3144 Promise Point, Colorado Springs, CO, 80921
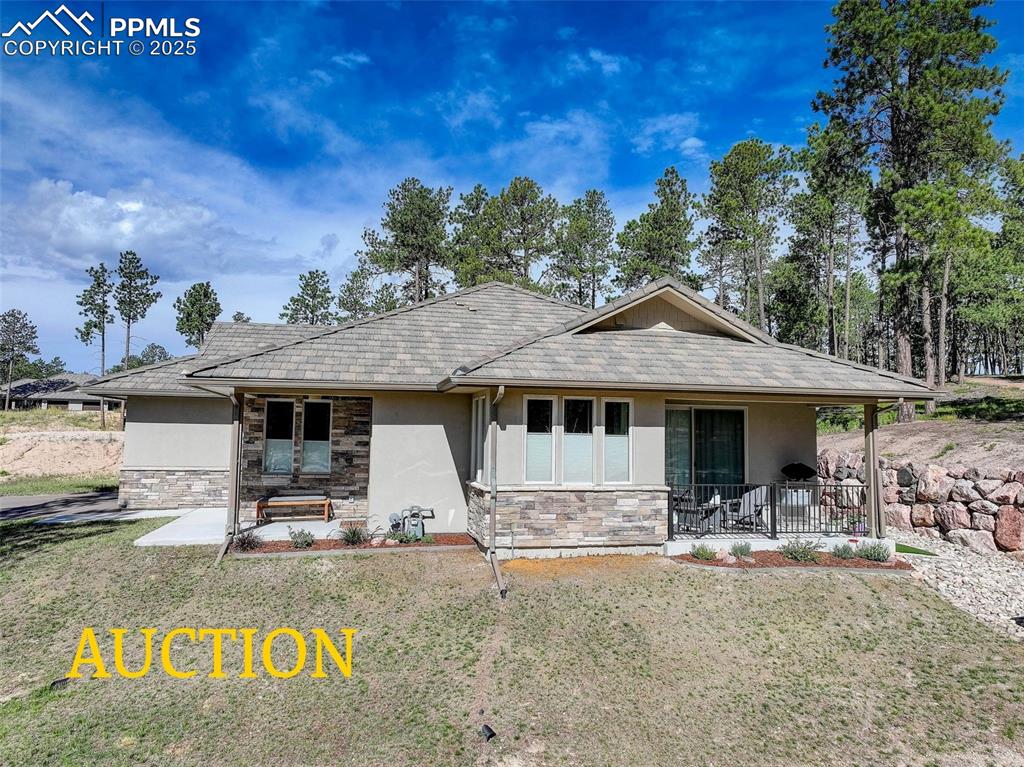
View of front of property featuring stucco siding, a front lawn, stone siding, and a porch
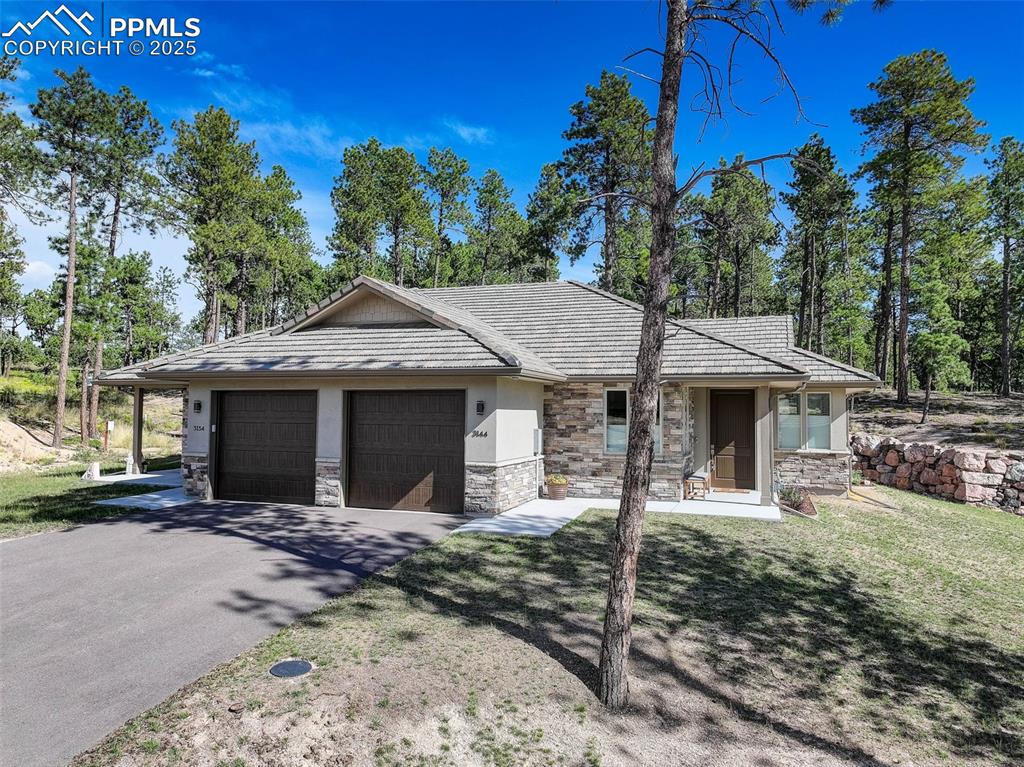
Ranch-style home featuring a front yard, stone siding, driveway, an attached garage, and stucco siding
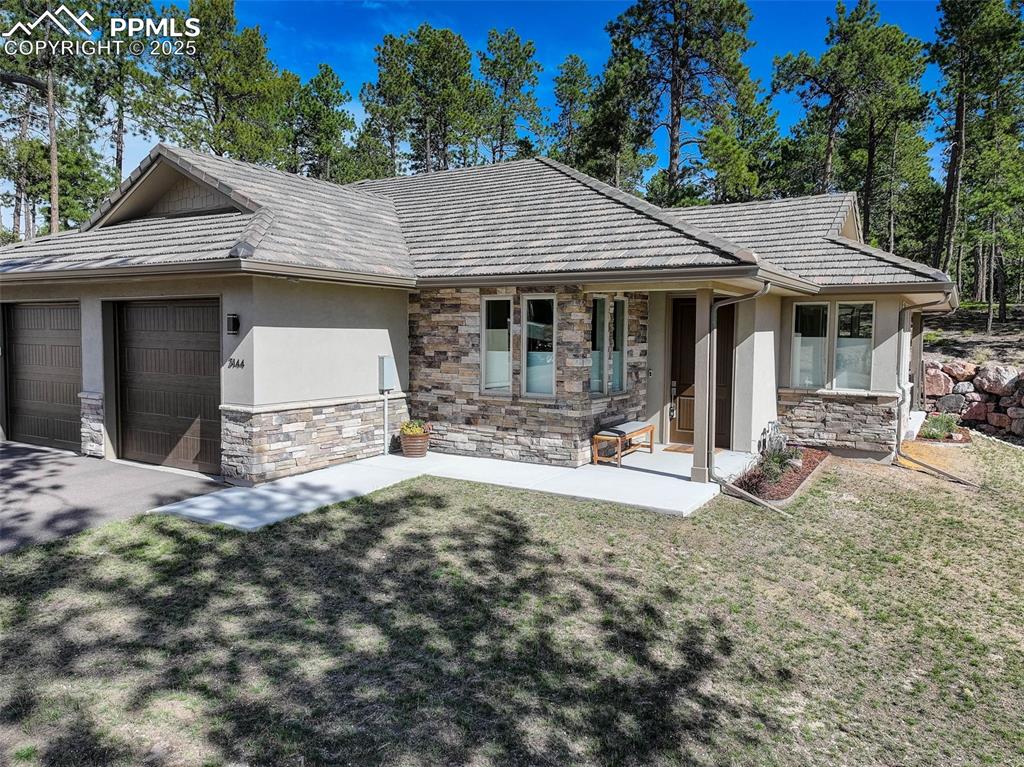
View of front of home featuring a garage, stucco siding, a front lawn, stone siding, and a porch
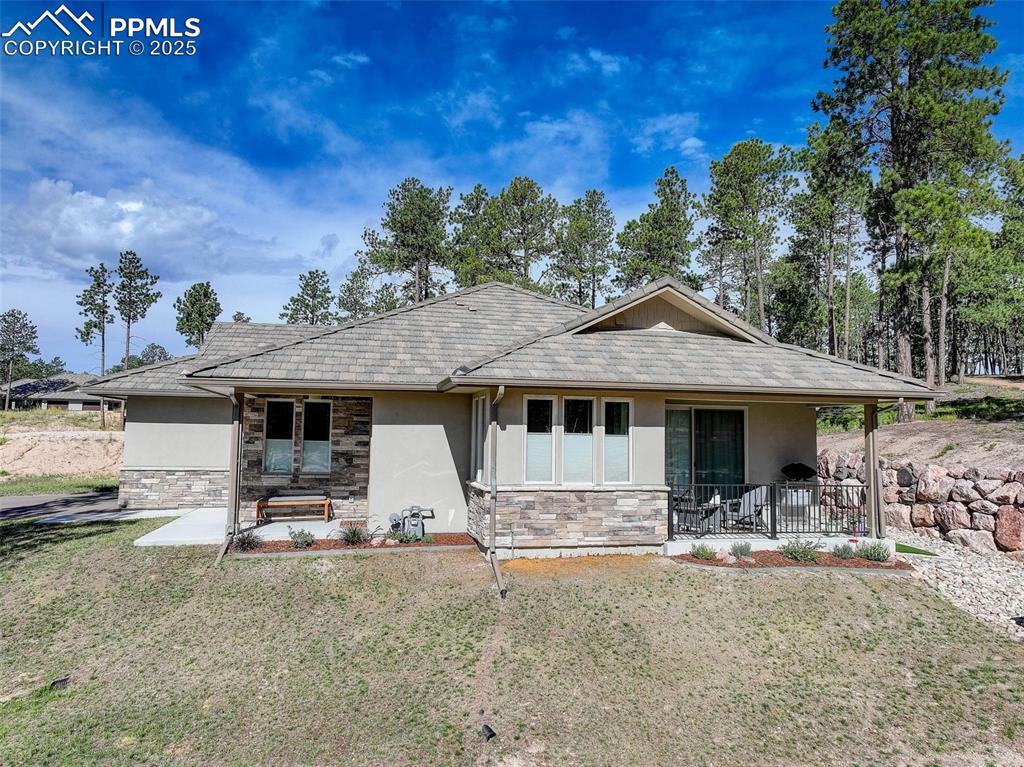
Back of house featuring stucco siding, a lawn, and stone siding
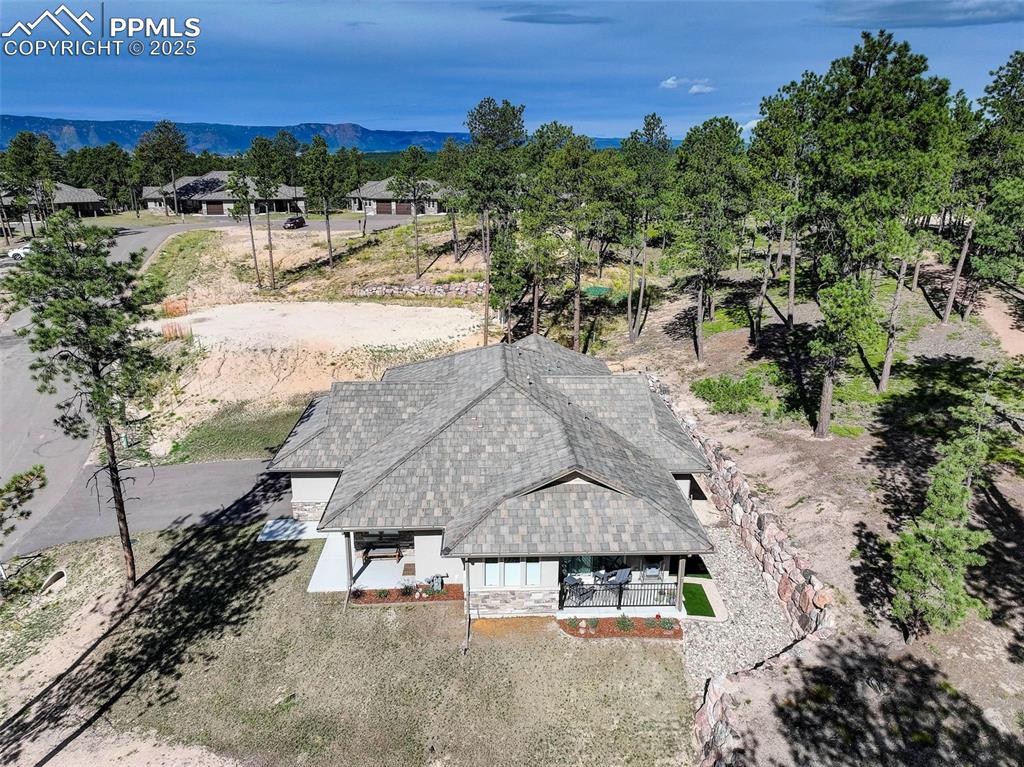
View from above of property
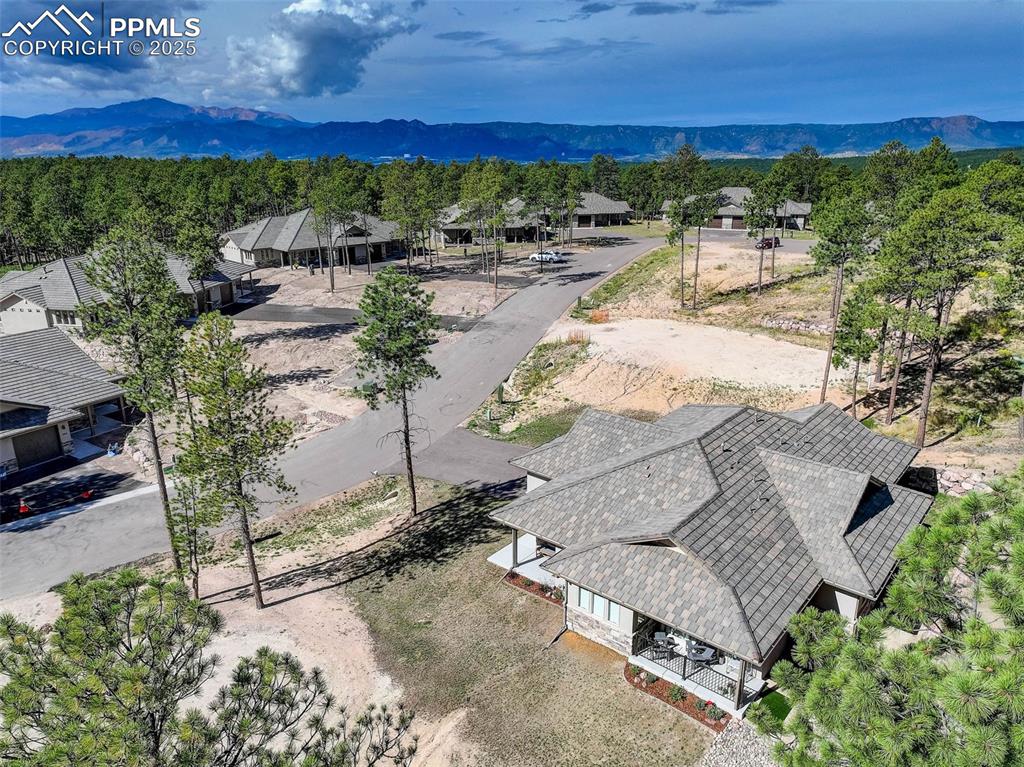
Aerial perspective of suburban area featuring mountains
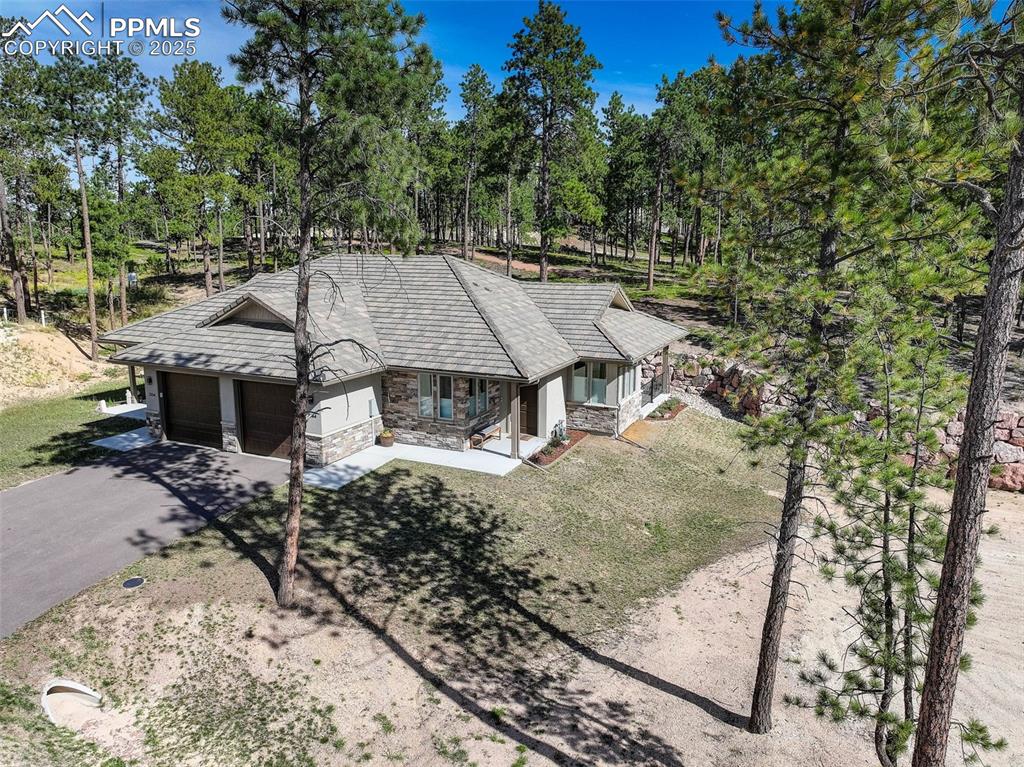
Aerial view of property and surrounding area with a tree filled landscape
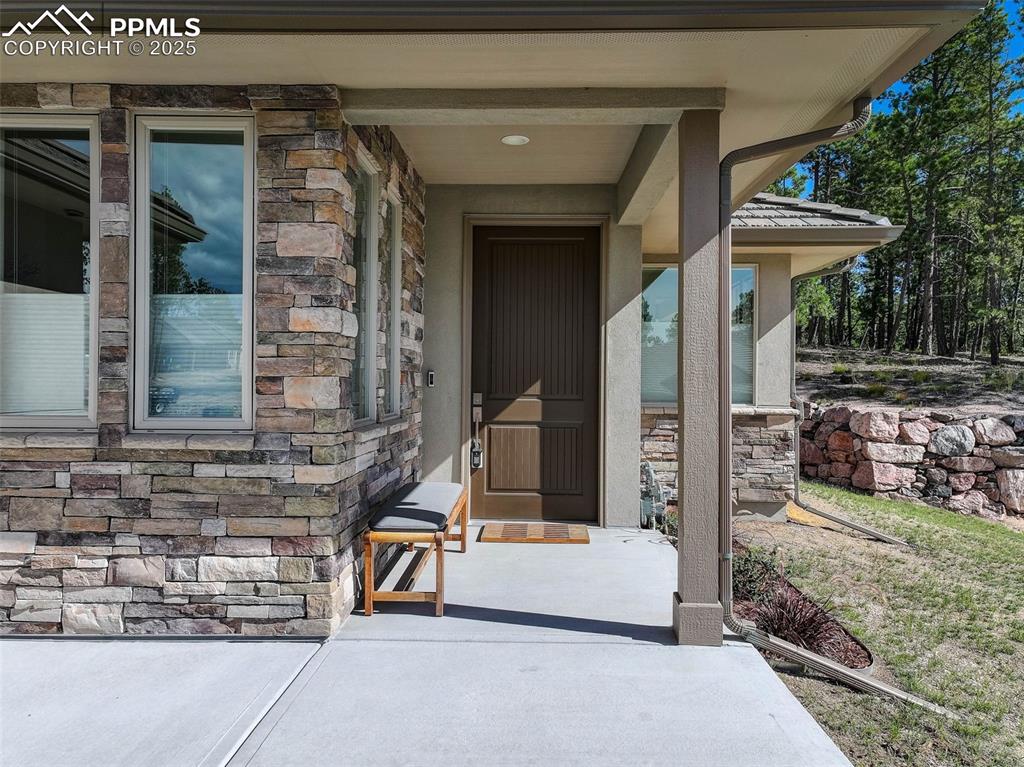
Entrance to property featuring stone siding
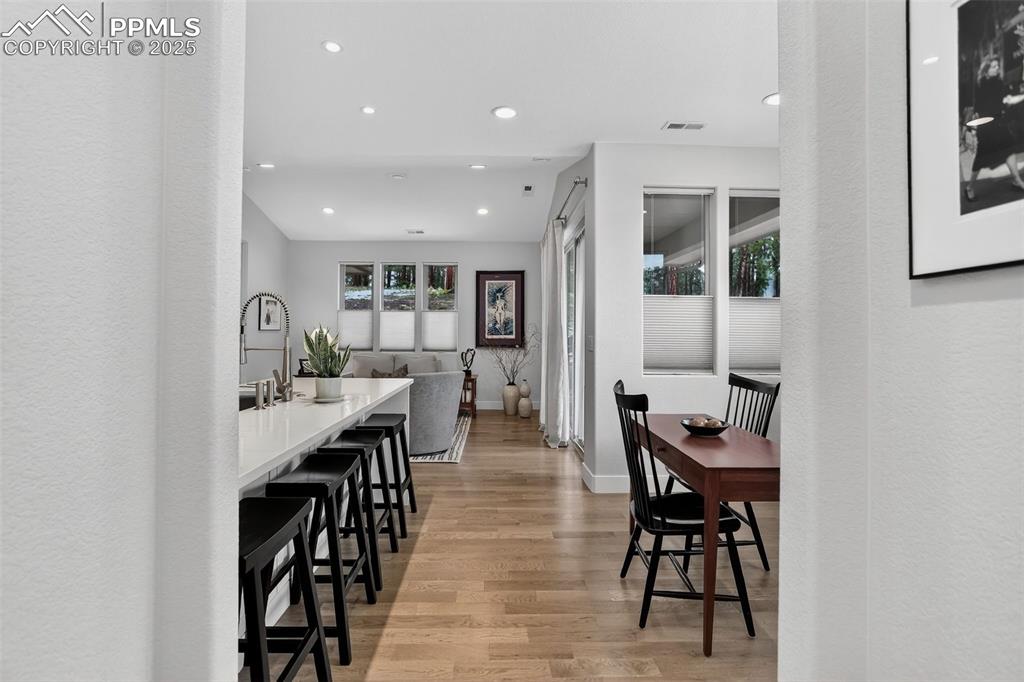
Dining space featuring light wood finished floors, a textured wall, and recessed lighting
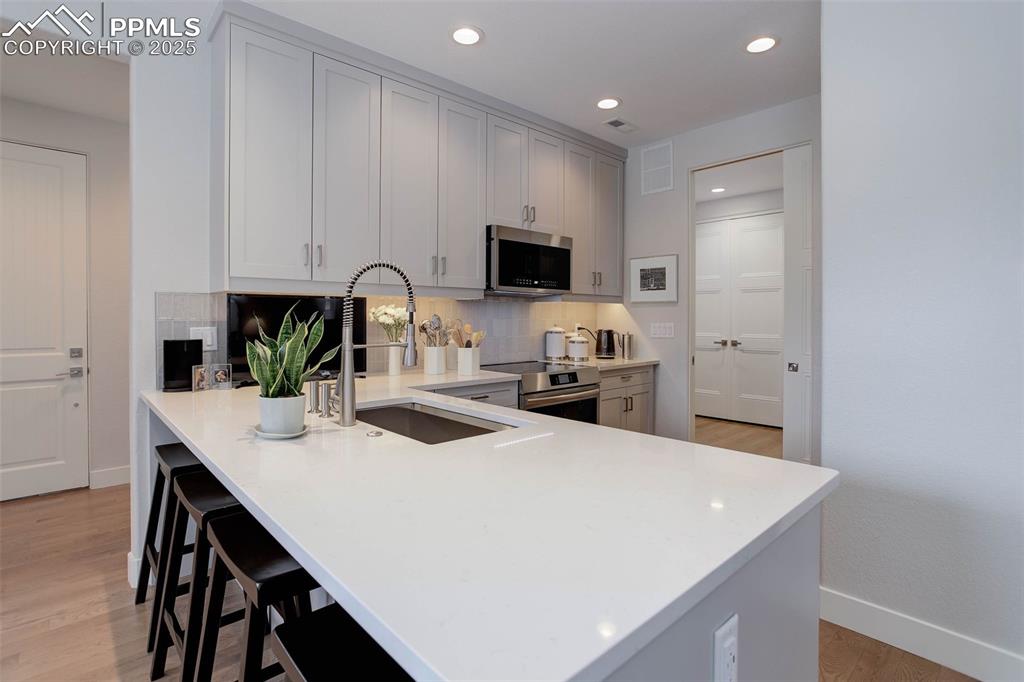
Kitchen with light wood finished floors, stainless steel appliances, recessed lighting, light stone countertops, and tasteful backsplash
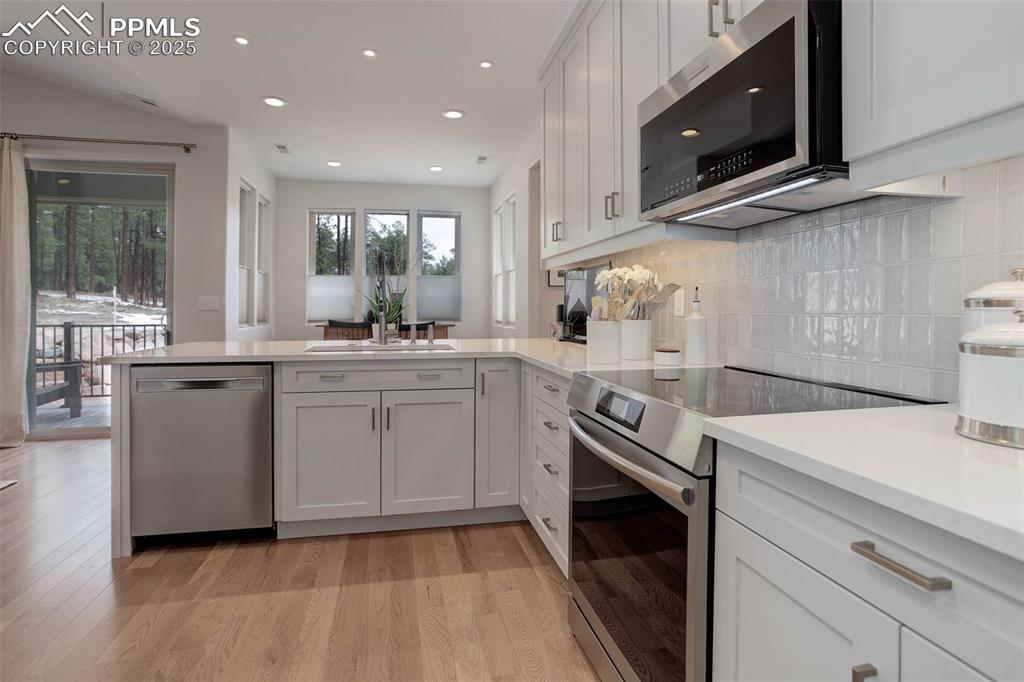
Kitchen with stainless steel appliances, a peninsula, light wood finished floors, white cabinetry, and tasteful backsplash
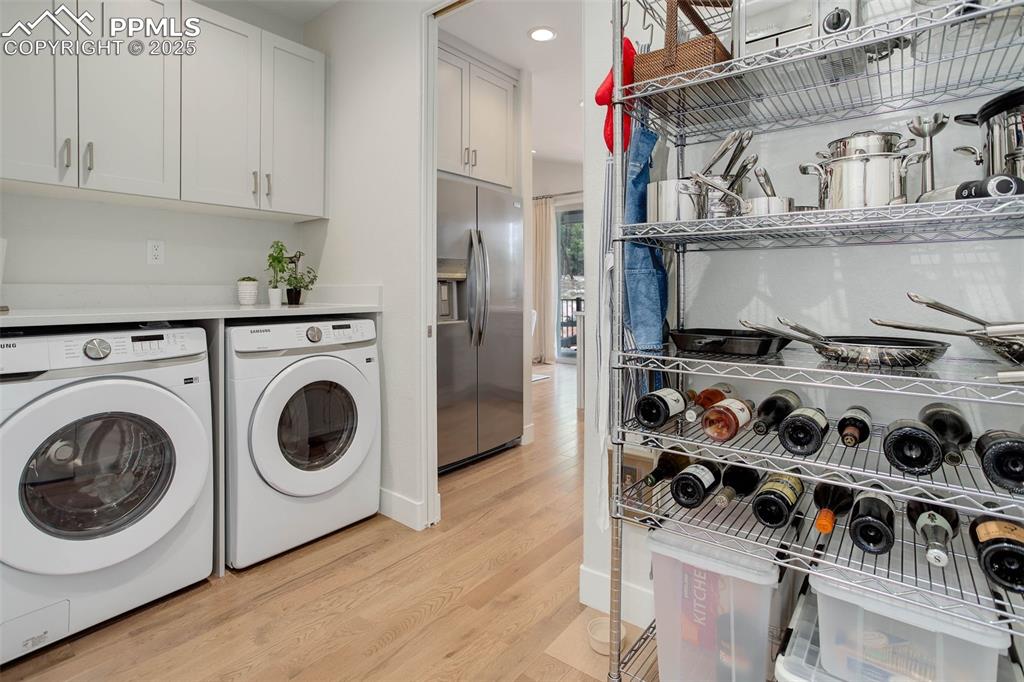
Washroom with light wood-style floors, washing machine and dryer, and recessed lighting
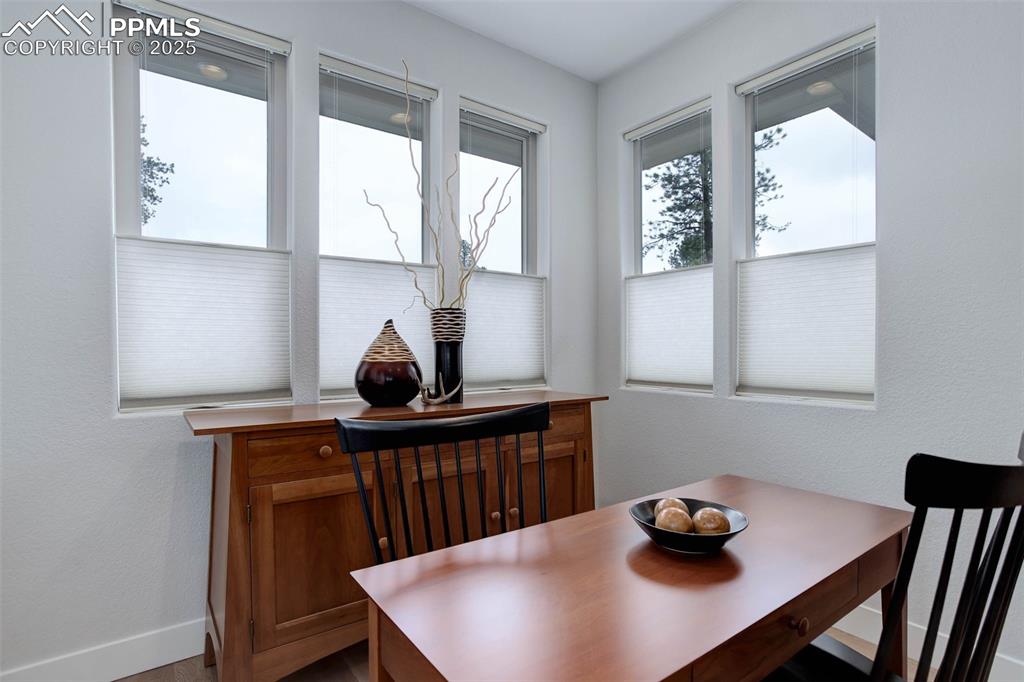
Dining room featuring a textured wall and baseboards
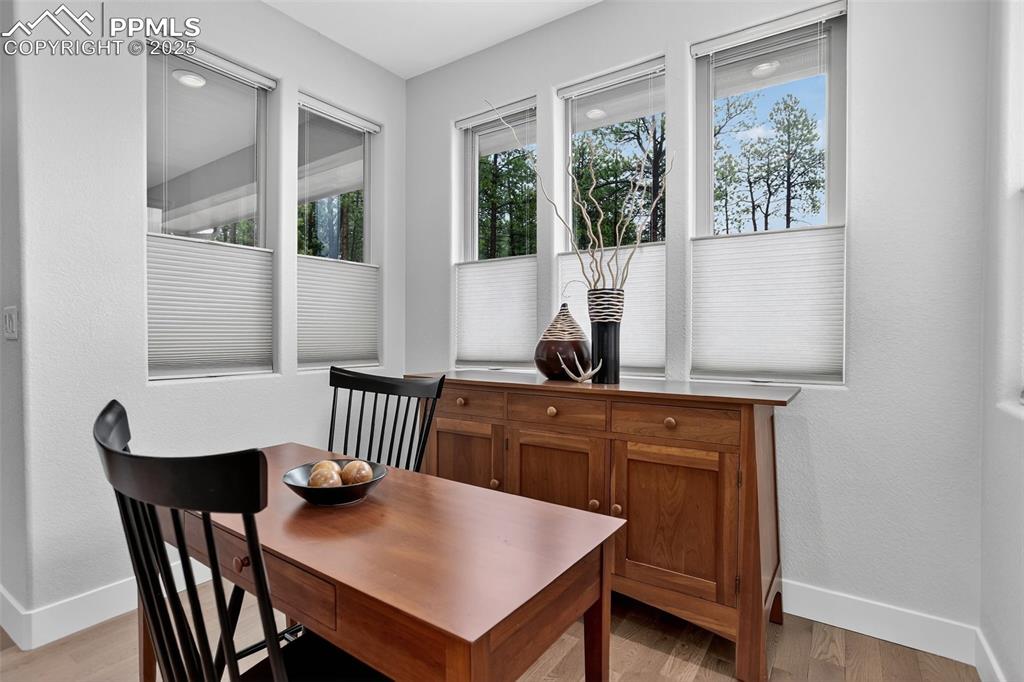
Dining room featuring light wood-style flooring, a textured wall, and plenty of natural light
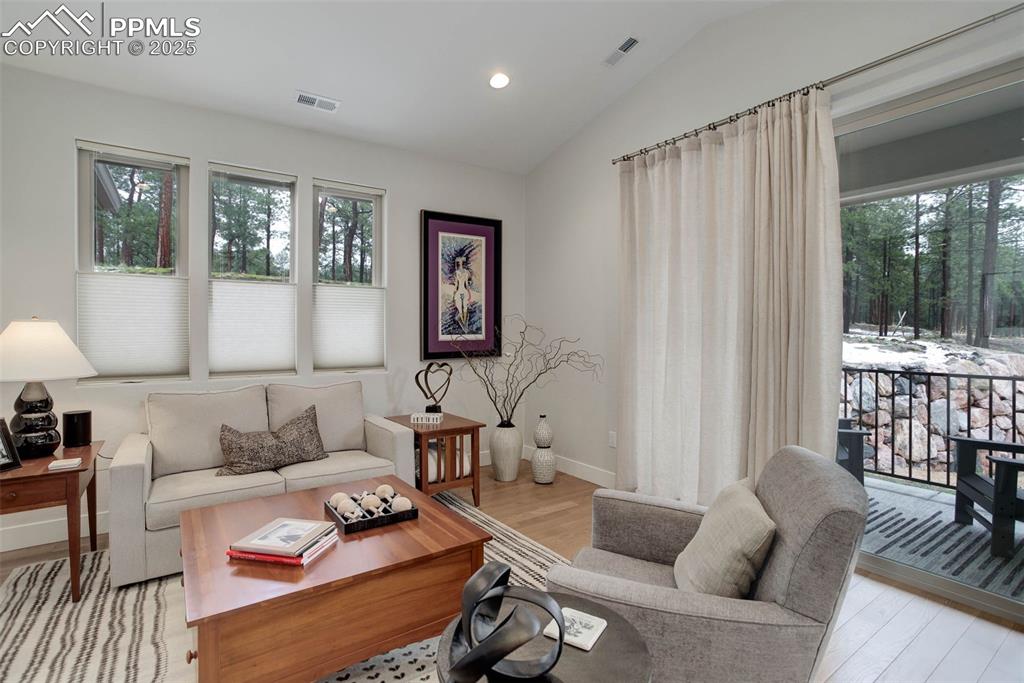
Living area with light wood-type flooring, recessed lighting, and vaulted ceiling
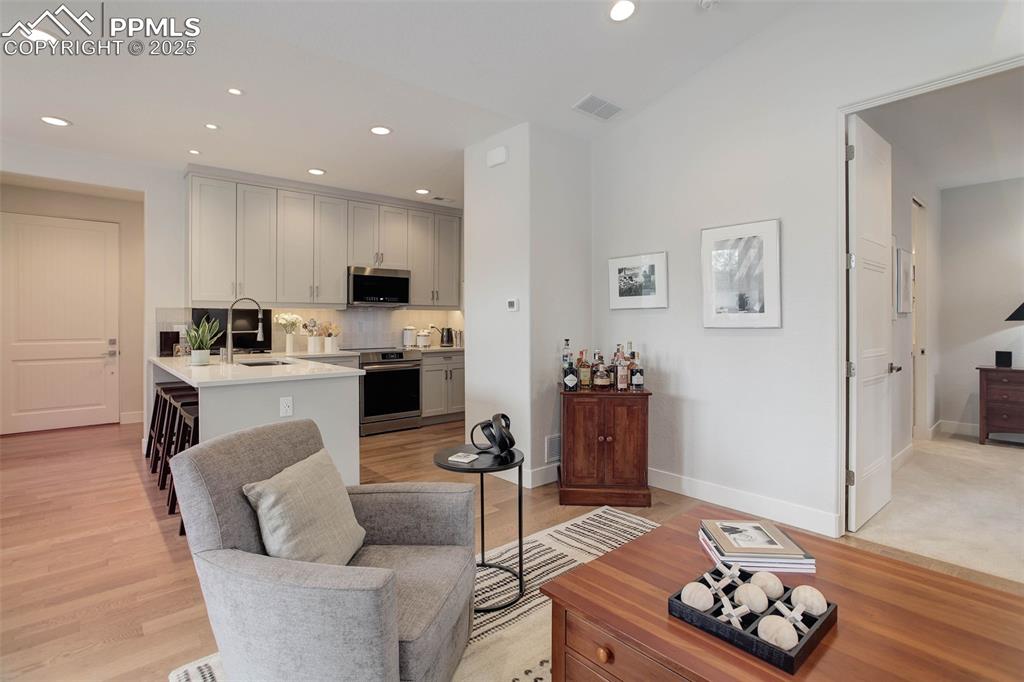
Living room with recessed lighting and light wood finished floors
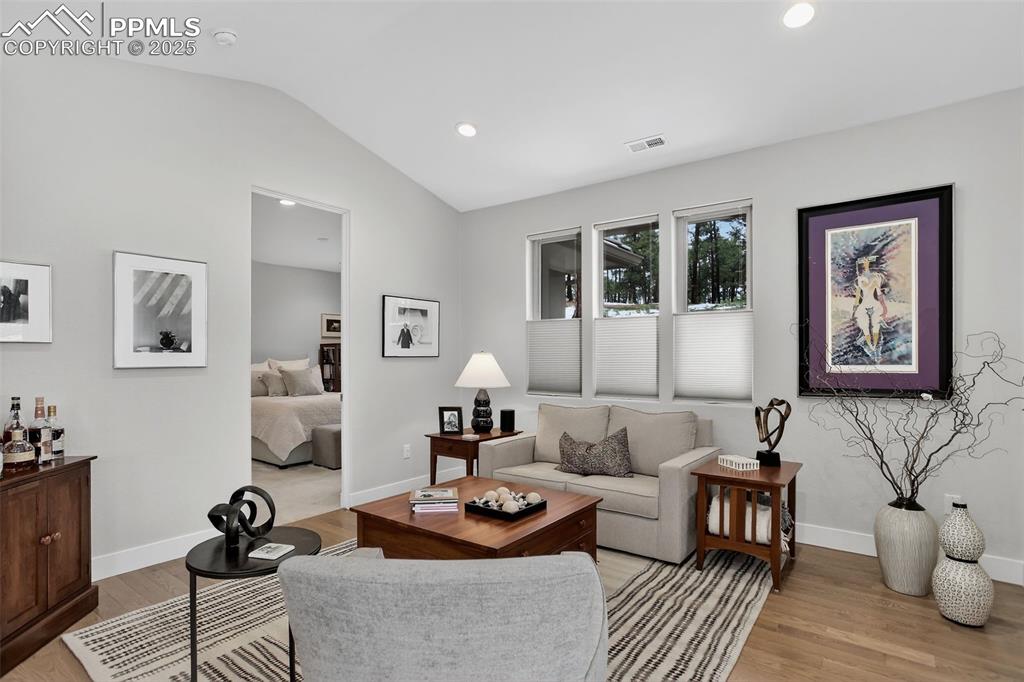
Living room with light wood-style flooring, recessed lighting, and lofted ceiling
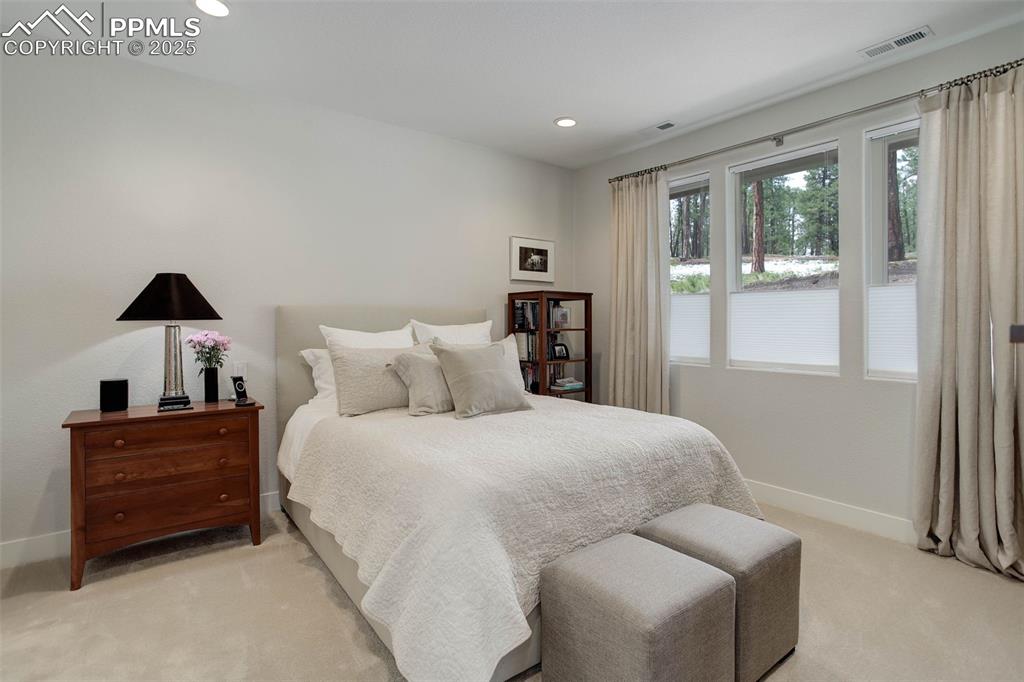
Bedroom featuring light colored carpet and recessed lighting
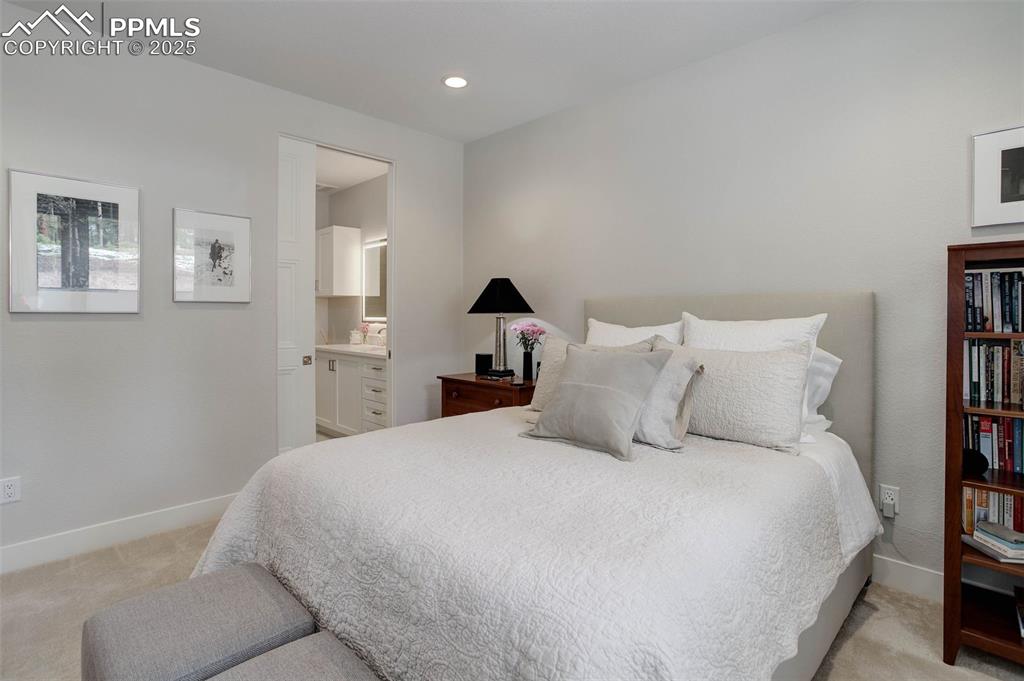
Bedroom with light carpet, ensuite bathroom, and recessed lighting
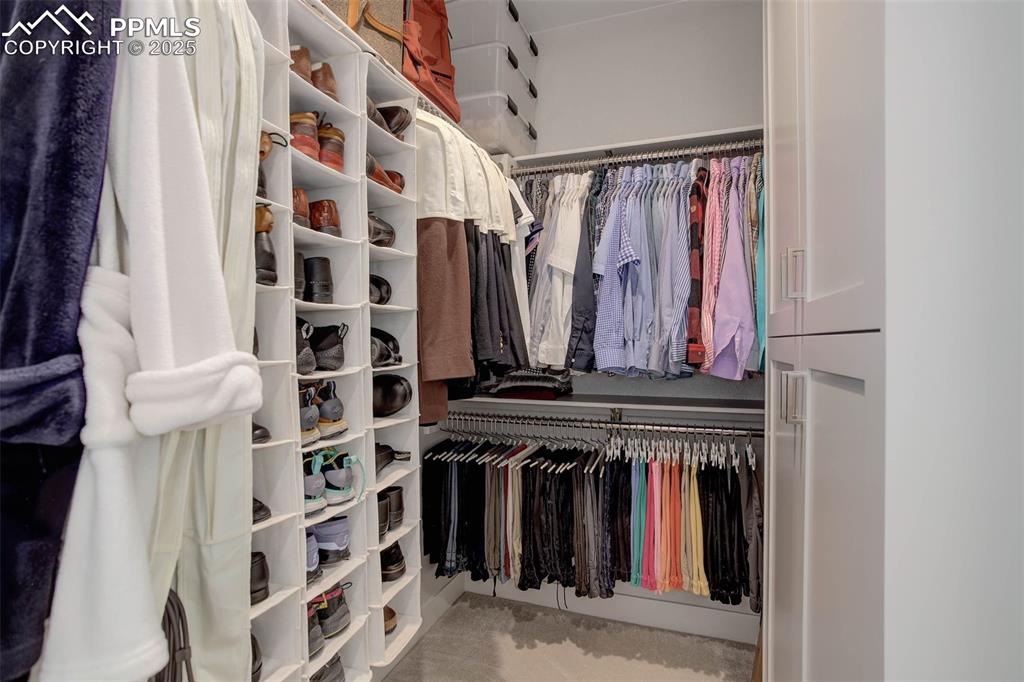
Spacious closet featuring light carpet
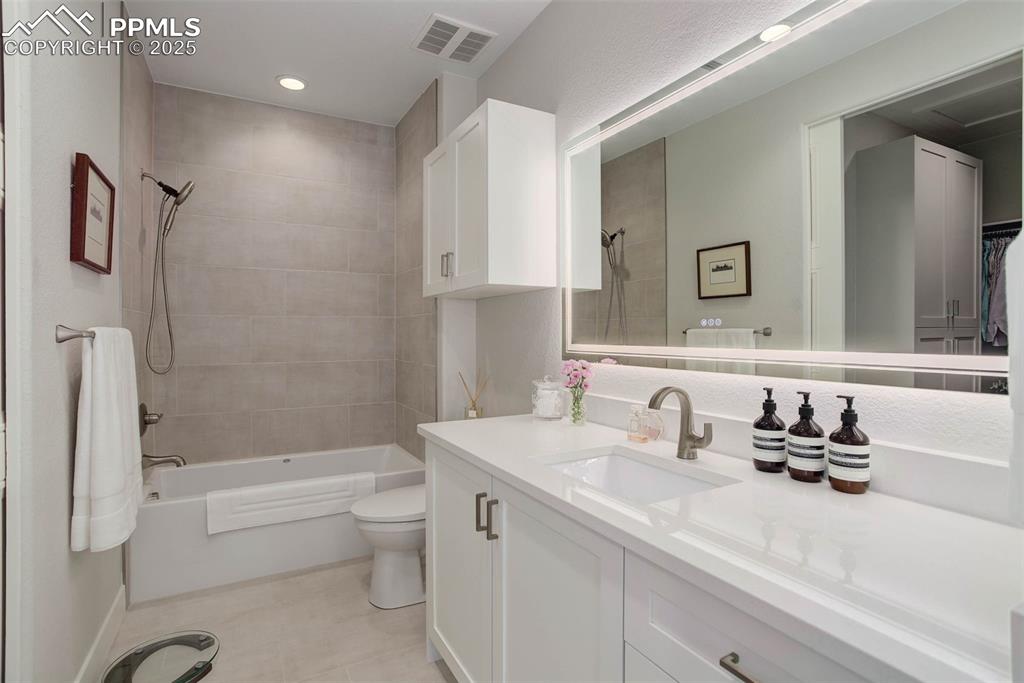
Bathroom with shower / tub combination, vanity, and recessed lighting
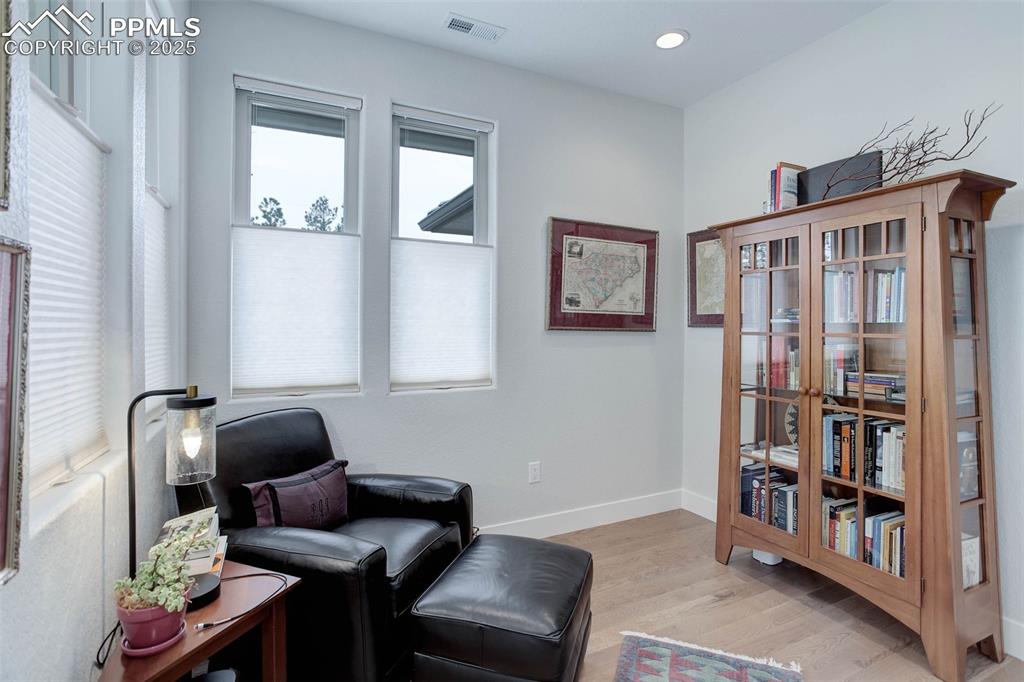
Sitting room featuring light wood-style flooring and recessed lighting
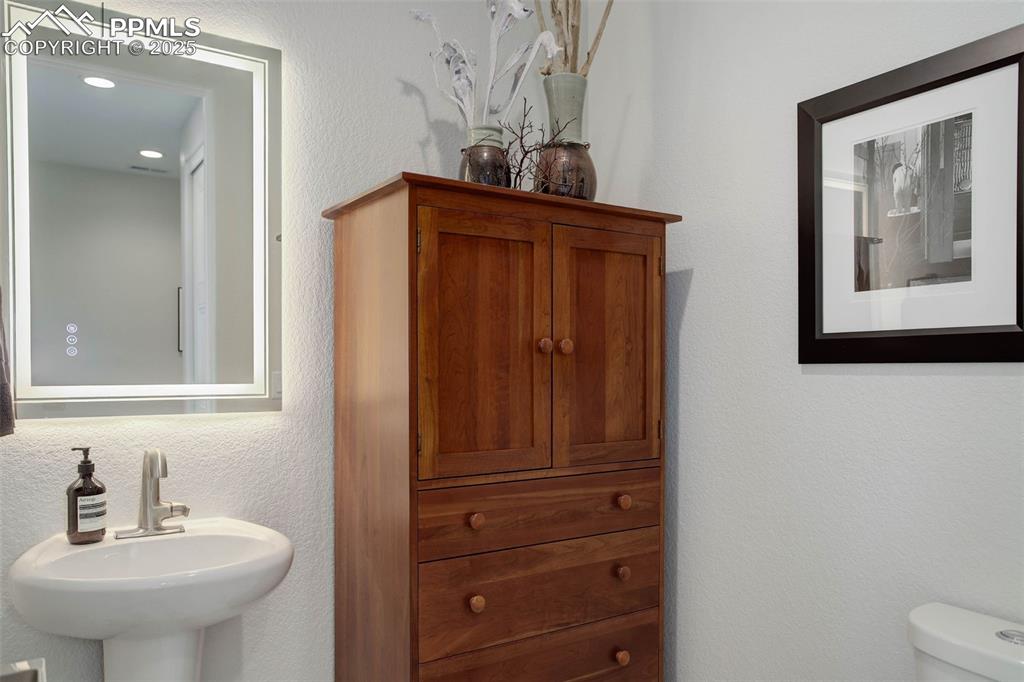
Bathroom featuring a textured wall
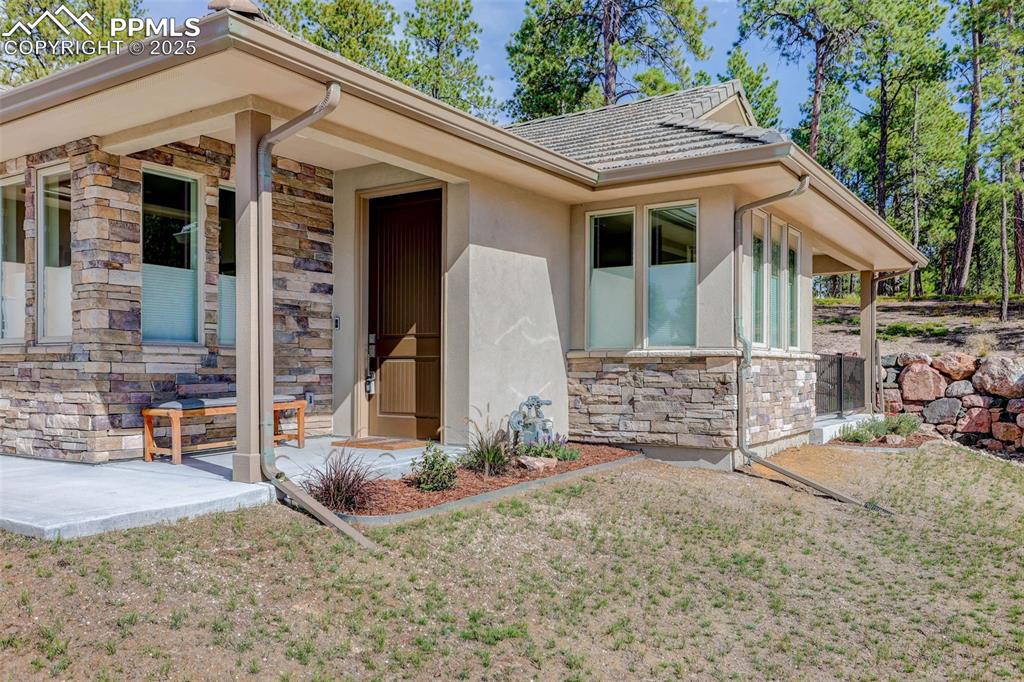
Entrance to property featuring stone siding, stucco siding, a yard, and covered porch
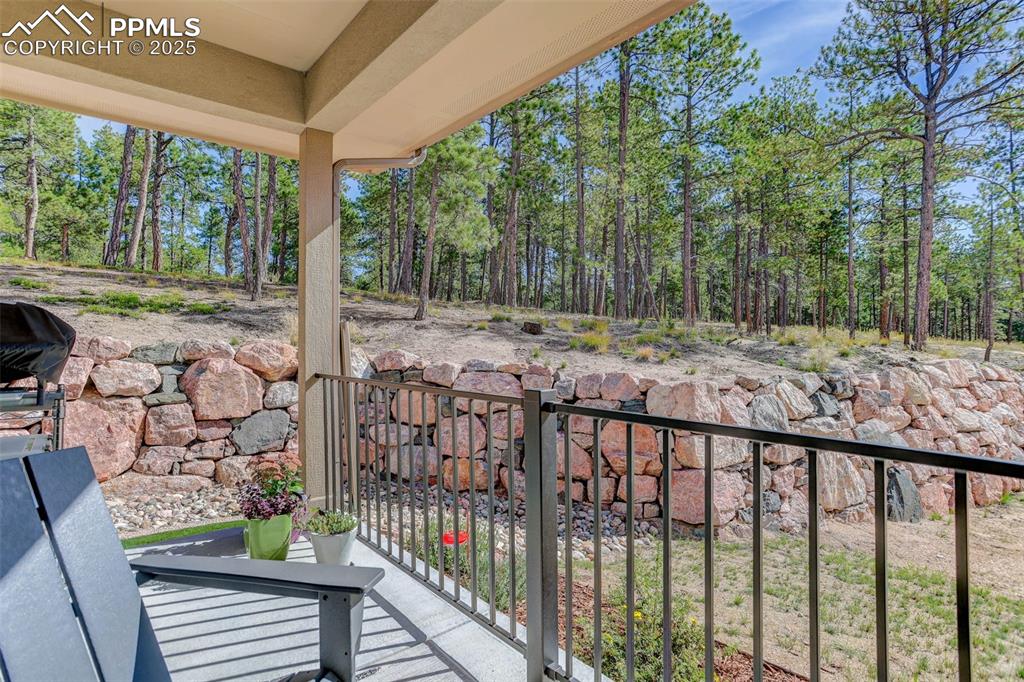
View of balcony
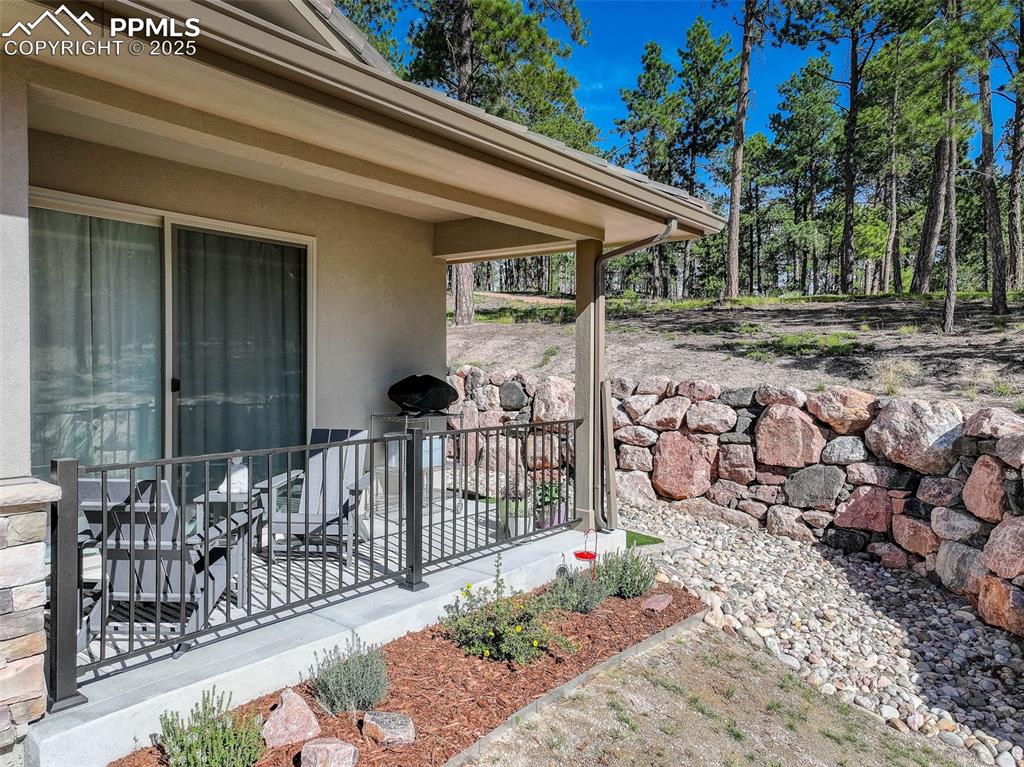
View of patio / terrace
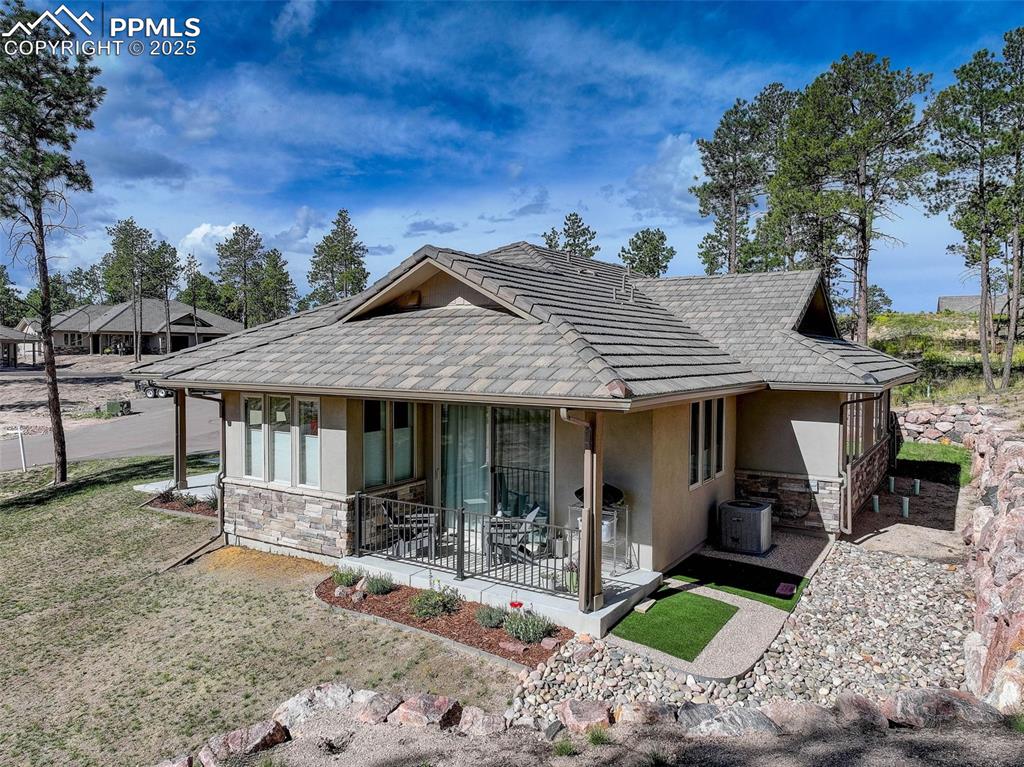
Back of property with stone siding, stucco siding, and a lawn
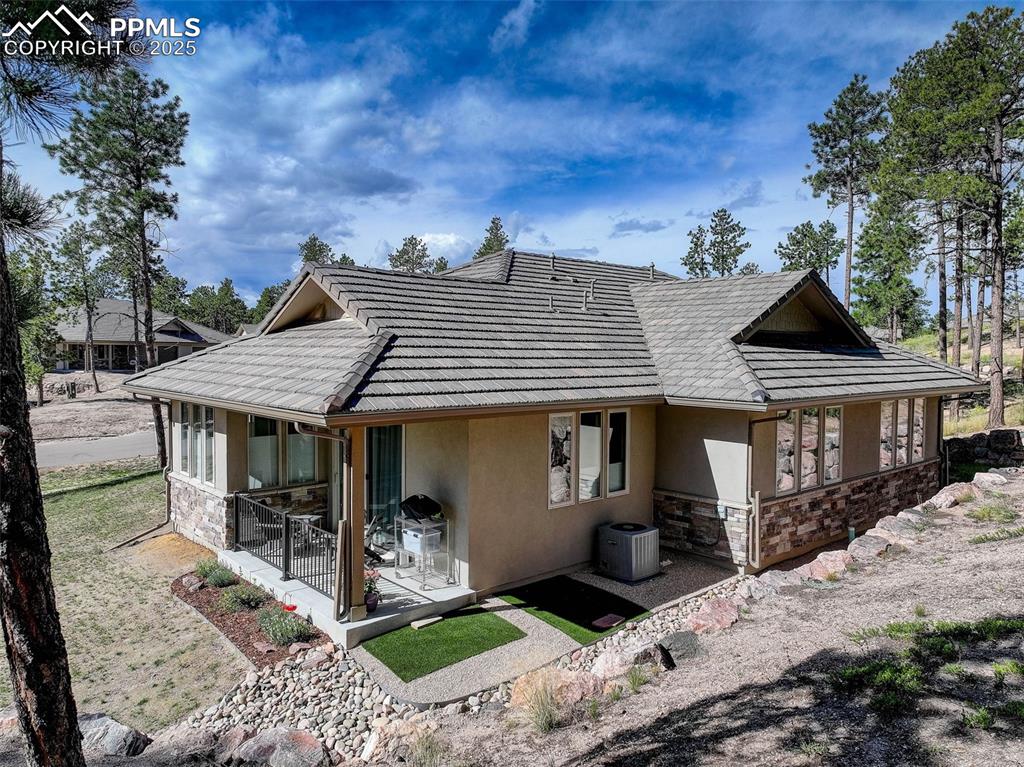
Back of house with stone siding, a sunroom, stucco siding, and a tile roof
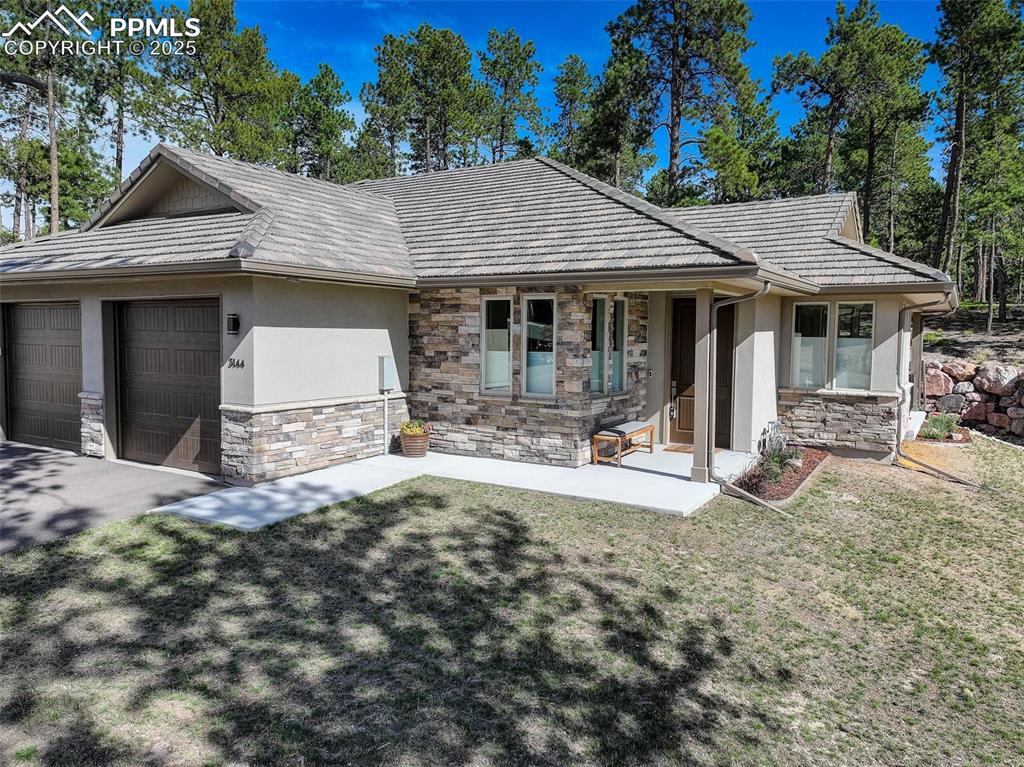
View of front of home featuring a garage, stucco siding, a front lawn, stone siding, and a porch
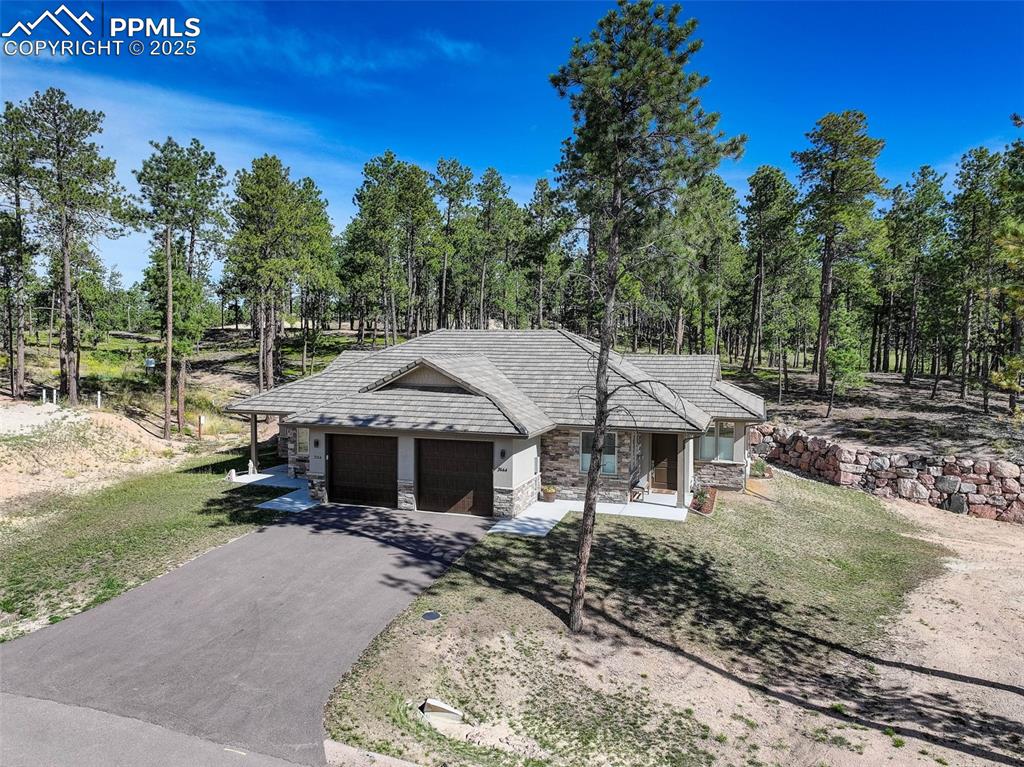
View of front of home featuring stone siding, asphalt driveway, a garage, and a front yard
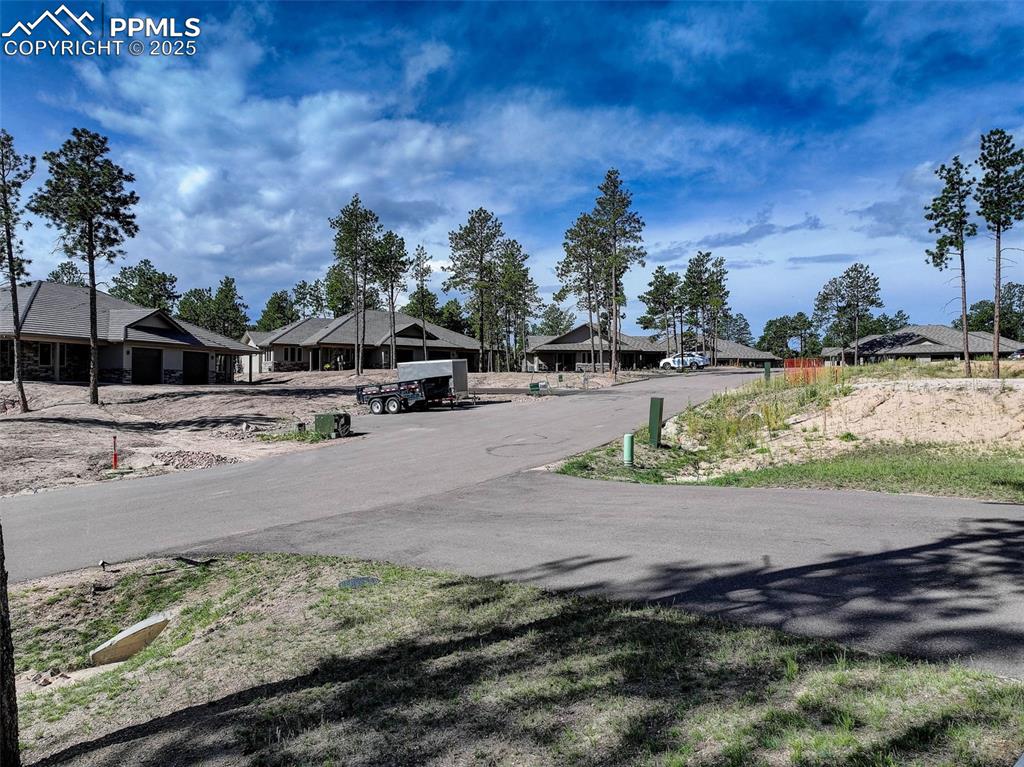
View of asphalt road
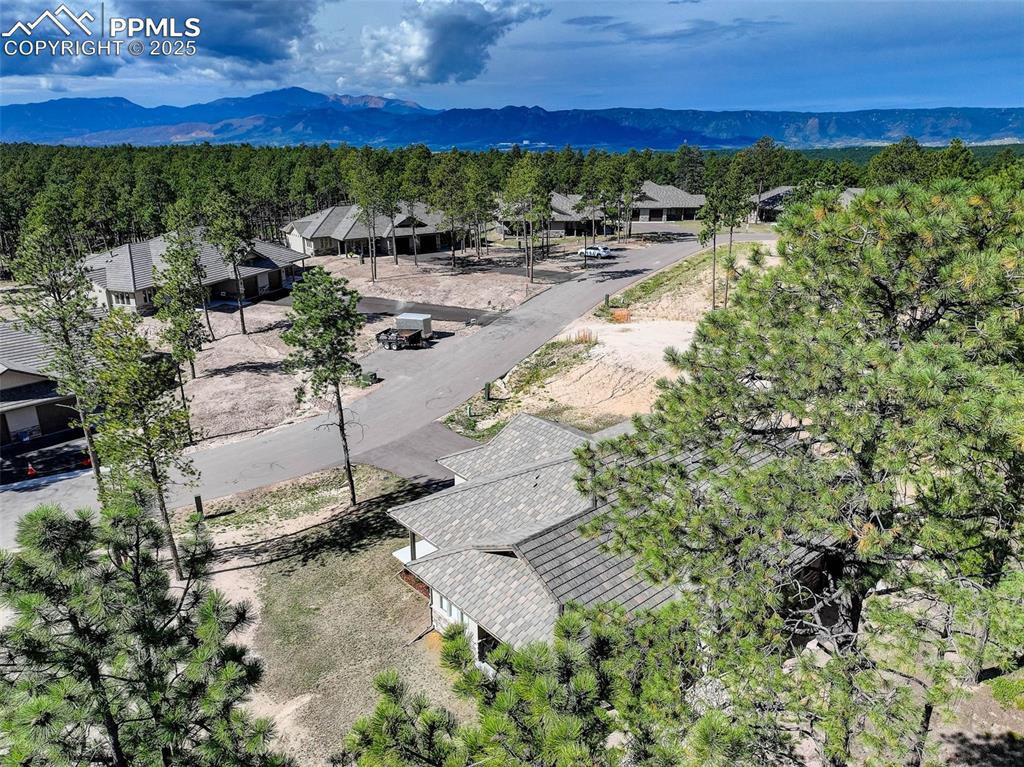
Aerial view of residential area featuring mountains and a heavily wooded area
Disclaimer: The real estate listing information and related content displayed on this site is provided exclusively for consumers’ personal, non-commercial use and may not be used for any purpose other than to identify prospective properties consumers may be interested in purchasing.