8072 Oliver Road, Peyton, CO, 80831
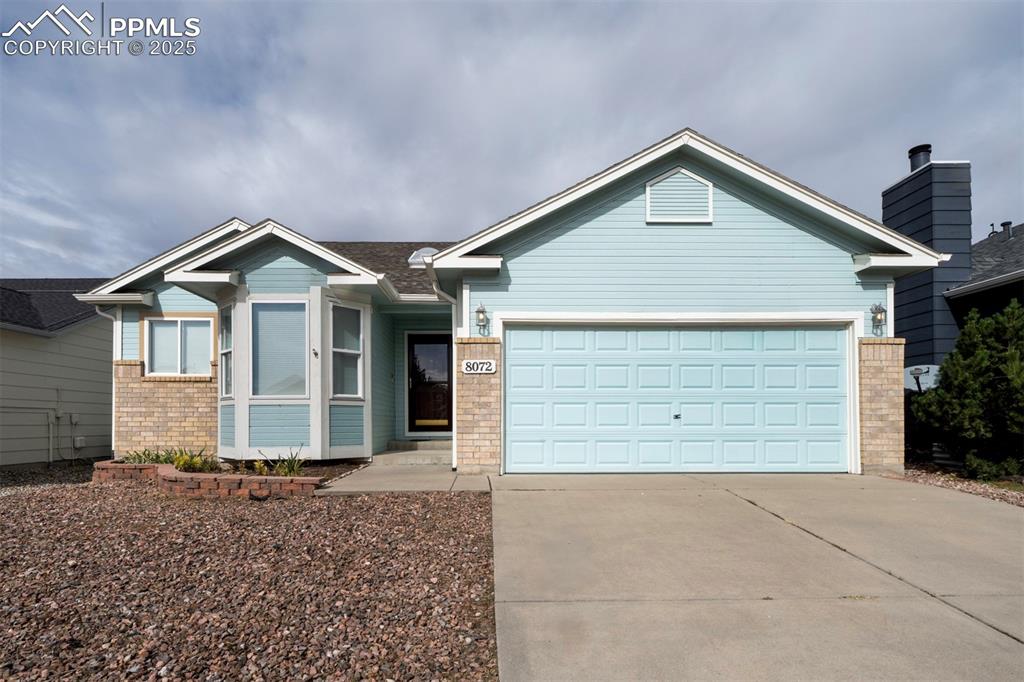
Ranch-style home, 2 car garage
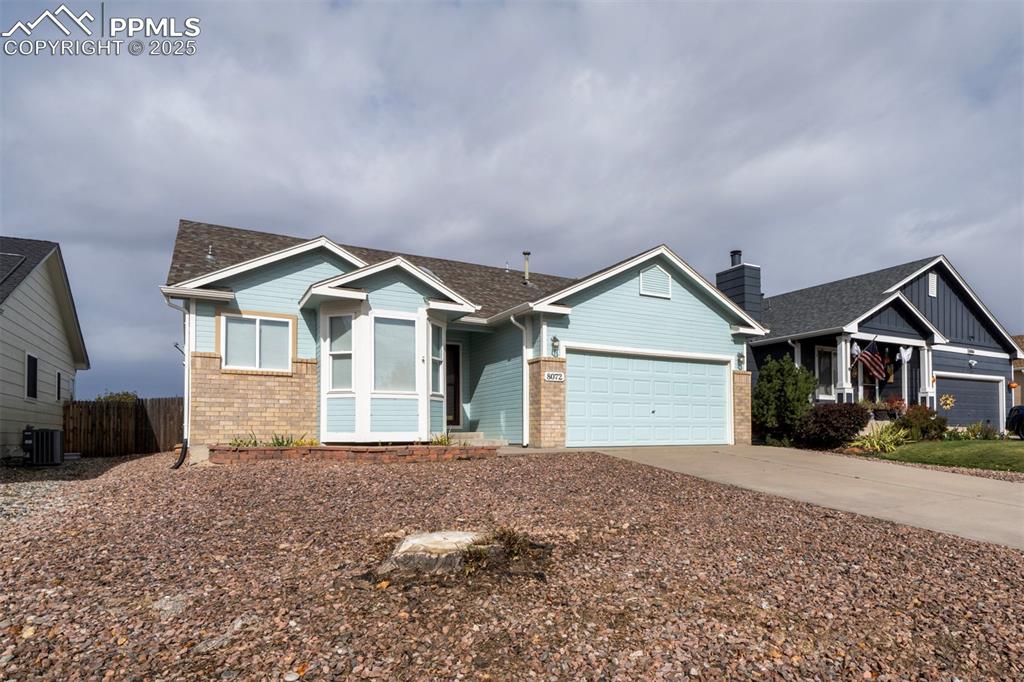
Ranch-style home
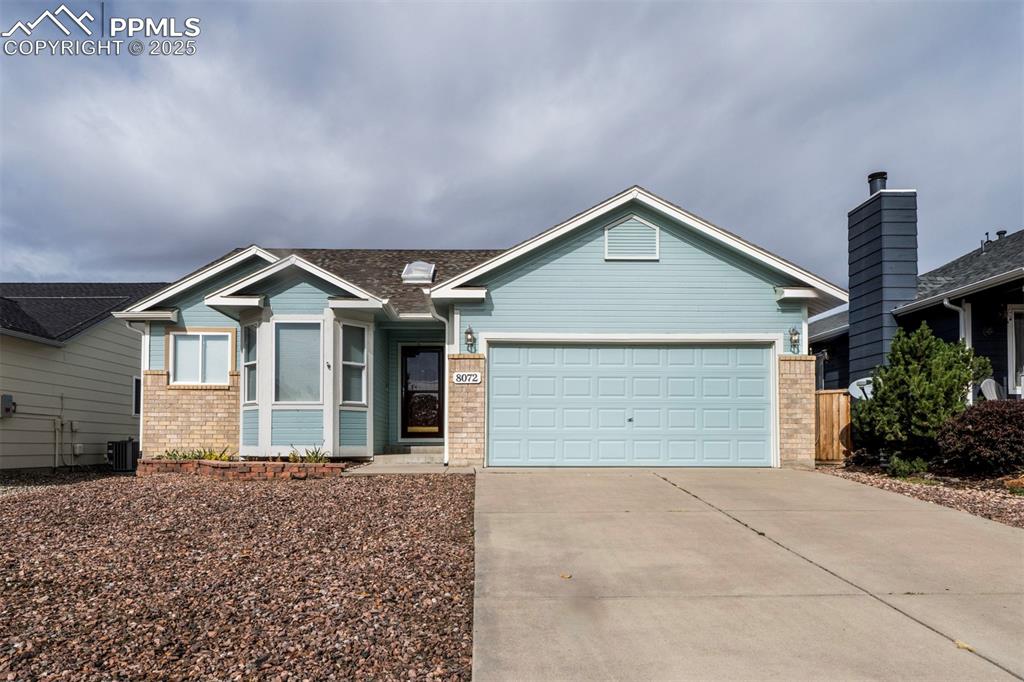
Single story home
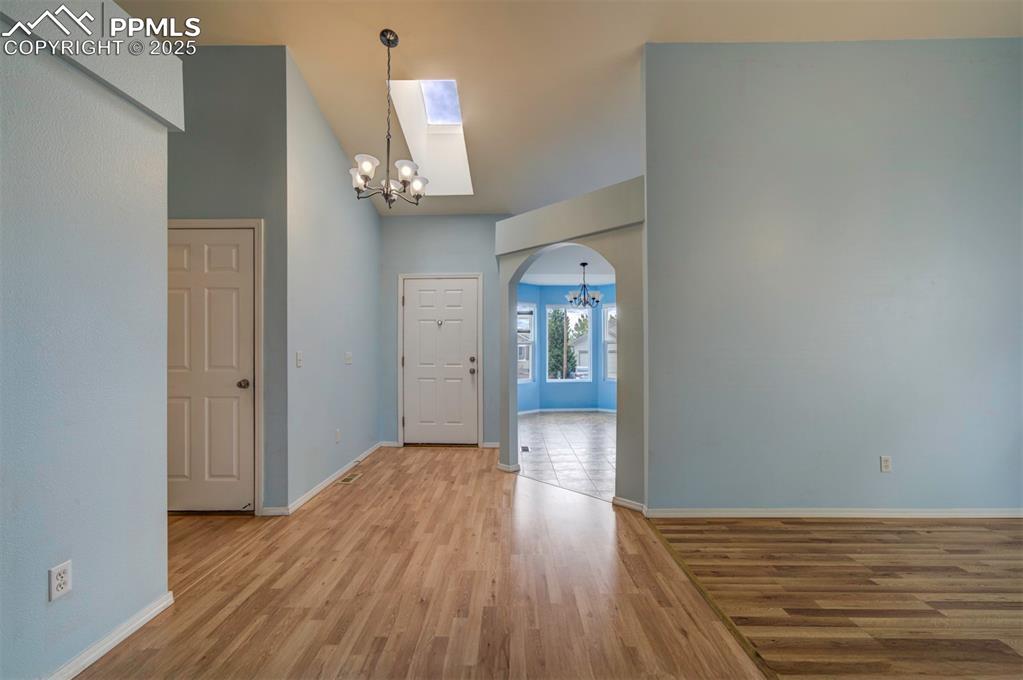
Foyer with a chandelier, arched walkways, wood-style floor and a skylight
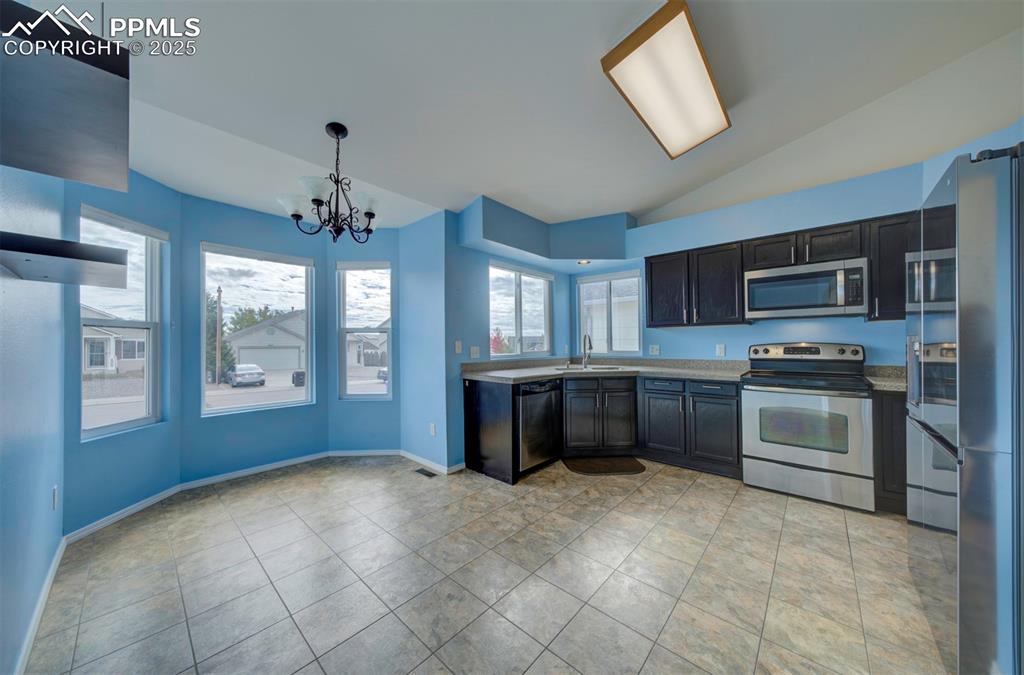
Stainless steel appliances, granite counter tops, dark brown cabinets, pantry, eat in, and lofted ceiling
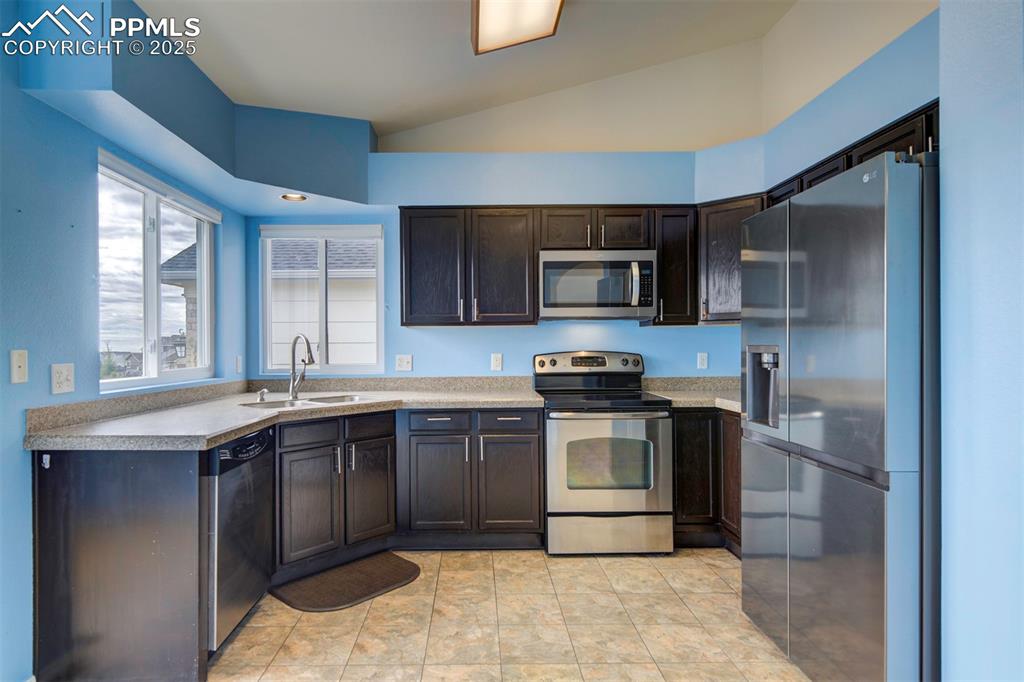
Stainless steel appliances, granite counter tops, dark brown cabinets, pantry, eat in, and lofted ceiling
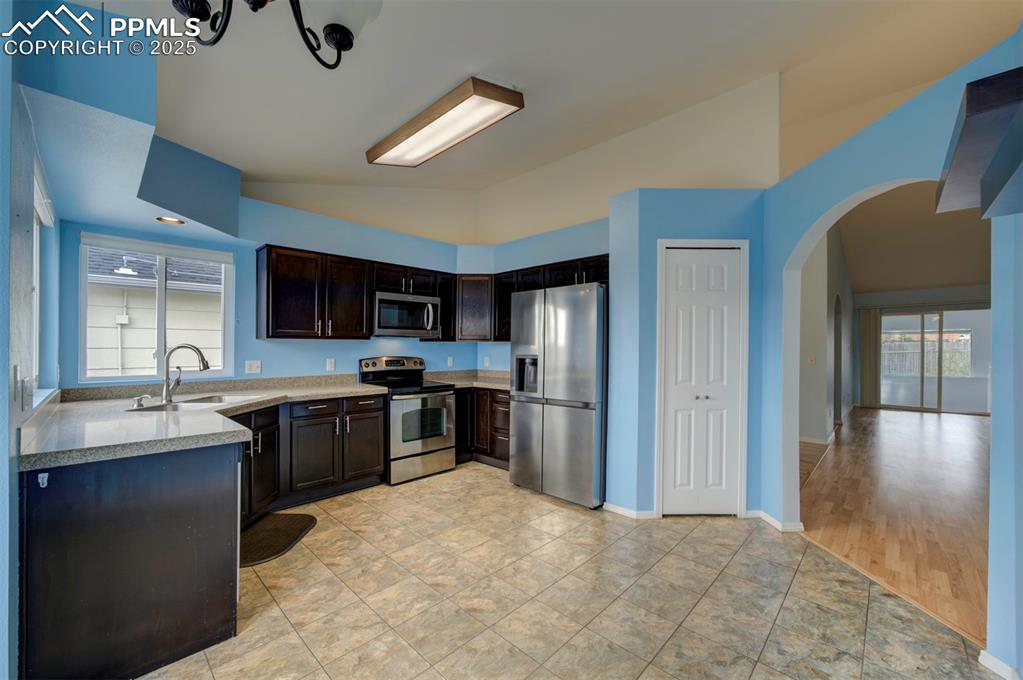
Stainless steel appliances, granite counter tops, dark brown cabinets, pantry, eat in, and lofted ceiling
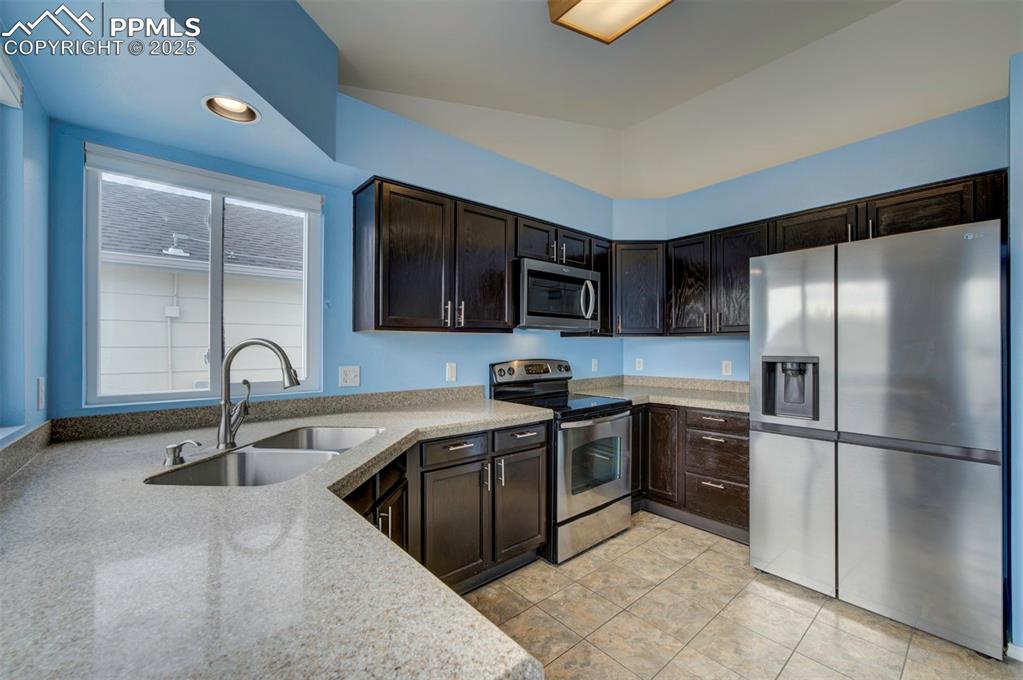
Stainless steel appliances, granite counter tops, dark brown cabinets, pantry, eat in, and lofted ceiling
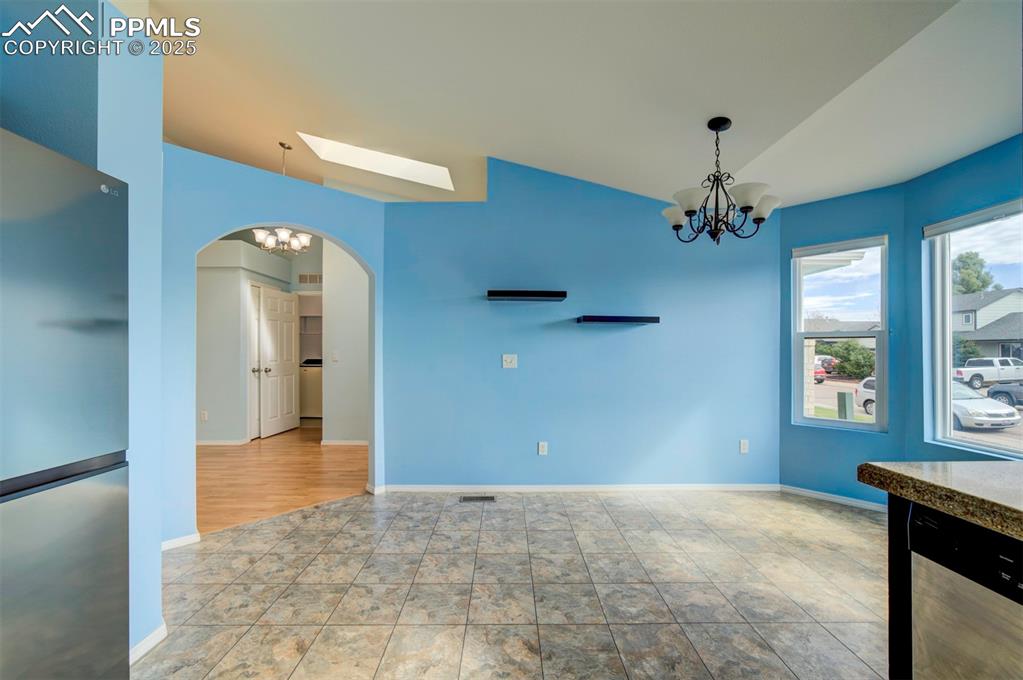
Stainless steel appliances, granite counter tops, dark brown cabinets, pantry, eat in, and lofted ceiling
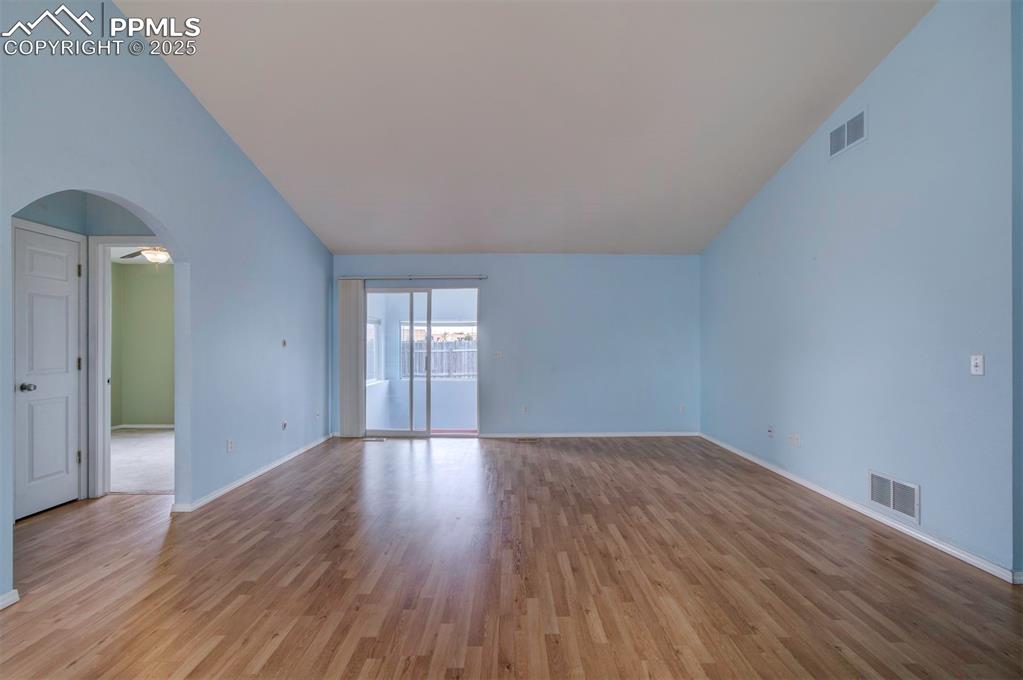
Arched walkways, wood style floors, walk out to Sunroom and lofted ceiling
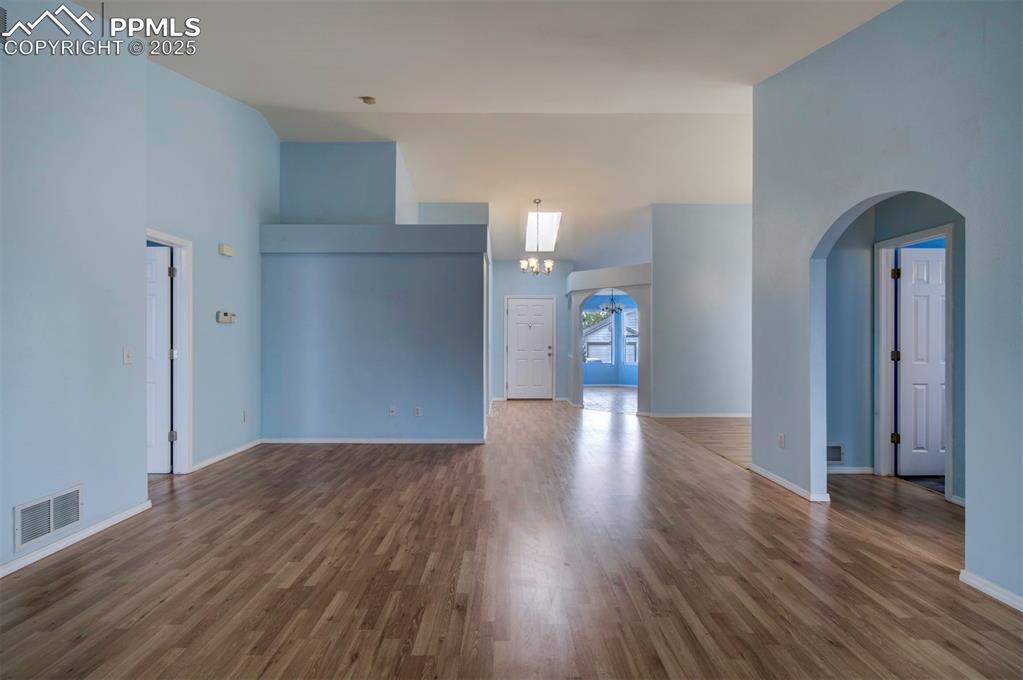
Arched walkways, wood style floors, walk out to Sunroom and lofted ceiling
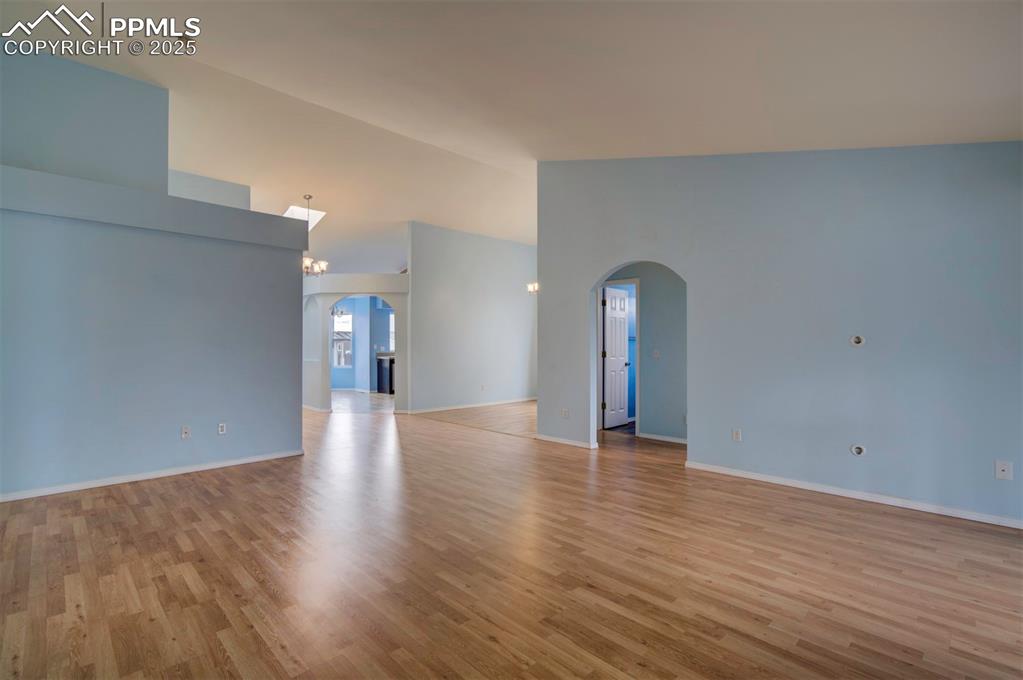
Arched walkways, wood style floors, walk out to Sunroom and lofted ceiling
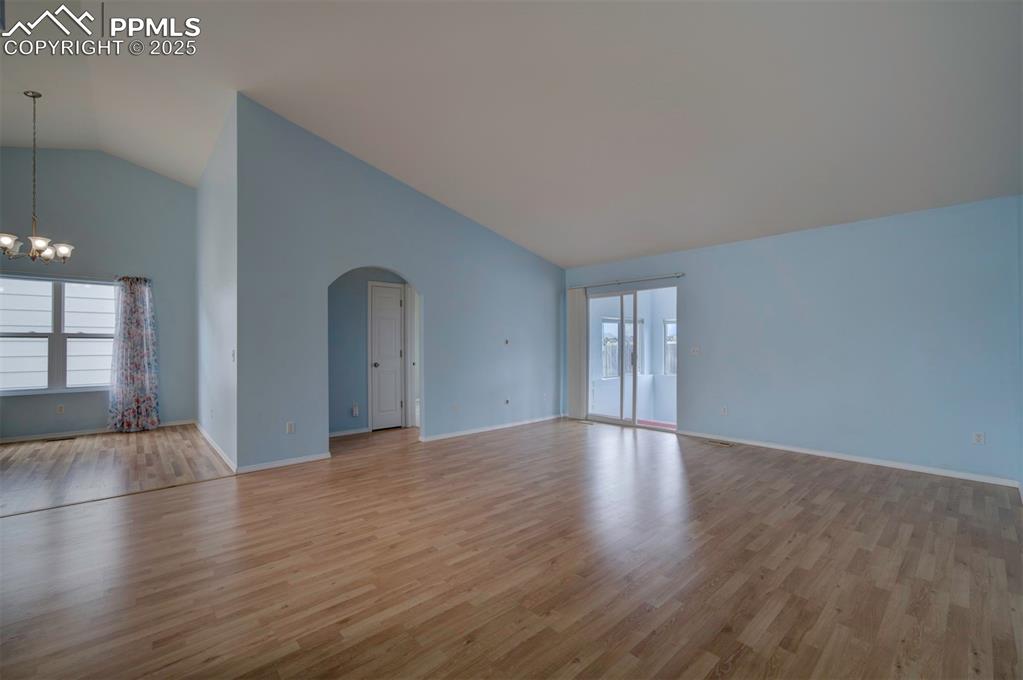
Arched walkways, wood style floors, walk out to Sunroom and lofted ceiling
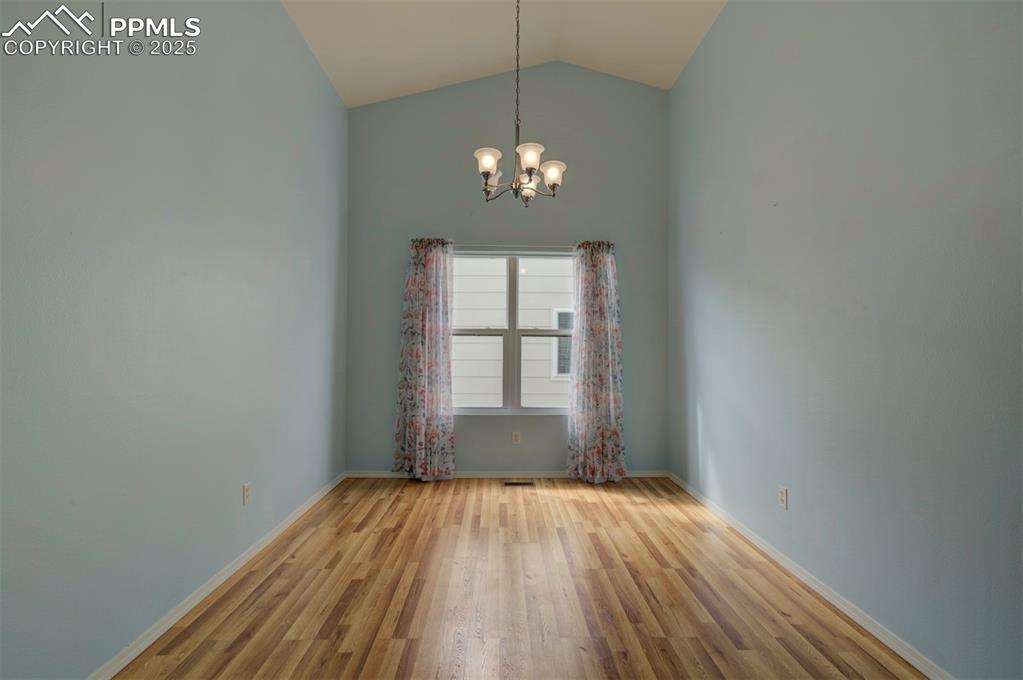
Formal Dinning Room with chandiler
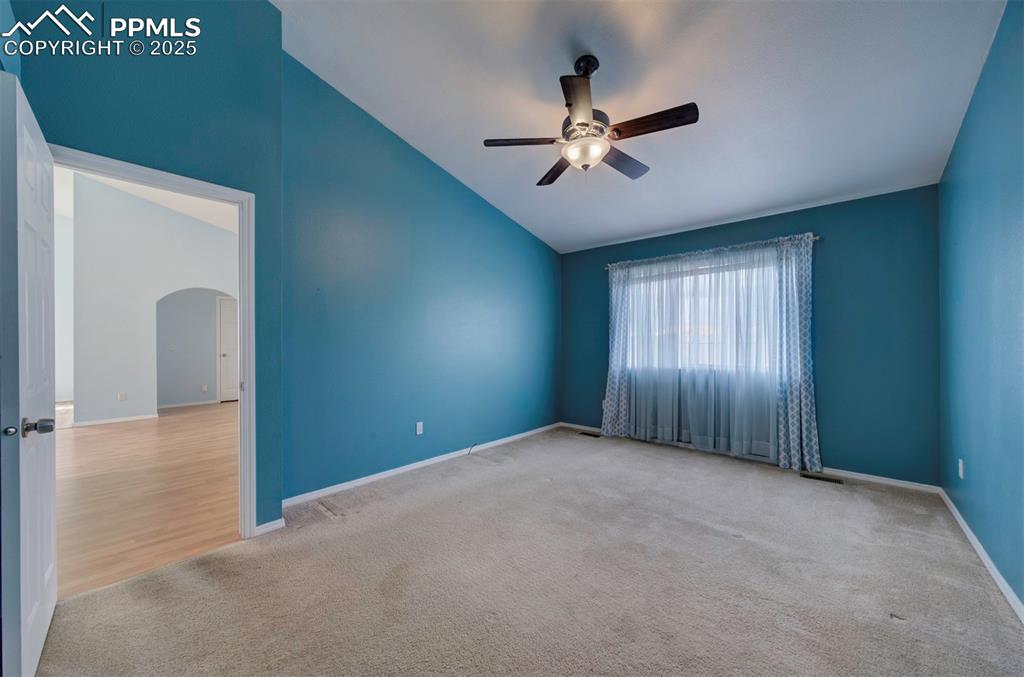
Ceiling Fan, carpet, walk in closet, adjoining bathroom
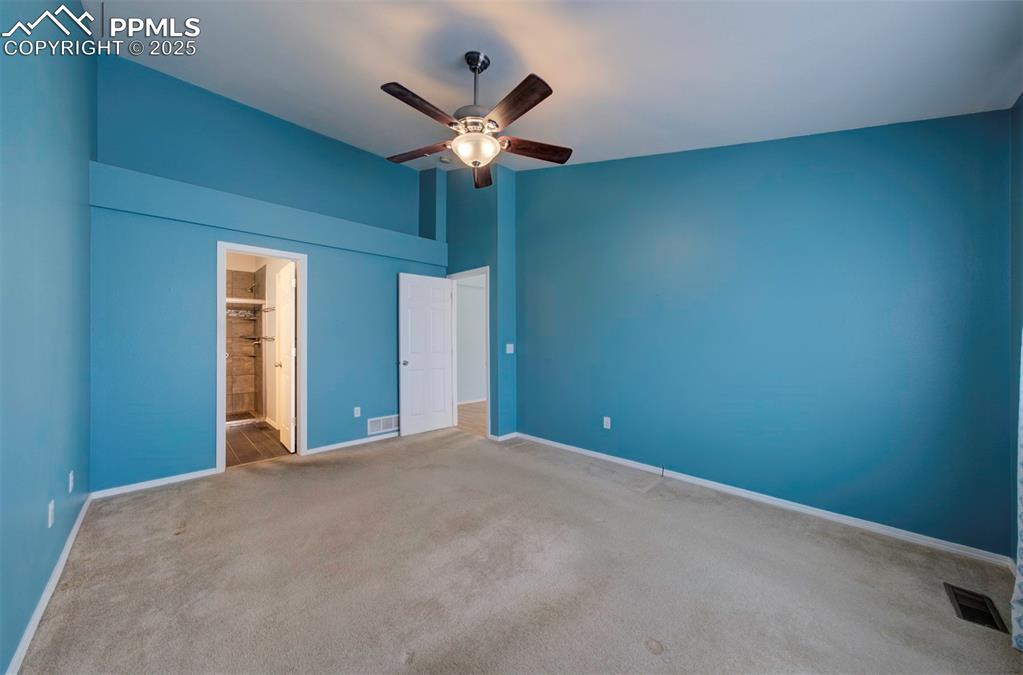
Ceiling Fan, carpet, walk in closet, adjoining bathroom
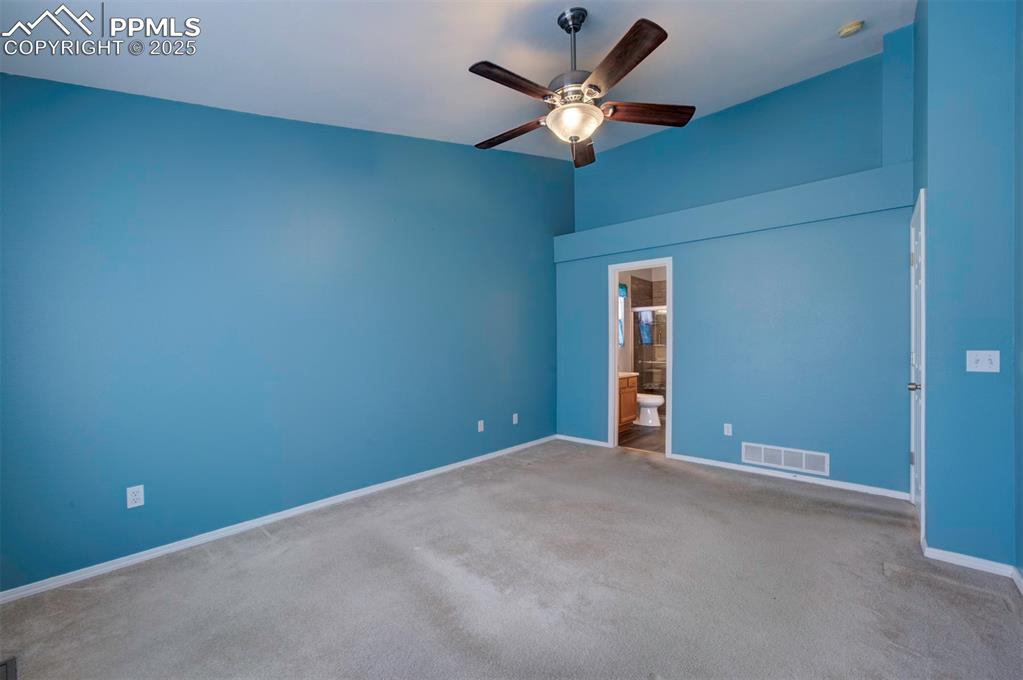
Ceiling Fan, carpet, walk in closet, adjoining bathroom
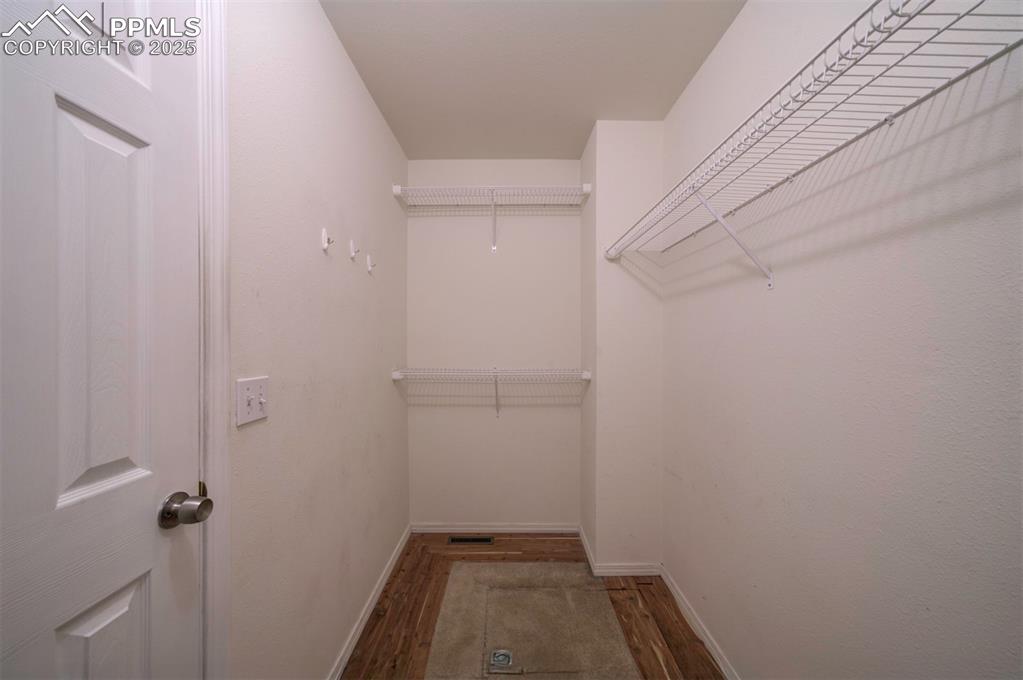
Cedar lined walk in closet
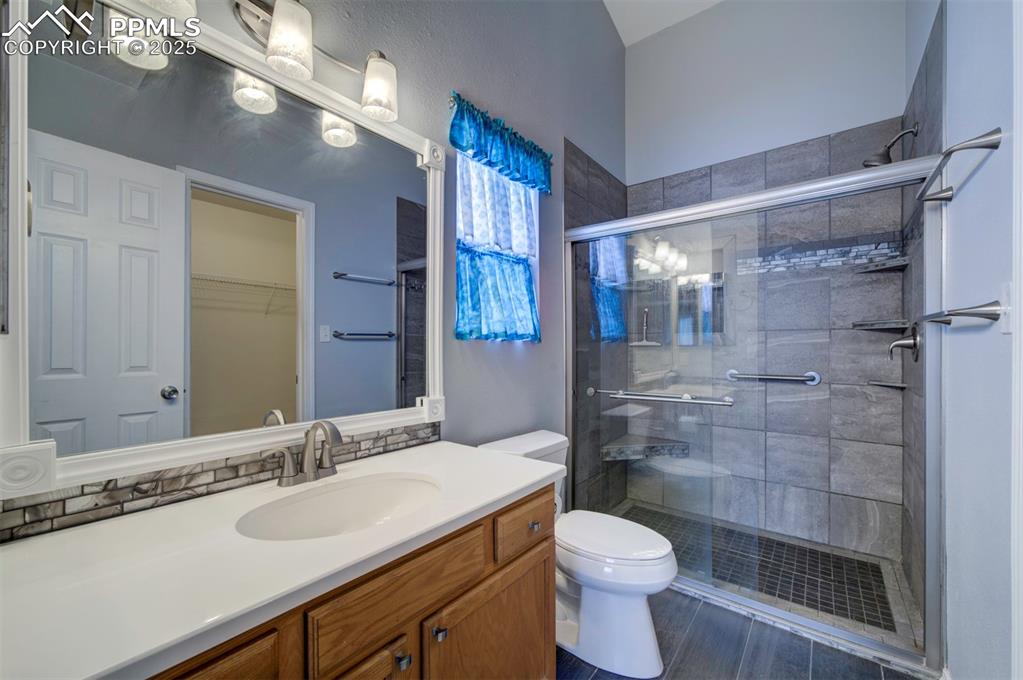
Primary bathroom, tile shower, tile floor, walk in closet, vanity
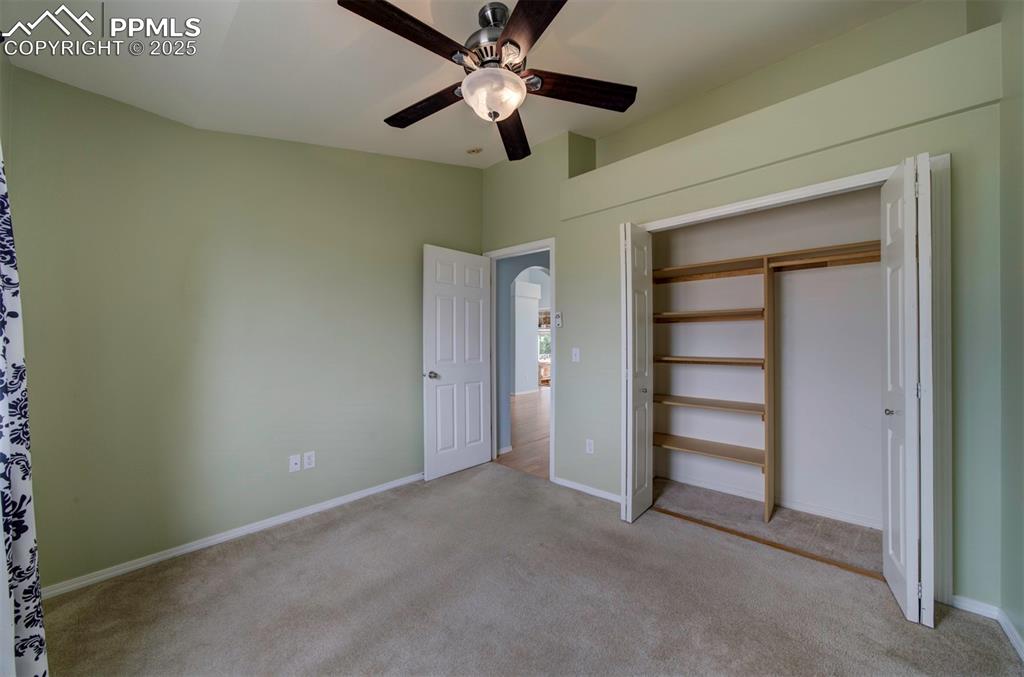
2nd bedroom, carpet, ceiling fan
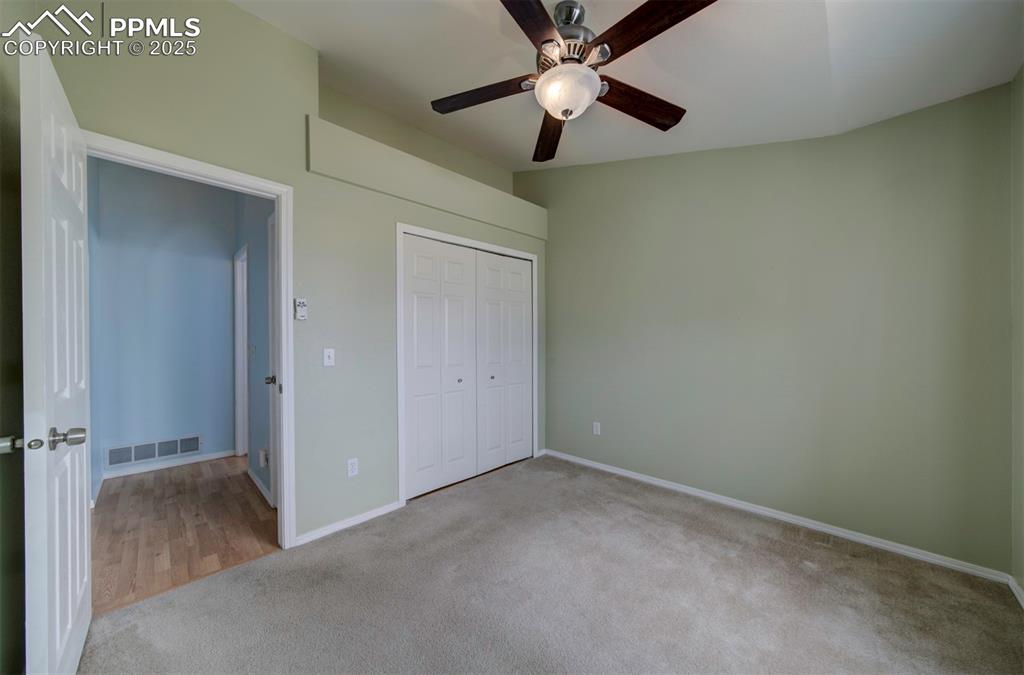
2nd bedroom, carpet, ceiling fan
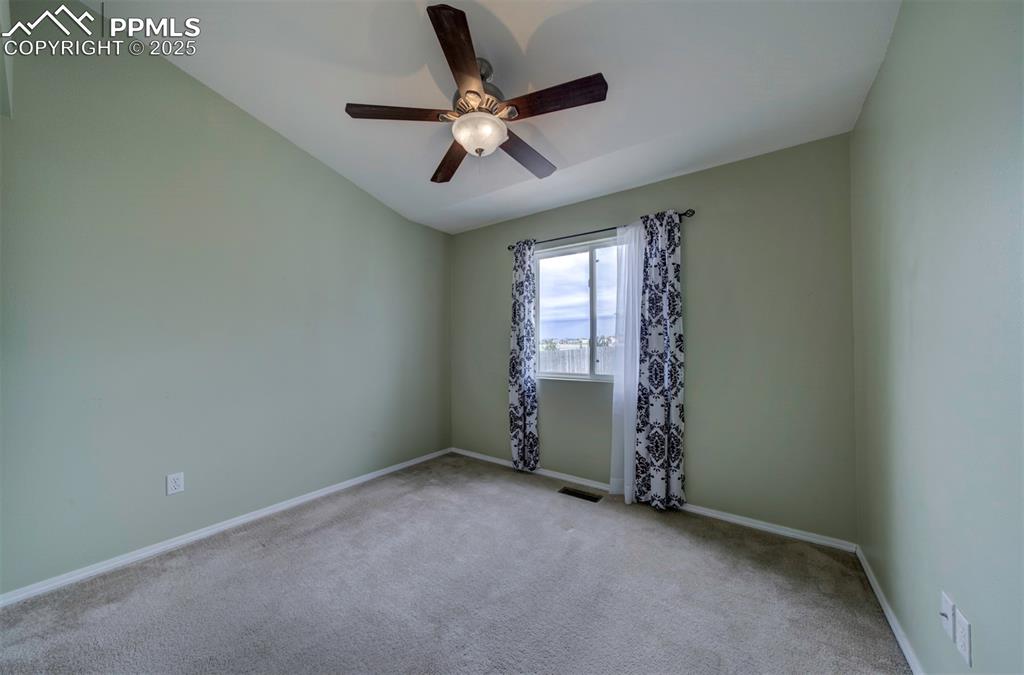
2nd bedroom, carpet, ceiling fan
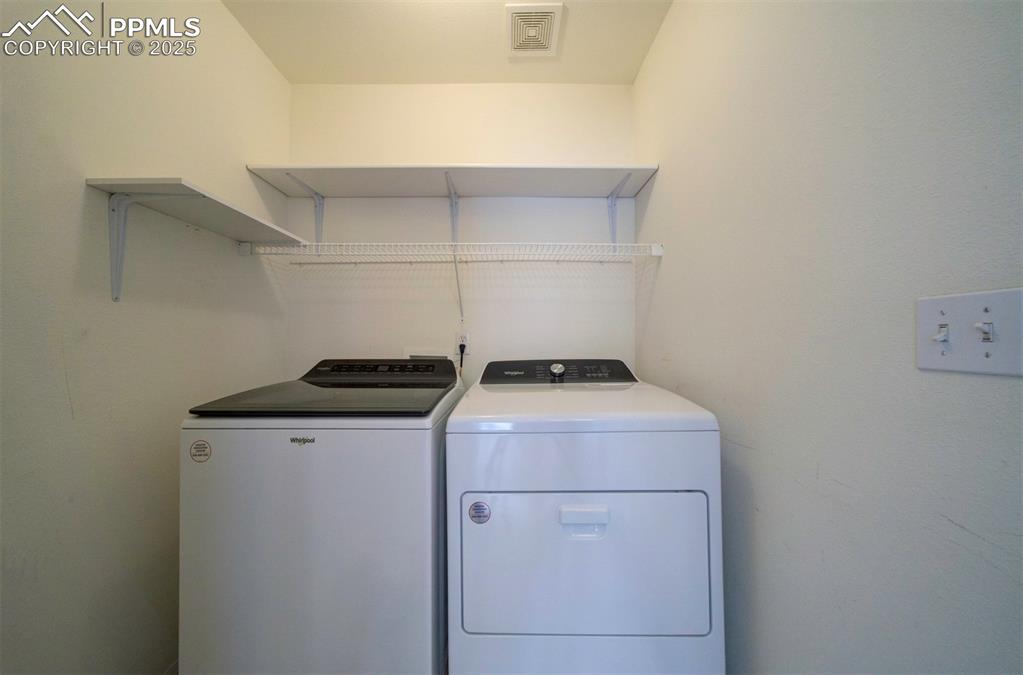
Washer and dryer, shelves
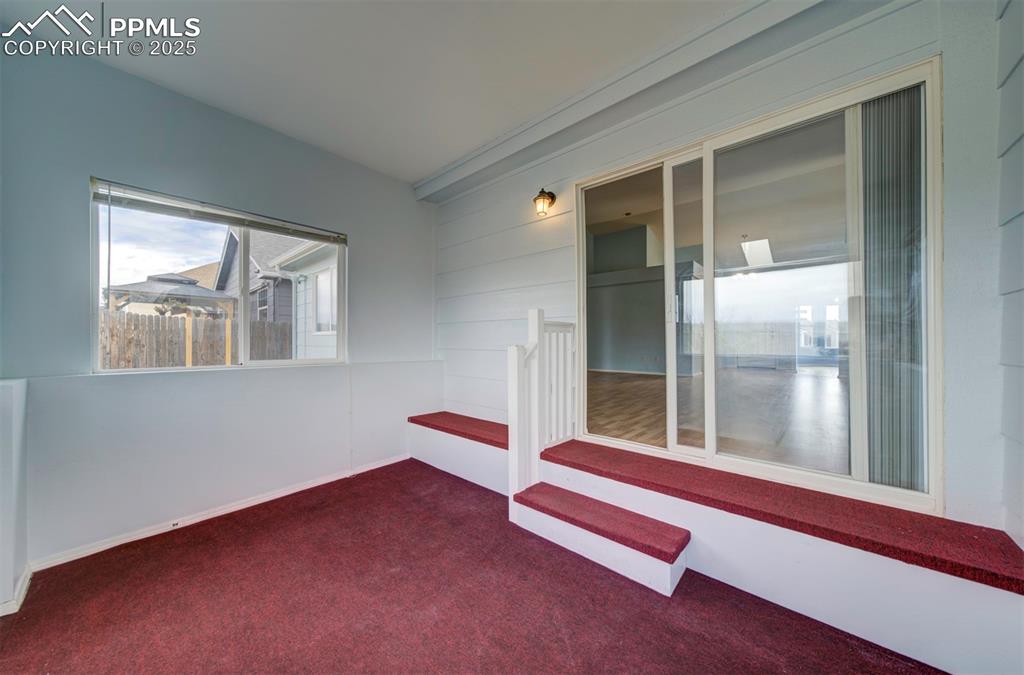
Walk out to backyard, natural light
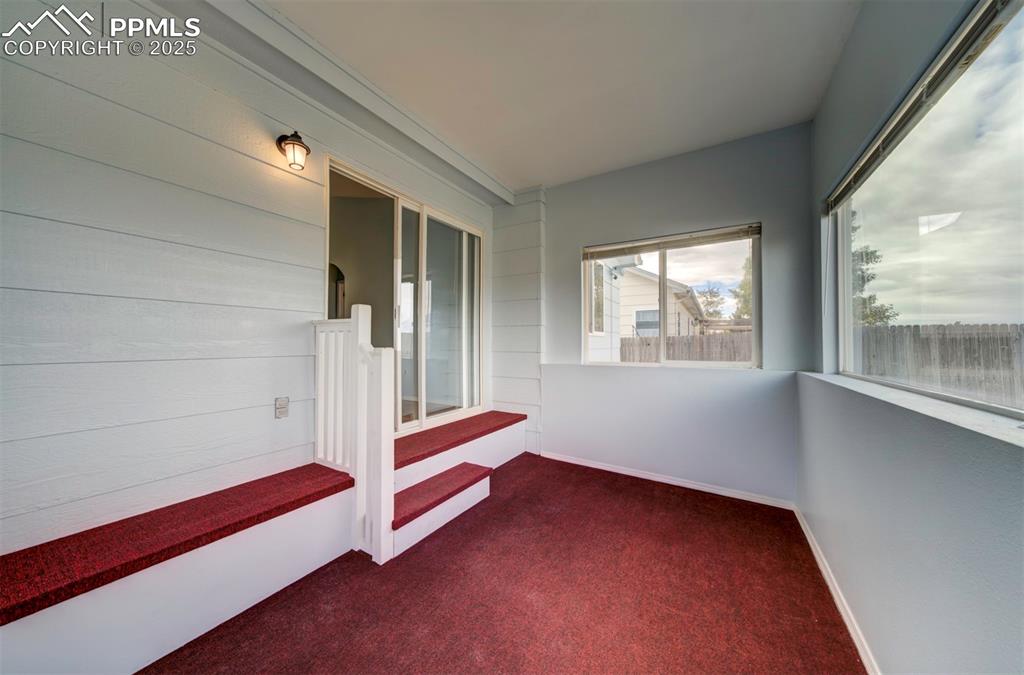
Walk out to backyard, natural light
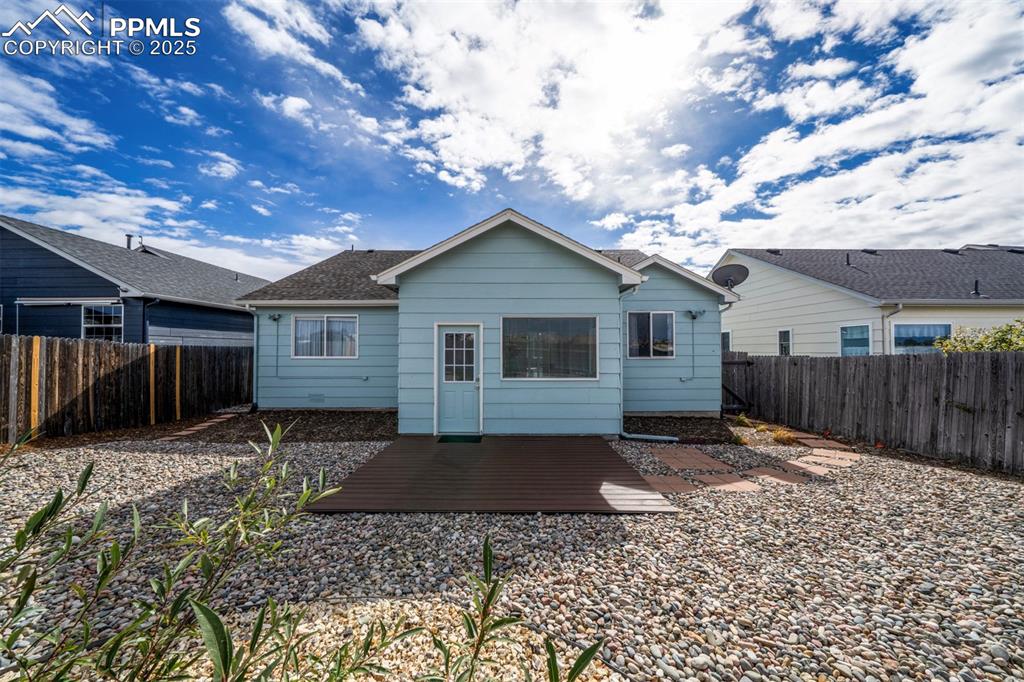
Back of property featuring a fenced backyard
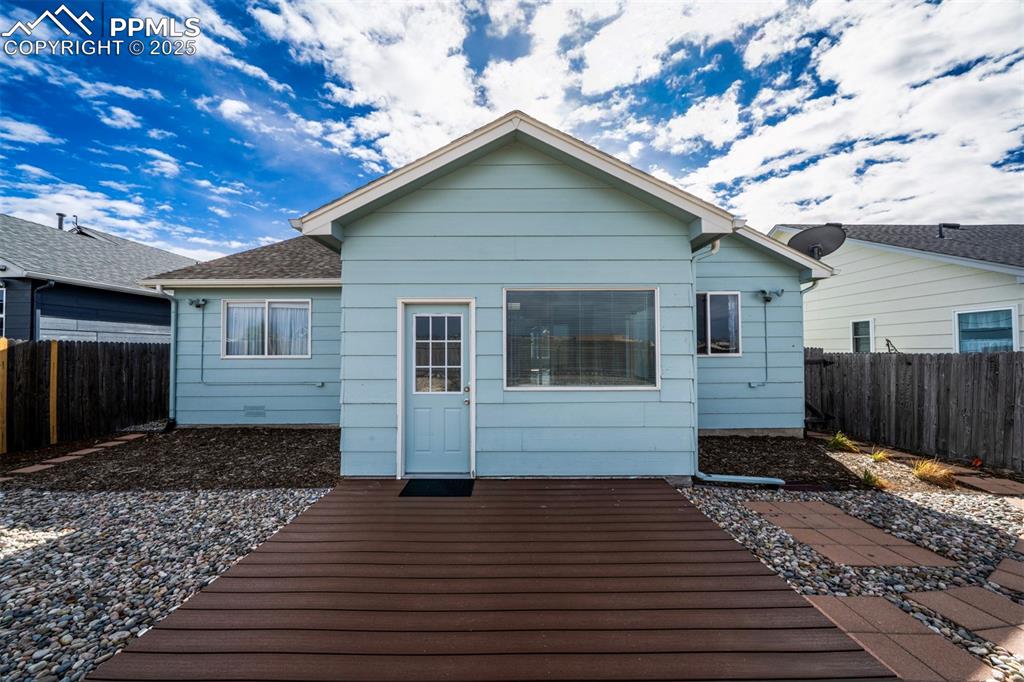
Back of property featuring a fenced backyard and a wooden deck
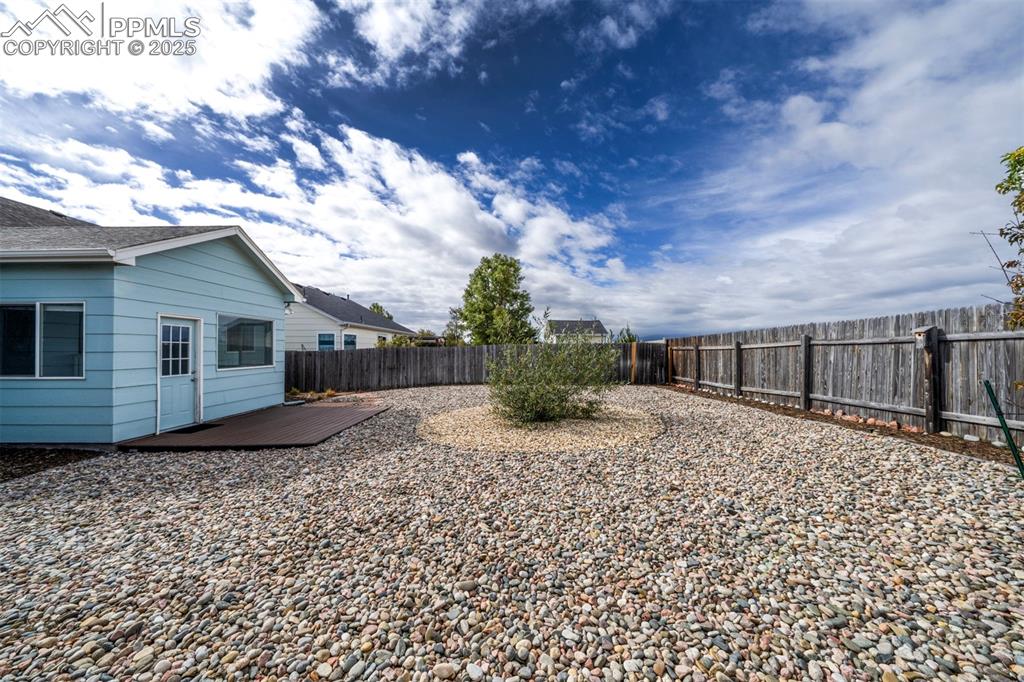
Fenced backyard with a deck
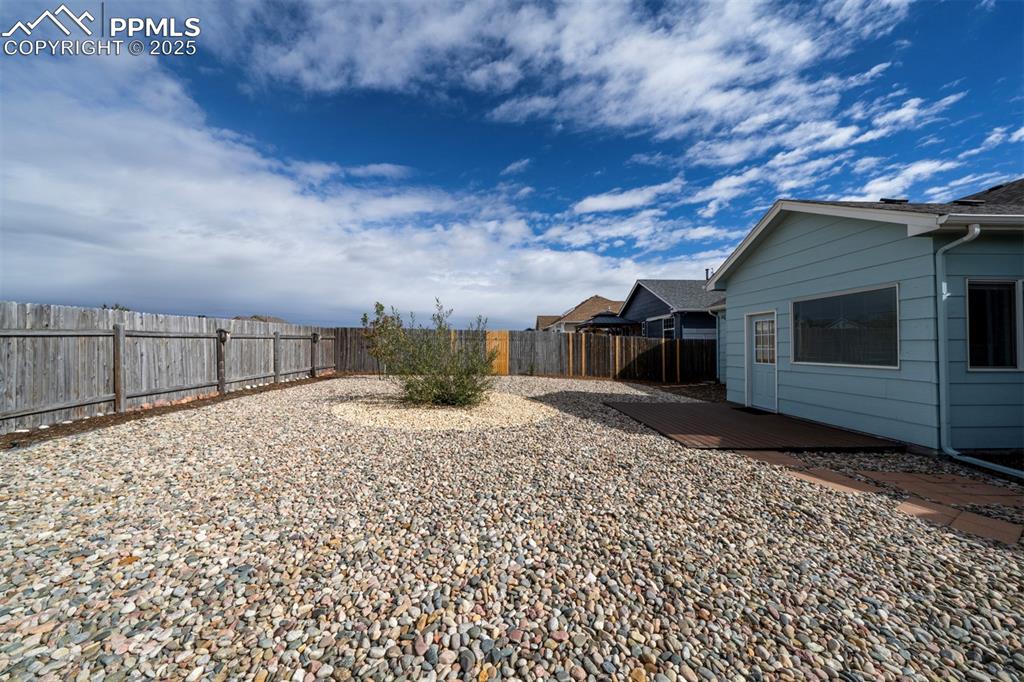
Fenced backyard featuring a deck
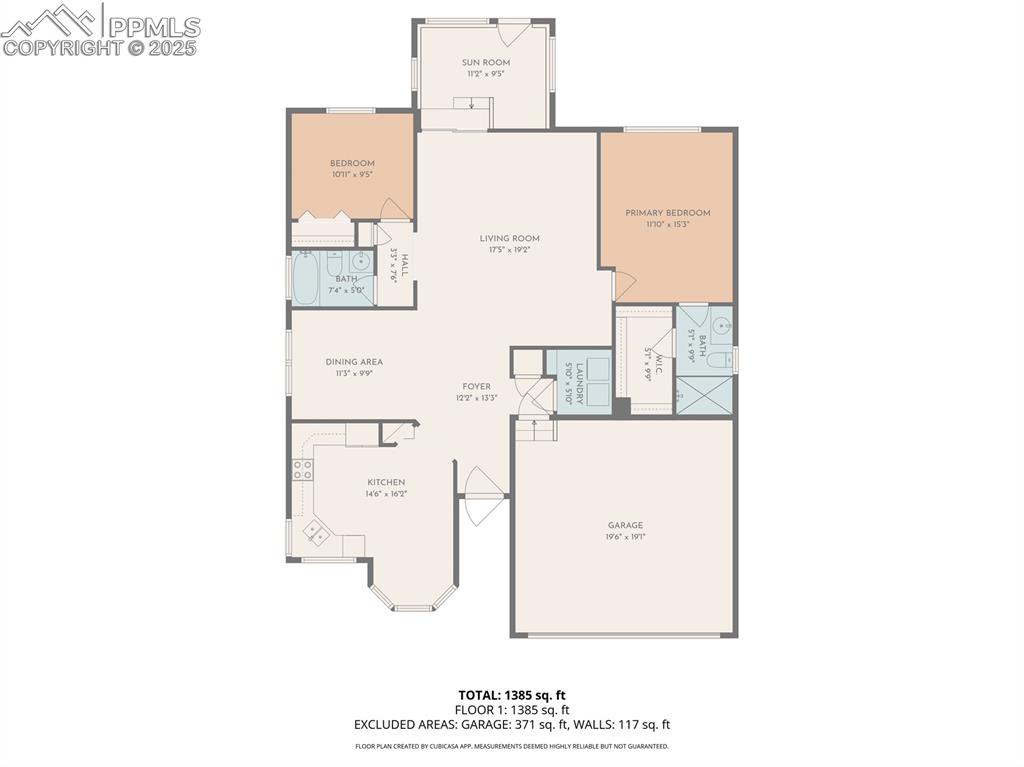
Floor Plan
Disclaimer: The real estate listing information and related content displayed on this site is provided exclusively for consumers’ personal, non-commercial use and may not be used for any purpose other than to identify prospective properties consumers may be interested in purchasing.