5430 Wilhelm Drive, Colorado Springs, CO, 80911
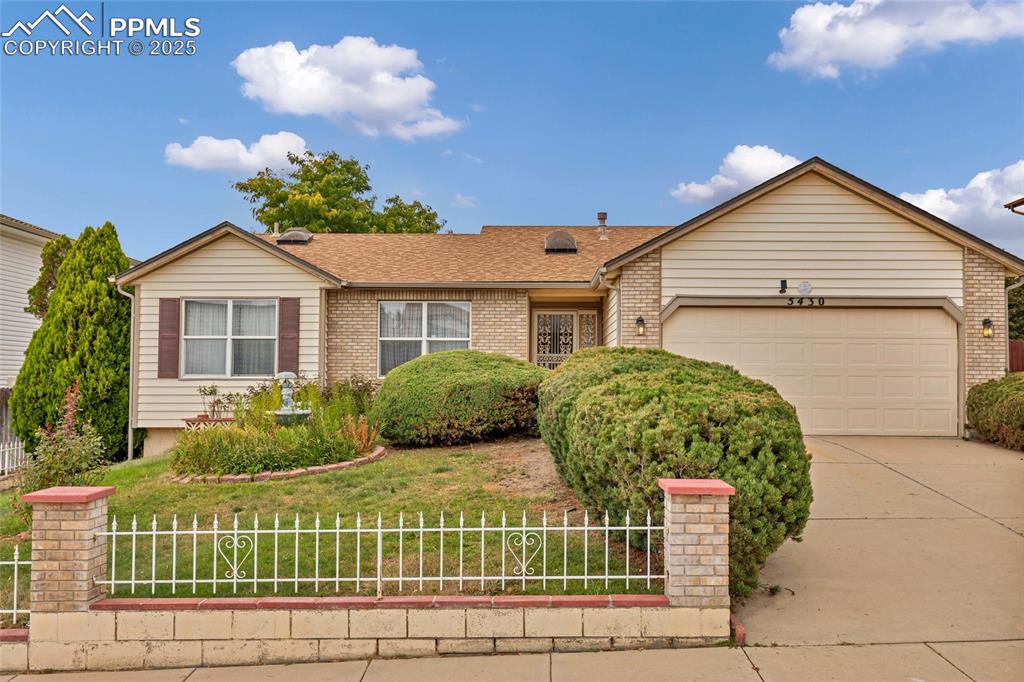
Welcome home! This charming ranch packs curb appeal with its classic brick front, mature landscaping, and that “this could be it” feeling from the moment you pull up.
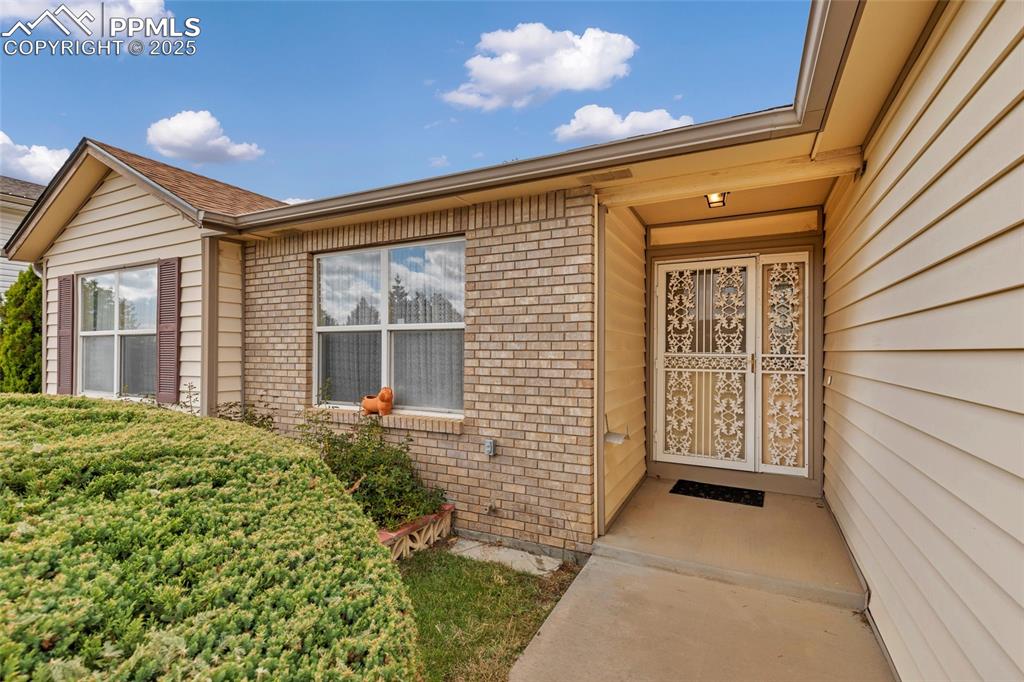
Step inside through this cozy, covered entry — the perfect warm welcome every time you come home.
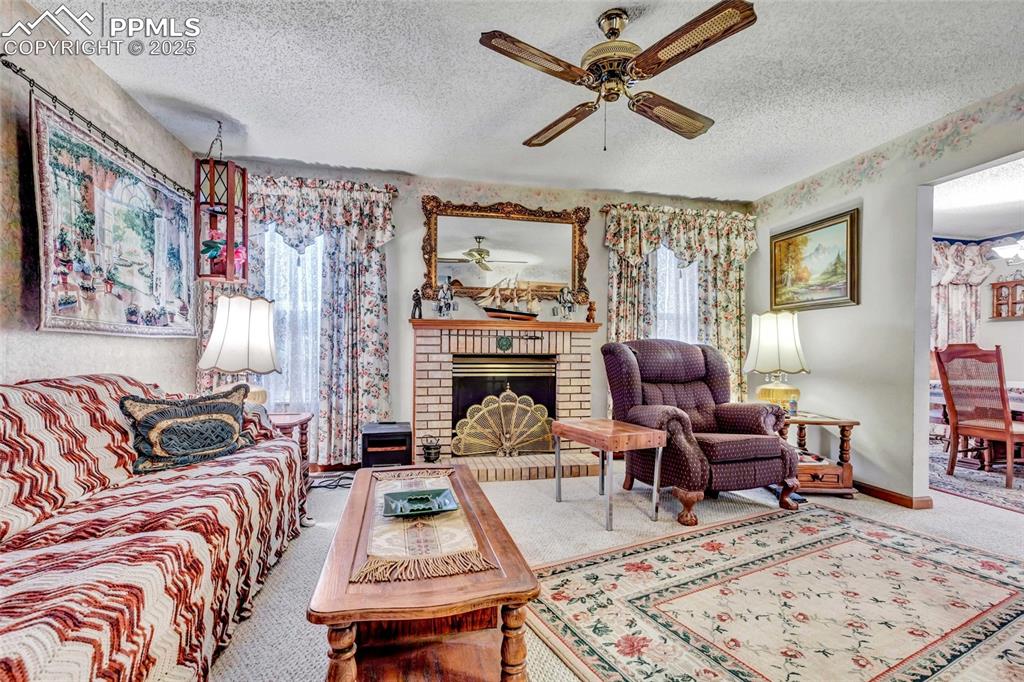
A comfy, light-filled living room made for relaxing nights in and friendly get-togethers — complete with a classic fireplace centerpiece.
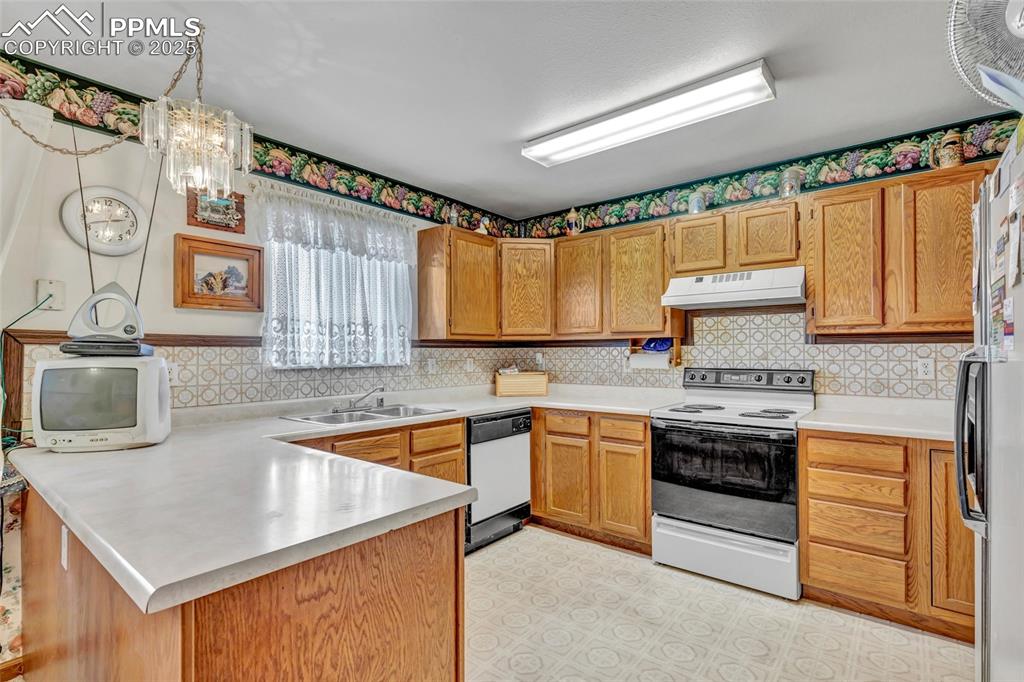
This spacious kitchen is ready for your next chapter — tons of cabinet space, great flow, and endless potential to make it your own!
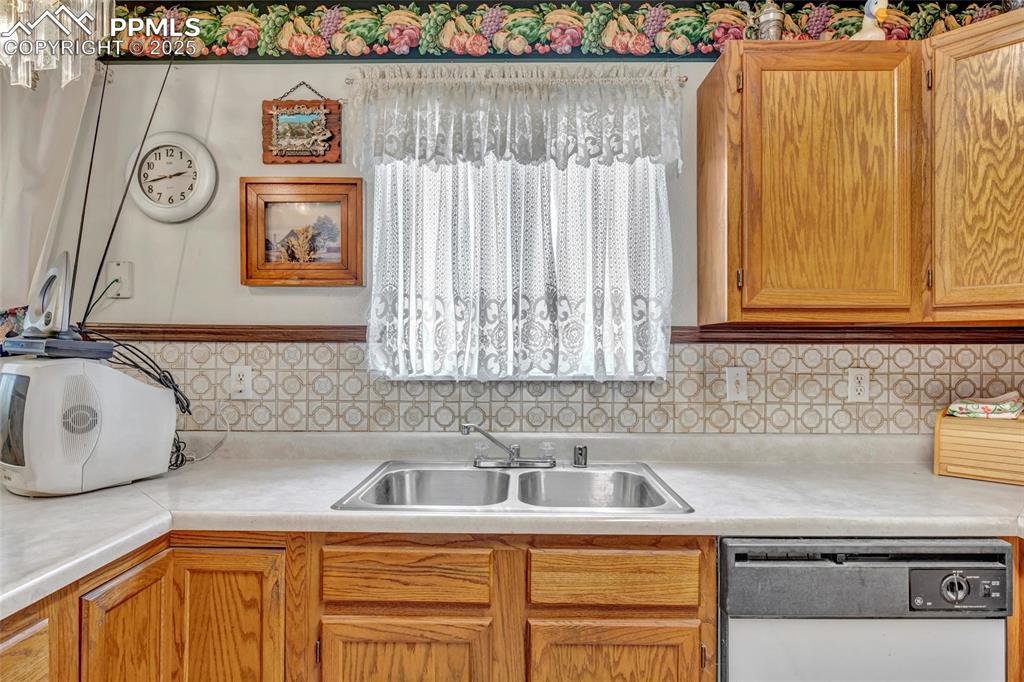
Morning coffee just hits different when you’ve got sunshine streaming through your kitchen window.
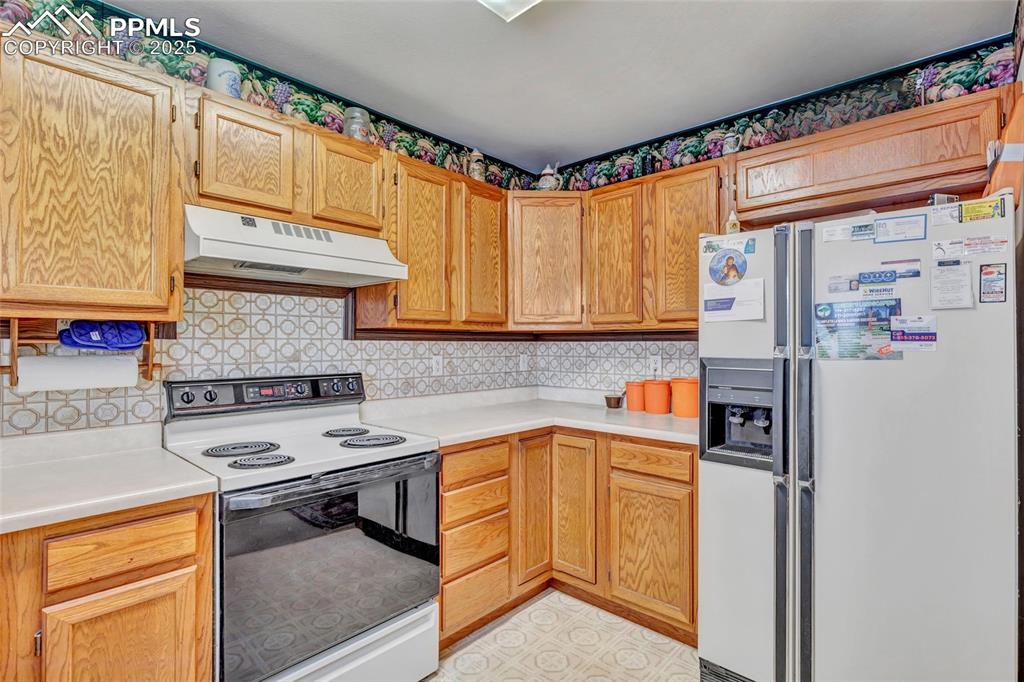
Everything you need in a functional layout — room to cook, create, and bring your dream kitchen vision to life.
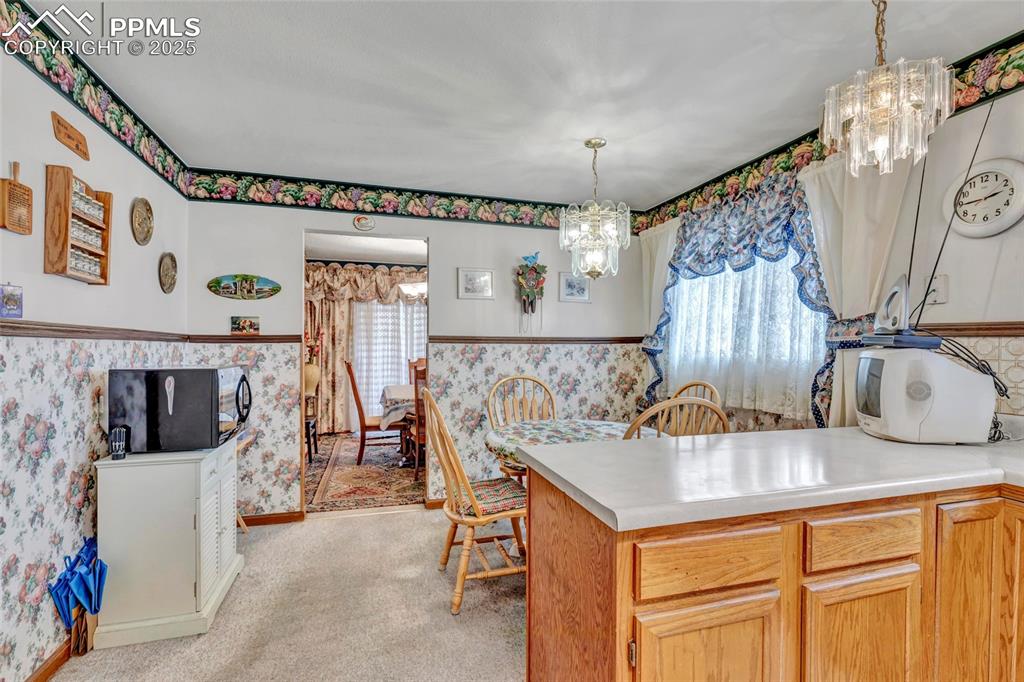
The heart of the home! Bright, welcoming, and perfect for casual meals or catching up with friends and family.
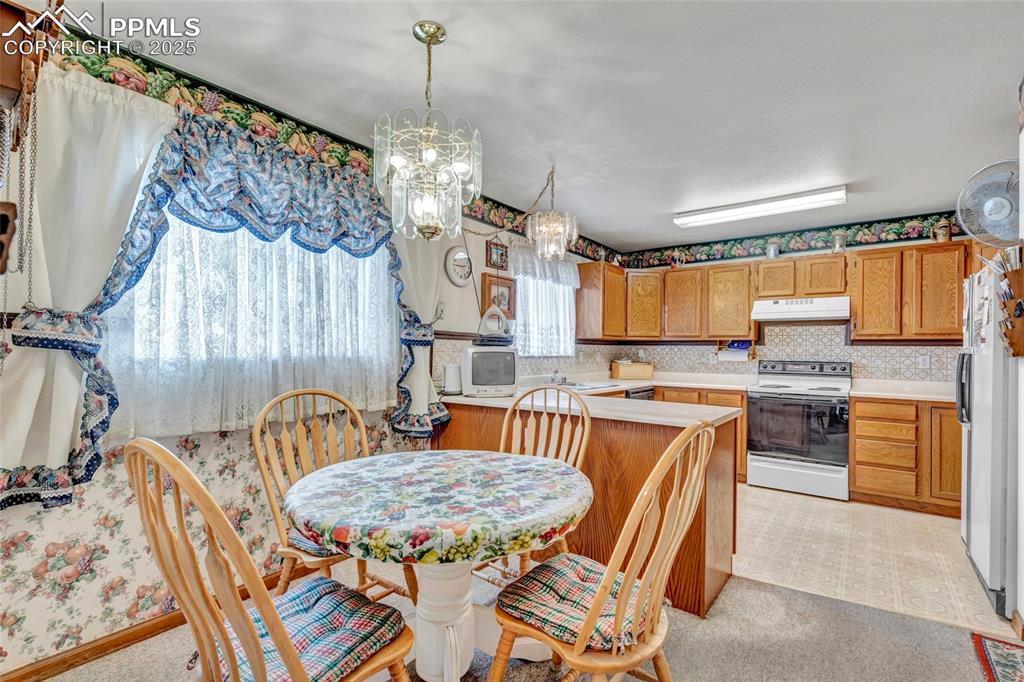
Charming breakfast nook filled with light and warmth — the perfect spot to start your day or share a meal with loved ones.
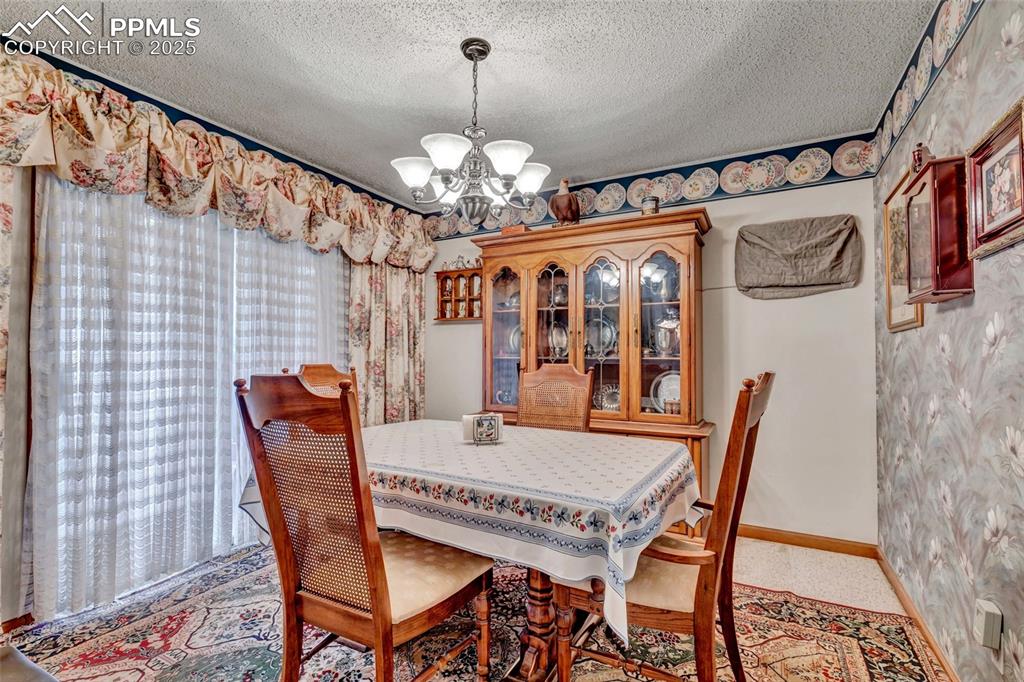
This dining space was made for gathering — plenty of natural light, a great layout, and easy access to the backyard for those summer evenings.
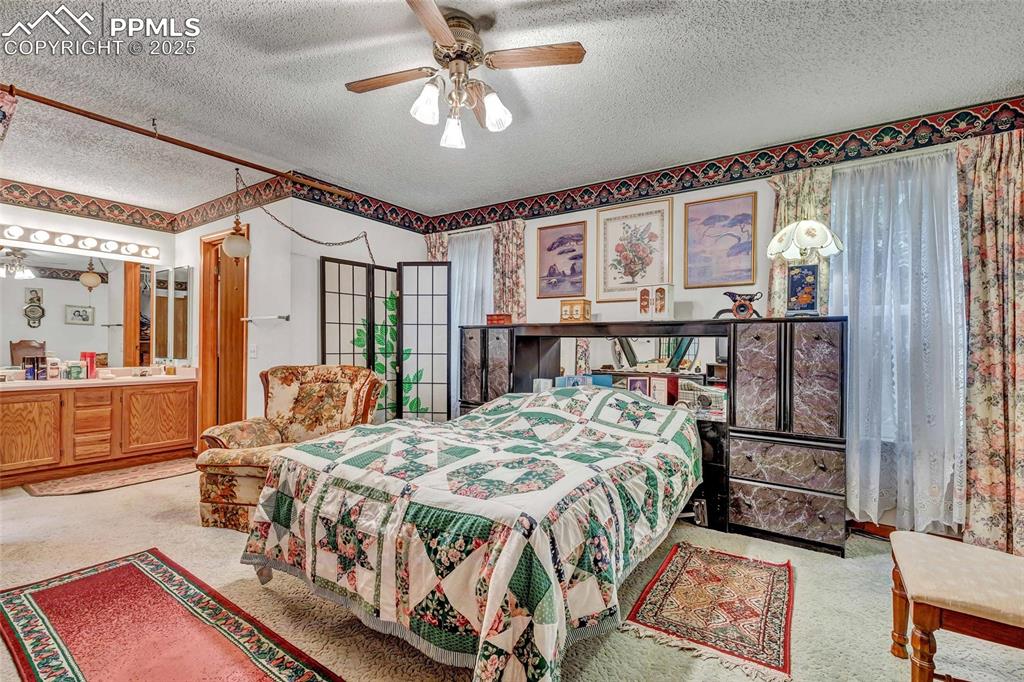
Spacious primary suite with plenty of room to unwind — bring your design ideas and make this space your own retreat!
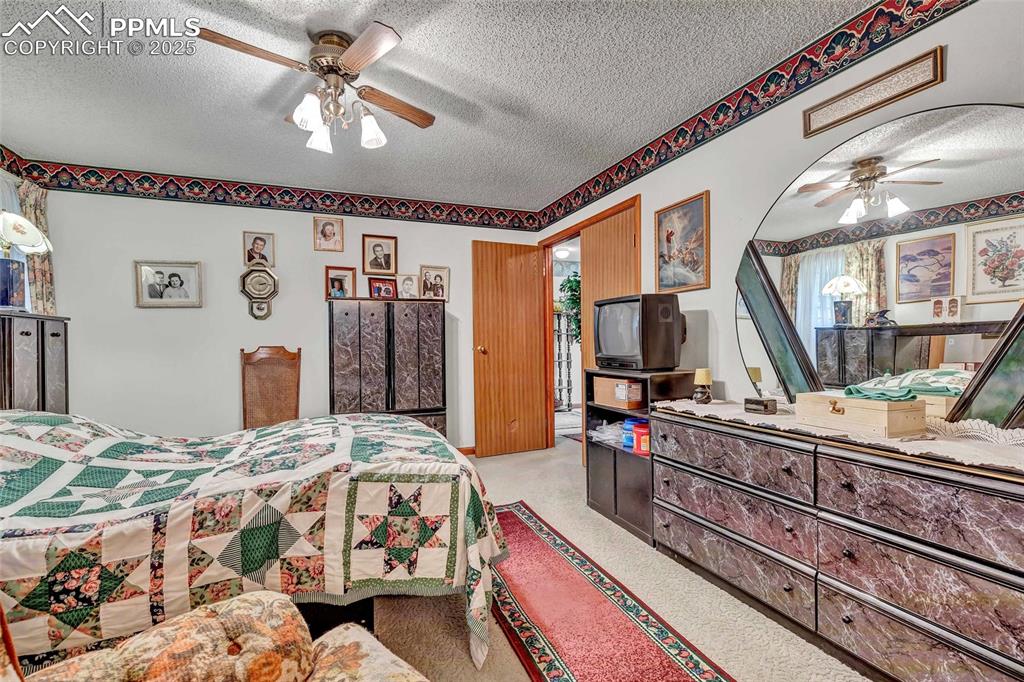
Endless potential! A roomy layout that’s ready for a personal touch to create your dream bedroom.
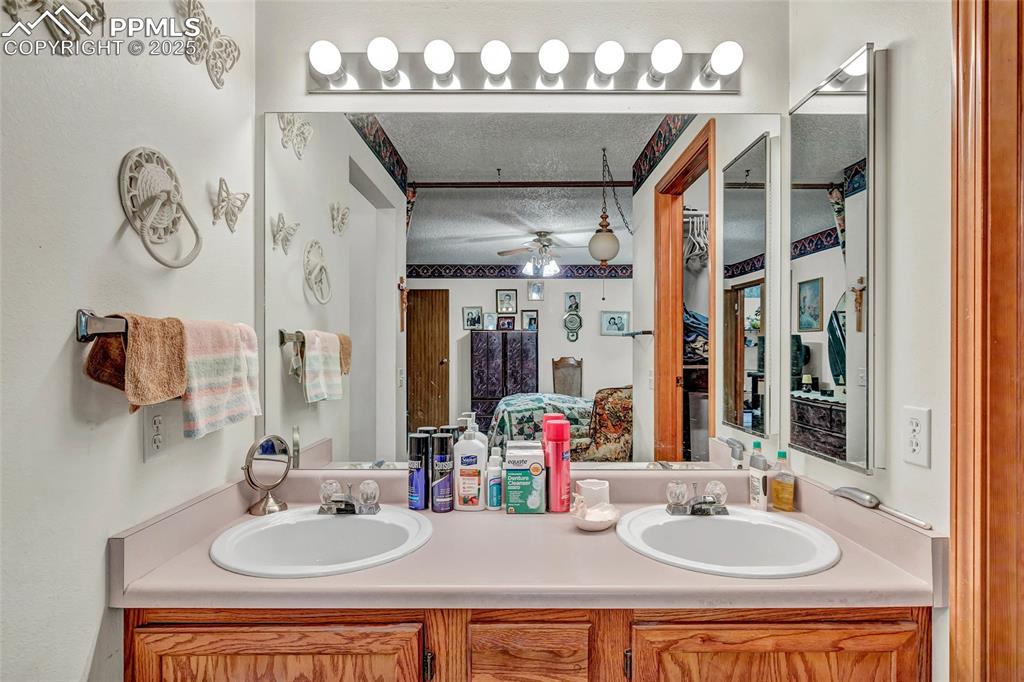
Double sinks and bright lighting make mornings easy — everything you need for a functional start to the day.
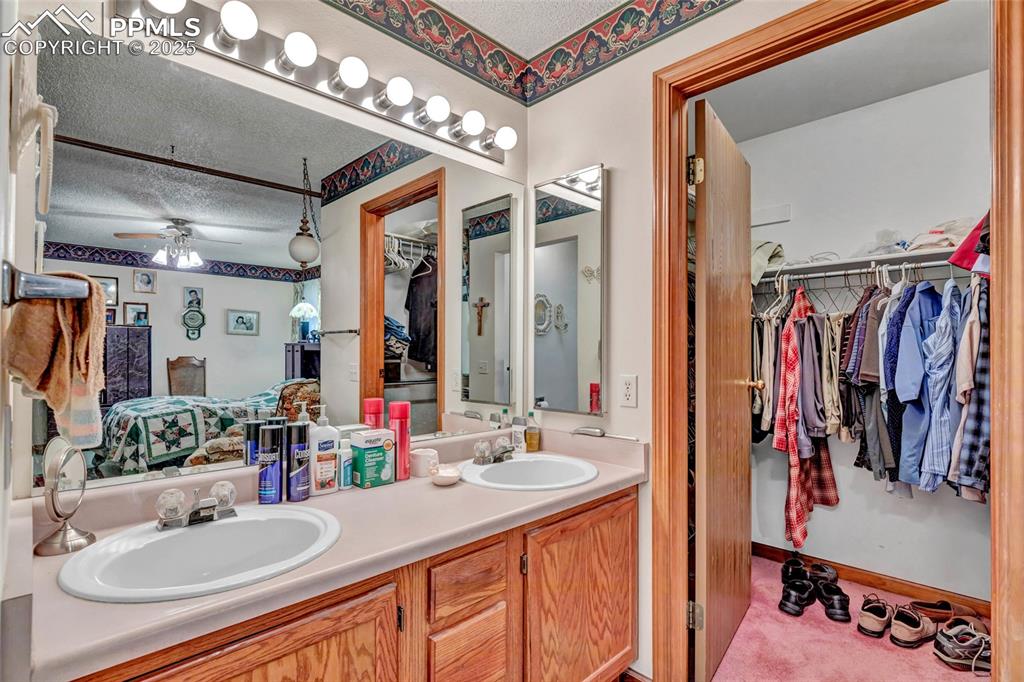
Convenient ensuite setup with dual vanities and a walk-in closet right where you need it.
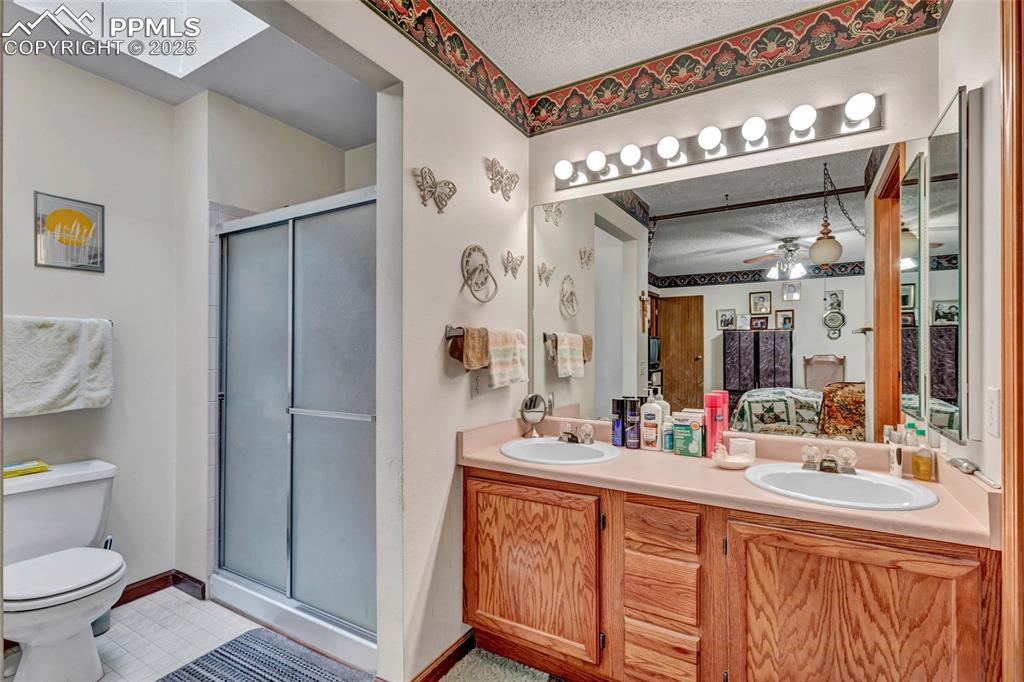
Private ensuite bath with step-in shower.
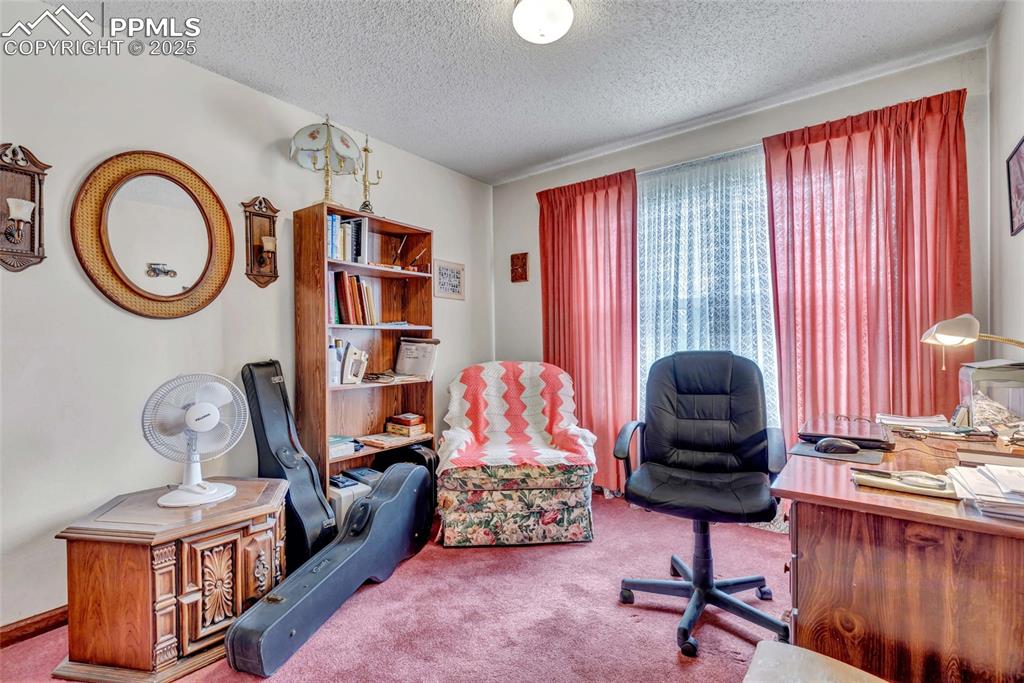
Perfect for a home office, hobby room, or guest bedroom — flexible space to fit your lifestyle.
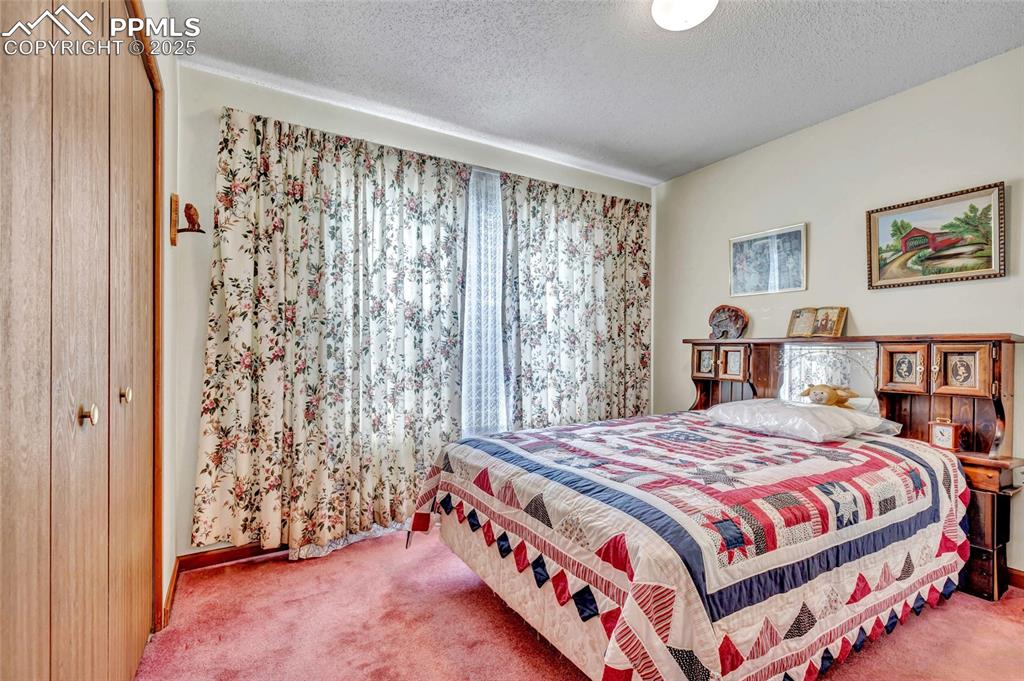
Bright and cheerful with large windows and soft natural light — a cozy spot for guests or family.
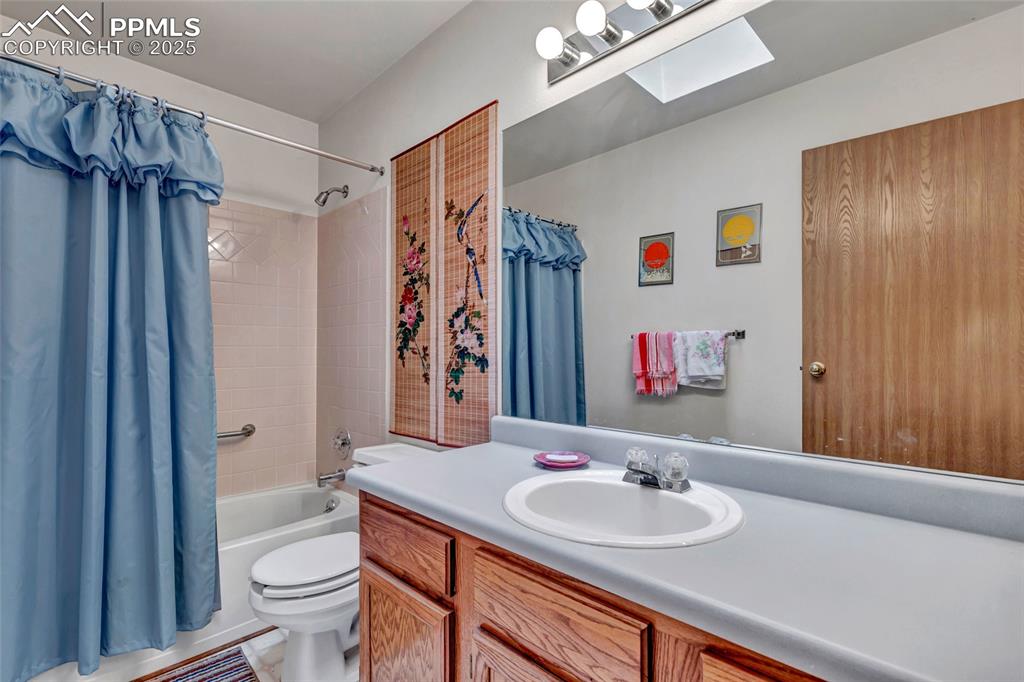
Crisp and clean full bath with plenty of counter space and natural light from a skylight overhead.
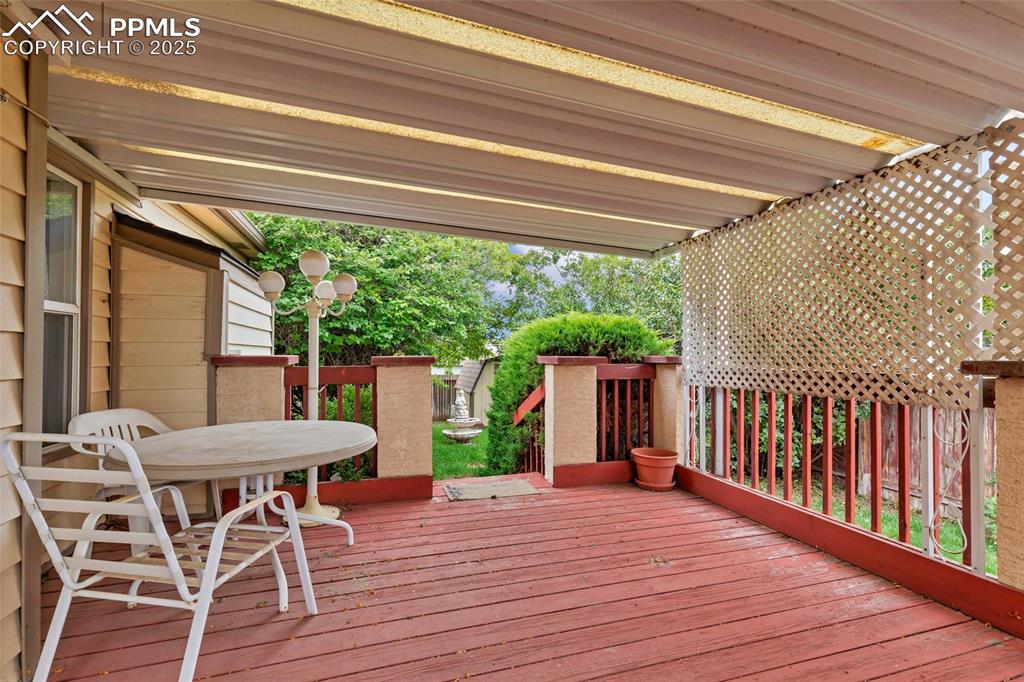
Step outside and enjoy your morning coffee or evening unwind on this covered back deck — perfect for year-round relaxation.
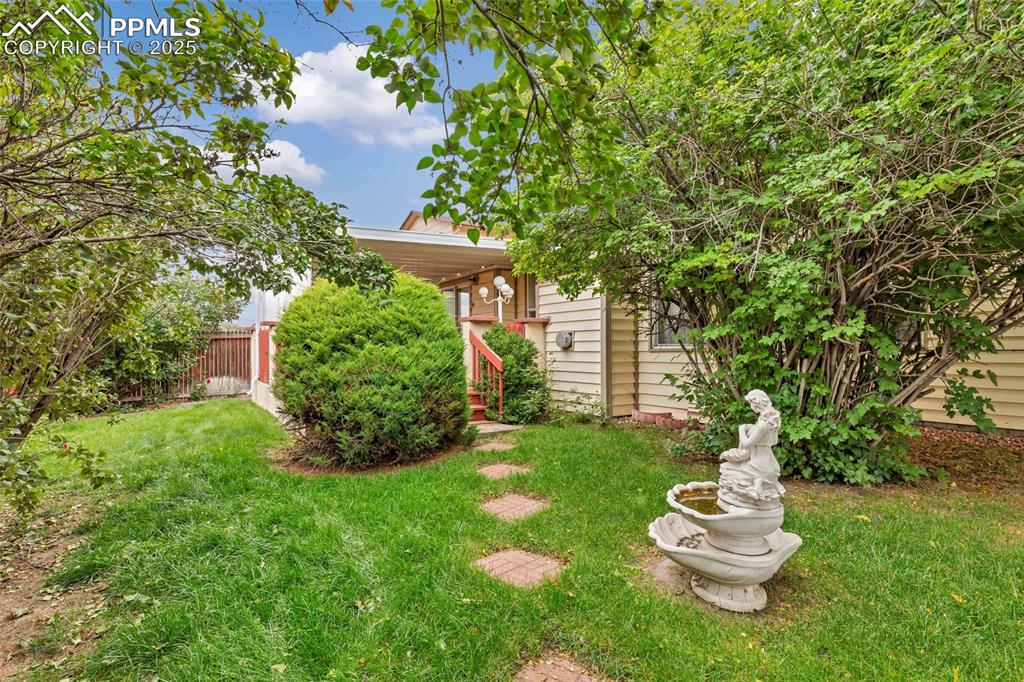
Private, green, and full of charm! Enjoy a peaceful yard surrounded by mature trees and space to garden or entertain.
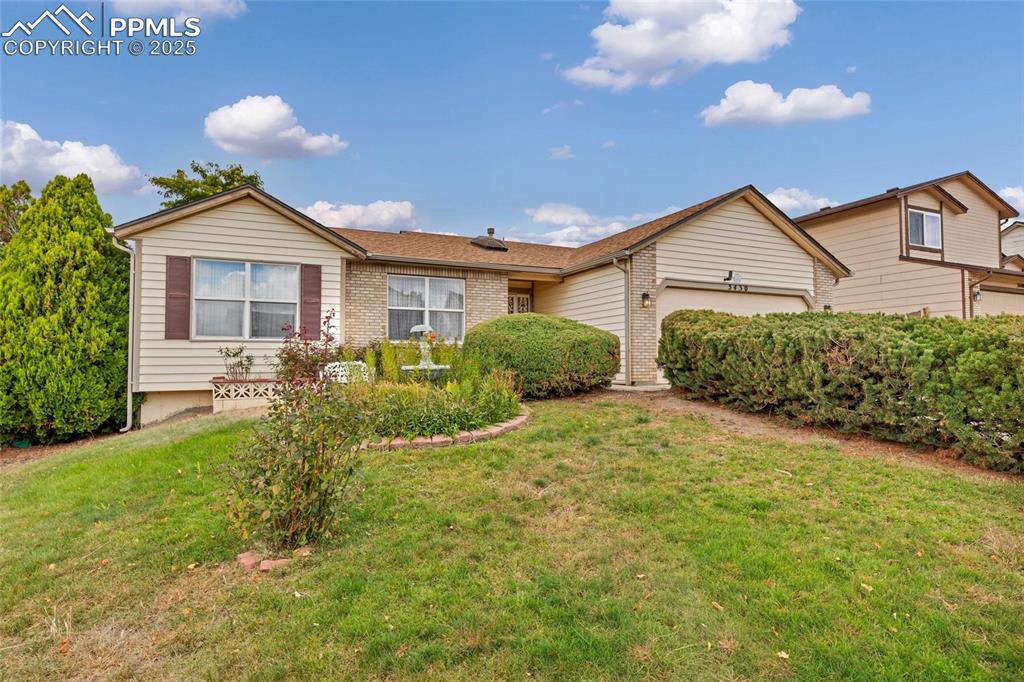
You’ll love the easygoing vibe of this home — great yard space, plenty of charm, and a neighborhood that just feels right.
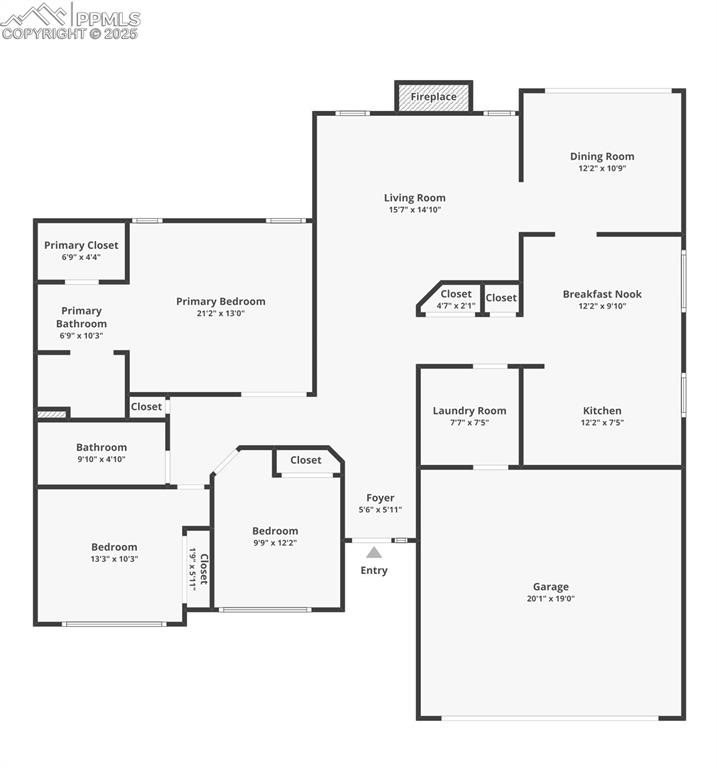
Floor Plan
Disclaimer: The real estate listing information and related content displayed on this site is provided exclusively for consumers’ personal, non-commercial use and may not be used for any purpose other than to identify prospective properties consumers may be interested in purchasing.