3184 Dublin Boulevard, Colorado Springs, CO, 80918
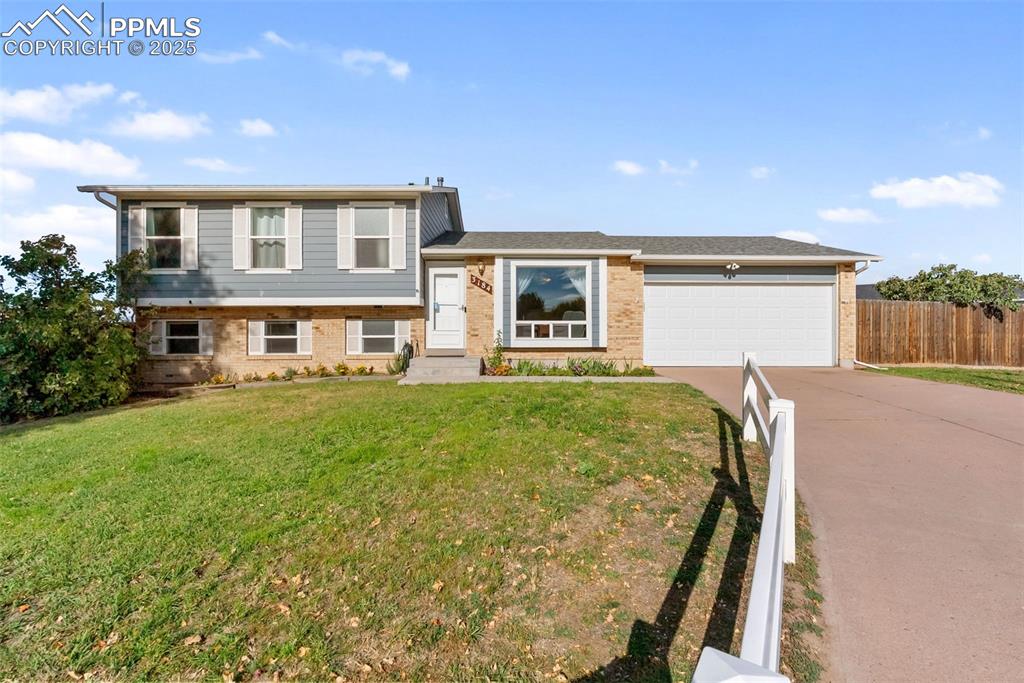
Great curb appeal with the fiber cement siding, brick facad and white window shutters
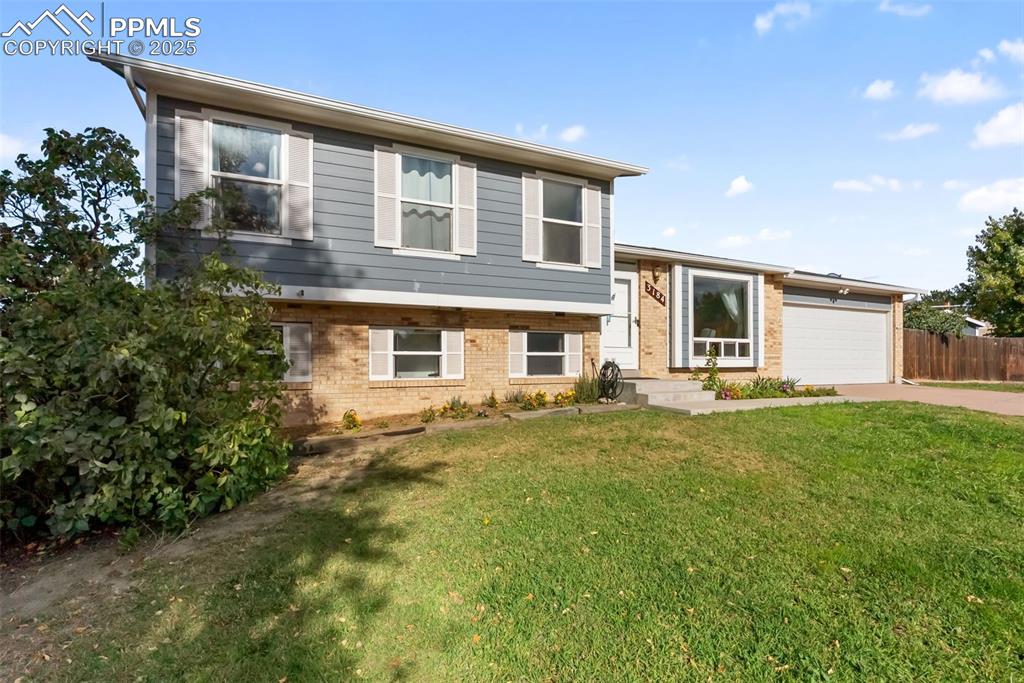
This tri level offers a good sized and landscaped front yard
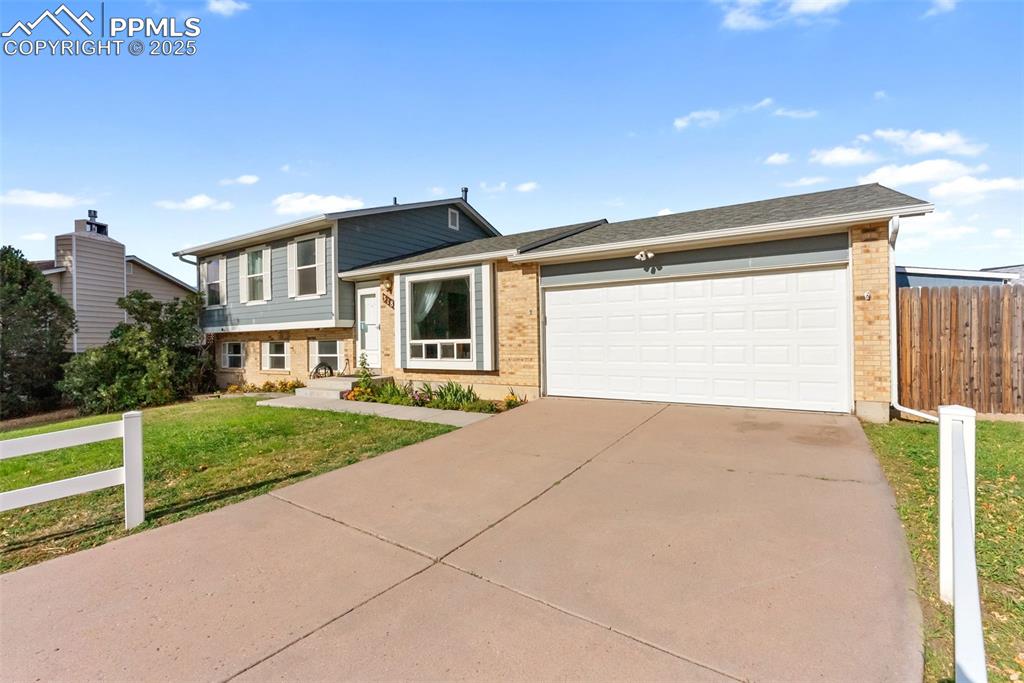
The large front window fills the living room with light. Park your vehicle in the attached 2 car garage or large driveway.
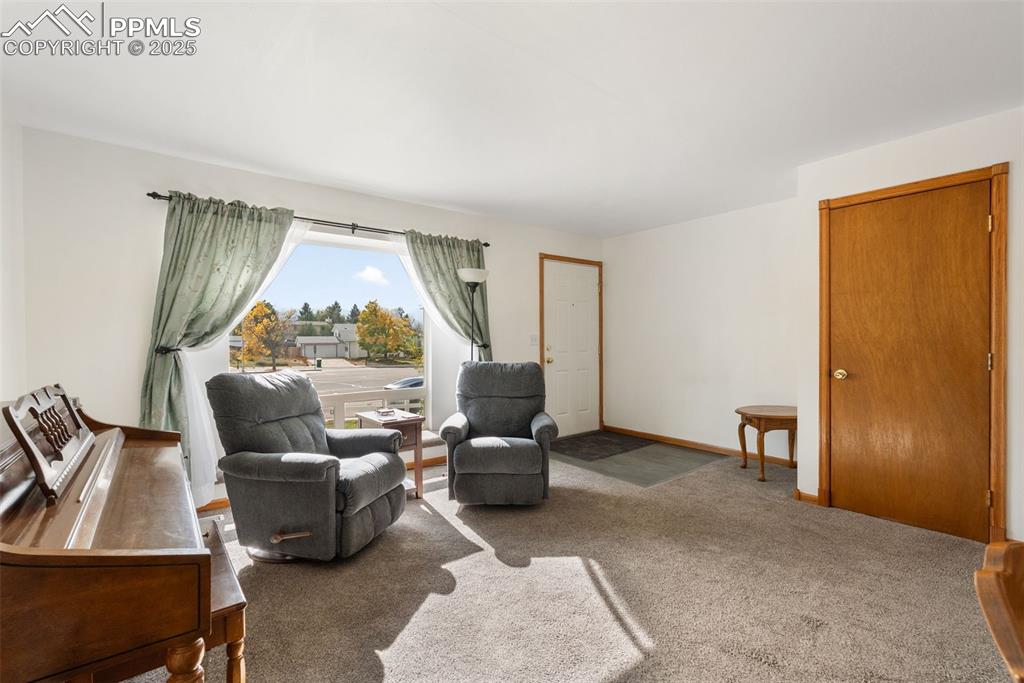
Main level living room with carpet and luxury vinyl flooring for the entry.
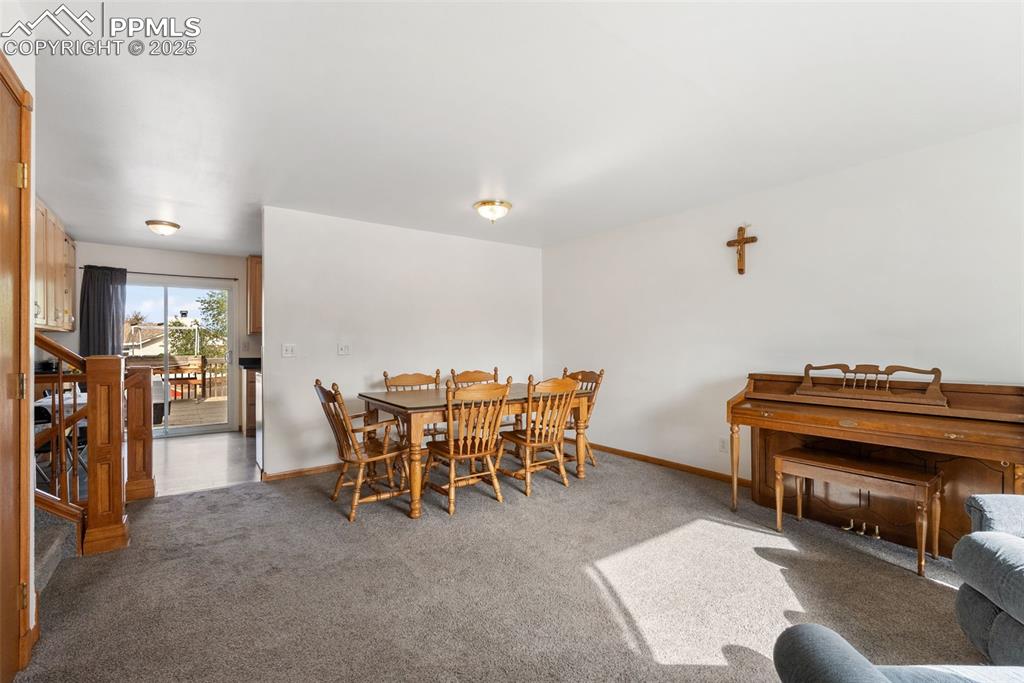
Great space for seating as well as a full dining area
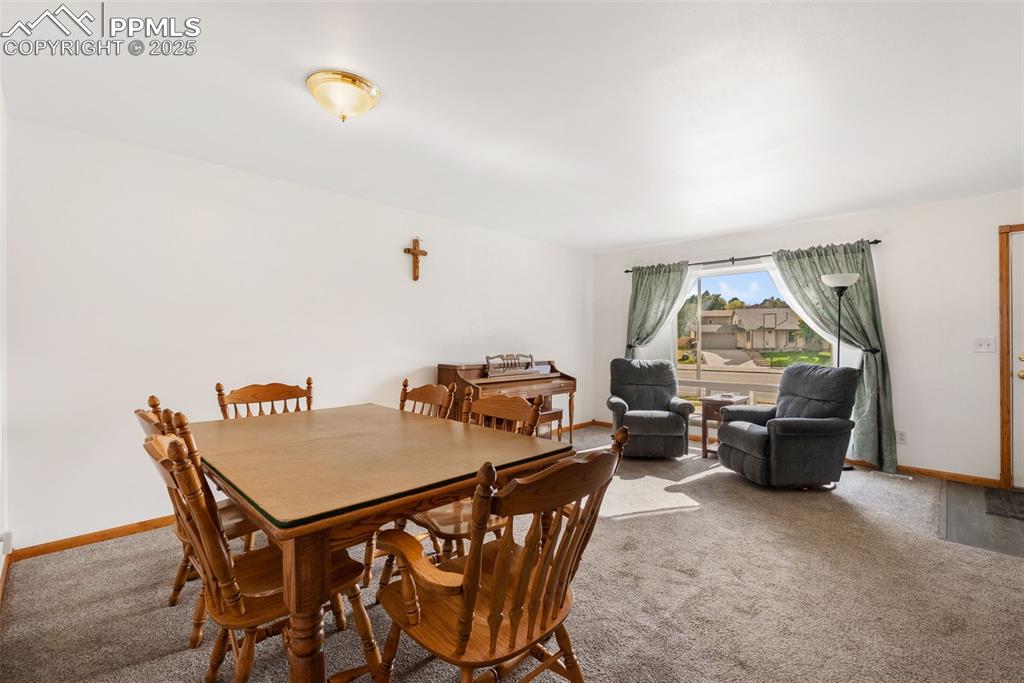
The large window fills the home with light and the warm Colorado sun
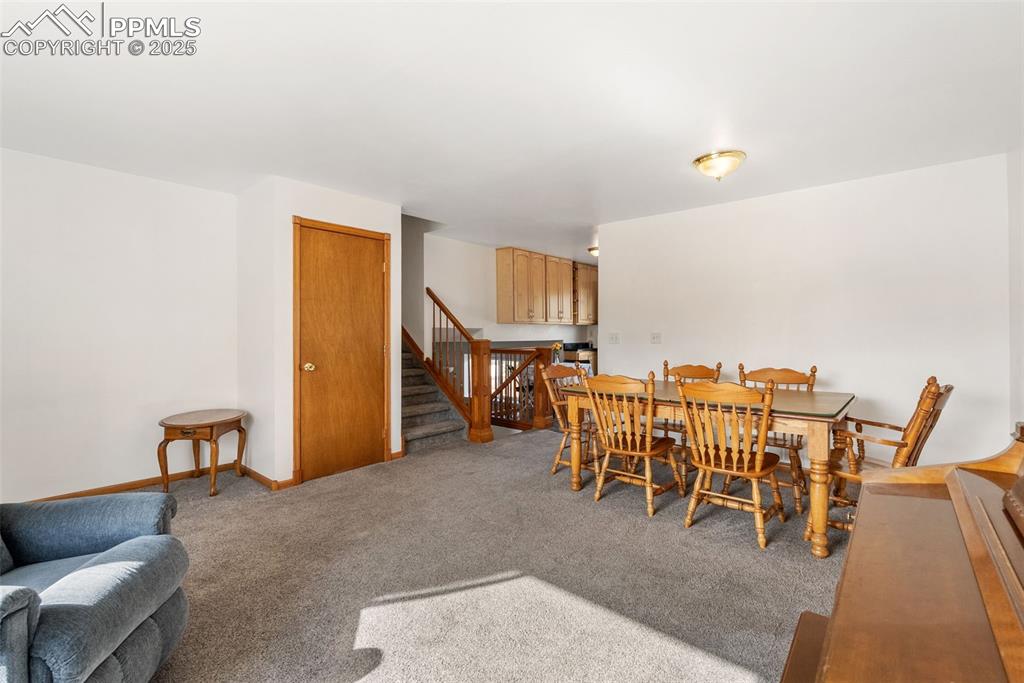
Store your coats in the entry closet then head up a few steps to the bedrooms or down to the large family room.
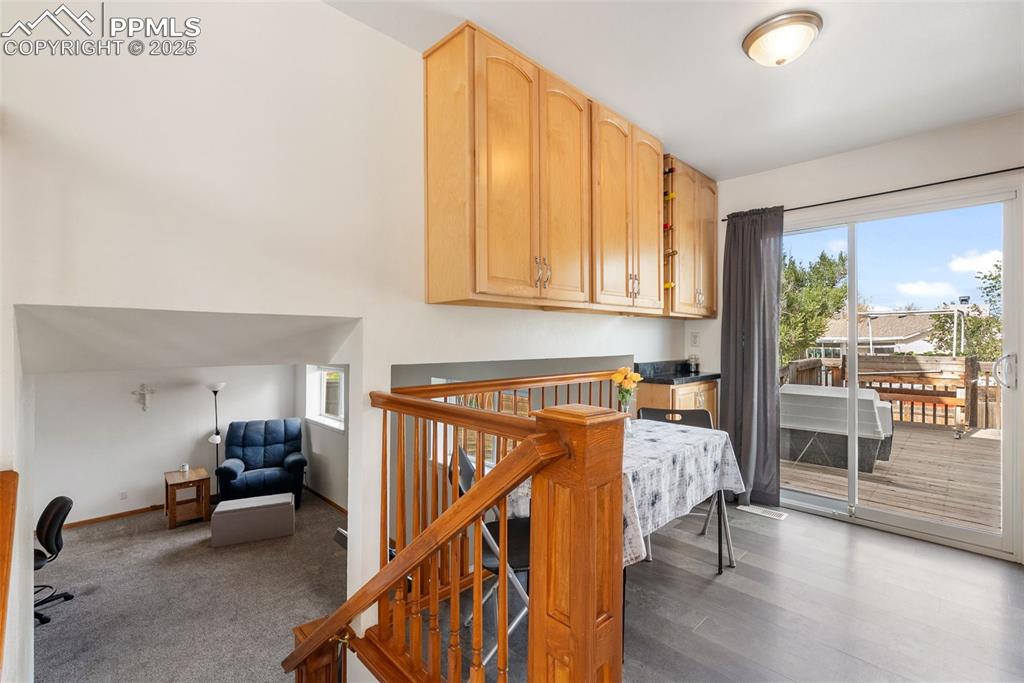
Just past the stairs is the kitchen and second dining space with walkout access to the deck.
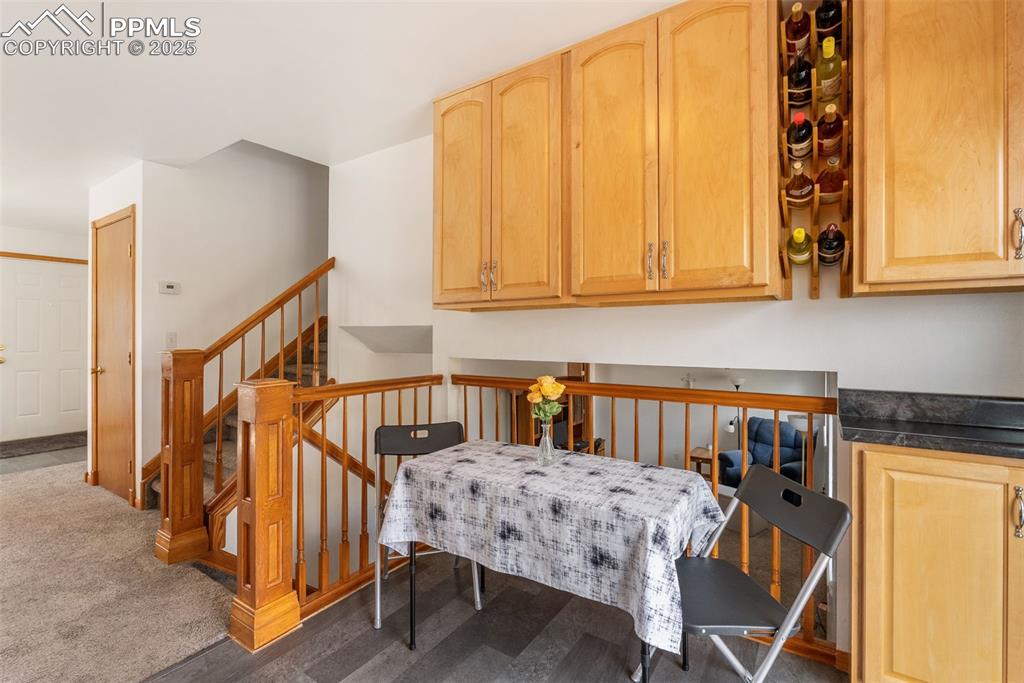
The kitchen and dining space feature luxury vinyl flooring and extra upper cabinet storage with added wine rack.
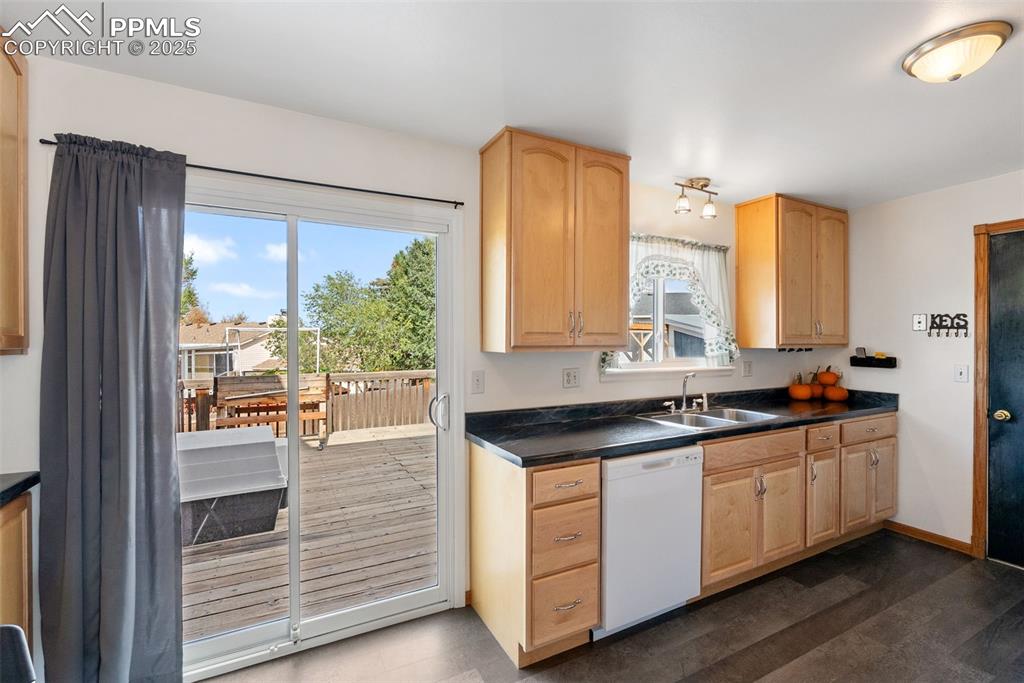
With lighter warm colored cabinets, the kitchen feels large and spacious.
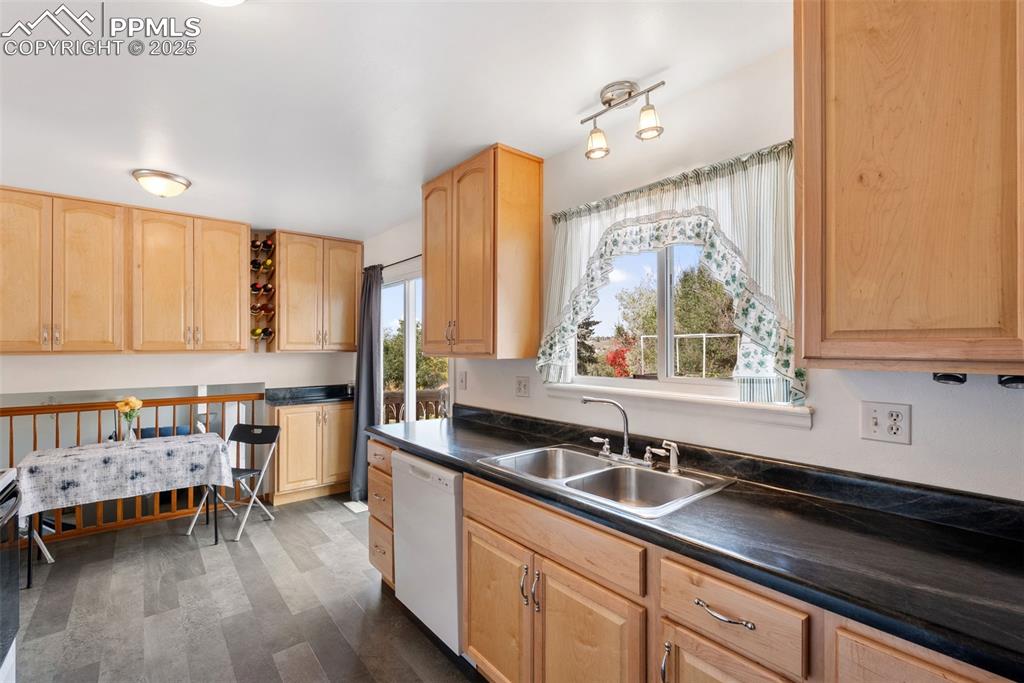
Plenty of storage for appliances and a good amount of counter space as well
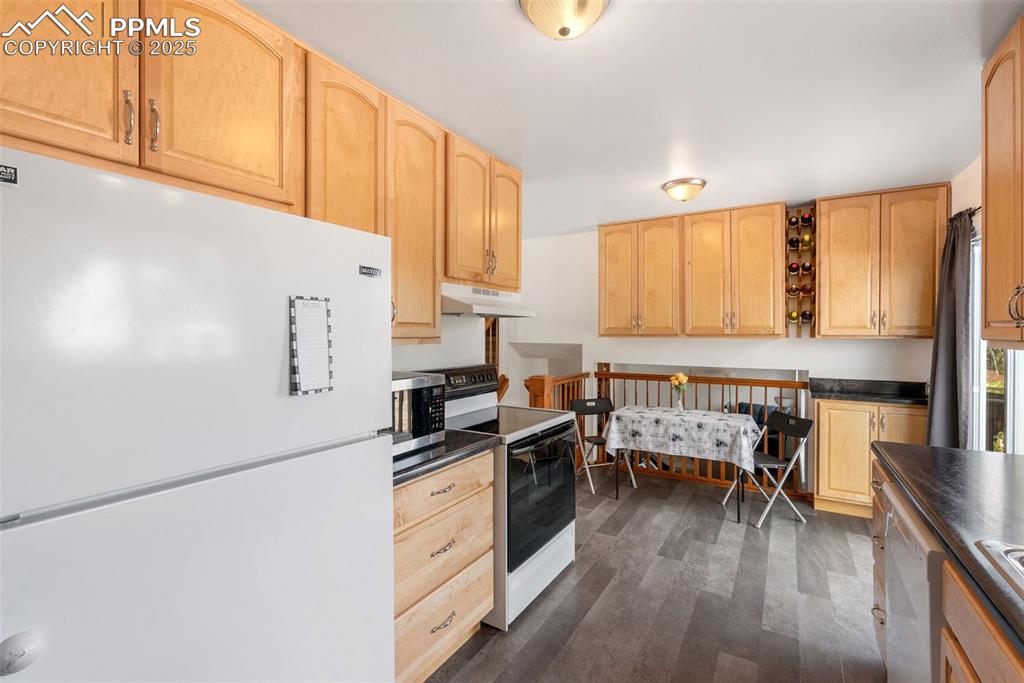
Kitchen comes with refrigerator, glass top electric range oven with vent fan and dishwasher
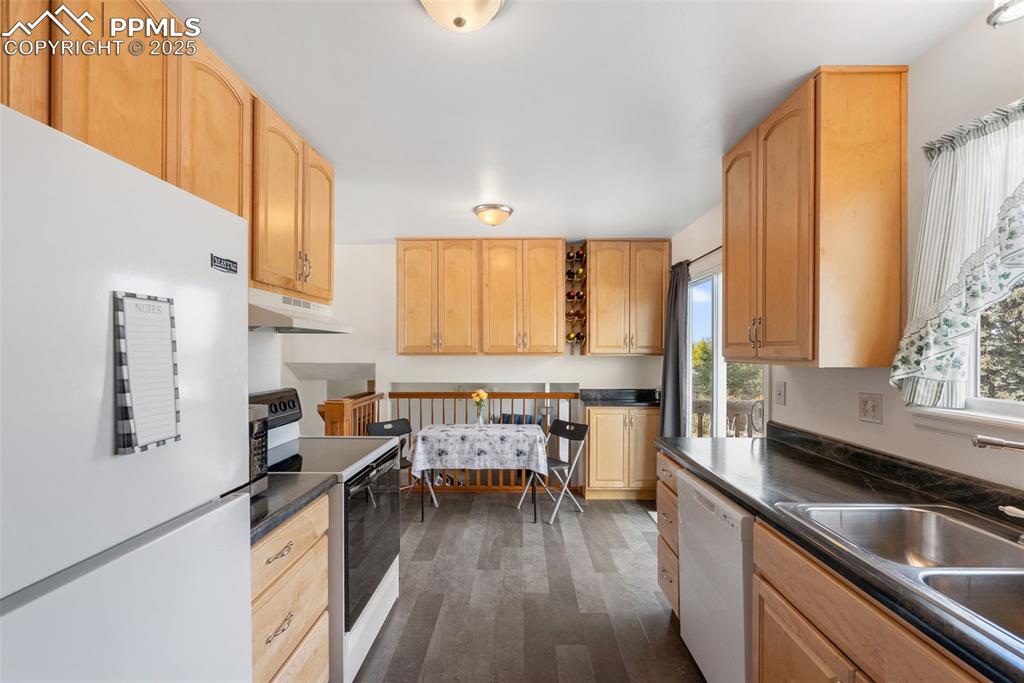
Look out over the backyard while preparing meals and enjoy them at the nearby dining nook
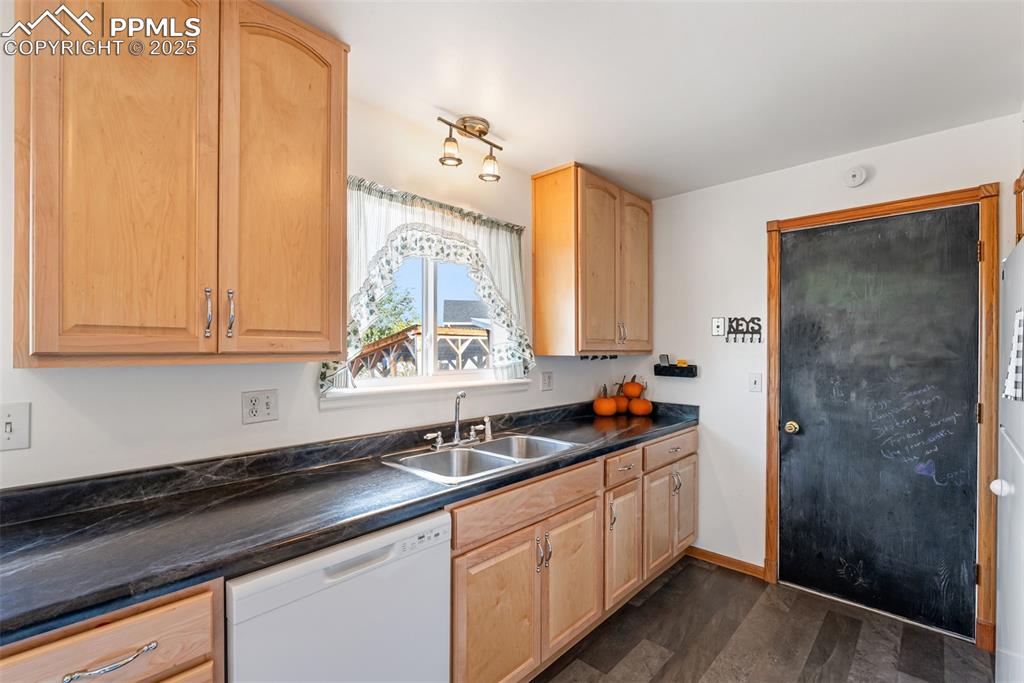
The kitchen counters are a dark marble looking laminate for added character and easy to clean functionality
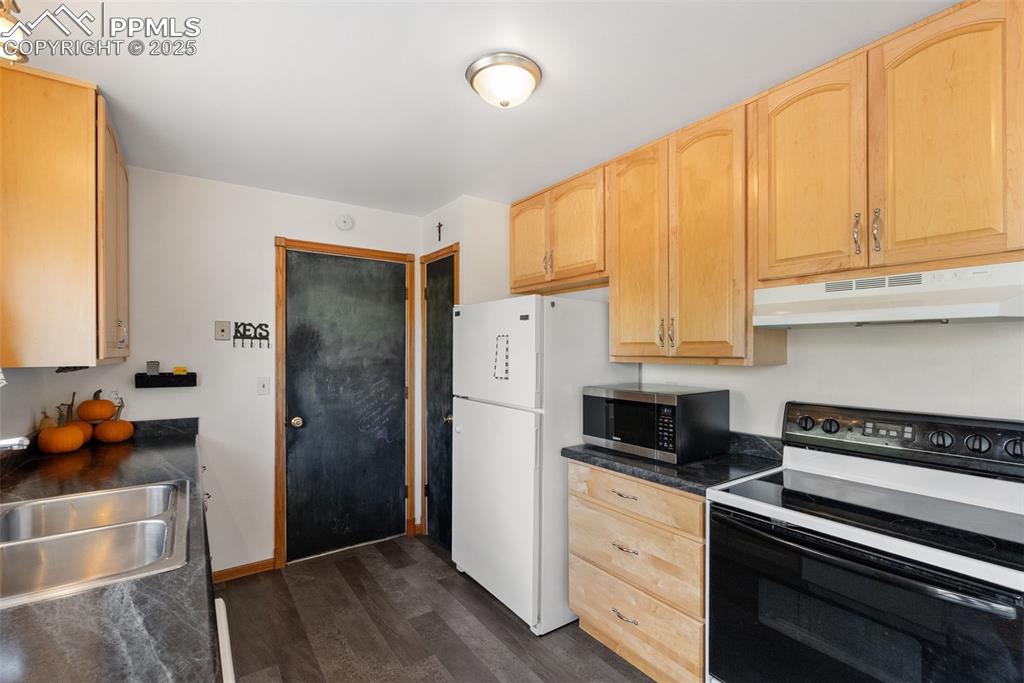
The other side of the kitchen gives you access to the garage with your own blackboard door and nearby kitchen pantry.
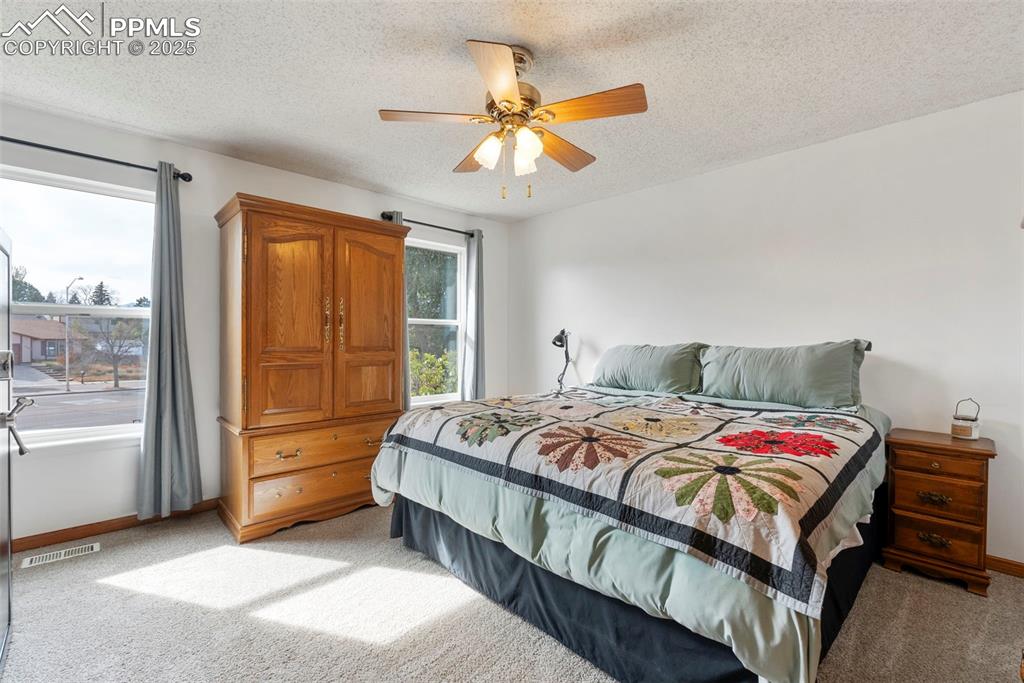
Upper level primary bedroom with two large windows facing the front of the home and new carpet
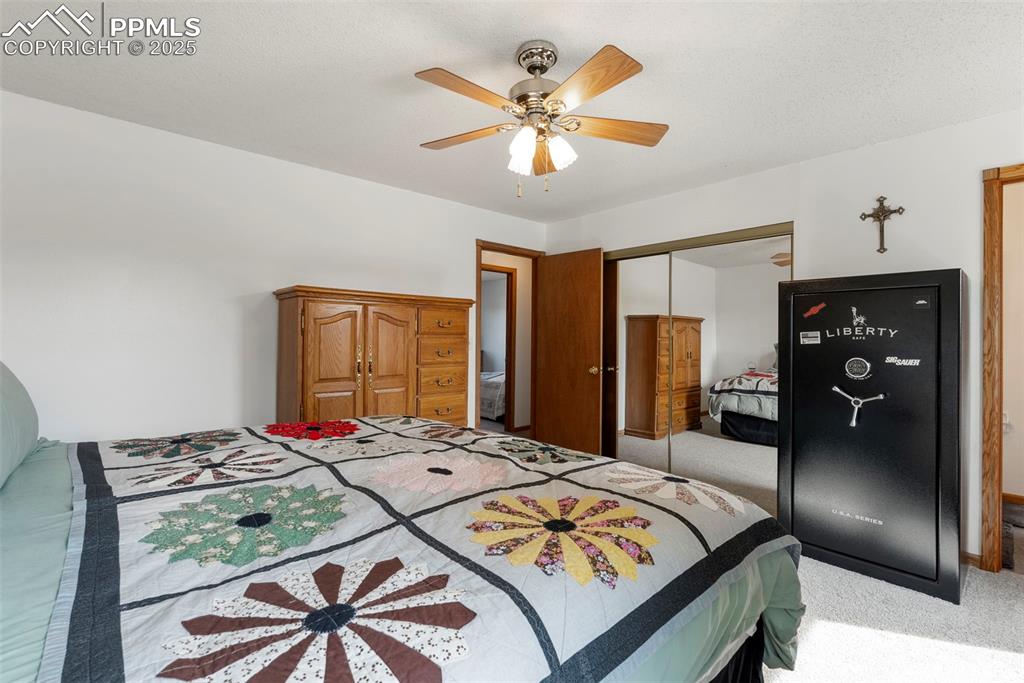
Mirror door closet and included Liberty home safe
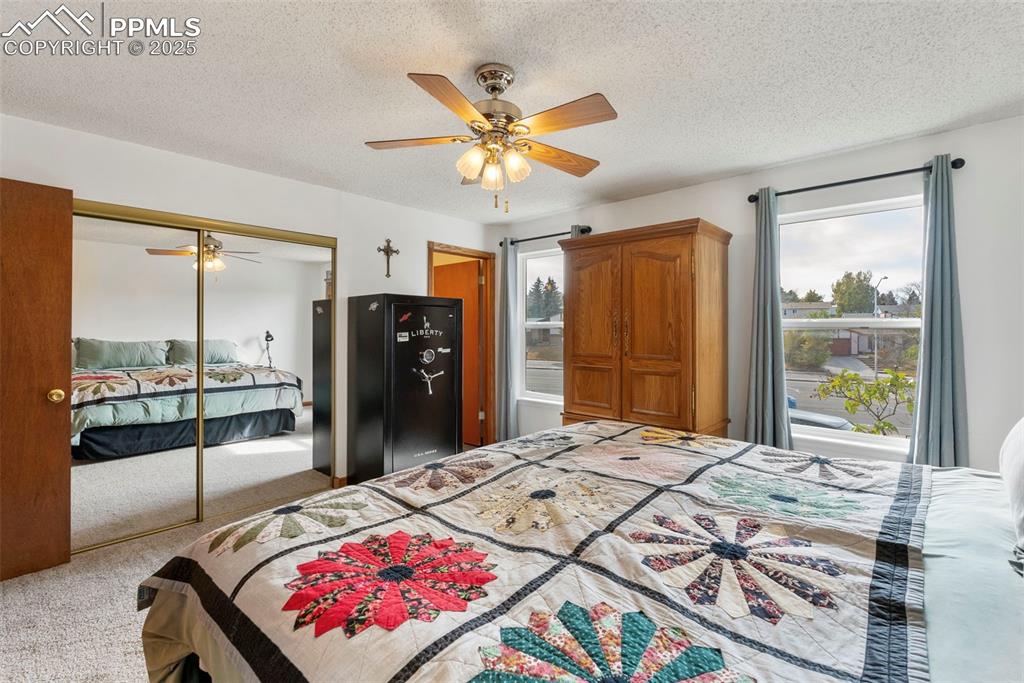
The primary bedroom is quite large and has an adjoining bathroom
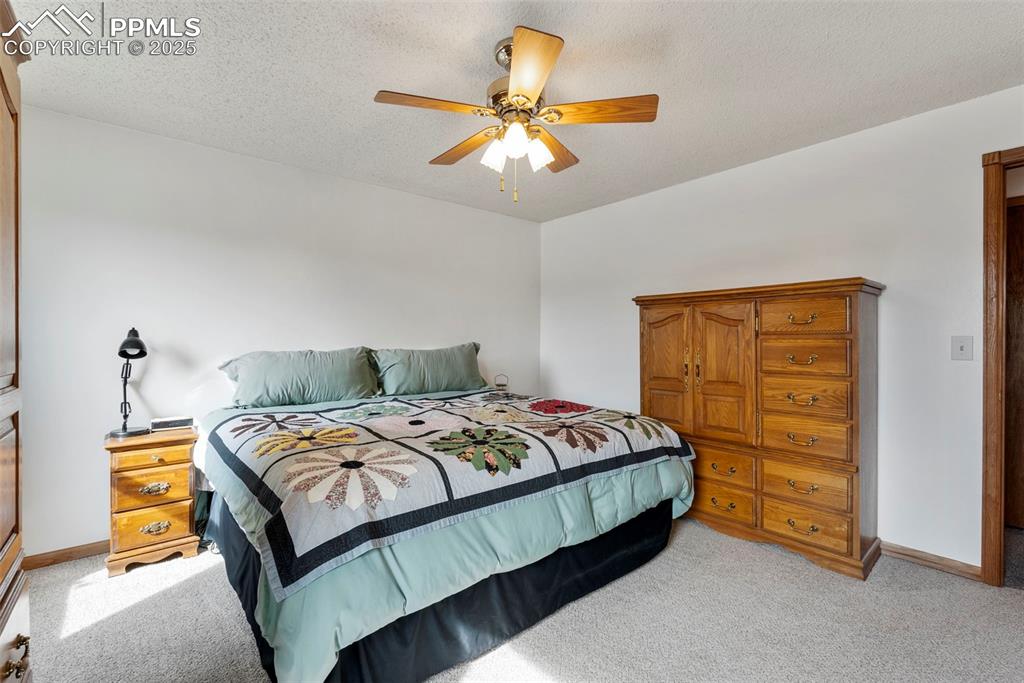
Bedroom
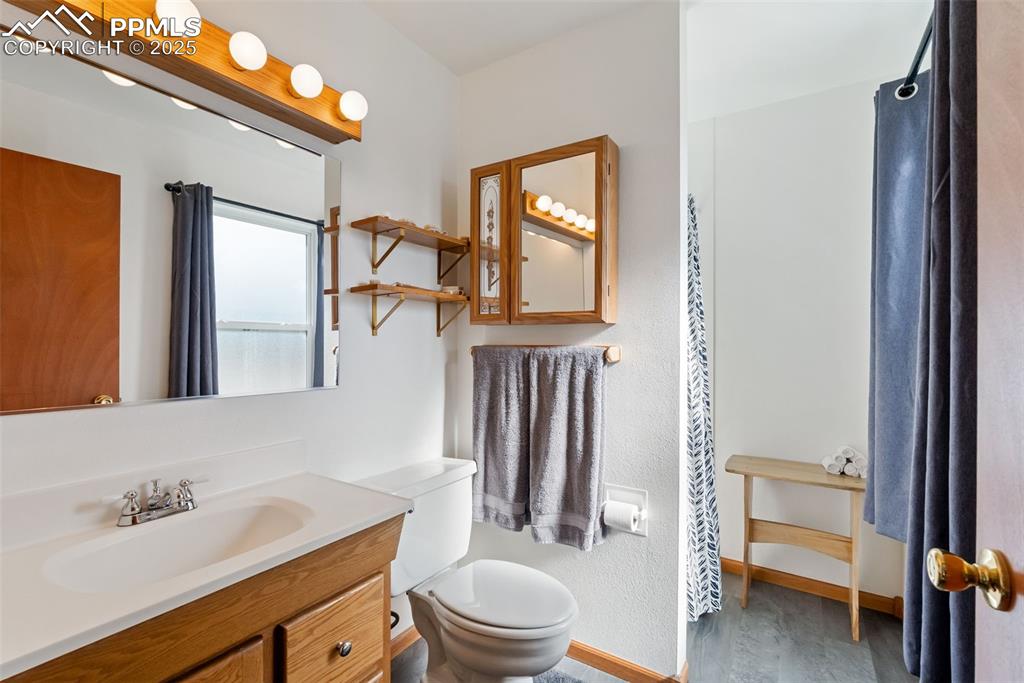
The primary bathroom has the same luxury vinyl flooring and a free standing shower
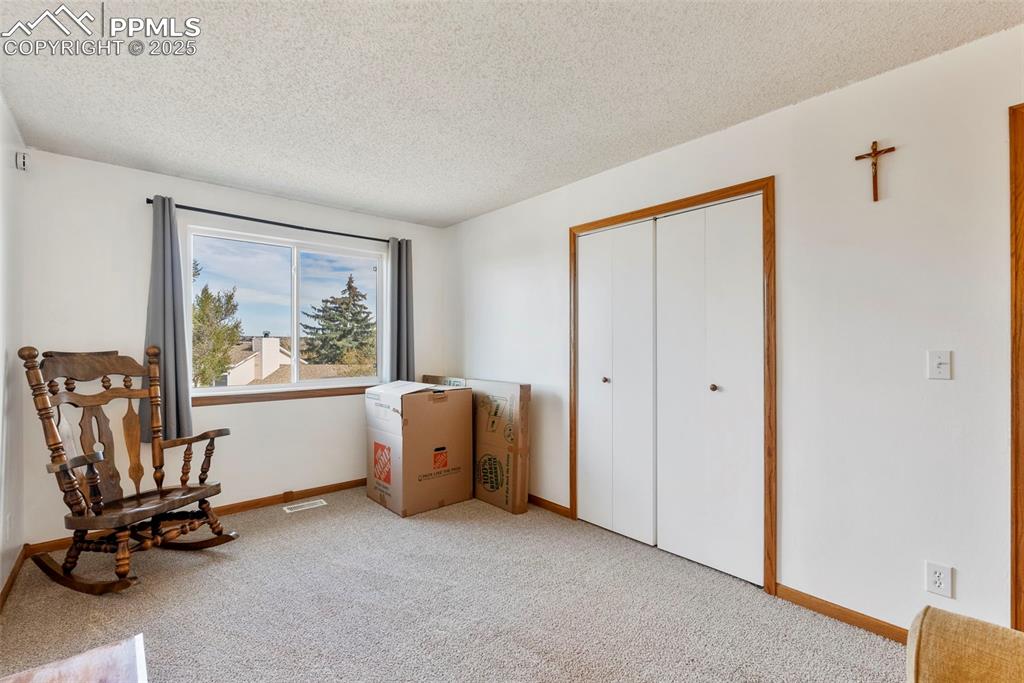
Second upper level bedroom with new carpet
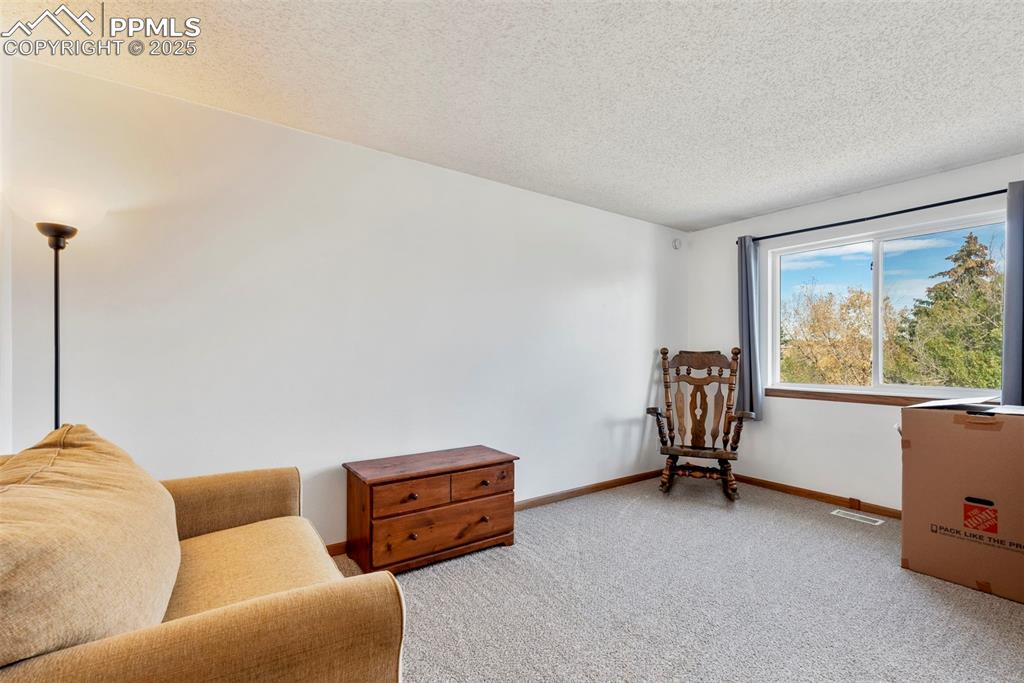
Good sized bedroom with a large window
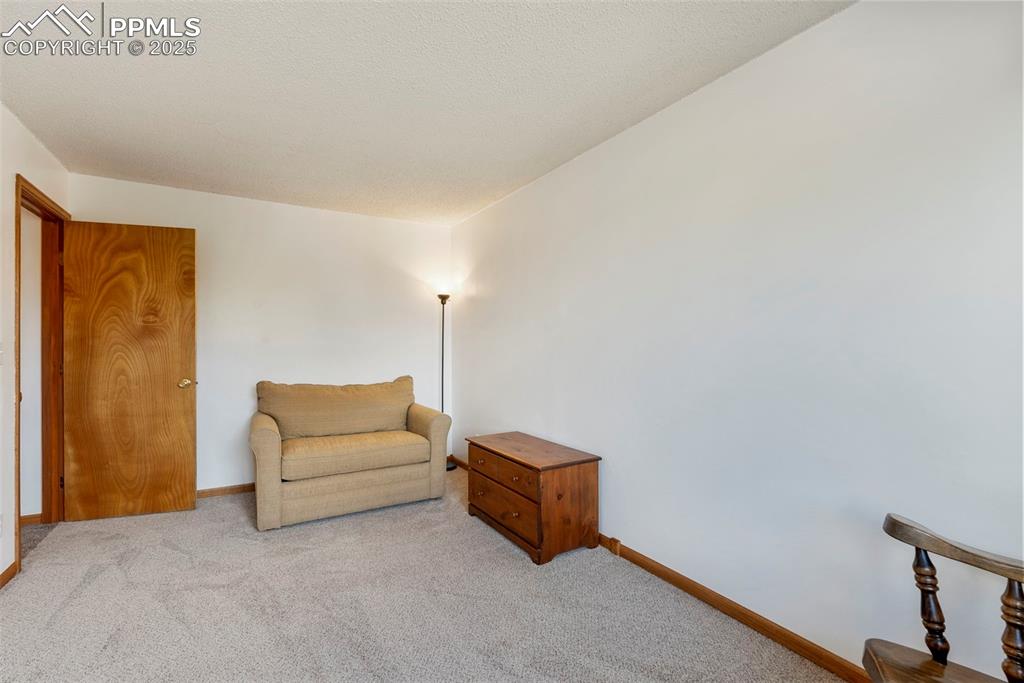
second bedroom
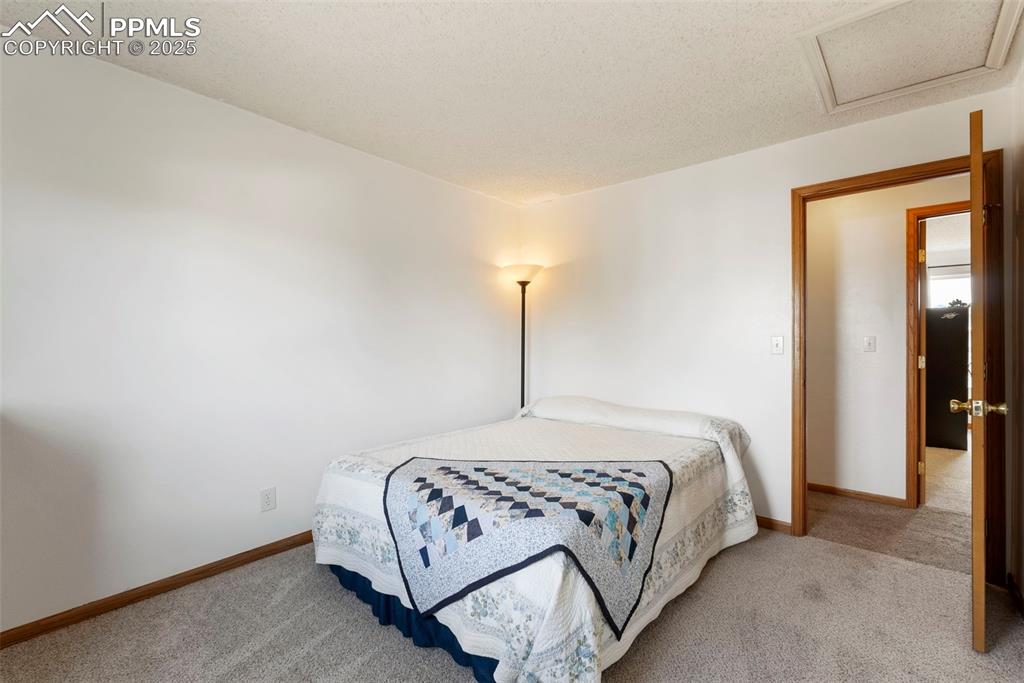
Upper level third bedroom with new carpet and attic access
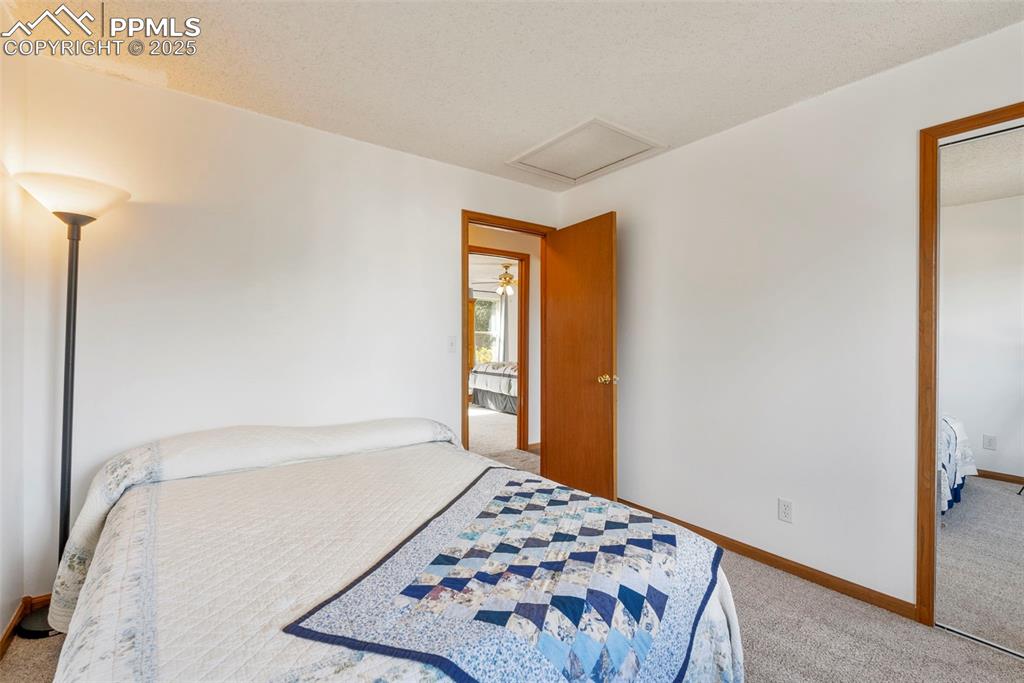
Third bedroom
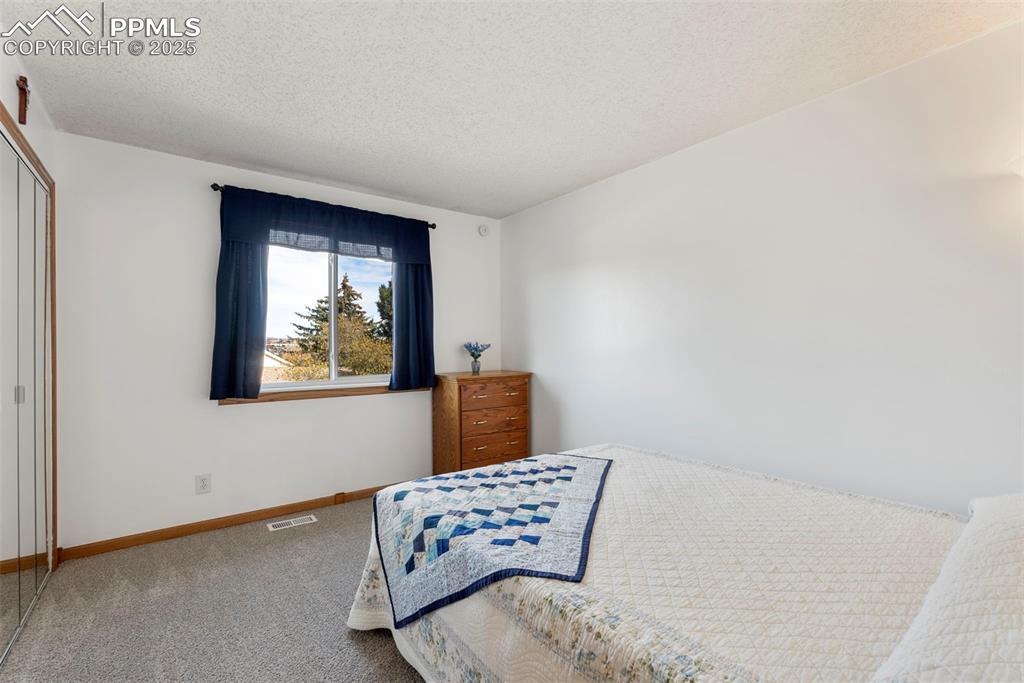
Third bedroom
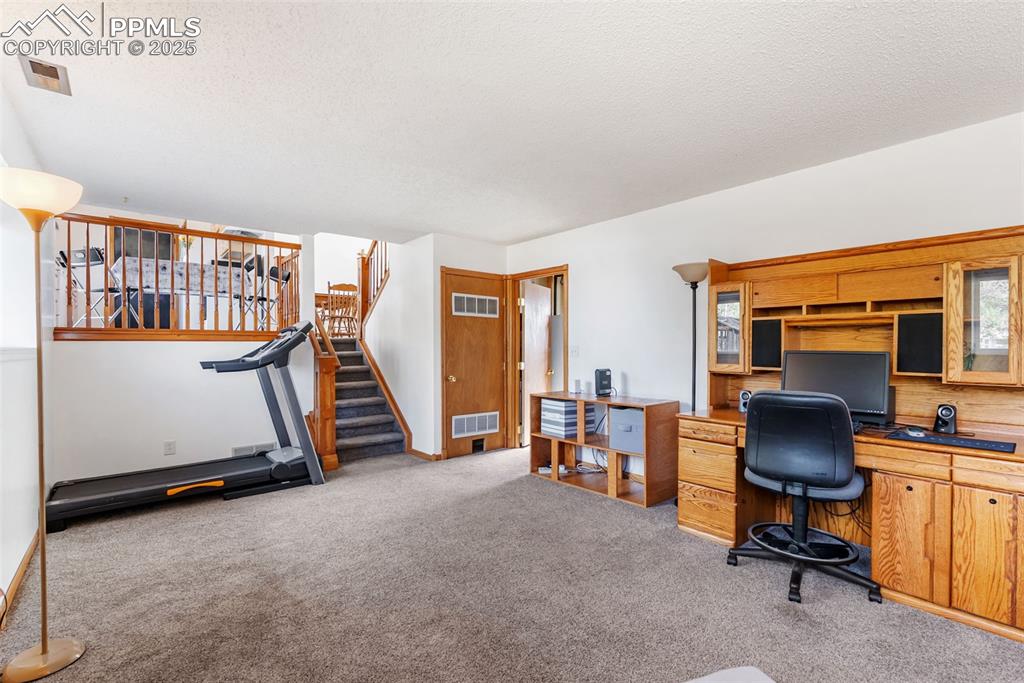
Head down to the lower level family room which offers great space for entertainment or a relaxing media zone.
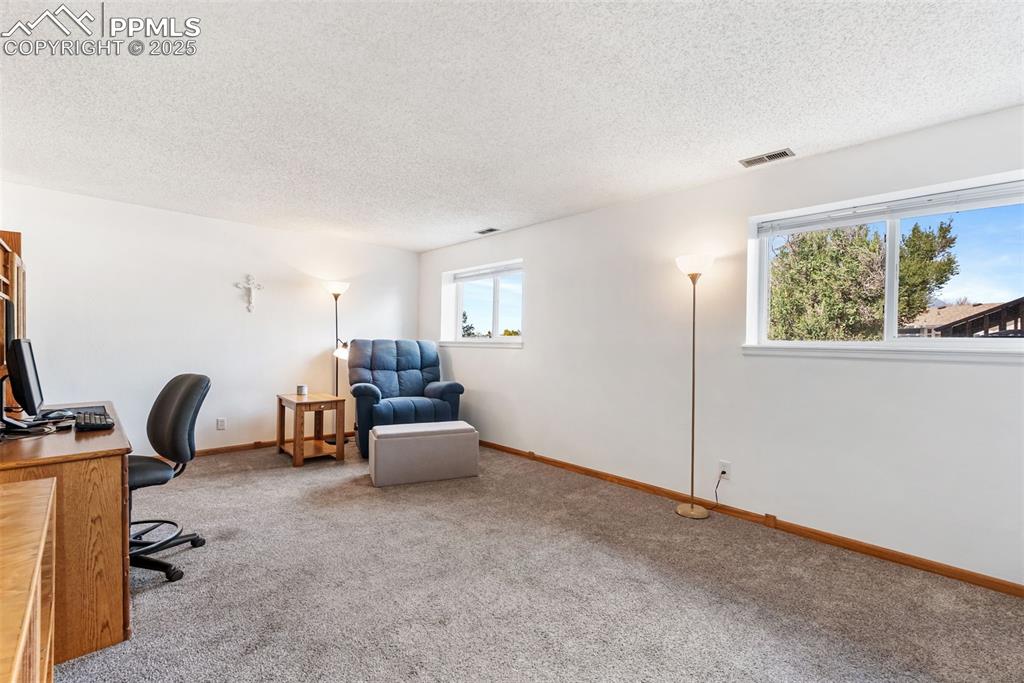
Great garden level windows fill the room with light even though you're below the main level.
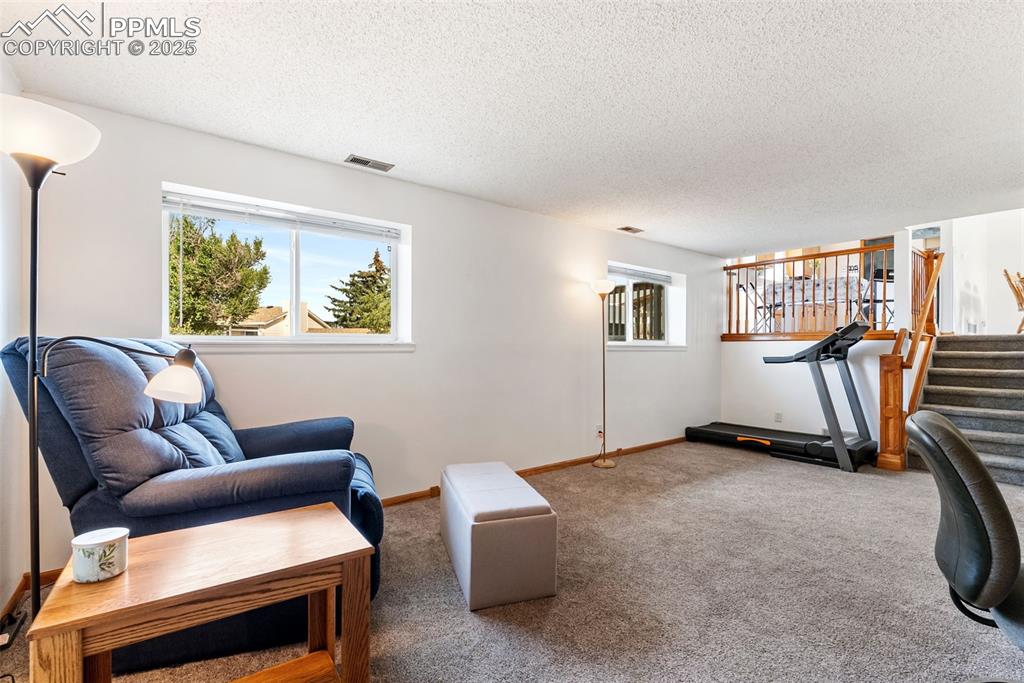
This room is quite versitile and can be configured any way you would like to match the furniture you may have.
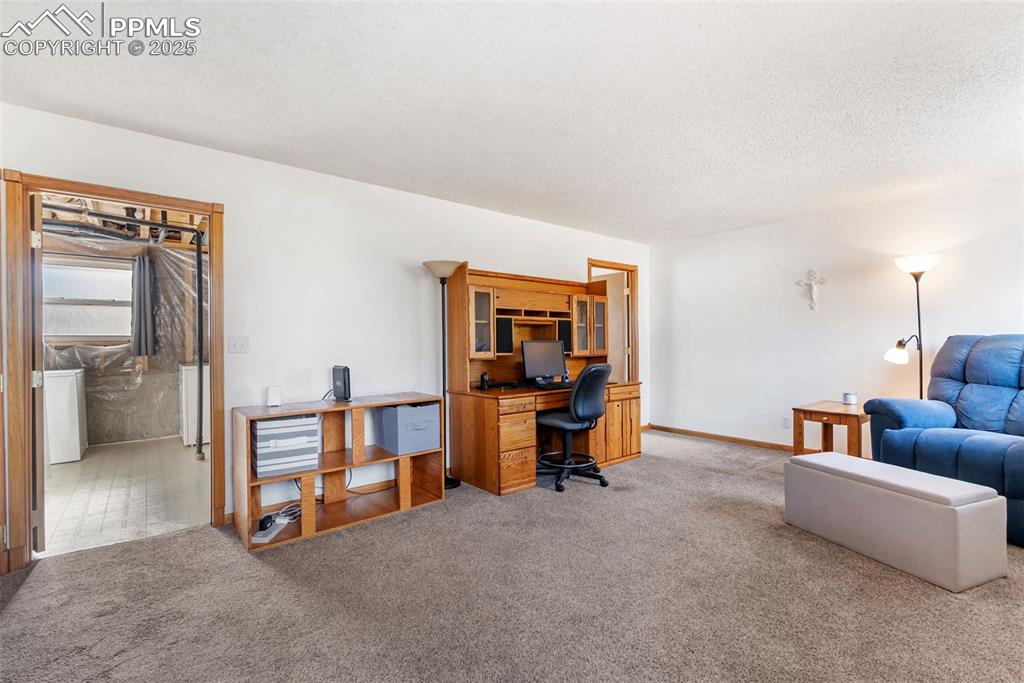
One door leads to a non-conforming bedroom and utility/laundry room.
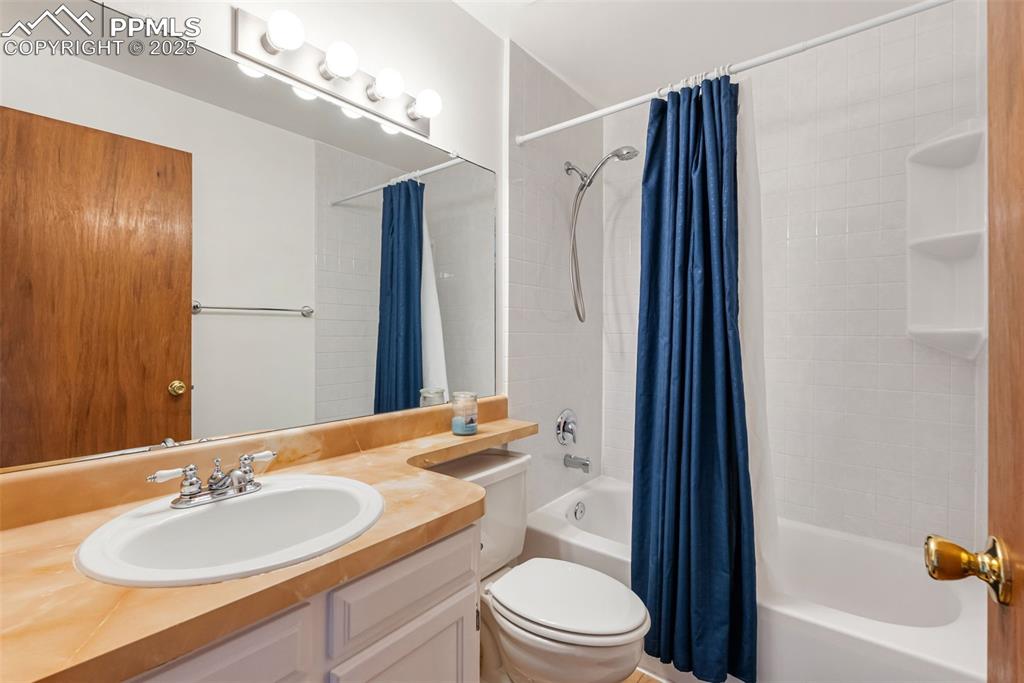
The upper level bathroom features a vanity with banjo style countertop and shower/tub combo with built-in shelves.
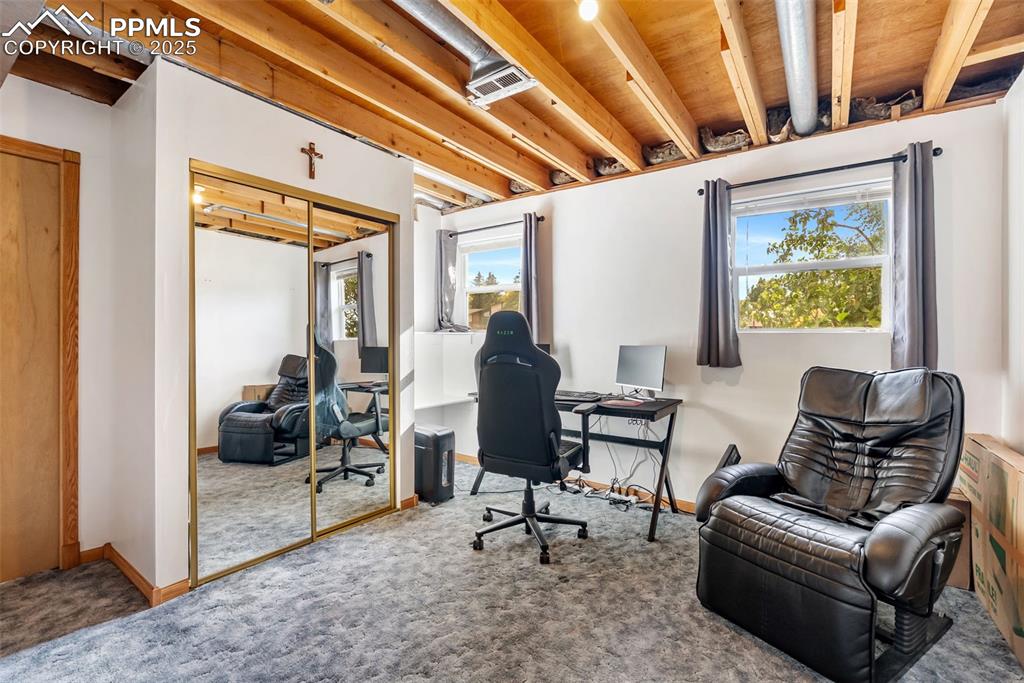
This lower level room could be a bedroom or used as an at home office.
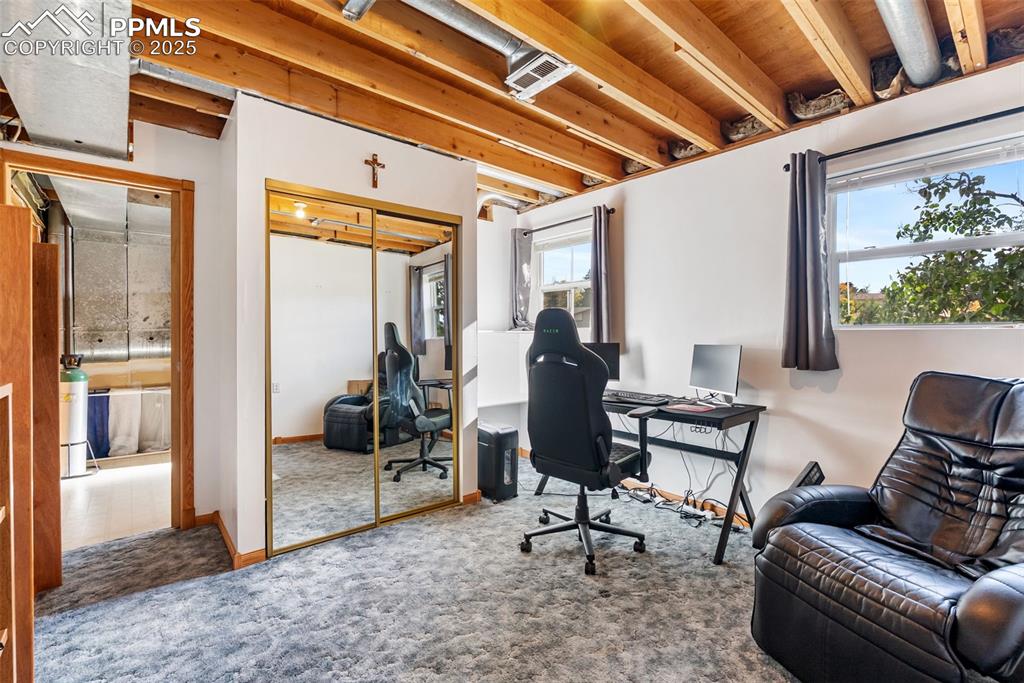
Continue through the pocket door to the utility and laundry room.
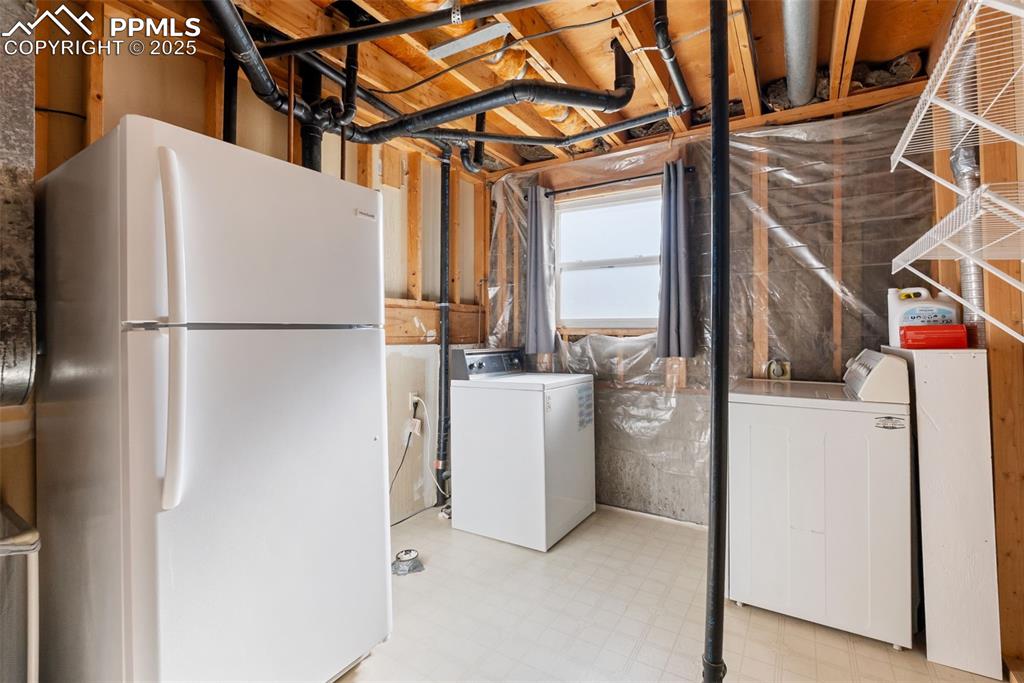
Here you will find electric hookups for a washer and dryer along with rough in plumbing for a future bathroom.
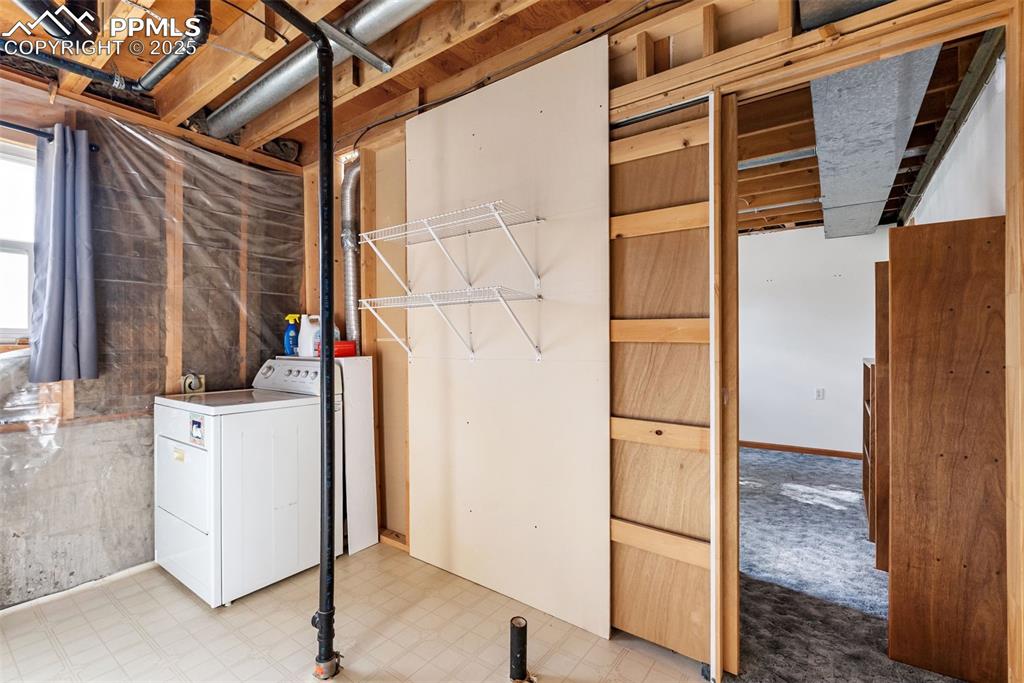
Lower level utility and laundry space with room for storage.
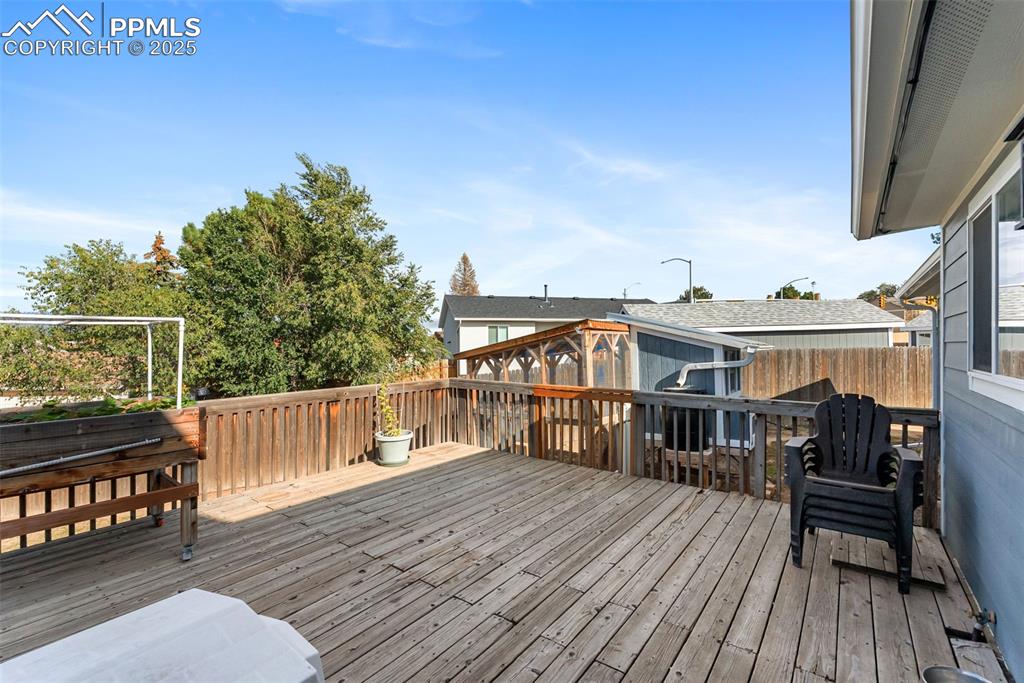
Lets venture out back to the large wood deck where you can relax or entertain friends and family
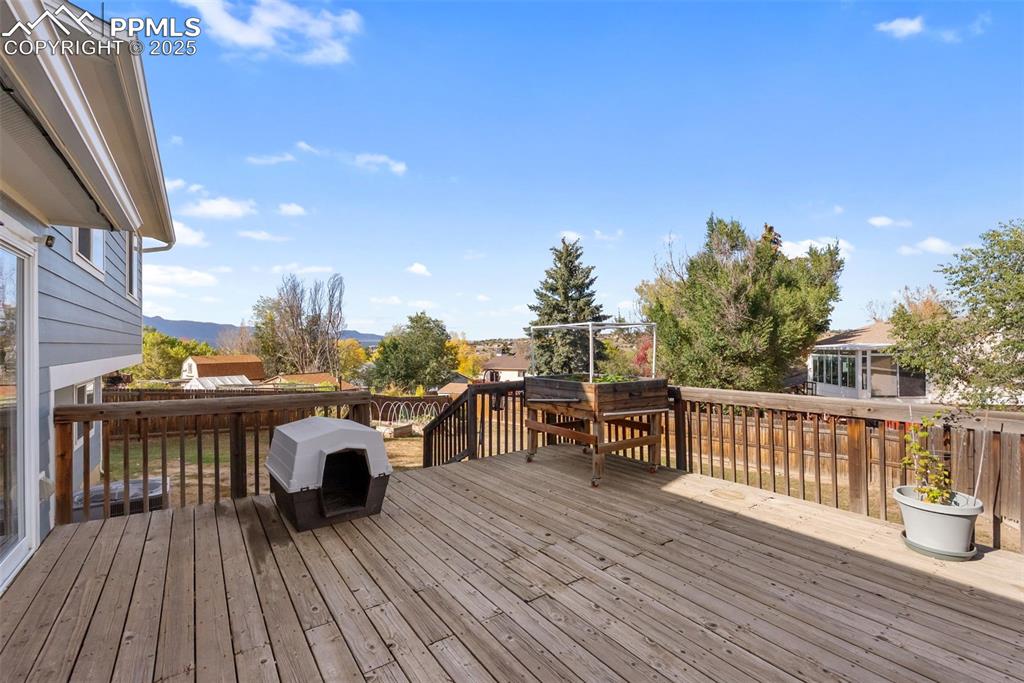
With the mountain views the backyard and deck are true outdoor living space complete with your own mobile strawberry patch.
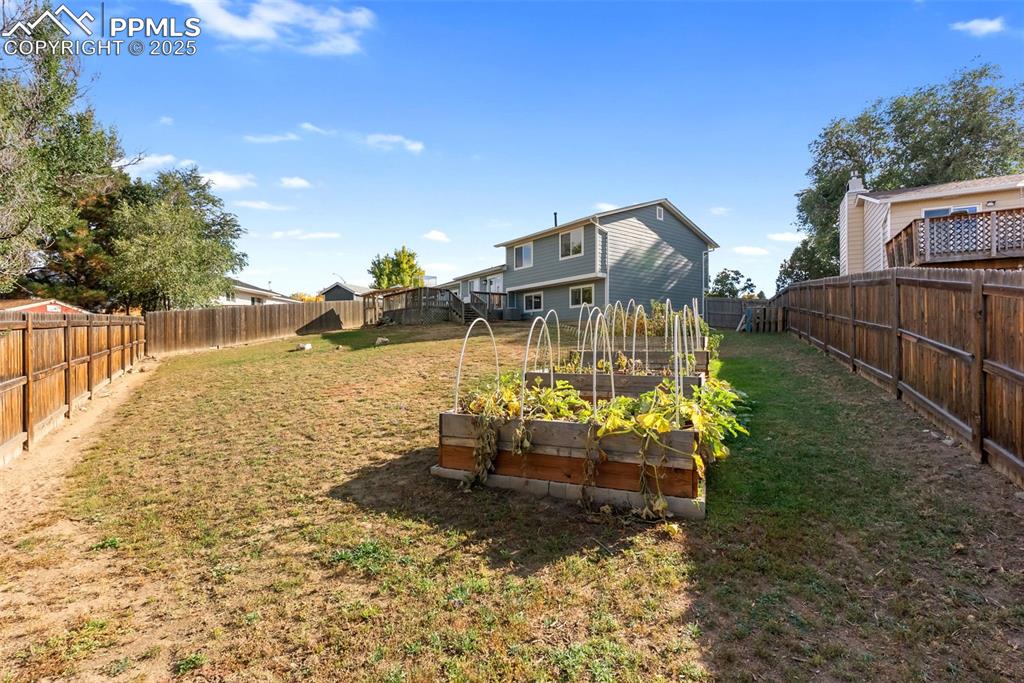
At the far corner of the yard are four raised garden beds for your very own produce and places to test your green thumb skills.
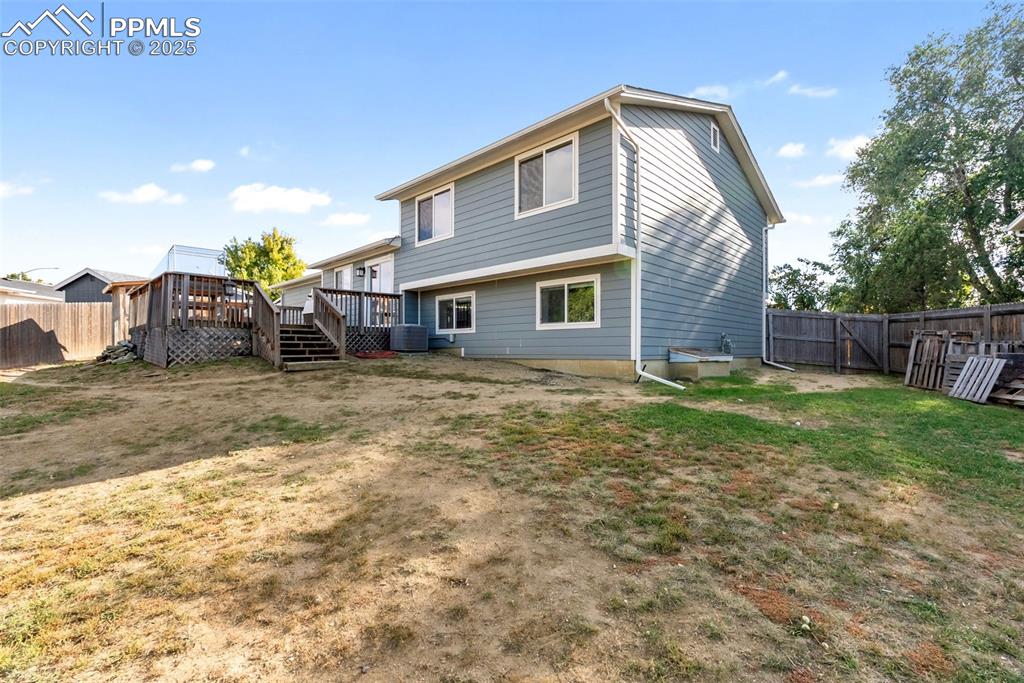
The majority of the quarter acre lot is in the backyard with the house located in the middle of town.
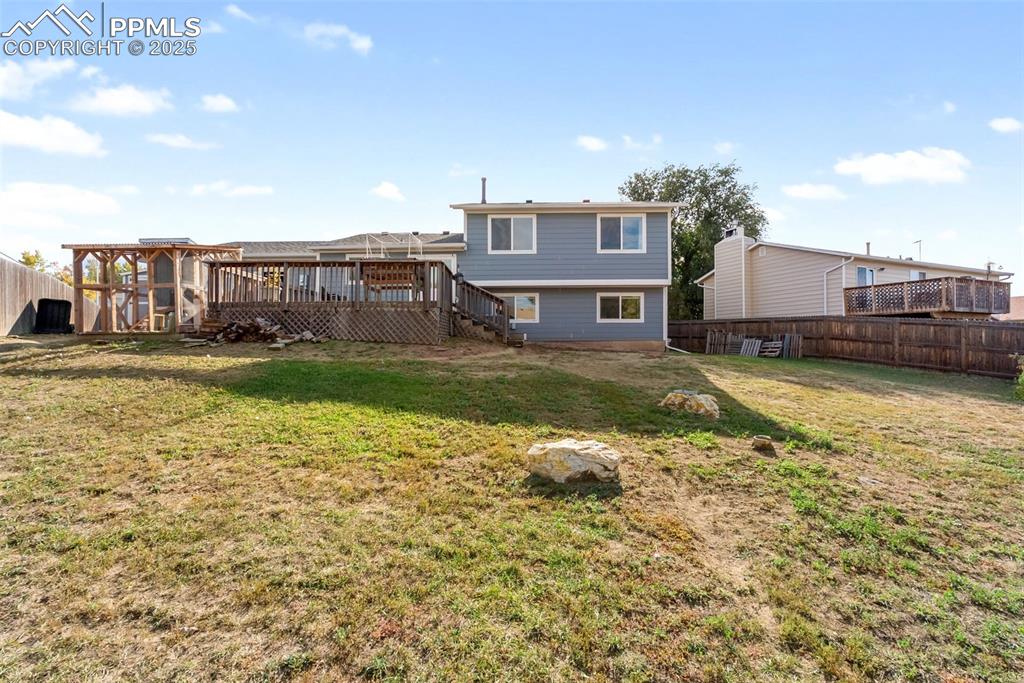
Continue around the deck to find your very own chicken coop and tuff shed
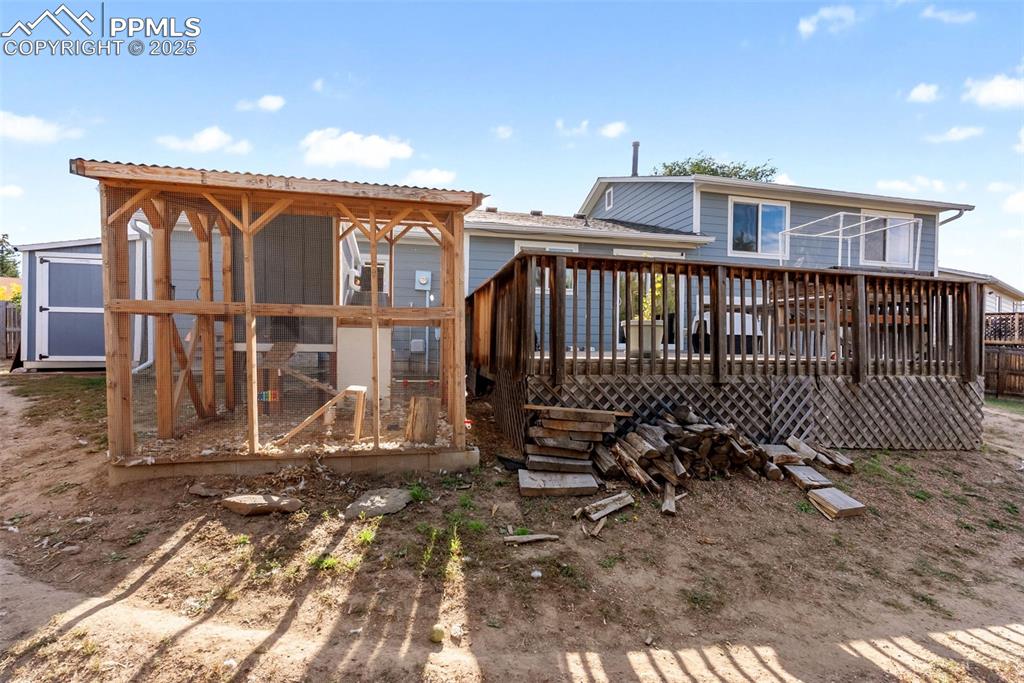
Custom made chicken coop with its own solar powered, automatic chicken coop door with a timer, self-feeder and water setup.
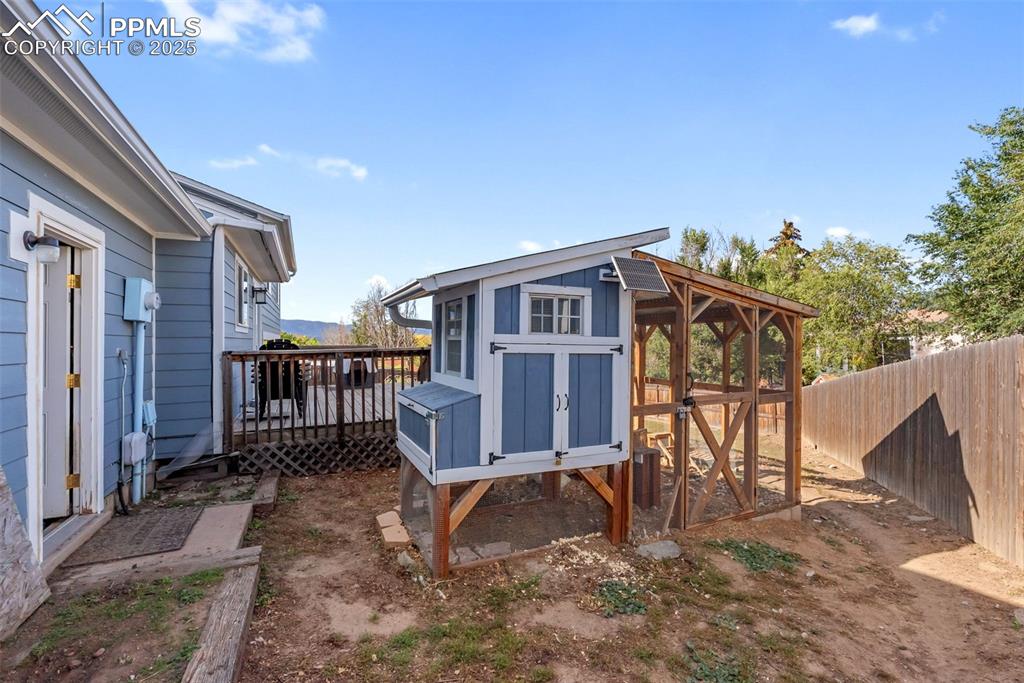
Raise chickens and gather eggs from your very own "taj ma coop"
Disclaimer: The real estate listing information and related content displayed on this site is provided exclusively for consumers’ personal, non-commercial use and may not be used for any purpose other than to identify prospective properties consumers may be interested in purchasing.