4858 Wolf Moon Drive, Colorado Springs, CO, 80911
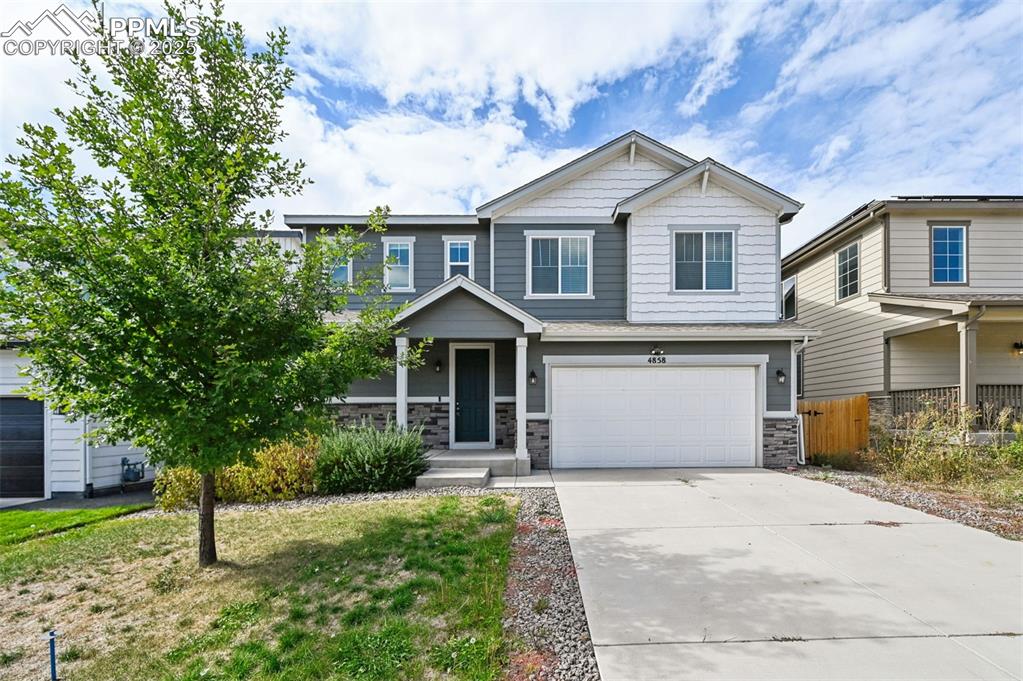
Craftsman-style house featuring stone siding, a porch, an attached garage, and concrete driveway
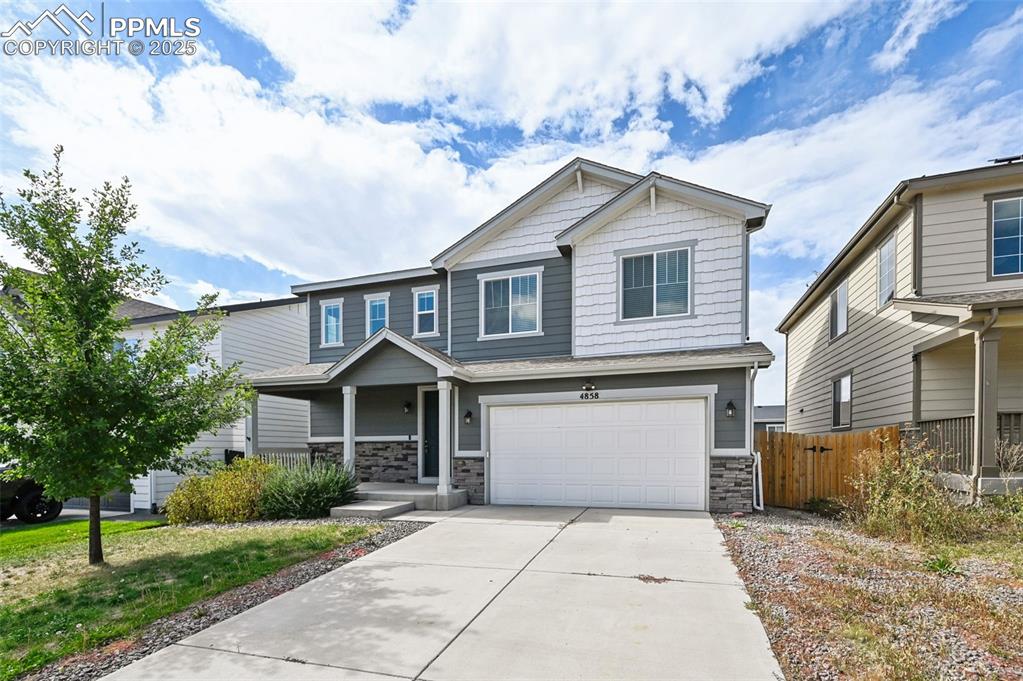
Craftsman house featuring stone siding, concrete driveway, an attached garage, and a porch
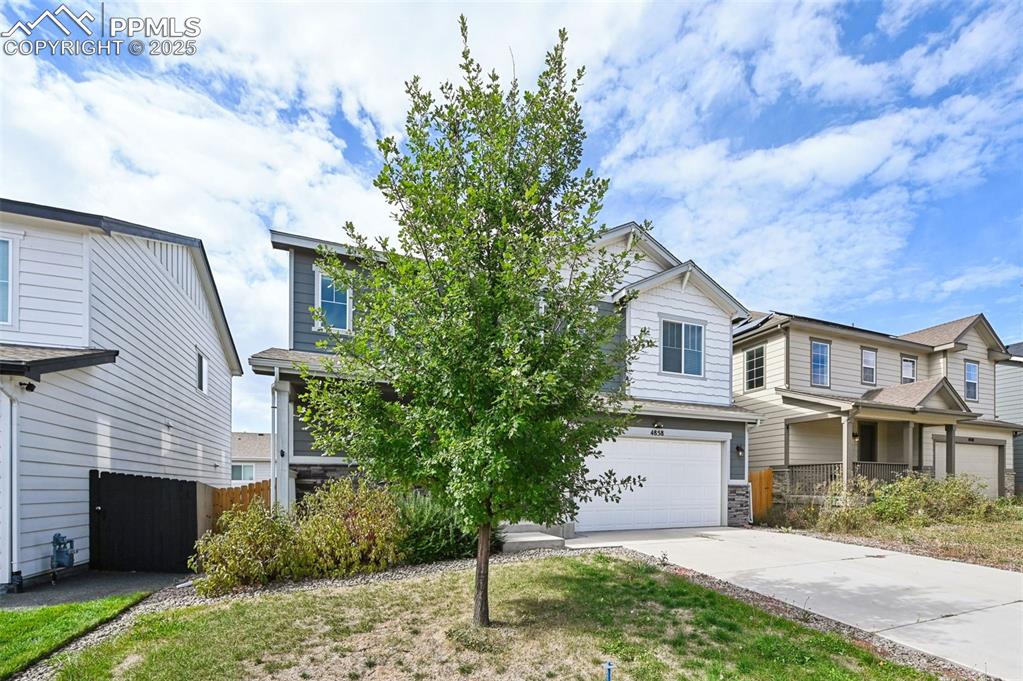
View of front of home featuring concrete driveway and a garage
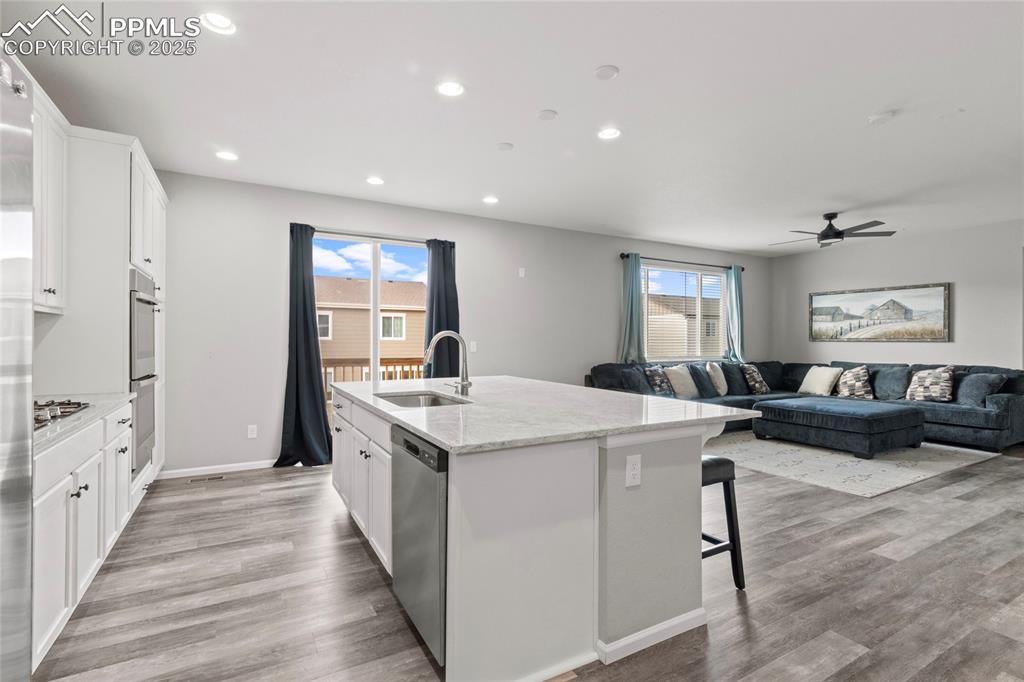
Double oven, gas stove
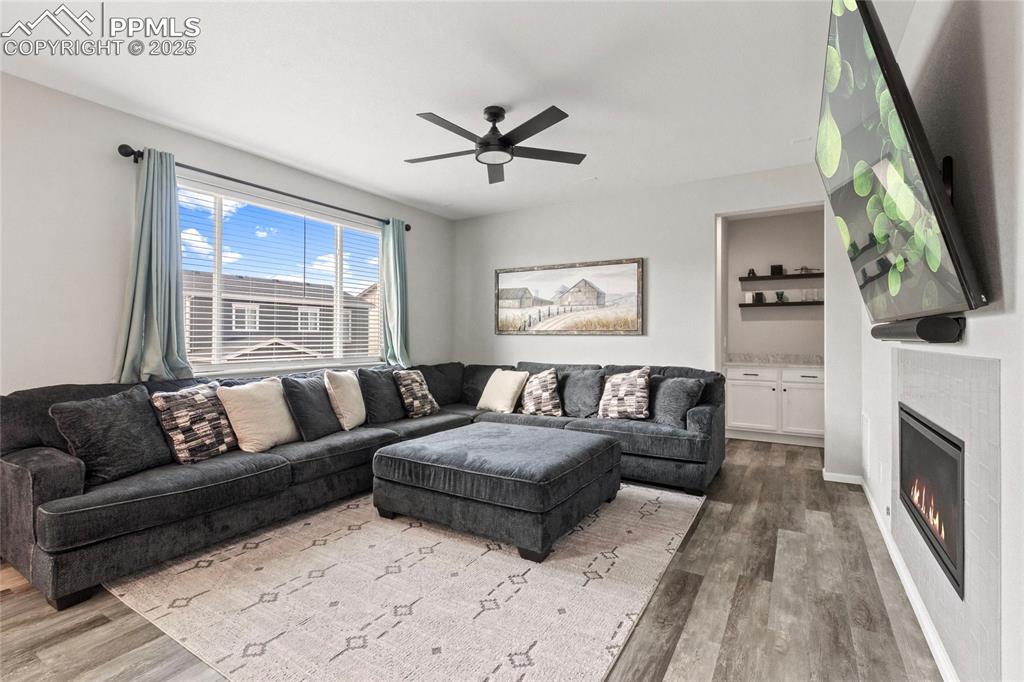
Kitchen
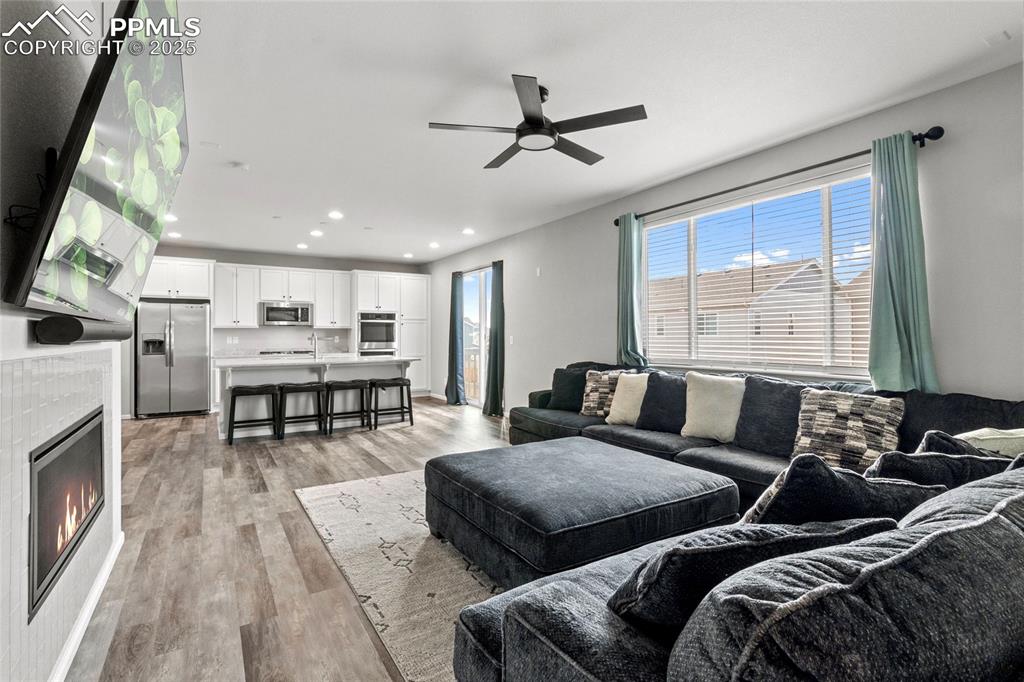
Kitchen
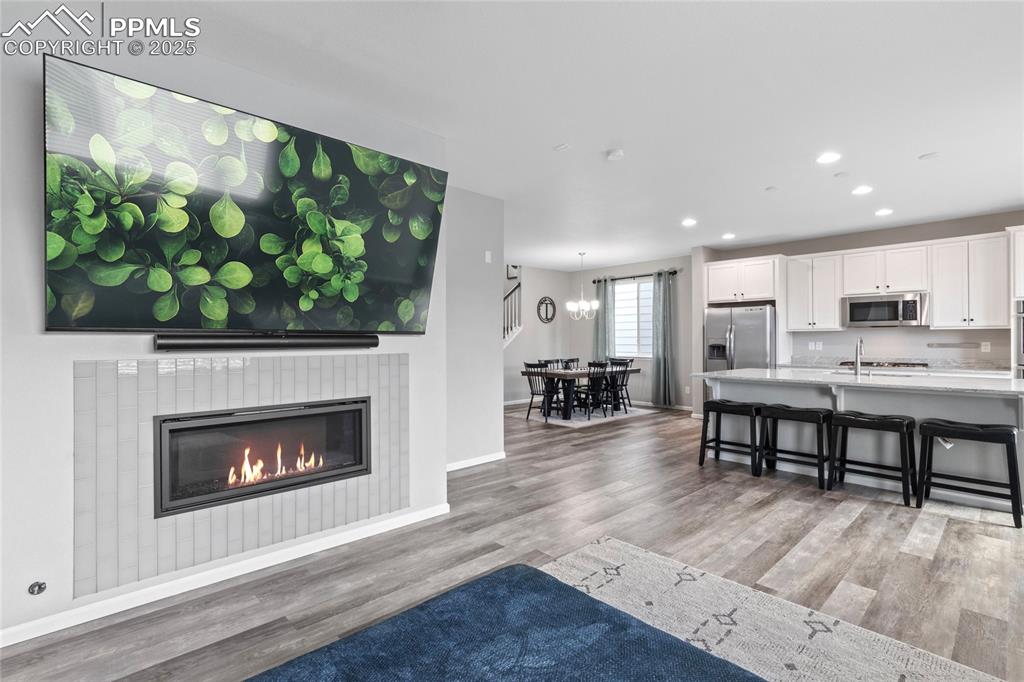
Dining Area
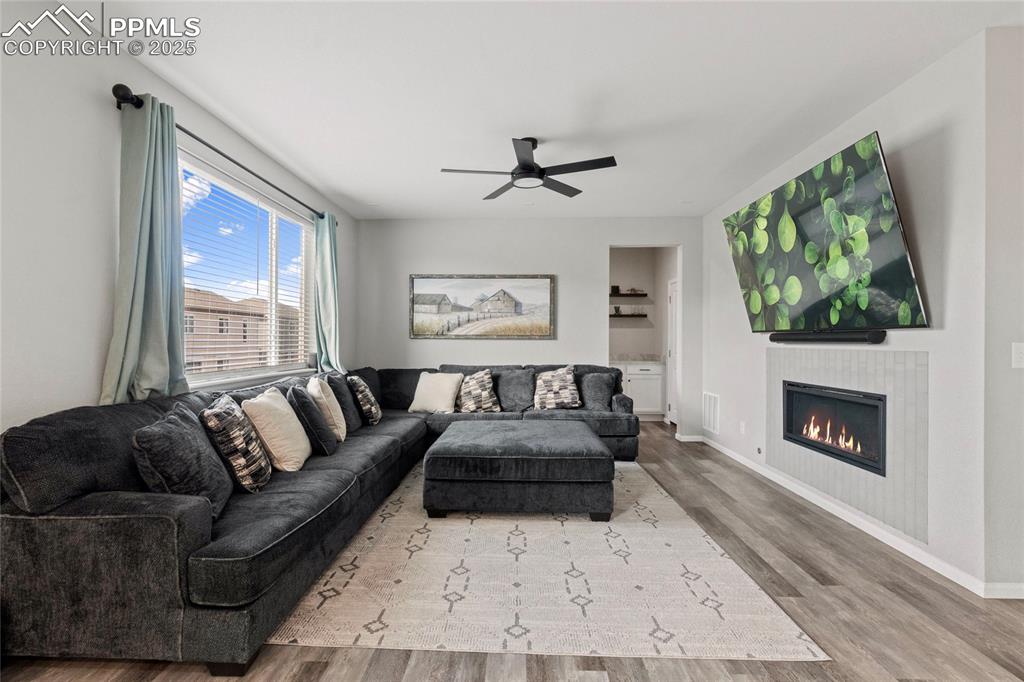
Dining Area
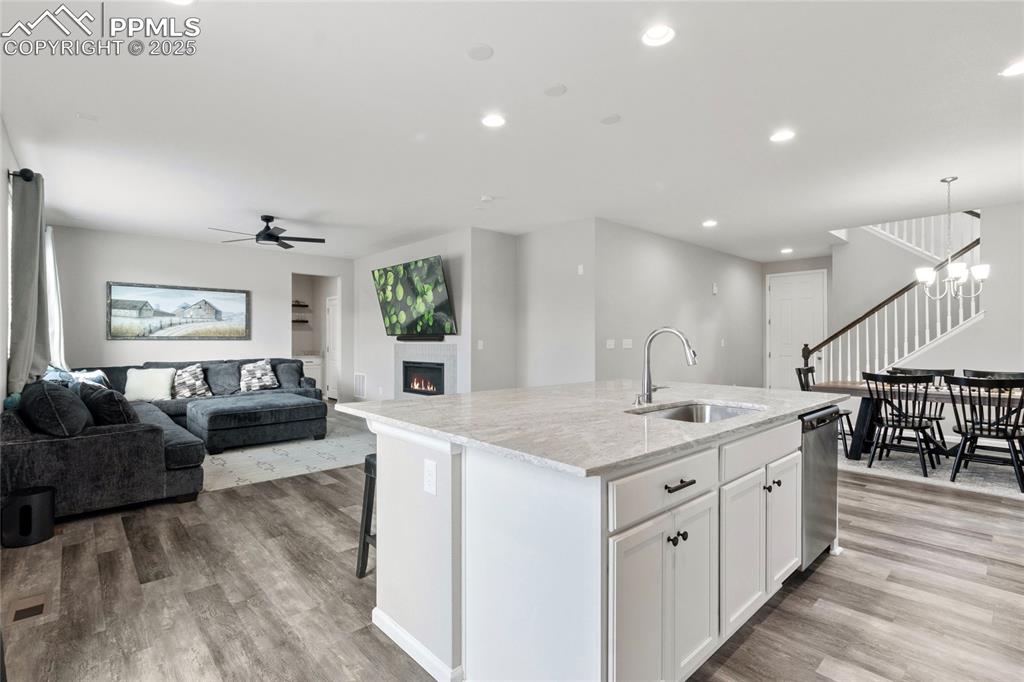
Kitchen
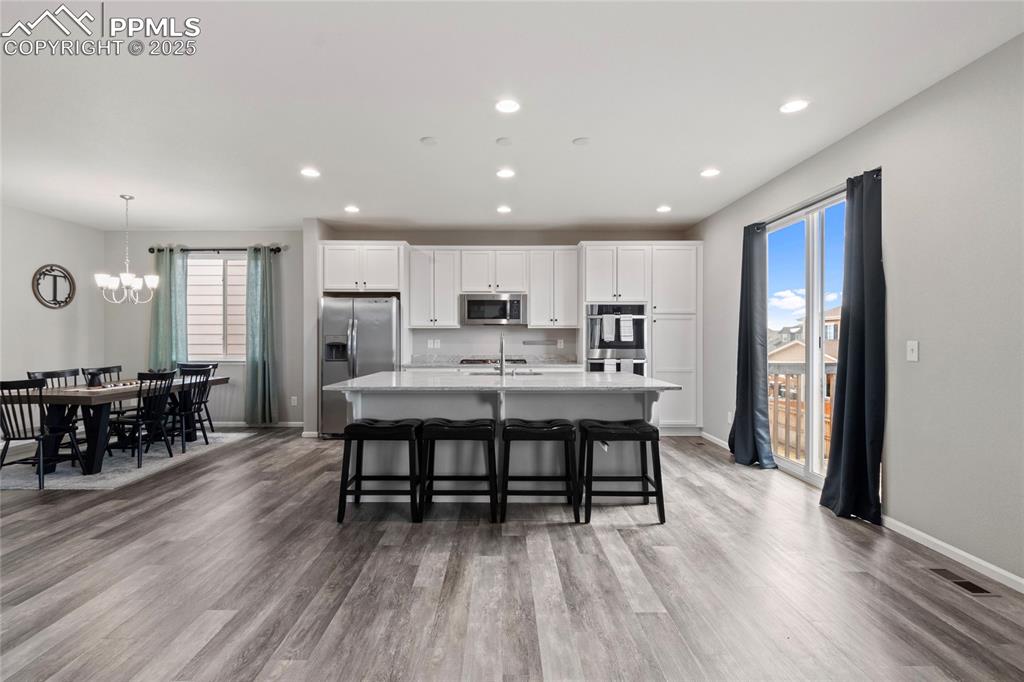
Living Room
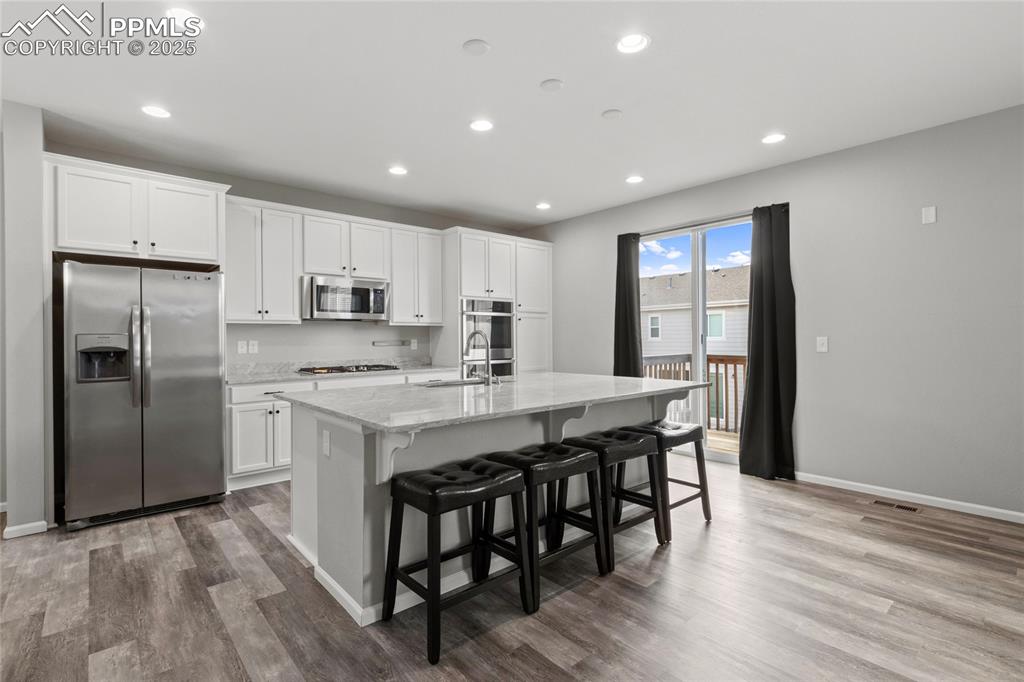
Living Room
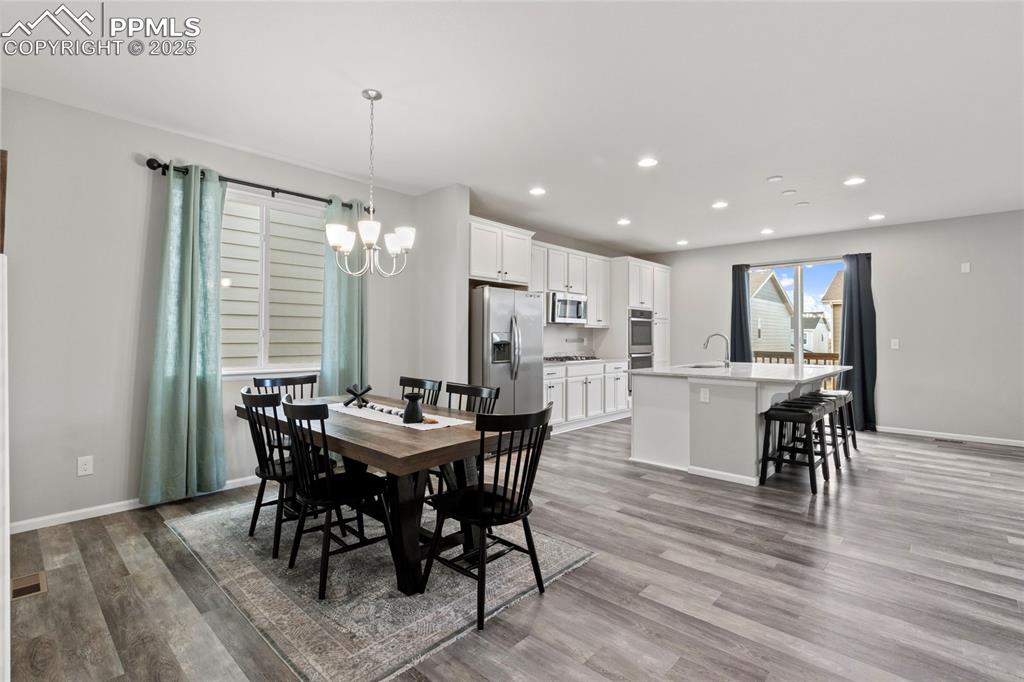
Living Room
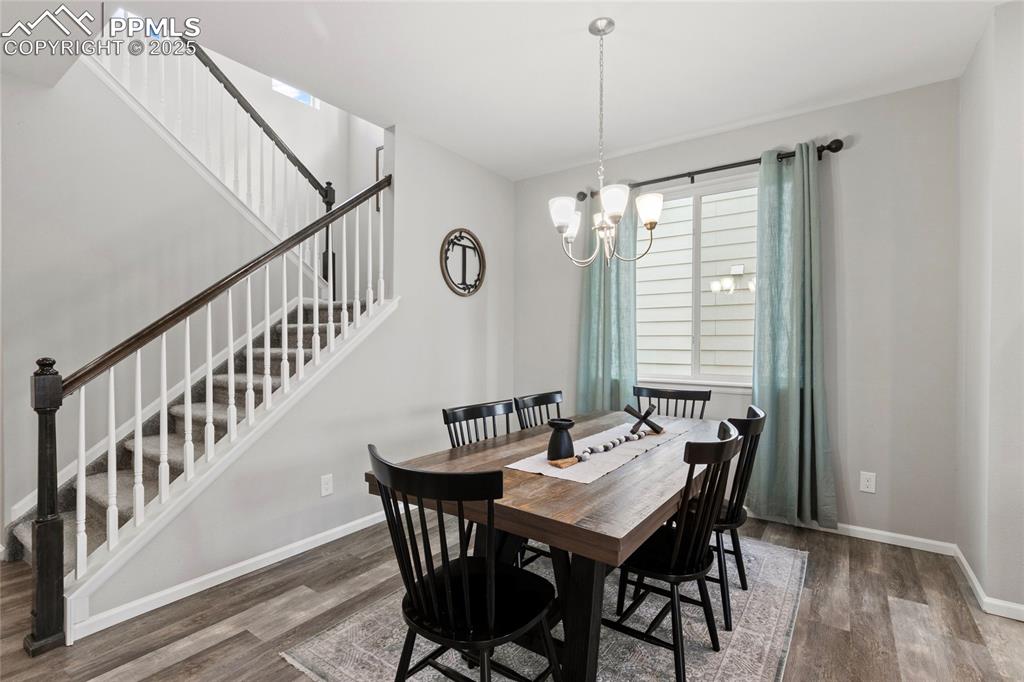
Bar
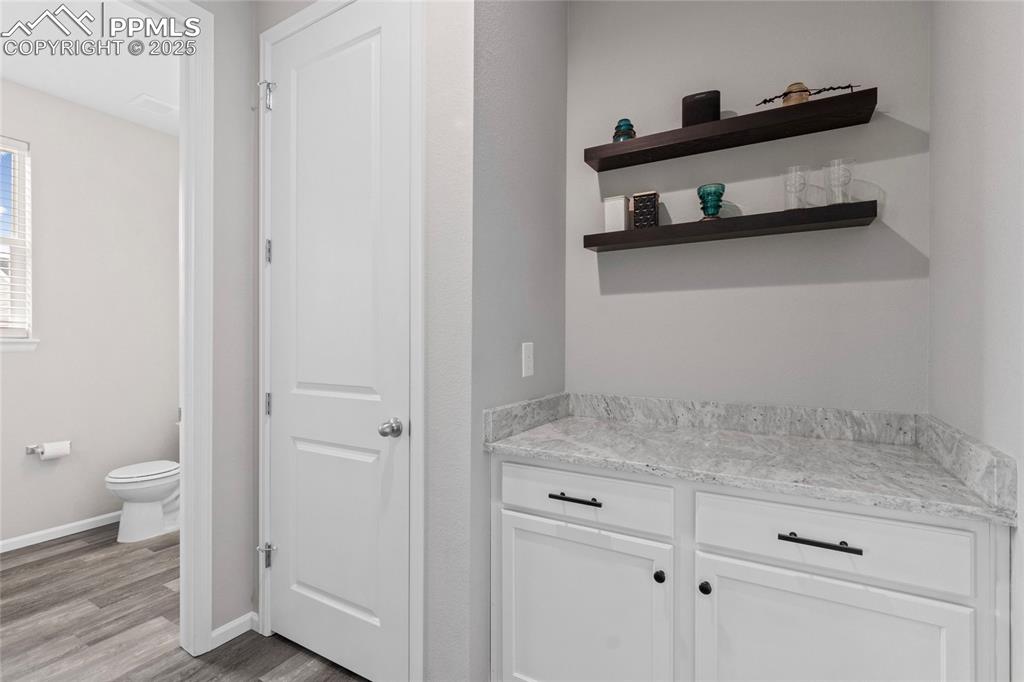
Bathroom
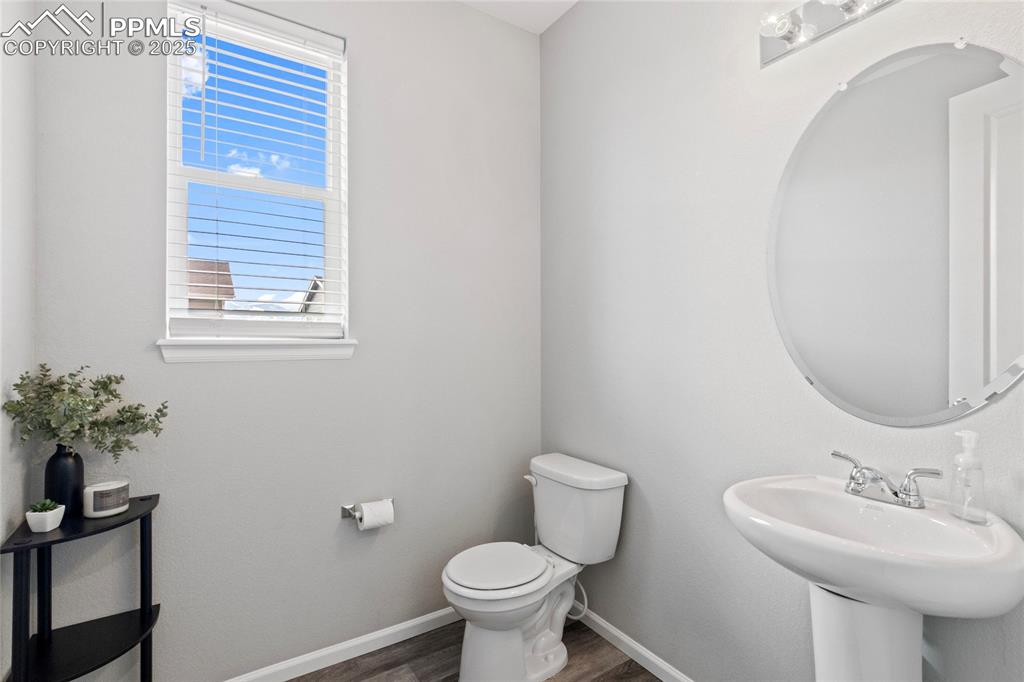
Master Bedroom
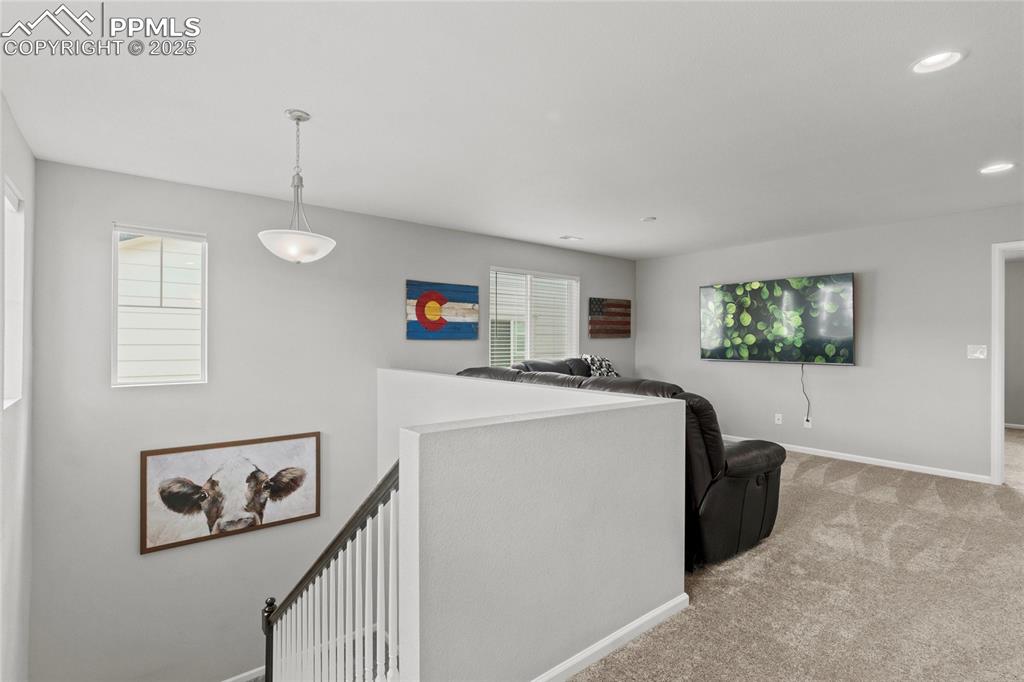
Master Bedroom
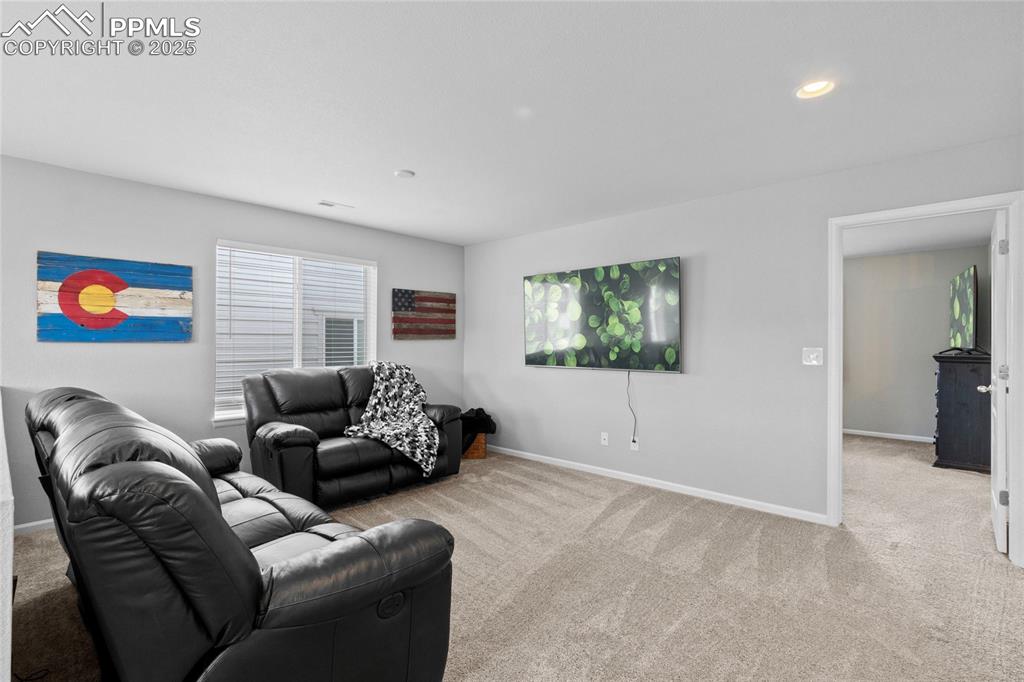
Master Bedroom
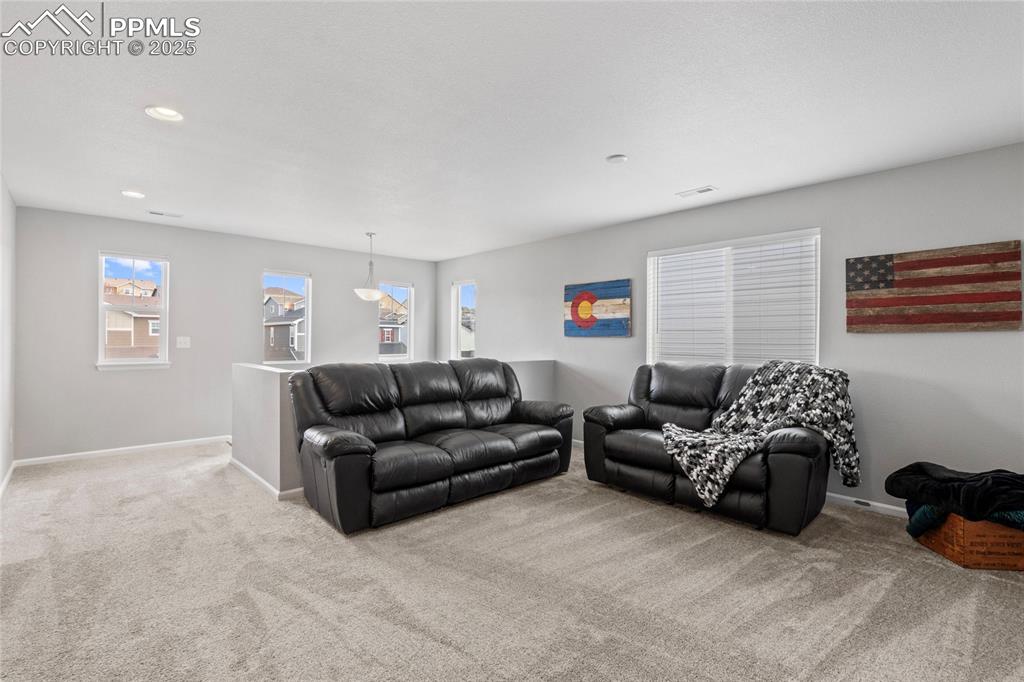
Master Bathroom
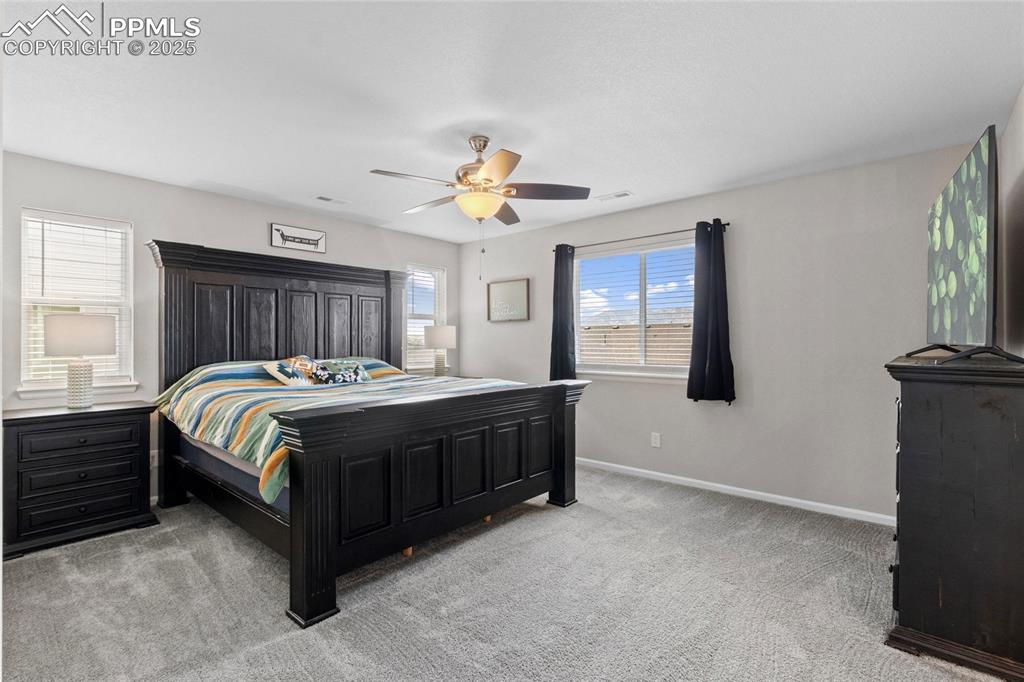
Bathroom
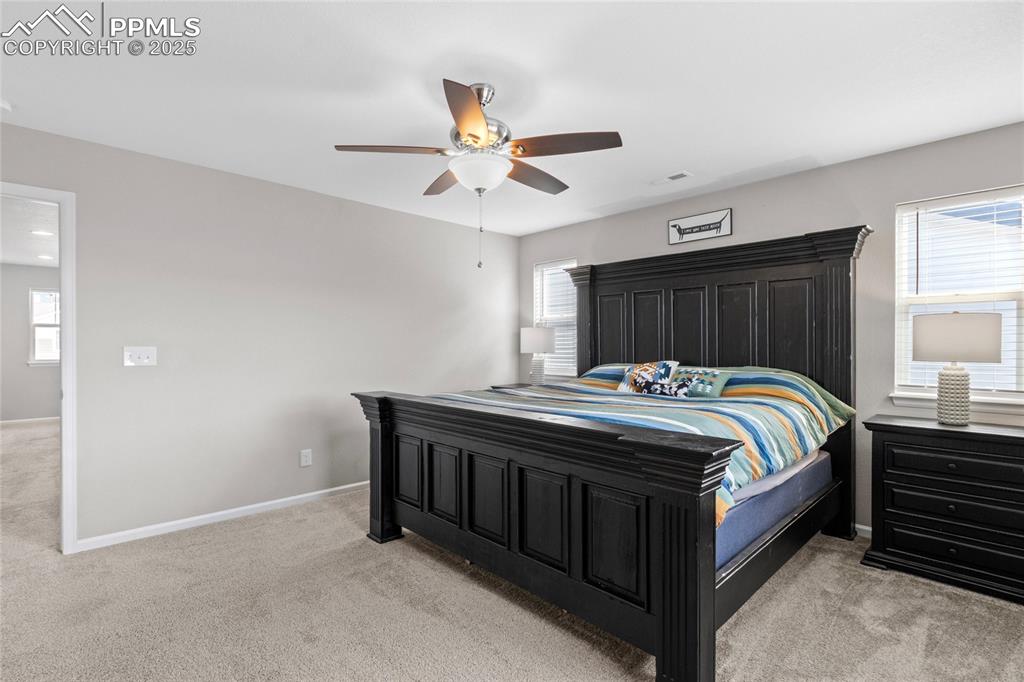
Primary bedroom closet
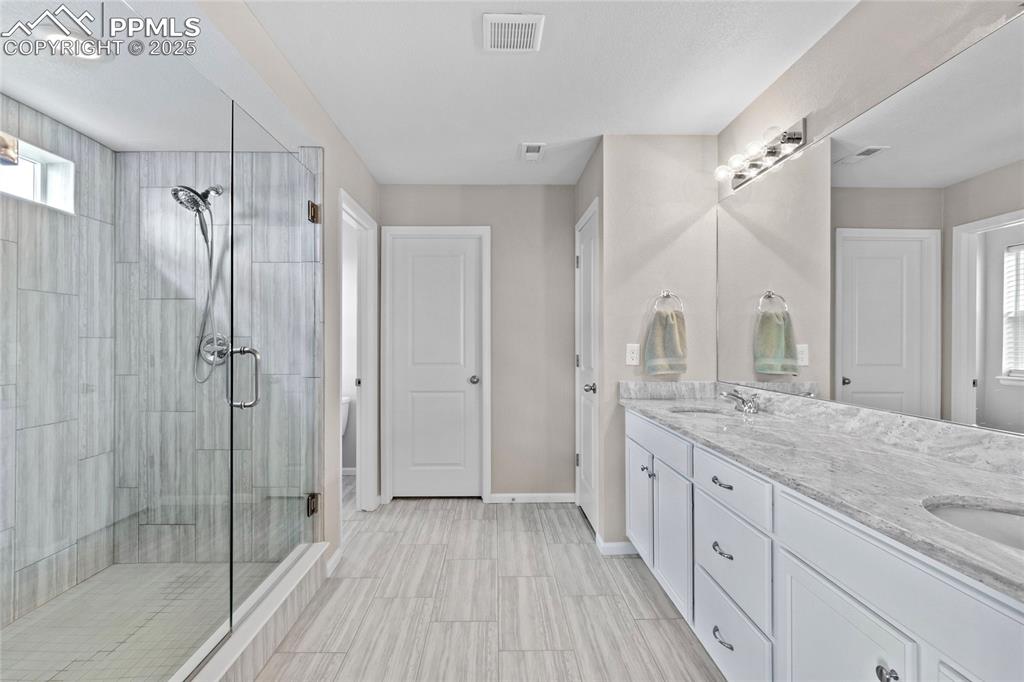
Loft
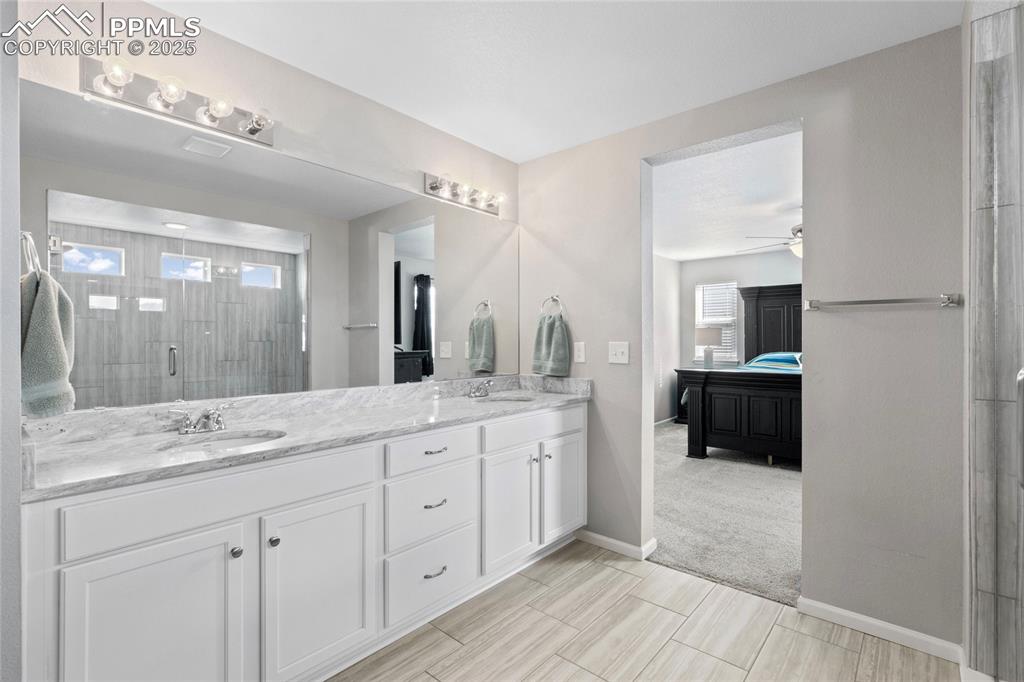
Loft
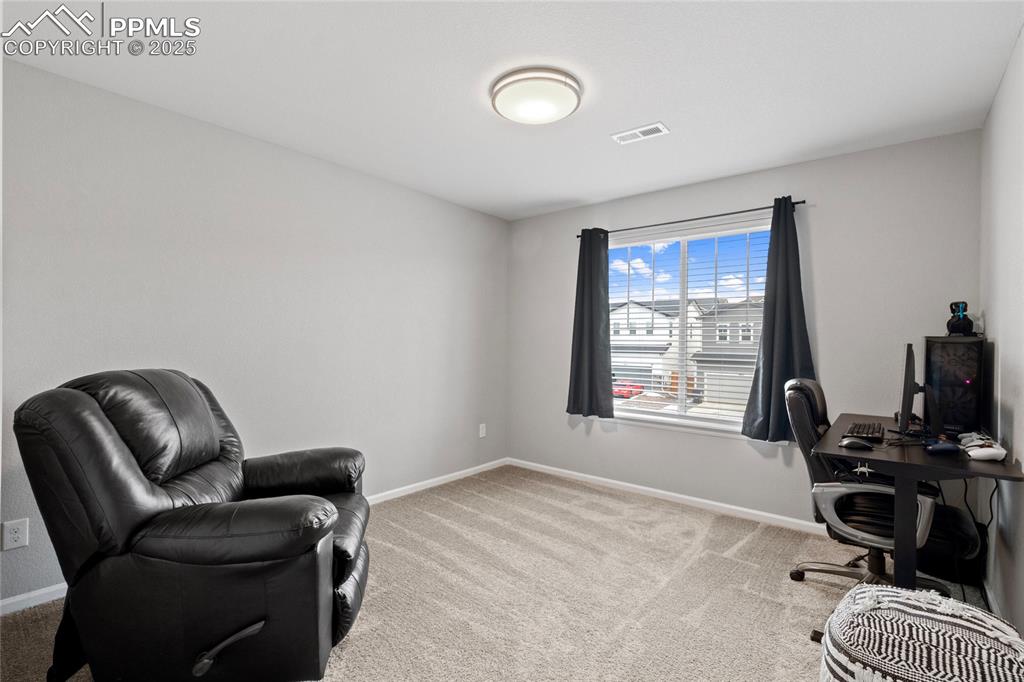
Loft
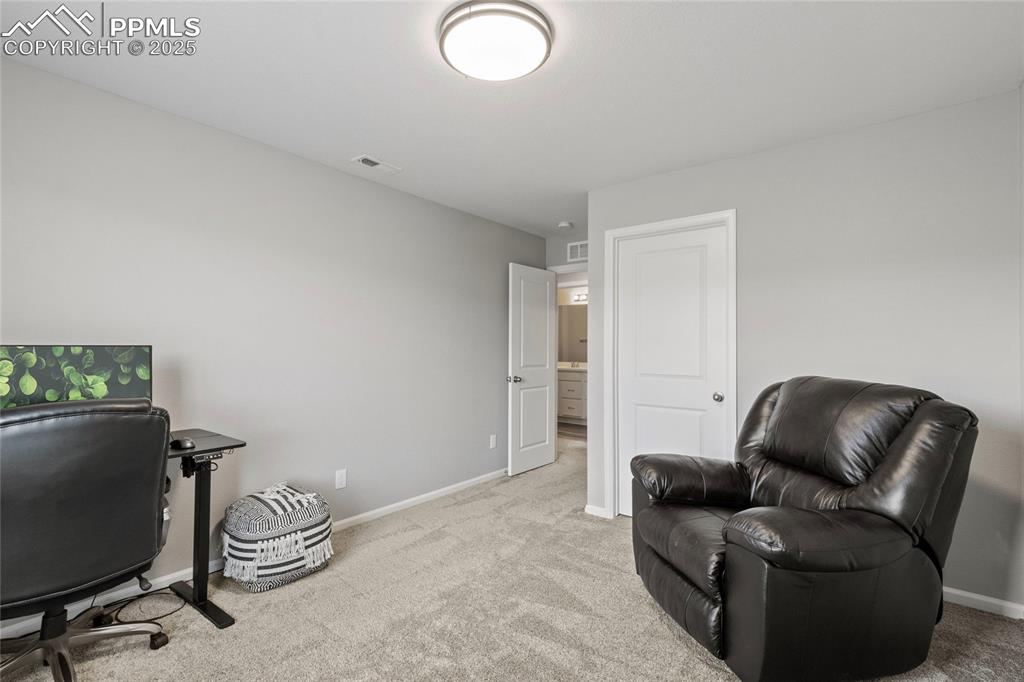
Bedroom
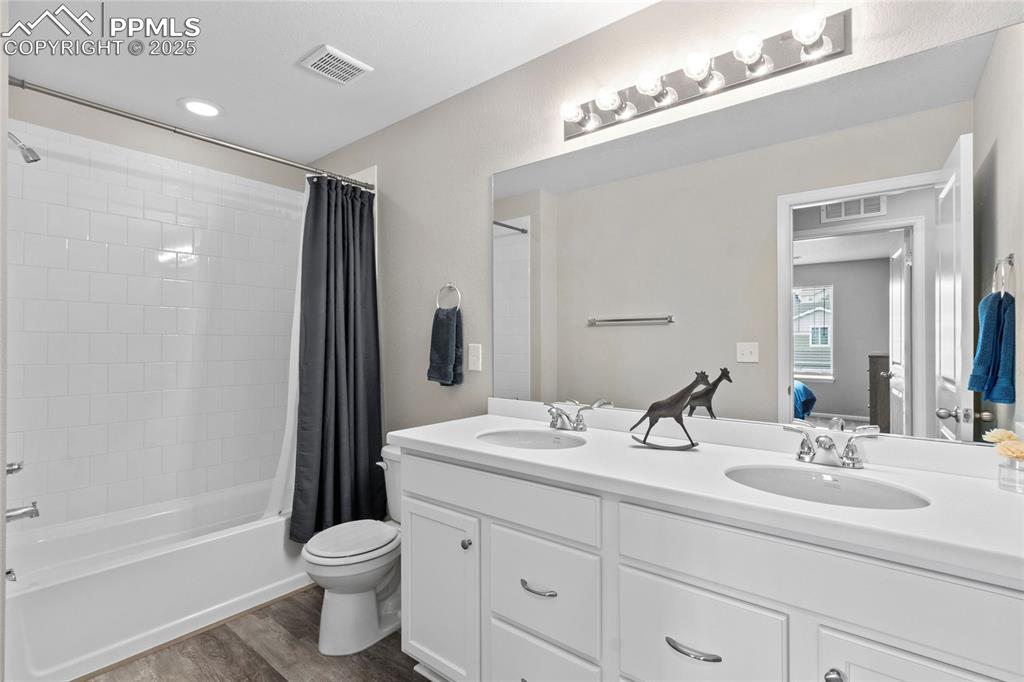
Bedroom
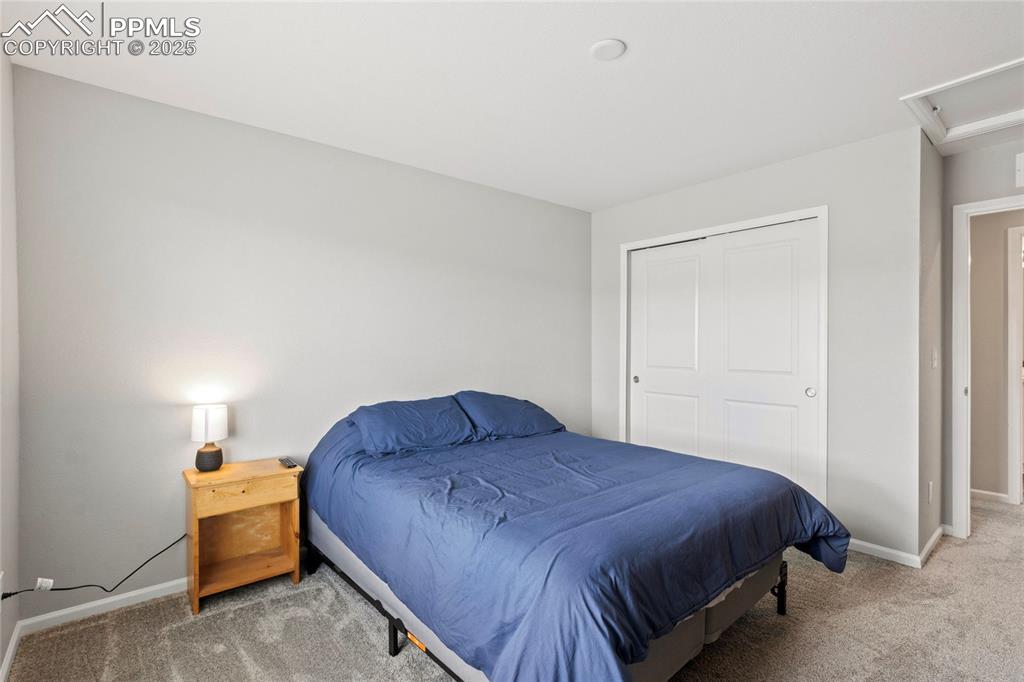
Bathroom
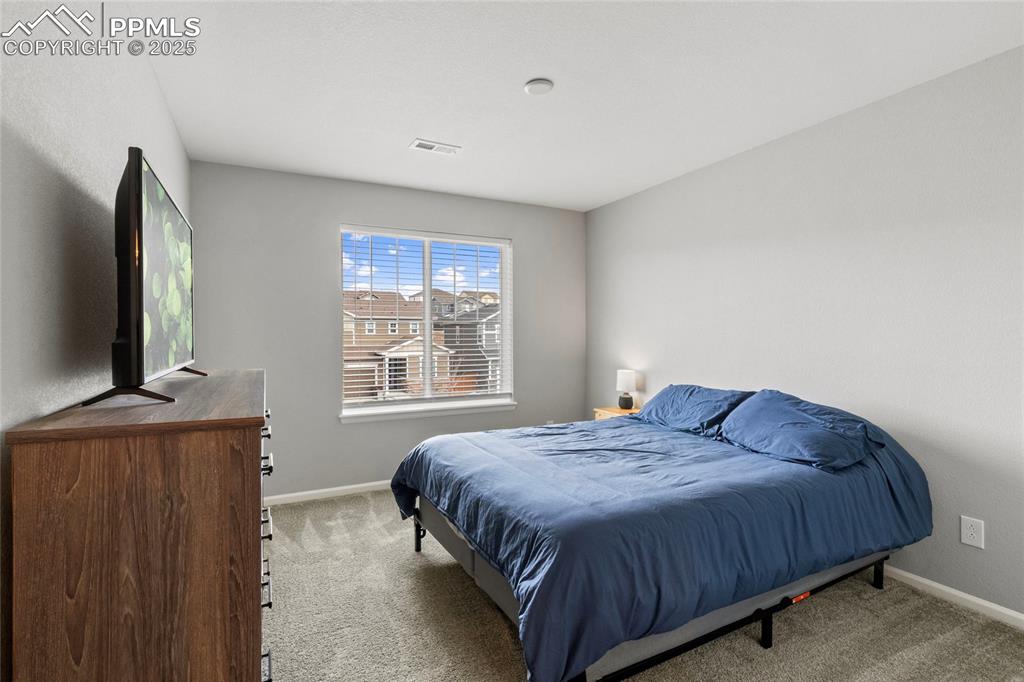
Bedroom
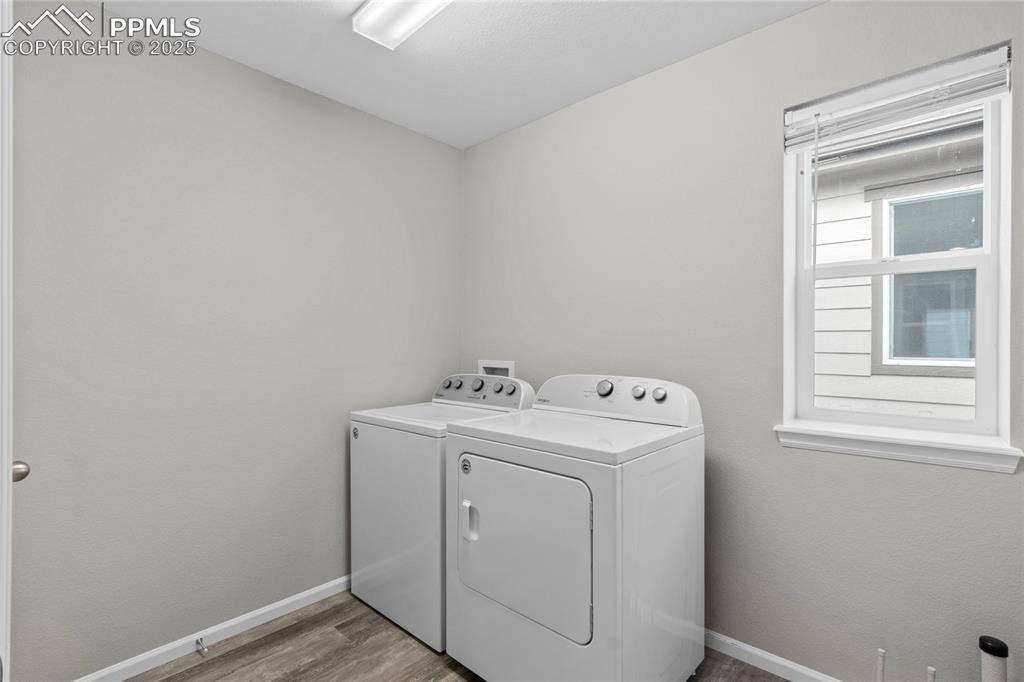
Bedroom
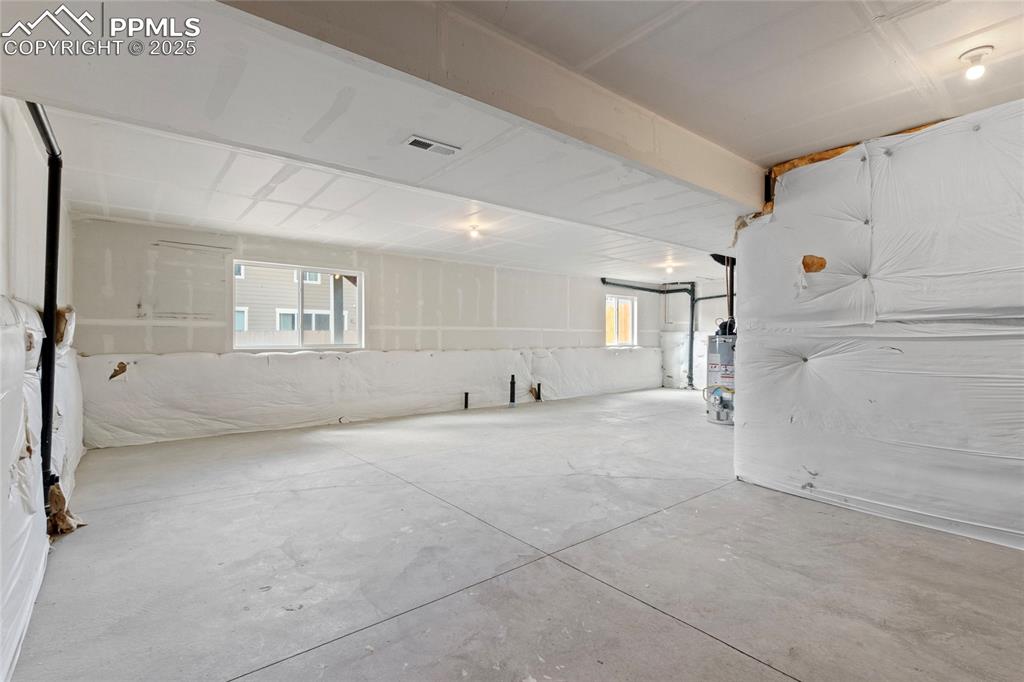
Bedroom
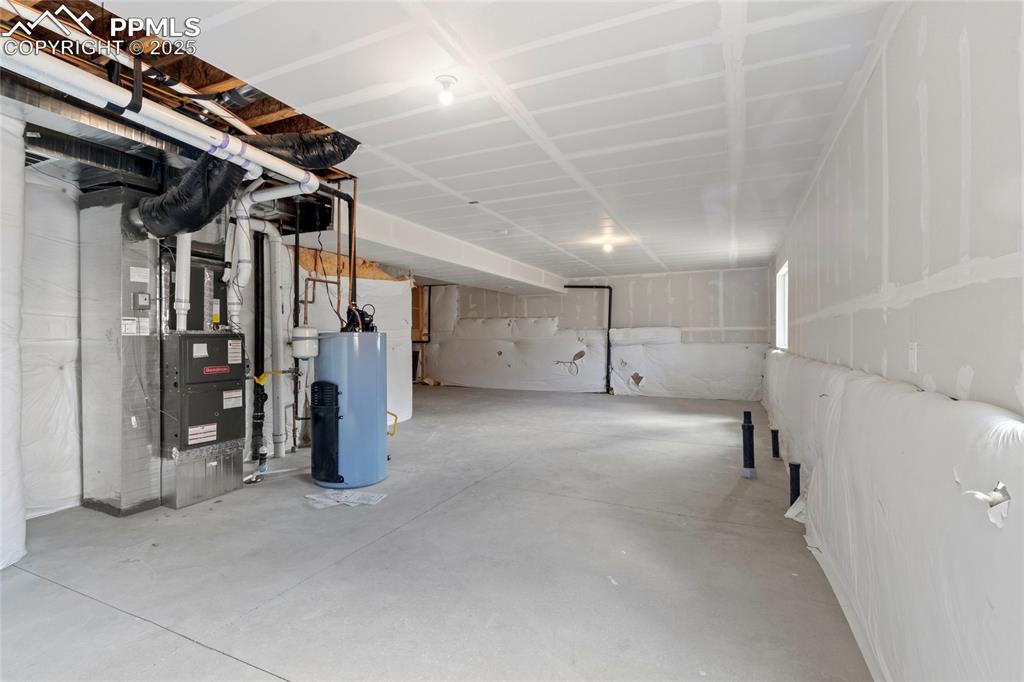
Laundry
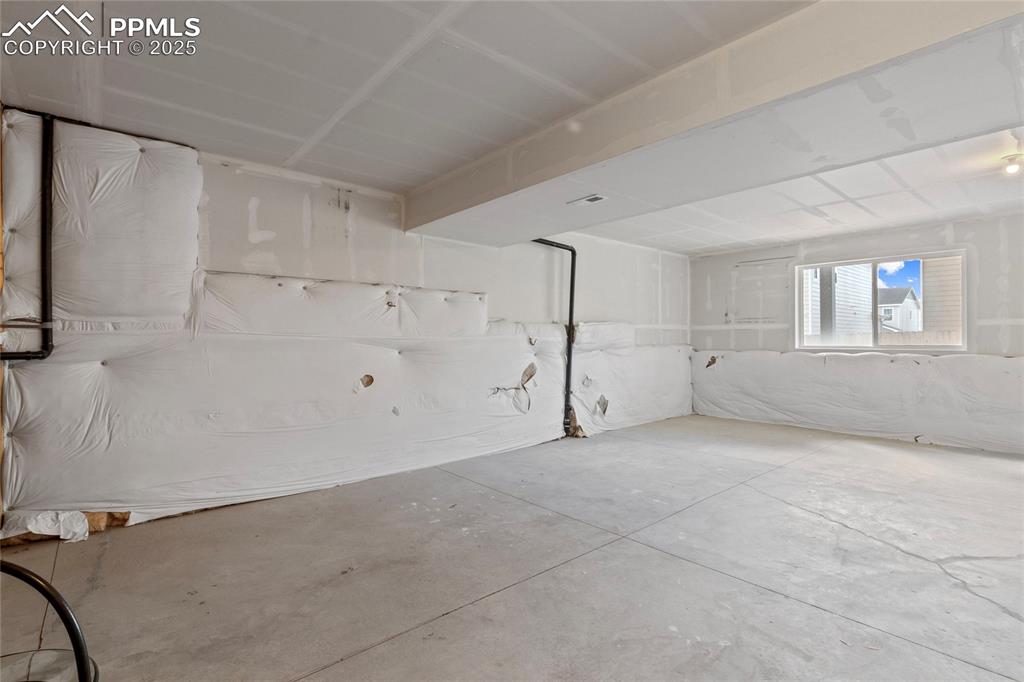
Basement
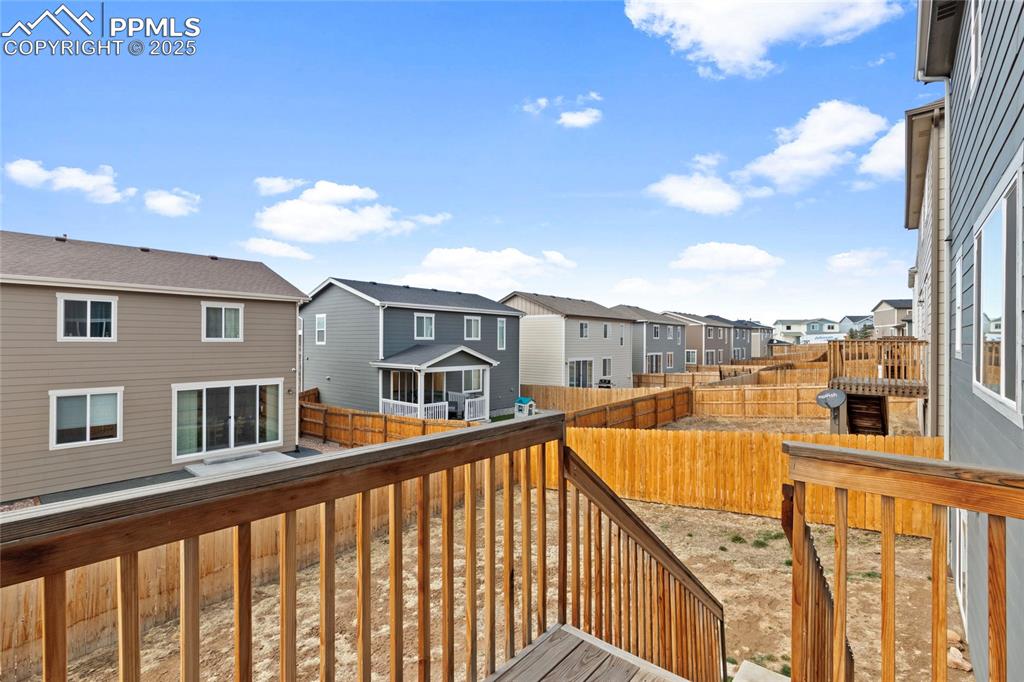
Basement
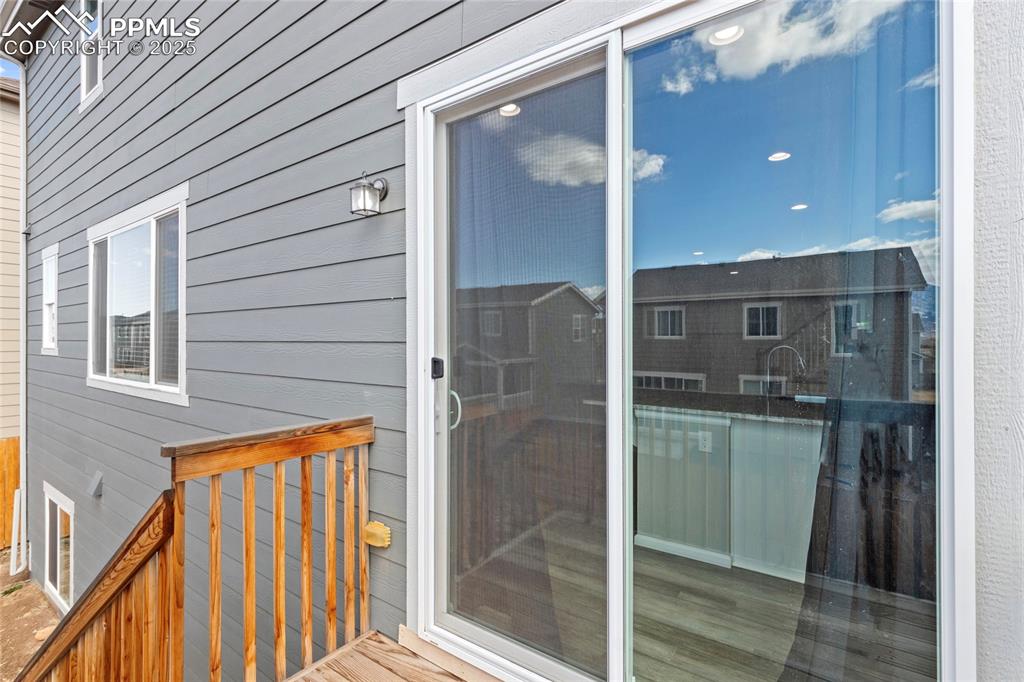
Basement
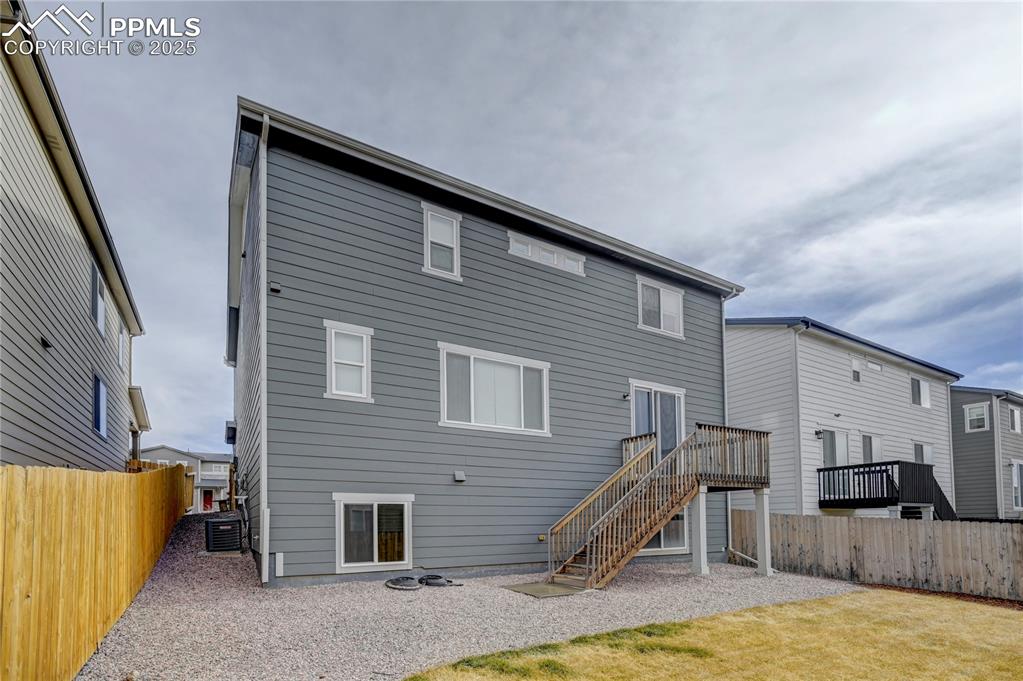
Unfinished basement with water heater and heating unit
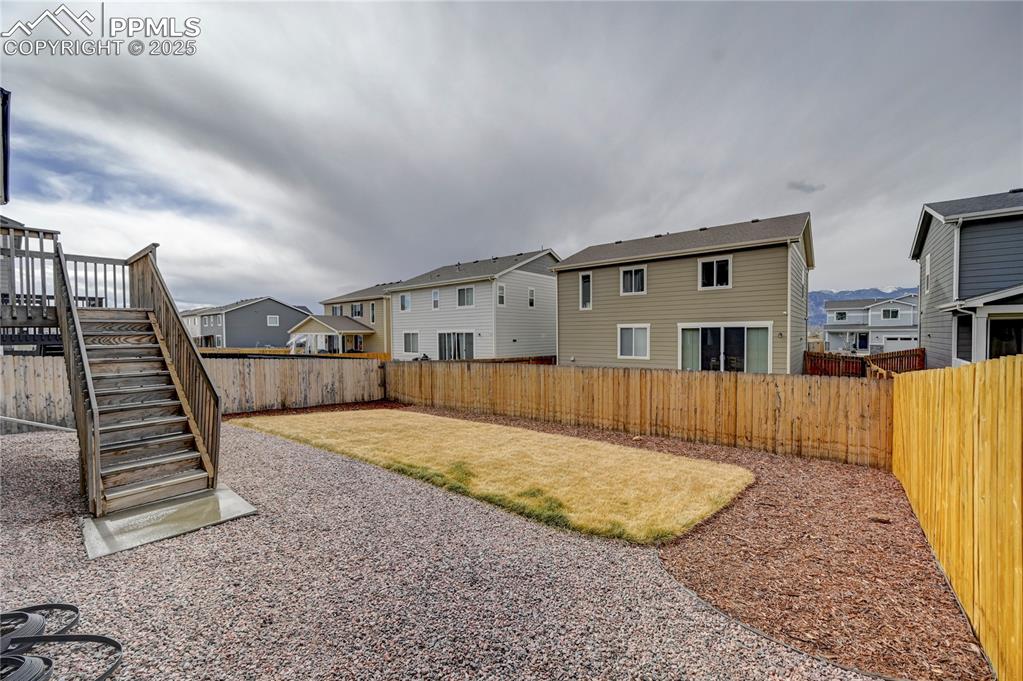
View of exterior entry
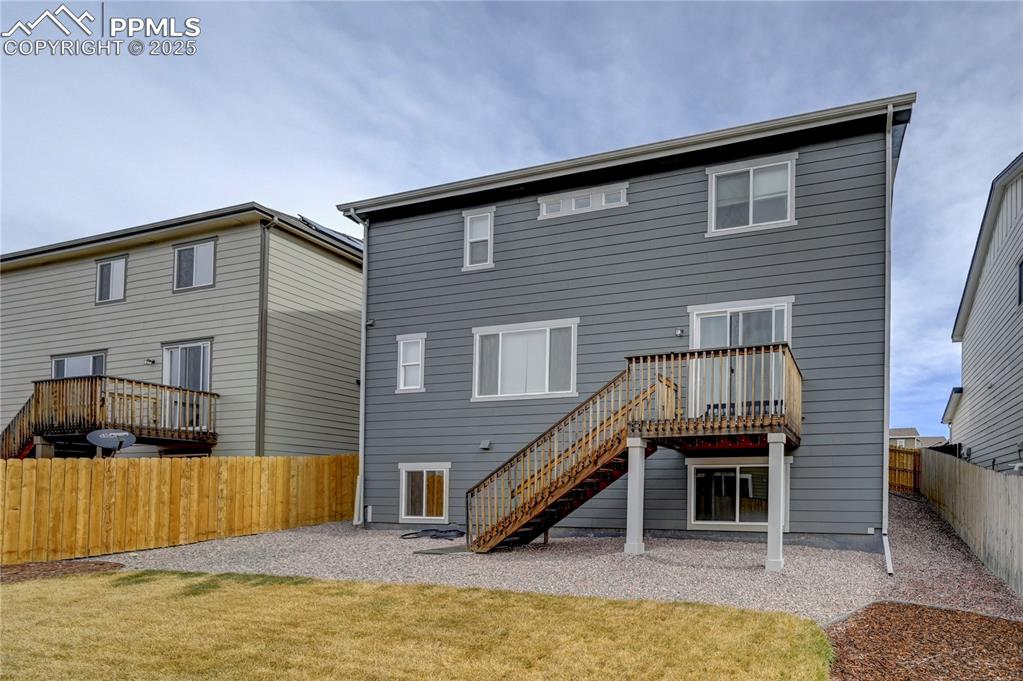
Fenced backyard with a residential view, a deck, and stairway
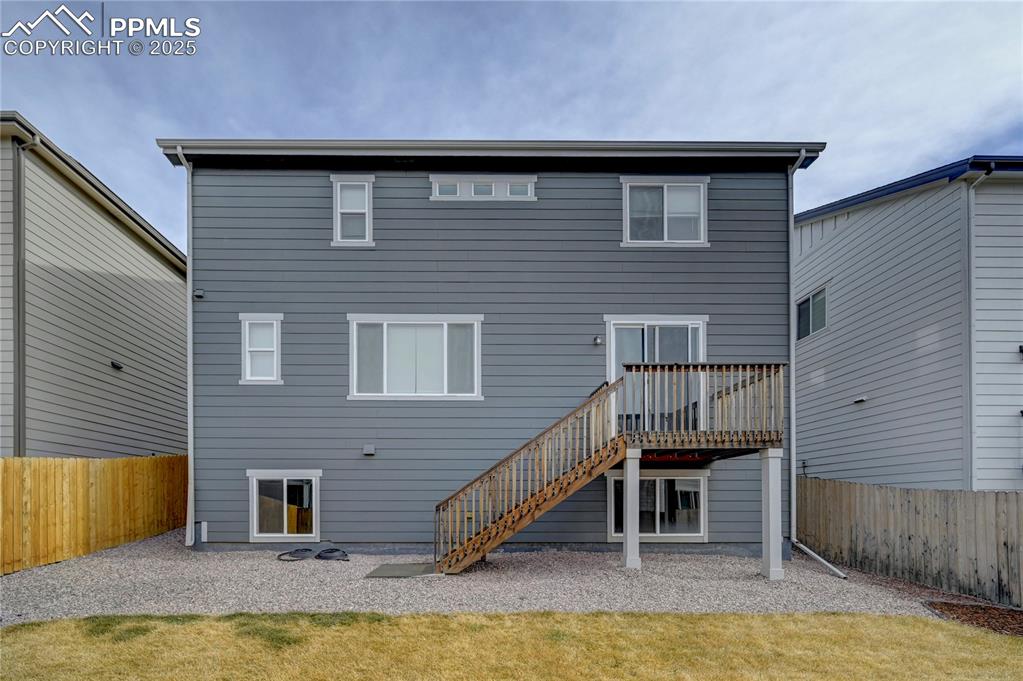
Fenced backyard with a residential view and a wooden deck
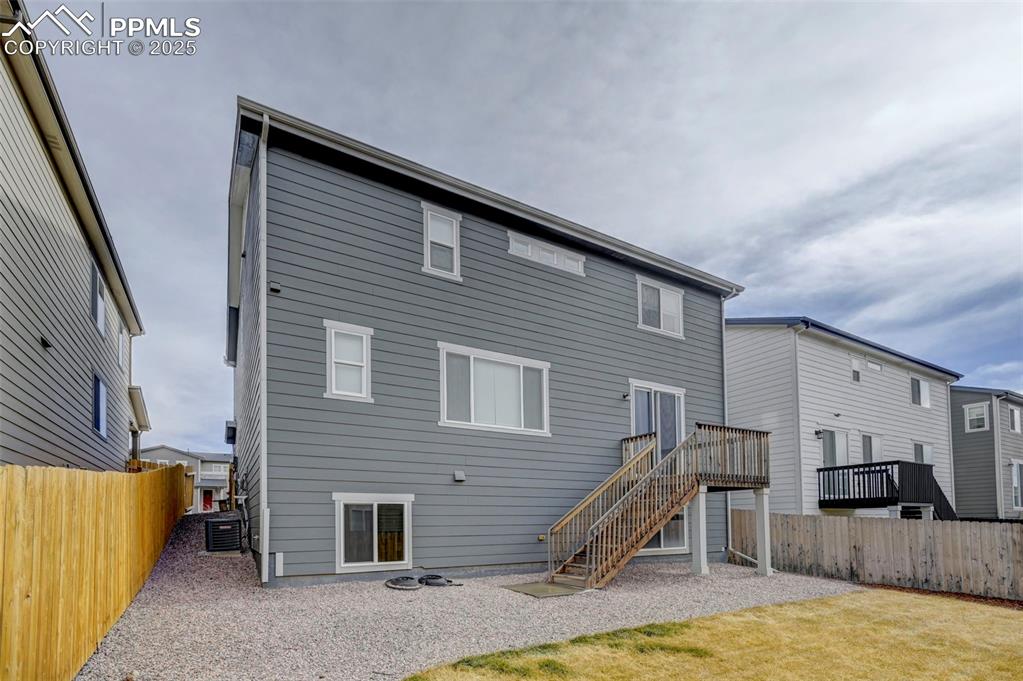
Fenced backyard with a residential view, a deck, and stairway
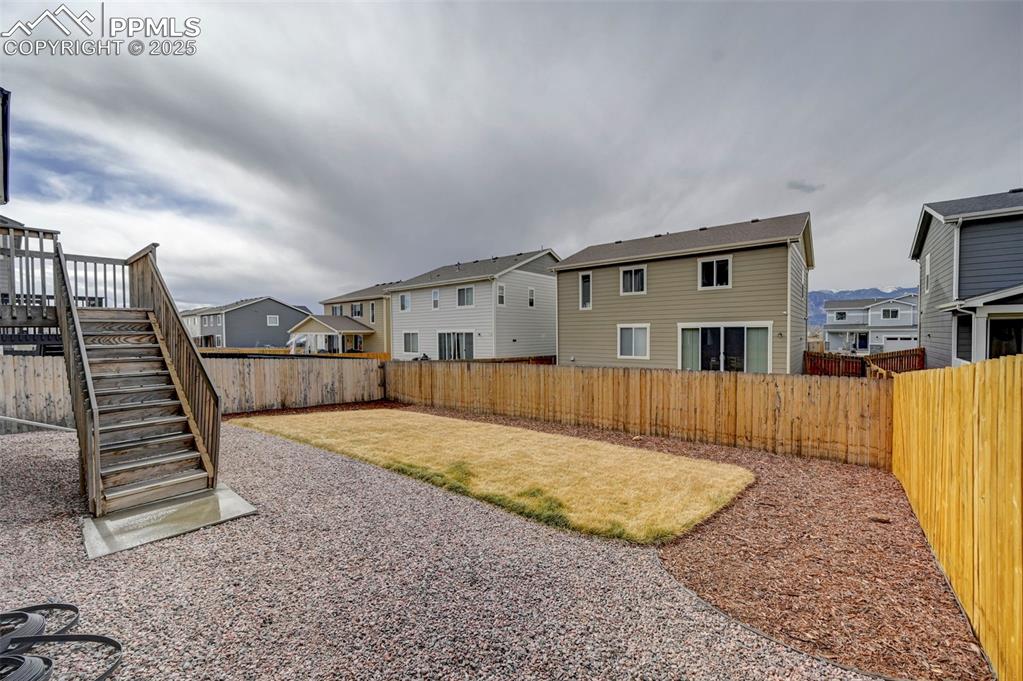
Back of house with a fenced backyard, stairway, a wooden deck, and a patio
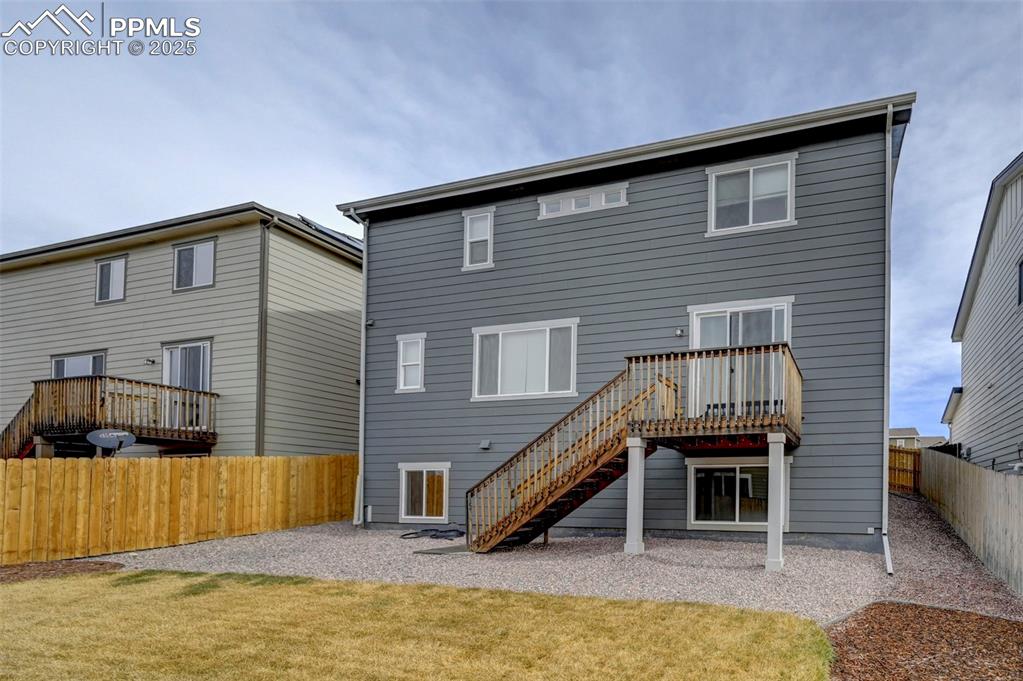
Rear view of house featuring stairway, a fenced backyard, and a deck
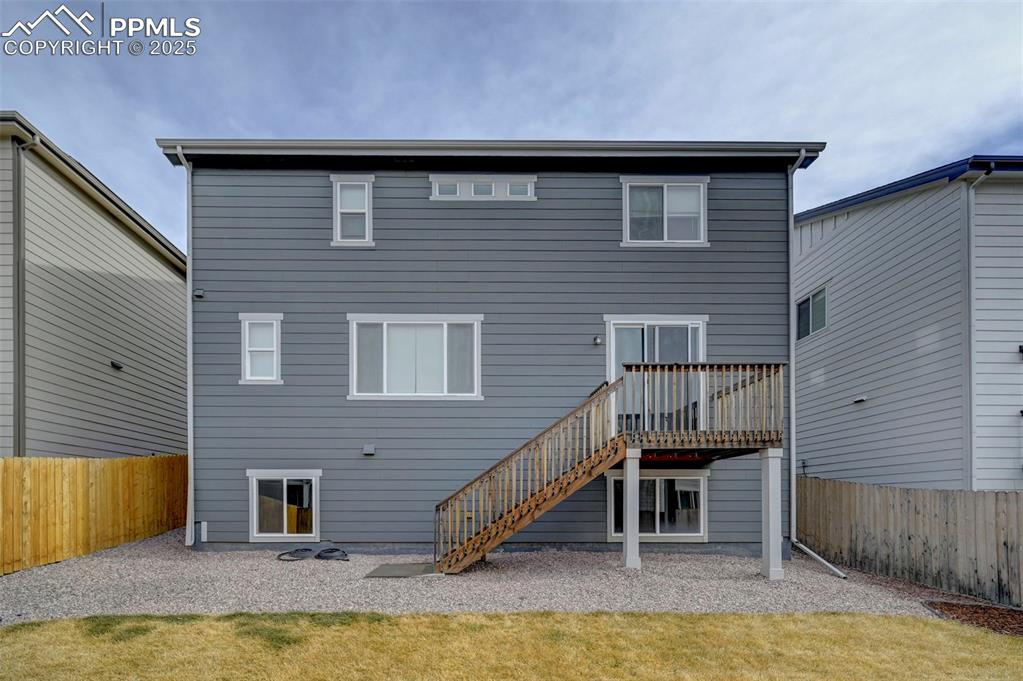
Back of house with a fenced backyard and stairway
Disclaimer: The real estate listing information and related content displayed on this site is provided exclusively for consumers’ personal, non-commercial use and may not be used for any purpose other than to identify prospective properties consumers may be interested in purchasing.