6185 Hearth Court, Colorado Springs, CO, 80922
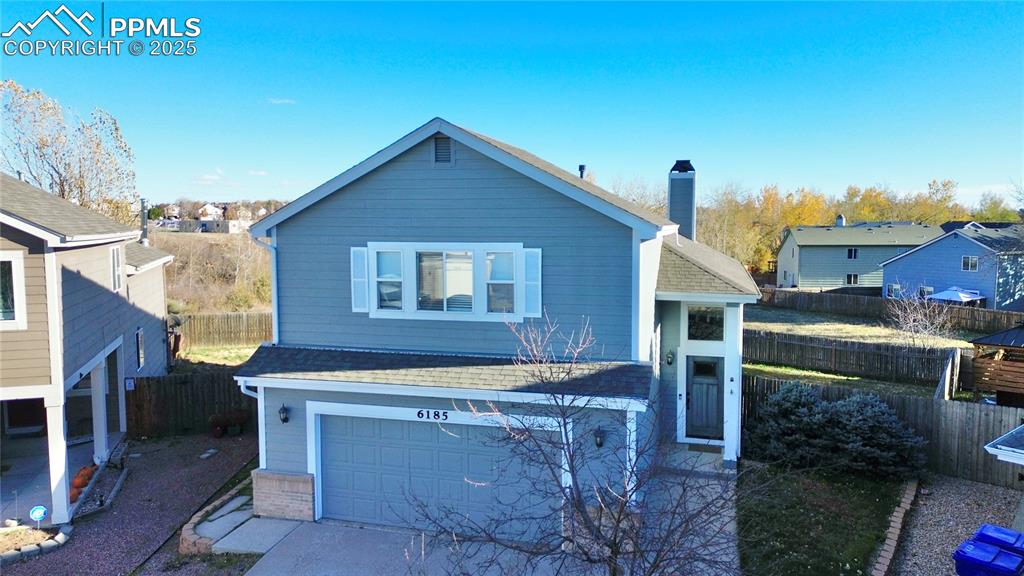
Other
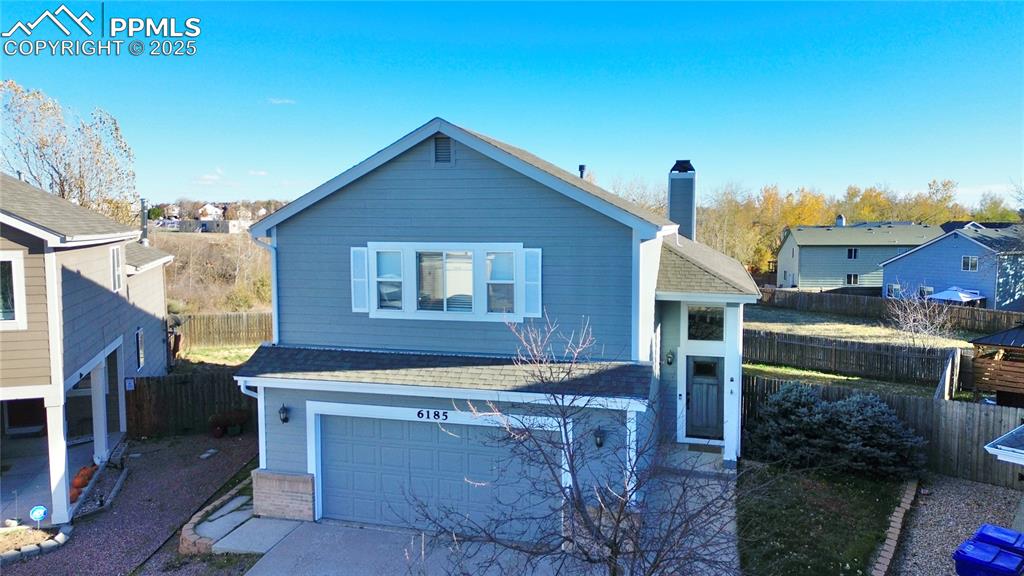
Back of property with a garage, a shingled roof, a chimney, and concrete driveway
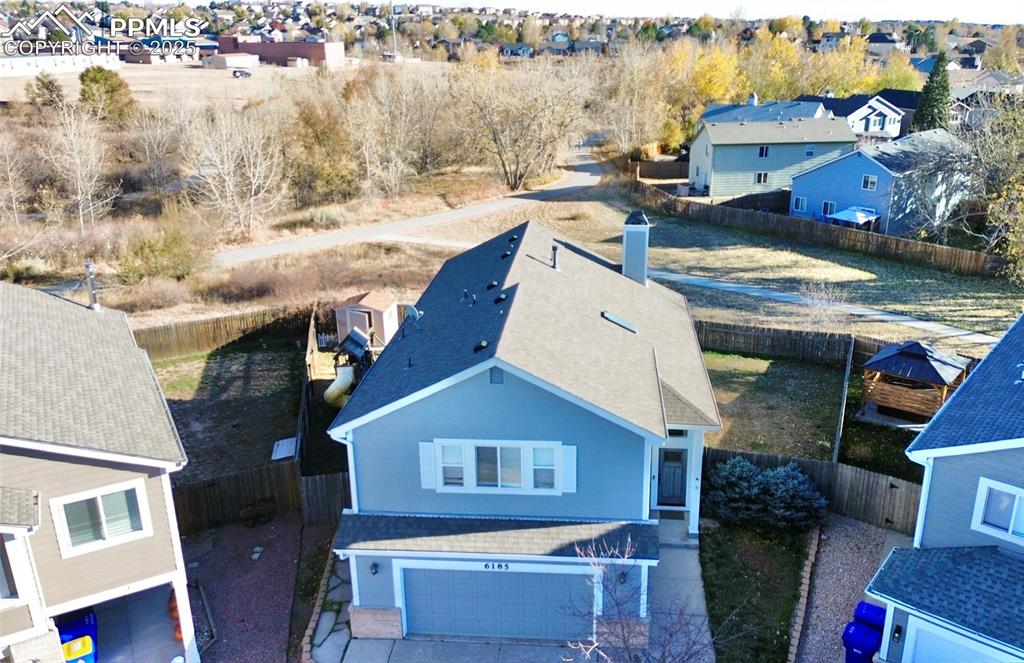
Aerial perspective of suburban area
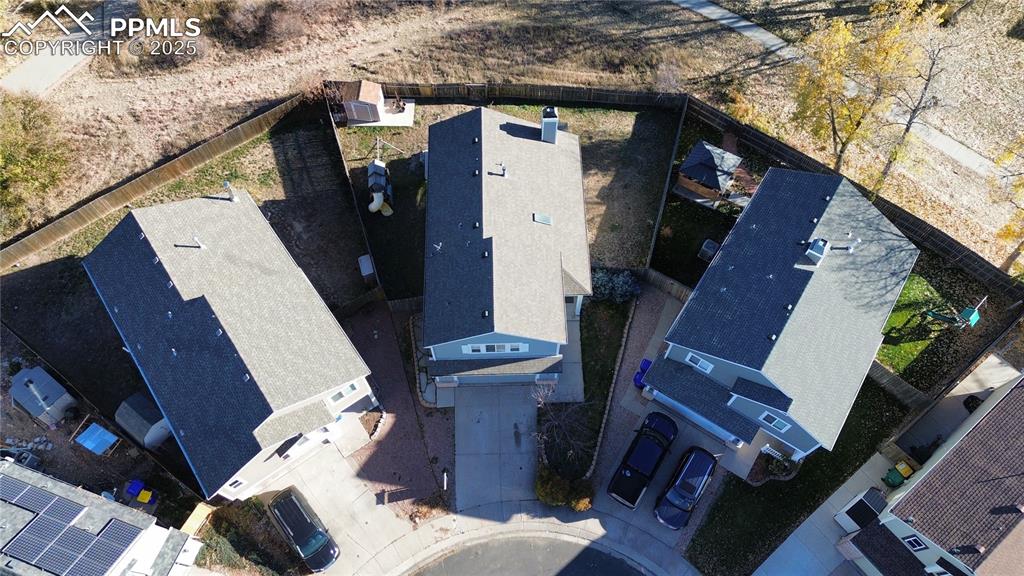
Aerial view
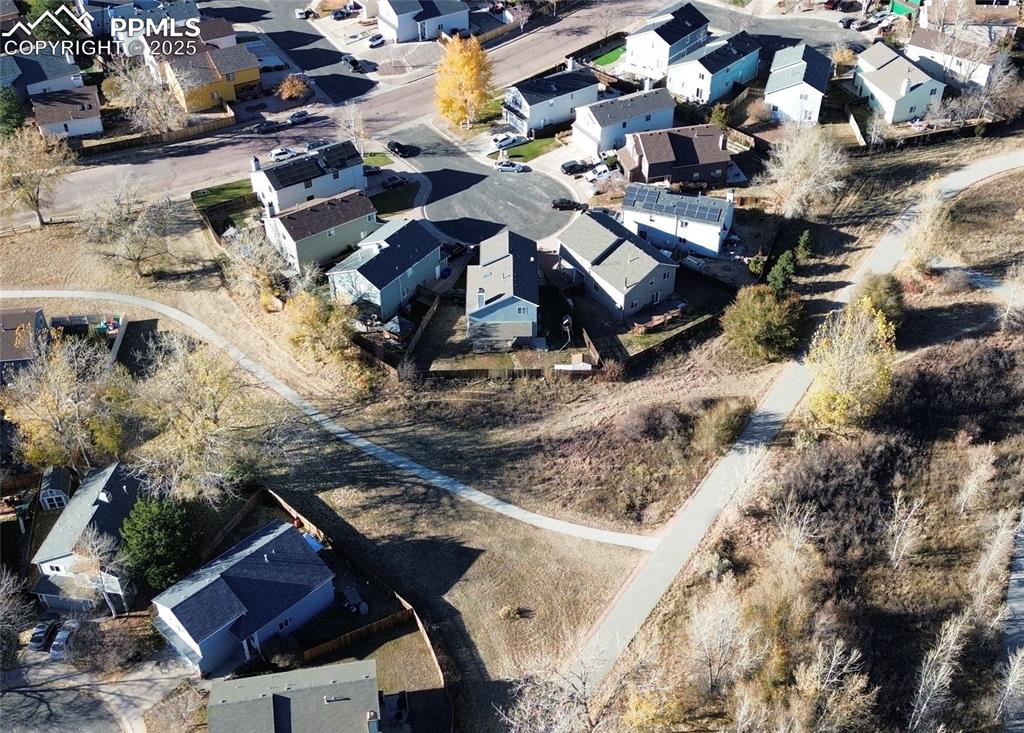
Aerial overview of property's location featuring nearby suburban area
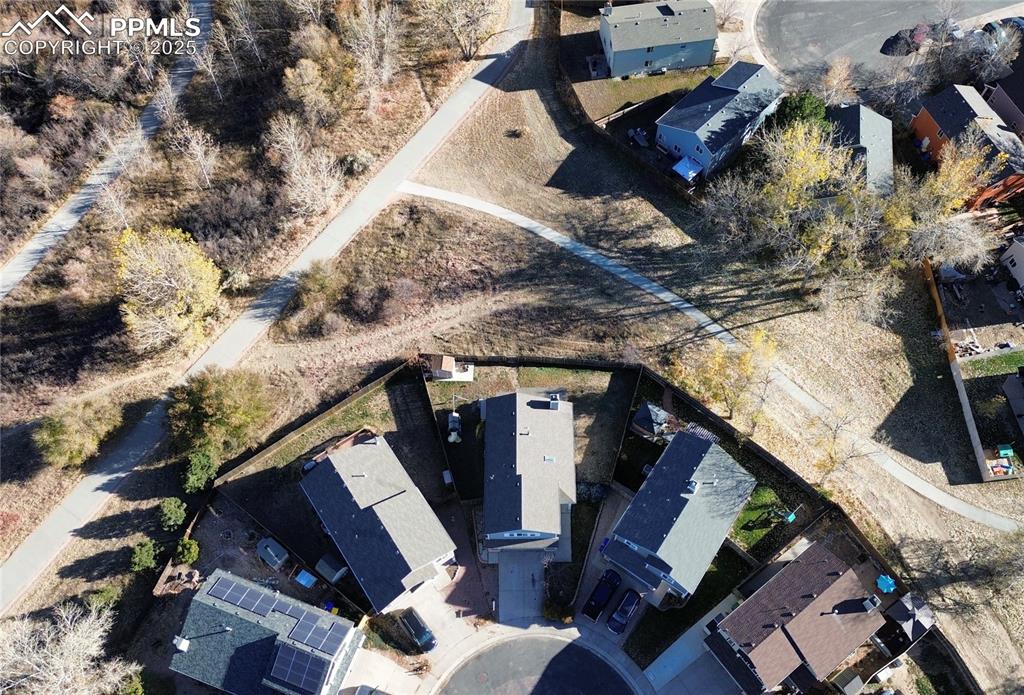
View of property location
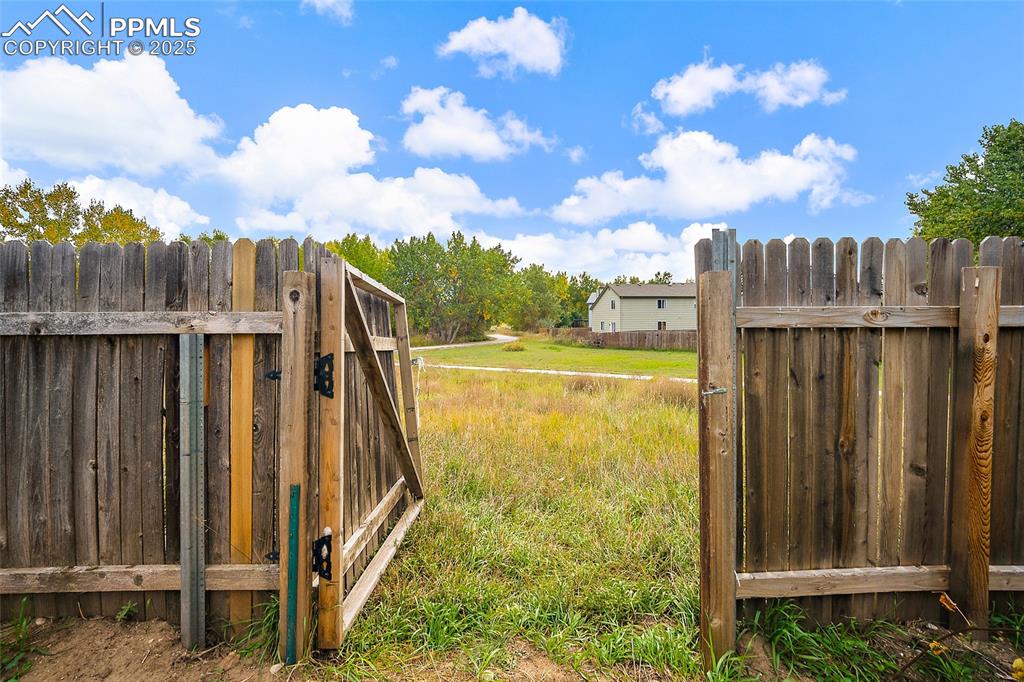
View of gate
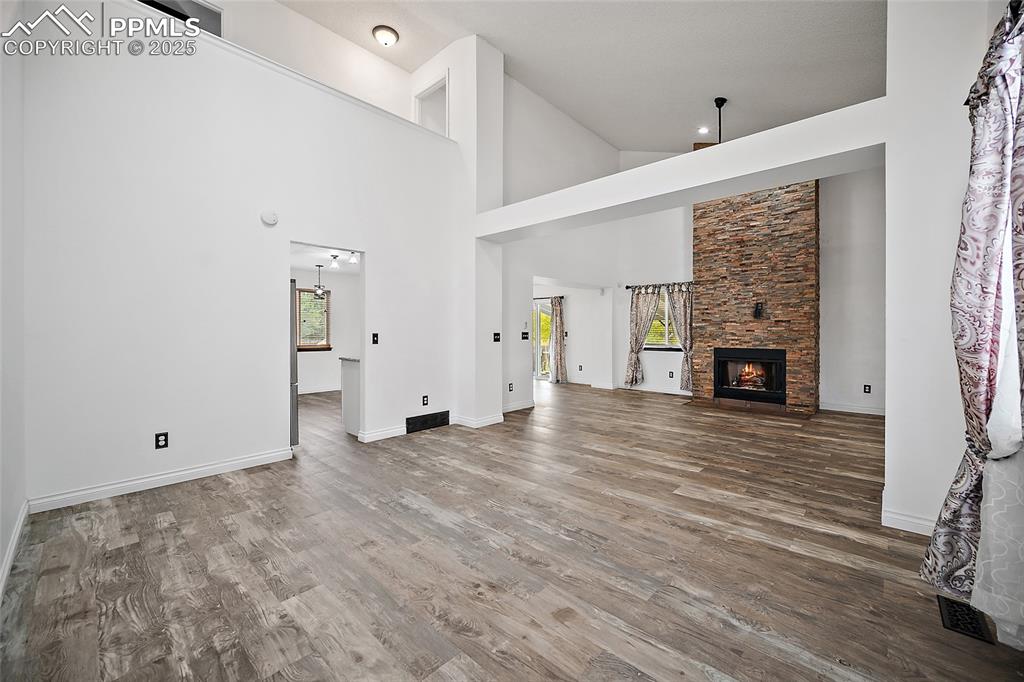
Unfurnished living room with a fireplace, wood finished floors, and high vaulted ceiling
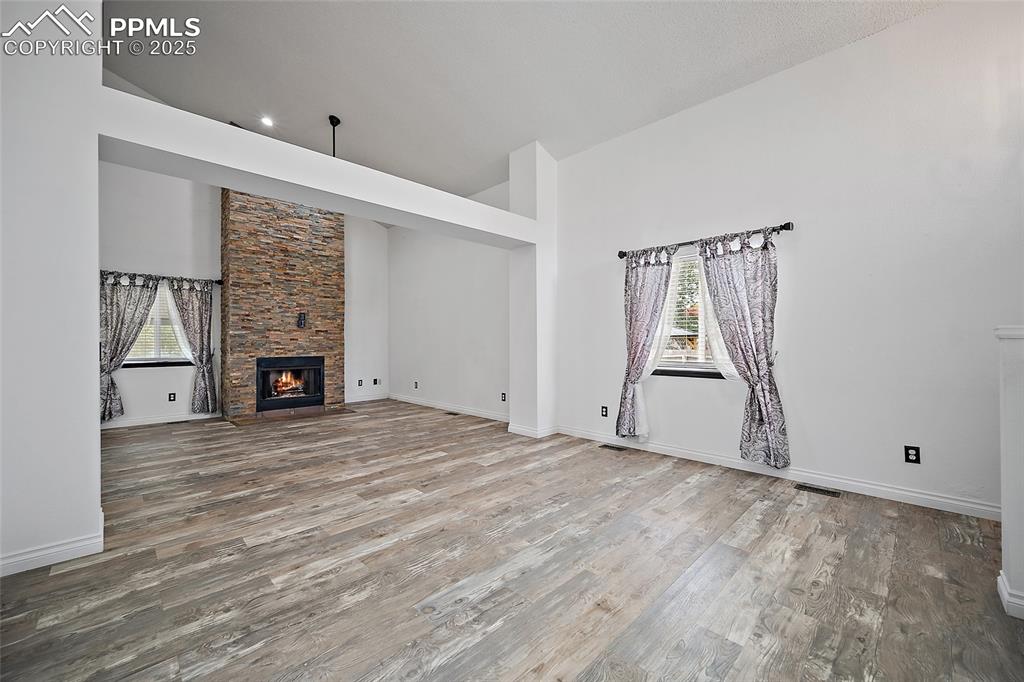
Unfurnished living room with a stone fireplace, light wood-type flooring, and a towering ceiling
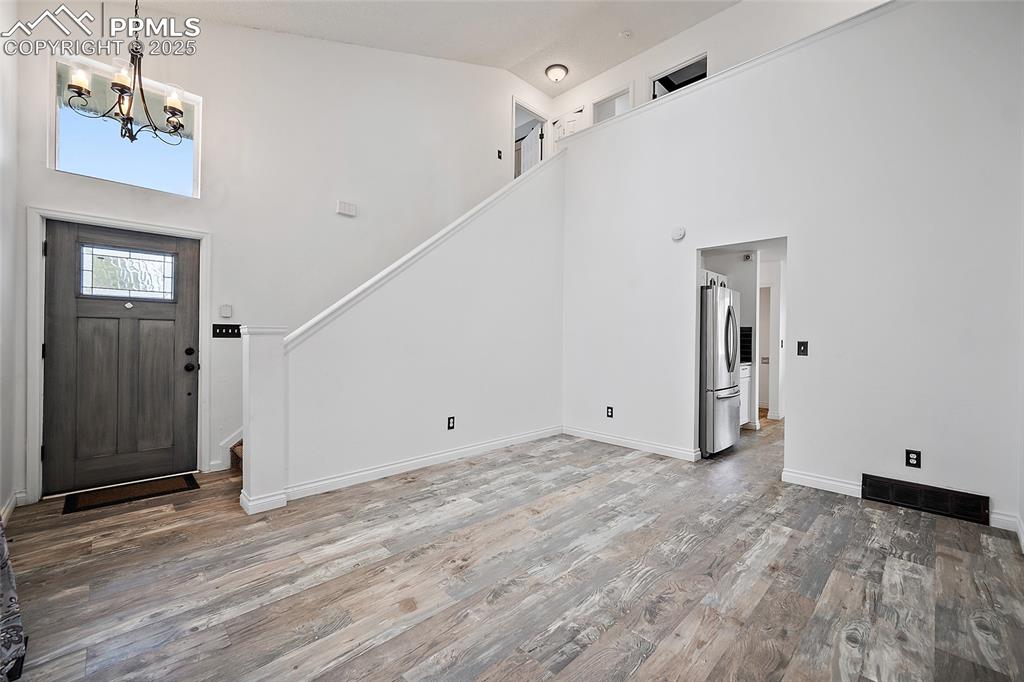
Foyer entrance with high vaulted ceiling, wood finished floors, a chandelier, and stairs
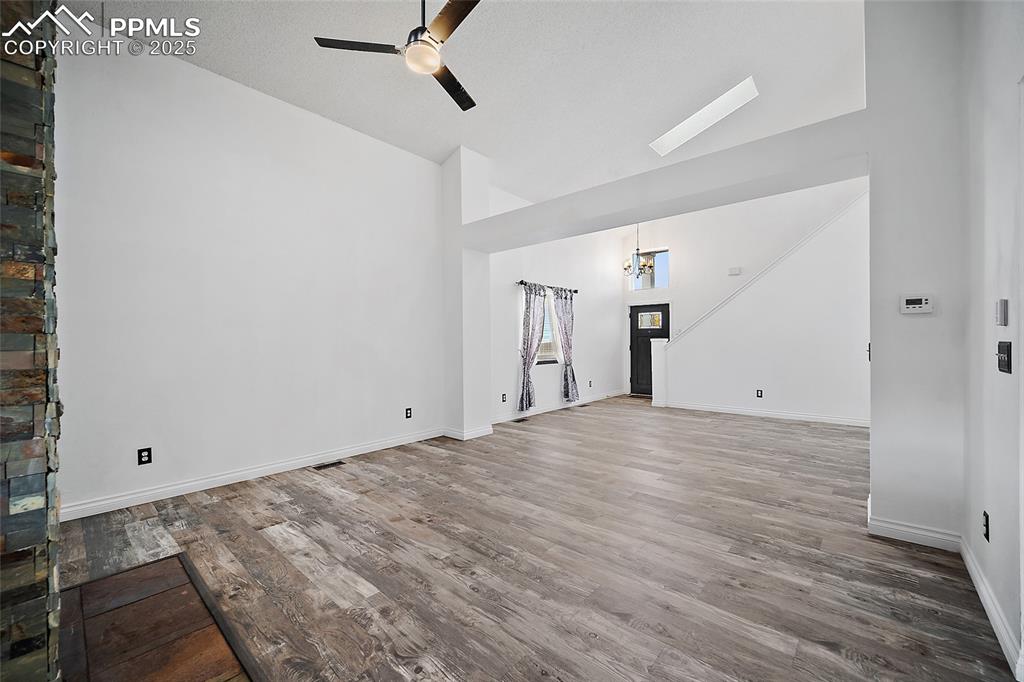
Unfurnished living room with light wood-style flooring, a ceiling fan, and high vaulted ceiling
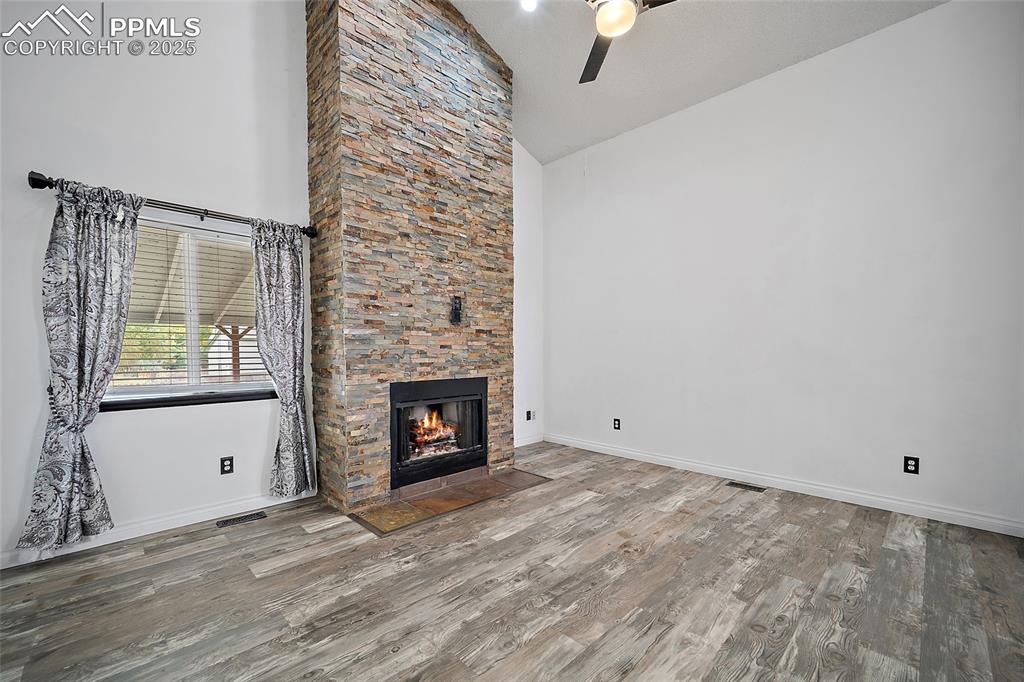
Unfurnished living room featuring high vaulted ceiling, a stone fireplace, wood finished floors, and a ceiling fan
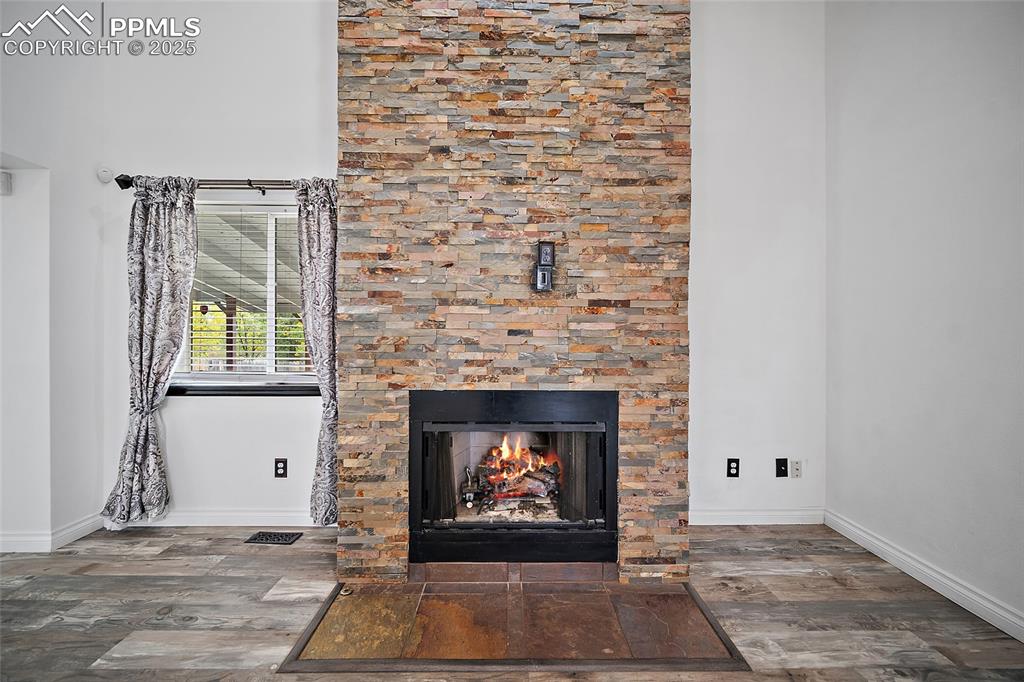
Detailed view of a lit fireplace and wood finished floors
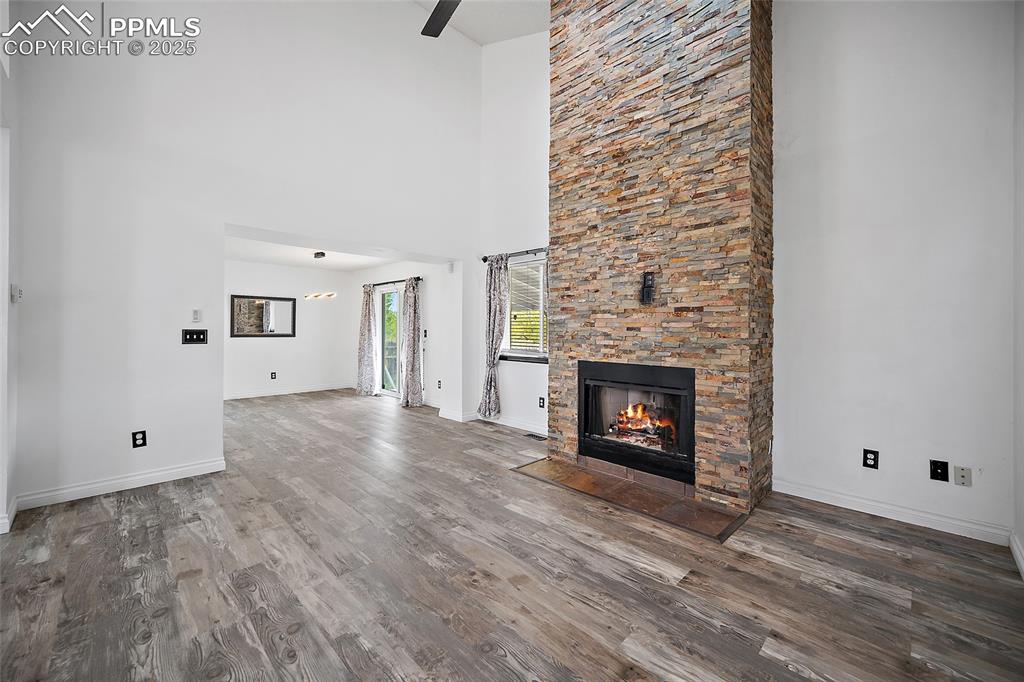
Unfurnished living room featuring a high ceiling, a fireplace, wood finished floors, and a ceiling fan
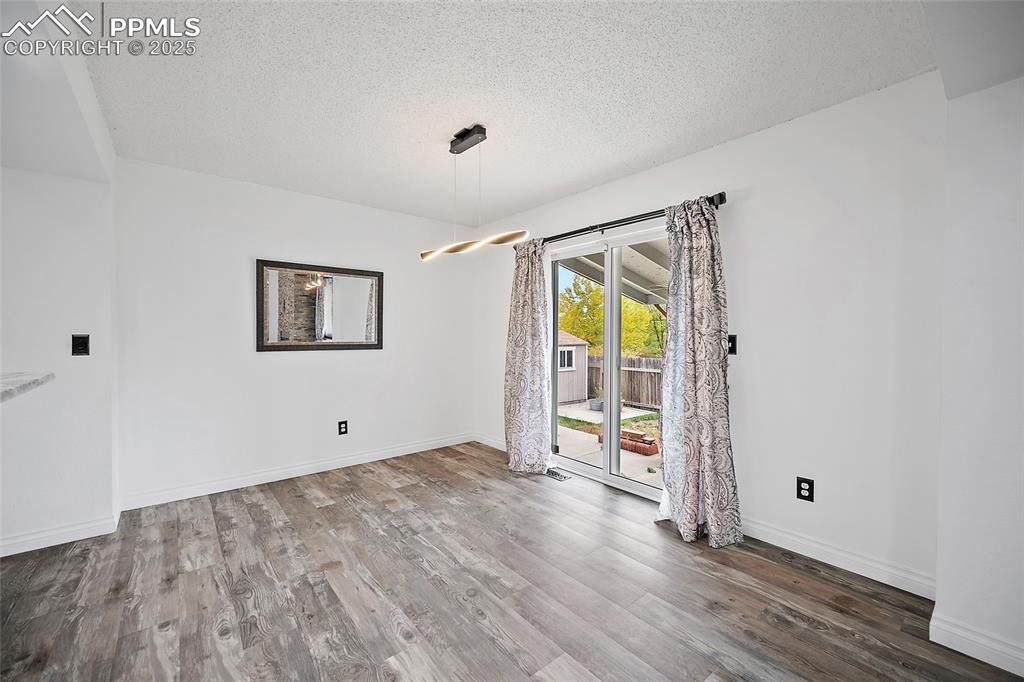
Unfurnished room with a textured ceiling and wood finished floors
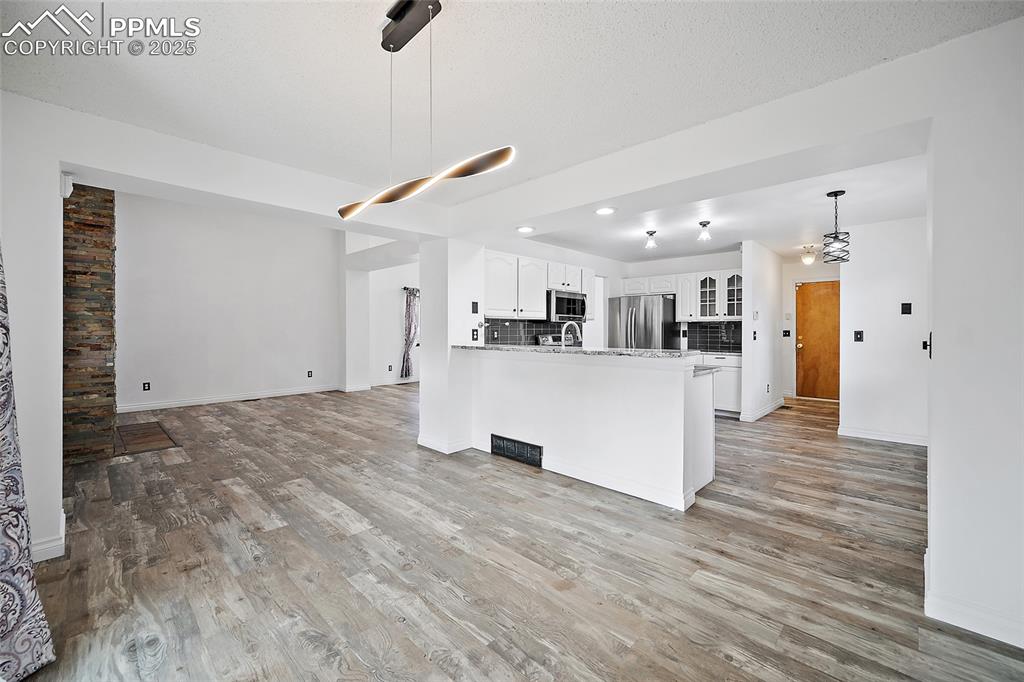
Kitchen featuring open floor plan, decorative light fixtures, a peninsula, white cabinetry, and decorative backsplash
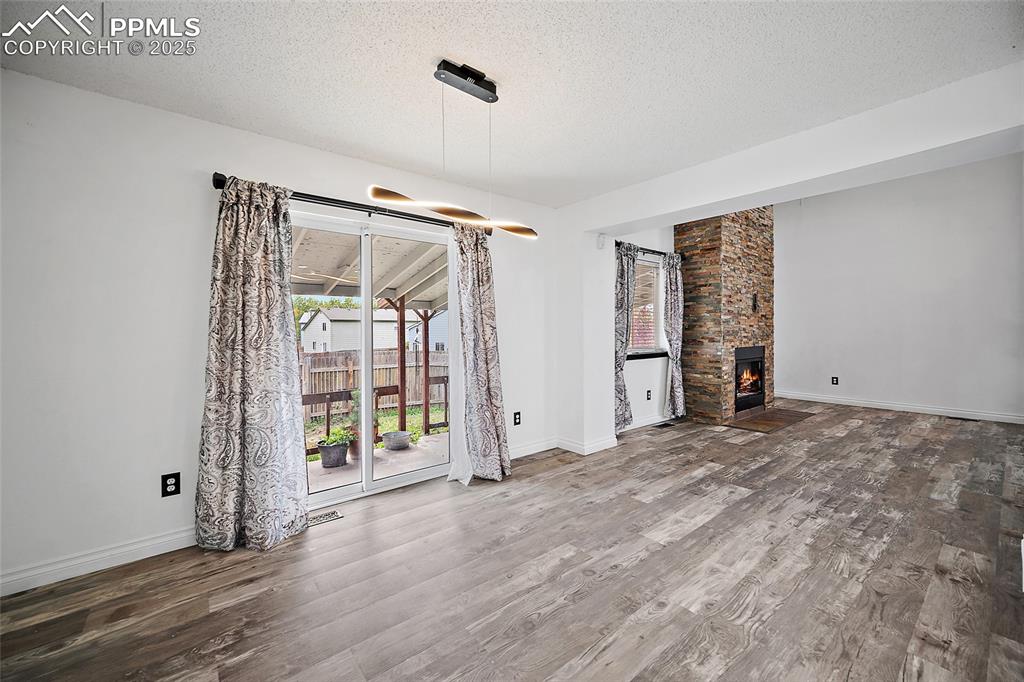
Unfurnished living room featuring a textured ceiling, wood finished floors, and a stone fireplace
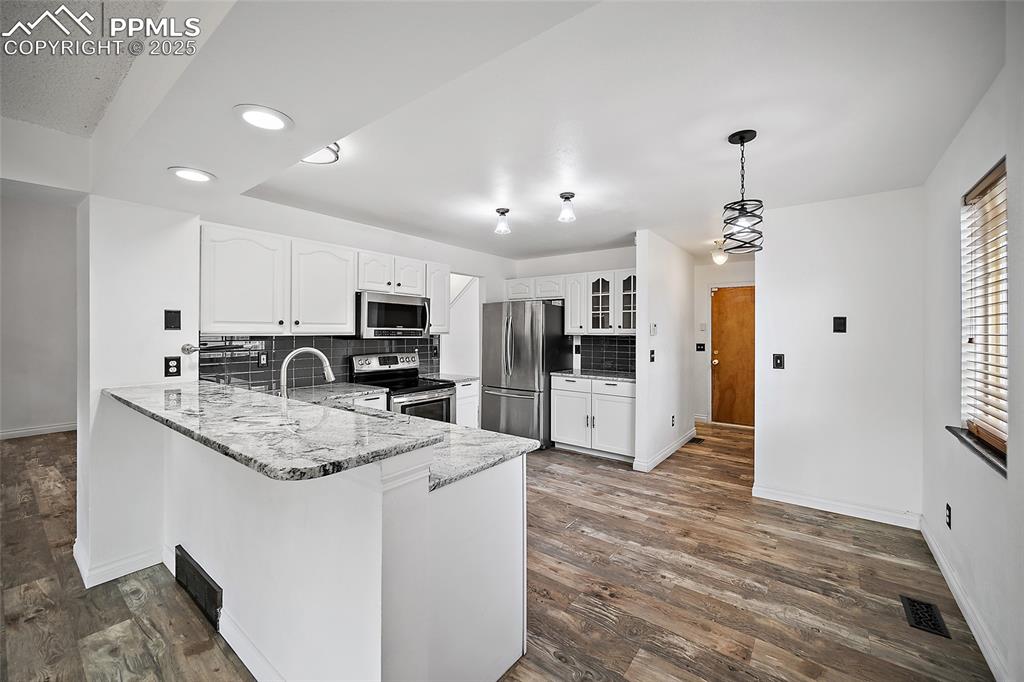
Kitchen featuring decorative backsplash, white cabinetry, appliances with stainless steel finishes, a peninsula, and recessed lighting
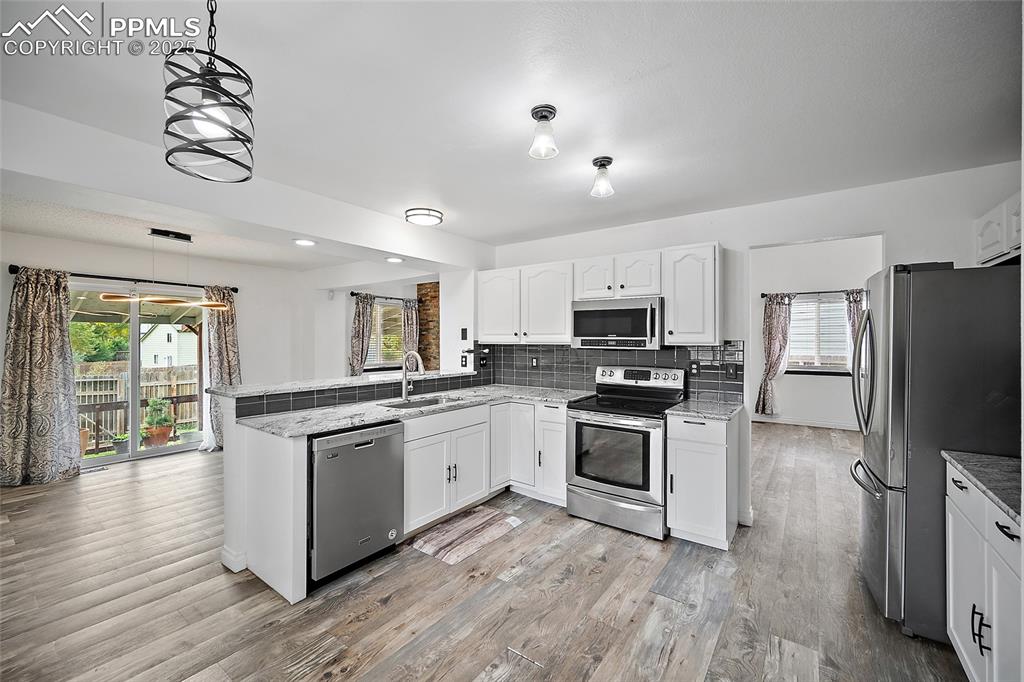
Kitchen with tasteful backsplash, appliances with stainless steel finishes, hanging light fixtures, a peninsula, and white cabinetry
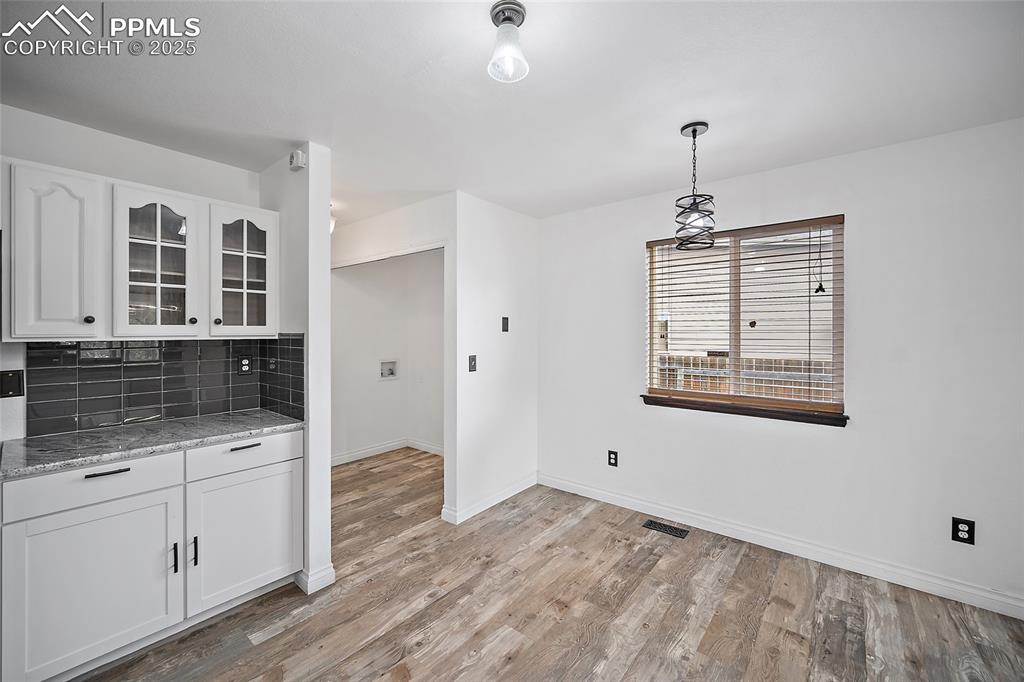
Kitchen featuring light stone counters, tasteful backsplash, glass insert cabinets, and white cabinets
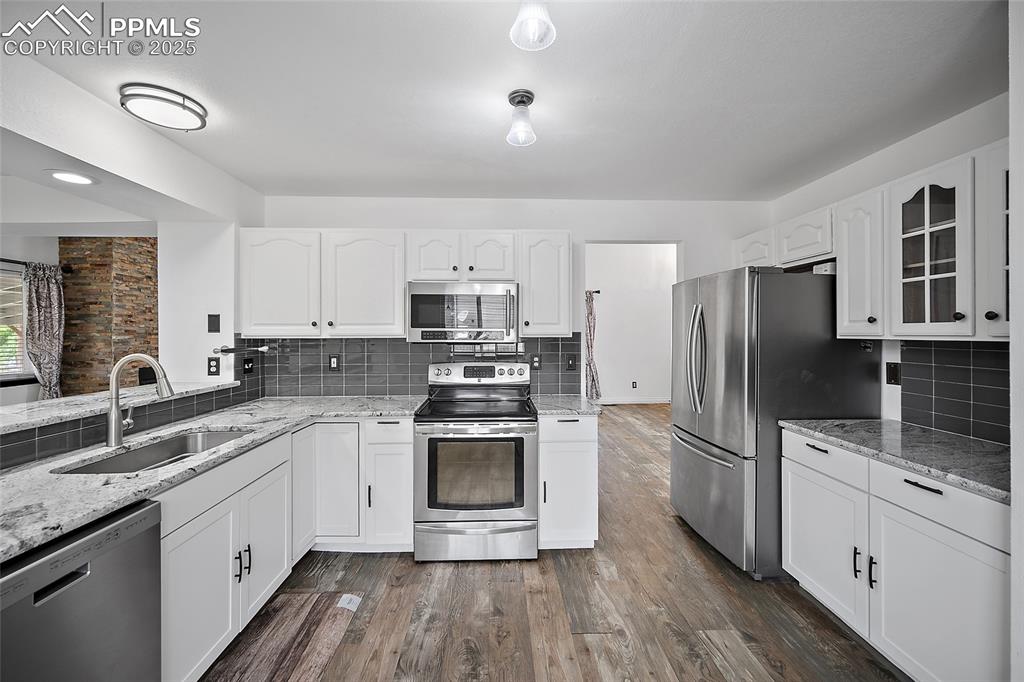
Kitchen with light stone countertops, appliances with stainless steel finishes, backsplash, and white cabinets
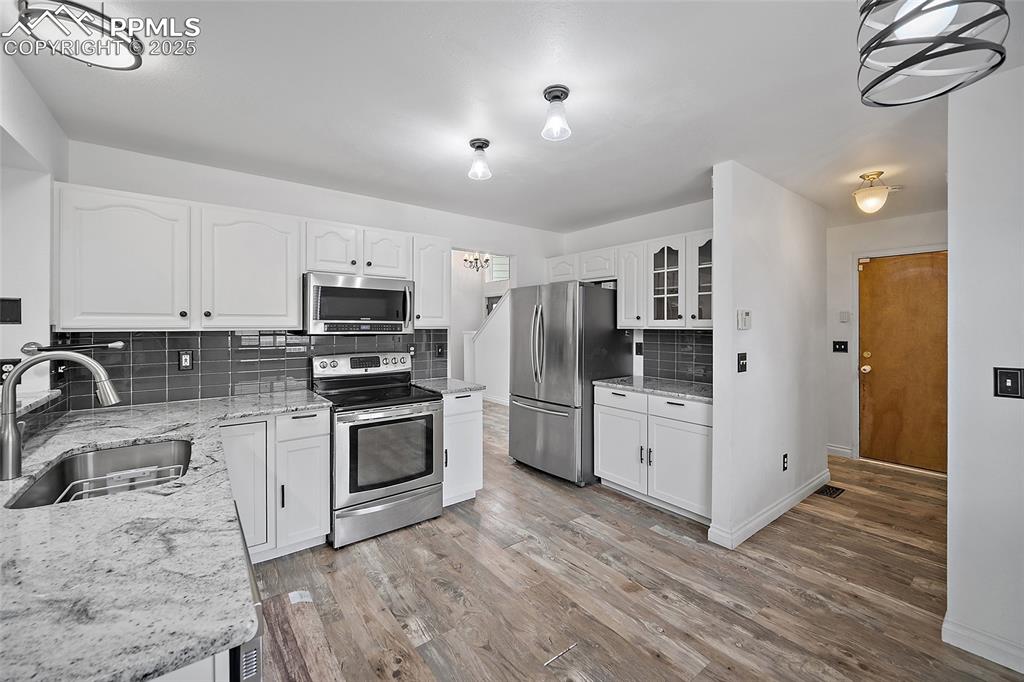
Kitchen with stainless steel appliances, light stone countertops, glass insert cabinets, and white cabinetry
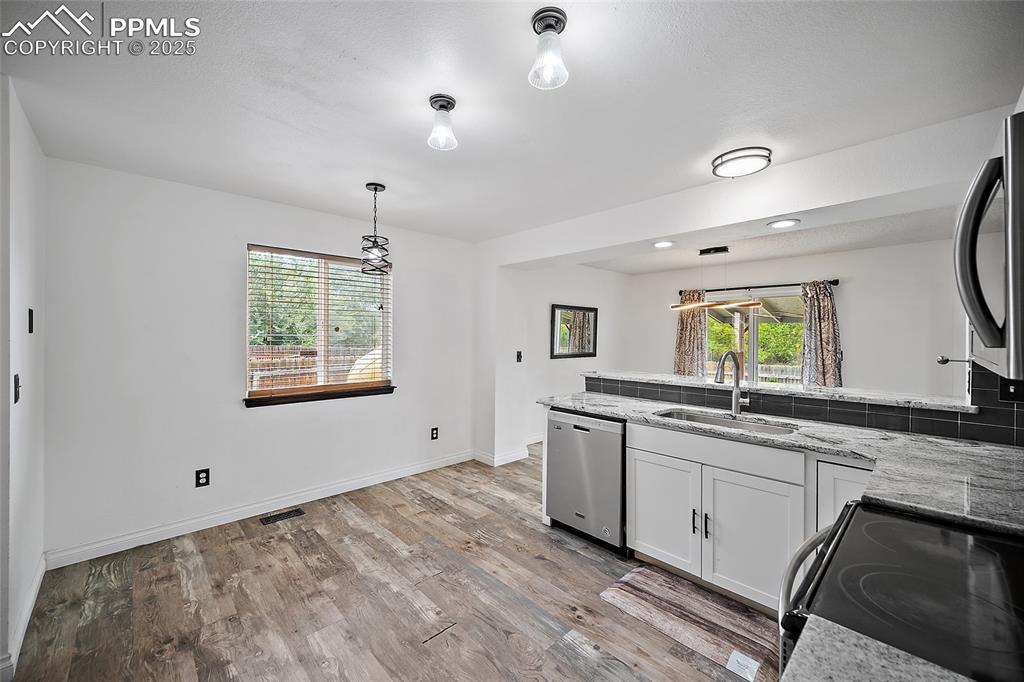
Kitchen featuring a peninsula, plenty of natural light, appliances with stainless steel finishes, and hanging light fixtures
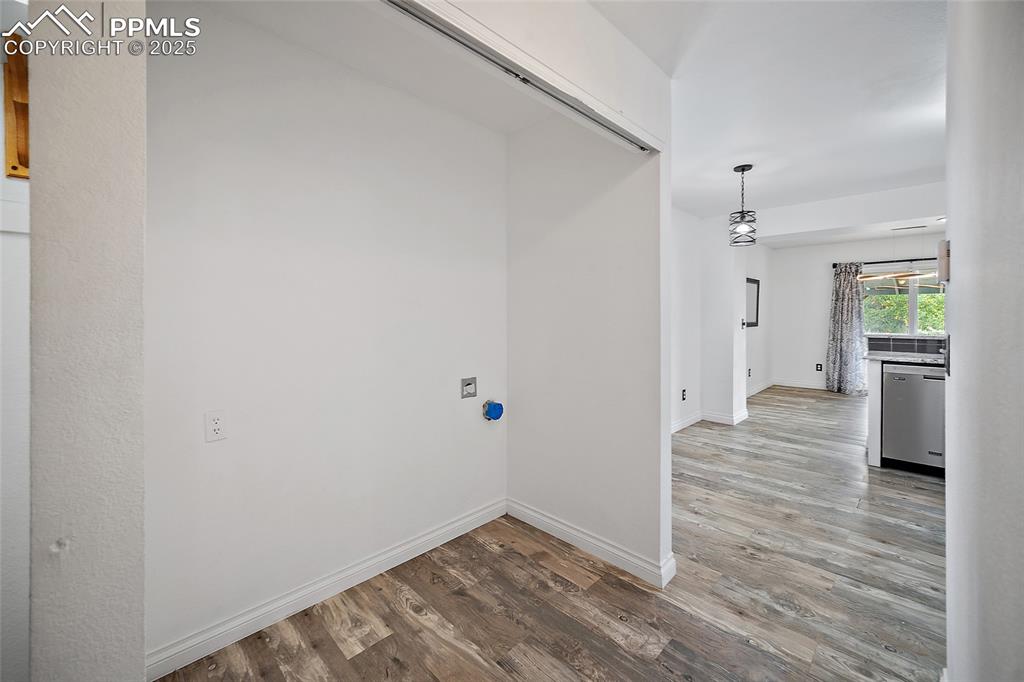
Washroom with light wood-type flooring and baseboards
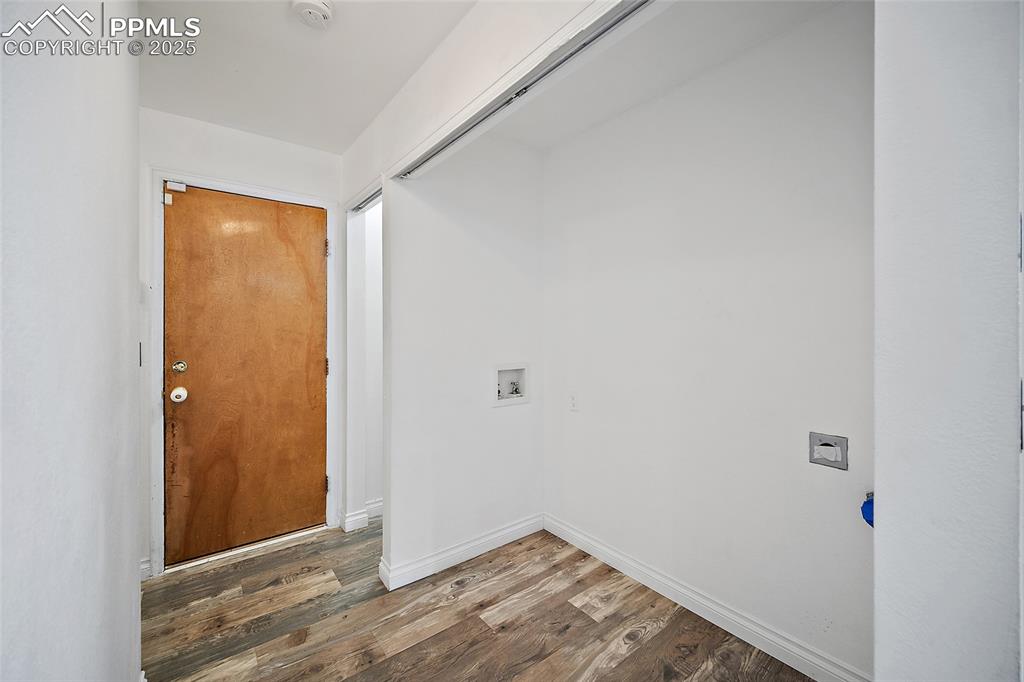
Washroom with wood finished floors and hookup for a washing machine
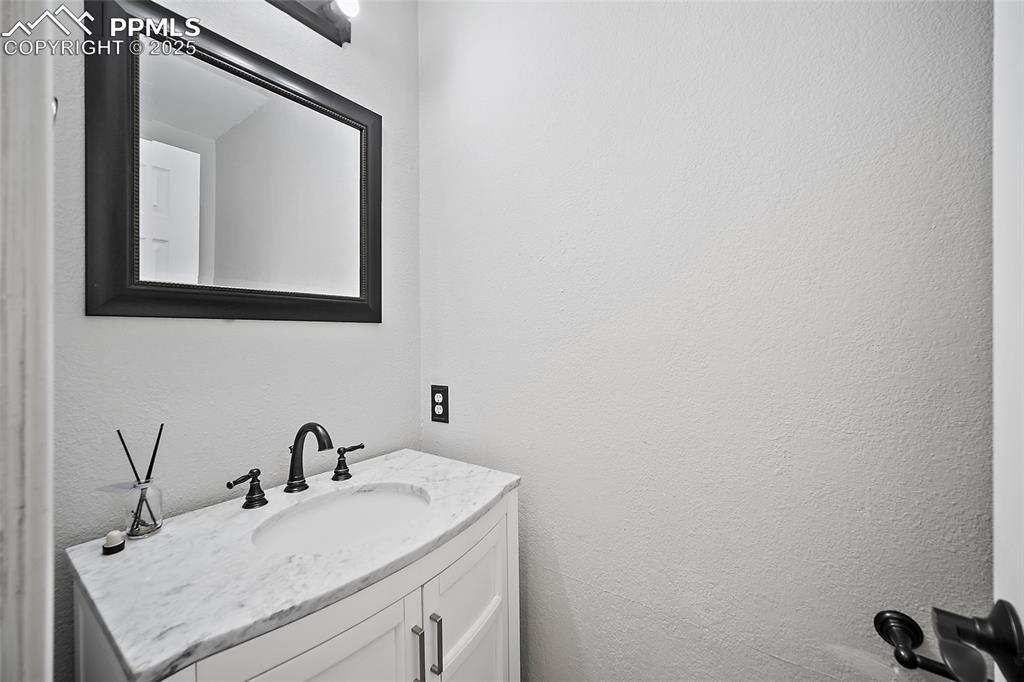
Bathroom with a textured wall and vanity
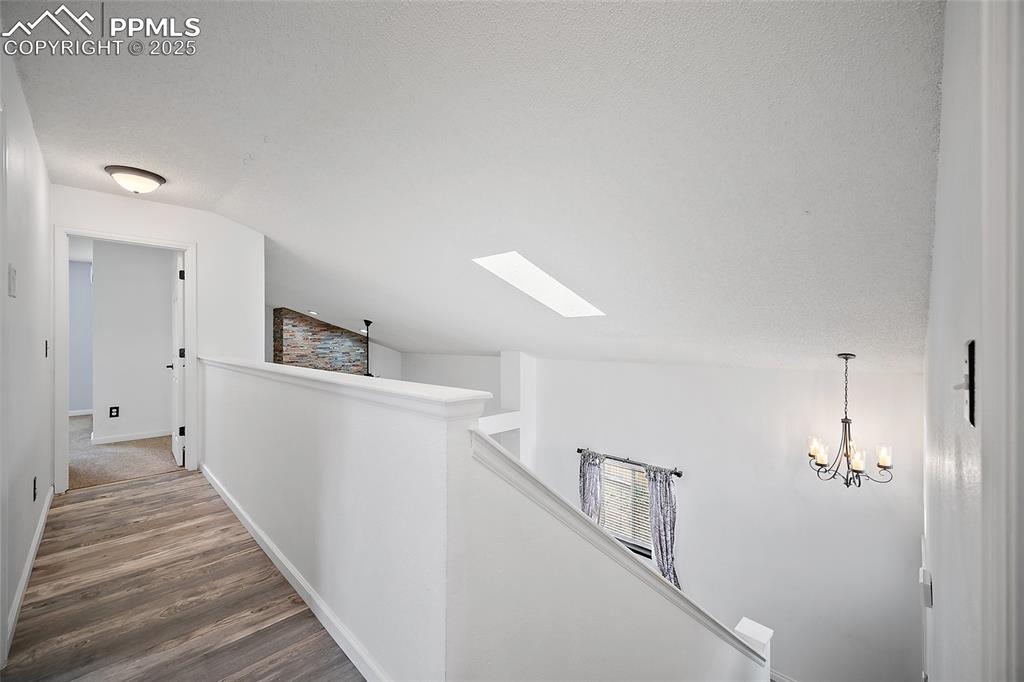
Hallway featuring a skylight, an upstairs landing, dark wood-style flooring, a textured ceiling, and a chandelier
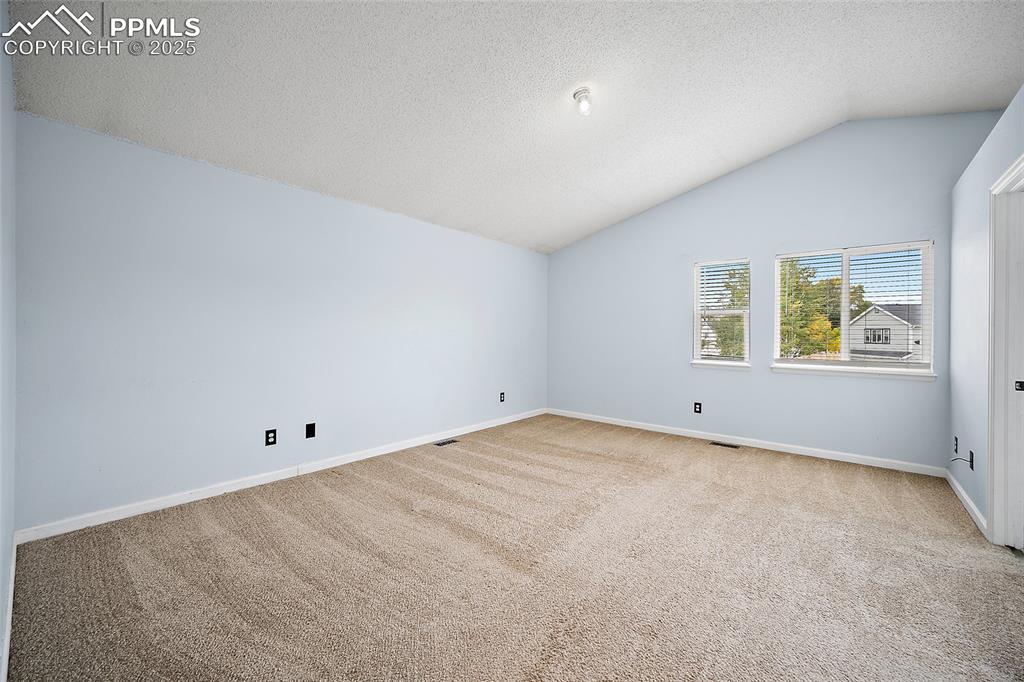
Unfurnished room with vaulted ceiling, a textured ceiling, and light colored carpet
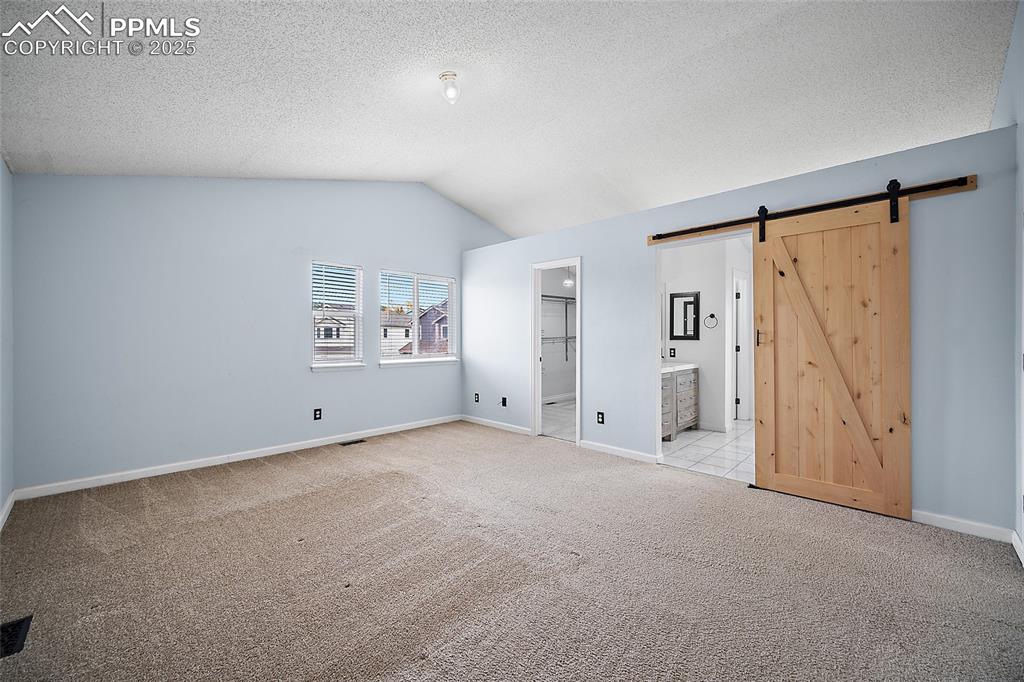
Unfurnished bedroom with vaulted ceiling, a barn door, a spacious closet, light carpet, and connected bathroom
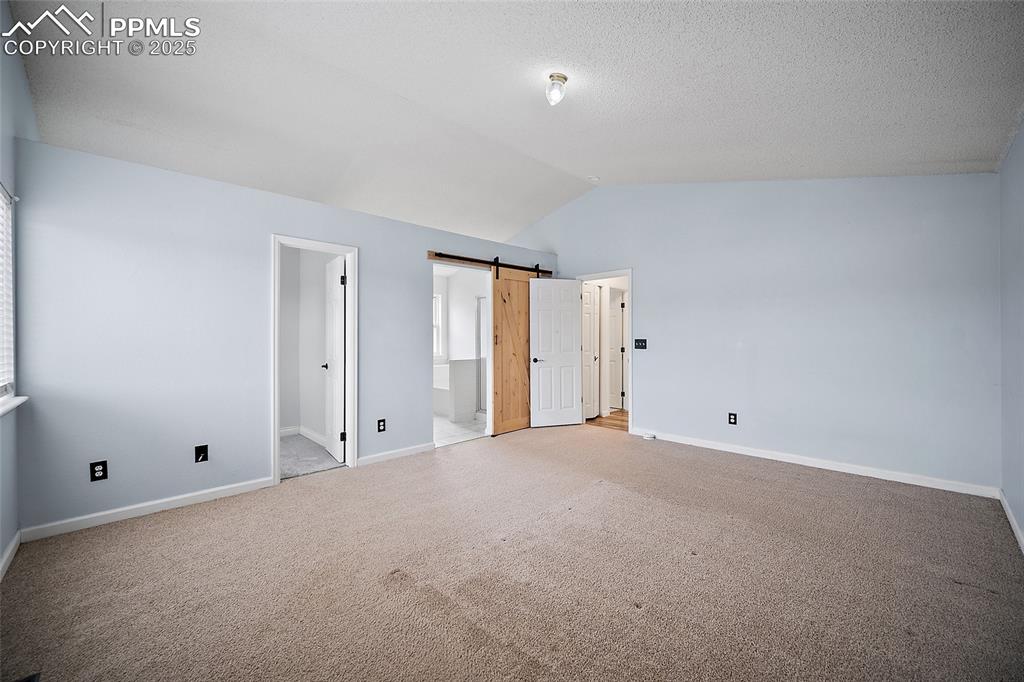
Unfurnished bedroom with lofted ceiling, a barn door, carpet flooring, connected bathroom, and a walk in closet
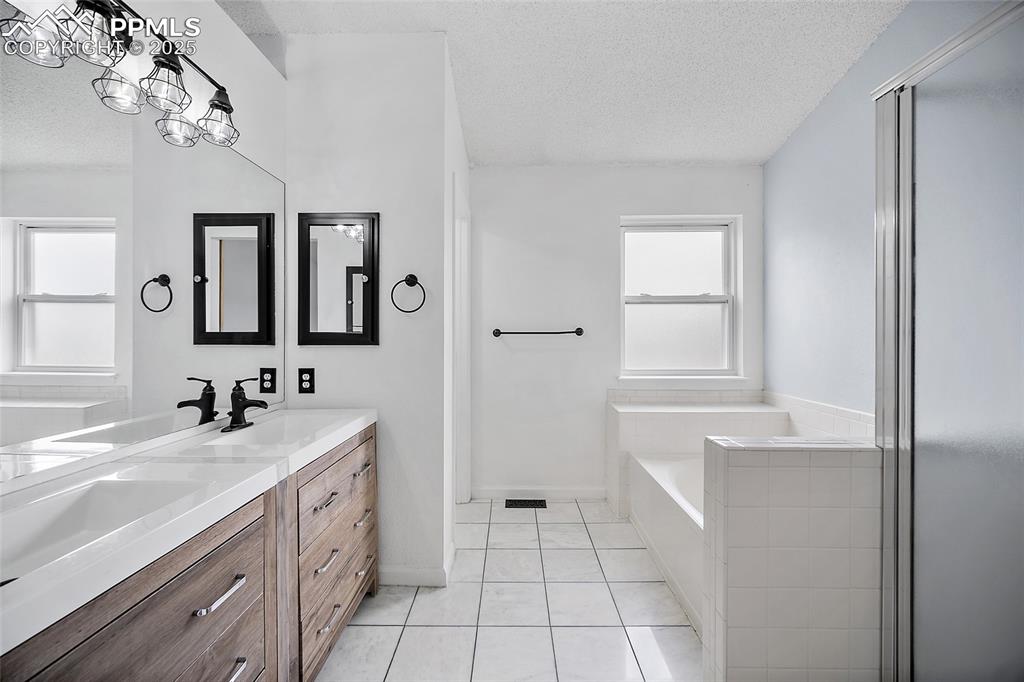
Full bathroom with a textured ceiling, double vanity, light tile patterned flooring, a garden tub, and a stall shower
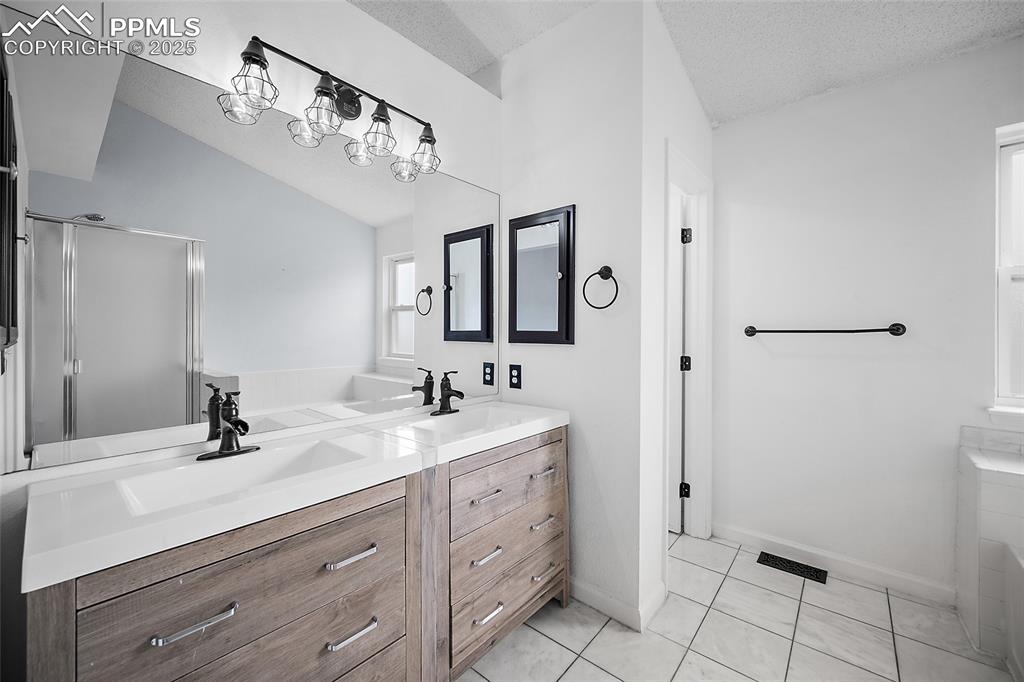
Bathroom featuring double vanity, light tile patterned floors, vaulted ceiling, a textured ceiling, and a shower stall
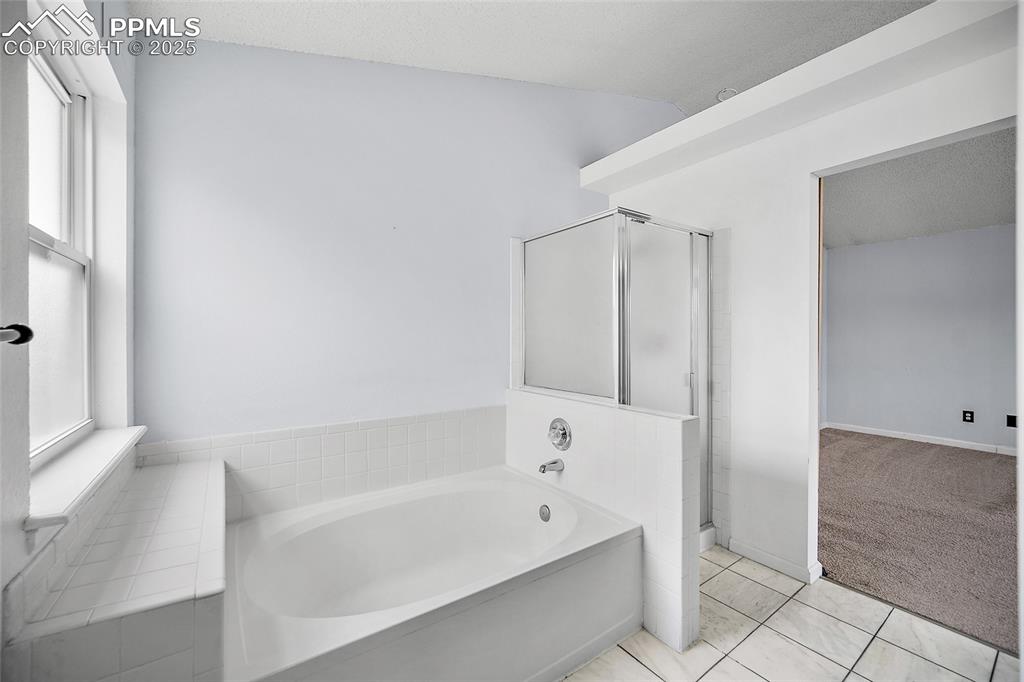
Bathroom with a bath, light tile patterned floors, a shower stall, and light colored carpet
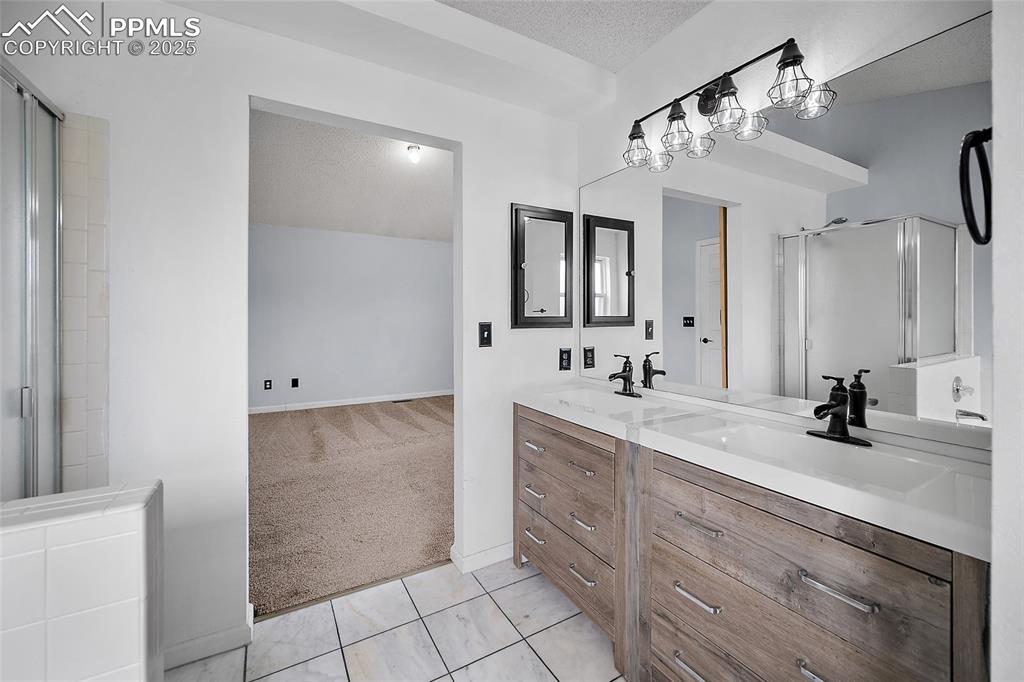
Bathroom featuring light colored carpet, a shower stall, light tile patterned flooring, double vanity, and a textured ceiling
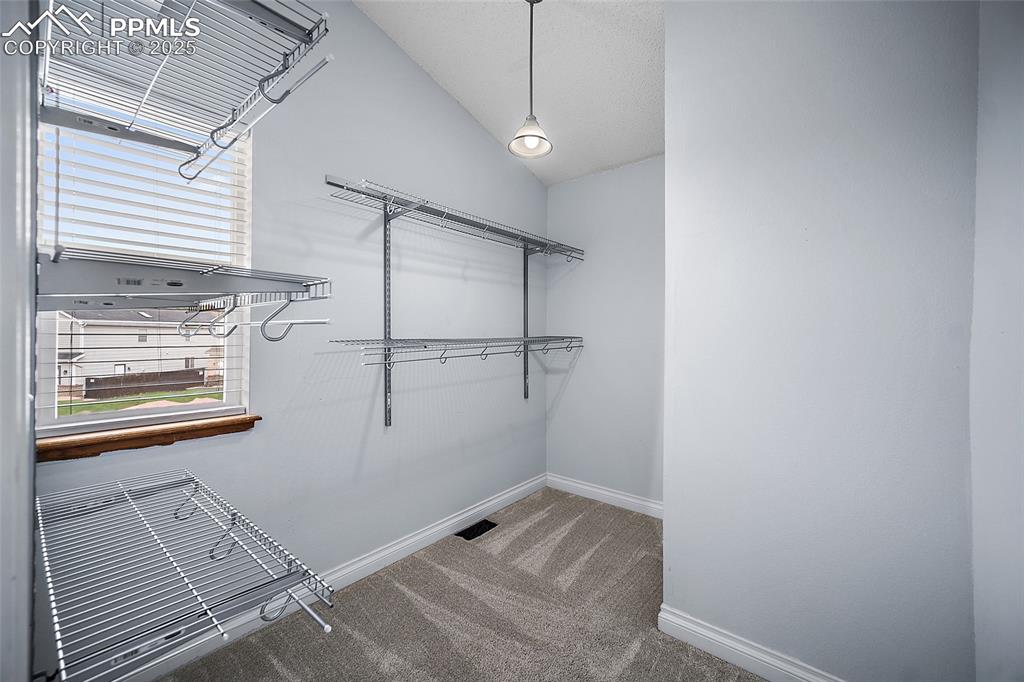
Spacious closet featuring light colored carpet and lofted ceiling
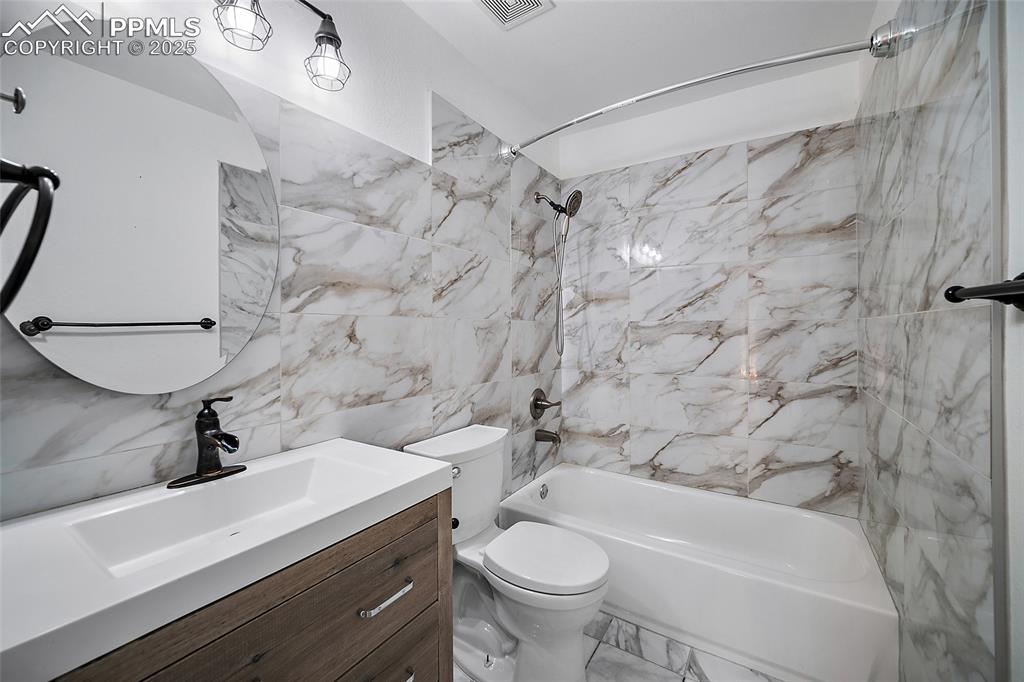
Full bathroom with bathing tub / shower combination, vanity, tile walls, and marble finish floors
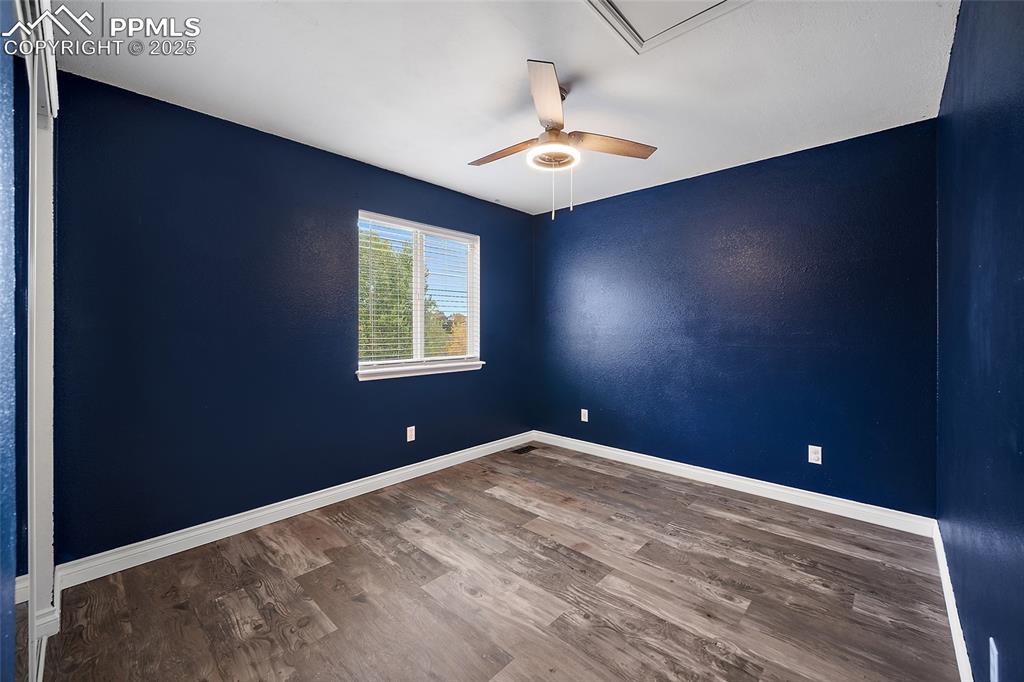
Spare room featuring wood finished floors, ceiling fan, and attic access
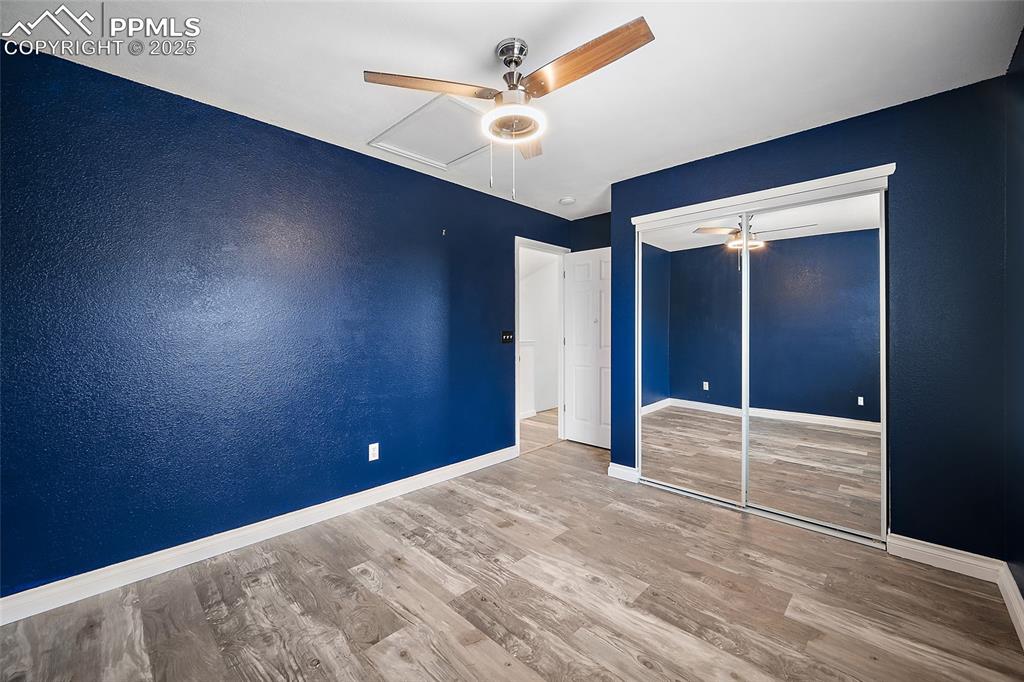
Unfurnished bedroom featuring wood finished floors, ceiling fan, a closet, and a textured wall
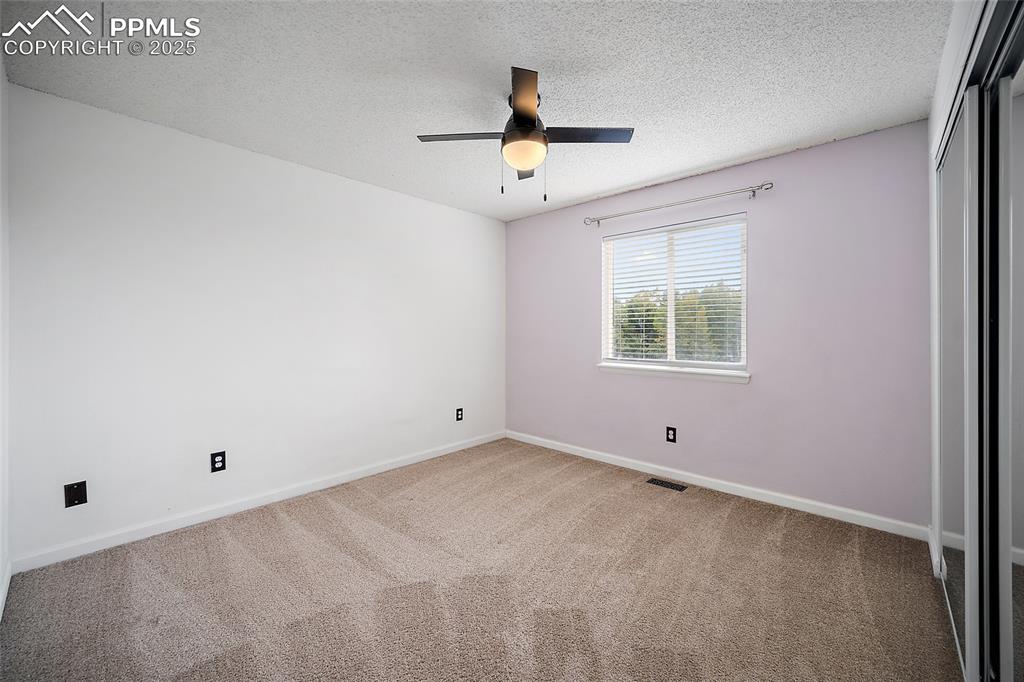
Unfurnished bedroom featuring a textured ceiling, ceiling fan, and carpet
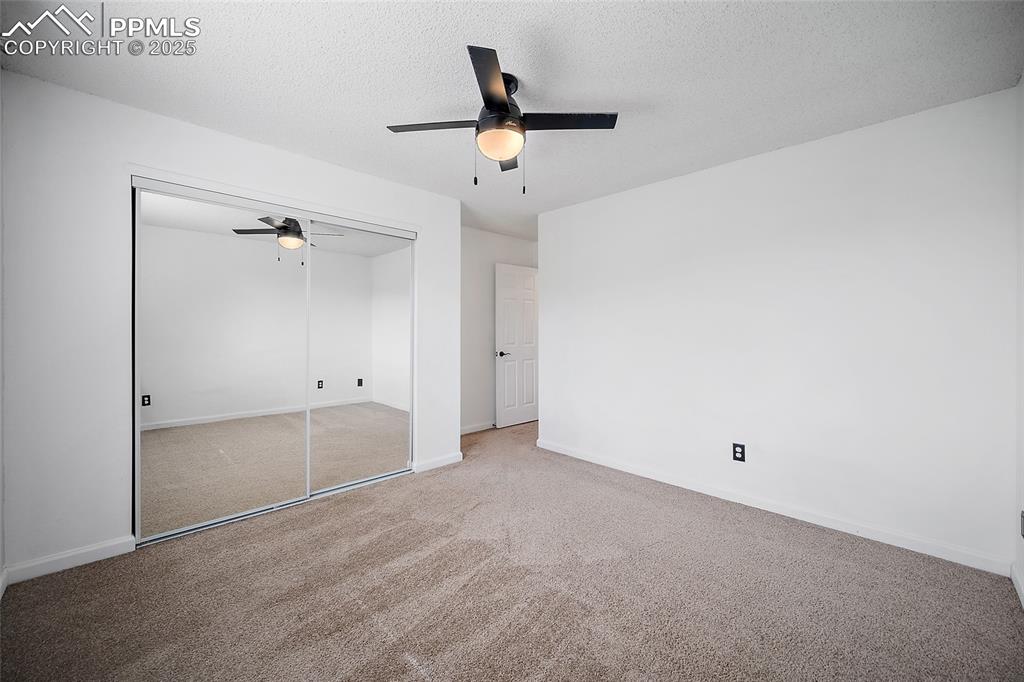
Unfurnished bedroom featuring a closet, carpet floors, a textured ceiling, and a ceiling fan
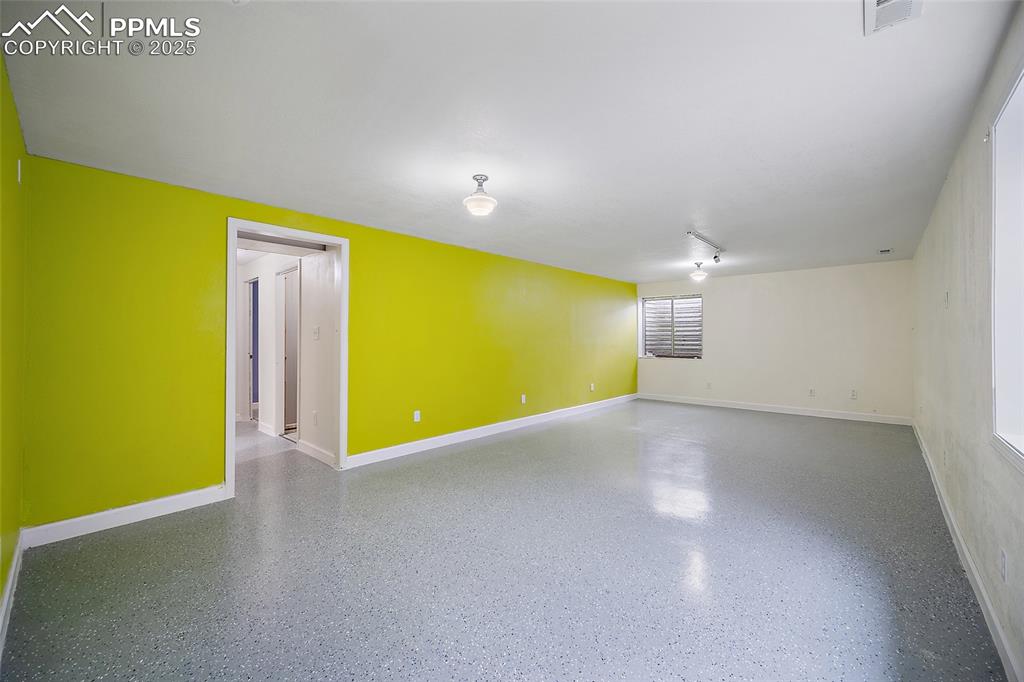
Unfurnished room with baseboards
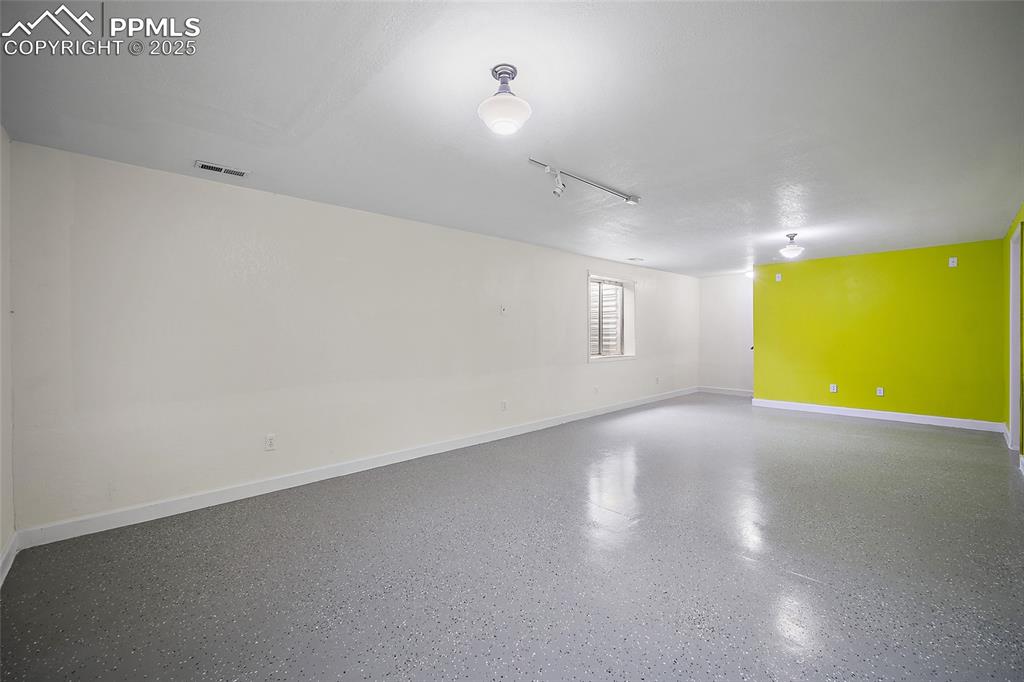
Unfurnished room featuring baseboards and rail lighting
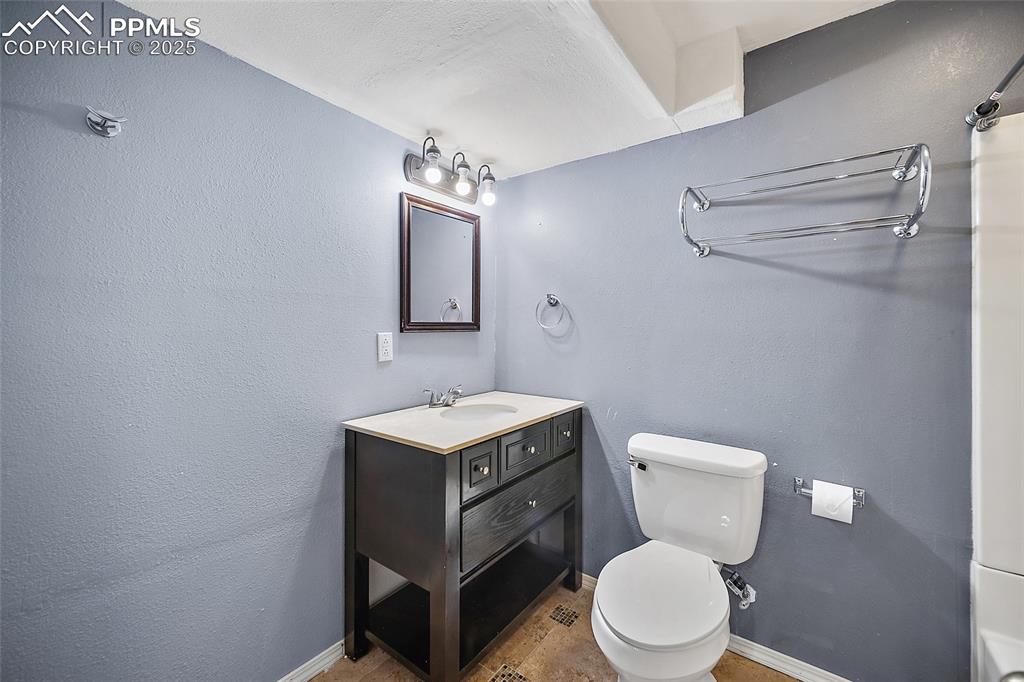
Bathroom featuring vanity, a textured wall, and light tile patterned floors
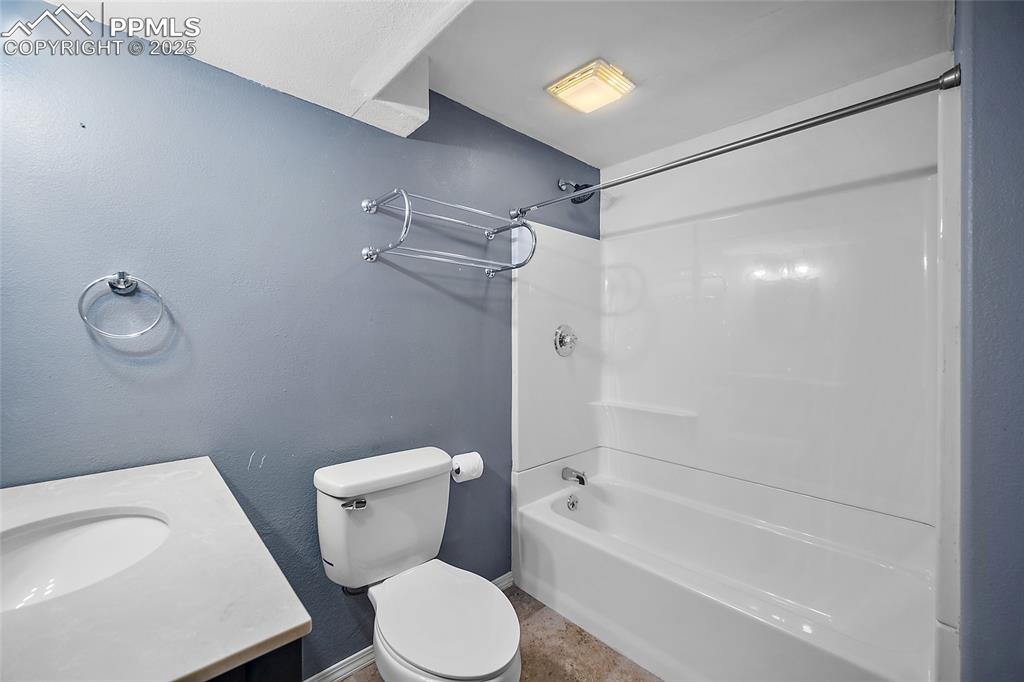
Bathroom featuring shower / washtub combination and vanity
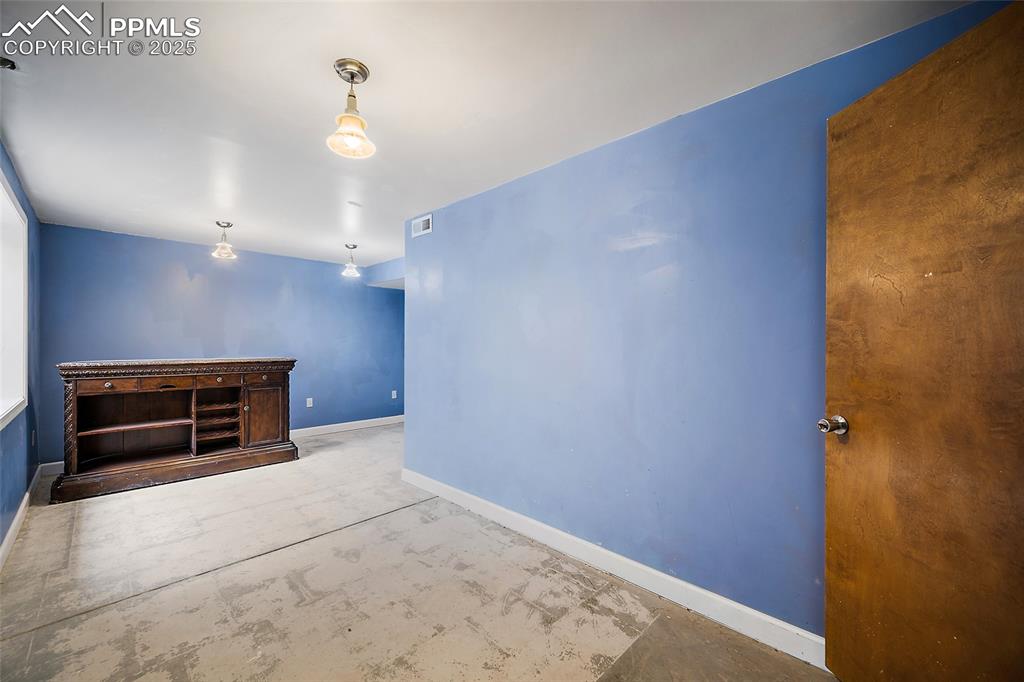
Empty room featuring baseboards
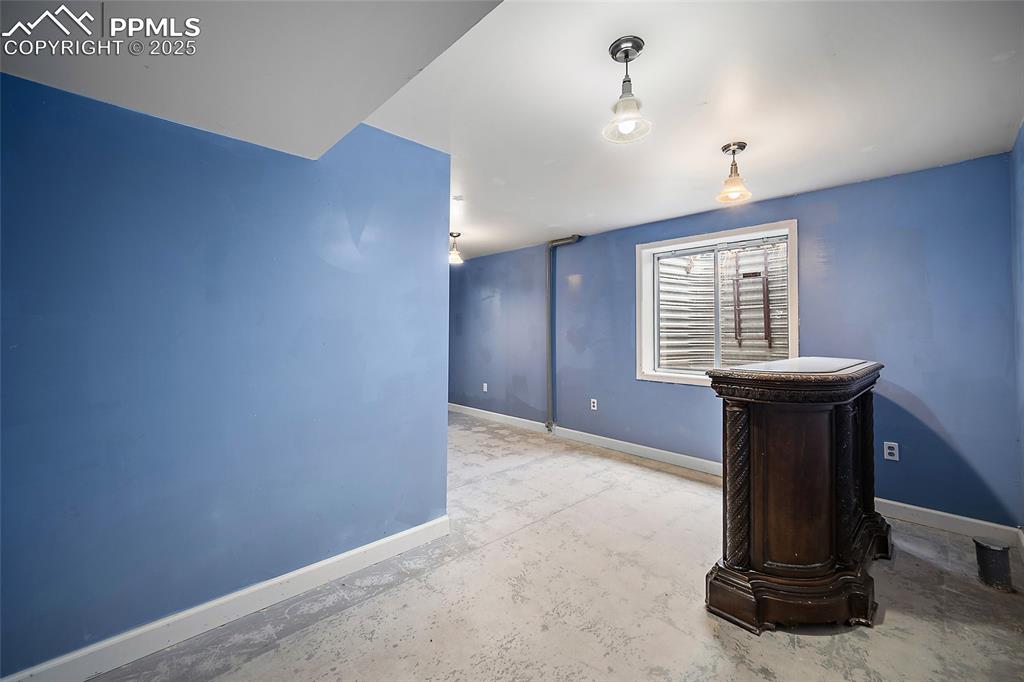
Other
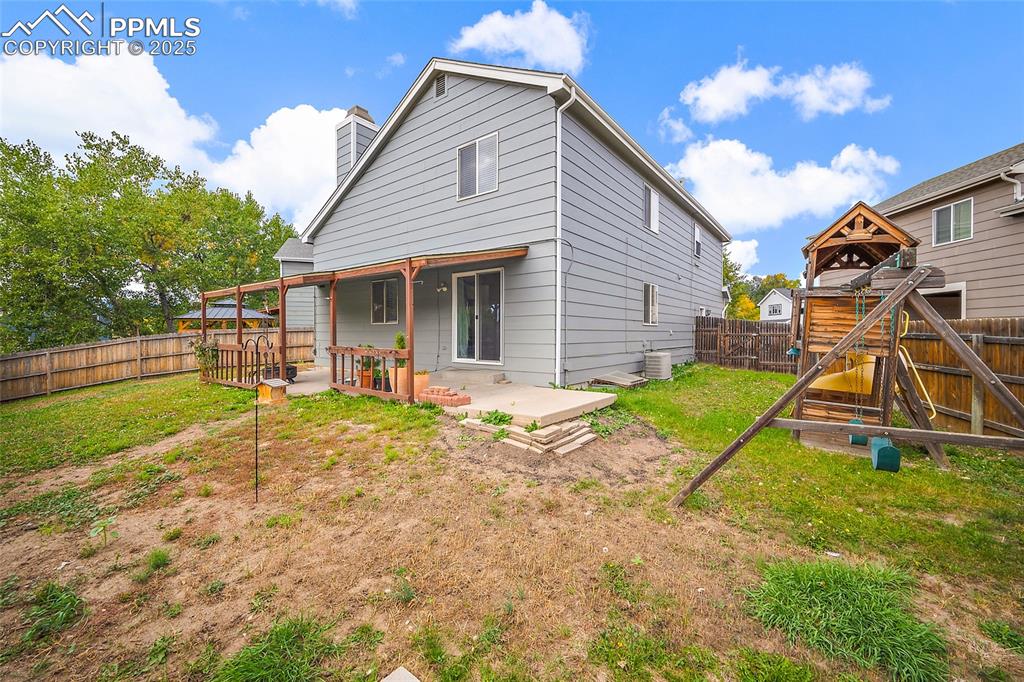
Back of house featuring a fenced backyard, a playground, a chimney, and a patio
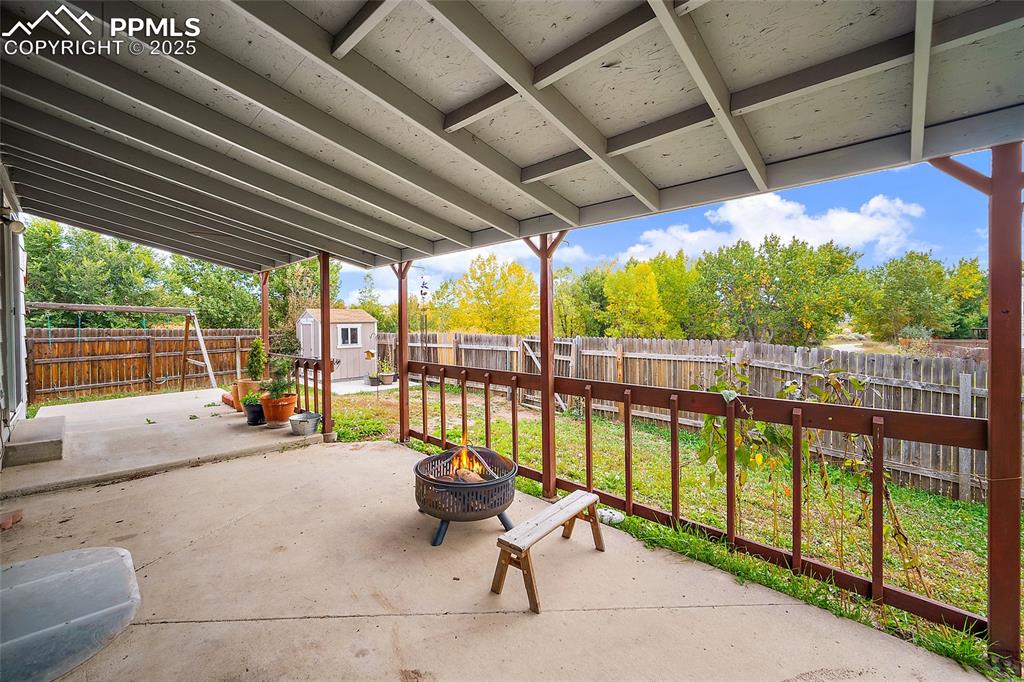
Fenced backyard with a shed, a patio area, and a fire pit
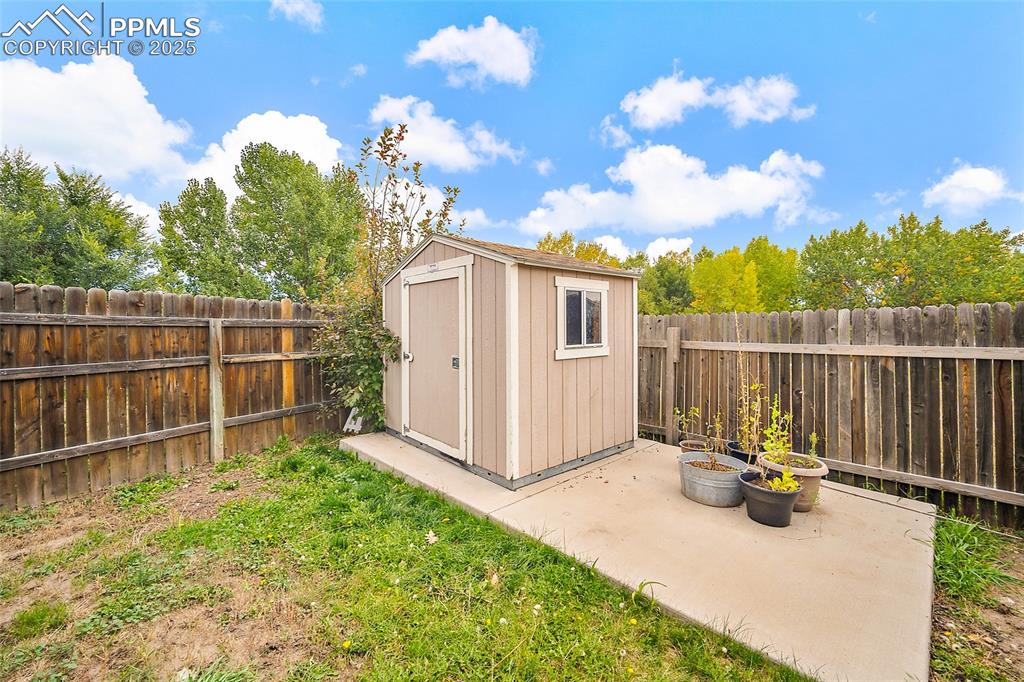
View of shed featuring a fenced backyard
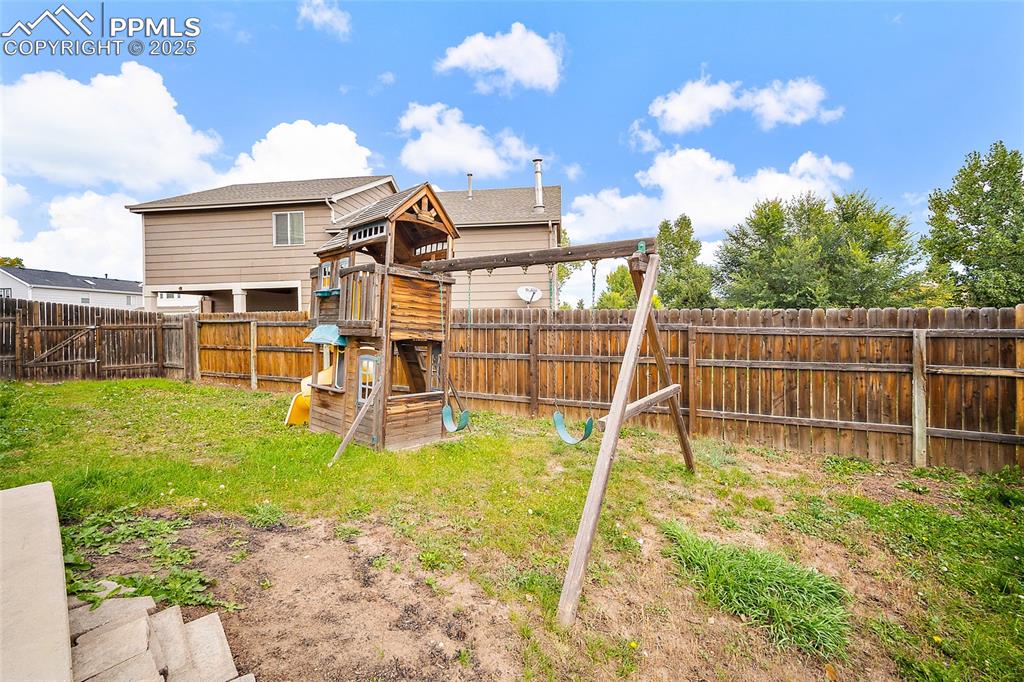
Other
Disclaimer: The real estate listing information and related content displayed on this site is provided exclusively for consumers’ personal, non-commercial use and may not be used for any purpose other than to identify prospective properties consumers may be interested in purchasing.