1057 Acapulco Court, Colorado Springs, CO, 80910
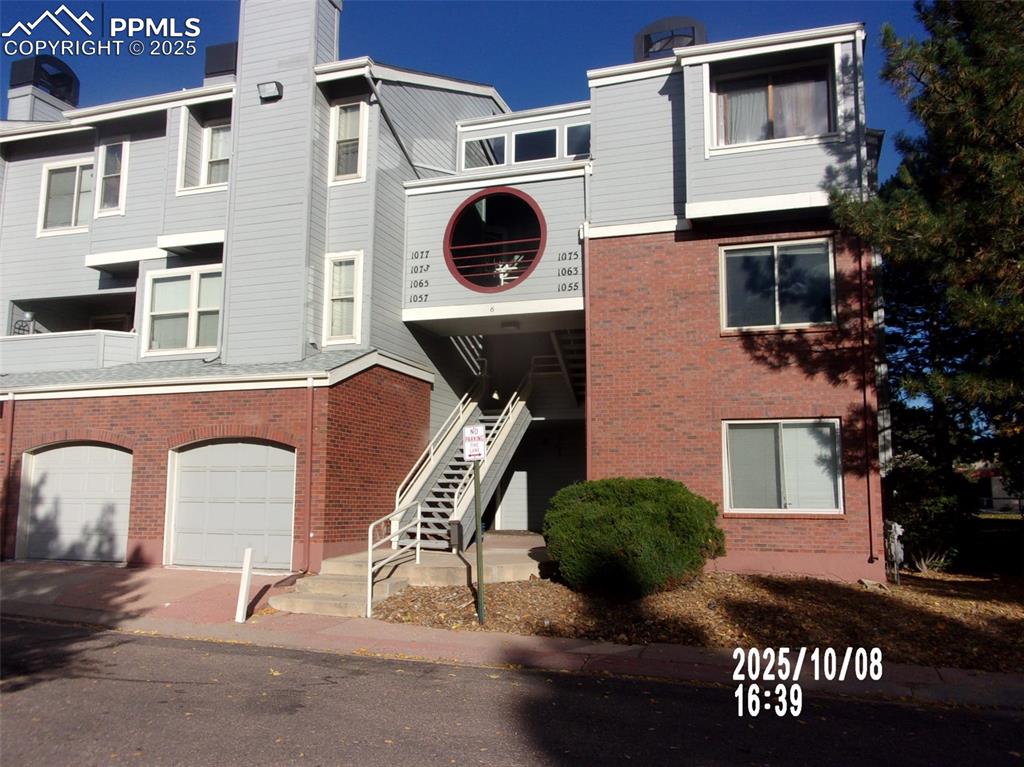
View of property featuring stairs, a garage, and driveway

View of side of property featuring brick siding

Unfurnished living room featuring carpet flooring, a fireplace with raised hearth, and ceiling fan

Kitchen with green cabinets, white appliances, dark countertops, and decorative backsplash
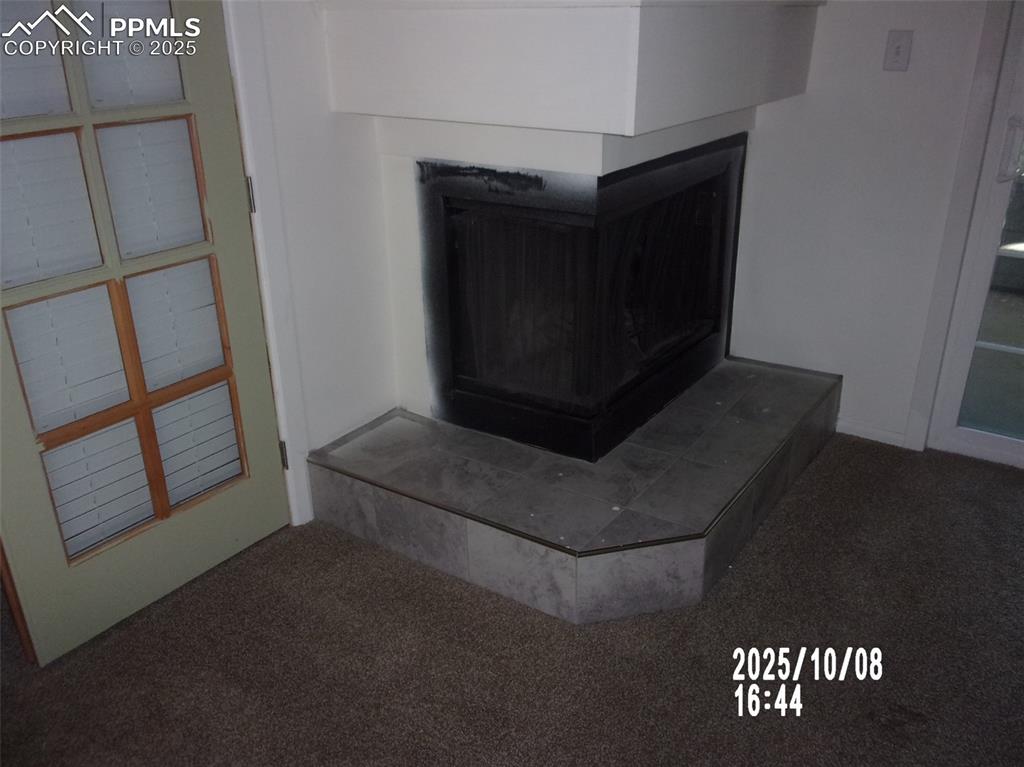
Detailed view of carpet flooring
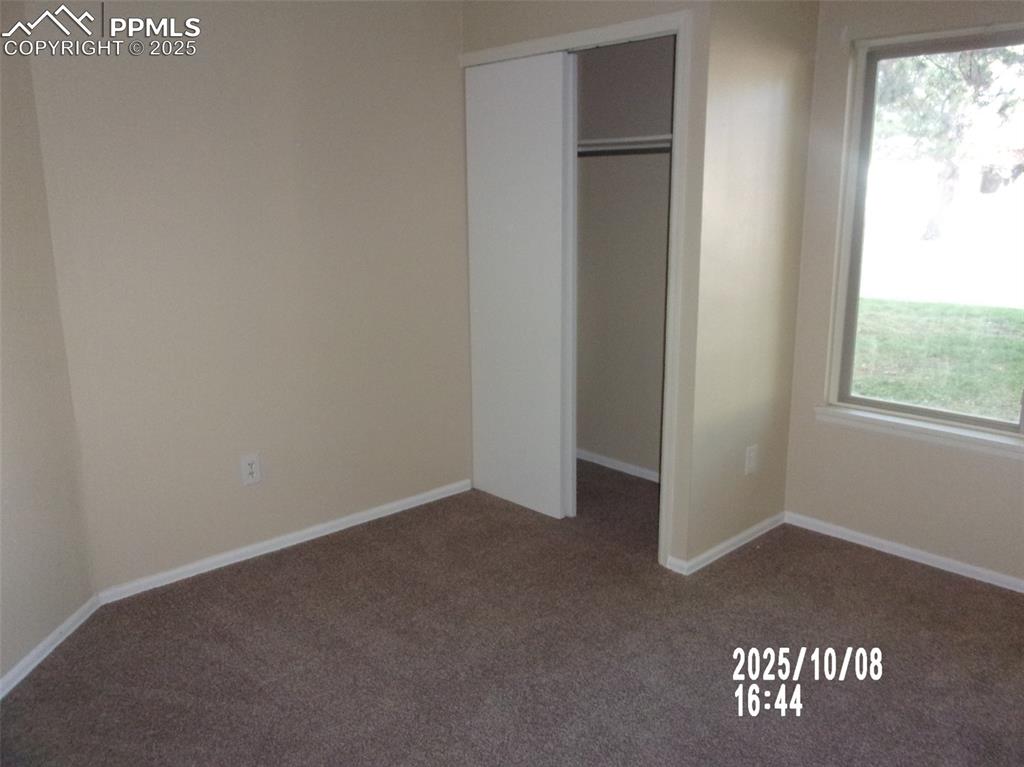
Unfurnished bedroom featuring dark carpet and a closet

View of balcony
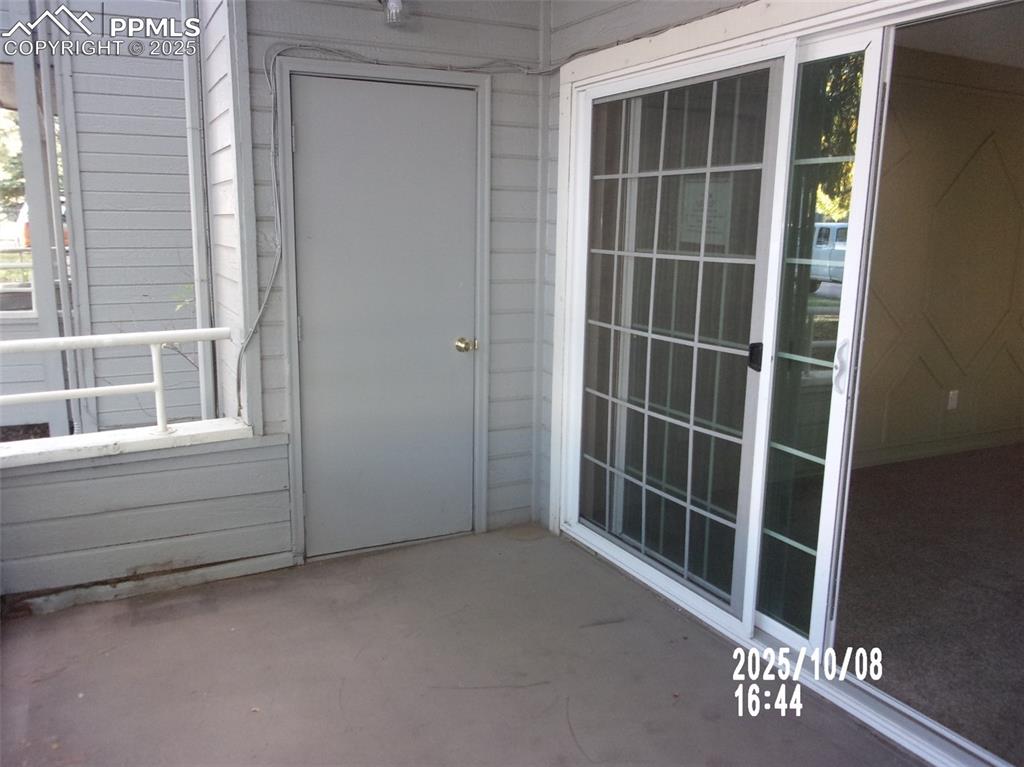
View of exterior entry
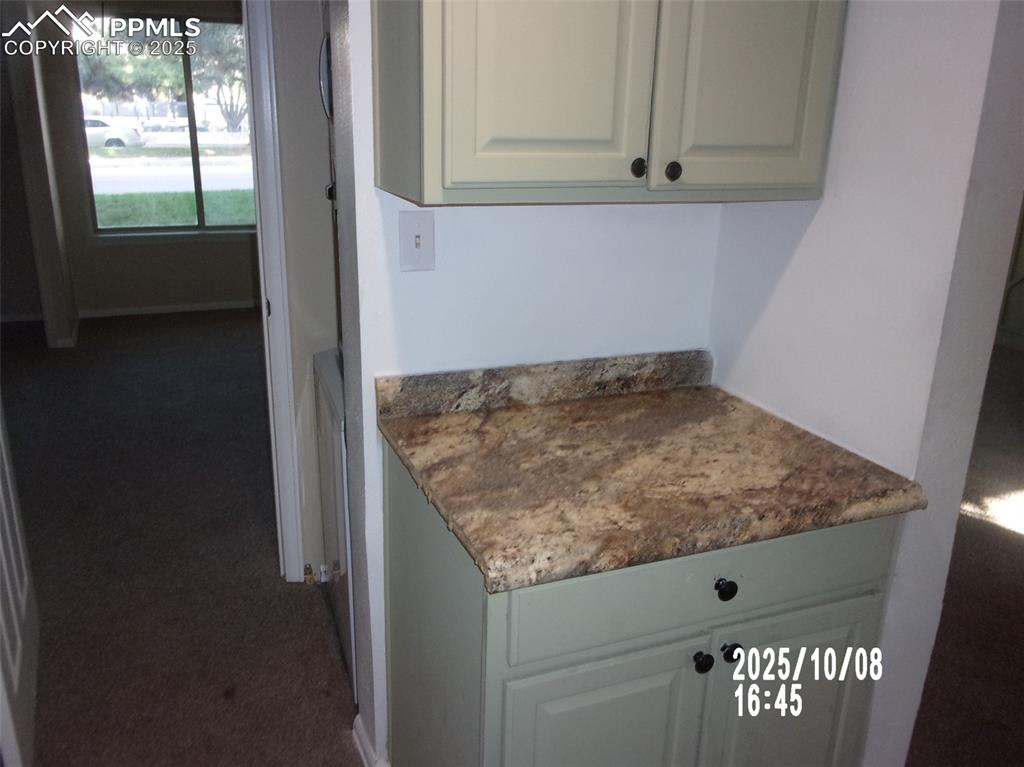
Detailed view of carpet floors

Empty room featuring baseboards and dark carpet
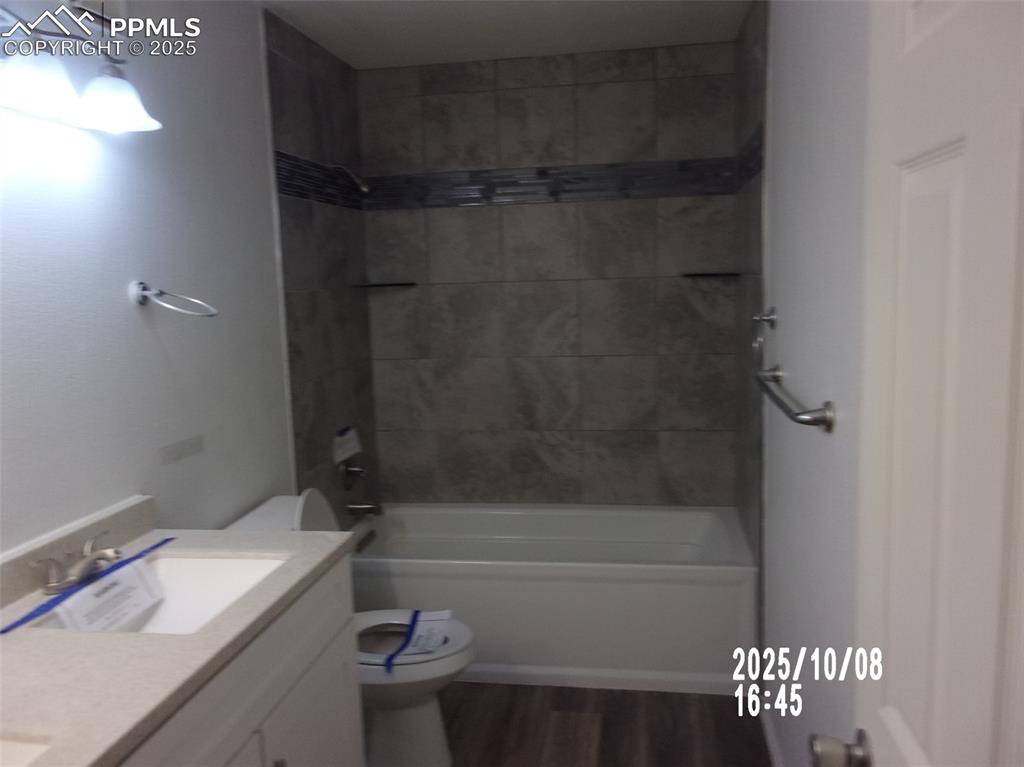
Full bathroom featuring shower / tub combination, vanity, and dark wood finished floors

View of asphalt road featuring curbs
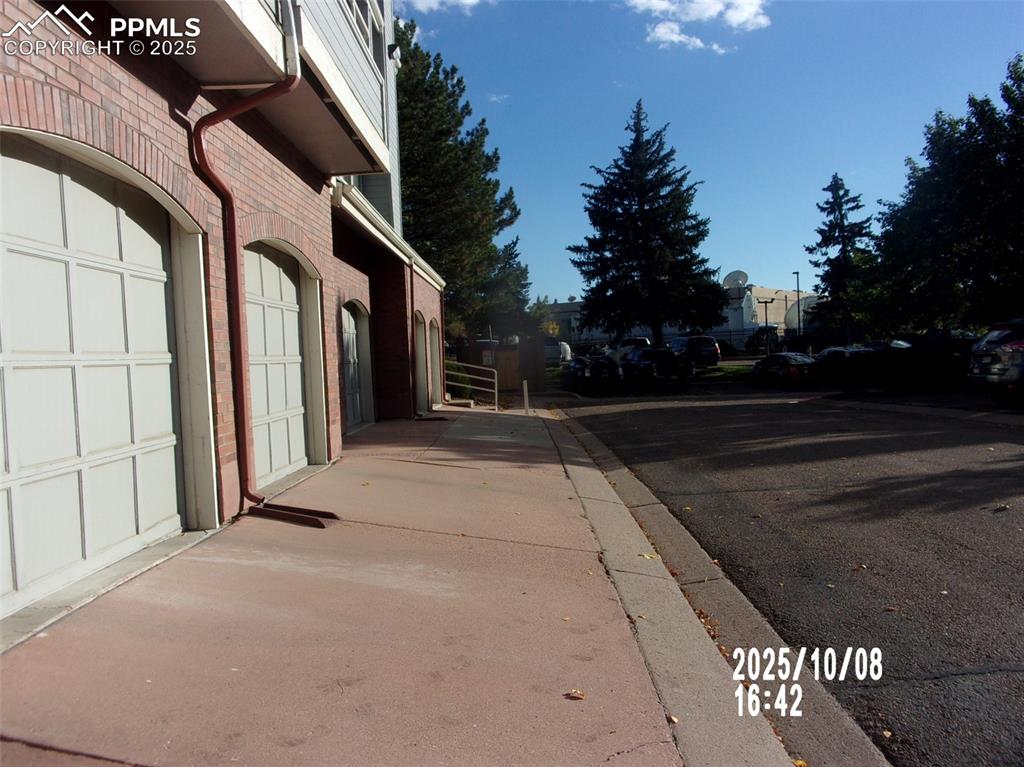
View of asphalt road with curbs and sidewalks
Disclaimer: The real estate listing information and related content displayed on this site is provided exclusively for consumers’ personal, non-commercial use and may not be used for any purpose other than to identify prospective properties consumers may be interested in purchasing.