1117 Barbaro Terrace, Colorado Springs, CO, 80921
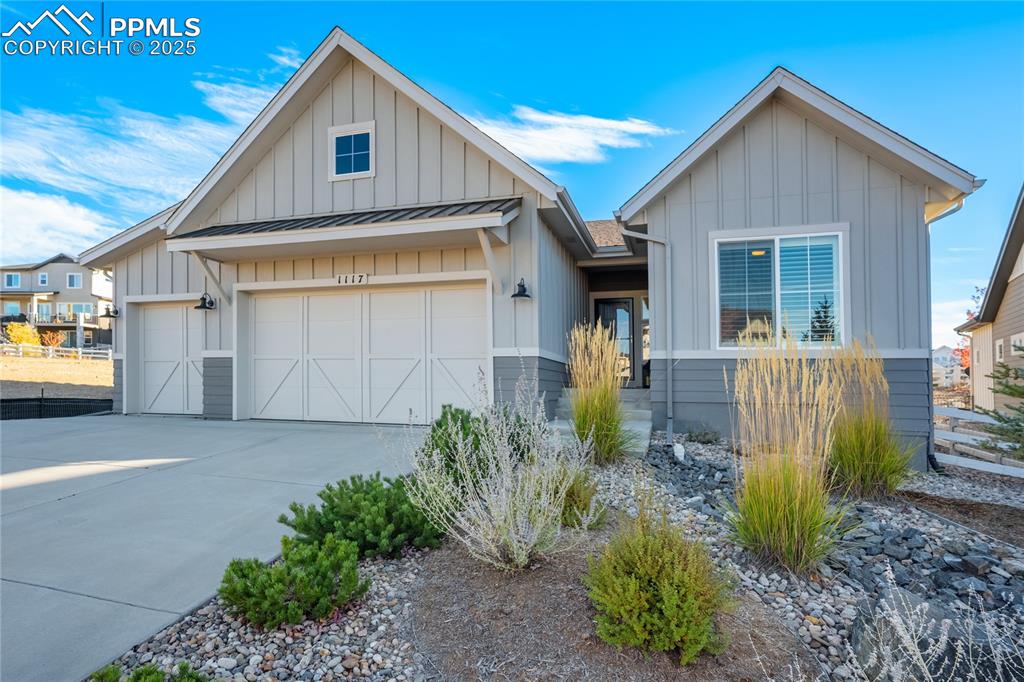
Beautifully crafted by Vantage Homes in 2020, this timeless ranch combines clean architecture with warm, welcoming finishes.
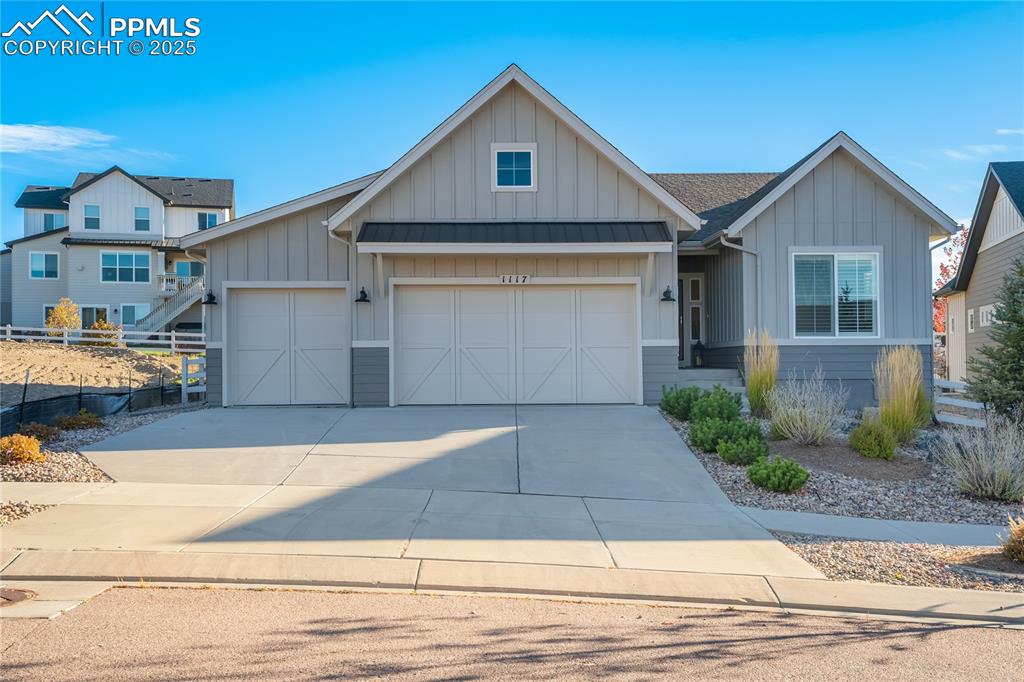
Front of Structure
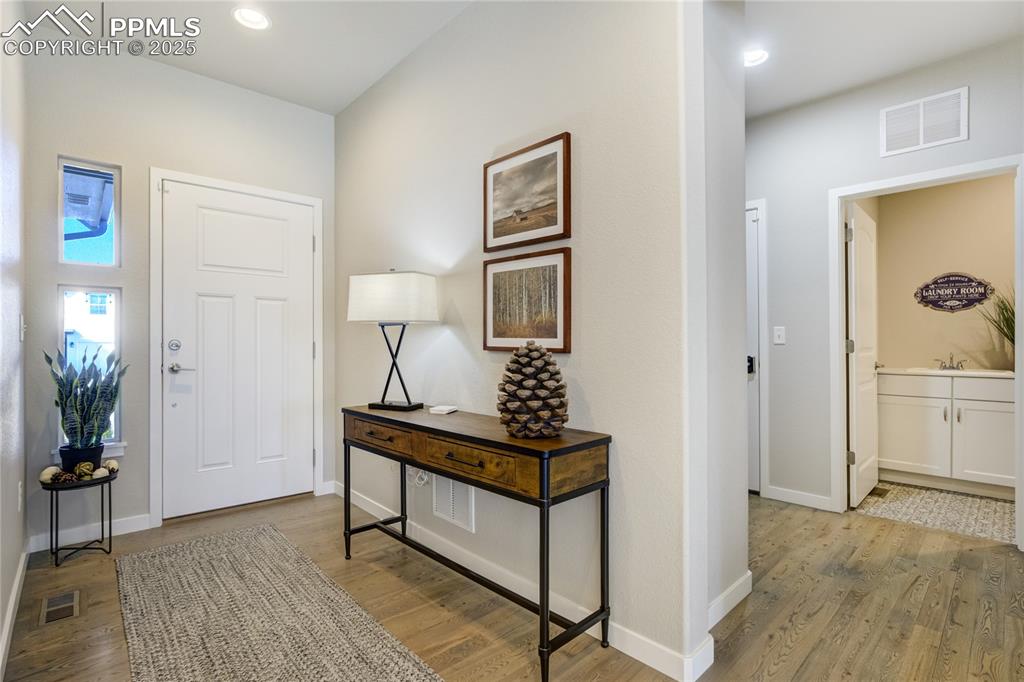
A light-filled entry sets the tone for connection, comfort, and effortless style throughout the home.
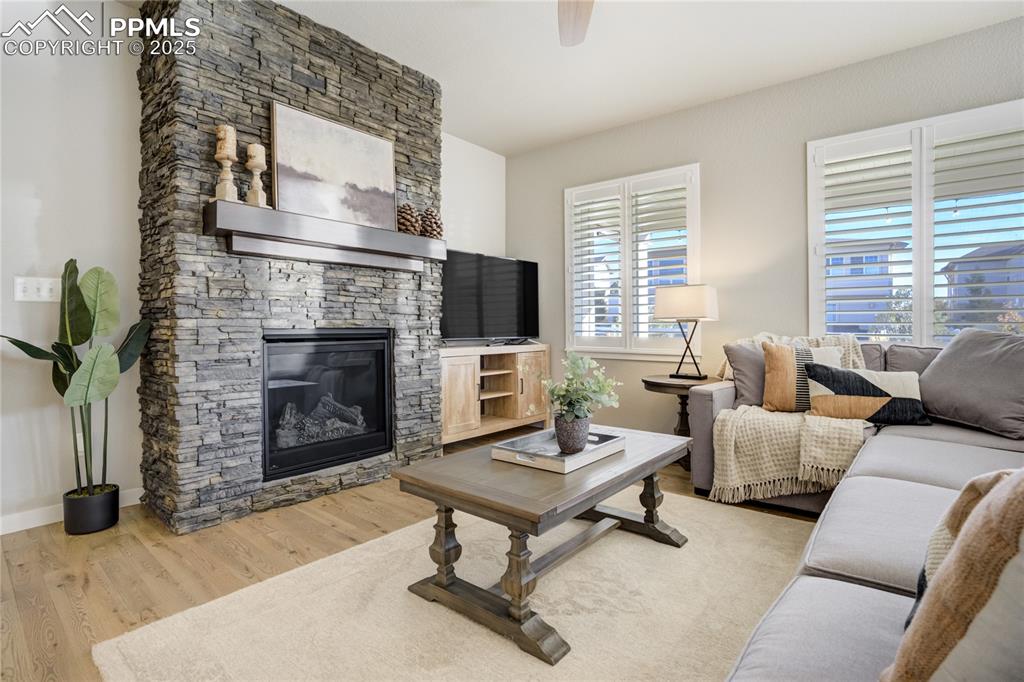
Spacious and light-filled, anchored by a stone-surround gas fireplace and framed by large windows that invite the outdoors in
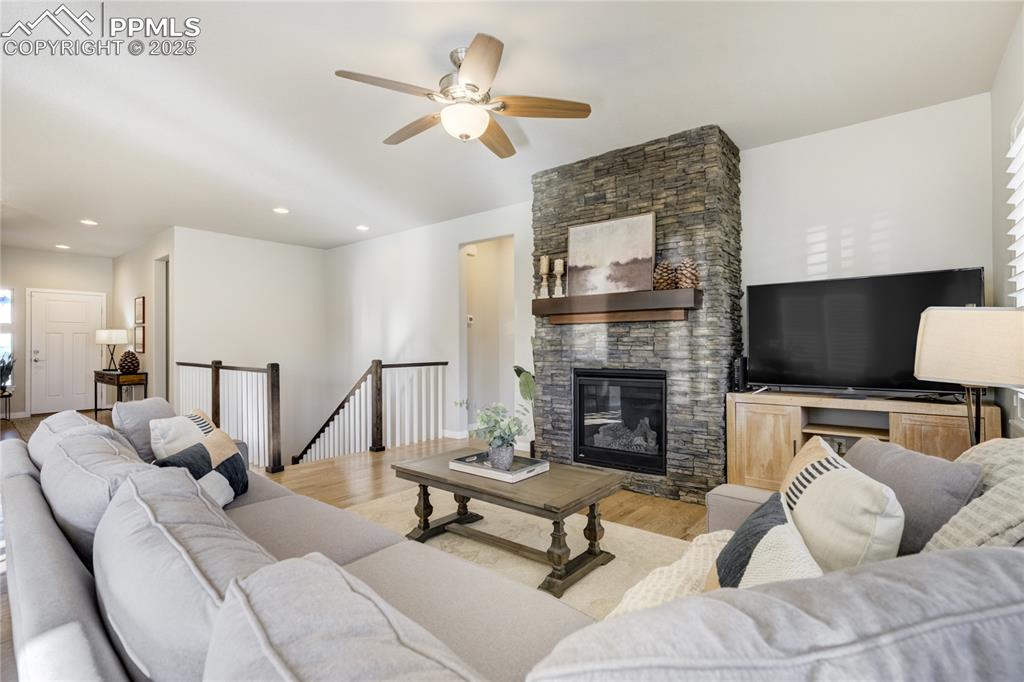
Great Room
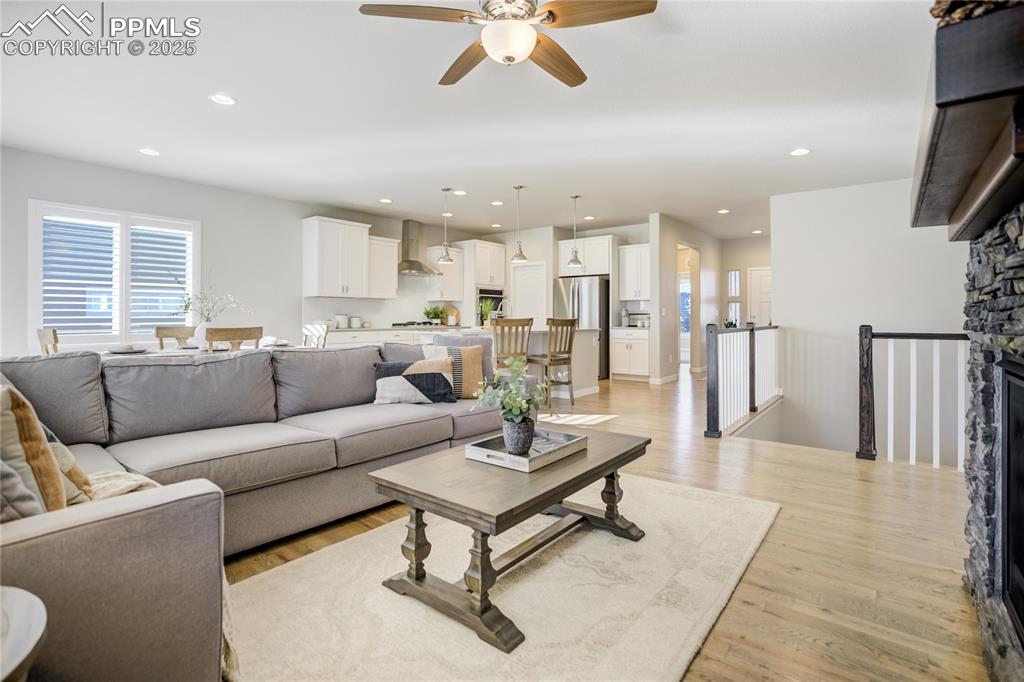
Great Room
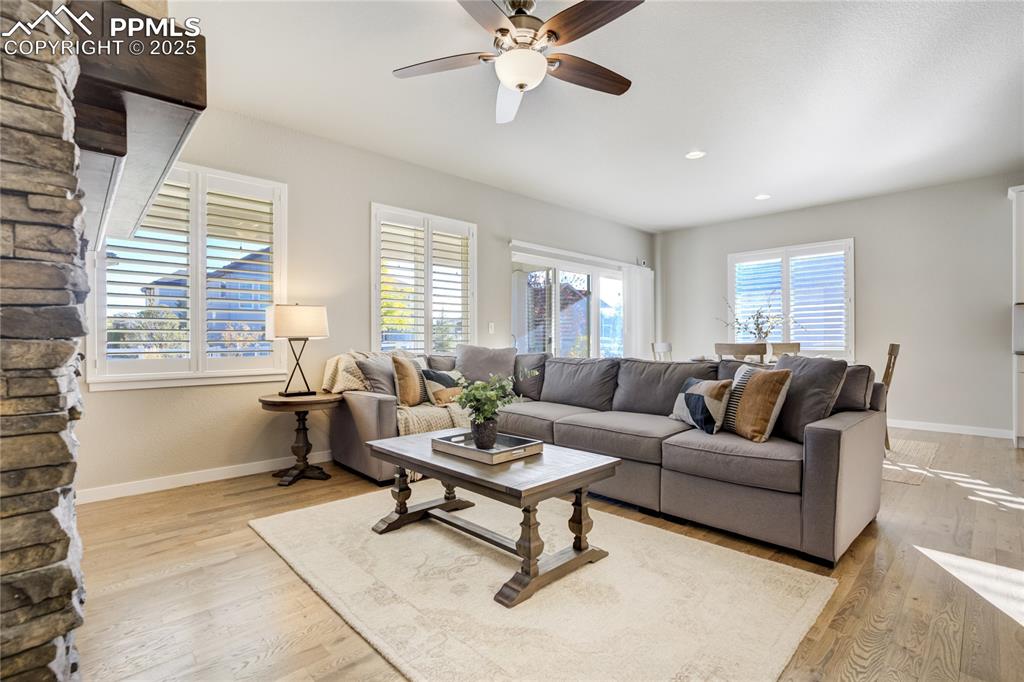
Great Room
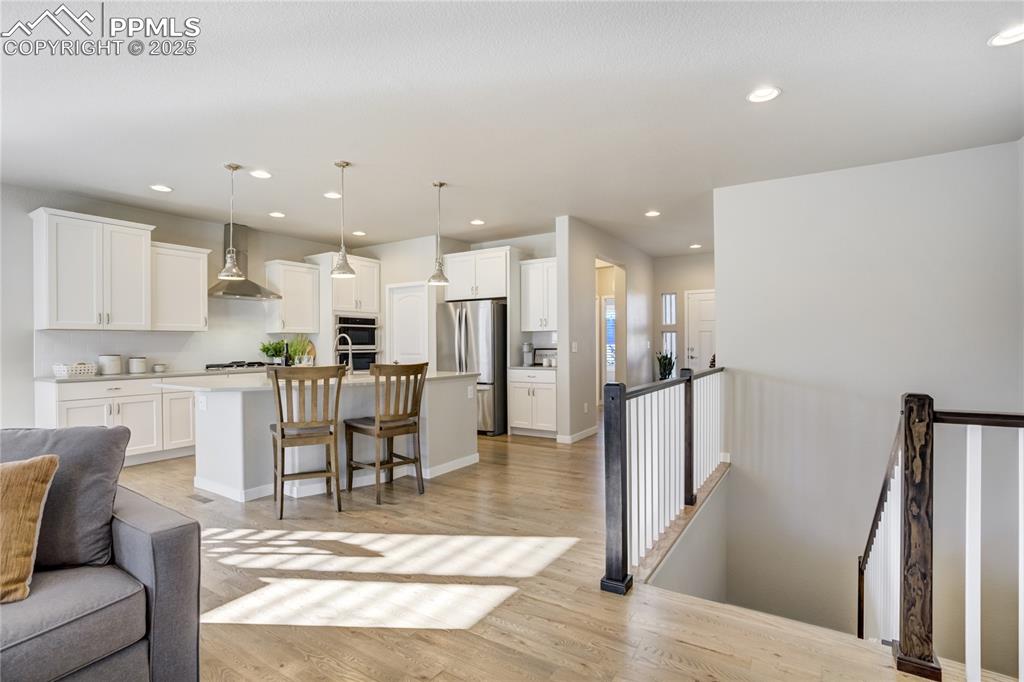
A true centerpiece—grand island, quartz countertops, pendant lighting, and sleek stainless-steel appliances
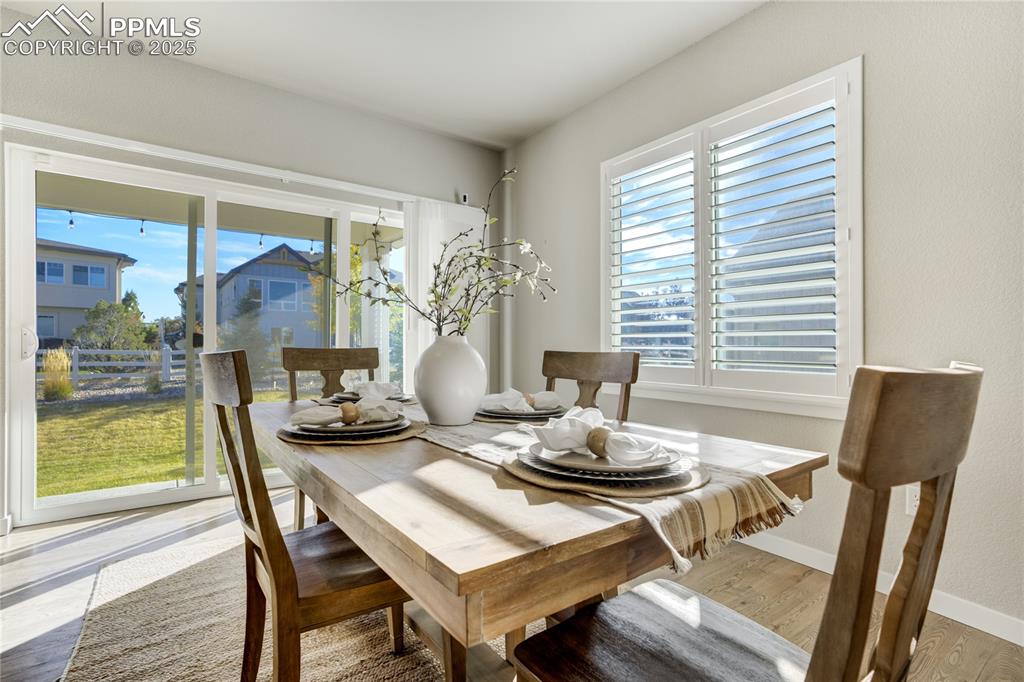
Elegant yet approachable, perfect for intimate dinners or lively gatherings
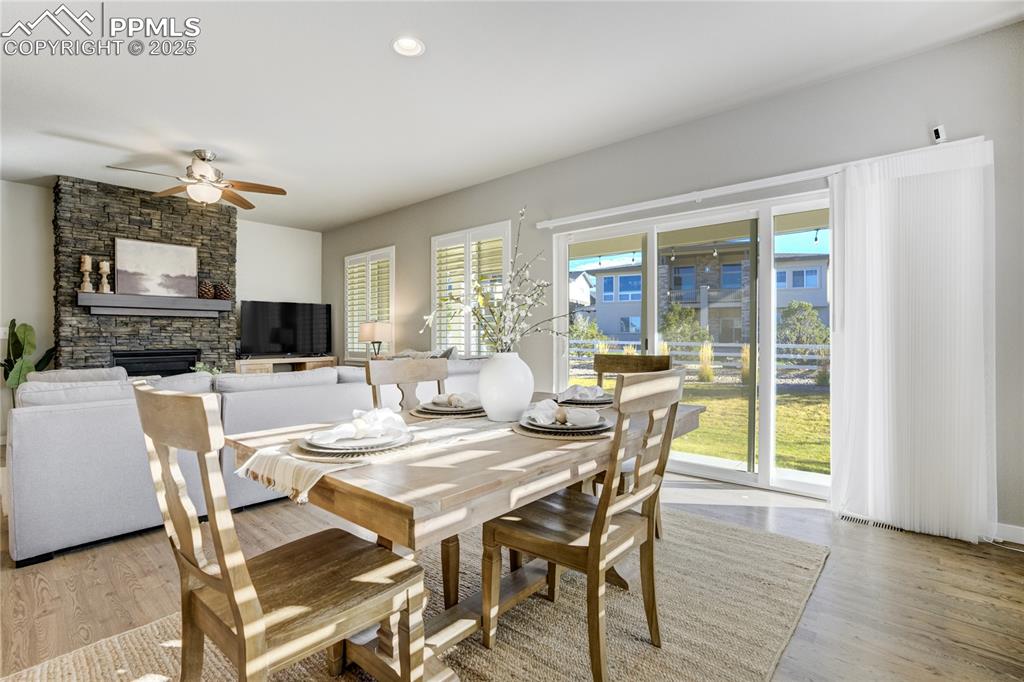
Dining Area
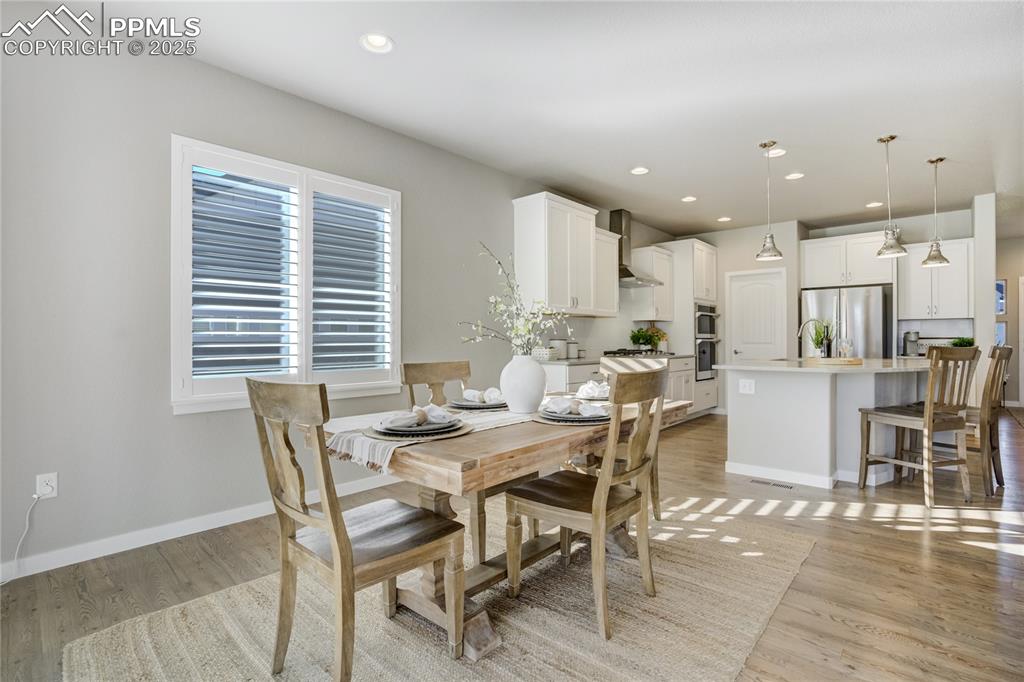
Dining Area
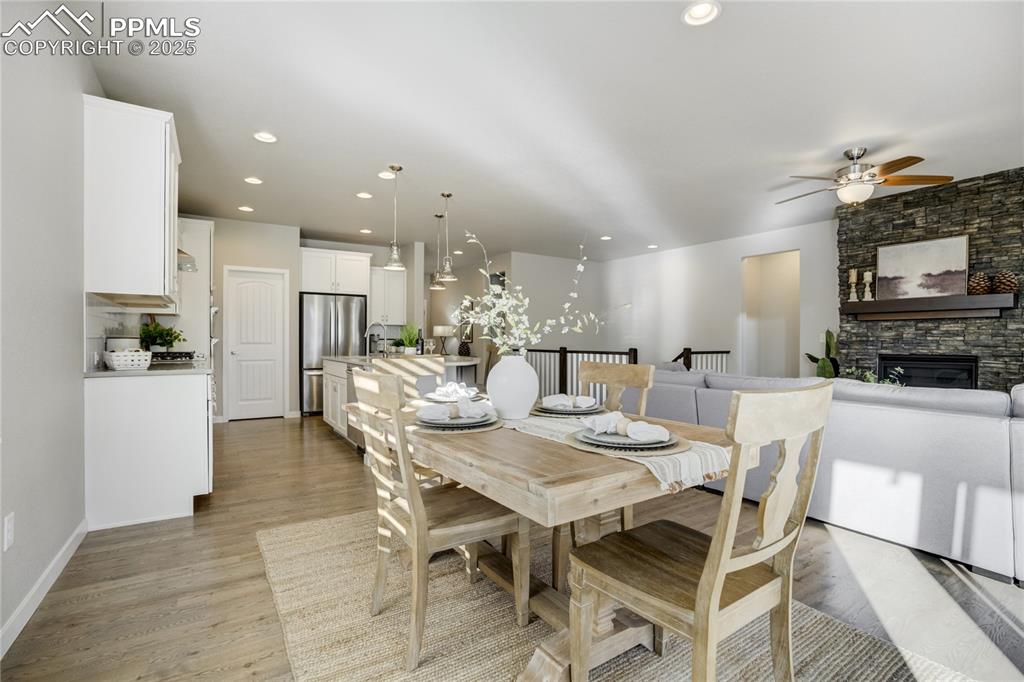
Dining Area
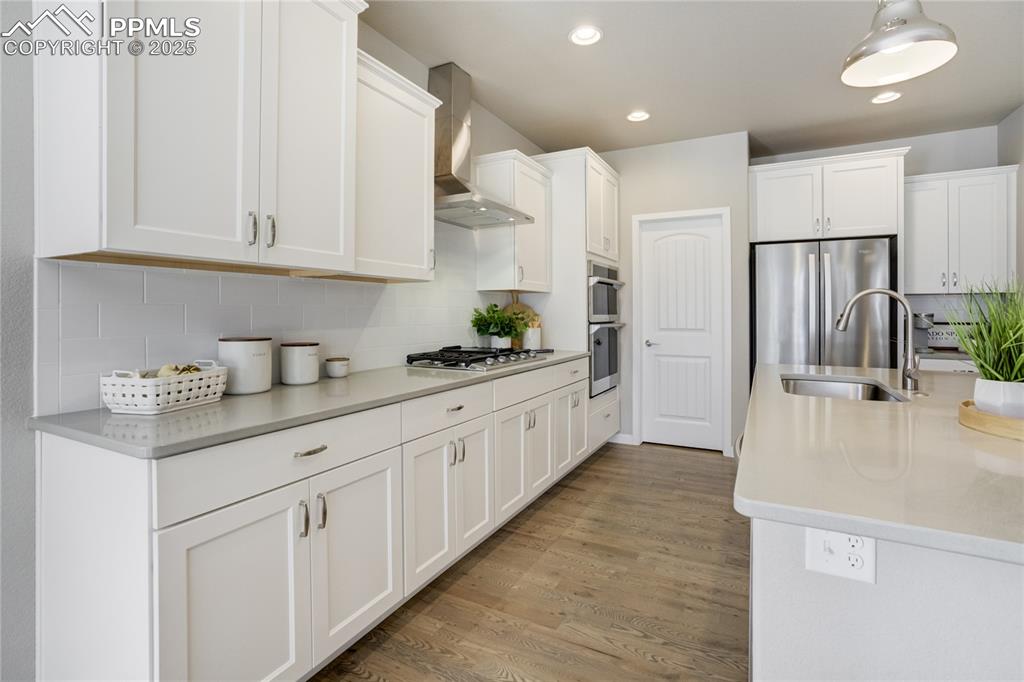
Kitchen
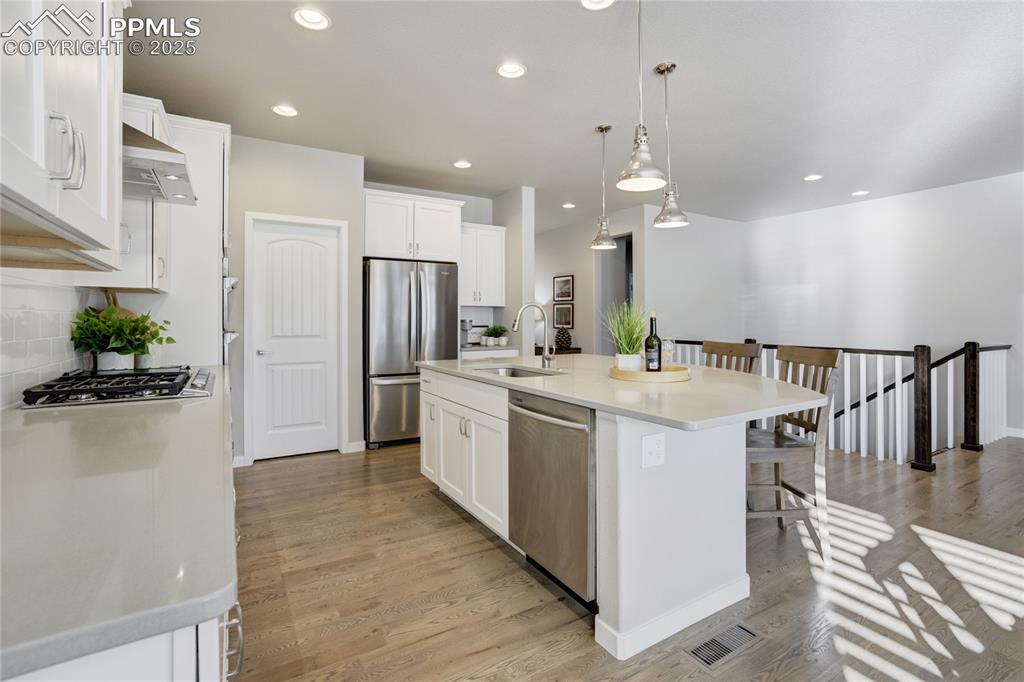
Kitchen
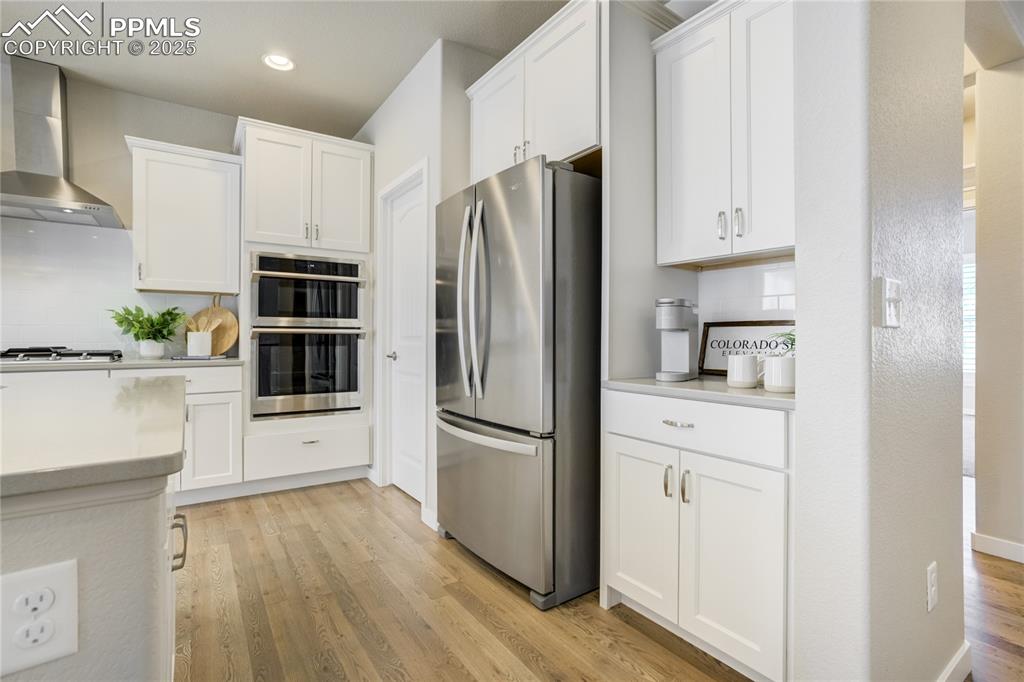
Kitchen
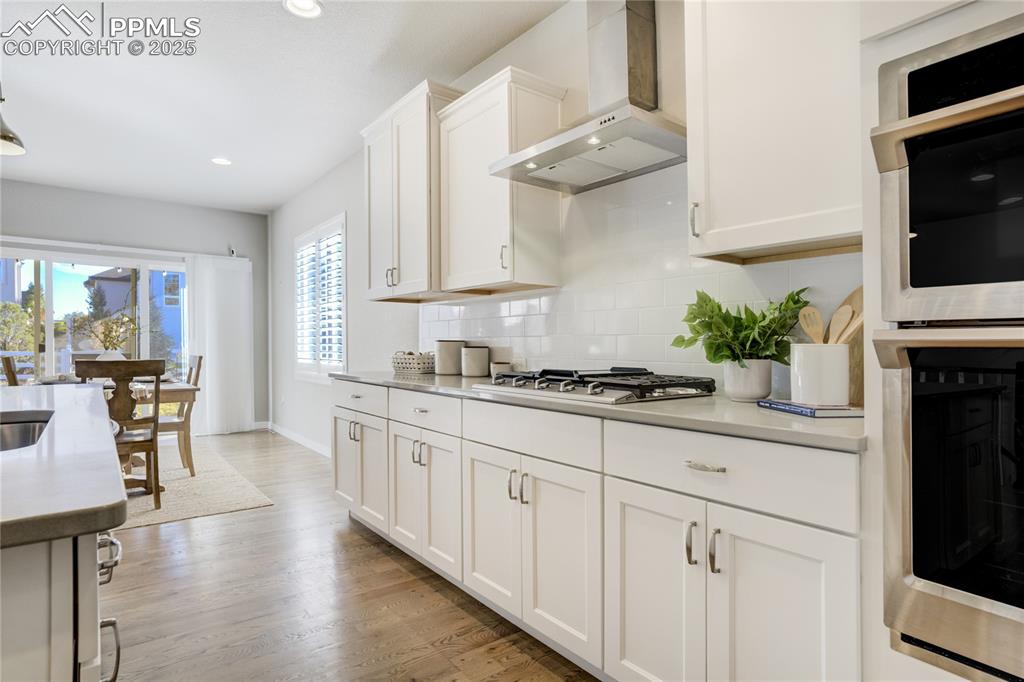
Kitchen
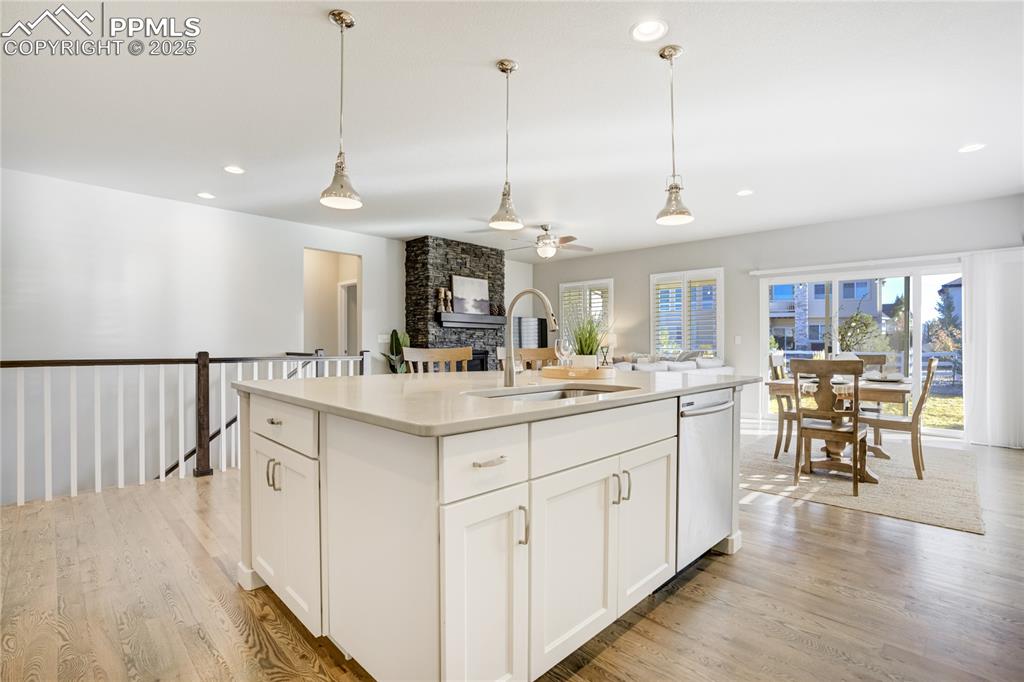
Kitchen
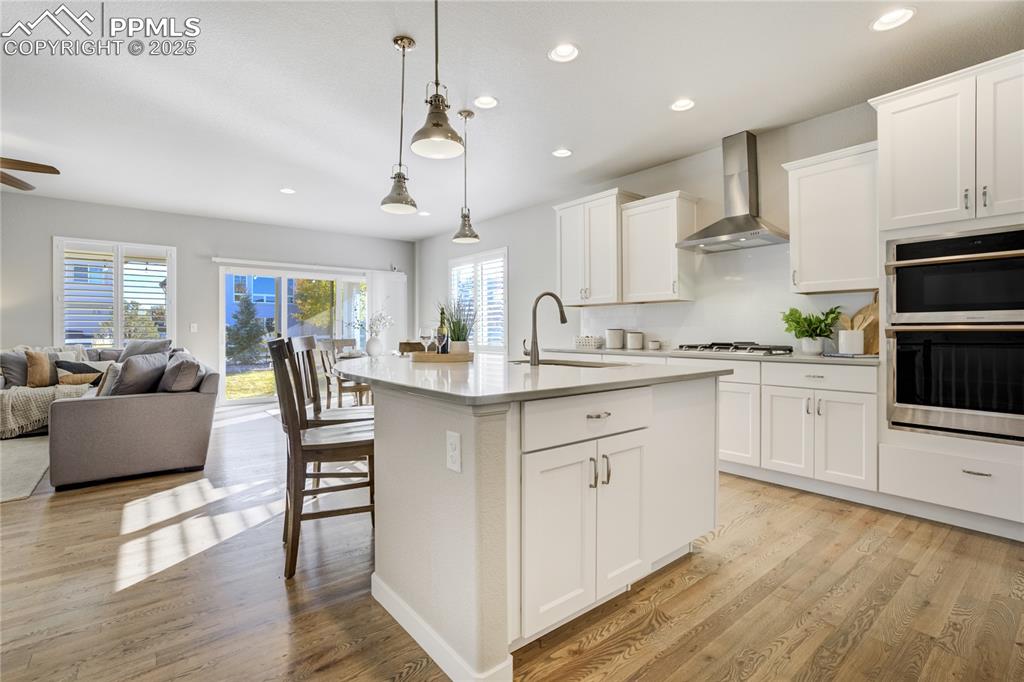
Kitchen
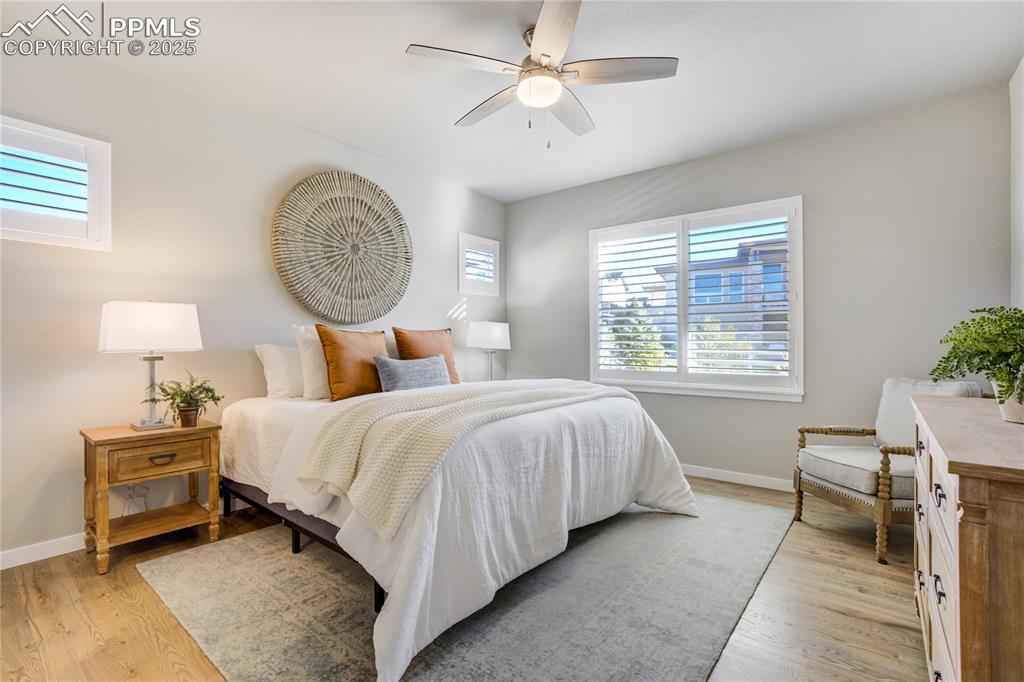
A serene retreat featuring hardwood floors, spacious layout, a walk-in closet and spa-inspired ensuite
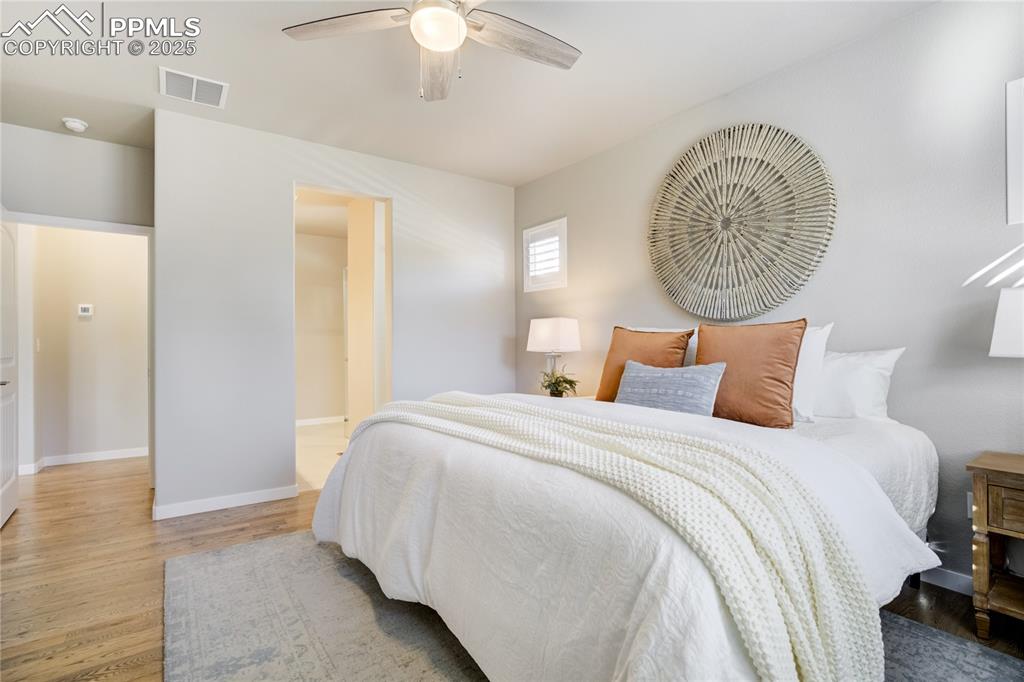
Master Bedroom
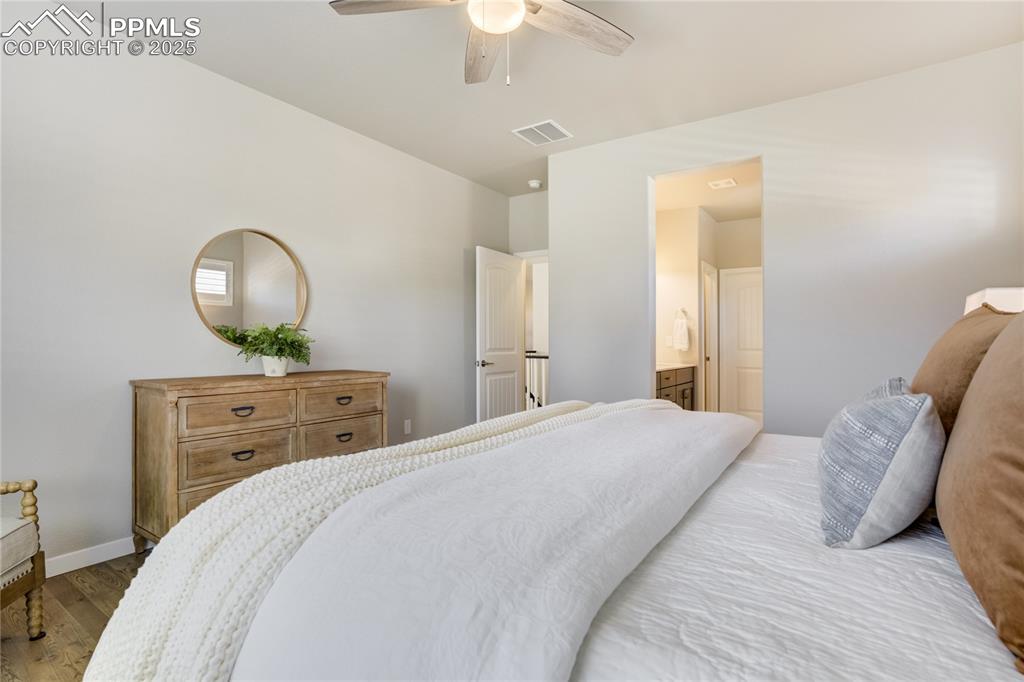
Master Bathroom
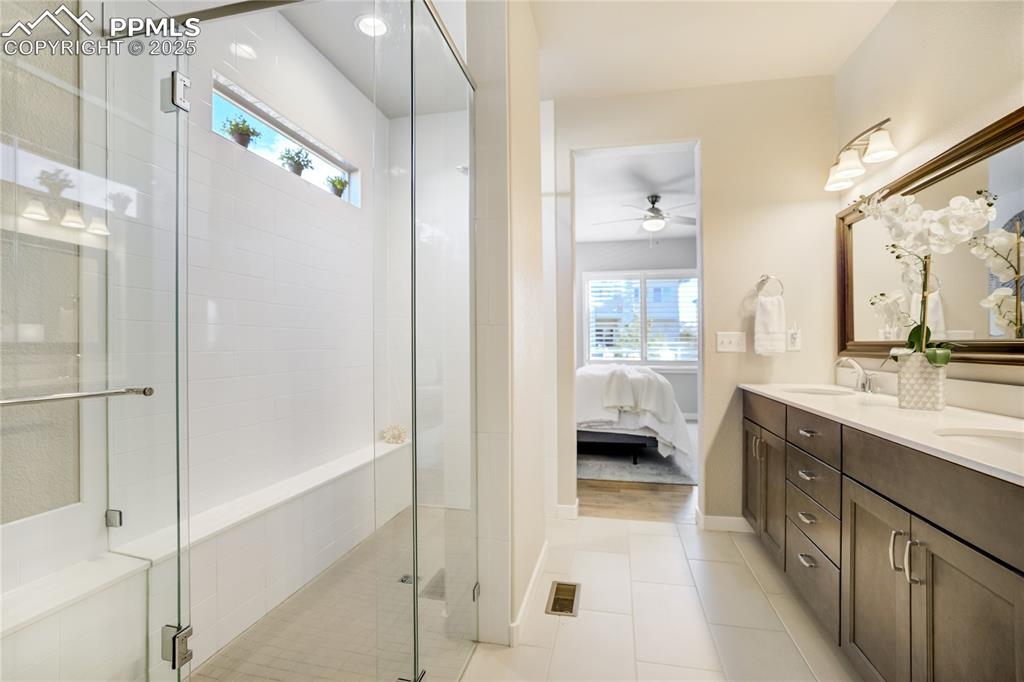
Modern and tranquil—frameless Spa-like walk-in shower, tile flooring, and dual vanity w/quartz countertops
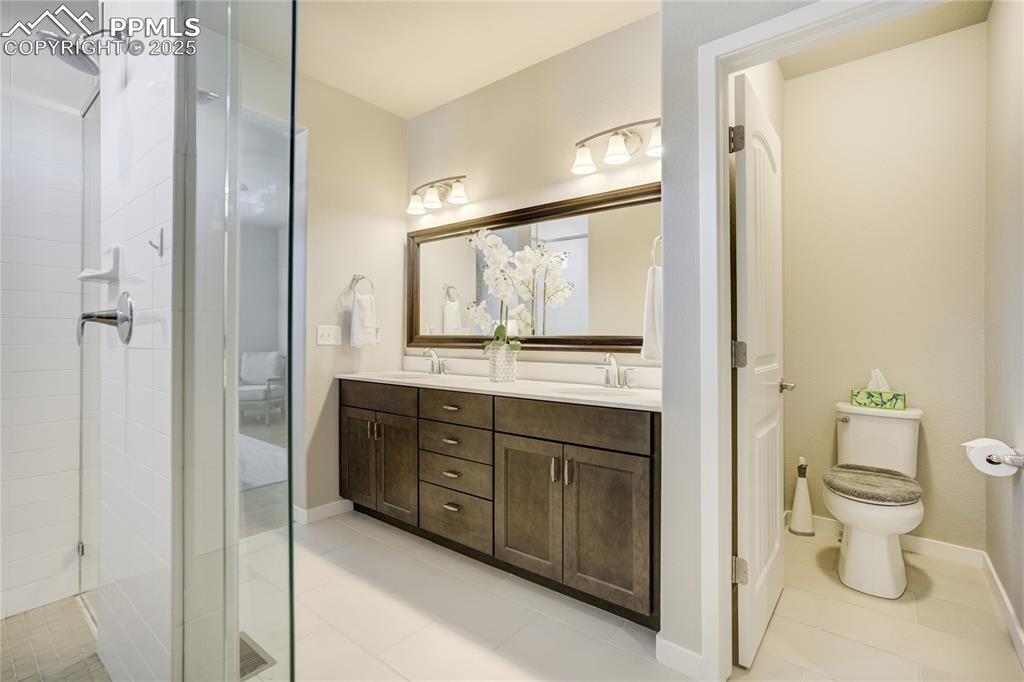
Master Bathroom
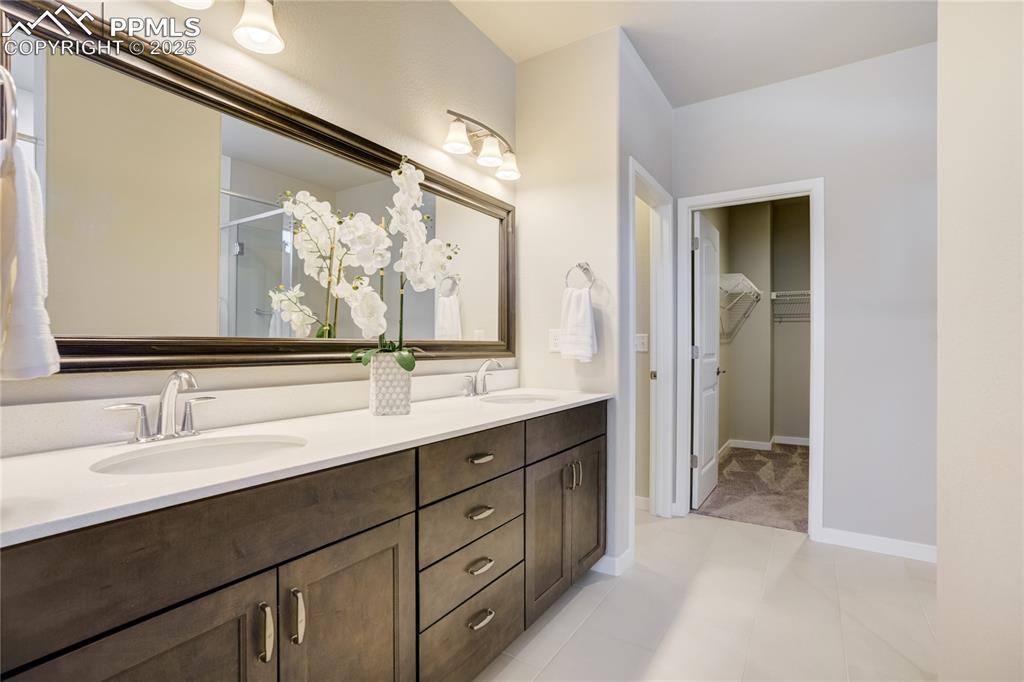
Master Bathroom
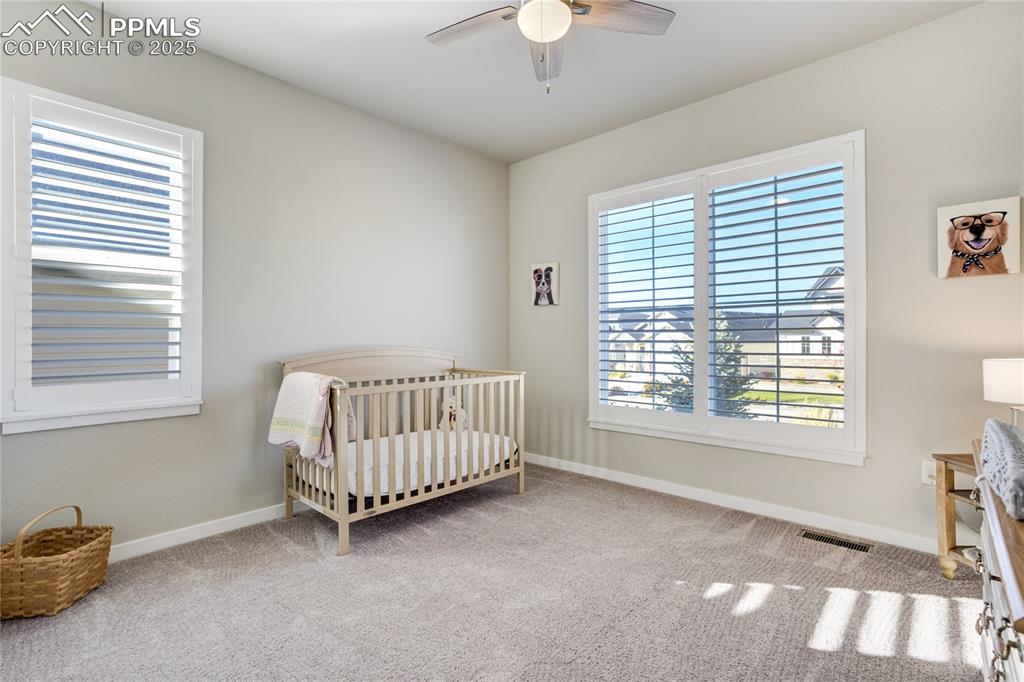
Perfect for guests or a home office, with a nearby full bath for added convenience
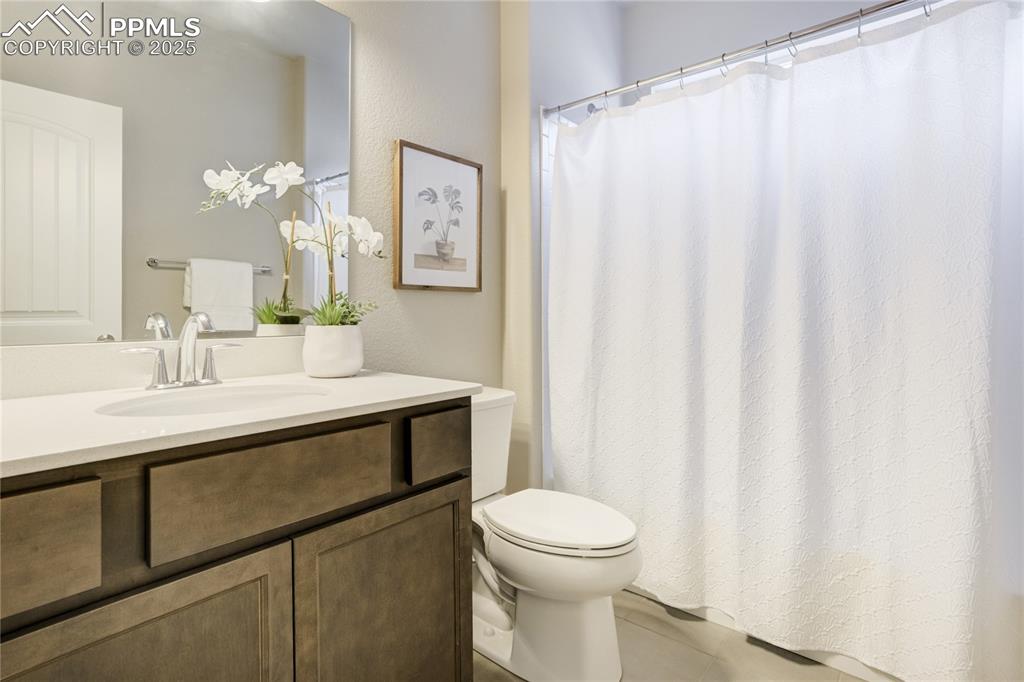
Bathroom
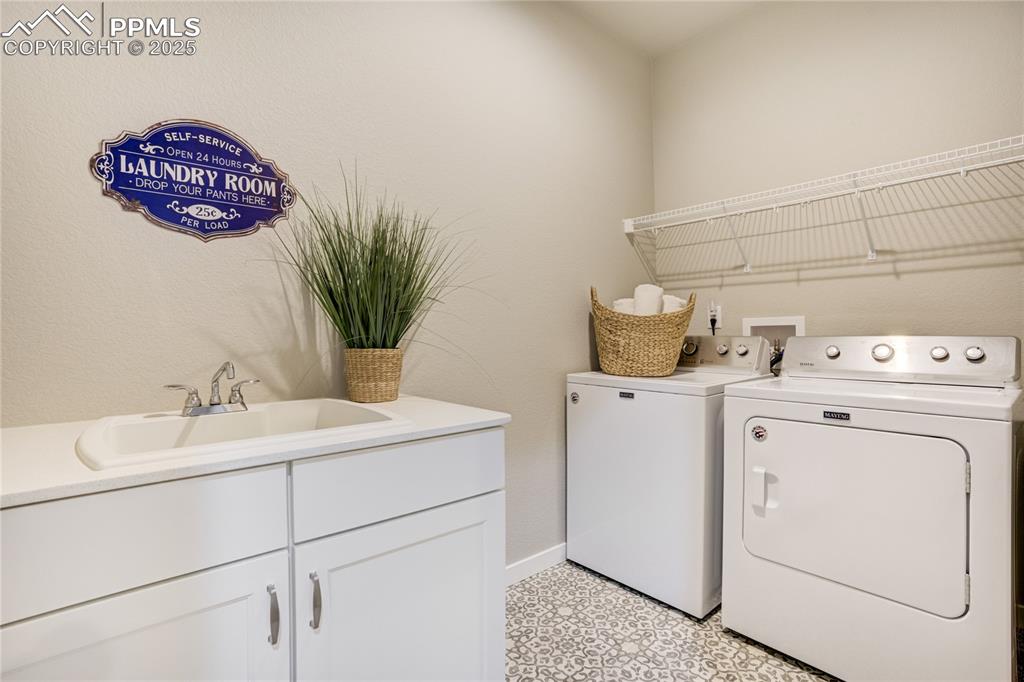
Laundry
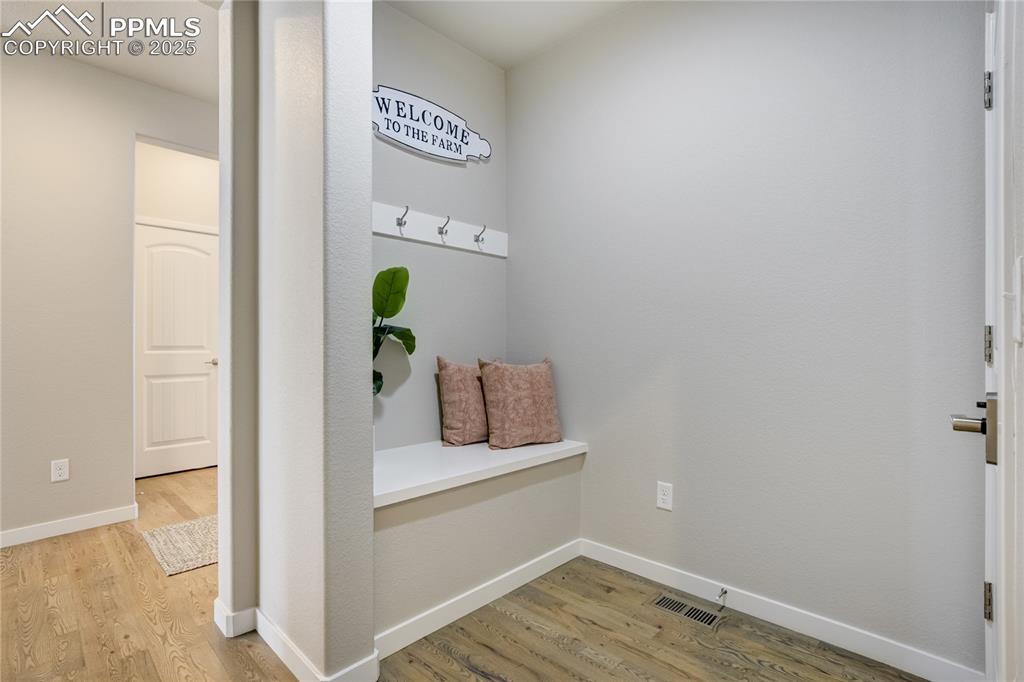
Mud Room
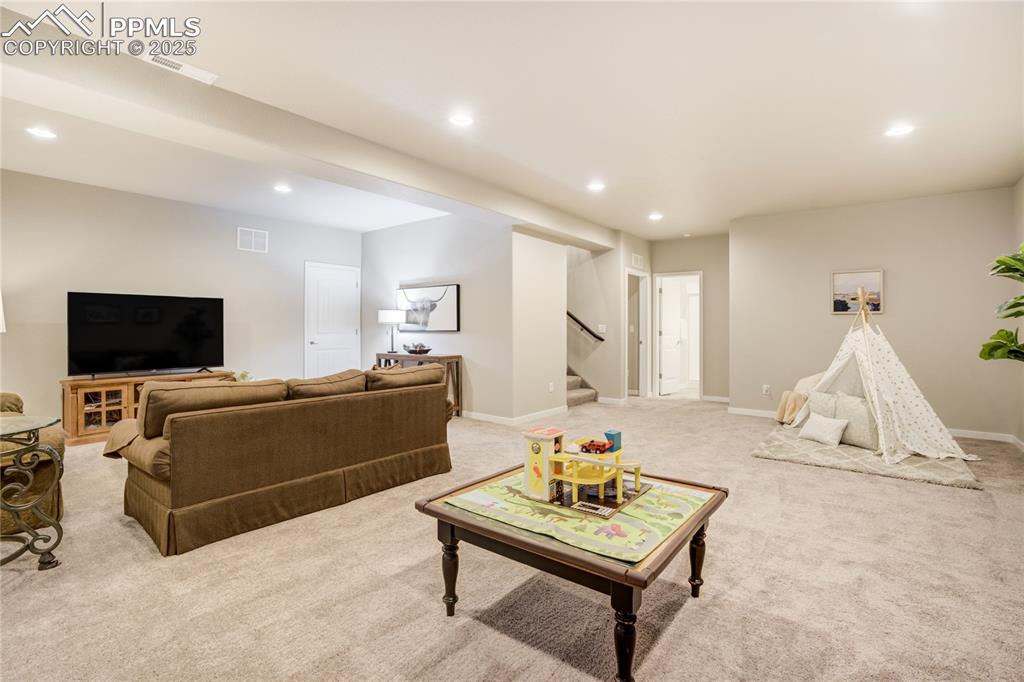
Expansive recreation space with 9-foot ceilings—ideal for entertainment, play, or a home theater
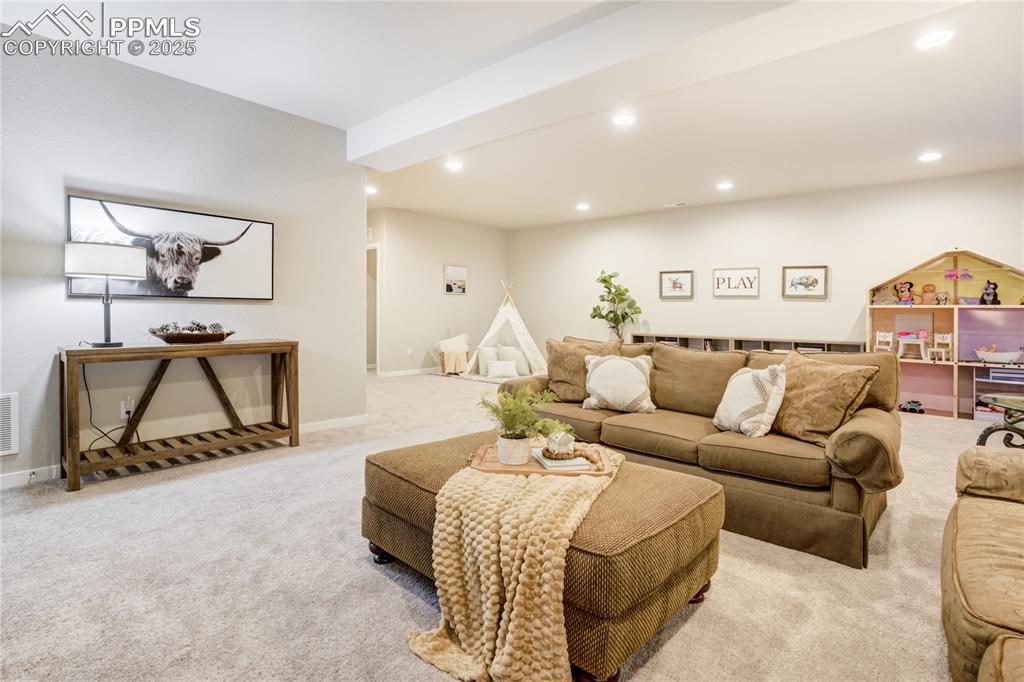
Recreation Room
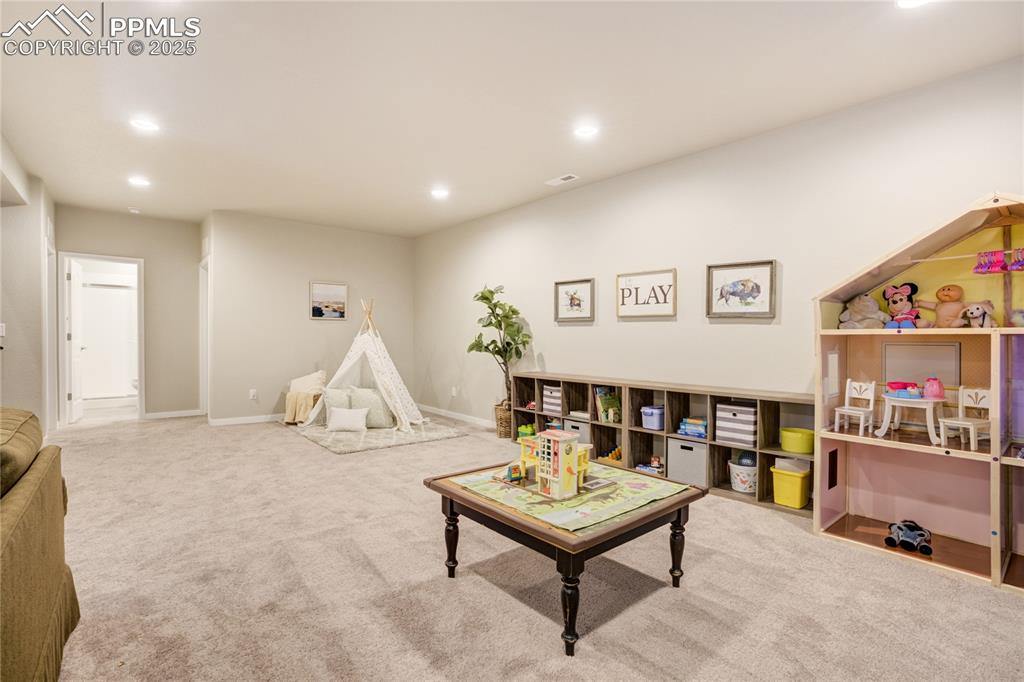
Game Room
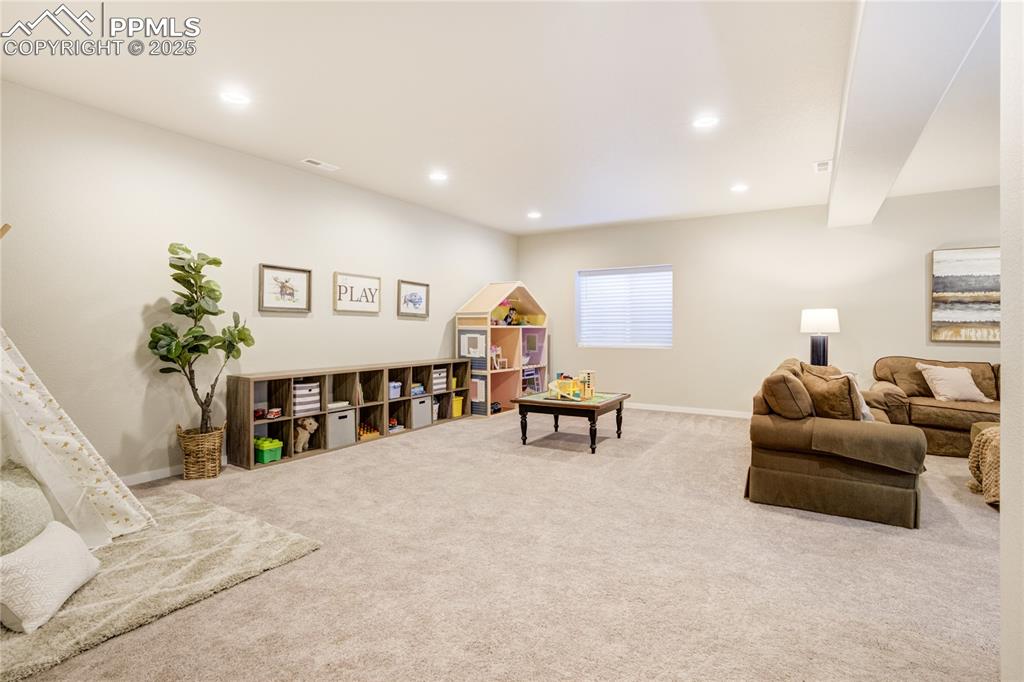
Game Room
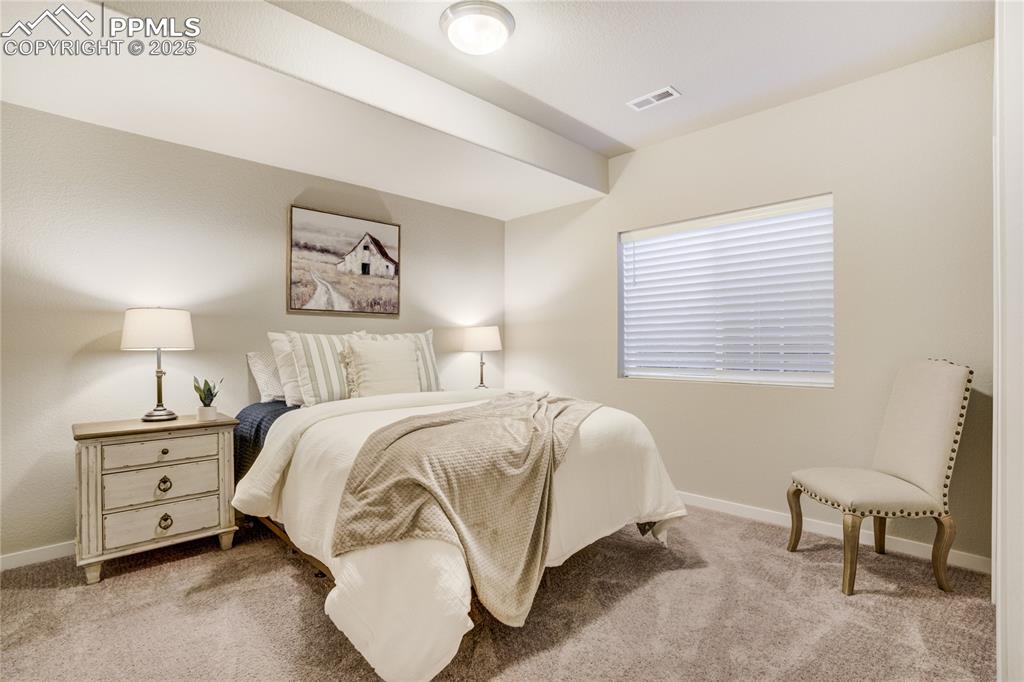
Bedroom
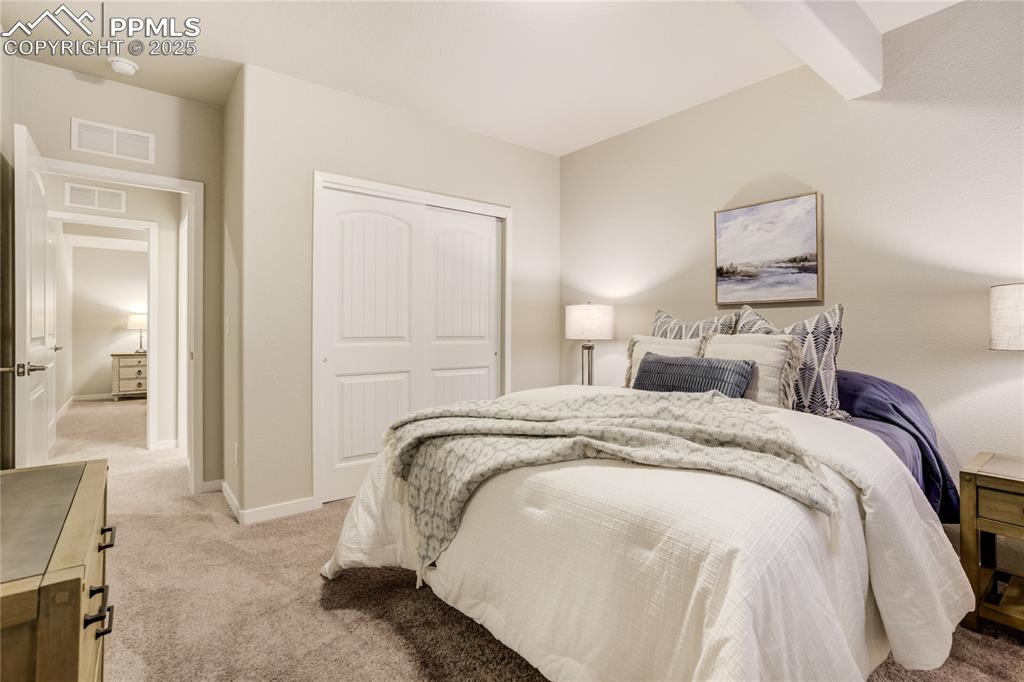
Bedroom
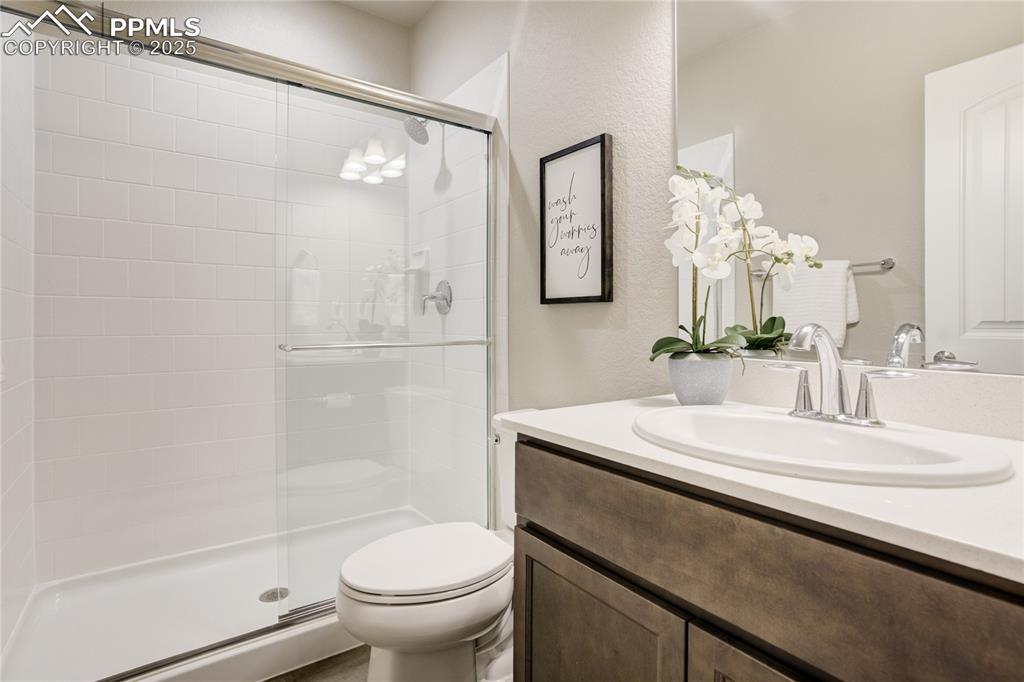
Bathroom
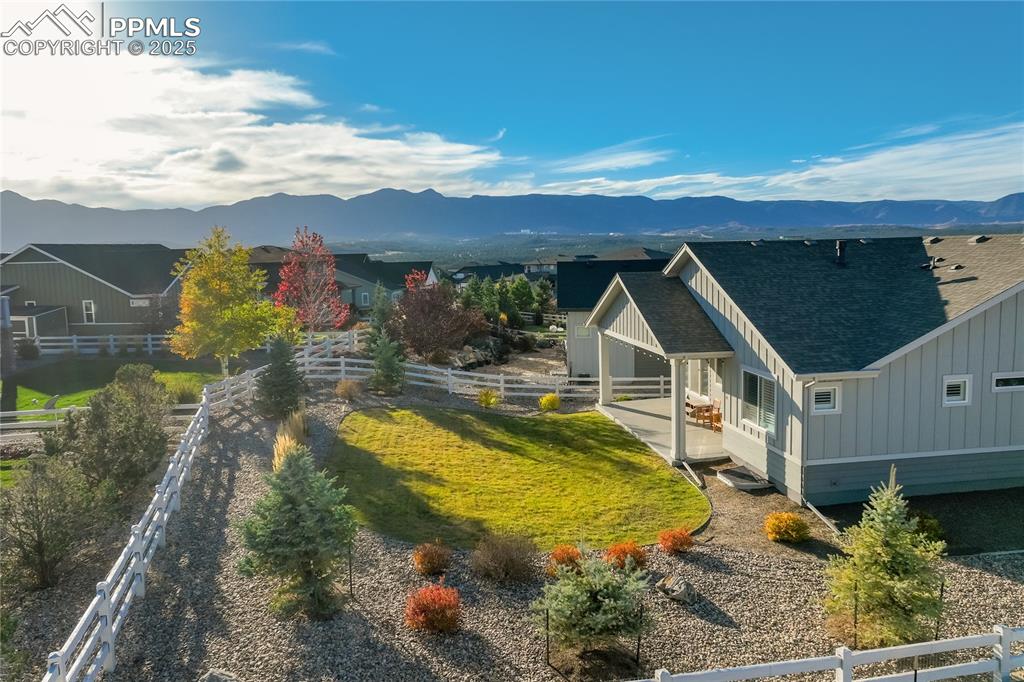
Covered concrete patio surrounded by professional landscaping + mountain views—perfect for coffee, gatherings, or starlit evenings
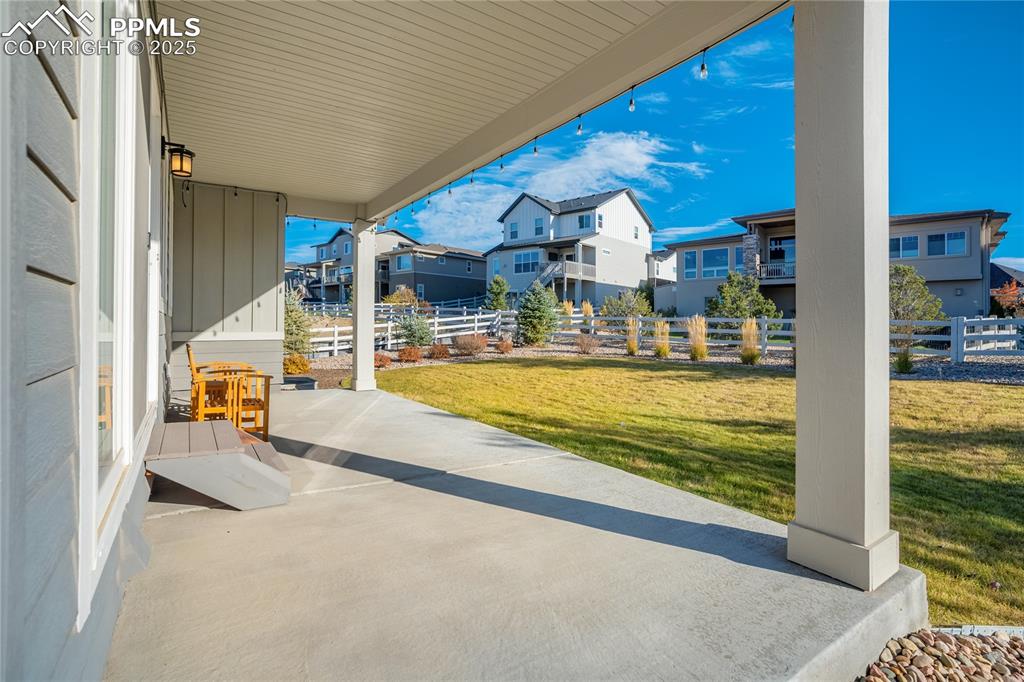
Patio
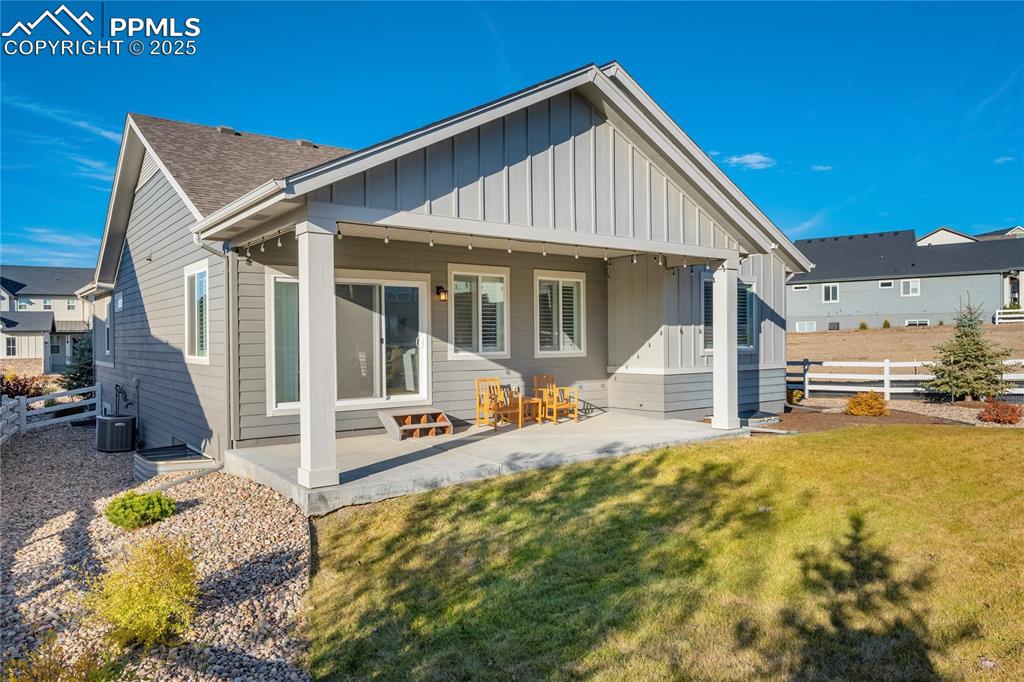
Back of Structure
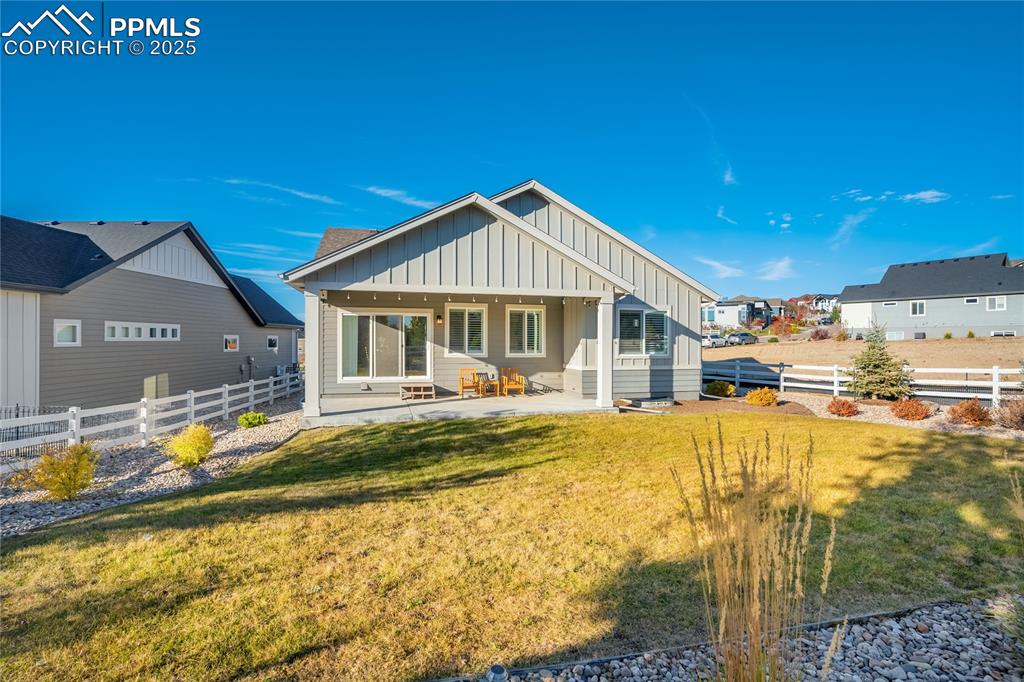
Back of Structure
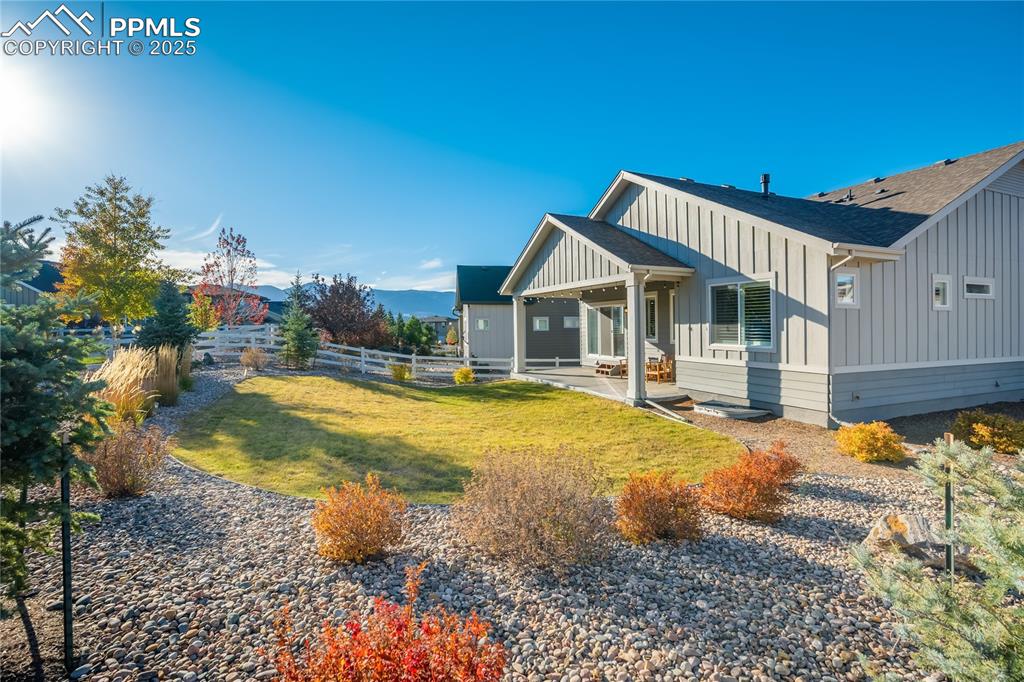
Yard
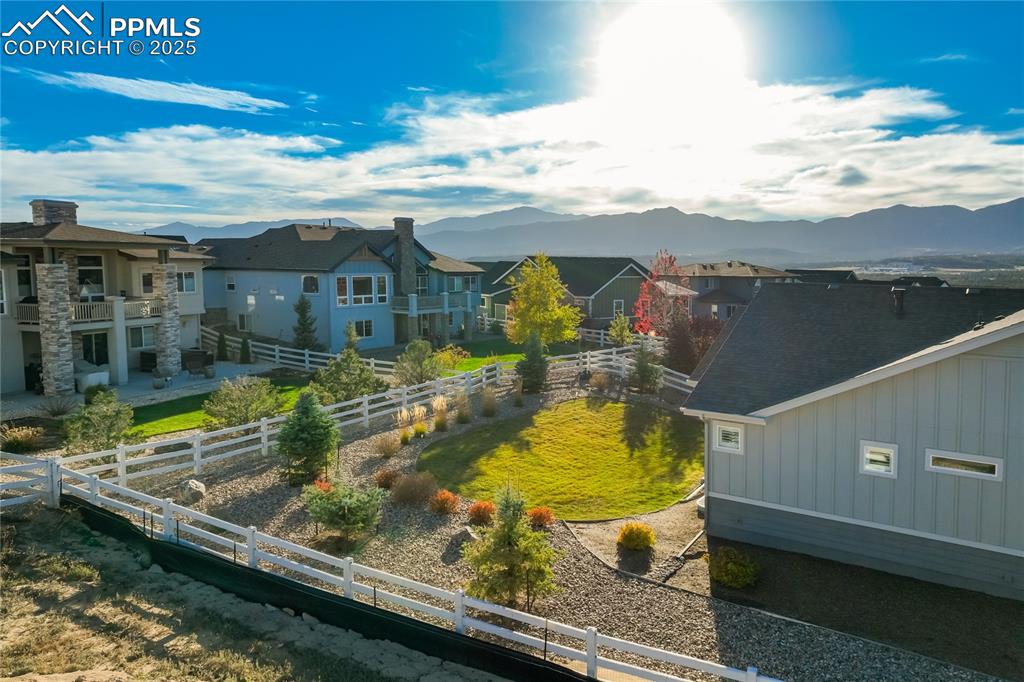
Yard
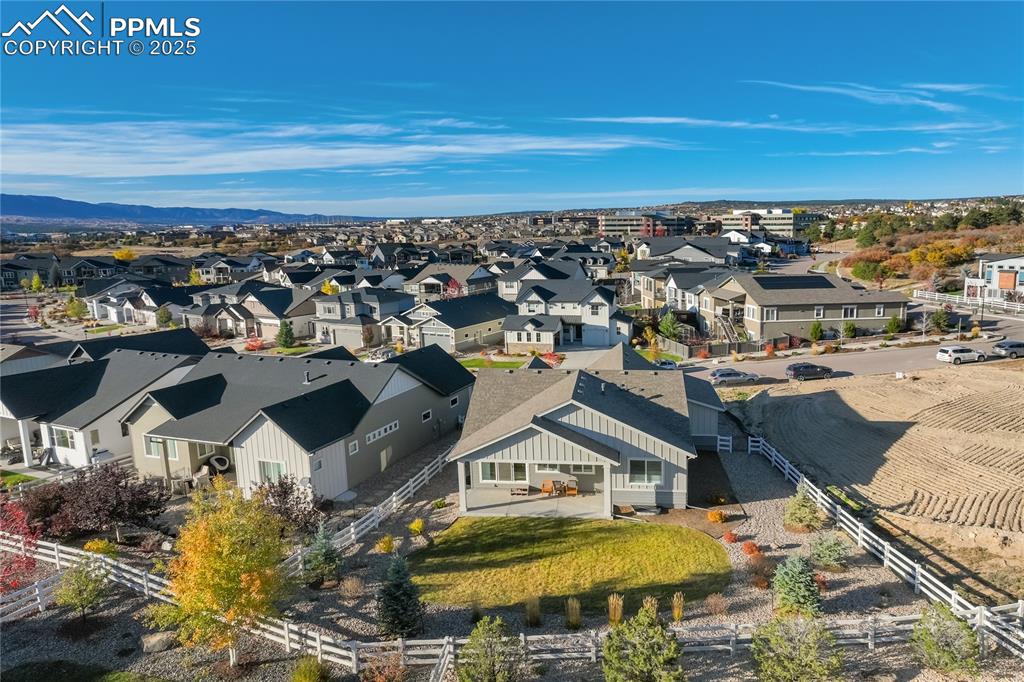
Aerial View
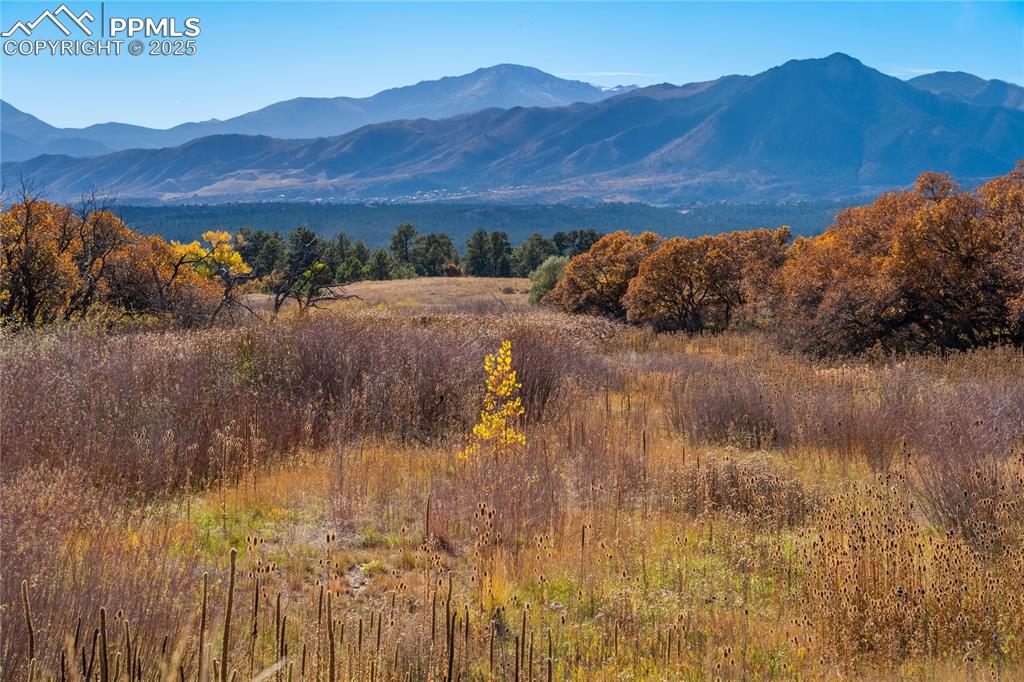
Community
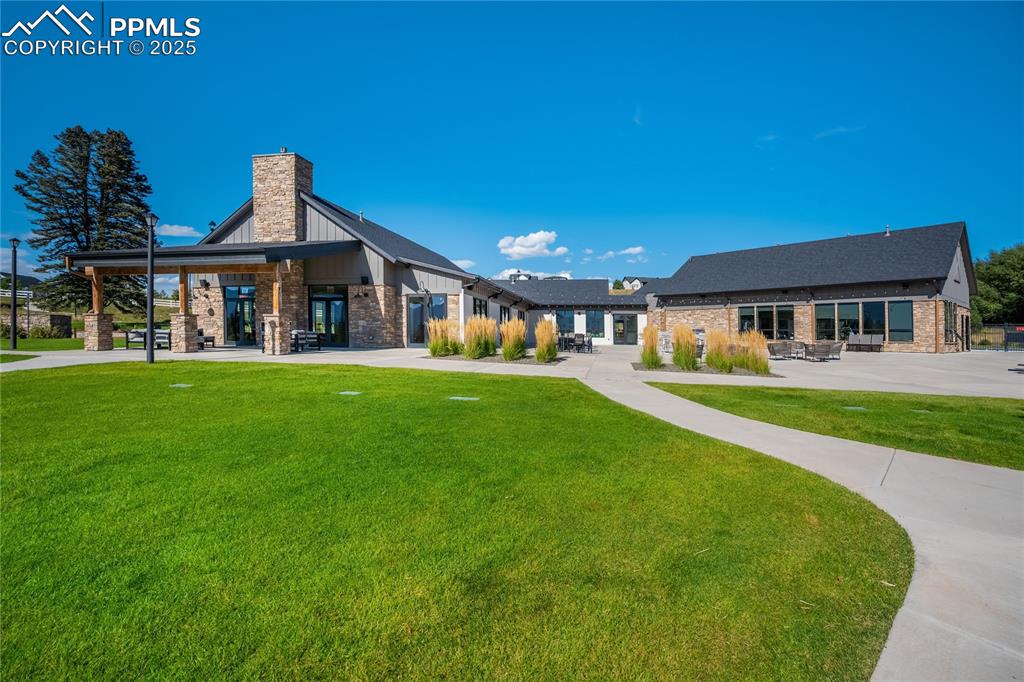
Community
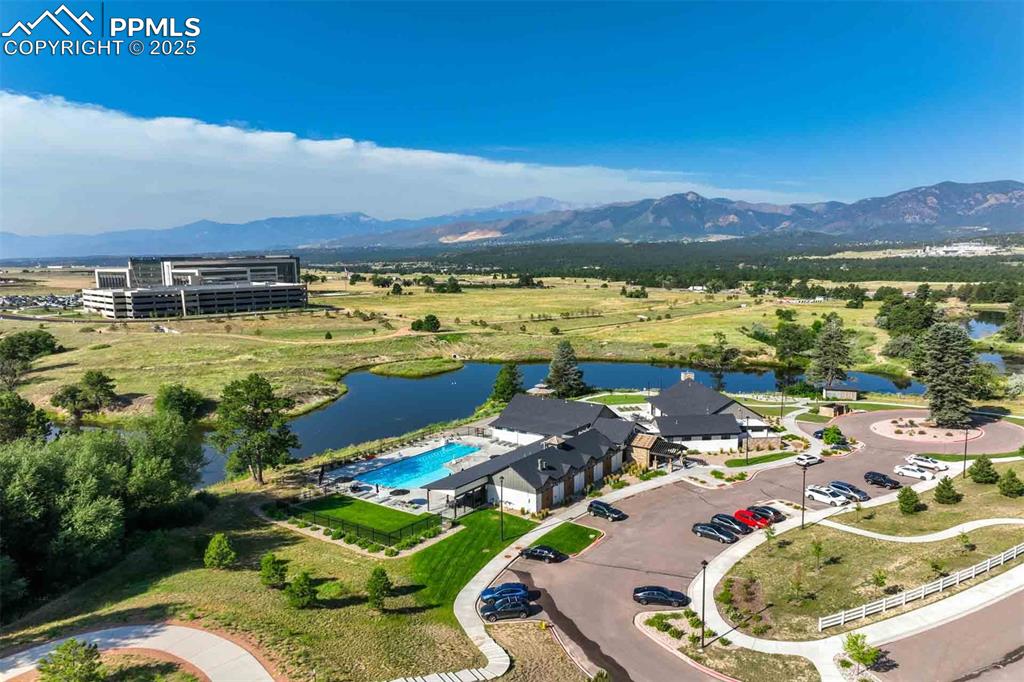
Community
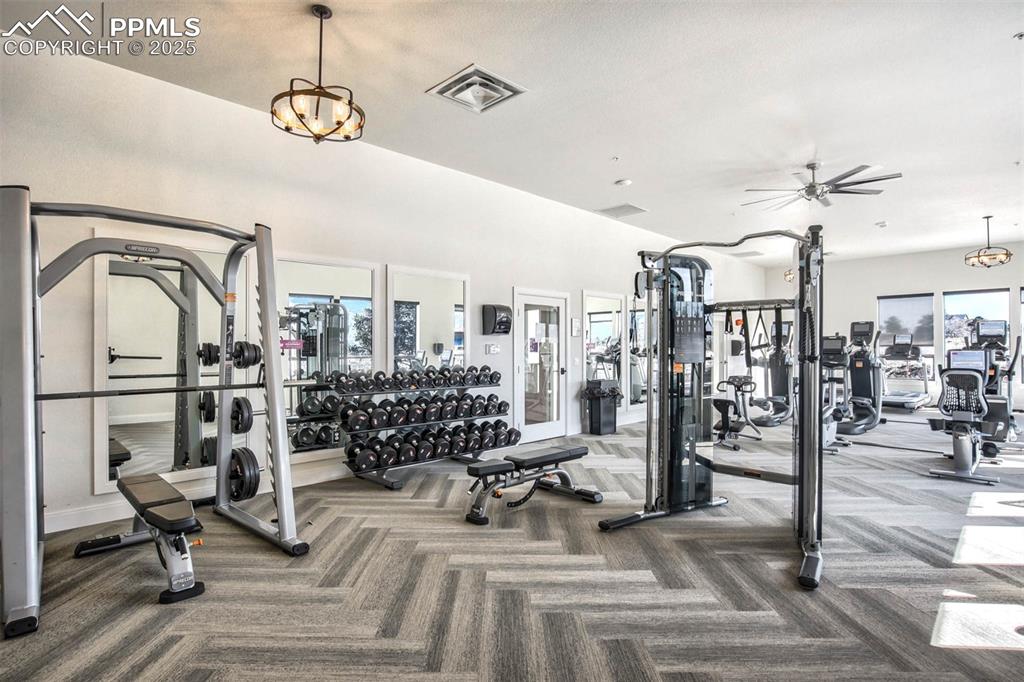
Gym
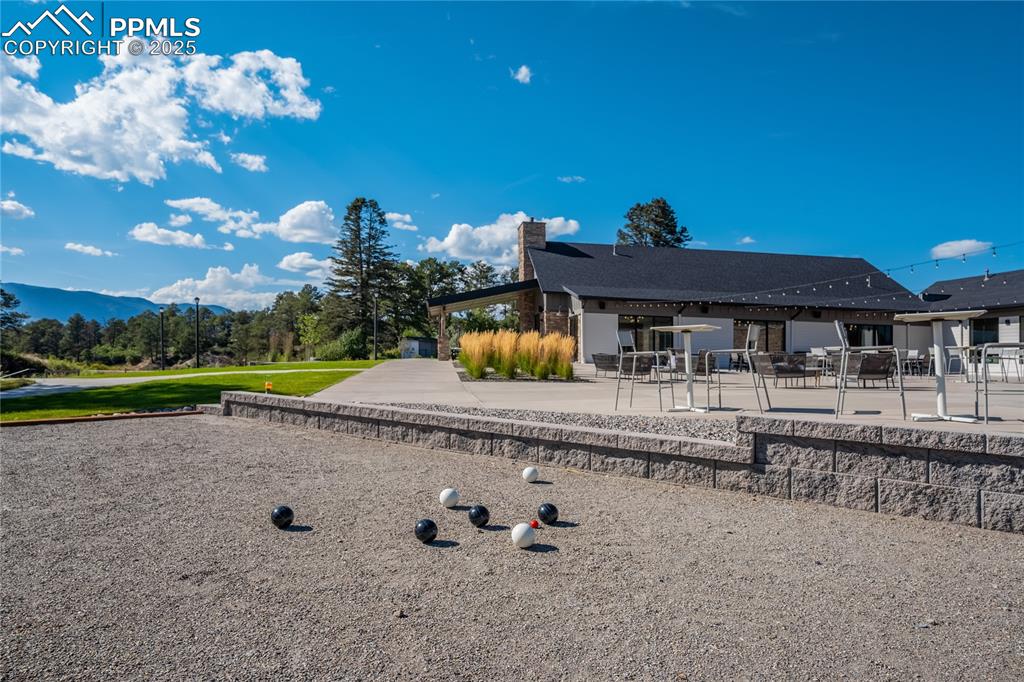
Community
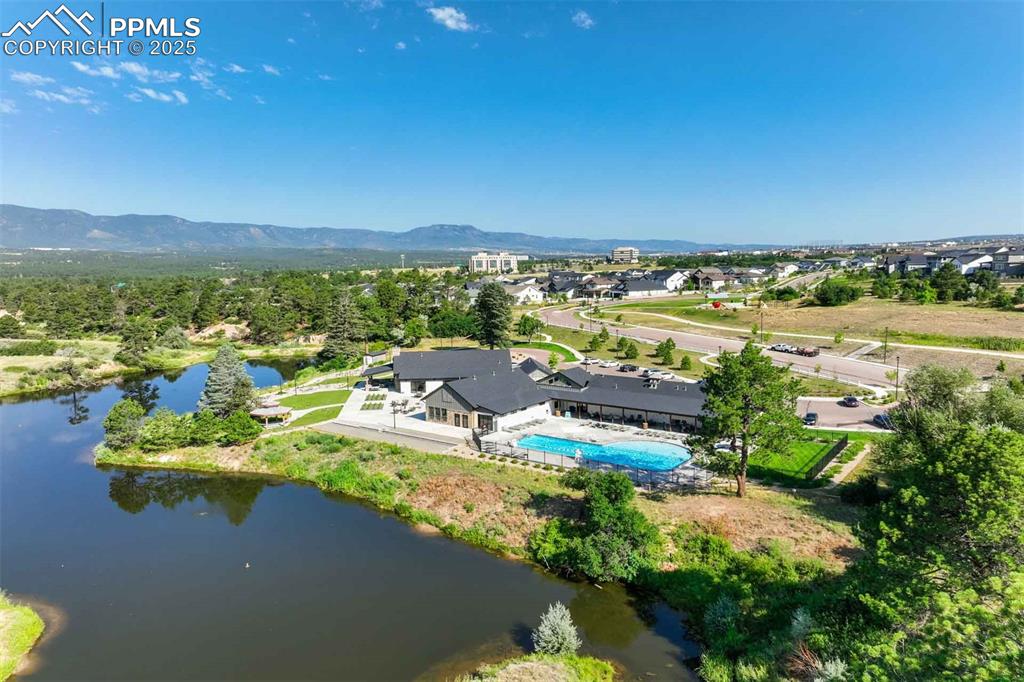
Community
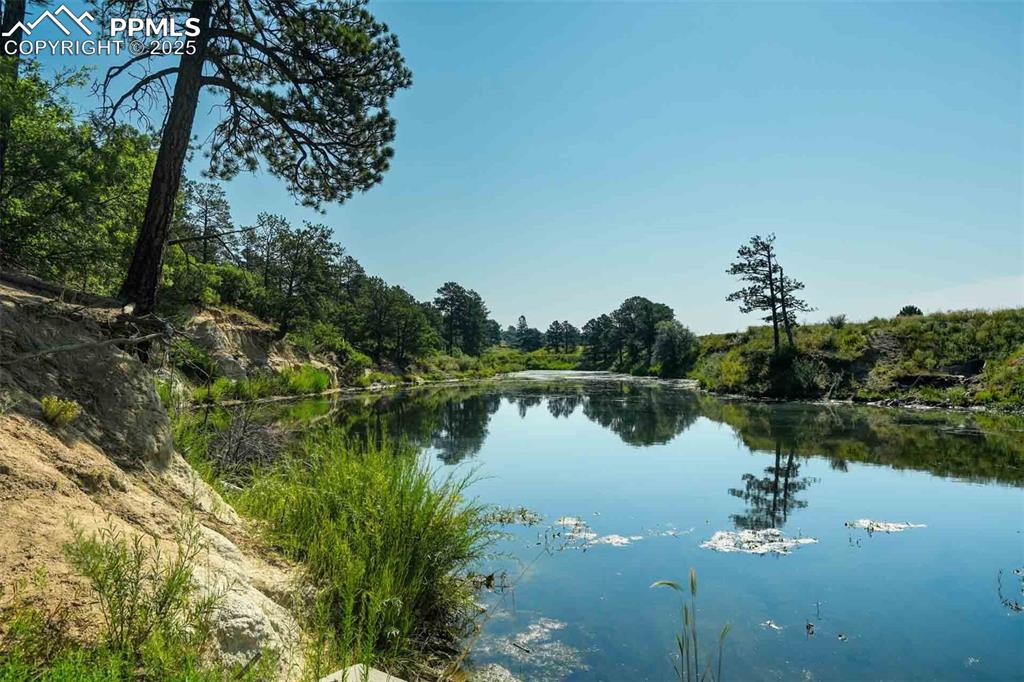
Community
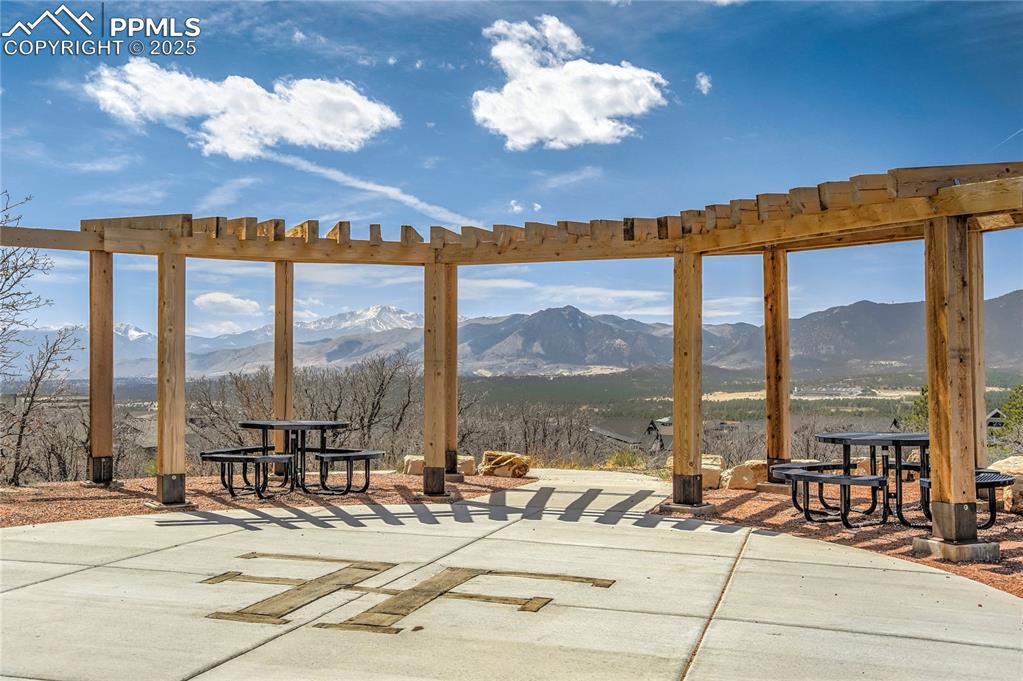
Community
Disclaimer: The real estate listing information and related content displayed on this site is provided exclusively for consumers’ personal, non-commercial use and may not be used for any purpose other than to identify prospective properties consumers may be interested in purchasing.