3230 Teardrop Circle, Colorado Springs, CO, 80917
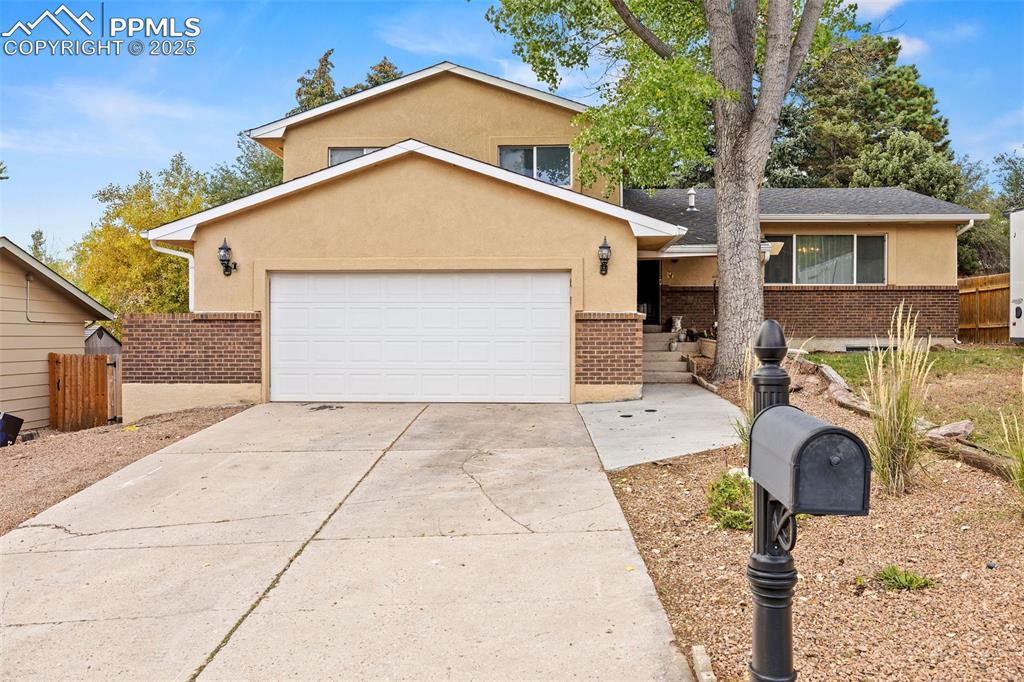
Traditional home with concrete driveway, stucco siding, brick siding, an attached garage, and a patio
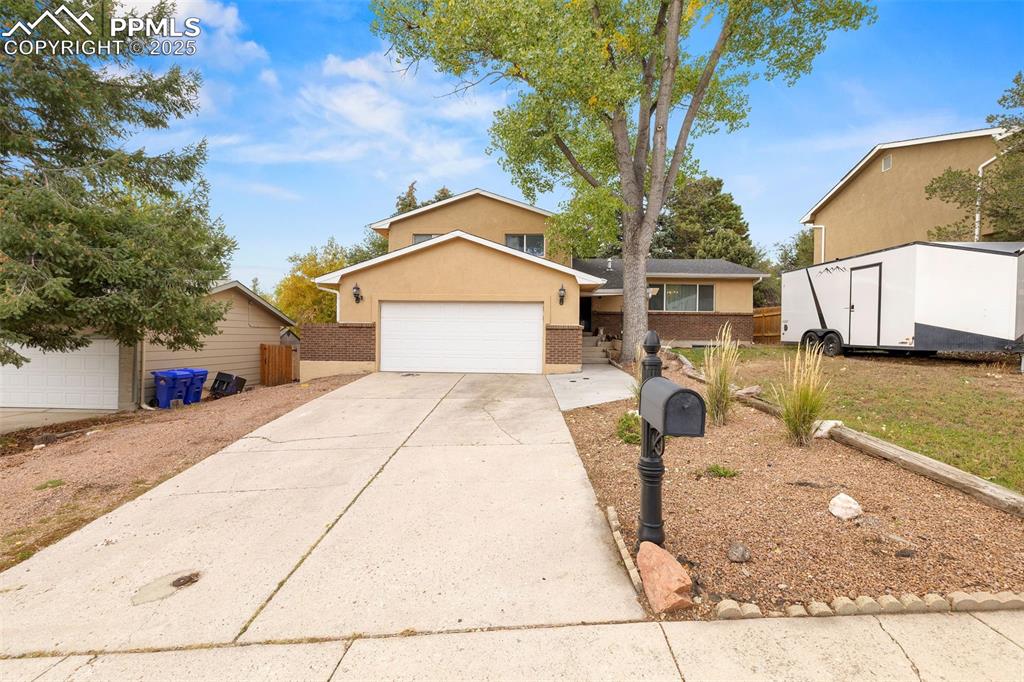
View of front facade featuring concrete driveway, stucco siding, an attached garage, and a storage unit
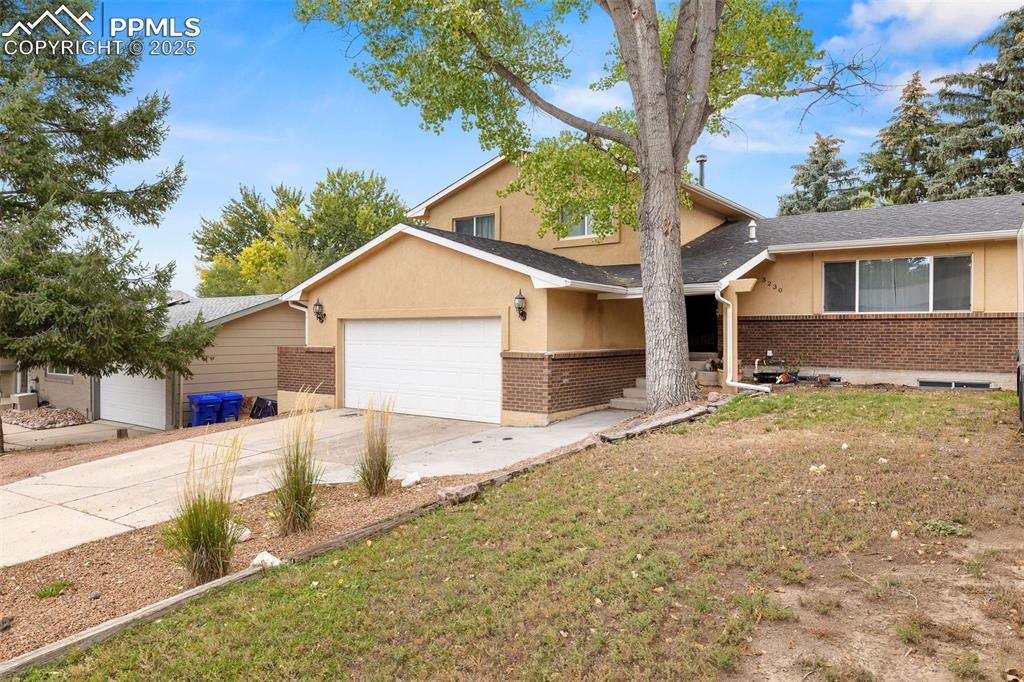
View of front facade with brick siding, driveway, stucco siding, and a front yard
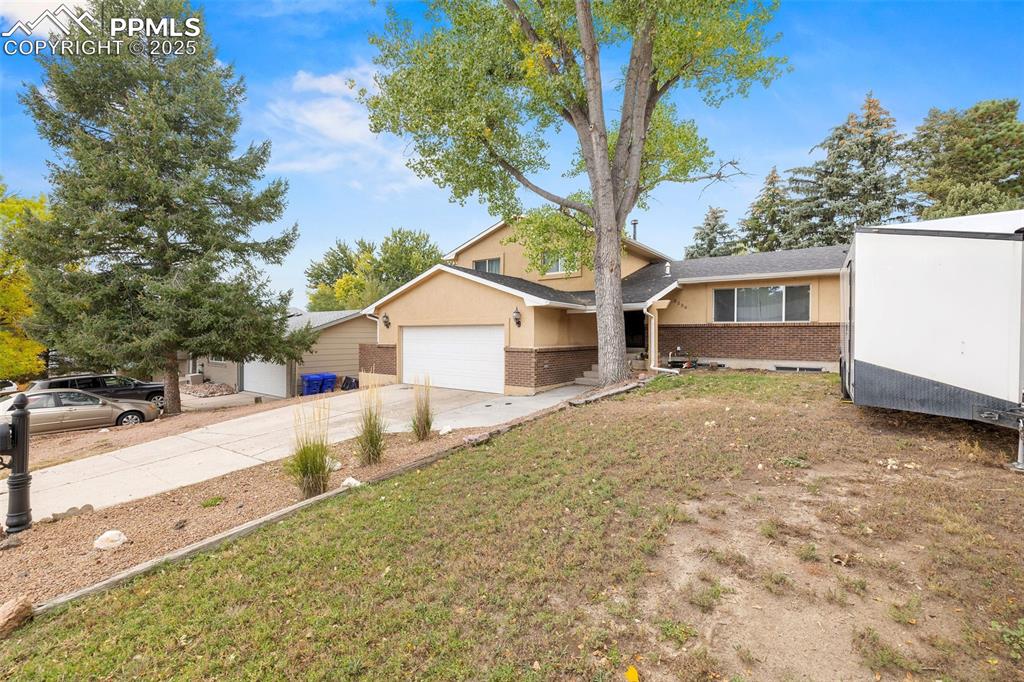
View of front of house with brick siding, concrete driveway, a front lawn, a garage, and stucco siding
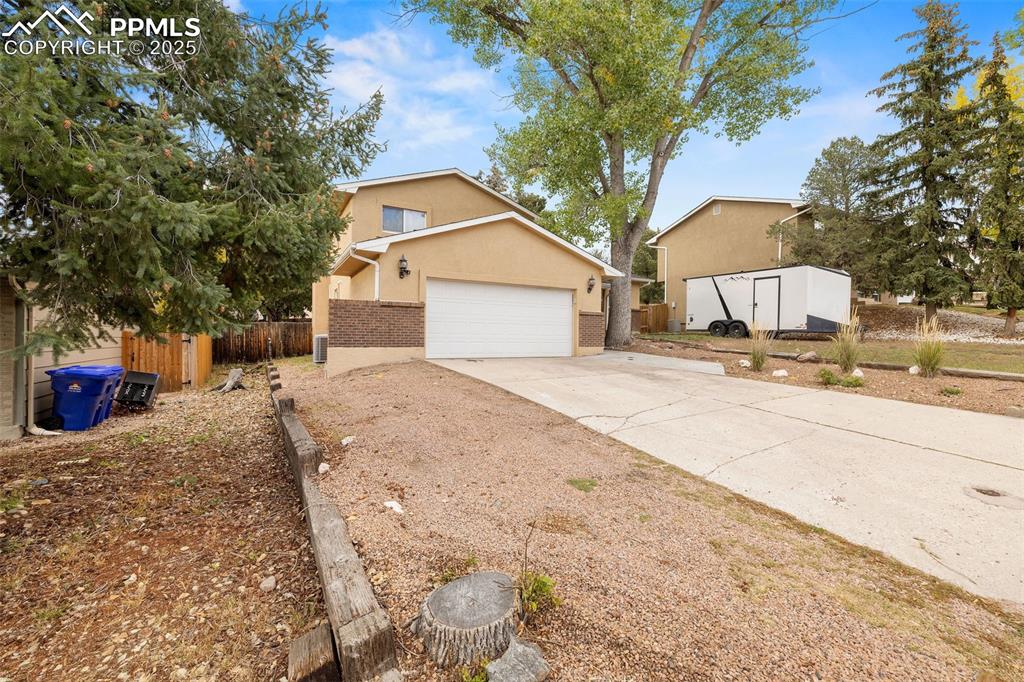
View of home's exterior with concrete driveway, stucco siding, a shed, and brick siding
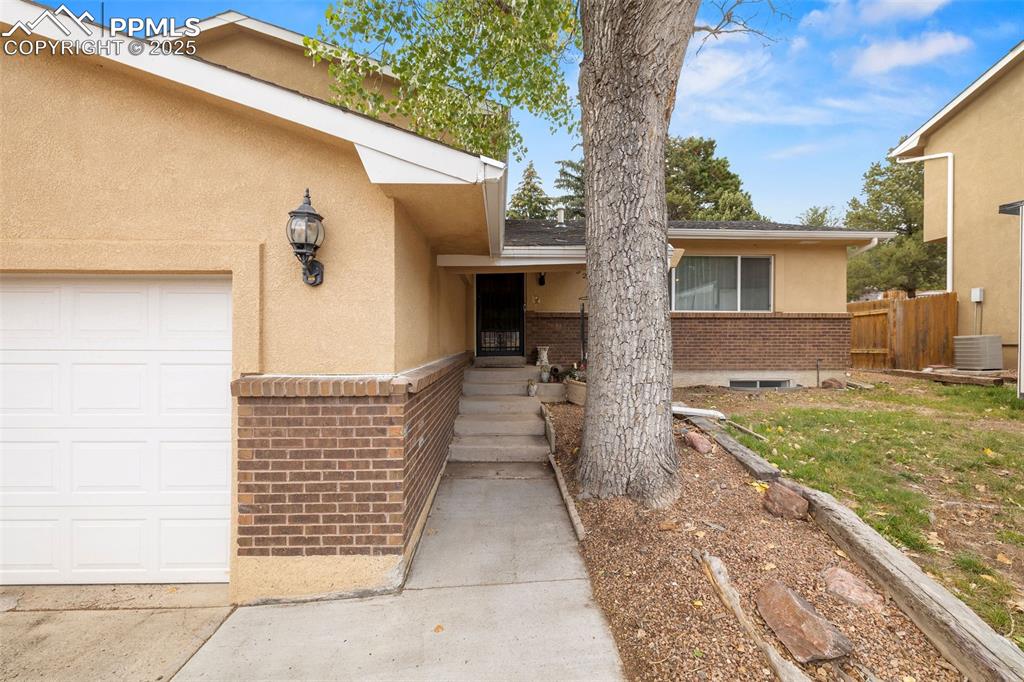
Property entrance with stucco siding, brick siding, and a garage
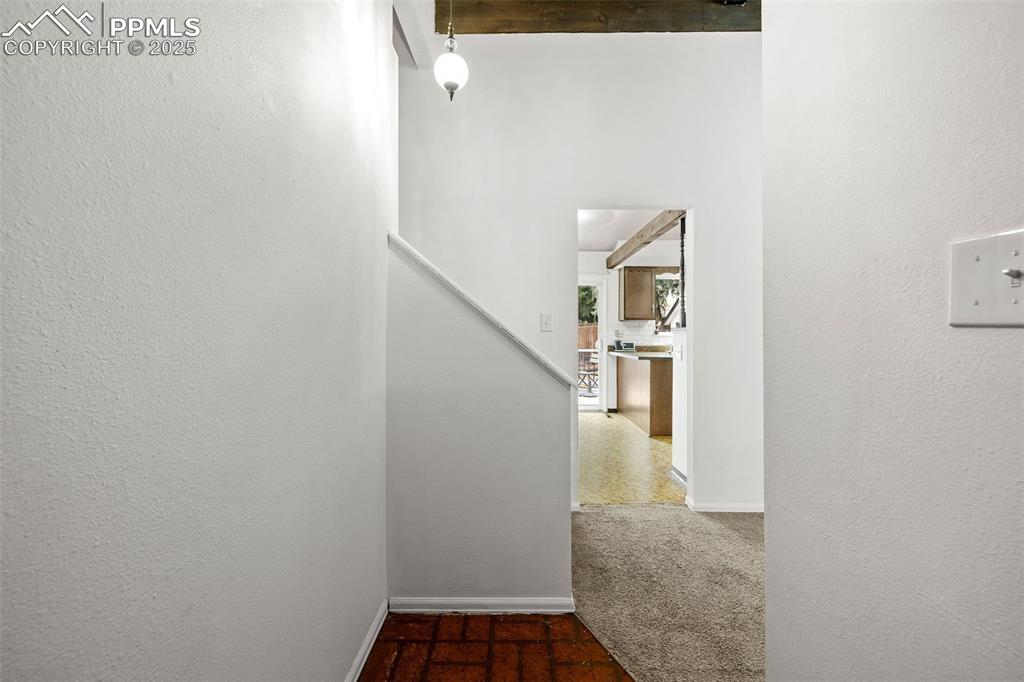
Corridor featuring beamed ceiling, a textured wall, and dark carpet
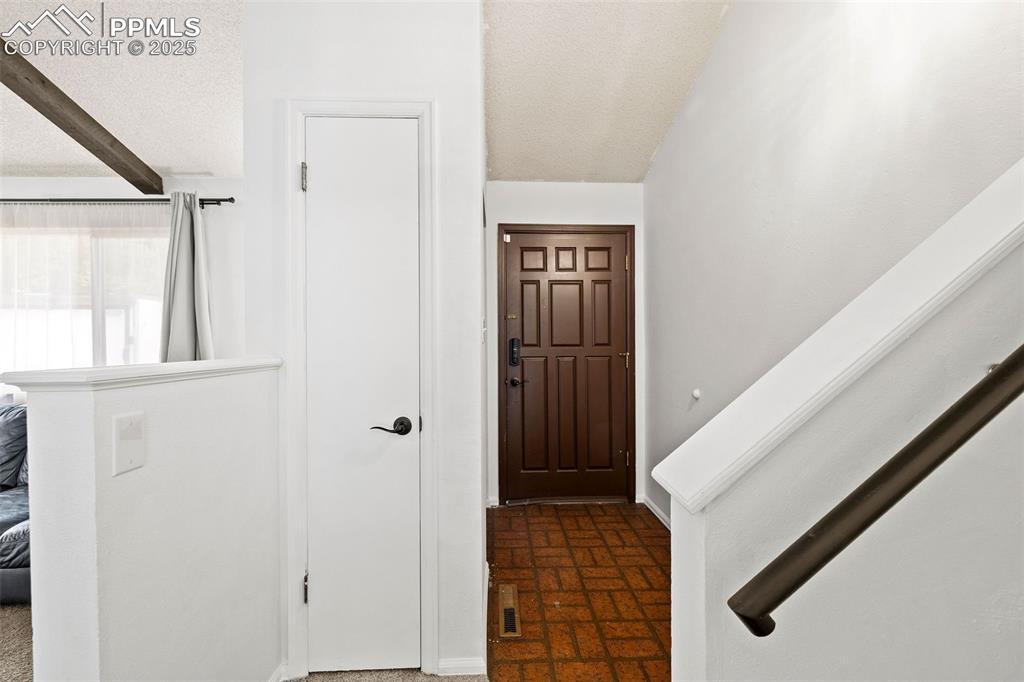
Entrance foyer featuring a textured ceiling, brick patterned floors, and beam ceiling
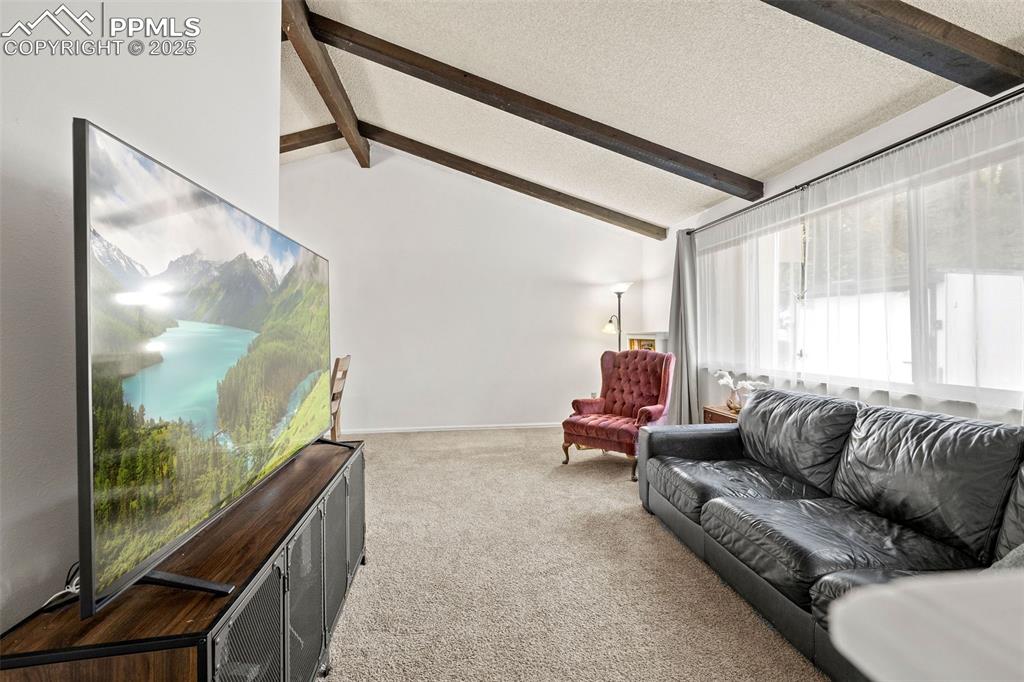
Carpeted living area with a textured ceiling and baseboards
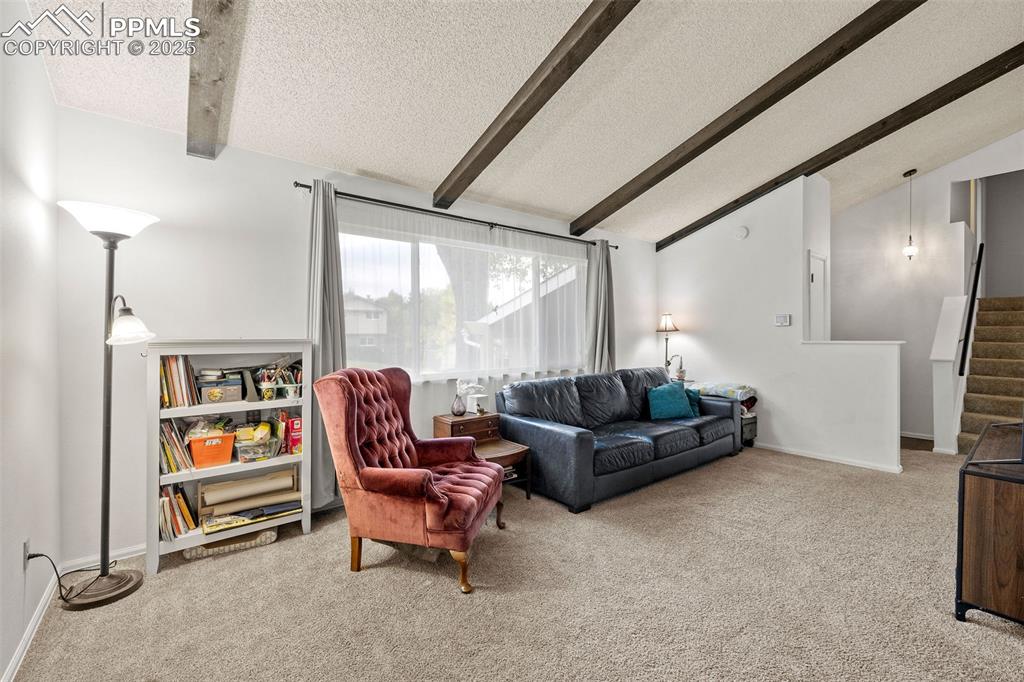
Living area featuring light colored carpet, a textured ceiling, and stairway
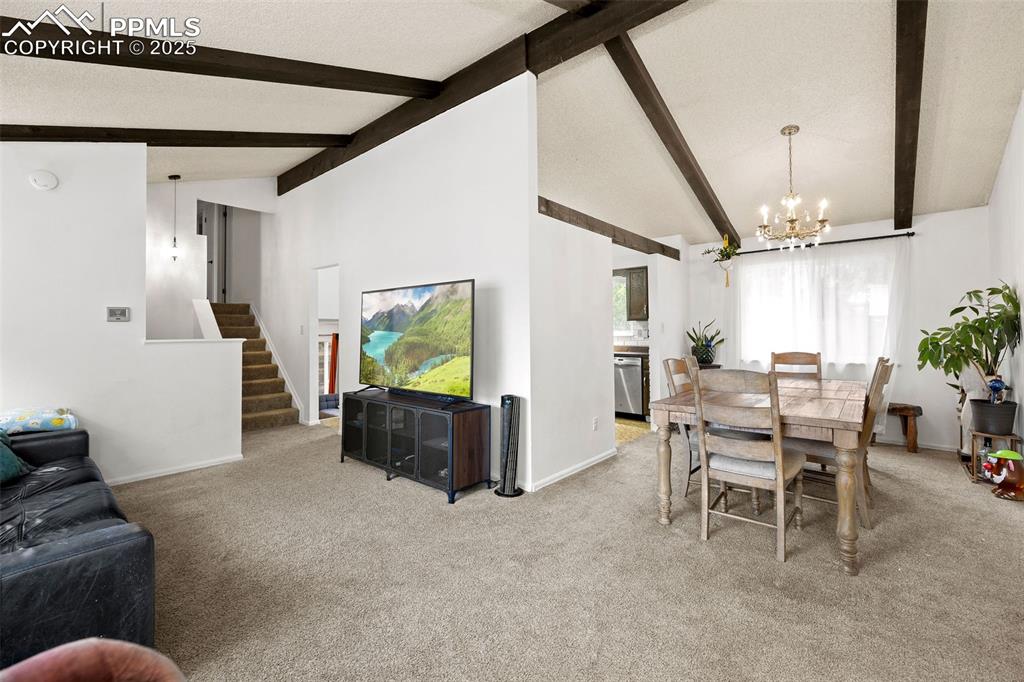
Carpeted dining area featuring a chandelier and a textured ceiling
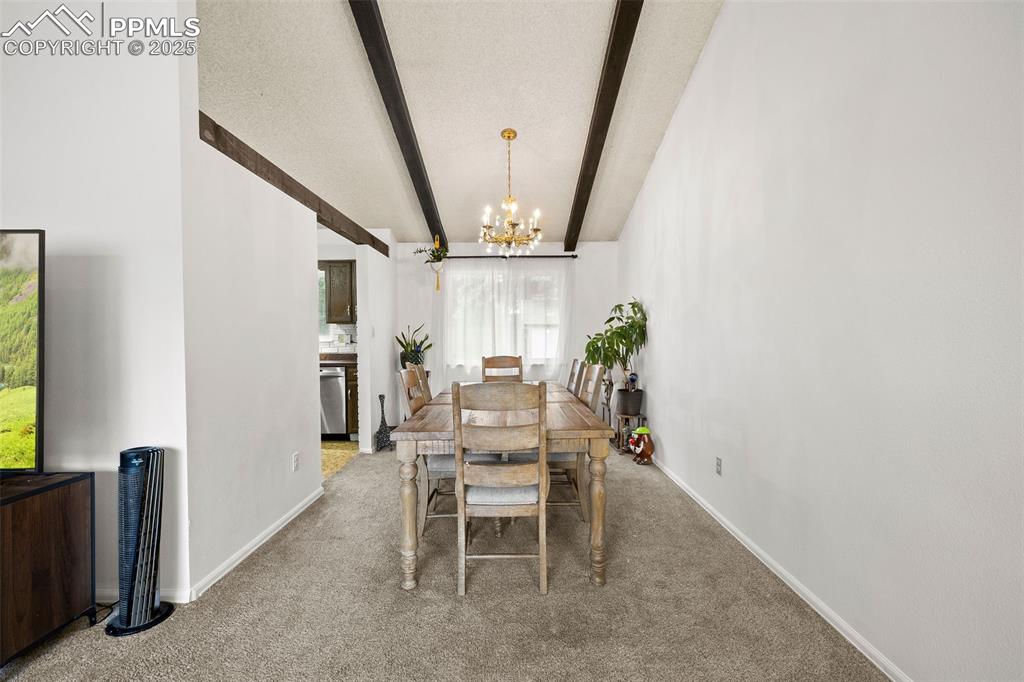
Carpeted dining area featuring beam ceiling and a chandelier
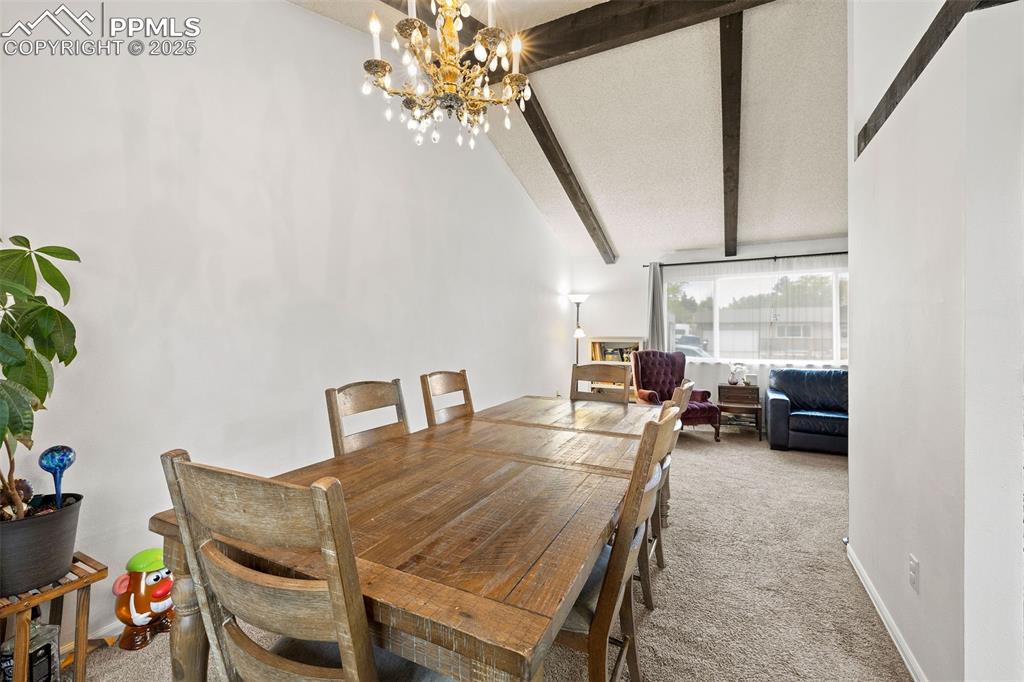
Carpeted dining area featuring a chandelier
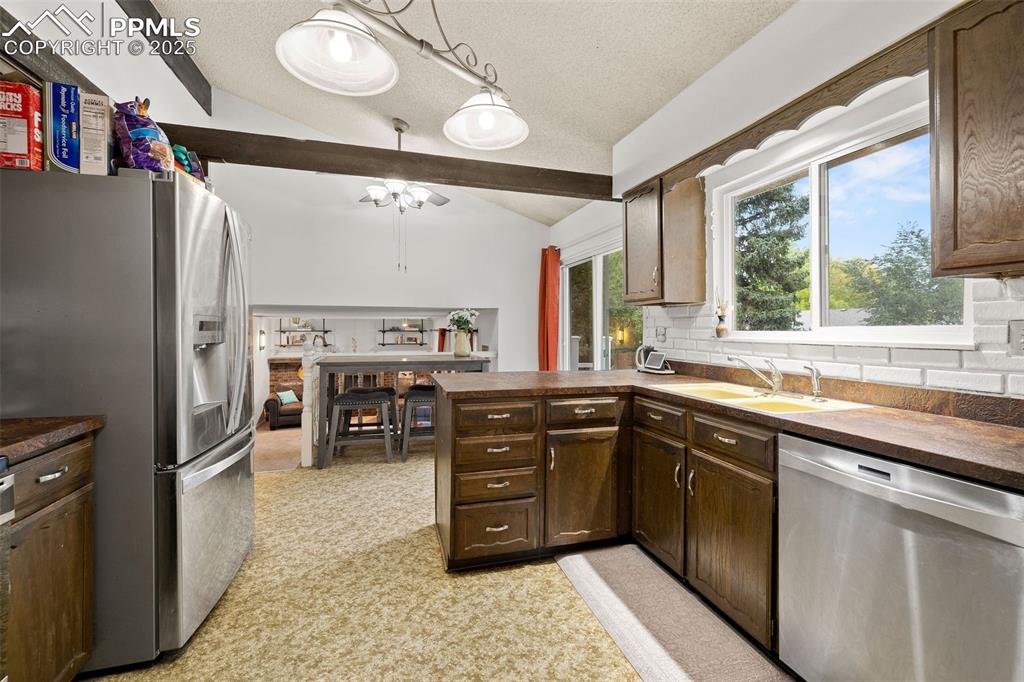
Kitchen with a peninsula, stainless steel appliances, dark countertops, decorative light fixtures, and decorative backsplash
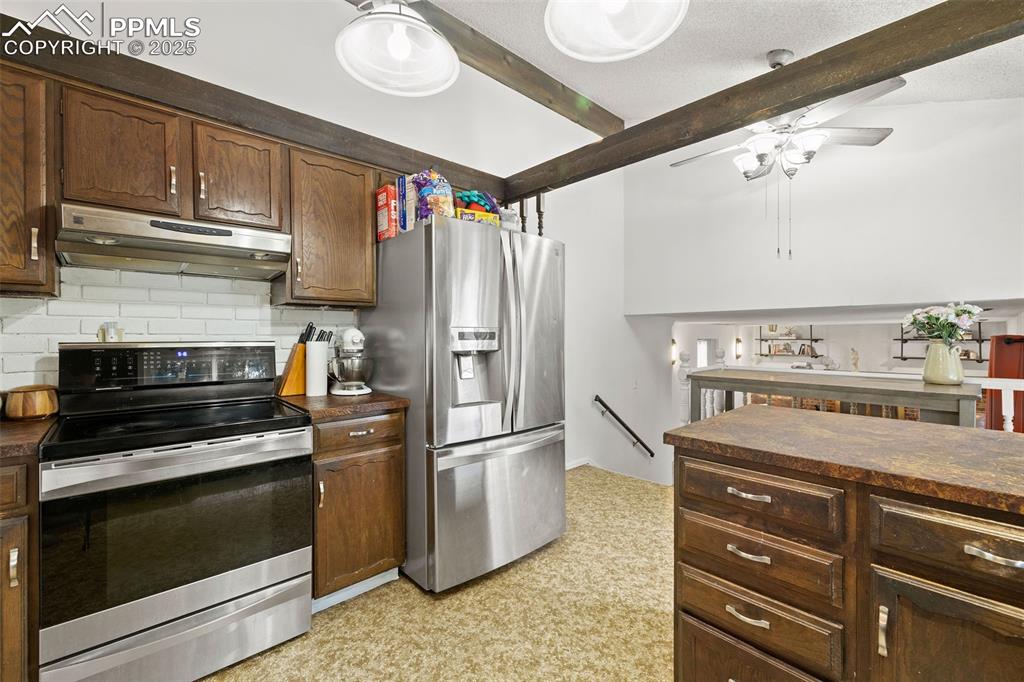
Kitchen featuring appliances with stainless steel finishes, under cabinet range hood, decorative backsplash, beamed ceiling, and dark brown cabinetry
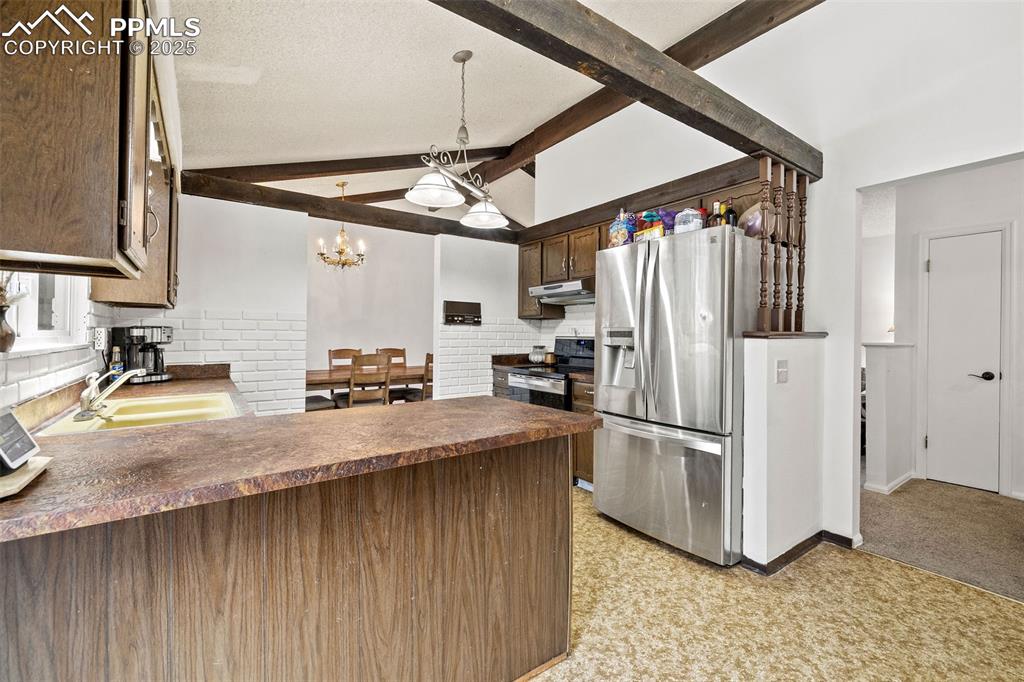
Kitchen with tasteful backsplash, stainless steel appliances, dark countertops, dark brown cabinetry, and a peninsula
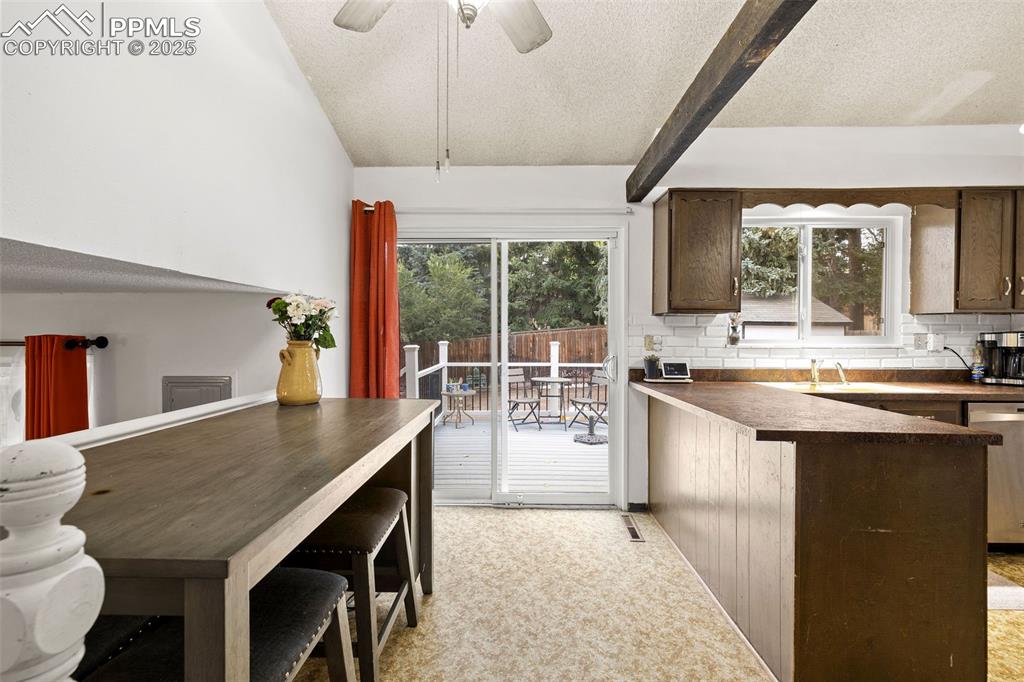
Kitchen with a textured ceiling, dark countertops, decorative backsplash, healthy amount of natural light, and dishwasher
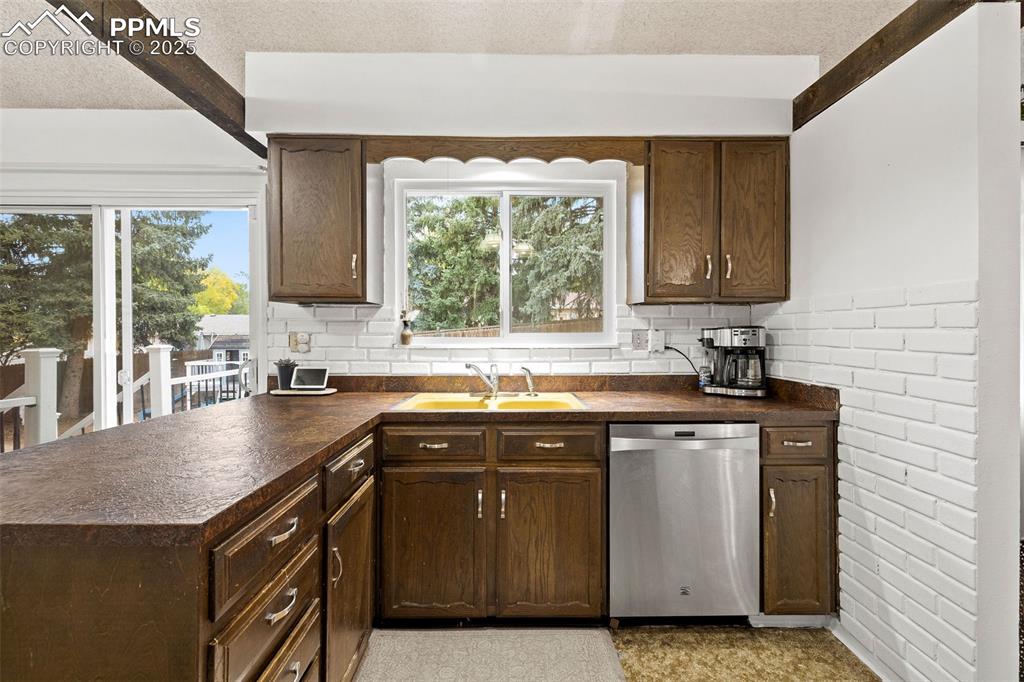
Kitchen featuring dark countertops, a textured ceiling, a peninsula, stainless steel dishwasher, and dark brown cabinetry
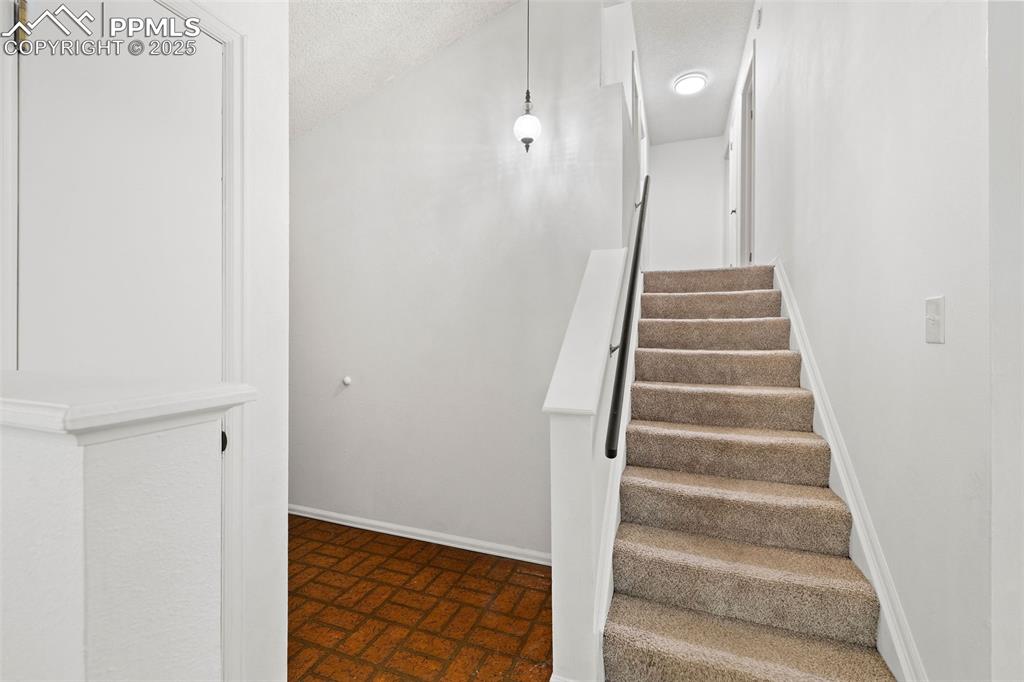
Stairs with brick patterned flooring and a textured ceiling
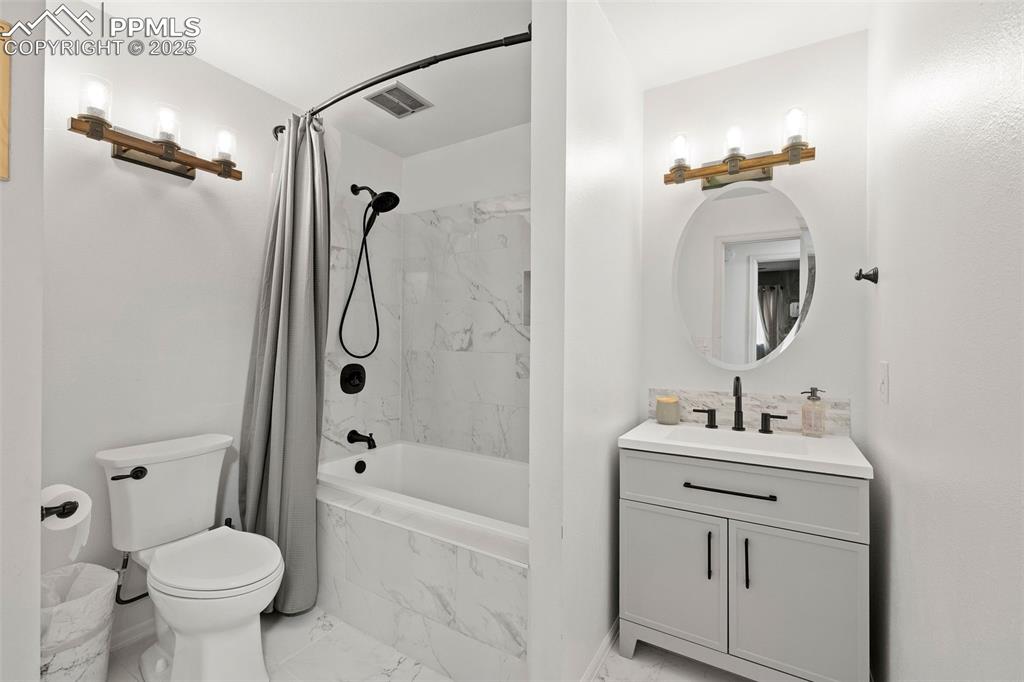
Full bath featuring a combined bath / shower with marble appearance, vanity, and light marble finish flooring
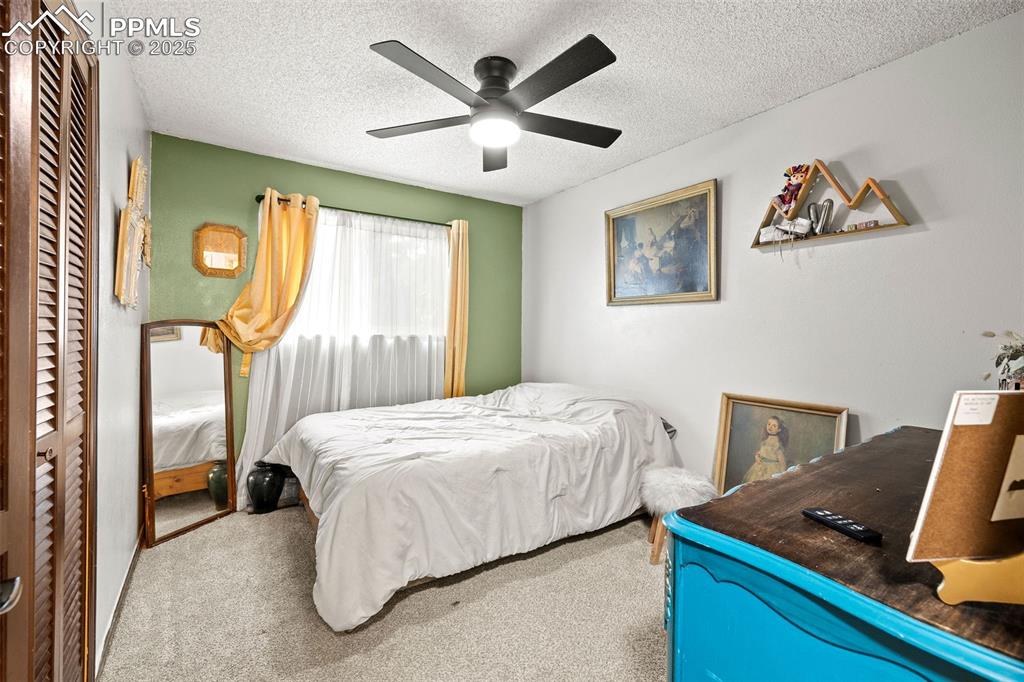
Bedroom featuring carpet, a textured ceiling, a closet, and ceiling fan
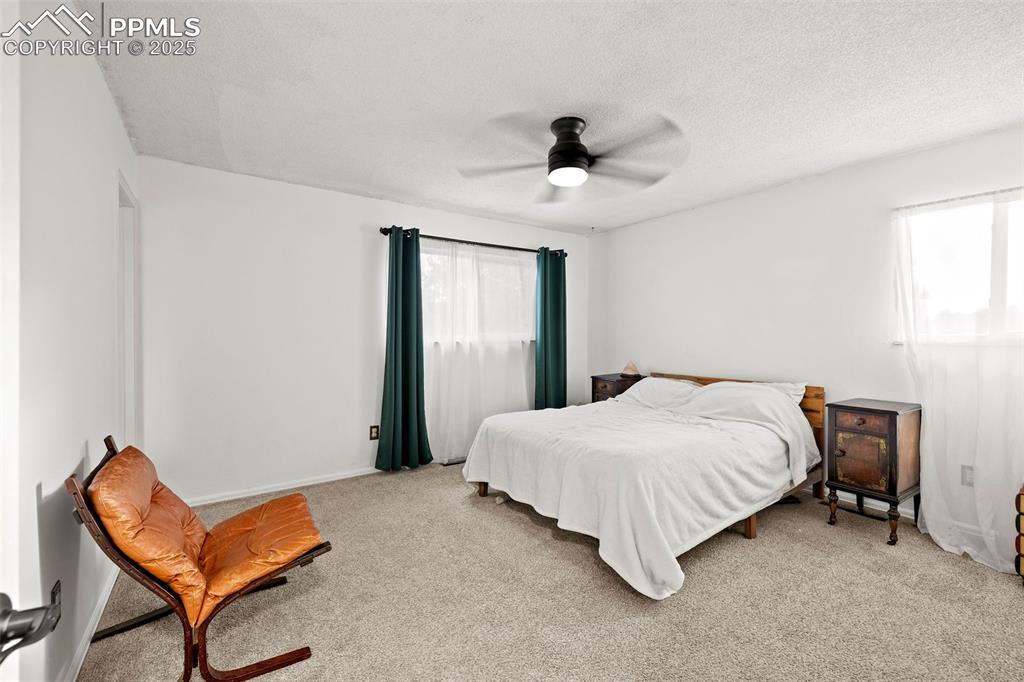
Bedroom with carpet, ceiling fan, and a textured ceiling
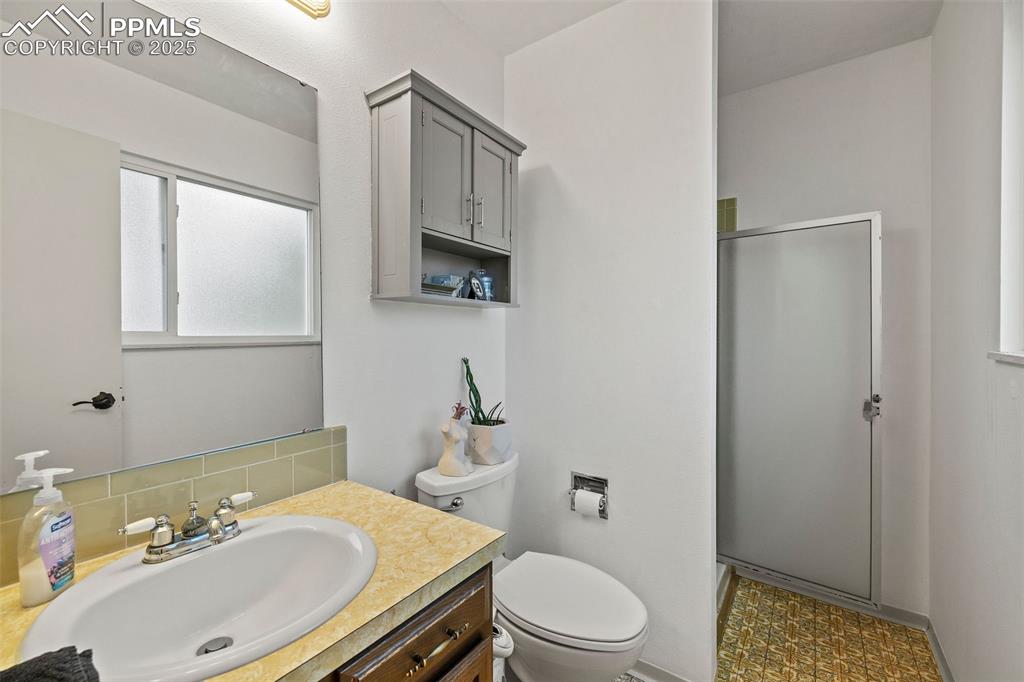
Bathroom featuring vanity and a stall shower
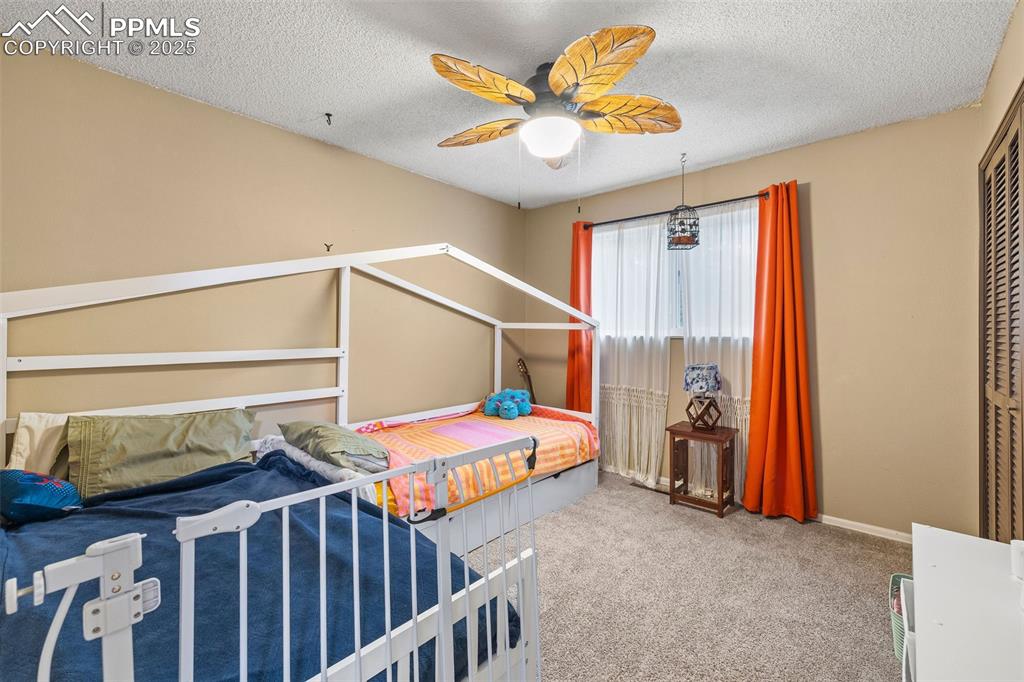
Carpeted bedroom featuring a textured ceiling, a ceiling fan, and a closet
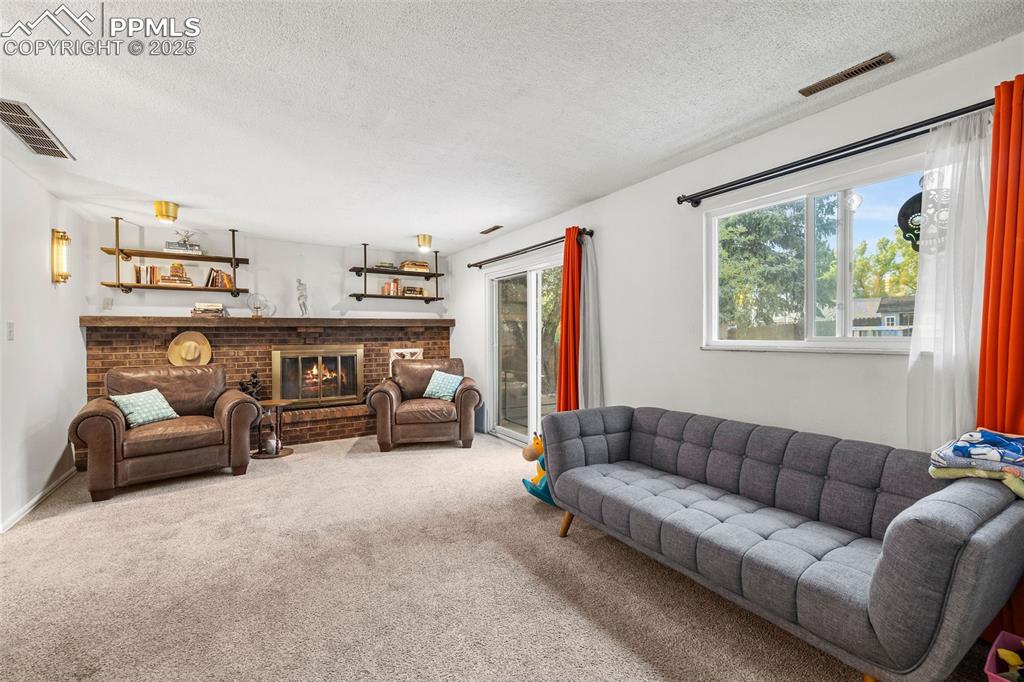
Living area with carpet flooring, plenty of natural light, a fireplace, and a textured ceiling
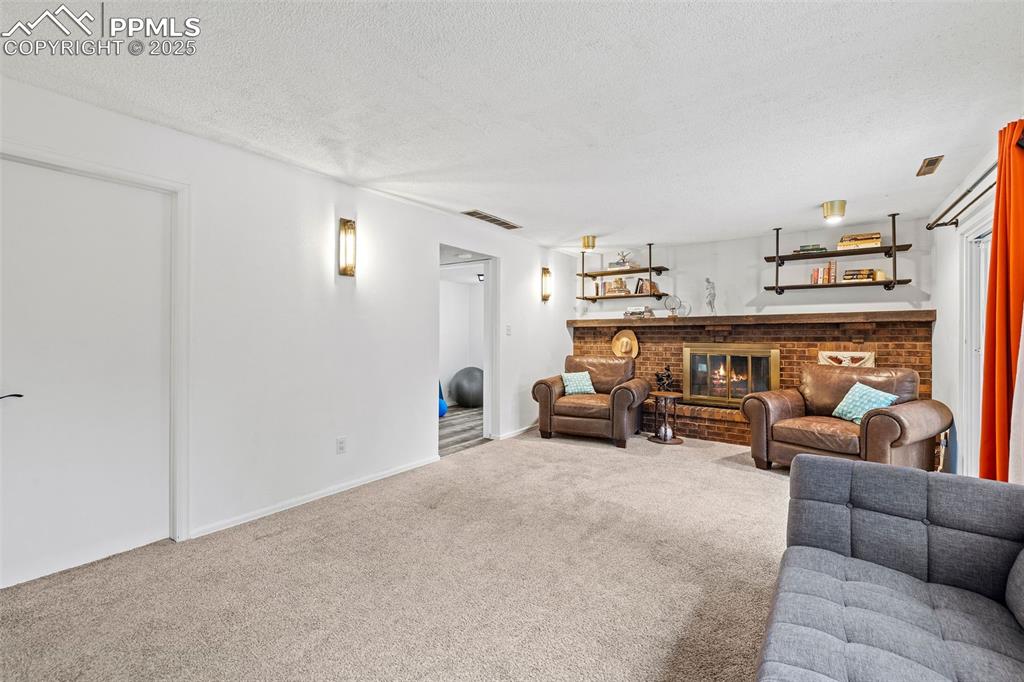
Living area with carpet floors, a fireplace, and a textured ceiling
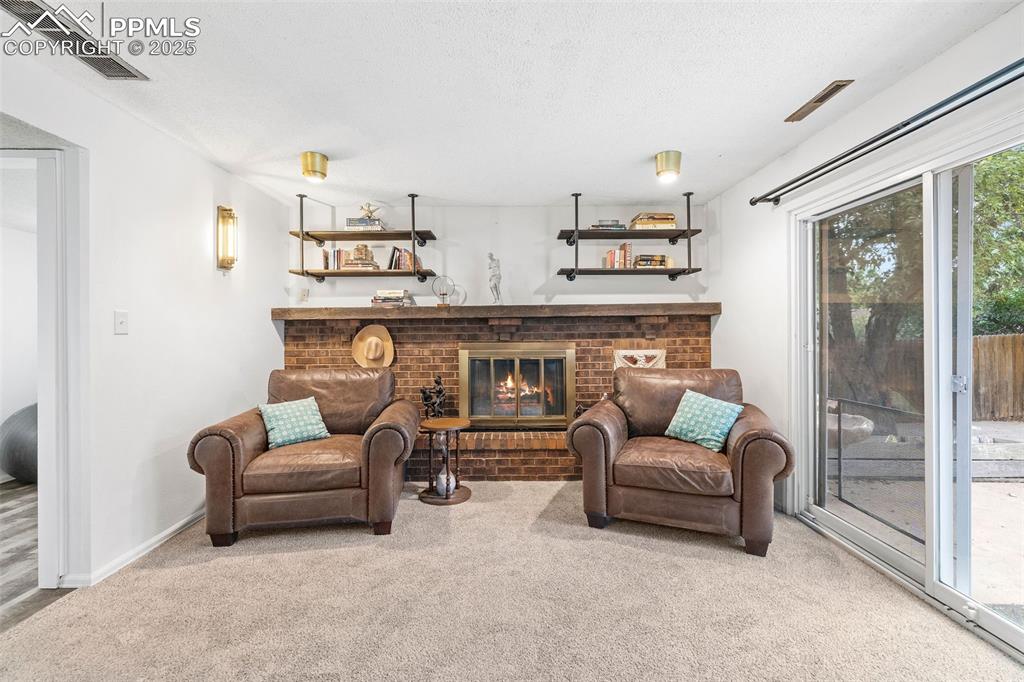
Living room featuring a fireplace, carpet, and a textured ceiling
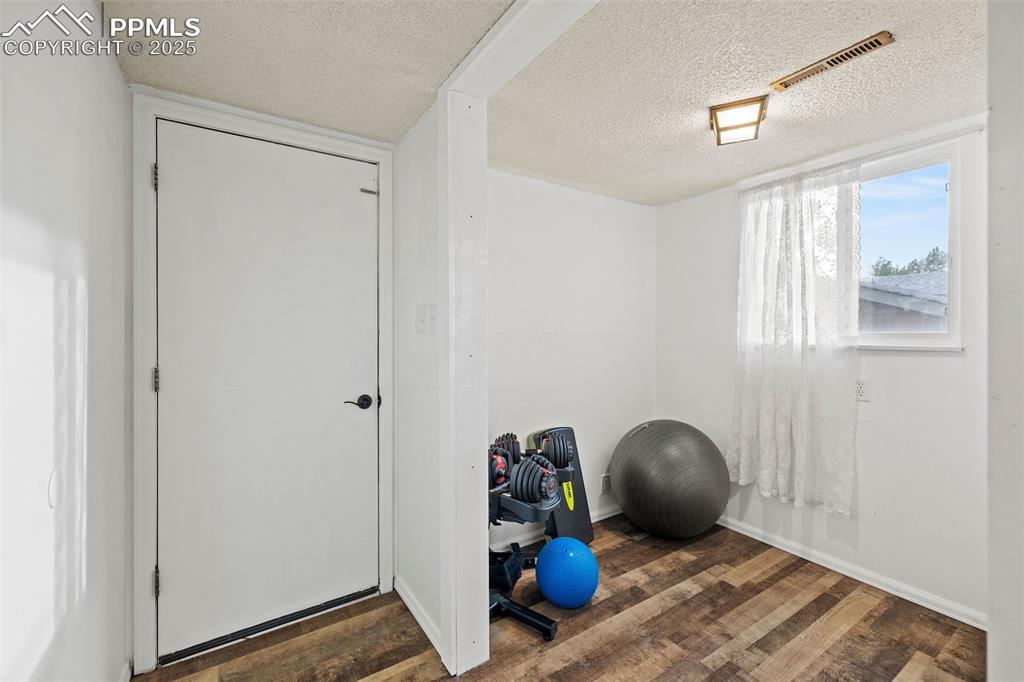
Exercise room featuring a textured ceiling and dark wood-style flooring
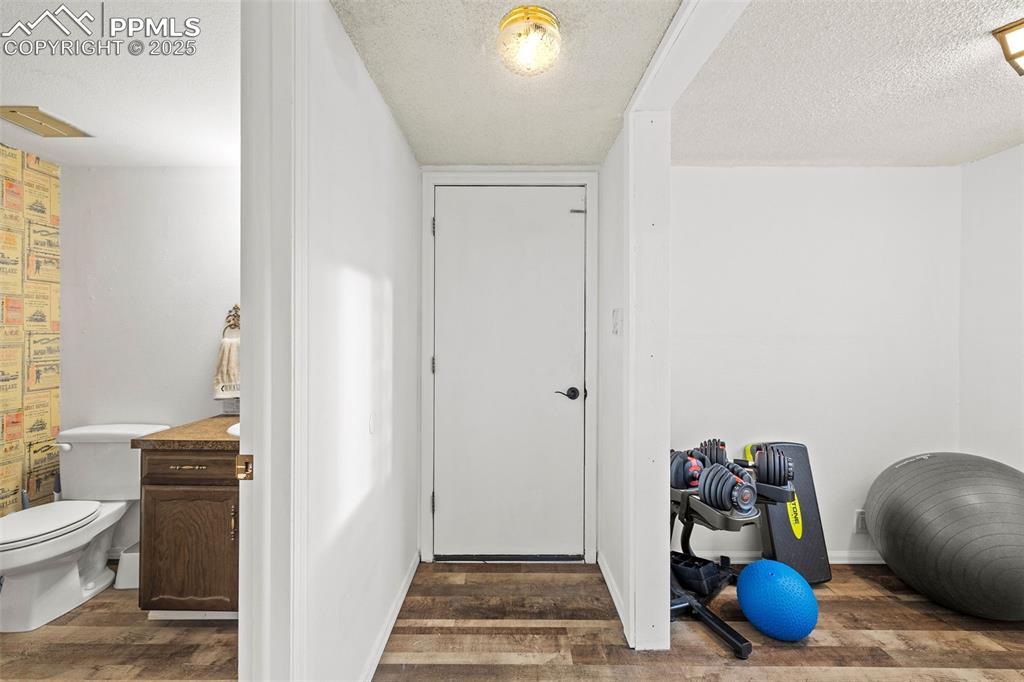
Other
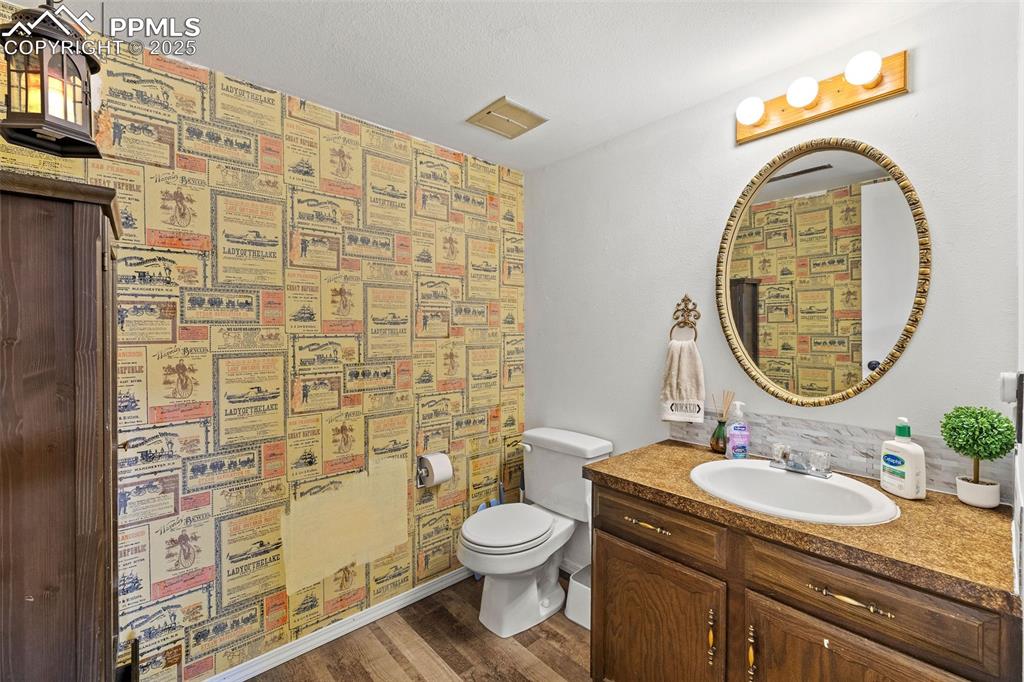
Bathroom featuring vanity and dark wood-type flooring
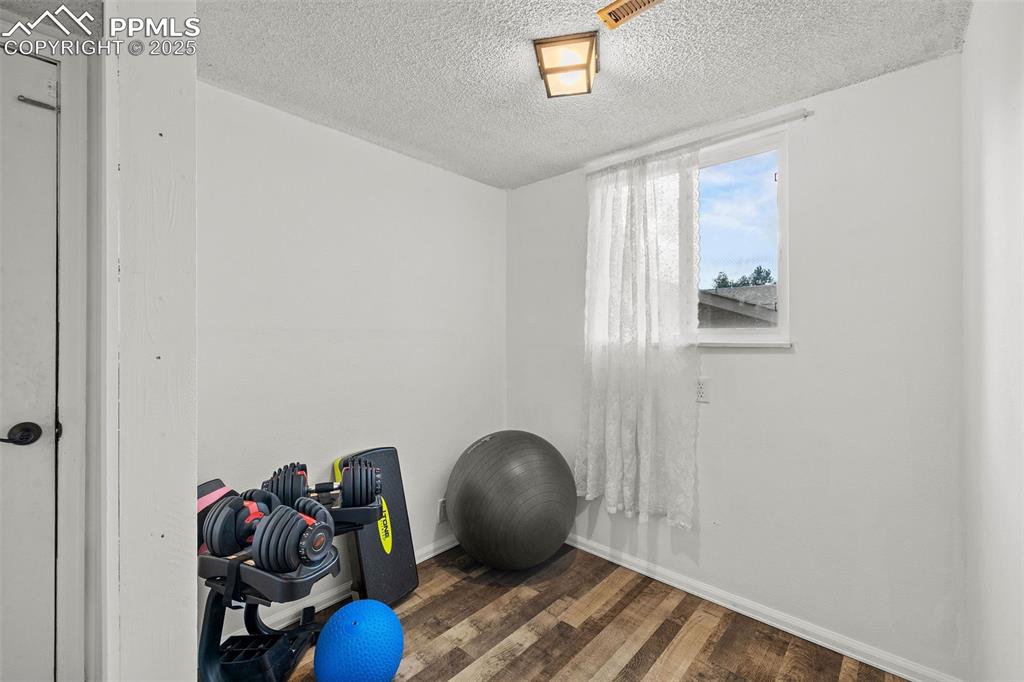
Workout area with dark wood-type flooring and a textured ceiling
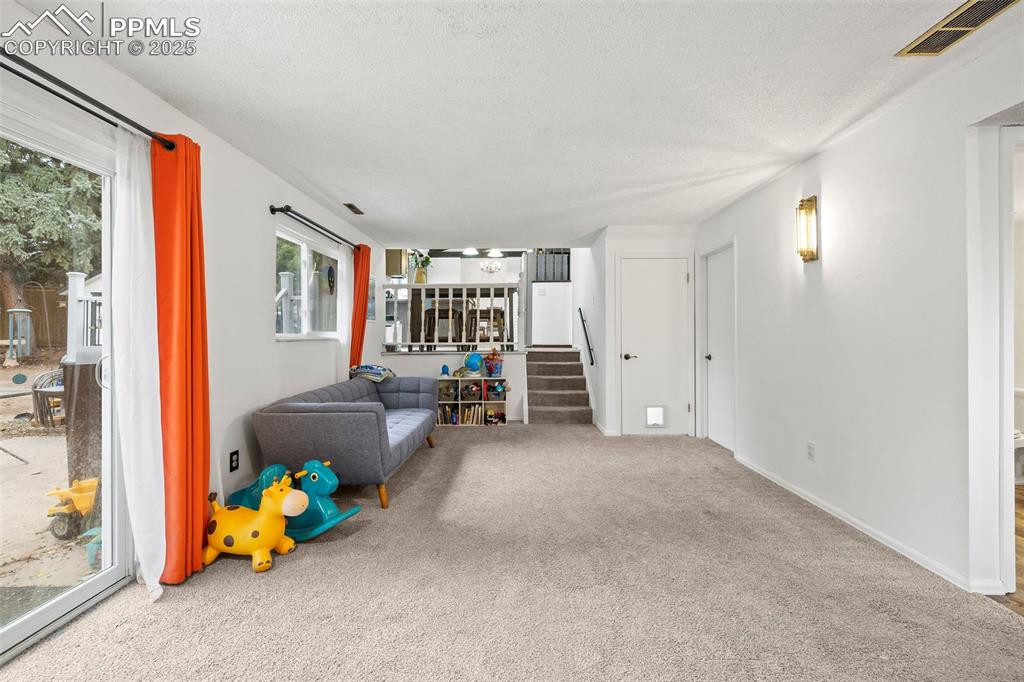
Living room with carpet flooring, a textured ceiling, and stairway
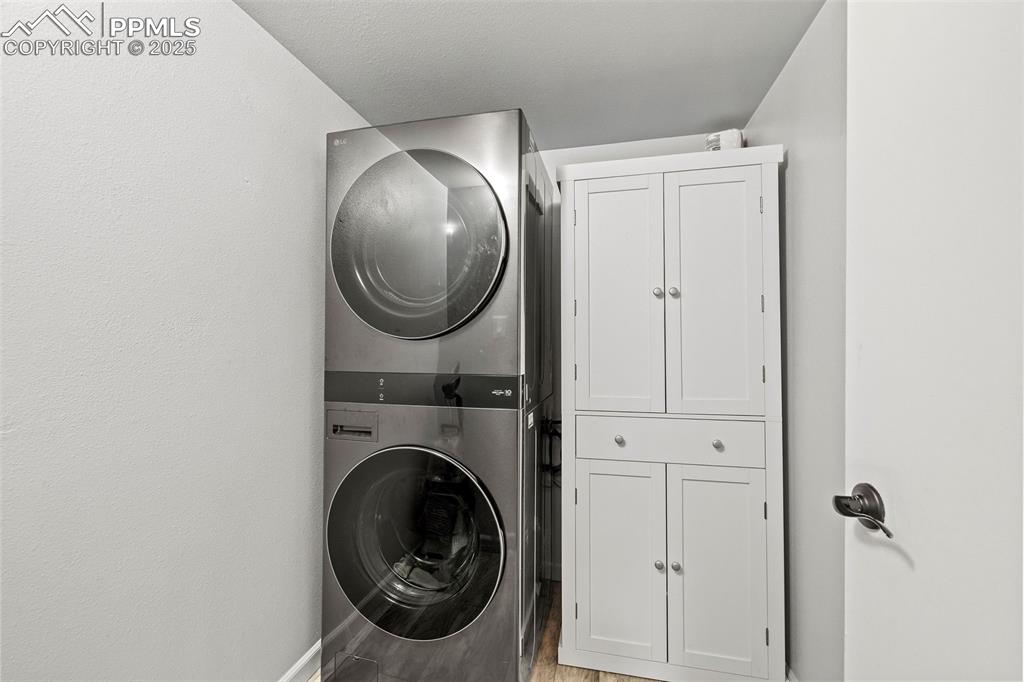
Laundry area featuring stacked washing machine and dryer, cabinet space, and light wood-type flooring
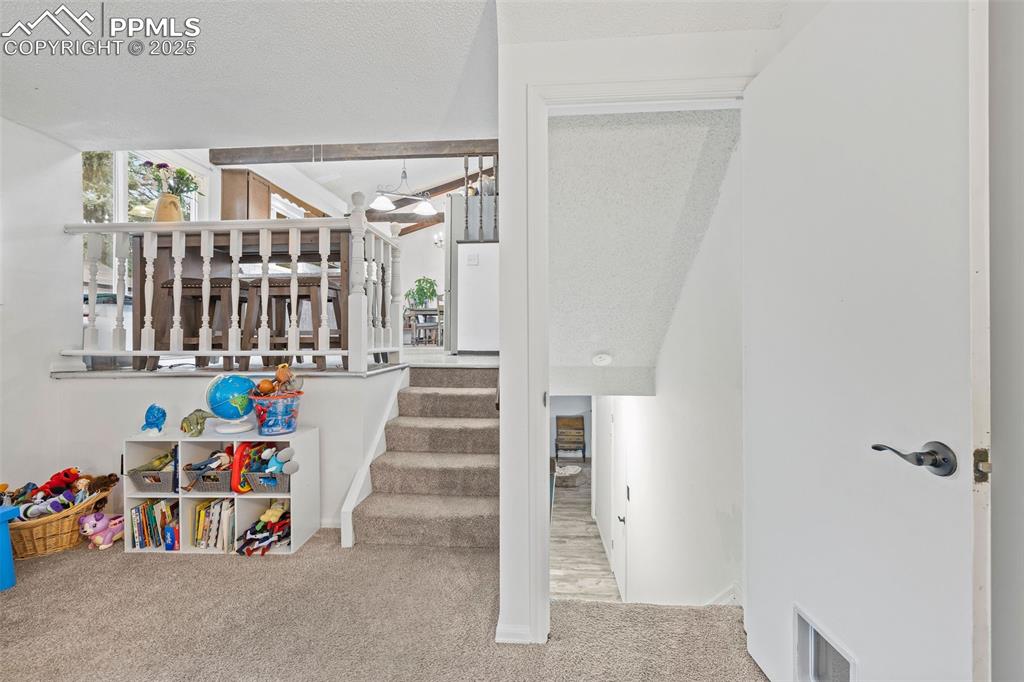
Stairway with carpet flooring and a textured ceiling
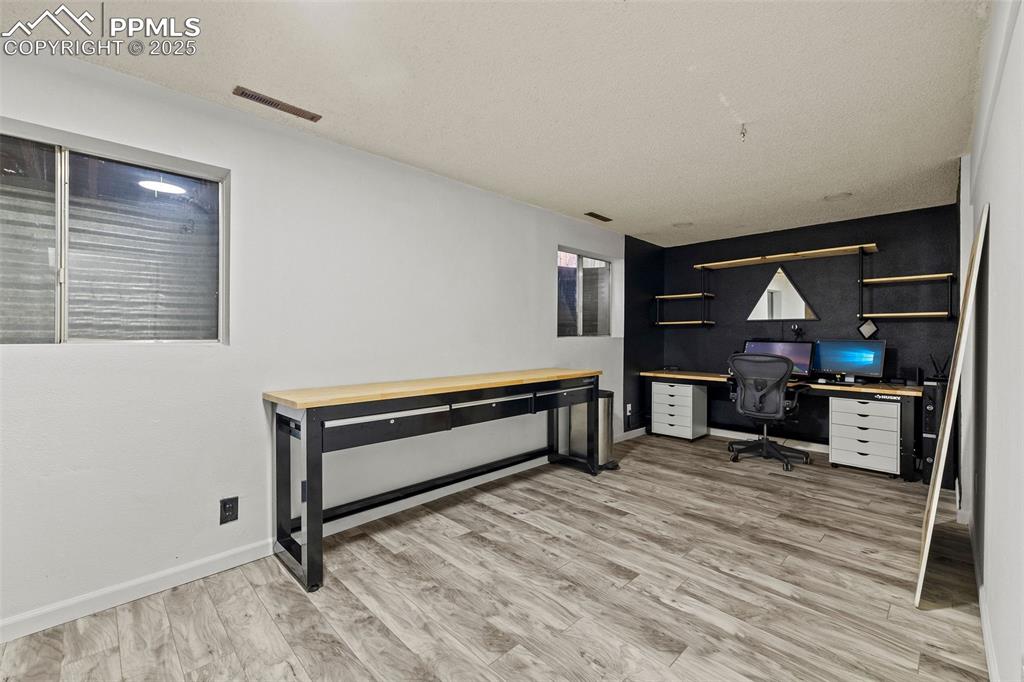
Office area featuring light wood-style floors and baseboards
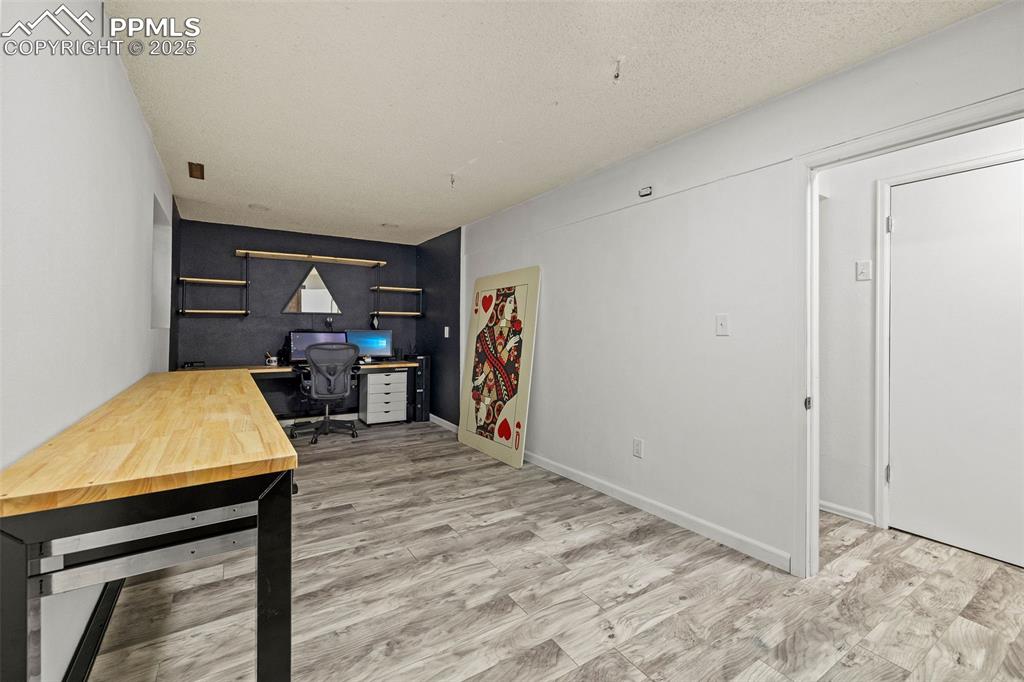
Office area with wine cooler, light wood finished floors, and a textured ceiling
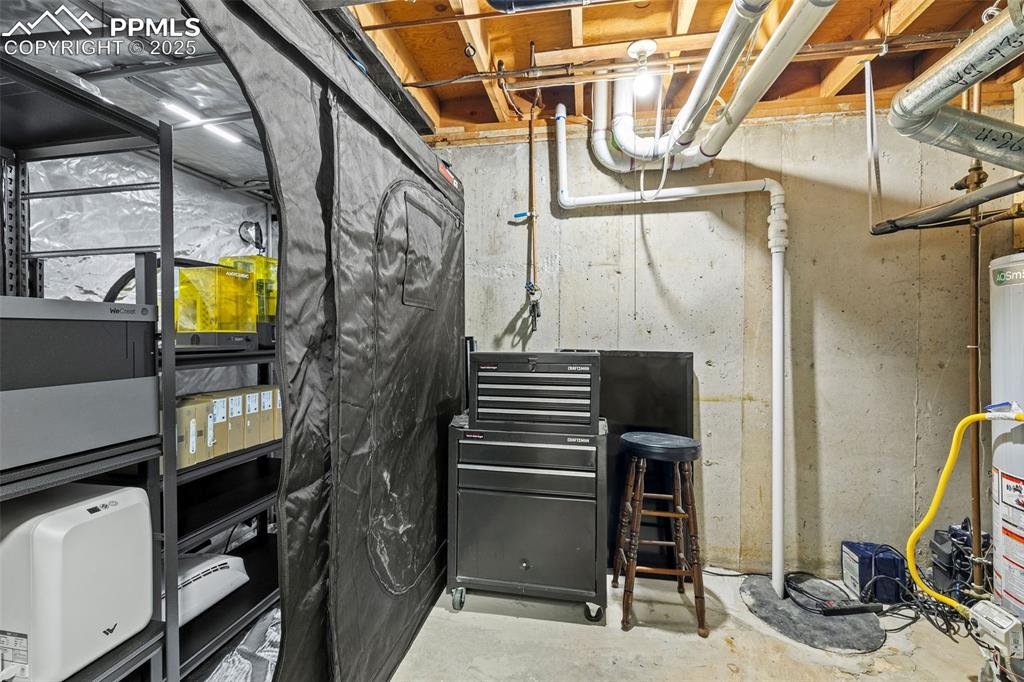
Utility room featuring water heater
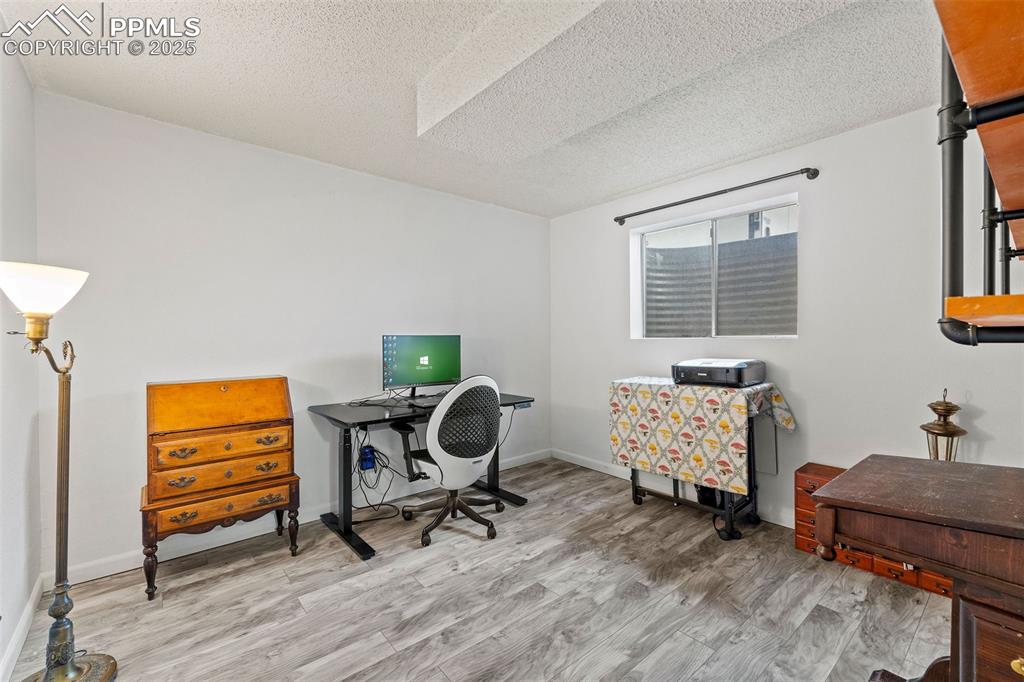
Office with a textured ceiling and light wood-type flooring
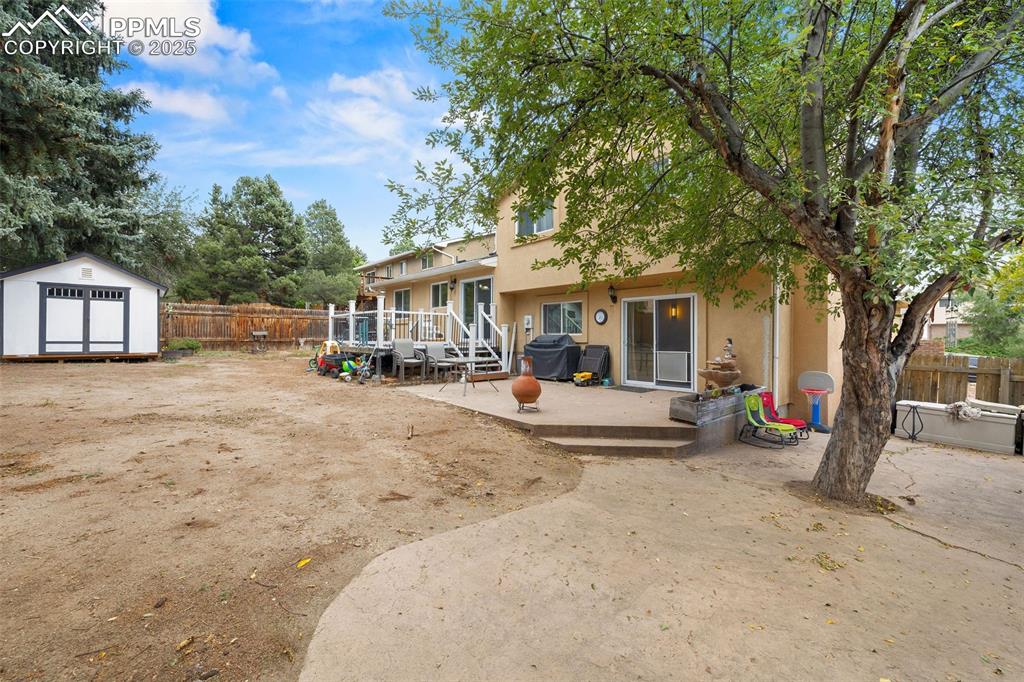
Back of house with a patio, a storage unit, a fenced backyard, and stucco siding
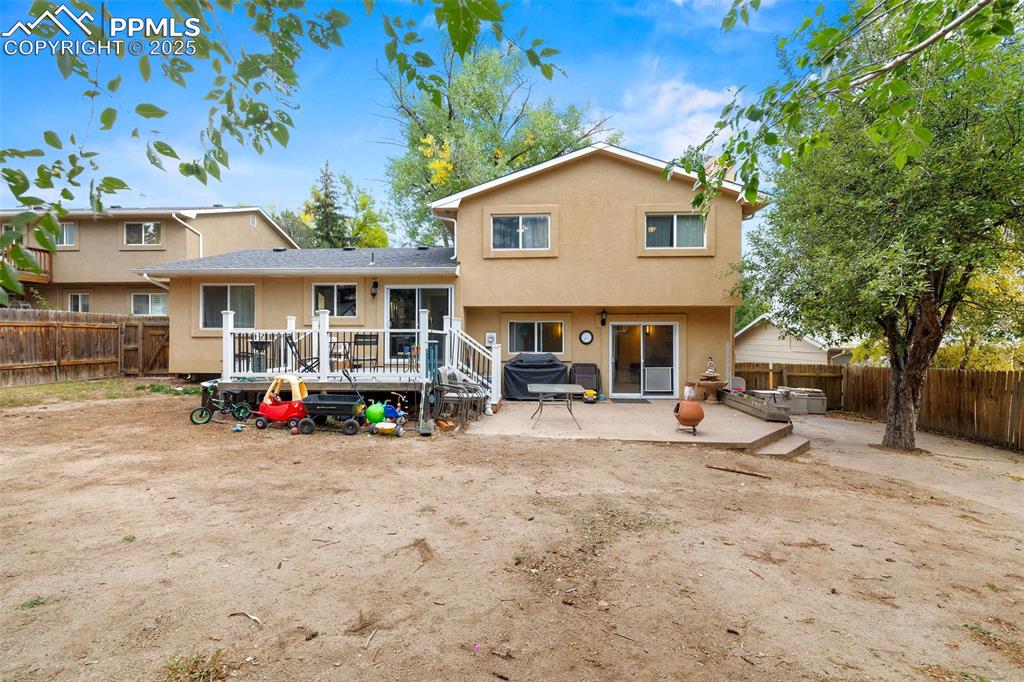
Rear view of house with a patio, a fenced backyard, stucco siding, and a wooden deck
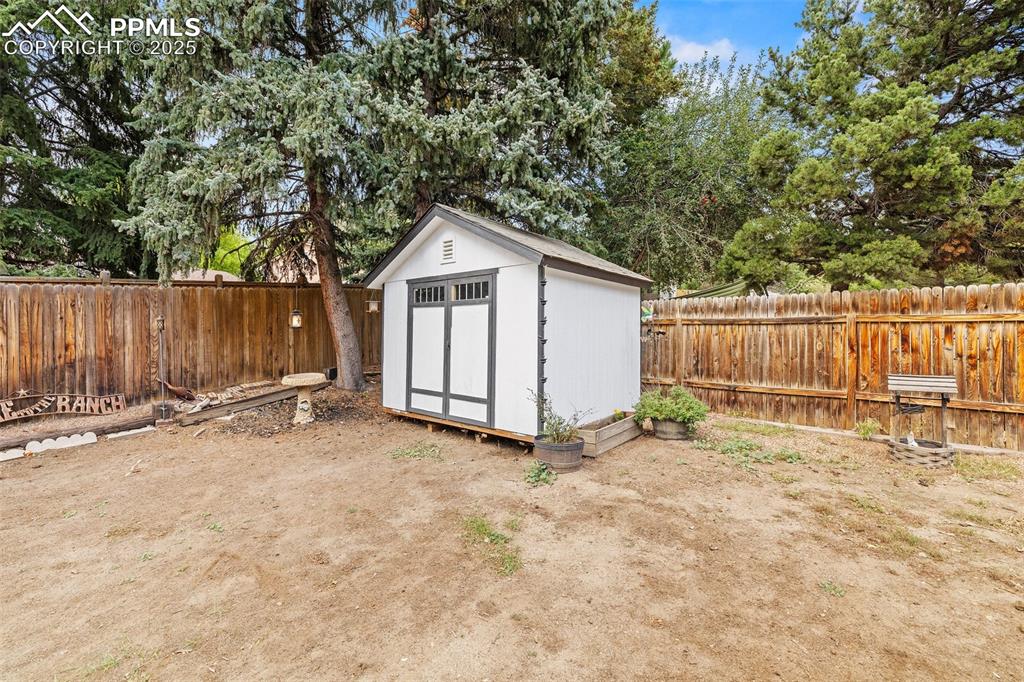
View of shed with a fenced backyard
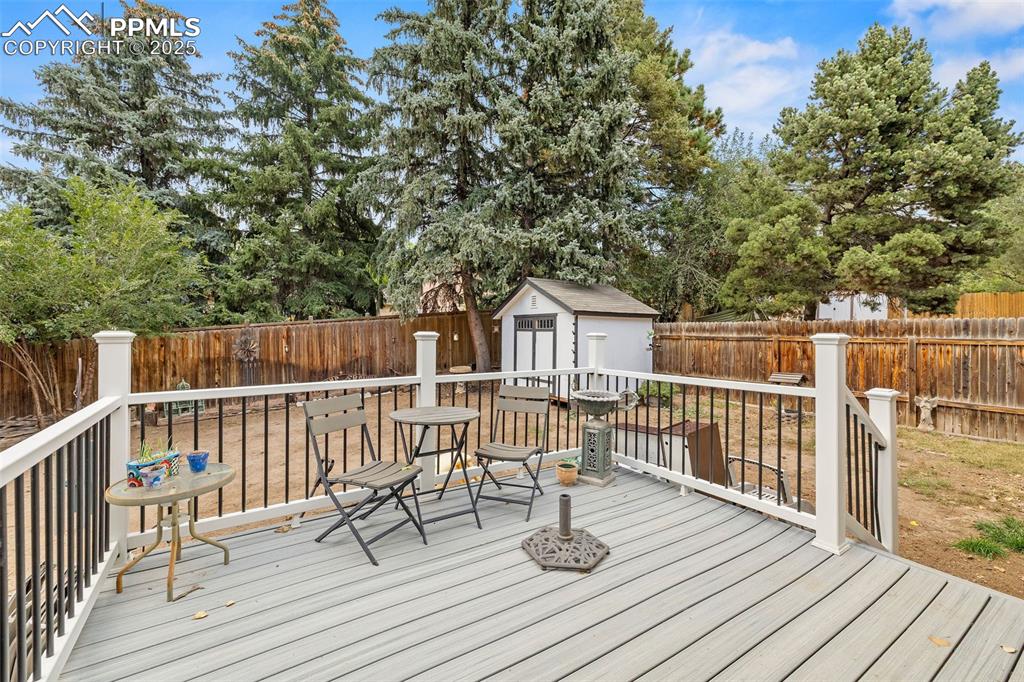
Wooden deck featuring a shed and a fenced backyard
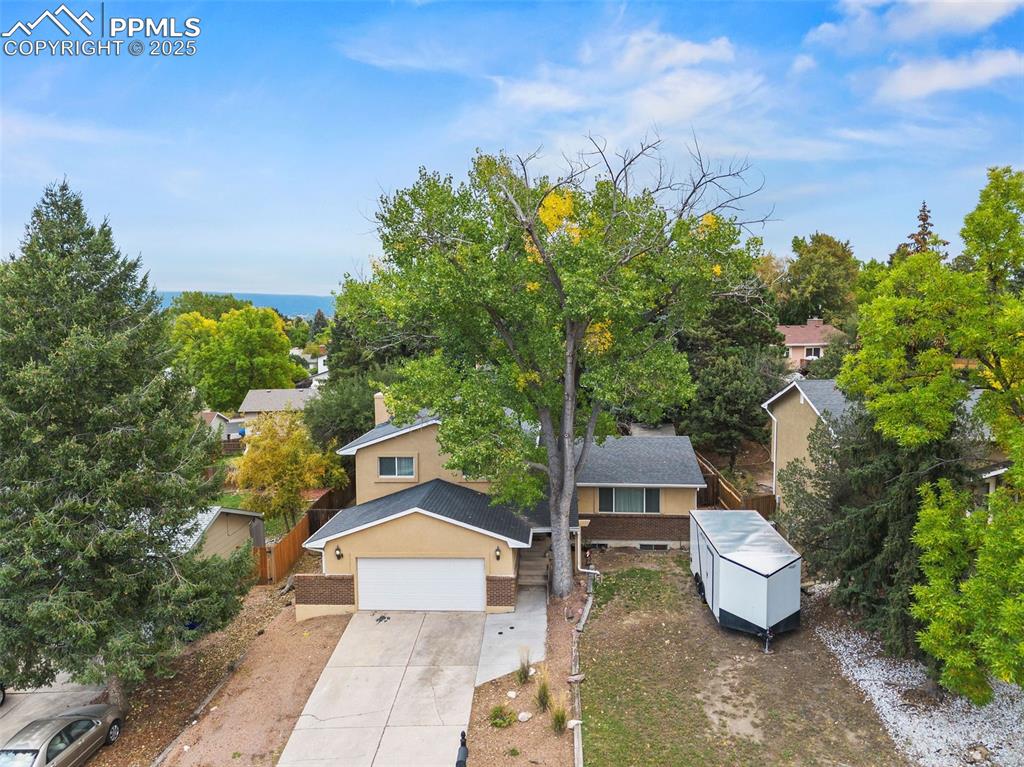
View from above of property
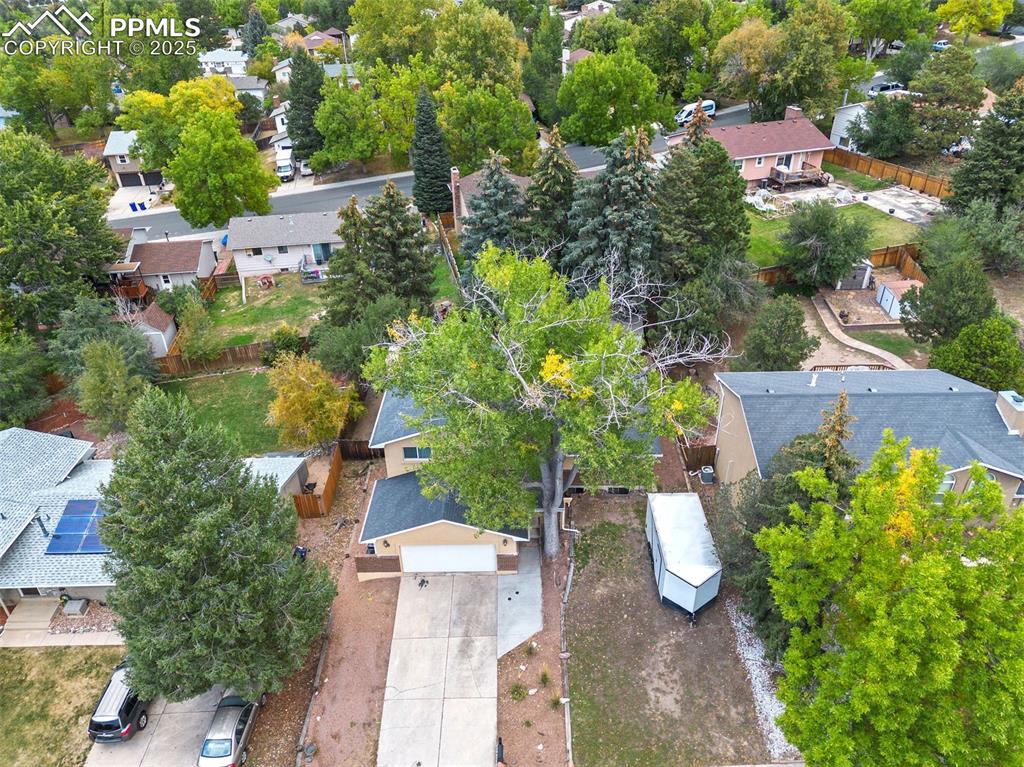
Aerial view of residential area
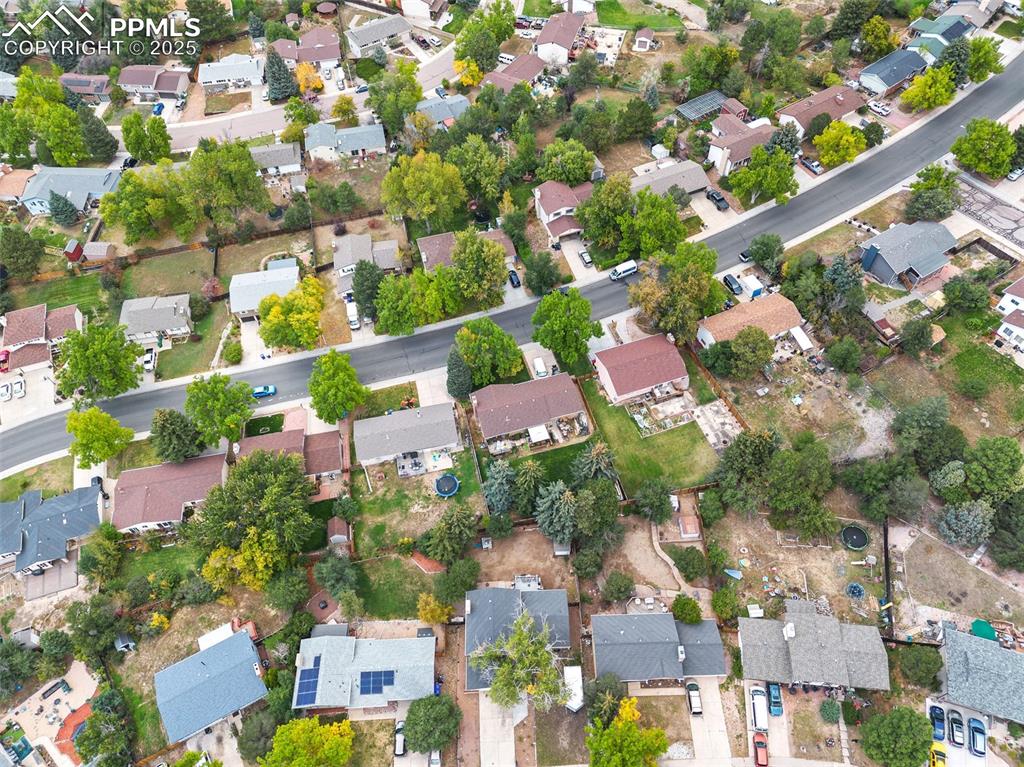
Aerial overview of property's location with nearby suburban area
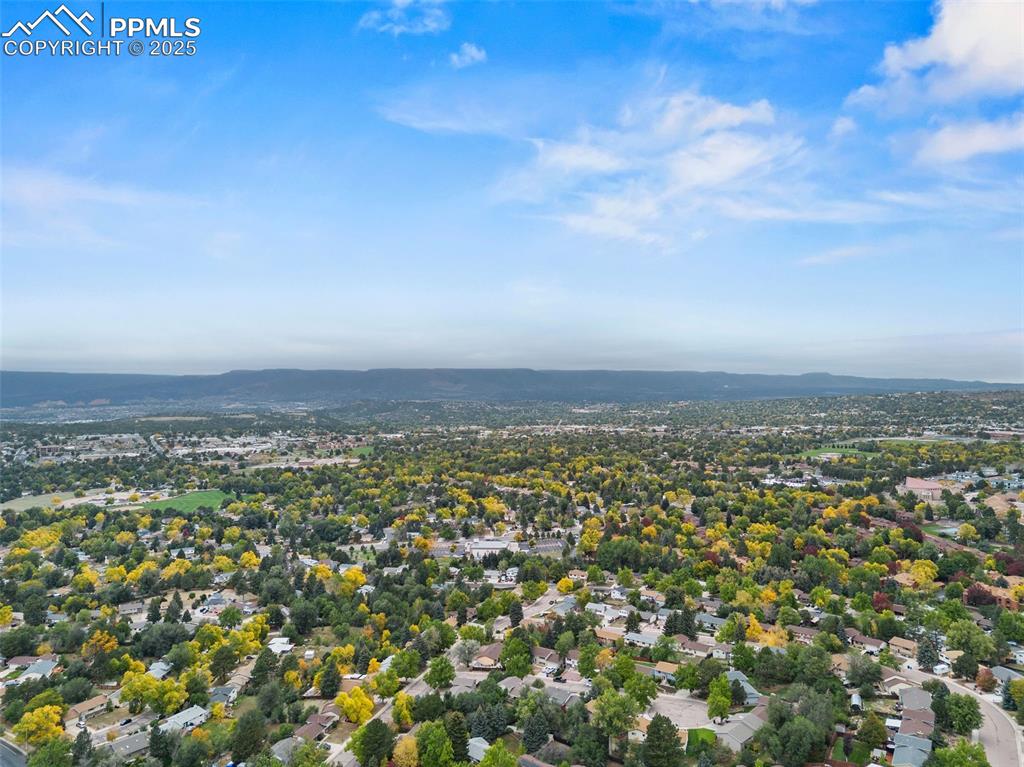
Aerial view of mountains
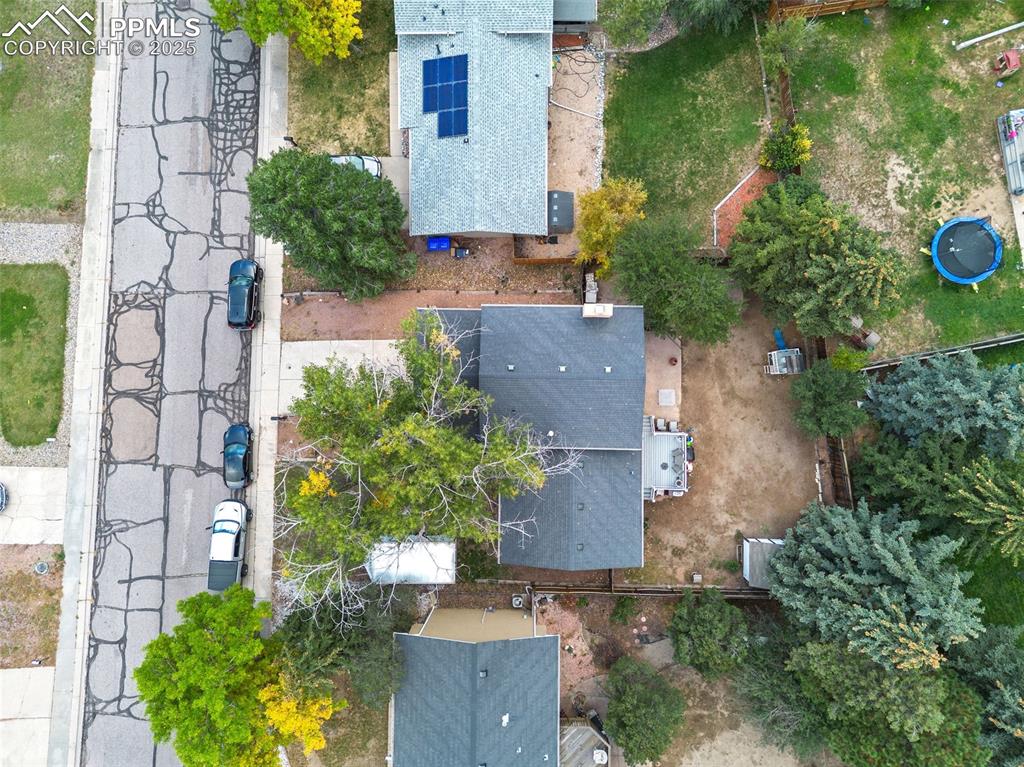
Drone / aerial view
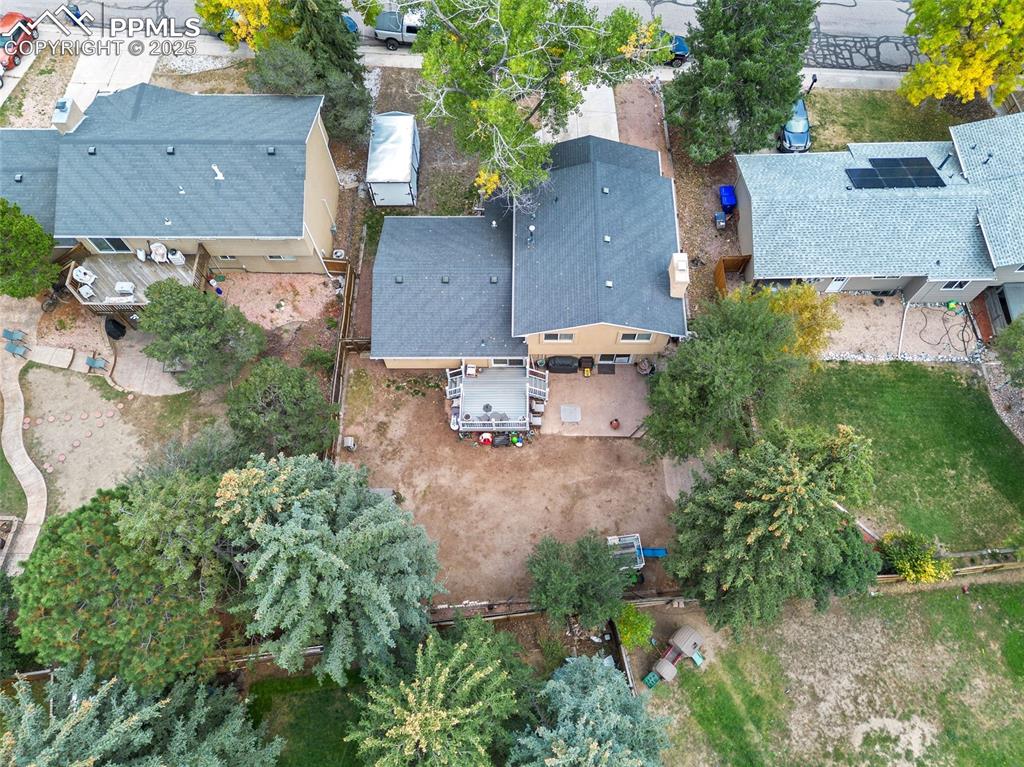
Drone / aerial view
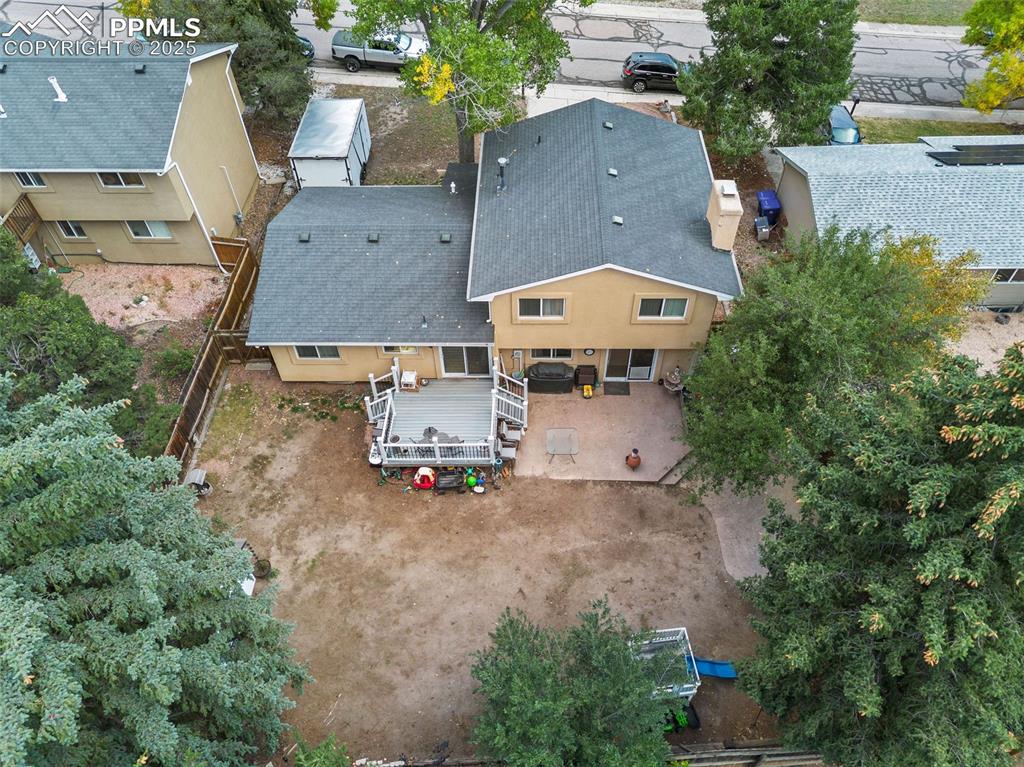
View of subject property
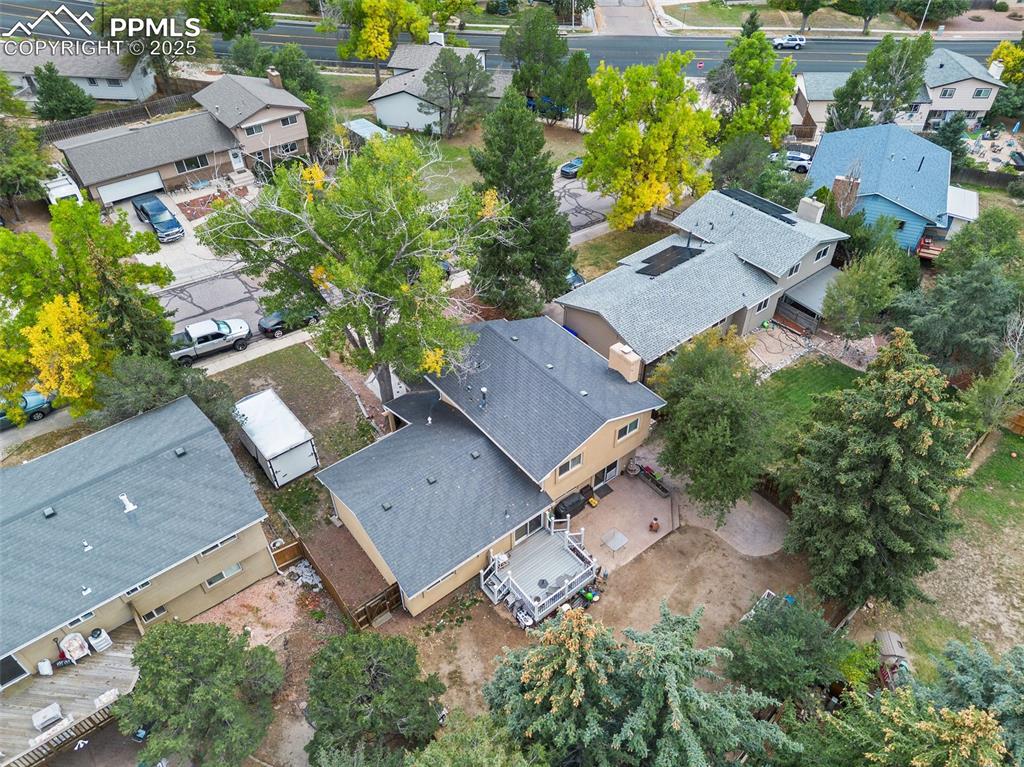
Aerial view of property and surrounding area featuring nearby suburban area
Disclaimer: The real estate listing information and related content displayed on this site is provided exclusively for consumers’ personal, non-commercial use and may not be used for any purpose other than to identify prospective properties consumers may be interested in purchasing.