6417 Dewsbury Drive, Colorado Springs, CO, 80918
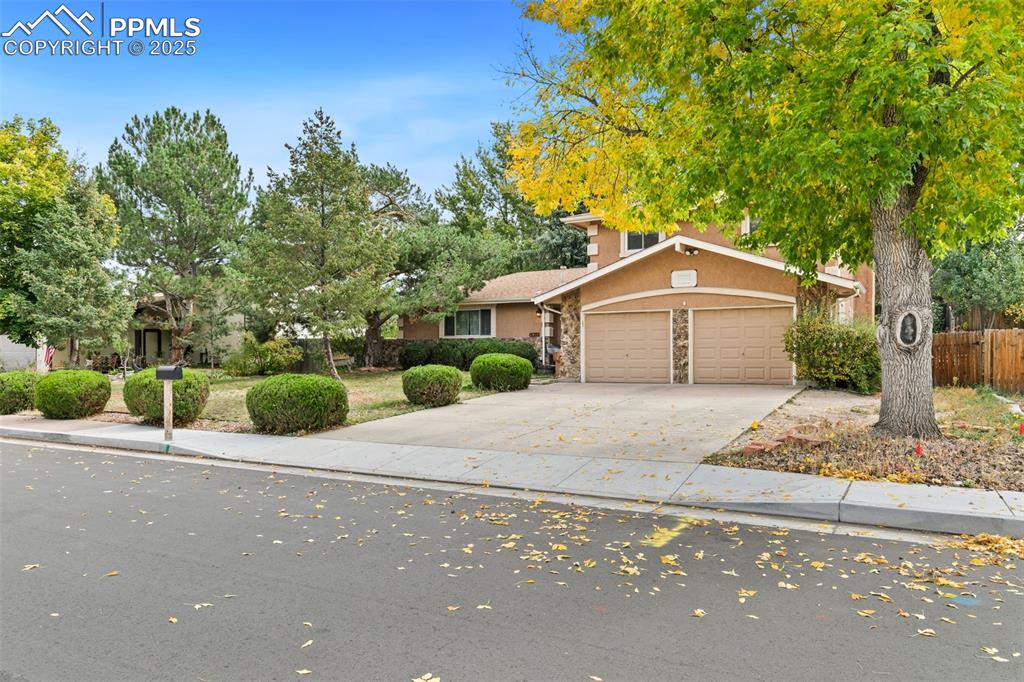
View of property hidden behind natural elements featuring driveway, stone siding, stucco siding, and a garage
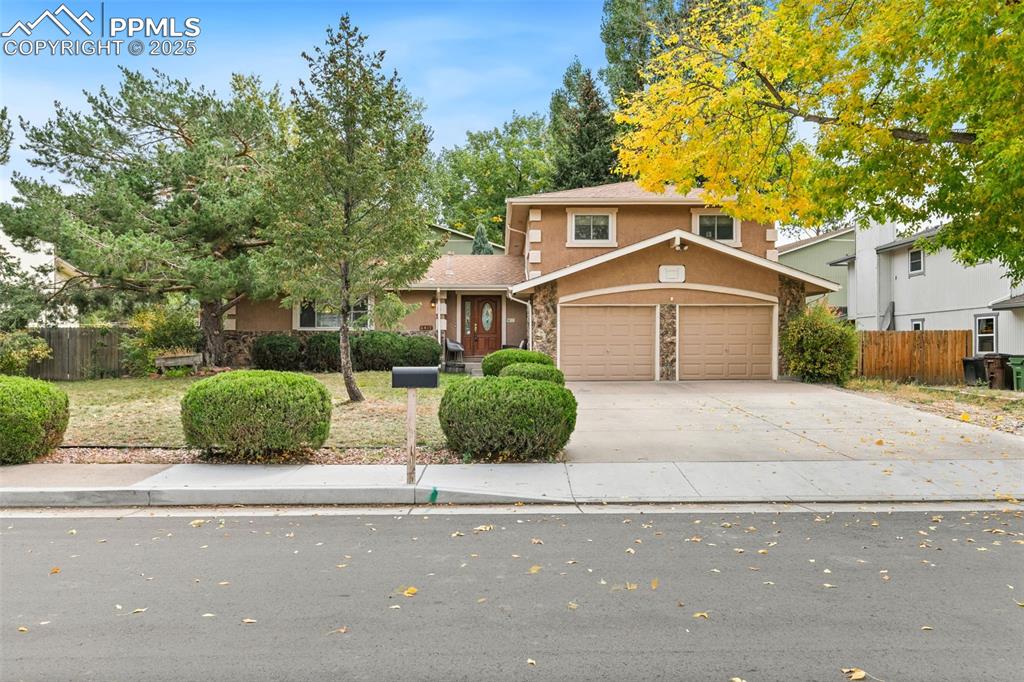
Traditional-style house featuring stone siding, driveway, stucco siding, and a garage
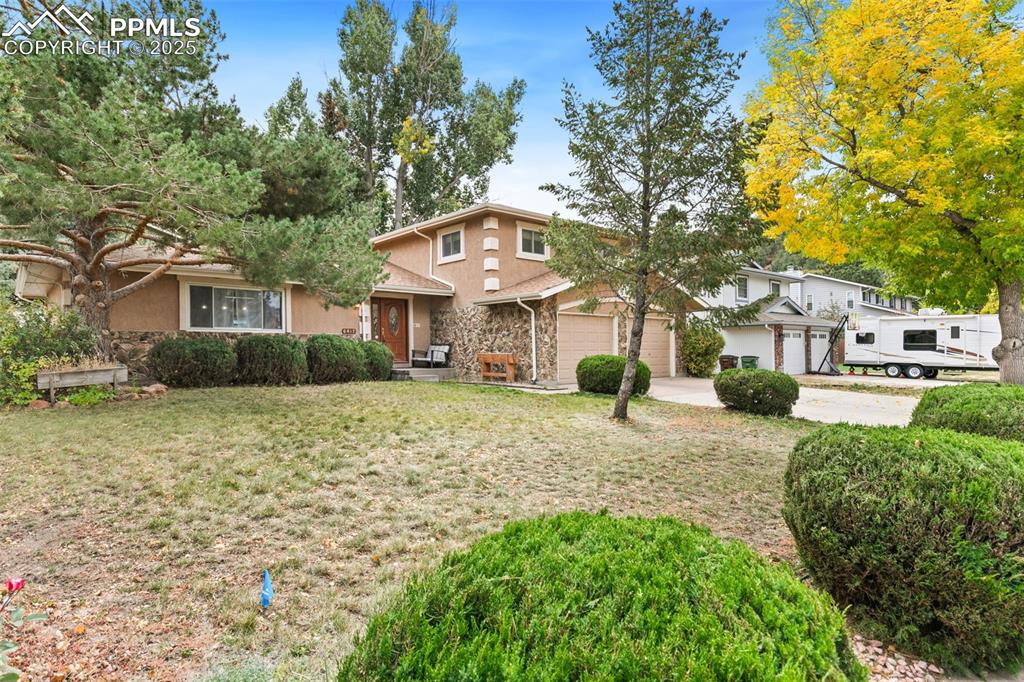
View of front facade featuring stucco siding, stone siding, a garage, a front yard, and concrete driveway
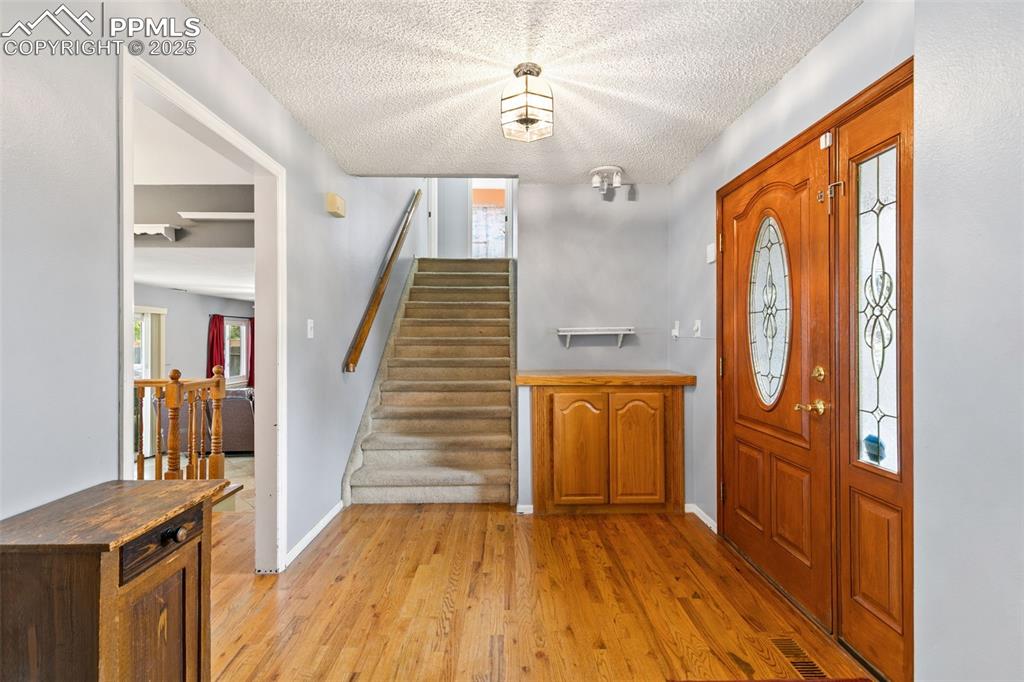
Entrance foyer with light wood-style floors, stairway, and a textured ceiling
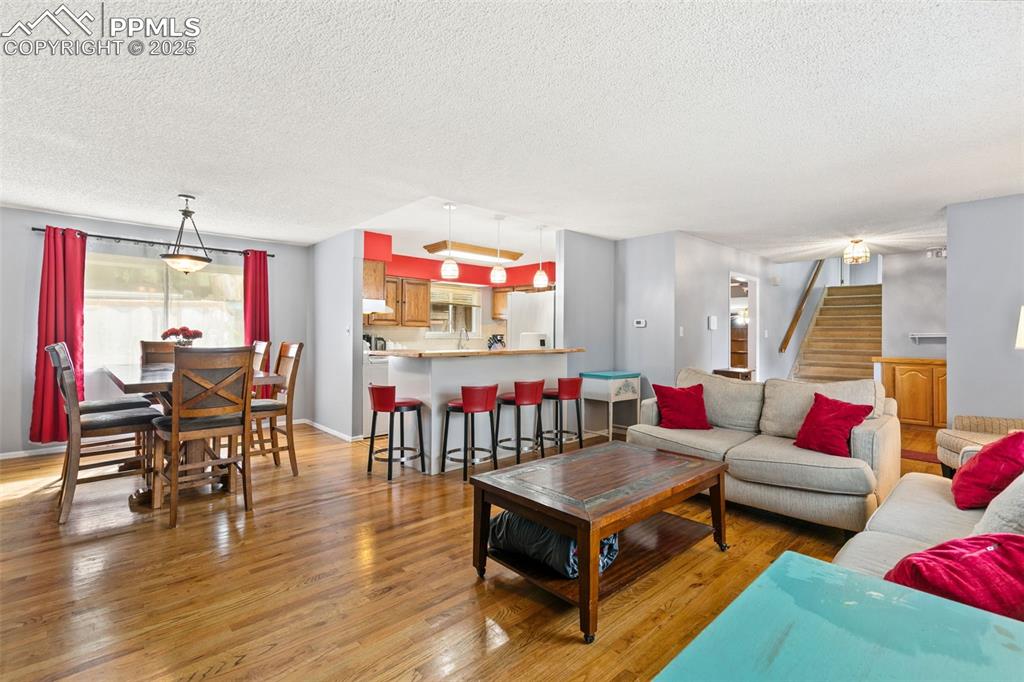
Living room featuring light wood-style floors, stairs, and a textured ceiling
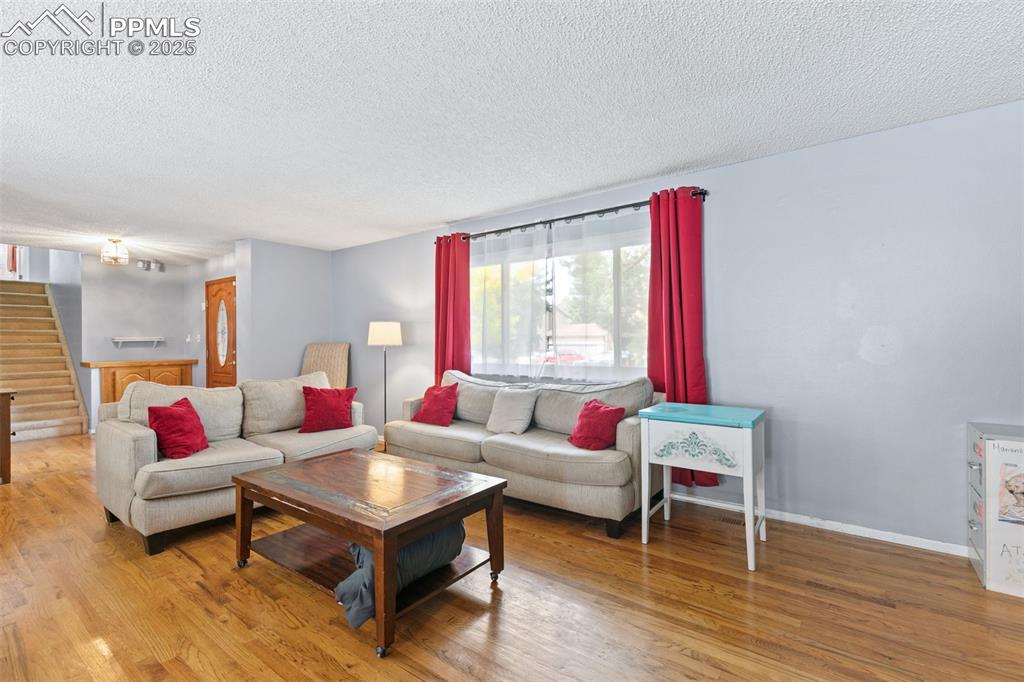
Living area with stairs, a textured ceiling, and light wood finished floors
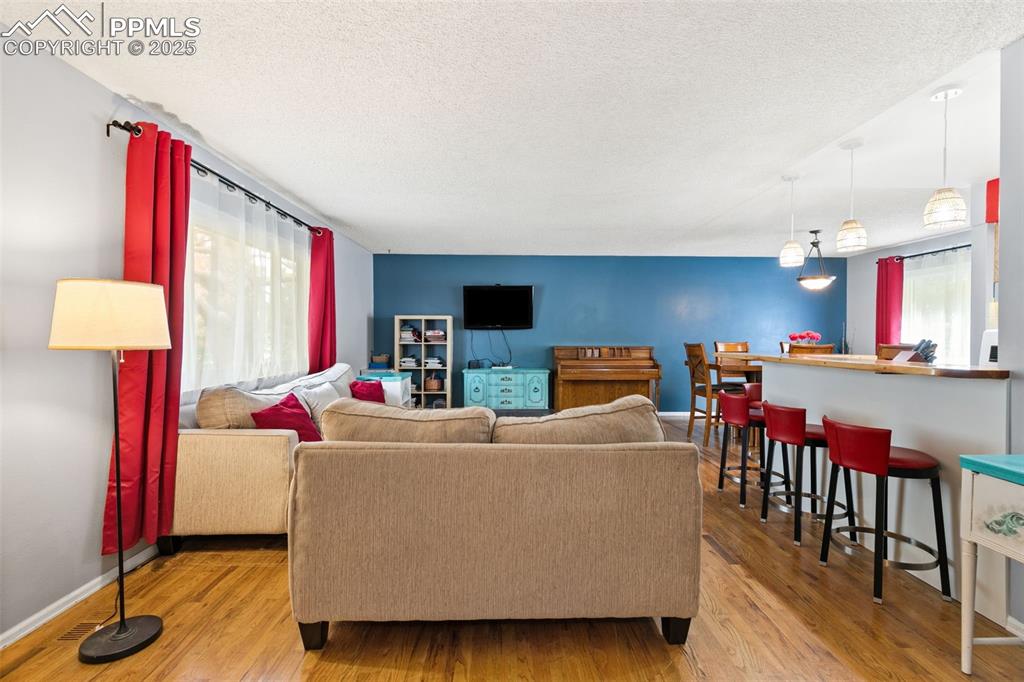
Living area featuring a textured ceiling, light wood-style flooring, and plenty of natural light
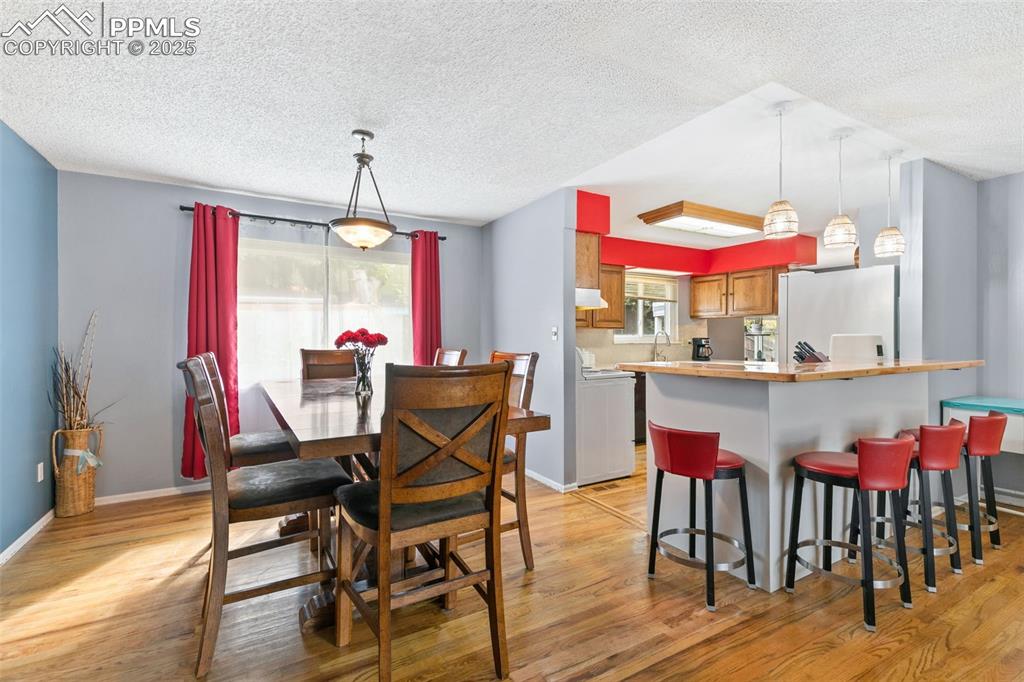
Dining room featuring light wood-type flooring and a textured ceiling
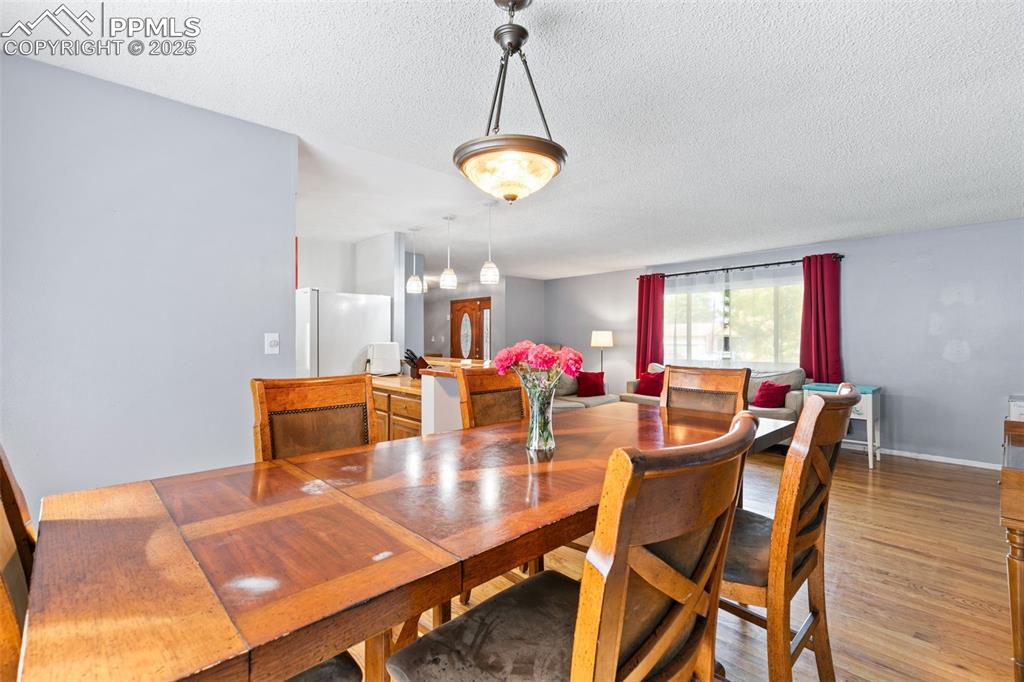
Dining area with light wood-type flooring and a textured ceiling
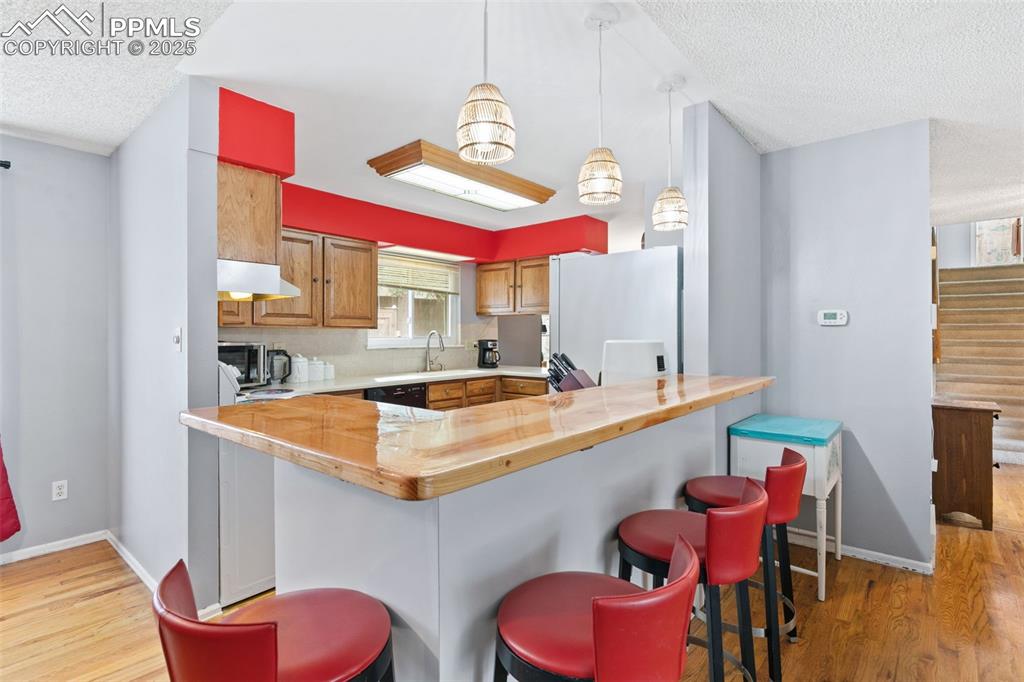
Kitchen featuring light wood-style flooring, a textured ceiling, freestanding refrigerator, light countertops, and pendant lighting
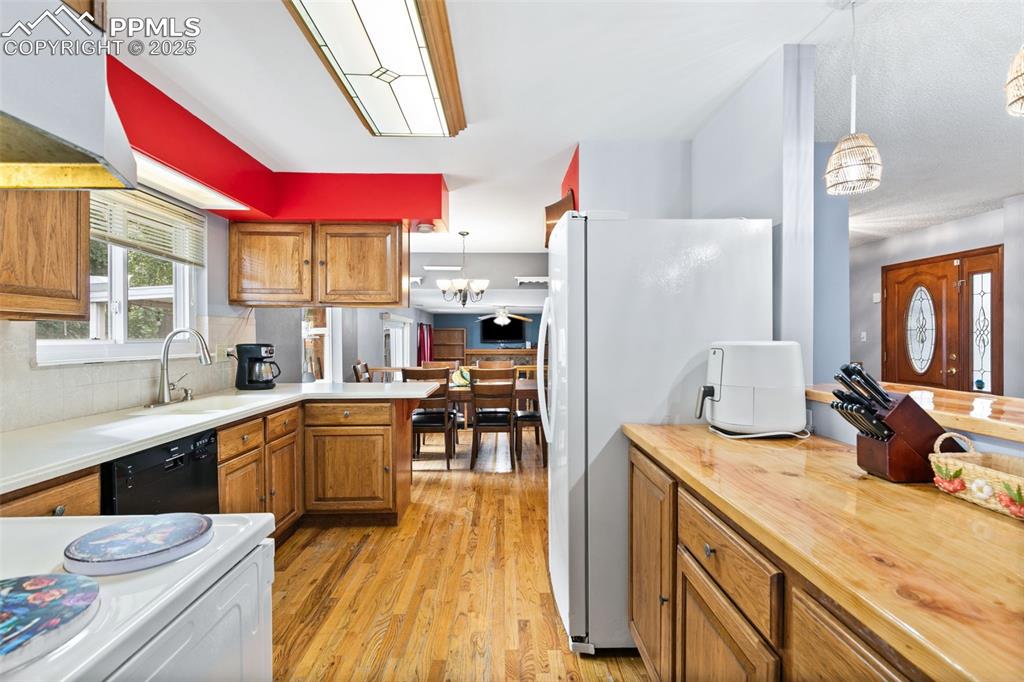
Kitchen featuring brown cabinetry, pendant lighting, and white appliances
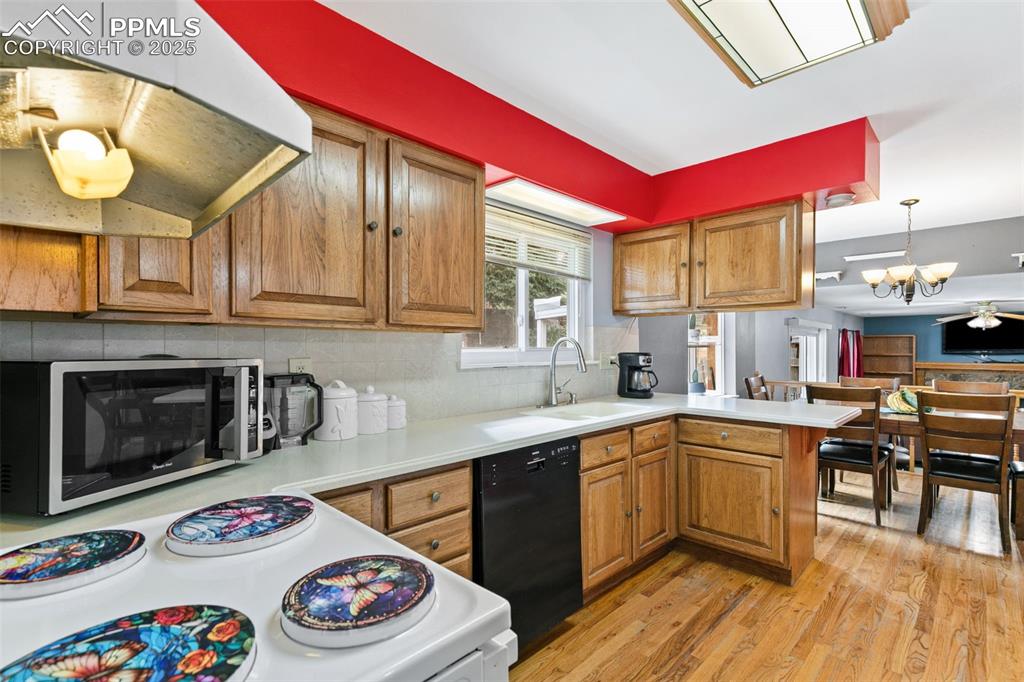
Kitchen featuring brown cabinets, stainless steel microwave, range hood, black dishwasher, and tasteful backsplash
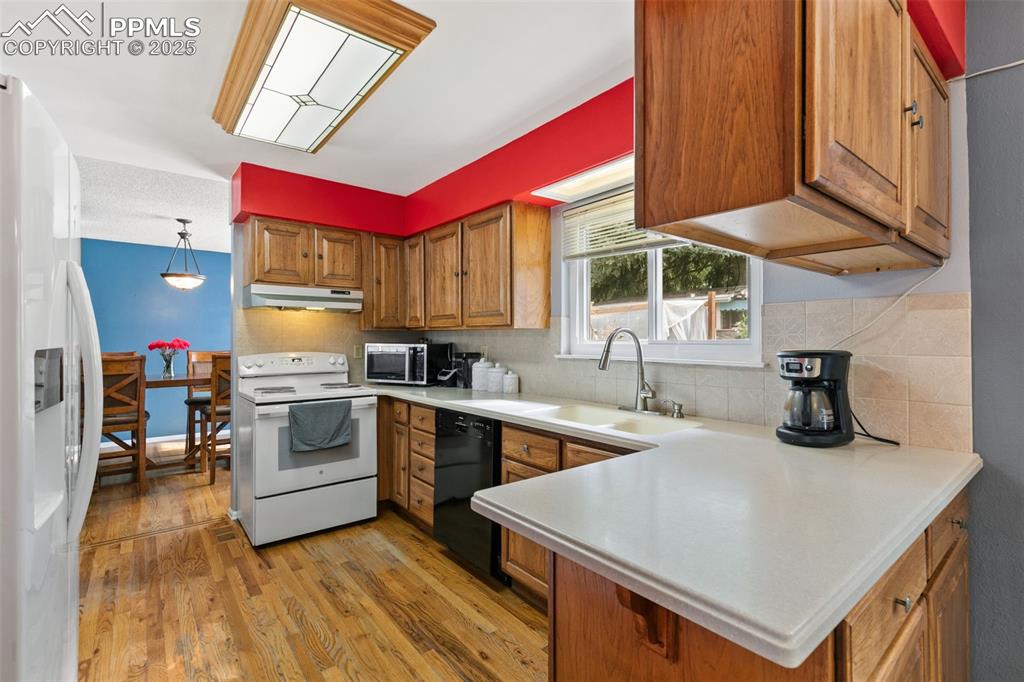
Kitchen featuring light countertops, light wood-style floors, white appliances, brown cabinets, and a peninsula
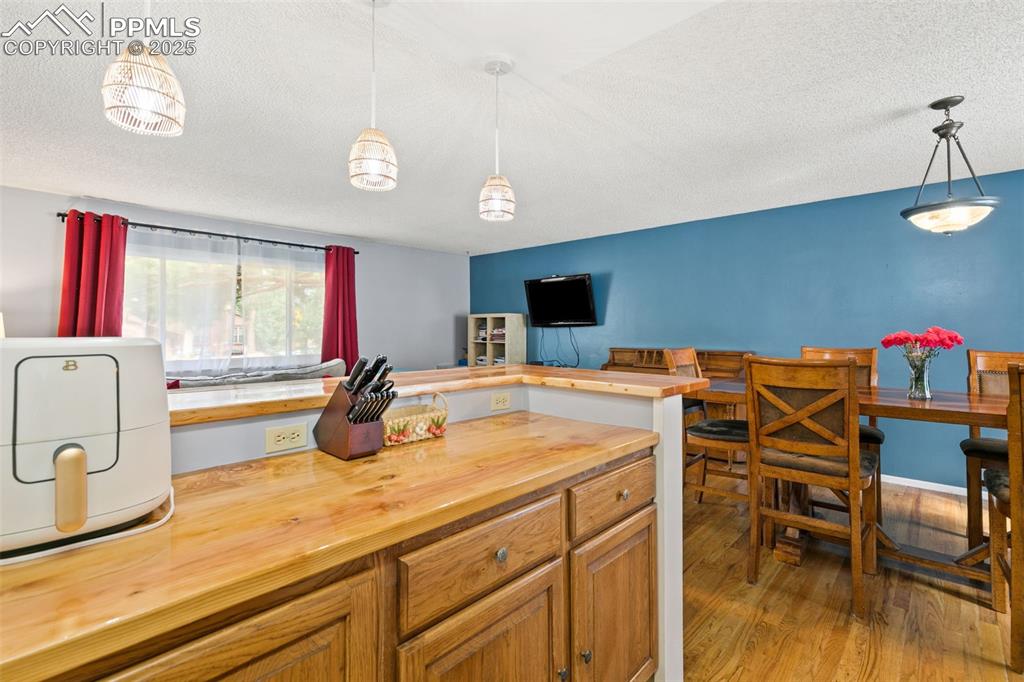
Kitchen with pendant lighting, light wood-style floors, wooden counters, brown cabinets, and a textured ceiling
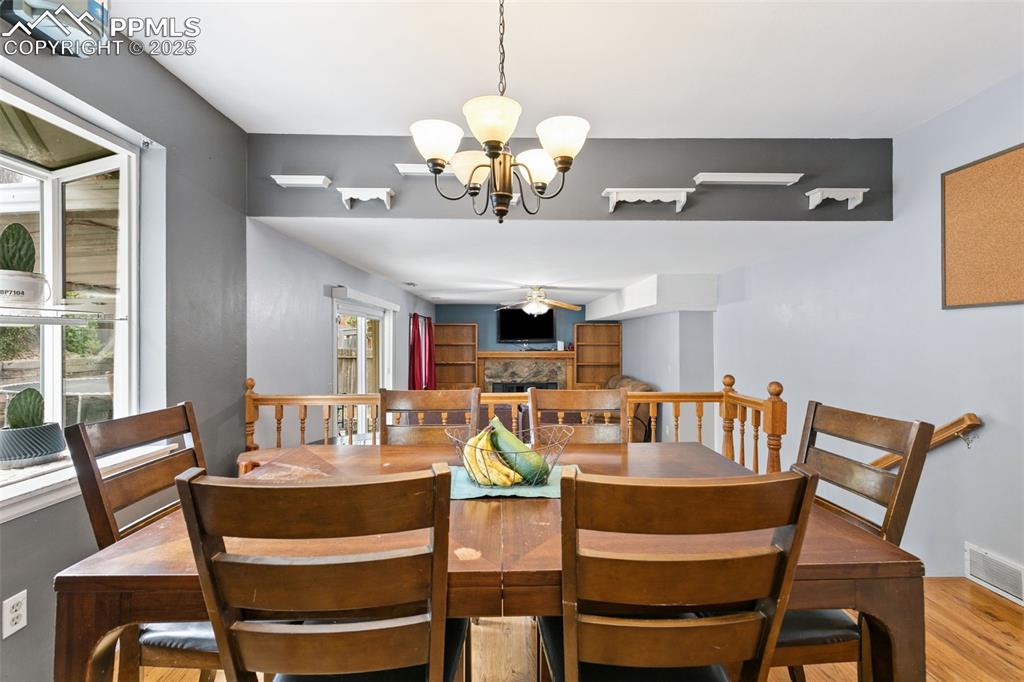
Dining area featuring a fireplace, light wood-style flooring, and a chandelier
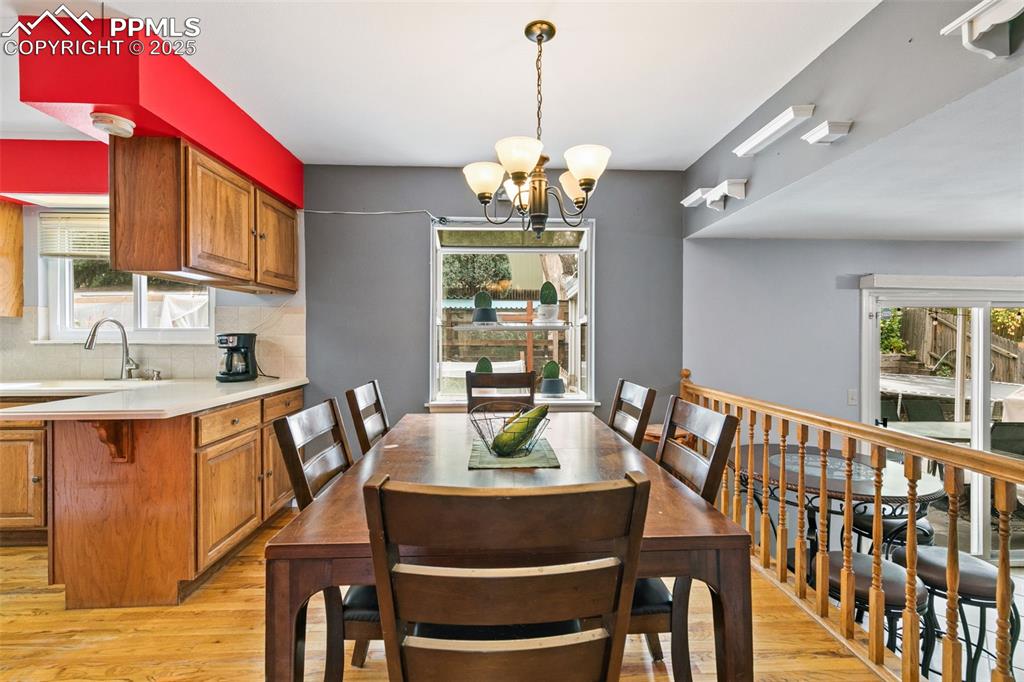
Dining space featuring a chandelier and light wood finished floors
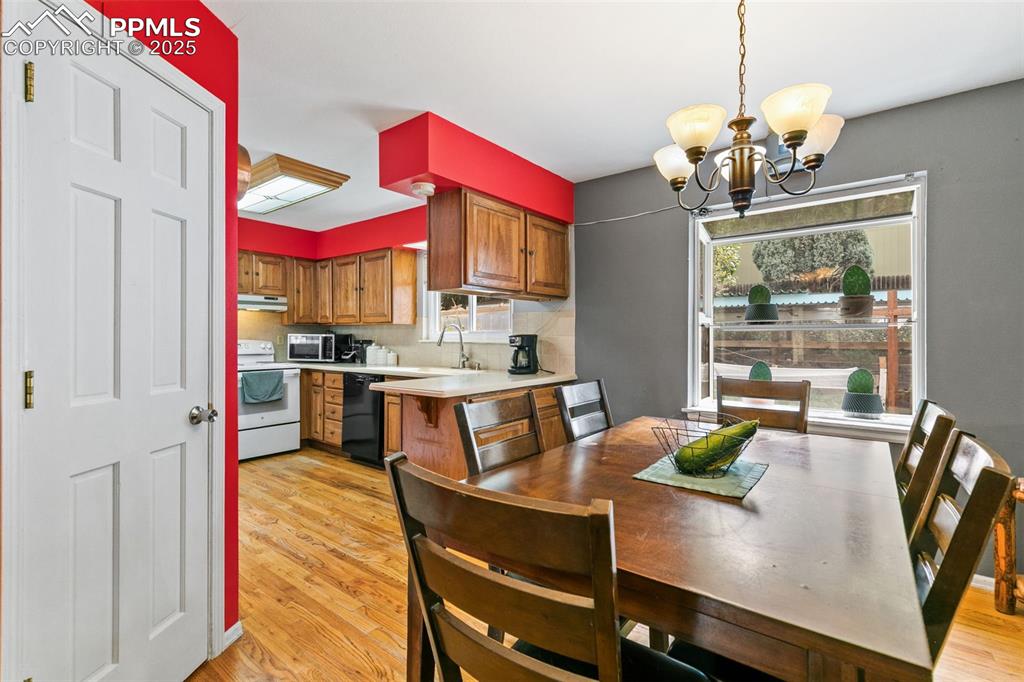
Kitchen featuring light countertops, hanging light fixtures, light wood-style floors, a peninsula, and a chandelier
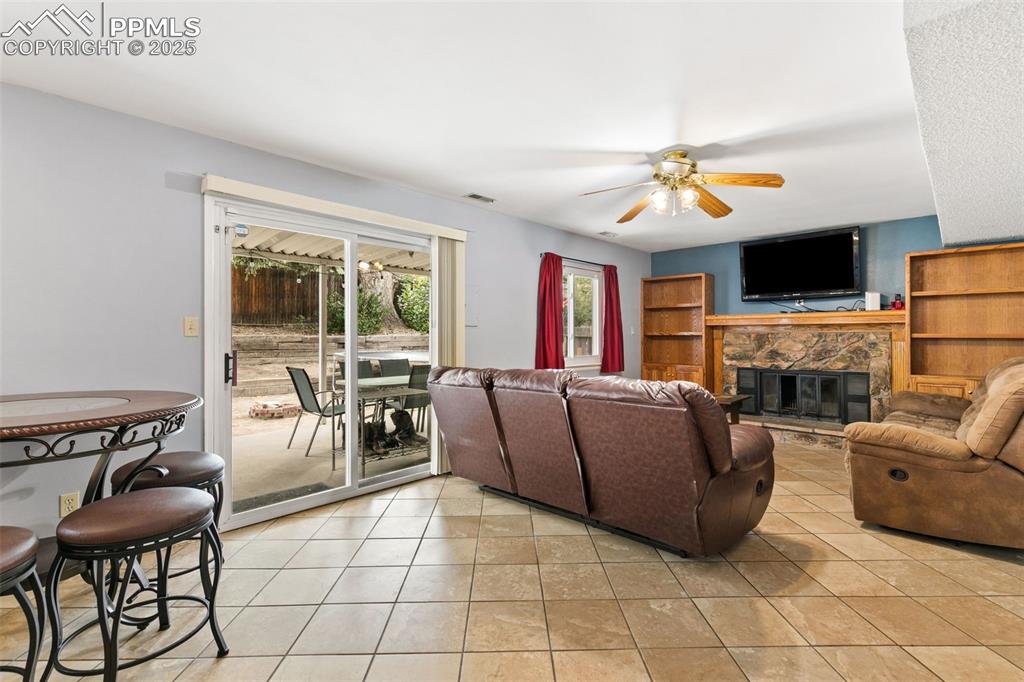
Living room featuring a stone fireplace, light tile patterned floors, and a ceiling fan
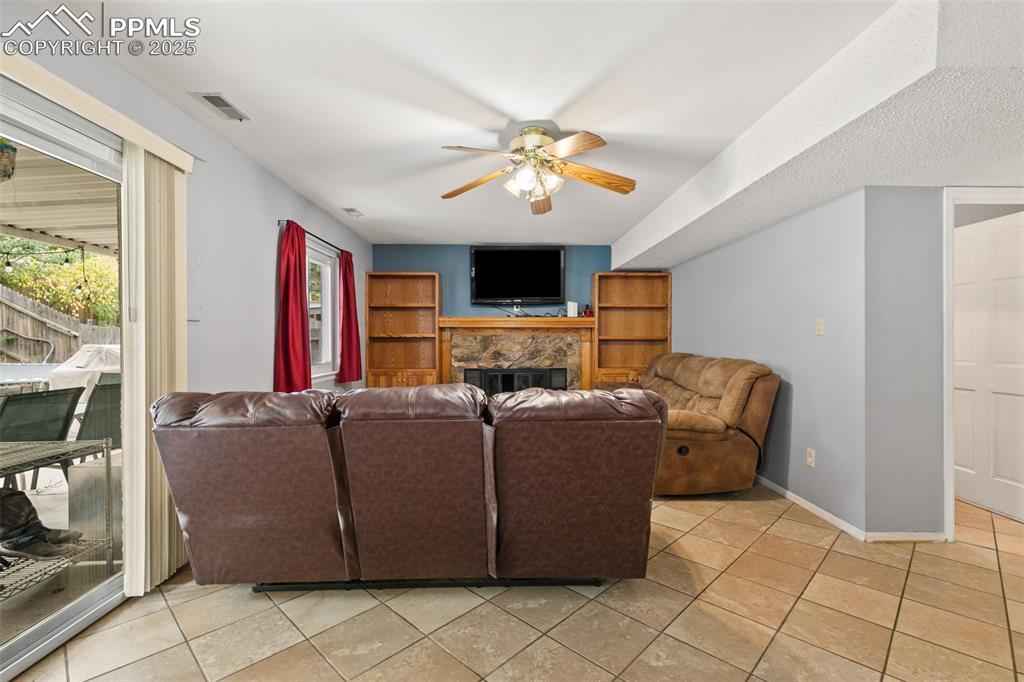
Living area featuring a stone fireplace, light tile patterned floors, and a ceiling fan
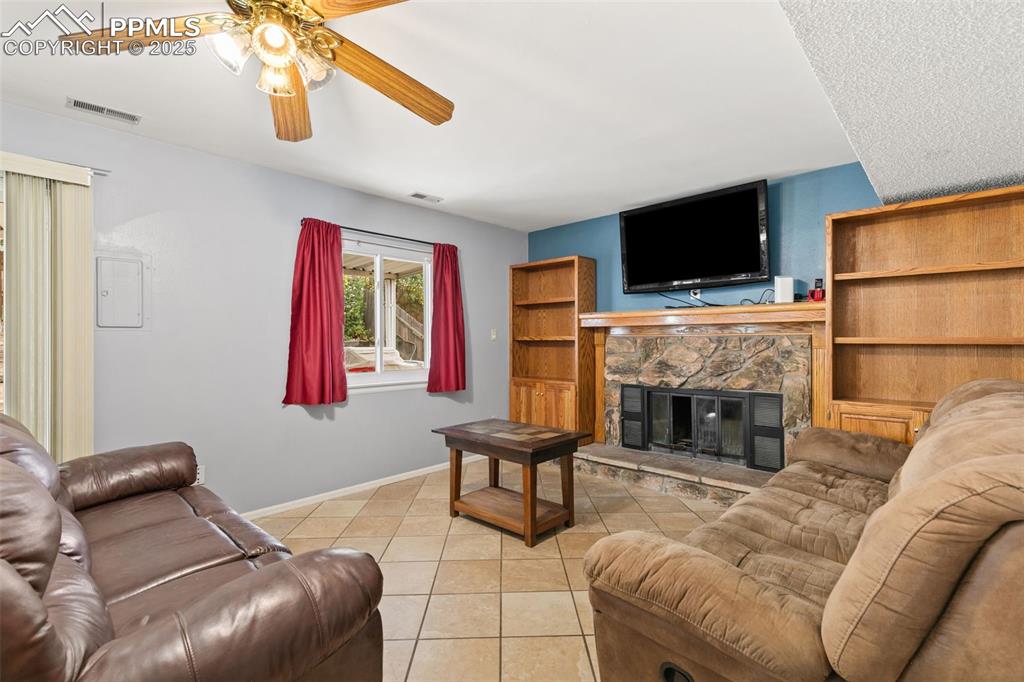
Living room with light tile patterned floors, a fireplace, and a ceiling fan
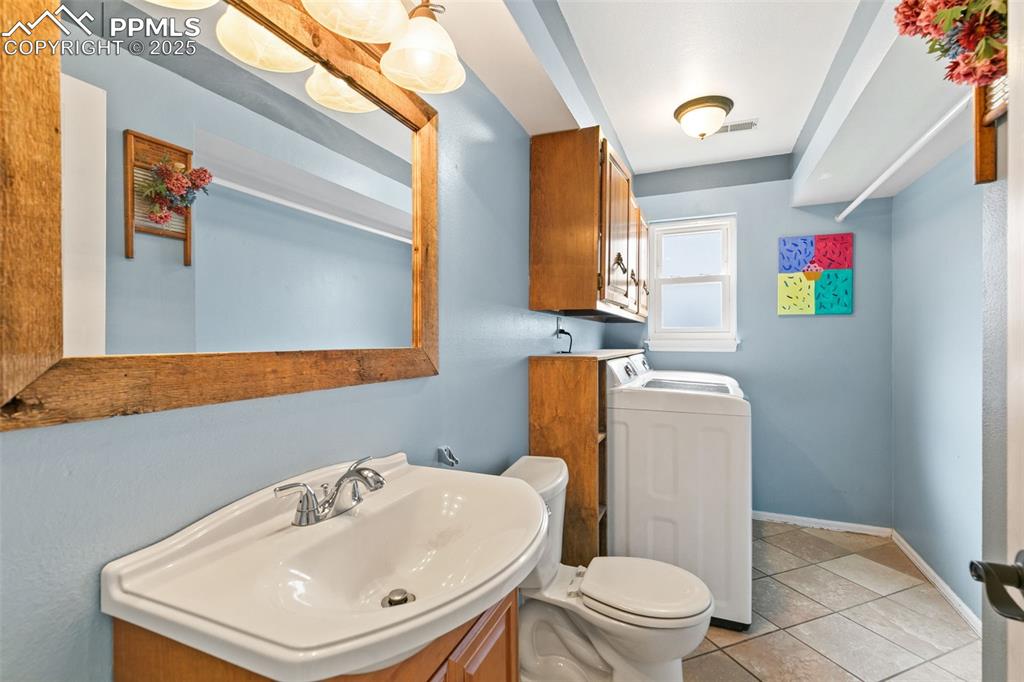
Half bathroom with light tile patterned floors, vanity, and washer and clothes dryer
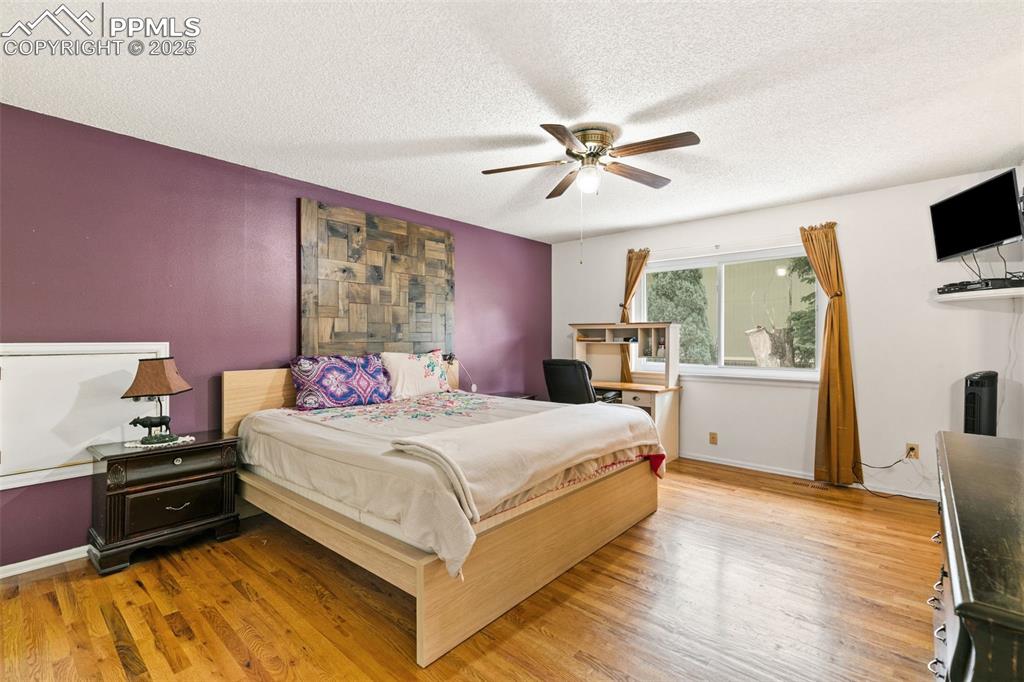
Bedroom featuring light wood-type flooring, ceiling fan, and a textured ceiling
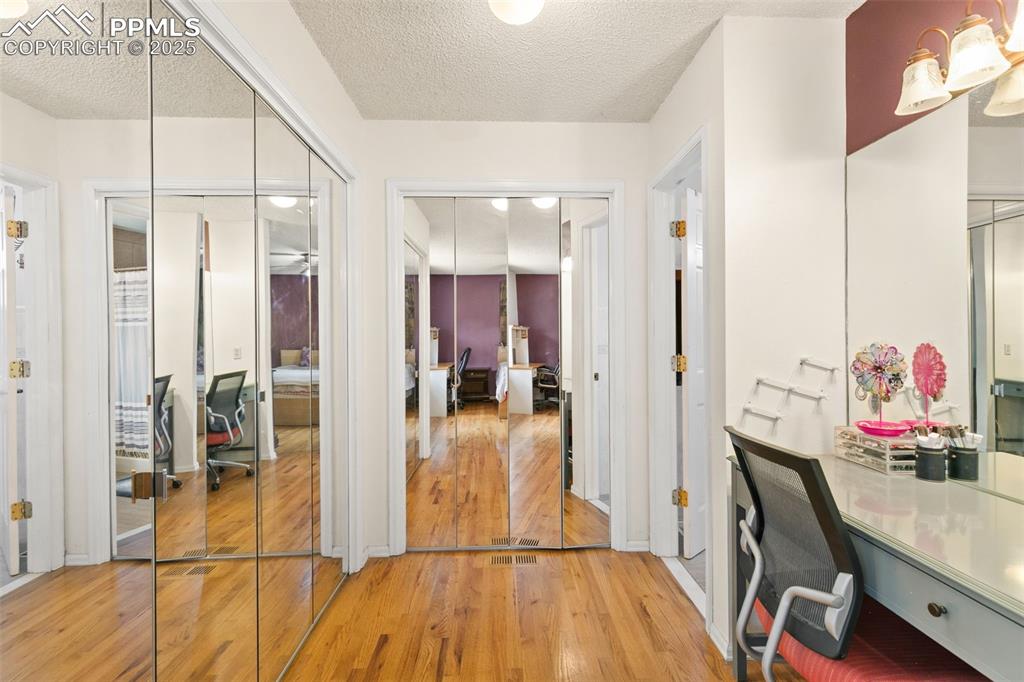
Home office with light wood-style flooring and a textured ceiling
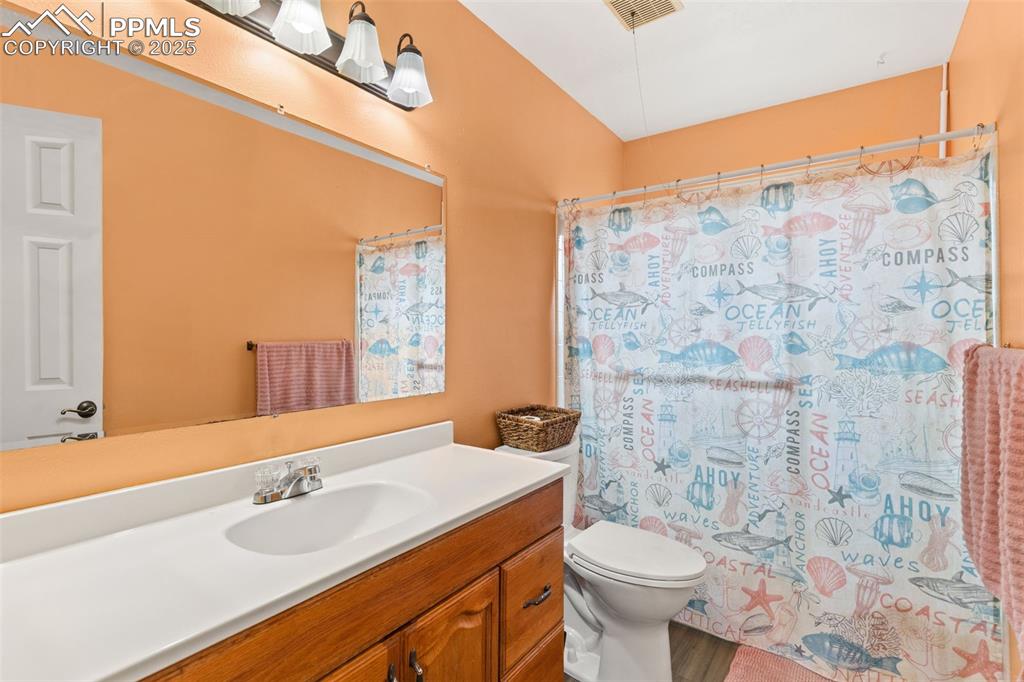
Bathroom featuring vanity and toilet
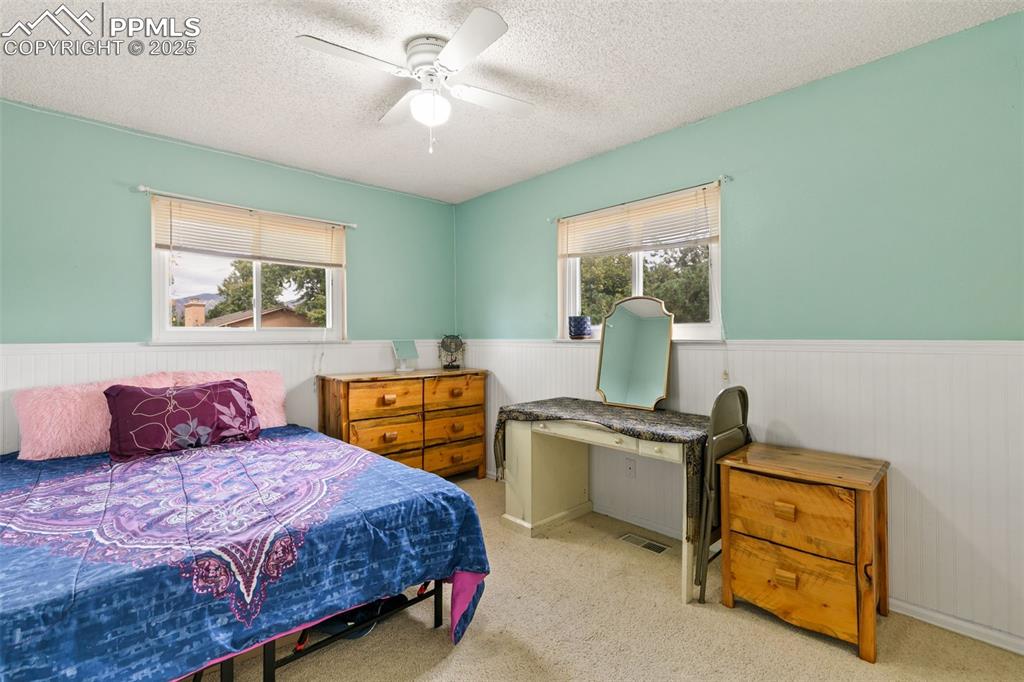
Bedroom with a wainscoted wall, light colored carpet, a ceiling fan, and a textured ceiling
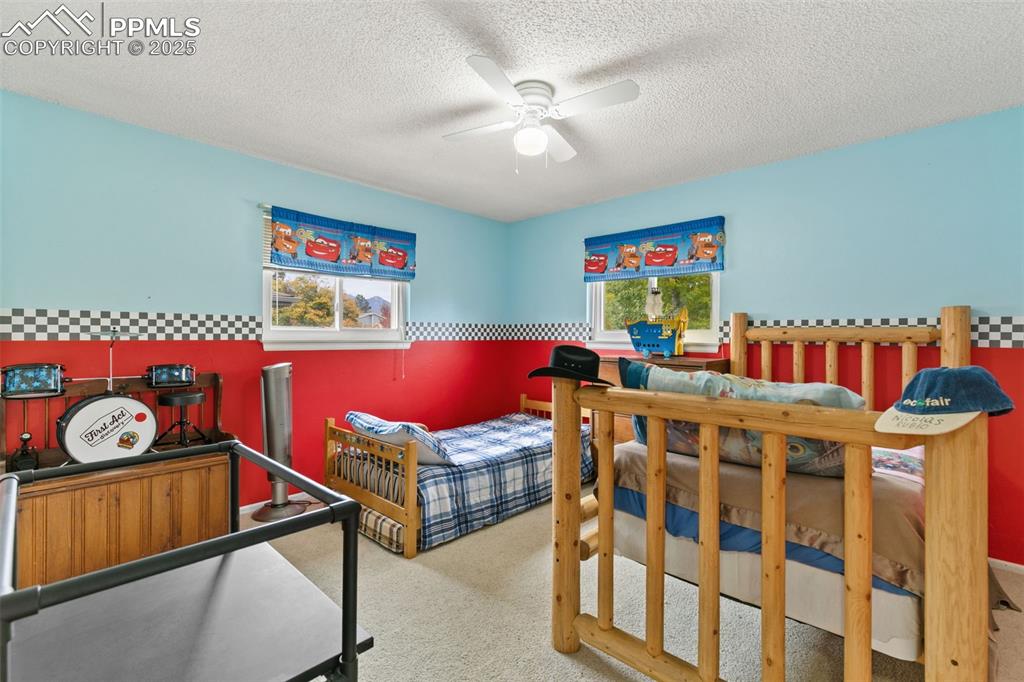
Bedroom with light colored carpet, a textured ceiling, and a ceiling fan
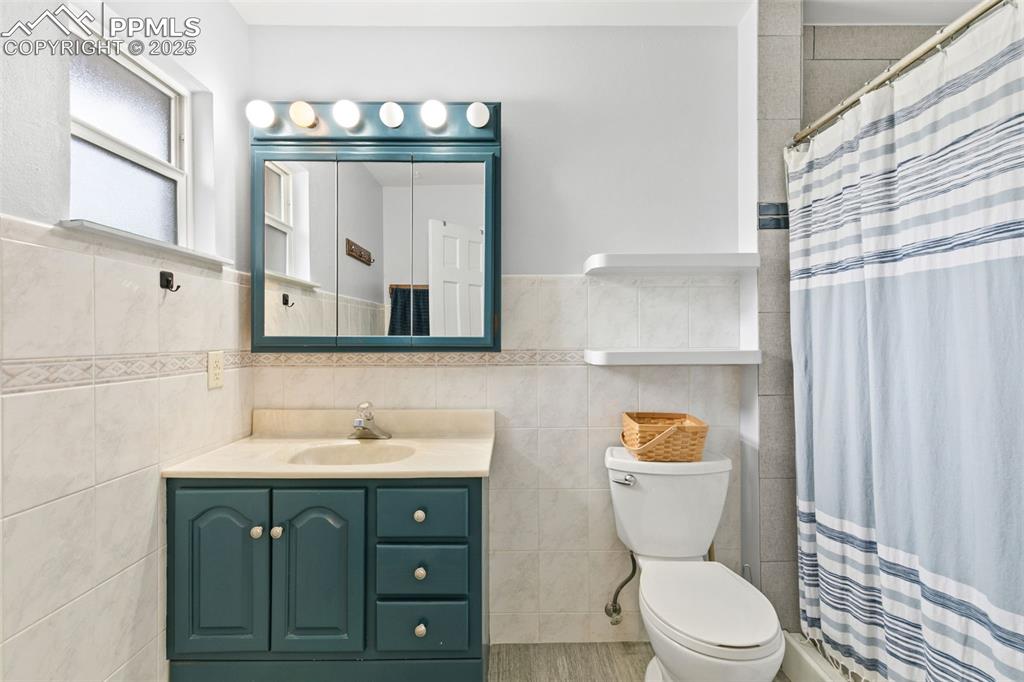
Bathroom featuring tile walls, vanity, a stall shower, and wainscoting
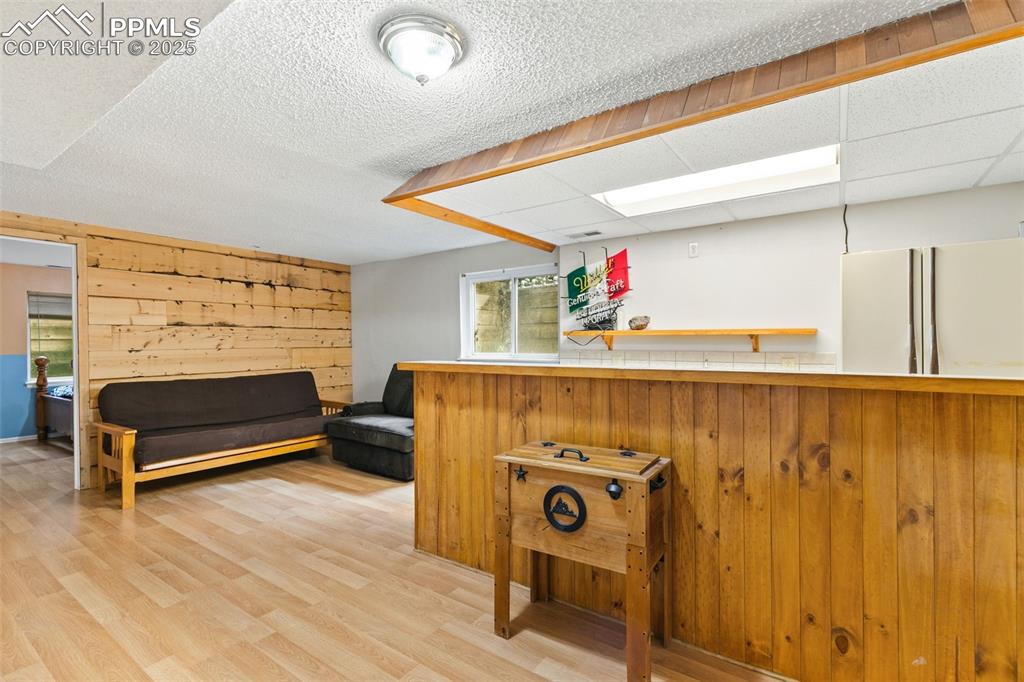
Bar with wooden walls, light wood finished floors, open shelves, and freestanding refrigerator
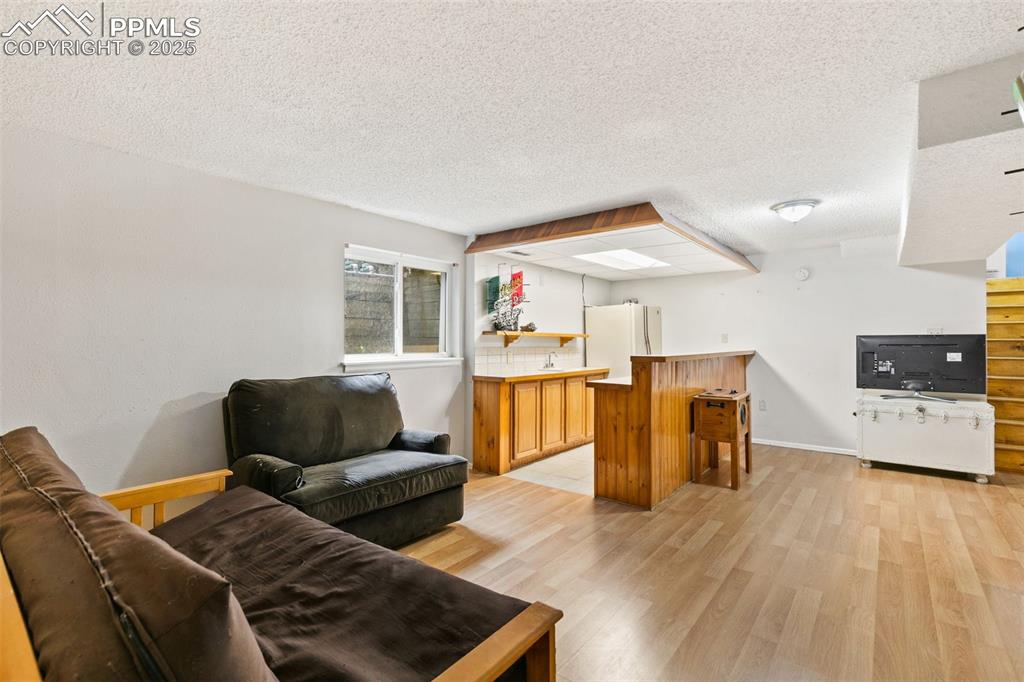
Living area with light wood-style flooring and a textured ceiling
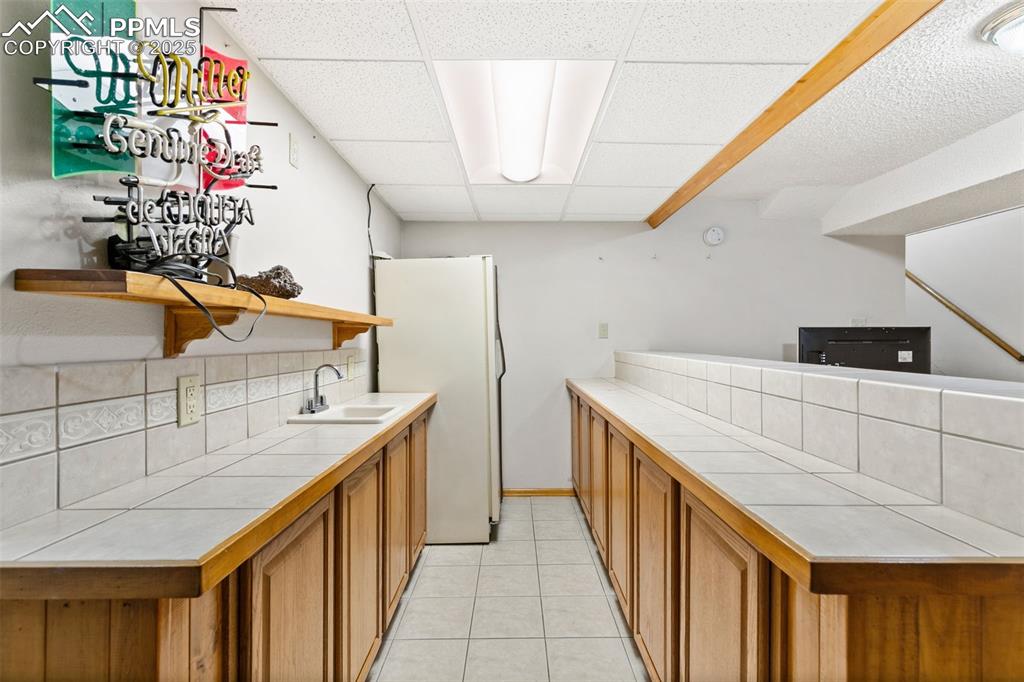
Kitchen featuring tile countertops, brown cabinetry, a paneled ceiling, open shelves, and freestanding refrigerator
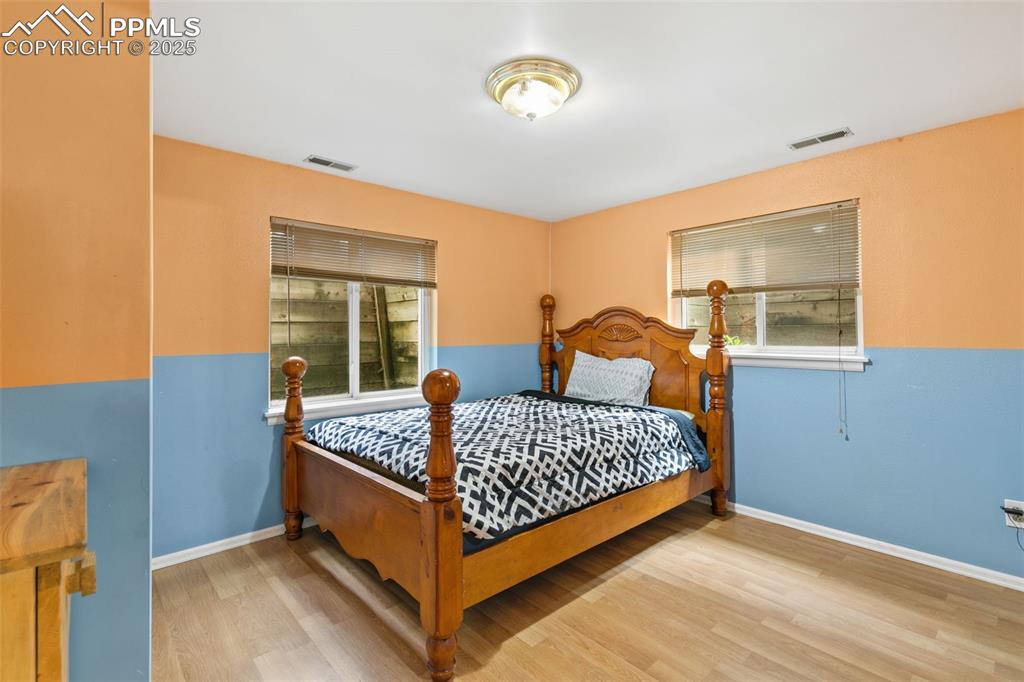
Bedroom featuring multiple windows and wood finished floors
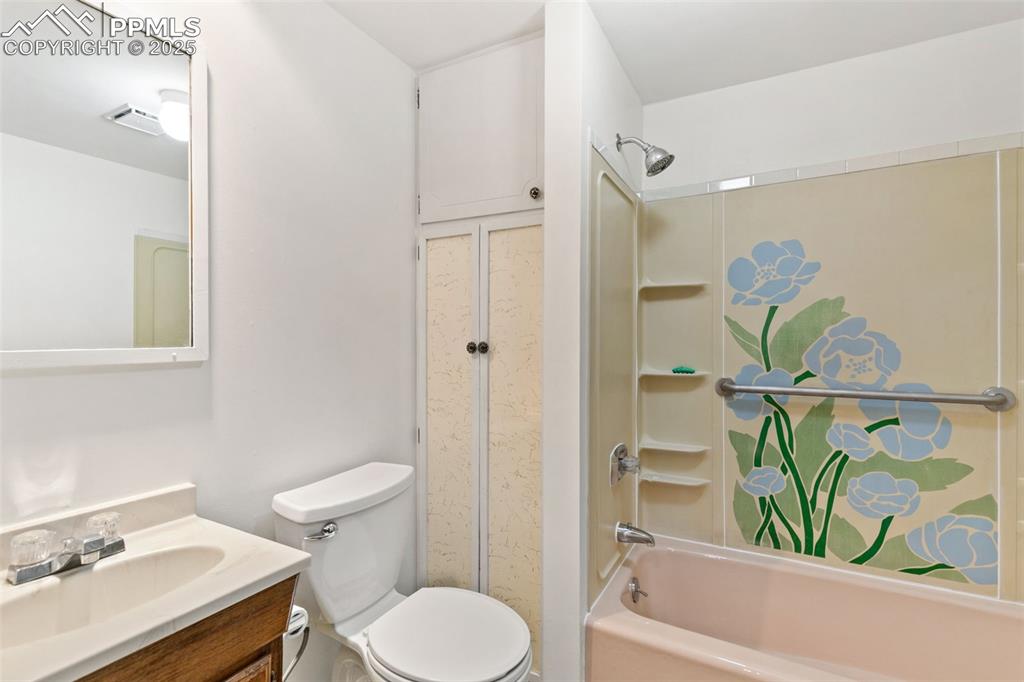
Full bath with shower / tub combination and vanity
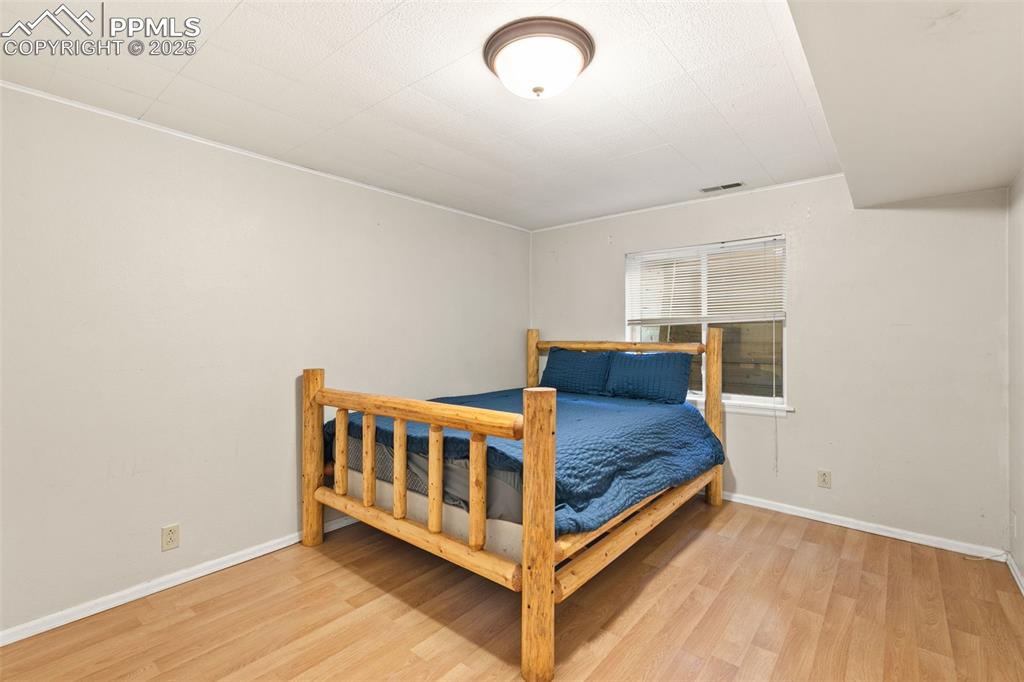
Bedroom featuring light wood-type flooring and ornamental molding
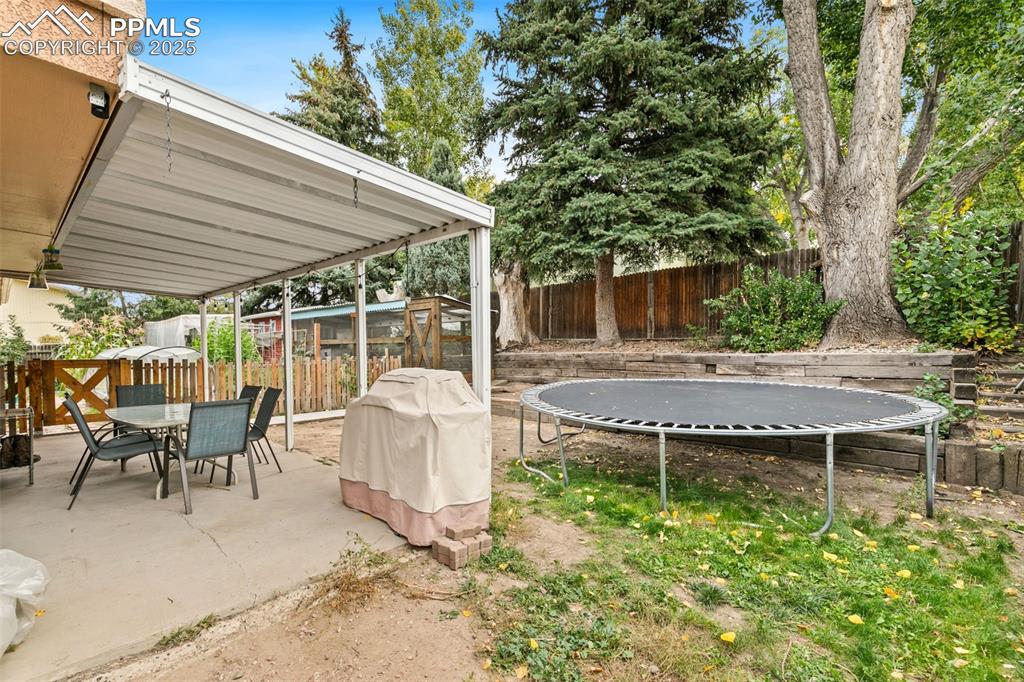
Fenced backyard with a trampoline, a patio, and outdoor dining area
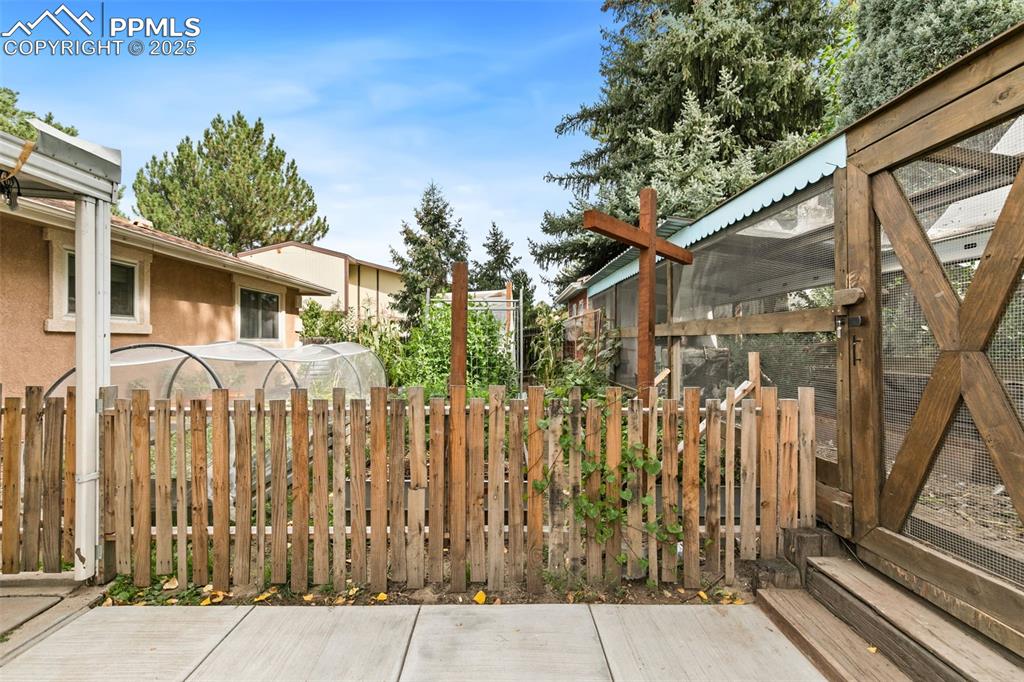
View of patio / terrace
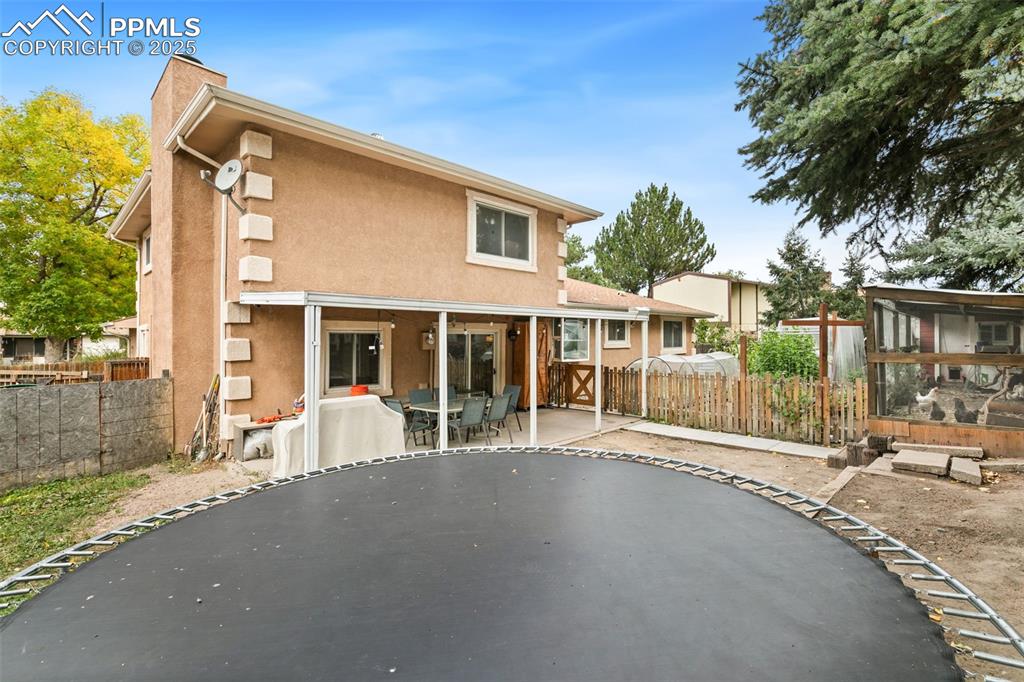
Back of house featuring a patio, stucco siding, a chimney, and outdoor dining space
Disclaimer: The real estate listing information and related content displayed on this site is provided exclusively for consumers’ personal, non-commercial use and may not be used for any purpose other than to identify prospective properties consumers may be interested in purchasing.