5165 Crestwood Drive, Colorado Springs, CO, 80918
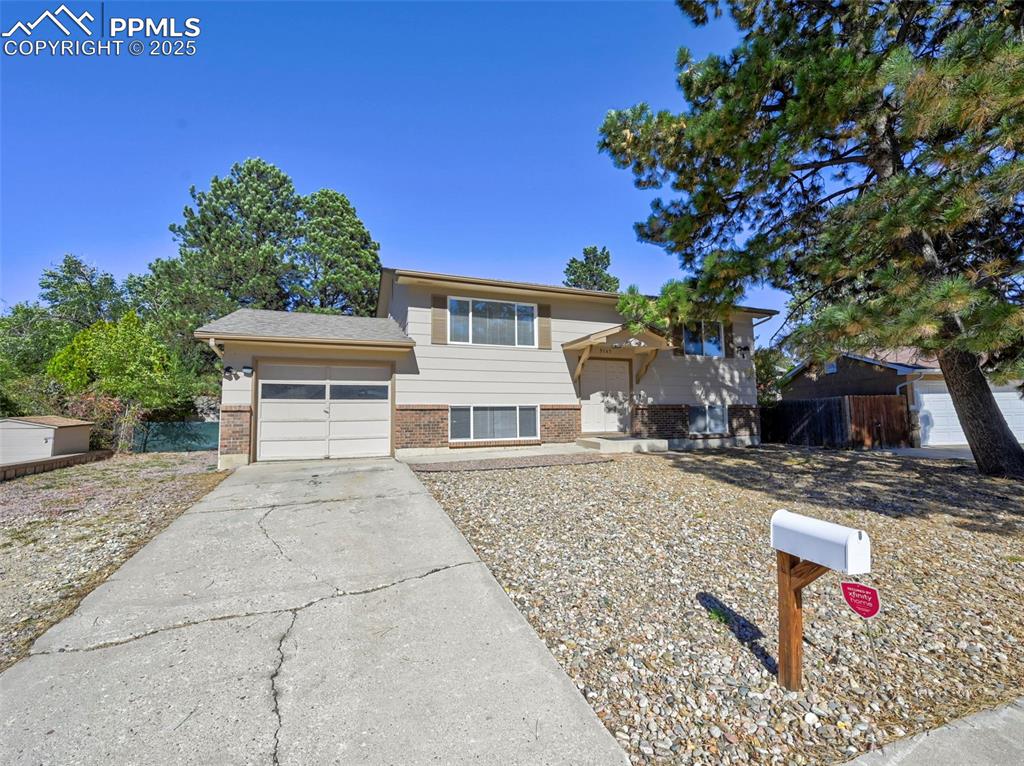
Front Exterior
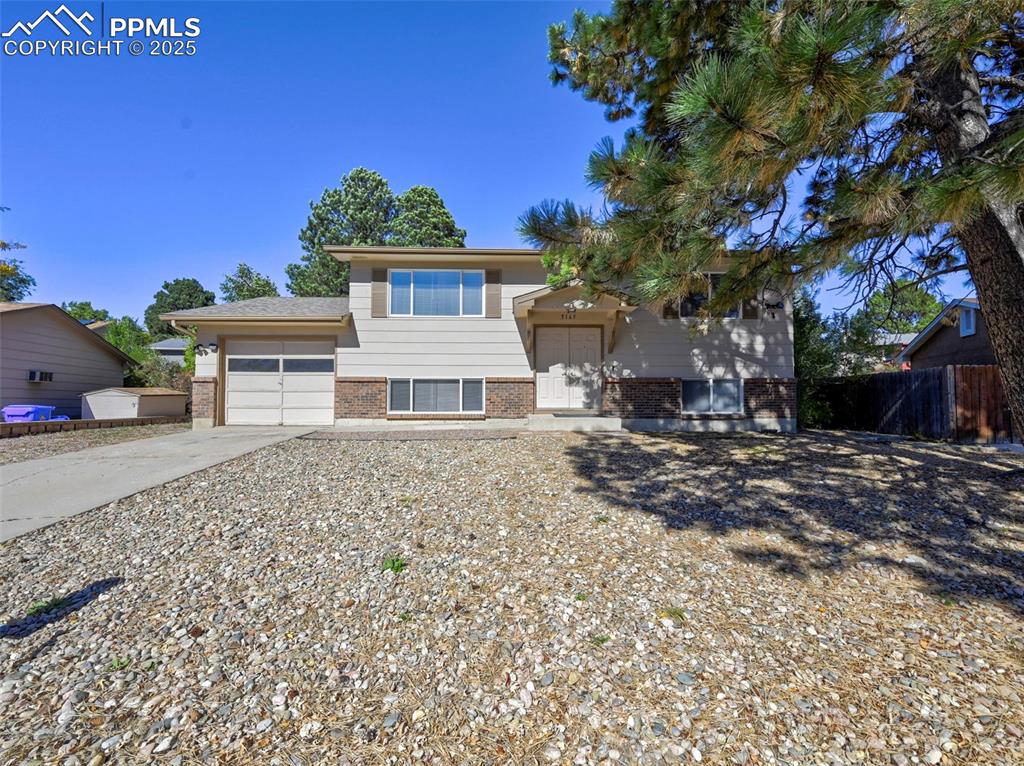
Raised ranch with brick siding, driveway, and an attached garage
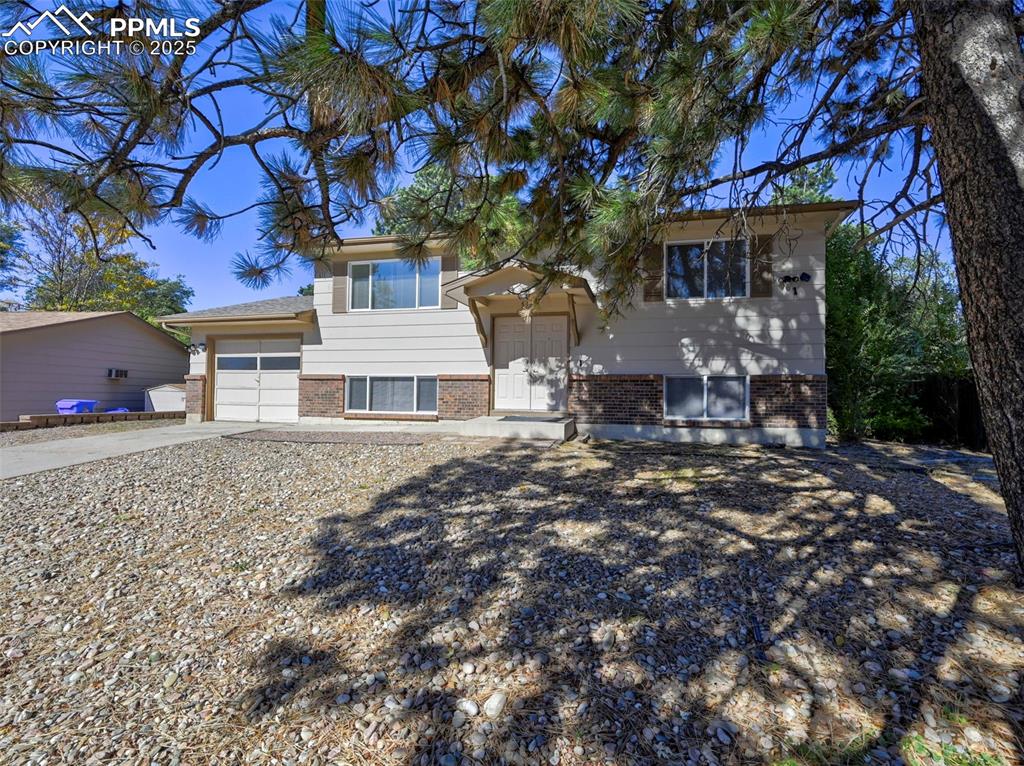
View of front of property with brick siding, concrete driveway, and an attached garage
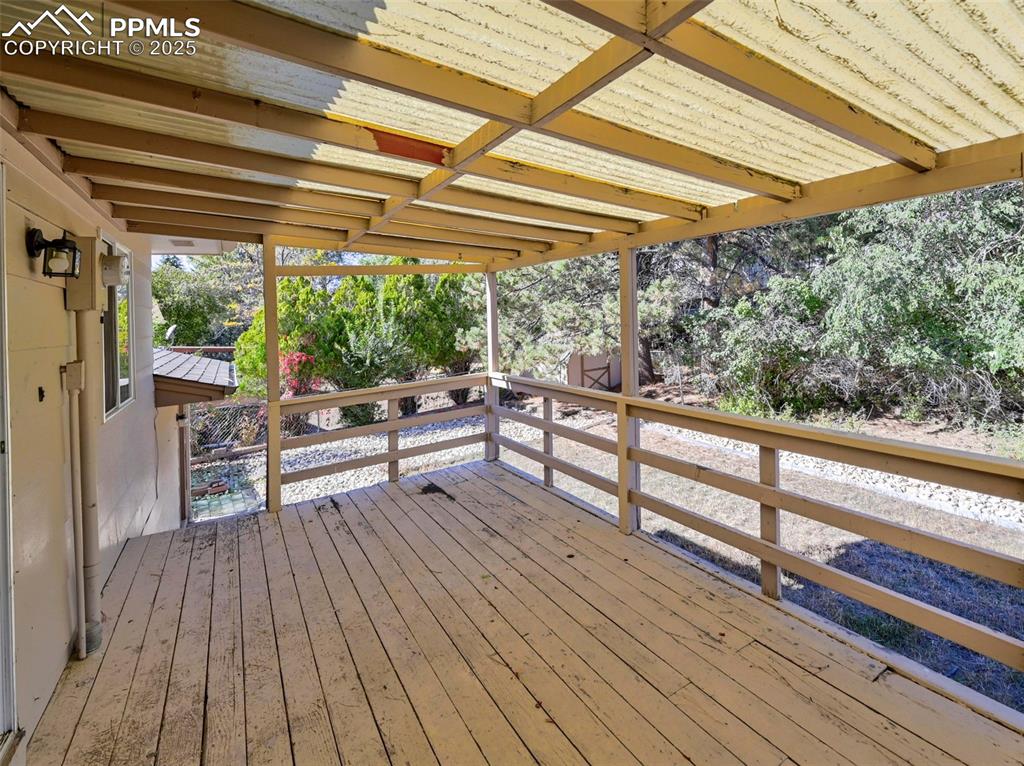
Back deck
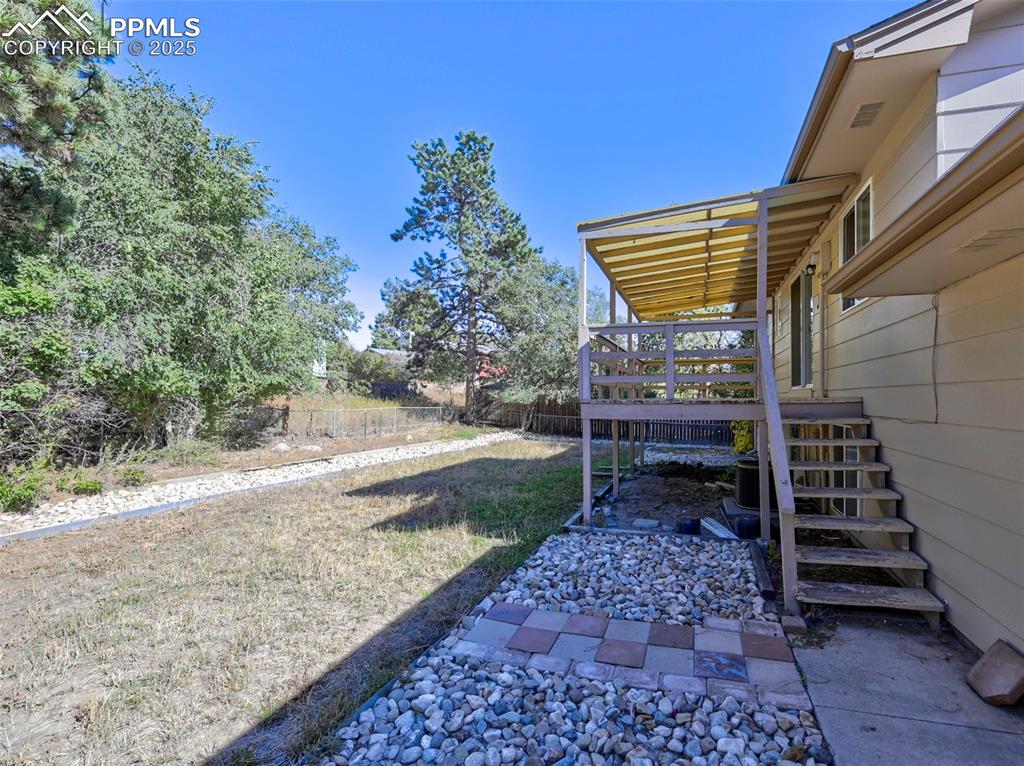
backyard
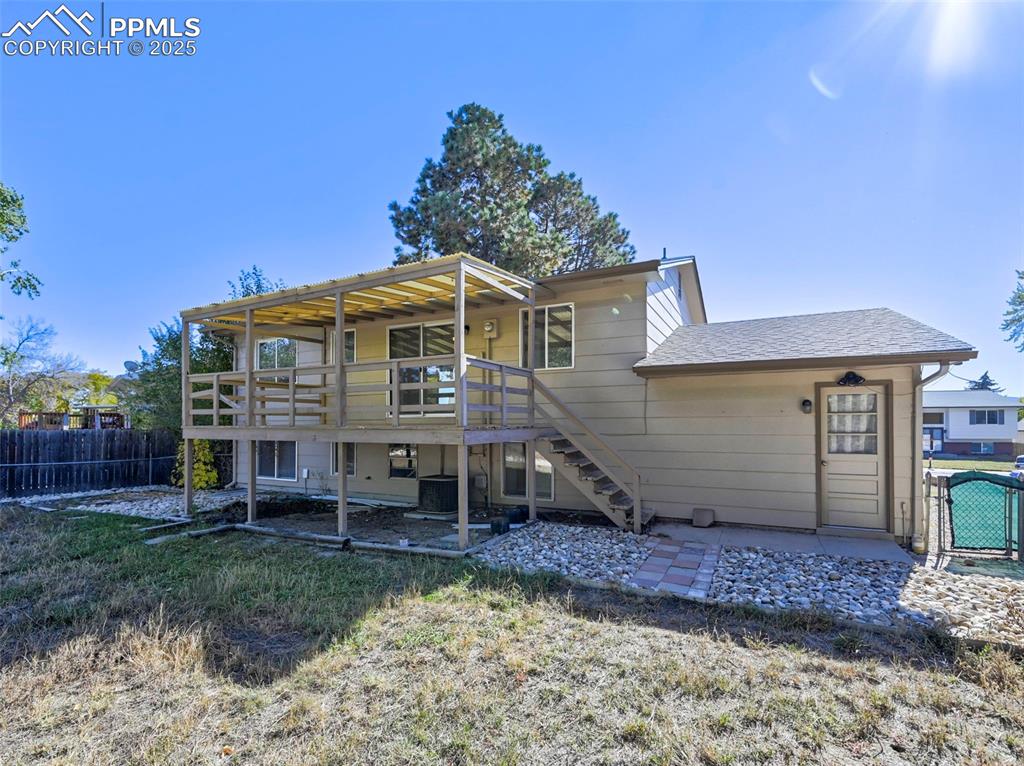
Back of house featuring stairs, a wooden deck, a gate, and a shingled roof
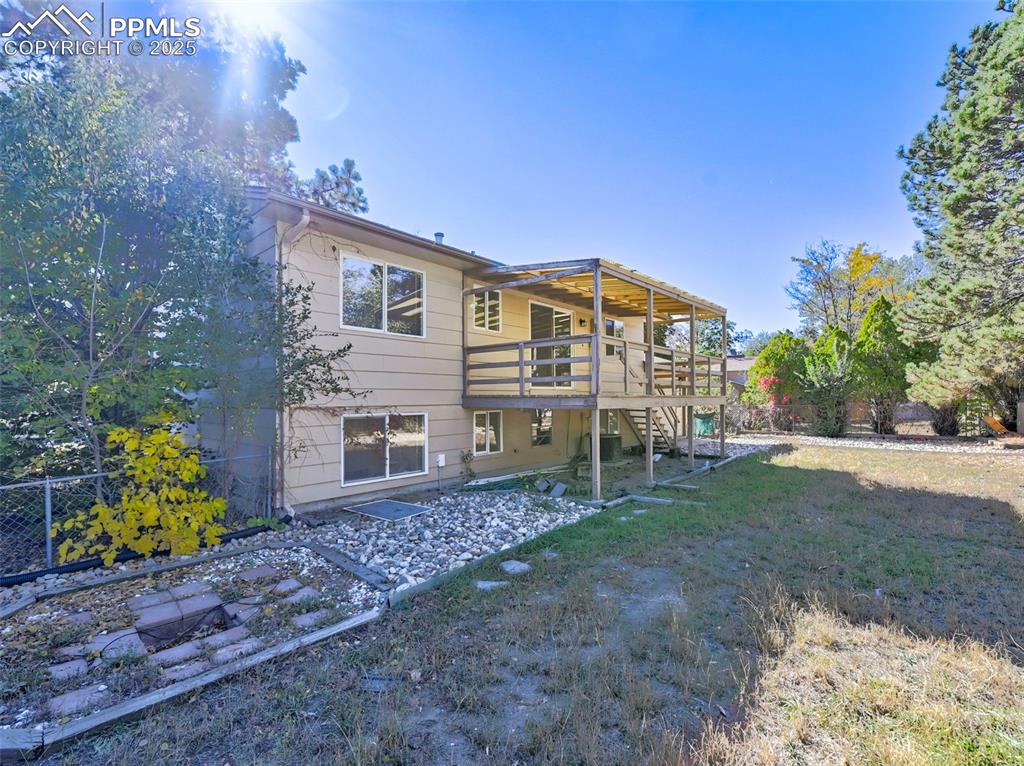
Back of house with stairs, a wooden deck, and a yard
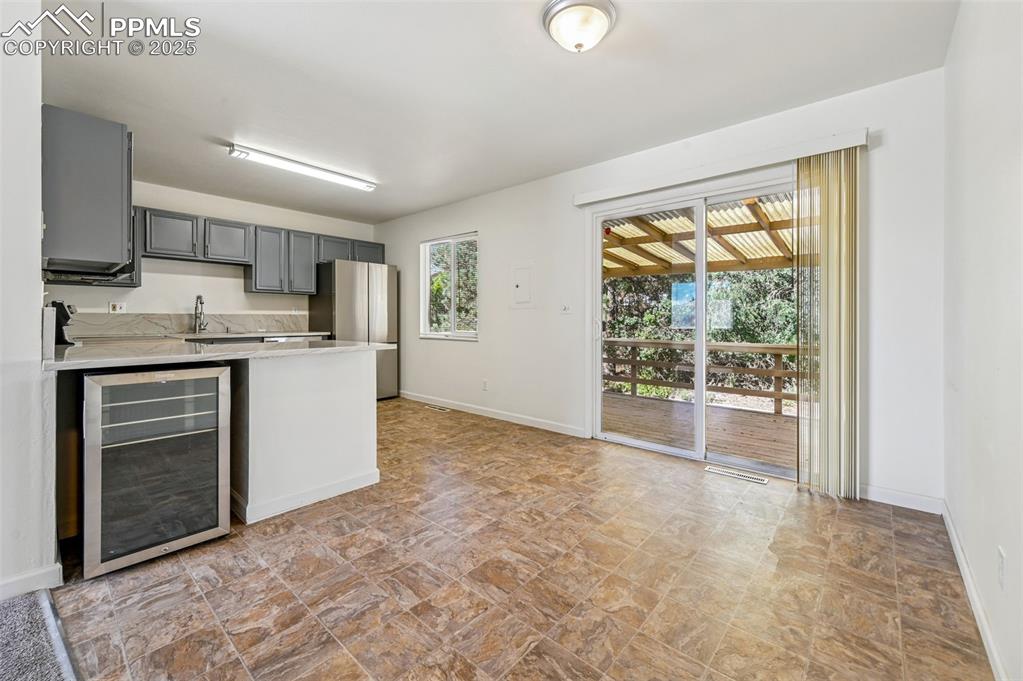
Kitchen featuring wine cooler, gray cabinets, a peninsula, freestanding refrigerator, and solid surface counters
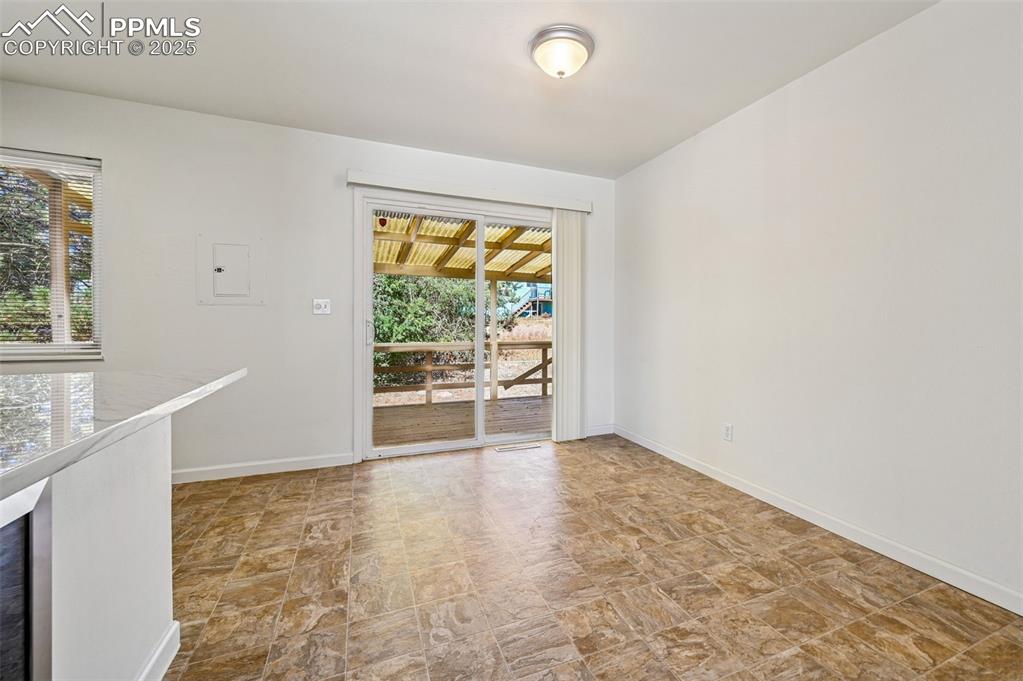
Dining area with tons of natural lighting
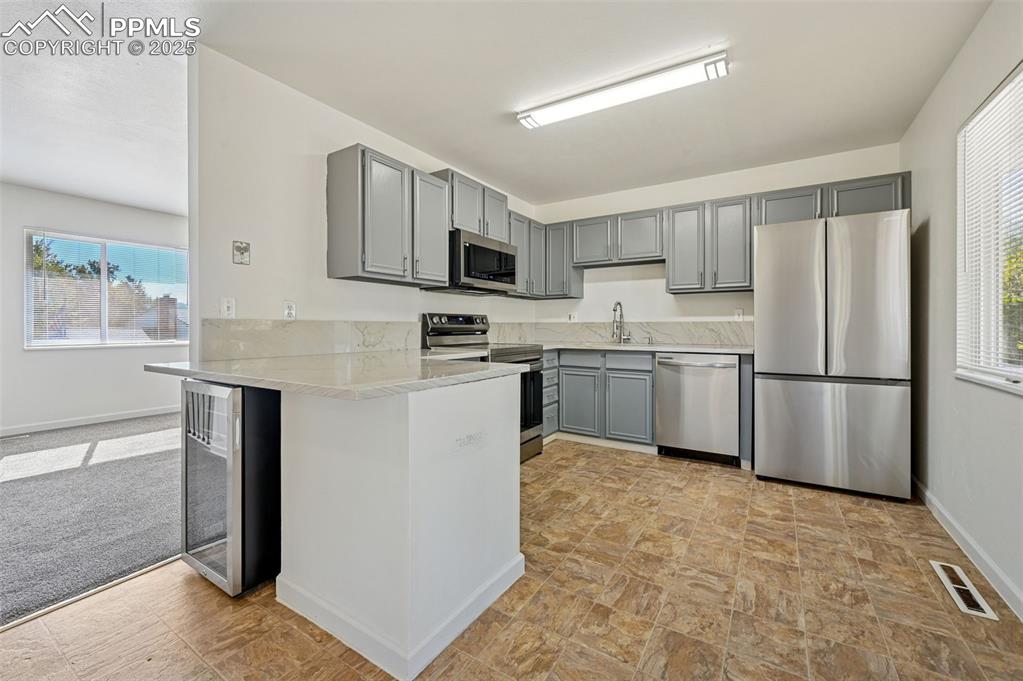
Kitchen with healthy amount of natural light, gray cabinetry, appliances with stainless steel finishes, and a peninsula
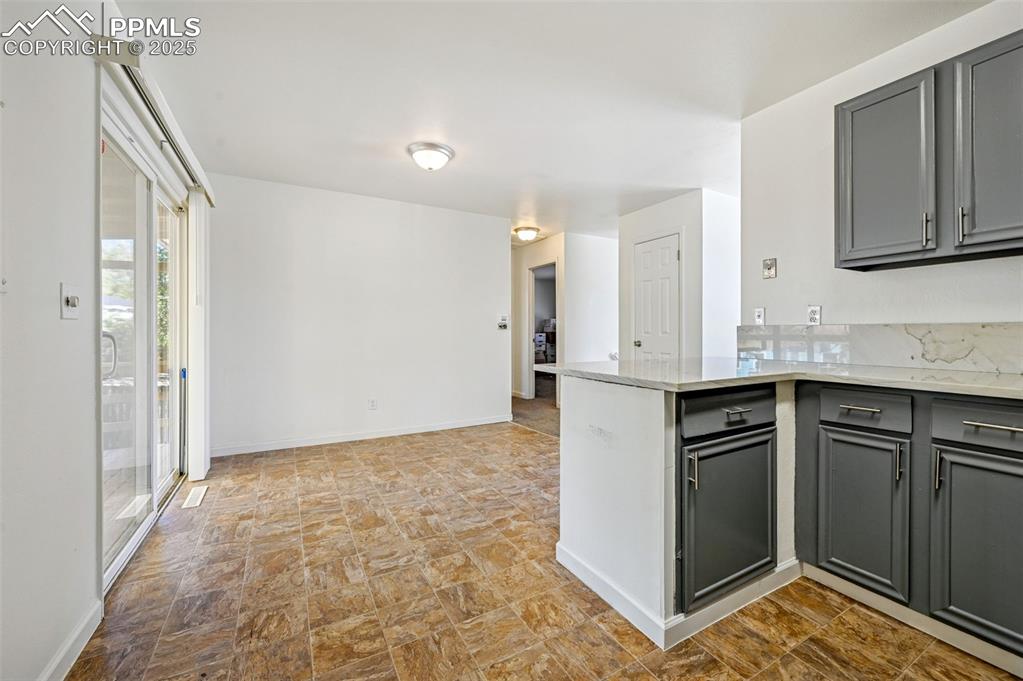
Kitchen with gray cabinets, light stone counters, a peninsula, and stone finish floors
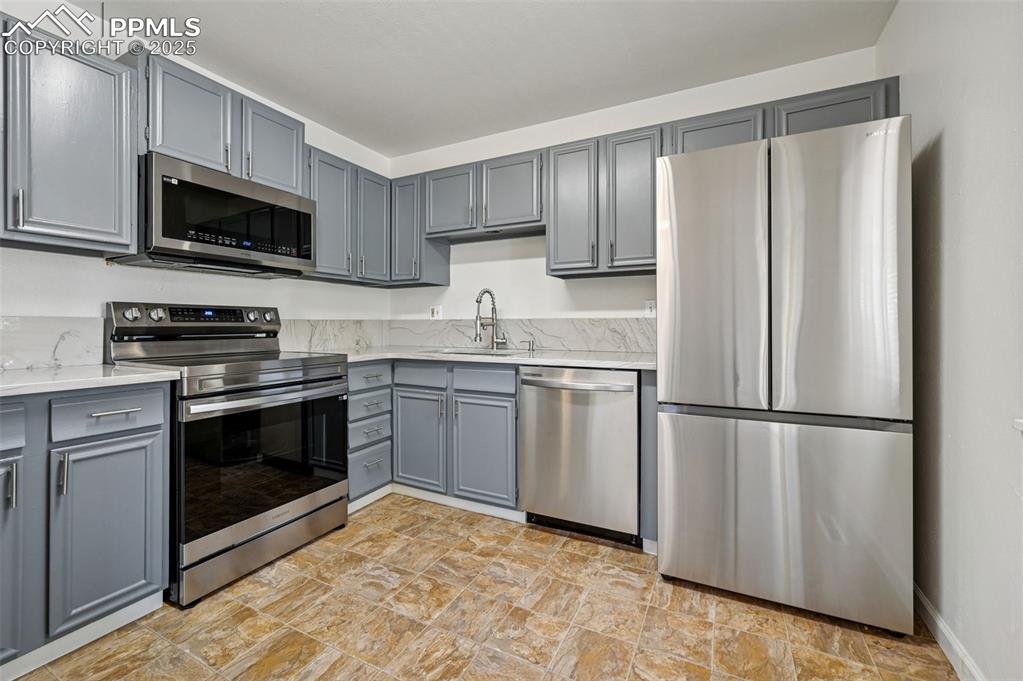
Kitchen with stainless steel appliances
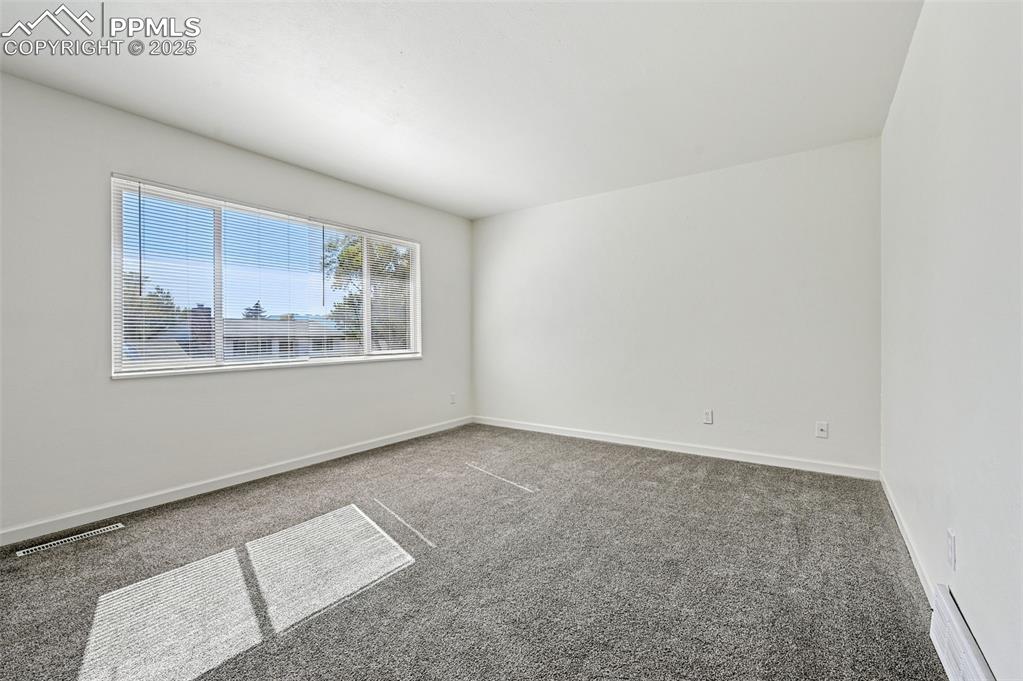
Bright living room area
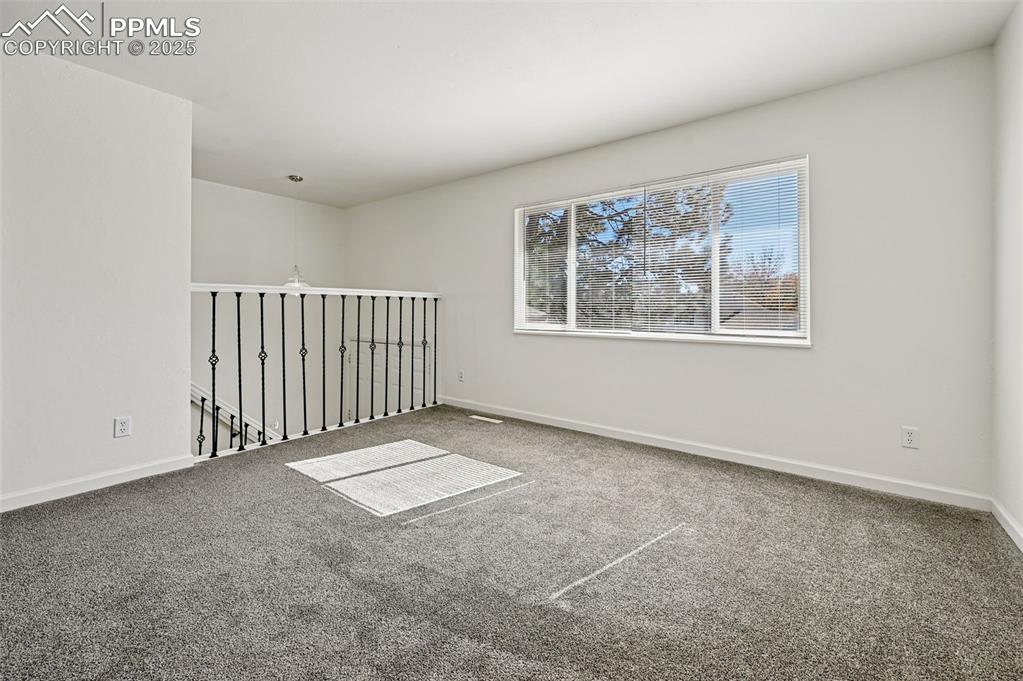
Unfurnished room with carpet floors
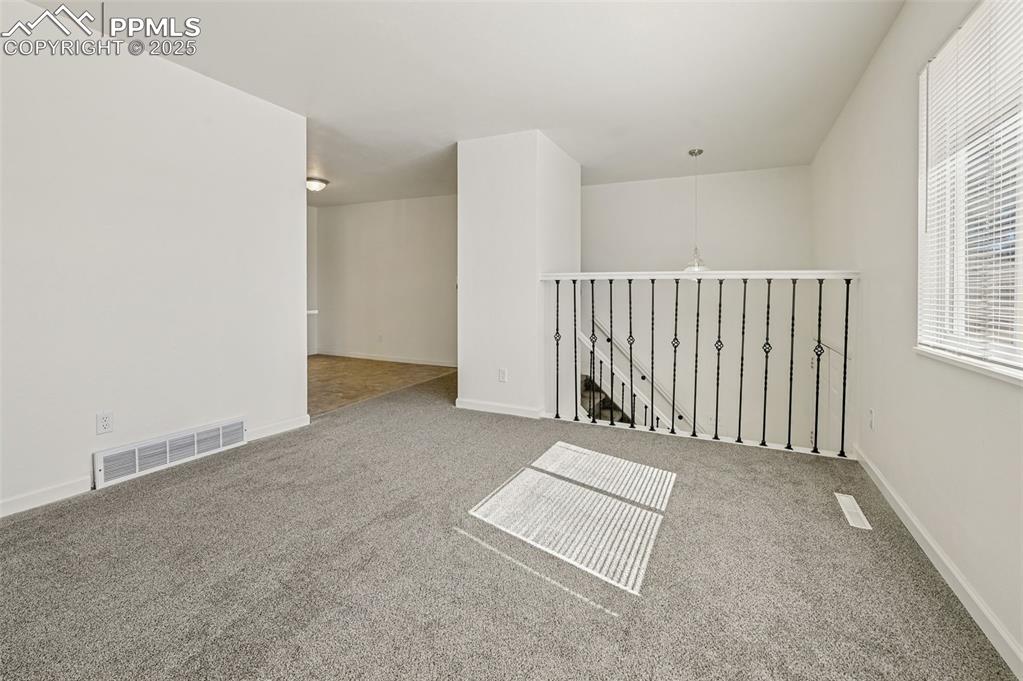
Spare room with carpet floors and baseboards
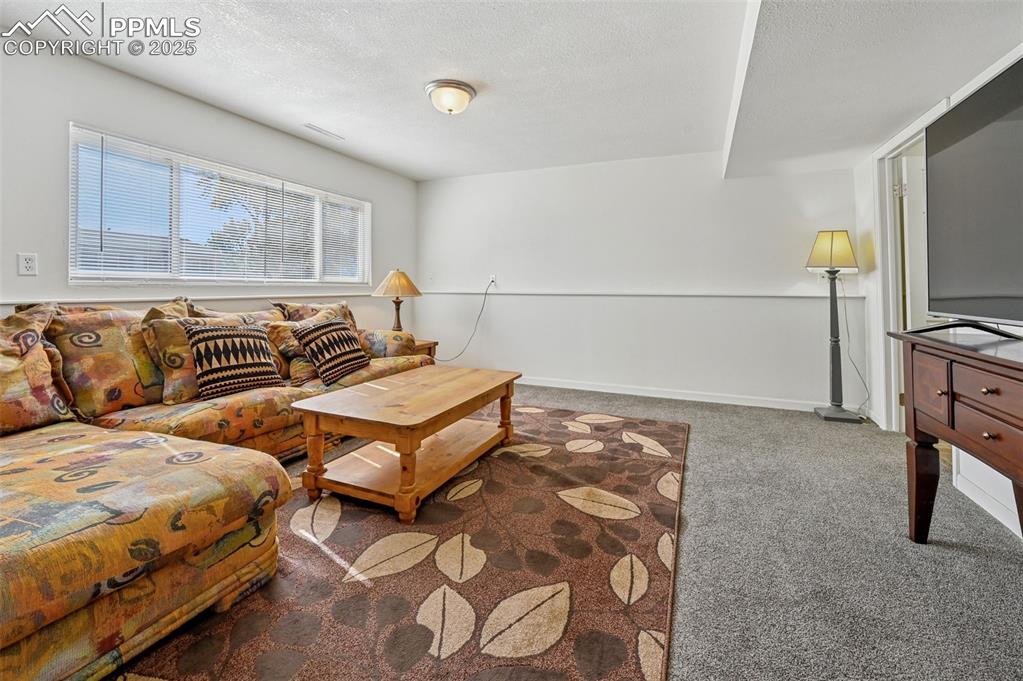
Lower level family room

Living room featuring carpet flooring, stairs, washer / dryer, and a textured ceiling
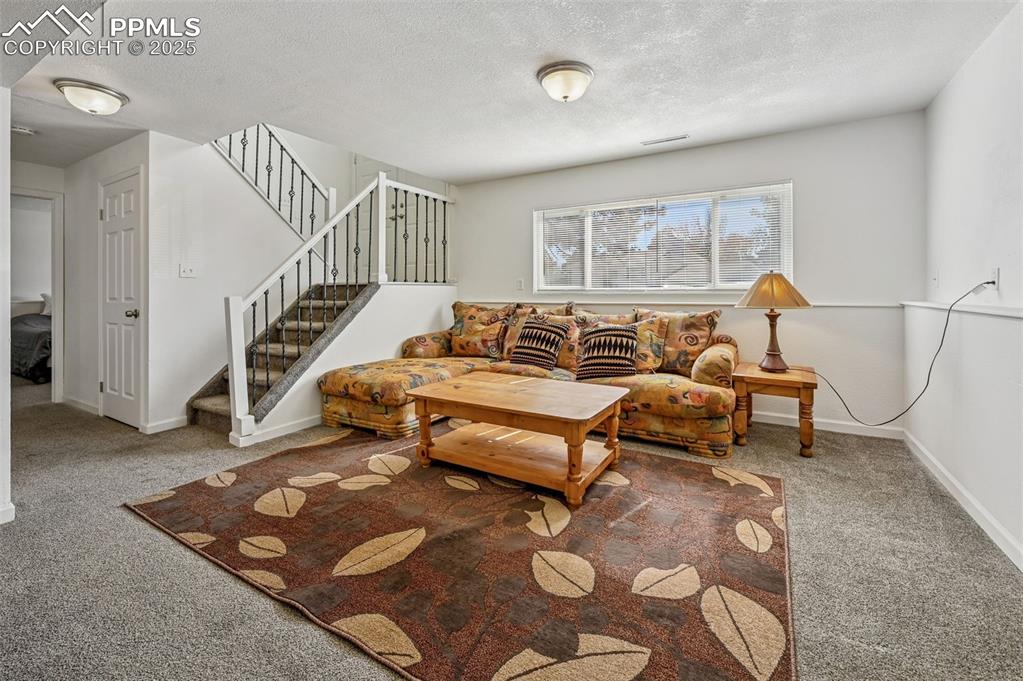
Carpeted living room featuring a textured ceiling and stairway

View of storage room
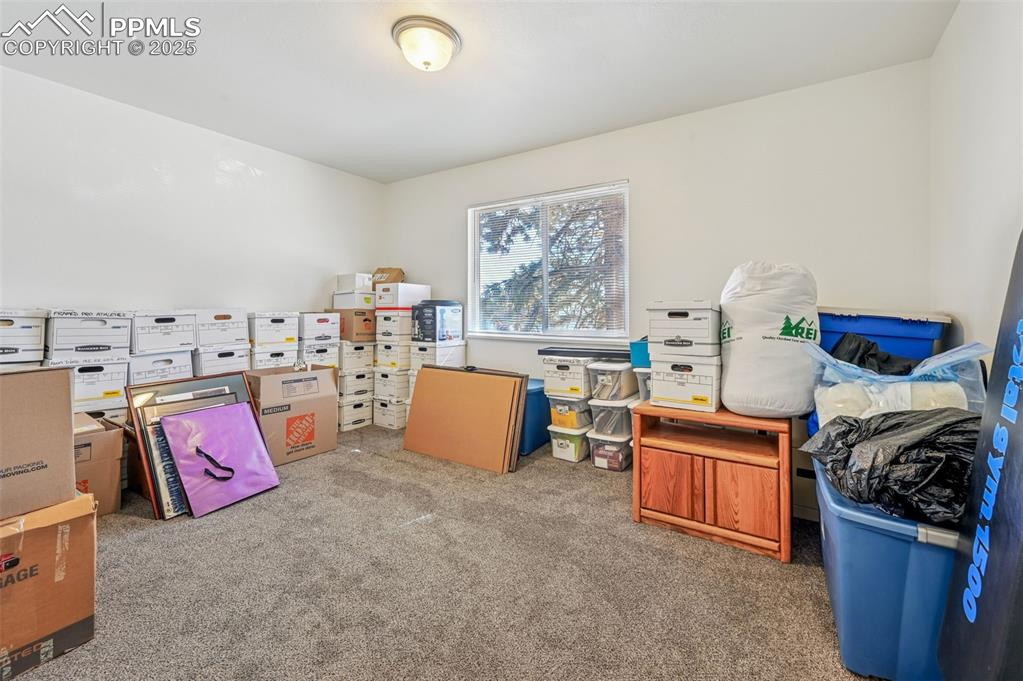
View of storage

Carpeted empty room featuring baseboards
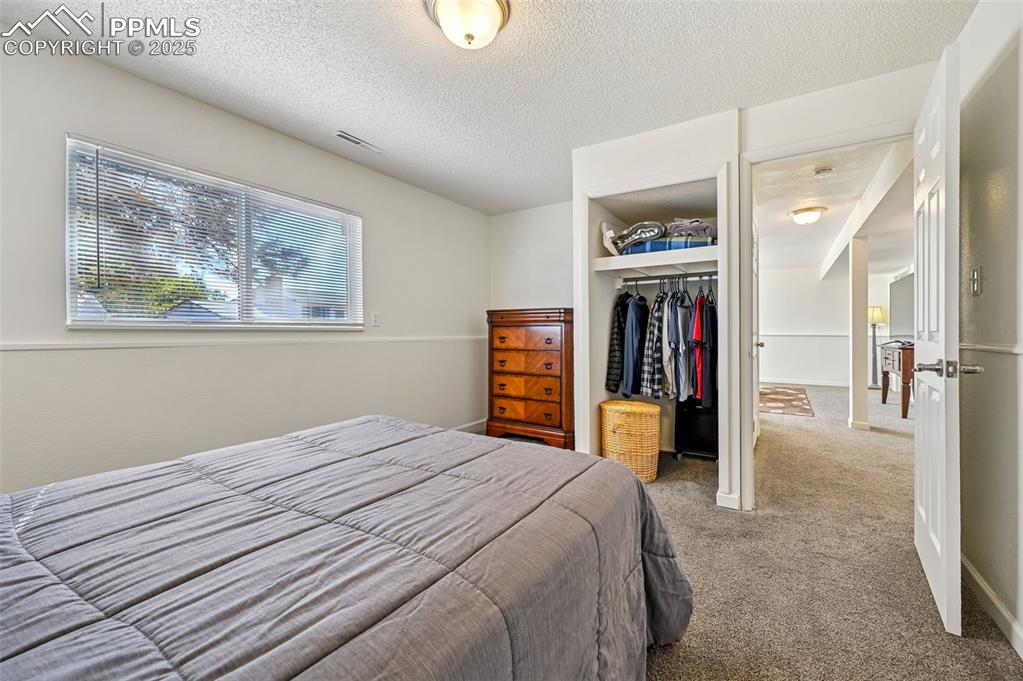
Bedroom with carpet, a textured ceiling, and a spacious closet
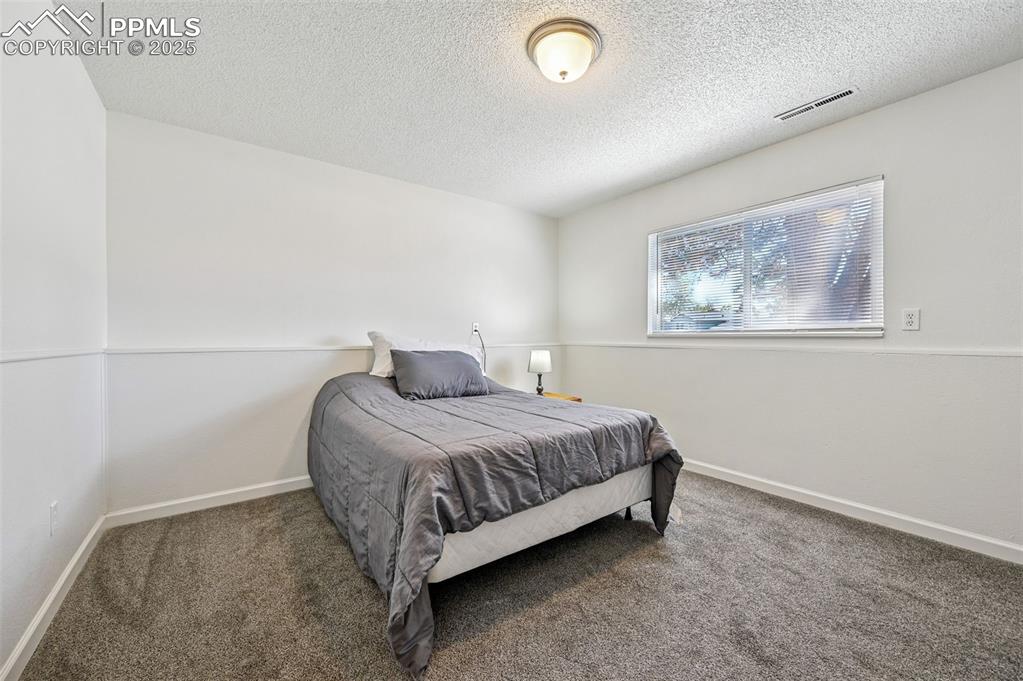
Bedroom featuring carpet floors and a textured ceiling

Unfurnished bedroom featuring dark colored carpet and a closet
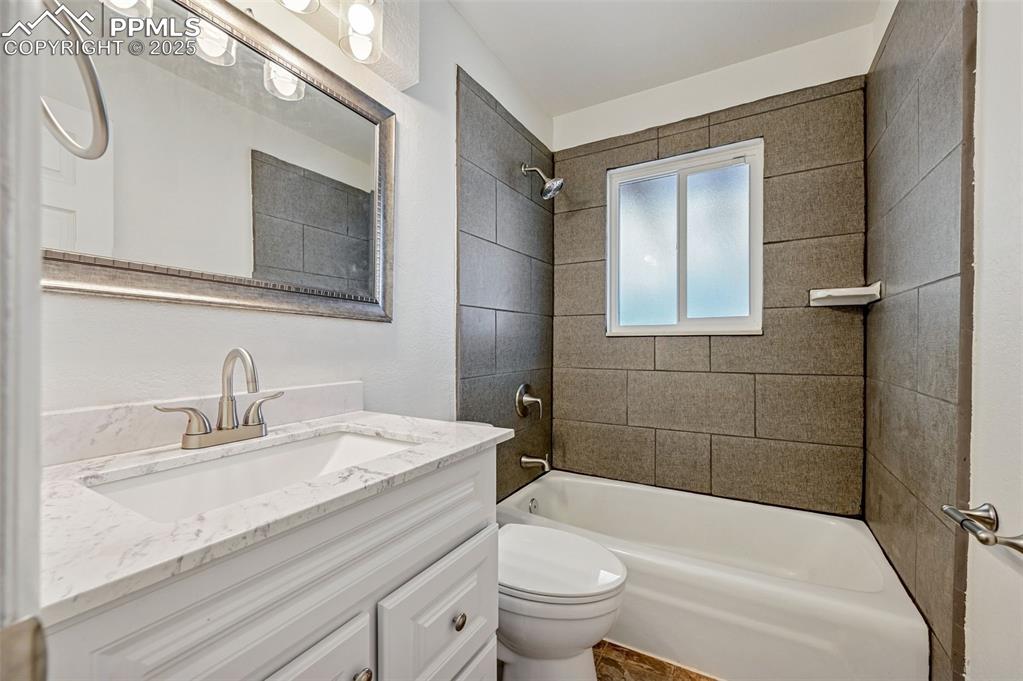
Full Bathroom
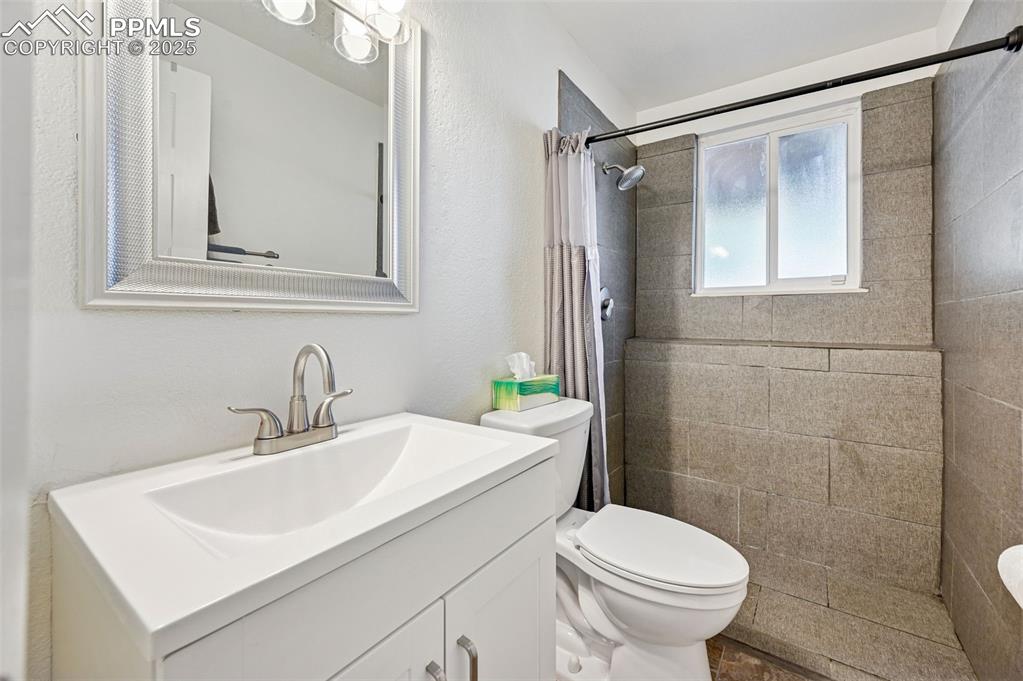
3/4 bath with walk in shower
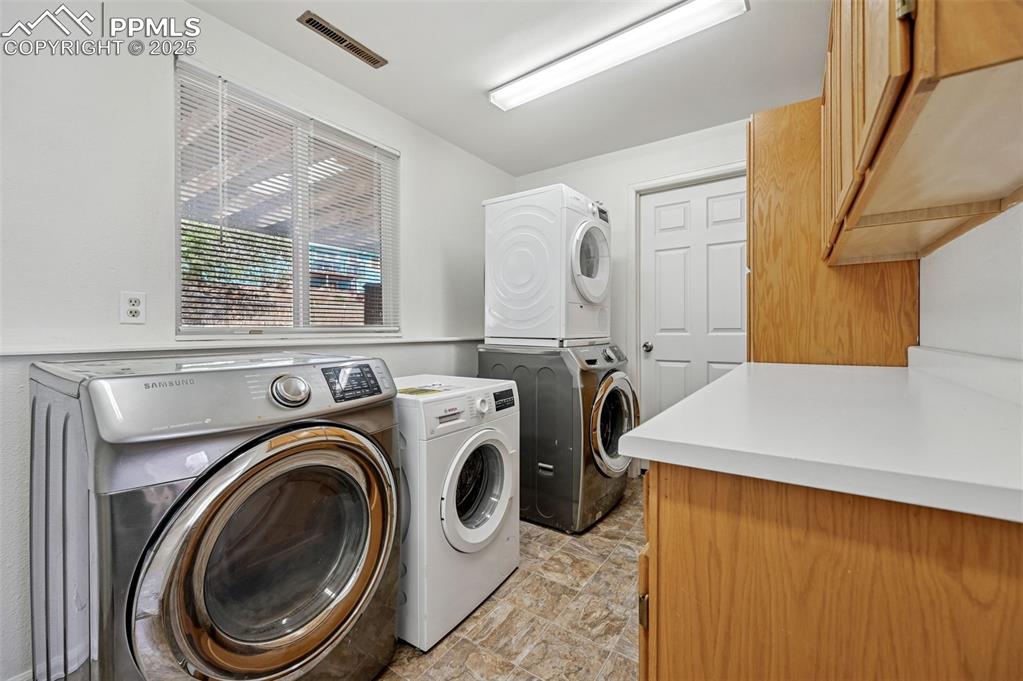
Laundry area
Disclaimer: The real estate listing information and related content displayed on this site is provided exclusively for consumers’ personal, non-commercial use and may not be used for any purpose other than to identify prospective properties consumers may be interested in purchasing.