17580 Chipped Arrow Way, Monument, CO, 80132
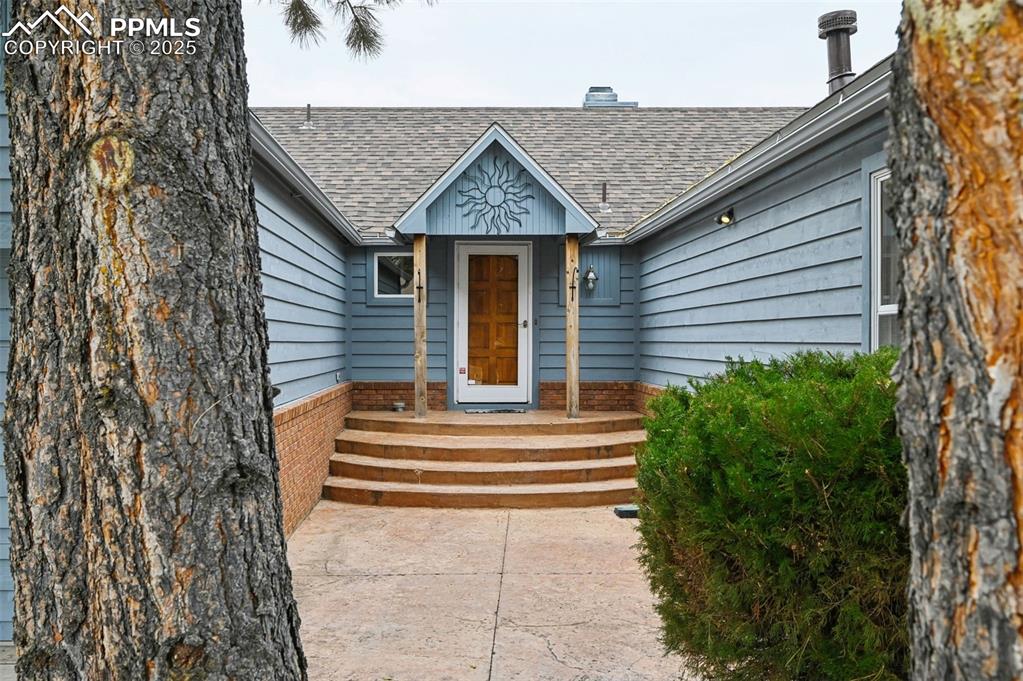
Property entrance
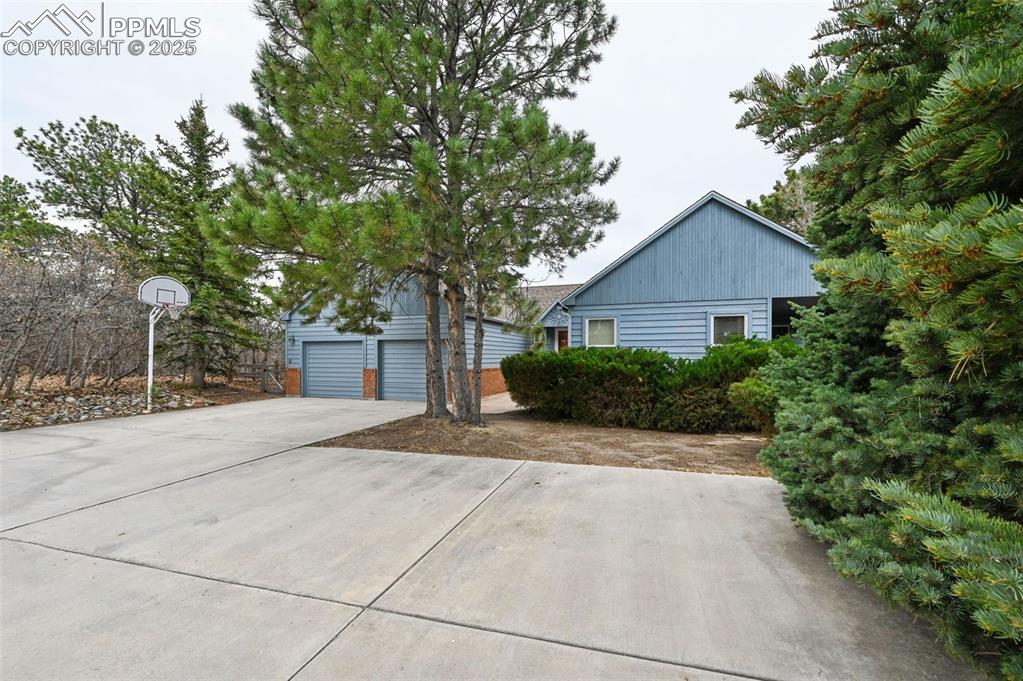
Front of the property
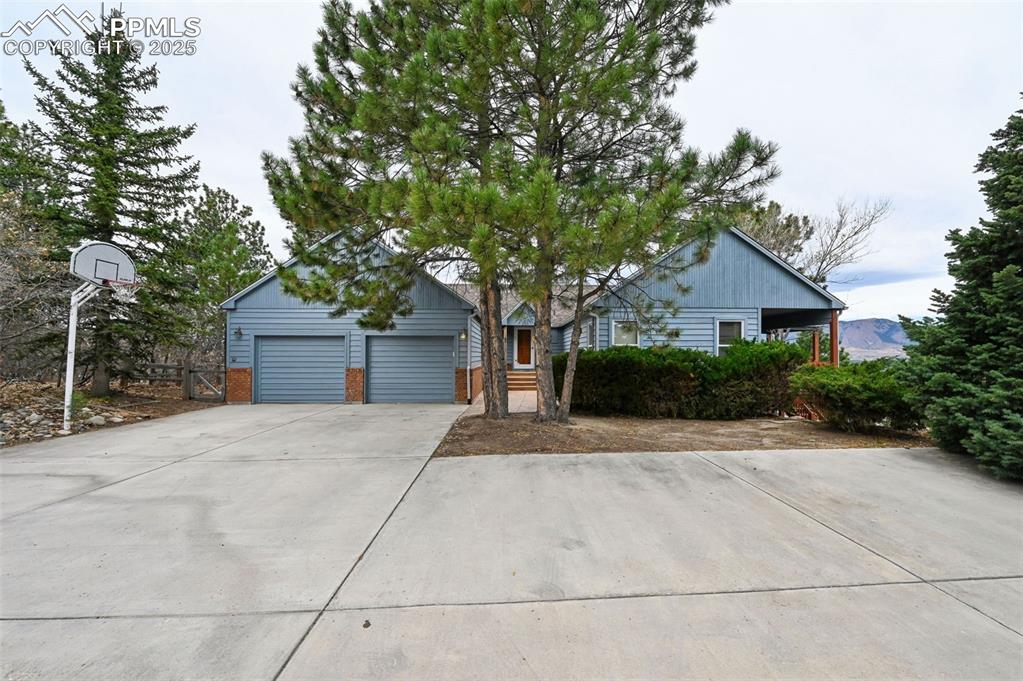
Ranch-style home
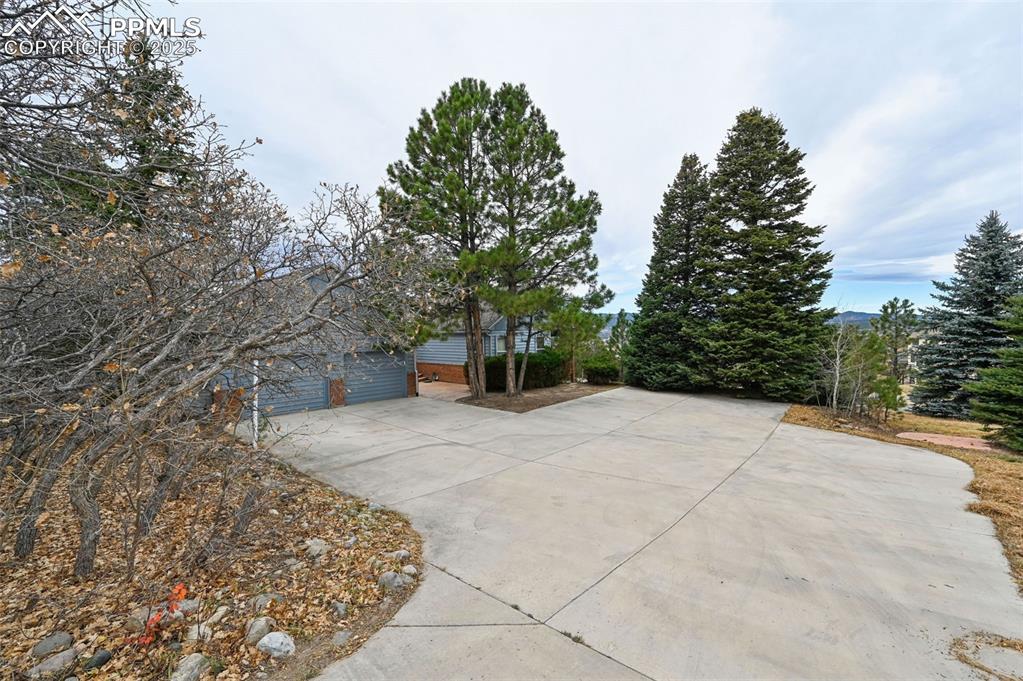
Driveway
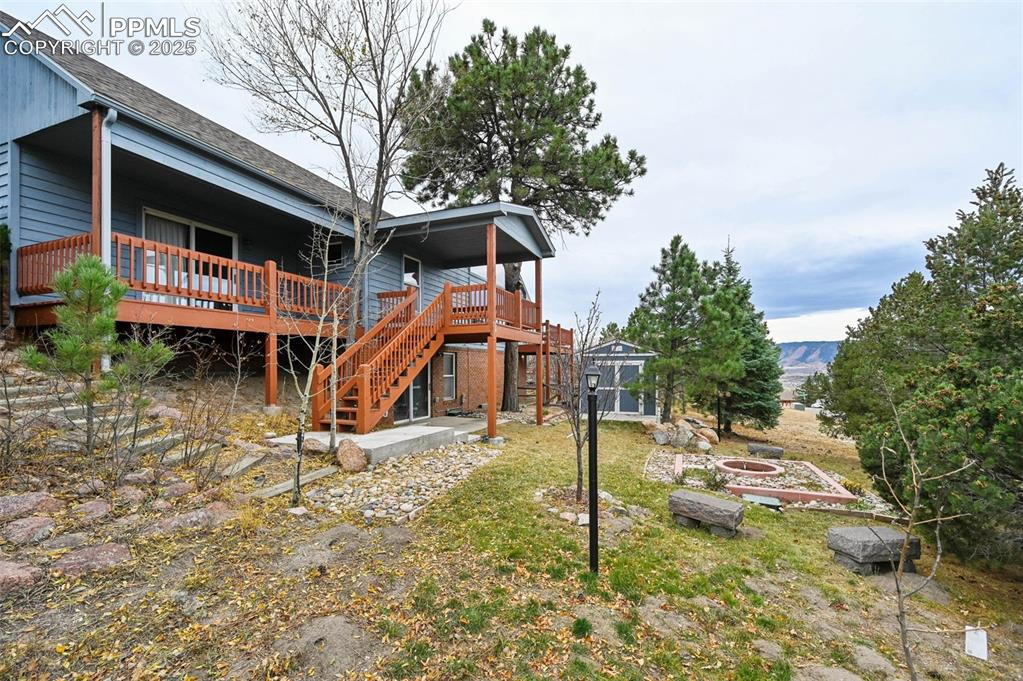
Rear view of property
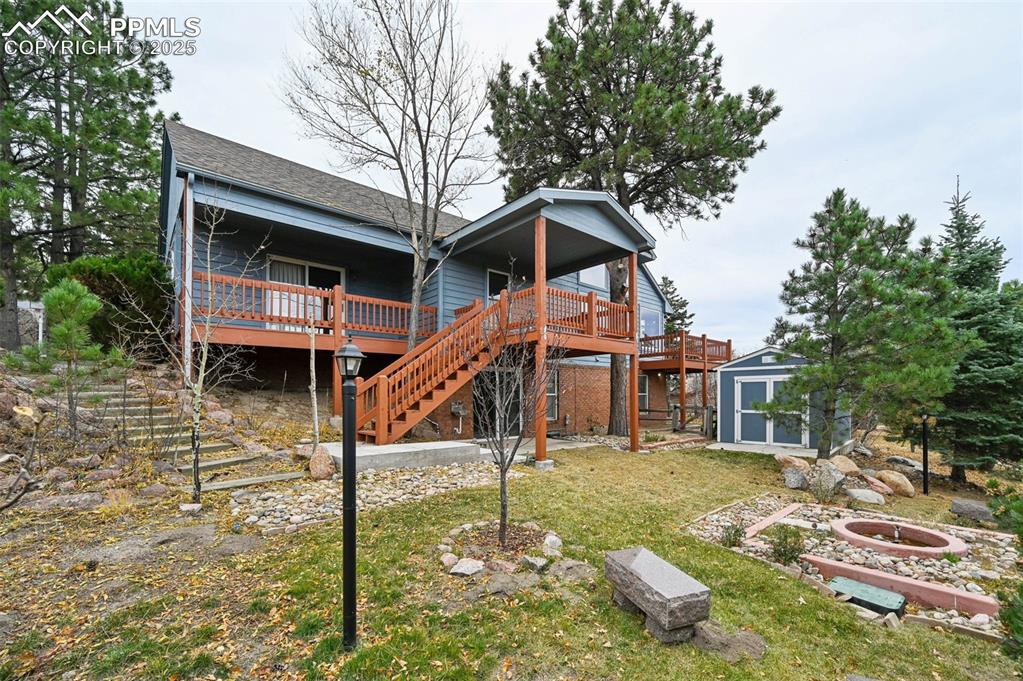
Rear view
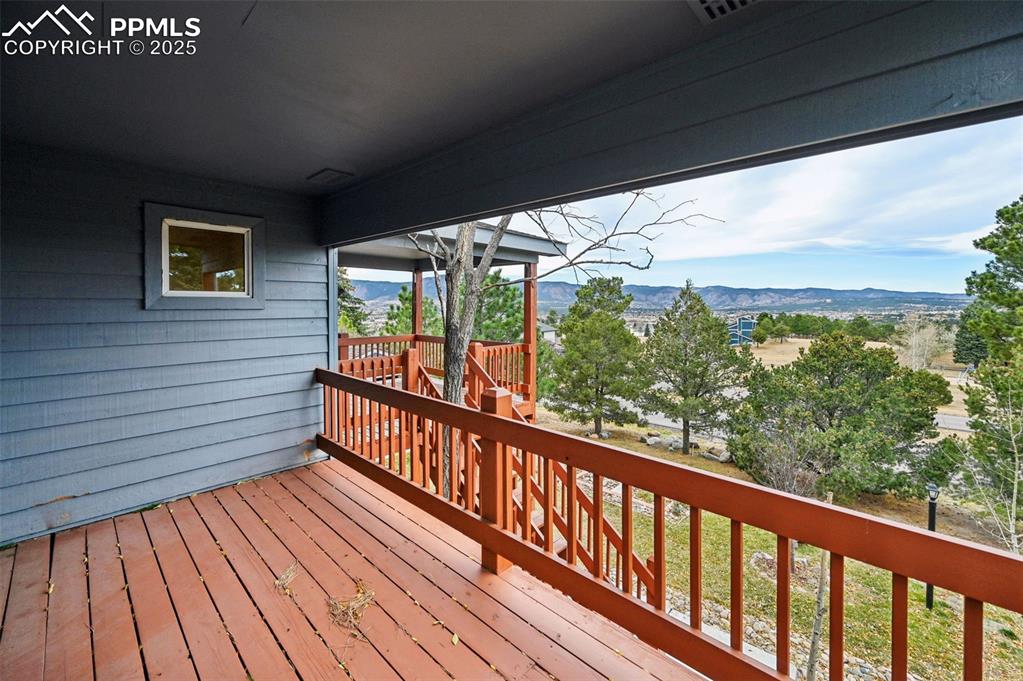
Deck with a mountain view
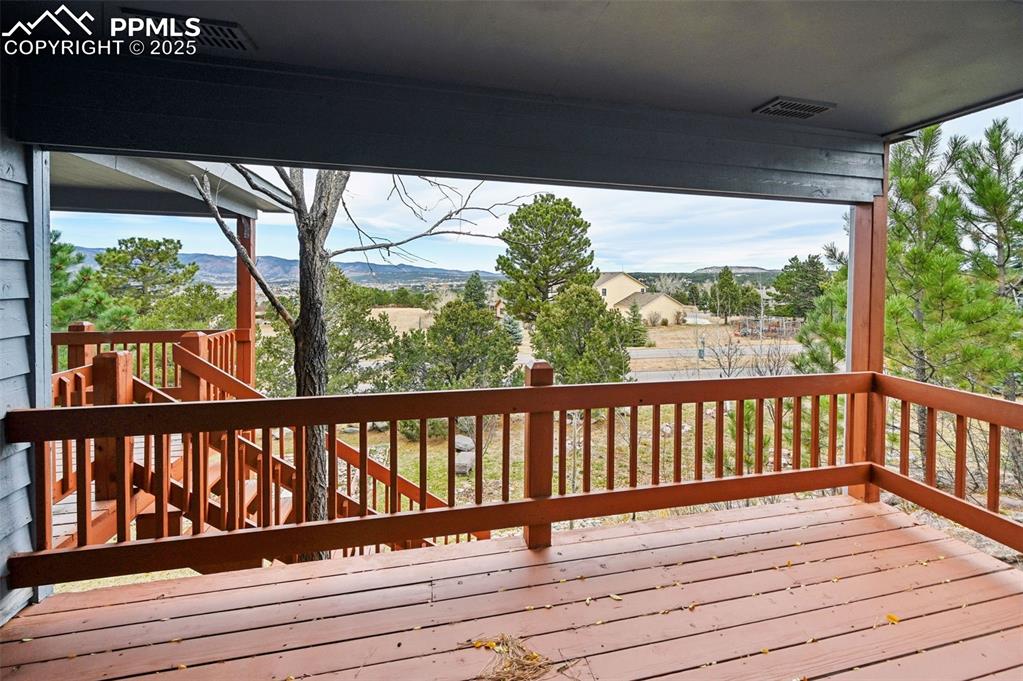
View of wooden terrace
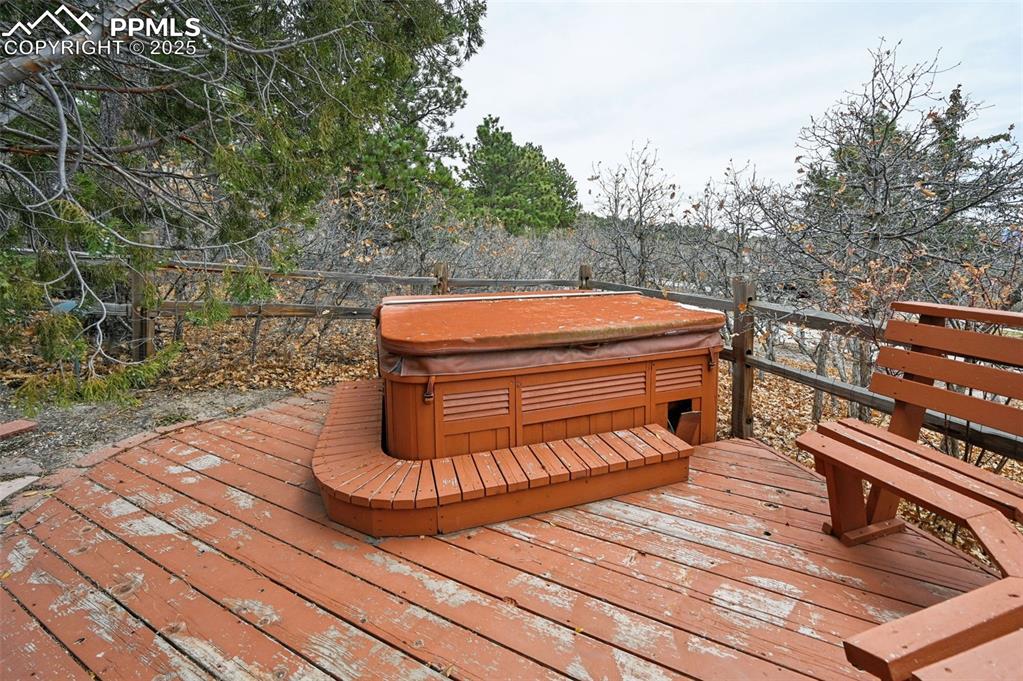
Deck with a hot tub
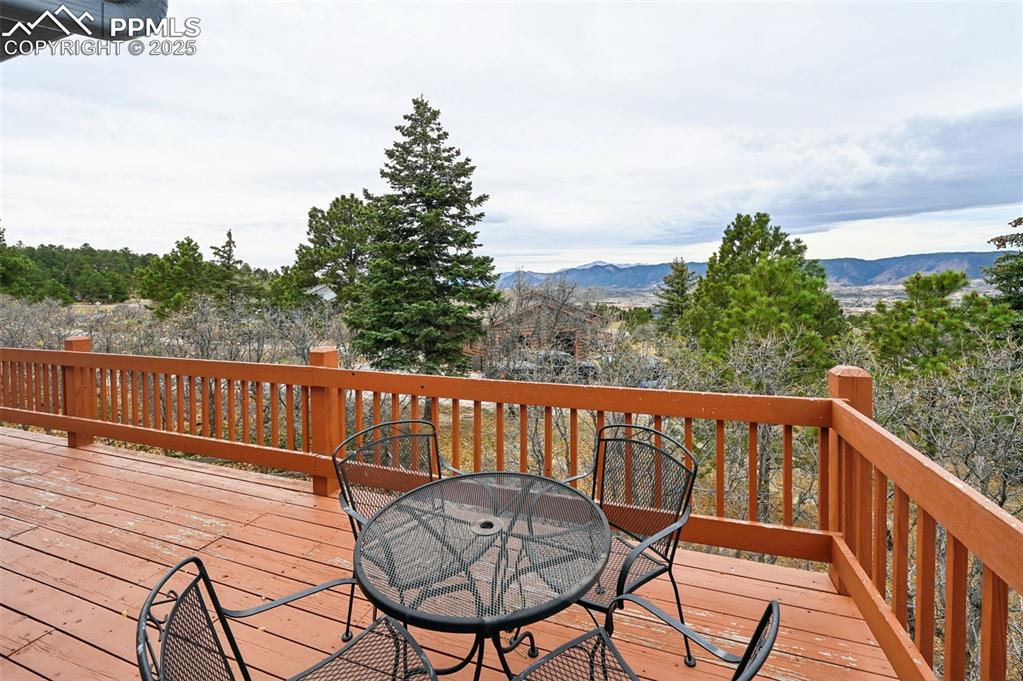
Deck with a mountain view and outdoor dining area
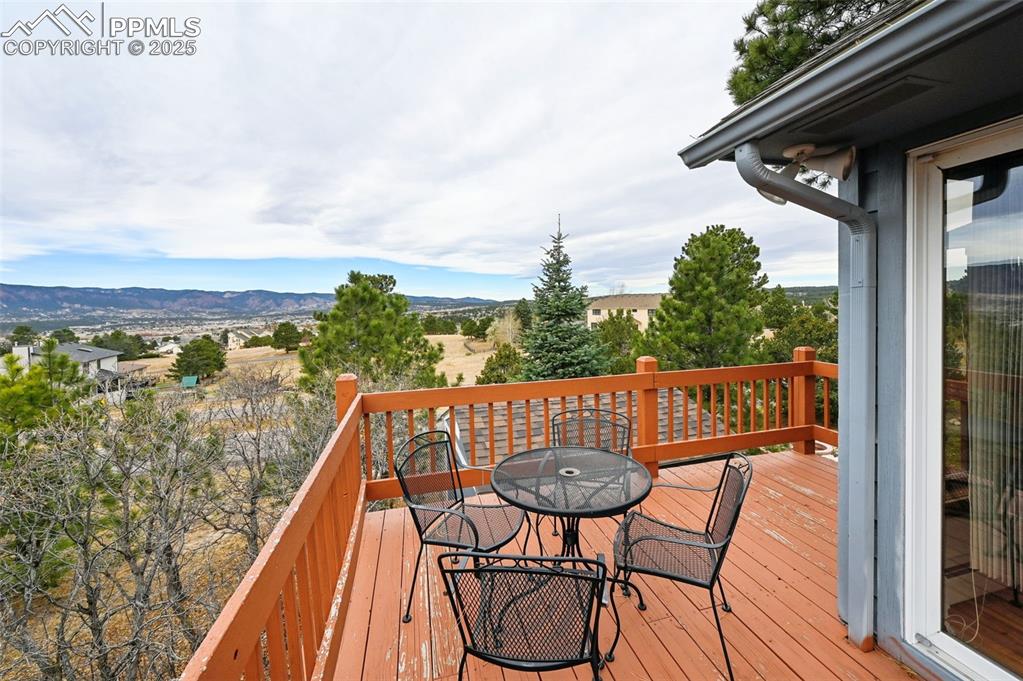
Wooden terrace with outdoor dining area and a mountain view
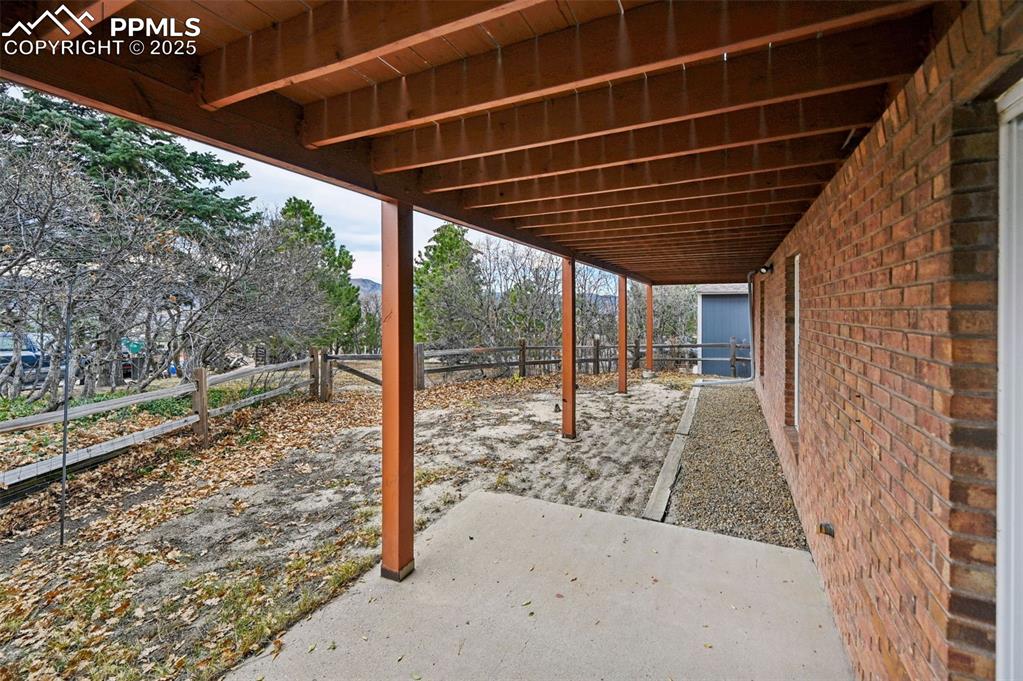
View of patio
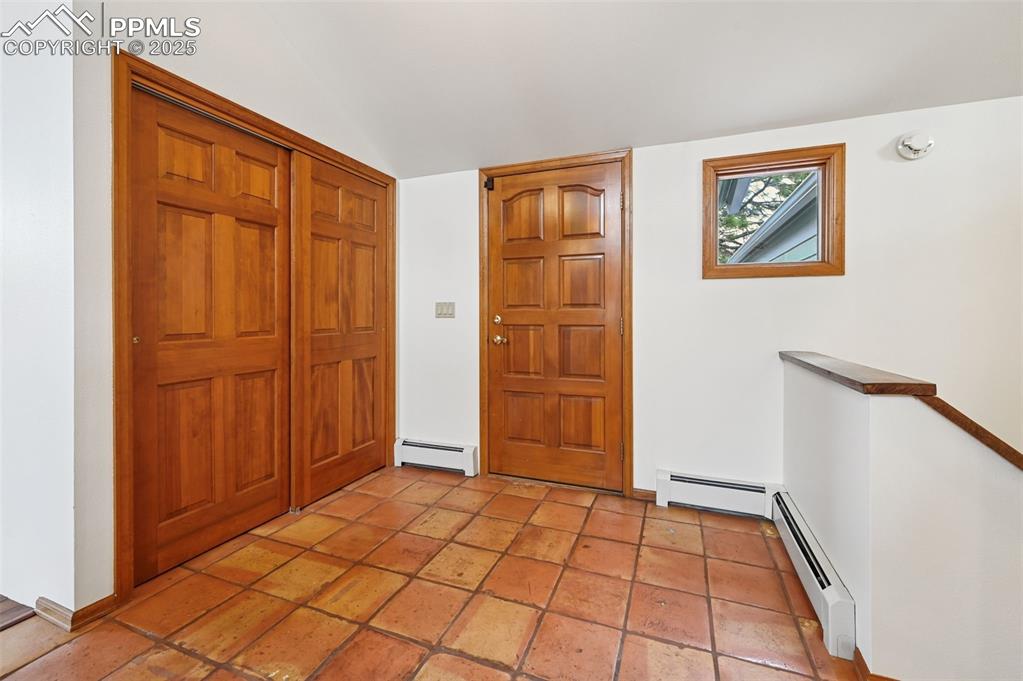
Entryway
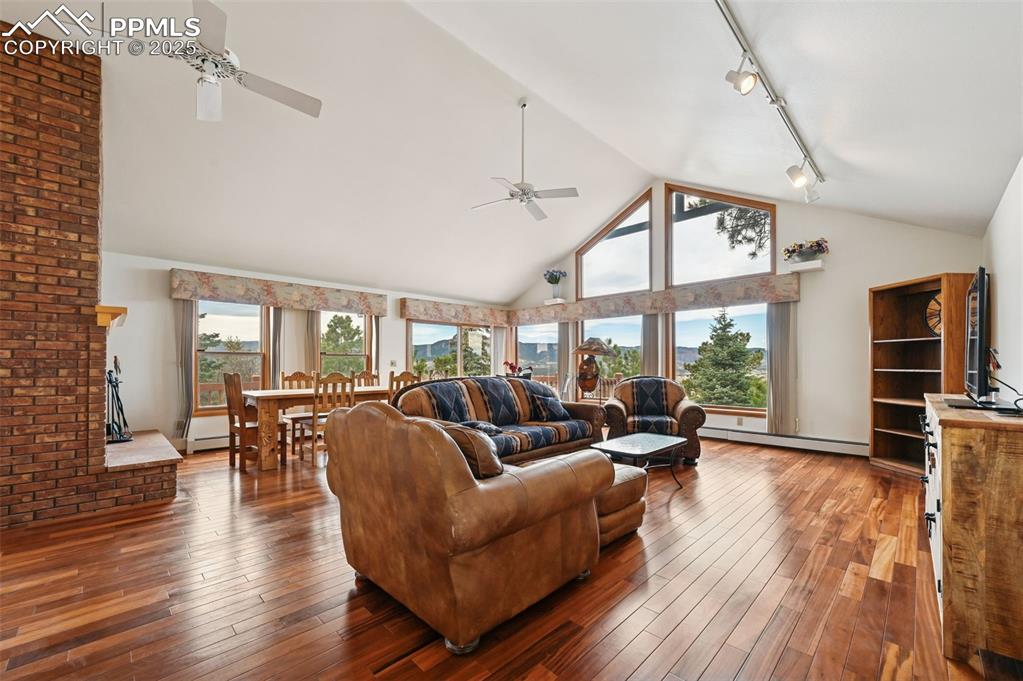
Living / Formal Dining tons of natural lighting
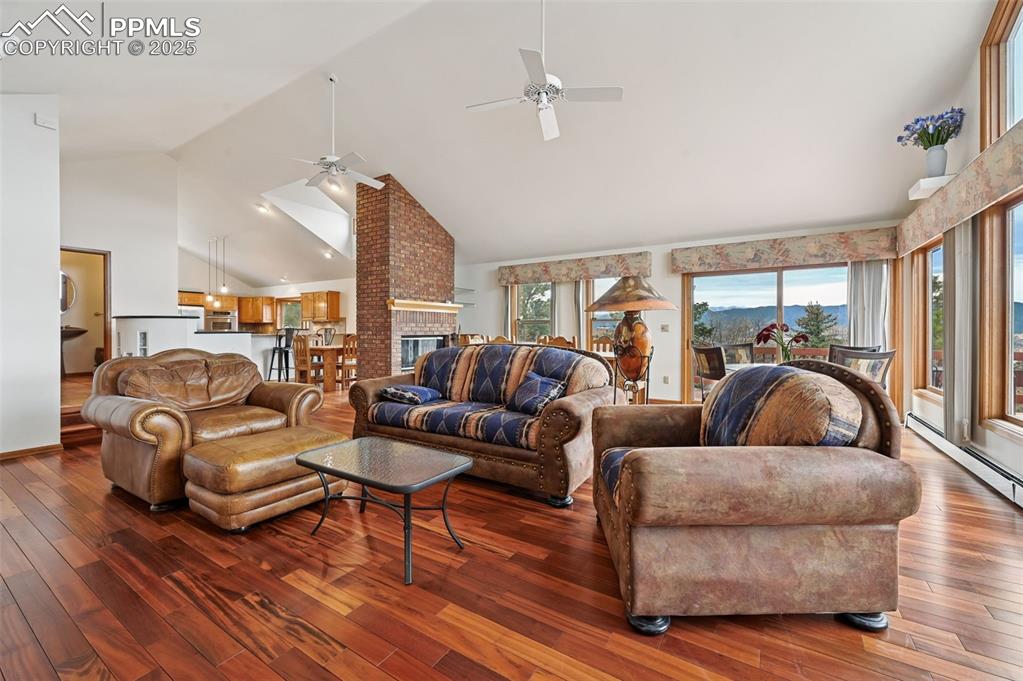
Living room with high vaulted ceiling, wood flooring, and a fireplace
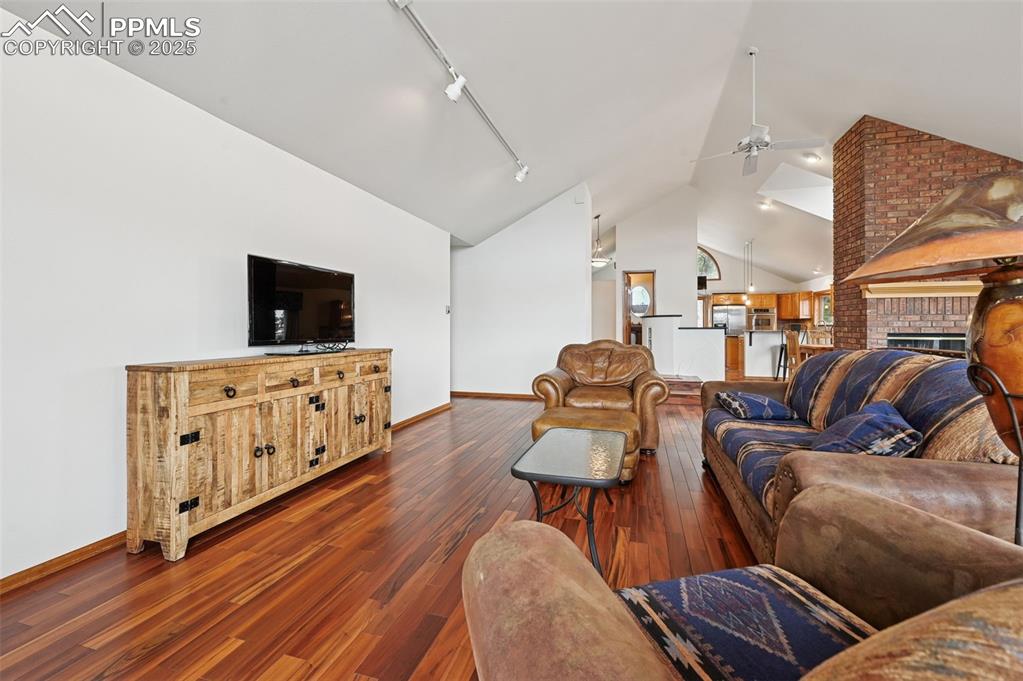
Living area with rail lighting, dark wood-style flooring, a fireplace, high vaulted ceiling, and a ceiling fan
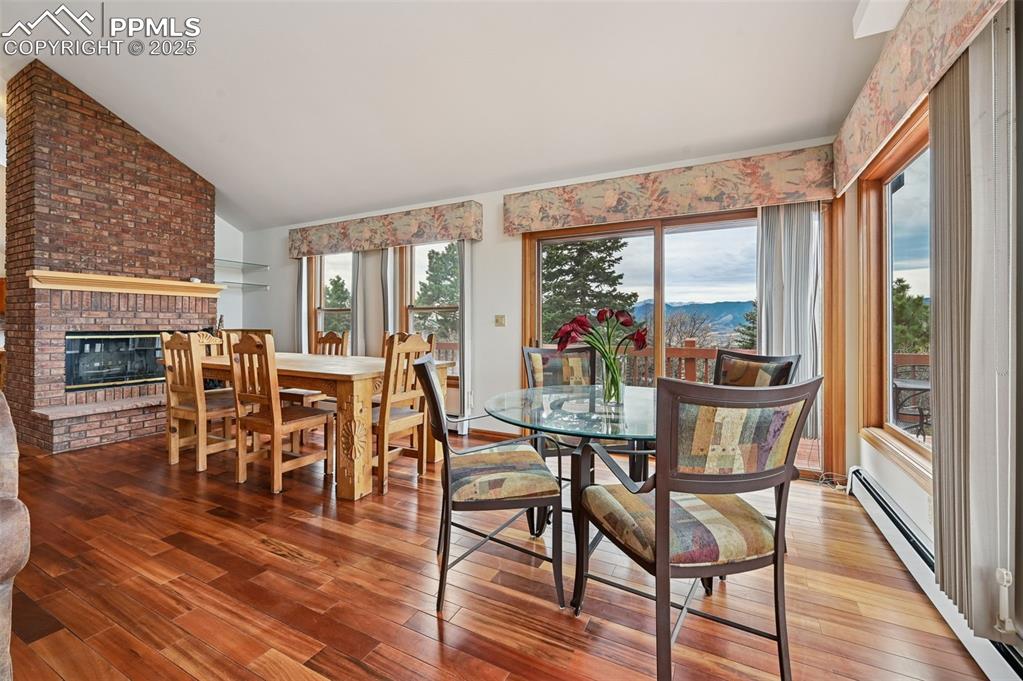
Dining room with baseboard heating, plenty of natural light, lofted ceiling, and wood-type flooring
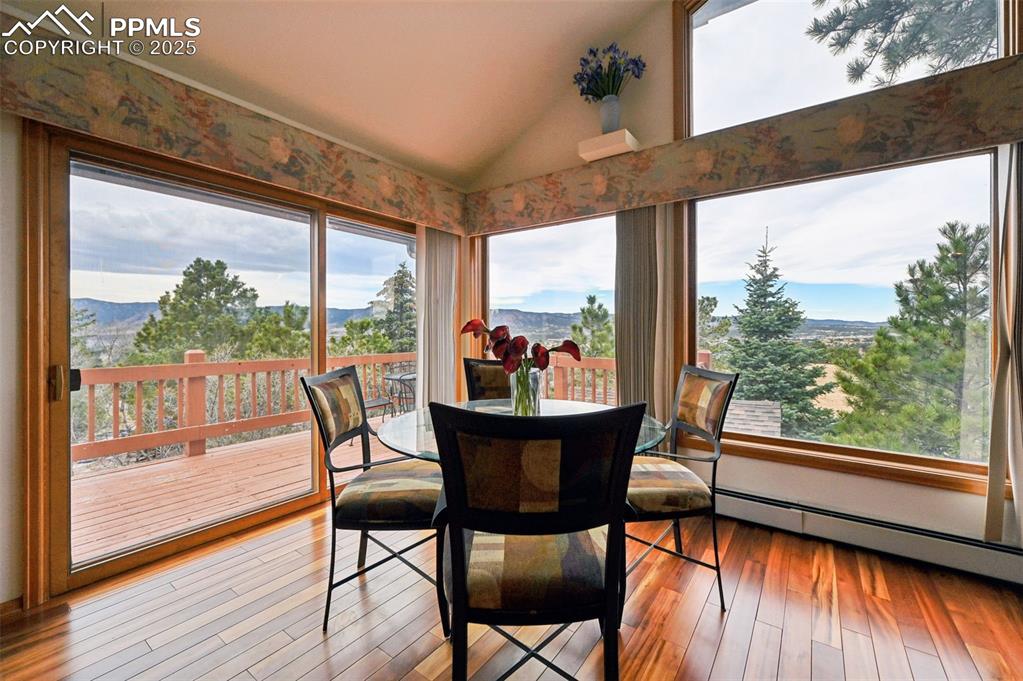
Stunning mountain views
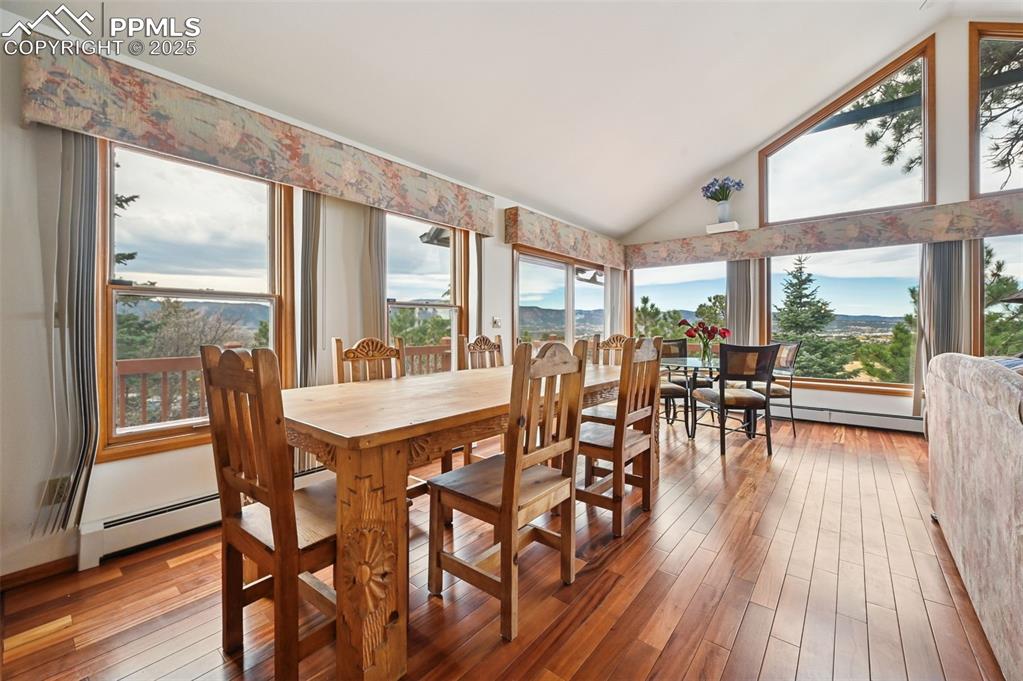
Dining space with light wood-type flooring, high vaulted ceiling, and a baseboard heating unit
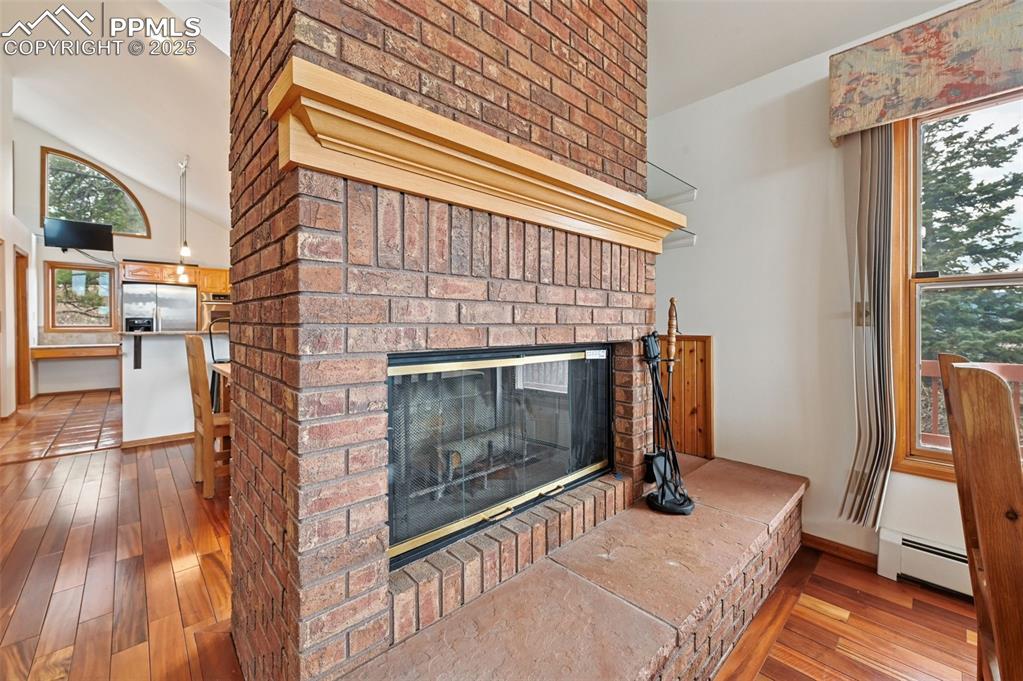
fireplace
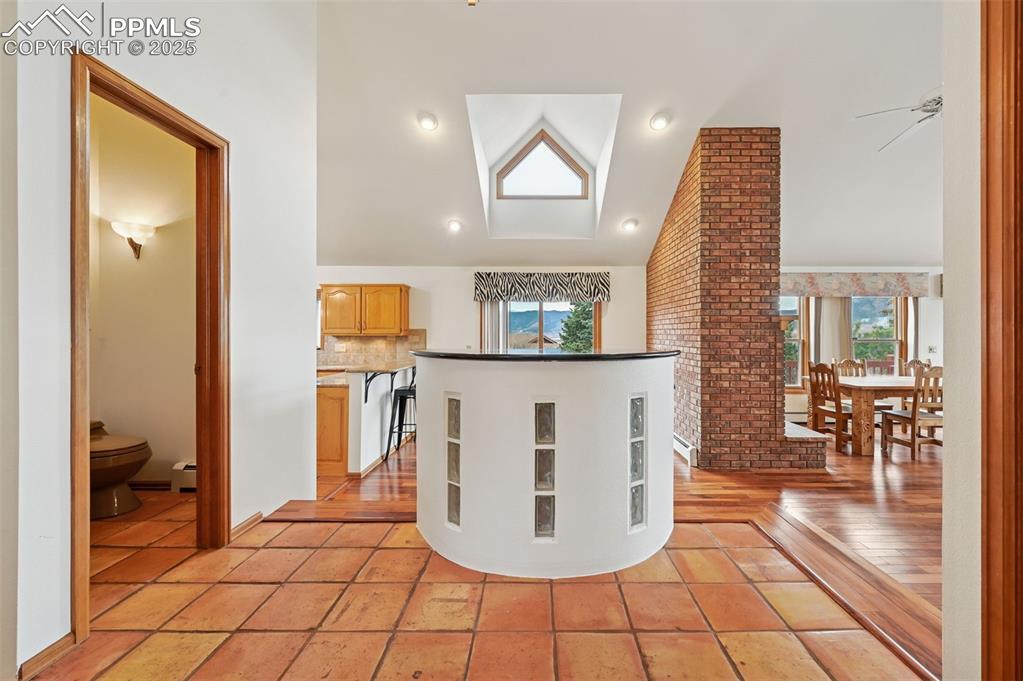
Kitchen with lofted ceiling
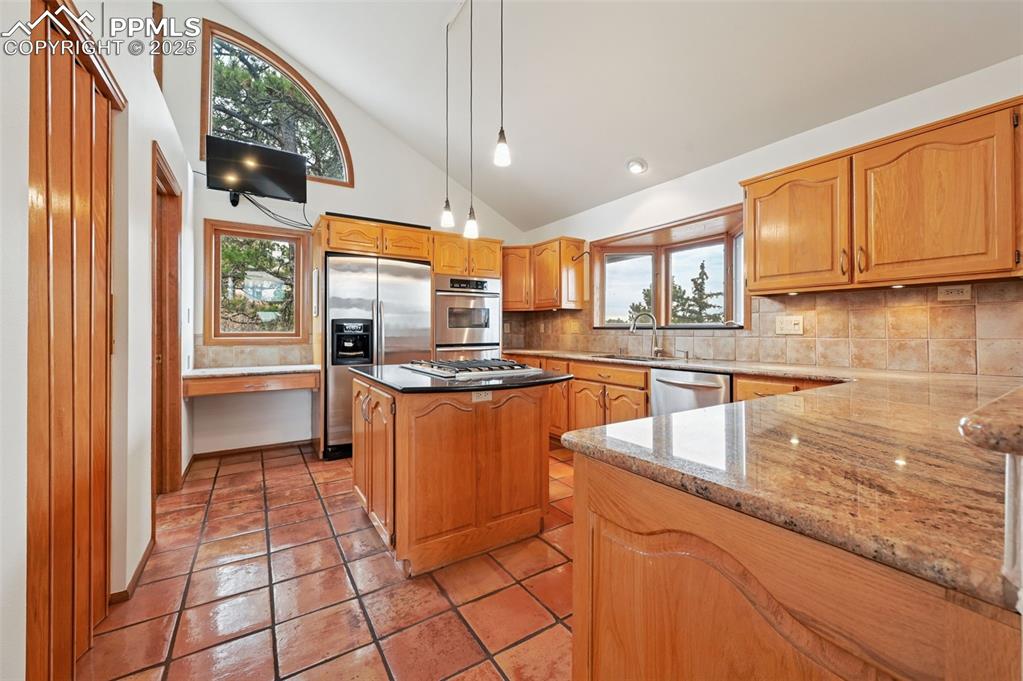
Kitchen w/tile backsplash, pendant lighting, stone countertops, appliances with stainless steel finishes, and high vaulted ceiling
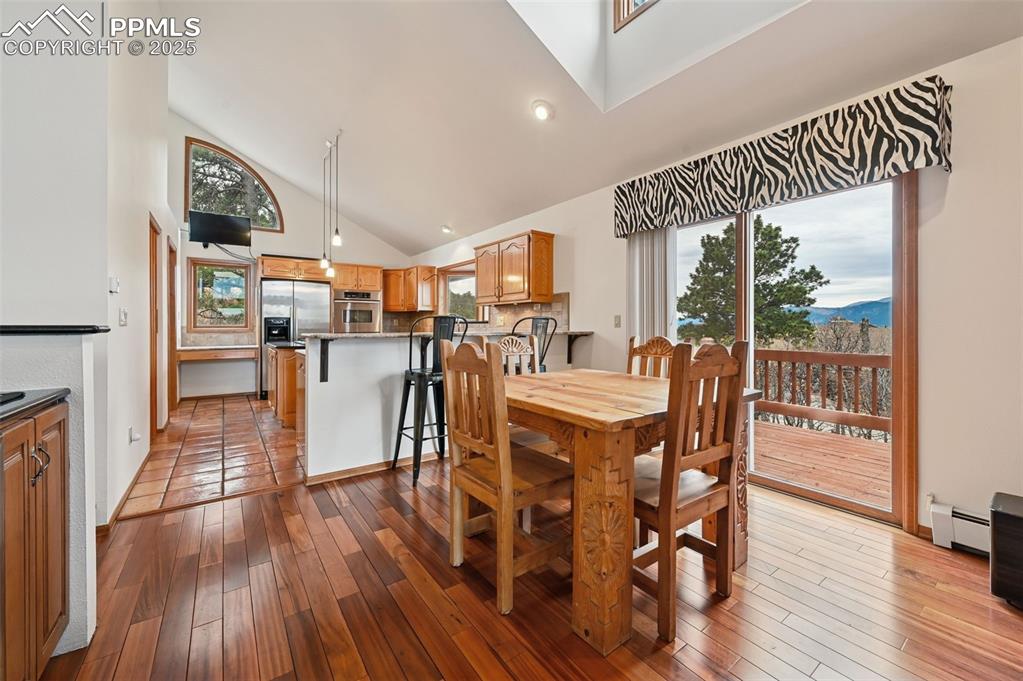
Dining space featuring high vaulted ceiling, light wood-type flooring, baseboard heating, recessed lighting, and a mountain view
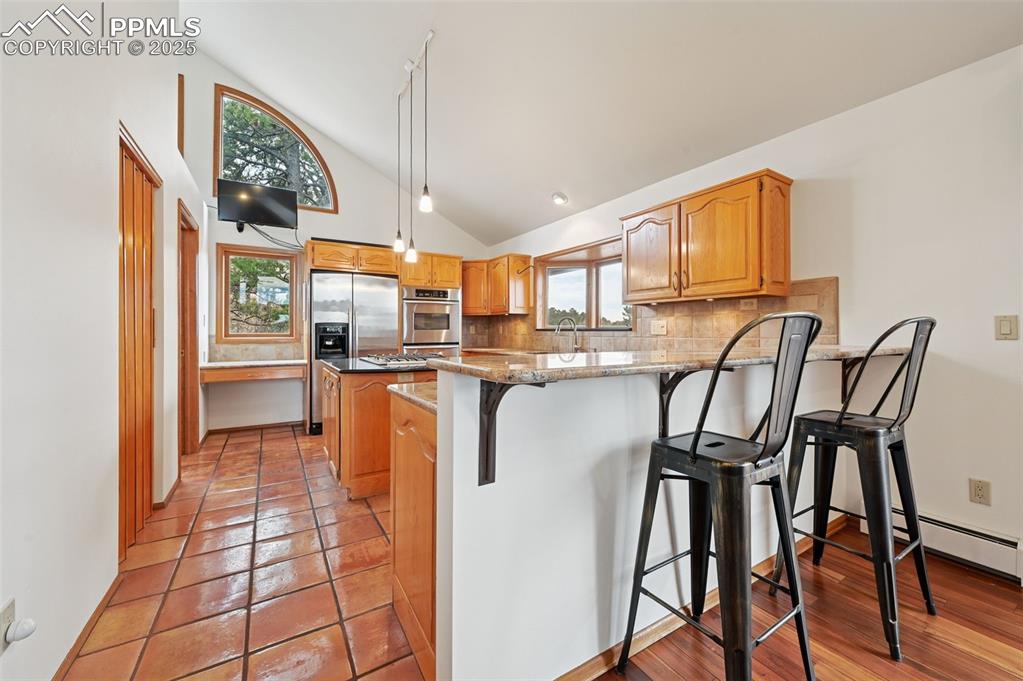
breakfast bar
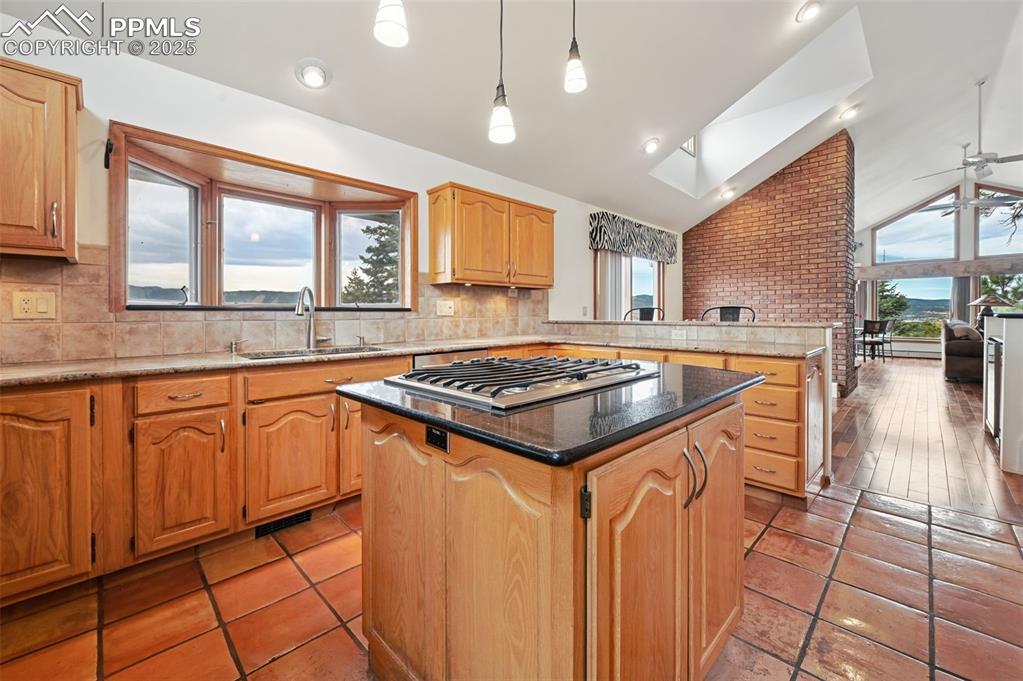
Kitchen with dark stone counters, plenty of natural light, tasteful backsplash, hanging light fixtures, and high vaulted ceiling
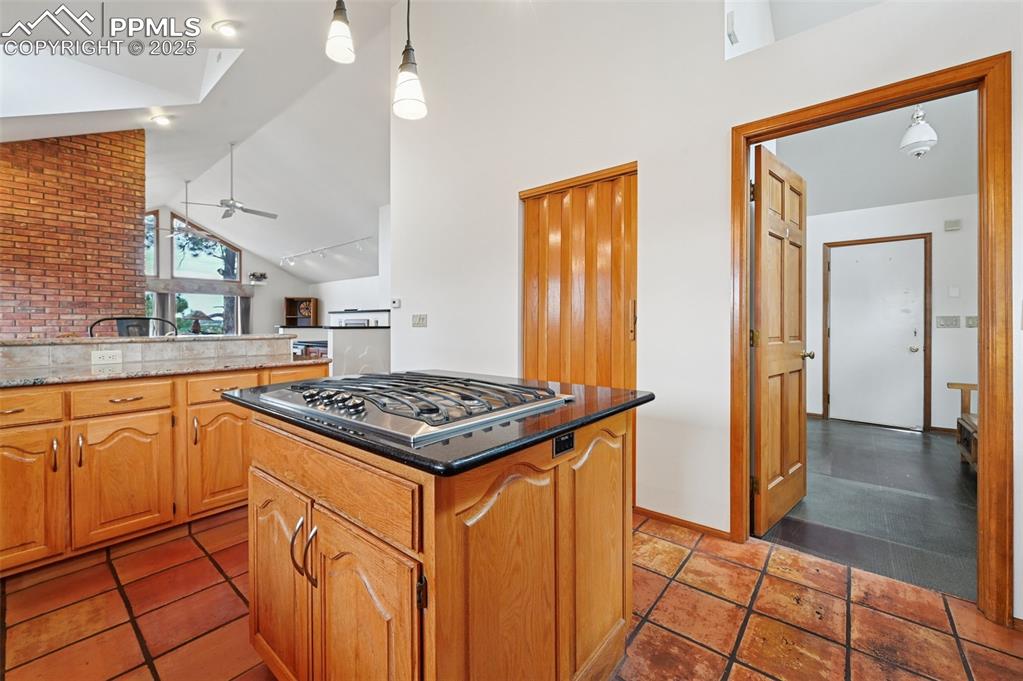
gas stovetop
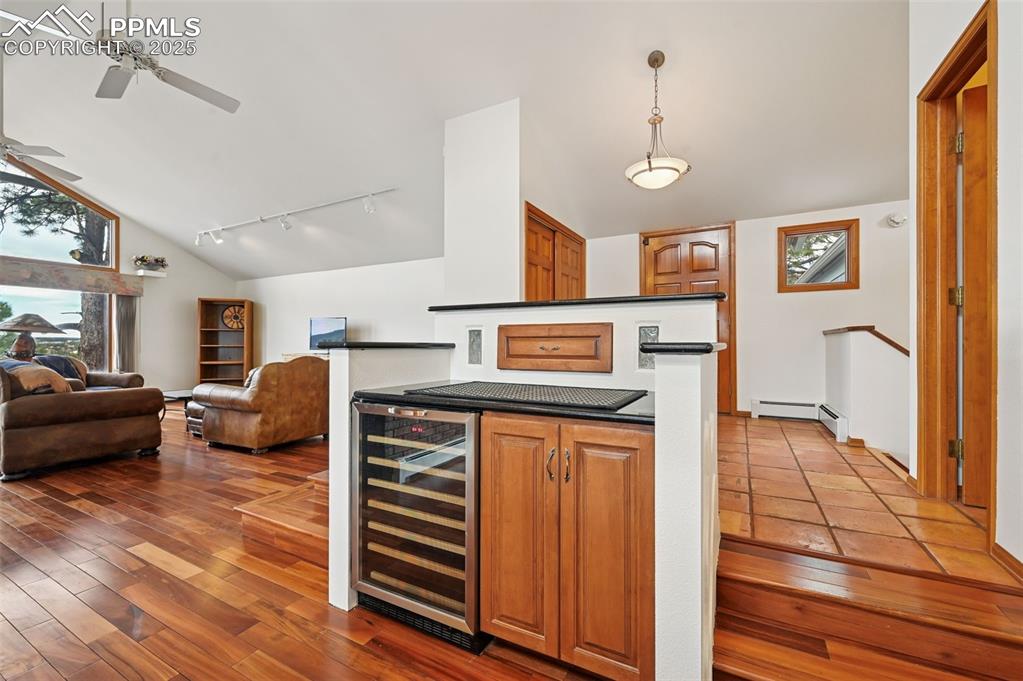
Bar featuring track lighting, beverage cooler, brown cabinetry, dark wood-style floors, and pendant lighting
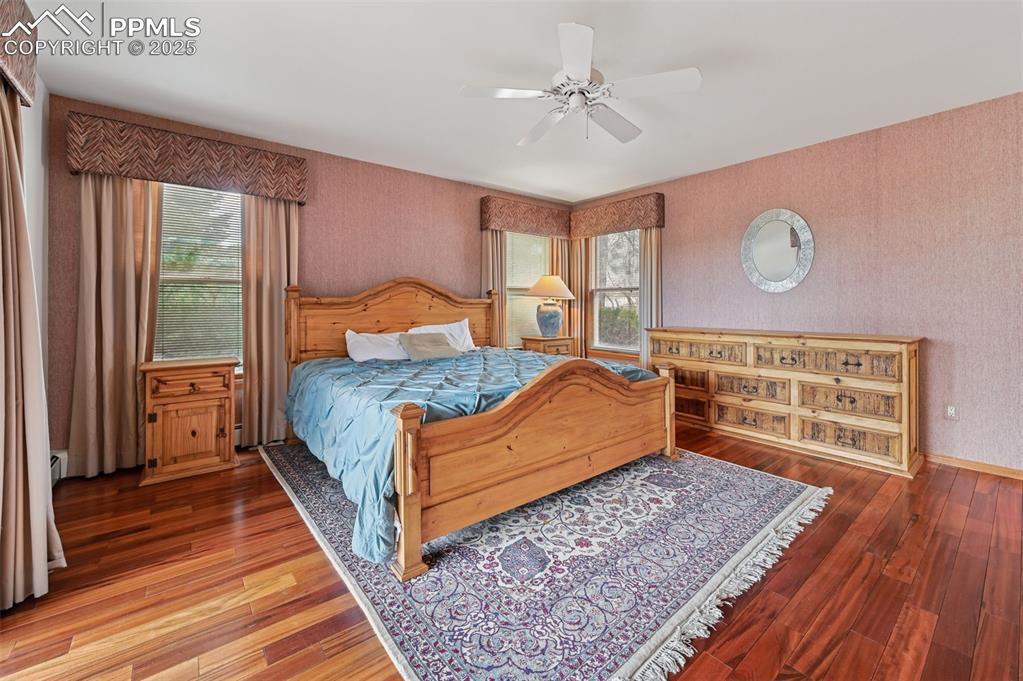
Office
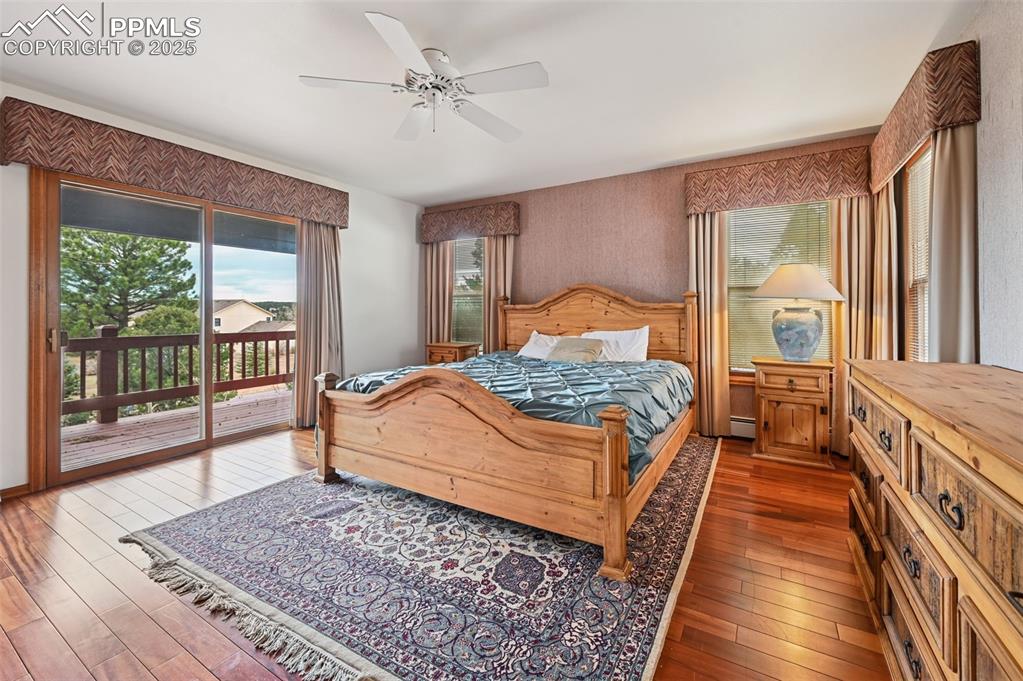
Bedroom featuring wallpapered walls, wood finished floors, a ceiling fan, and multiple windows
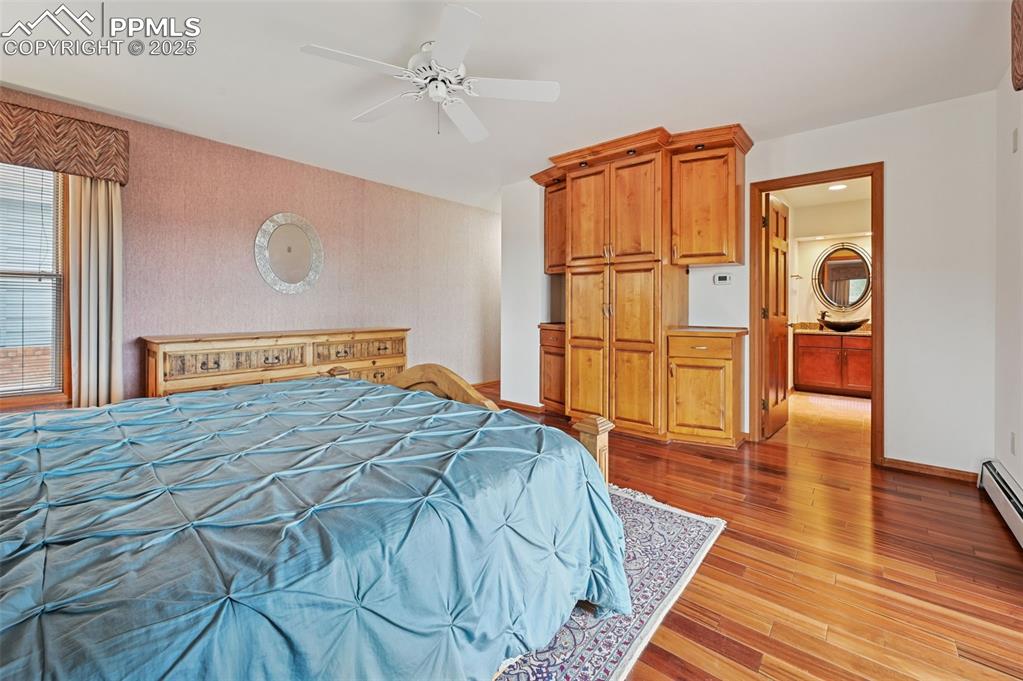
Bedroom with multiple windows, access to exterior, ceiling fan, and hardwood / wood-style flooring
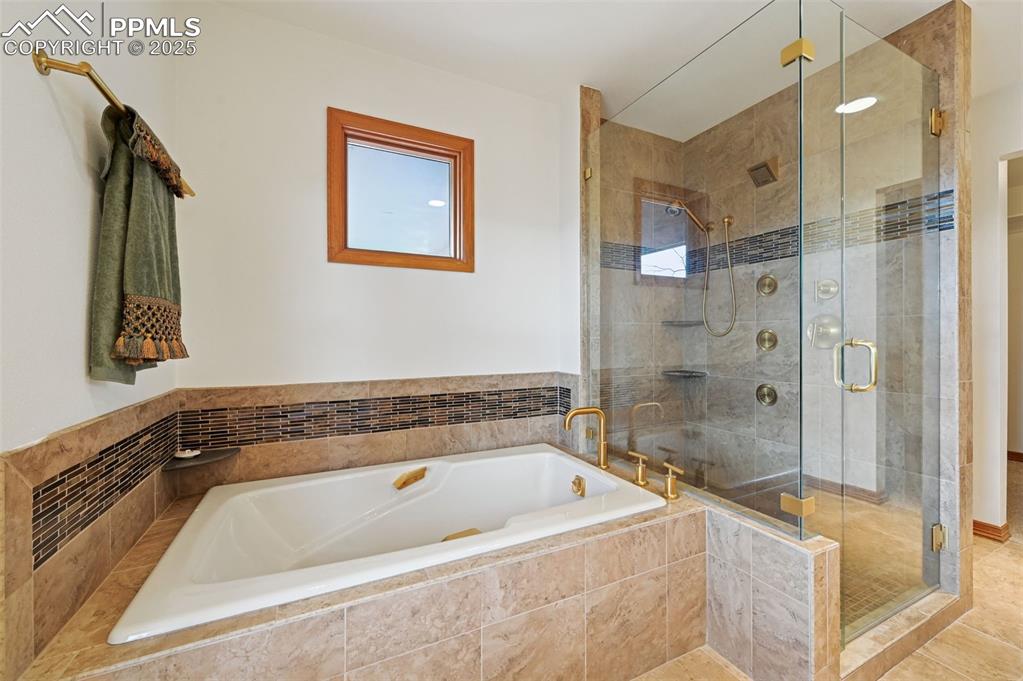
Bedroom with light wood-type flooring, a ceiling fan, ensuite bath, and wallpapered walls
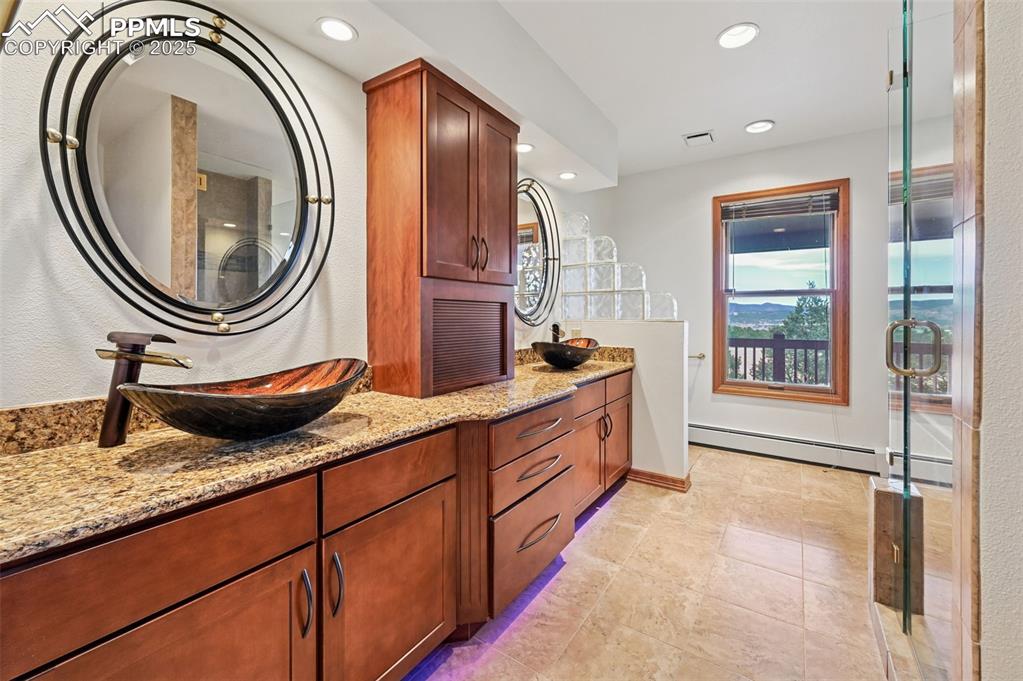
walk in shower and soaking tub
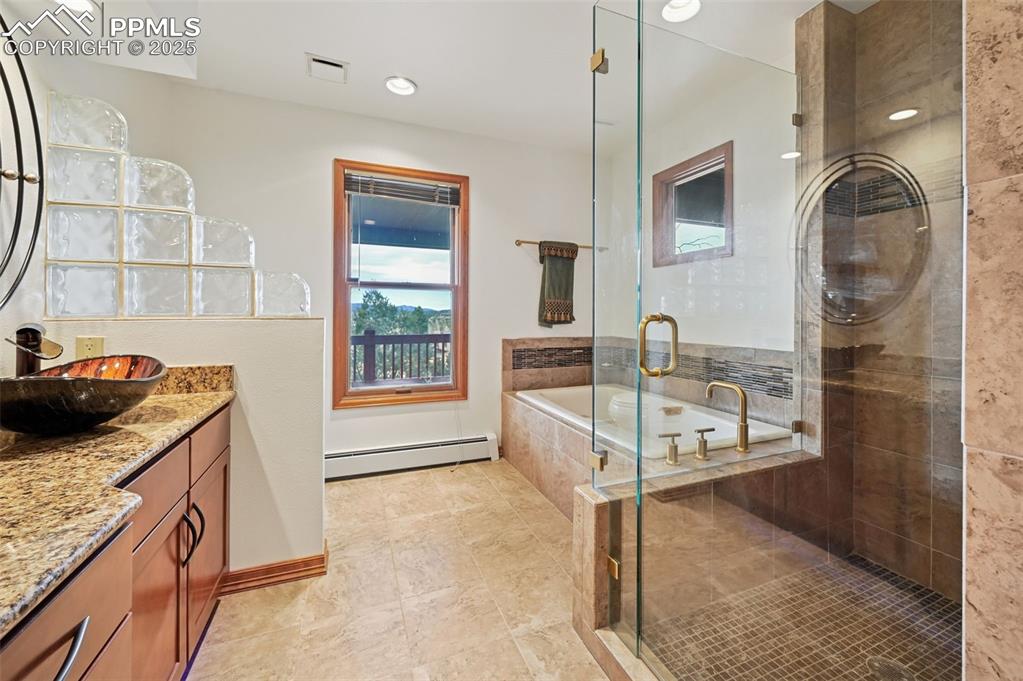
double vanity
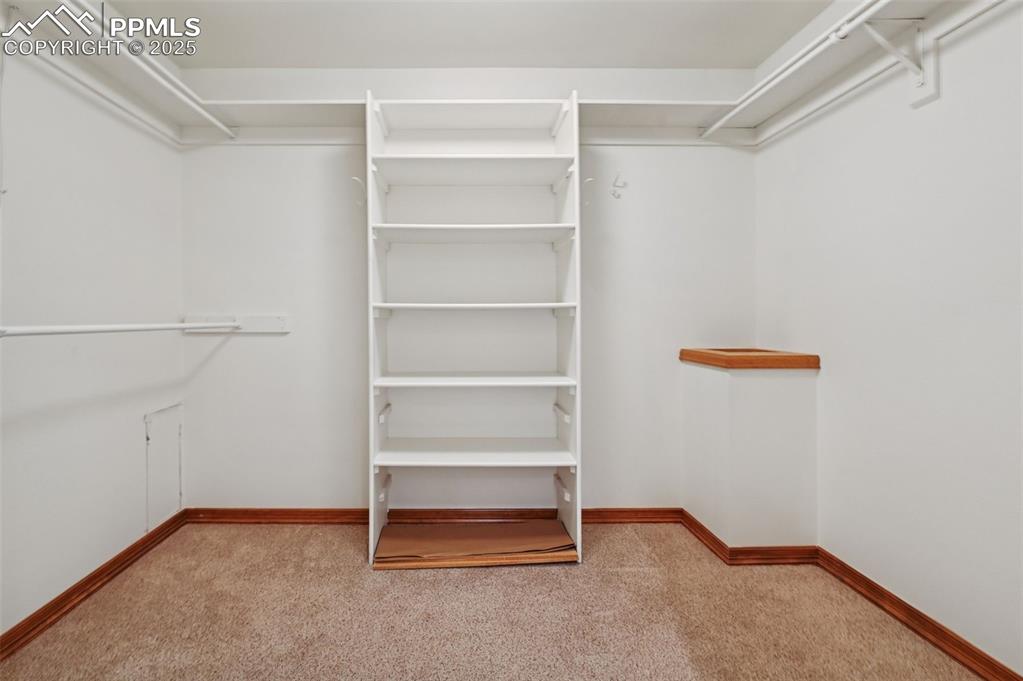
Bathroom with a soaking tub, vanity, a stall shower, baseboard heating, and recessed lighting
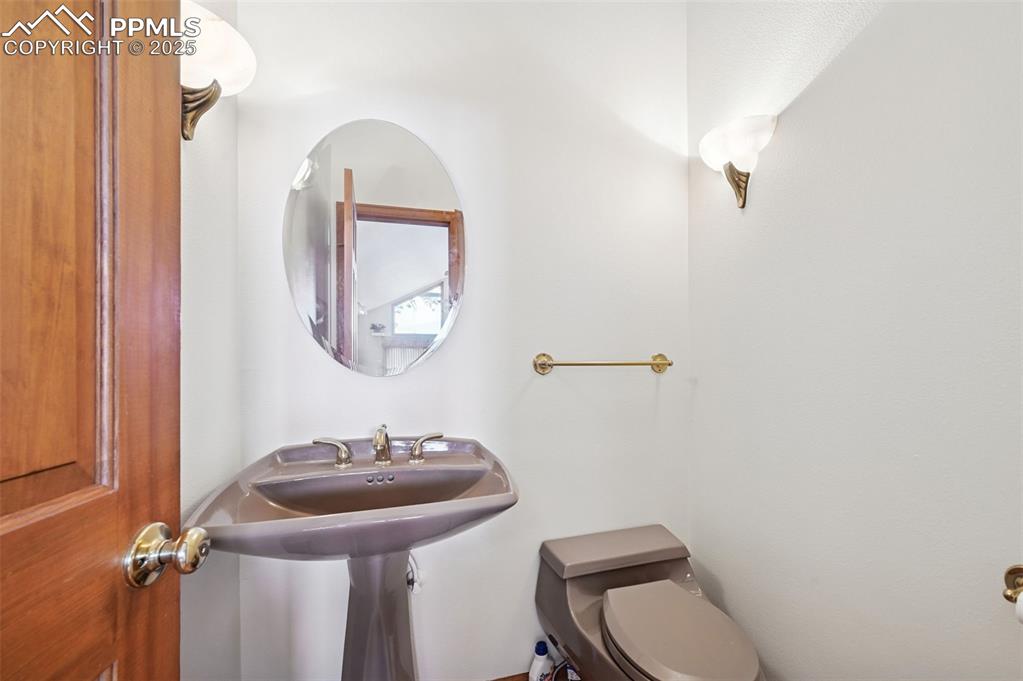
Spacious closet featuring light colored carpet
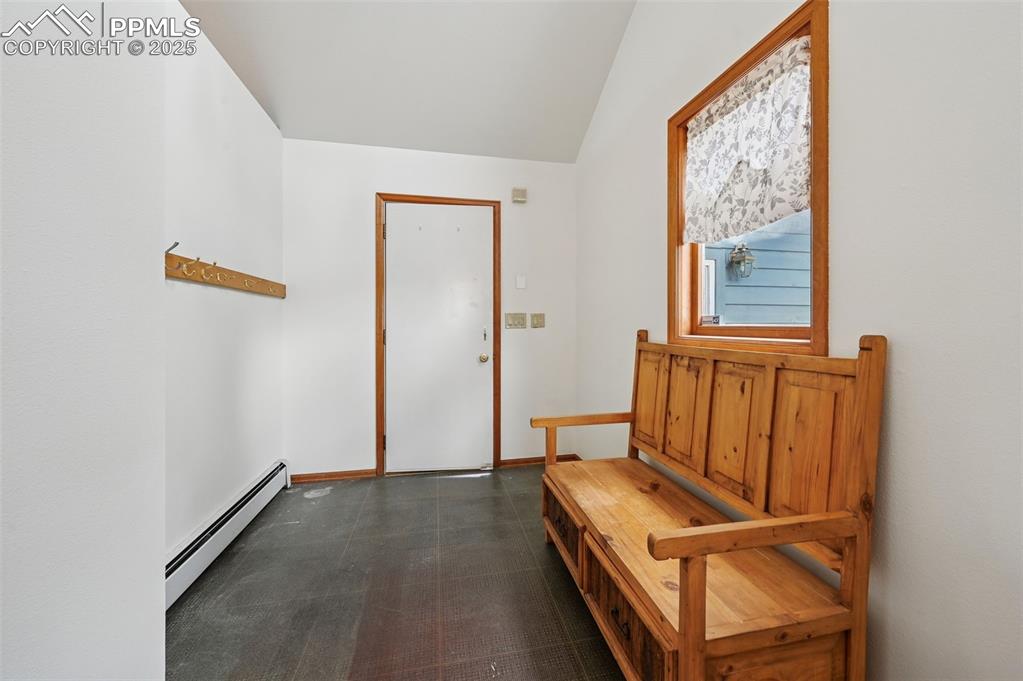
Powder room
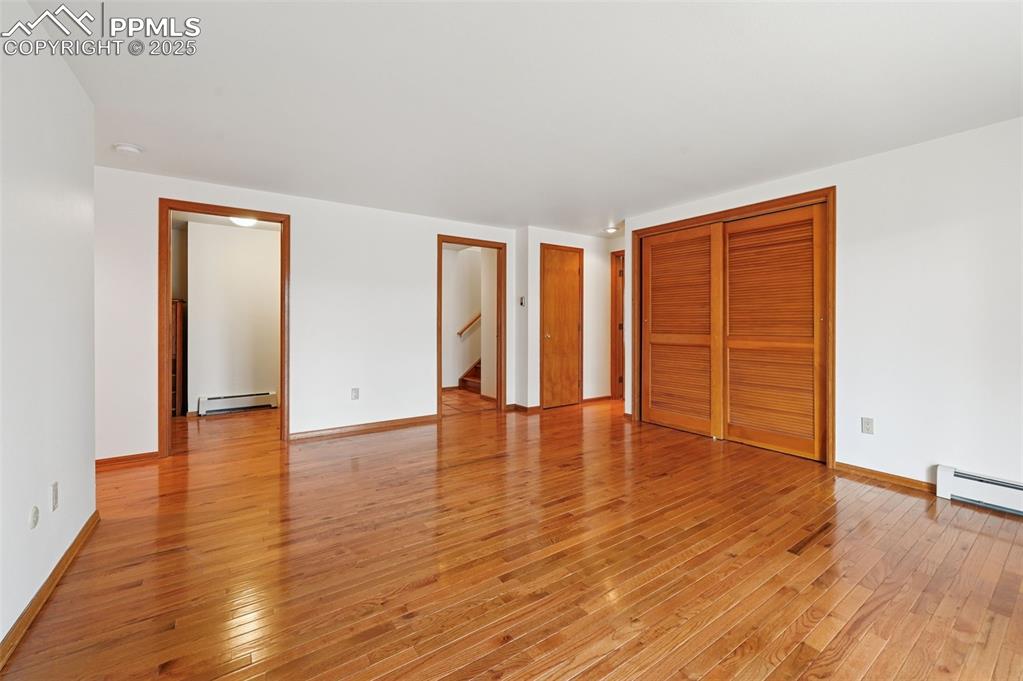
Other
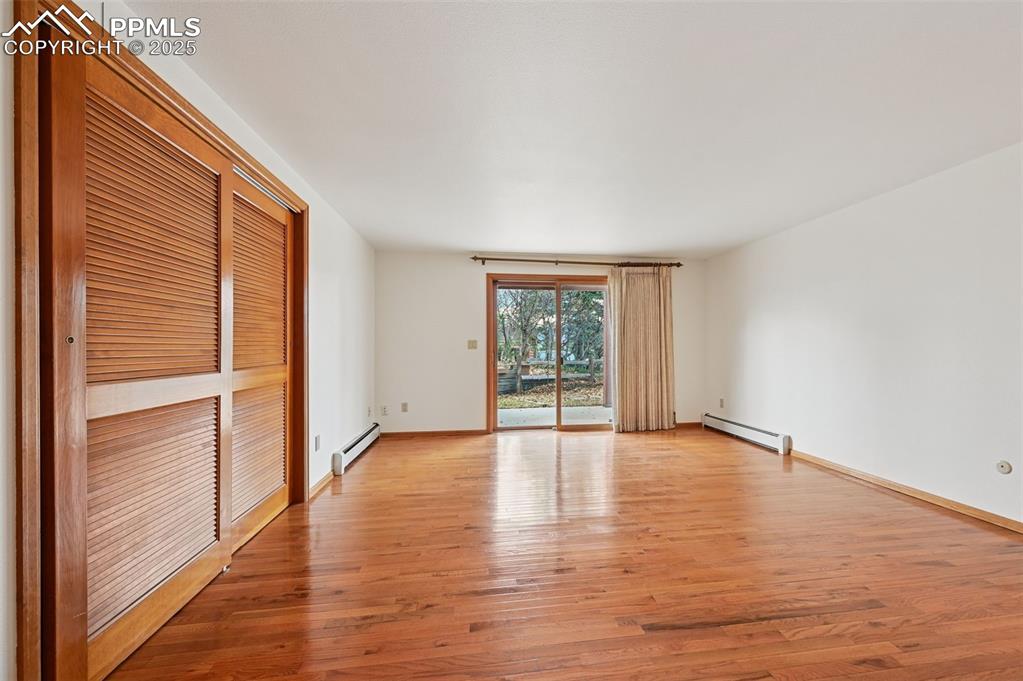
Unfurnished bedroom with light wood-type flooring, a closet, and baseboard heating
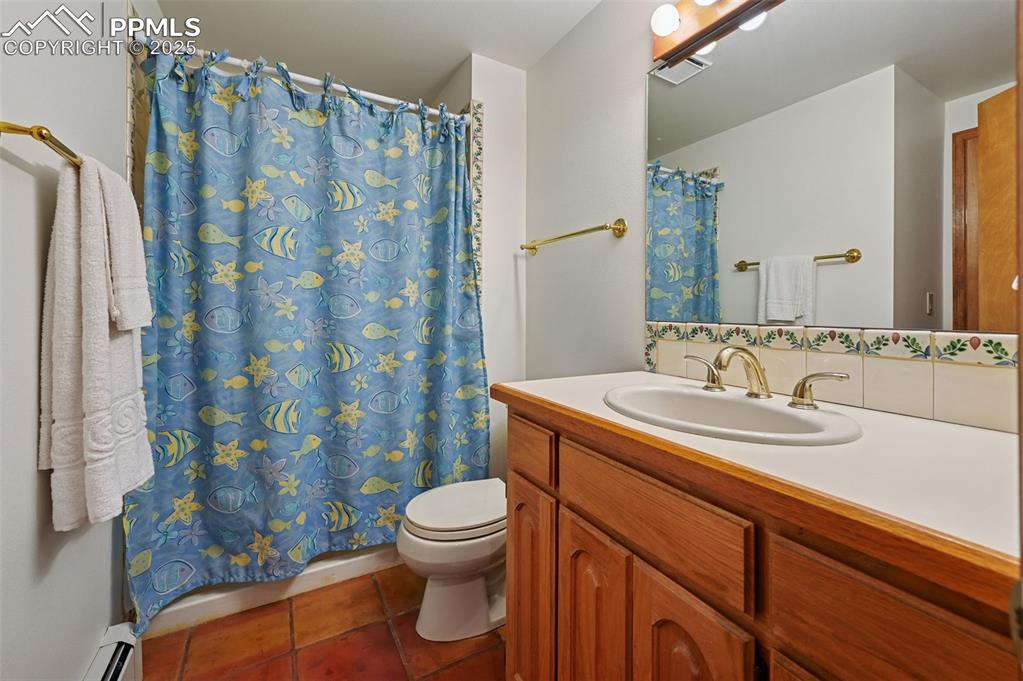
Empty room featuring light wood-style floors and a baseboard radiator
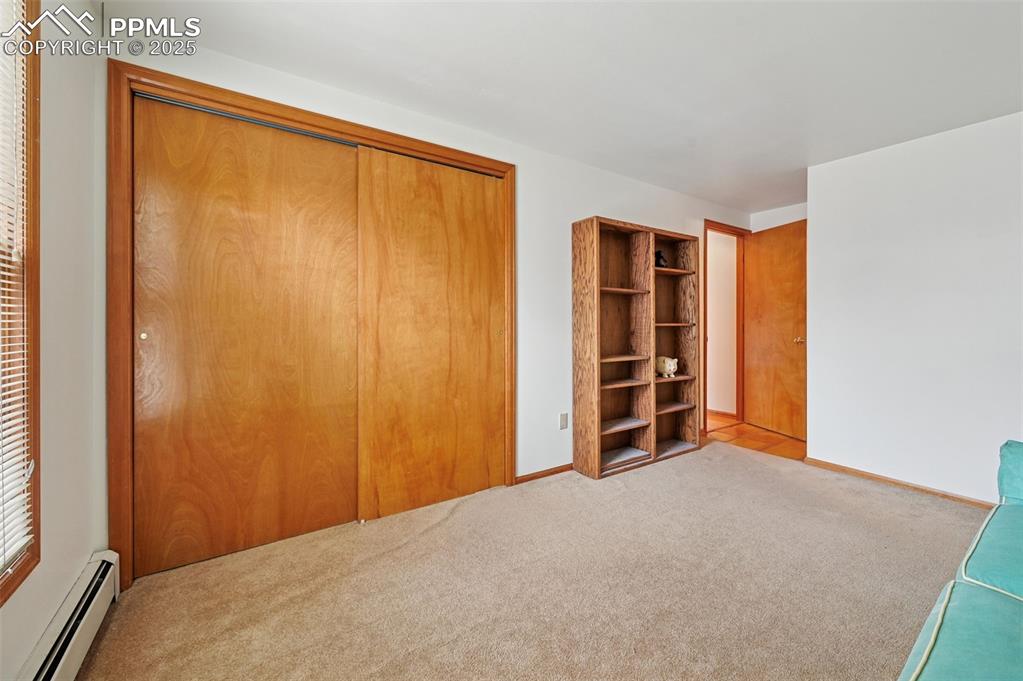
Bathroom with vanity, dark tile patterned floors, a shower with shower curtain, and a baseboard radiator
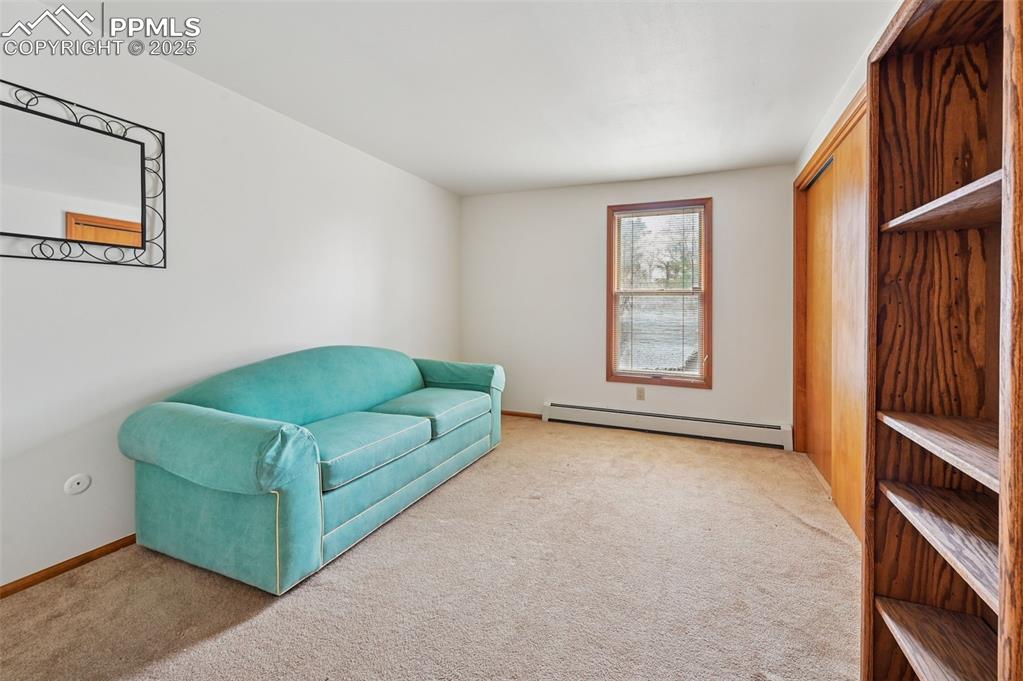
Unfurnished bedroom with a baseboard heating unit, a closet, and carpet
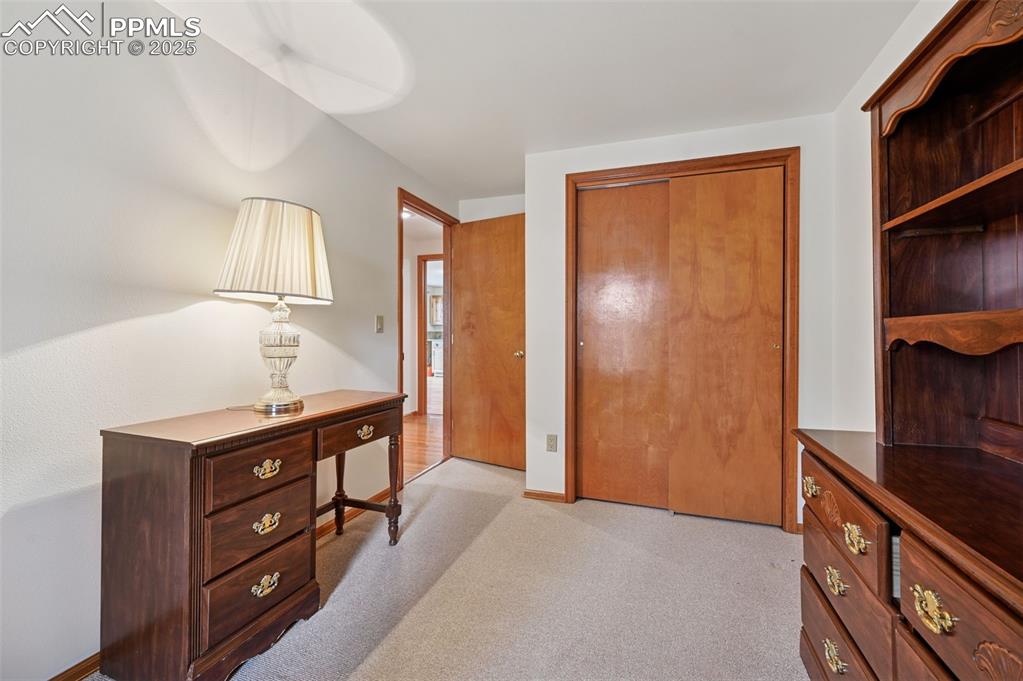
Living area featuring carpet floors and a baseboard radiator
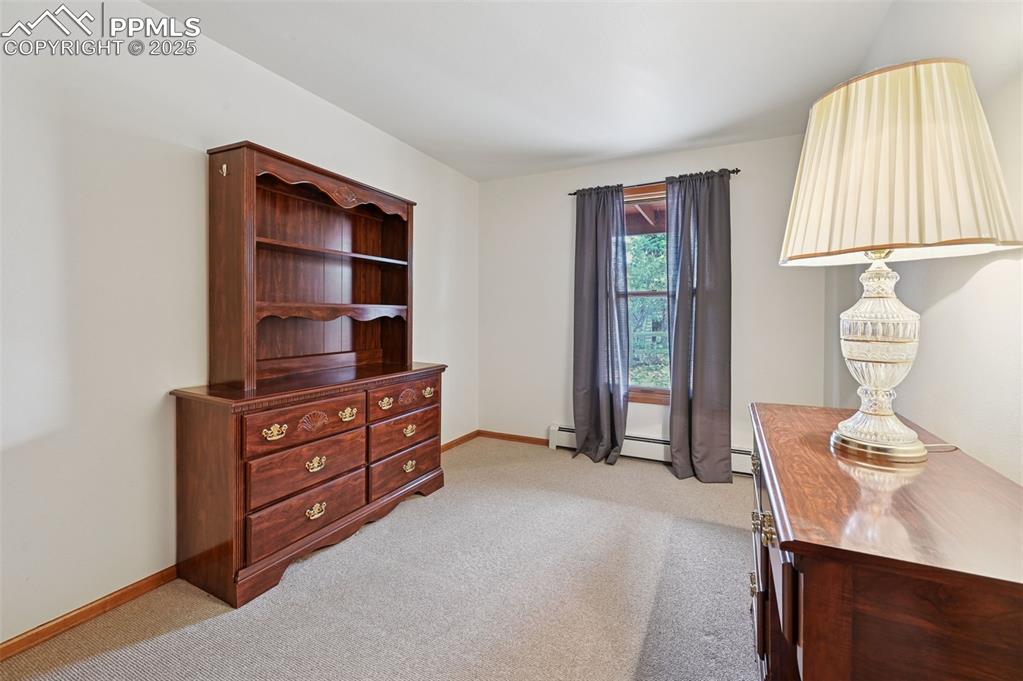
Bedroom
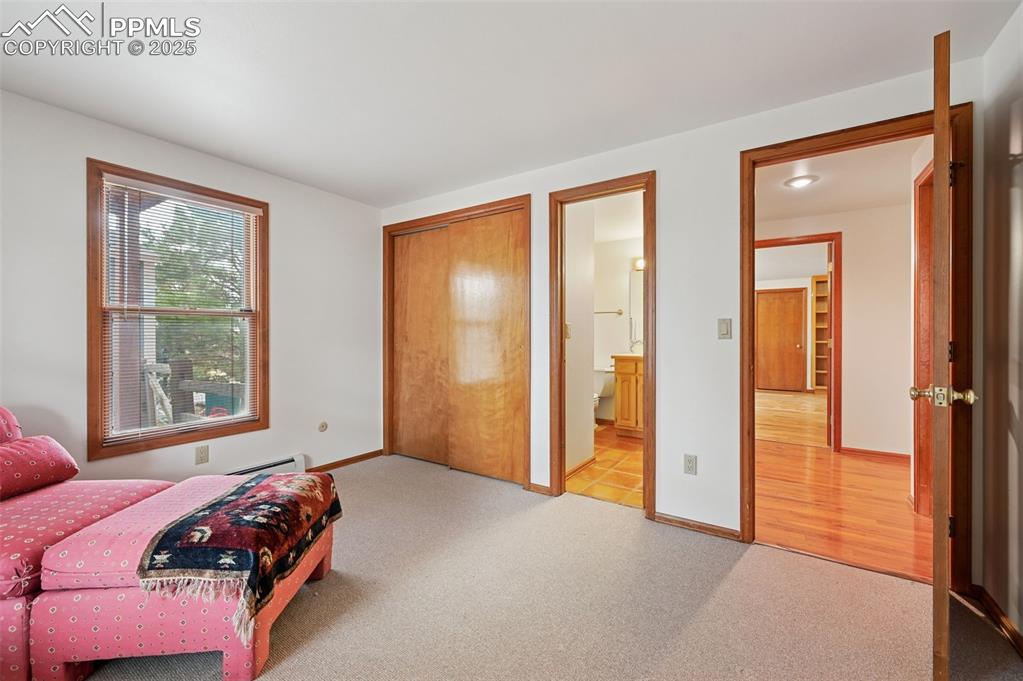
Living area featuring light colored carpet and baseboard heating
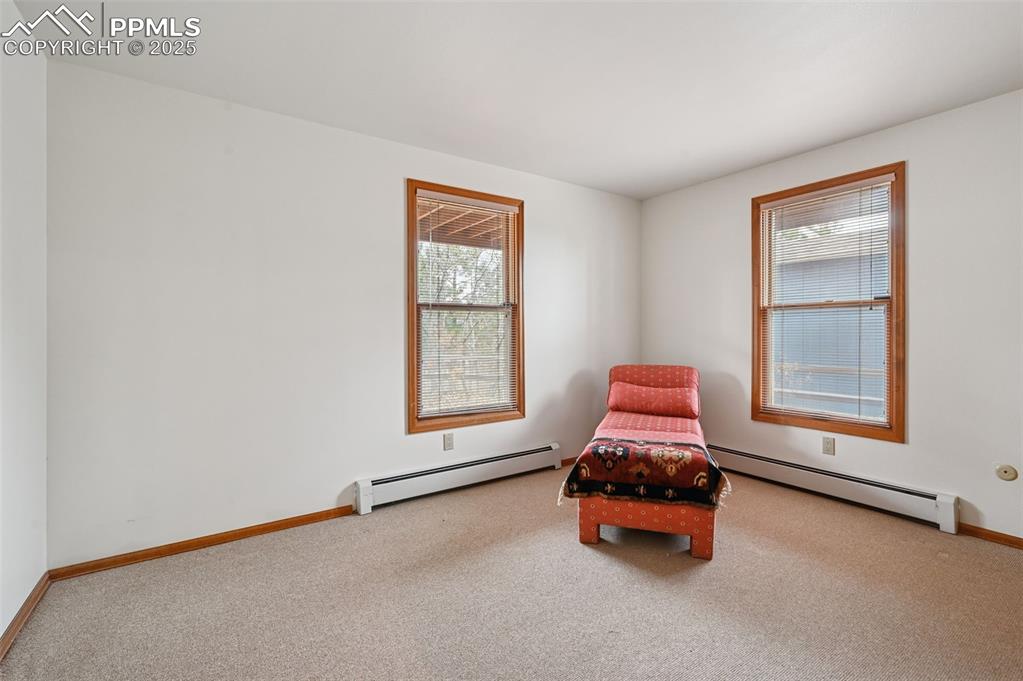
Carpeted bedroom with a closet, connected bathroom, and a baseboard radiator
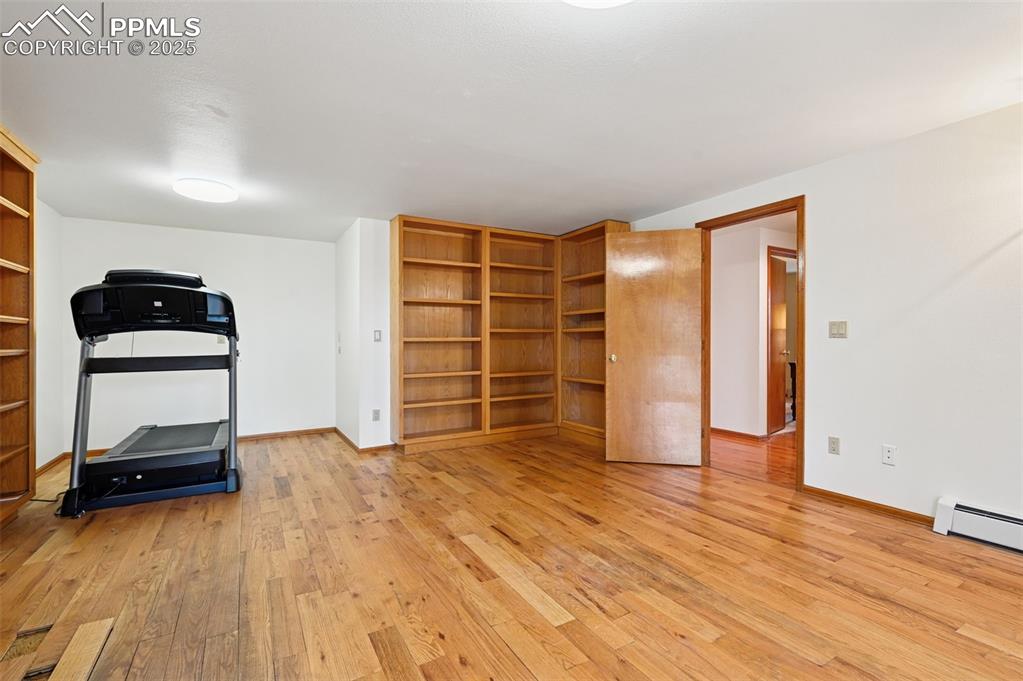
Living area with a baseboard radiator and carpet floors
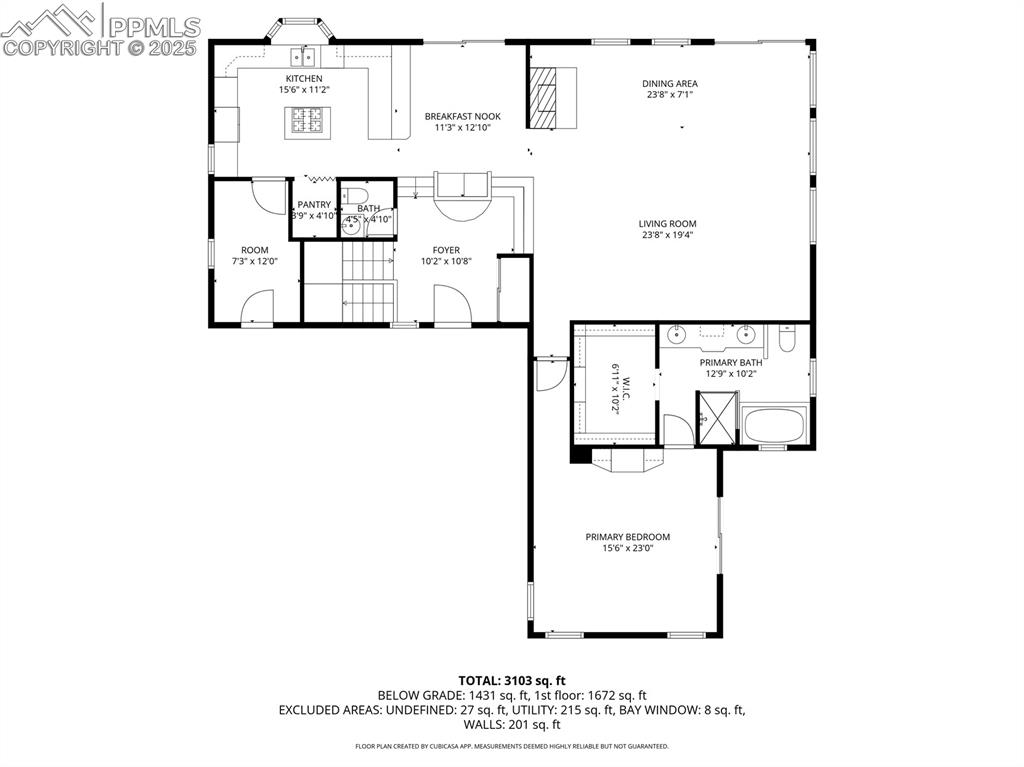
Workout room
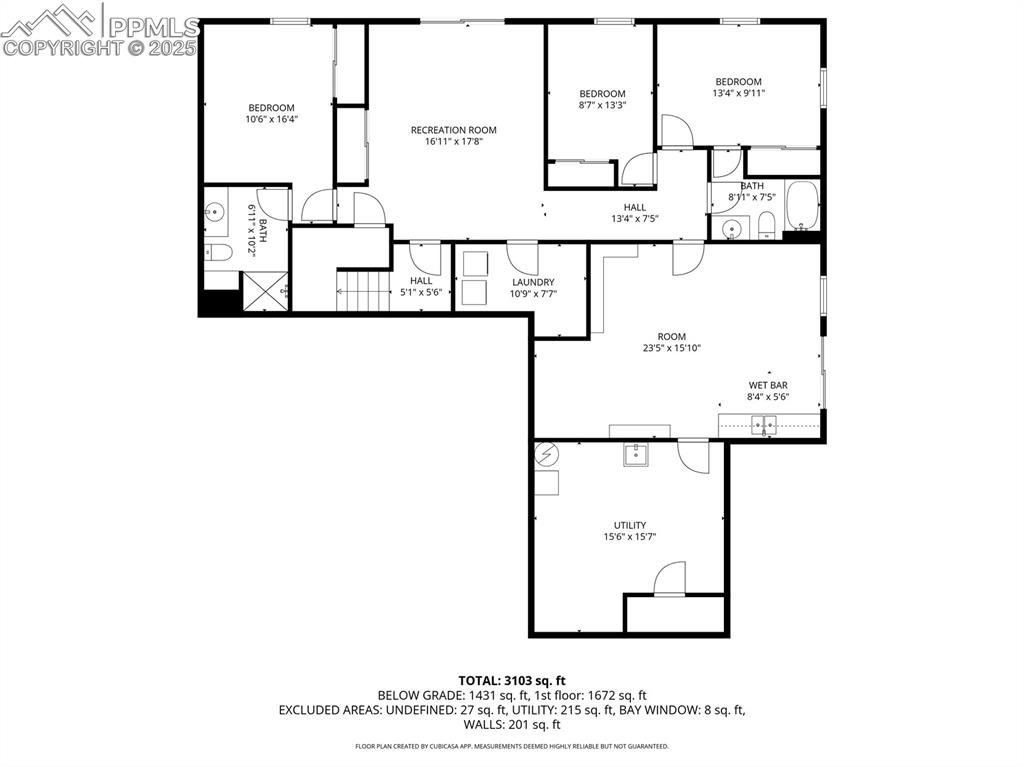
floor plan
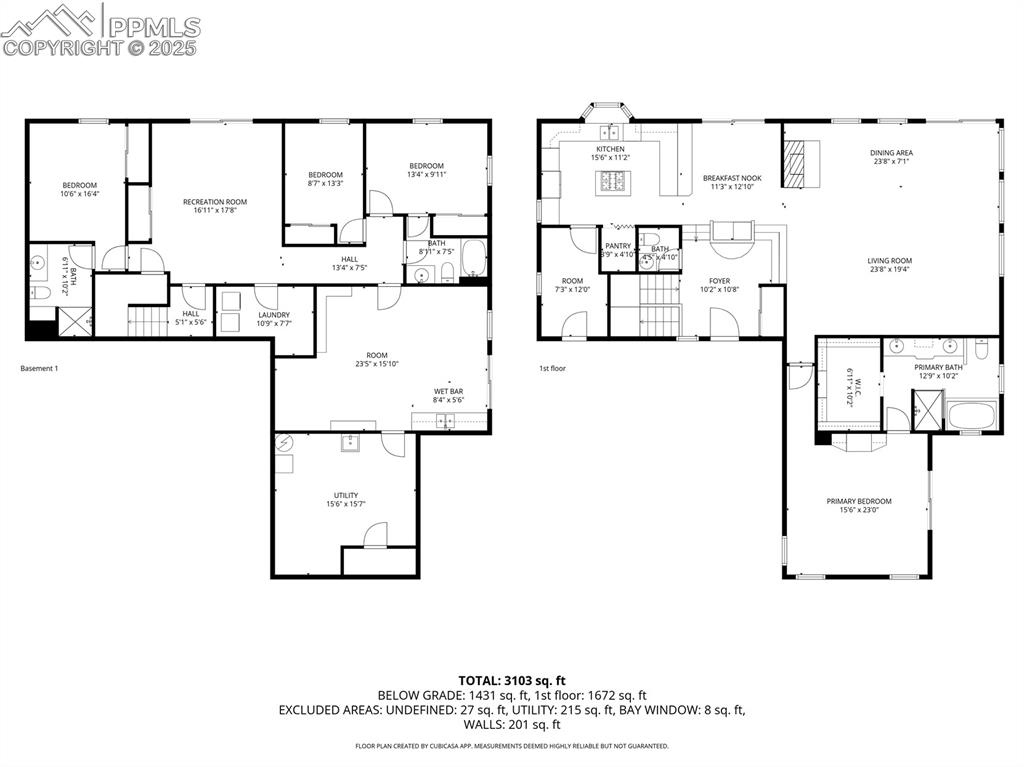
floor plan
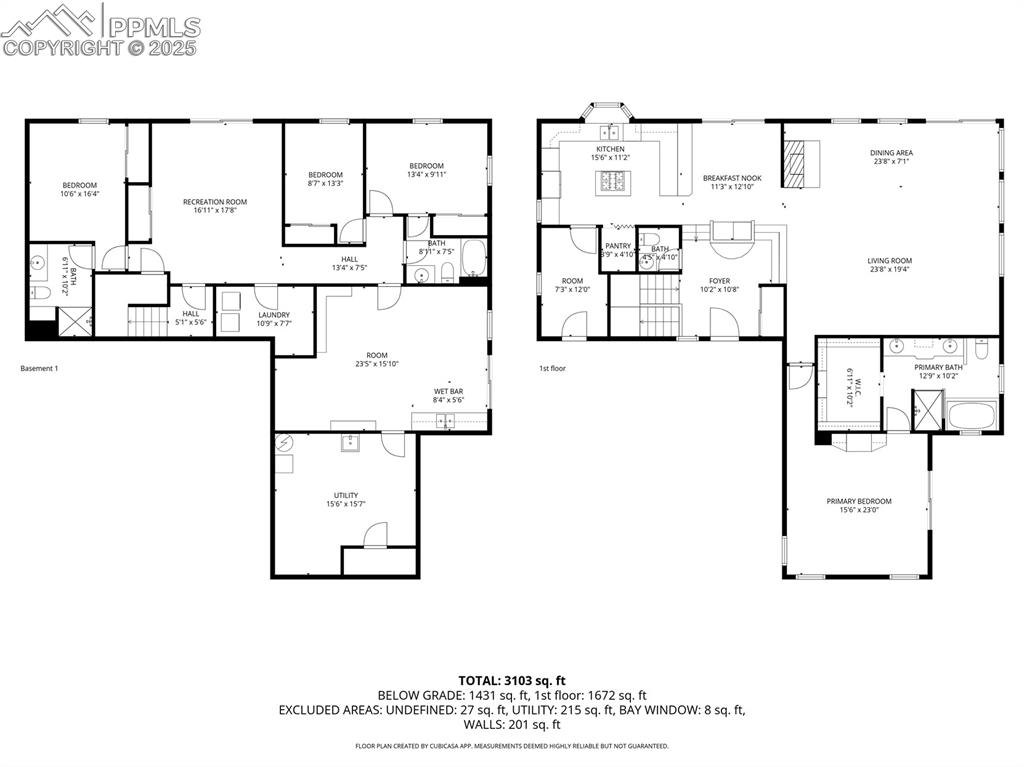
Floor Plan
Disclaimer: The real estate listing information and related content displayed on this site is provided exclusively for consumers’ personal, non-commercial use and may not be used for any purpose other than to identify prospective properties consumers may be interested in purchasing.