1343 Oswego Street, Colorado Springs, CO, 80904
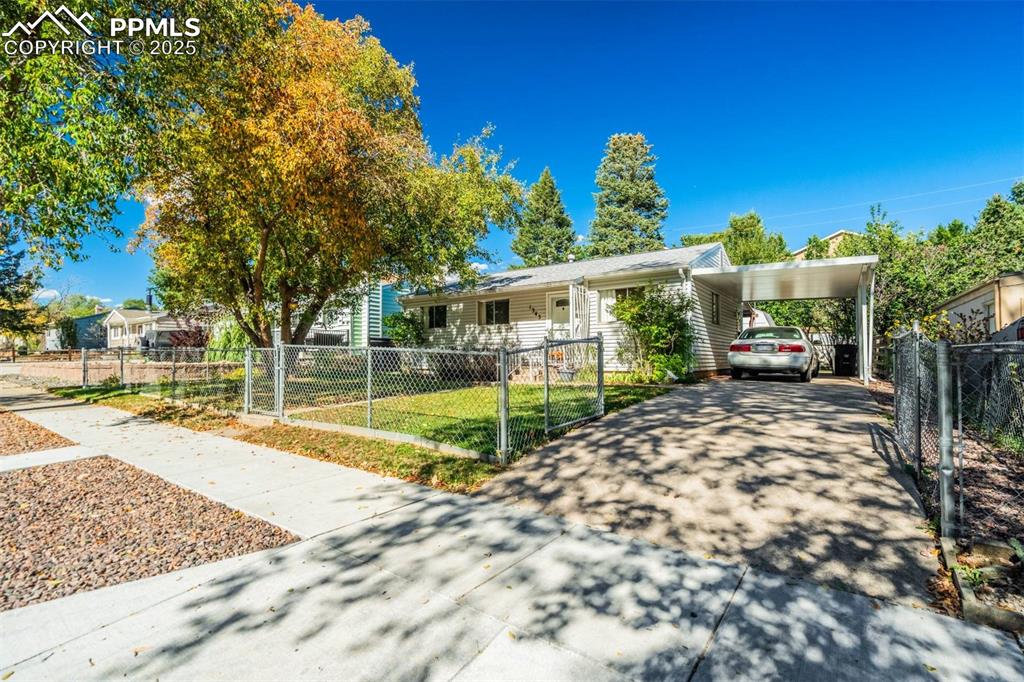
View of front of home with a fenced front yard, driveway, and a carport
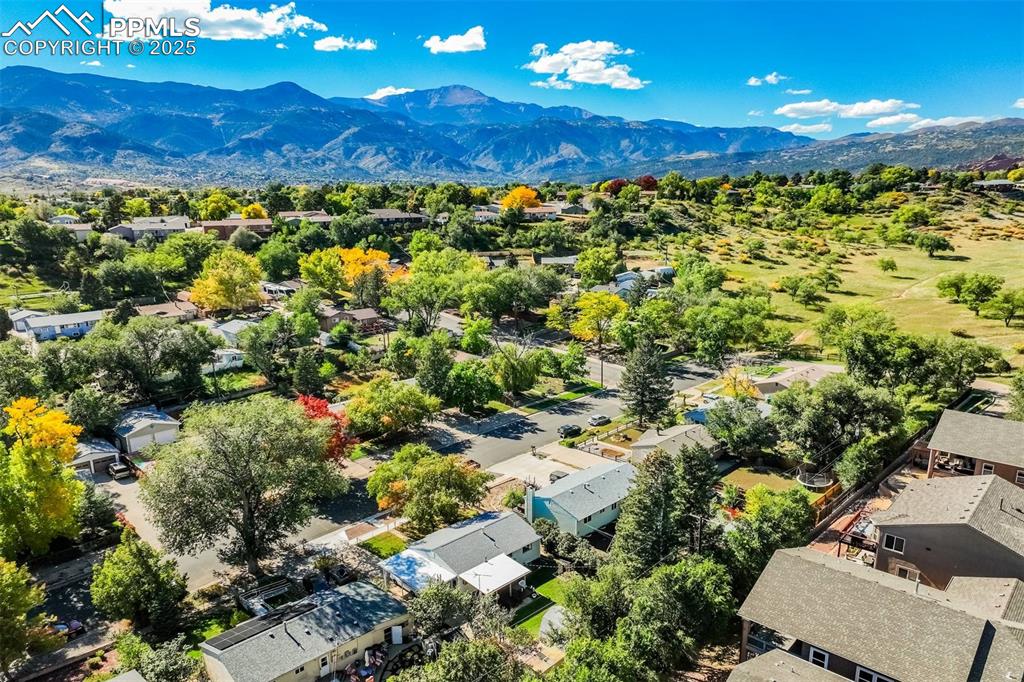
Aerial view of residential area featuring mountains
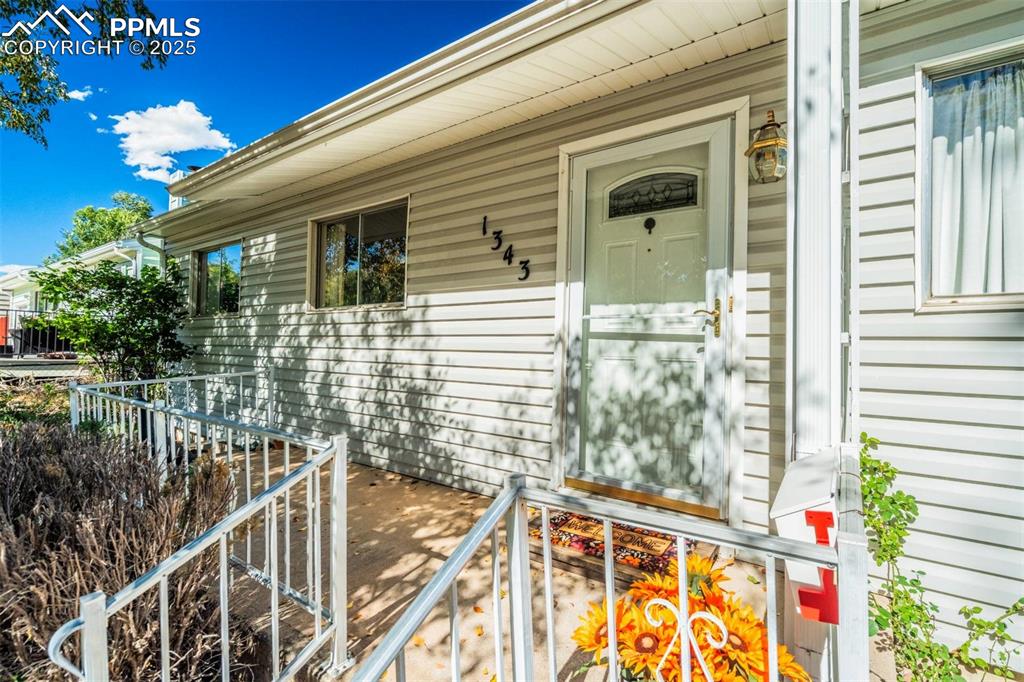
Doorway to property with a porch
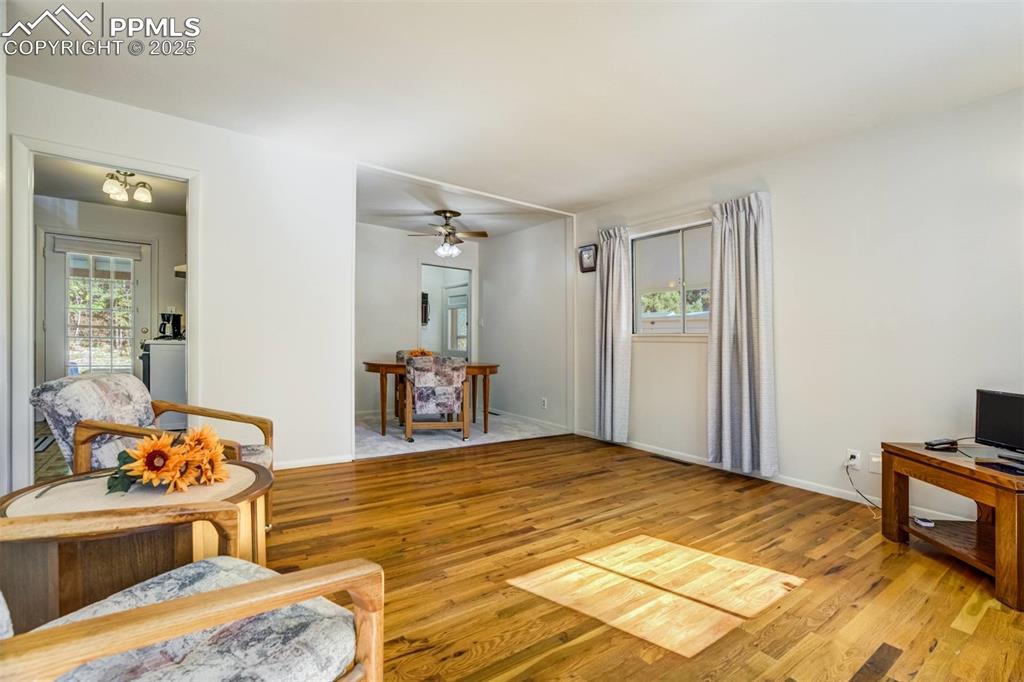
Living area featuring light wood-style flooring and ceiling fan
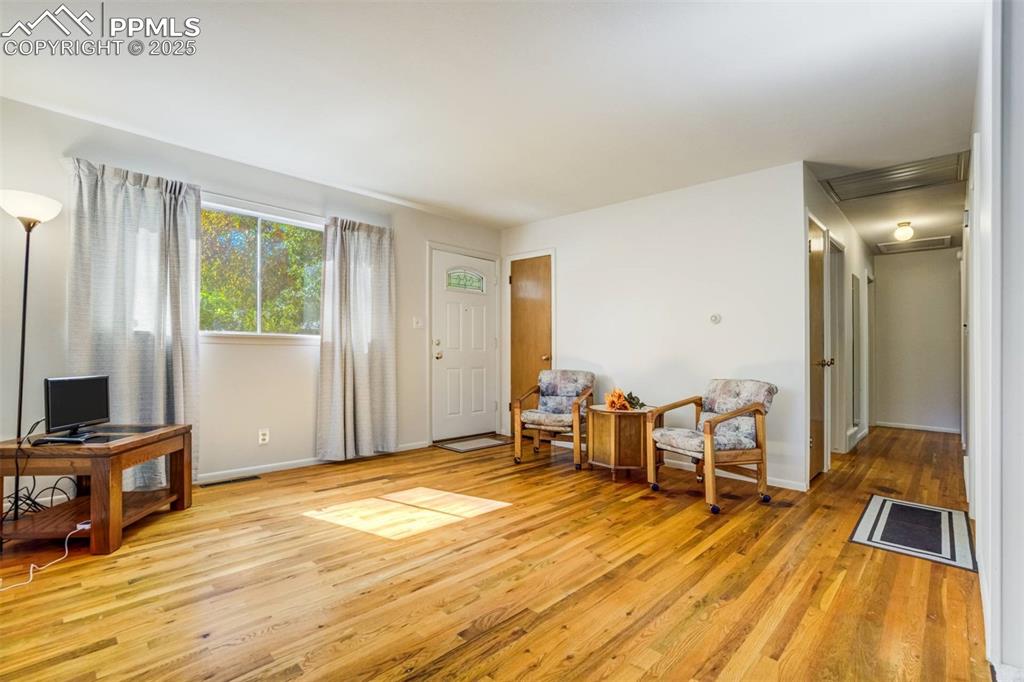
Living area with light wood finished floors
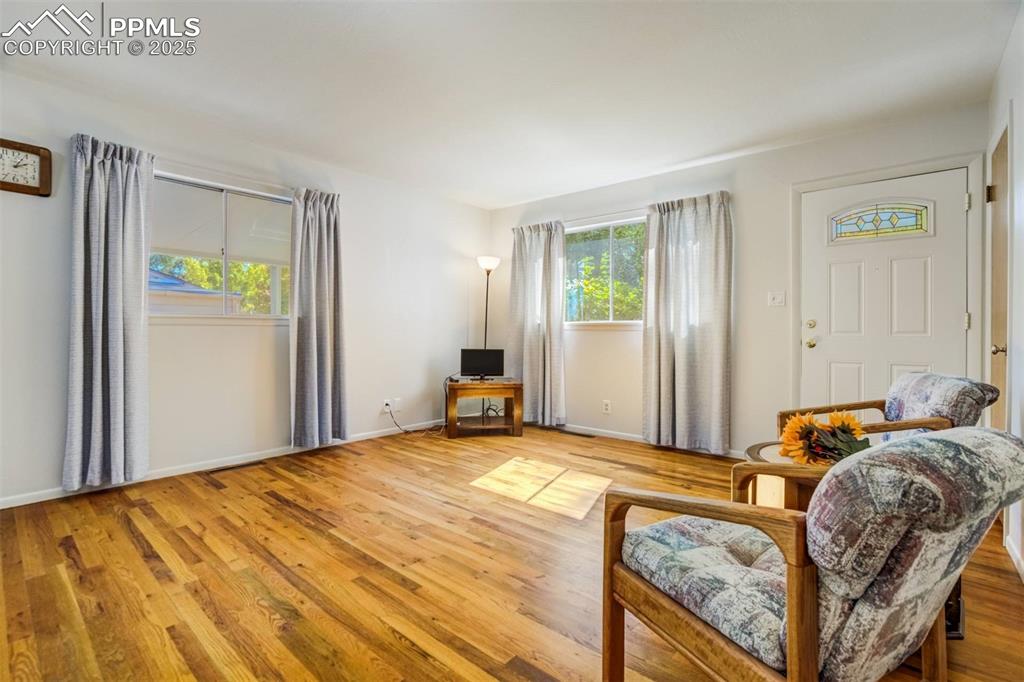
Living area with healthy amount of natural light and wood finished floors
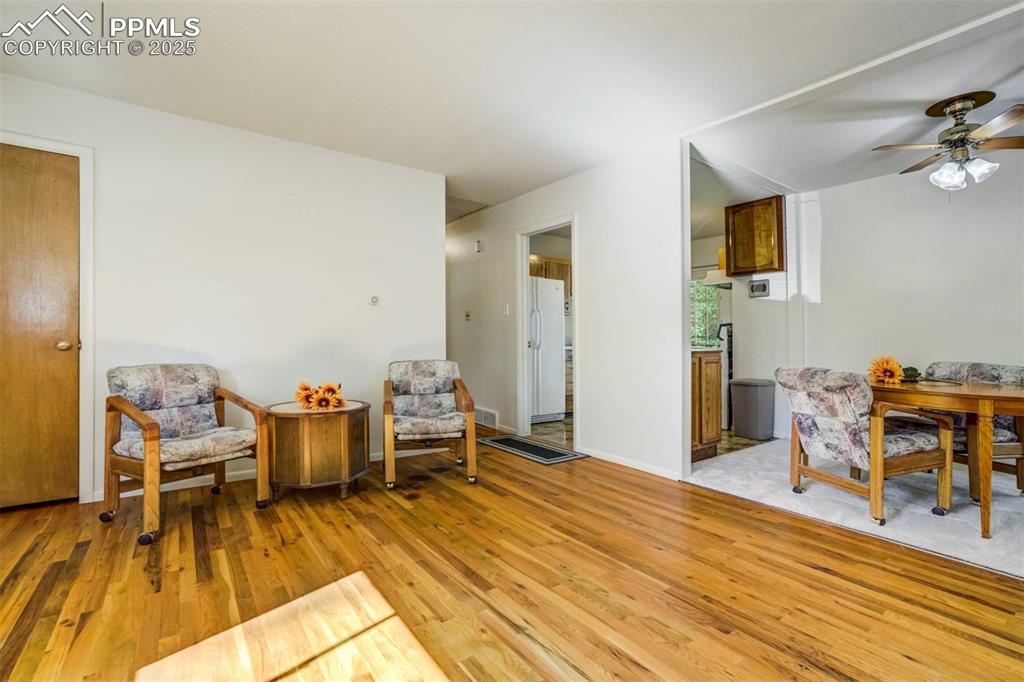
Sitting room with light wood-type flooring and ceiling fan
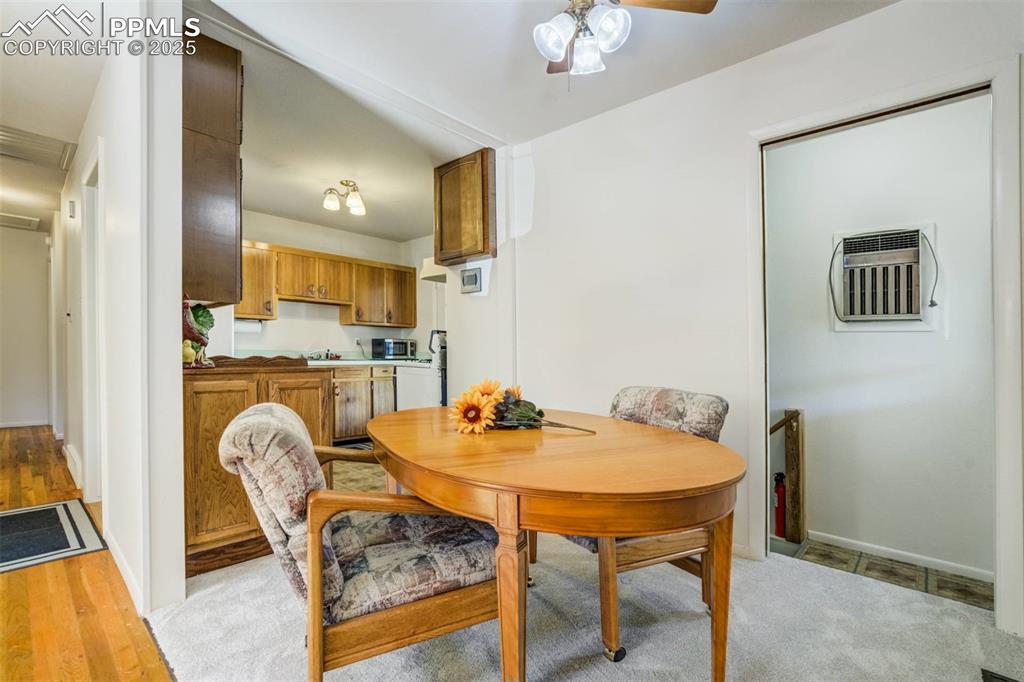
Dining space with an AC wall unit, ceiling fan, and light wood-style flooring
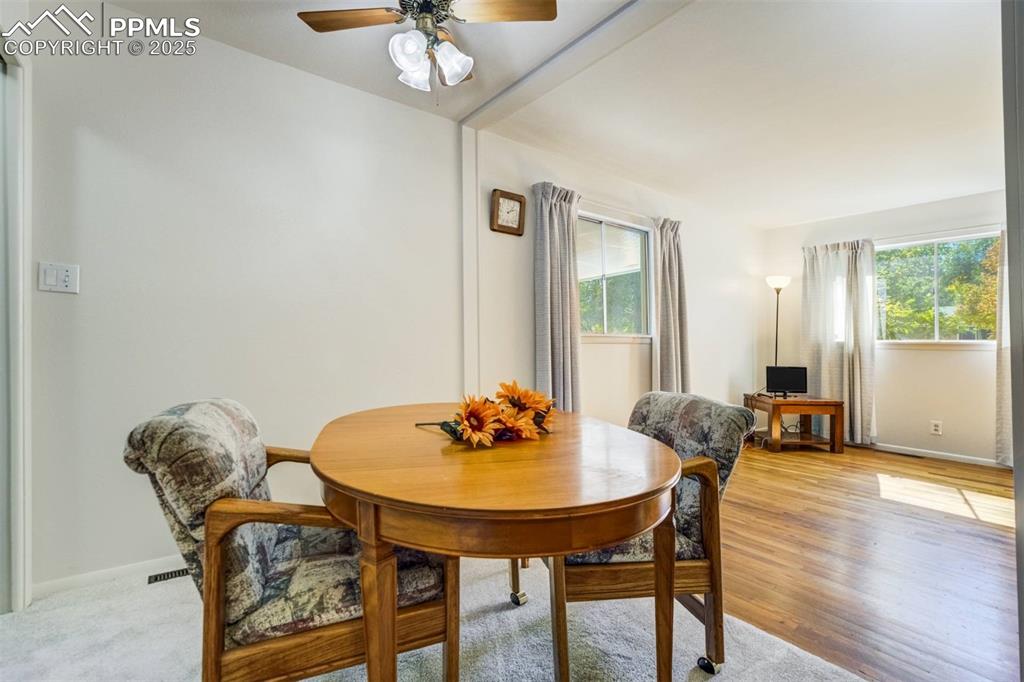
Dining space featuring a ceiling fan and light wood-style floors
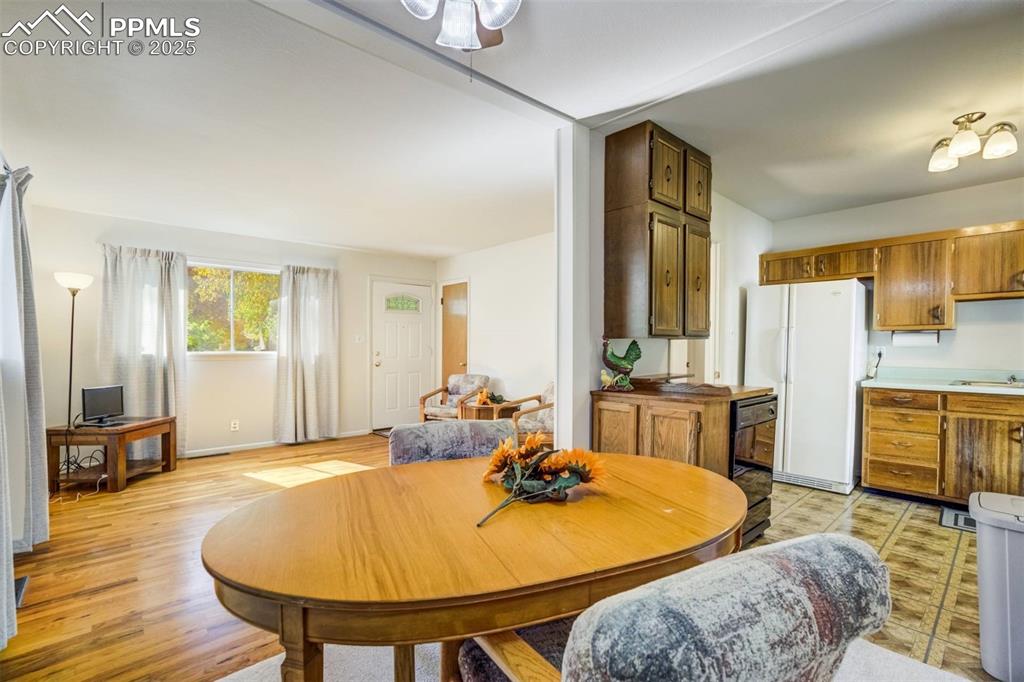
Dining space with baseboards and light wood-type flooring
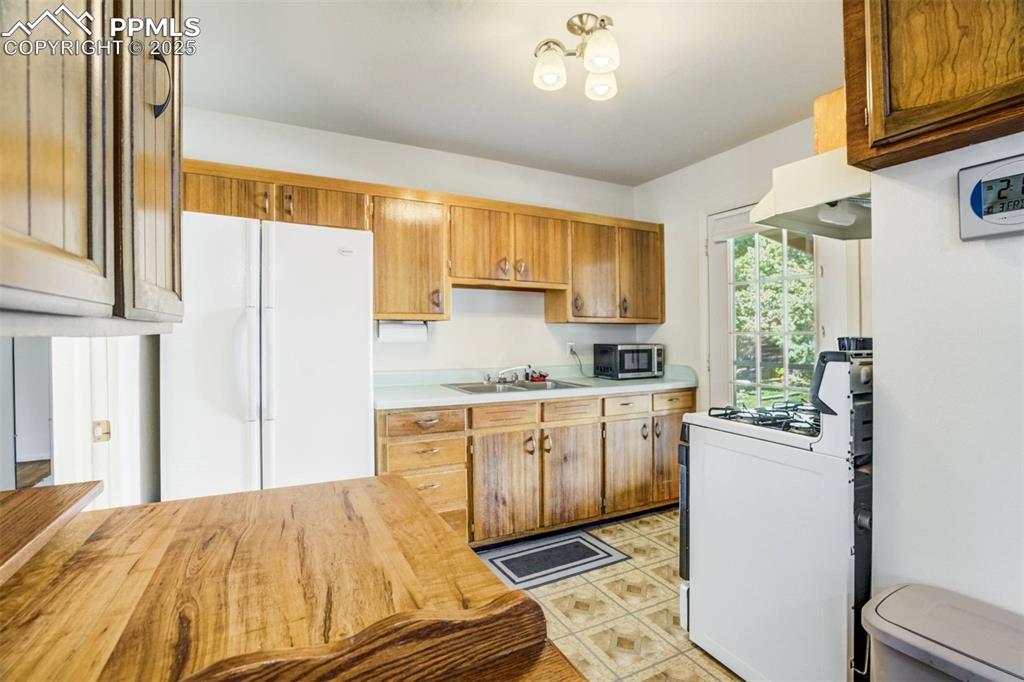
Kitchen with white appliances, brown cabinetry, under cabinet range hood, and wood counters
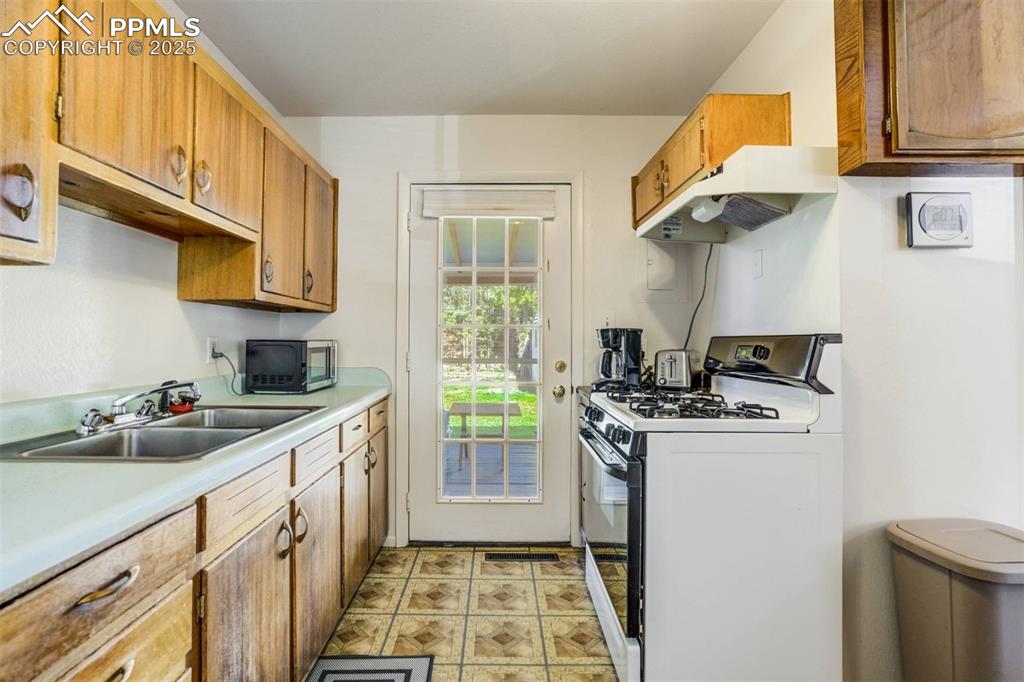
Kitchen featuring gas stove, under cabinet range hood, light countertops, brown cabinetry, and black microwave
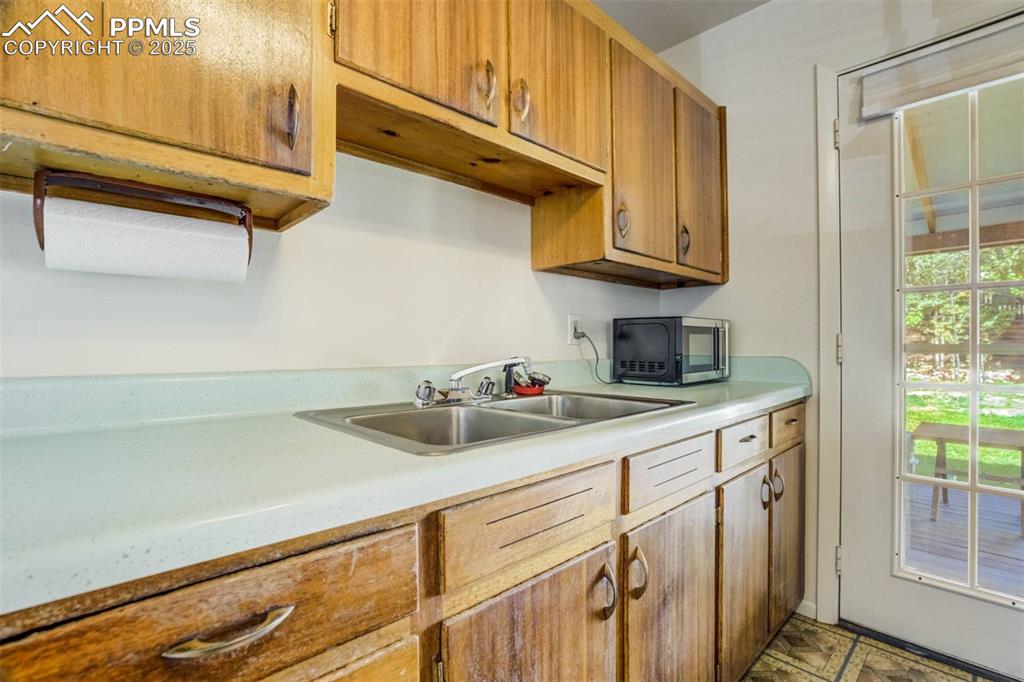
Kitchen with light countertops, brown cabinets, and stainless steel microwave
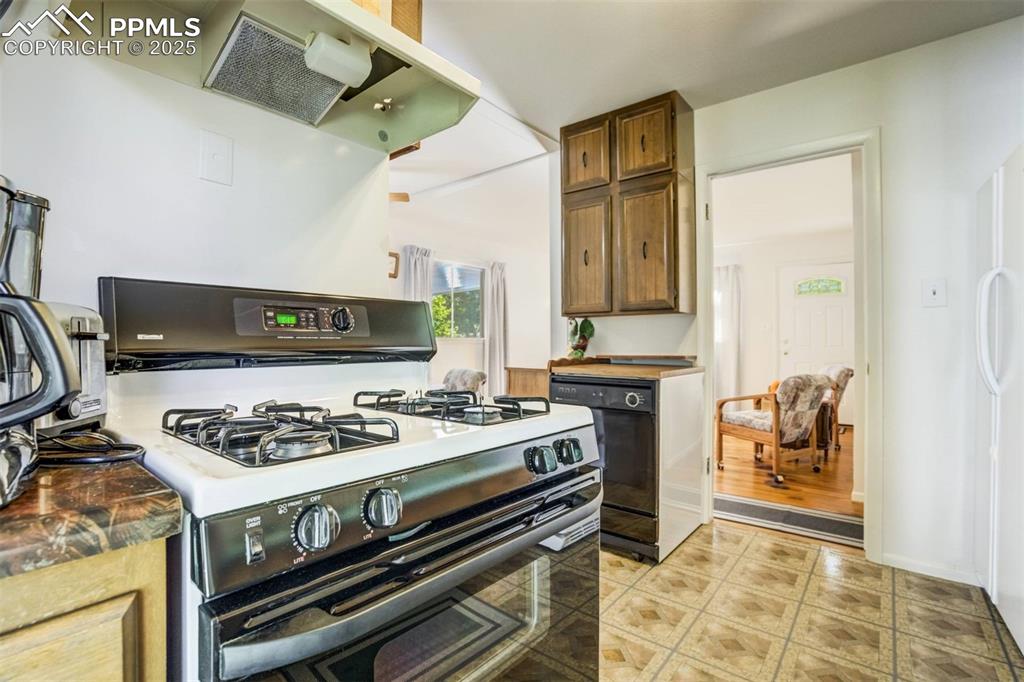
Kitchen featuring range with gas stovetop, range hood, brown cabinets, dark countertops, and freestanding refrigerator
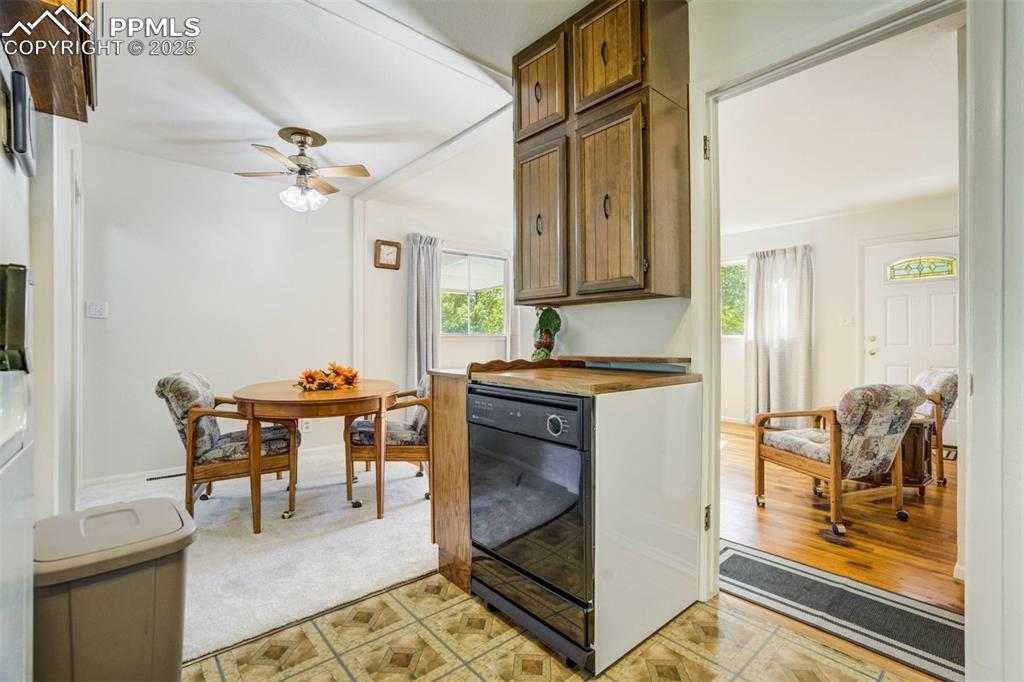
Kitchen featuring dishwasher, ceiling fan, and brown cabinetry
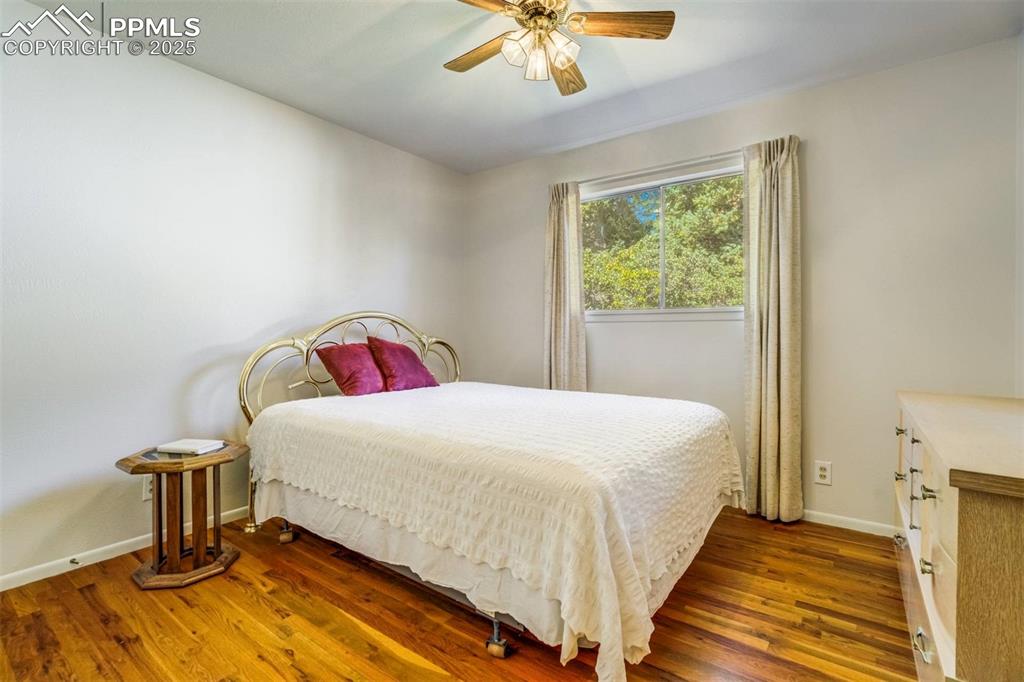
Bedroom featuring wood finished floors and a ceiling fan
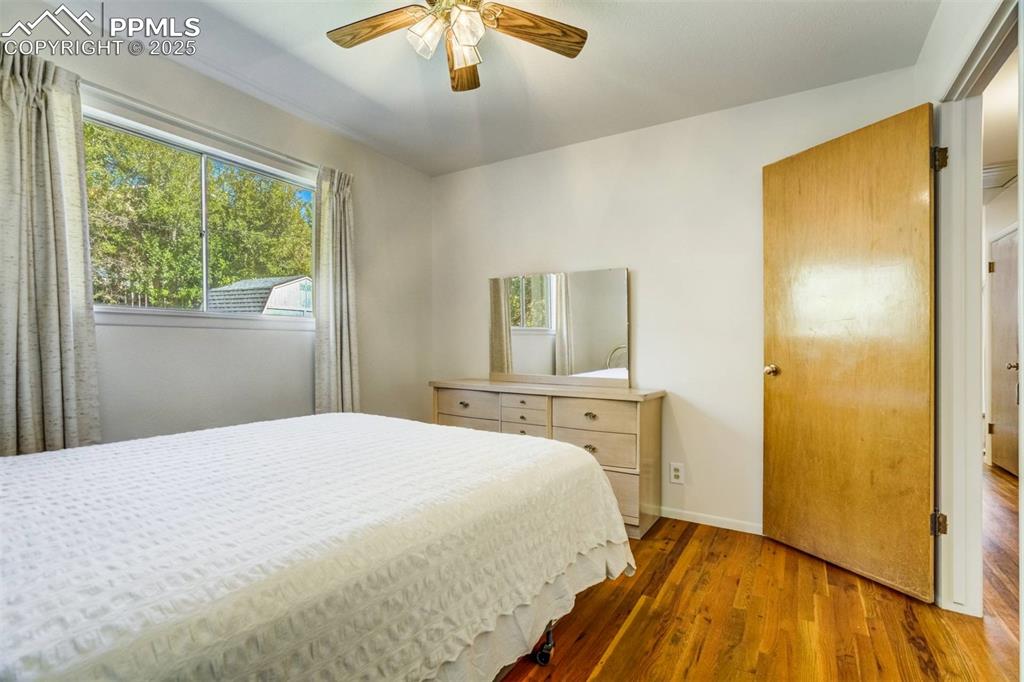
Bedroom featuring wood finished floors and ceiling fan
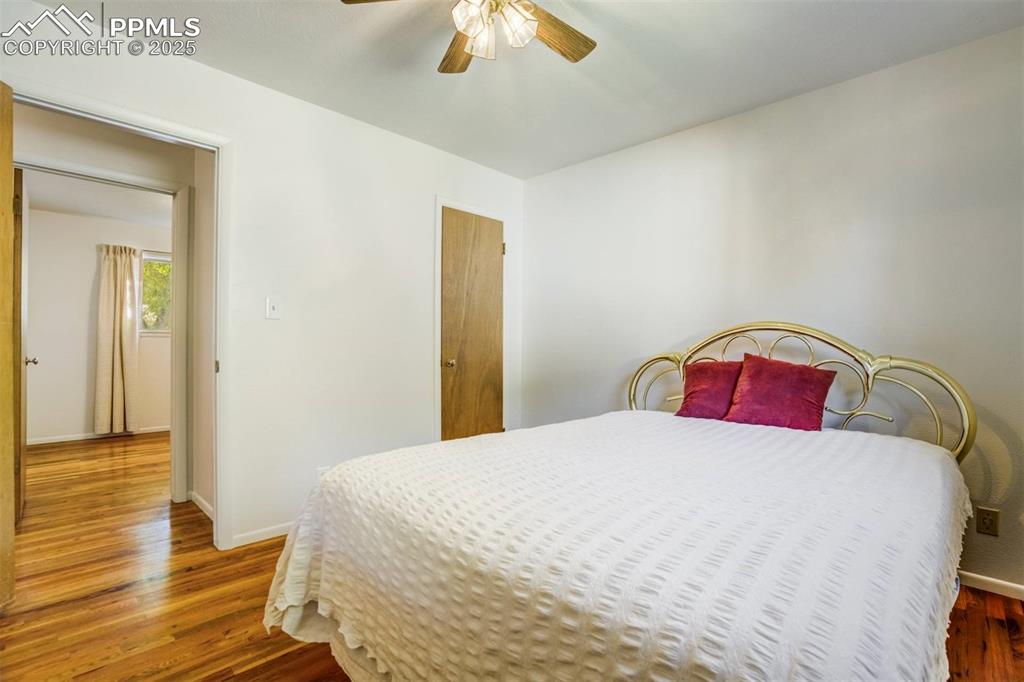
Bedroom featuring wood finished floors and ceiling fan
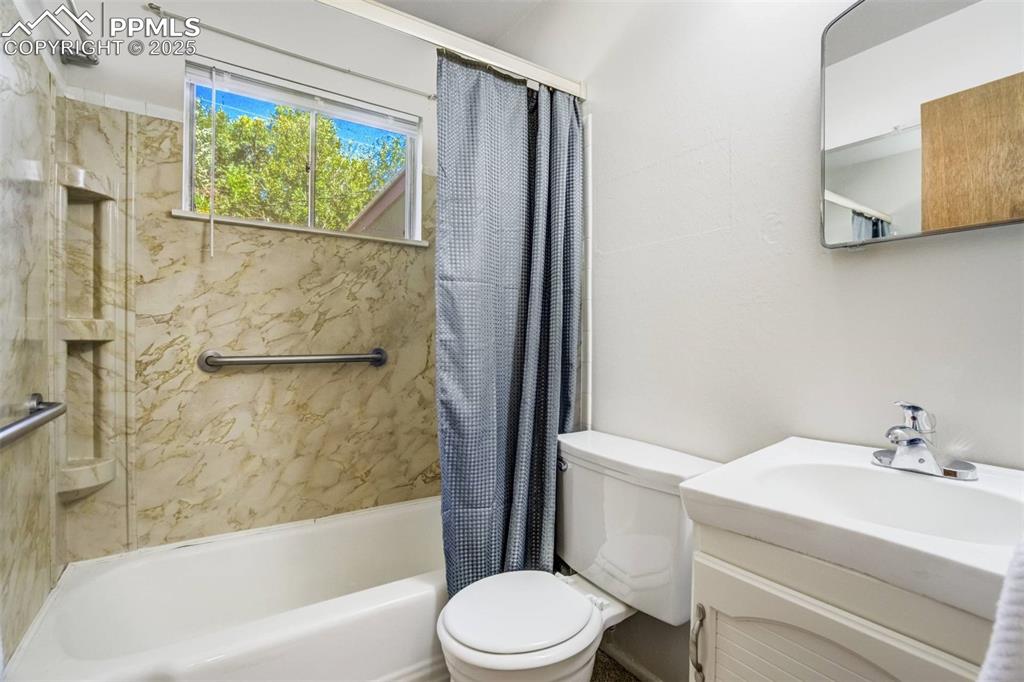
Full bathroom with shower / bath combo with shower curtain and vanity
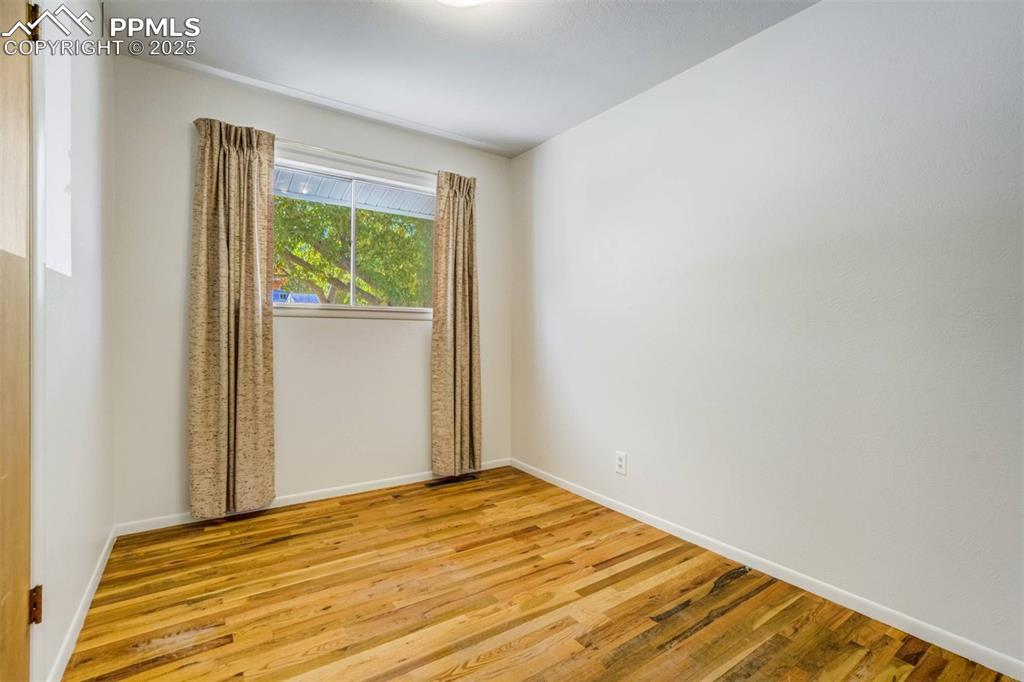
Unfurnished room with light wood-style floors and baseboards
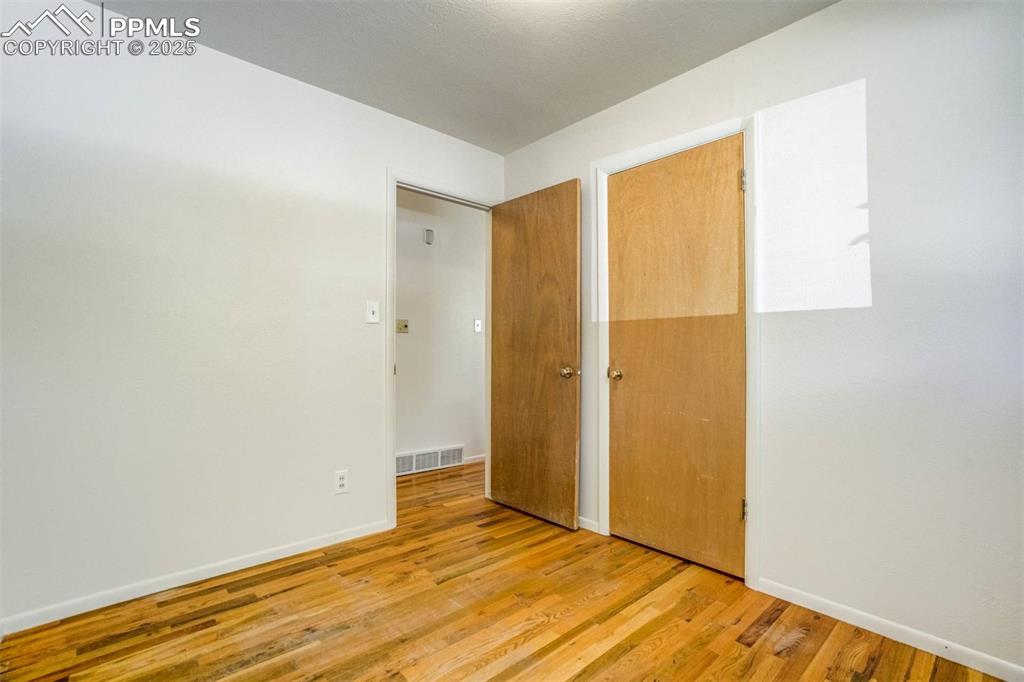
Unfurnished bedroom featuring wood finished floors and a closet
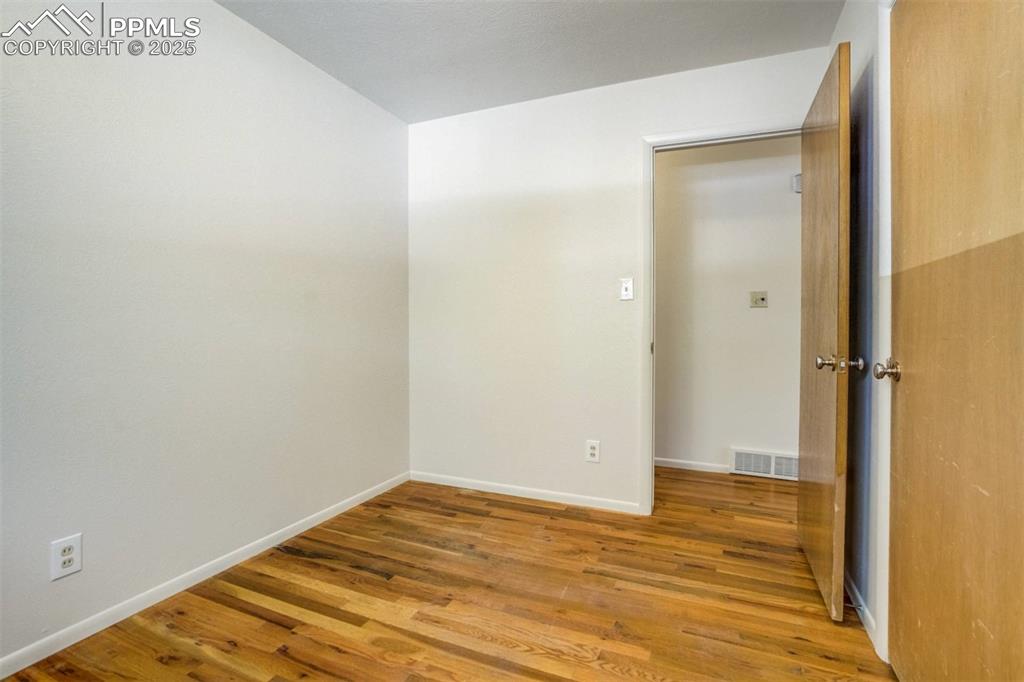
Unfurnished room with light wood-type flooring and baseboards
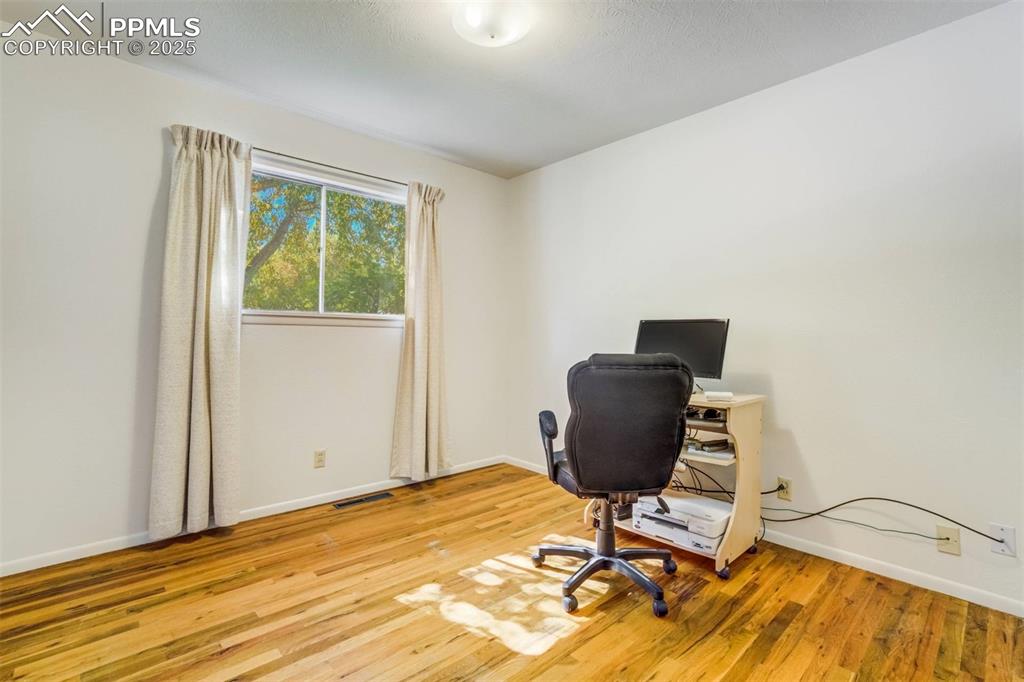
Office space featuring baseboards and light wood-style flooring
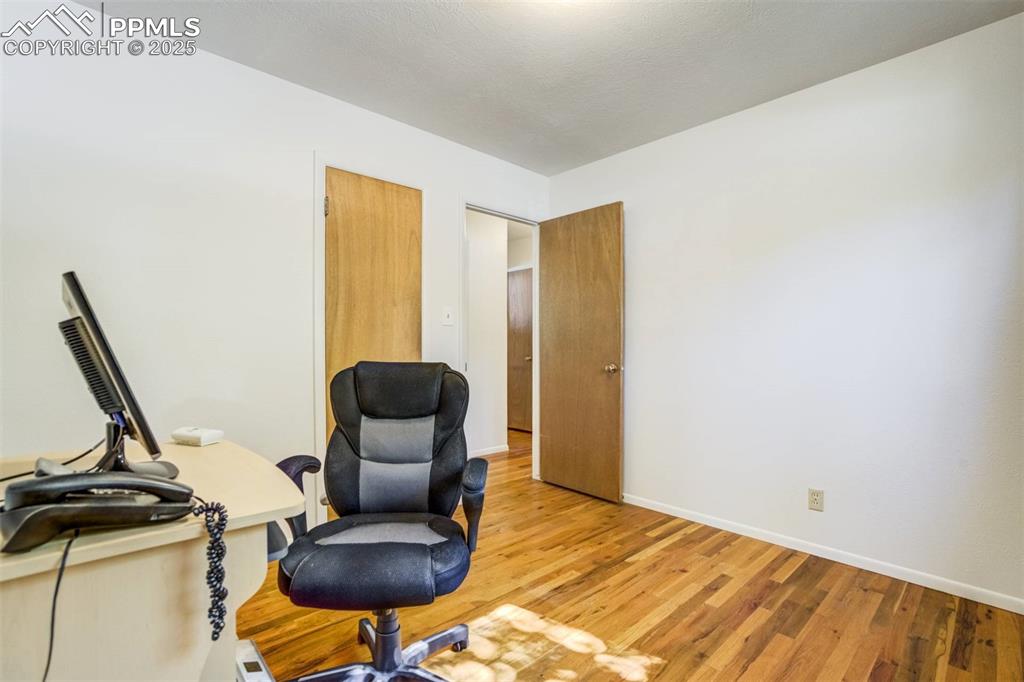
Office area featuring wood finished floors and baseboards
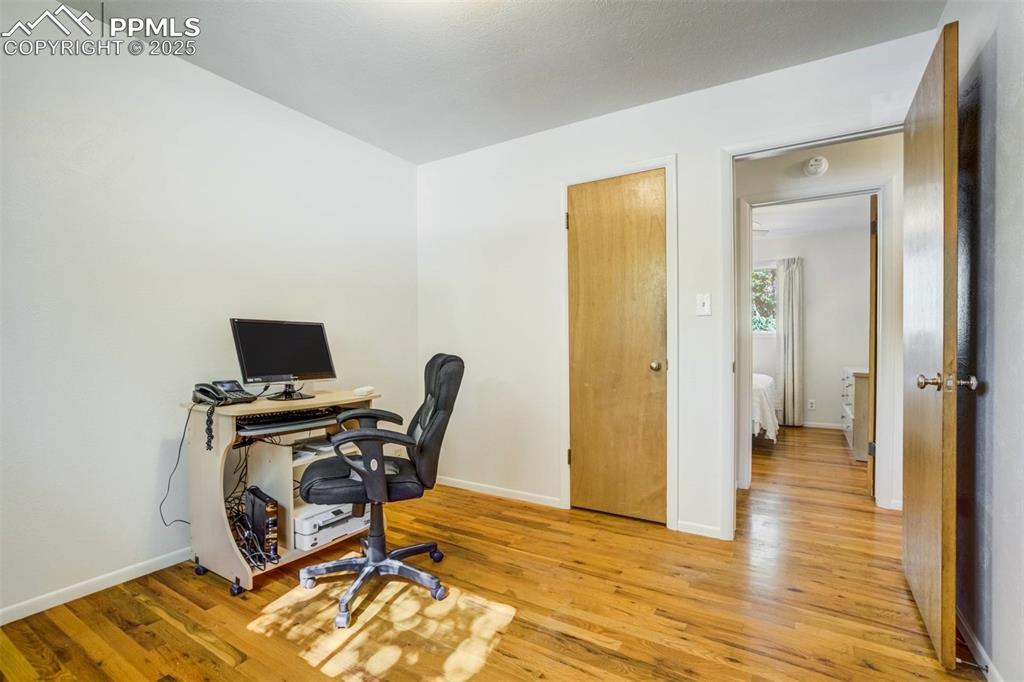
Home office featuring light wood-type flooring and baseboards
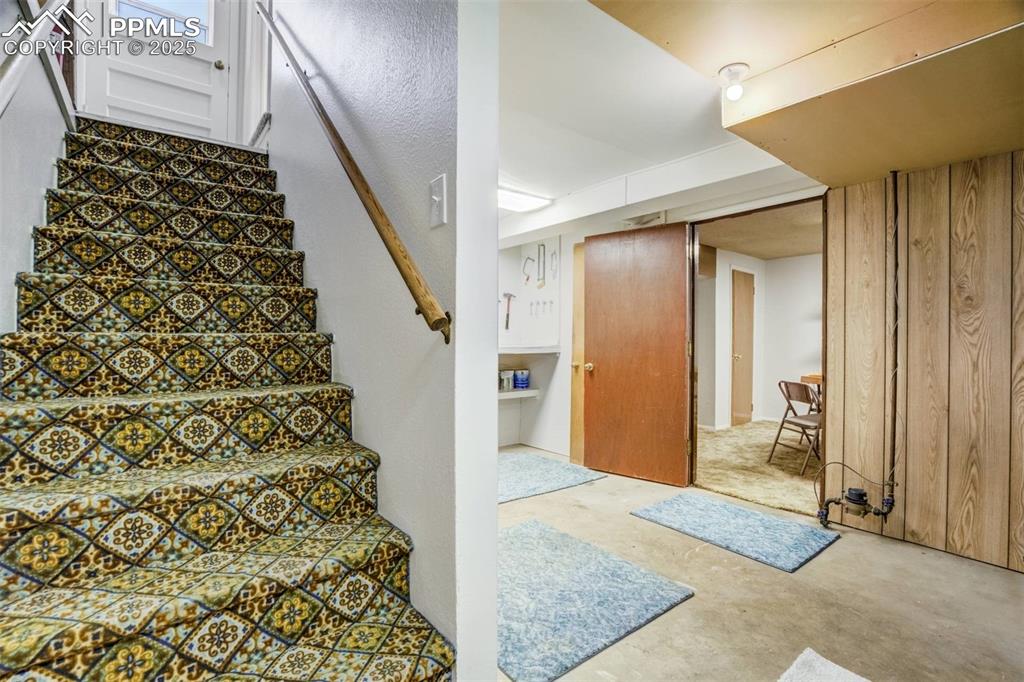
Stairs featuring concrete flooring
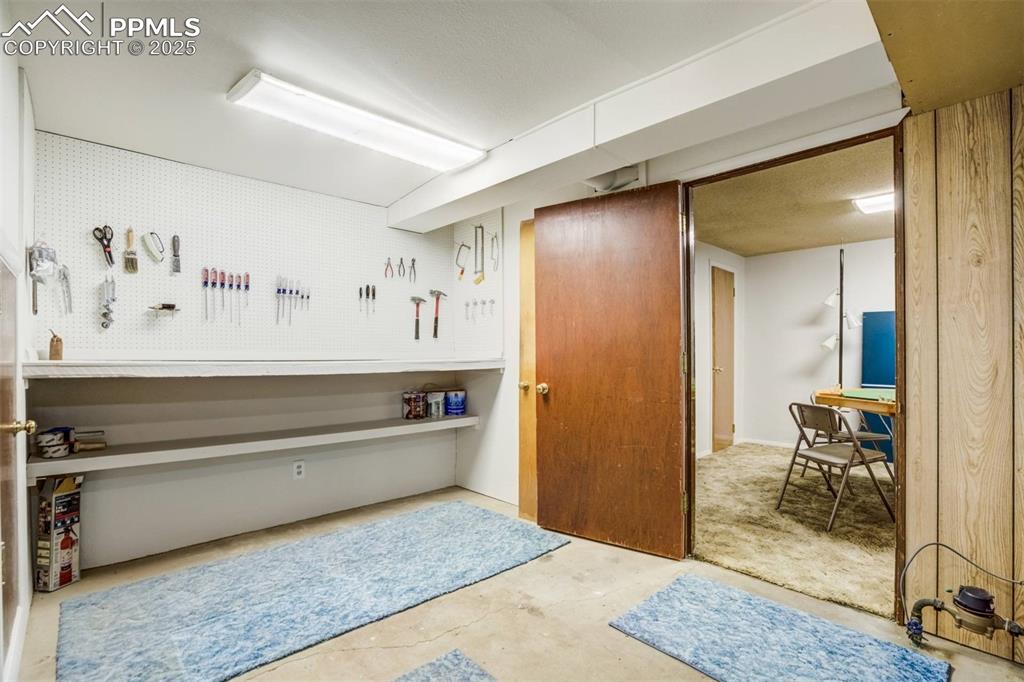
Miscellaneous room with concrete floors
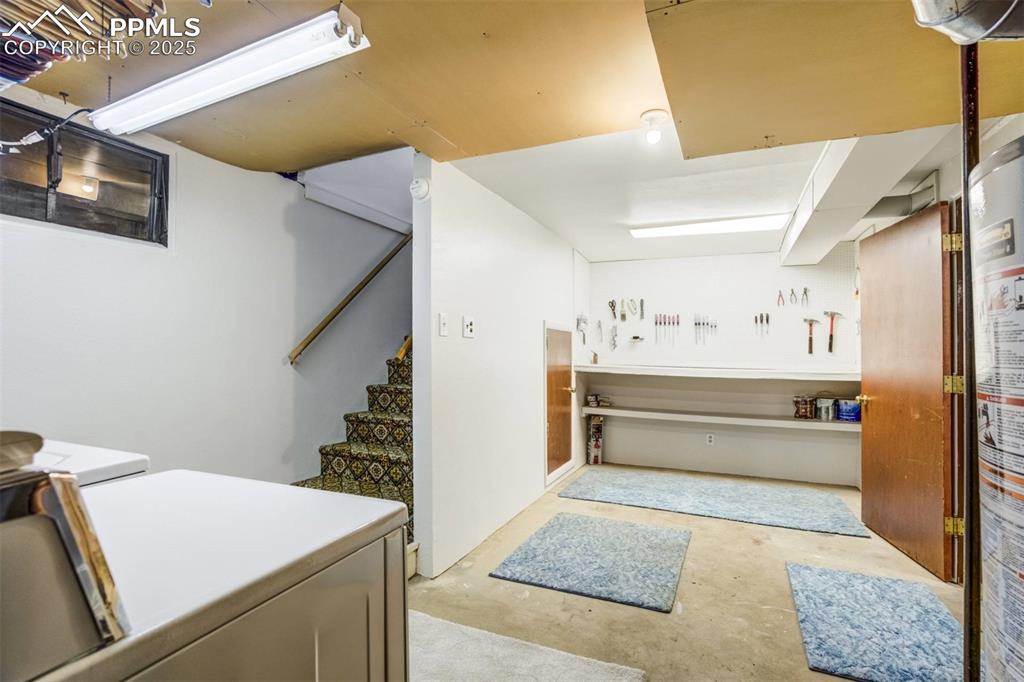
Washroom featuring water heater and washing machine and dryer
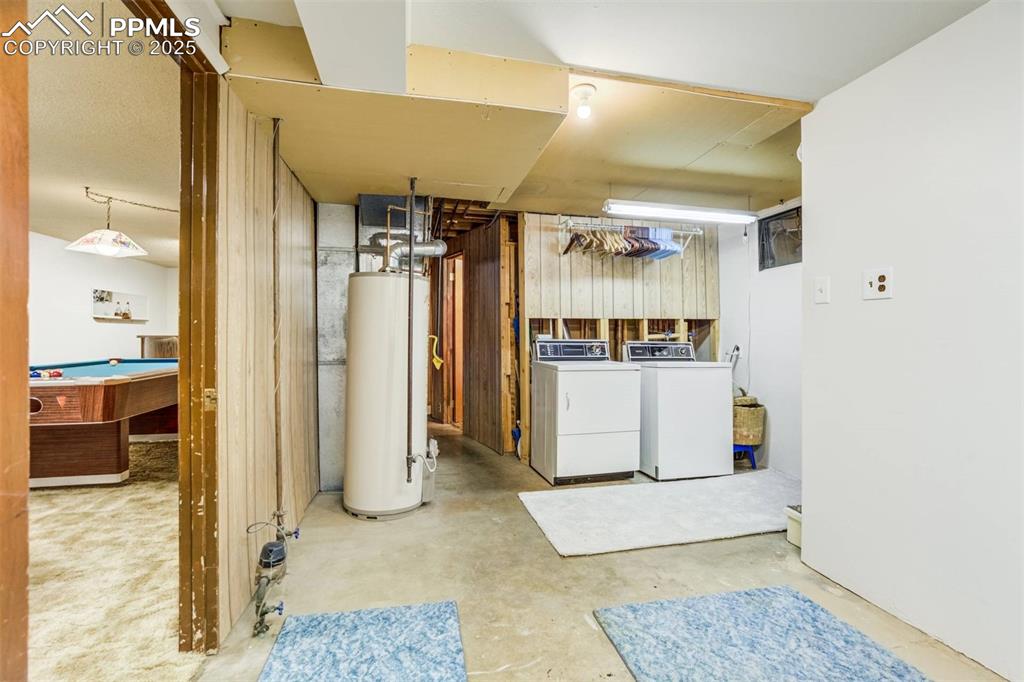
Finished below grade area featuring washing machine and clothes dryer, water heater, and pool table
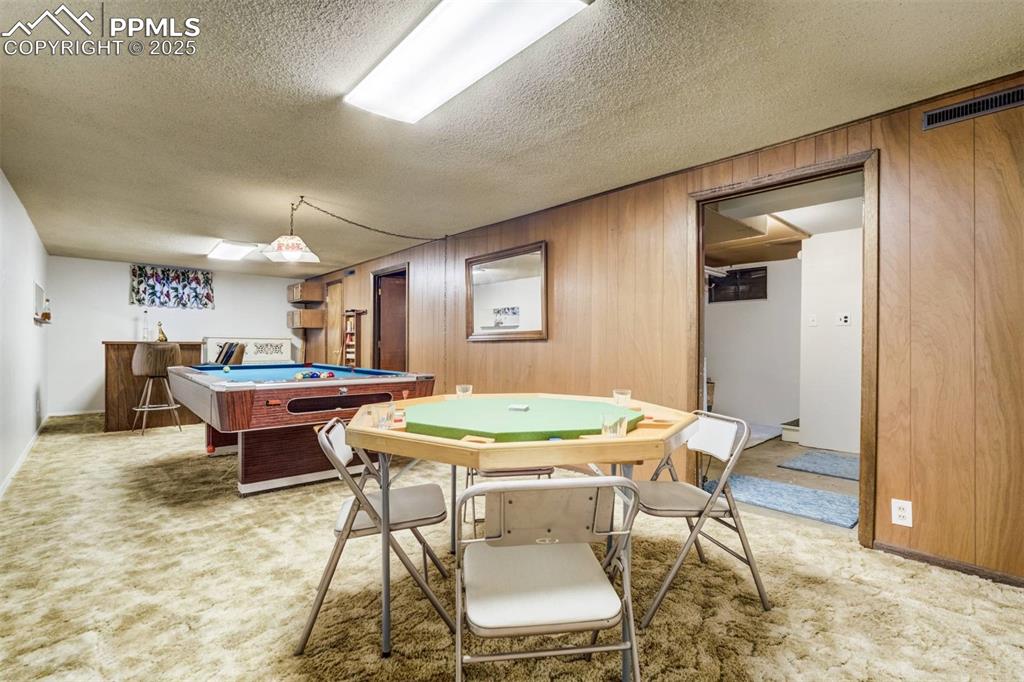
Game room featuring wooden walls, light colored carpet, pool table, and a textured ceiling
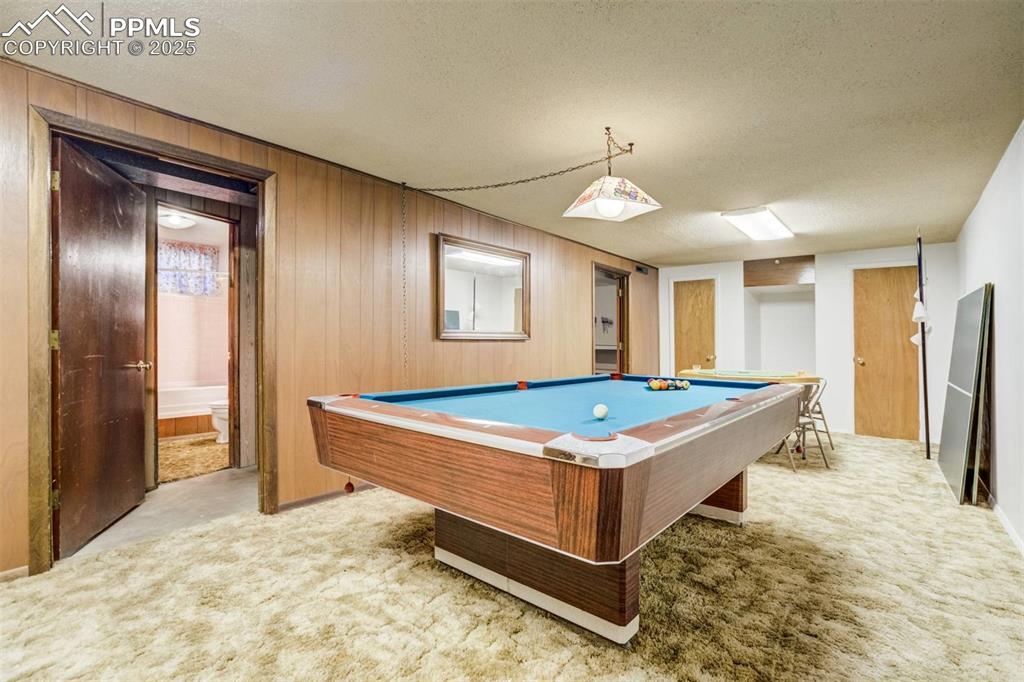
Recreation room featuring light carpet, a textured ceiling, pool table, and wood walls
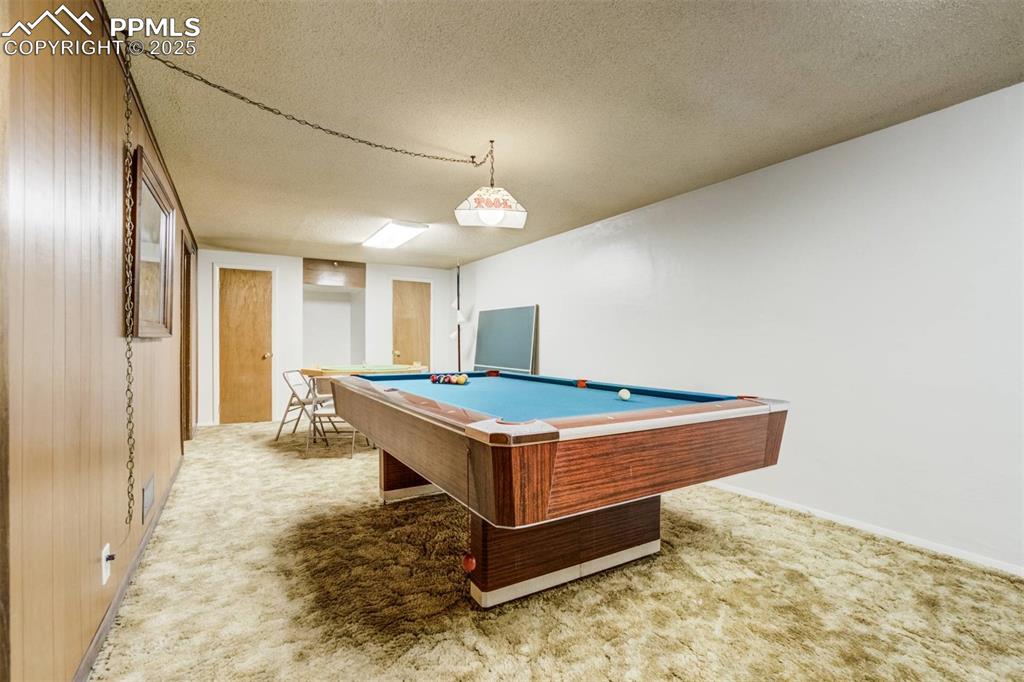
Playroom featuring light colored carpet, a textured ceiling, and pool table

Indoor dry bar featuring light carpet, a textured ceiling, and brown cabinets
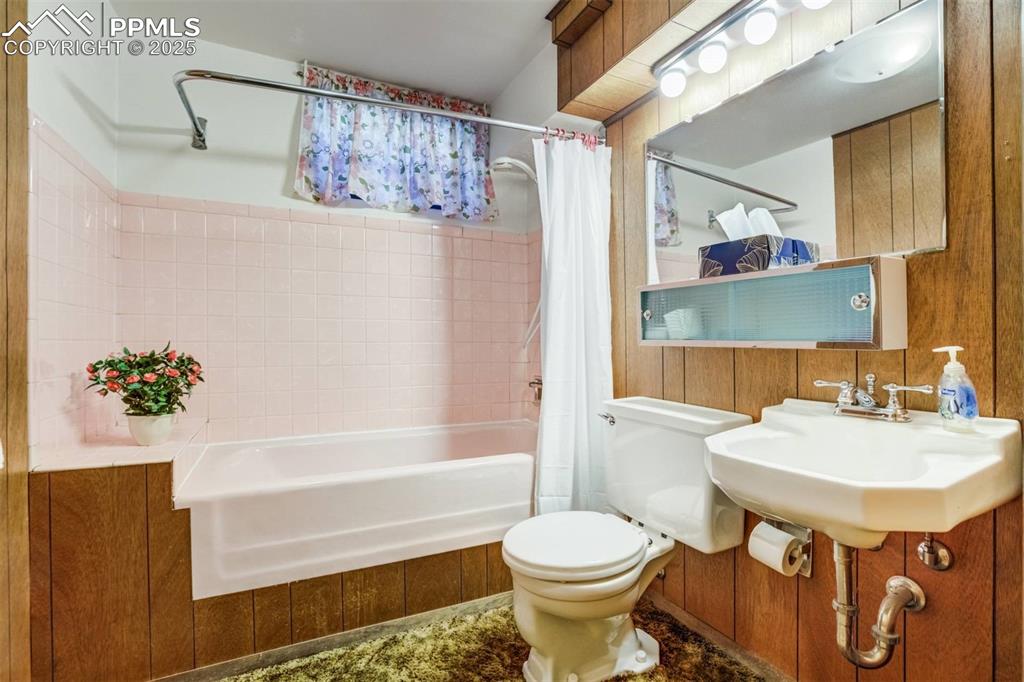
Full bath with shower / bath combination with curtain and toilet

Below grade area with dark carpet and a textured ceiling
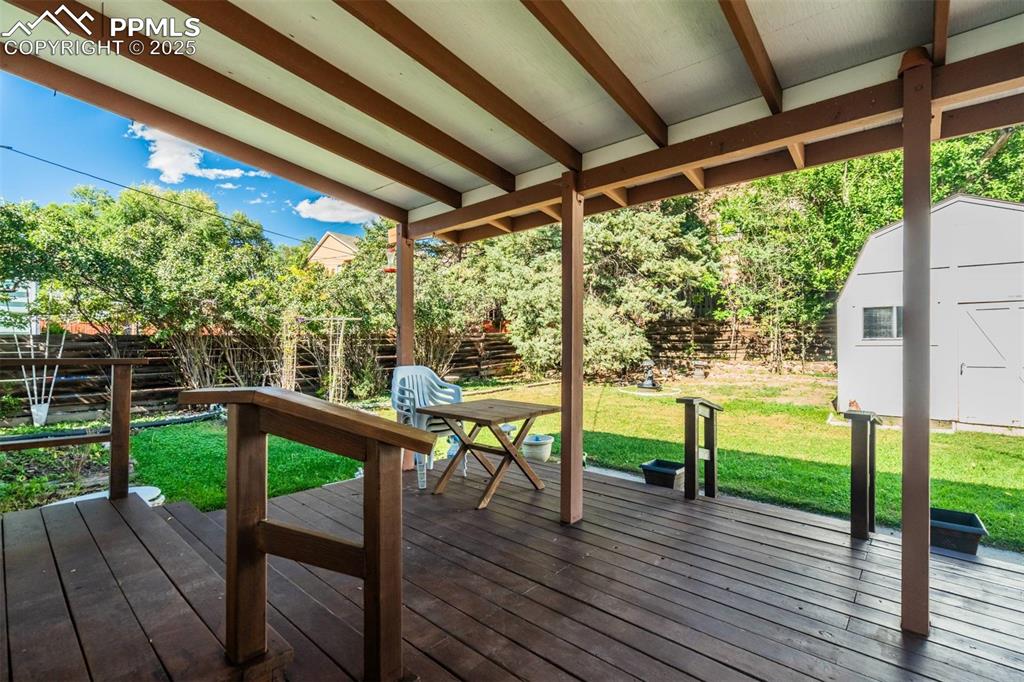
Wooden deck featuring a fenced backyard and a shed
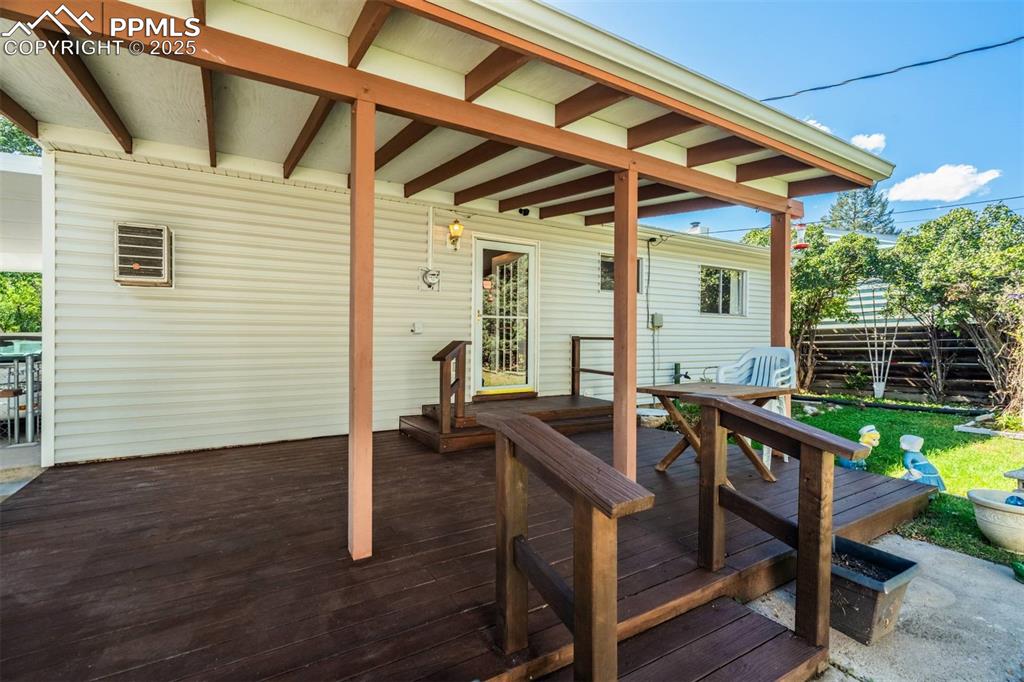
View of wooden deck
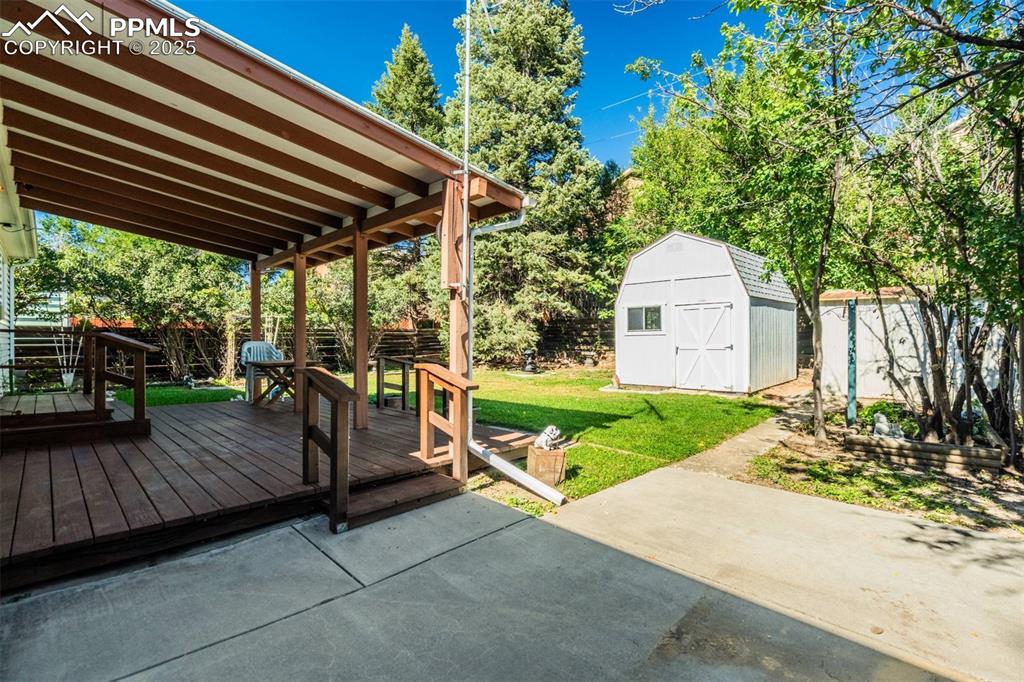
Fenced backyard featuring a wooden deck and a storage shed
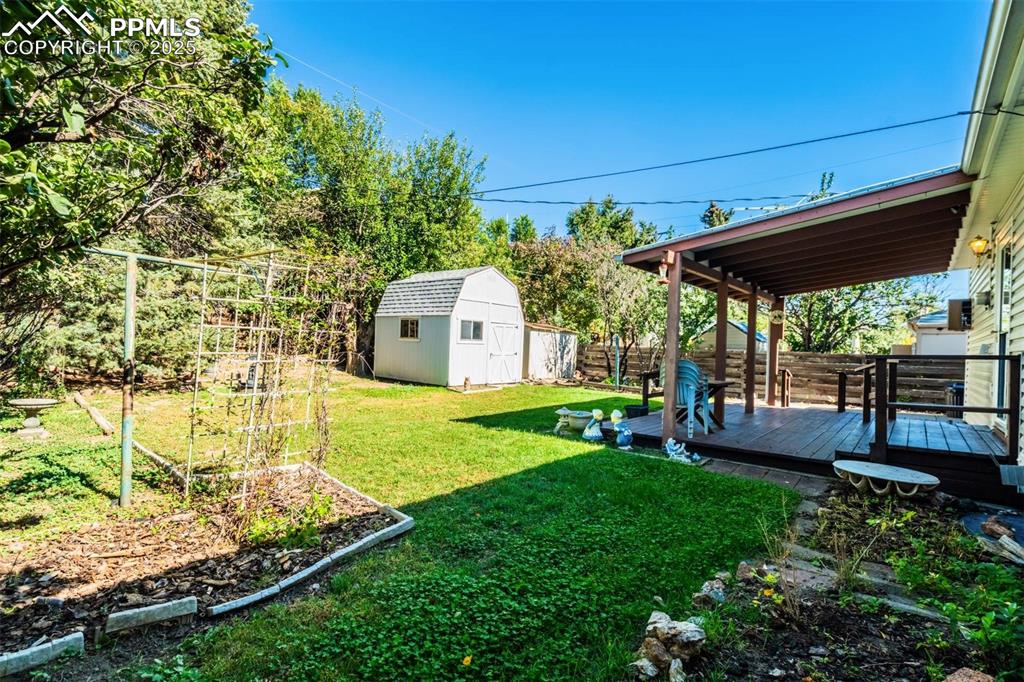
Fenced backyard featuring a wooden deck and a shed
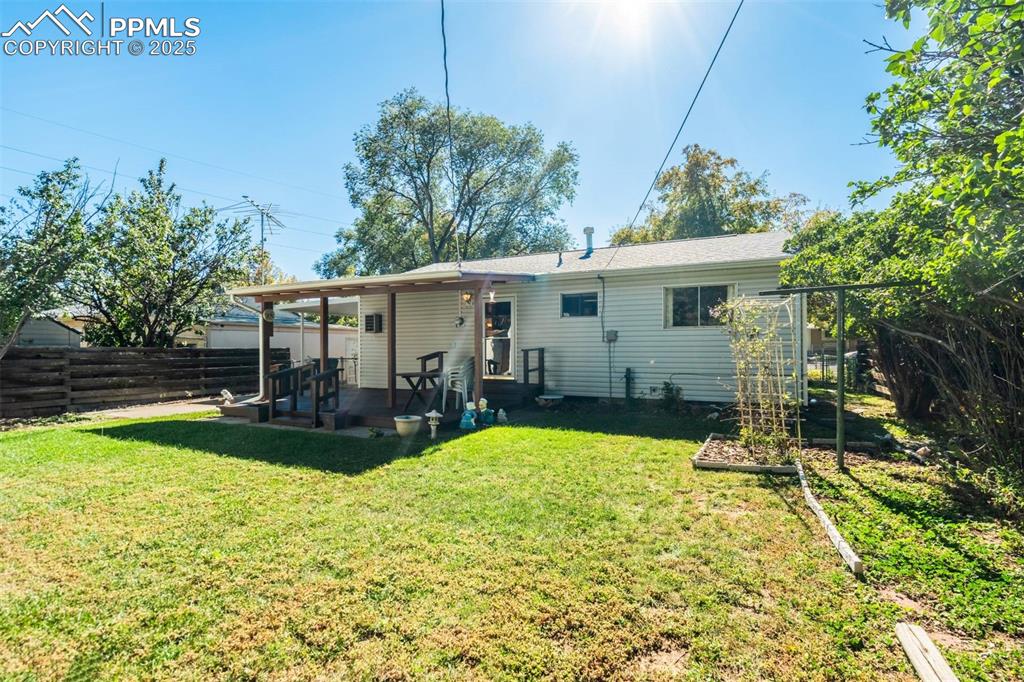
Rear view of house with a patio
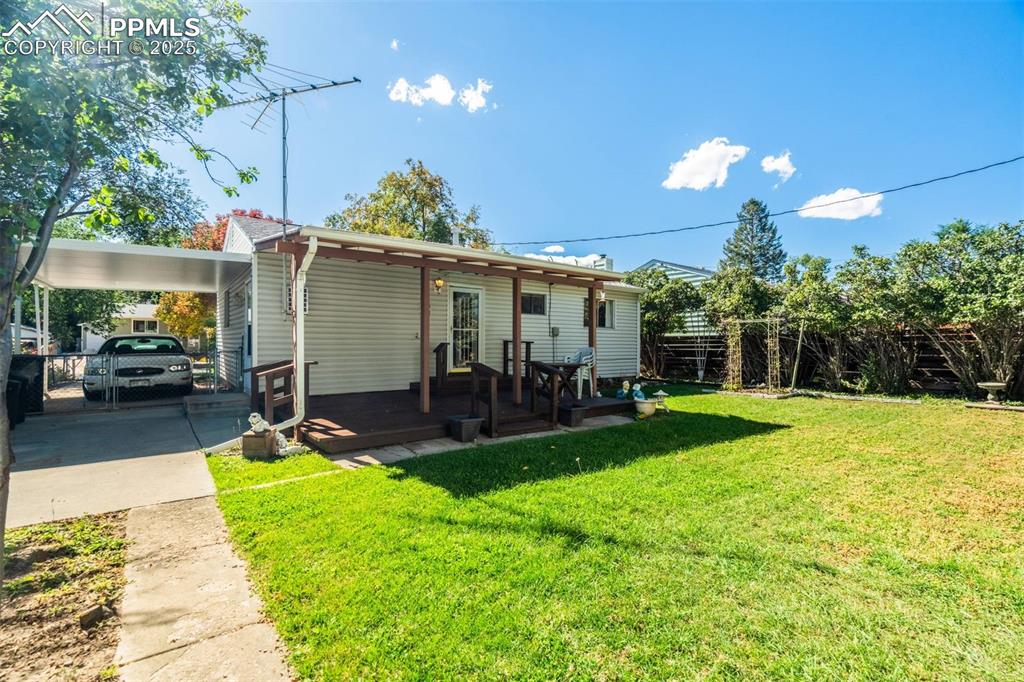
Rear view of house featuring an attached carport, a wooden deck, and concrete driveway
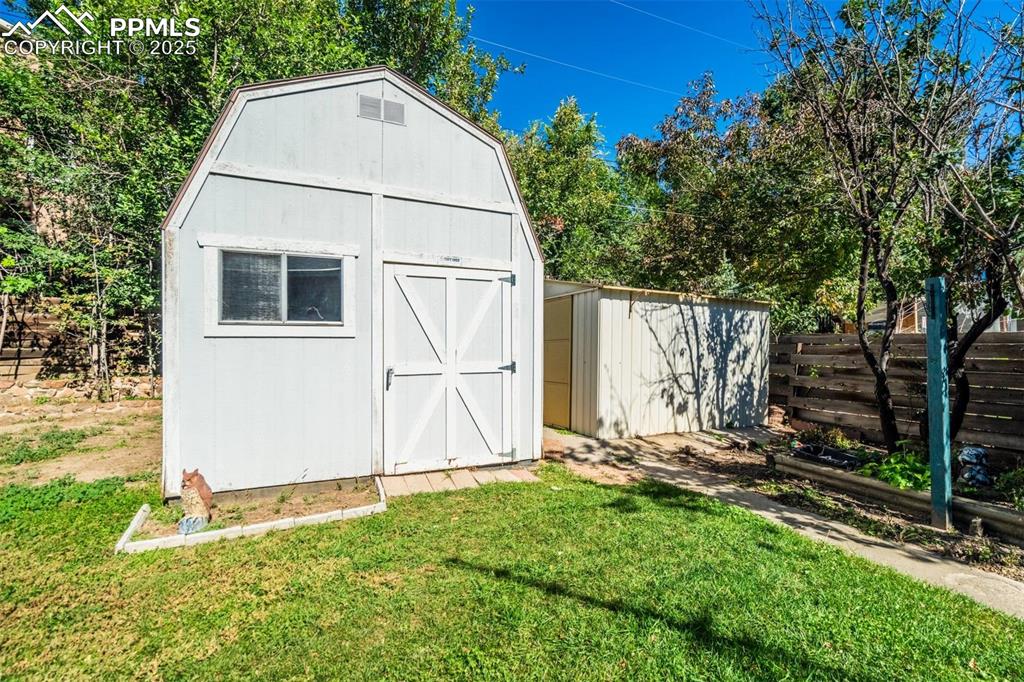
View of shed
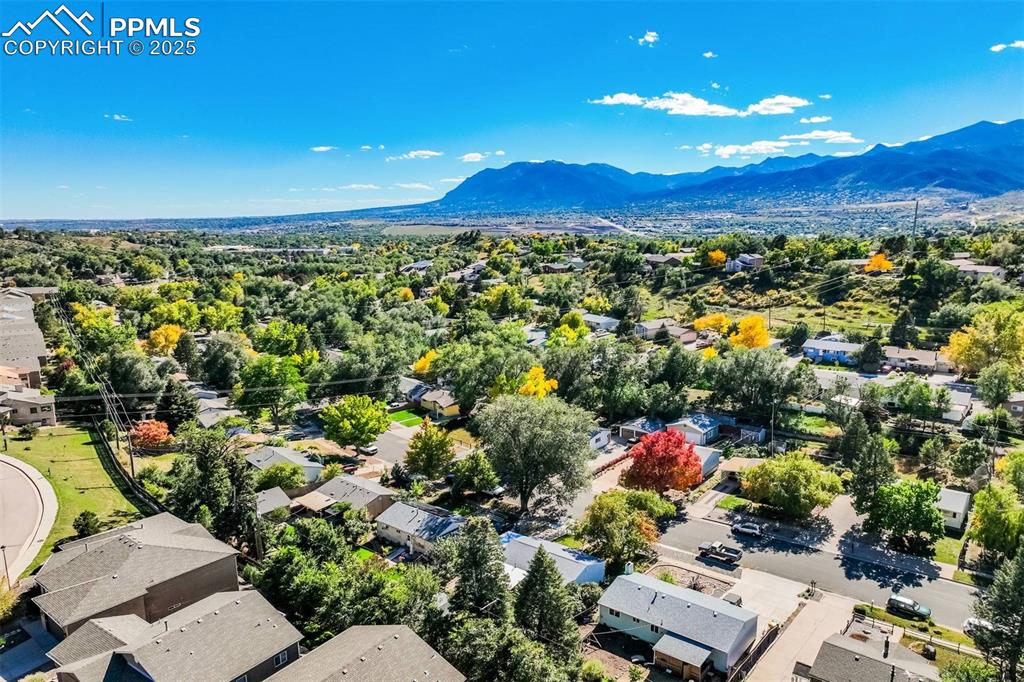
Aerial view of residential area featuring a mountainous background
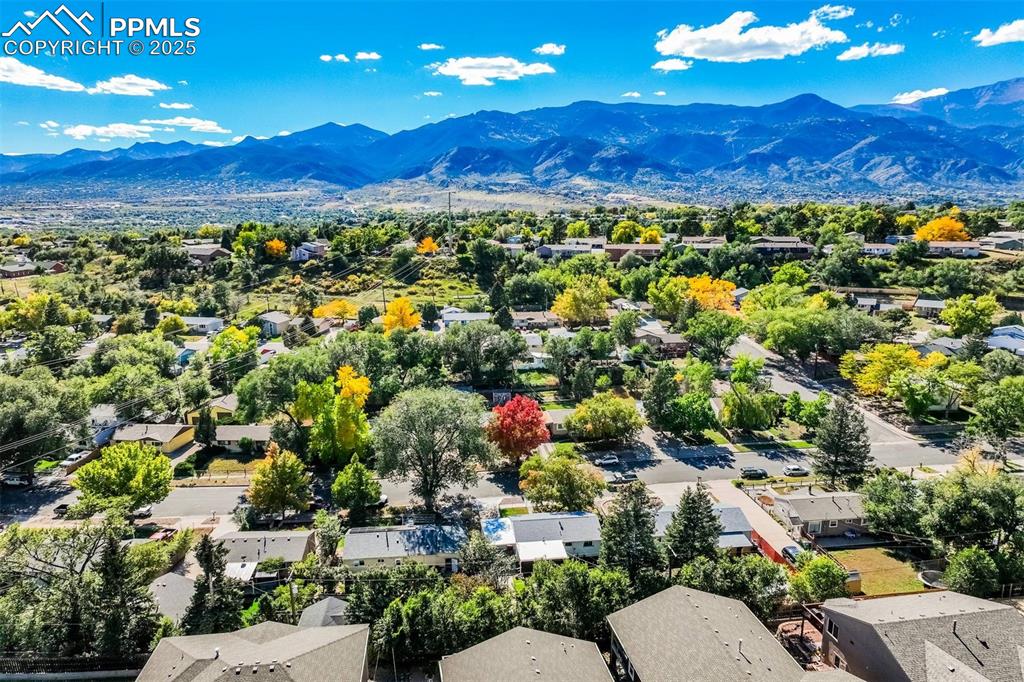
Aerial view of residential area featuring a mountain backdrop
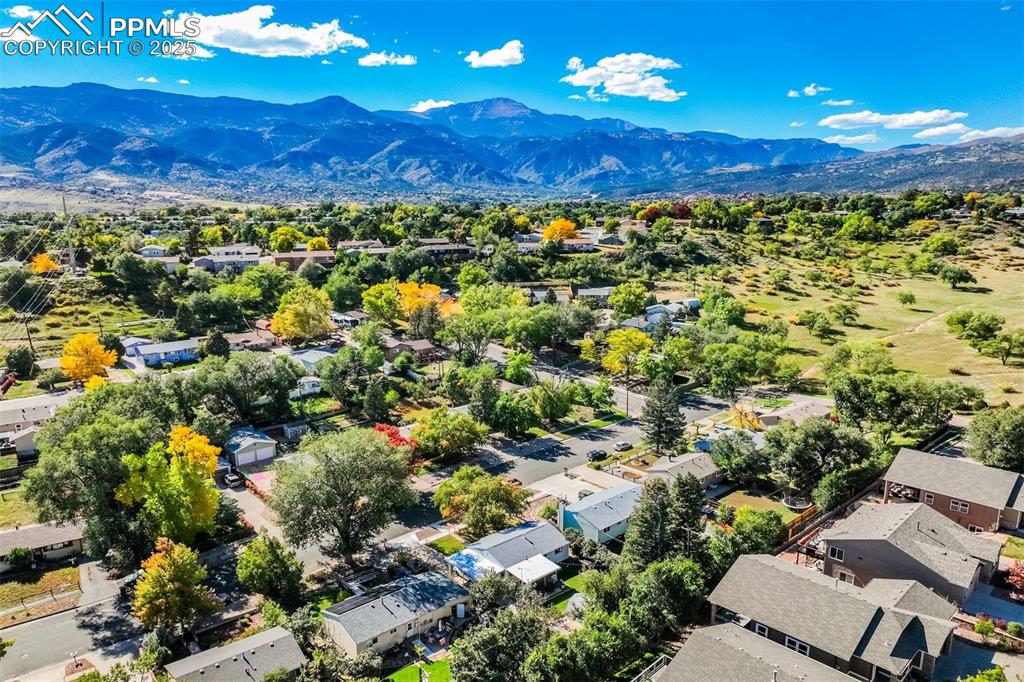
Aerial perspective of suburban area with a mountainous background
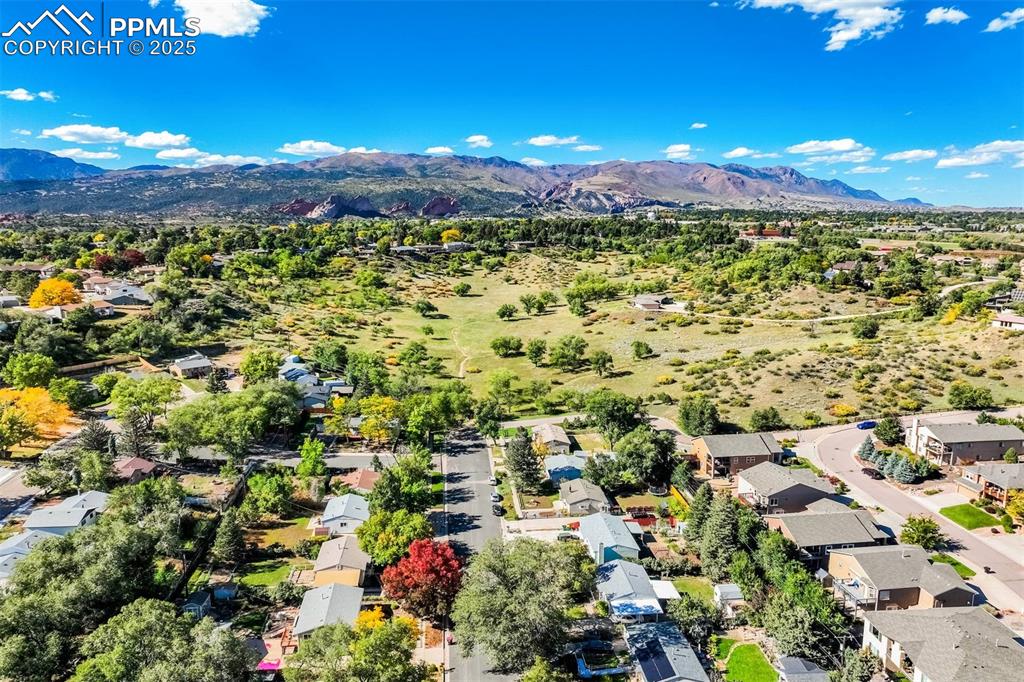
Aerial view of residential area with mountains
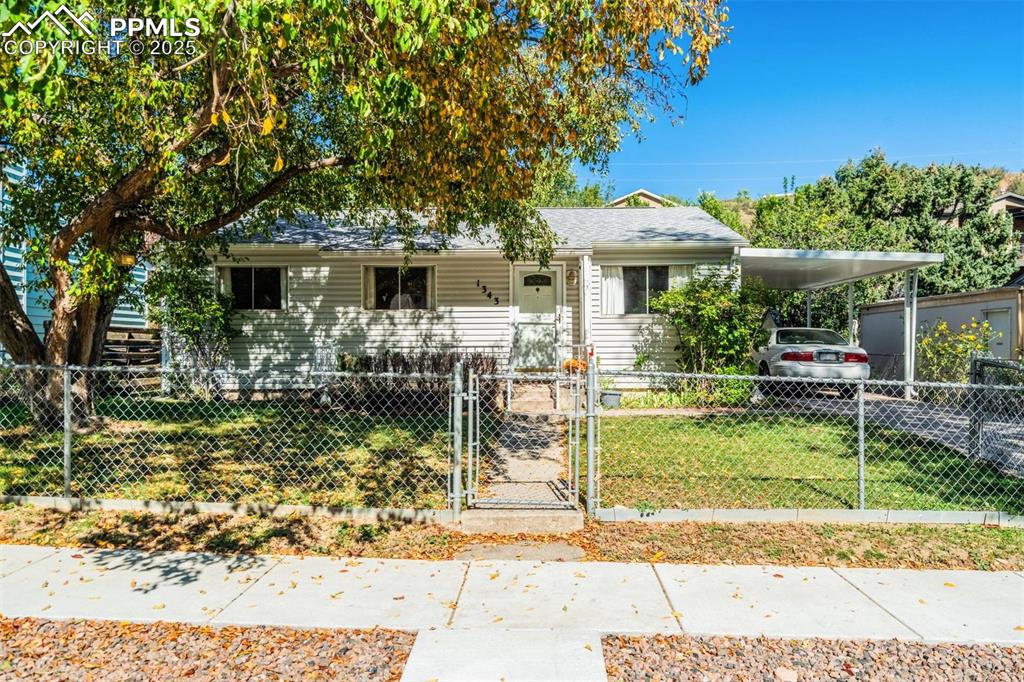
View of front of home with a gate, covered porch, a fenced front yard, a carport, and roof with shingles
Disclaimer: The real estate listing information and related content displayed on this site is provided exclusively for consumers’ personal, non-commercial use and may not be used for any purpose other than to identify prospective properties consumers may be interested in purchasing.