120 E Espanola Street, Colorado Springs, CO, 80907
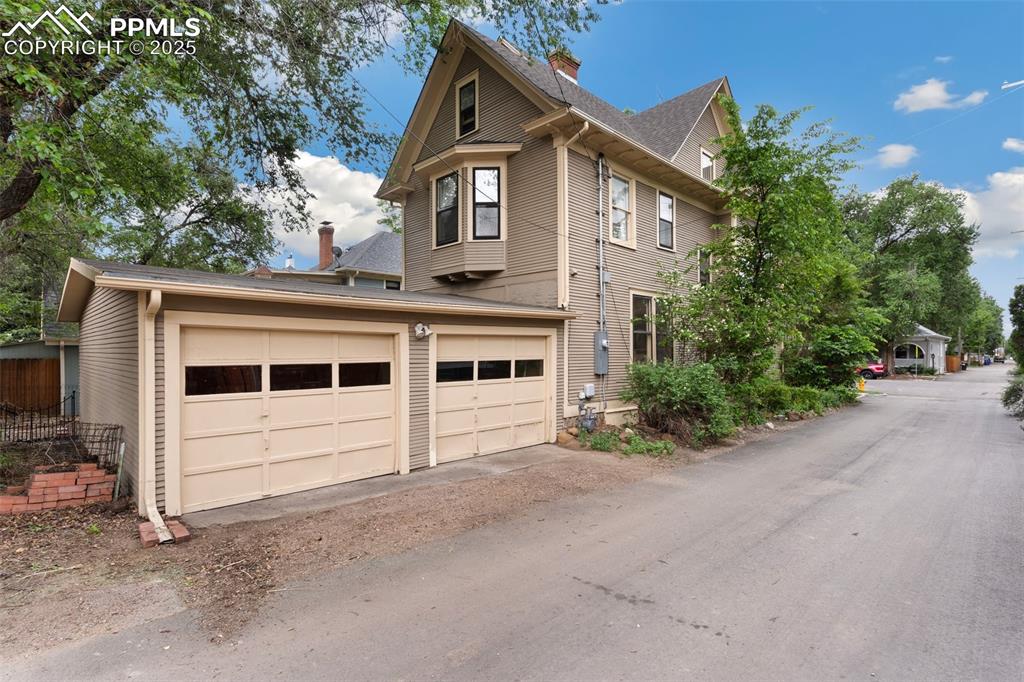
View of front of house with a porch and a front lawn
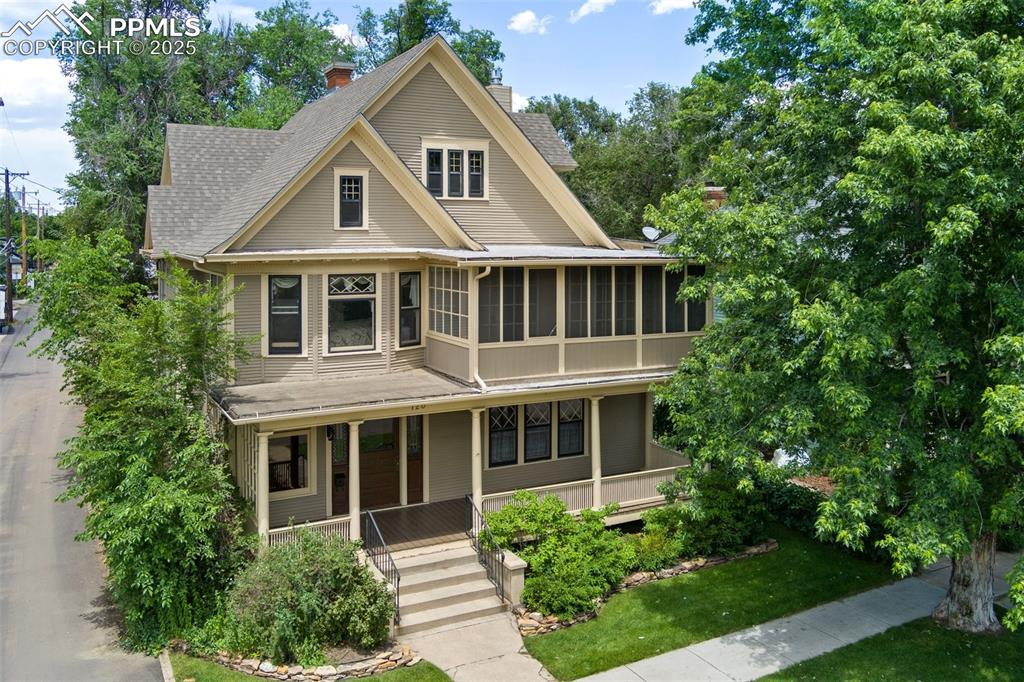
View of front of house featuring a chimney, a porch, a sunroom, a shingled roof, and a front yard
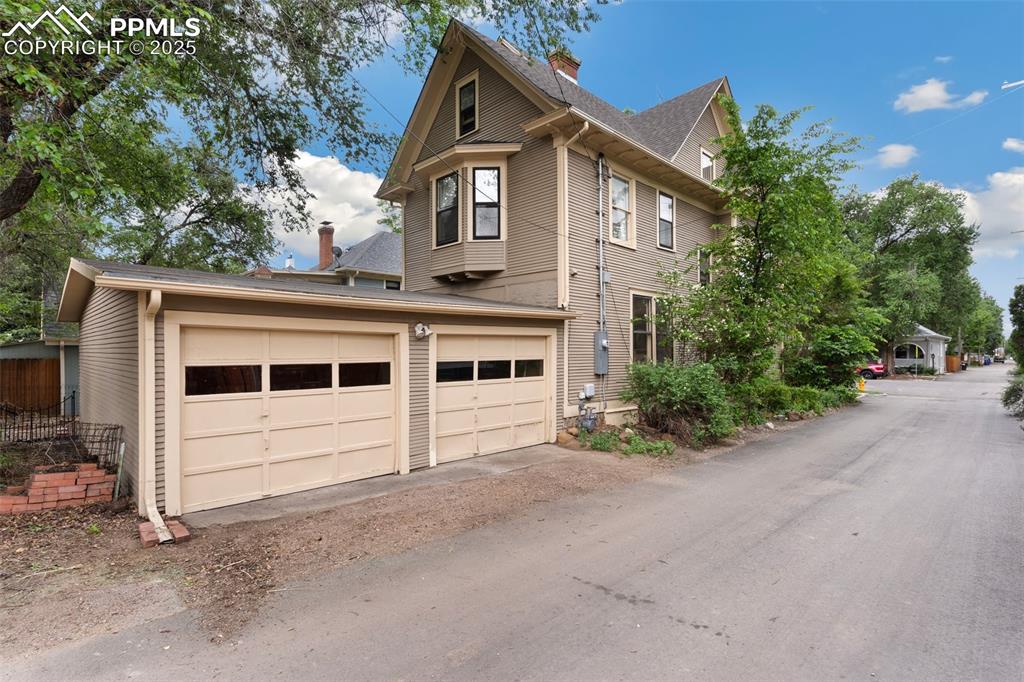
View of home's exterior featuring a chimney, a garage, driveway, and roof with shingles
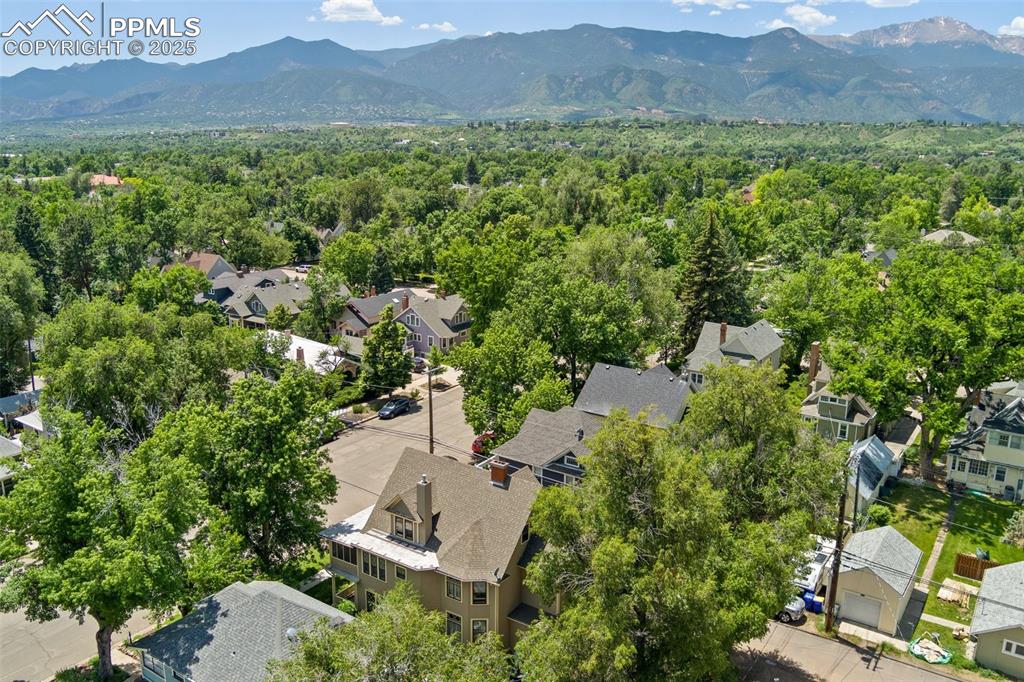
Aerial perspective of suburban area with a mountain backdrop and a heavily wooded area
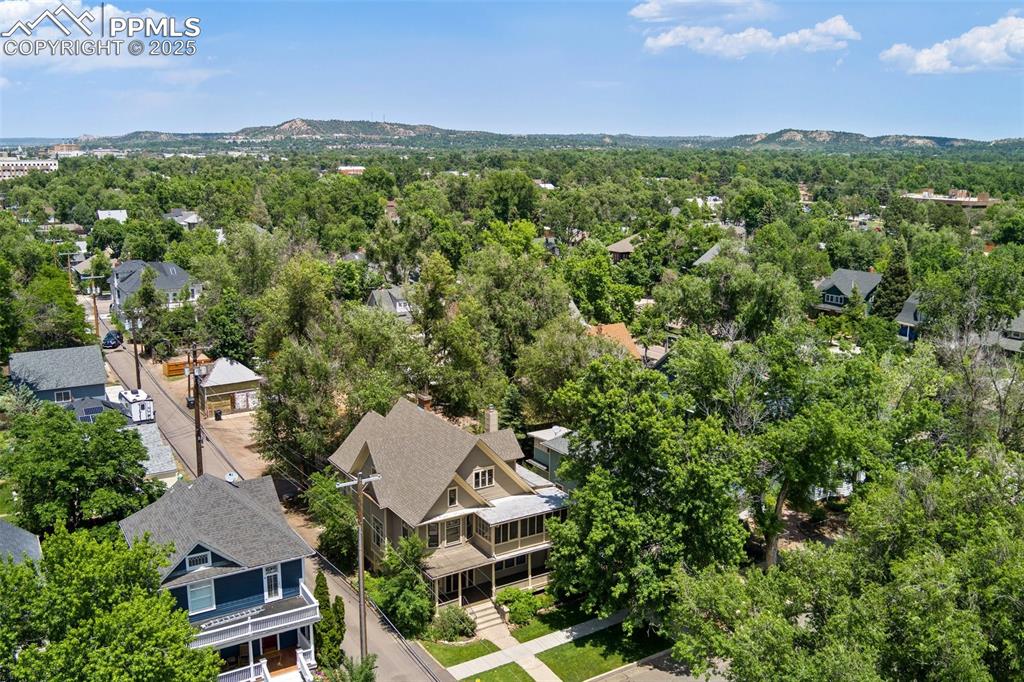
Drone / aerial view of a mountain backdrop
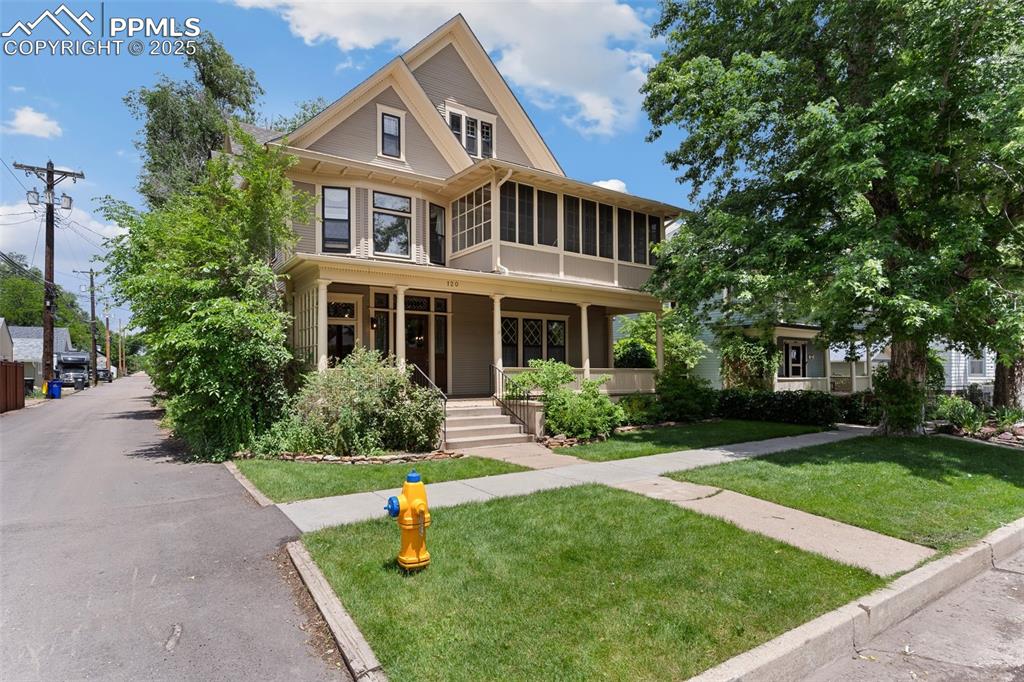
View of front facade featuring a front yard, a sunroom, and covered porch
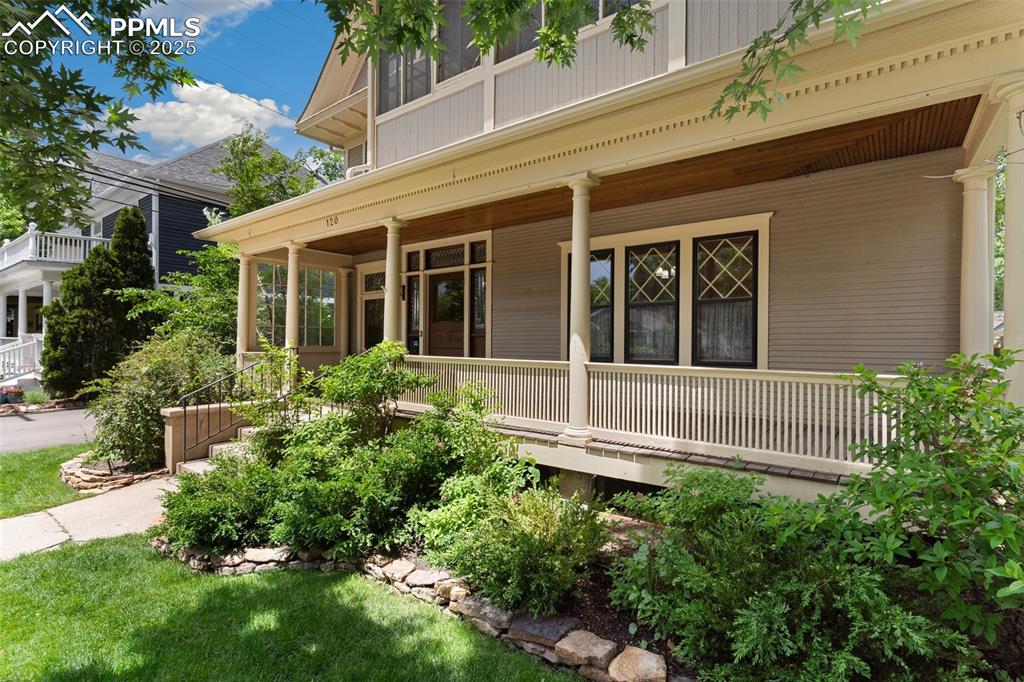
Other
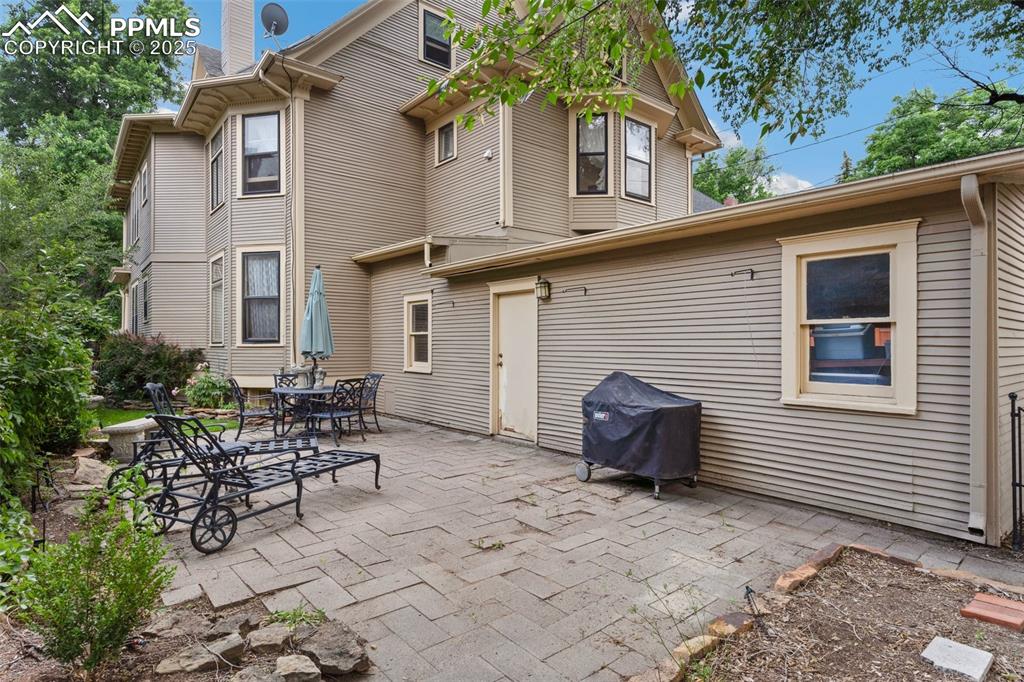
Back of house featuring a patio and a chimney
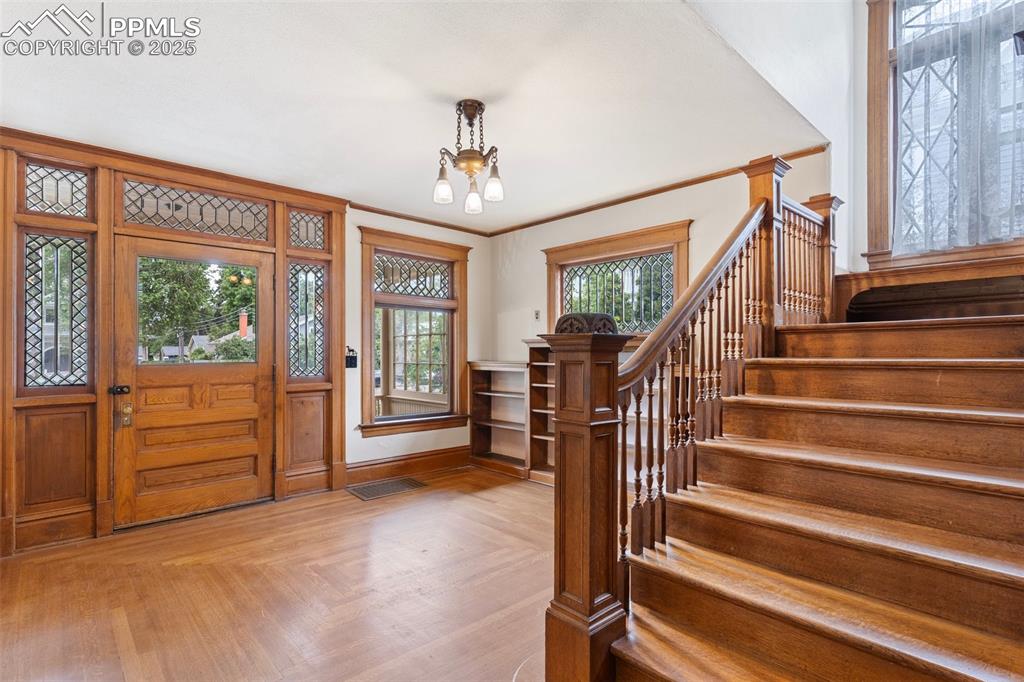
Entrance foyer with a chandelier and stairway
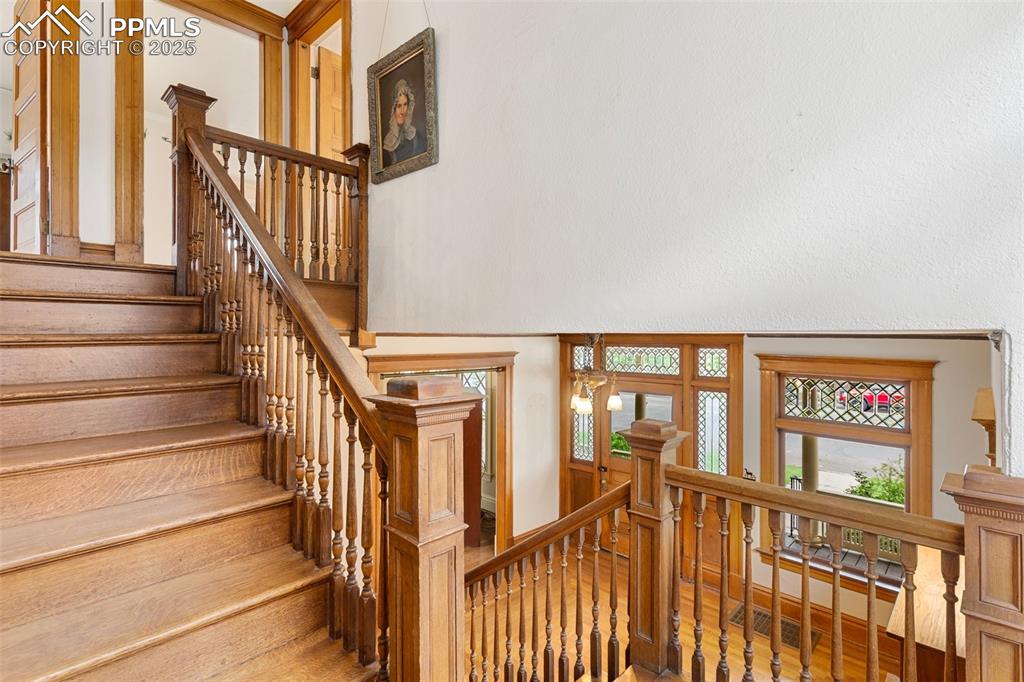
Staircase with a high ceiling
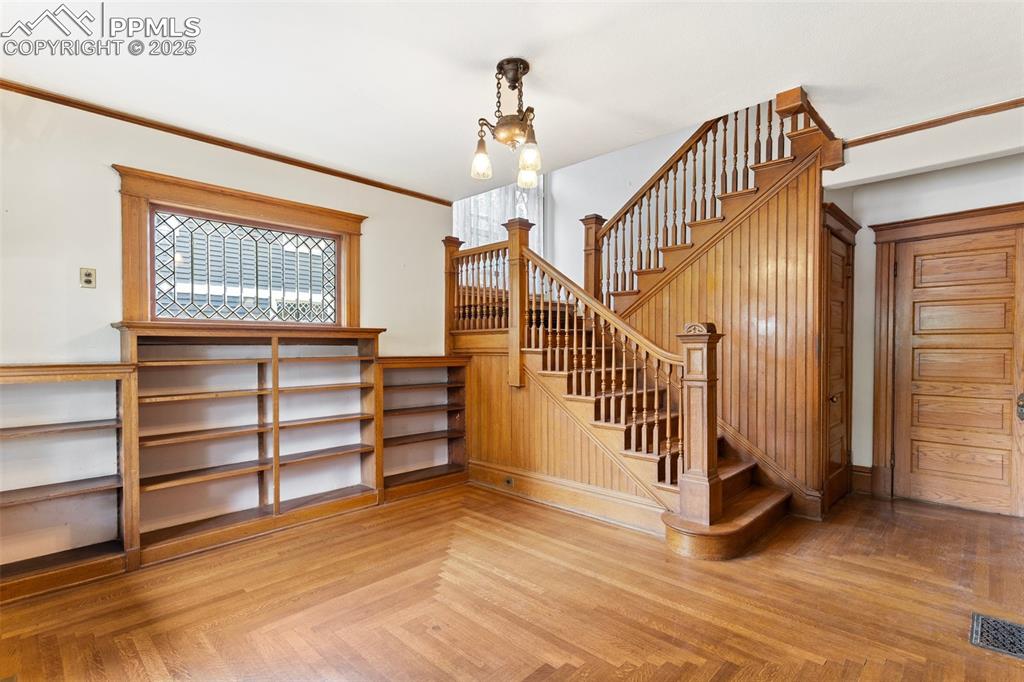
Staircase featuring a chandelier and ornamental molding
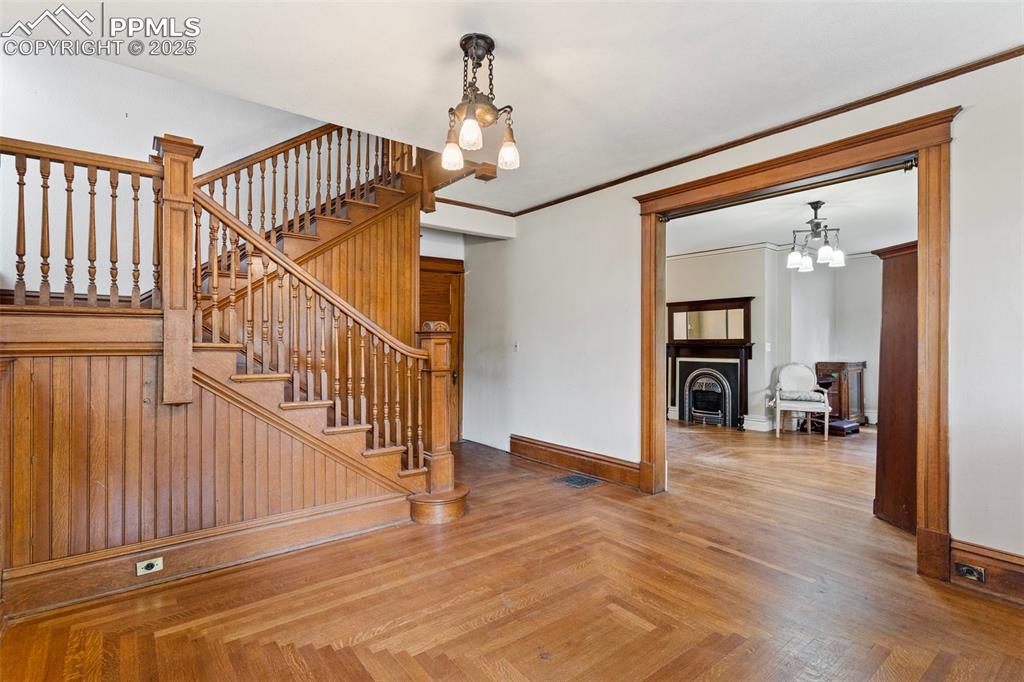
Stairway with a chandelier and ornamental molding
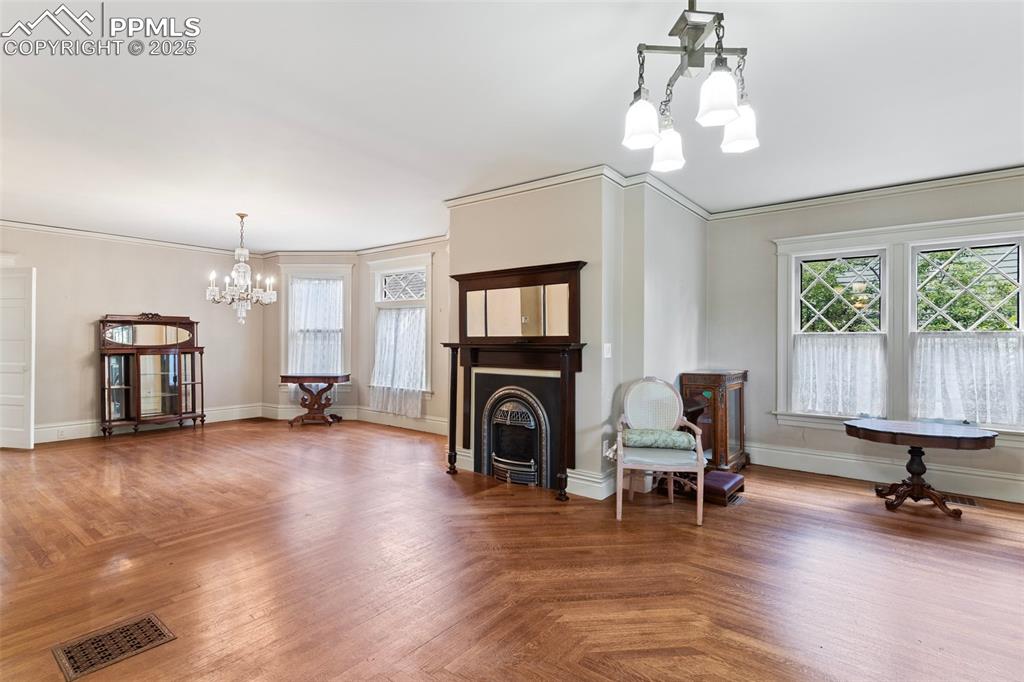
Living room with a chandelier, a fireplace, and crown molding
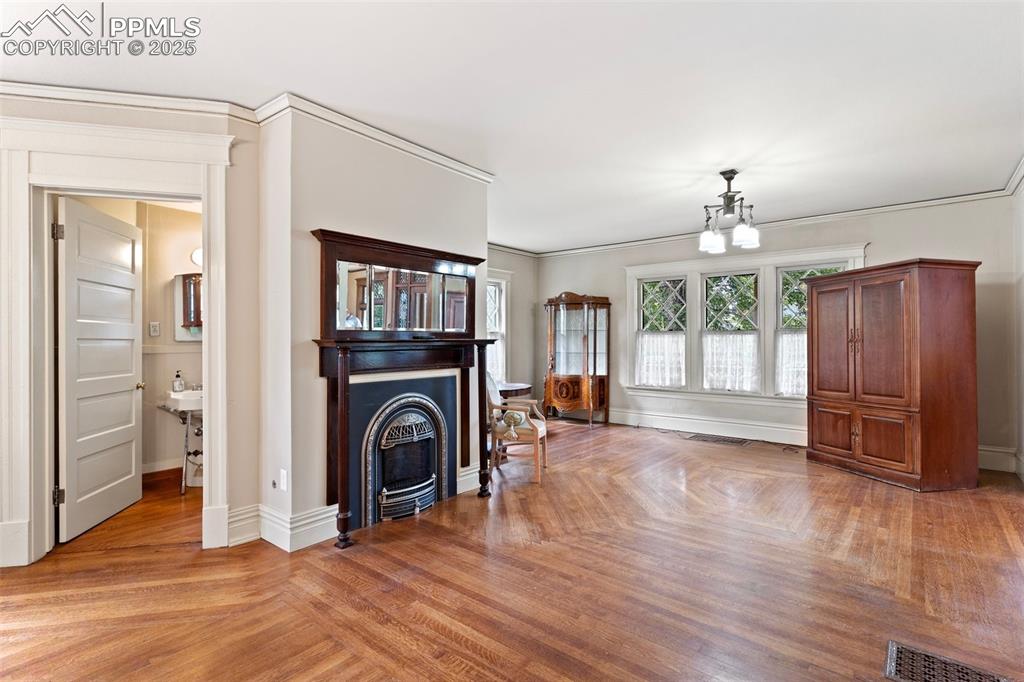
Living room with a fireplace and ornamental molding
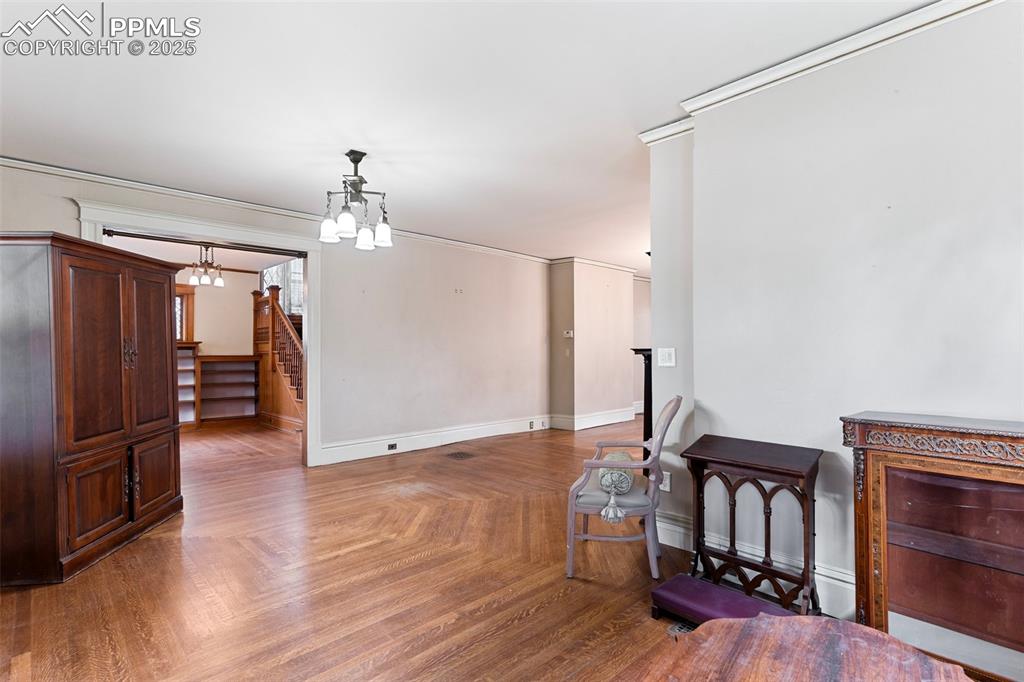
Other
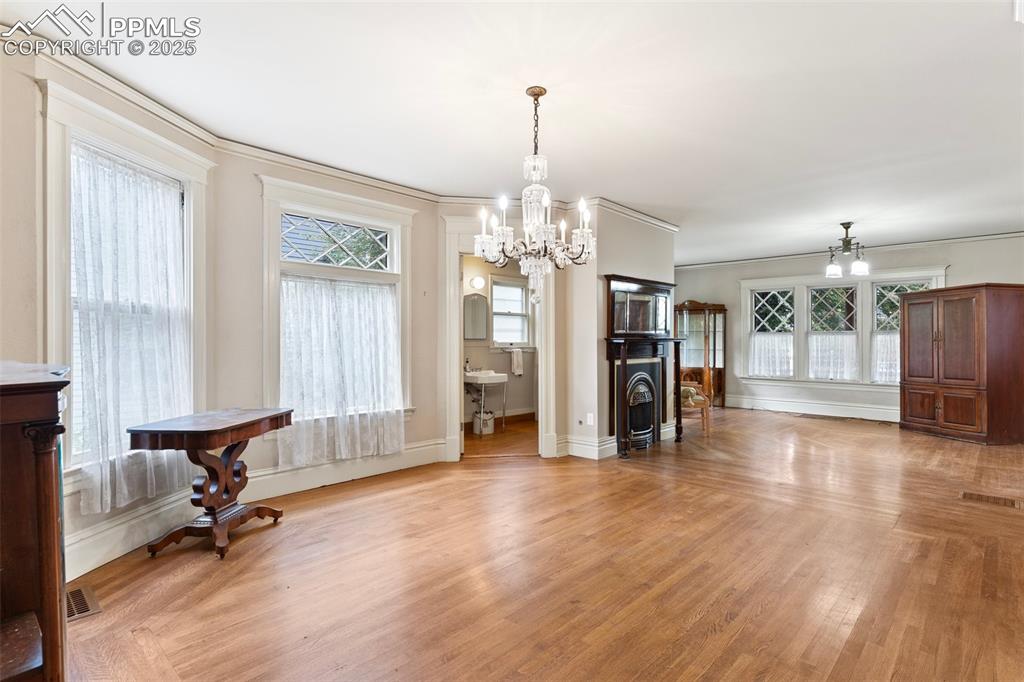
Dining room with a chandelier, light wood-style flooring, plenty of natural light, and ornamental molding
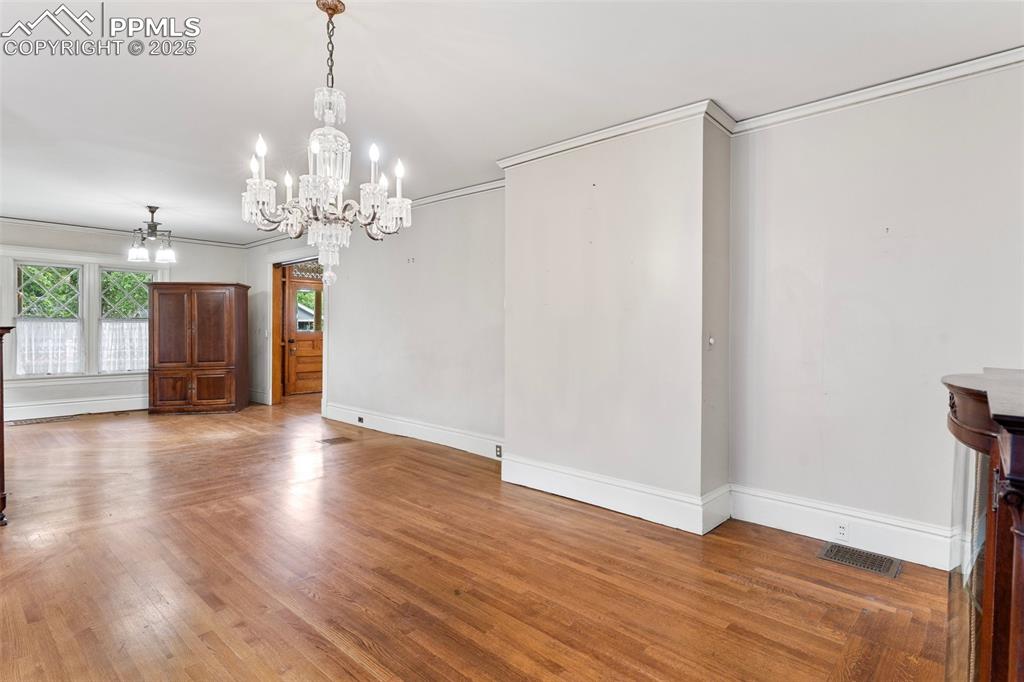
Unfurnished dining area with a chandelier, crown molding, and wood finished floors
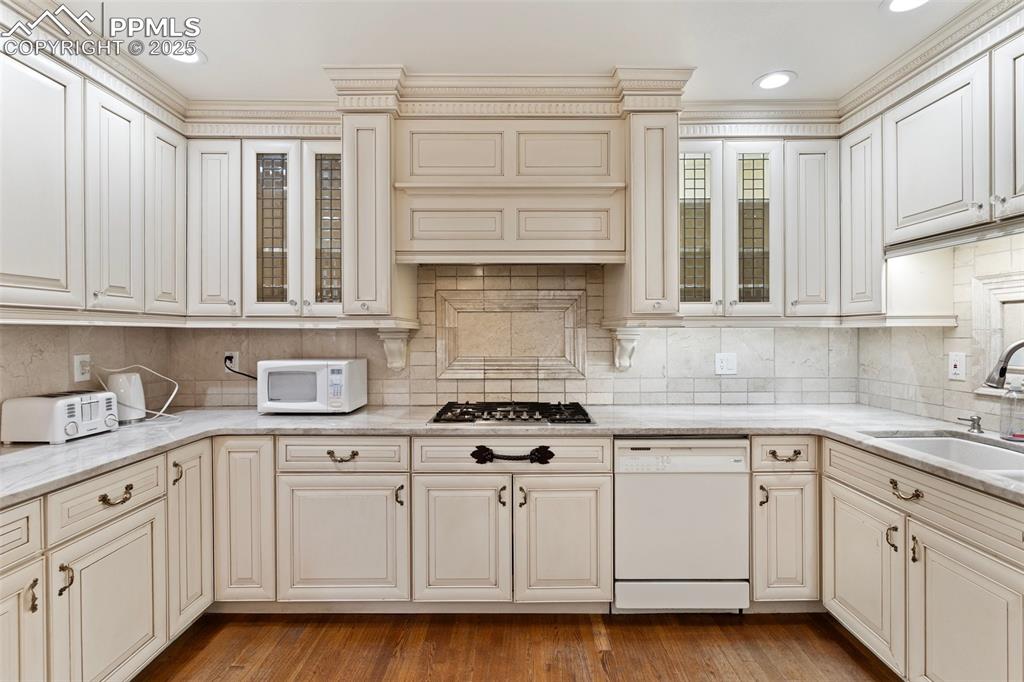
Kitchen with white appliances, cream cabinets, backsplash, crown molding, and glass insert cabinets
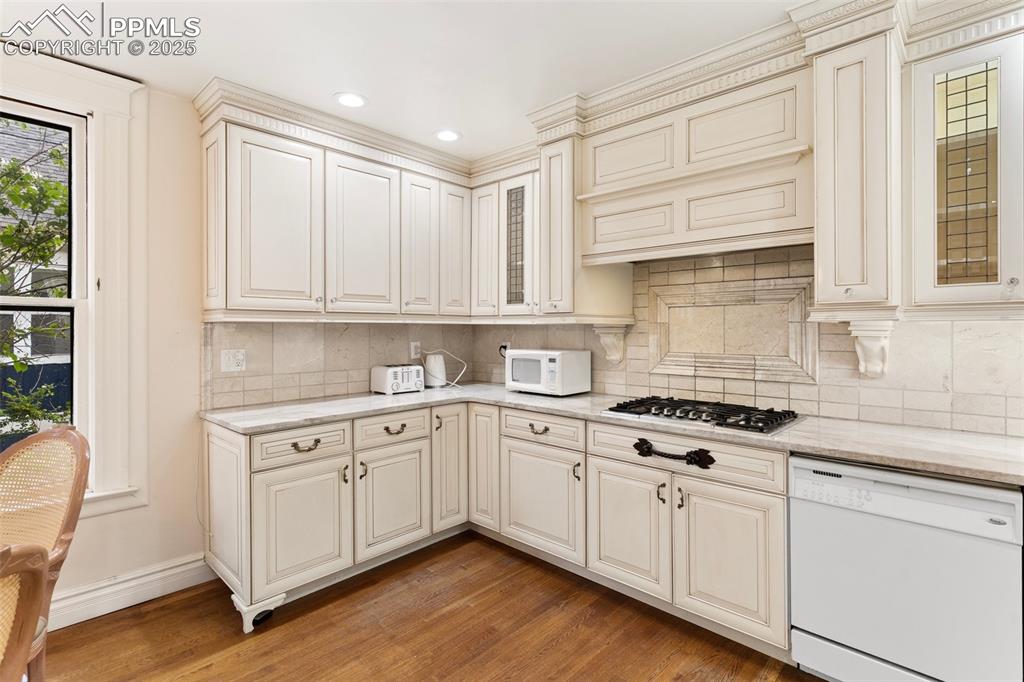
Kitchen featuring white appliances, light wood-style flooring, decorative backsplash, glass insert cabinets, and recessed lighting
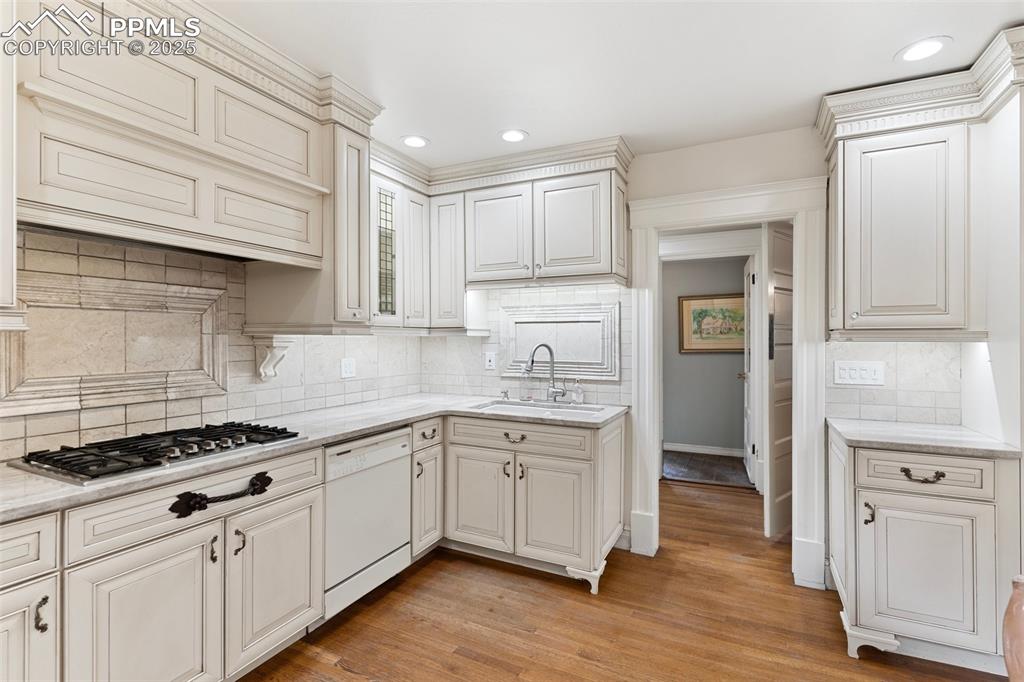
Kitchen with dishwasher, stainless steel gas stovetop, decorative backsplash, recessed lighting, and light wood finished floors
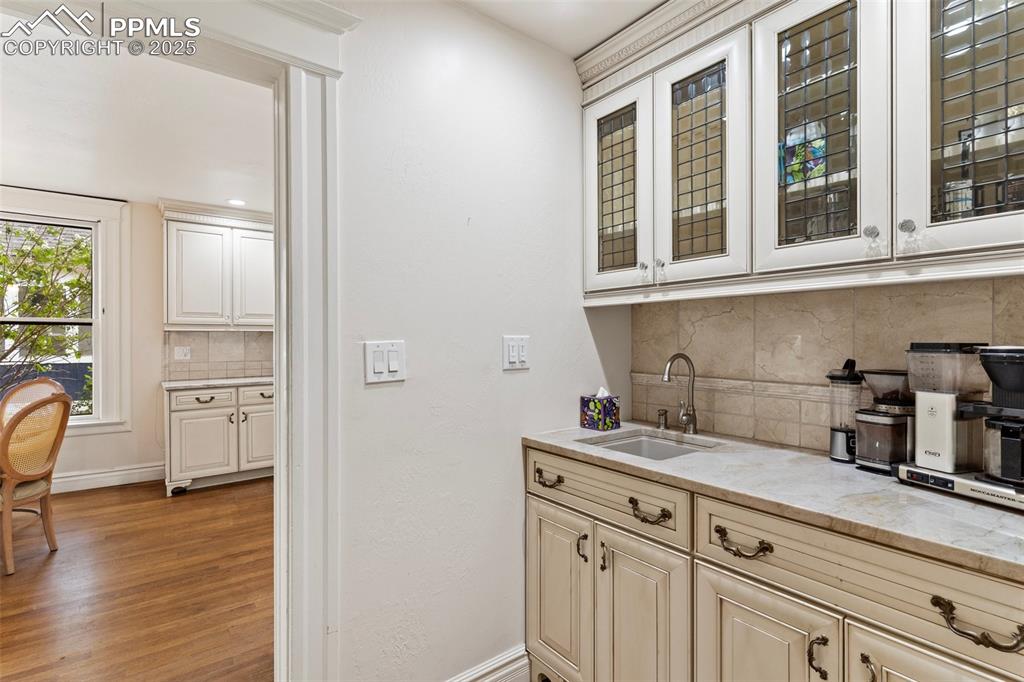
Bar area with decorative backsplash and light wood-type flooring
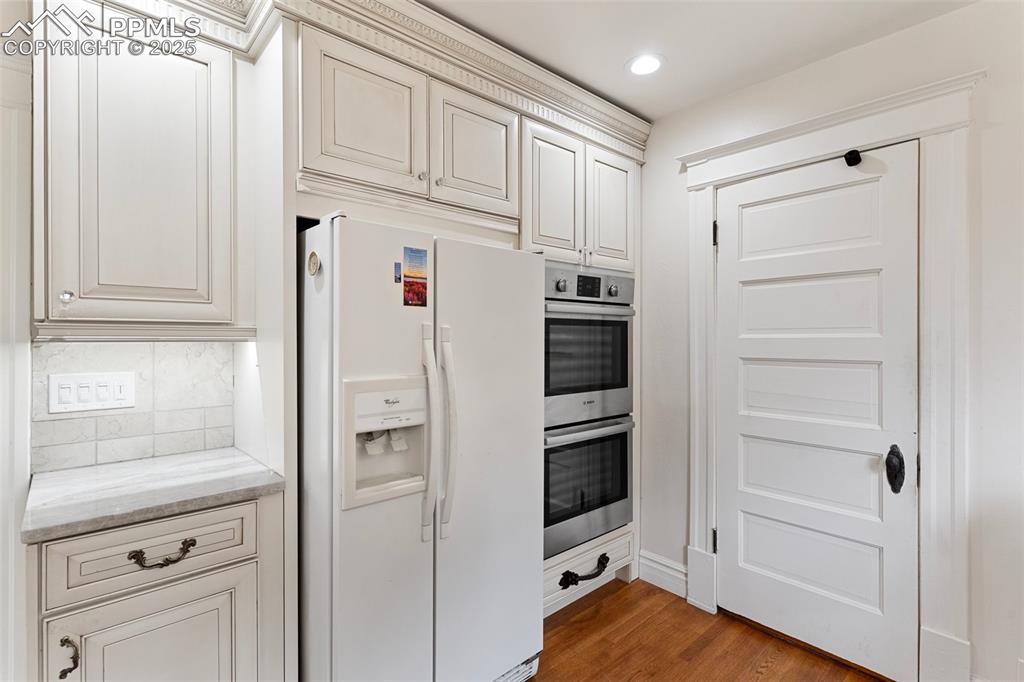
Kitchen with white fridge with ice dispenser, stainless steel double oven, light wood-style floors, decorative backsplash, and light stone countertops
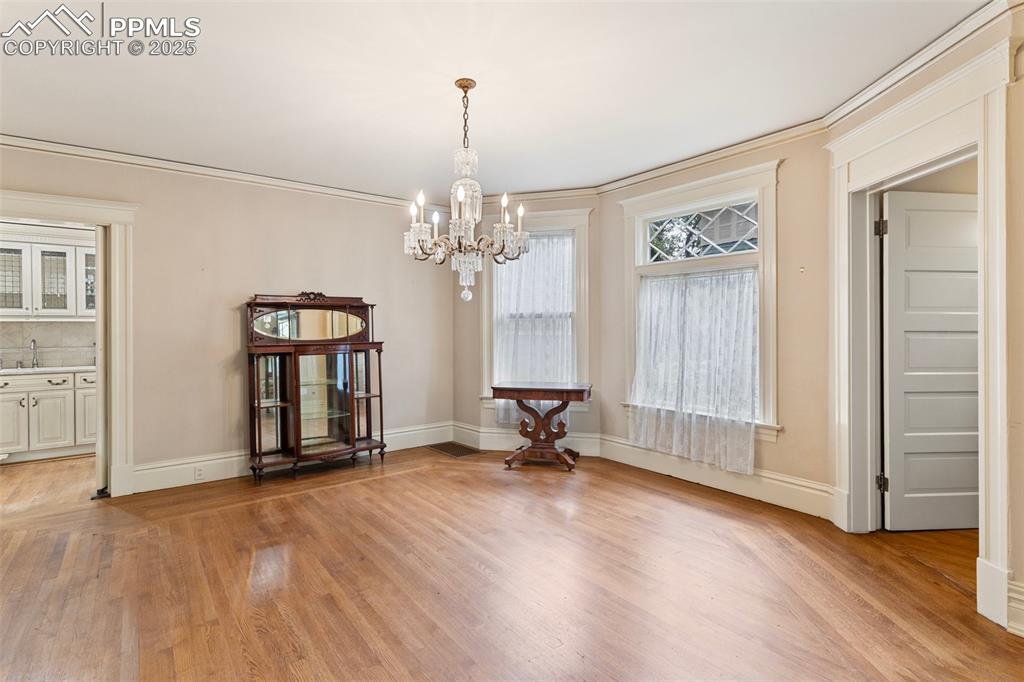
Unfurnished dining area featuring light wood-style flooring, a chandelier, and crown molding
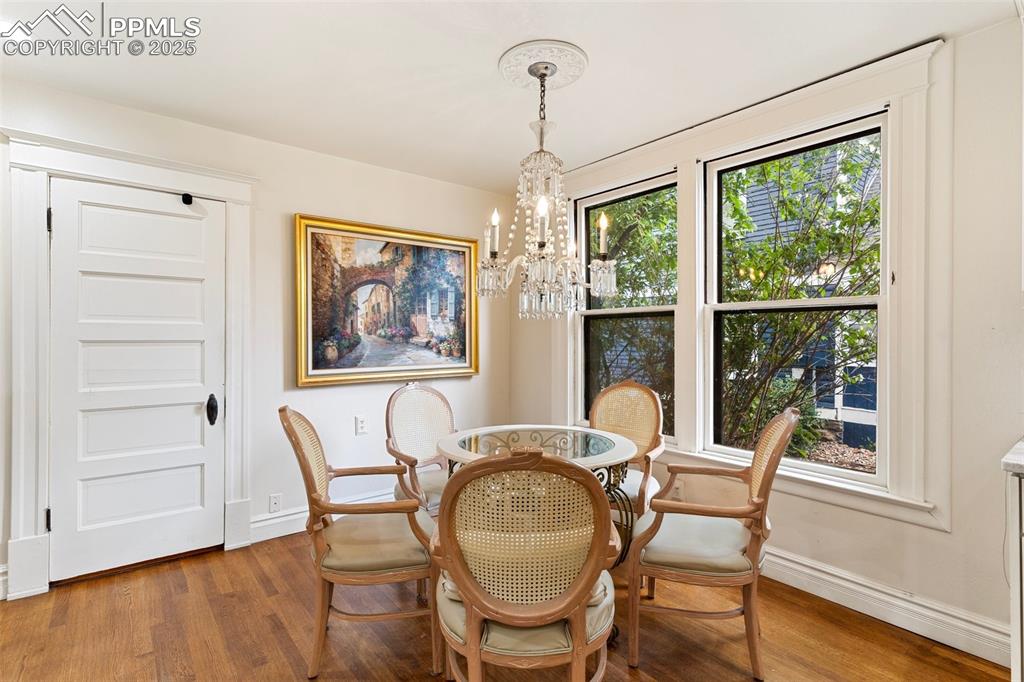
Dining room featuring a chandelier and wood finished floors
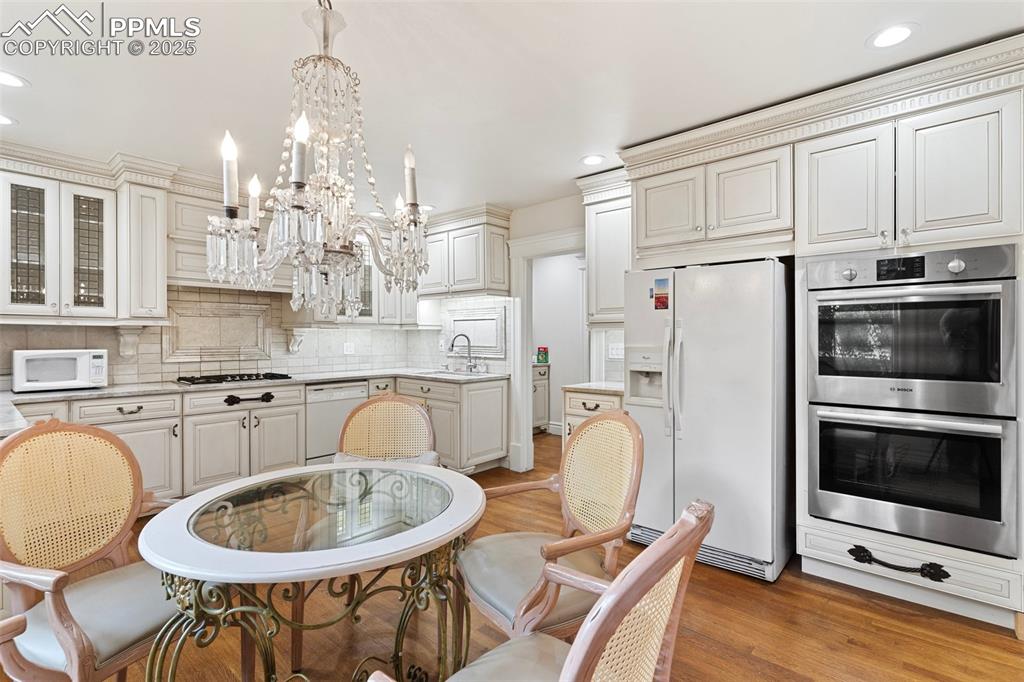
Kitchen with white appliances, a chandelier, light countertops, recessed lighting, and light wood-style floors
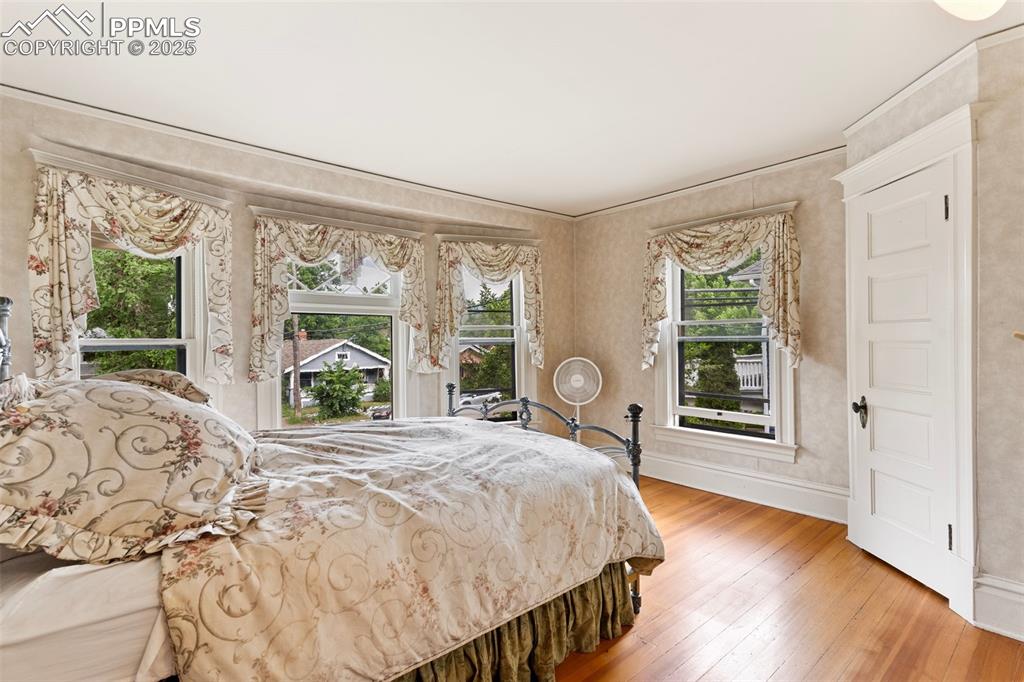
Bedroom featuring multiple windows and hardwood / wood-style floors
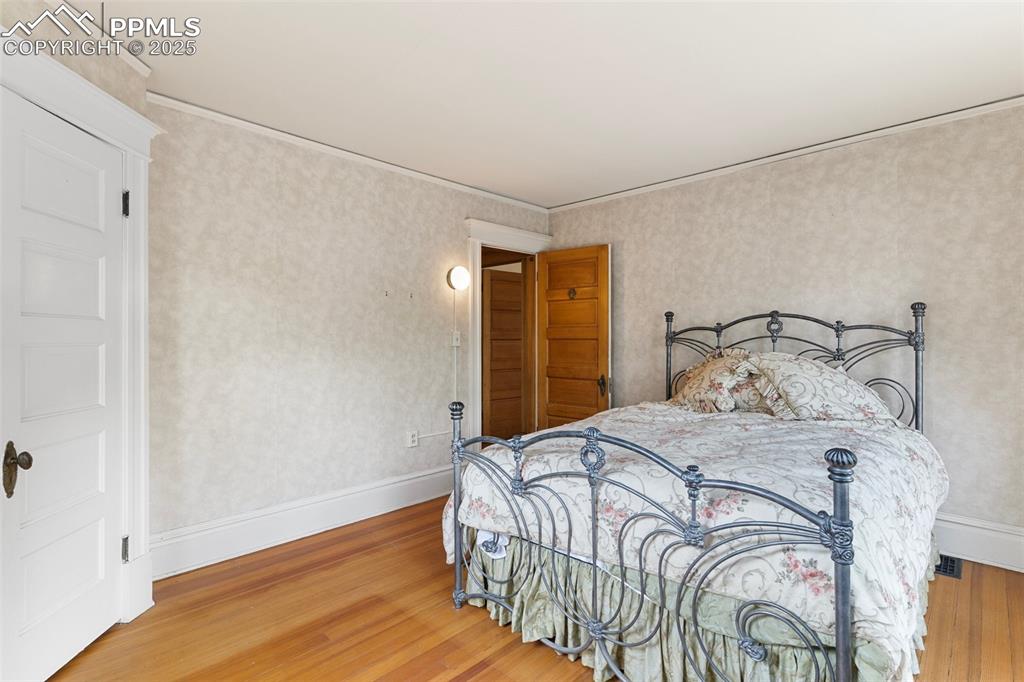
Bedroom with wood finished floors and ornamental molding
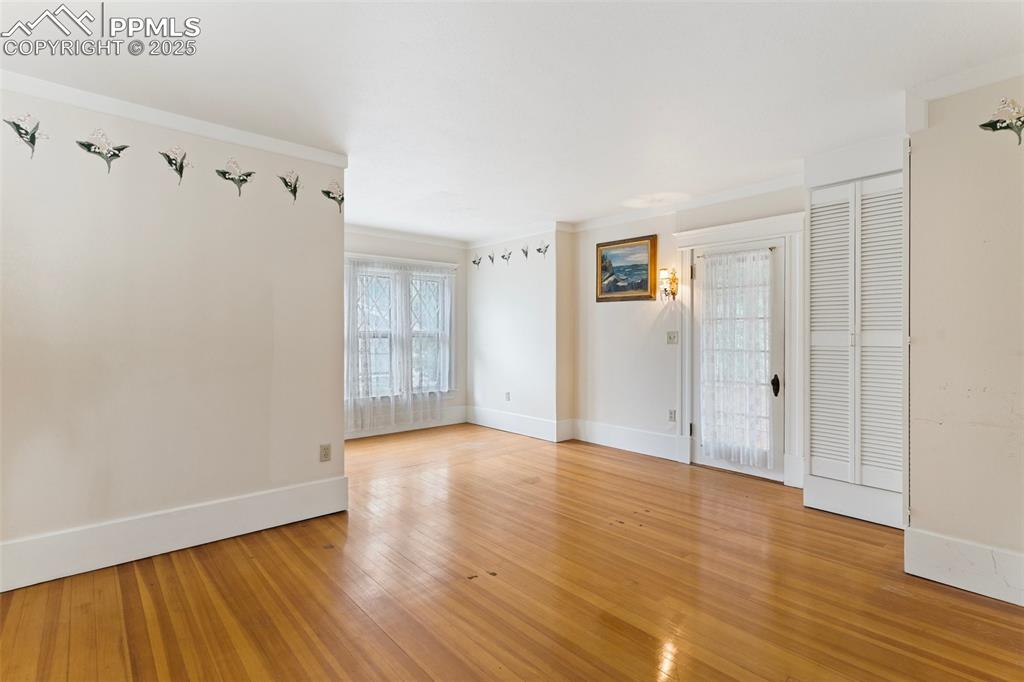
Unfurnished room featuring light wood-type flooring and ornamental molding
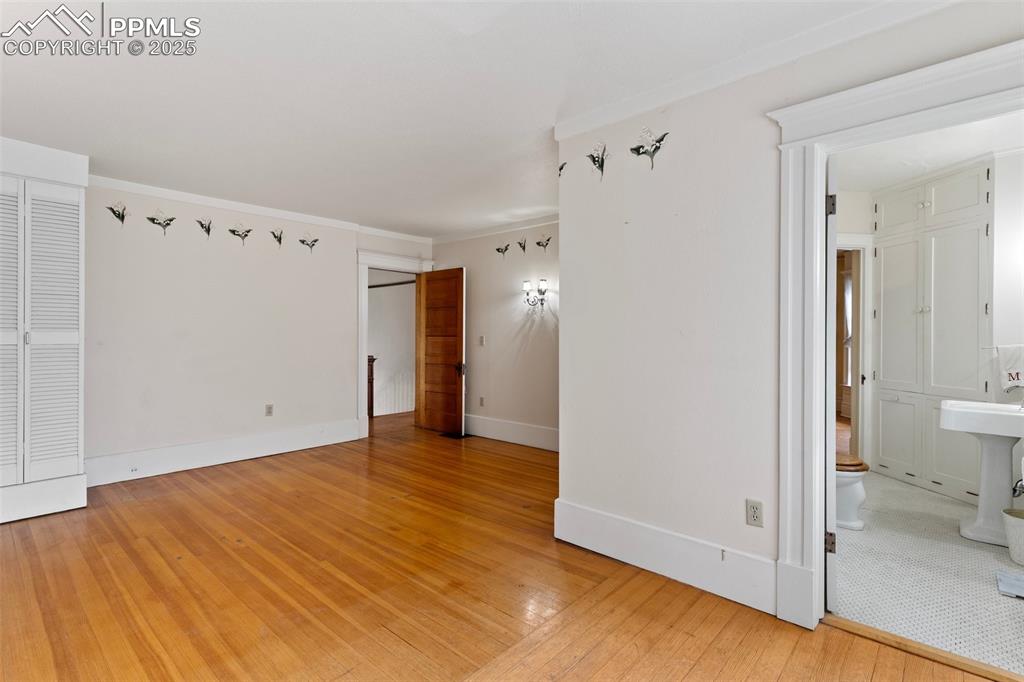
Empty room featuring light wood-style flooring and ornamental molding
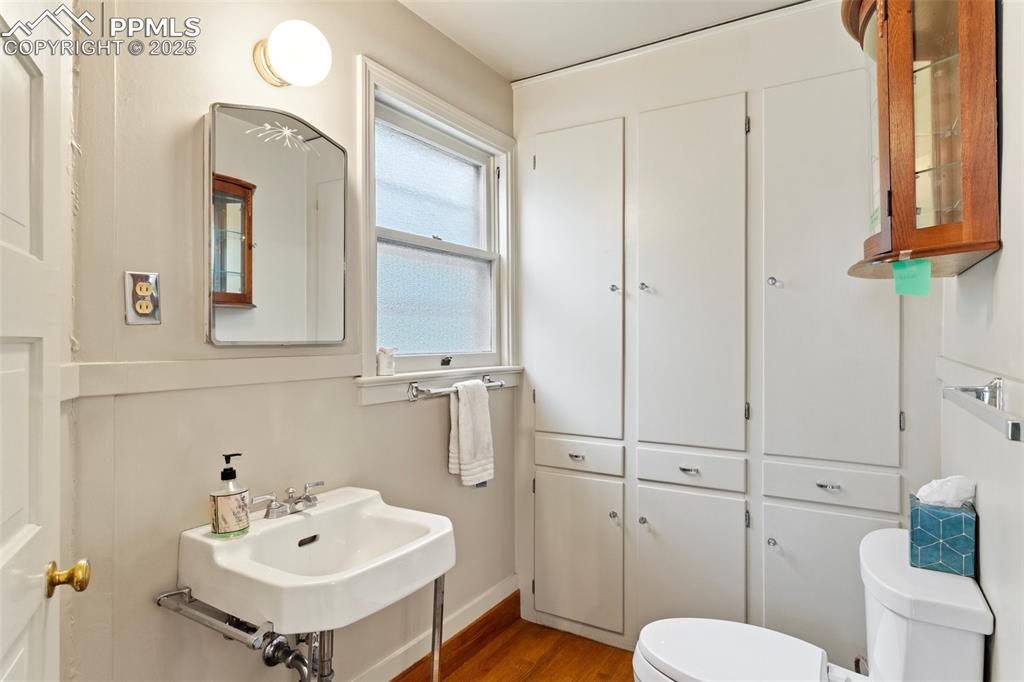
Half bath featuring toilet and wood finished floors
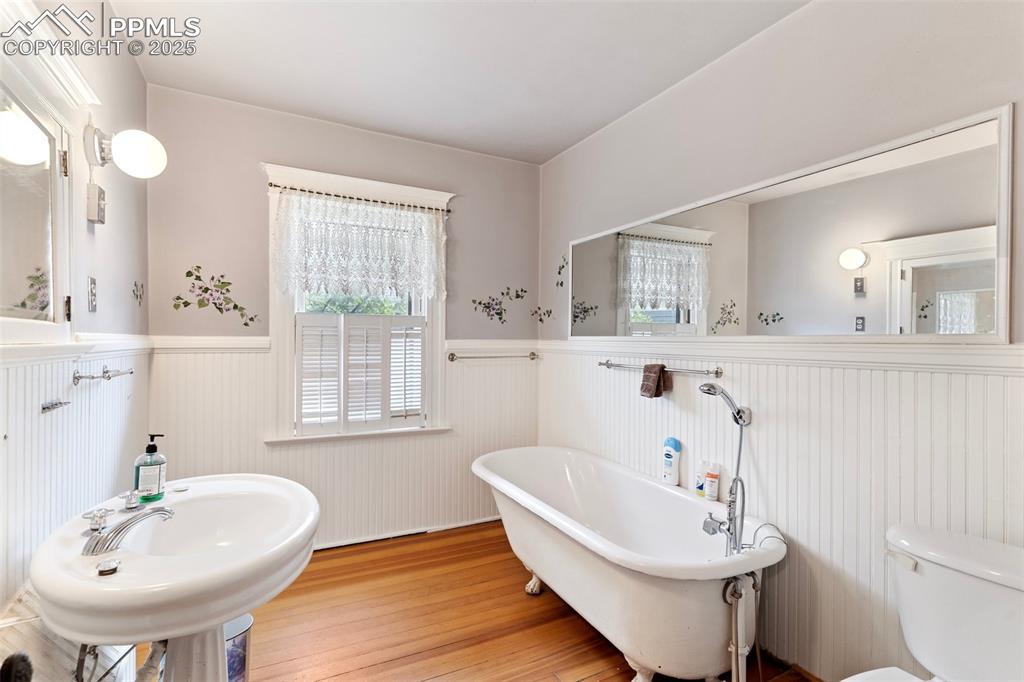
Bathroom with wainscoting, a freestanding tub, and wood finished floors
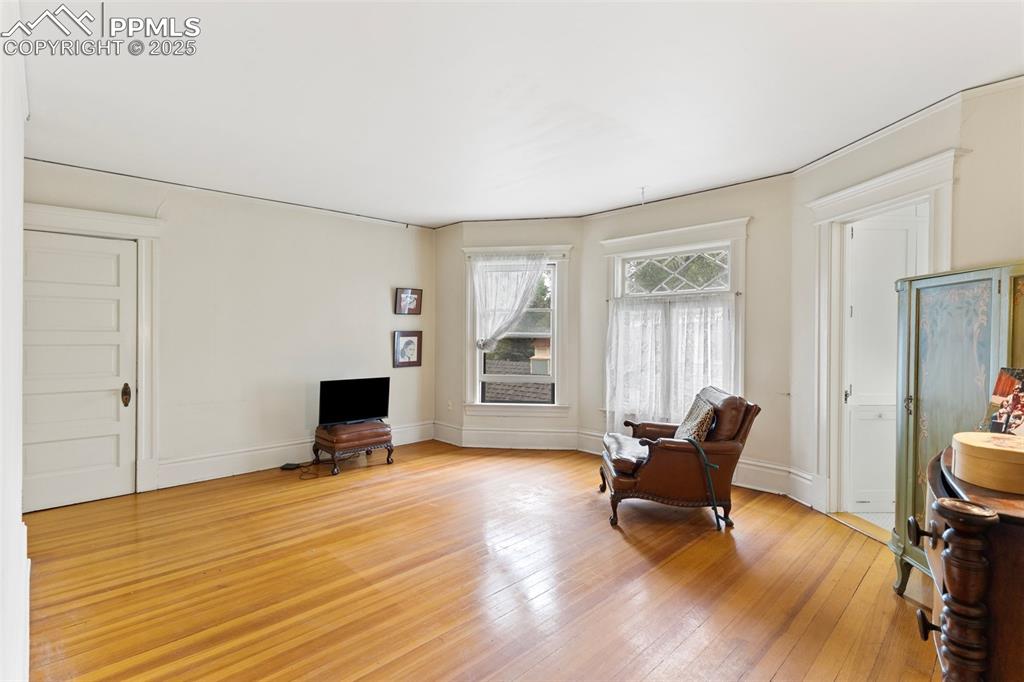
Living area with light wood-style floors and baseboards
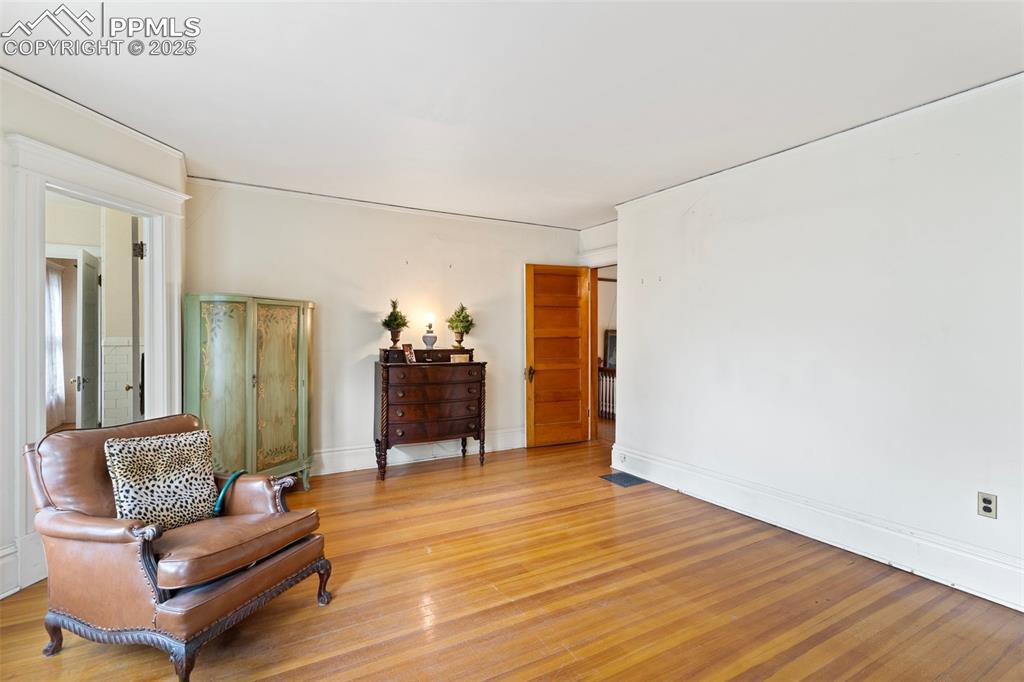
Sitting room with light wood-style flooring and baseboards
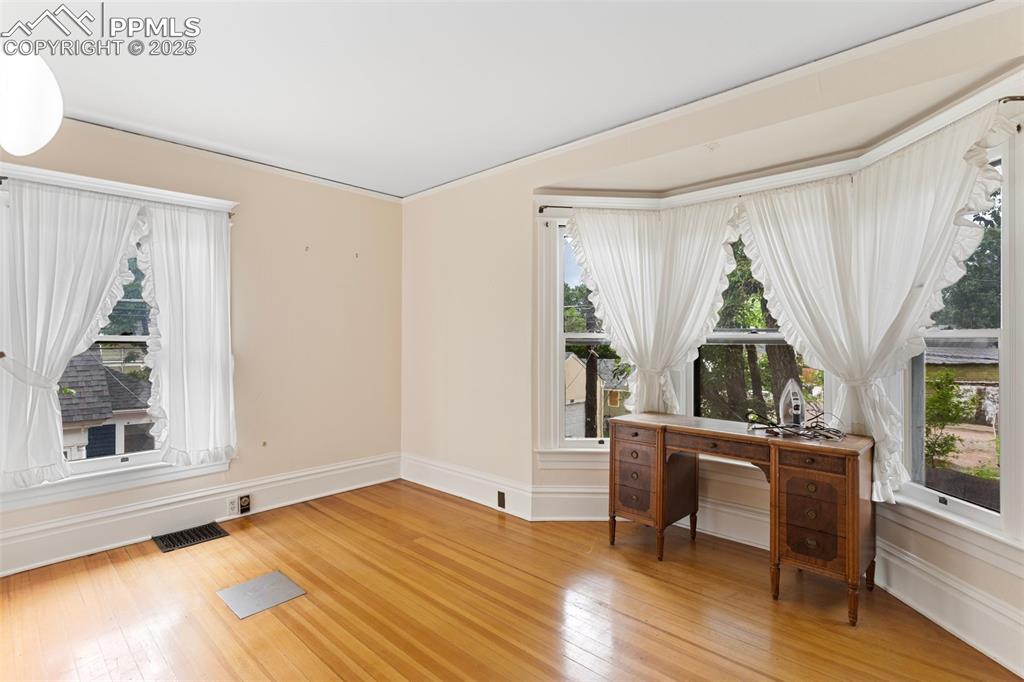
Office area featuring healthy amount of natural light and light wood finished floors
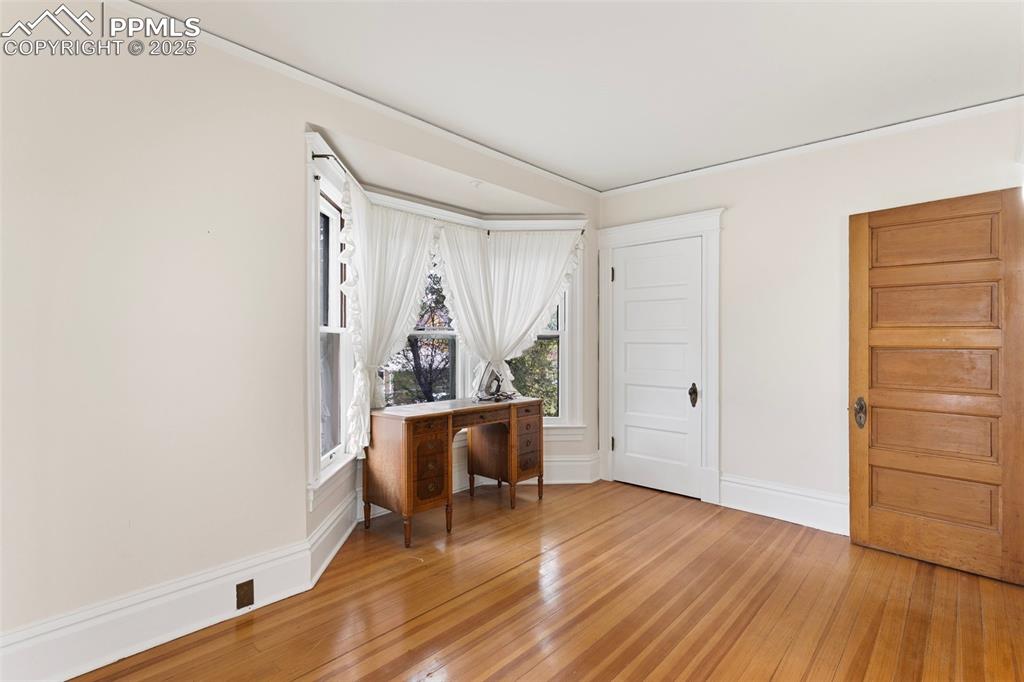
Office space with light wood-style flooring and ornamental molding
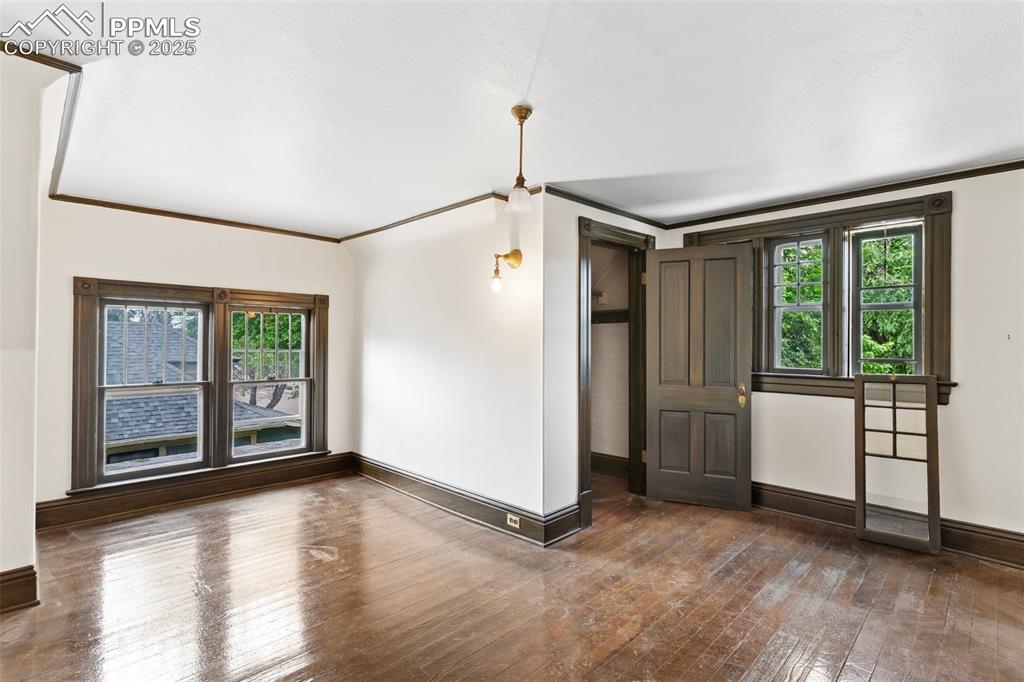
Empty room featuring crown molding and hardwood / wood-style floors
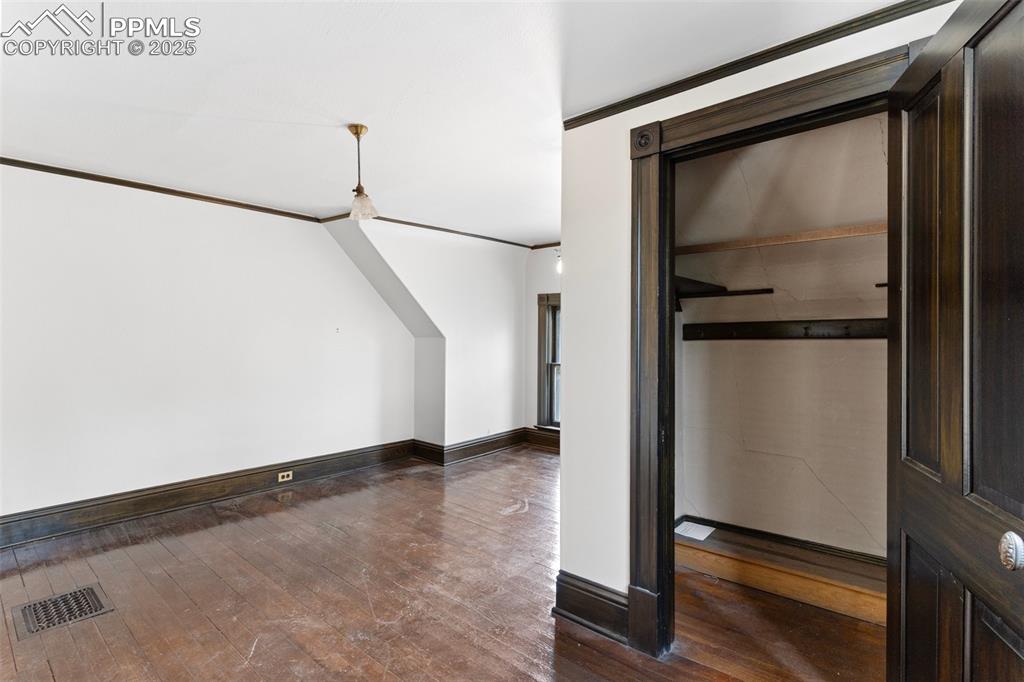
Other
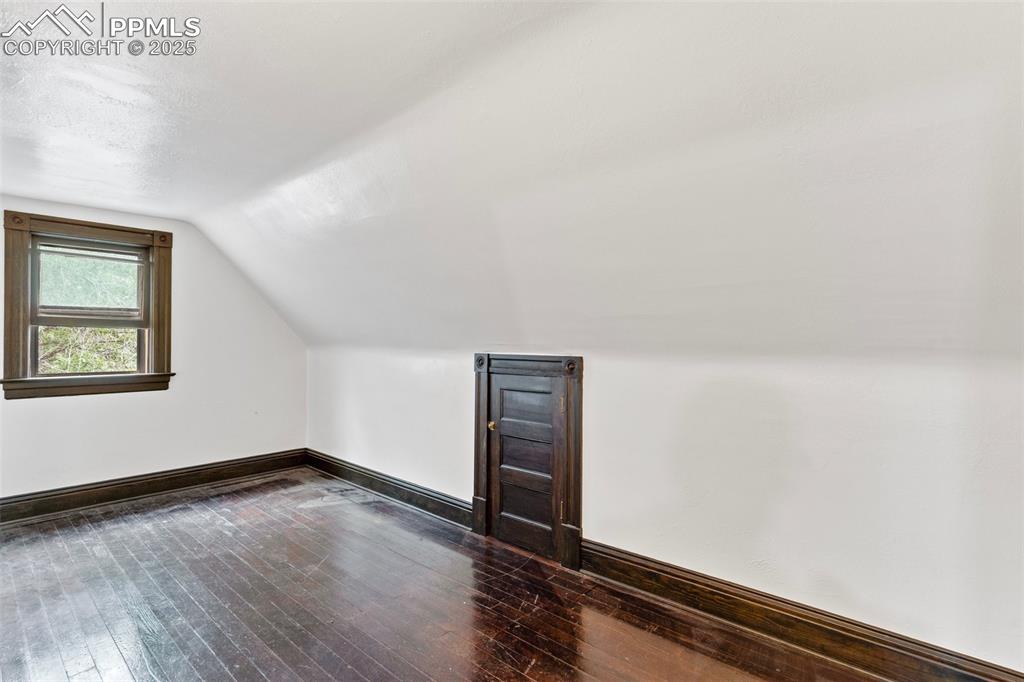
Additional living space featuring wood-type flooring and lofted ceiling
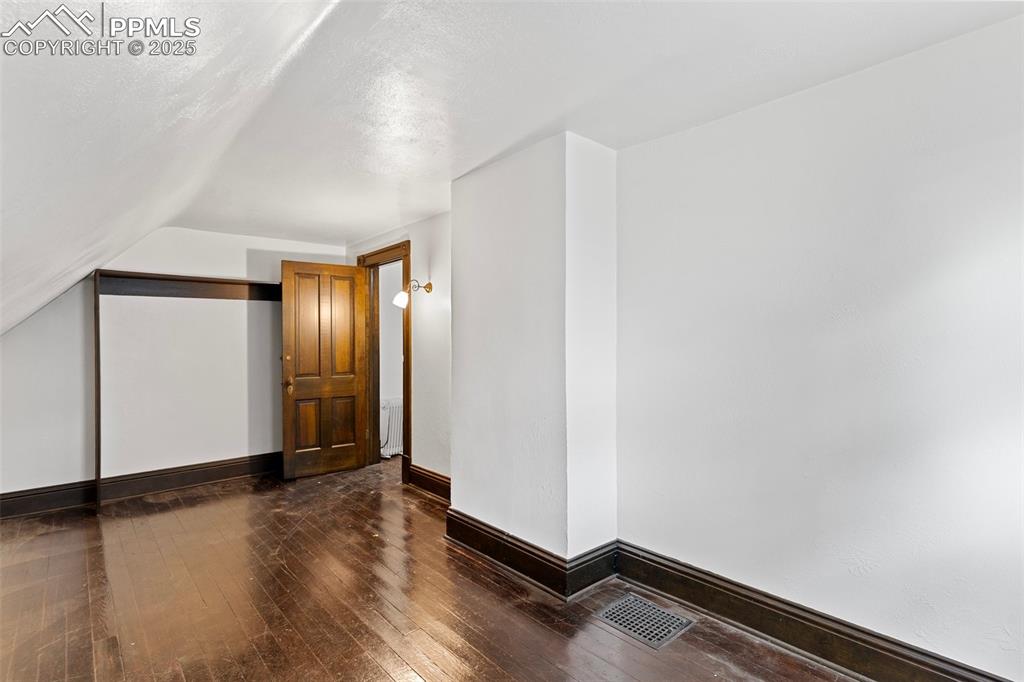
Unfurnished room with dark wood-type flooring and lofted ceiling
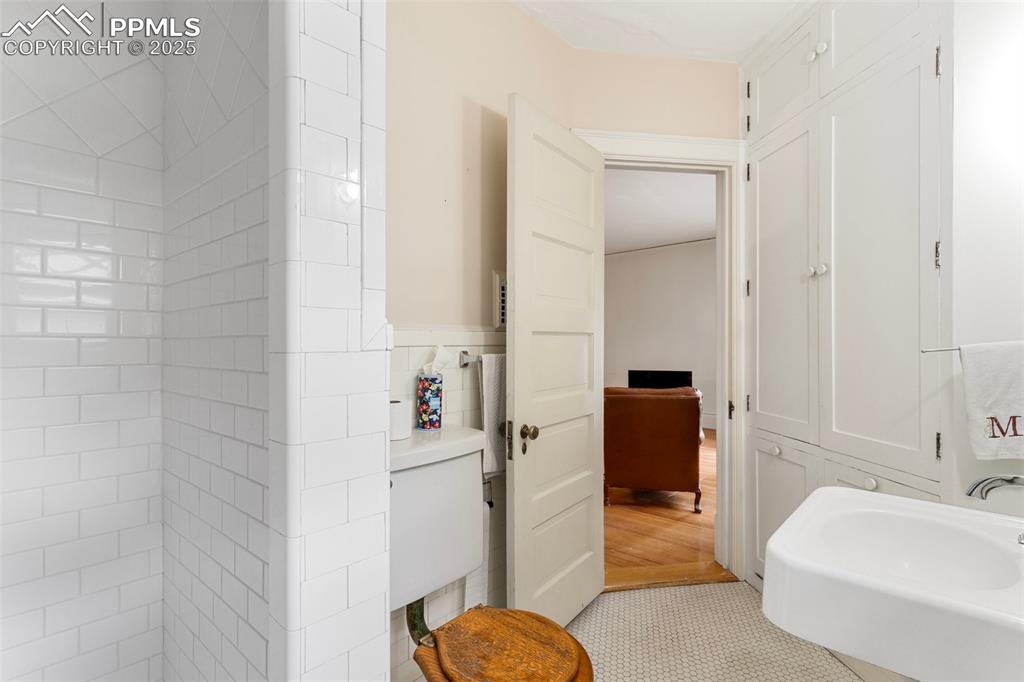
Bathroom featuring wainscoting and tile patterned flooring
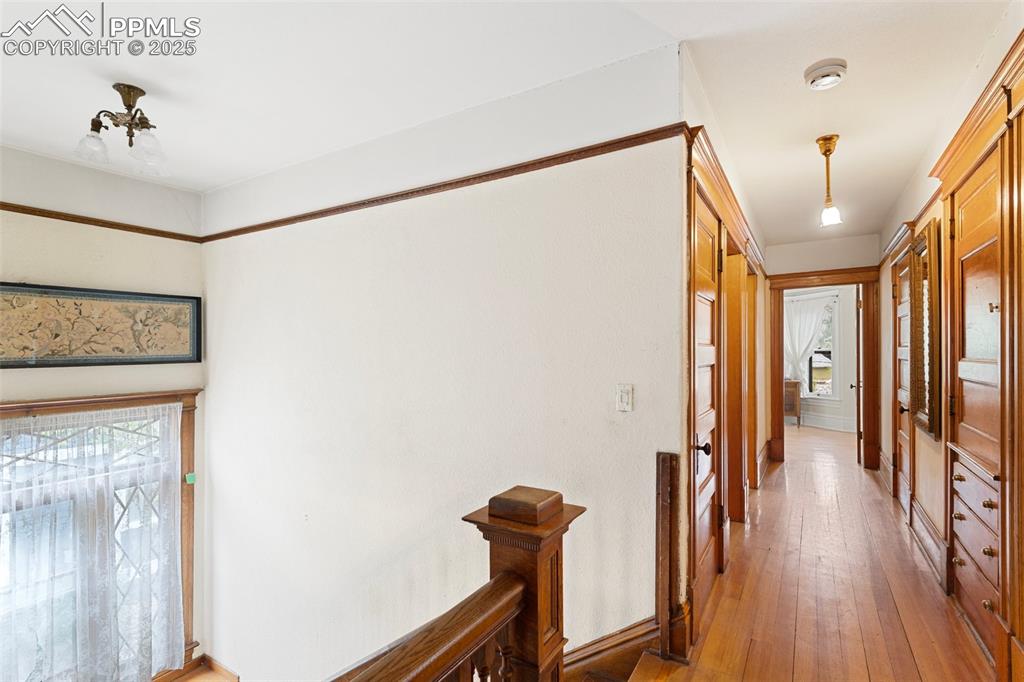
Corridor featuring light wood-type flooring and baseboards
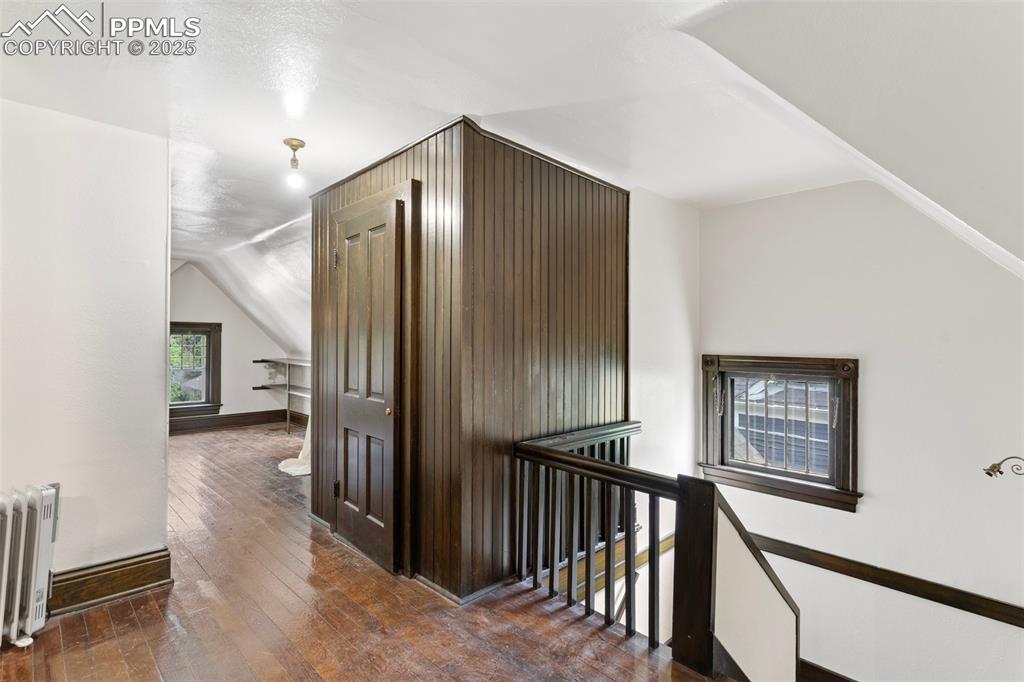
Hall featuring an upstairs landing, vaulted ceiling, radiator, and hardwood / wood-style flooring
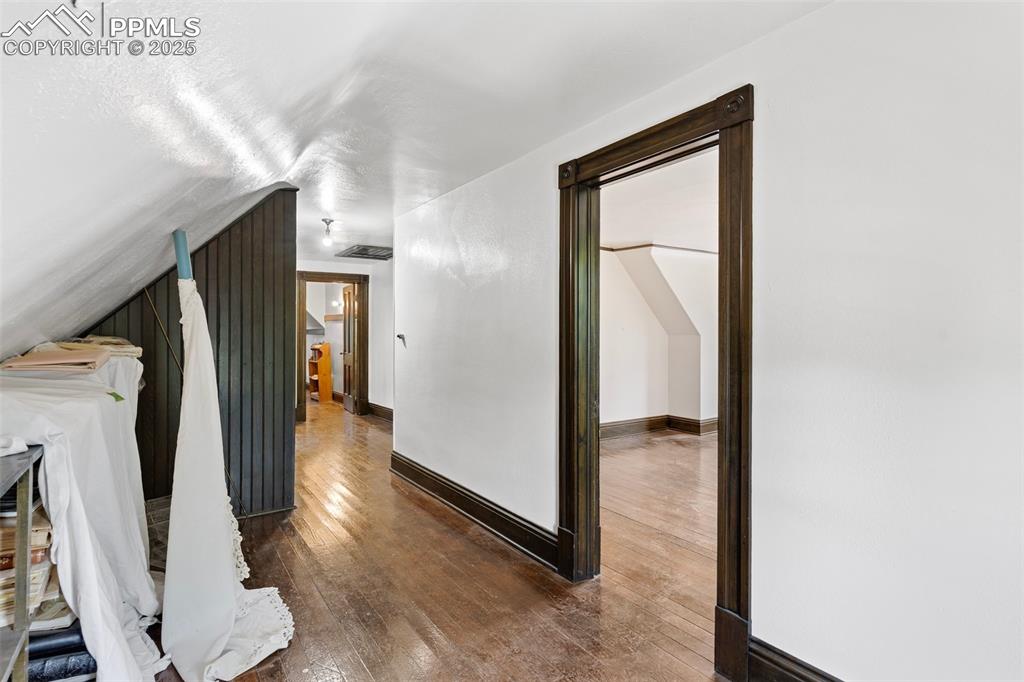
Corridor featuring hardwood / wood-style flooring and baseboards
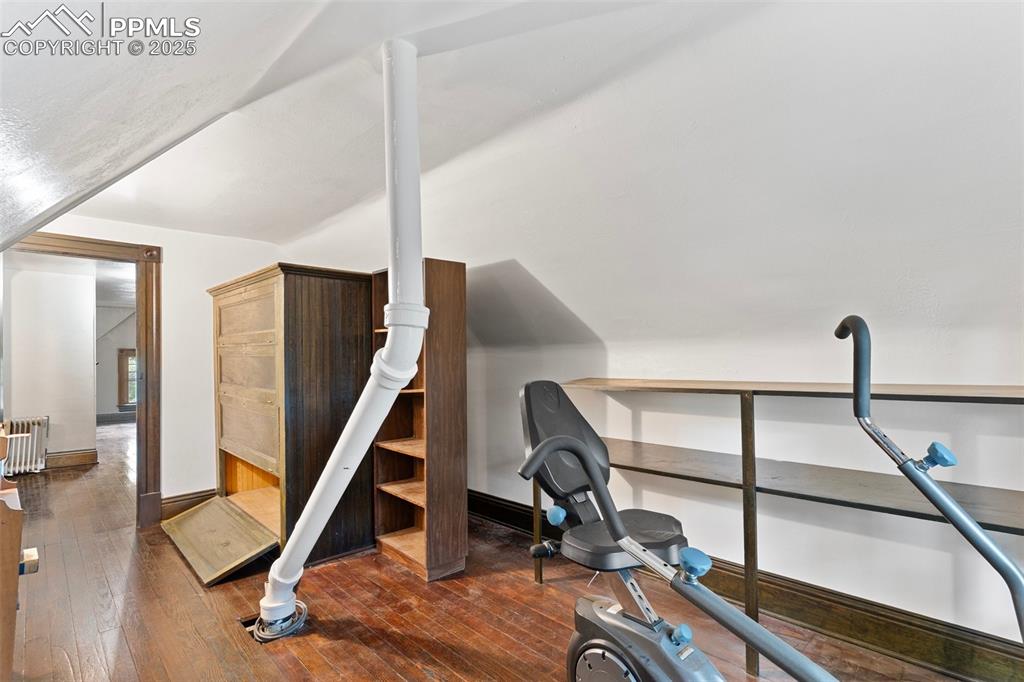
Other
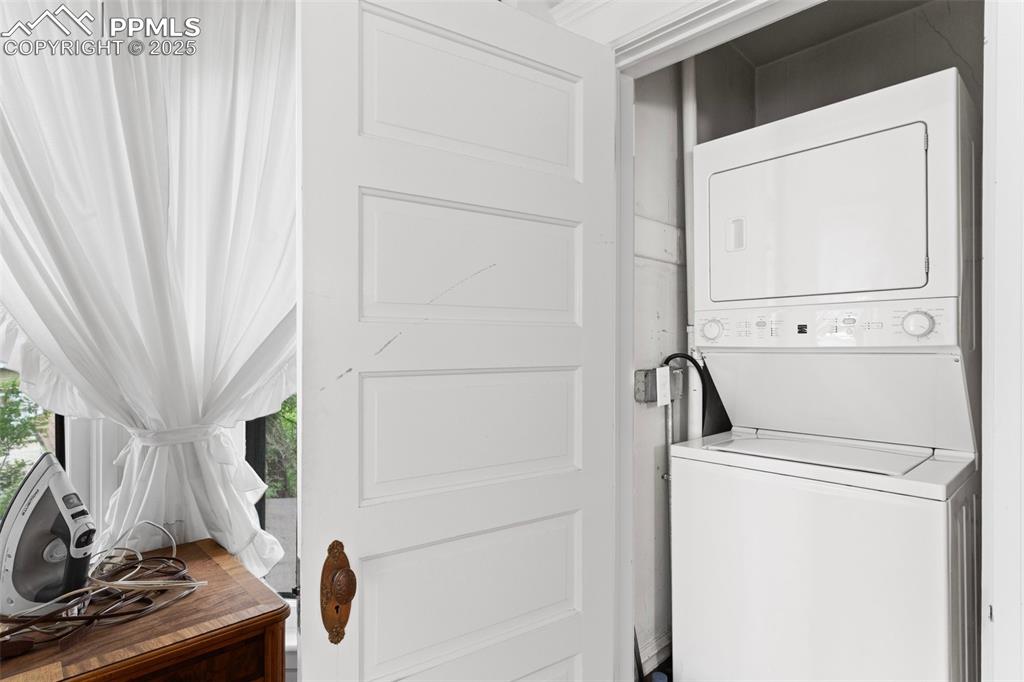
Laundry room featuring stacked washer and clothes dryer and plenty of natural light
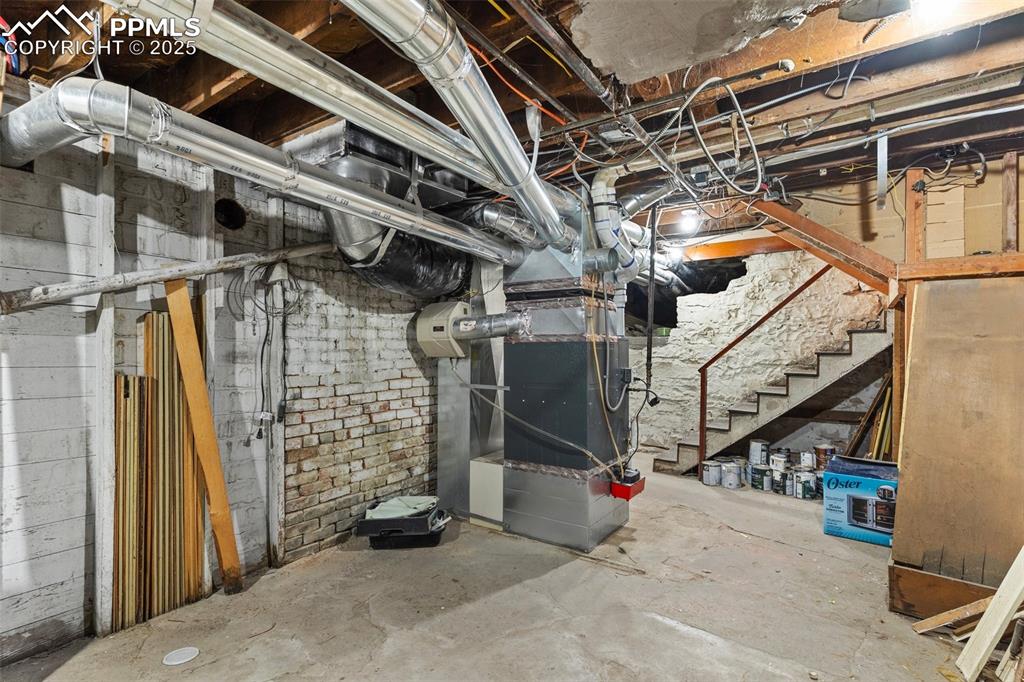
Unfinished below grade area featuring stairway and heating unit
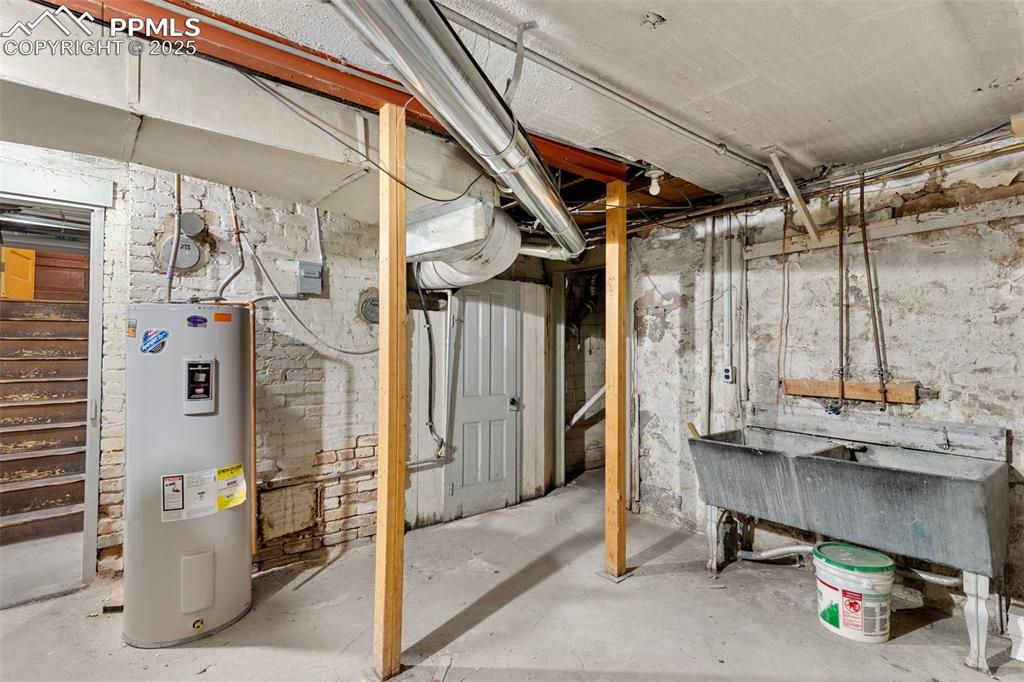
Unfinished basement featuring water heater
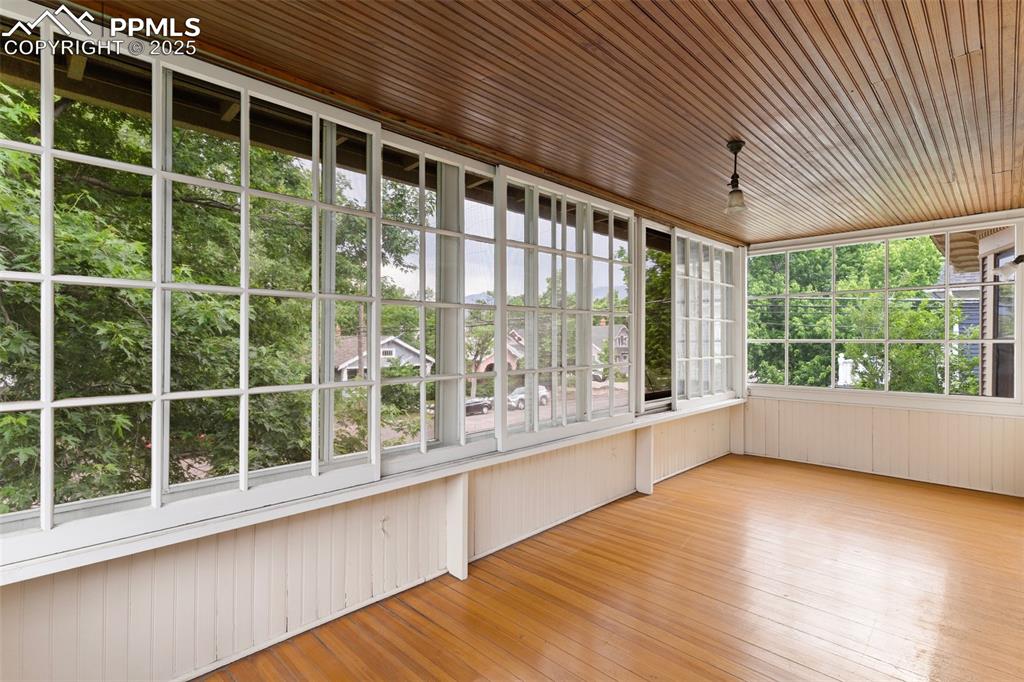
Unfurnished sunroom with wood ceiling and wood walls
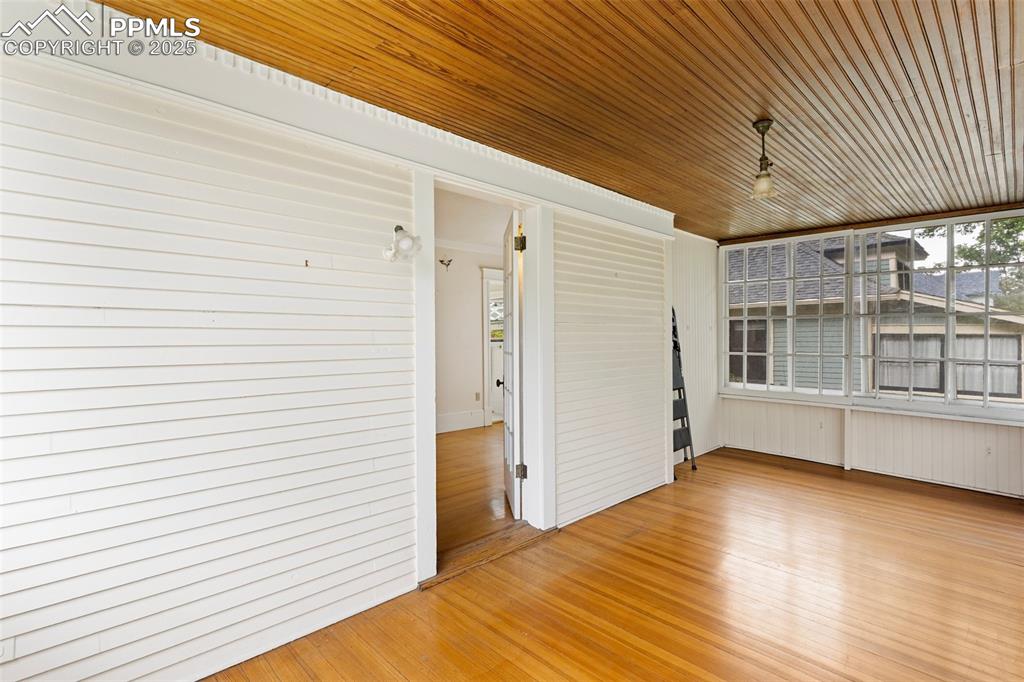
View of unfurnished sunroom
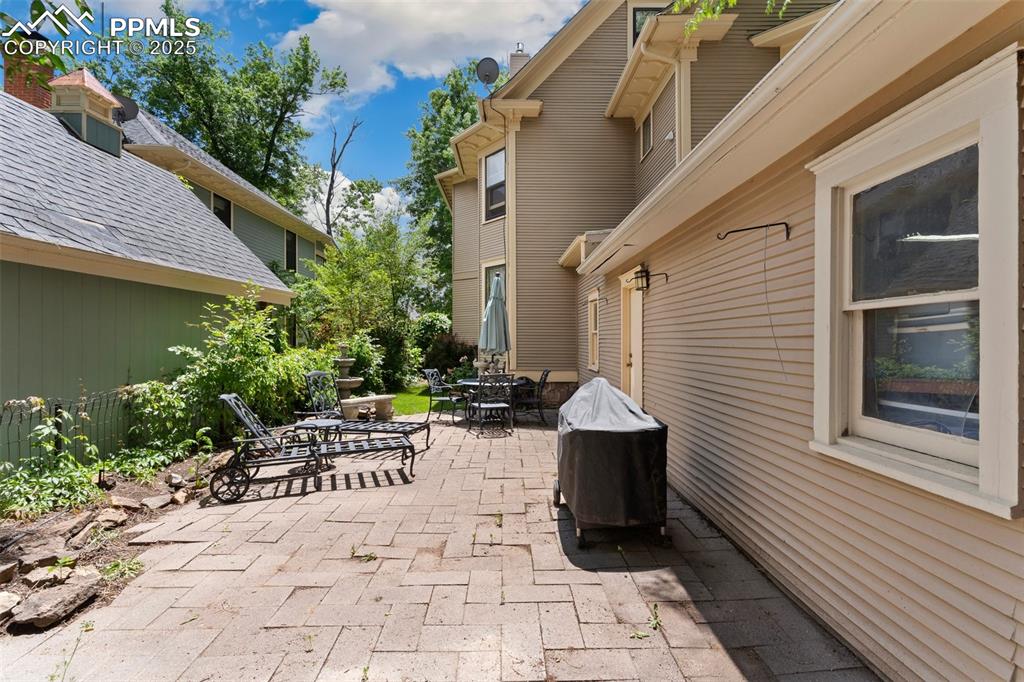
View of patio / terrace with outdoor dining space
Disclaimer: The real estate listing information and related content displayed on this site is provided exclusively for consumers’ personal, non-commercial use and may not be used for any purpose other than to identify prospective properties consumers may be interested in purchasing.