12712 Scenic Walk Drive, Peyton, CO, 80831
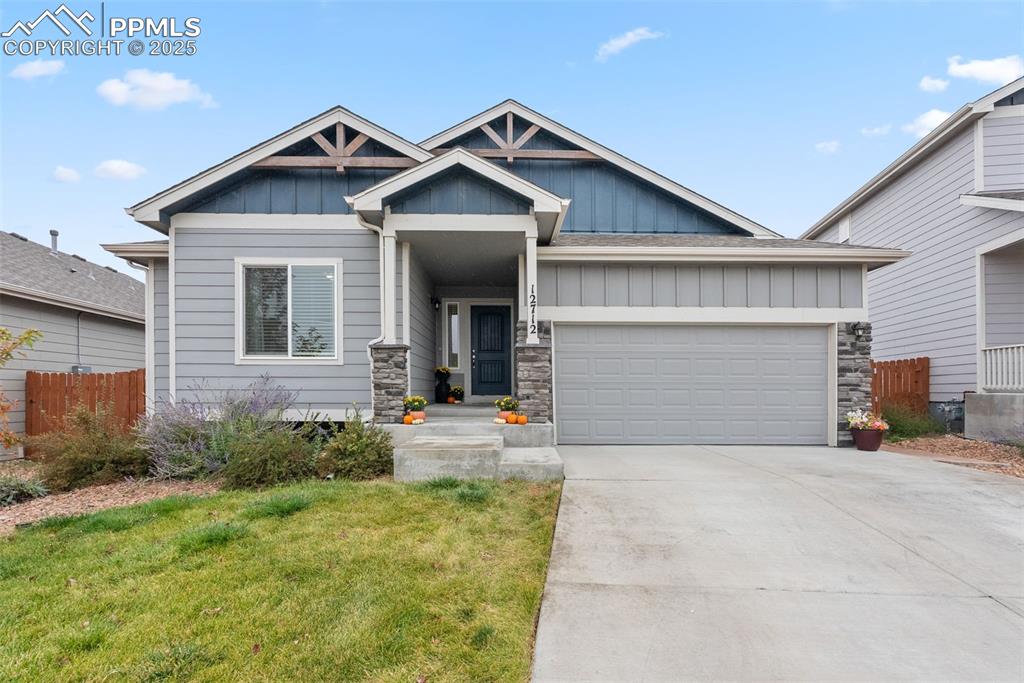
Front of Structure
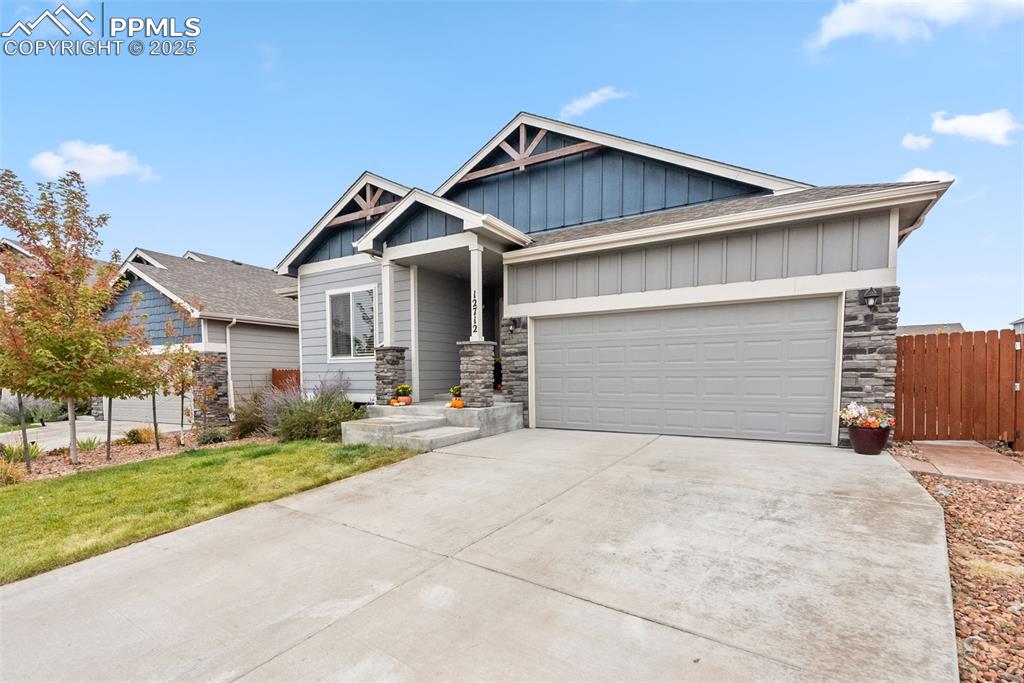
Front of Structure
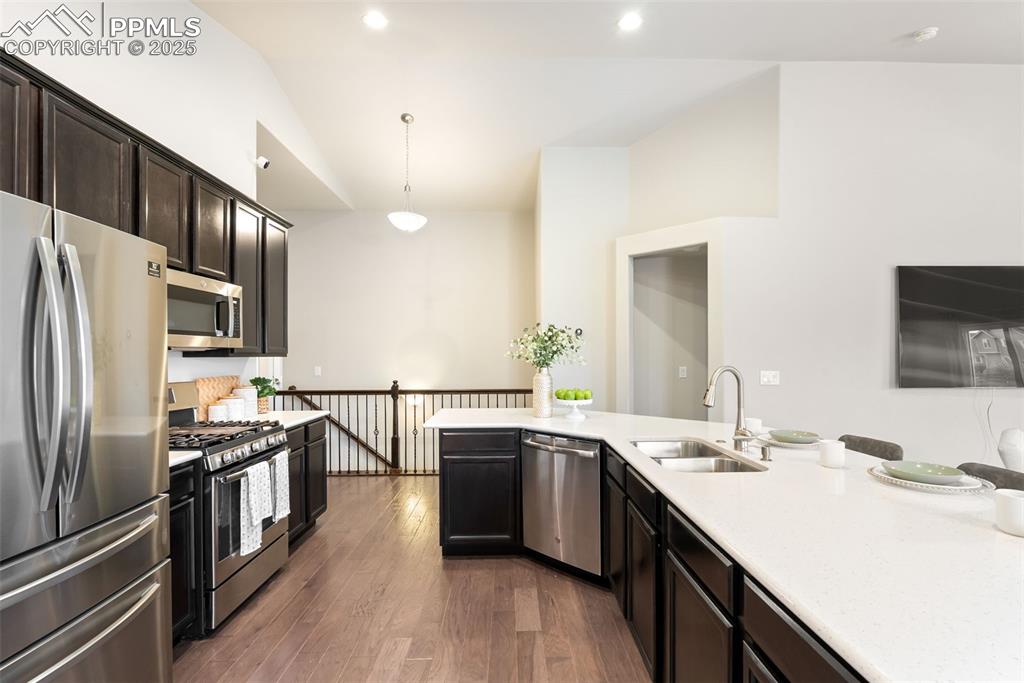
Oversized quartz island doubles as homework hub, buffet station, and gathering spot for friends.
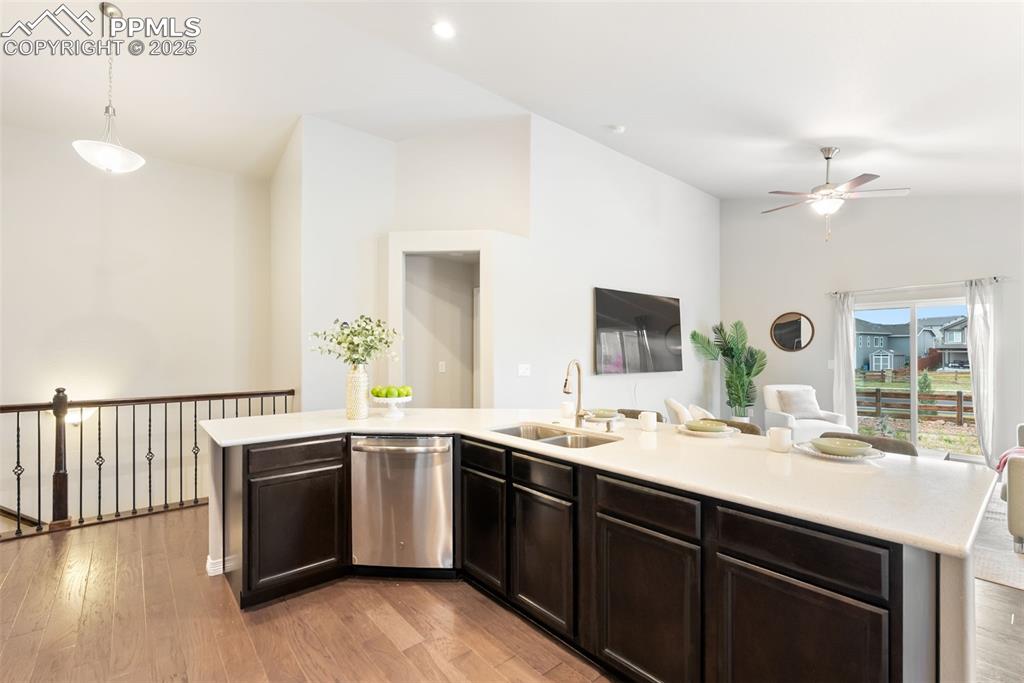
Easy connection between living, dining, and kitchen spaces creates a spacious and welcoming gathering area.
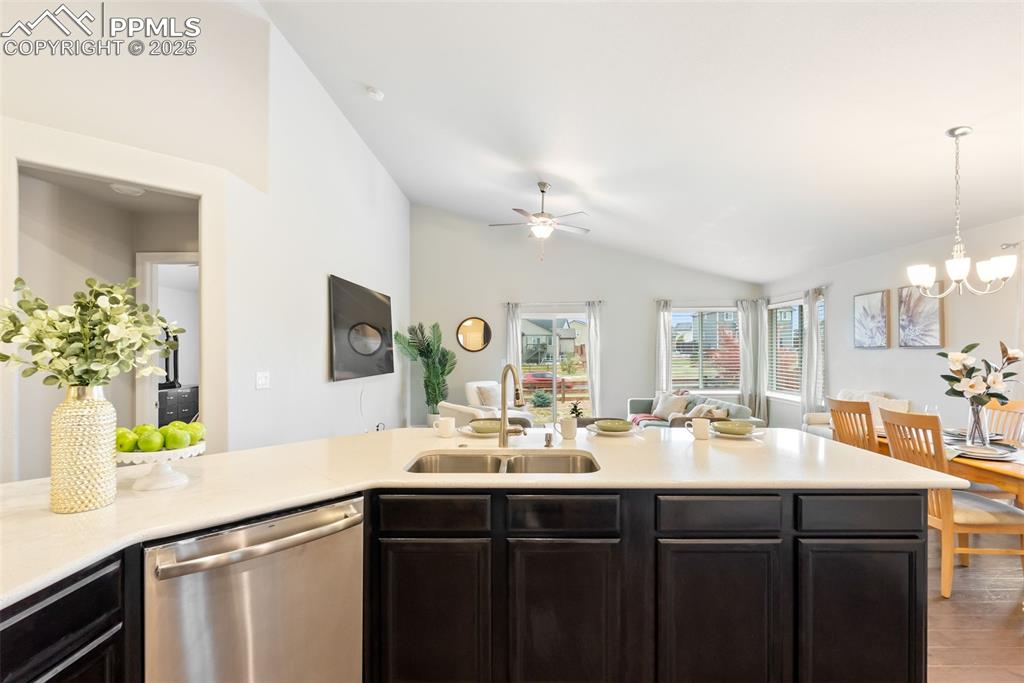
Spacious open-concept living with vaulted ceilings and rich hardwood floors—designed for comfort, natural light, and seamless flow.
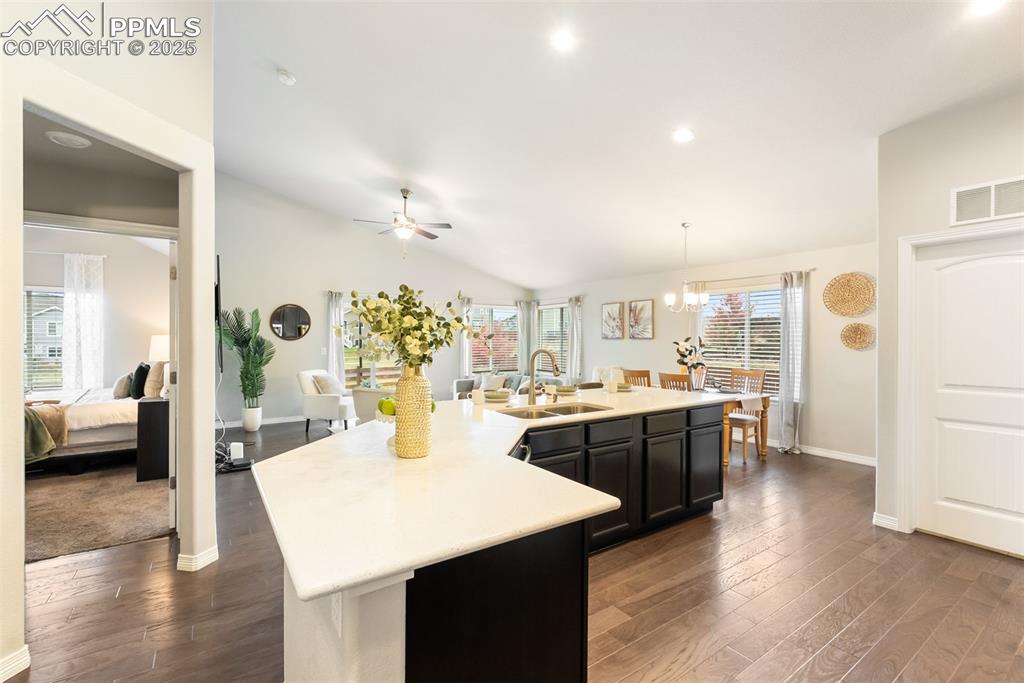
Roomy concrete patio is ready for a grill, dining set, and summer evenings under Colorado skies.
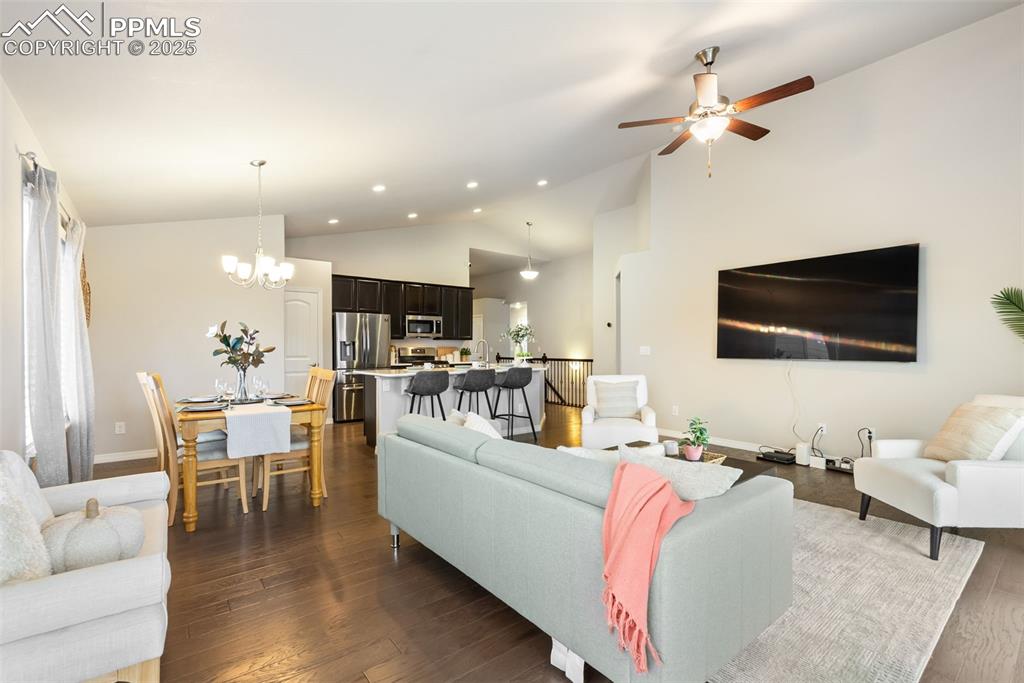
Main-level primary suite offers a peaceful retreat with walk-in closet and spa-style bath.
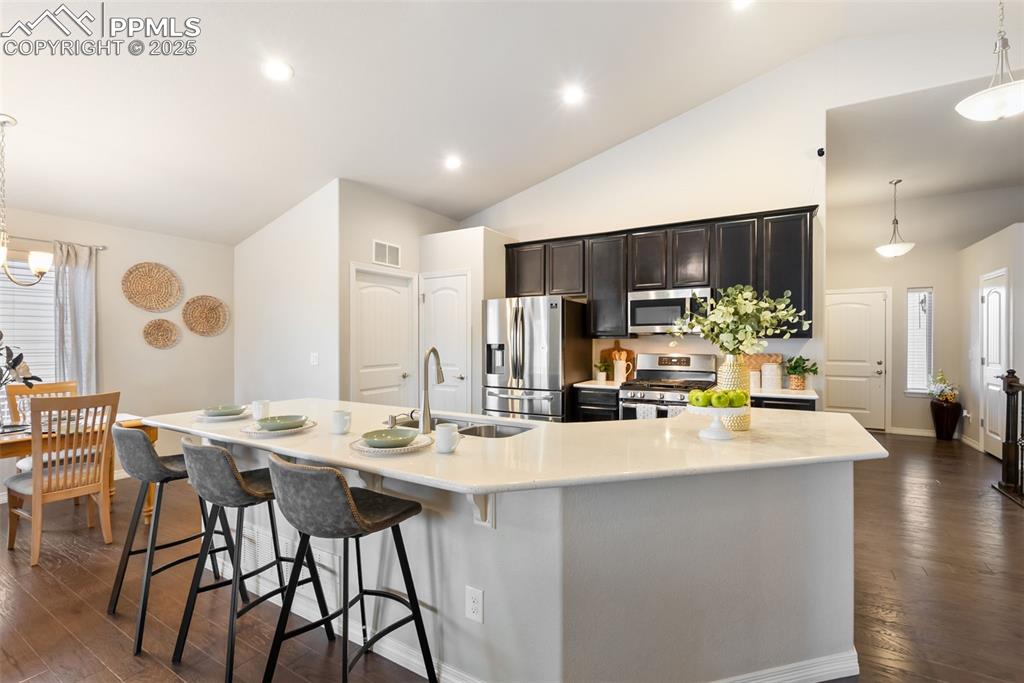
Spacious suite with vaulted cathedral ceiling and ceiling fan, offering an inviting and elevated feel.
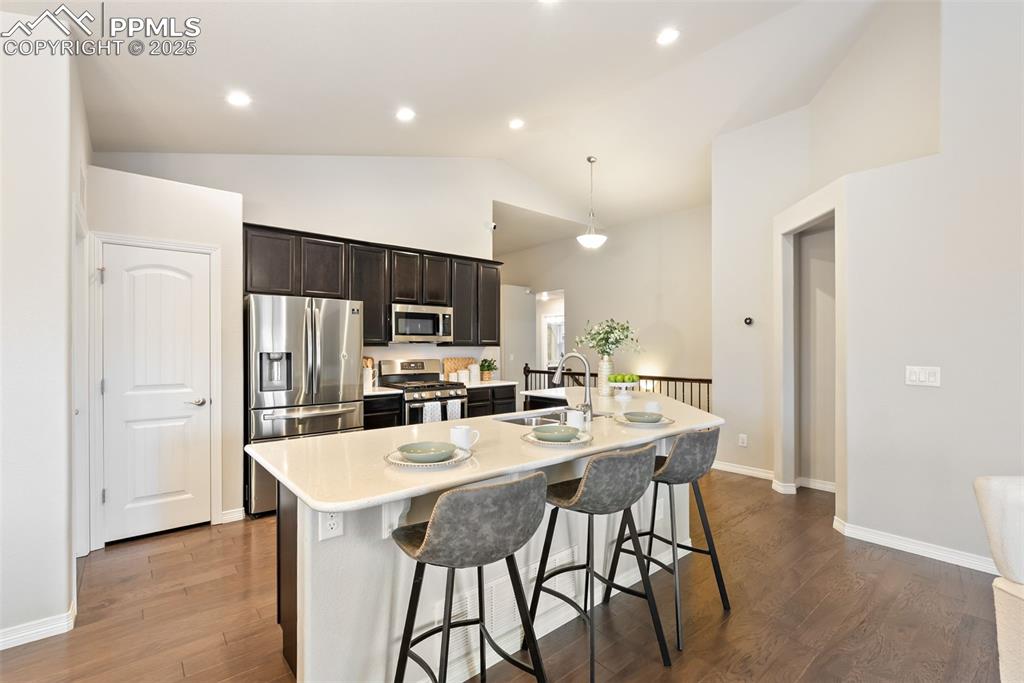
Generous double-vanity with dual sinks offers ample counter space and convenience for two, making mornings effortless.
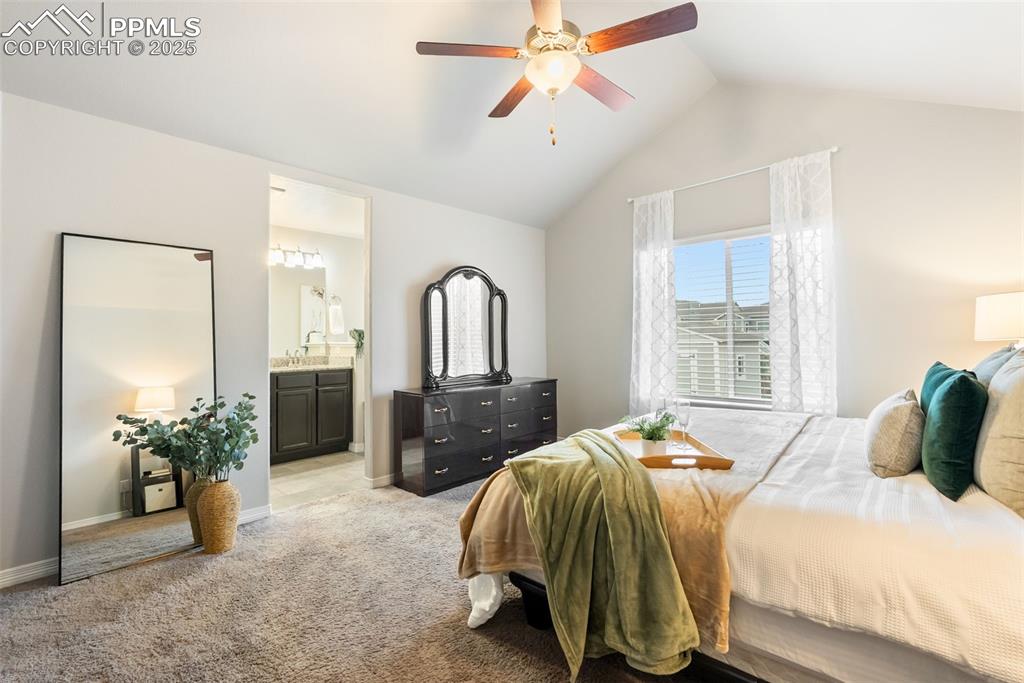
Finished basement rec room easily flexes into a second living area, teen hangout, or home theatre.
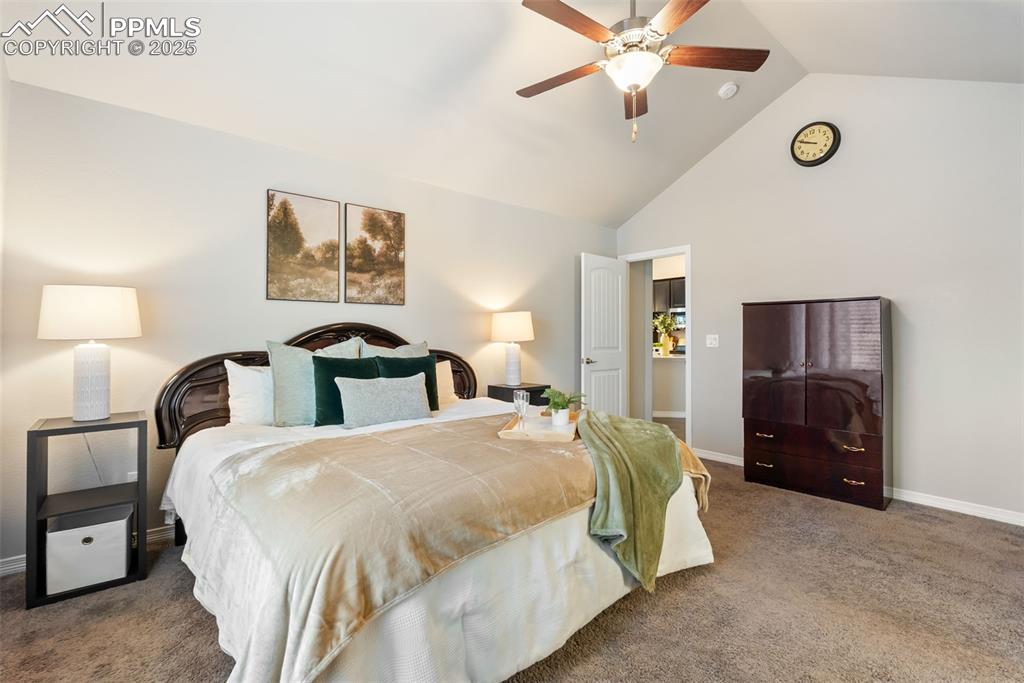
Three lower-level bedrooms and full bath create a comfortable wing for guests, older kids, or multigenerational living.
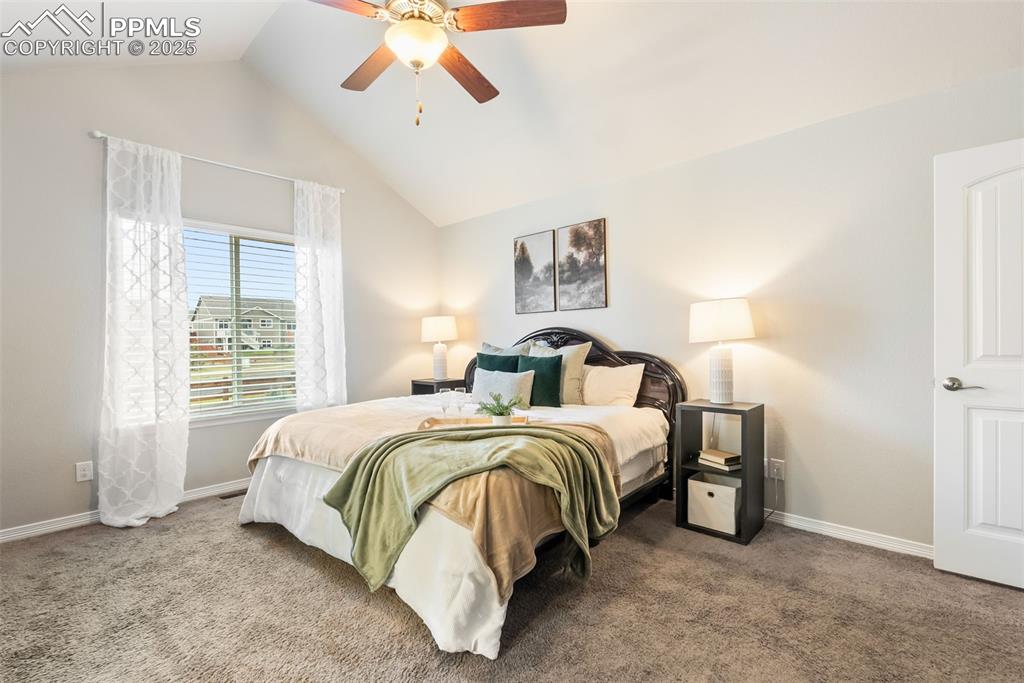
Modern kitchen centerpiece — large quartz island, stainless appliance suite, and gas range await your culinary moments.
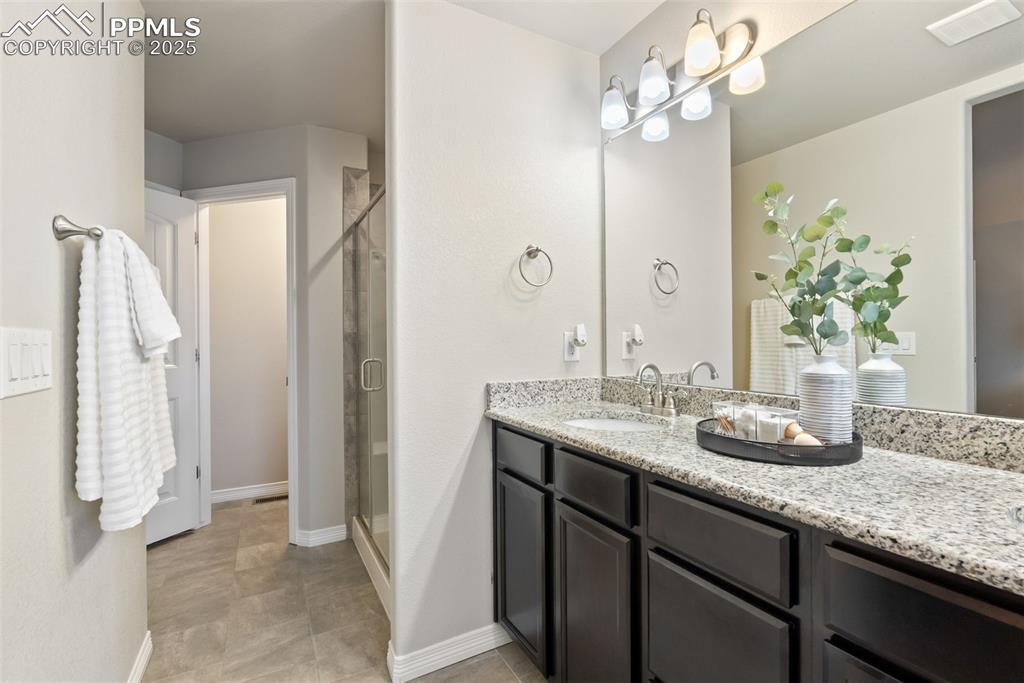
Sleek quartz island with sink and casual seating—perfect for quick meals, homework, or enjoying a relaxed coffee break.
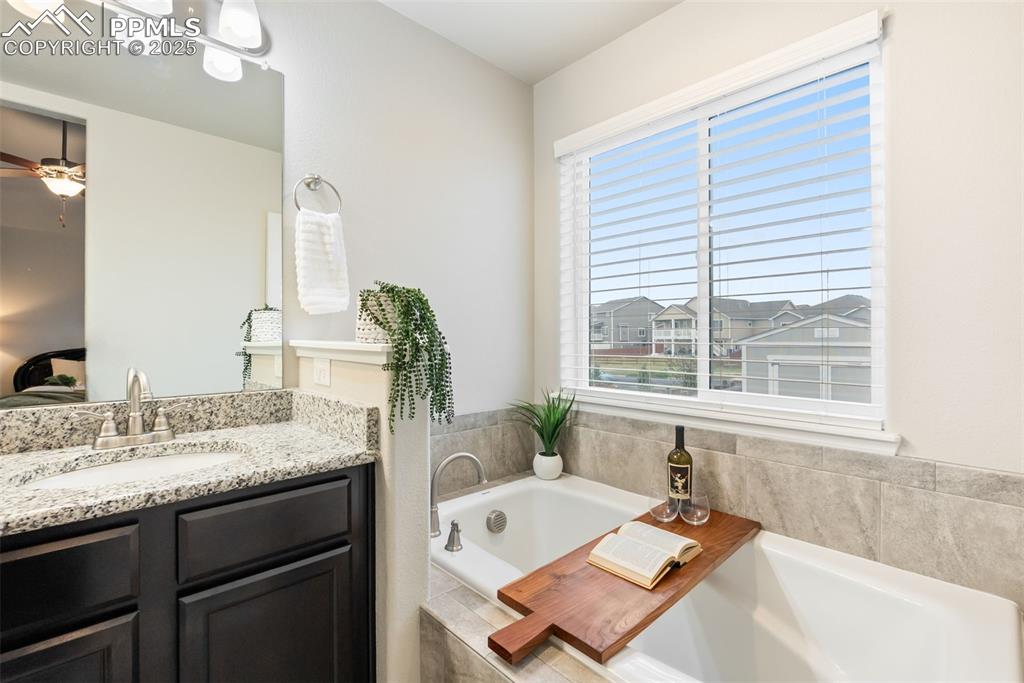
Elegant finishing touches: stained handrails with iron balusters and window blinds installed throughout.
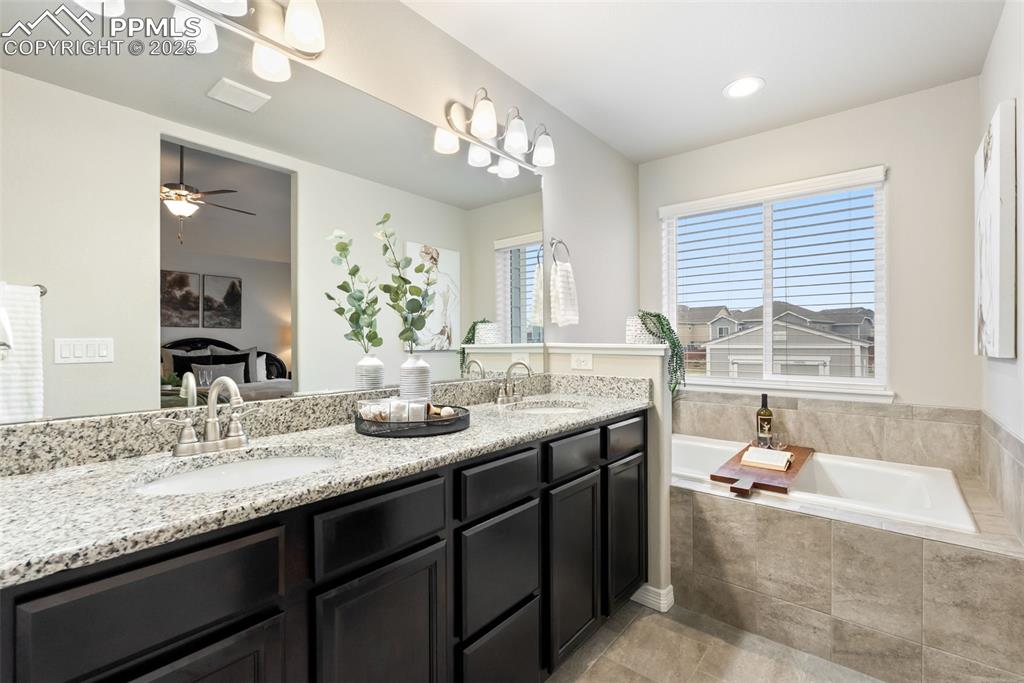
Gourmet kitchen showcases 42" espresso cabinets with crown molding, sleek quartz countertops, and a gas range for inspired cooking.
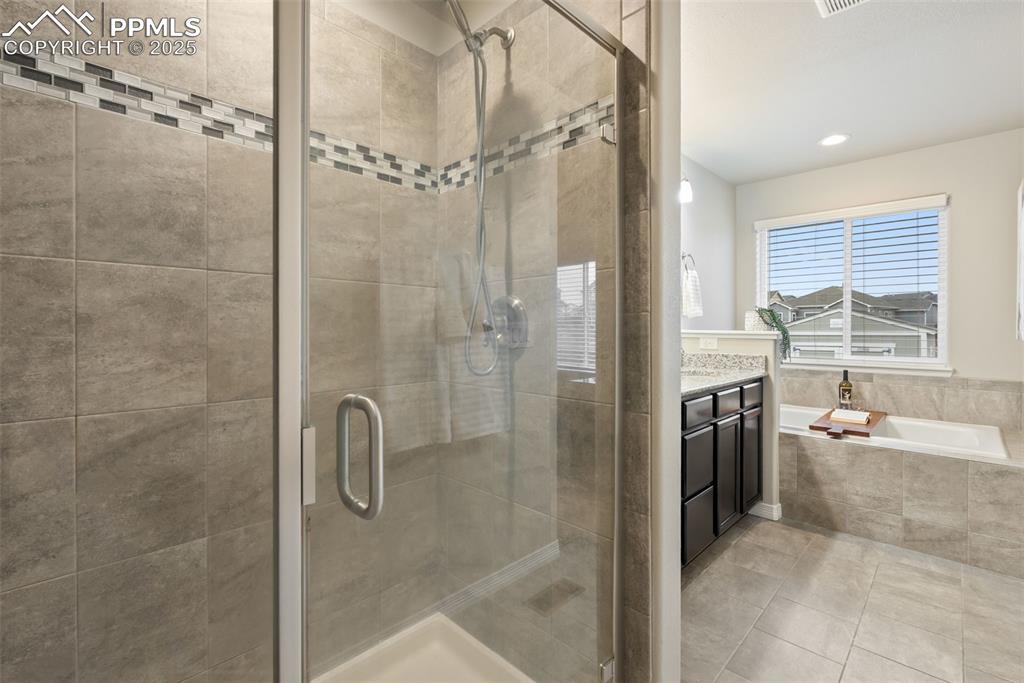
Bright and airy great room with vaulted ceilings, expansive windows, and direct access to the outdoor patio—flooded with natural light and ideal for entertaining or relaxing.
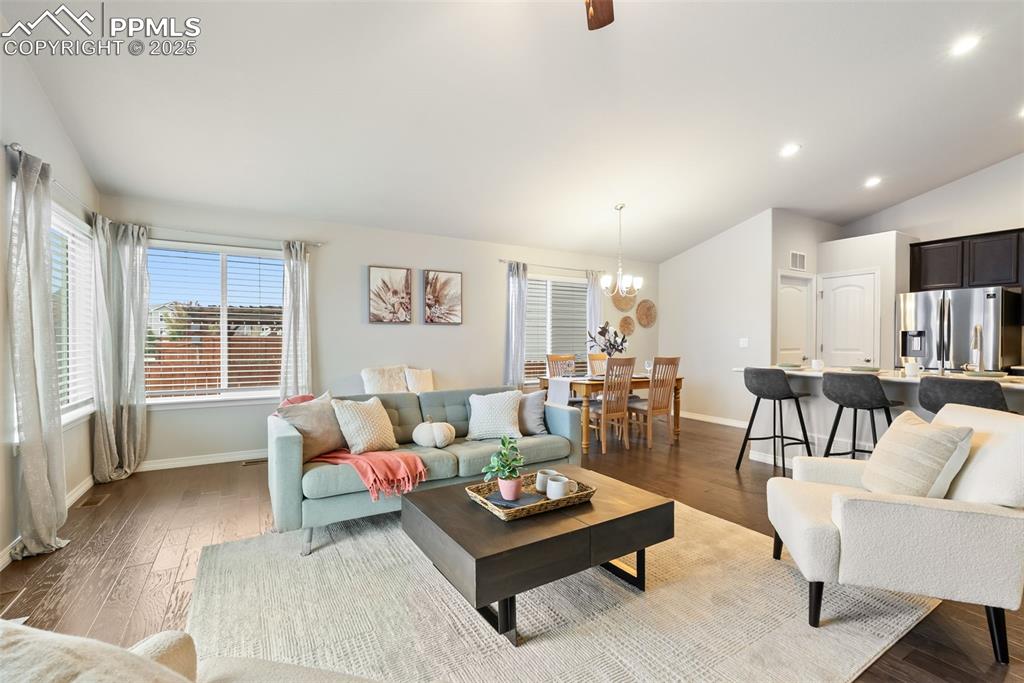
Dining area adjacent to the kitchen—perfect for everyday meals or entertaining friends.
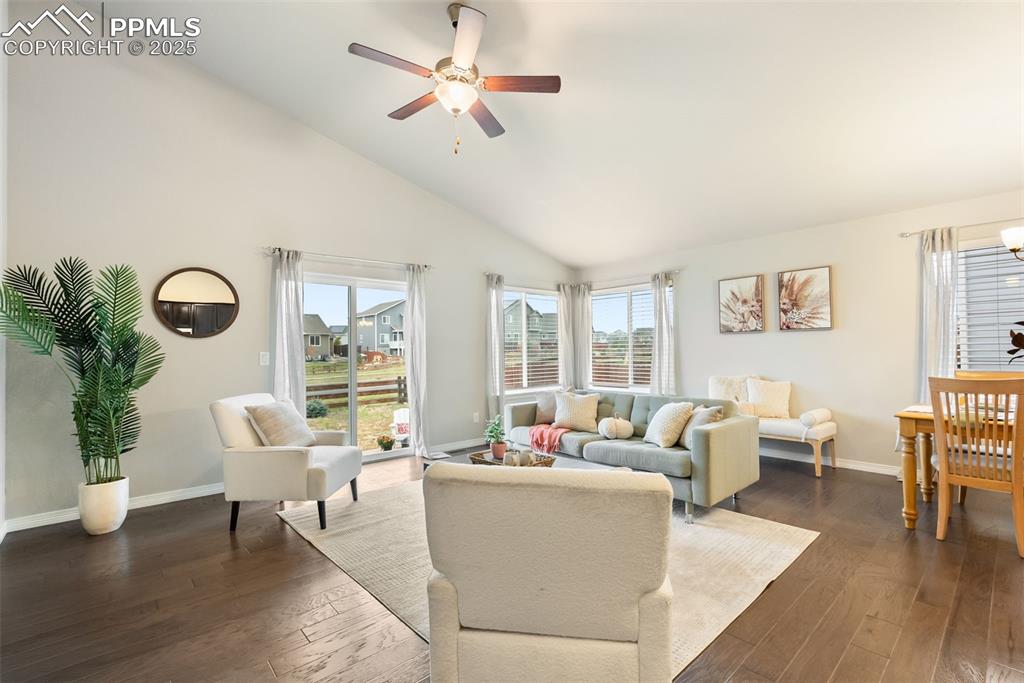
Great room with seamless walkout to the large patio—perfect for effortless indoor-outdoor living
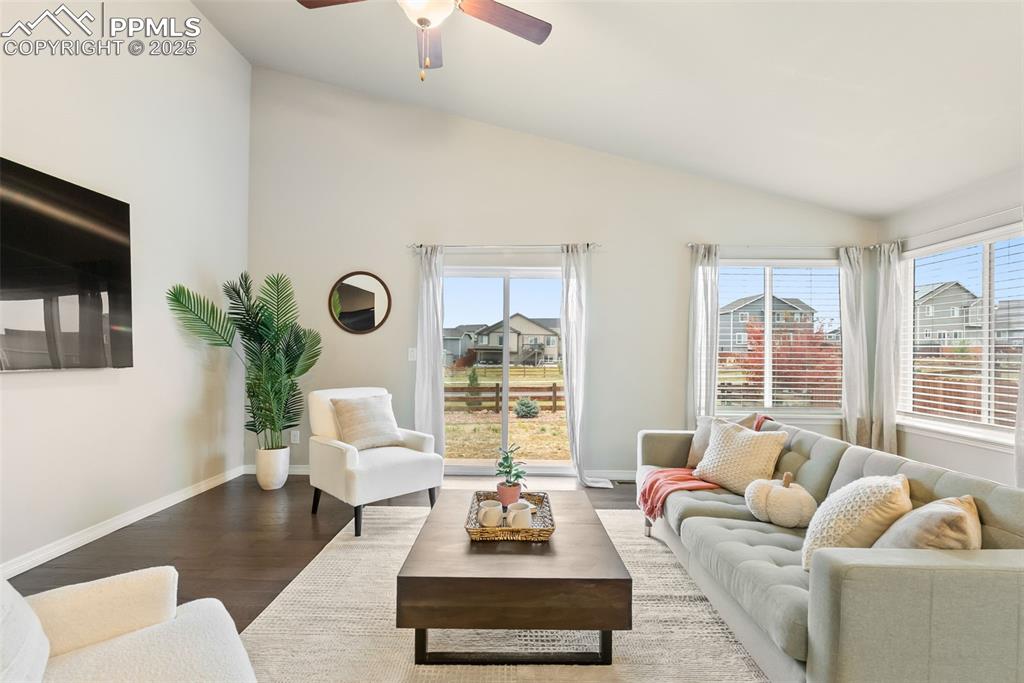
Primary bath includes walk-in closet, soaking tub, tile-surround shower and double-vanity granite counters.
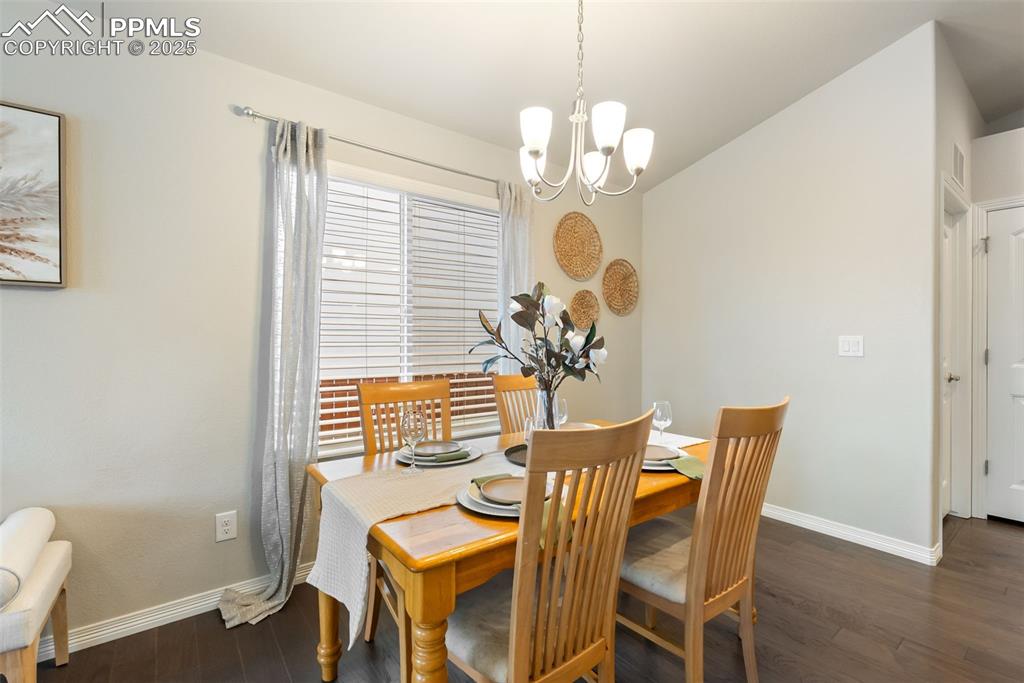
Relax and unwind in the luxurious soaking tub of the primary bath—your personal spa retreat at home.
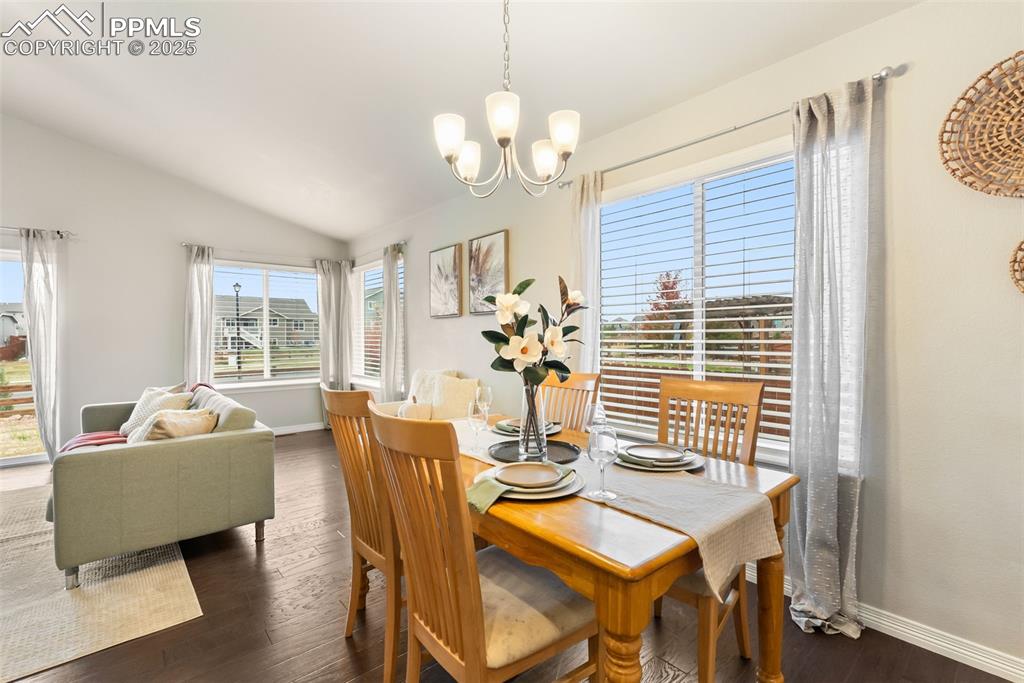
Bright and modern tile shower with clear glass door enhances the open, airy feel of the primary bath.
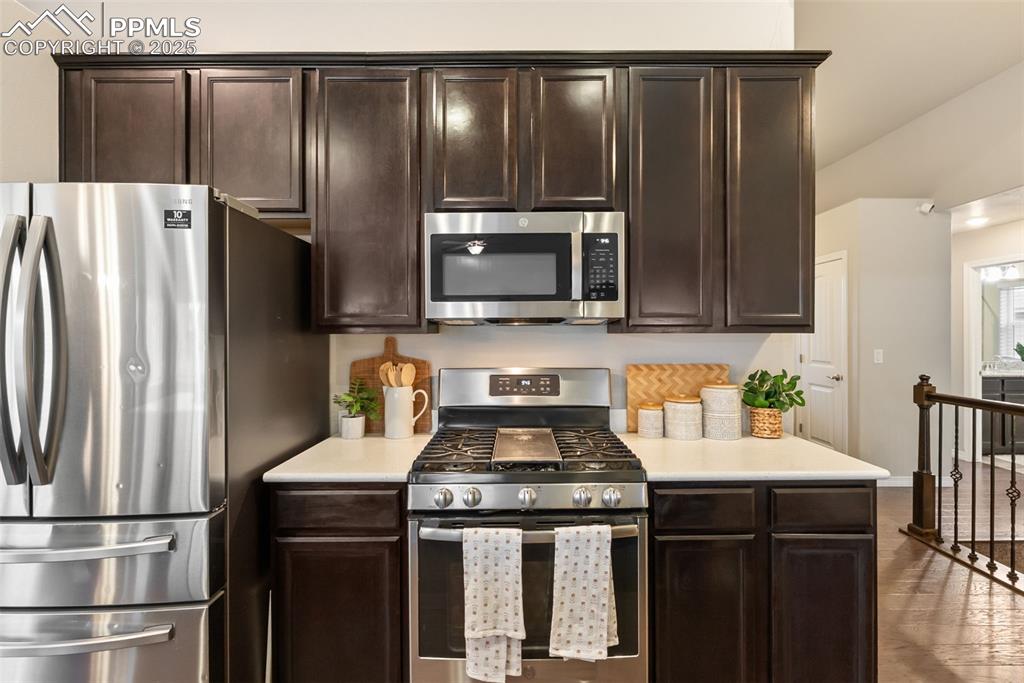
Main-level secondary bedroom—perfect for kids, guests, or a home office without stairs.
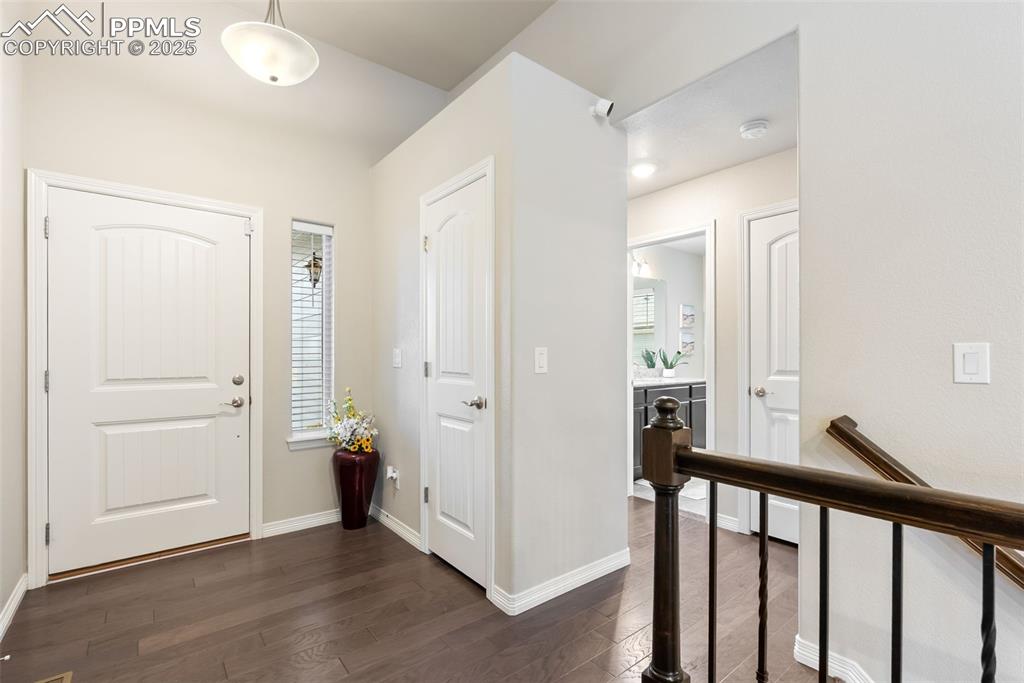
Light-filled room conveniently positioned near the main-level hall bath.
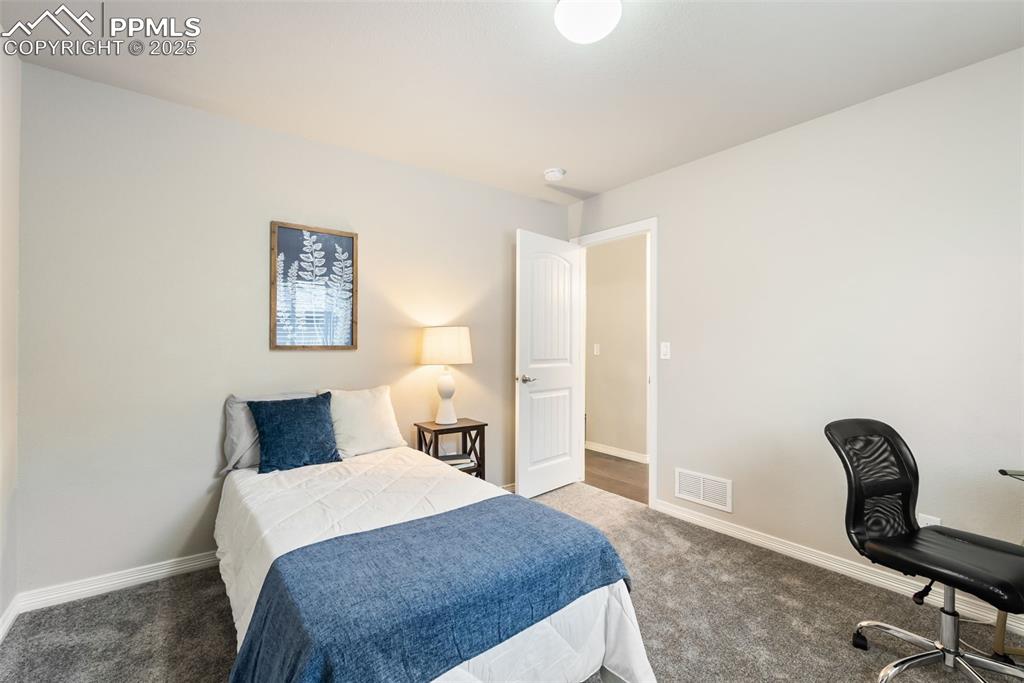
Another inviting main-level bedroom offering flexible use for family or workspace needs.
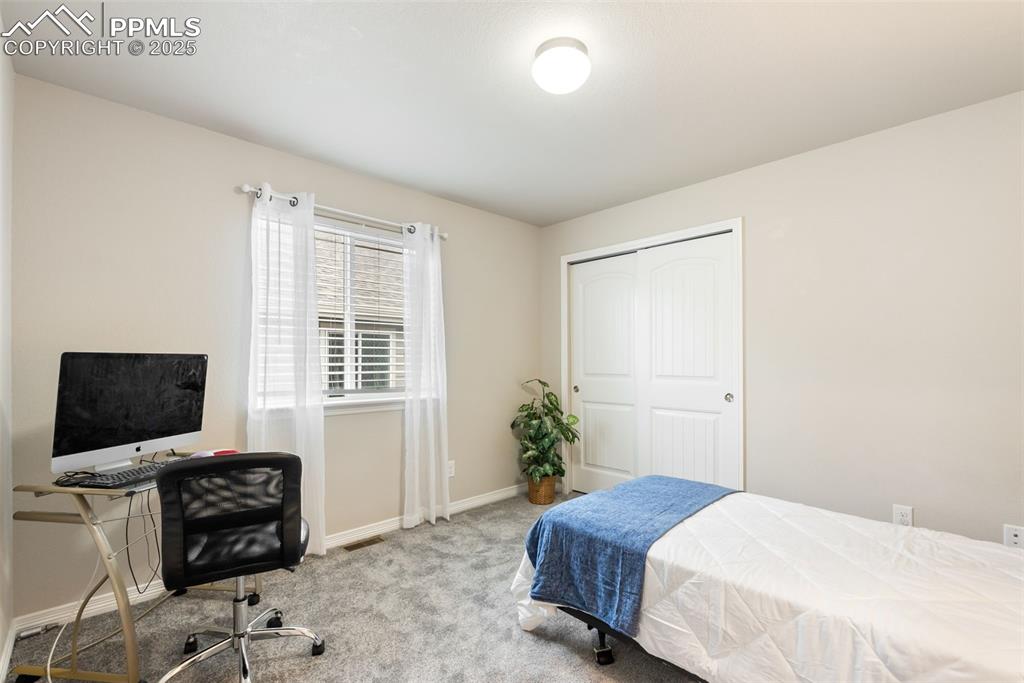
Comfortable layout with natural light and closet space.
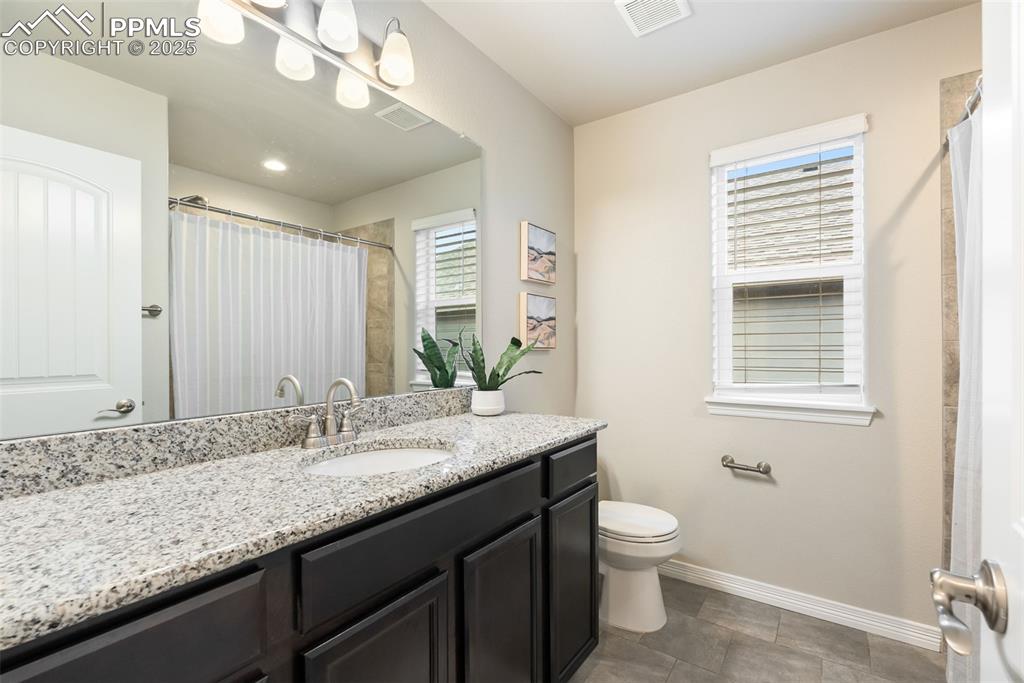
Main-level hall bath with spacious granite vanity sits perfectly between two bedrooms, combining style and practicality.
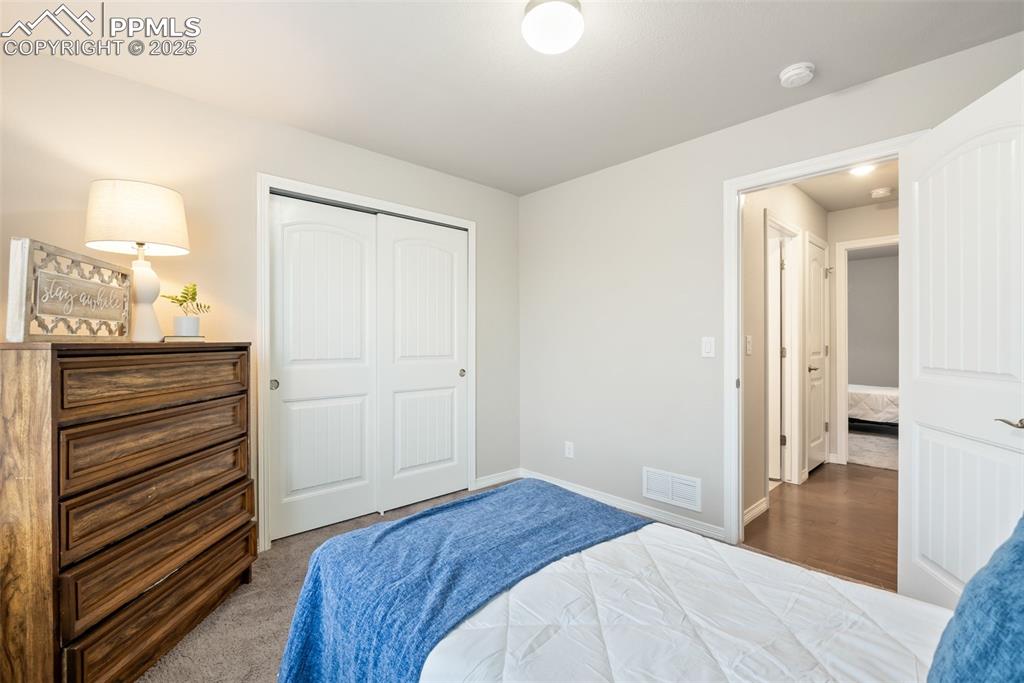
Bright foyer opens to vaulted ceilings and rich wood floors—an impressive first impression.
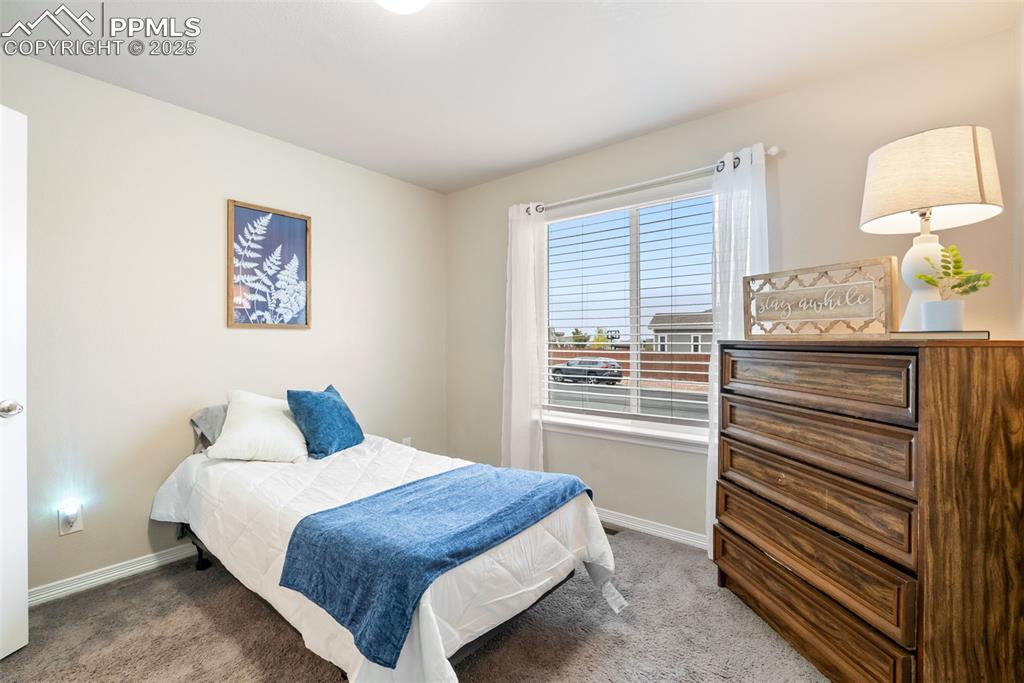
Expansive basement retreat perfect for family time, movie nights, game tables, and versatile everyday living.
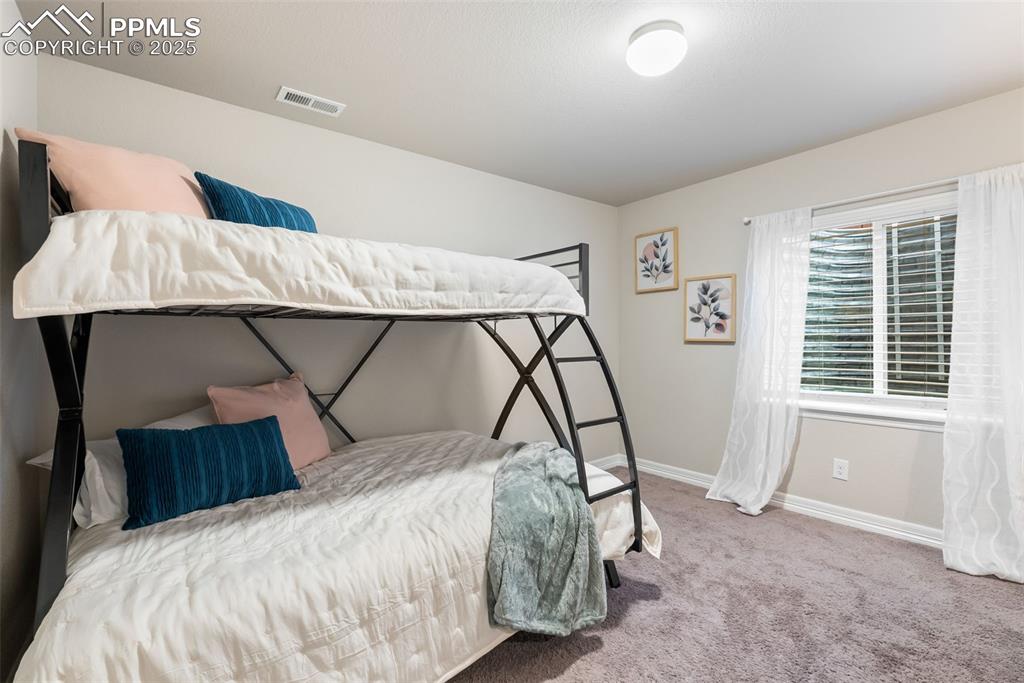
Comfortable media area that easily accommodates sectional seating and entertainment needs.
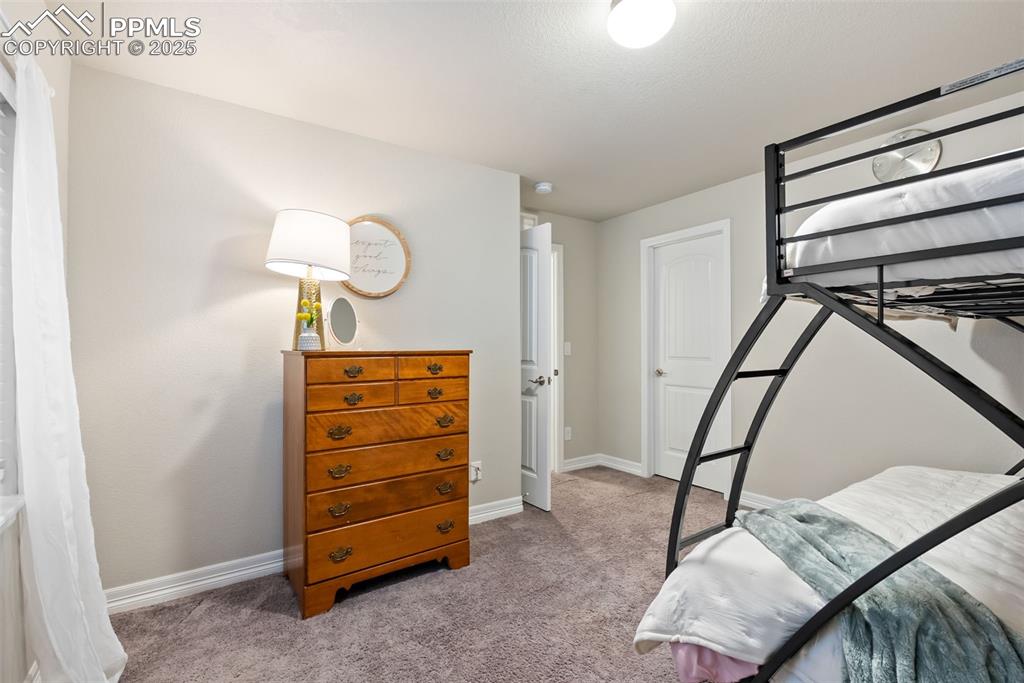
Lower-level bedroom—perfect for teens, guests, or multigenerational needs.
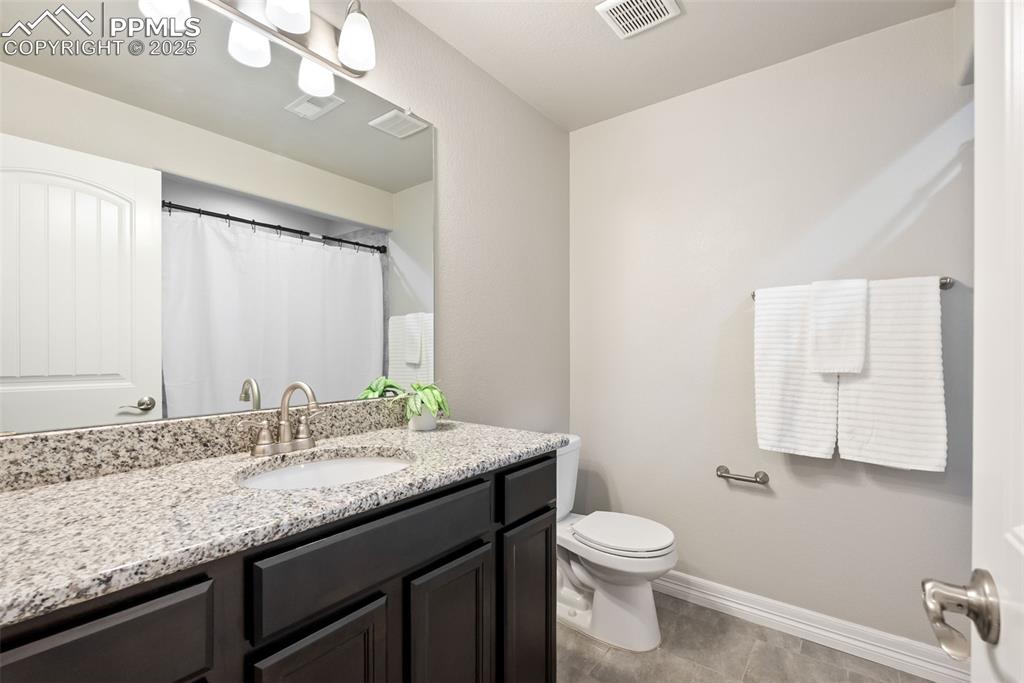
Spacious lower-level bedroom—ideal for teens, guests, or multigenerational living.
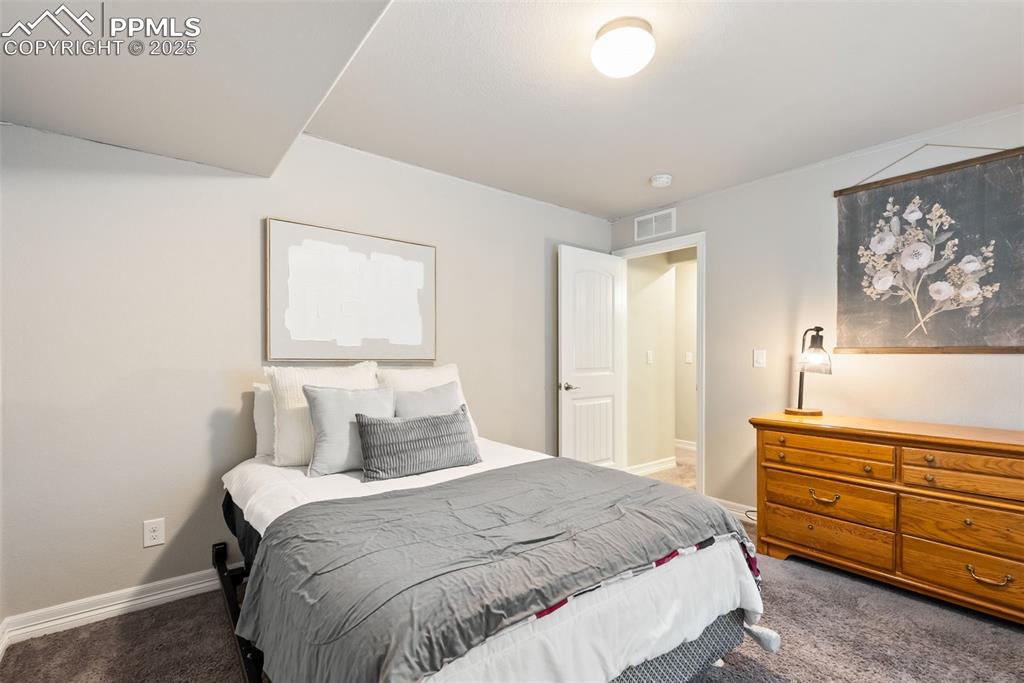
Ample space for sleeping, studying, or hobbies.
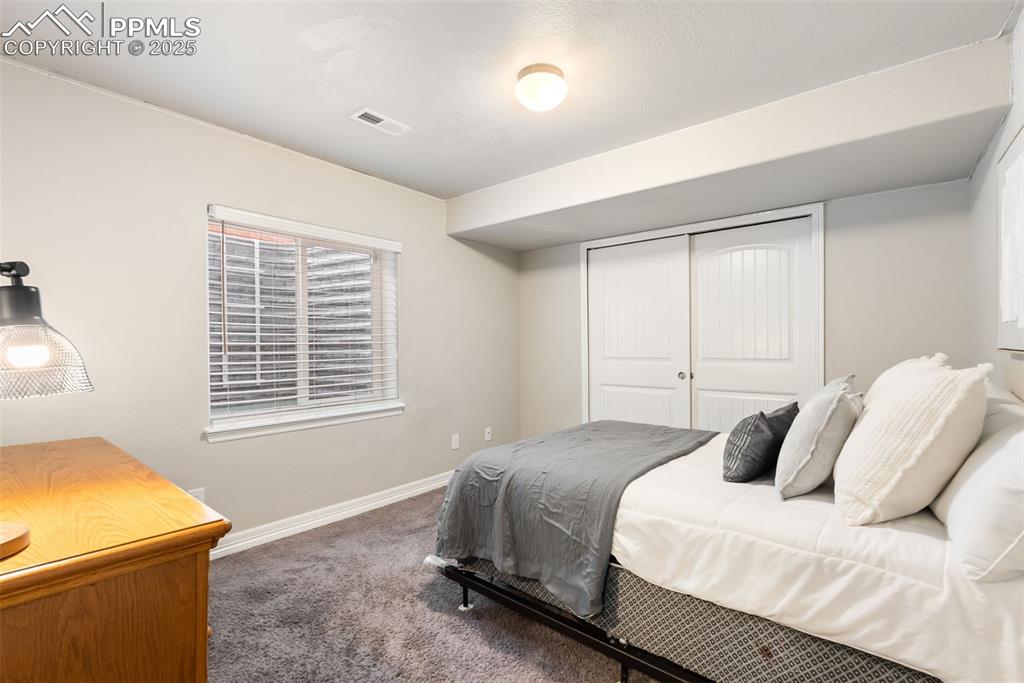
Lower-level bedroom with plenty of room for bedroom, office, or hobby use.
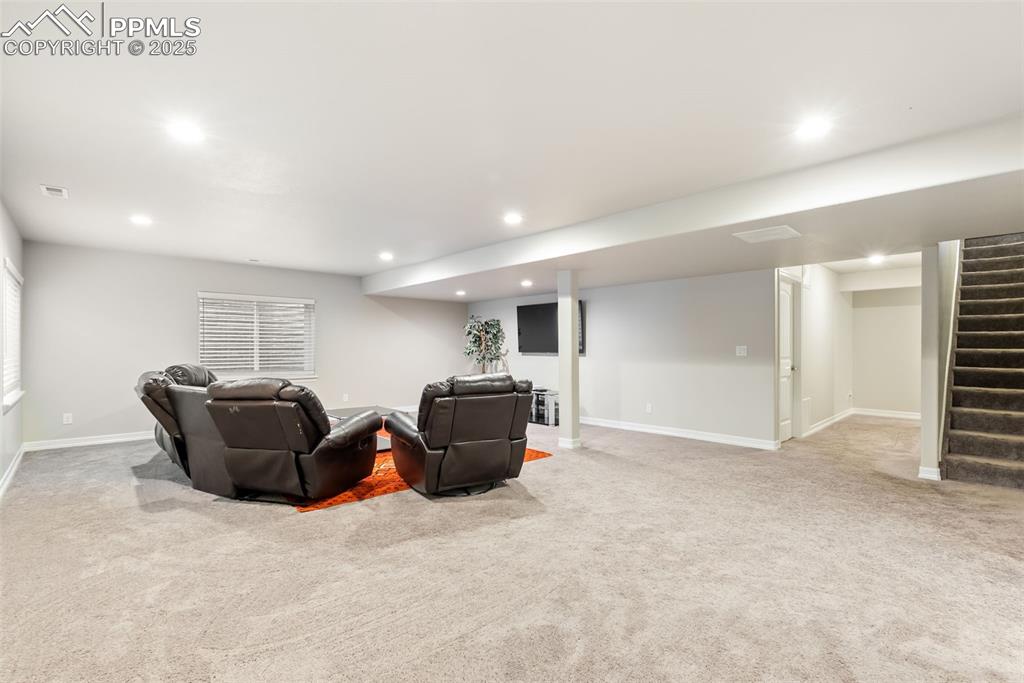
Set just off the expansive rec room for added privacy and comfort.
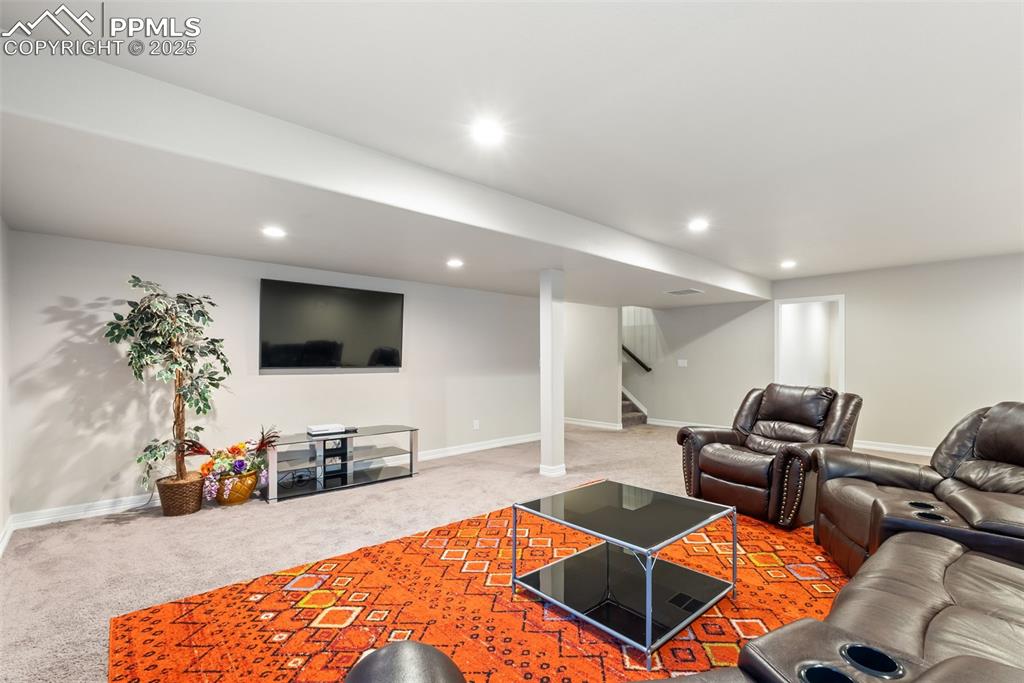
Functional and stylish, this basement bath with large granite vanity meets the needs of growing families or guests.
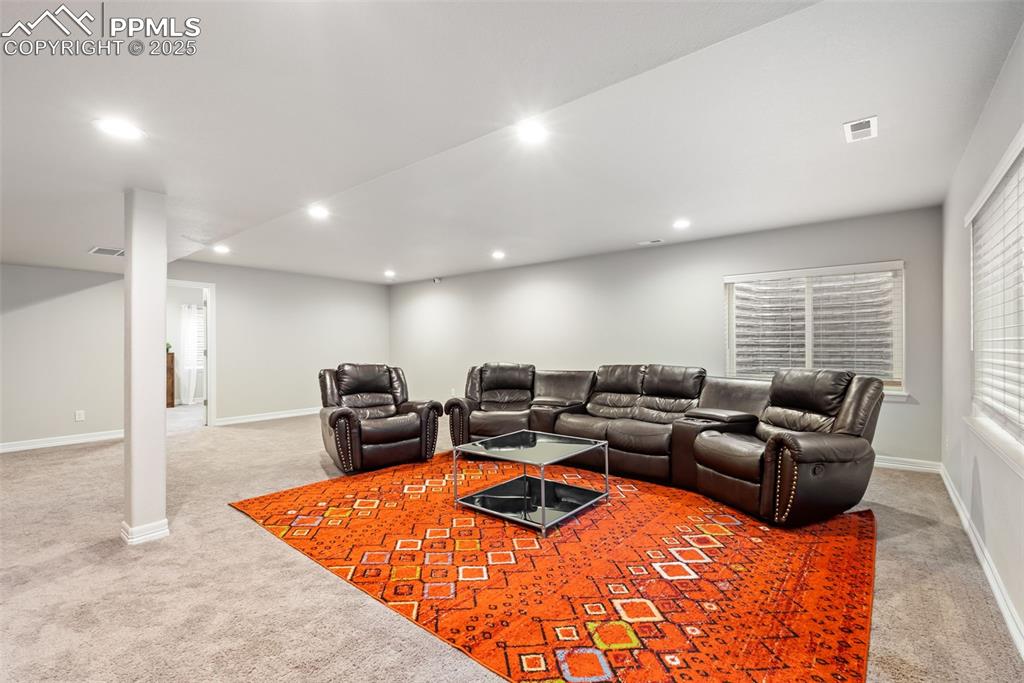
Included 10’×12’ Tuff Shed offers storage or workshop space — freeing up the garage for cars and gear.
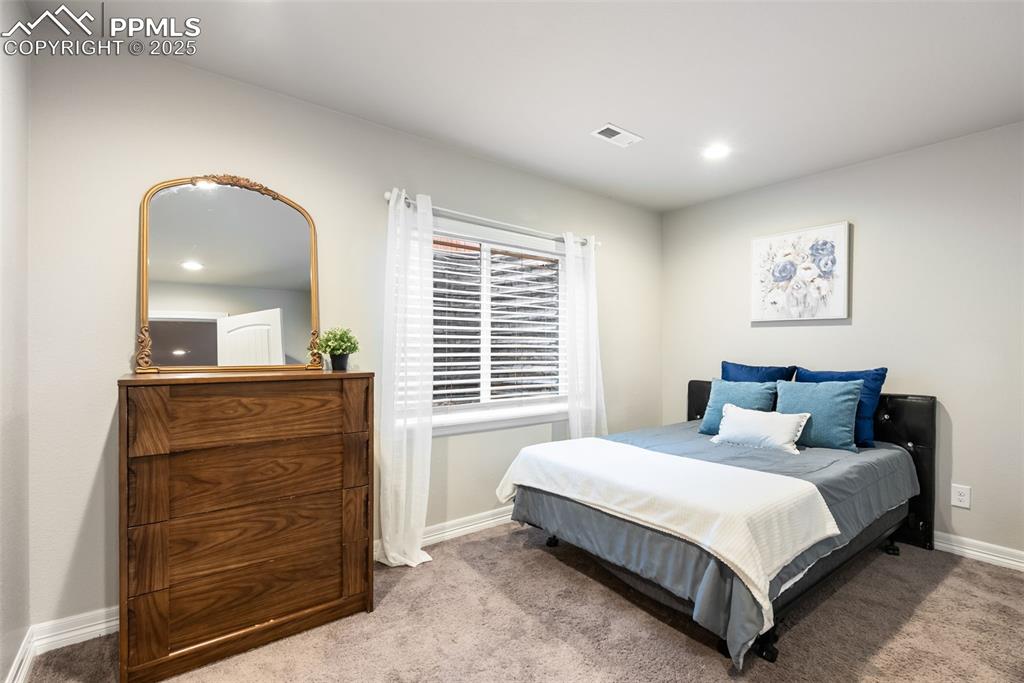
Shows open-concept kitchen, dining, and great room with 3 main-level bedrooms and convenient laundry.
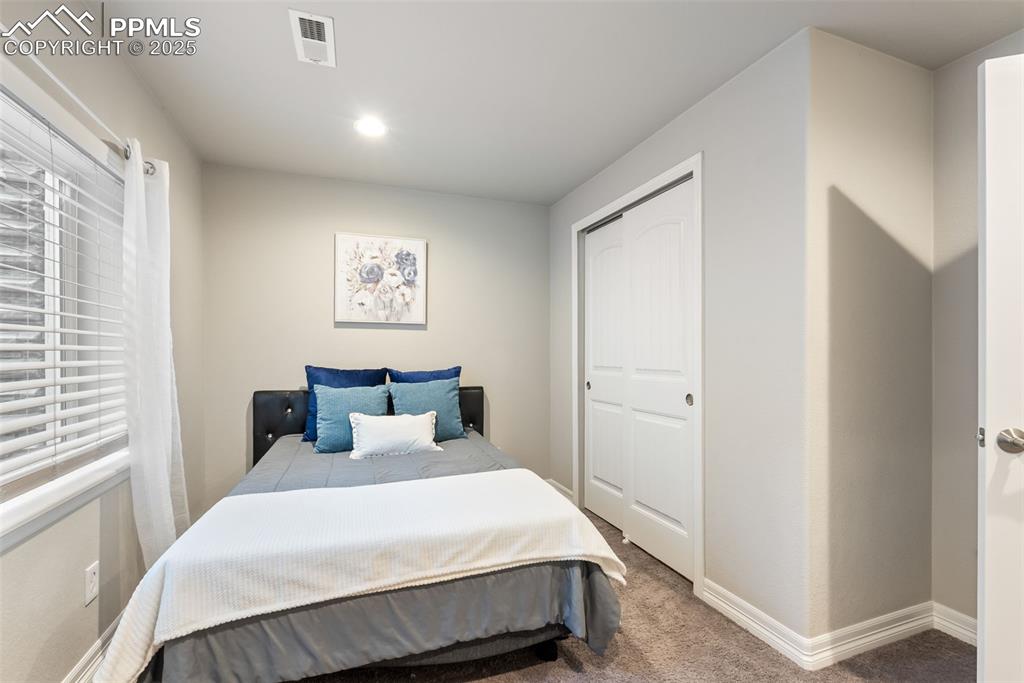
Expansive lower level featuring a large rec room, 3 additional bedrooms, full bath, and generous storage.
Disclaimer: The real estate listing information and related content displayed on this site is provided exclusively for consumers’ personal, non-commercial use and may not be used for any purpose other than to identify prospective properties consumers may be interested in purchasing.