4846 Justeagen Drive, Colorado Springs, CO, 80911
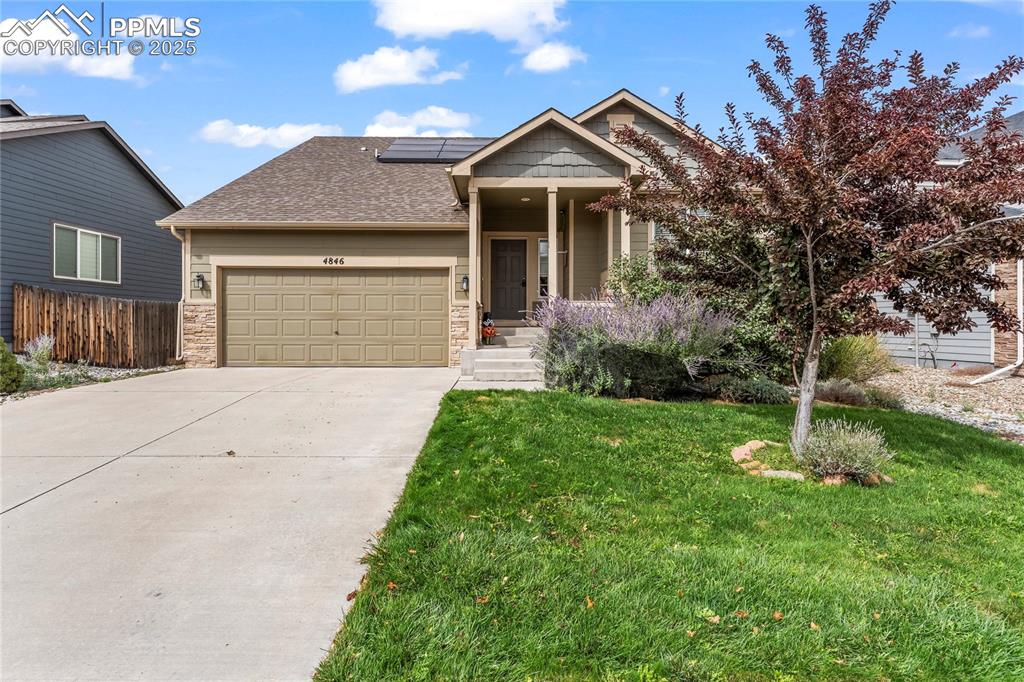
Craftsman-style house featuring stone siding, roof with shingles, solar panels, and concrete driveway

Dining space featuring recessed lighting, a chandelier, and a textured wall
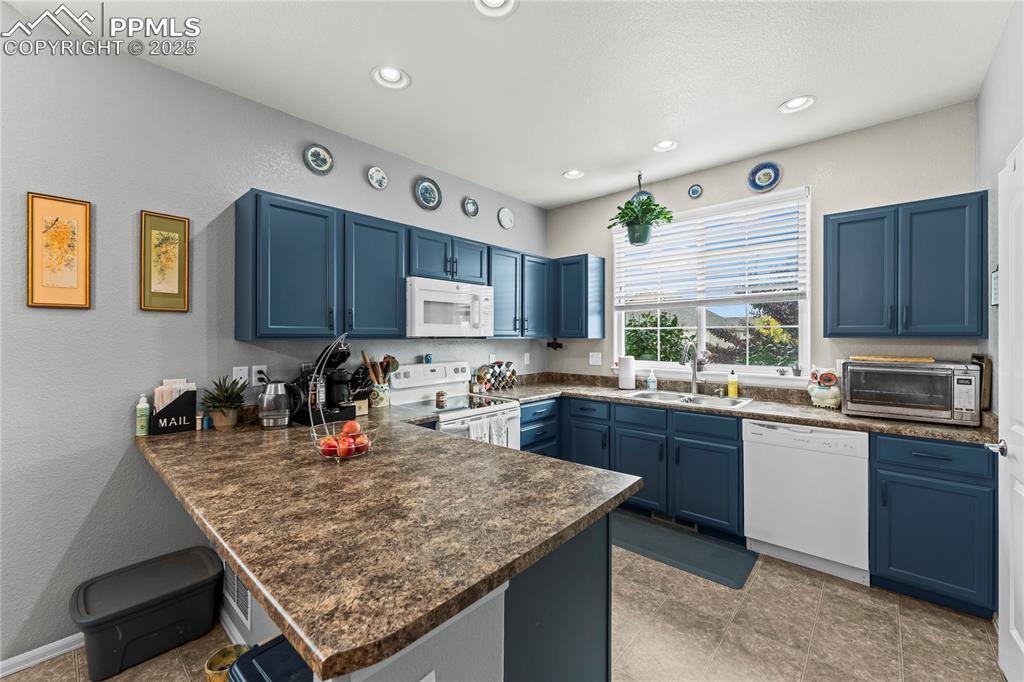
Kitchen featuring blue cabinetry, dark countertops, a textured wall, white appliances, and a peninsula
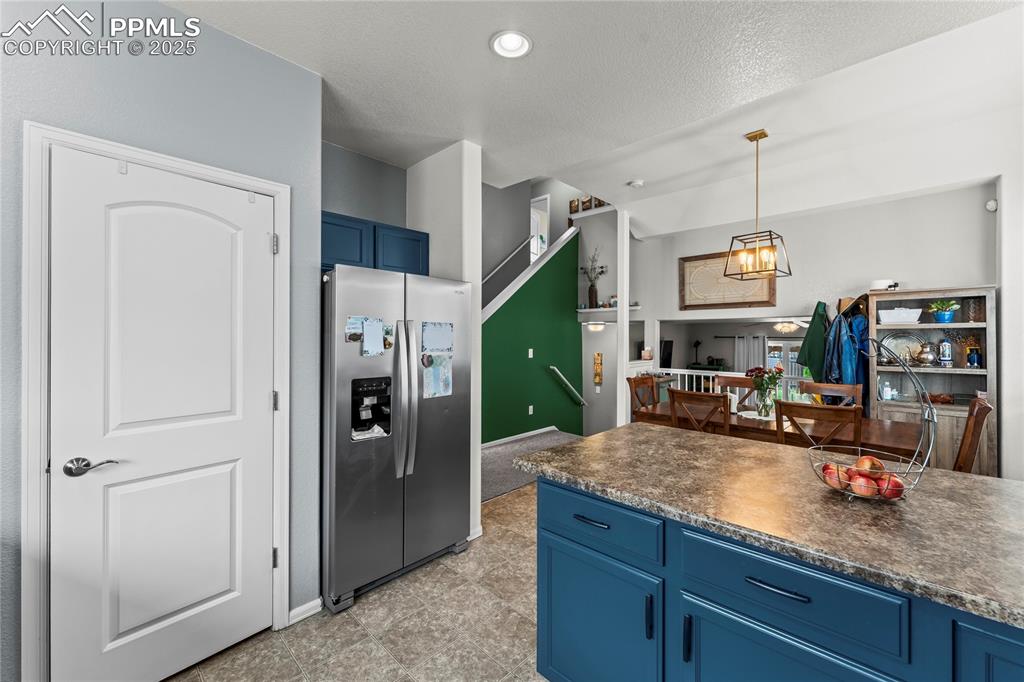
Kitchen featuring blue cabinets, stainless steel fridge with ice dispenser, dark countertops, hanging light fixtures, and a textured ceiling
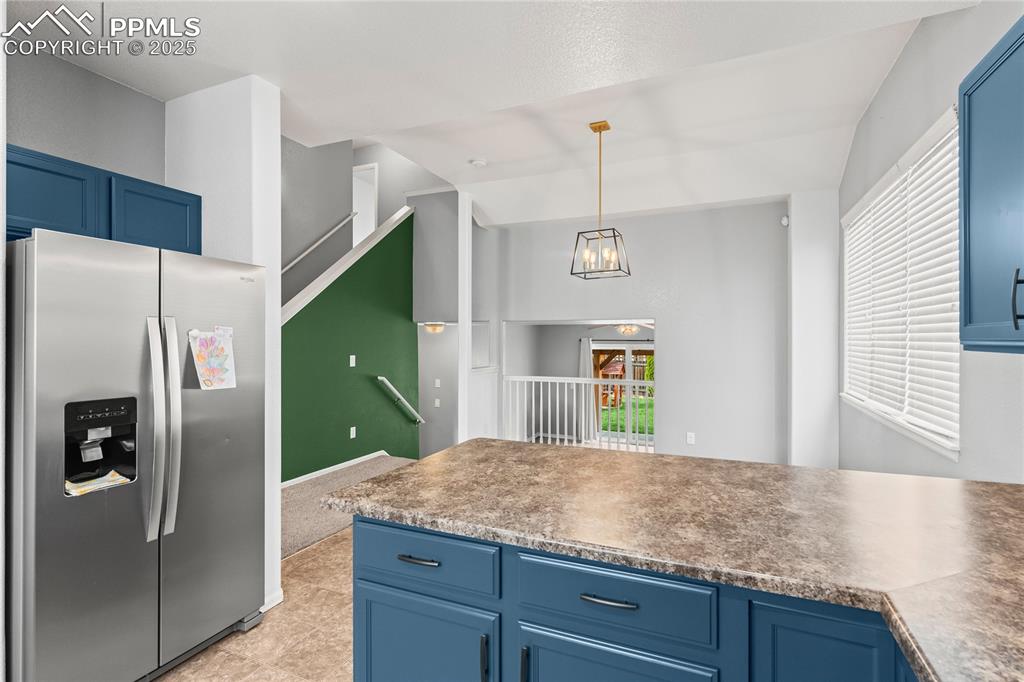
Kitchen featuring blue cabinetry, stainless steel fridge with ice dispenser, decorative light fixtures, a chandelier, and a peninsula
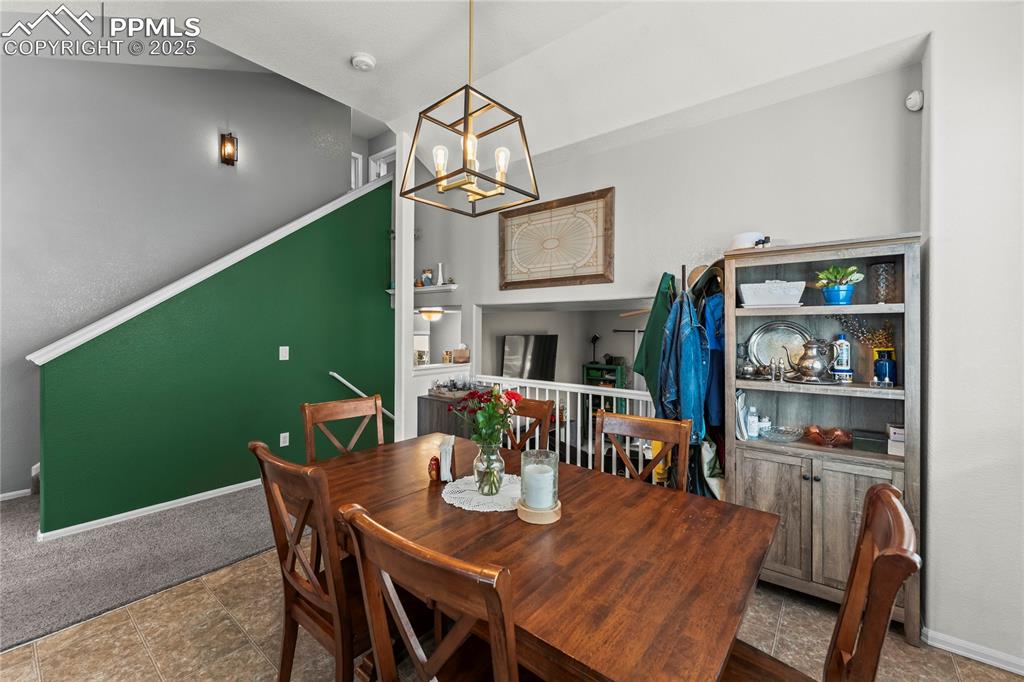
Dining space with vaulted ceiling, a chandelier, and built in shelves
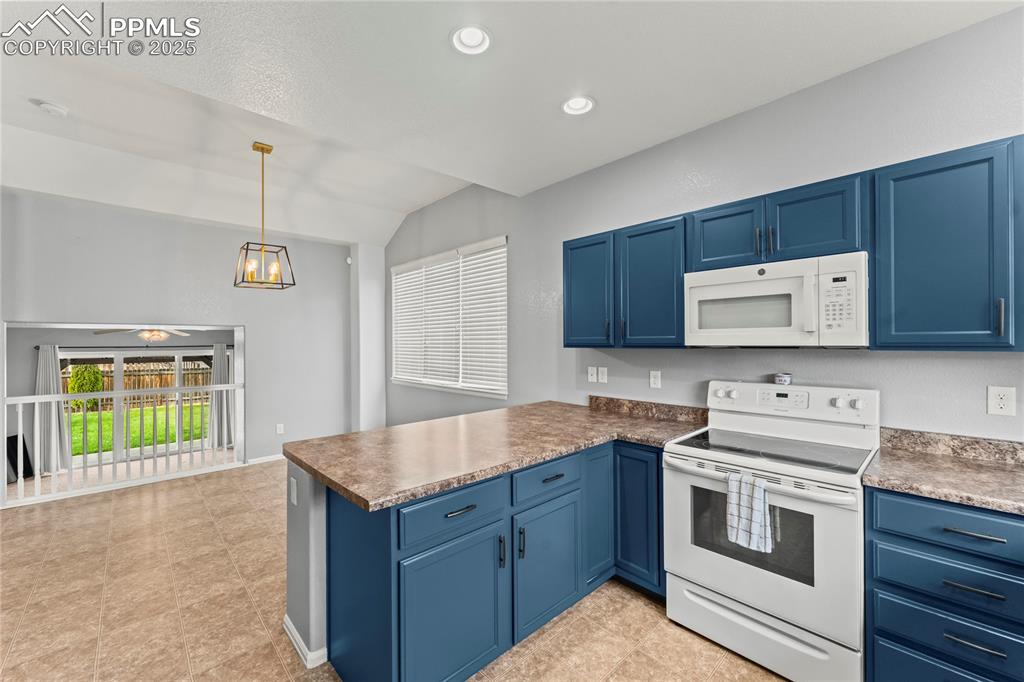
Kitchen featuring white appliances, blue cabinets, hanging light fixtures, a peninsula, and a ceiling fan
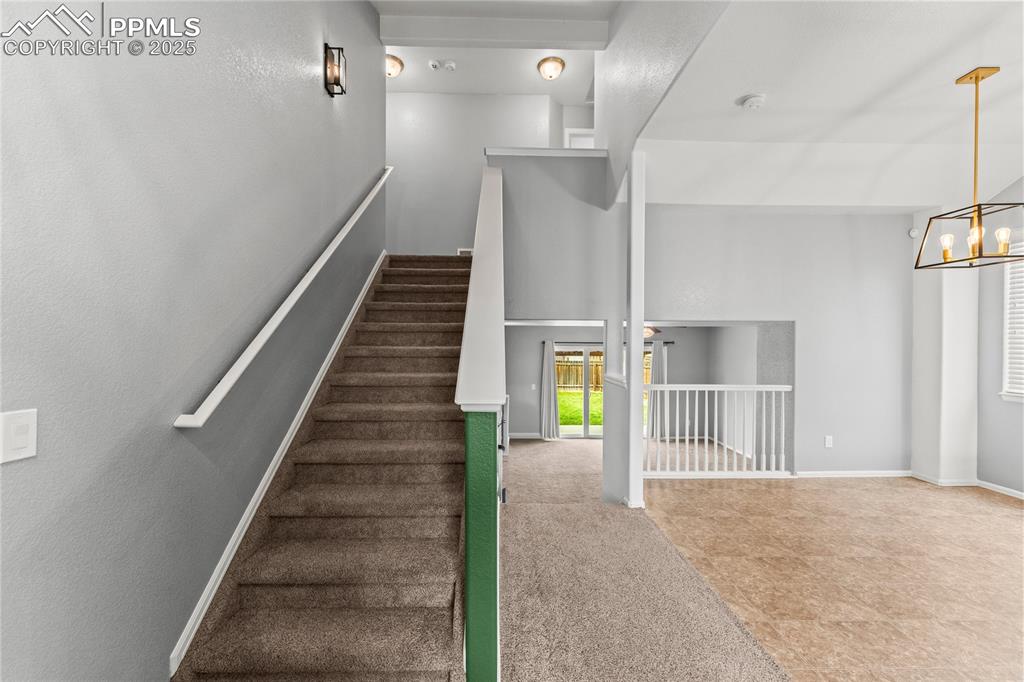
Stairs with carpet floors, a chandelier, and a towering ceiling
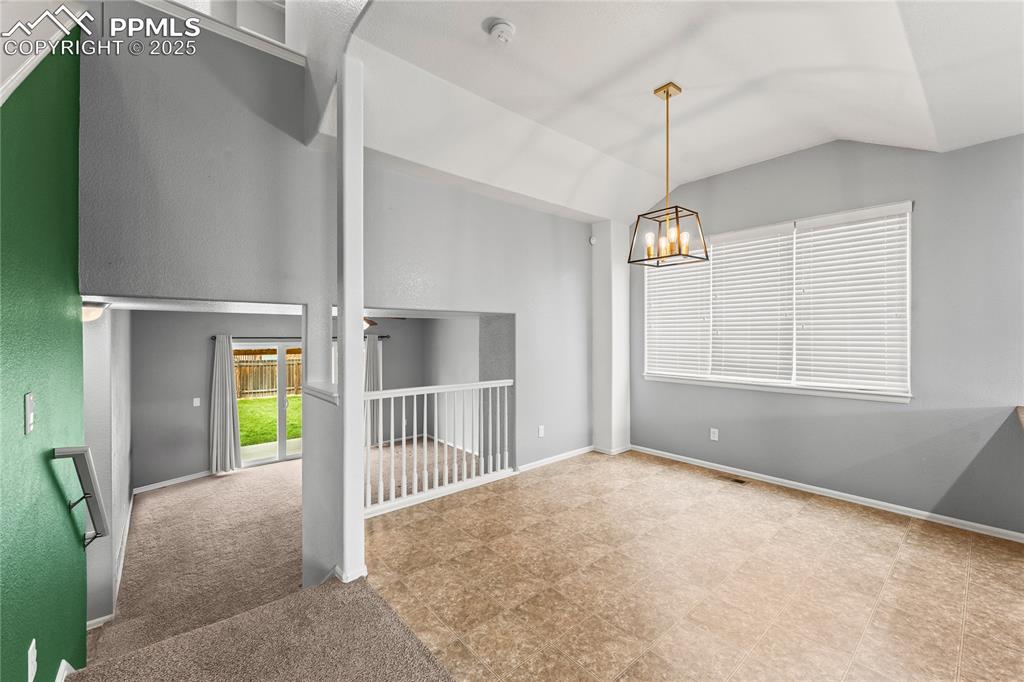
Spare room with lofted ceiling and a chandelier
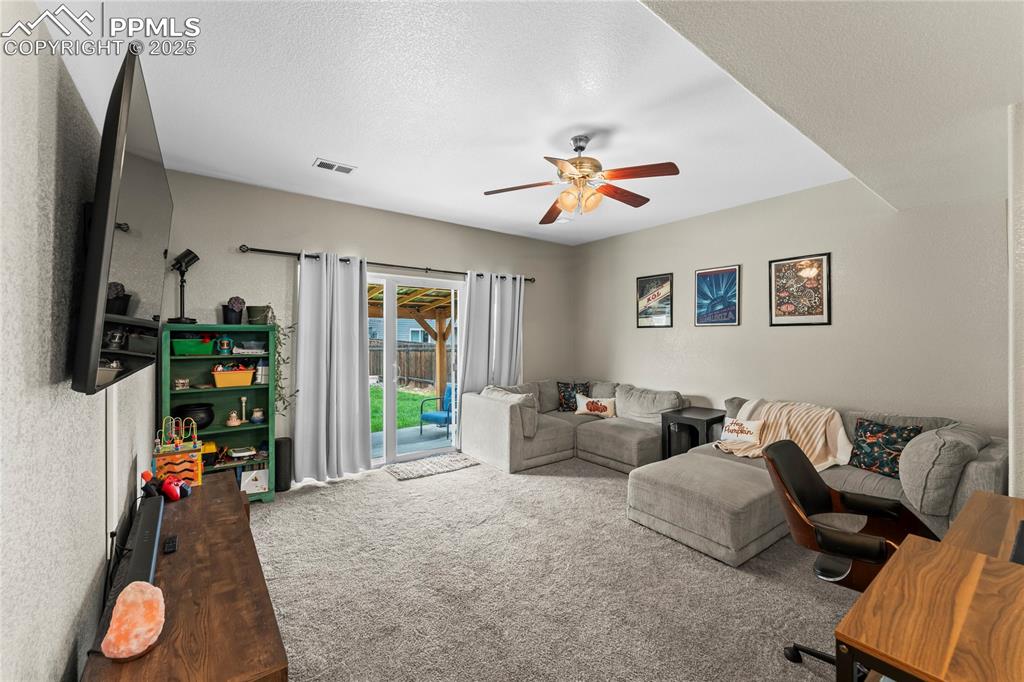
Living room featuring carpet, a textured ceiling, and a ceiling fan
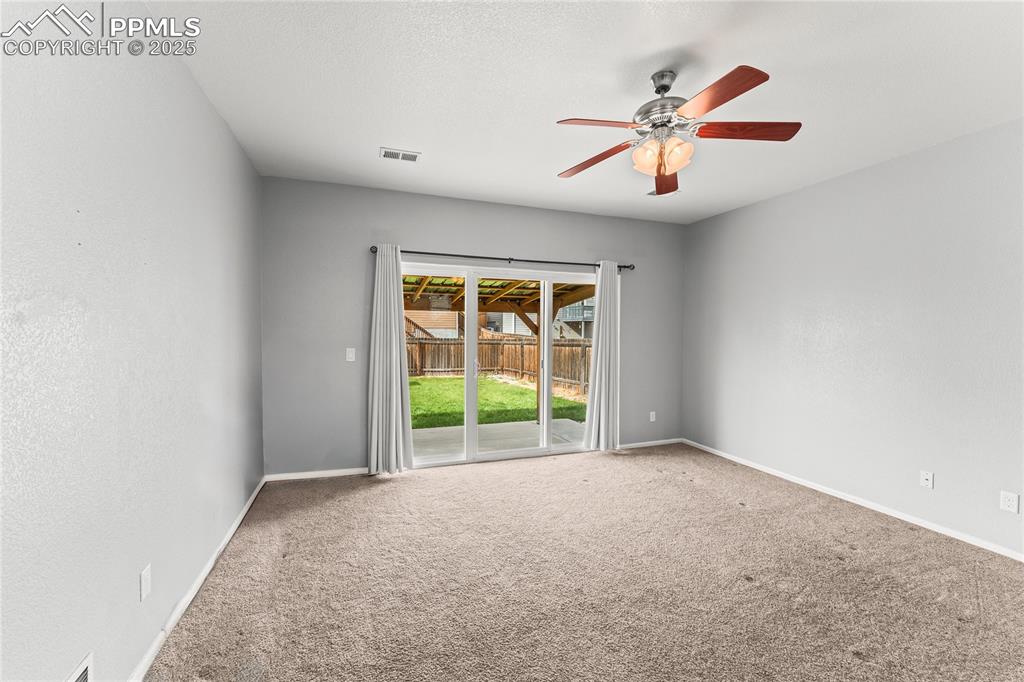
Carpeted spare room featuring a ceiling fan and a textured ceiling

Carpeted living room with a ceiling fan and a textured ceiling
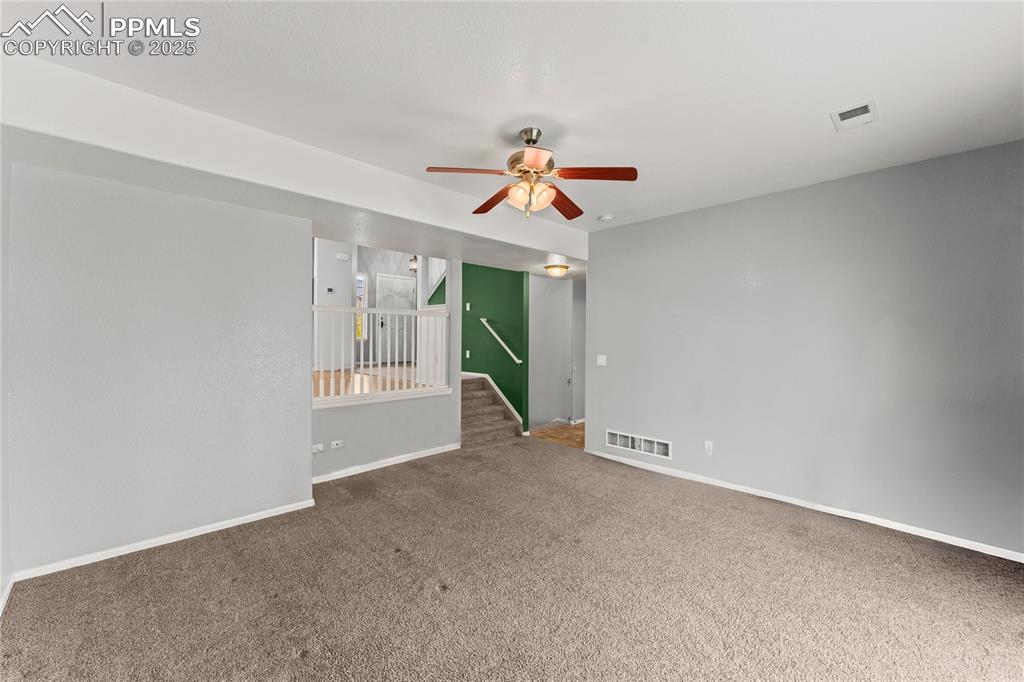
Carpeted spare room featuring baseboards and ceiling fan
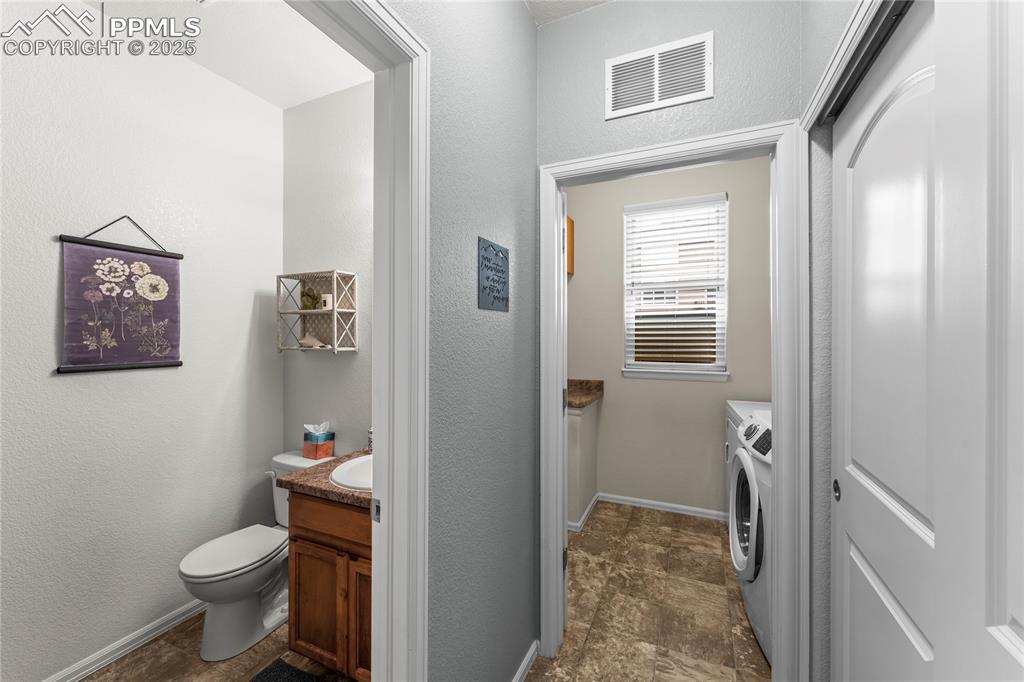
Half bath featuring a textured wall, vanity, and aa laundry room with washer and dryer
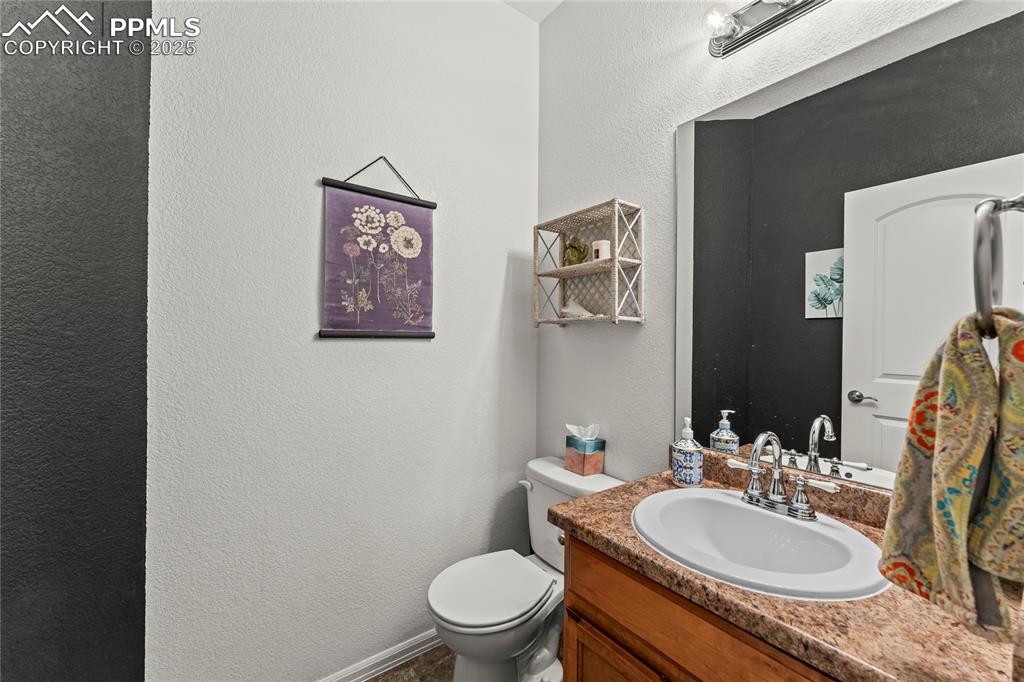
Half bath with a textured wall and vanity
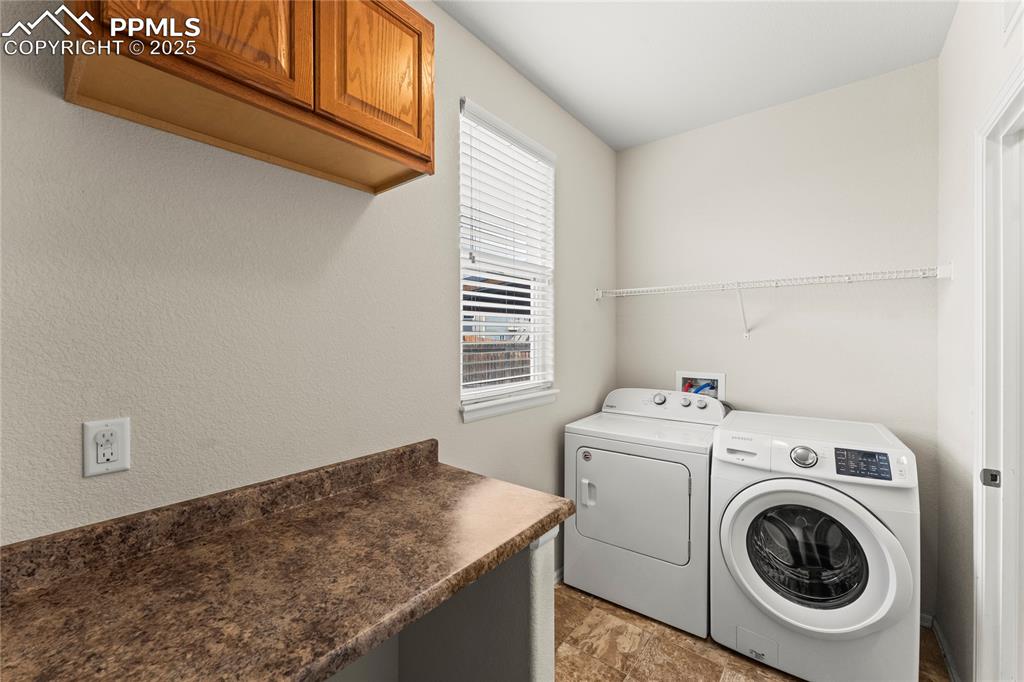
Washroom with washer and dryer and light stone finish flooring
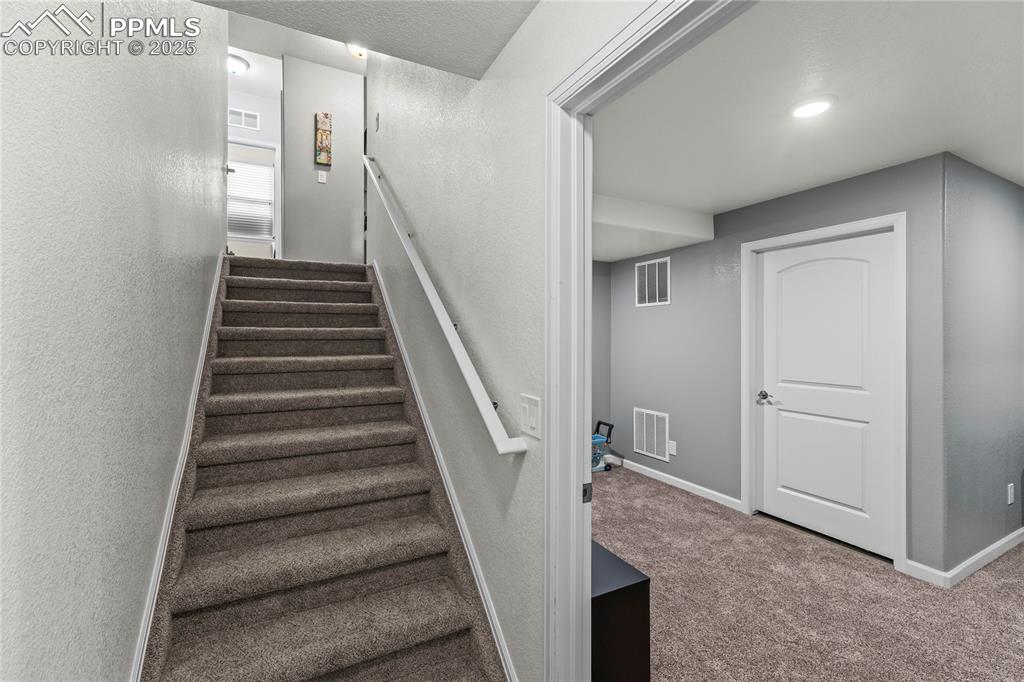
Stairway with a textured wall and carpet
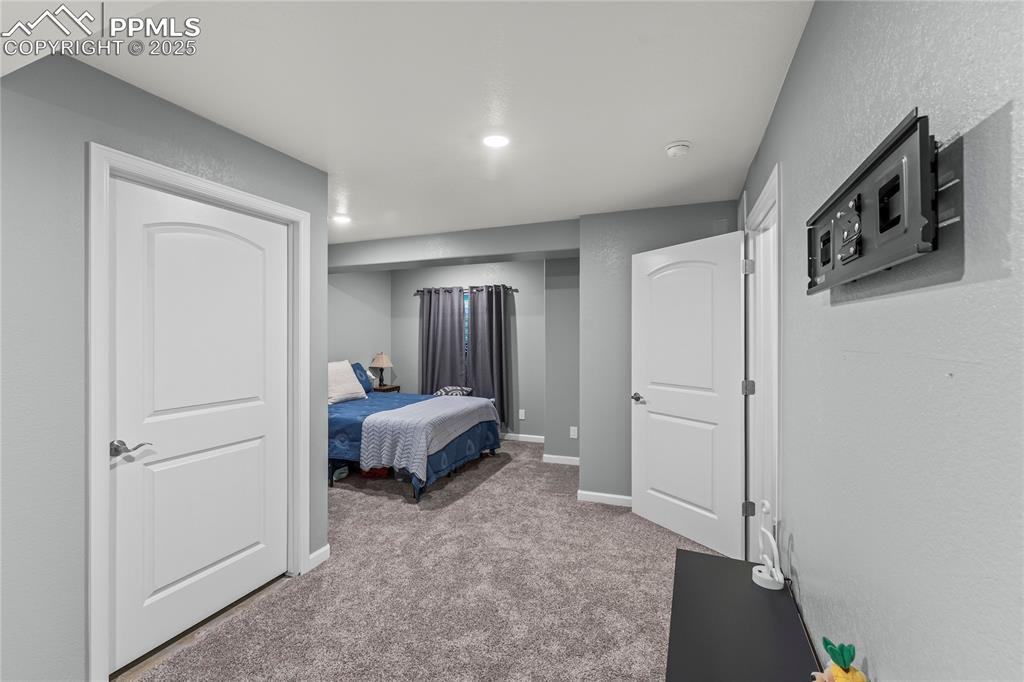
Bedroom featuring light carpet, a textured wall, and recessed lighting
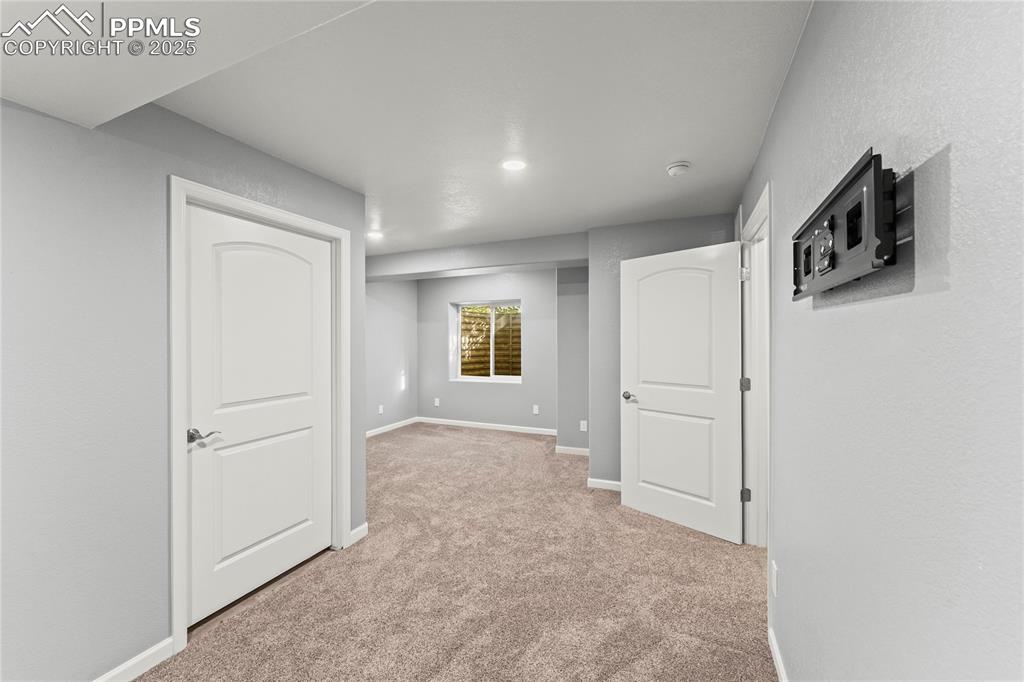
Below grade area with light carpet and recessed lighting
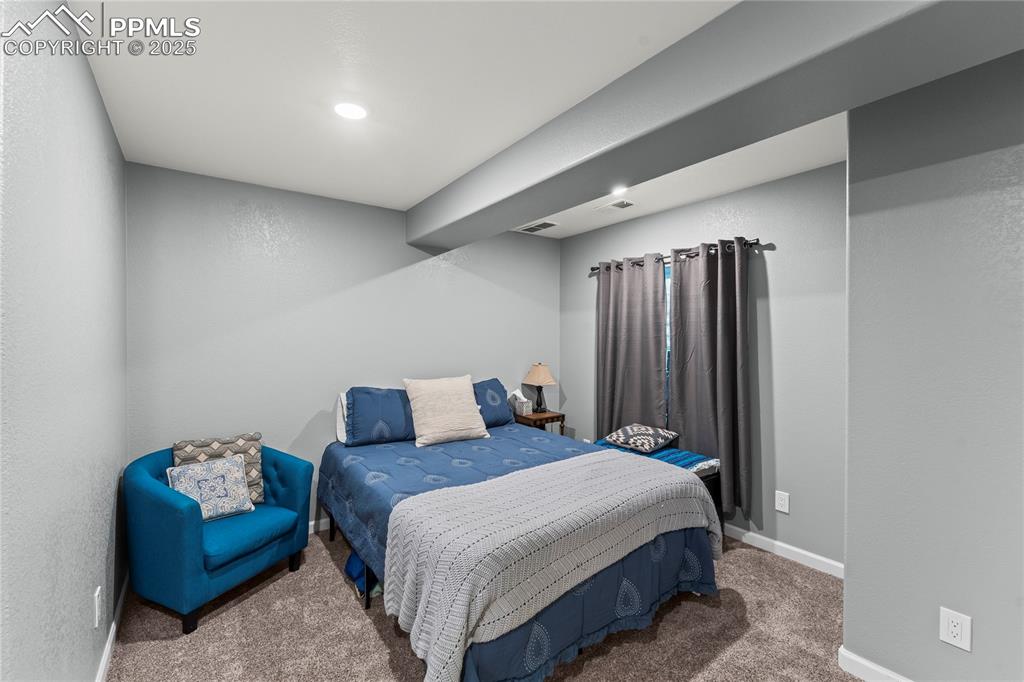
Bedroom with carpet and a textured wall
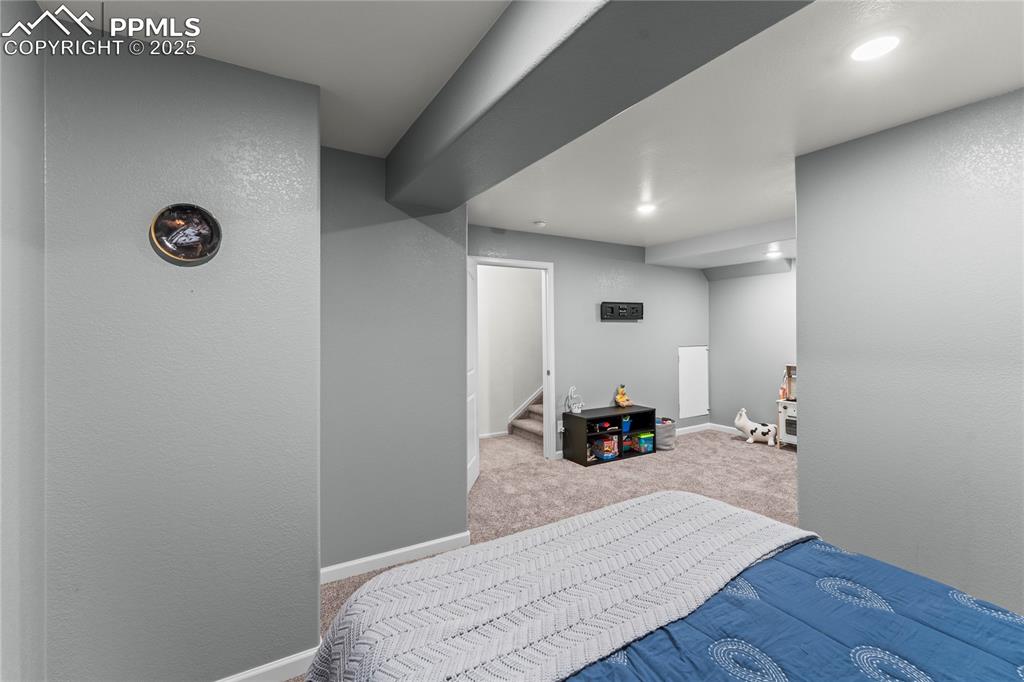
Bedroom featuring a textured wall and light colored carpet
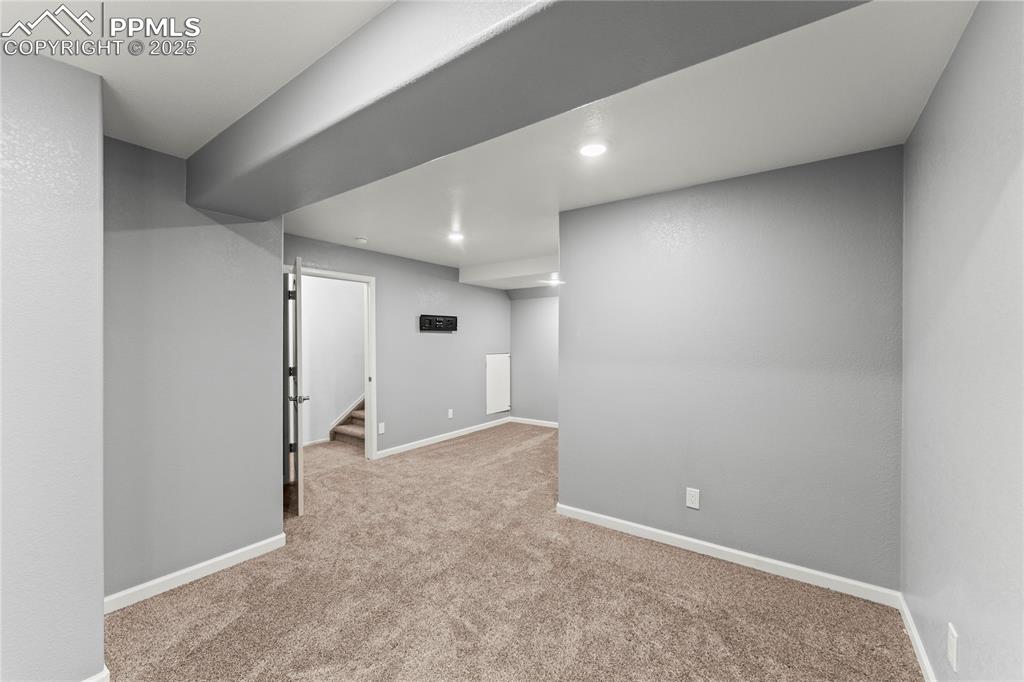
Finished below grade area with light colored carpet and stairs
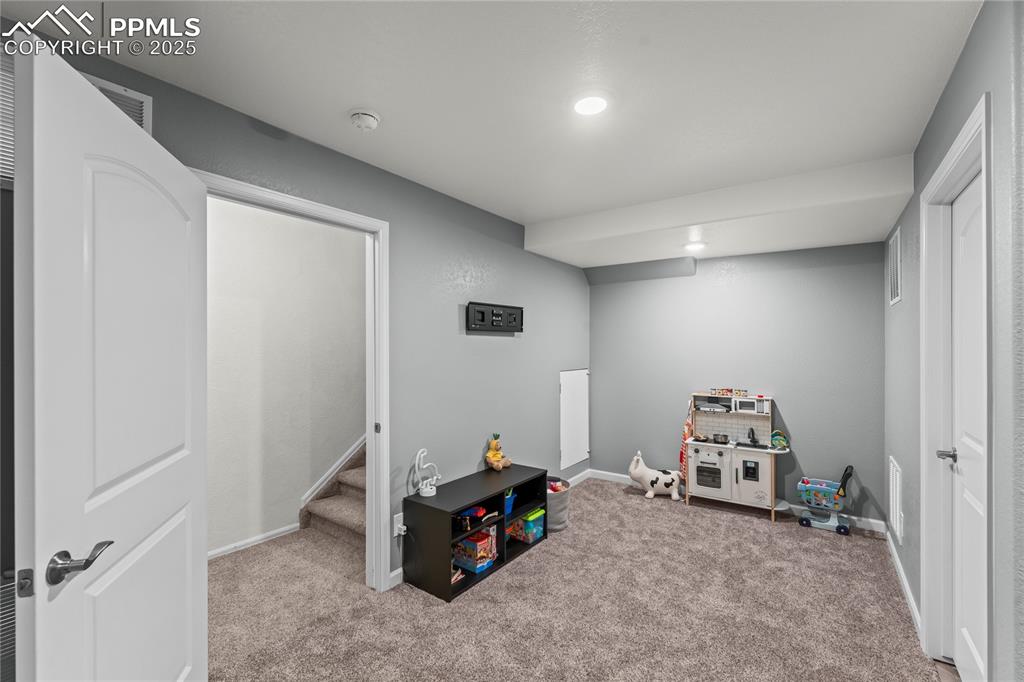
Recreation room with light carpet and baseboards
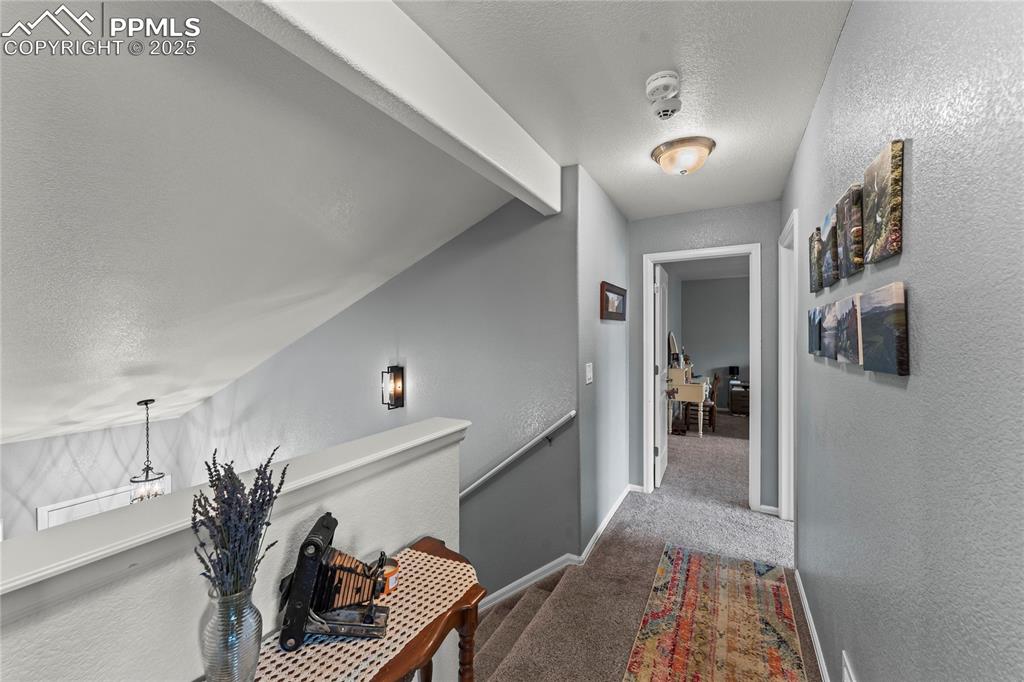
Hall with a textured wall, a textured ceiling, carpet flooring, and an upstairs landing
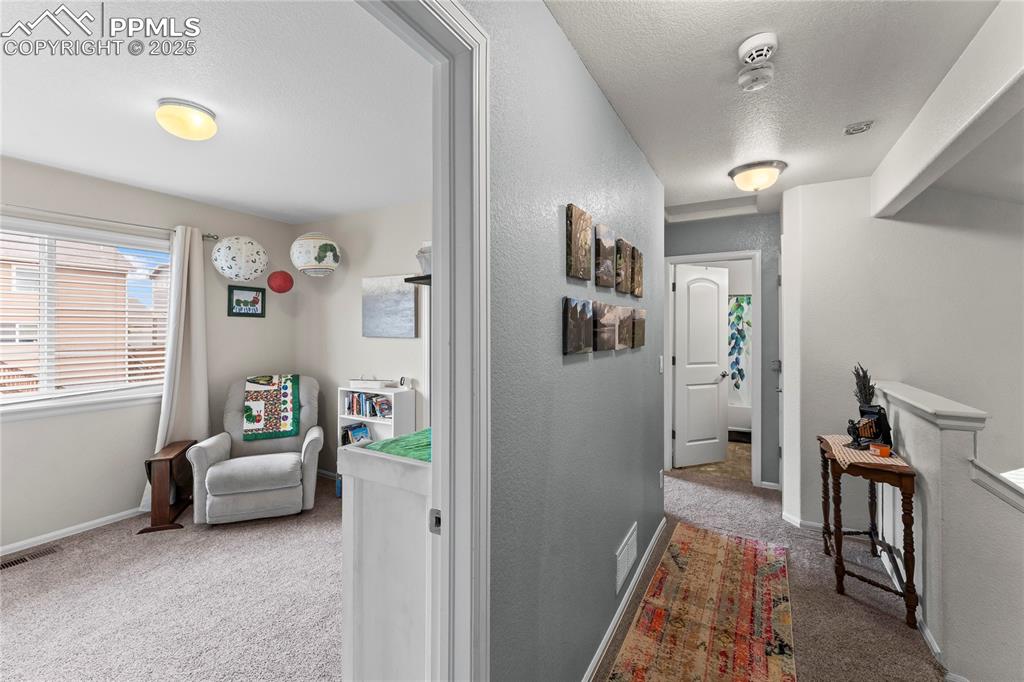
Hallway featuring light carpet, a textured ceiling, and a textured wall
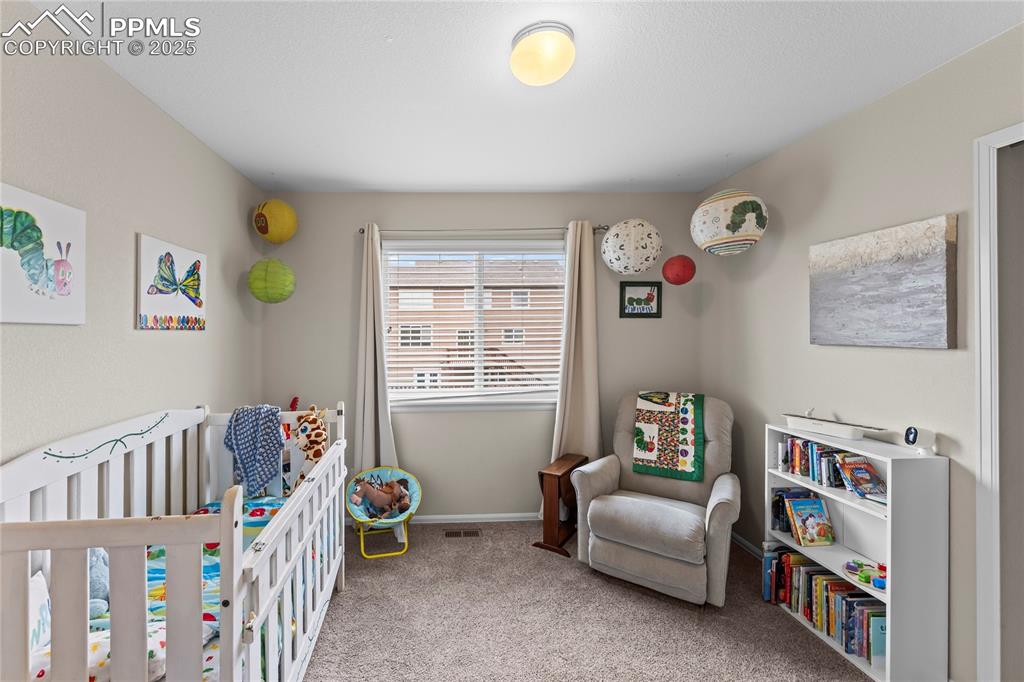
Bedroom featuring a crib and light colored carpet
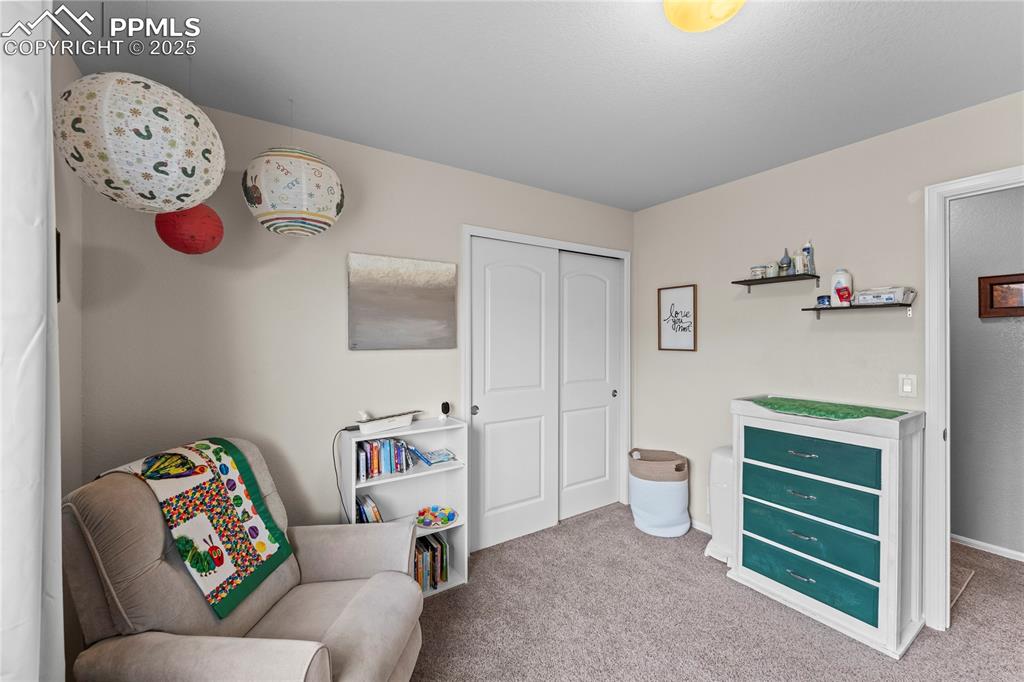
Sitting room with carpet floors
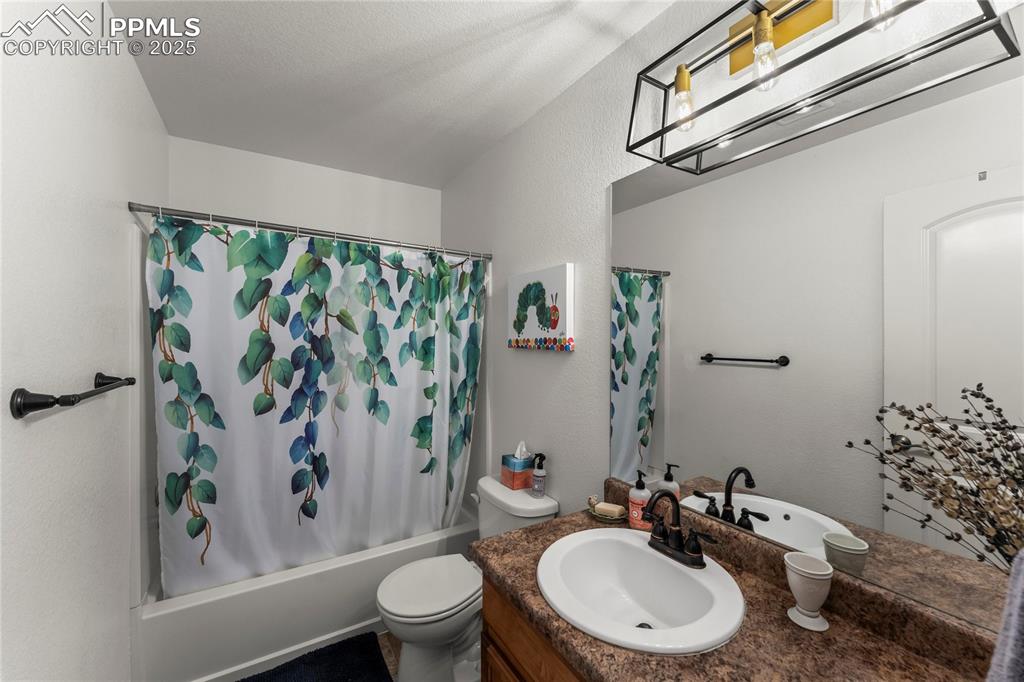
Full bathroom with shower / tub combo, a textured wall, and vanity
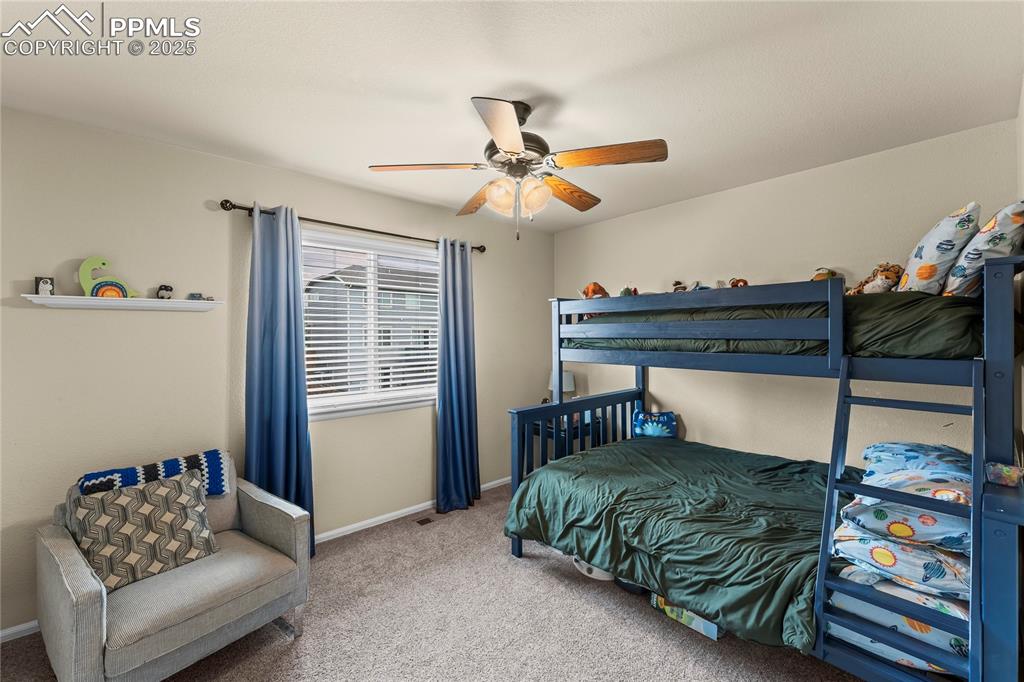
Carpeted bedroom with a ceiling fan and baseboards
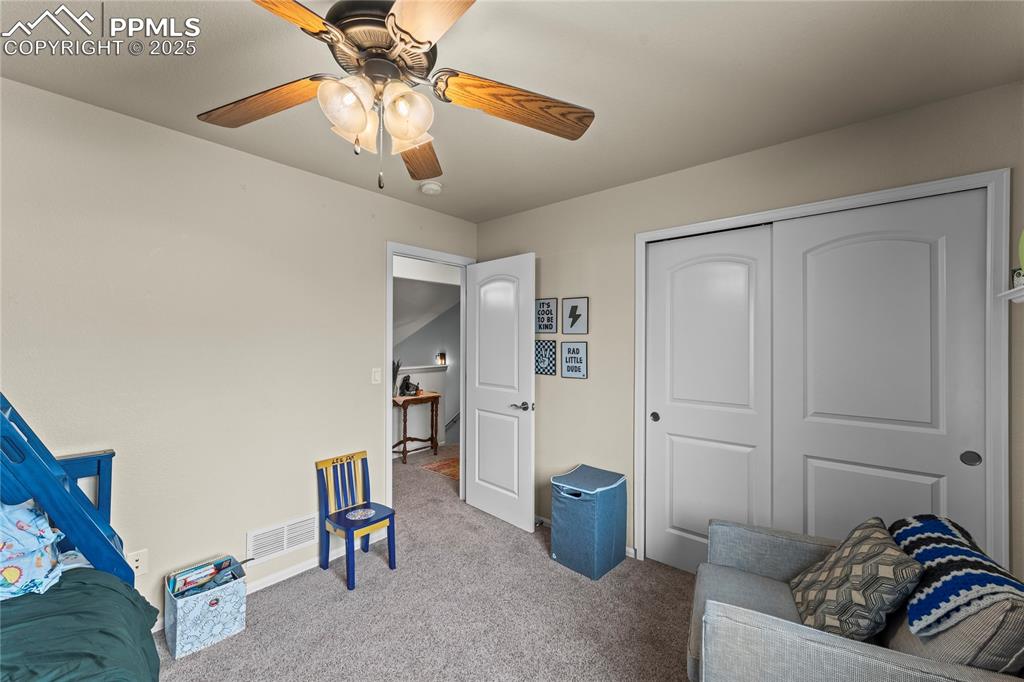
Living area featuring carpet floors and a ceiling fan
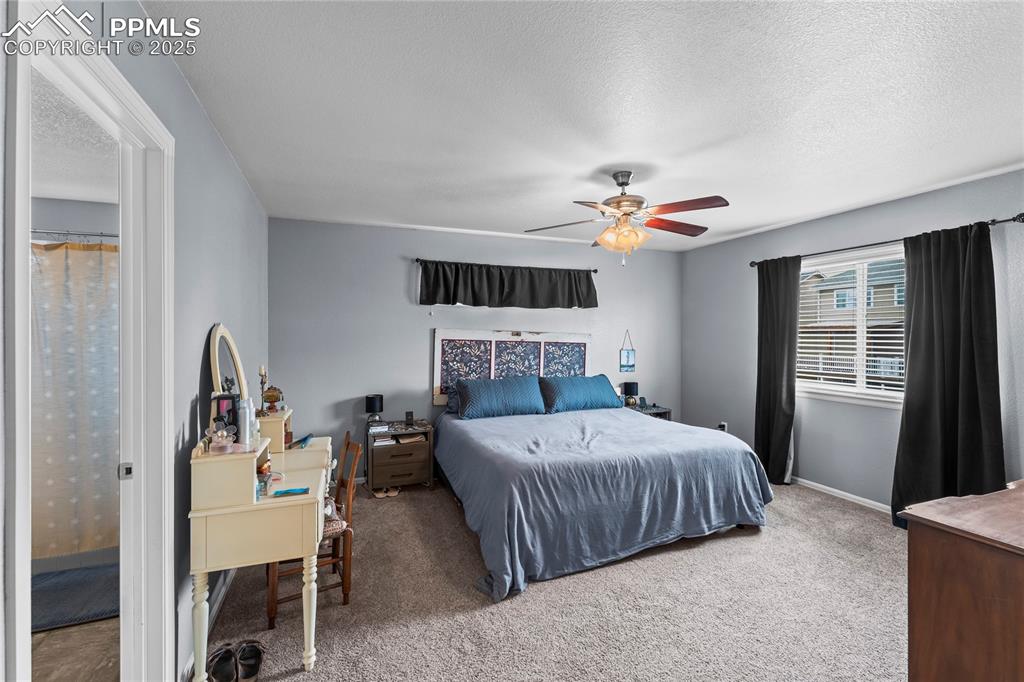
Bedroom with carpet, ceiling fan, and a textured ceiling
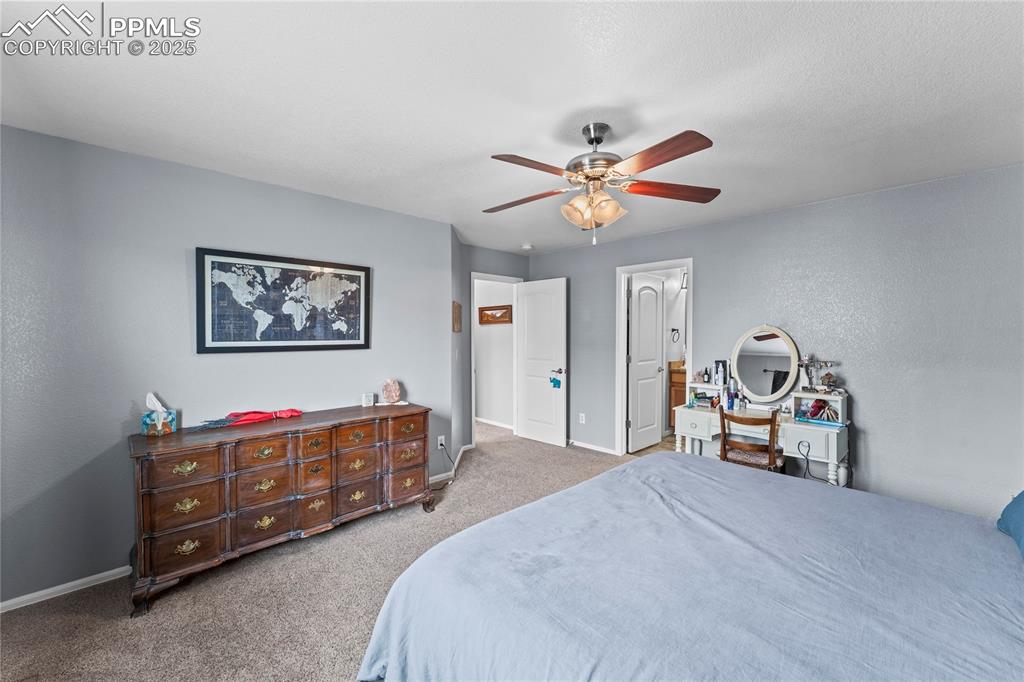
Bedroom with light colored carpet, a ceiling fan, connected bathroom, and a textured wall
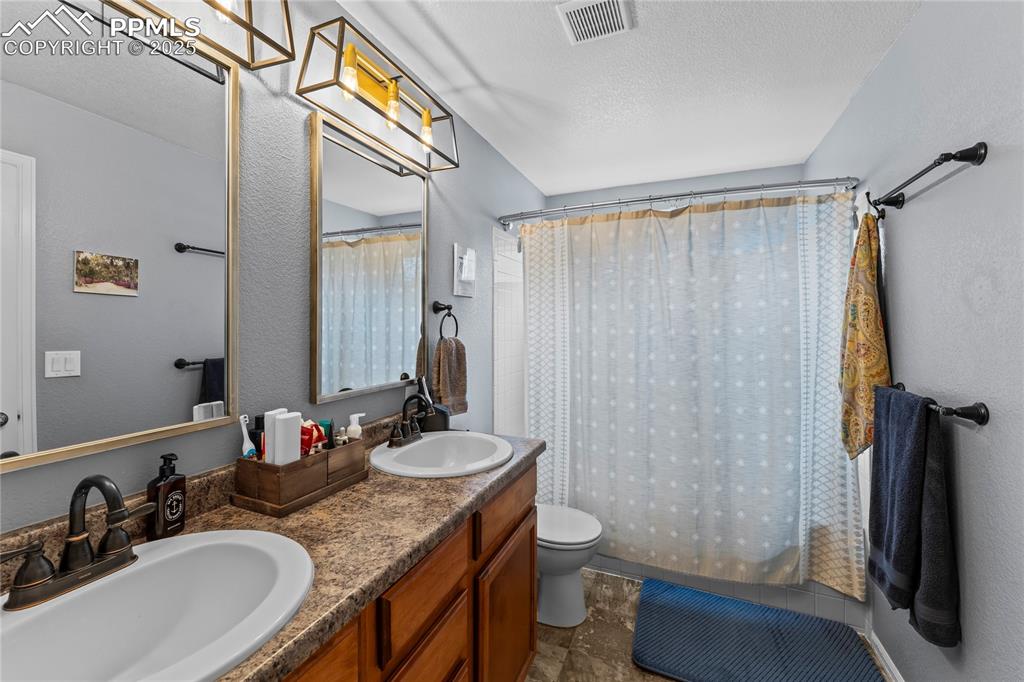
Bathroom with a textured wall, double vanity, a textured ceiling, and shower / bath combination with curtain
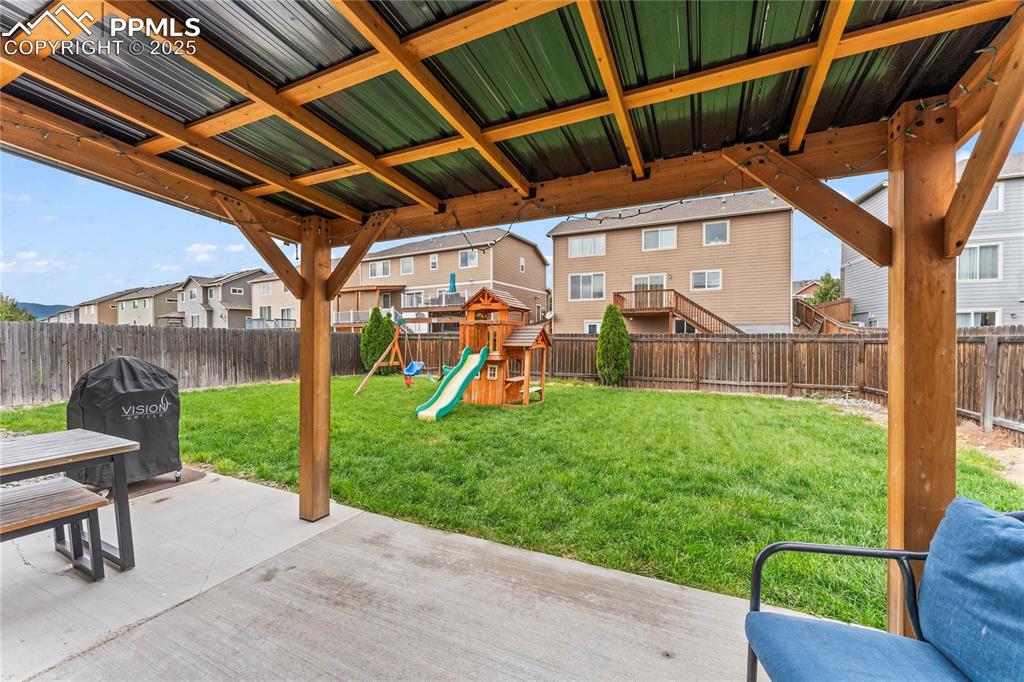
Fenced backyard with a residential view, a patio, and a playground
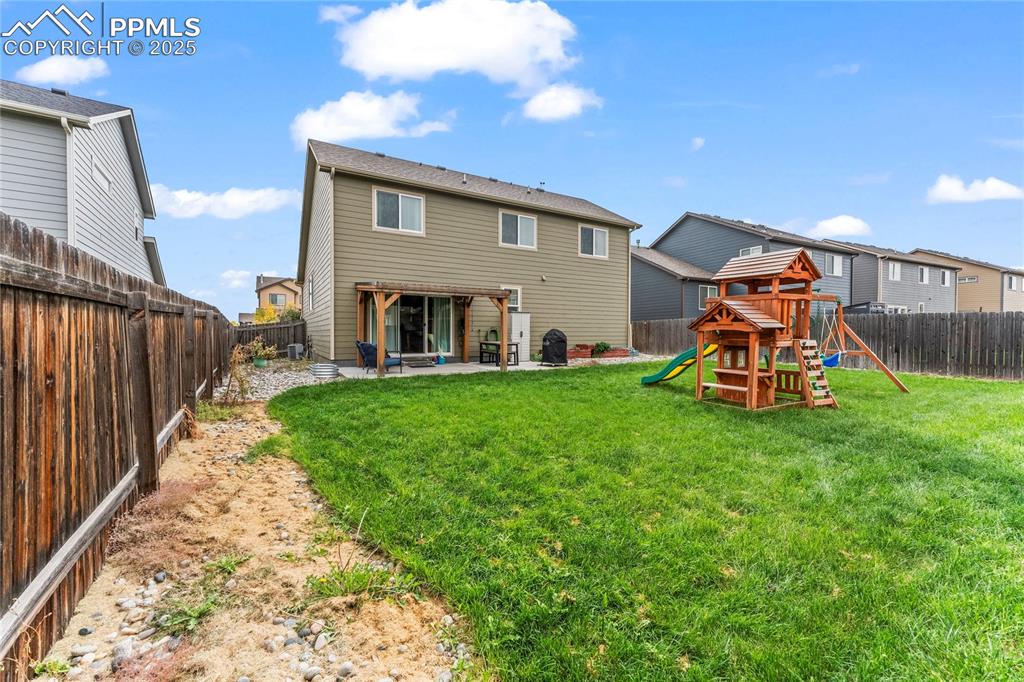
Rear view of house featuring a fenced backyard, a patio, and a playground
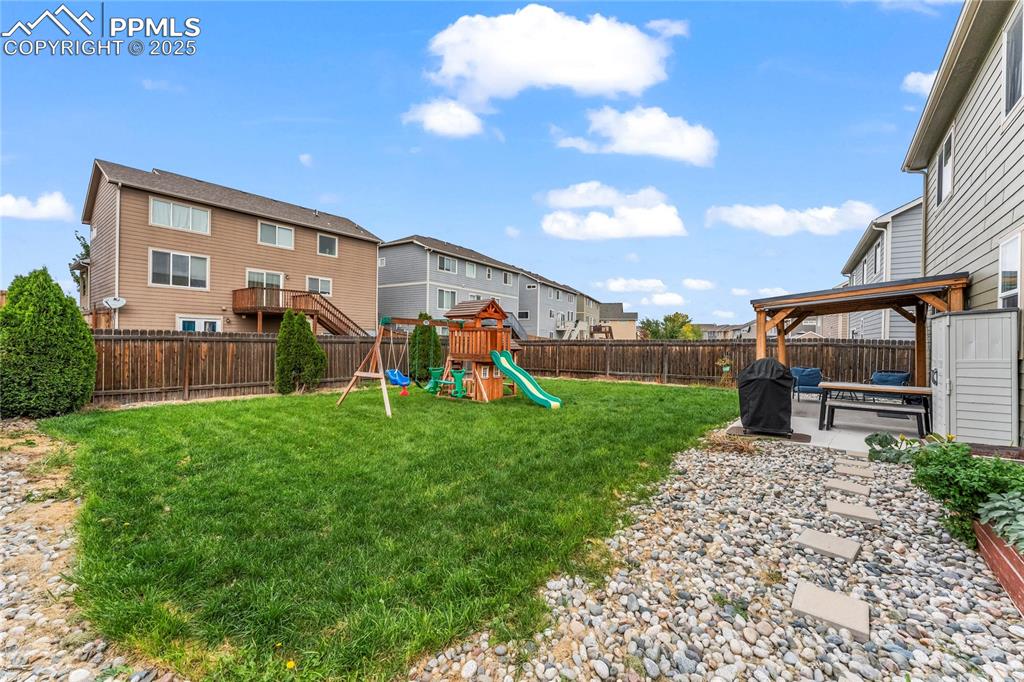
Fenced backyard with a patio area, a playground, and a residential view
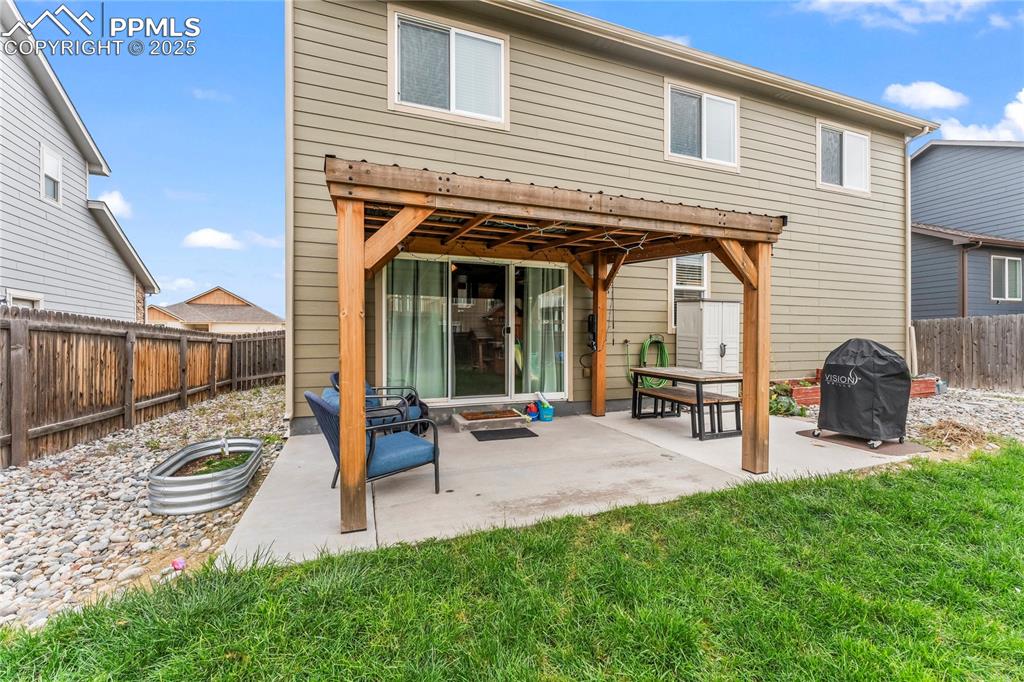
Rear view of property featuring a patio area and a fenced backyard
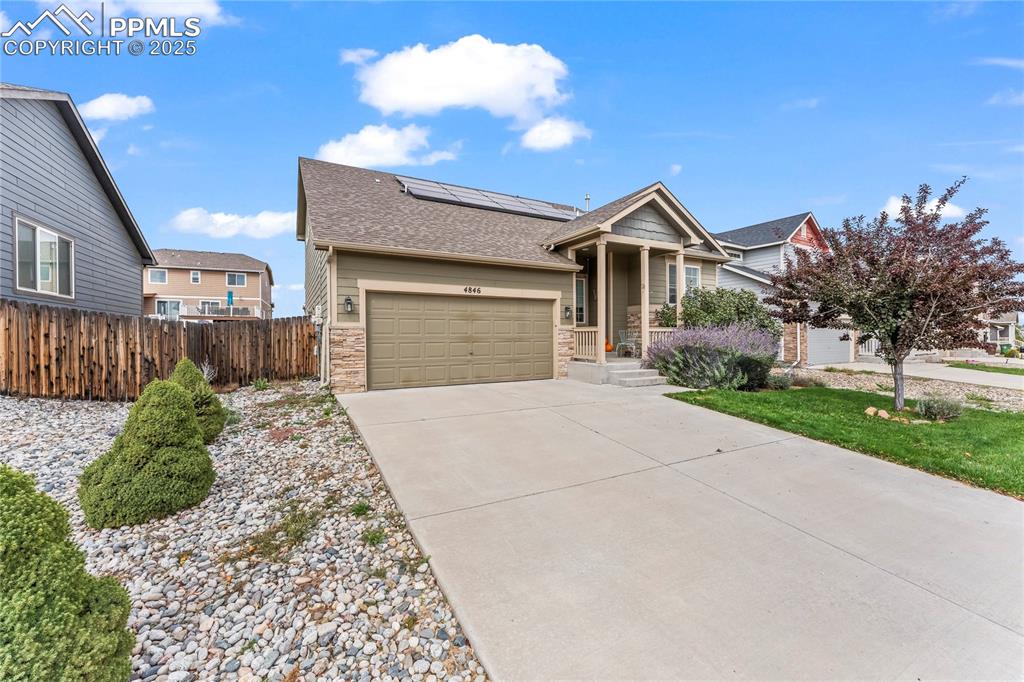
View of front of property featuring a shingled roof, stone siding, solar panels, concrete driveway, and an attached garage
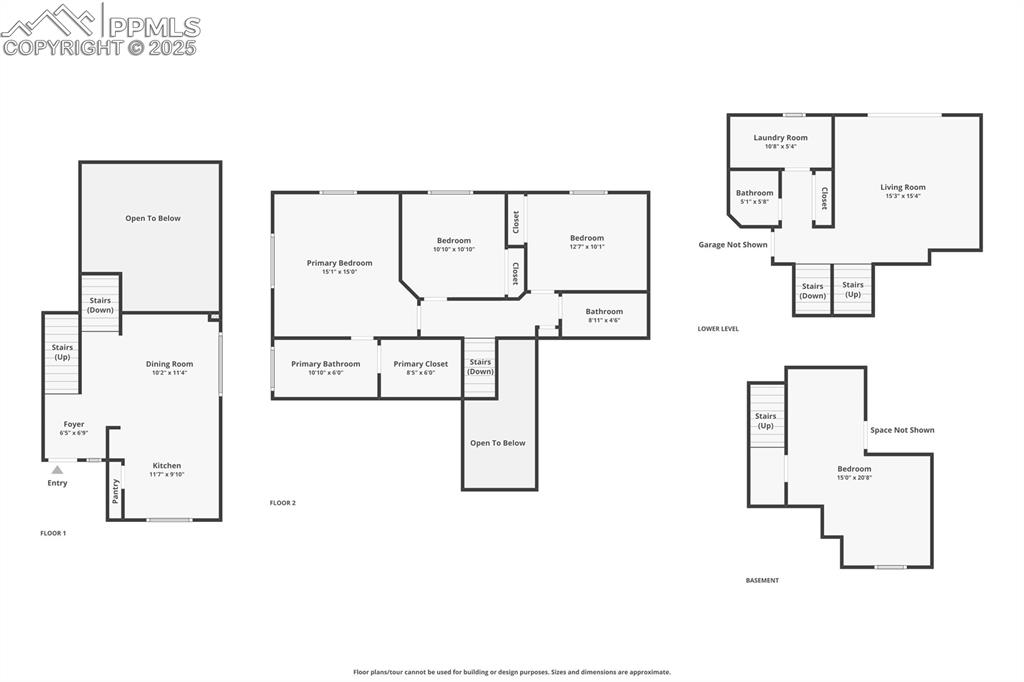
View of room layout
Disclaimer: The real estate listing information and related content displayed on this site is provided exclusively for consumers’ personal, non-commercial use and may not be used for any purpose other than to identify prospective properties consumers may be interested in purchasing.