9712 Fairway Glen Drive, Peyton, CO, 80831
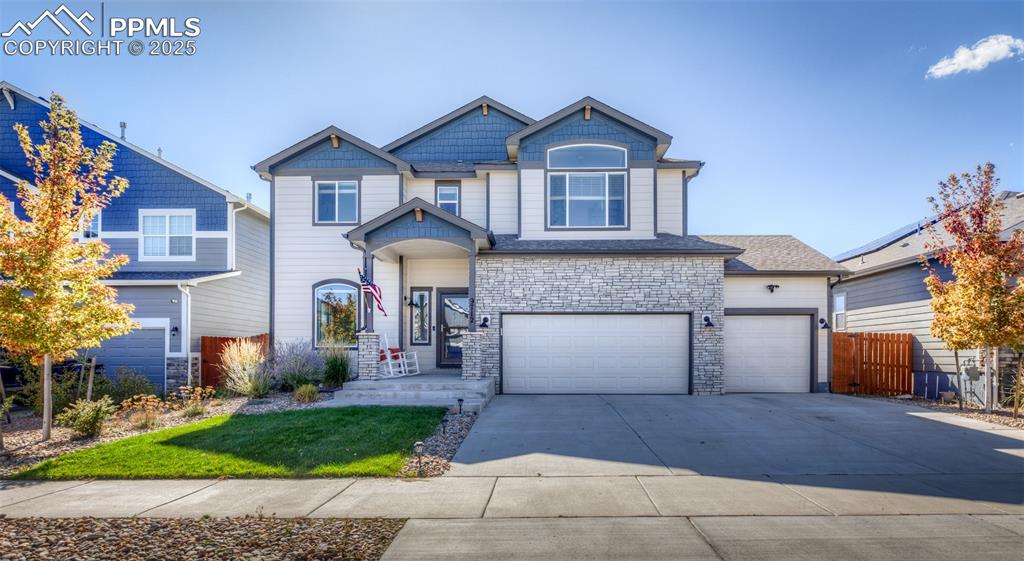
Welcome home!
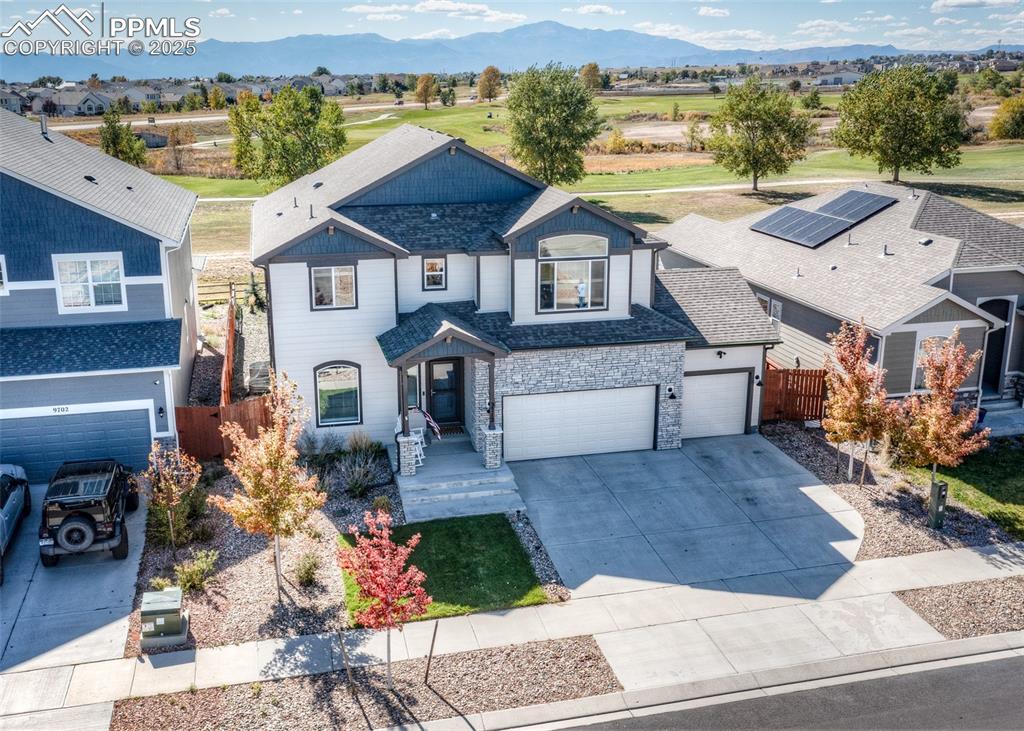
Views and open space behind you!
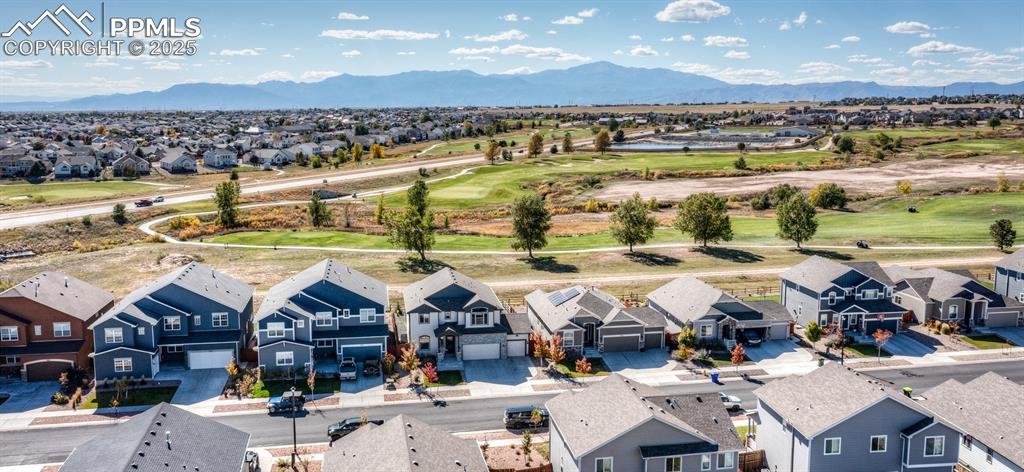
Views, Views and more Views!
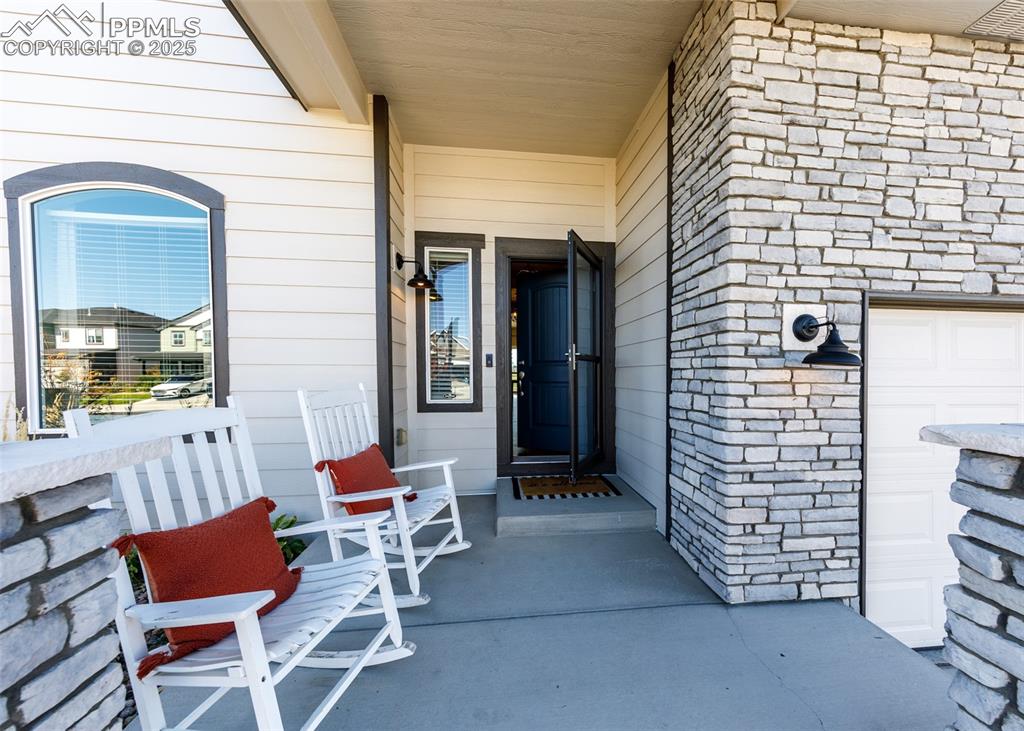
Relax on your Front Porch.
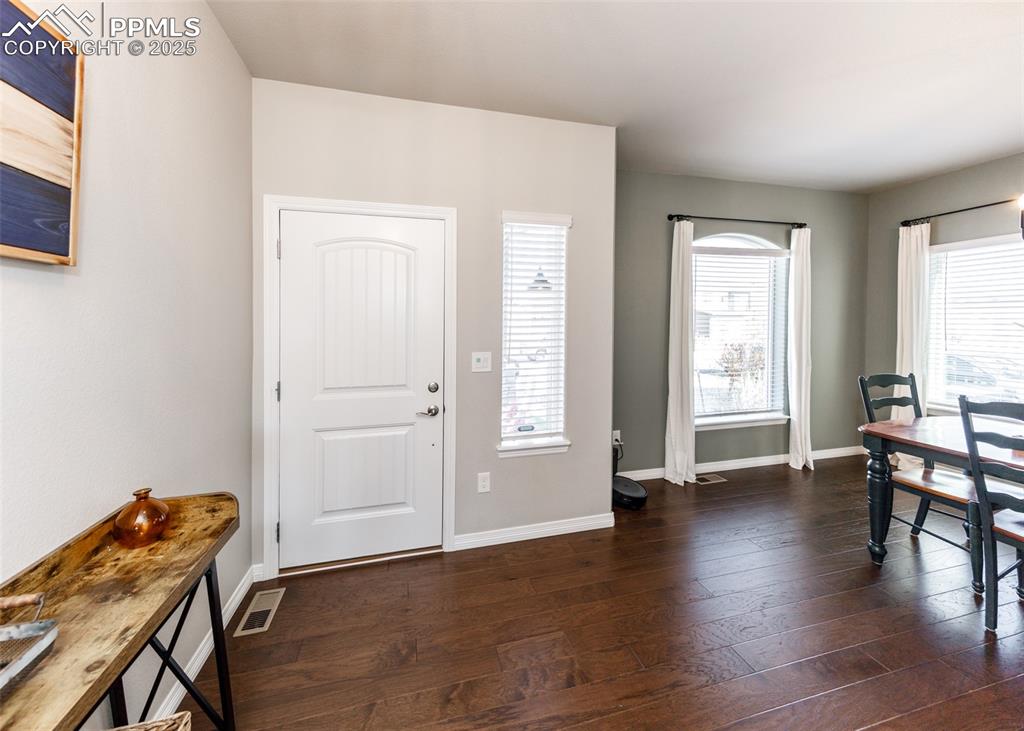
Entry opens up to Dining area.
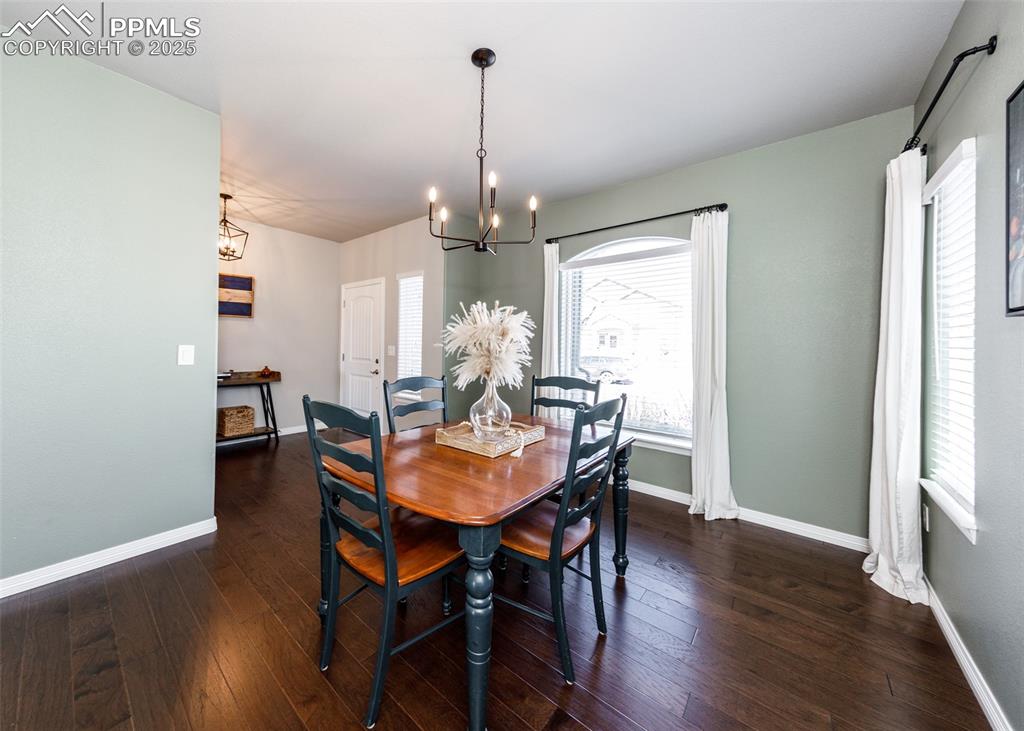
Separate dining area with gleaming engineered Hardwood flooring.
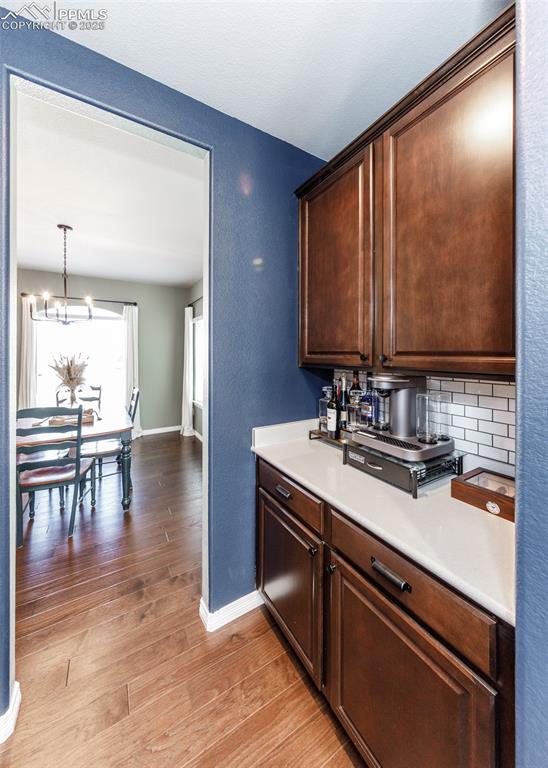
Convenient Butlers panty connects the dining area and the kitchen.
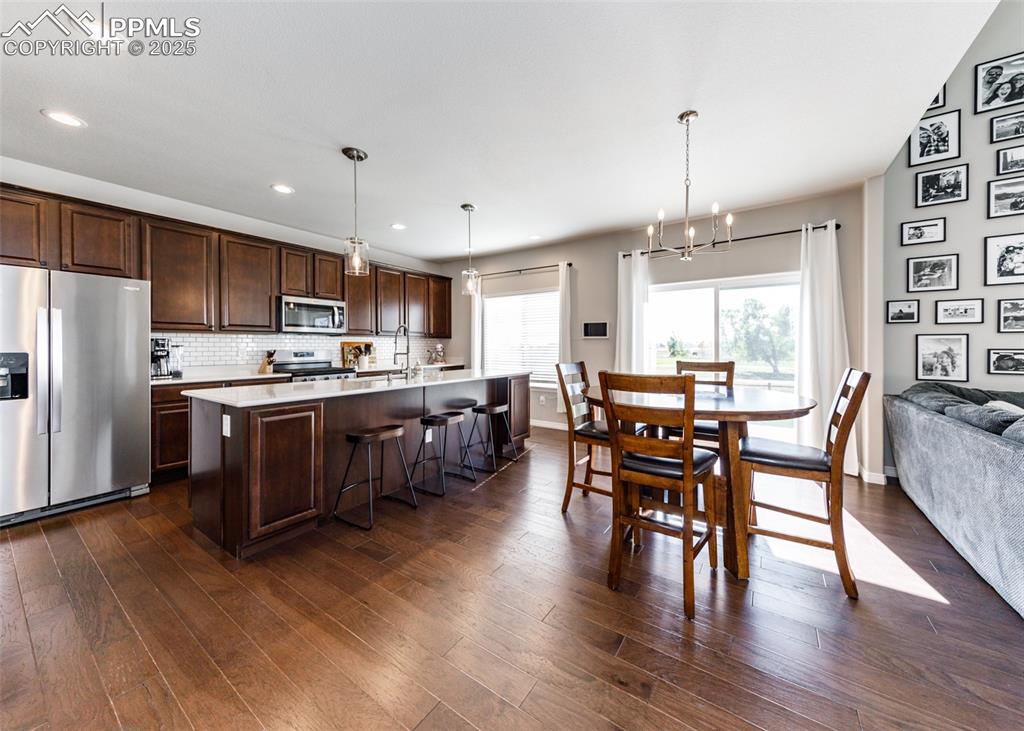
Spacious Kitchen with breakfast area and walk-out.
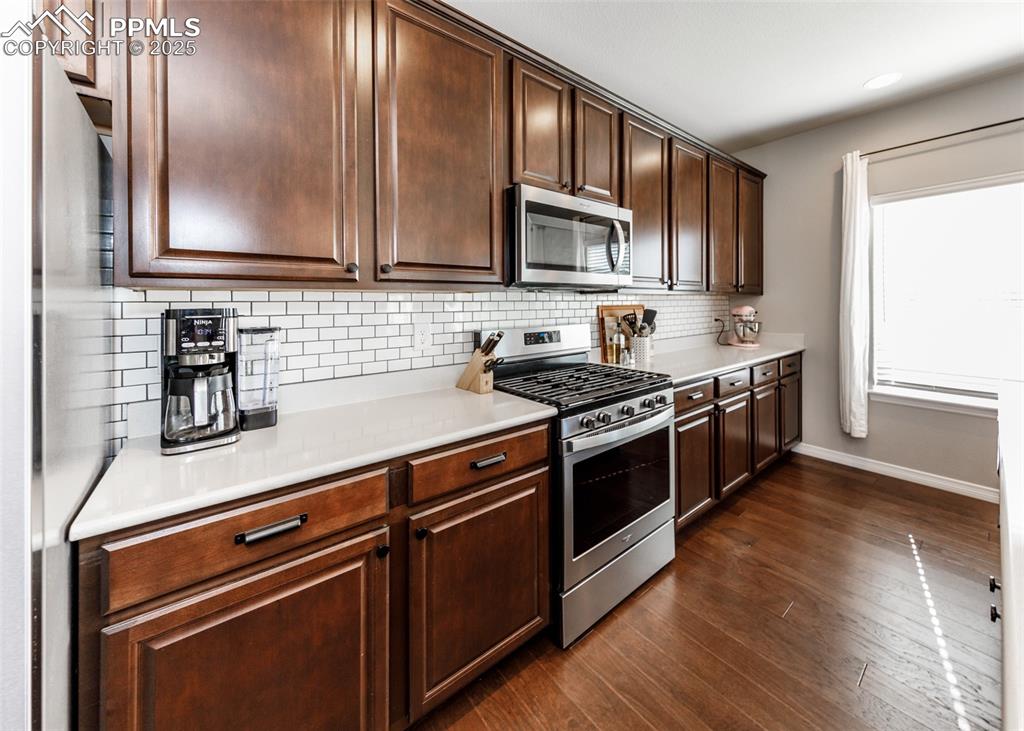
Beautiful cabinetry and stainless steel appliance package.
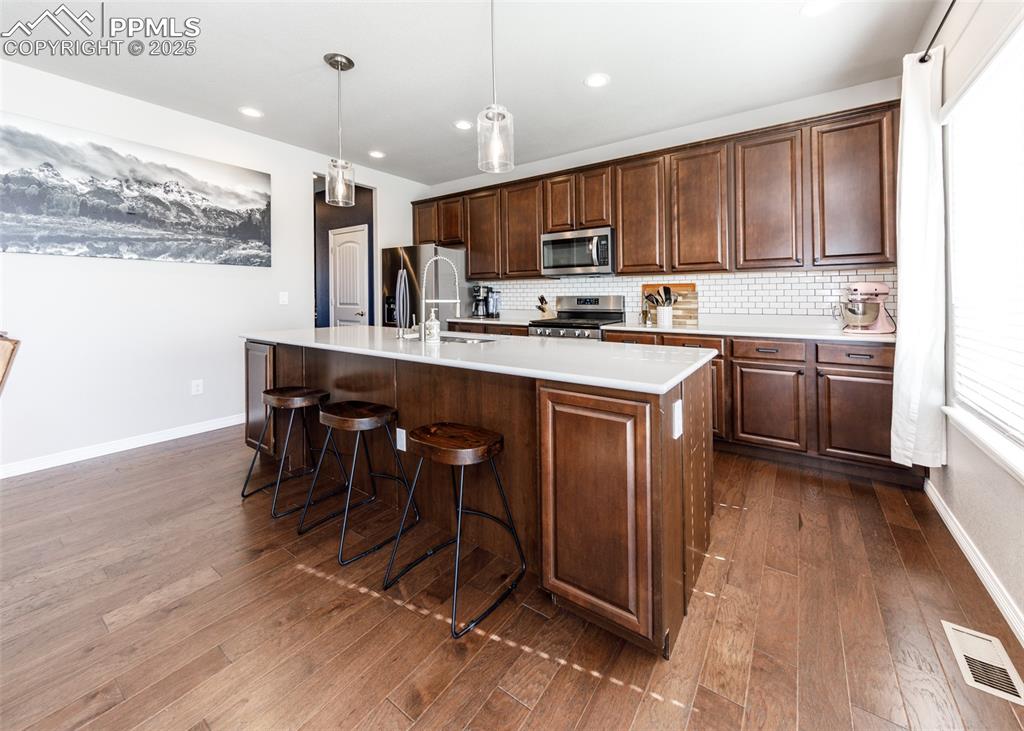
Engineered hardwood floors make clean up in the kitchen a breeze!
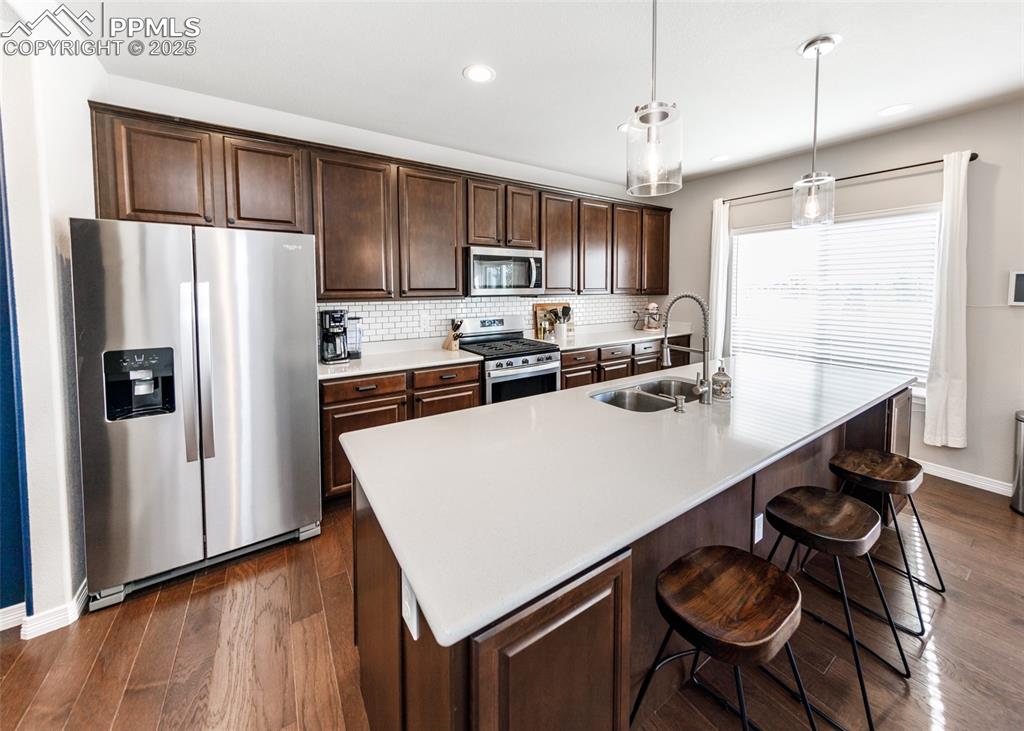
Another view of this classic kitchen
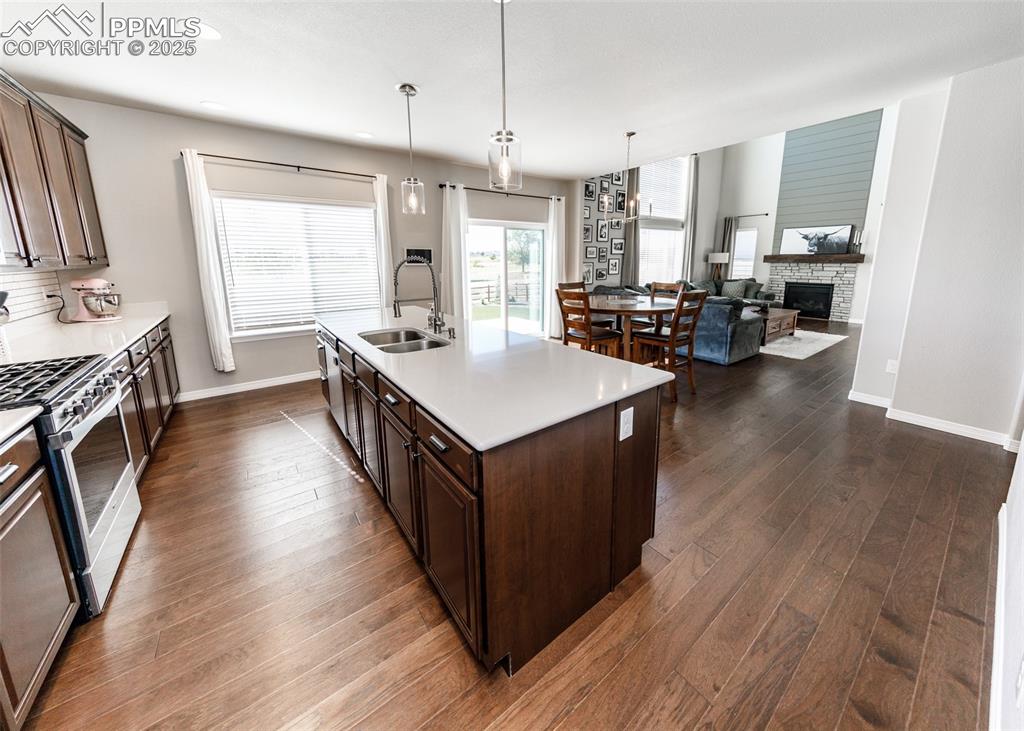
A view from the kitchen into the breakfast area into the great room. This is an ideal floor plan
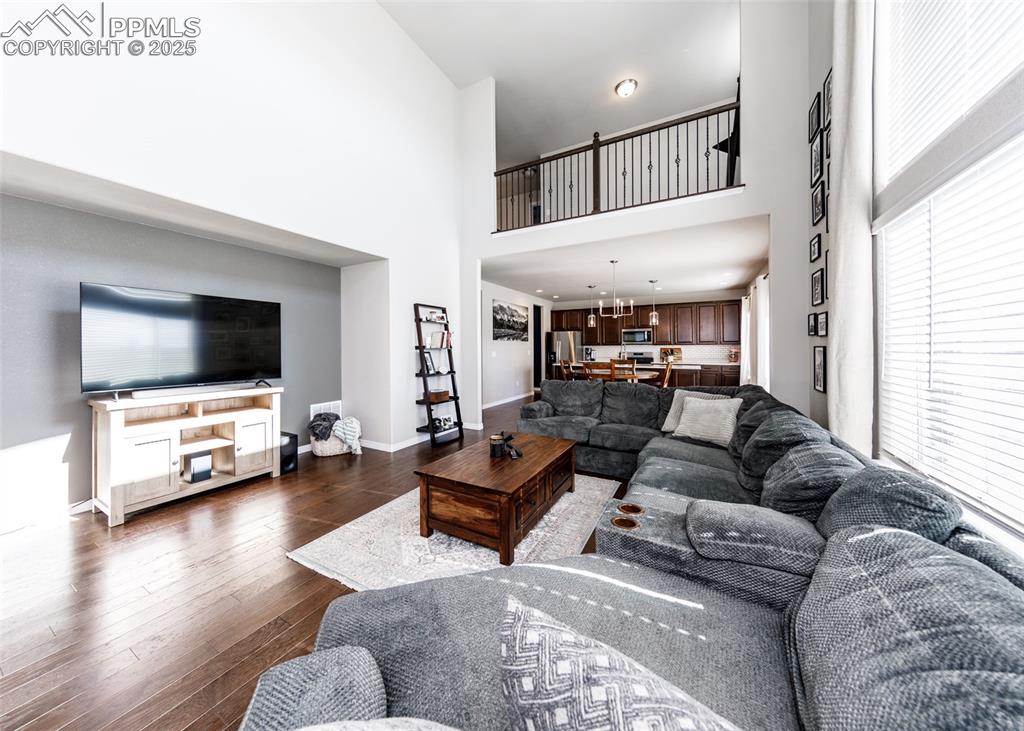
The great room is open and spacious... It will handle all of your comfy furniture and entertainment needs
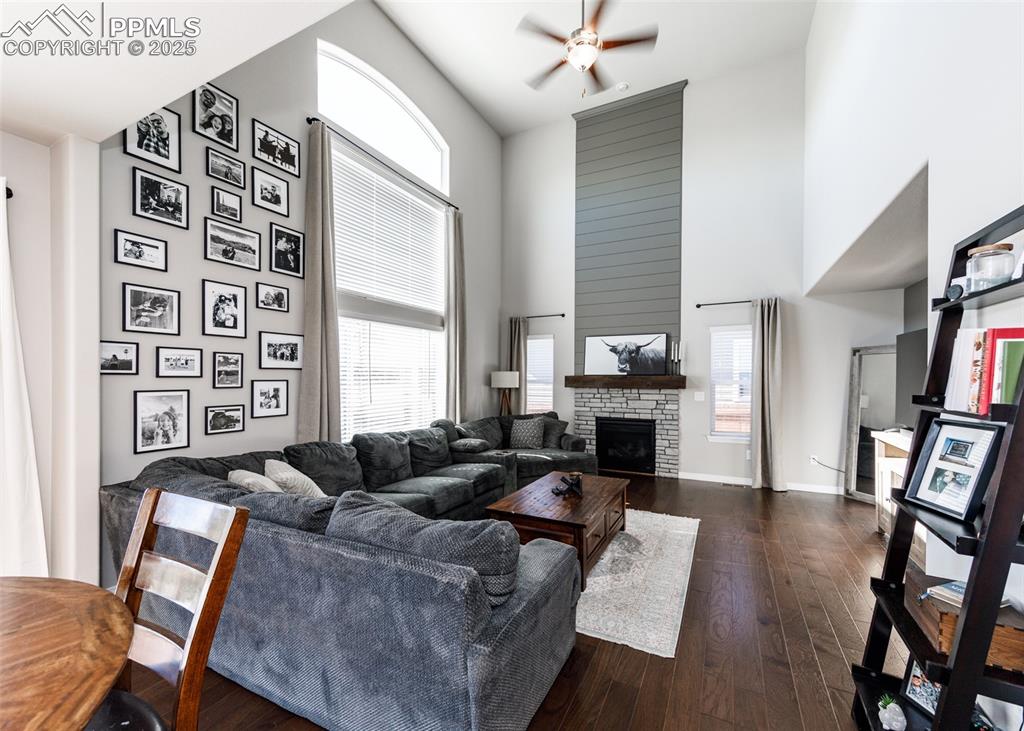
Majestic and contemporary fireplace anchors this great room. Windows let in lots of Colorado sunshine
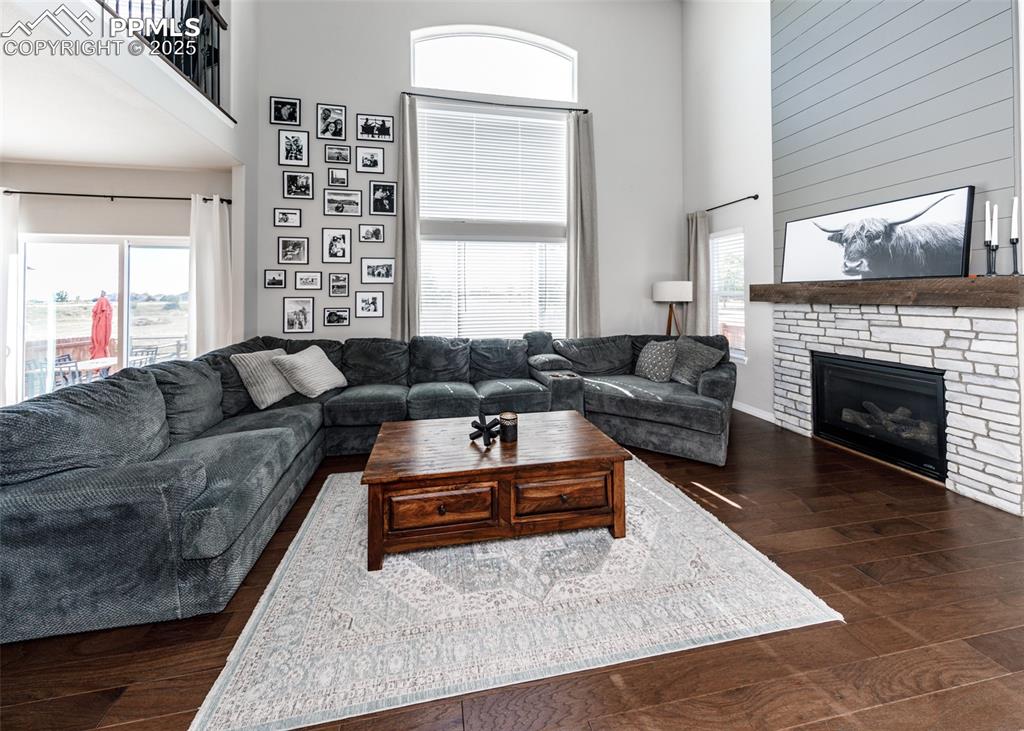
Another view of the great Room with cathedral ceilings
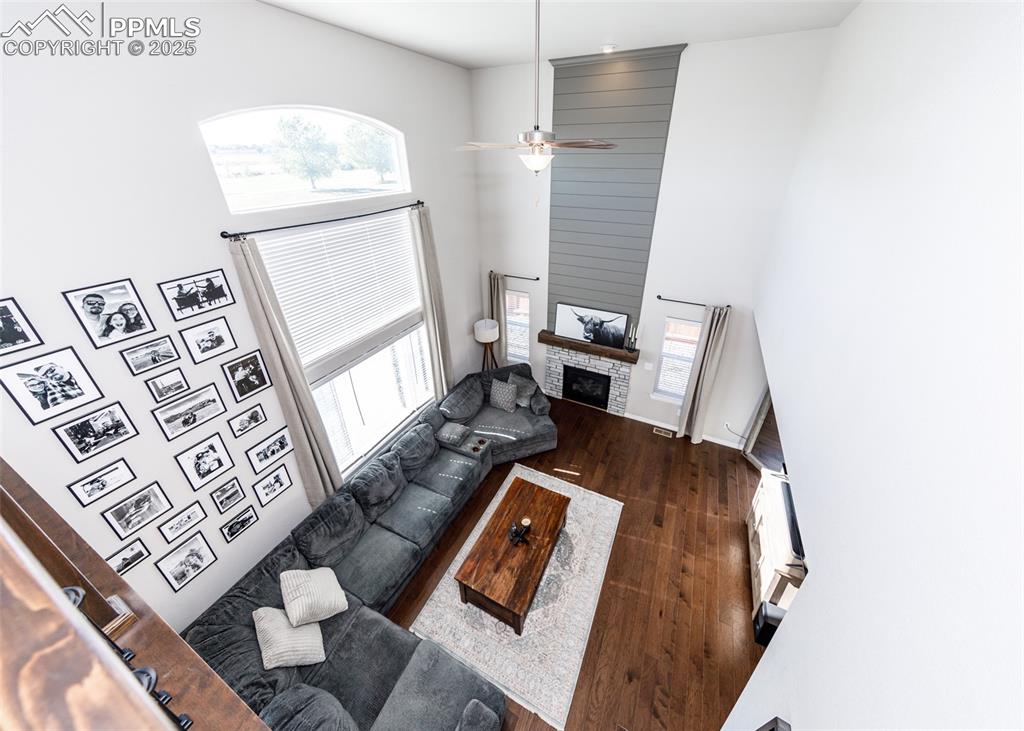
Birdseye view of the great room from loft above.
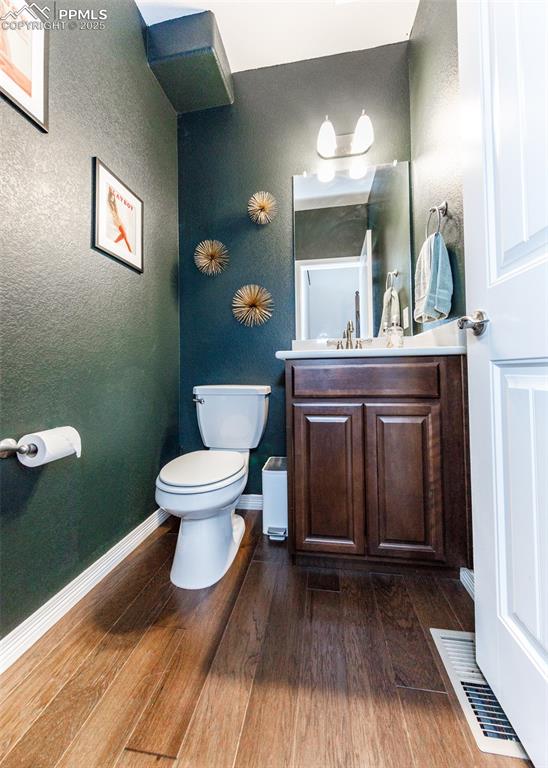
Half bath on Main level.
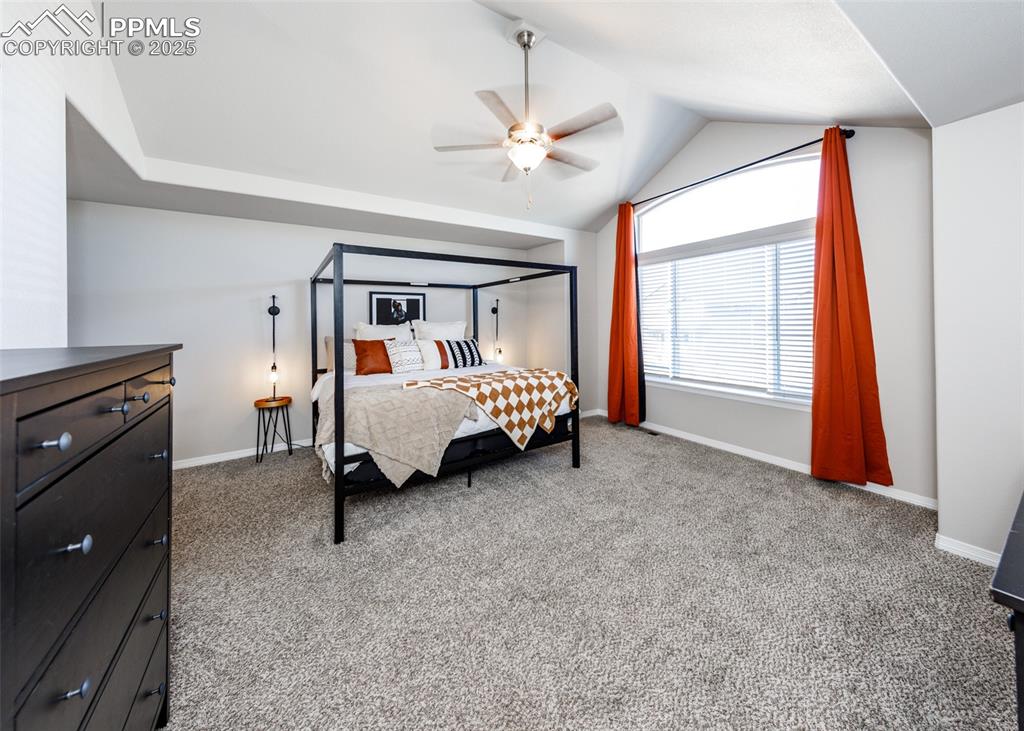
Expansive Primary bedroom with vaulted ceiling for extra light.
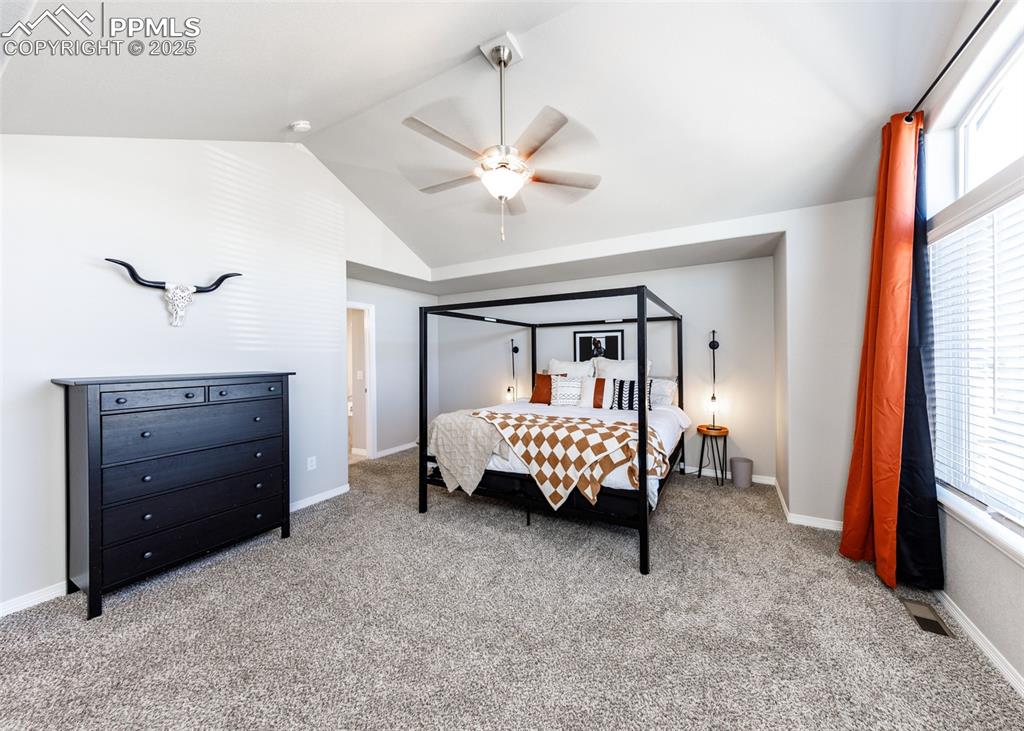
Another view of the primary bedroom. Lots of room for Any bedroom suite furniture.
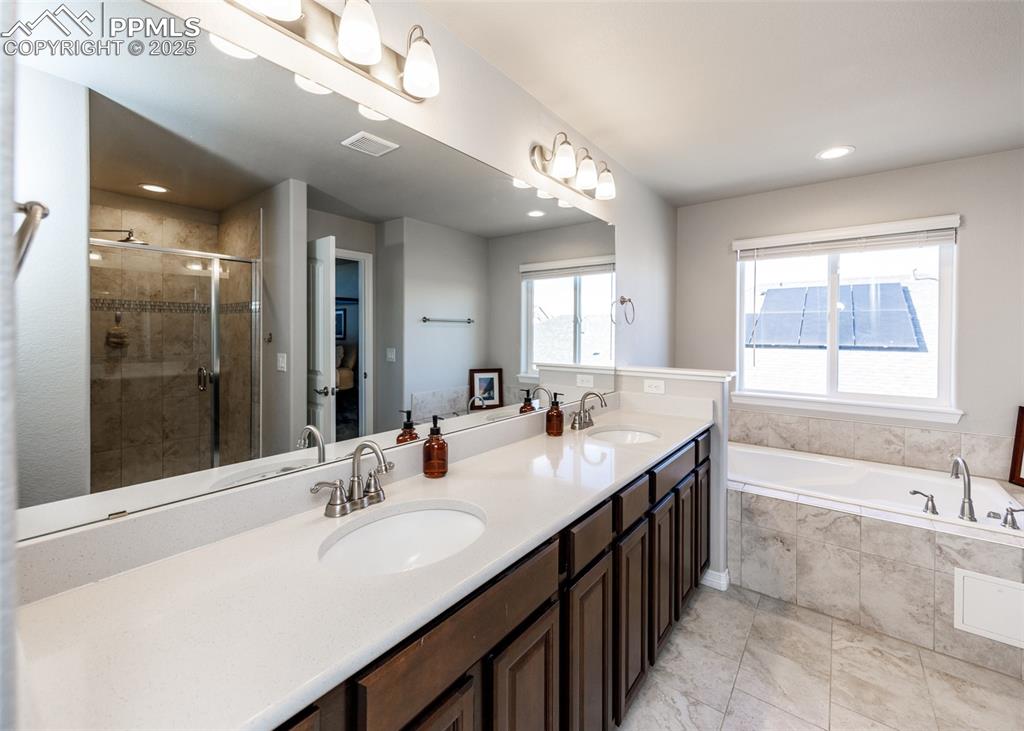
Primary bathroom with double vanity sunken tub and separate shower.
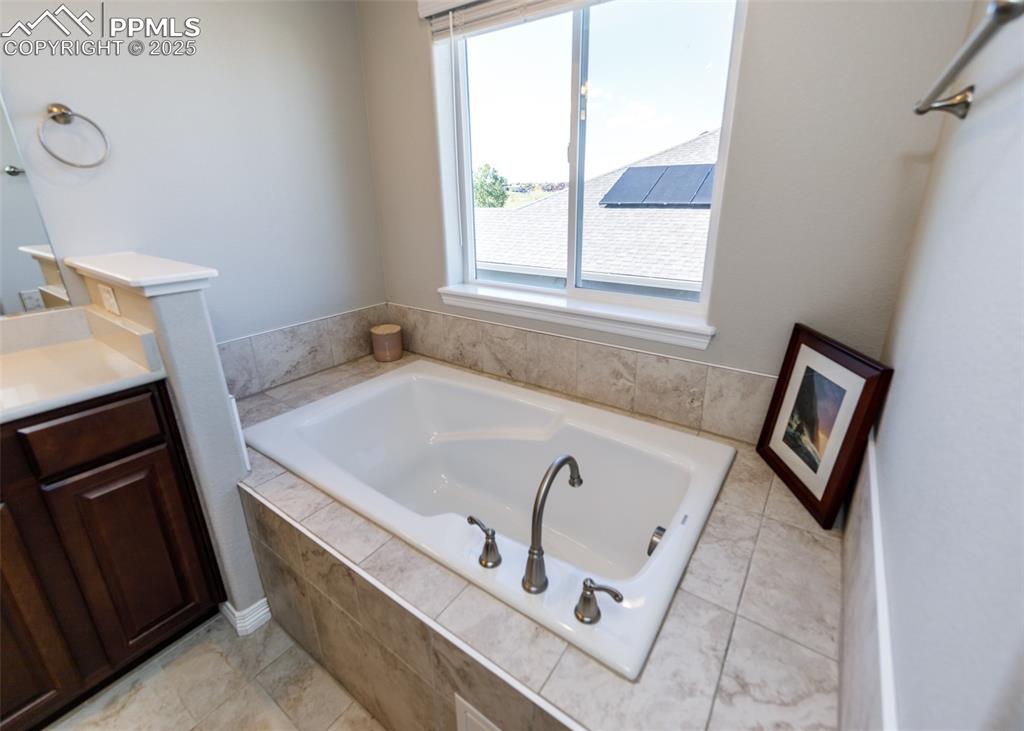
Relax in the spa garden tub.
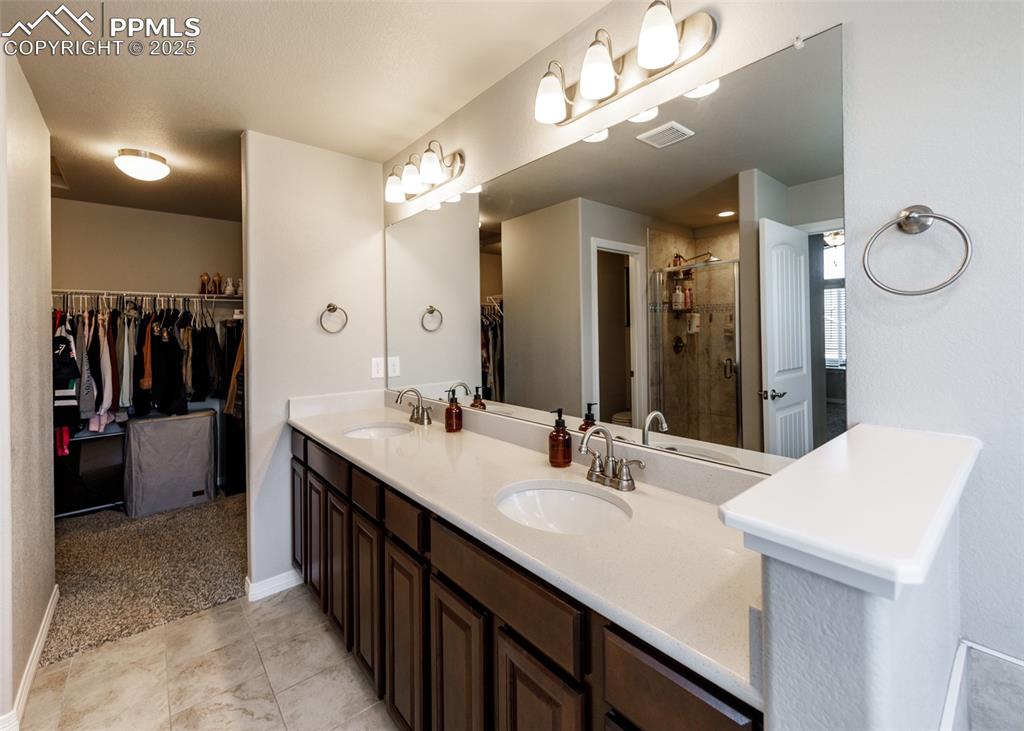
Another view of the primary bathroom with double vanity and into walk in closet.
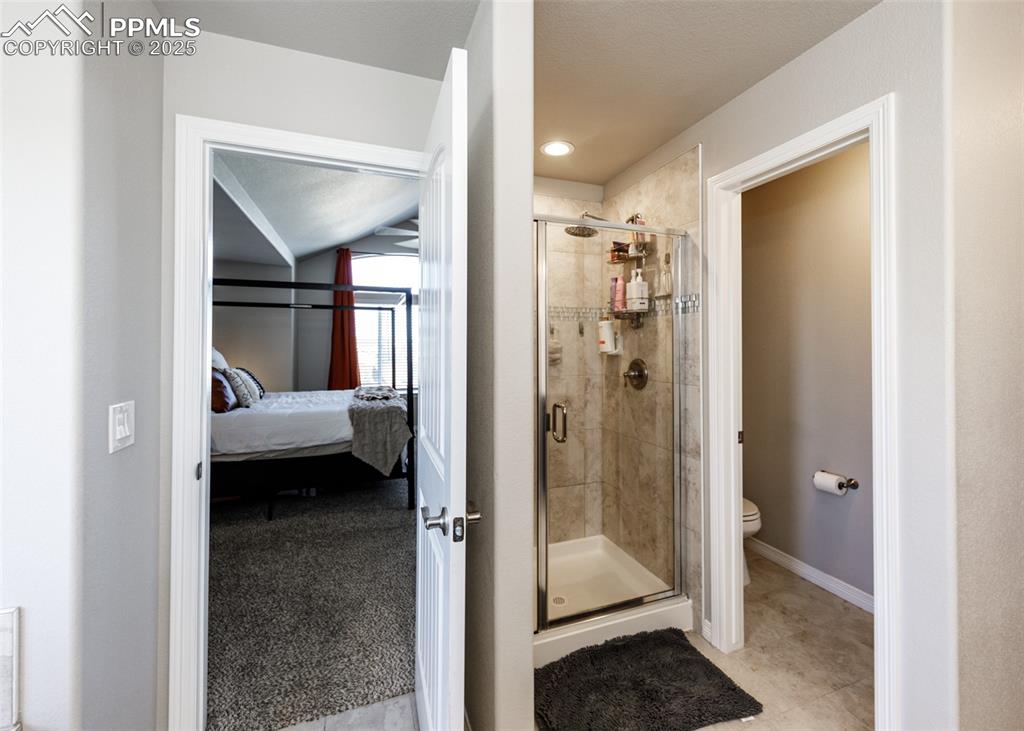
Stand alone shower in the primary bathroom
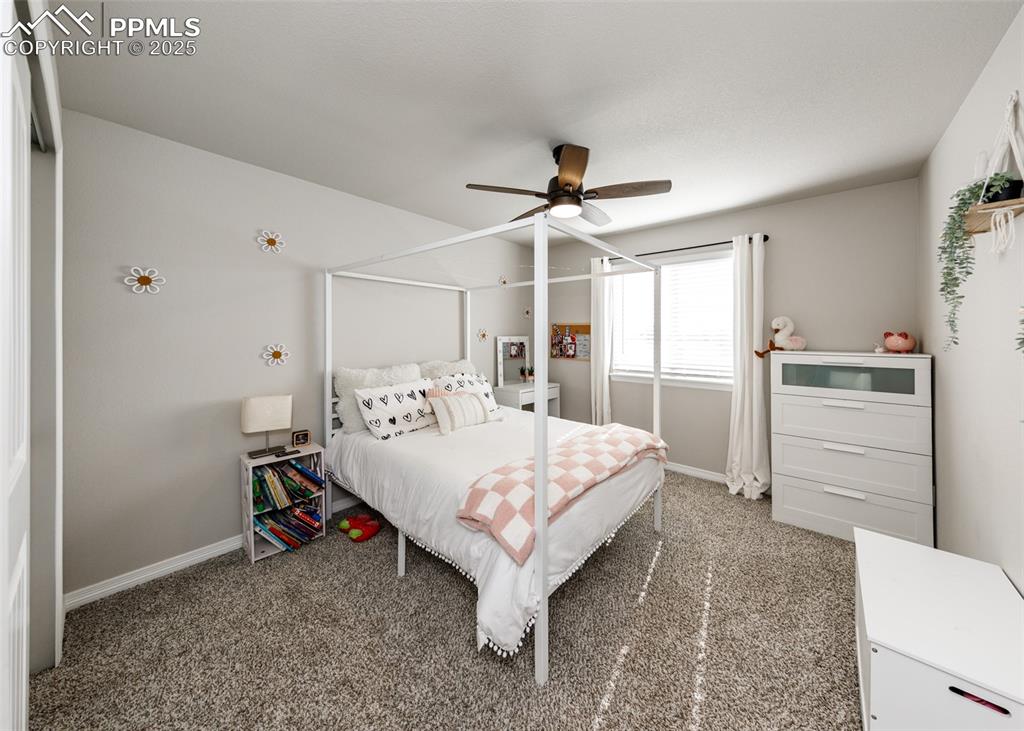
View one of secondary bedroom
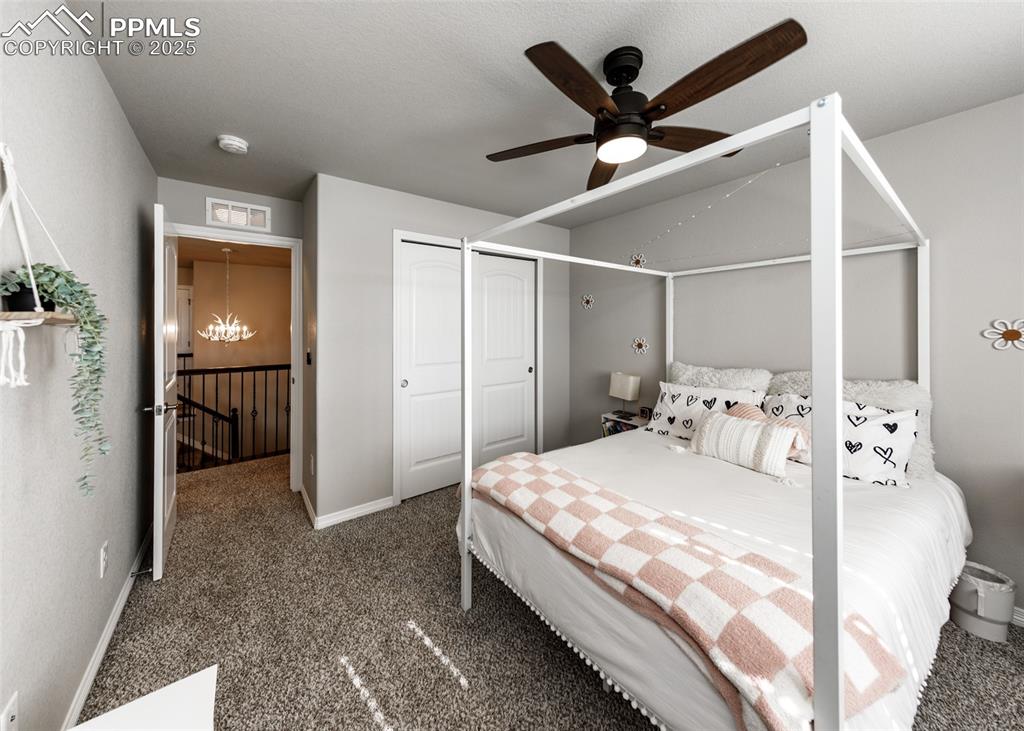
Another view of secondary bedroom and large closet
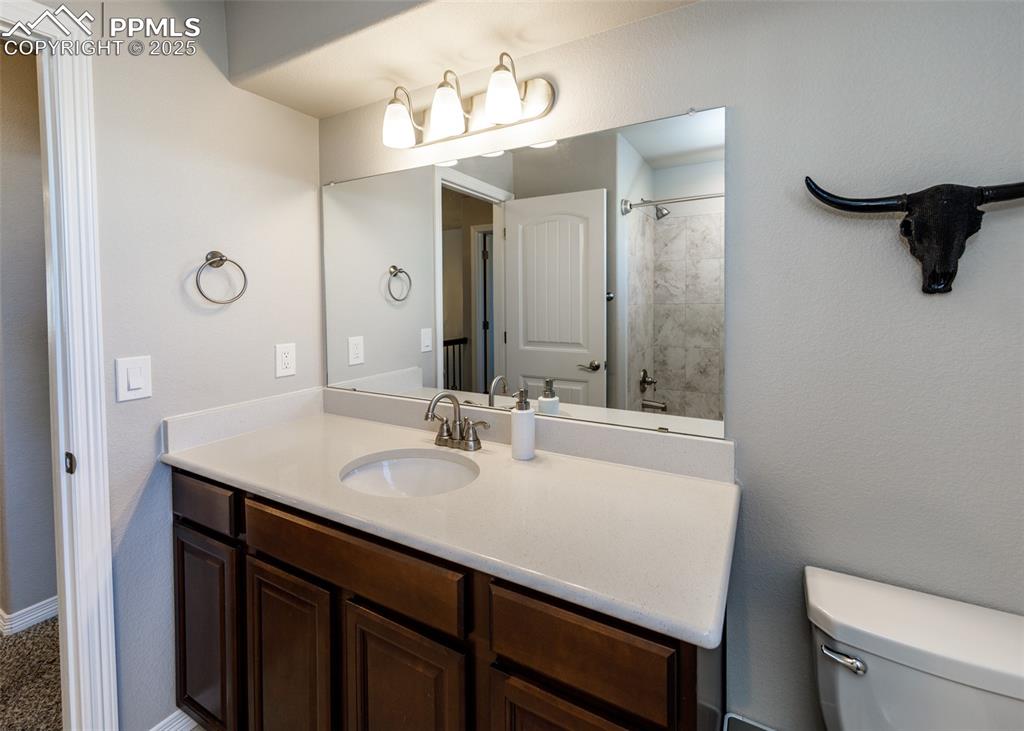
Full main bath upstairs
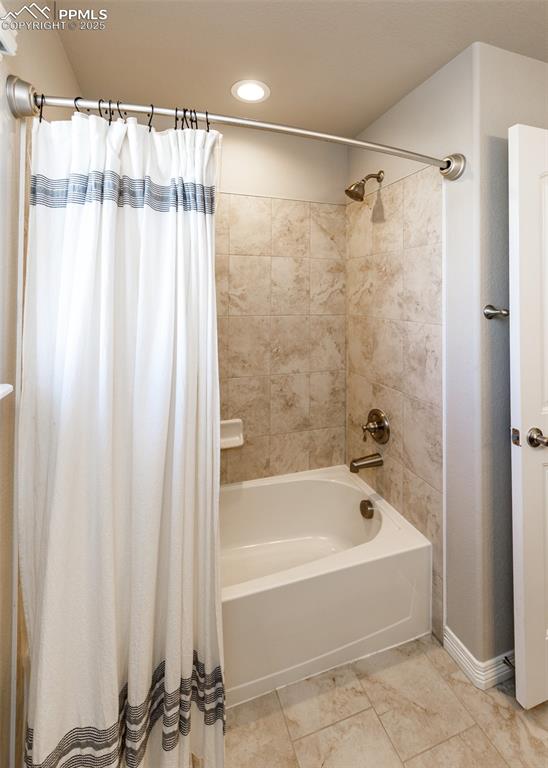
Tub/shower in full main bathroom upstairs.
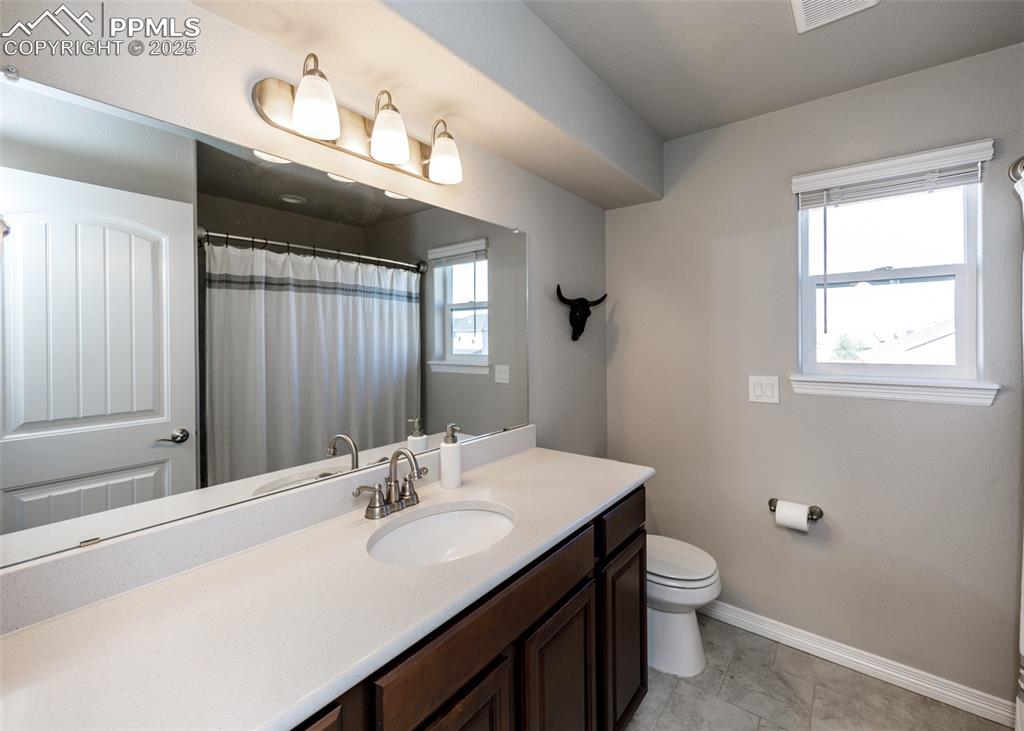
Bathroom
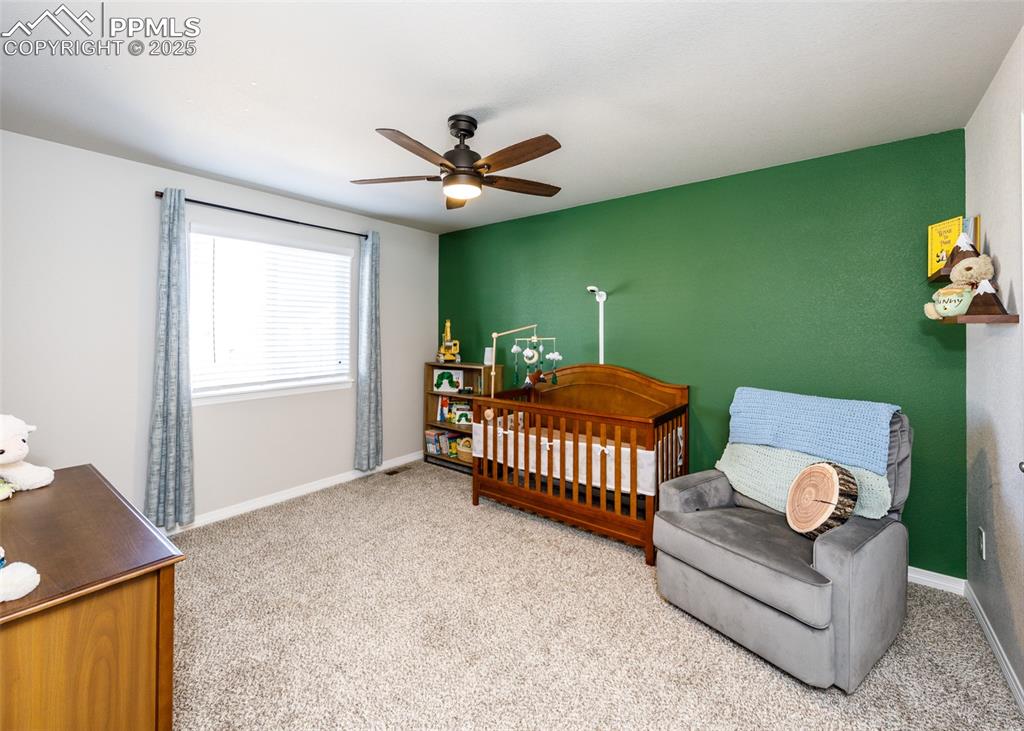
Another secondary bedroom upstairs.
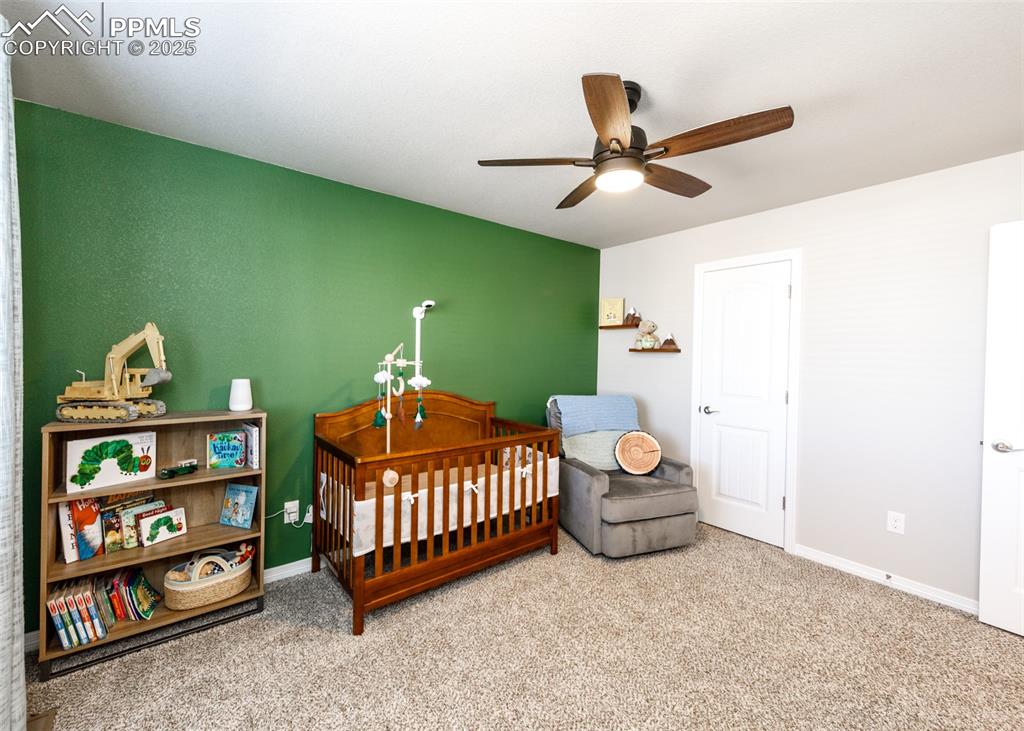
Another view of number two secondary bedroom.
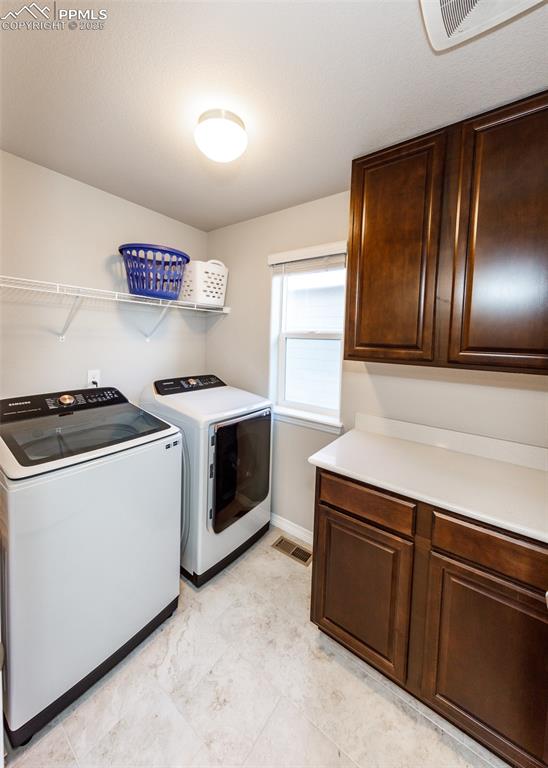
Convenient laundry area with cabinets upstairs.
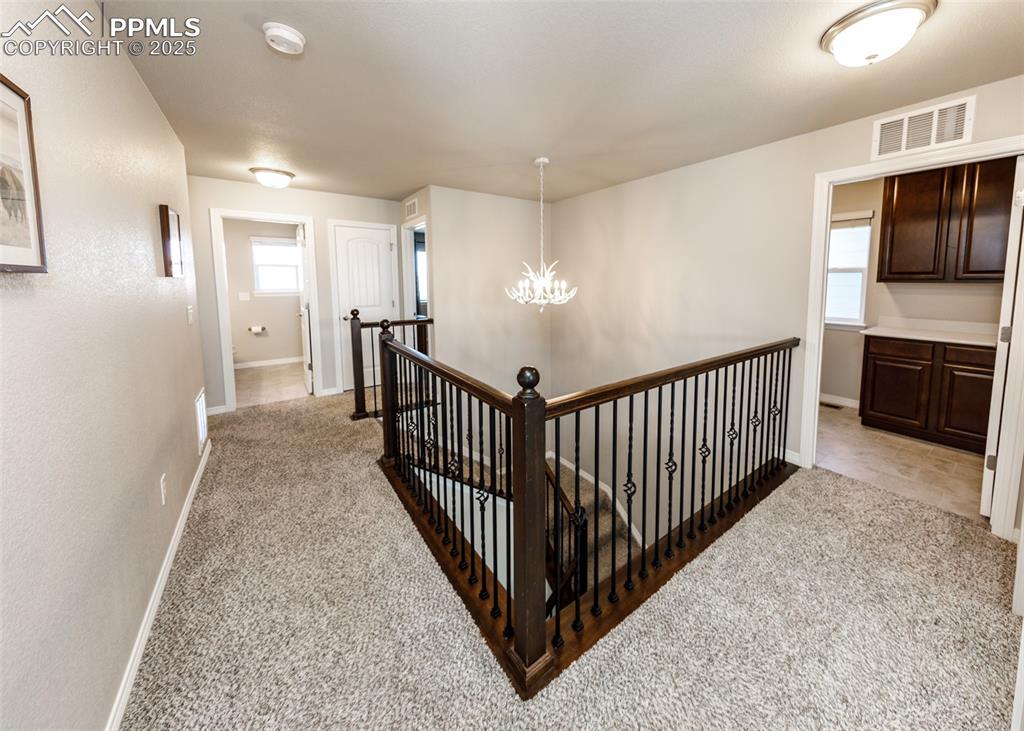
View of upstairs hall with loft and laundry room
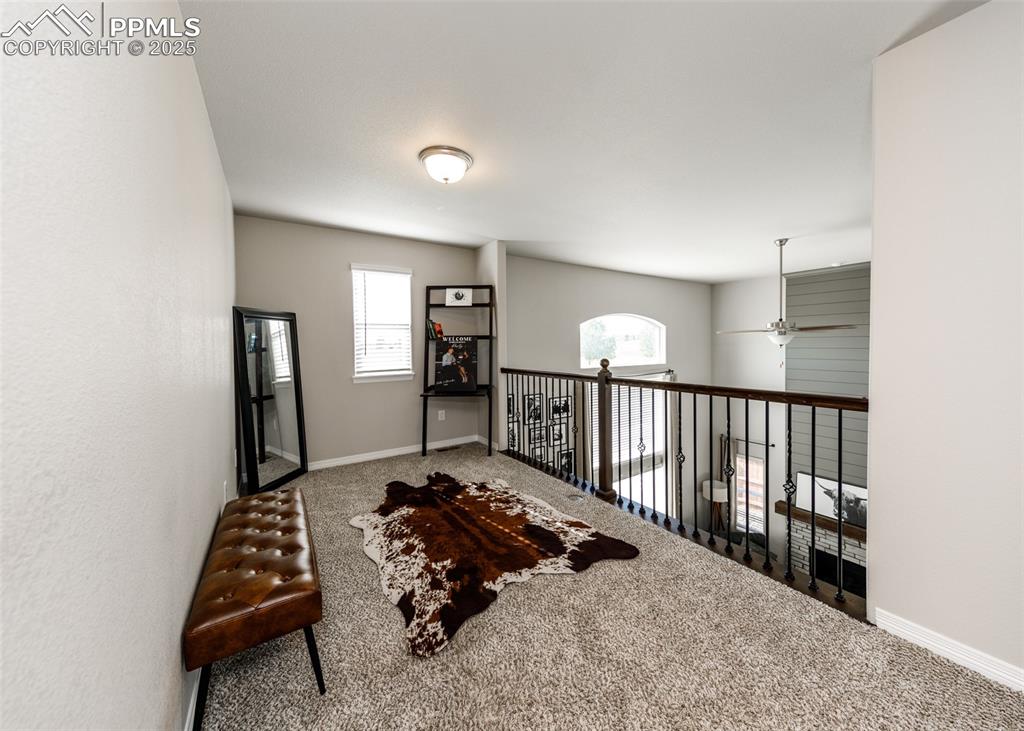
This loft has lots of flexible space... Sitting Room? Office? You decide.
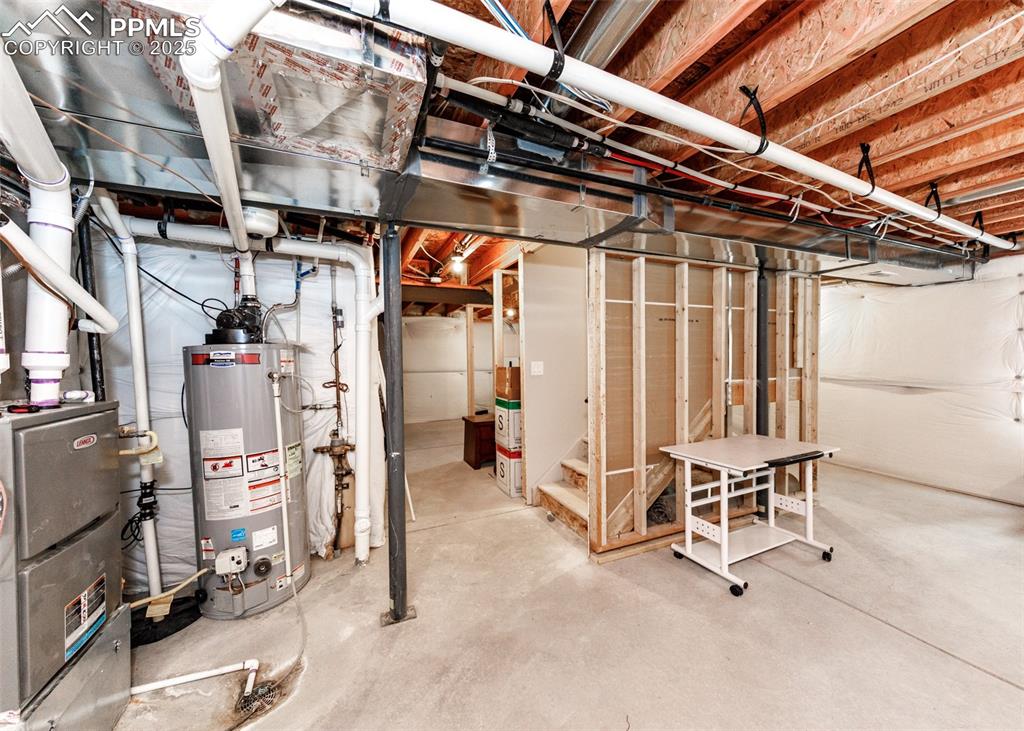
Unfinished basement and utility
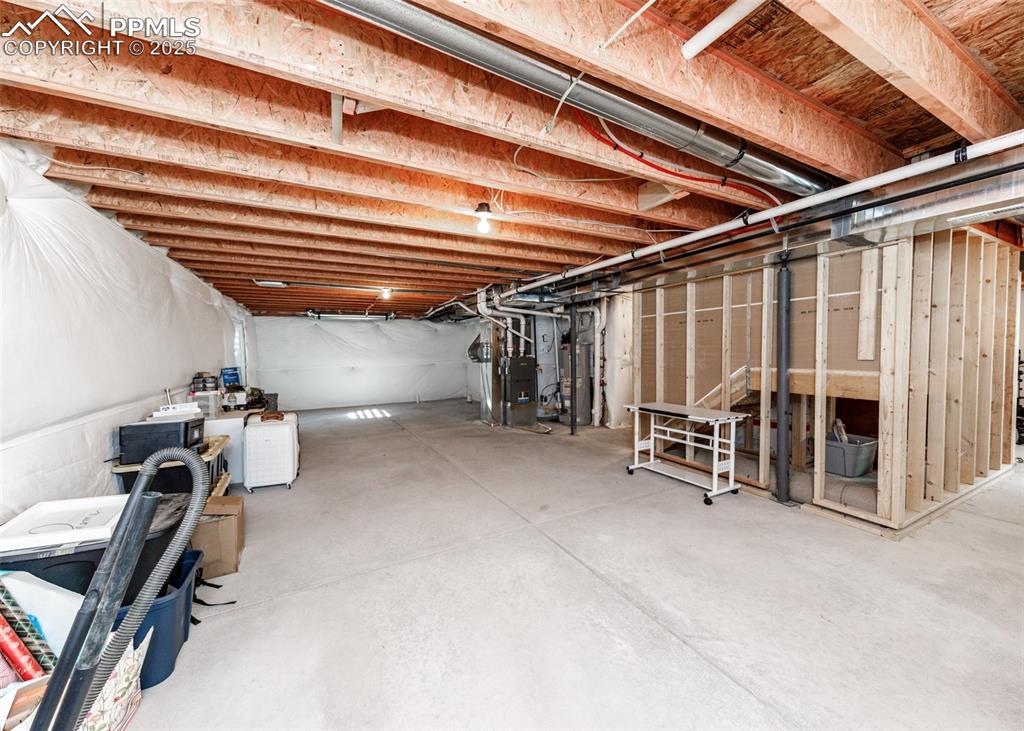
Look at all this unfinished space! What will you do with it?
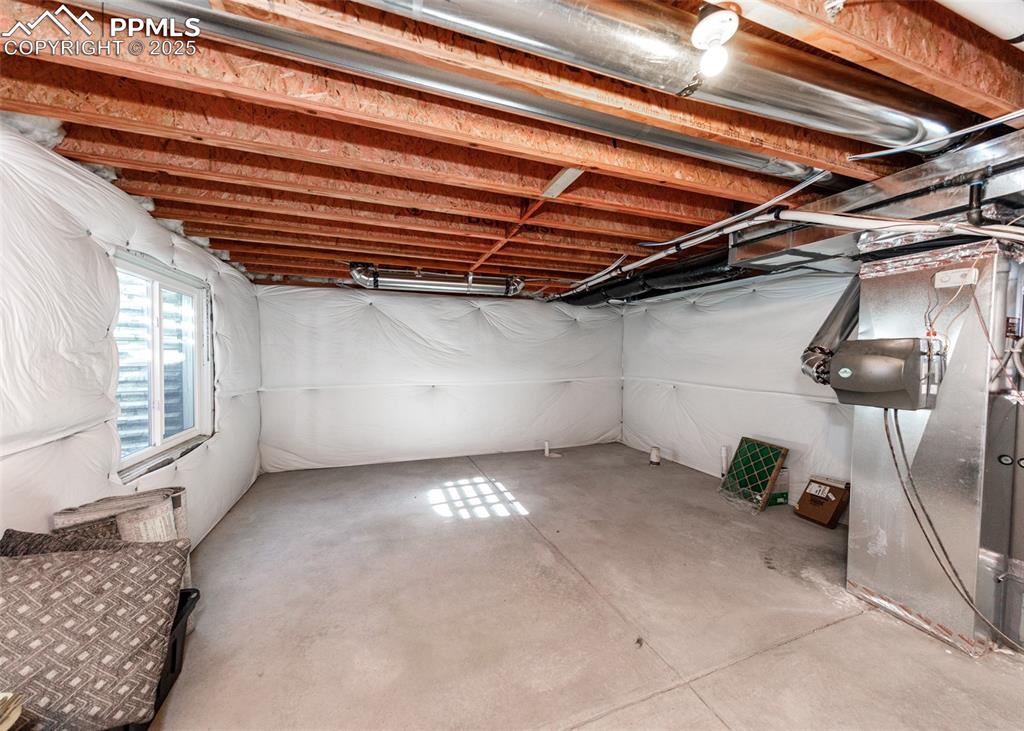
Basement
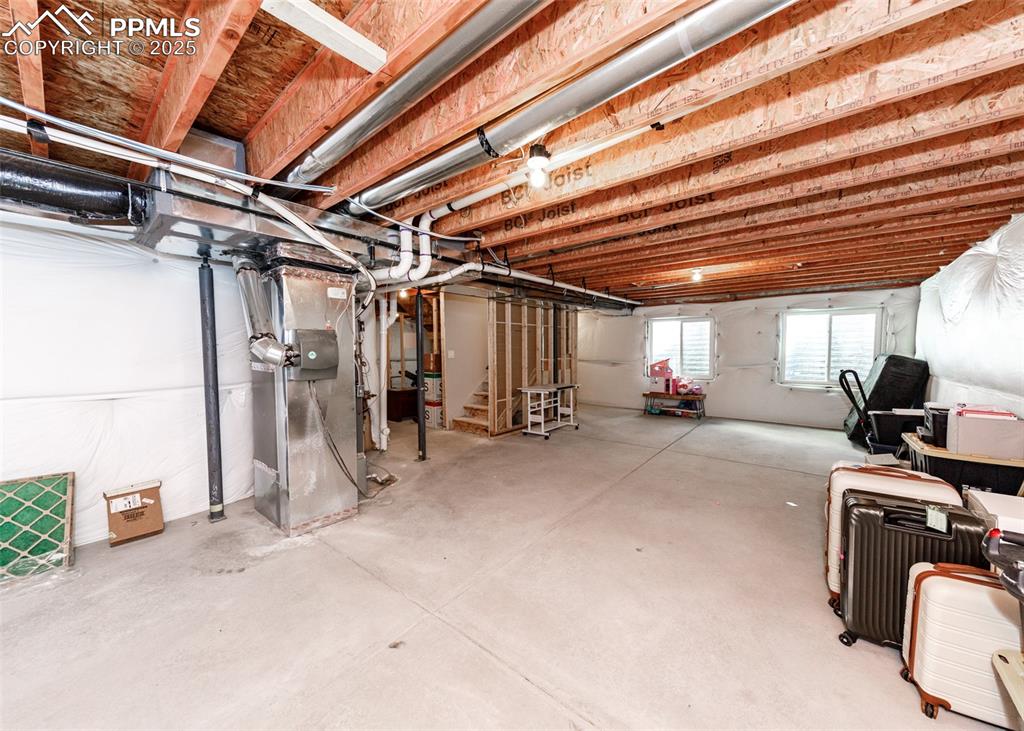
Basement
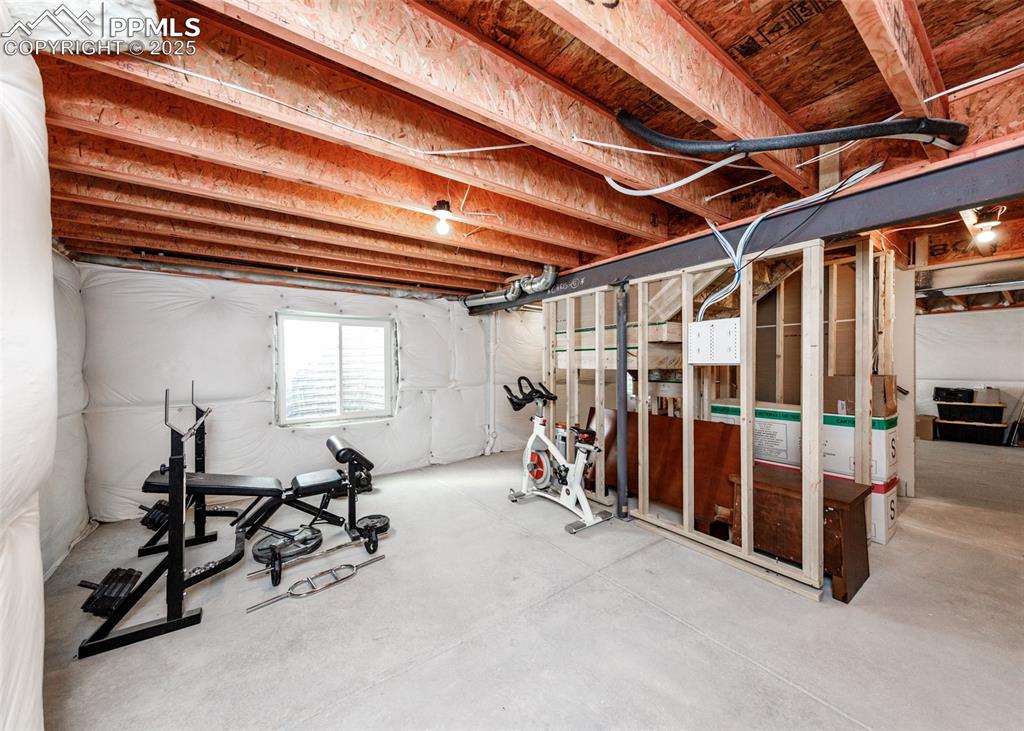
So many uses for this expansive space.
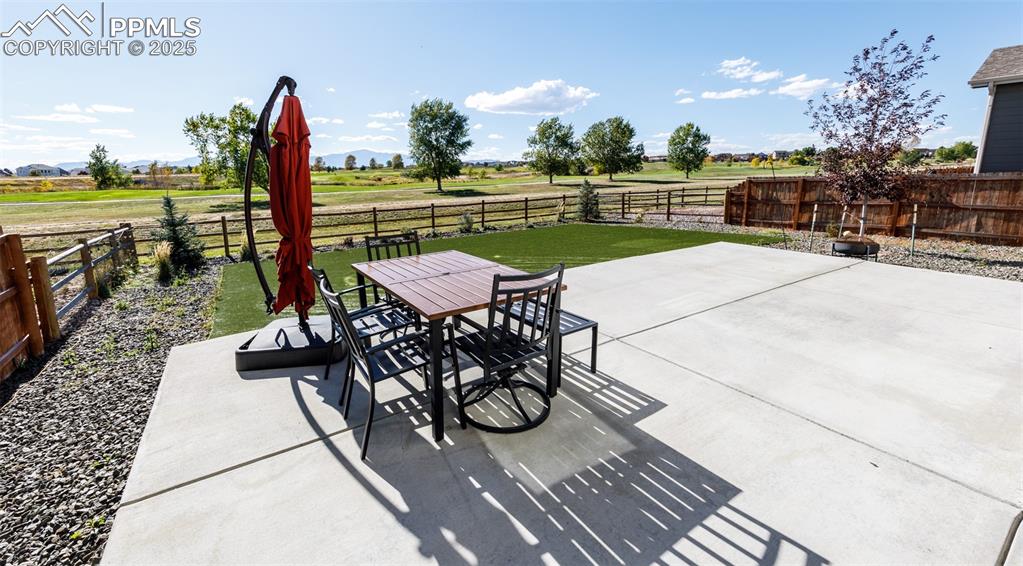
Enjoy gorgeous views of the peak as you sit on your huge concrete patio. Not much maintenance here.
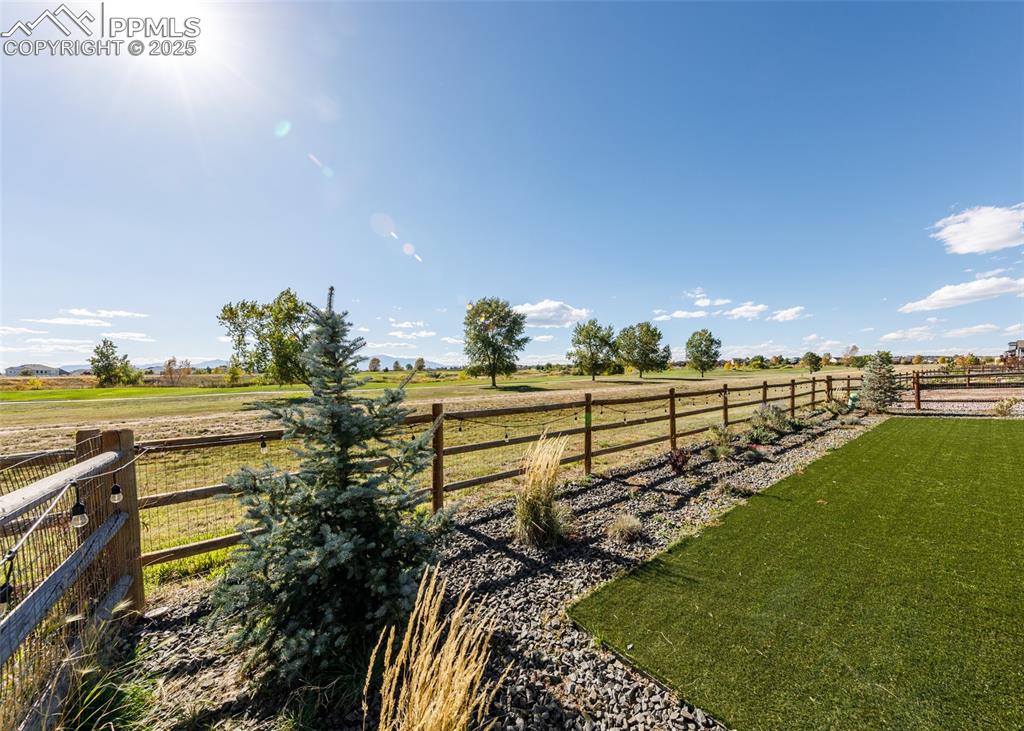
Enjoy the luxury of open space and views of the golf course from the back of your home.
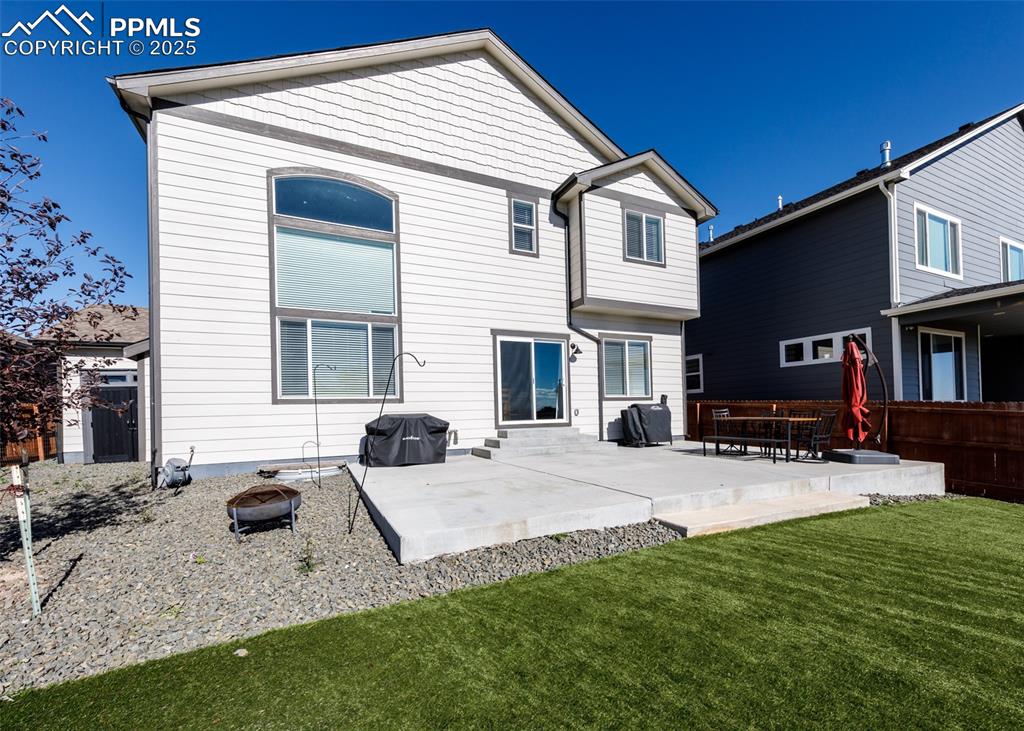
Look how much room you have to entertain and enjoy the Colorado Fresh Air.
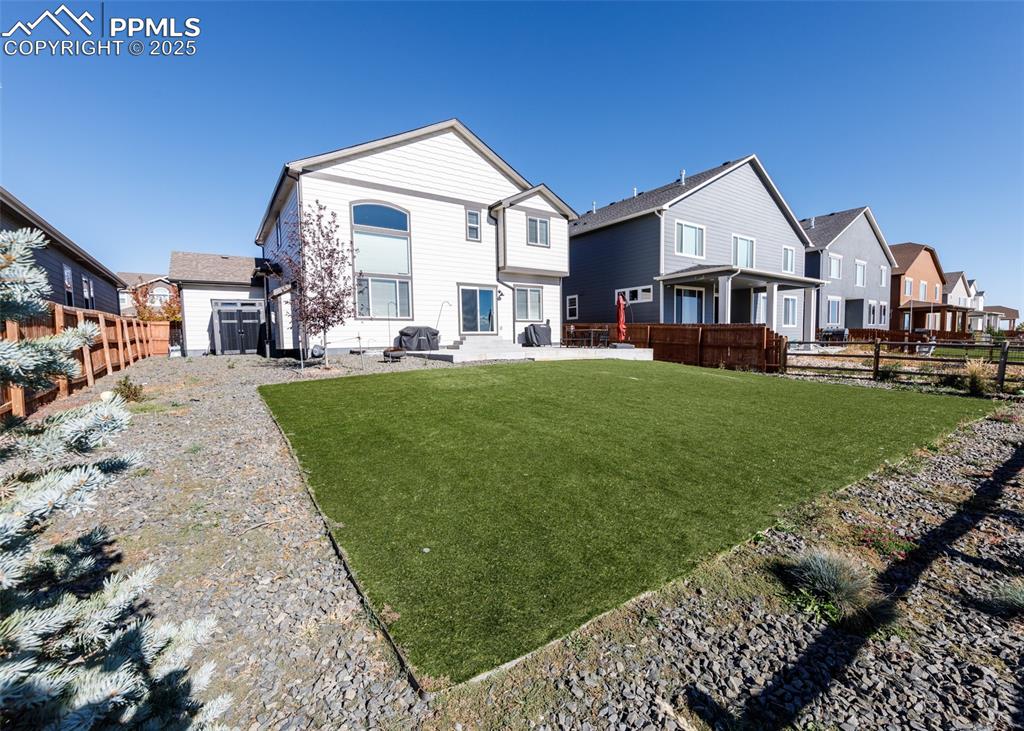
Back of Structure
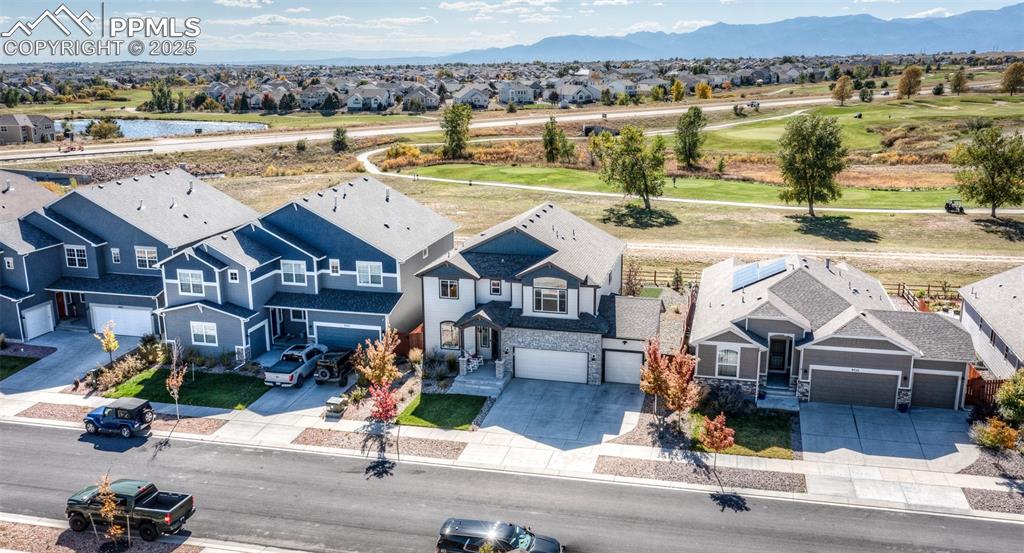
You and your family will love it here!
Disclaimer: The real estate listing information and related content displayed on this site is provided exclusively for consumers’ personal, non-commercial use and may not be used for any purpose other than to identify prospective properties consumers may be interested in purchasing.