4005 Siferd Boulevard, Colorado Springs, CO, 80917
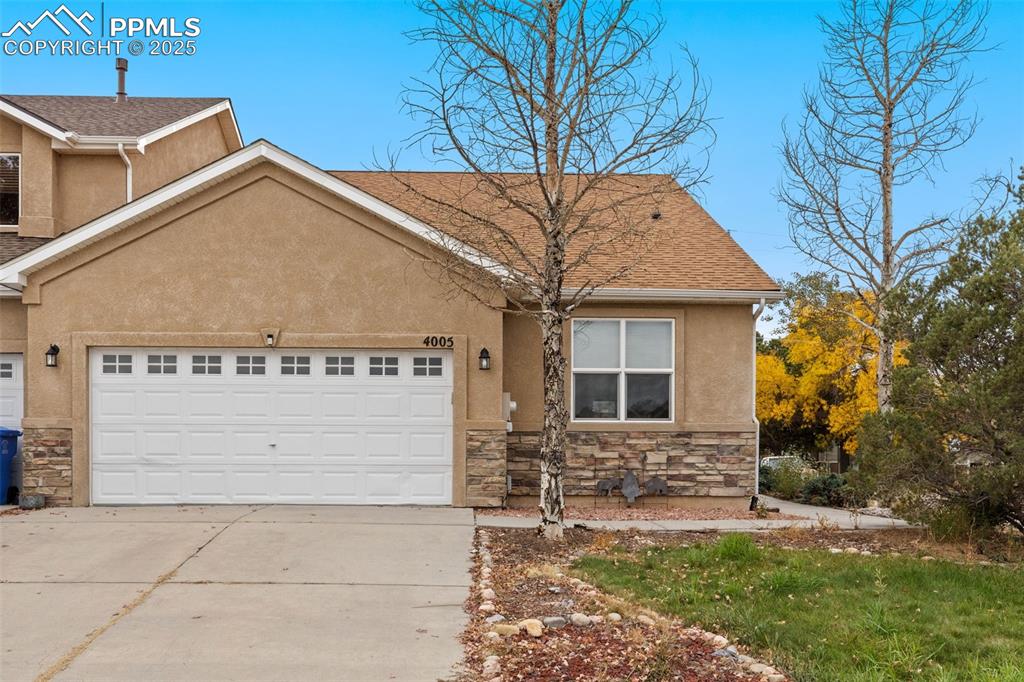
View of front of house with stone siding, concrete driveway, stucco siding, a garage, and a shingled roof
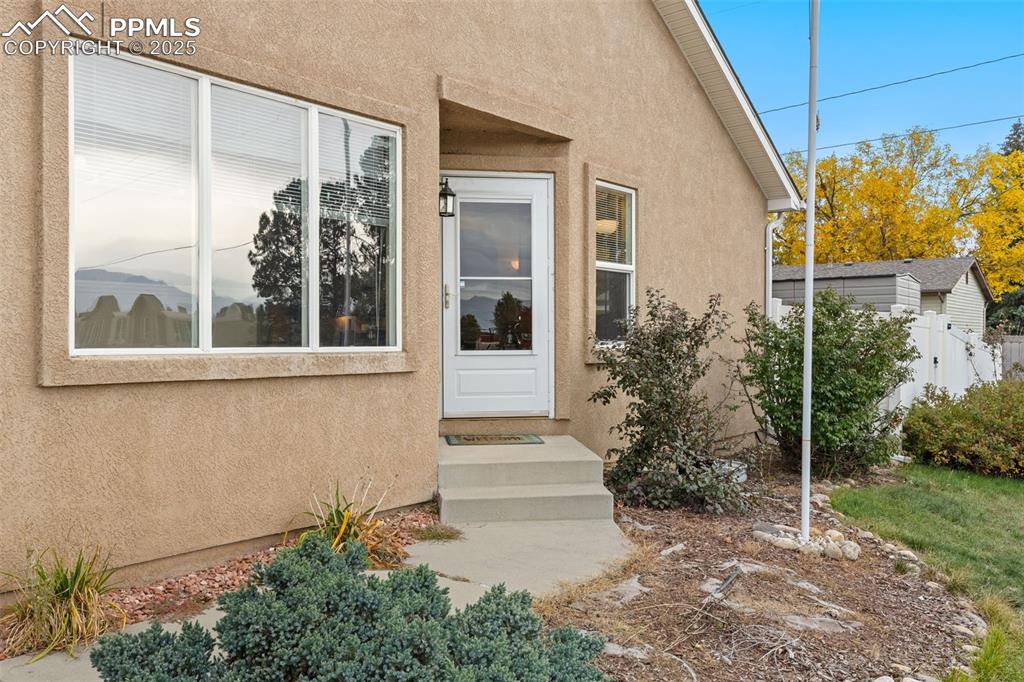
Property entrance featuring stucco siding
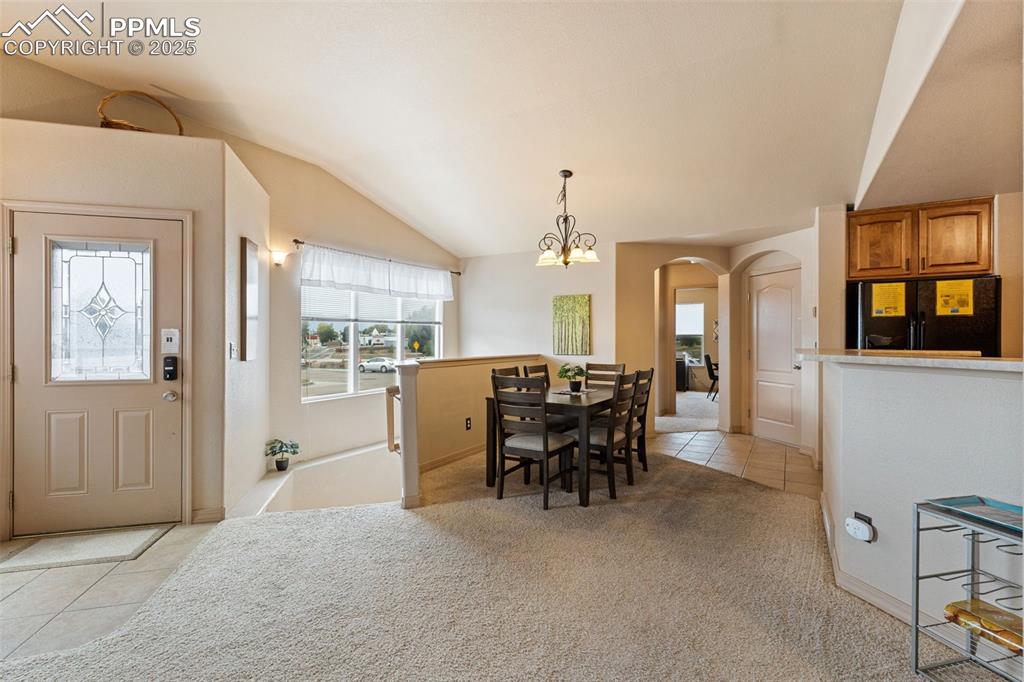
Dining area featuring light tile patterned floors, arched walkways, lofted ceiling, light carpet, and a chandelier
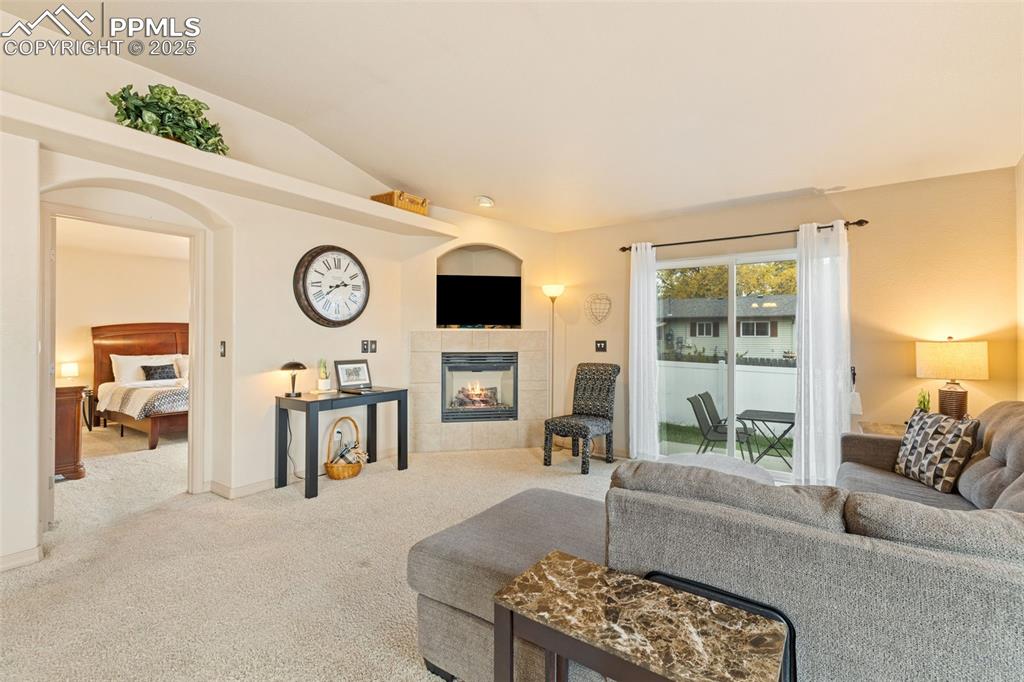
Carpeted living room with a tiled fireplace and lofted ceiling
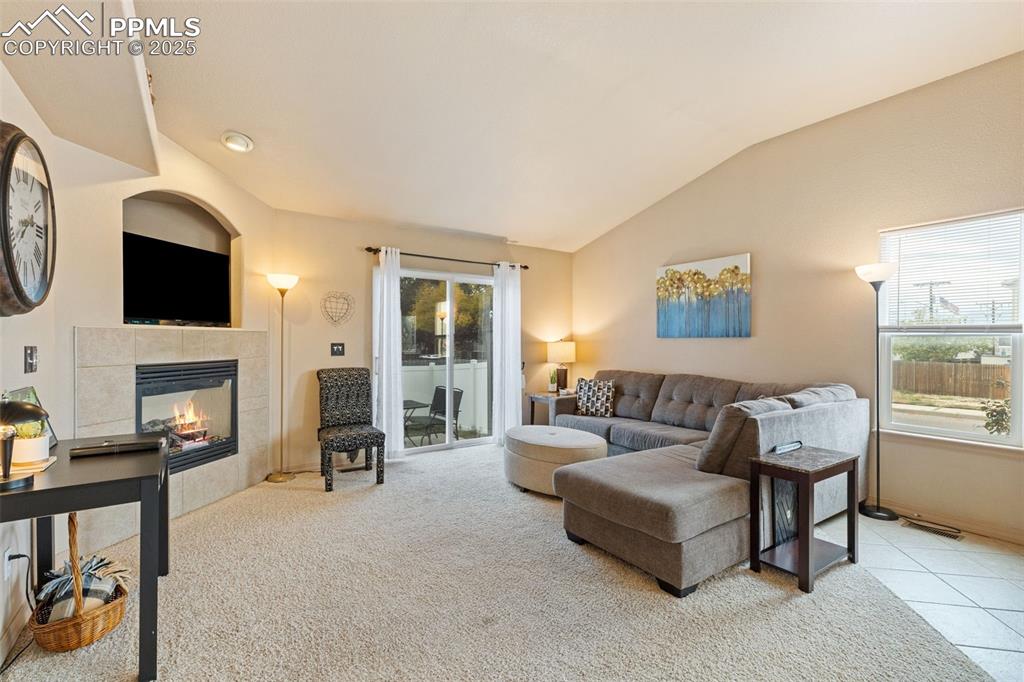
Living area with lofted ceiling, a tiled fireplace, light colored carpet, and light tile patterned floors
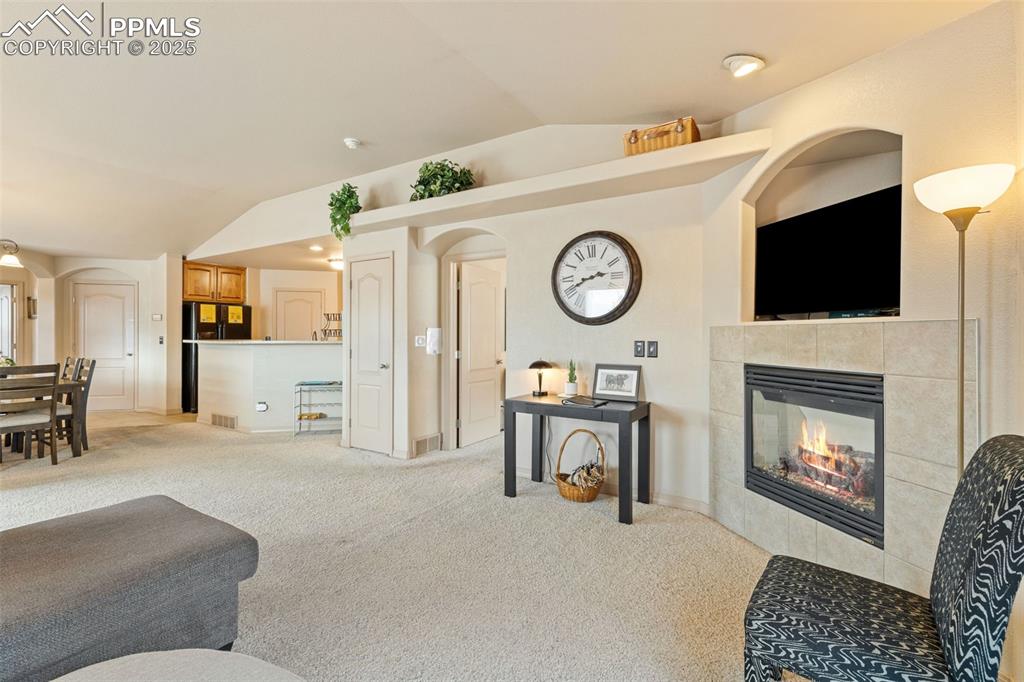
Living area featuring lofted ceiling, light carpet, arched walkways, and a tile fireplace
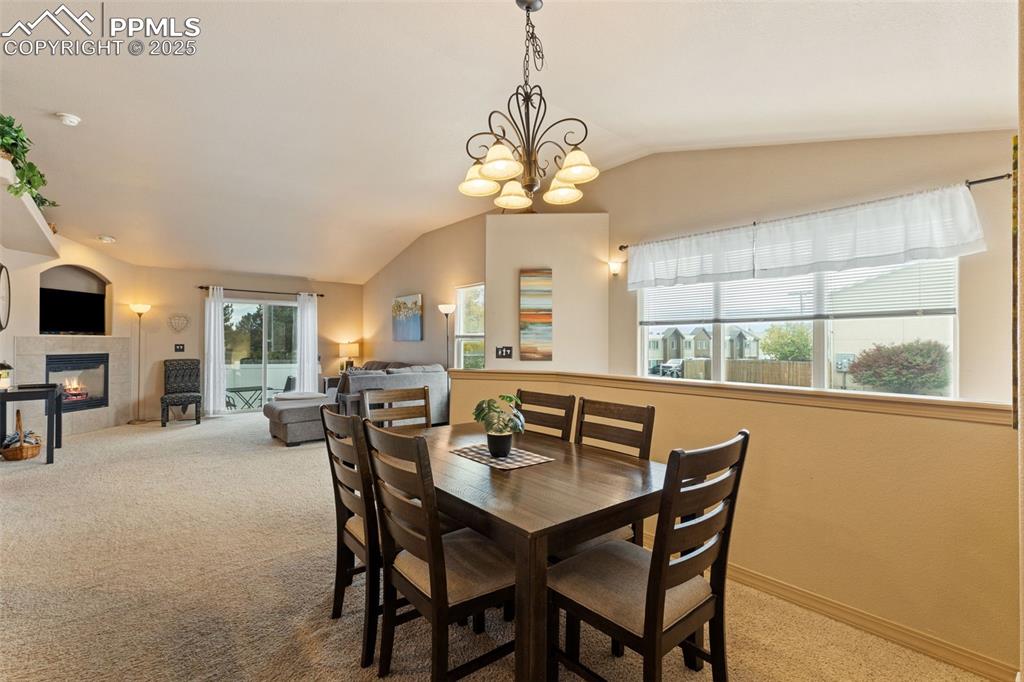
Dining room with light colored carpet, vaulted ceiling, a tiled fireplace, healthy amount of natural light, and a chandelier

Dining room featuring lofted ceiling and a chandelier
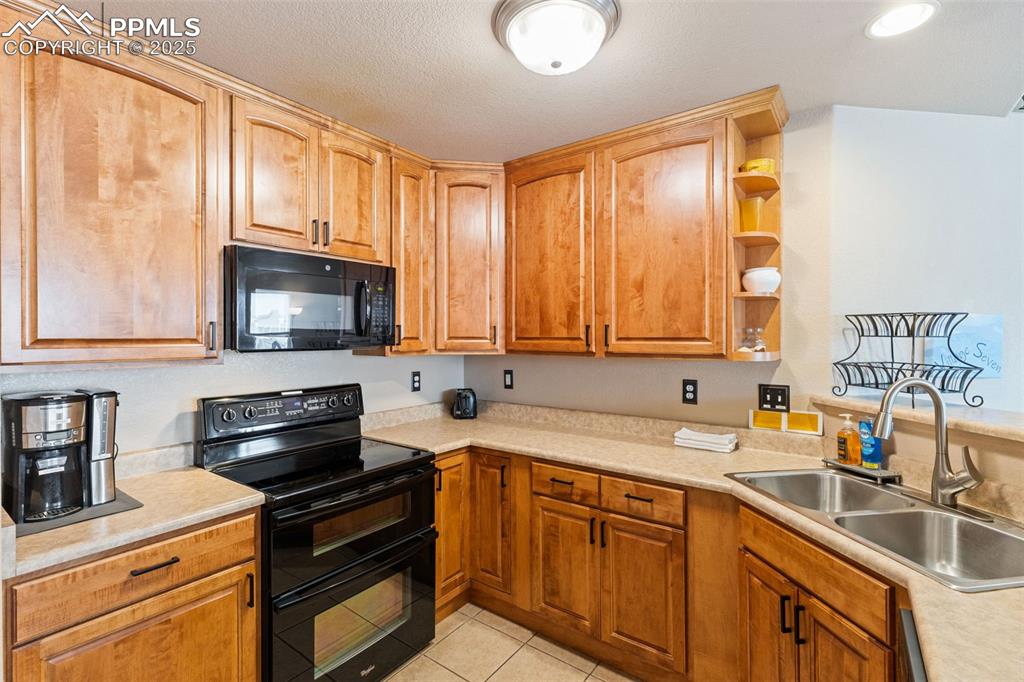
Kitchen with black appliances, open shelves, light countertops, light tile patterned flooring, and brown cabinetry
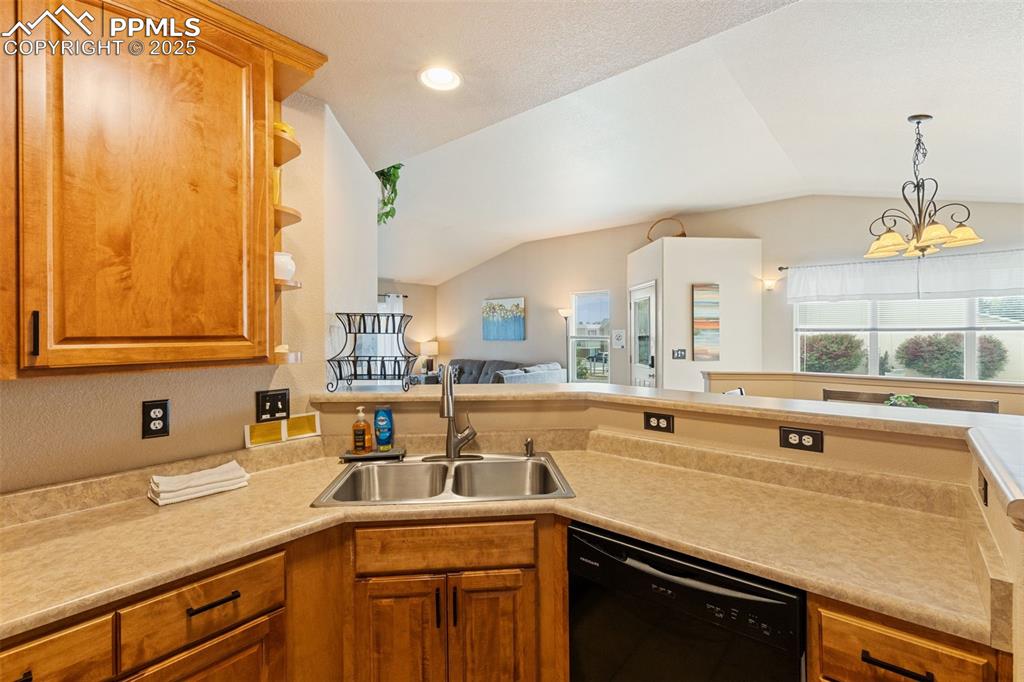
Kitchen featuring dishwasher, open floor plan, open shelves, light countertops, and vaulted ceiling
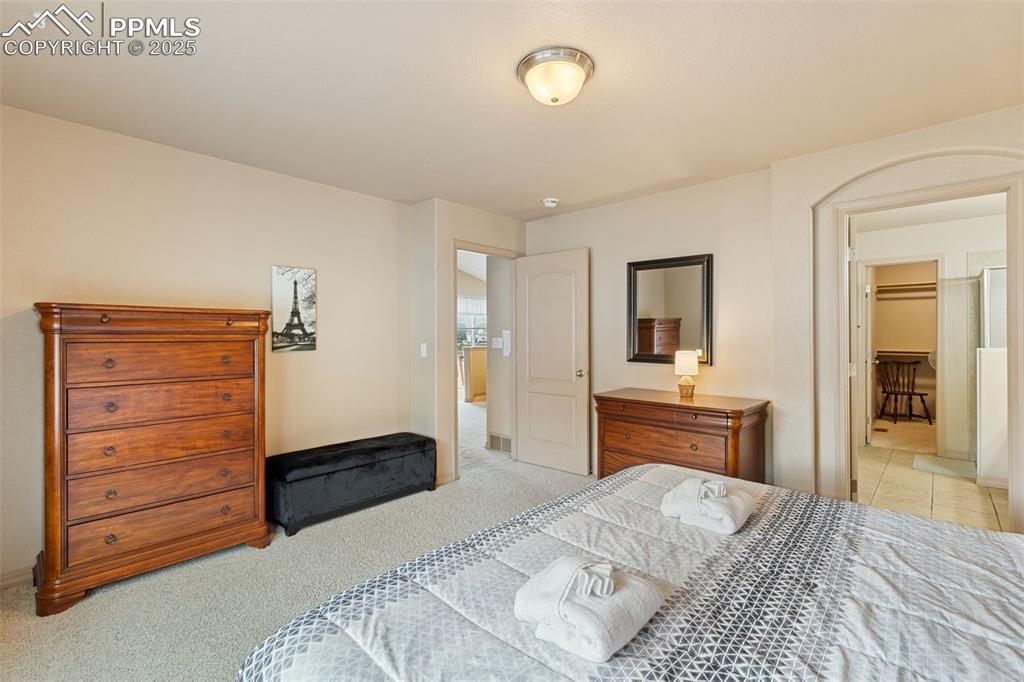
Bedroom featuring light colored carpet
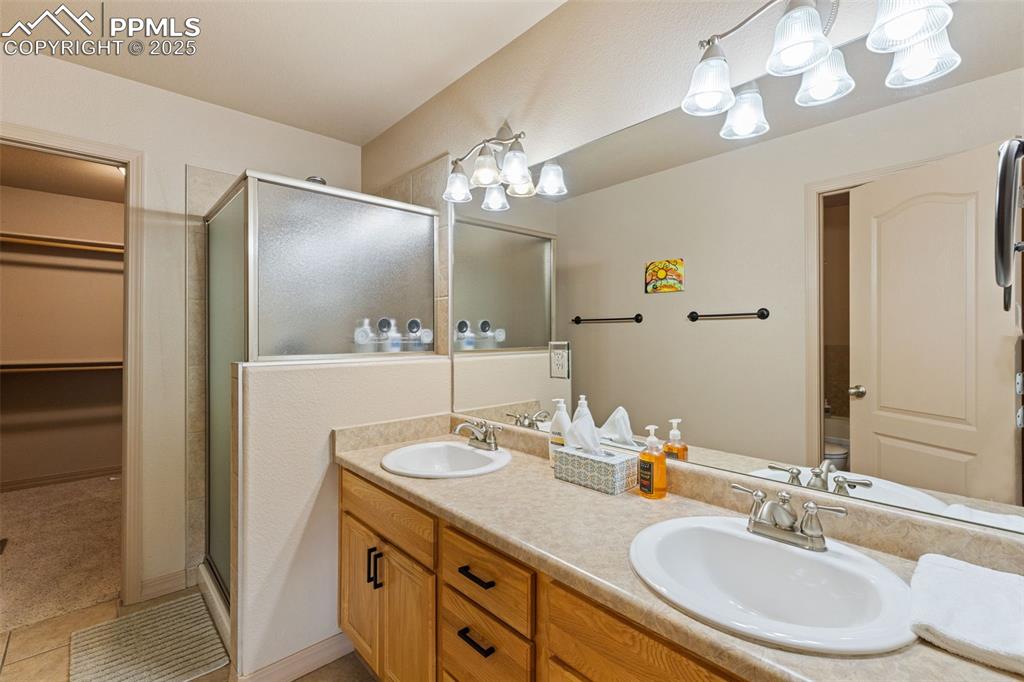
Bathroom featuring a stall shower, double vanity, a spacious closet, and light tile patterned flooring

Bedroom with carpet and baseboards

Office space featuring light carpet and baseboards
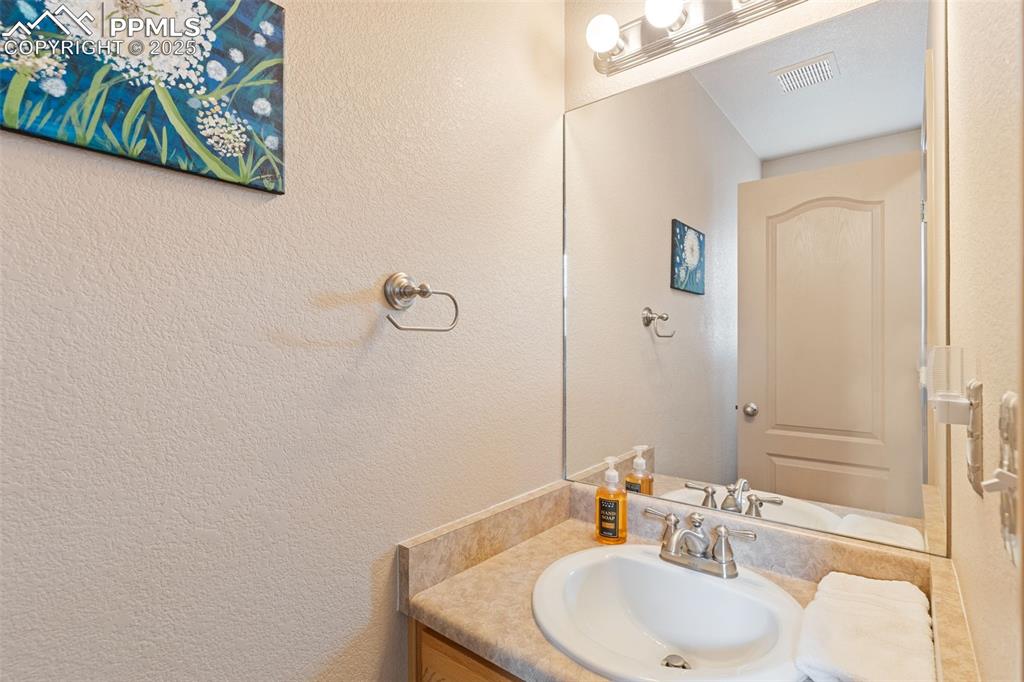
Bathroom with a textured wall and vanity

Washroom featuring washer and clothes dryer
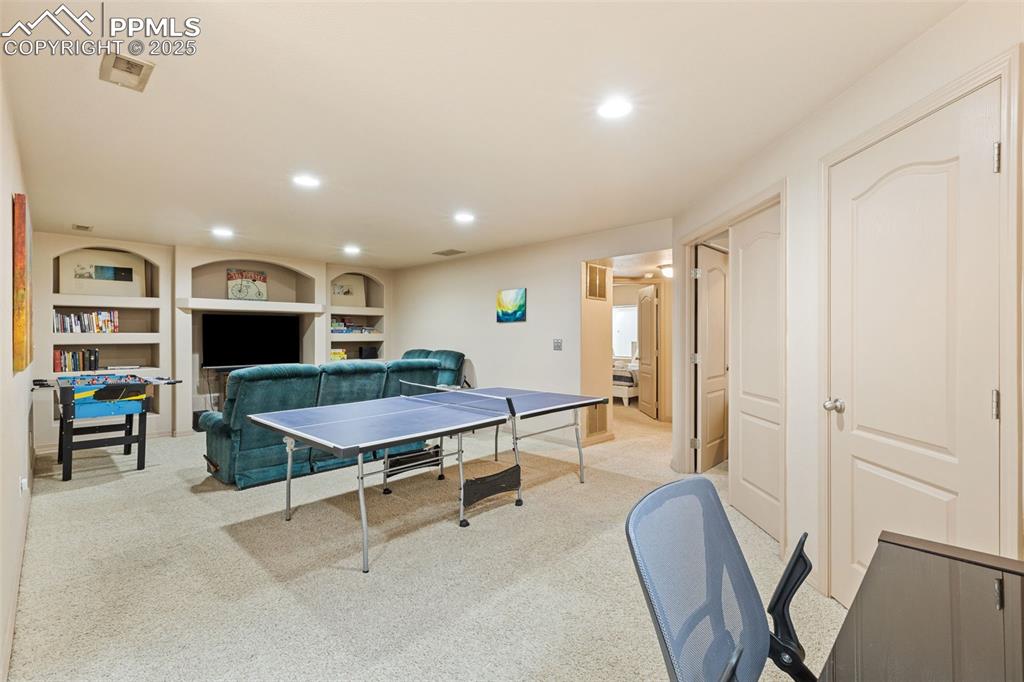
Recreation room featuring recessed lighting, light carpet, and built in features

Playroom featuring built in shelves, carpet flooring, and recessed lighting
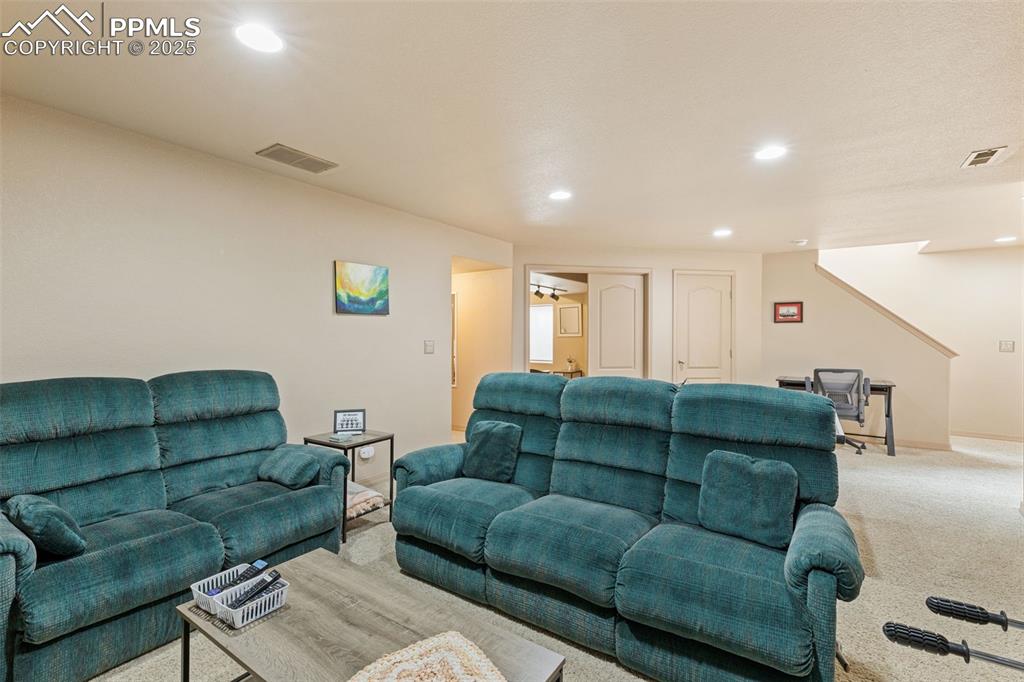
Living room featuring recessed lighting and carpet flooring
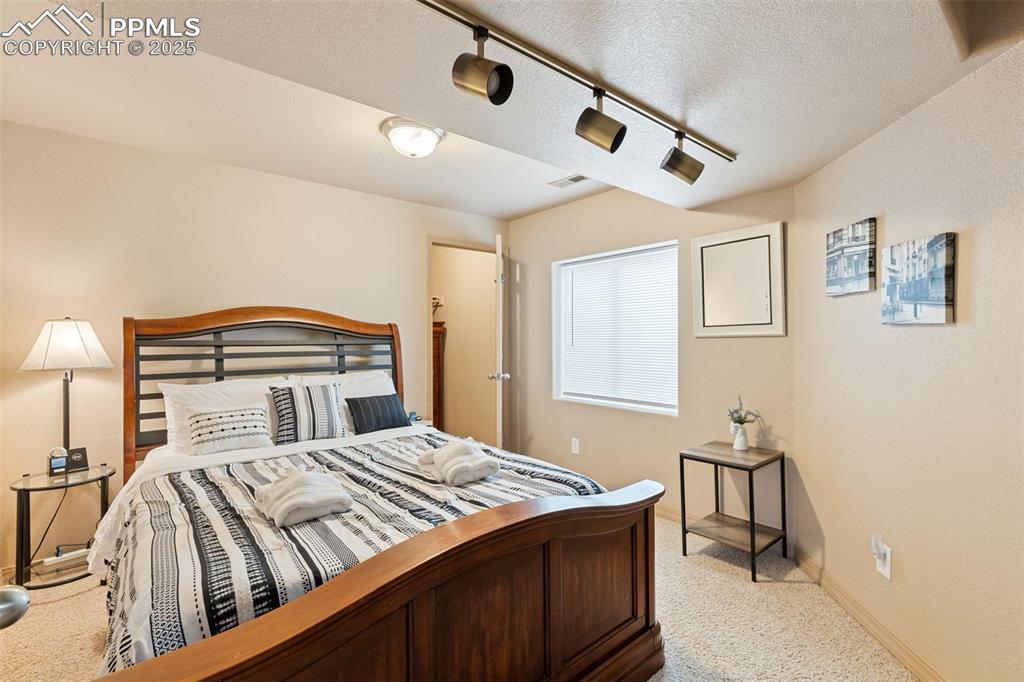
Bedroom featuring rail lighting, a textured ceiling, light carpet, and a textured wall
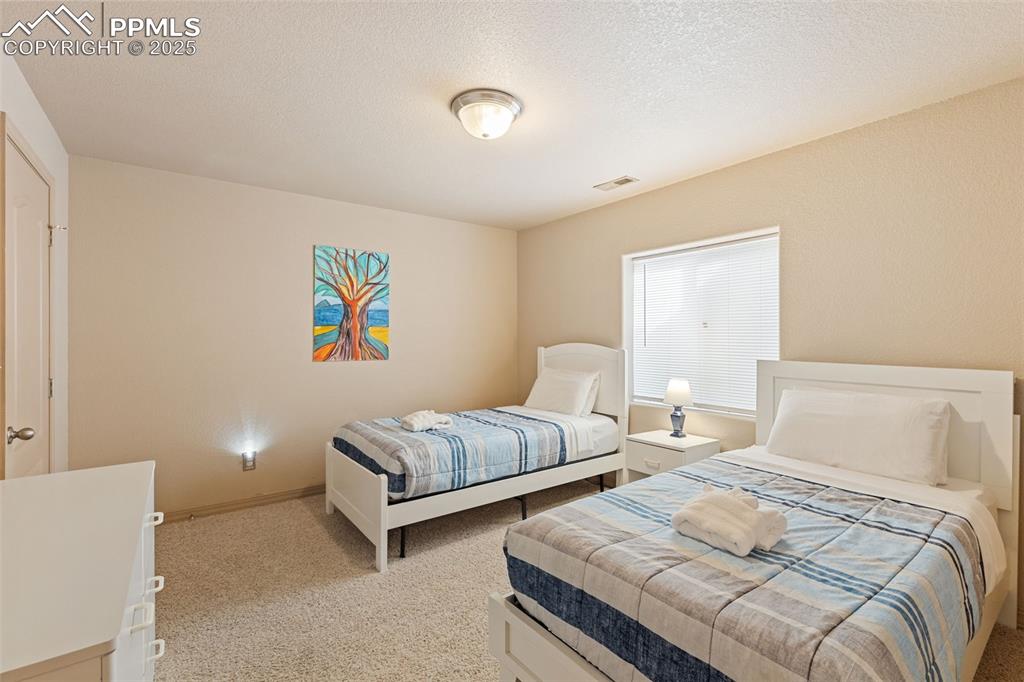
Bedroom with light carpet and a textured ceiling
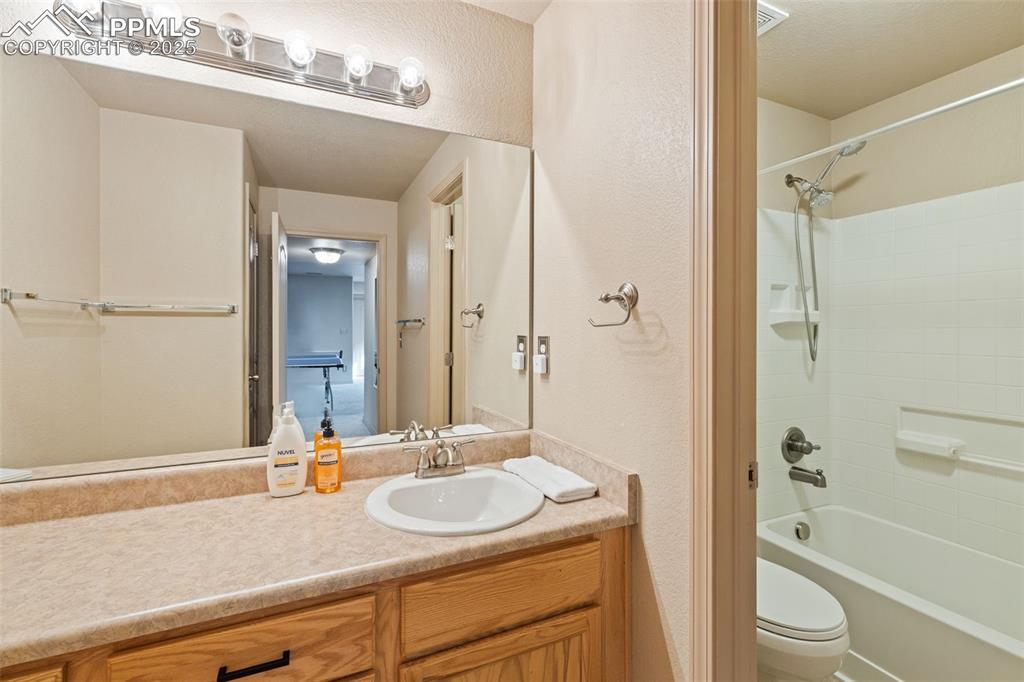
Bathroom with vanity, bathing tub / shower combination, and a textured wall

Full bathroom featuring a bath and a textured wall
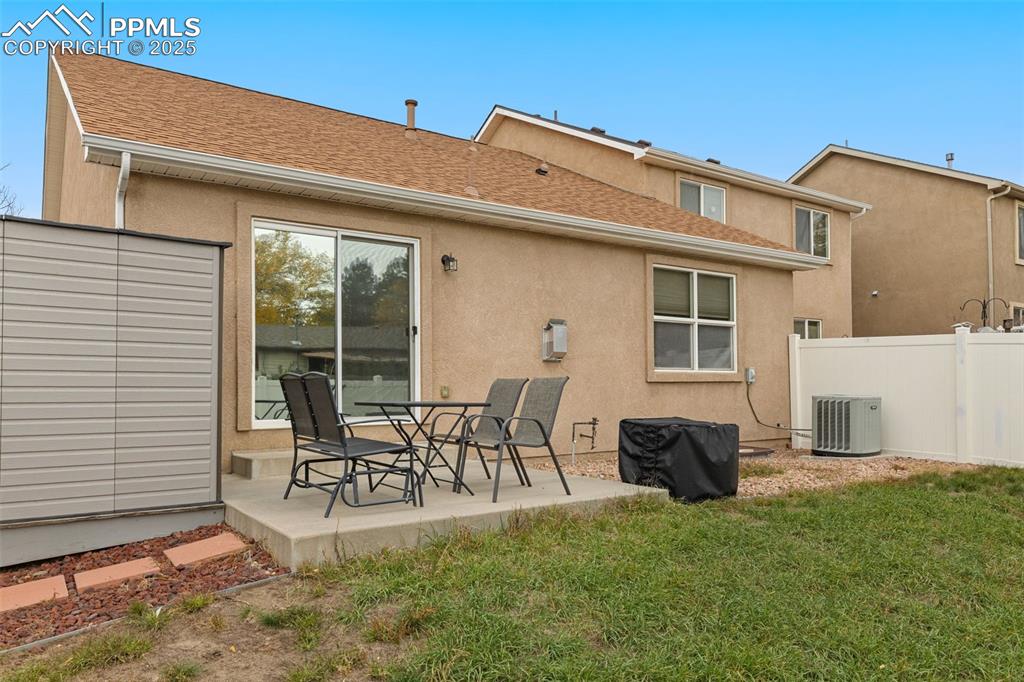
Rear view of property with stucco siding, a patio, and roof with shingles
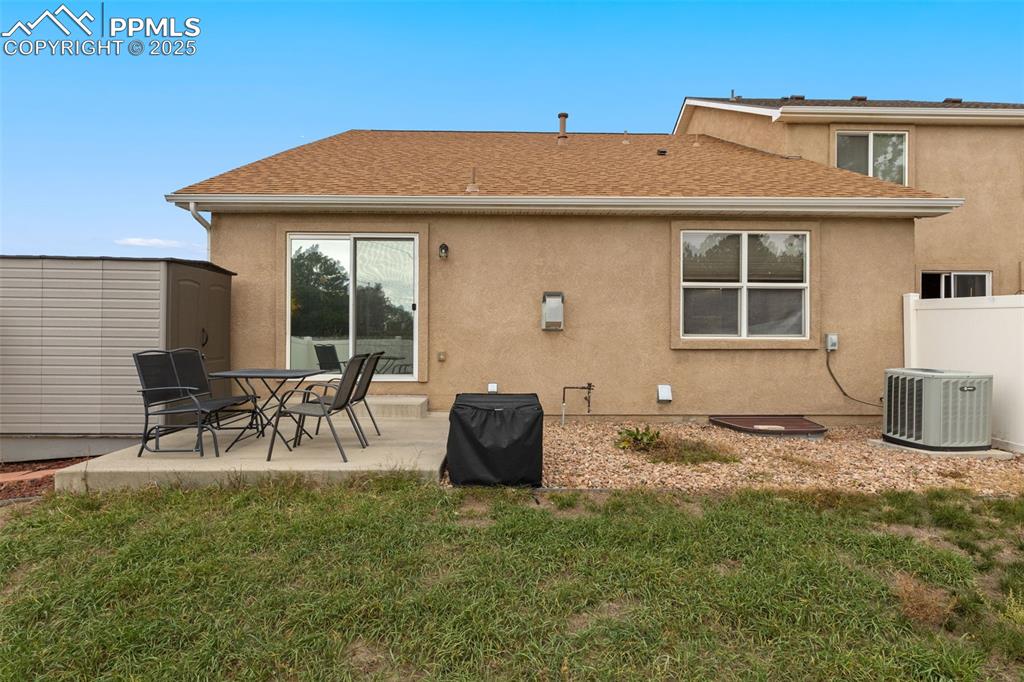
Rear view of house with stucco siding, a patio, roof with shingles, and an outdoor structure

Mechanical room and extra storage
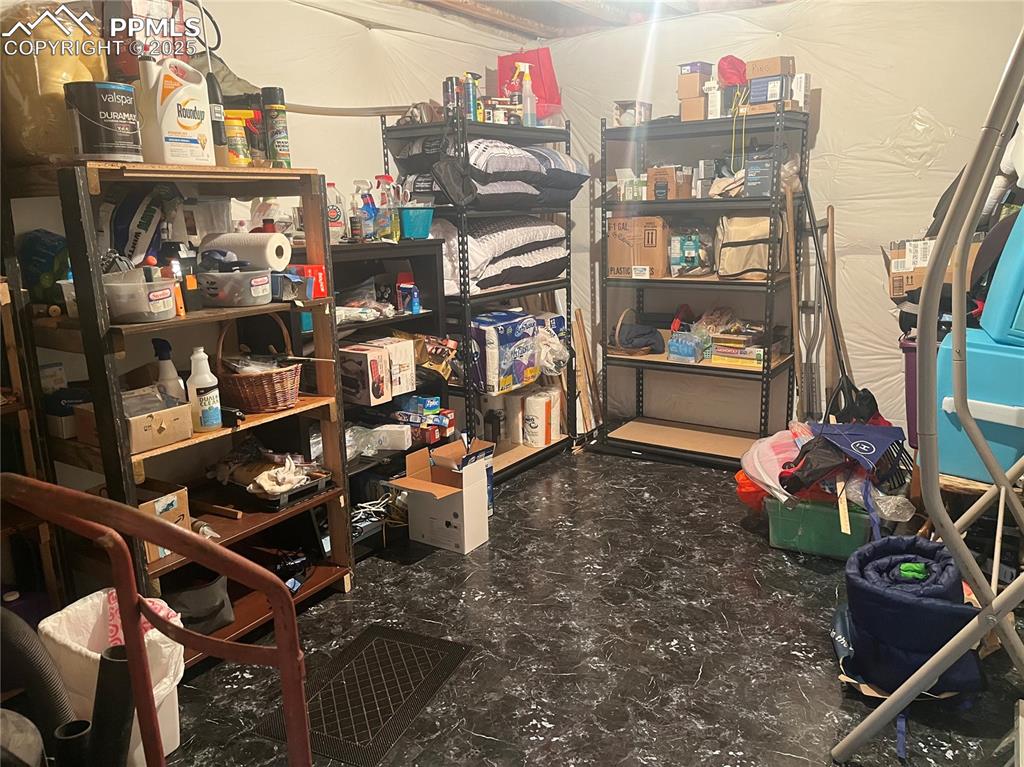
Storage room
Disclaimer: The real estate listing information and related content displayed on this site is provided exclusively for consumers’ personal, non-commercial use and may not be used for any purpose other than to identify prospective properties consumers may be interested in purchasing.