7191 Fauna Glen Drive, Colorado Springs, CO, 80927
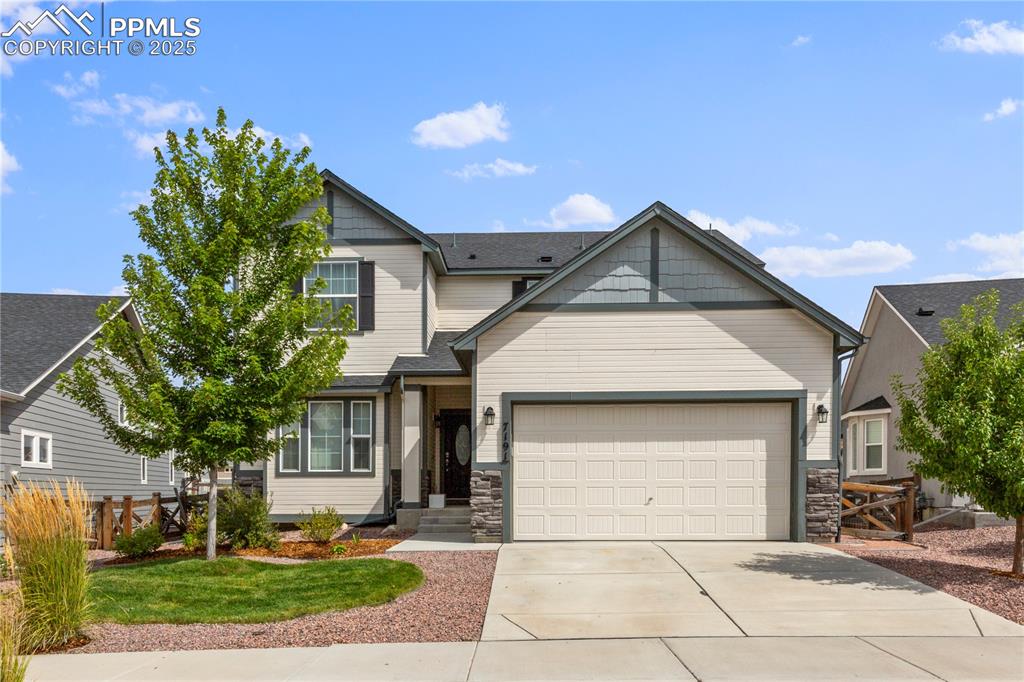
Front of Structure
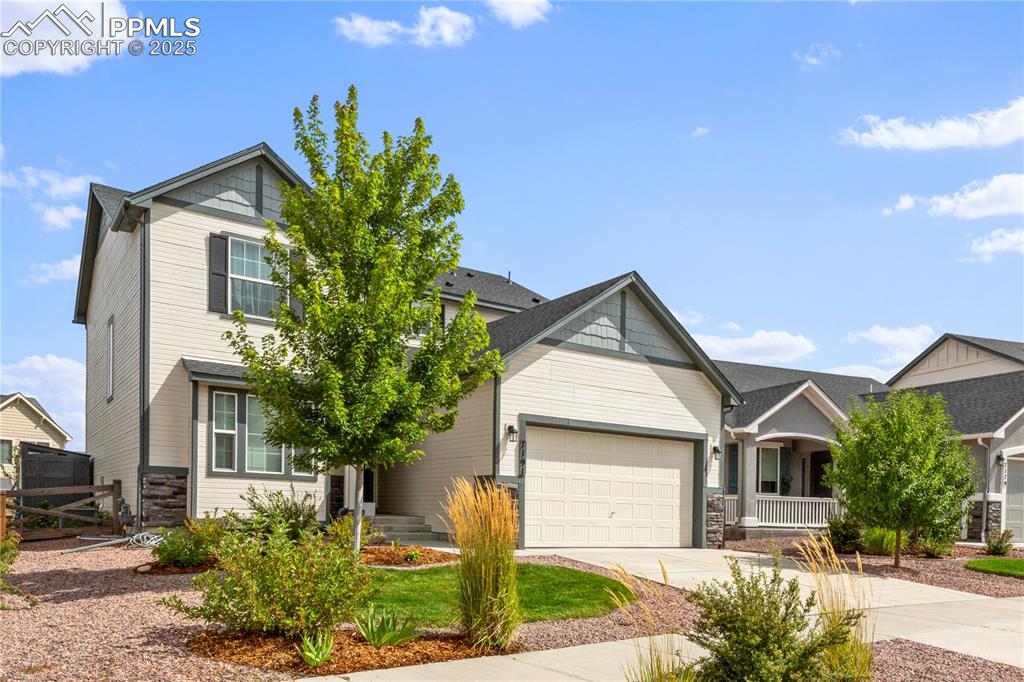
Front of Structure
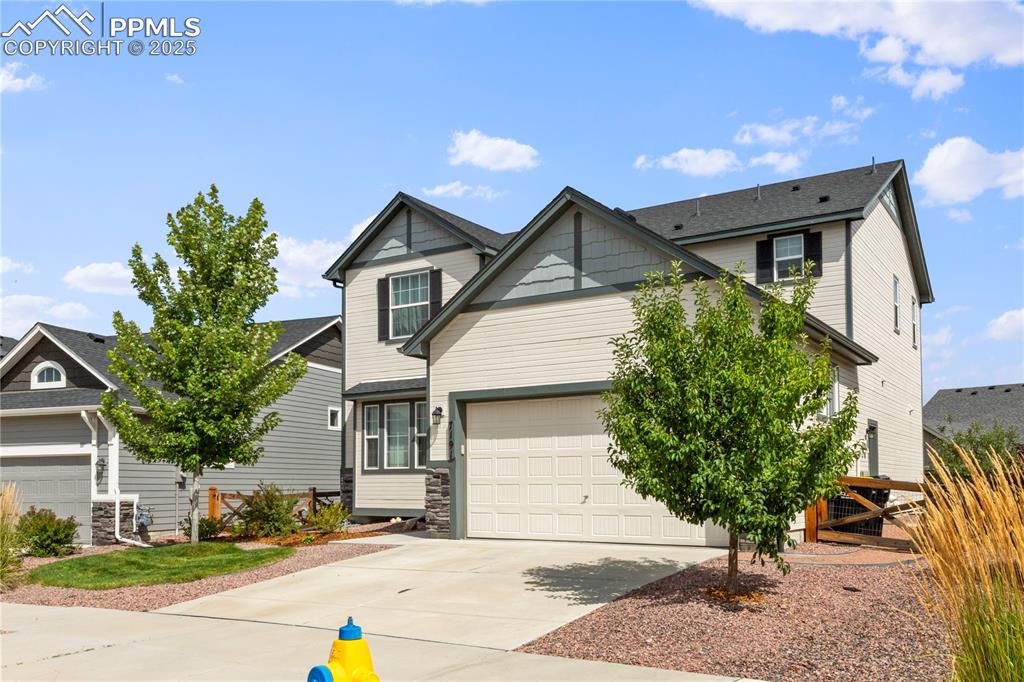
Front of Structure
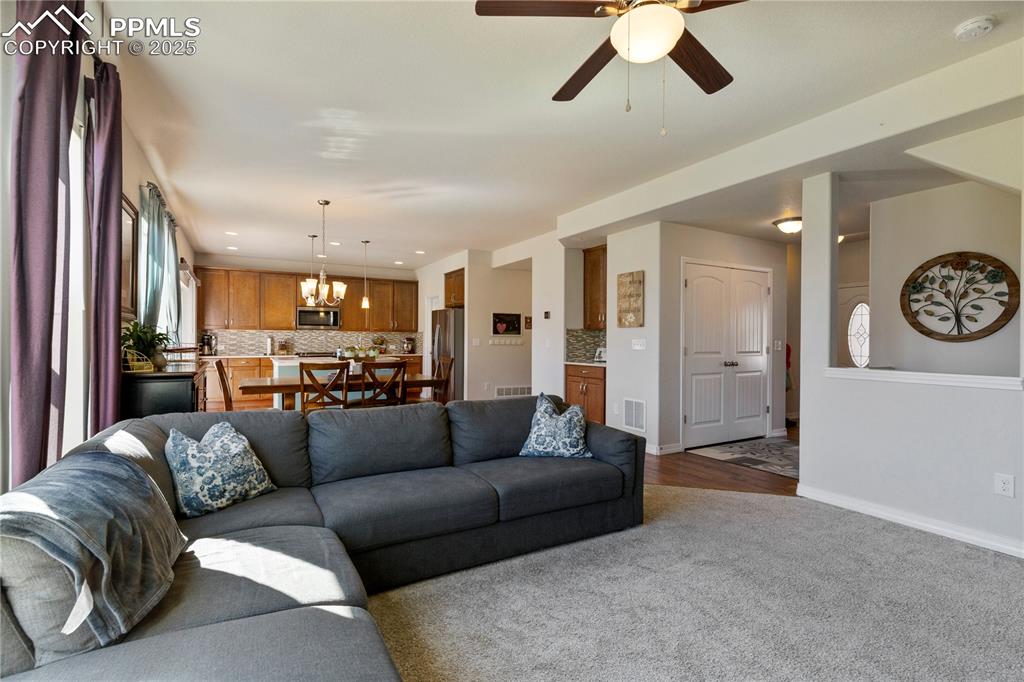
Living room opens to the kitchen
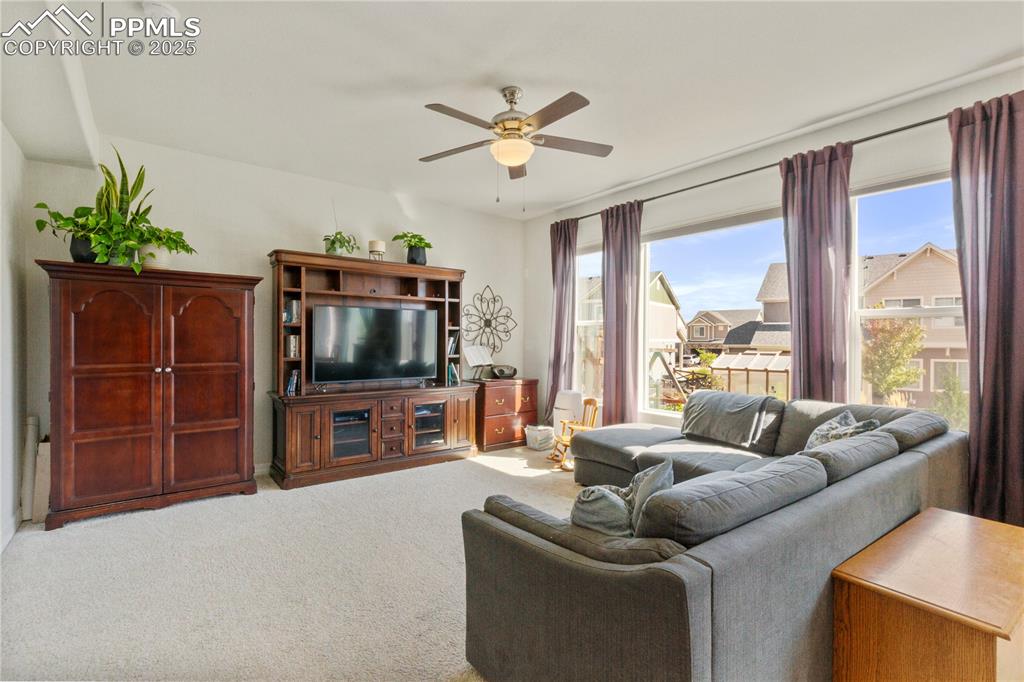
Lots of light in the living room
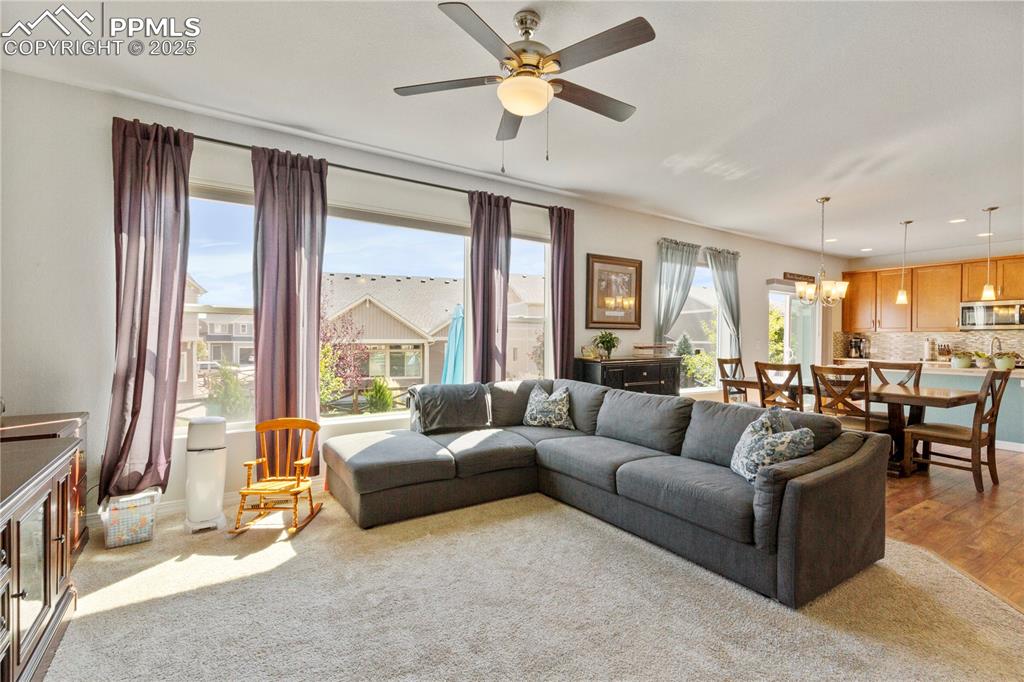
Another view of living room on main level
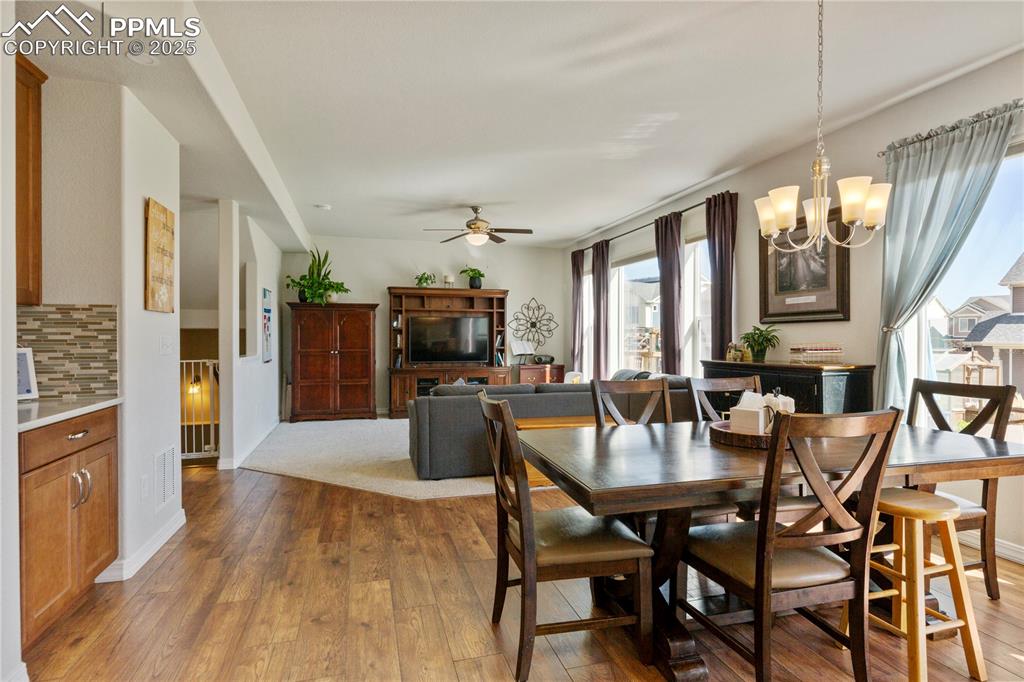
Luxury vinyl plank flooring
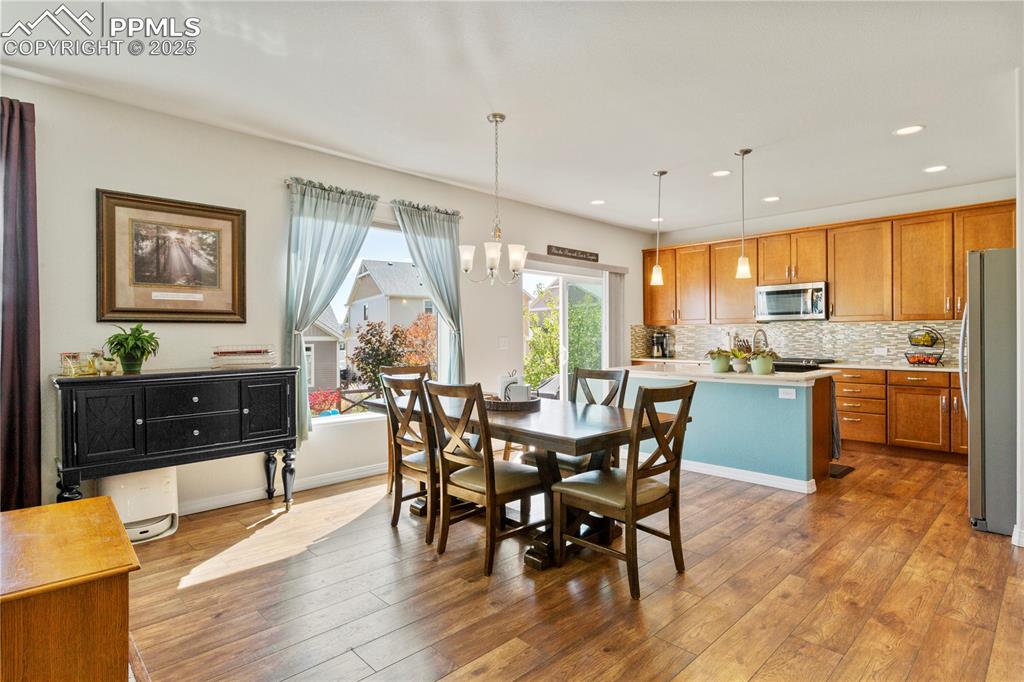
Huge eat in kitchen
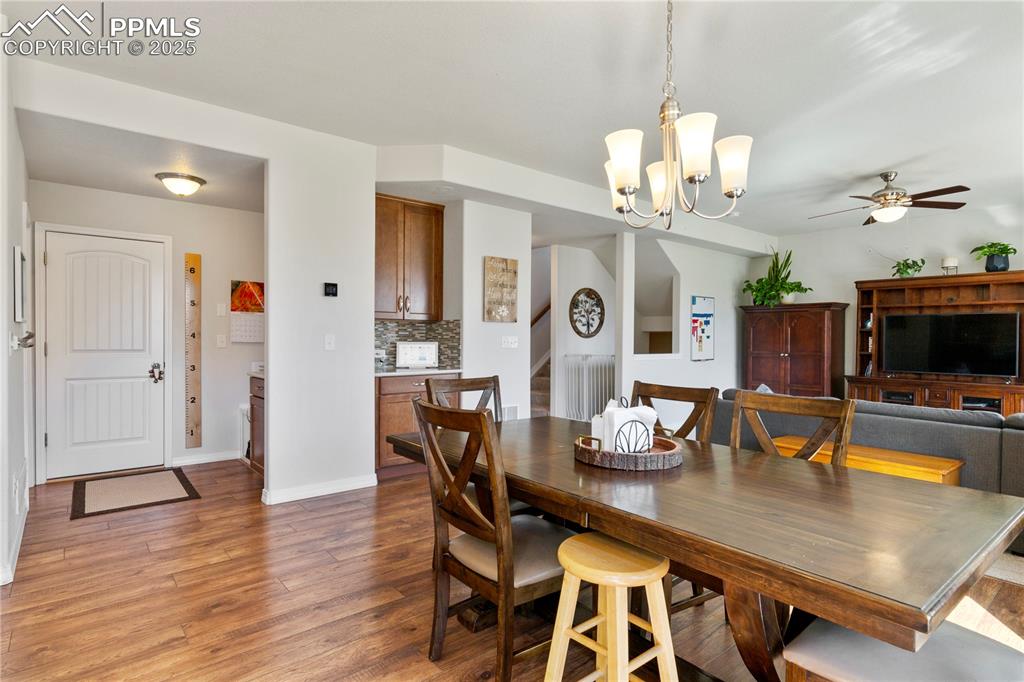
Coffee bar off of eat in kitchen
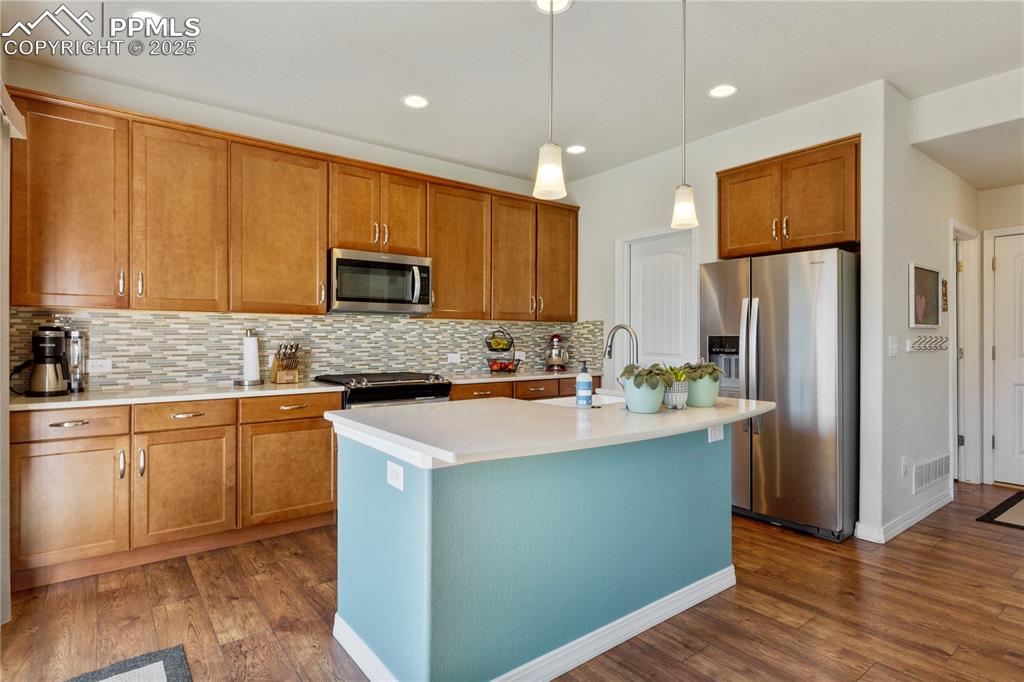
All kitchen appliances are included
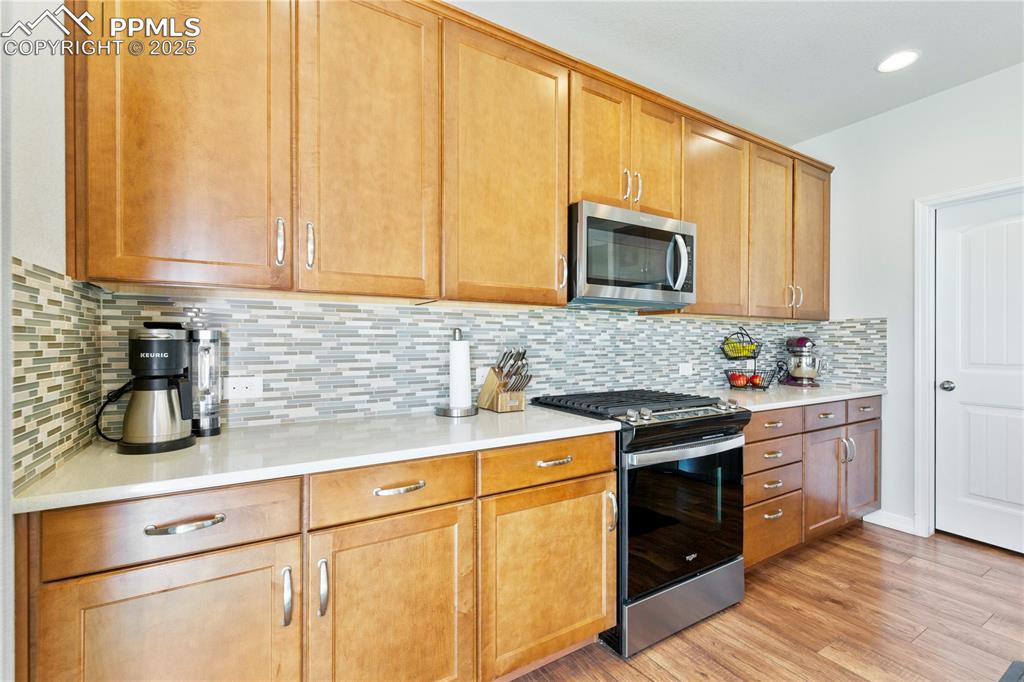
Custom tile backsplash in kitchen
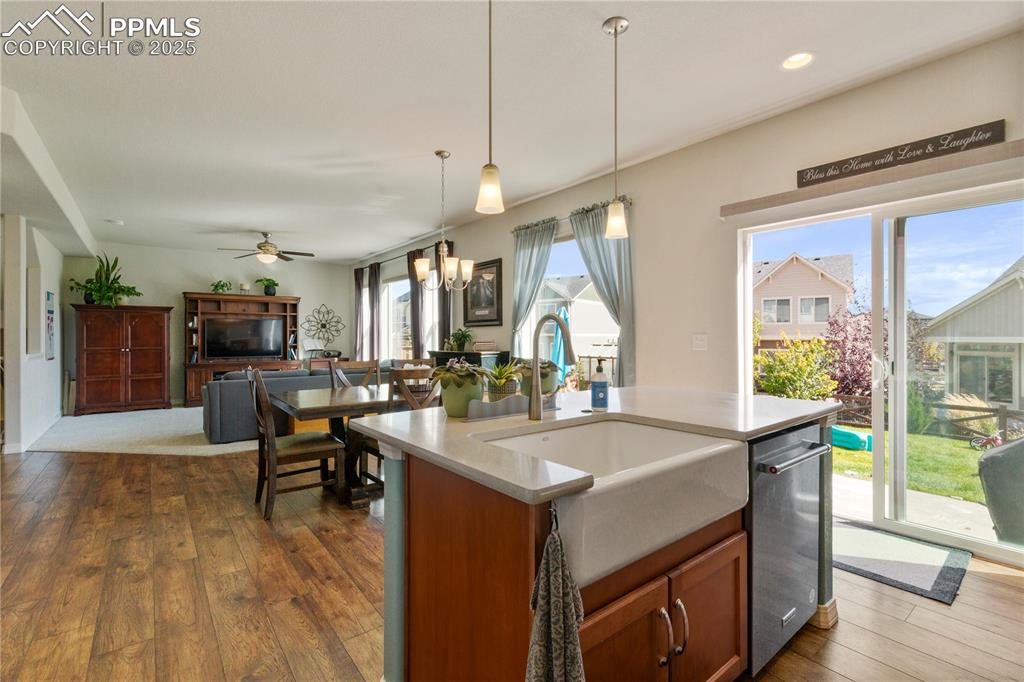
Large island in kitchen
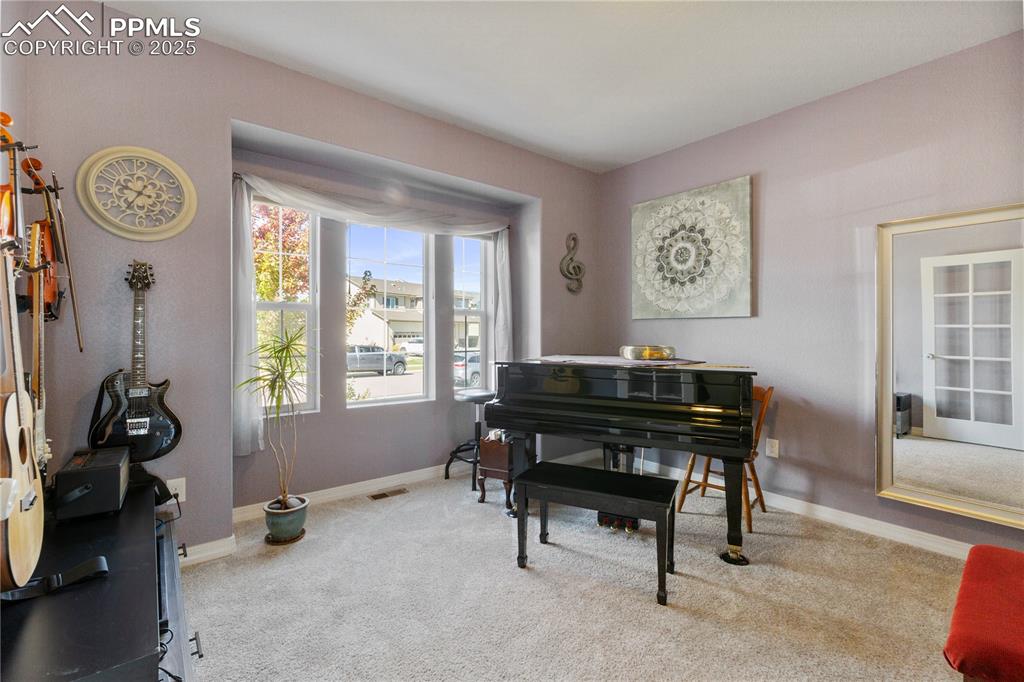
Office on main level currently used as a music room
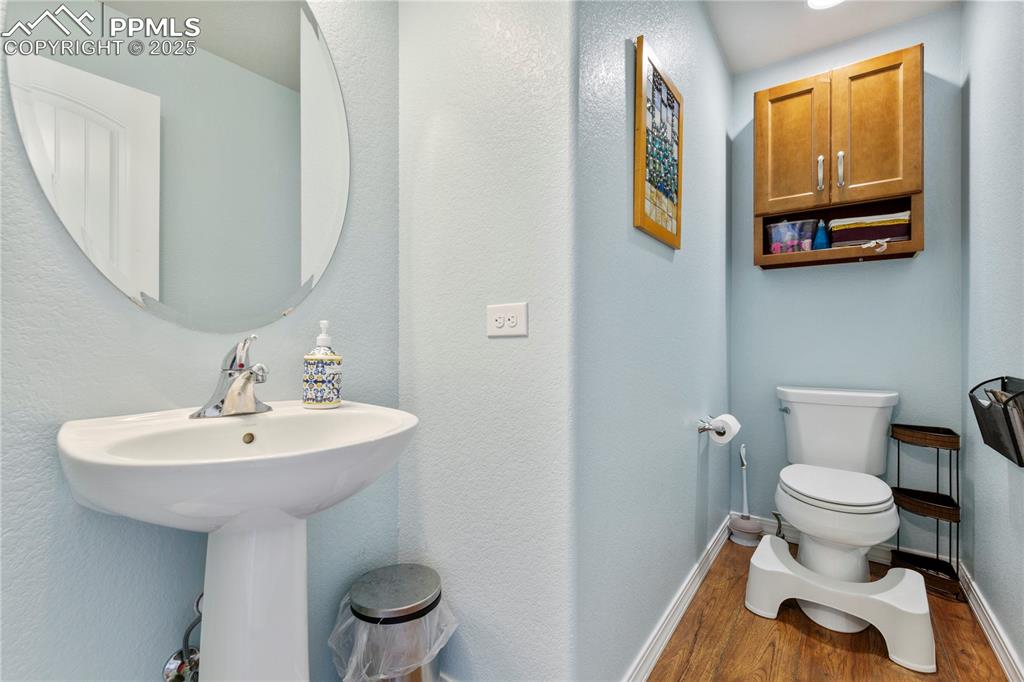
1/2 bath on main level
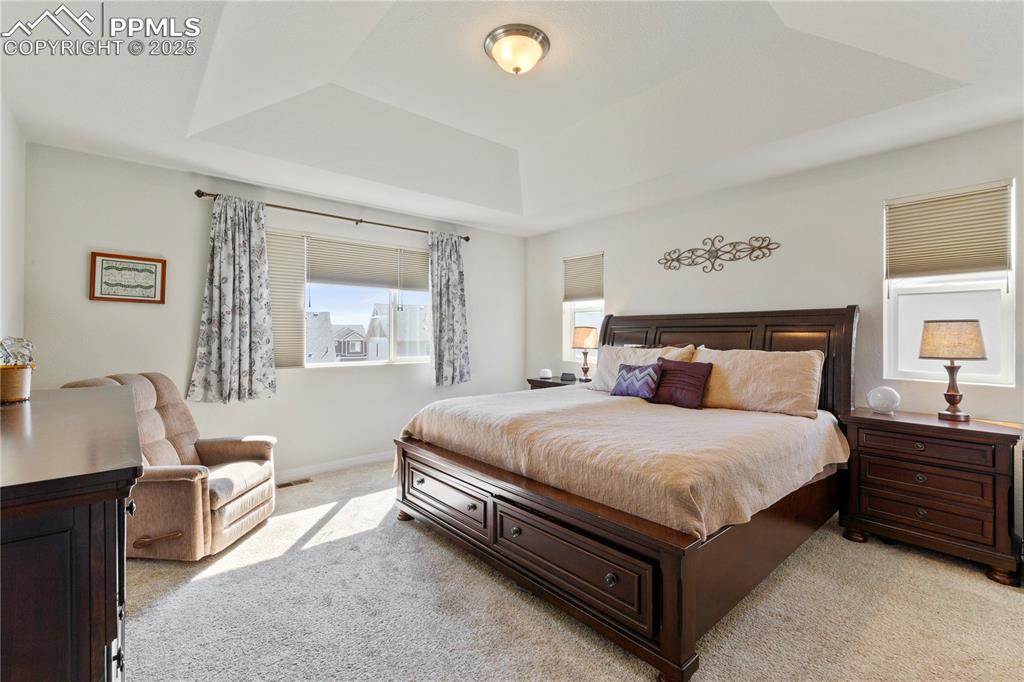
Primary bedroom is located upstairs
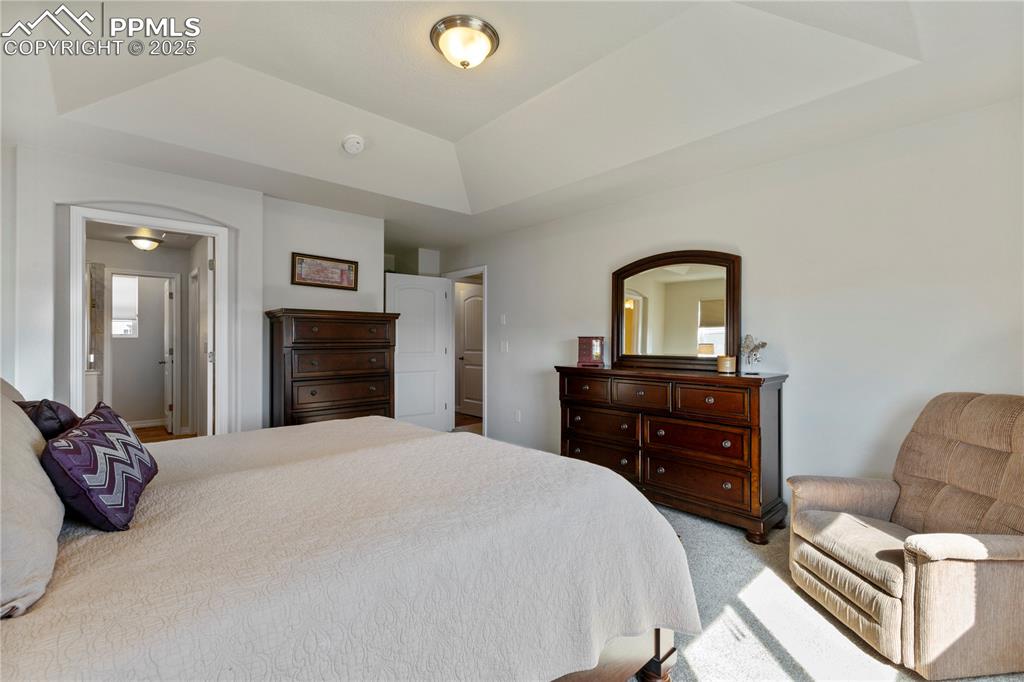
Another view of primary bedroom
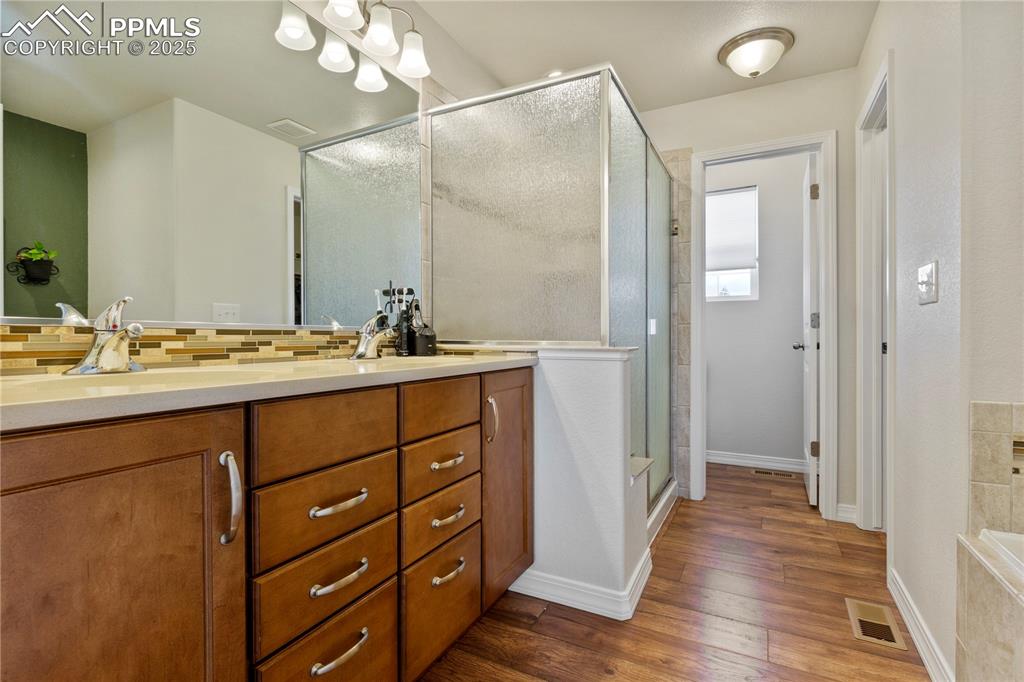
5 piece primary bathroom
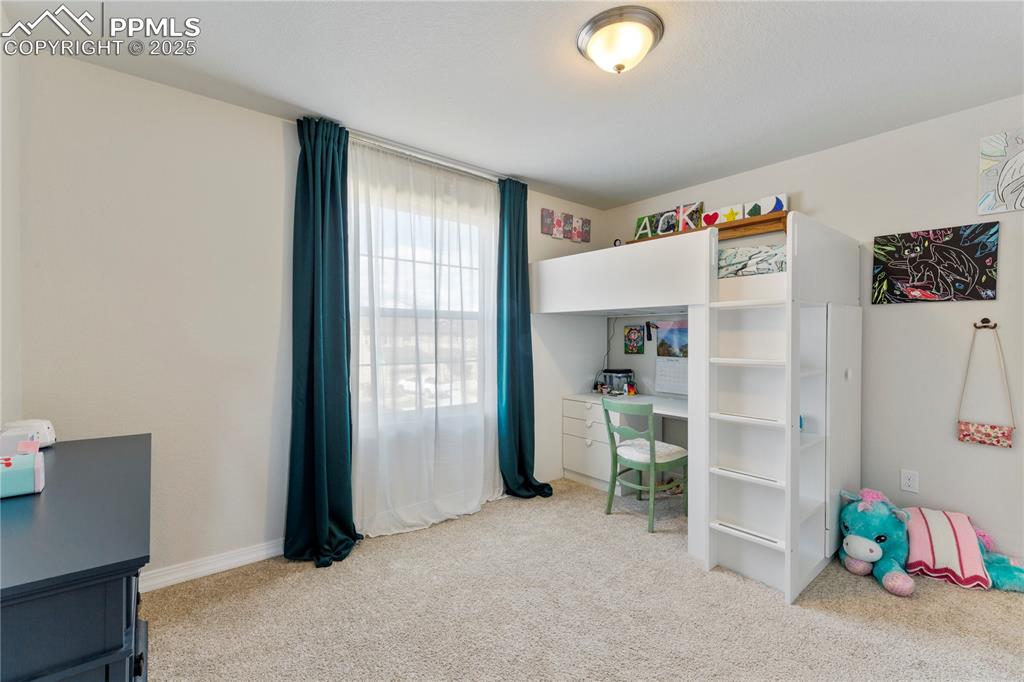
Bedroom #2 located upstairs
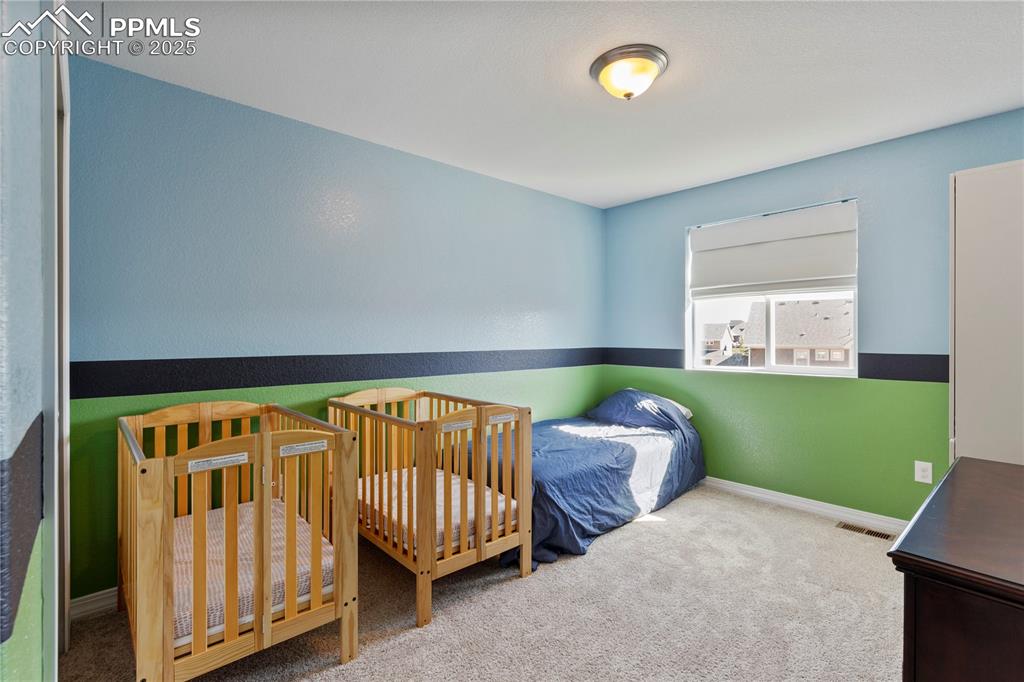
Bedroom #3 located upstairs
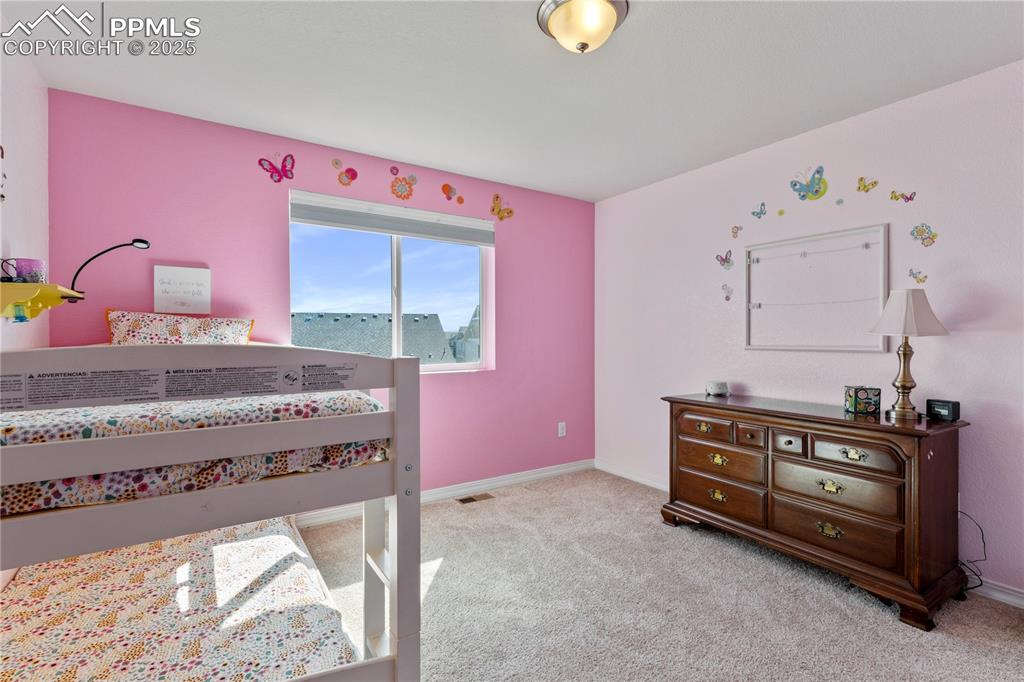
Bedroom #4 located upstairs
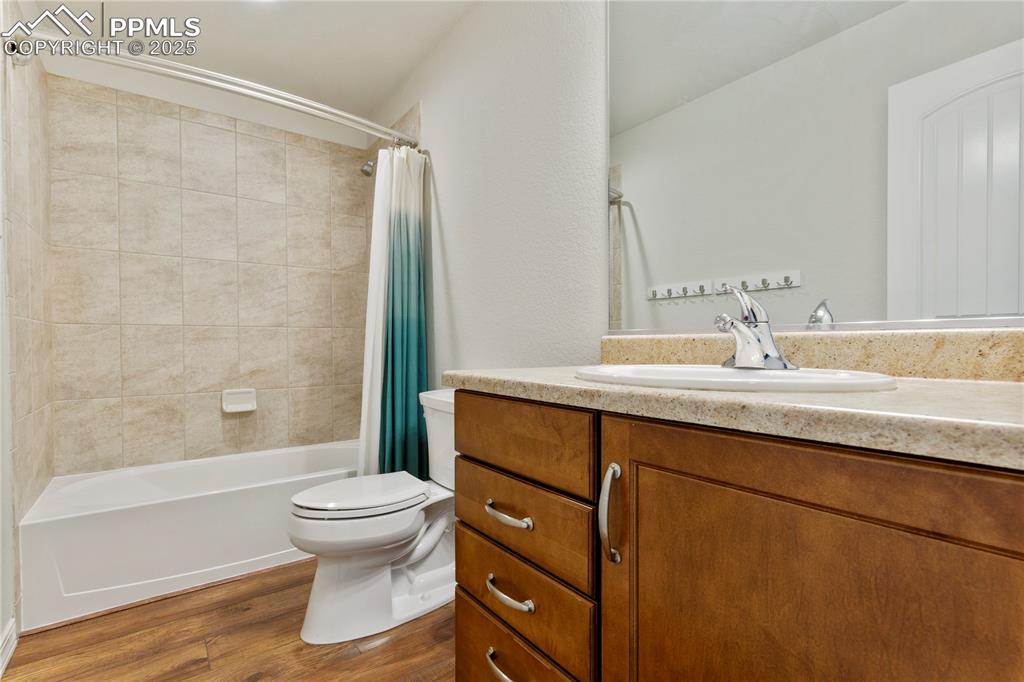
Full bathroom upstairs
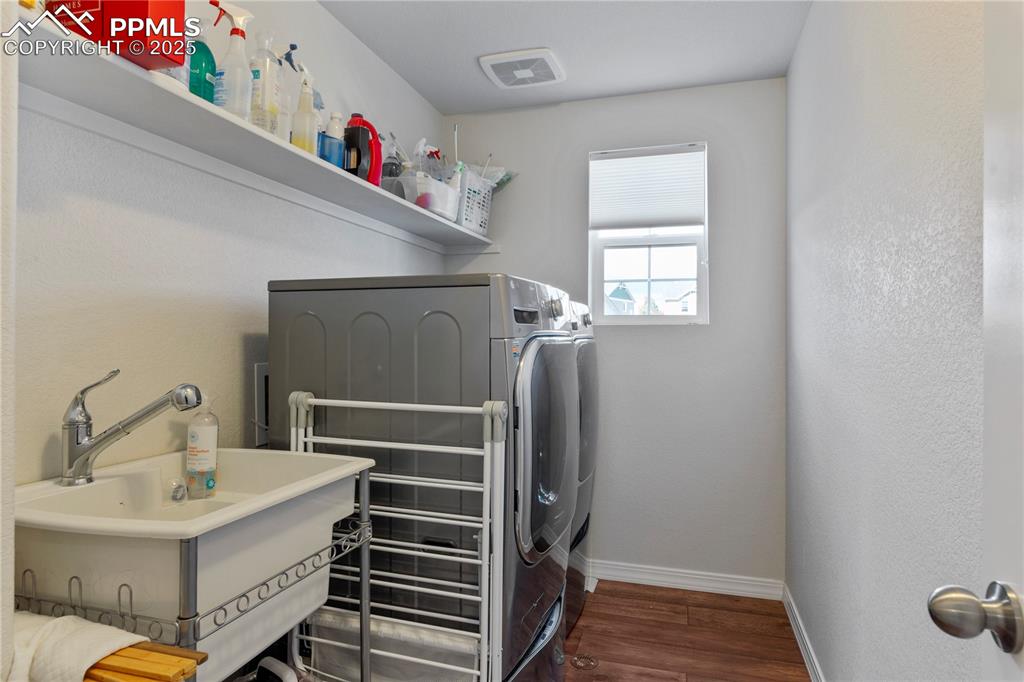
Upstairs laundry with sink and window
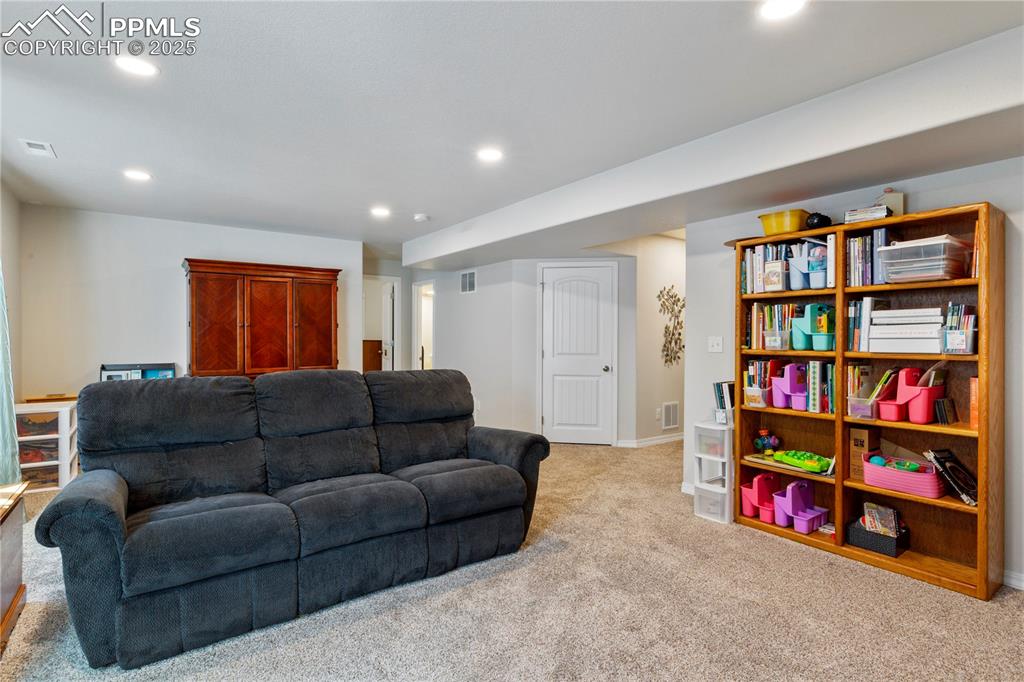
Family room in basement
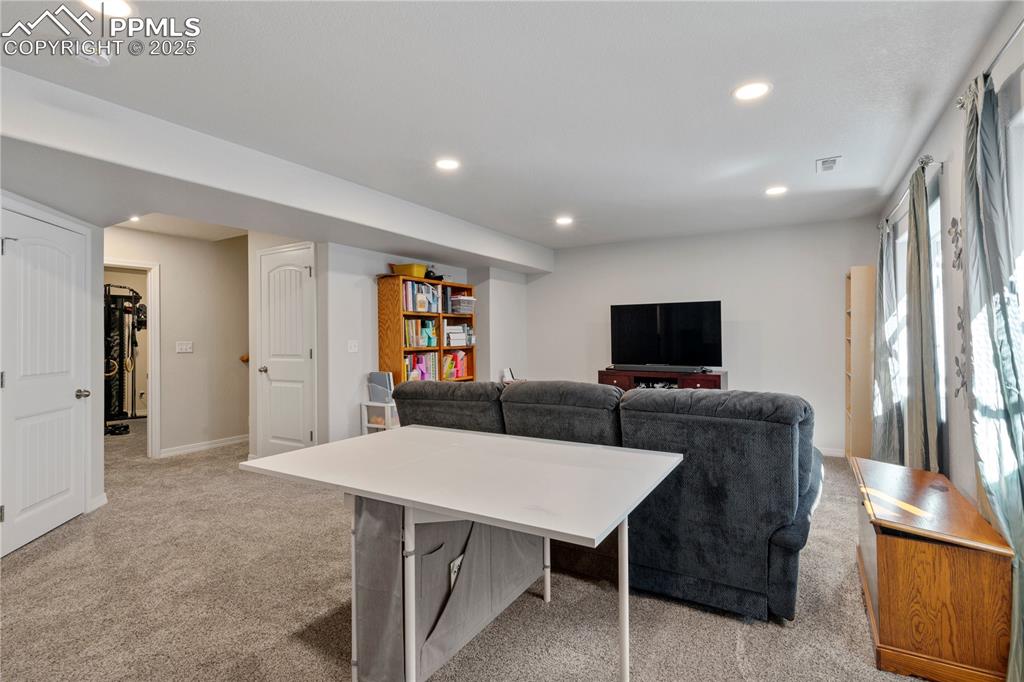
Another view of family room in basement
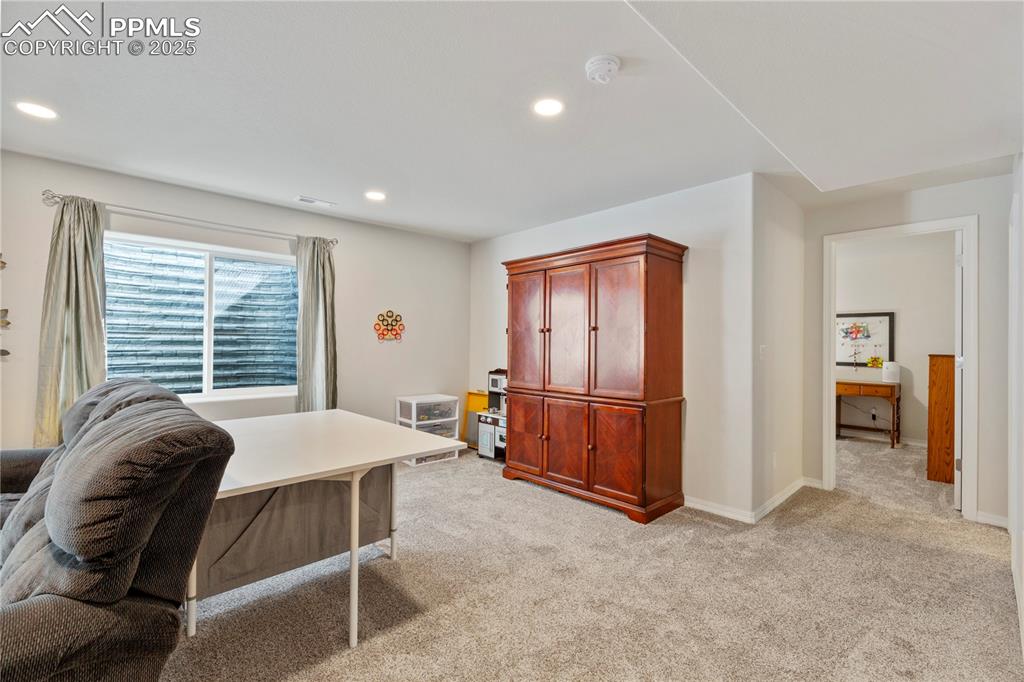
Another view of family room in basement
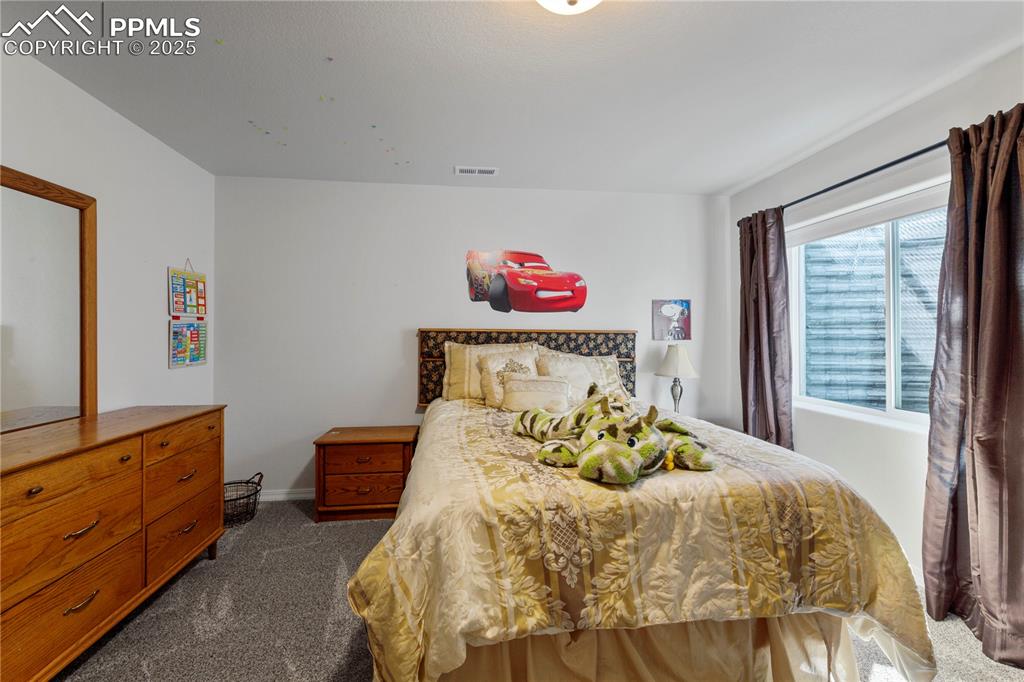
Bedroom #5 located in the basement
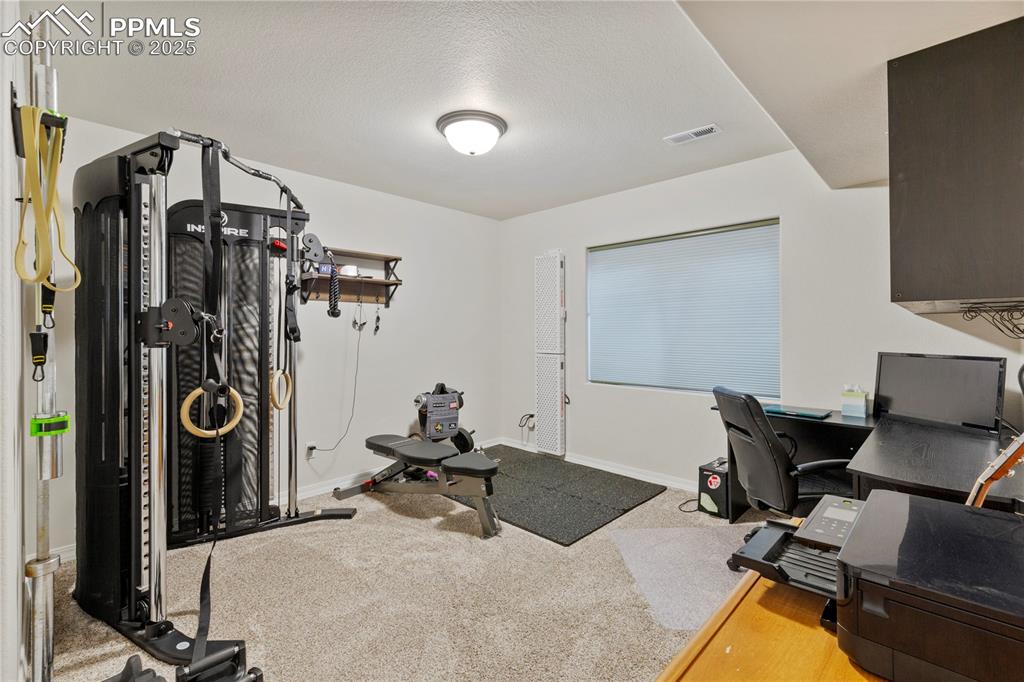
Bedroom #6 in basement currently used as an exercise room
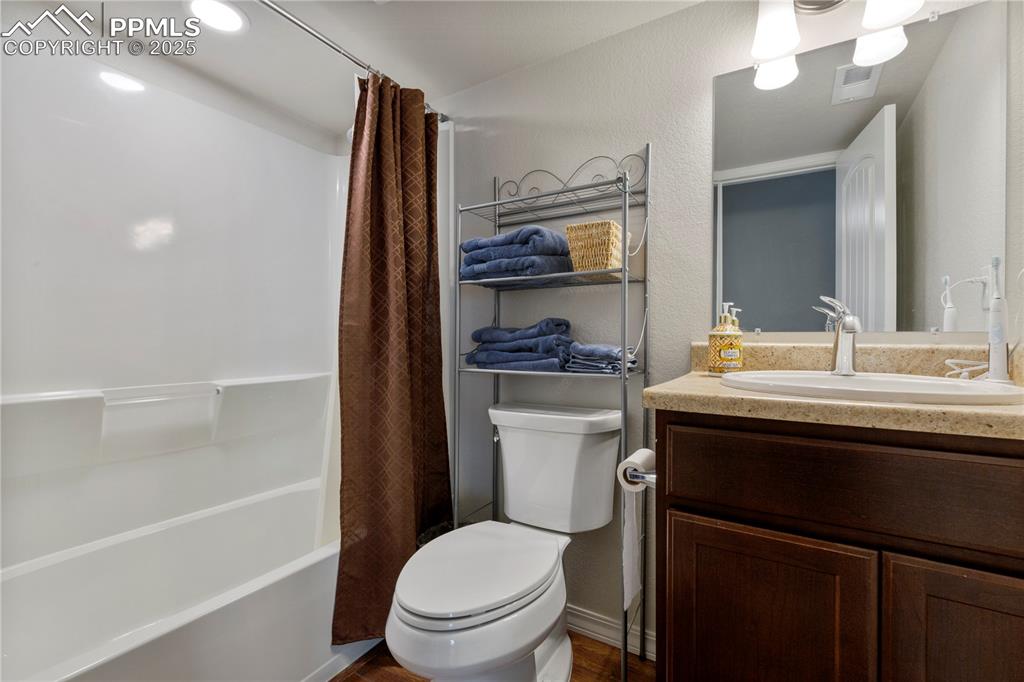
Full bathroom in the basement
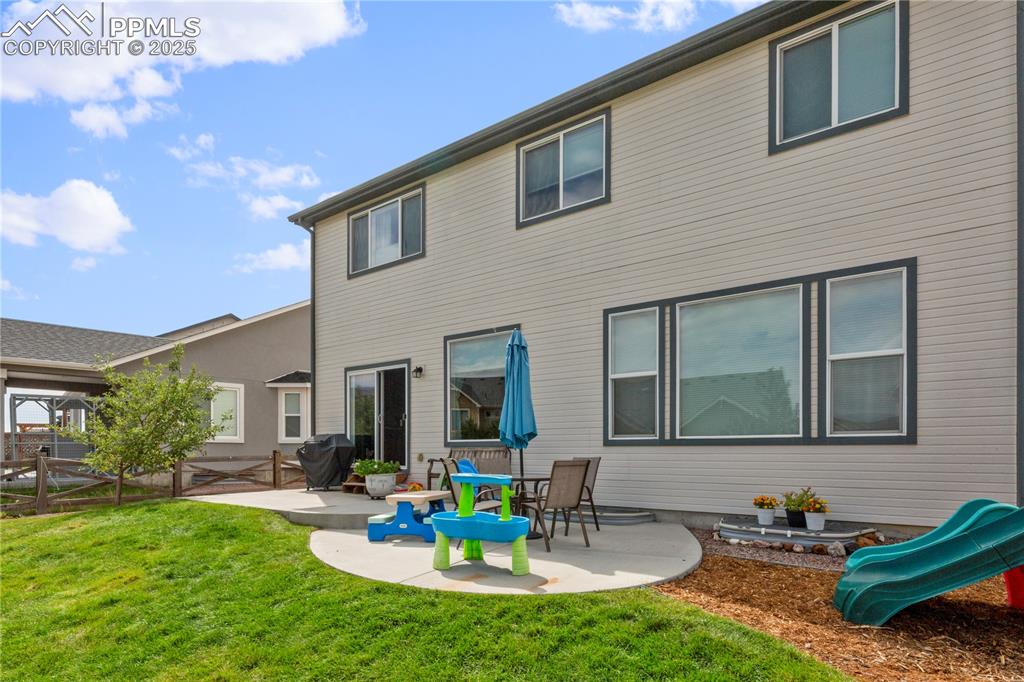
Large custom concrete patio
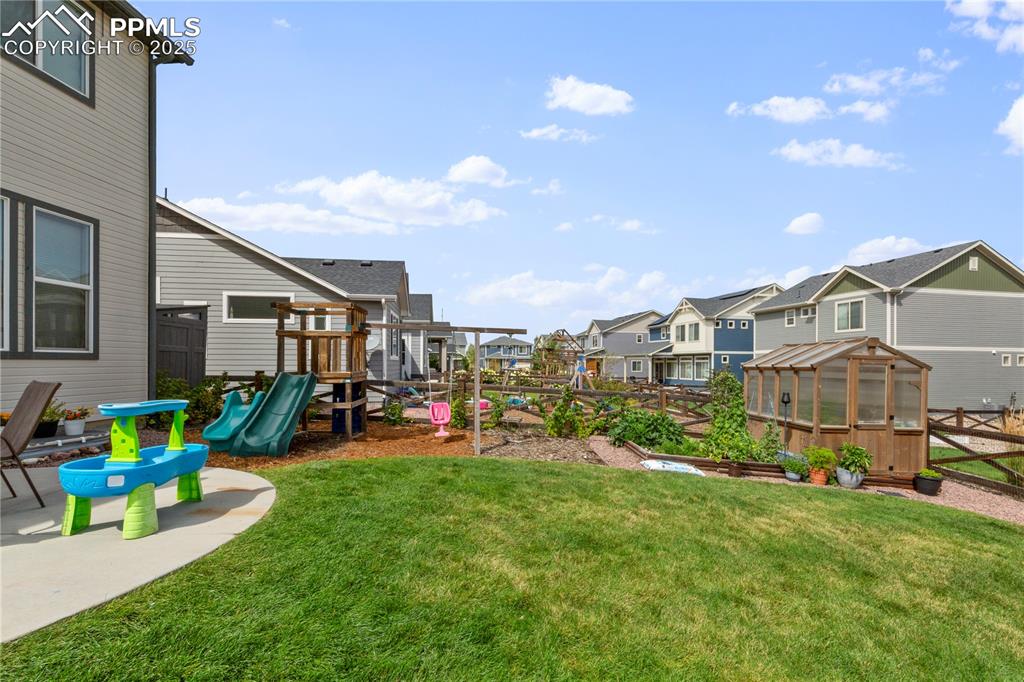
Greenhouse and playset are included
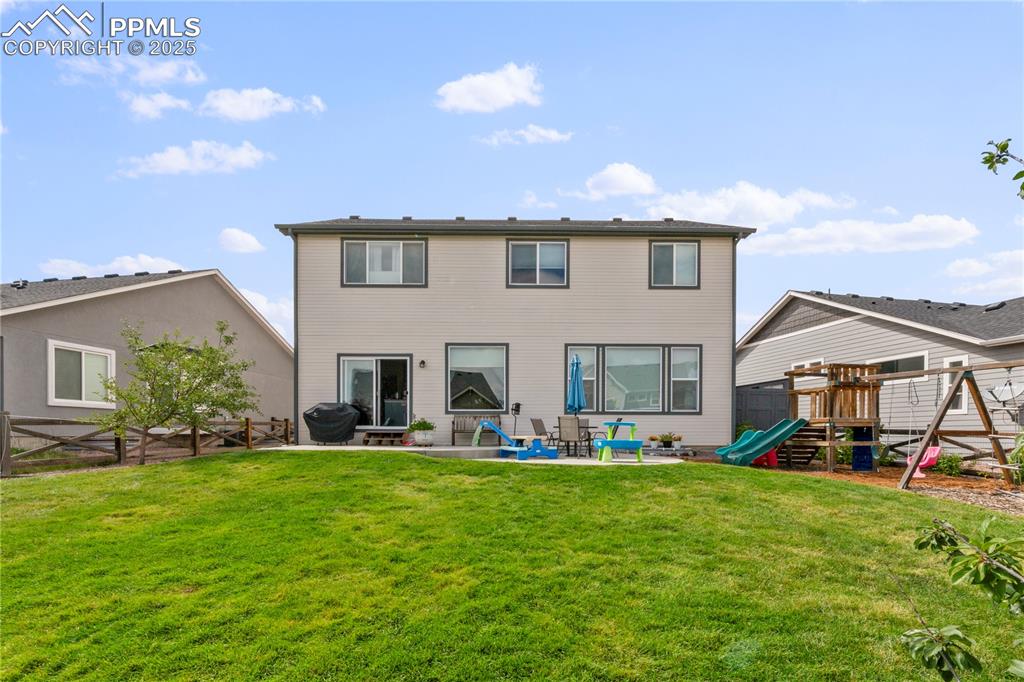
Back yard is fully fenced
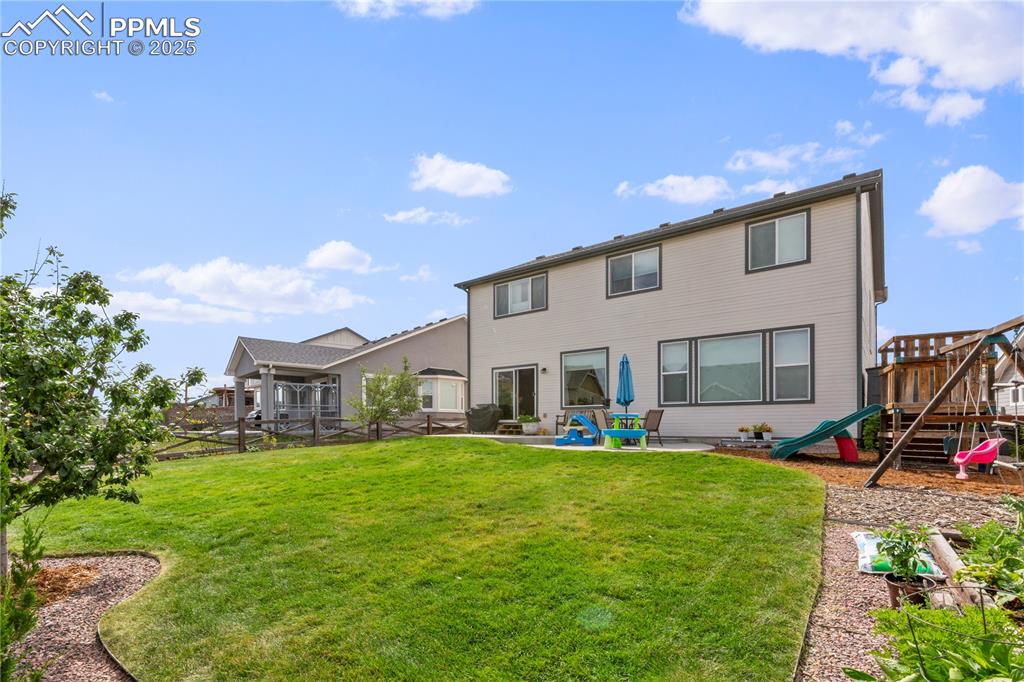
Full landscaping in back yard
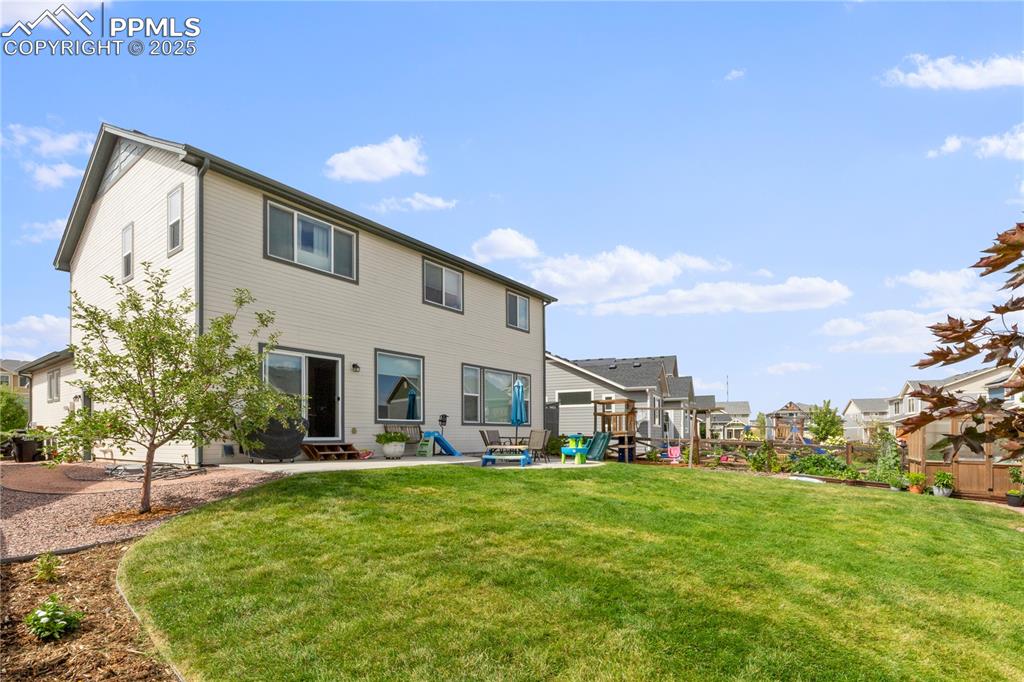
Lots of back yard space
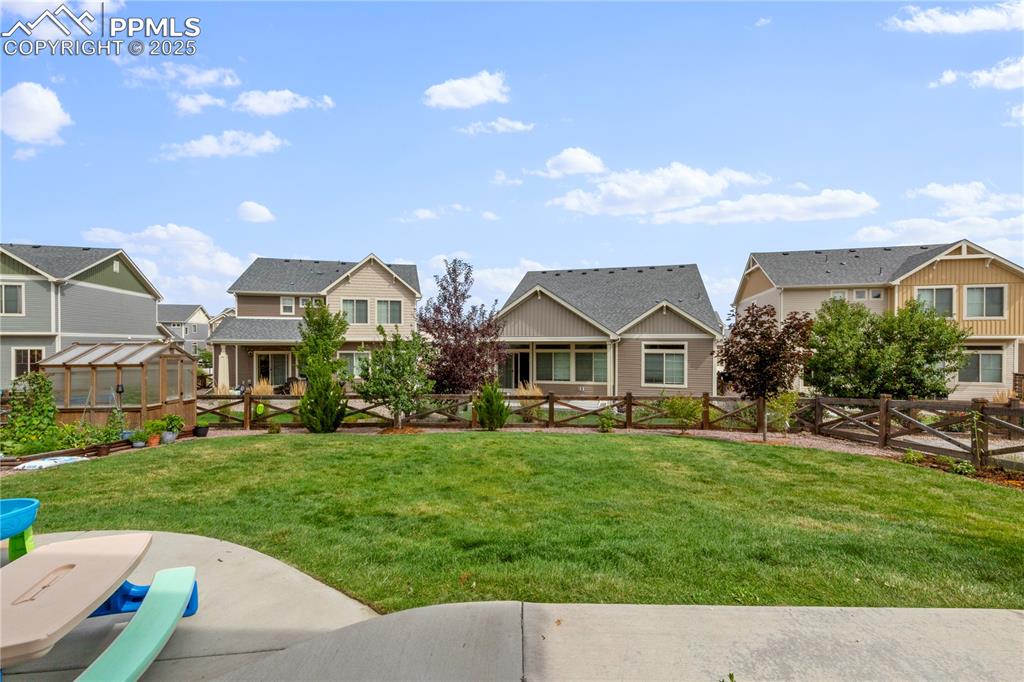
Nice size back yard
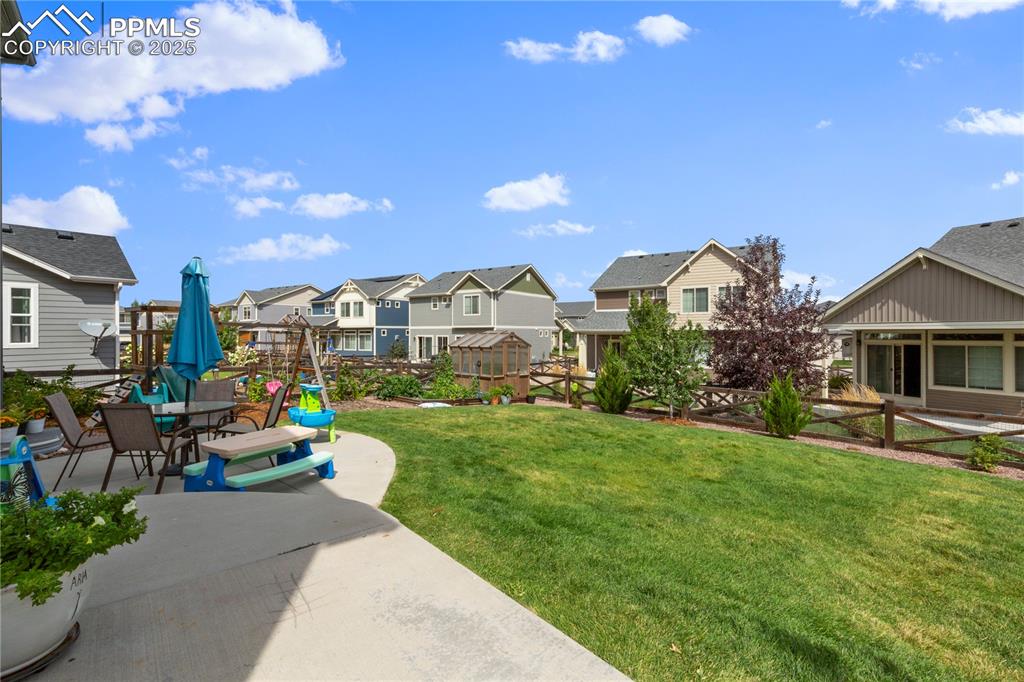
Yard
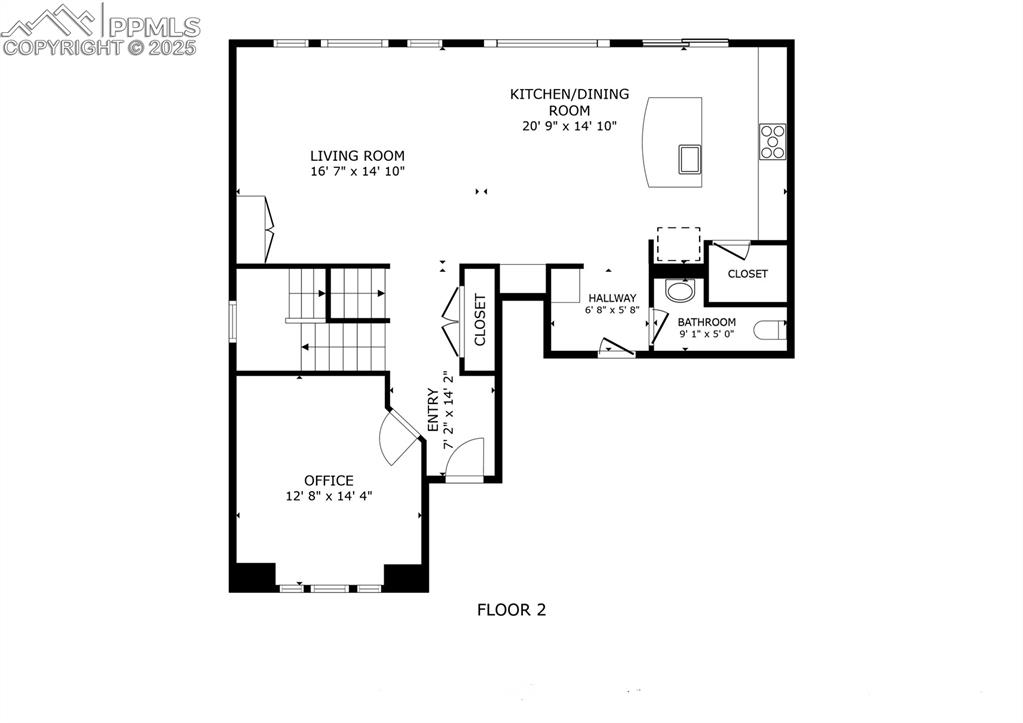
Main level floor plan
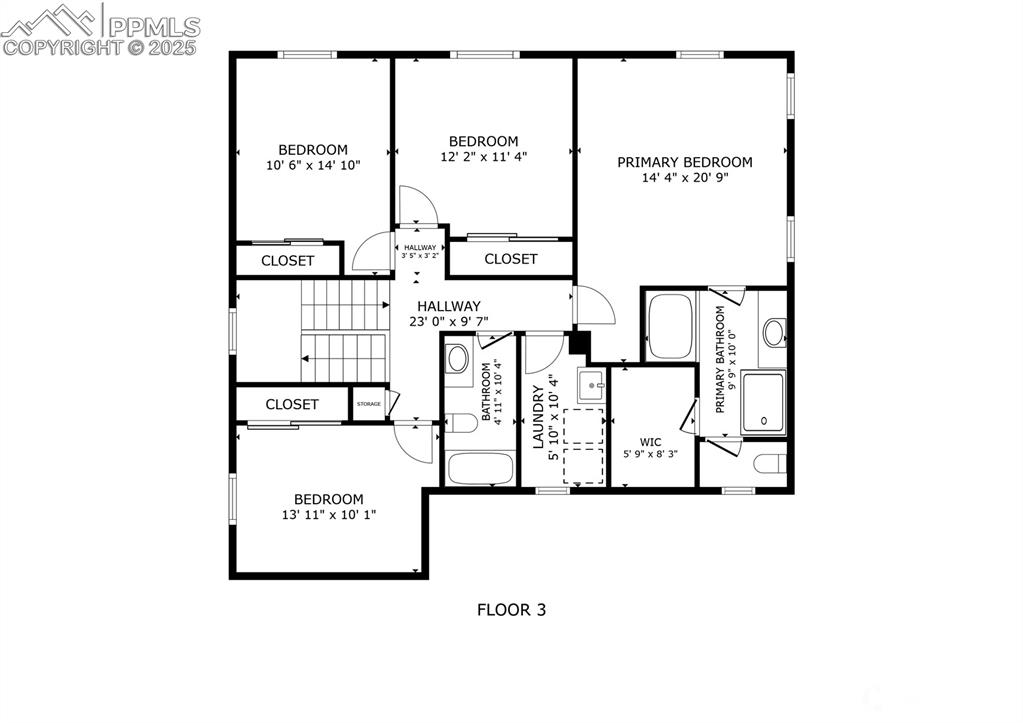
Upstairs floor plan
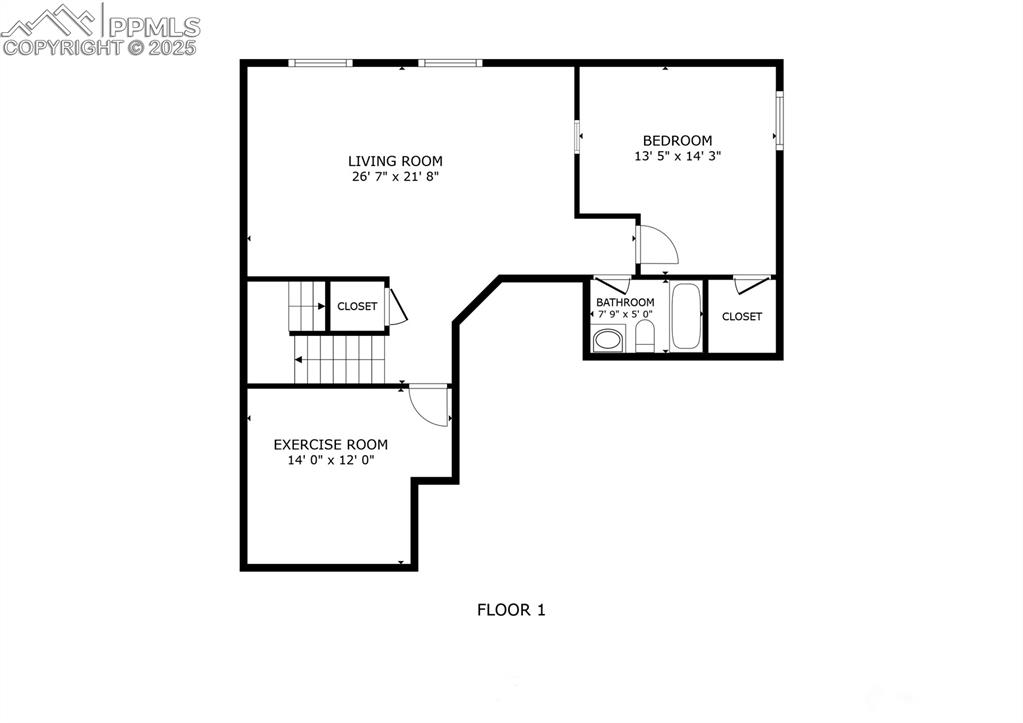
Basement floor plan
Disclaimer: The real estate listing information and related content displayed on this site is provided exclusively for consumers’ personal, non-commercial use and may not be used for any purpose other than to identify prospective properties consumers may be interested in purchasing.