12988 Cupcake Heights, Colorado Springs, CO, 80921
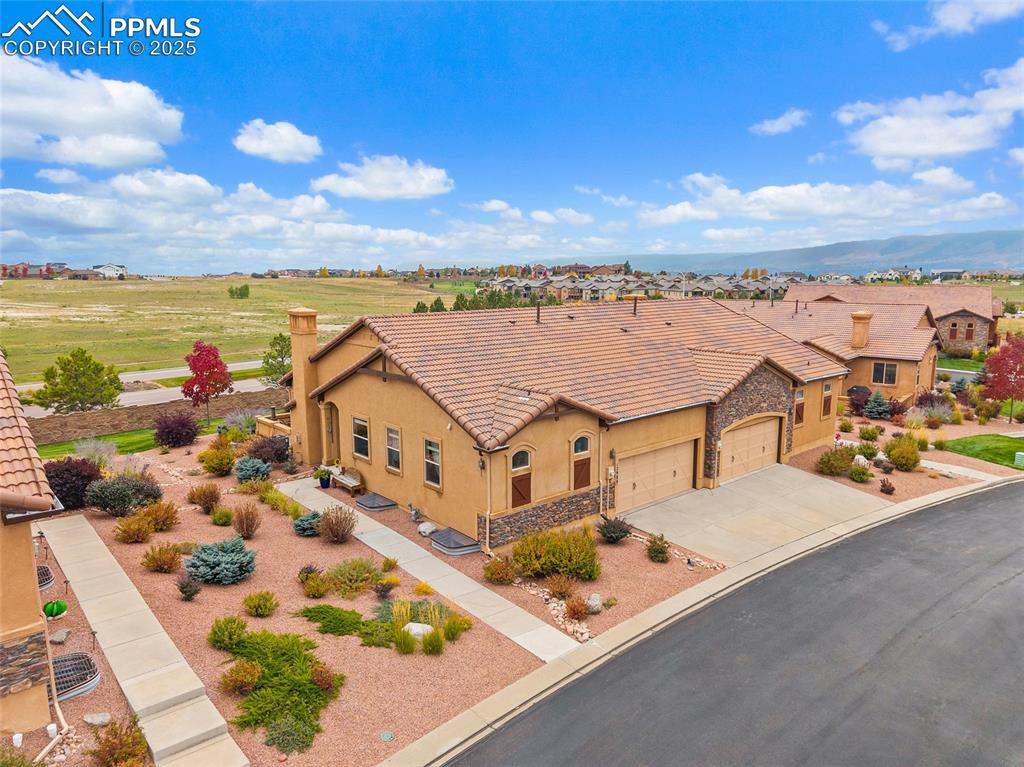
Aerial view of residential area
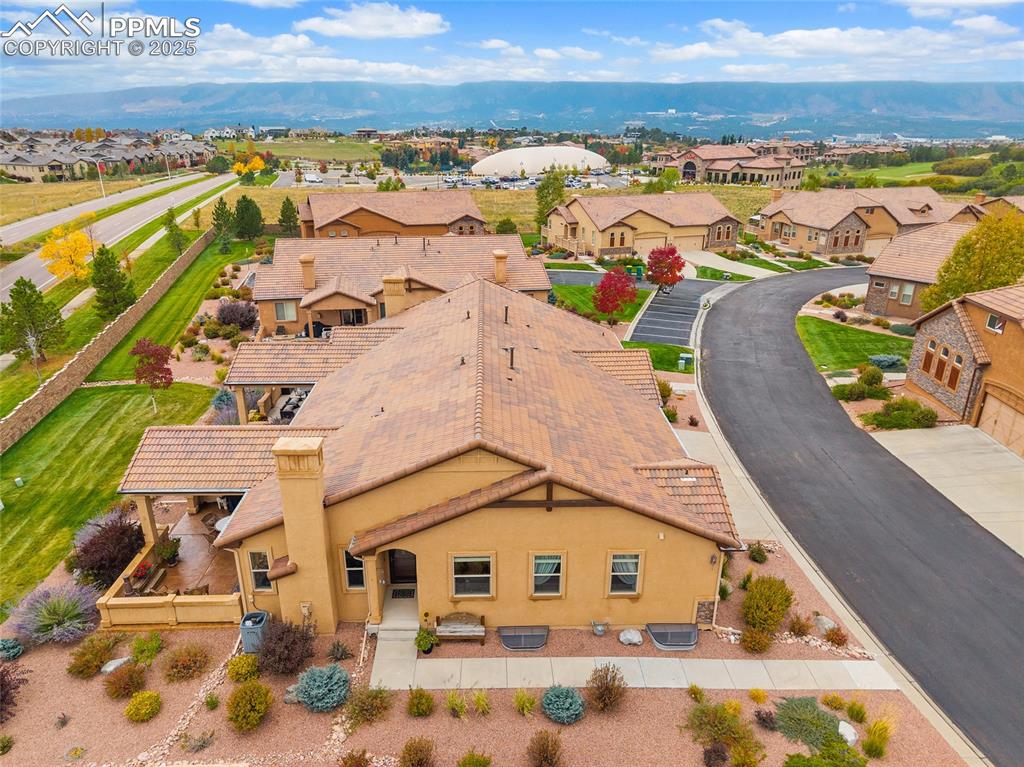
Aerial perspective of suburban area
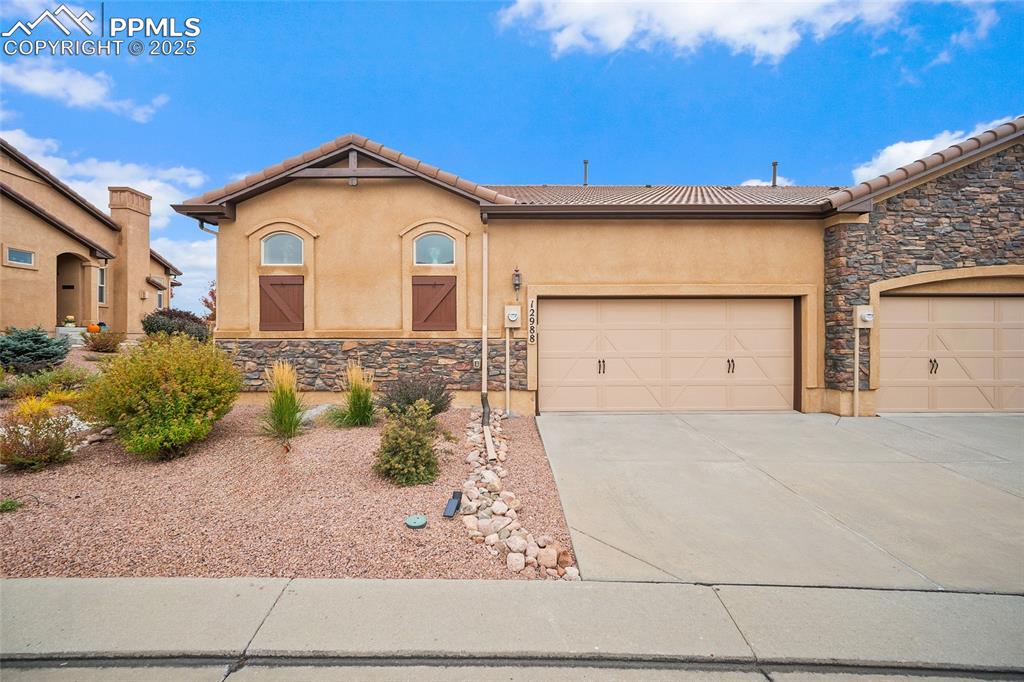
View of front of house with stucco siding, stone siding, concrete driveway, a tiled roof, and an attached garage
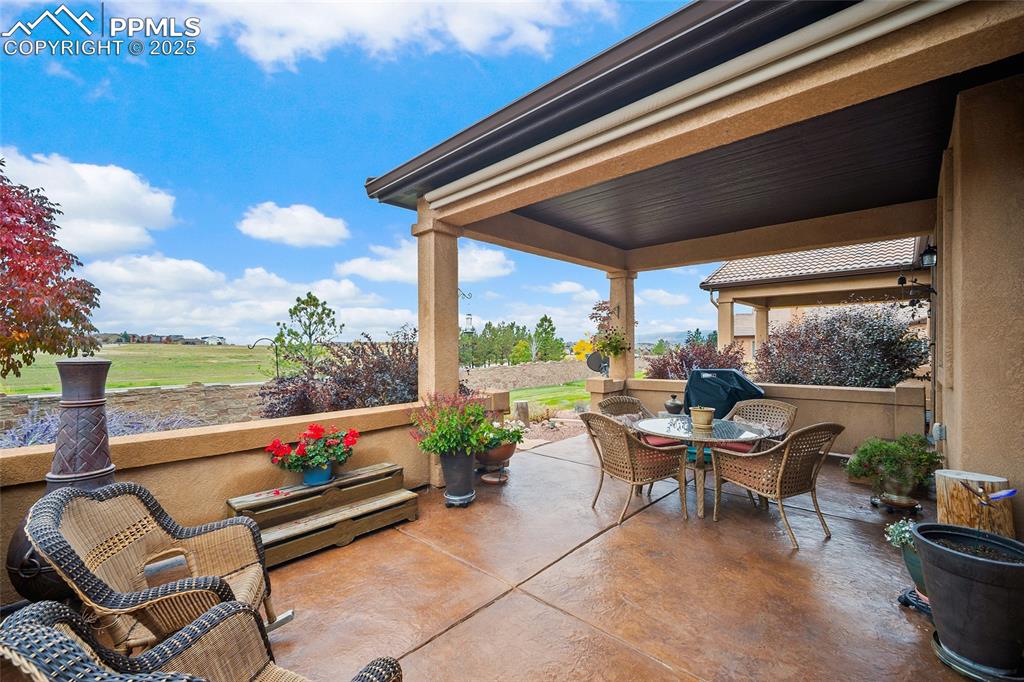
View of patio / terrace with outdoor dining area
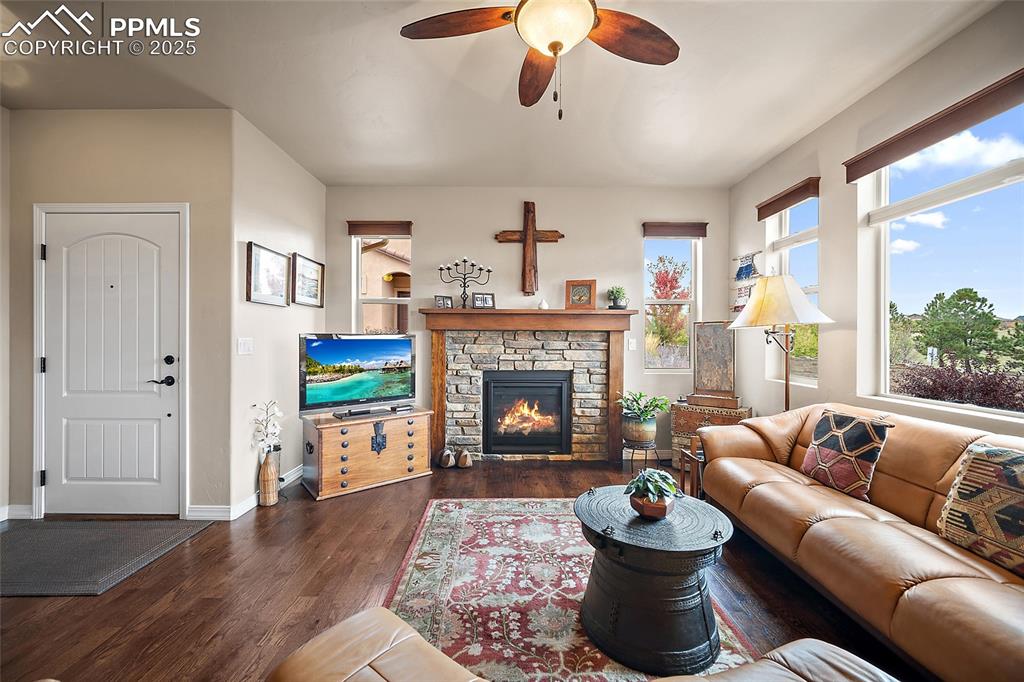
Living area featuring a fireplace, dark wood-style flooring, and ceiling fan
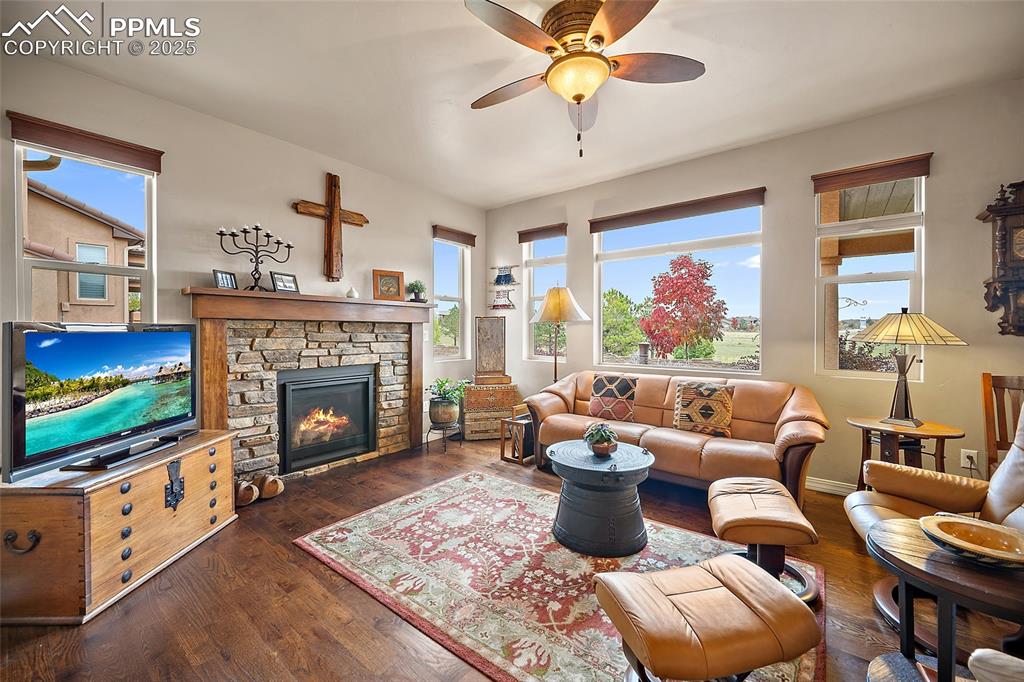
Living area with dark wood-style flooring, a fireplace, healthy amount of natural light, and a ceiling fan
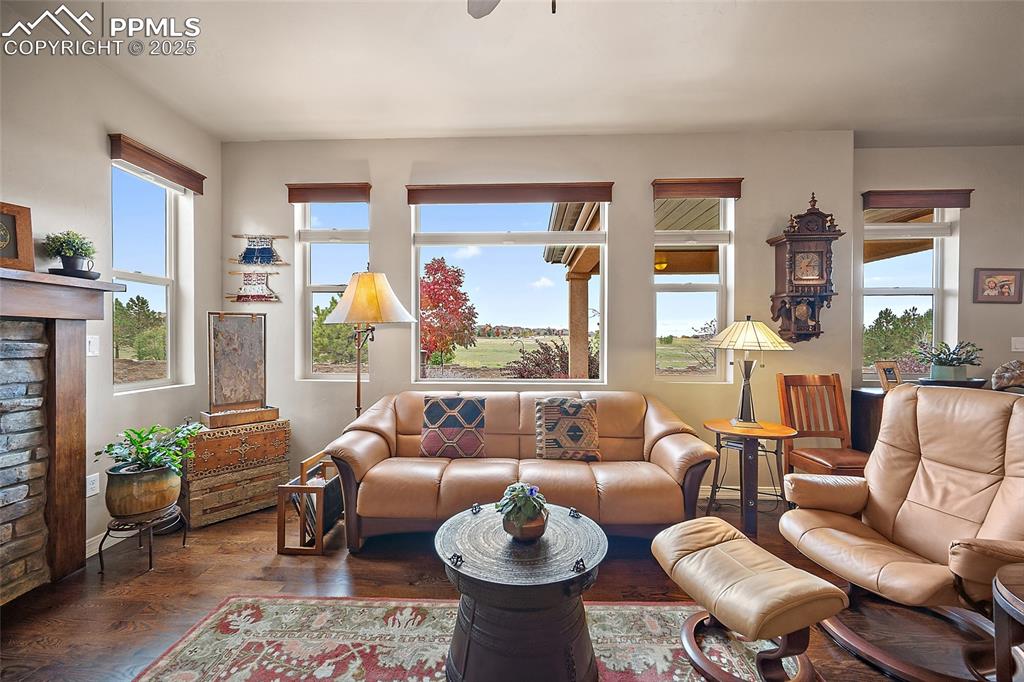
Living area featuring wood finished floors, a fireplace, and ceiling fan
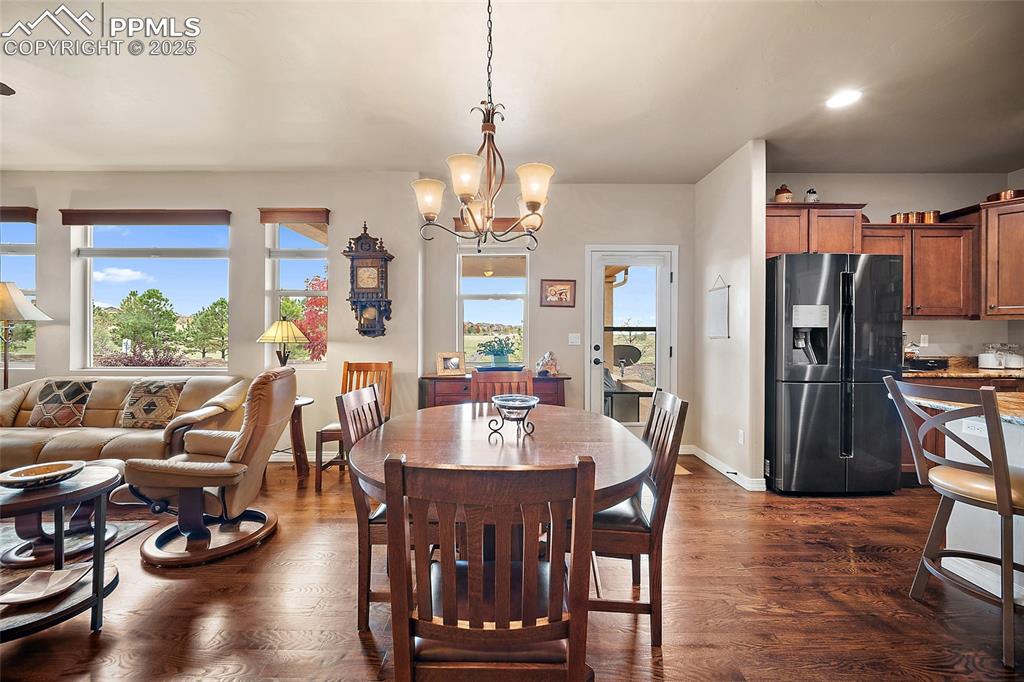
Dining area featuring healthy amount of natural light, dark wood-type flooring, a chandelier, and recessed lighting
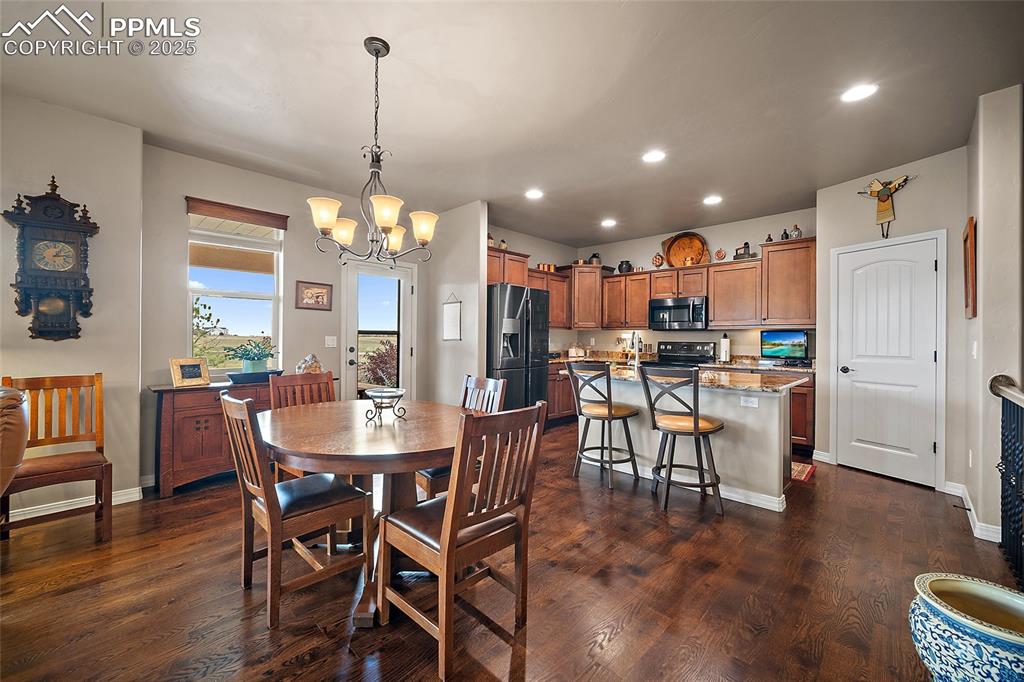
Dining room with recessed lighting, dark wood finished floors, and a chandelier
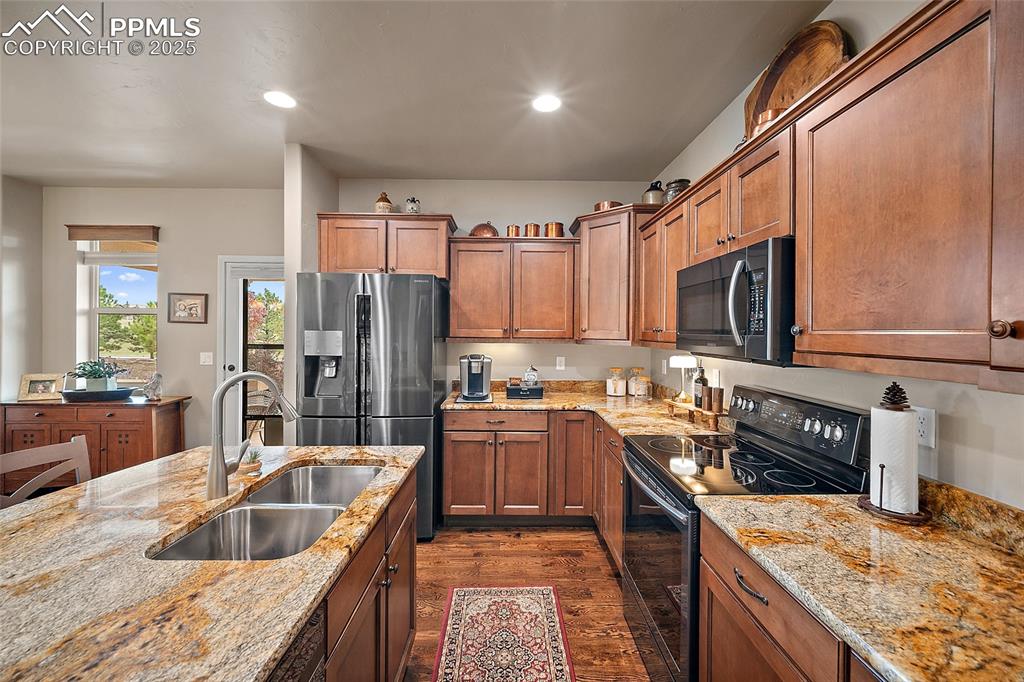
Kitchen featuring black electric range oven, dark wood finished floors, brown cabinetry, stainless steel fridge, and light stone countertops
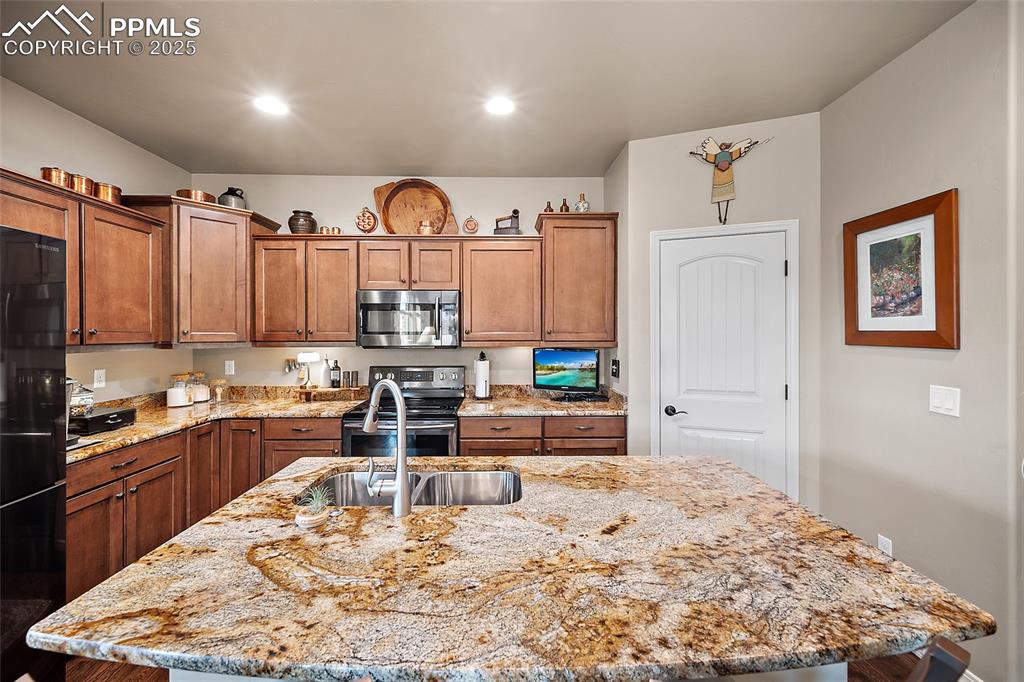
Kitchen with an island with sink, appliances with stainless steel finishes, light stone counters, brown cabinets, and recessed lighting
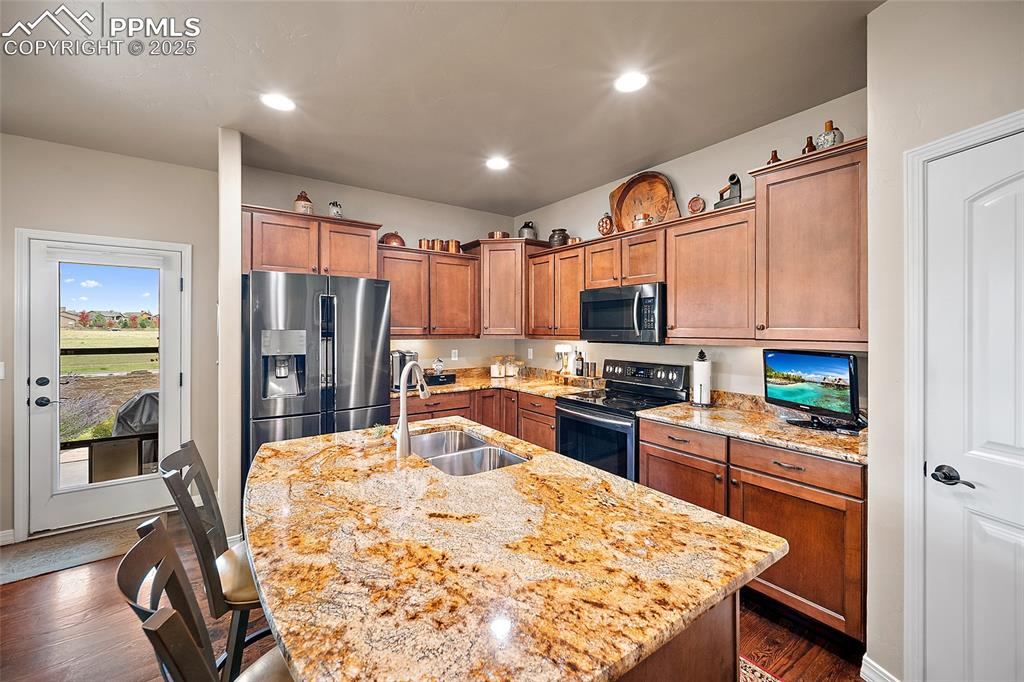
Kitchen featuring electric stove, dark wood finished floors, stainless steel fridge, light stone countertops, and recessed lighting
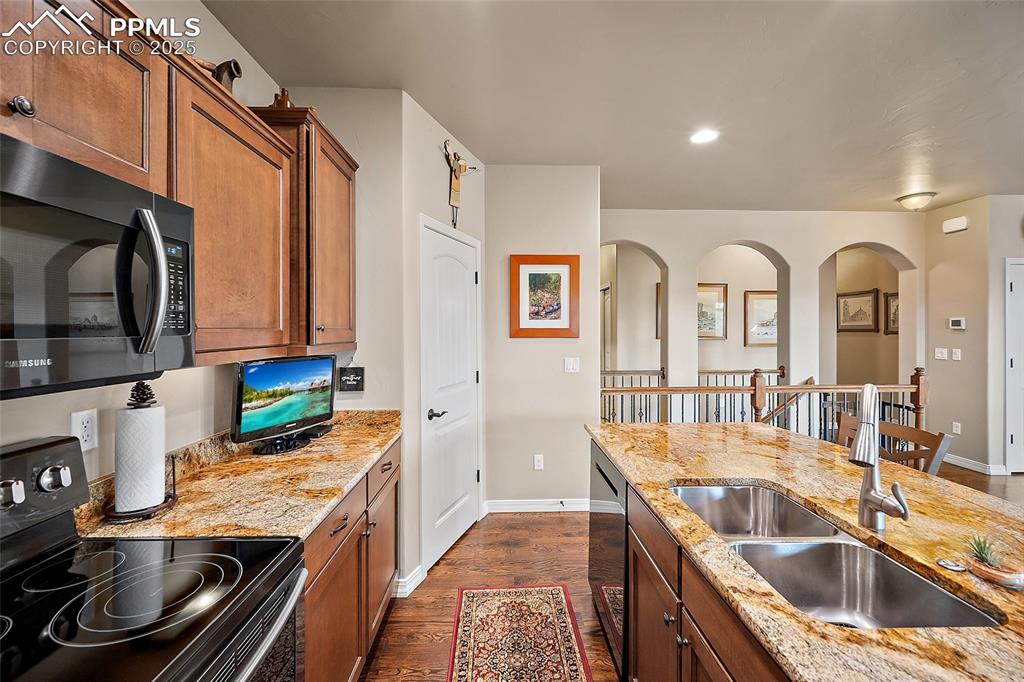
Kitchen with black / electric stove, brown cabinetry, dark wood-style floors, light stone counters, and dishwasher
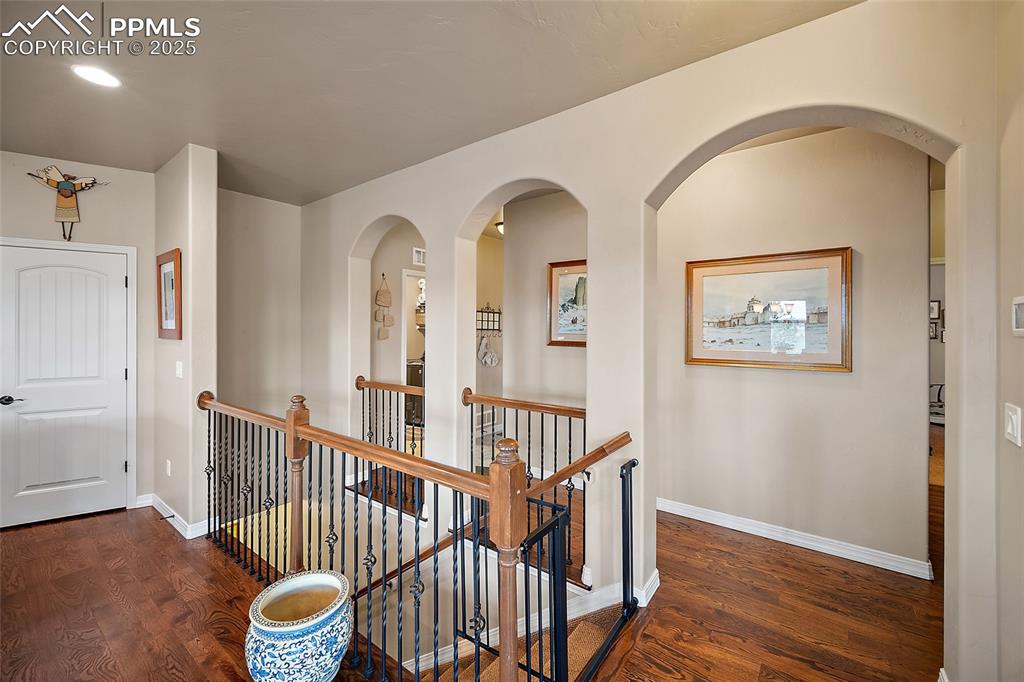
Hall with an upstairs landing, dark wood finished floors, and arched walkways
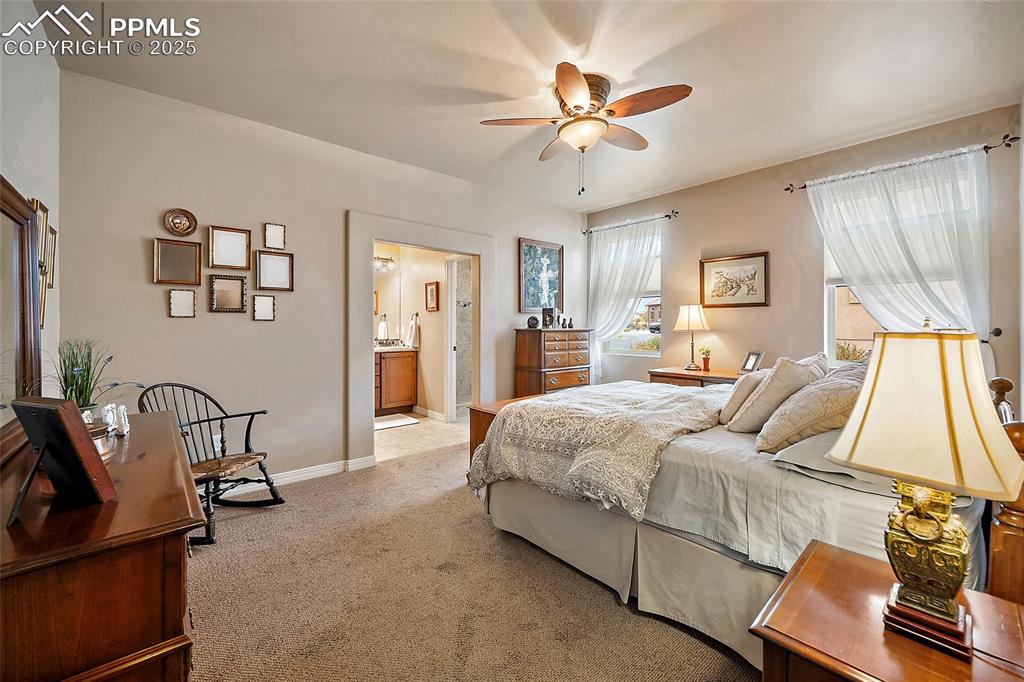
Bedroom with light colored carpet, ensuite bathroom, and ceiling fan
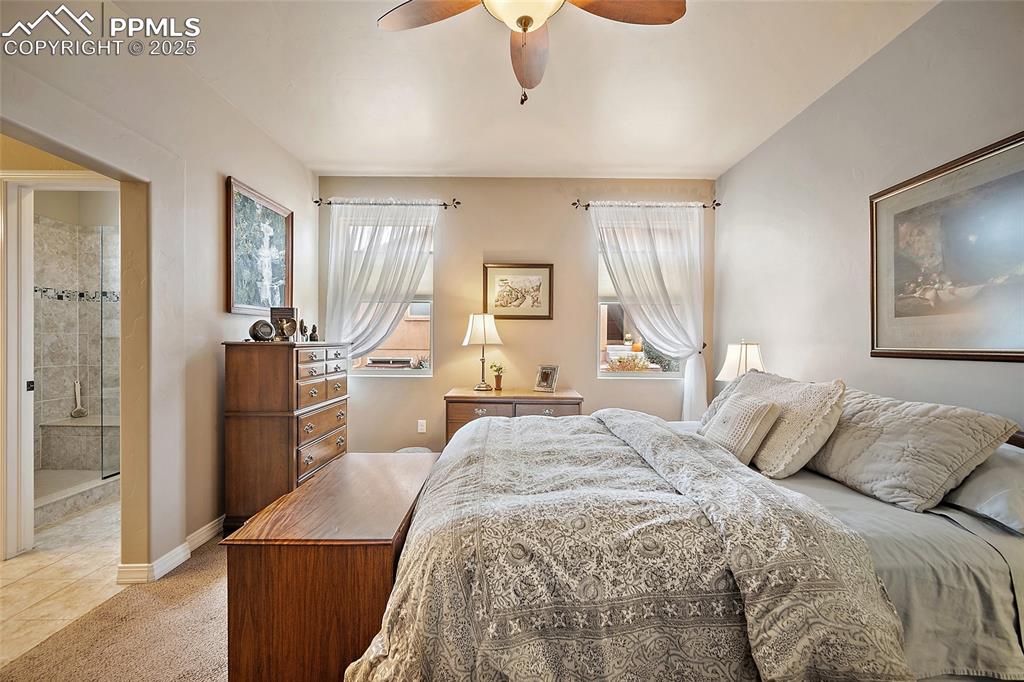
Bedroom featuring a ceiling fan, light colored carpet, and light tile patterned flooring
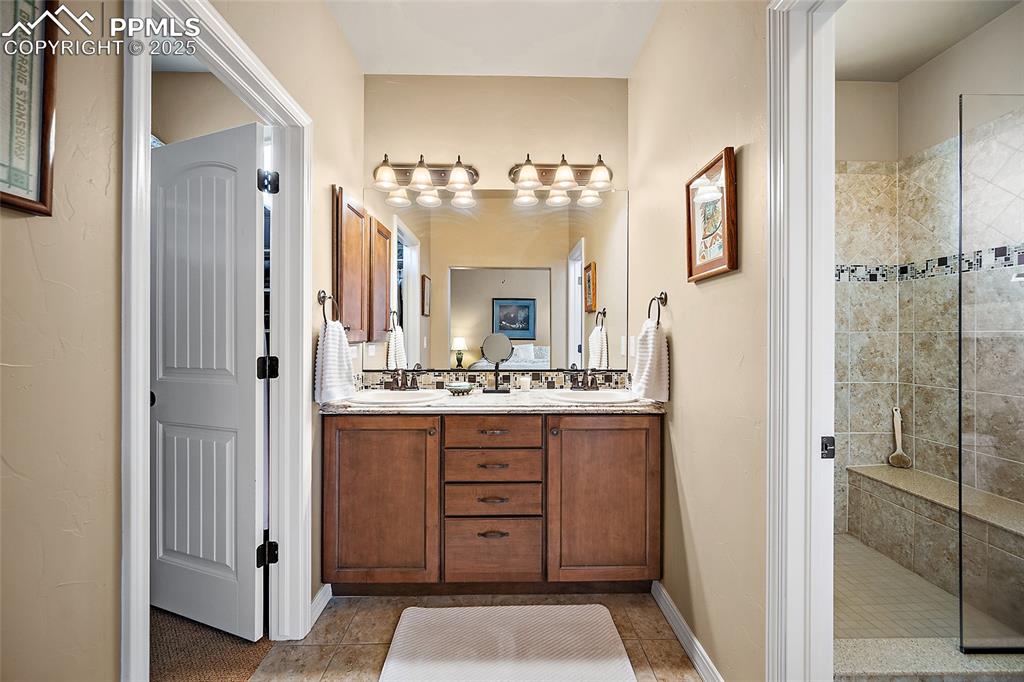
Bathroom with a shower stall, double vanity, and light tile patterned flooring
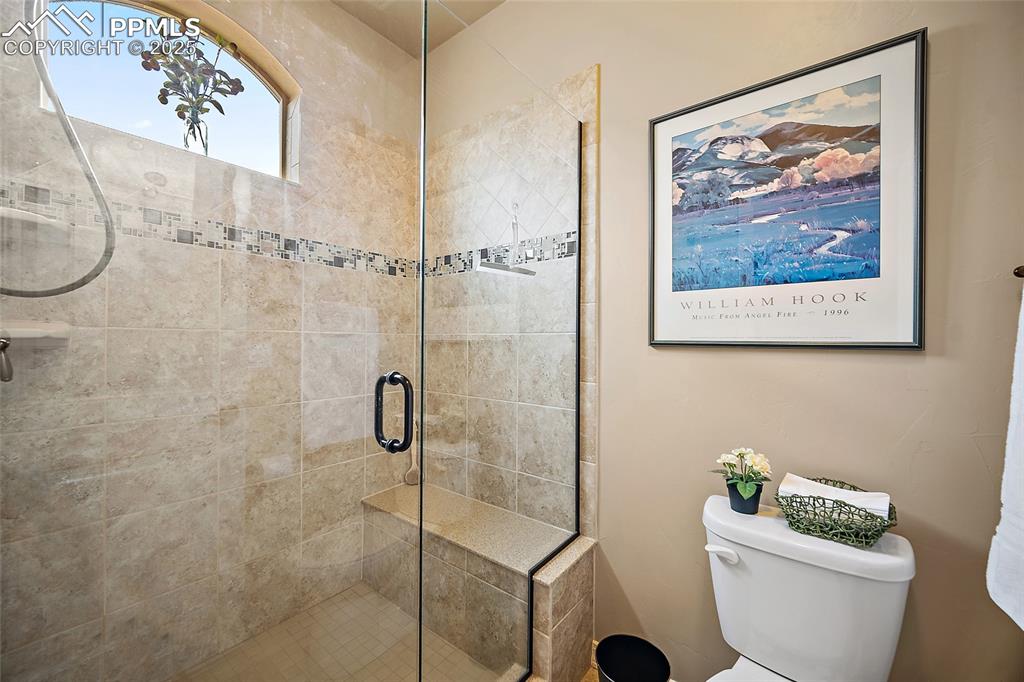
Full bathroom with toilet and a shower stall
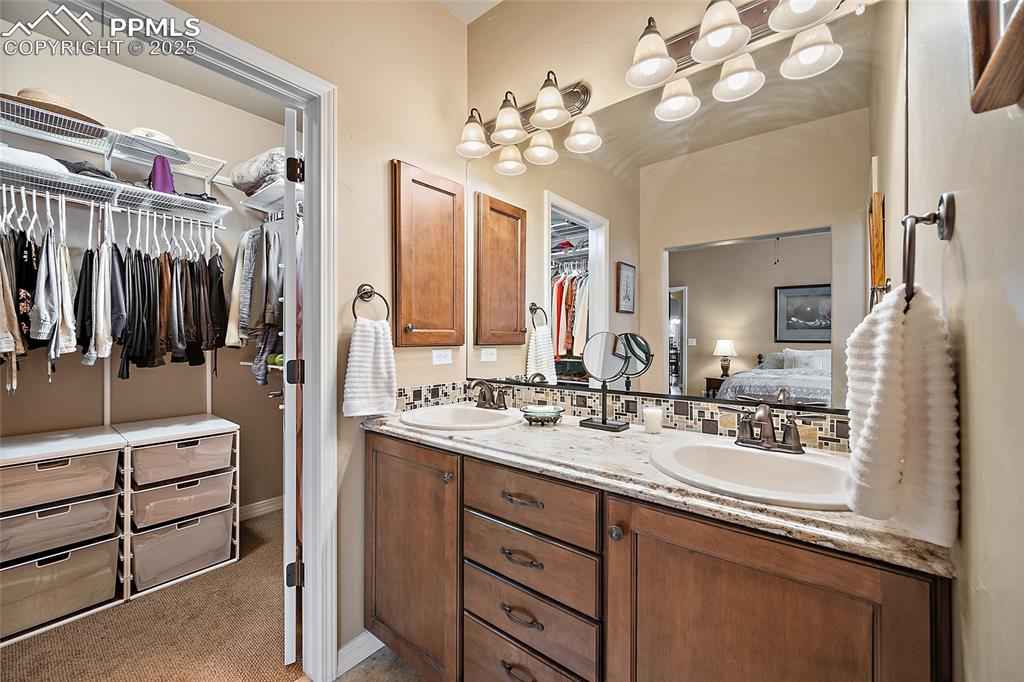
Bathroom featuring a spacious closet, double vanity, light colored carpet, and ensuite bathroom
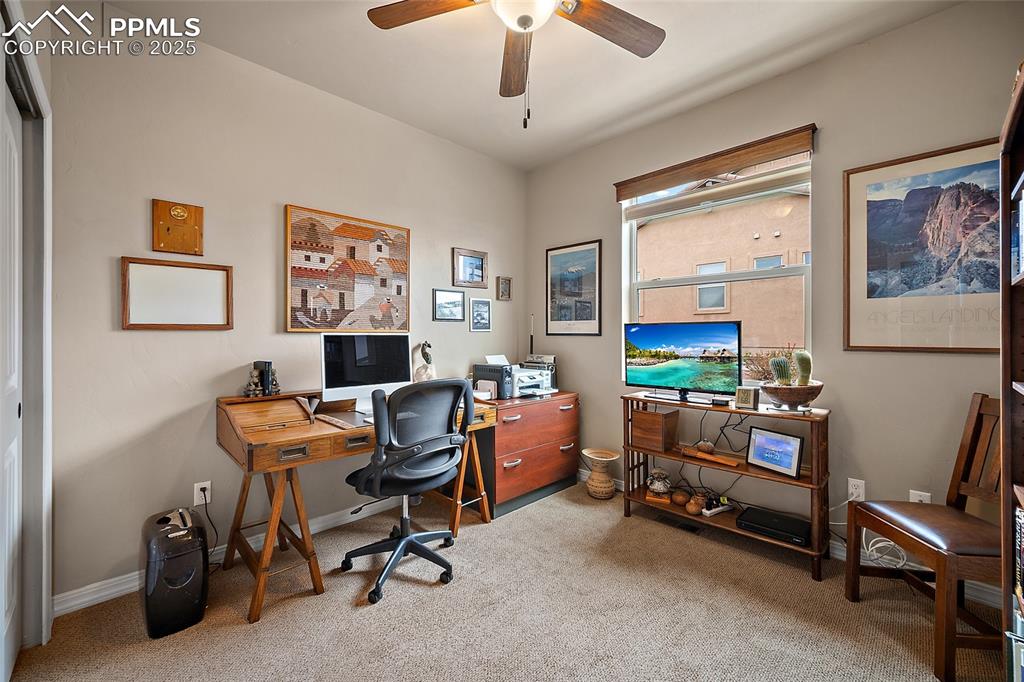
Office with light carpet and a ceiling fan
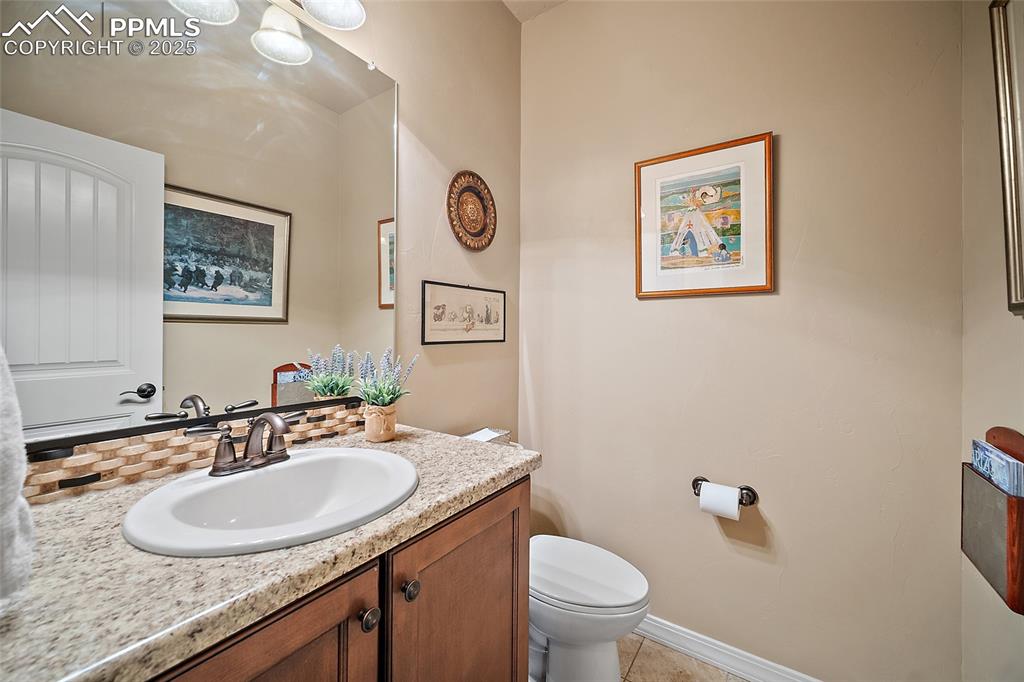
Bathroom featuring vanity and light tile patterned floors
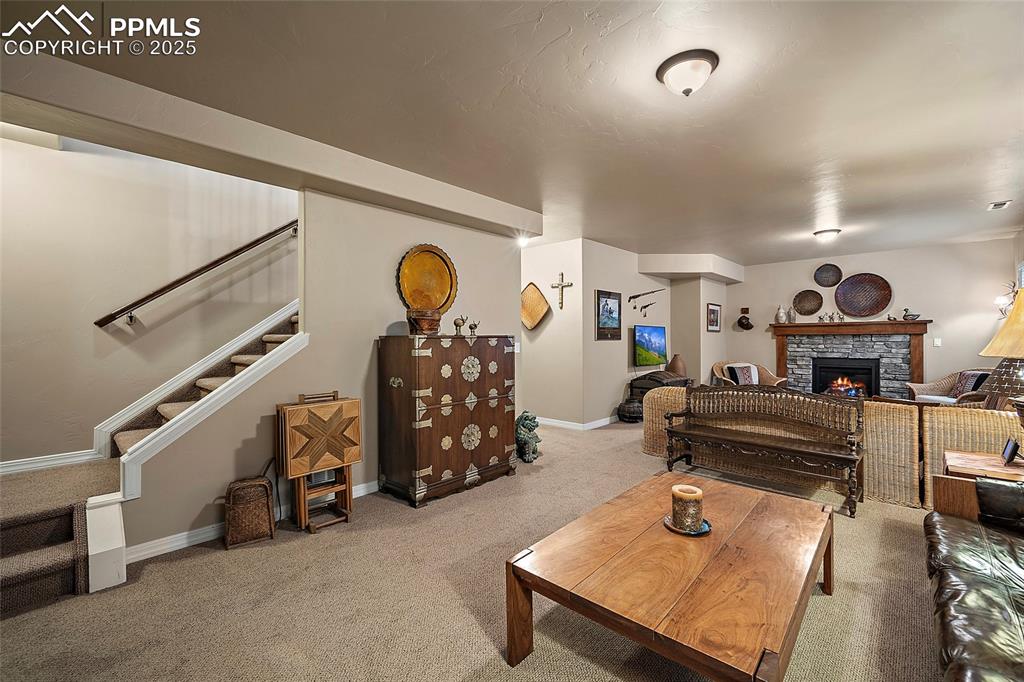
Living room featuring light carpet, a stone fireplace, and stairs
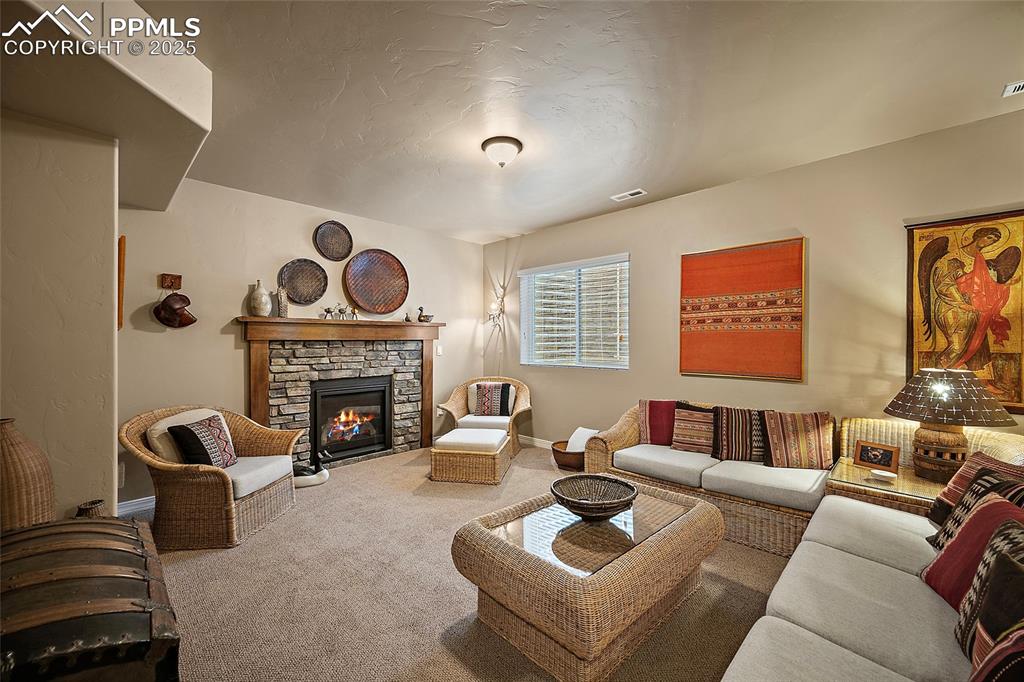
Living area featuring a stone fireplace, carpet flooring, and a textured ceiling
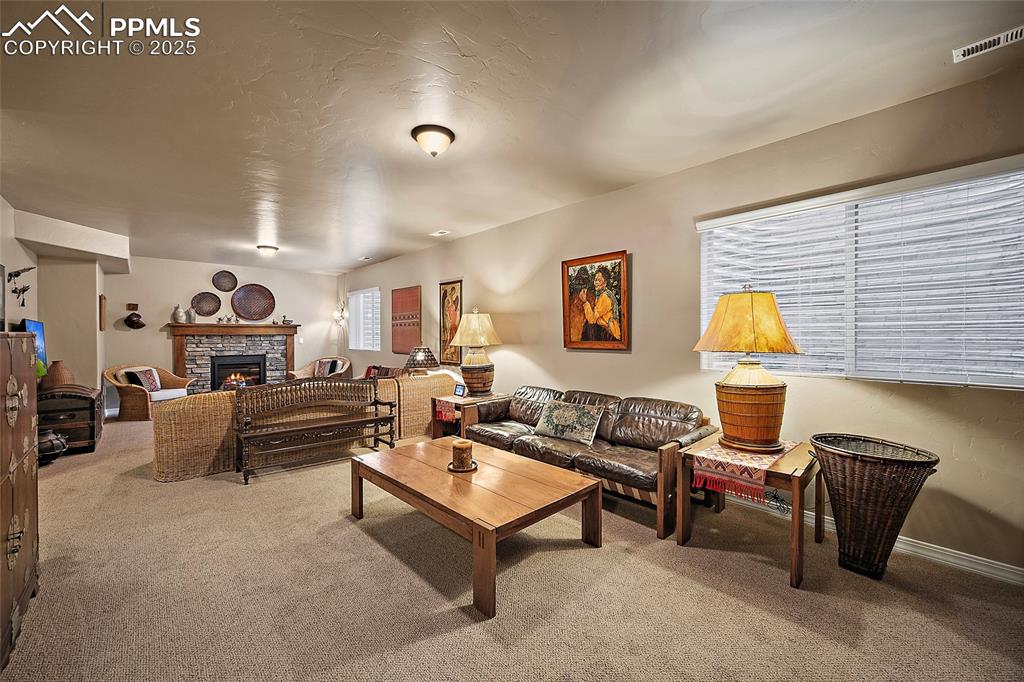
Living area featuring a fireplace, carpet, and a textured ceiling
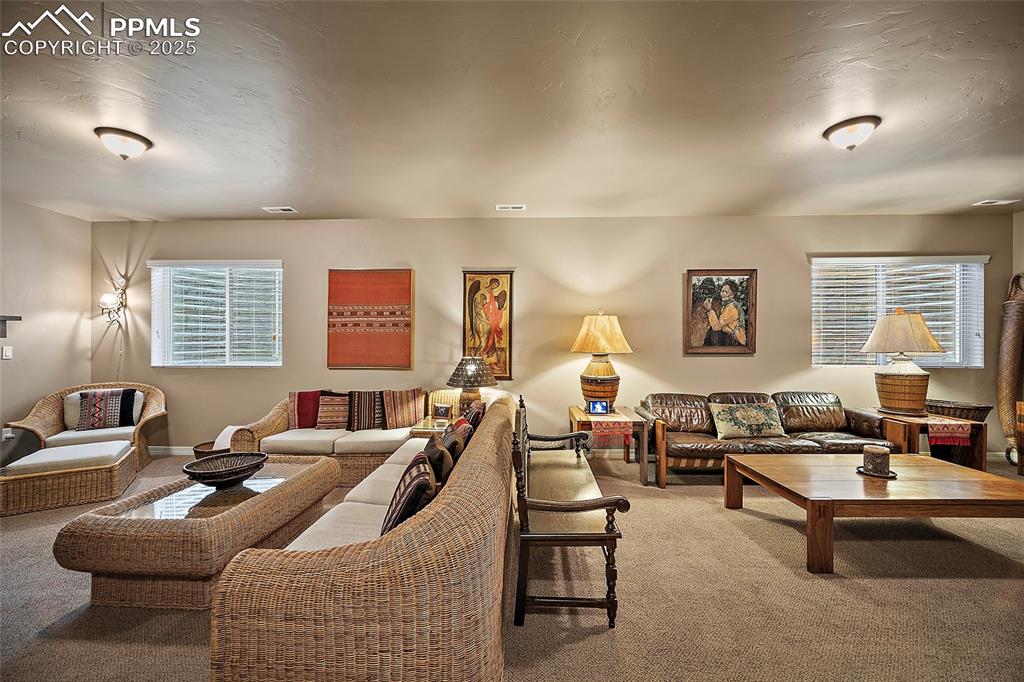
Living room featuring carpet, plenty of natural light, and a textured ceiling
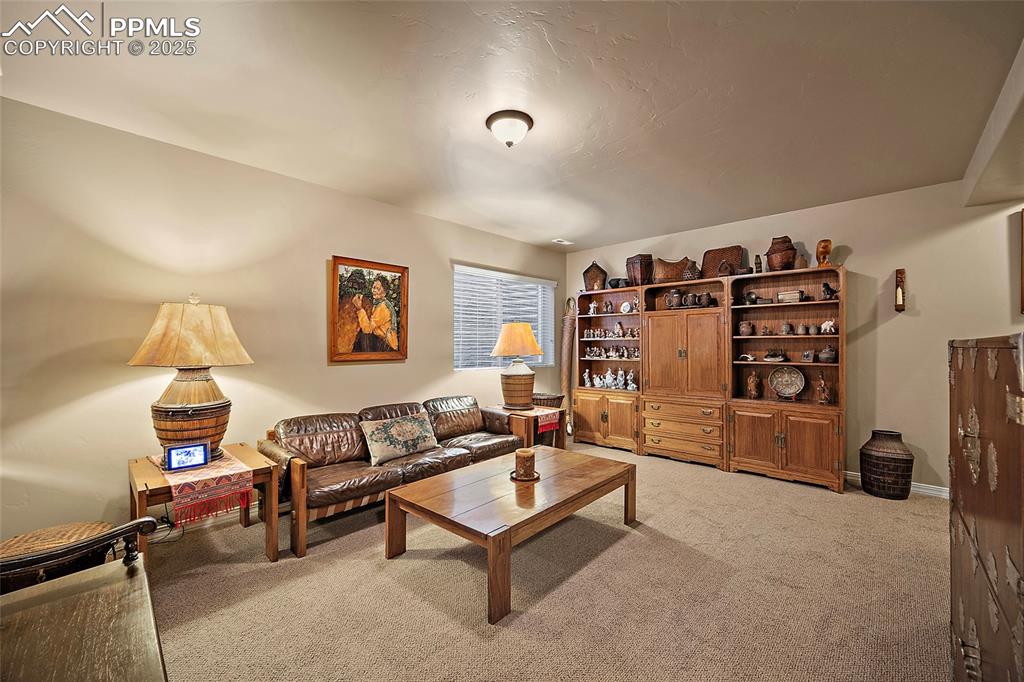
Living area with light colored carpet and baseboards
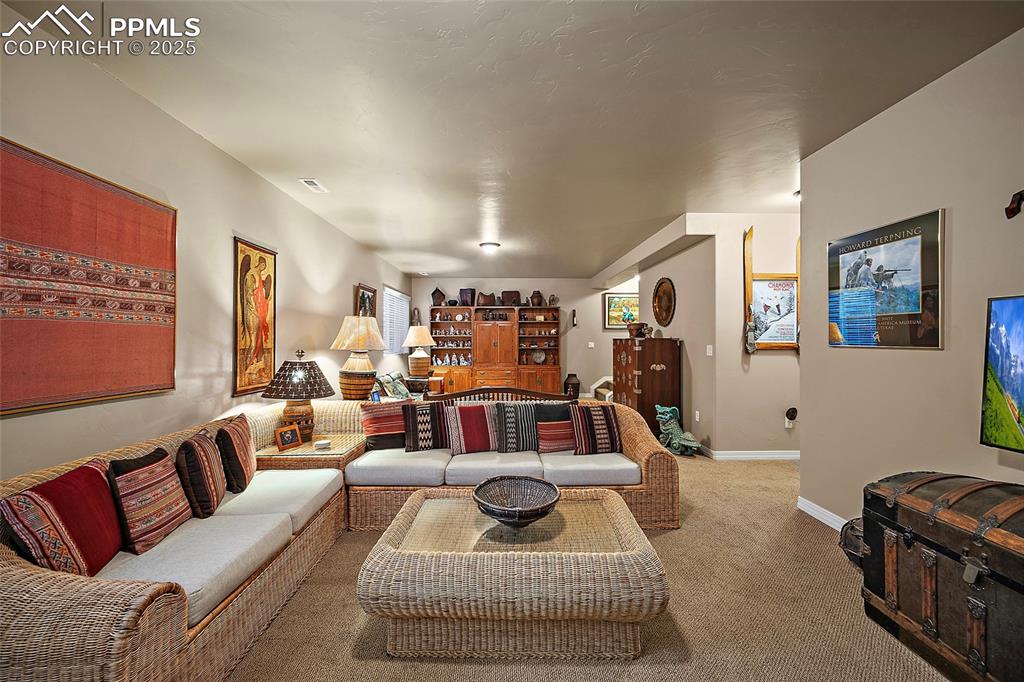
Carpeted living room featuring baseboards
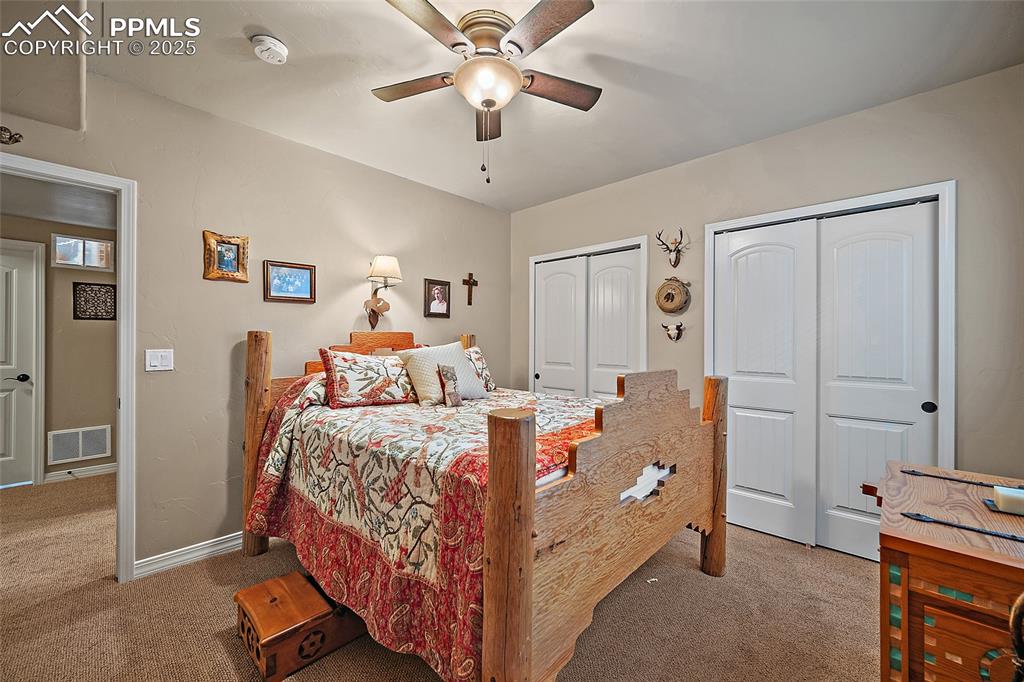
Carpeted bedroom featuring two closets and a ceiling fan
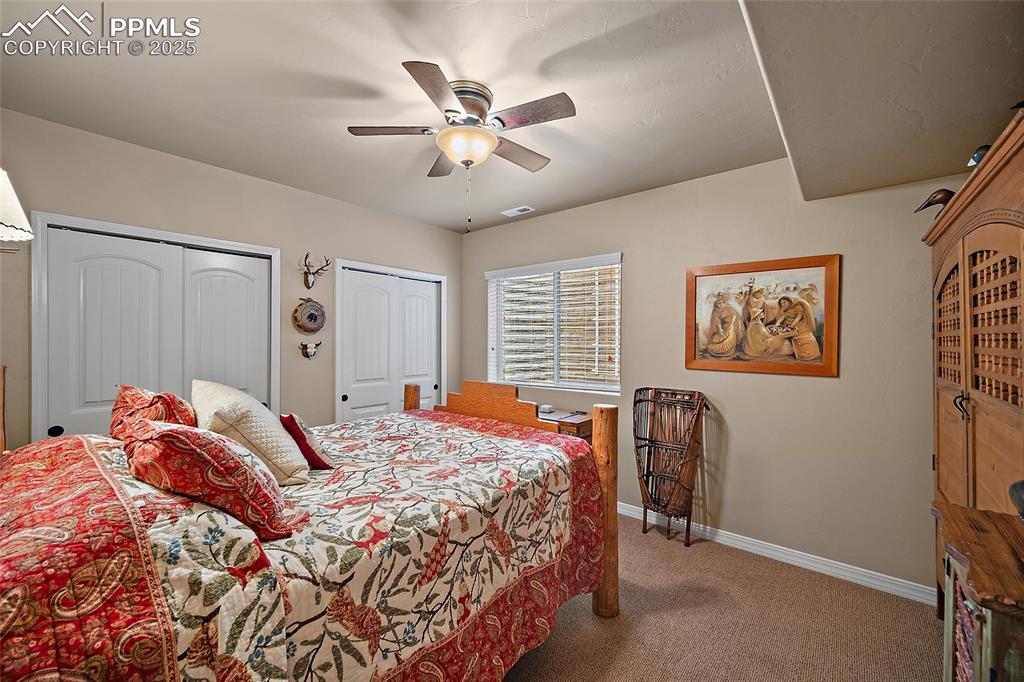
Bedroom featuring carpet floors, two closets, and ceiling fan
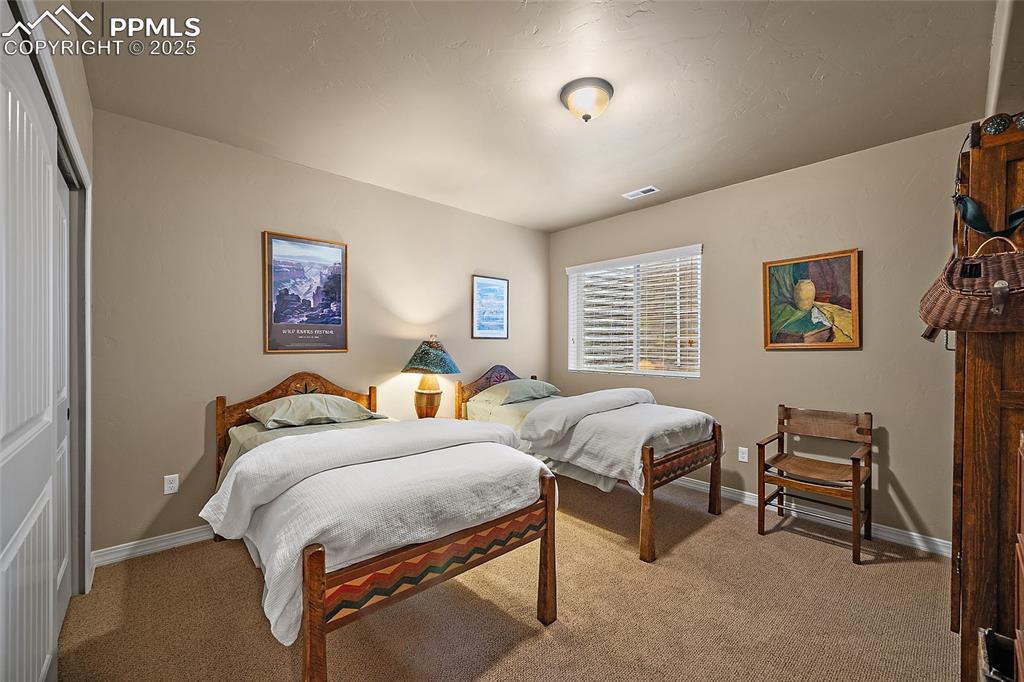
Carpeted bedroom featuring a closet and baseboards
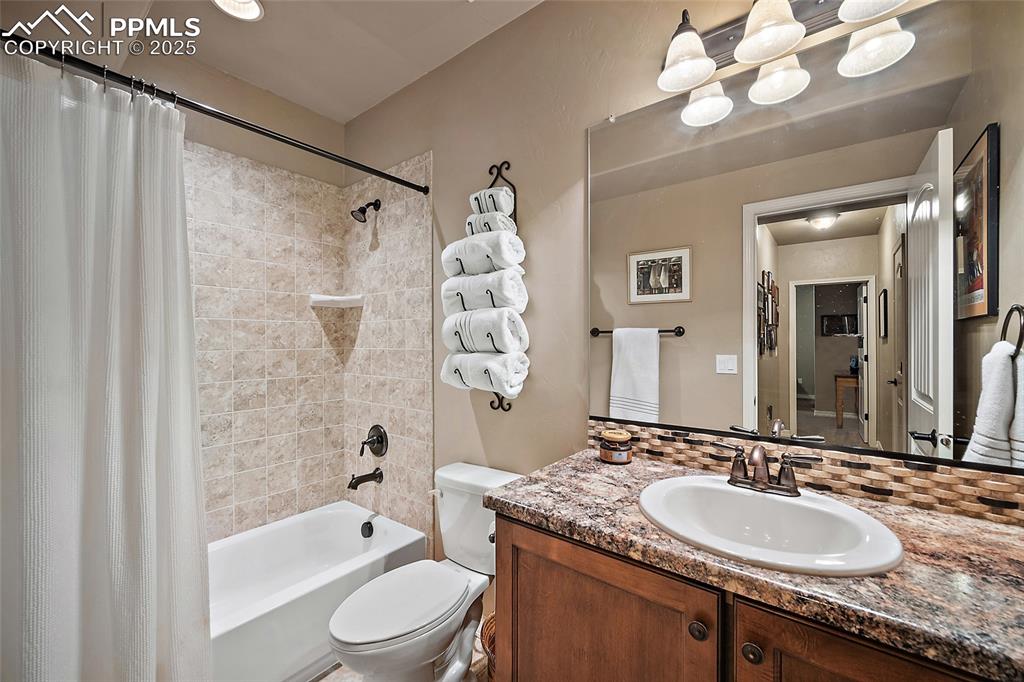
Full bath featuring vanity and shower / tub combo with curtain
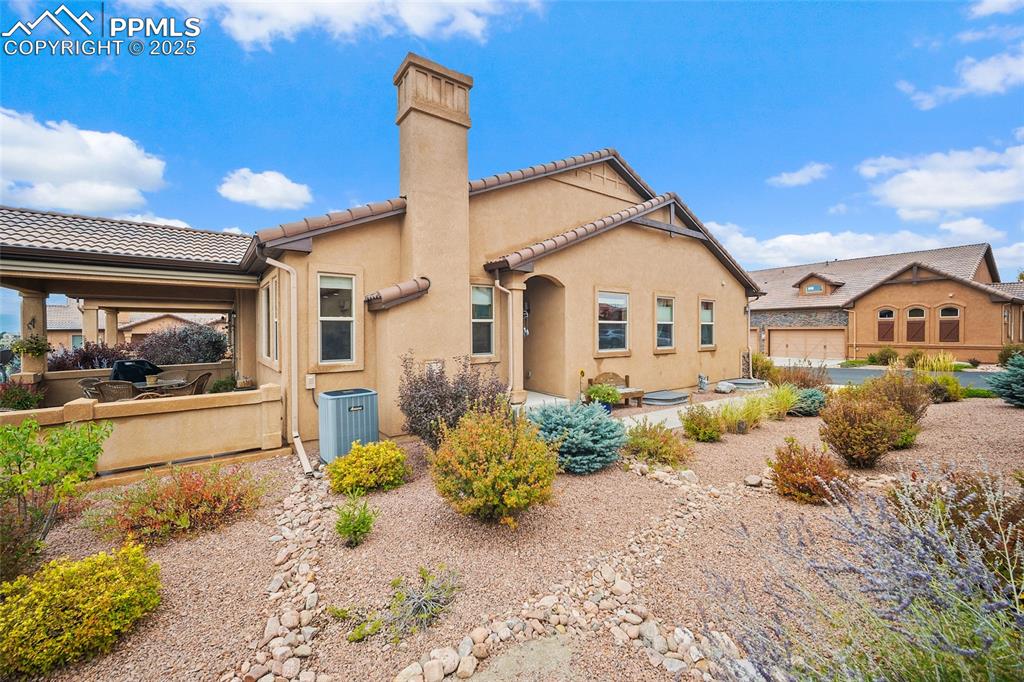
View of side of property featuring stucco siding, a tile roof, and a chimney
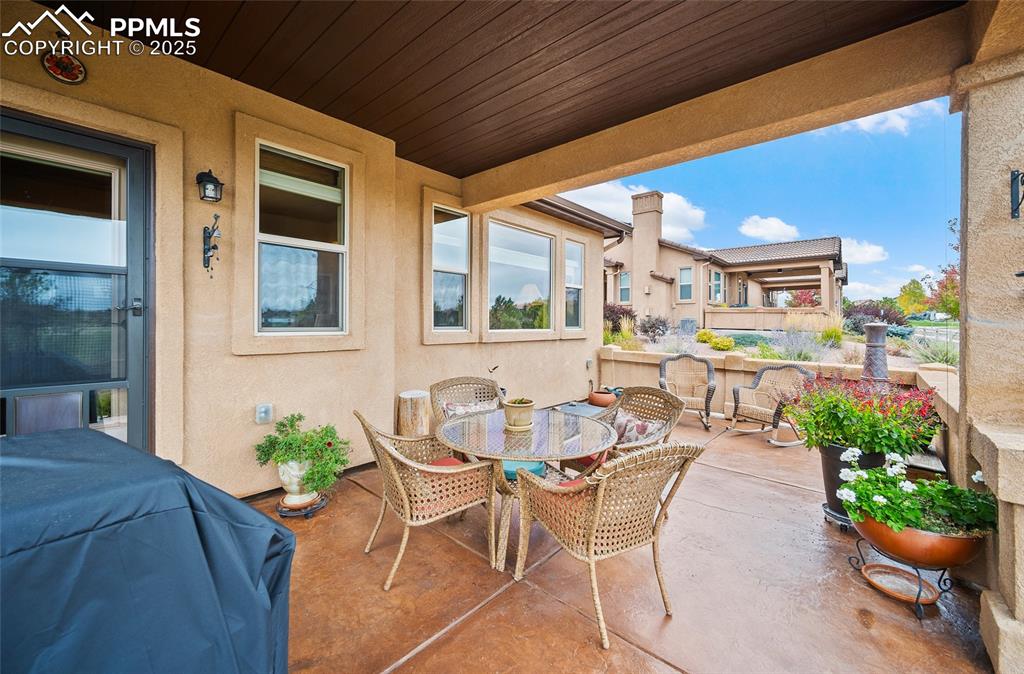
View of patio / terrace featuring outdoor dining area
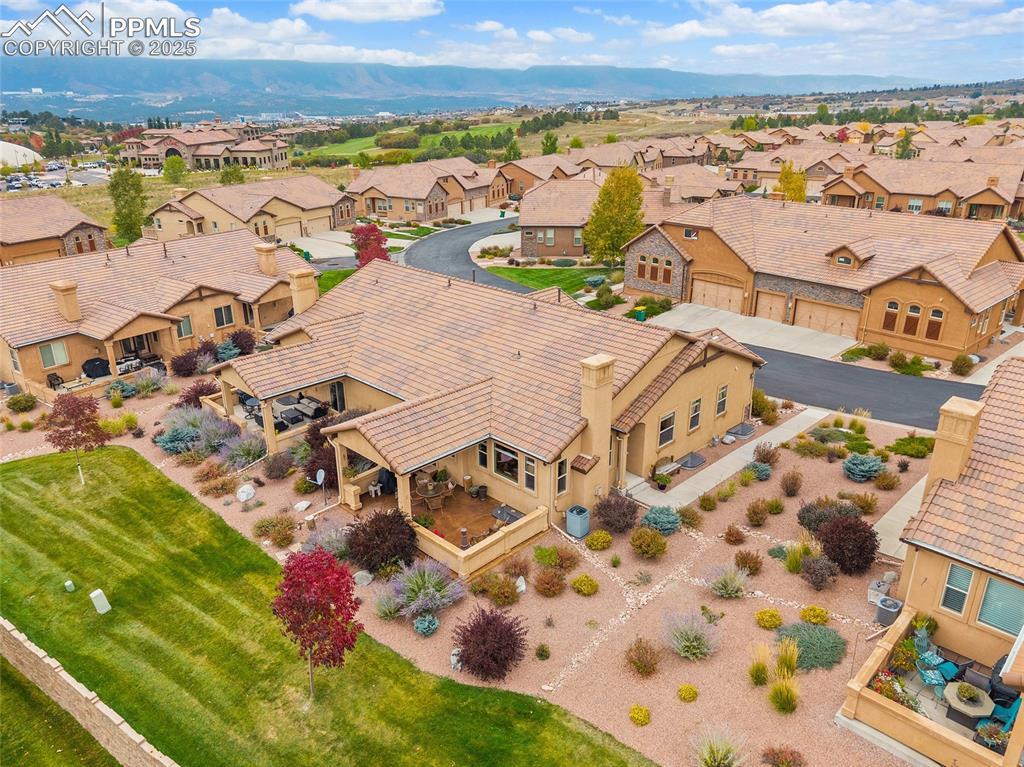
Drone / aerial view of mountains
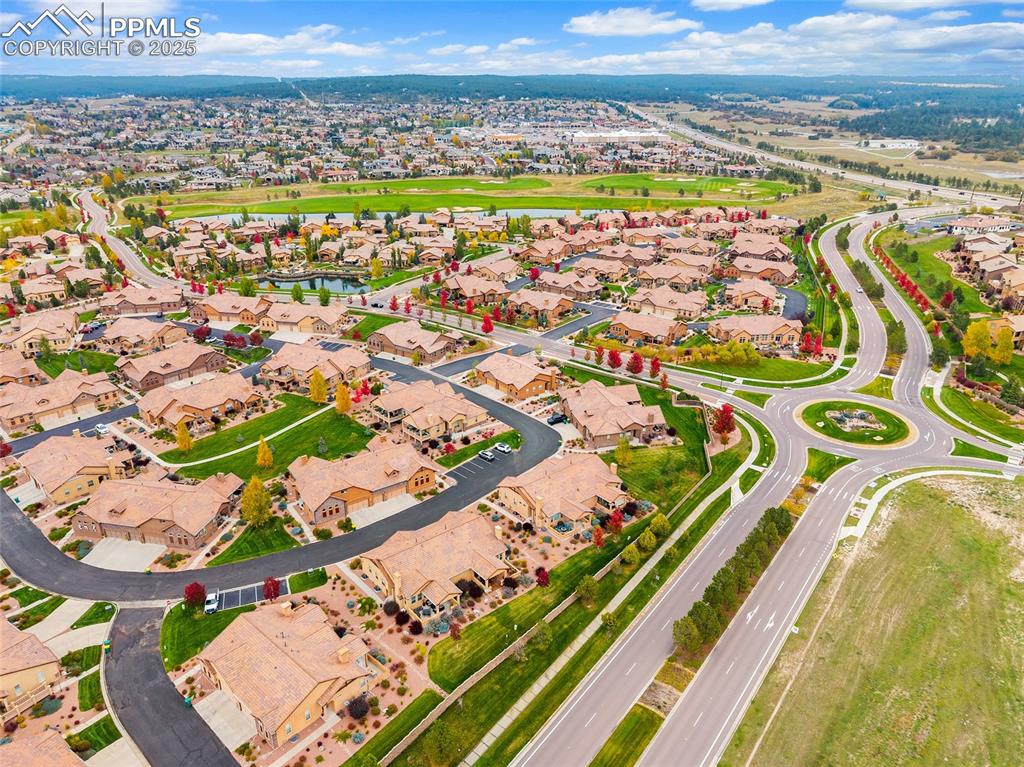
Aerial perspective of suburban area featuring a nearby body of water
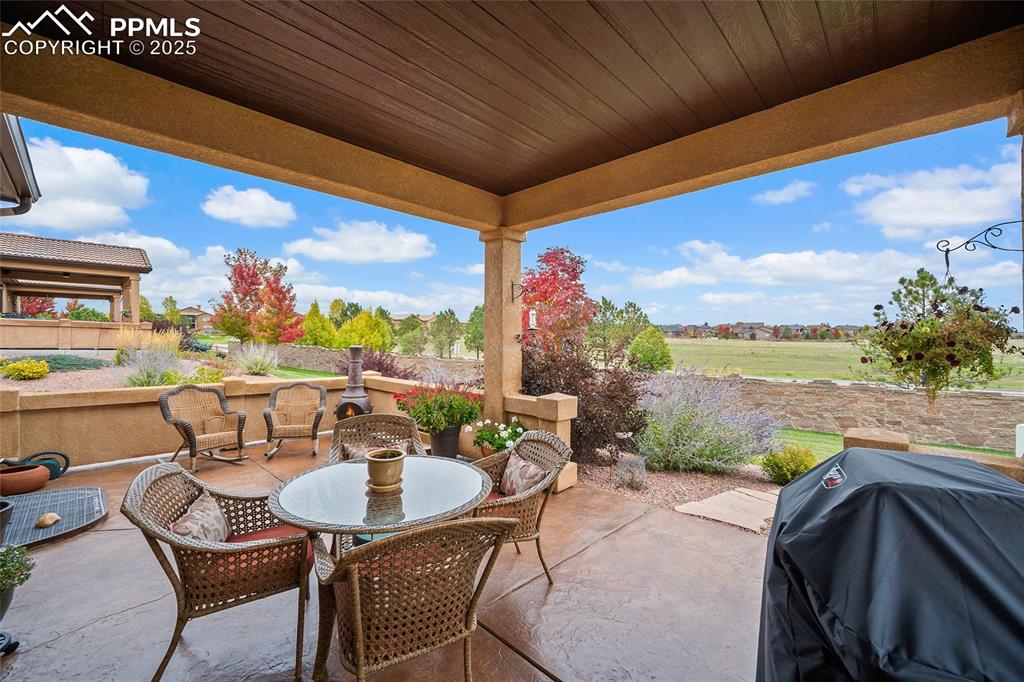
View of patio with grilling area
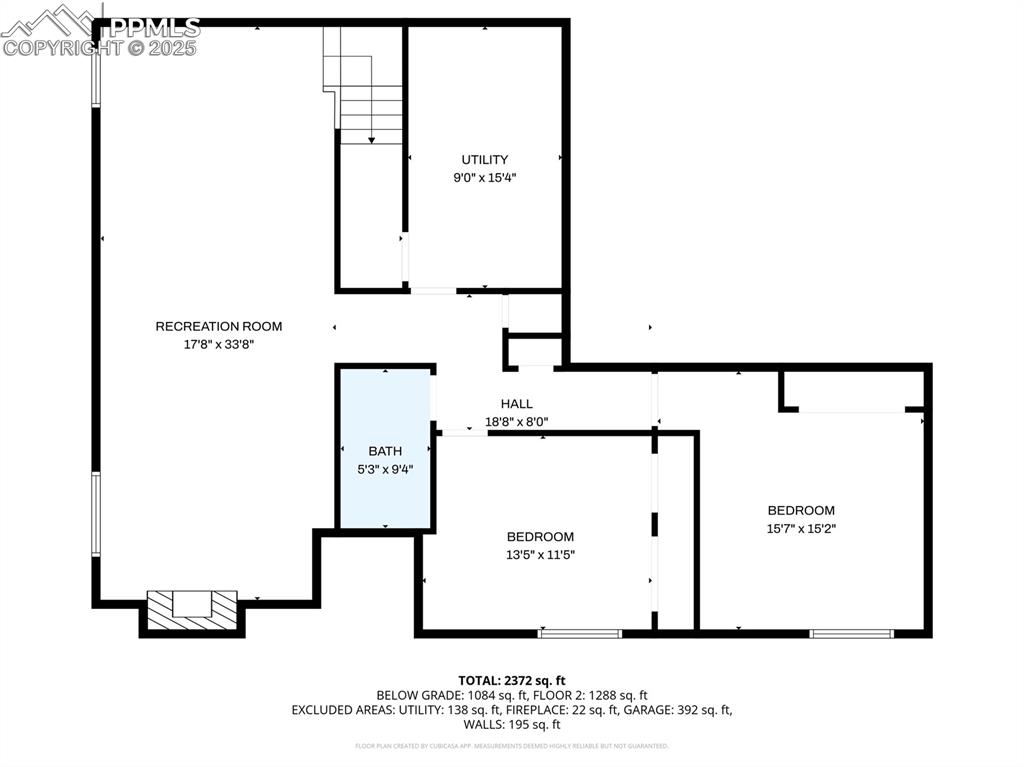
View of home floor plan
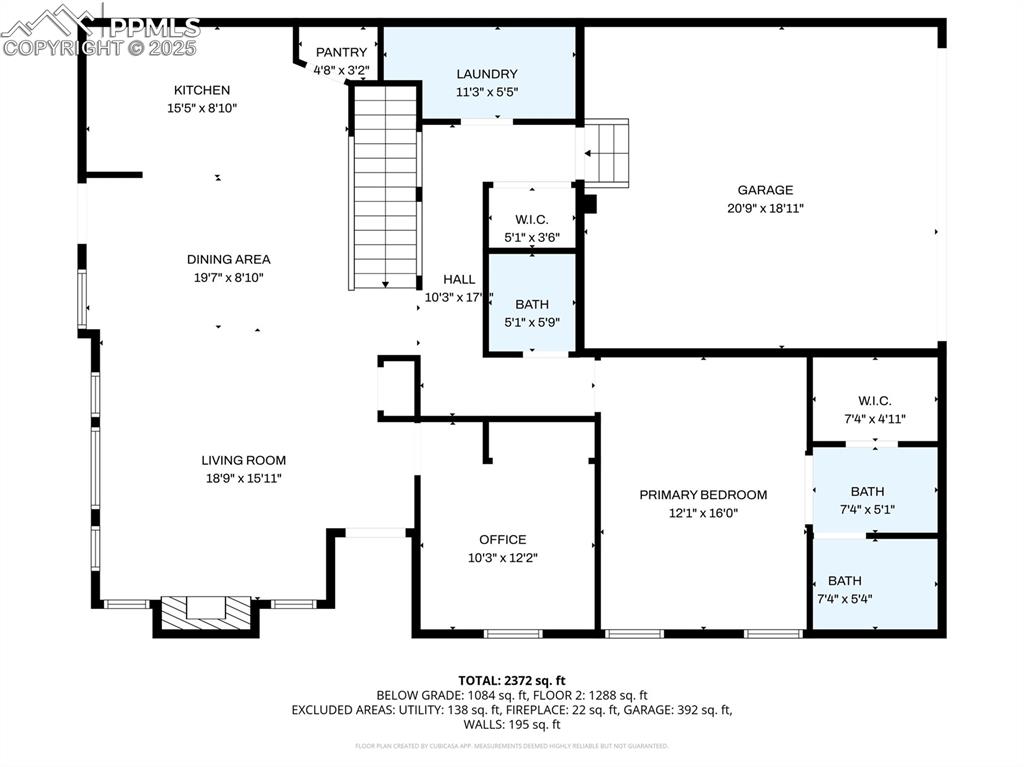
View of floor plan / room layout
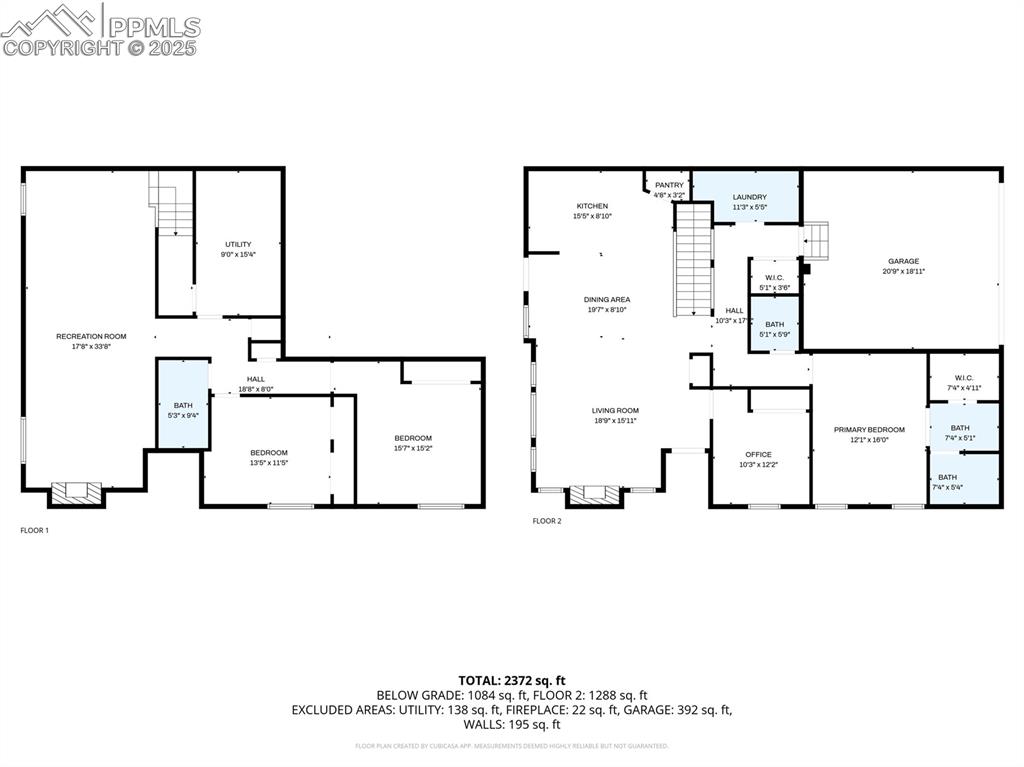
View of home floor plan
Disclaimer: The real estate listing information and related content displayed on this site is provided exclusively for consumers’ personal, non-commercial use and may not be used for any purpose other than to identify prospective properties consumers may be interested in purchasing.