6275 N Meridian Road, Peyton, CO, 80831
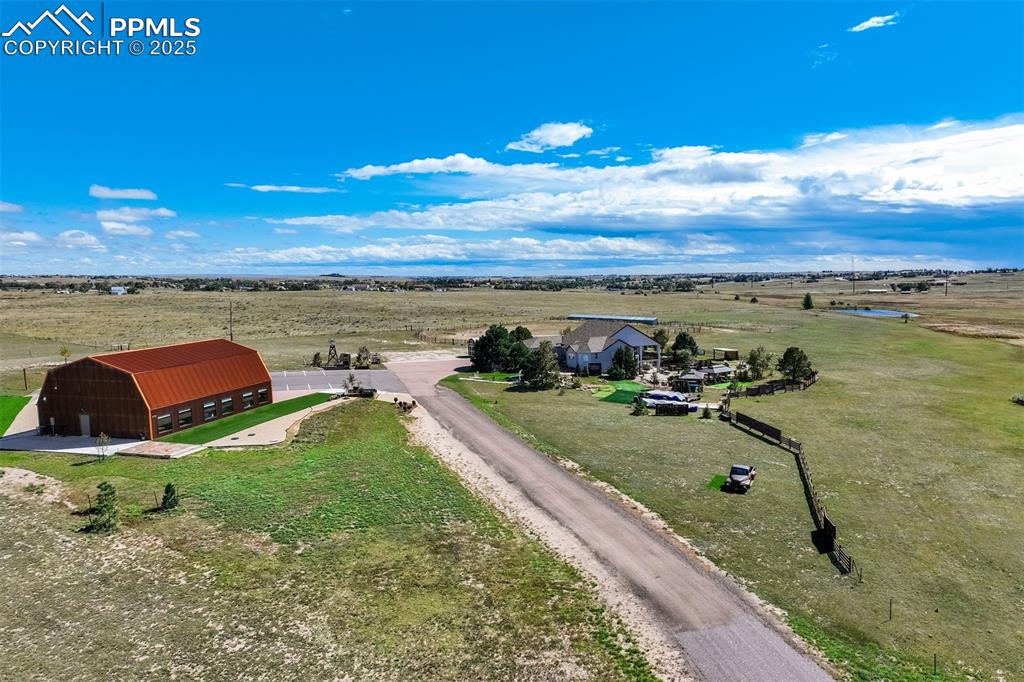
Overview of rural landscape
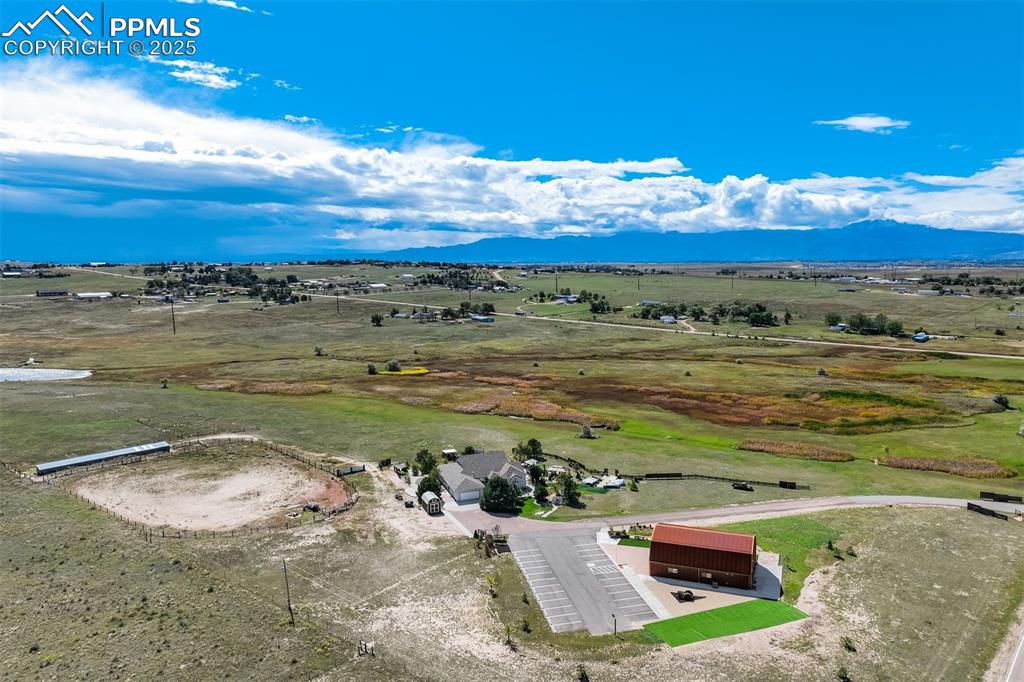
Overview of rural landscape featuring a mountainous background
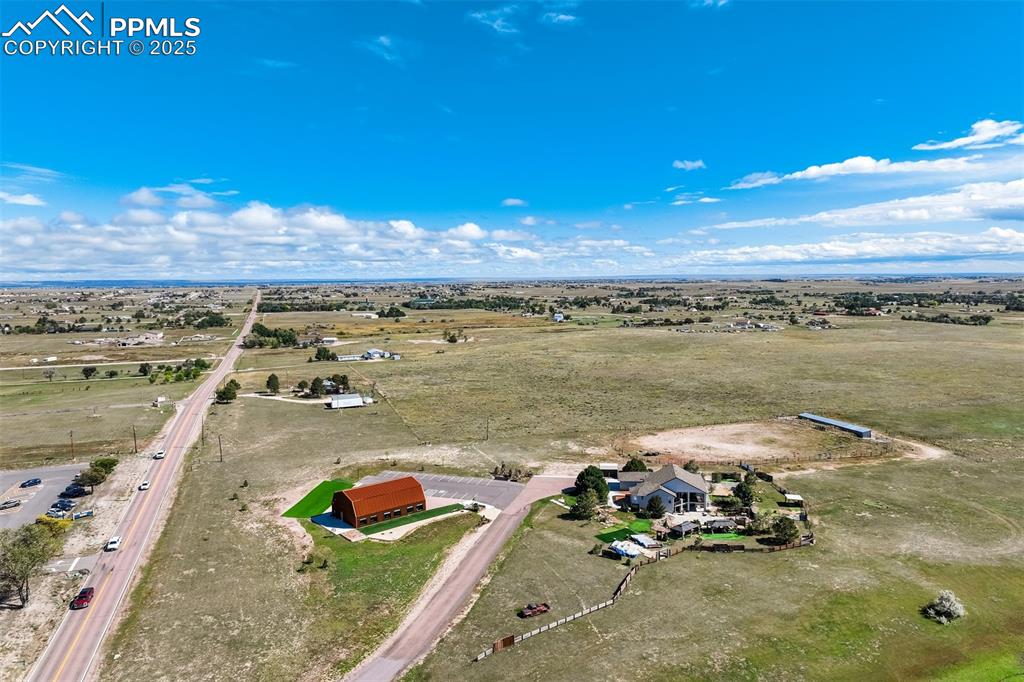
View of rural area
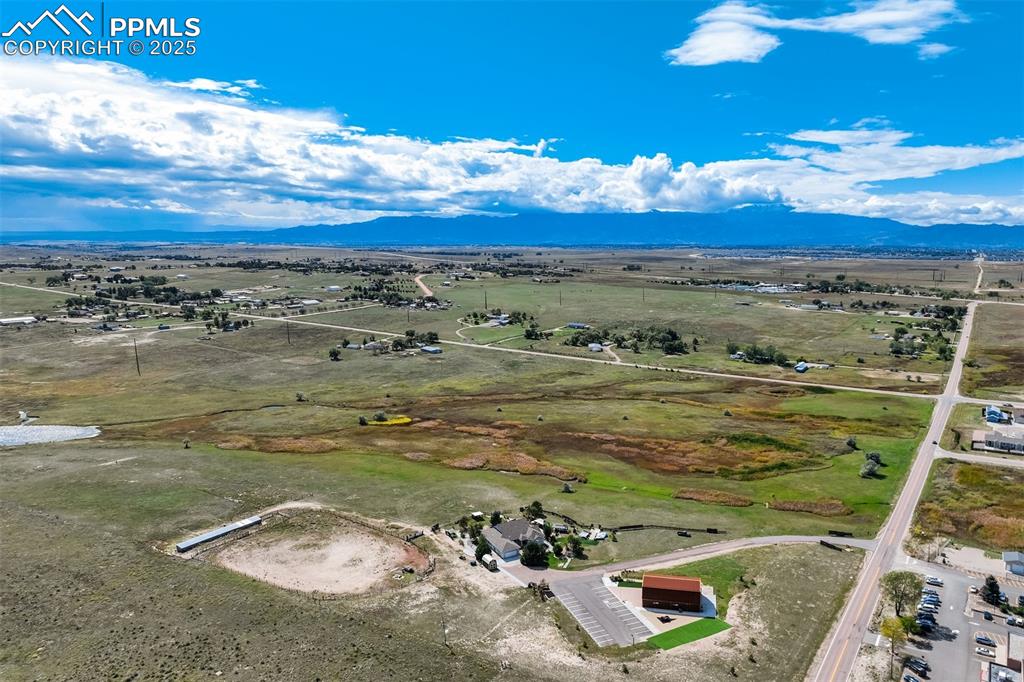
Aerial view of sparsely populated area featuring mountains
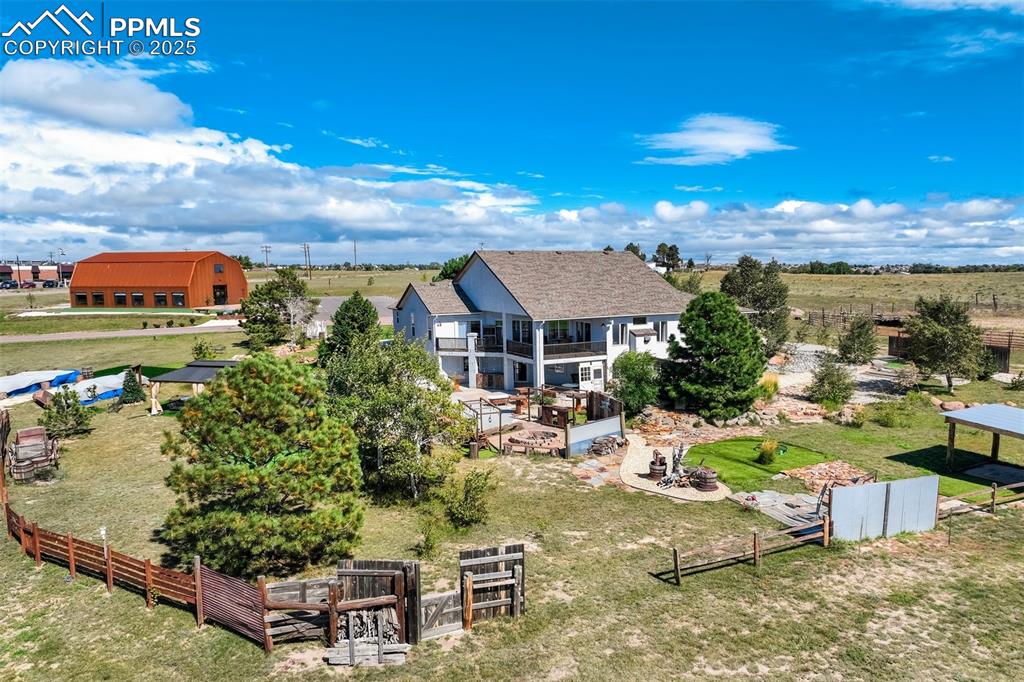
Overview of rural landscape
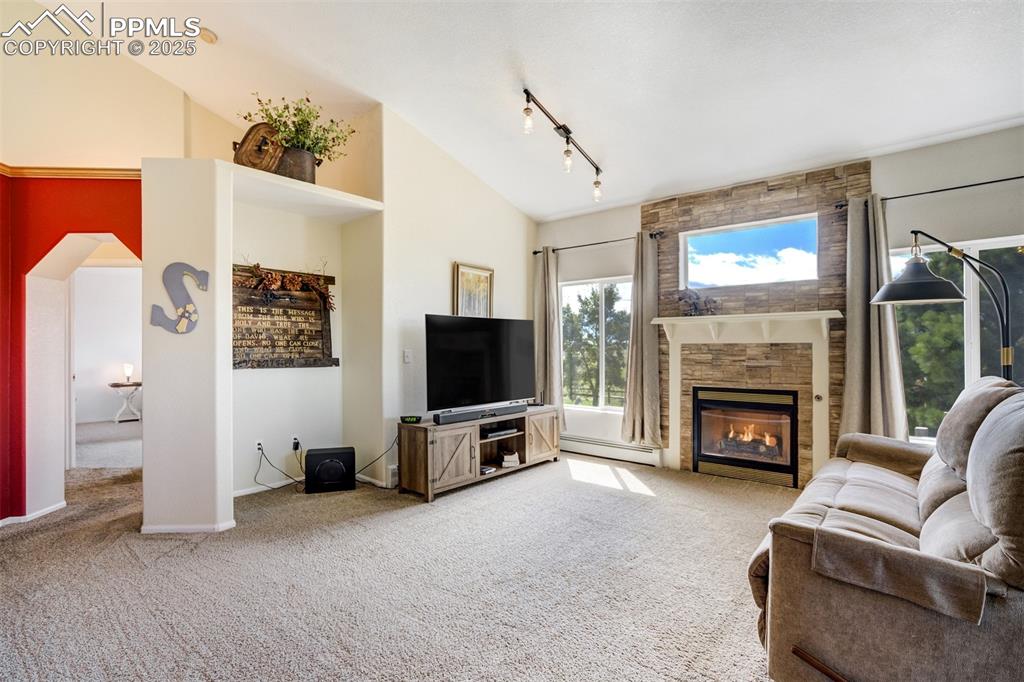
Living room with light carpet, a fireplace, a baseboard radiator, high vaulted ceiling, and rail lighting
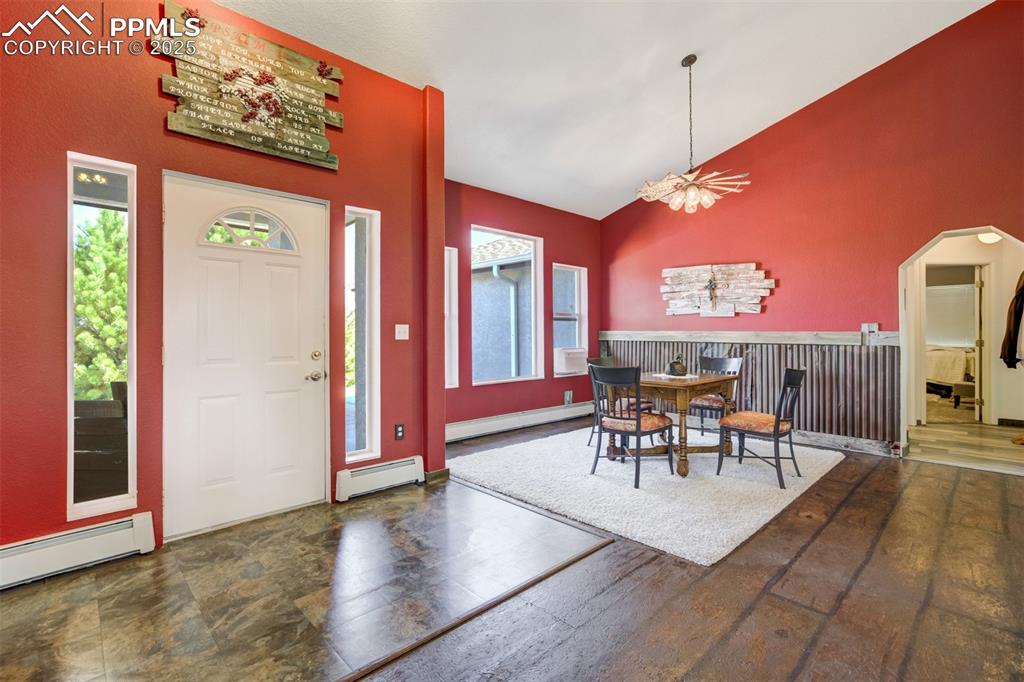
Dining area with high vaulted ceiling, baseboard heating, arched walkways, and dark wood finished floors
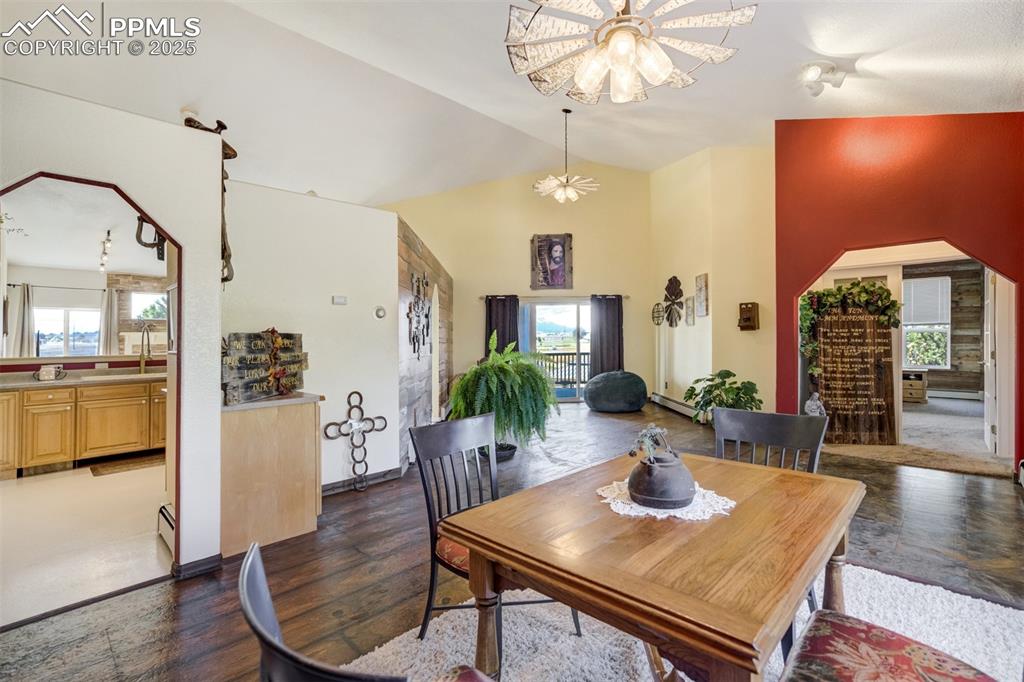
Dining room with healthy amount of natural light, dark wood finished floors, and high vaulted ceiling
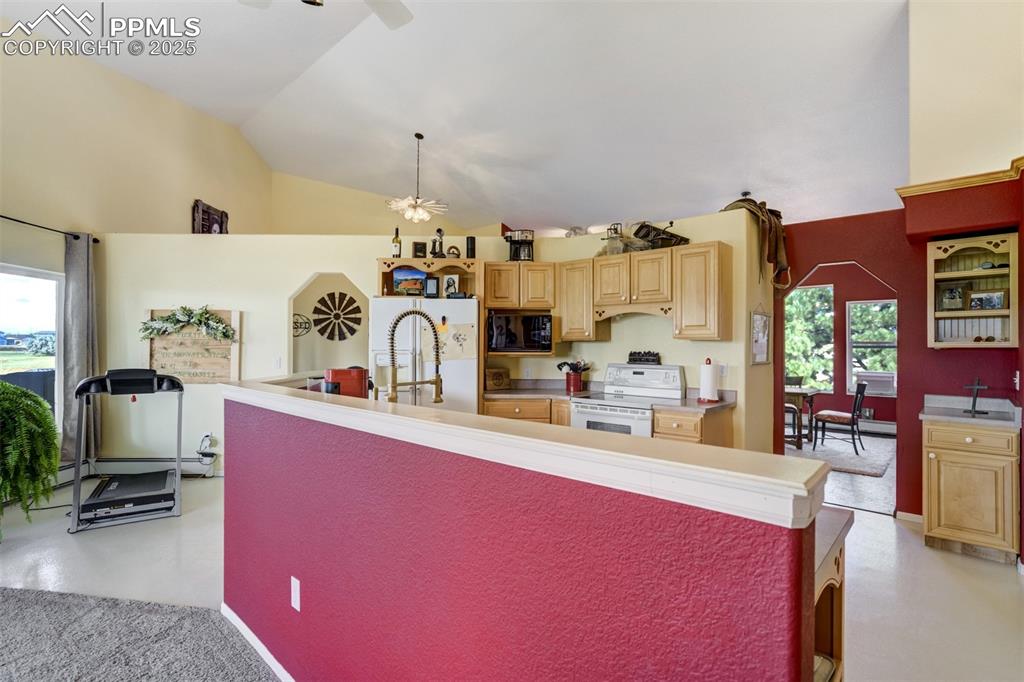
Kitchen featuring light brown cabinets, white appliances, vaulted ceiling, light countertops, and ceiling fan
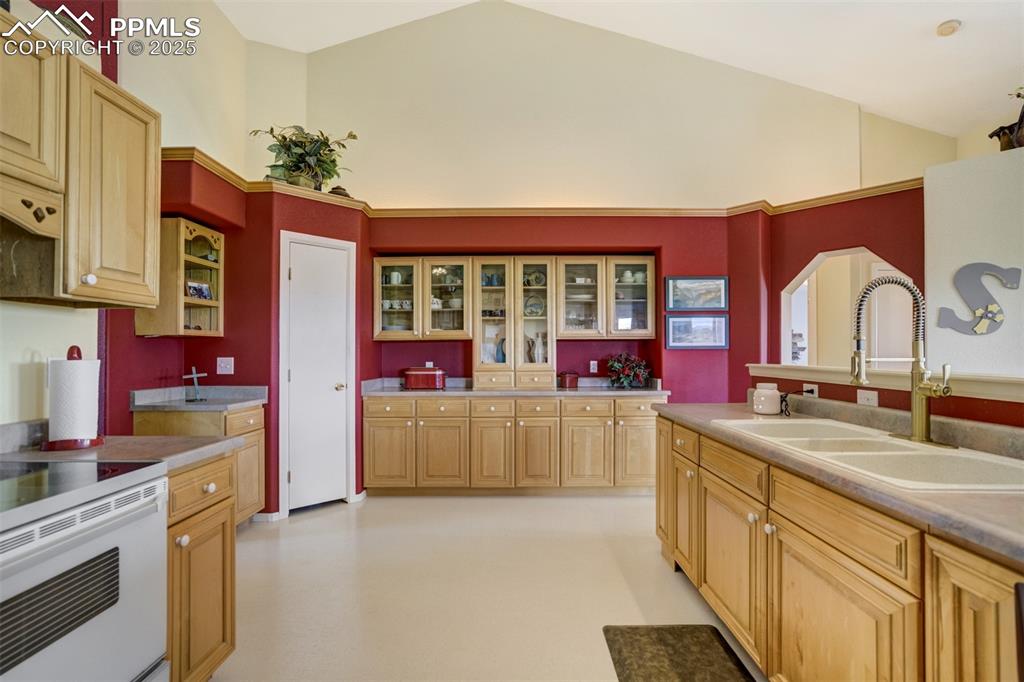
Kitchen with white electric range, glass insert cabinets, light brown cabinetry, high vaulted ceiling, and light countertops
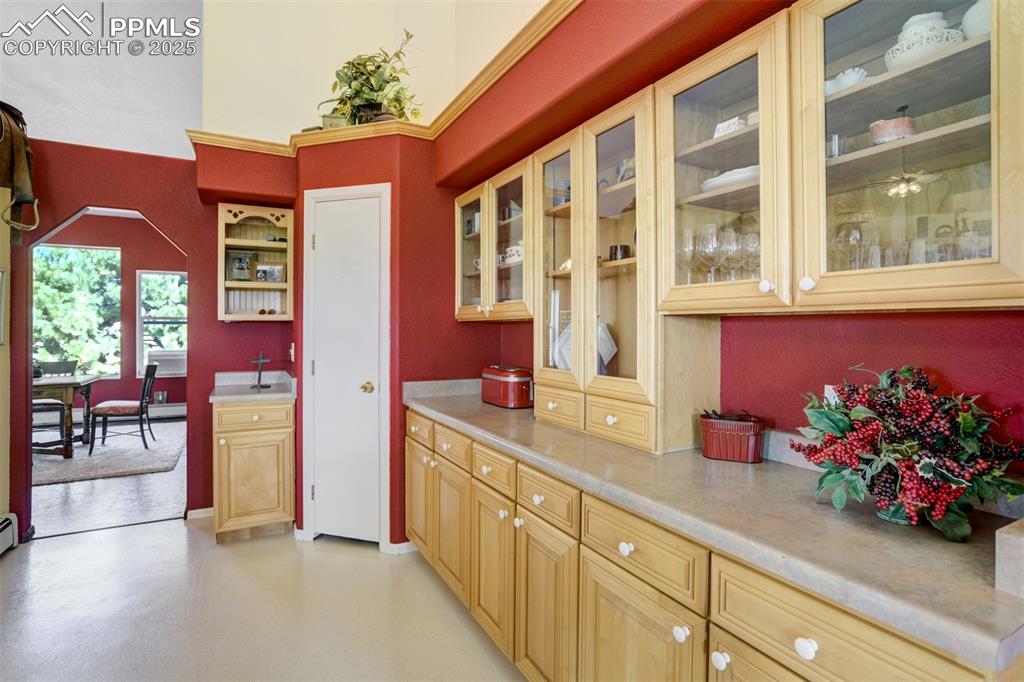
Kitchen featuring light countertops, glass insert cabinets, and arched walkways
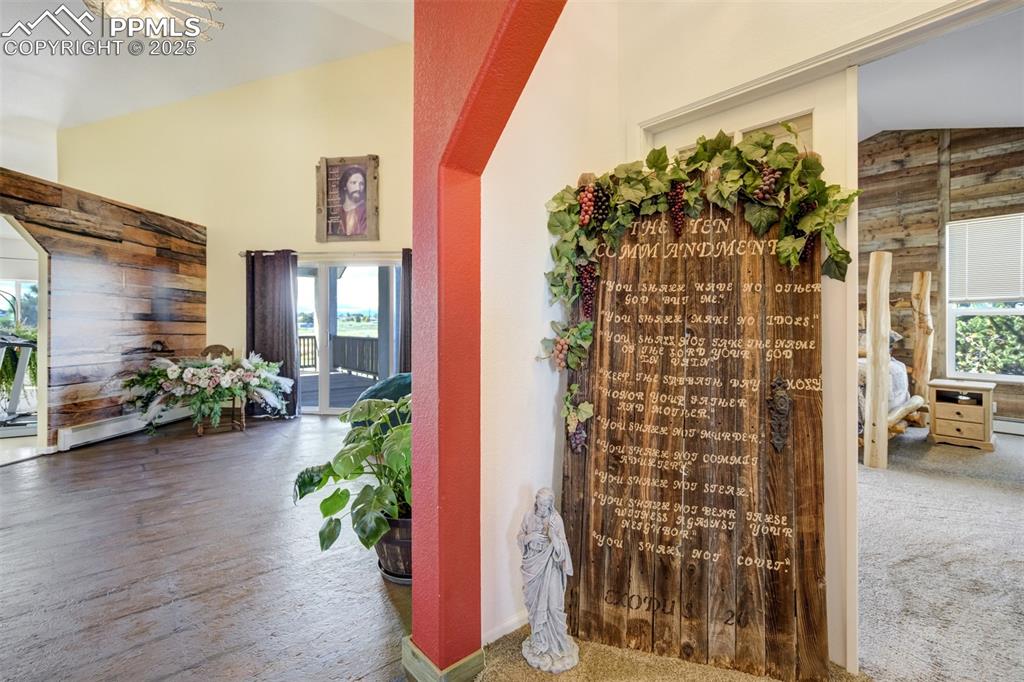
Wine cellar featuring wooden walls, carpet, and high vaulted ceiling
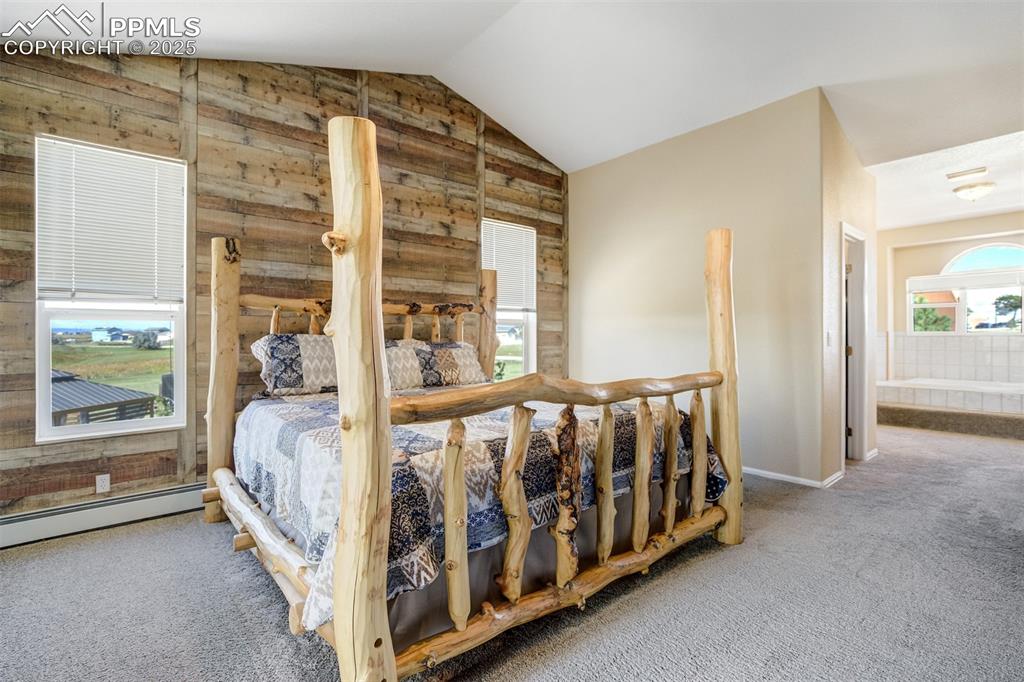
Carpeted bedroom with lofted ceiling, wood walls, a baseboard radiator, and ensuite bathroom
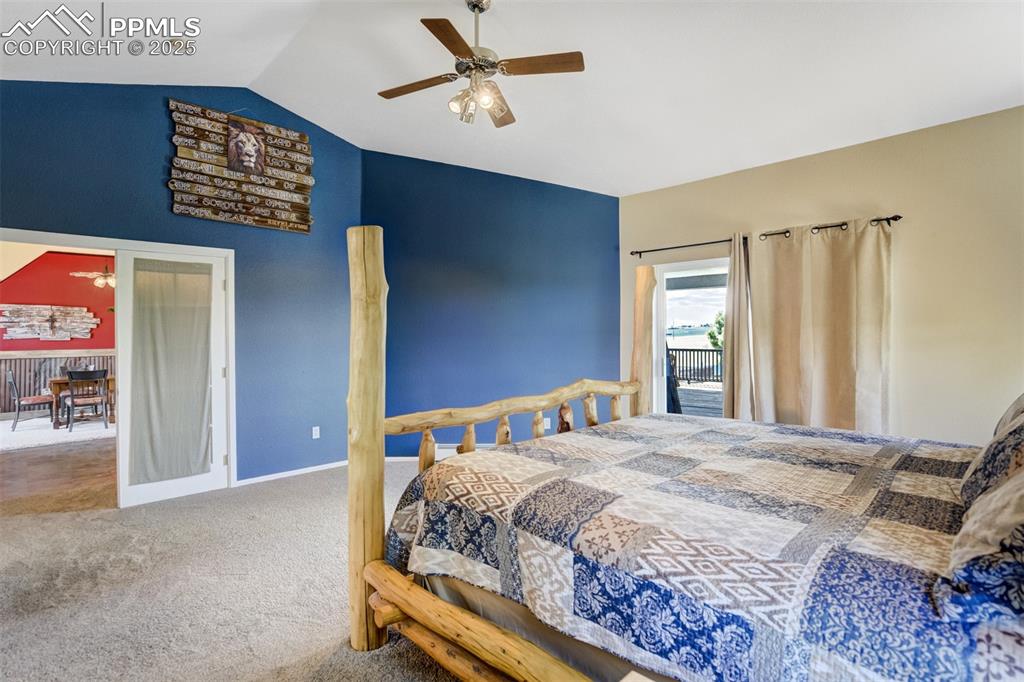
Bedroom featuring access to exterior, carpet floors, vaulted ceiling, and a ceiling fan
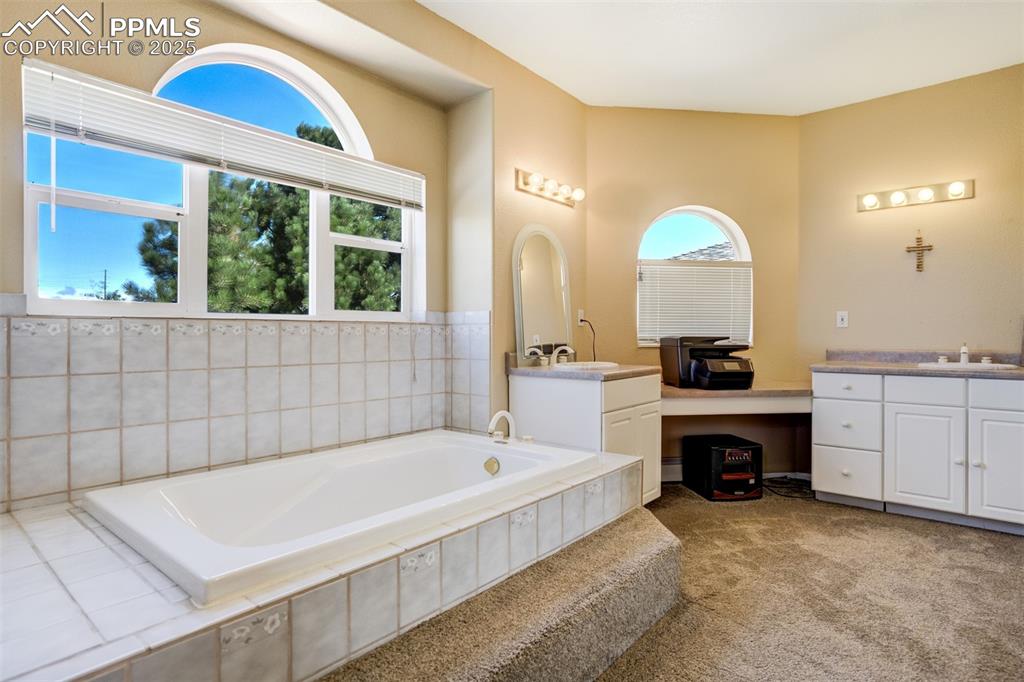
Bathroom featuring vanity, a garden tub, and light colored carpet
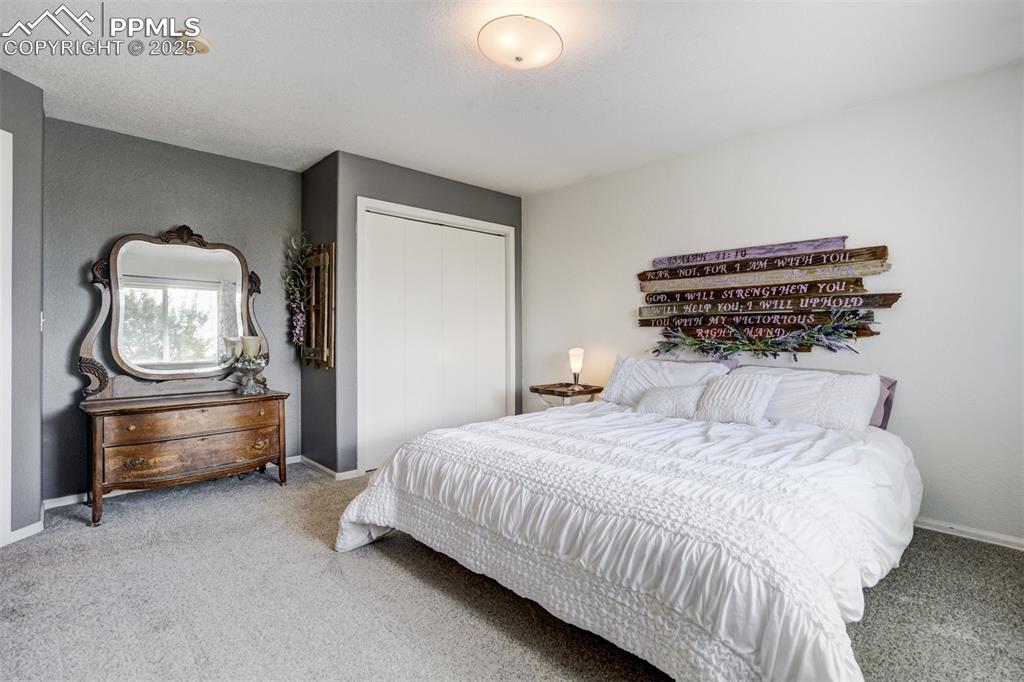
Carpeted bedroom with baseboards and a closet
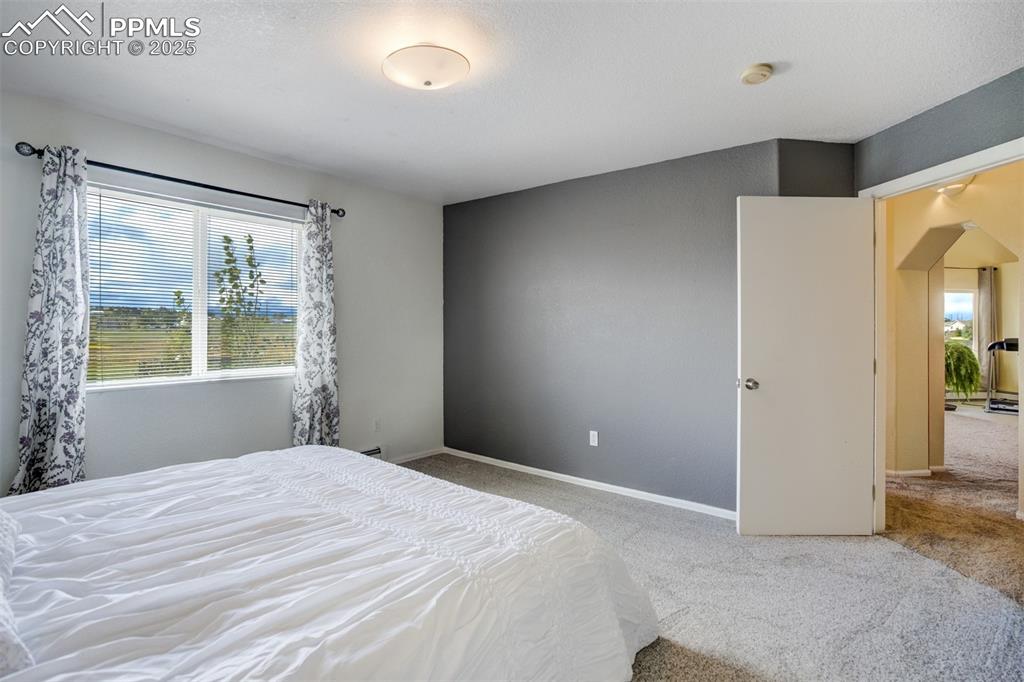
Carpeted bedroom with multiple windows and arched walkways
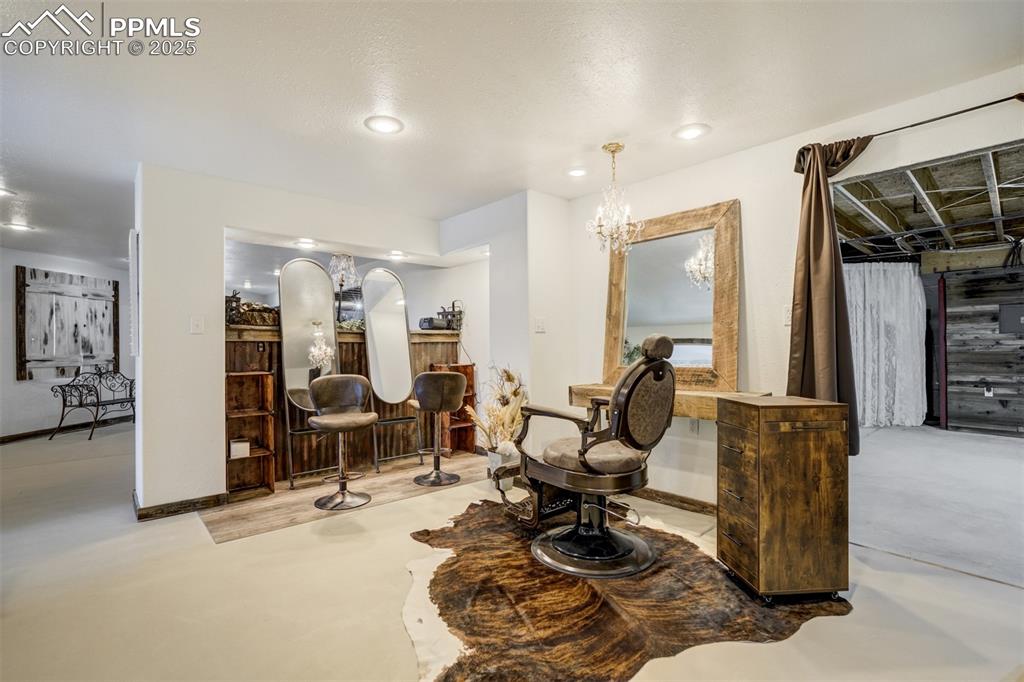
Living area featuring concrete floors, a chandelier, and recessed lighting
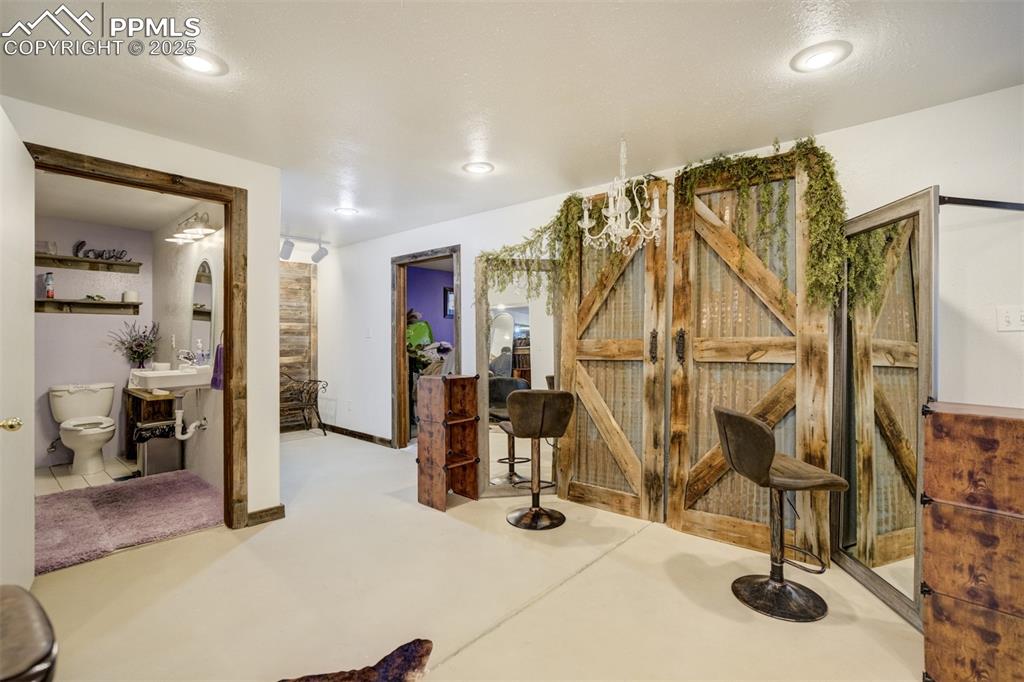
Bar featuring a sink and concrete floors
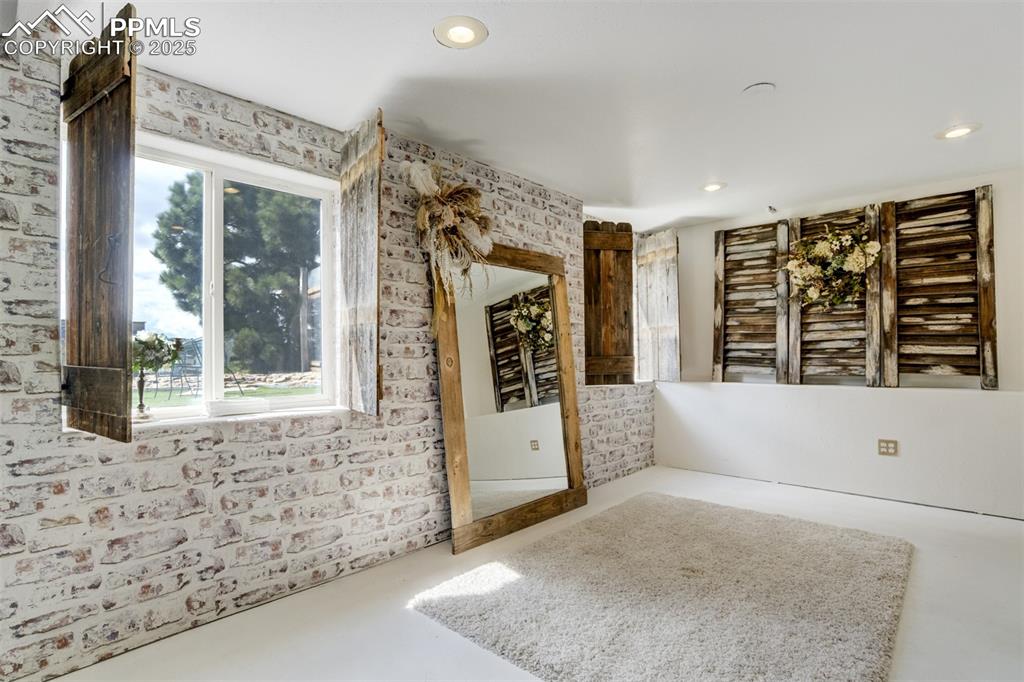
Empty room featuring finished concrete flooring, healthy amount of natural light, and recessed lighting
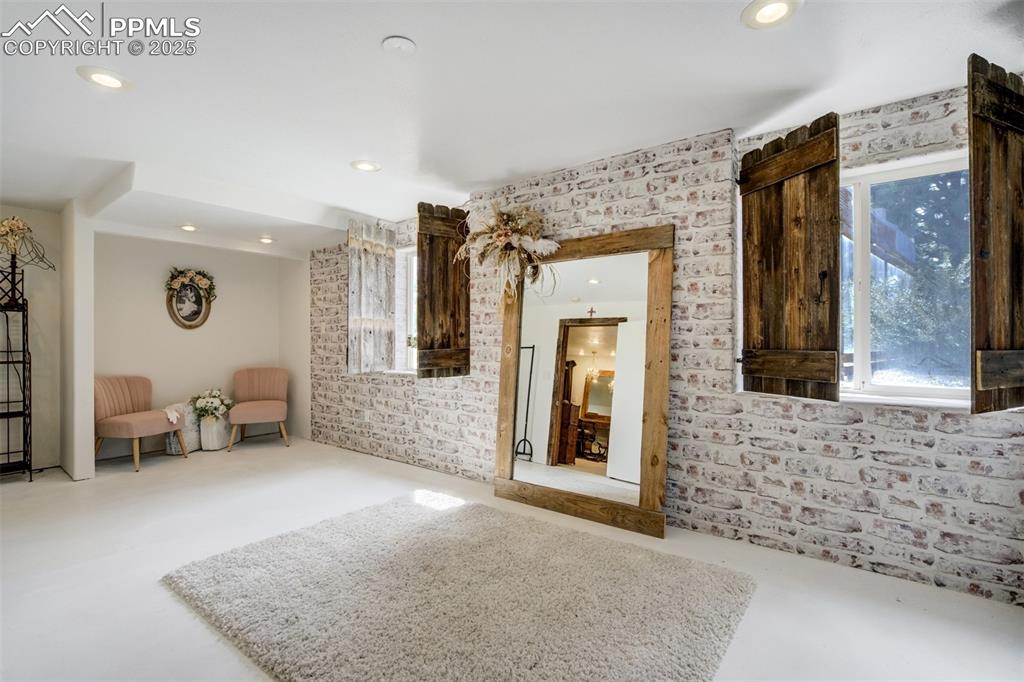
Common area with recessed lighting
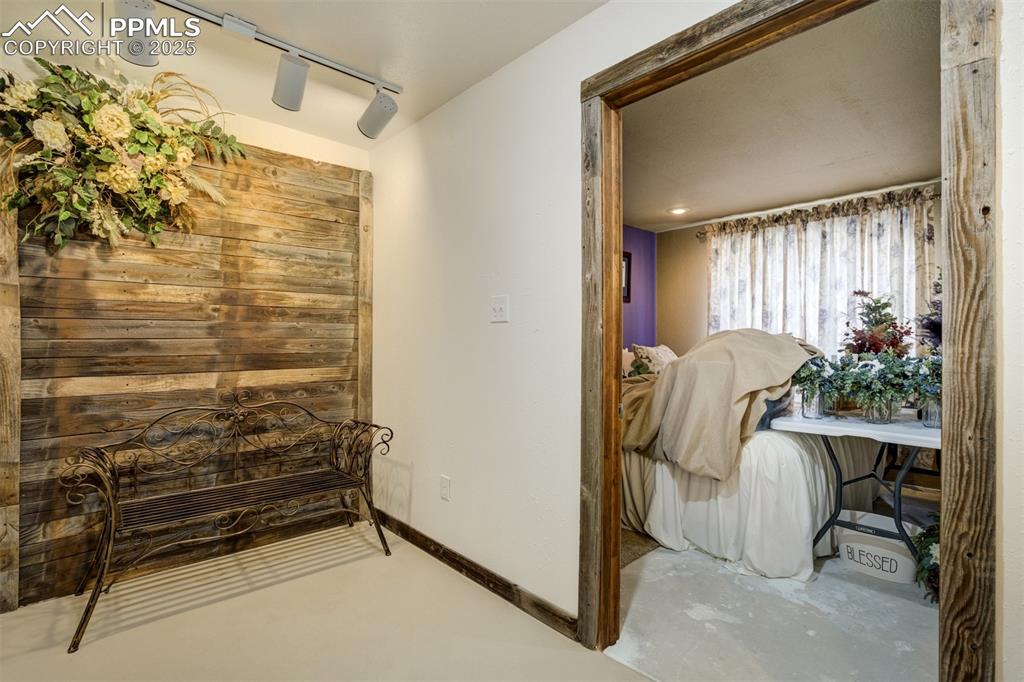
Hall featuring track lighting and concrete floors
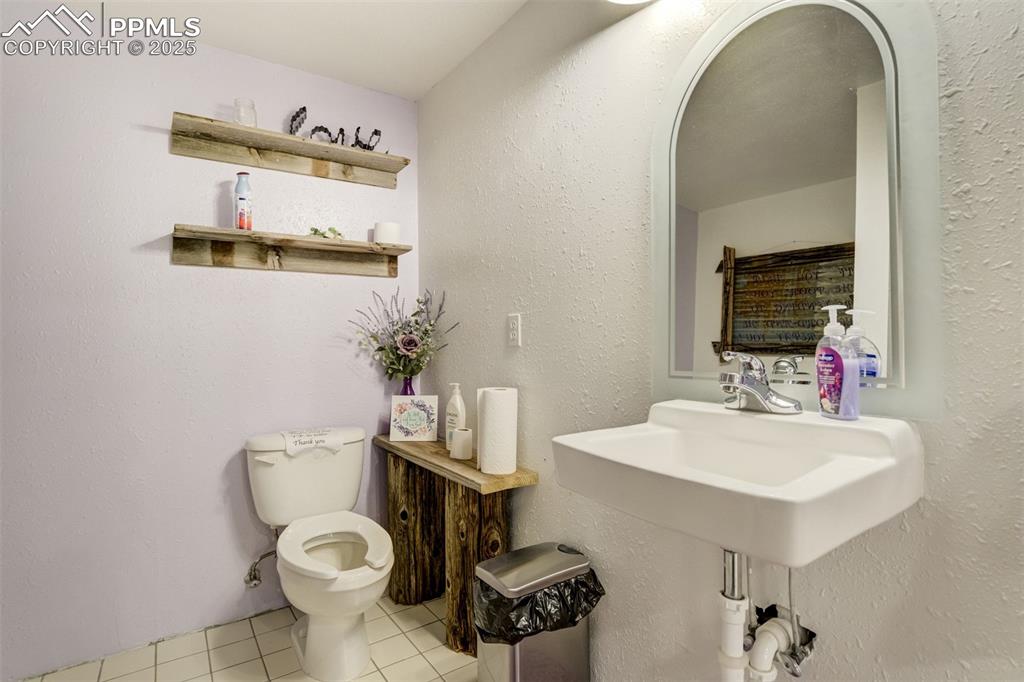
Half bathroom featuring light tile patterned floors and a textured wall
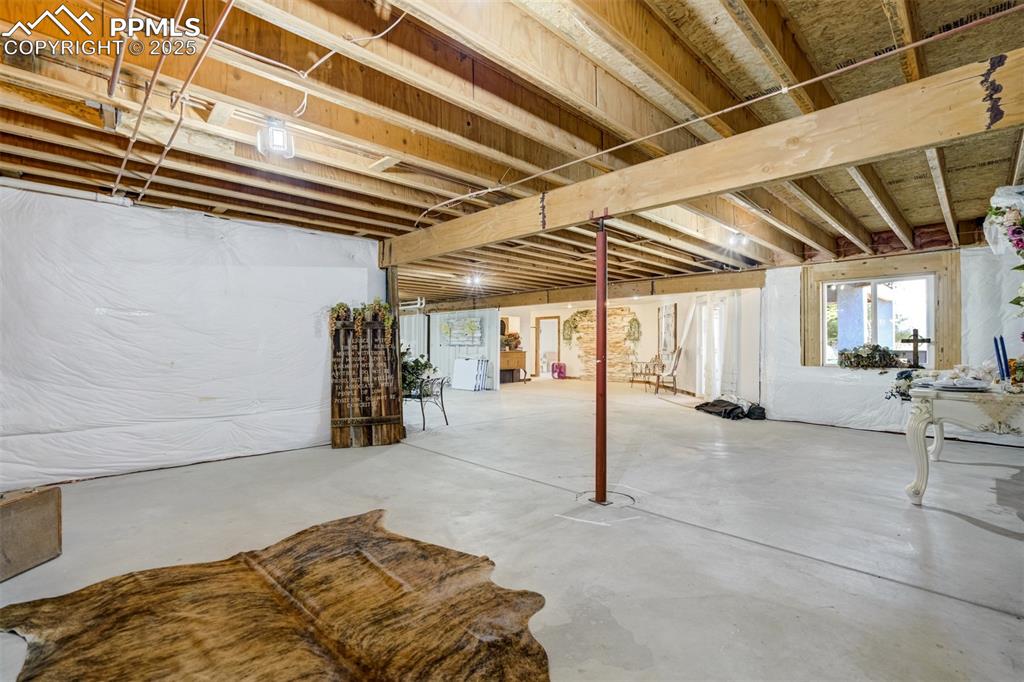
View of basement
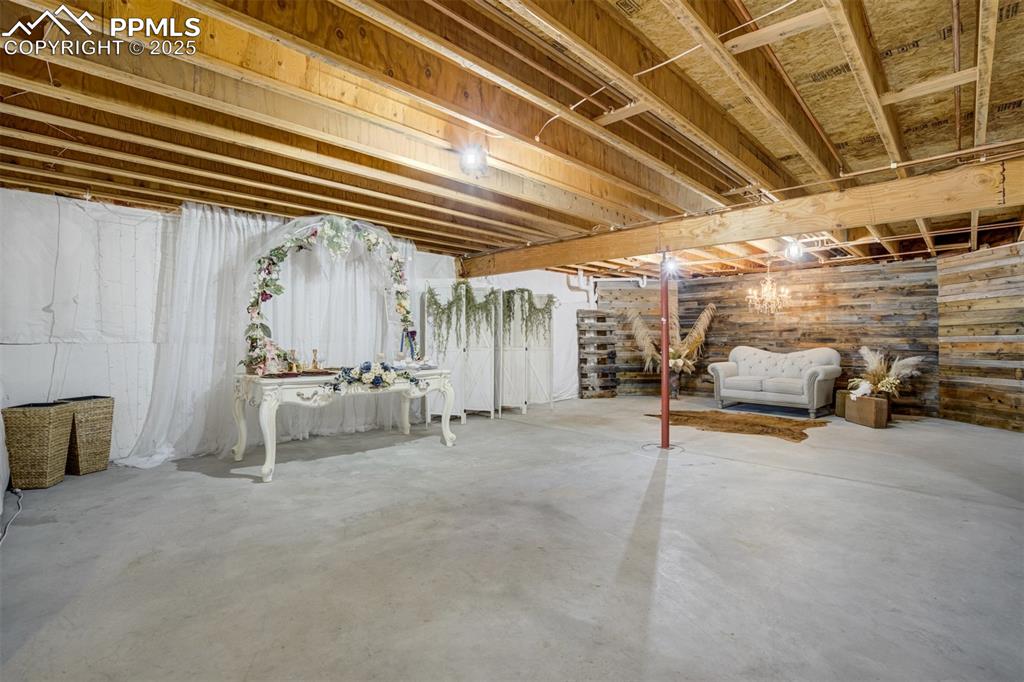
View of unfinished basement
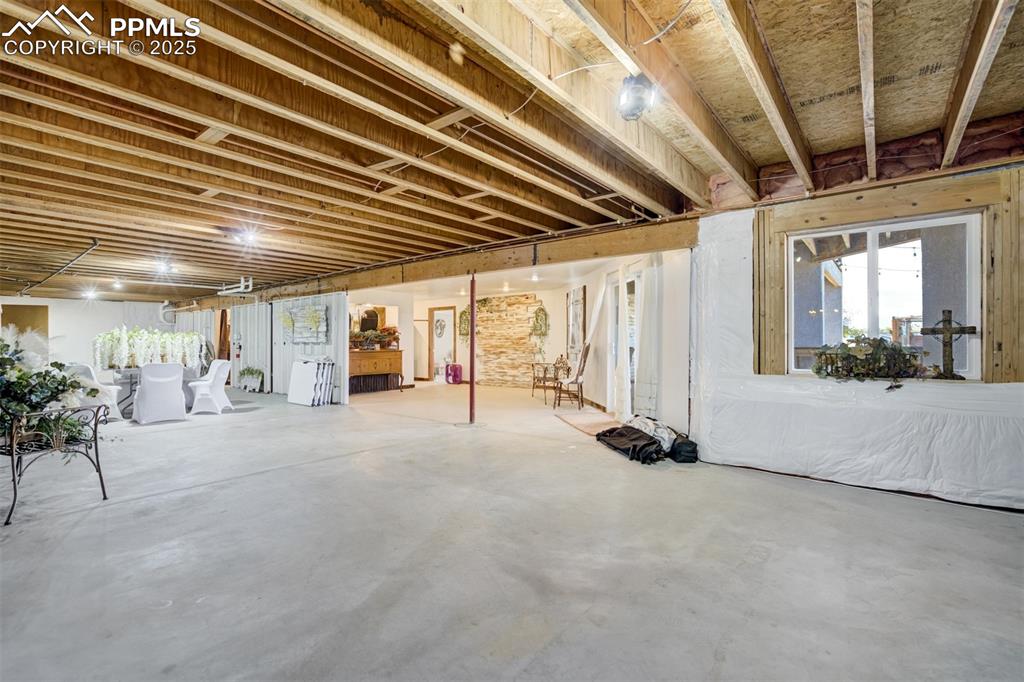
View of basement
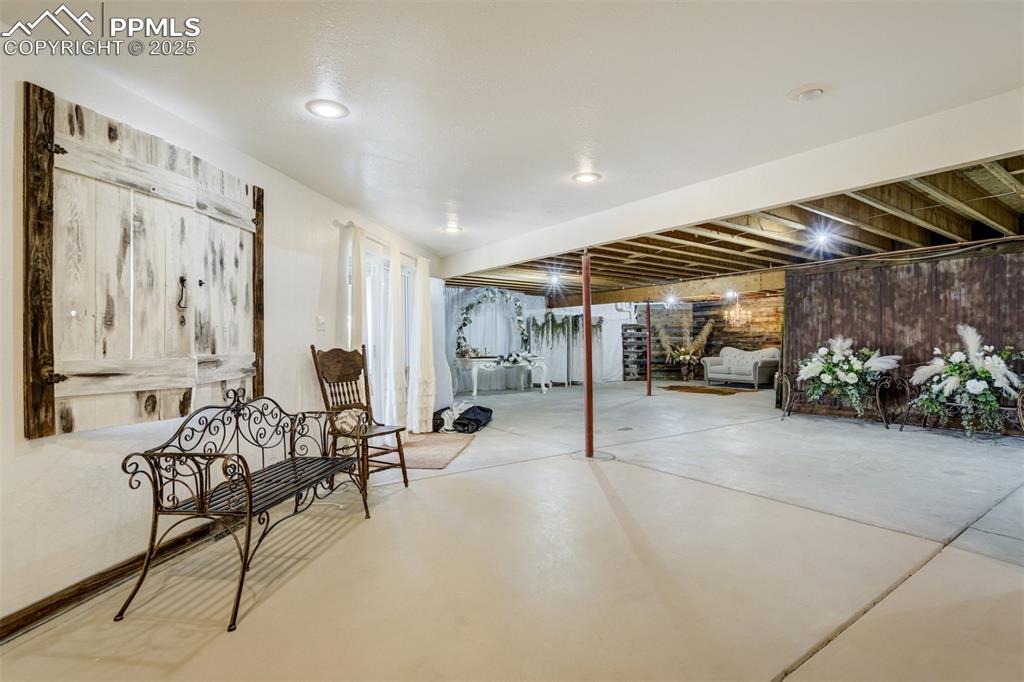
View of unfinished basement
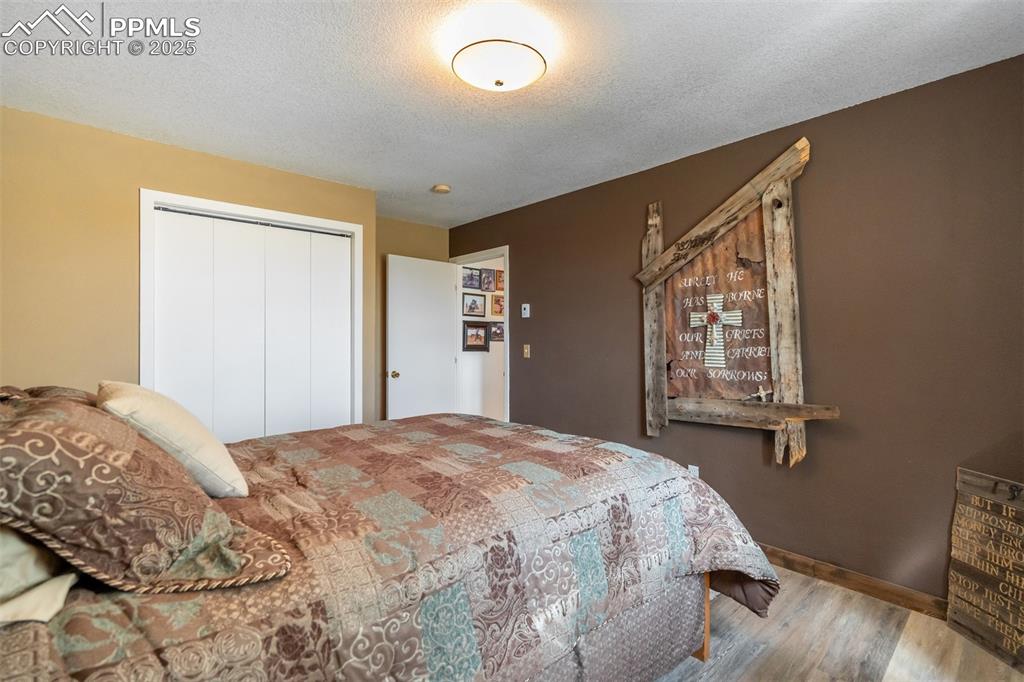
Bedroom featuring a textured ceiling, wood finished floors, and a closet
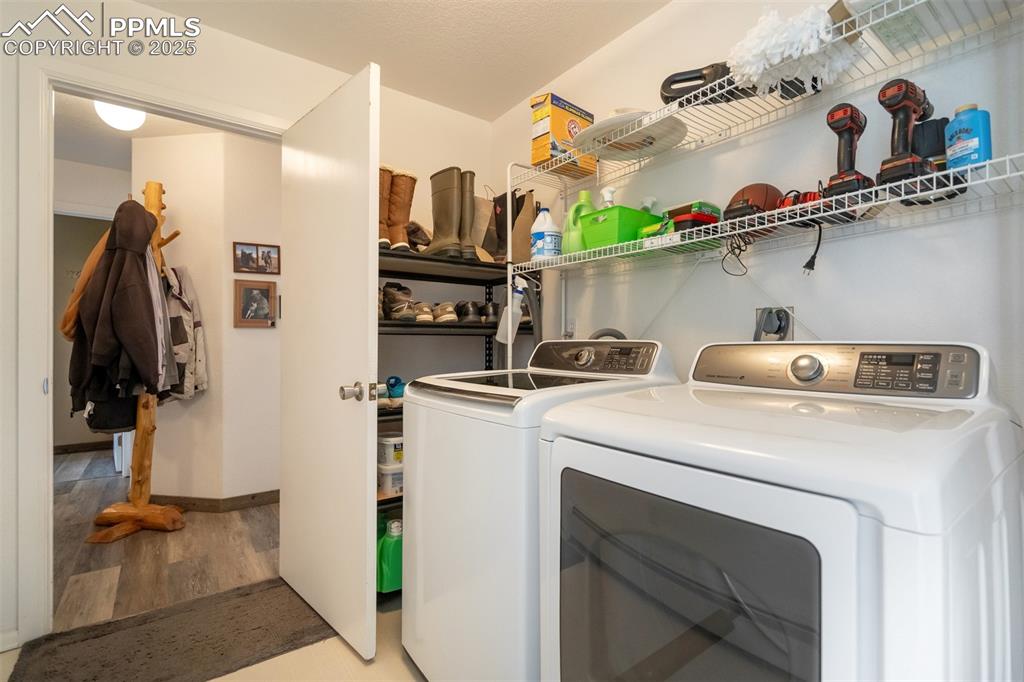
Laundry area with independent washer and dryer and light wood finished floors
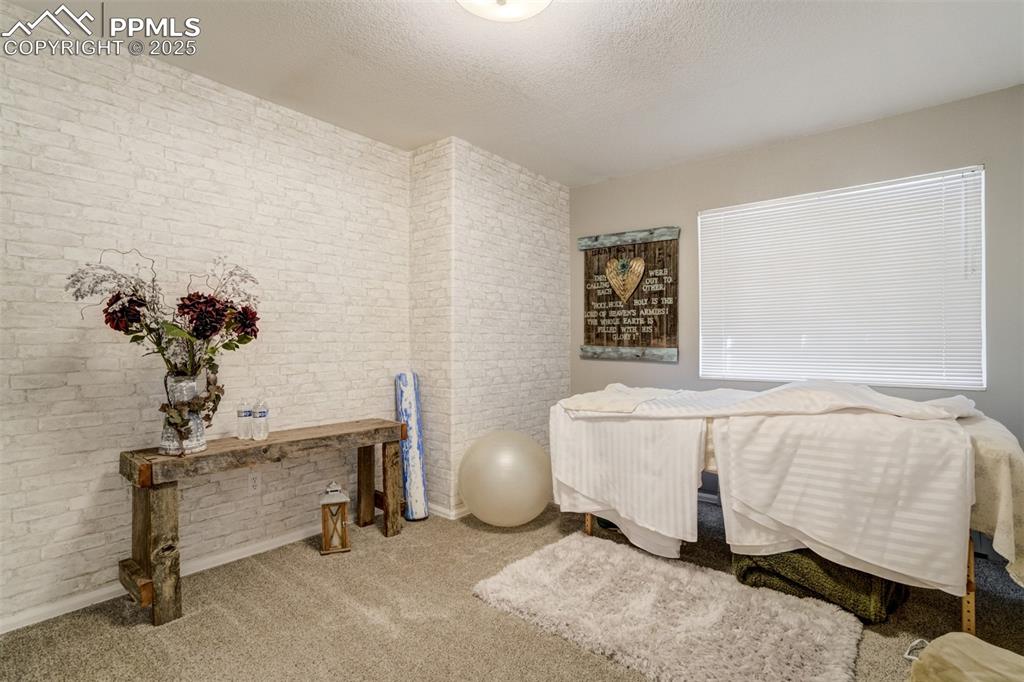
Carpeted bedroom featuring a textured ceiling and brick wall
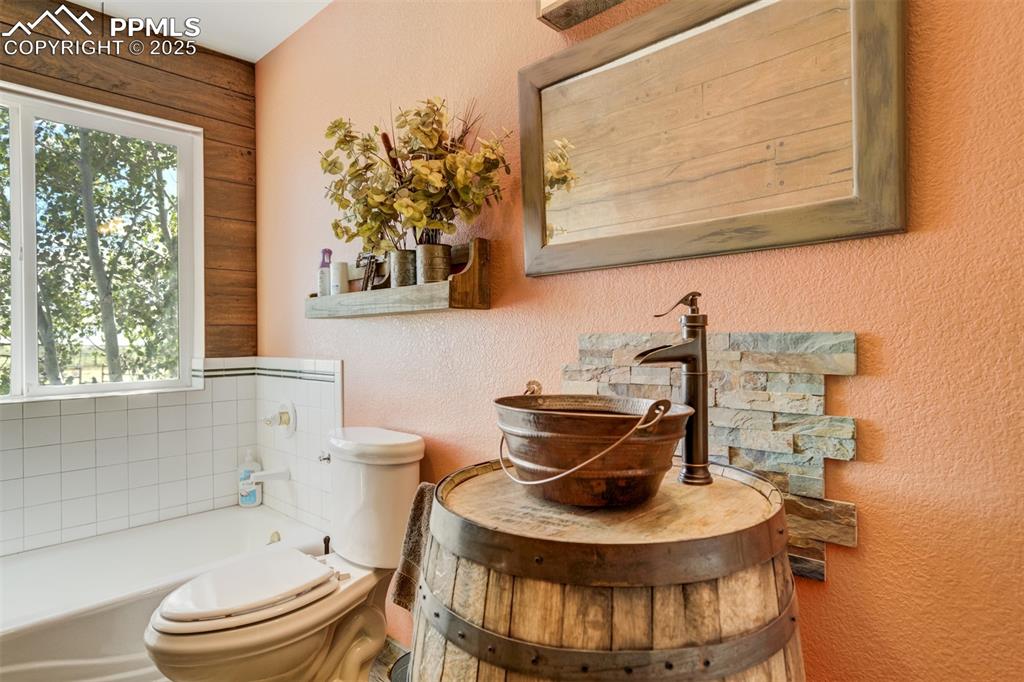
Full bathroom featuring a textured wall and a bath
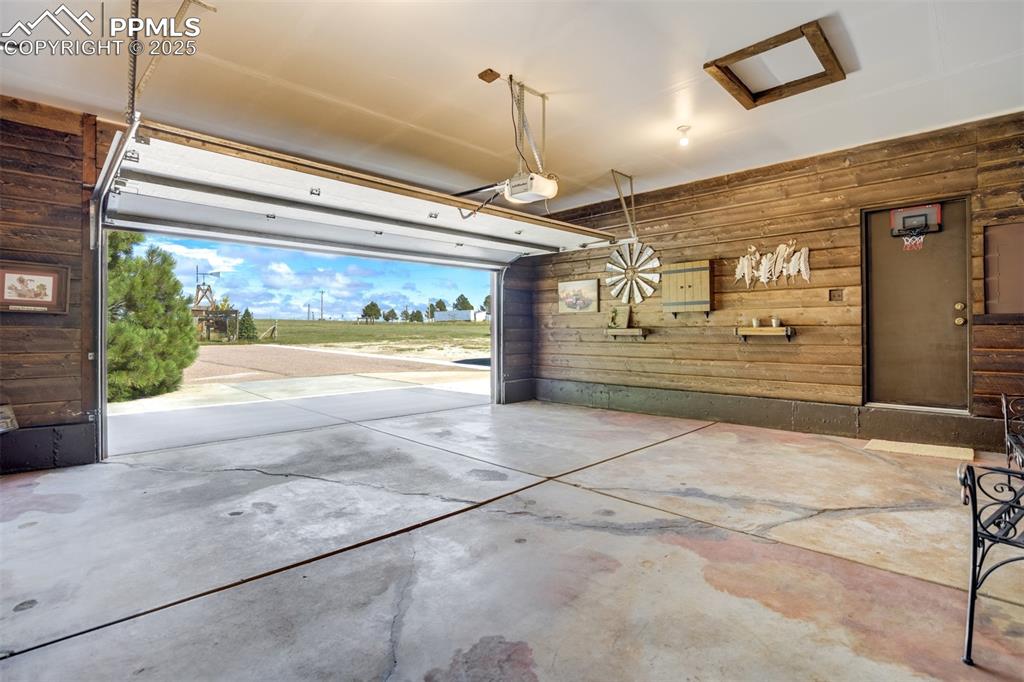
Garage with wood walls and a garage door opener
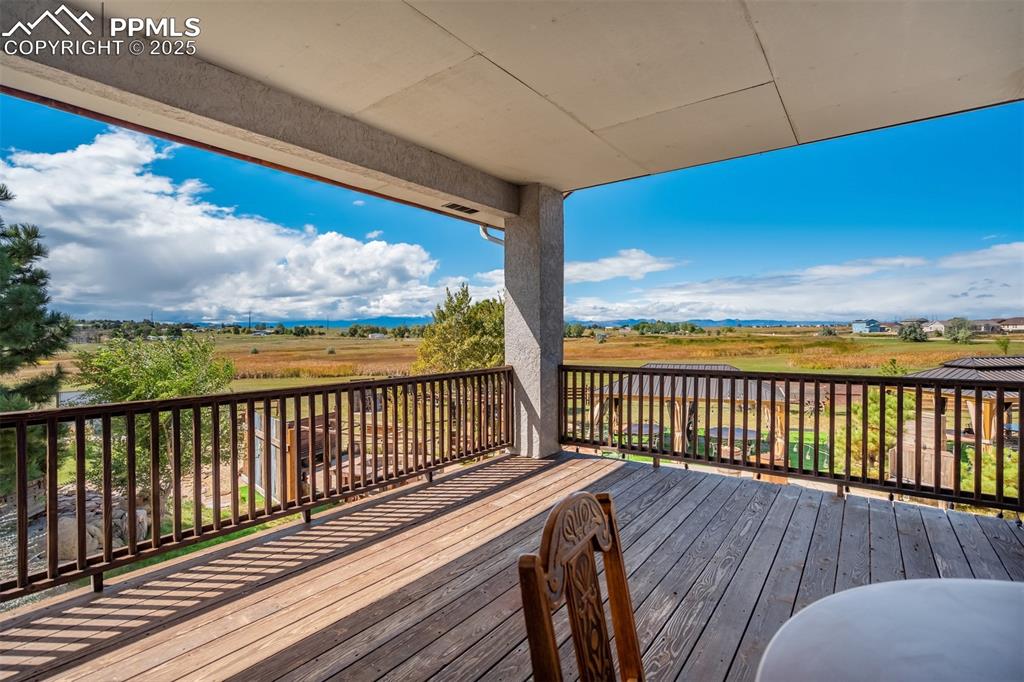
View of wooden deck
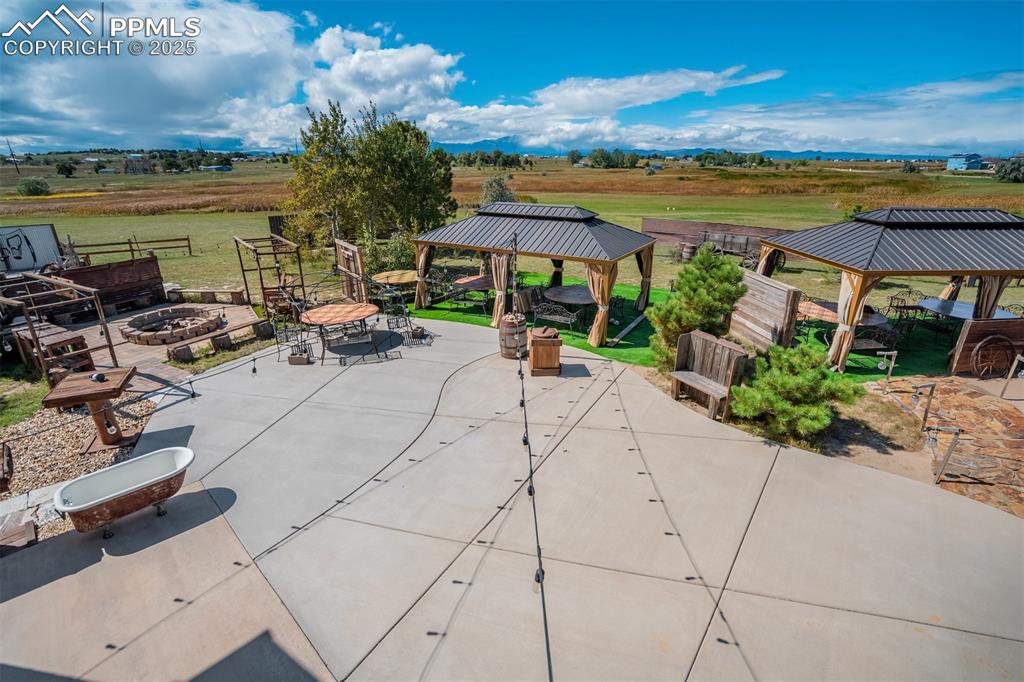
View of patio with a gazebo, a fire pit, and a view of countryside
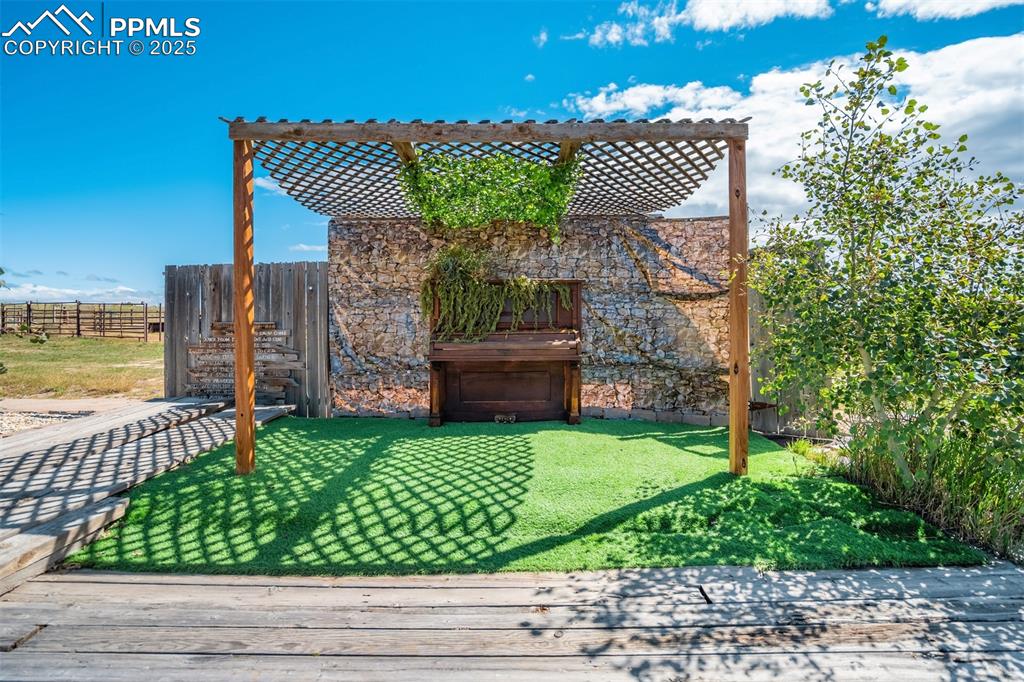
Fenced backyard featuring a deck
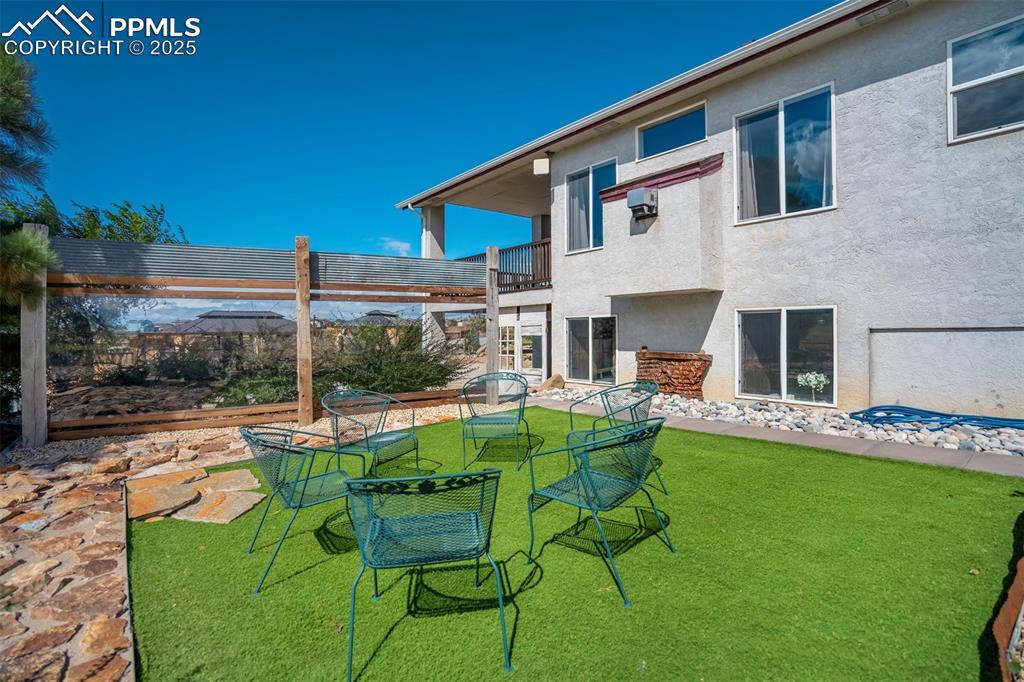
View of green lawn featuring a balcony and a patio
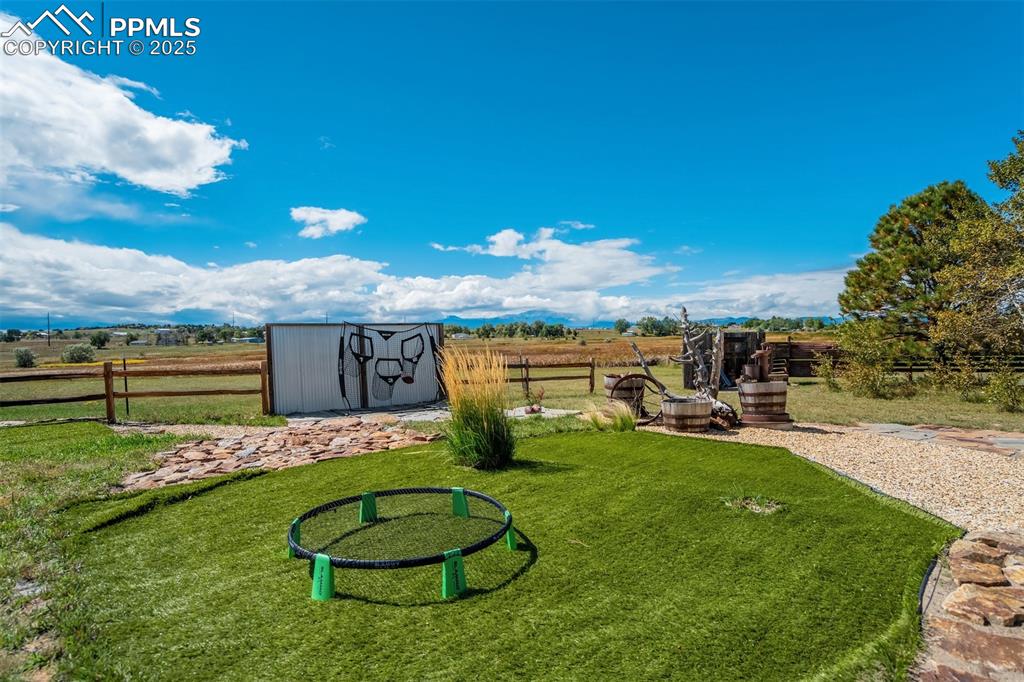
View of yard featuring a storage shed and a rural view
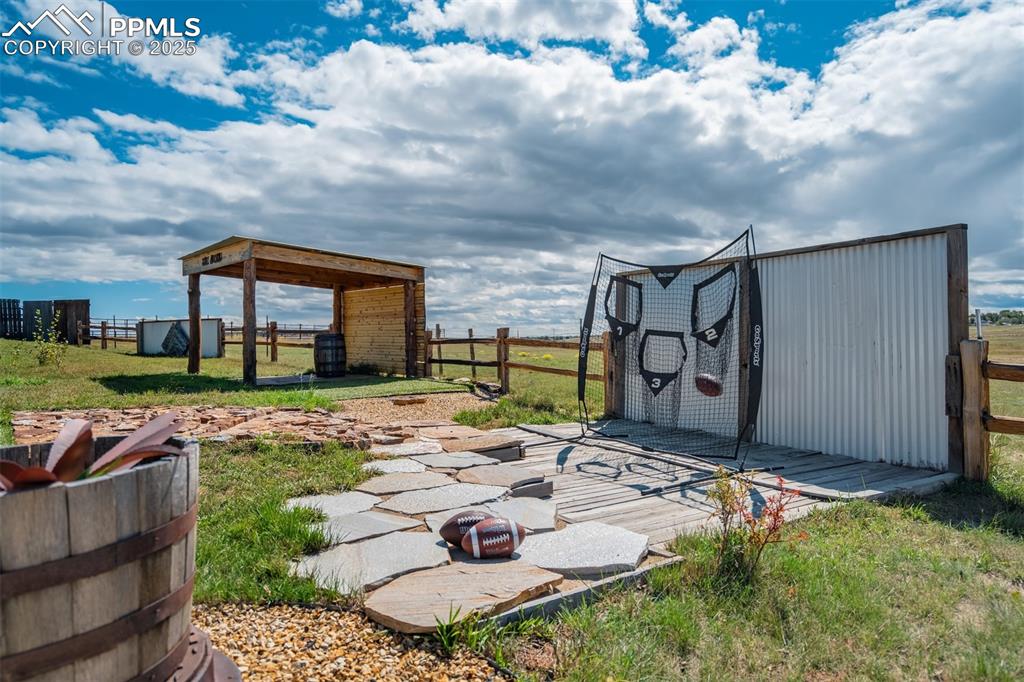
View of yard with an outbuilding and a patio
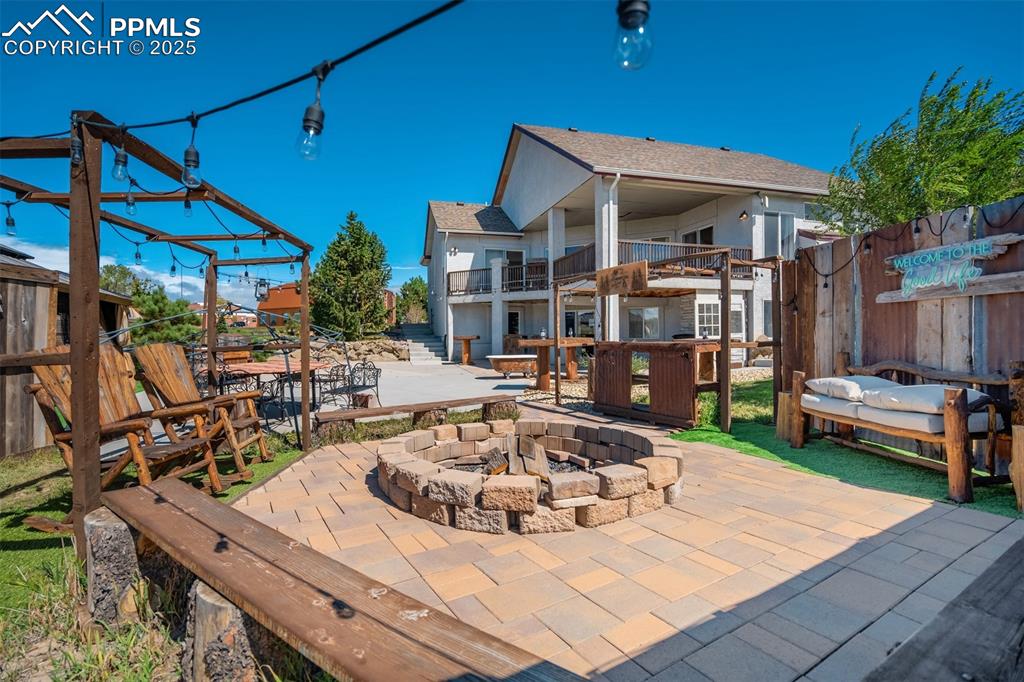
Patio / terrace with a patio area and a fire pit
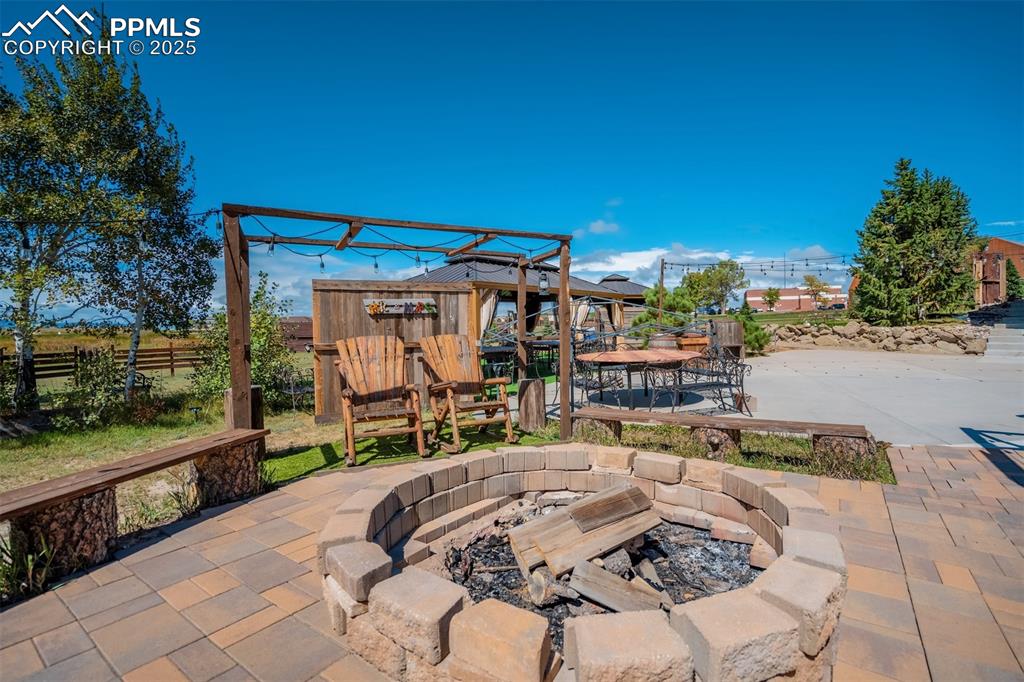
View of patio / terrace with an outdoor fire pit
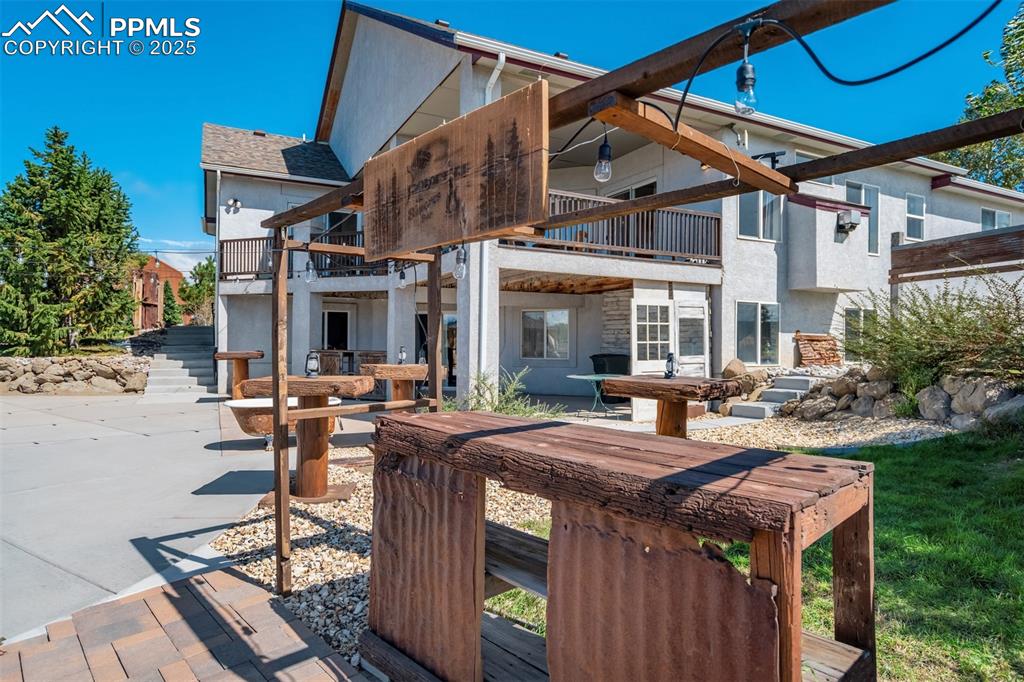
Rear view of property with a patio area, a balcony, stairs, stucco siding, and outdoor dining space
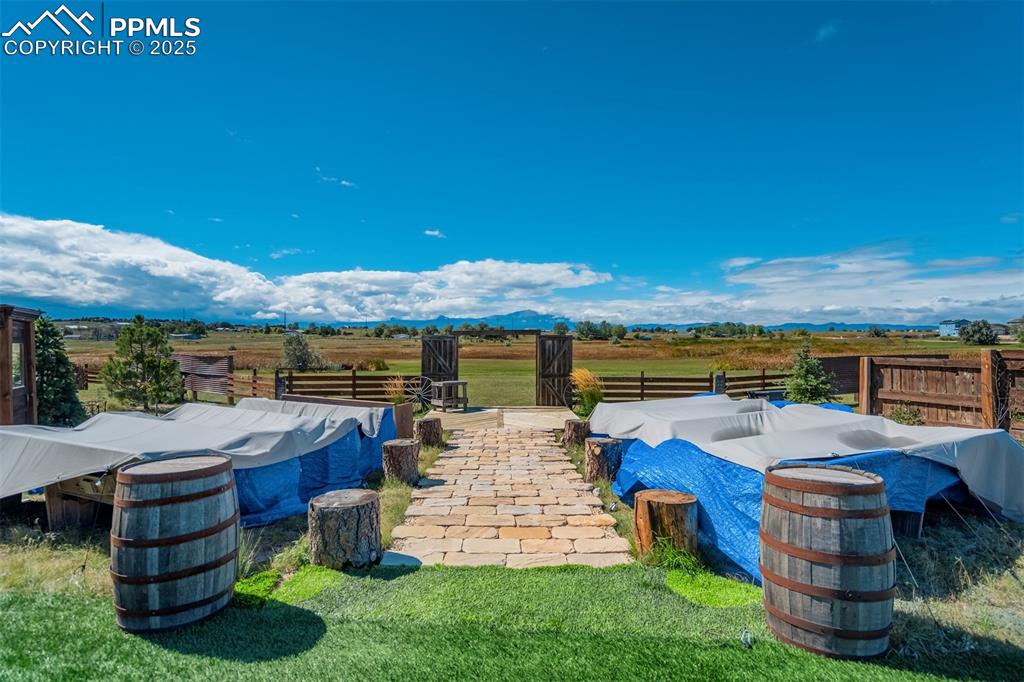
Other
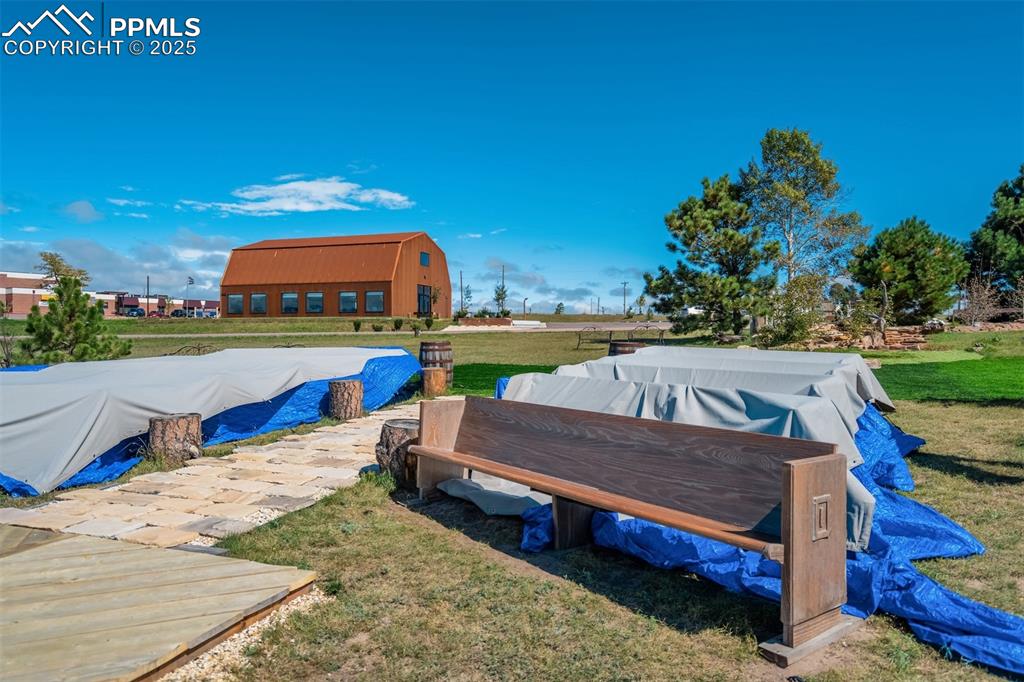
View of pool with a lawn
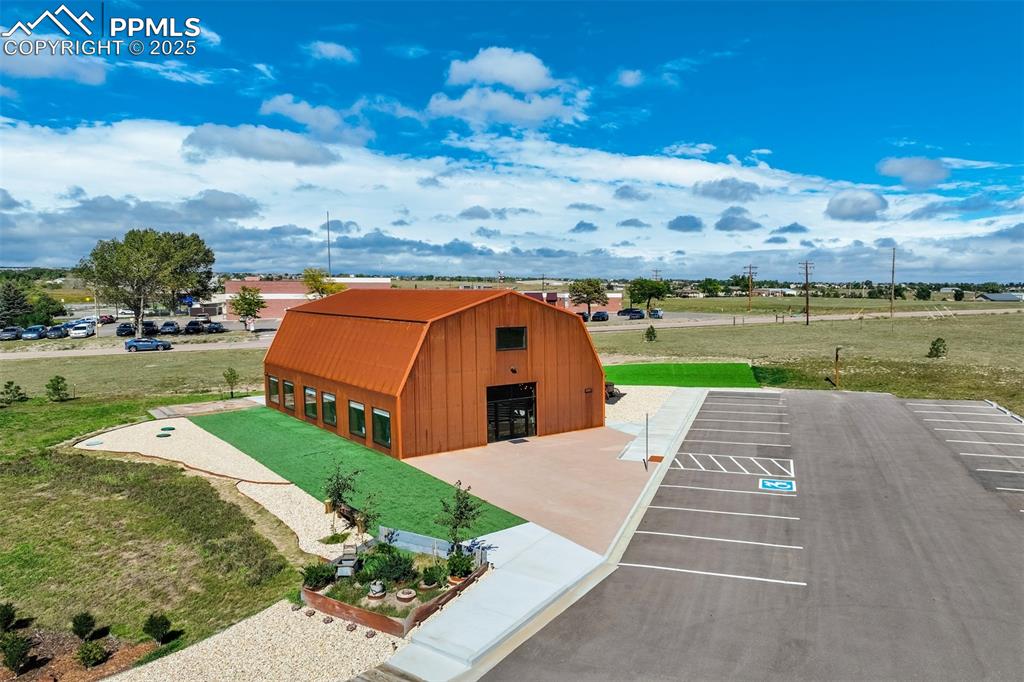
View of outbuilding featuring uncovered parking
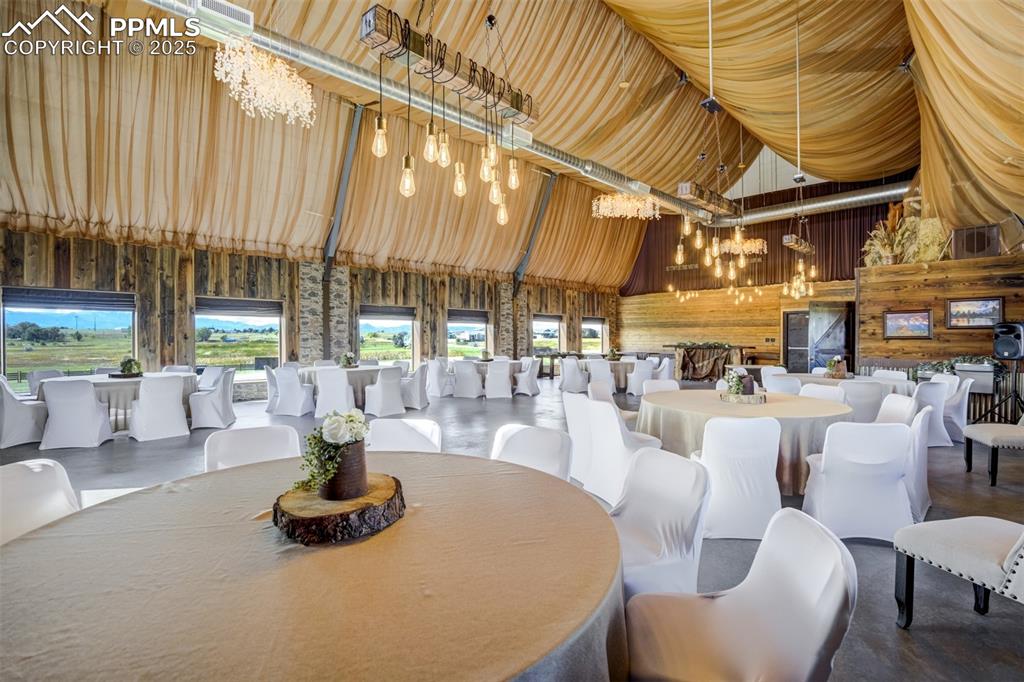
Event Center featuring a chandelier, finished concrete floors, and high vaulted ceiling
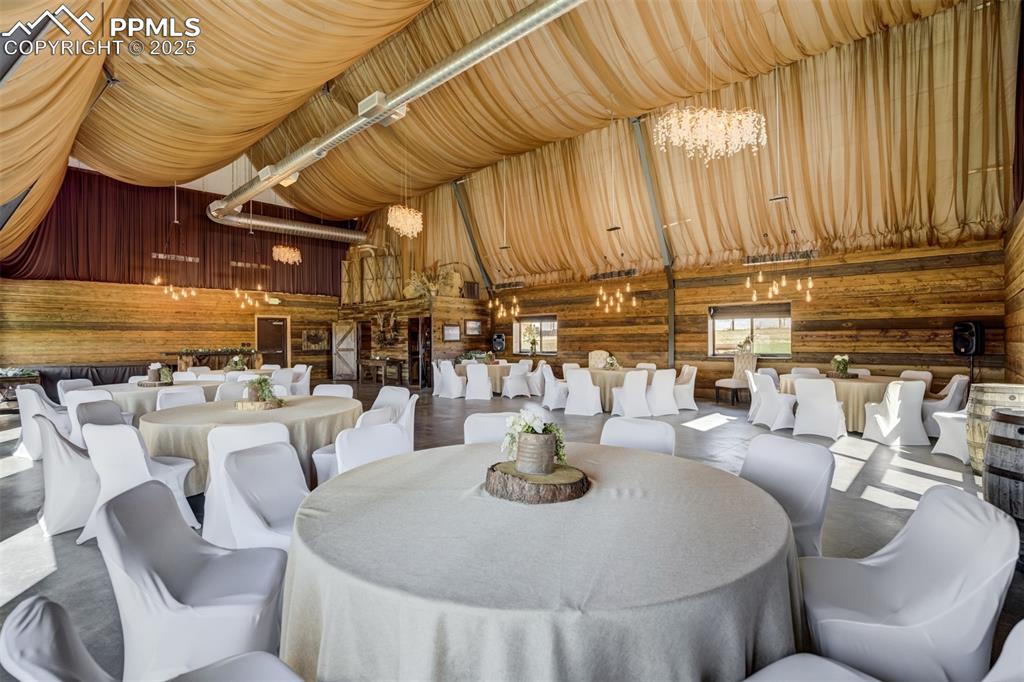
Event Center with a chandelier, a towering ceiling, wooden walls, and concrete flooring
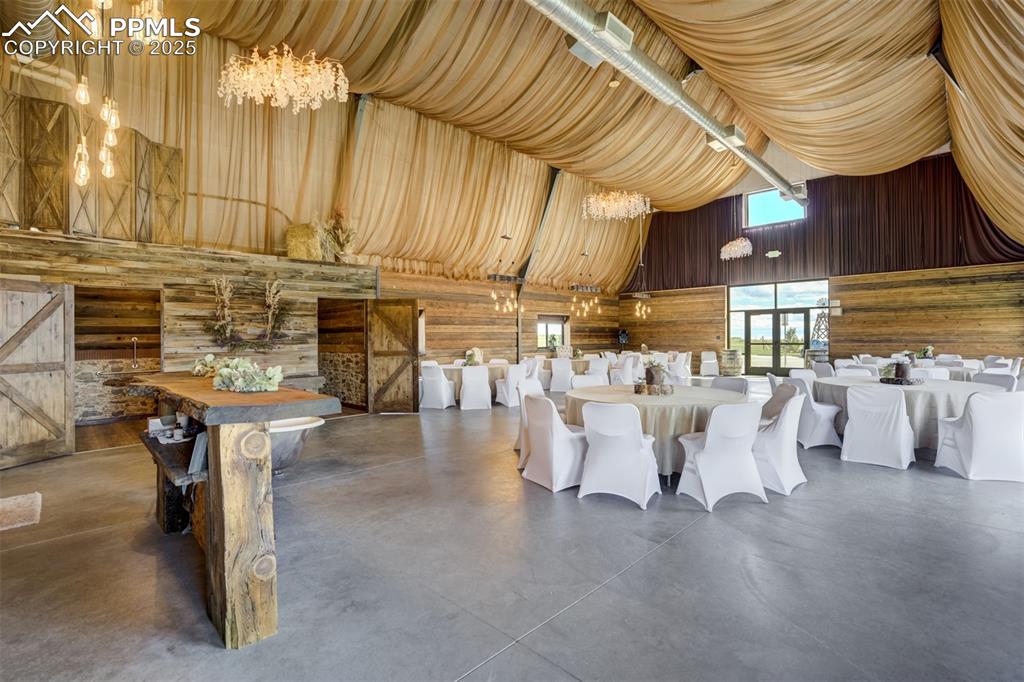
Event Center with a chandelier, finished concrete flooring, wooden walls, and a towering ceiling
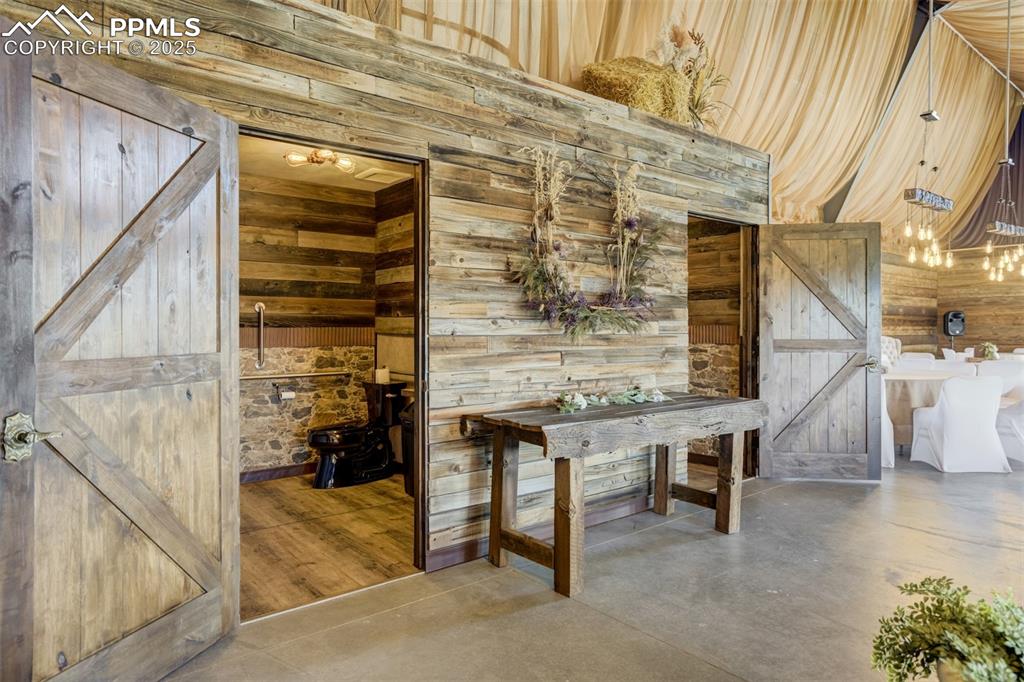
Other
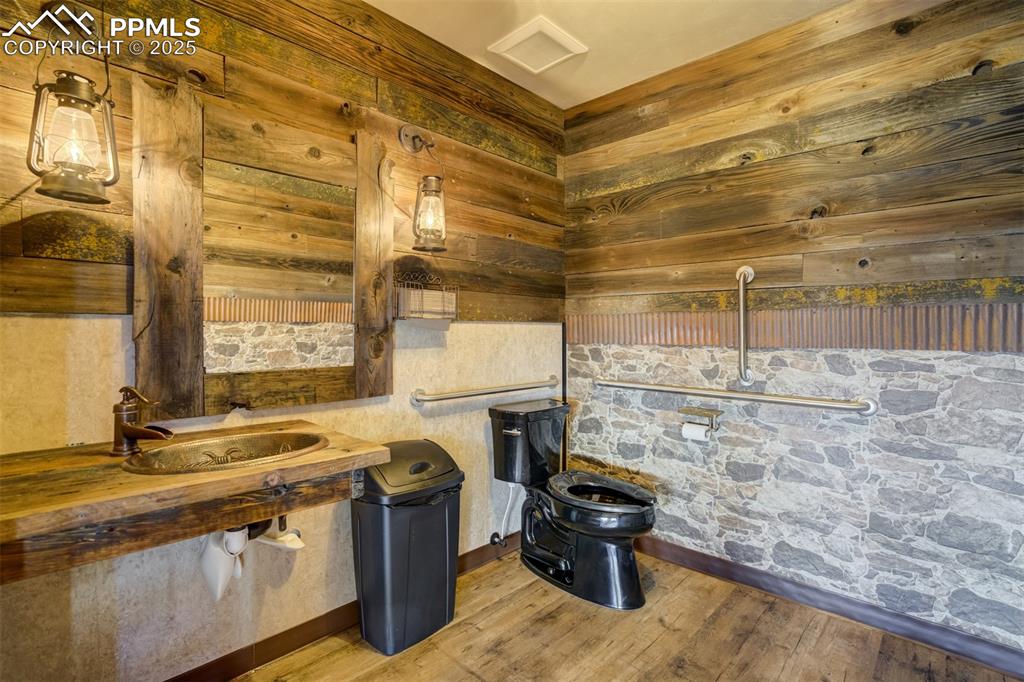
Other
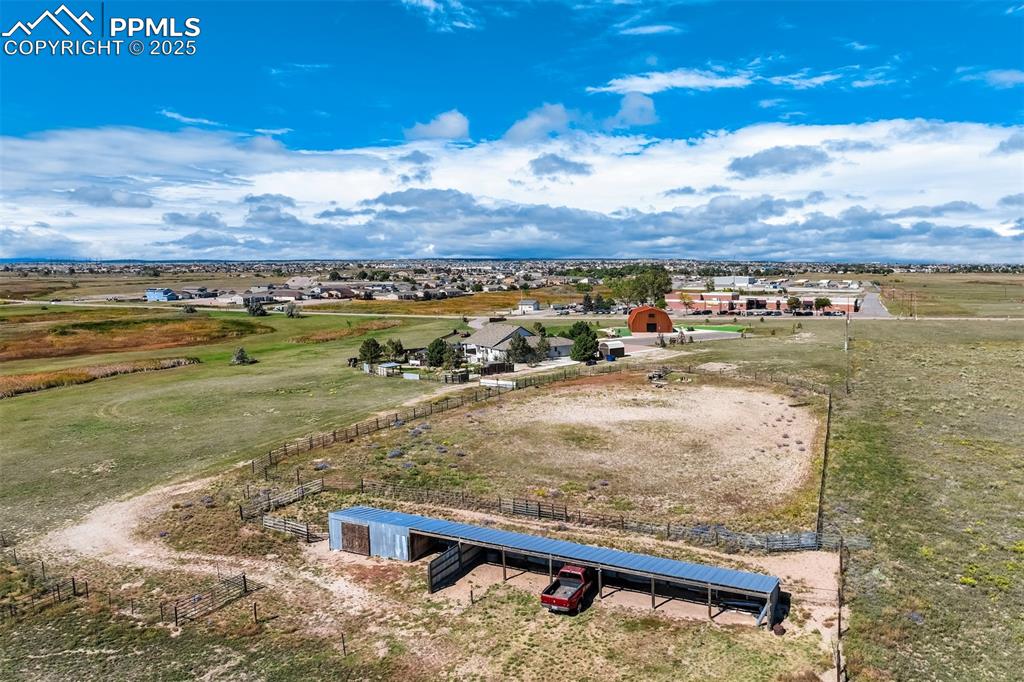
View of rural area
Disclaimer: The real estate listing information and related content displayed on this site is provided exclusively for consumers’ personal, non-commercial use and may not be used for any purpose other than to identify prospective properties consumers may be interested in purchasing.