3175 Ox Cart Drive, Colorado Springs, CO, 80922
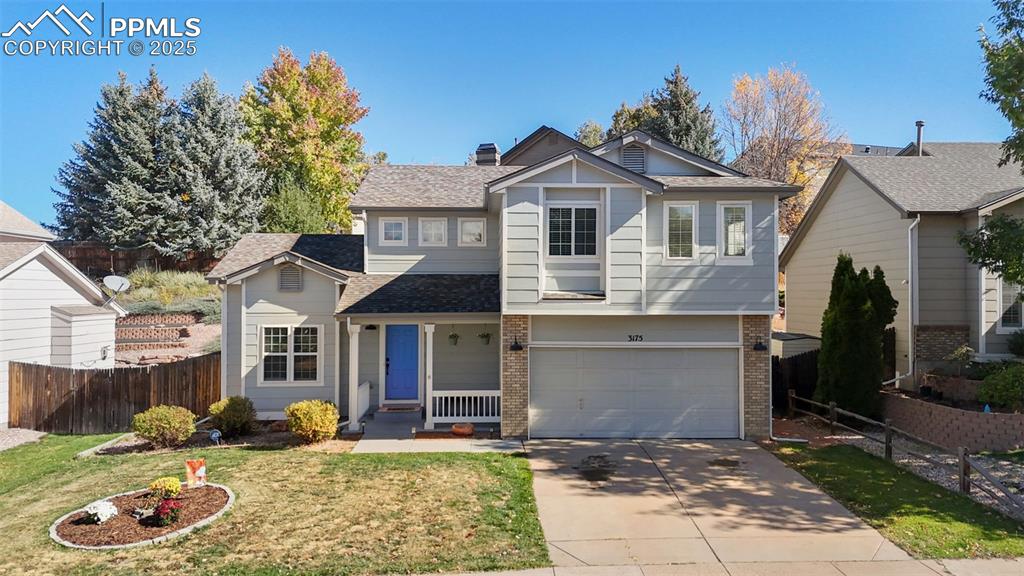
View of front of home featuring covered porch, brick siding, driveway, an attached garage, and roof with shingles
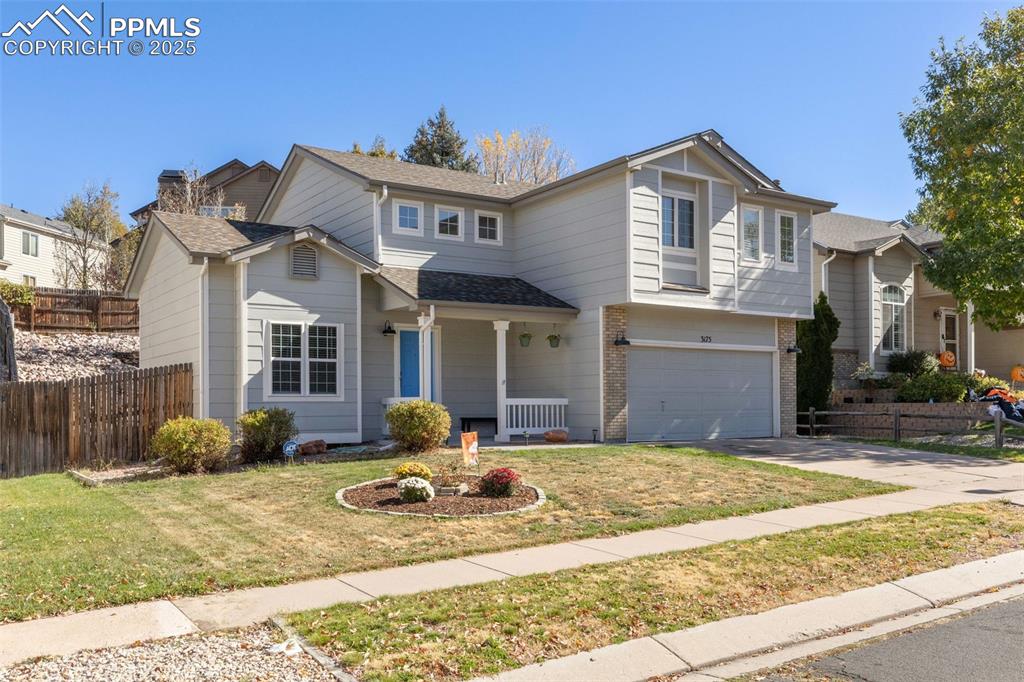
Traditional home featuring brick siding, an attached garage, driveway, covered porch, and a shingled roof
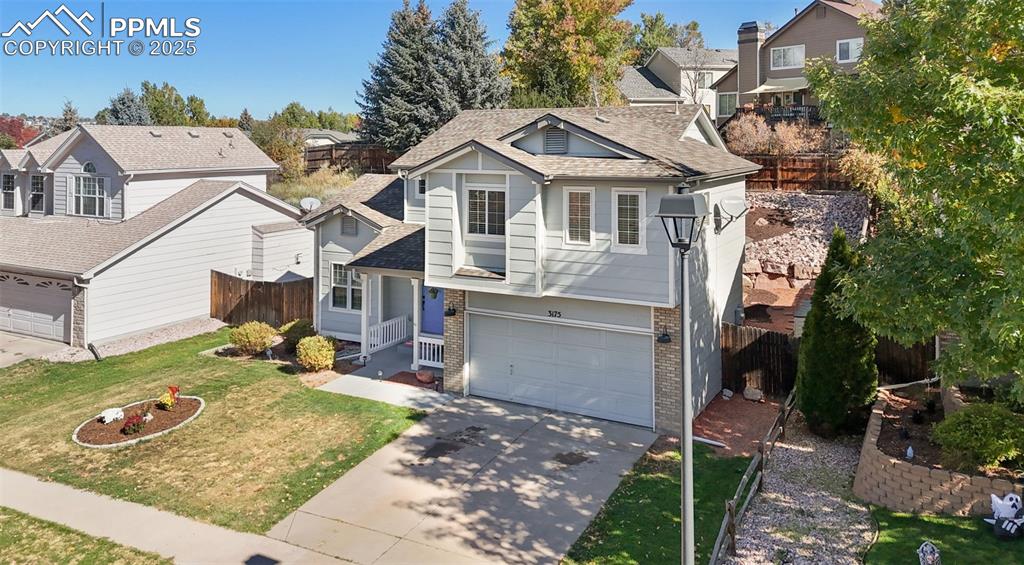
garage
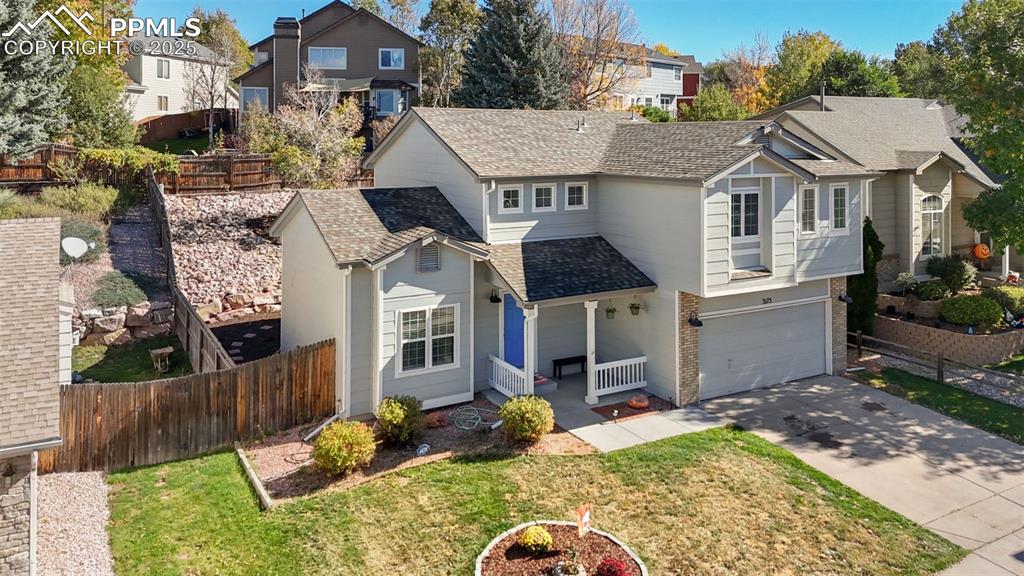
Traditional home with covered porch, a shingled roof, driveway, an attached garage, and a residential view
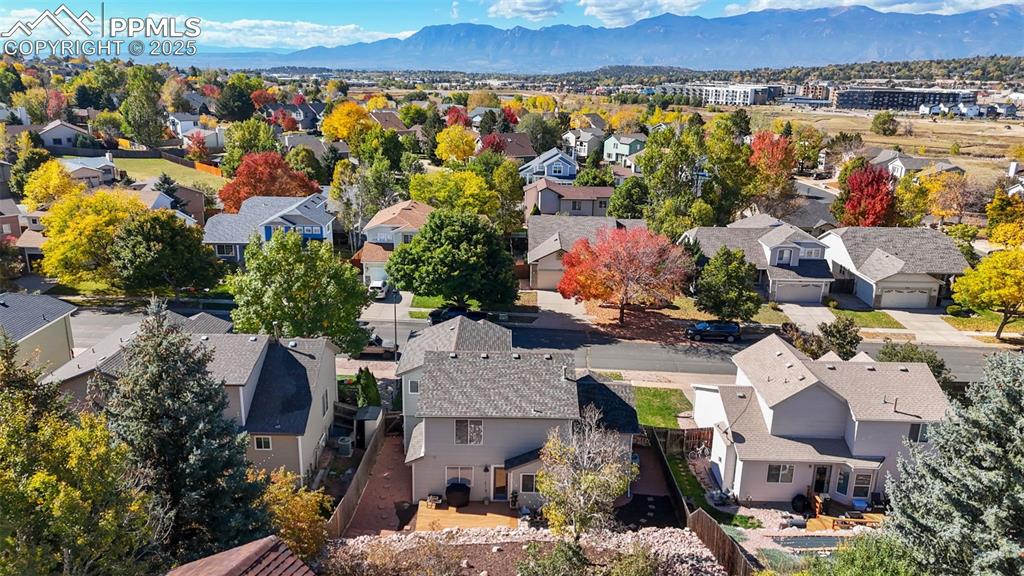
Aerial view of residential area featuring mountains
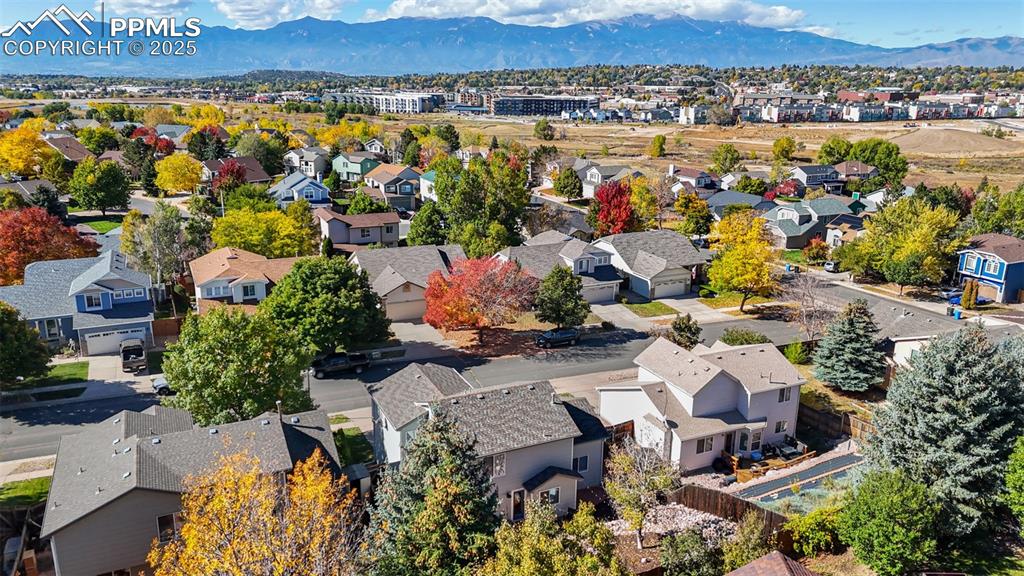
Aerial perspective of suburban area featuring a mountainous background
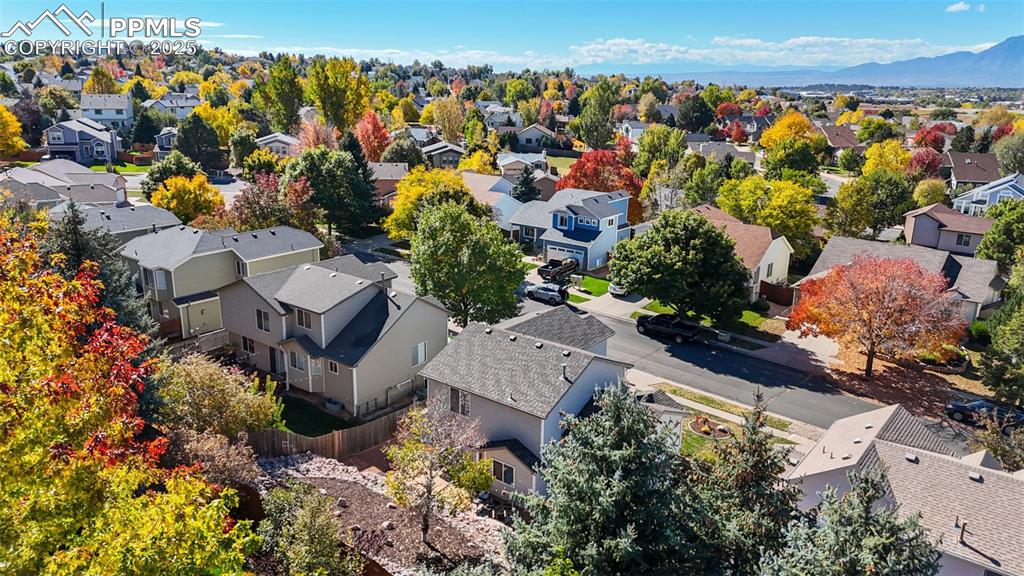
Aerial view of residential area
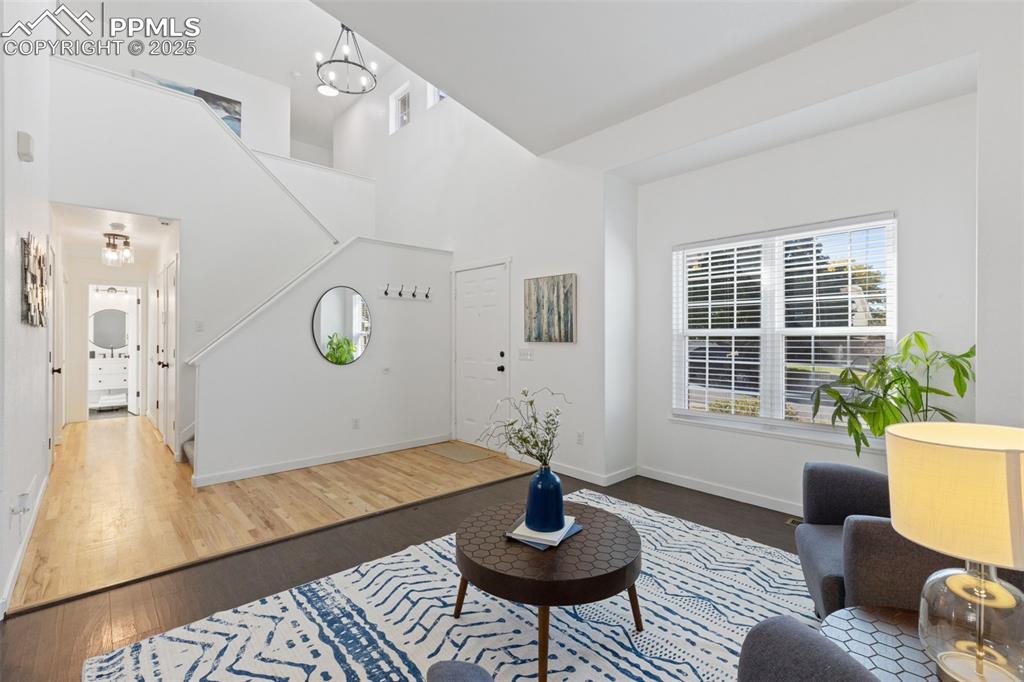
stairway
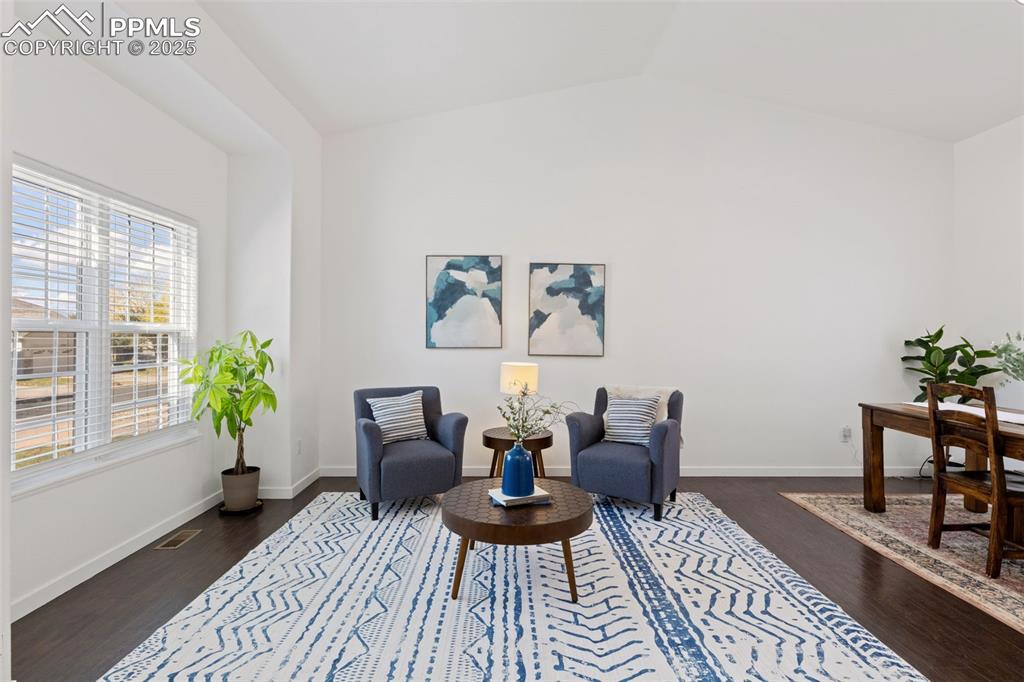
Sitting room with dark wood-style floors and lofted ceiling
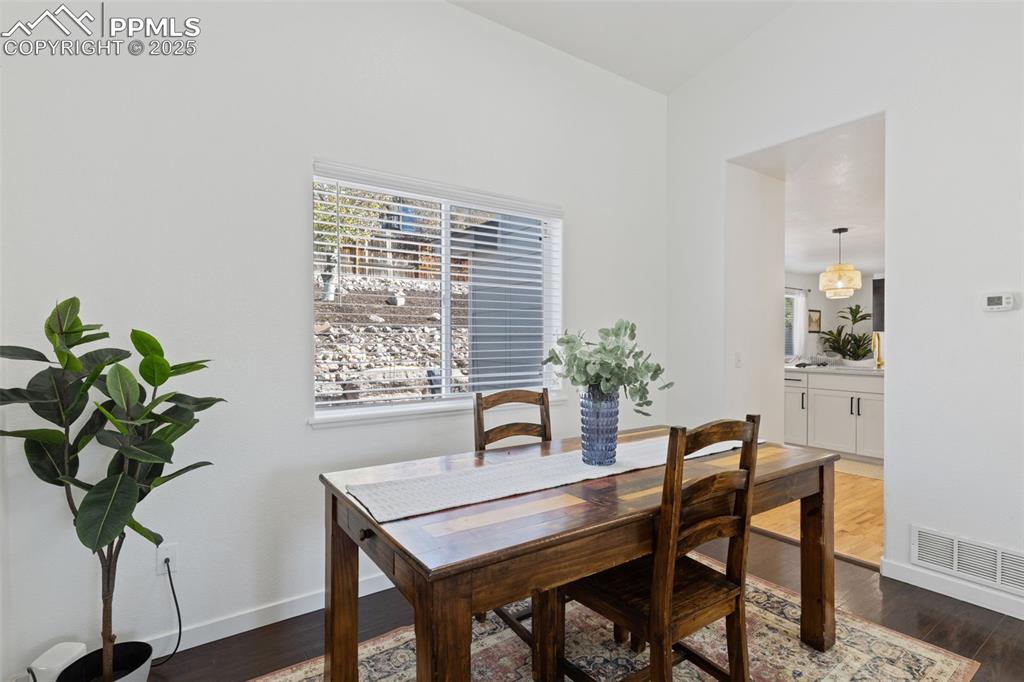
Dining space featuring dark wood-style floors
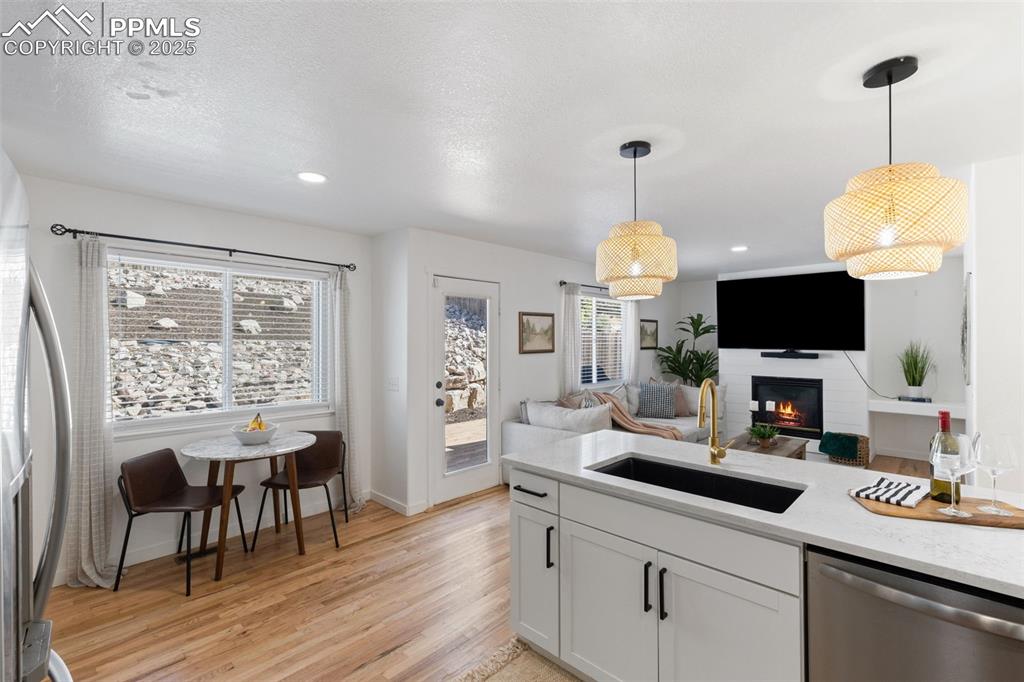
Kitchen featuring appliances with stainless steel finishes, light wood-style flooring, light stone counters, white cabinetry, and open floor plan
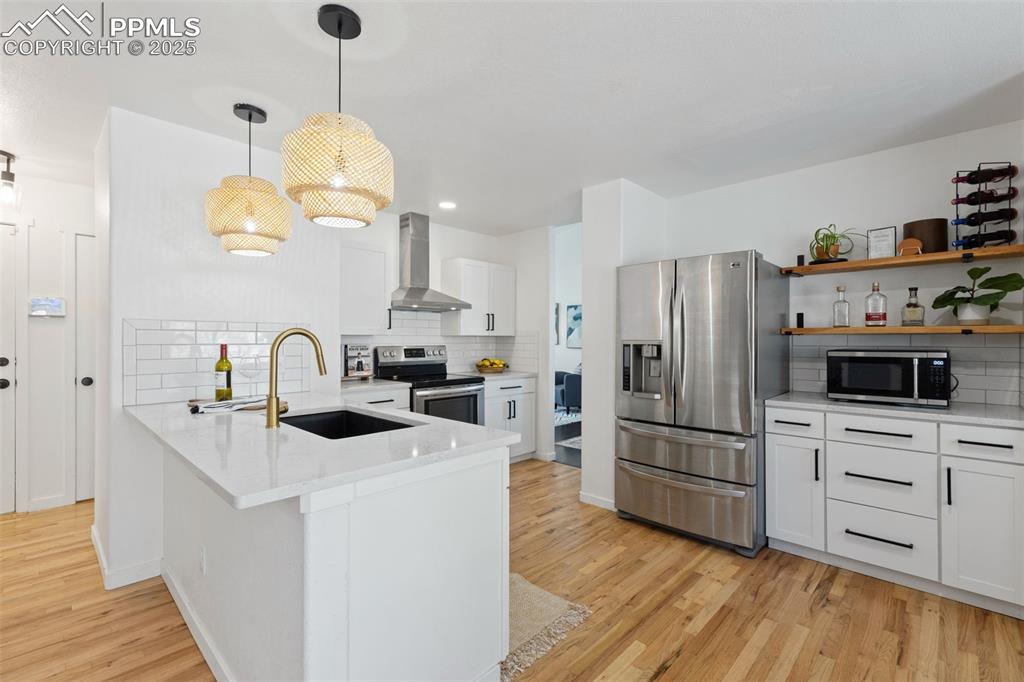
Kitchen with stainless steel appliances, a peninsula, white cabinets, open shelves, and hanging light fixtures
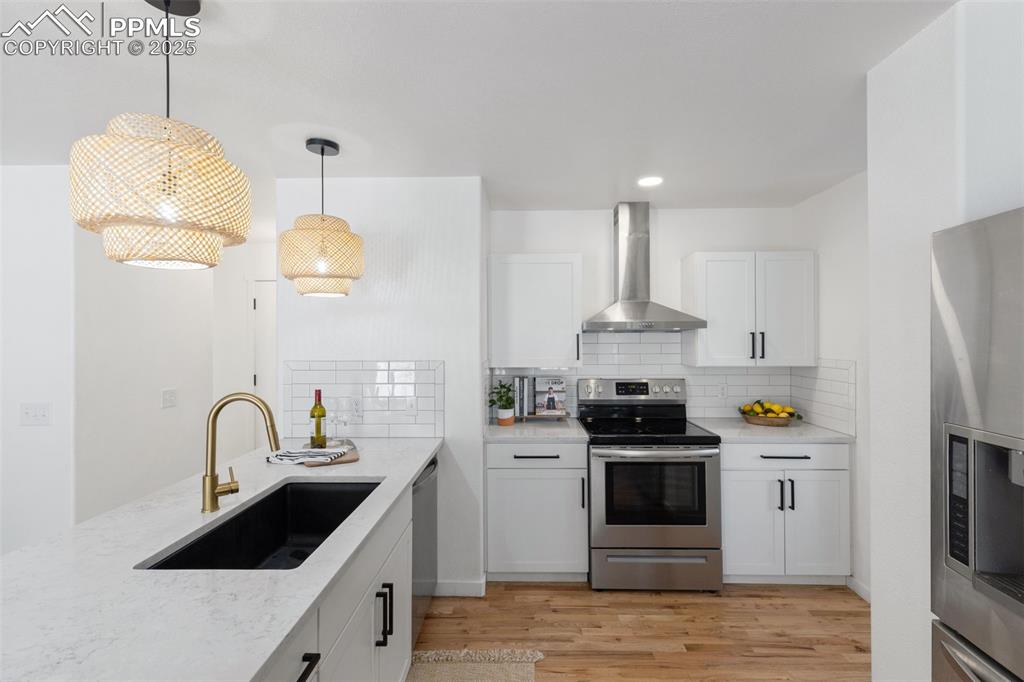
Kitchen featuring appliances with stainless steel finishes, decorative light fixtures, white cabinets, backsplash, and wall chimney exhaust hood
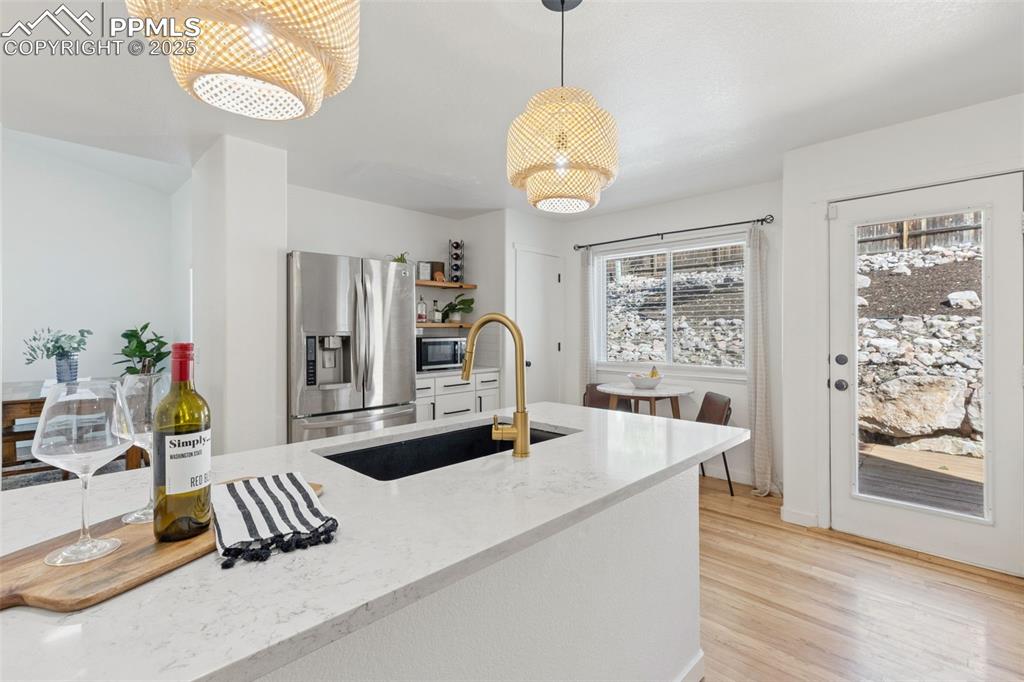
Kitchen featuring appliances with stainless steel finishes, pendant lighting, light stone counters, light wood-style floors, and open shelves
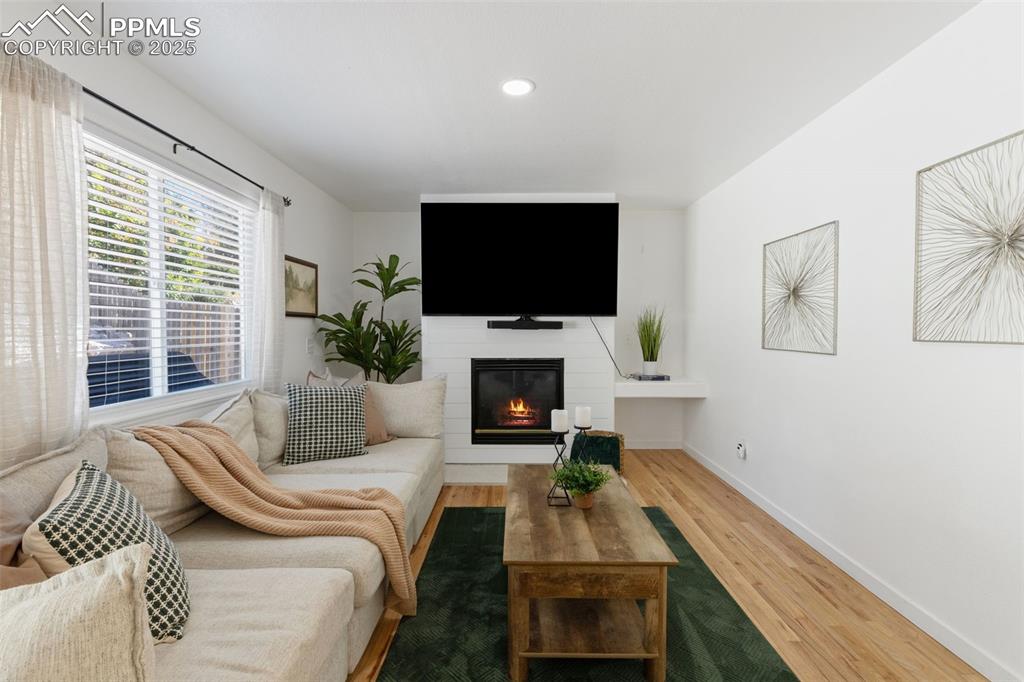
Living room featuring wood finished floors, a glass covered fireplace, and recessed lighting
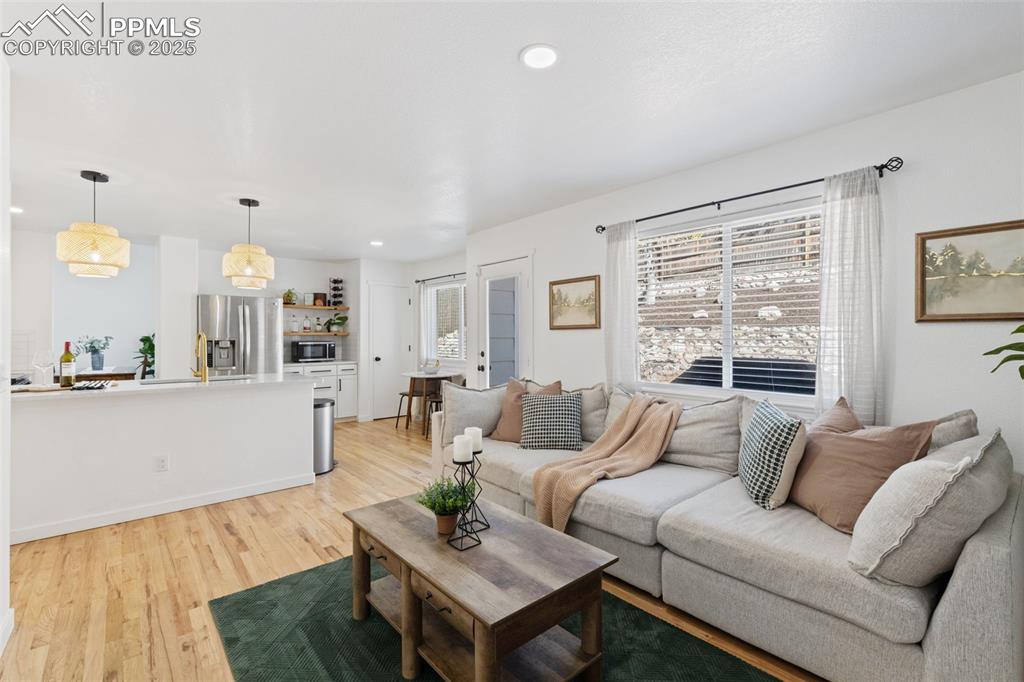
Living room with light wood finished floors and recessed lighting
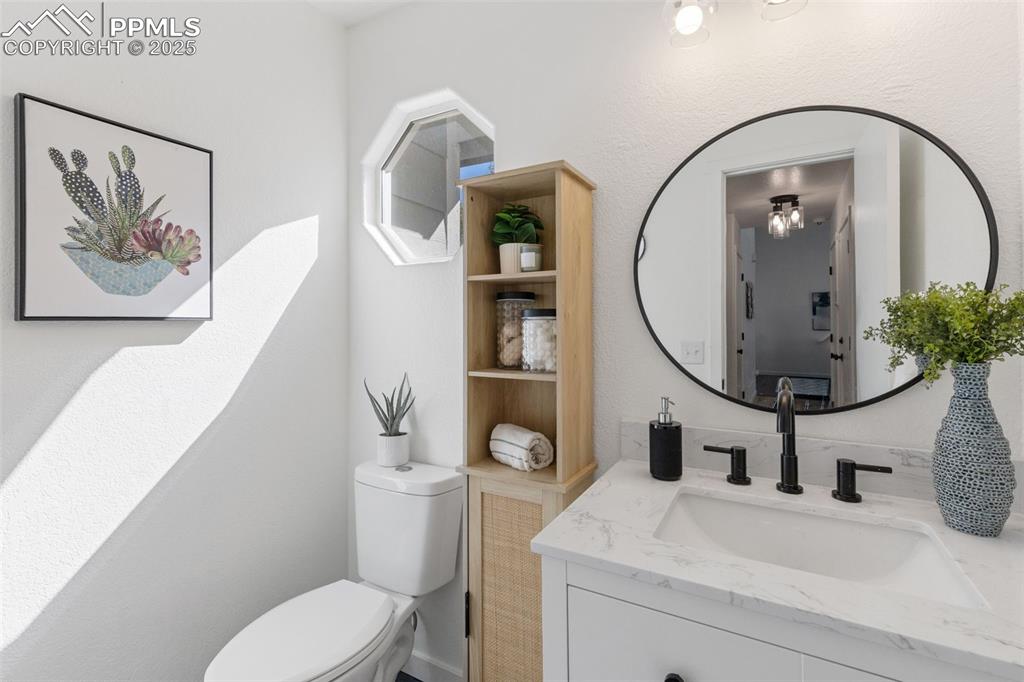
Main Level Half Bath
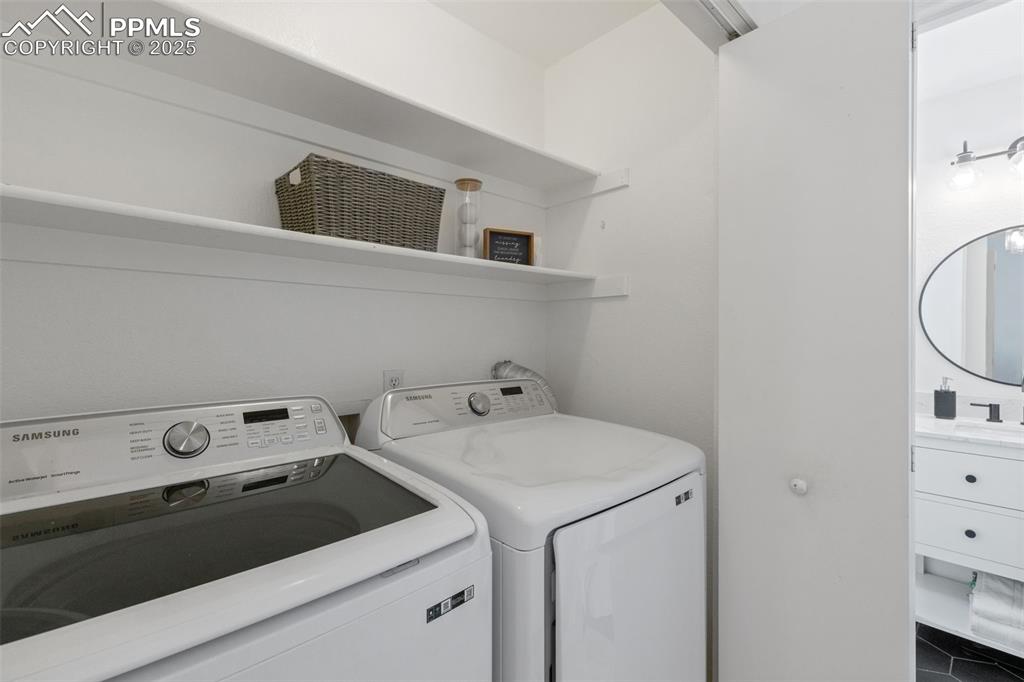
Main Level Laundry (Washer & Dryer stay!)
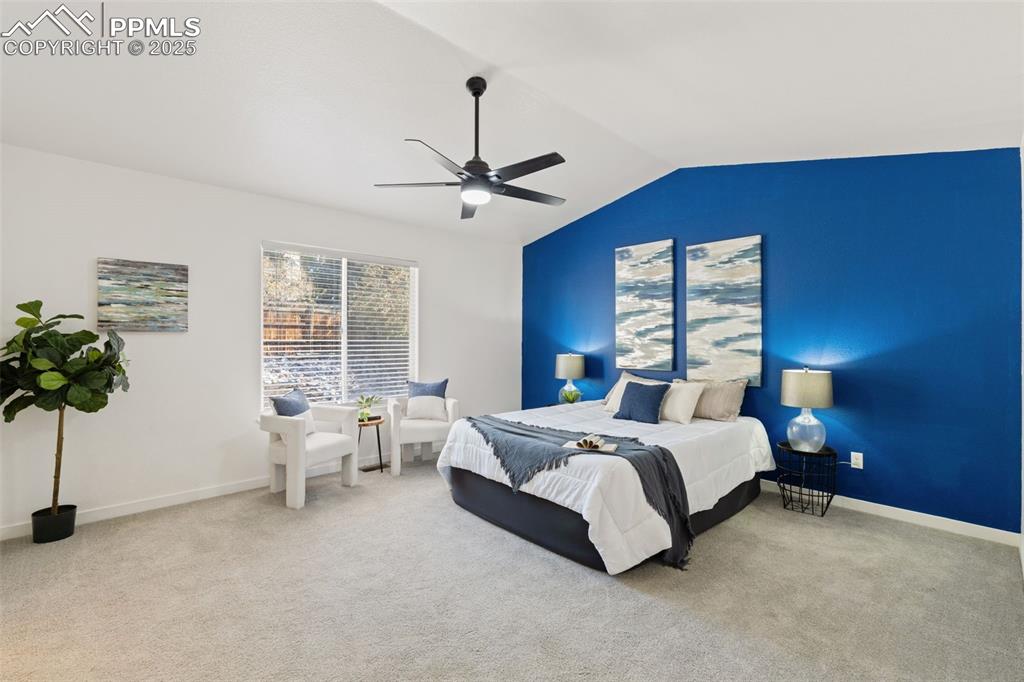
Primary Bedroom
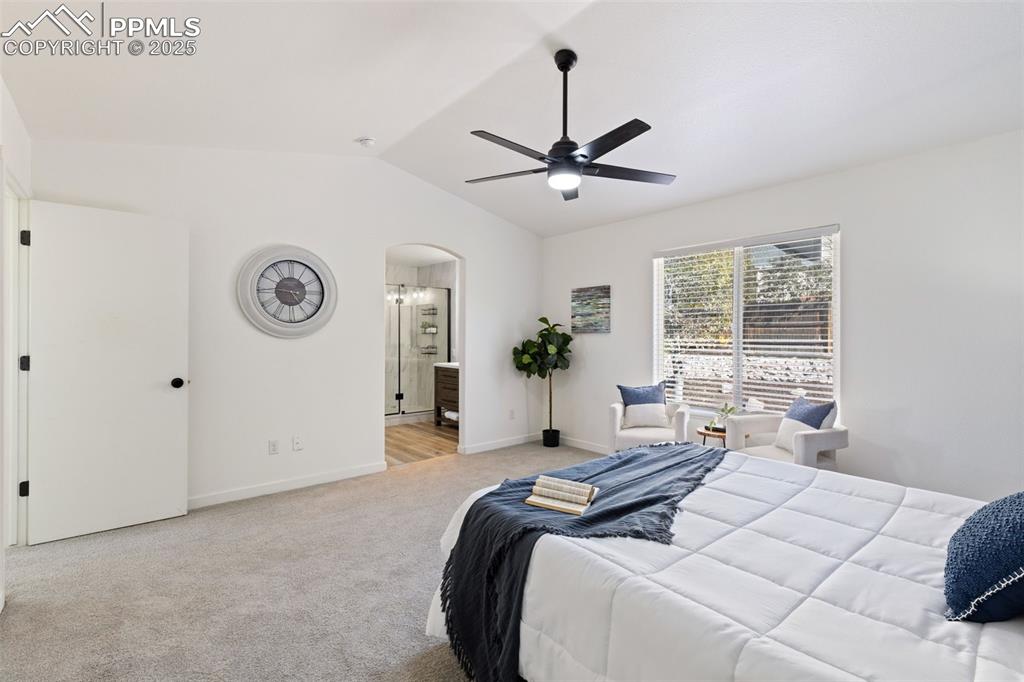
Primary Bedroom
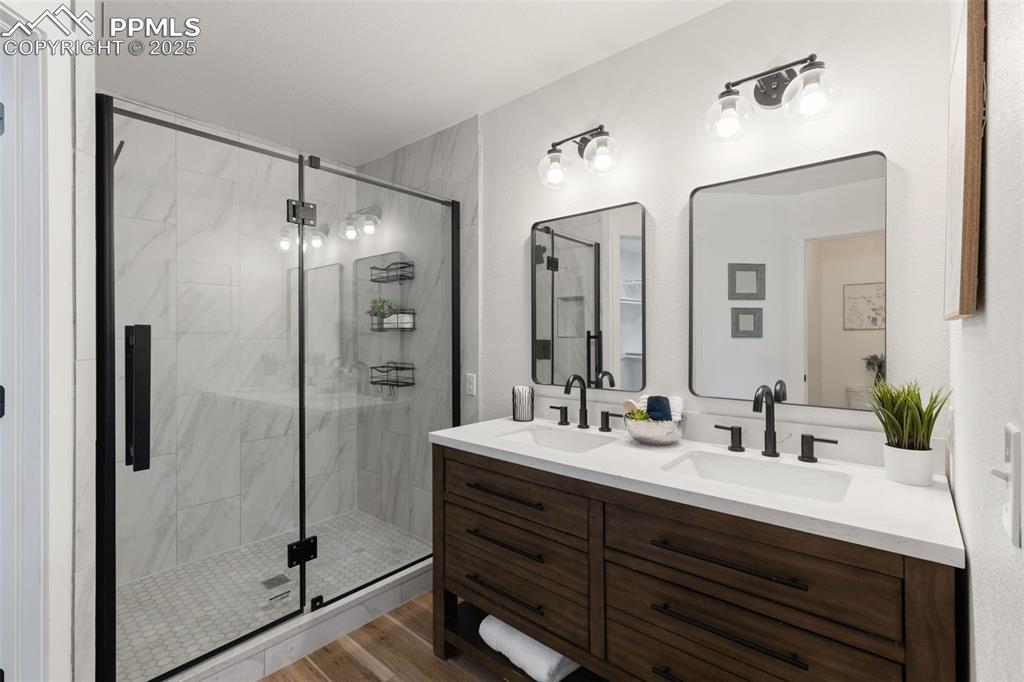
Primary Bathroom
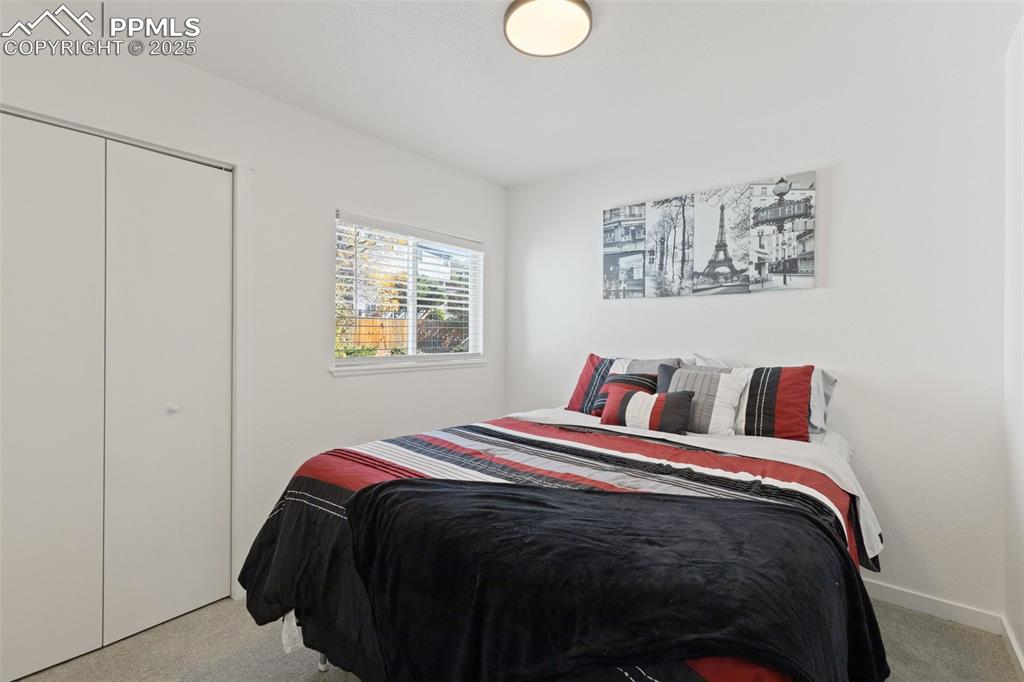
2nd Upper Level Bedroom
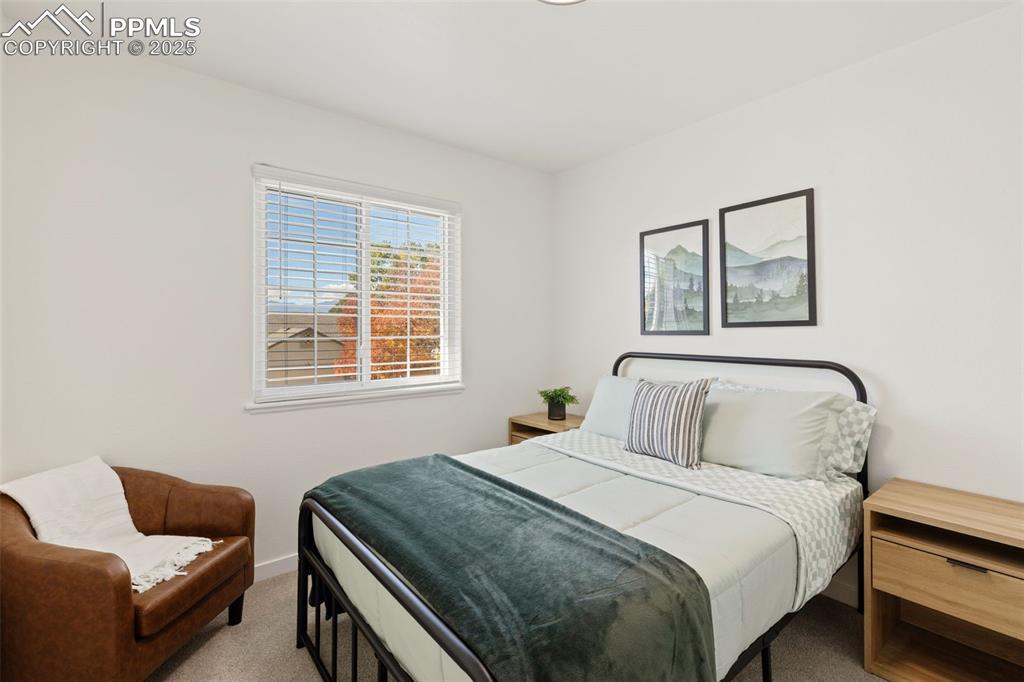
3rd Upper Level Bedroom
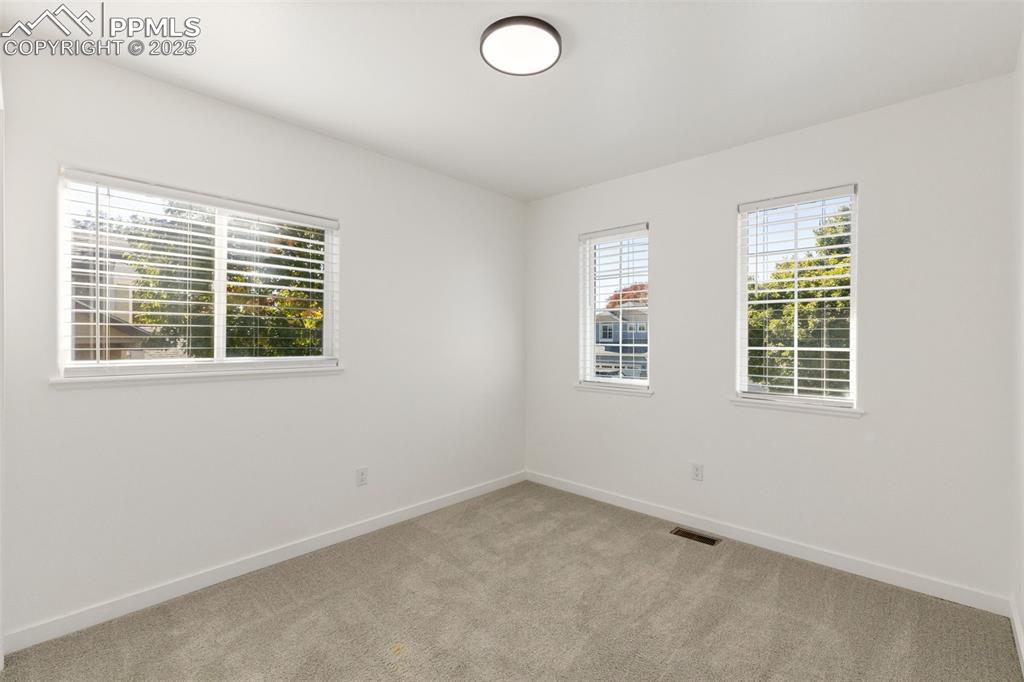
4th Upper Level Bedroom
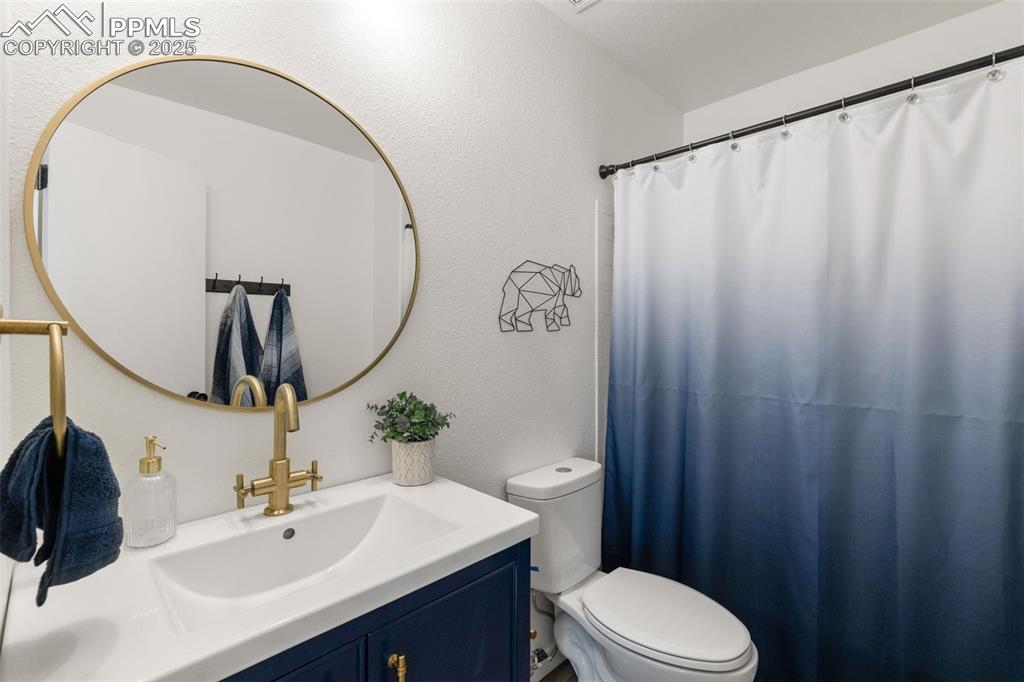
Full Bath on Upper Level
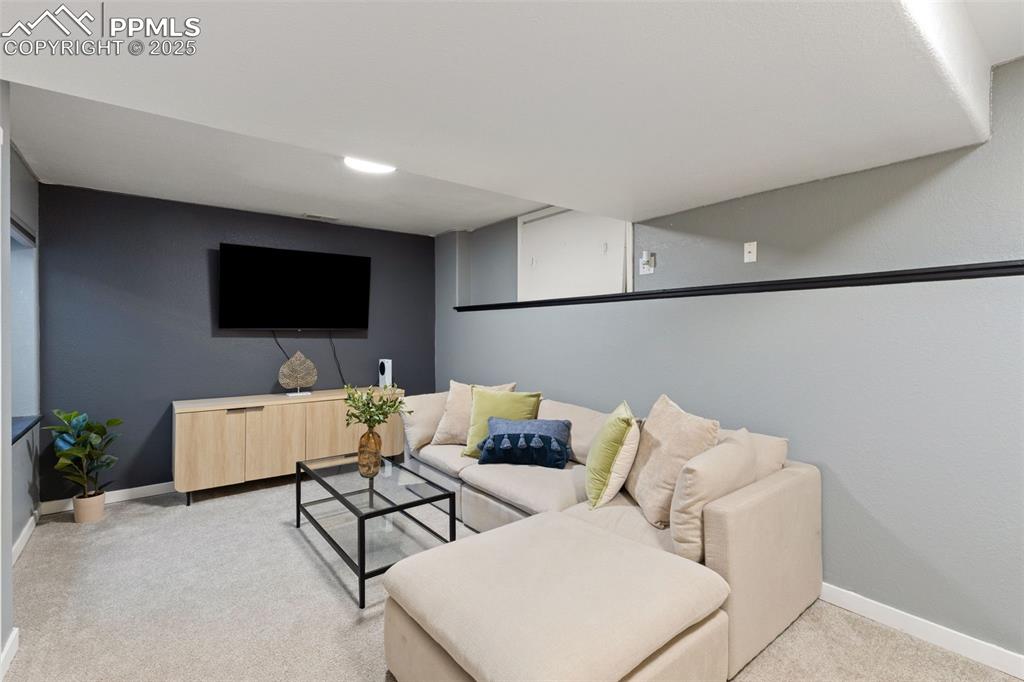
Basement Family/Rec. Room
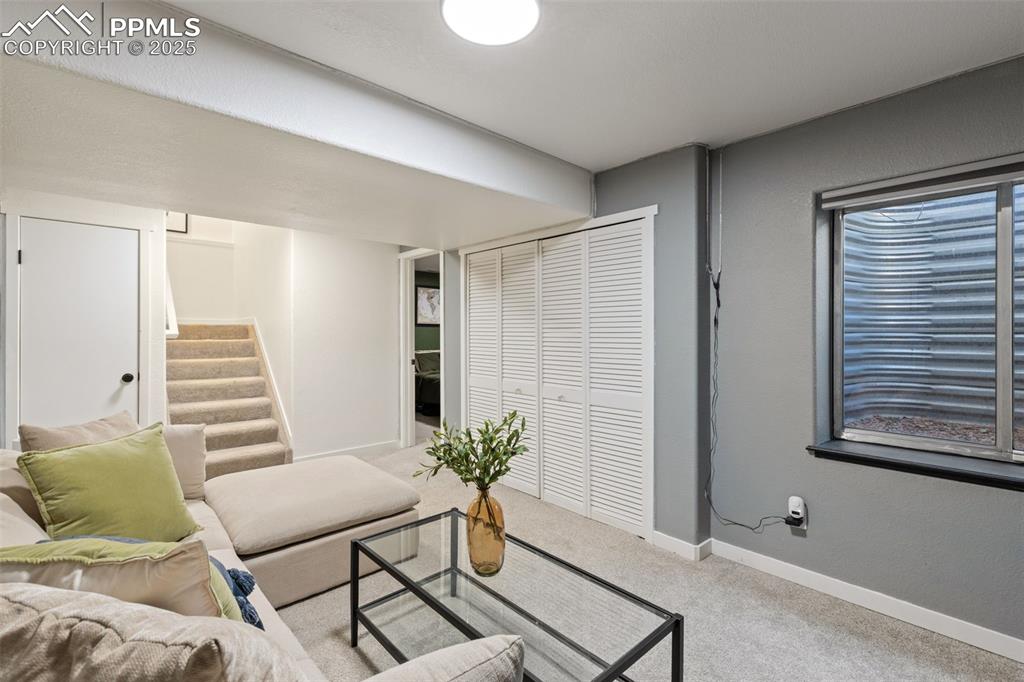
Basement Family/Rec. Room
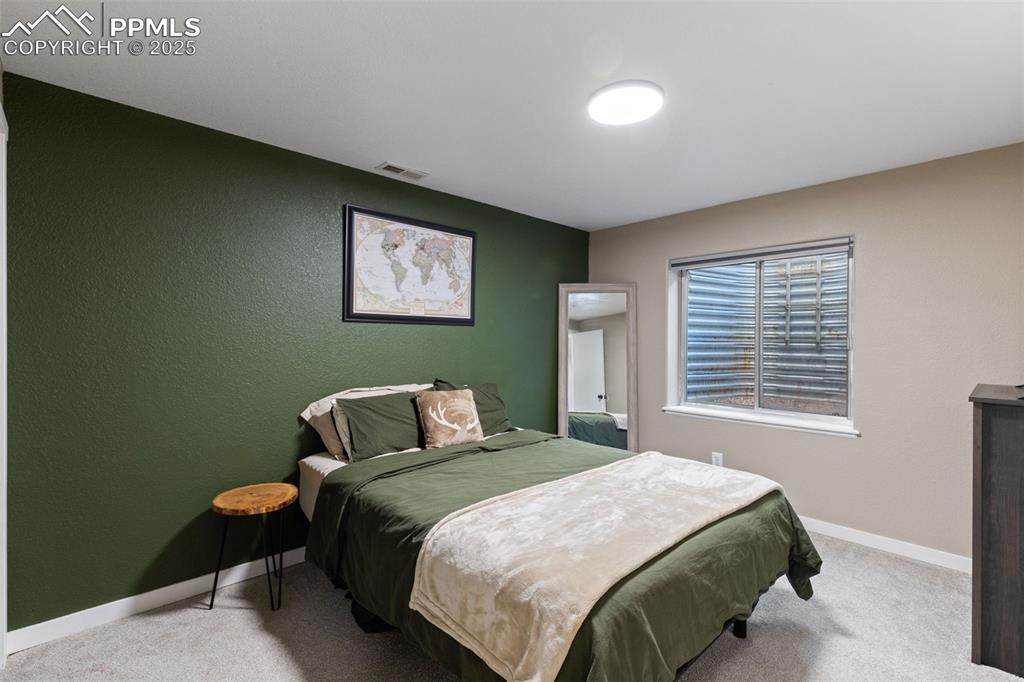
5th Bedroom Located in Basement
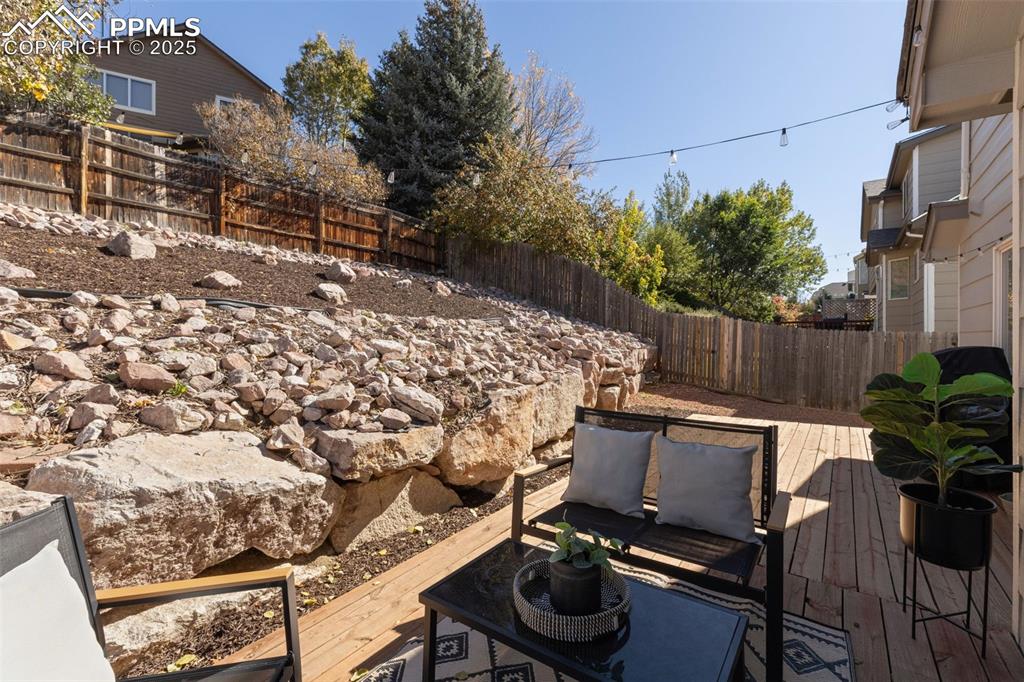
Deck with a fenced backyard and an outdoor hangout area
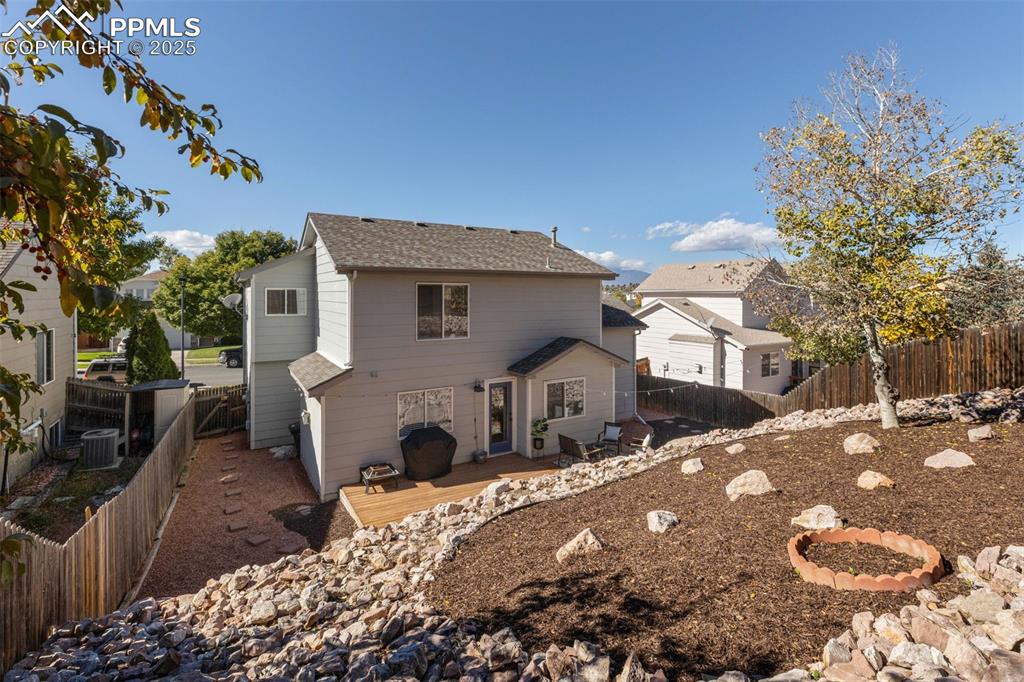
Rear view of house with a fenced backyard, a deck, and a shingled roof
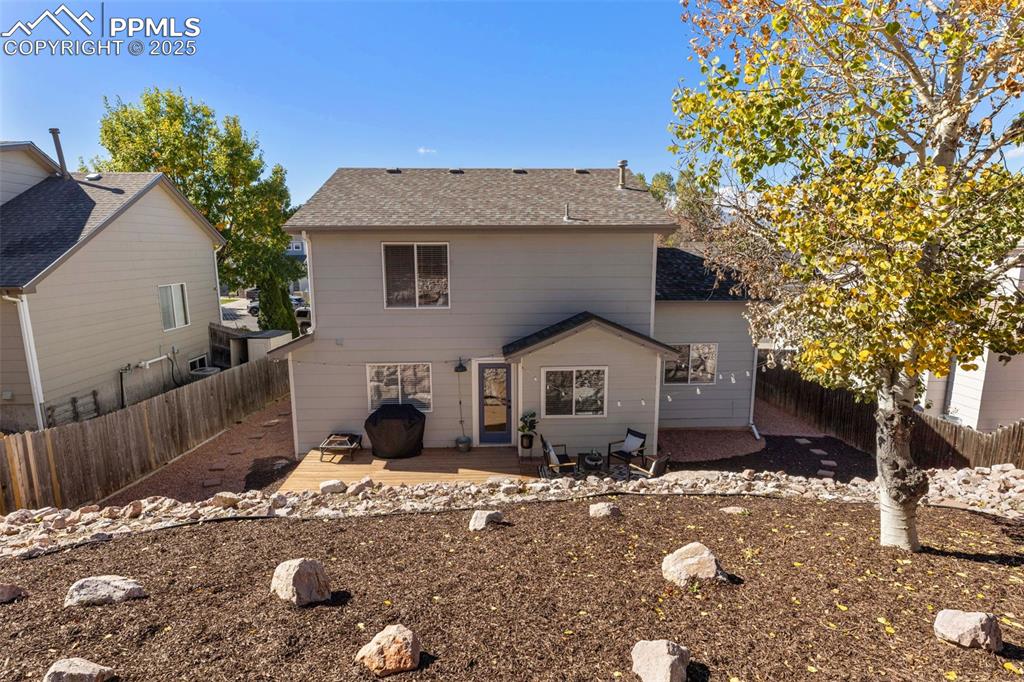
Rear view of house with roof with shingles, a fenced backyard, and a patio
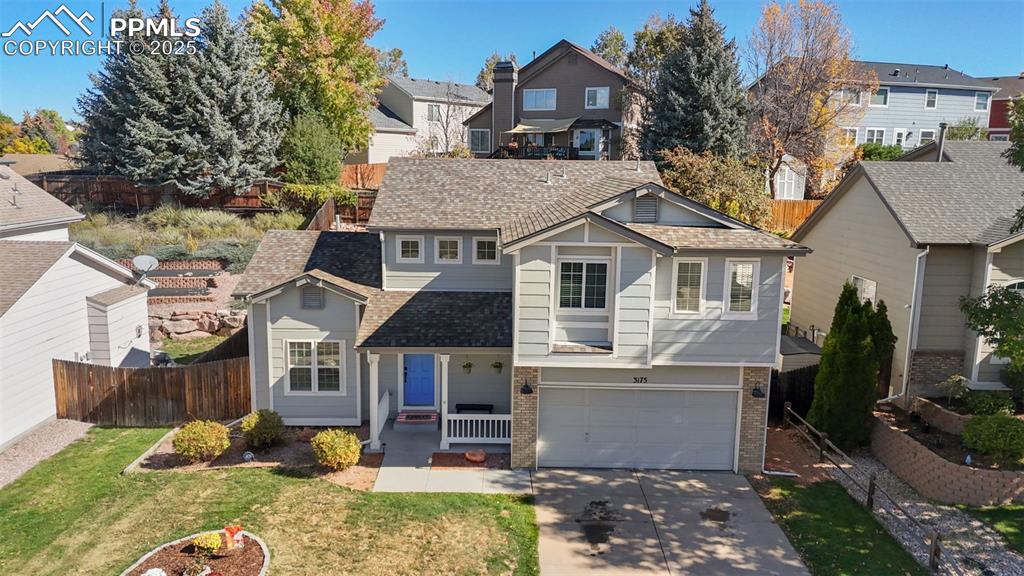
Traditional home with covered porch, brick siding, a shingled roof, and driveway
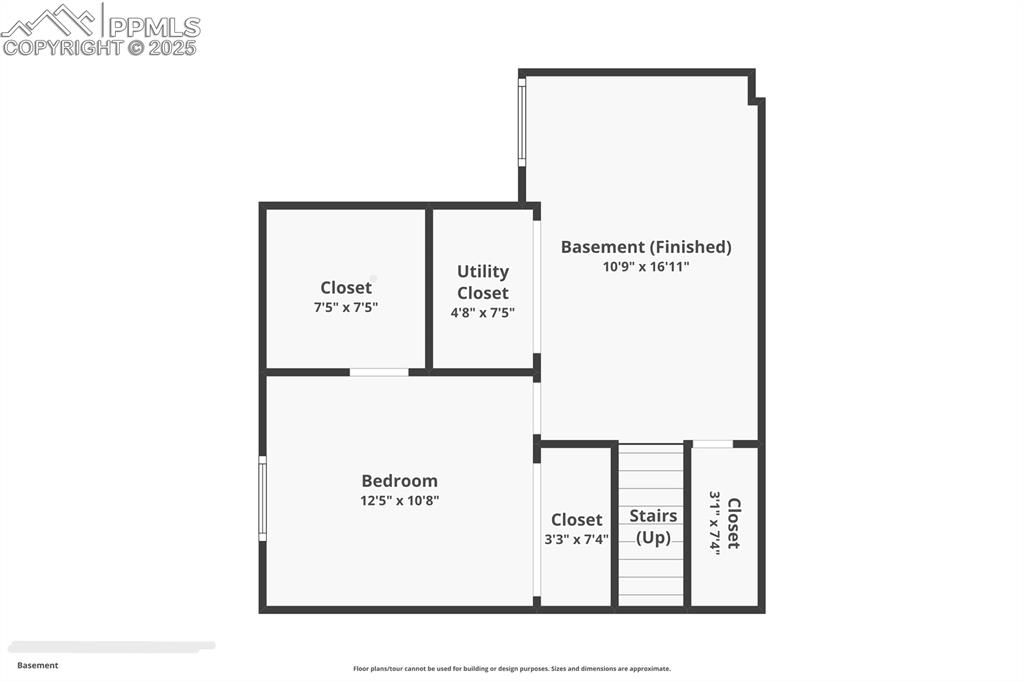
House Layout
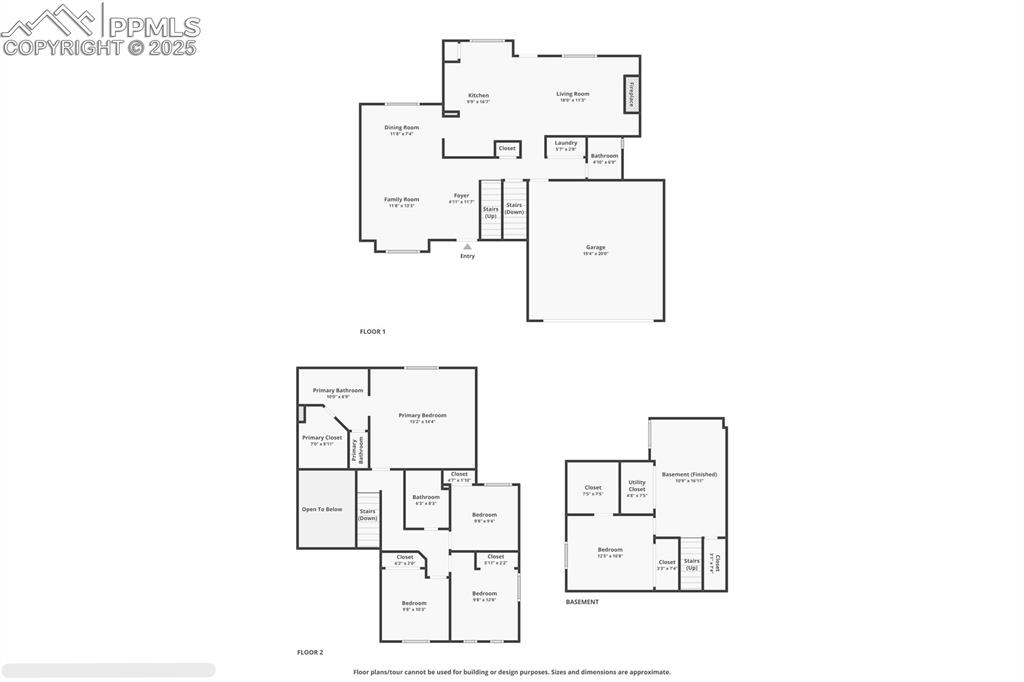
Main Level Layout
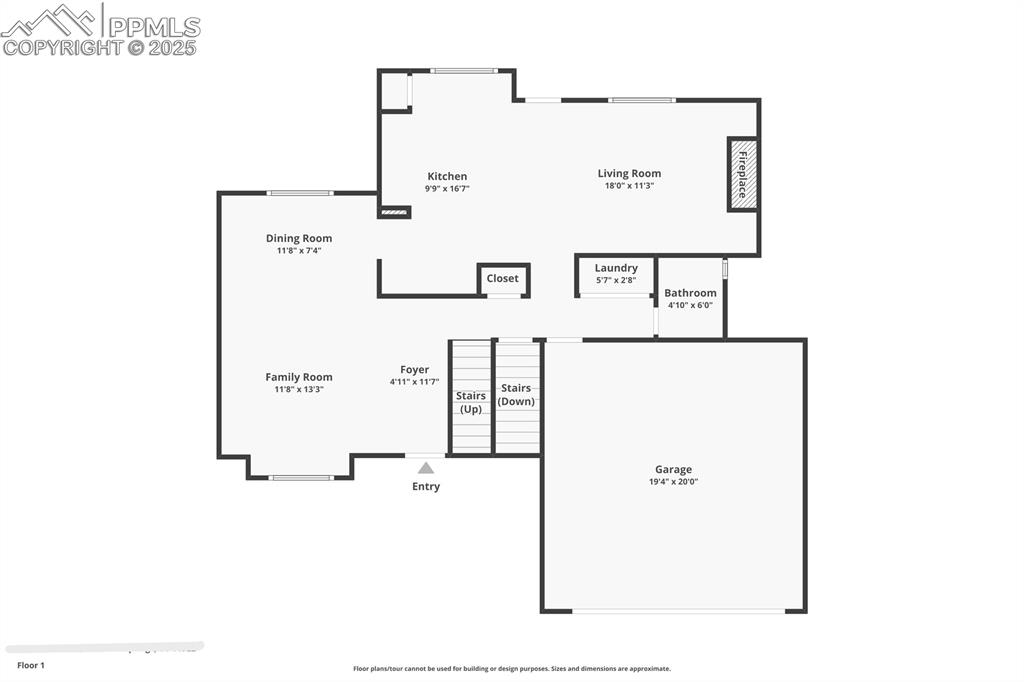
Basement Layout
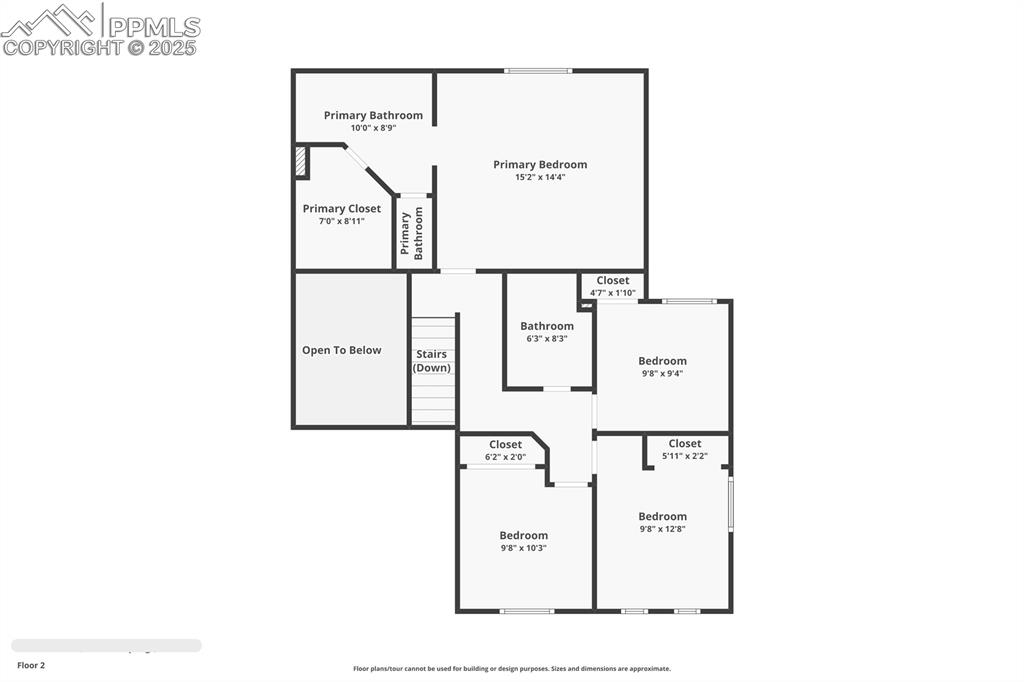
Upper Level Layout
Disclaimer: The real estate listing information and related content displayed on this site is provided exclusively for consumers’ personal, non-commercial use and may not be used for any purpose other than to identify prospective properties consumers may be interested in purchasing.