5919 Brennan Avenue, Colorado Springs, CO, 80923
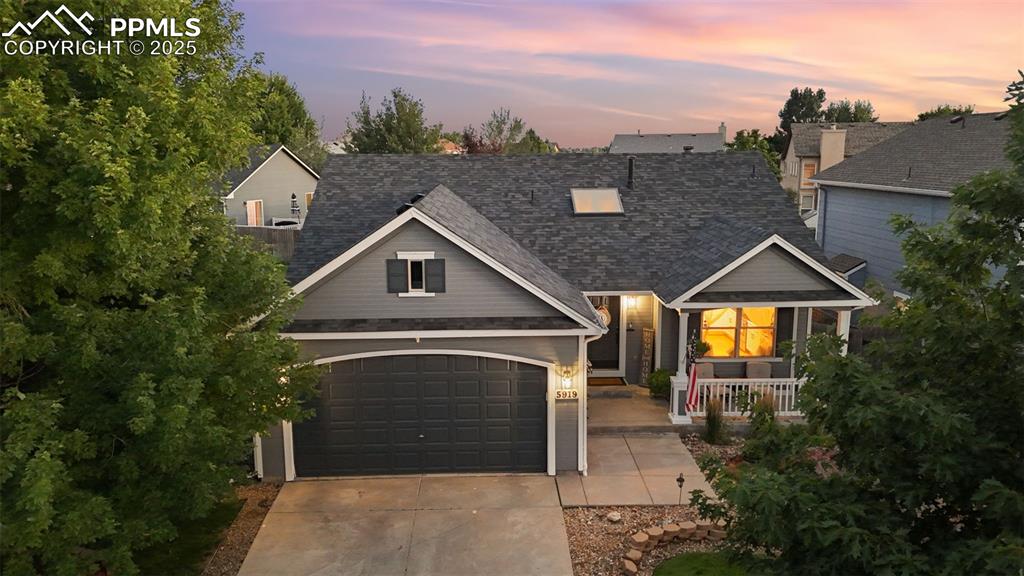
View of front of home with driveway, a shingled roof, and covered porch
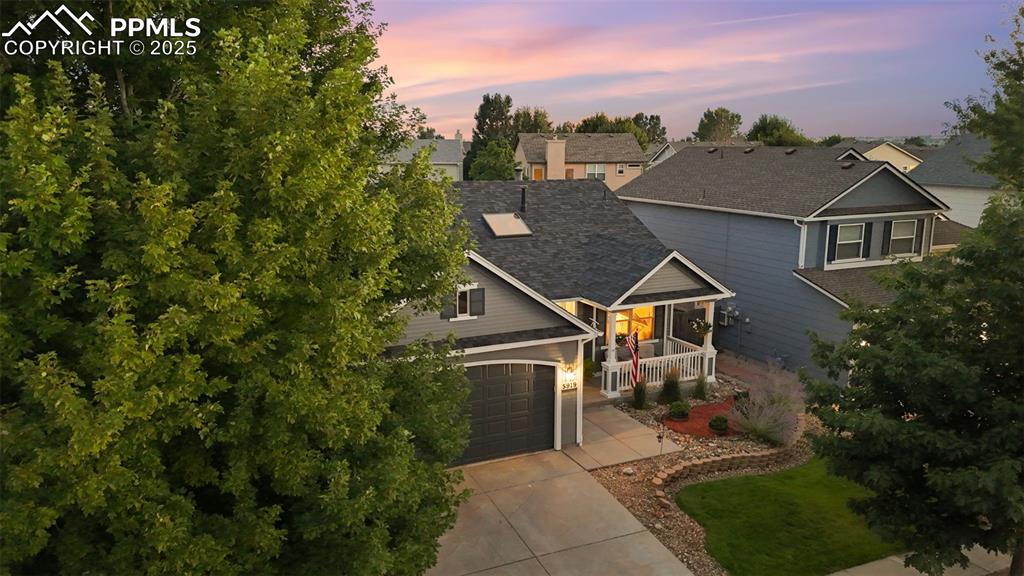
View of front of property featuring a porch, concrete driveway, roof with shingles, and a residential view
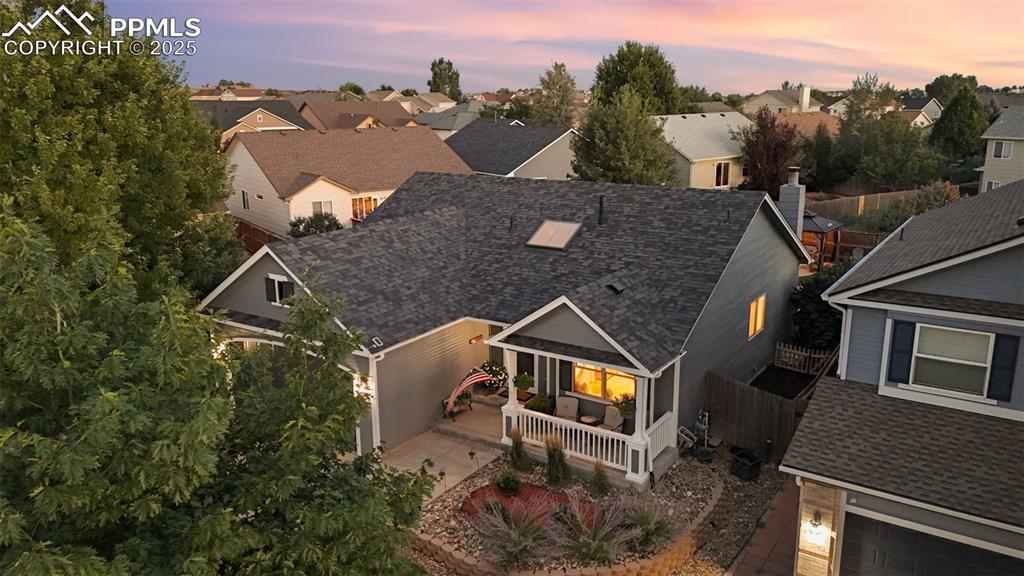
Aerial view at dusk of a residential view
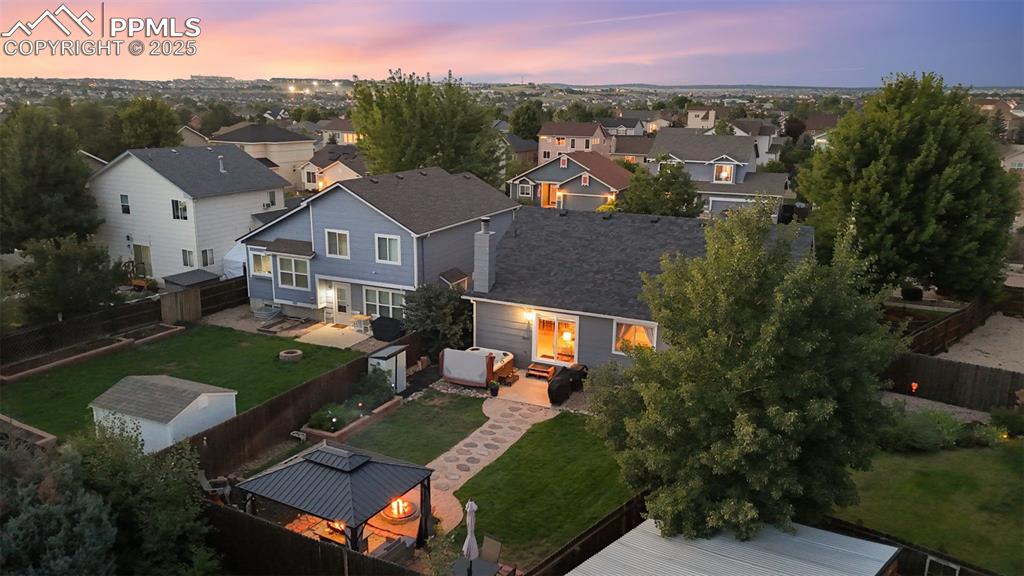
Aerial view at dusk of a residential view
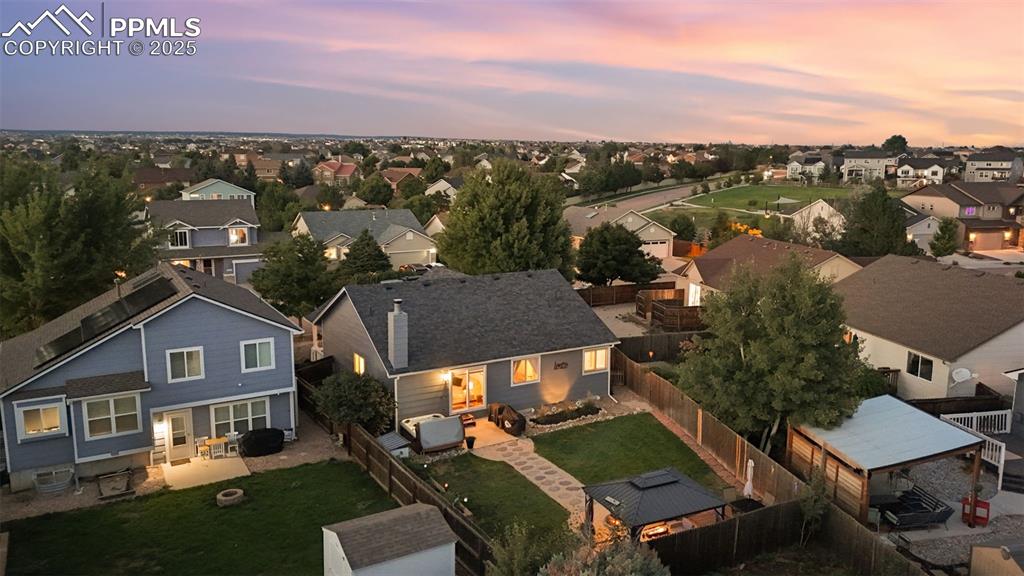
Aerial view at dusk of a residential view
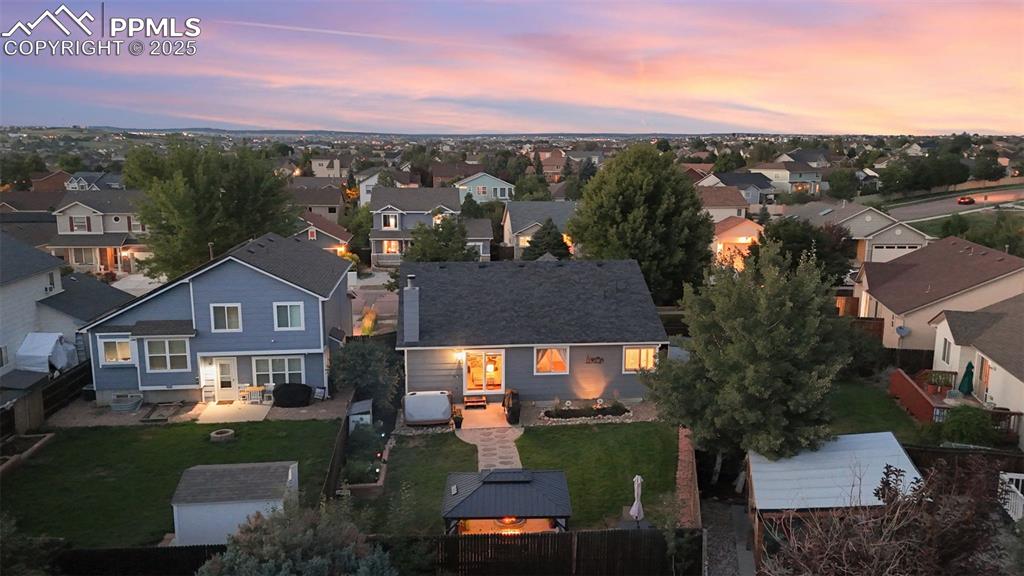
Aerial view of property's location with nearby suburban area
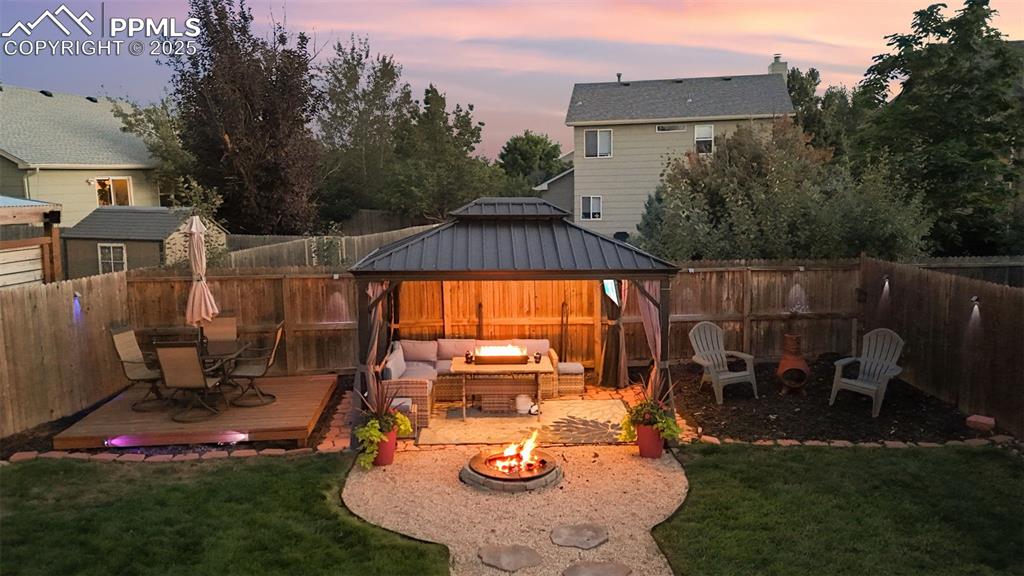
Yard at dusk with a gazebo, a patio, an outdoor living space with a fire pit, a fenced backyard, and a wooden deck
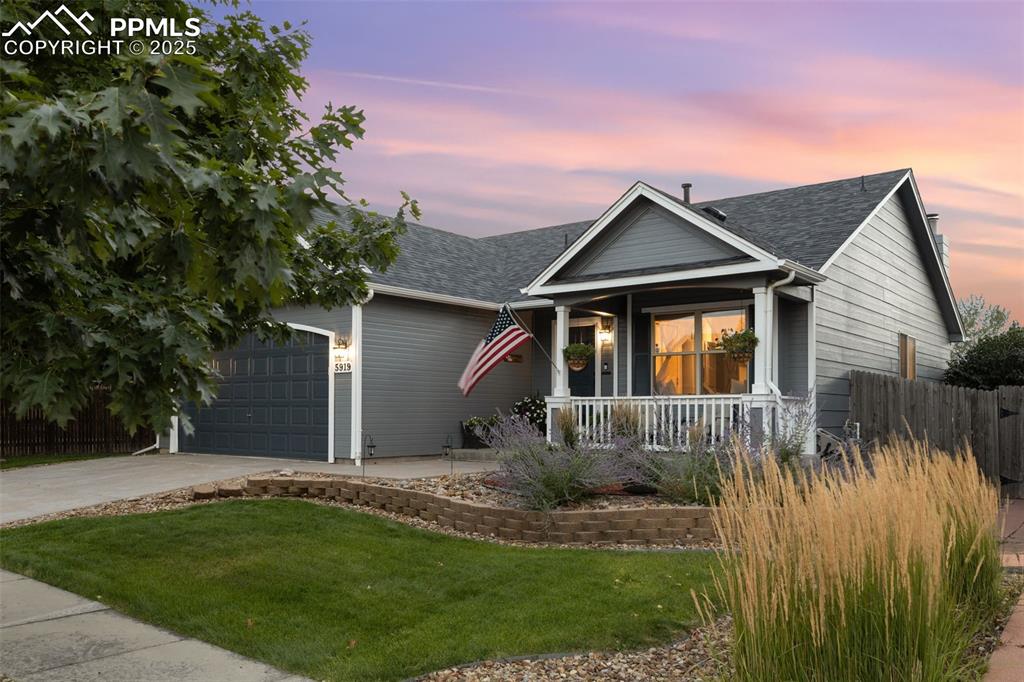
Ranch-style house with concrete driveway, a shingled roof, an attached garage, and a porch
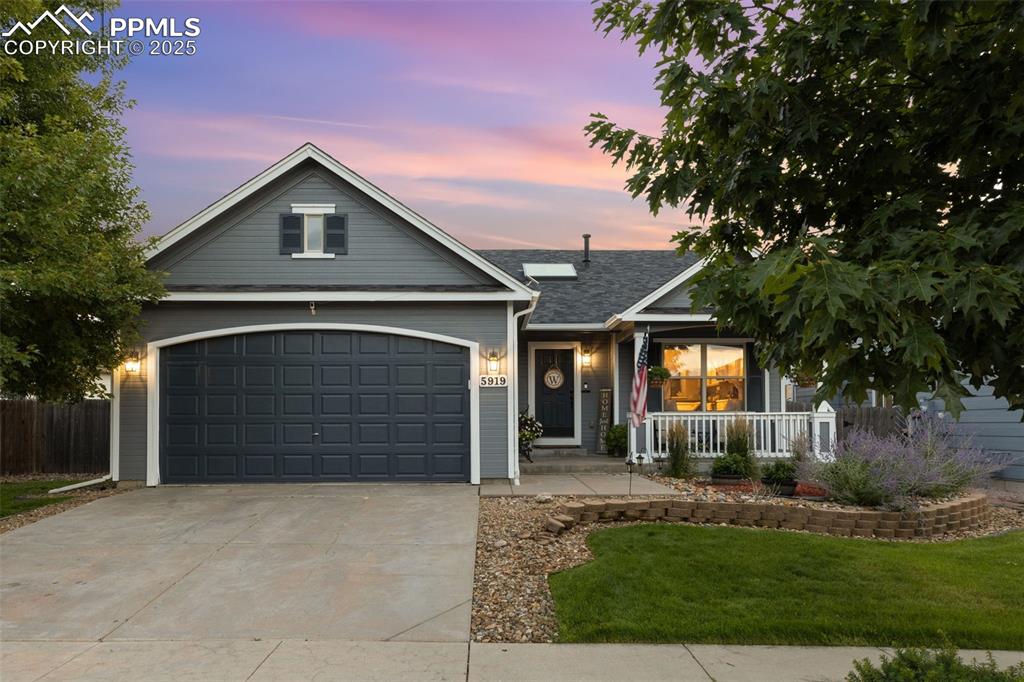
View of front of house featuring concrete driveway and a shingled roof
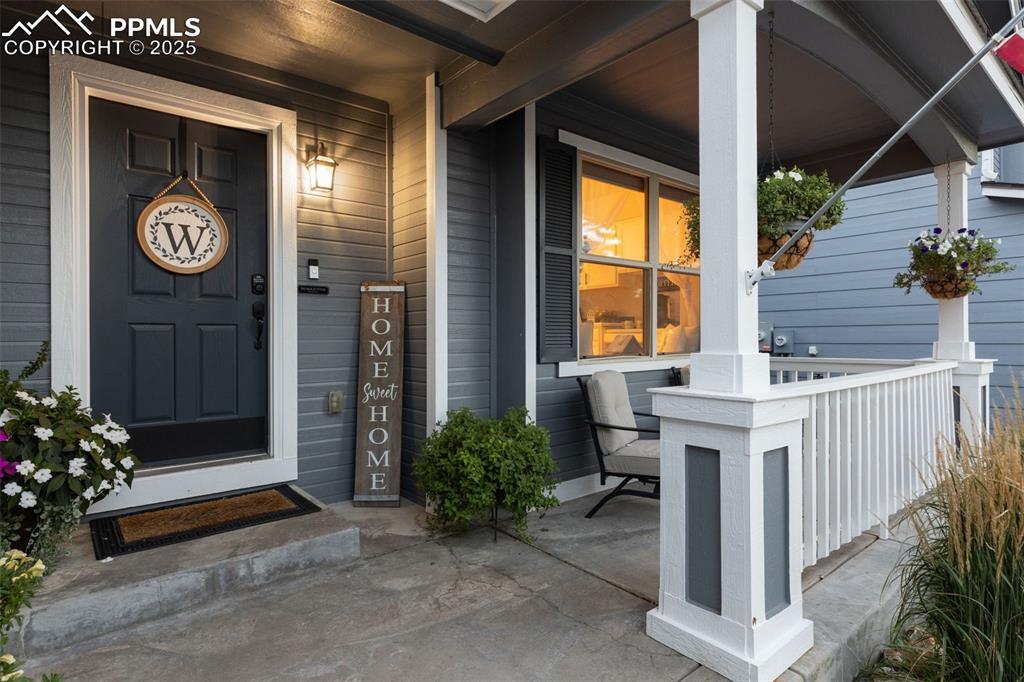
View of exterior entry with a porch
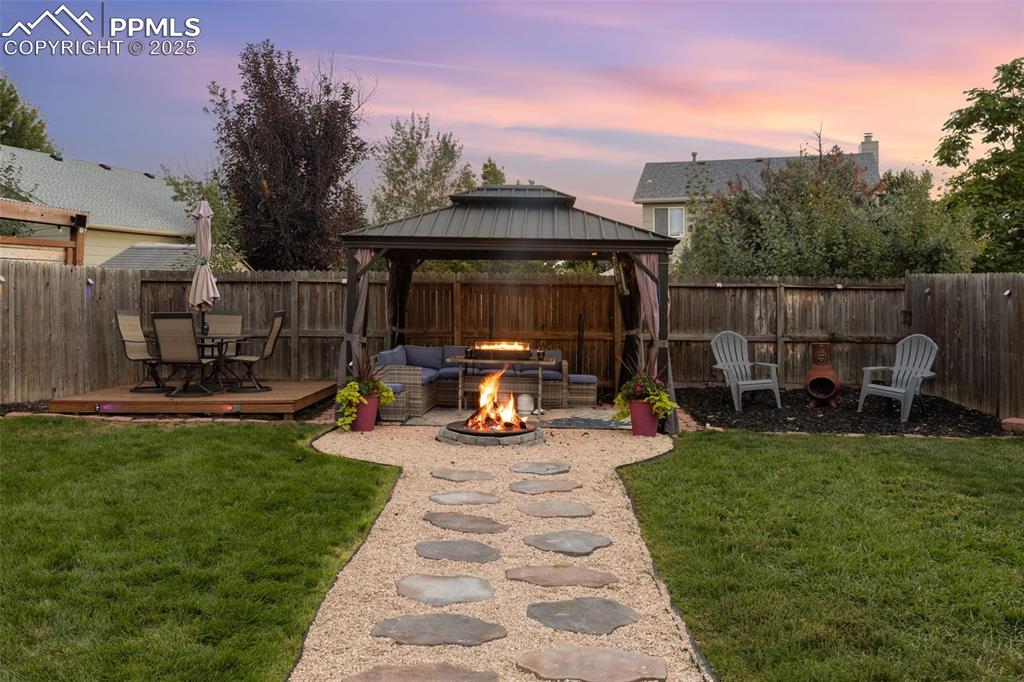
Fenced backyard with a gazebo, a deck, an outdoor fire pit, and a patio
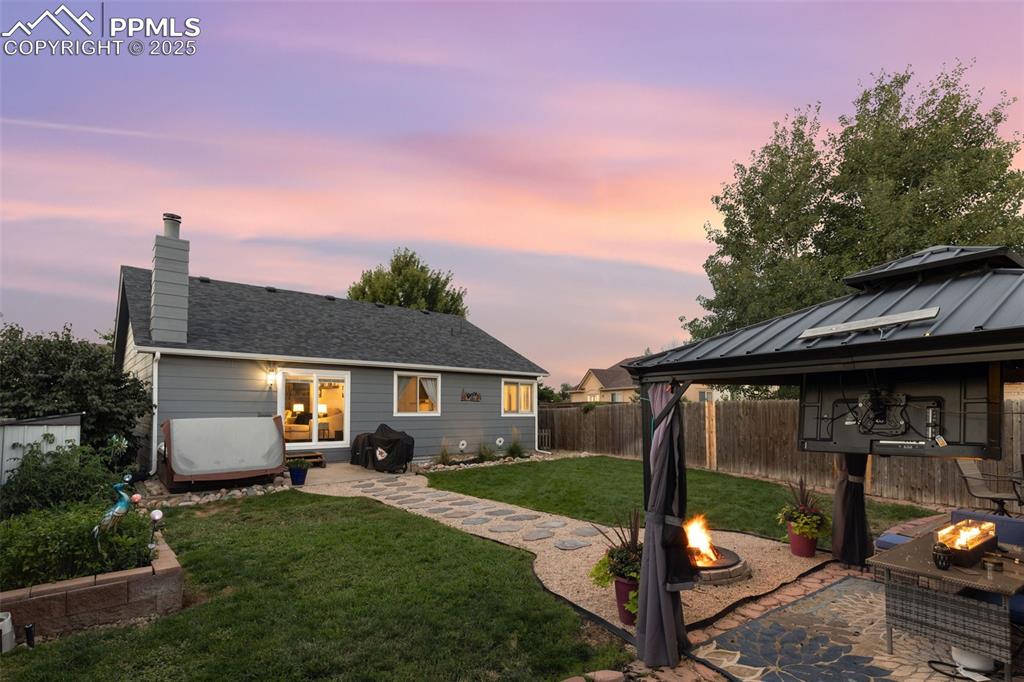
Back of property featuring a patio, an outdoor fire pit, a gazebo, a chimney, and a fenced backyard
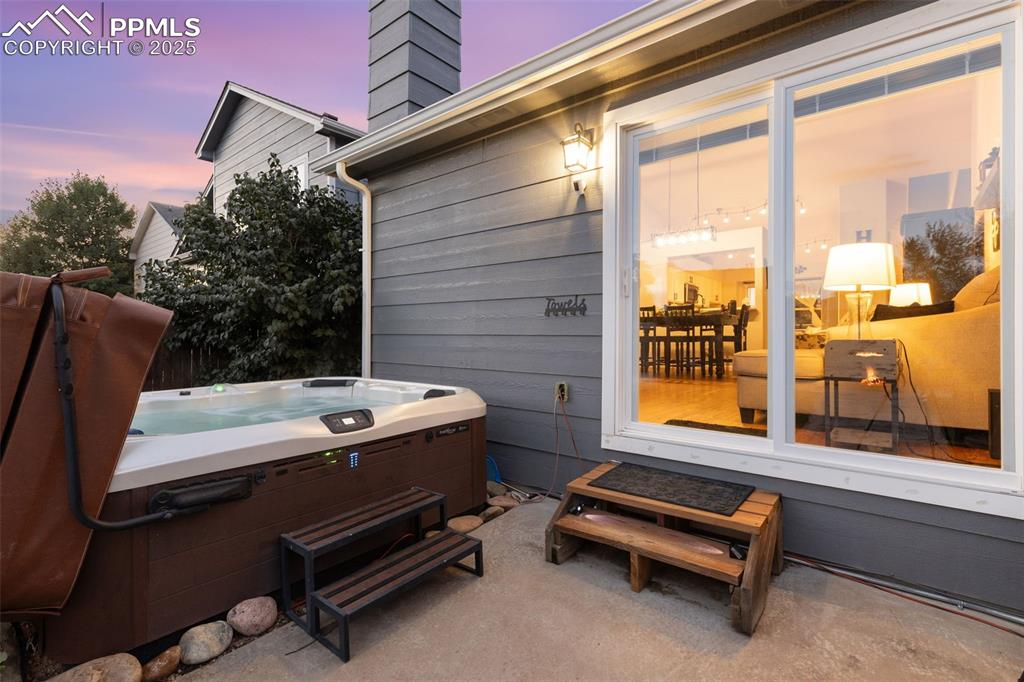
View of patio / terrace with a hot tub
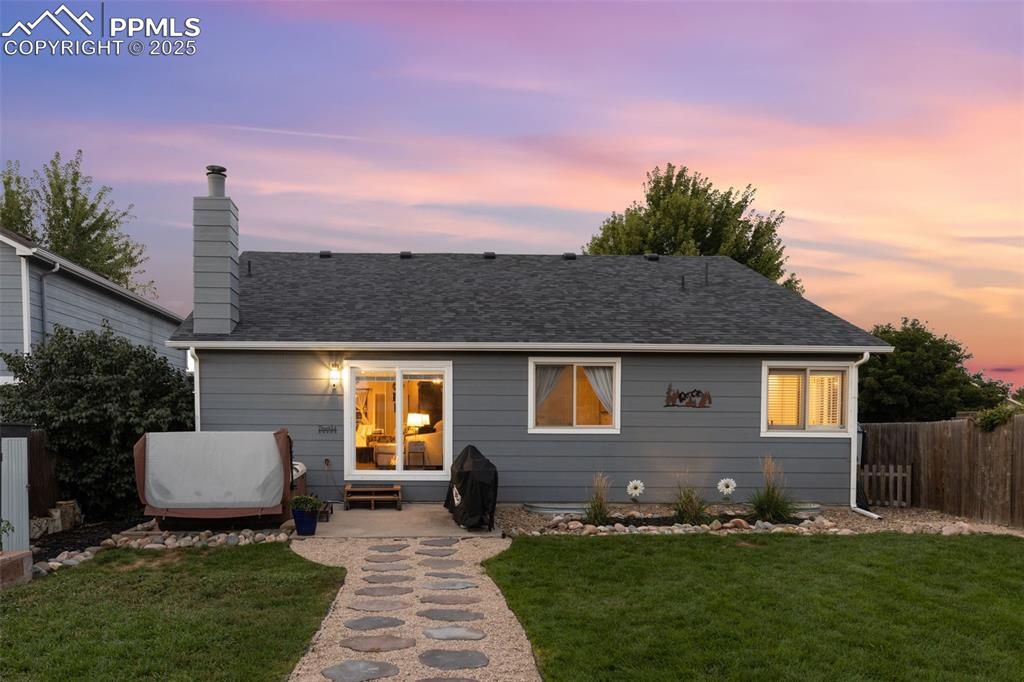
View of front of property featuring a chimney, a patio, roof with shingles, and entry steps
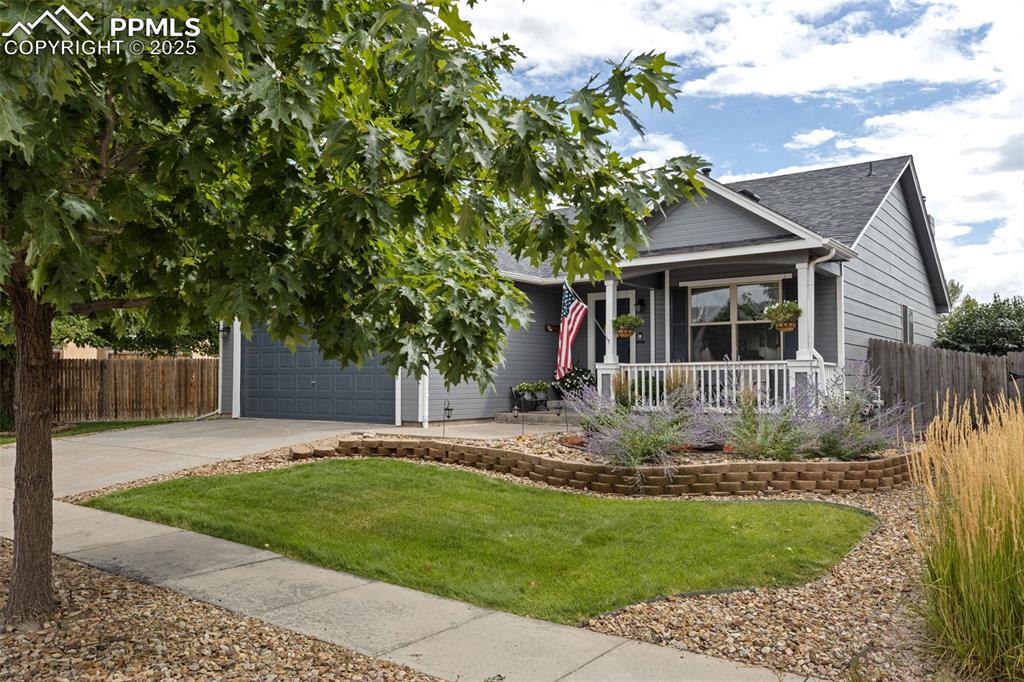
View of front of property with covered porch, driveway, and a shingled roof
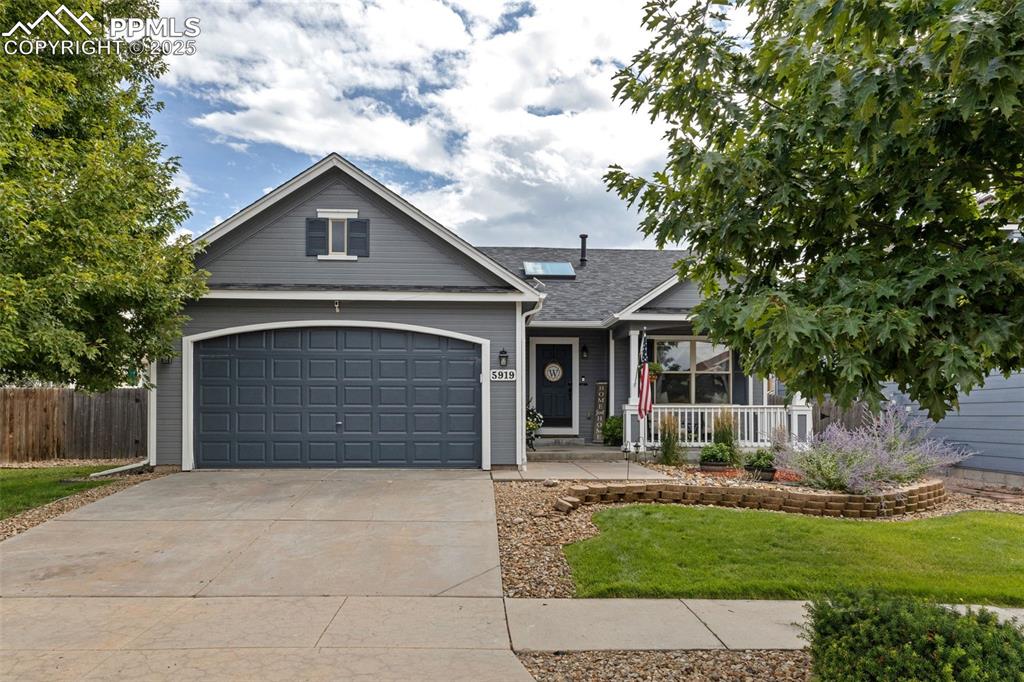
View of front of property with concrete driveway and a porch
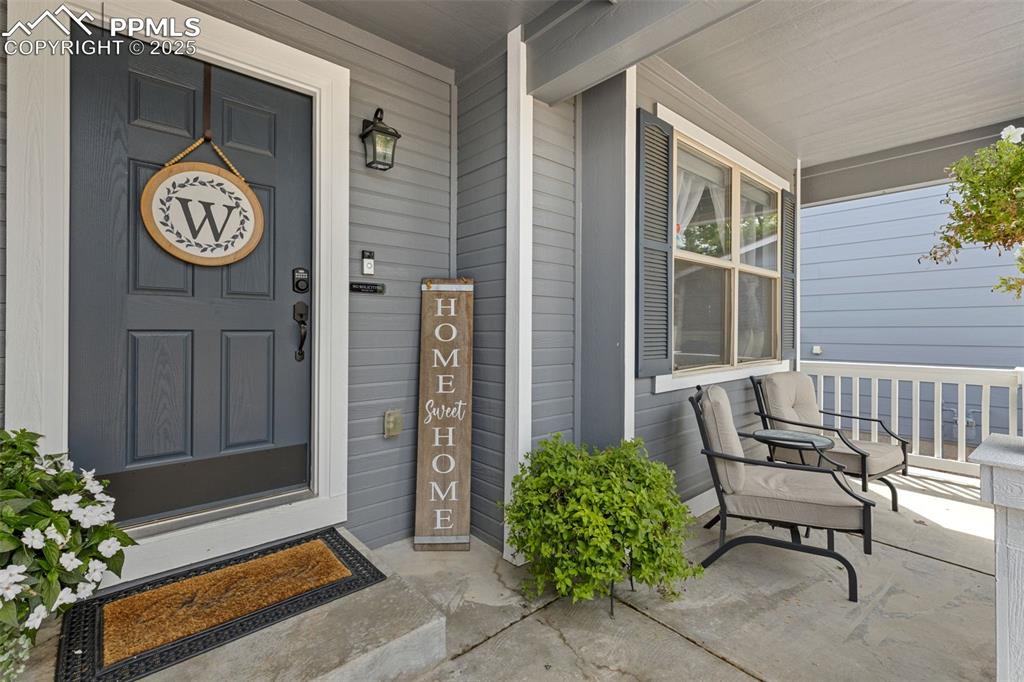
Property entrance with a porch
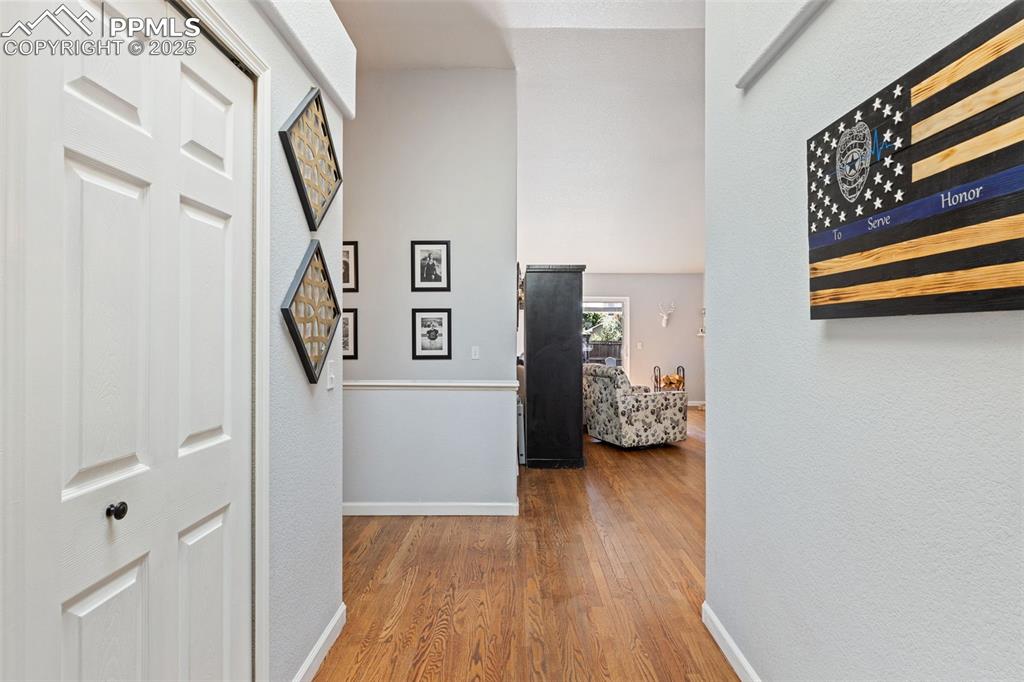
Living Room
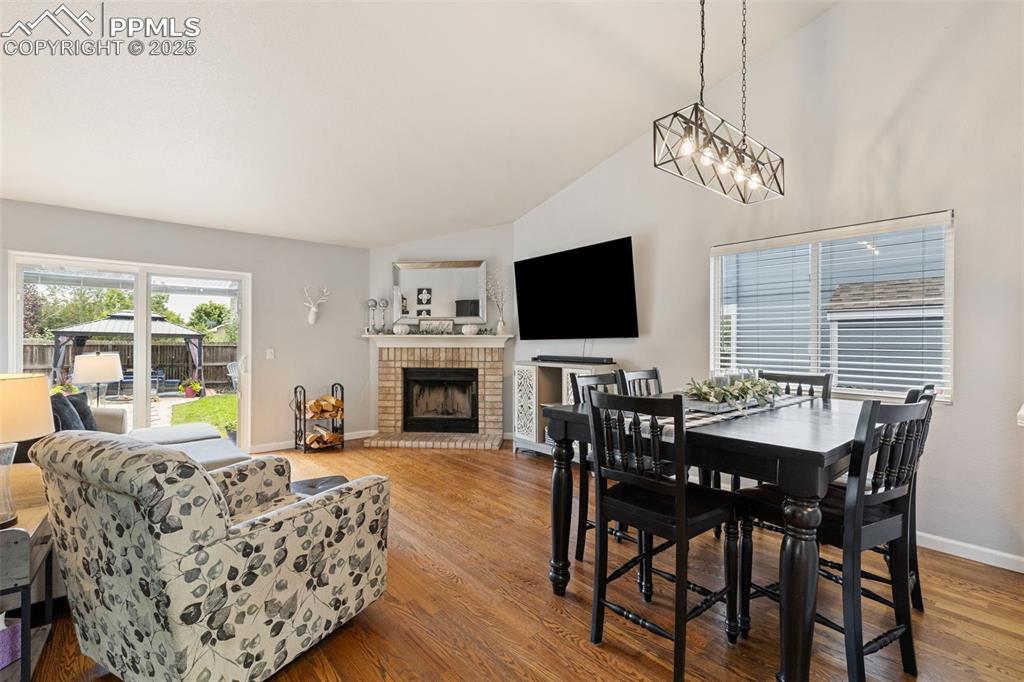
Living Room
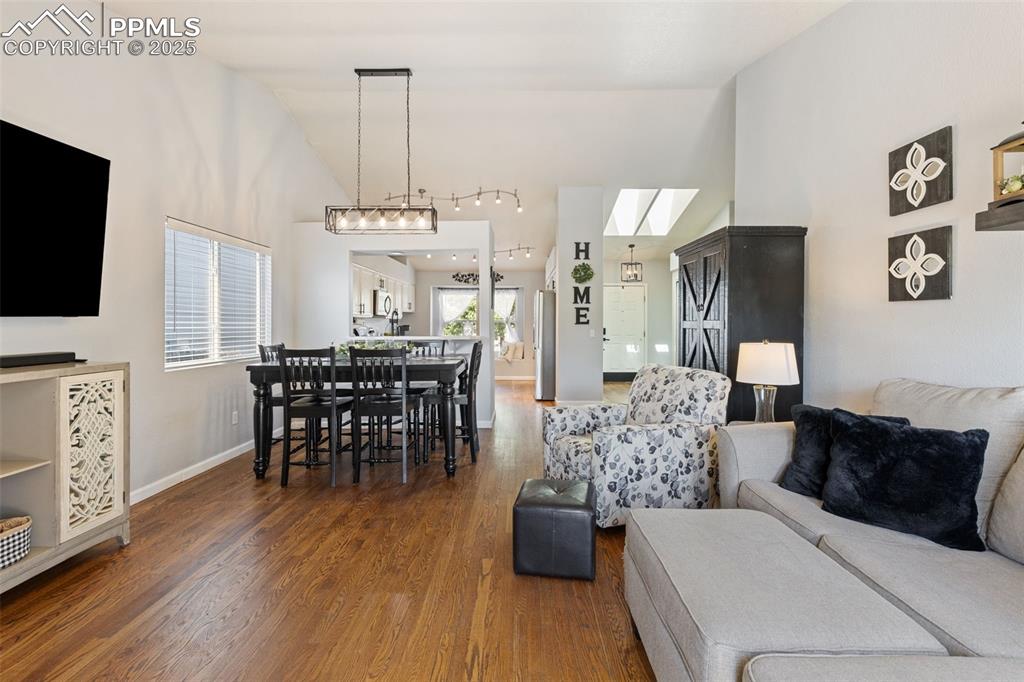
Kitchen
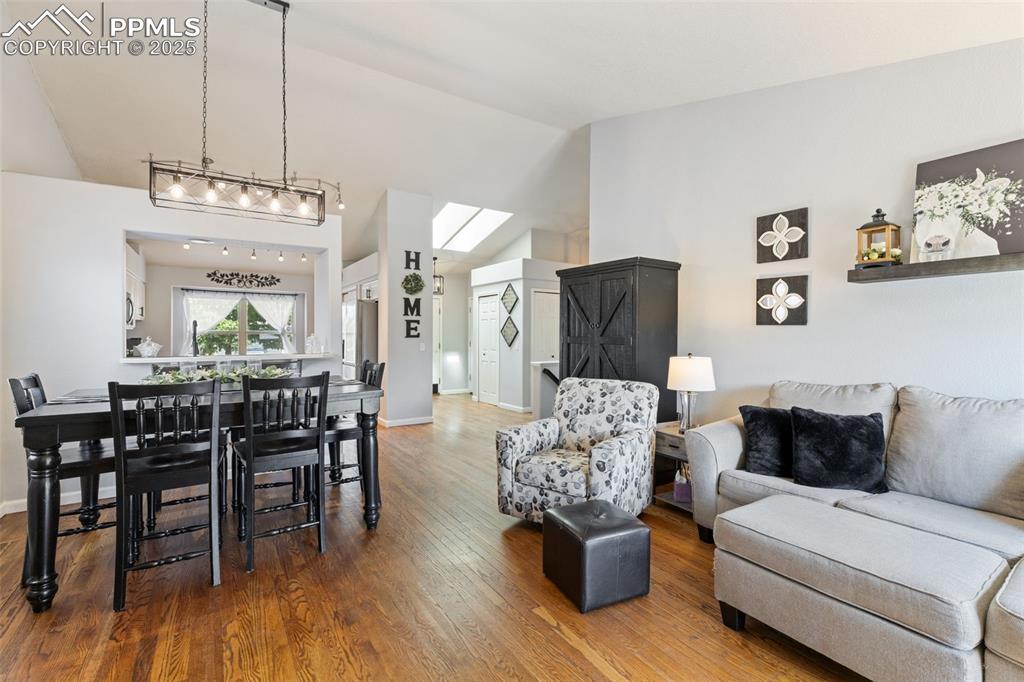
Kitchen
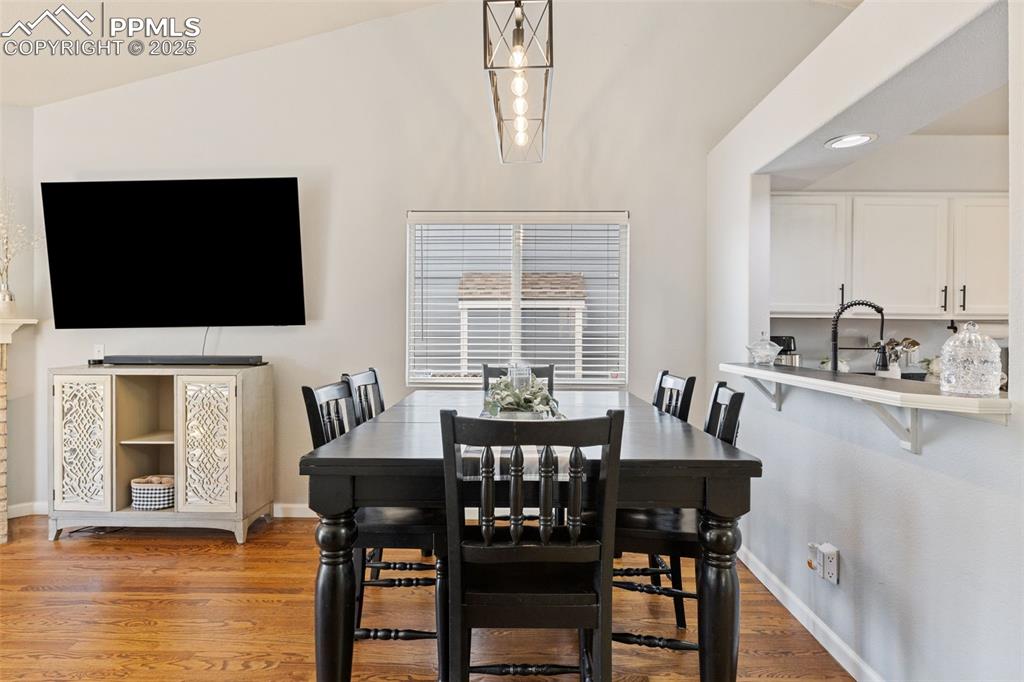
Kitchen
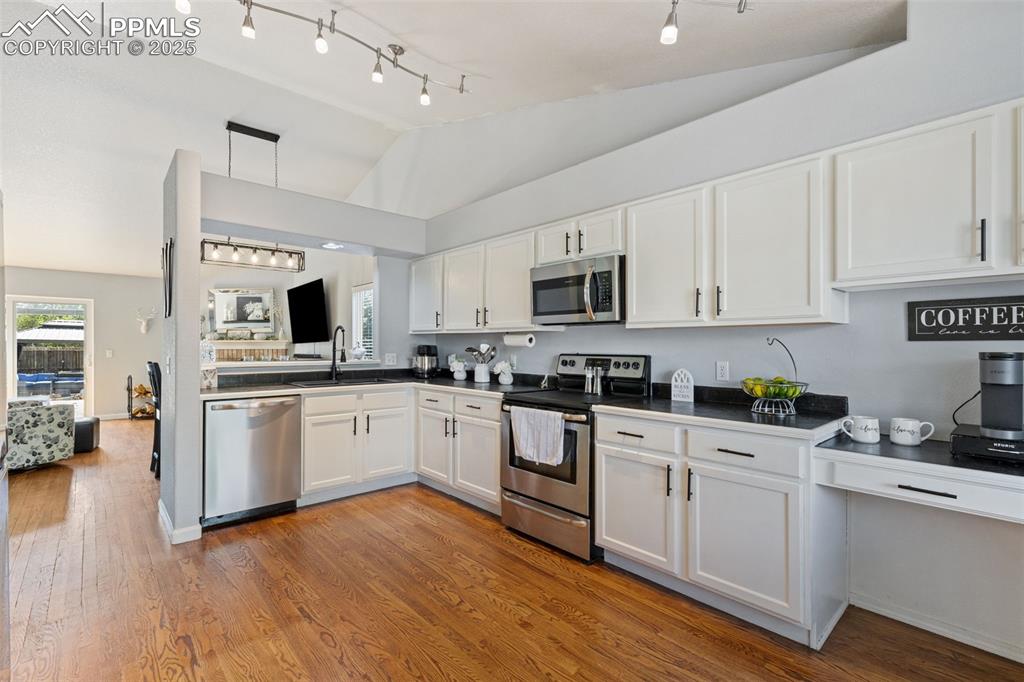
Kitchen
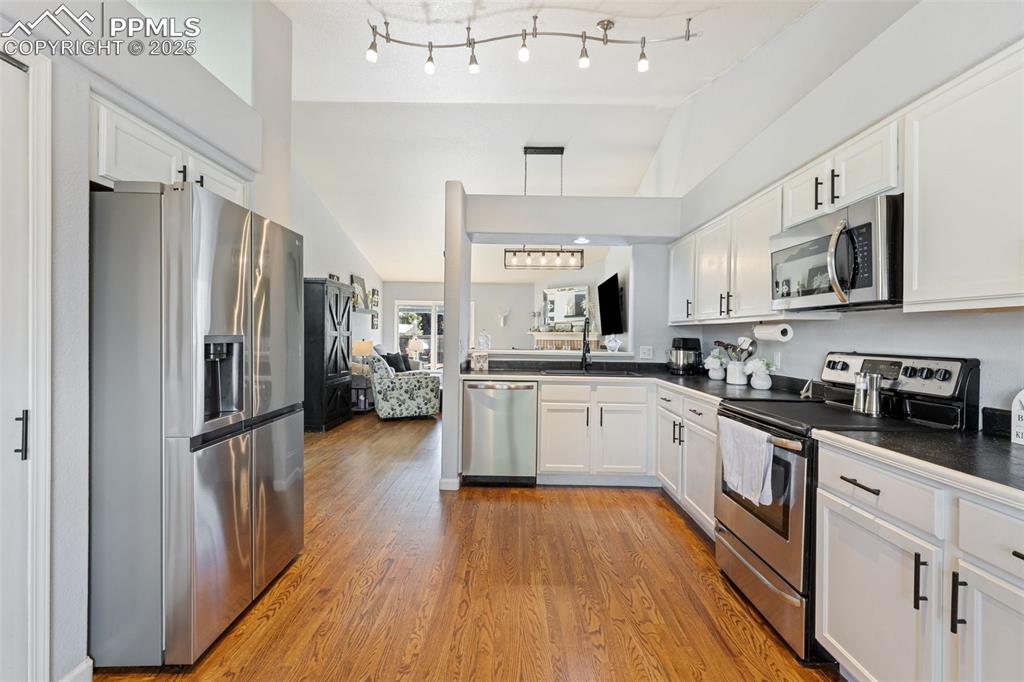
Kitchen
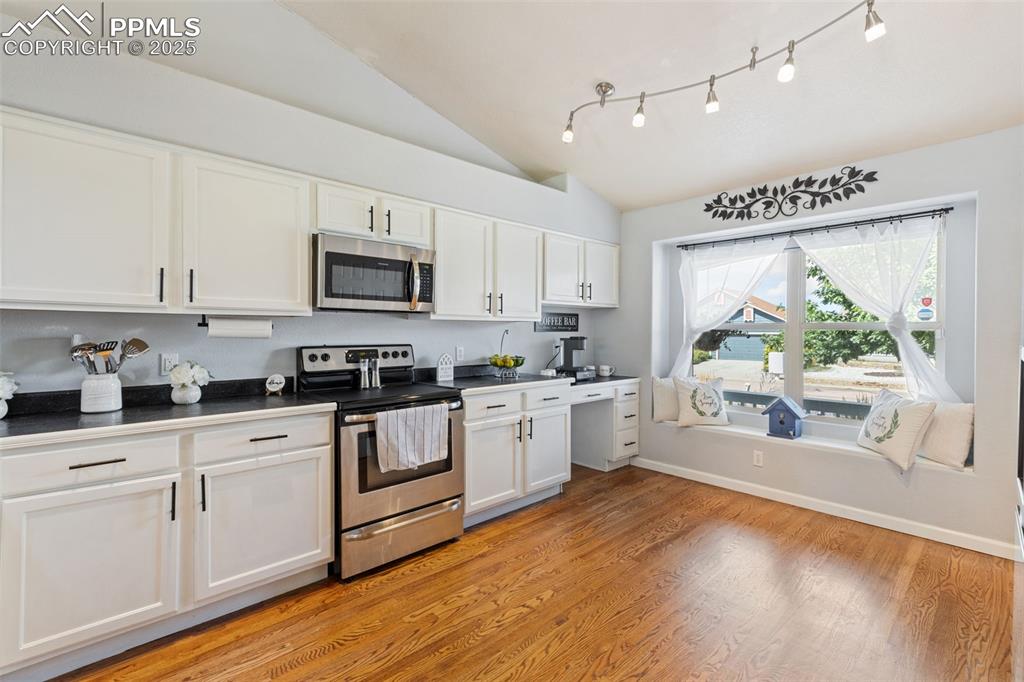
Living Room
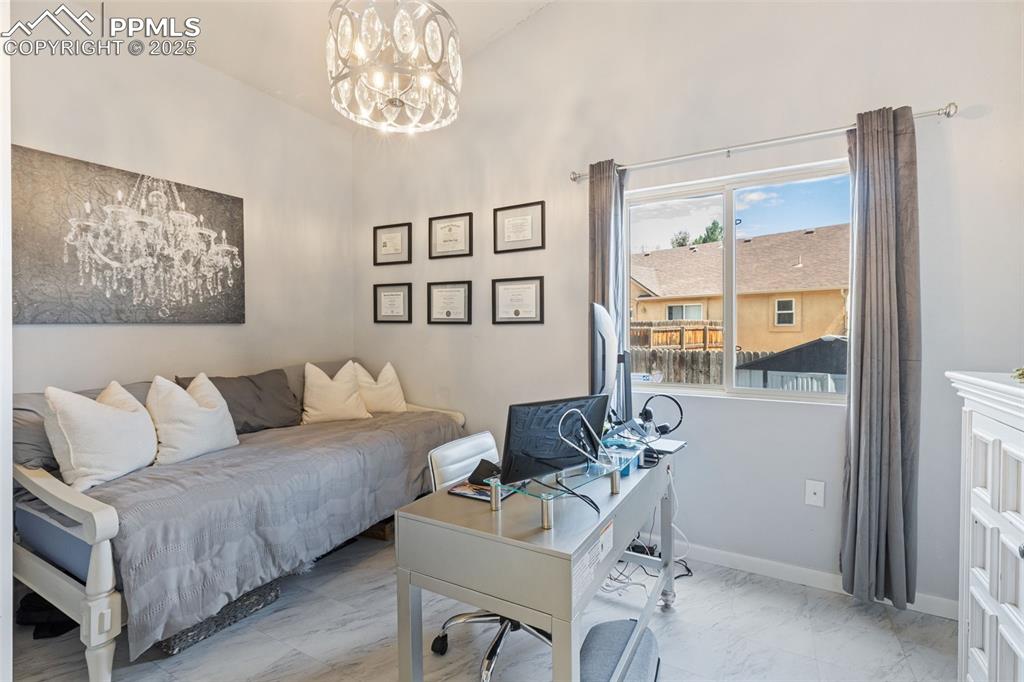
Living Room
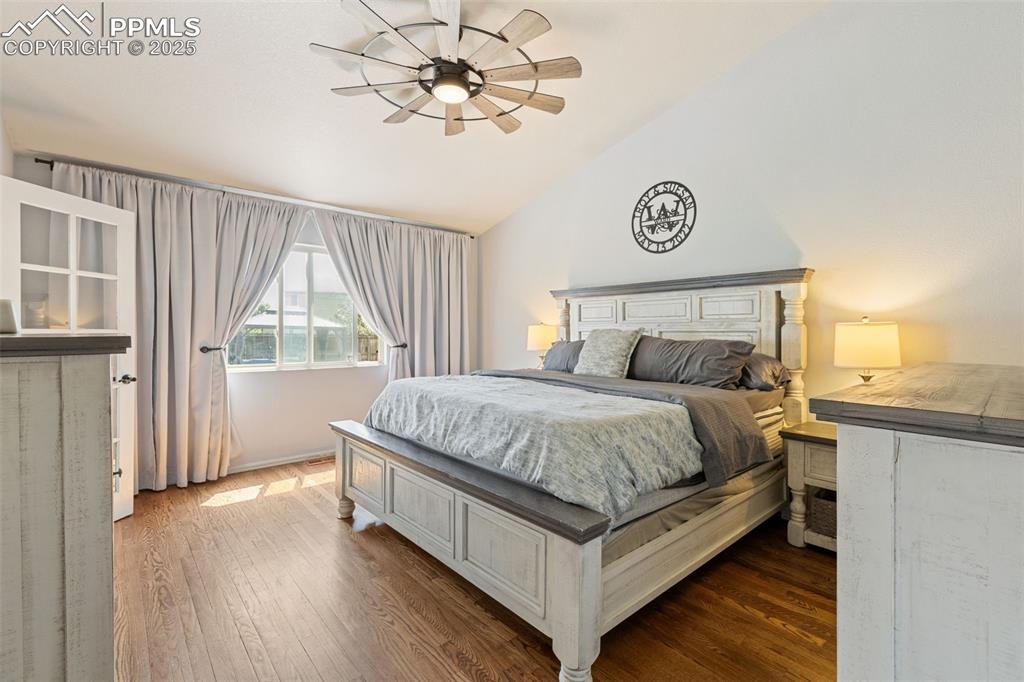
Living Room
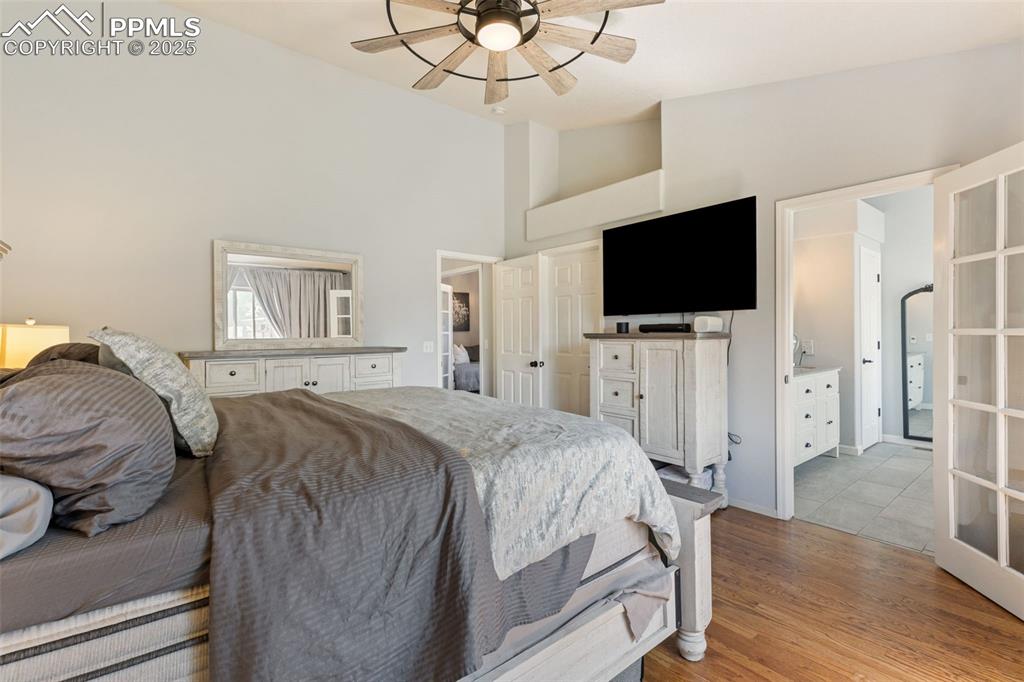
Bedroom with vaulted ceiling, hardwood / wood-style floors, and a ceiling fan
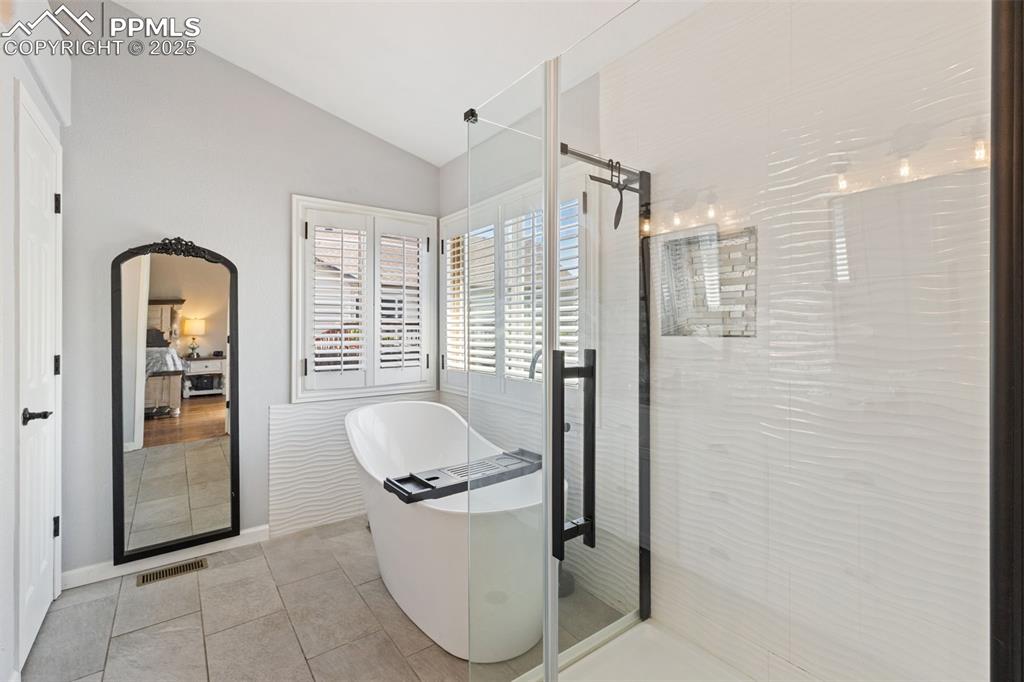
Bedroom with light wood-type flooring, high vaulted ceiling, ceiling fan, ensuite bath, and arched walkways
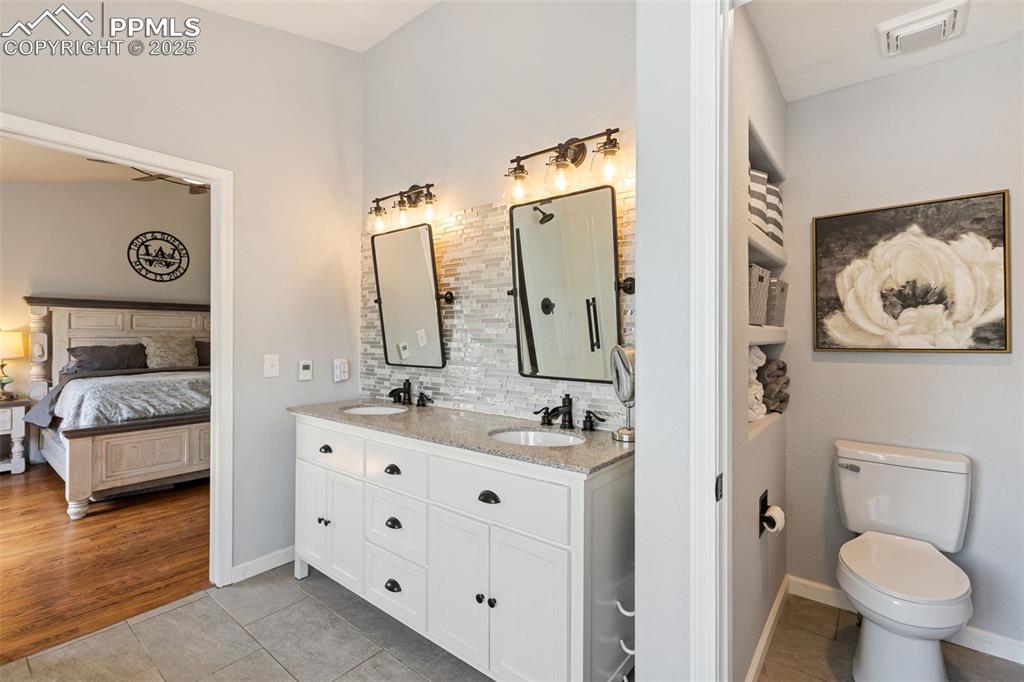
Full bathroom with vaulted ceiling, a freestanding tub, a stall shower, and light tile patterned floors
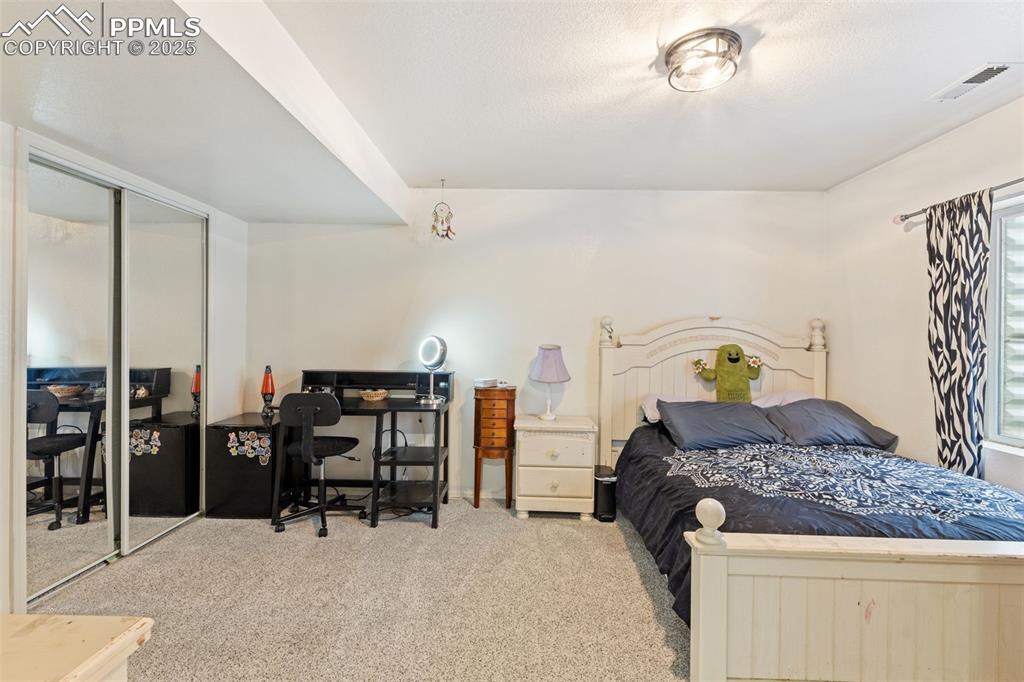
Full bath featuring double vanity, light tile patterned floors, tasteful backsplash, and ensuite bathroom
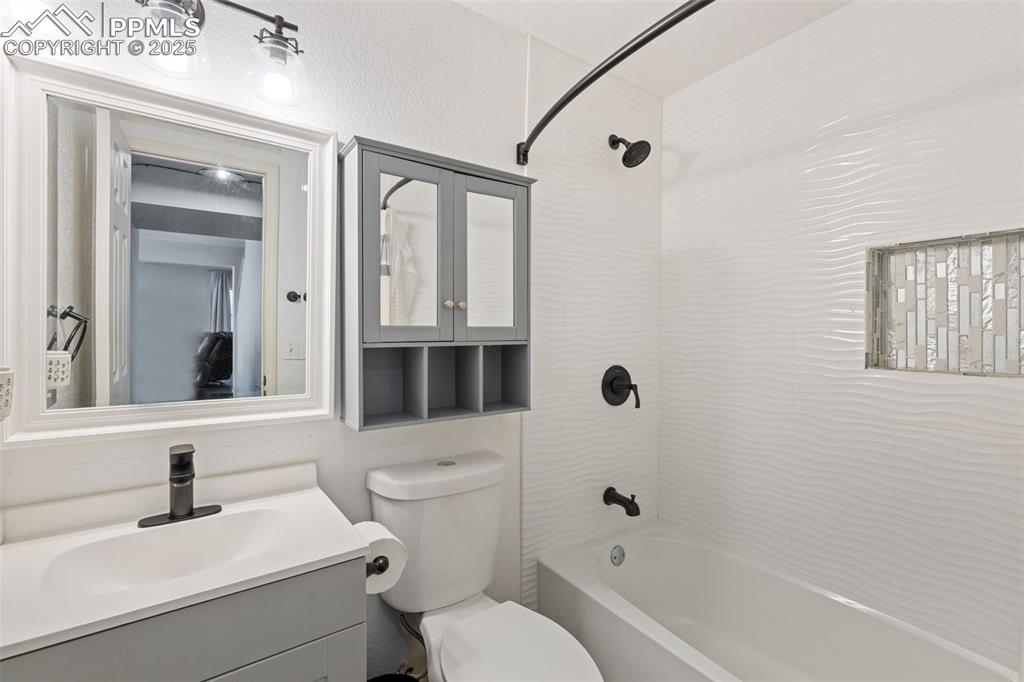
Office space with marble finish flooring and a chandelier
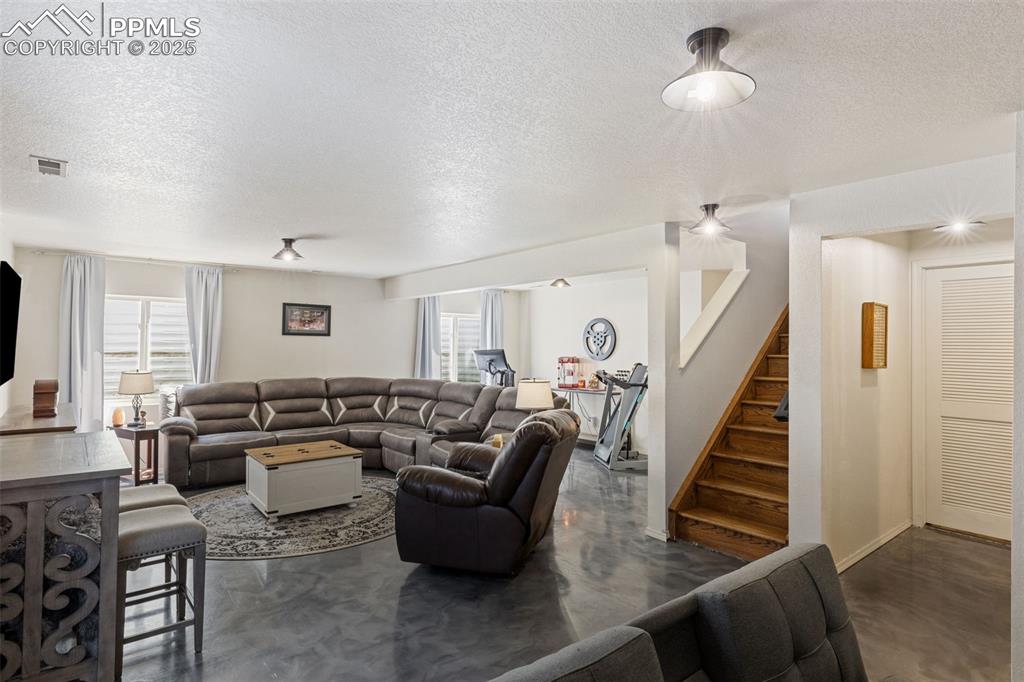
Full bath with a textured wall, a stall shower, and vanity
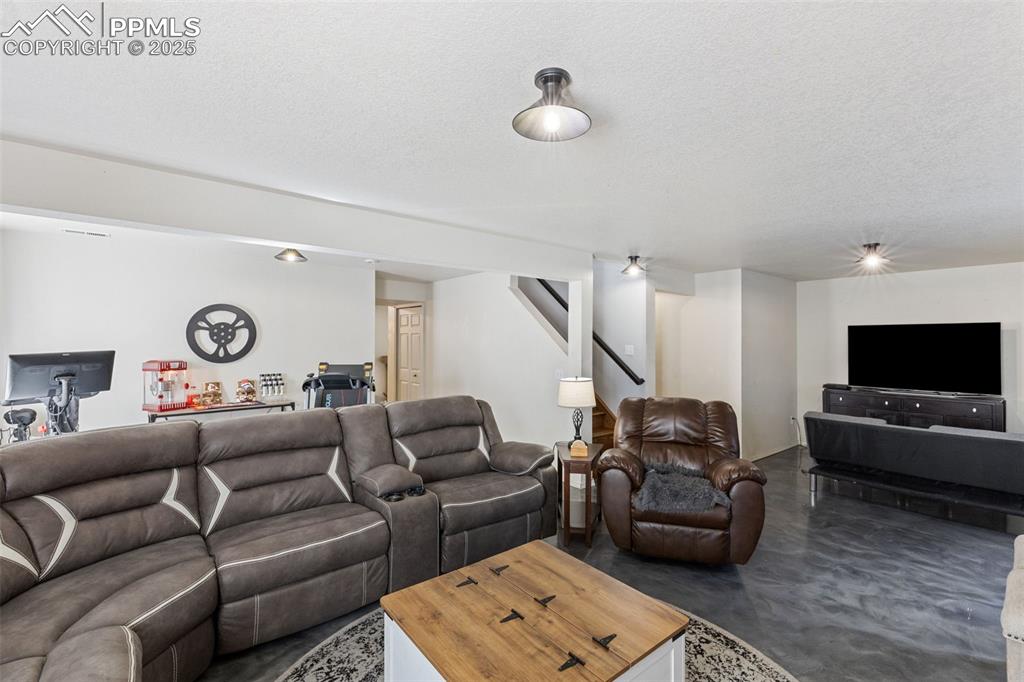
Living Room
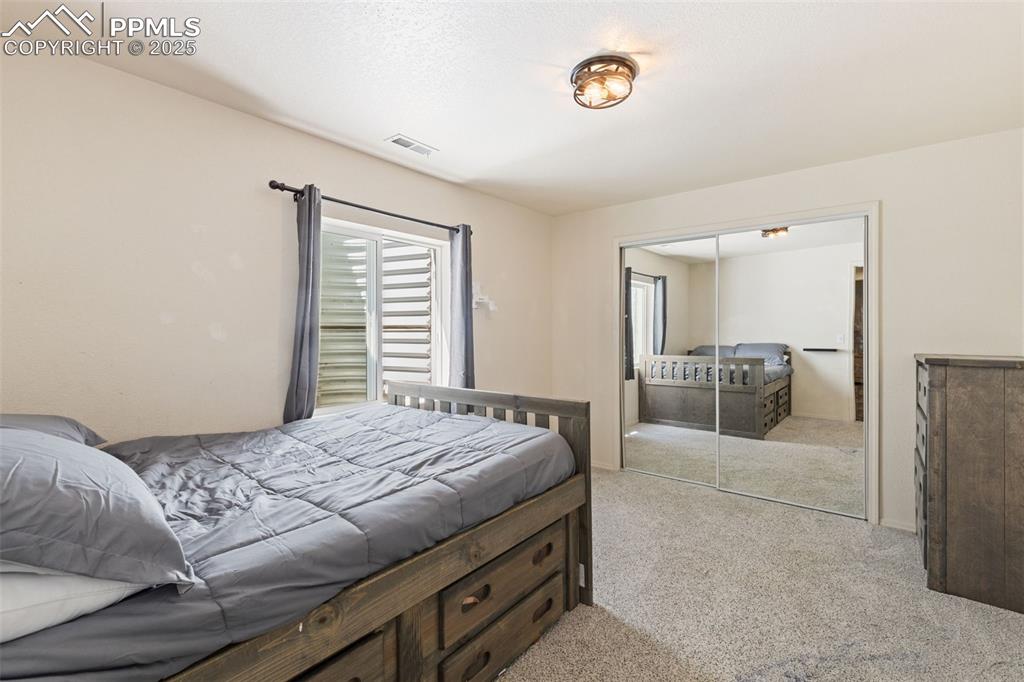
Living Room
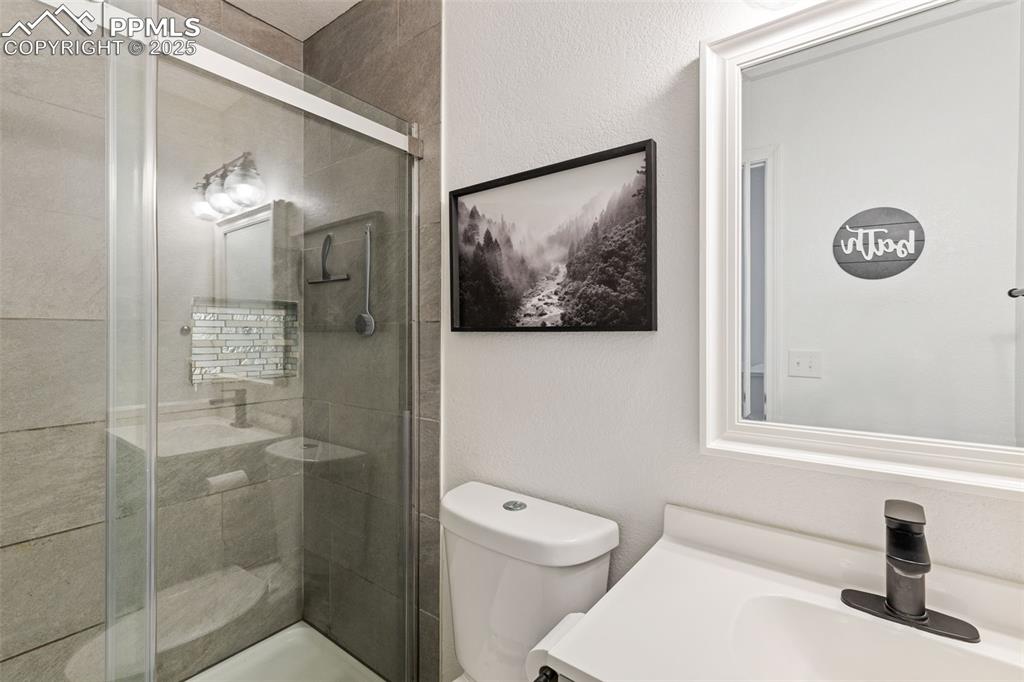
Living Room
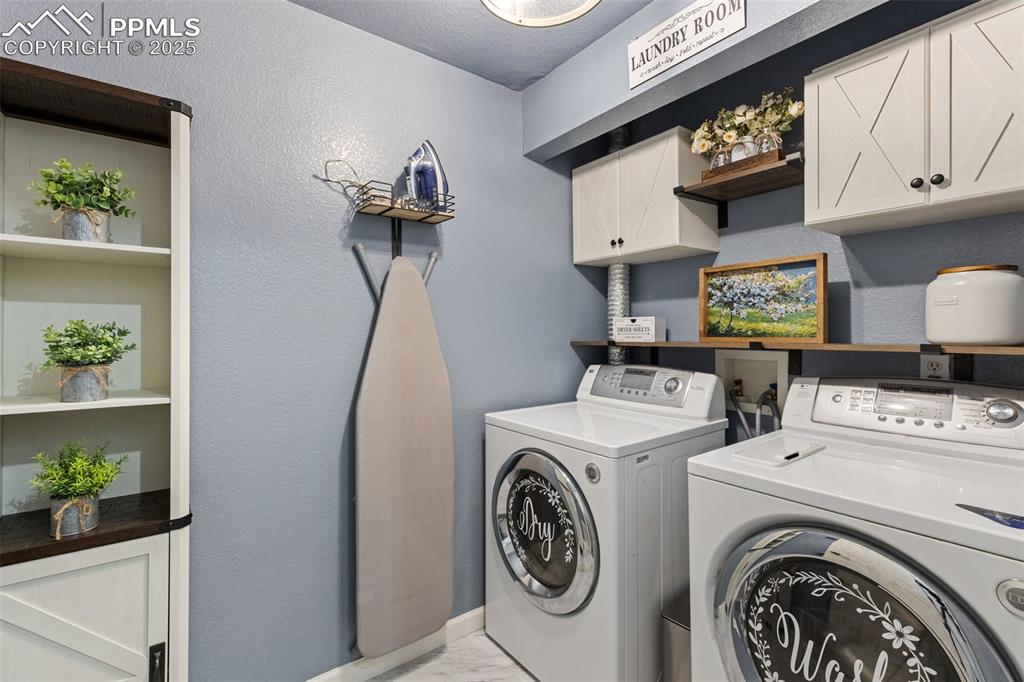
Living Room
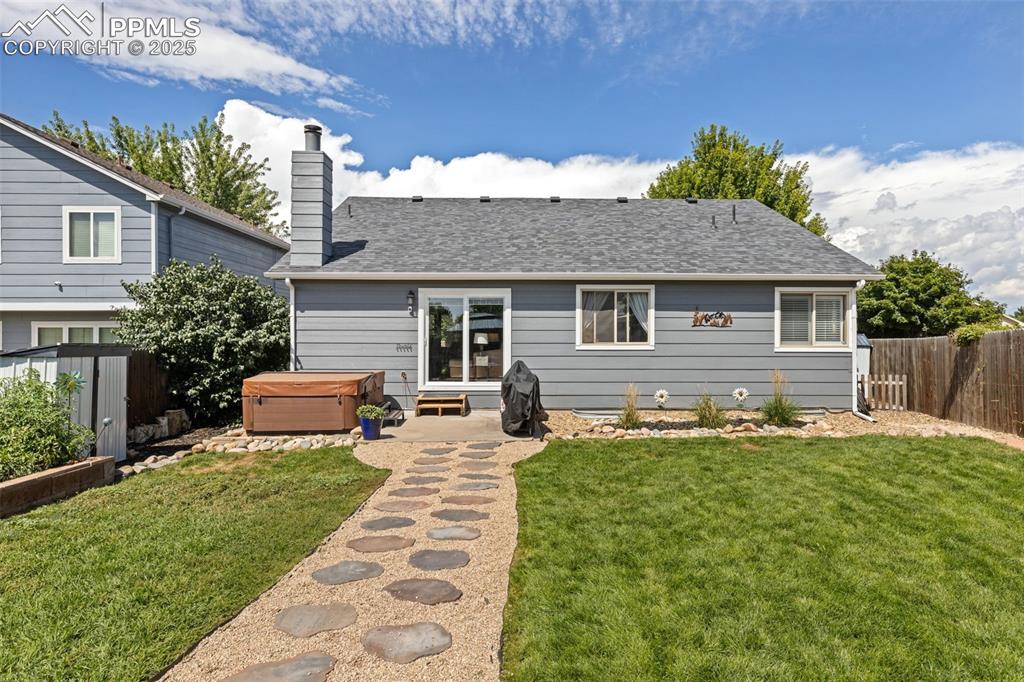
Bedroom
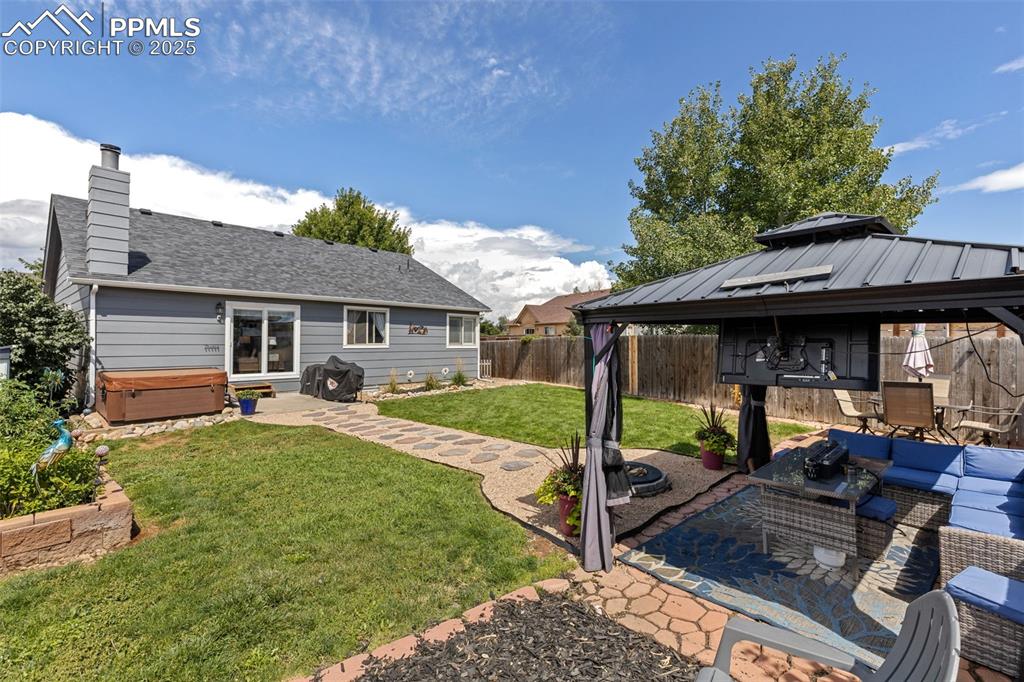
Bedroom
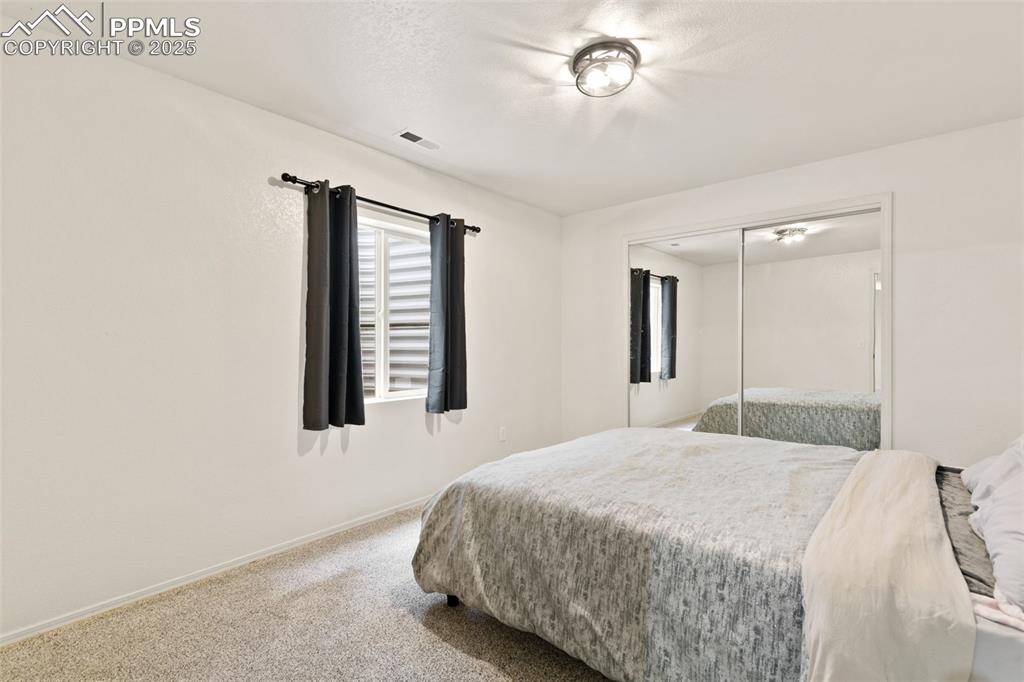
Bedroom
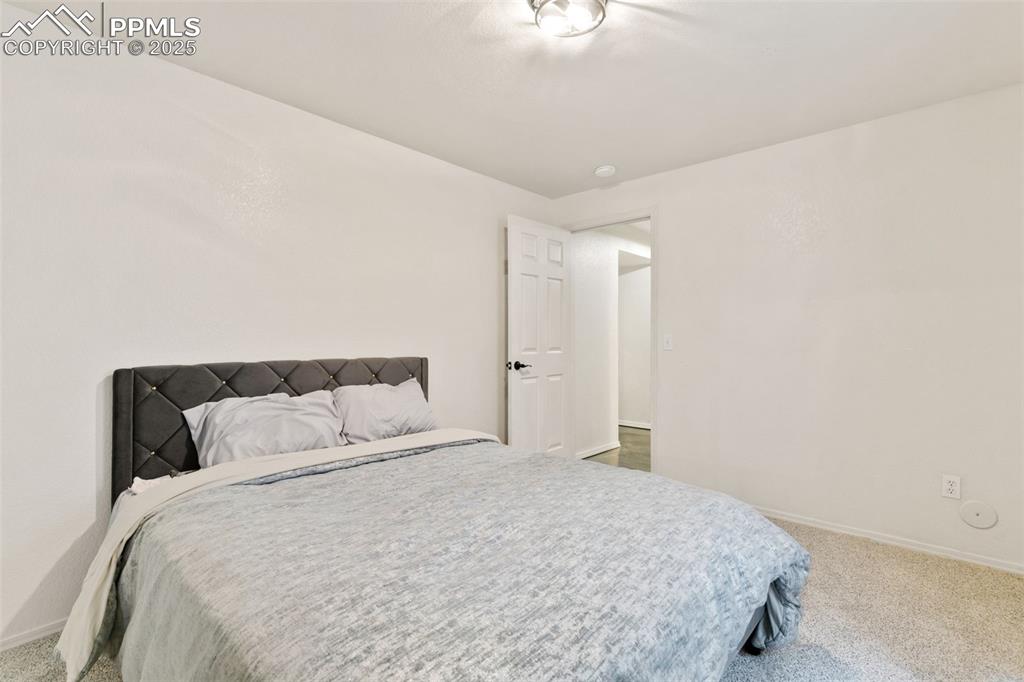
Bedroom
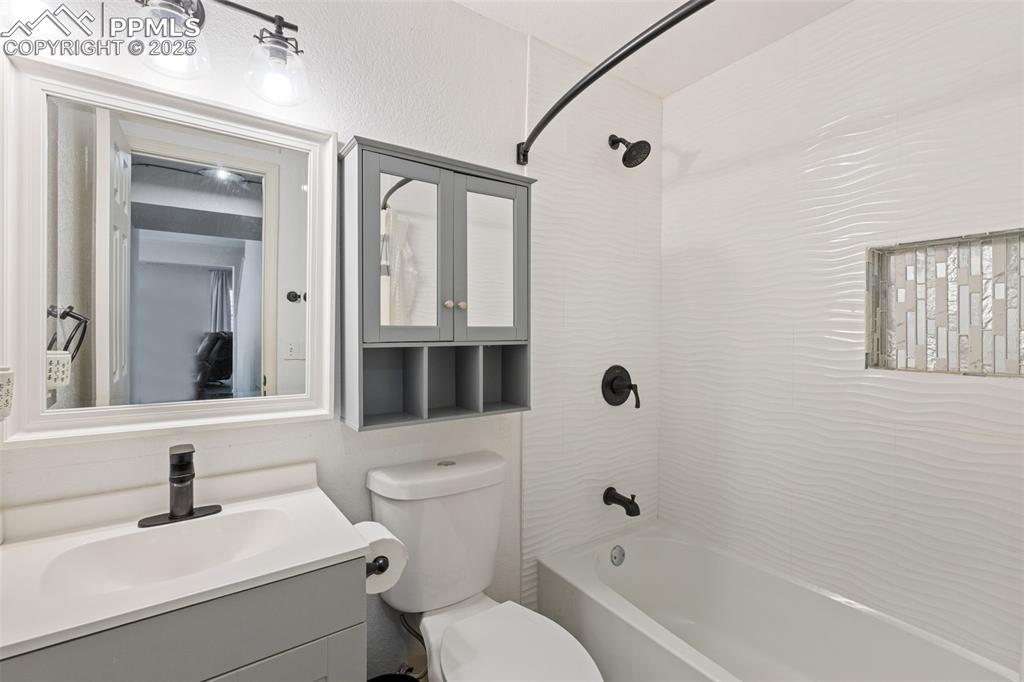
Full bath with bathing tub / shower combination and vanity
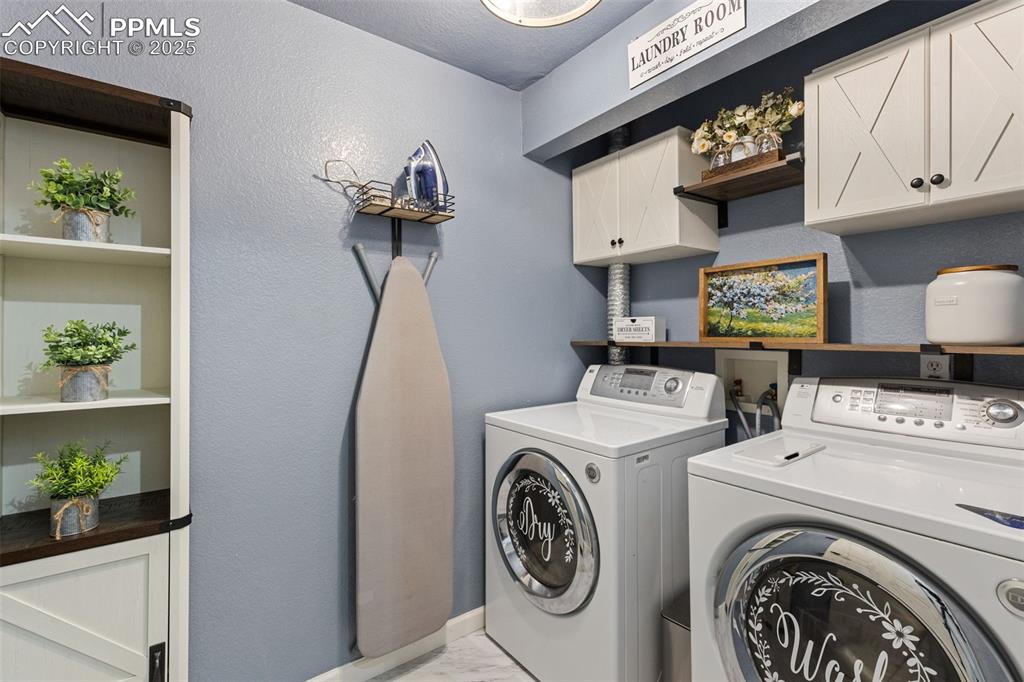
Laundry room featuring a textured wall, independent washer and dryer, and cabinet space
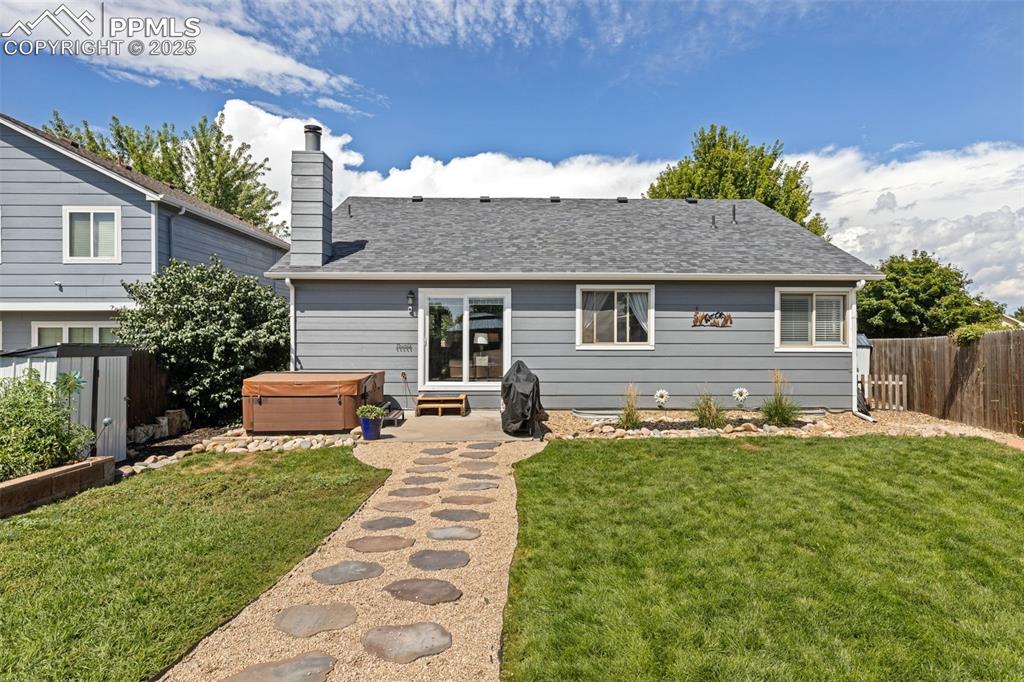
Back of property featuring a fenced backyard, a patio area, a hot tub, roof with shingles, and a chimney
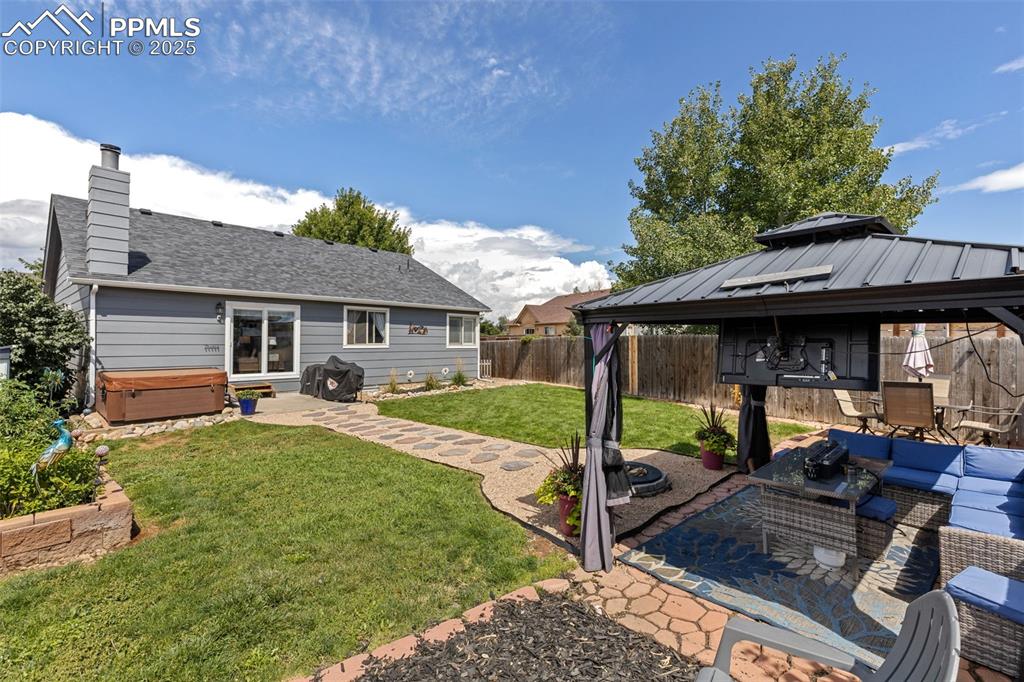
Fenced backyard featuring a hot tub, outdoor lounge area, a patio, and a gazebo
Disclaimer: The real estate listing information and related content displayed on this site is provided exclusively for consumers’ personal, non-commercial use and may not be used for any purpose other than to identify prospective properties consumers may be interested in purchasing.