4307 Addax Court, Colorado Springs, CO, 80922
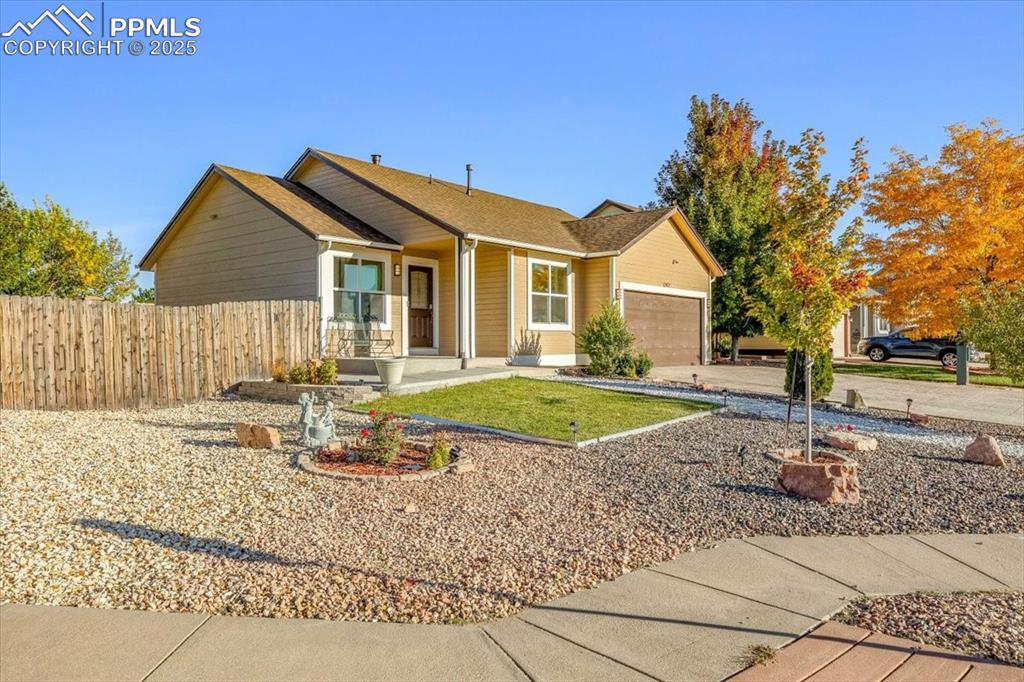
View of front of property featuring a porch, driveway, an attached garage, and a shingled roof
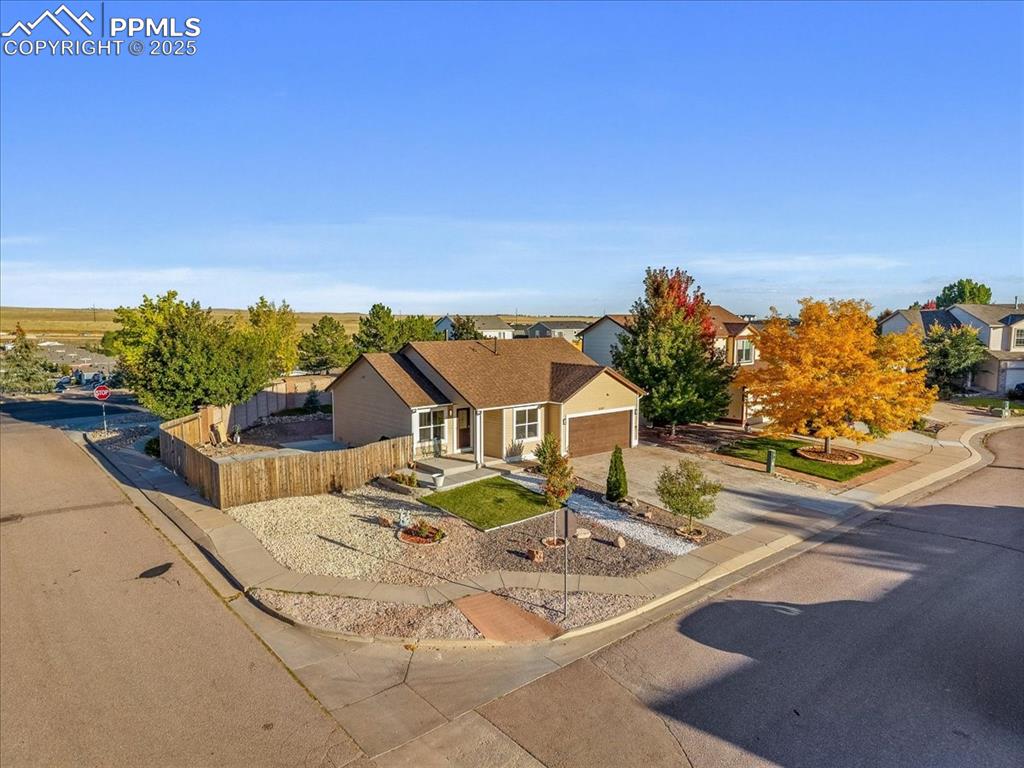
Single story home with driveway, a garage, and a patio
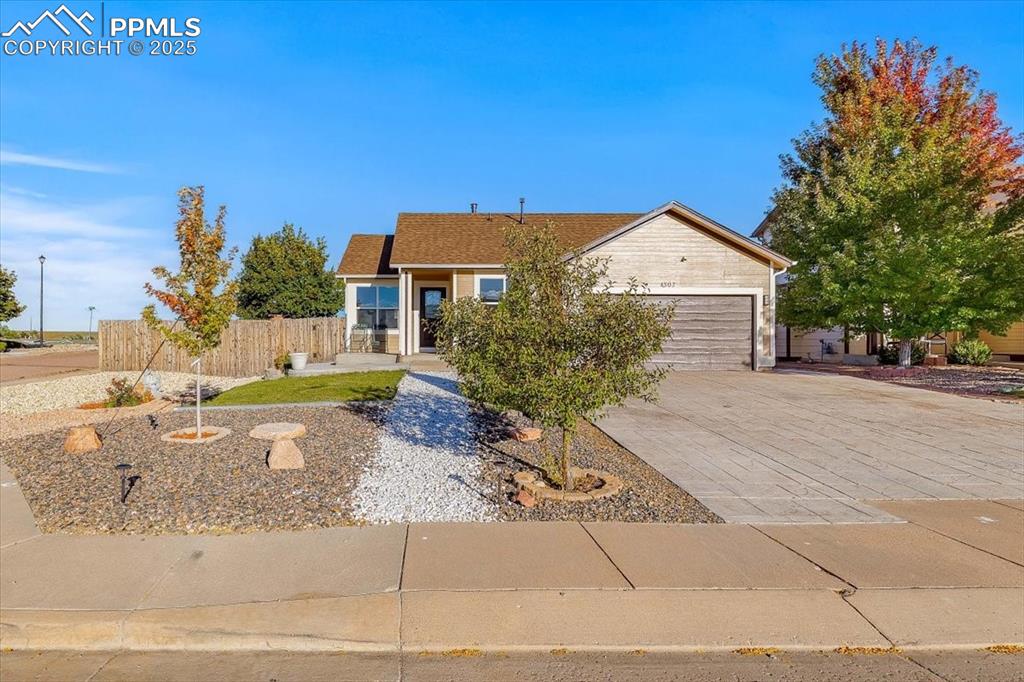
View of front of home featuring driveway and a garage
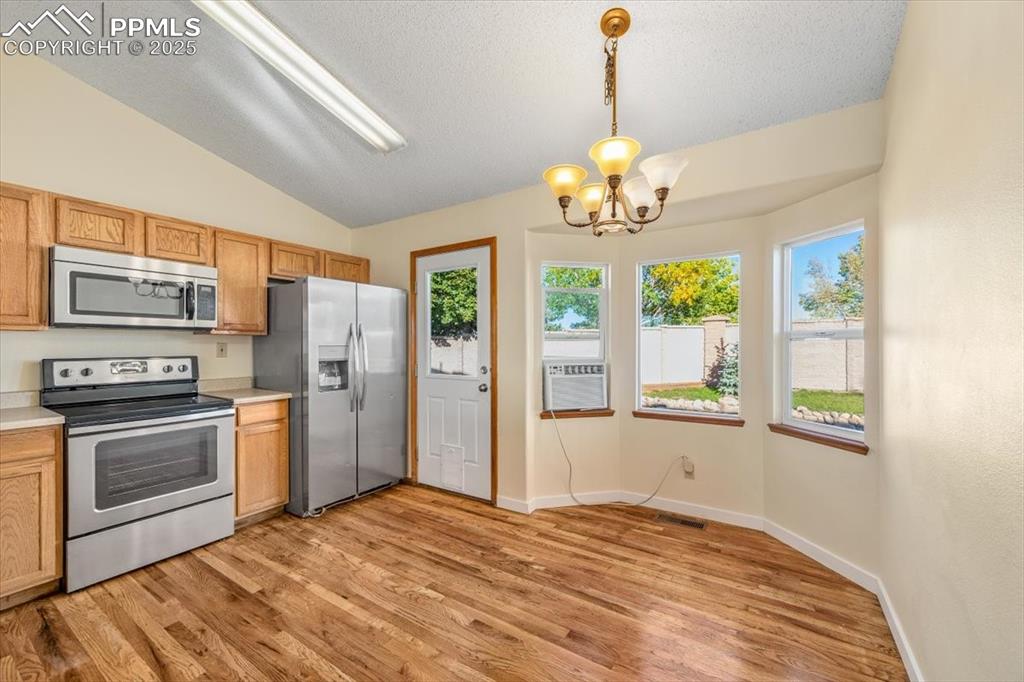
Kitchen featuring appliances with stainless steel finishes, light countertops, pendant lighting, a textured ceiling, and light wood finished floors
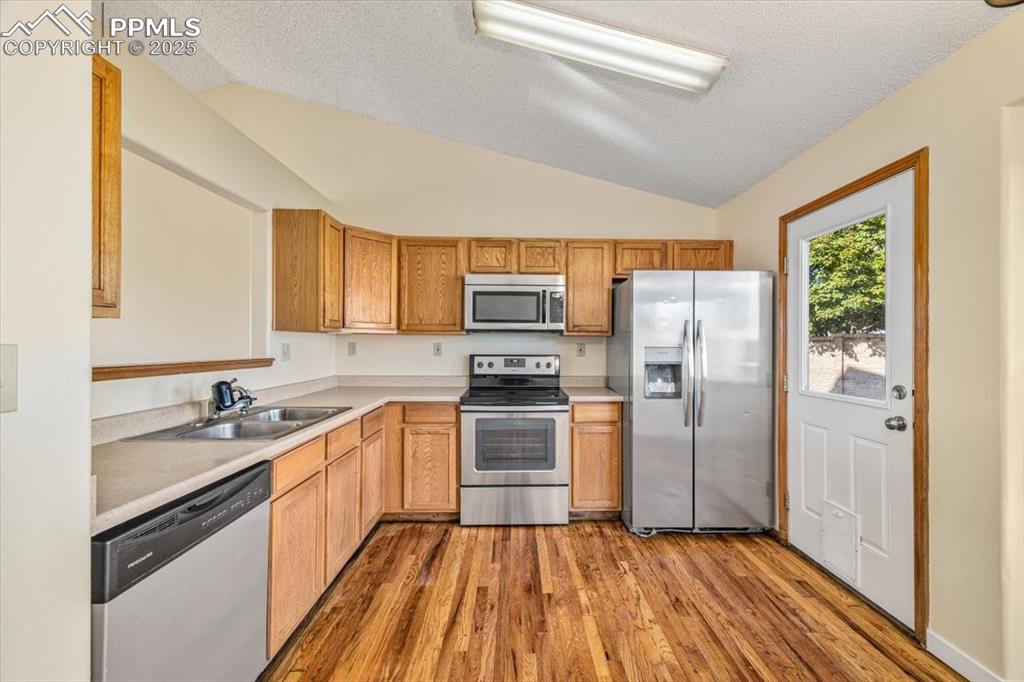
Kitchen featuring stainless steel appliances, dark wood-style flooring, light countertops, lofted ceiling, and a textured ceiling
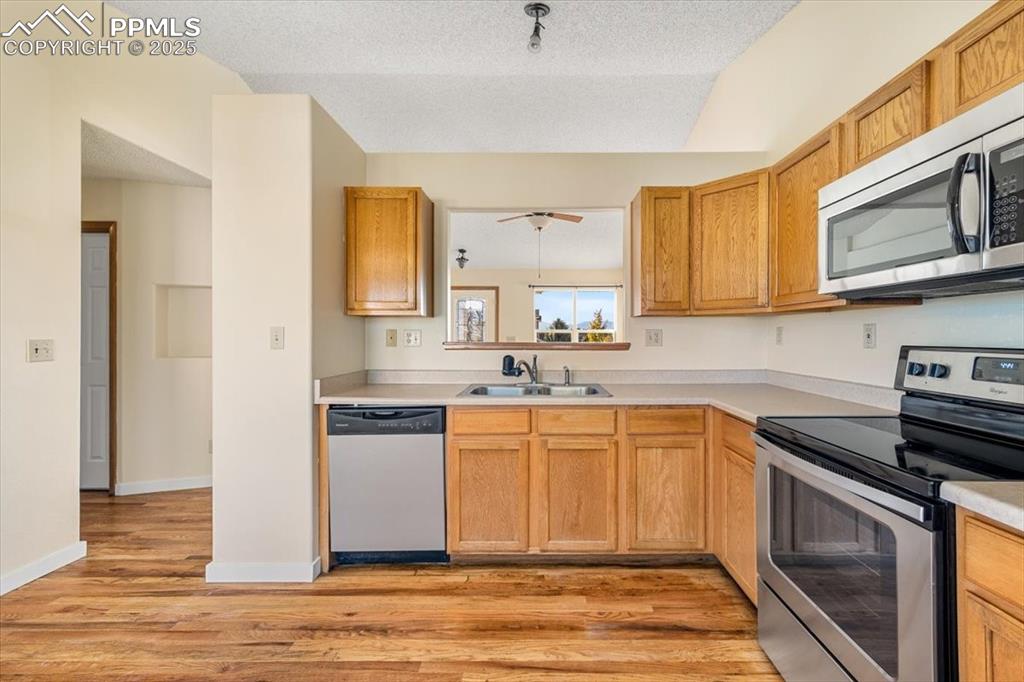
Kitchen with stainless steel appliances, light countertops, a textured ceiling, and light wood-type flooring
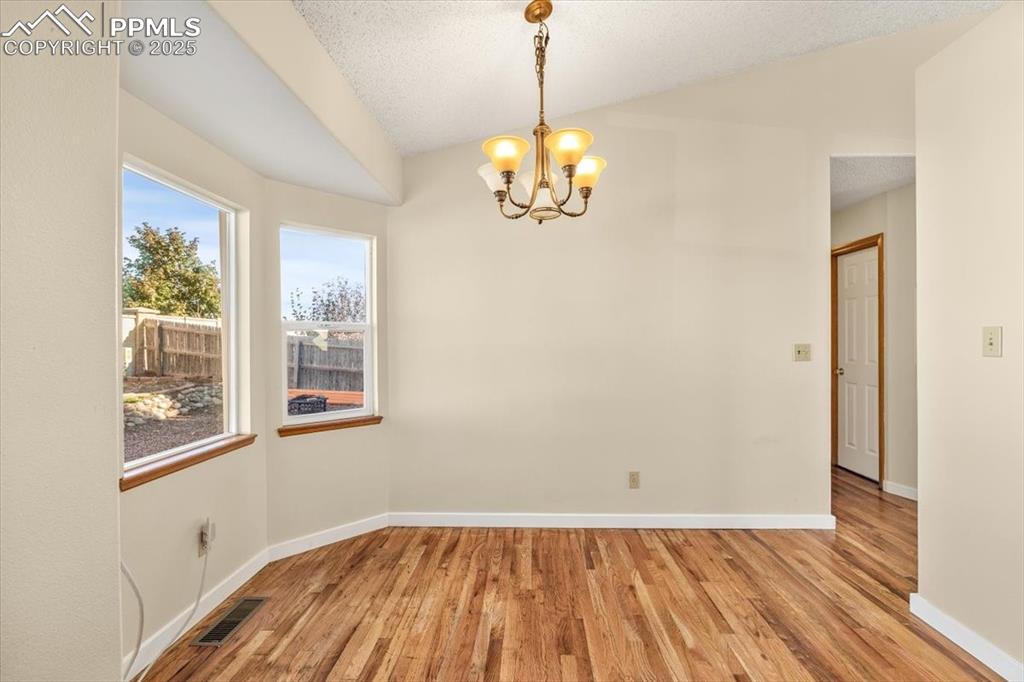
Unfurnished dining area featuring light wood-type flooring, lofted ceiling, a chandelier, and a textured ceiling
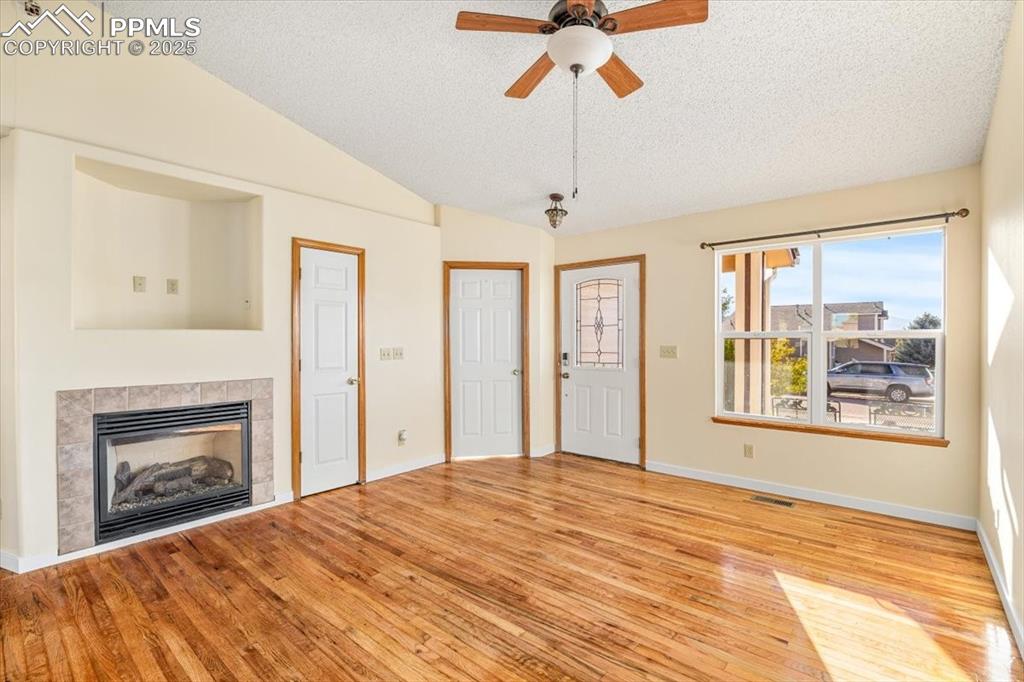
Unfurnished living room featuring light wood-style floors, a tile fireplace, a textured ceiling, a ceiling fan, and vaulted ceiling
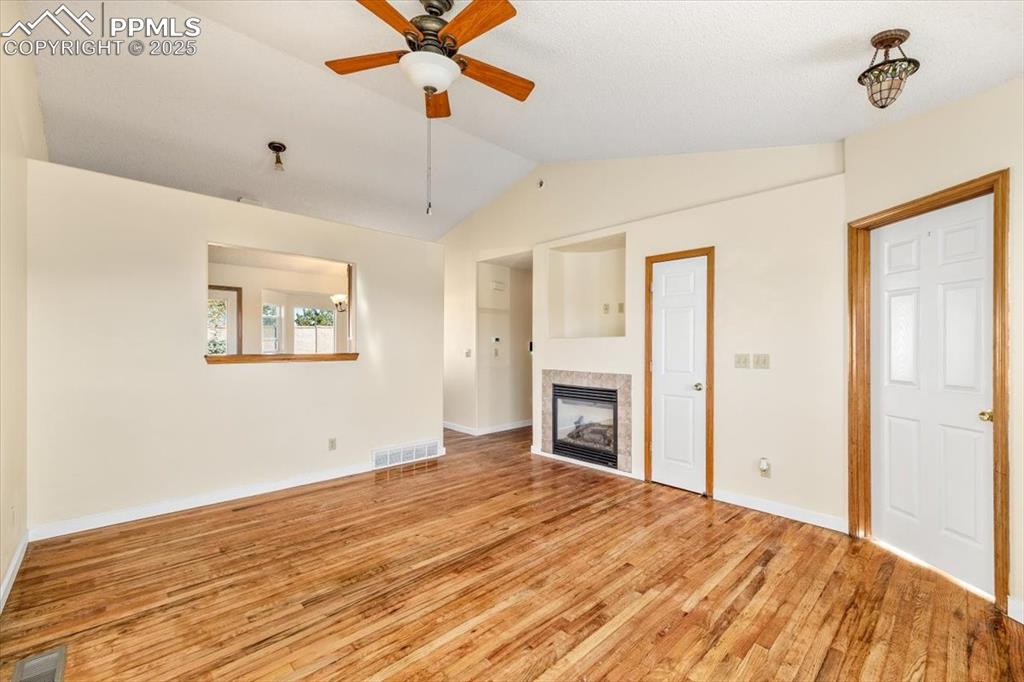
Unfurnished living room featuring vaulted ceiling, light wood-style flooring, a fireplace, and ceiling fan
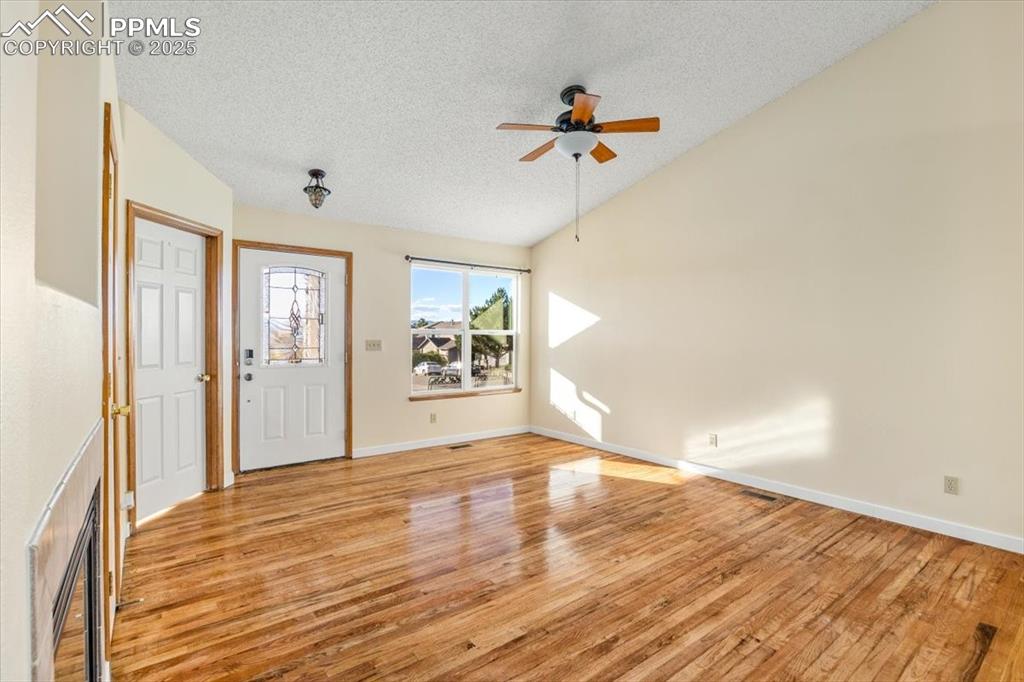
Entryway featuring a textured ceiling, light wood-type flooring, vaulted ceiling, and ceiling fan
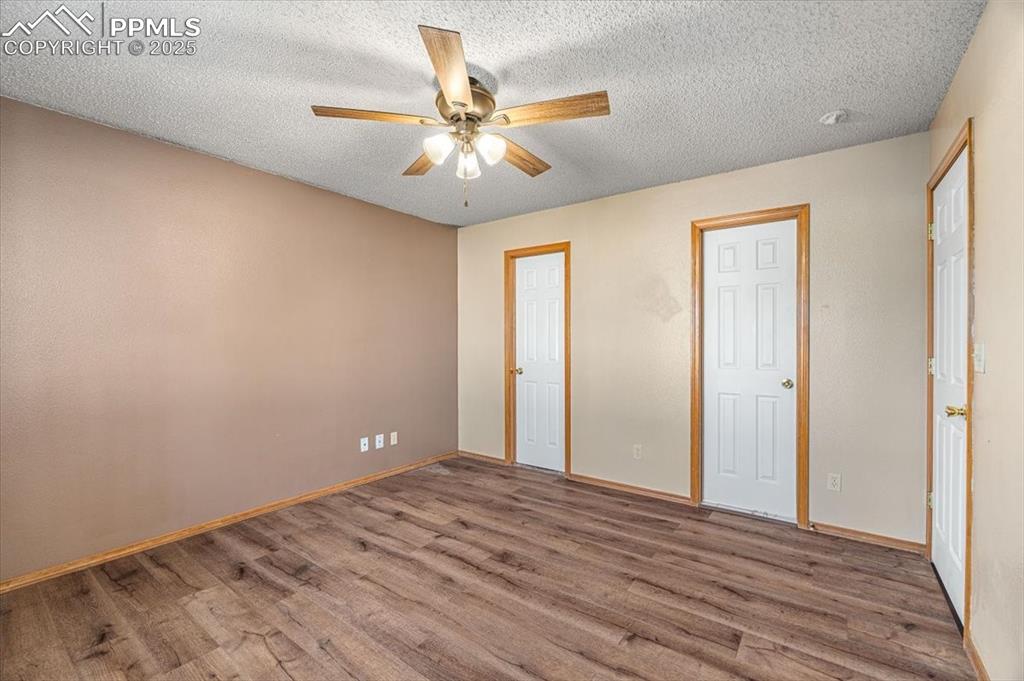
Unfurnished bedroom featuring a textured ceiling, wood finished floors, and a ceiling fan
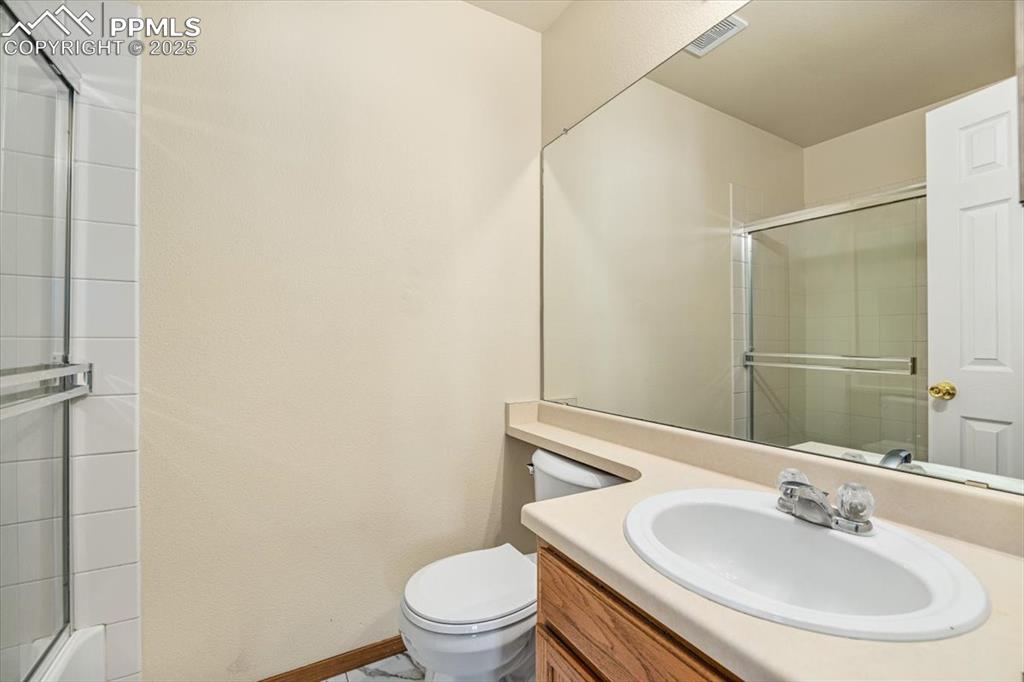
Full bath featuring vanity and combined bath / shower with glass door
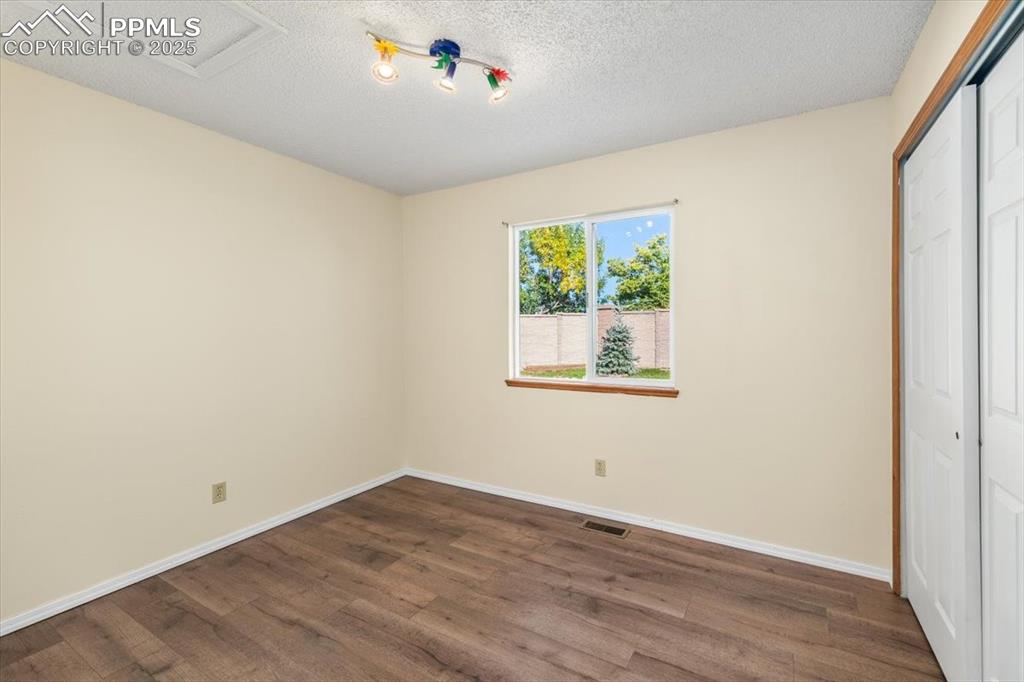
Unfurnished bedroom with a closet, dark wood-style floors, and a textured ceiling
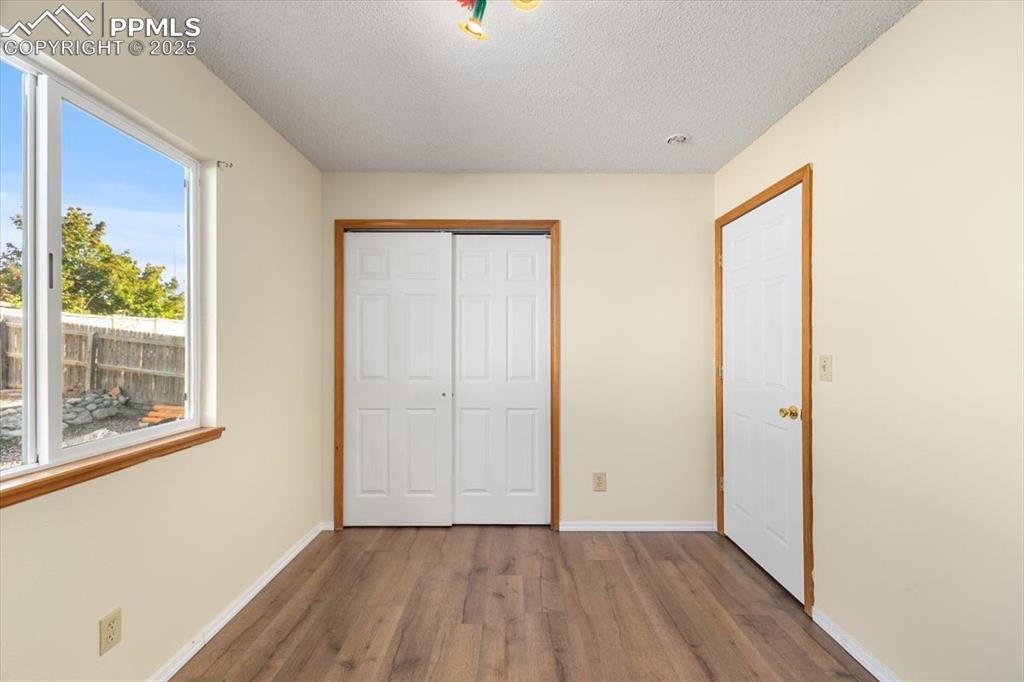
Unfurnished bedroom with wood finished floors, a closet, and a textured ceiling
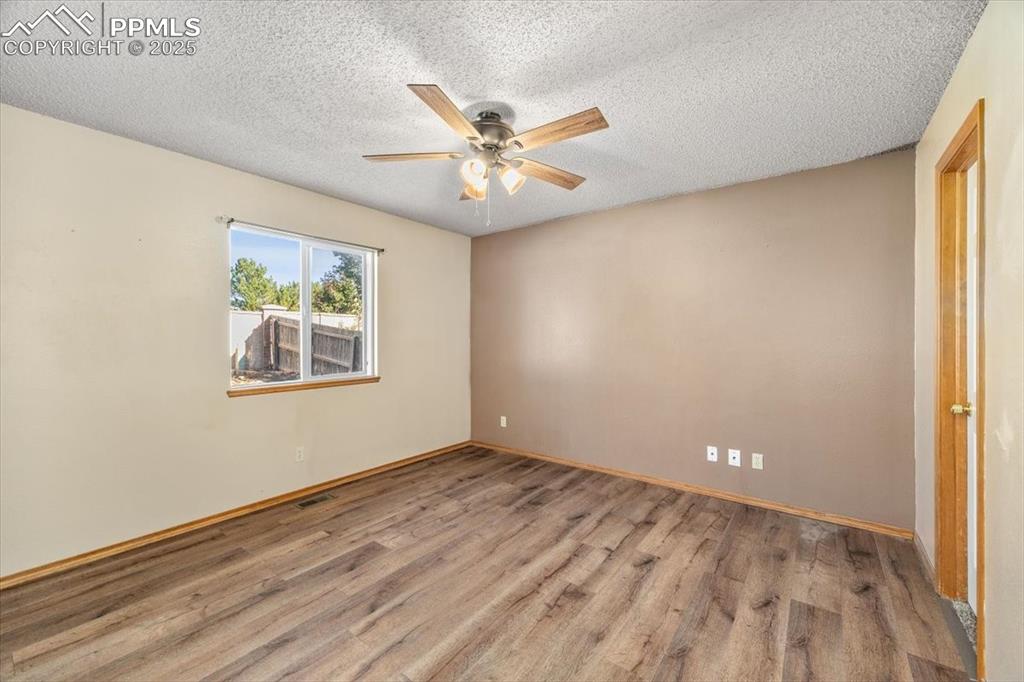
Spare room featuring wood finished floors, a textured ceiling, and a ceiling fan
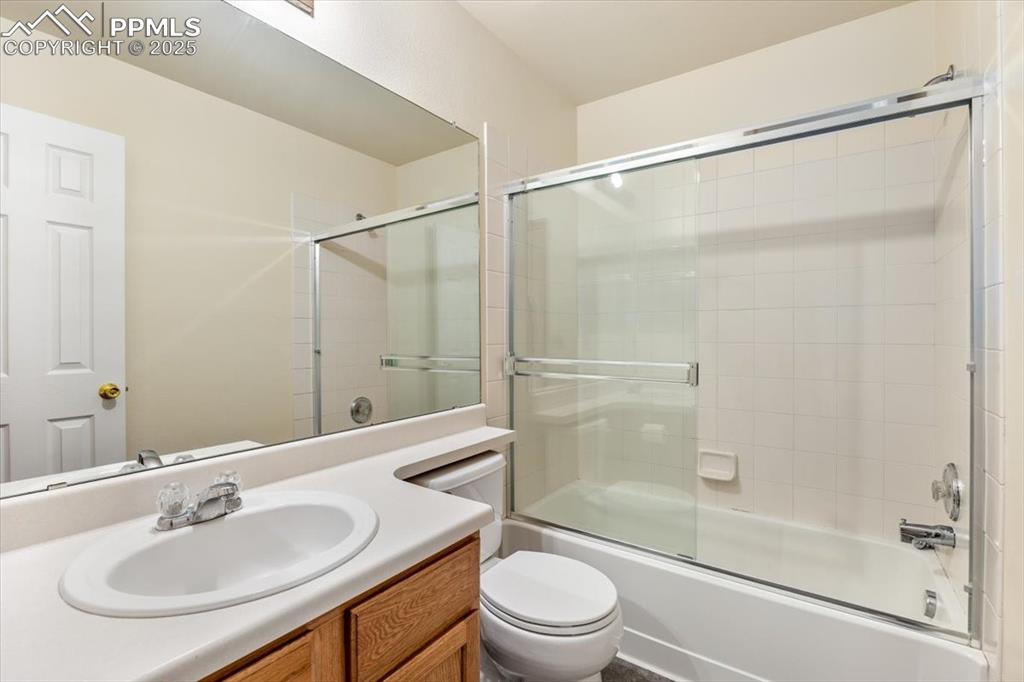
Bathroom featuring combined bath / shower with glass door and vanity
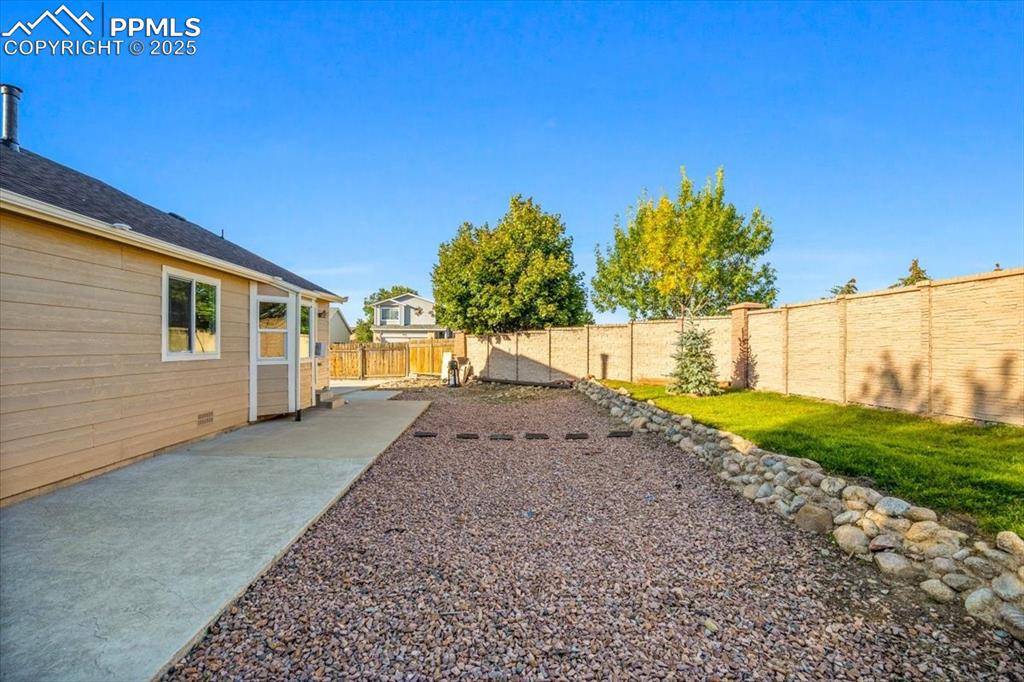
View of fenced backyard
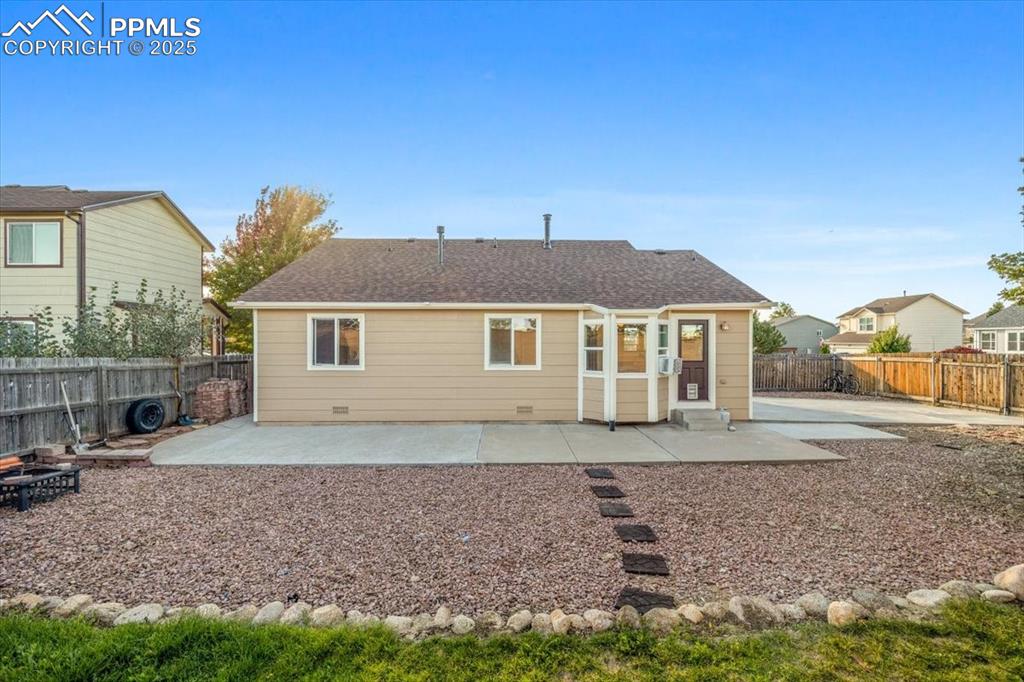
Rear view of property with a patio, a fenced backyard, and a shingled roof
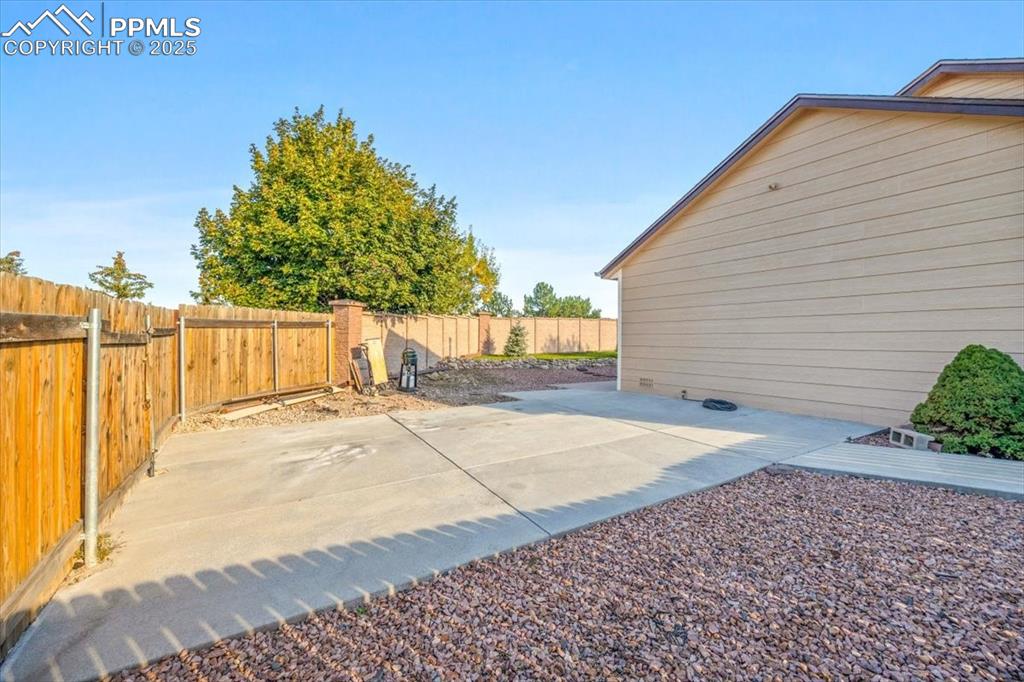
Fenced backyard with a patio
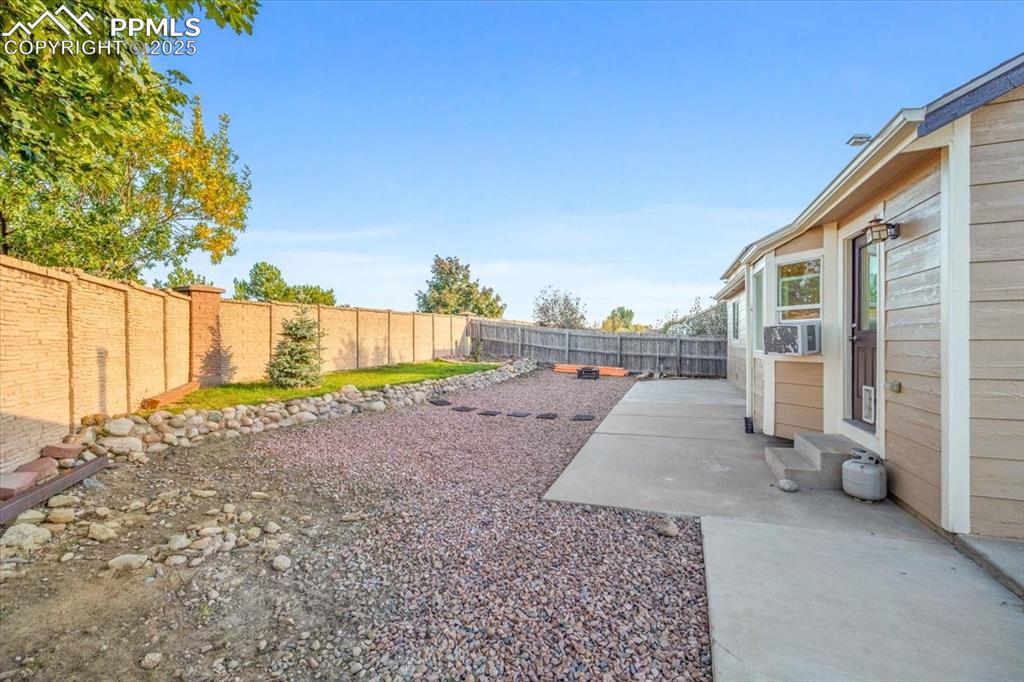
View of fenced backyard
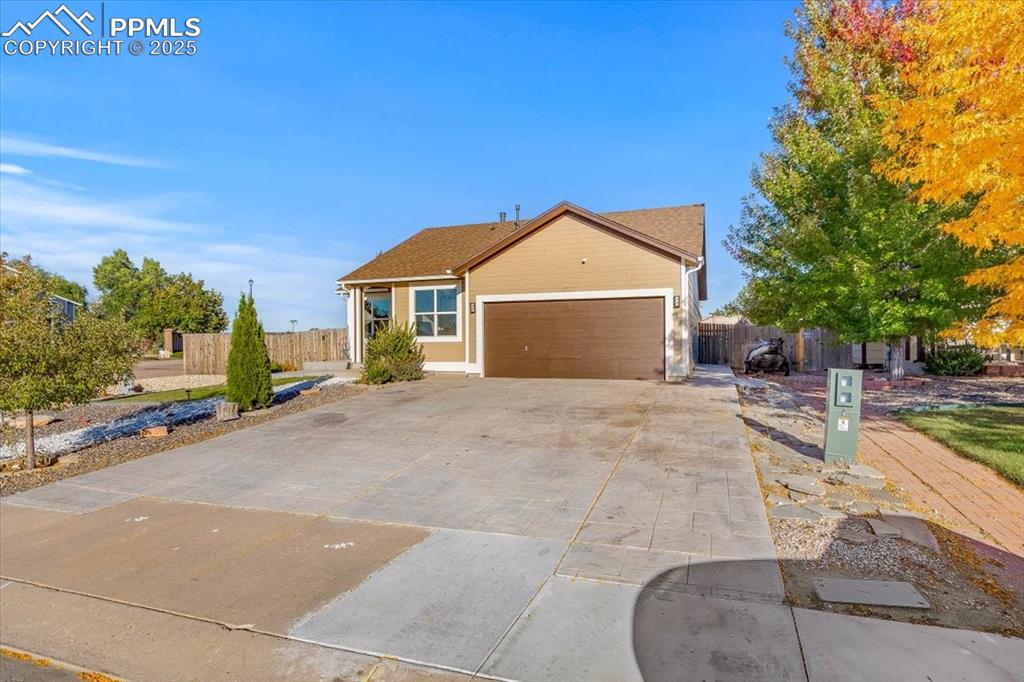
Single story home featuring driveway and a garage
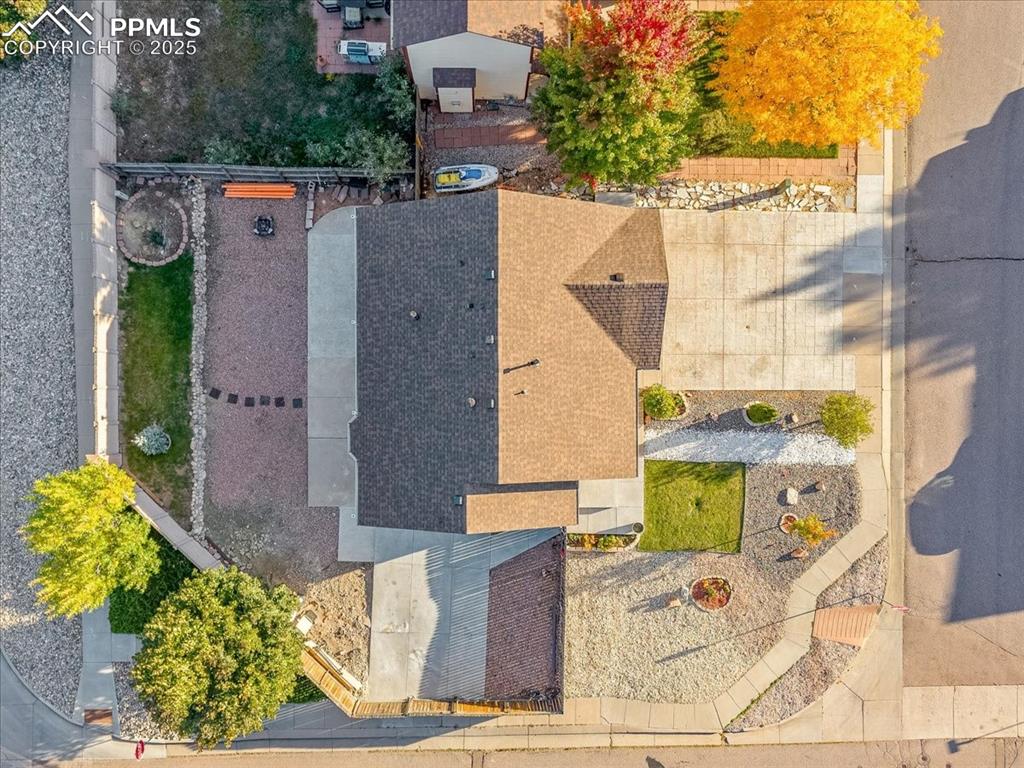
View from above of property
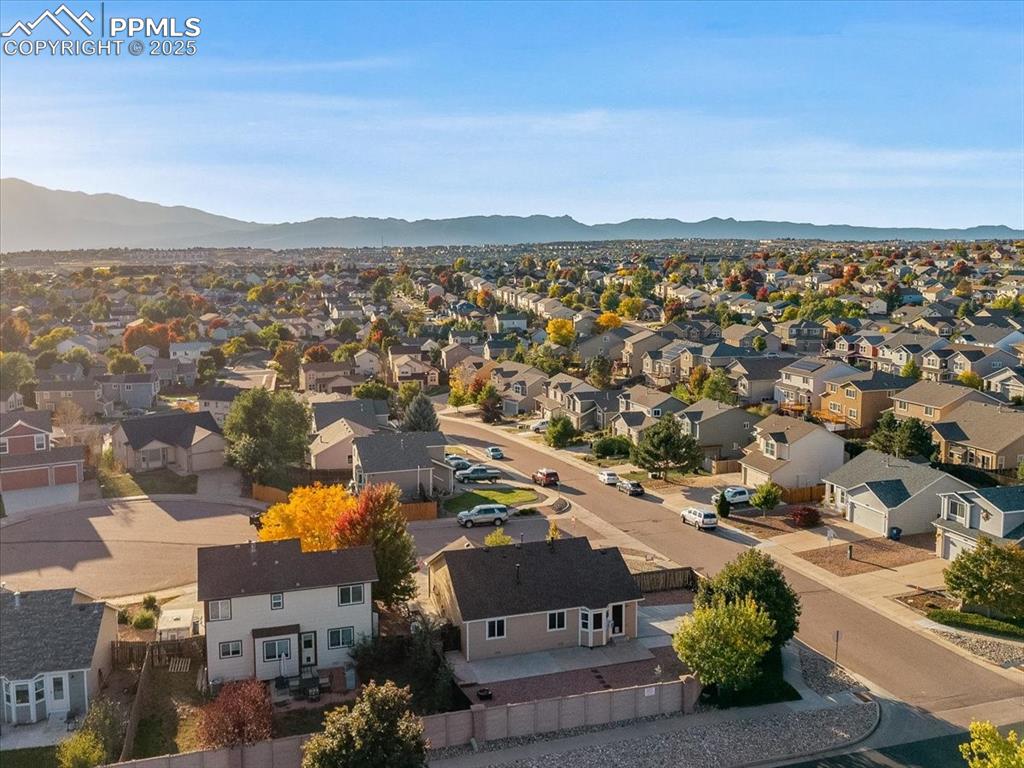
Aerial view of residential area featuring a mountainous background
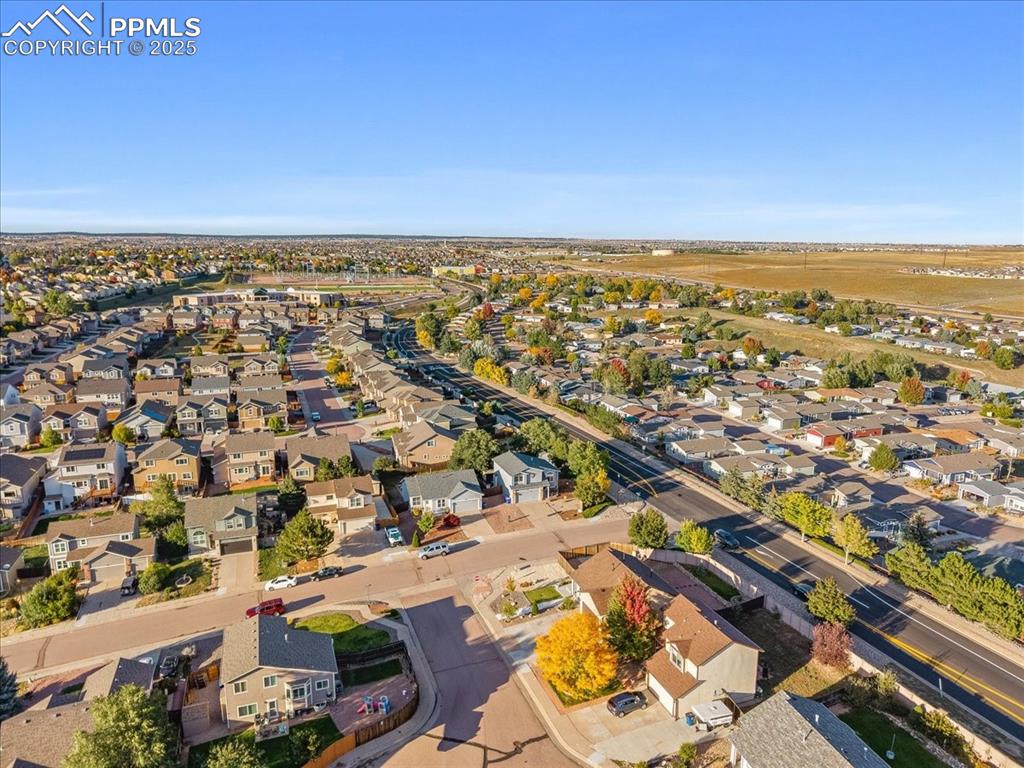
Aerial overview of property's location featuring nearby suburban area
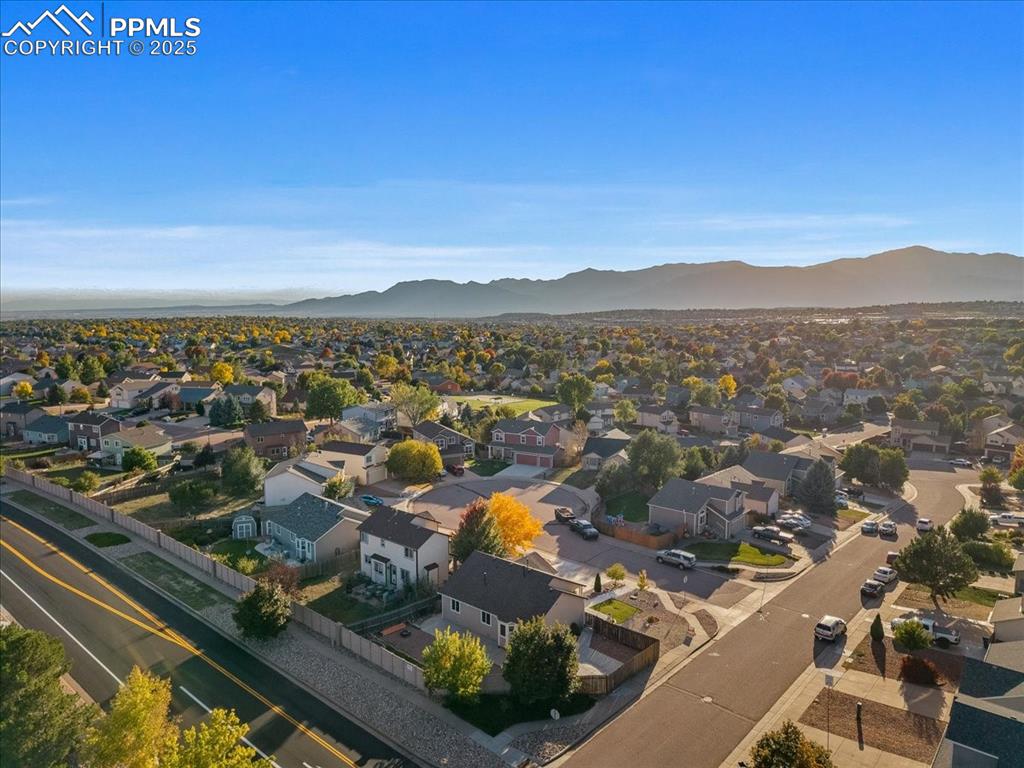
Aerial perspective of suburban area featuring mountains
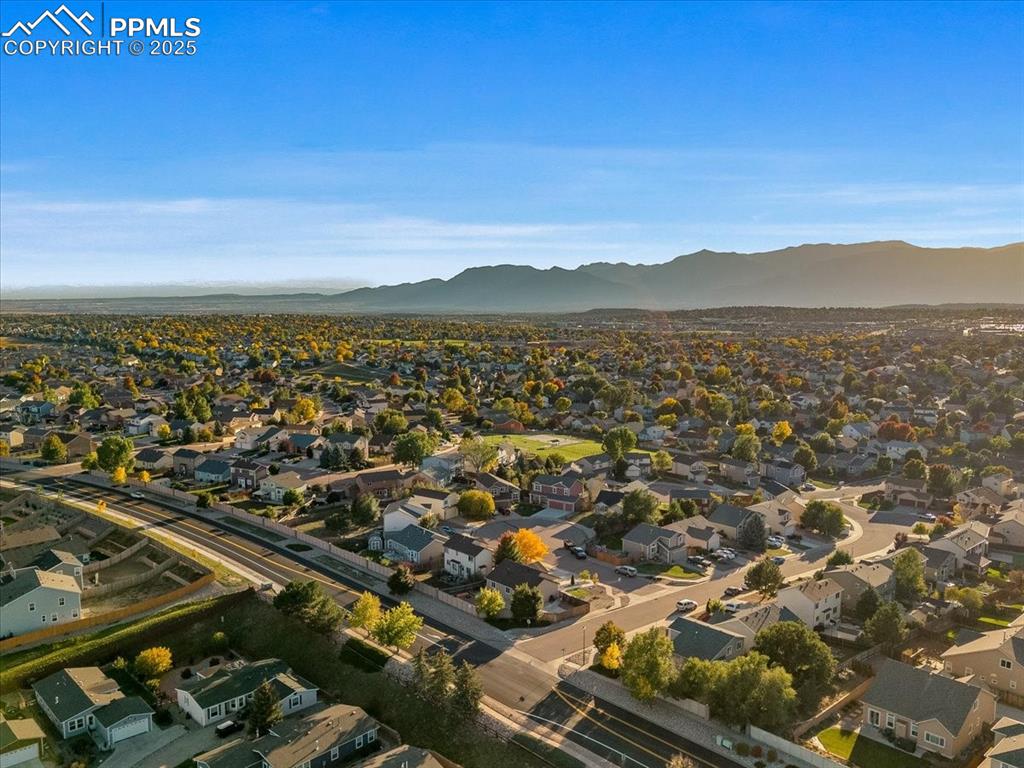
View of property location with nearby suburban area and a mountain backdrop
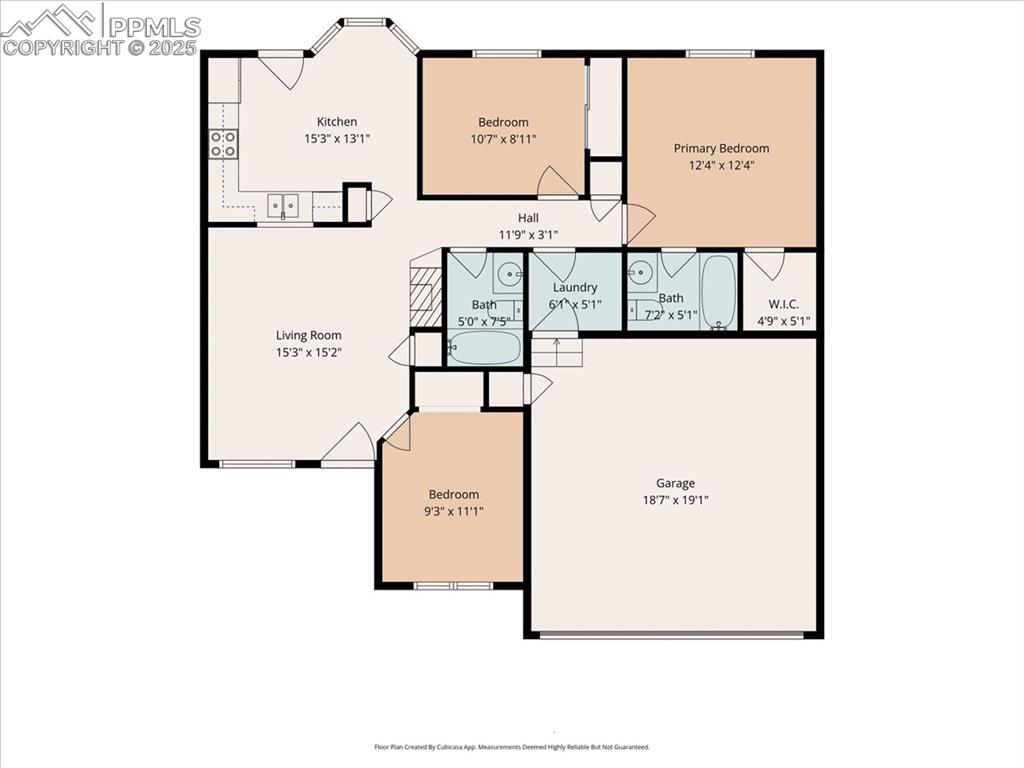
View of home floor plan
Disclaimer: The real estate listing information and related content displayed on this site is provided exclusively for consumers’ personal, non-commercial use and may not be used for any purpose other than to identify prospective properties consumers may be interested in purchasing.