2915 Pegasus Drive, Colorado Springs, CO, 80906
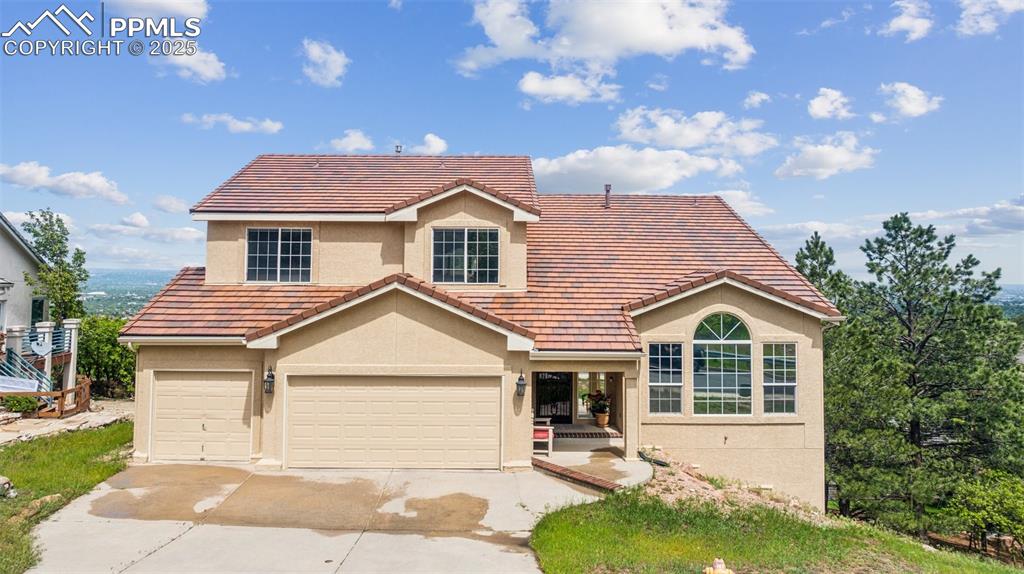
Traditional-style house featuring stucco siding, driveway, a tile roof, and a garage
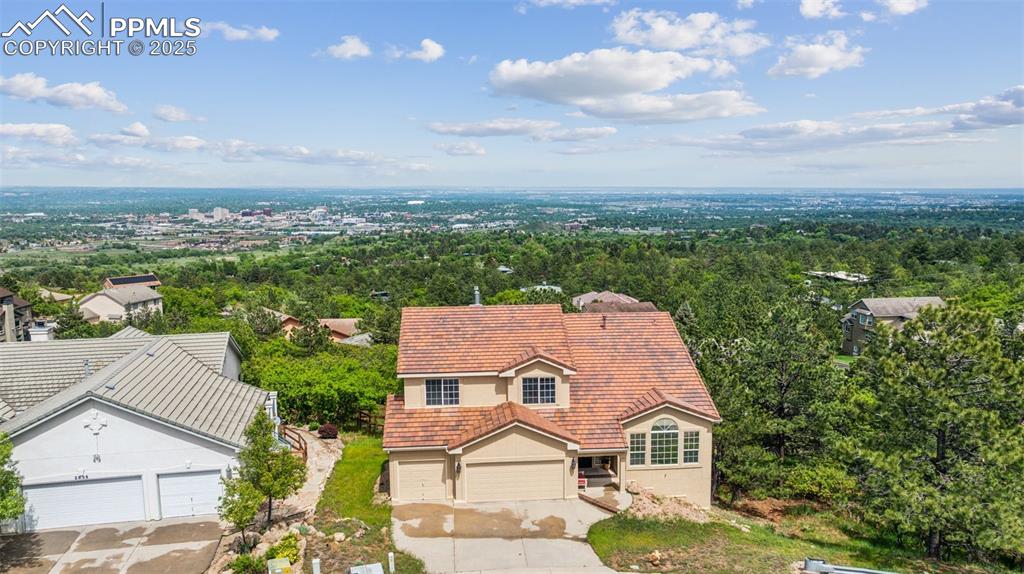
Aerial view of property and surrounding area with a heavily wooded area
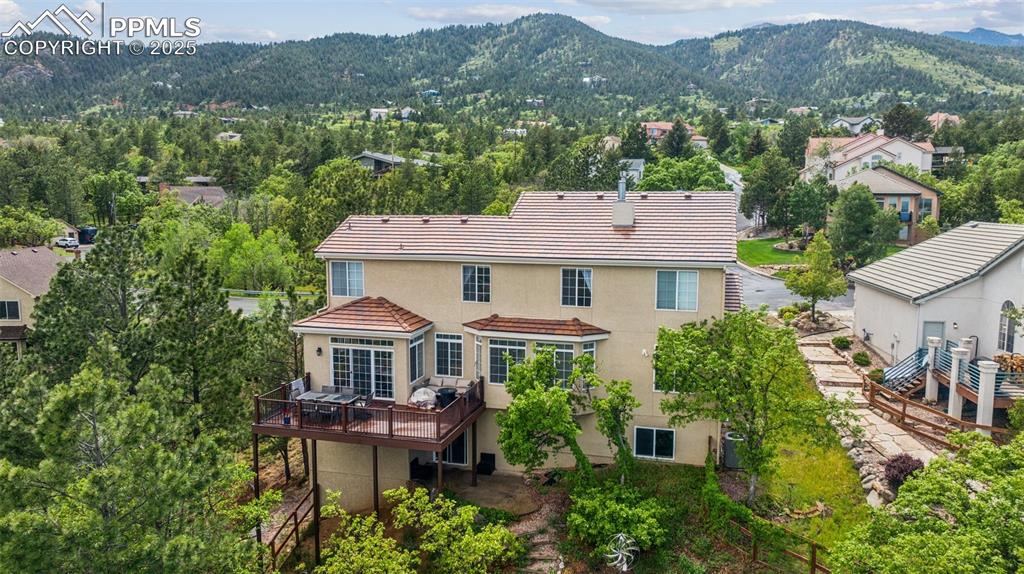
Back of house with stucco siding, a tiled roof, and a deck with mountain view
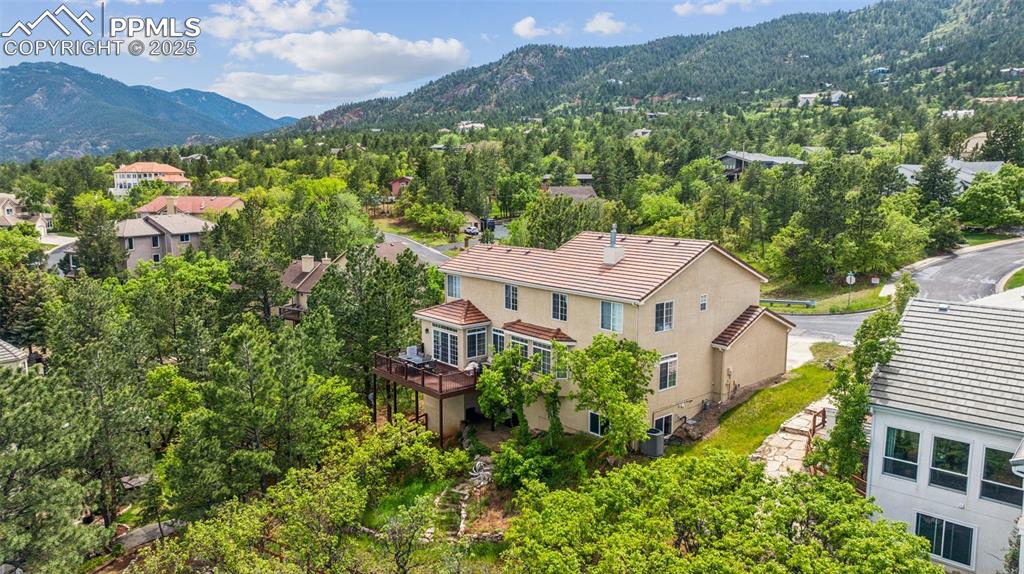
Bird's eye view of a mountain backdrop
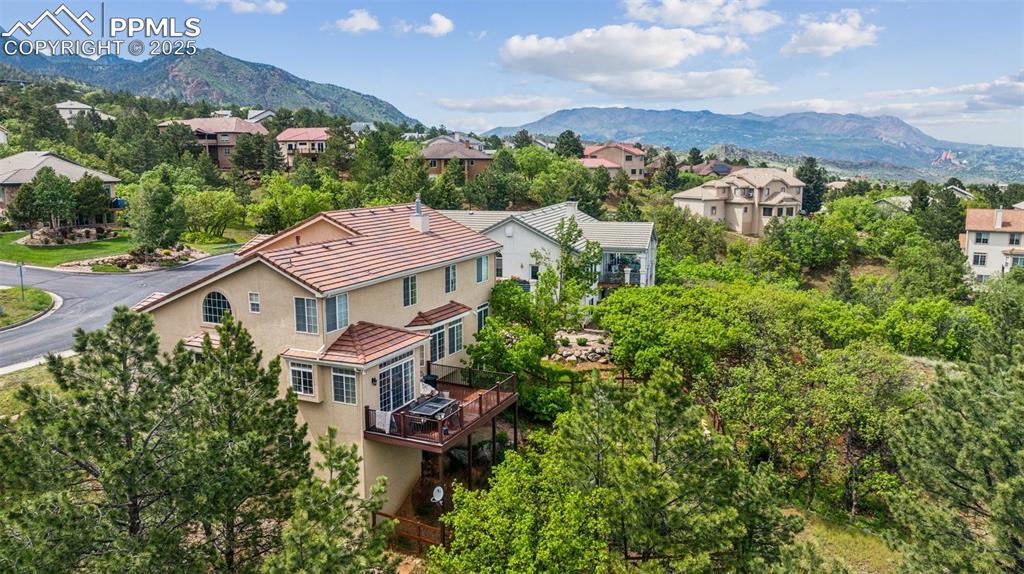
Aerial view of residential area featuring a mountainous background
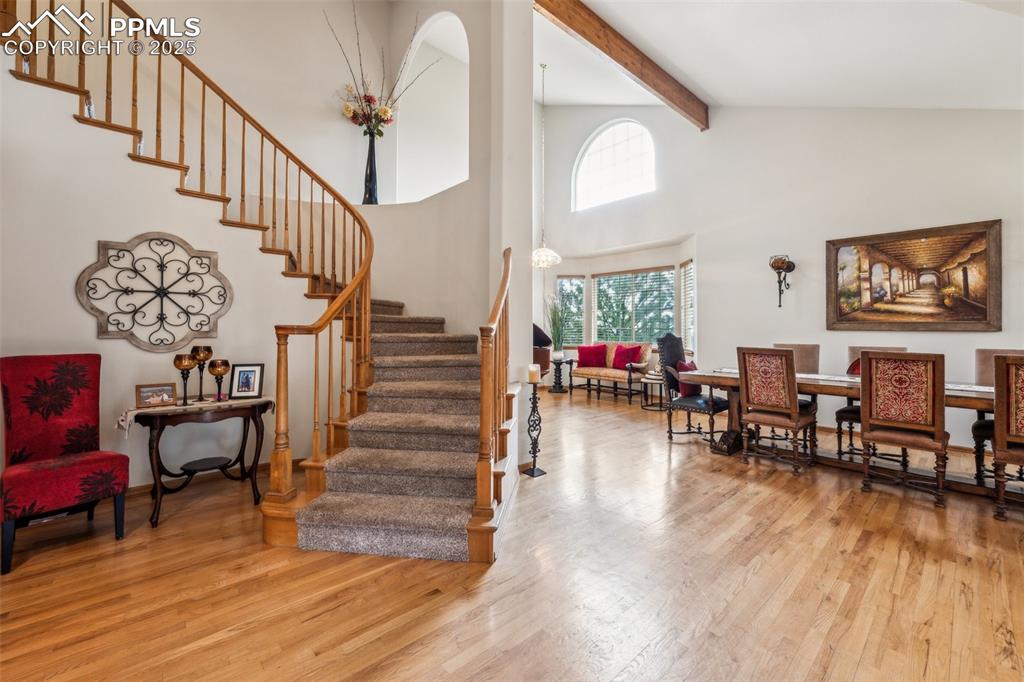
Other
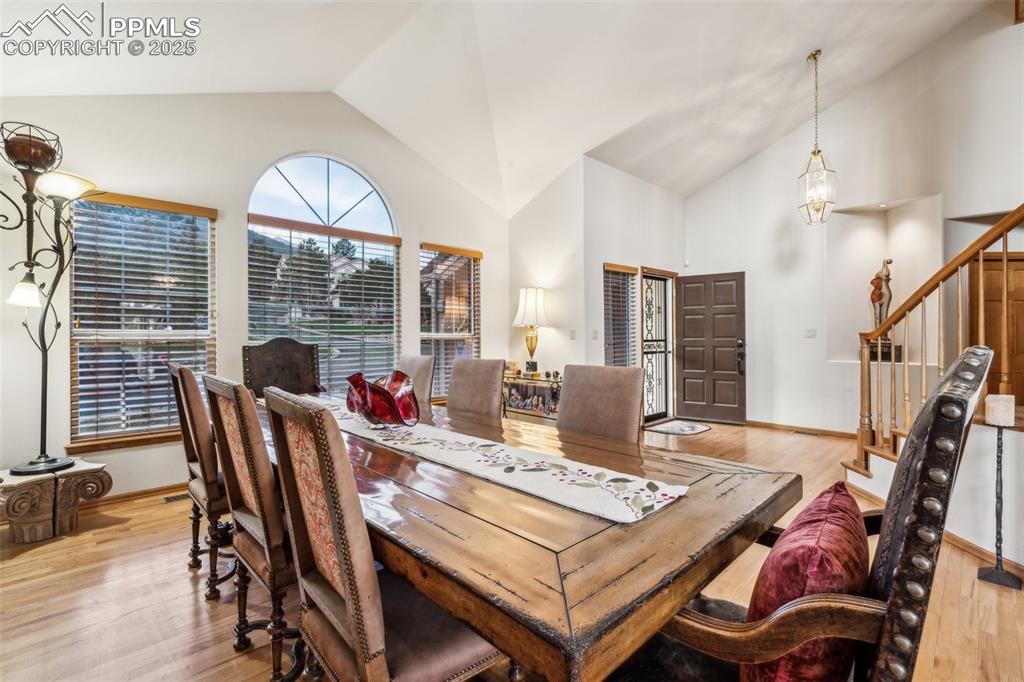
Dining area with stairs, light wood-style floors, and high vaulted ceiling
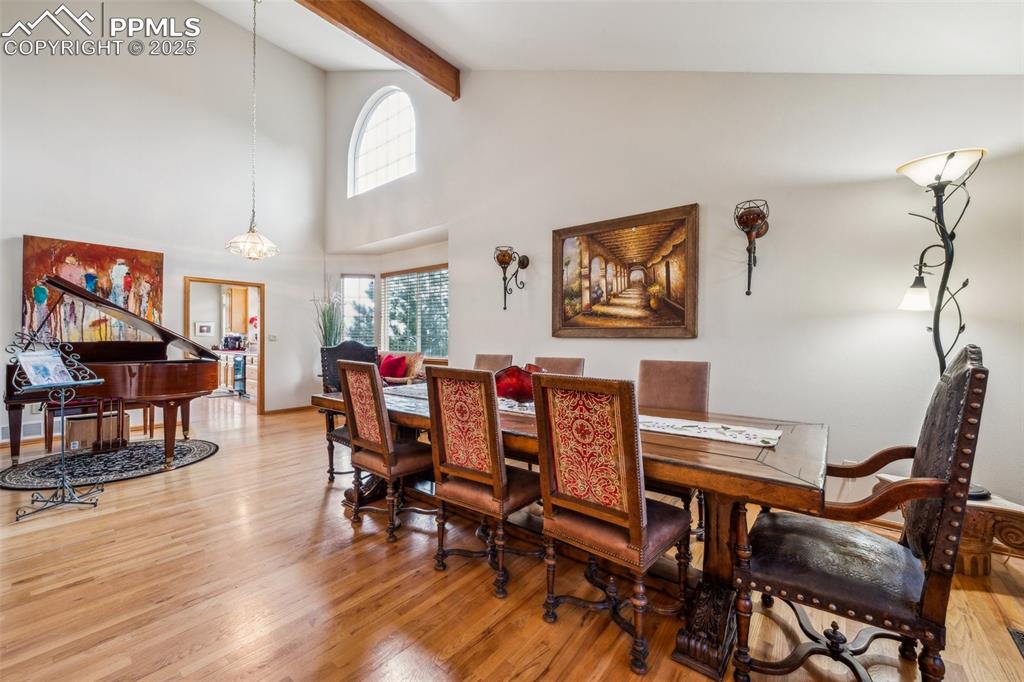
Dining room with high vaulted ceiling, light wood-style floors, and beam ceiling
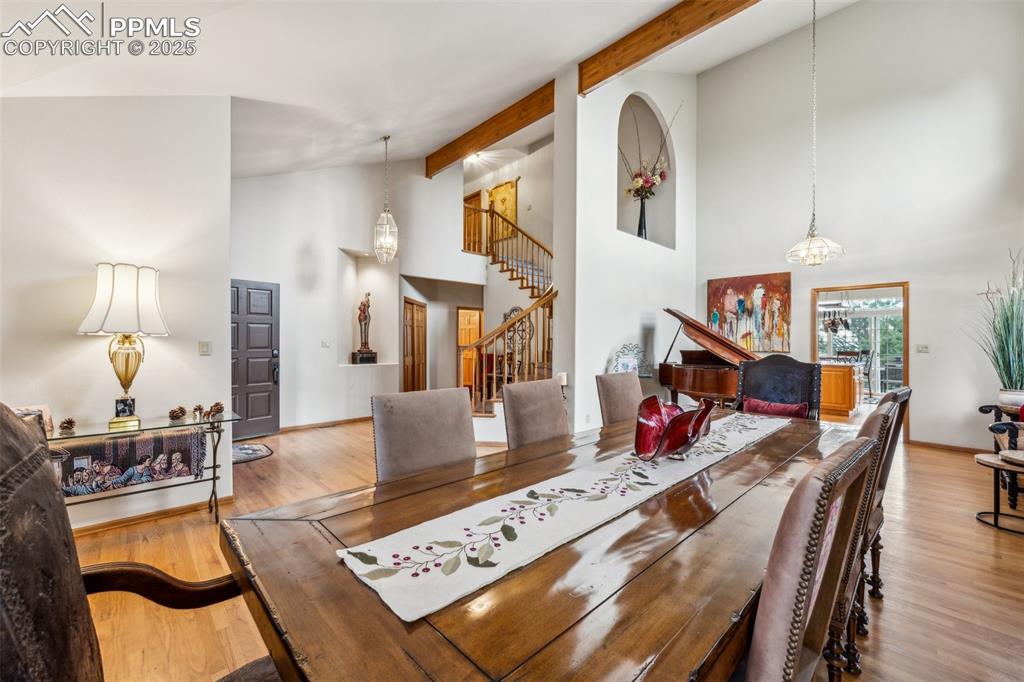
Dining space with high vaulted ceiling, stairway, beamed ceiling, wood finished floors, and a chandelier
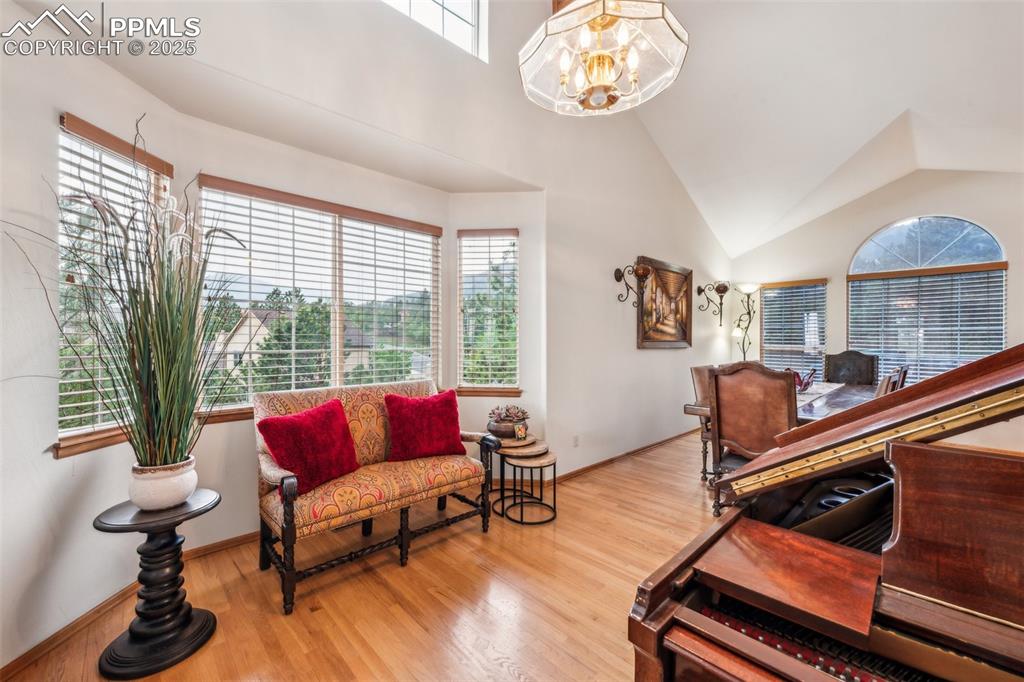
Other
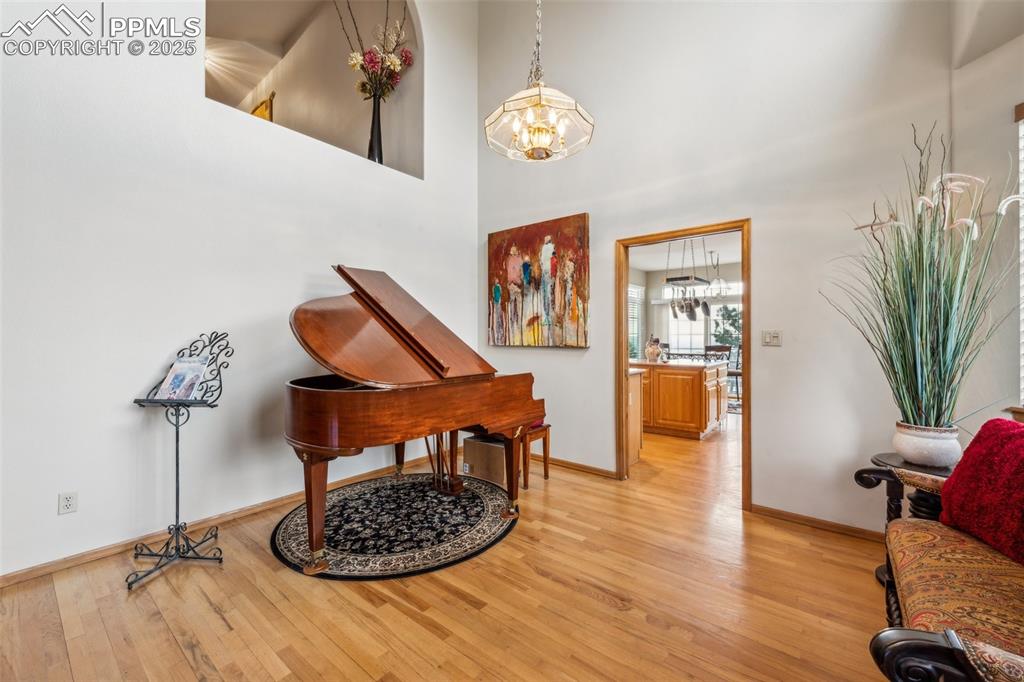
Sitting room featuring light wood-style floors, a high ceiling, and a chandelier
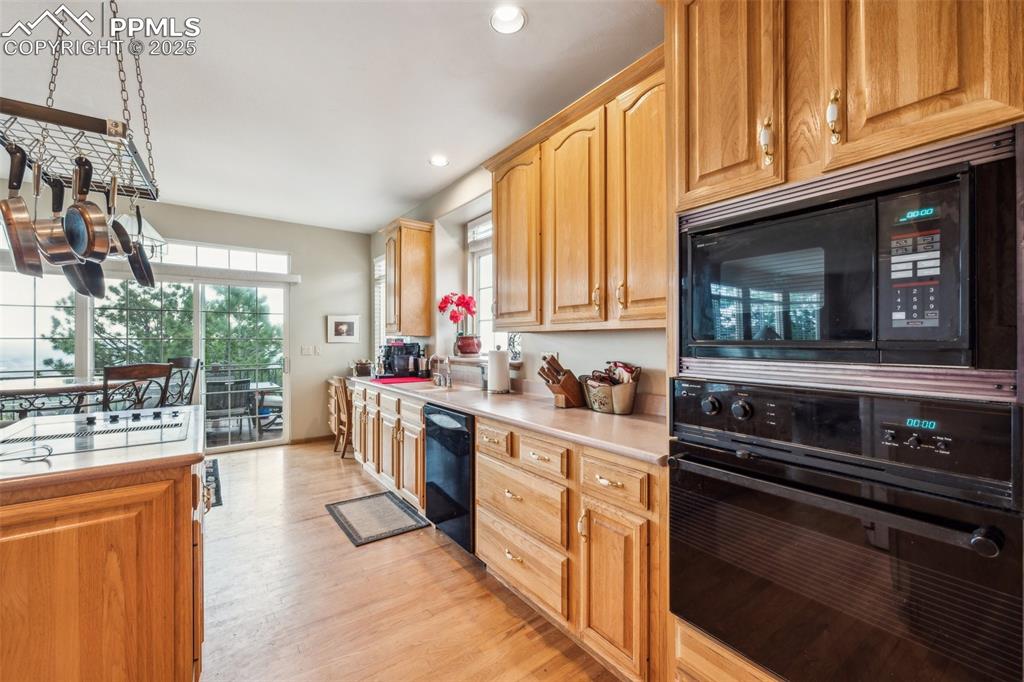
Kitchen with black appliances, recessed lighting, light wood-style flooring, and light countertops
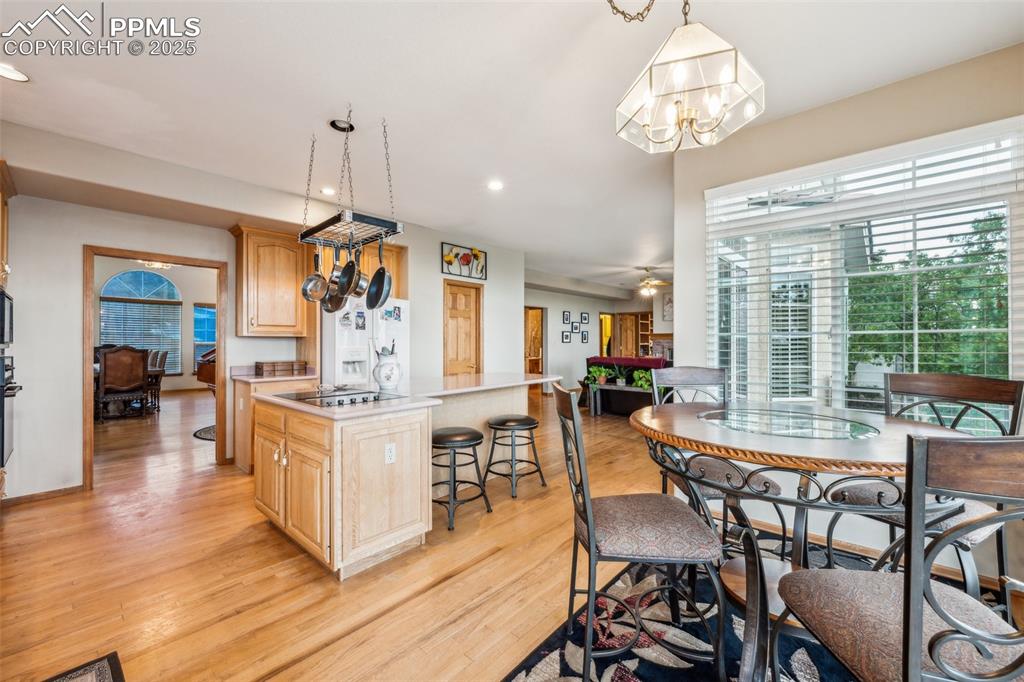
Kitchen with light wood-style flooring, healthy amount of natural light, recessed lighting, a kitchen breakfast bar, and a center island
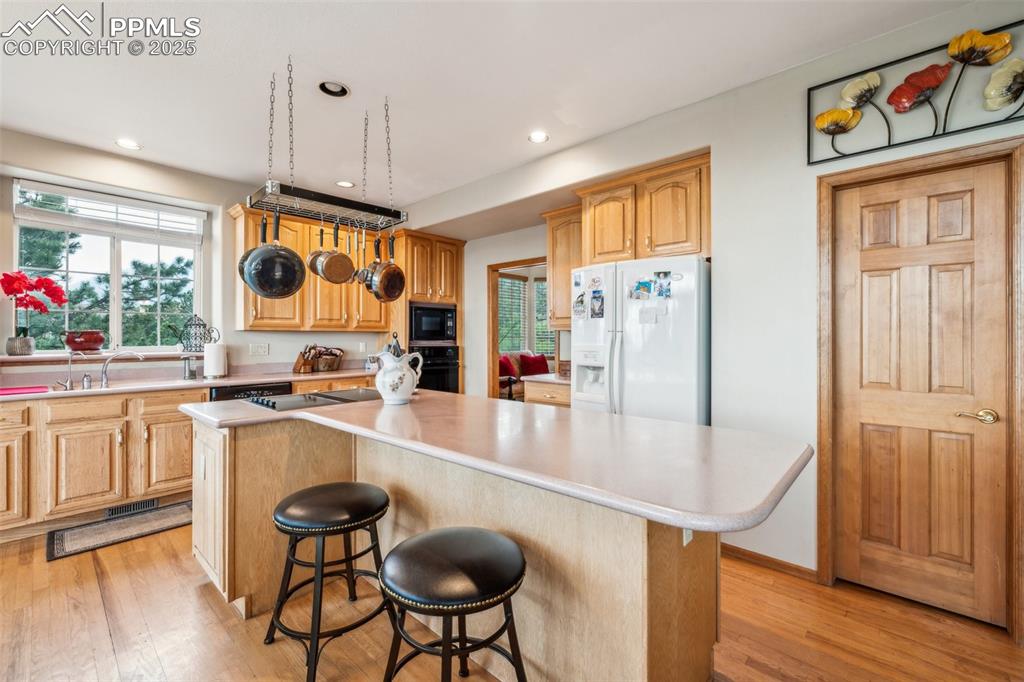
Kitchen featuring a kitchen bar, black appliances, light countertops, light wood-style floors, and plenty of natural light
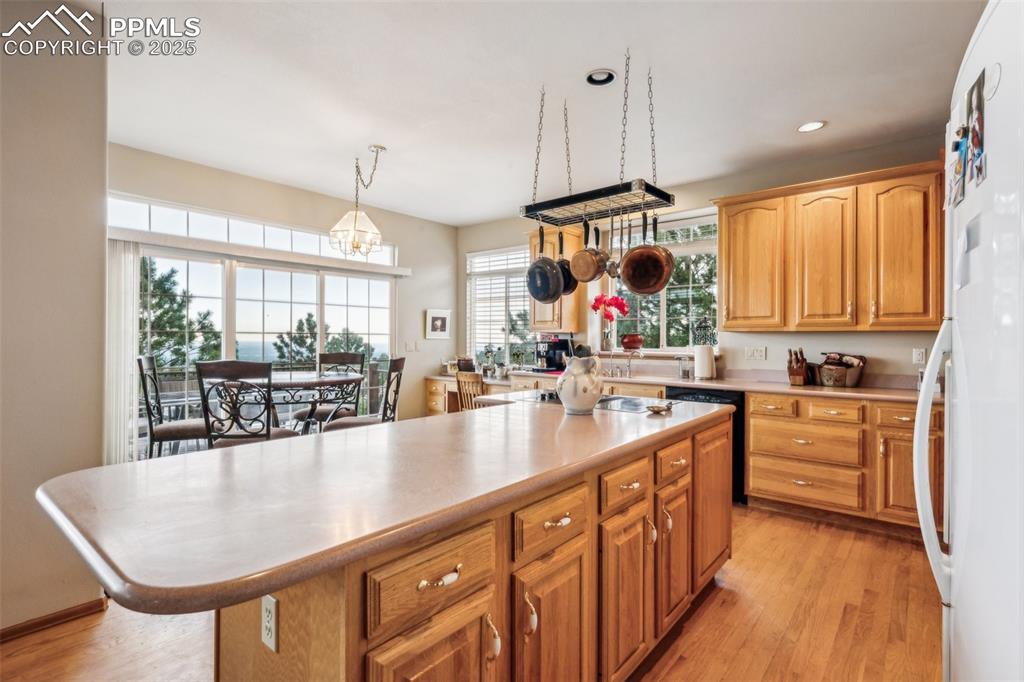
Kitchen with light countertops, freestanding refrigerator, light wood-style flooring, recessed lighting, and a center island
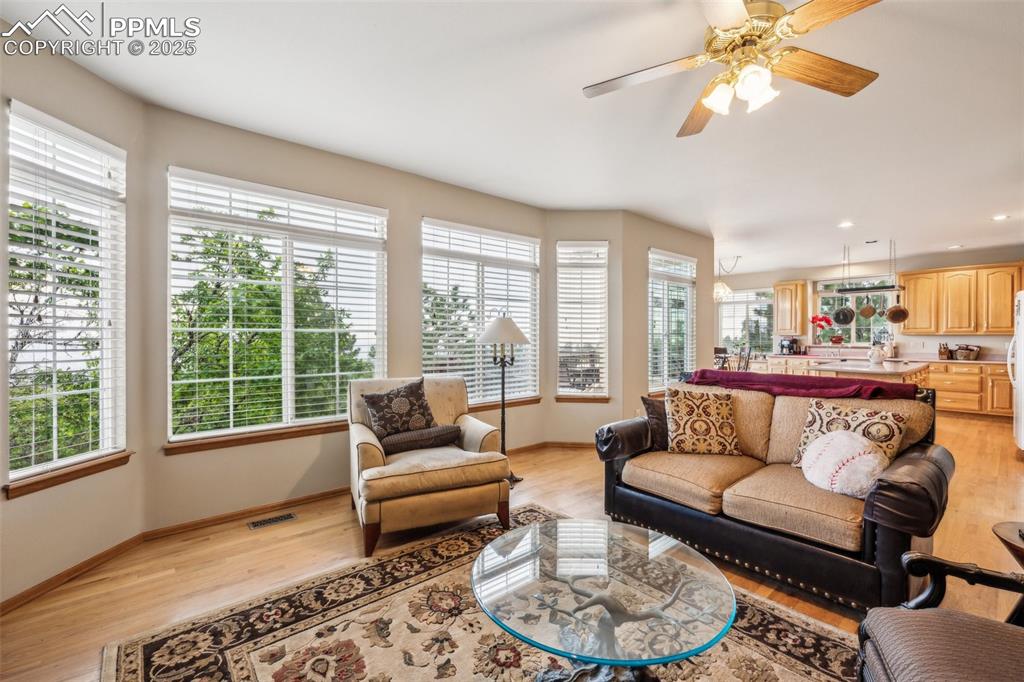
Living area featuring light wood-style floors, a ceiling fan, and recessed lighting
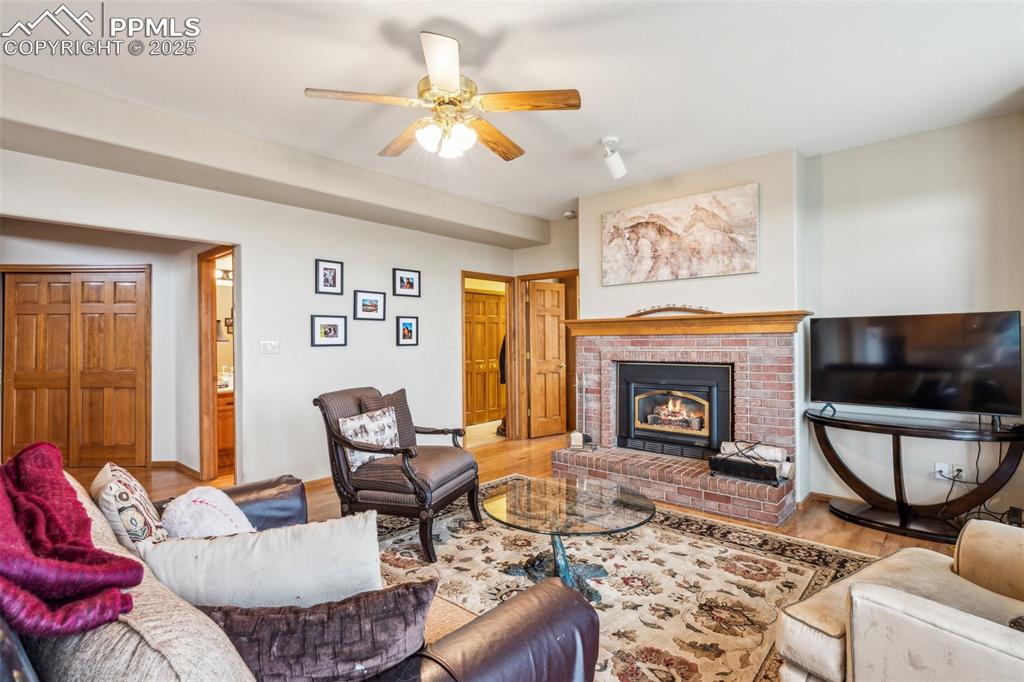
Living area with a fireplace, wood finished floors, and ceiling fan
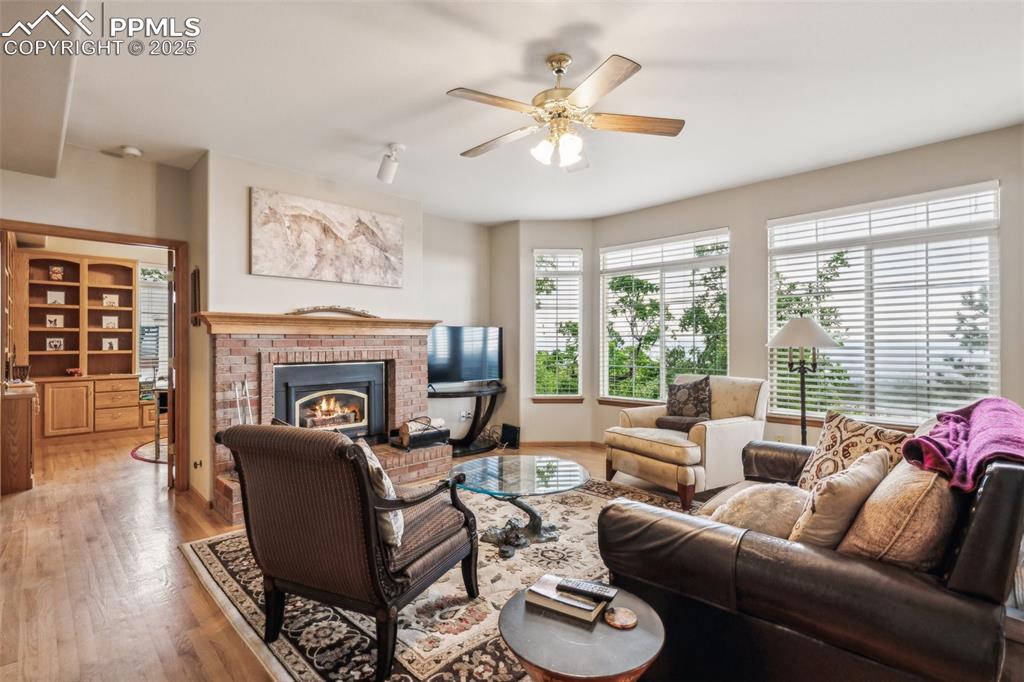
Living area with wood finished floors, a brick fireplace, and a ceiling fan
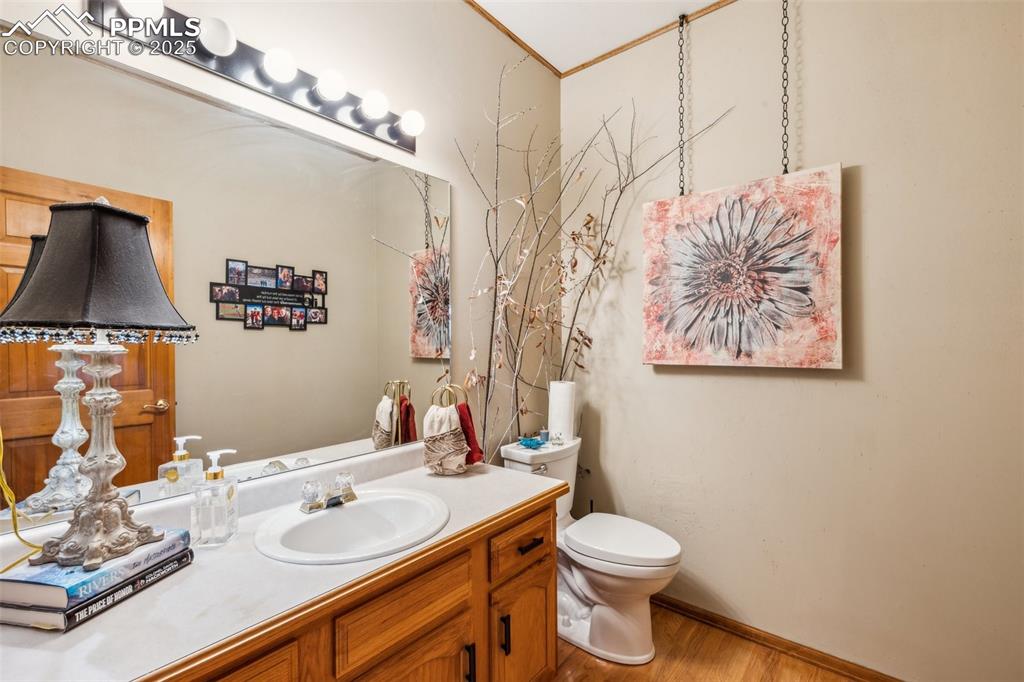
Bathroom featuring wood finished floors and vanity
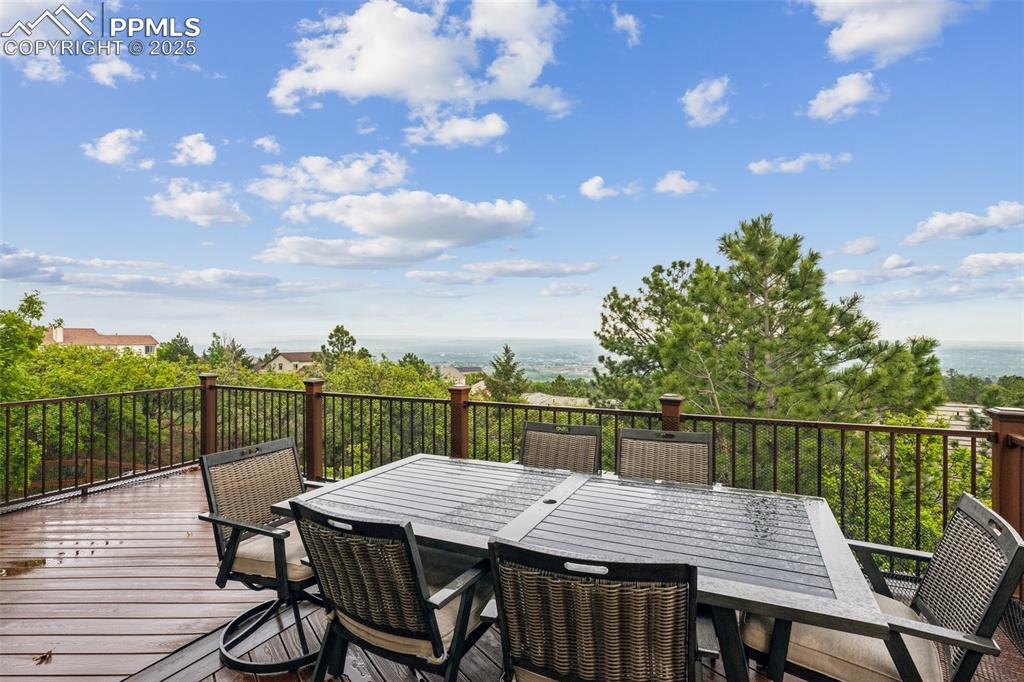
Wooden deck featuring outdoor dining area
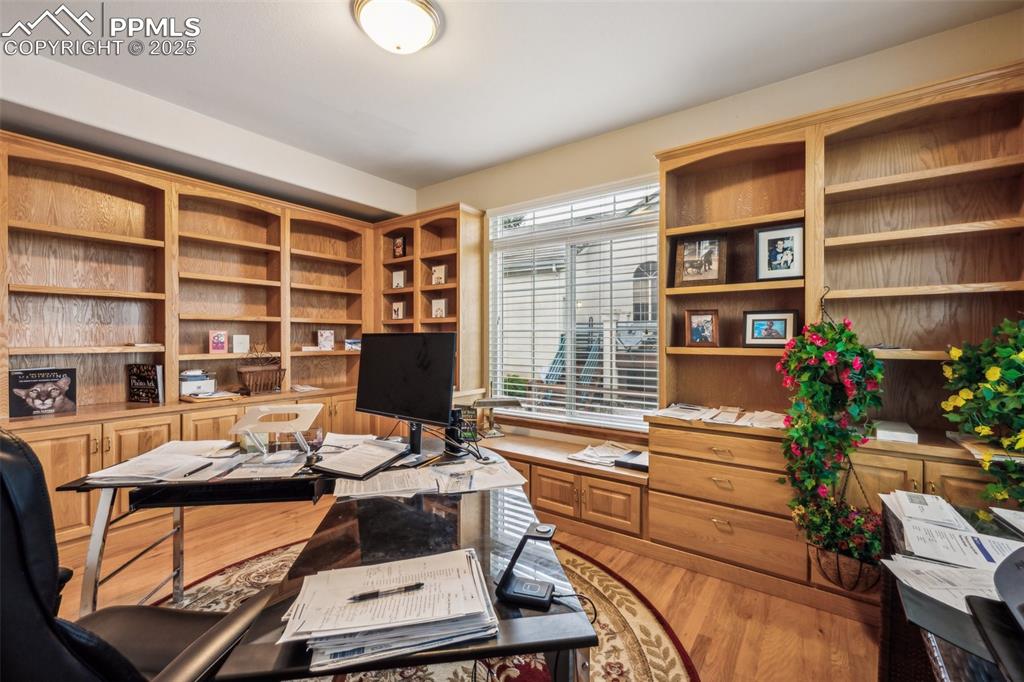
Home office featuring light wood finished floors
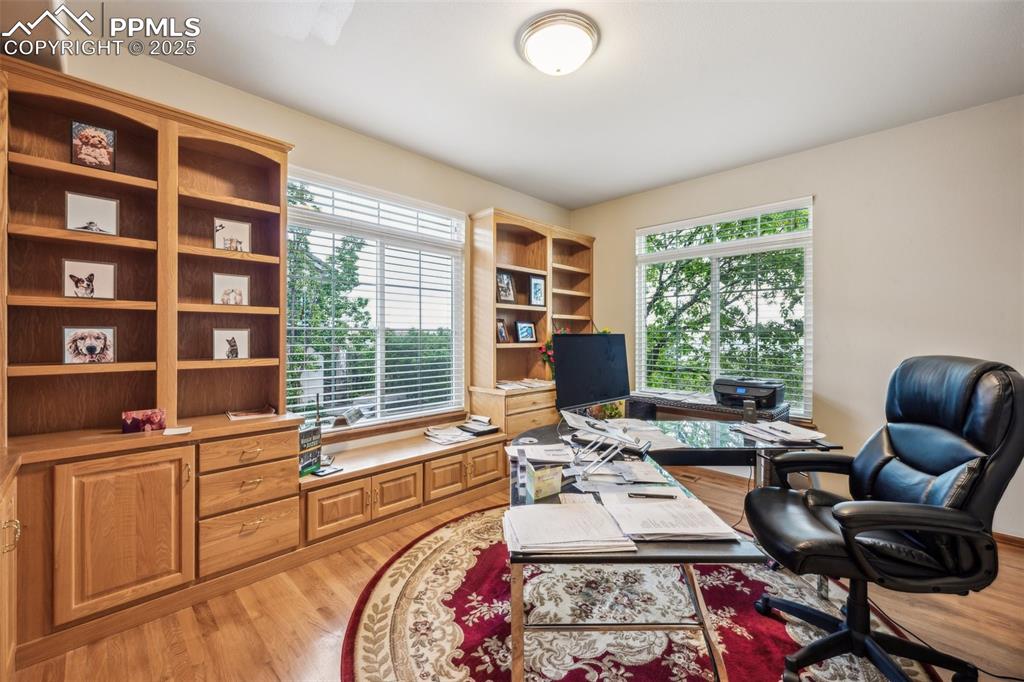
Office area featuring healthy amount of natural light and light wood-type flooring
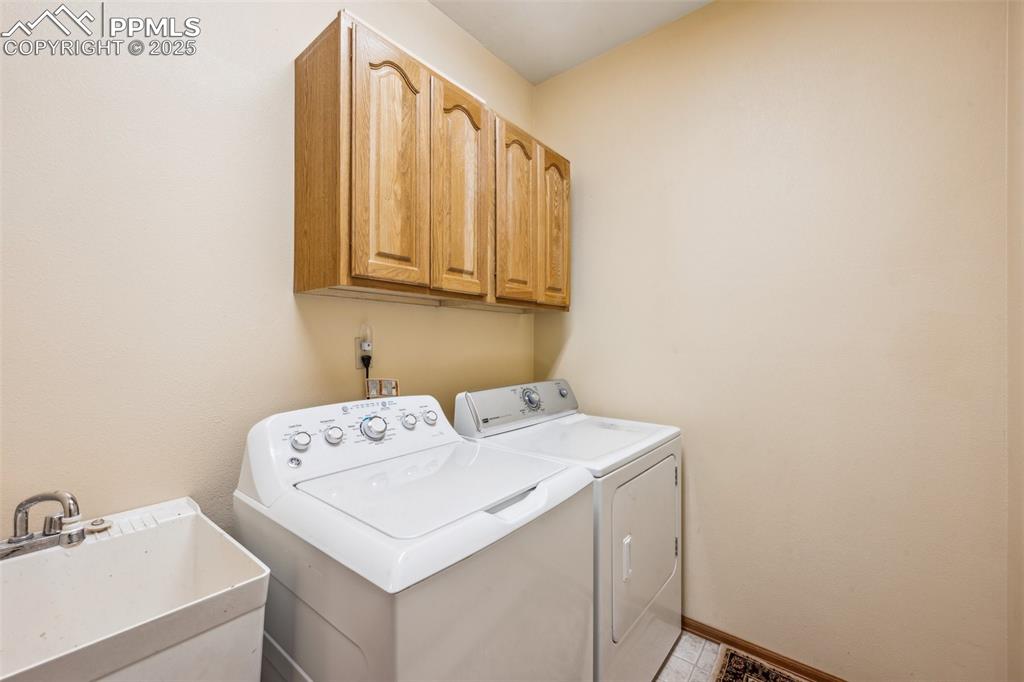
Laundry room featuring washing machine and dryer and cabinet space
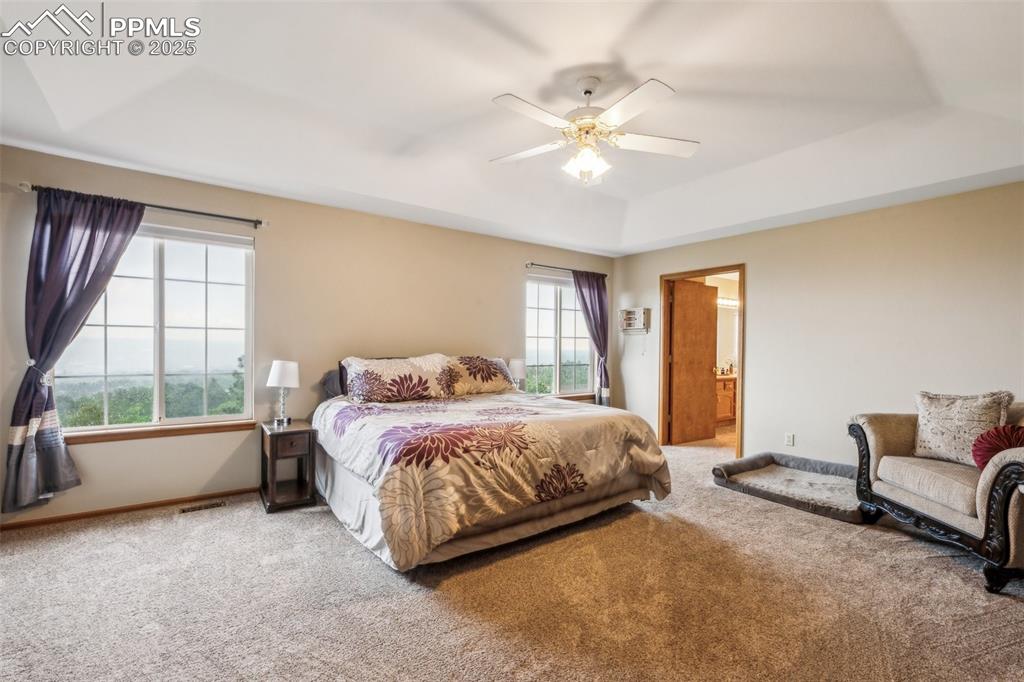
Carpeted bedroom featuring a tray ceiling, ensuite bathroom, and ceiling fan
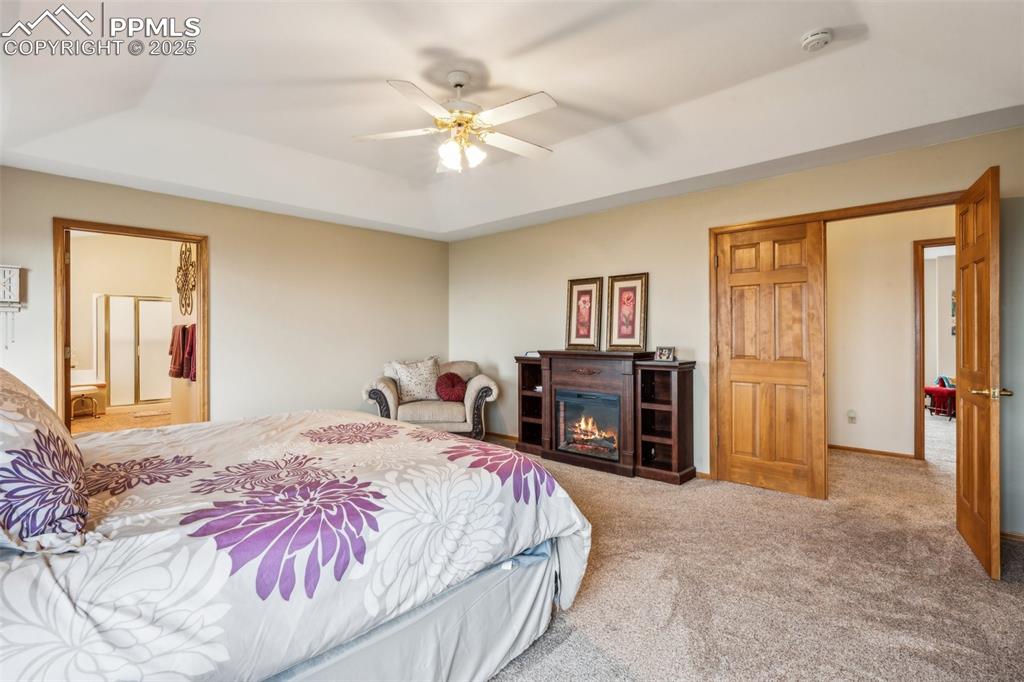
Bedroom with carpet flooring, a tray ceiling, ceiling fan, a glass covered fireplace, and connected bathroom
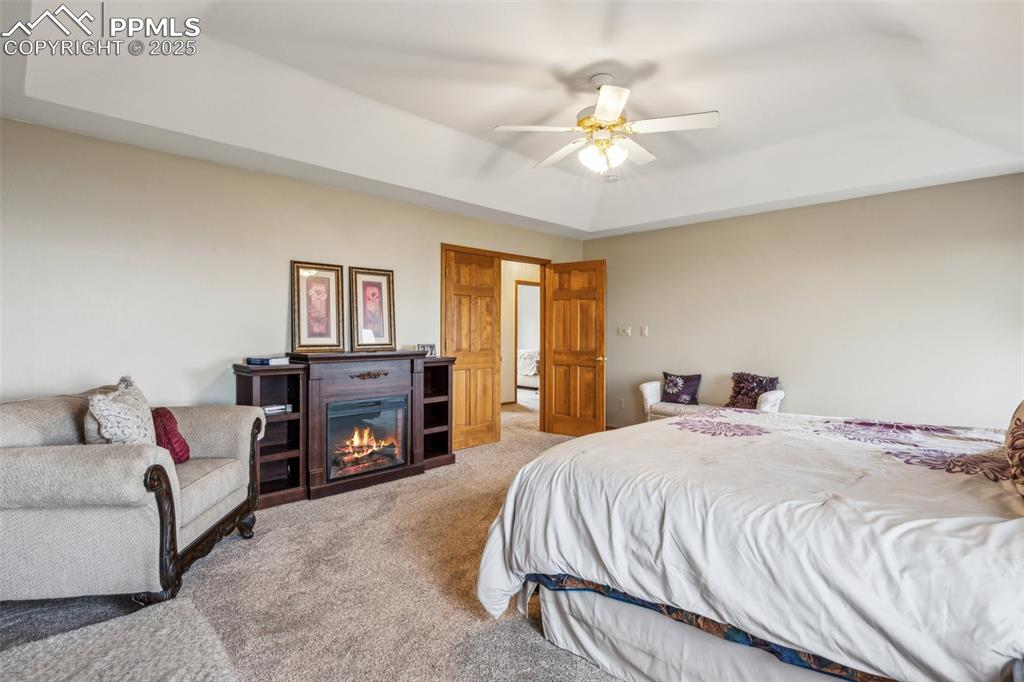
Carpeted bedroom with a tray ceiling, ceiling fan, and a glass covered fireplace
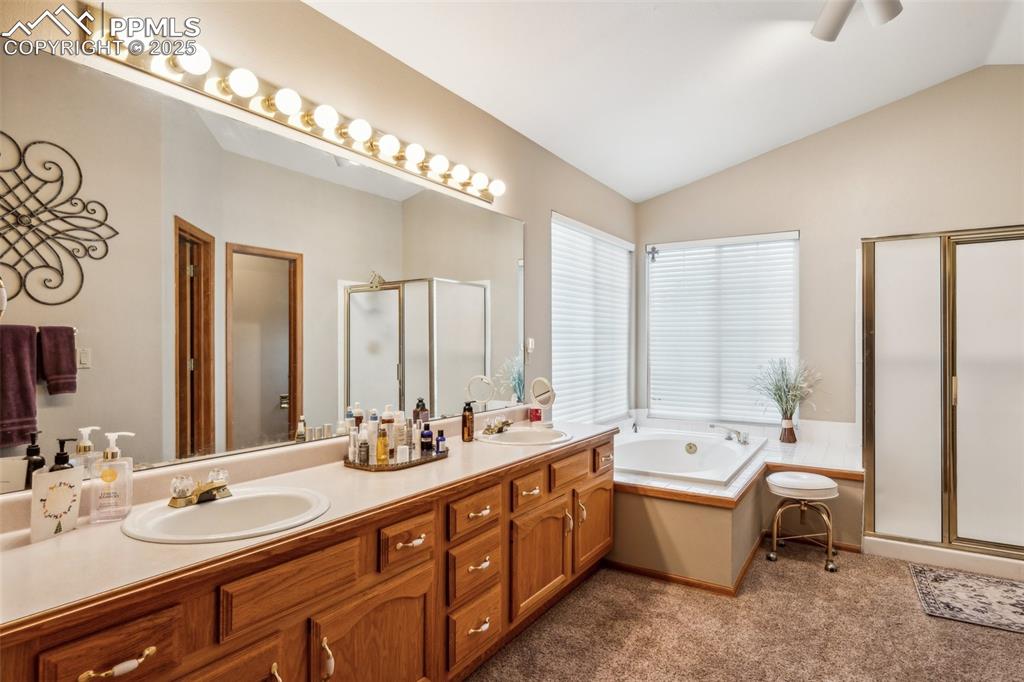
Full bathroom with a shower stall, a garden tub, double vanity, lofted ceiling, and dark carpet
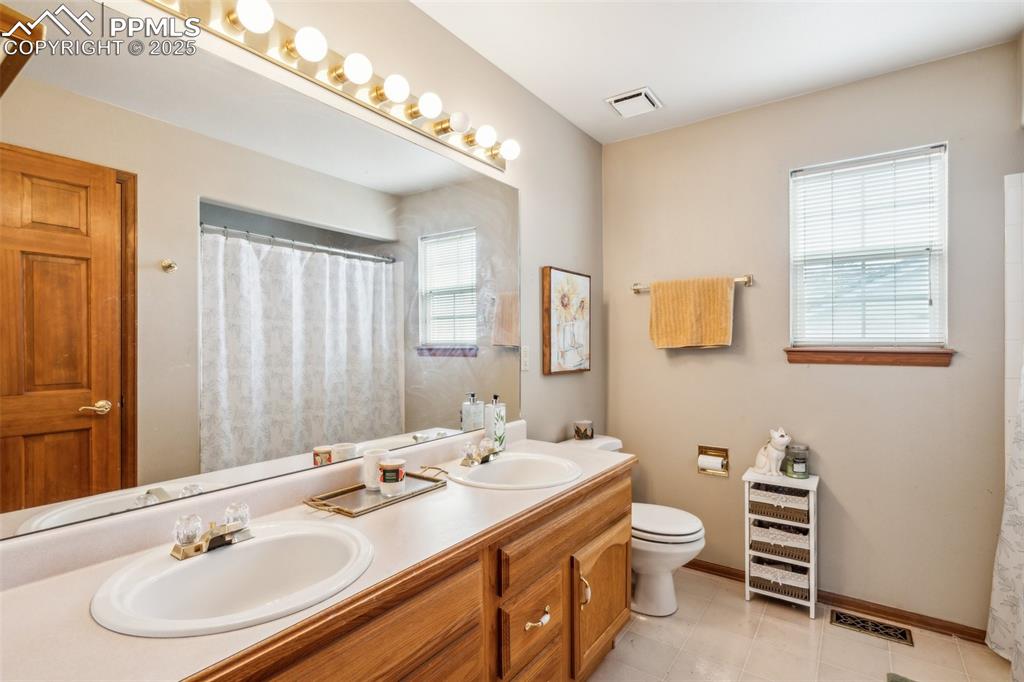
Bathroom with double vanity, light tile patterned floors, and curtained shower
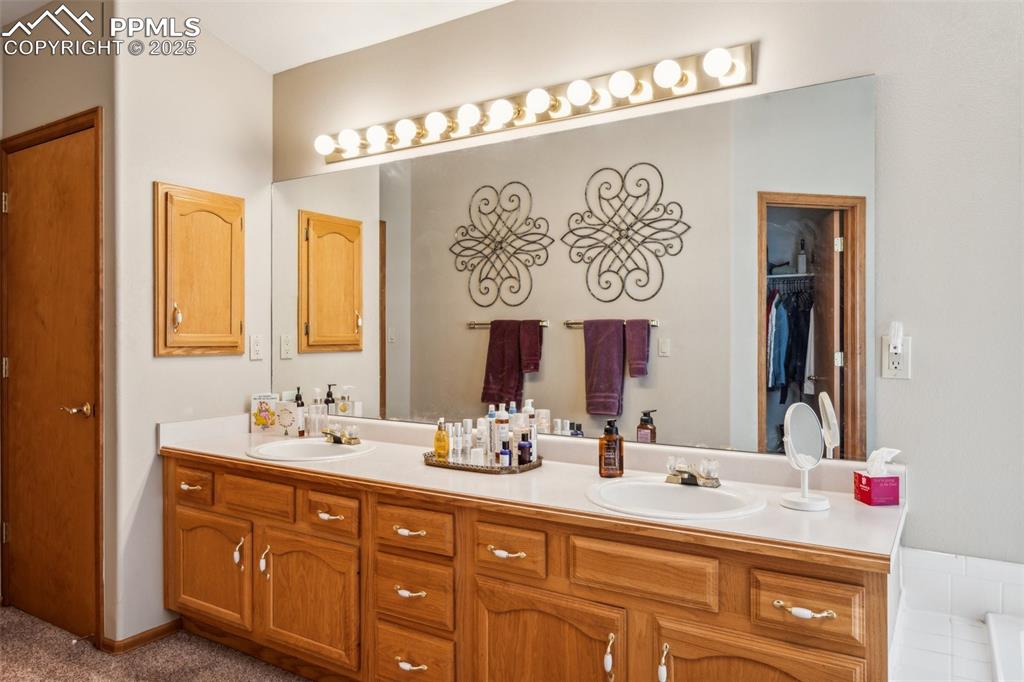
Full bathroom featuring double vanity and a walk in closet
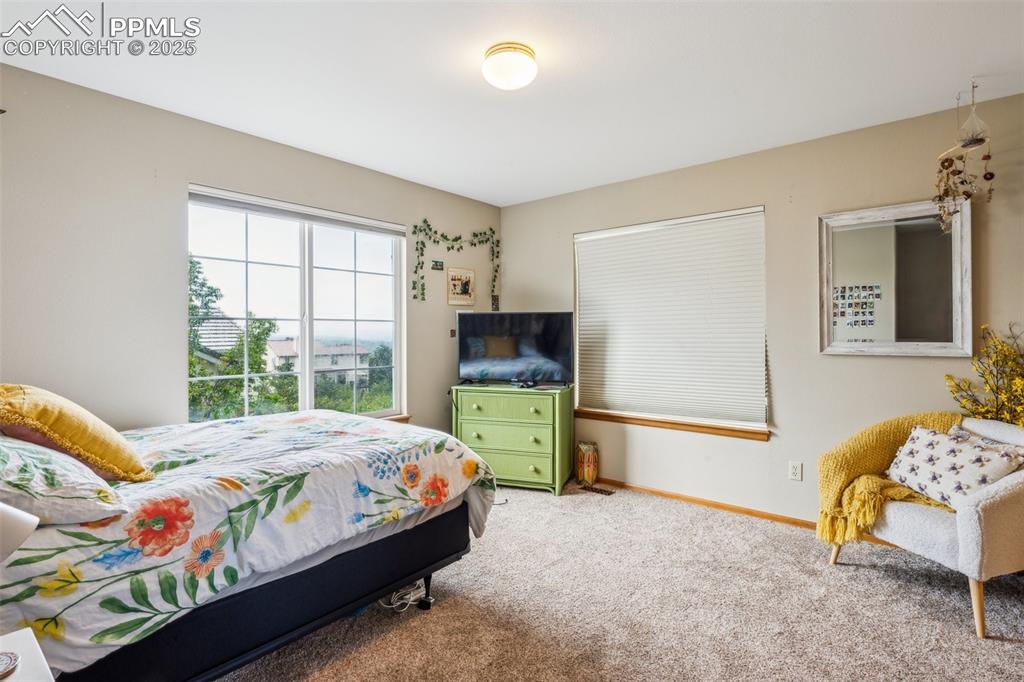
Bedroom featuring carpet floors and baseboards
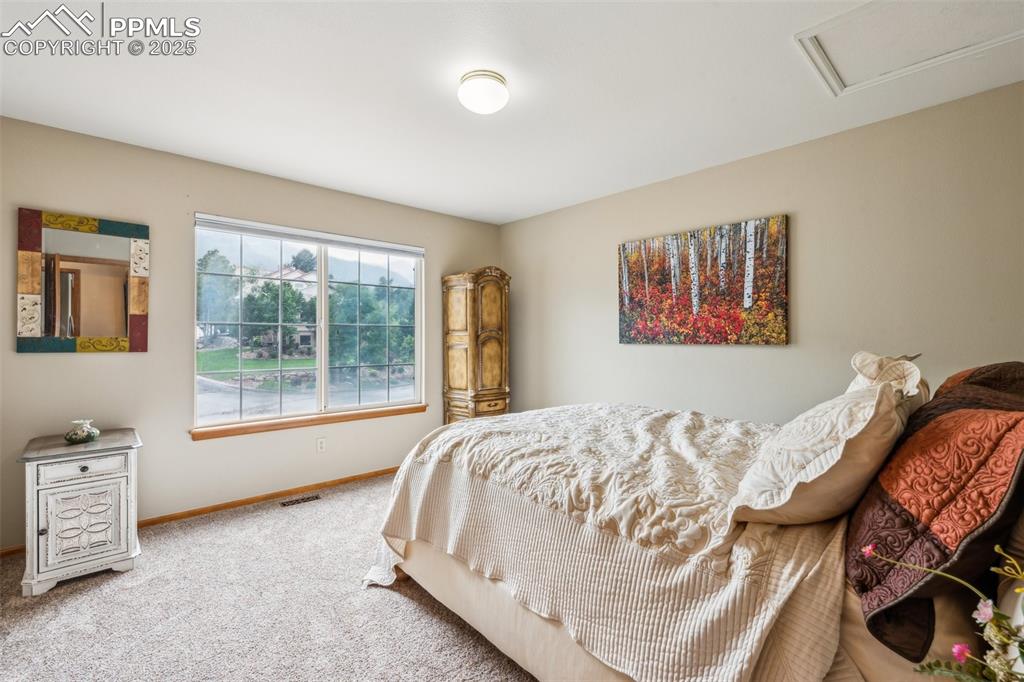
Bedroom with carpet flooring and attic access
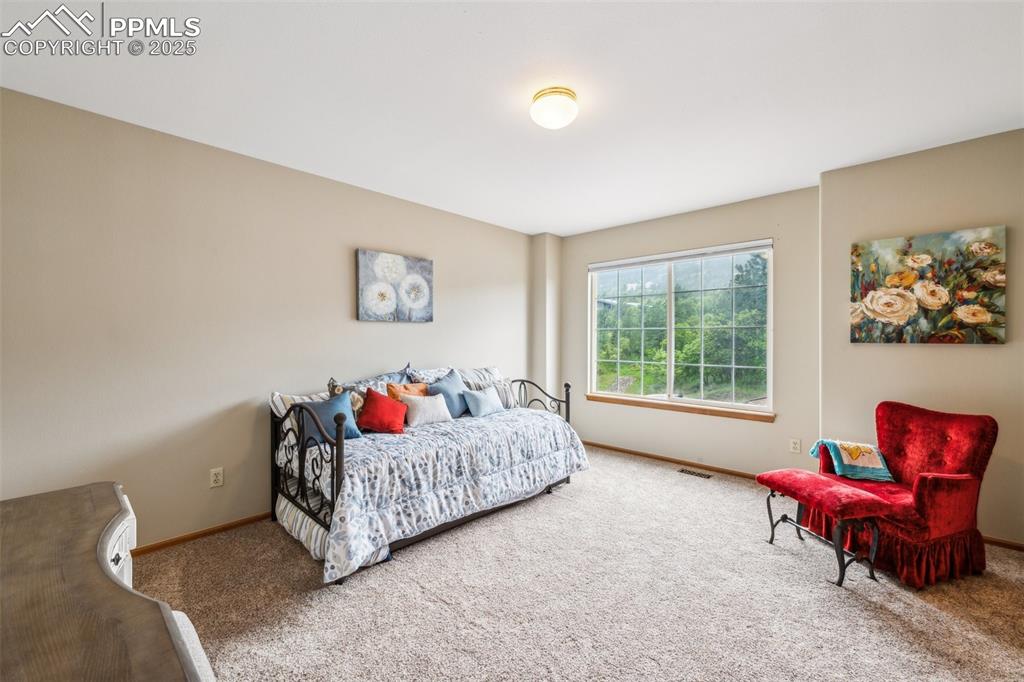
Carpeted bedroom featuring baseboards
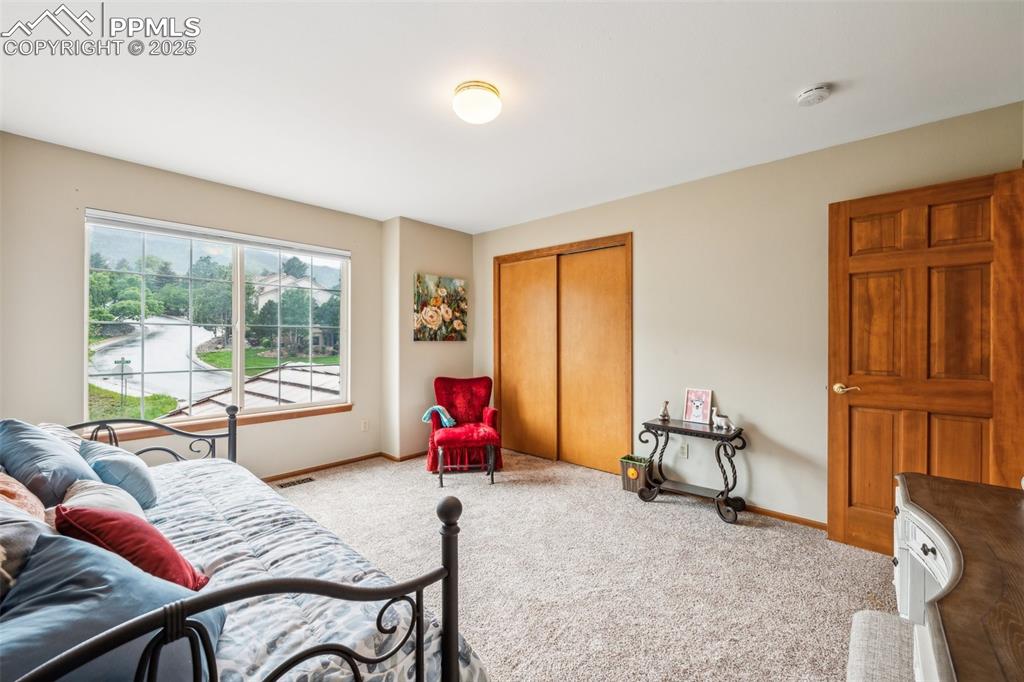
Bedroom featuring carpet floors and a closet
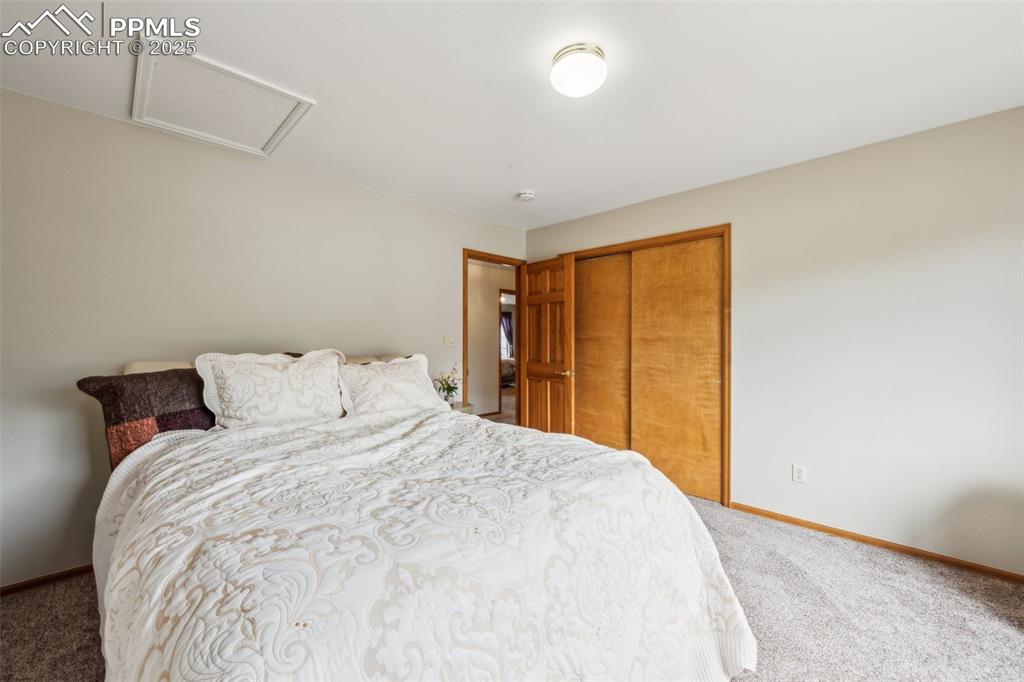
Bedroom featuring carpet floors, attic access, and a closet
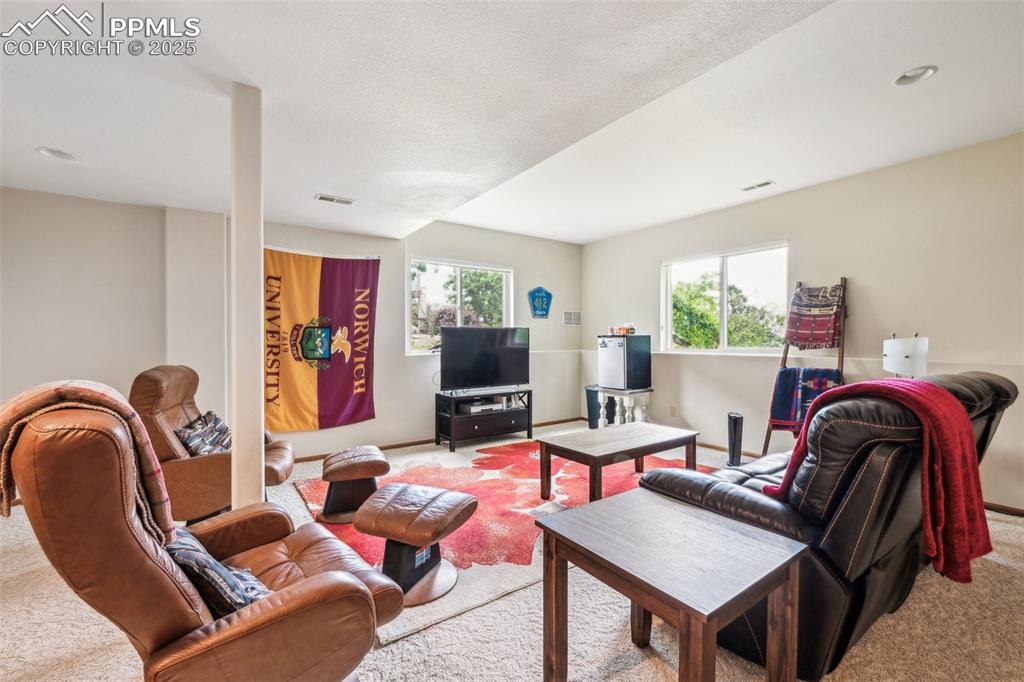
Carpeted living room featuring healthy amount of natural light
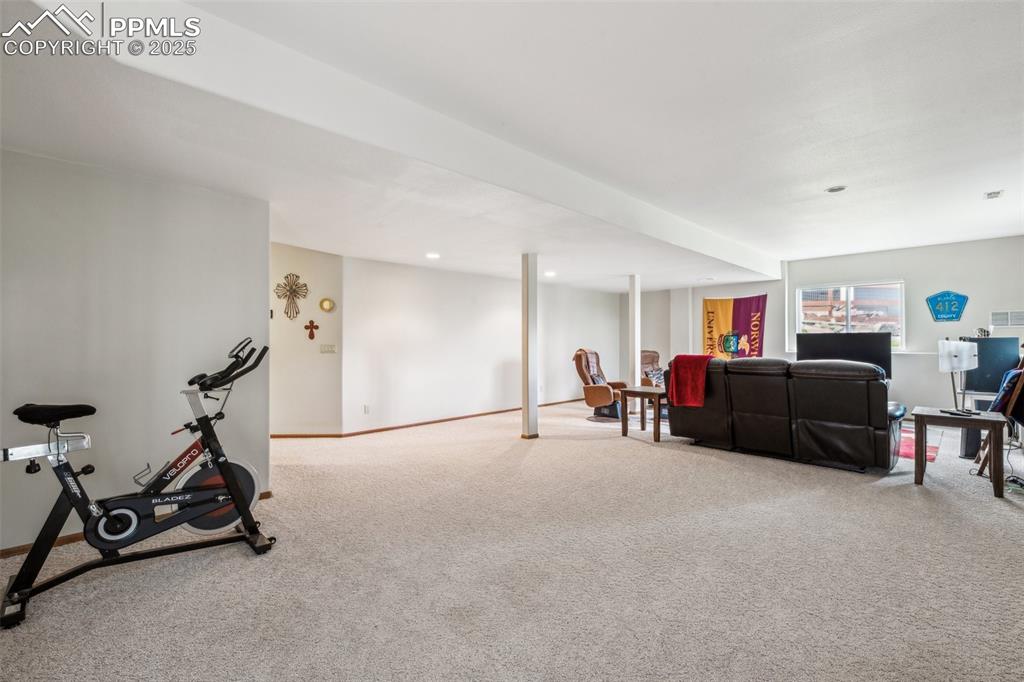
Other
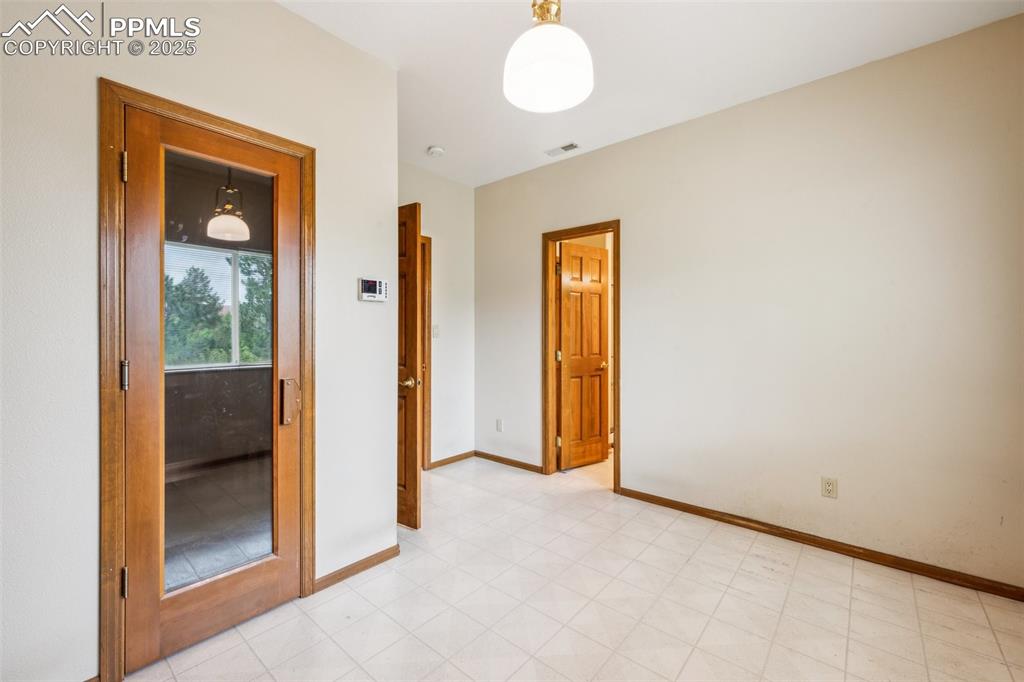
Empty room featuring baseboards and light flooring
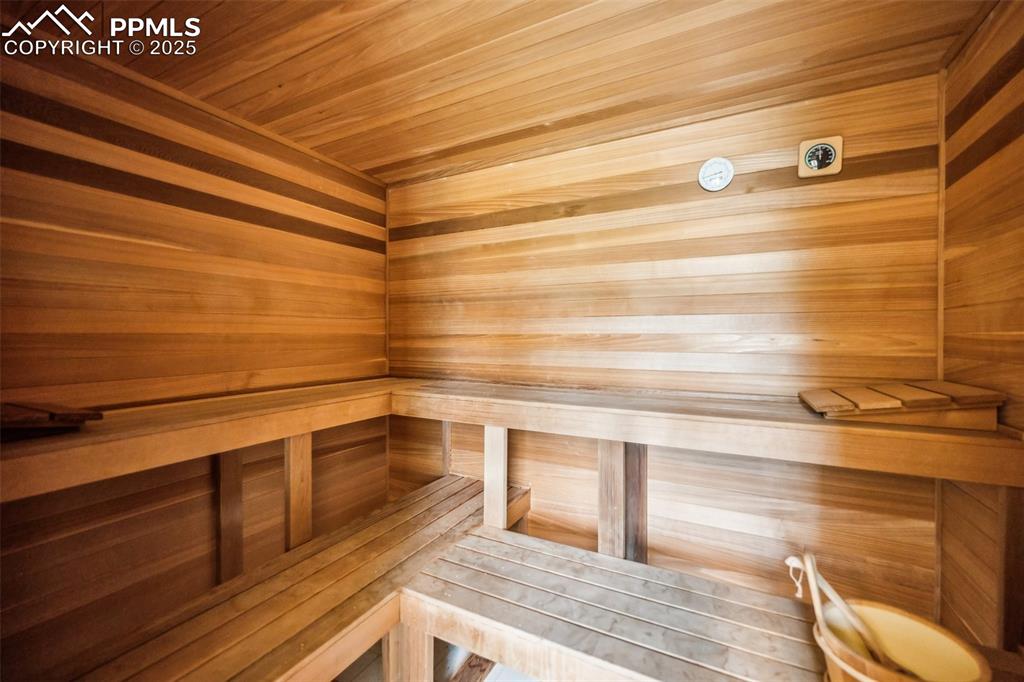
Relaxing sauna featuring wooden ceiling and wood walls
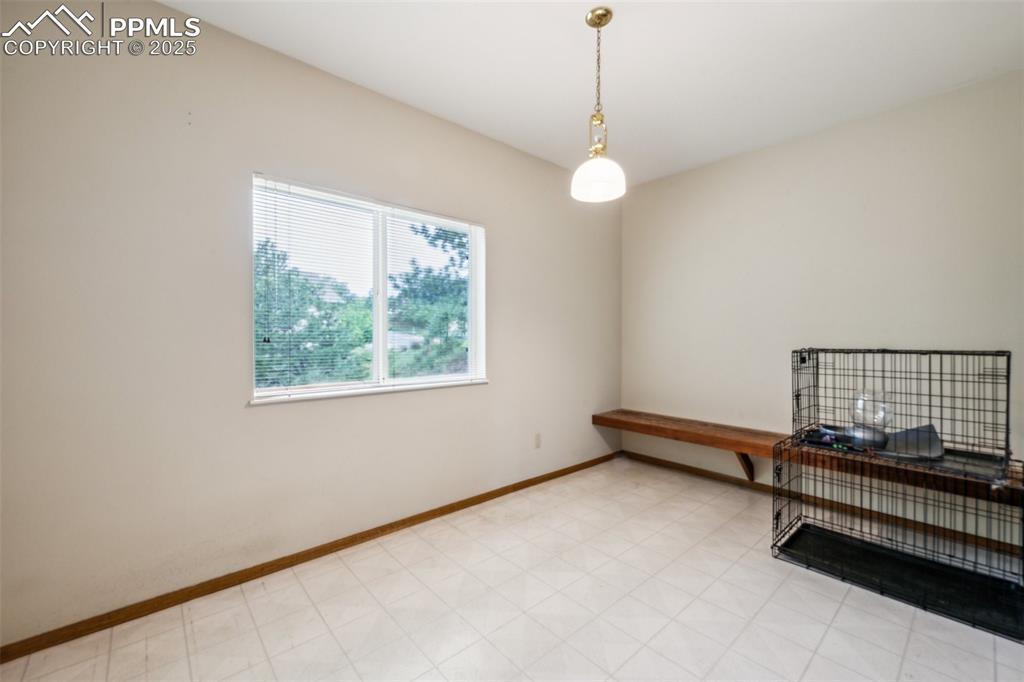
Spare room featuring baseboards
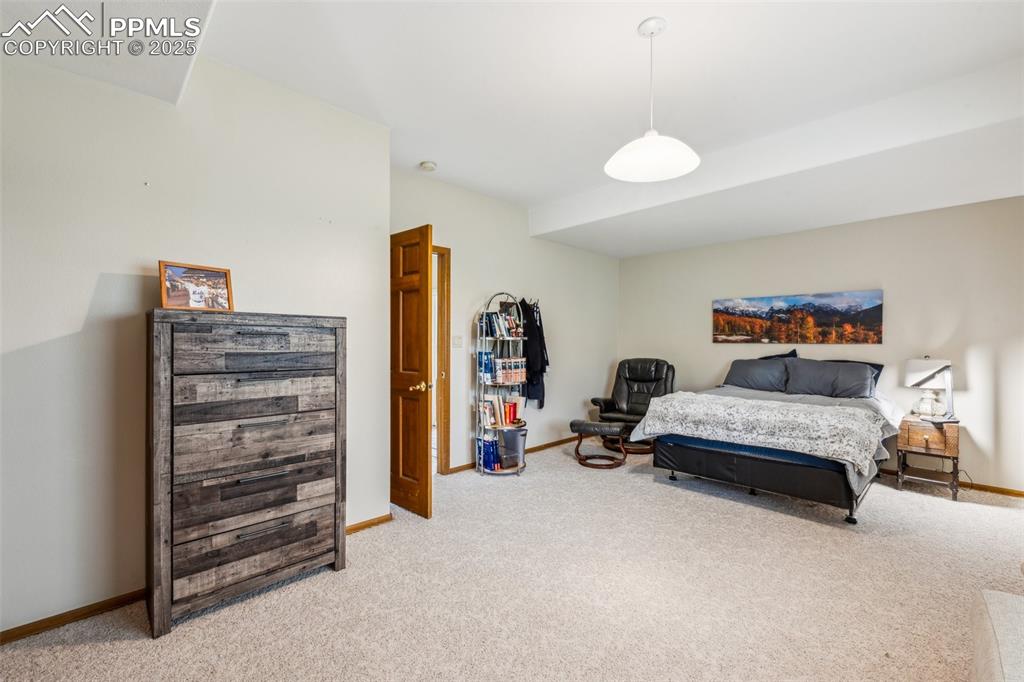
Bedroom featuring carpet floors and baseboards
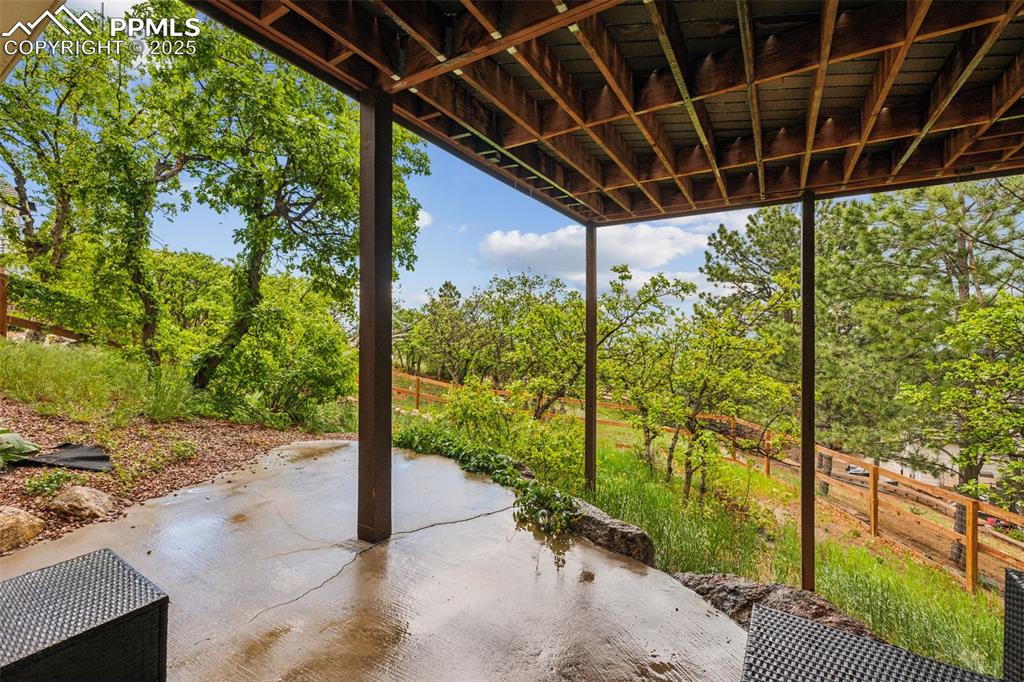
View of patio featuring view of scattered trees
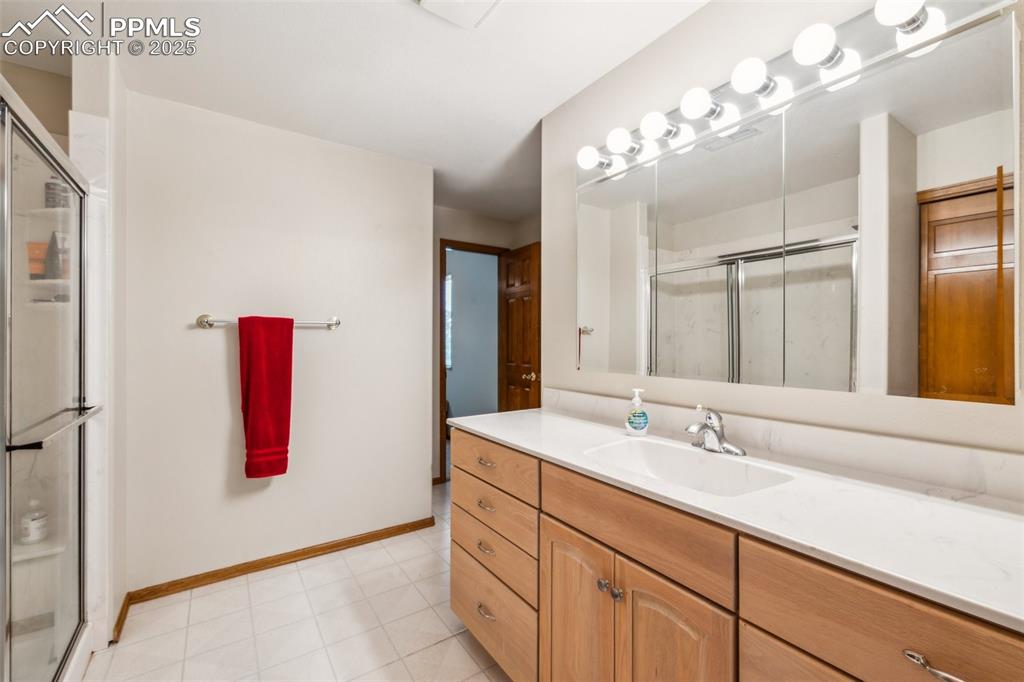
Bathroom featuring vanity and a shower stall
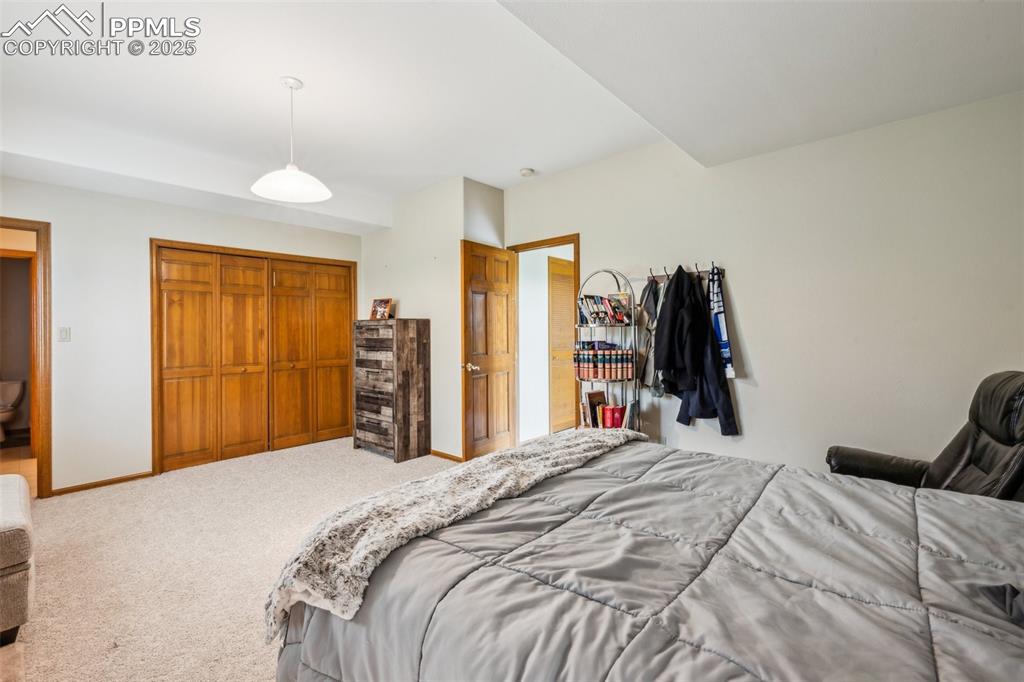
Bedroom with carpet and a closet
Disclaimer: The real estate listing information and related content displayed on this site is provided exclusively for consumers’ personal, non-commercial use and may not be used for any purpose other than to identify prospective properties consumers may be interested in purchasing.