6041 Chivalry Drive, Colorado Springs, CO, 80922
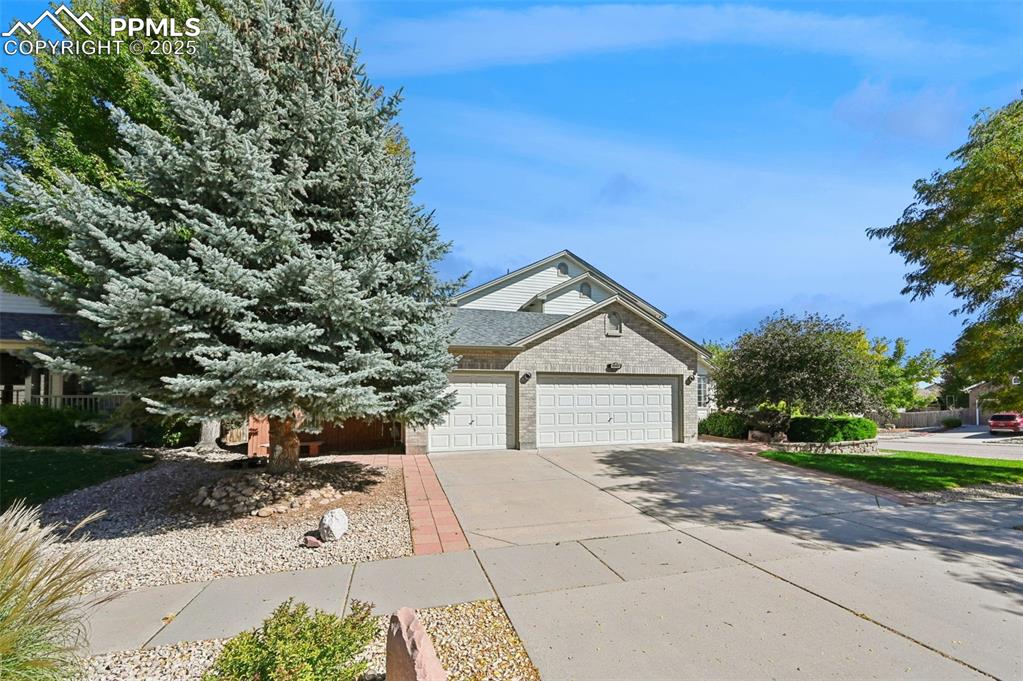
Front of Structure
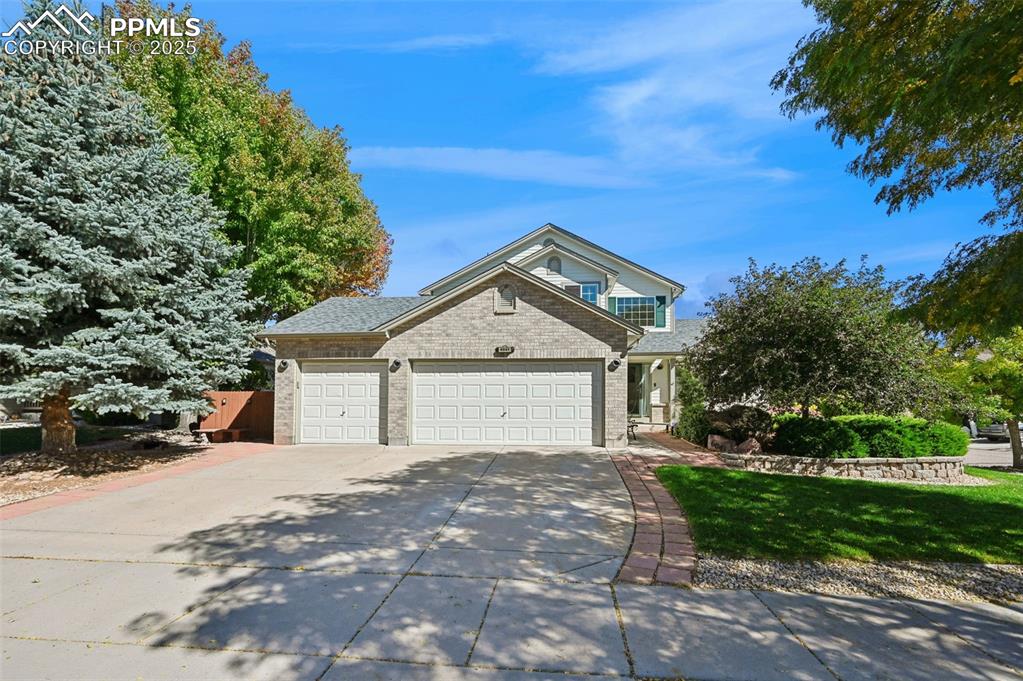
Front of Structure
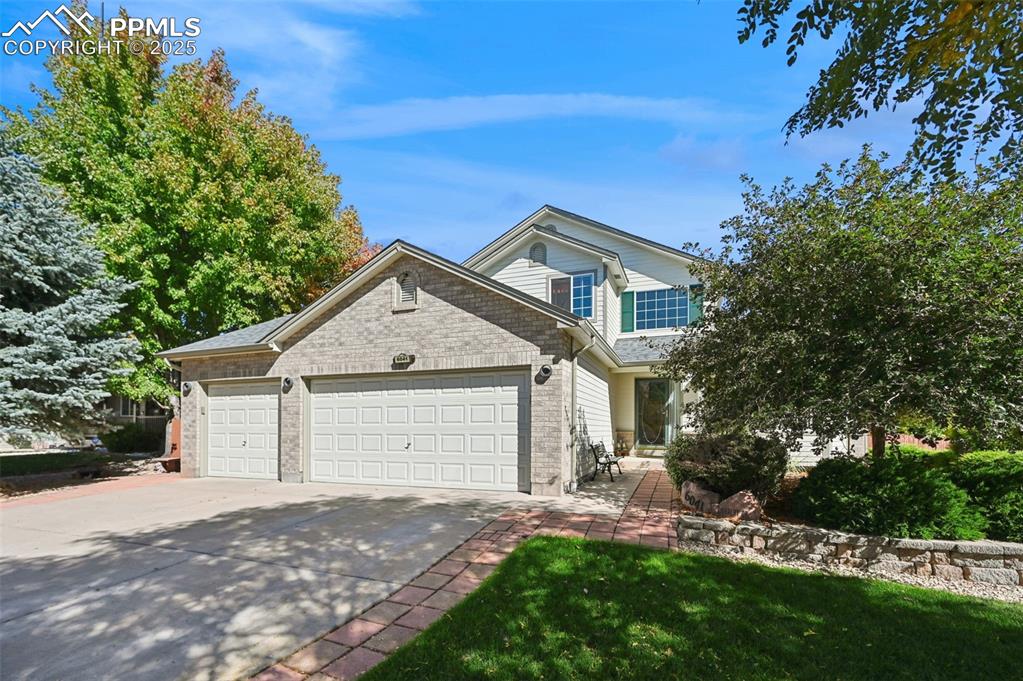
Front of Structure
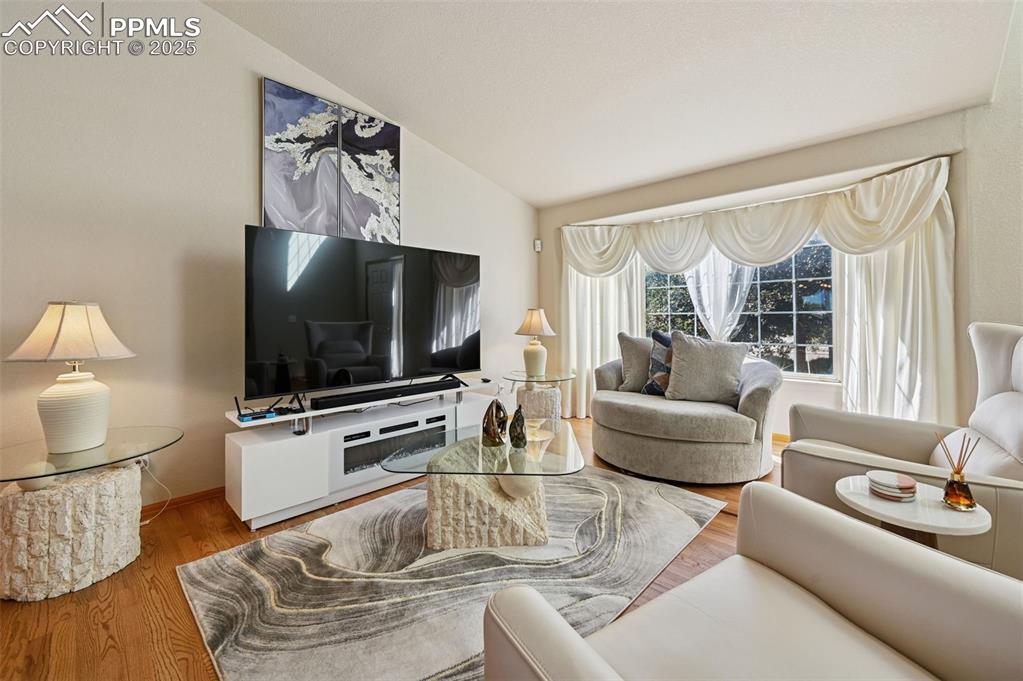
Living Room
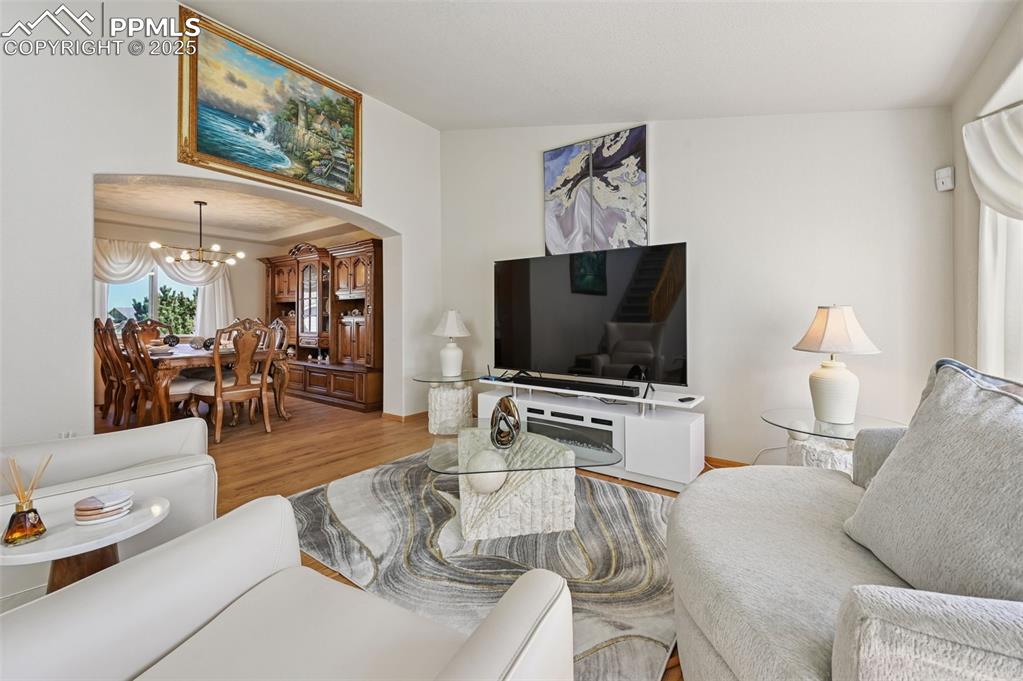
Living Room
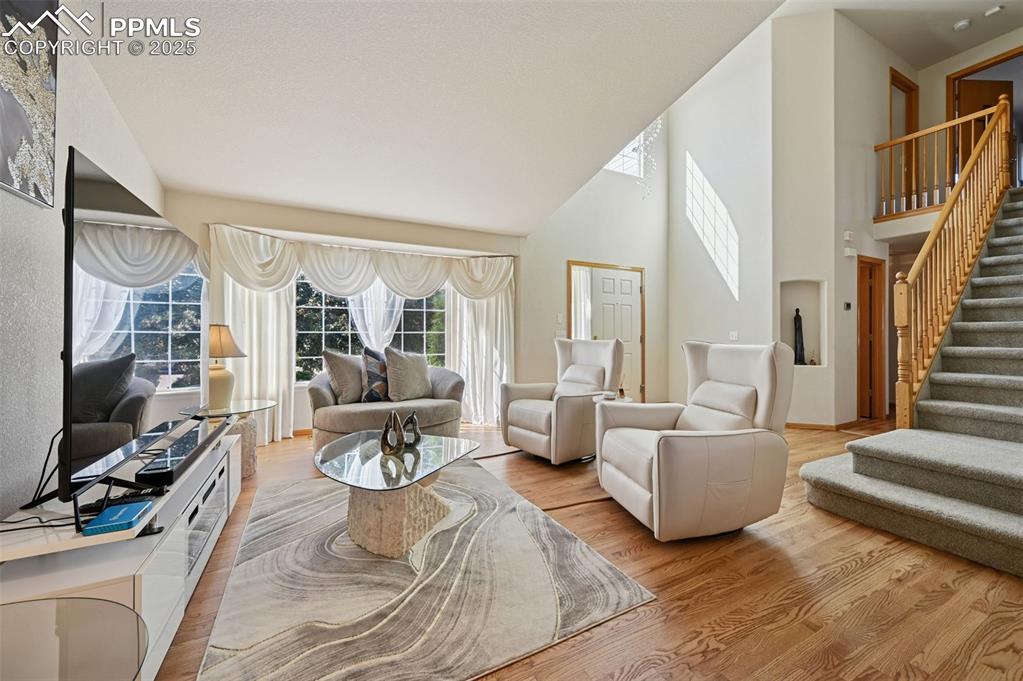
Living Room
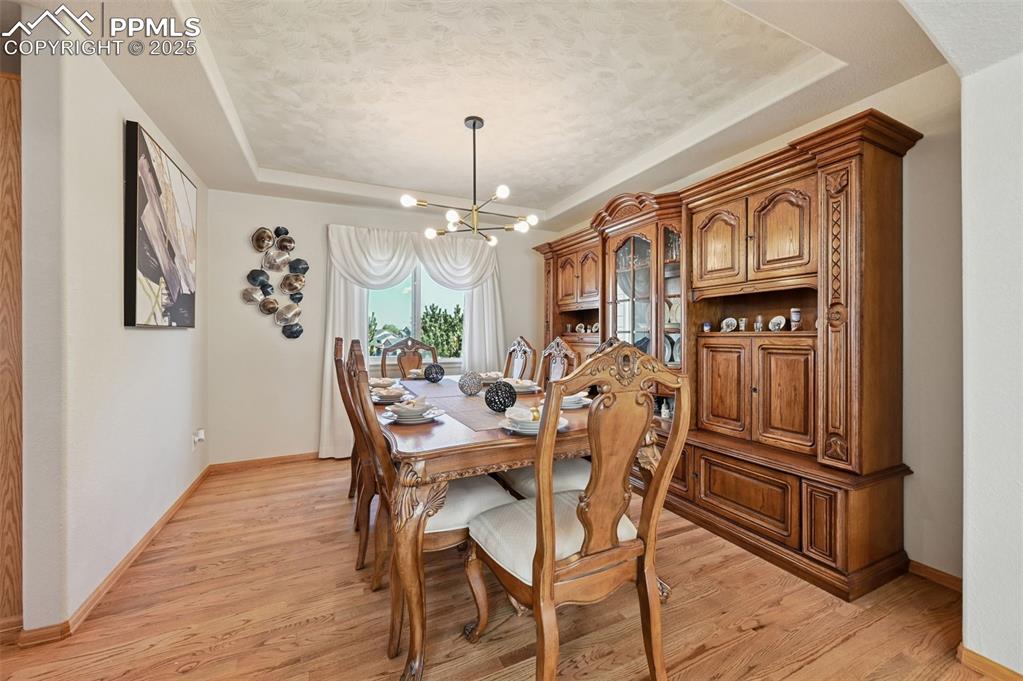
Dining Area
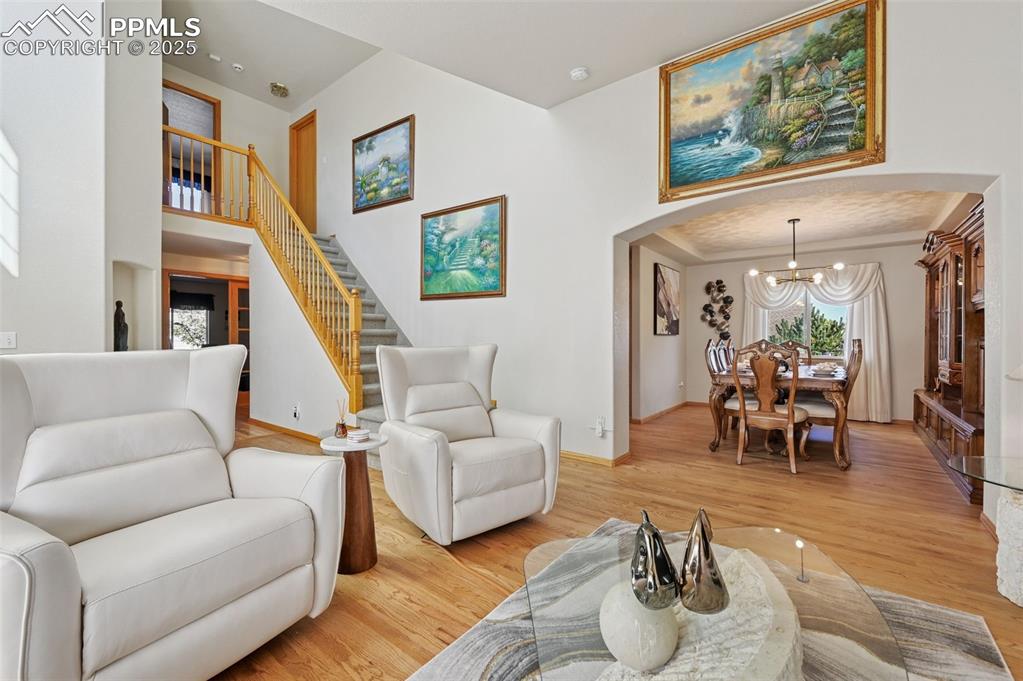
Living Room
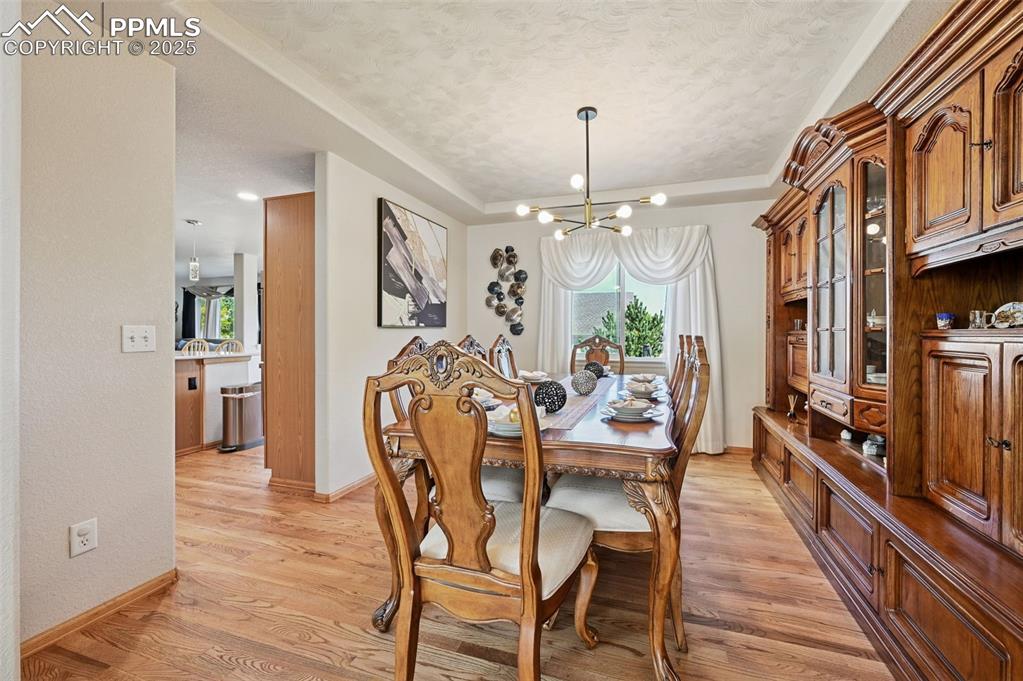
Formal dining area
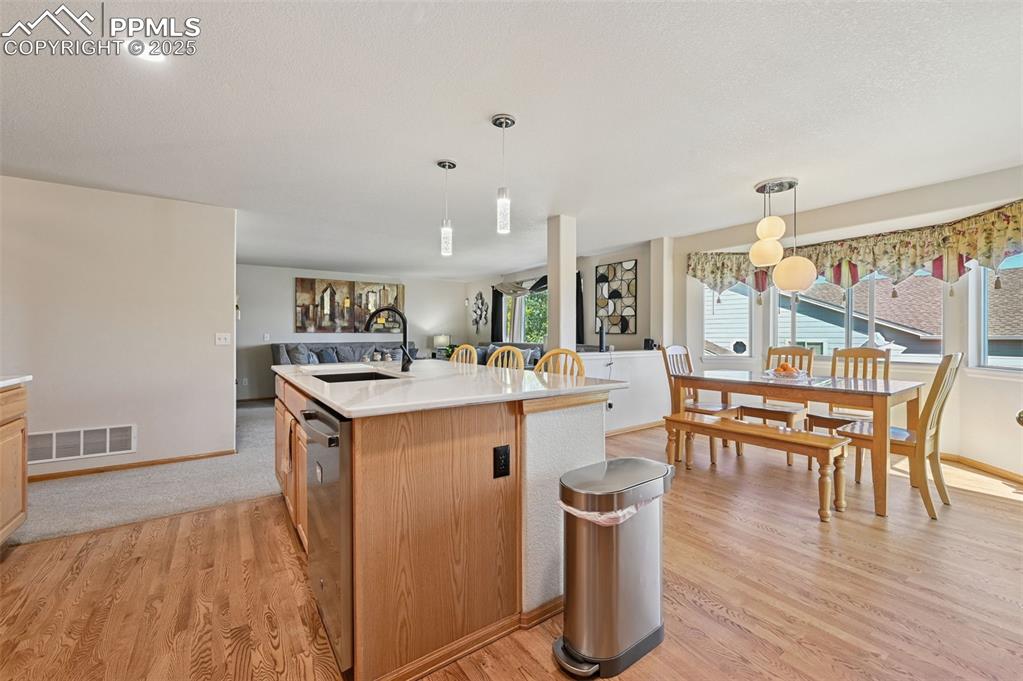
Beautiful gourmet kitchen
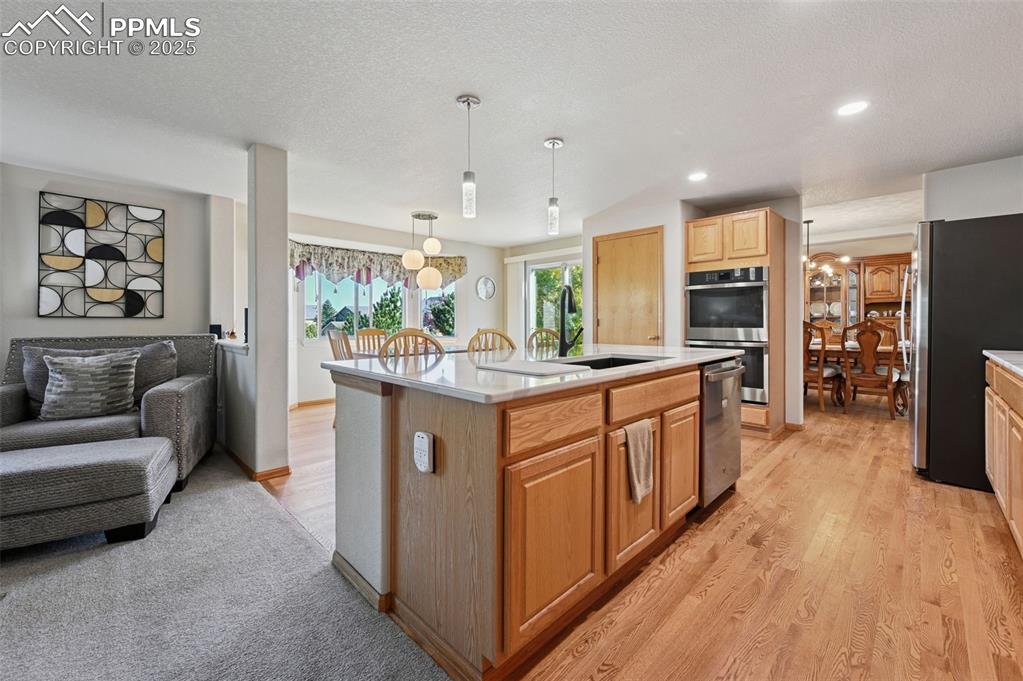
Kitchen
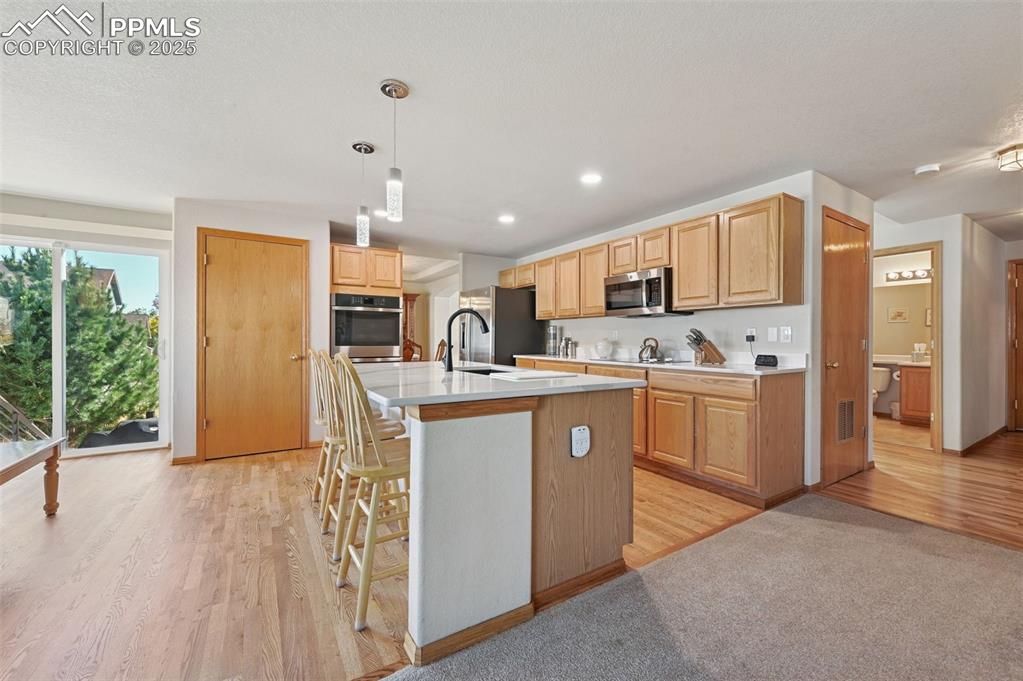
Kitchen
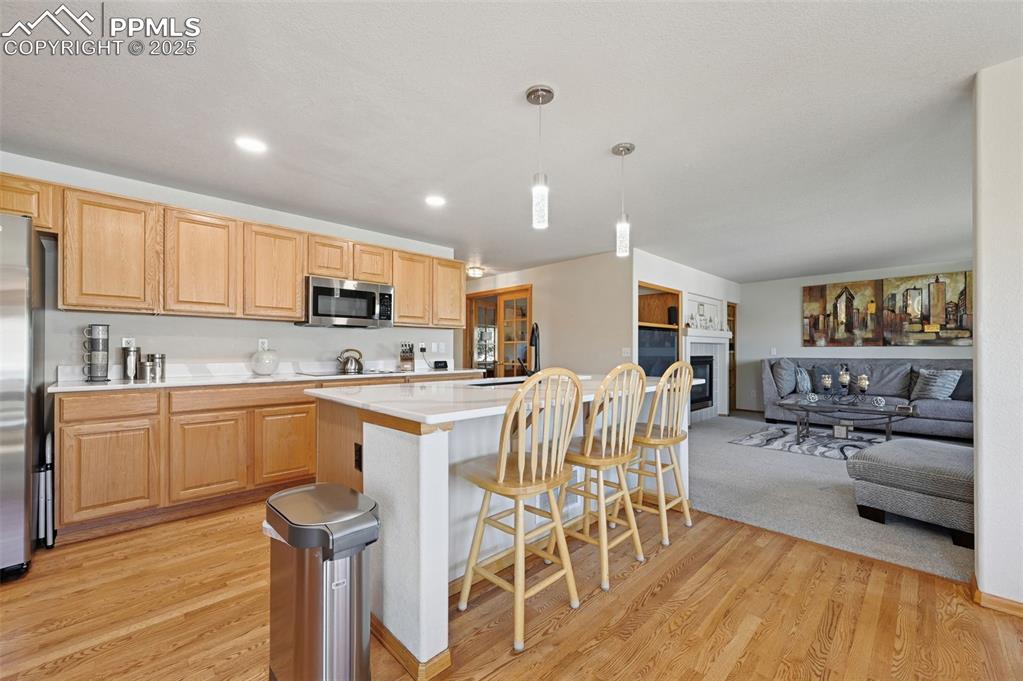
Kitchen
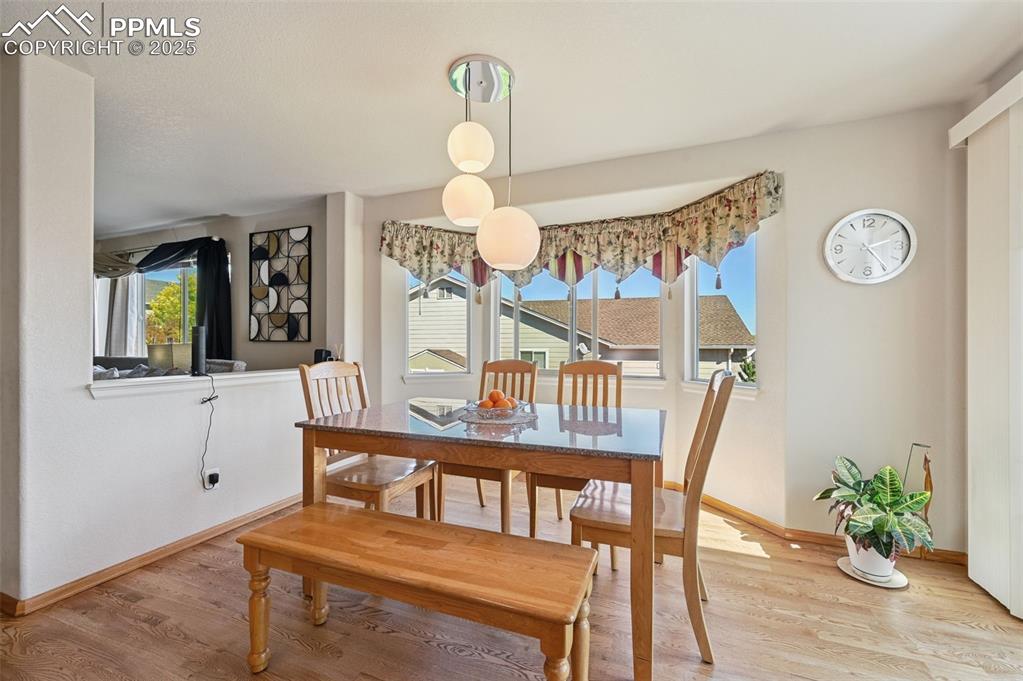
Dining Area

Dining Area
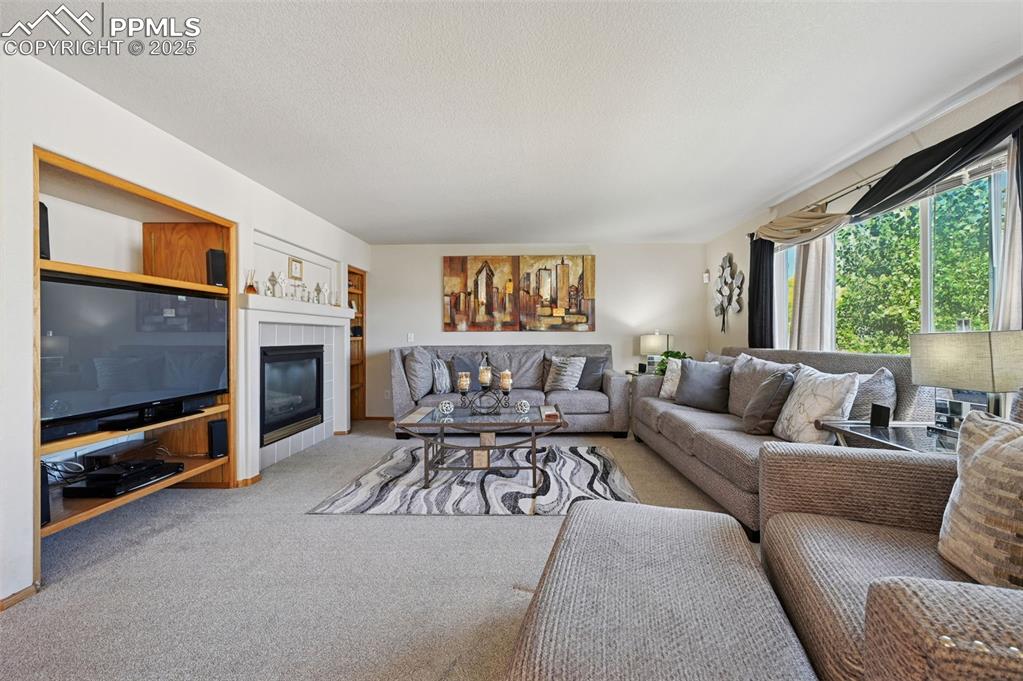
Living room with fireplace

Living Room

Half bath on the main
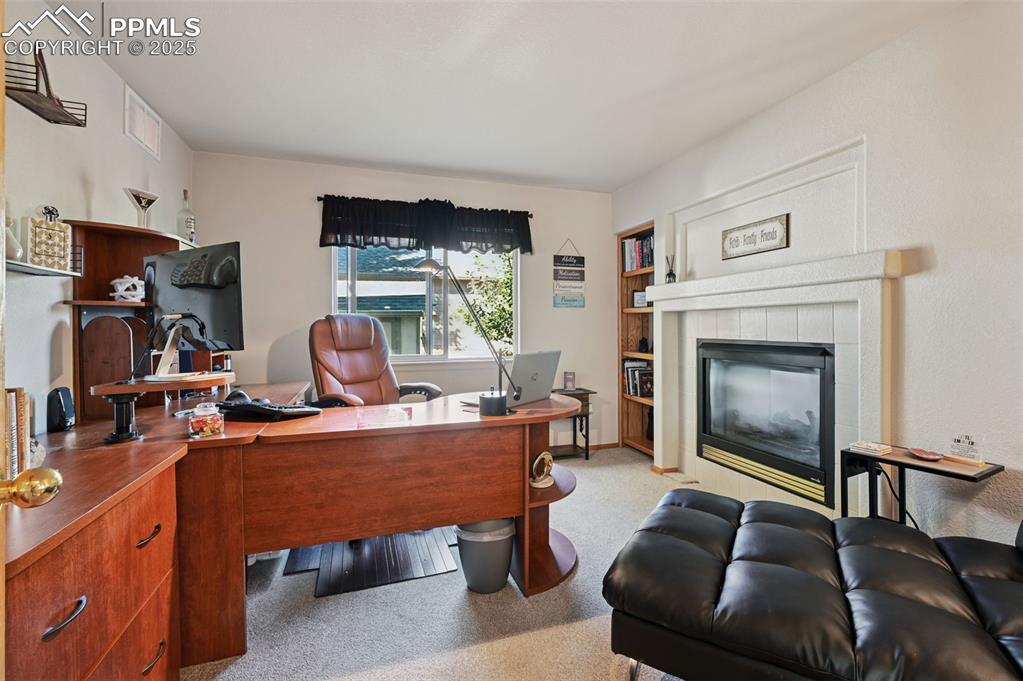
Office
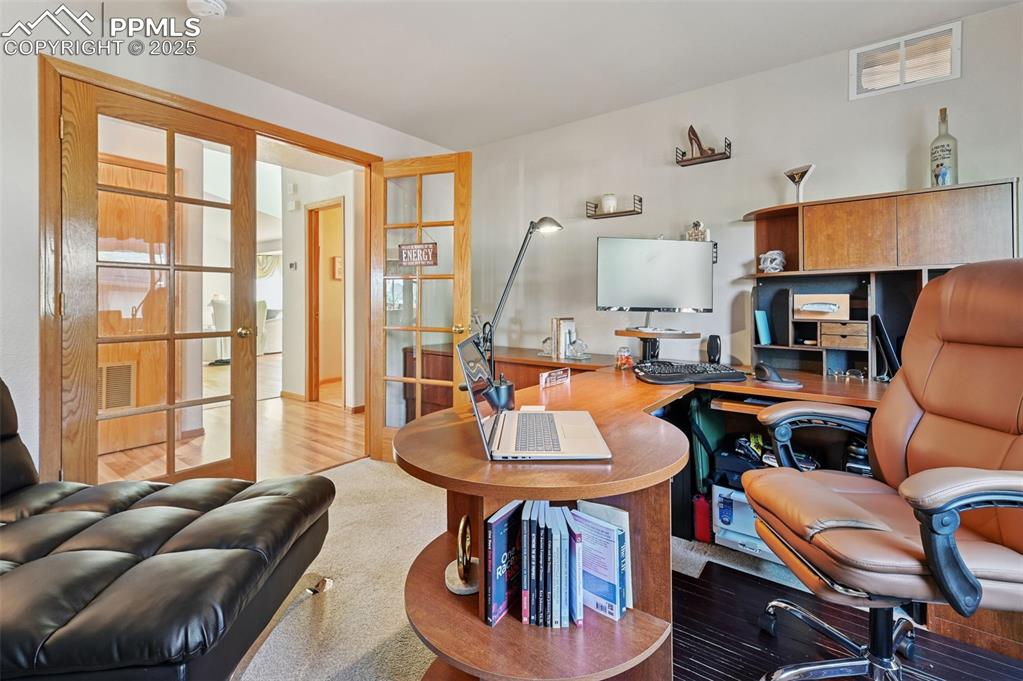
Office

Laundry on the main
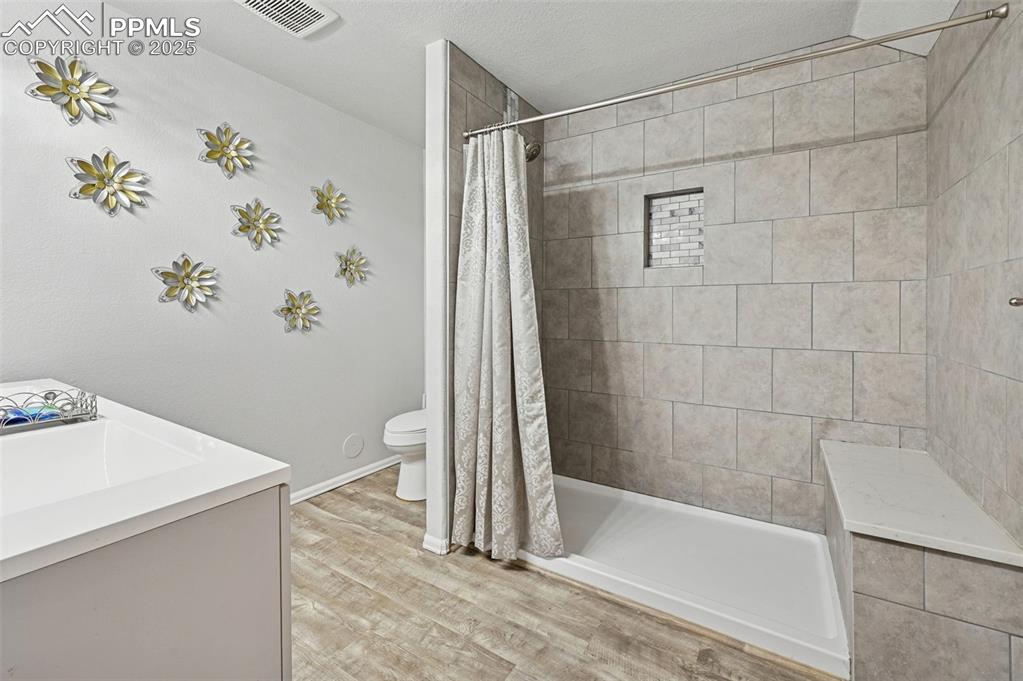
Bathroom in the basement
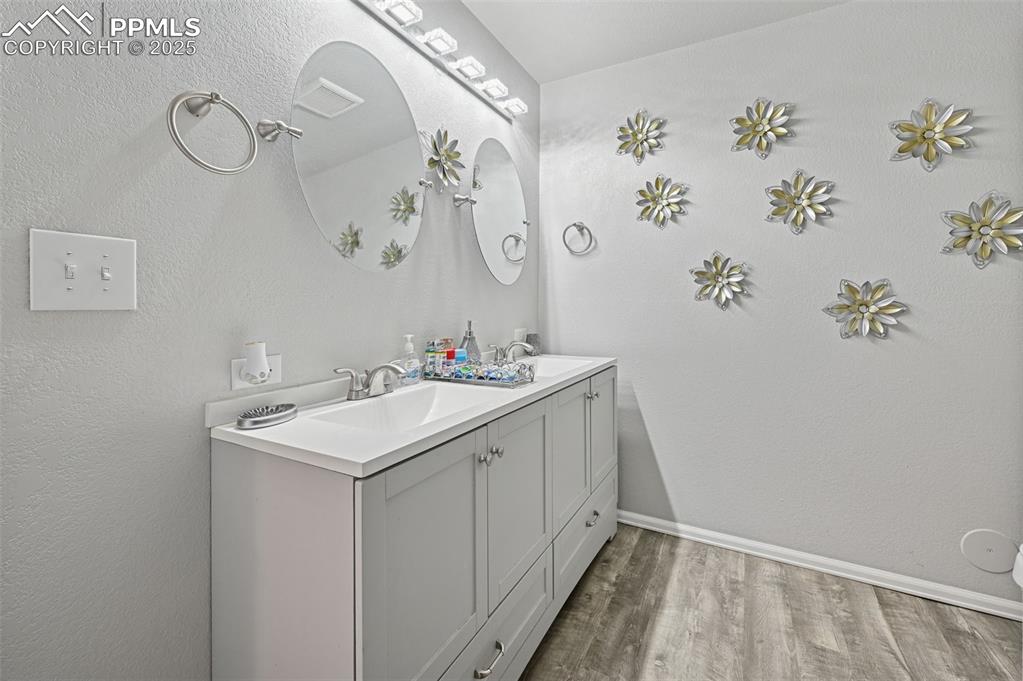
Updated bathroom in the basement with double sinks

Bedroom in the basement

Bedroom in the basement
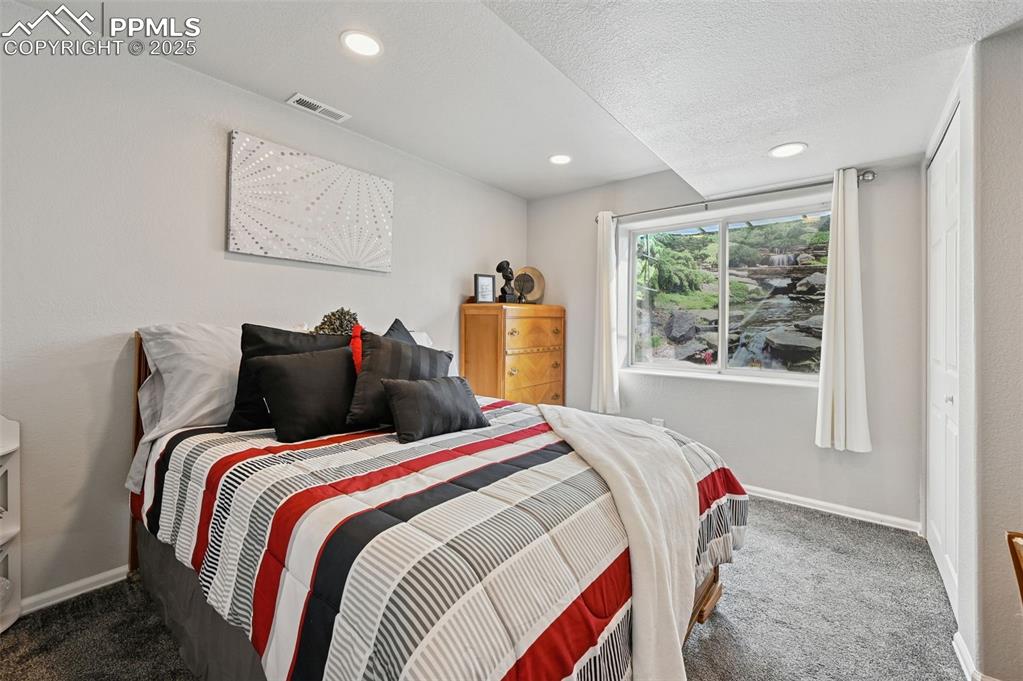
Bedroom in the basement
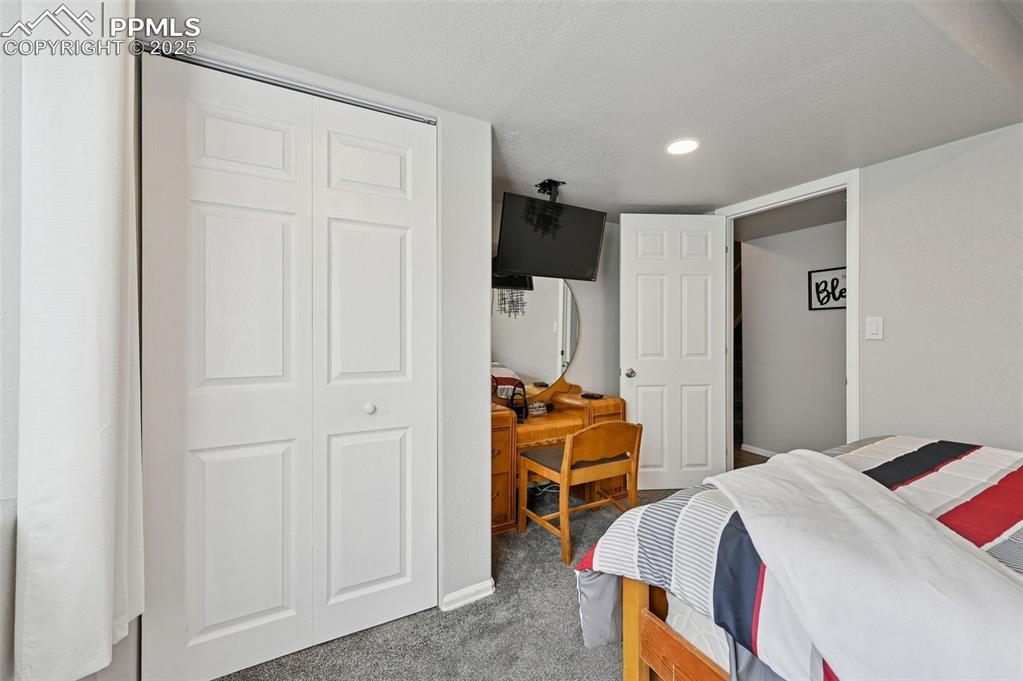
Bedroom in the basement
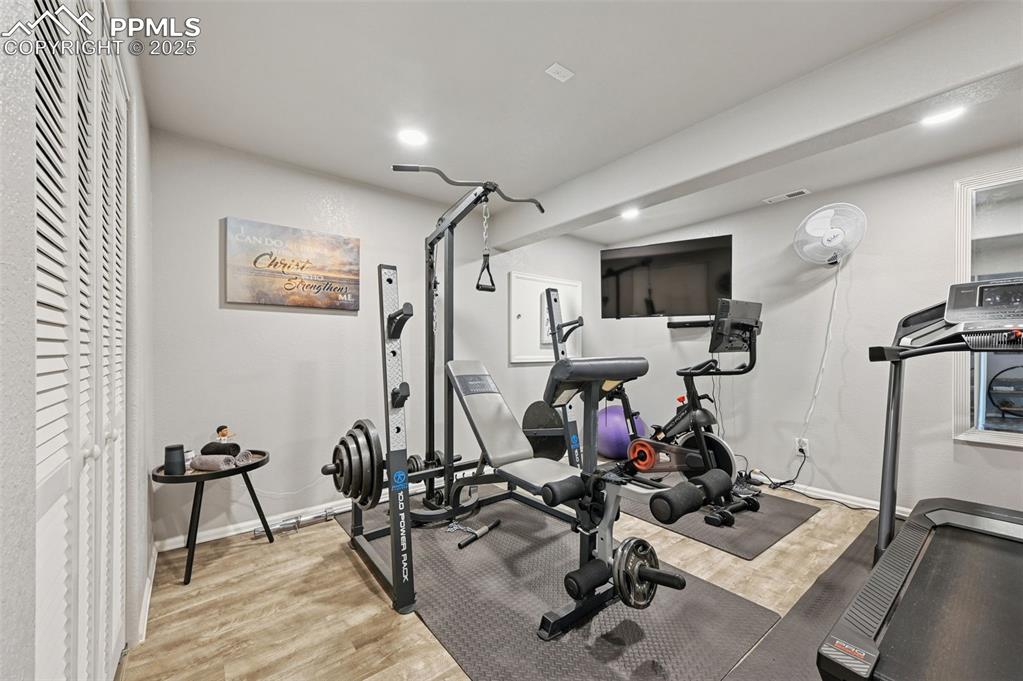
Gym in the basement
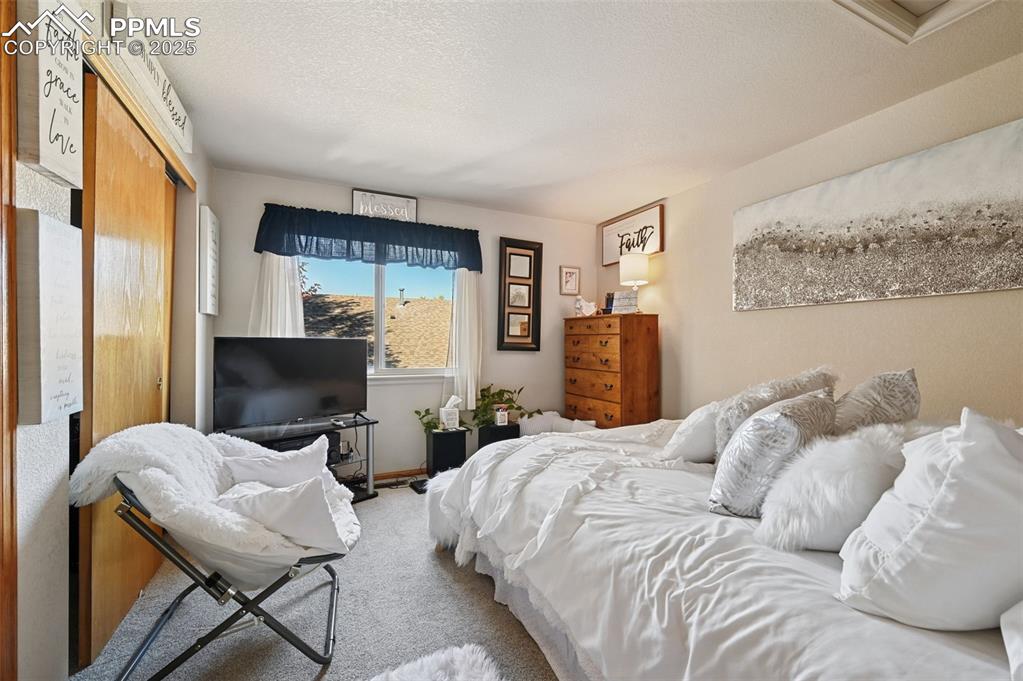
Upstairs bedroom
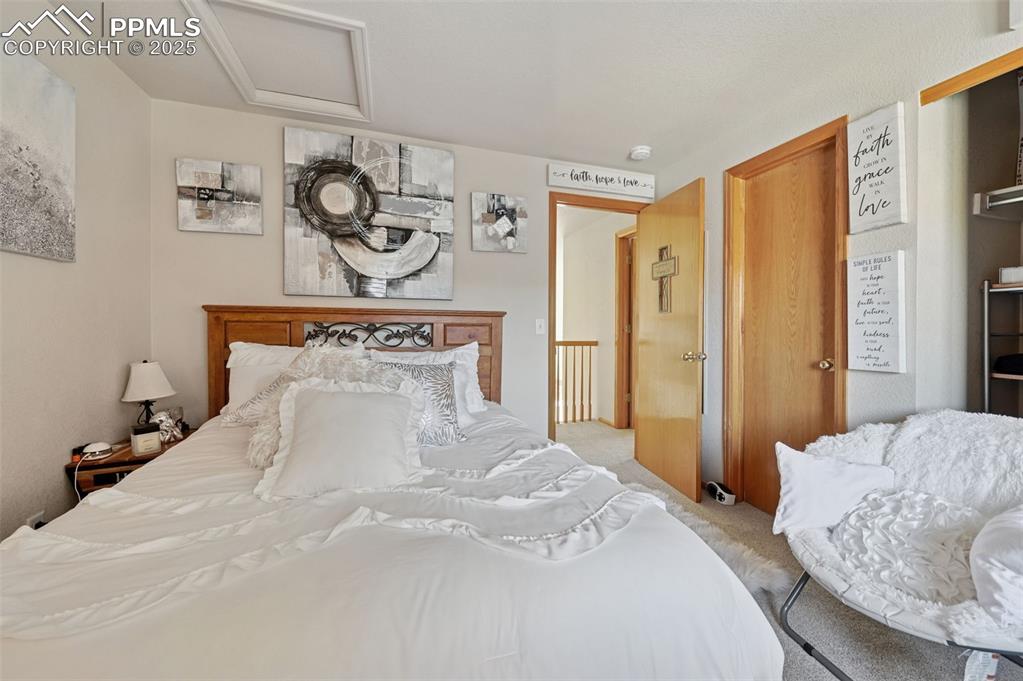
Upstairs bedroom
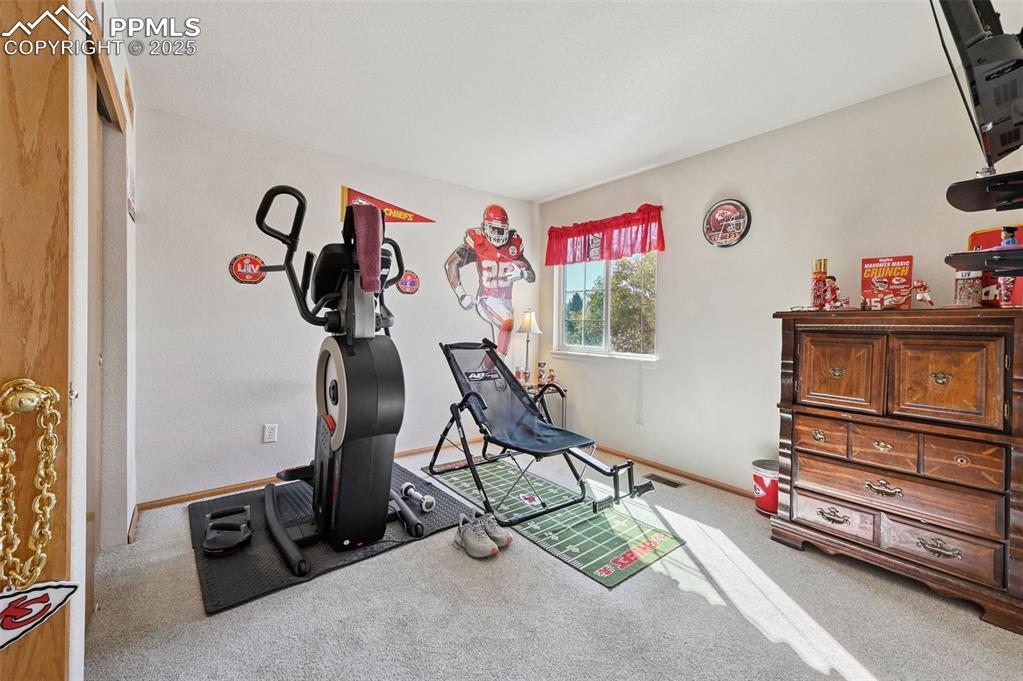
Exercise Room
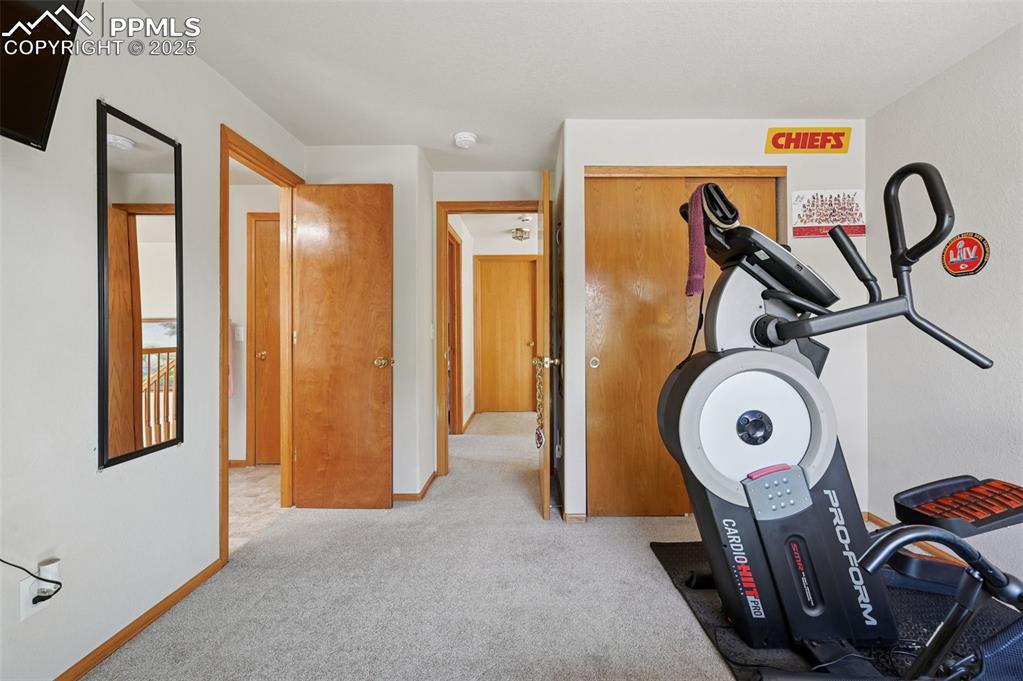
Exercise Room
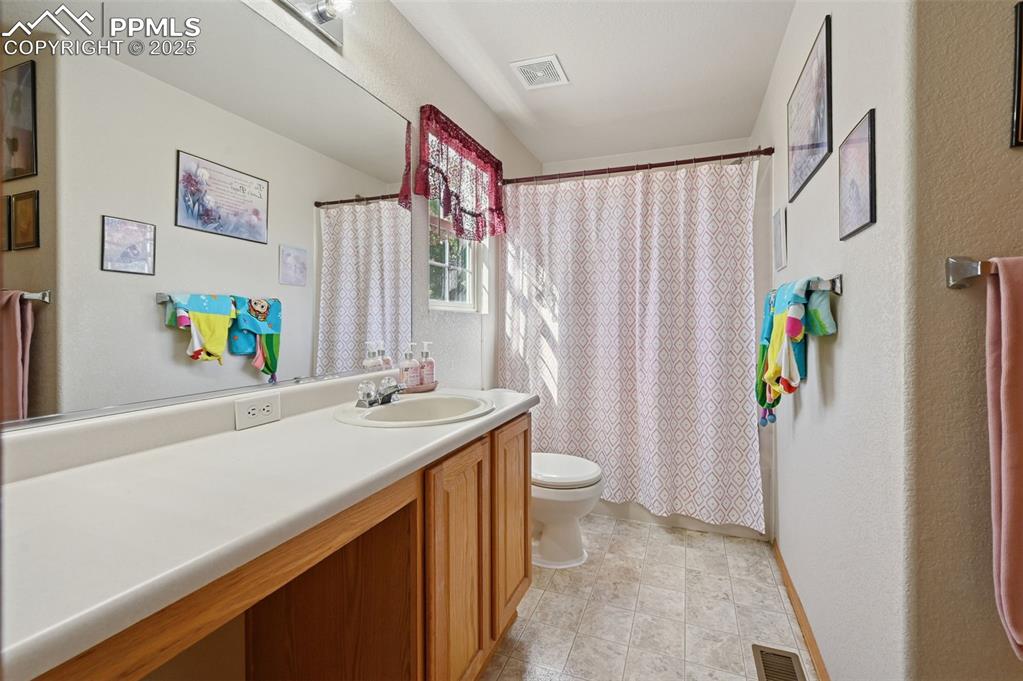
Bathroom
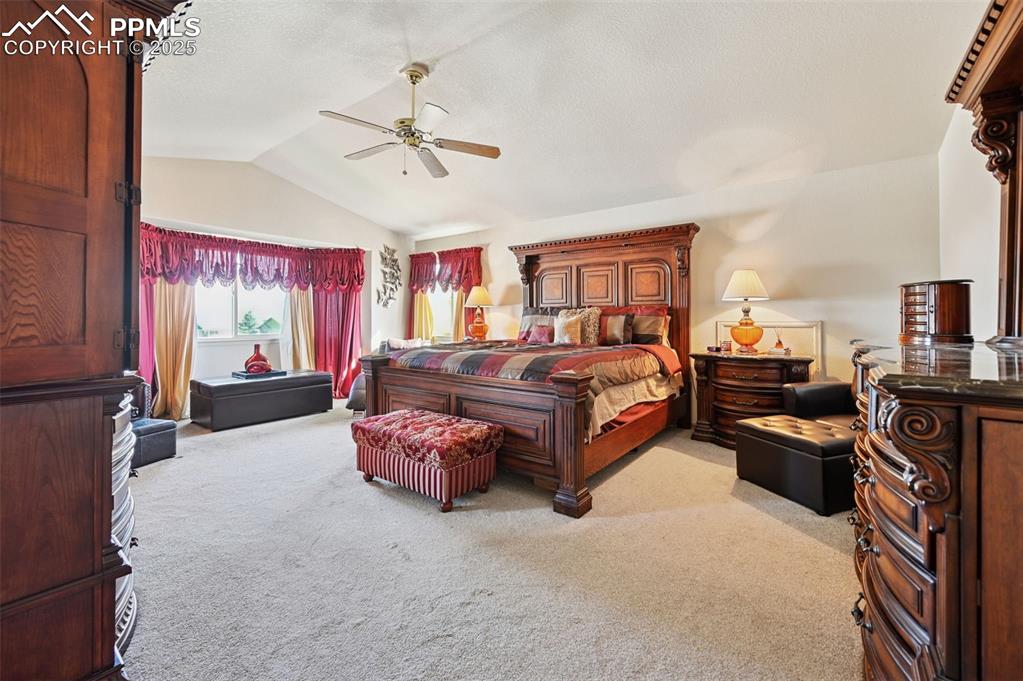
HUGE primary bedroom
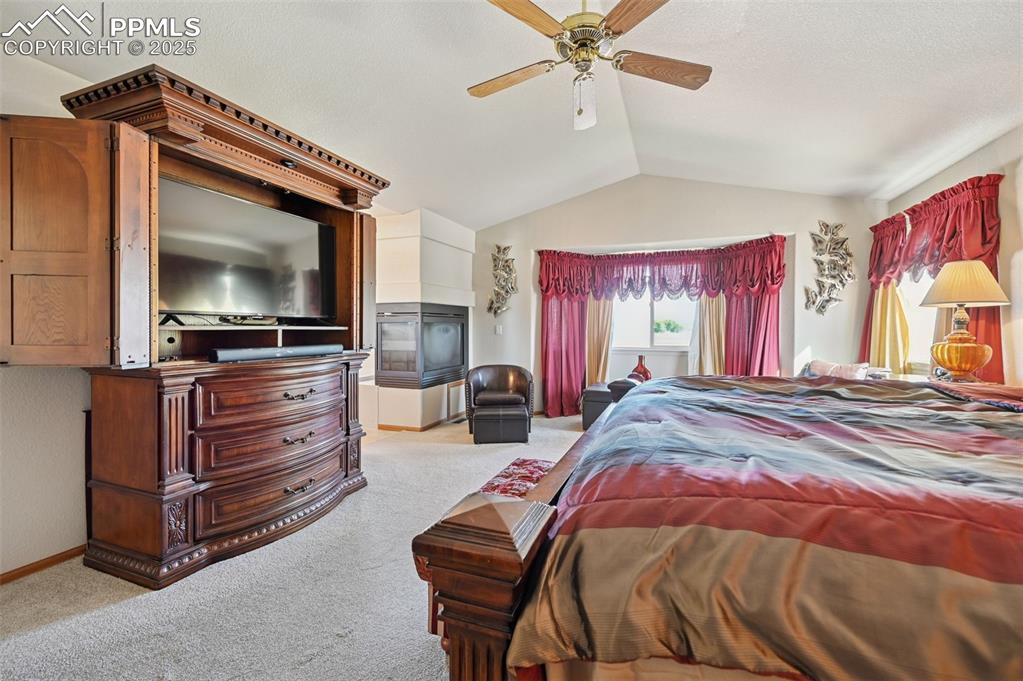
HUGE primary bedroom

Sitting area in primary bedroom
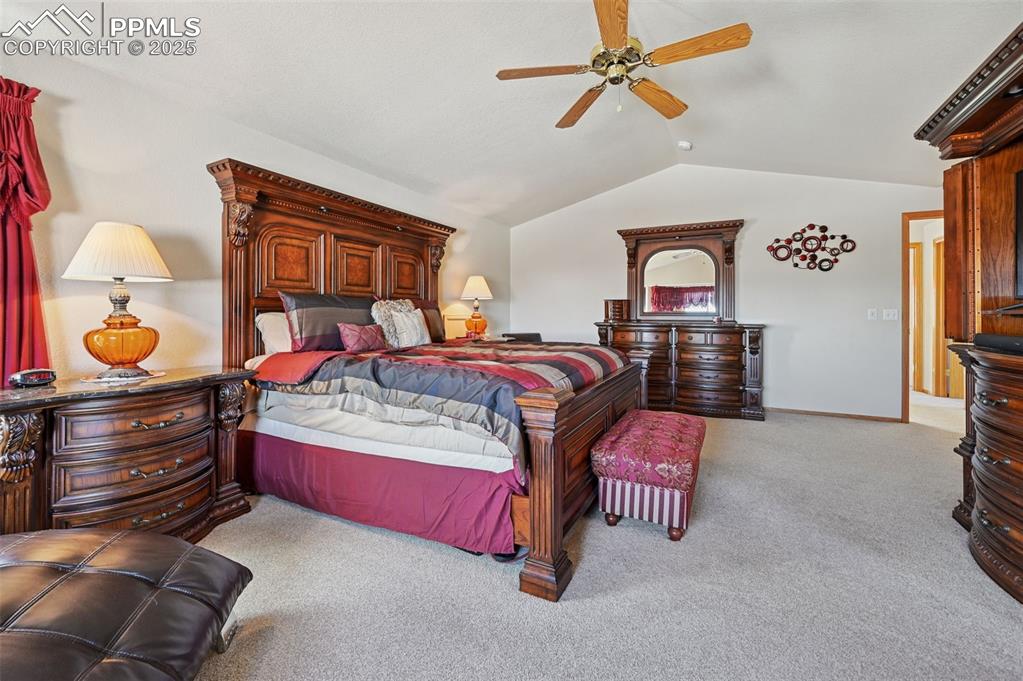
HUGE primary bedroom

HUGE primary bedroom

5 piece primary bathroom
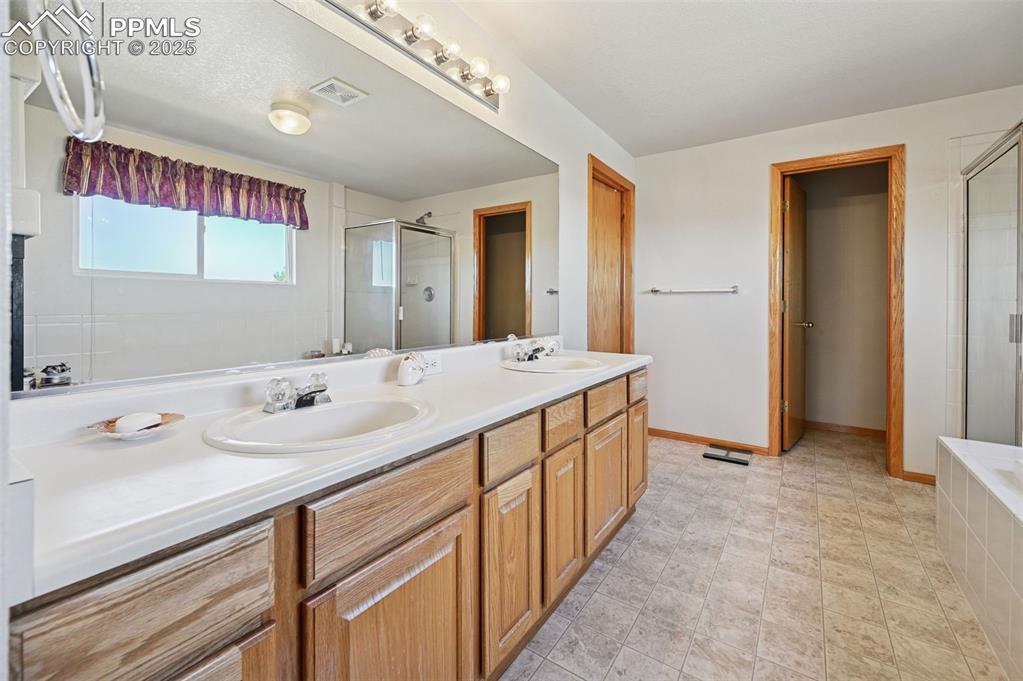
Double sinks in the 5 piece primary bathroom
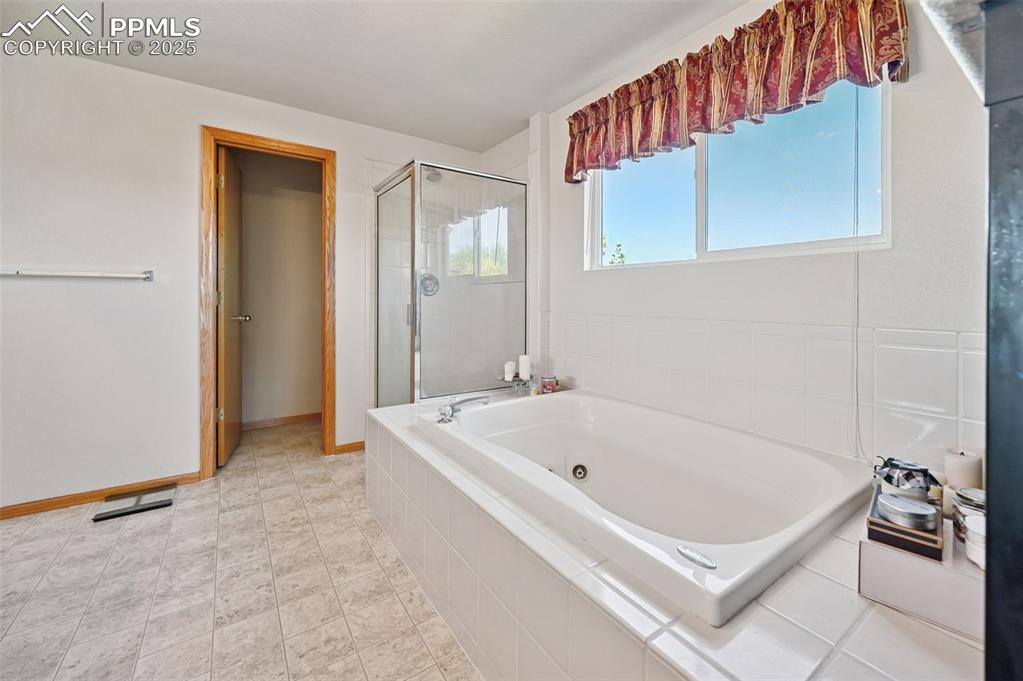
Huge soak in tub in the primary bathroom
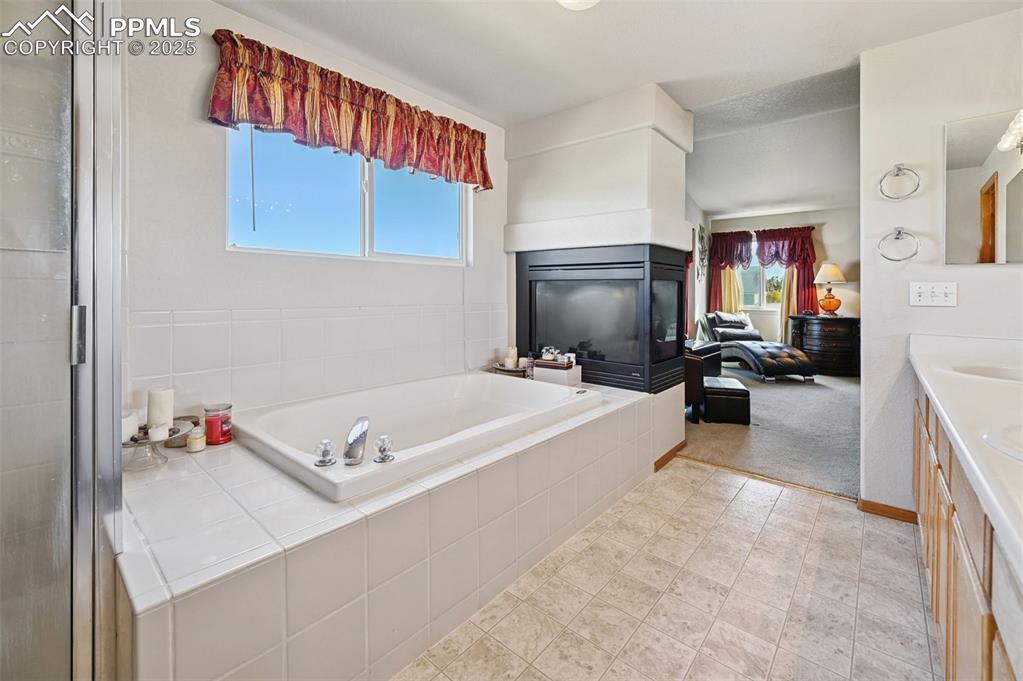
Fireplace in the 5 piece primary bathroom
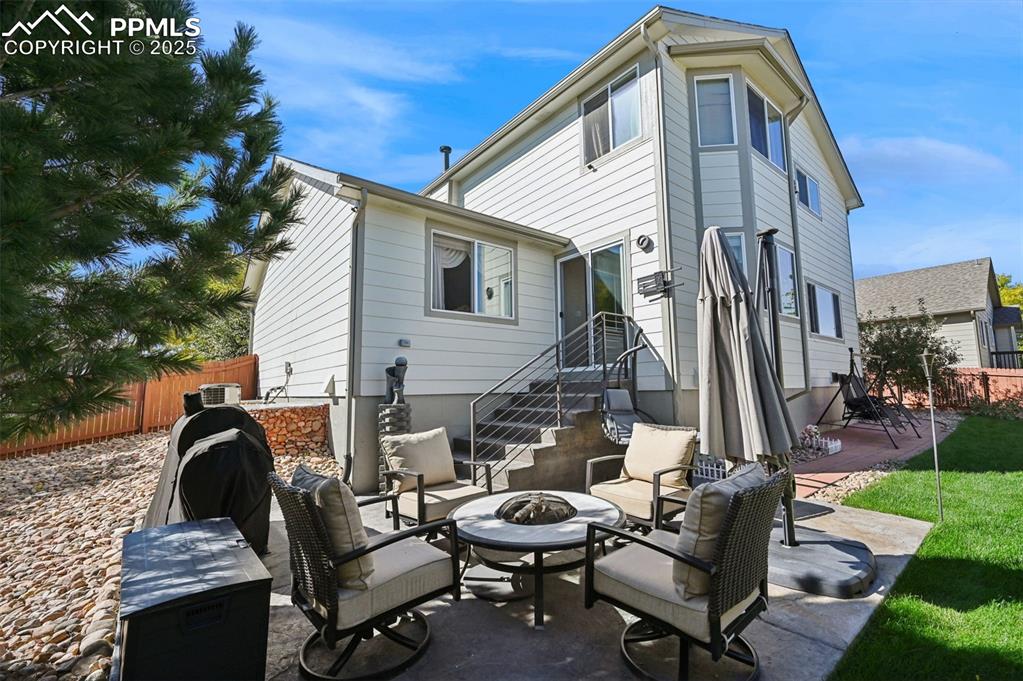
Back of Structure

Beautiful!!!
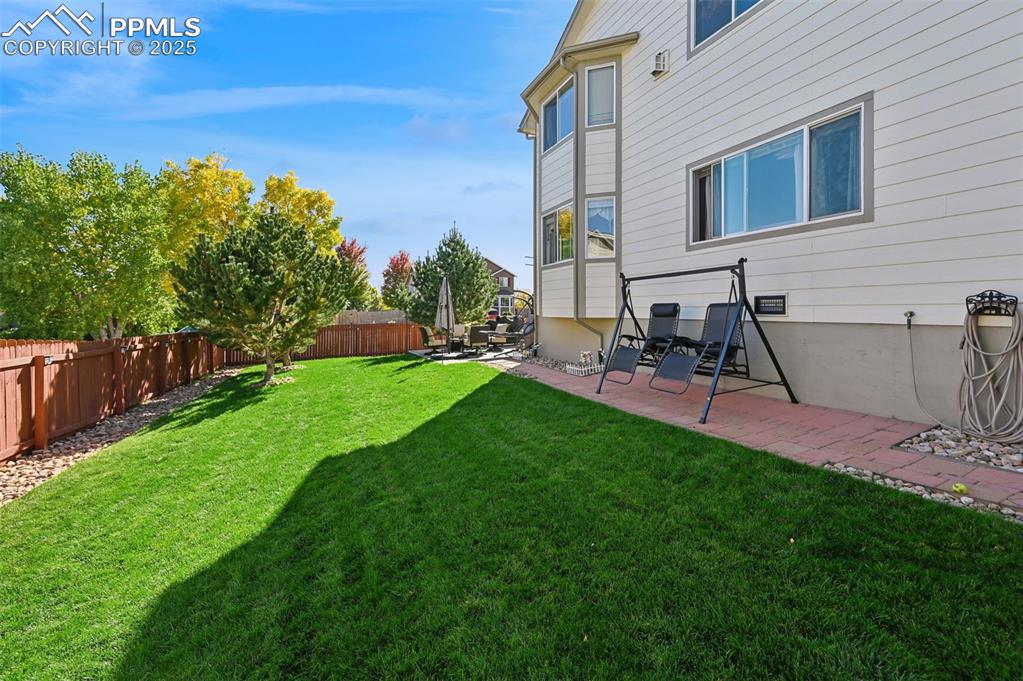
Yard
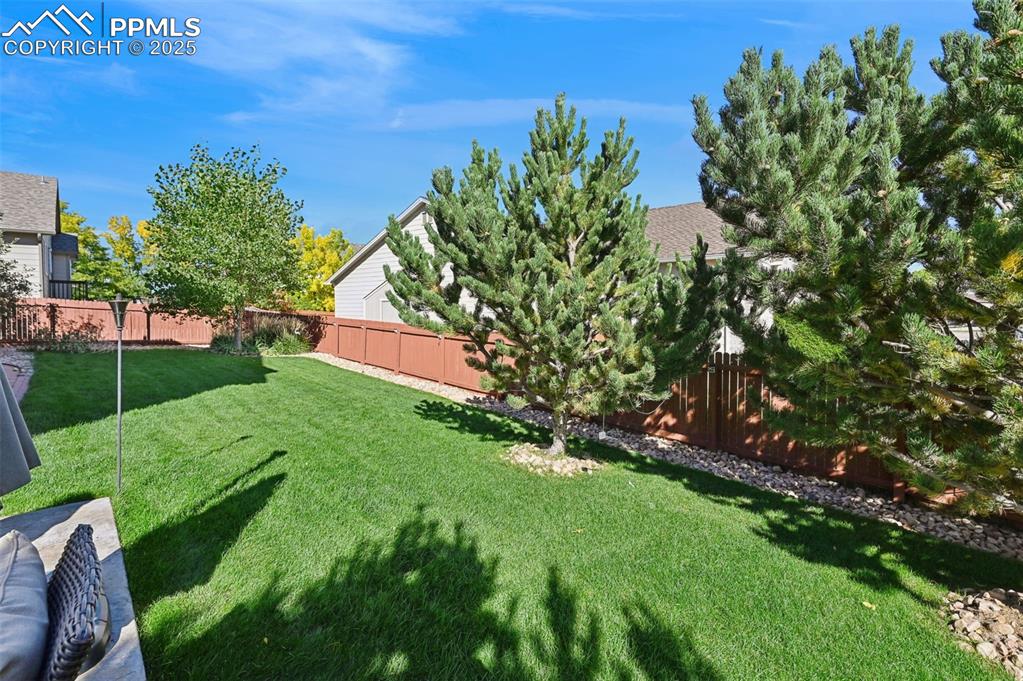
Yard
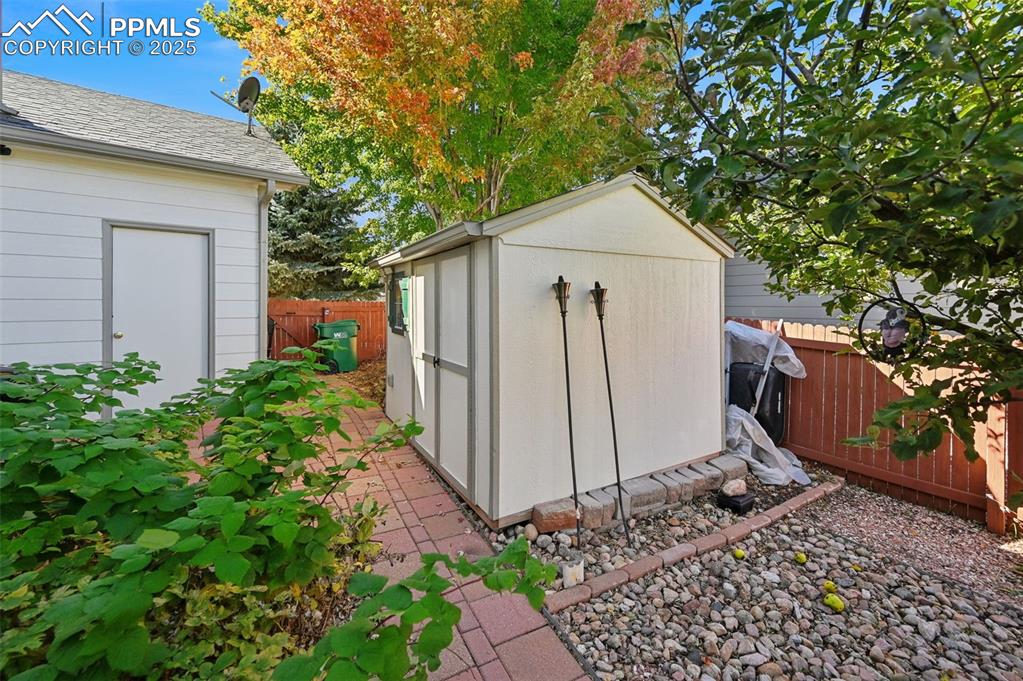
Out Buildings
Disclaimer: The real estate listing information and related content displayed on this site is provided exclusively for consumers’ personal, non-commercial use and may not be used for any purpose other than to identify prospective properties consumers may be interested in purchasing.