1406 Chesham Circle, Colorado Springs, CO, 80907
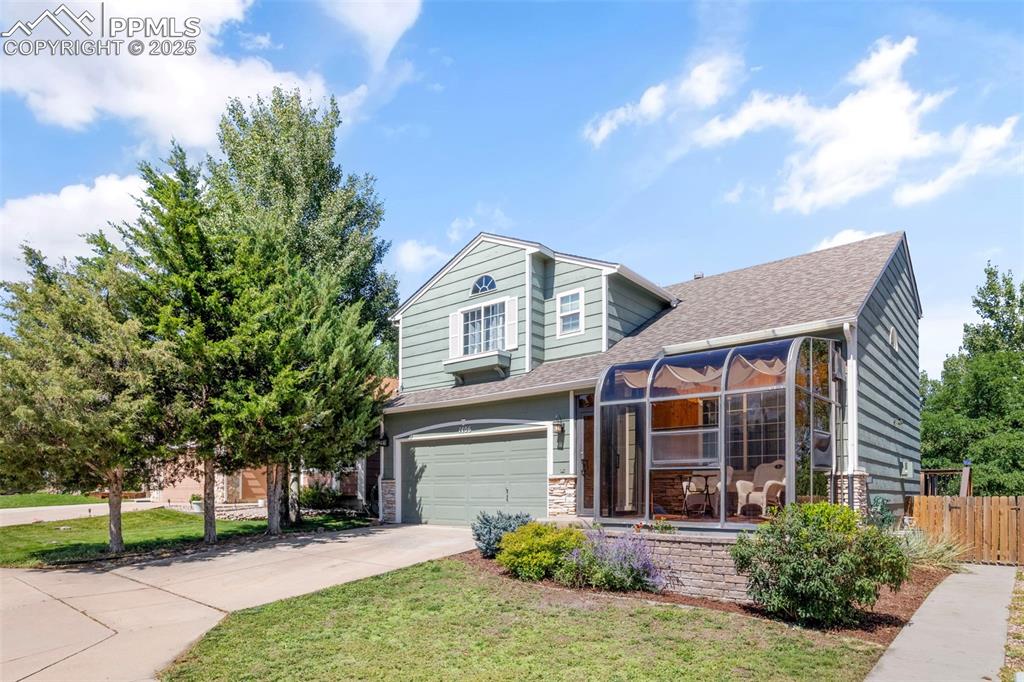
View of front facade featuring driveway, a shingled roof, an attached garage, and stone siding
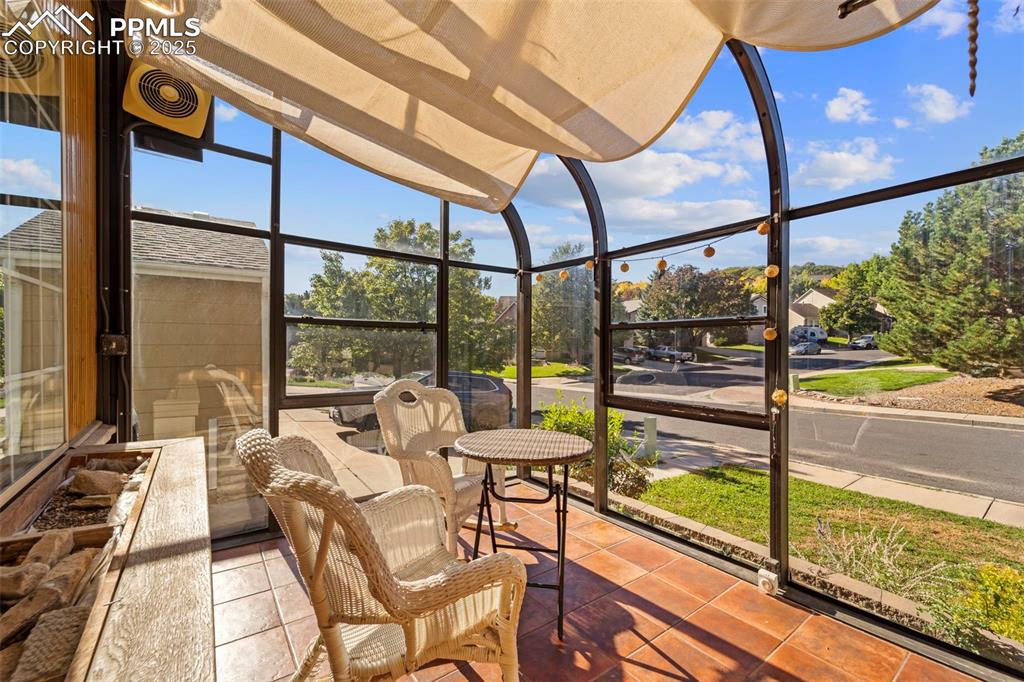
Sun Room
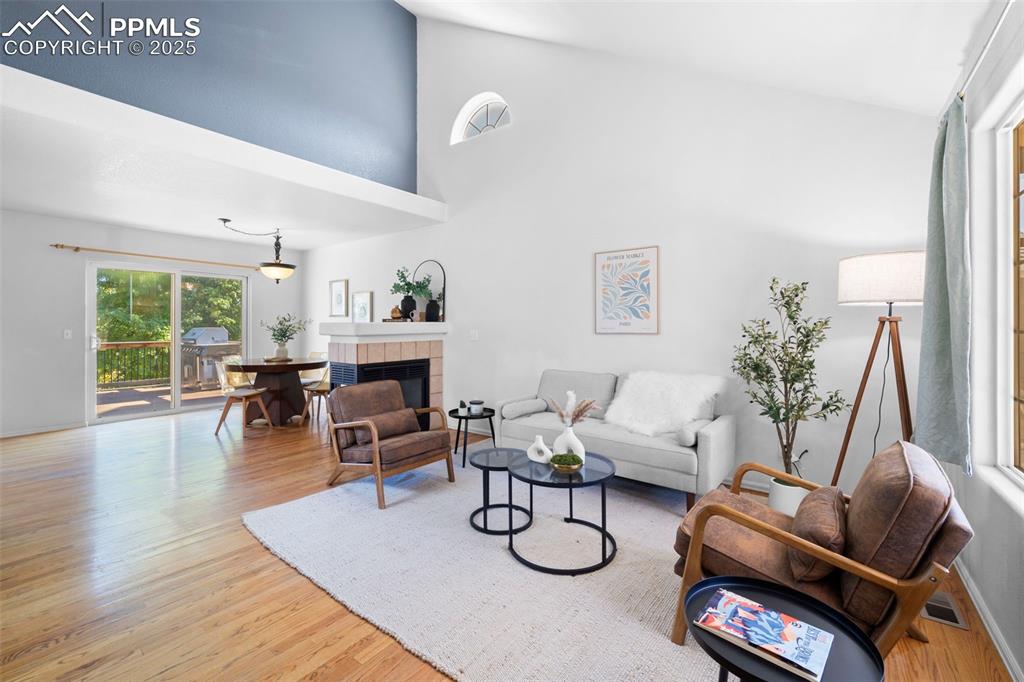
Living Room
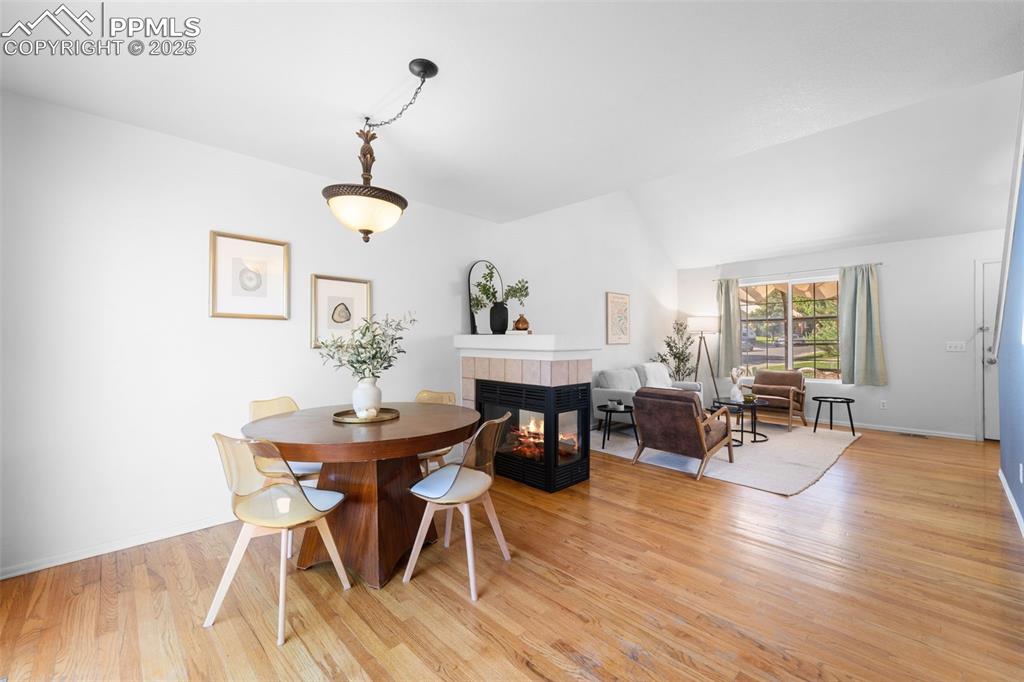
Dining Area
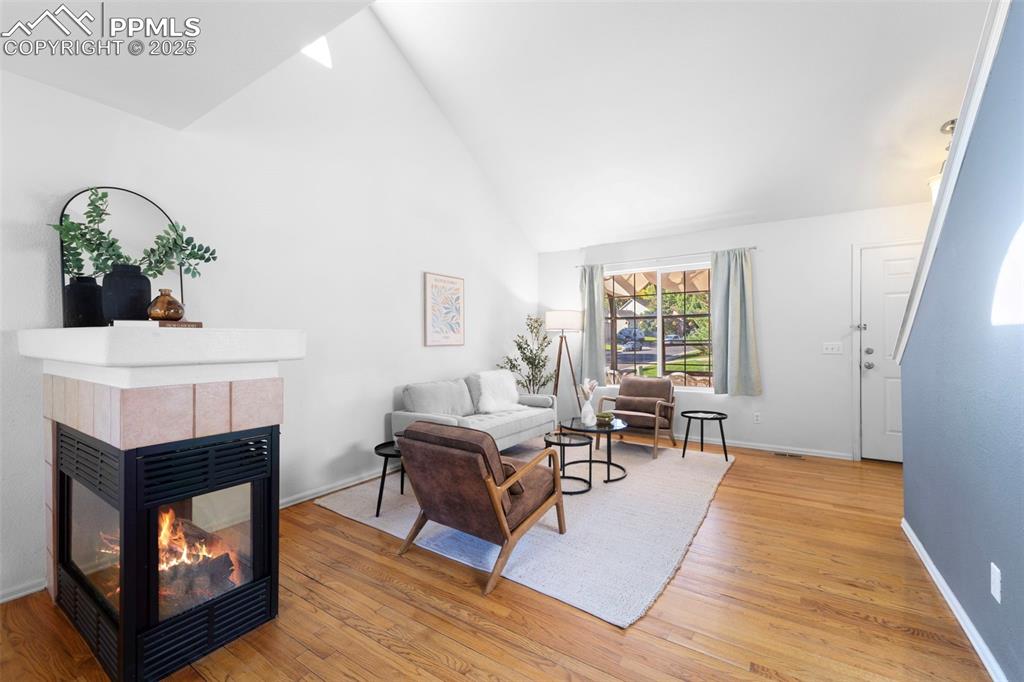
Living Room
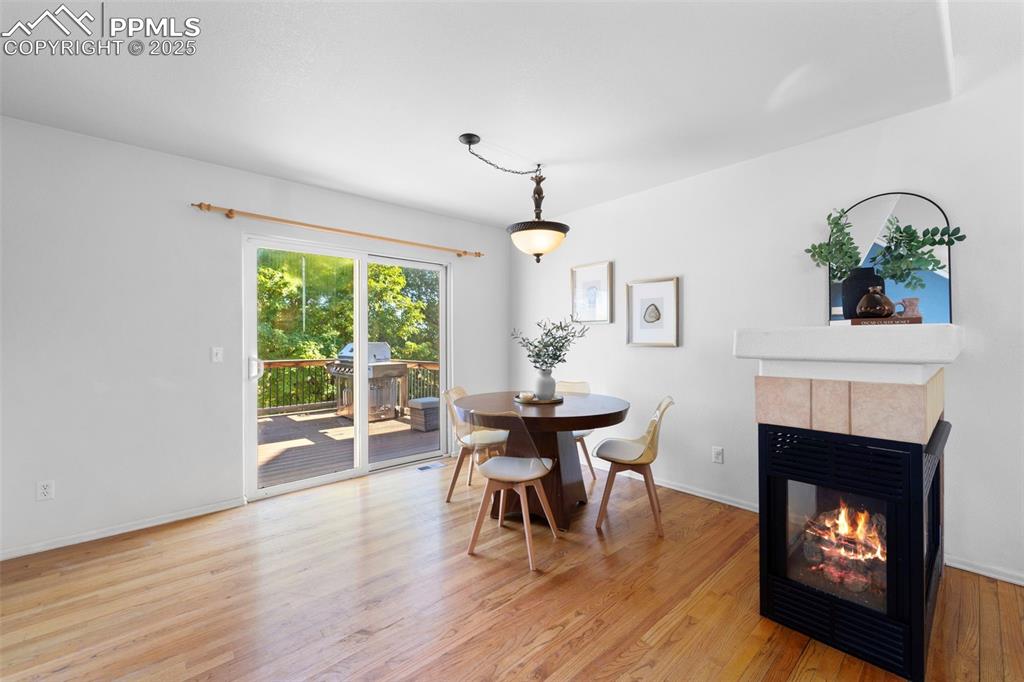
Dining Area
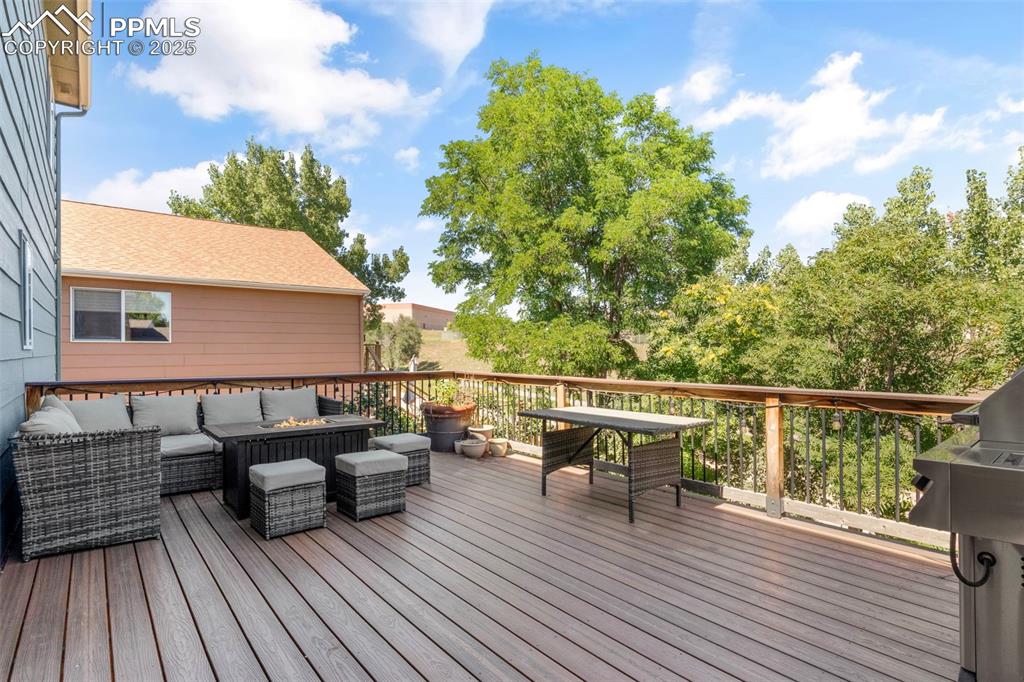
Wooden terrace with outdoor lounge area and a grill
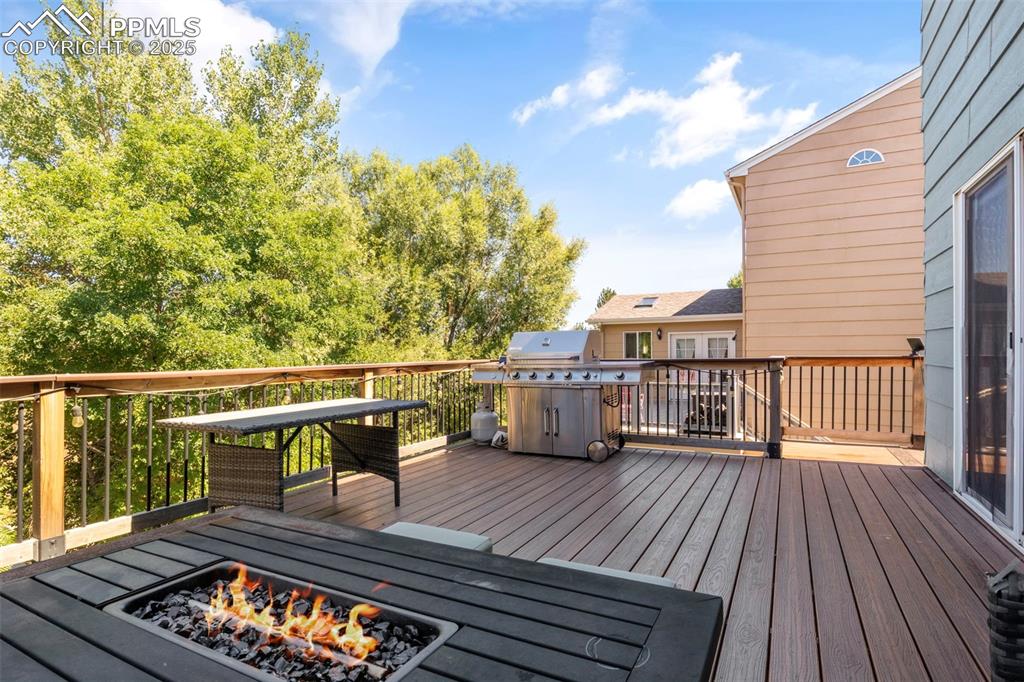
Wooden deck with an outdoor fire pit and area for grilling
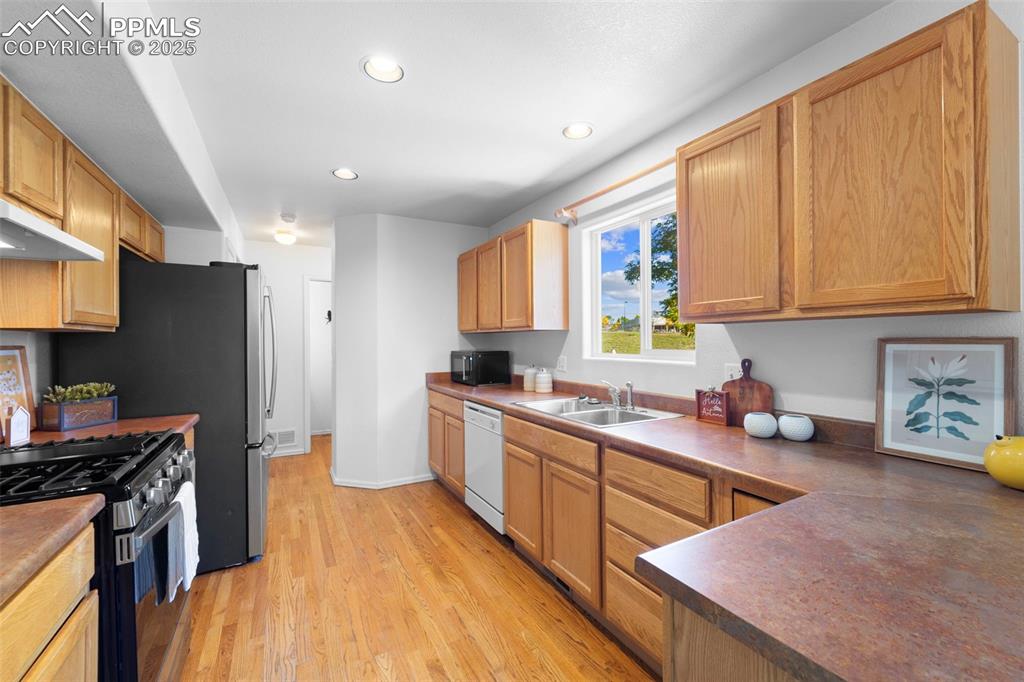
Kitchen
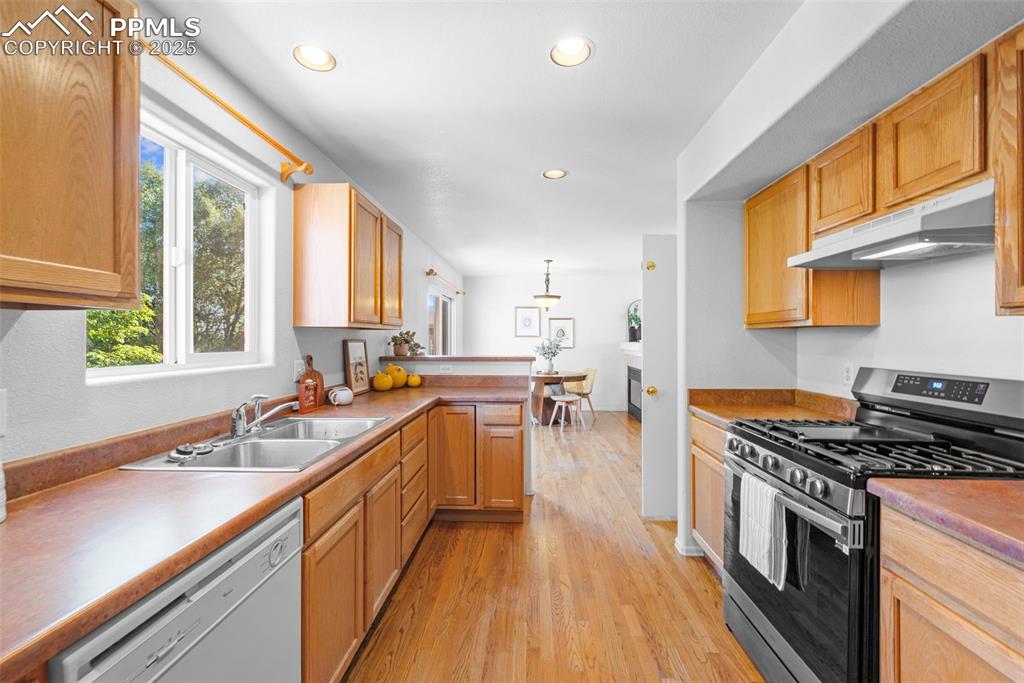
Kitchen
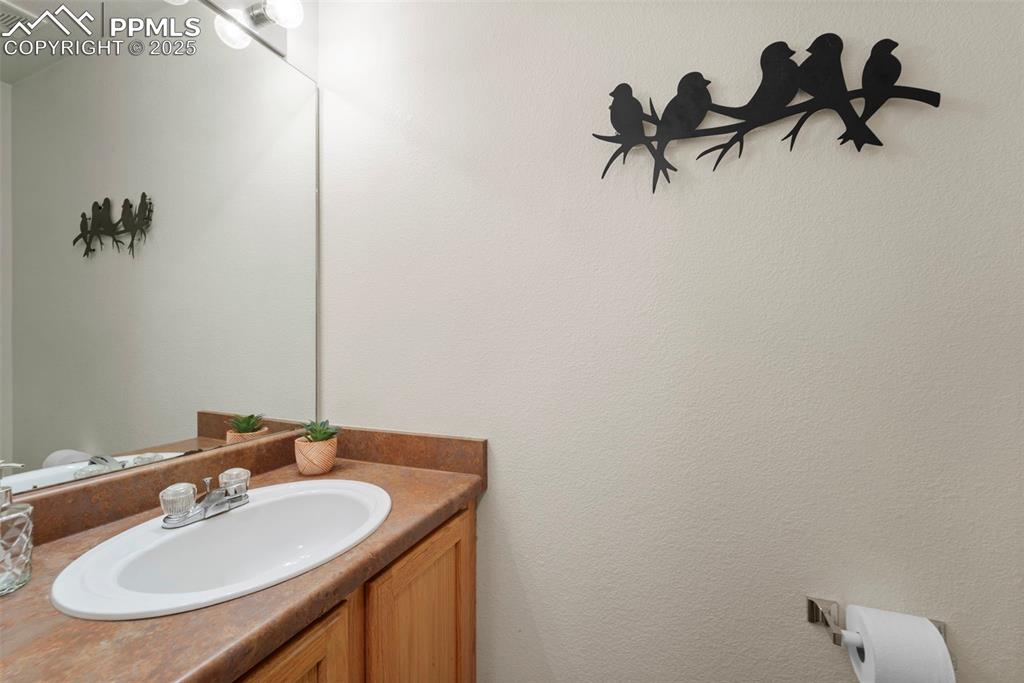
Bathroom
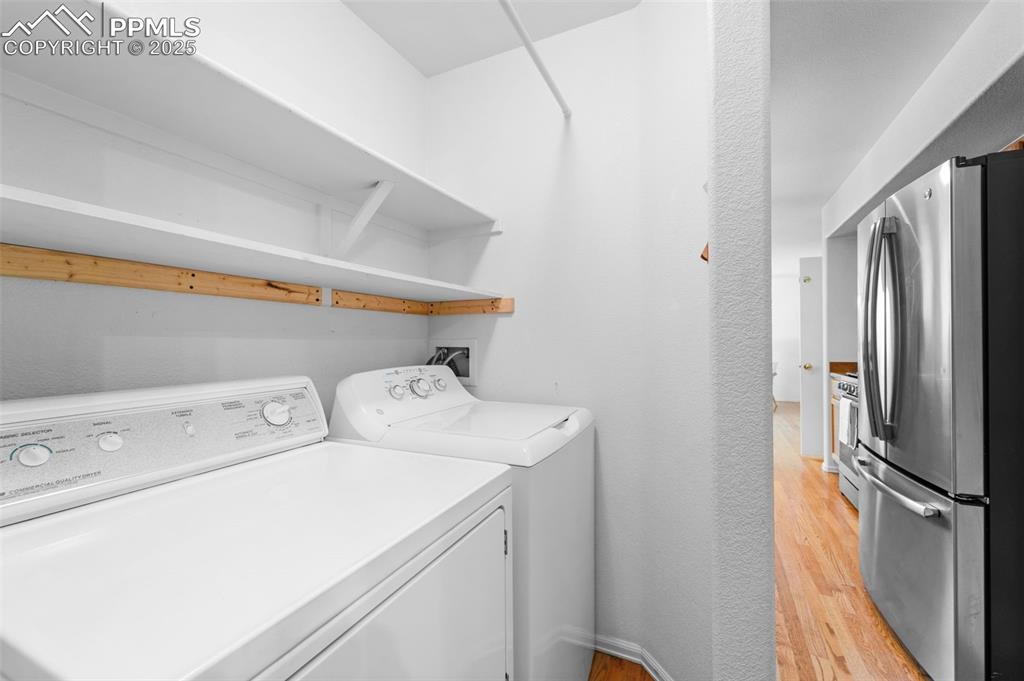
Laundry
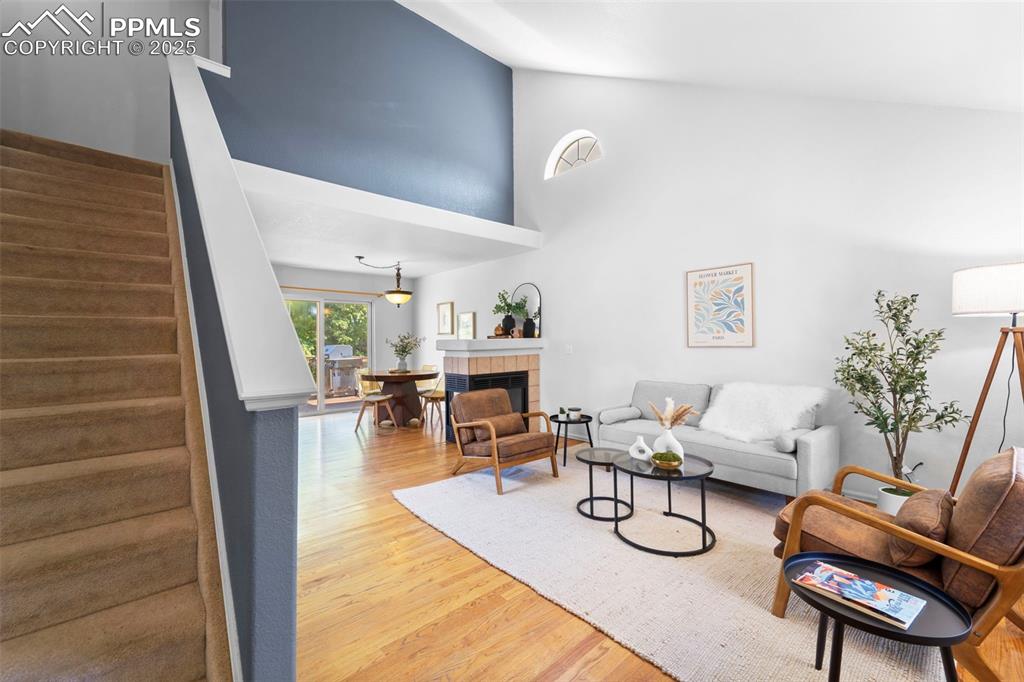
Living Room
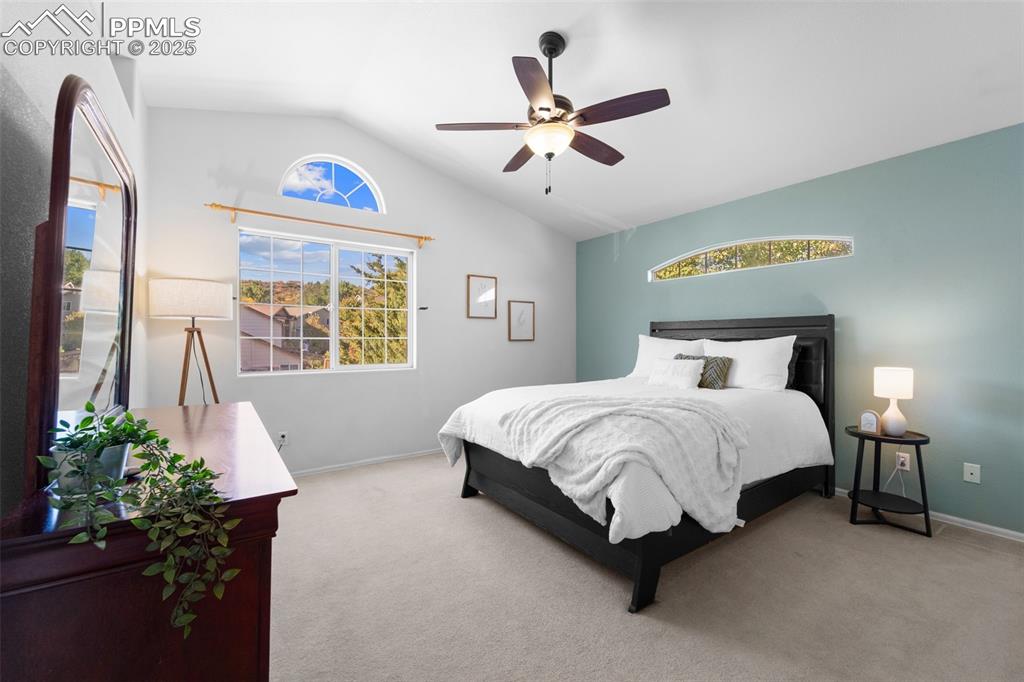
Bedroom
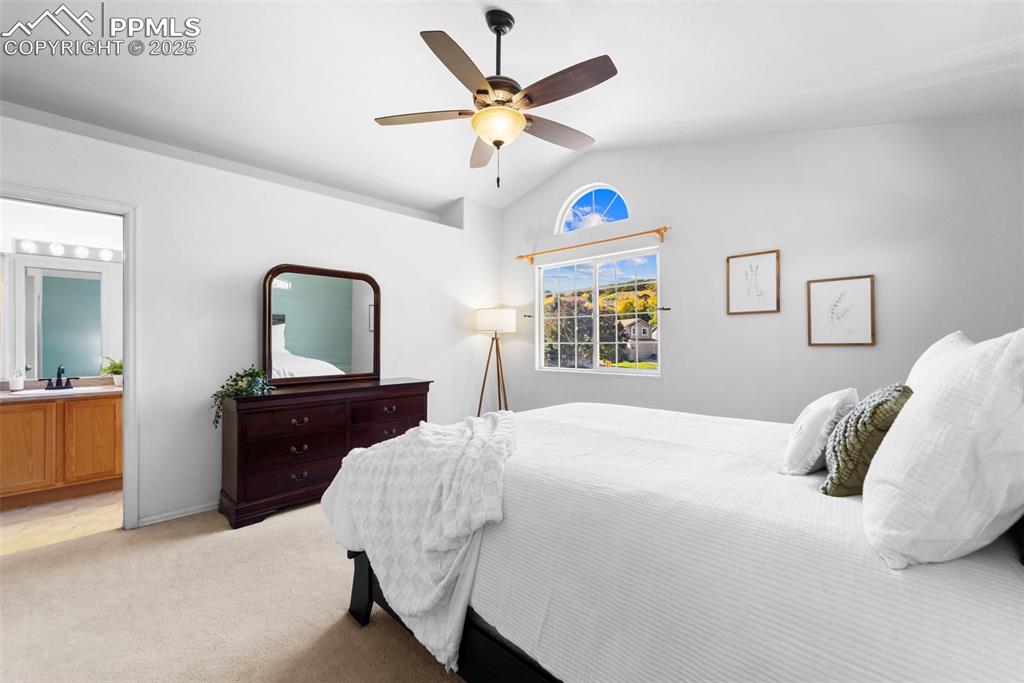
Bedroom
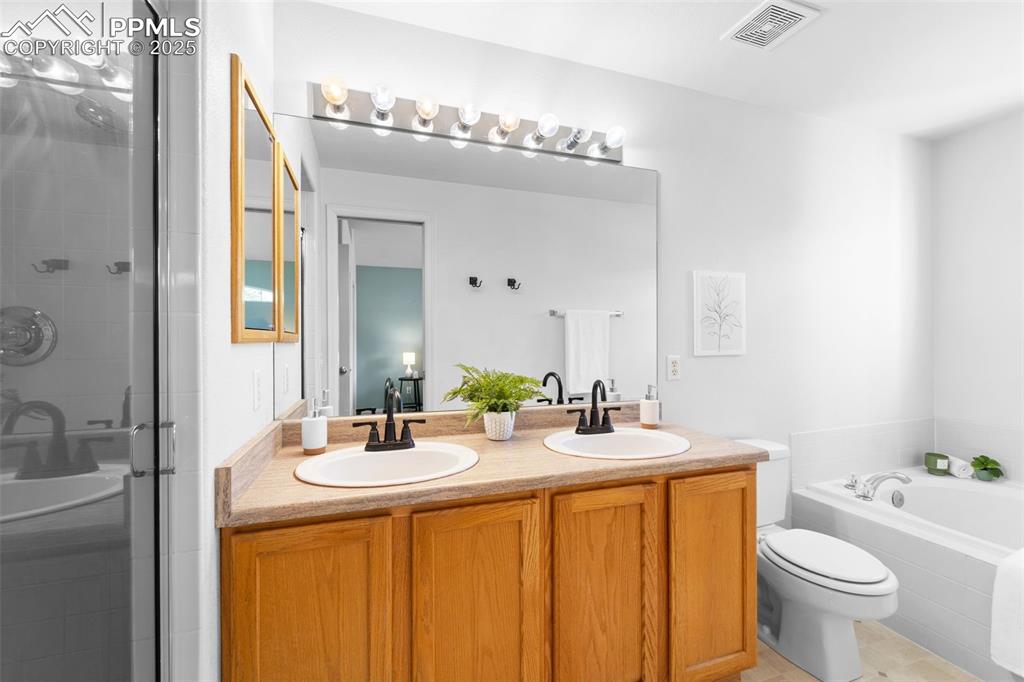
Bathroom
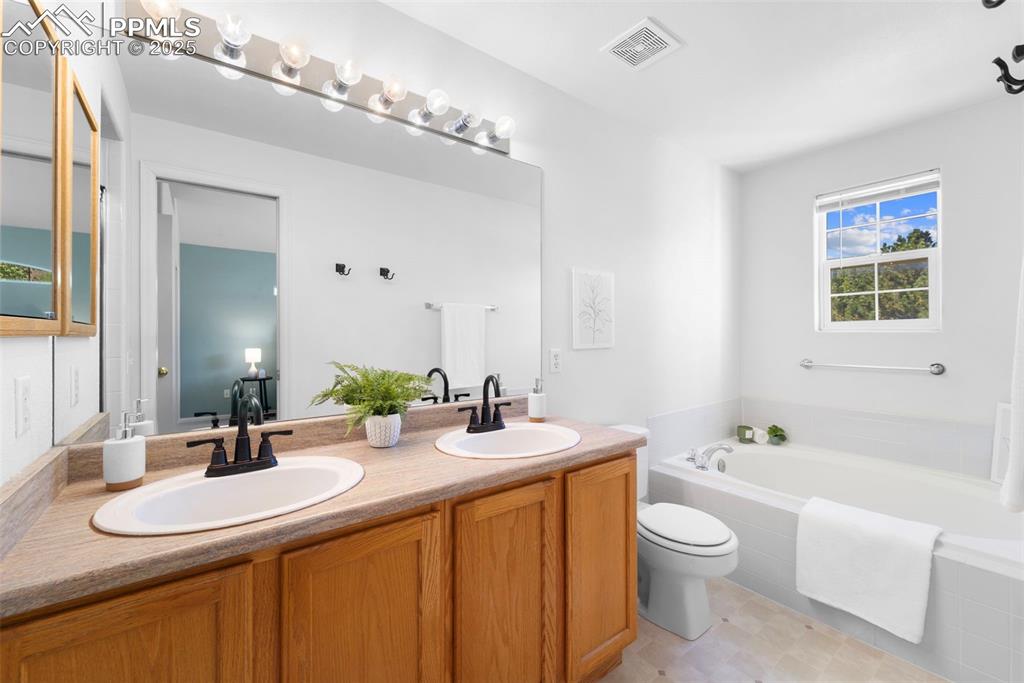
Bathroom
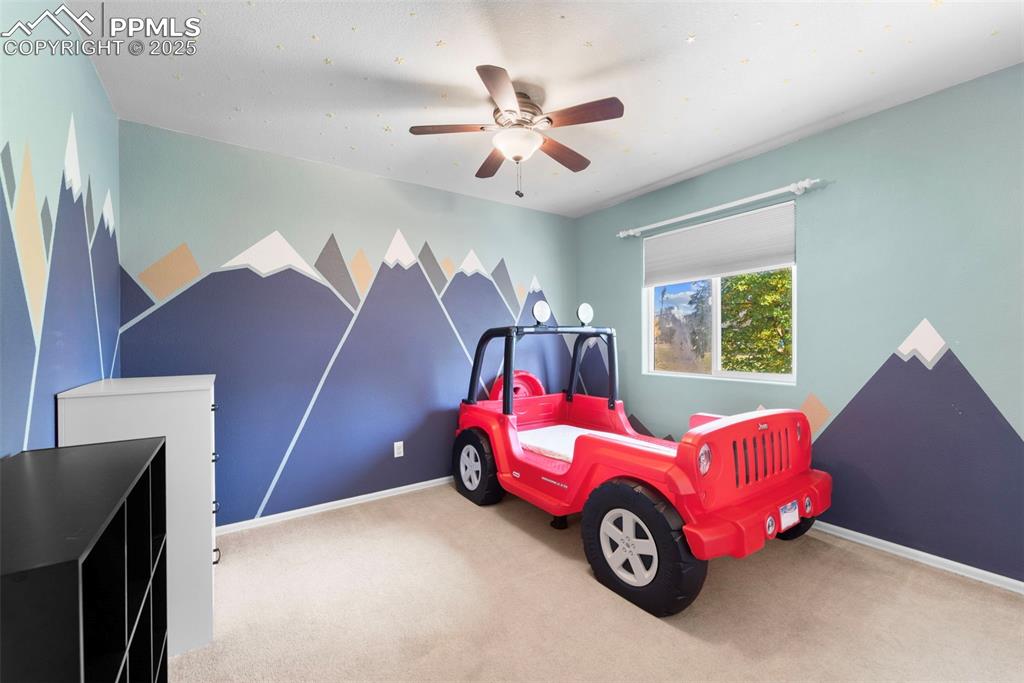
Bedroom
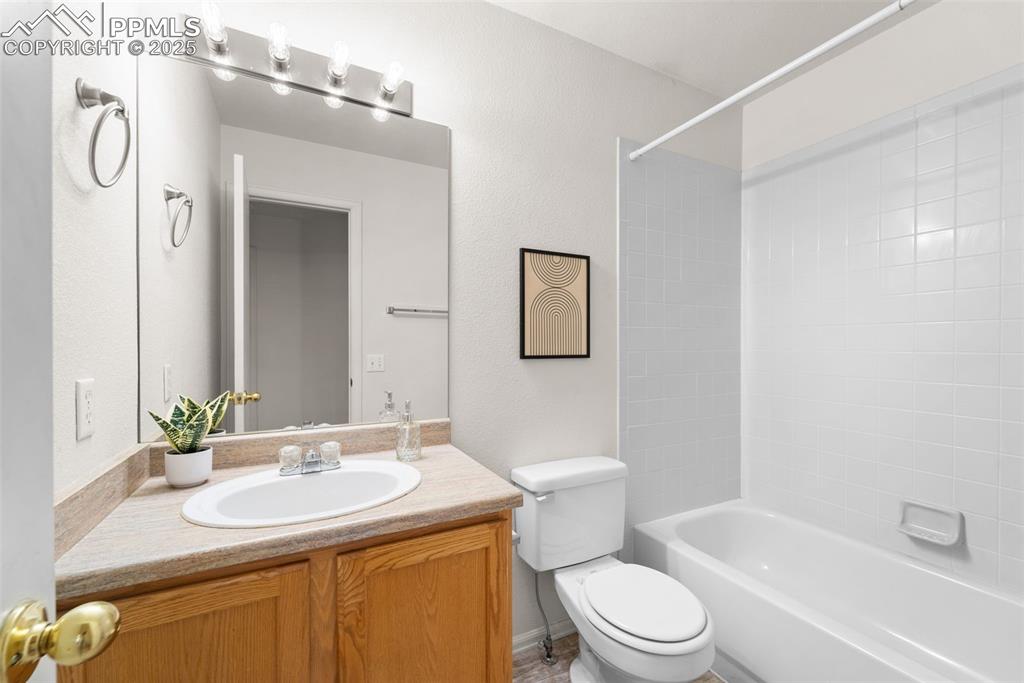
Bathroom
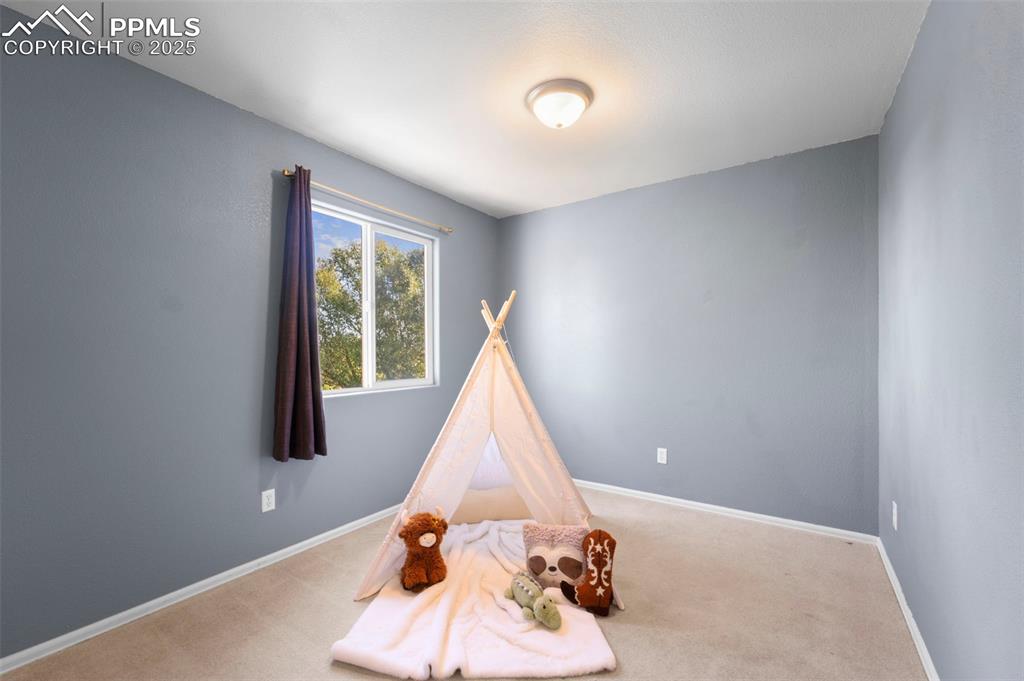
Game Room
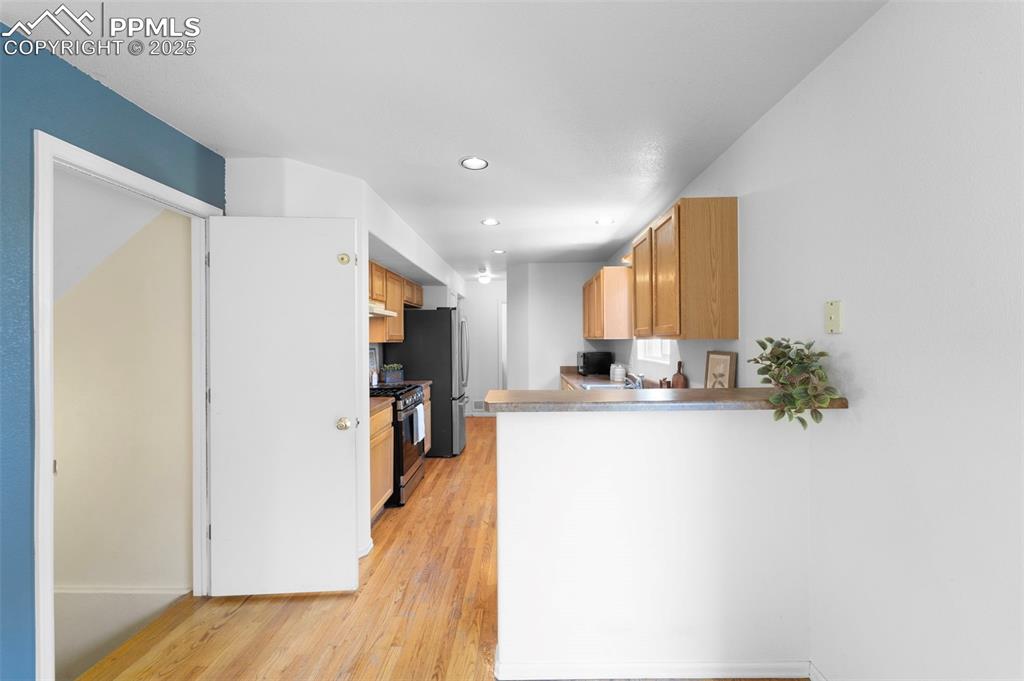
Kitchen
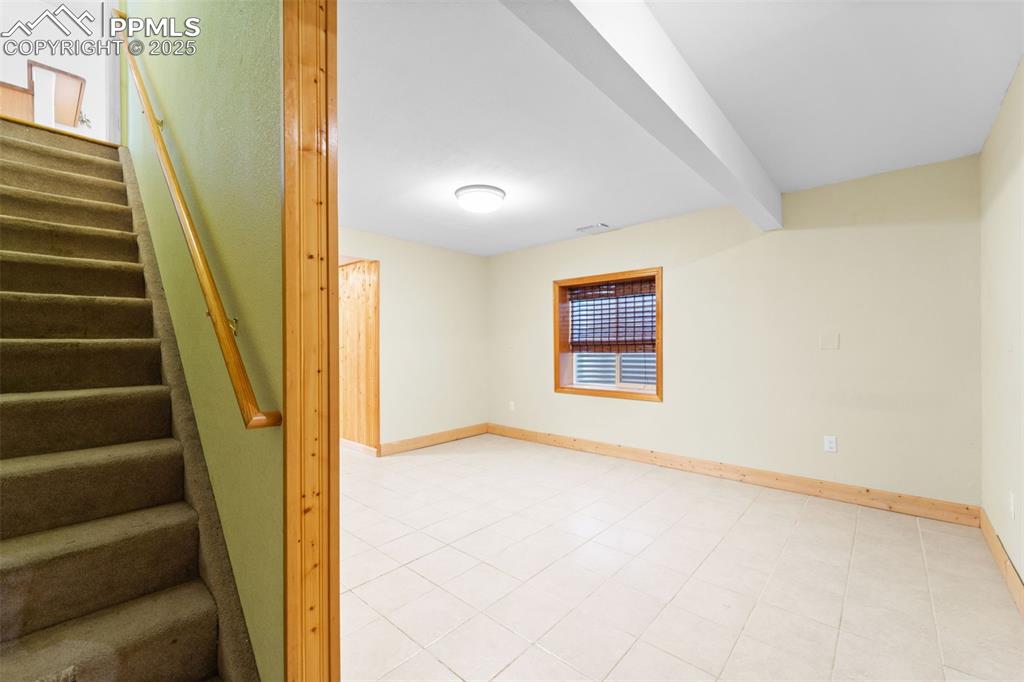
Basement
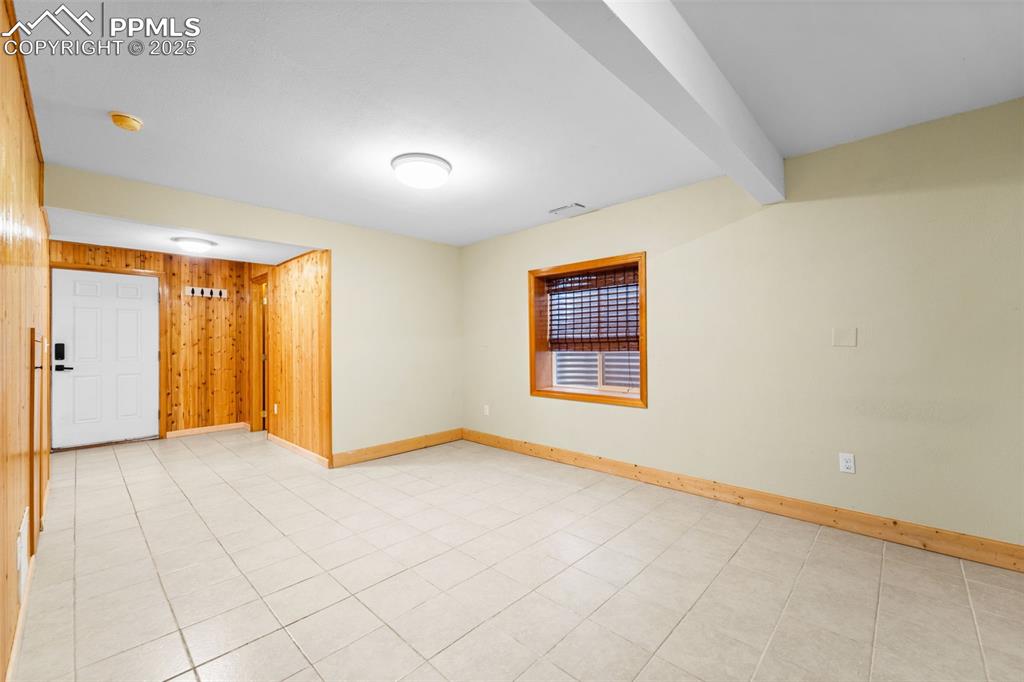
Other
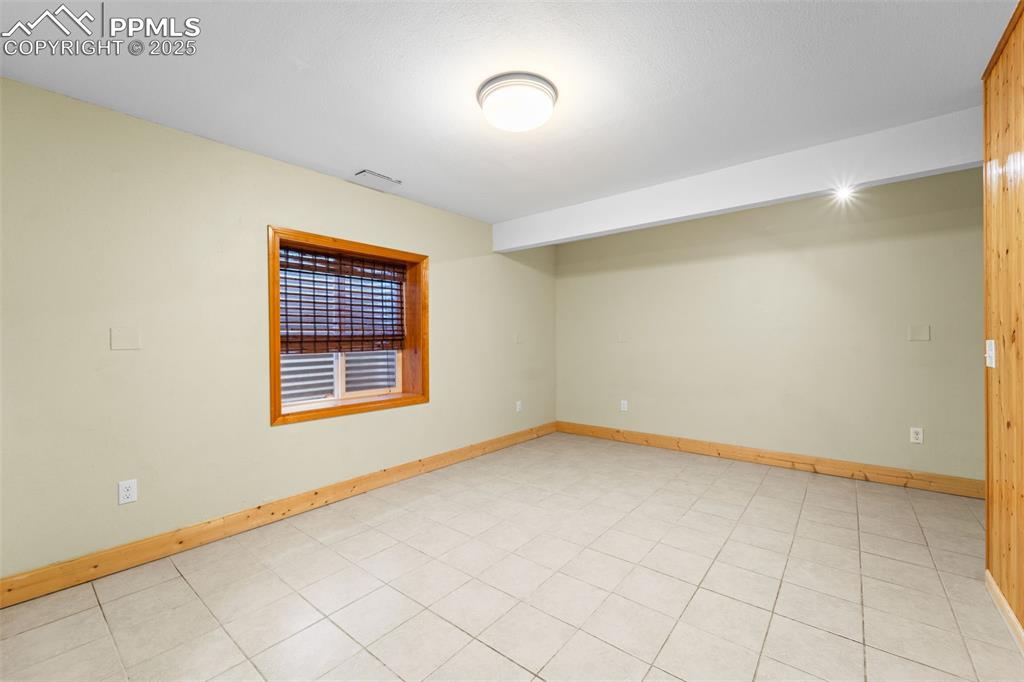
Other
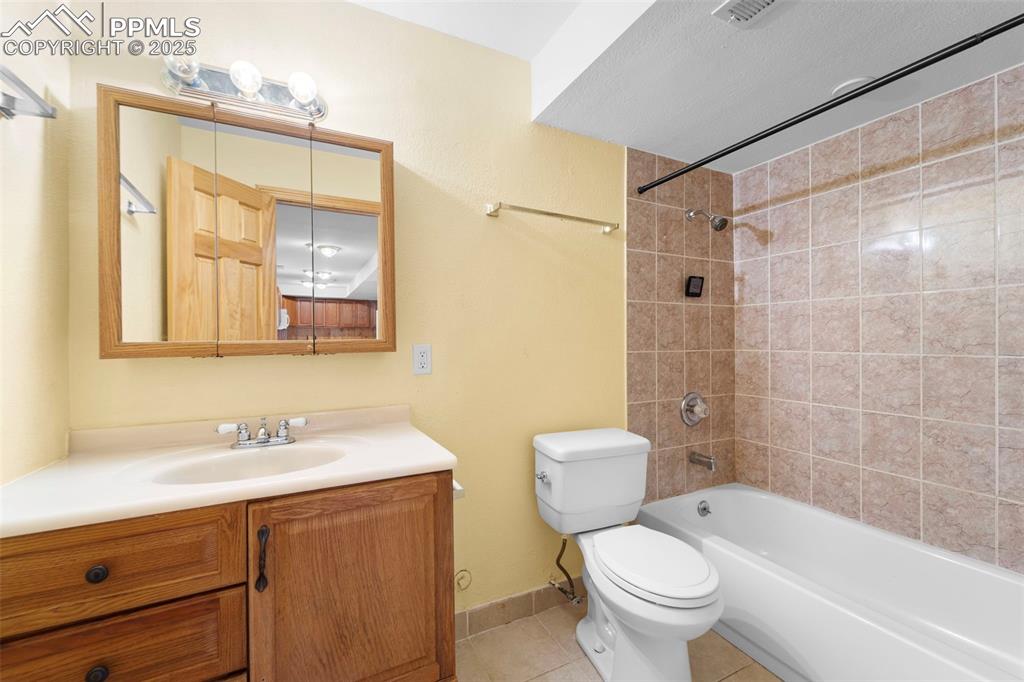
Bathroom
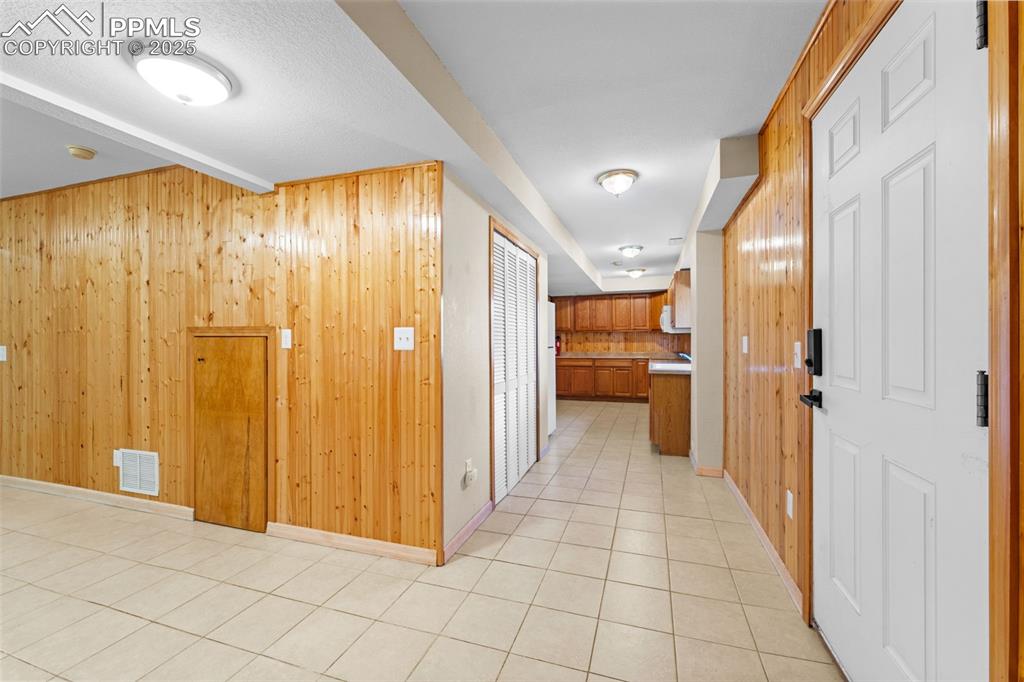
Other
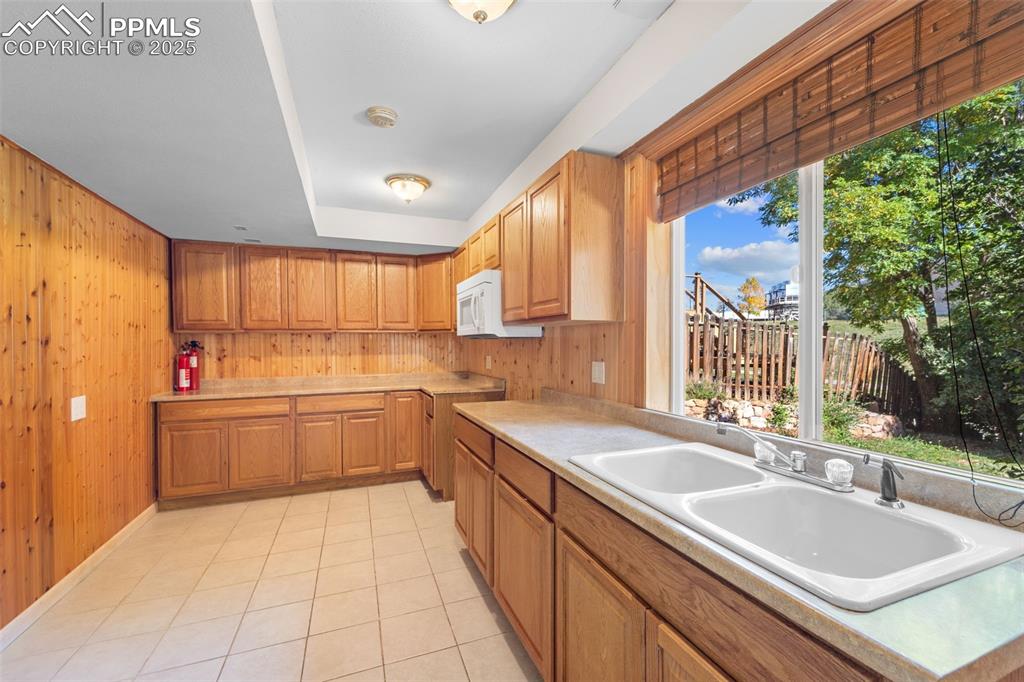
Kitchen
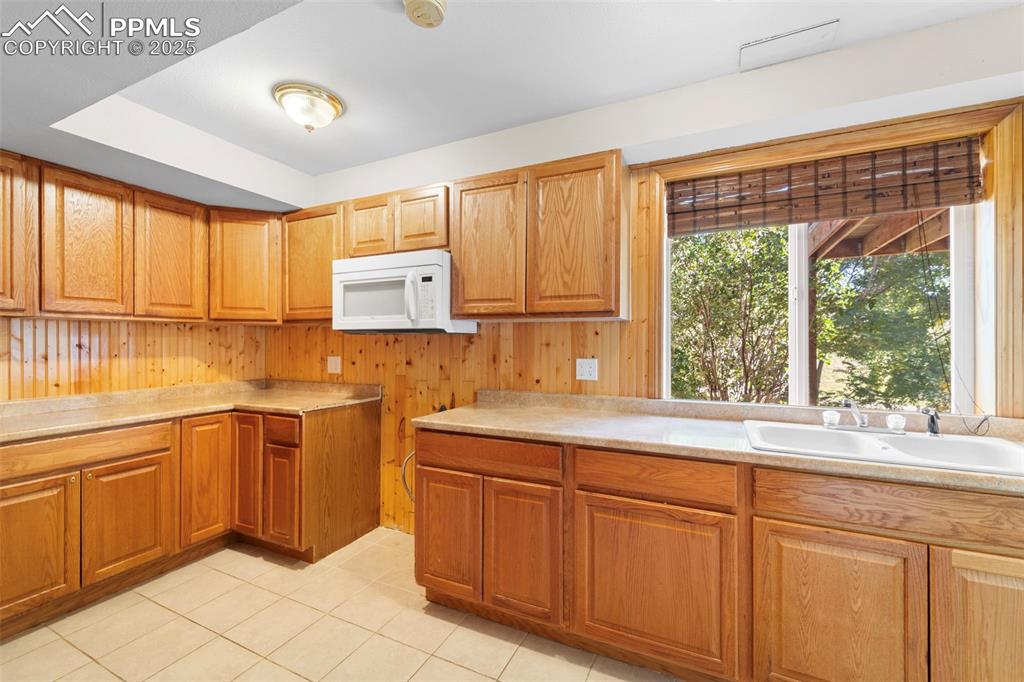
Kitchen
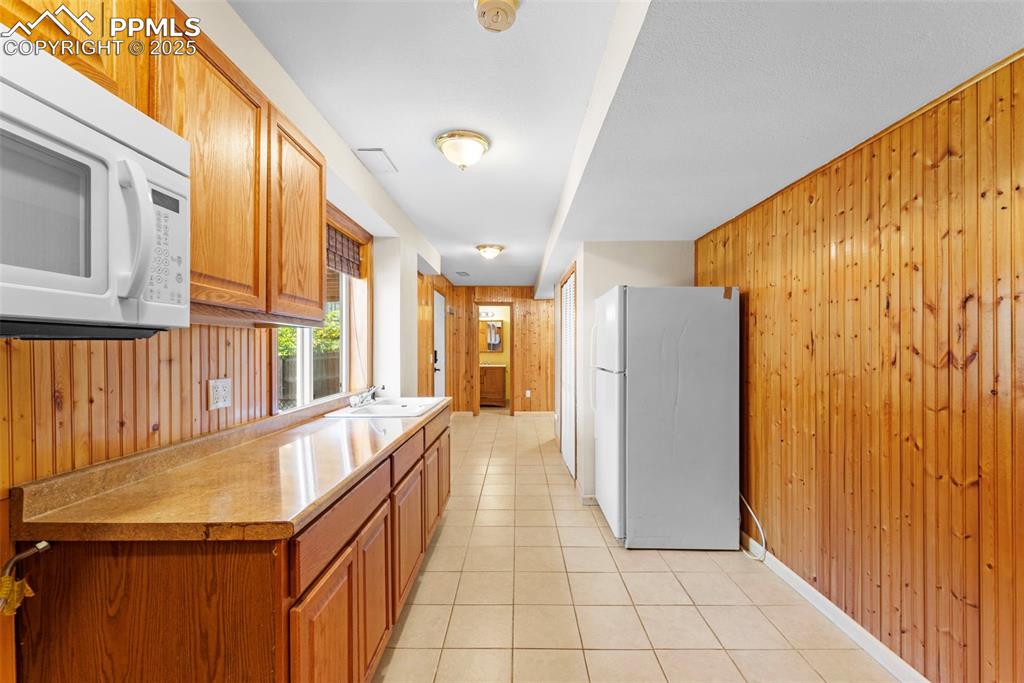
Kitchen
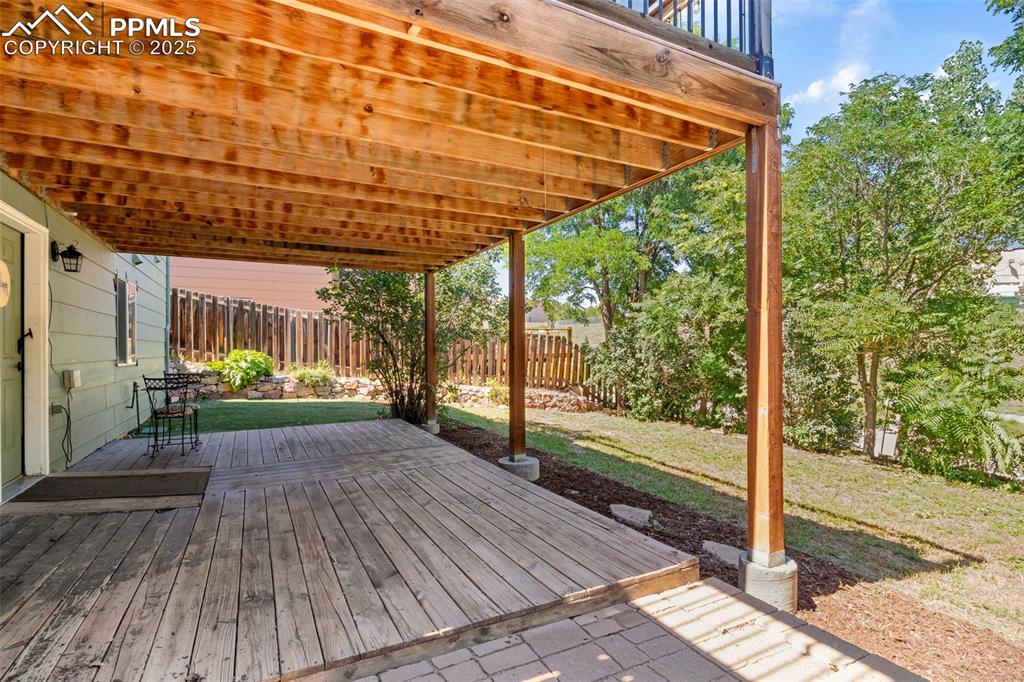
View of wooden terrace
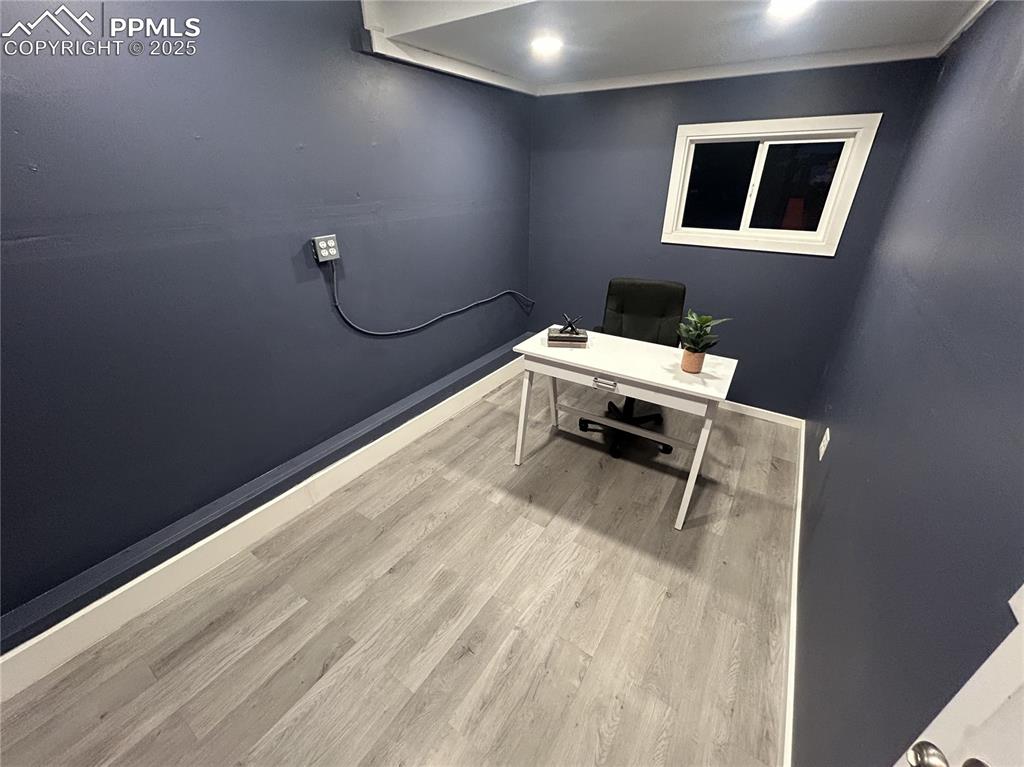
Office area featuring light wood-type flooring and baseboards
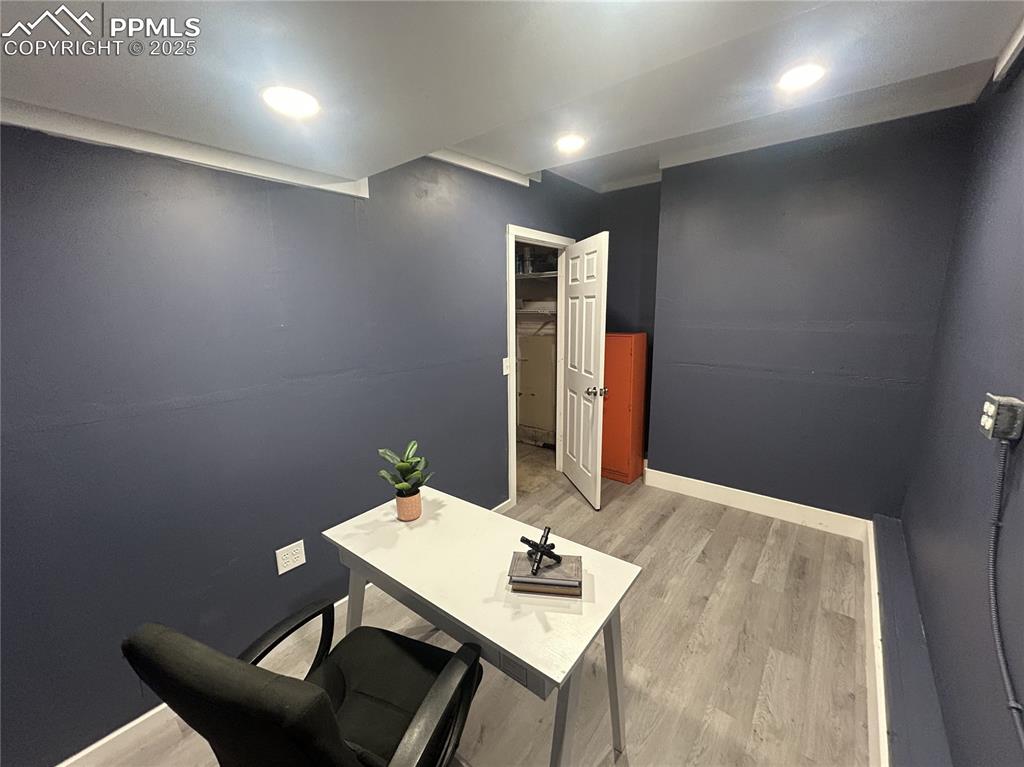
Home office featuring light wood-type flooring and recessed lighting
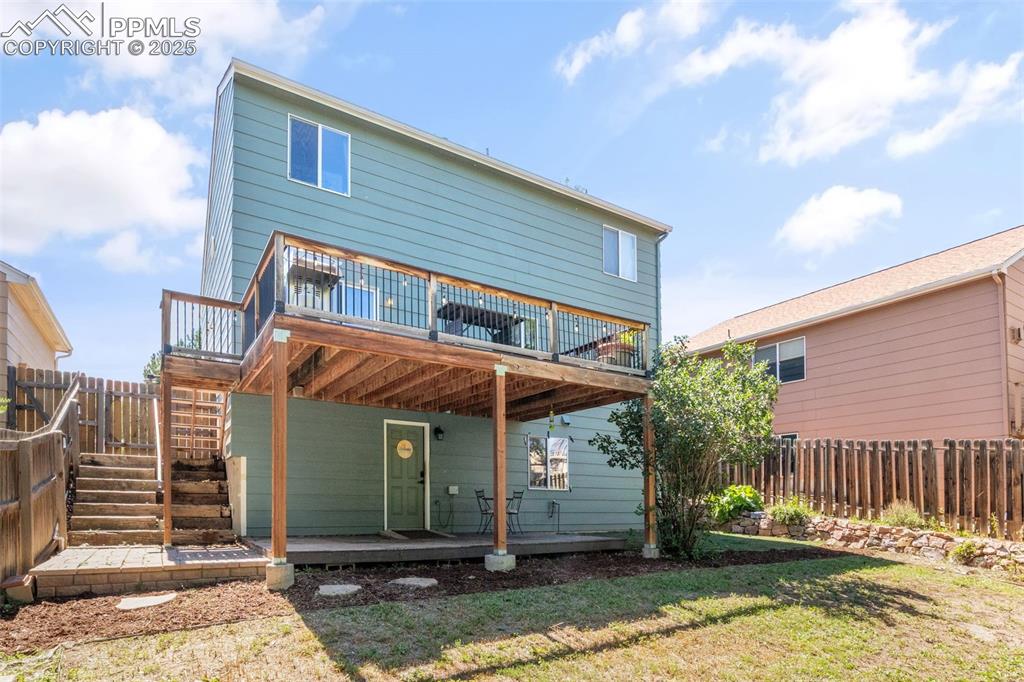
Rear view of house featuring a fenced backyard, a wooden deck, and stairway
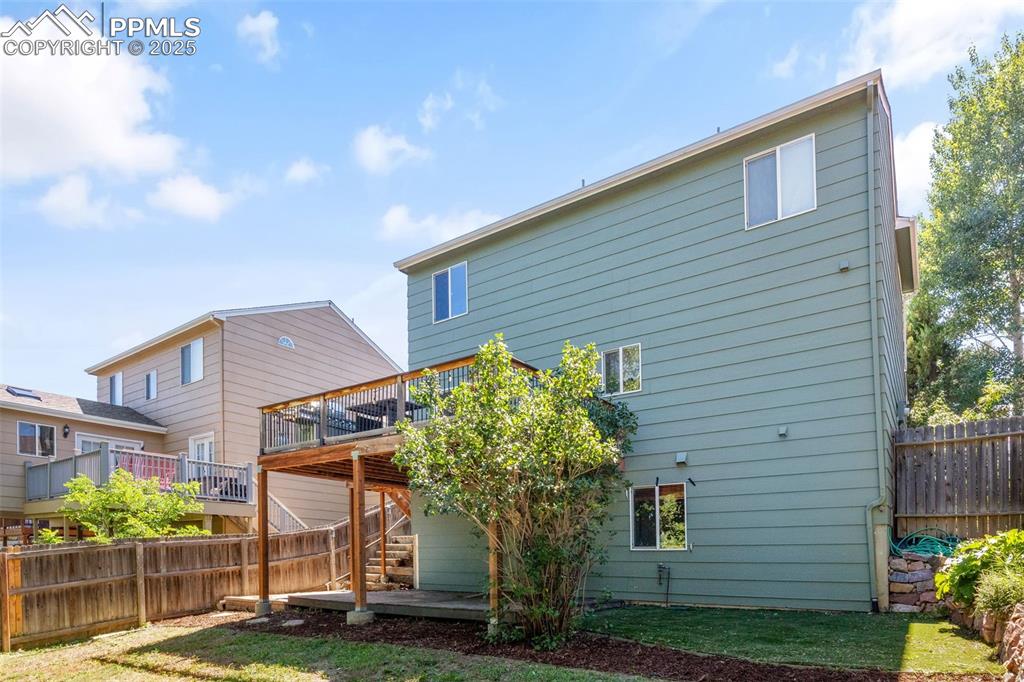
Rear view of house featuring a fenced backyard, a deck, and stairway
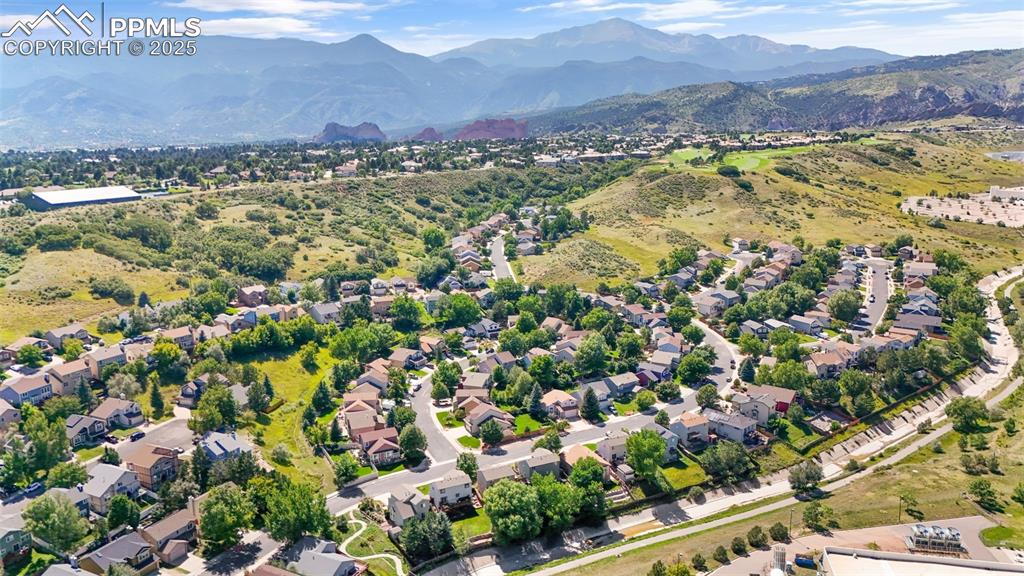
Aerial view of property's location with mountains and nearby suburban area
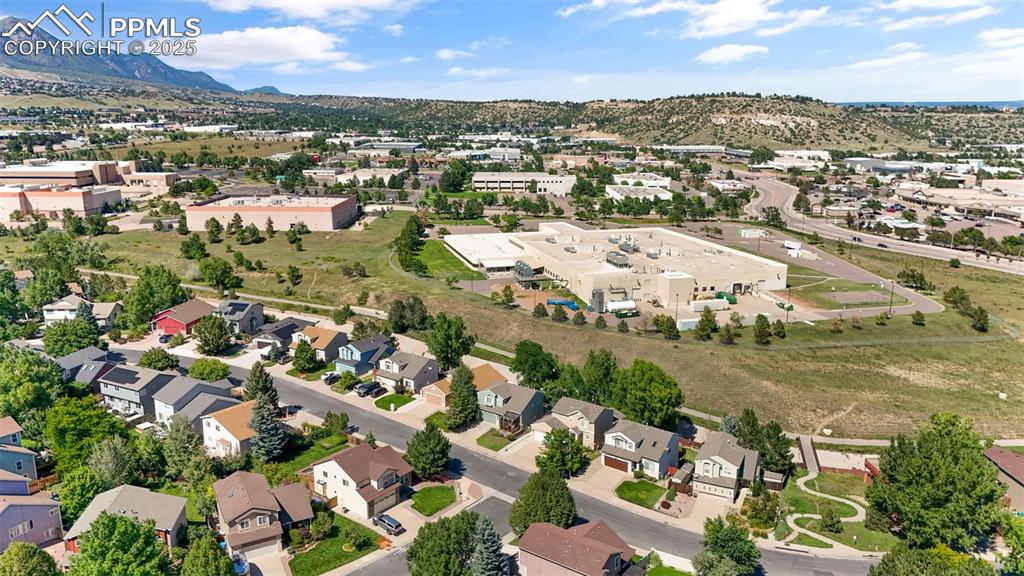
View of property location with mountains and nearby suburban area
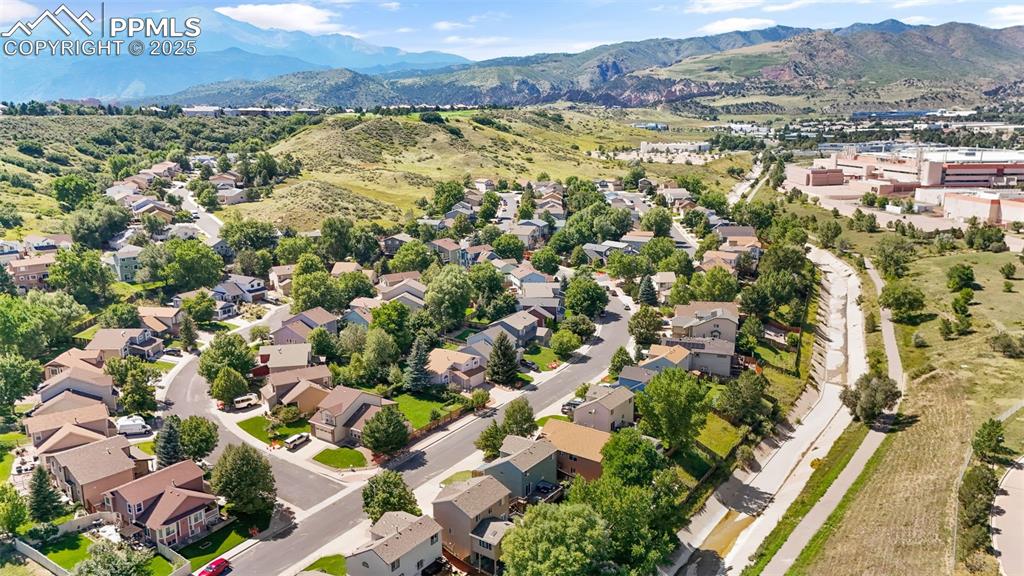
Aerial view of residential area featuring a mountainous background
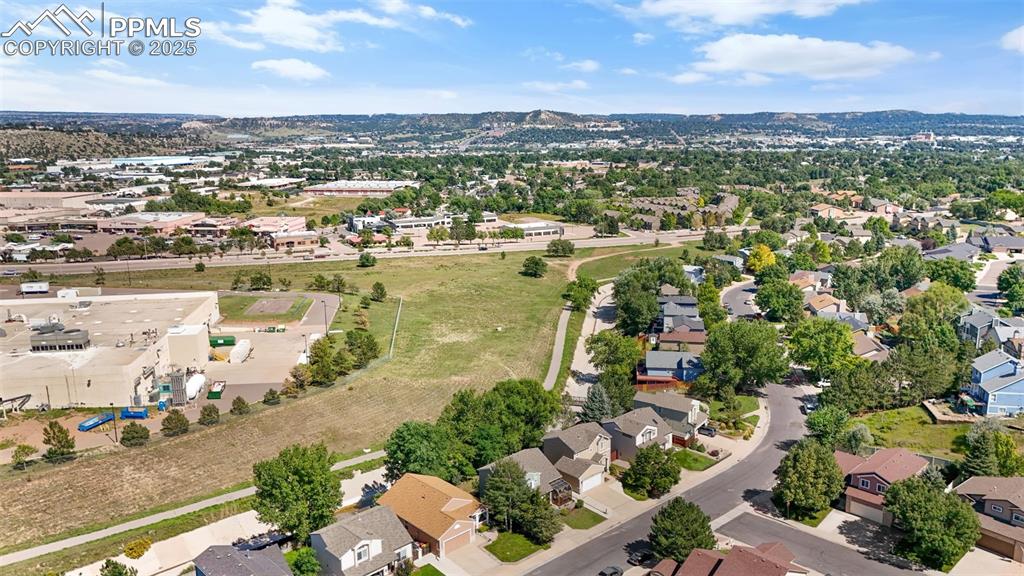
Aerial perspective of suburban area
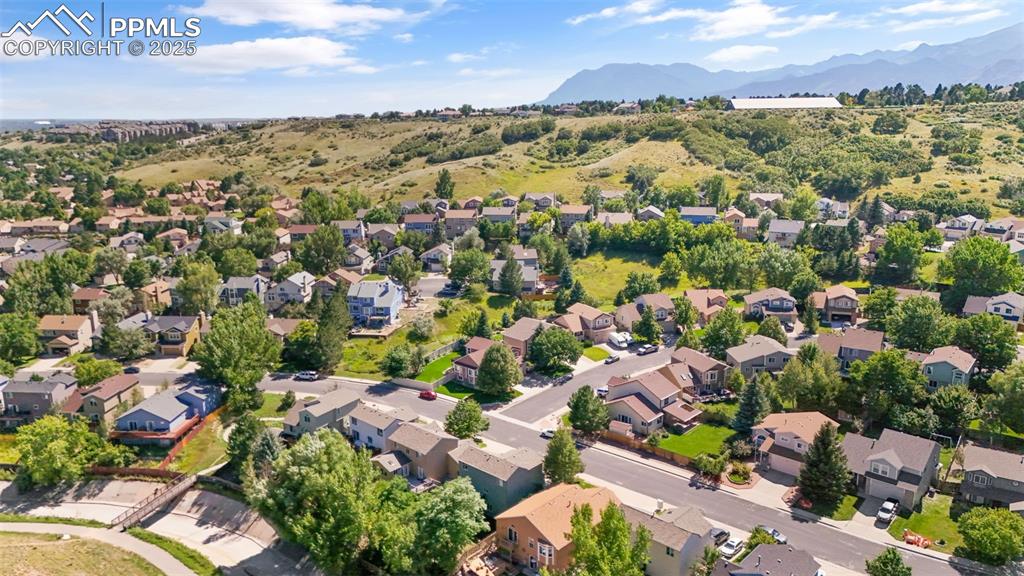
Aerial perspective of suburban area featuring mountains
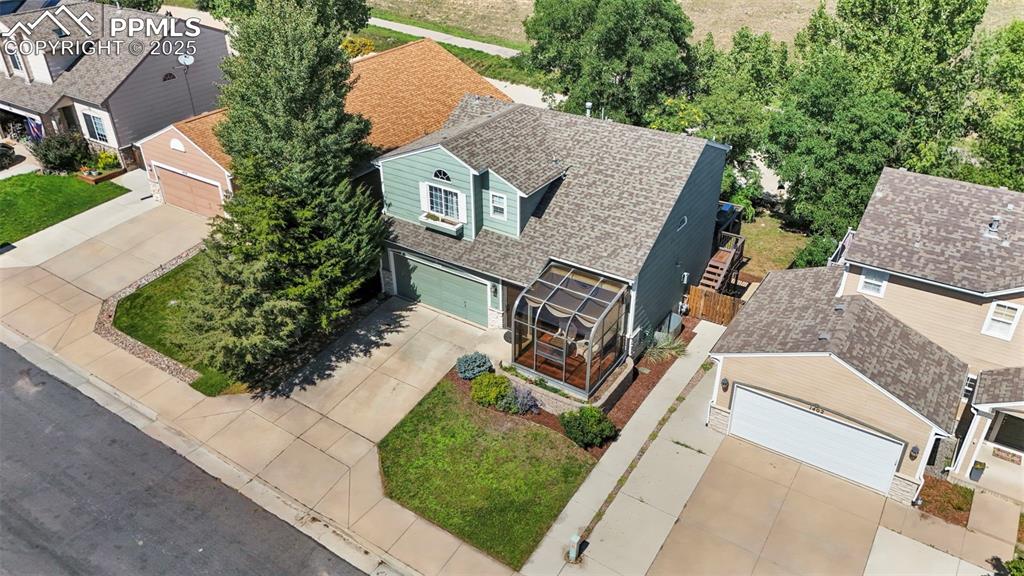
Aerial perspective of suburban area
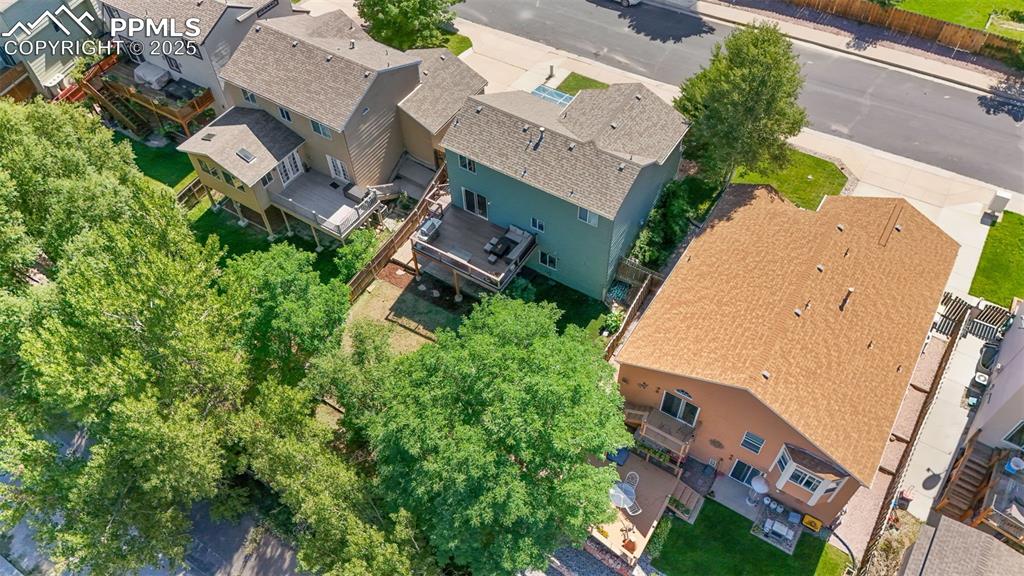
Aerial perspective of suburban area
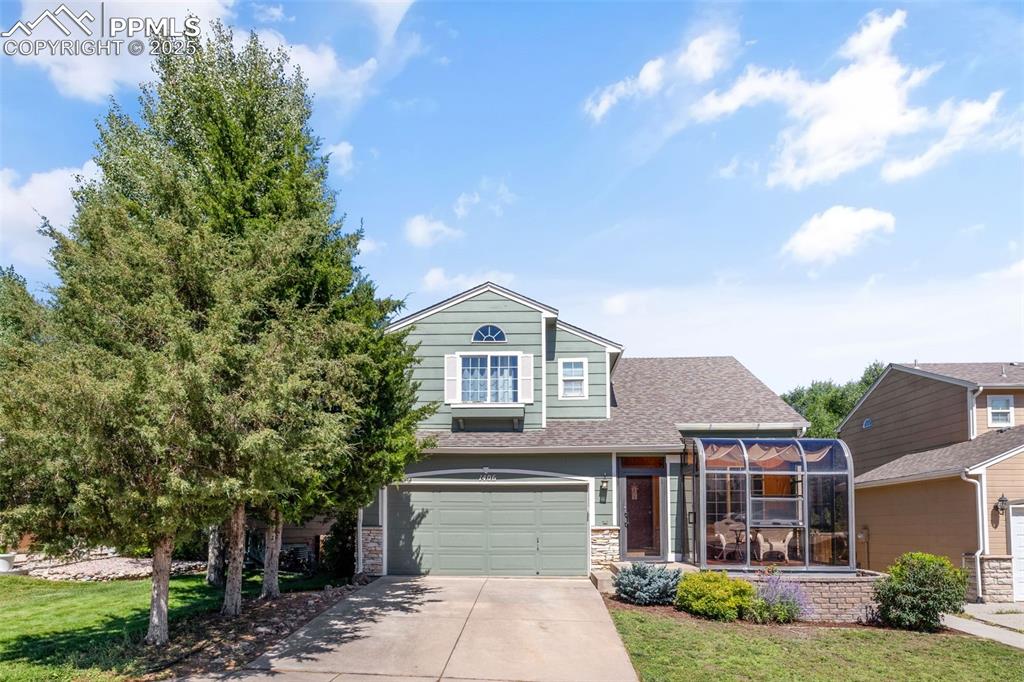
View of front of house featuring a front lawn, concrete driveway, an attached garage, and a shingled roof
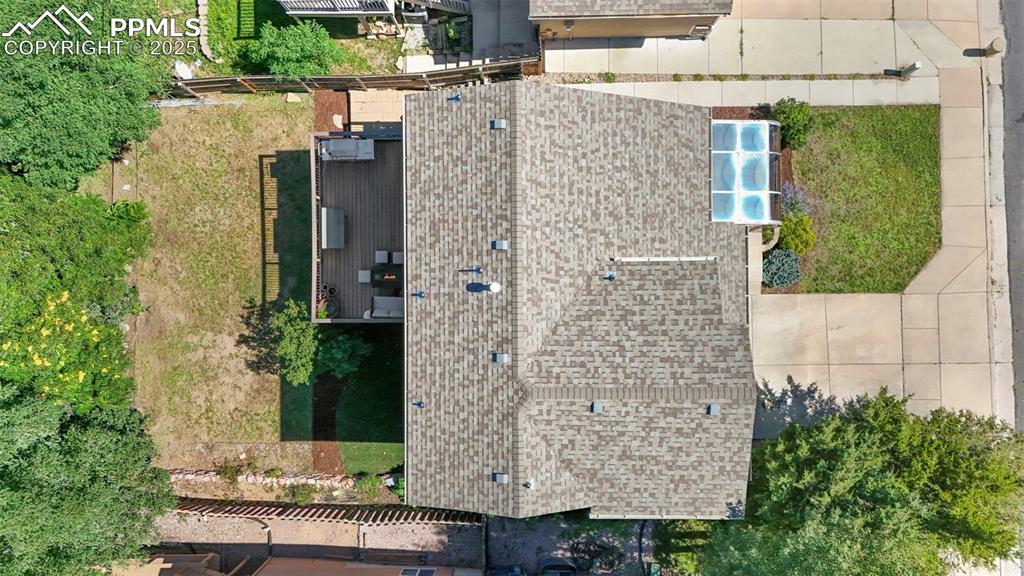
View of subject property
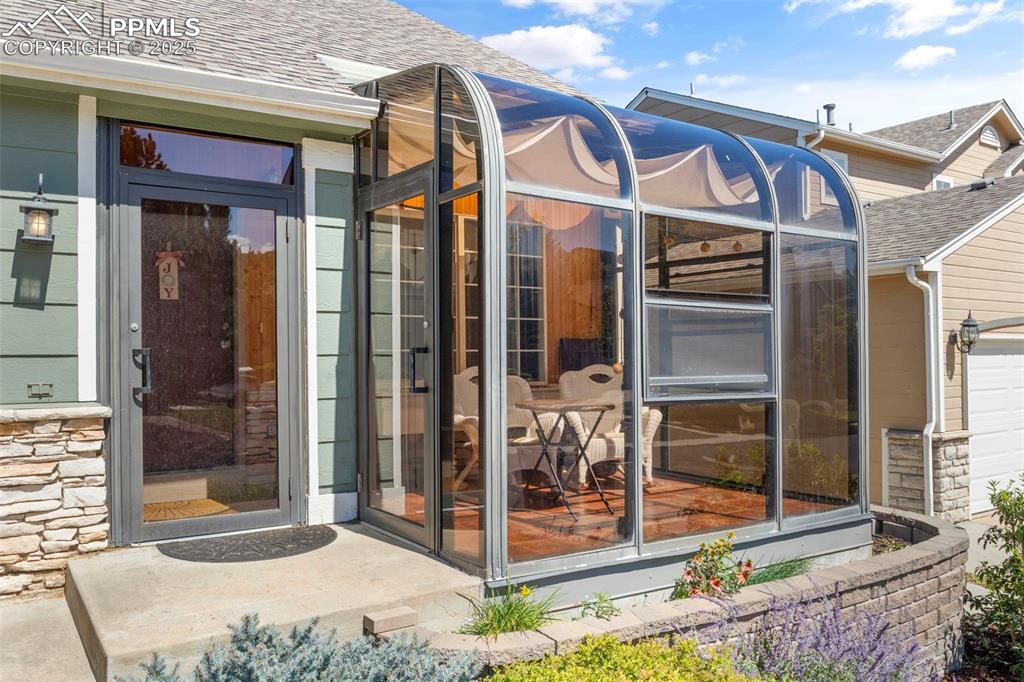
Other
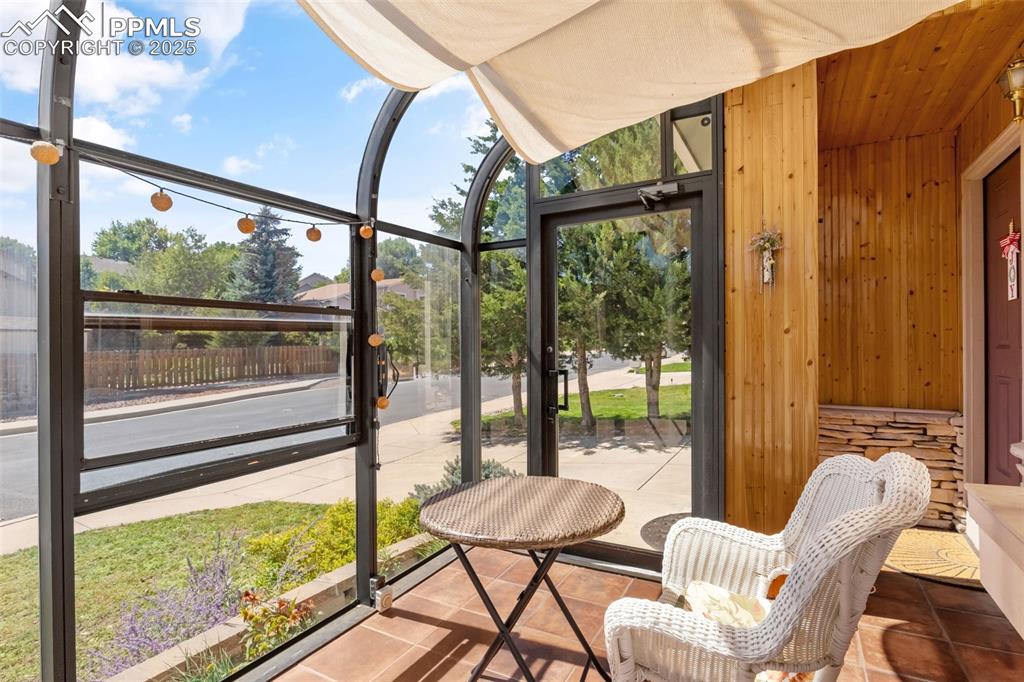
Sunroom with a patio
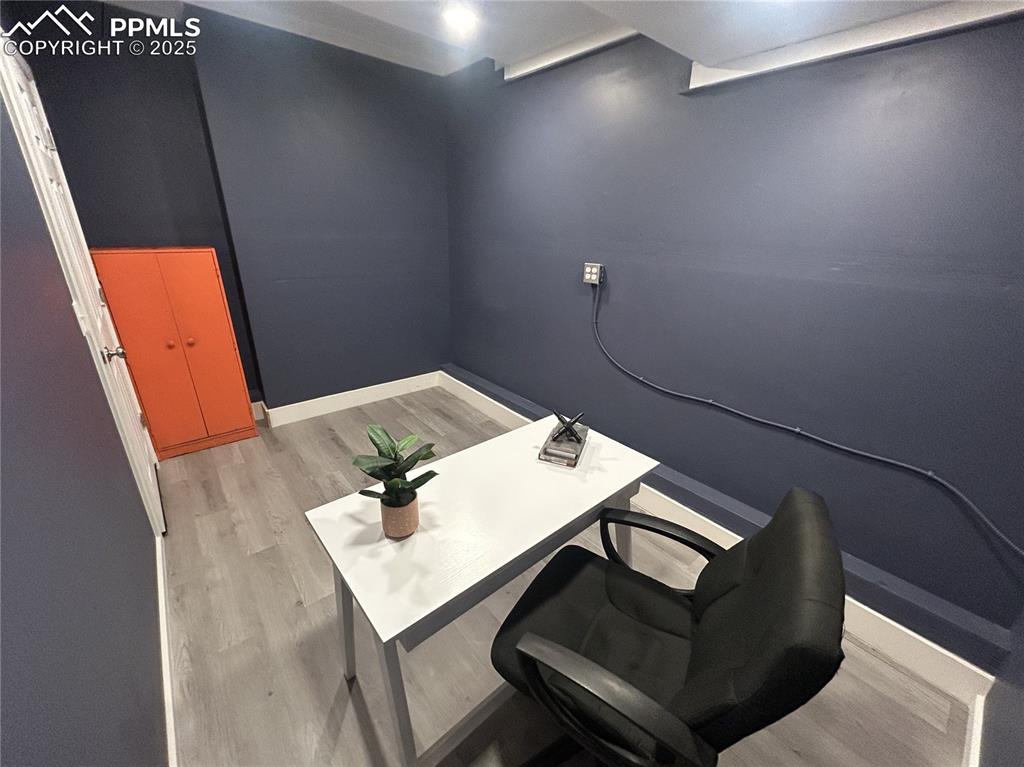
Office area featuring light wood-style flooring and baseboards
Disclaimer: The real estate listing information and related content displayed on this site is provided exclusively for consumers’ personal, non-commercial use and may not be used for any purpose other than to identify prospective properties consumers may be interested in purchasing.