3460 Fair Dawn Drive, Colorado Springs, CO, 80920
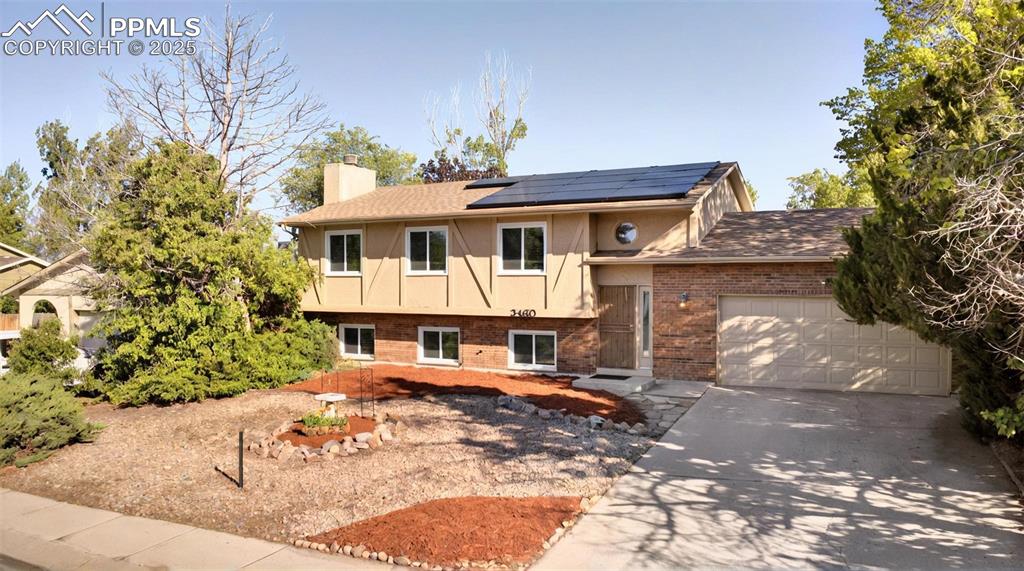
Raised ranch featuring brick siding, a chimney, solar panels, concrete driveway, and an attached garage
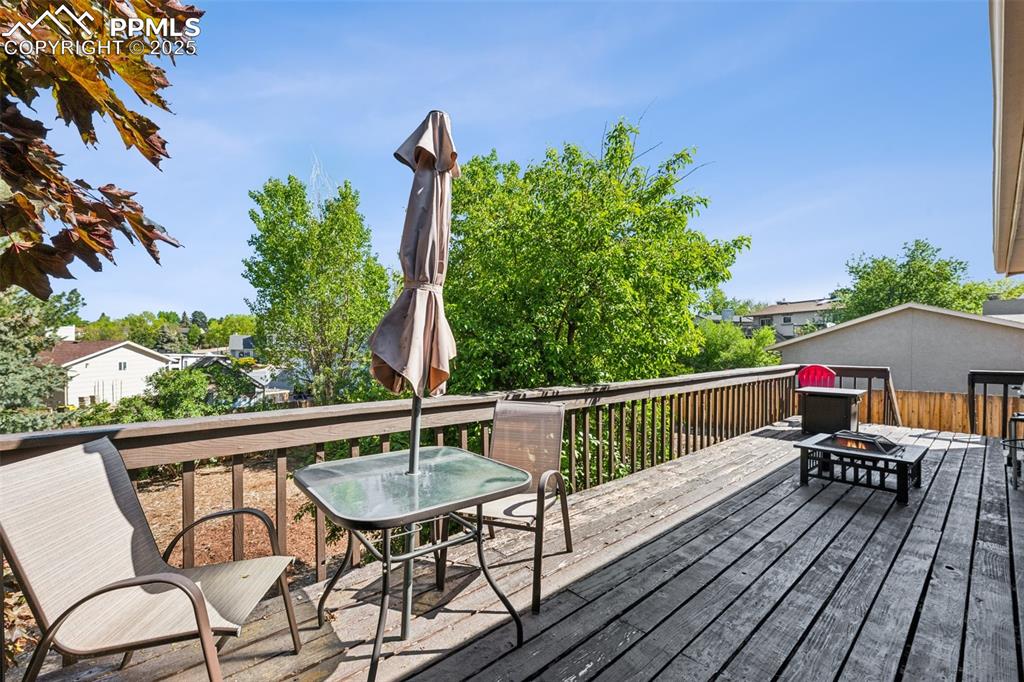
Bedroom with access to exterior, wood finished floors, a textured ceiling, and ceiling fan
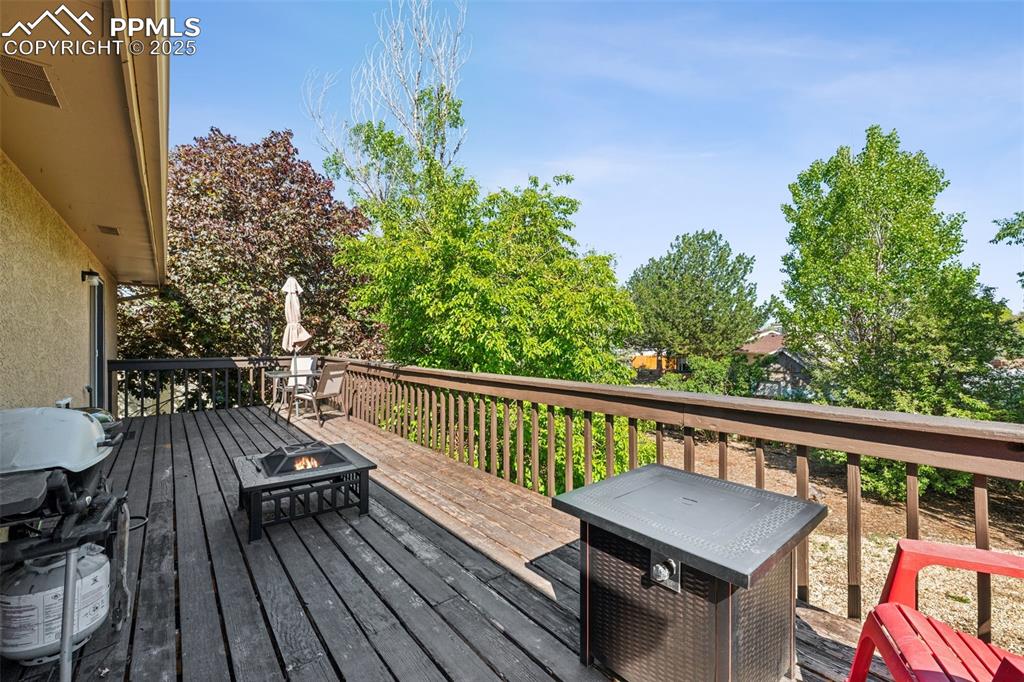
Bedroom featuring wood finished floors, a textured ceiling, and a ceiling fan
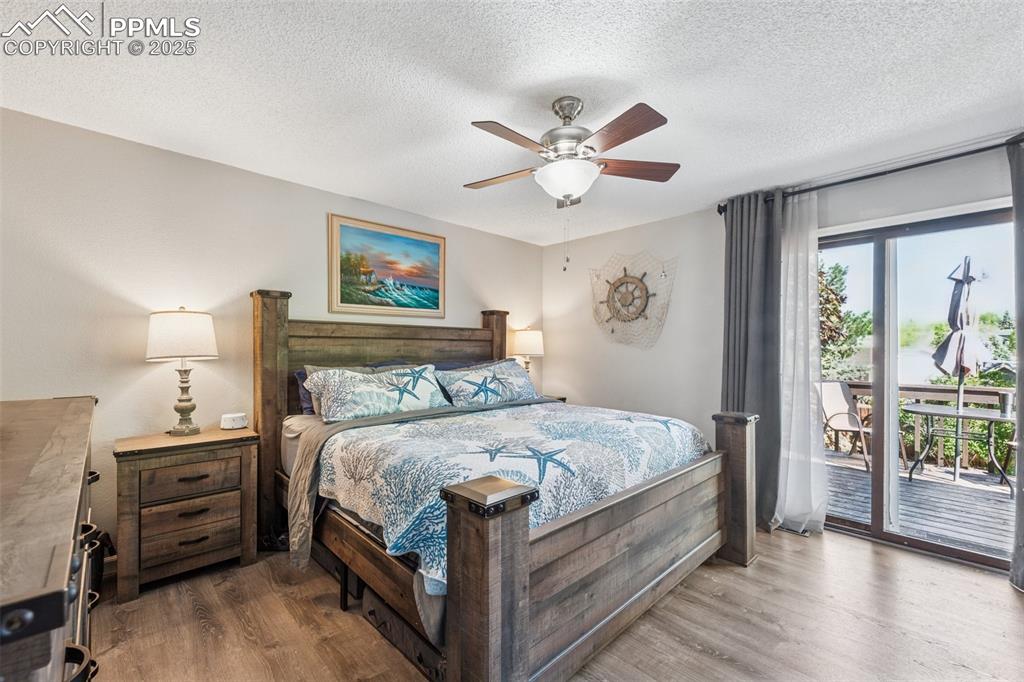
Bathroom with a shower stall, vanity, and wood finished floors
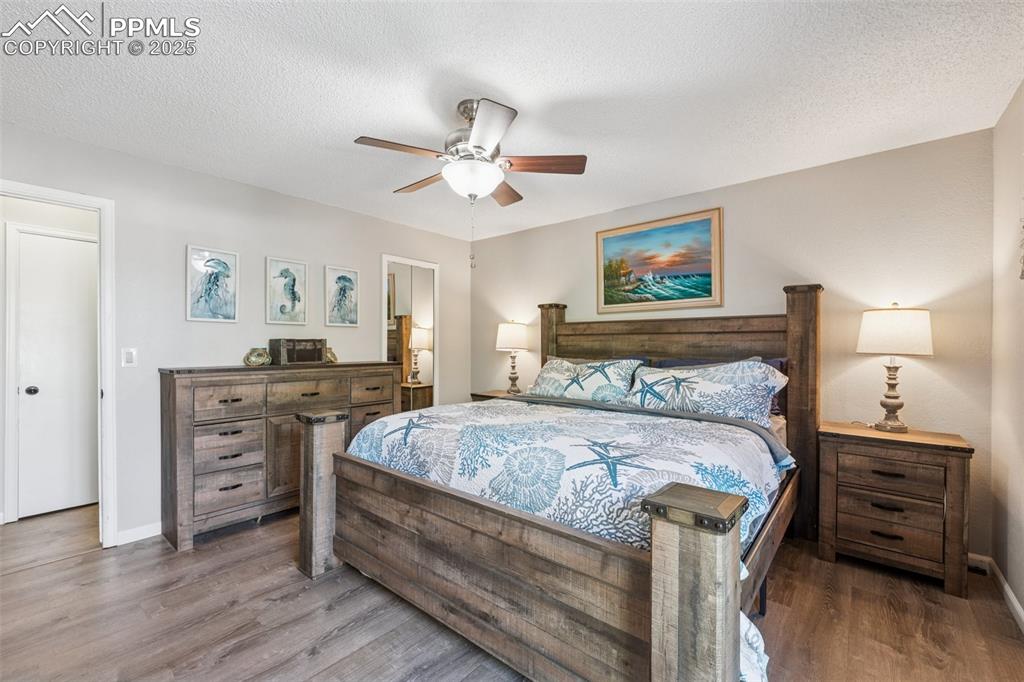
Full bathroom with a shower stall, vanity, and dark wood-type flooring
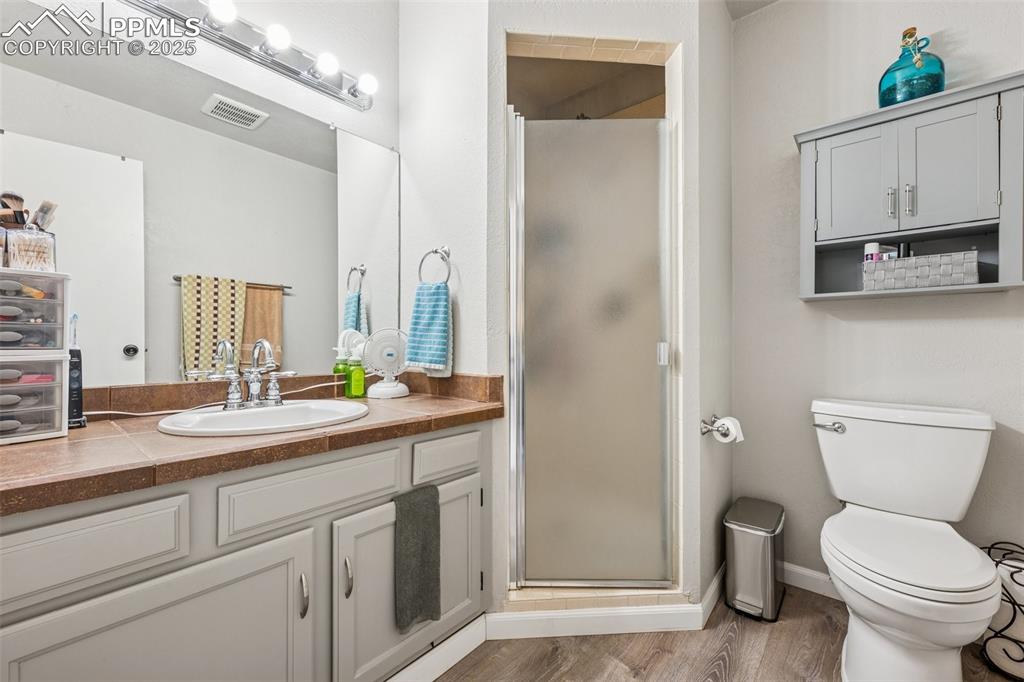
Home office with light wood-style floors, a textured ceiling, and rail lighting
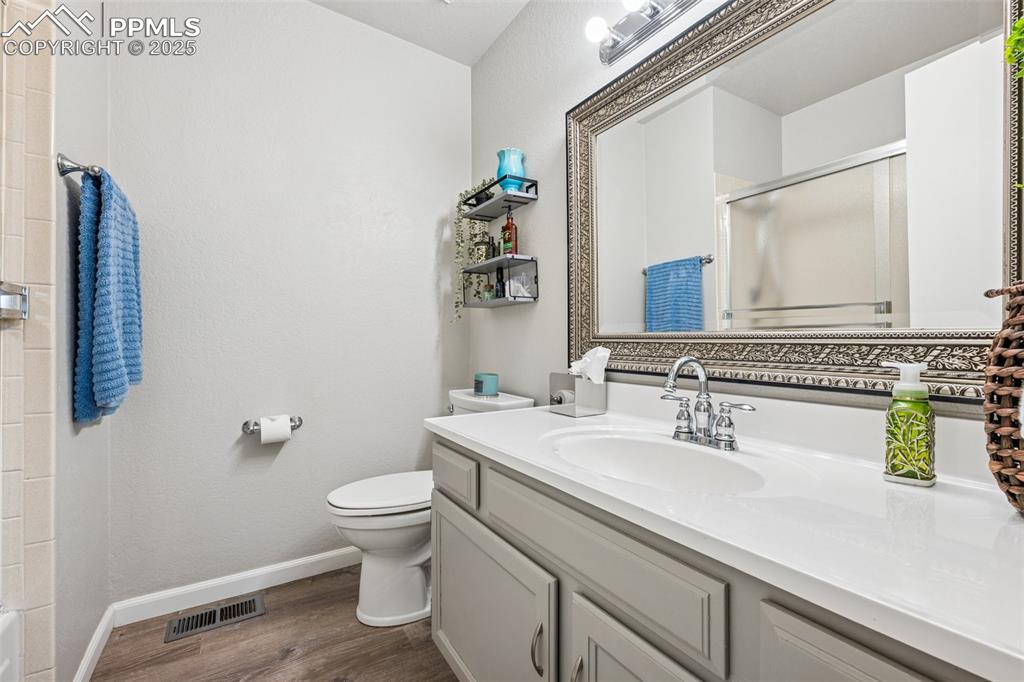
Living room with a barn door, beamed ceiling, wood finished floors, and ceiling fan
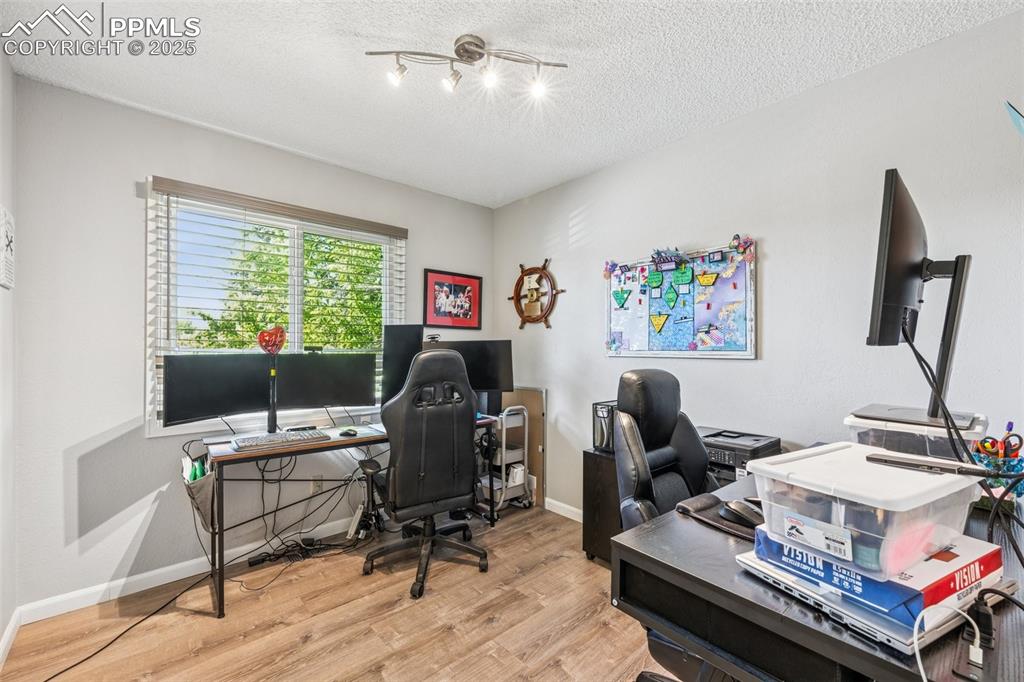
Living room featuring a textured ceiling, wood finished floors, ceiling fan, a barn door, and a chandelier
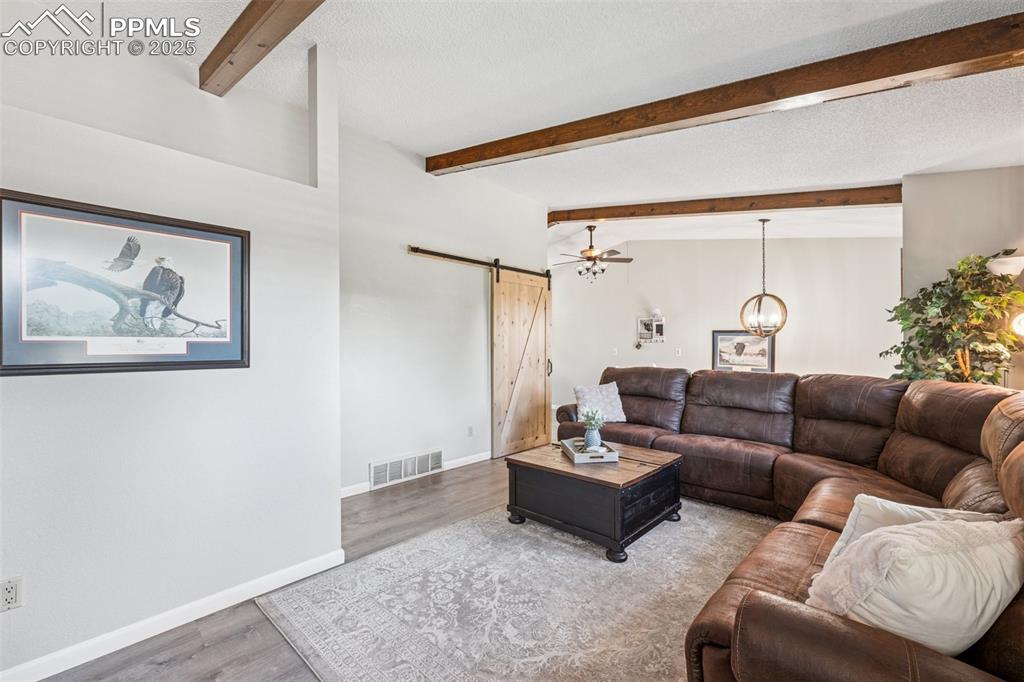
Living room featuring wood finished floors and baseboards
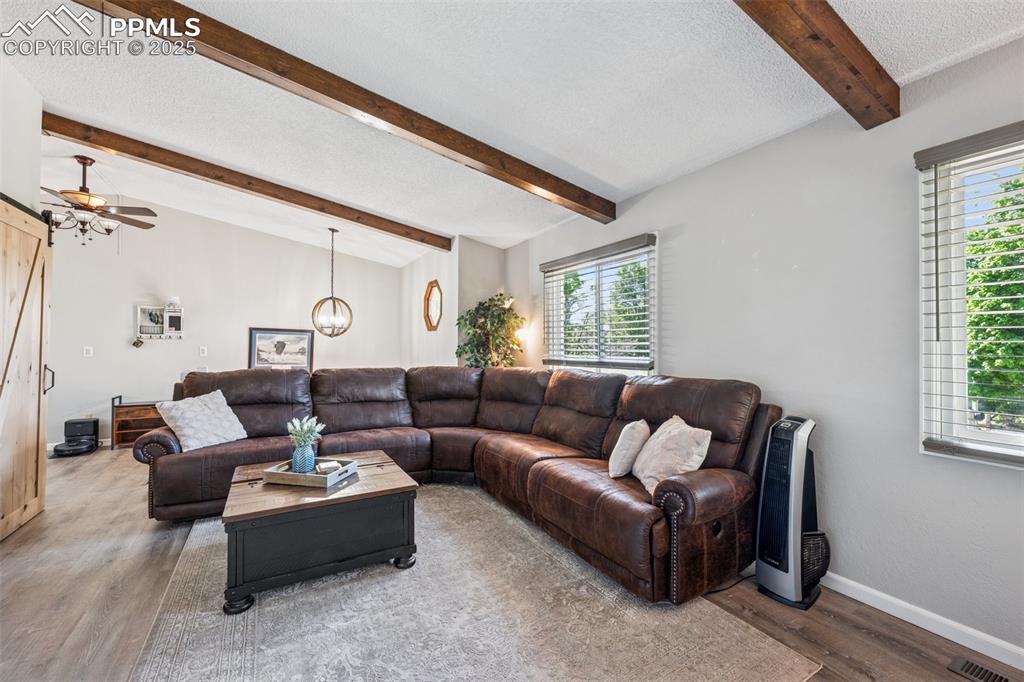
Kitchen featuring a textured ceiling, appliances with stainless steel finishes, white cabinets, and dark stone counters
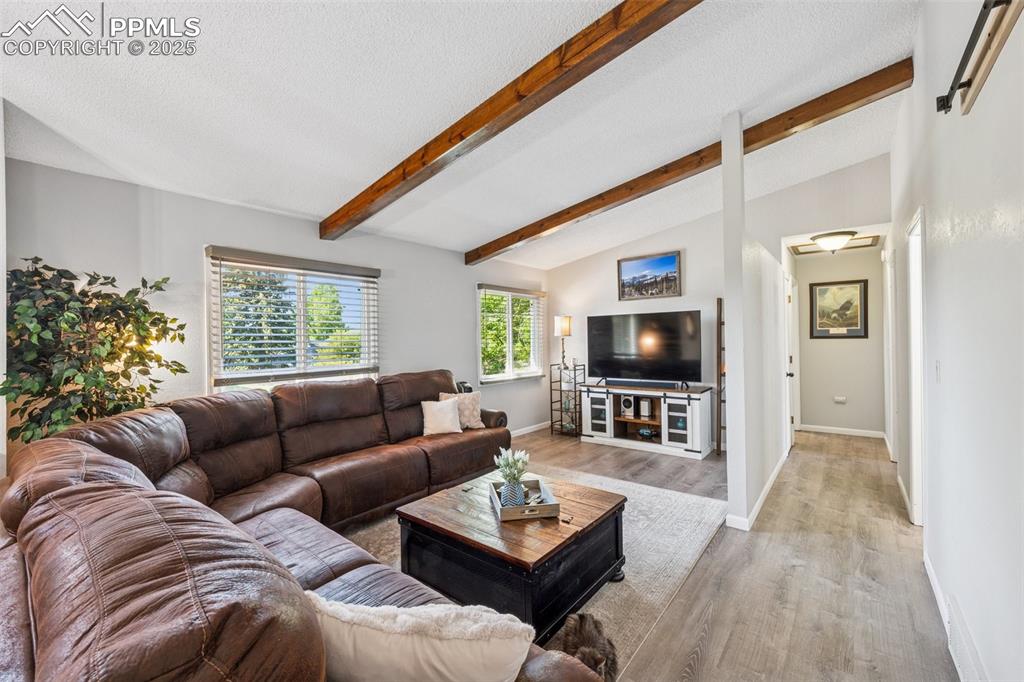
Kitchen featuring stainless steel appliances, white cabinets, hanging light fixtures, dark wood-type flooring, and backsplash
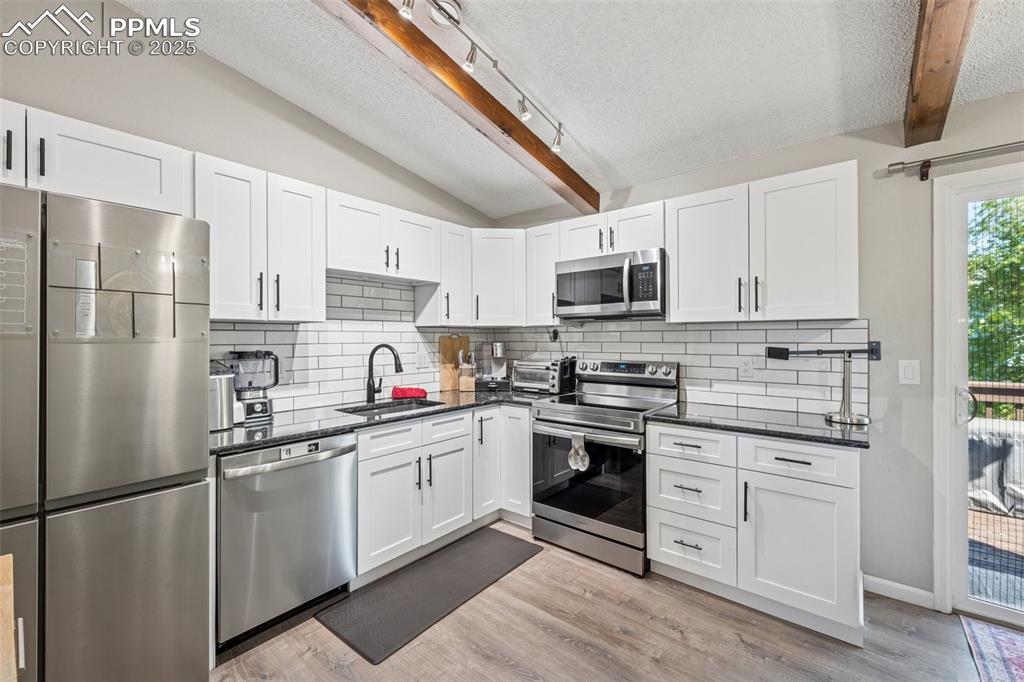
Dining room with a chandelier and light wood-type flooring
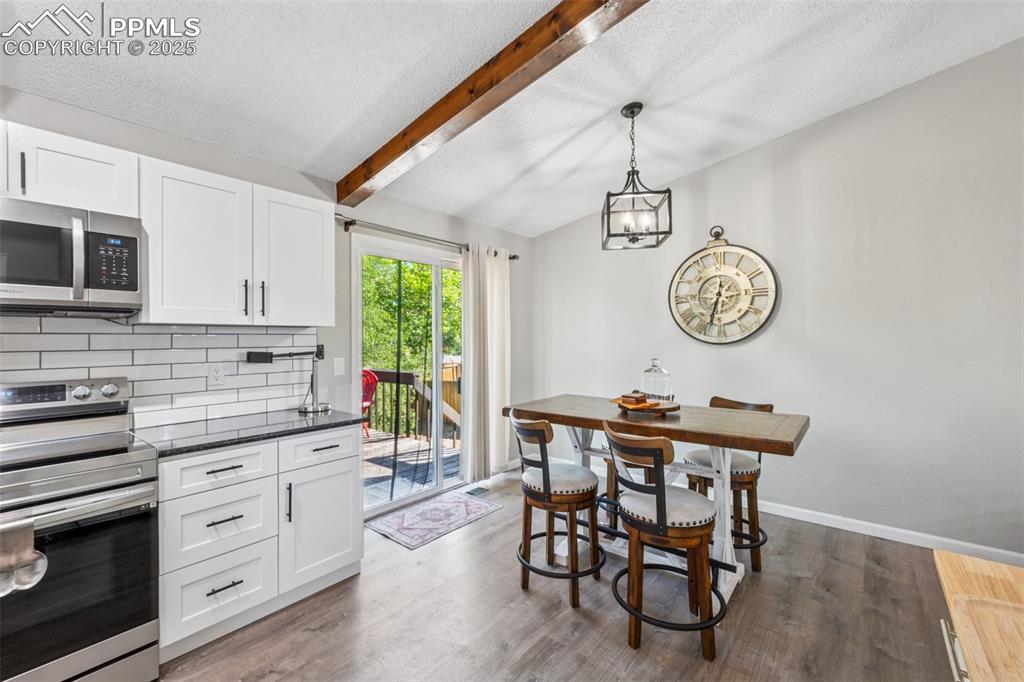
Dining area with a textured ceiling, light wood-type flooring, a chandelier, and track lighting
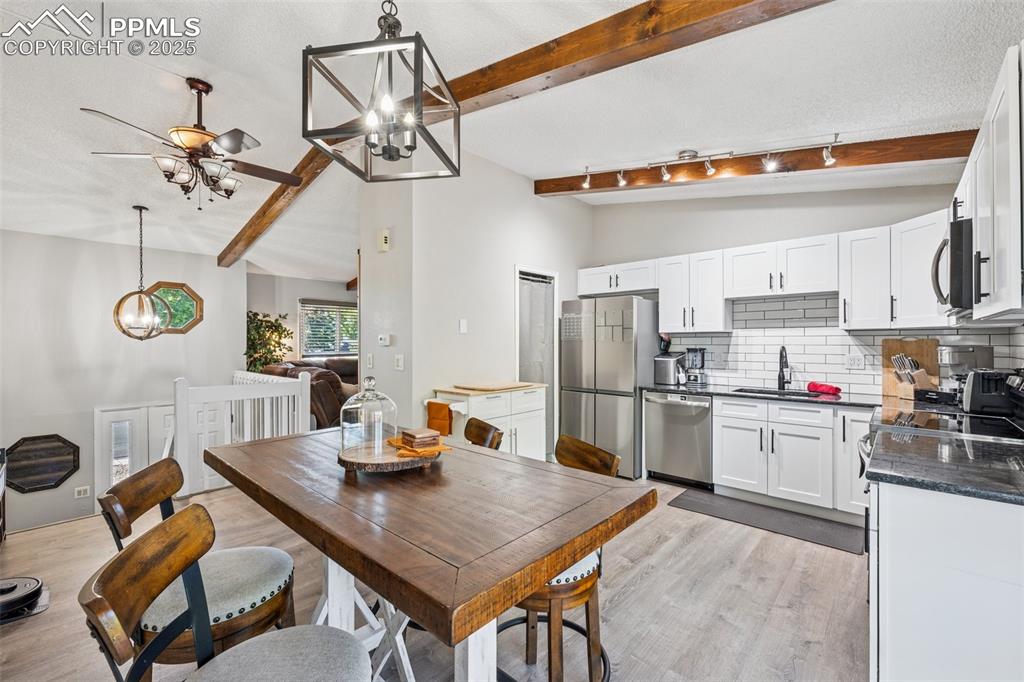
Ensuite bathroom with vanity, a textured wall, a shower stall, stone finish flooring, and a textured ceiling
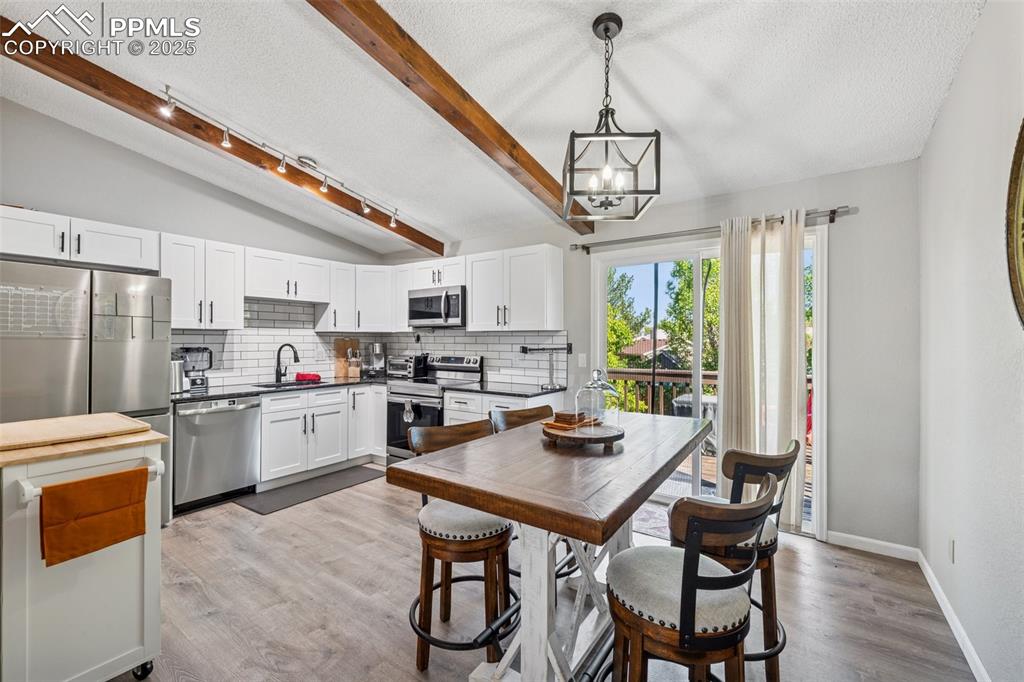
Miscellaneous room with light wood finished floors and a textured ceiling
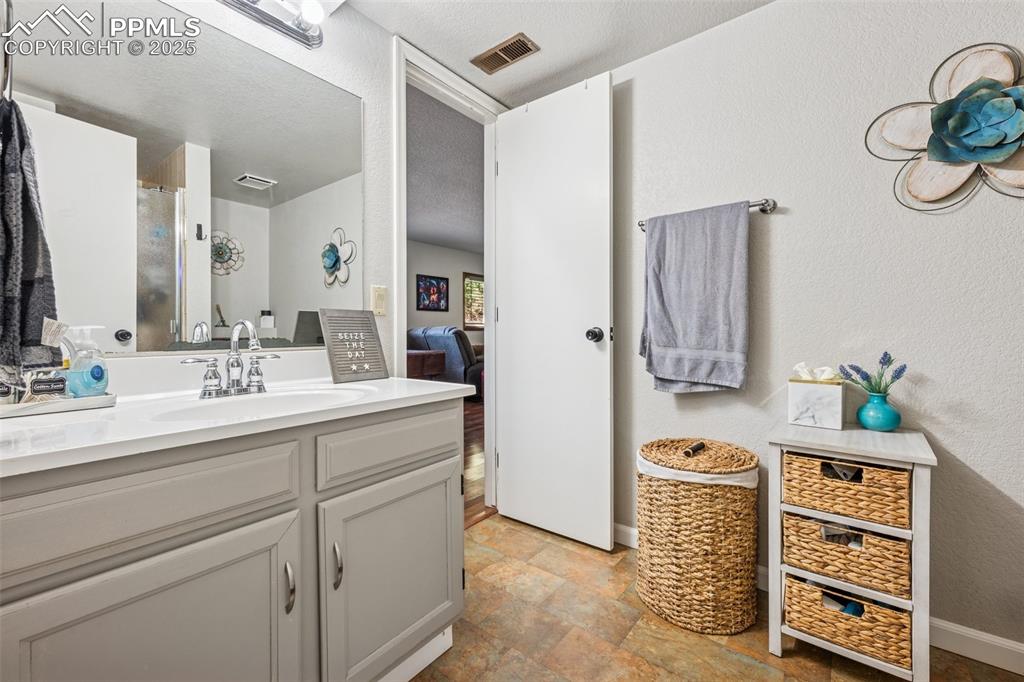
Bedroom with wood finished floors and a textured ceiling lower level
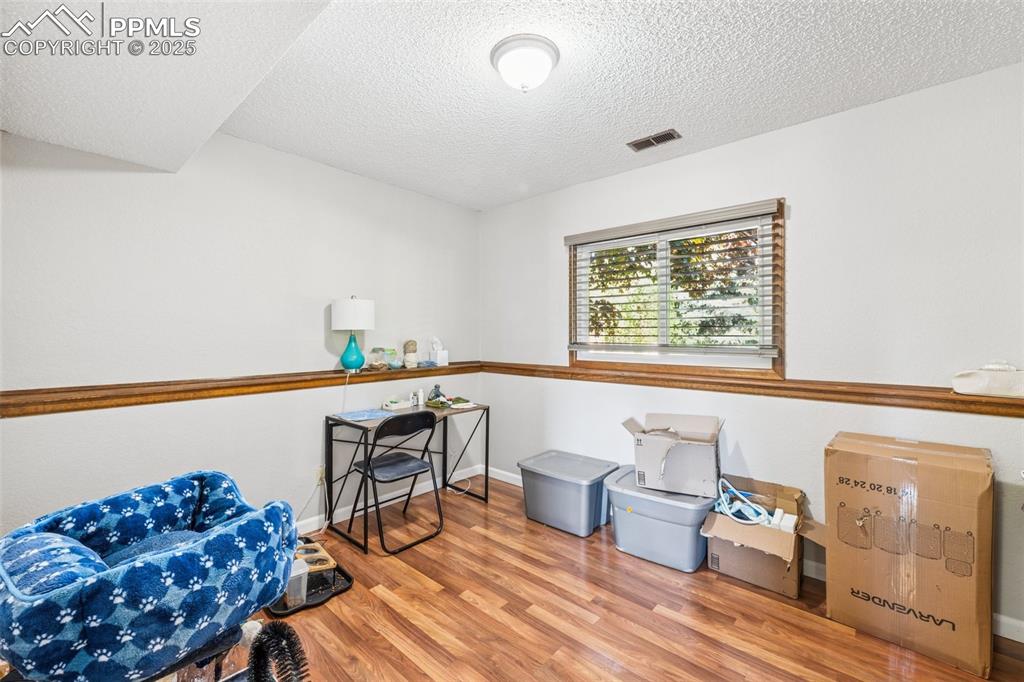
Rec room with a textured ceiling, billiards, and wood finished floors
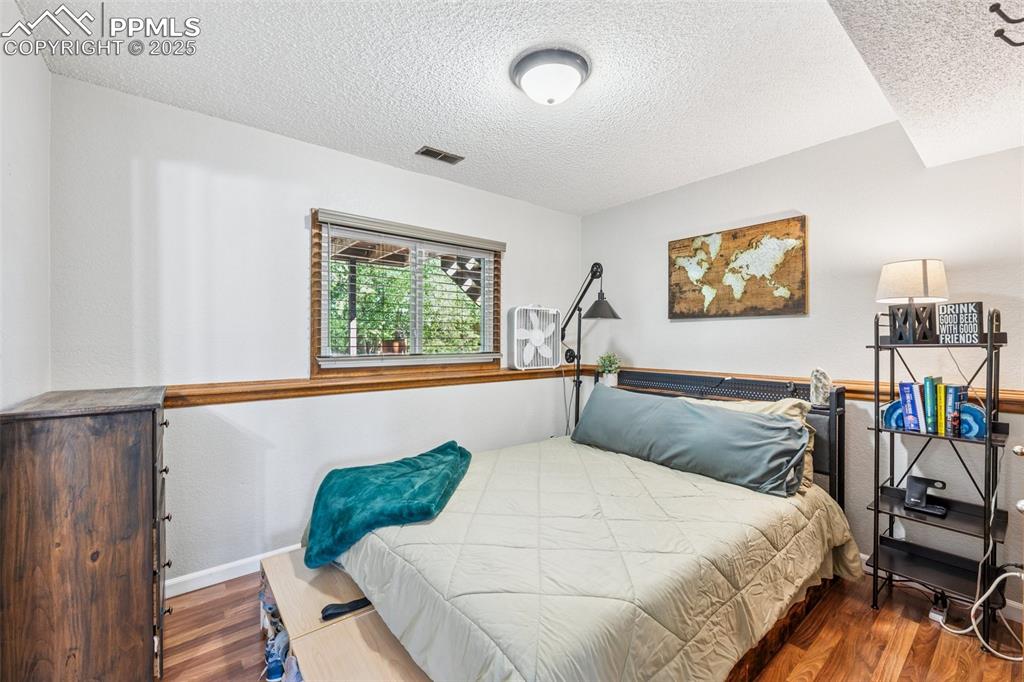
Rec room featuring billiards, a textured ceiling, dark wood finished floors, and a brick fireplace
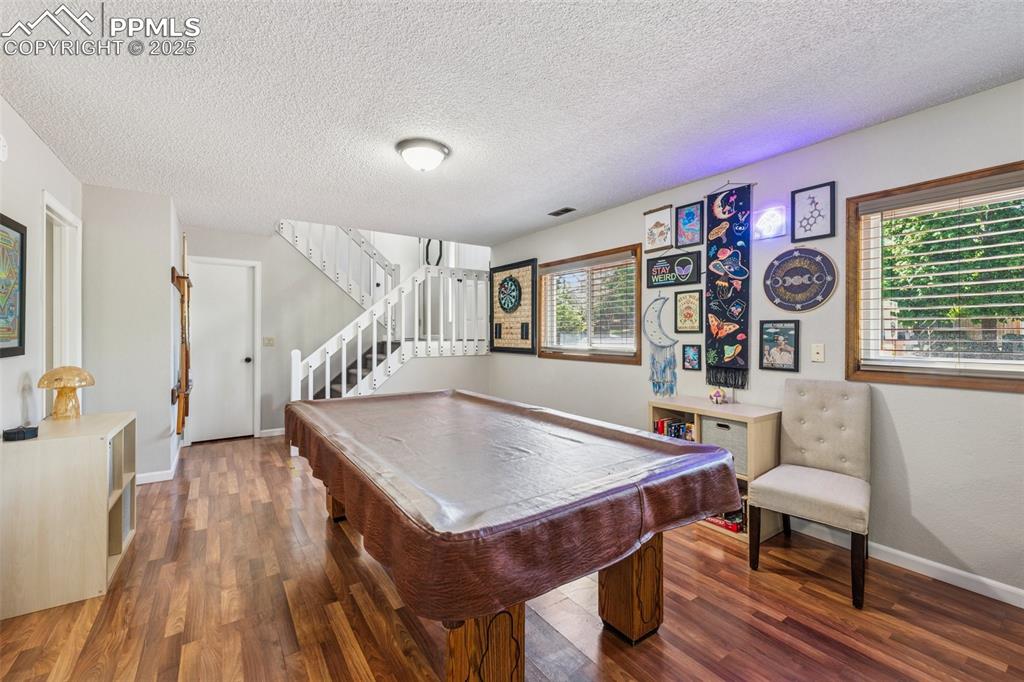
Laundry room featuring a textured wall, stone finish flooring, gas water heater, and washing machine and clothes dryer
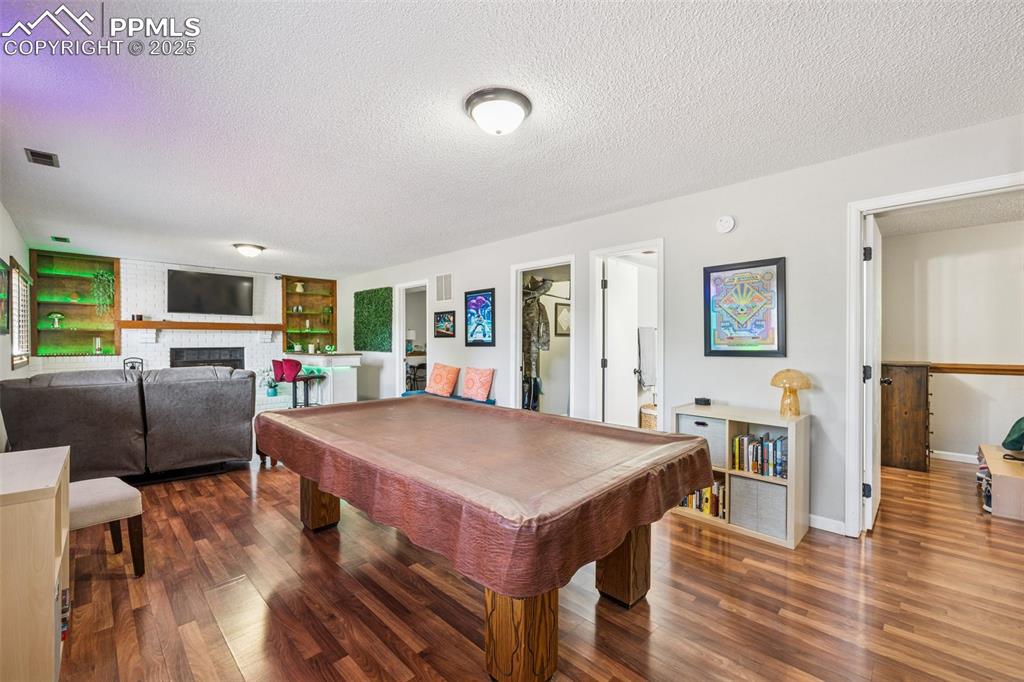
Drone / aerial view of a tree filled landscape
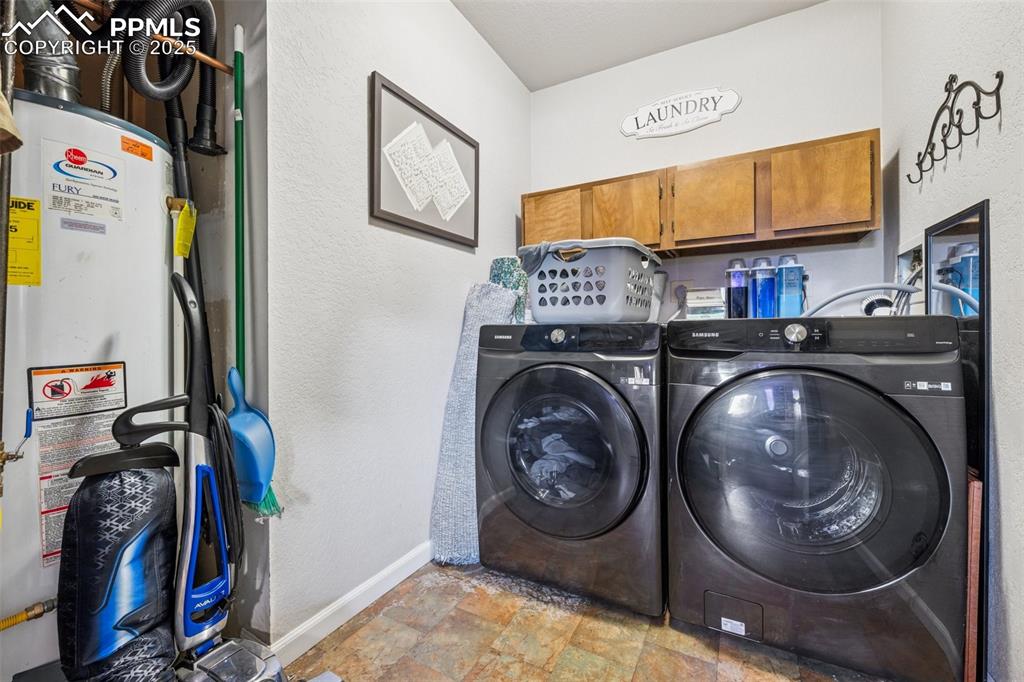
View of property location with a mountainous background and nearby suburban area
Disclaimer: The real estate listing information and related content displayed on this site is provided exclusively for consumers’ personal, non-commercial use and may not be used for any purpose other than to identify prospective properties consumers may be interested in purchasing.