5452 Hammond Drive, Colorado Springs, CO, 80915
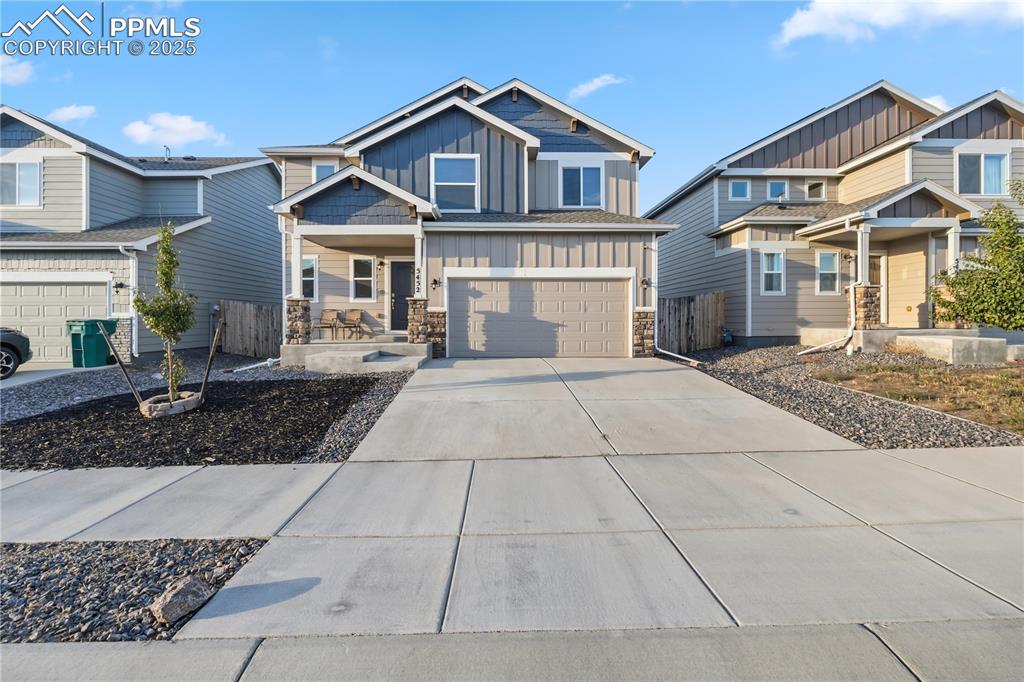
Craftsman house featuring board and batten siding, driveway, stone siding, a garage, and a porch
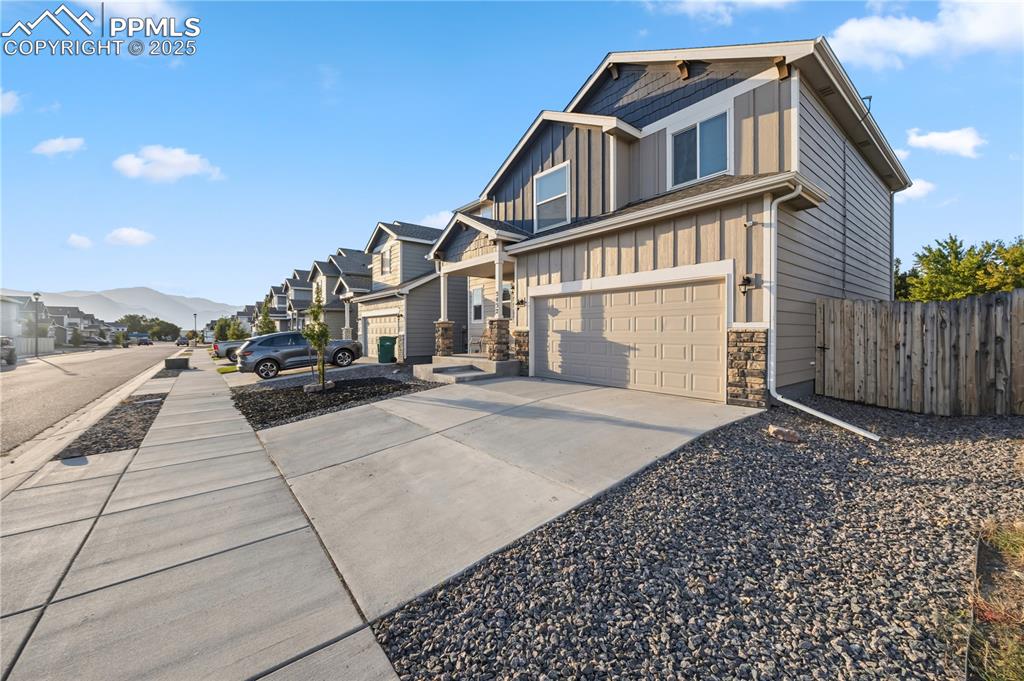
View of property exterior with board and batten siding, stone siding, concrete driveway, a garage, and a residential view
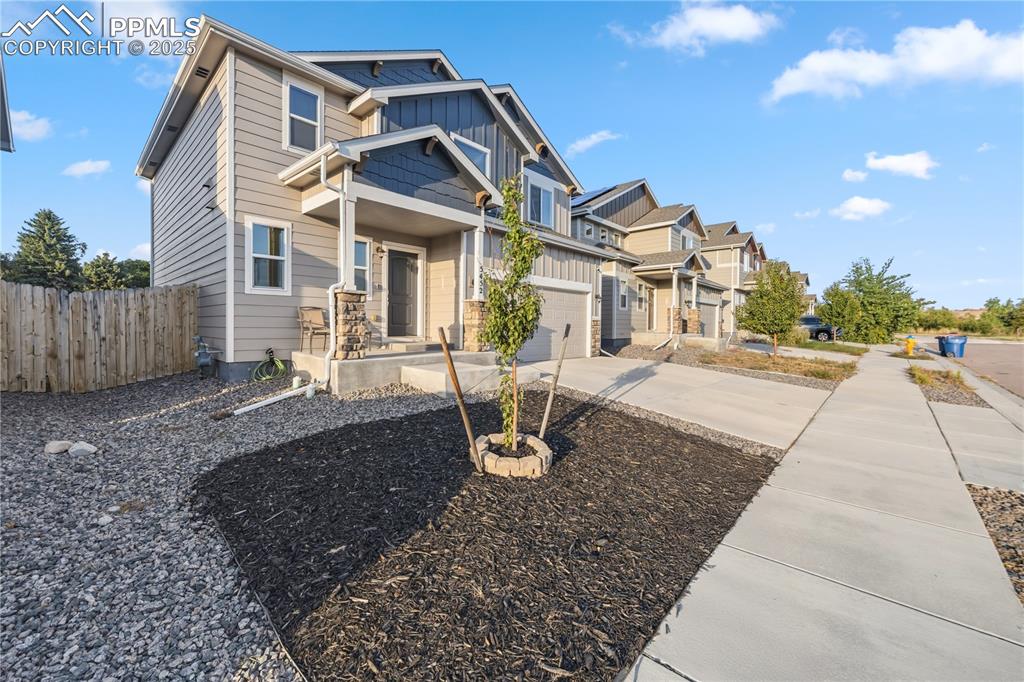
View of front of property featuring board and batten siding, concrete driveway, a residential view, a garage, and covered porch
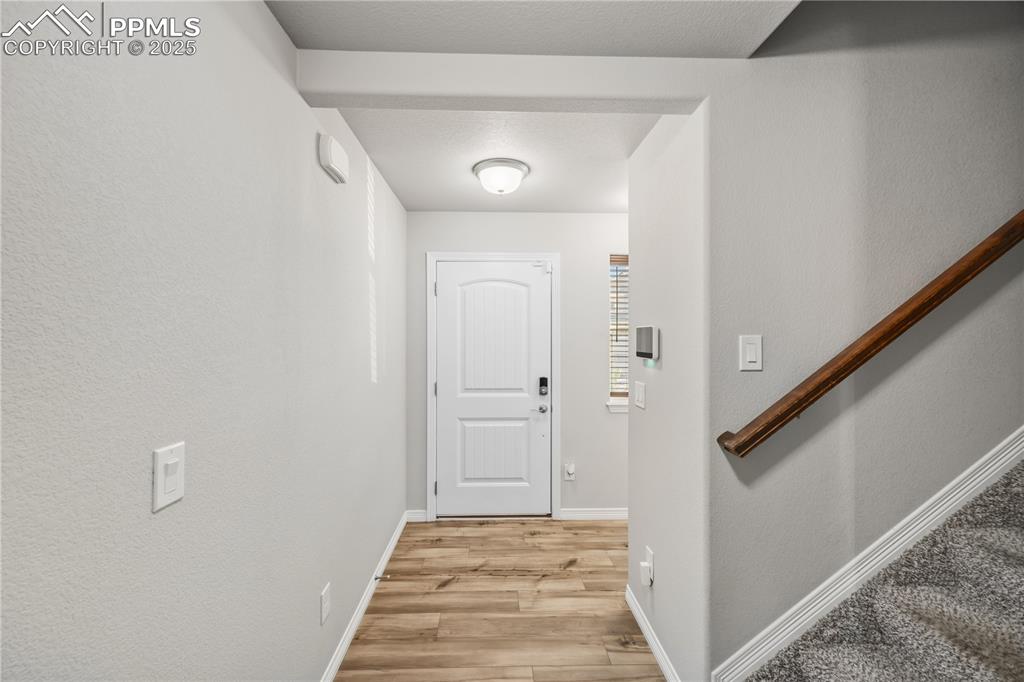
Entrance foyer with light wood-style flooring, a textured wall, and stairs
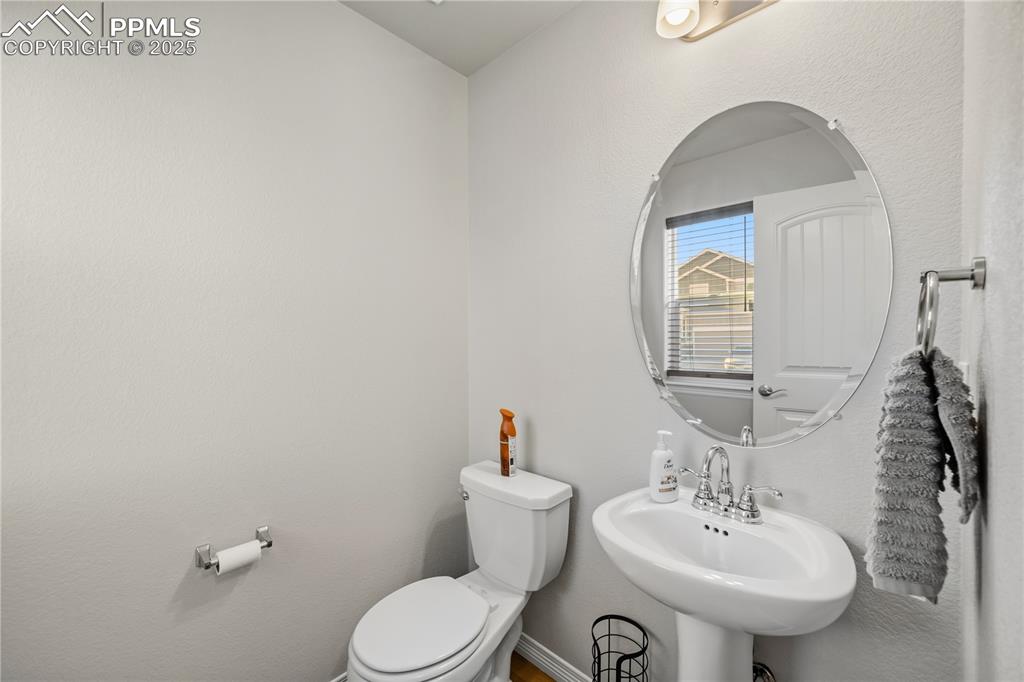
Bathroom featuring a textured wall
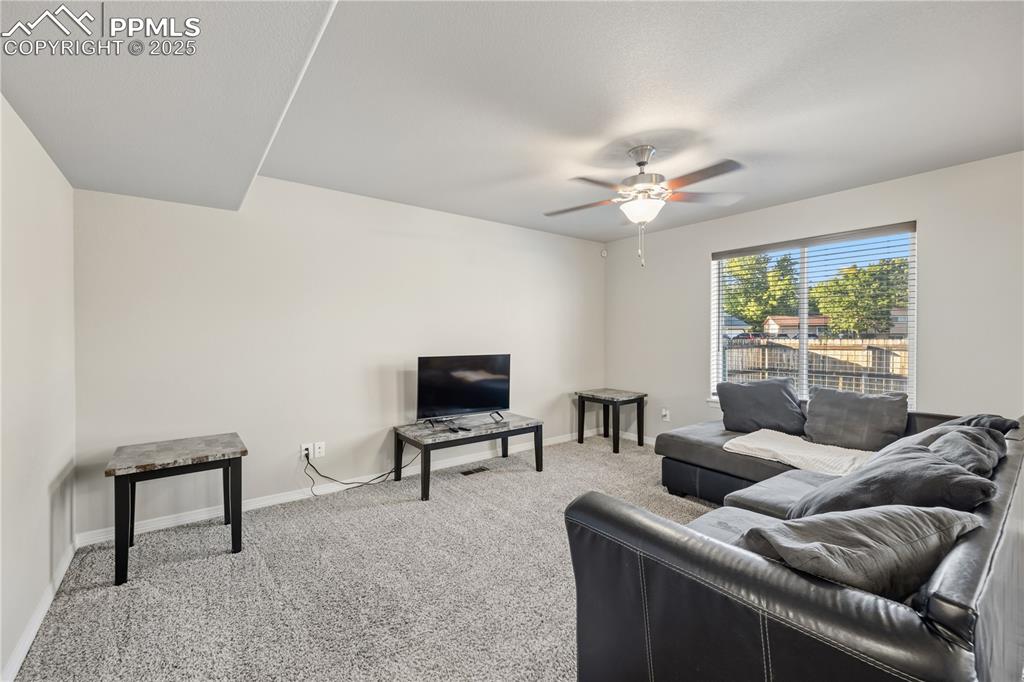
Living room featuring carpet floors and ceiling fan
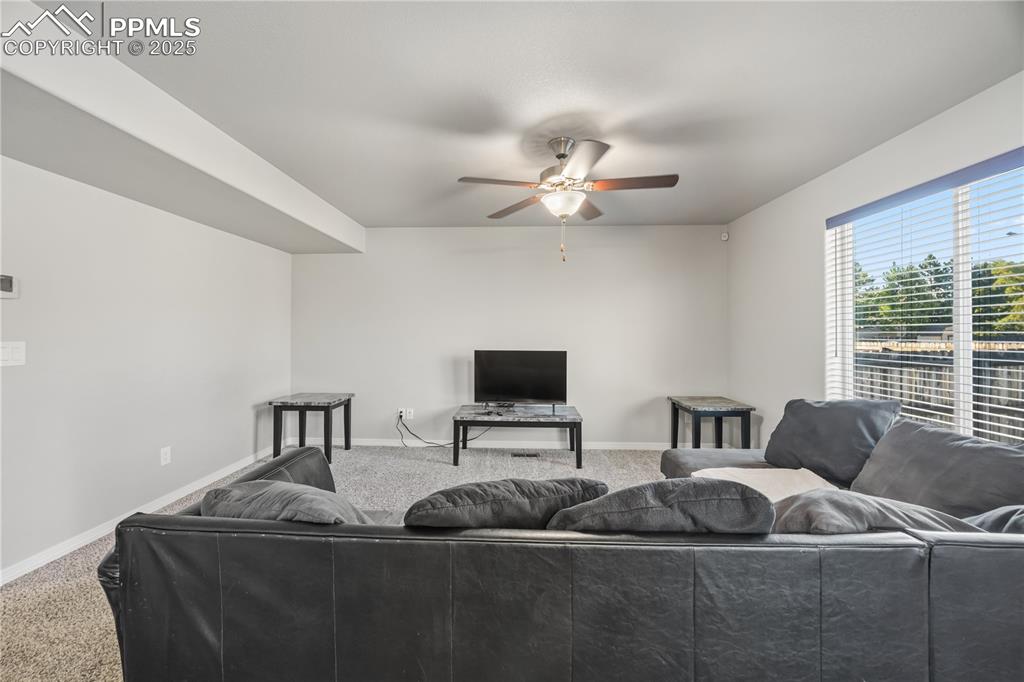
Carpeted living room with baseboards and a ceiling fan
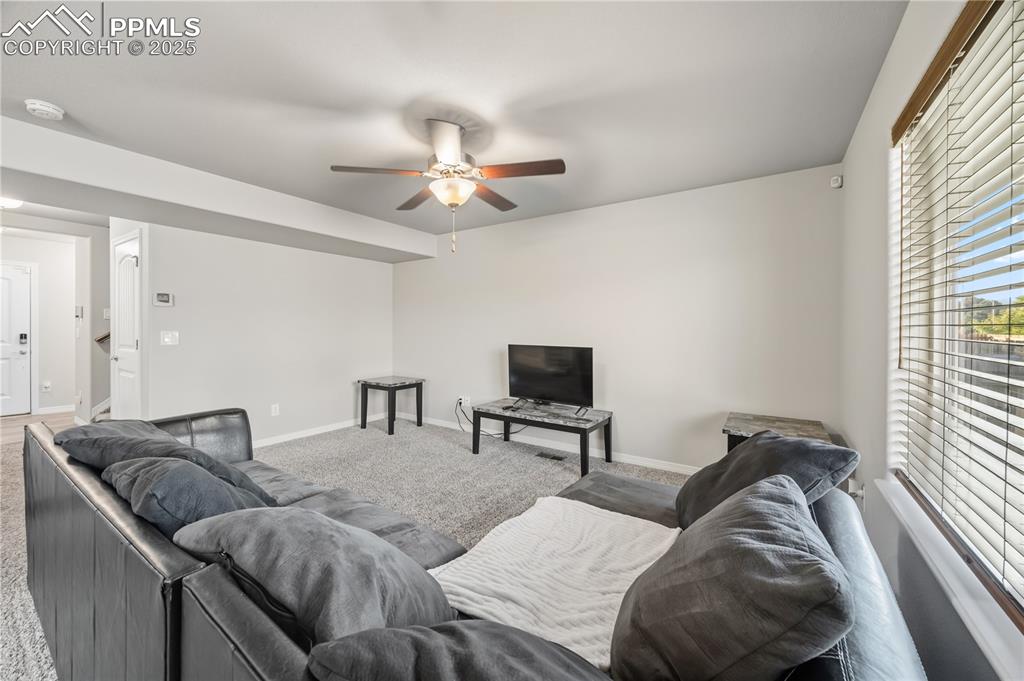
Living area featuring carpet and ceiling fan
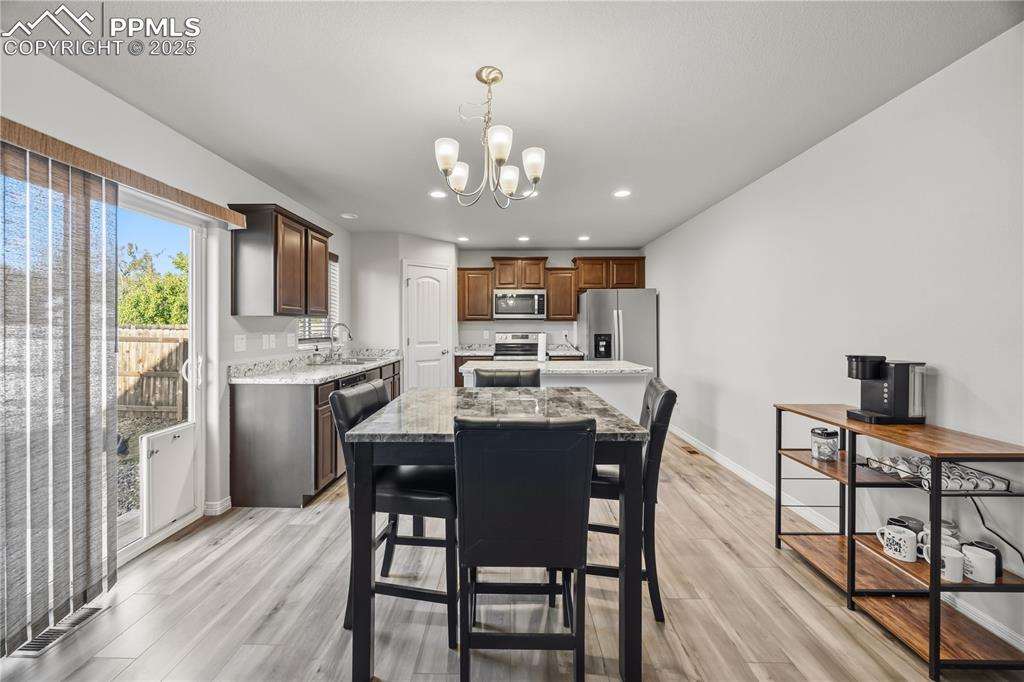
Dining room featuring light wood-style floors, a chandelier, and recessed lighting
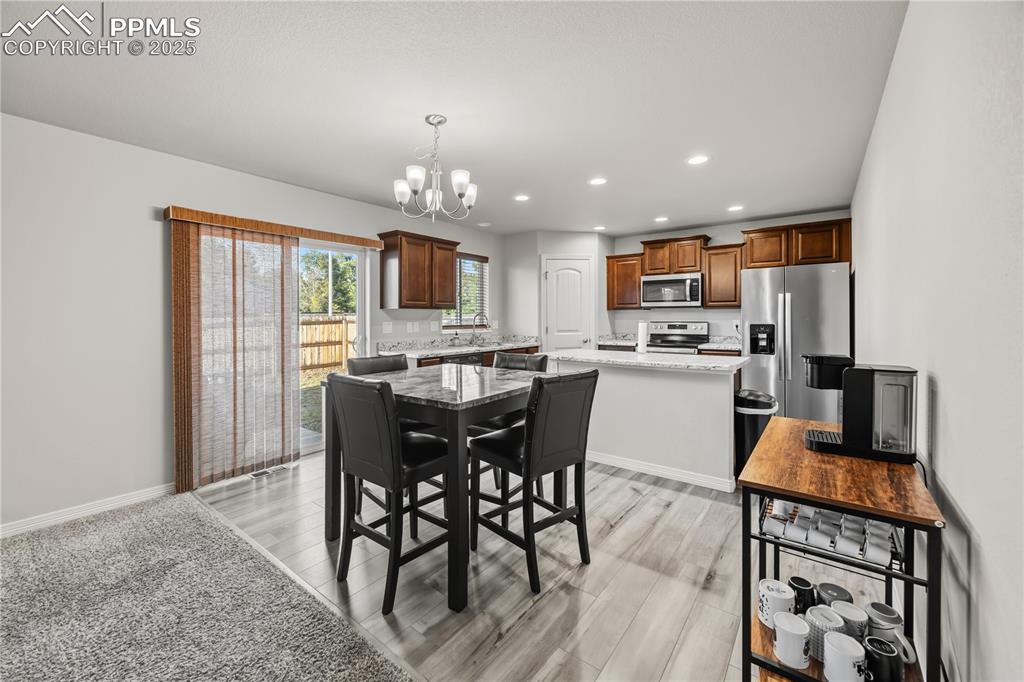
Dining space featuring recessed lighting, a chandelier, light wood-style flooring, and light carpet
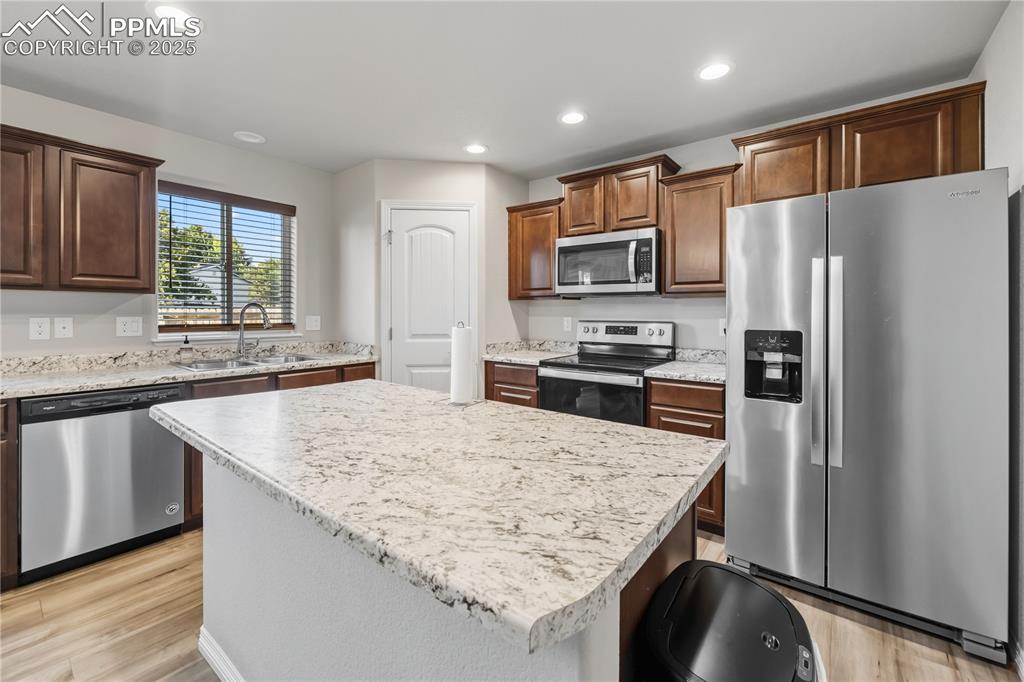
Kitchen with appliances with stainless steel finishes, light countertops, light wood finished floors, recessed lighting, and a center island
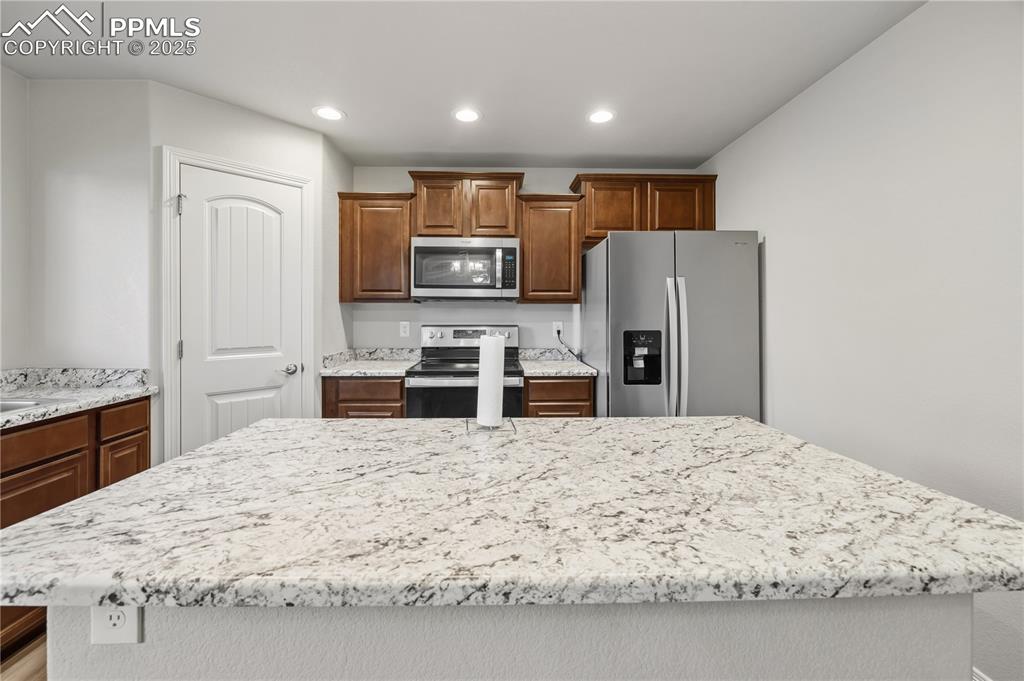
Kitchen featuring stainless steel appliances, light stone countertops, a center island, and recessed lighting
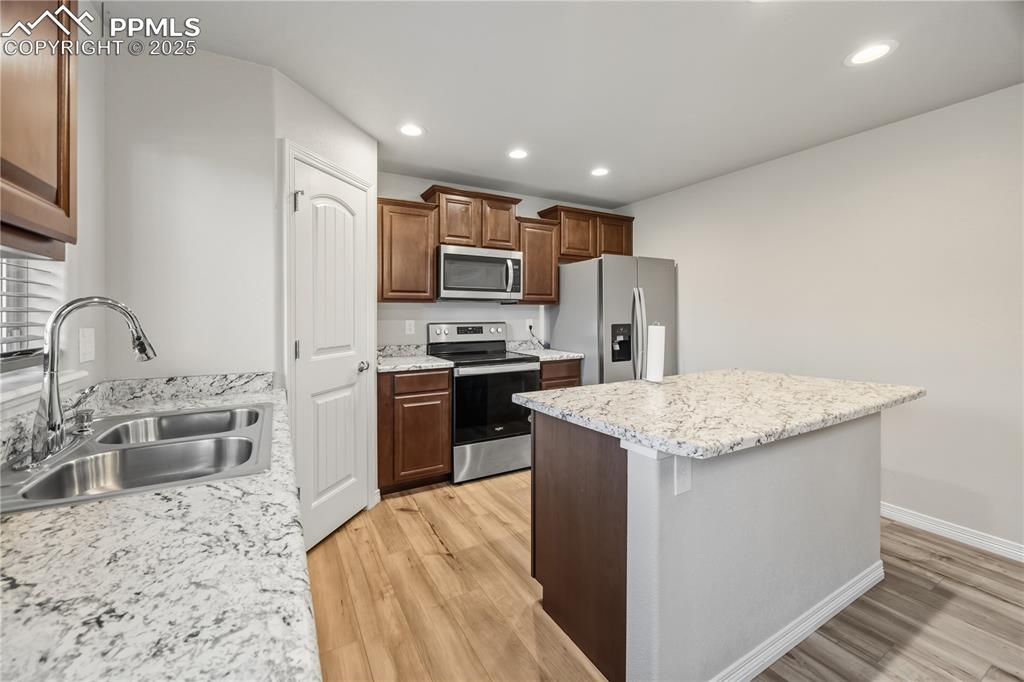
Kitchen with appliances with stainless steel finishes, a center island, recessed lighting, light wood finished floors, and light stone counters
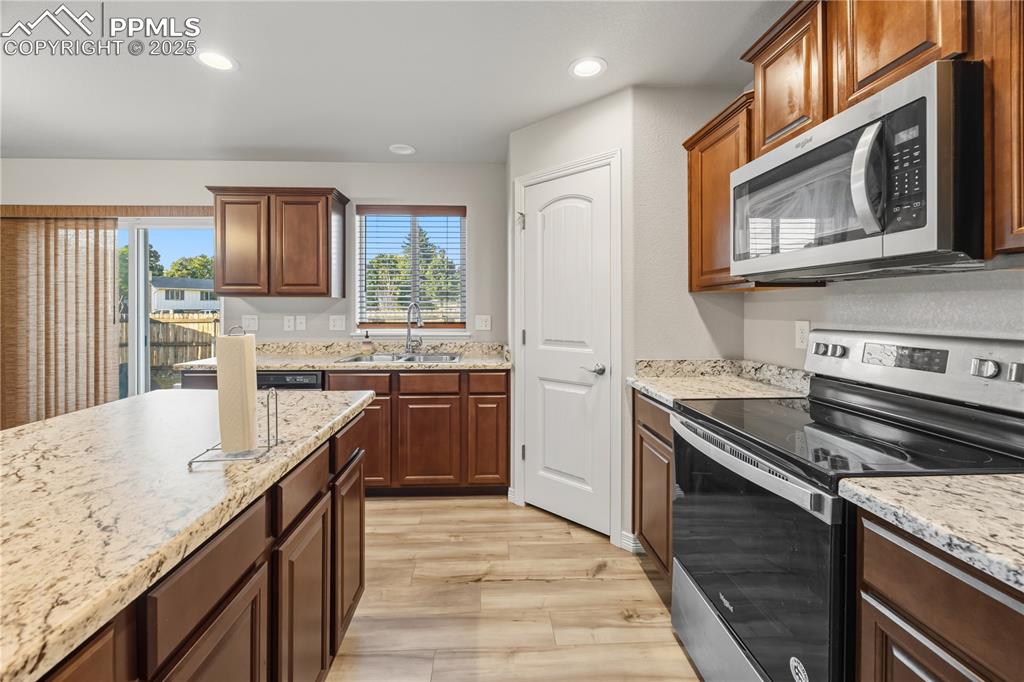
Kitchen with stainless steel appliances, light wood finished floors, recessed lighting, and light stone countertops
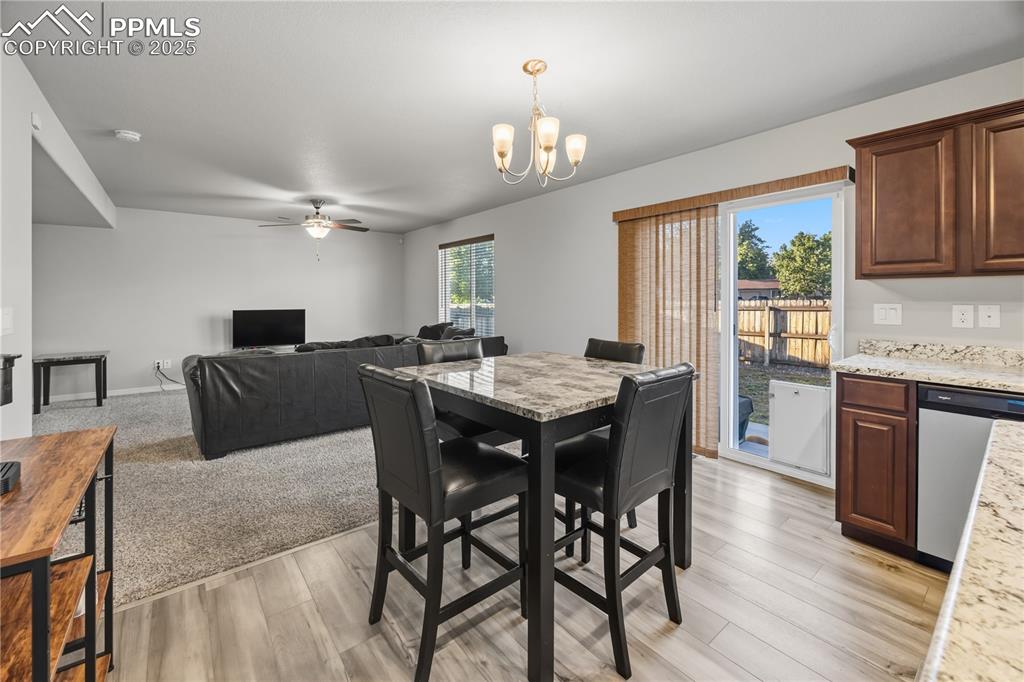
Dining room featuring a chandelier, light wood-type flooring, and ceiling fan
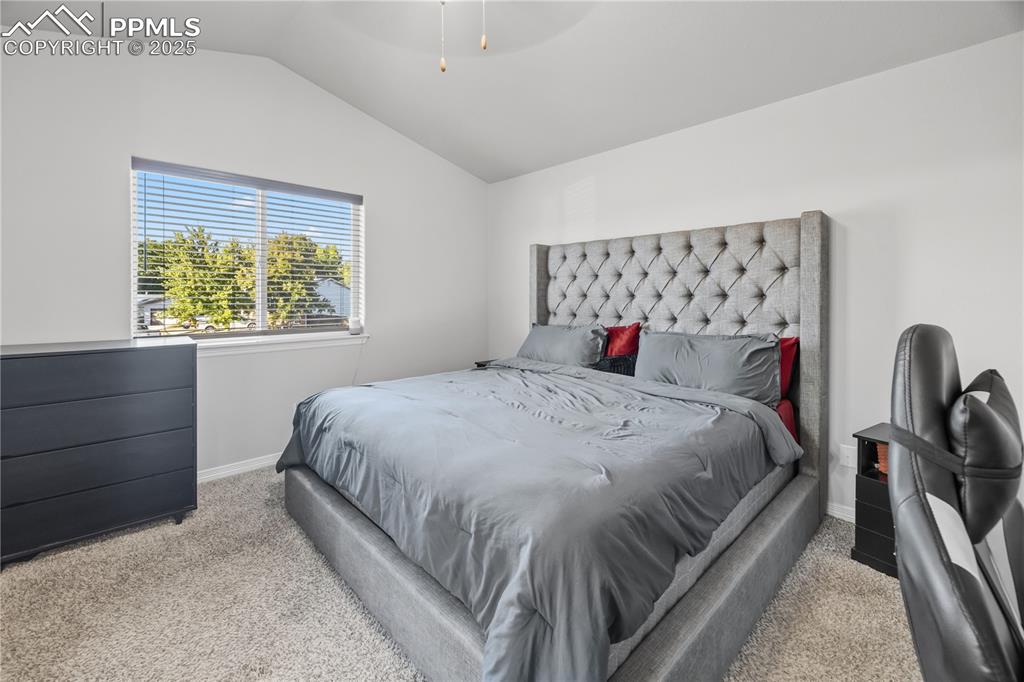
Bedroom featuring vaulted ceiling, carpet floors, and ceiling fan
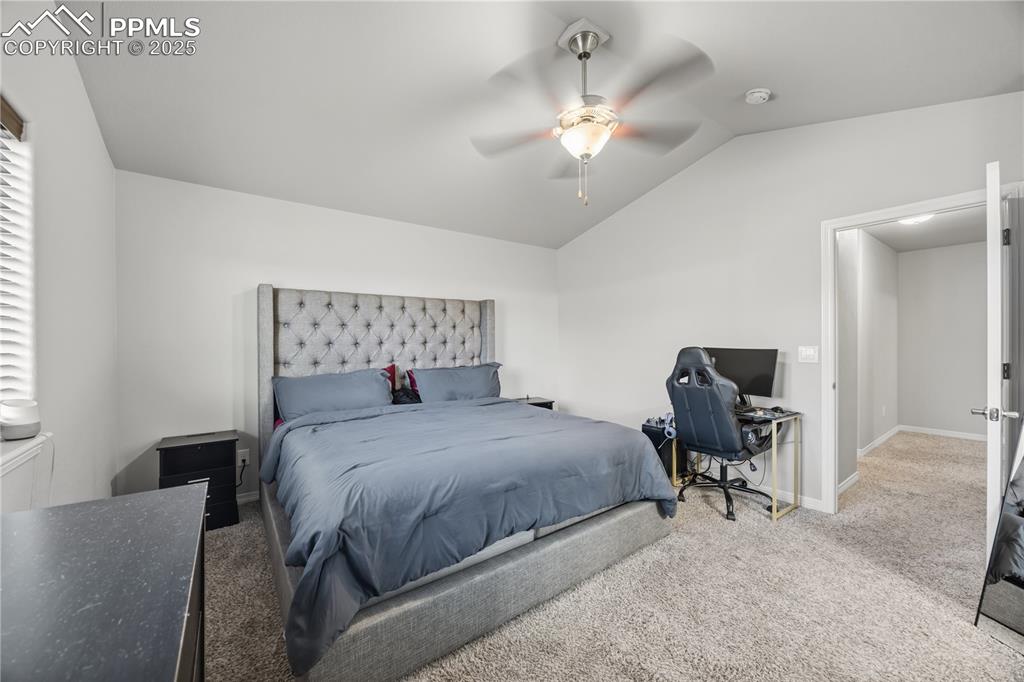
Bedroom featuring carpet floors, vaulted ceiling, and ceiling fan
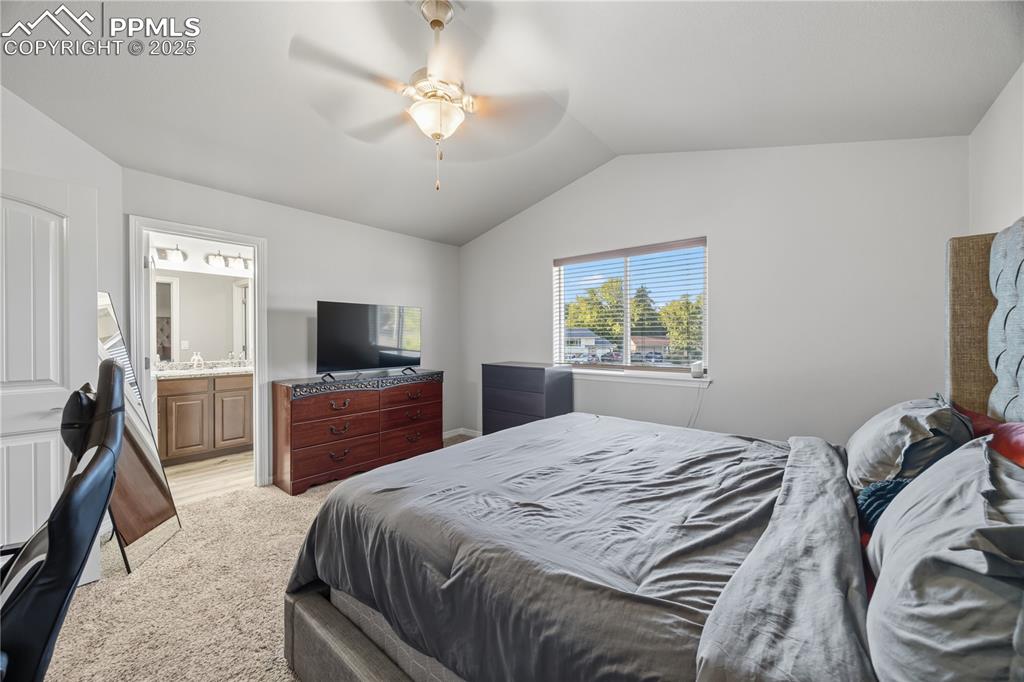
Bedroom with vaulted ceiling, light colored carpet, a ceiling fan, and ensuite bath
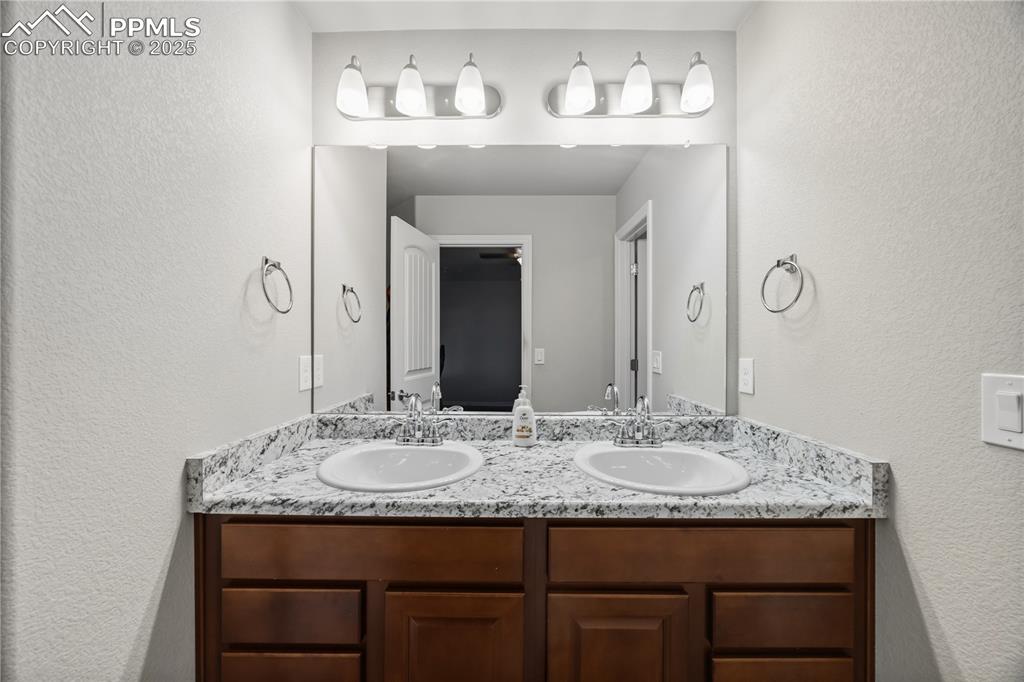
Bathroom with a textured wall and double vanity
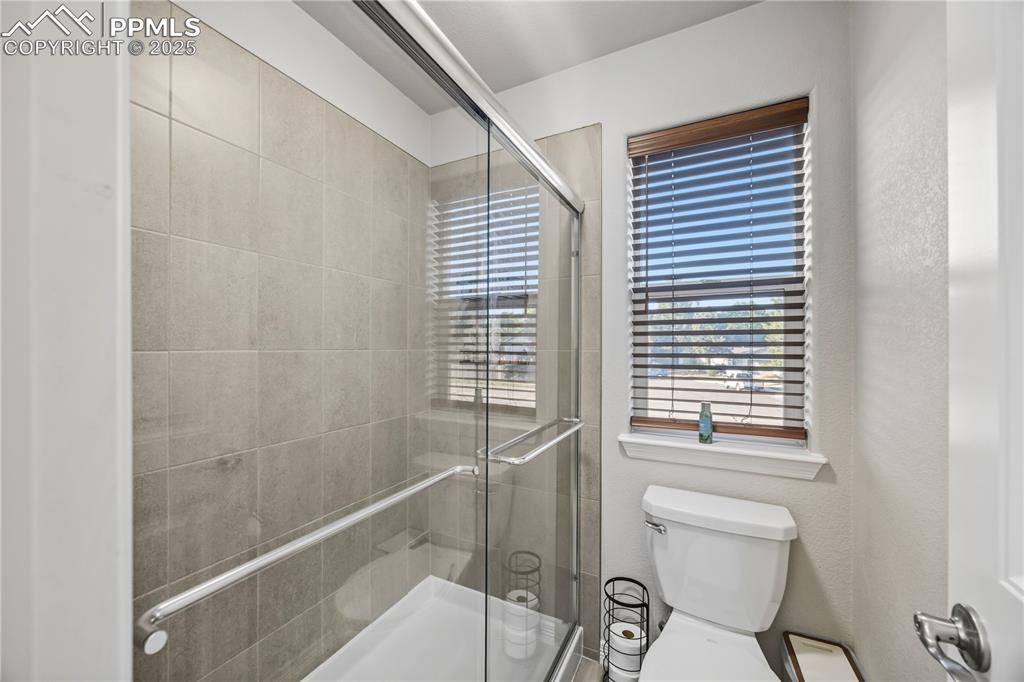
Bathroom with a shower stall and a textured wall
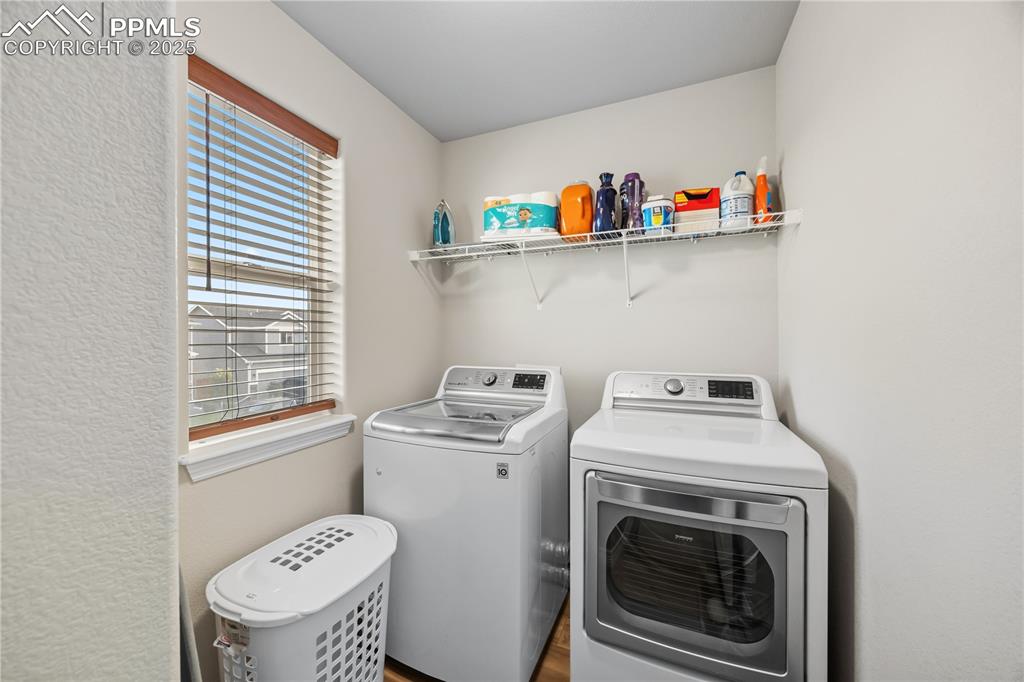
Washroom with healthy amount of natural light, separate washer and dryer, and a textured wall
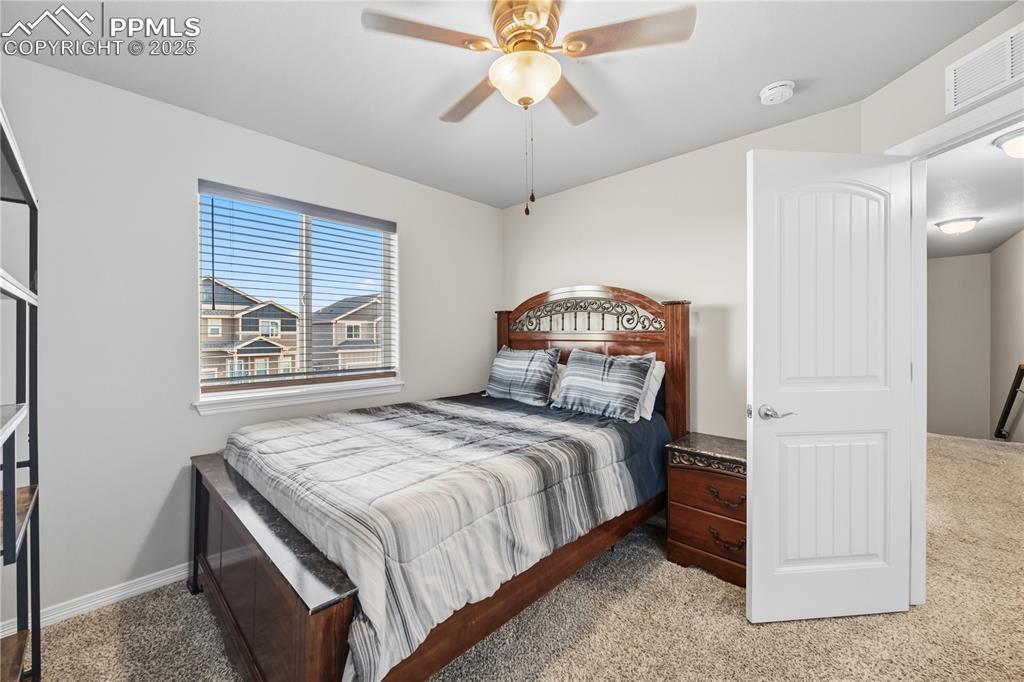
Bedroom featuring carpet floors and ceiling fan
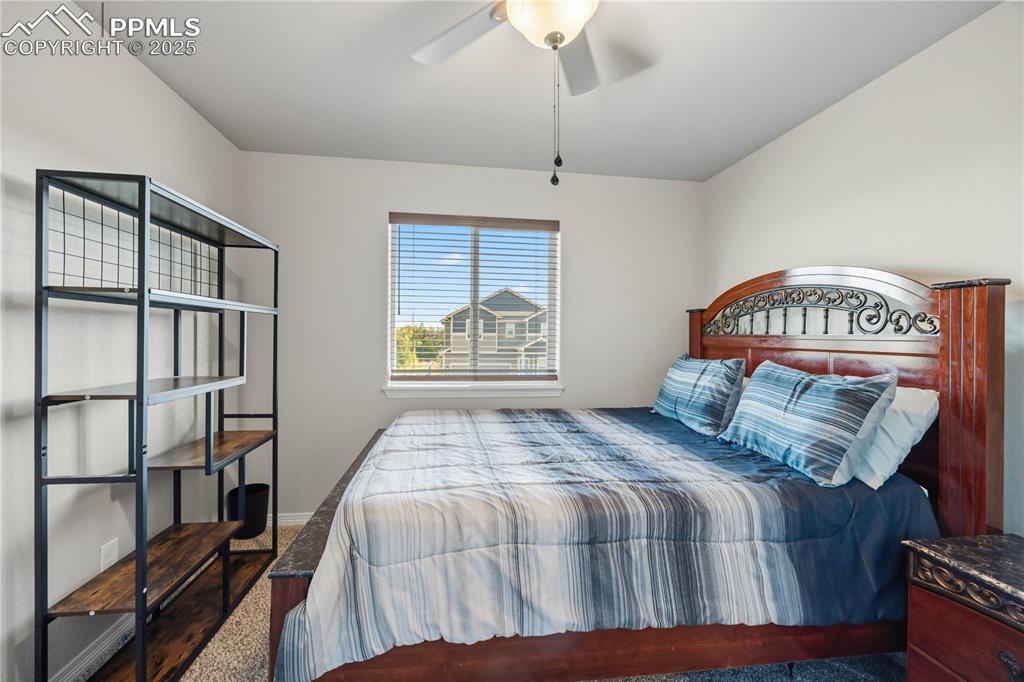
Carpeted bedroom featuring ceiling fan and baseboards
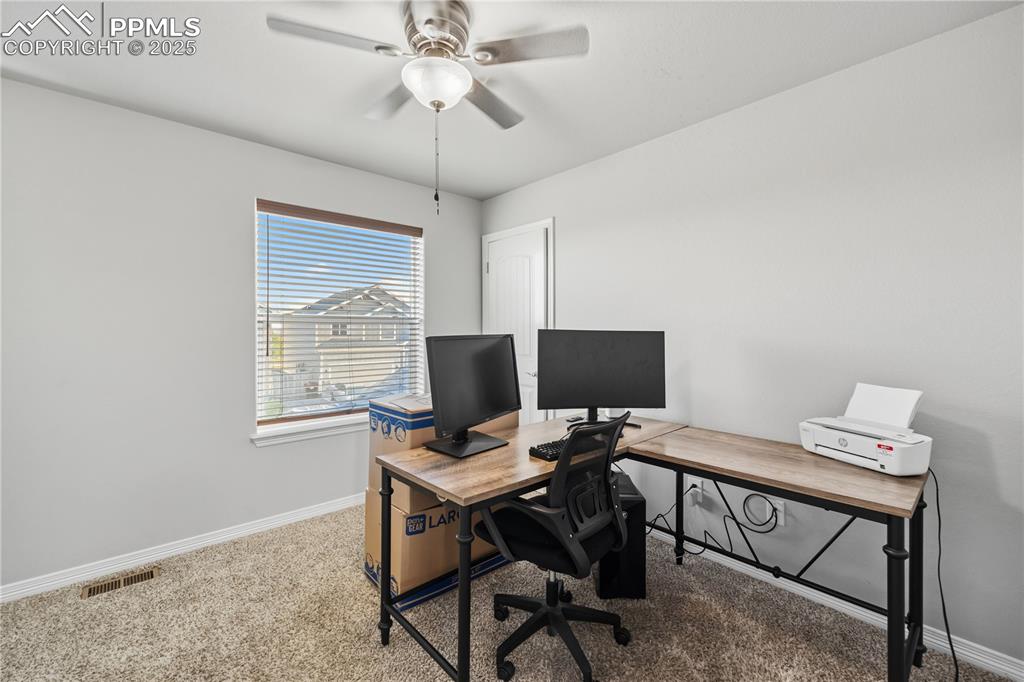
Carpeted home office with baseboards and a ceiling fan
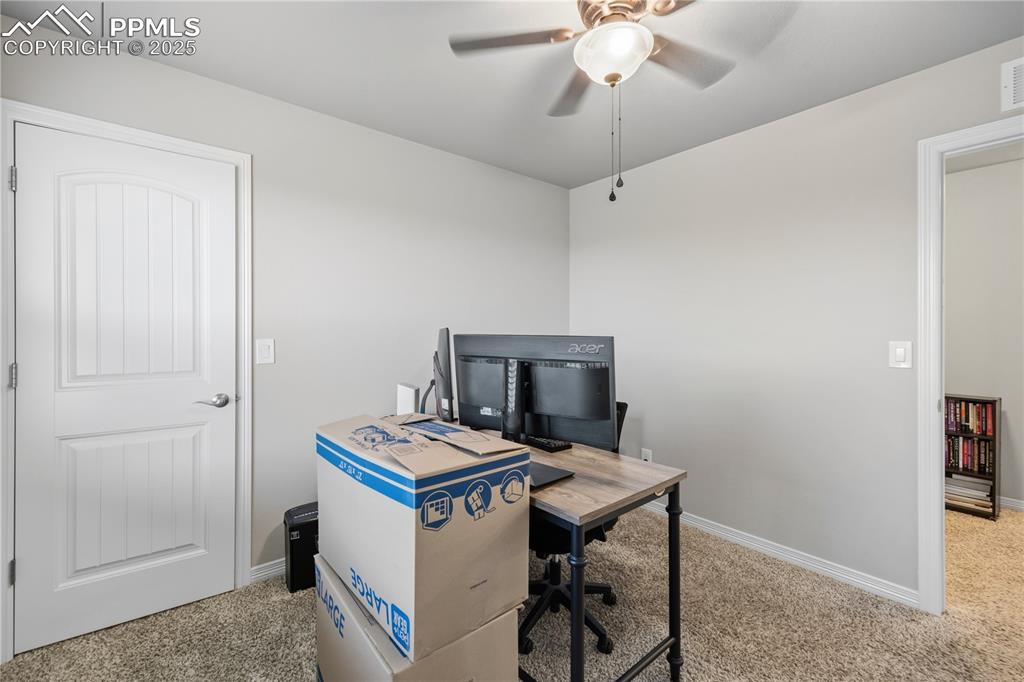
Home office with light colored carpet and ceiling fan
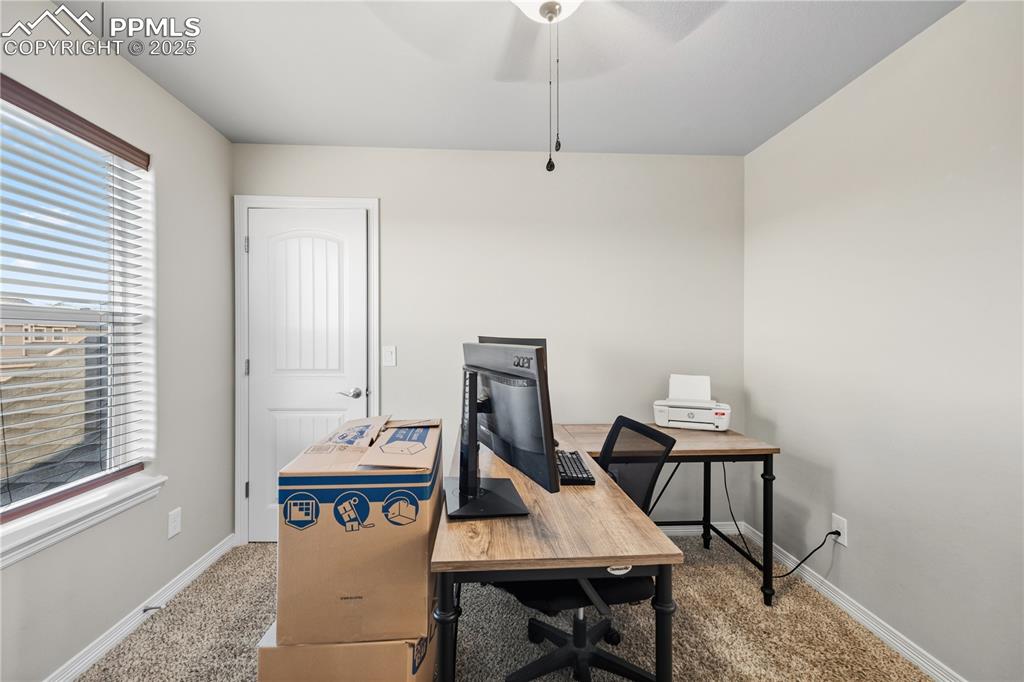
Carpeted office featuring a ceiling fan and baseboards
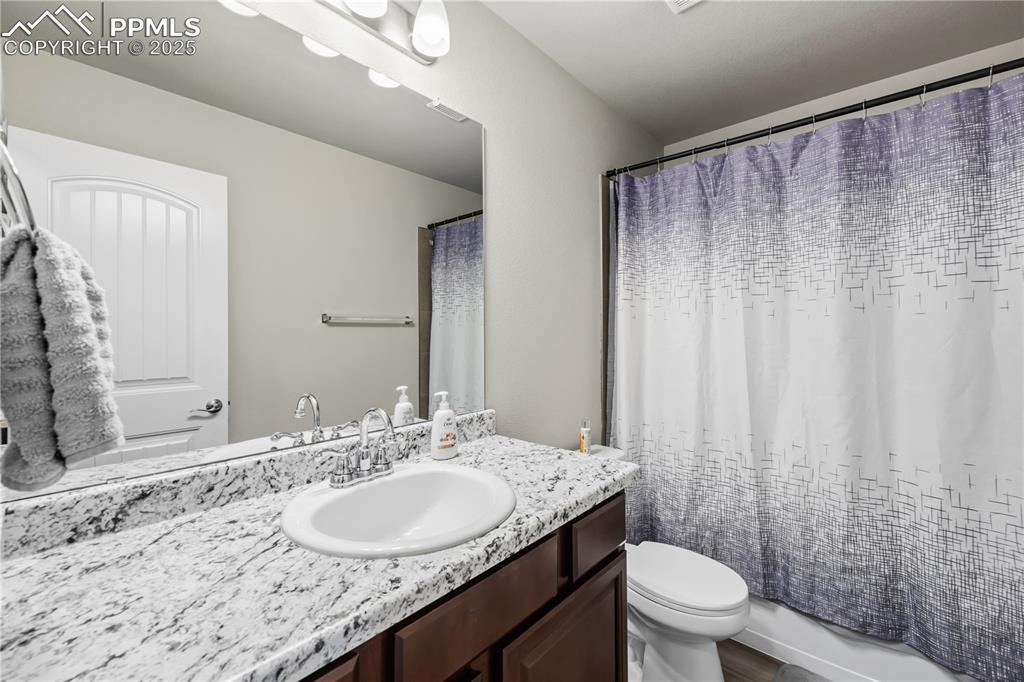
Full bathroom featuring vanity and shower / tub combo
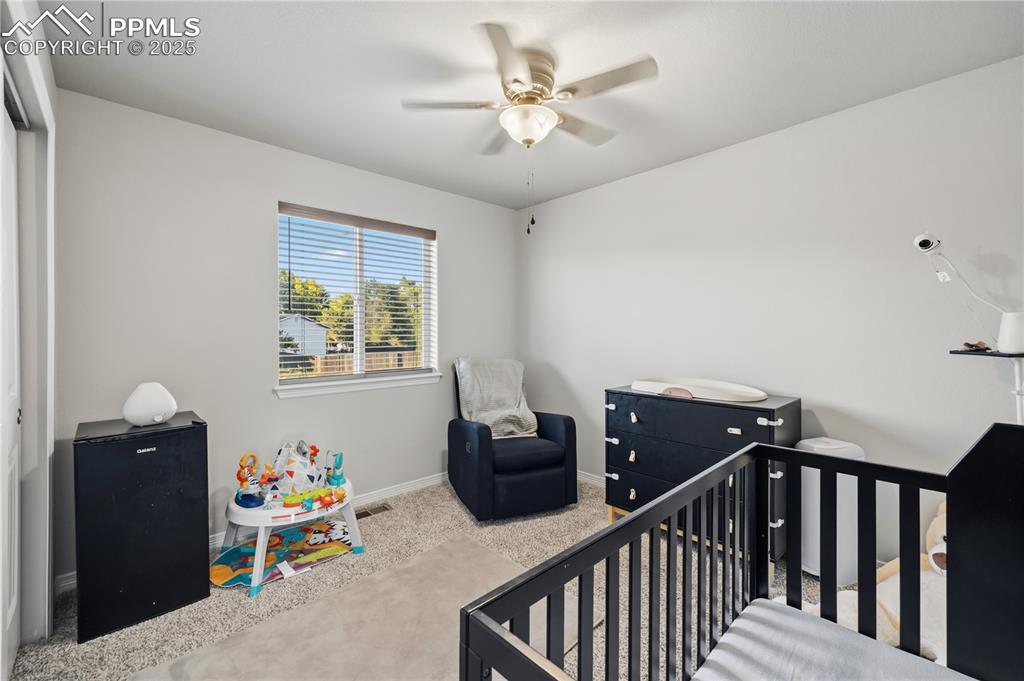
Bedroom with a crib, carpet flooring, and a ceiling fan
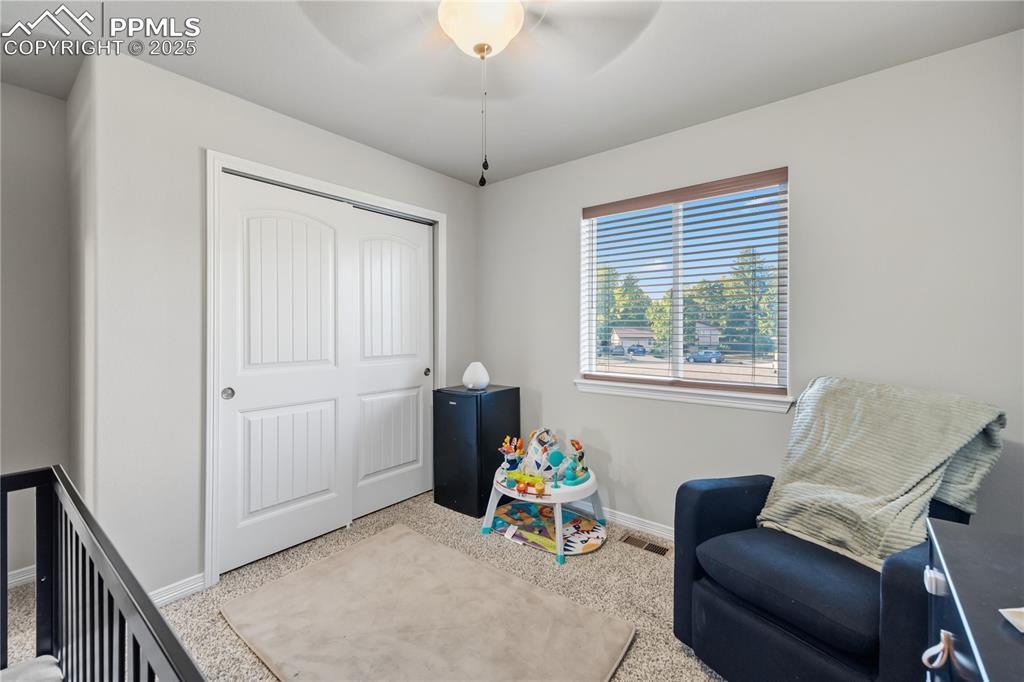
Other
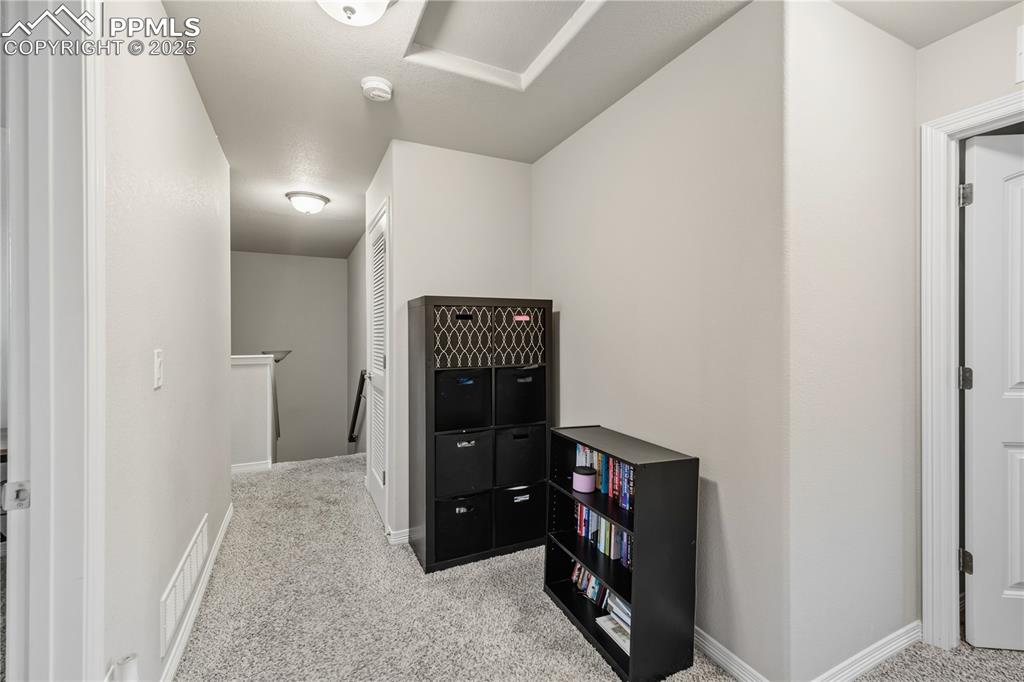
Hallway with light carpet and an upstairs landing
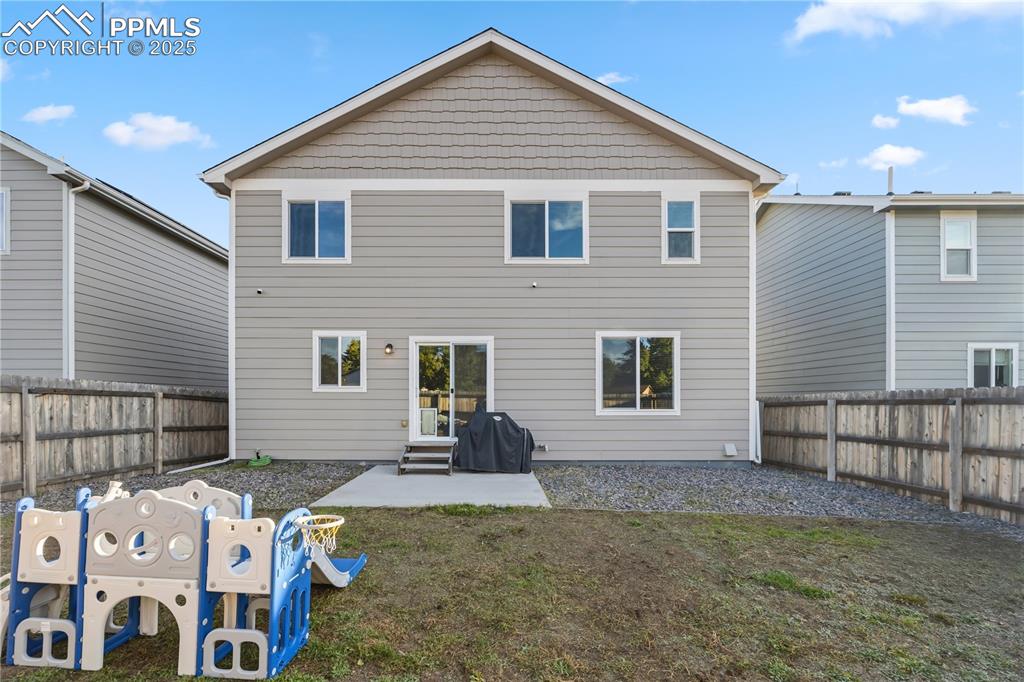
Rear view of property featuring a patio, a fenced backyard, and entry steps
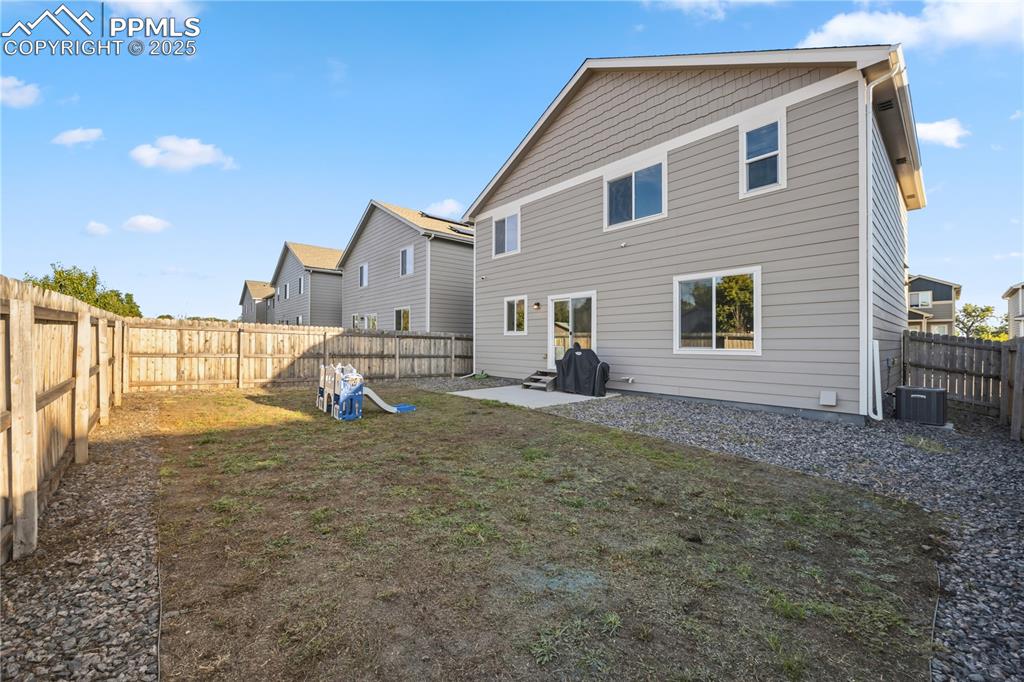
Rear view of house featuring a patio and a fenced backyard
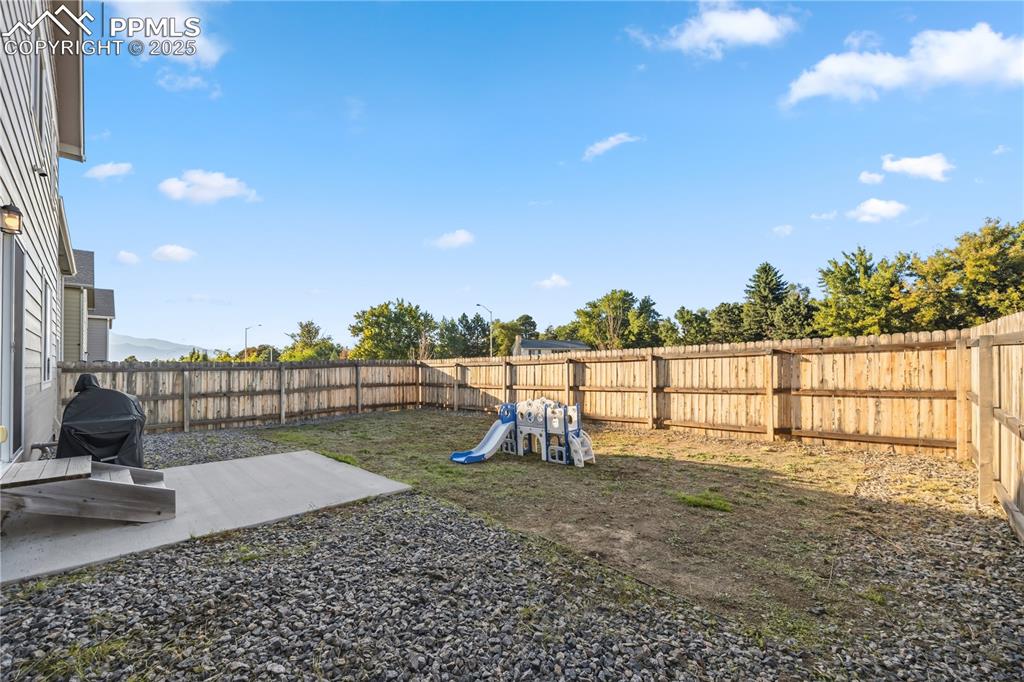
Fenced backyard featuring a patio
Disclaimer: The real estate listing information and related content displayed on this site is provided exclusively for consumers’ personal, non-commercial use and may not be used for any purpose other than to identify prospective properties consumers may be interested in purchasing.