1115 Custer Avenue, Colorado Springs, CO, 80903
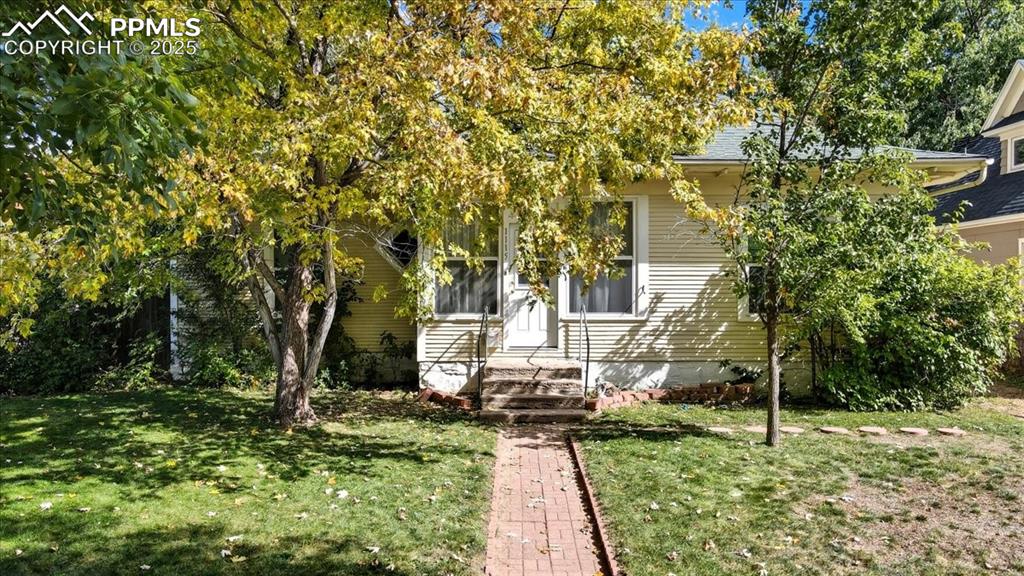
Obstructed view of property featuring a front yard and roof with shingles
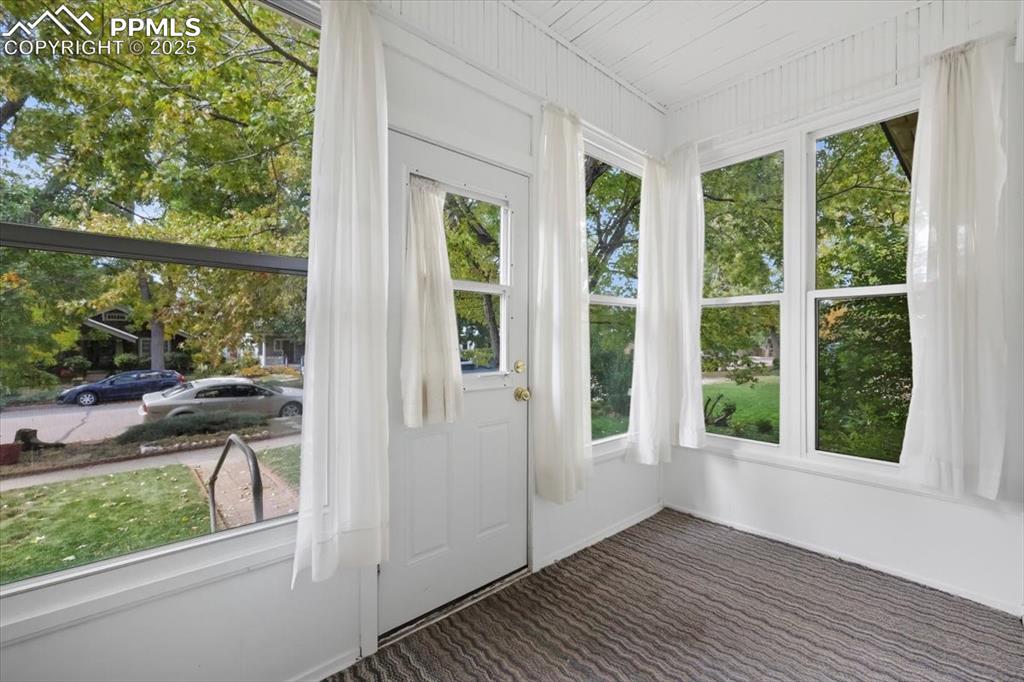
Unfurnished sunroom featuring carpet floors and baseboards
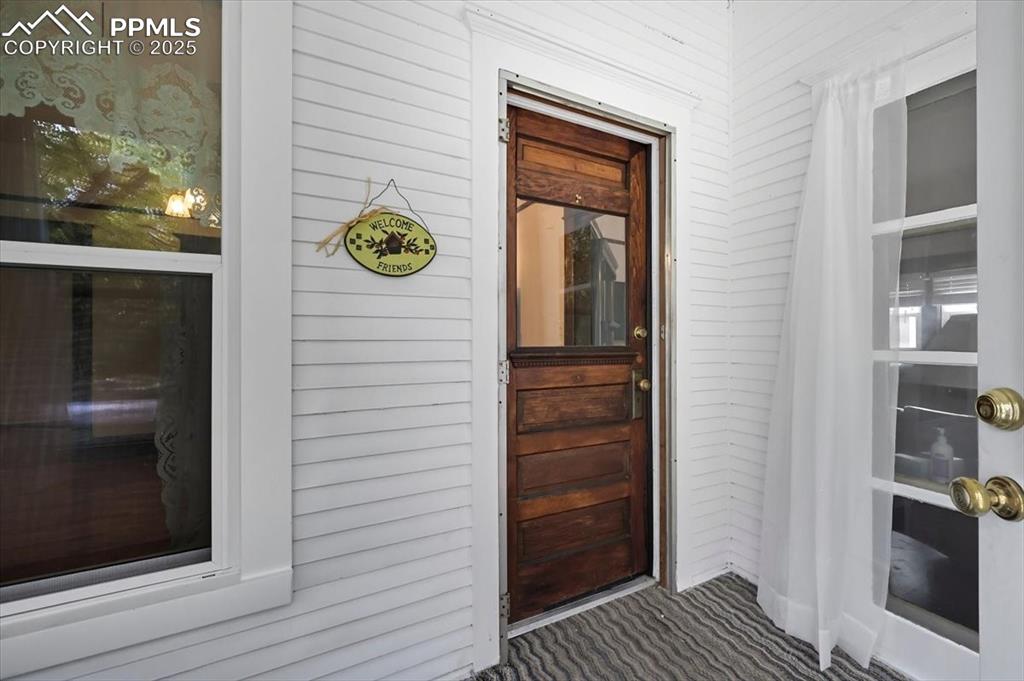
Property entrance
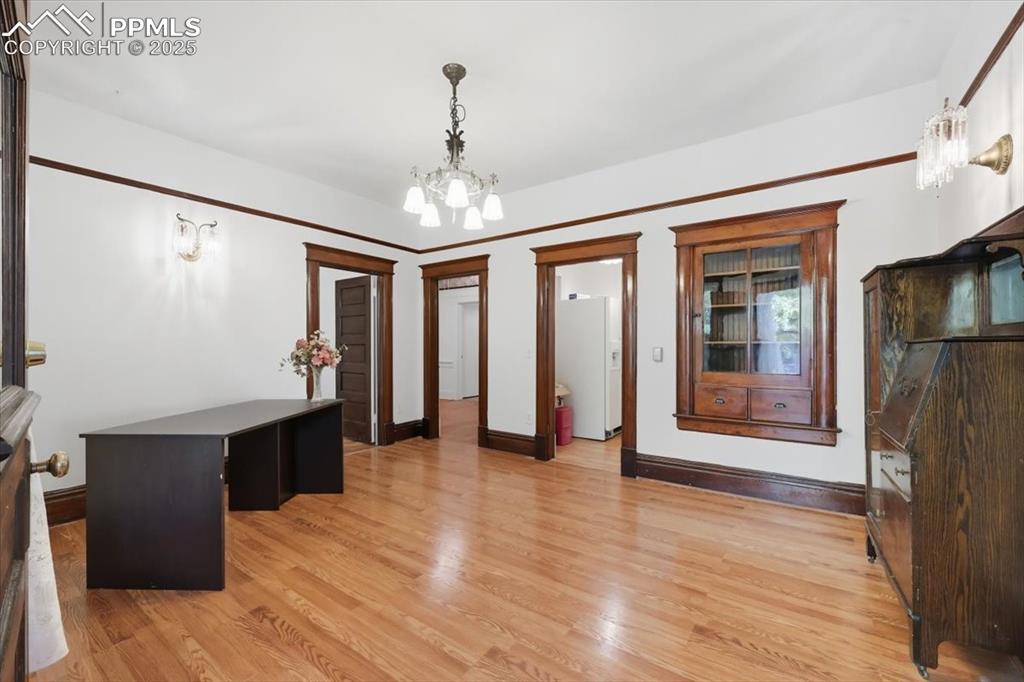
Other
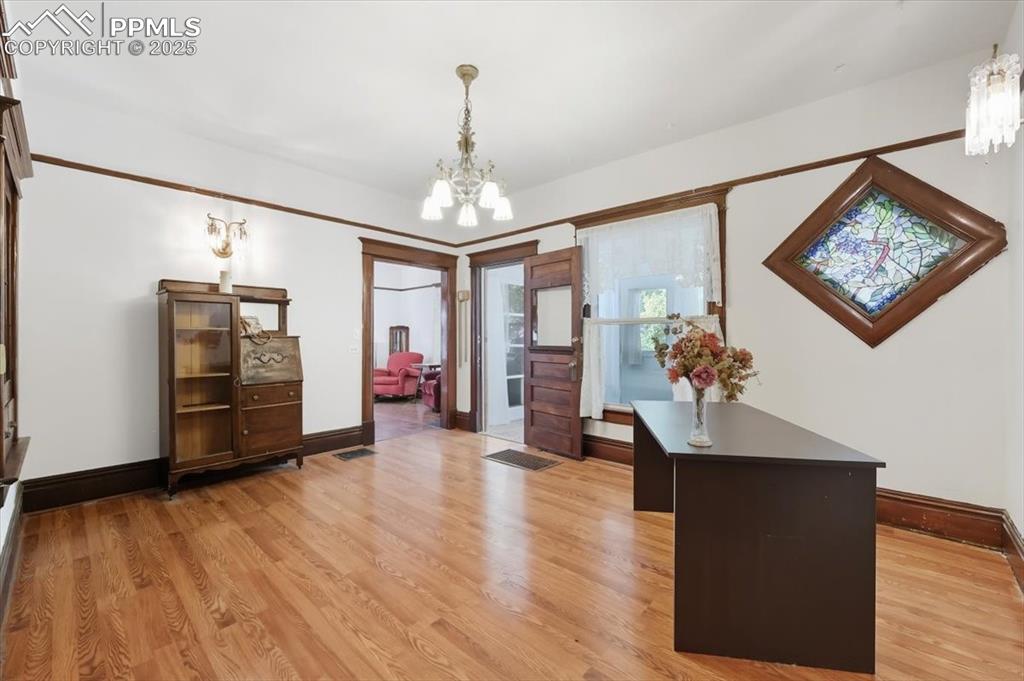
Entrance foyer featuring a chandelier and light wood finished floors
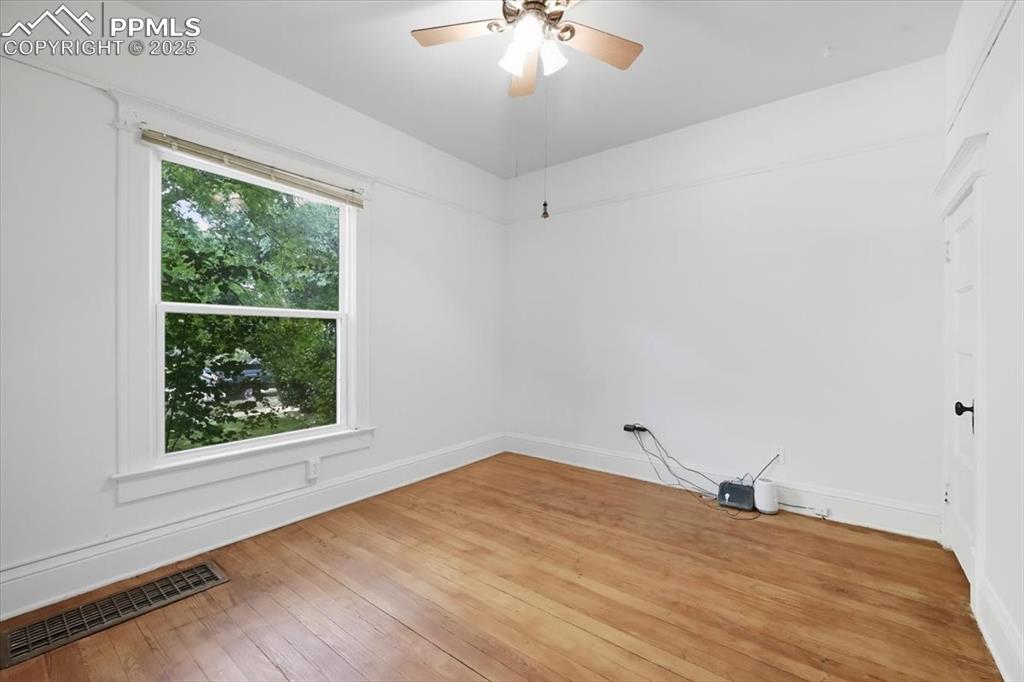
Spare room with hardwood / wood-style flooring and ceiling fan
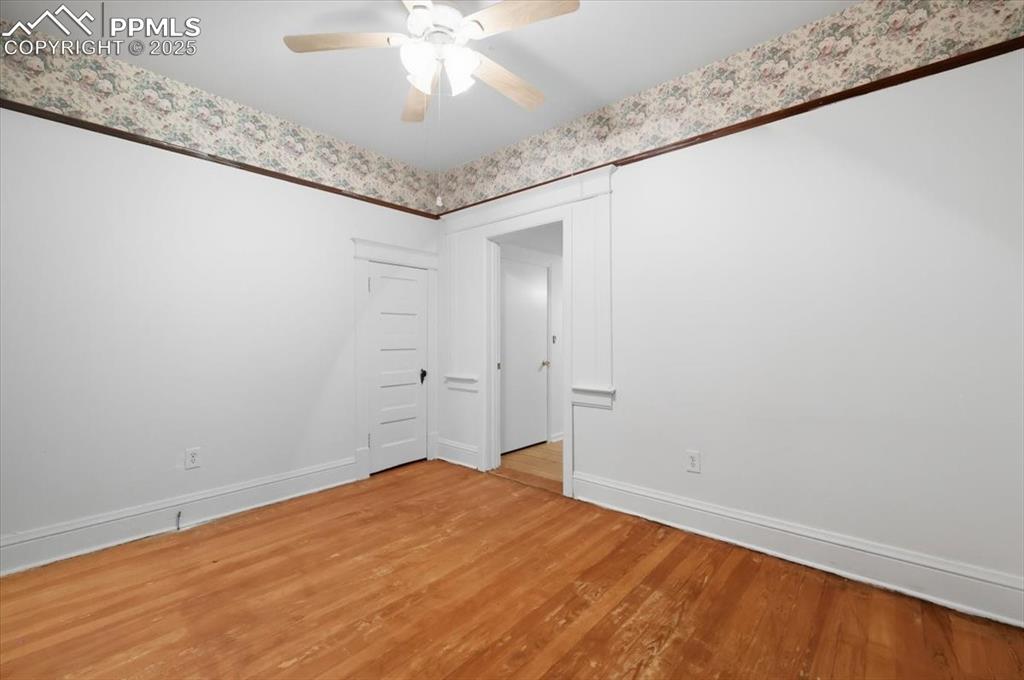
Unfurnished room featuring wood finished floors and a ceiling fan
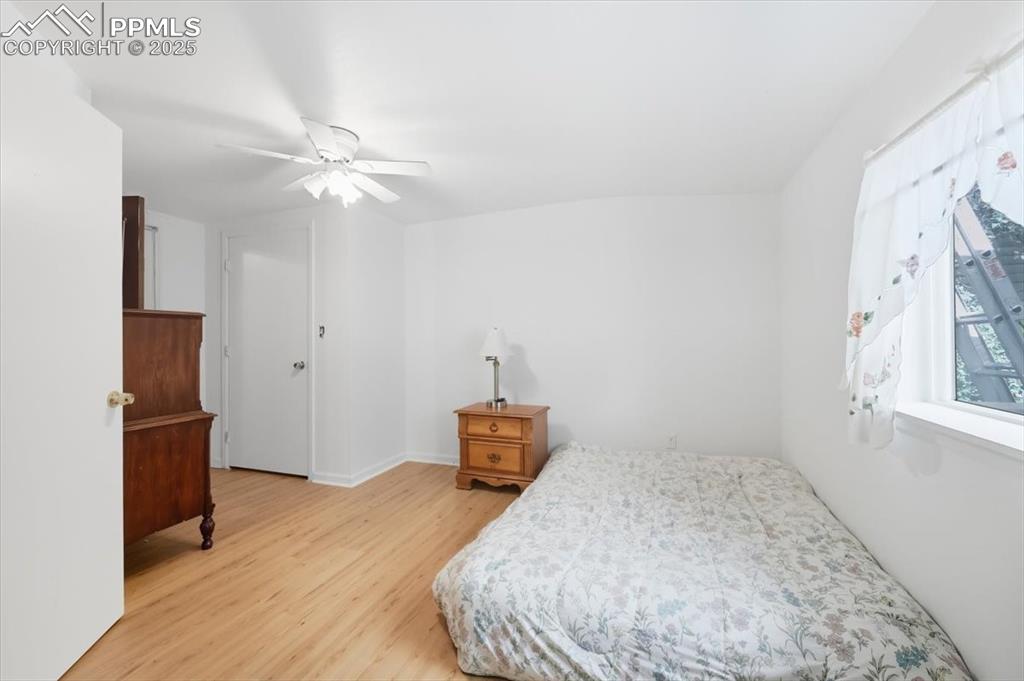
Bedroom featuring light wood finished floors and ceiling fan
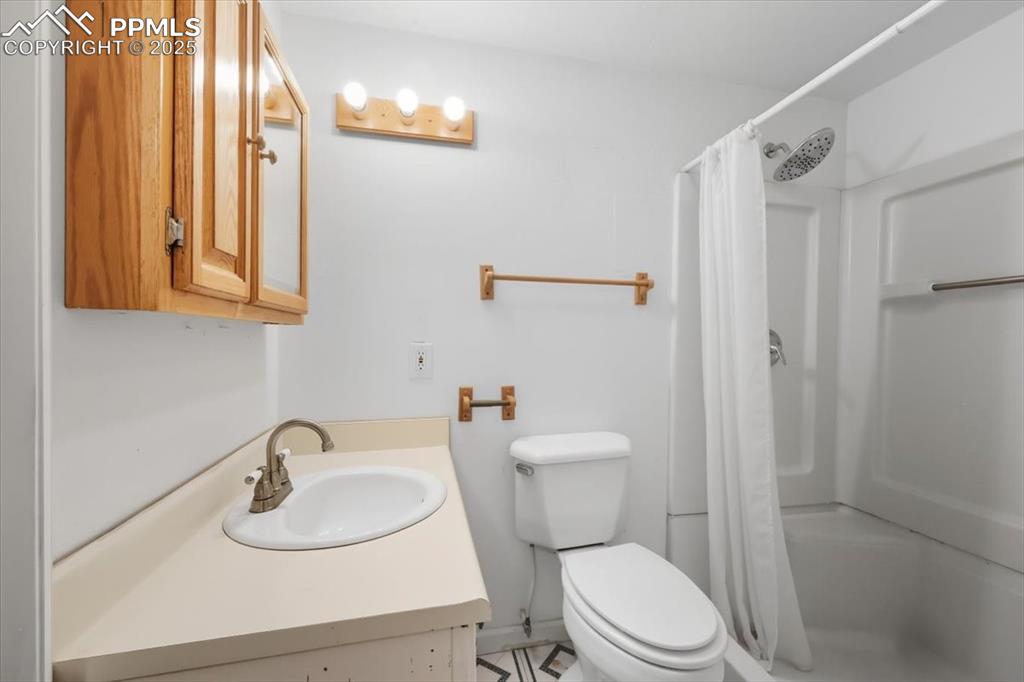
Bathroom with vanity and a shower stall
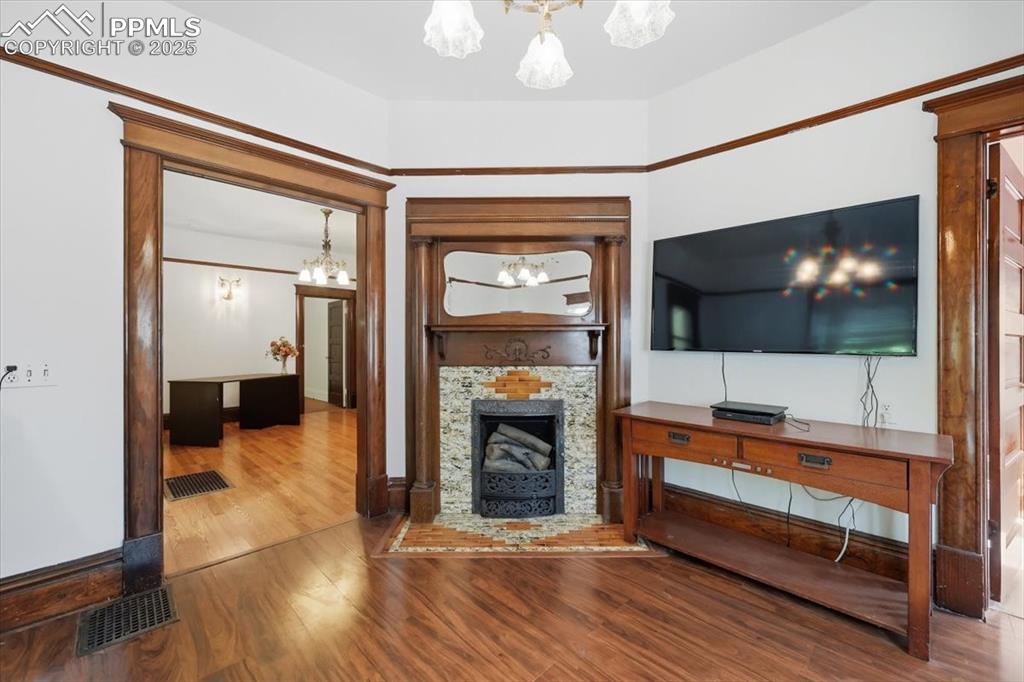
Unfurnished living room featuring a chandelier, wood finished floors, and a fireplace
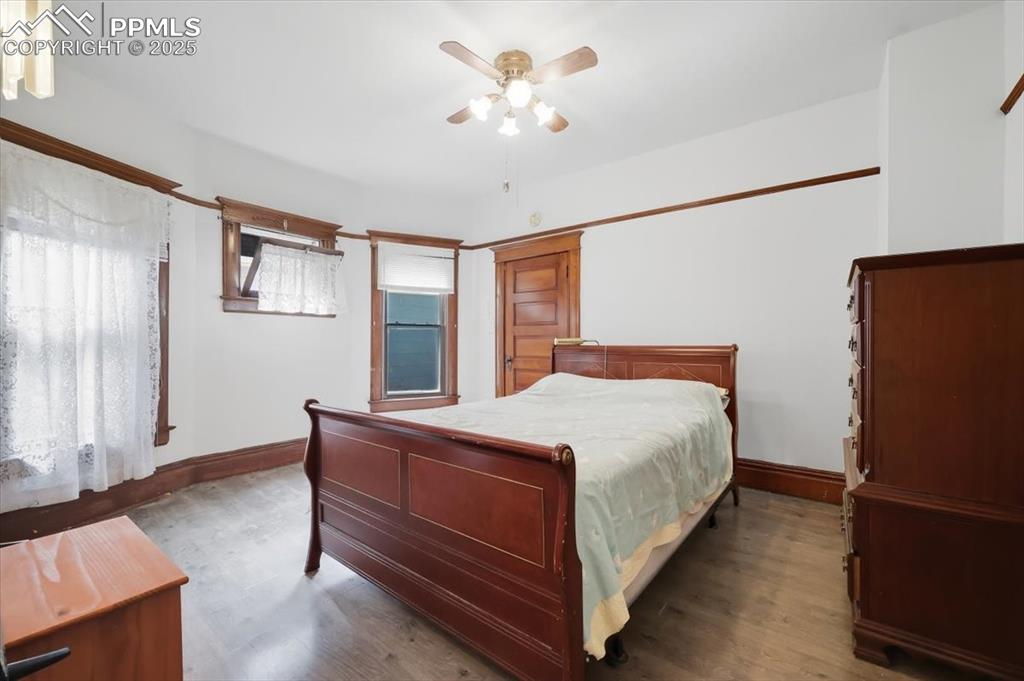
Bedroom featuring wood finished floors and a ceiling fan
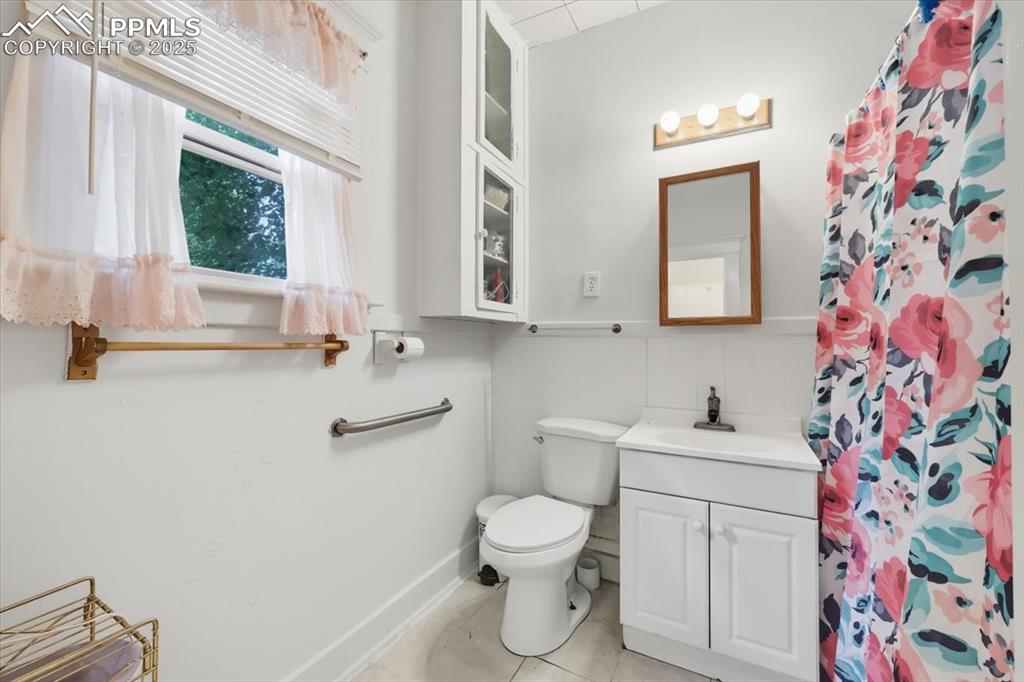
Bathroom featuring vanity, light tile patterned floors, and a shower with curtain
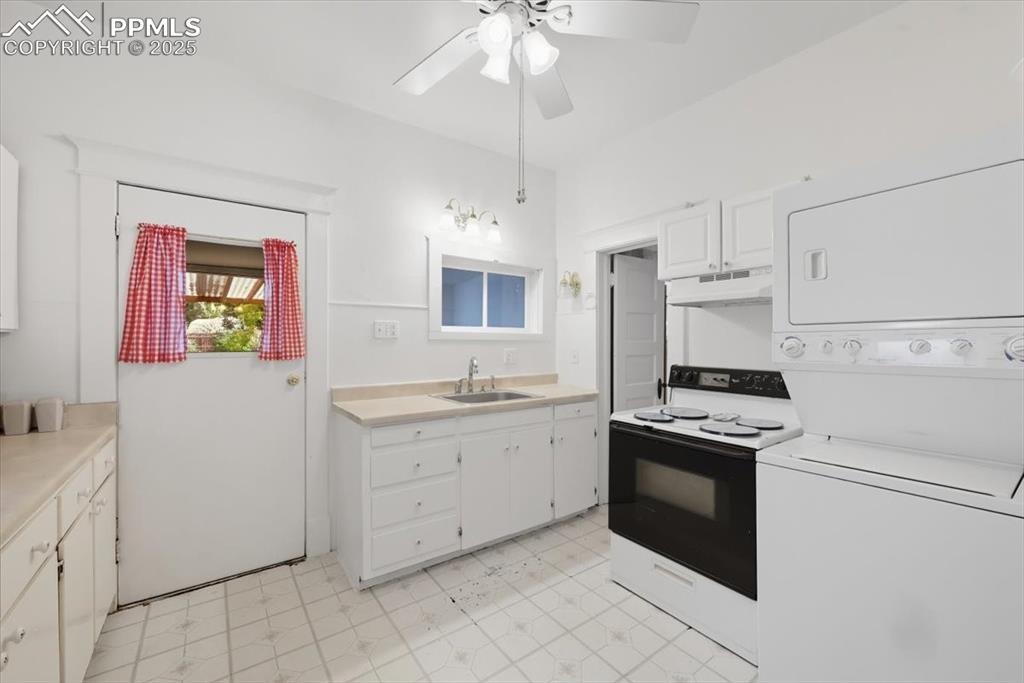
Kitchen featuring range with electric stovetop, light countertops, white cabinets, under cabinet range hood, and light floors
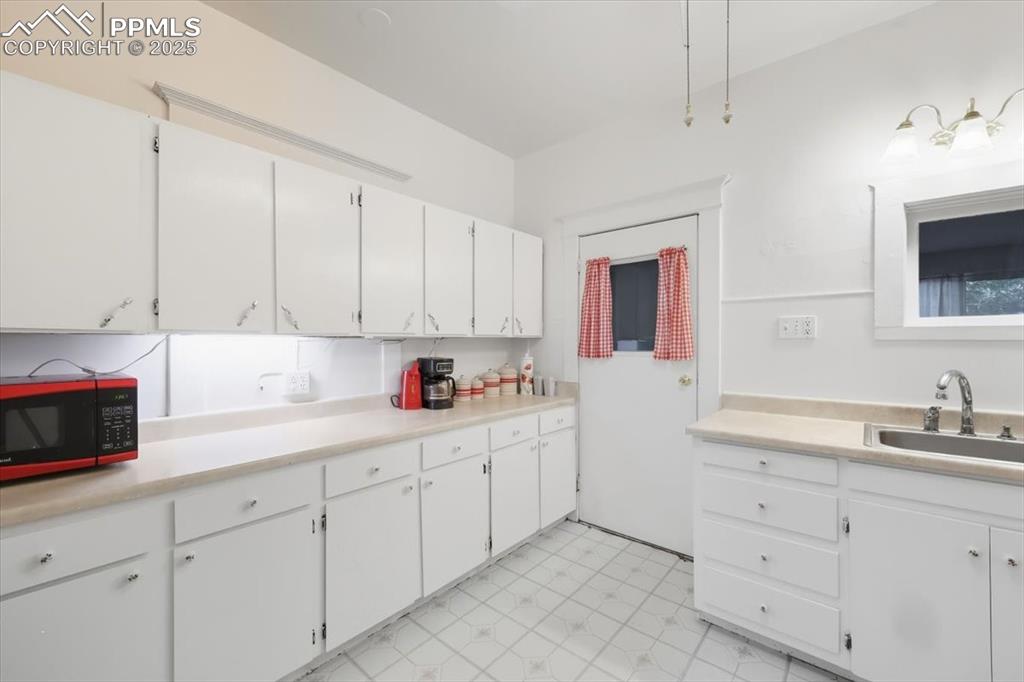
Kitchen with light countertops, white cabinets, and light floors
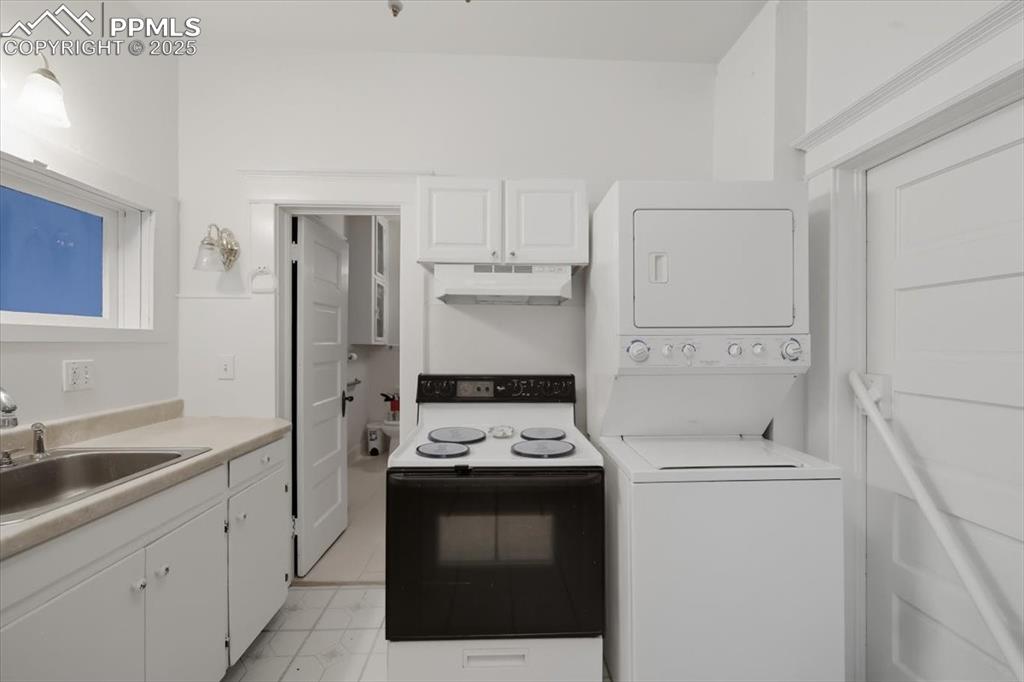
Kitchen featuring electric stove, white cabinetry, light countertops, under cabinet range hood, and estacked washer and dryer
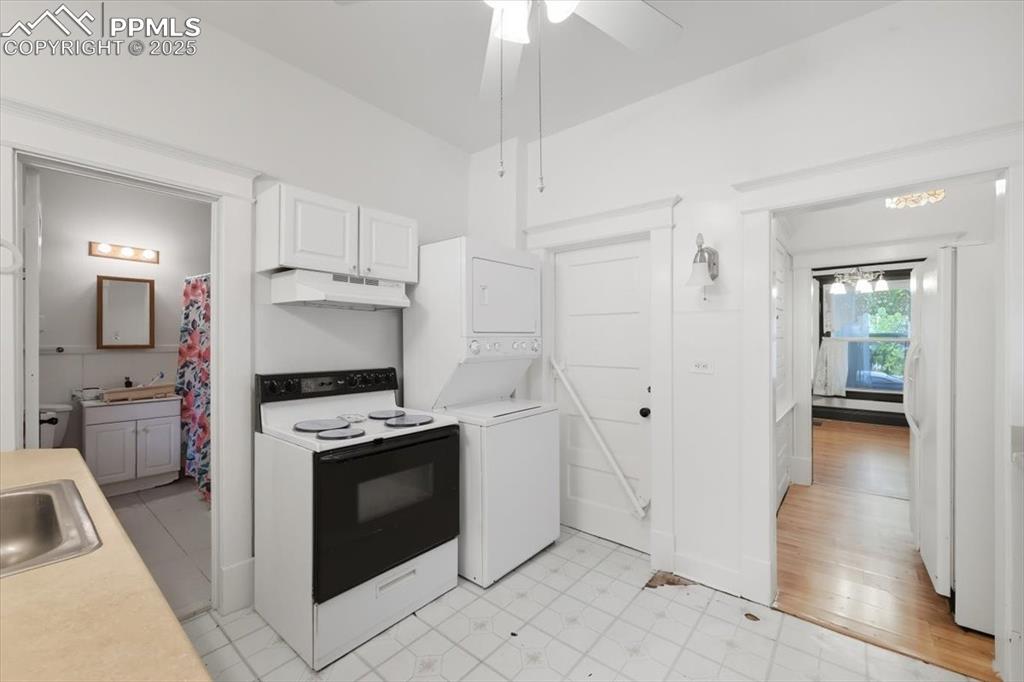
Kitchen featuring white electric range, light countertops, under cabinet range hood, white cabinets, and stacked washer / dryer
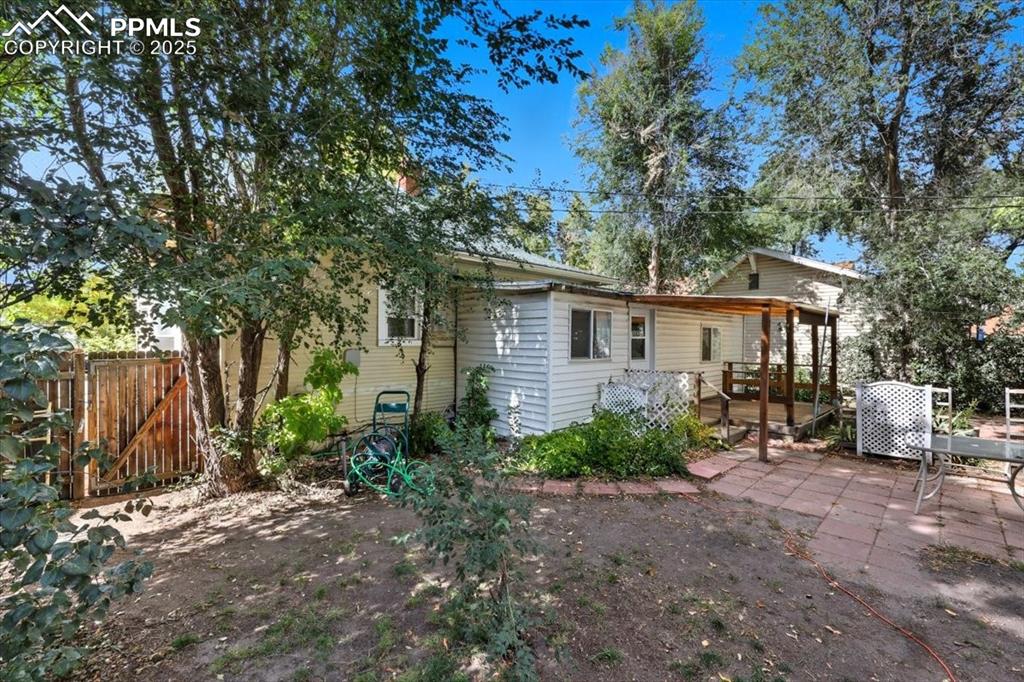
Back of house with a wooden deck
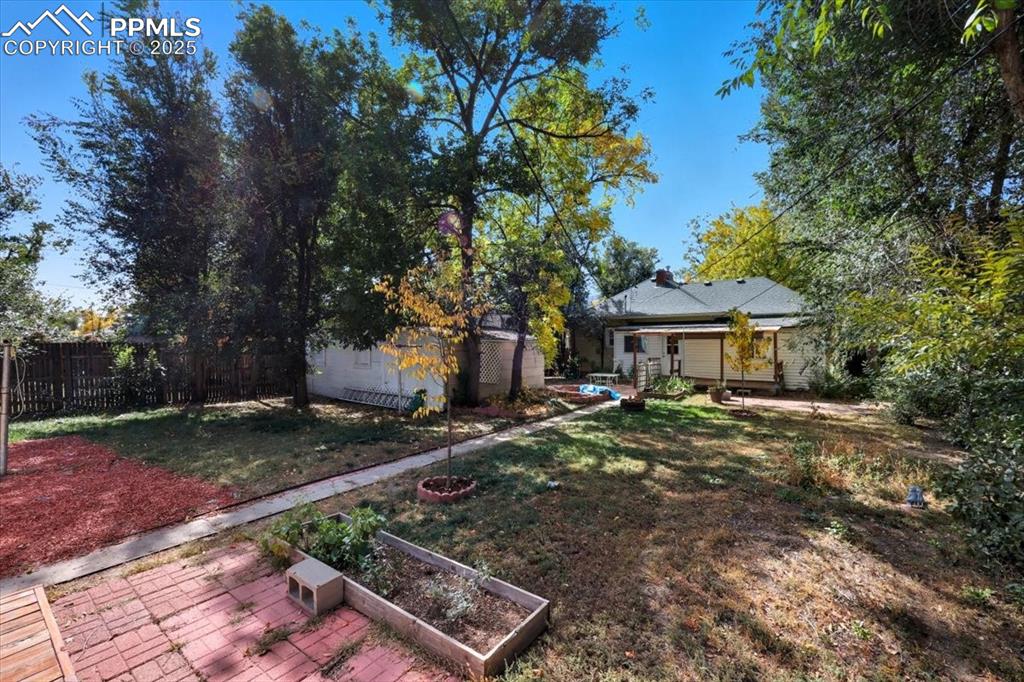
Other
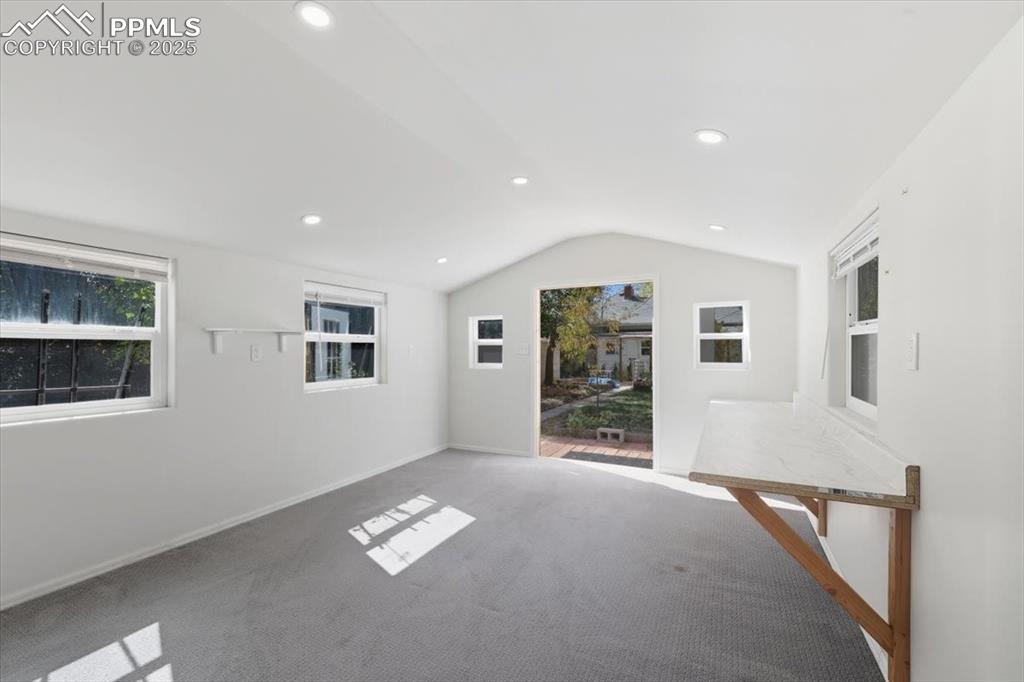
Finished Shed
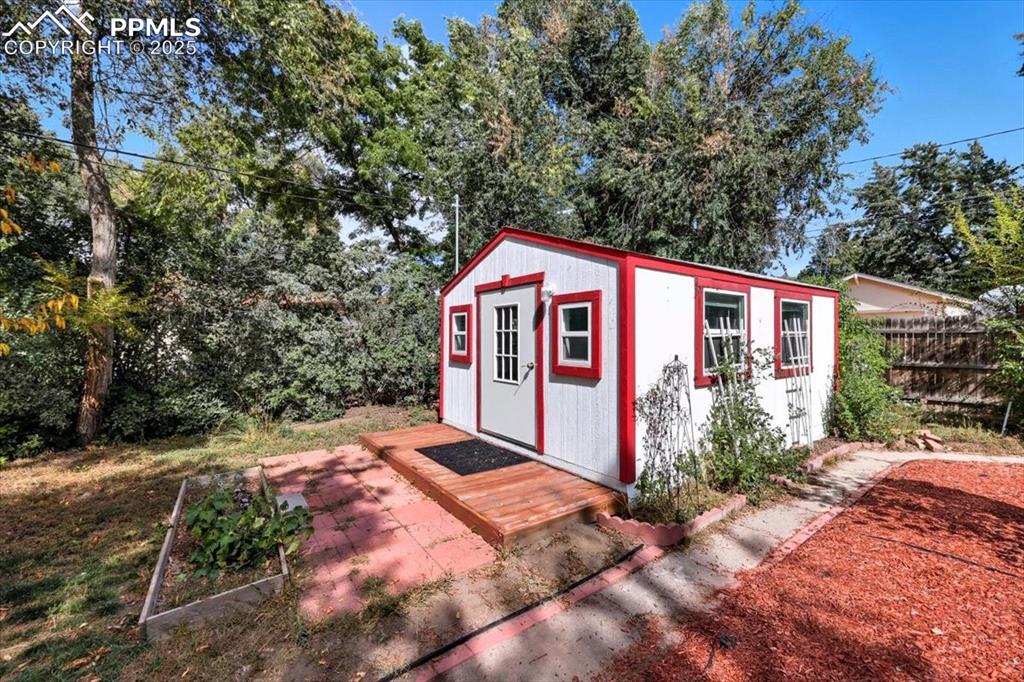
View of outbuilding
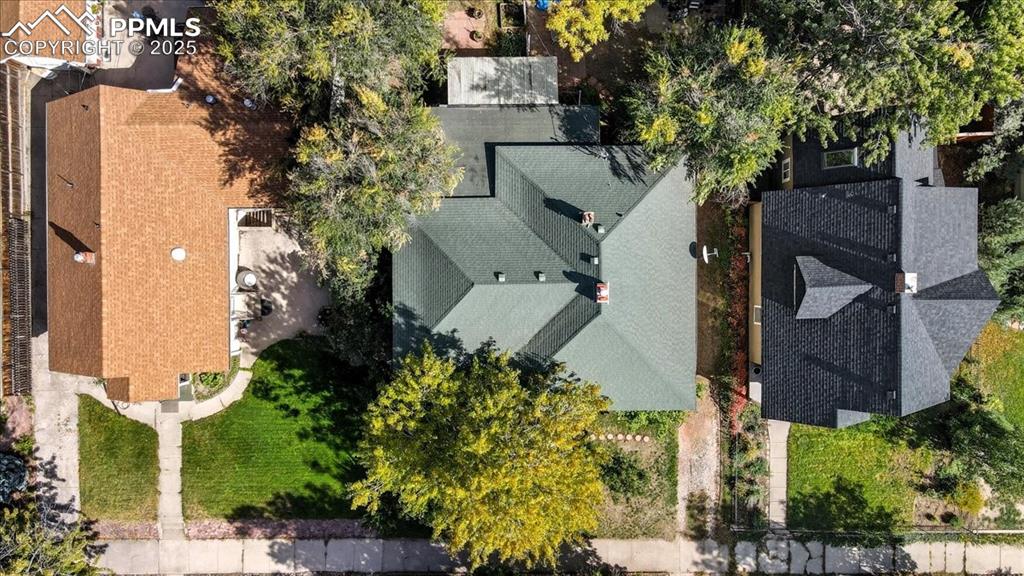
Drone / aerial view
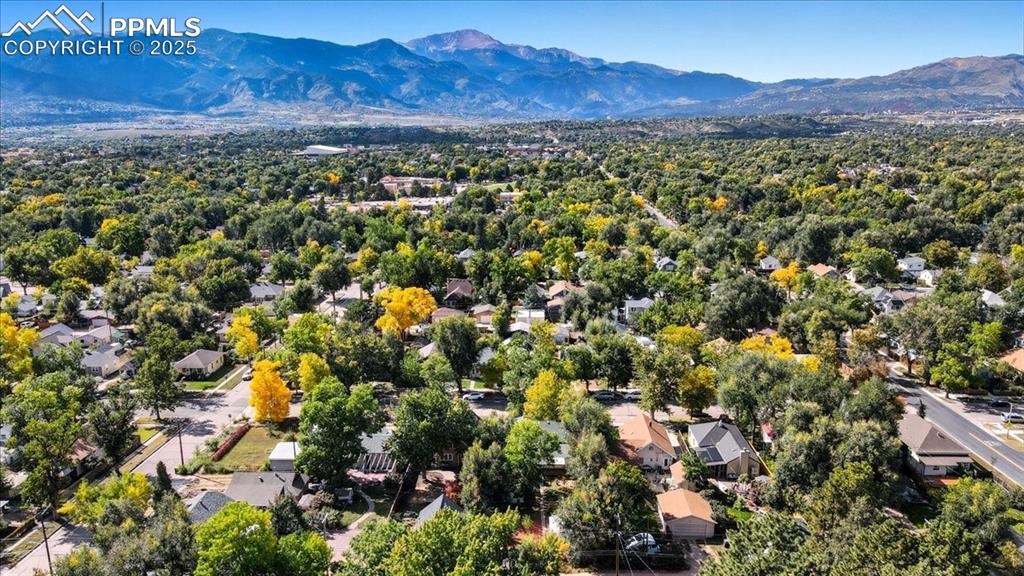
Aerial view of residential area featuring a mountainous background
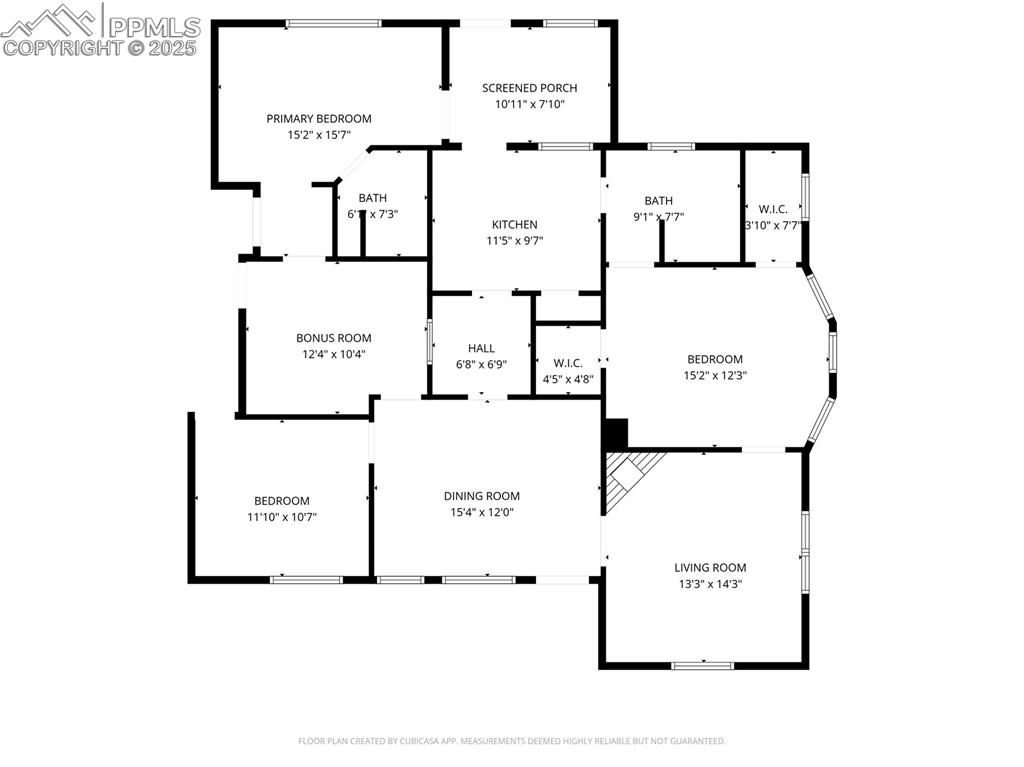
View of home floor plan
Disclaimer: The real estate listing information and related content displayed on this site is provided exclusively for consumers’ personal, non-commercial use and may not be used for any purpose other than to identify prospective properties consumers may be interested in purchasing.