906 Manitou Avenue 201, Manitou Springs, CO, 80829
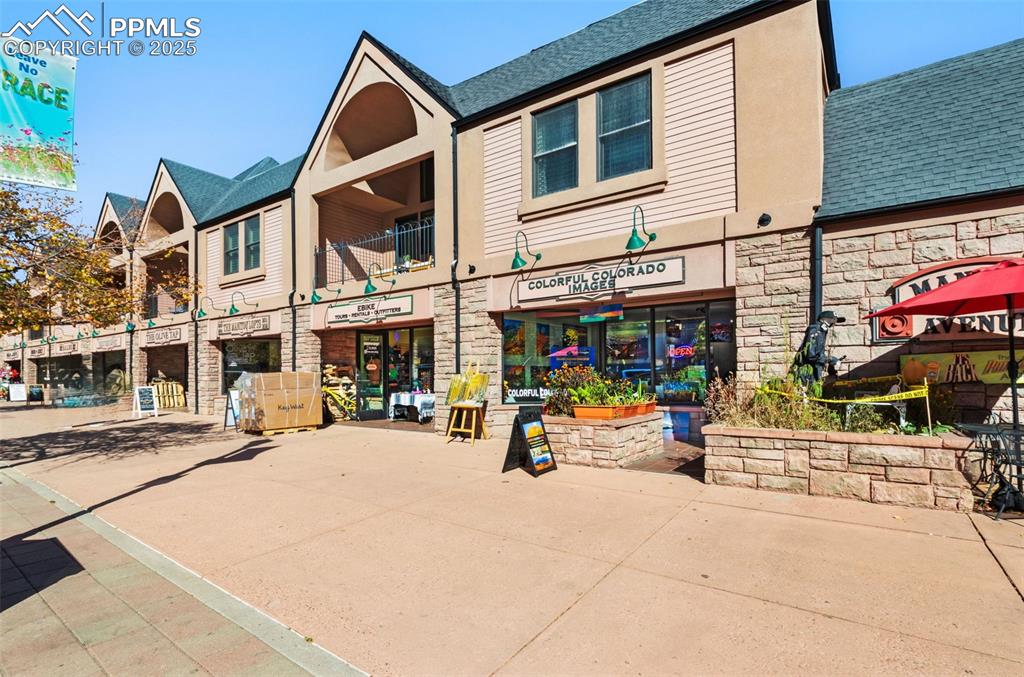
View of commercial property
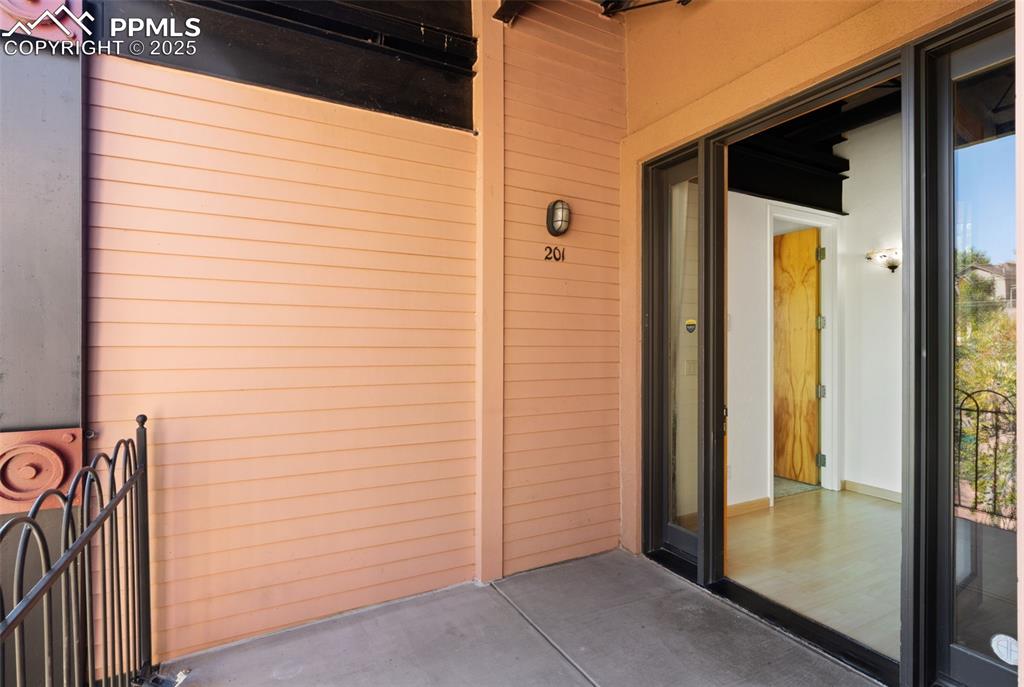
Entrance to home
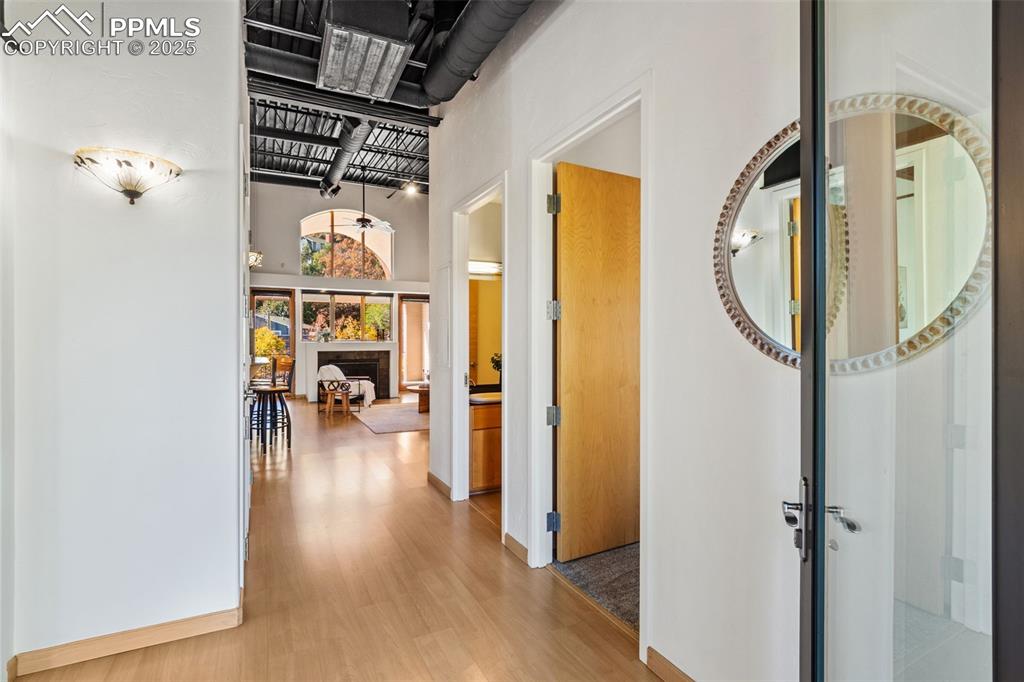
Hallway featuring light wood-style floors and a high ceiling featuring industrial accents
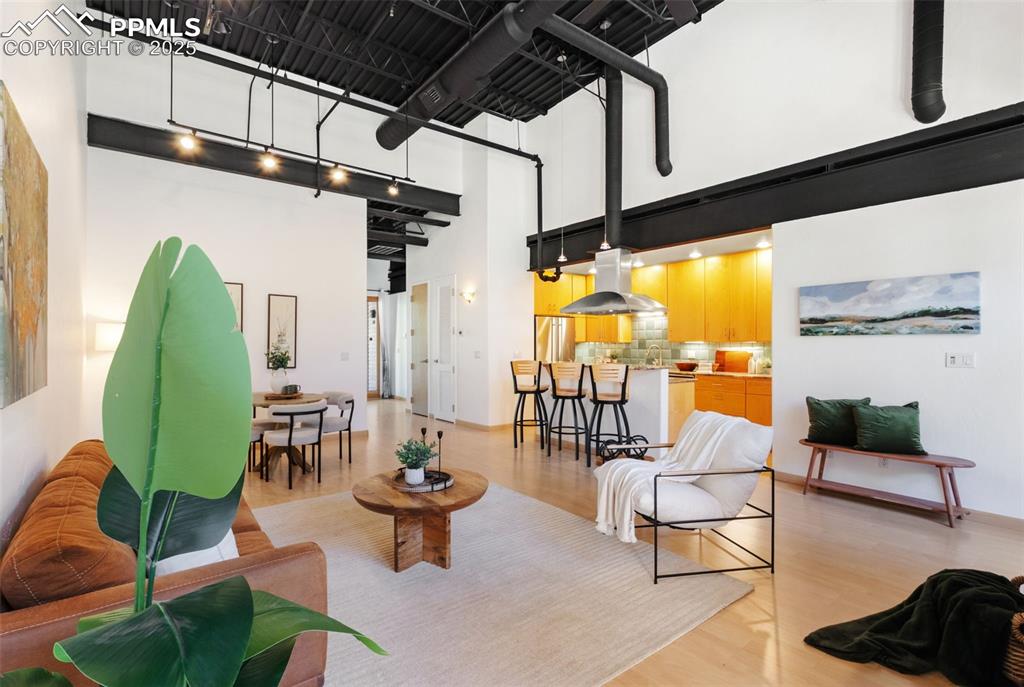
Open floor plan of living room , dining area, and kitchen. The loft features high ceiling and light wood-style floors

The living area featuring light wood-style flooring, ceiling fan, a tiled fireplace, and an industrial accent ceiling

The living area featuring light wood-style flooring, a tiled fireplace, and an industrial accent ceiling
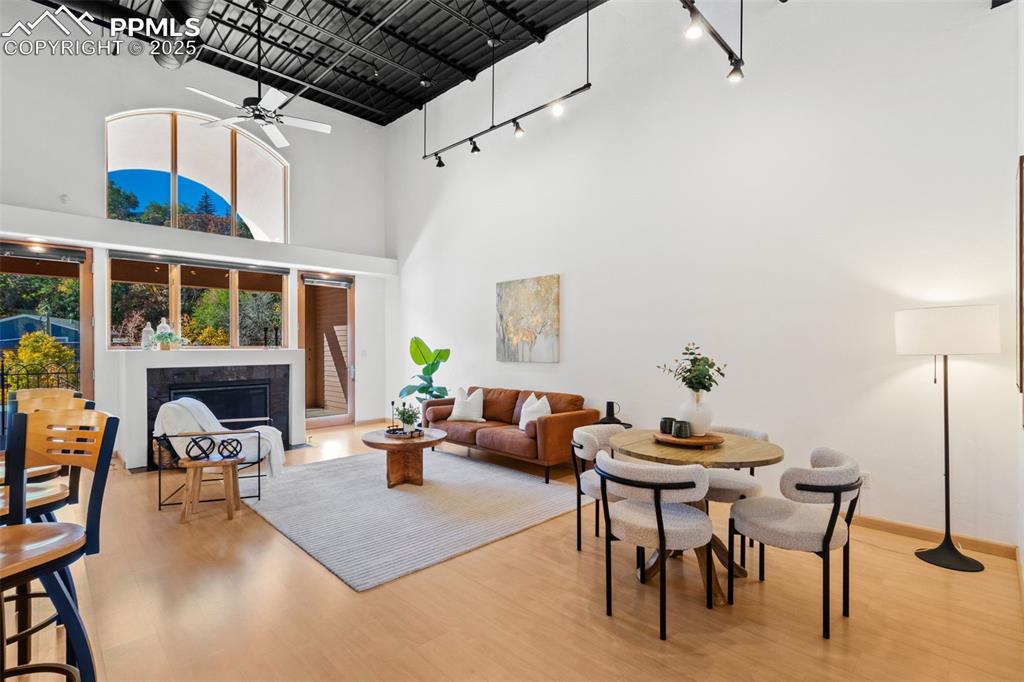
Open floor plan featuring the living room, dining room, and natural light through the large windows

Living room featuring a high ceiling, light wood finished floors, and track lighting

Kitchen with stone counters, stainless steel appliances, an island with a gas stove top, and range
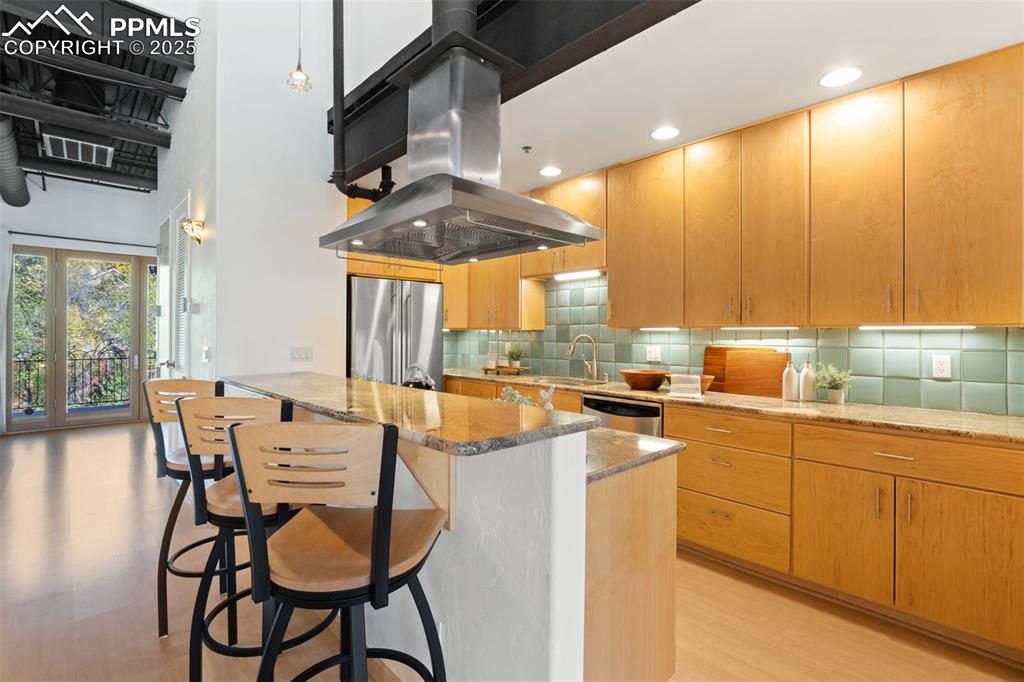
Kitchen with stone counters, stainless steel appliances, an island with a gas stove top, and range

Kitchen with stone counters, stainless steel appliances, an island with breakfast bar seating
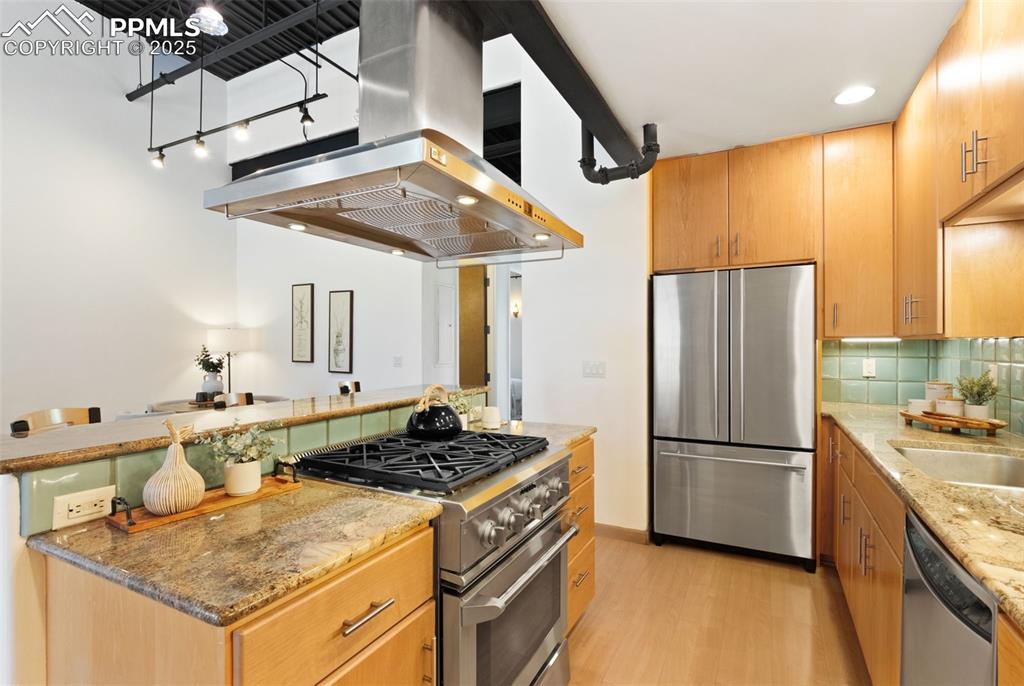
Kitchen with stone counters, stainless steel appliances, an island with a gas stove top, and range

Dining area with light wood-type flooring and baseboards

Newly carpeted bedroom featuring walk out covered patio overlooking creek

Newly carpeted bedroom with industrial style ceiling, and natural lighting

Newly carpeted bedroom featuring walk out covered patio overlooking creek

Newly carpeted bedroom featuring walk out covered patio overlooking creek

View from the

Balcony featuring view of scattered trees

Bathroom with unique stone flooring and washer & dryer hookups in closet

Bathroom with unique stone flooring and double vanity

Bathroom with walk-in shower and deep, jetted tub

Newly carpeted bedroom

Newly carpeted bedroom

Newly carpeted bedroom featuring a walk in closet

Half bathroom featuring vanity and toilet

Second primary bedroom with adjoining bathroom and built-in shelving

Second primary bedroom with adjoining bathroom and built-in shelving

Second primary bedroom with adjoining bathroom and two closets

Second primary bedroom with adjoining bathroom and two closets

Full bathroom with vanity, stand alone shower, and unique stone tiling

Patio overlooking Mantiou Ave featuring a mountain view
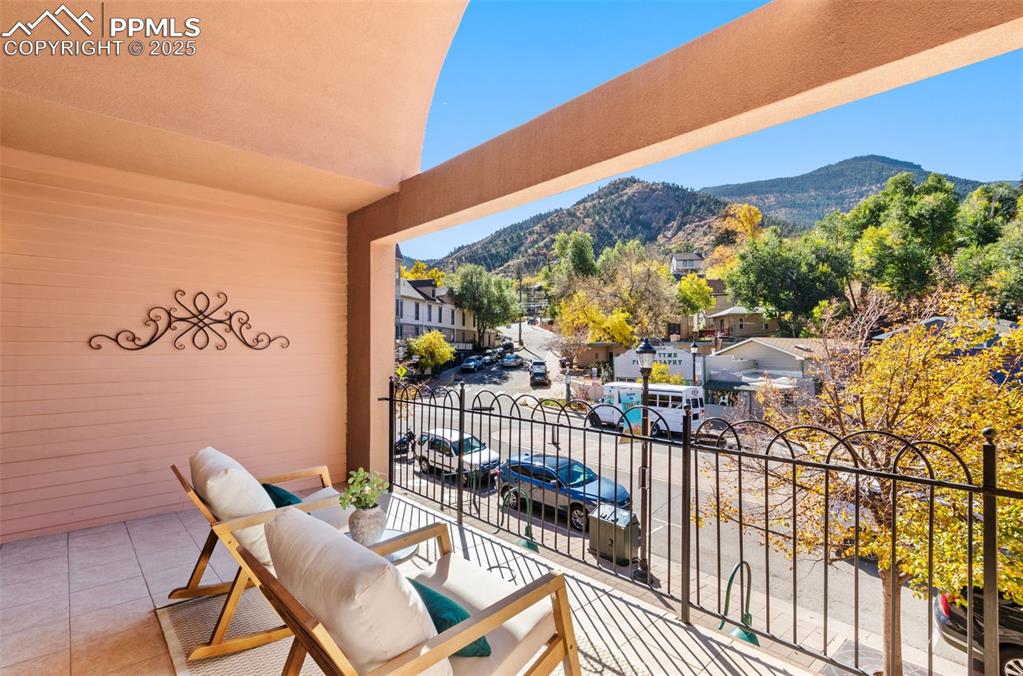
Patio overlooking Mantiou Ave featuring a mountain view
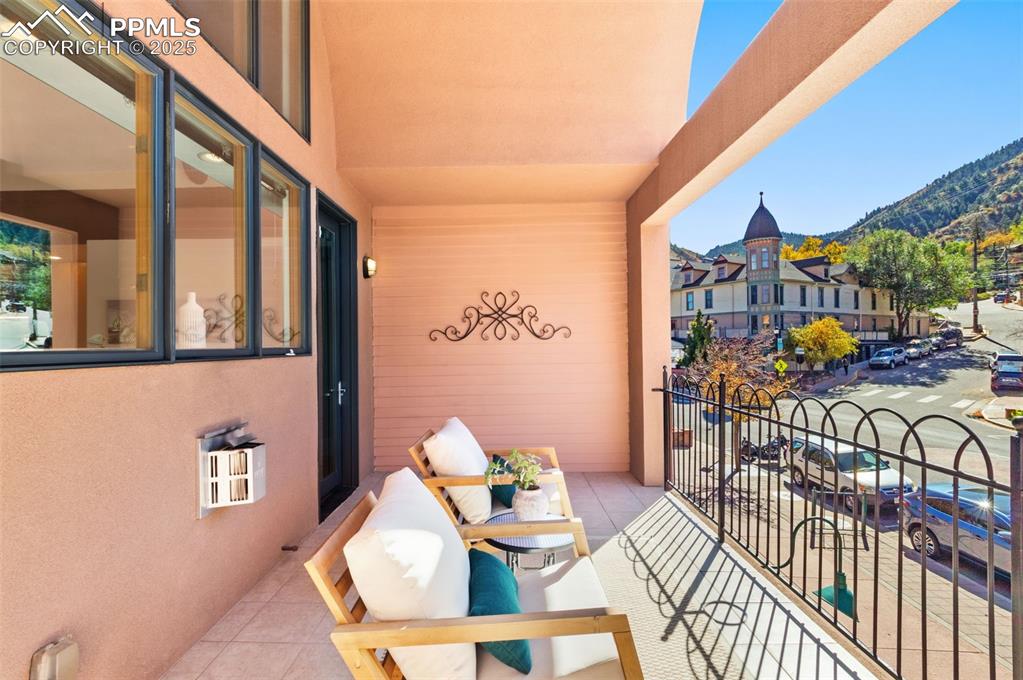
Patio overlooking Mantiou Ave featuring a mountain view

View of property featuring an attached garage and large storage area

View of building exterior

View of building exterior

View of room layout
Disclaimer: The real estate listing information and related content displayed on this site is provided exclusively for consumers’ personal, non-commercial use and may not be used for any purpose other than to identify prospective properties consumers may be interested in purchasing.