800 S Dogwood Court, Pueblo, CO, 81007

View of front facade with driveway, a garage, and a shingled roof
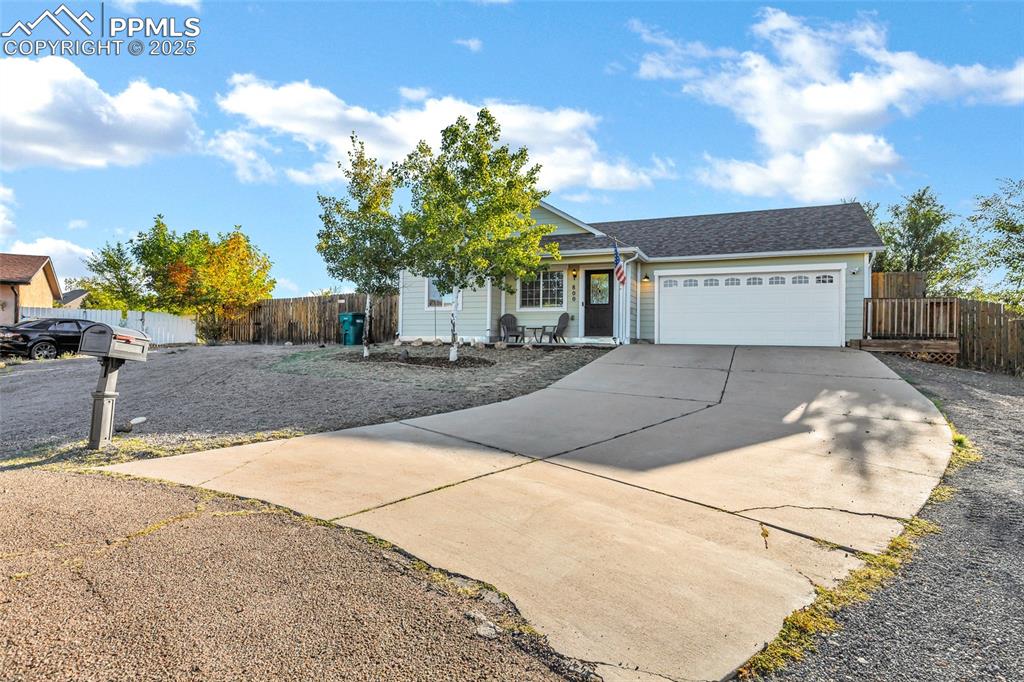
Ranch-style house with driveway, an attached garage, and a shingled roof
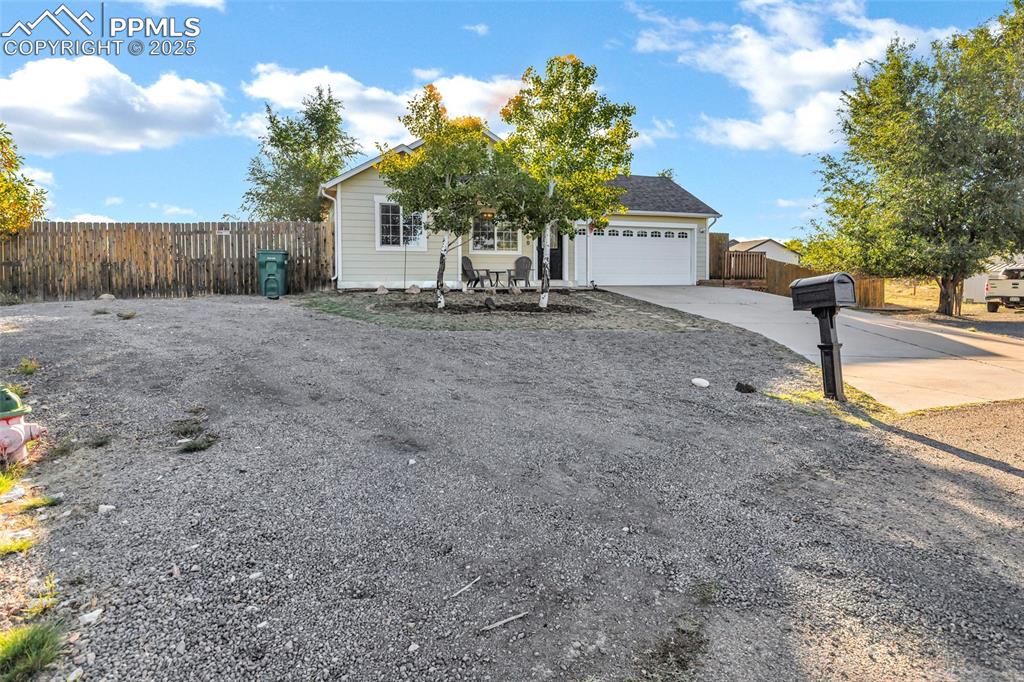
View of front of property featuring driveway and a garage
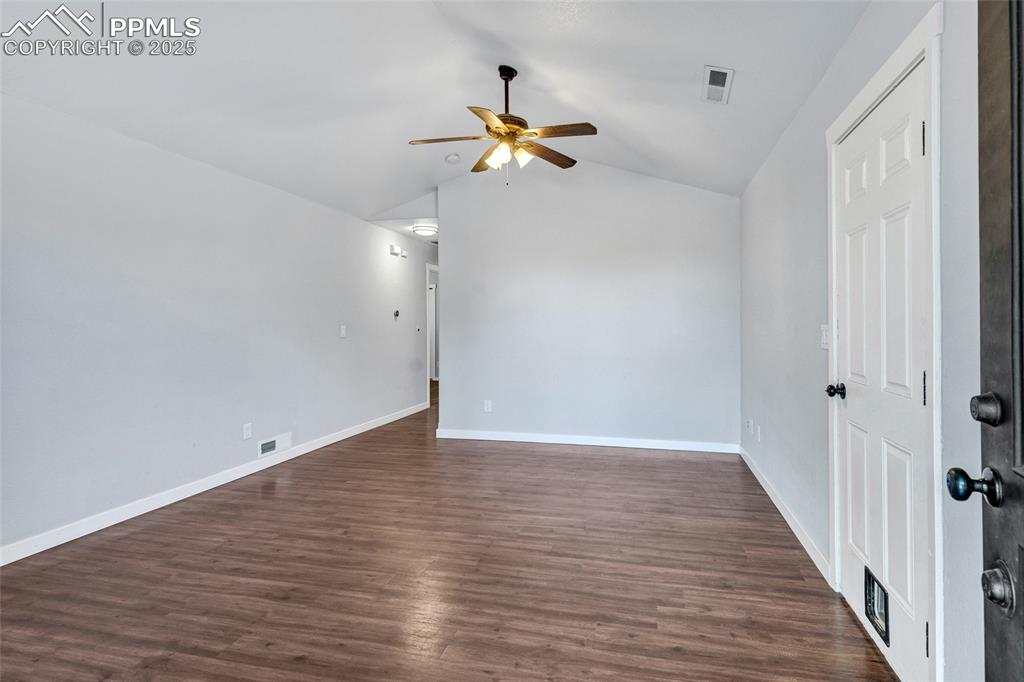
Spare room with lofted ceiling, dark wood-style floors, and a ceiling fan
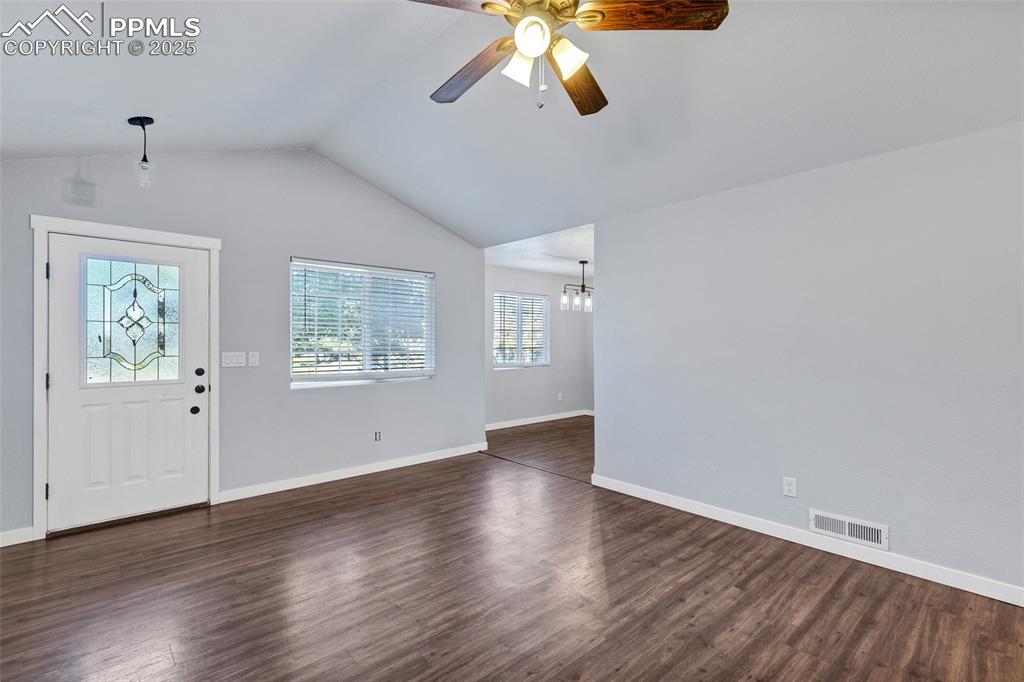
Entrance foyer featuring dark wood-style floors, vaulted ceiling, ceiling fan, and a chandelier
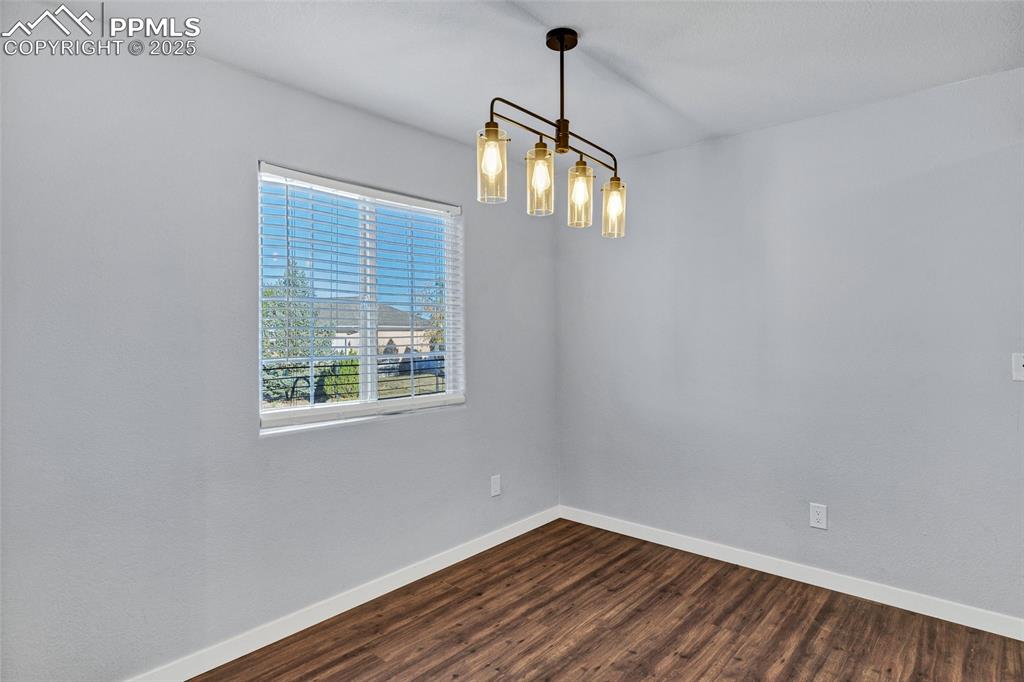
Unfurnished room with baseboards and dark wood-type flooring
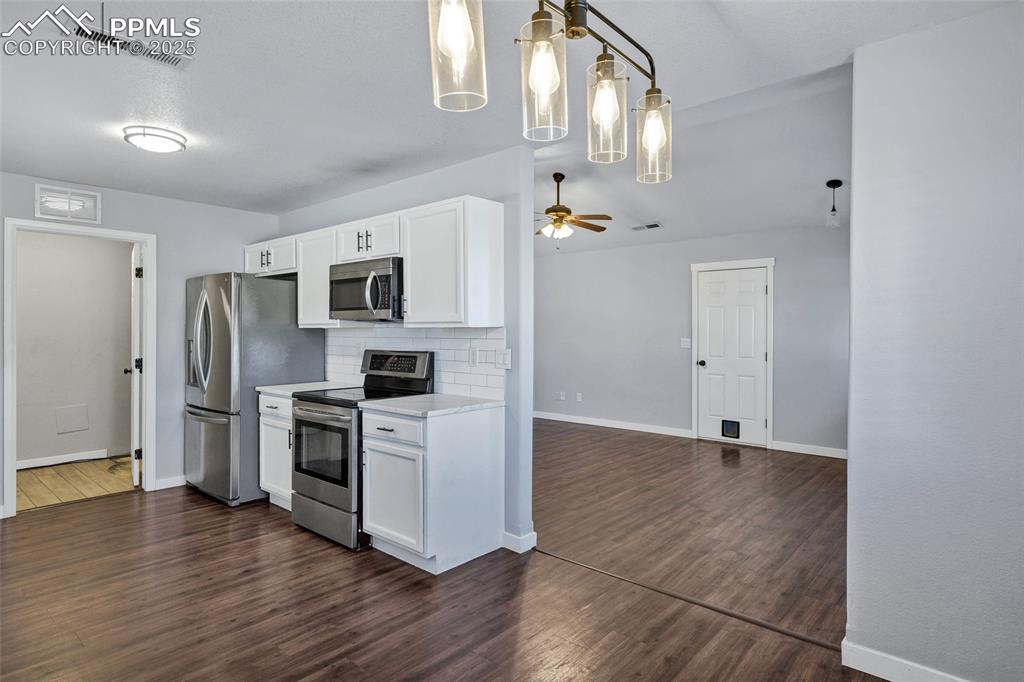
Kitchen featuring white cabinetry, stainless steel appliances, dark wood-style floors, decorative light fixtures, and ceiling fan
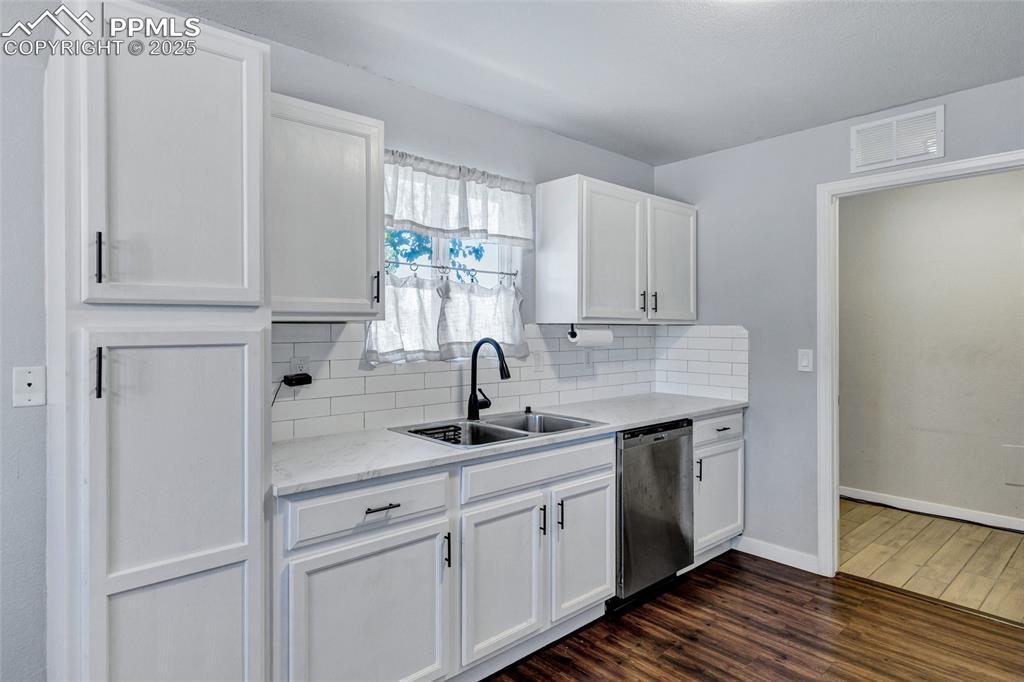
Kitchen featuring white cabinets, decorative backsplash, dark wood-style flooring, dishwasher, and light stone counters
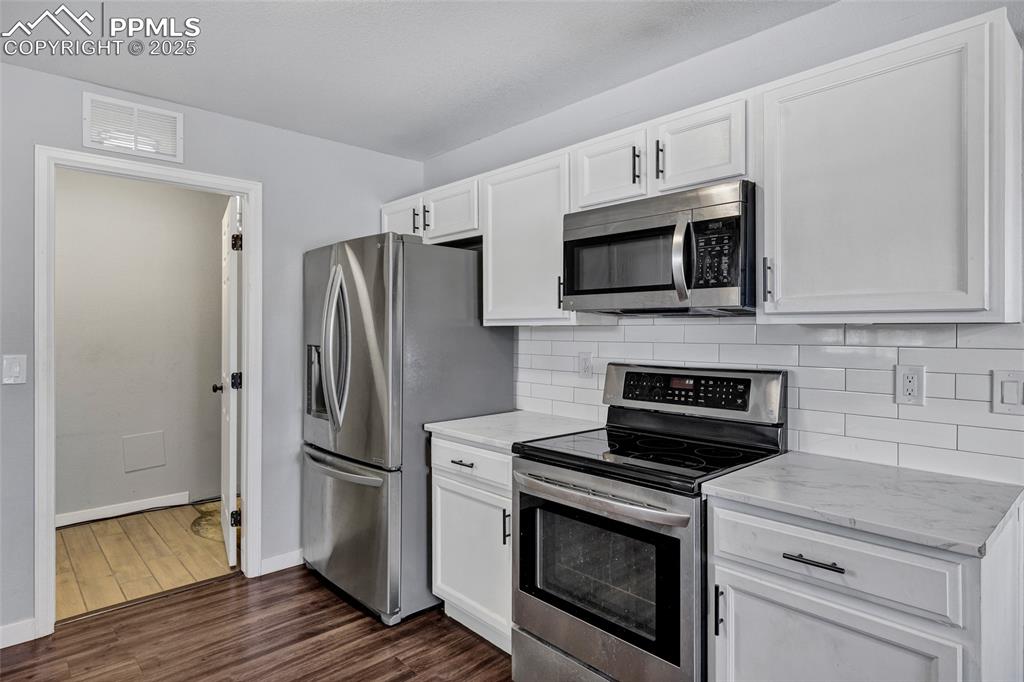
Kitchen featuring appliances with stainless steel finishes, dark wood-style floors, white cabinetry, tasteful backsplash, and light stone counters
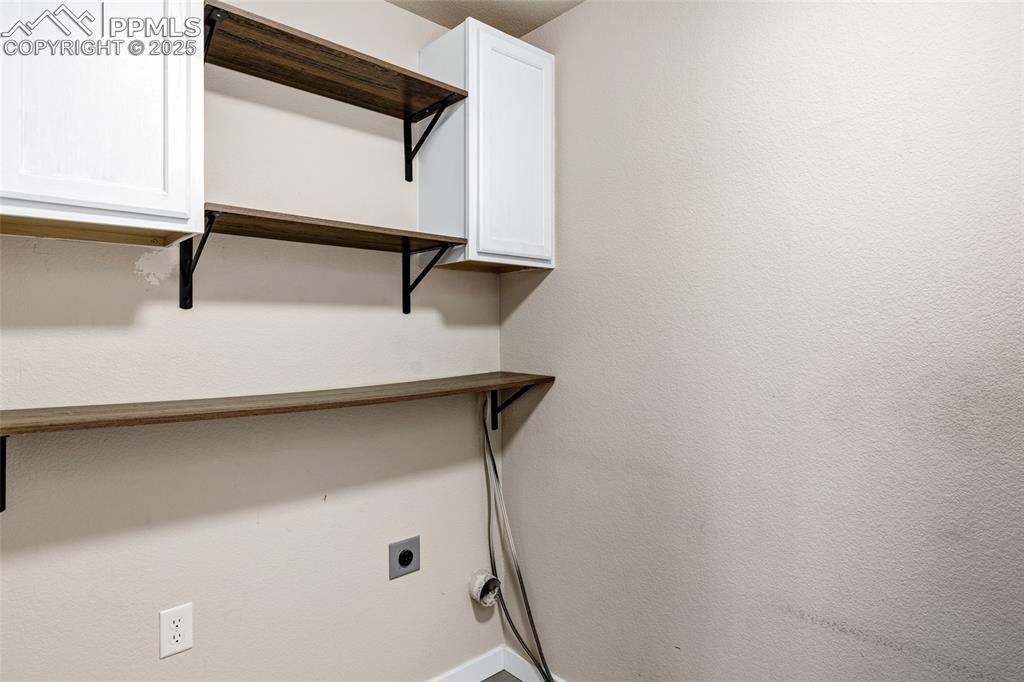
Washroom featuring electric dryer hookup and baseboards
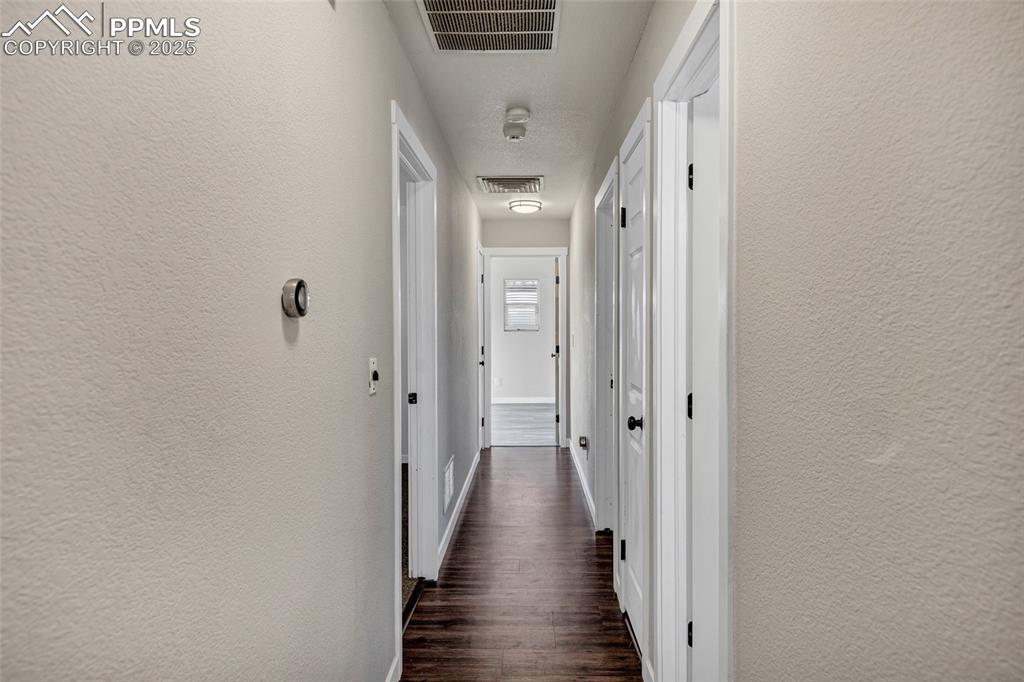
Hallway with a textured wall and dark wood finished floors
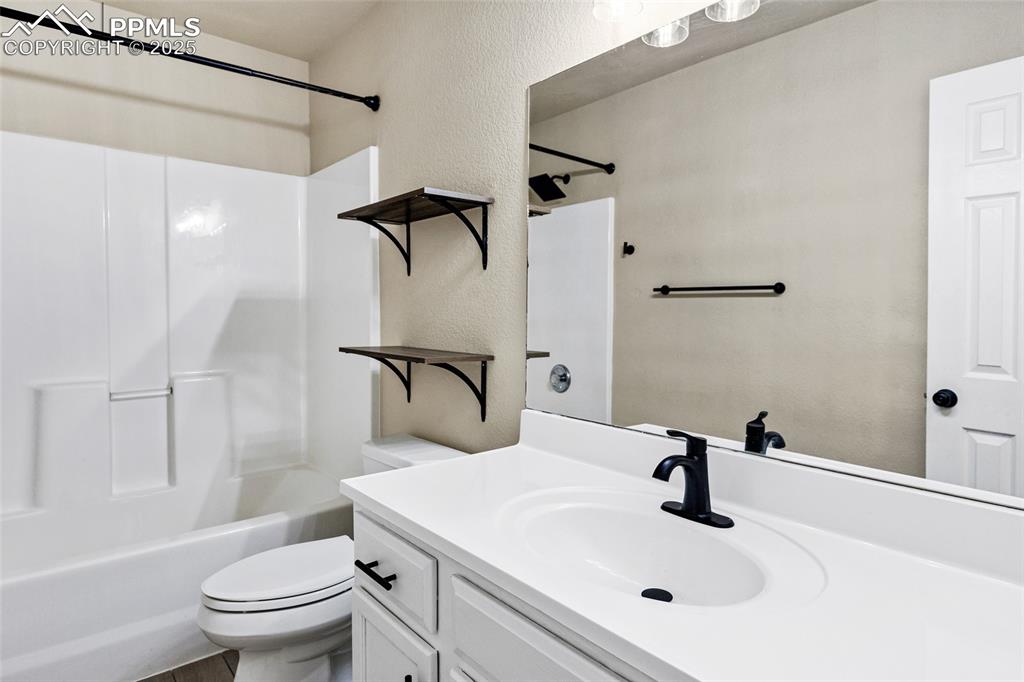
Bathroom with a textured wall, vanity, and bathing tub / shower combination
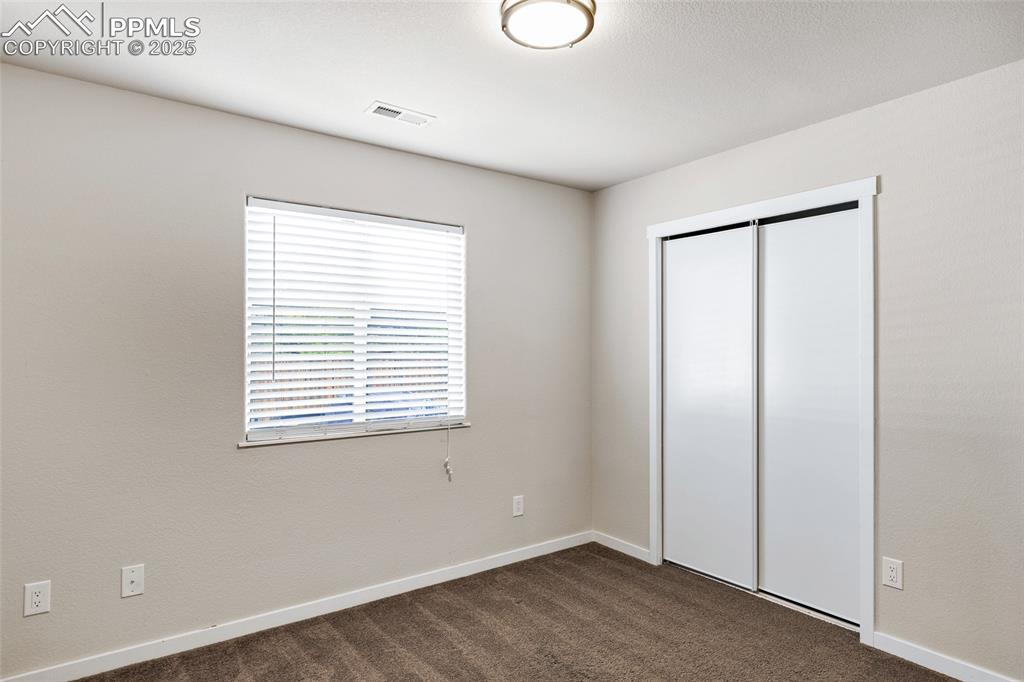
Unfurnished bedroom featuring dark colored carpet and a closet
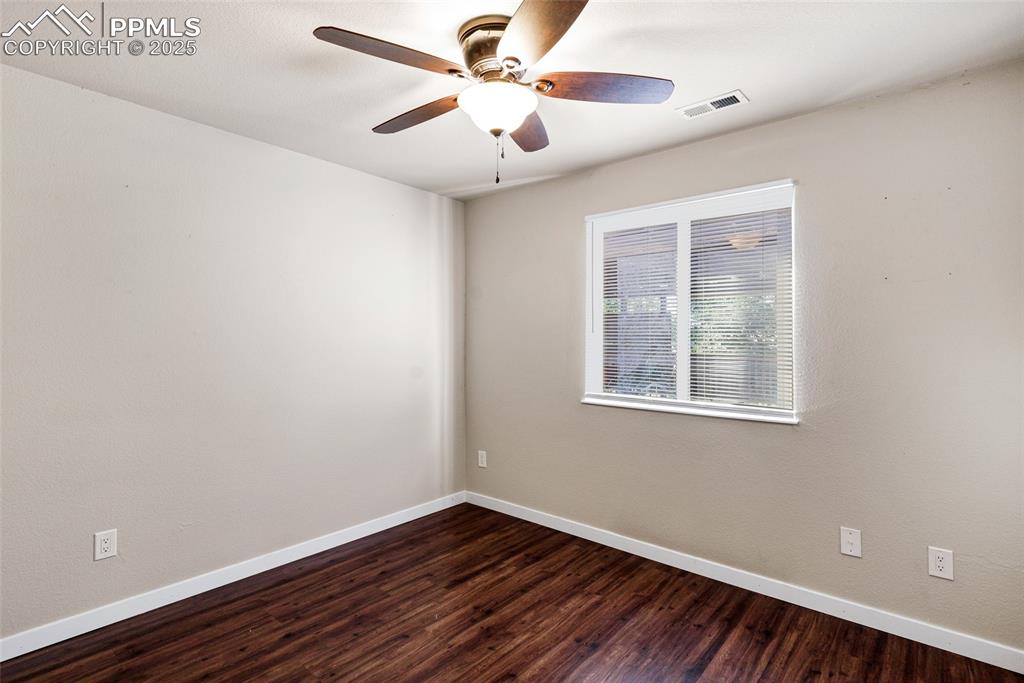
Empty room with dark wood-style flooring and a ceiling fan
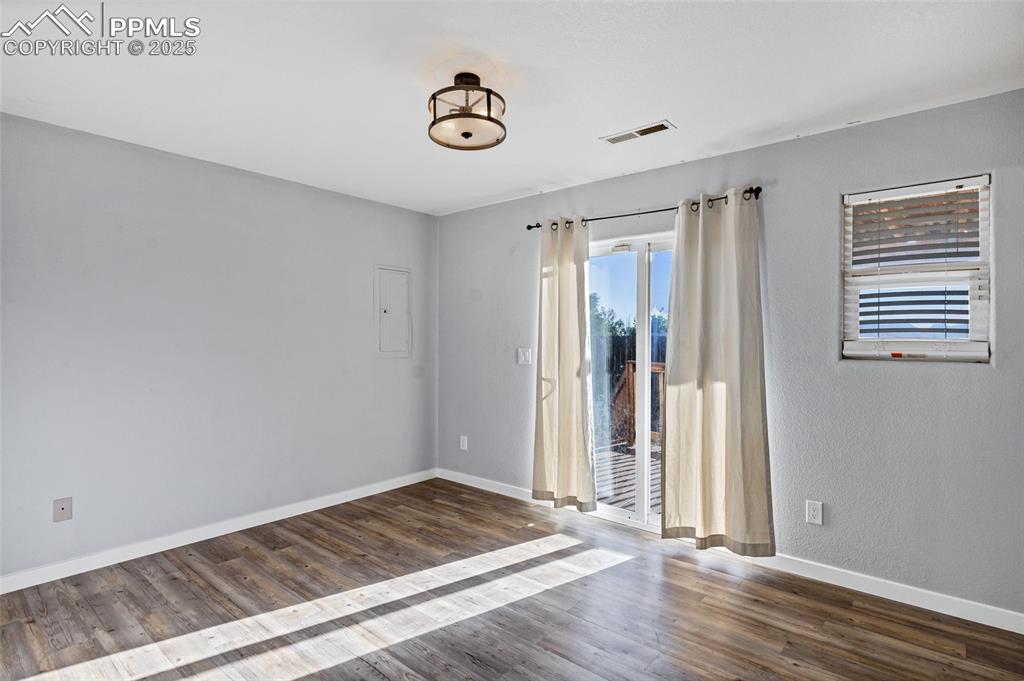
Empty room with baseboards and dark wood finished floors
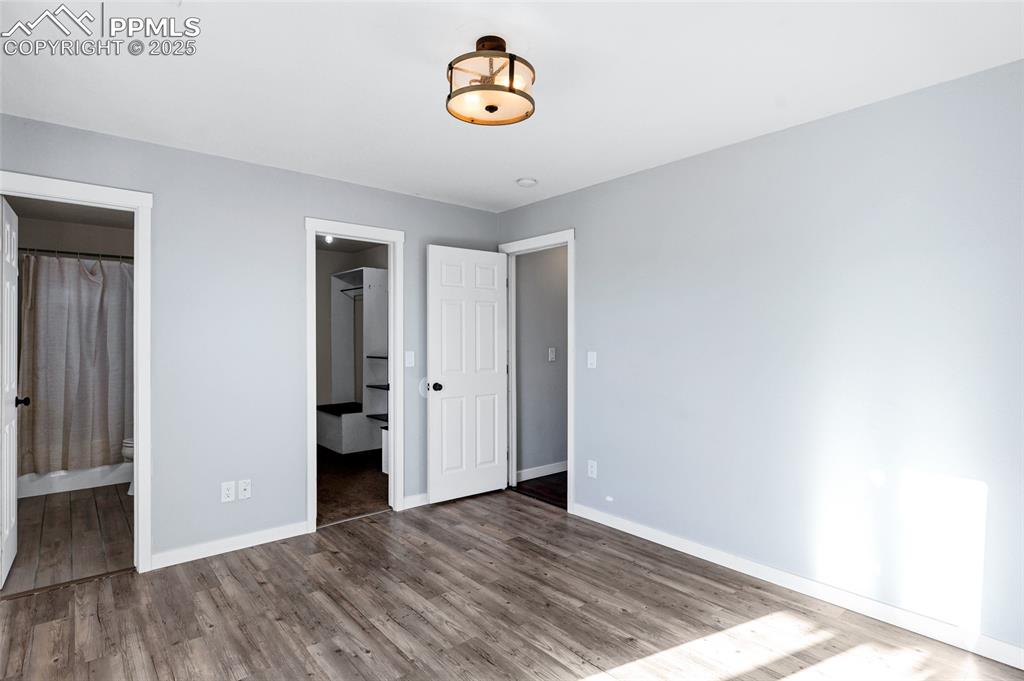
Unfurnished bedroom featuring a spacious closet, wood finished floors, and ensuite bathroom
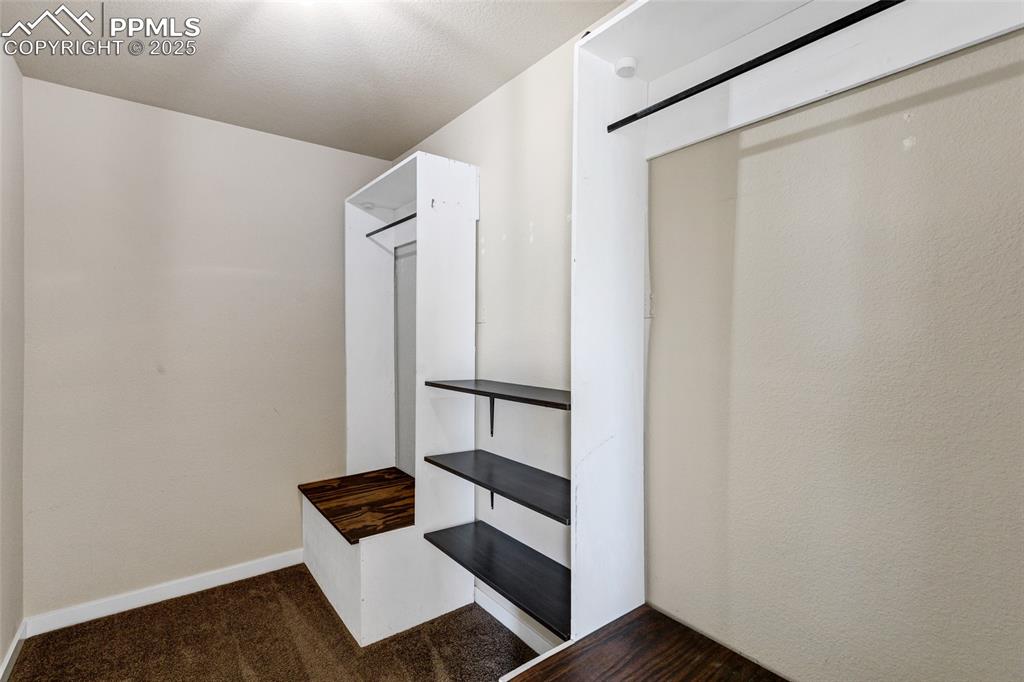
Spacious closet with dark colored carpet
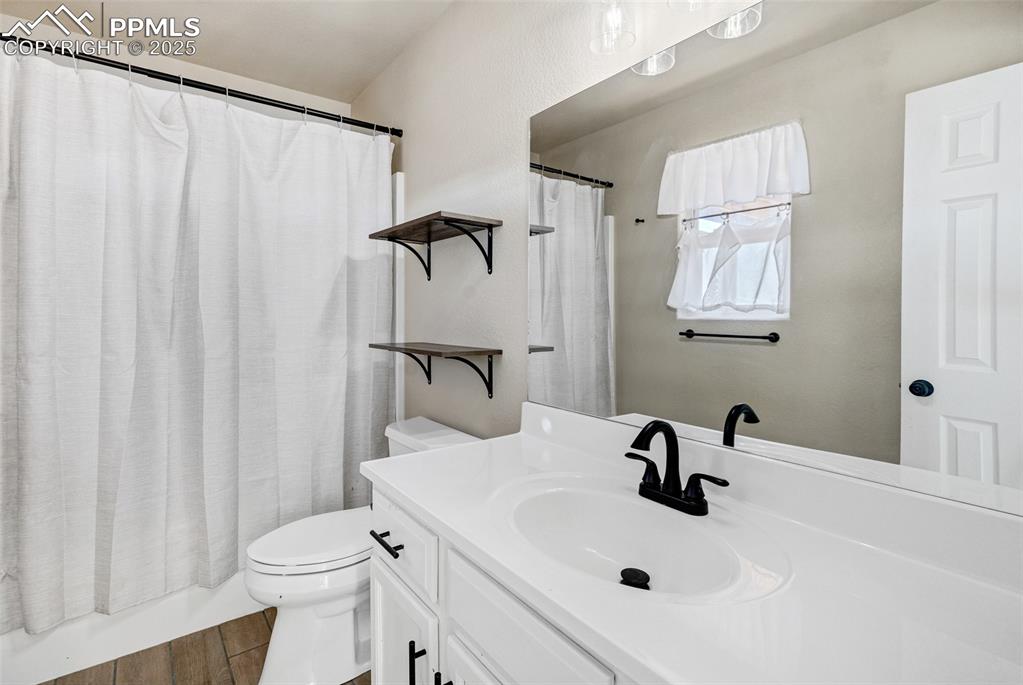
Bathroom featuring vanity, shower / bathtub combination with curtain, and dark wood-style flooring
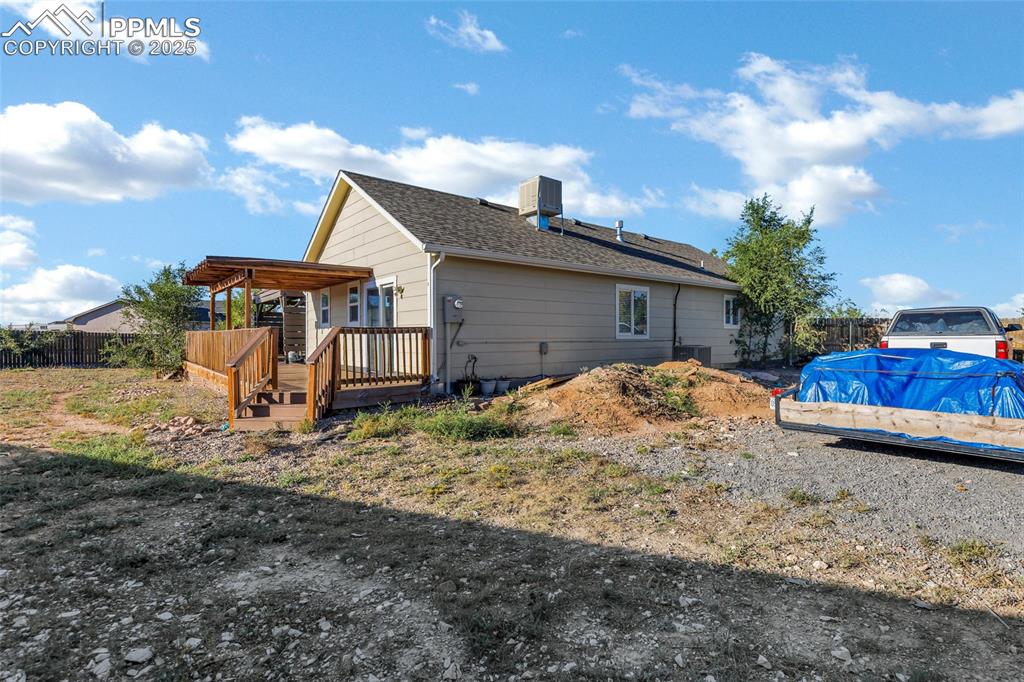
View of side of home featuring a wooden deck and a cooling unit
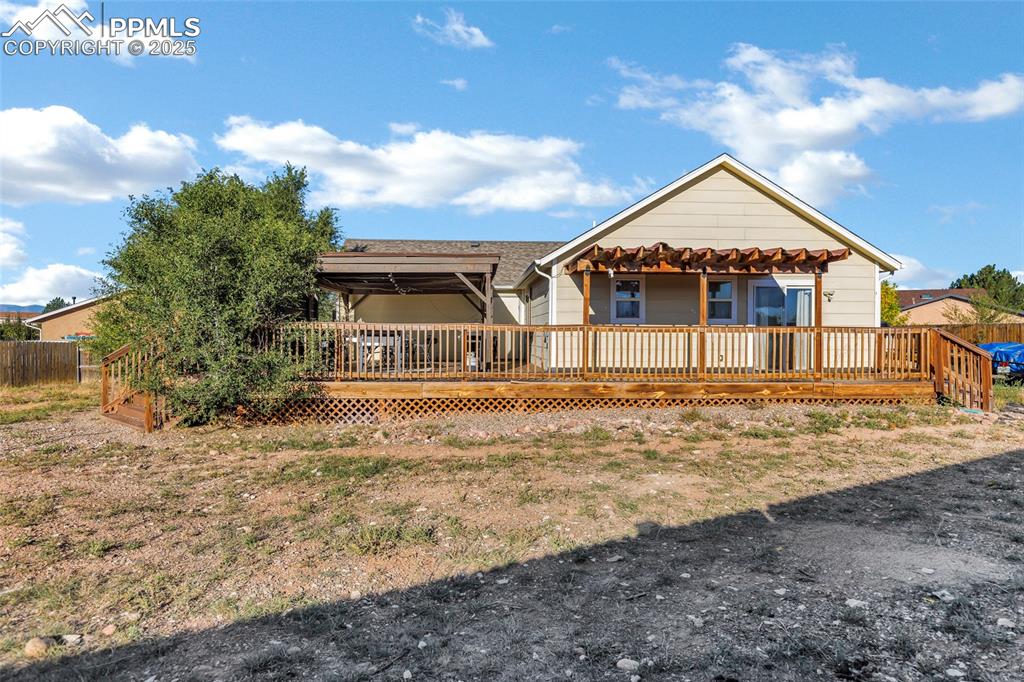
Rear view of property featuring a deck
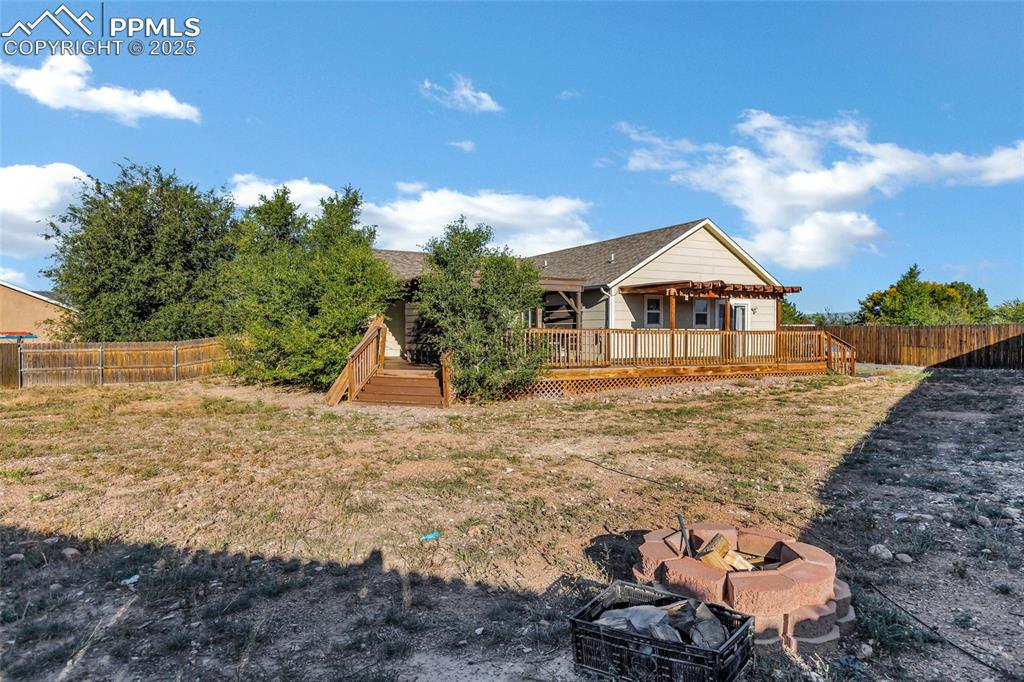
Rear view of house with a fenced backyard, a fire pit, and a deck
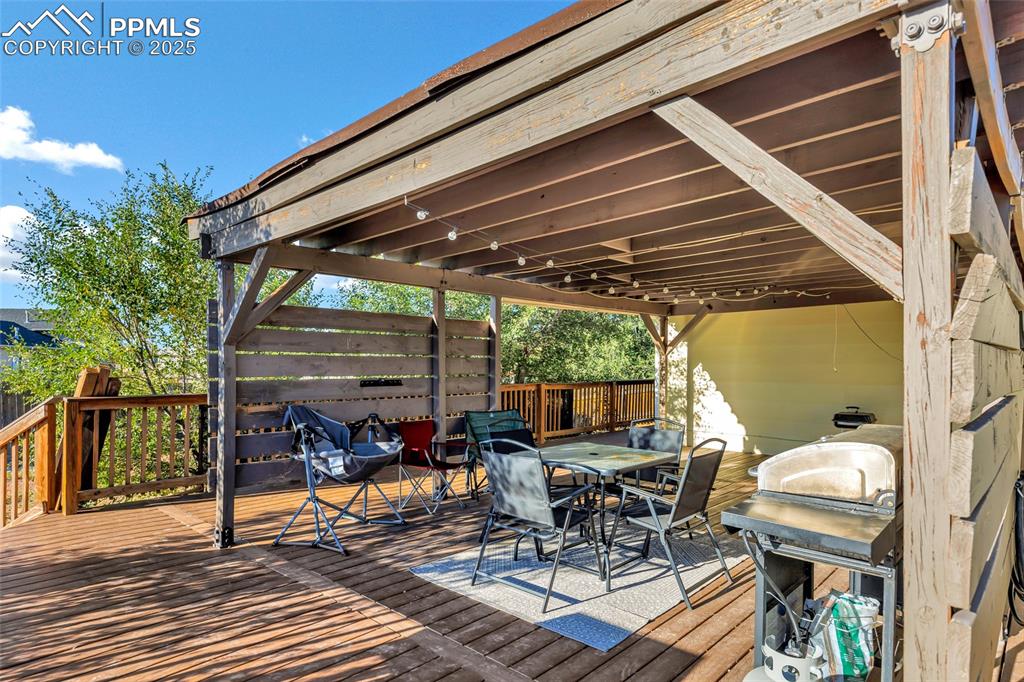
Wooden deck featuring outdoor dining area and a grill
Disclaimer: The real estate listing information and related content displayed on this site is provided exclusively for consumers’ personal, non-commercial use and may not be used for any purpose other than to identify prospective properties consumers may be interested in purchasing.