5301 Silverstone Terrace, Colorado Springs, CO, 80919
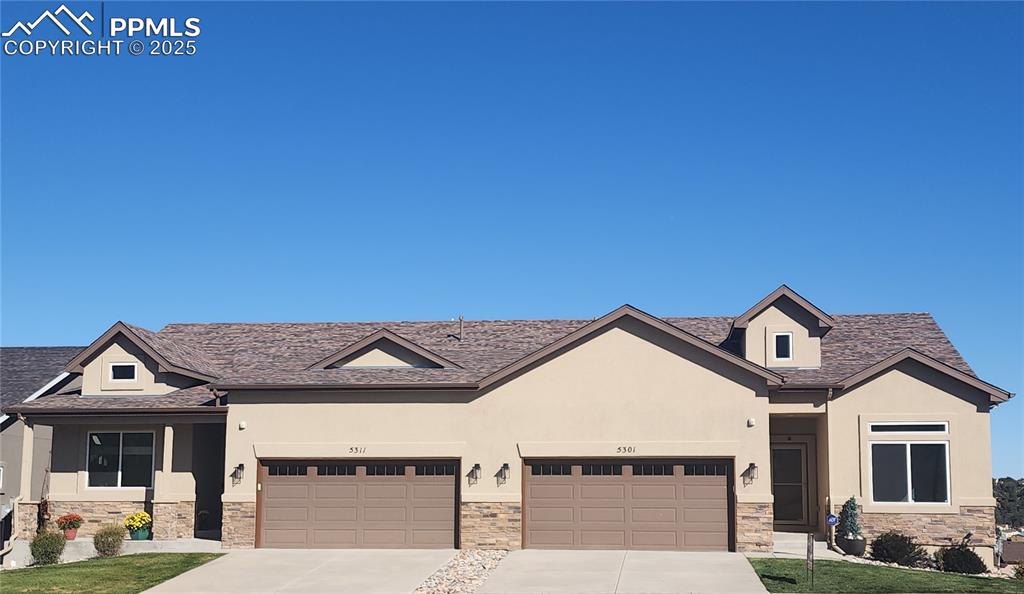
Patio Home
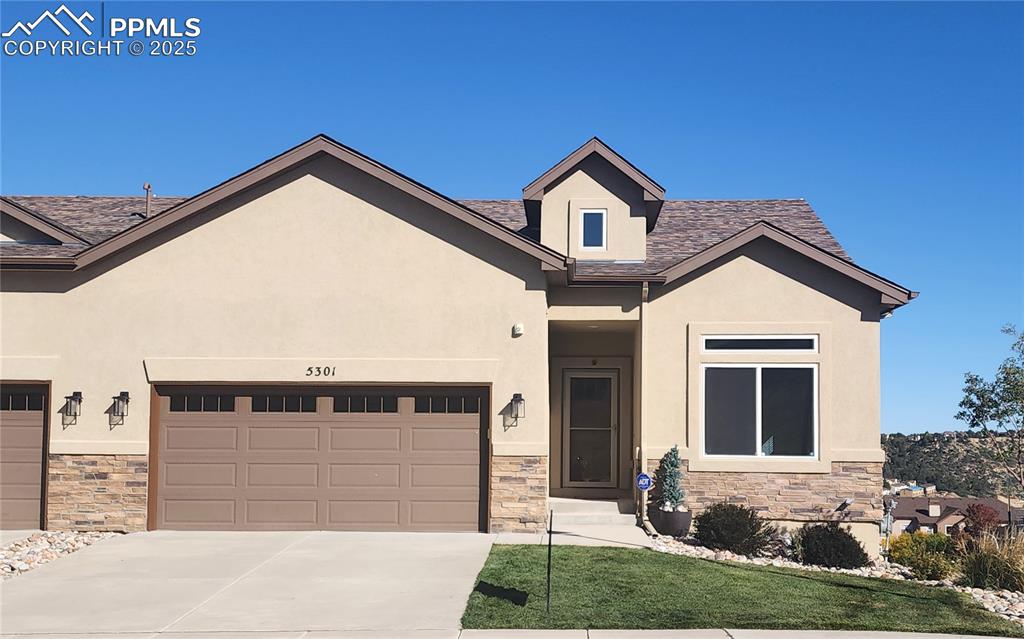
Front Exterior View
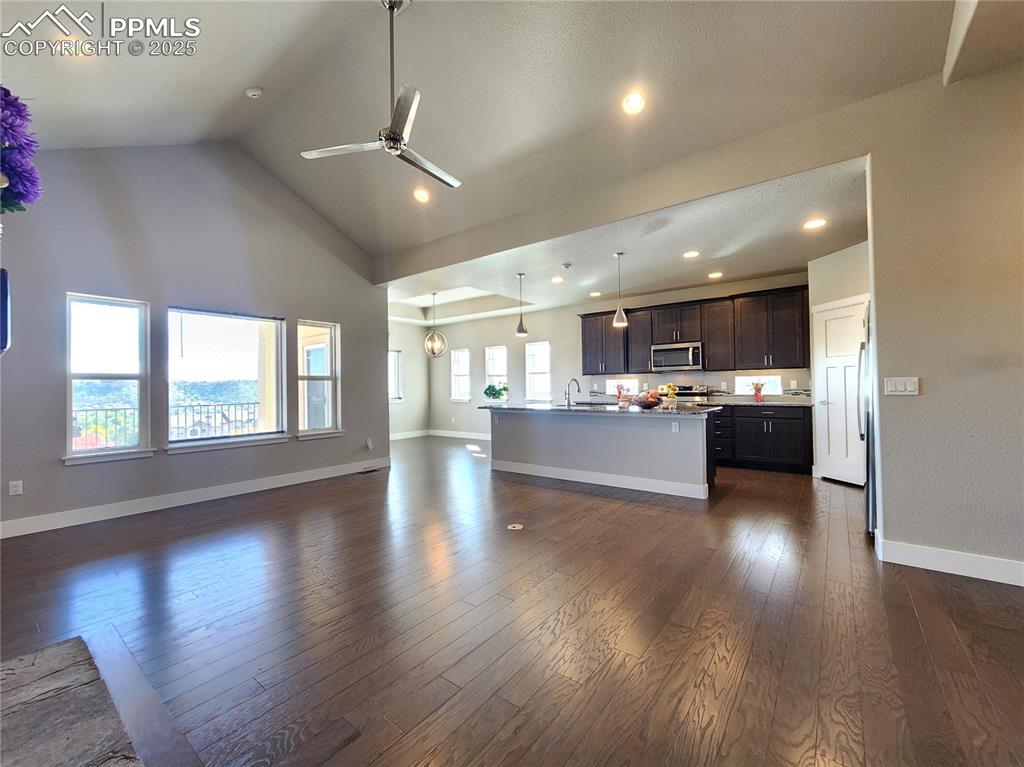
spacious open-concept layout showcasing the seamless flow between the living room, dining area, and kitchen
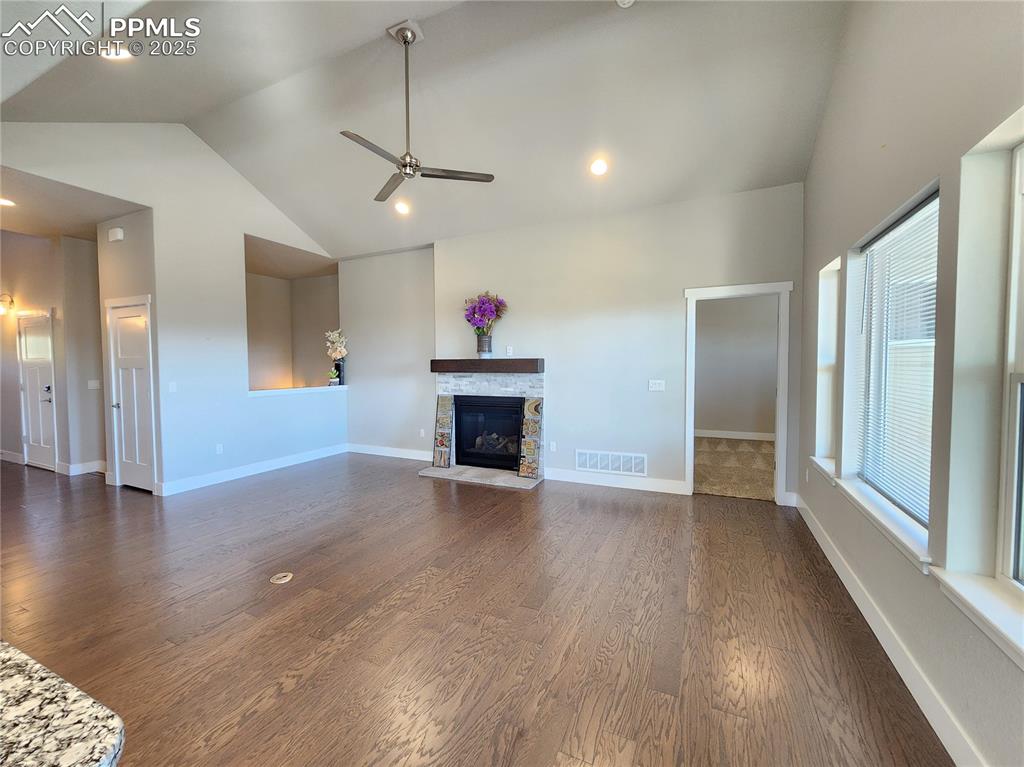
Living Room
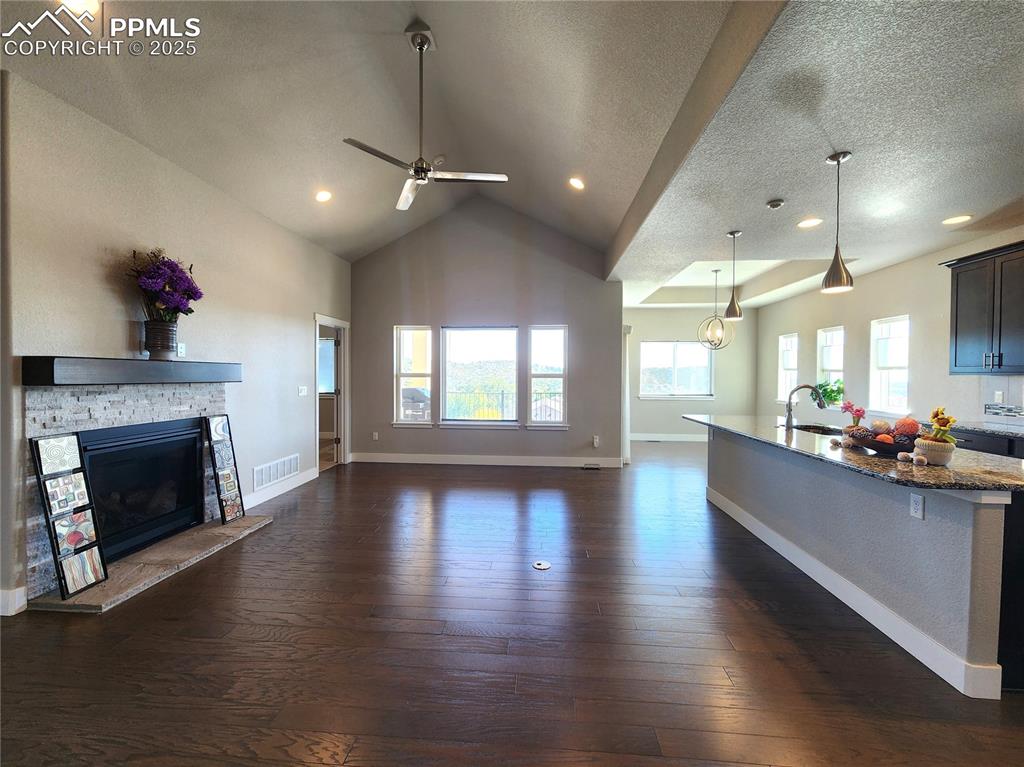
spacious living room featuring a vaulted ceiling, cozy fireplace, and a stylish ceiling fan
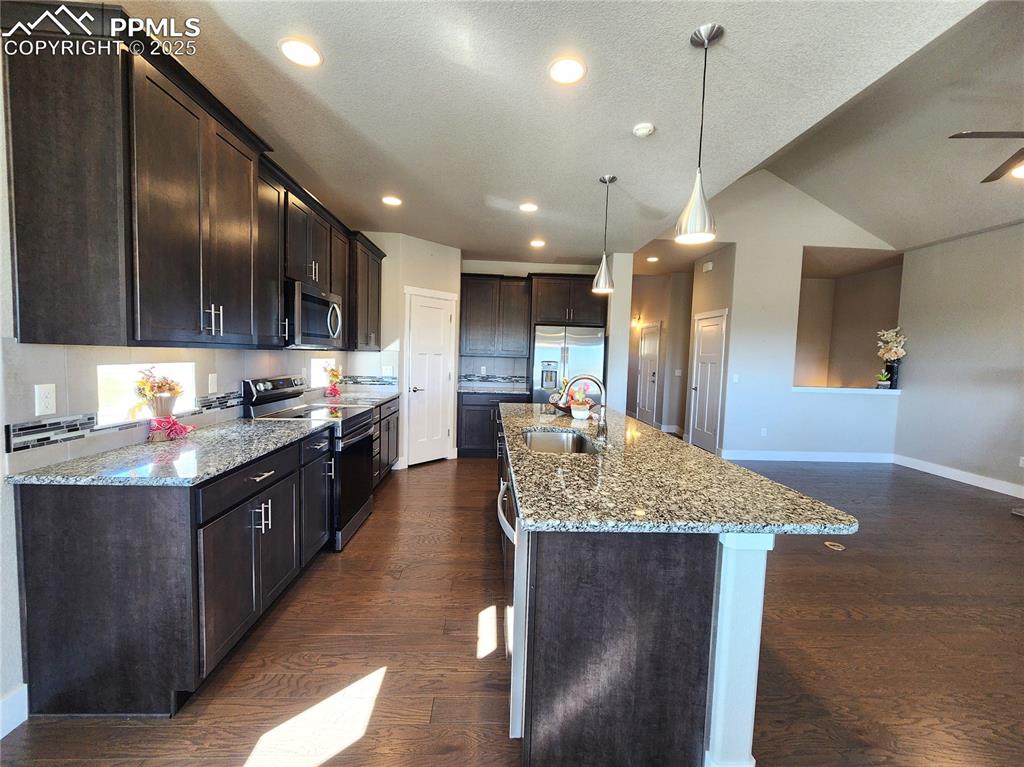
Kitchen
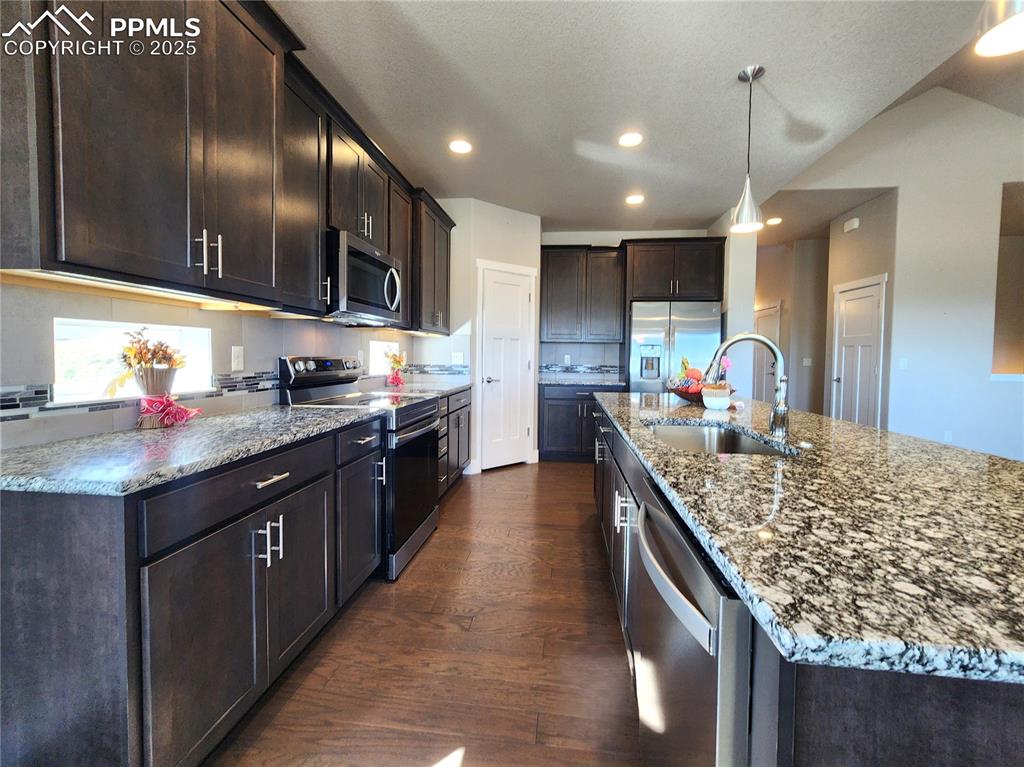
expansive view from the dining area window, showcasing wide open vistas of the surrounding landscape
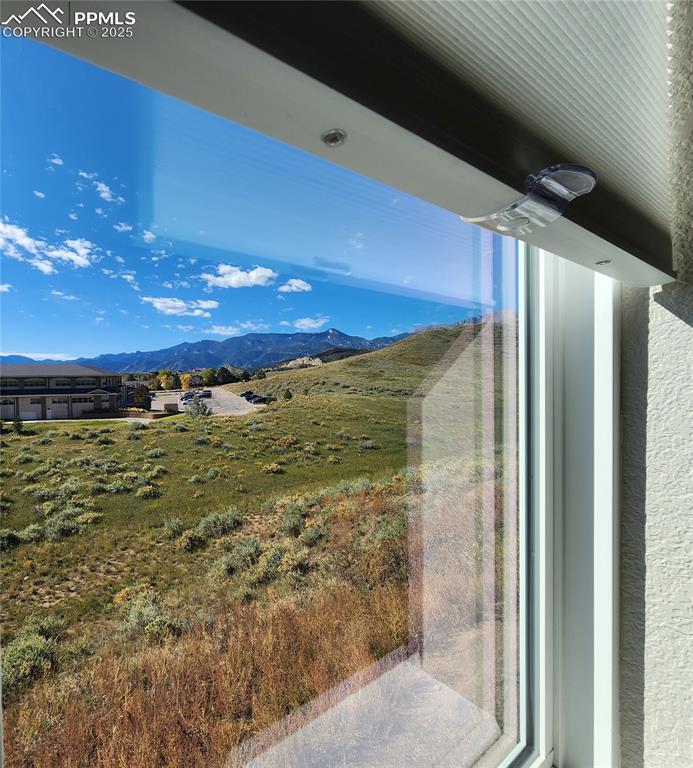
open dining area connected to kitchen, with sliding door access to balcony
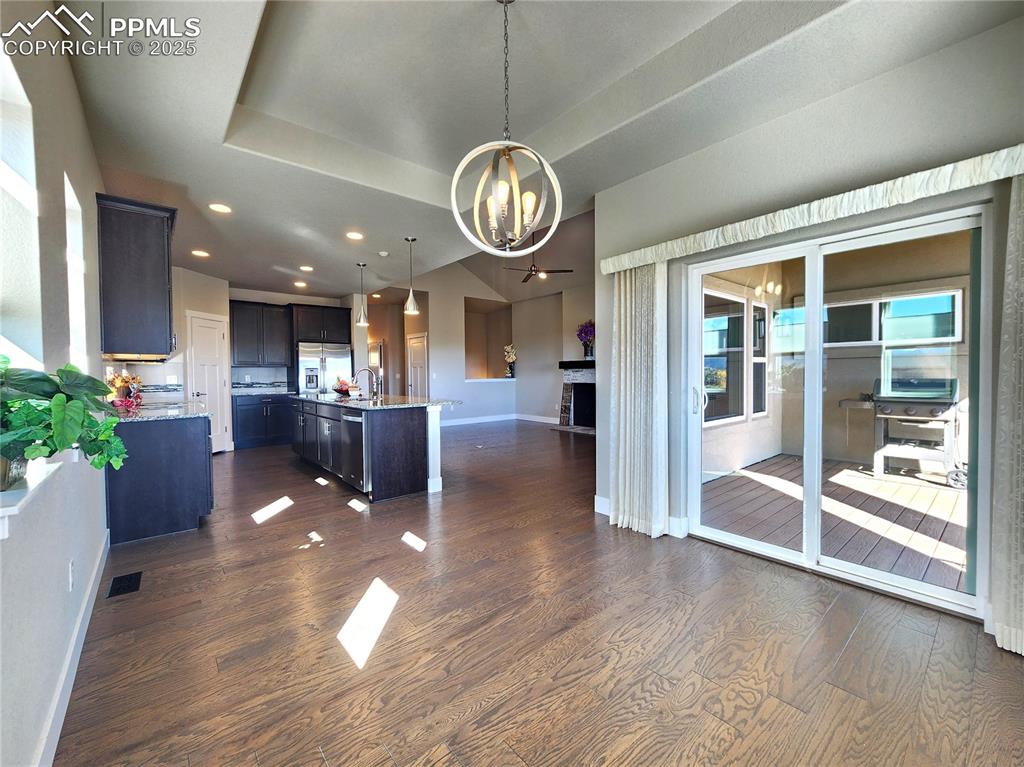
Kitchen
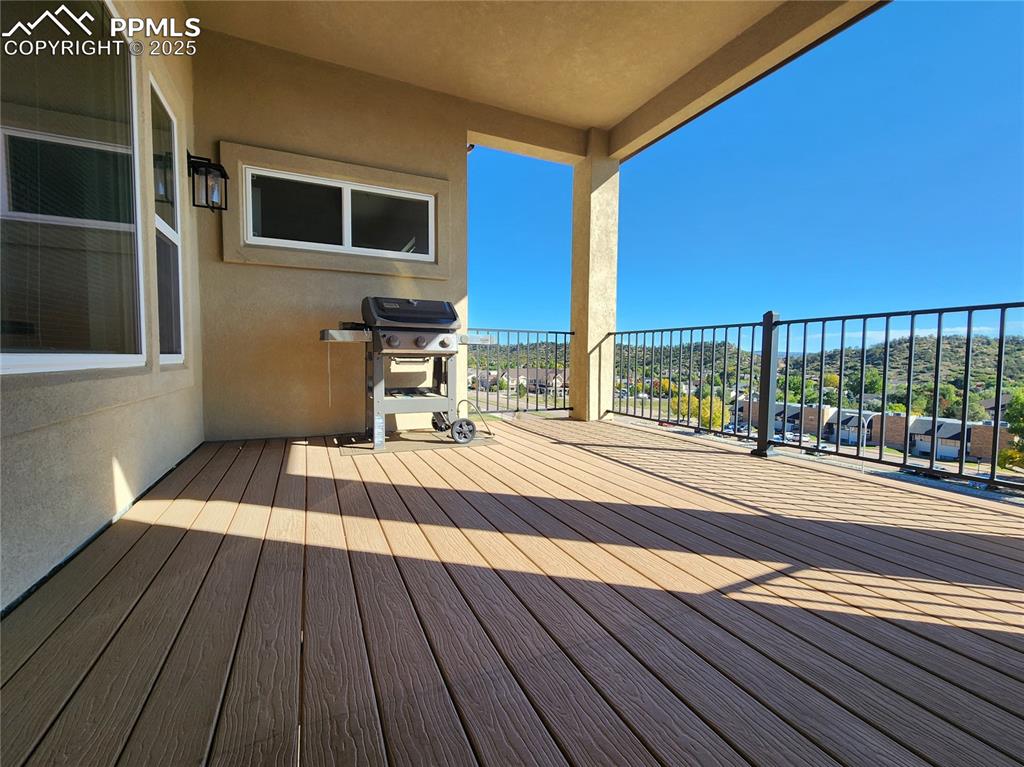
Dining Area
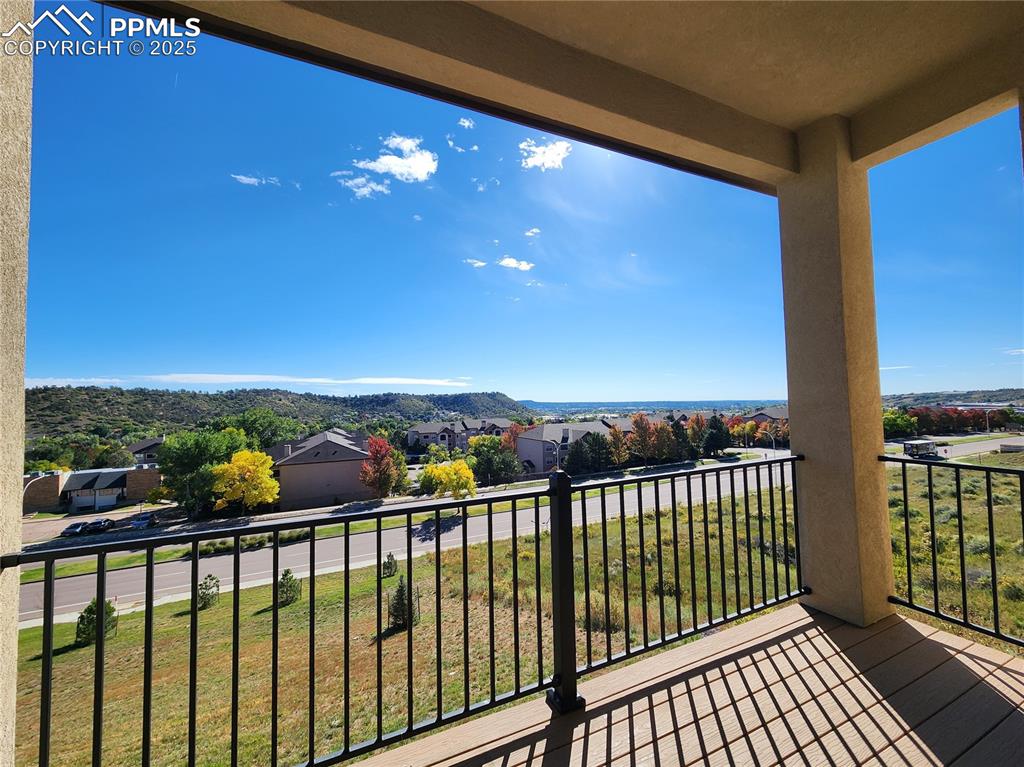
covered balcony with durable composite flooring and elegant iron railing, offering a comfortable and stylish outdoor retreat
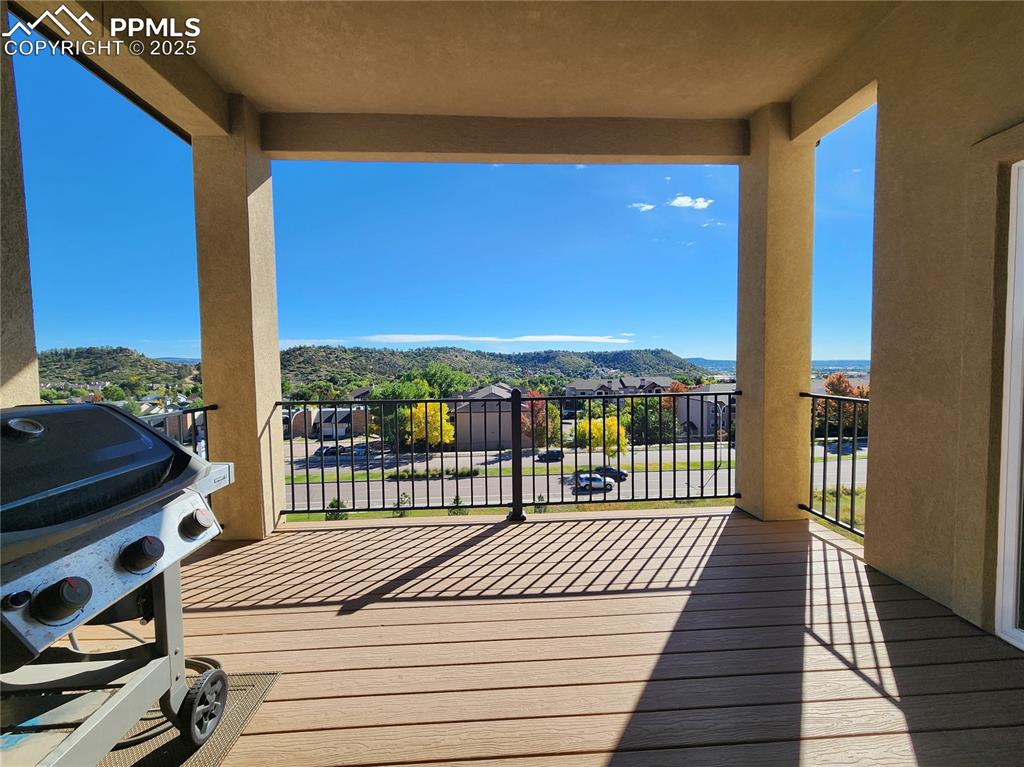
stunning panoramic view from the balcony
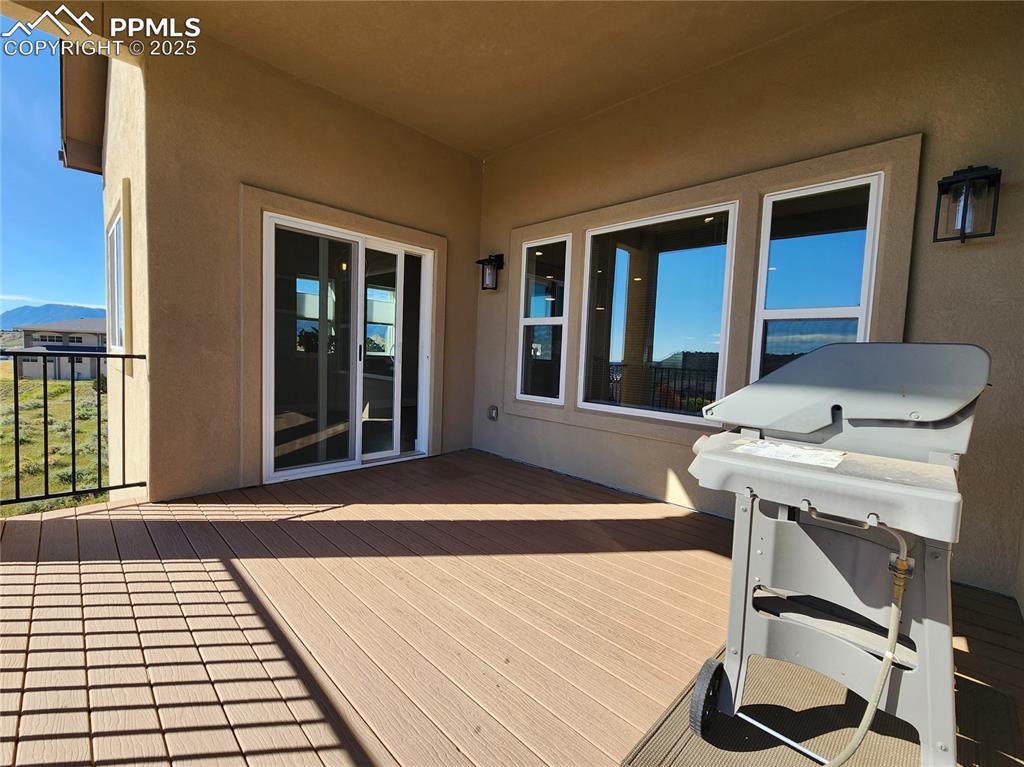
Balcony
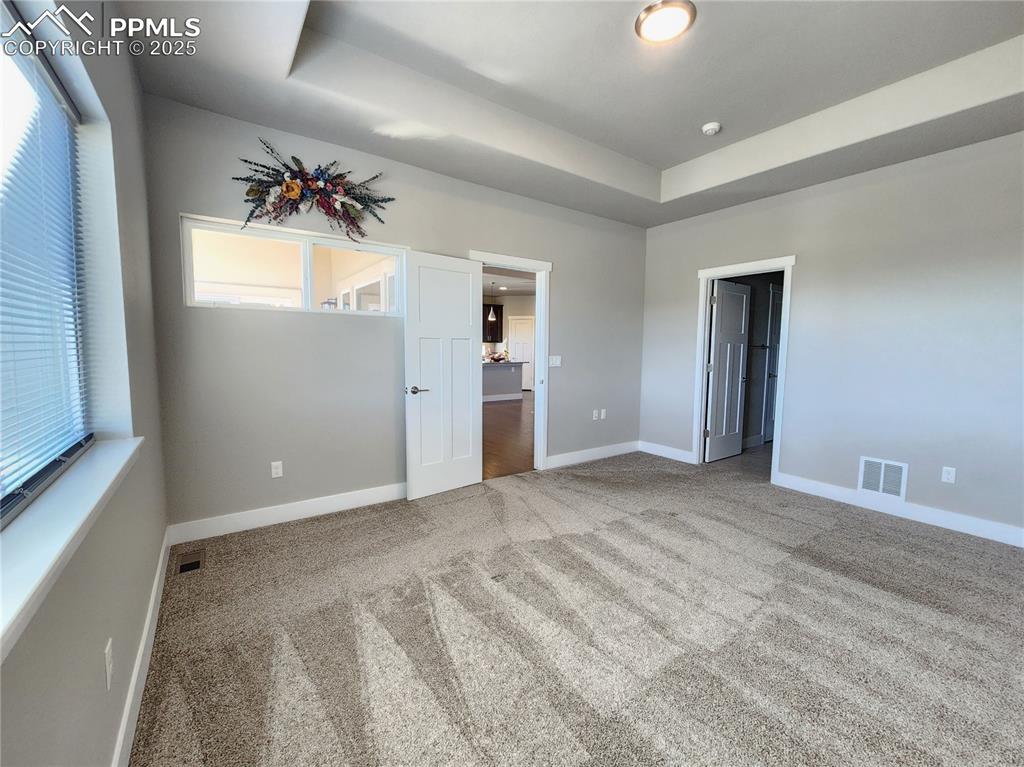
Balcony
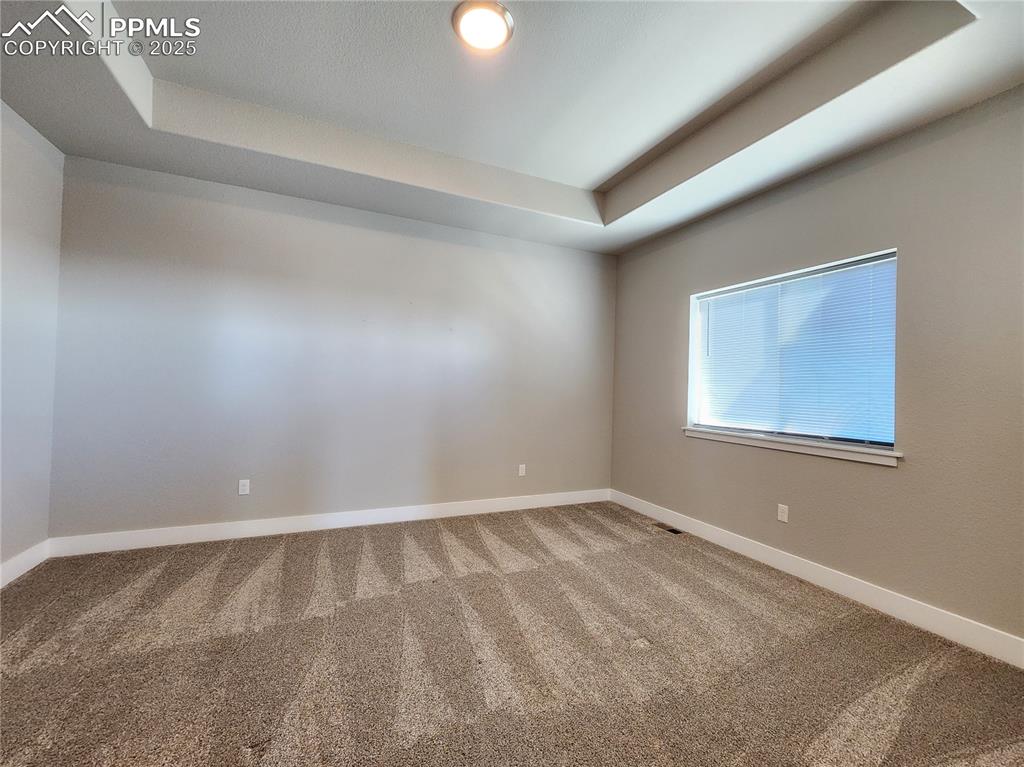
primary suite featuring a recessed ceiling with added depth and architectural interest, a large window that fill's the room with natural light
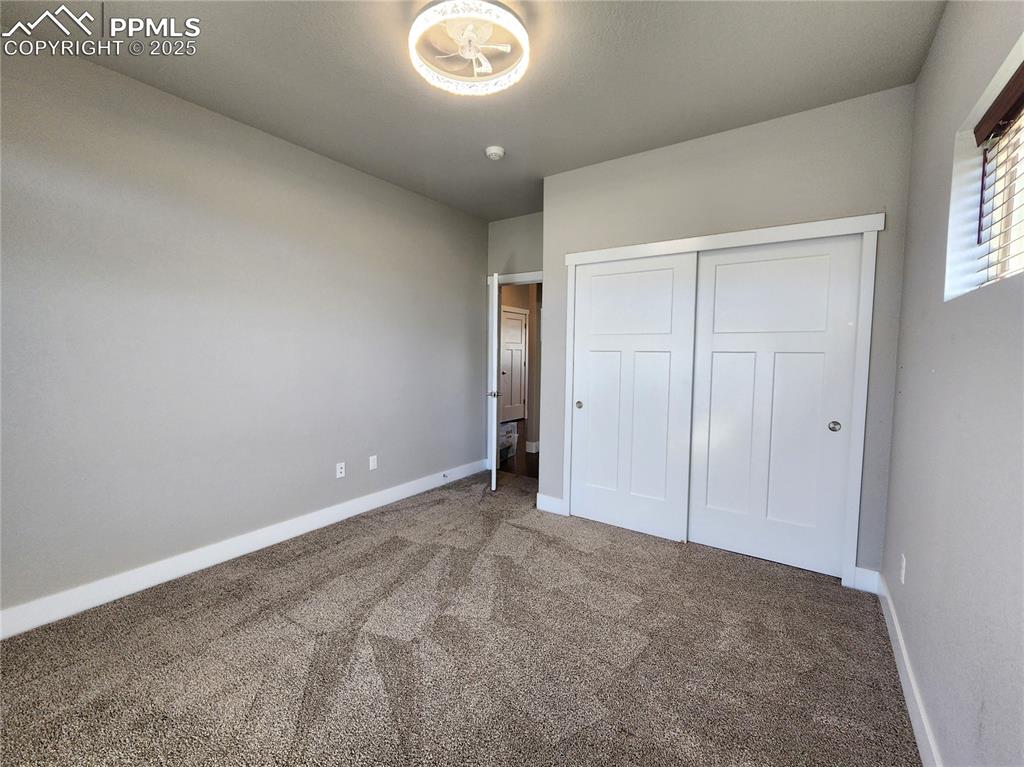
Other
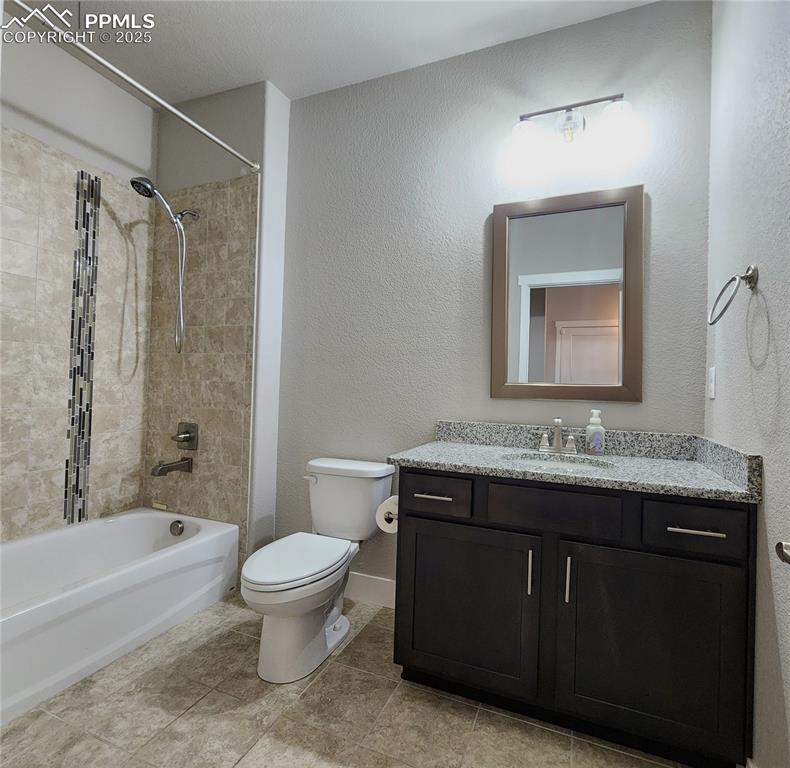
main-level second bedroom-idea for guests, a home office, or flex space
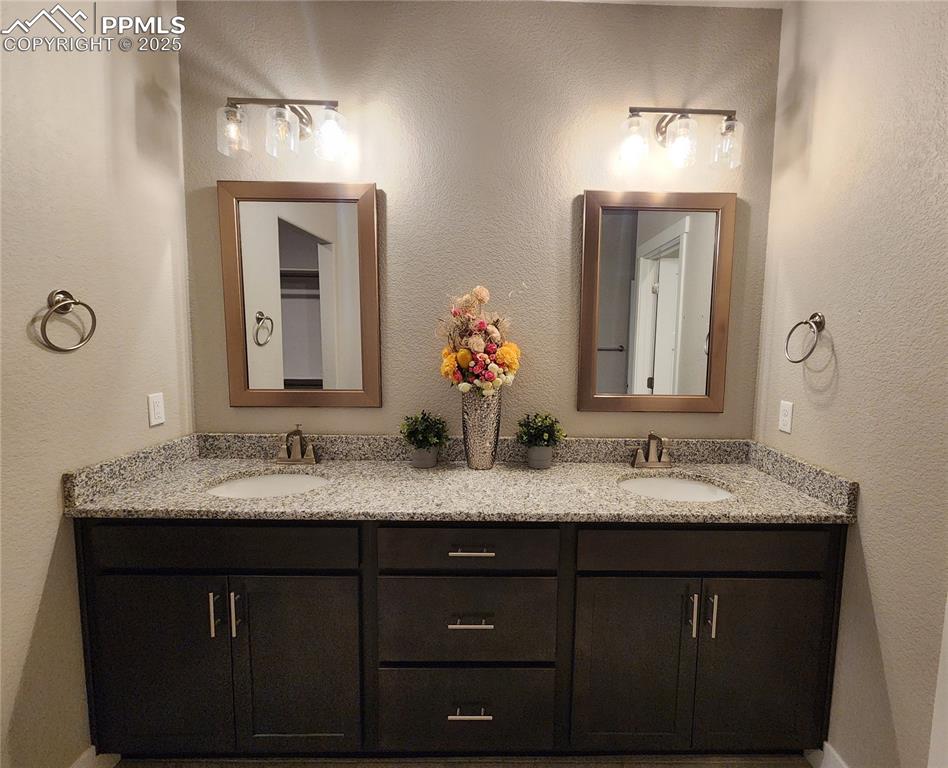
elegant primary bathroom featuring a spacious double vanity with granite countertops and stylish finish
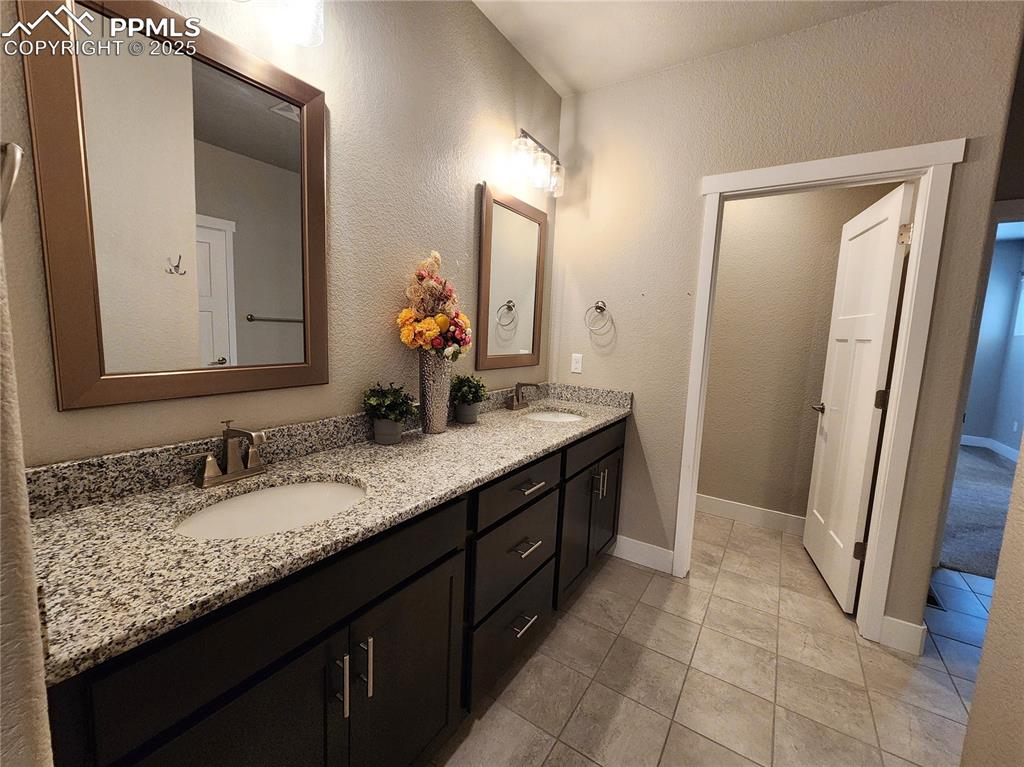
Bathroom
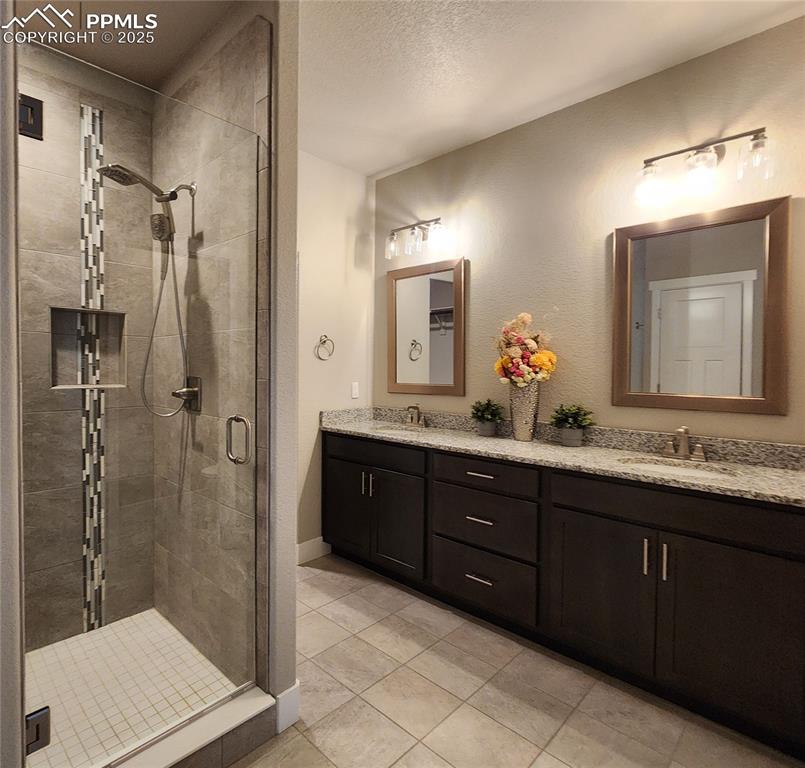
Tiled shower with integrated wall tile warming system for a spa-like experience
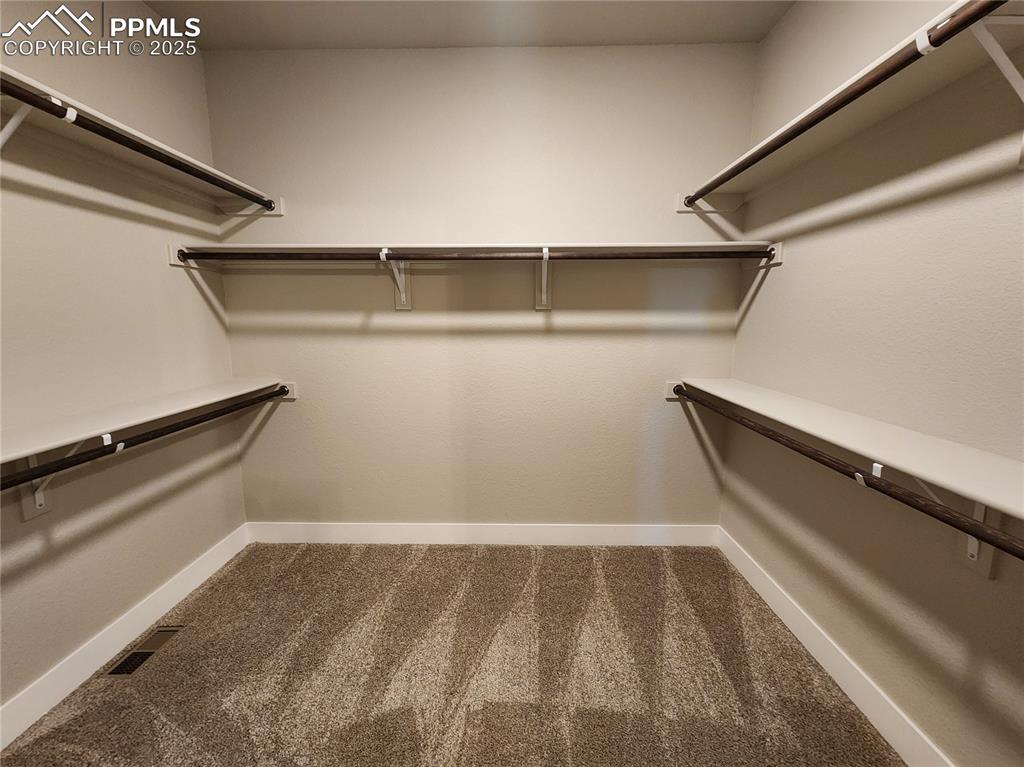
spacious primary bedroom walk-in closet featuring ample shelving and generous hanging space
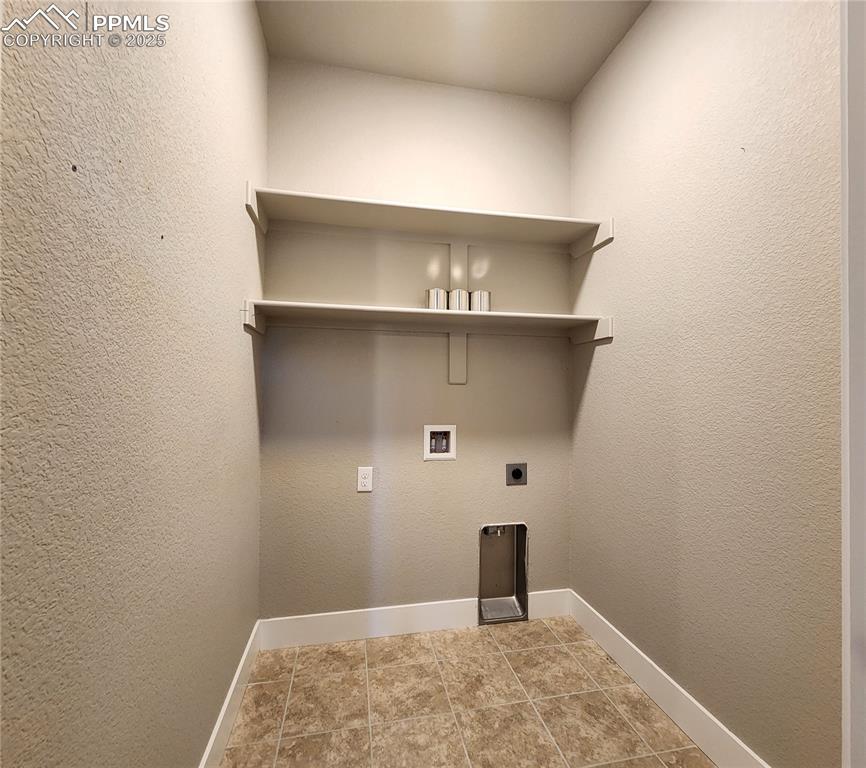
Laundry
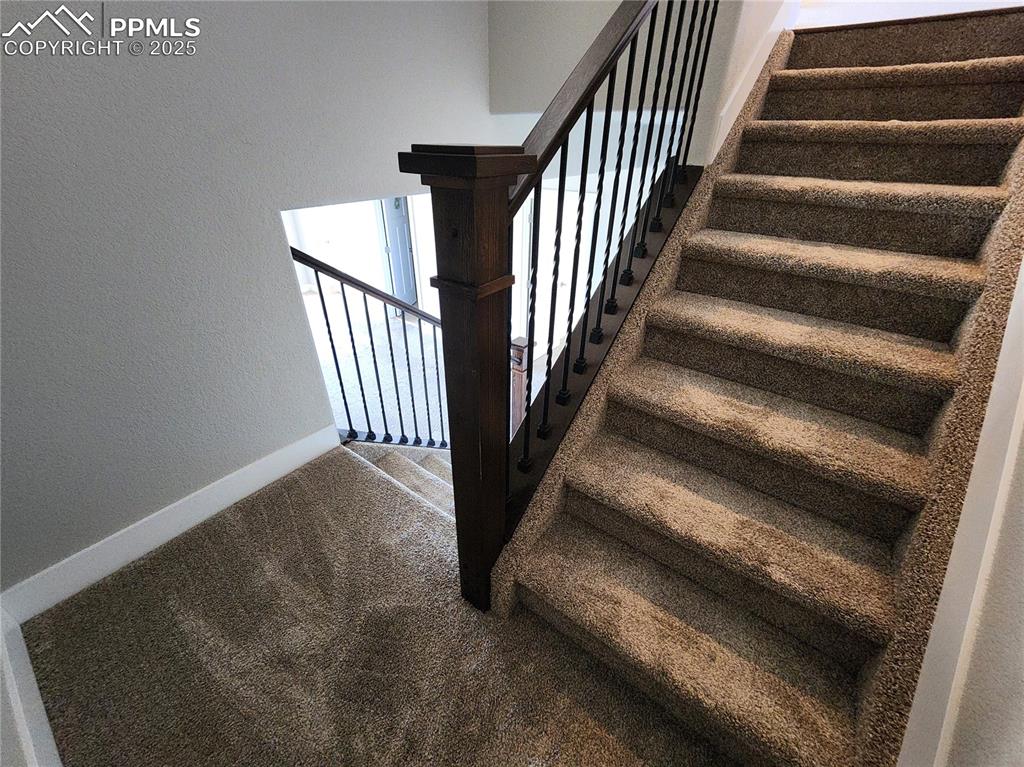
Main Floor Full Bathroom
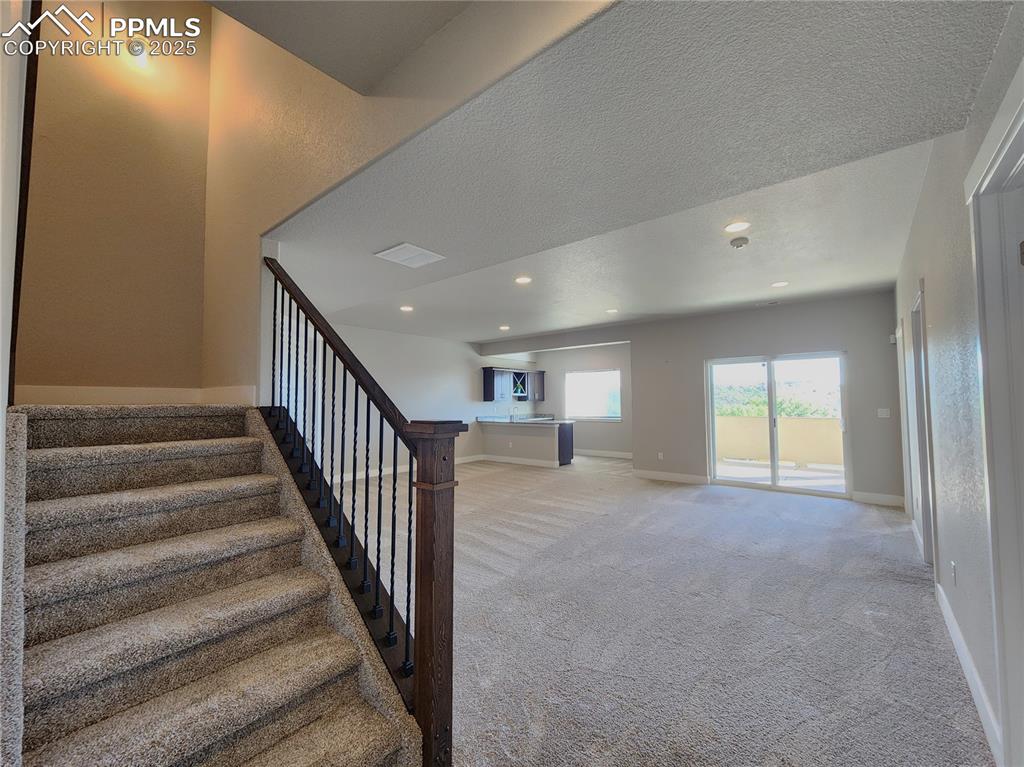
Other
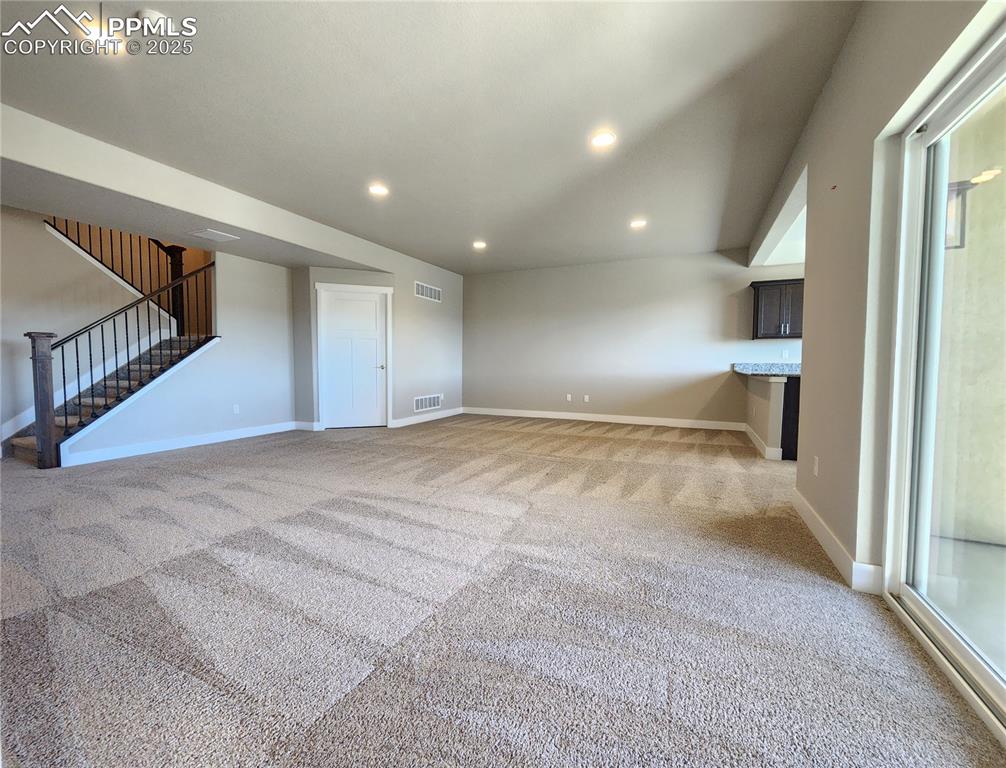
Other
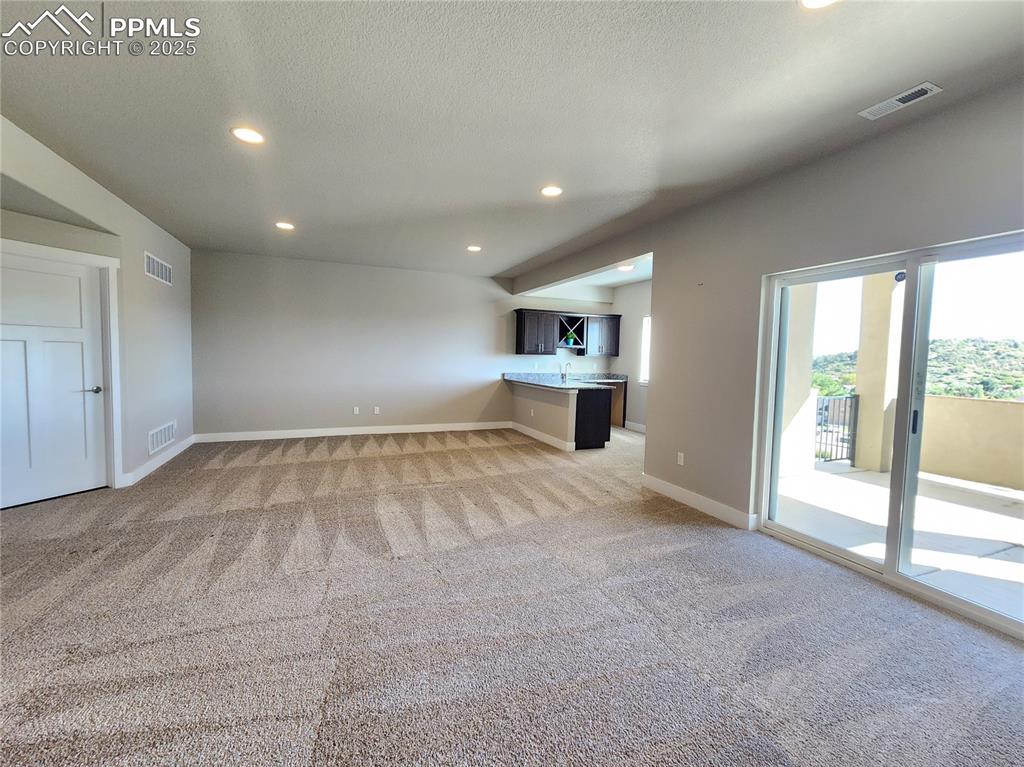
expansive basement family room with 9-foot ceiling
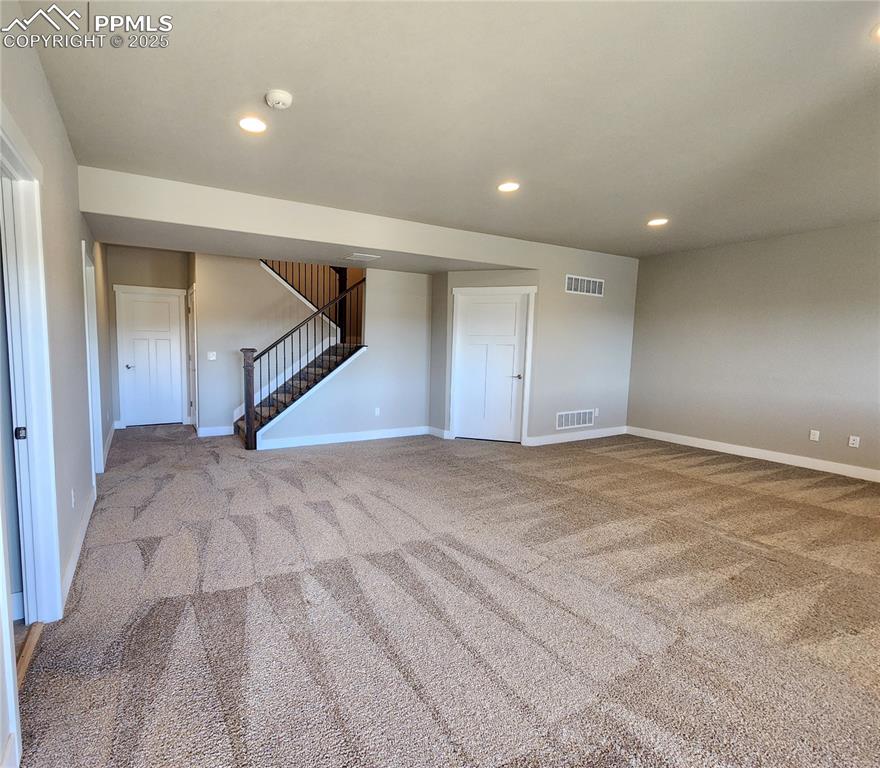
spacious family room showcasing the walk-out sliding door leading to a private concrete balcony
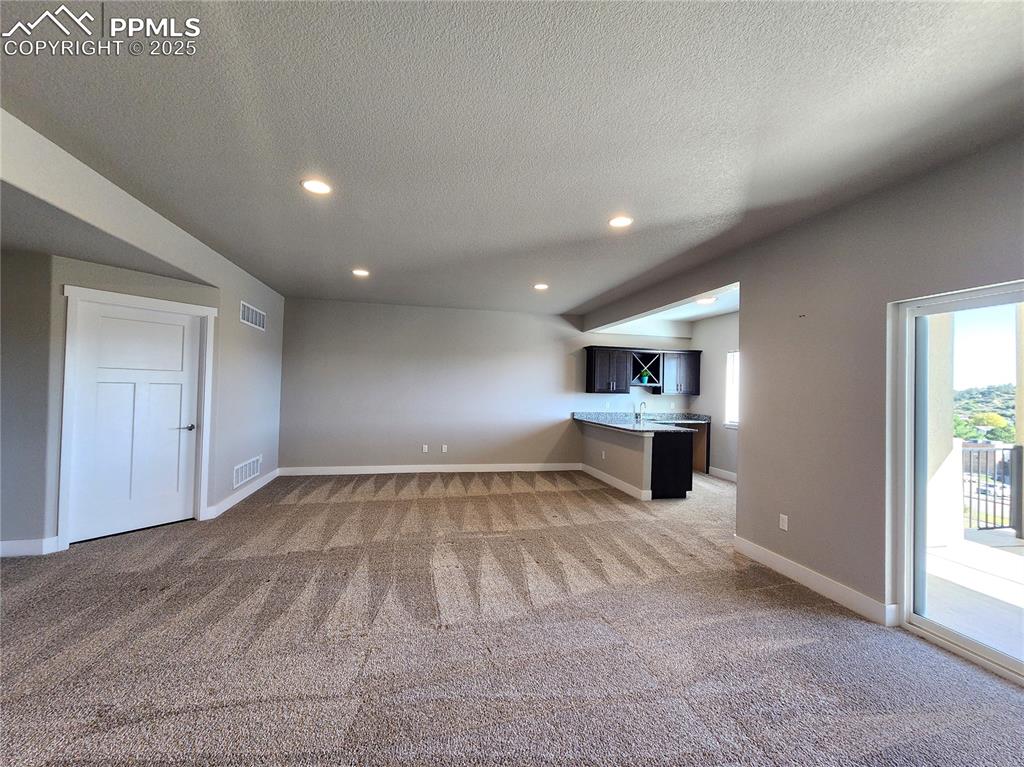
Family Room
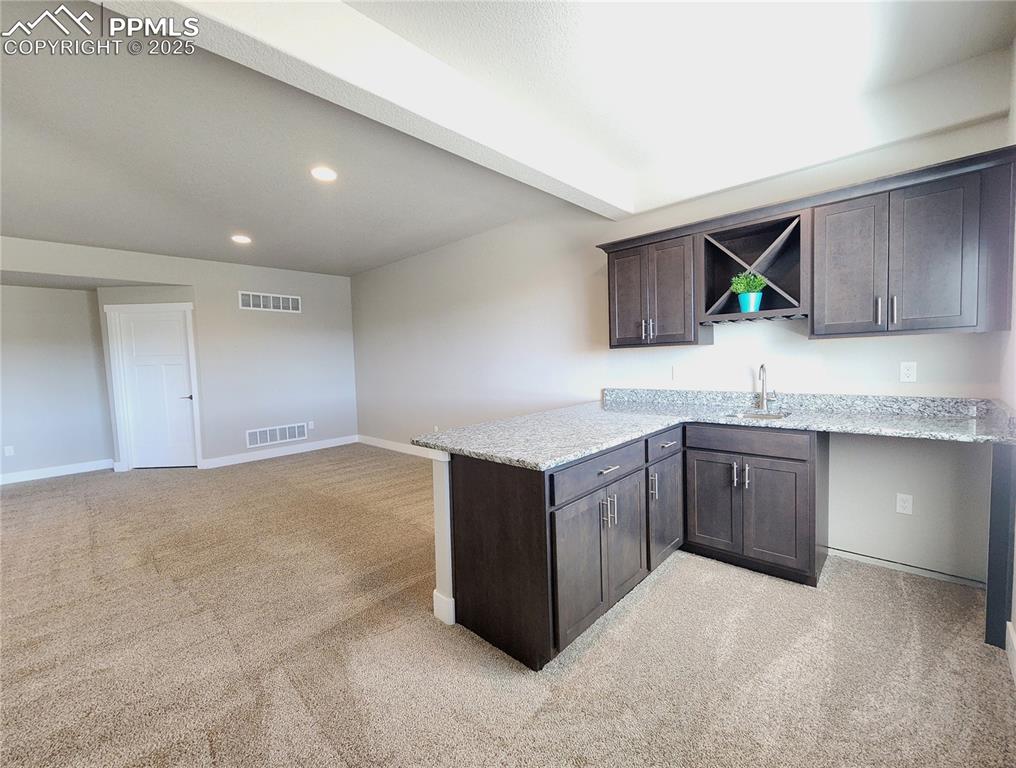
Family Room
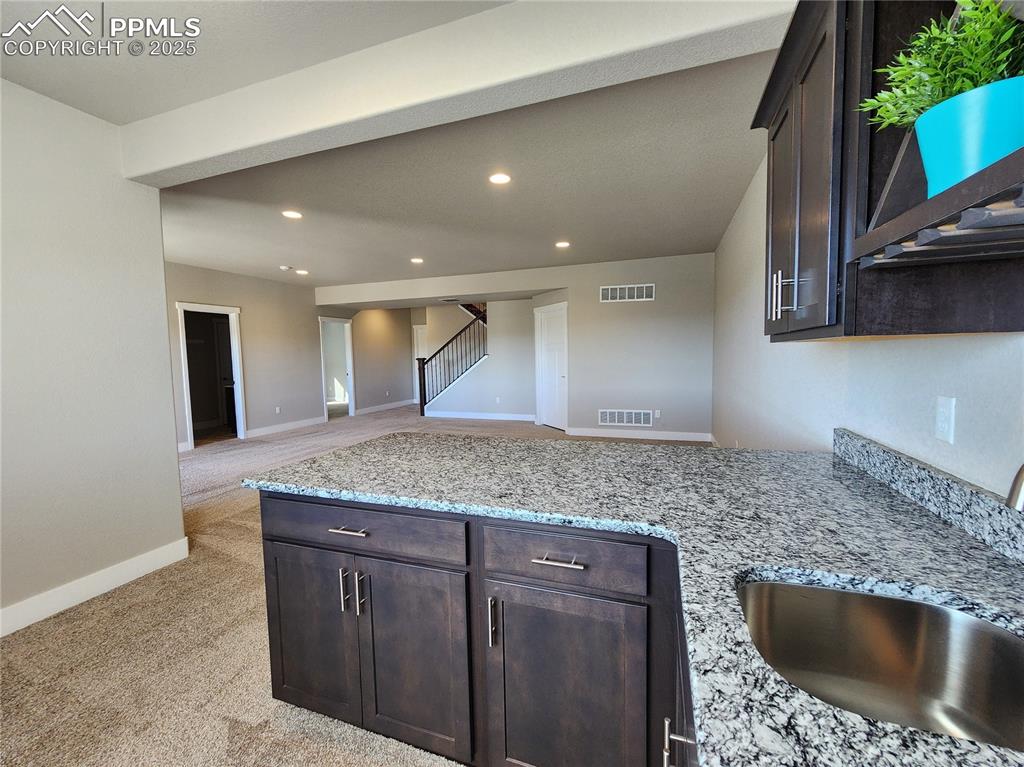
Family Room
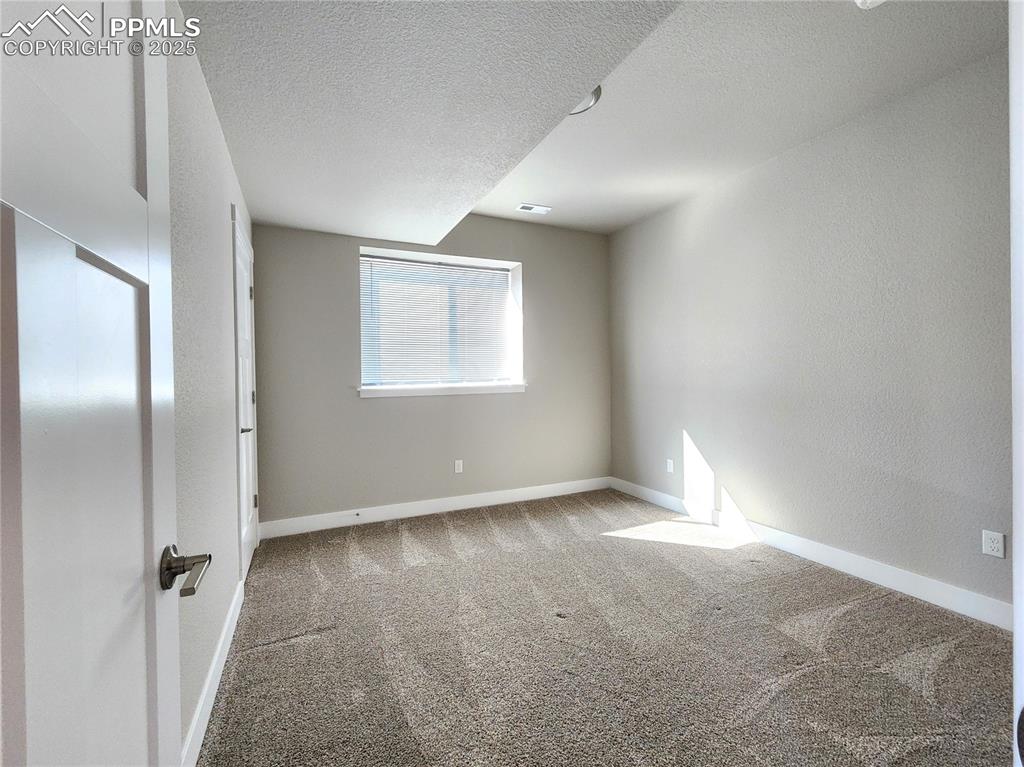
wet bar featuring granite counterops, a sink, and ample upper and lower cabinetry for plenty of storage and convenience
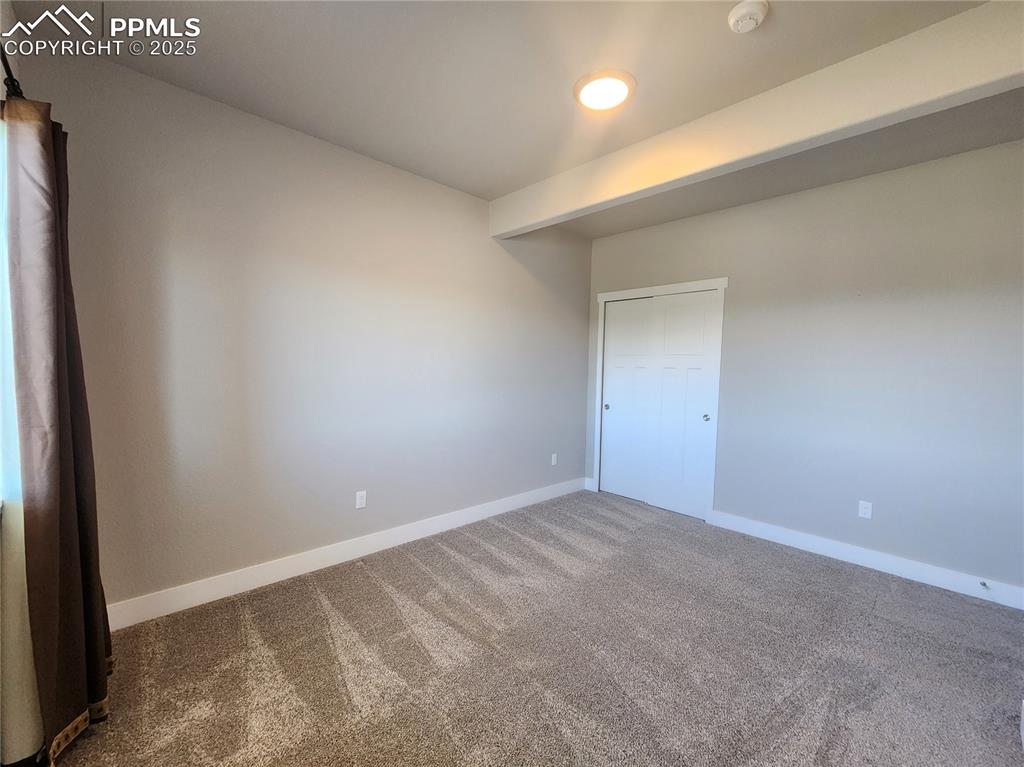
one of the basement room
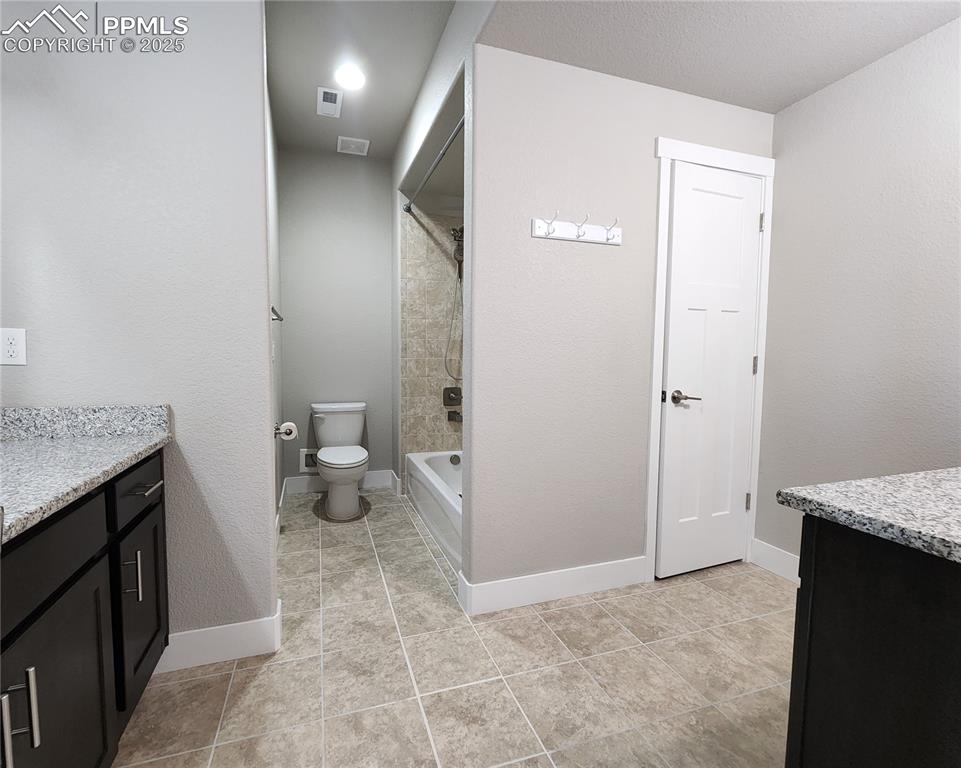
Other
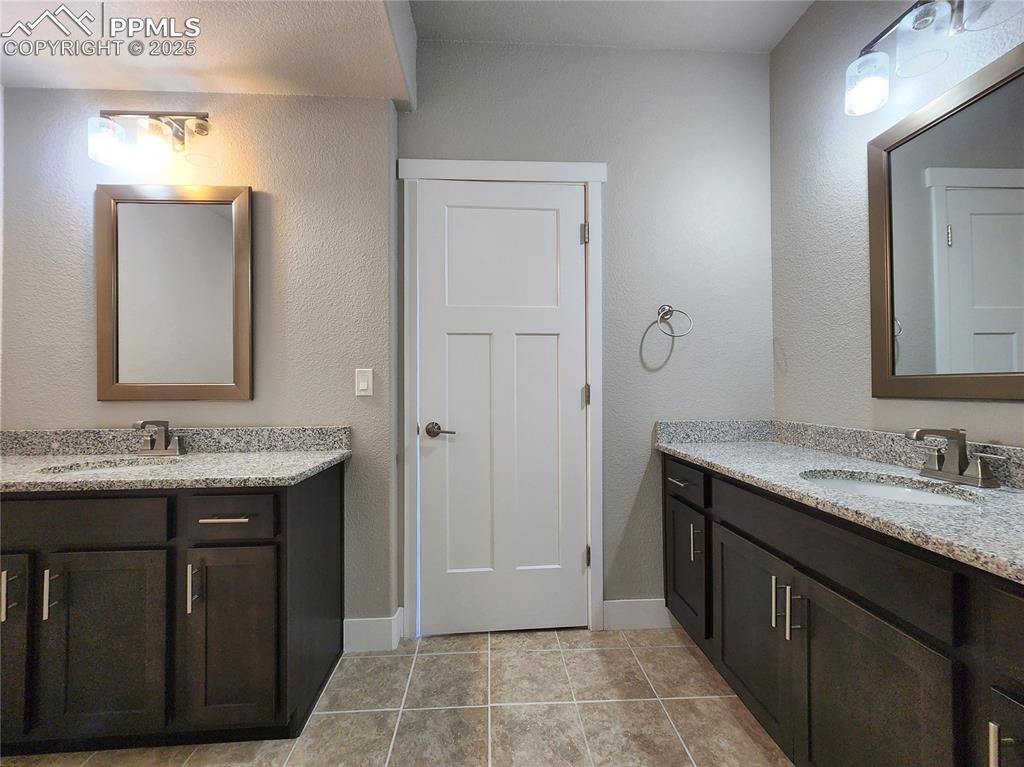
basement bathroom
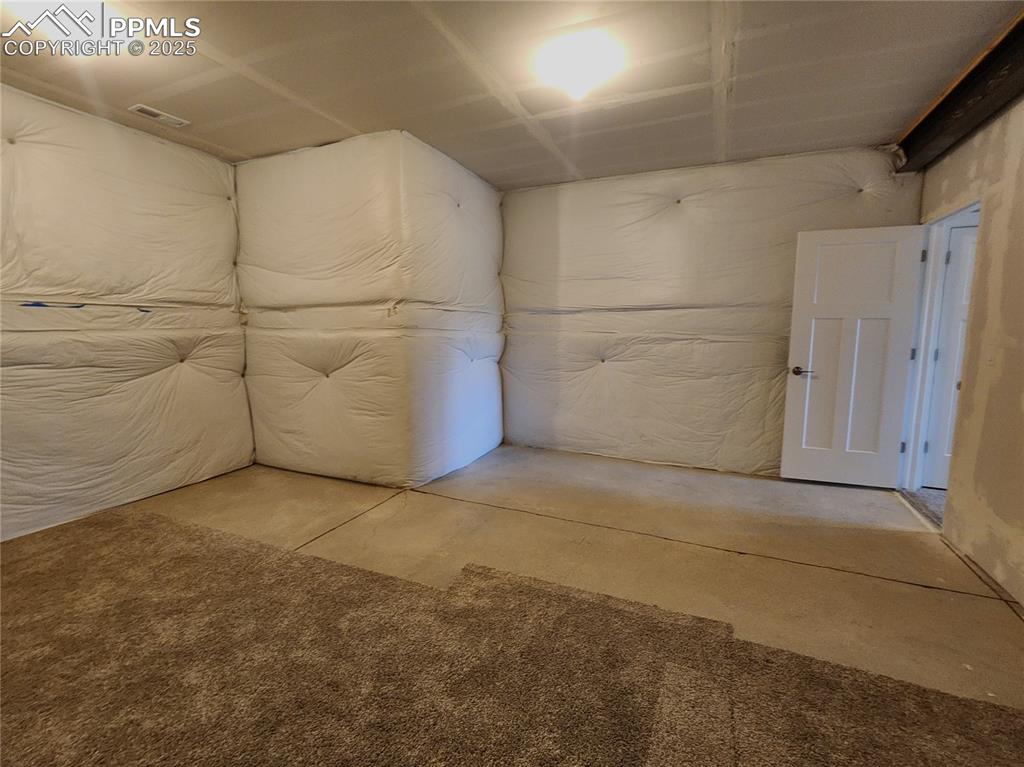
basement bathroom with spacious separate double vanity
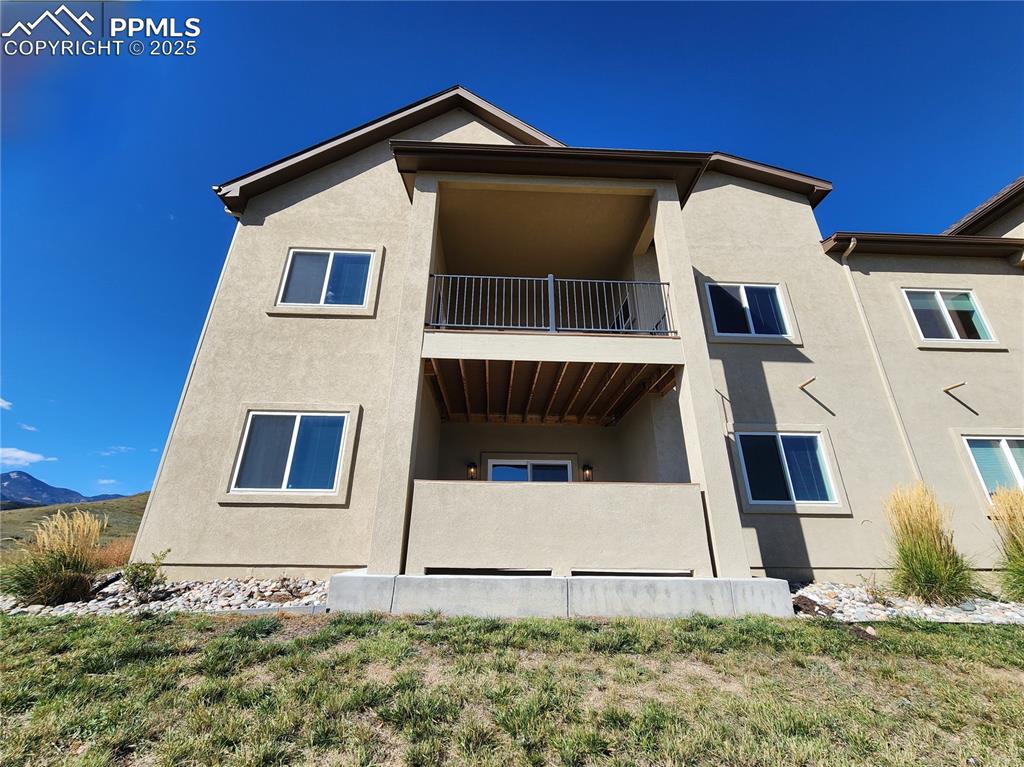
ample basement storage room
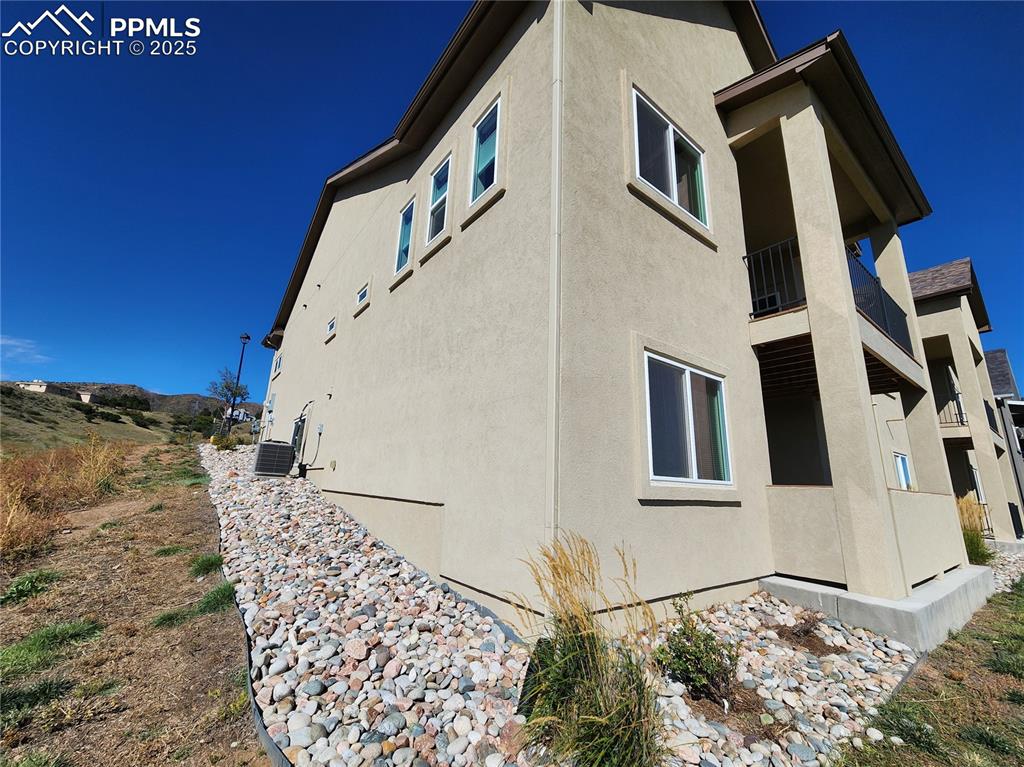
Back of Structure
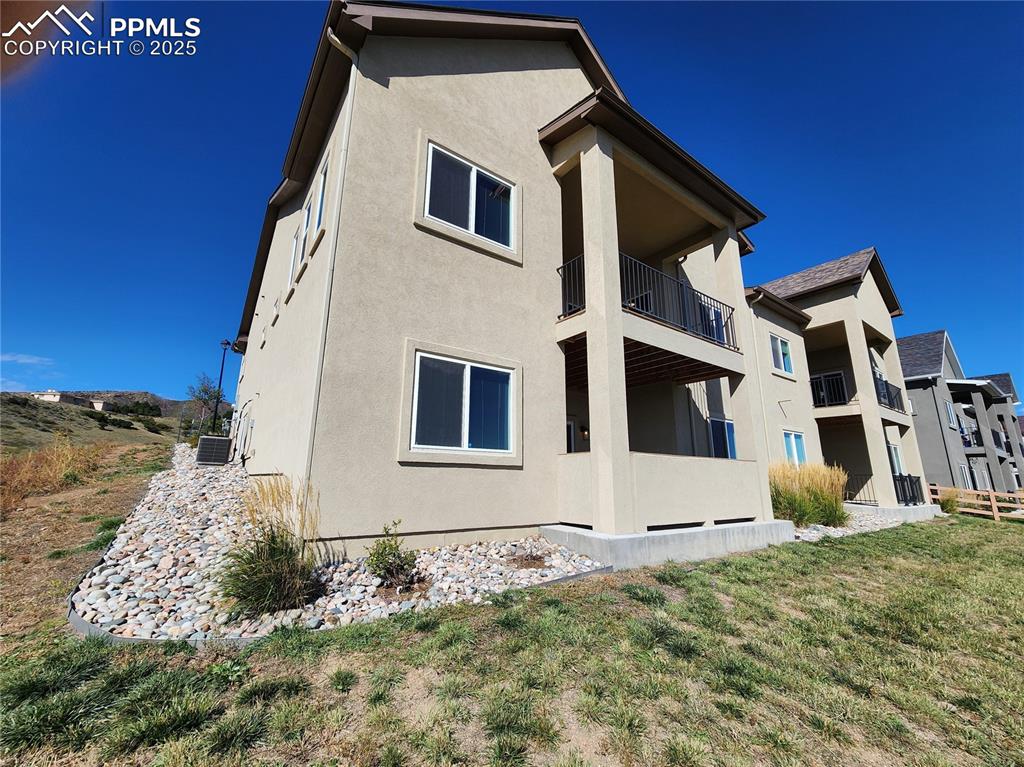
charming back corner view of the home
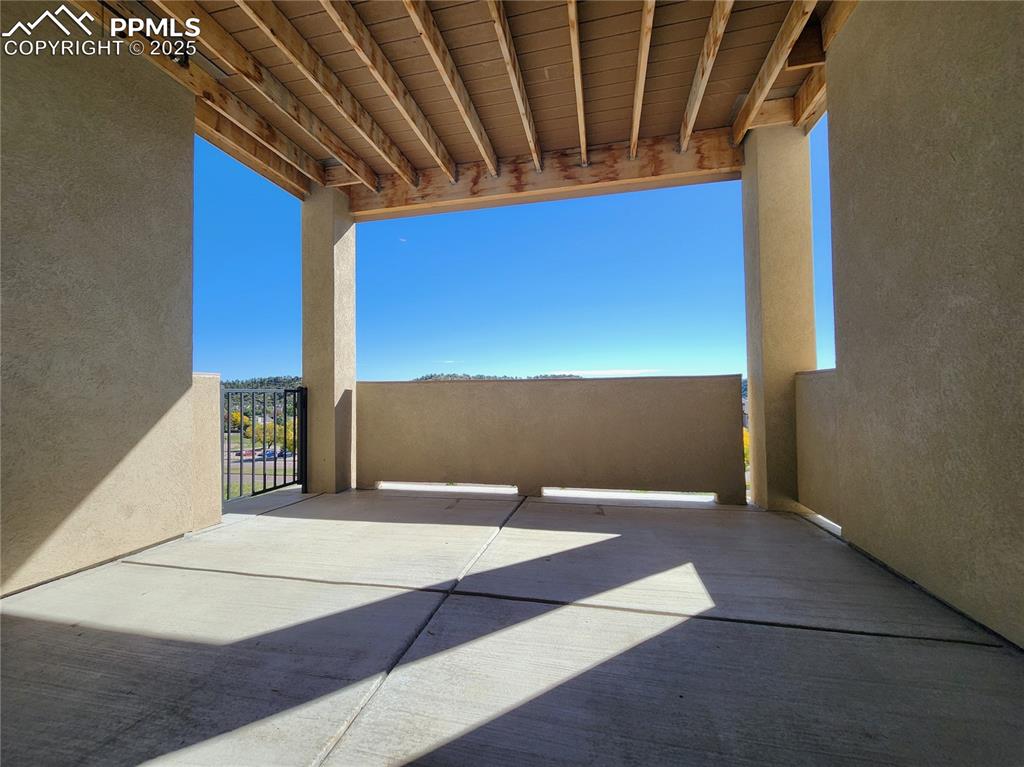
Back of Structure
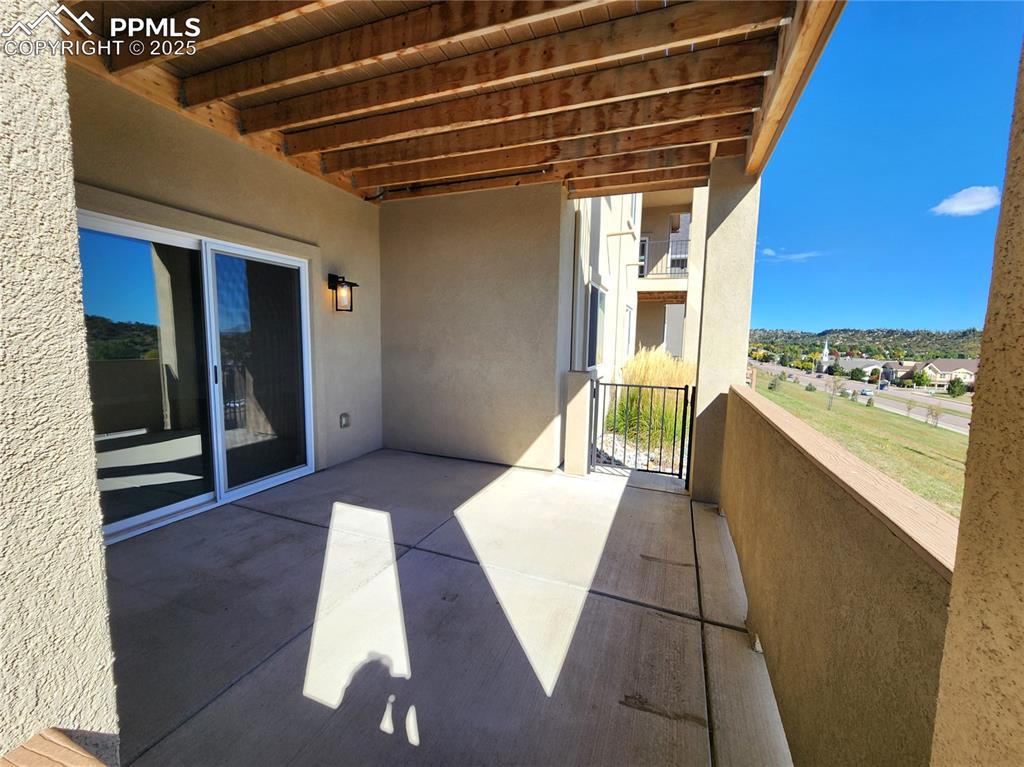
covered concrete patio
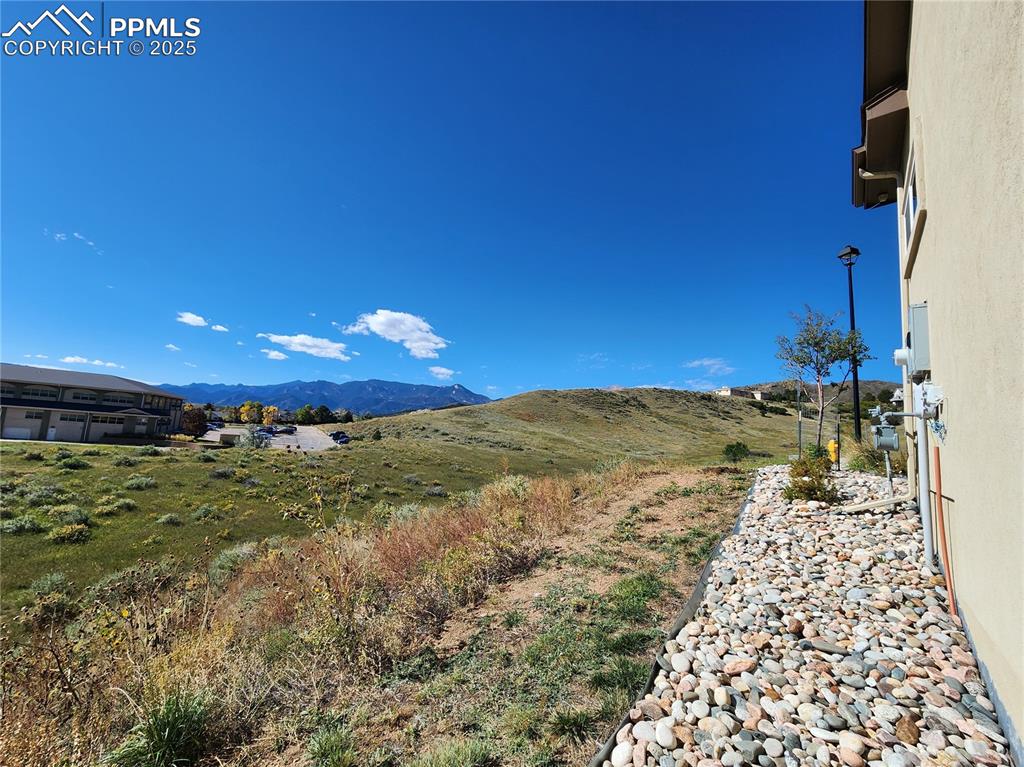
Patio
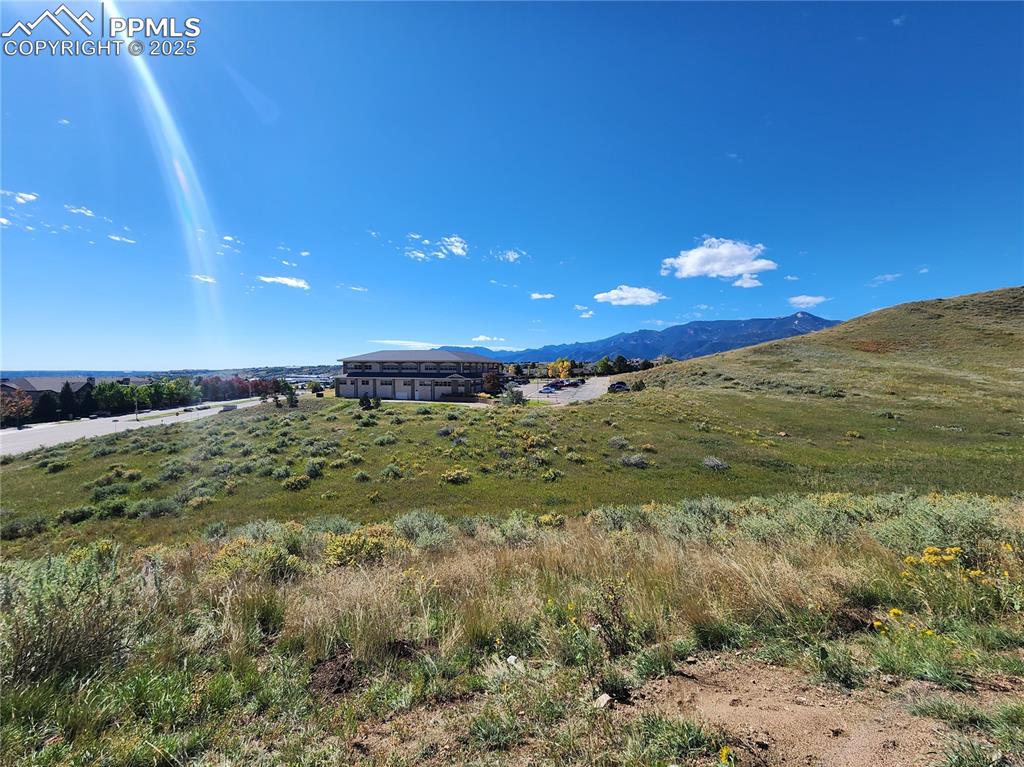
side view
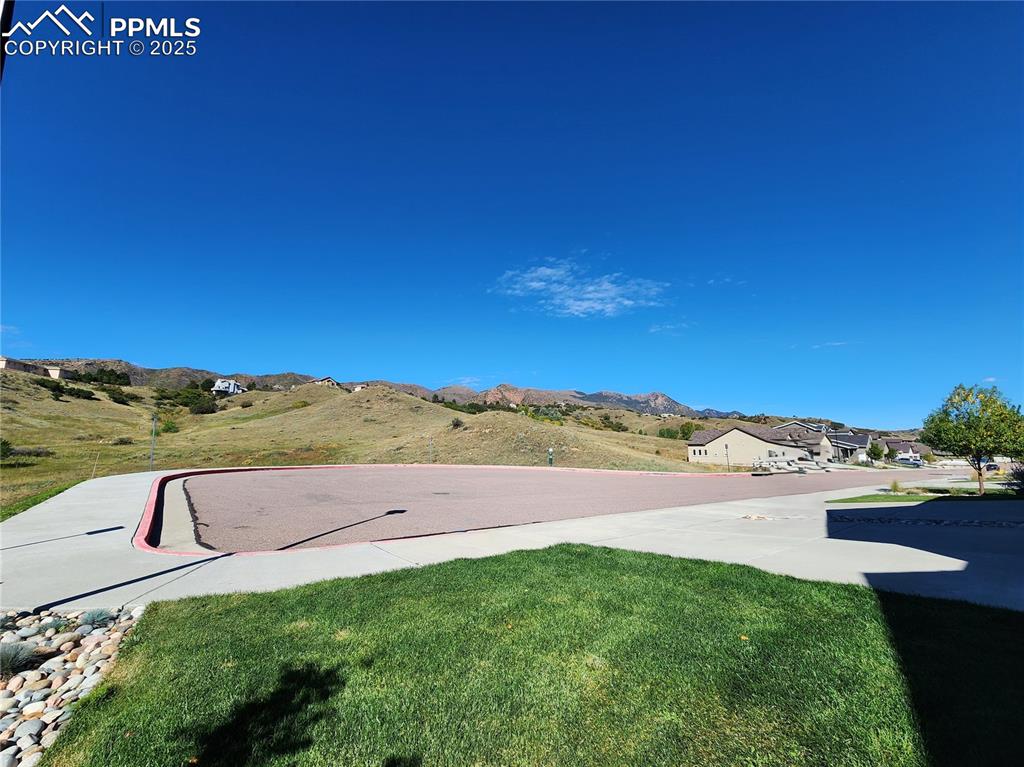
view from the corner of the home
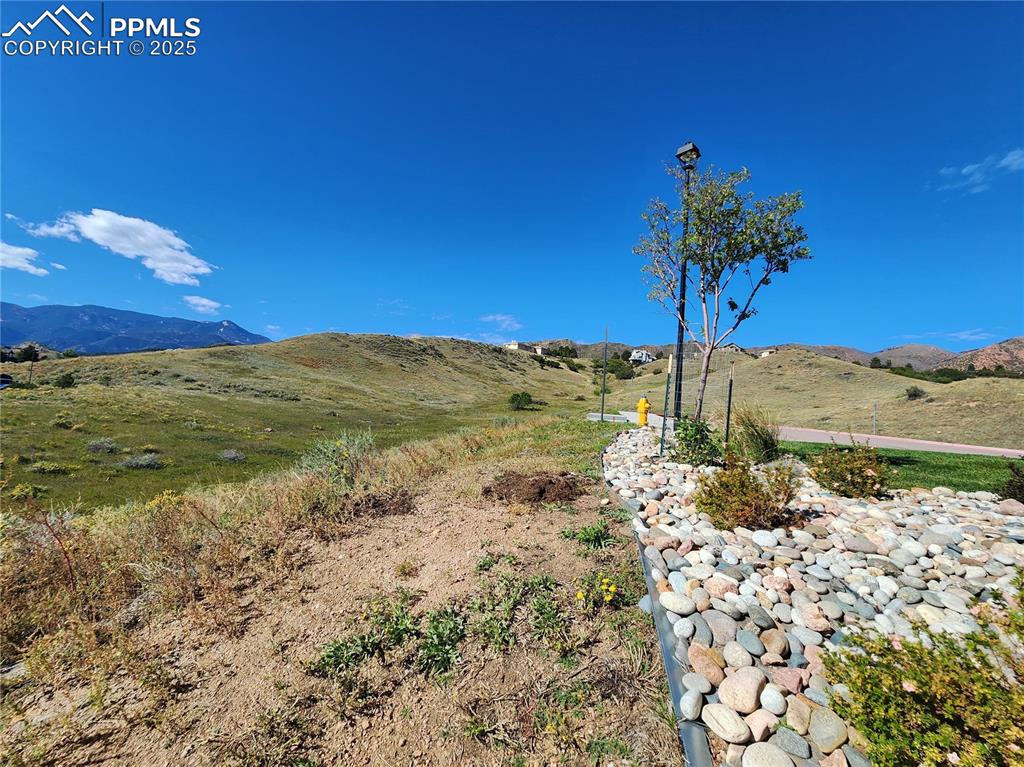
Yard
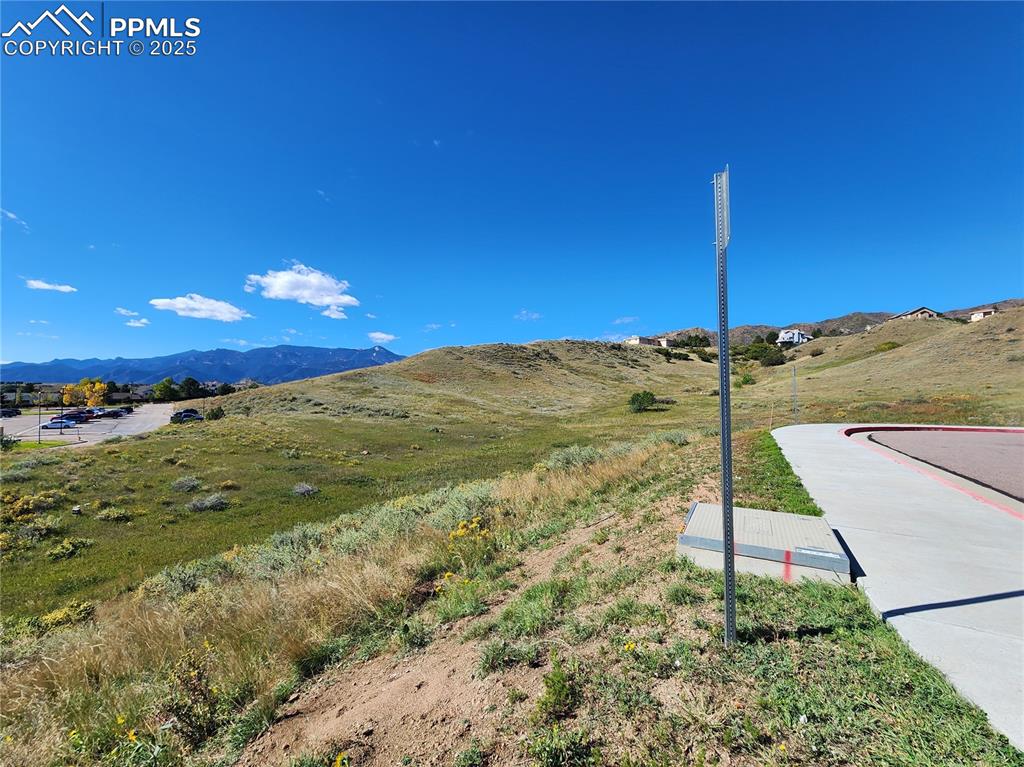
View
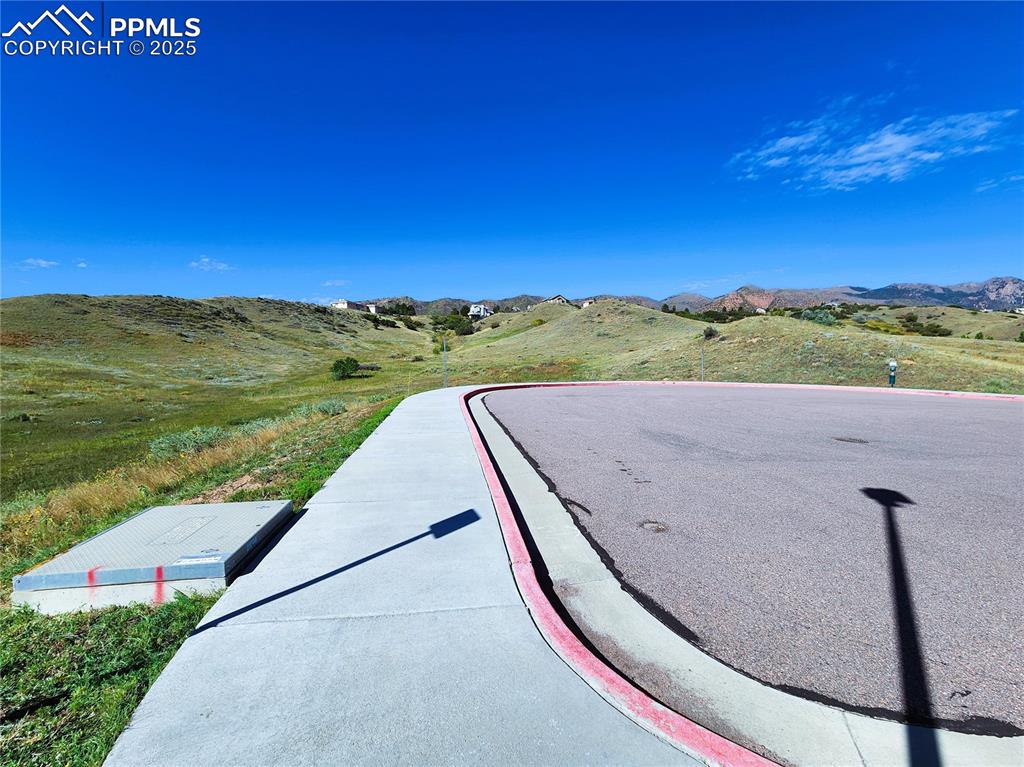
View
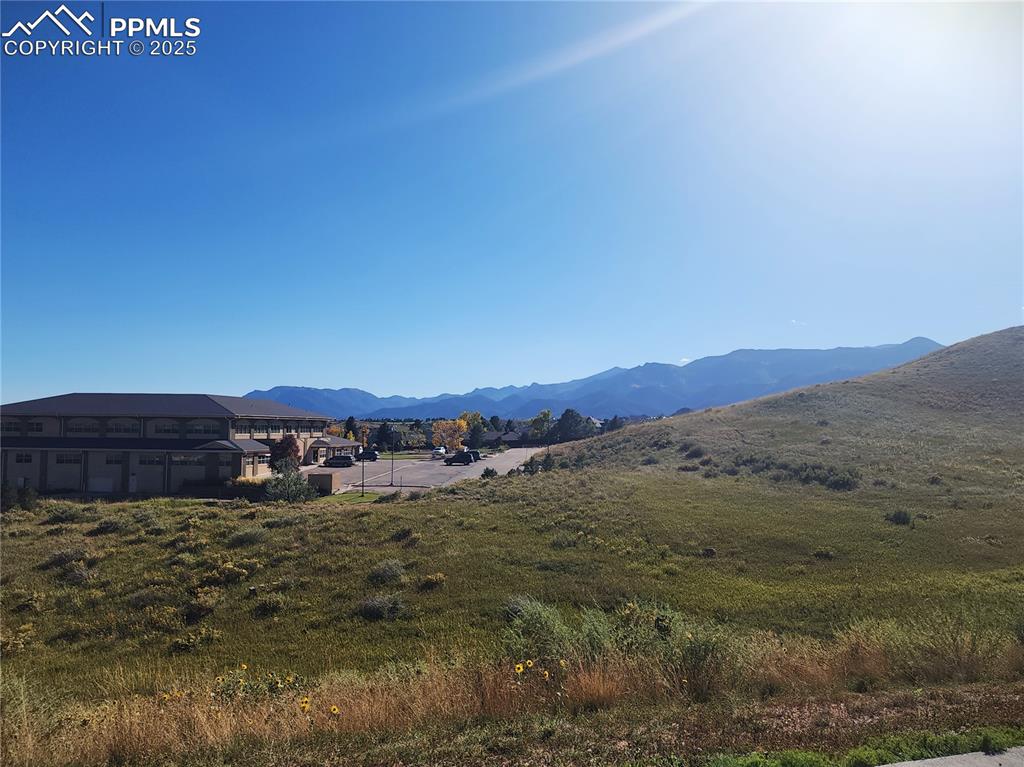
View
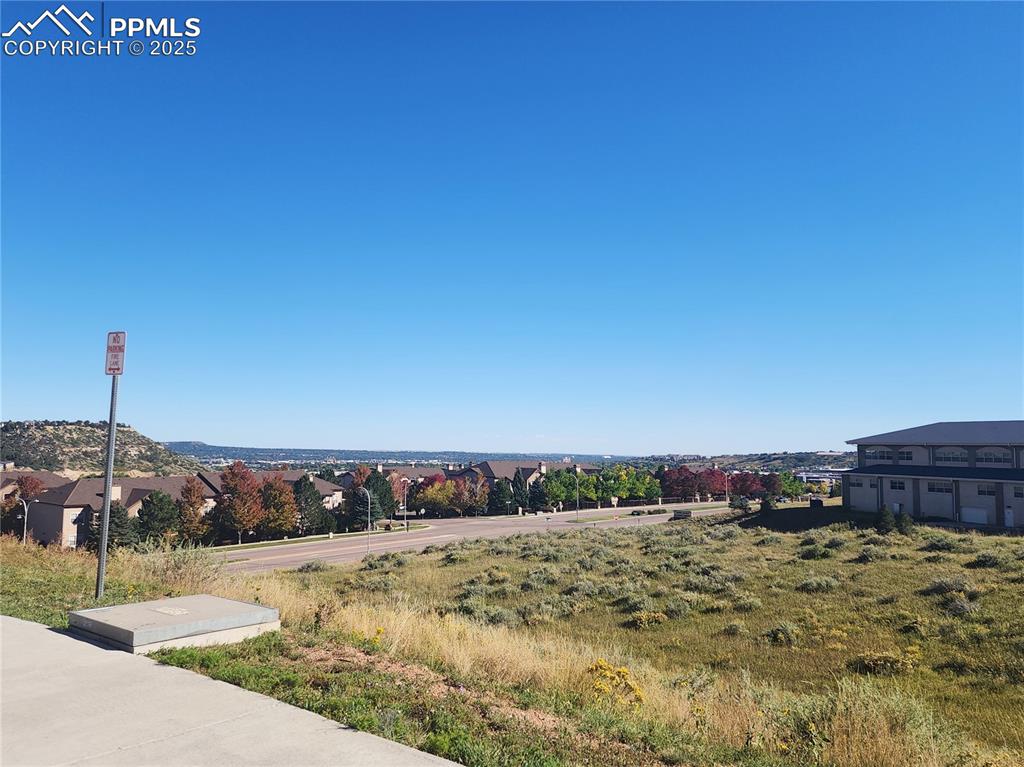
View
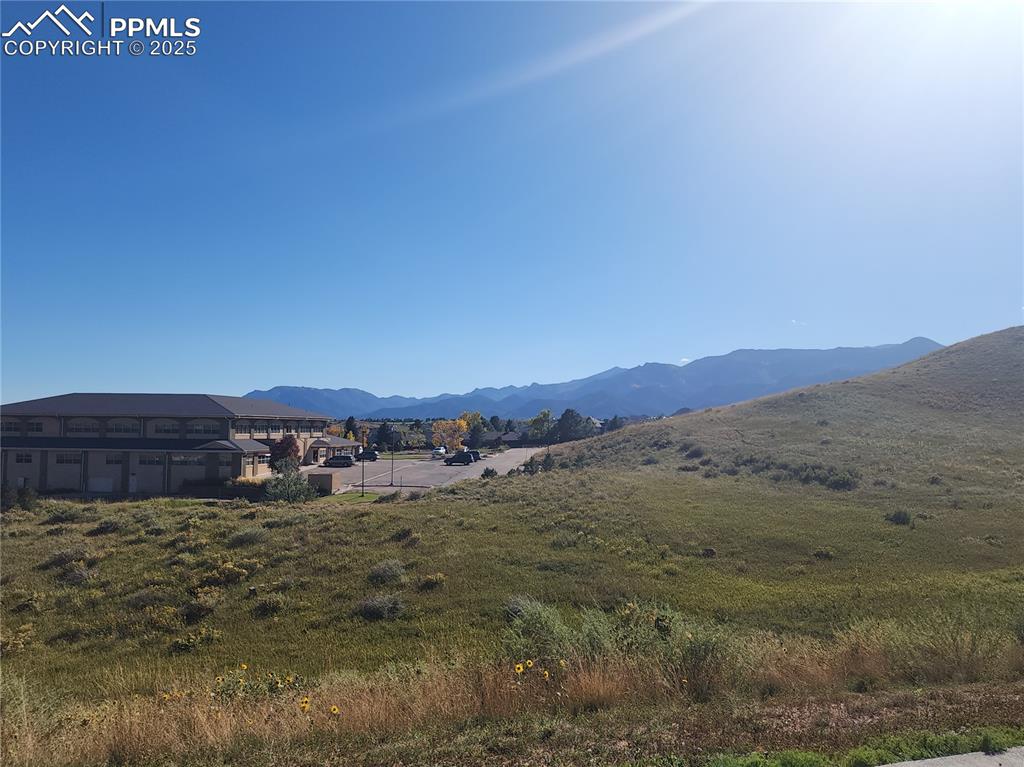
View
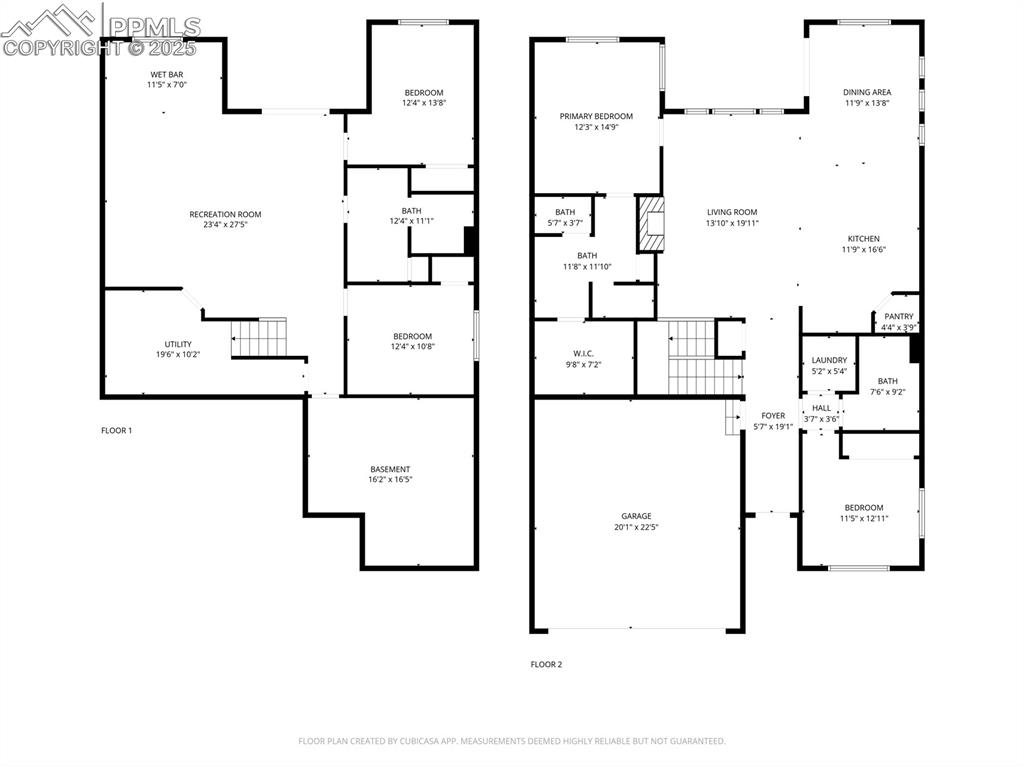
Floor Plan
Disclaimer: The real estate listing information and related content displayed on this site is provided exclusively for consumers’ personal, non-commercial use and may not be used for any purpose other than to identify prospective properties consumers may be interested in purchasing.