304 Morningside Drive, Colorado Springs, CO, 80911
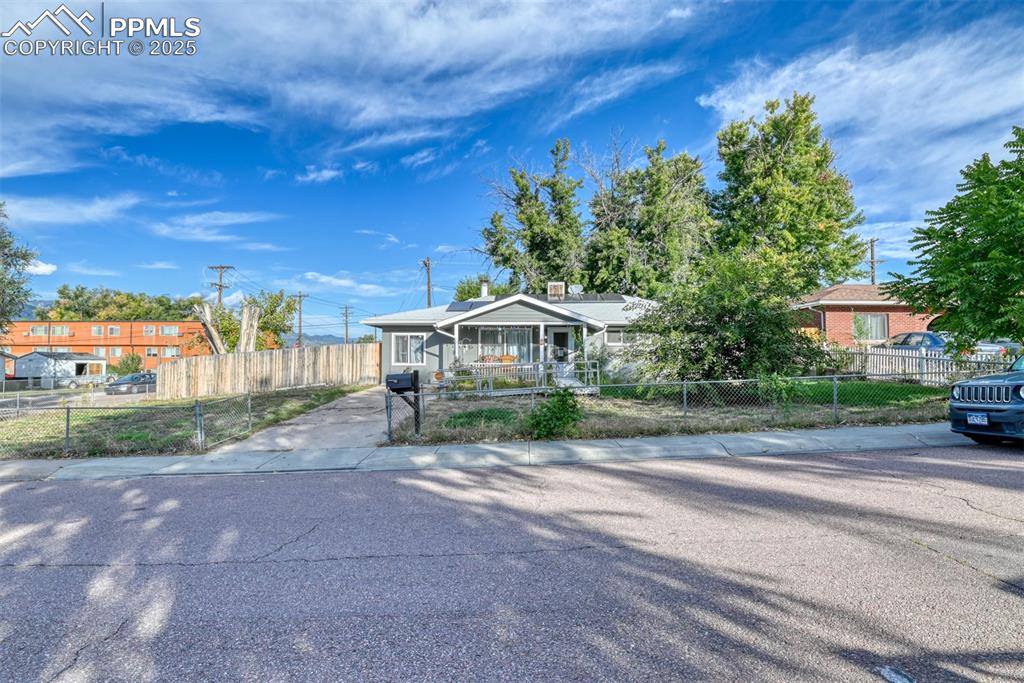
View of front facade featuring a fenced front yard
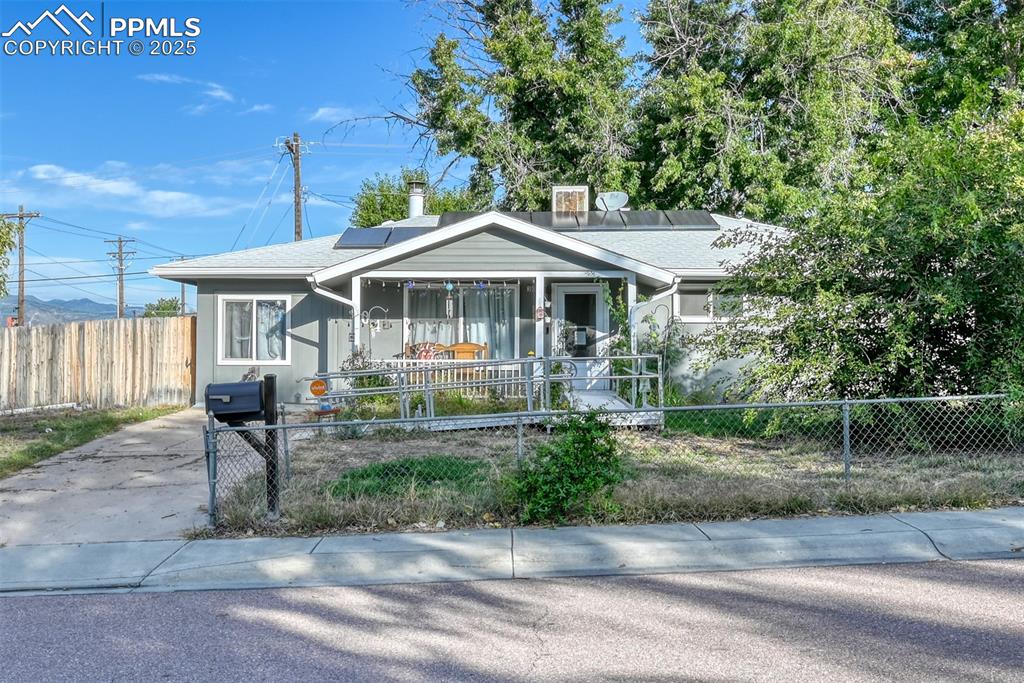
Bungalow-style home with roof mounted solar panels, a fenced front yard, and a gate
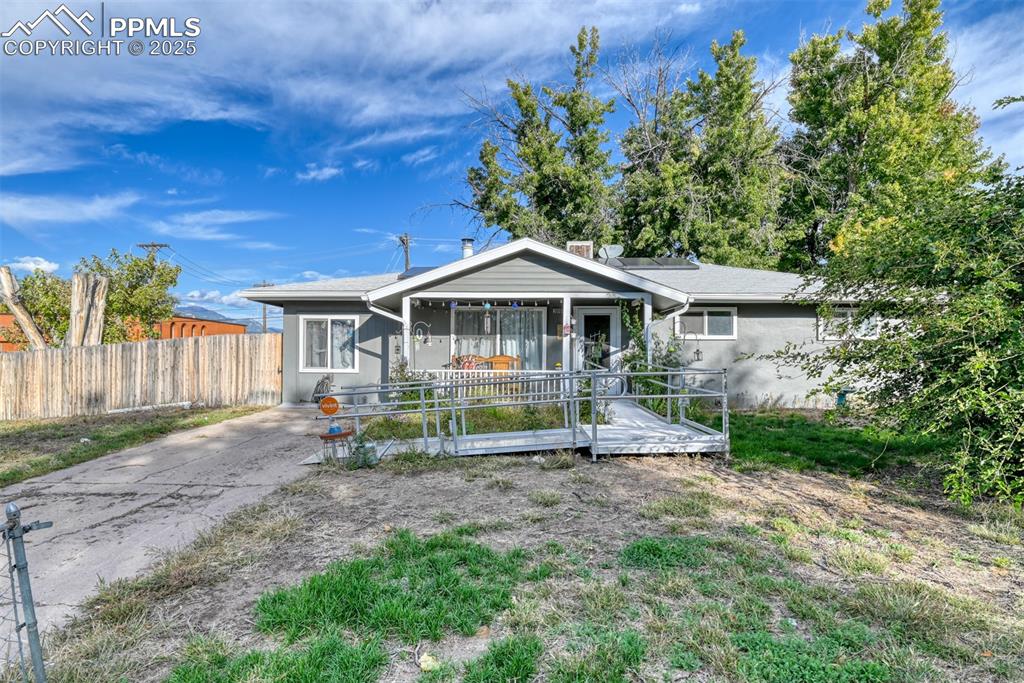
View of front of property
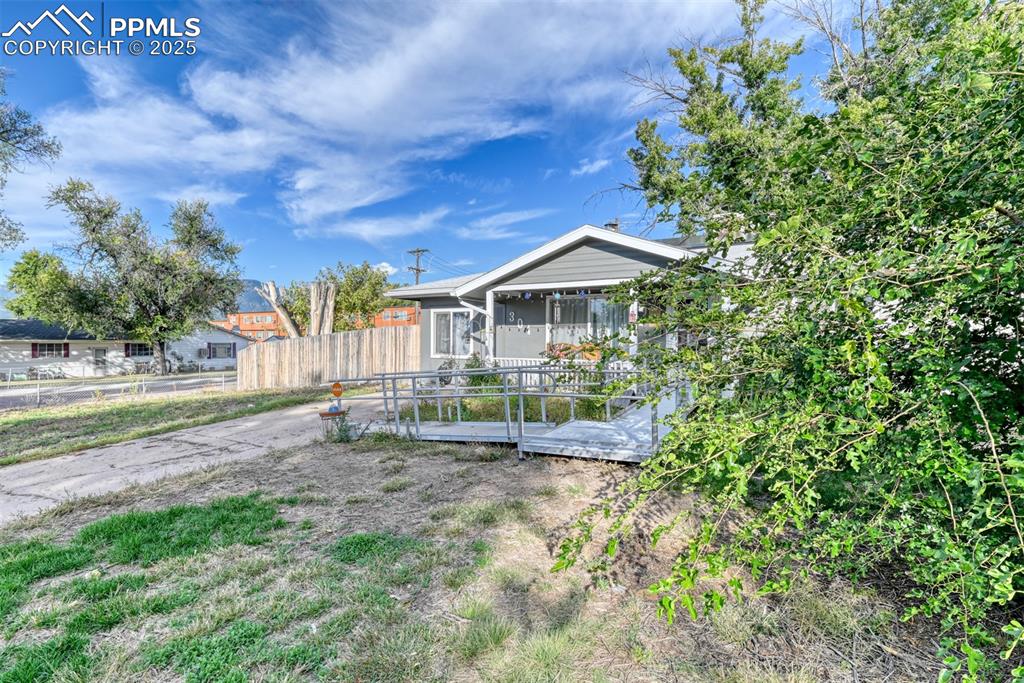
View of front of house
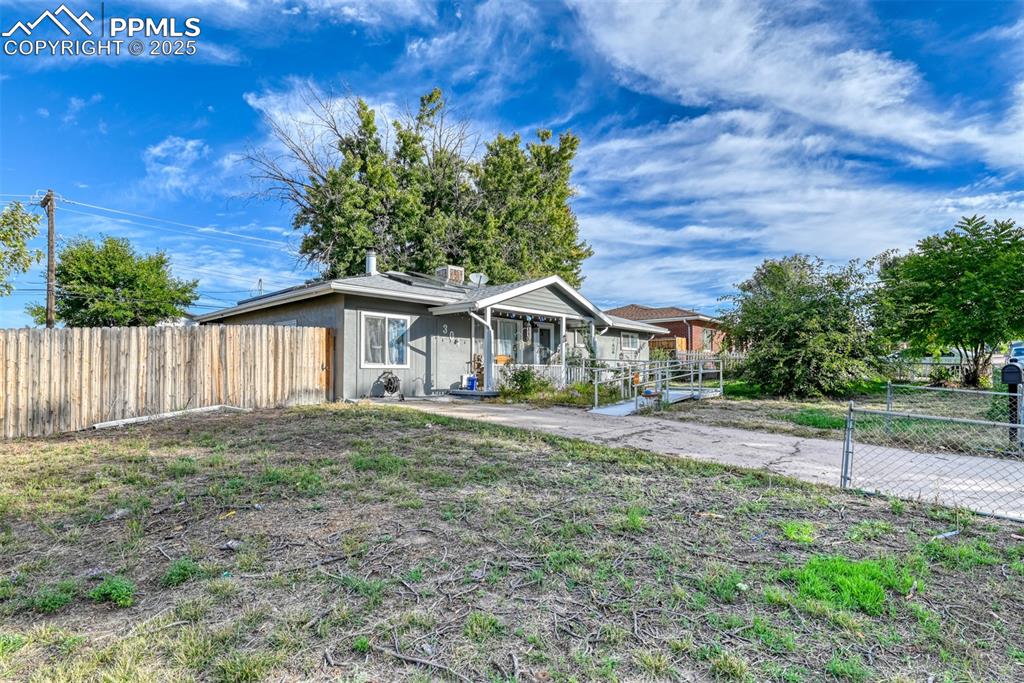
View of front of house with a chimney
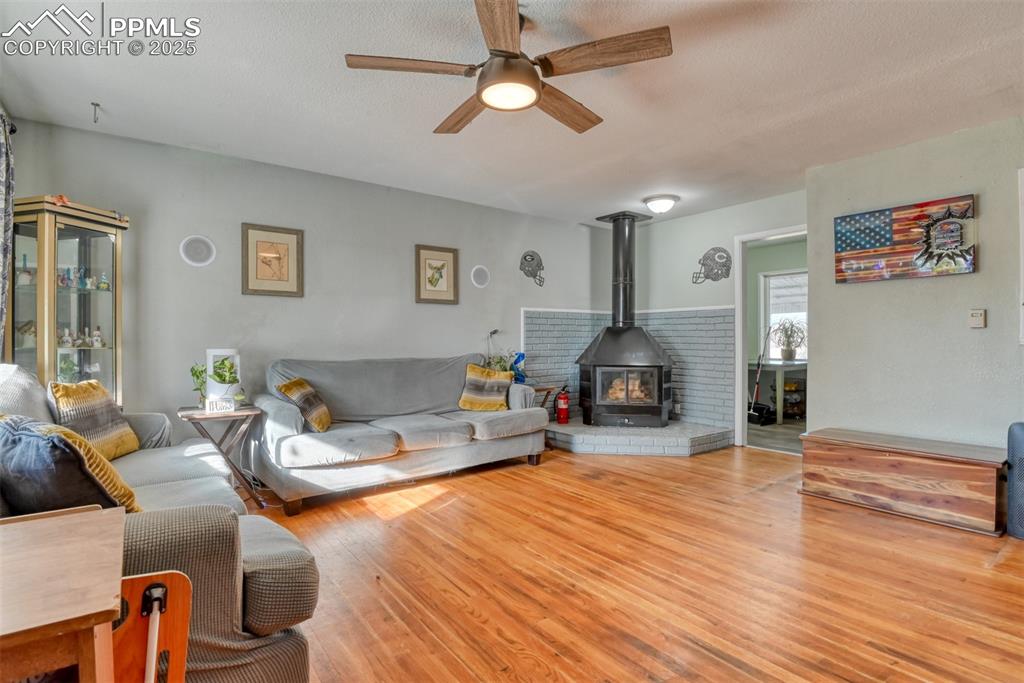
Living area with a wood stove, light wood-style floors, ceiling fan, and a textured ceiling
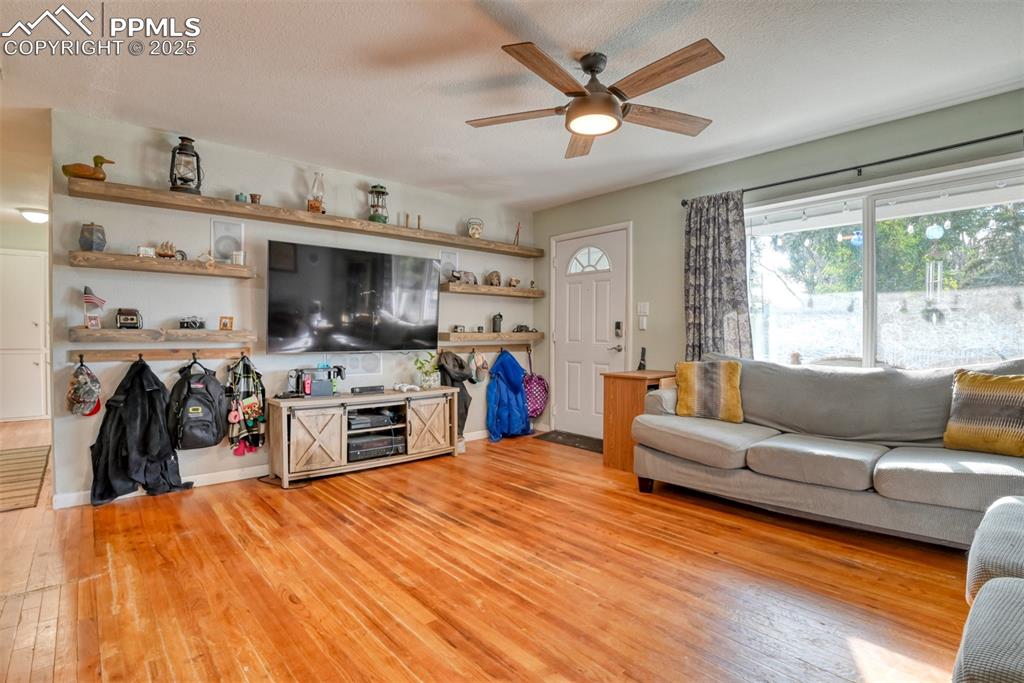
Living room featuring light wood-type flooring, a ceiling fan, and a textured ceiling
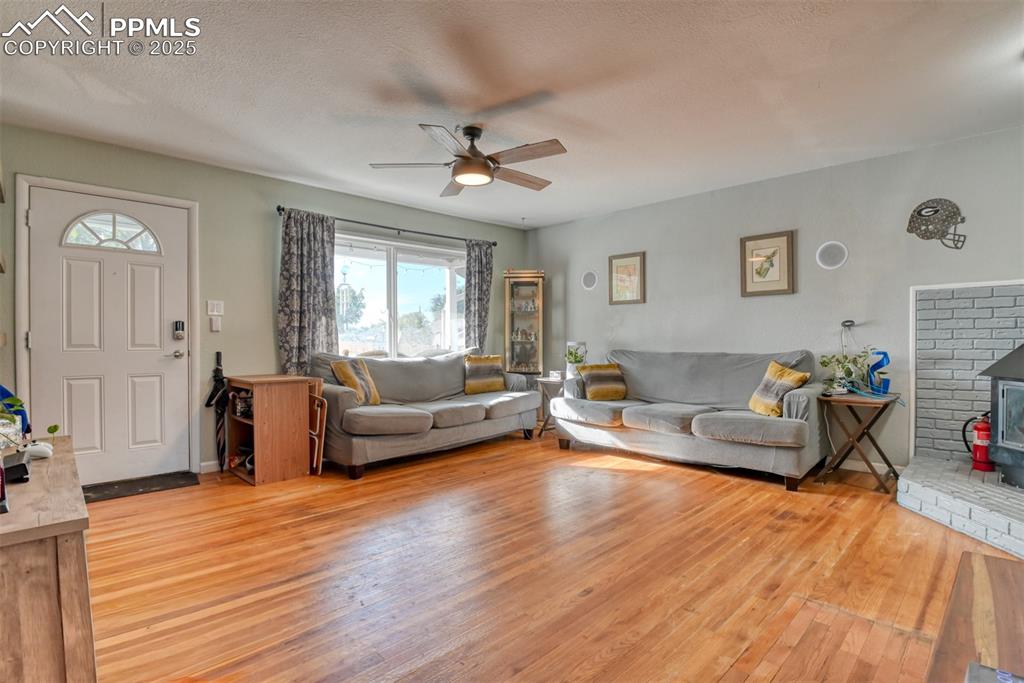
Living room with a wood stove, light wood-style flooring, ceiling fan, and a textured ceiling
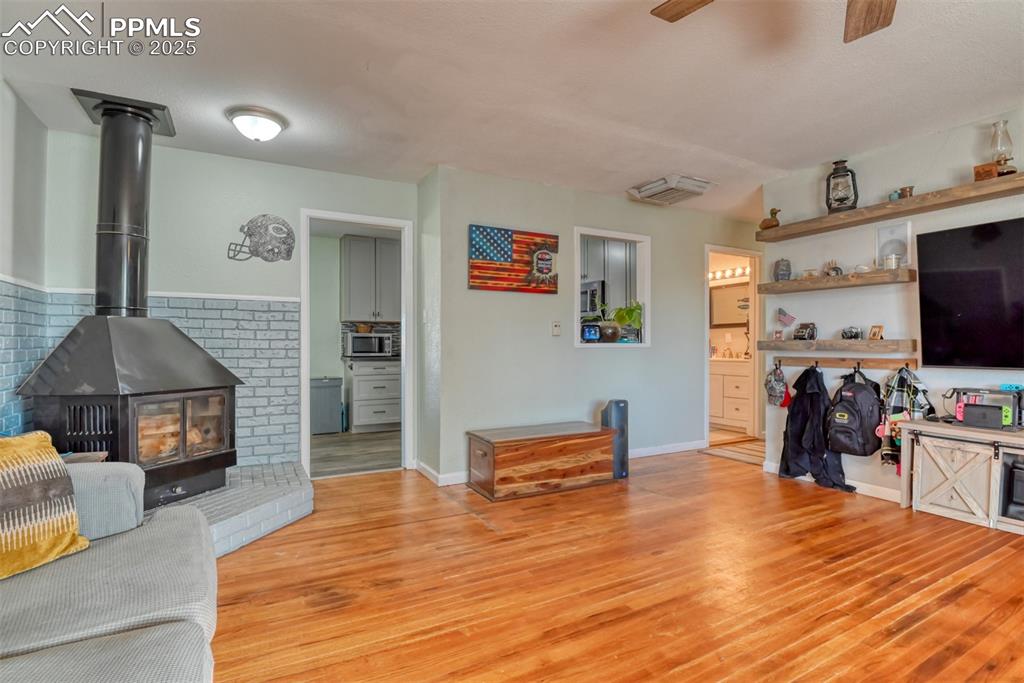
Living area with light wood finished floors, a wood stove, and a ceiling fan
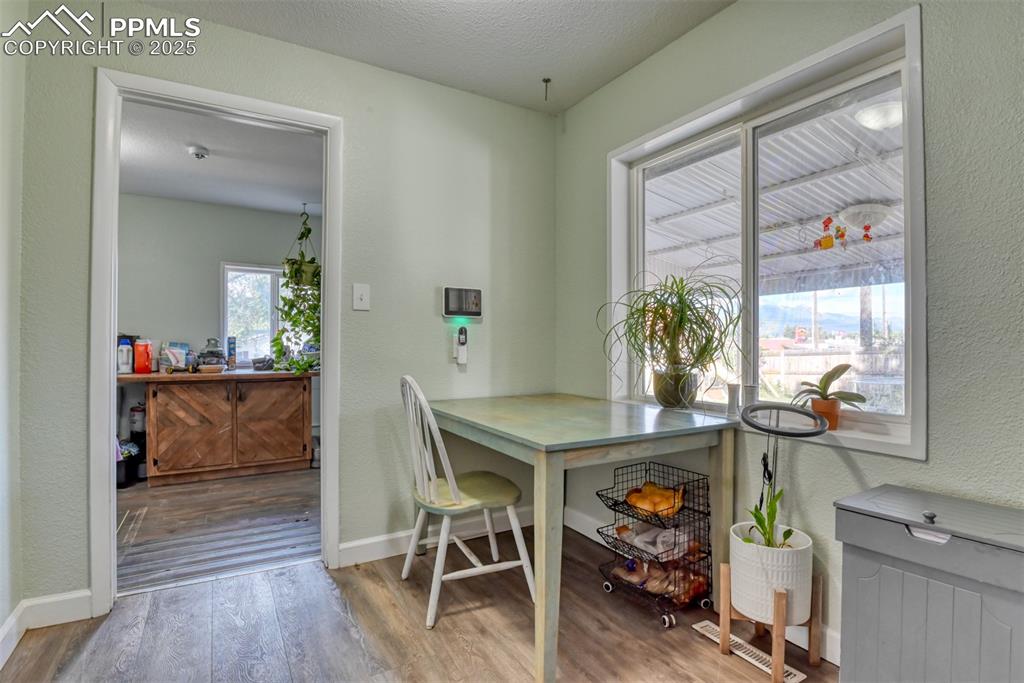
Dining space with a textured wall, wood finished floors, and a textured ceiling
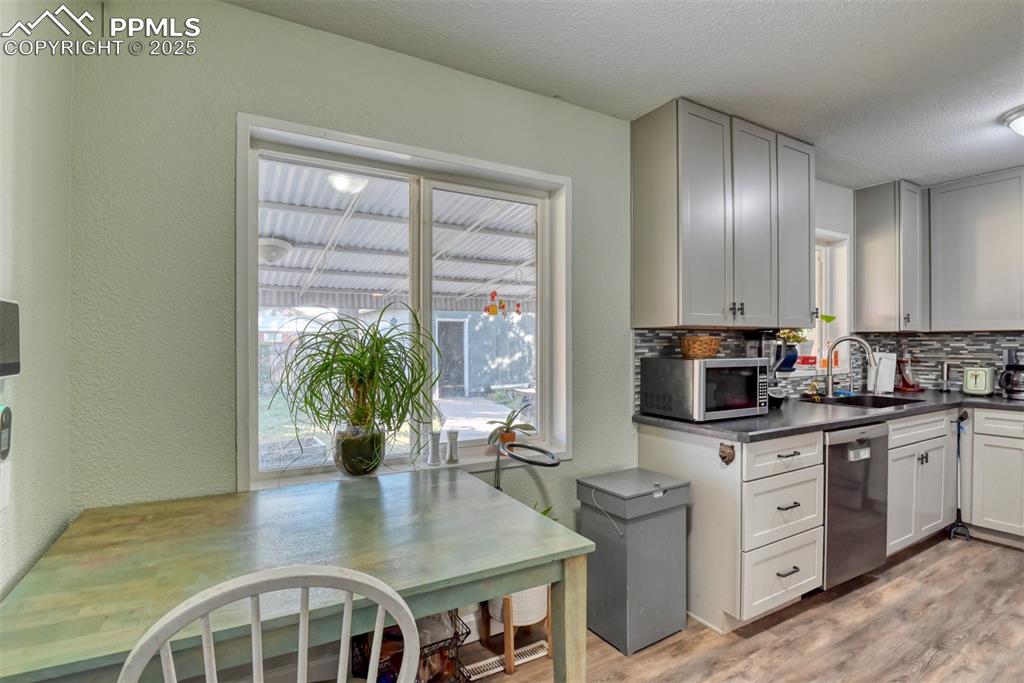
Kitchen with a textured wall, dark countertops, light wood-style flooring, decorative backsplash, and healthy amount of natural light
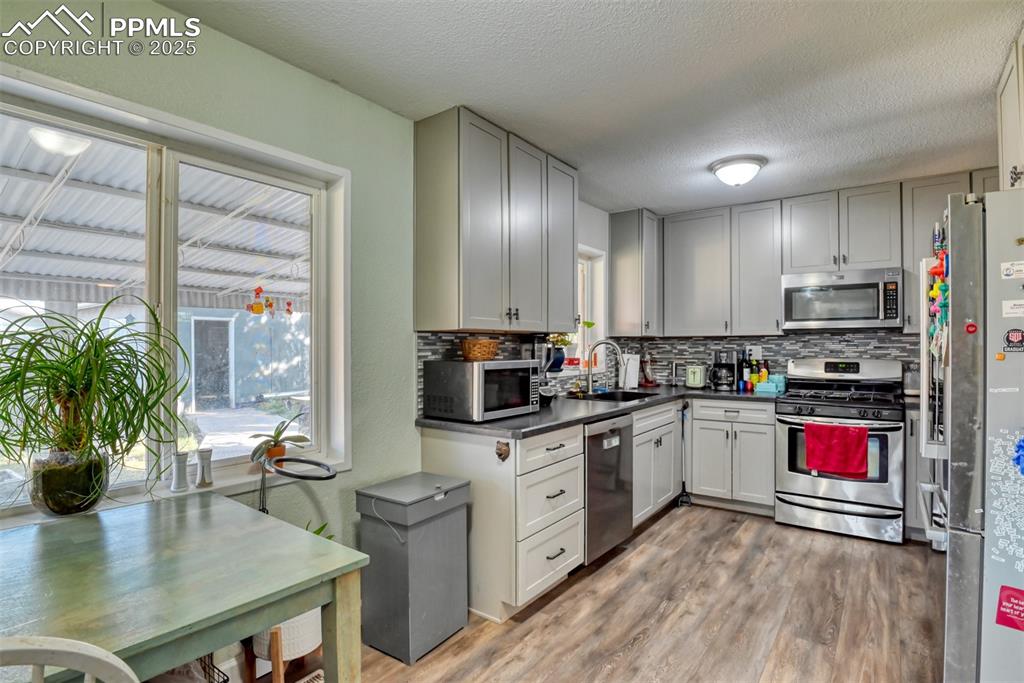
Kitchen with appliances with stainless steel finishes, dark countertops, tasteful backsplash, a textured ceiling, and light wood finished floors
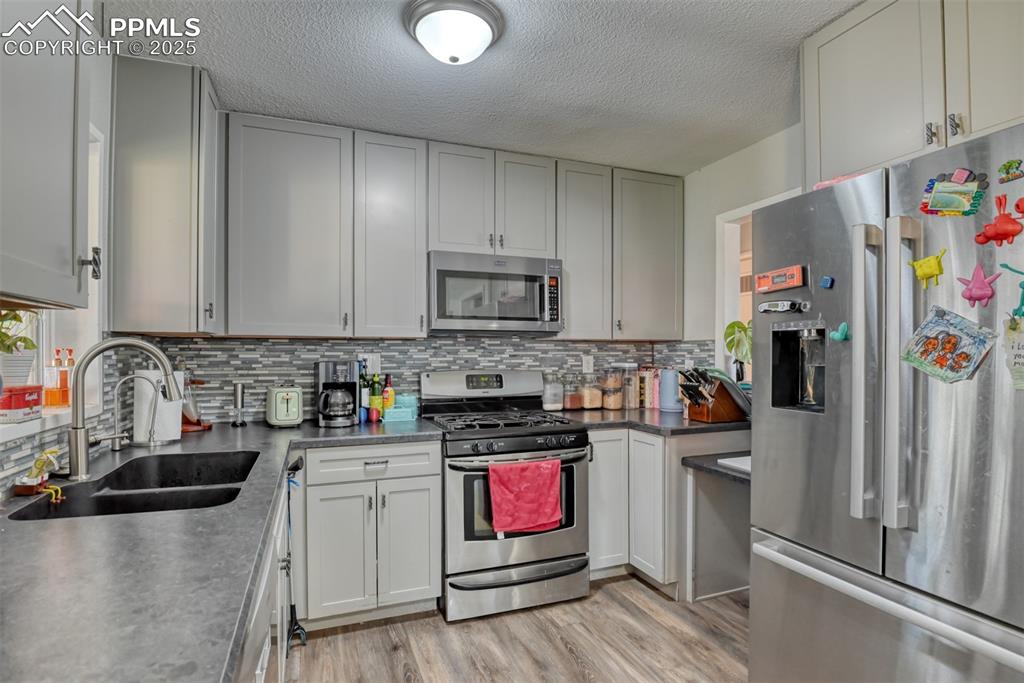
Kitchen with stainless steel appliances, tasteful backsplash, a textured ceiling, and light wood finished floors
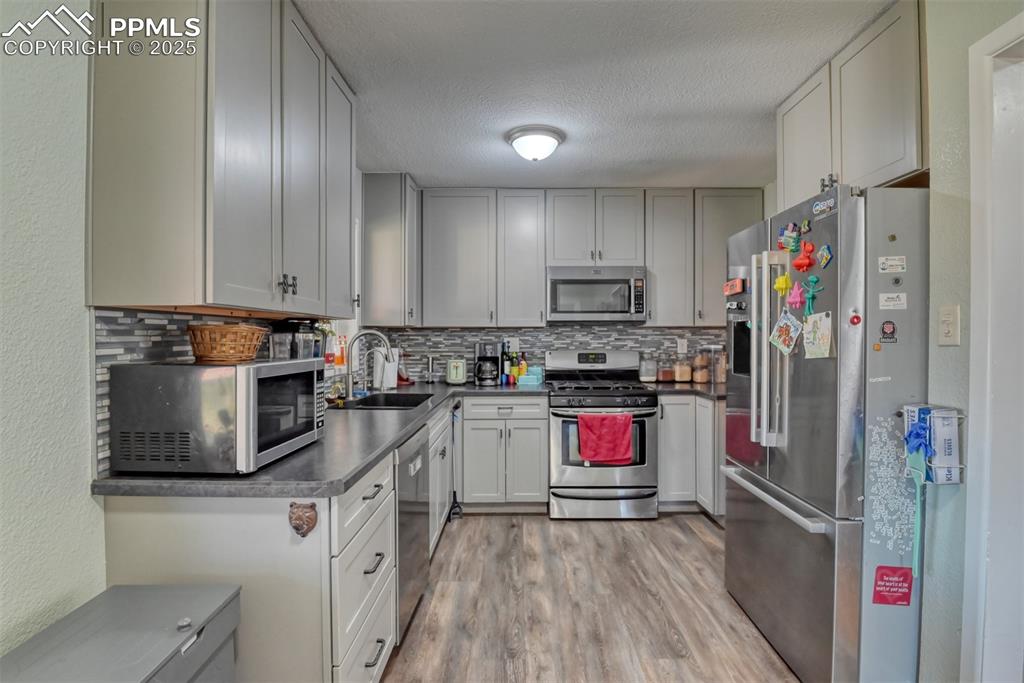
Kitchen featuring appliances with stainless steel finishes, dark countertops, decorative backsplash, a textured wall, and gray cabinetry
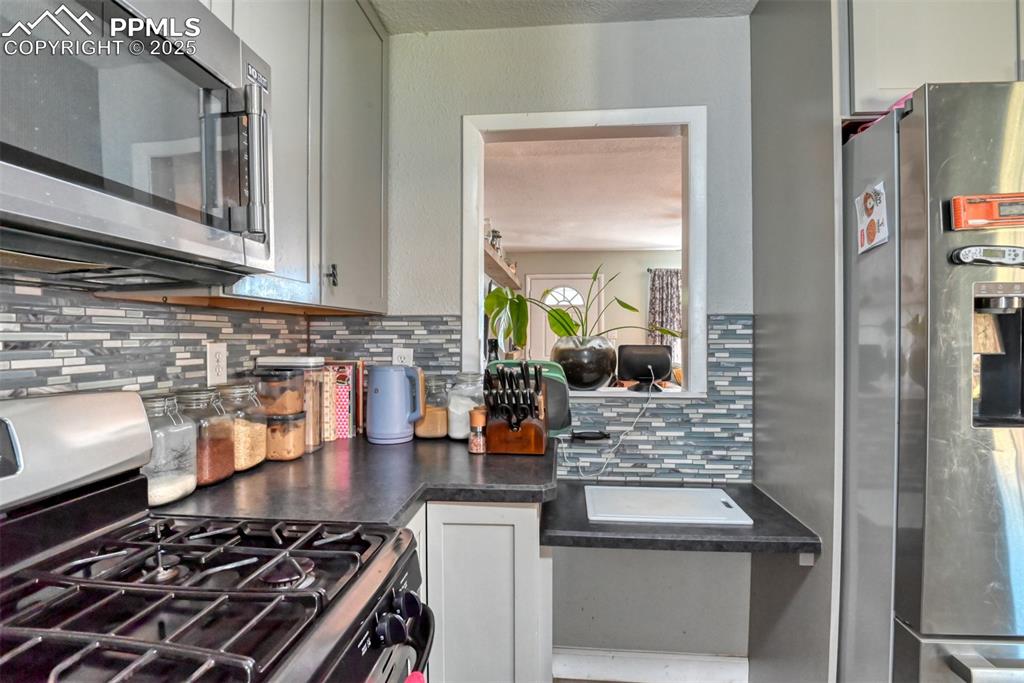
Kitchen with appliances with stainless steel finishes, decorative backsplash, and dark countertops
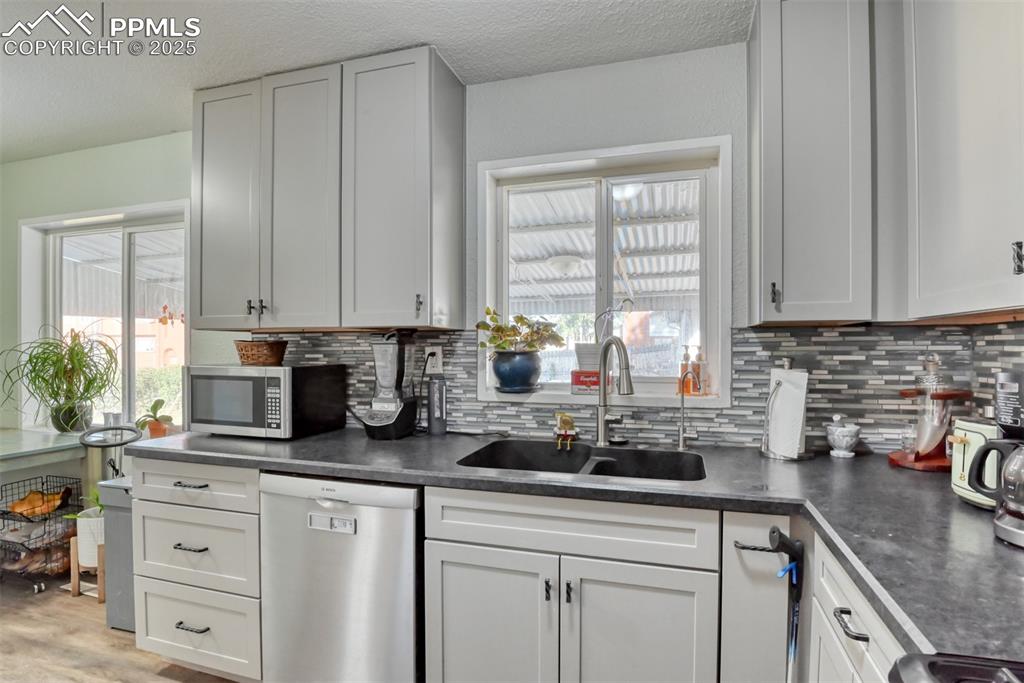
Kitchen with dark countertops, stainless steel appliances, decorative backsplash, and a textured ceiling
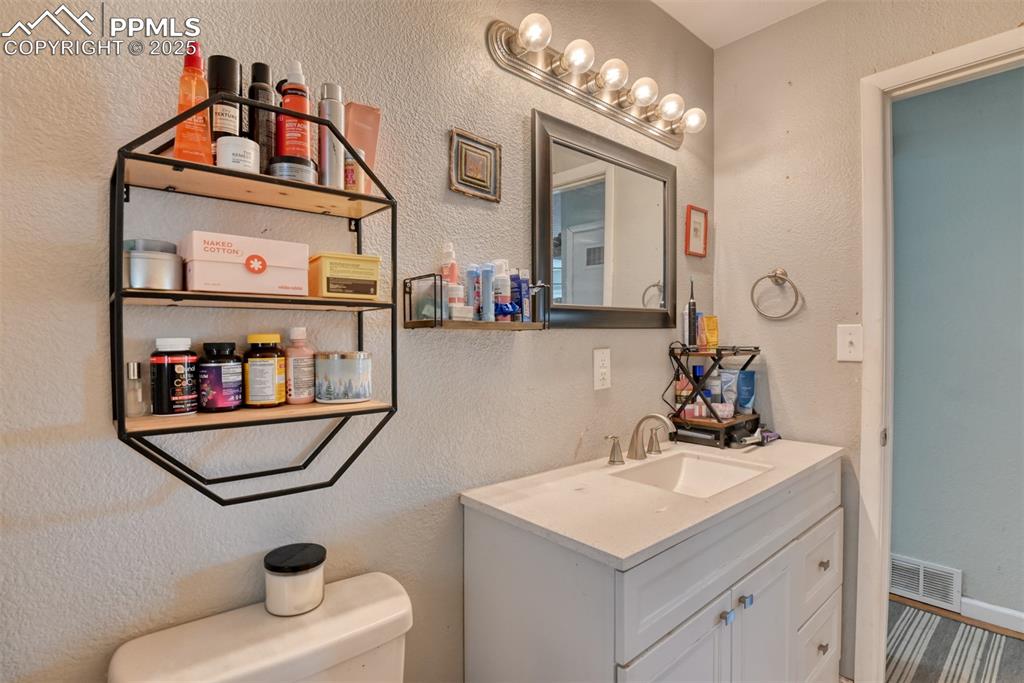
Half bath featuring a textured wall and vanity
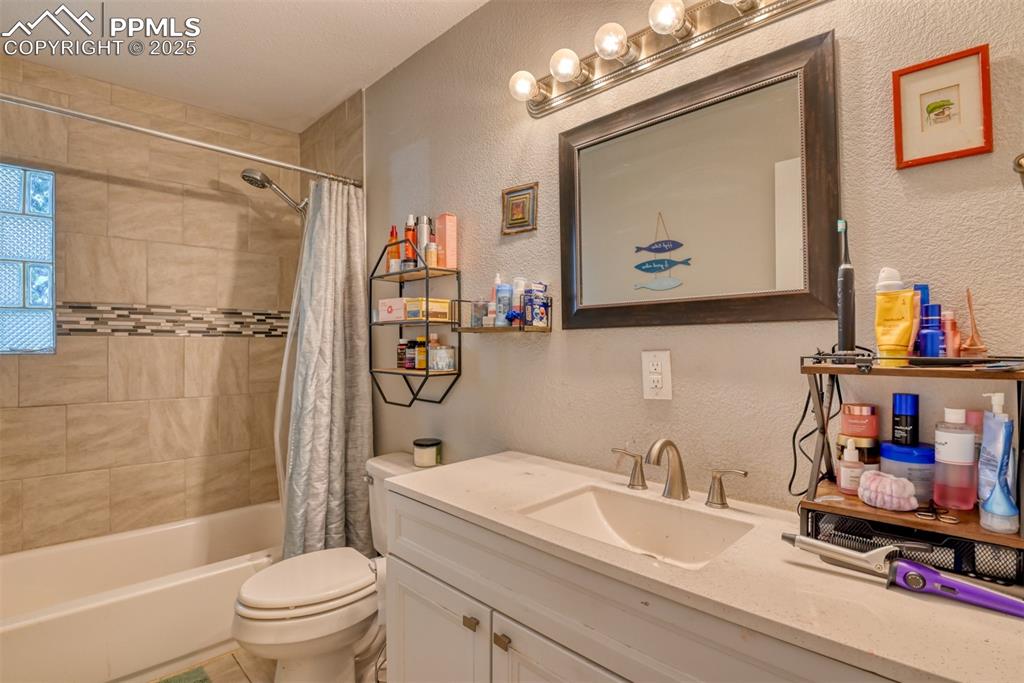
Bathroom featuring a textured wall, shower / bath combo with shower curtain, and vanity
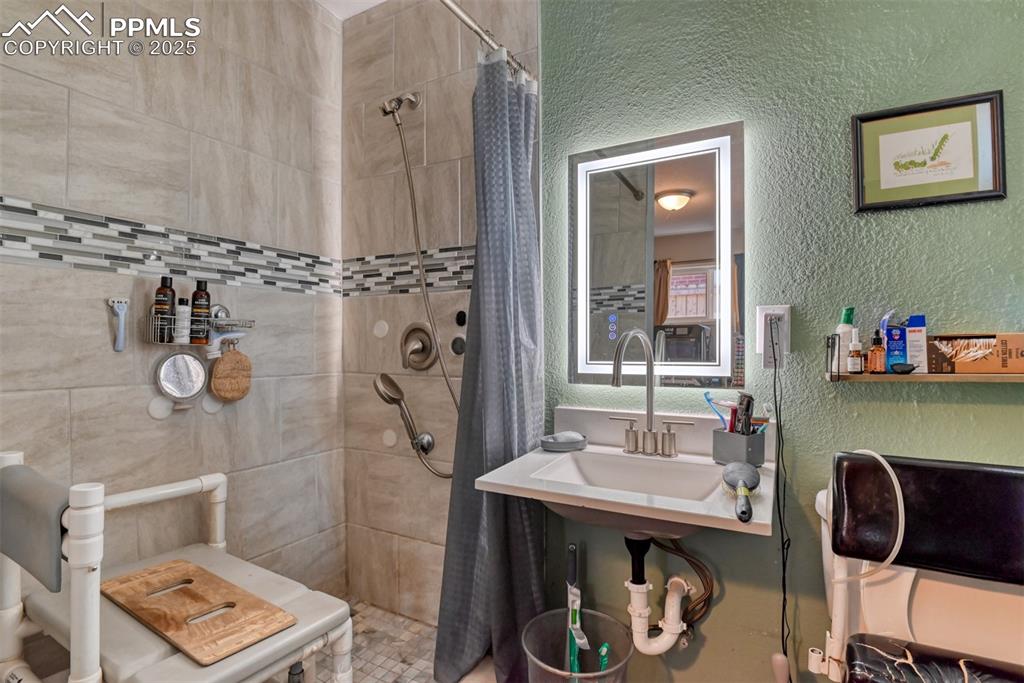
Bathroom featuring a textured wall and a stall shower
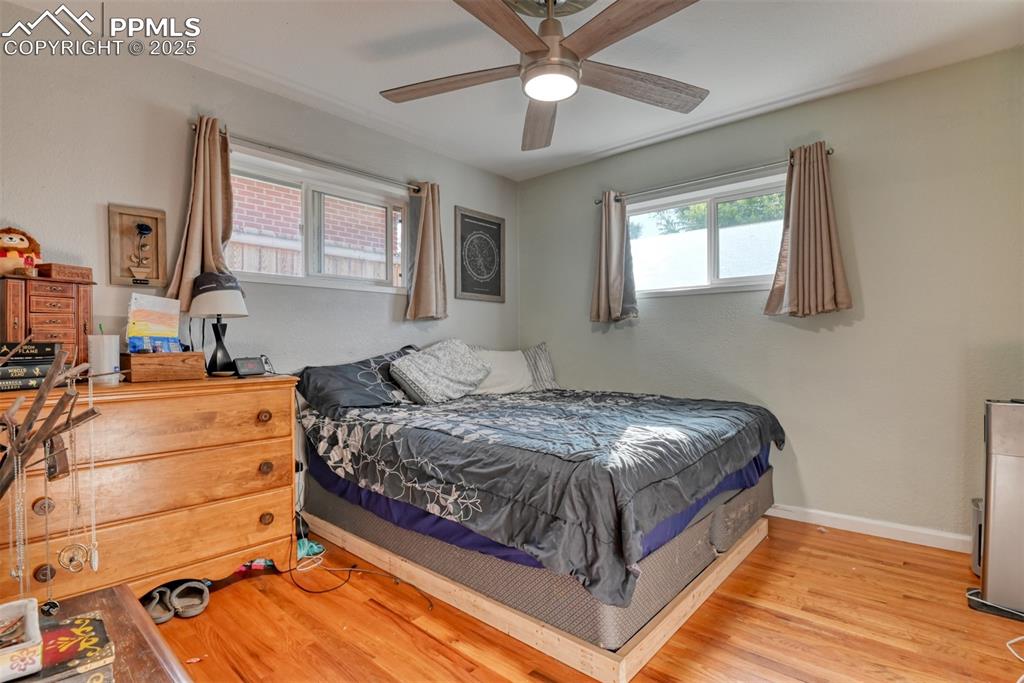
Bedroom featuring light wood-style flooring and ceiling fan
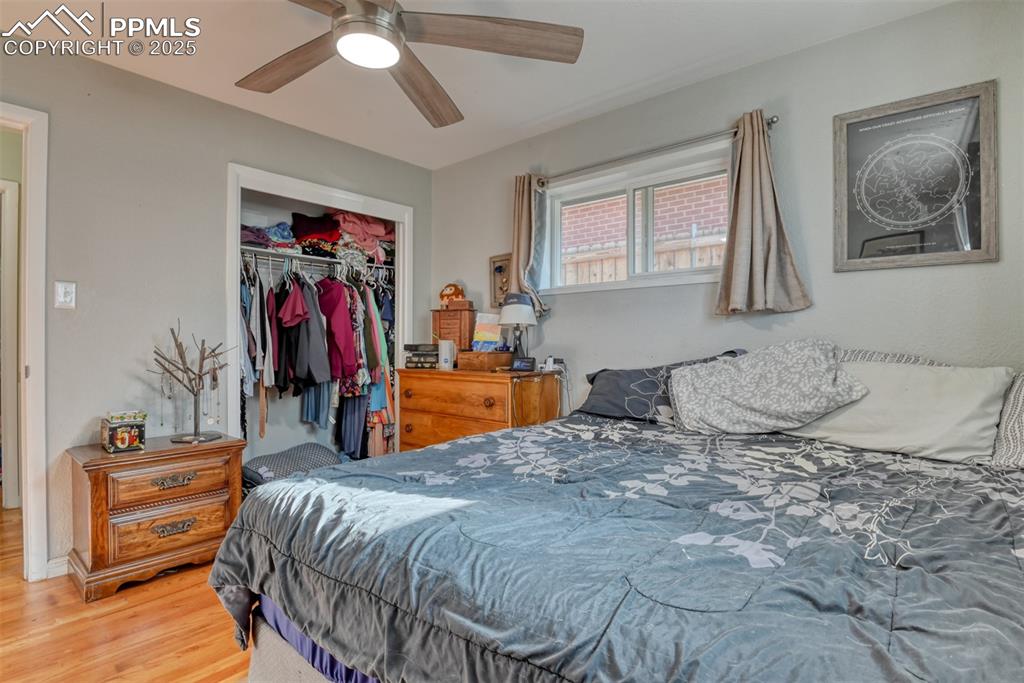
Bedroom featuring wood finished floors, a closet, and ceiling fan
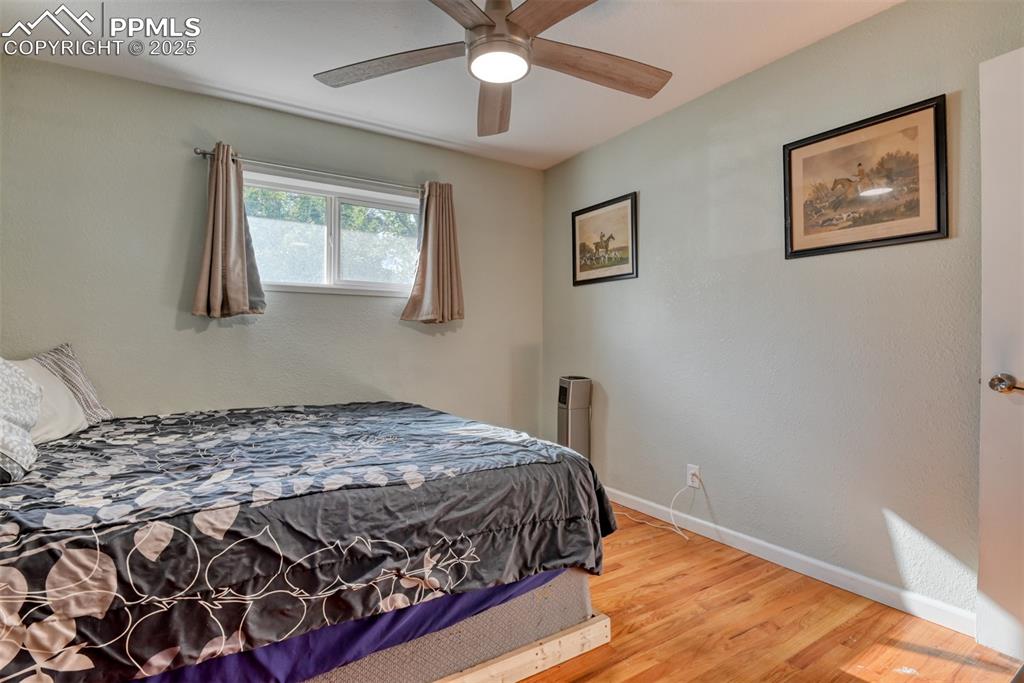
Bedroom featuring wood finished floors, a ceiling fan, and a textured wall
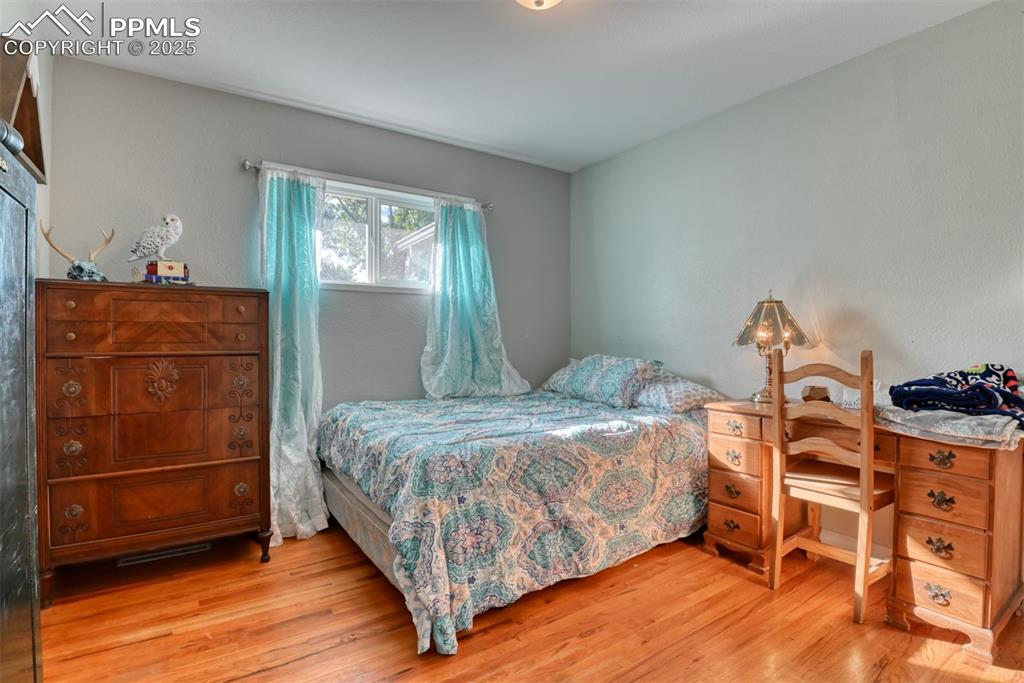
Bedroom with light wood-style flooring
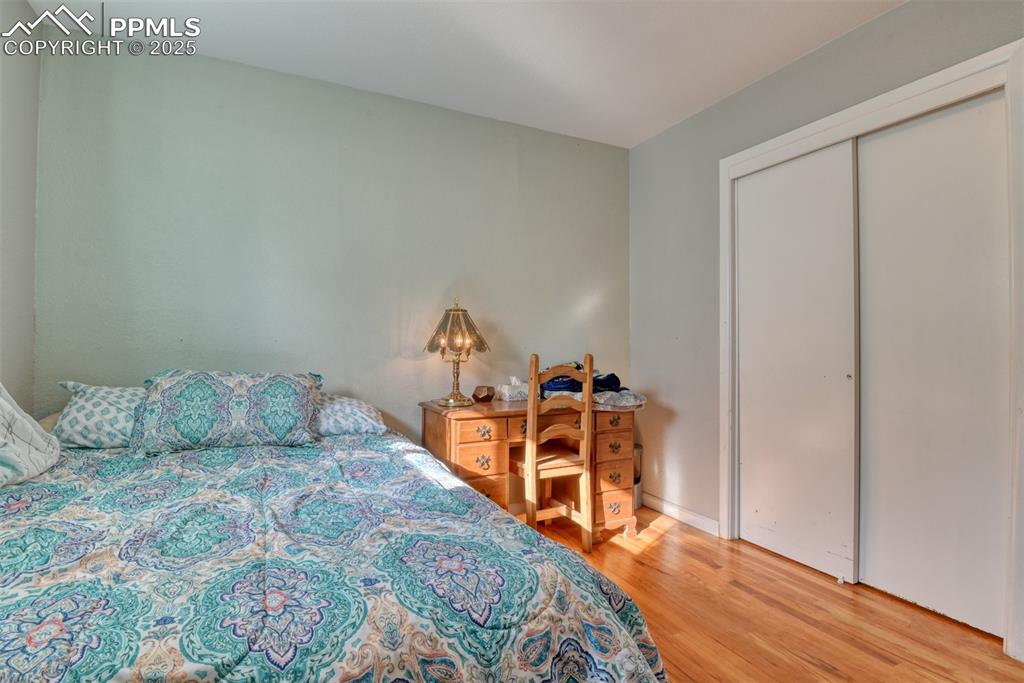
Bedroom featuring light wood finished floors and a closet
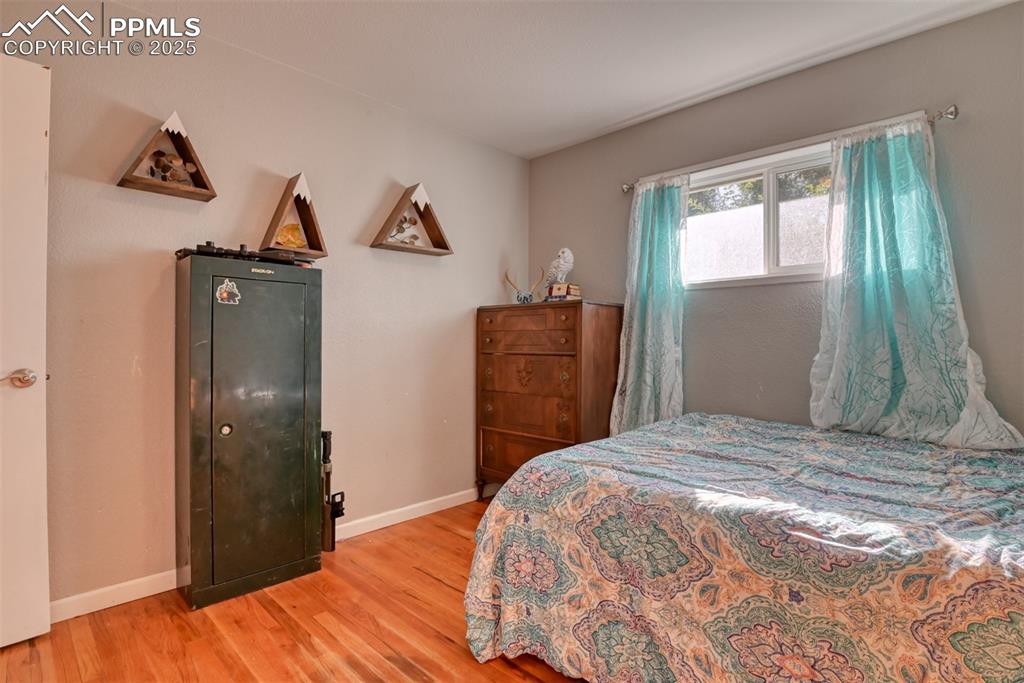
Bedroom with baseboards and wood finished floors
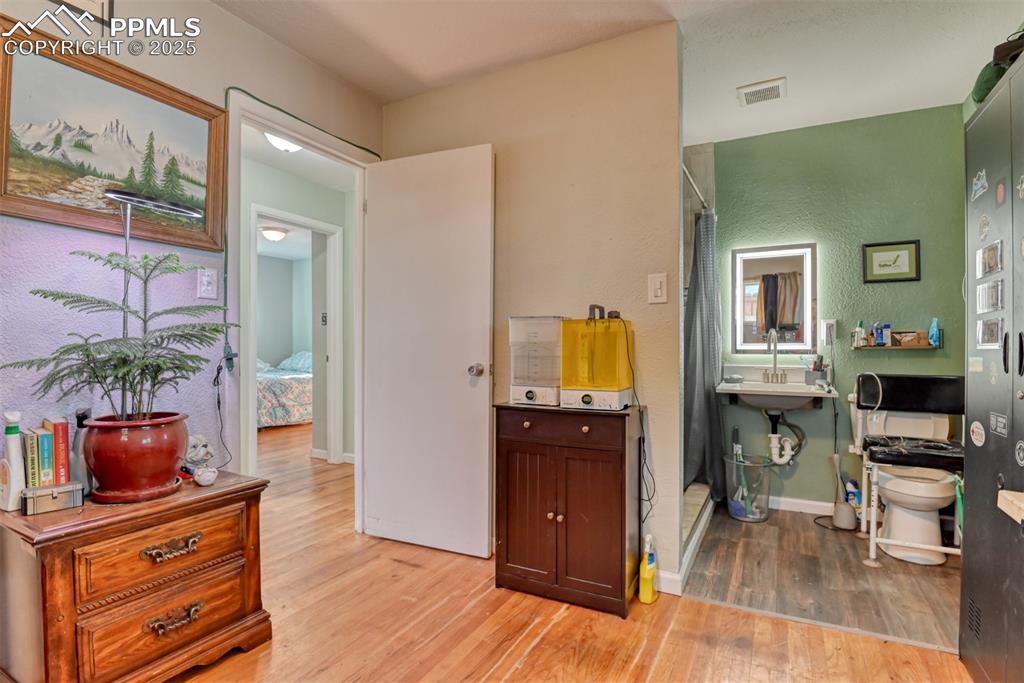
Bathroom with a shower stall, light wood-type flooring, and a textured wall
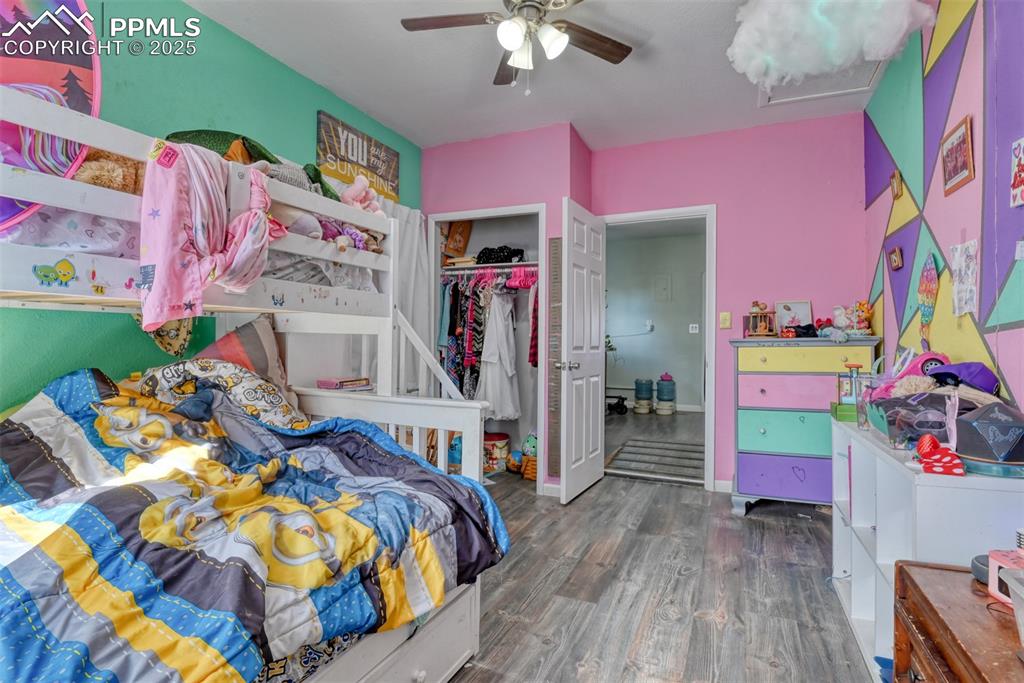
Bedroom with dark wood-style floors, a ceiling fan, and a closet
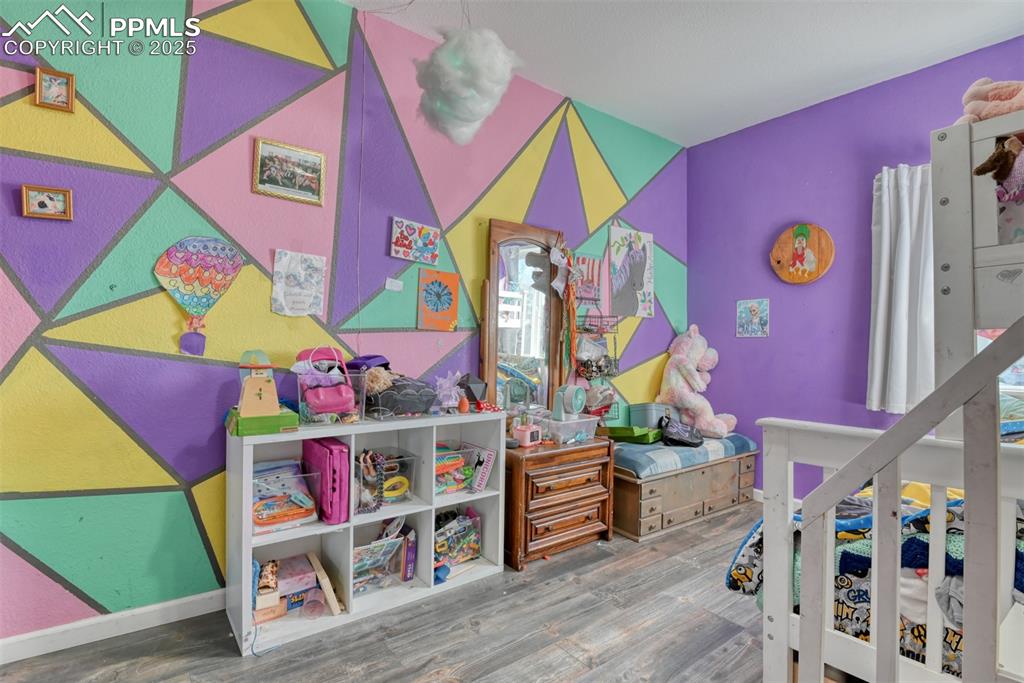
Bedroom with wood finished floors and baseboards
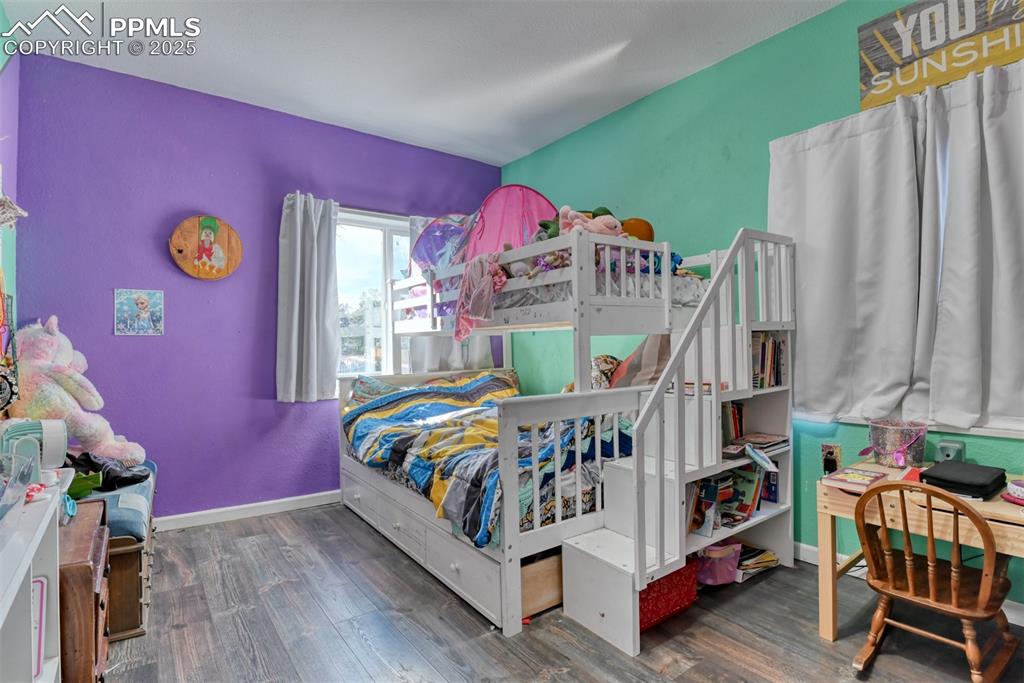
Bedroom featuring dark wood-type flooring and baseboards
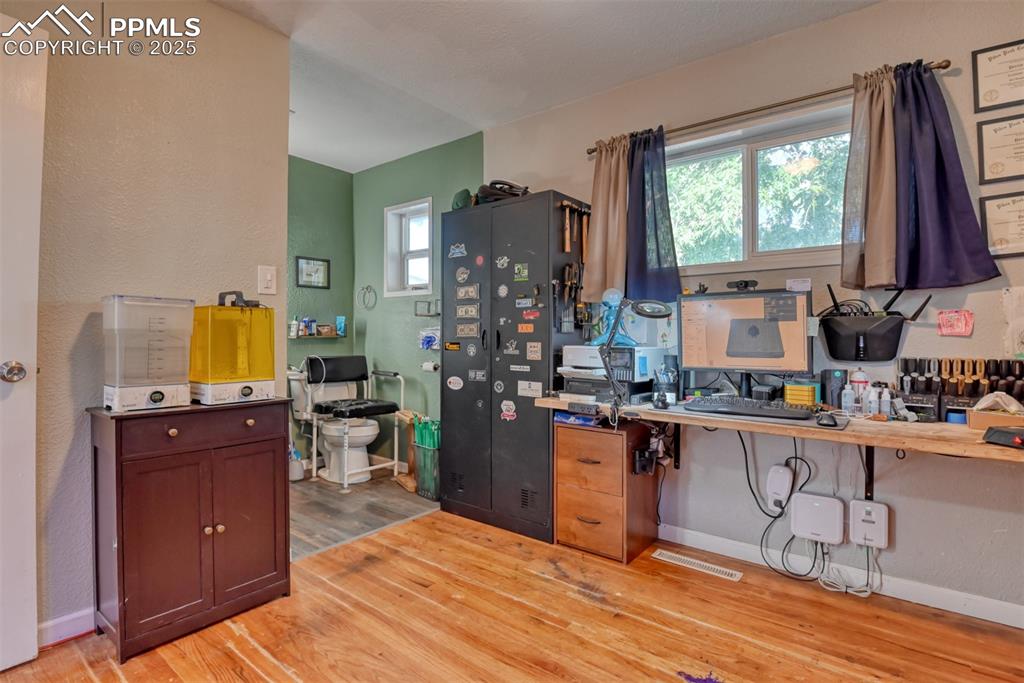
Office area with a textured wall and light wood finished floors
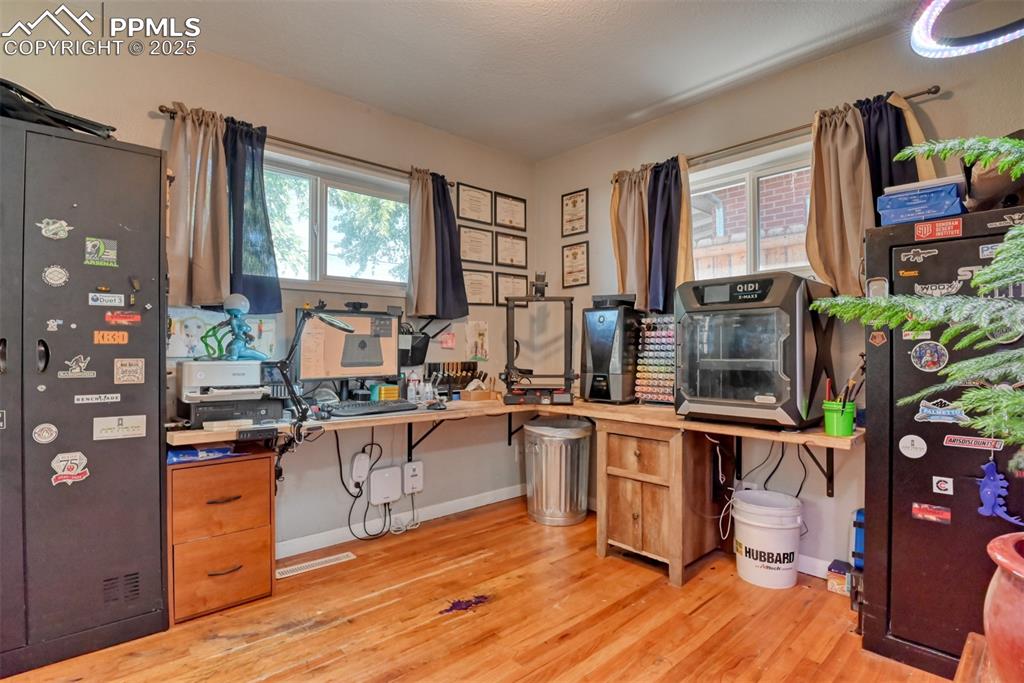
Office featuring light wood-style flooring and healthy amount of natural light
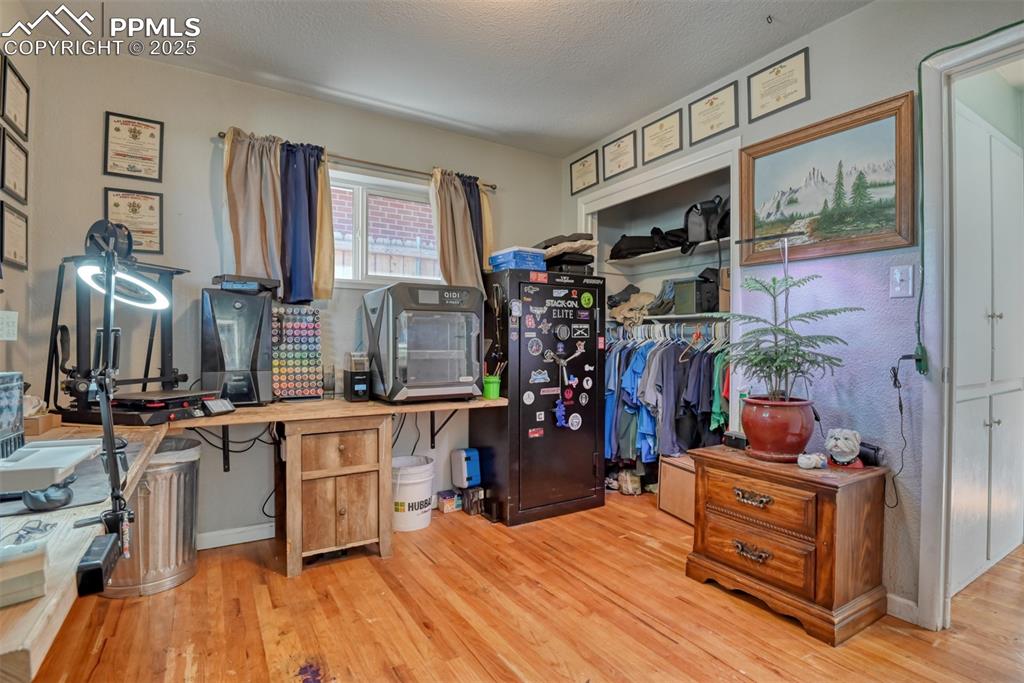
Office with light wood-style floors and a textured ceiling
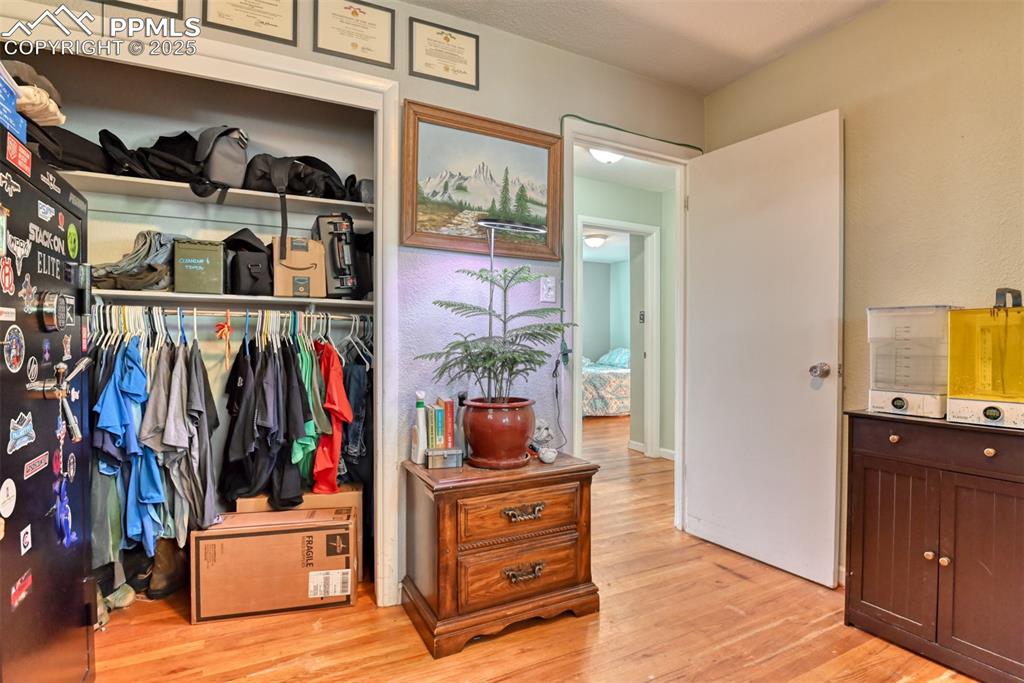
View of closet
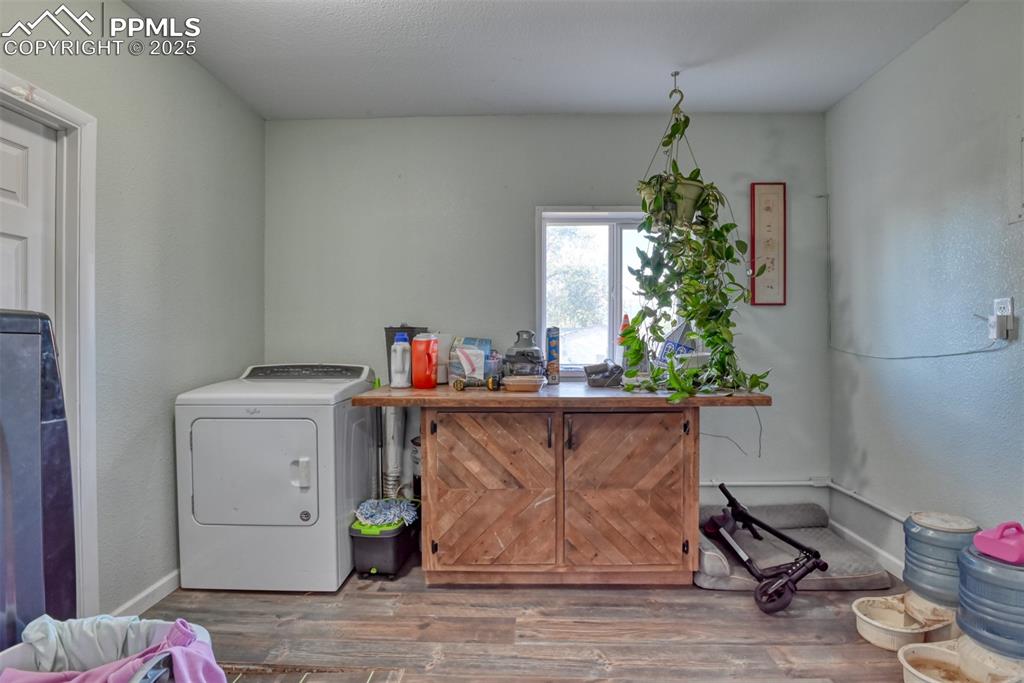
Laundry room featuring wood finished floors and a textured wall
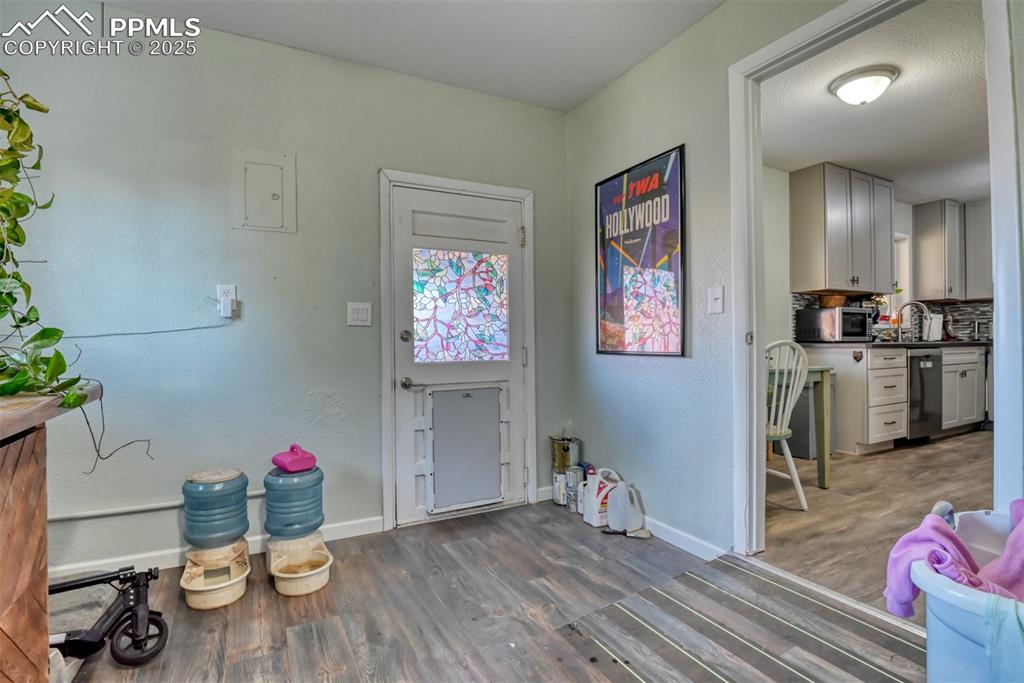
Foyer with a textured wall and dark wood-style floors
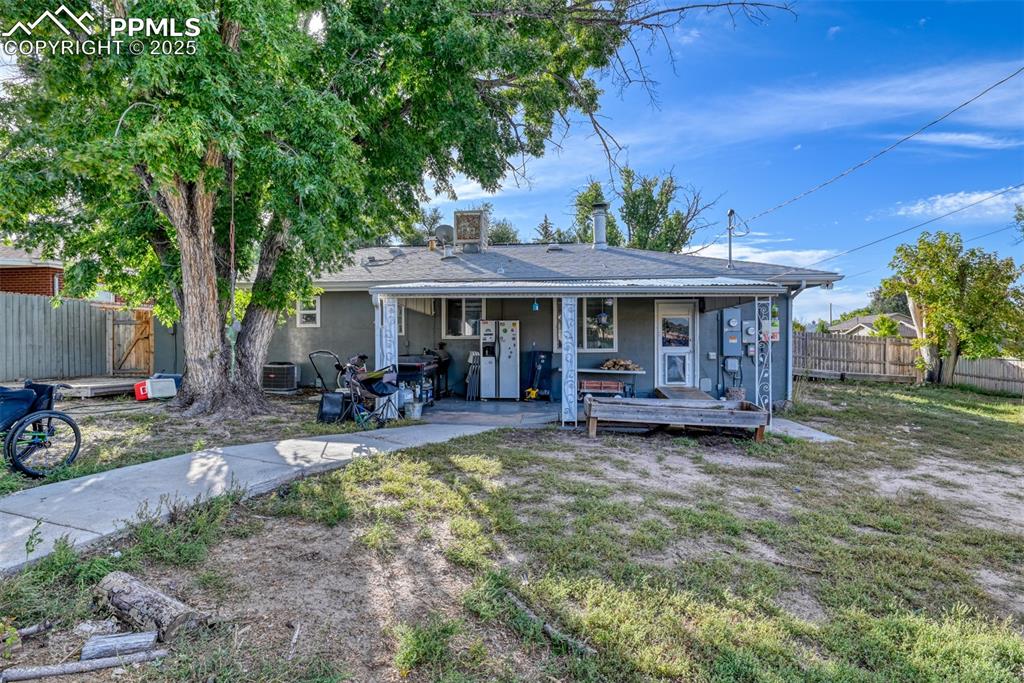
Back of house with roof with shingles
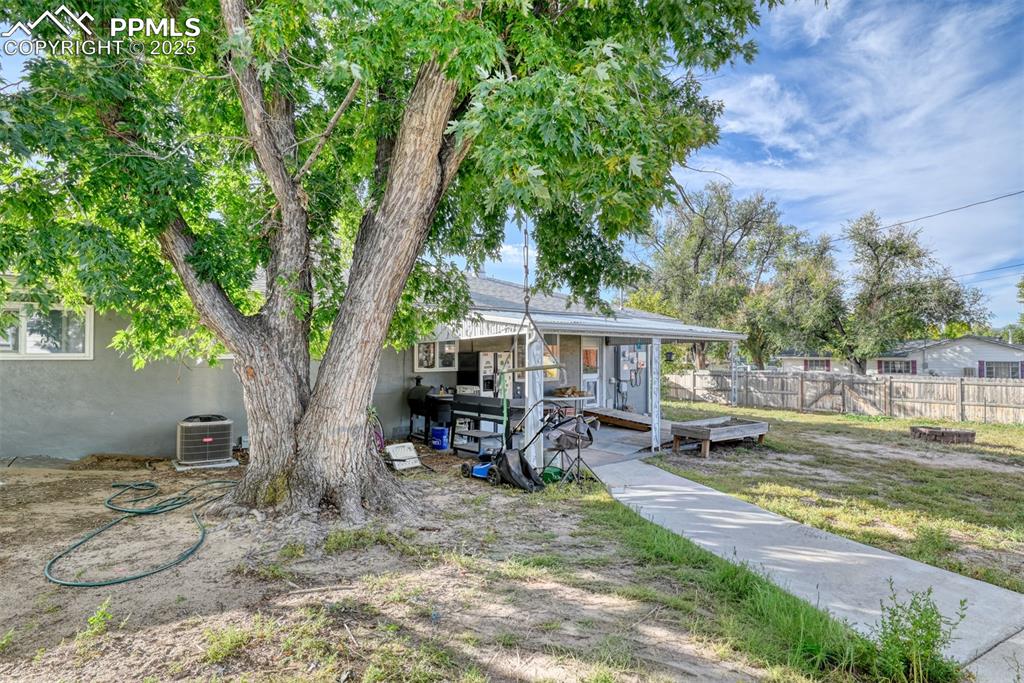
View of front of house
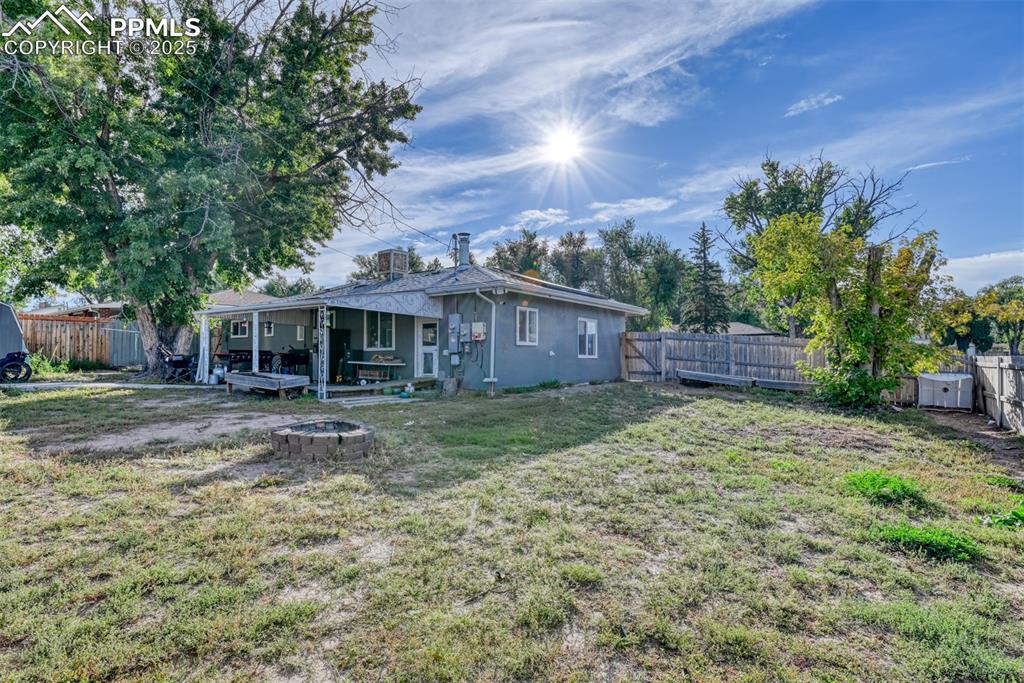
Fenced backyard featuring an outdoor fire pit
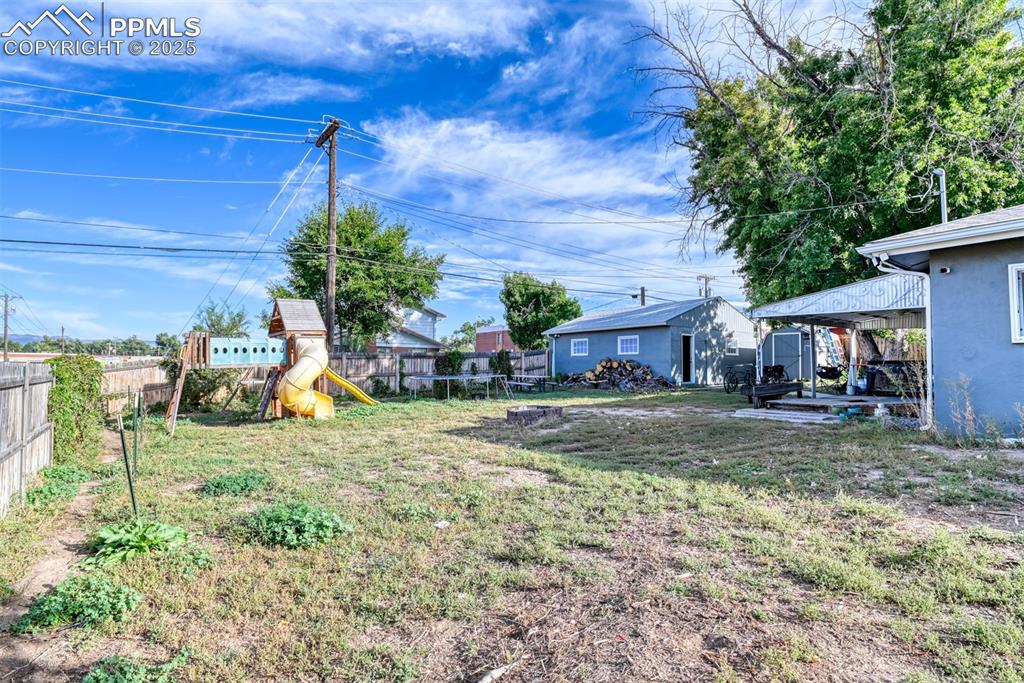
Fenced backyard featuring a playground and a patio area
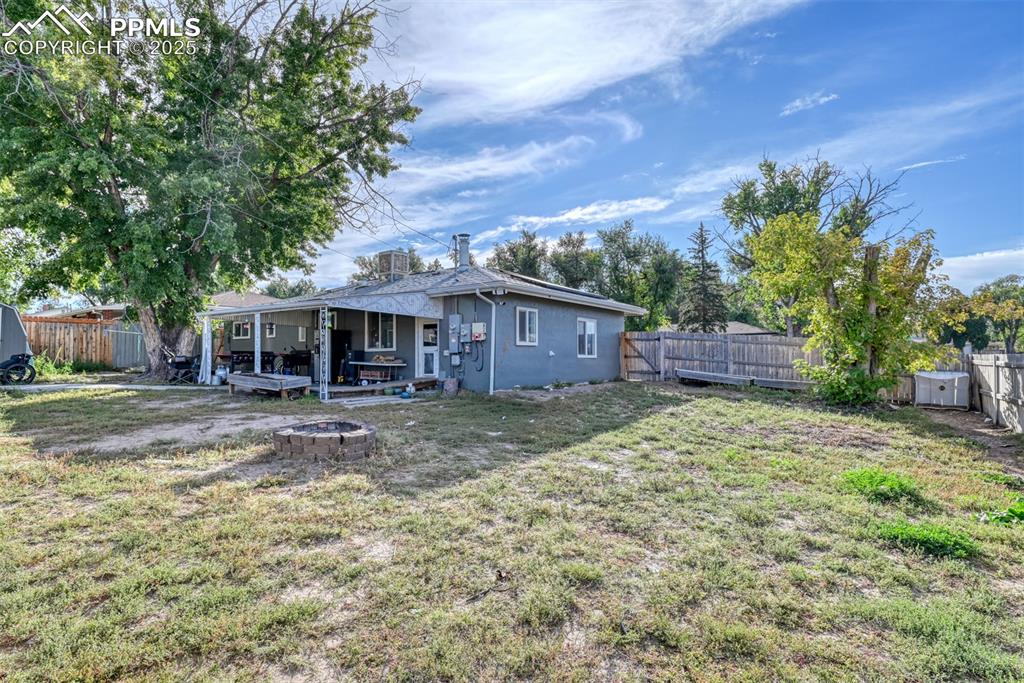
Rear view of property with a fenced backyard, a fire pit, and stucco siding
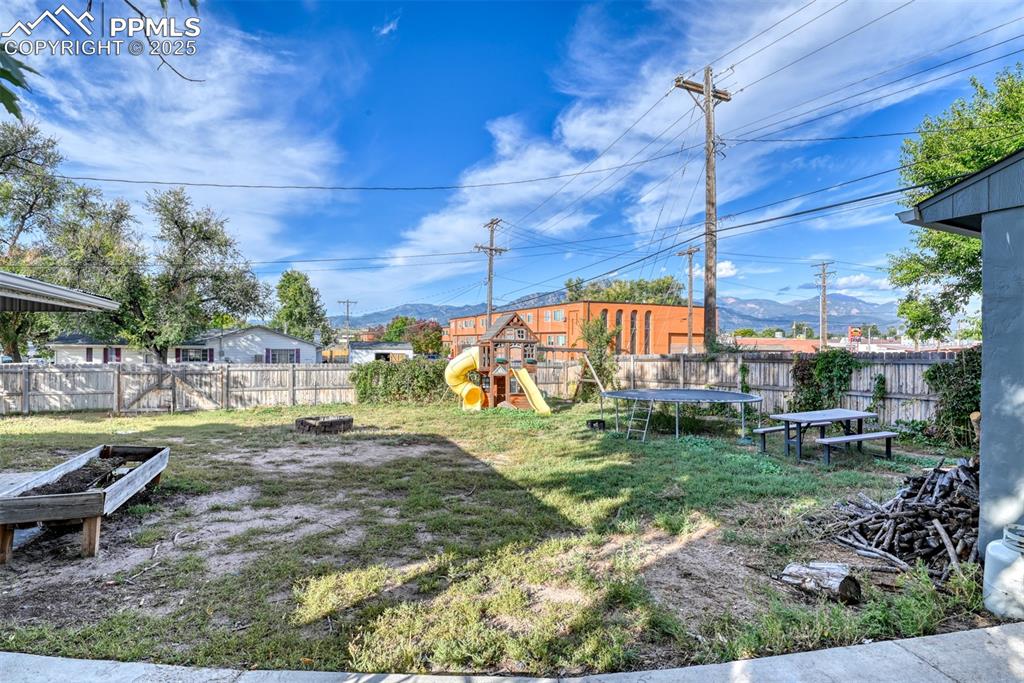
Fenced backyard with a trampoline, a playground, a mountain view, and an outdoor fire pit
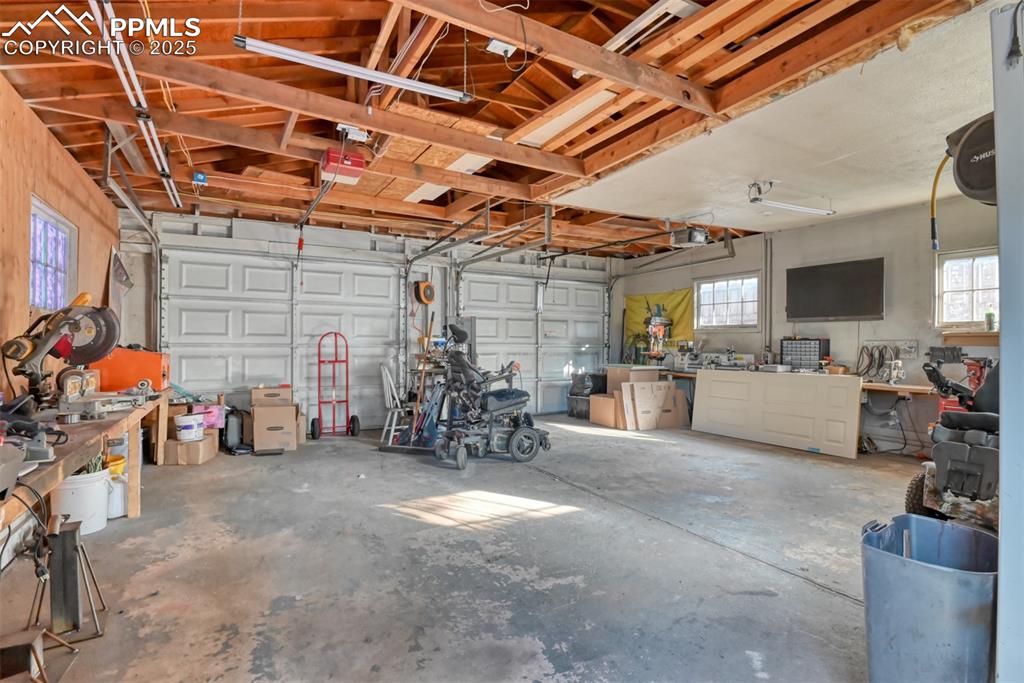
Garage with a workshop area
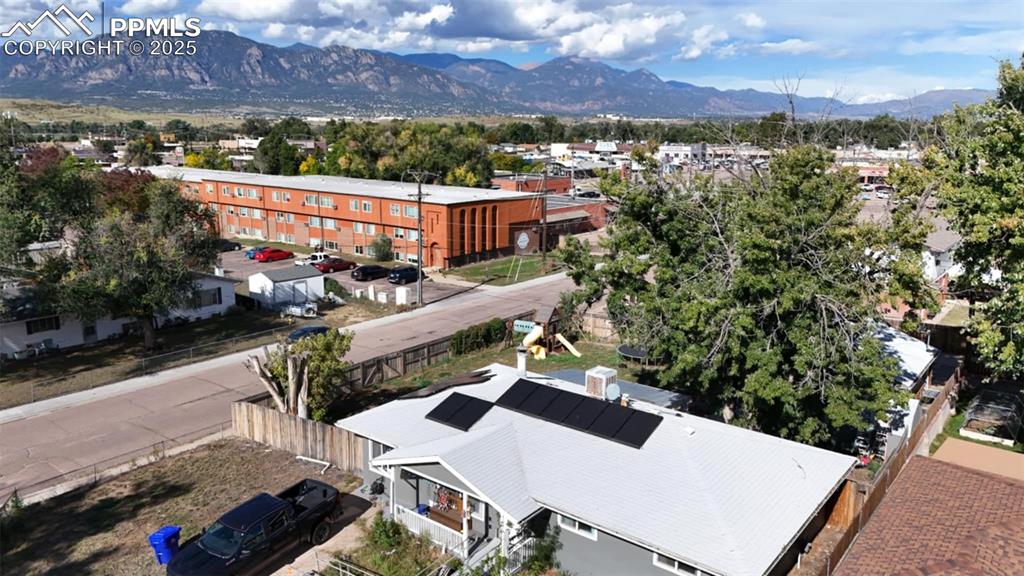
Bird's eye view of mountains
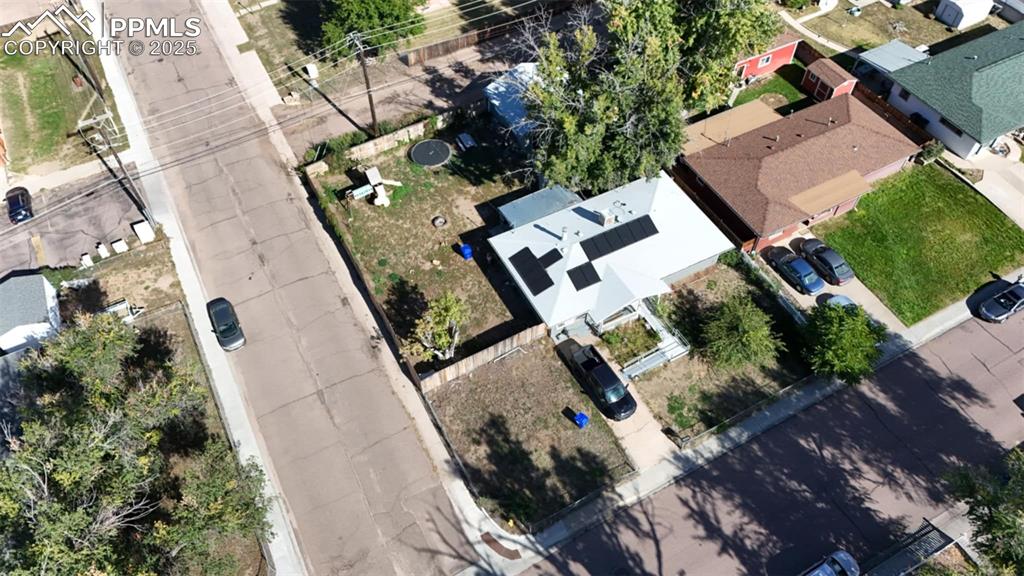
Drone / aerial view
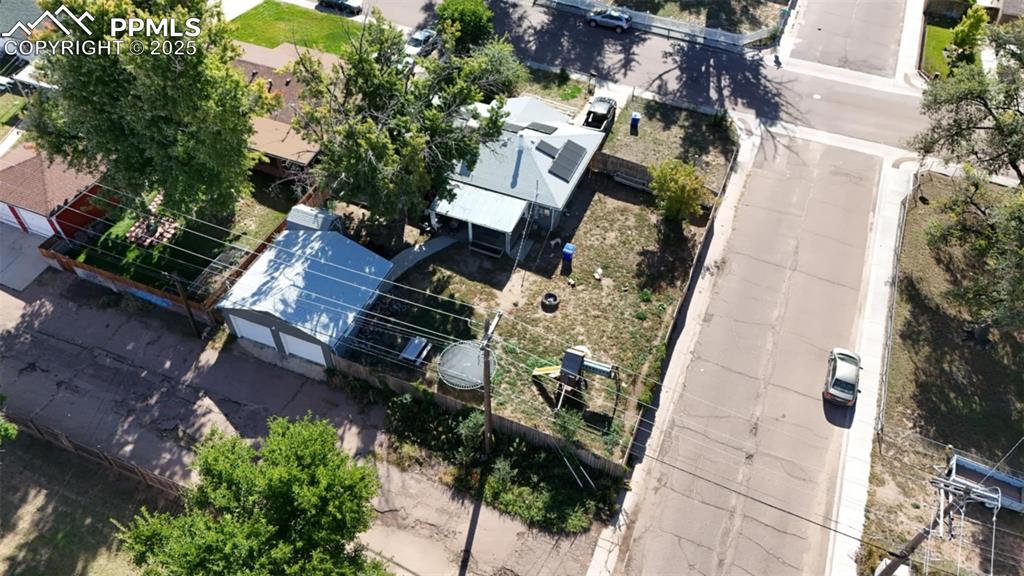
Drone / aerial view
Disclaimer: The real estate listing information and related content displayed on this site is provided exclusively for consumers’ personal, non-commercial use and may not be used for any purpose other than to identify prospective properties consumers may be interested in purchasing.