8182 Wheatland Drive, Colorado Springs, CO, 80908
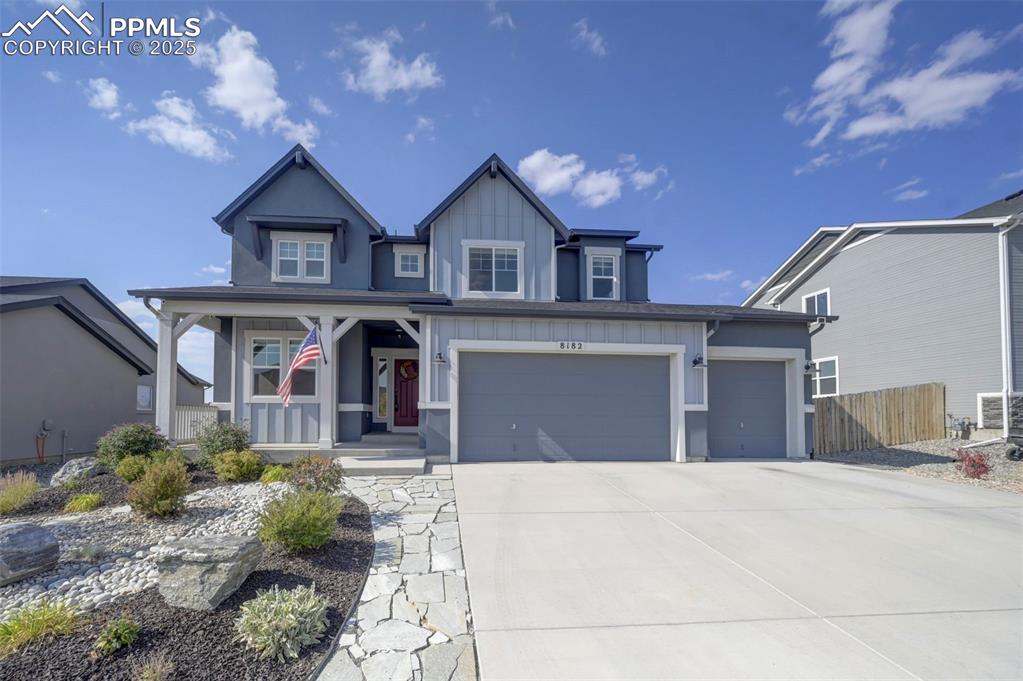
View of front facade with a porch, driveway, board and batten siding, and an attached garage
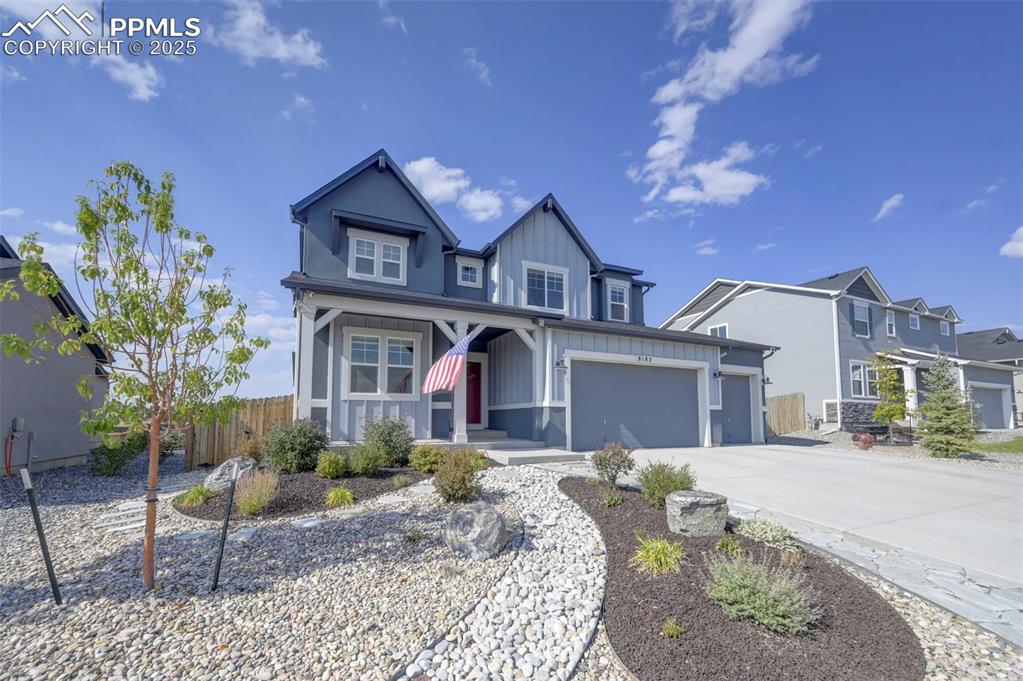
Craftsman-style house featuring board and batten siding, a porch, concrete driveway, and a garage
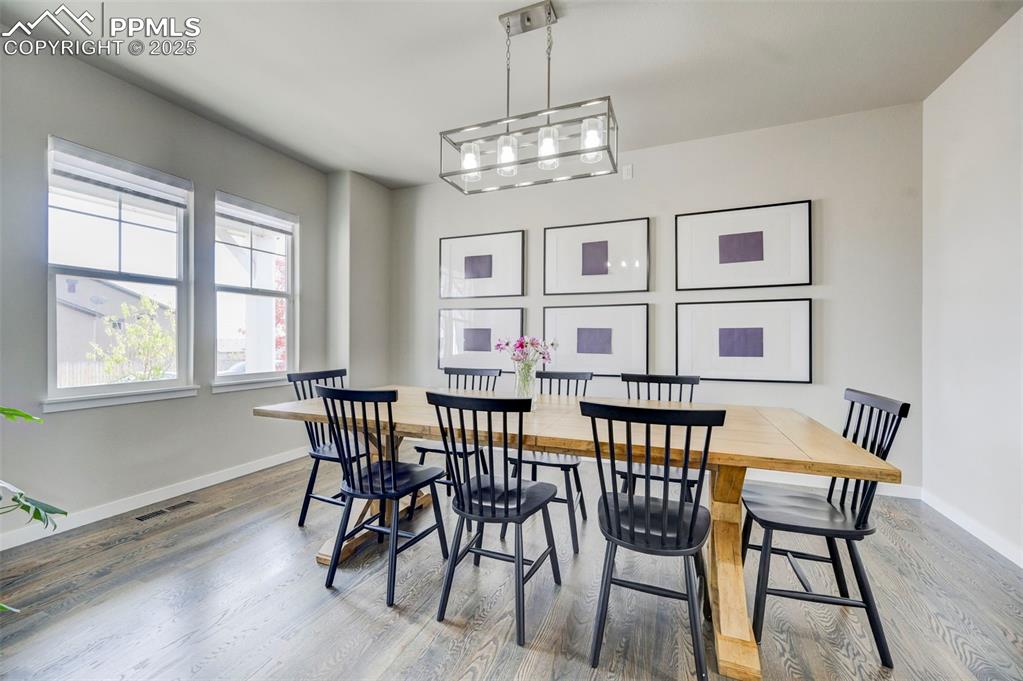
Dining room featuring light wood finished floors and baseboards
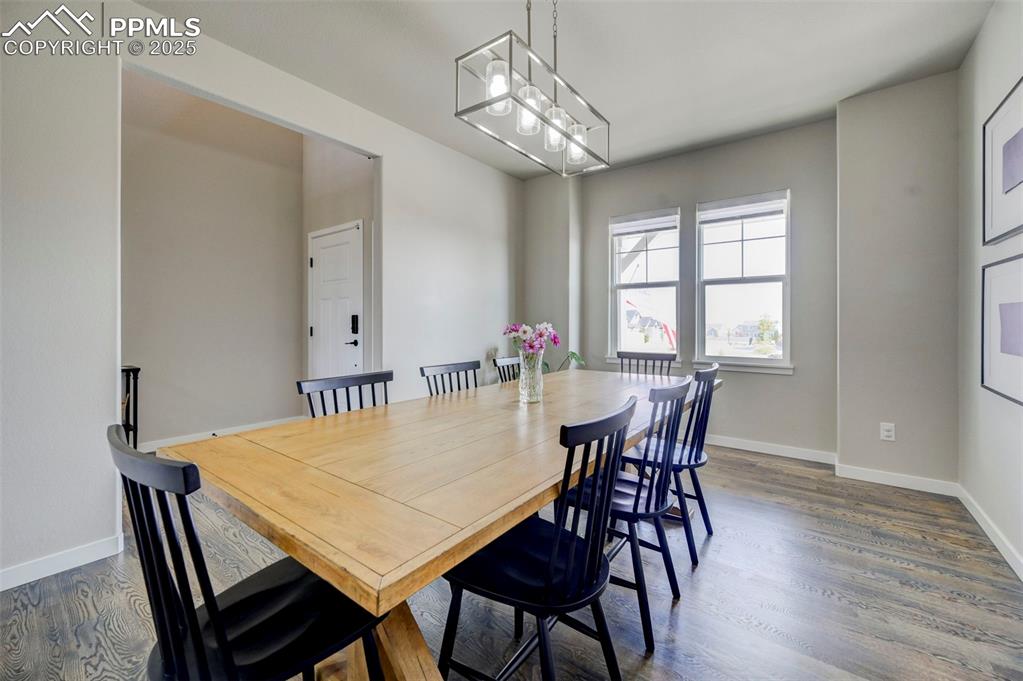
Dining room featuring wood finished floors
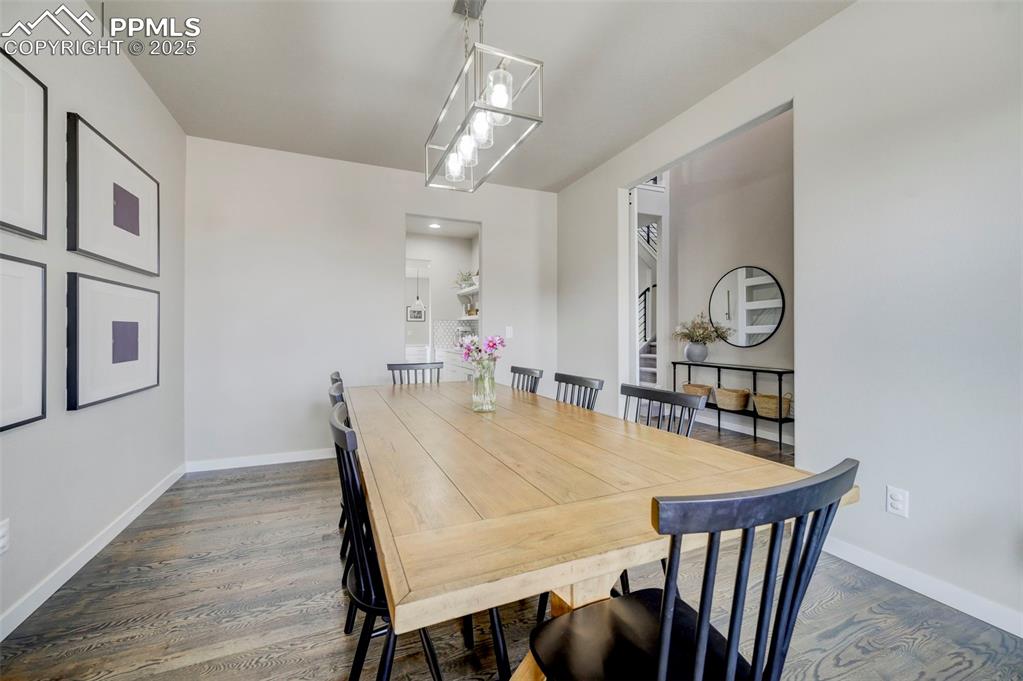
Dining space featuring wood finished floors and baseboards
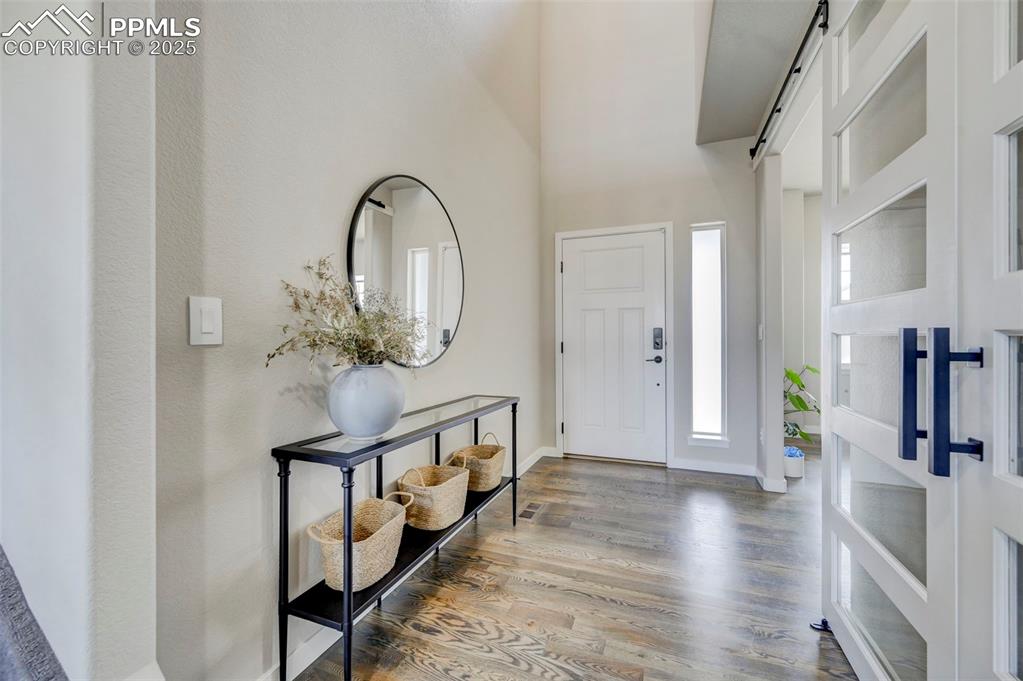
Entrance foyer featuring wood finished floors, a barn door, and a high ceiling
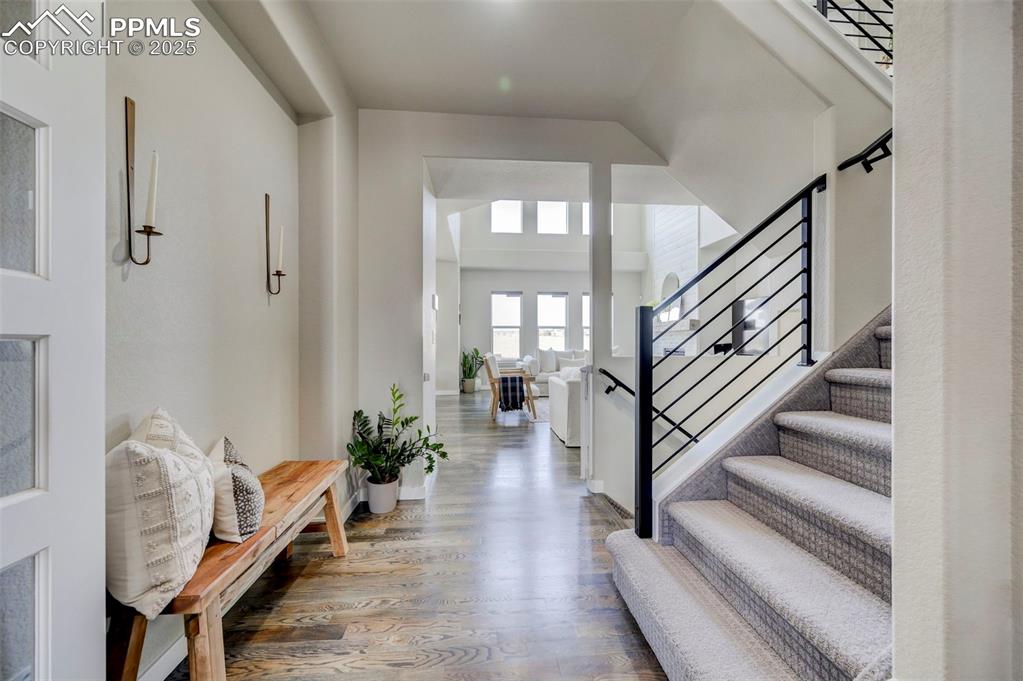
Foyer with wood finished floors and stairs
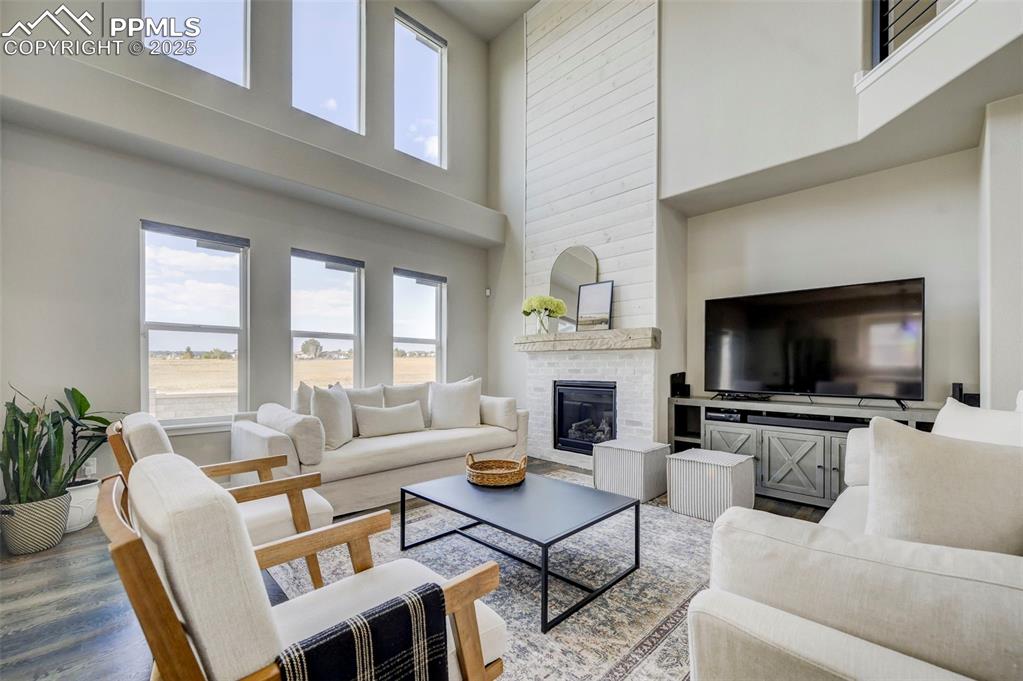
Living room featuring a towering ceiling, a large fireplace, and wood finished floors
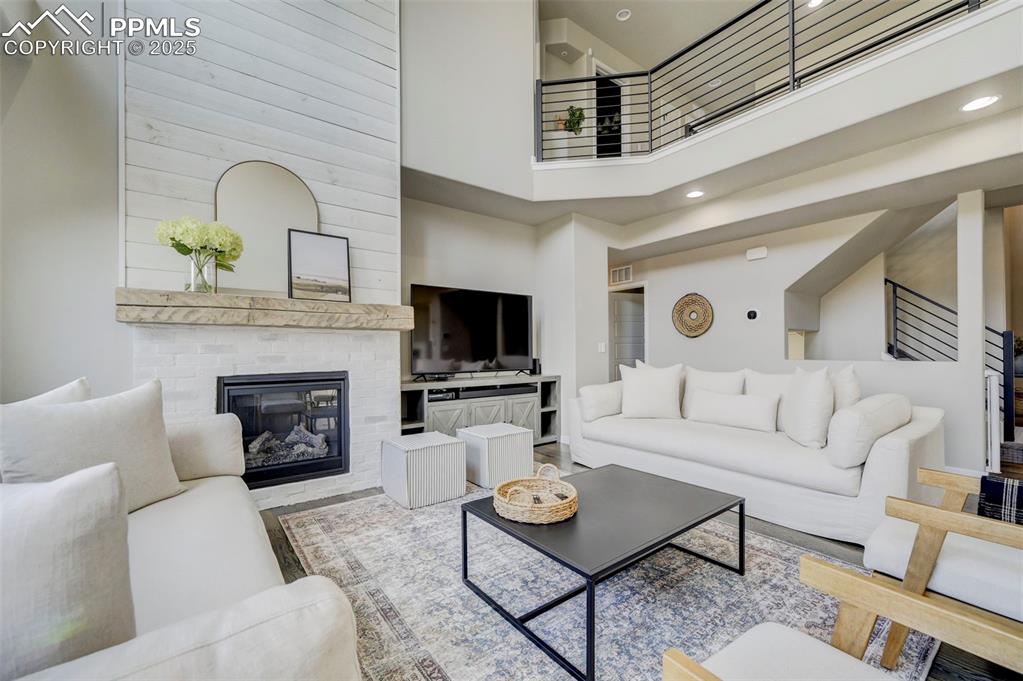
Living room with a towering ceiling, a fireplace, recessed lighting, and stairway
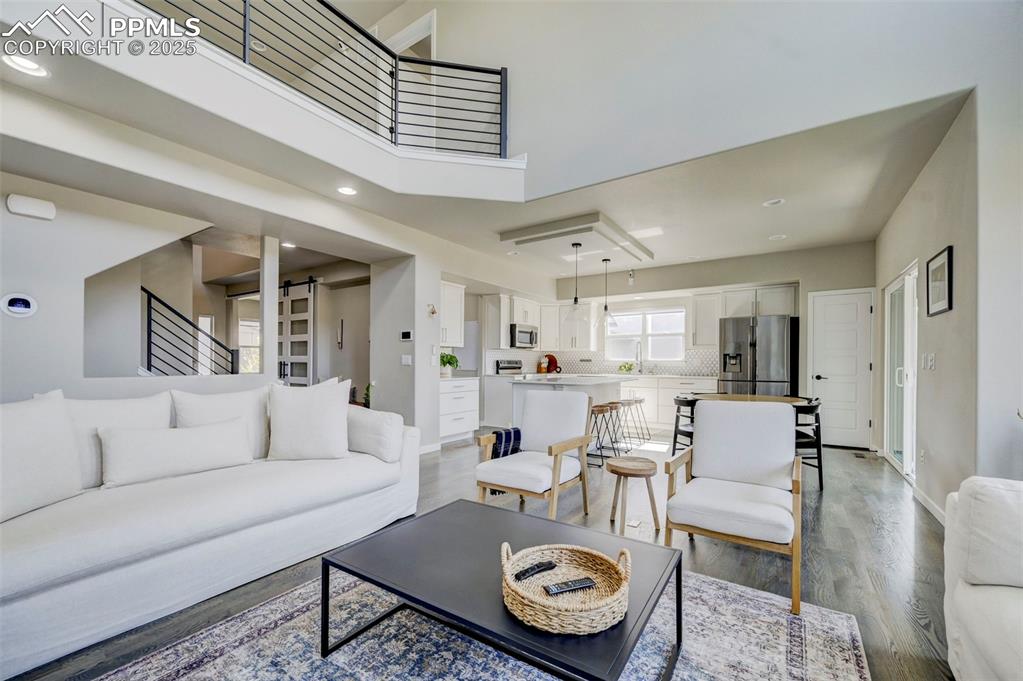
Living area with light wood-style flooring, recessed lighting, a towering ceiling, and stairs
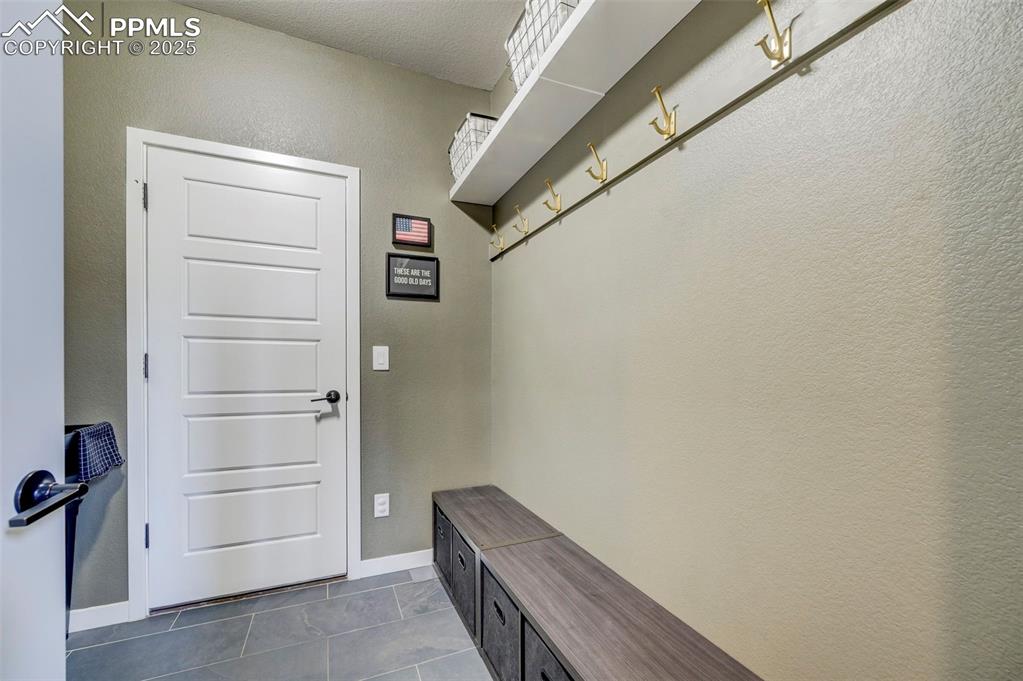
Mudroom with a textured wall and dark tile patterned floors
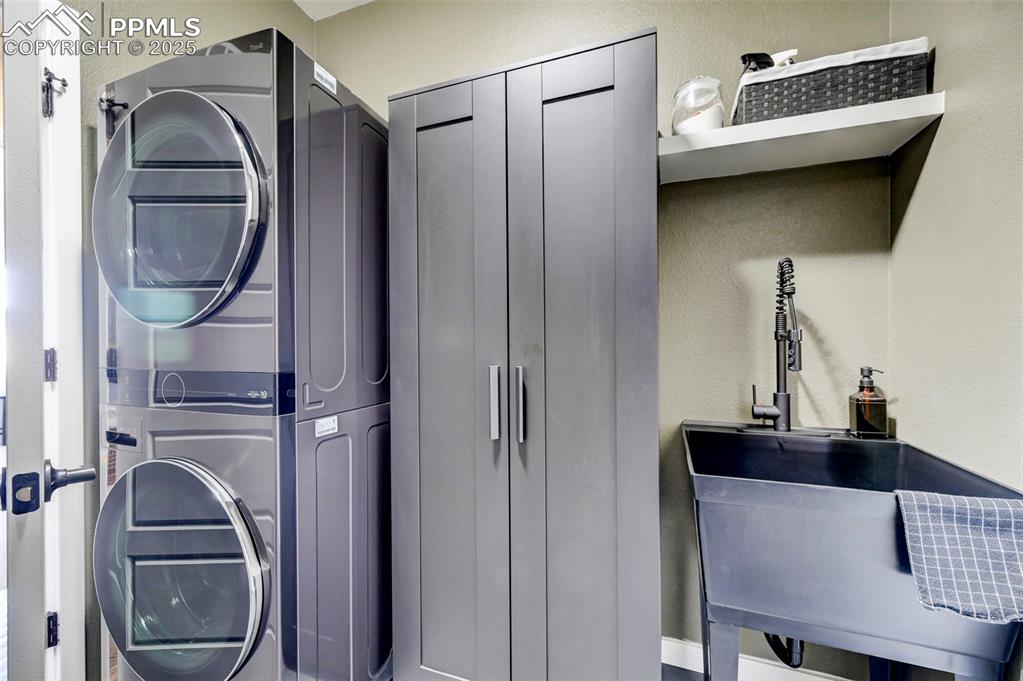
Washroom with stacked washer / drying machine and a textured wall
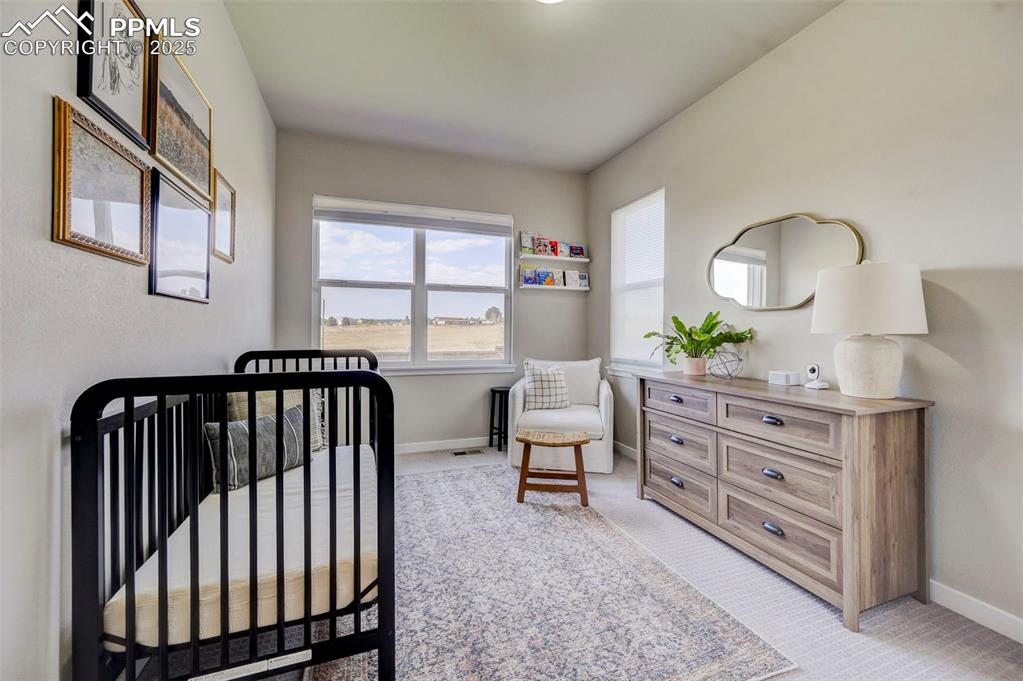
Bedroom featuring light colored carpet and a nursery area
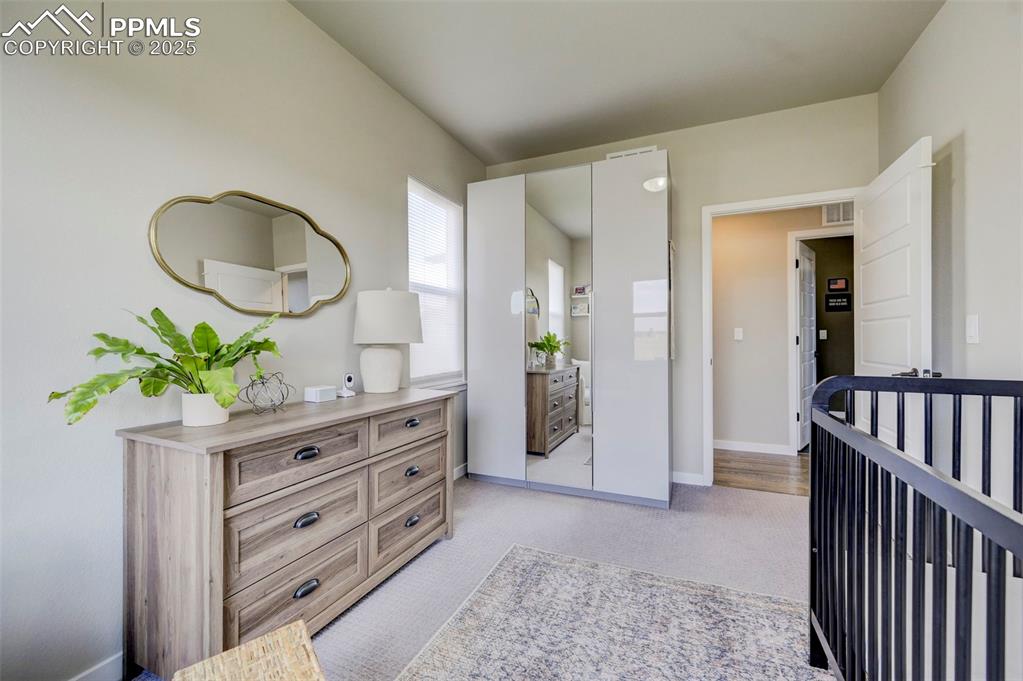
Bedroom with light colored carpet and baseboards
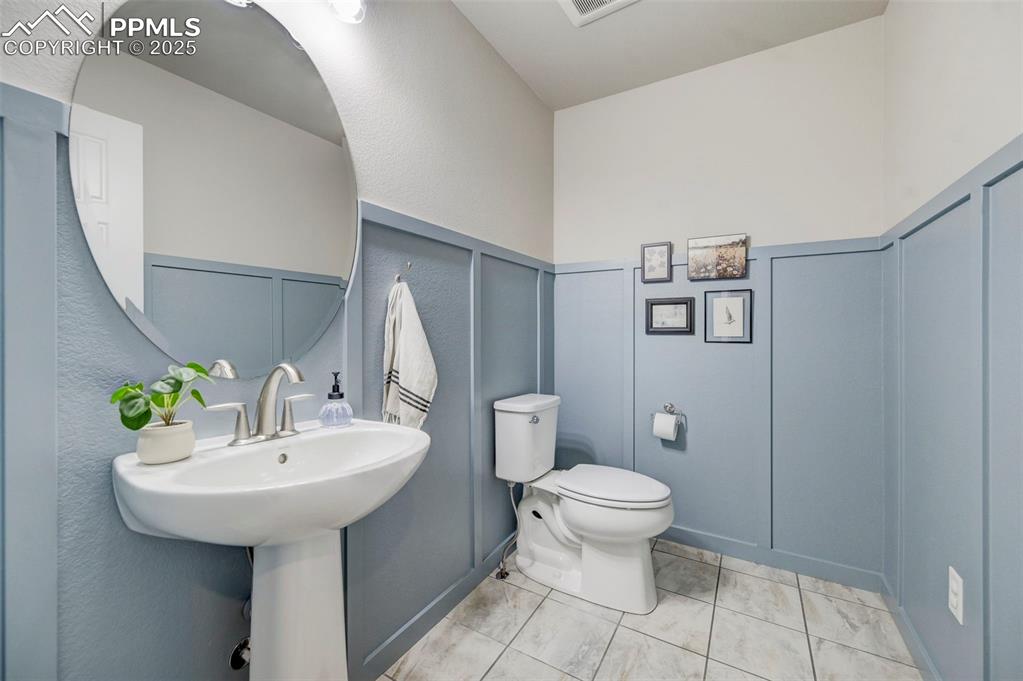
Half bathroom featuring a decorative wall, light tile patterned flooring, and a wainscoted wall
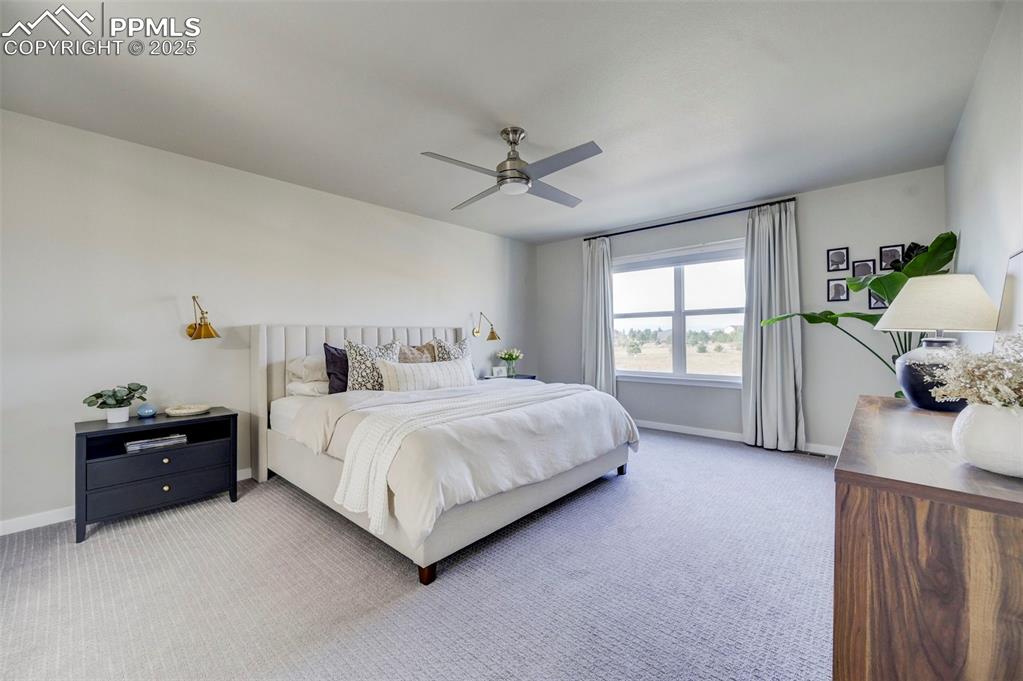
Bedroom featuring carpet floors and a ceiling fan
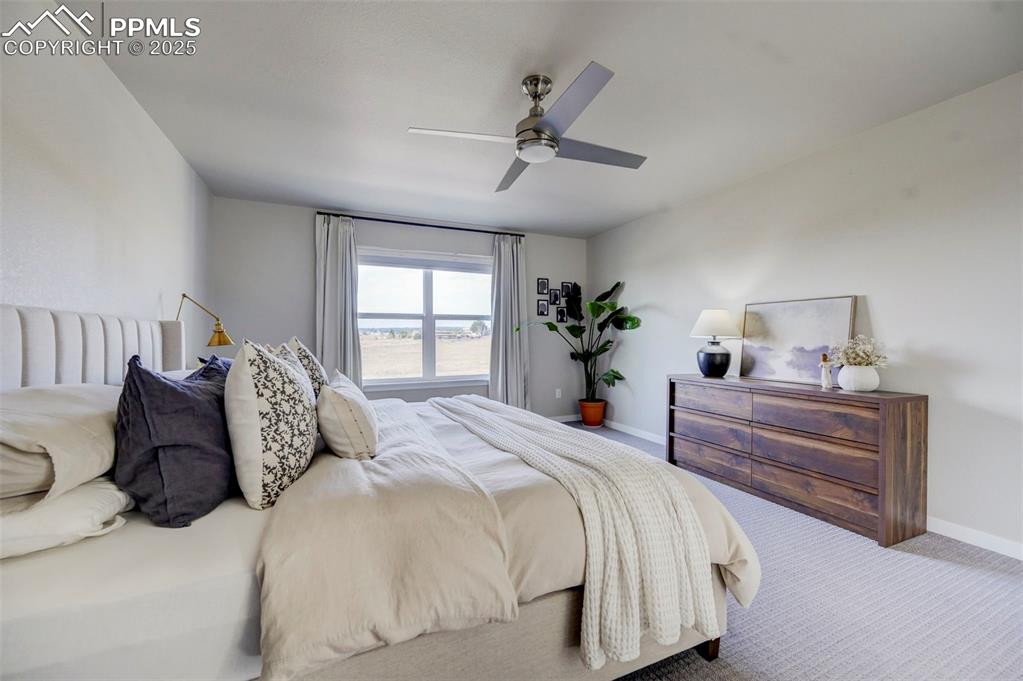
Bedroom with carpet floors and a ceiling fan
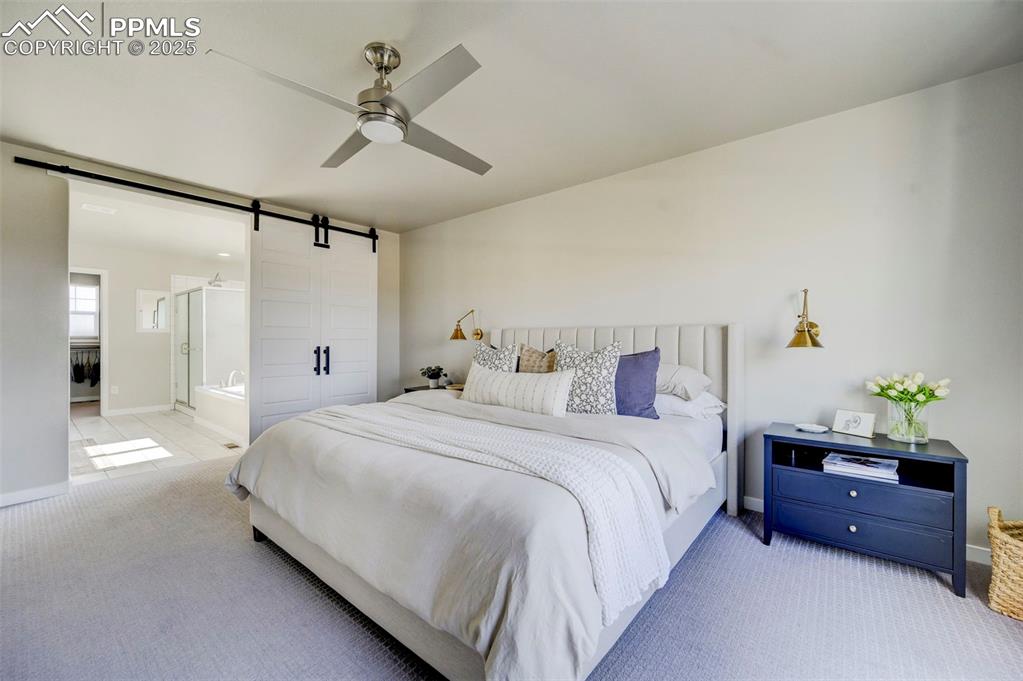
Bedroom featuring a barn door, carpet, connected bathroom, and ceiling fan
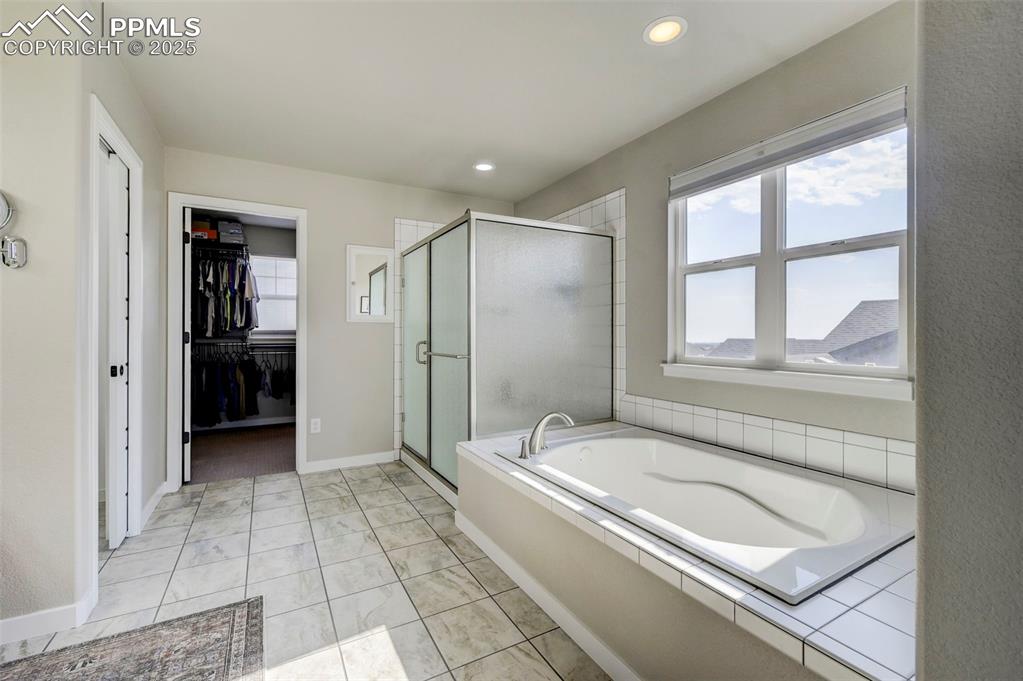
Bathroom with a garden tub, a shower stall, healthy amount of natural light, a walk in closet, and recessed lighting
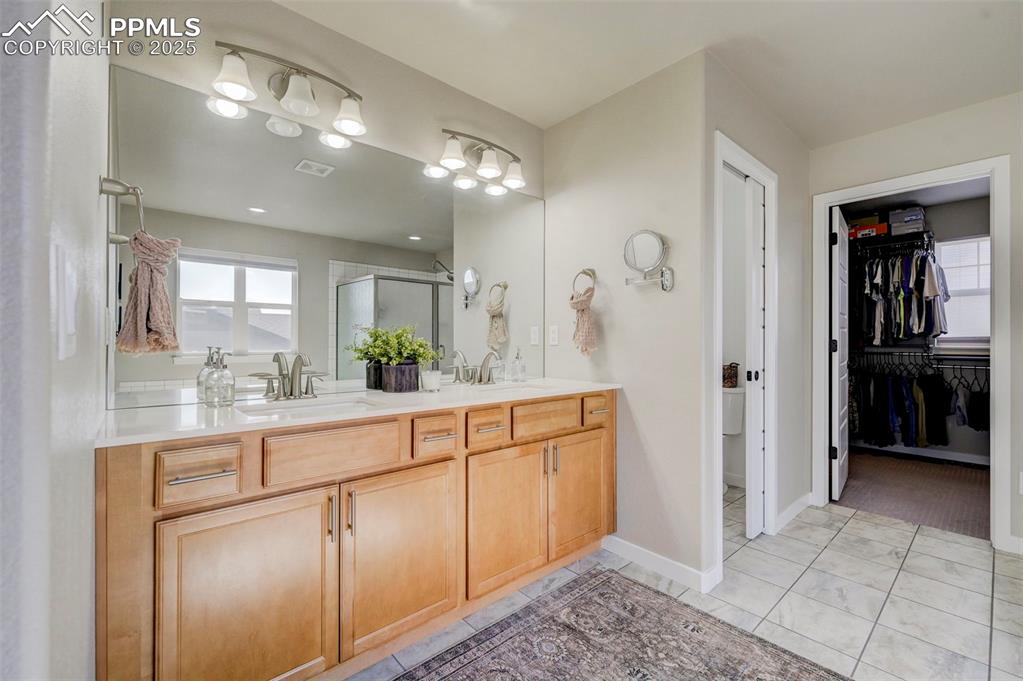
Full bathroom featuring double vanity, a stall shower, a walk in closet, and light tile patterned floors
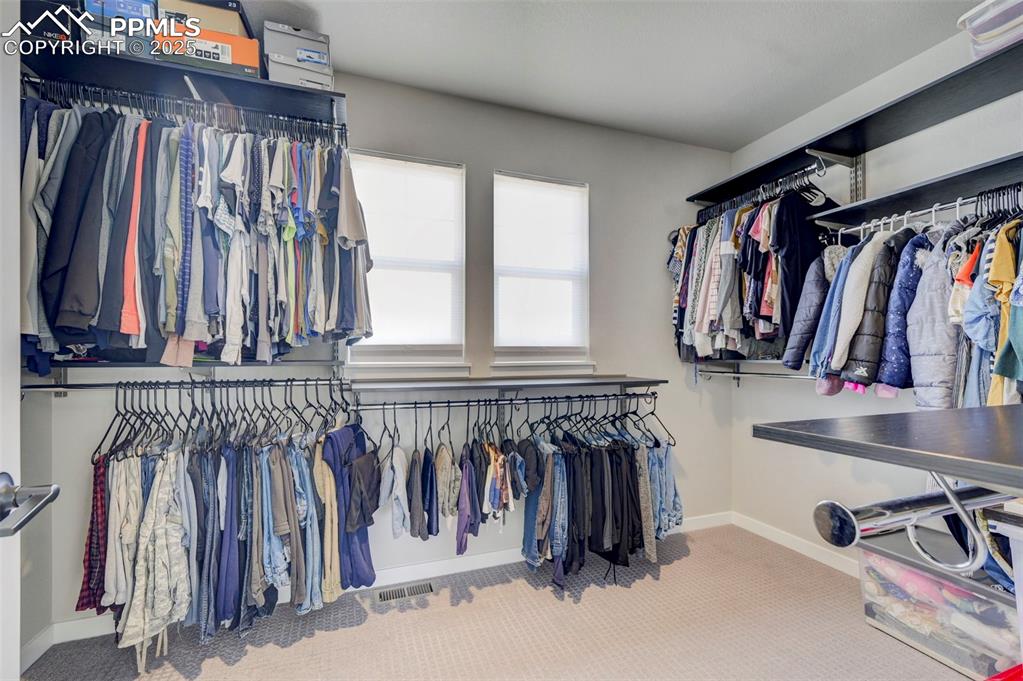
Walk in closet featuring carpet flooring
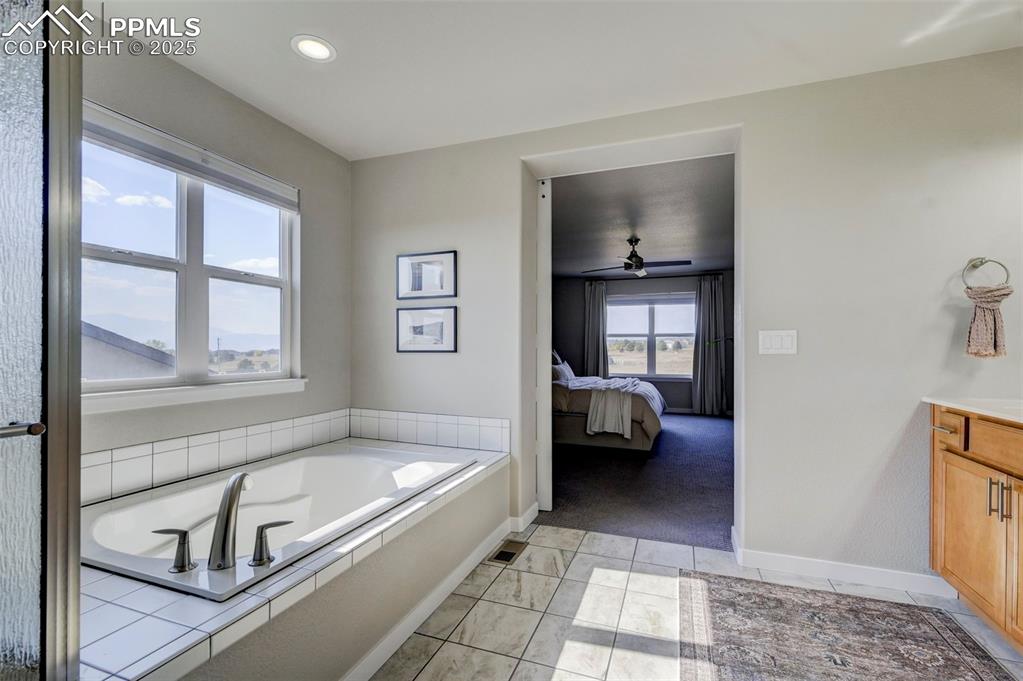
Full bathroom featuring vanity, a bath, ensuite bathroom, ceiling fan, and recessed lighting
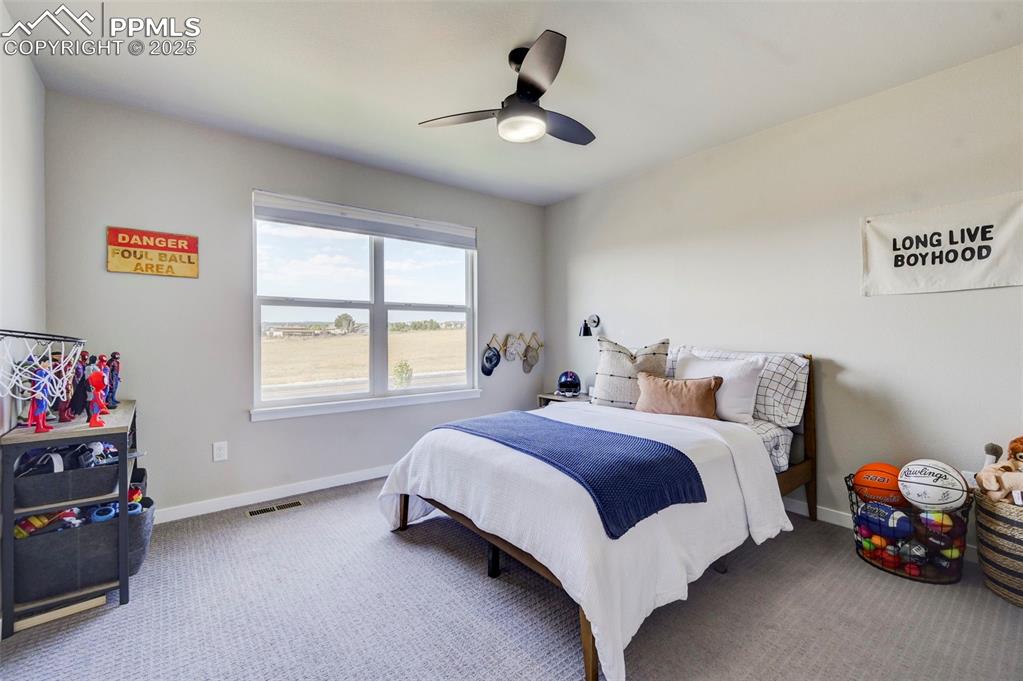
Bedroom with carpet floors and ceiling fan
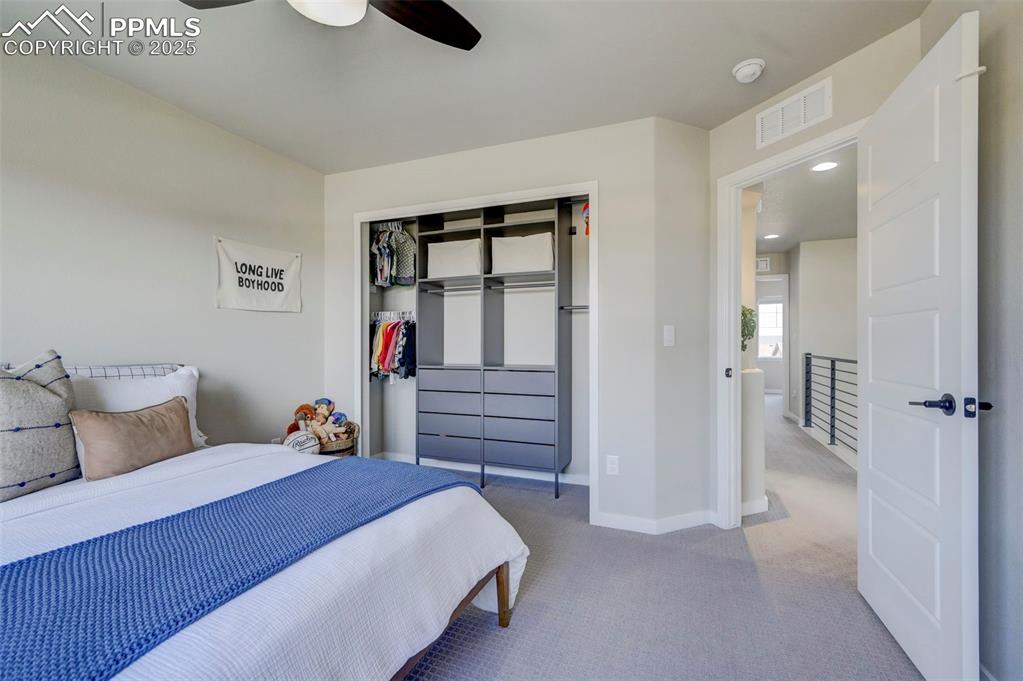
Bedroom with light carpet, a closet, ceiling fan, and recessed lighting
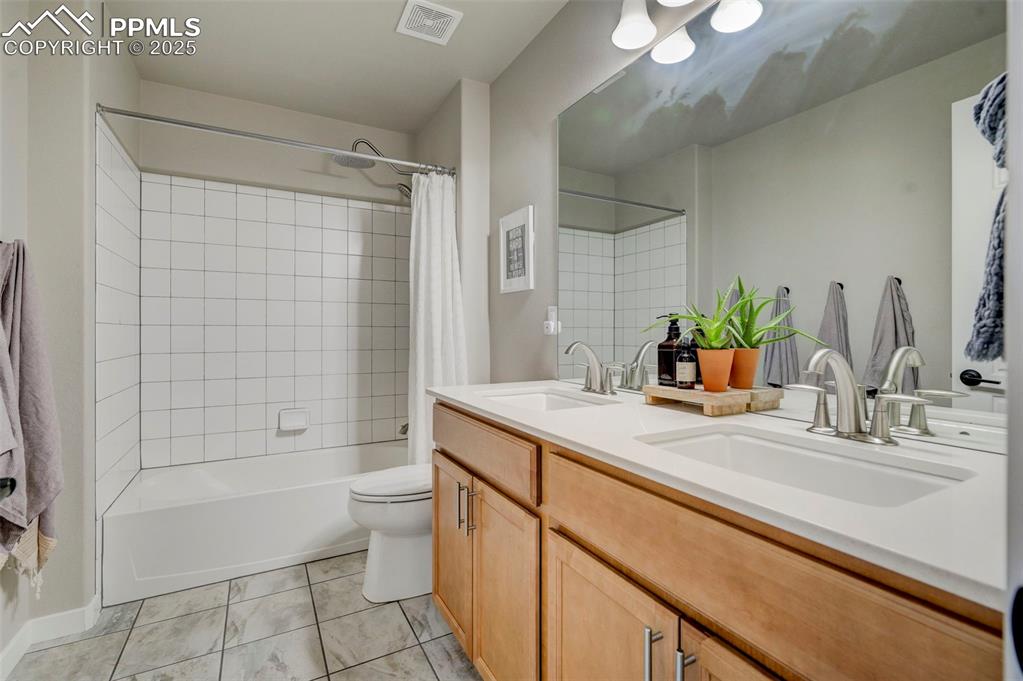
Full bathroom featuring shower / tub combo, double vanity, and light tile patterned floors
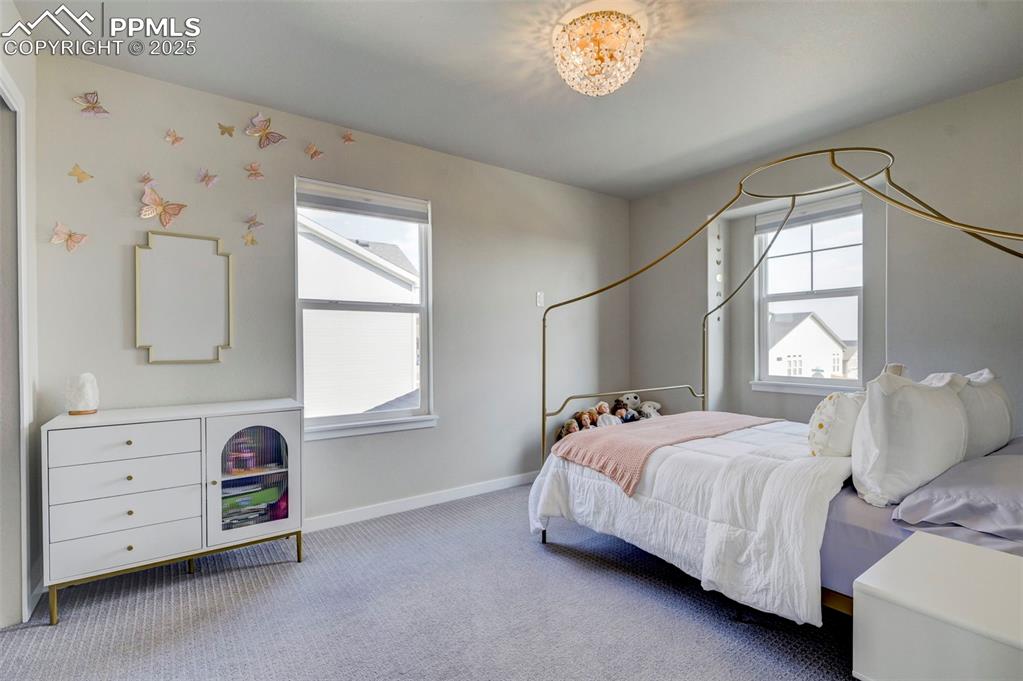
Bedroom featuring carpet floors and baseboards
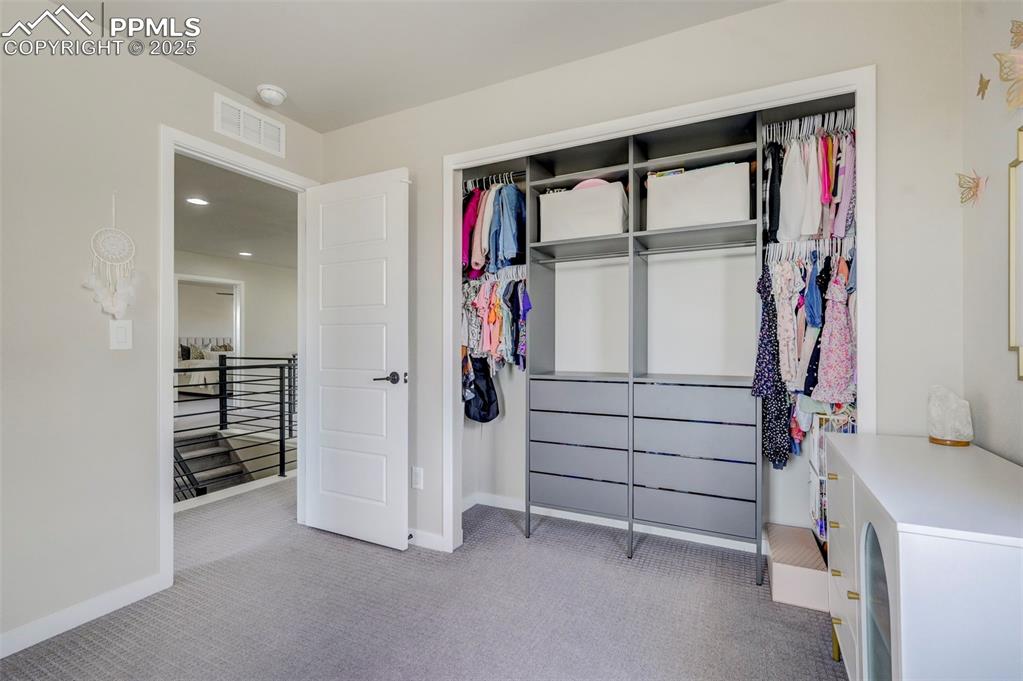
Bedroom with light colored carpet and a closet
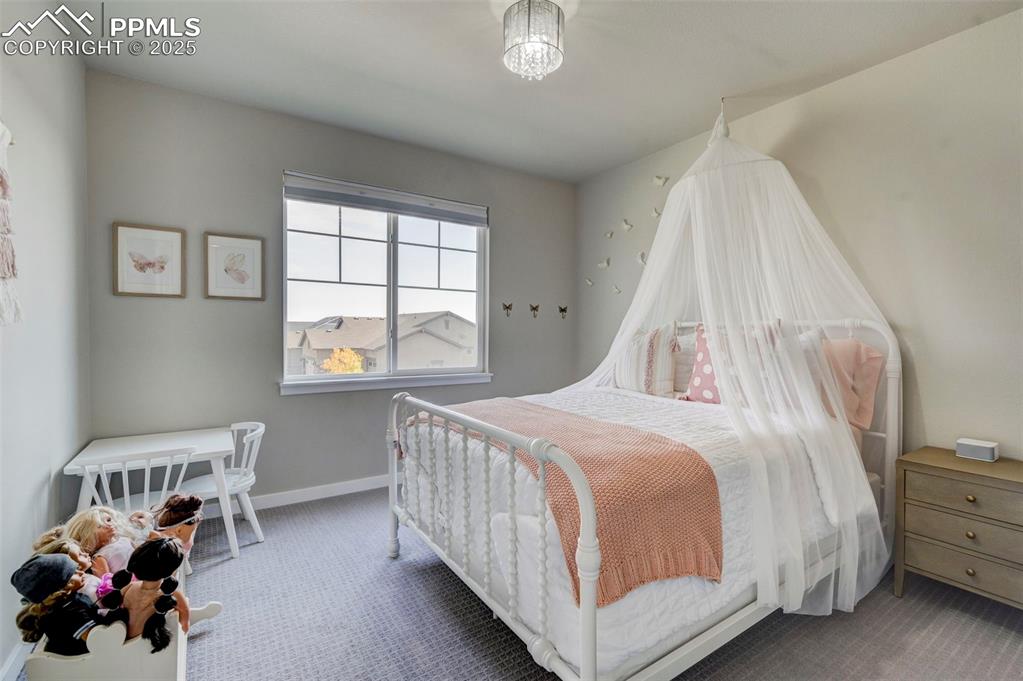
Carpeted bedroom with baseboards
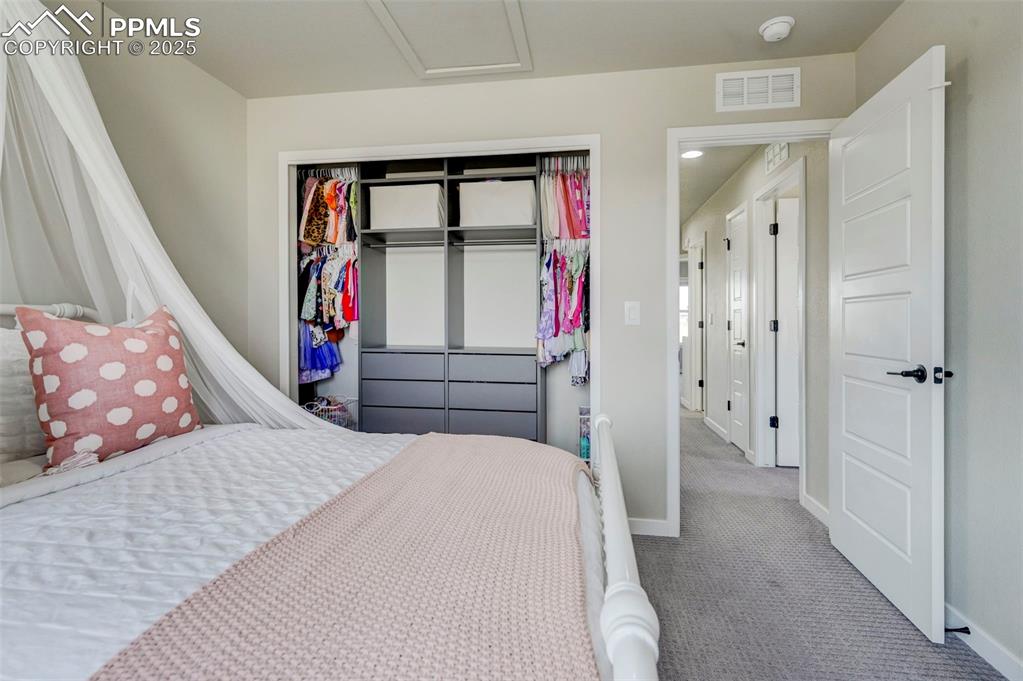
Carpeted bedroom with baseboards and a closet
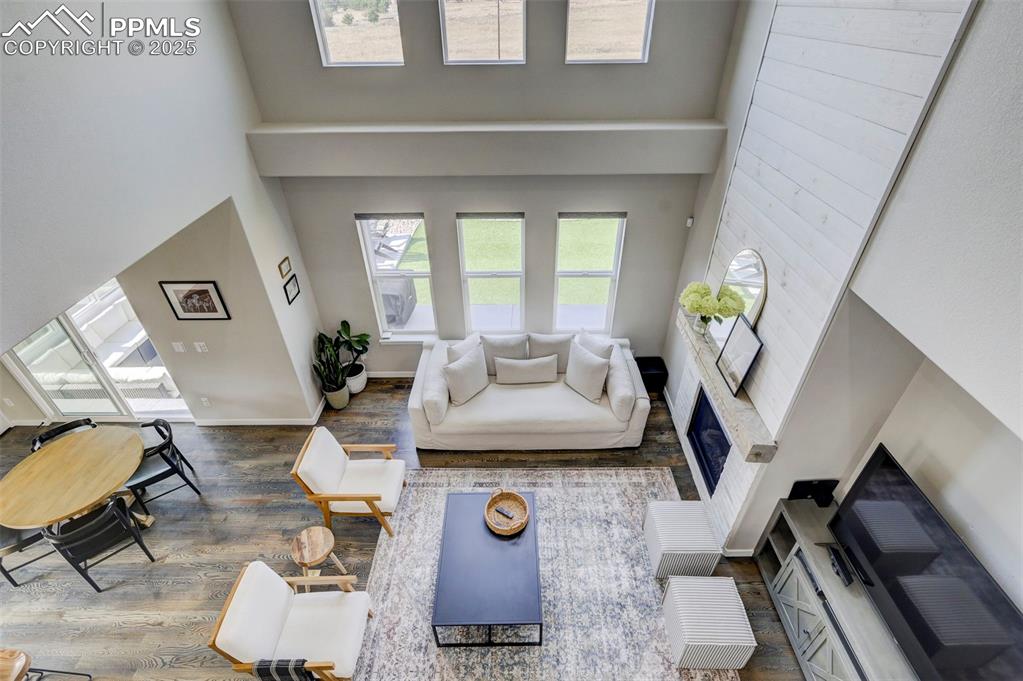
Living room featuring a towering ceiling, a fireplace, and wood finished floors
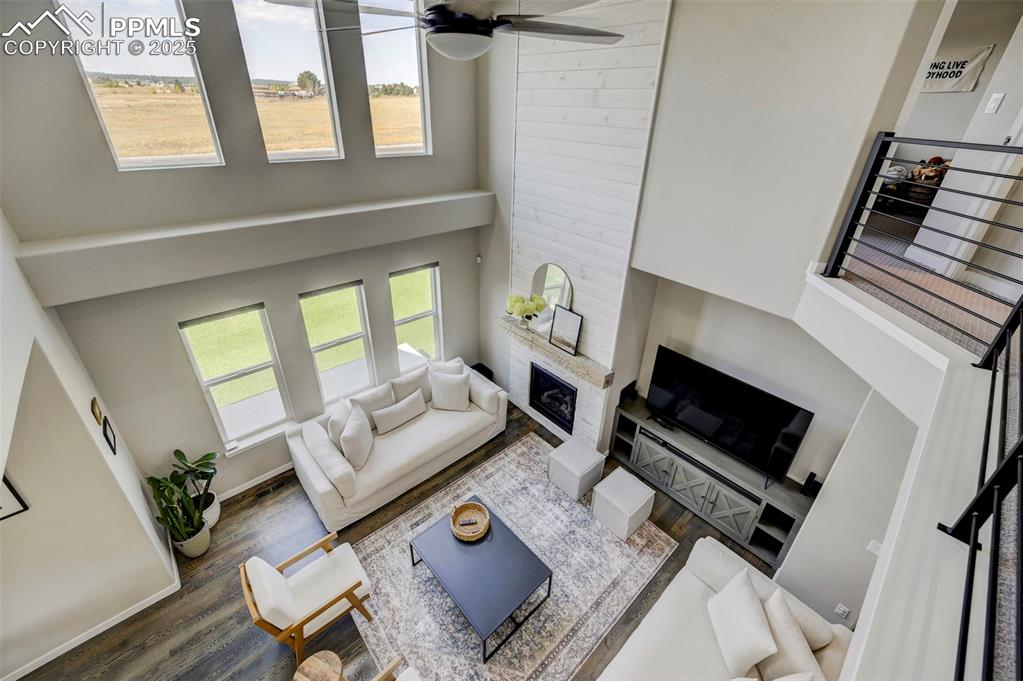
Living room with a high ceiling, a large fireplace, wood finished floors, and ceiling fan
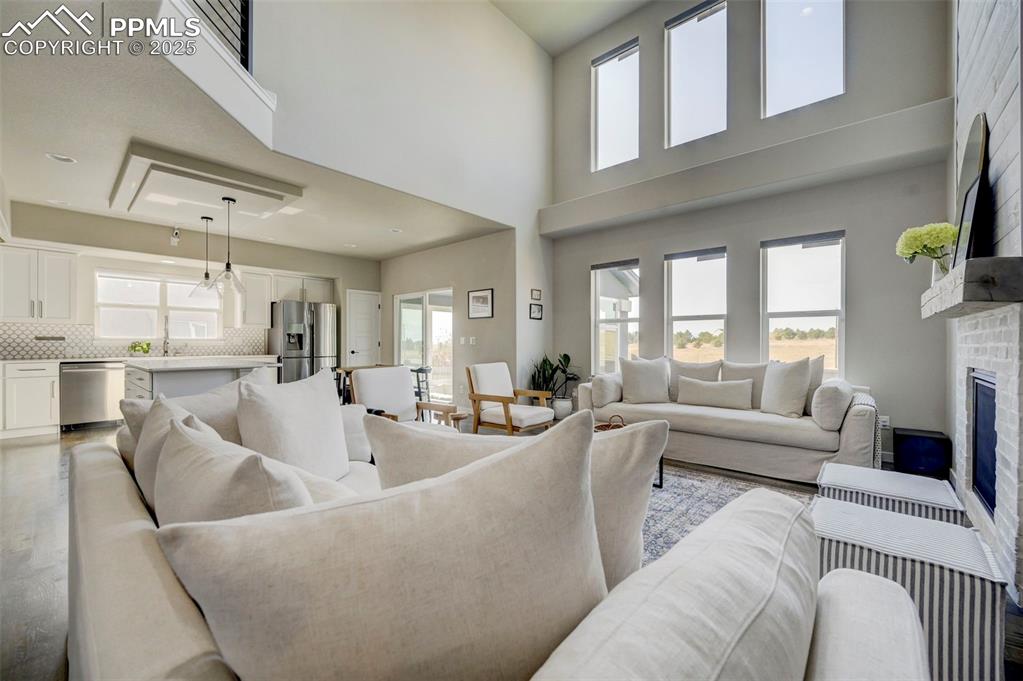
Living room featuring a high ceiling, light wood-style floors, and a brick fireplace
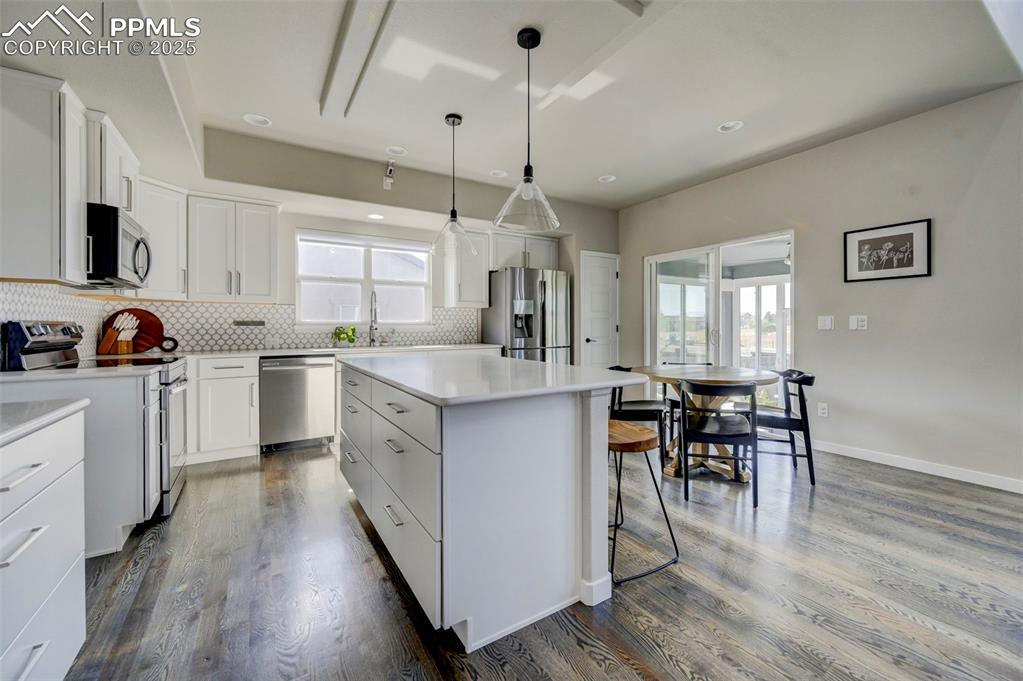
Kitchen featuring appliances with stainless steel finishes, white cabinetry, plenty of natural light, a breakfast bar area, and recessed lighting
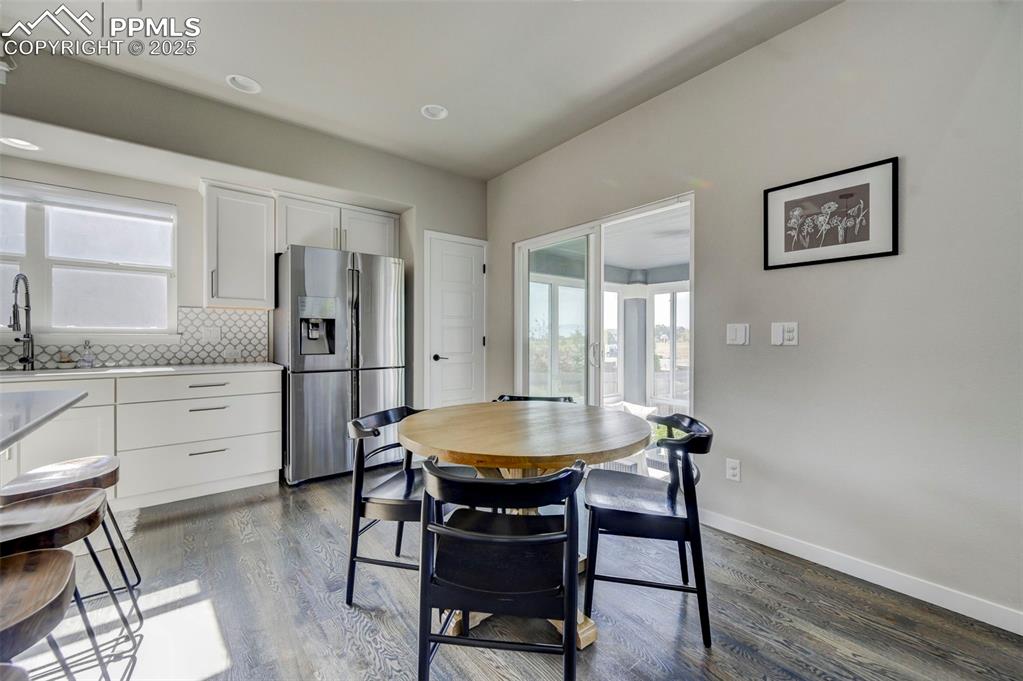
Dining room with dark wood-type flooring and recessed lighting
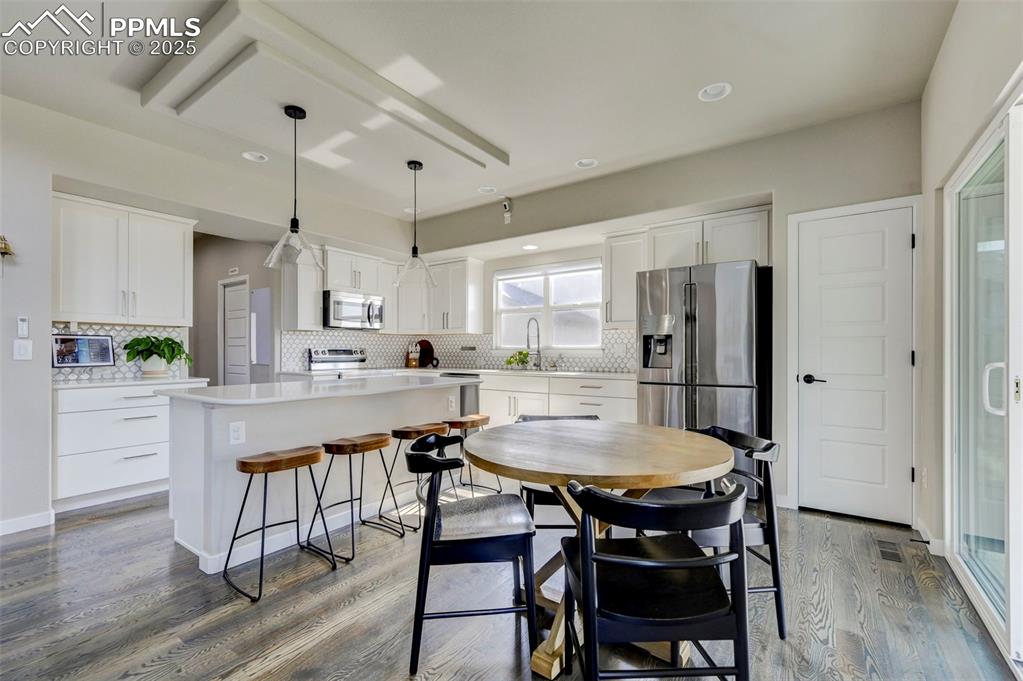
Dining area with dark wood-style floors and recessed lighting
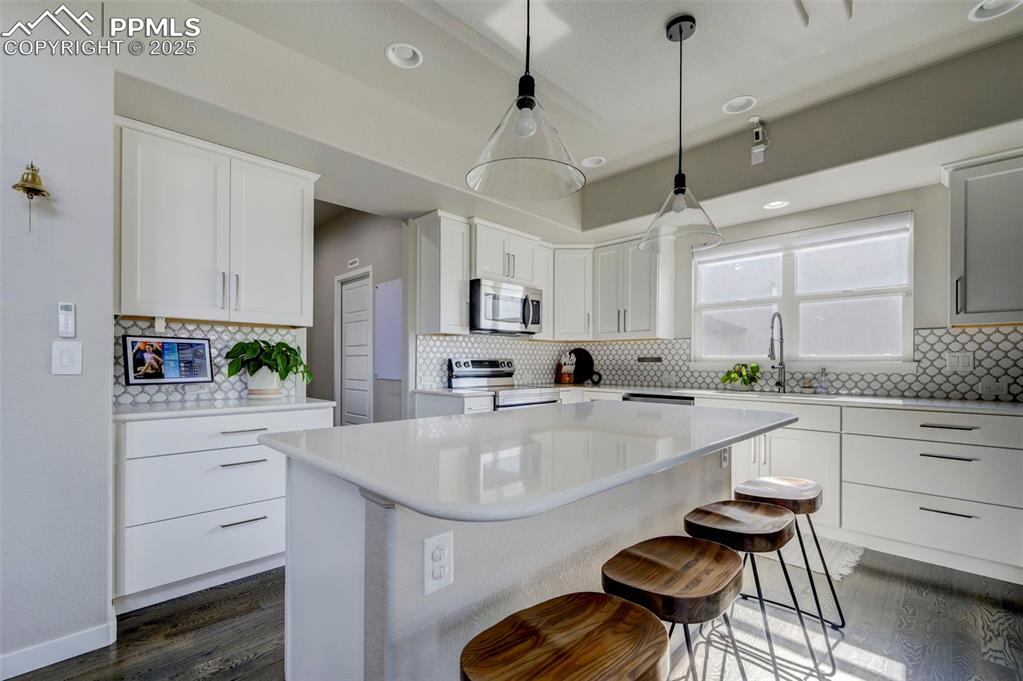
Kitchen featuring backsplash, a breakfast bar area, pendant lighting, dark wood-style flooring, and white cabinetry
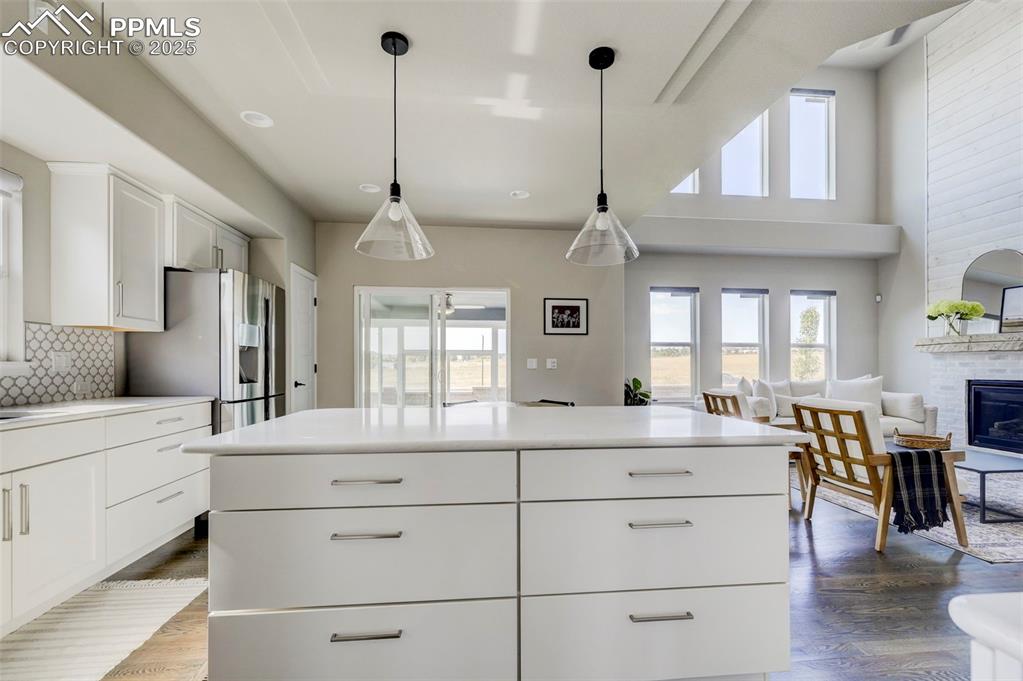
Kitchen featuring white cabinetry, hanging light fixtures, backsplash, dark wood-style floors, and a brick fireplace
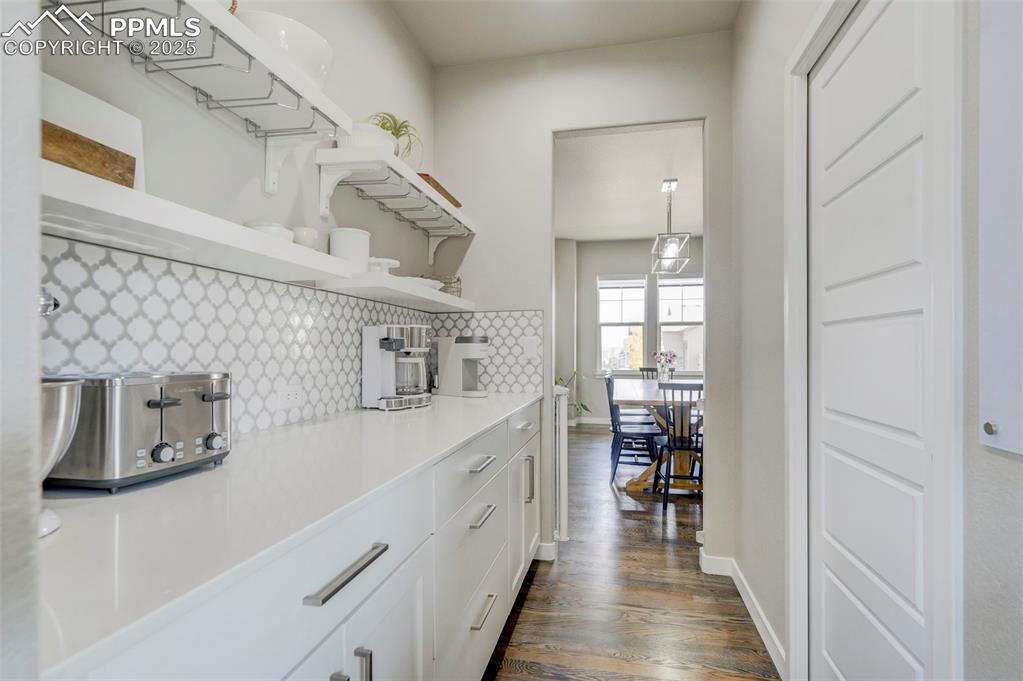
Kitchen with open shelves, white cabinets, decorative backsplash, and dark wood finished floors
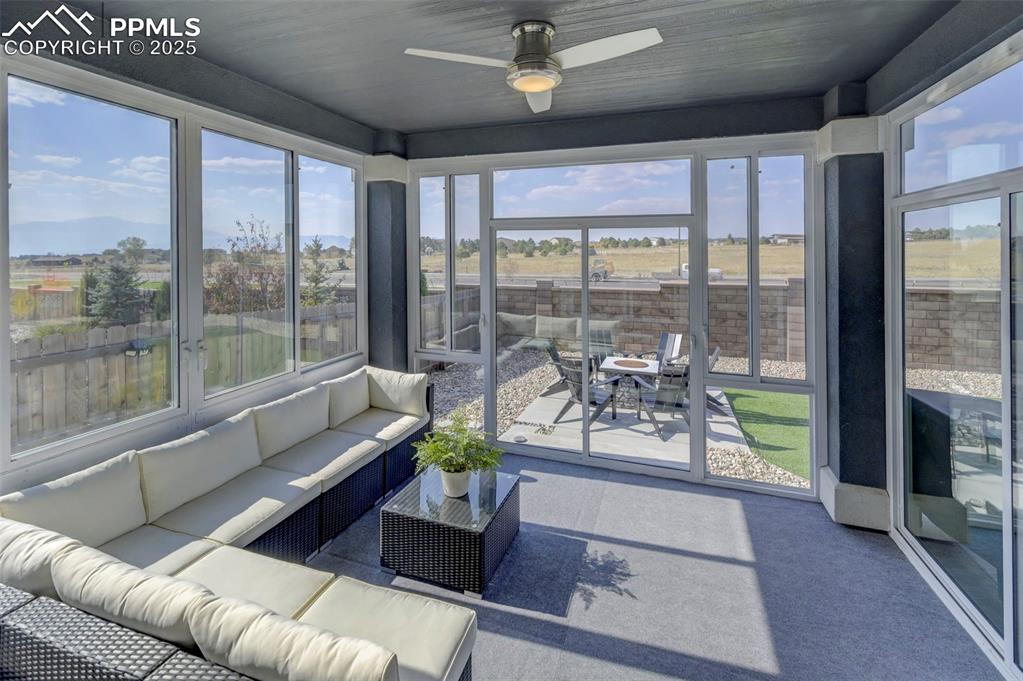
Sunroom with a ceiling fan, outdoor lounge area, and outdoor dining space
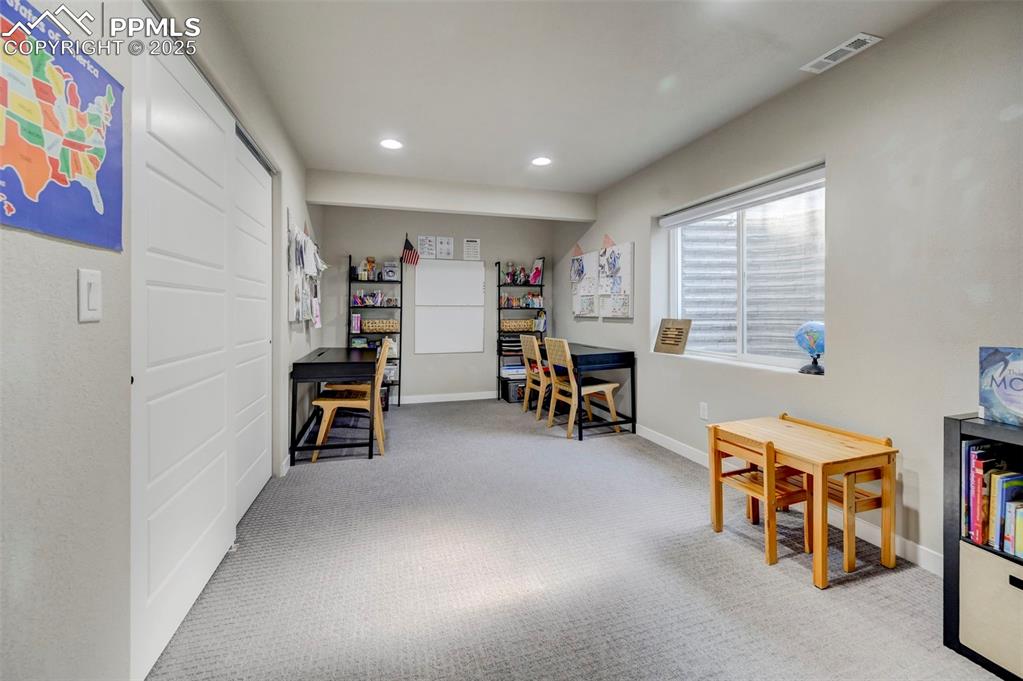
Playroom featuring light carpet and recessed lighting
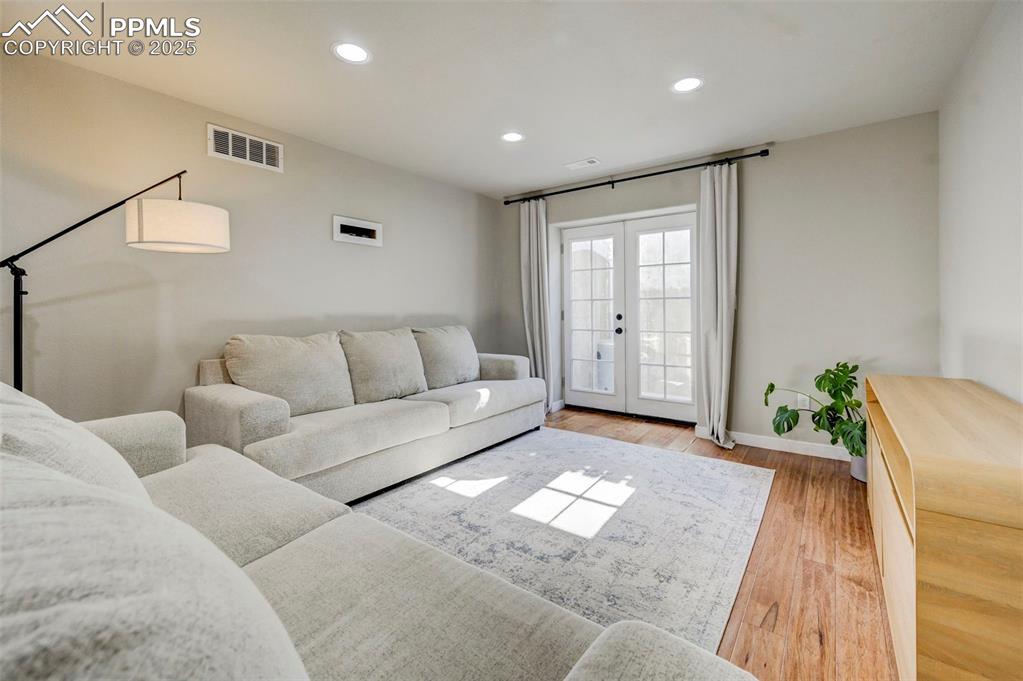
Living area with wood finished floors, french doors, and recessed lighting
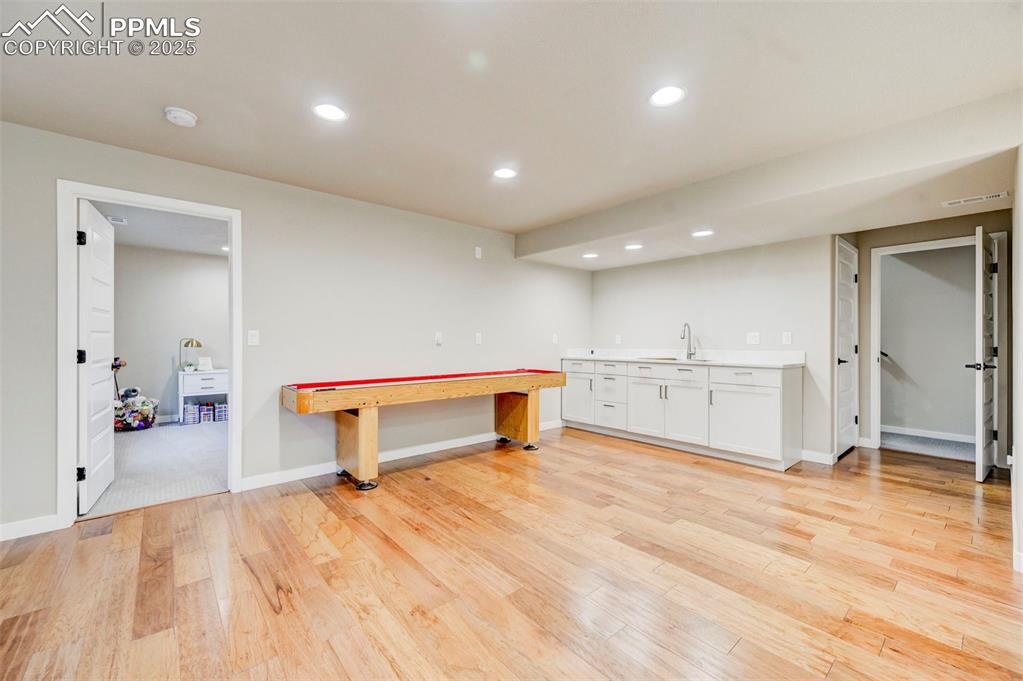
Kitchen with white cabinets, recessed lighting, and light wood finished floors
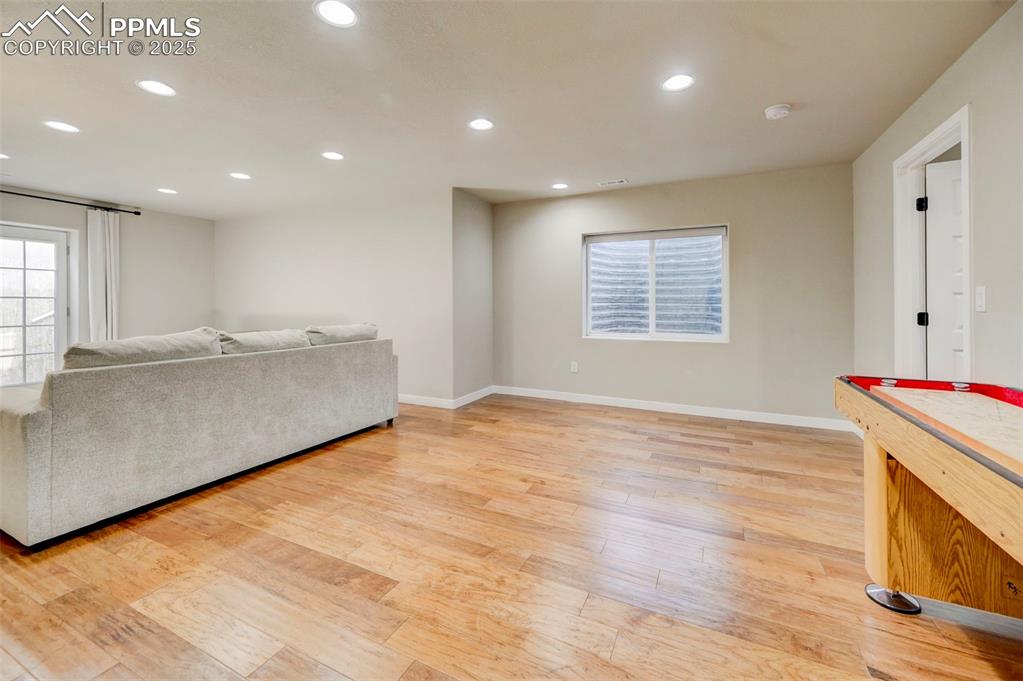
Living room with healthy amount of natural light, recessed lighting, and light wood finished floors
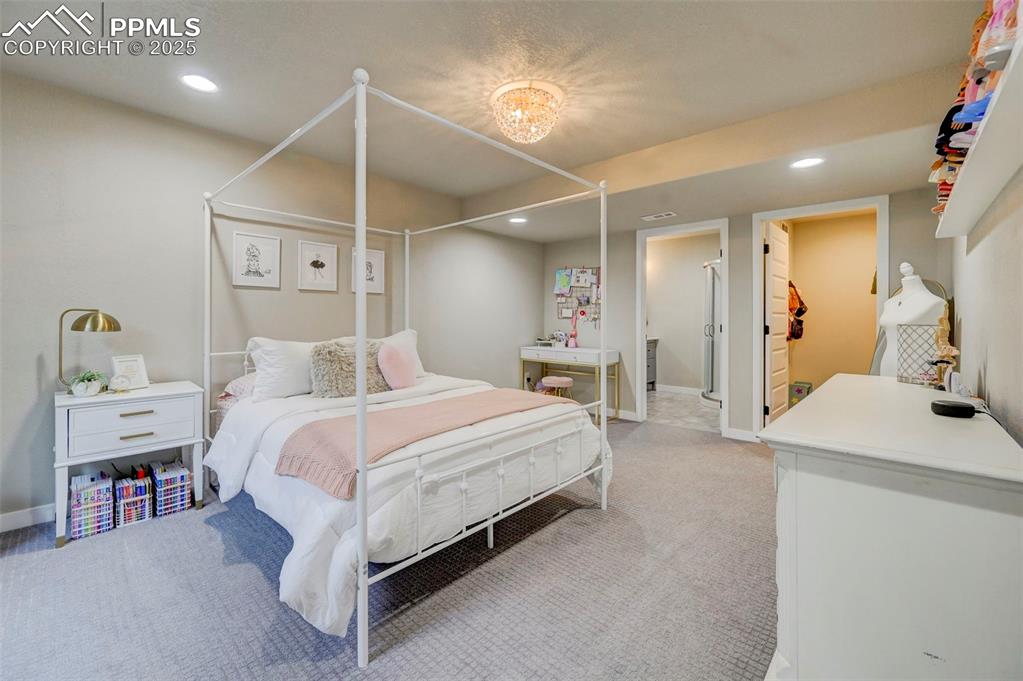
Bedroom featuring recessed lighting and carpet
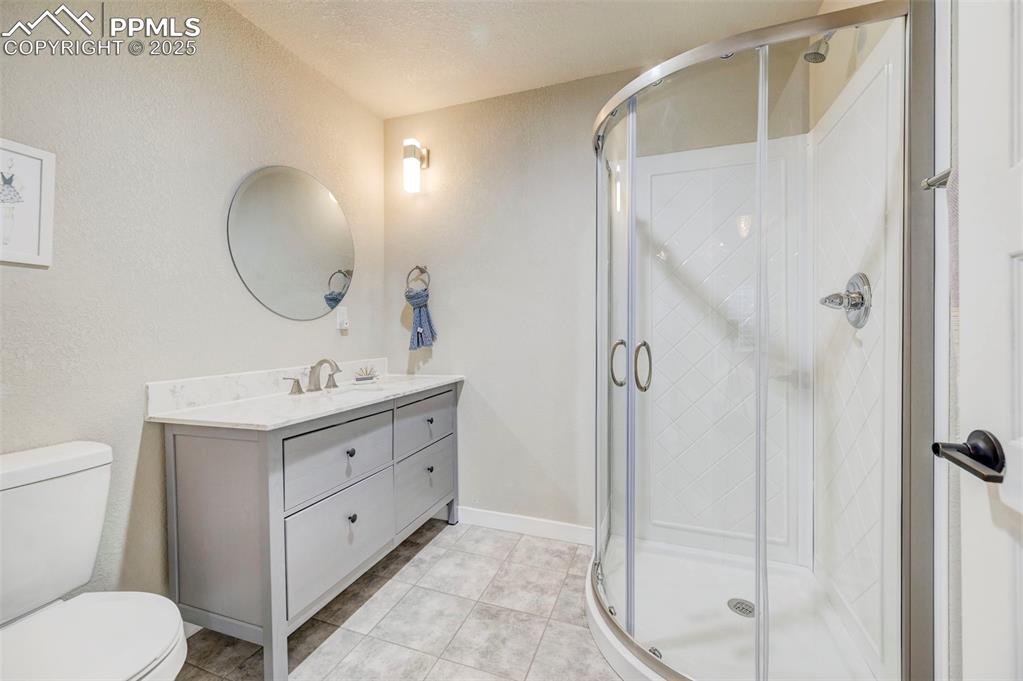
Full bathroom featuring vanity, a stall shower, light tile patterned flooring, and a textured wall
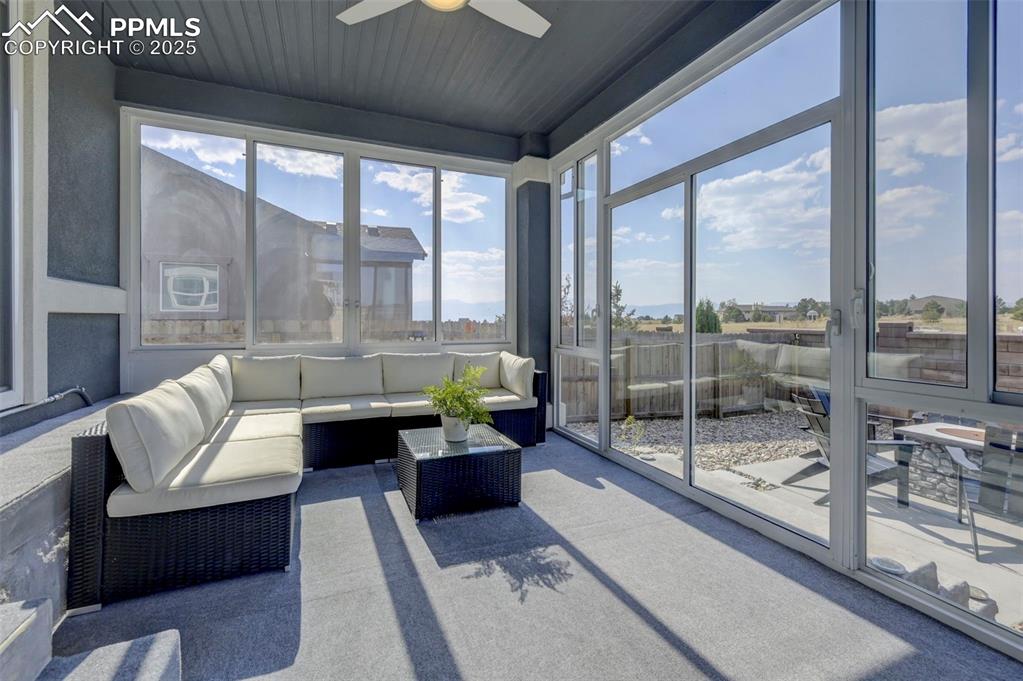
Sunroom / solarium with ceiling fan, carpet, and an outdoor living space
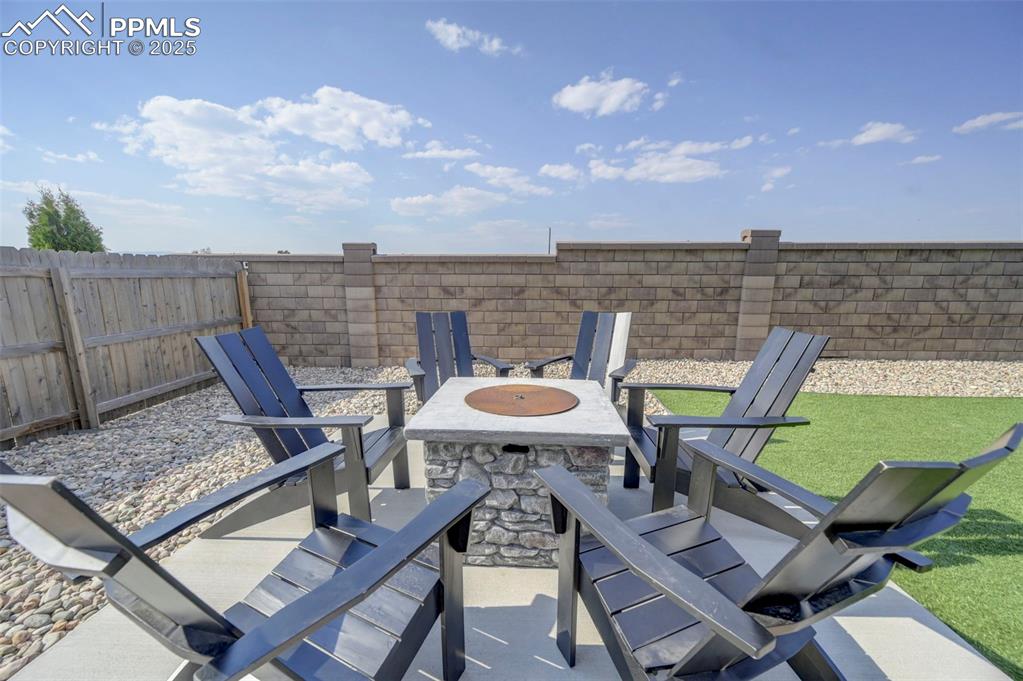
Fenced backyard with a patio and a fire pit
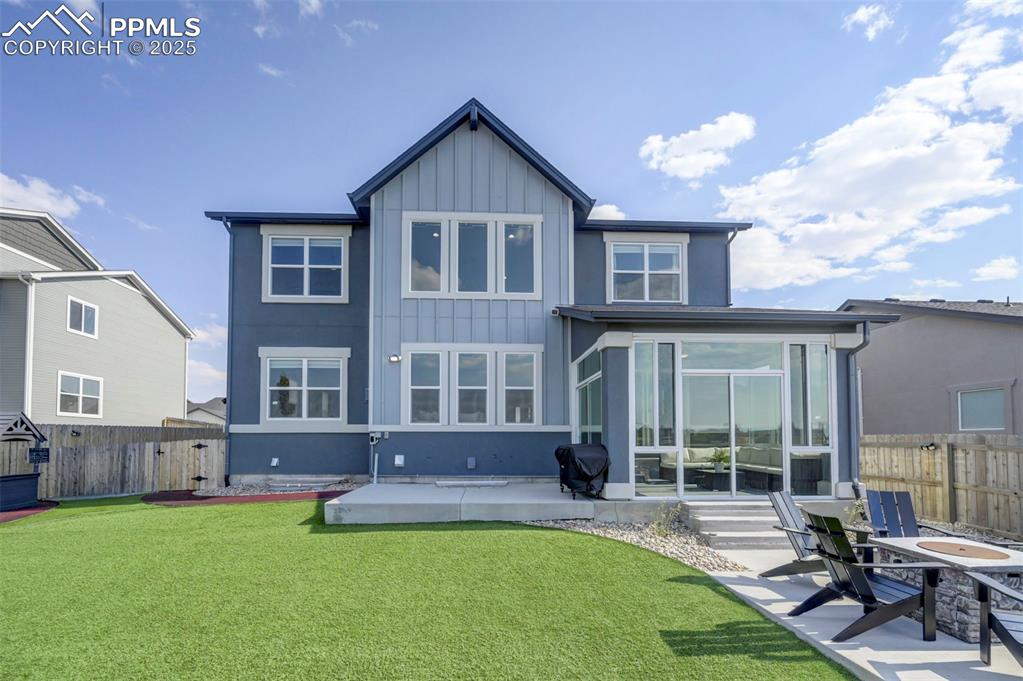
Rear view of property featuring a sunroom, a fenced backyard, a patio, and board and batten siding
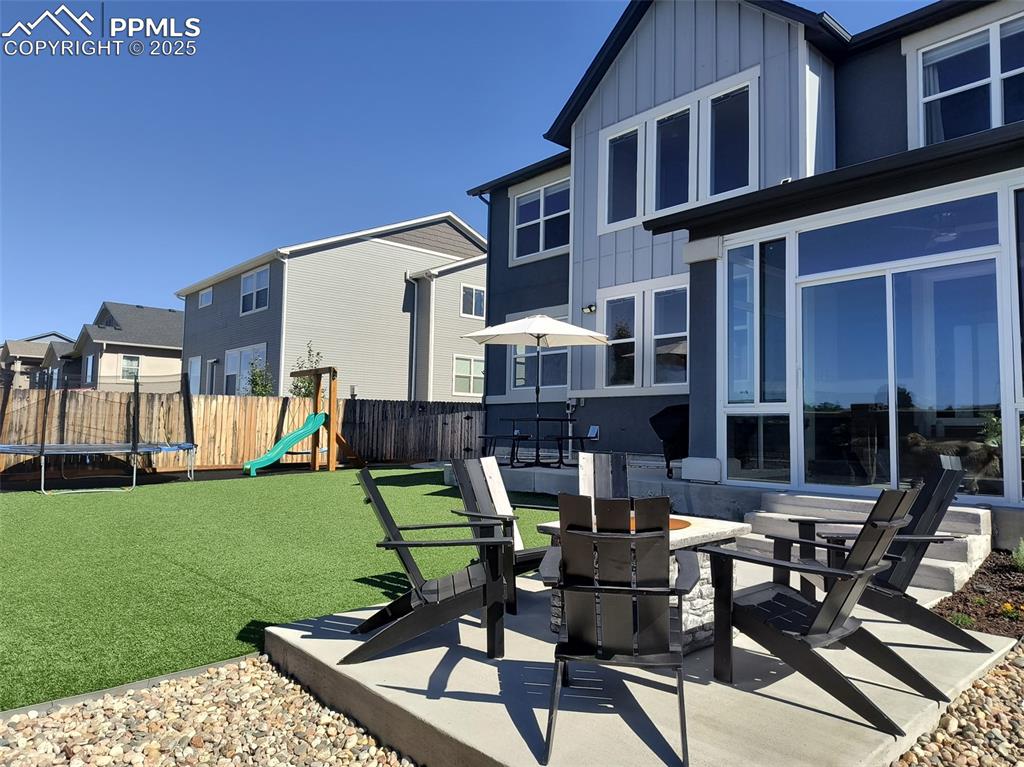
Fenced backyard featuring a trampoline, a playground, a residential view, a patio area, and a fire pit
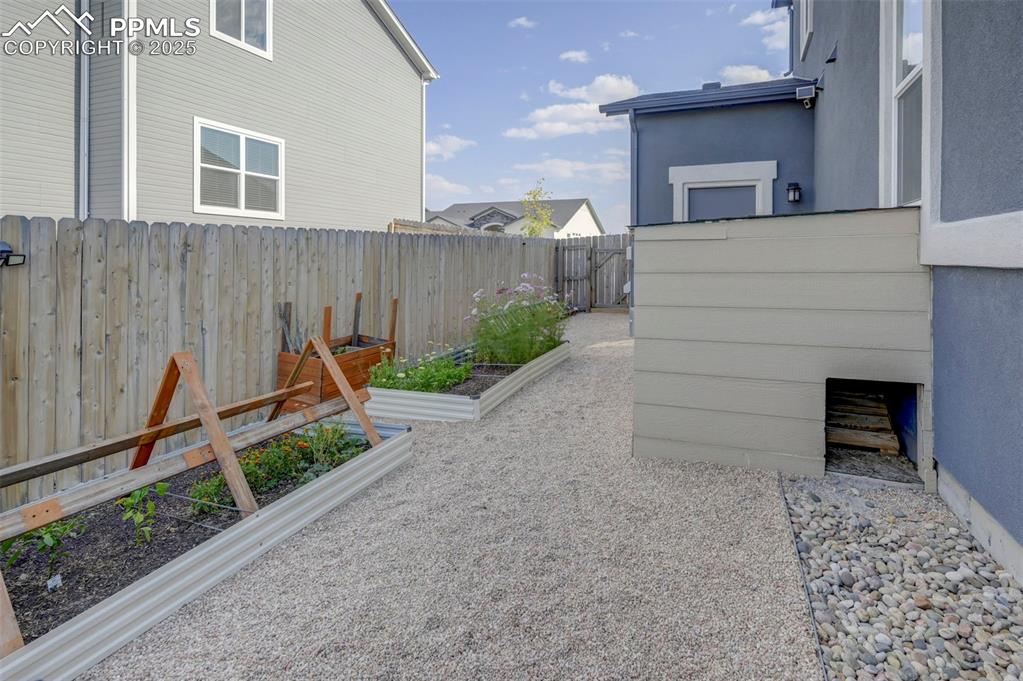
Fenced backyard featuring a garden
Disclaimer: The real estate listing information and related content displayed on this site is provided exclusively for consumers’ personal, non-commercial use and may not be used for any purpose other than to identify prospective properties consumers may be interested in purchasing.