270 Rangely Drive, Colorado Springs, CO, 80921
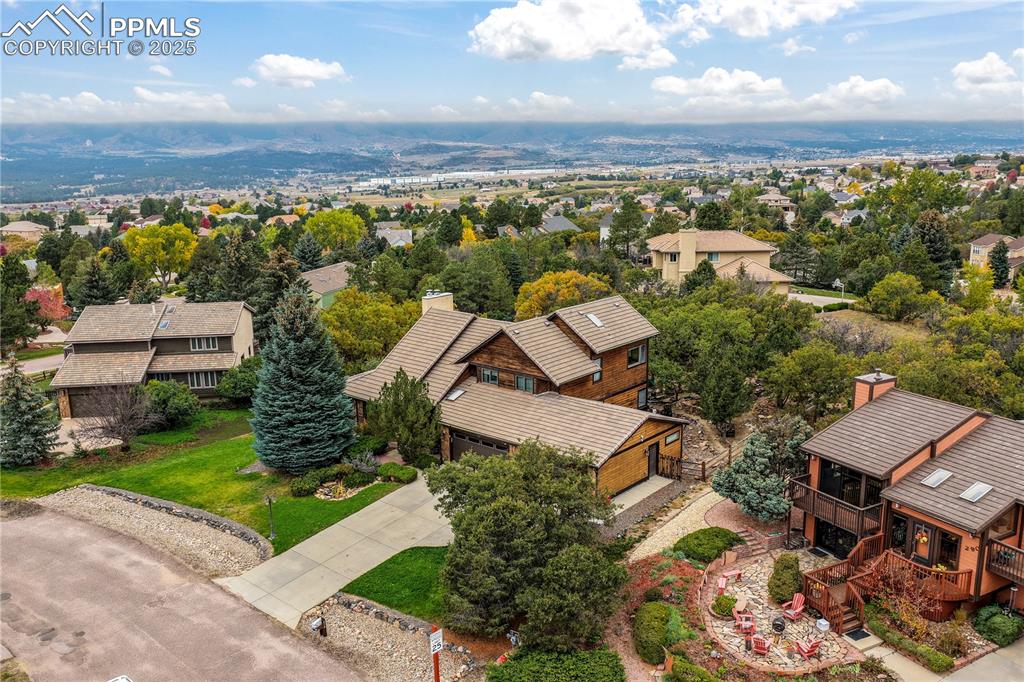
Front of home, mature landscaping, mountain views
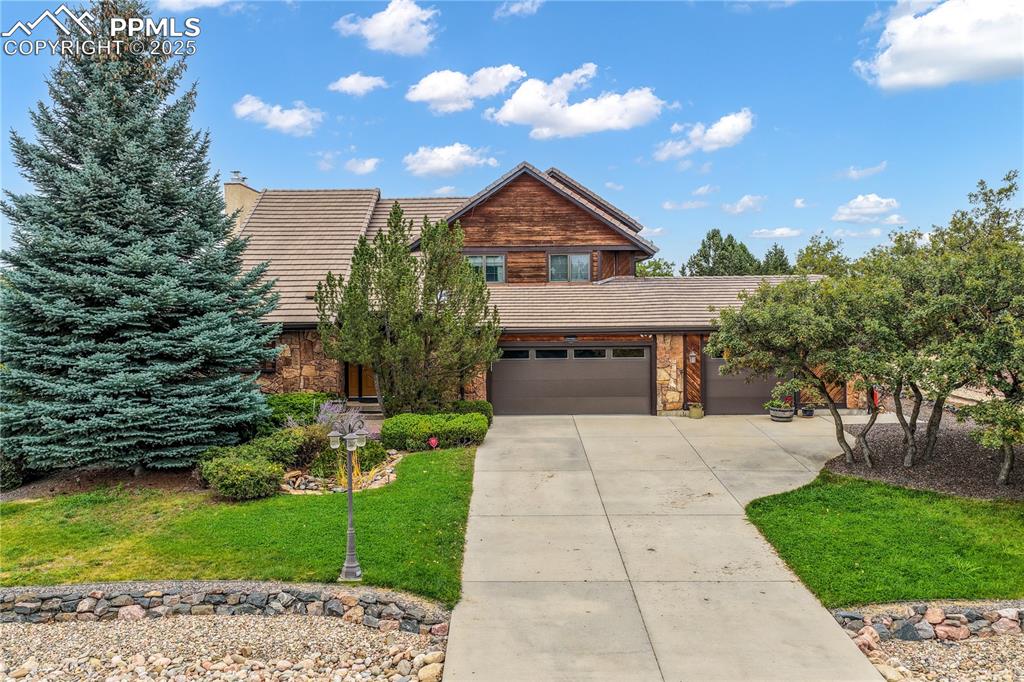
Front of home with mature landscaping
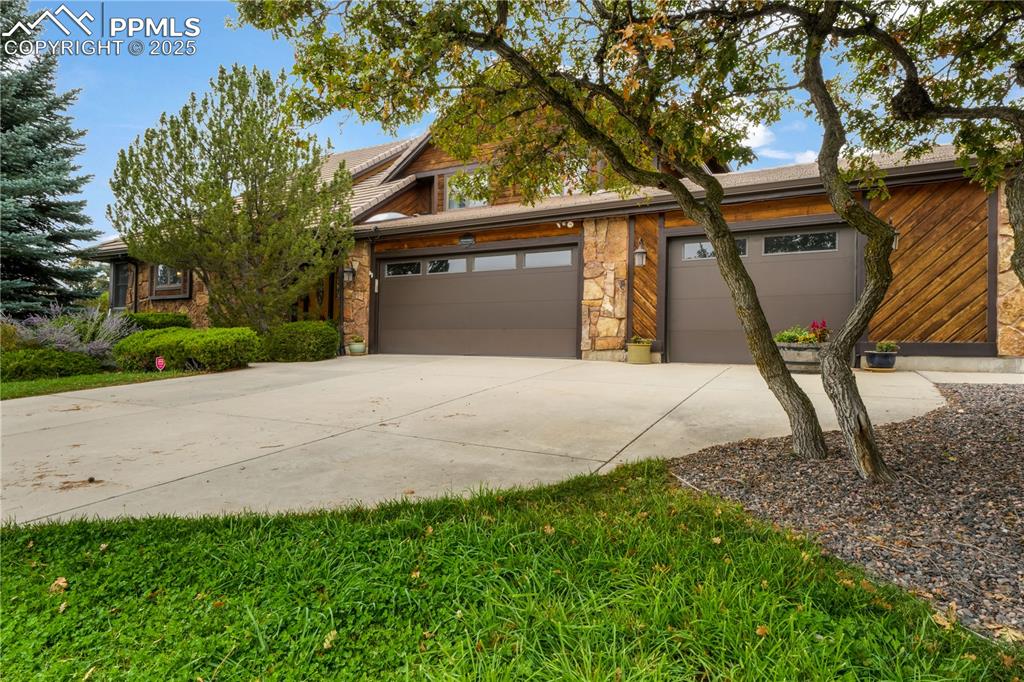
3 car garage
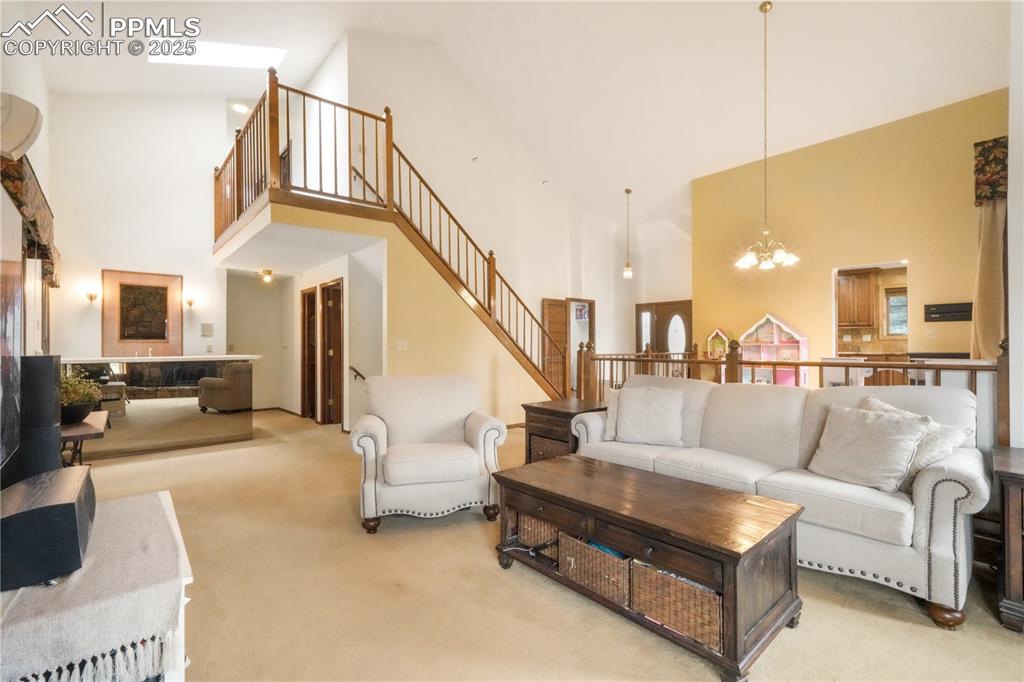
Front entry, open concept
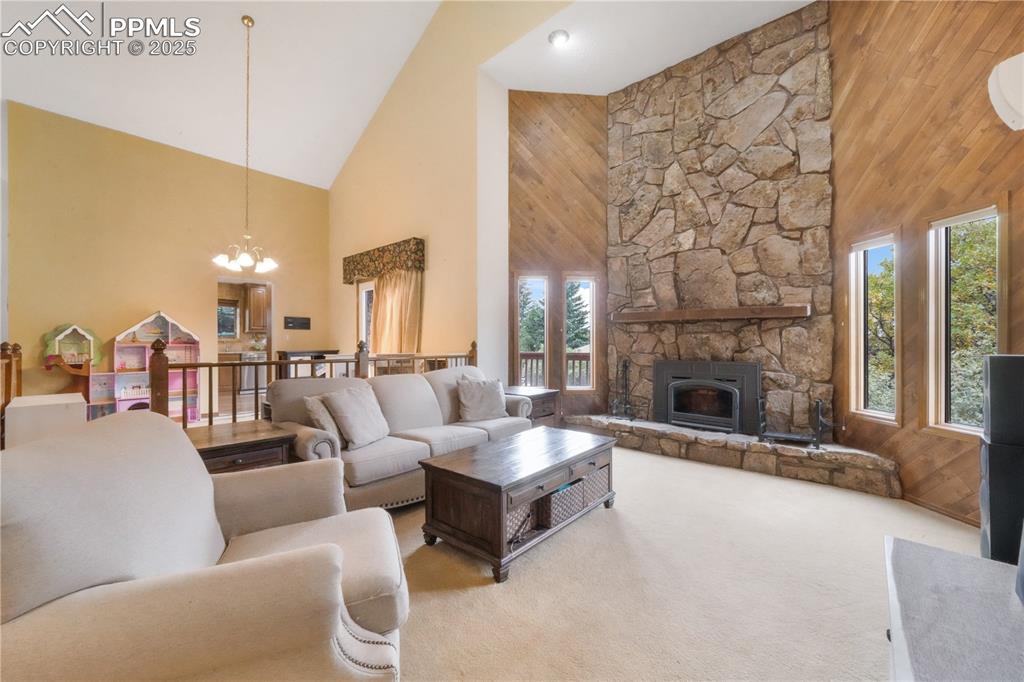
Main level living room, wood burning fireplace, vaulted ceilings, abundant natural light
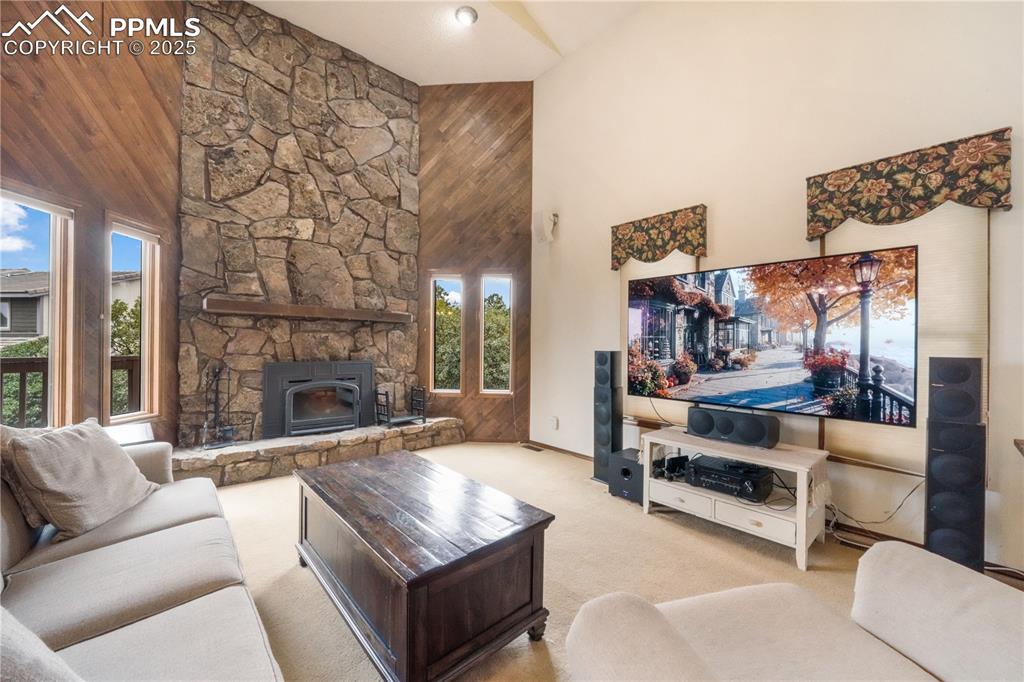
Main level living room, wood burning fireplace, vaulted ceilings, abundant natural light
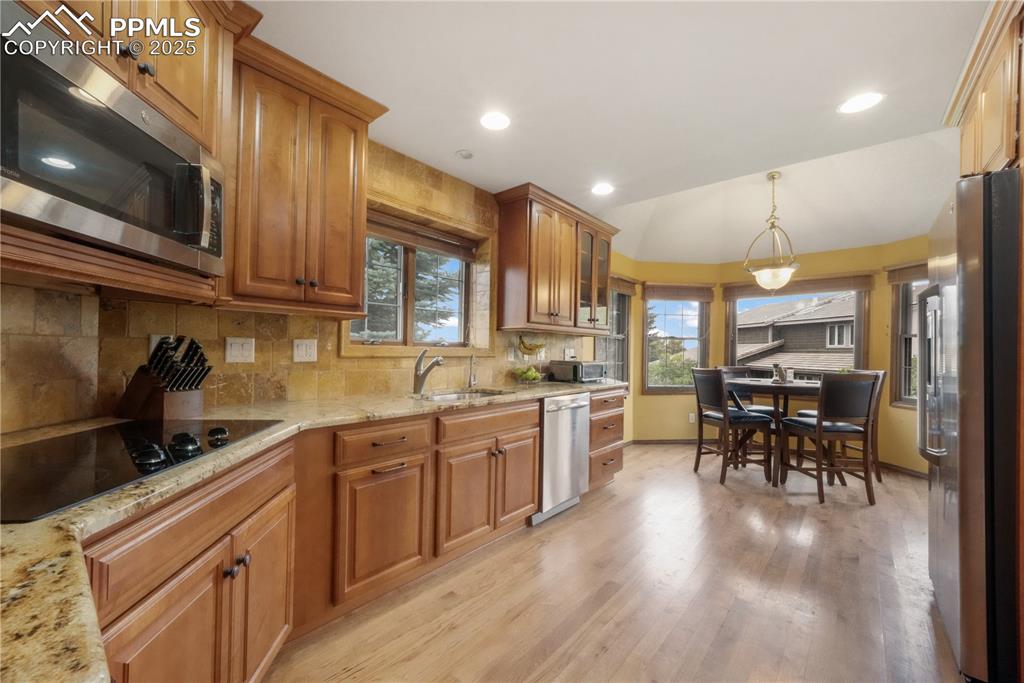
Granite counters, updated stainless steel appliances, double oven, large eat in kitchen, hard wood floors
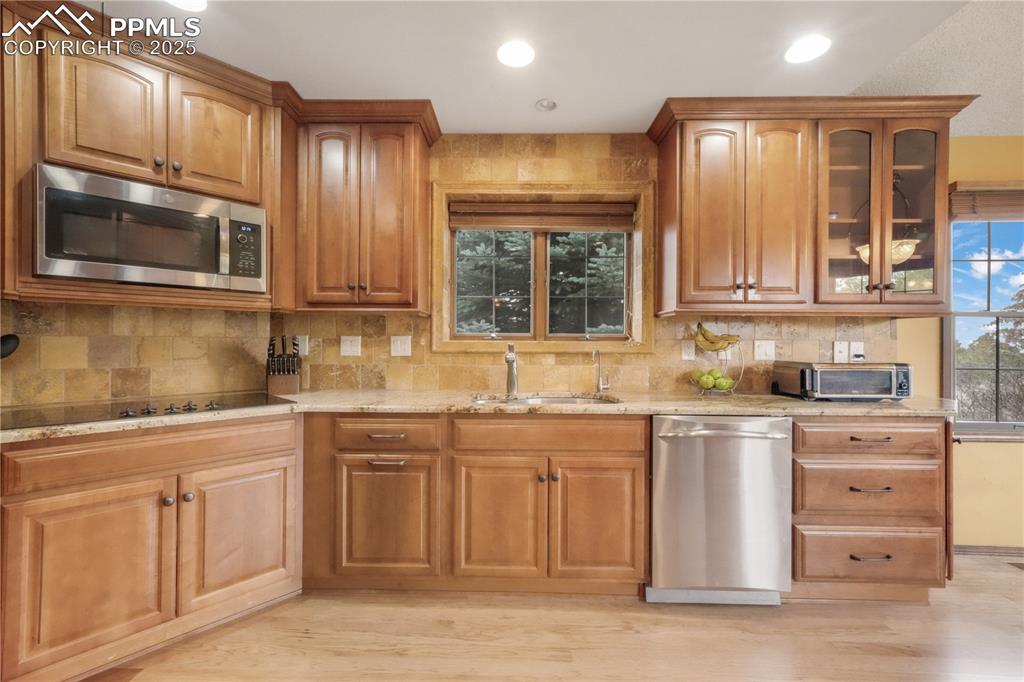
Granite counters, updated stainless steel appliances, double oven, large eat in kitchen, hard wood floors
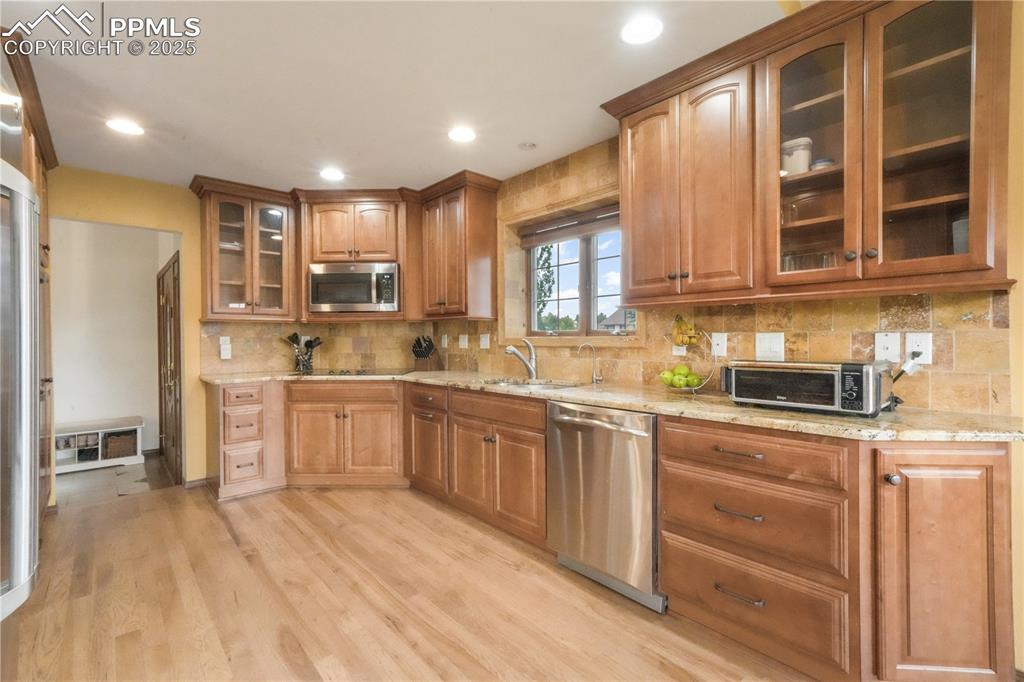
Granite counters, updated stainless steel appliances, double oven, large eat in kitchen, hard wood floors
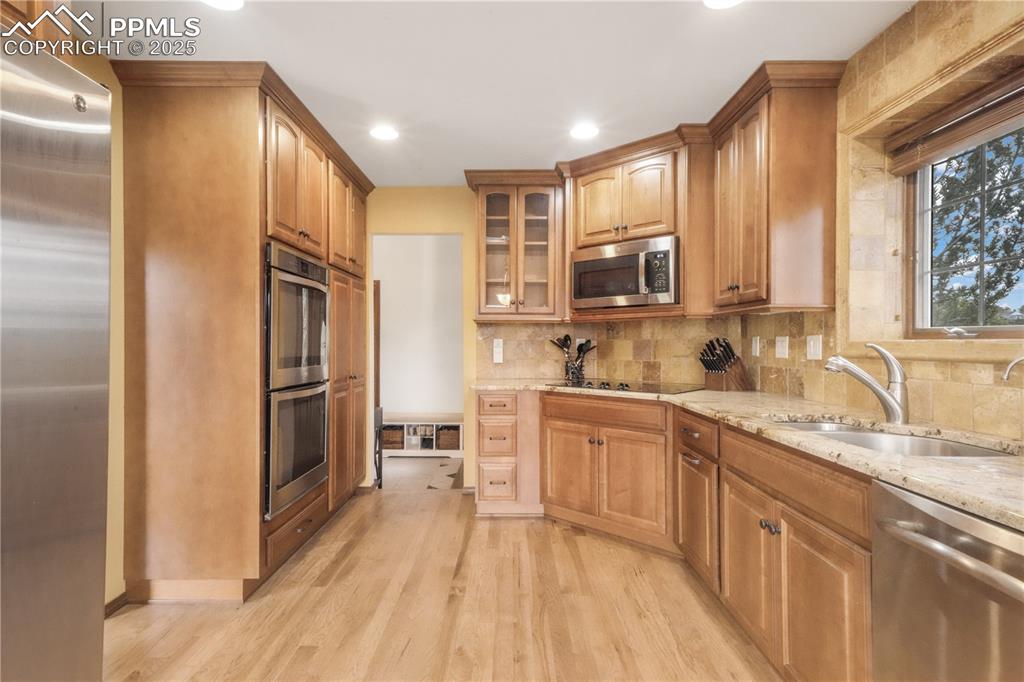
Granite counters, updated stainless steel appliances, double oven, large eat in kitchen, hard wood floors
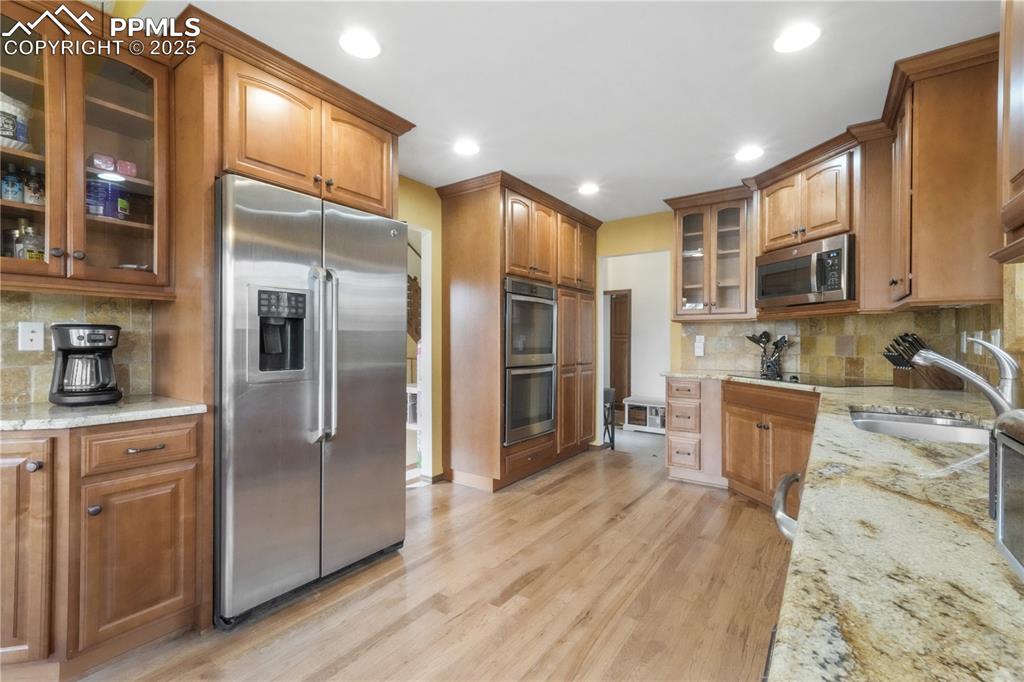
Granite counters, updated stainless steel appliances, double oven, large eat in kitchen, hard wood floors
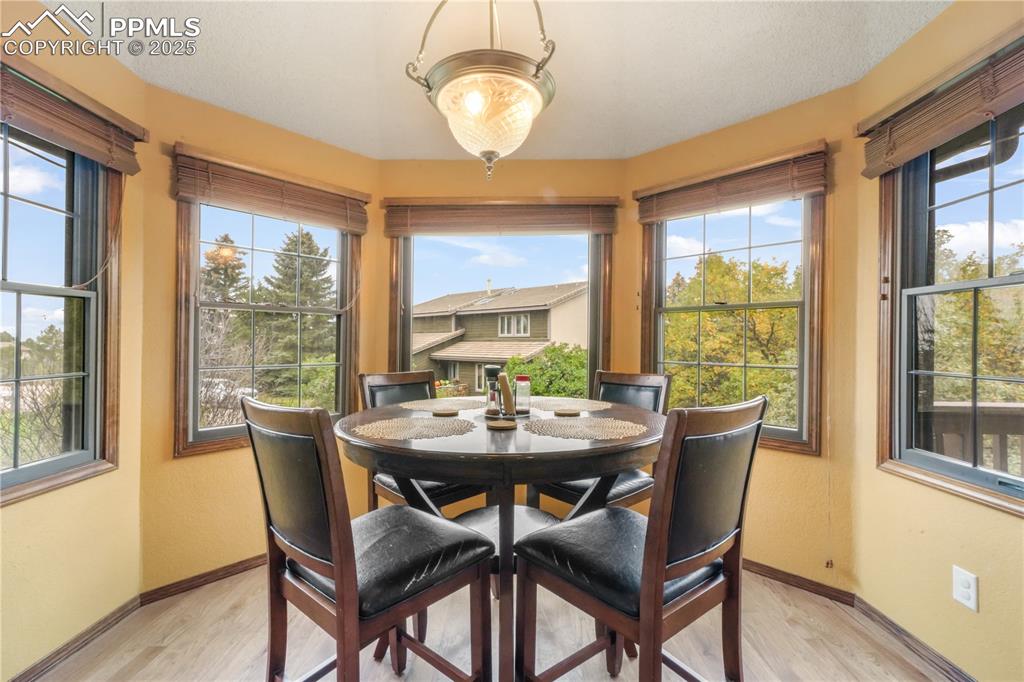
Oversized eat in kitchen with hard wood floors and abundant light
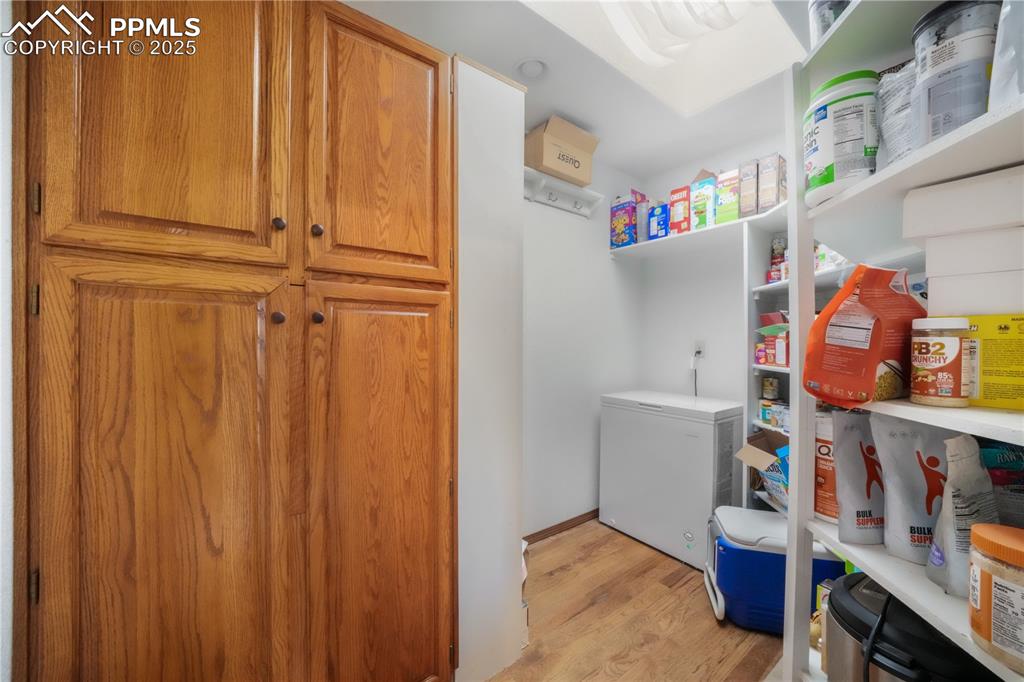
Large walk in pantry off of kitchen
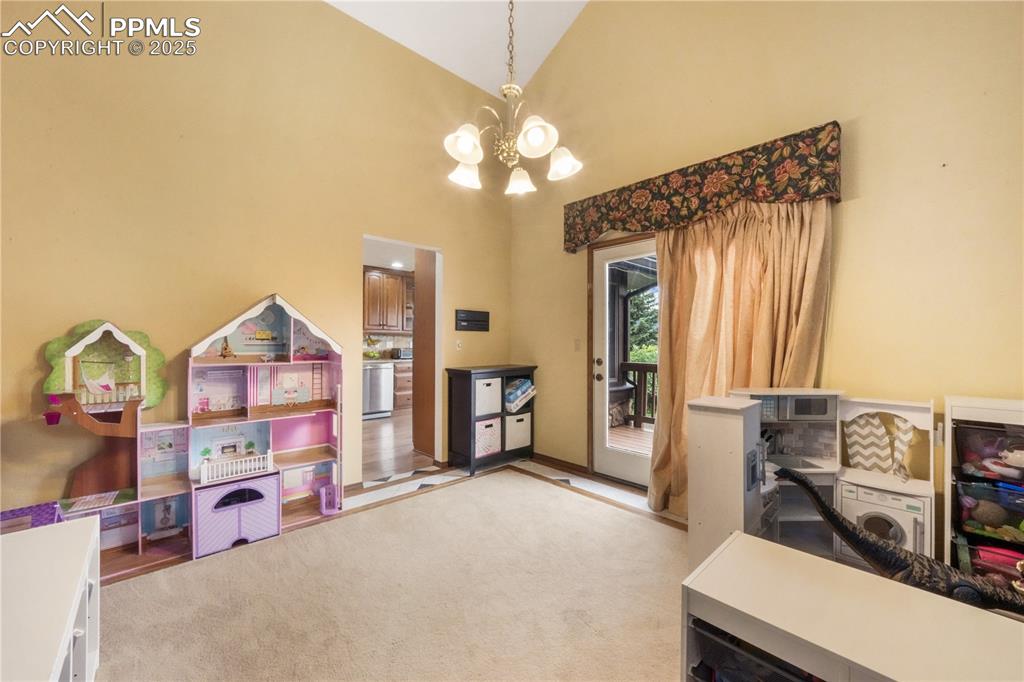
Formal dining room with side deck access
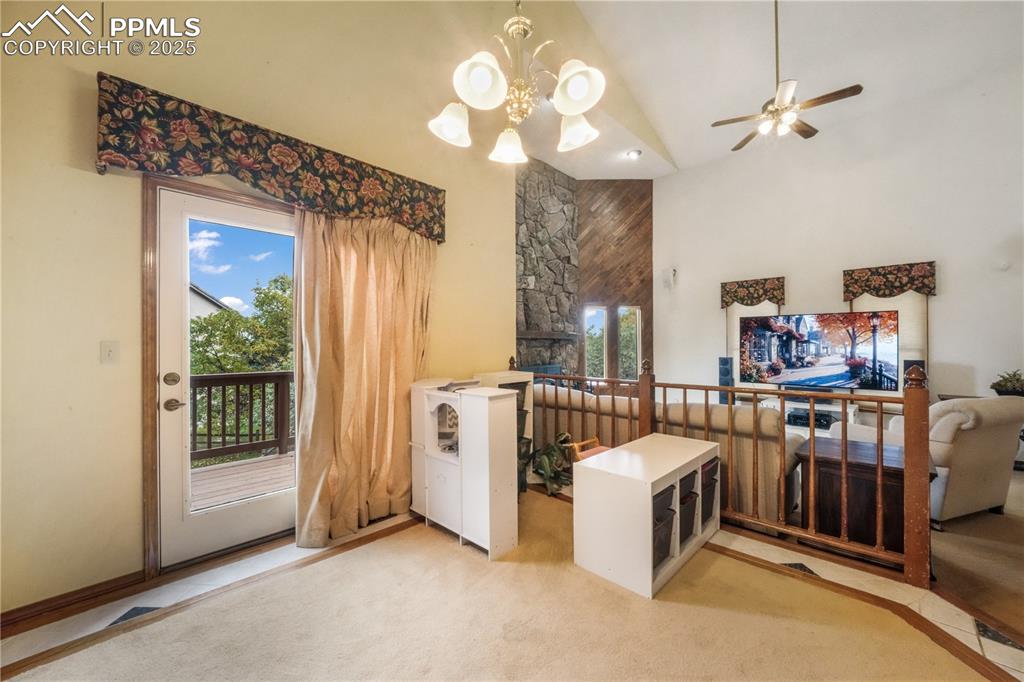
Formal dining room with side deck access
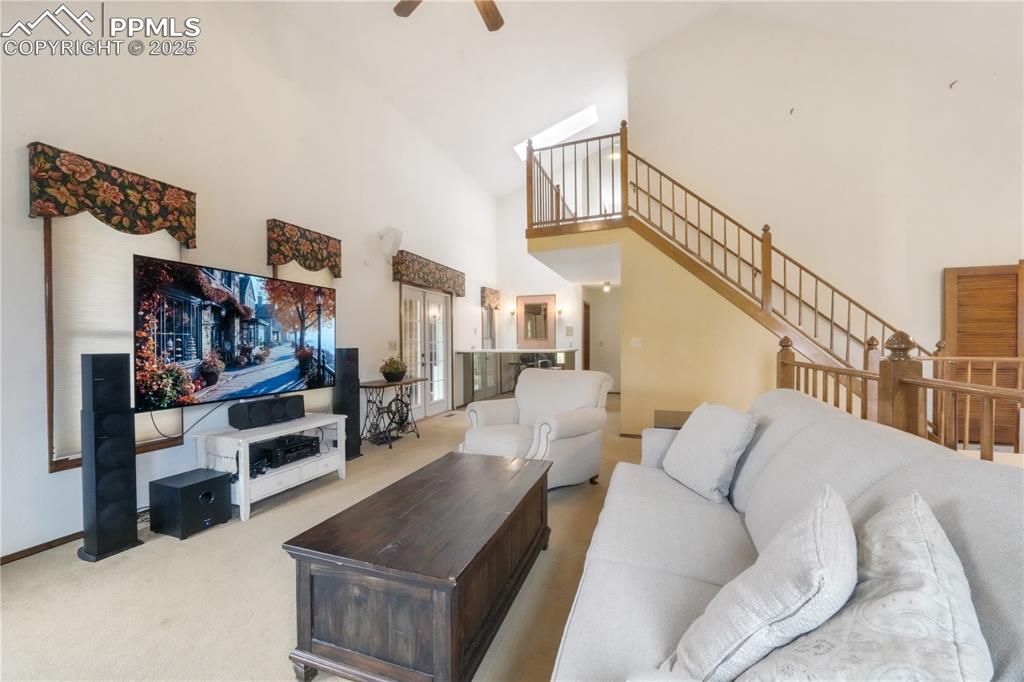
Main level living room, wood burning fireplace, vaulted ceilings, abundant natural light
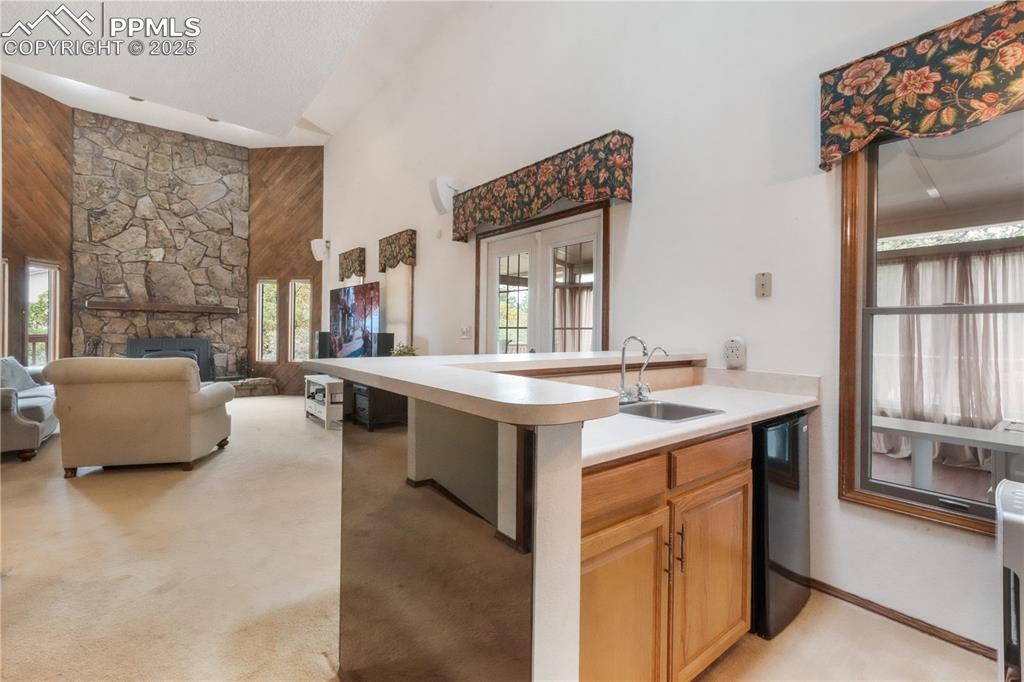
Bar area off of living room, access to back sunroom
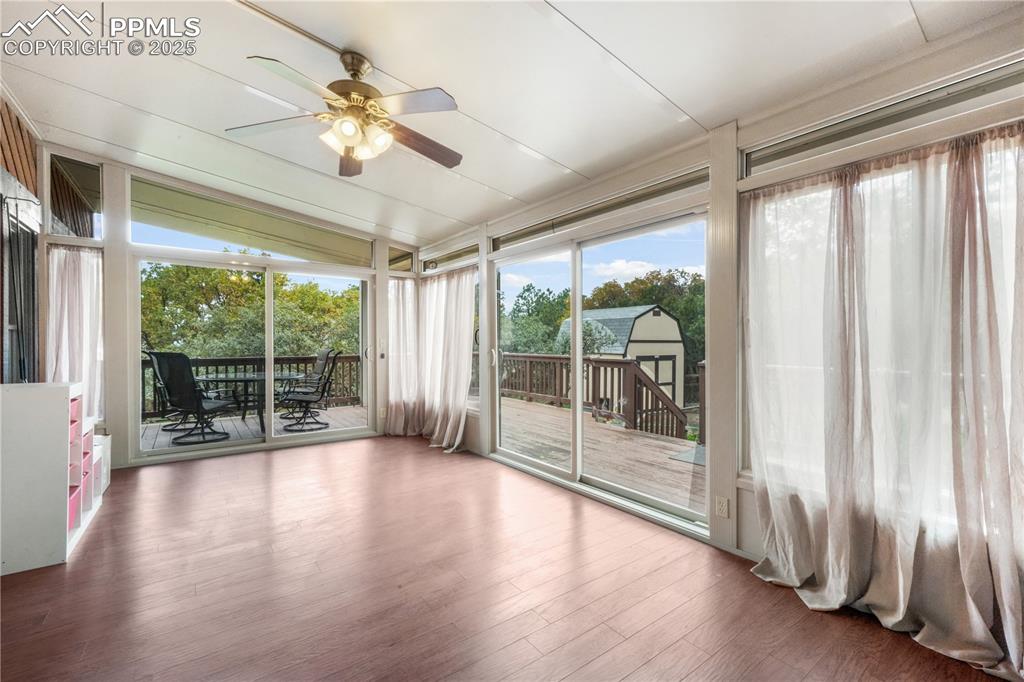
Sunroom access from main living room with additional access to the back deck and yard as well as primary bedroom
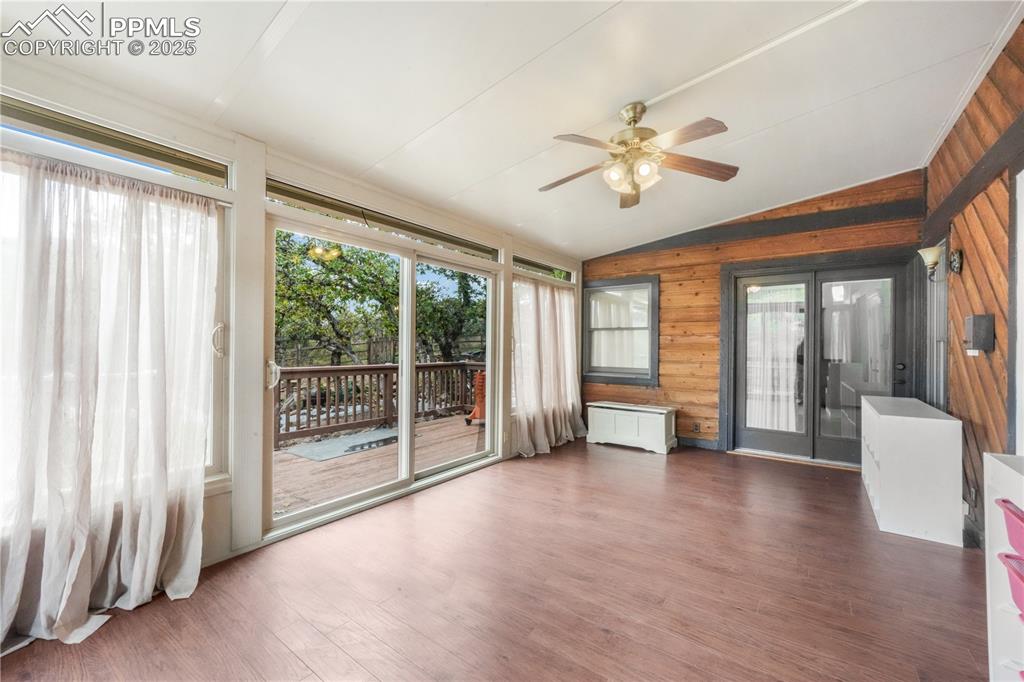
Sunroom access from main living room with additional access to the back deck and yard as well as primary bedroom
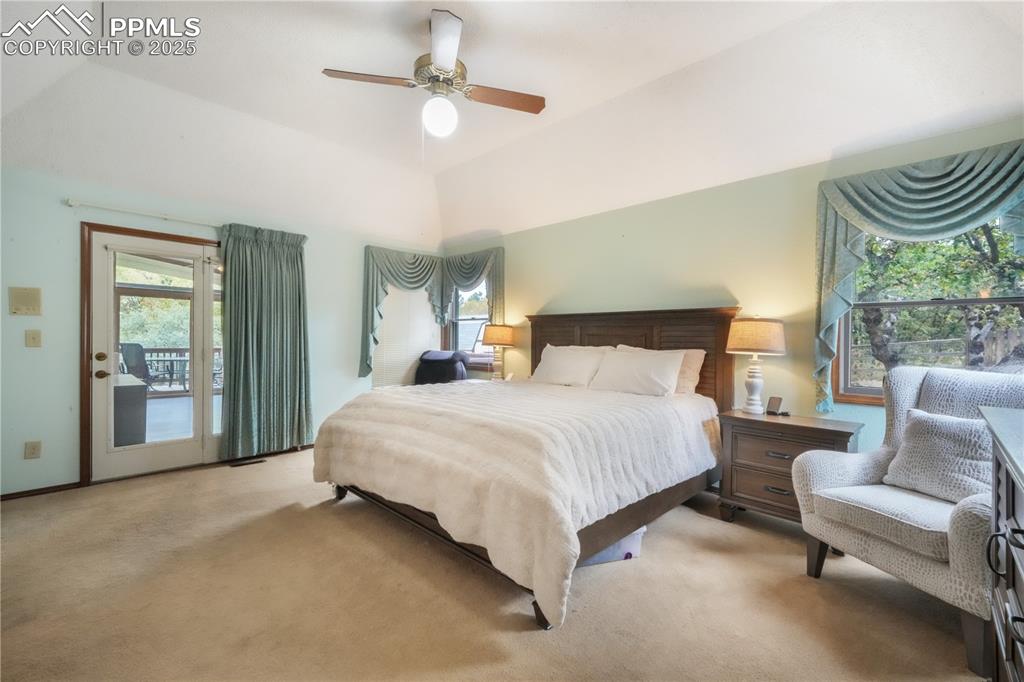
Main level primary bedroom with ensuite bath, large walk in closet and access to sunroom
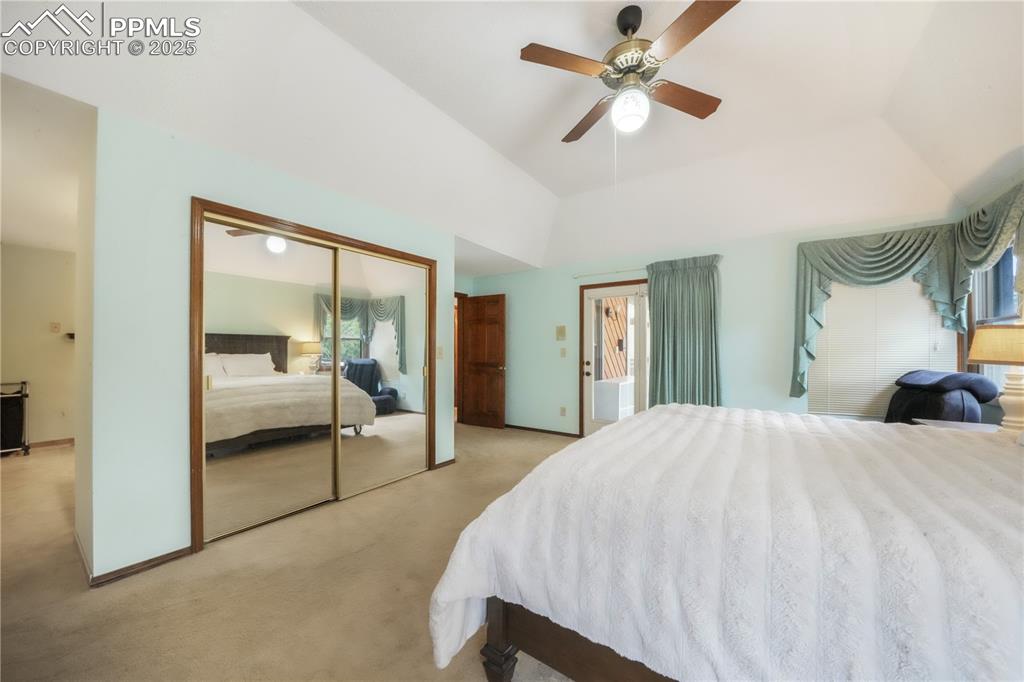
Main level primary bedroom with ensuite bath, large walk in closet and access to sunroom
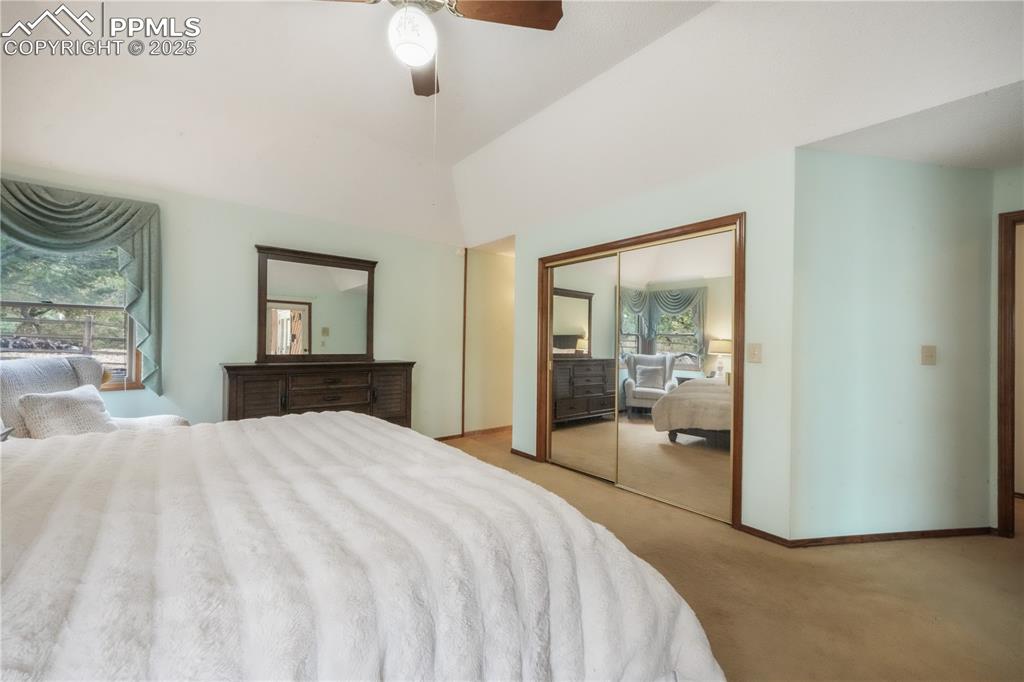
Main level primary bedroom with ensuite bath, large walk in closet and access to sunroom
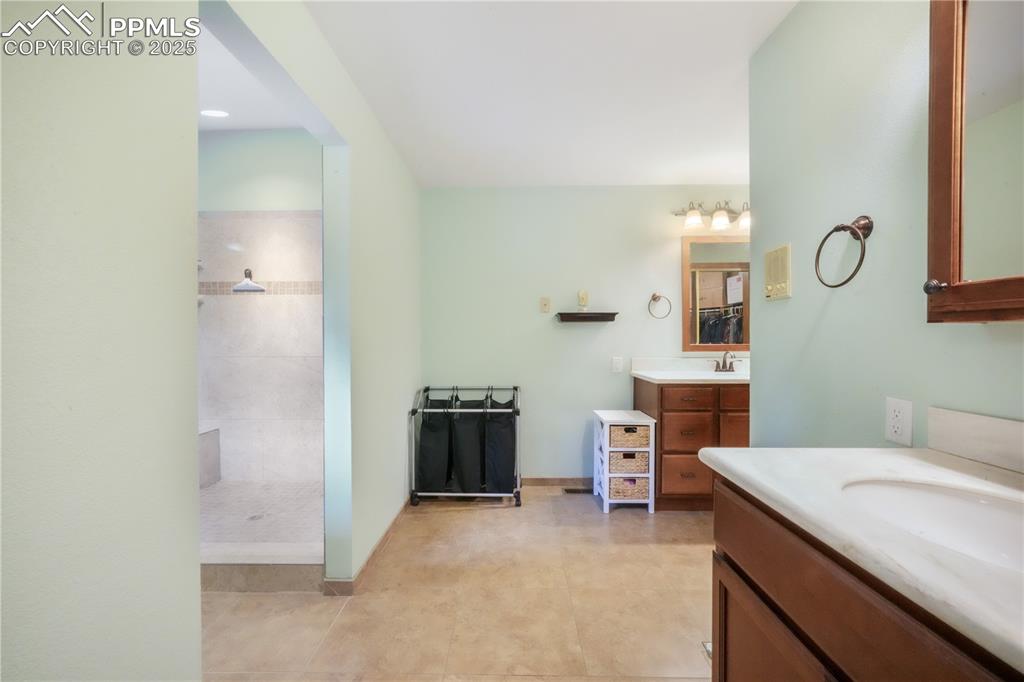
Primary bathroom, dual vanities, expansive walk in shower and access out to utility room and then 3rd car garage
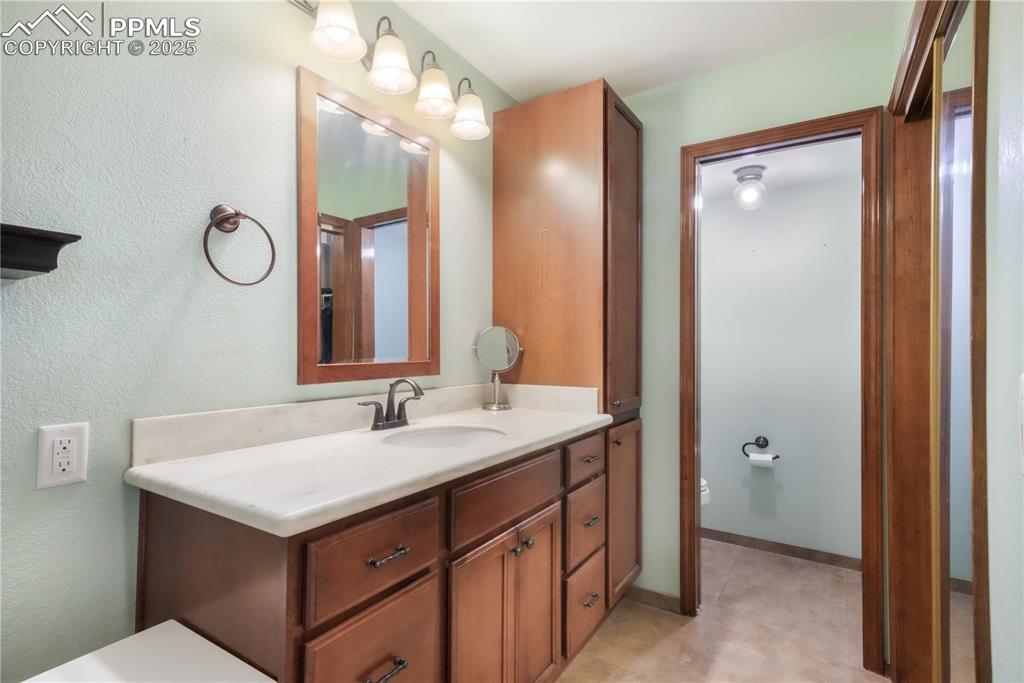
Primary bathroom, dual vanities, private water closet, expansive walk in shower
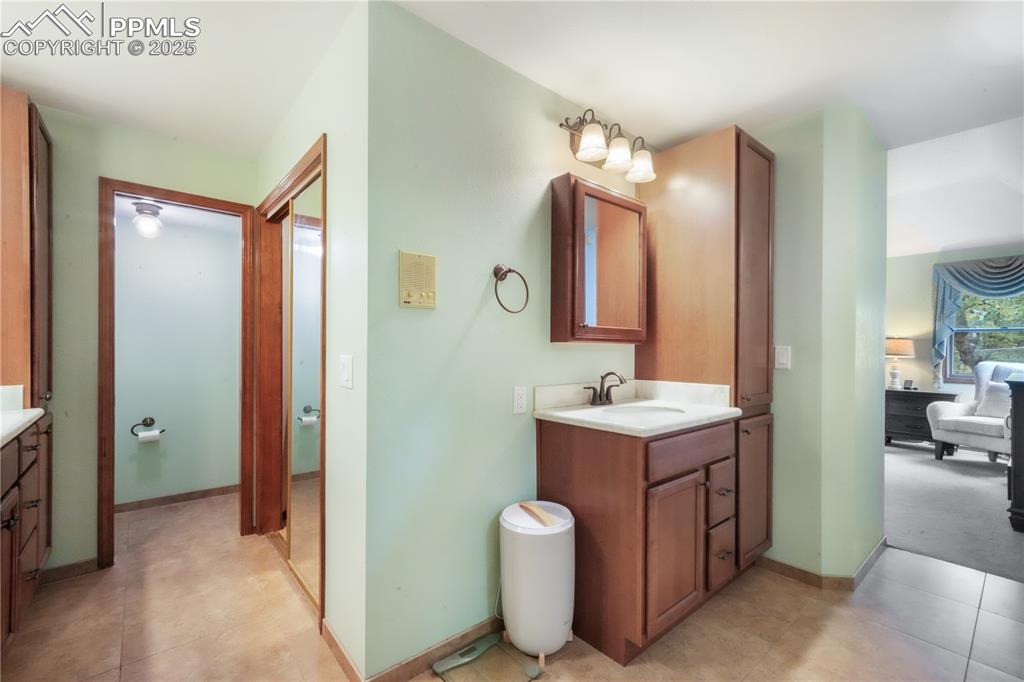
Primary bathroom, dual vanities, private water closet, expansive walk in shower
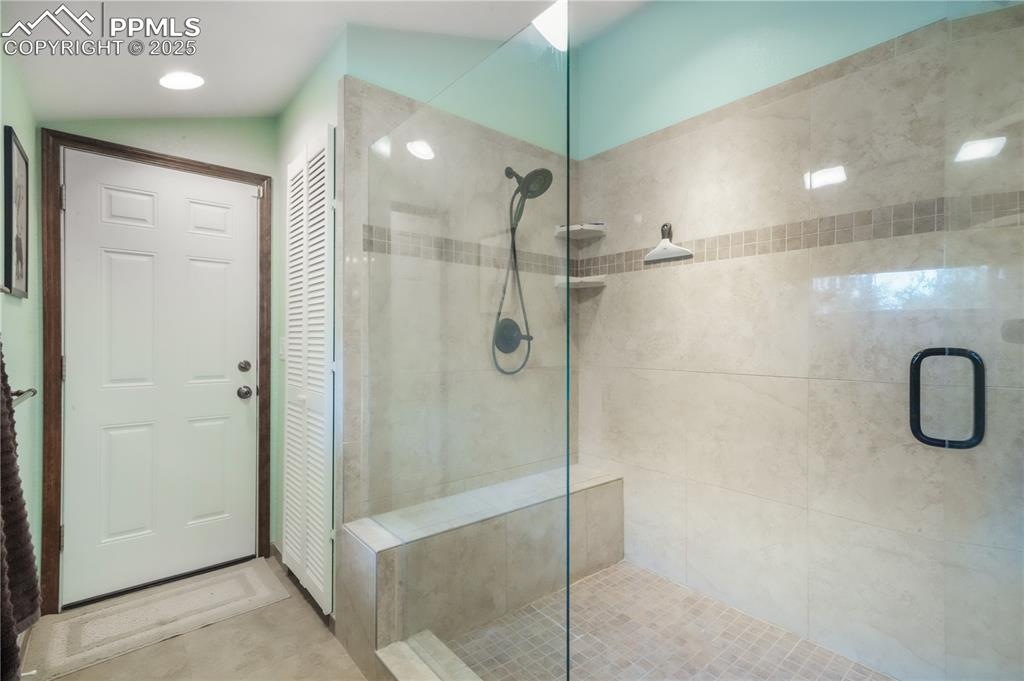
Primary bathroom, dual vanities, expansive walk in shower and access out to utility room and then 3rd car garage
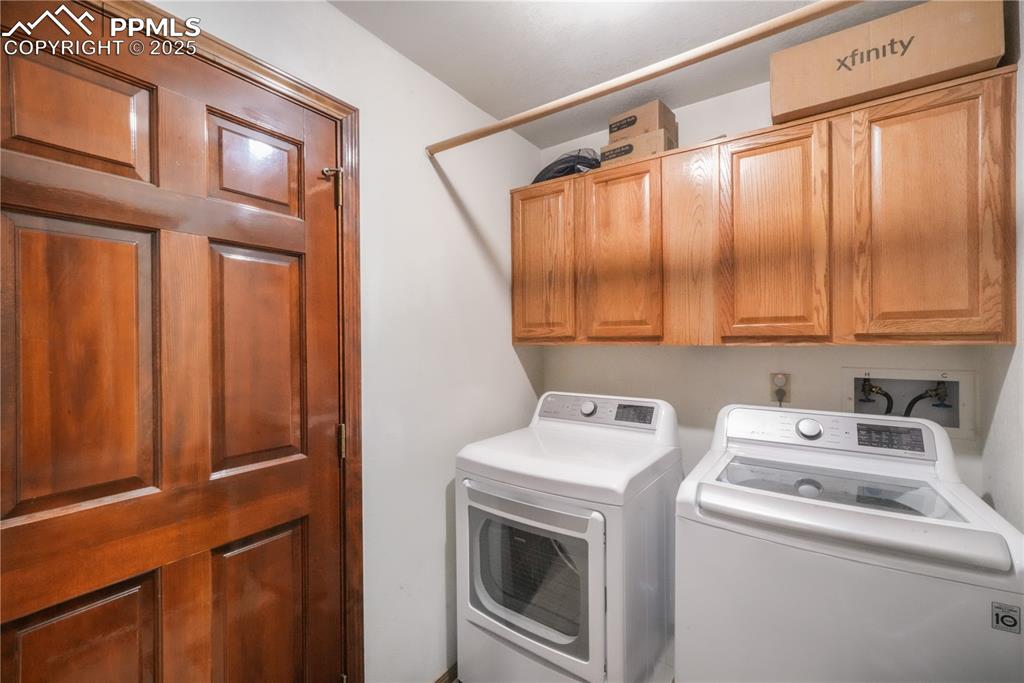
Main level laundry room with access to garage
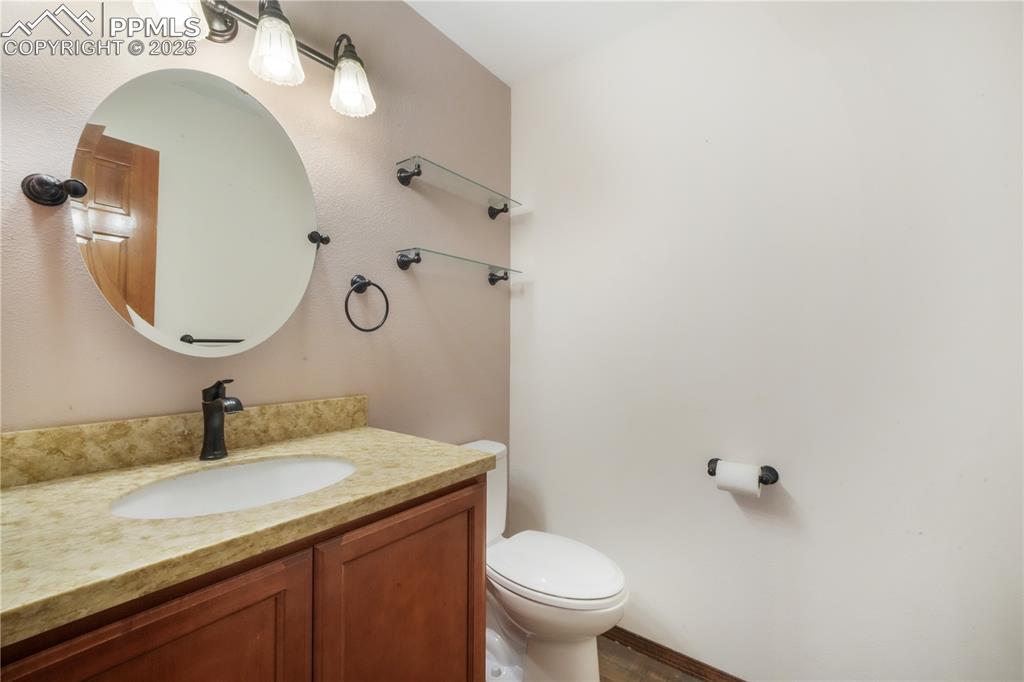
Main level 1/2 bathroom
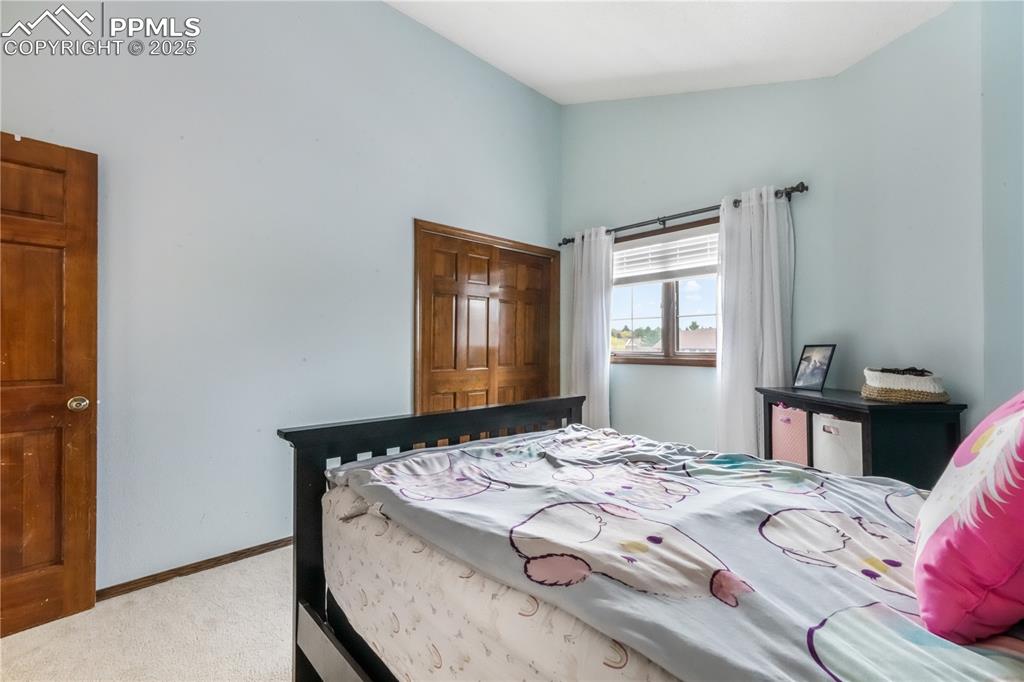
Upper level 2nd bedroom with vaulted ceilings
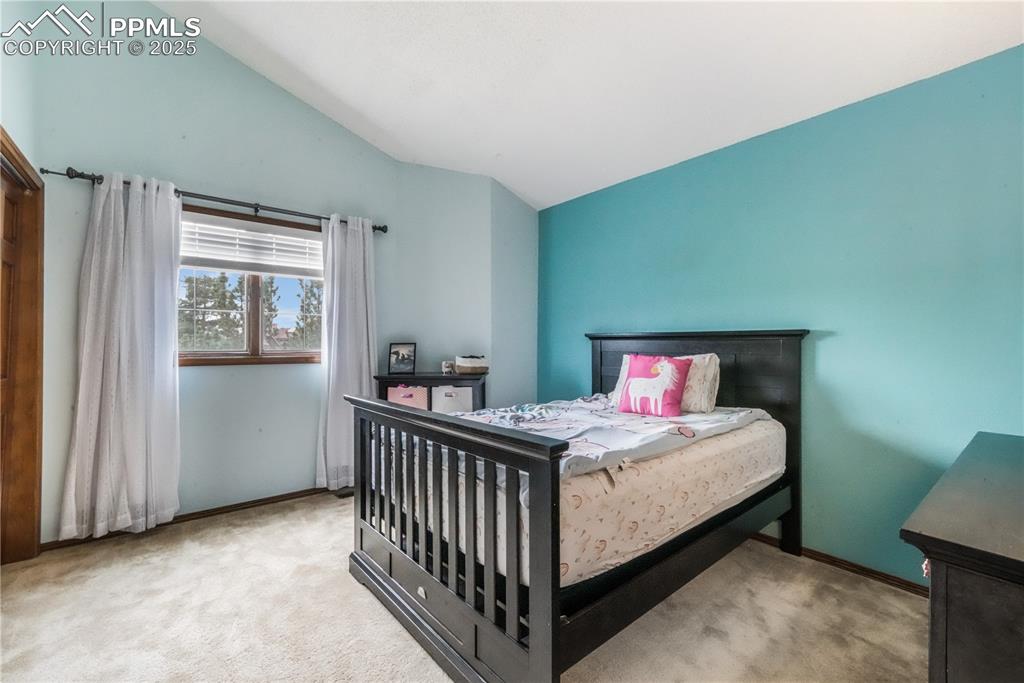
Upper level 2nd bedroom with vaulted ceilings
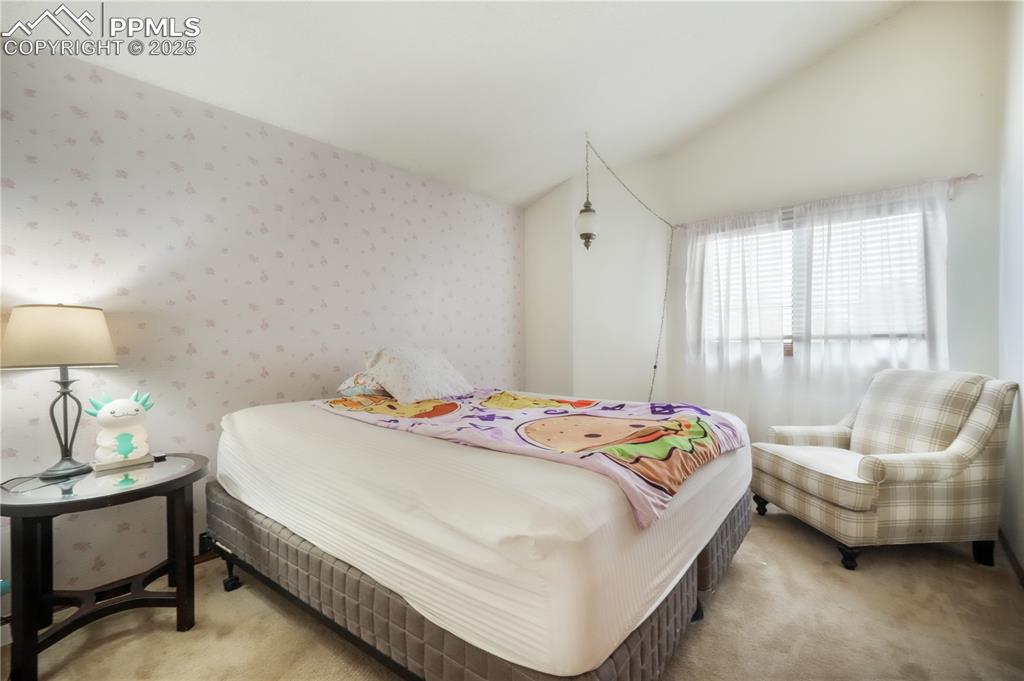
Upper level 3rd bedroom with vaulted ceilings
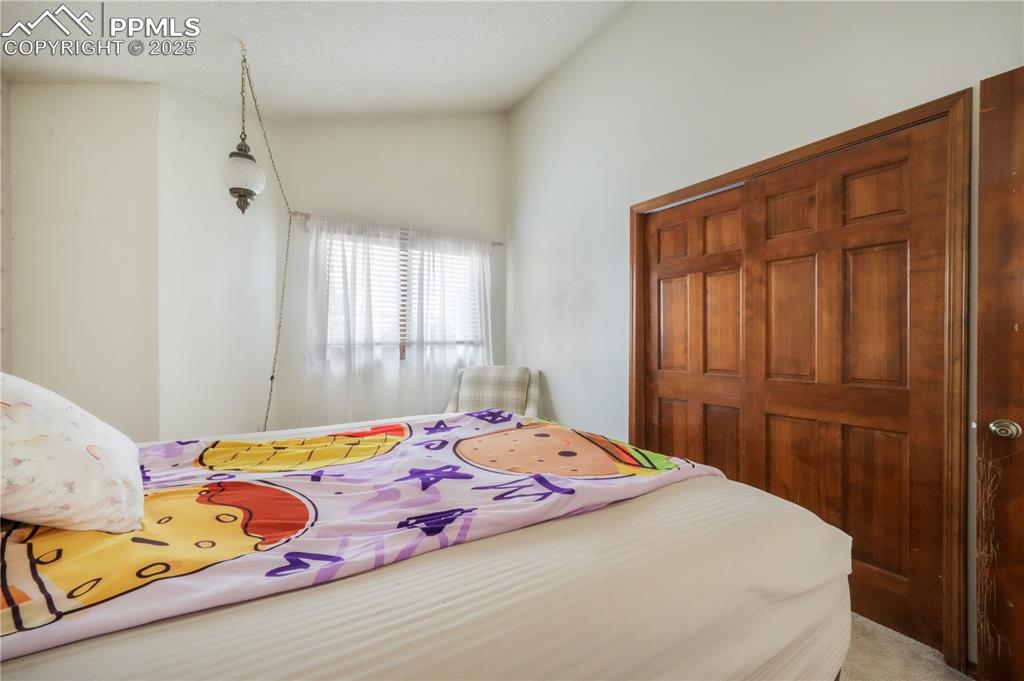
Upper level 3rd bedroom with vaulted ceilings
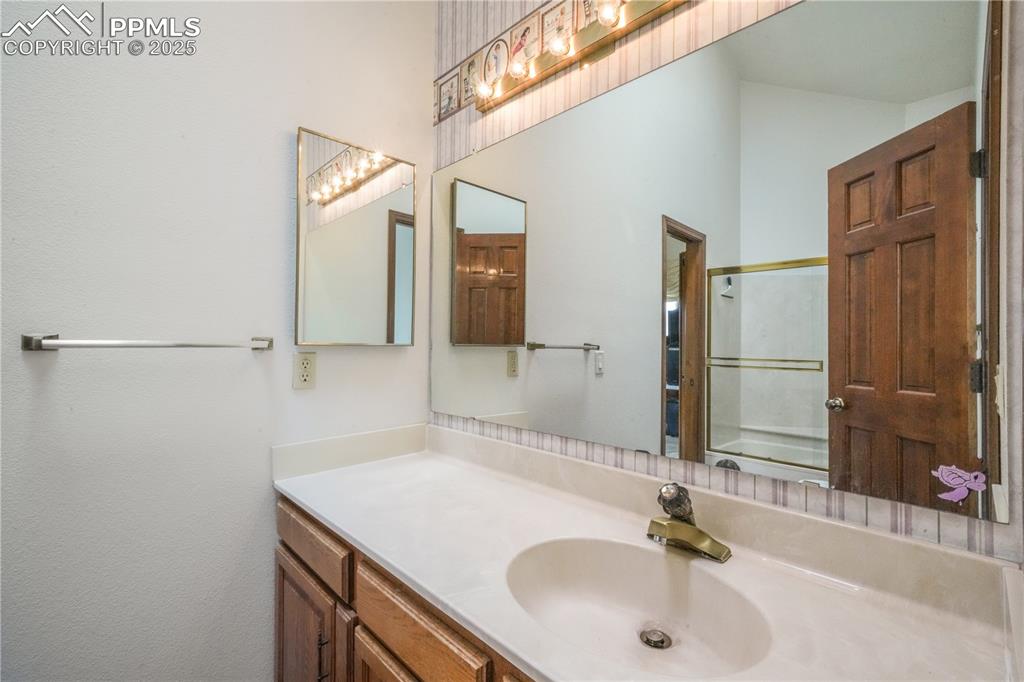
Upper level full bathroom
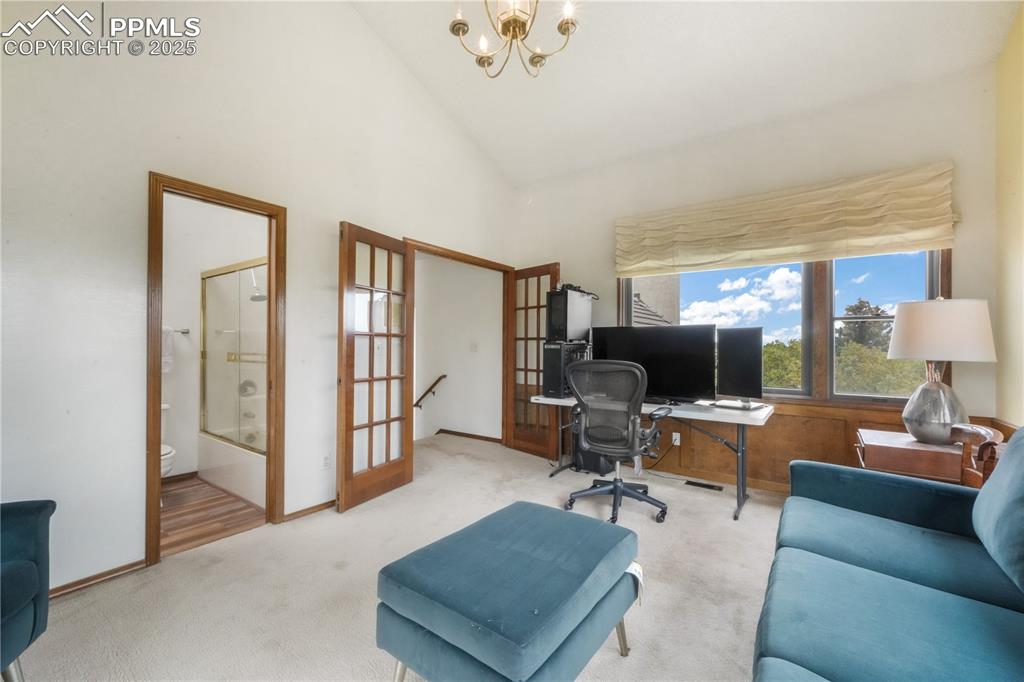
Upper level office/flex room with mountain views and access to full bathroom
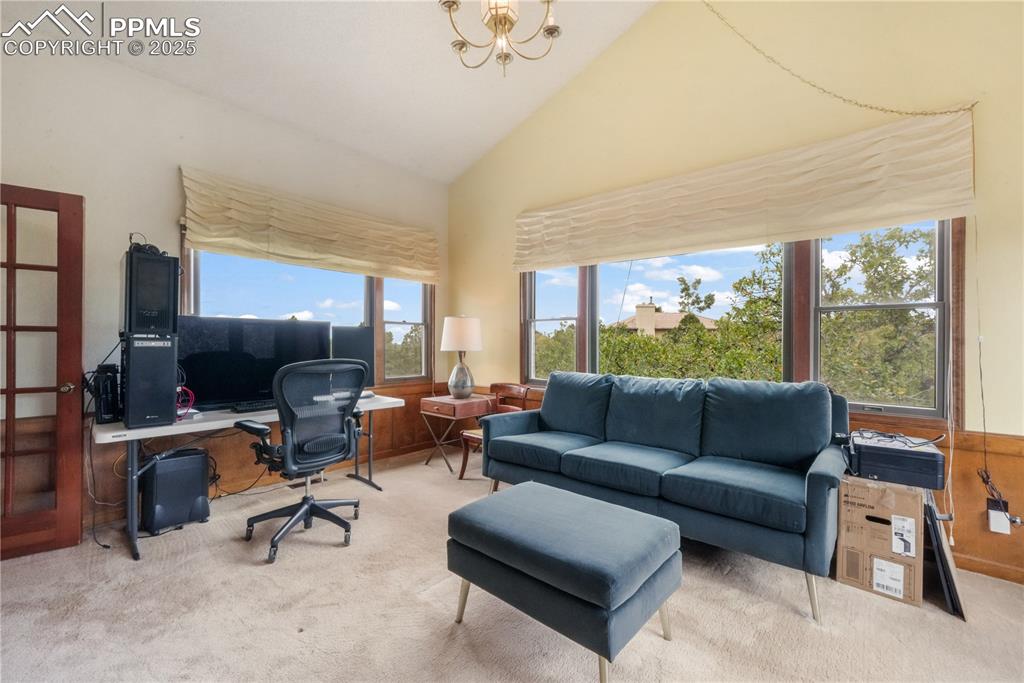
Upper level office/flex room with mountain views and access to full bathroom
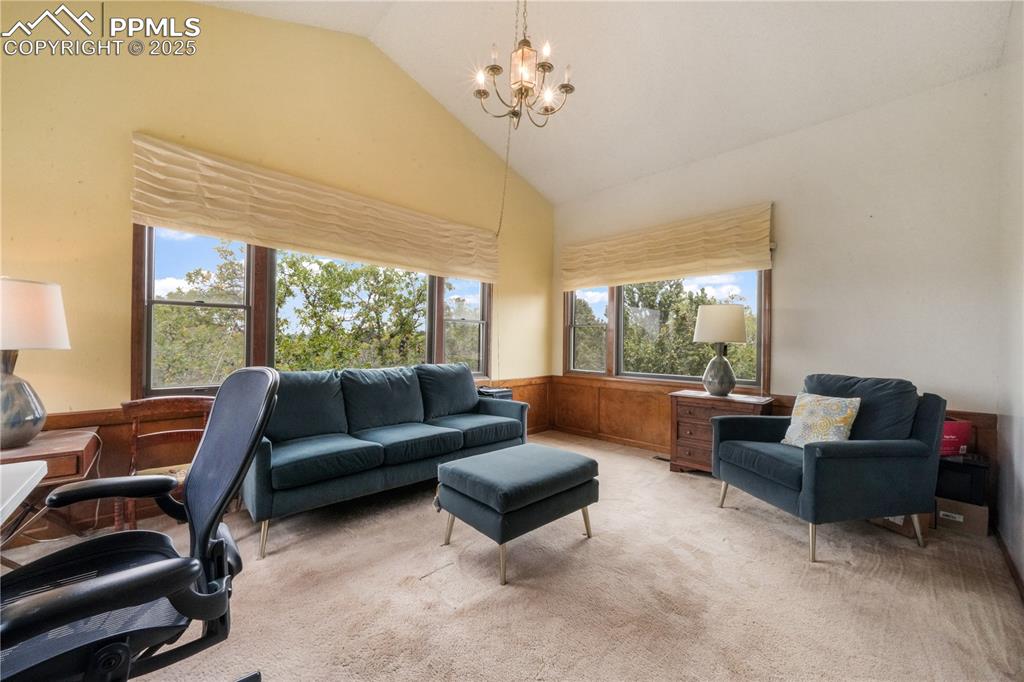
Upper level office/flex room with mountain views and access to full bathroom
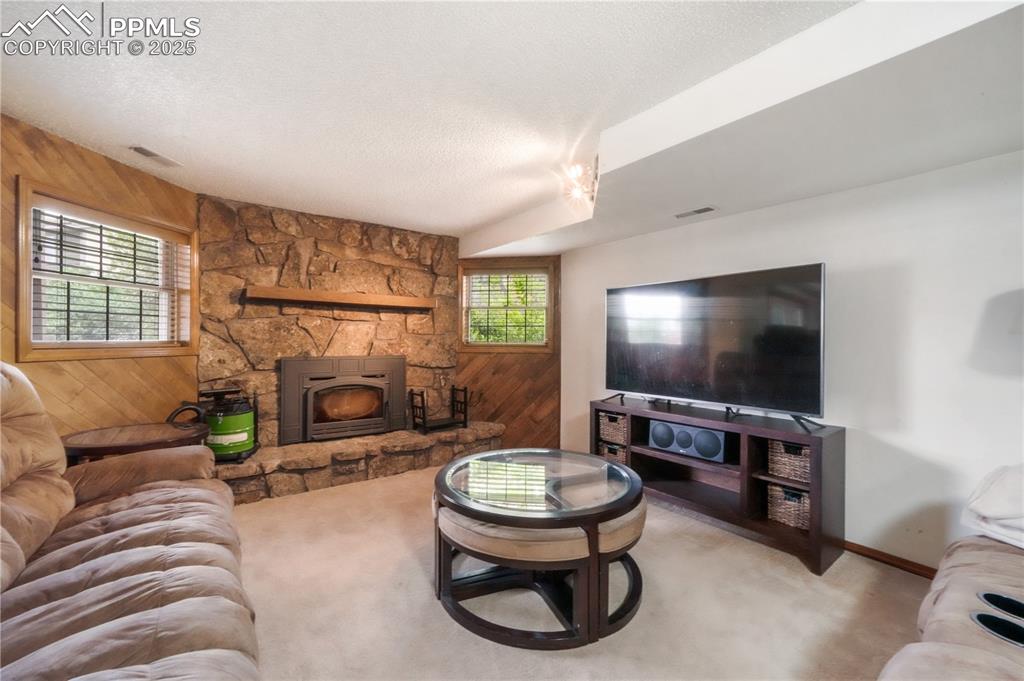
Walk out basement family room with wood burning fireplace and extra room for entertaining
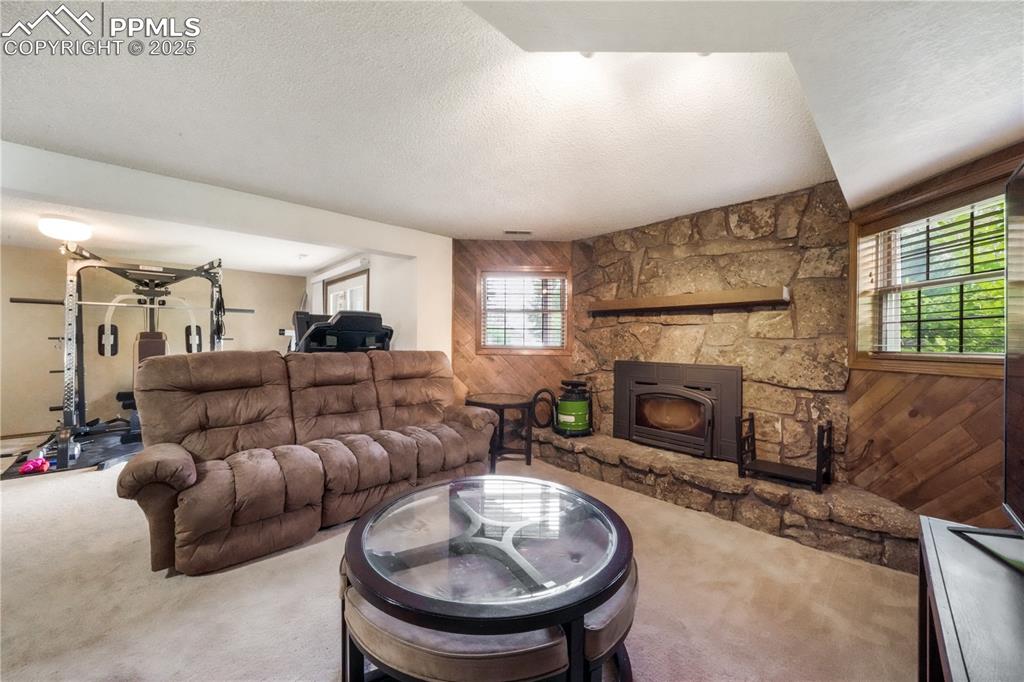
Walk out basement family room with wood burning fireplace and extra room for entertaining
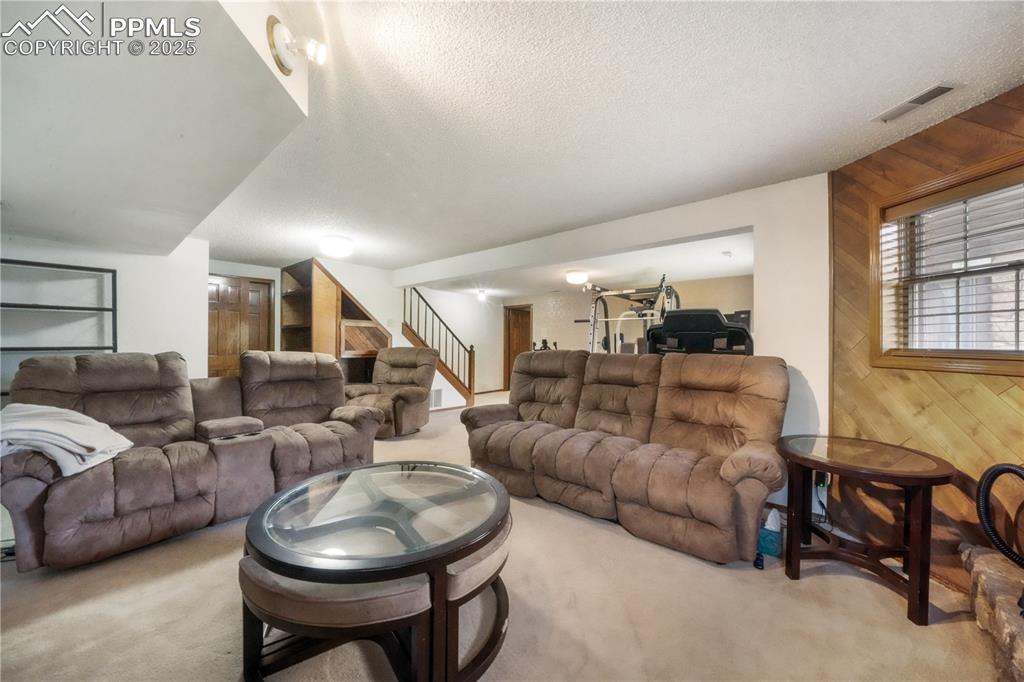
Walk out basement family room with wood burning fireplace and extra room for entertaining
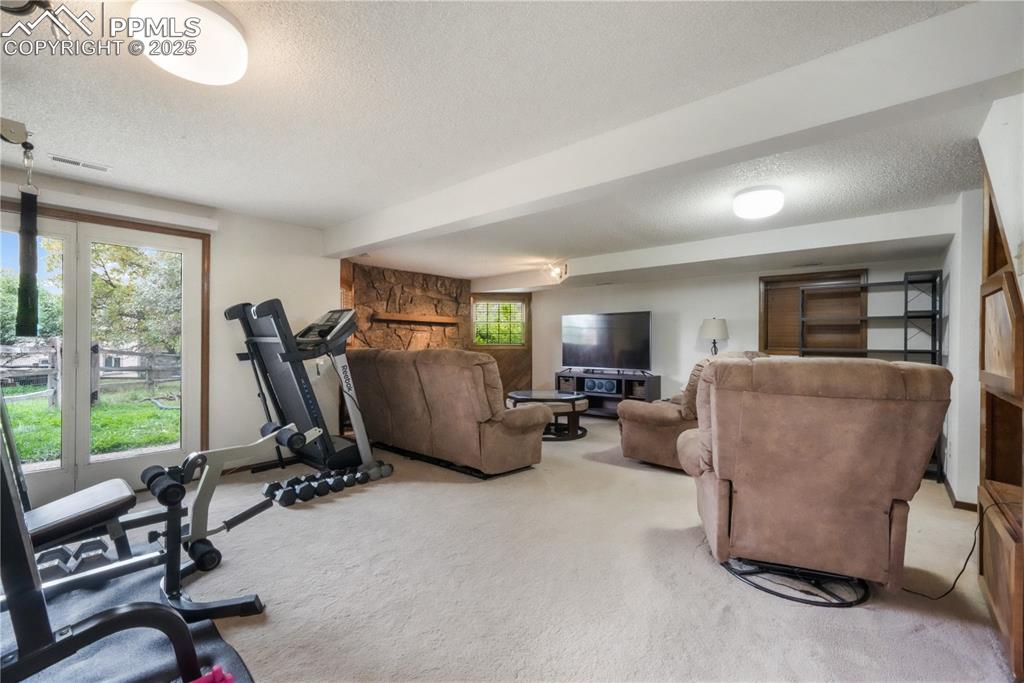
Walk out basement family room with wood burning fireplace and extra room for entertaining
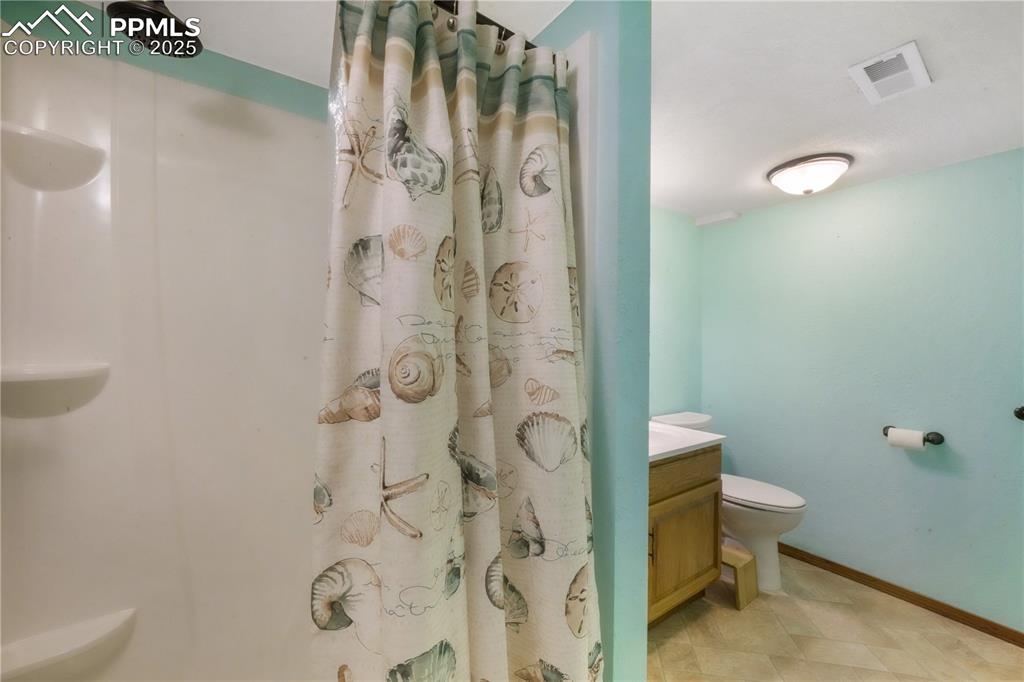
Basement level 3/4 bathroom
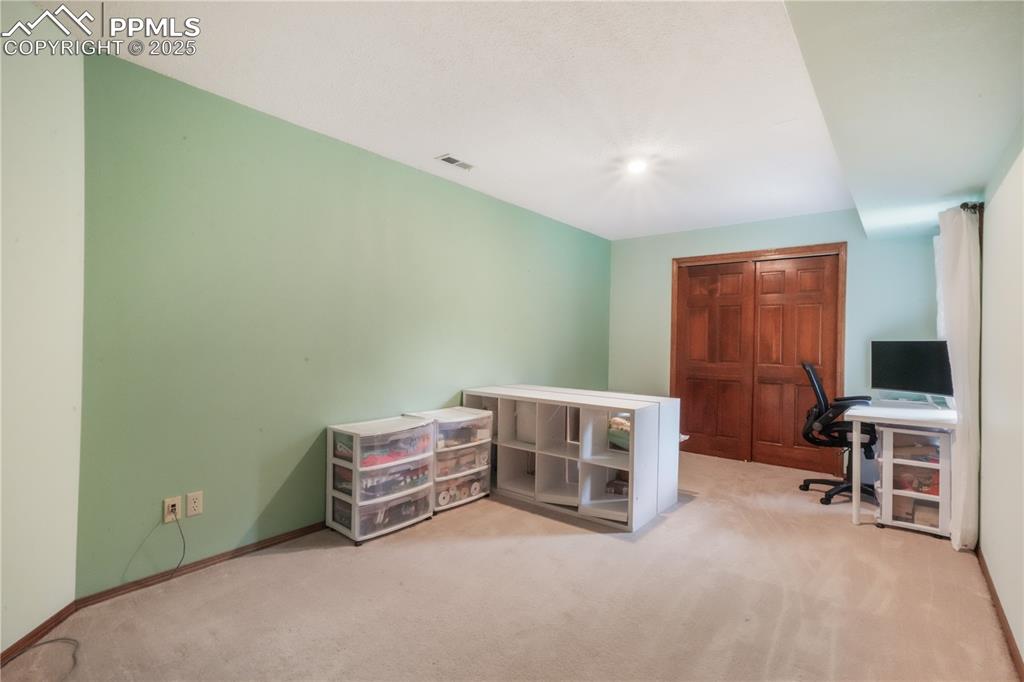
Basement level 4th bedroom with full light window
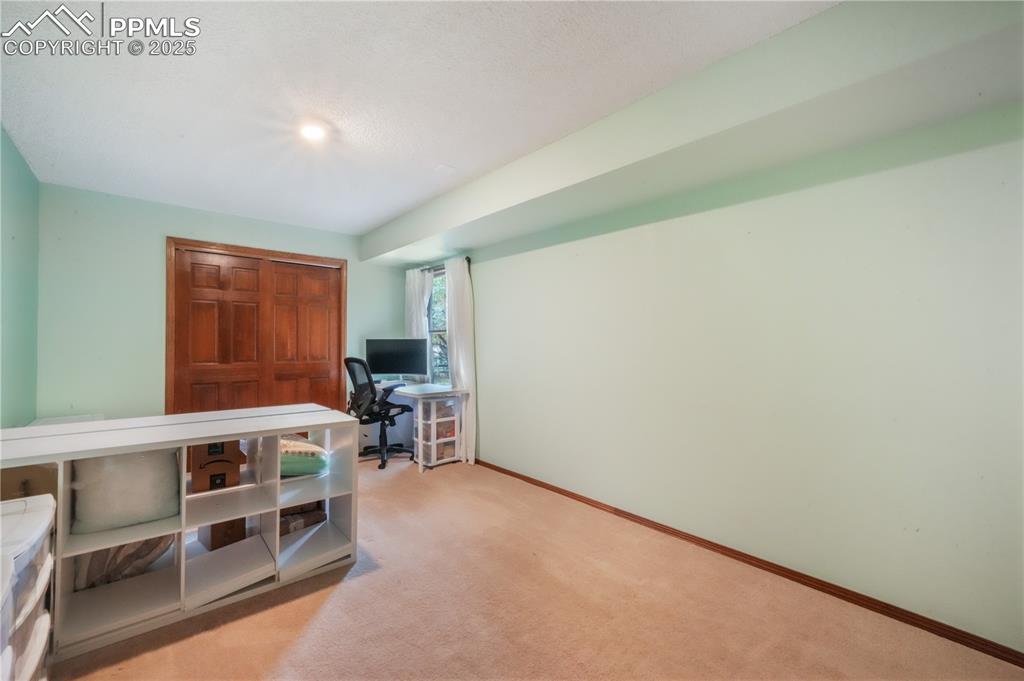
Basement level 4th bedroom with full light window
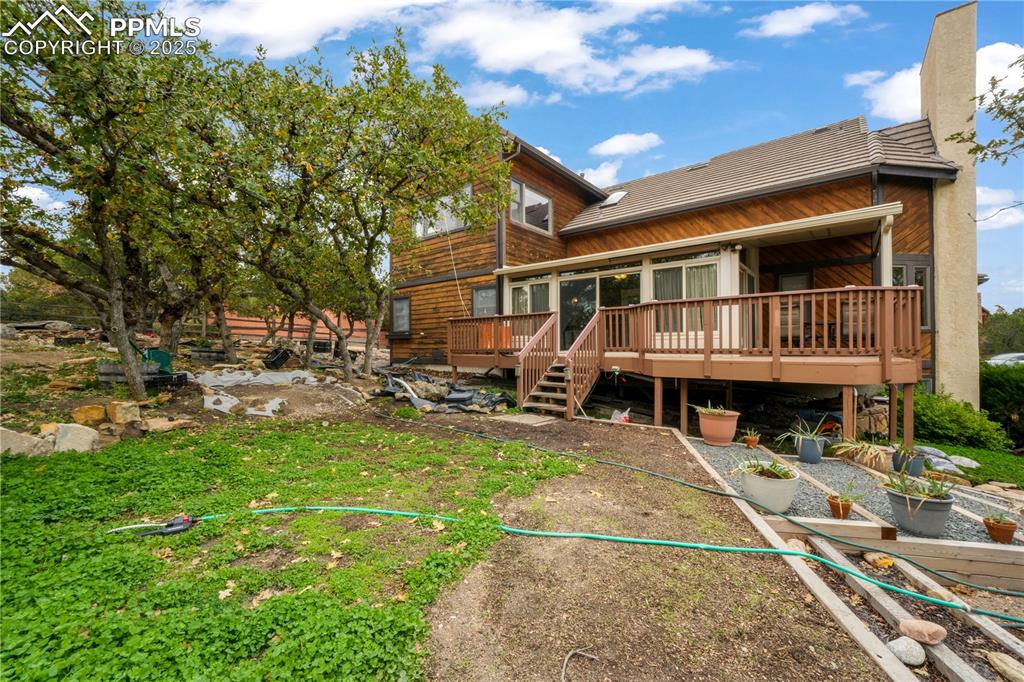
Backyard and view of deck
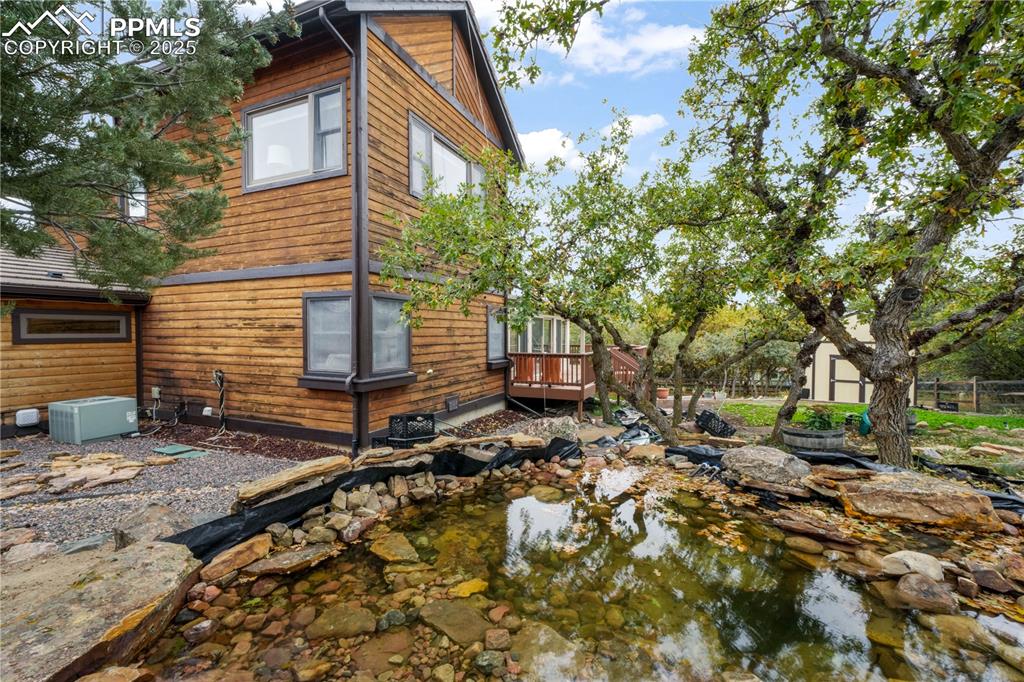
Back yard with large water feature - ready for buyers personal finishes
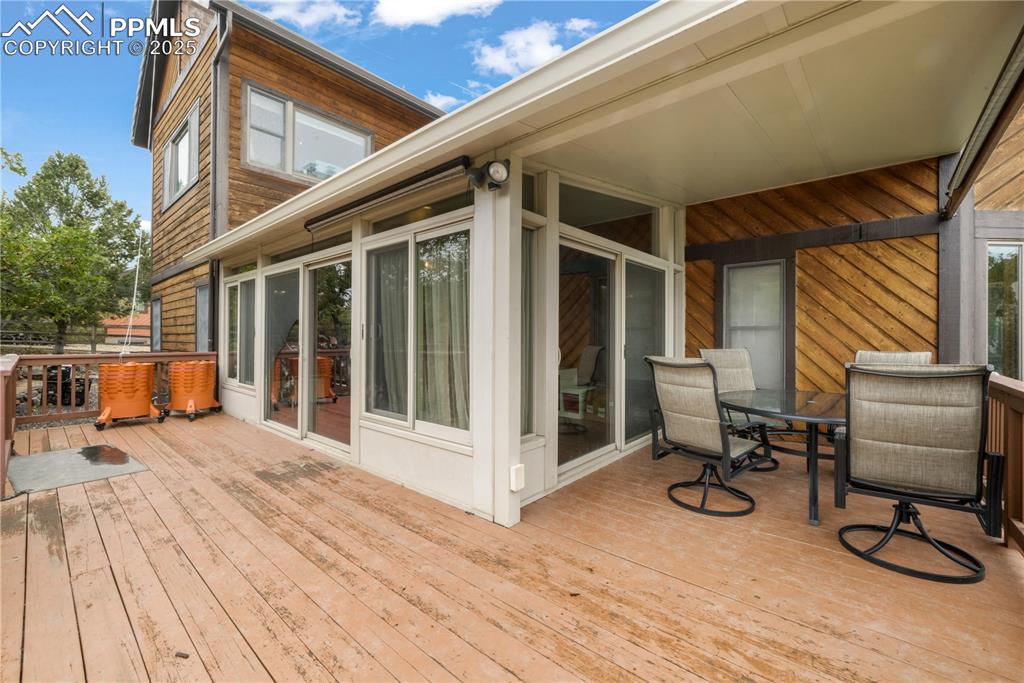
Back deck off of sunroom
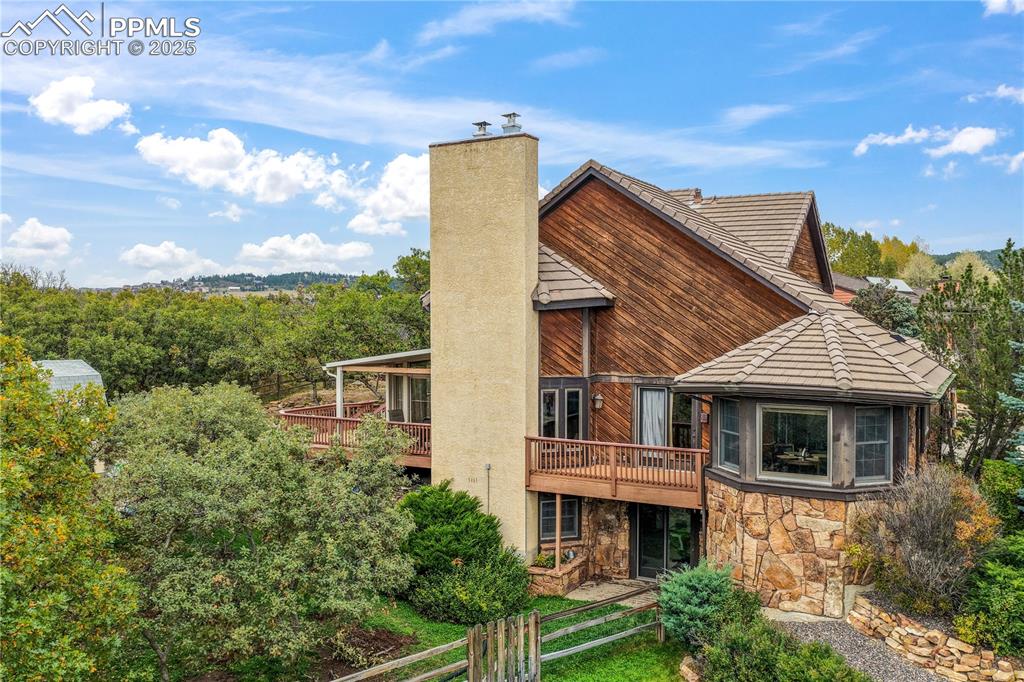
Back/side of yard, lots of mature landscaping and privacy
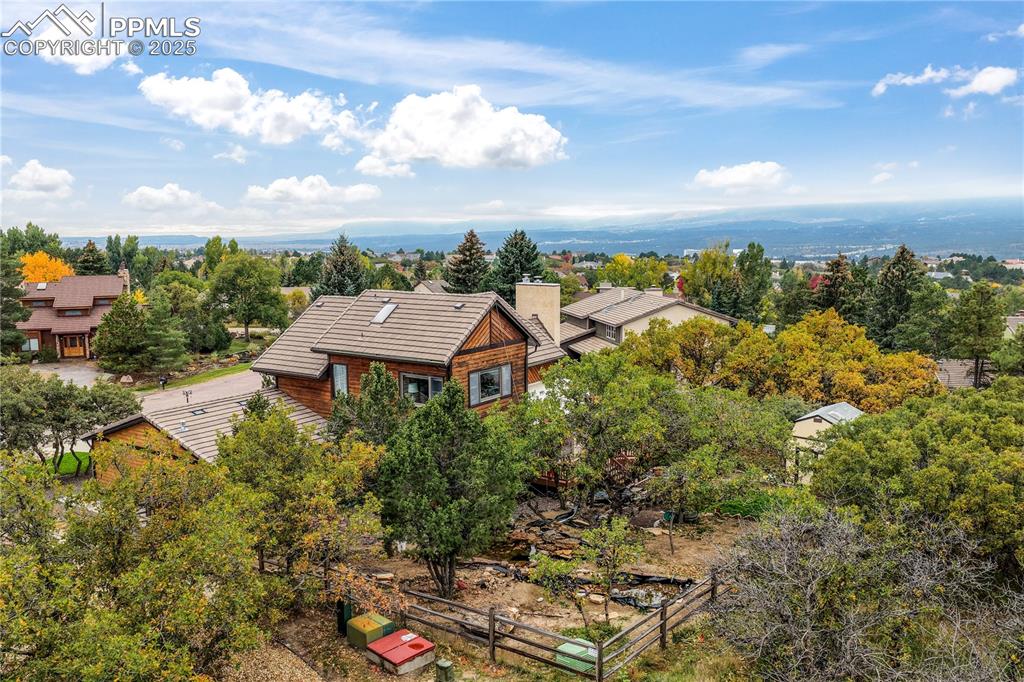
Back/side of yard, lots of mature landscaping and privacy
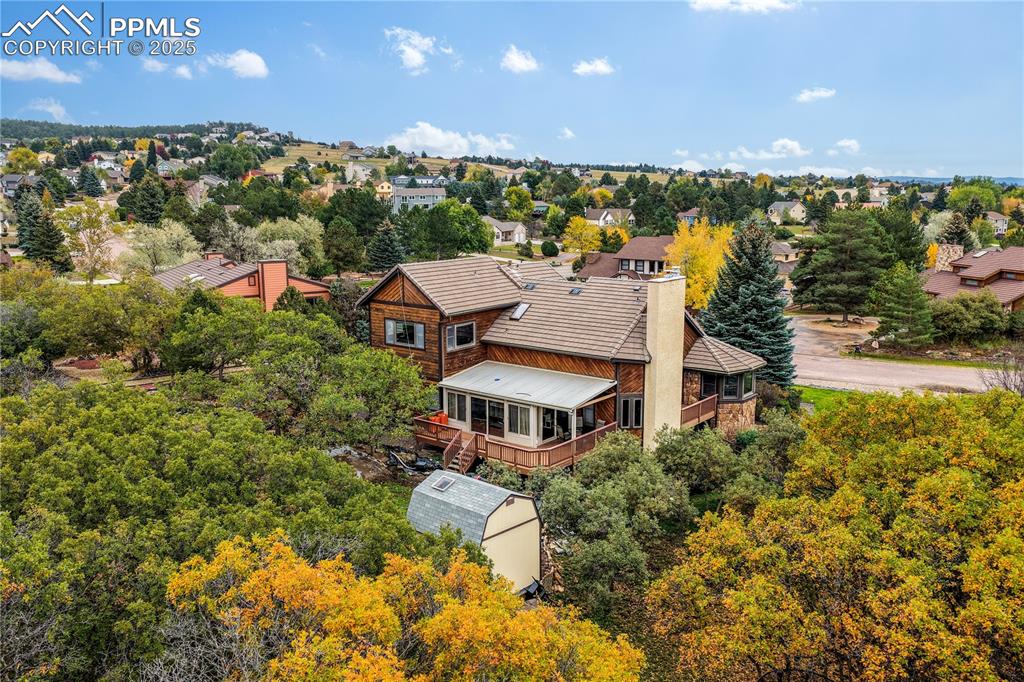
Back/side of yard, lots of mature landscaping and privacy
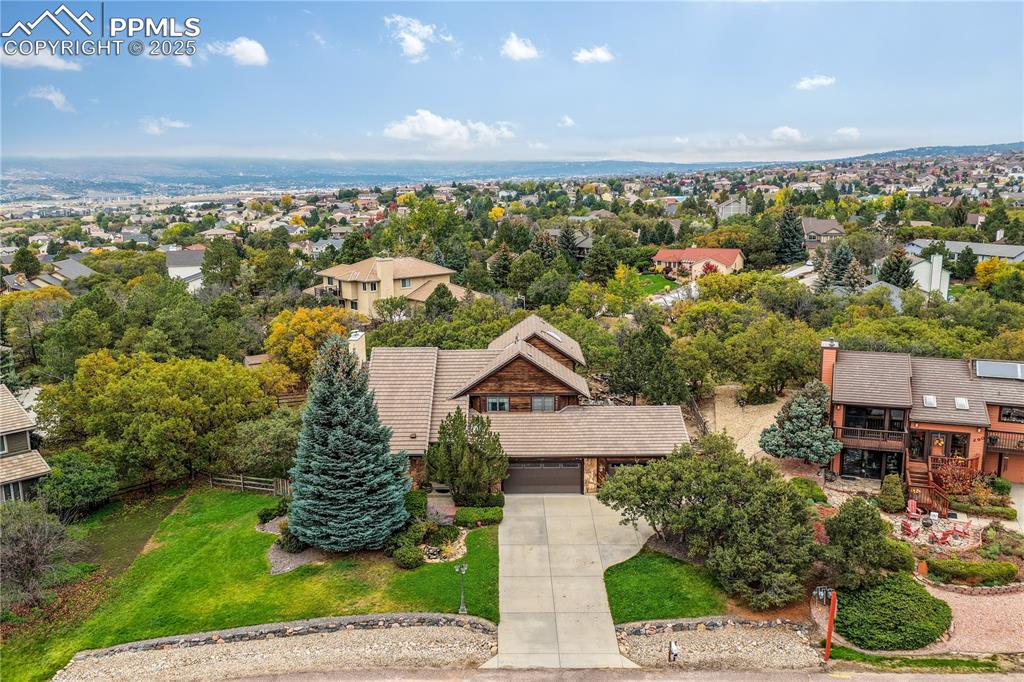
Front of home
Disclaimer: The real estate listing information and related content displayed on this site is provided exclusively for consumers’ personal, non-commercial use and may not be used for any purpose other than to identify prospective properties consumers may be interested in purchasing.