1270 Commanchero Drive, Colorado Springs, CO, 80915
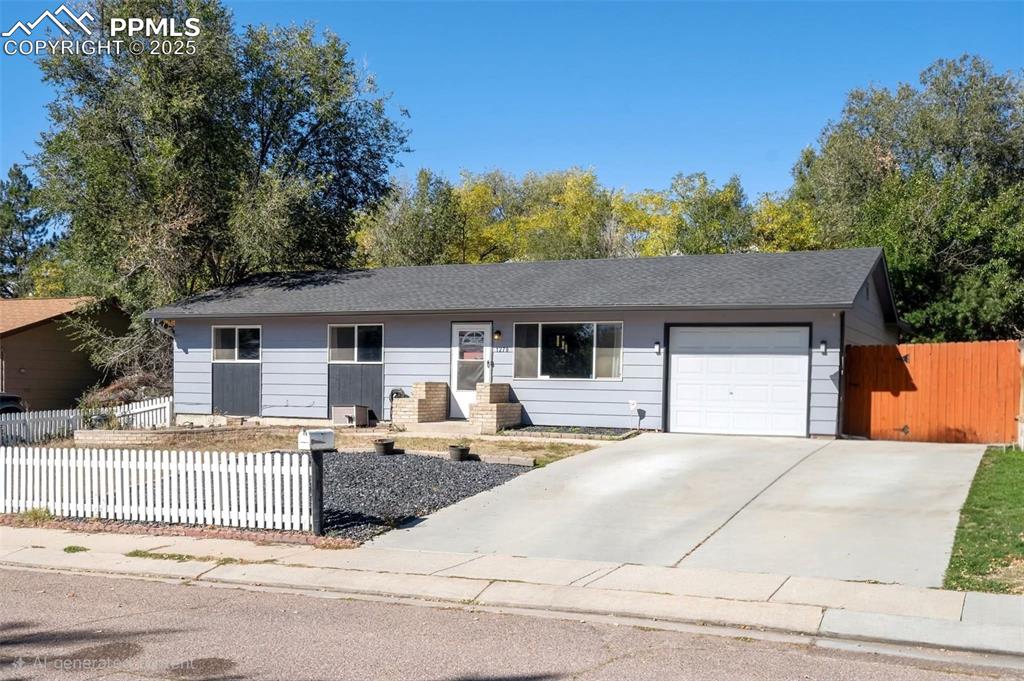
Ranch-style house with a fenced front yard, an attached garage, and concrete driveway
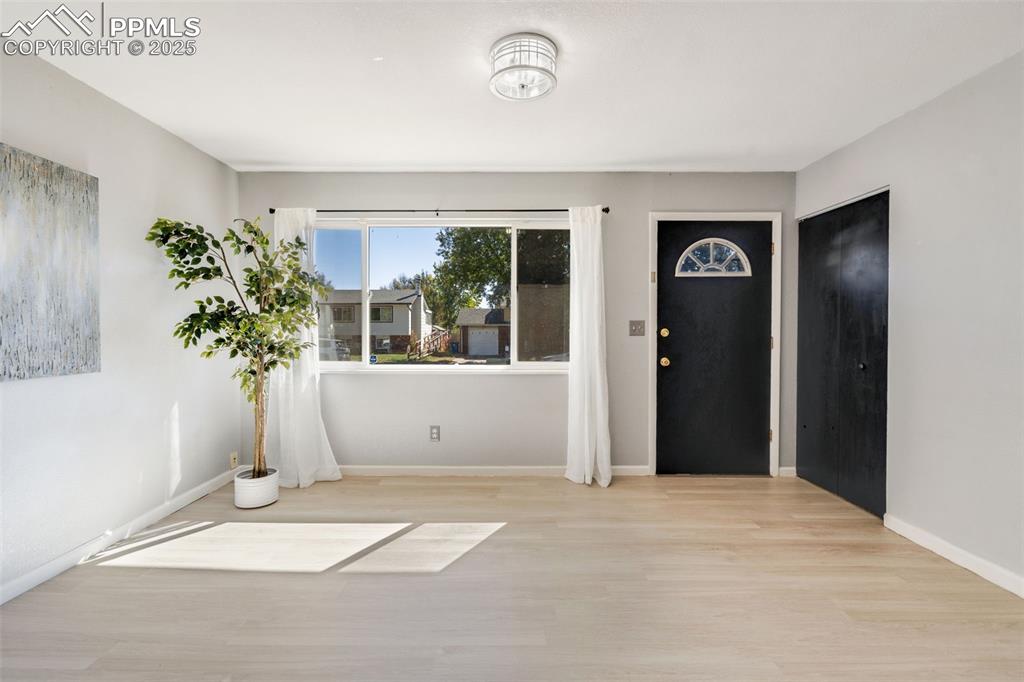
Foyer with wood finished floors
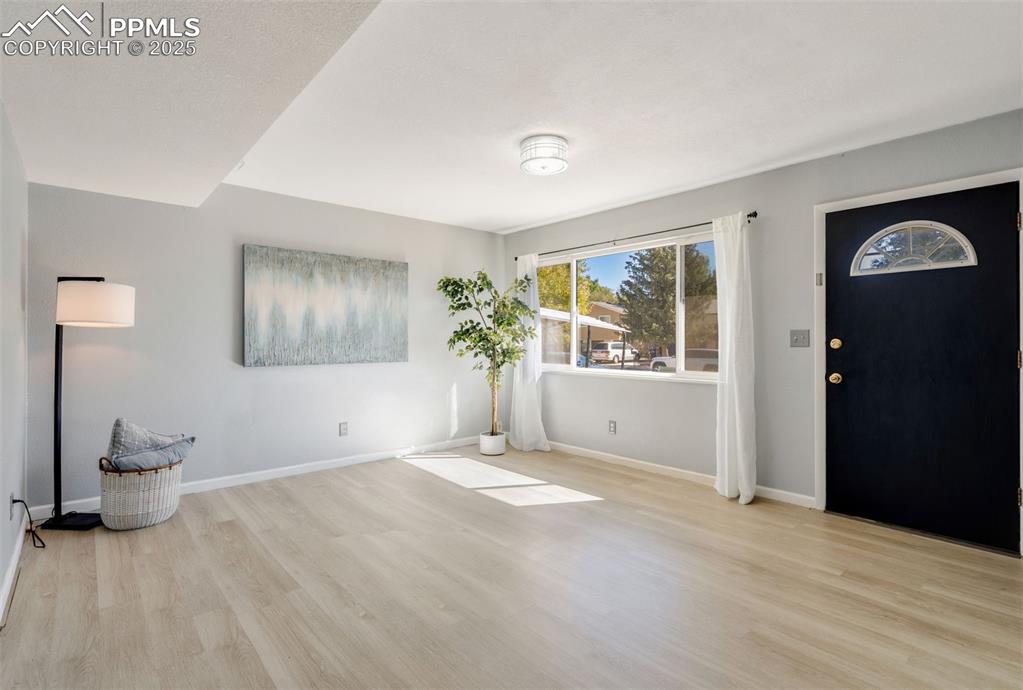
Foyer with light wood-style flooring and baseboards
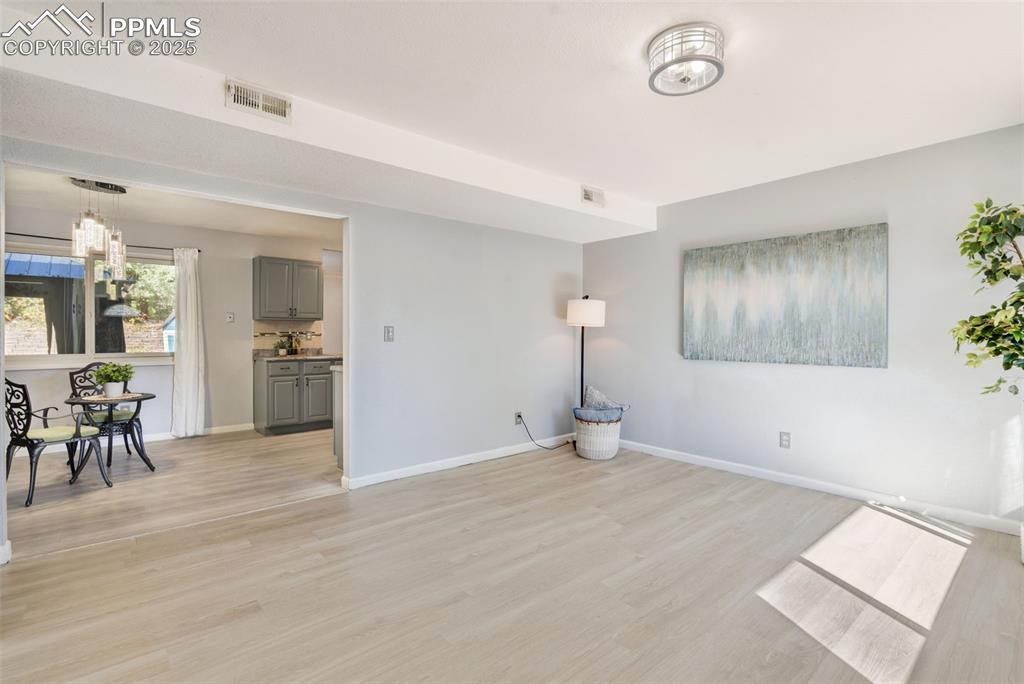
Unfurnished living room featuring light wood-type flooring and a chandelier
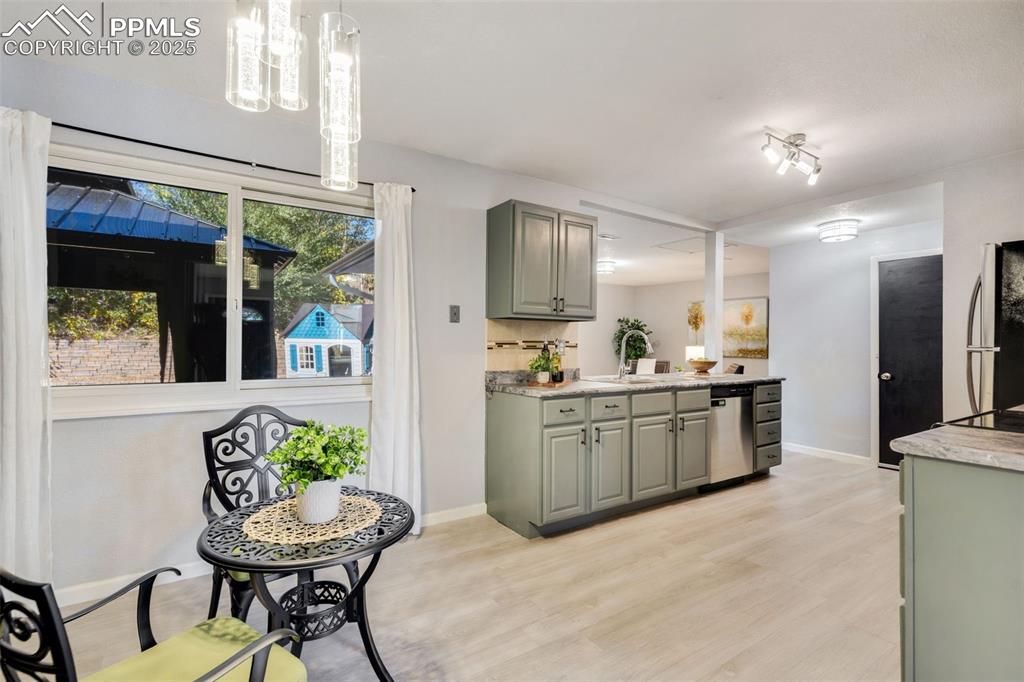
Kitchen with light countertops, light wood-style floors, stainless steel appliances, and decorative light fixtures
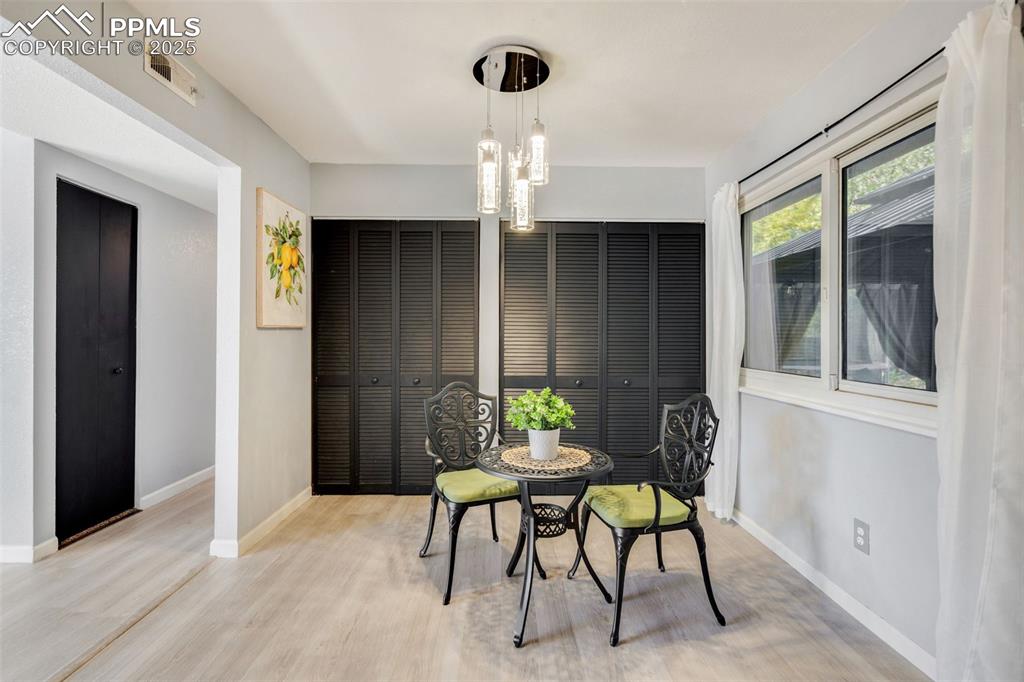
Dining space featuring a chandelier and light wood-style flooring
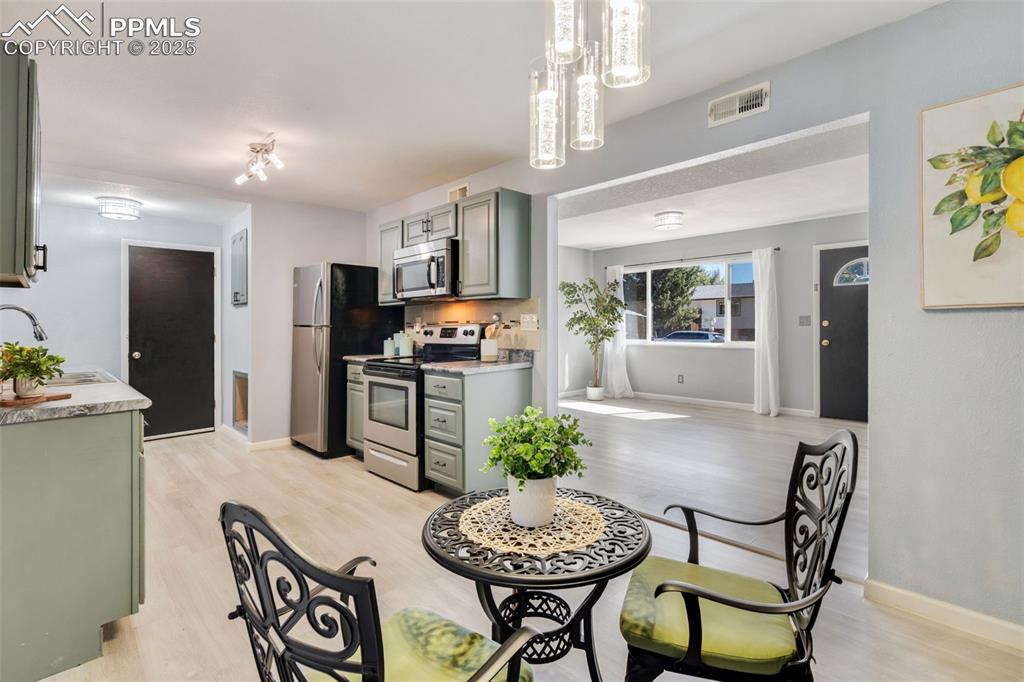
Kitchen with green cabinetry, appliances with stainless steel finishes, light wood-type flooring, and gray cabinetry
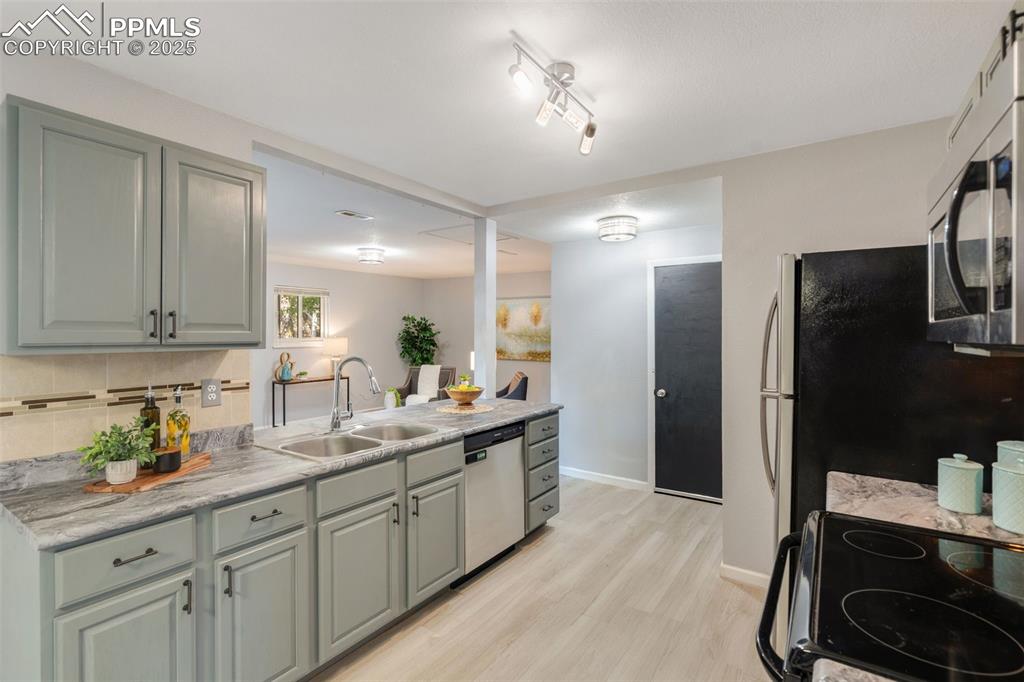
Kitchen featuring appliances with stainless steel finishes, light wood-style floors, decorative backsplash, gray cabinetry, and light stone counters
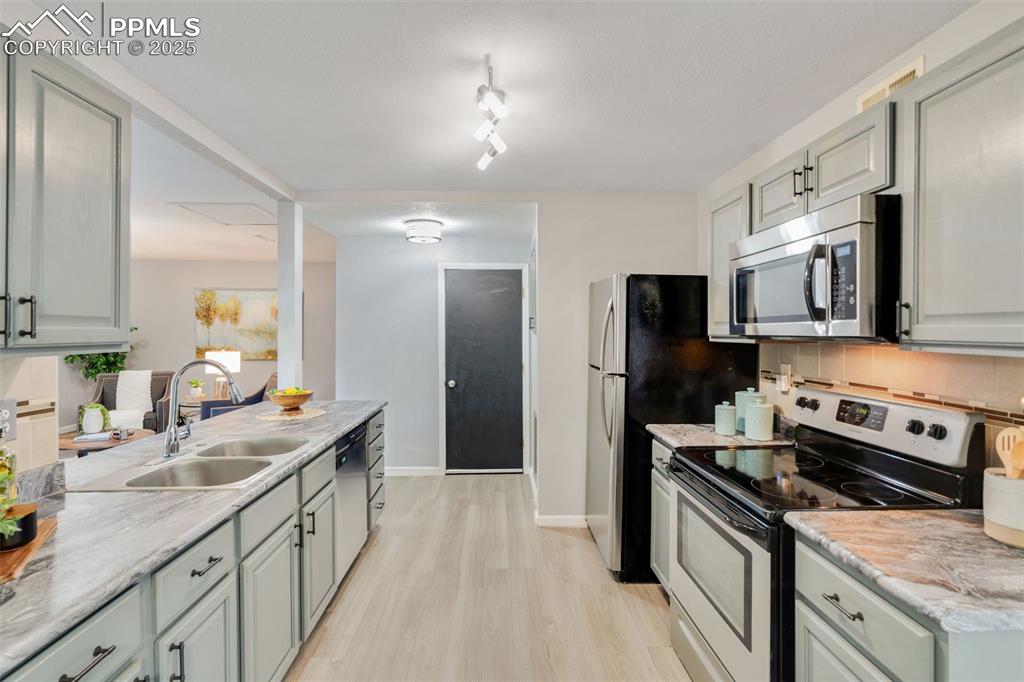
Kitchen featuring stainless steel appliances, tasteful backsplash, light wood-style flooring, gray cabinetry, and a peninsula
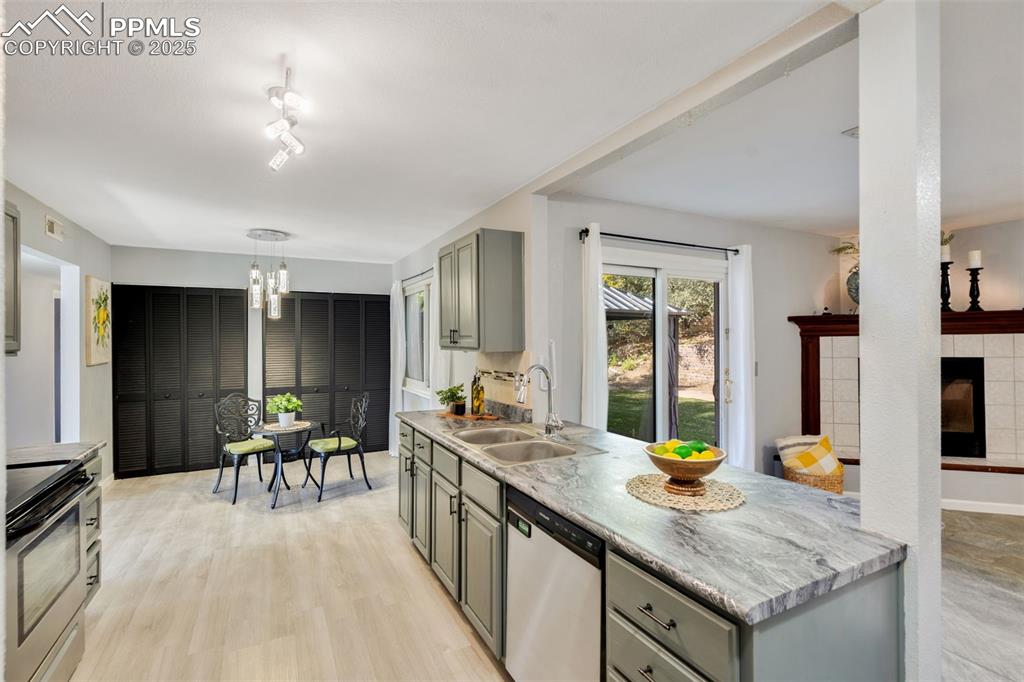
Kitchen with stainless steel appliances, pendant lighting, light wood-type flooring, light countertops, and gray cabinetry
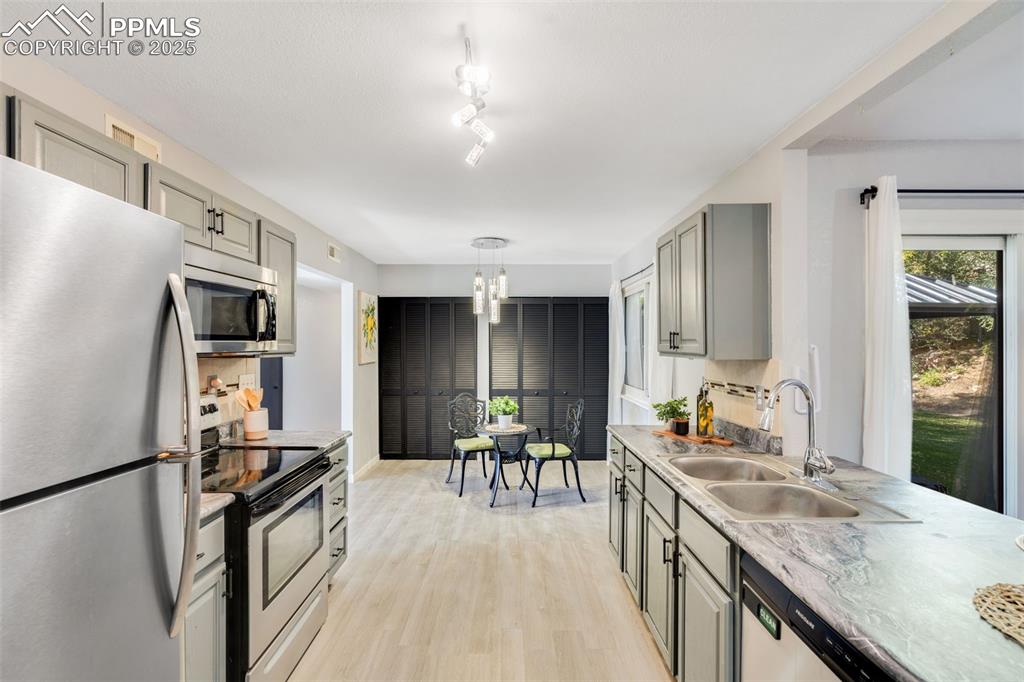
Kitchen featuring gray cabinetry, appliances with stainless steel finishes, light wood-style floors, light countertops, and pendant lighting
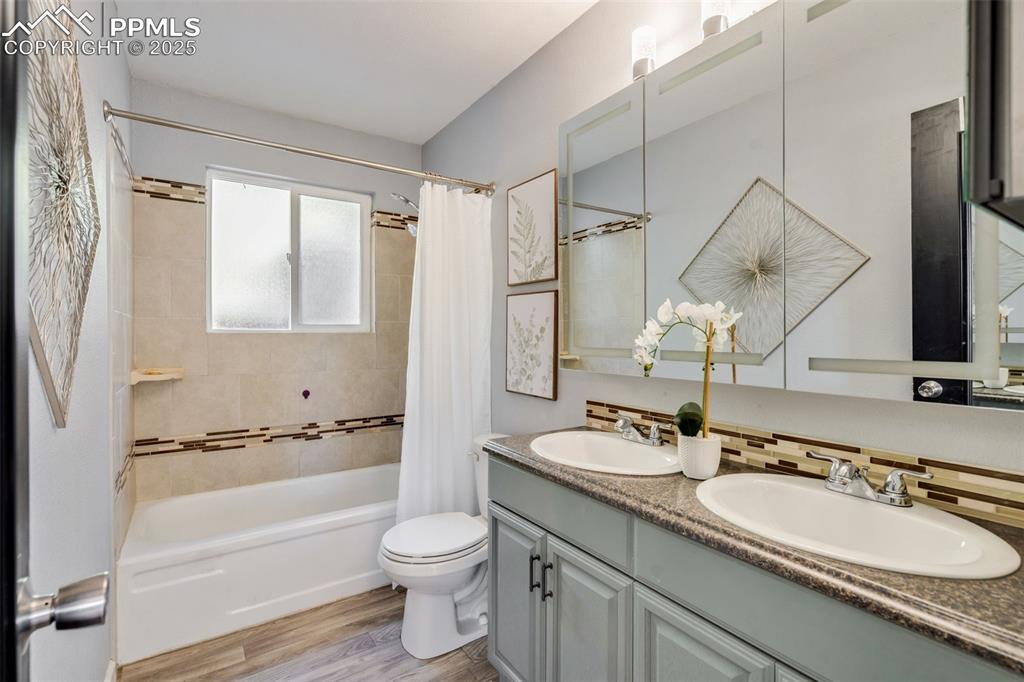
Bathroom featuring shower / bathtub combination with curtain, light wood-style floors, double vanity, and decorative backsplash
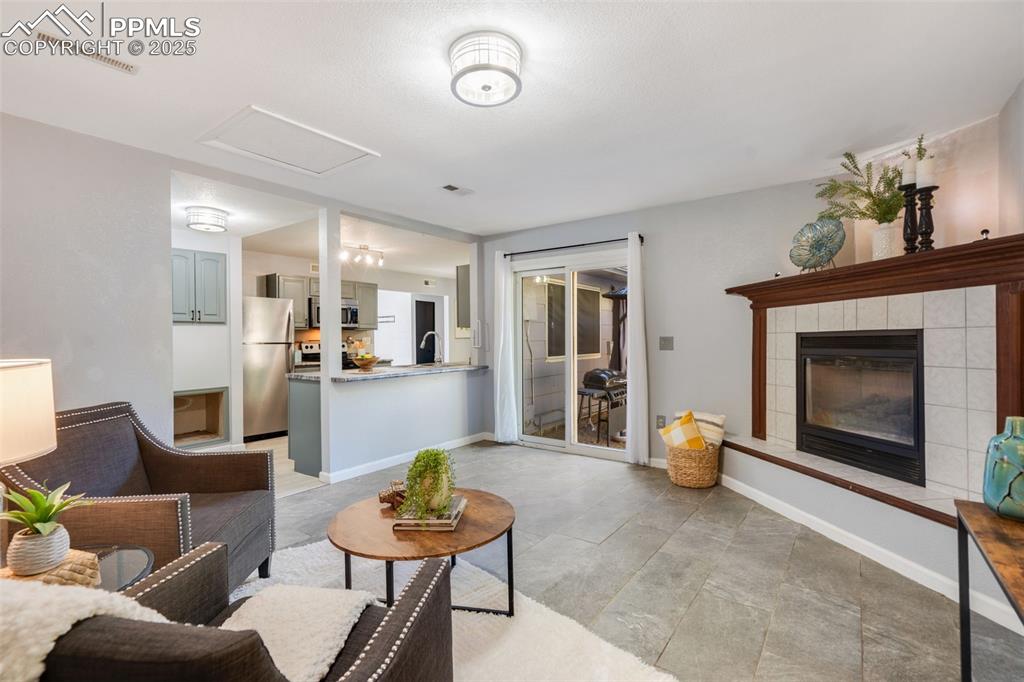
Living room with a tile fireplace and attic access
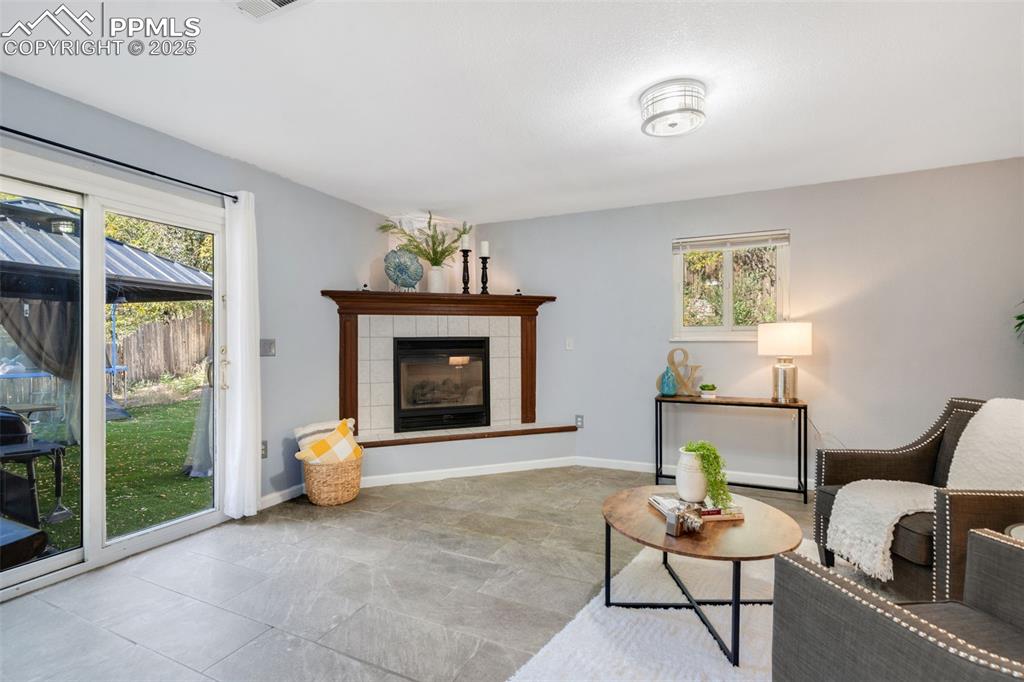
Sitting room with a tile fireplace and stone finish flooring
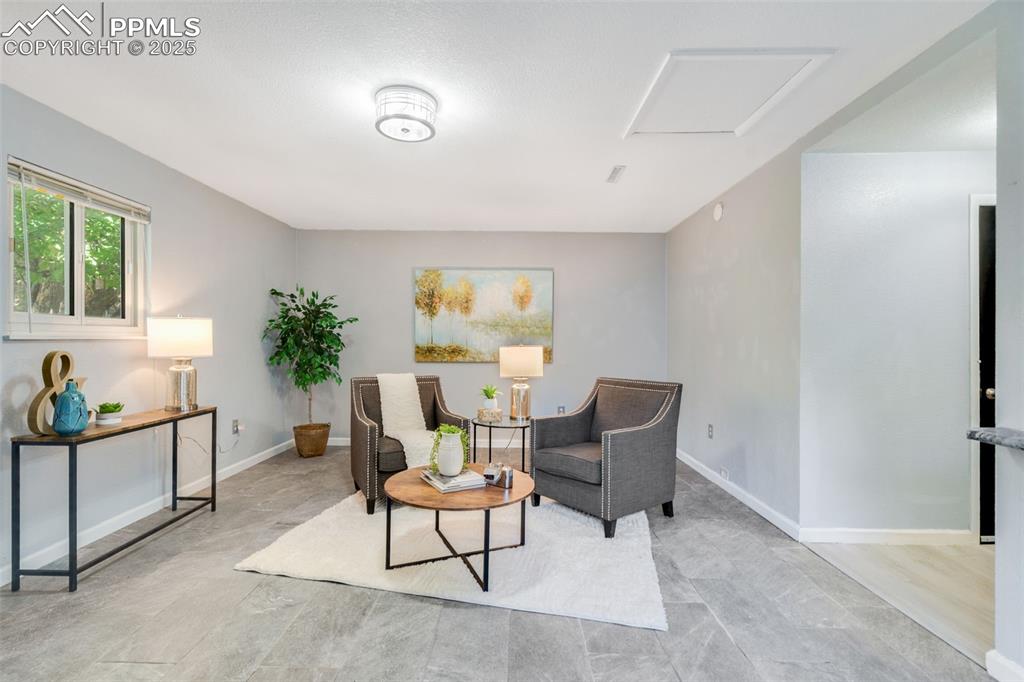
Sitting room featuring baseboards
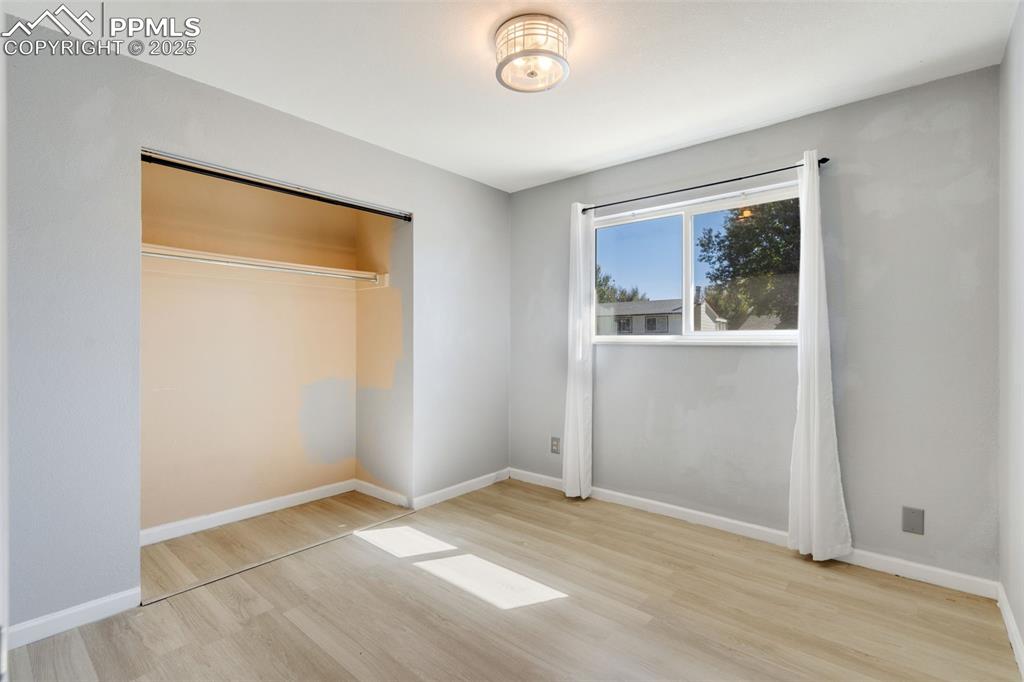
Unfurnished bedroom featuring light wood finished floors and a closet
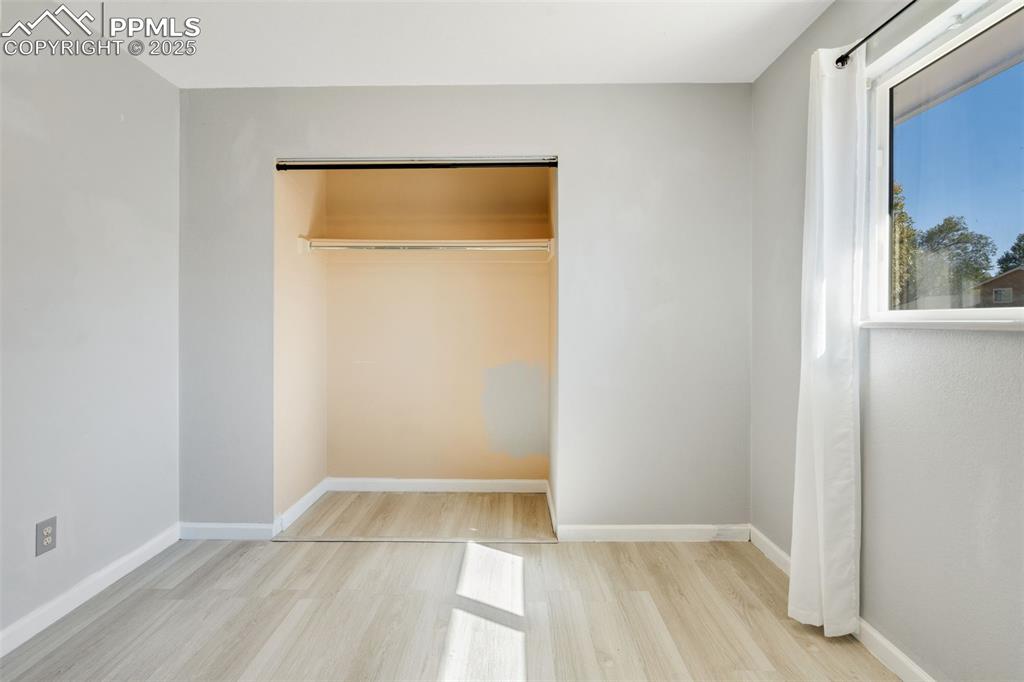
View of closet
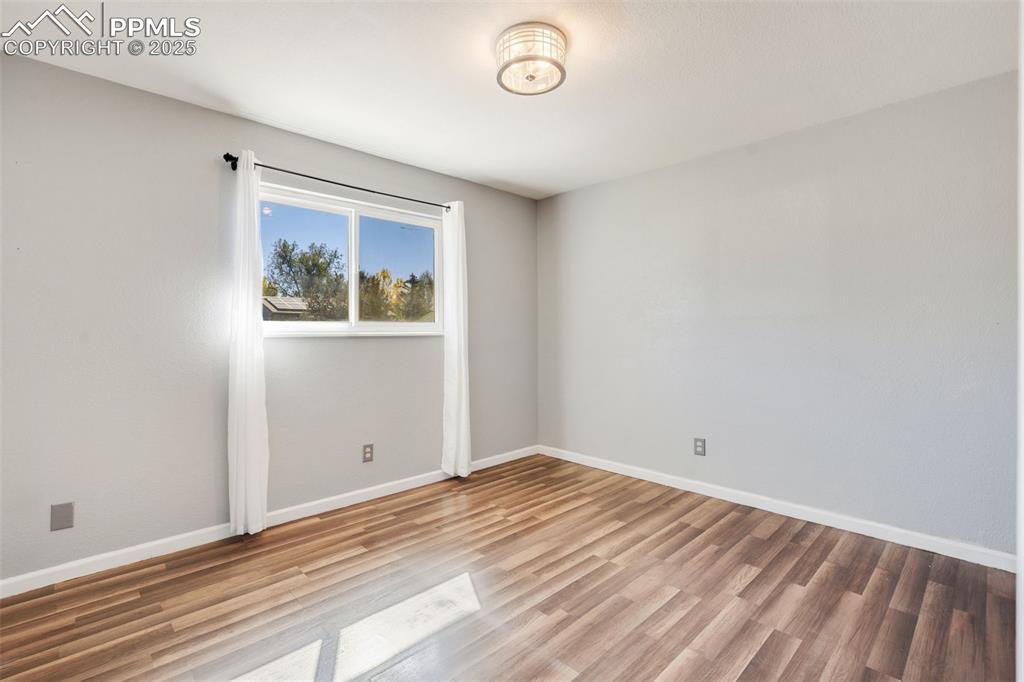
Empty room with baseboards and light wood finished floors
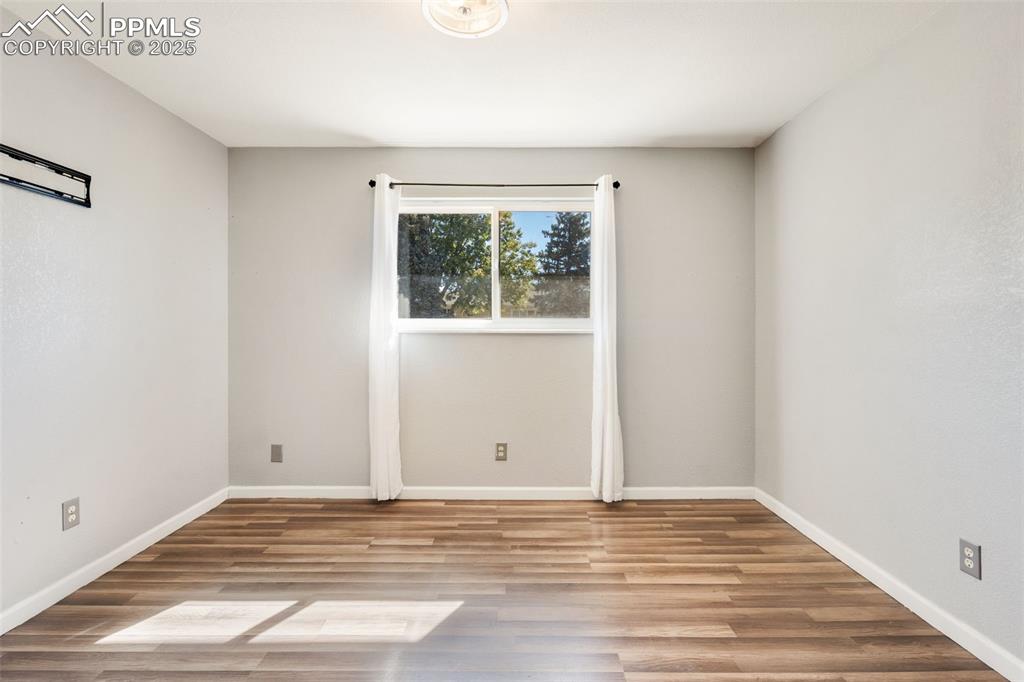
Unfurnished room with light wood finished floors
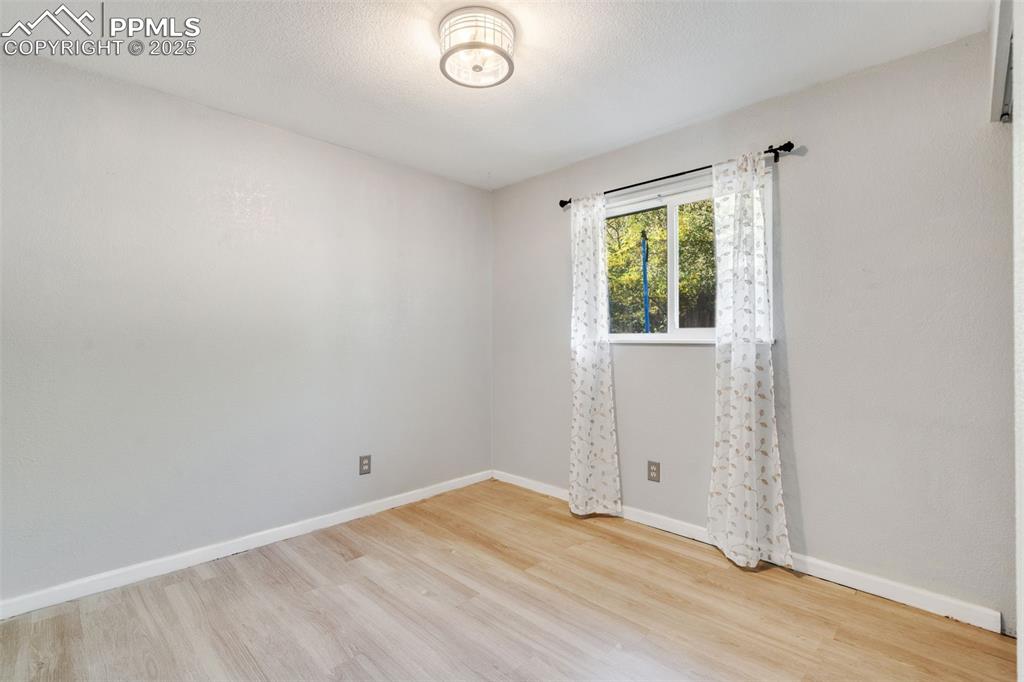
Empty room featuring light wood-type flooring and a textured ceiling
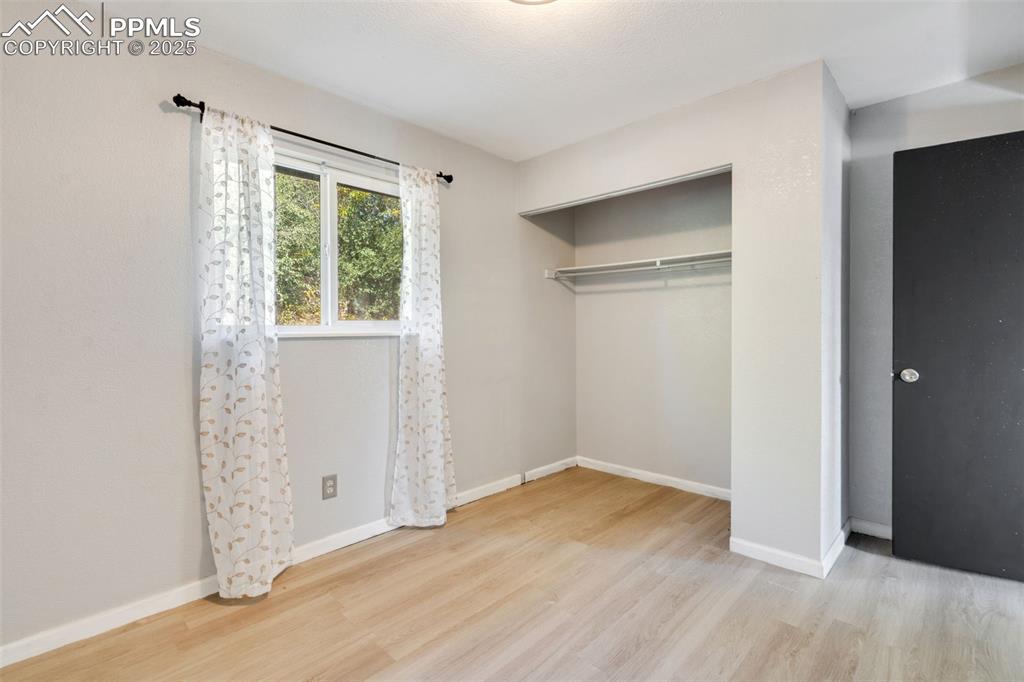
Unfurnished bedroom with light wood finished floors and a closet
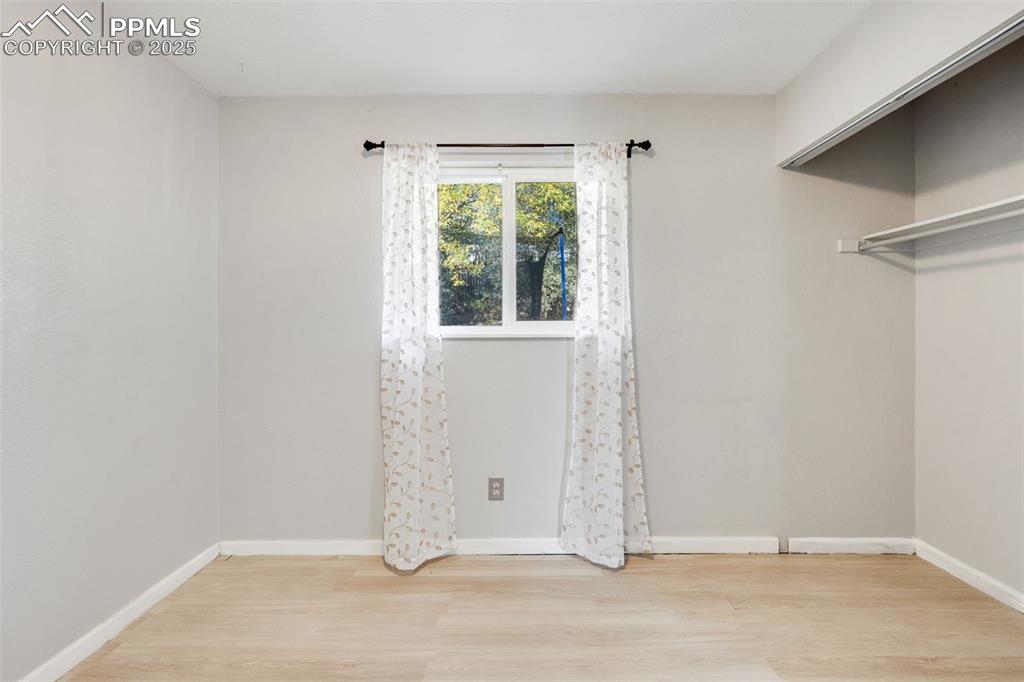
Spare room featuring light wood-style flooring and baseboards
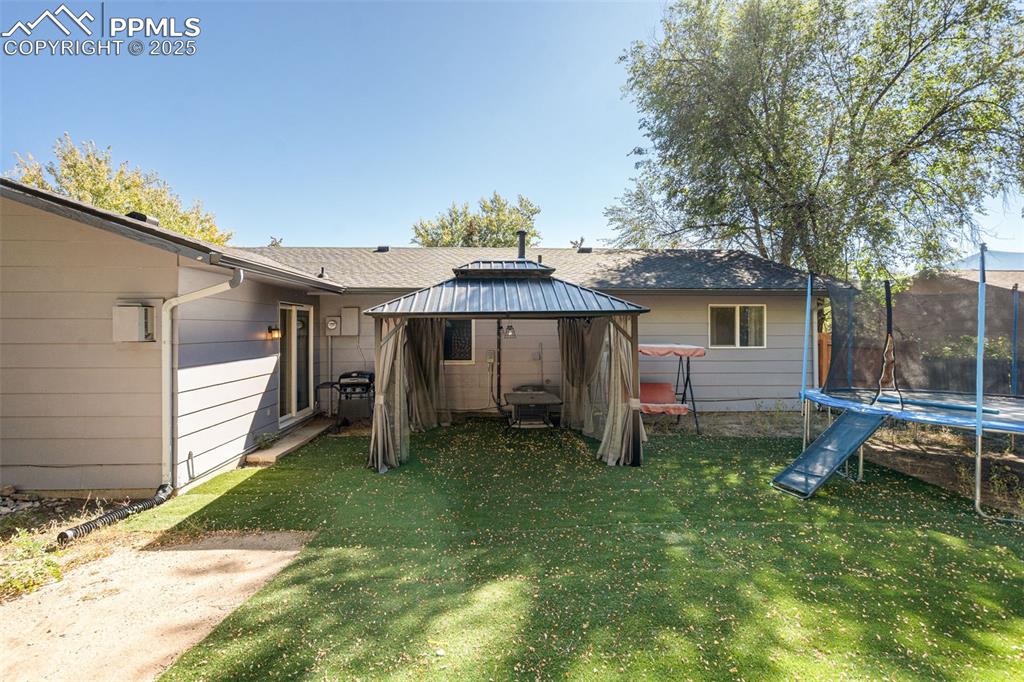
Rear view of house with a trampoline, a gazebo, and a yard
Disclaimer: The real estate listing information and related content displayed on this site is provided exclusively for consumers’ personal, non-commercial use and may not be used for any purpose other than to identify prospective properties consumers may be interested in purchasing.