610 N Tower Street, Colorado Springs, CO, 80905
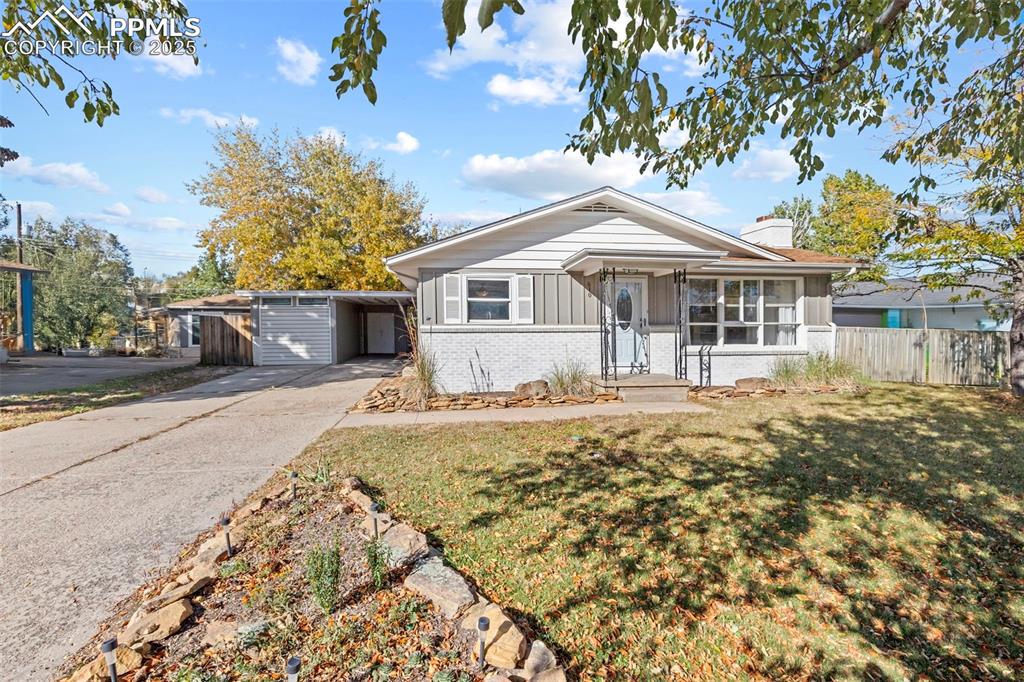
Bungalow-style home with brick siding, concrete driveway, a chimney, and a carport
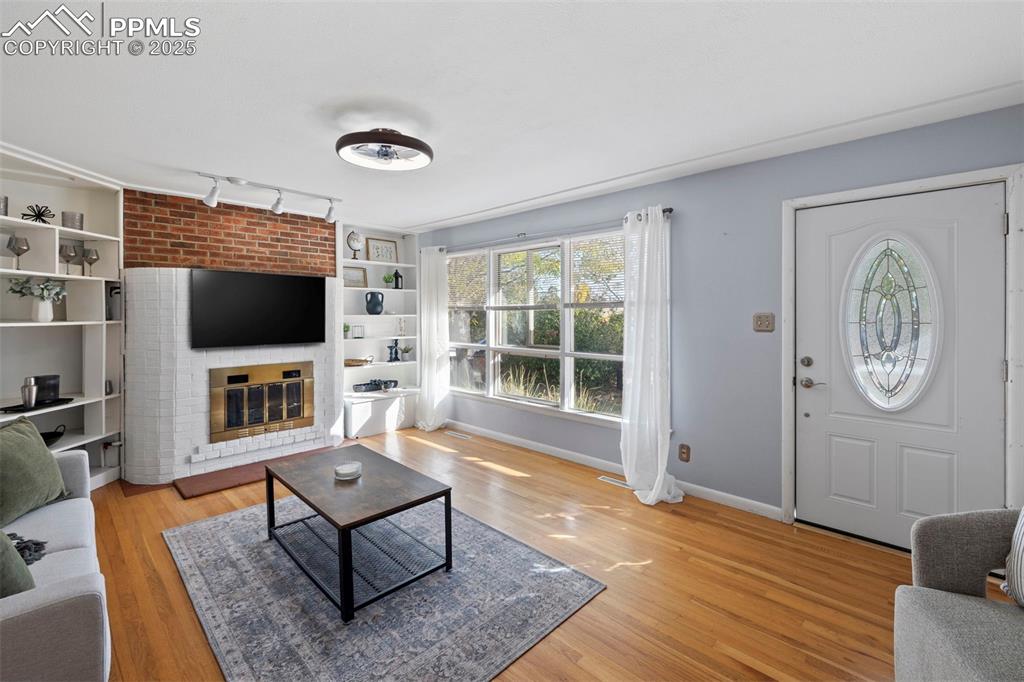
Living room featuring light wood-style floors, a brick fireplace, built in features, and track lighting
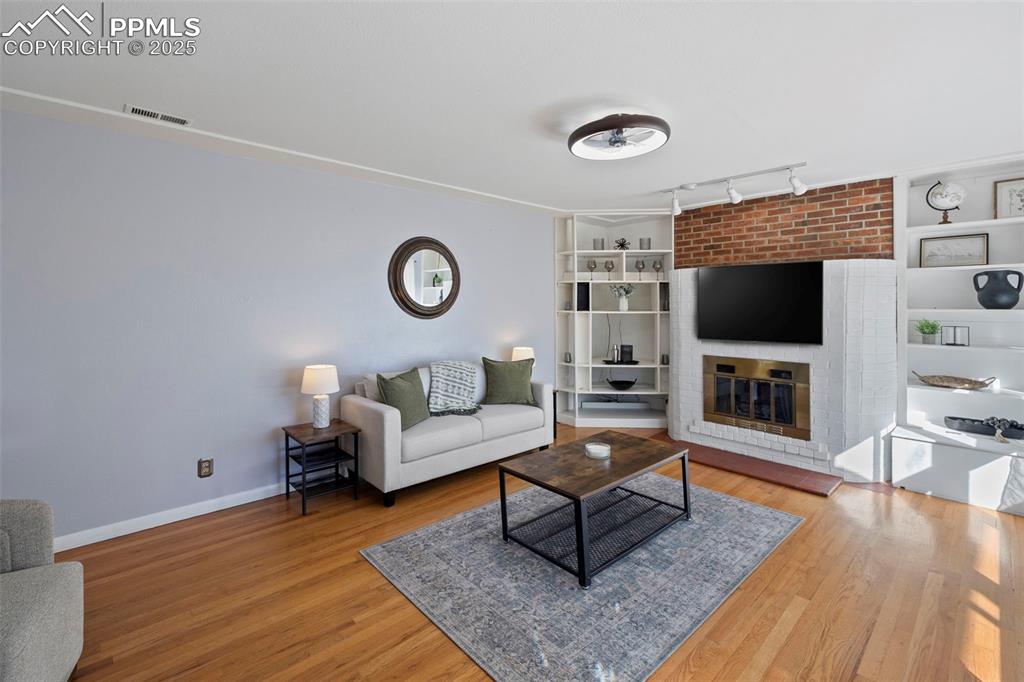
Living area with track lighting, a brick fireplace, and light wood-style floors
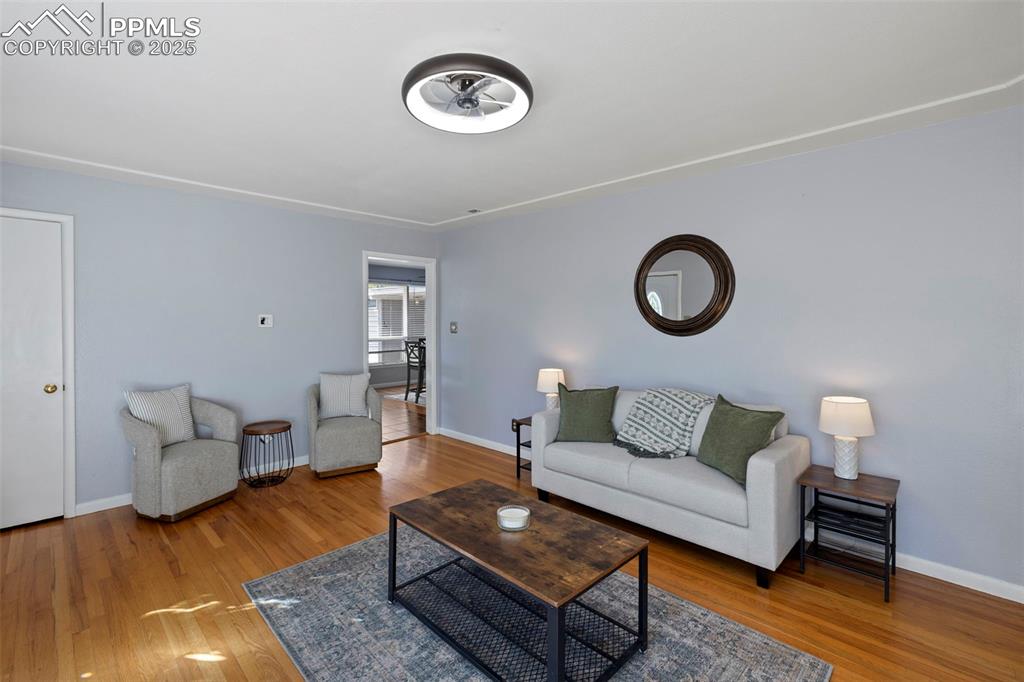
Living room featuring light wood-type flooring and baseboards
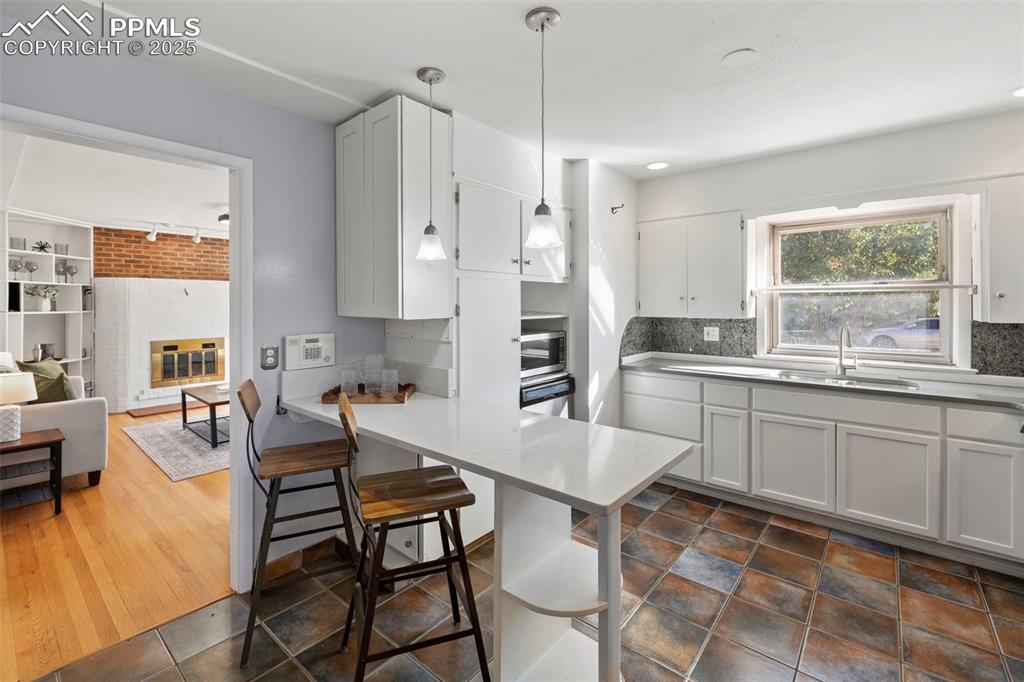
Kitchen featuring white cabinets, a kitchen breakfast bar, decorative light fixtures, and tasteful backsplash
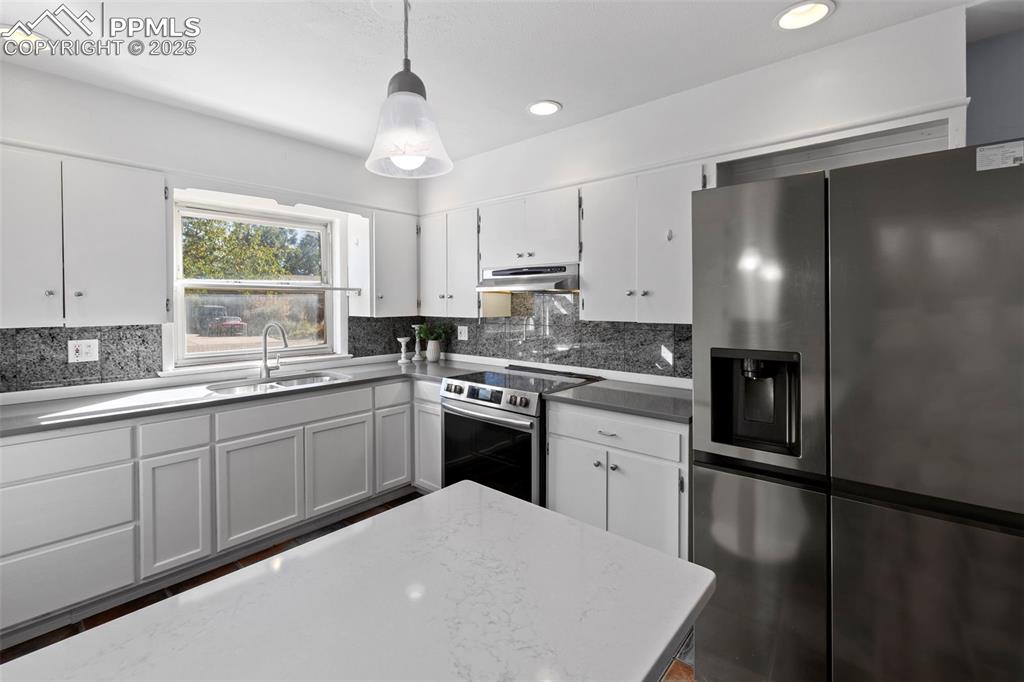
Kitchen featuring stainless steel appliances, white cabinetry, backsplash, recessed lighting, and decorative light fixtures
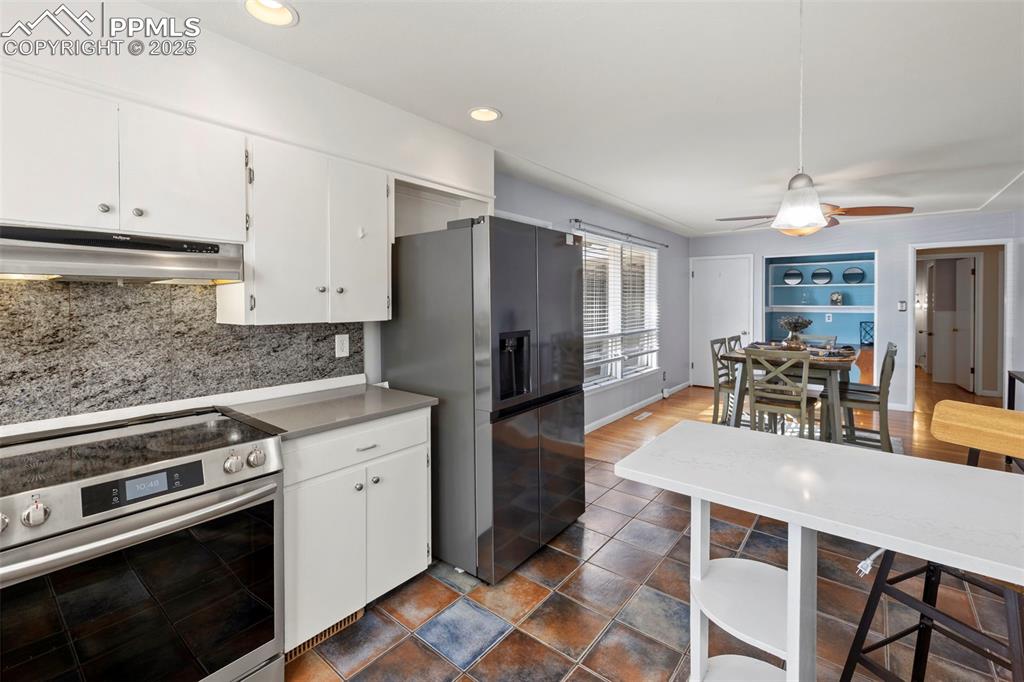
Kitchen with appliances with stainless steel finishes, white cabinetry, under cabinet range hood, backsplash, and recessed lighting
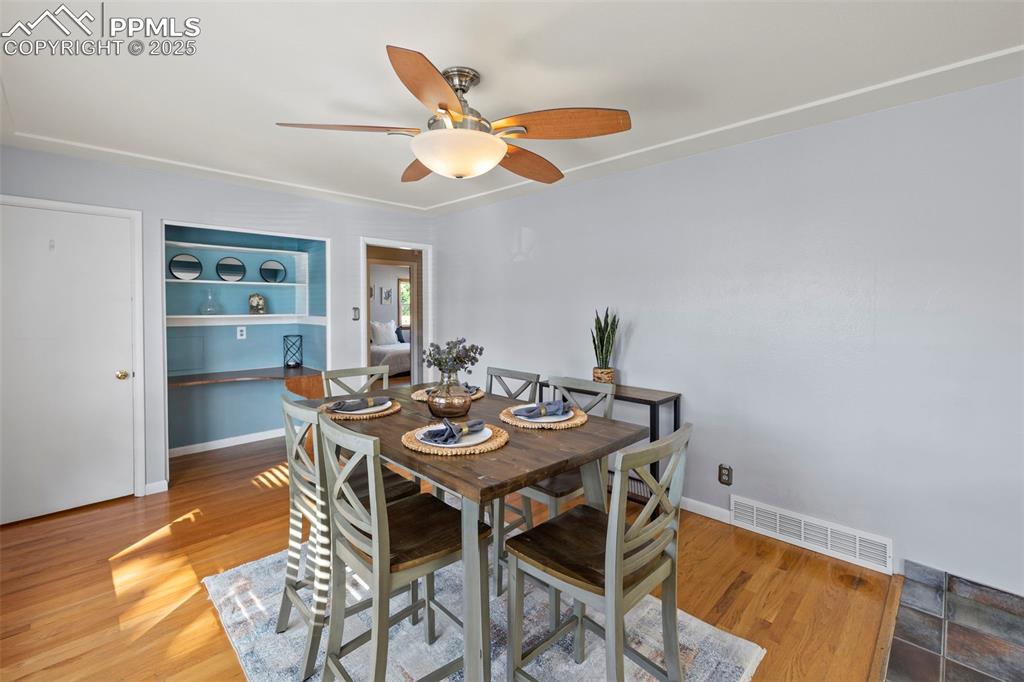
Dining space with light wood finished floors, ceiling fan, and built in shelves
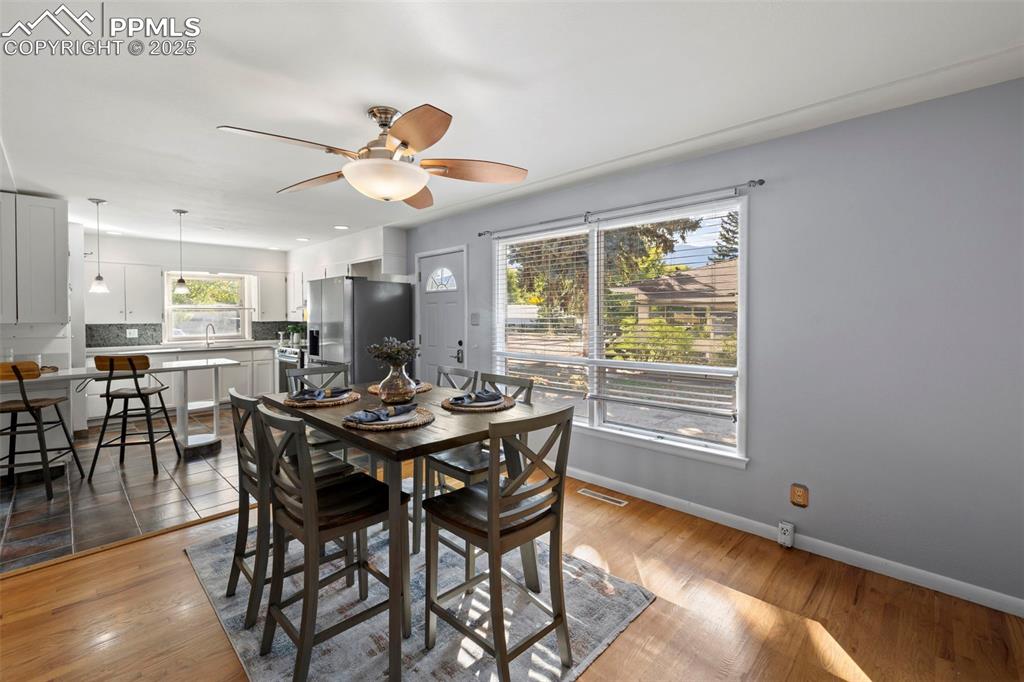
Dining room with ceiling fan and light wood-style flooring
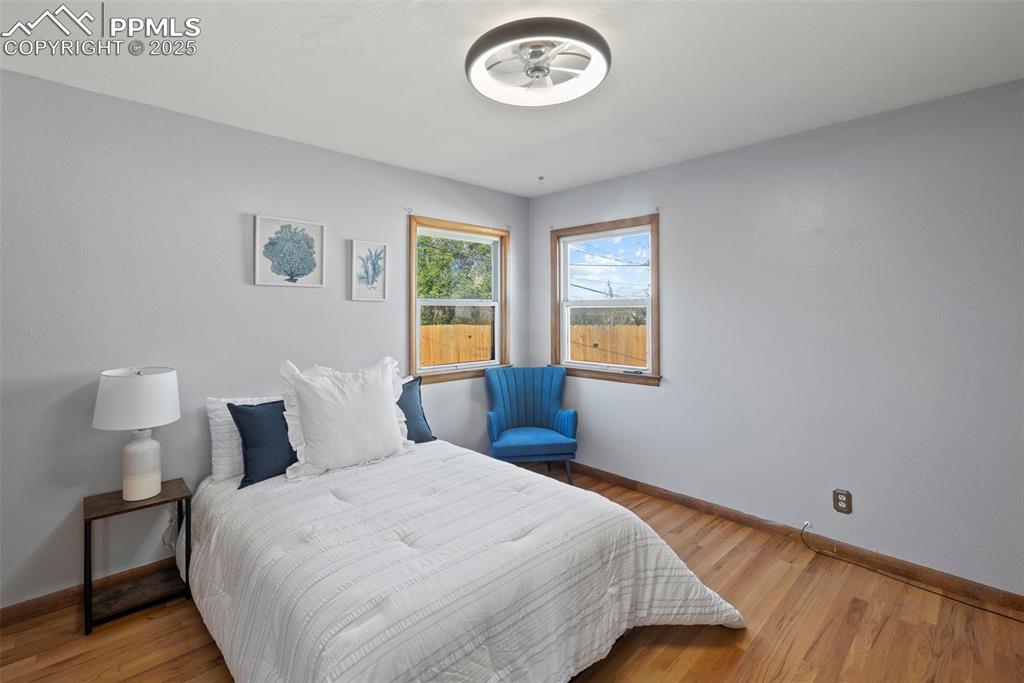
Bedroom featuring light wood-type flooring
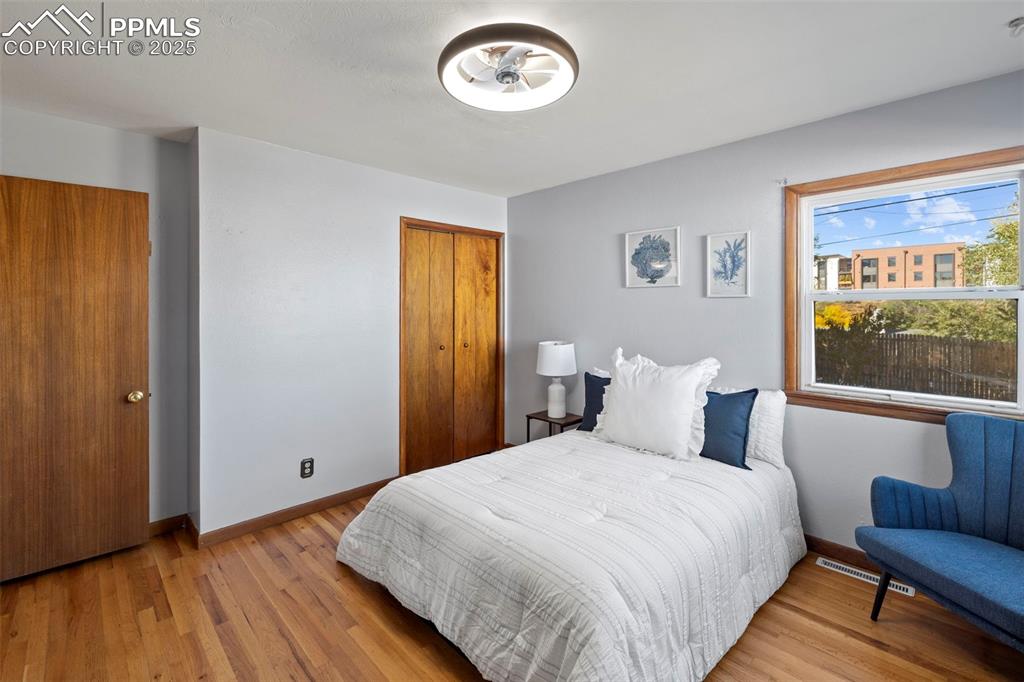
Bedroom with light wood-type flooring and a closet
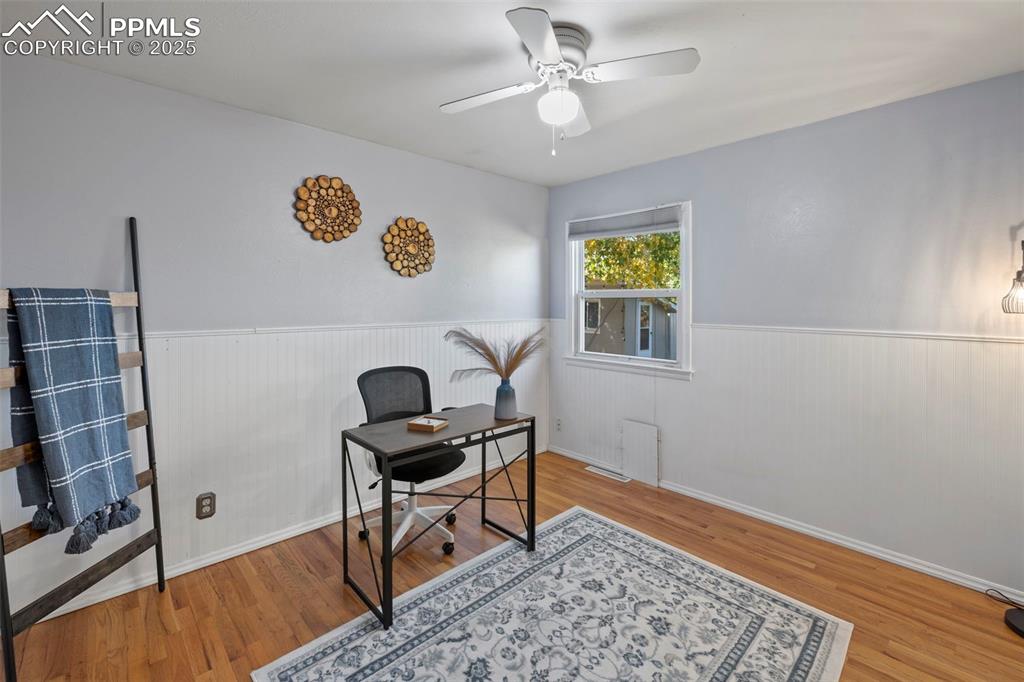
Office with wainscoting, light wood-style flooring, and ceiling fan
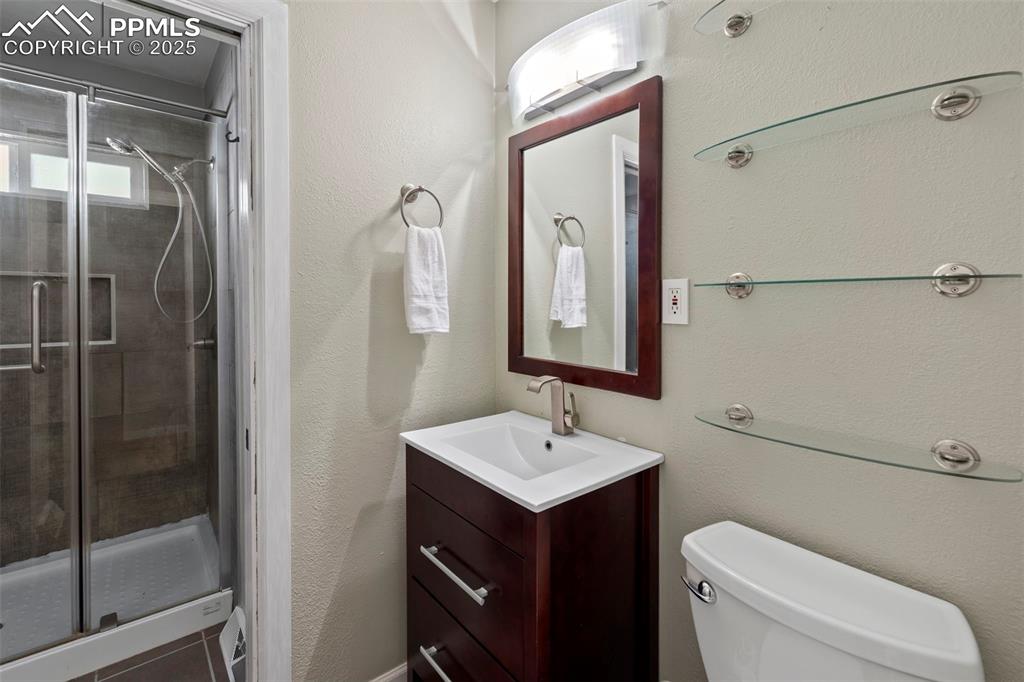
Bathroom featuring a shower stall, vanity, a textured wall, and tile patterned floors
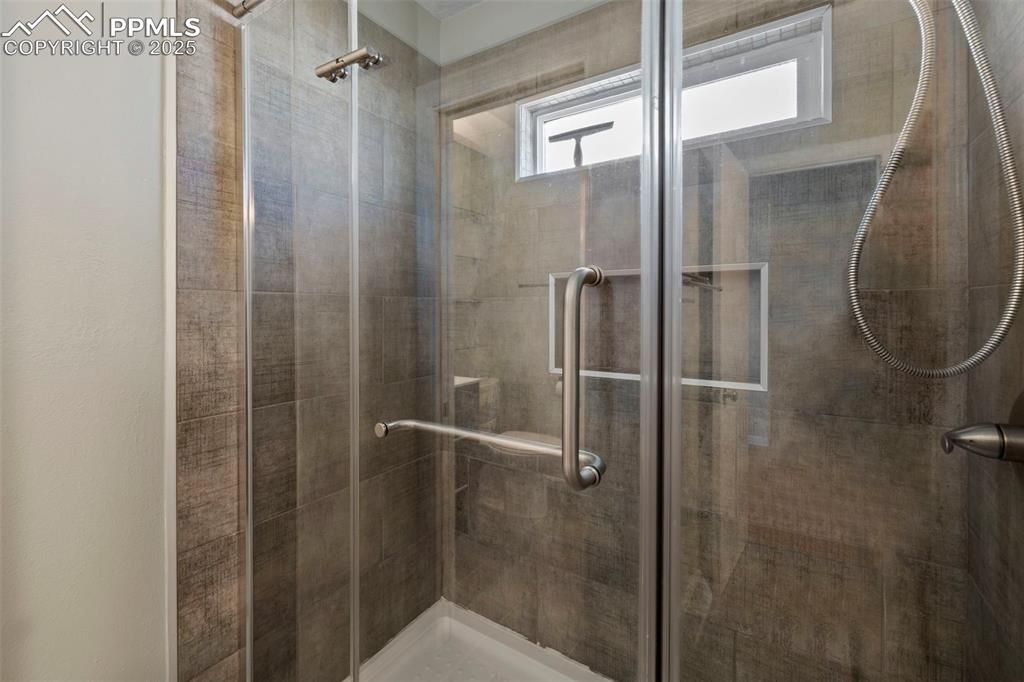
Bathroom featuring a stall shower
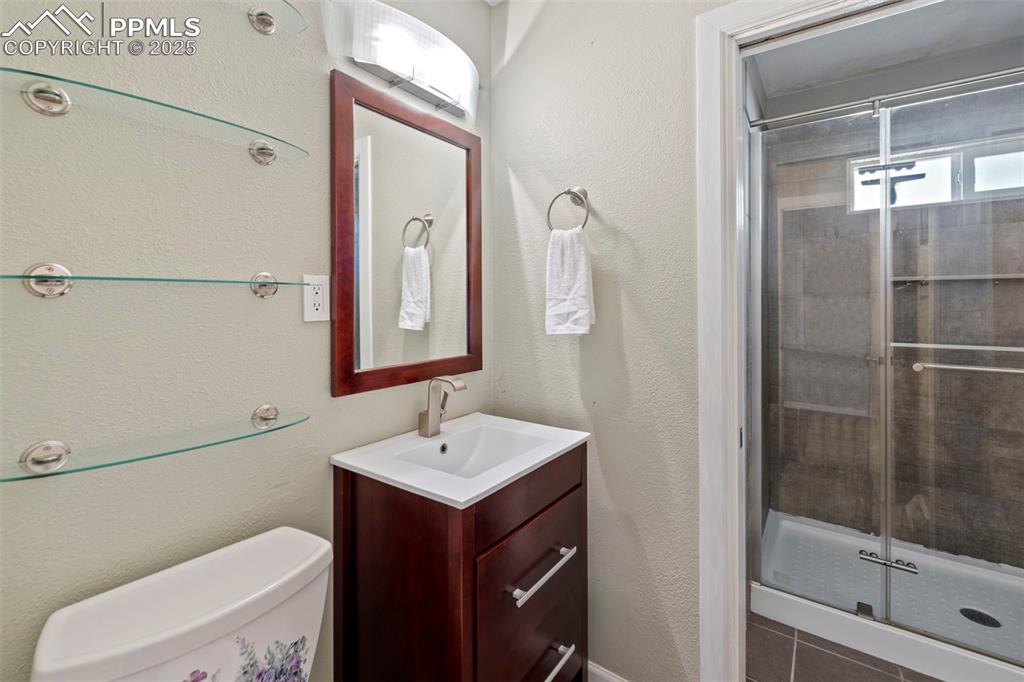
Full bathroom featuring a stall shower, a textured wall, and vanity
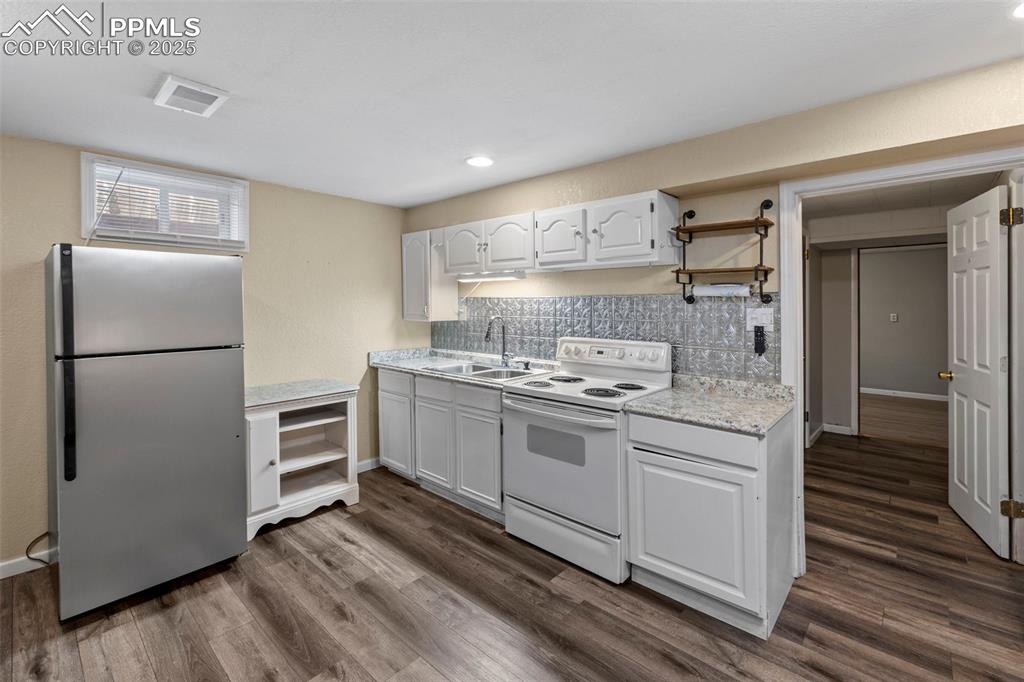
Kitchen featuring light countertops, freestanding refrigerator, white electric range oven, white cabinetry, and dark wood-type flooring
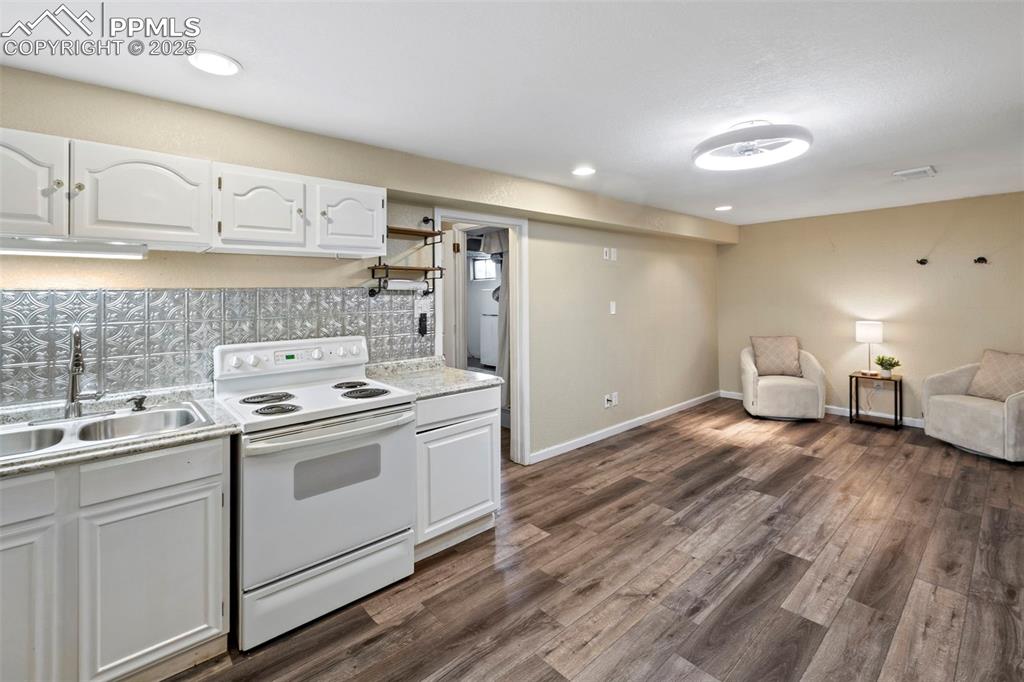
Kitchen featuring white cabinetry, white electric stove, light countertops, dark wood finished floors, and open floor plan
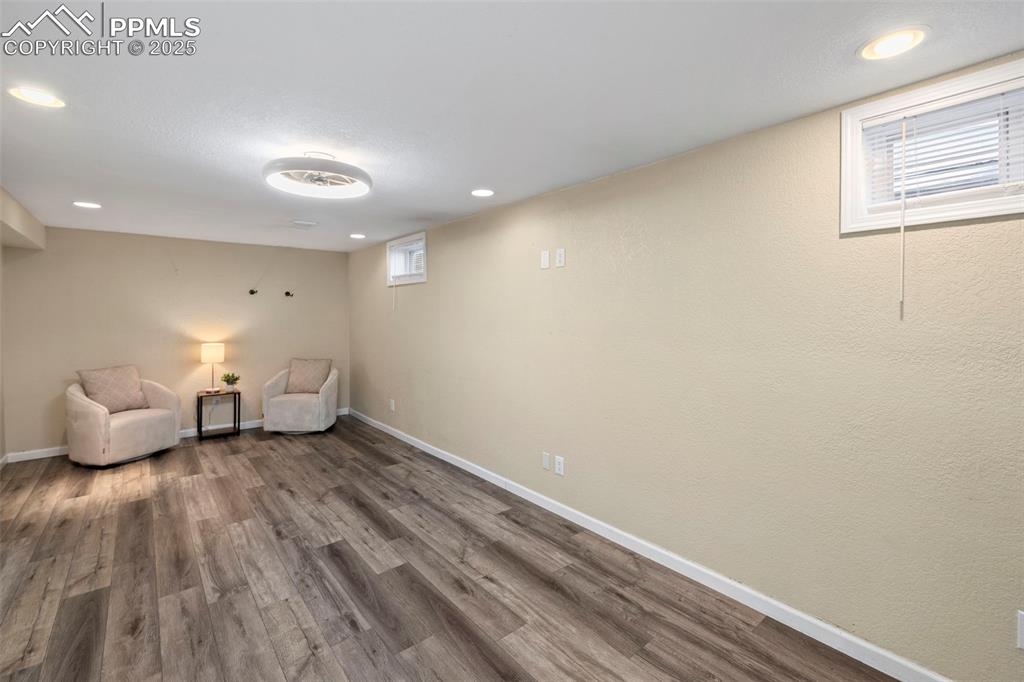
Unfurnished room with recessed lighting and wood finished floors
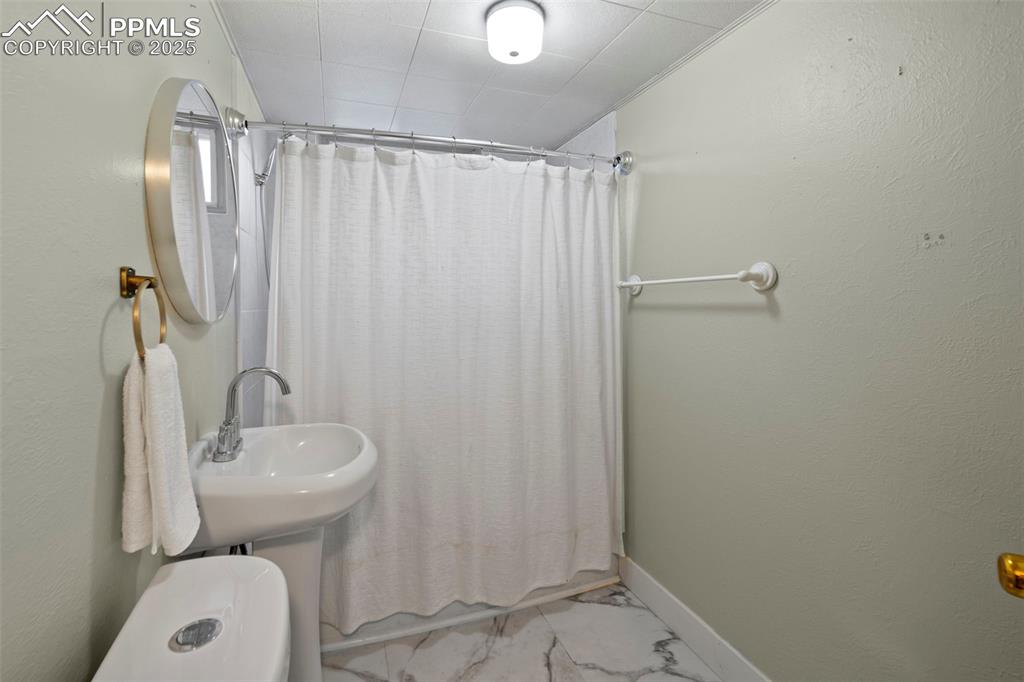
Full bathroom featuring shower / bath combo with shower curtain, a textured wall, and light marble finish floors
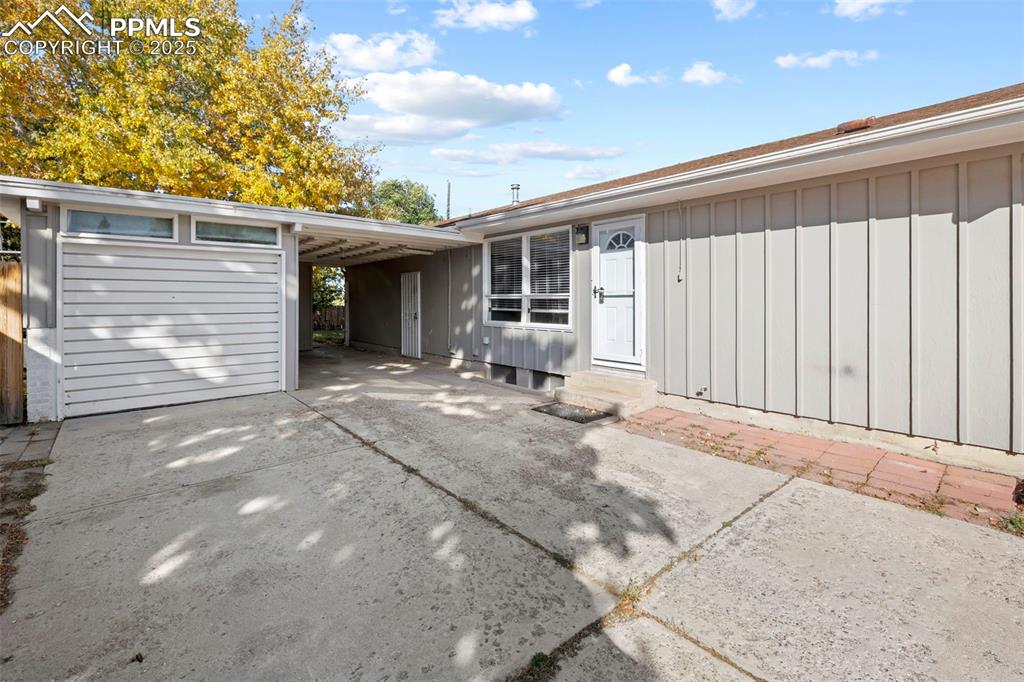
Other
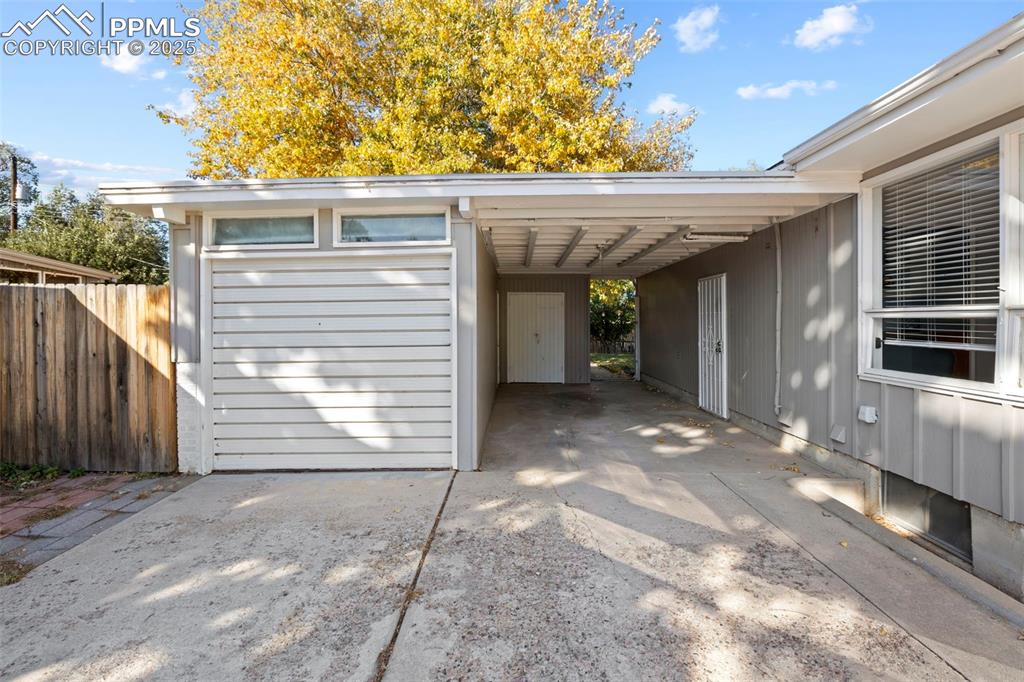
View of parking / parking lot with driveway and an attached carport
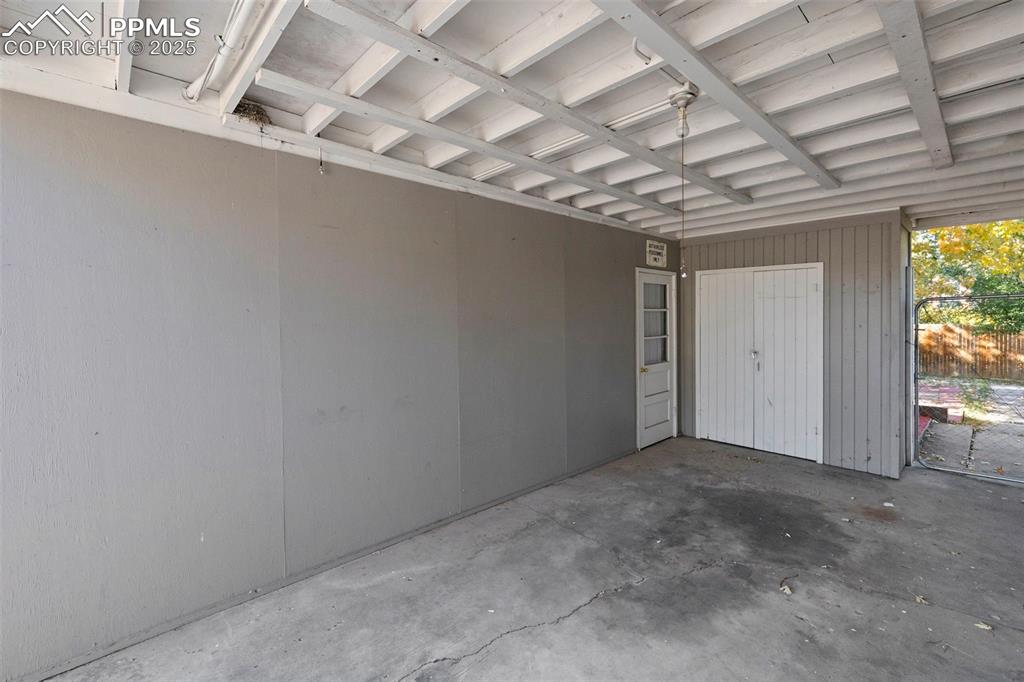
View of garage
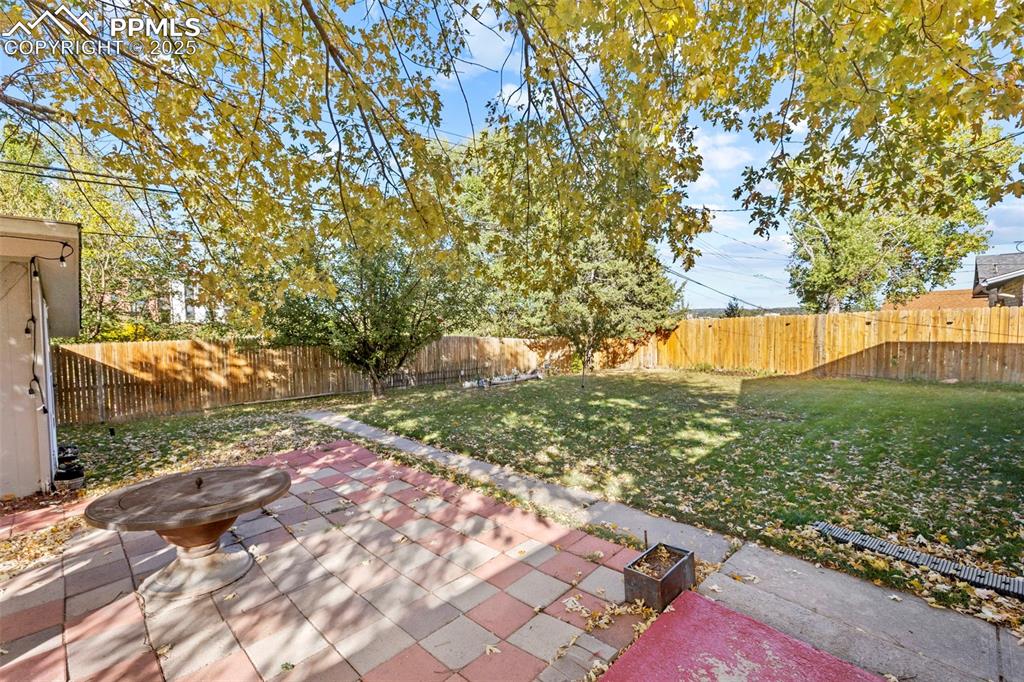
Fenced backyard with a patio area
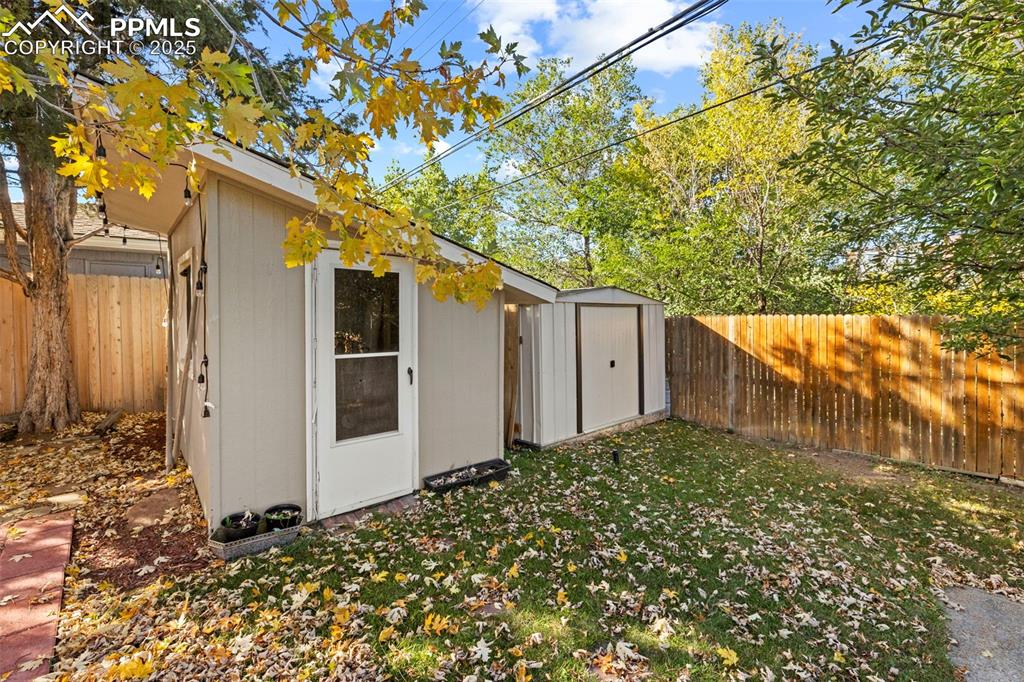
View of shed featuring a fenced backyard
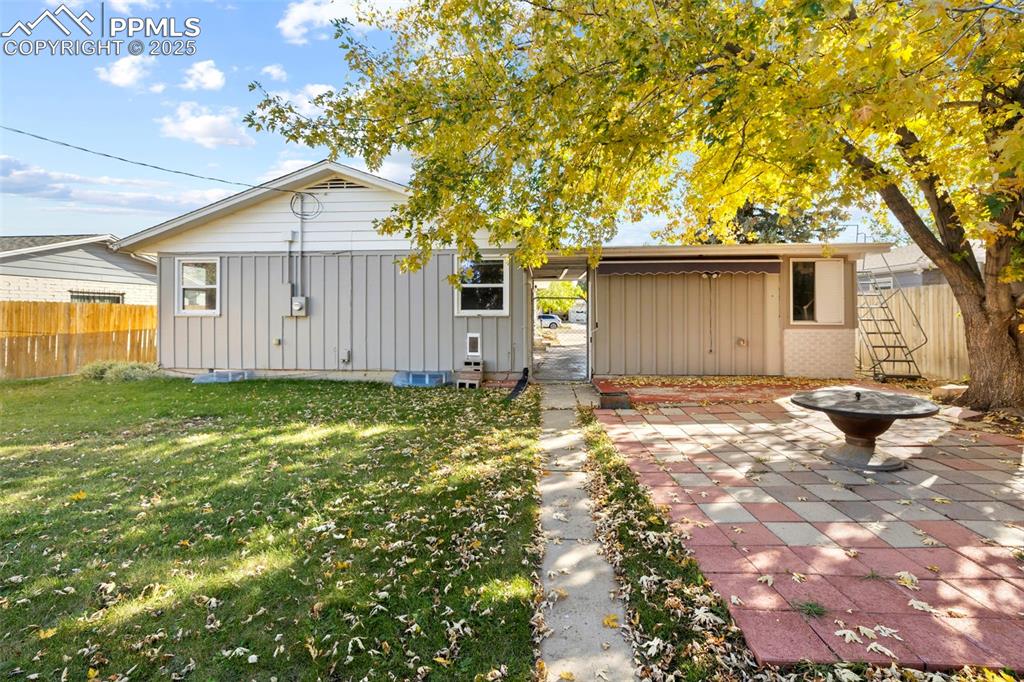
Back of property featuring board and batten siding, a fire pit, and crawl space
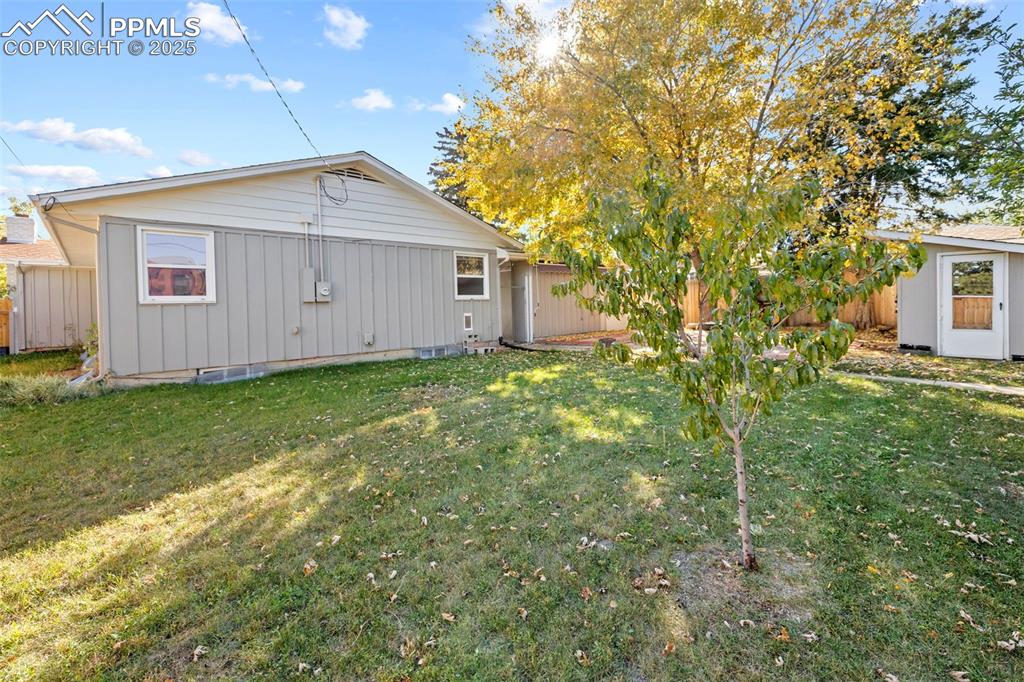
Rear view of property with an outbuilding and crawl space
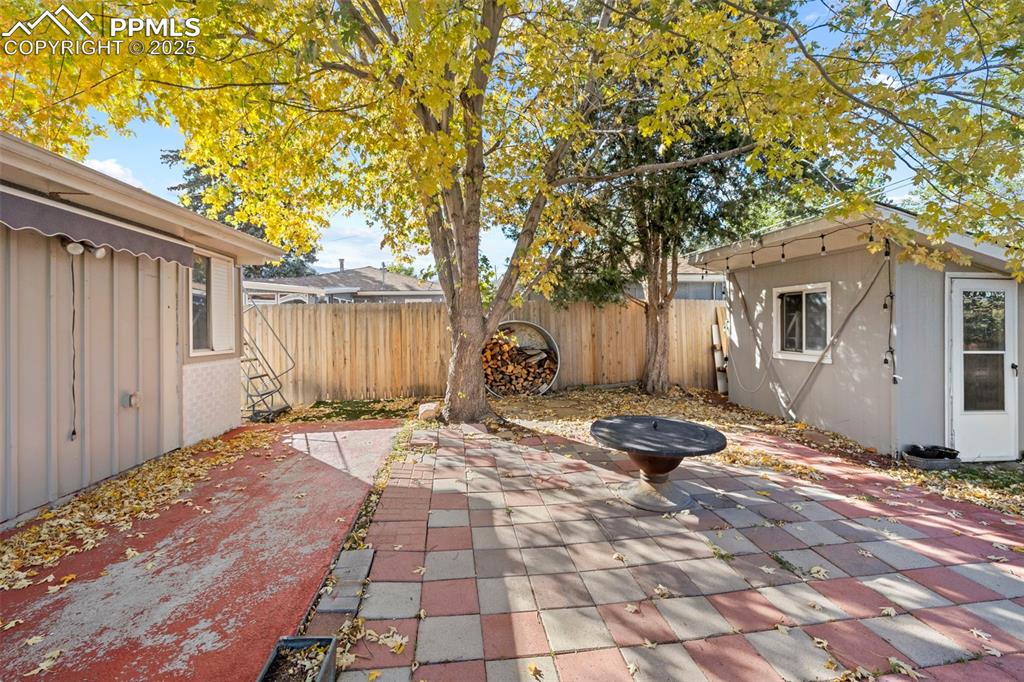
Fenced backyard with a patio area
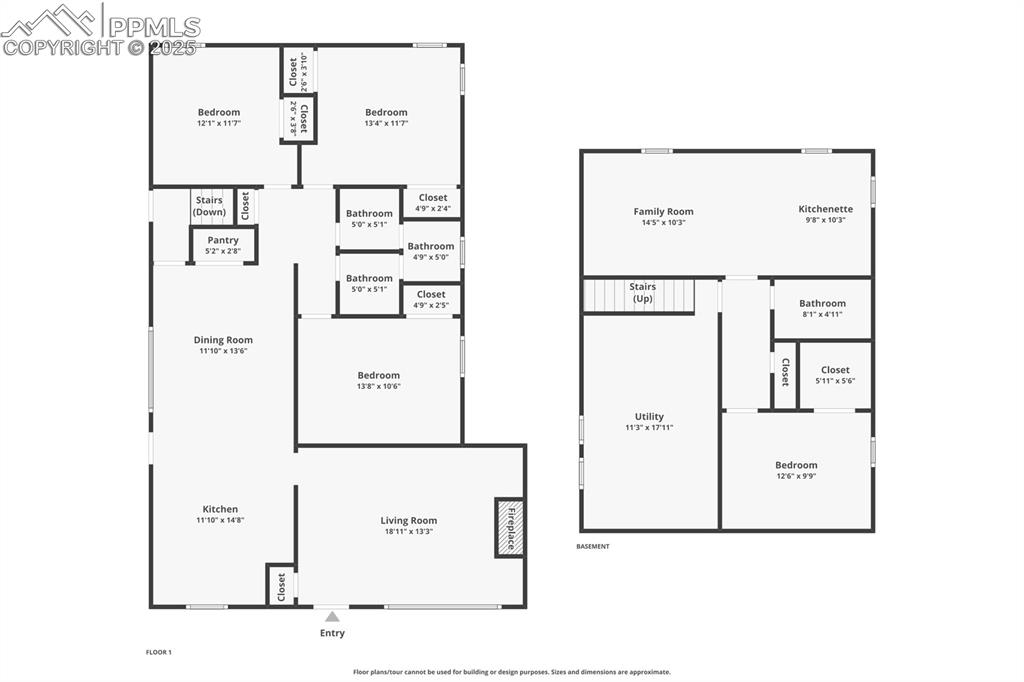
View of room layout
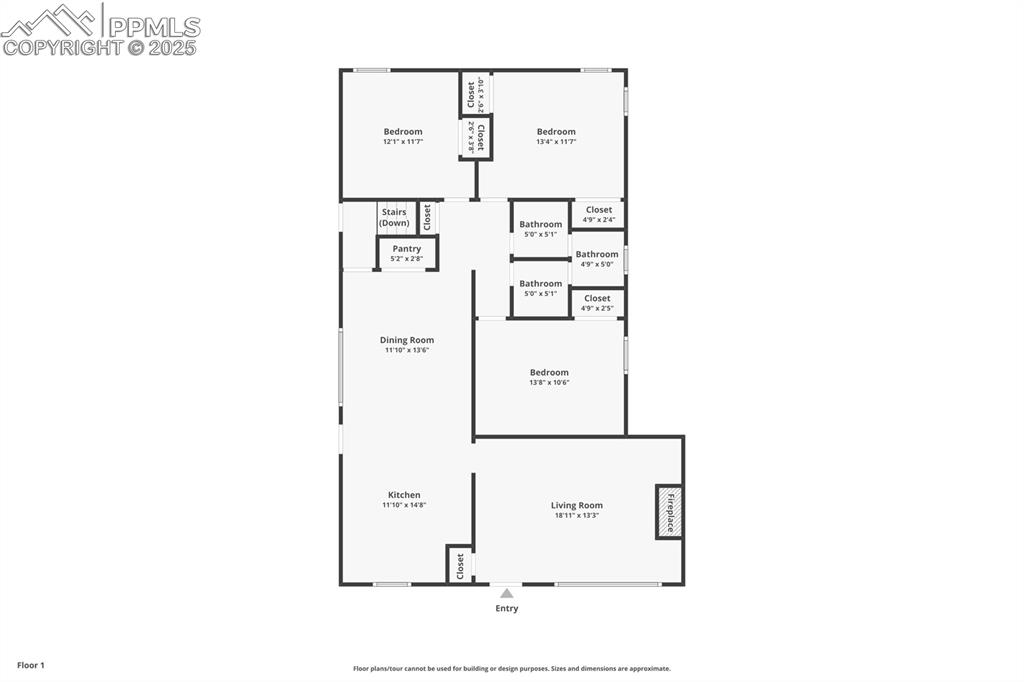
View of property floor plan
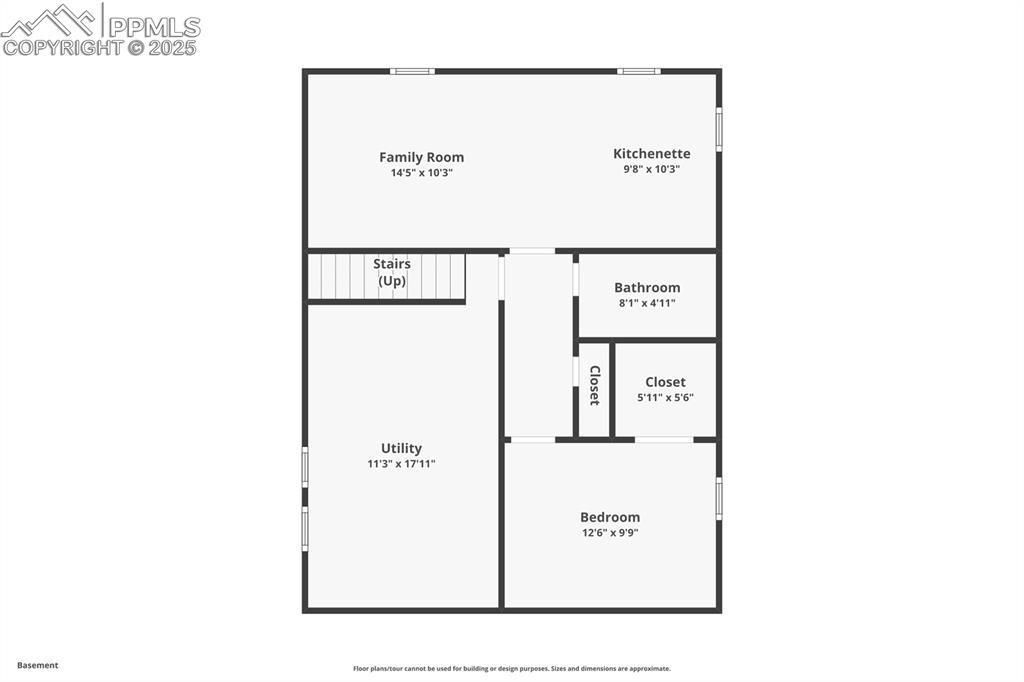
View of home floor plan
Disclaimer: The real estate listing information and related content displayed on this site is provided exclusively for consumers’ personal, non-commercial use and may not be used for any purpose other than to identify prospective properties consumers may be interested in purchasing.