6652 Middlefield Court, Colorado Springs, CO, 80928
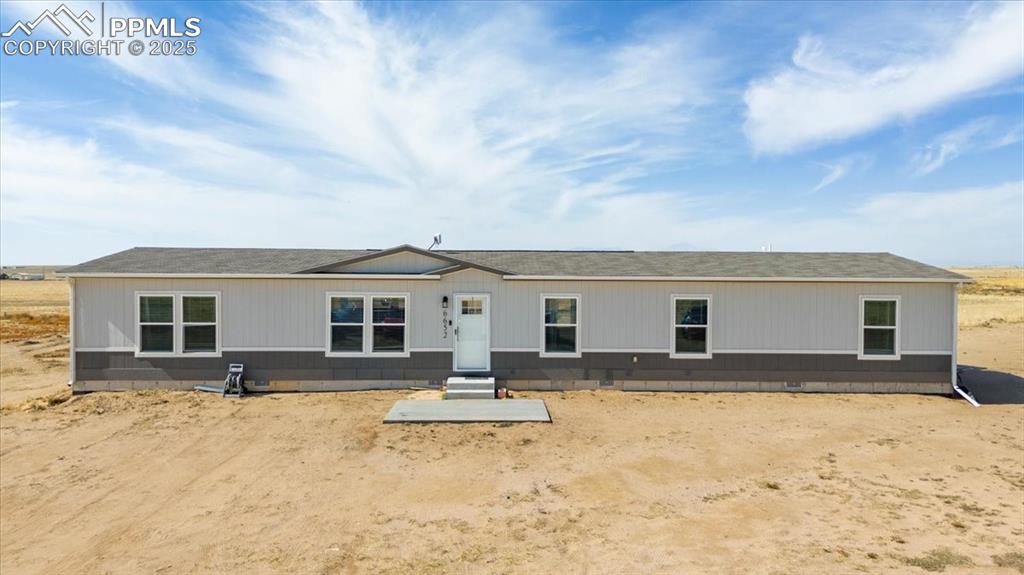
View of front of home featuring crawl space
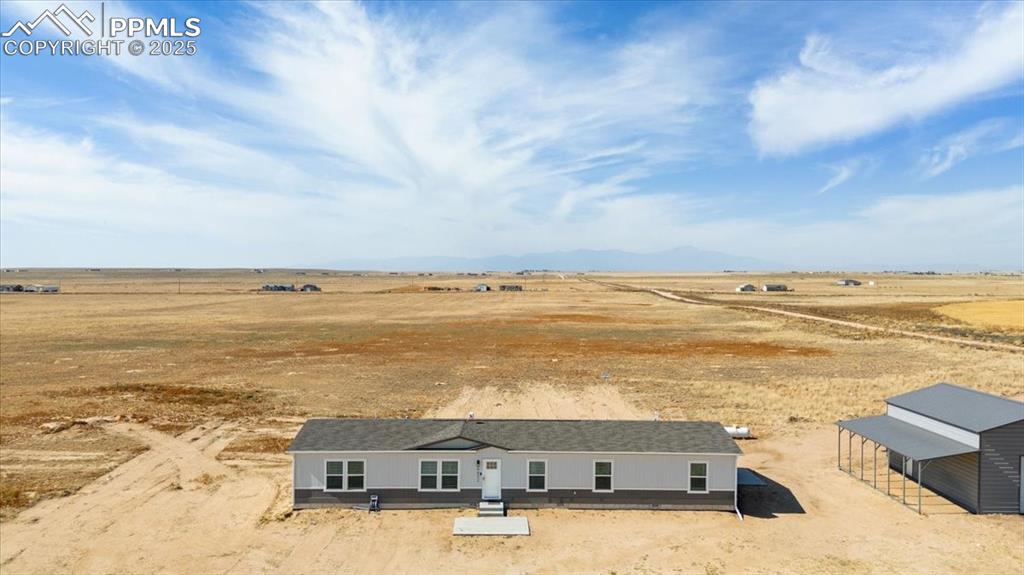
Overview of rural landscape featuring a desert landscape
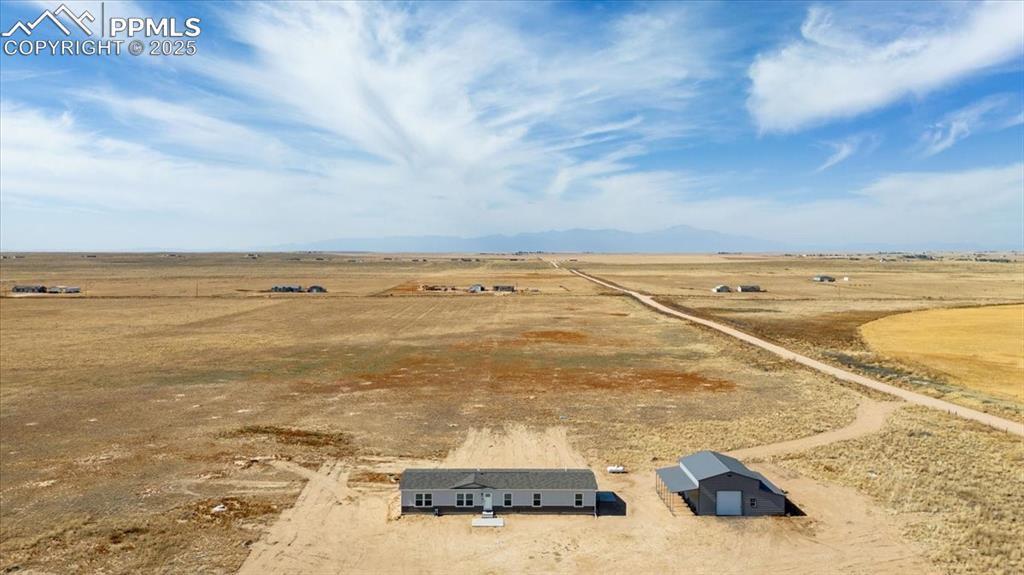
Overview of rural landscape featuring a desert landscape

Living area featuring dark wood-style floors and a ceiling fan
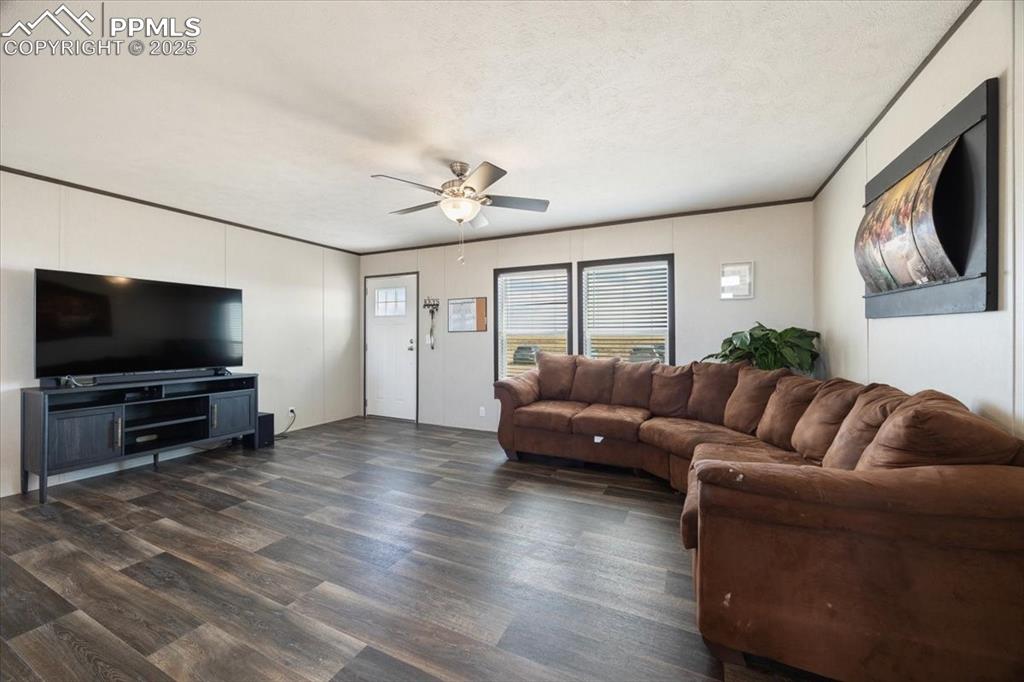
Living room featuring dark wood finished floors, a textured ceiling, a ceiling fan, and ornamental molding
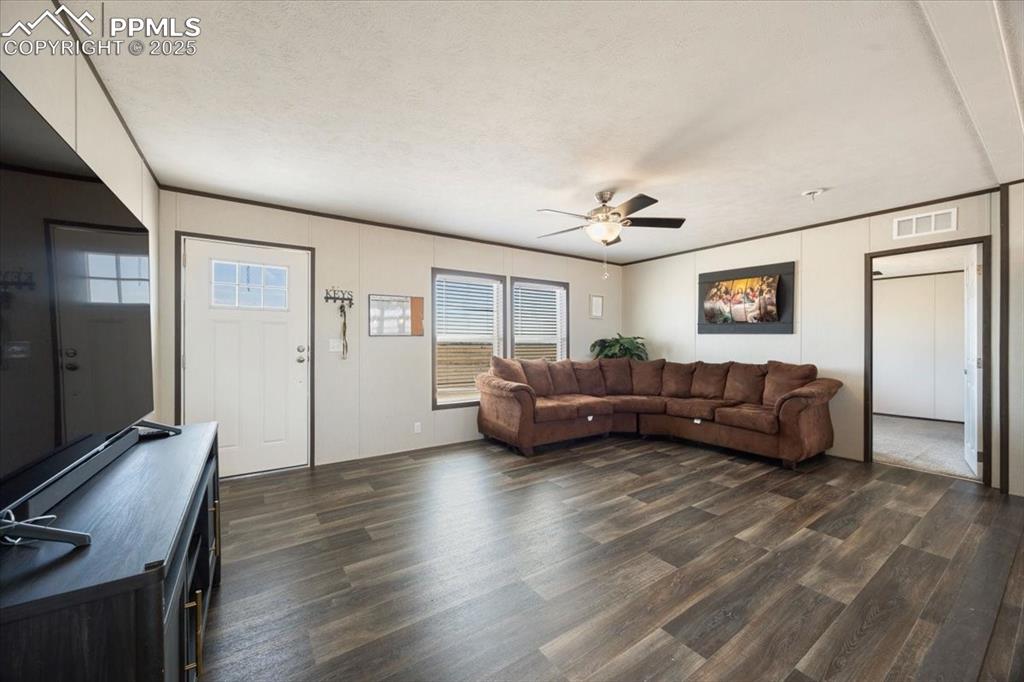
Living area with dark wood-style flooring, ceiling fan, and a textured ceiling

Other
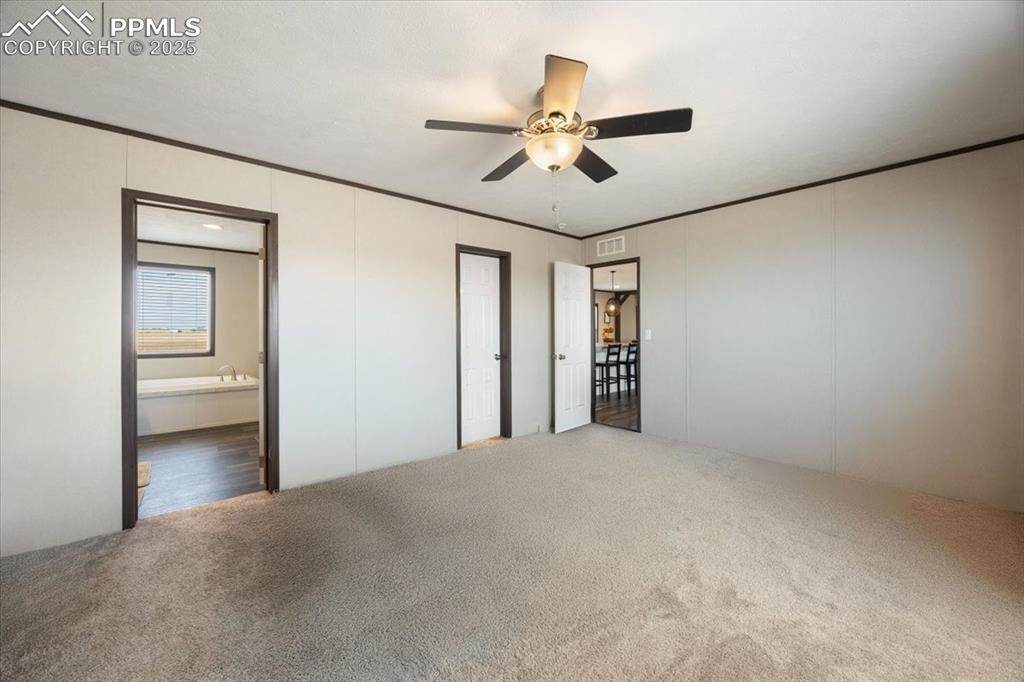
Unfurnished bedroom featuring ornamental molding, carpet flooring, a ceiling fan, and ensuite bath
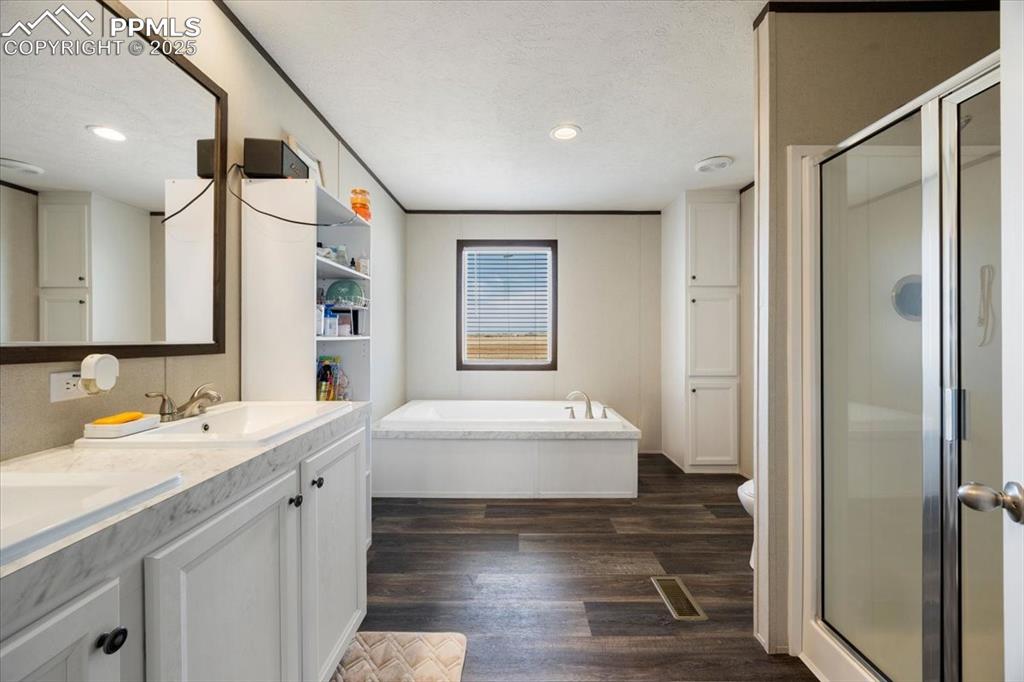
Bathroom with dark wood finished floors, a shower stall, double vanity, a bath, and a textured ceiling

Bathroom with a bath, dark wood finished floors, and crown molding
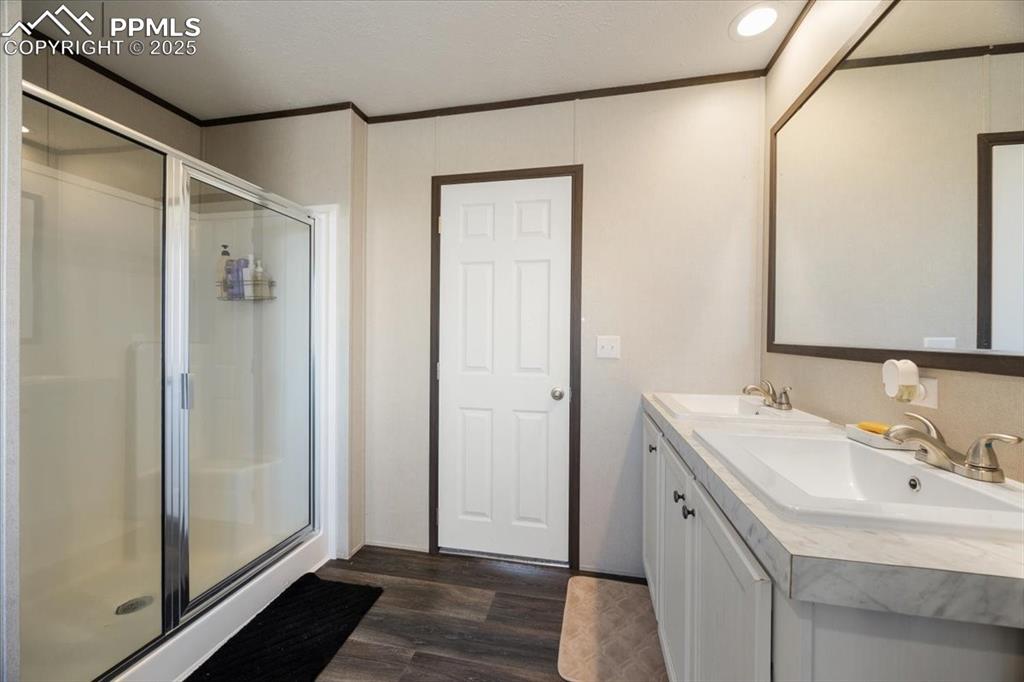
Full bath with ornamental molding, a stall shower, dark wood-style floors, and double vanity
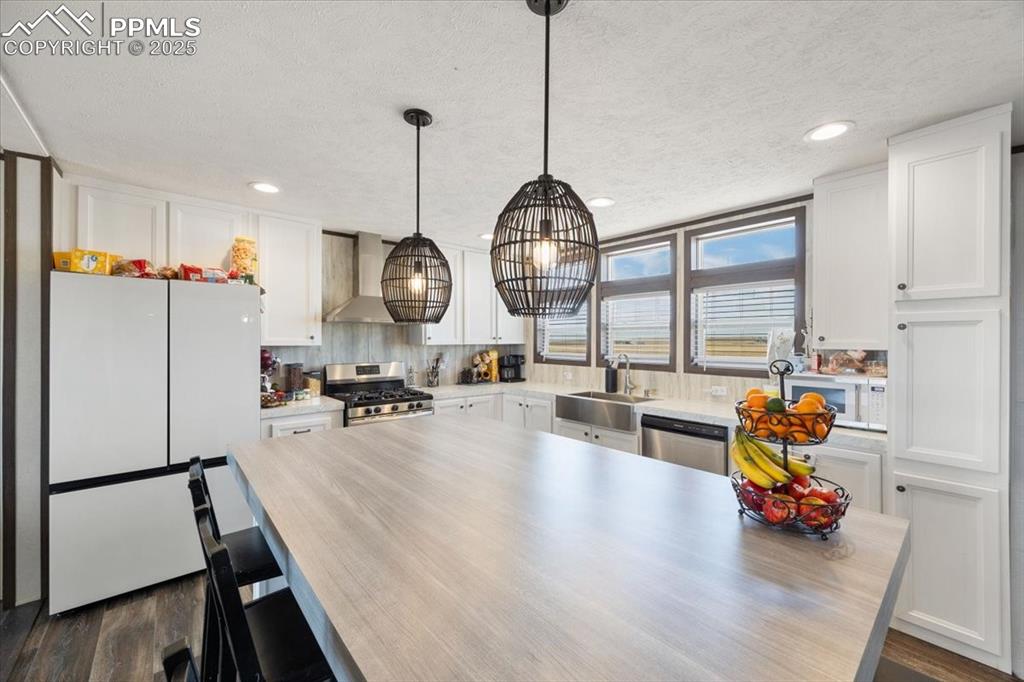
Kitchen featuring appliances with stainless steel finishes, white cabinetry, hanging light fixtures, a textured ceiling, and a kitchen bar
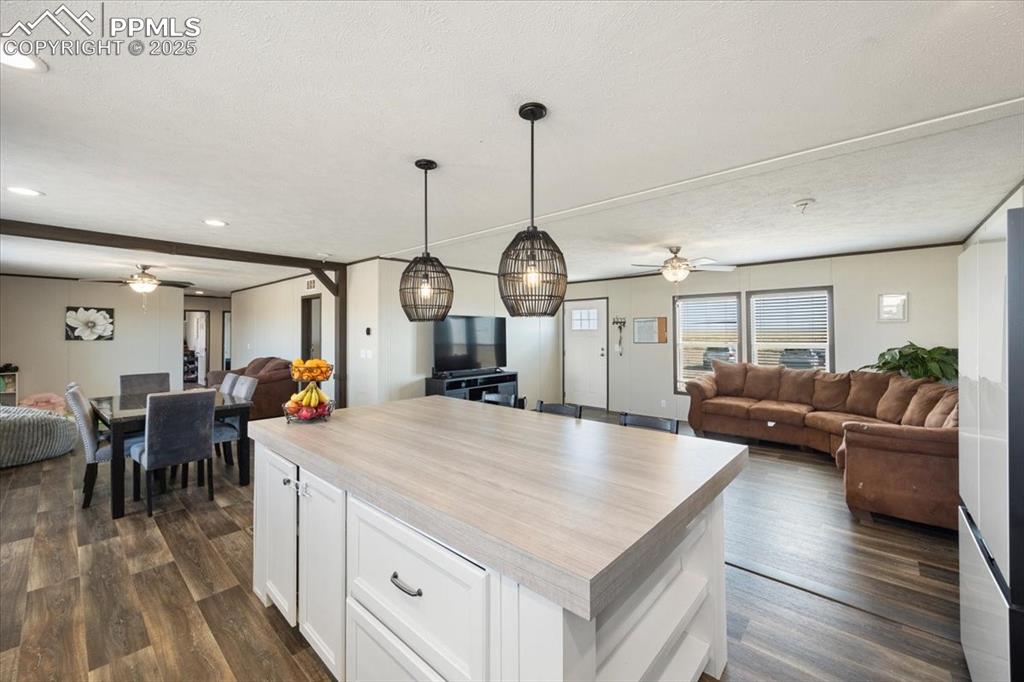
Kitchen featuring open floor plan, ceiling fan, white cabinetry, light countertops, and a textured ceiling
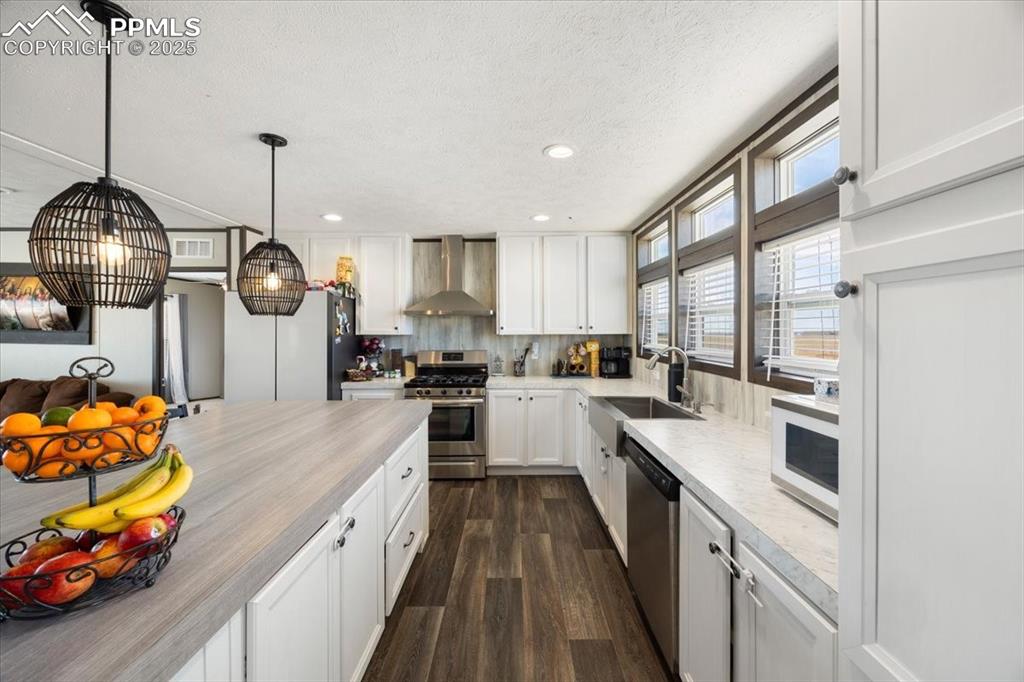
Kitchen with stainless steel appliances, light countertops, dark wood-style flooring, wall chimney exhaust hood, and recessed lighting
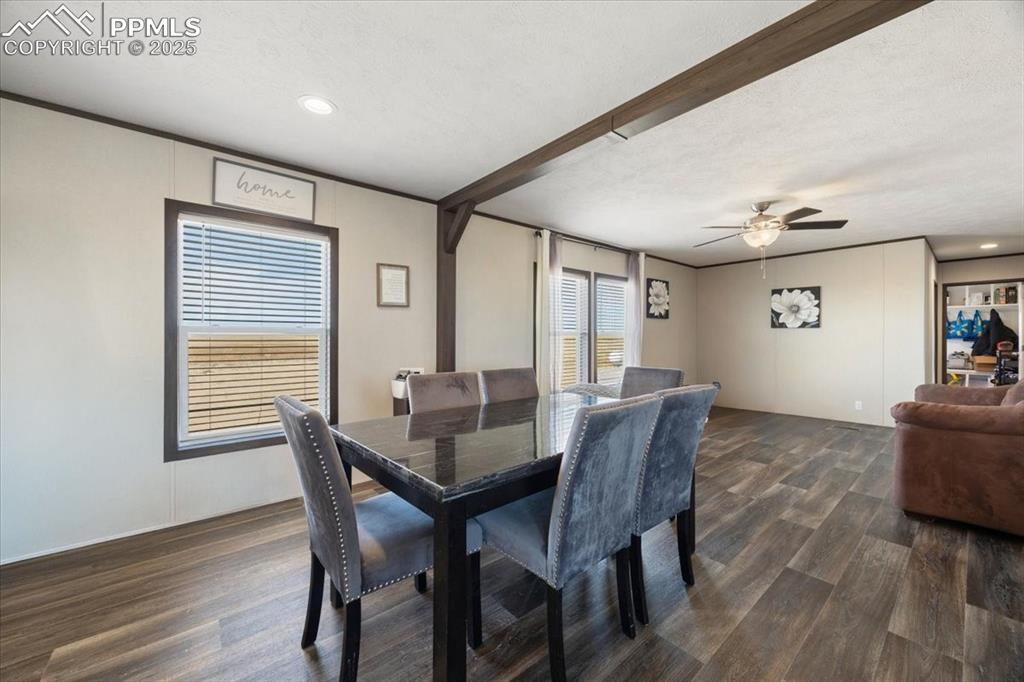
Dining space with dark wood-style flooring, recessed lighting, beamed ceiling, crown molding, and ceiling fan
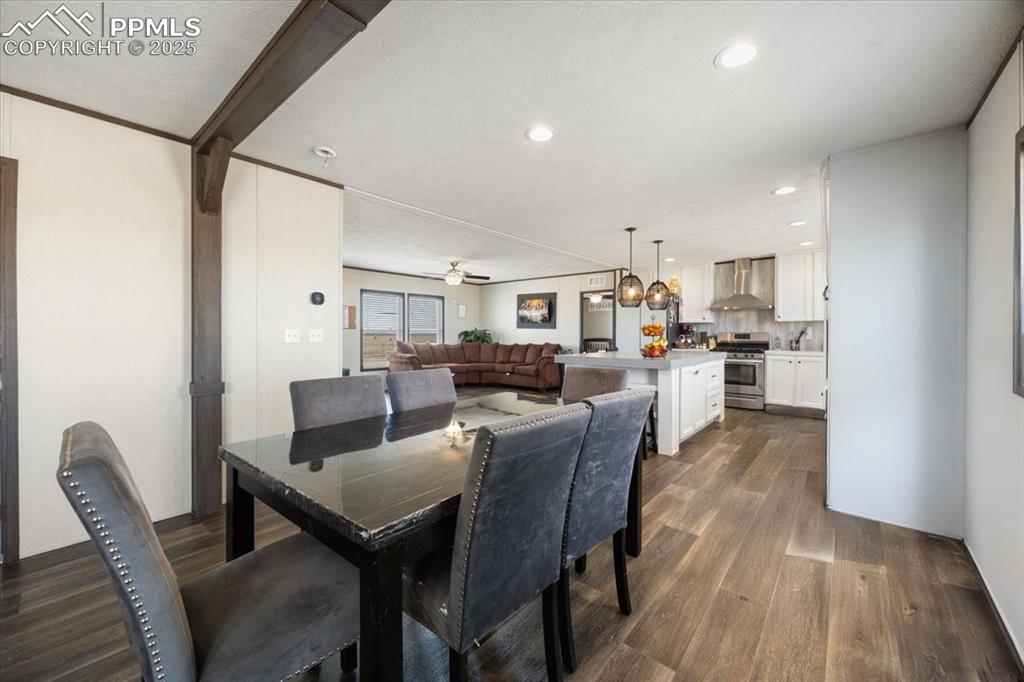
Dining room featuring dark wood-type flooring, a ceiling fan, and recessed lighting

Carpeted spare room with ornamental molding and a textured ceiling
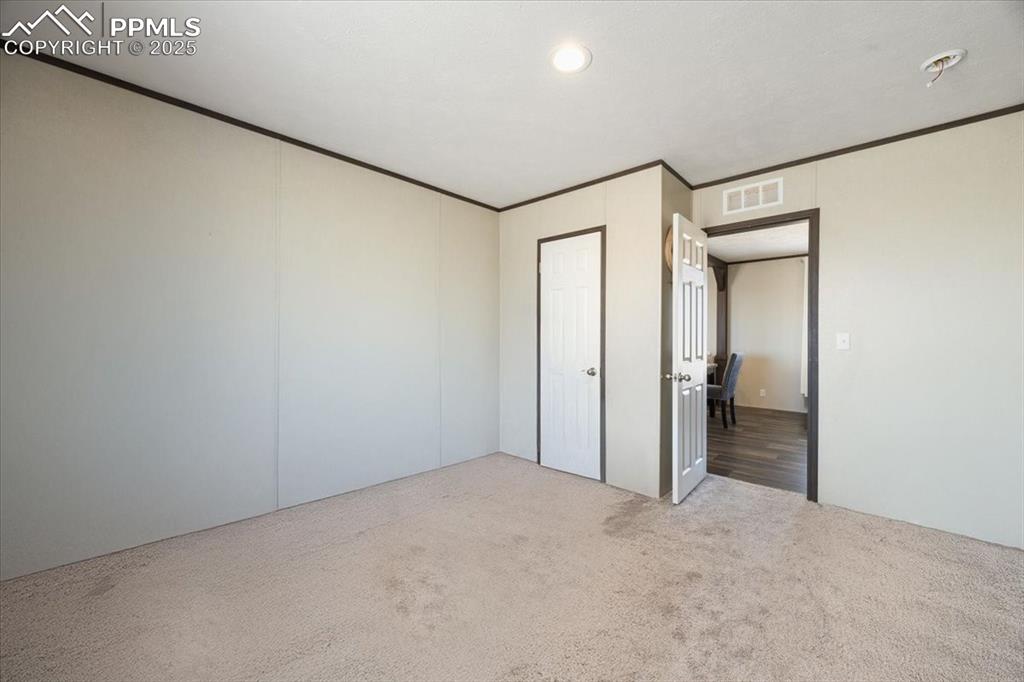
Unfurnished bedroom with ornamental molding, carpet floors, a closet, and recessed lighting

Living area featuring dark wood-type flooring, a ceiling fan, and a textured ceiling
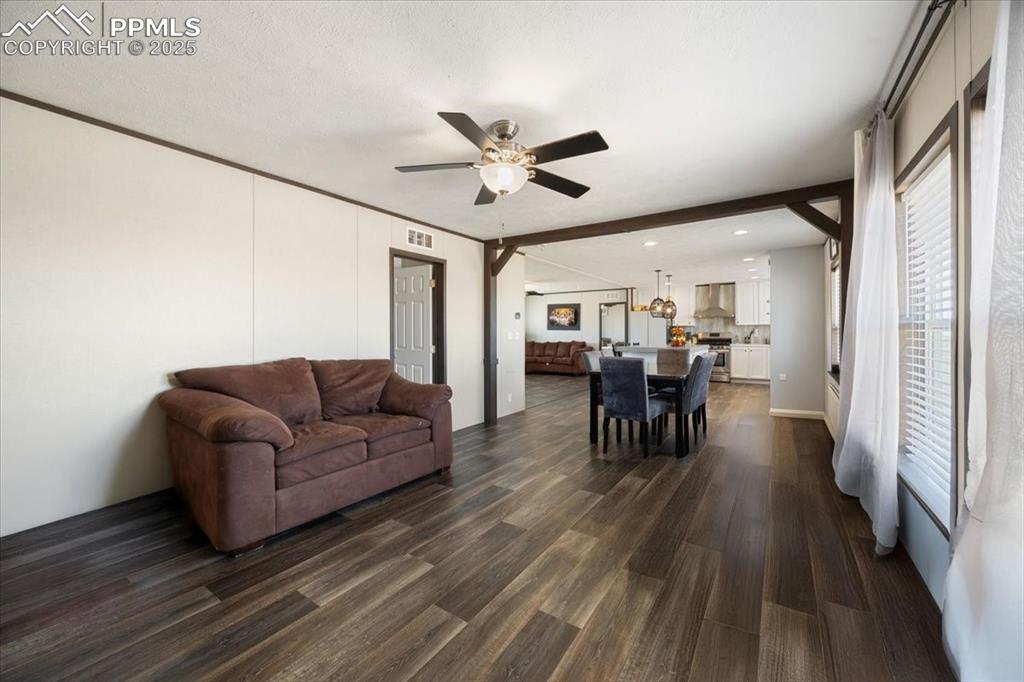
Living room with dark wood-type flooring and ceiling fan

Kitchen featuring white cabinets, dark wood finished floors, recessed lighting, and open shelves
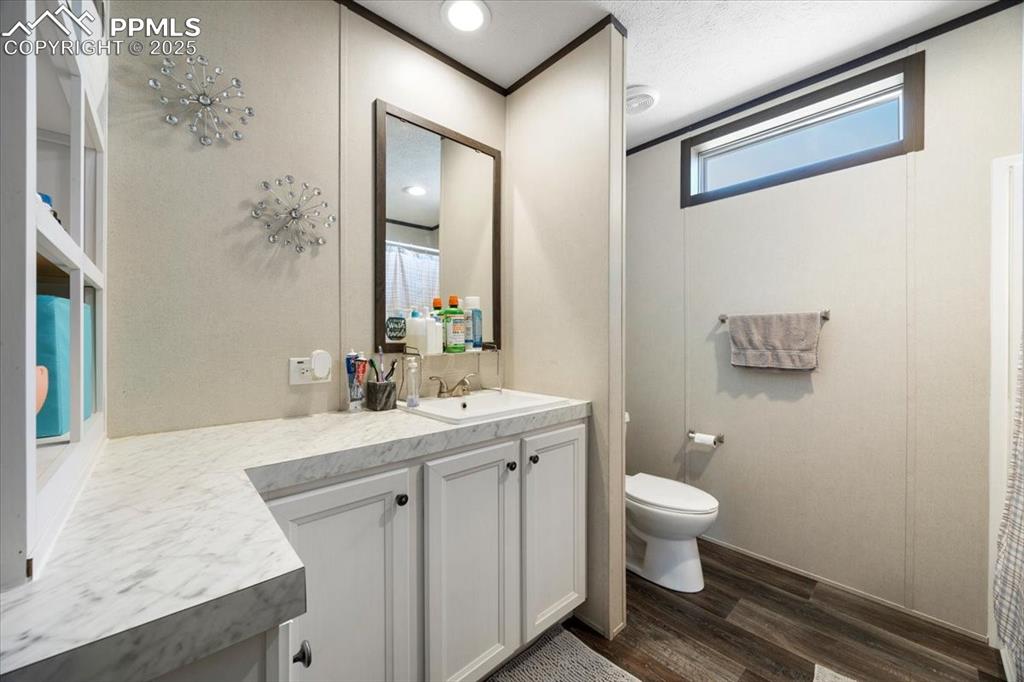
Full bathroom featuring dark wood-type flooring, vanity, and a textured ceiling
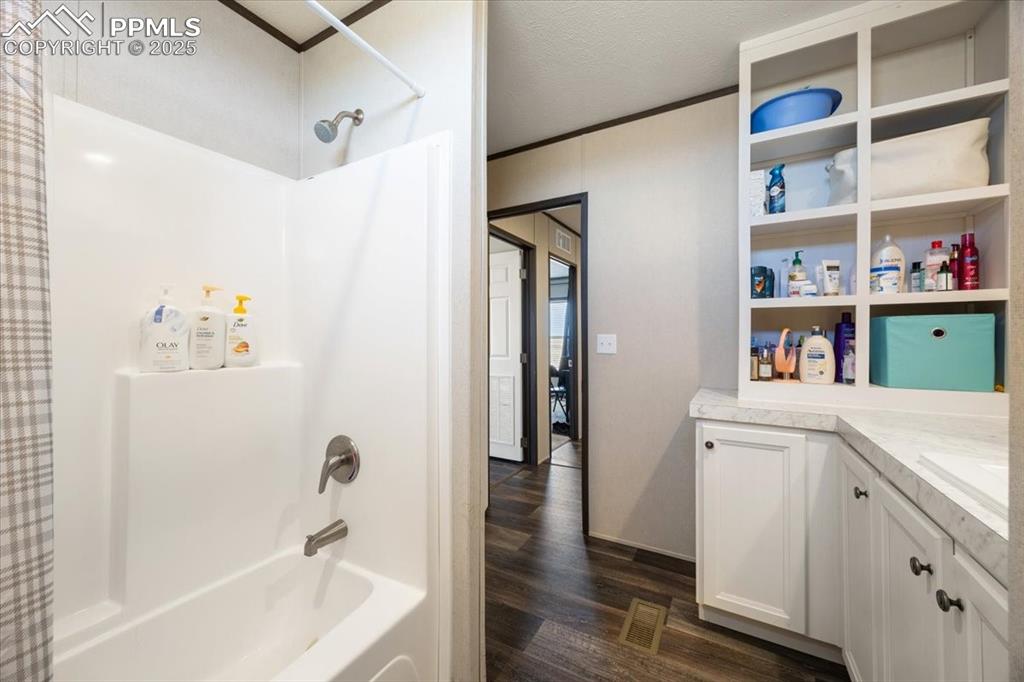
Bathroom with ornamental molding, shower / bath combo with shower curtain, vanity, dark wood-type flooring, and a textured ceiling

Other
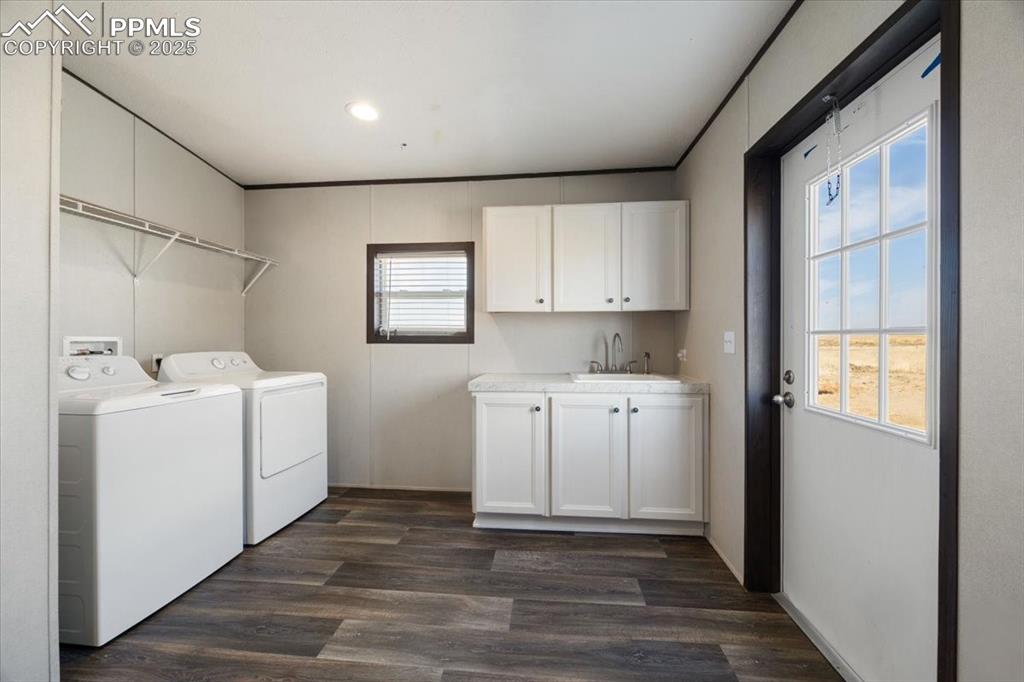
Laundry area with dark wood-type flooring, independent washer and dryer, and cabinet space
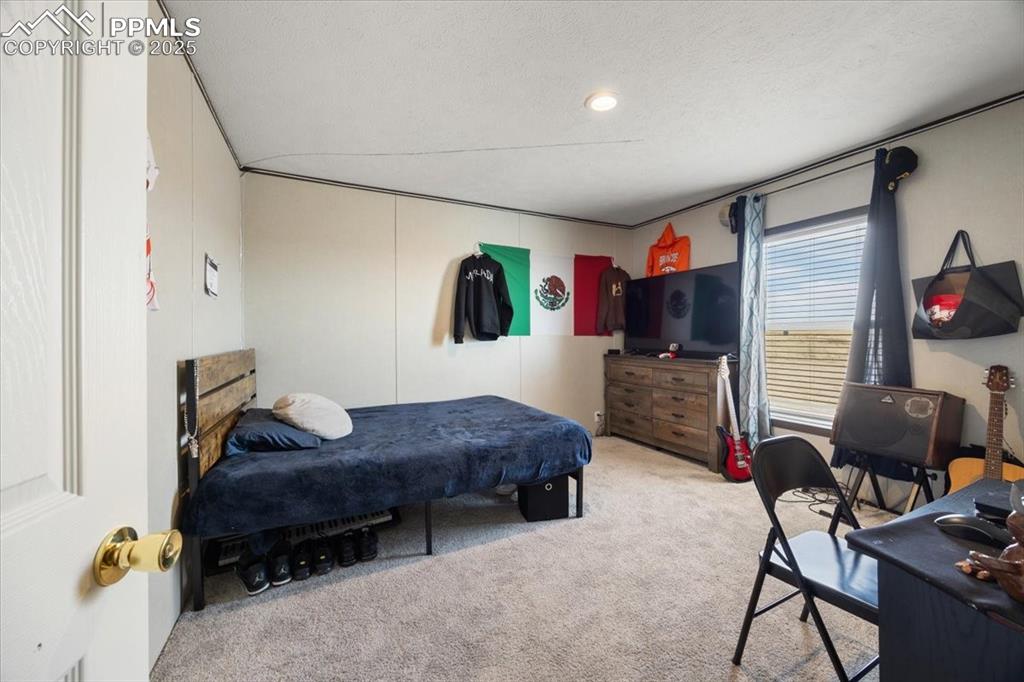
Bedroom with carpet flooring and a textured ceiling
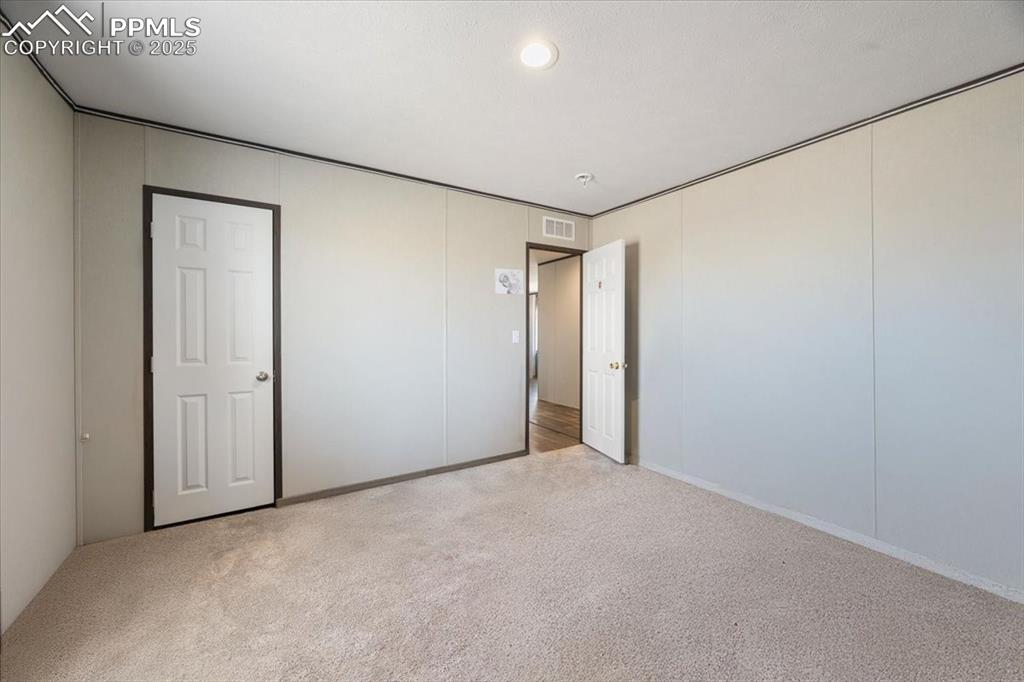
Unfurnished bedroom featuring carpet flooring, recessed lighting, and a closet
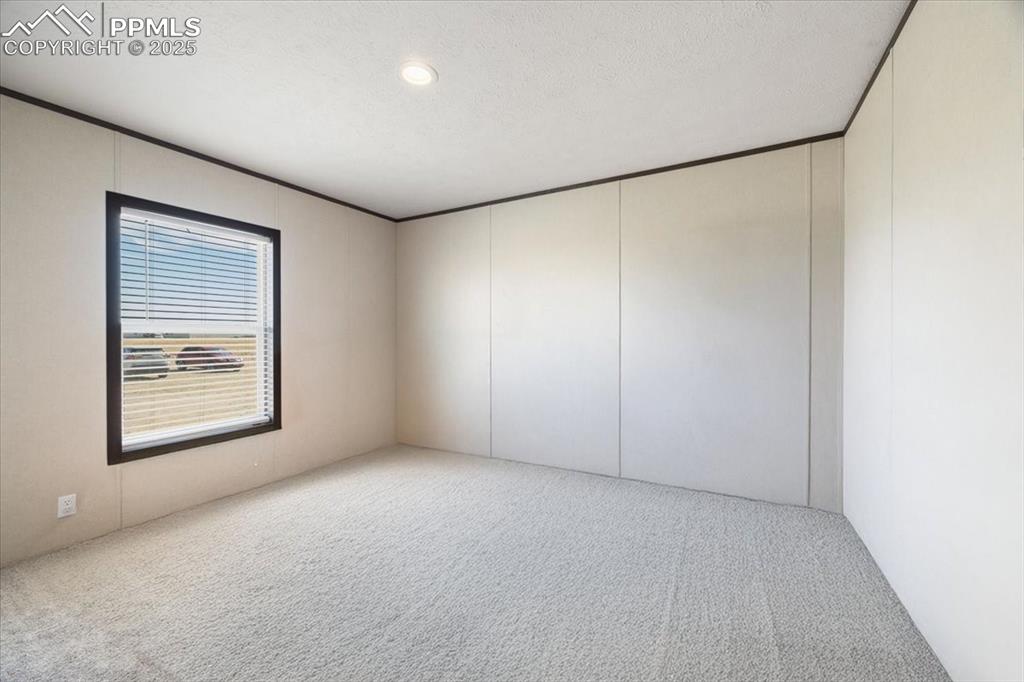
Empty room featuring carpet floors, a textured ceiling, a decorative wall, recessed lighting, and crown molding
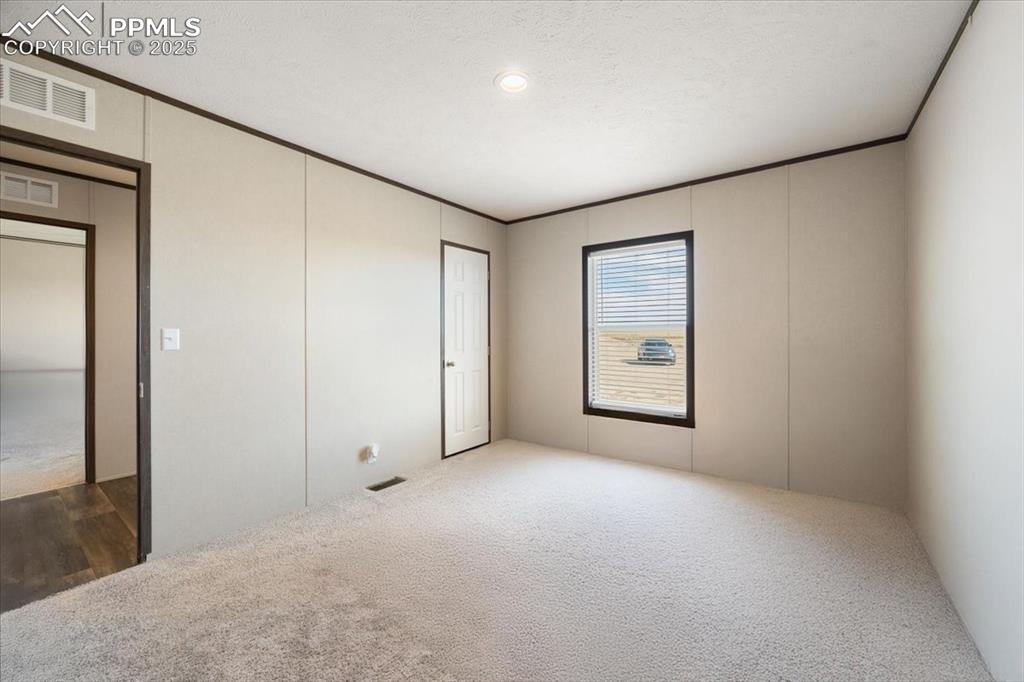
Unfurnished bedroom with carpet flooring, ornamental molding, and a textured ceiling
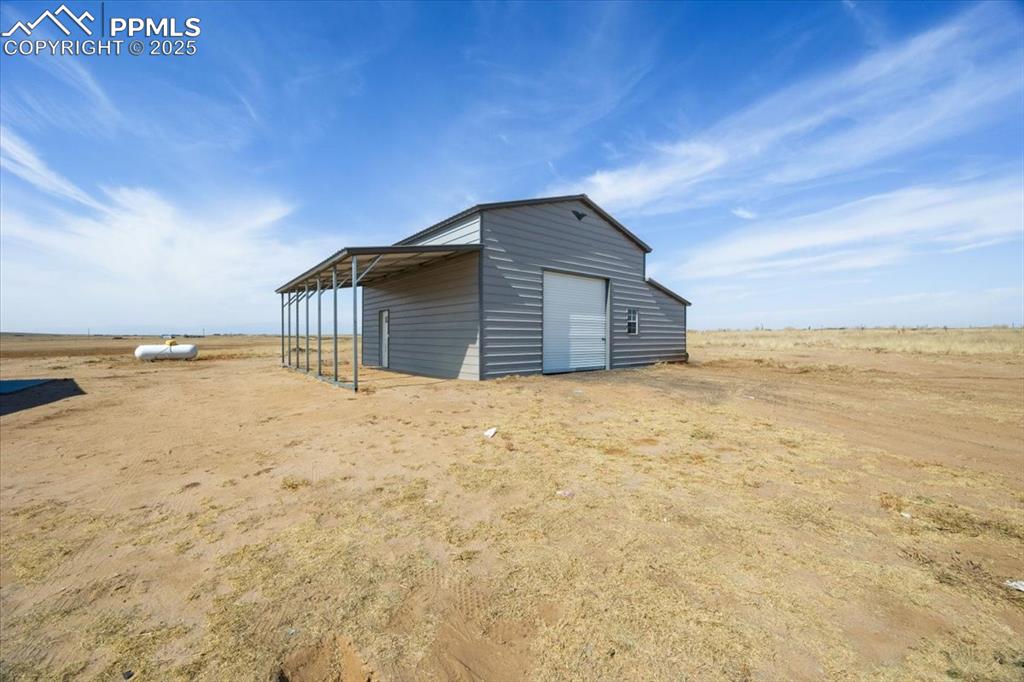
View of outbuilding featuring a view of rural / pastoral area
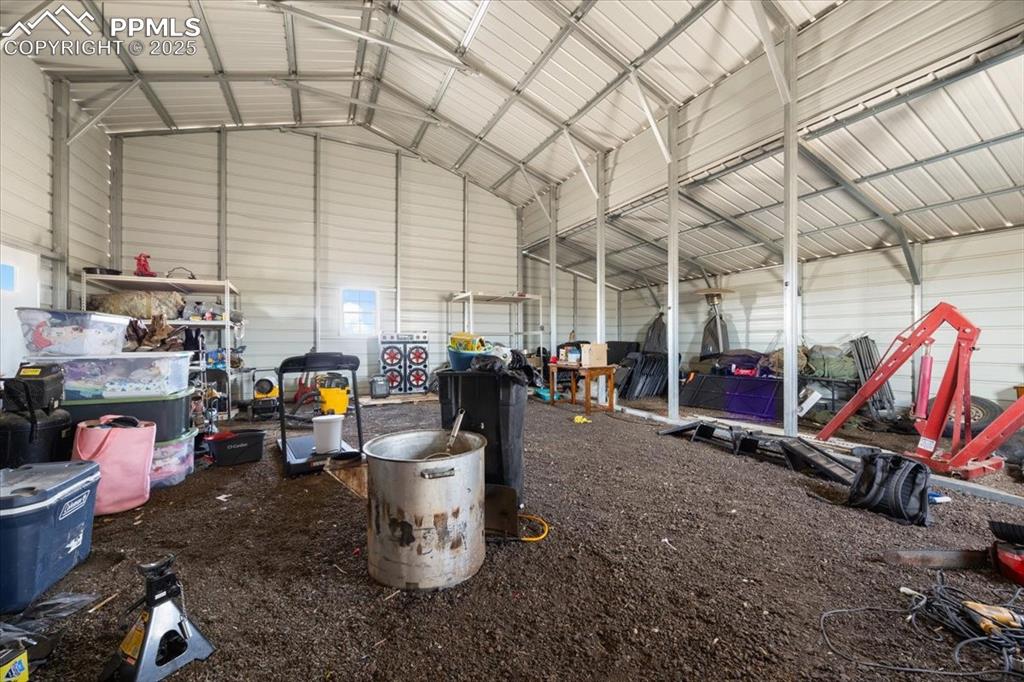
Other
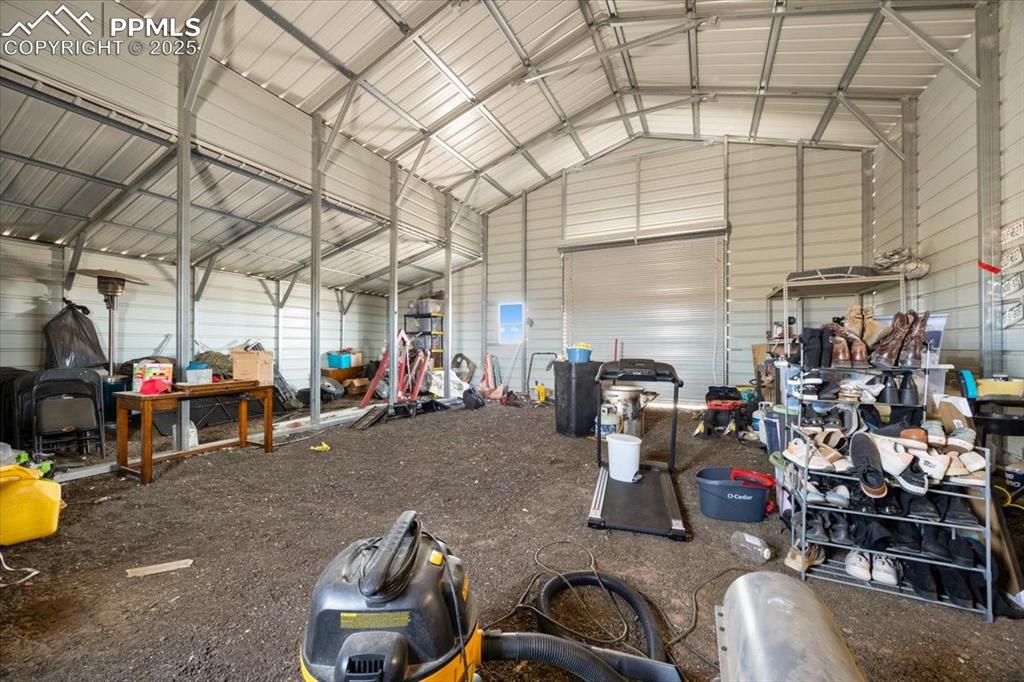
Garage with metal wall
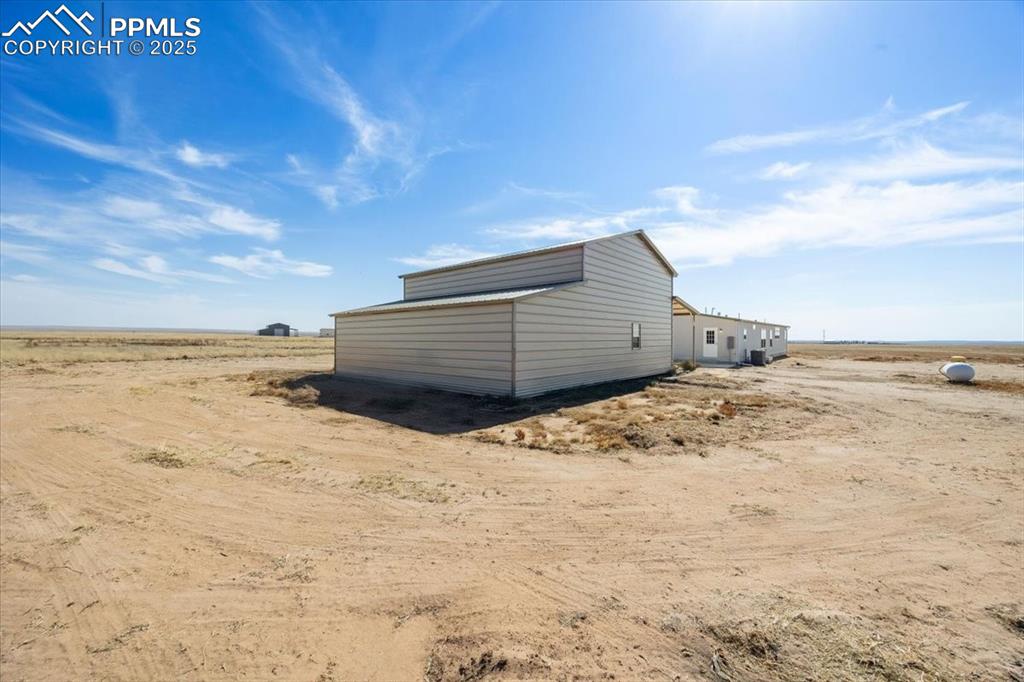
View of outbuilding

Back of property
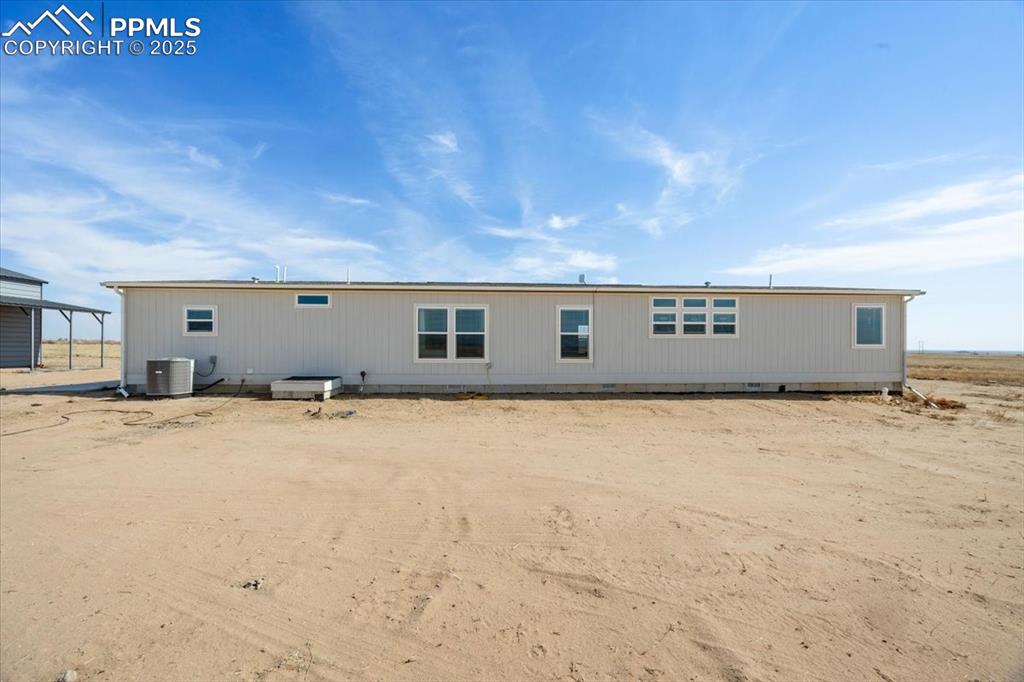
Back of property

Rear view of property
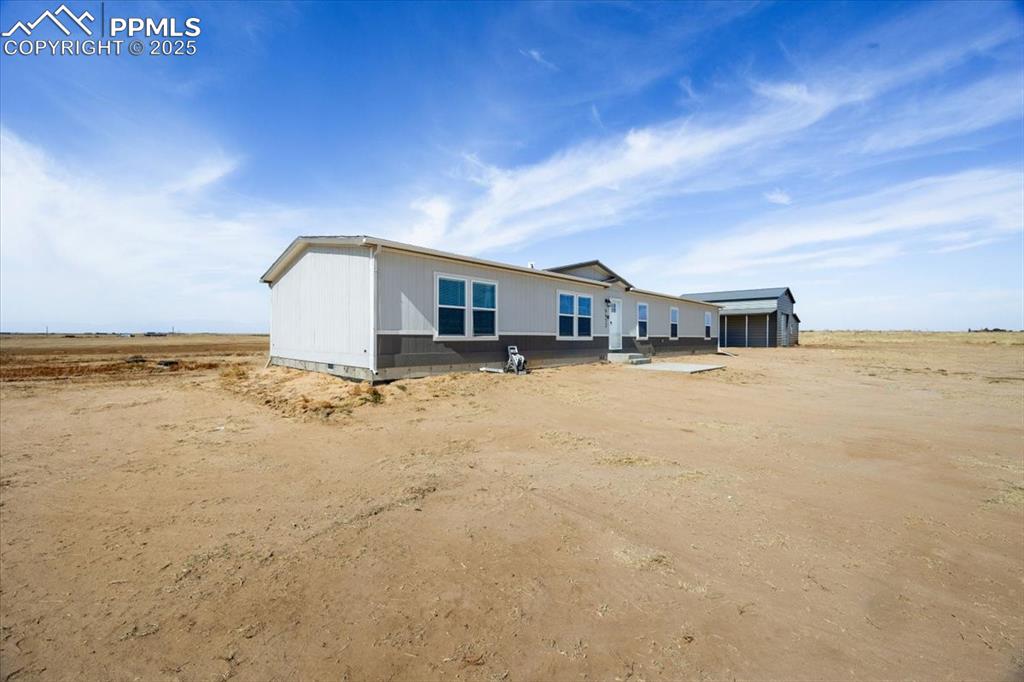
Back of property featuring a patio

Aerial view of sparsely populated area featuring a desert landscape

View of rural area with a desert landscape
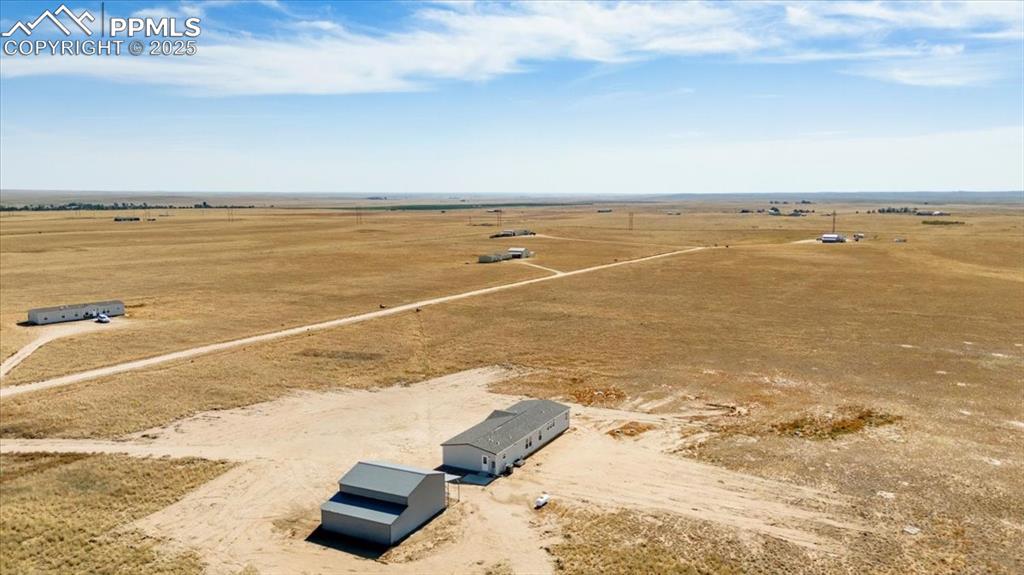
Aerial view of sparsely populated area
Disclaimer: The real estate listing information and related content displayed on this site is provided exclusively for consumers’ personal, non-commercial use and may not be used for any purpose other than to identify prospective properties consumers may be interested in purchasing.