3418 High Creek Road, Fairplay, CO, 80440
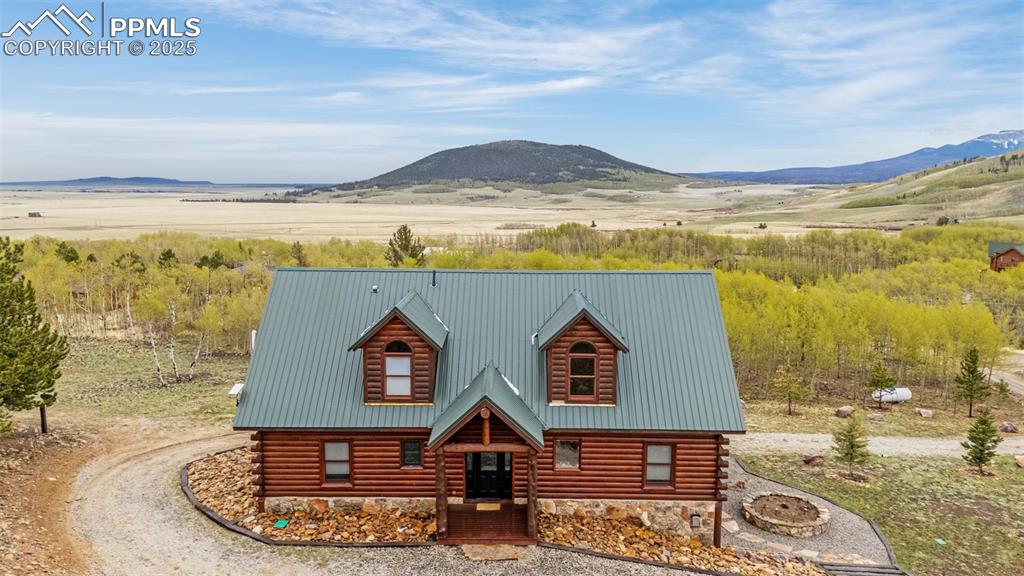
View of front of home with a mountain view, log siding, and metal roof
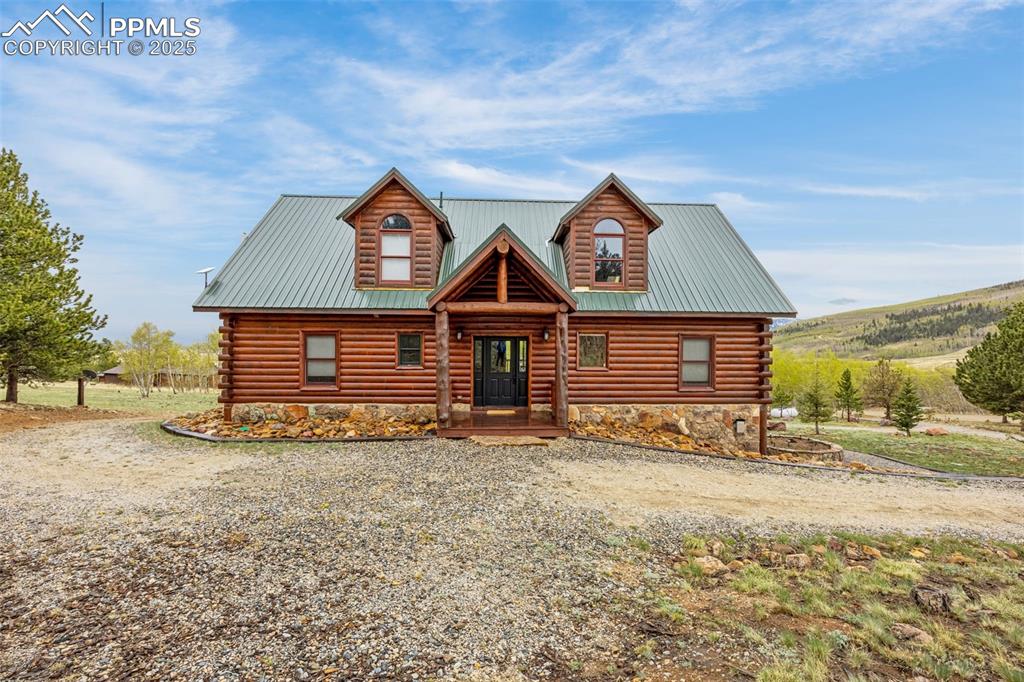
Log cabin with log exterior and driveway
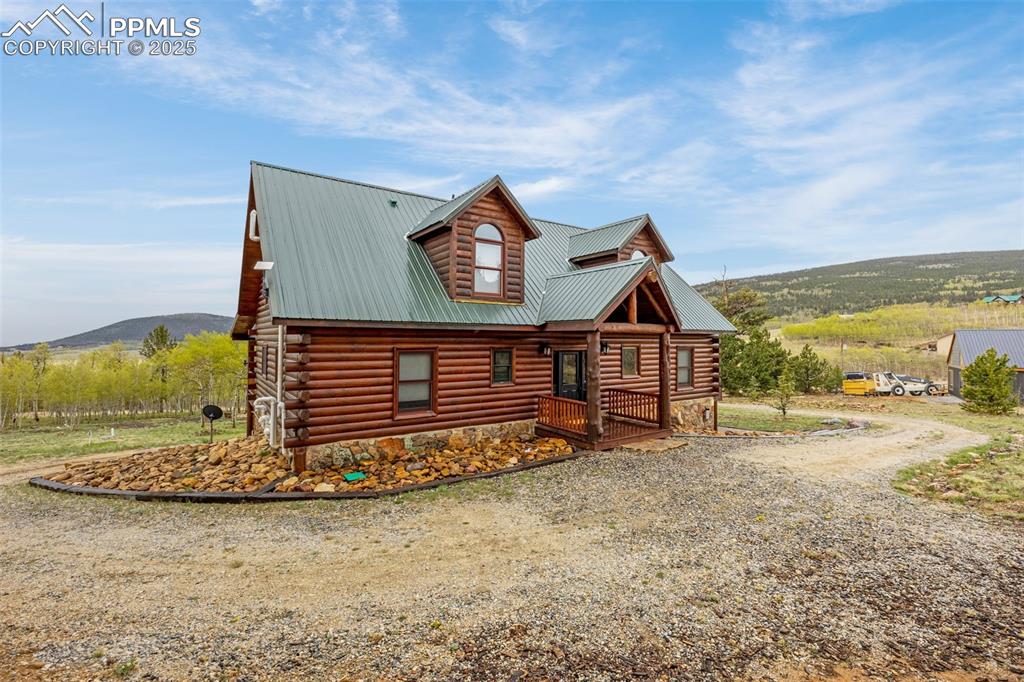
View of front of property with metal roof, log siding, a mountain view, and driveway
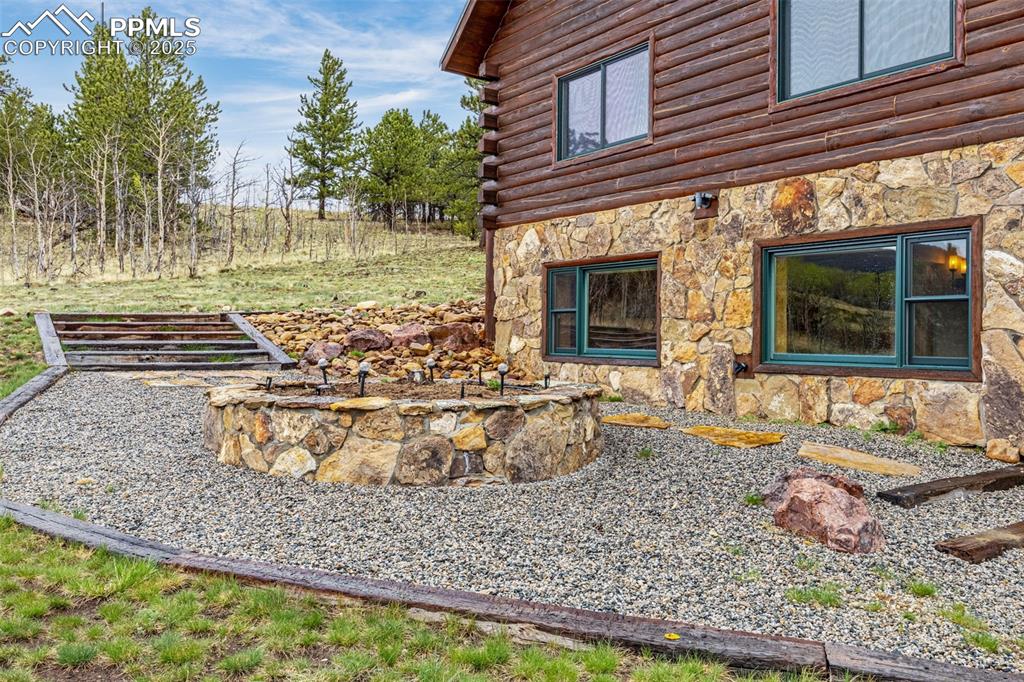
View of yard
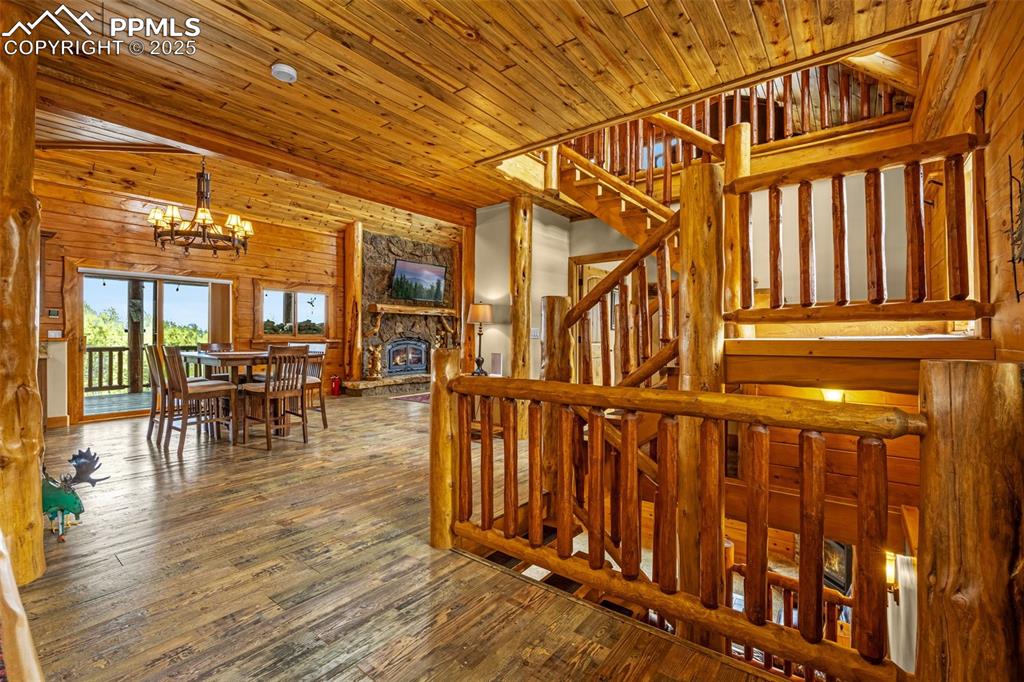
Staircase with a chandelier, a stone fireplace, hardwood / wood-style floors, wood walls, and wooden ceiling
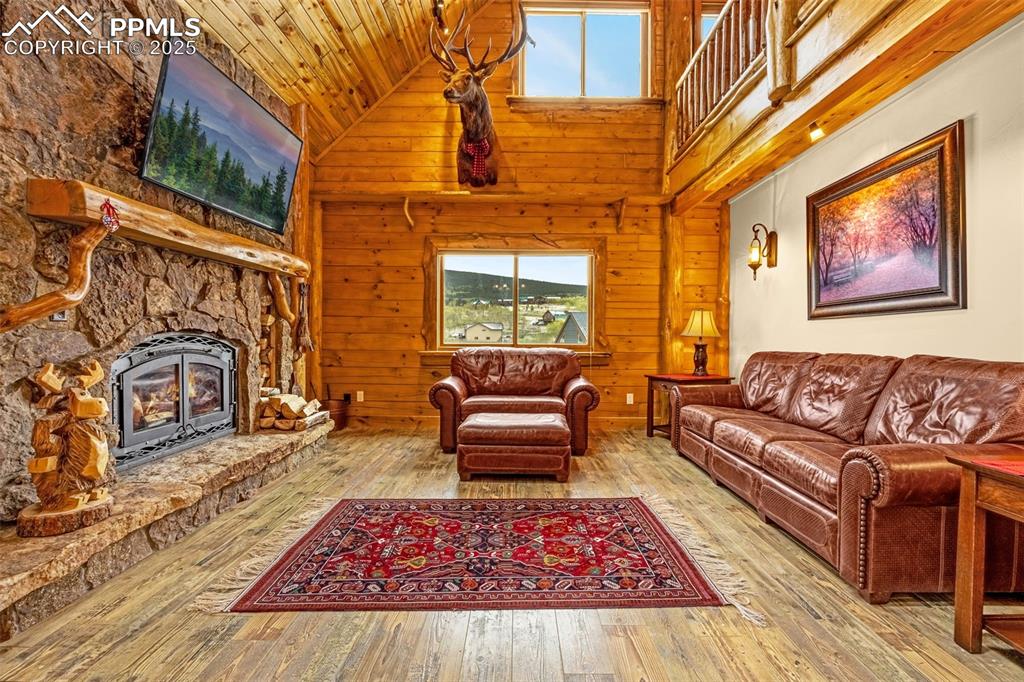
Living room with plenty of natural light, high vaulted ceiling, hardwood / wood-style flooring, wood ceiling, and a stone fireplace
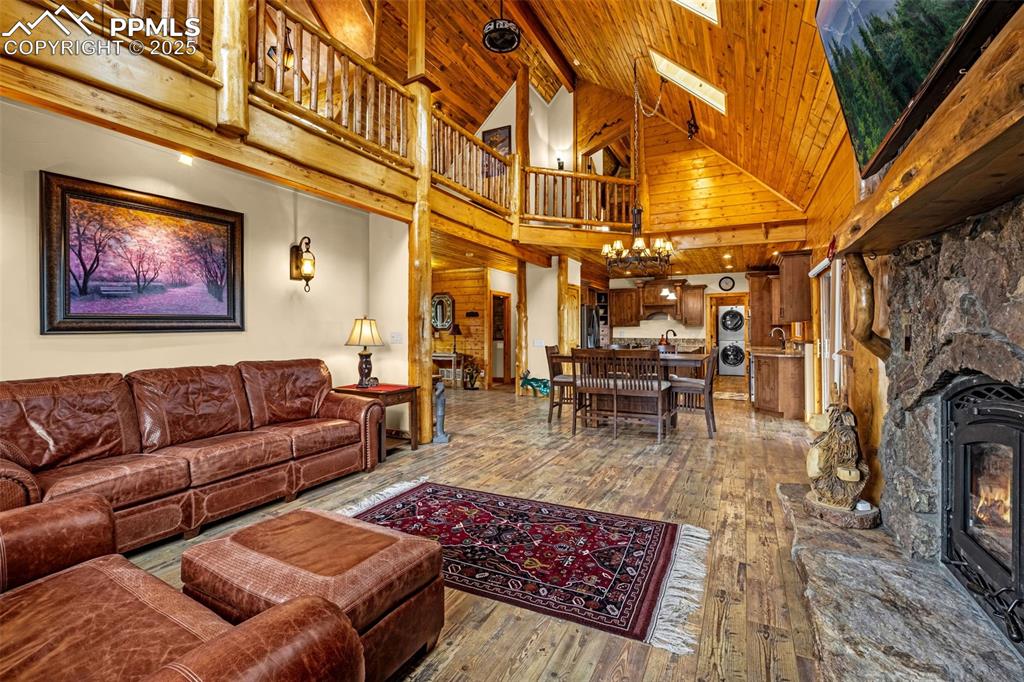
Living area with high vaulted ceiling, hardwood / wood-style floors, a chandelier, and wooden ceiling
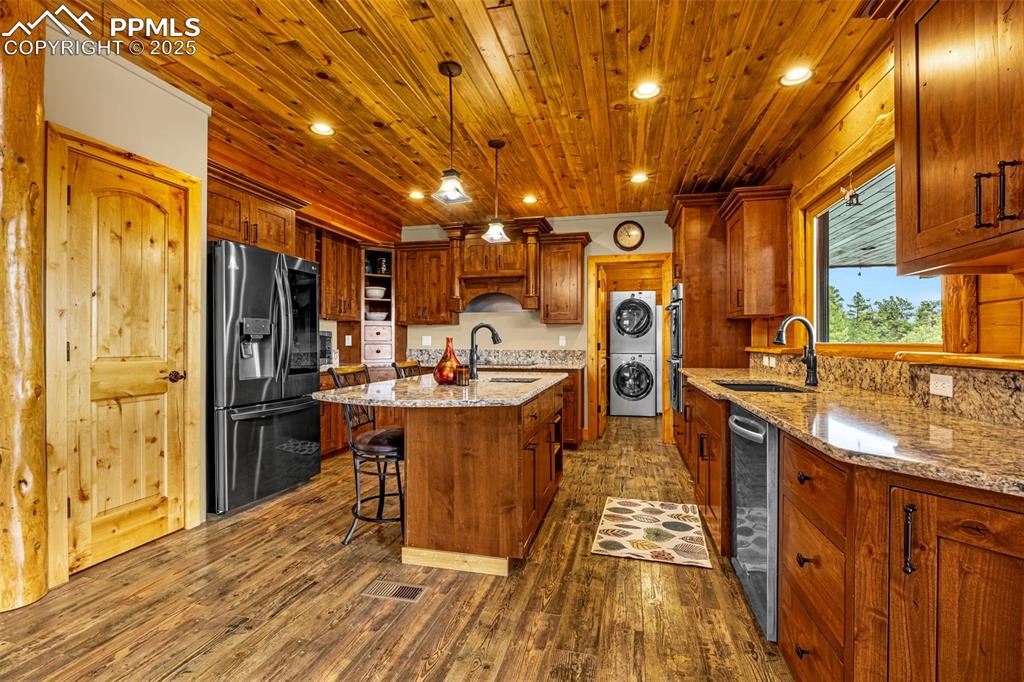
Kitchen featuring fridge with ice dispenser, a sink, stacked washing machine and dryer, dark wood finished floors, and recessed lighting
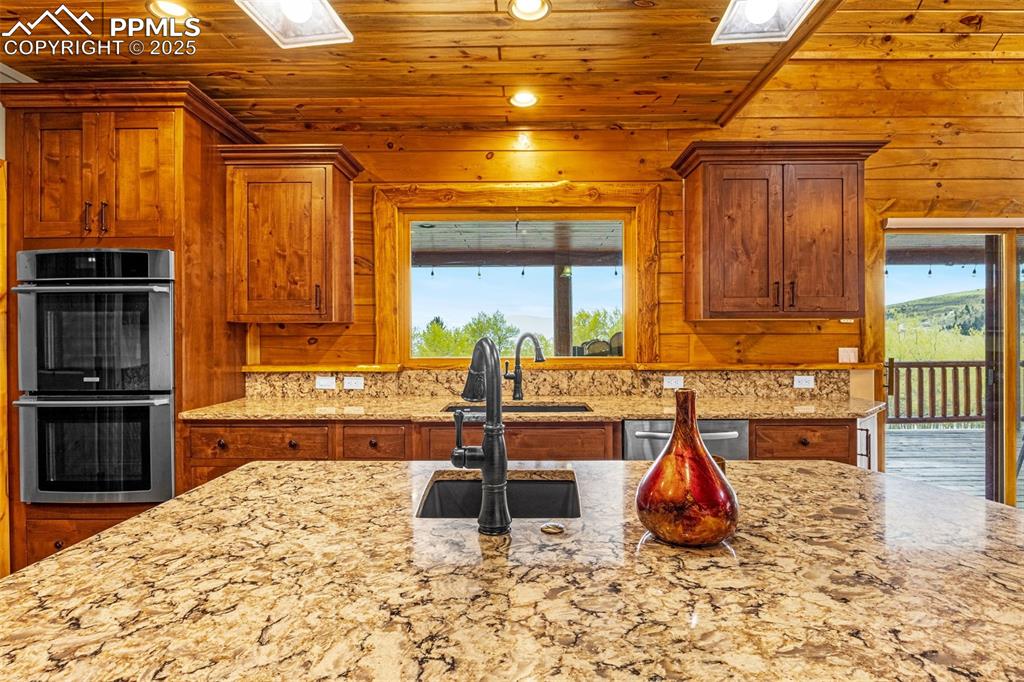
Kitchen with stainless steel appliances, wooden ceiling, a sink, brown cabinetry, and recessed lighting
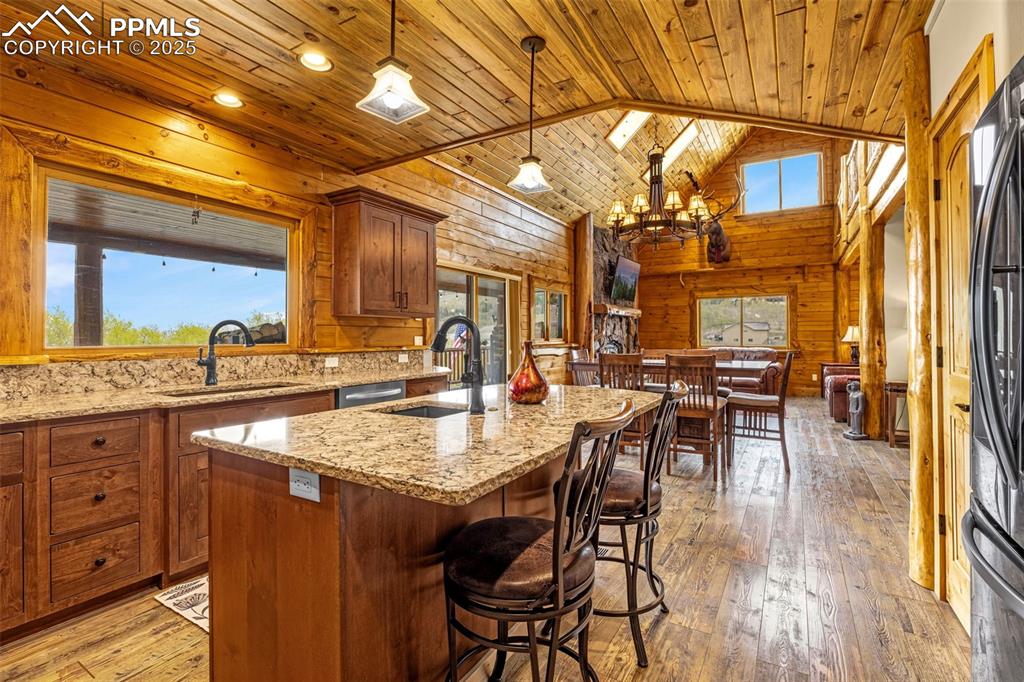
Kitchen featuring healthy amount of natural light, a sink, wooden ceiling, wooden walls, and light wood-style flooring
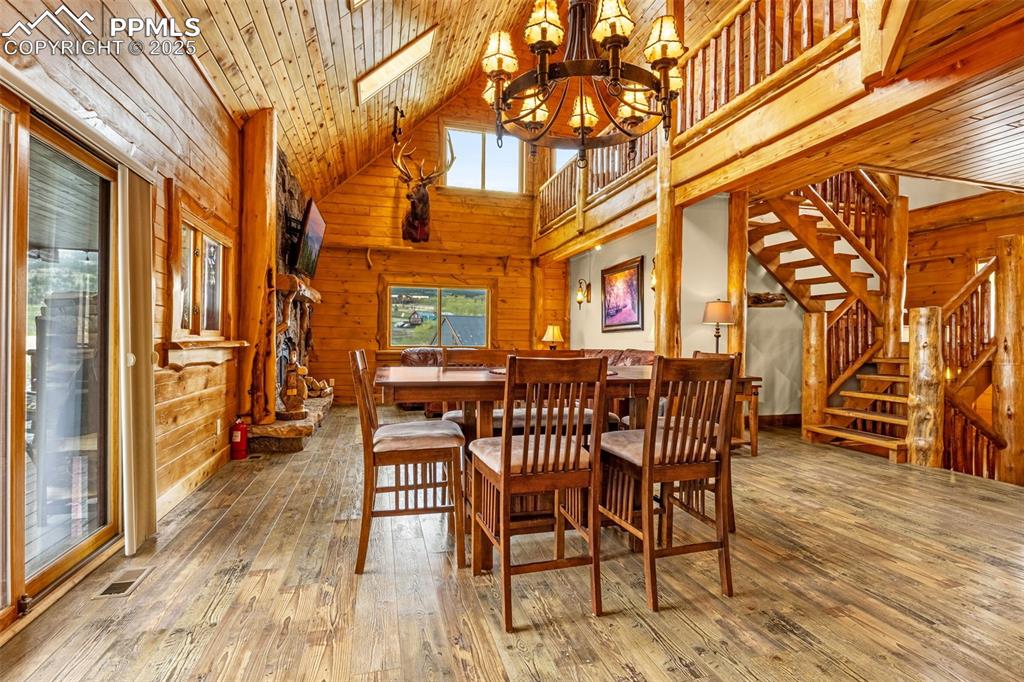
Dining space featuring a chandelier, high vaulted ceiling, wooden walls, stairway, and hardwood / wood-style floors
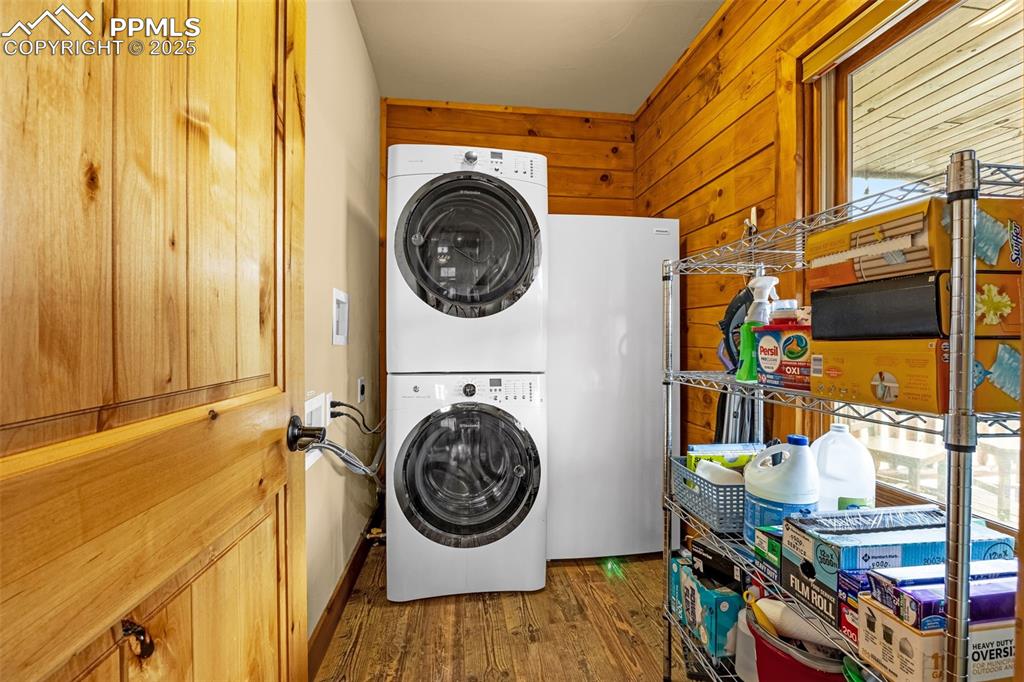
Laundry room with stacked washing machine and dryer, wood finished floors, and wooden walls
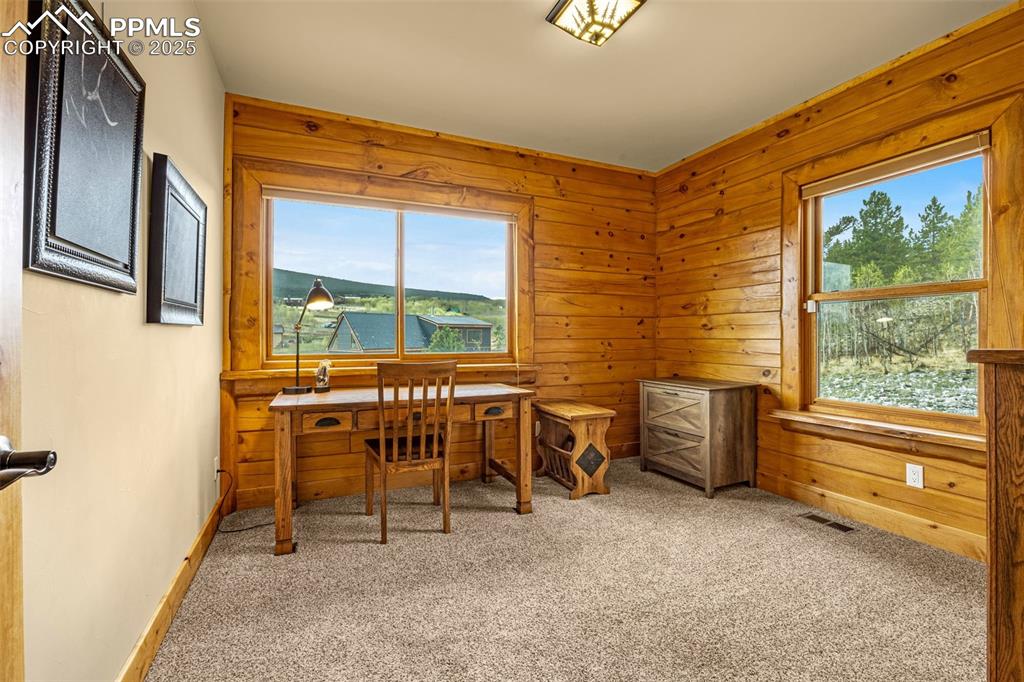
Office featuring light carpet, wooden walls, and baseboards
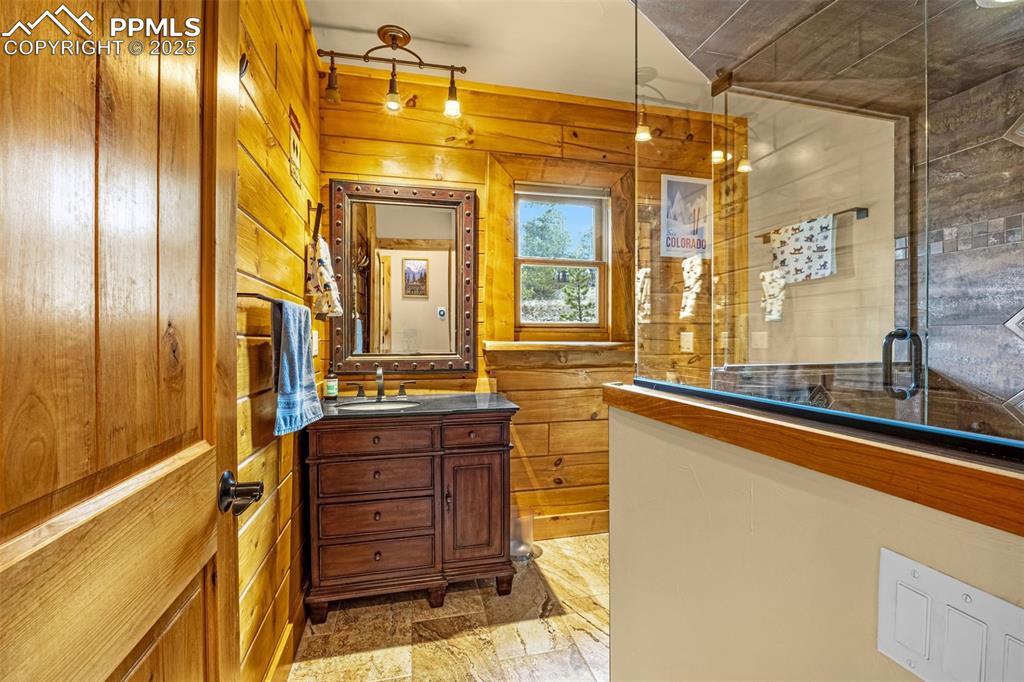
Bathroom featuring vanity, tiled shower, stone finish floors, and wood walls
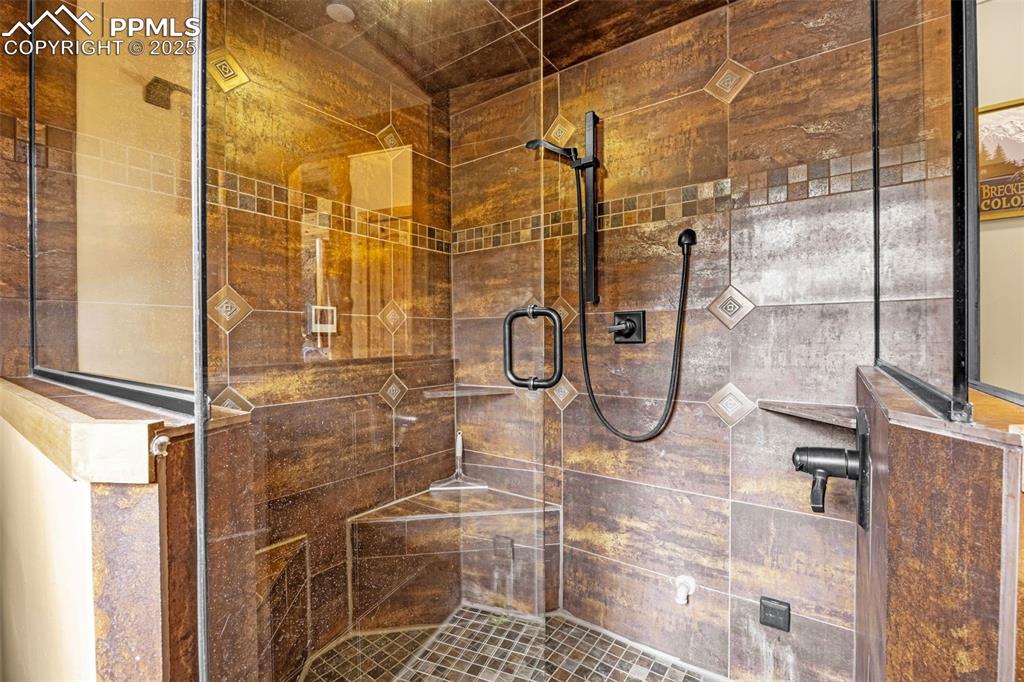
Bathroom featuring a shower stall
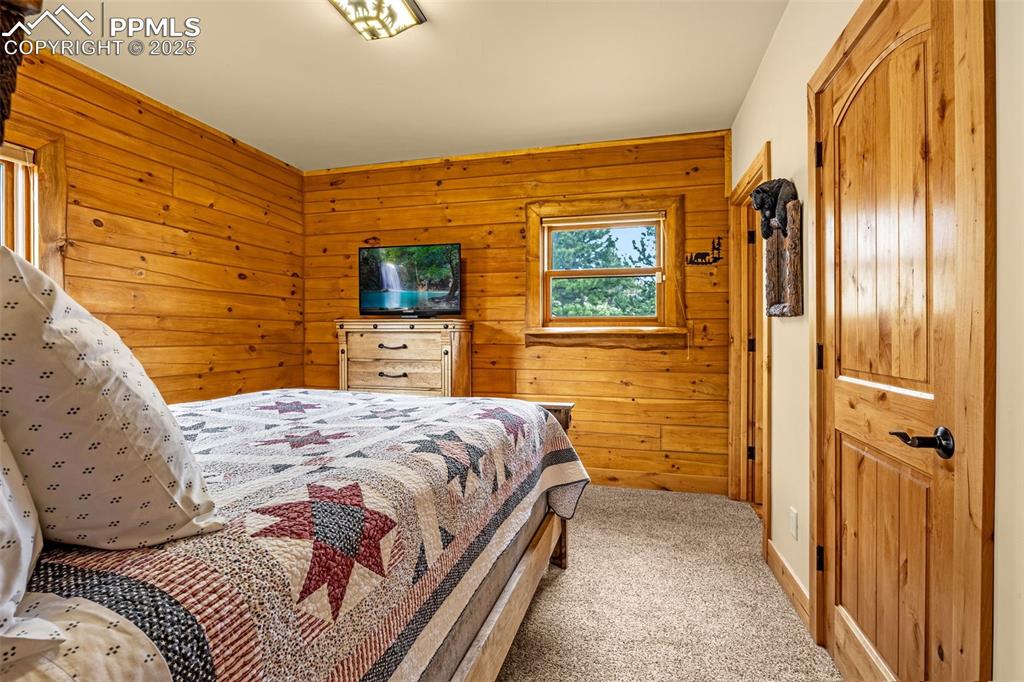
Carpeted bedroom with wooden walls
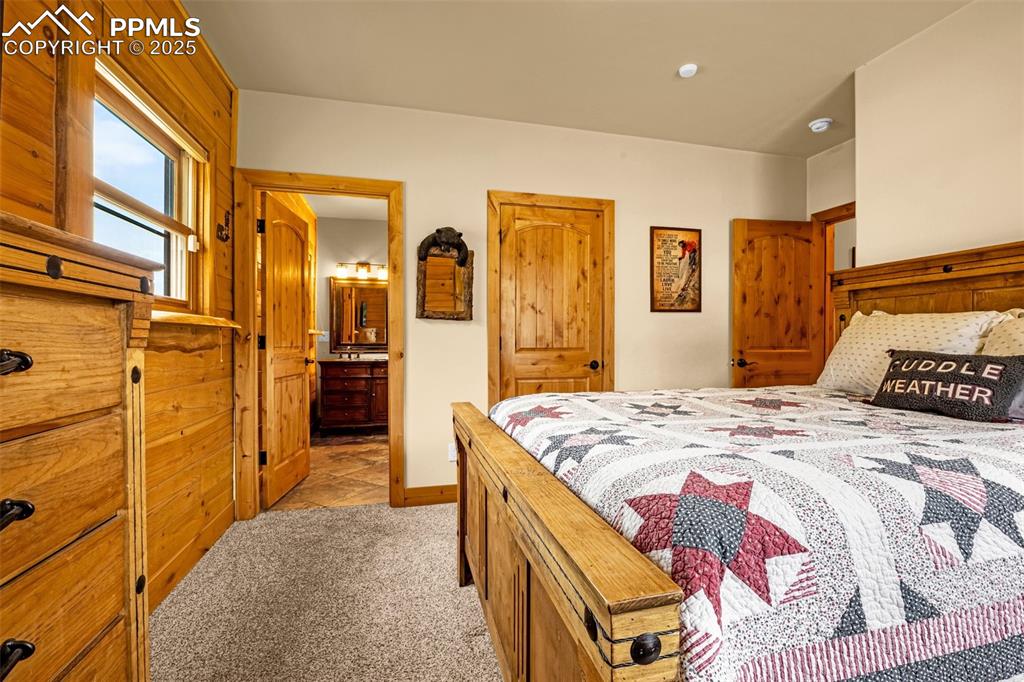
Bedroom featuring light colored carpet
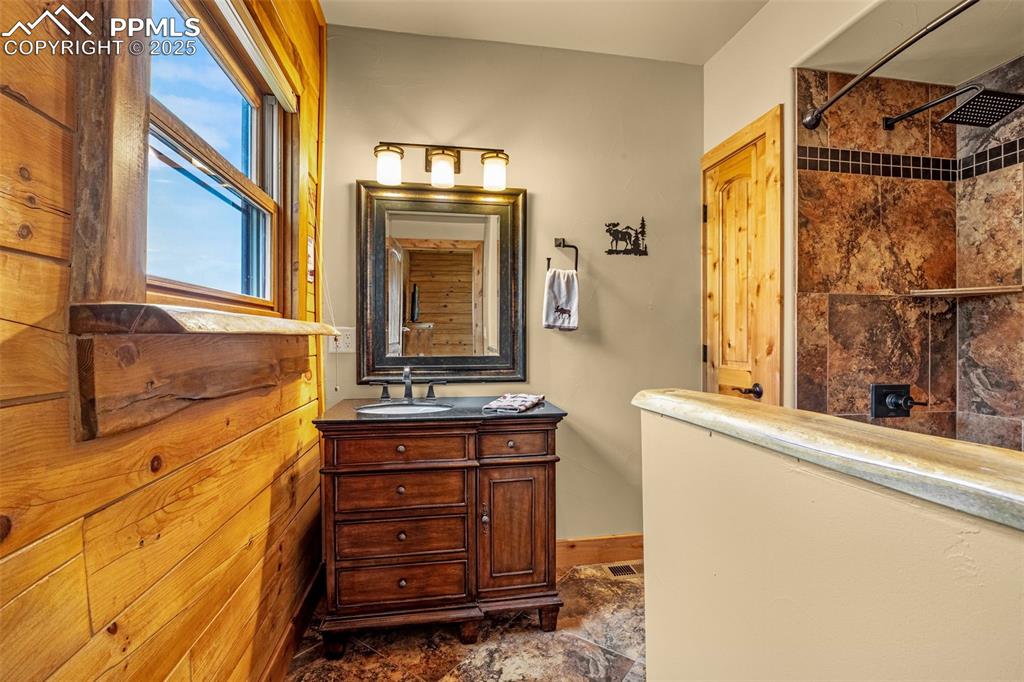
Bathroom featuring a tile shower and vanity
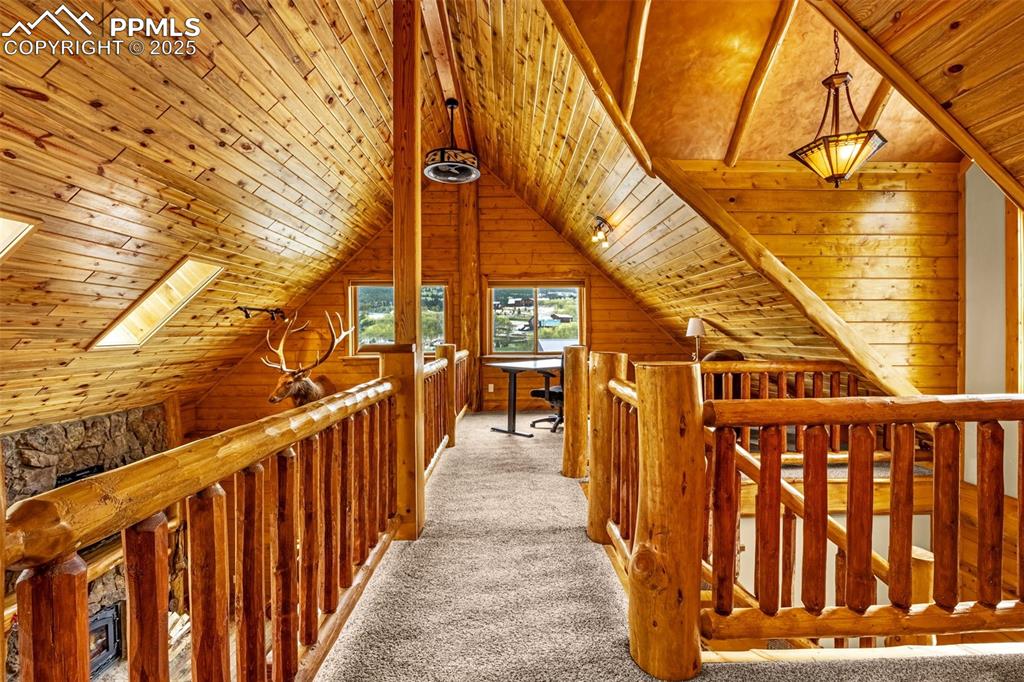
Hallway featuring light colored carpet, wood ceiling, an upstairs landing, wooden walls, and vaulted ceiling
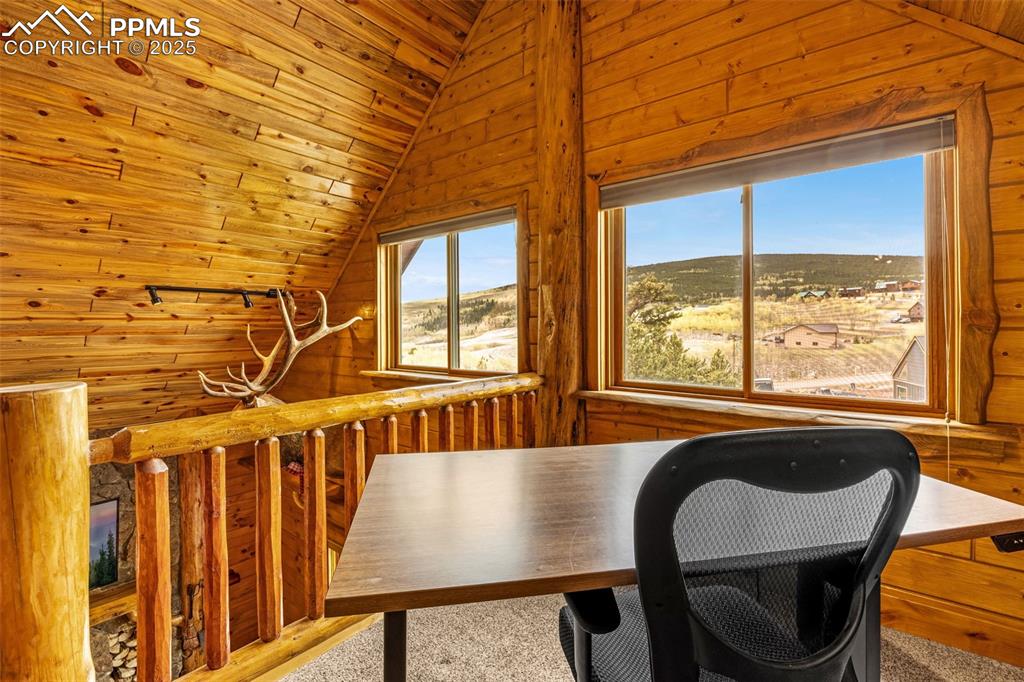
Home office featuring vaulted ceiling, wood walls, and carpet flooring
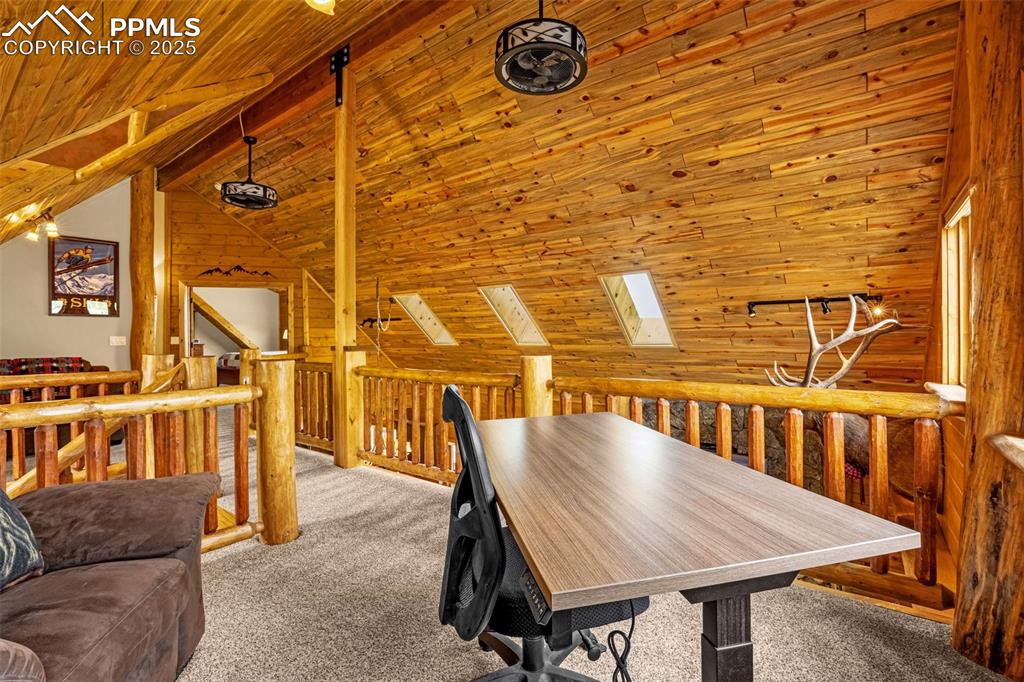
Carpeted dining room with wooden walls, wooden ceiling, a skylight, and lofted ceiling
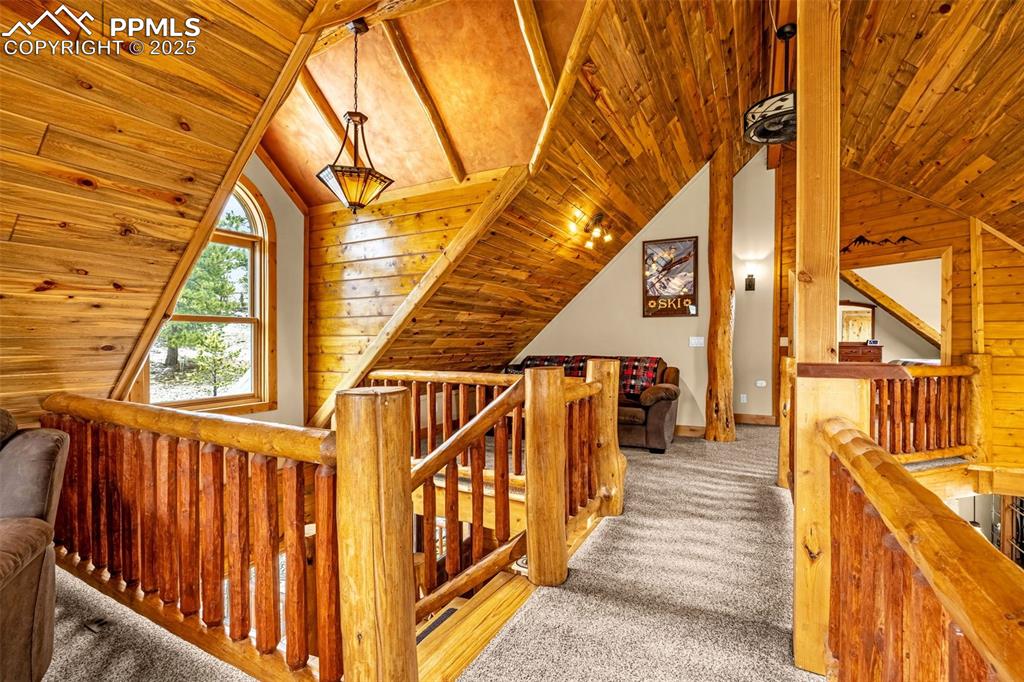
Corridor with an upstairs landing, wood ceiling, lofted ceiling, carpet, and wood walls
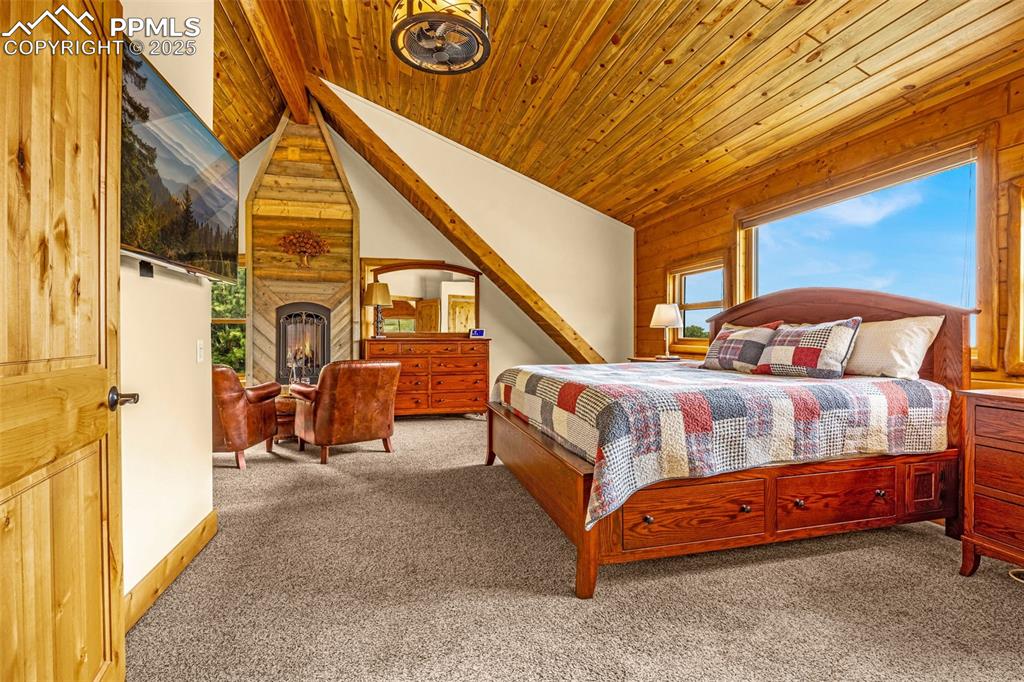
Bedroom with carpet flooring and wooden ceiling
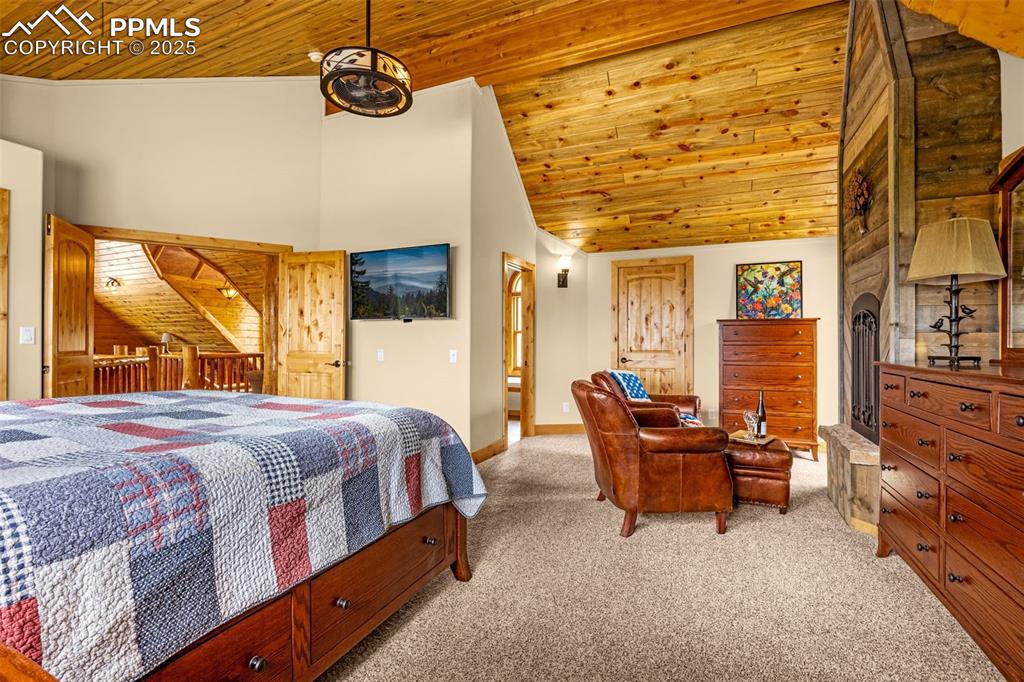
Bedroom featuring wood ceiling, carpet, high vaulted ceiling, and baseboards
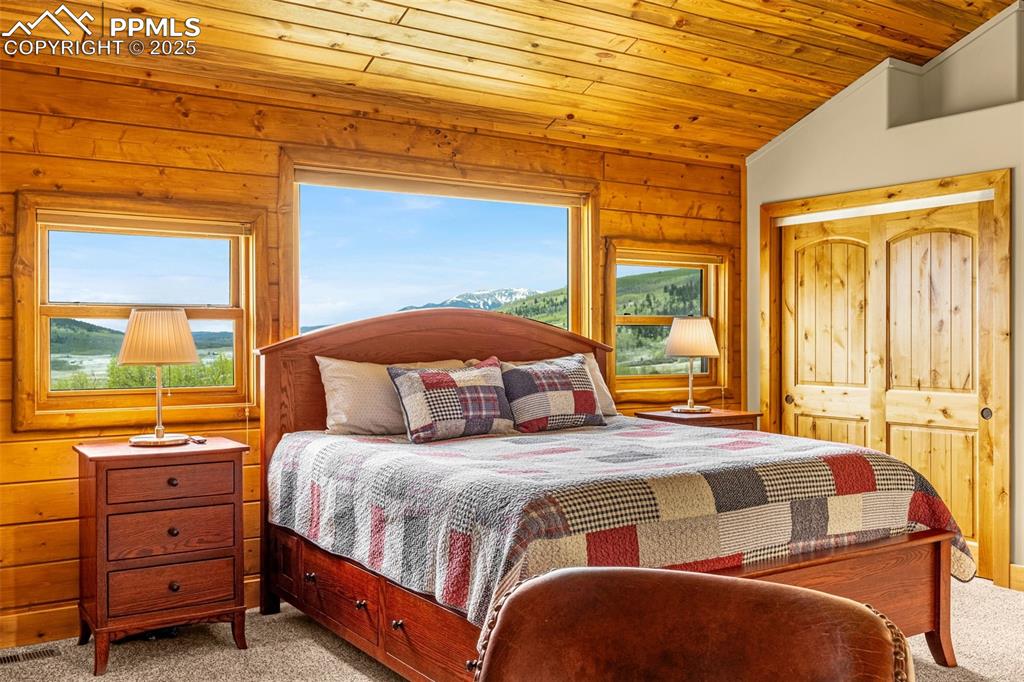
Bedroom featuring light carpet, wood ceiling, multiple windows, vaulted ceiling, and wood walls
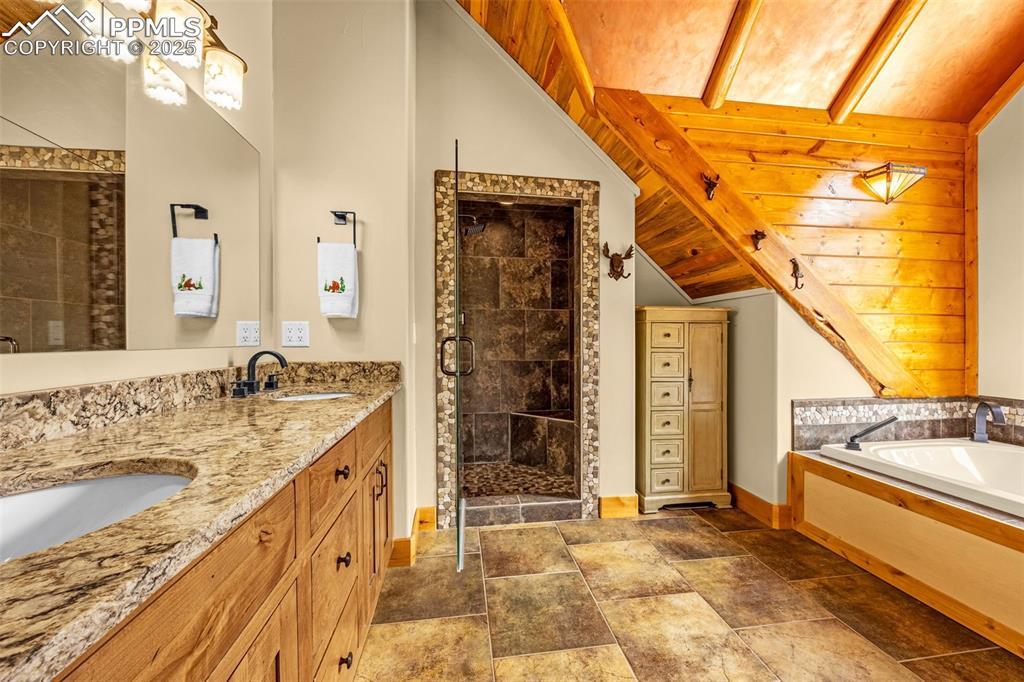
Full bath with vaulted ceiling, a stall shower, baseboards, double vanity, and a bath
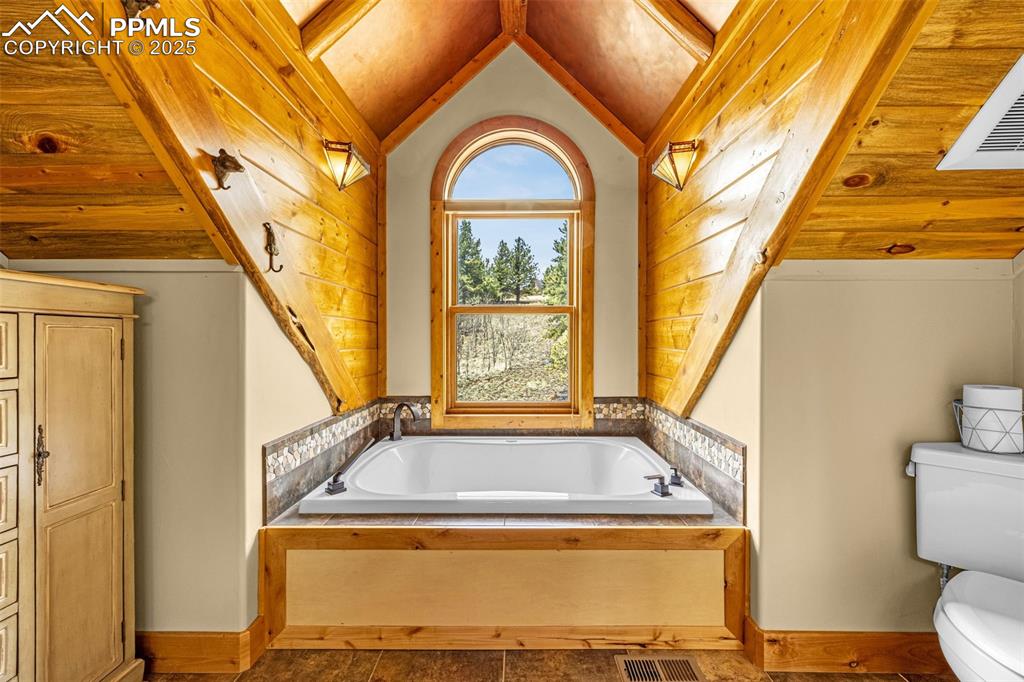
Bathroom featuring toilet, vaulted ceiling, a garden tub, and baseboards
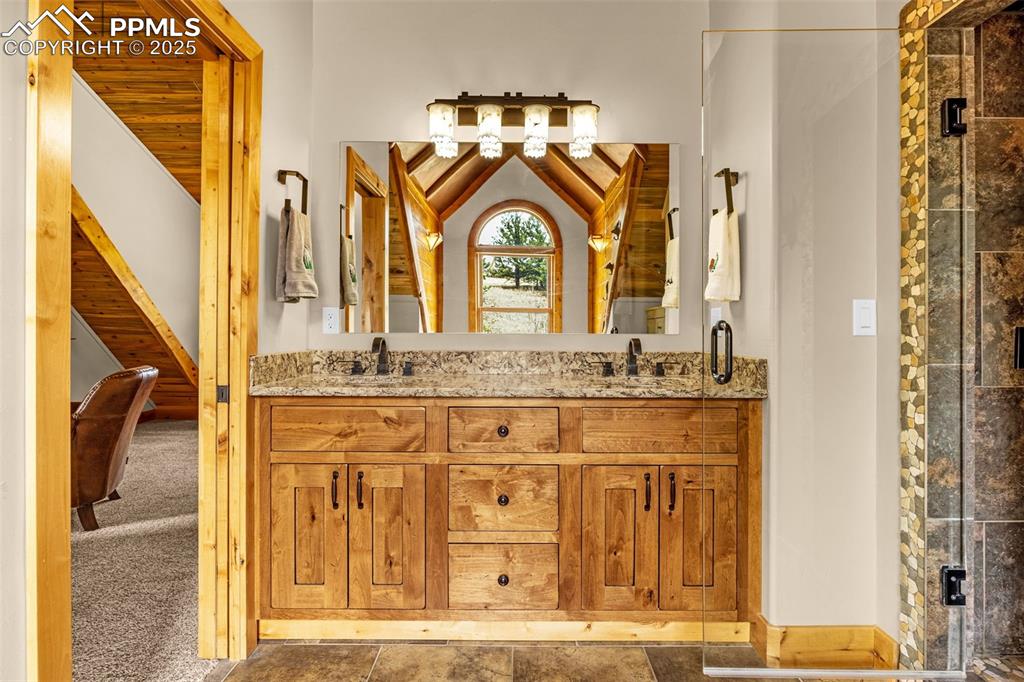
Full bathroom featuring double vanity
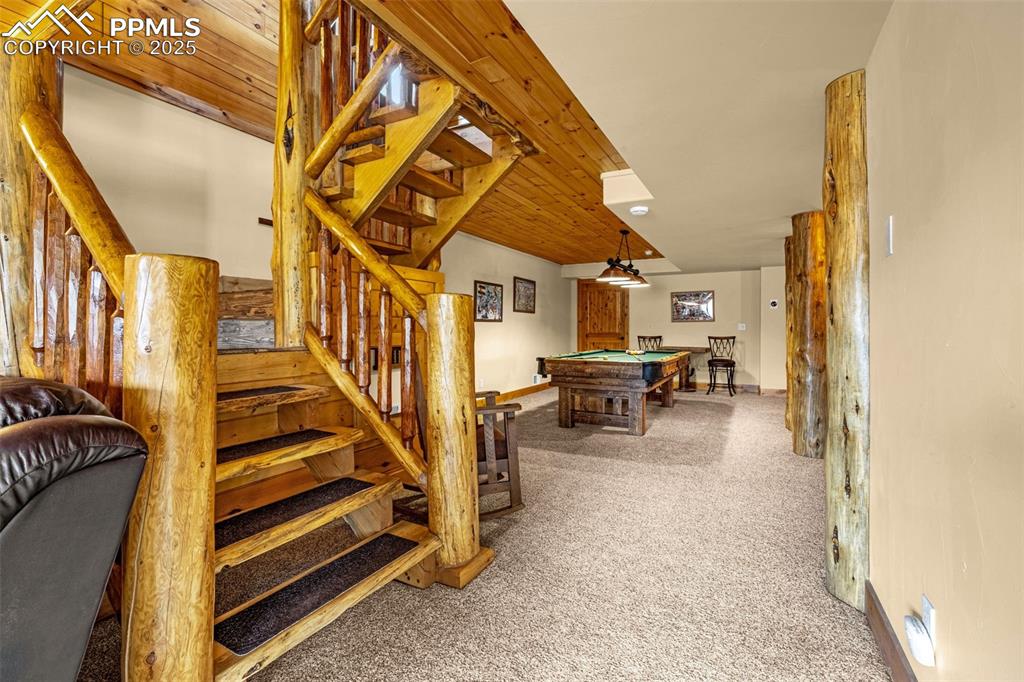
Rec room featuring carpet flooring, billiards table, and baseboards
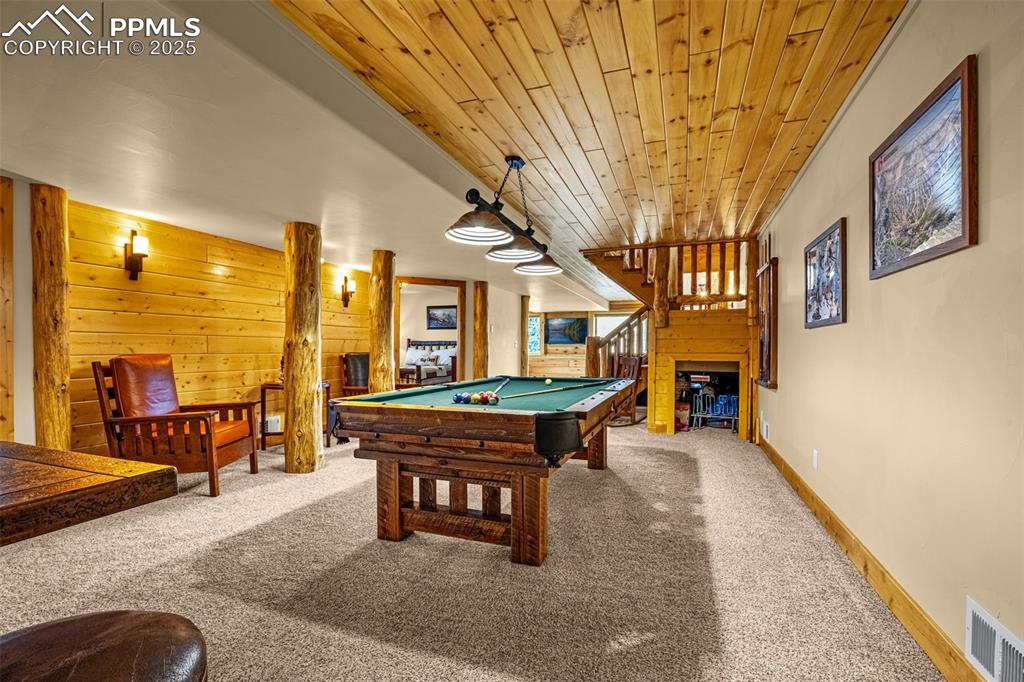
Game room with carpet floors, wood ceiling, pool table, wooden walls, and baseboards
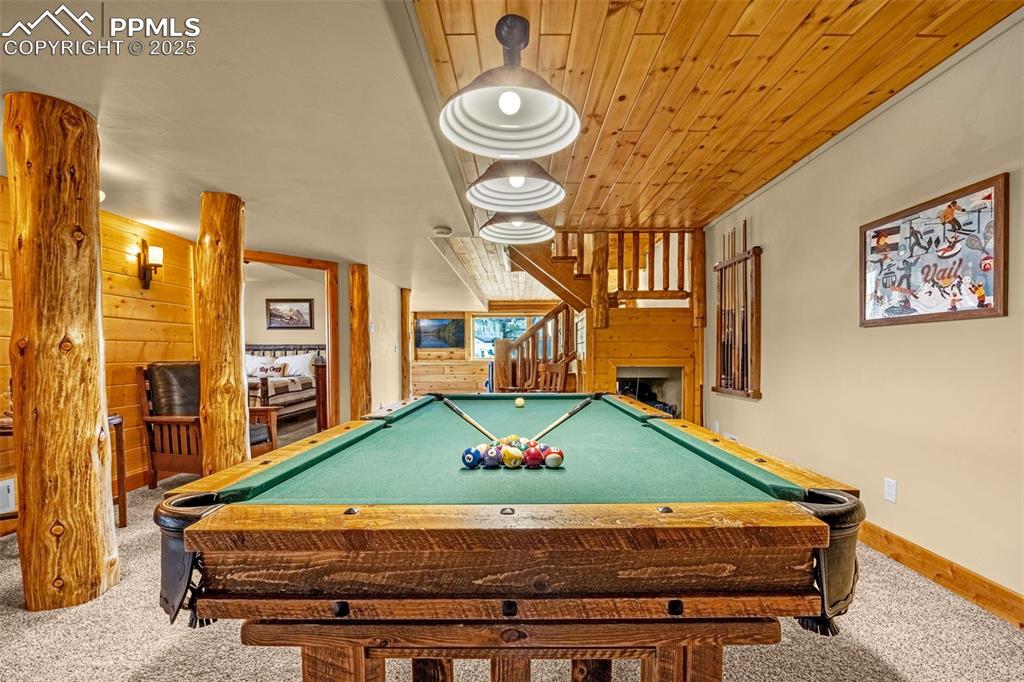
Game room featuring carpet flooring, pool table, baseboards, and wooden walls
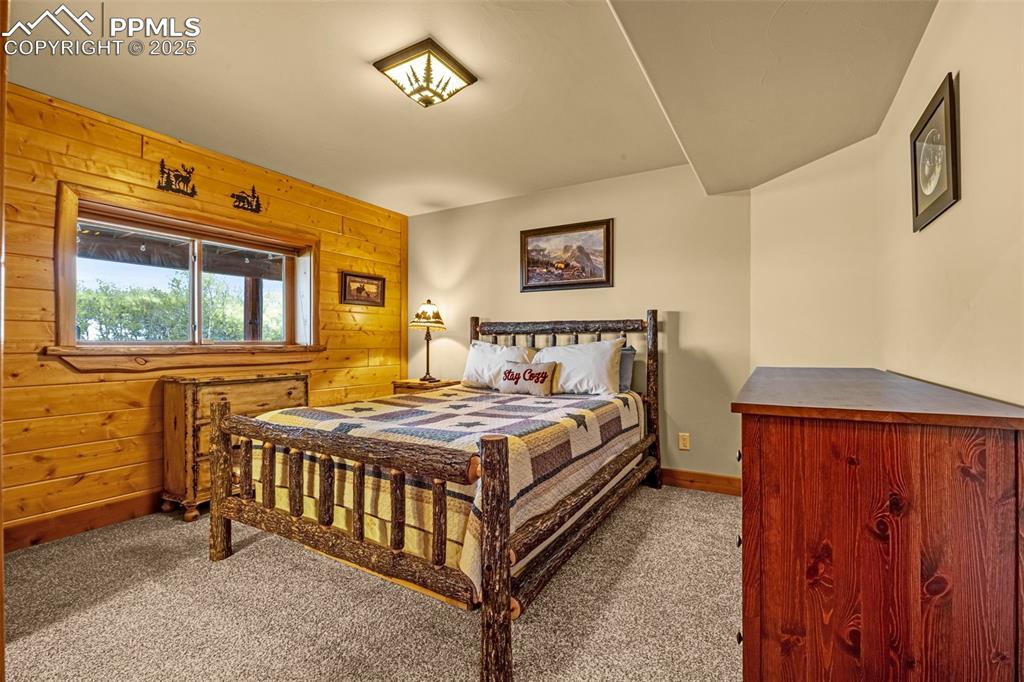
Bedroom with carpet flooring, wood walls, and baseboards
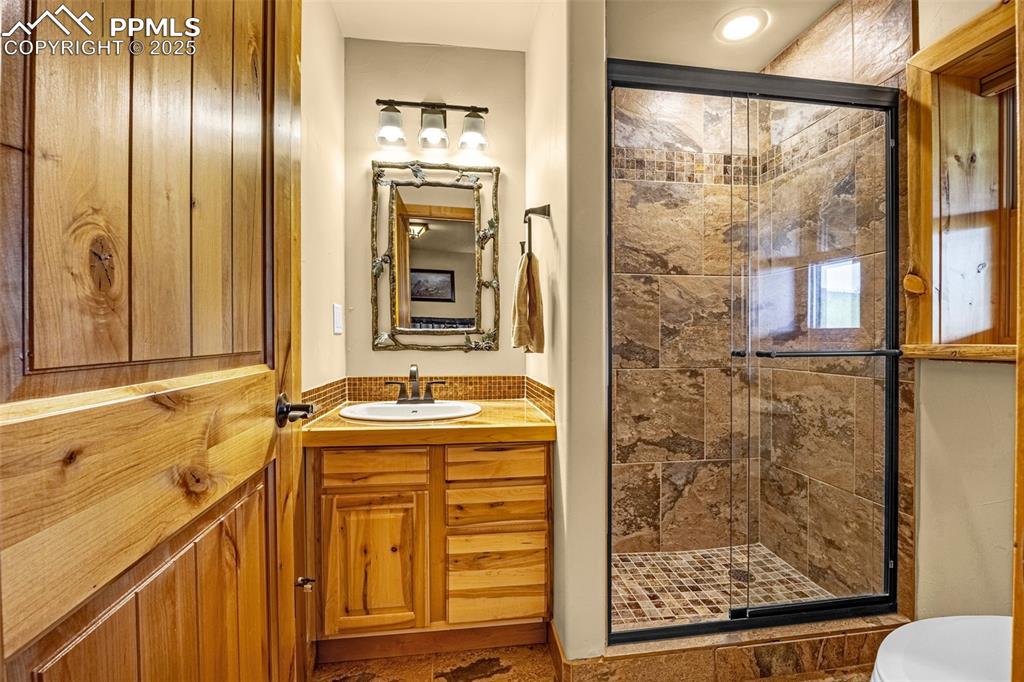
Full bath with a stall shower, vanity, and toilet
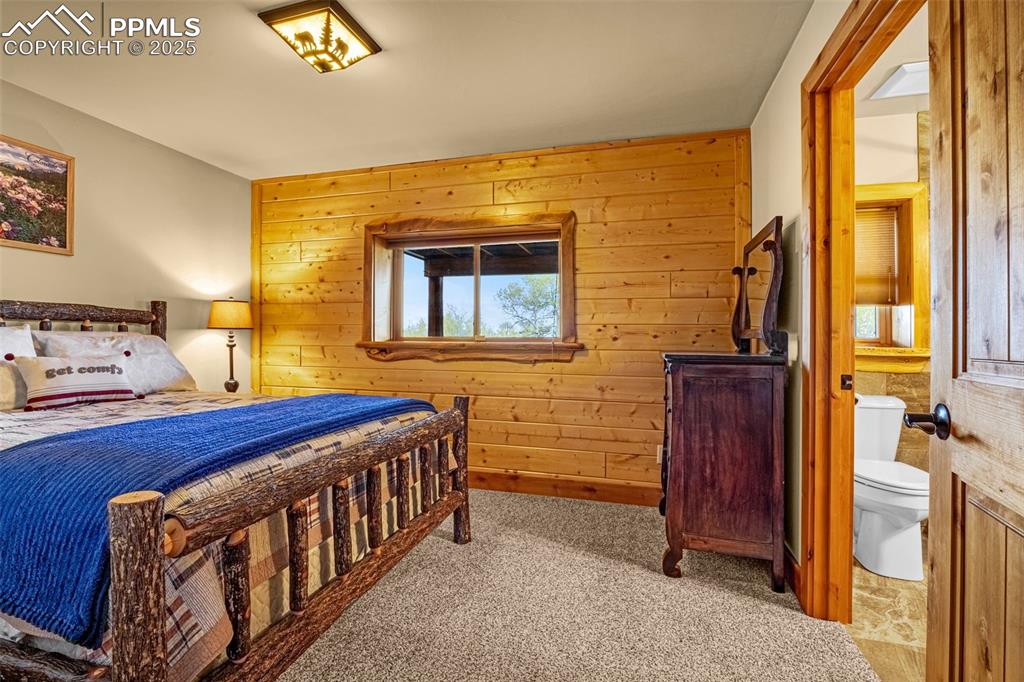
Carpeted bedroom with wooden walls
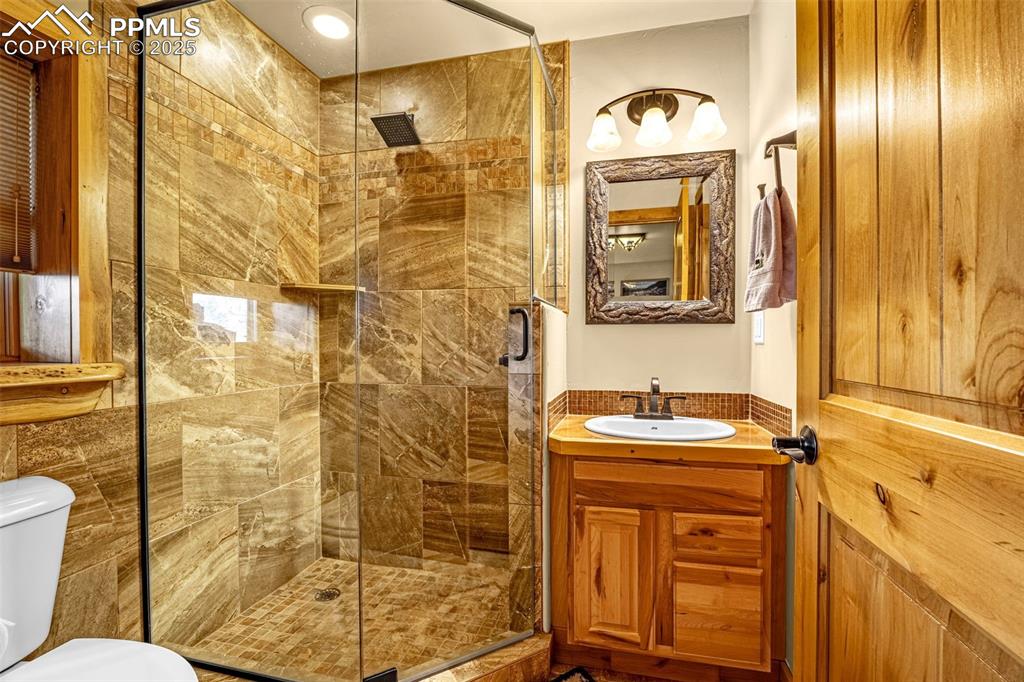
Full bath with toilet, vanity, and a shower stall
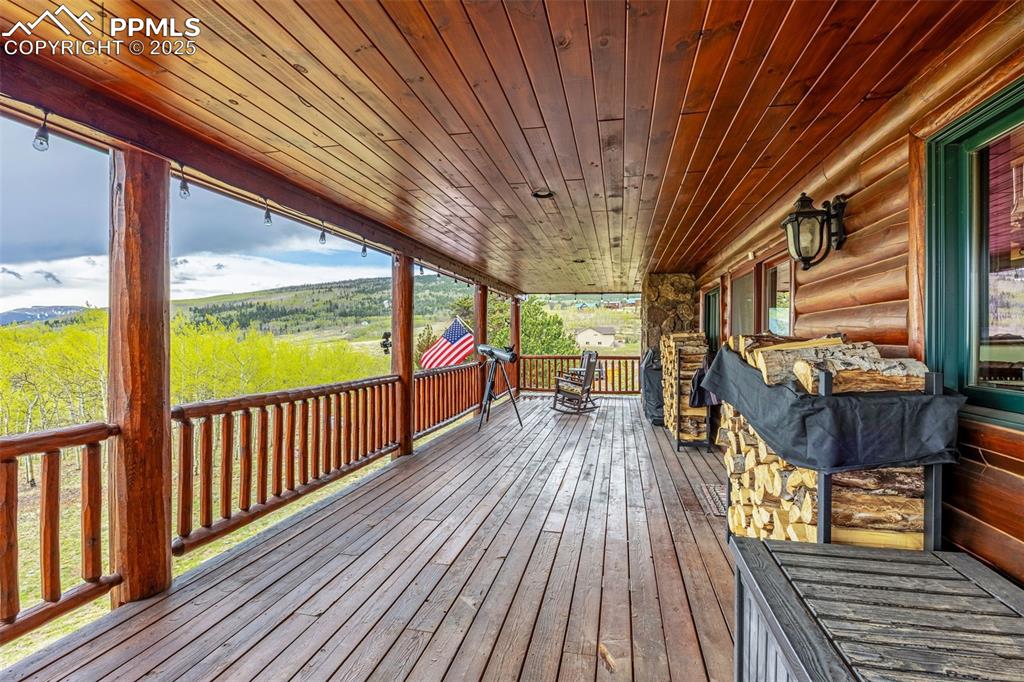
View of wooden deck
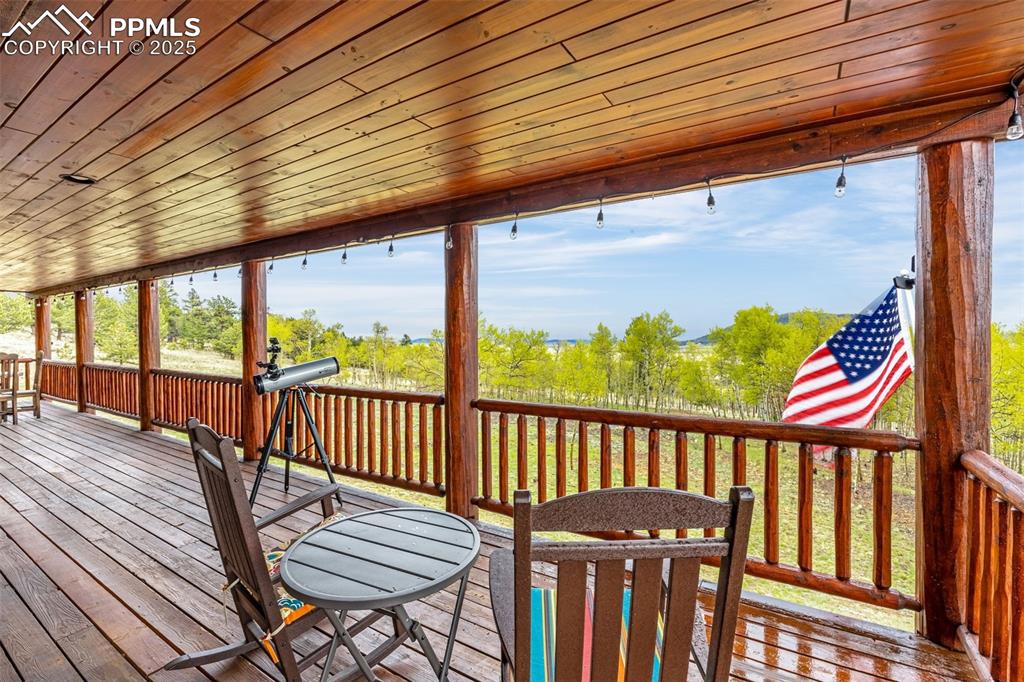
View of wooden deck
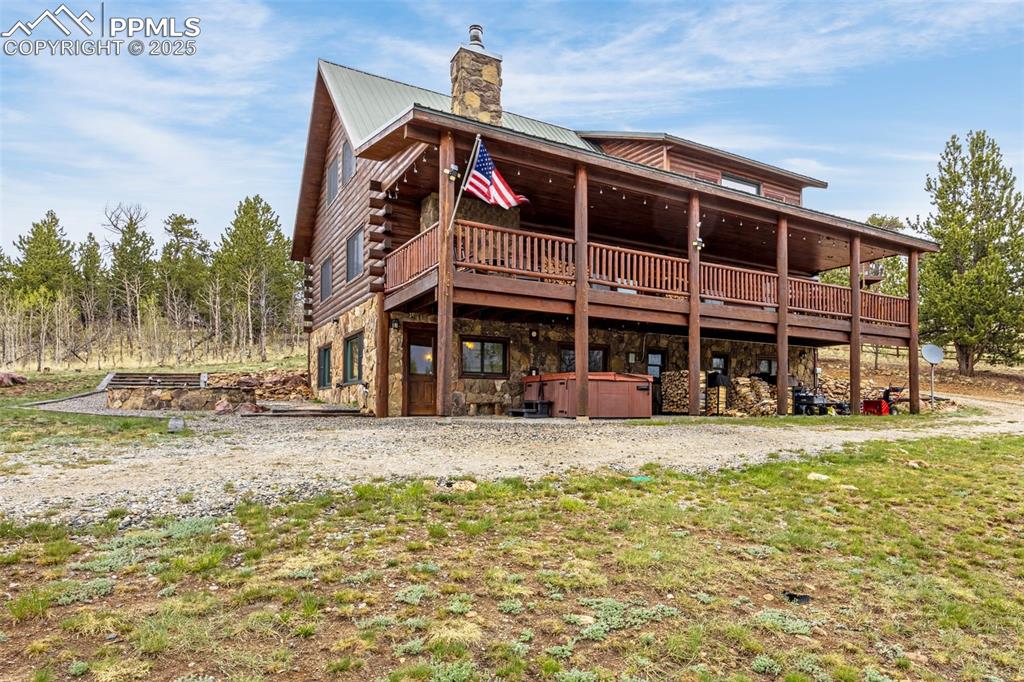
Back of house with a hot tub, stone siding, a chimney, a wooden deck, and metal roof
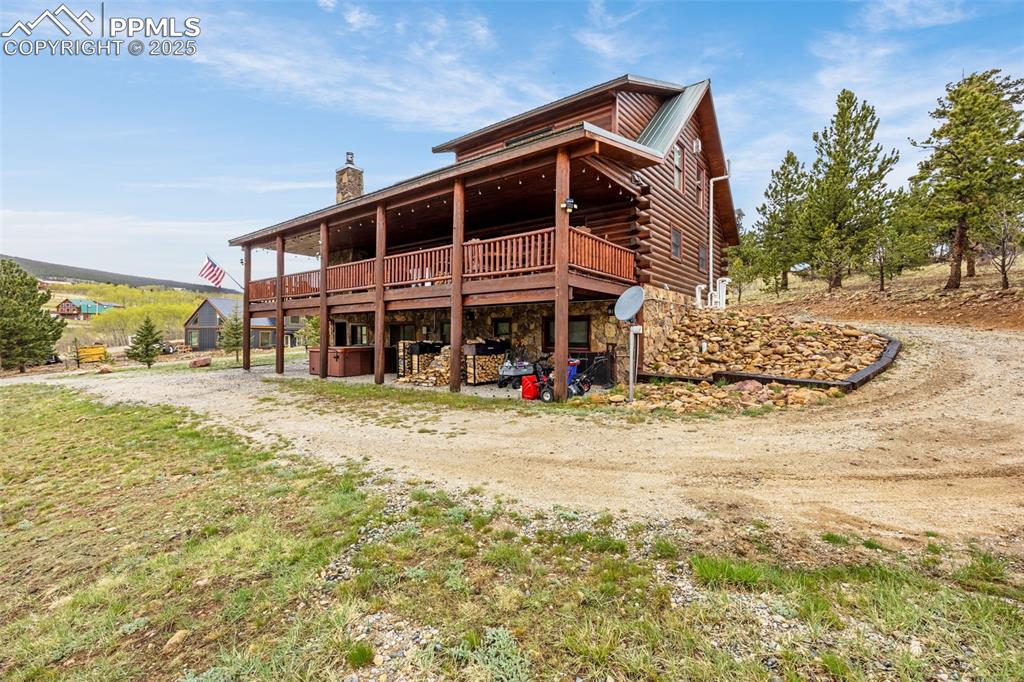
Rear view of property featuring a deck, a chimney, driveway, and log siding
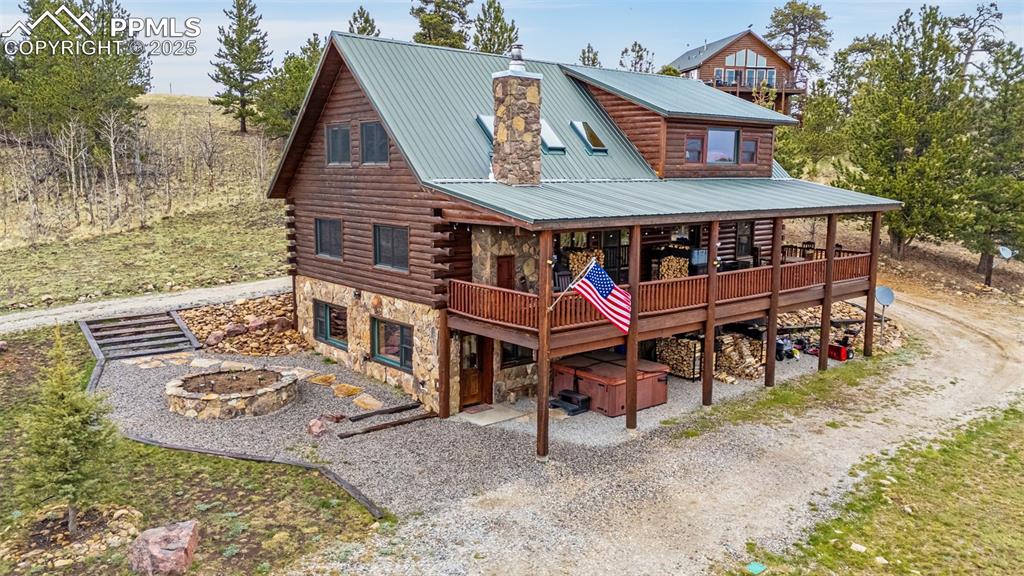
Back of house featuring a hot tub, stone siding, a chimney, metal roof, and log exterior
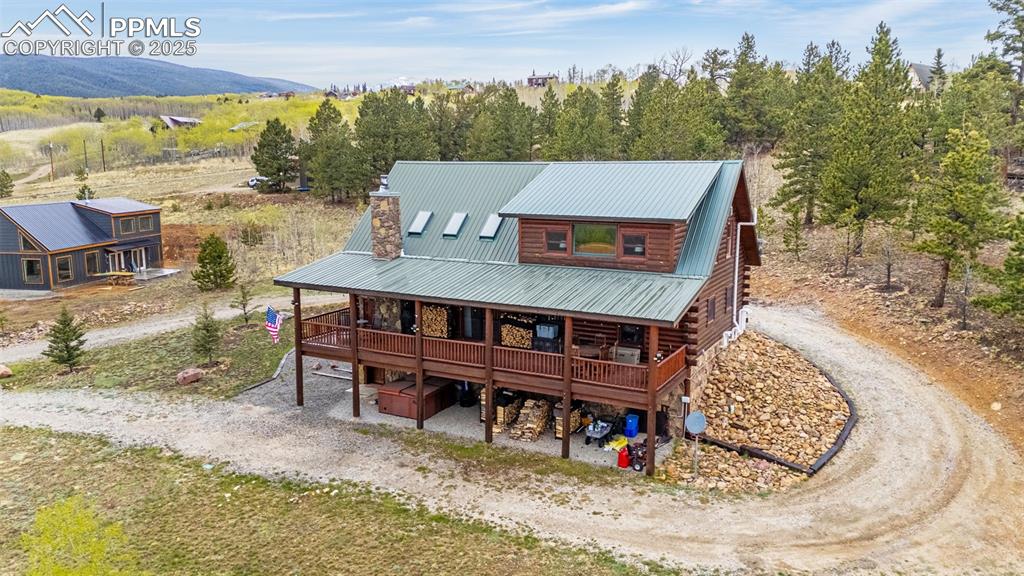
Back of house with driveway, log siding, covered porch, and metal roof
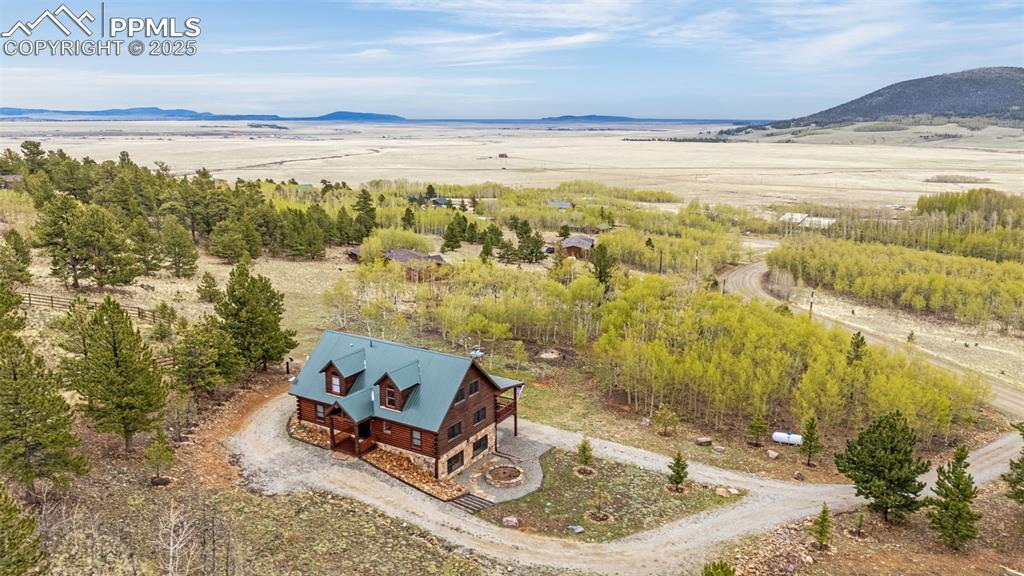
View from above of property with a mountainous background
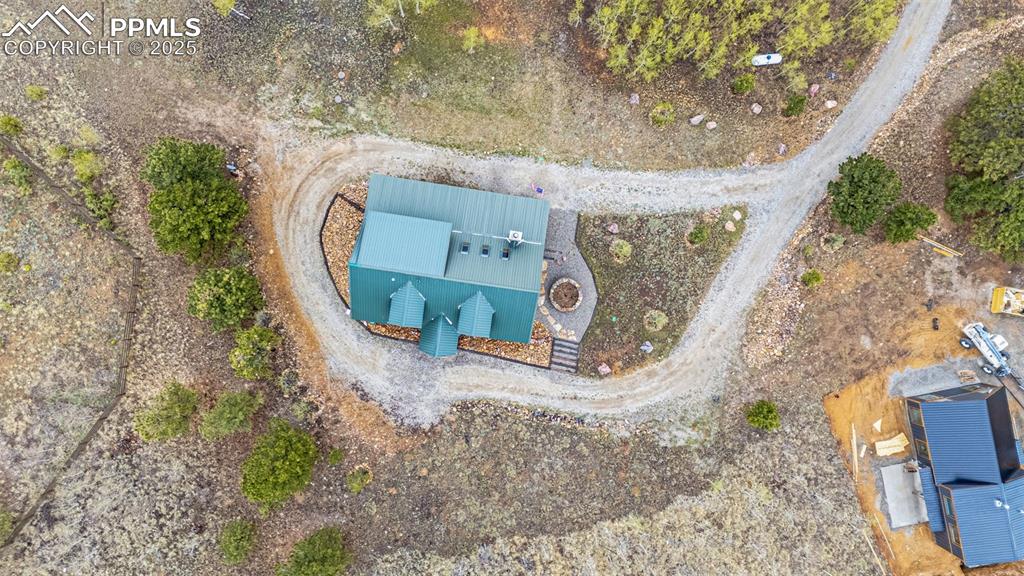
Aerial view of property and surrounding area
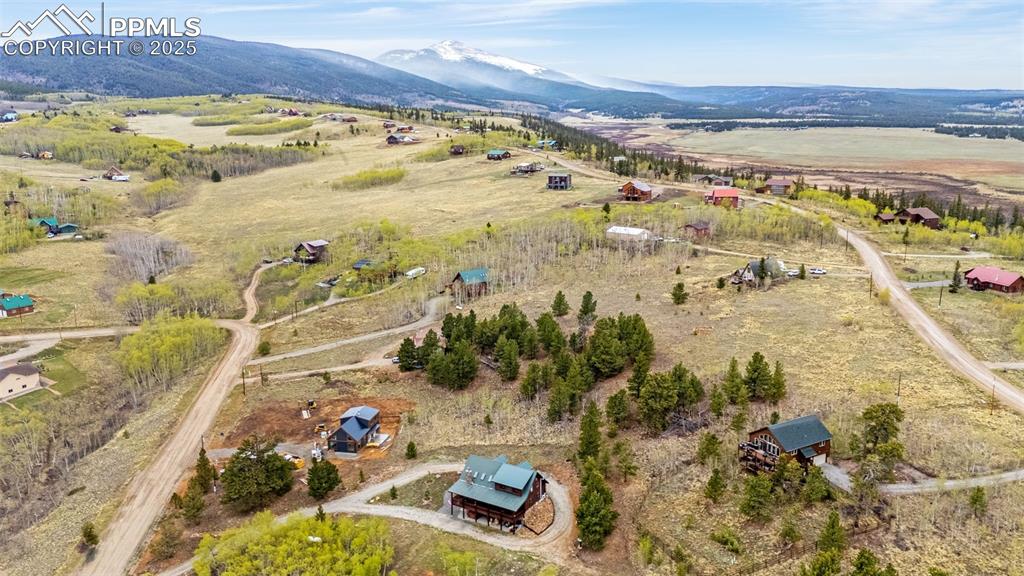
Aerial overview of property's location with rural landscape and a mountain backdrop
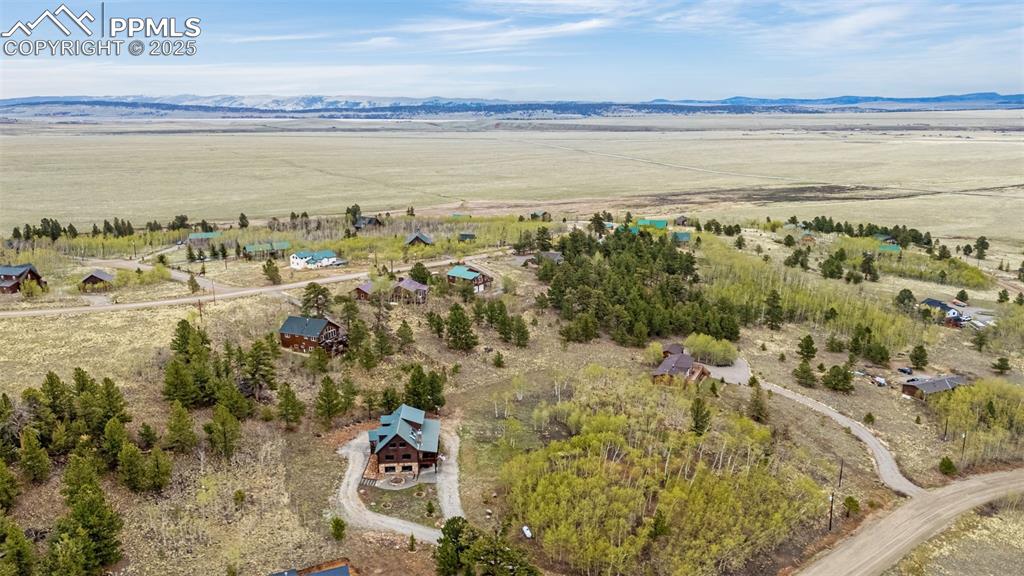
Aerial view of sparsely populated area with a mountain backdrop
Disclaimer: The real estate listing information and related content displayed on this site is provided exclusively for consumers’ personal, non-commercial use and may not be used for any purpose other than to identify prospective properties consumers may be interested in purchasing.