997 Burning Bush Point, Monument, CO, 80132
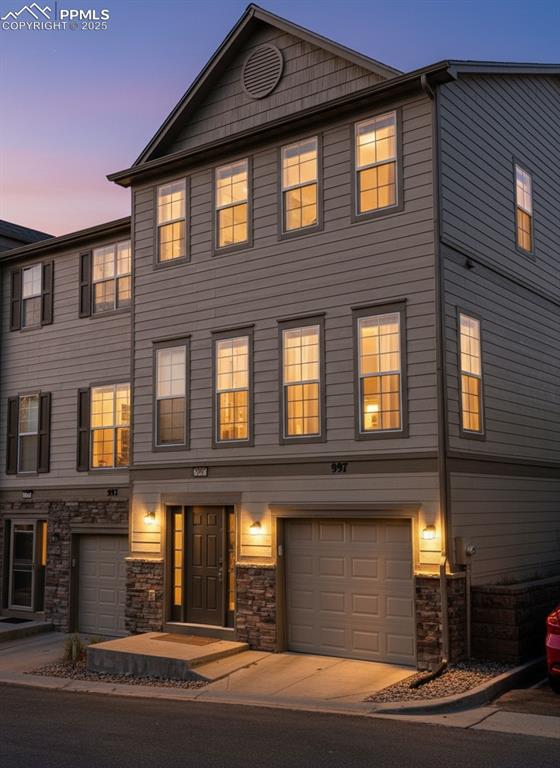
View of front of property featuring stone siding and a garage
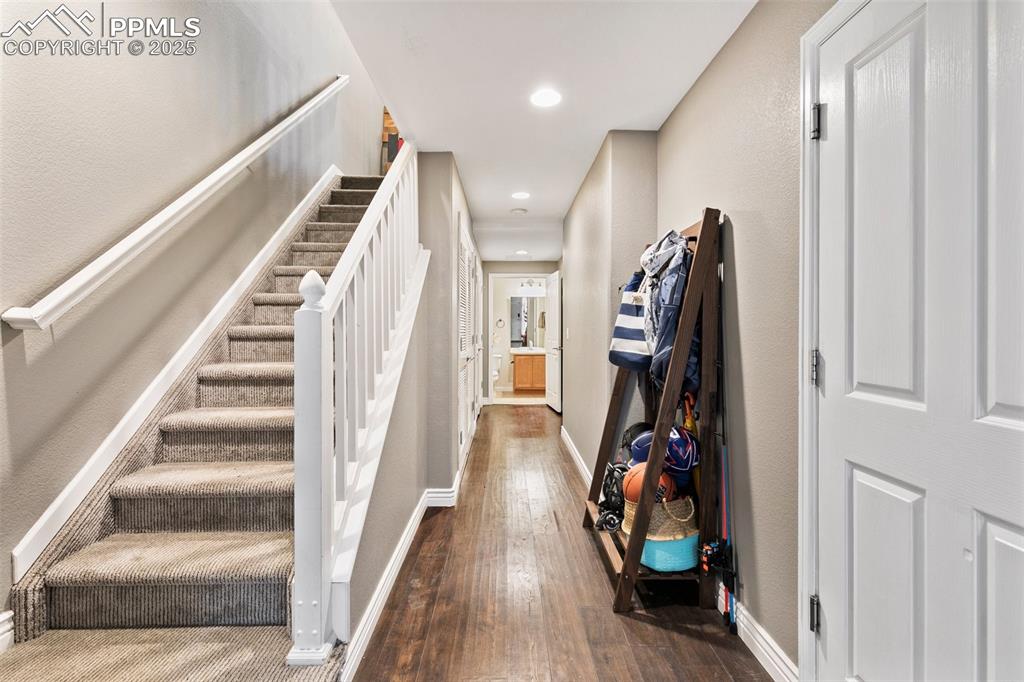
Other
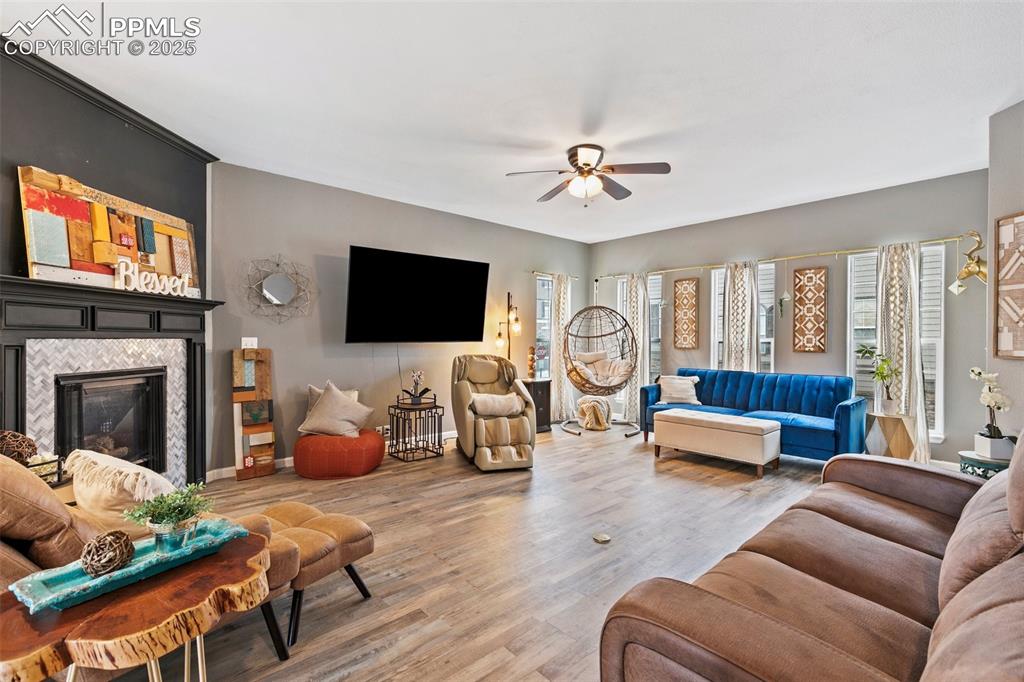
Living area featuring ceiling fan, a tile fireplace, wood finished floors, and baseboards
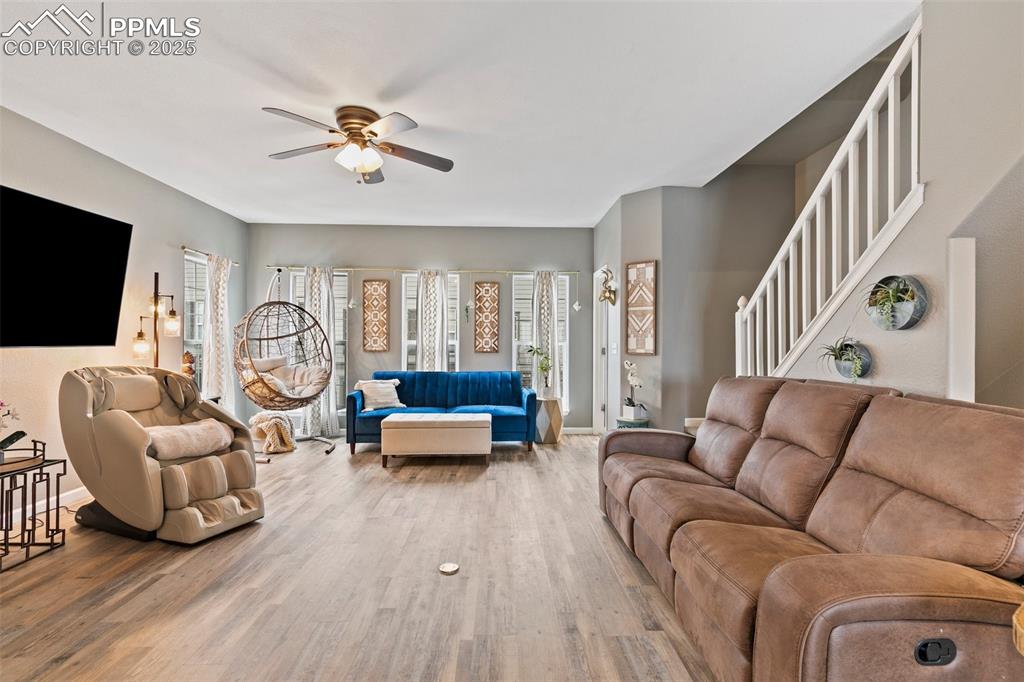
Living area featuring ceiling fan, wood finished floors, baseboards, and stairs
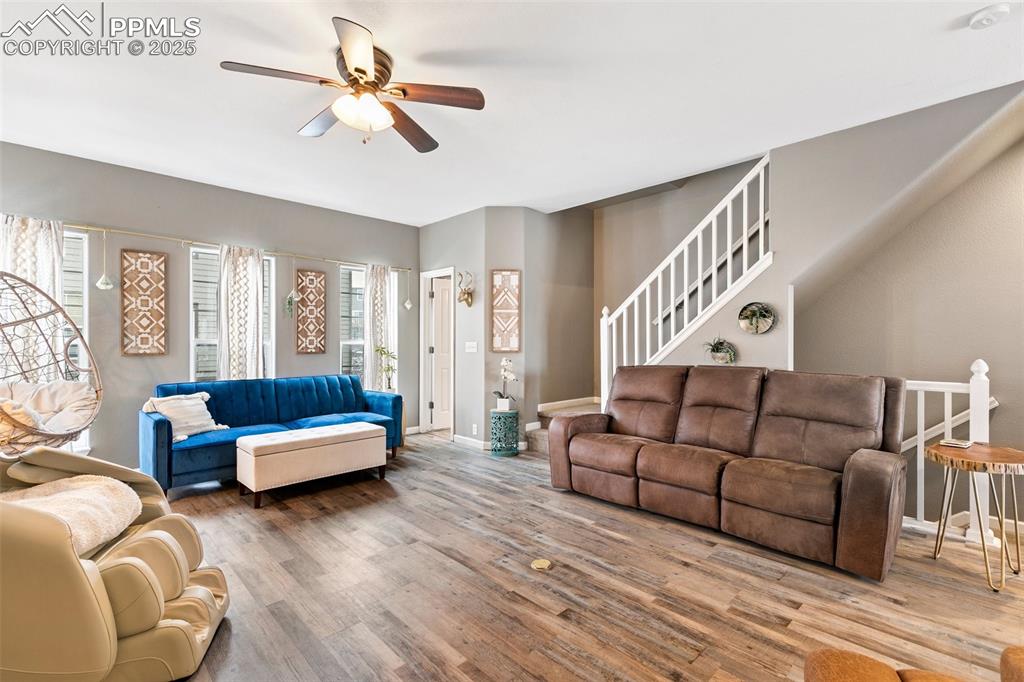
Living room featuring a ceiling fan, wood finished floors, stairway, and baseboards
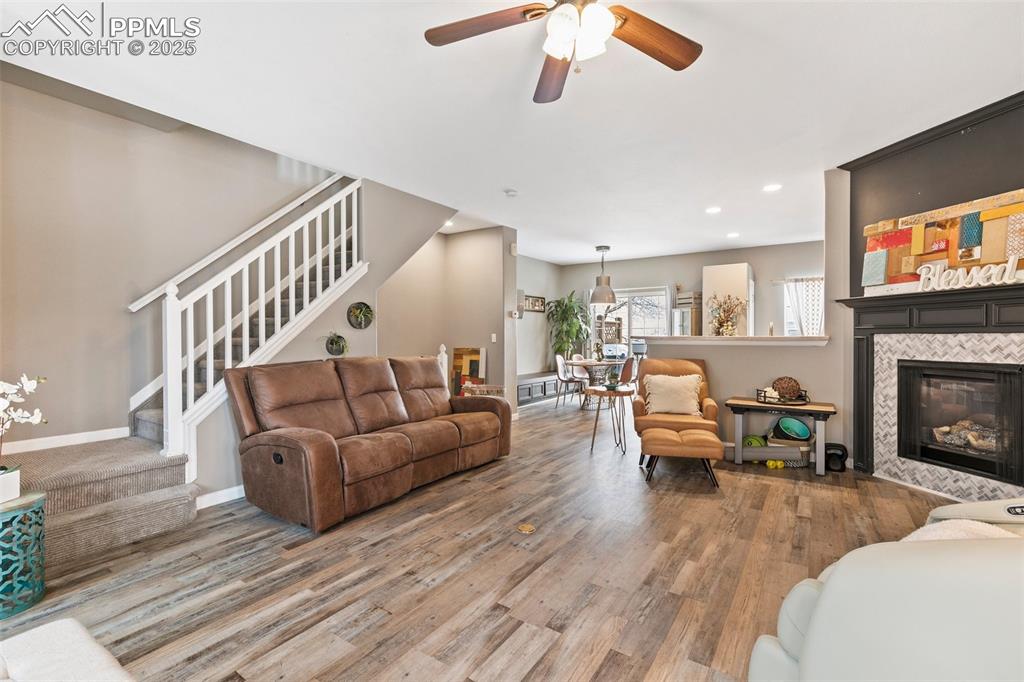
Living room with stairs, wood finished floors, a ceiling fan, a tile fireplace, and recessed lighting
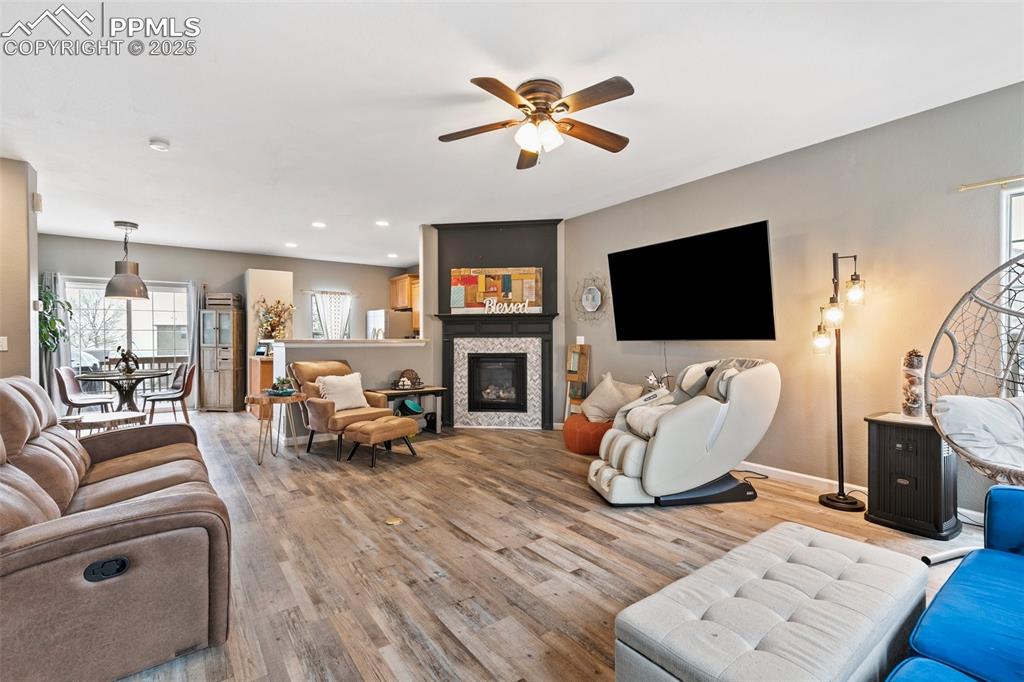
Living area with light wood-type flooring, ceiling fan, baseboards, a glass covered fireplace, and recessed lighting
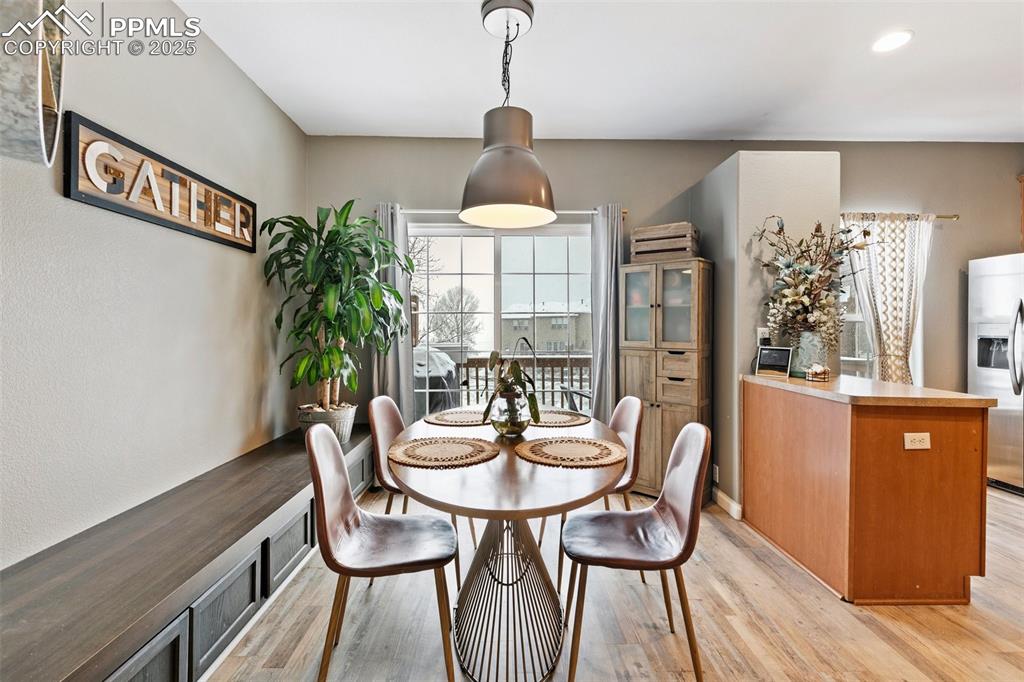
Dining area with light wood-type flooring
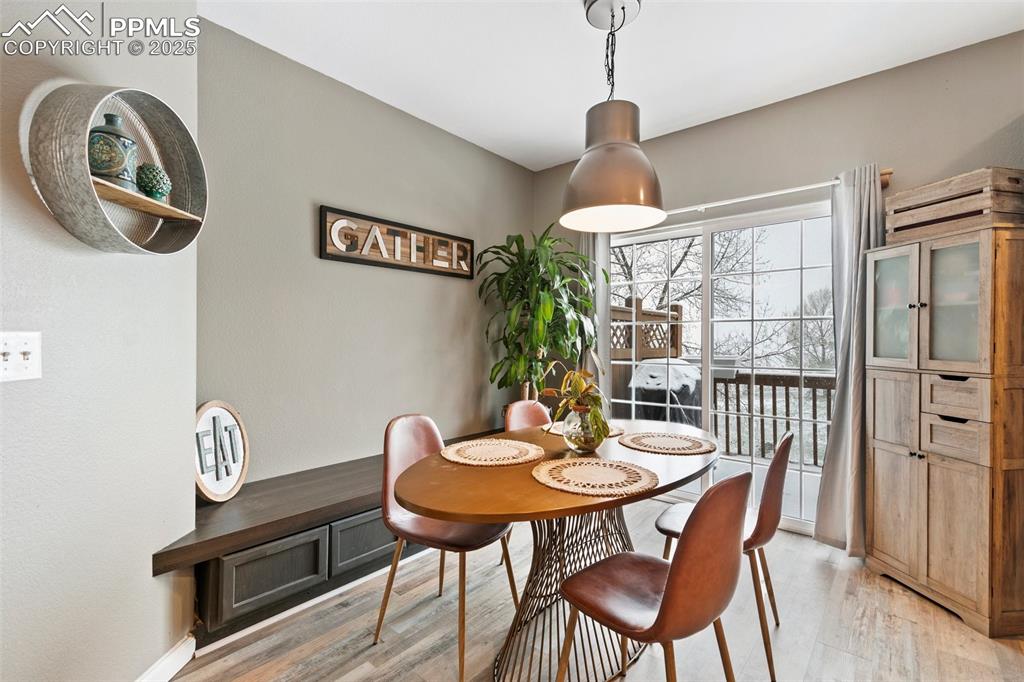
Dining space with light wood-style flooring
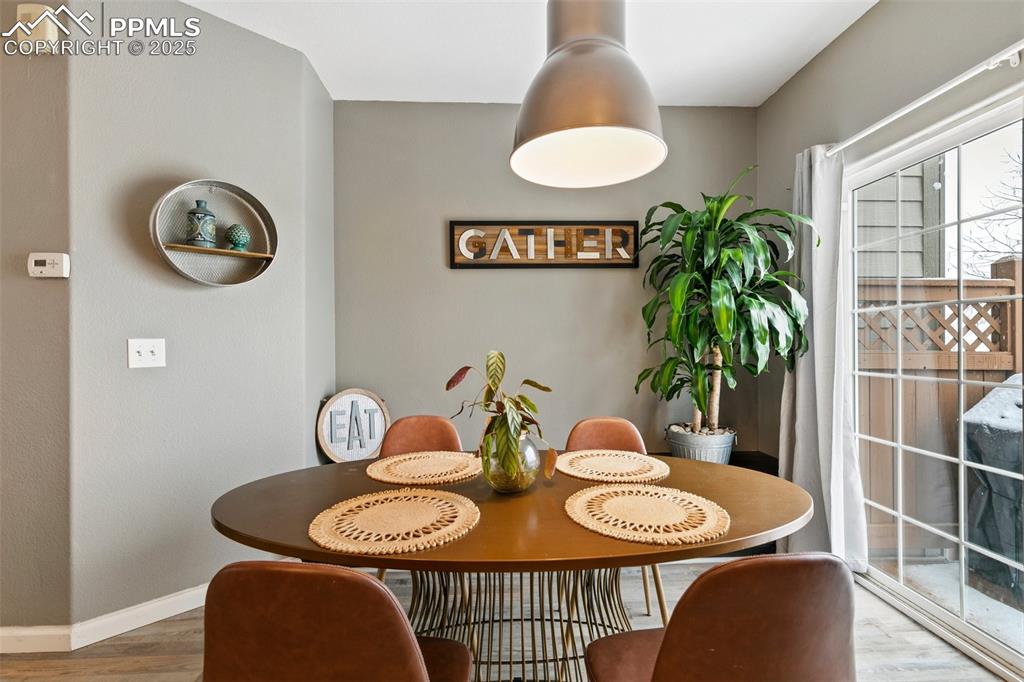
Dining space featuring wood finished floors and baseboards
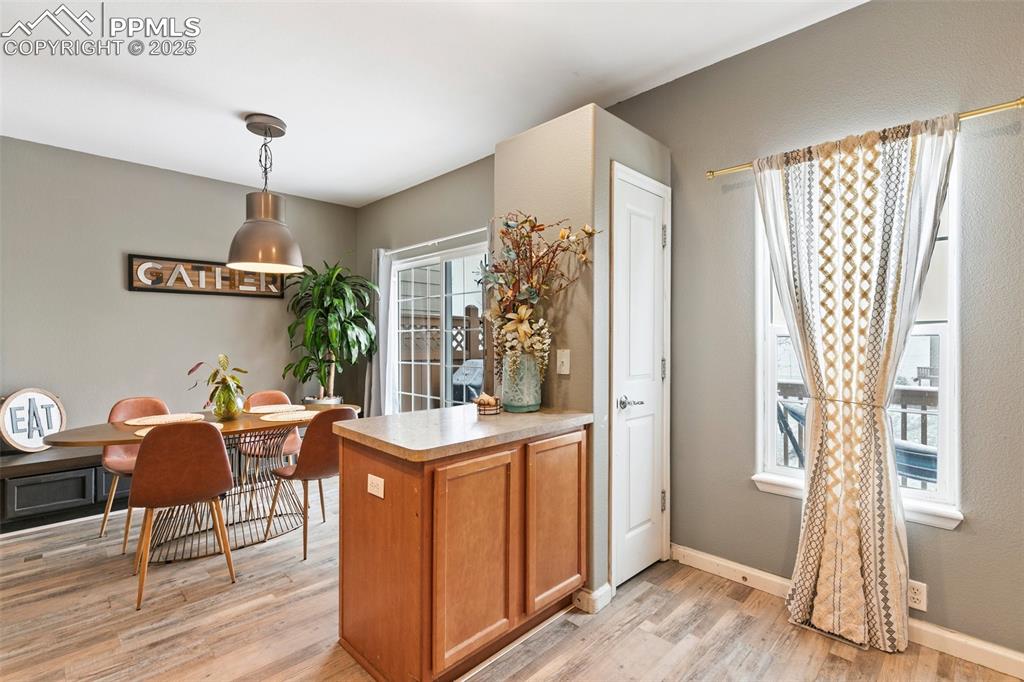
Other
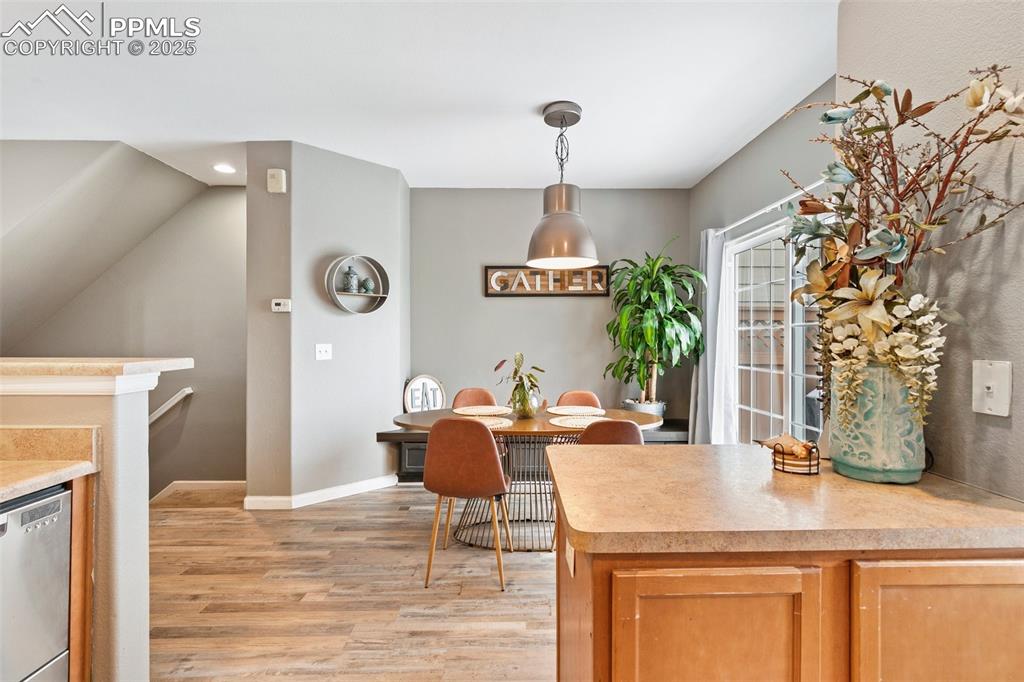
Dining space with light wood-type flooring, recessed lighting, and baseboards
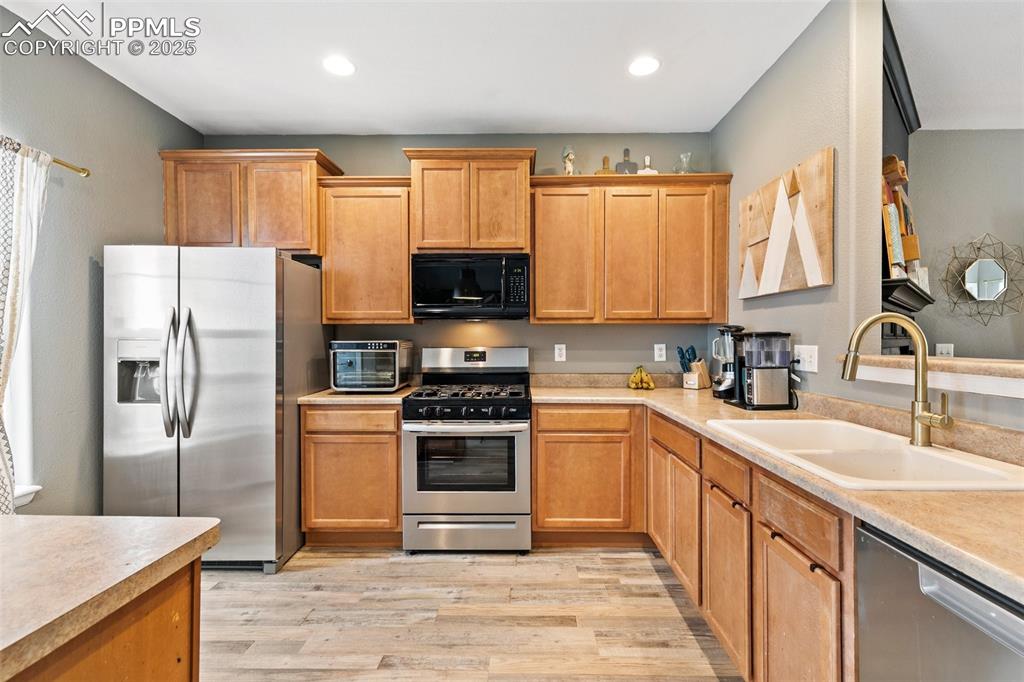
Kitchen with stainless steel appliances, a sink, light wood-type flooring, light countertops, and recessed lighting
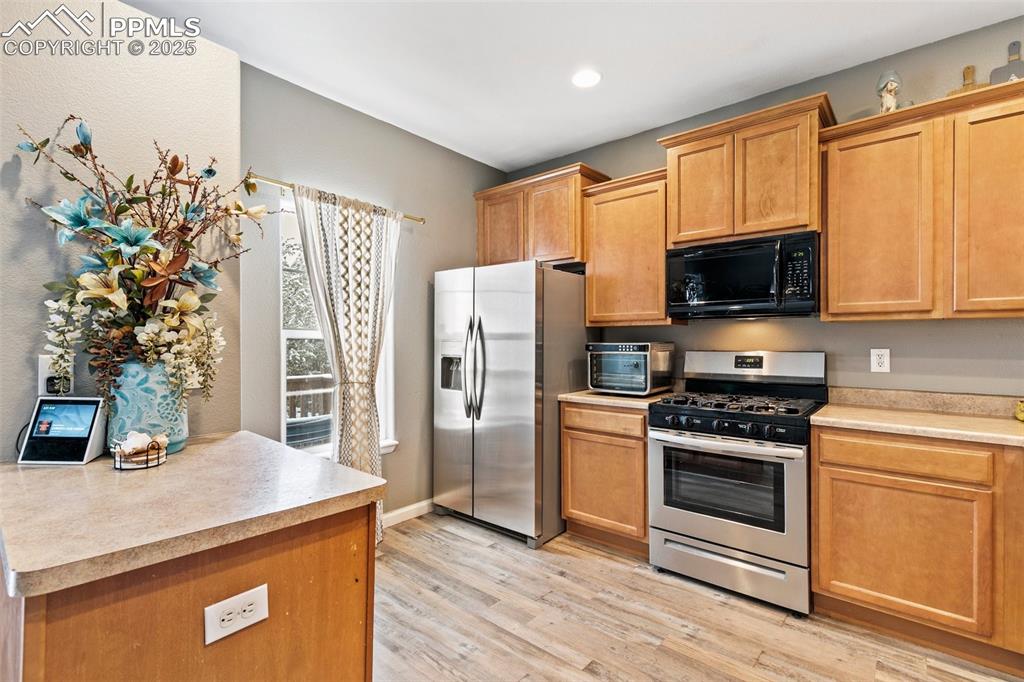
Kitchen with stainless steel appliances, light countertops, light wood-style flooring, and recessed lighting
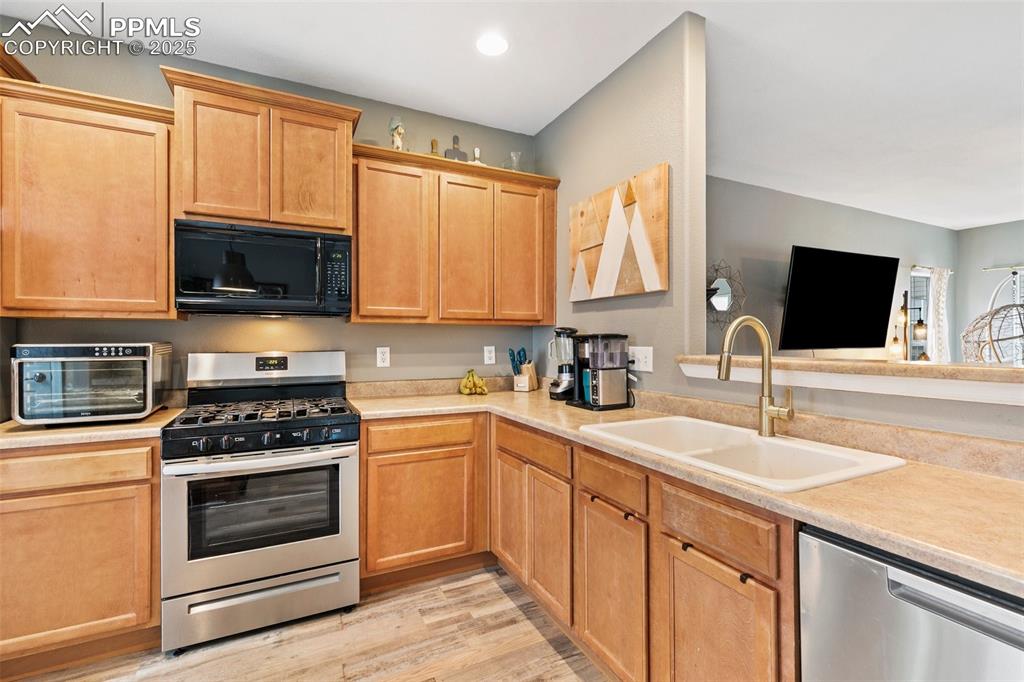
Kitchen with appliances with stainless steel finishes, a sink, light countertops, light wood-style flooring, and recessed lighting
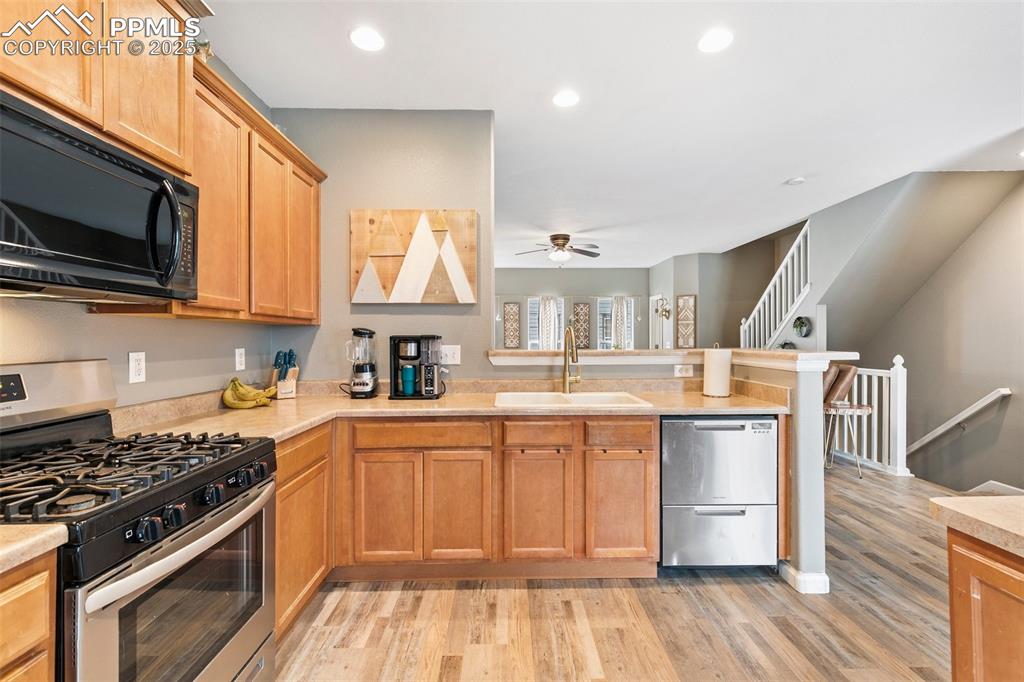
Kitchen featuring stainless steel appliances, a sink, a ceiling fan, a peninsula, and light countertops
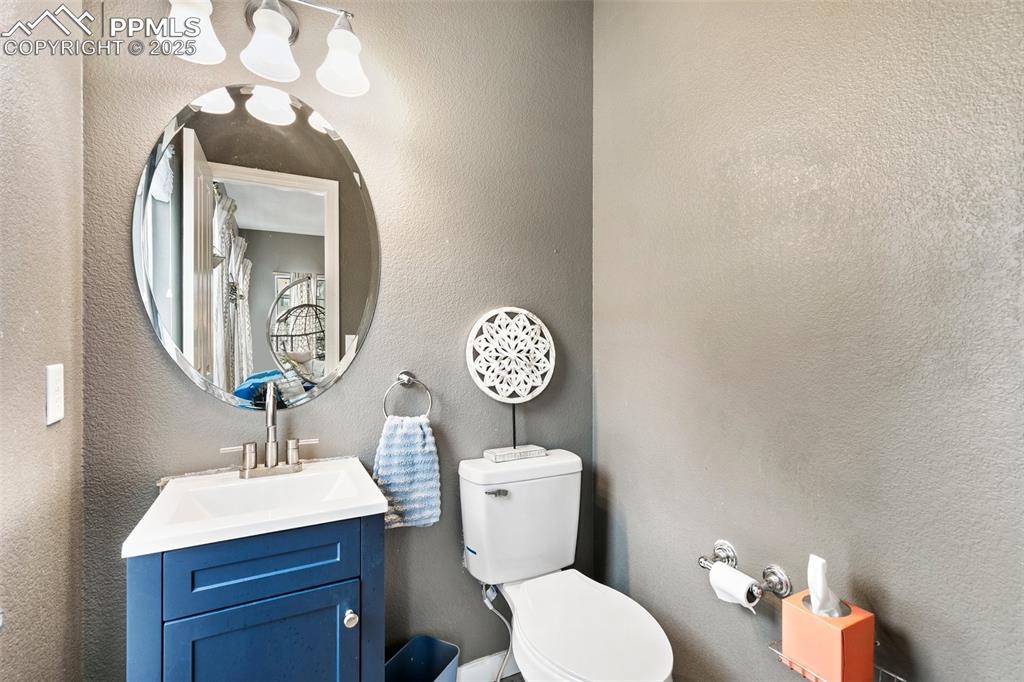
Bathroom featuring toilet, vanity, and a textured wall
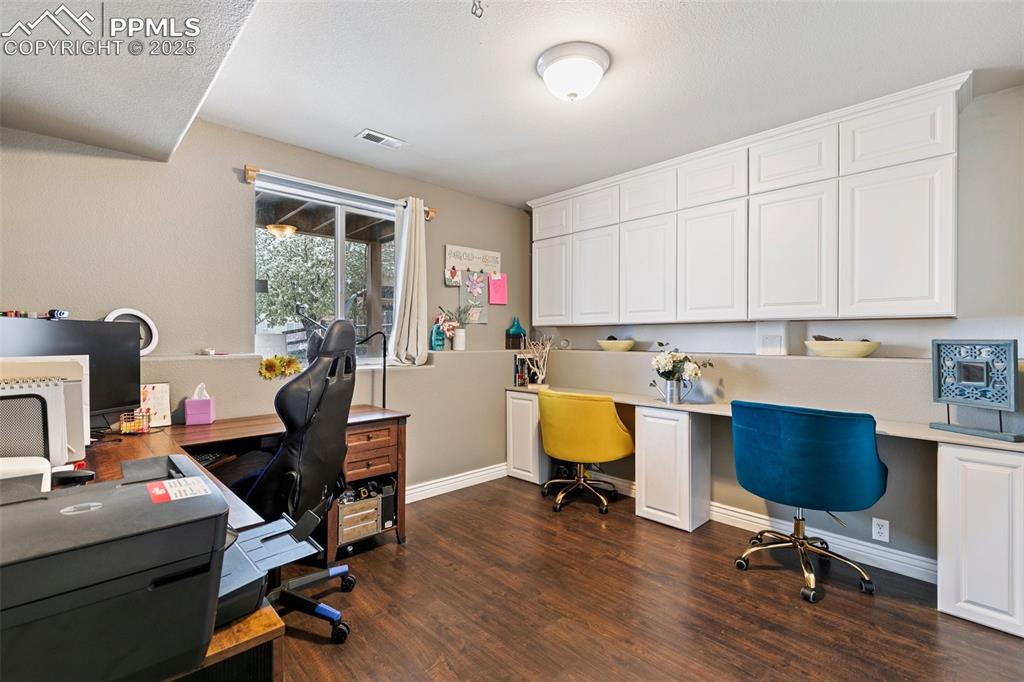
Office space featuring dark wood-style floors and baseboards
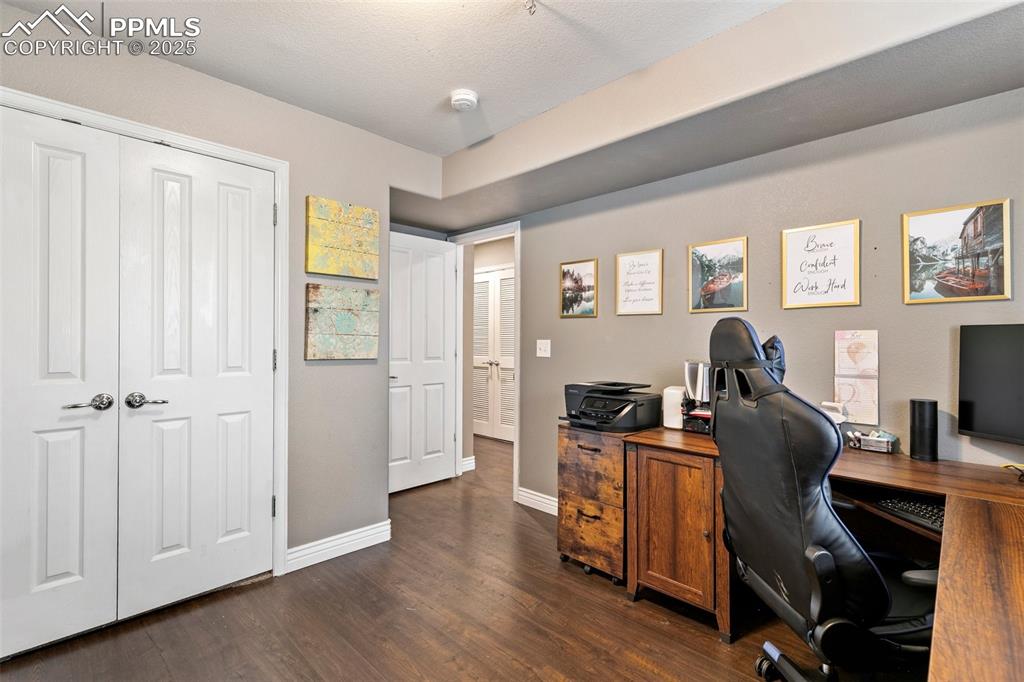
Office area featuring dark wood finished floors and baseboards
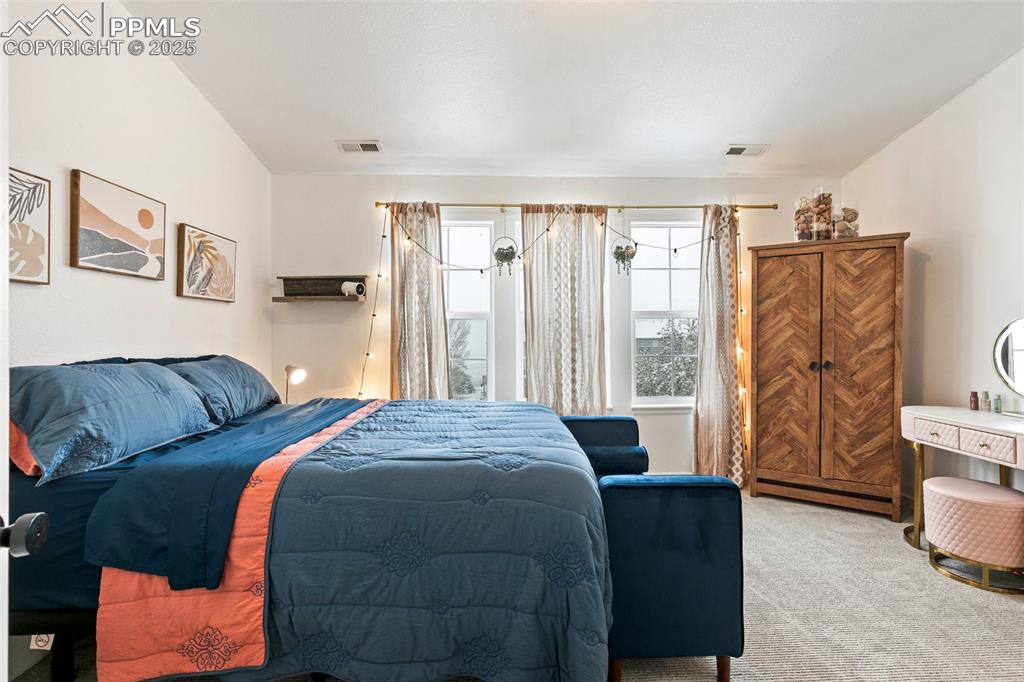
Bedroom with light carpet
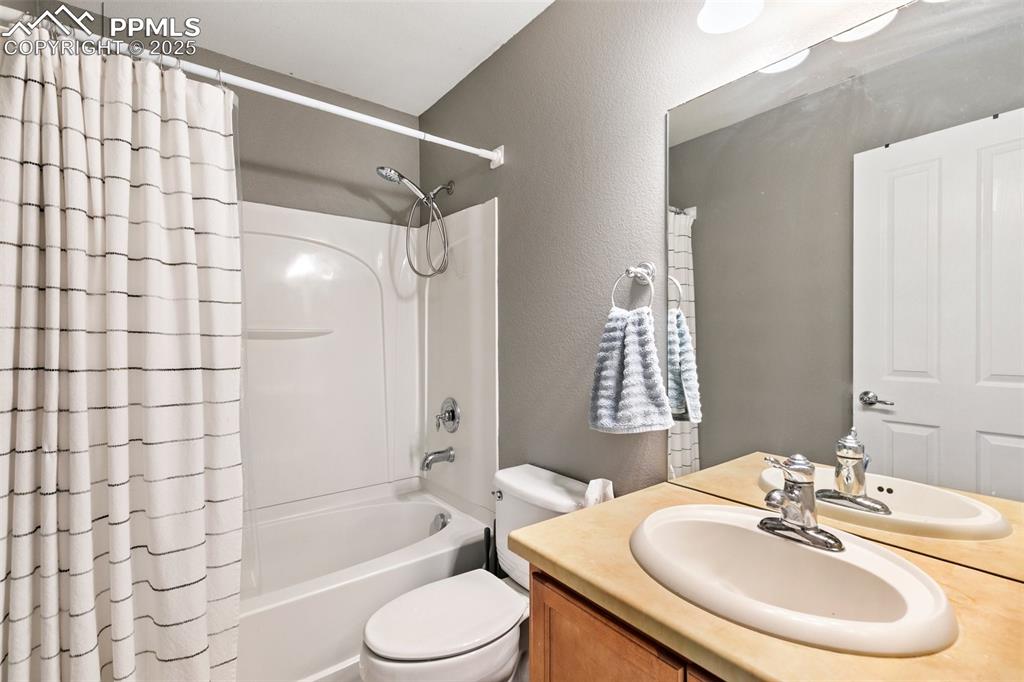
Bathroom with toilet, vanity, a textured wall, and shower / tub combo
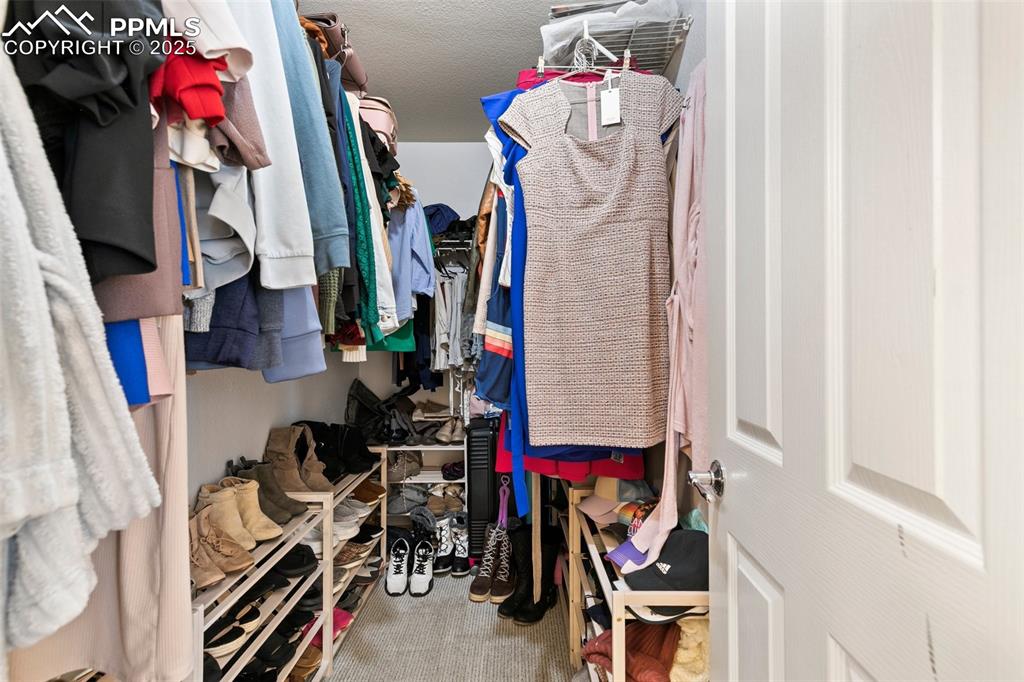
Spacious closet with carpet flooring
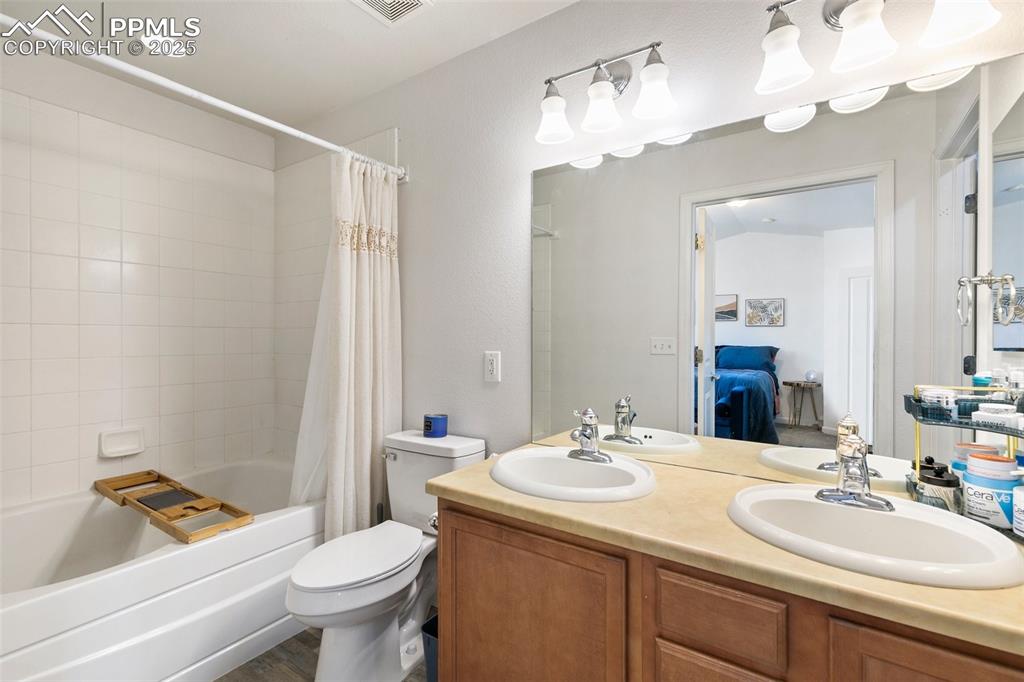
Ensuite bathroom featuring shower / tub combo with curtain, toilet, and double vanity
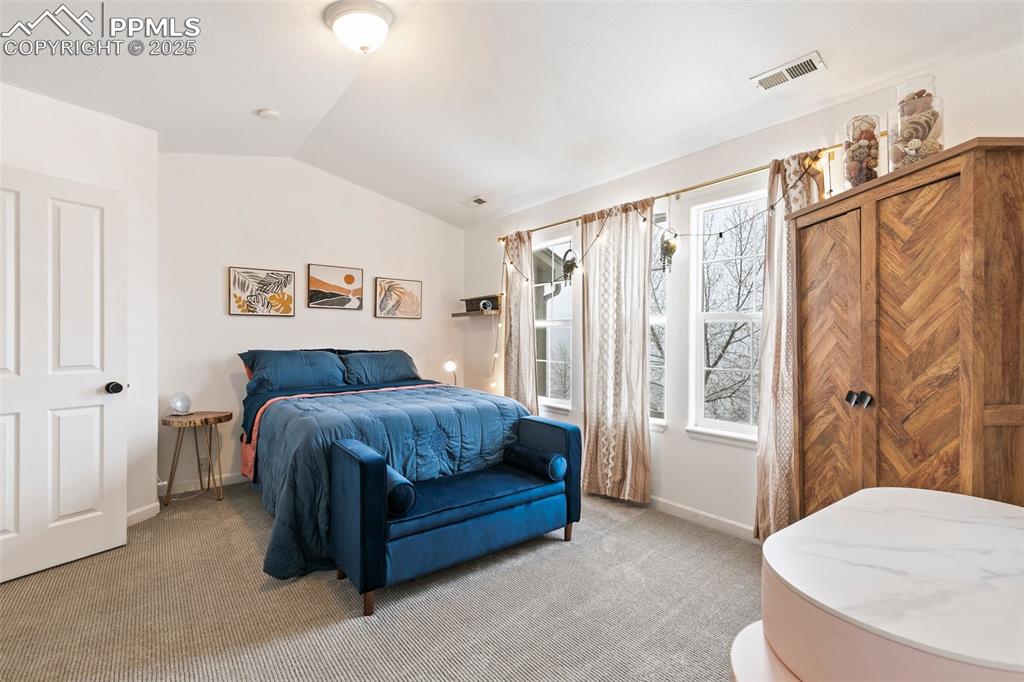
Bedroom featuring lofted ceiling, light carpet, and baseboards
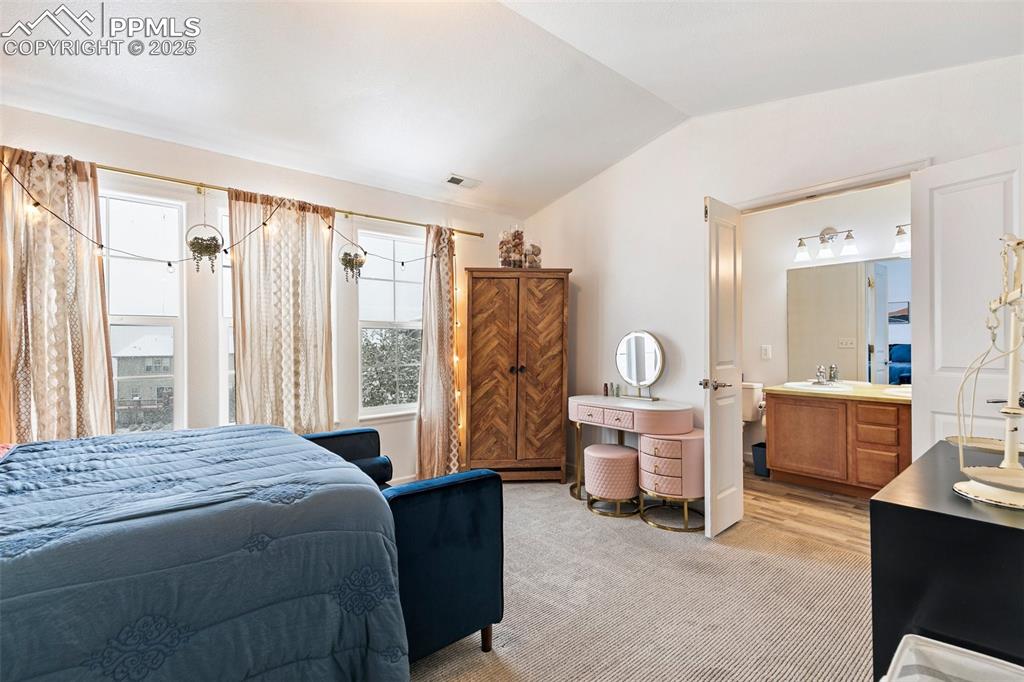
Bedroom with vaulted ceiling, light carpet, a sink, and connected bathroom
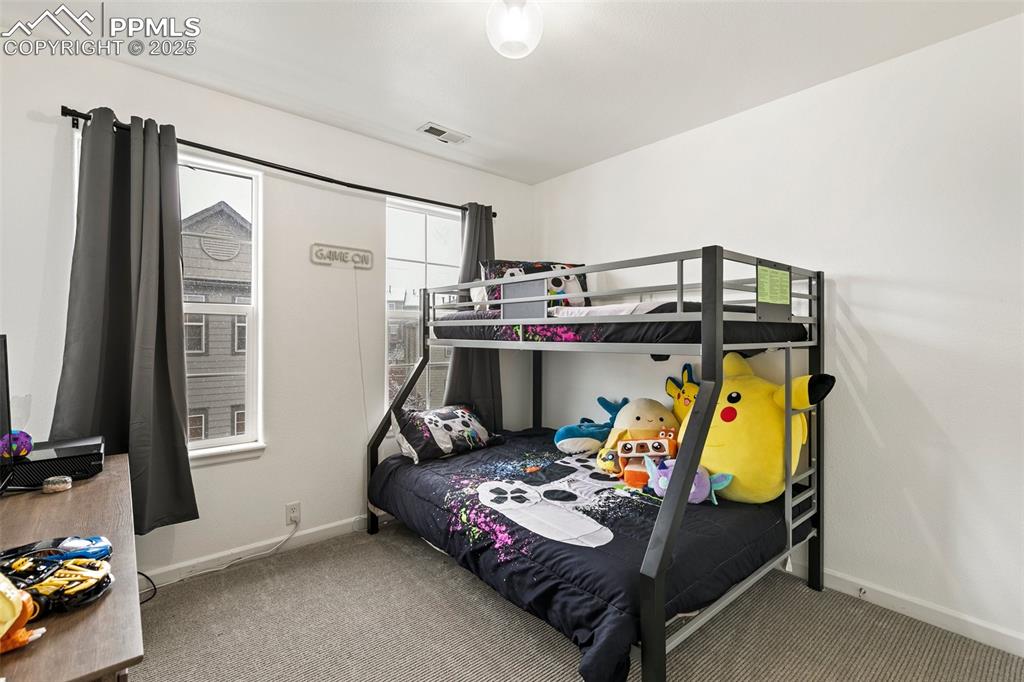
Carpeted bedroom with baseboards
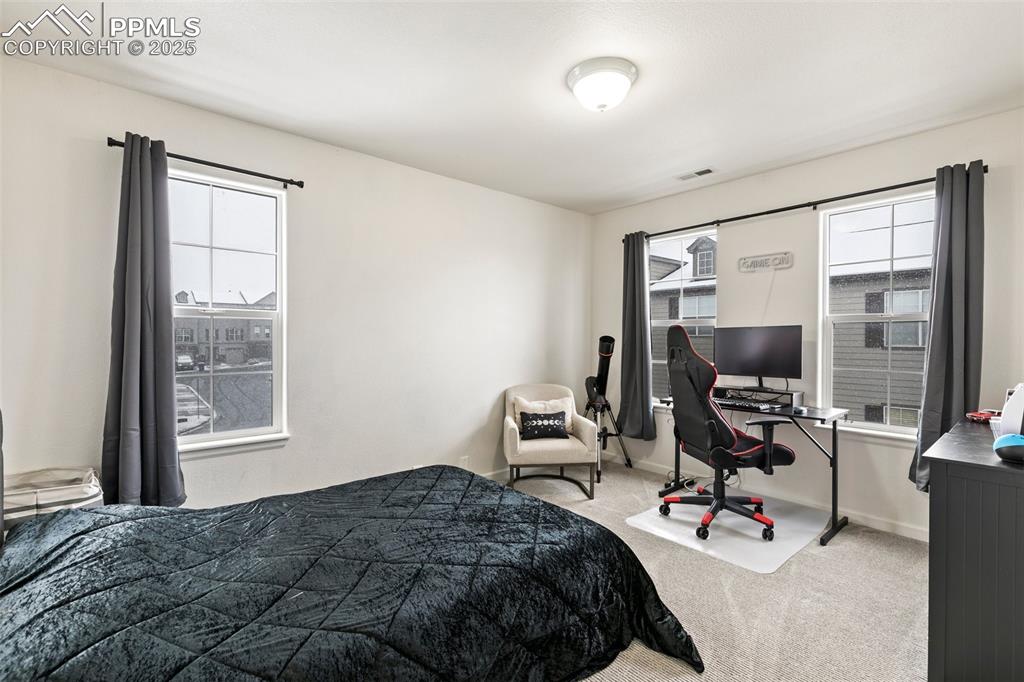
Carpeted bedroom featuring a desk and baseboards
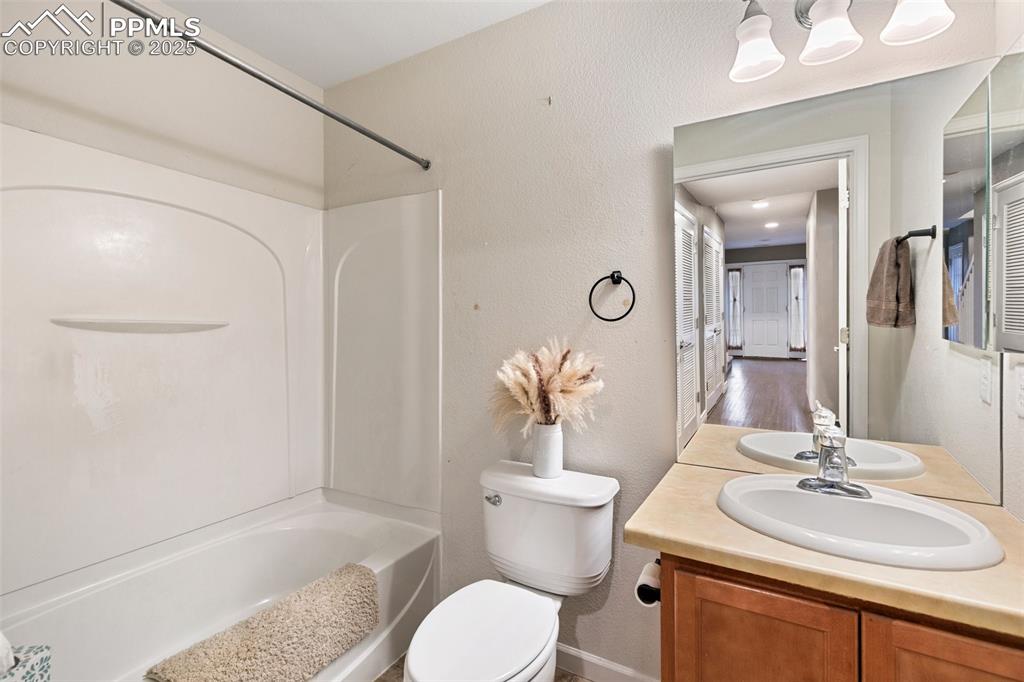
Bathroom featuring bathtub / shower combination, toilet, vanity, and a textured wall
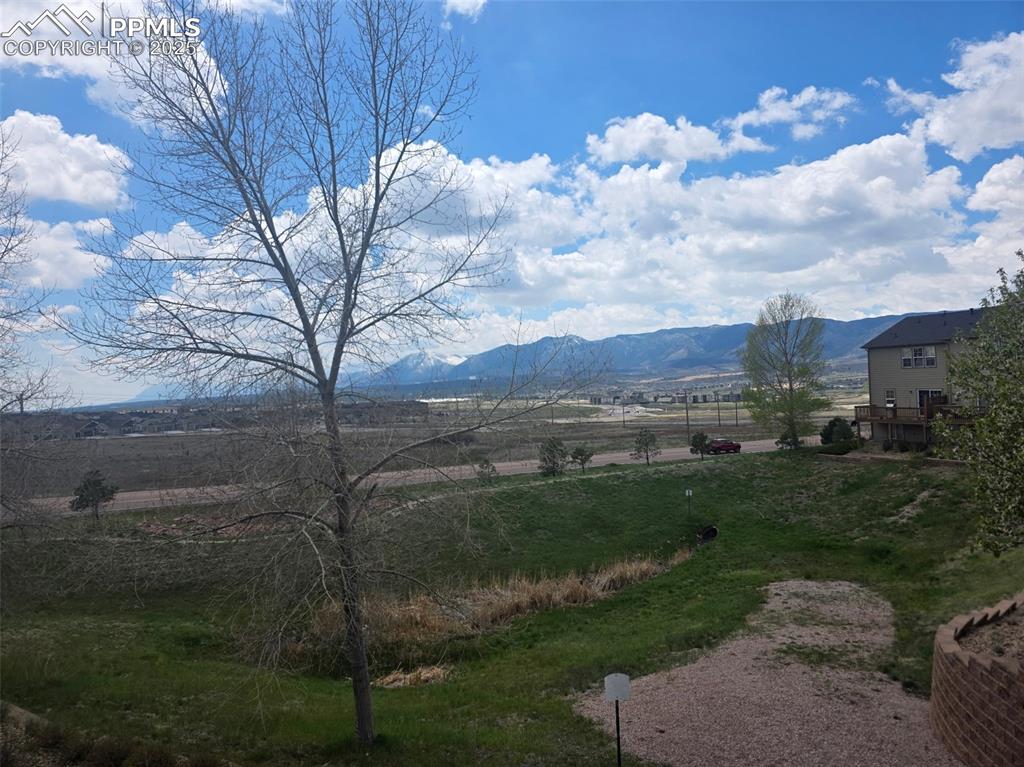
Mountain view featuring rural landscape
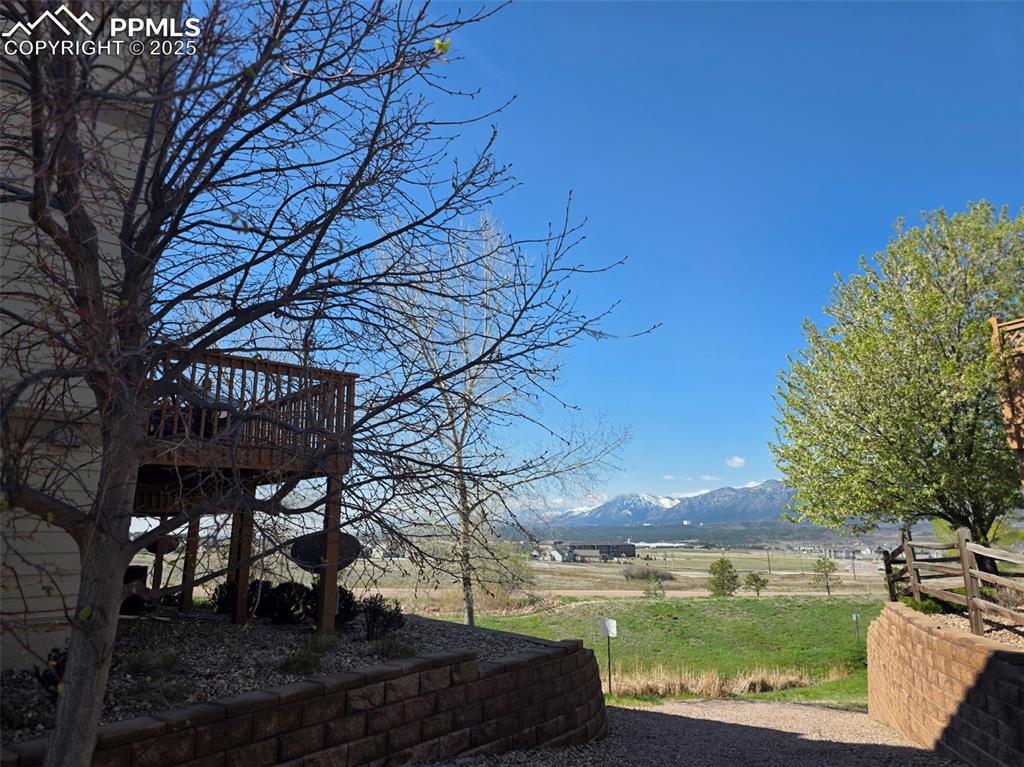
View of yard featuring a deck with mountain view and a view of rural / pastoral area
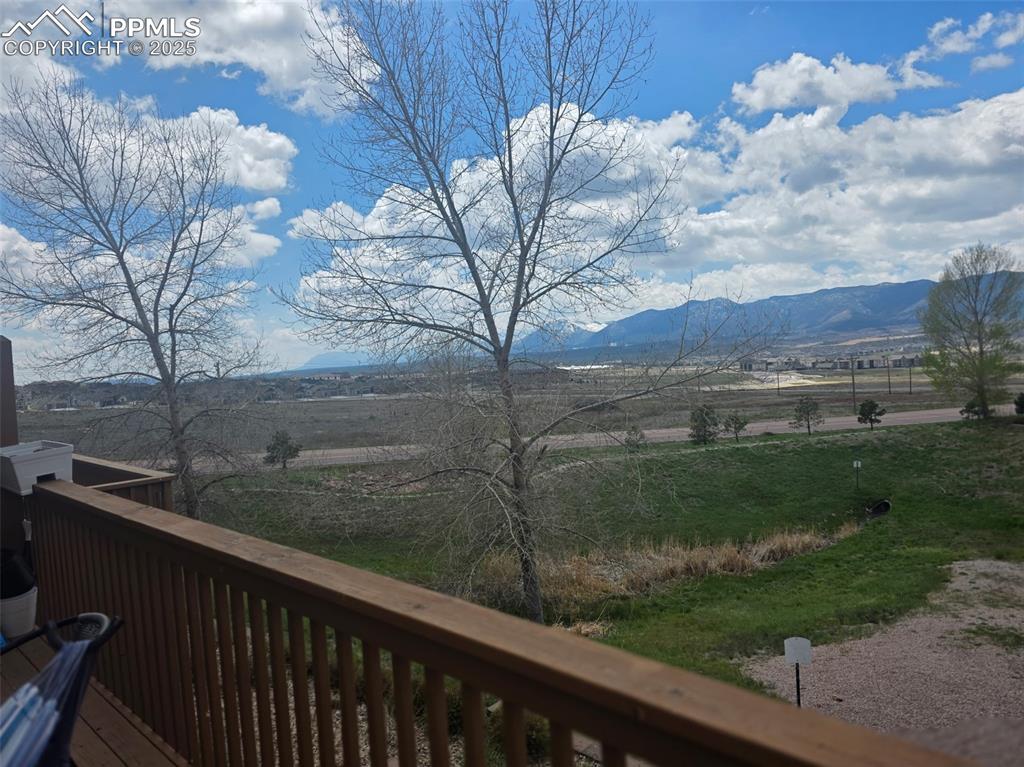
View of mountain backdrop with rural landscape
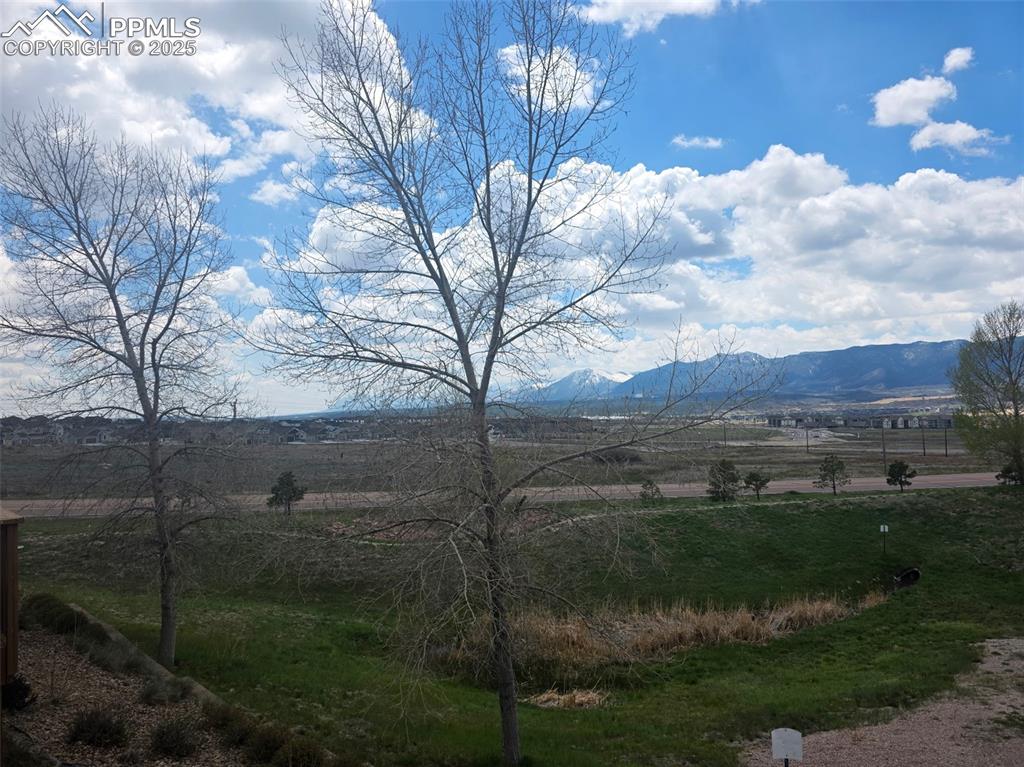
Mountain view featuring rural landscape
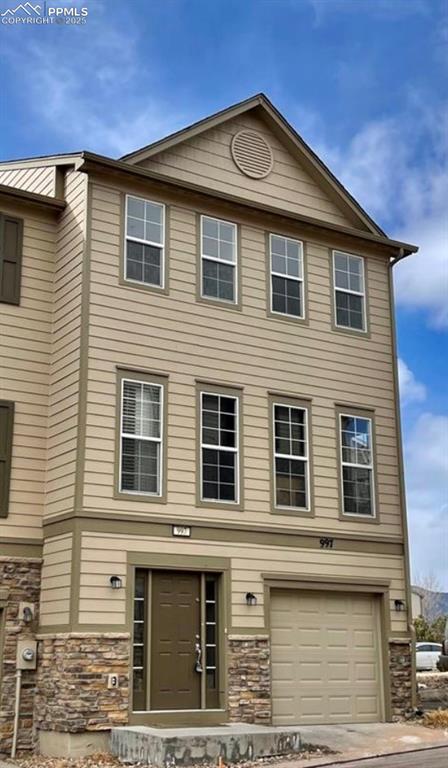
View of property featuring stone siding and an attached garage
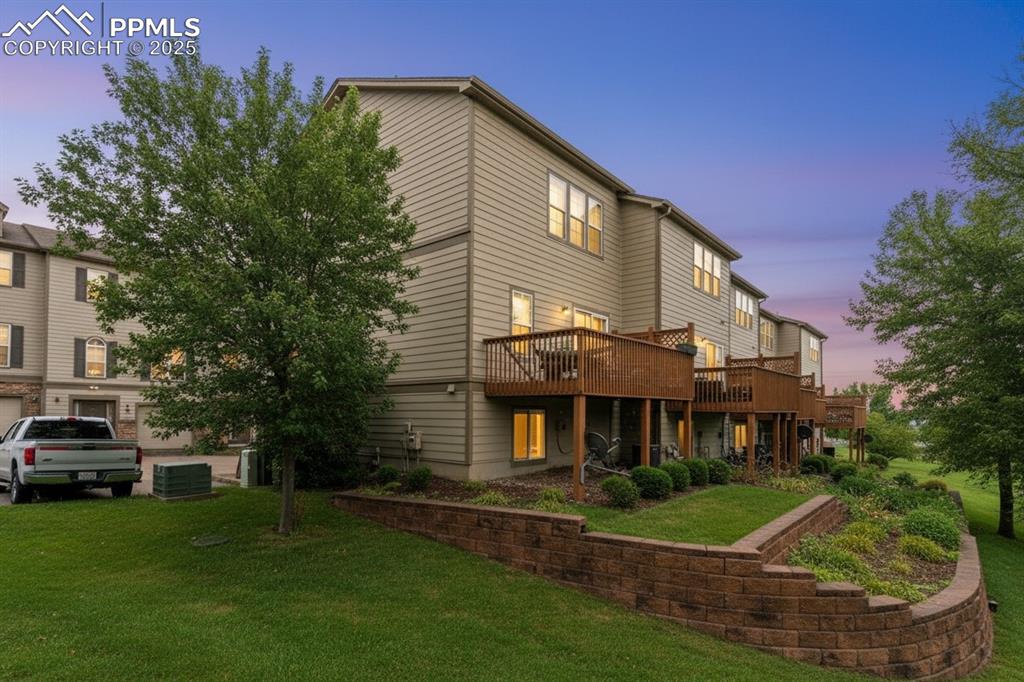
Rear view of house featuring a lawn and a deck
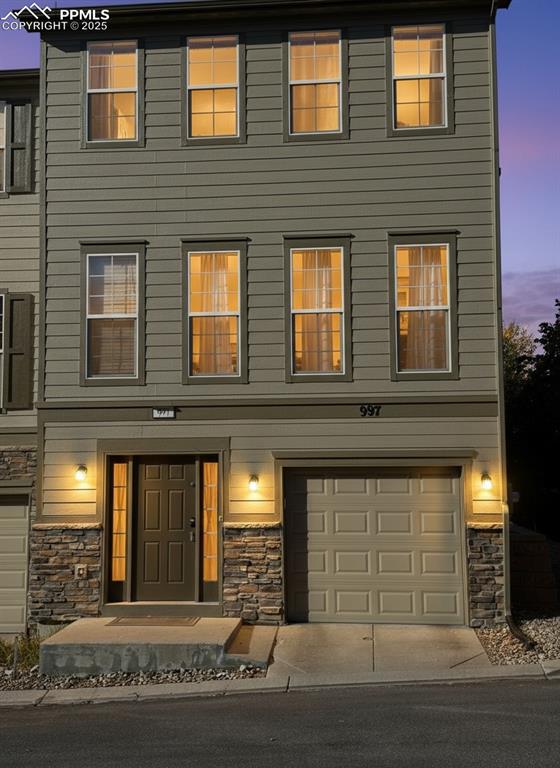
View of front of home featuring stone siding and an attached garage
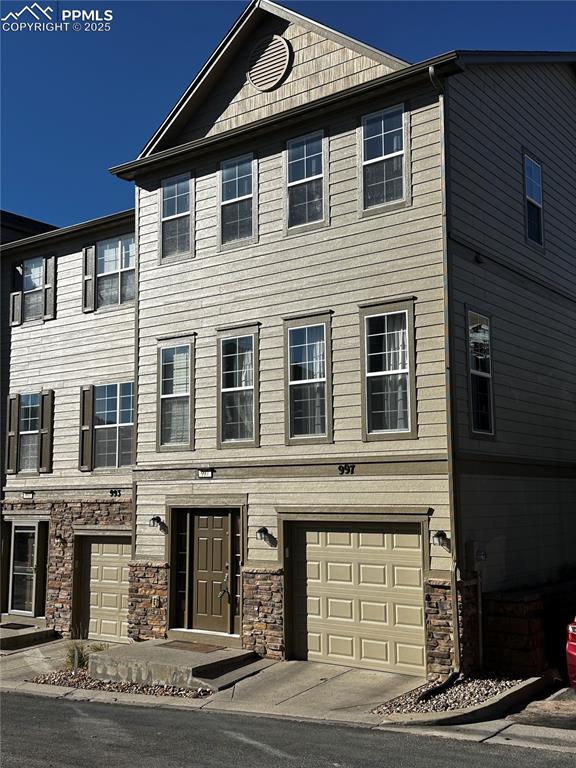
View of front of house featuring an attached garage and stone siding
Disclaimer: The real estate listing information and related content displayed on this site is provided exclusively for consumers’ personal, non-commercial use and may not be used for any purpose other than to identify prospective properties consumers may be interested in purchasing.