411 Lakewood Circle B709, Colorado Springs, CO, 80910

Distinctive 1BR, 1BA, condo in the iconic Satellite Hotel.
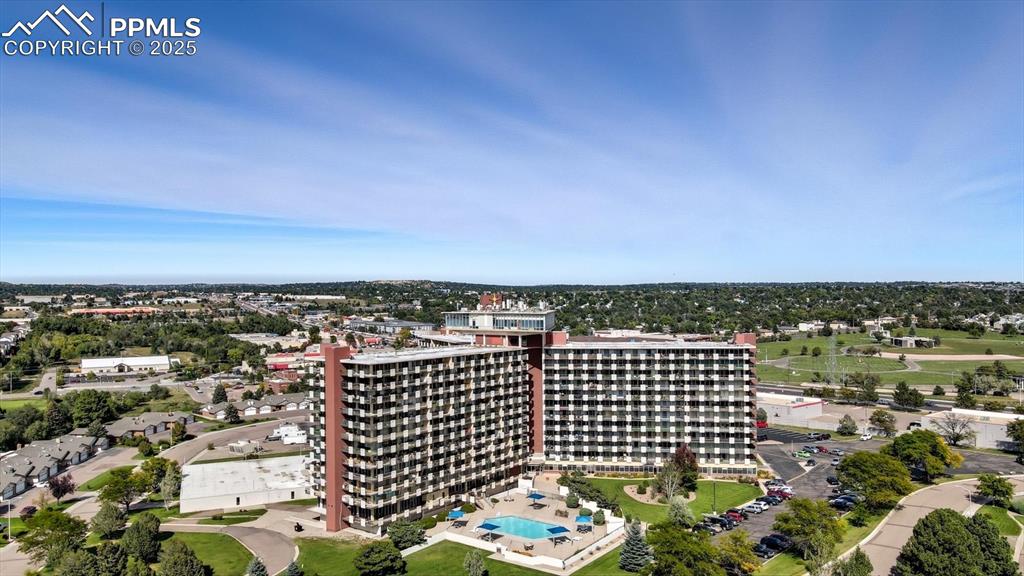
Panoramic views that will leave you speechless.
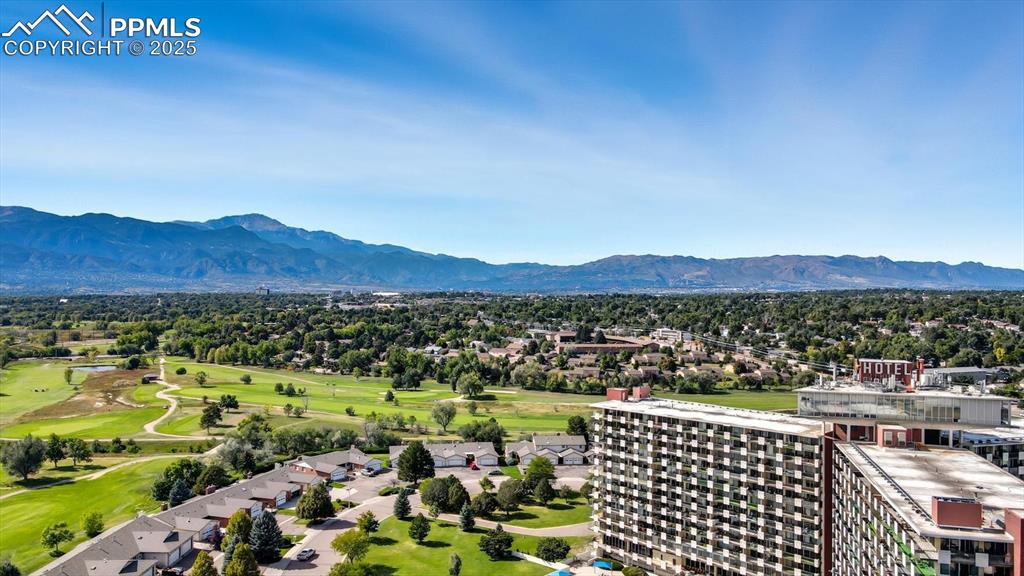
Surrounded by golf course, mountain, and Pikes Peak views!
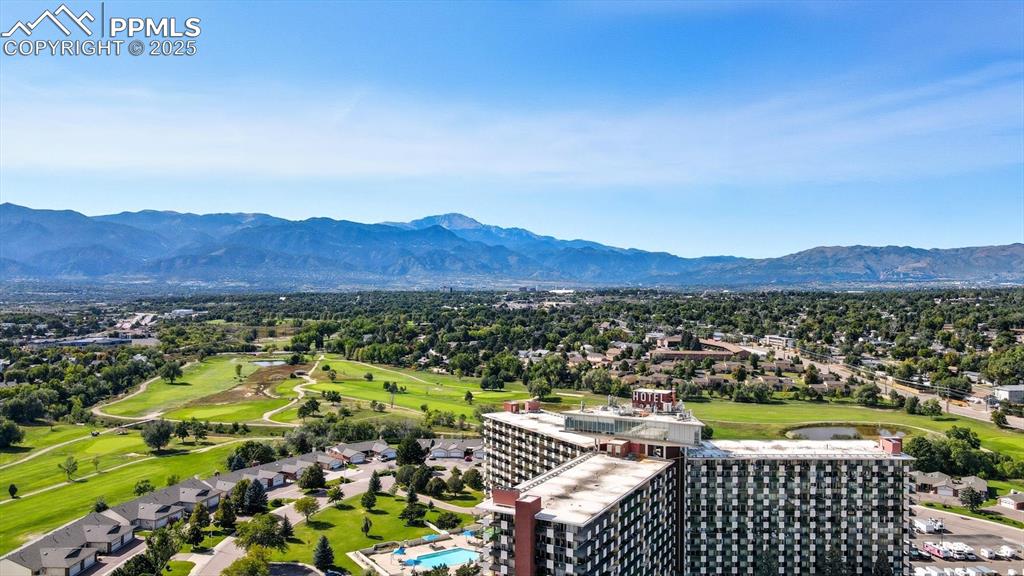
Incredible amenities including a pool, sauna, gym, billiard room, library, tennis courts, bar, restaurant, spa, laundry facilities, and security.
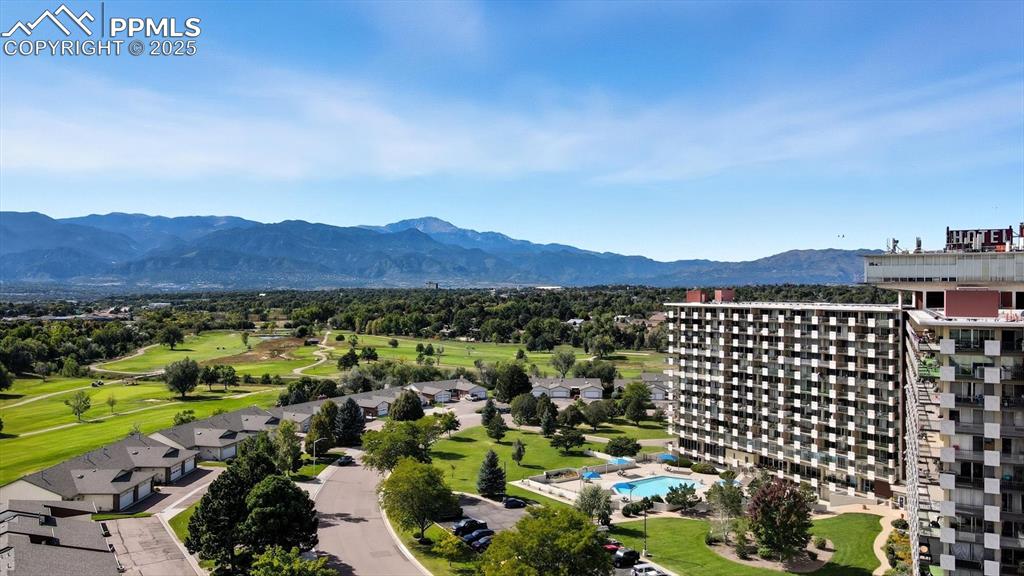
Aerial view of the complex, grounds, golf course, and Pikes Peak.
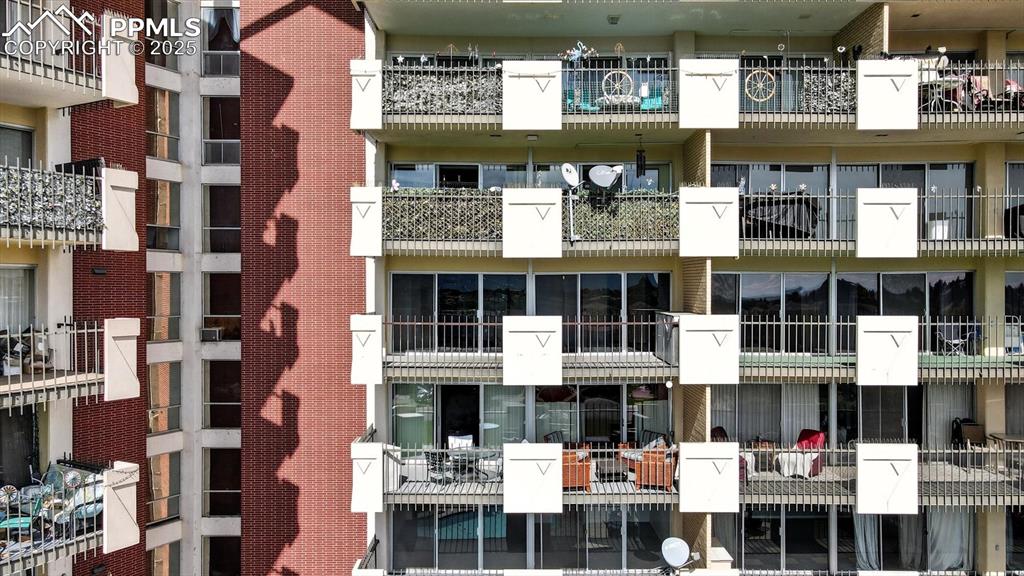
Expansive private balconies to enjoy the fabulous views.
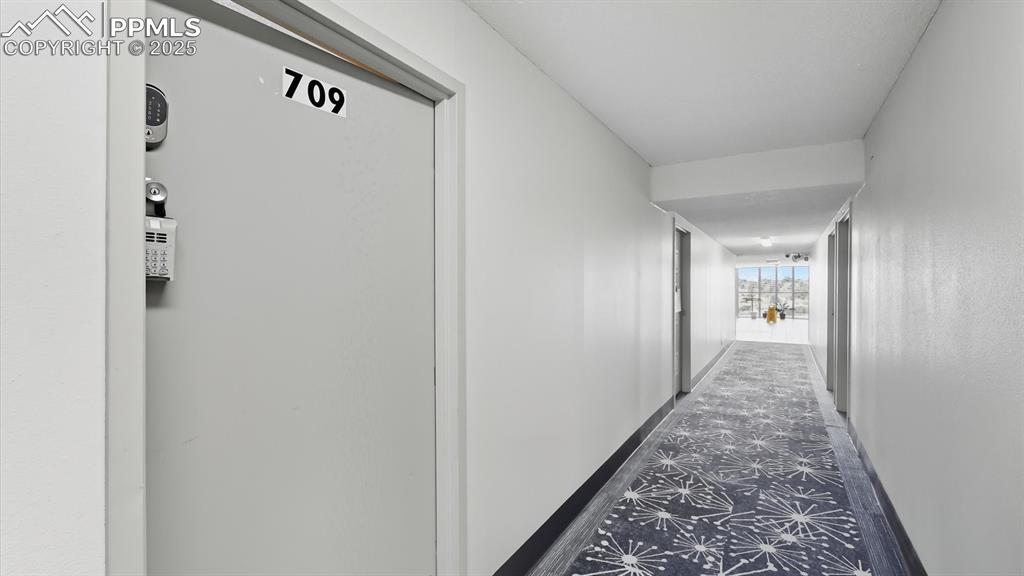
Front Entry.
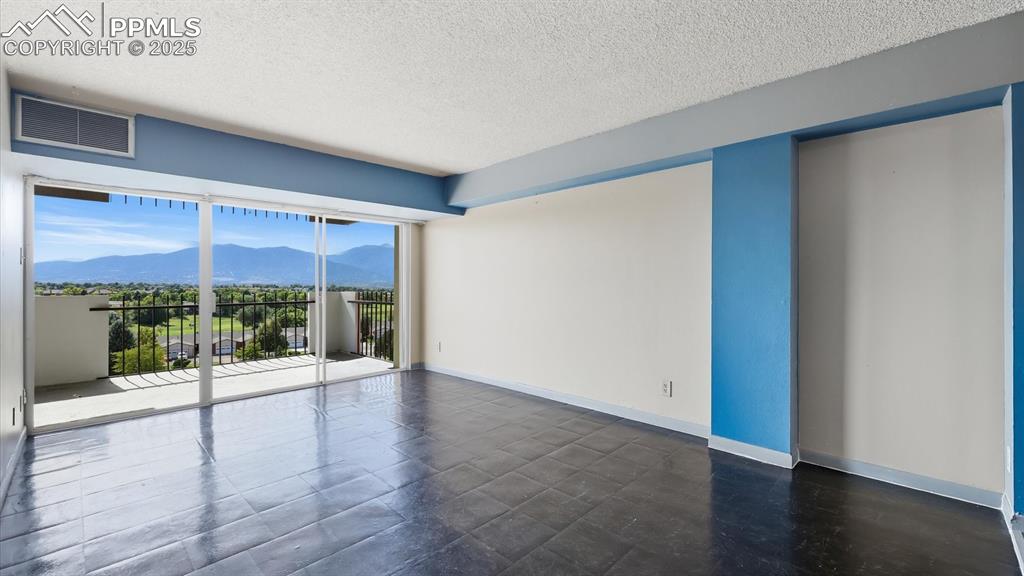
Spacious Living Room with slider to an expansive balcony with incredible views.
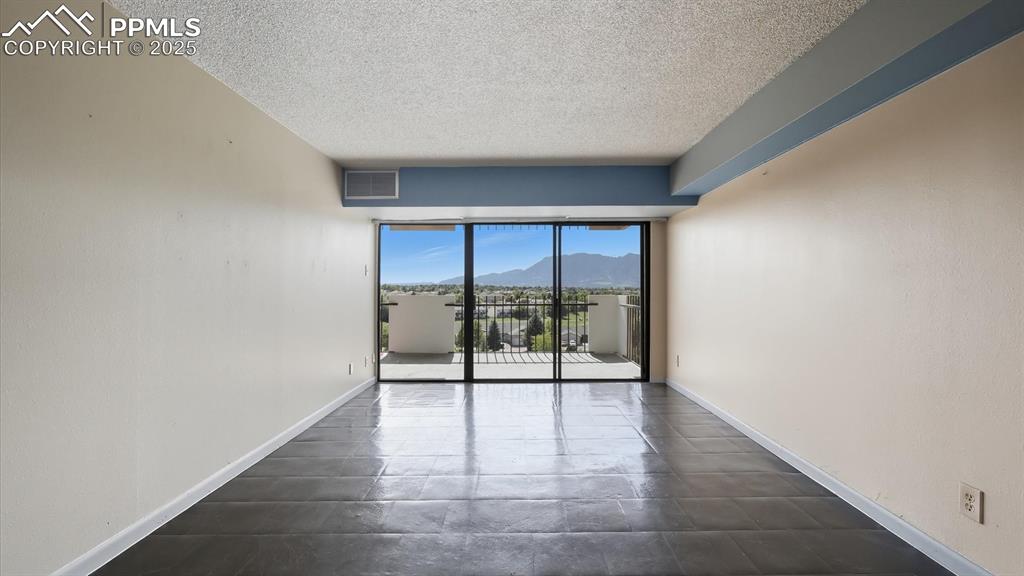
Spacious Living Room, great for entertaining family and friends.
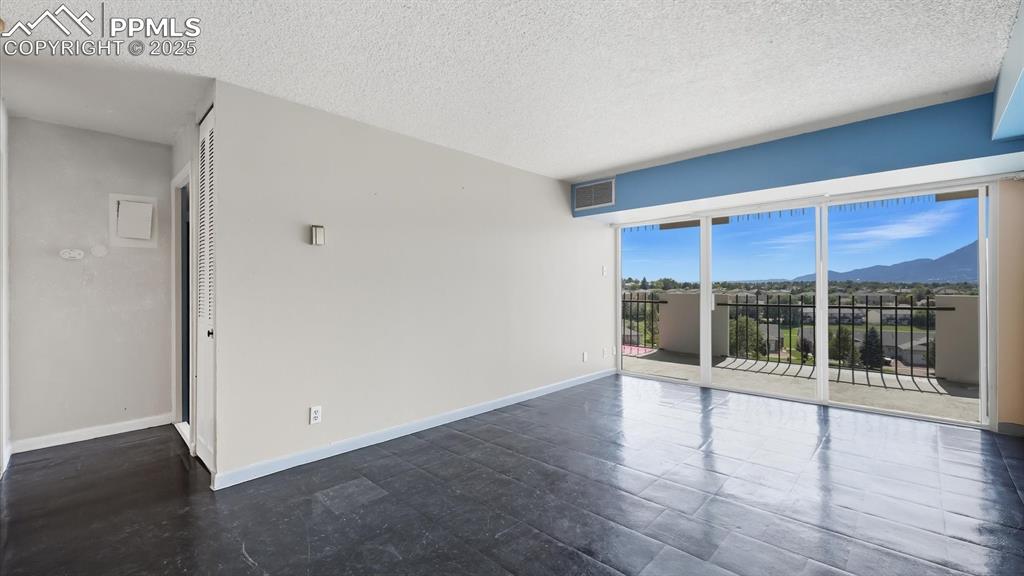
Slider to an expansive balcony from the Living Room.
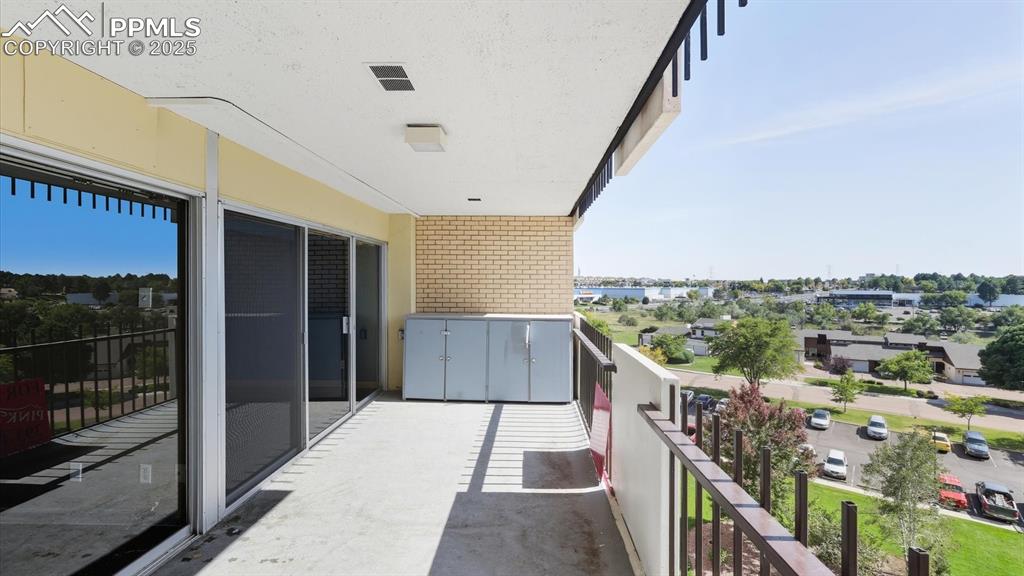
Balcony access from the Living Room and Primary Bedroom.
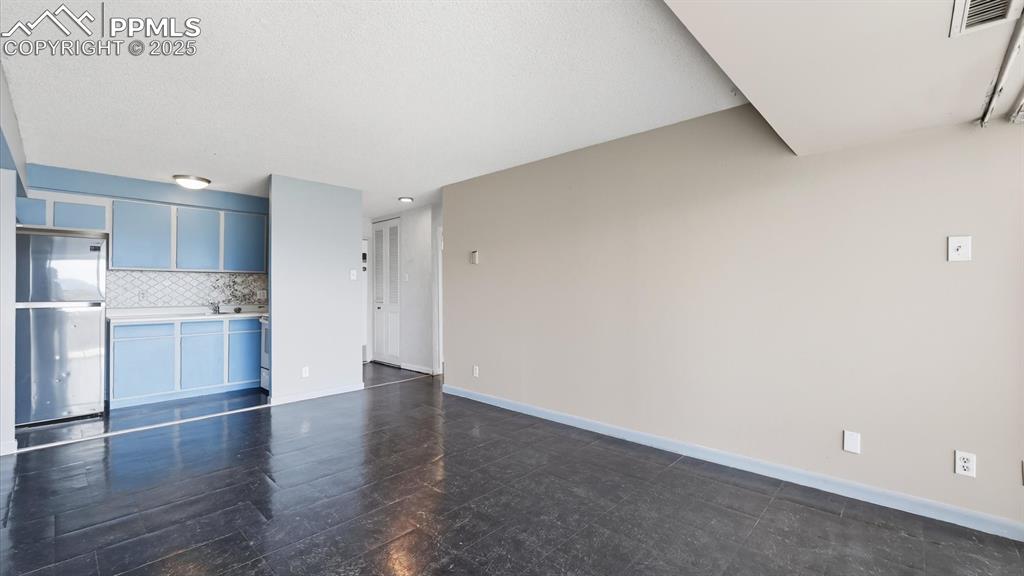
The Living Room flows into the Galley Kitchen.
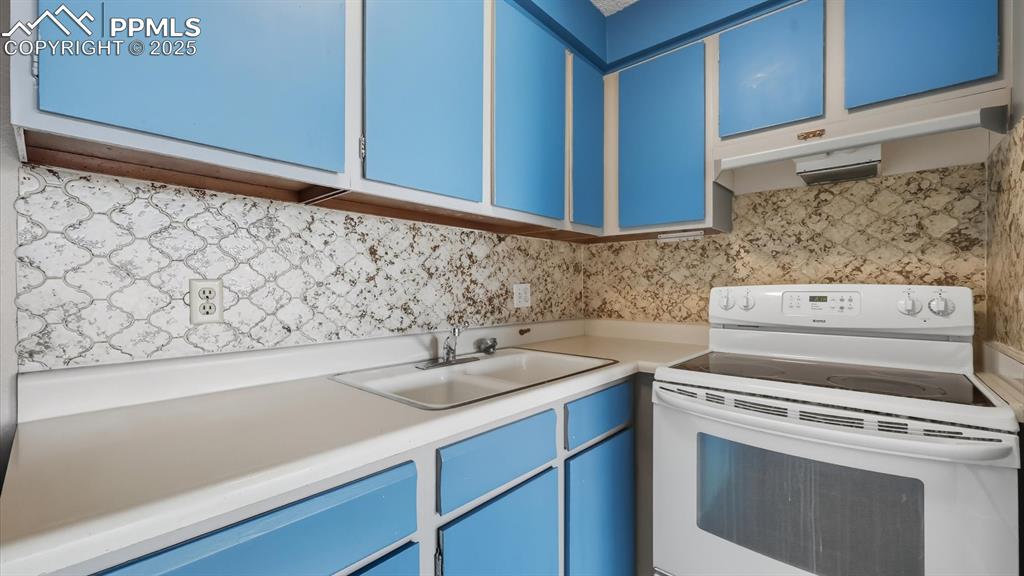
Wood cabinets with laminate countertops.
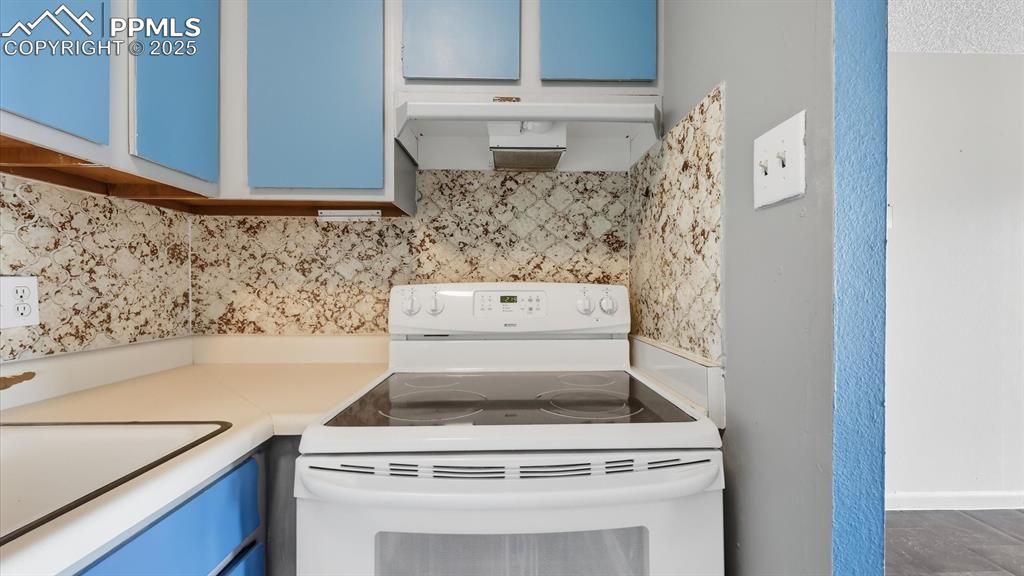
Smooth top range oven and vent hood.
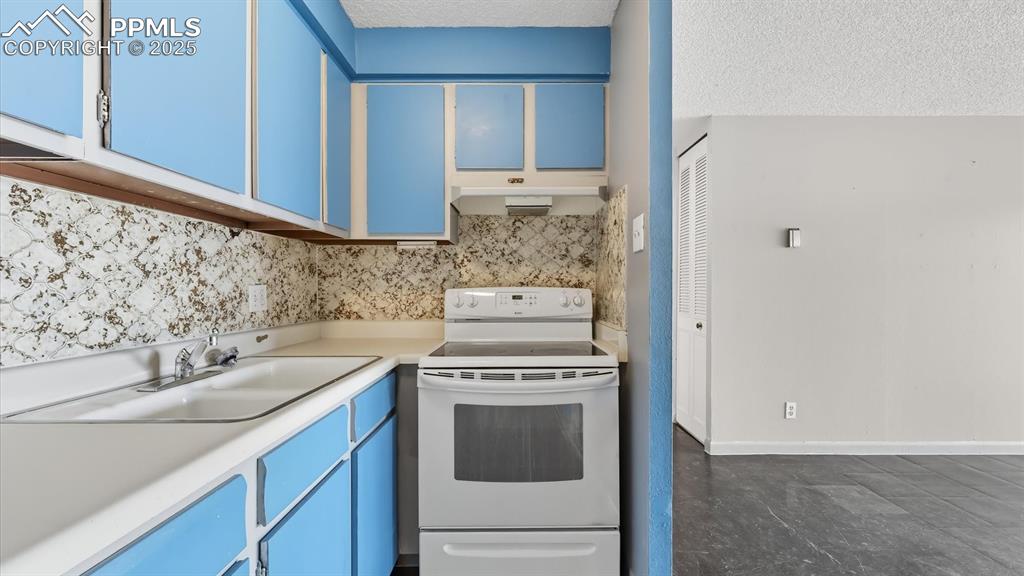
Galley Kitchen off the Living Room.
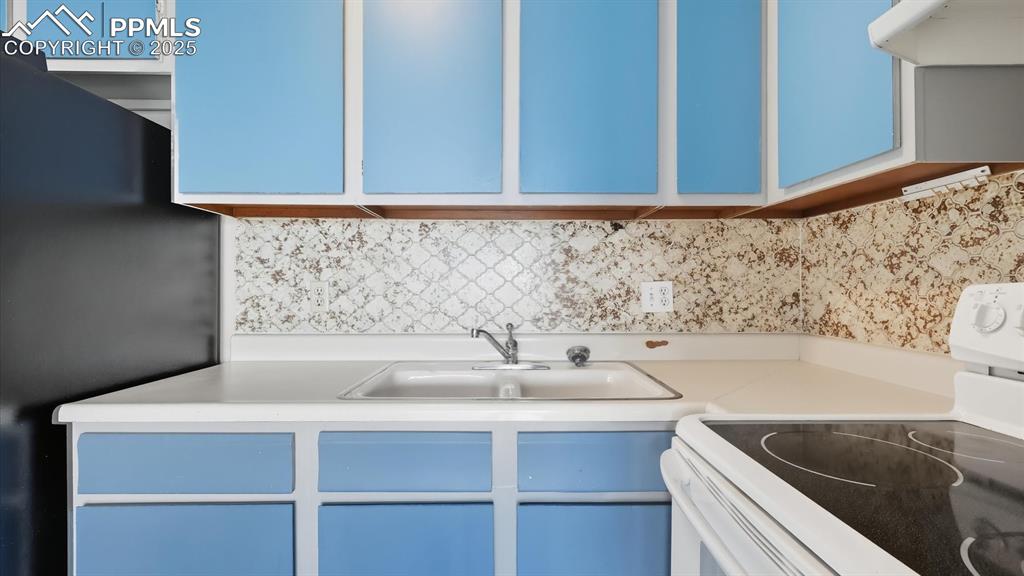
Dual kitchen sink.
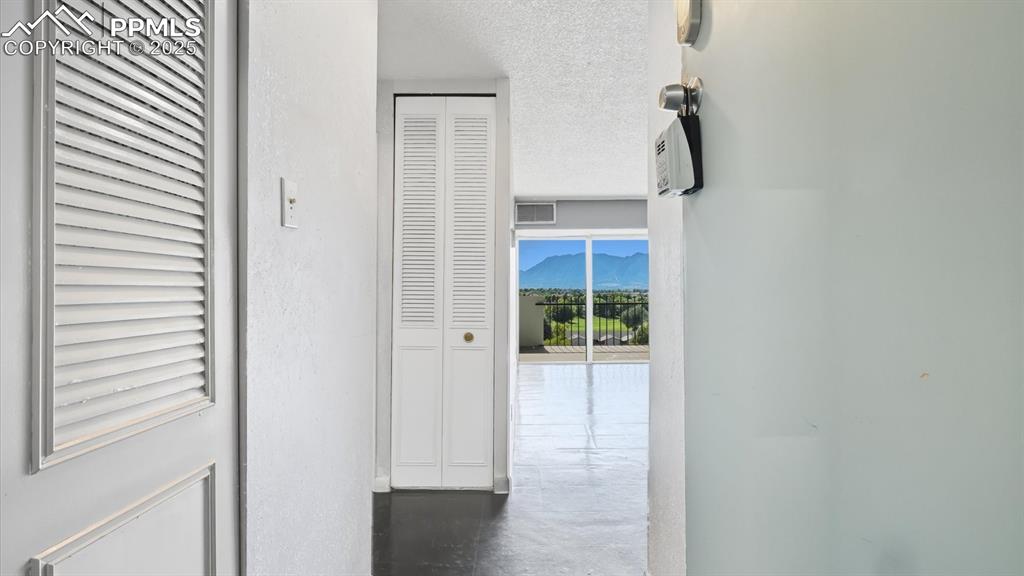
Hallway into the Living Room.
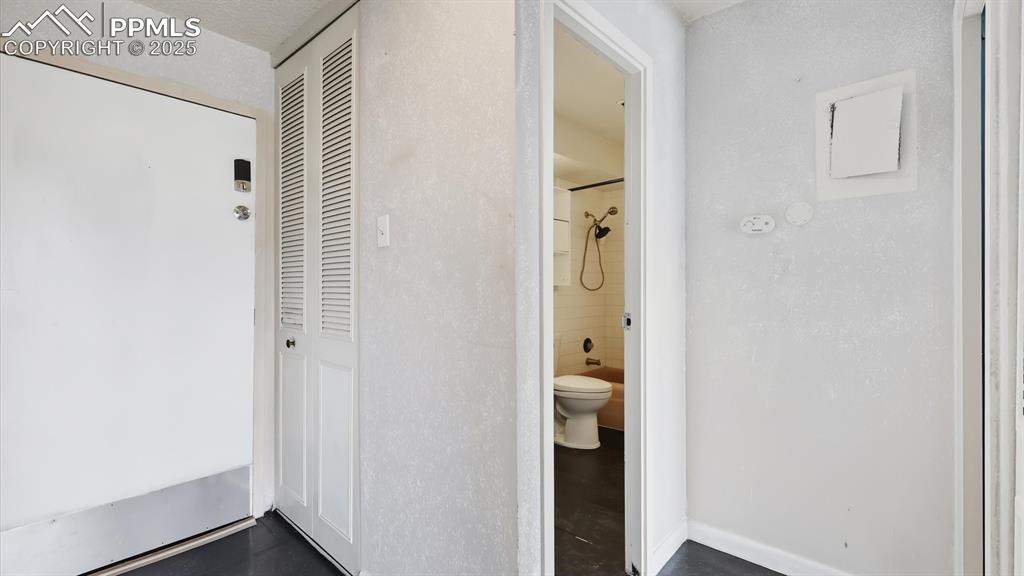
Entrance to the Full Bathroom.
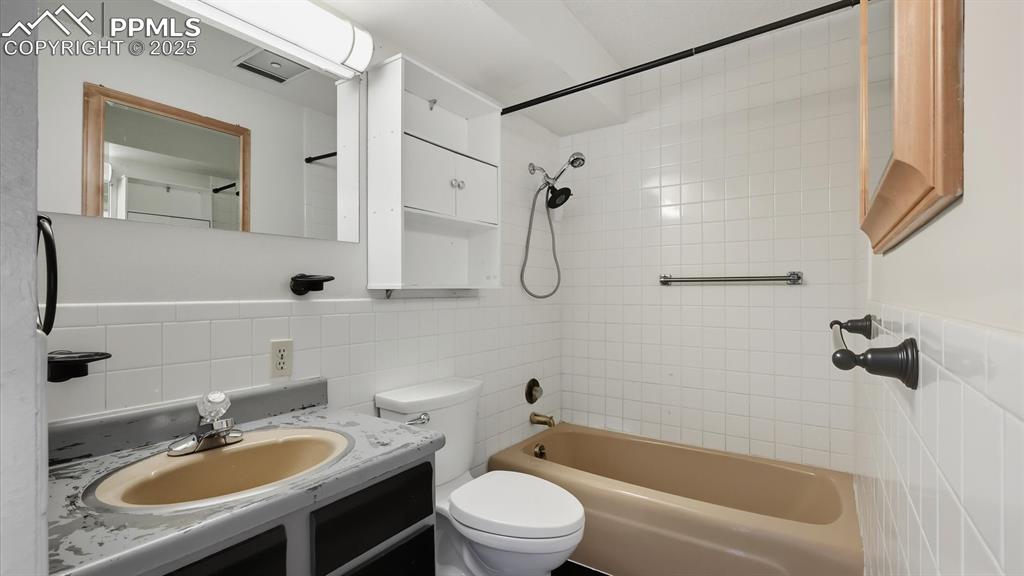
The Full Bathroom offers a vanity, mirror, and tiled tub/shower.
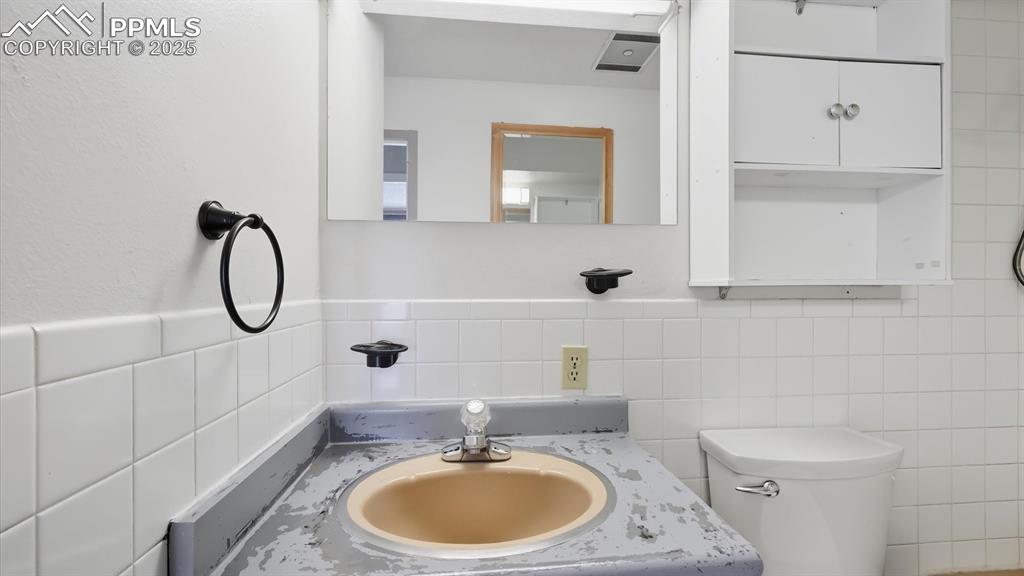
Full Bathroom with vanity, mirror, and over the toilet cabinet.
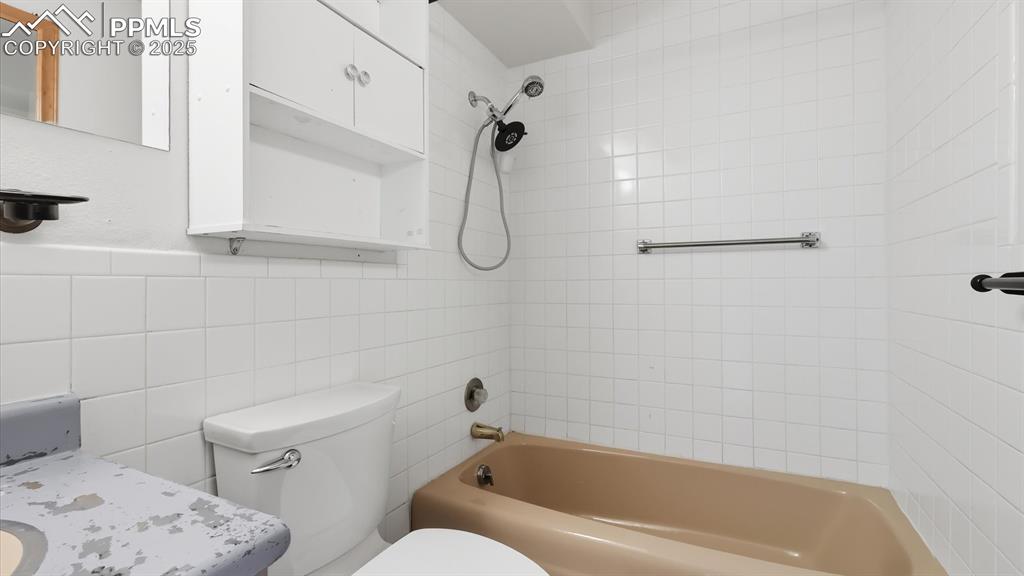
Tub/shower combo with tiled surround to the ceiling.
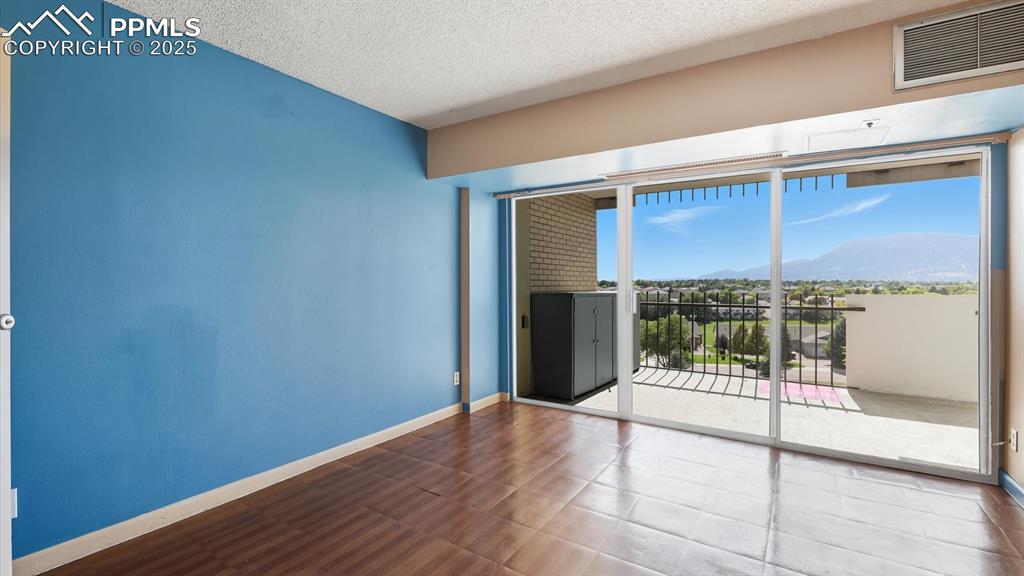
Primary Bedroom with linoleum floor, walk in closet, and slider to the outdoor balcony.
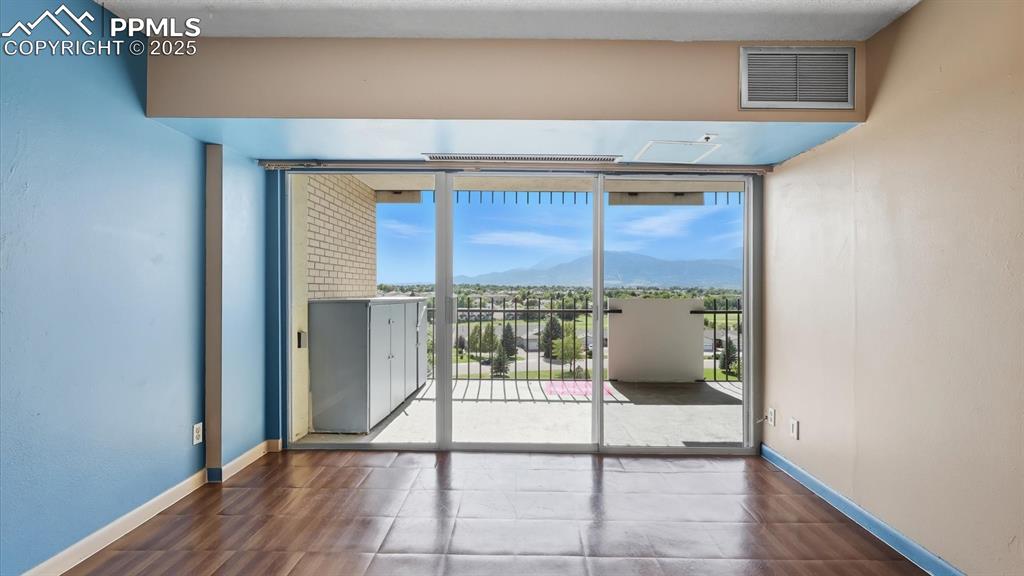
Spacious Primary Bedroom.
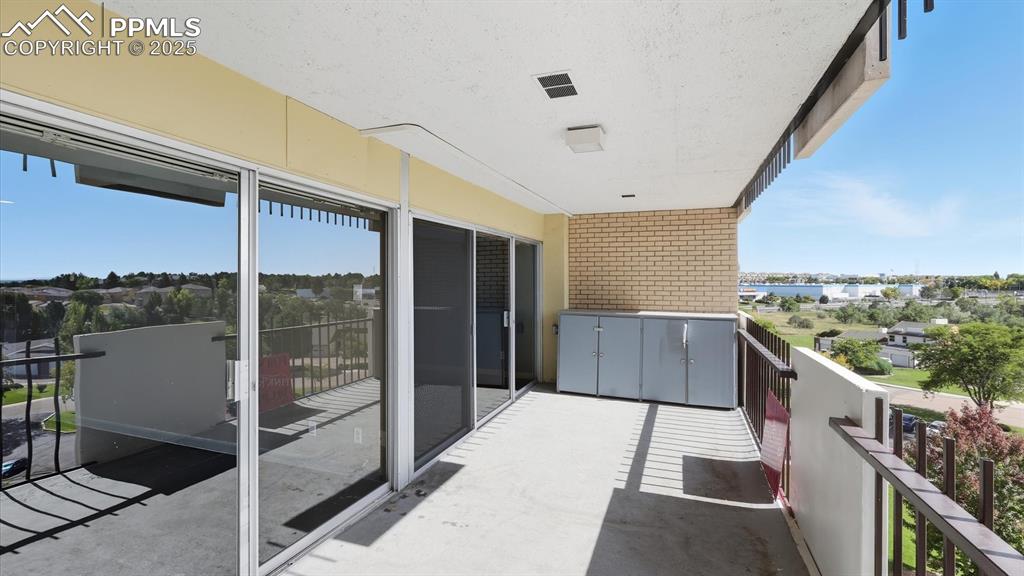
Expanded balcony with locked cabinets for extra storage.
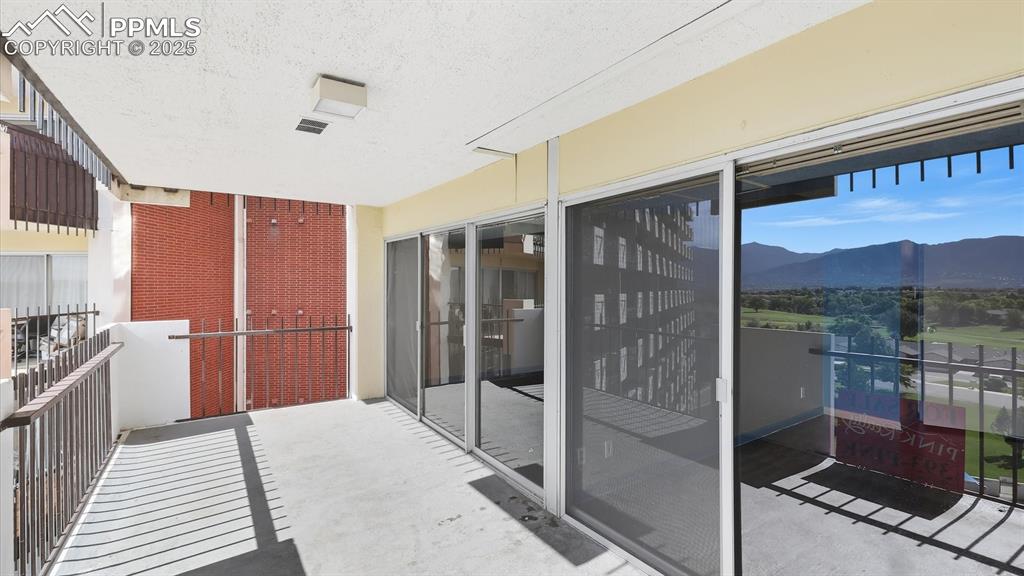
Expanded balcony with walk outs from the Living Room and Primary Bedroom.
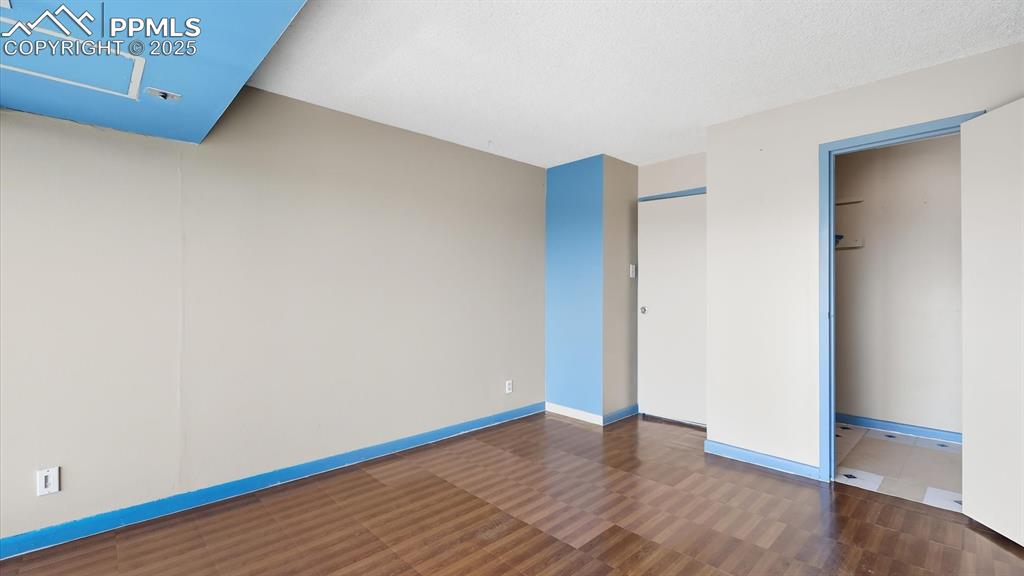
Walk-in closet in the Primary Bedroom.
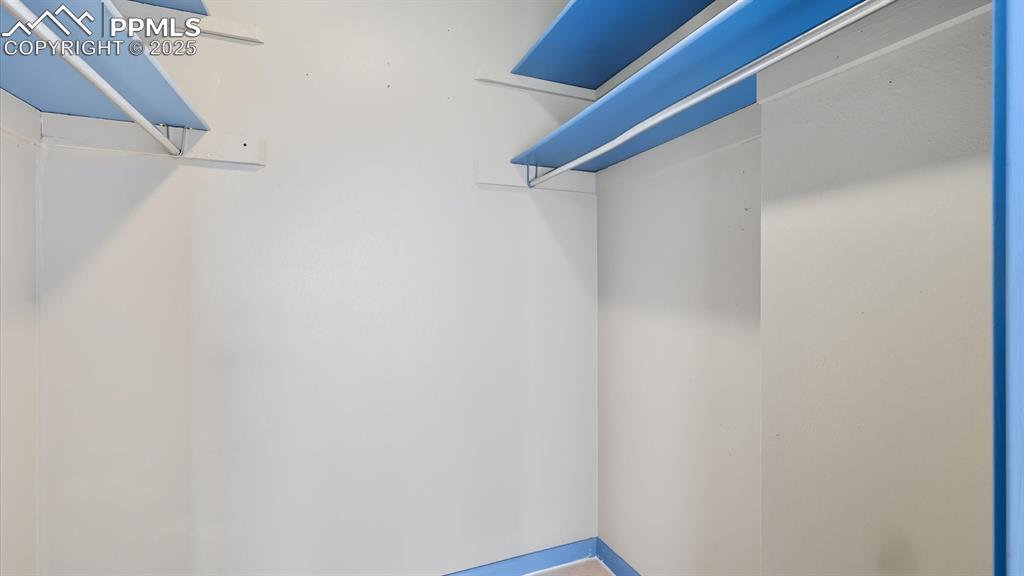
Walk in closet in the Primary Bedroom.
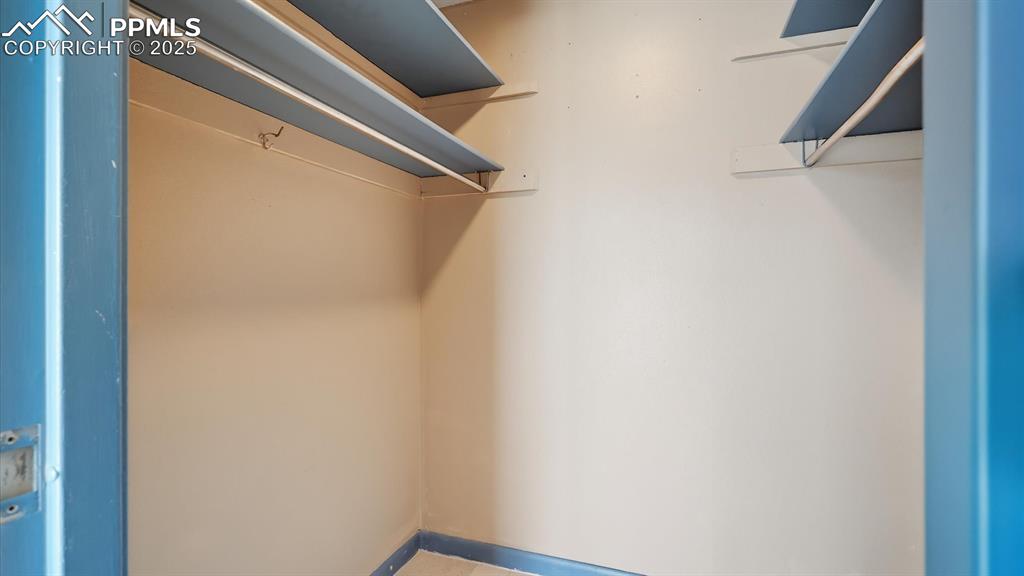
Walk-in closet.
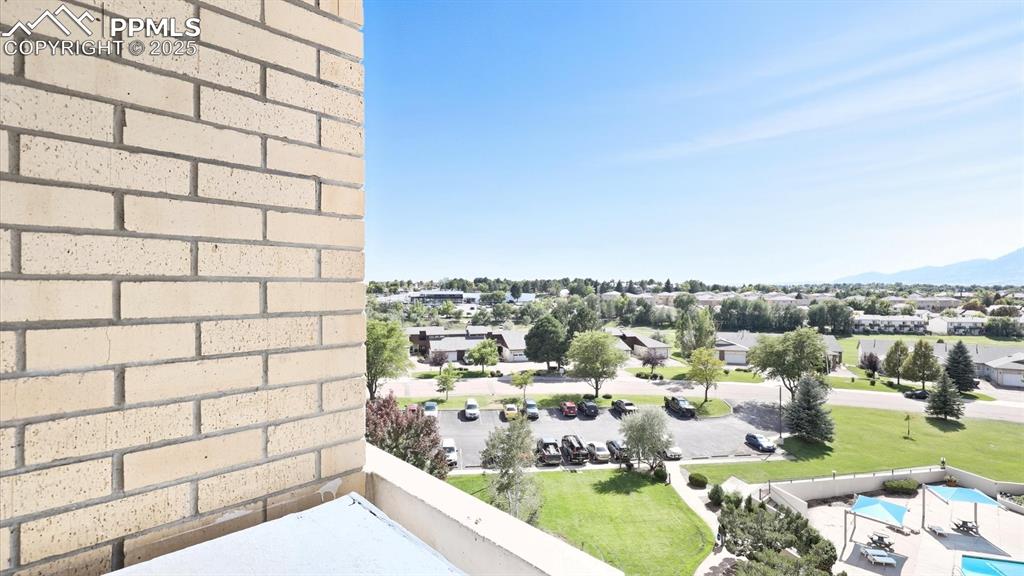
Views of the pool, green space, and mountain views.
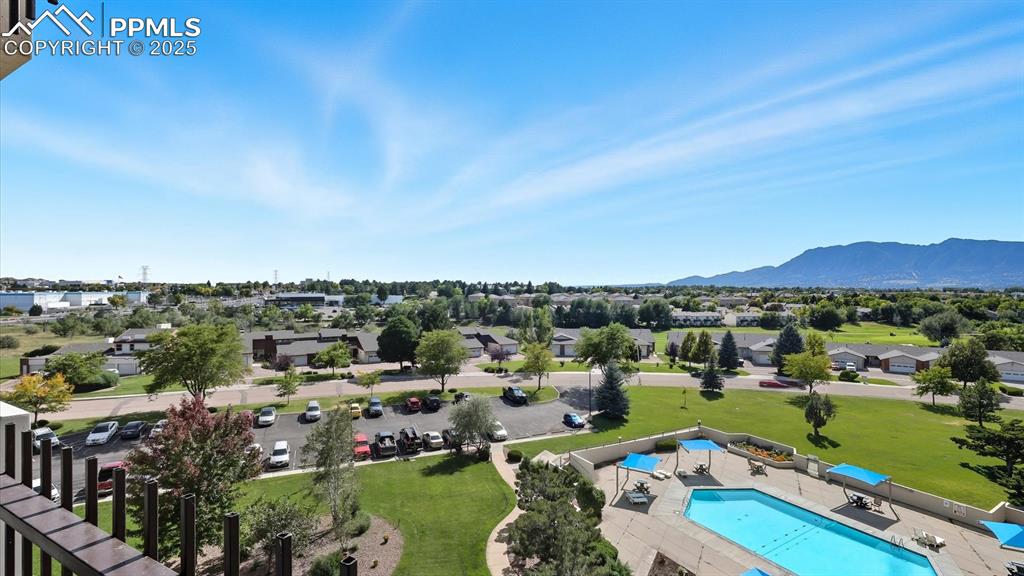
Aerial views of the pool, green space, golf course, and mountains.
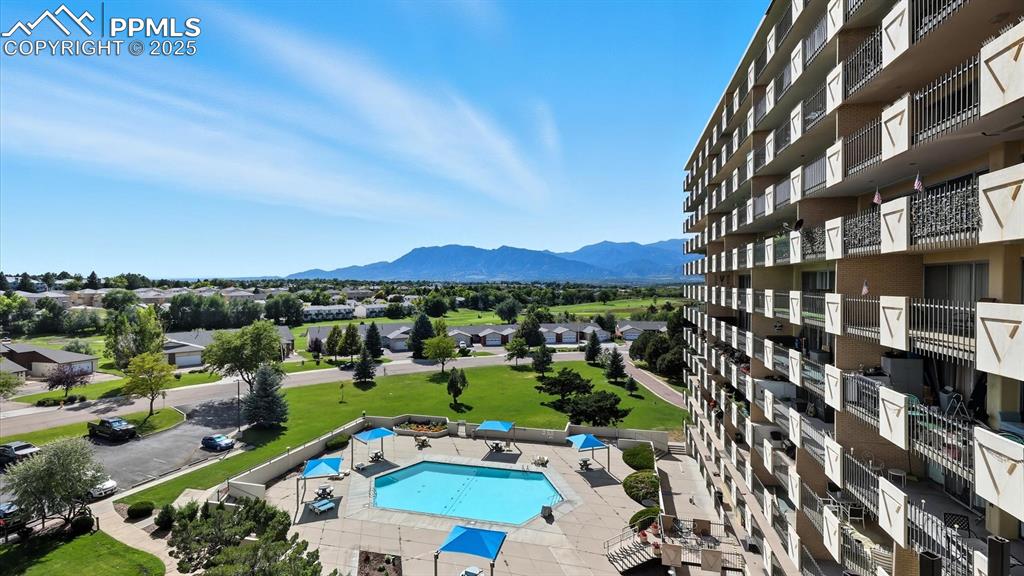
Wake up to this beautiful setting everyday living in this condominium.
Disclaimer: The real estate listing information and related content displayed on this site is provided exclusively for consumers’ personal, non-commercial use and may not be used for any purpose other than to identify prospective properties consumers may be interested in purchasing.