1196 N Picketwire Lane, Pueblo West, CO, 81007
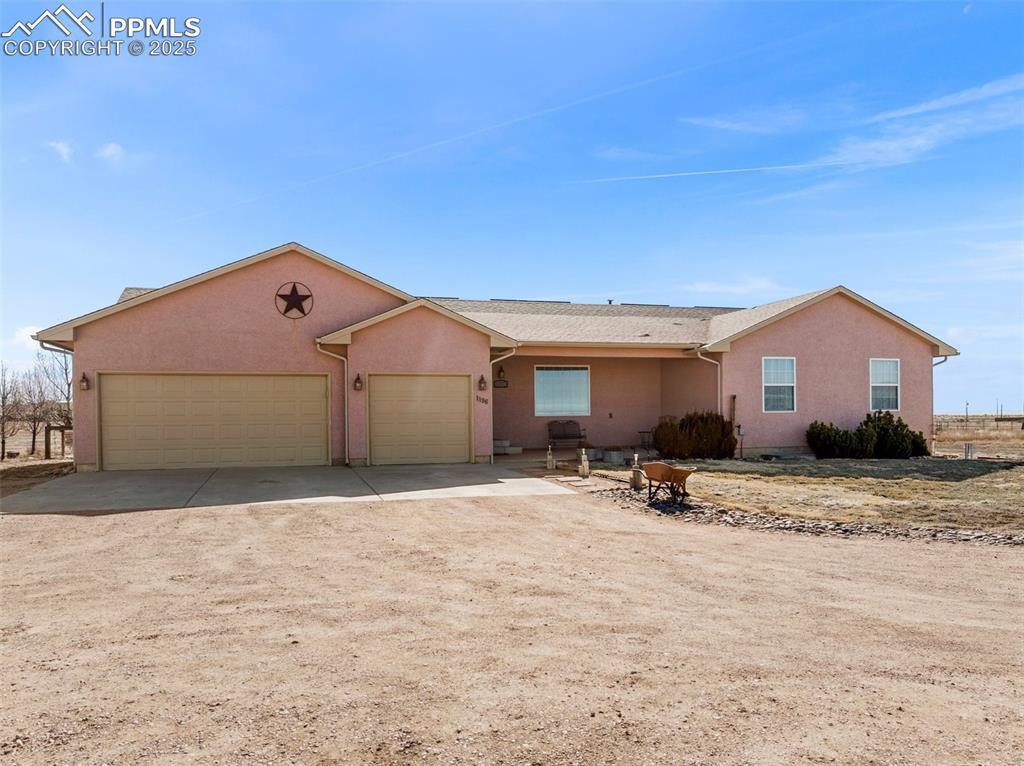
Single story home featuring driveway, stucco siding, and an attached garage
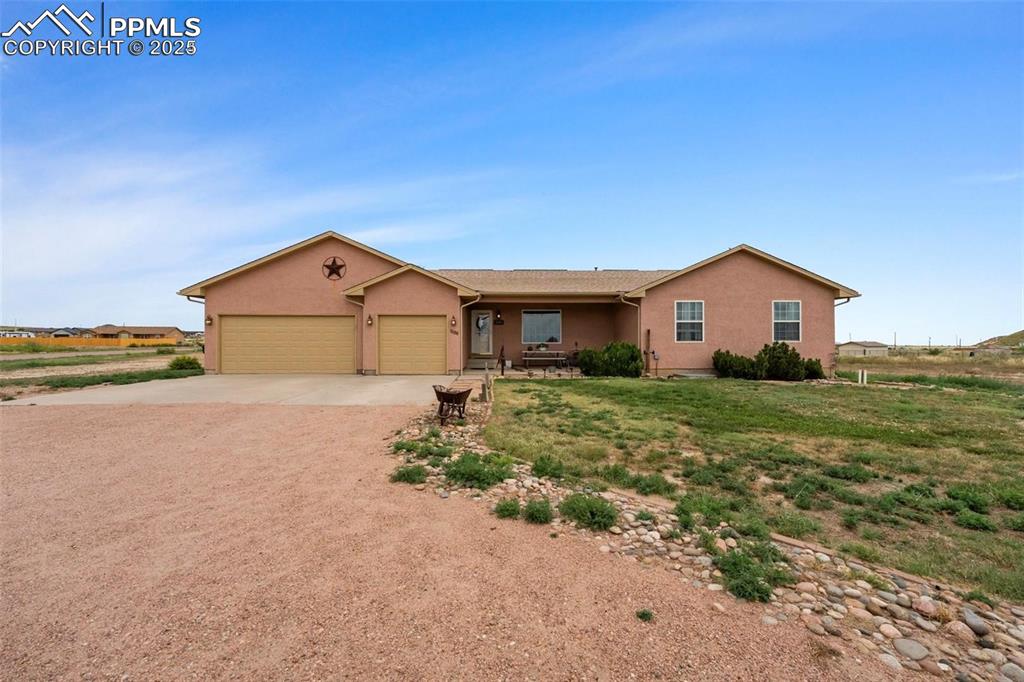
Ranch-style house with concrete driveway, stucco siding, a garage, and a front yard
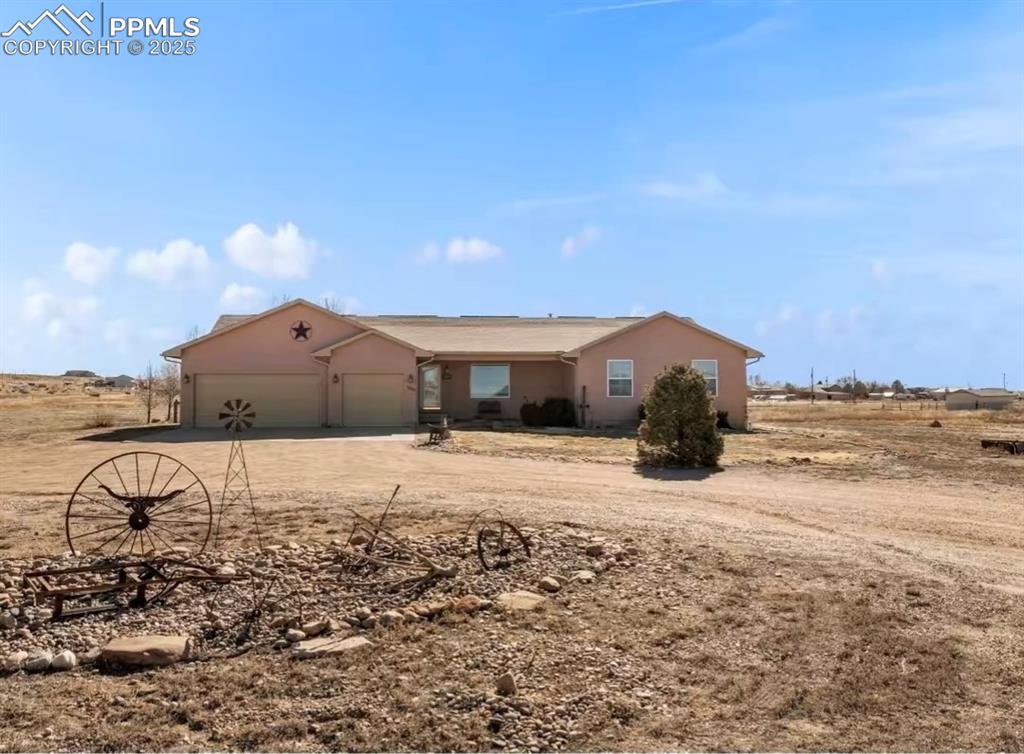
Single story home featuring driveway, an attached garage, and stucco siding
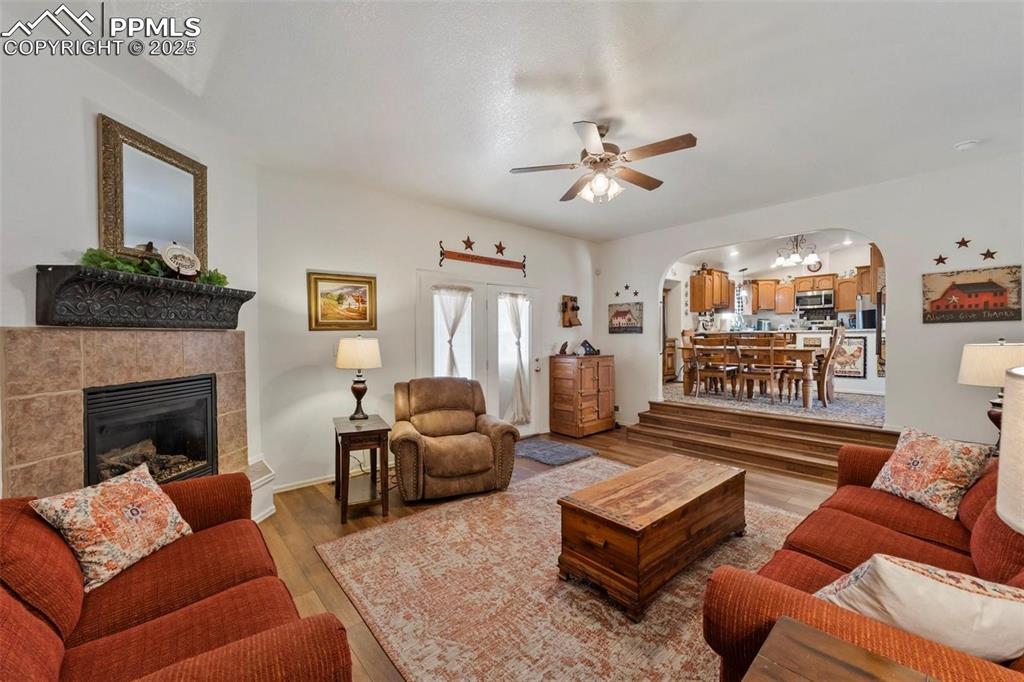
Living area with wood finished floors, arched walkways, a fireplace, and a ceiling fan
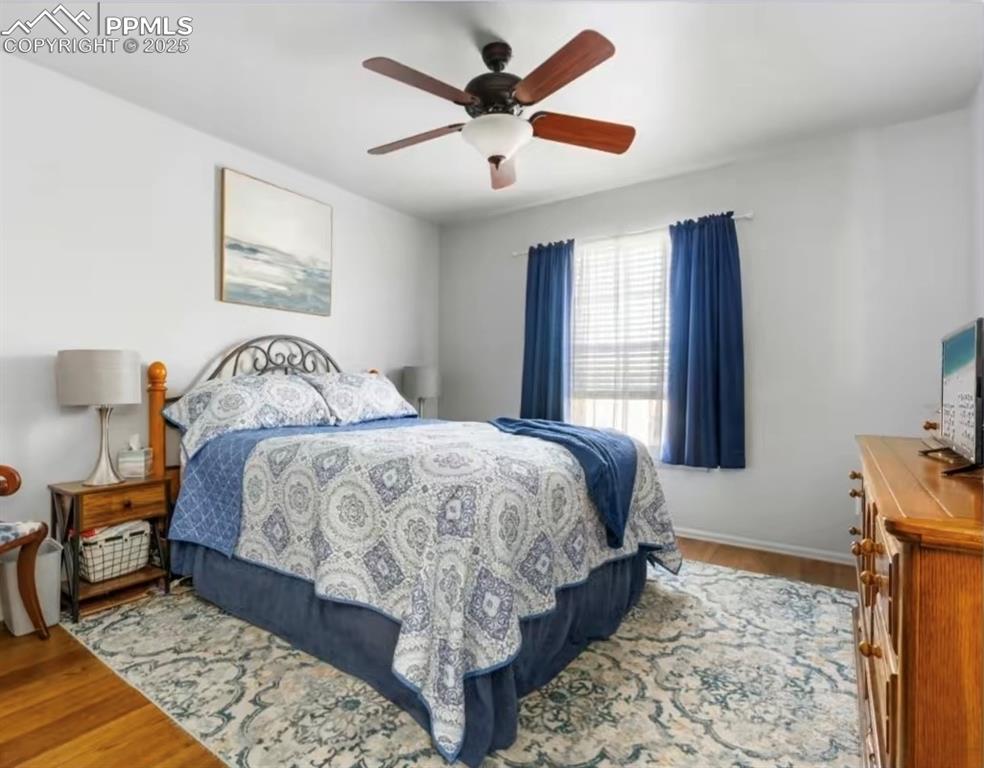
Bedroom featuring wood finished floors and a ceiling fan
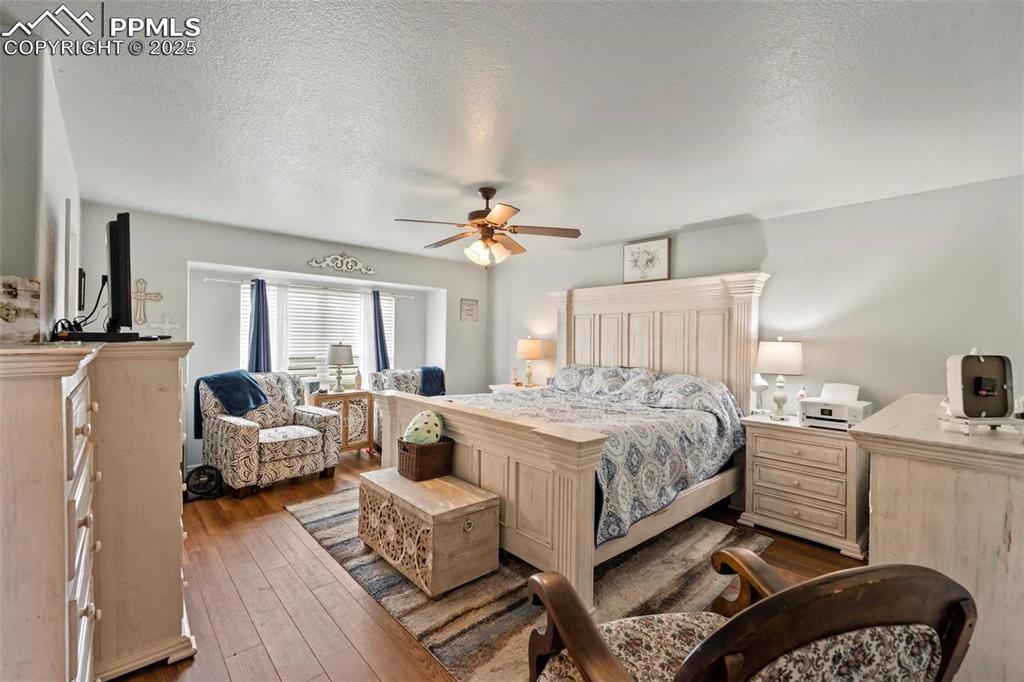
Bedroom featuring a textured ceiling, dark wood-type flooring, and a ceiling fan
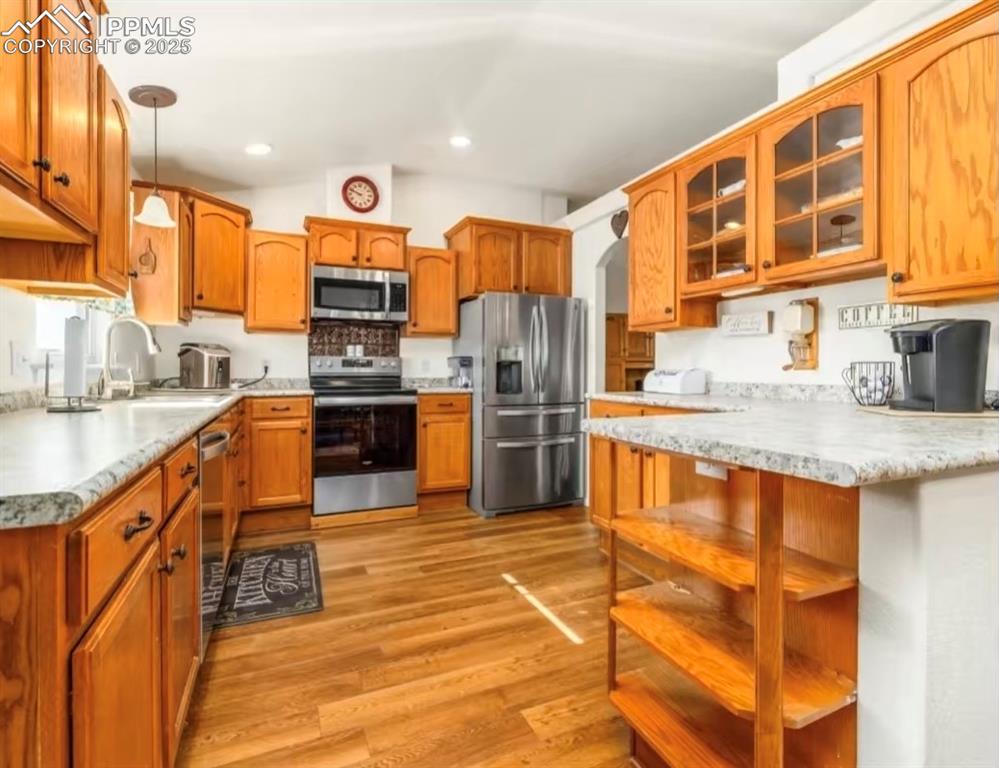
Kitchen featuring pendant lighting, appliances with stainless steel finishes, light wood-style flooring, brown cabinets, and lofted ceiling
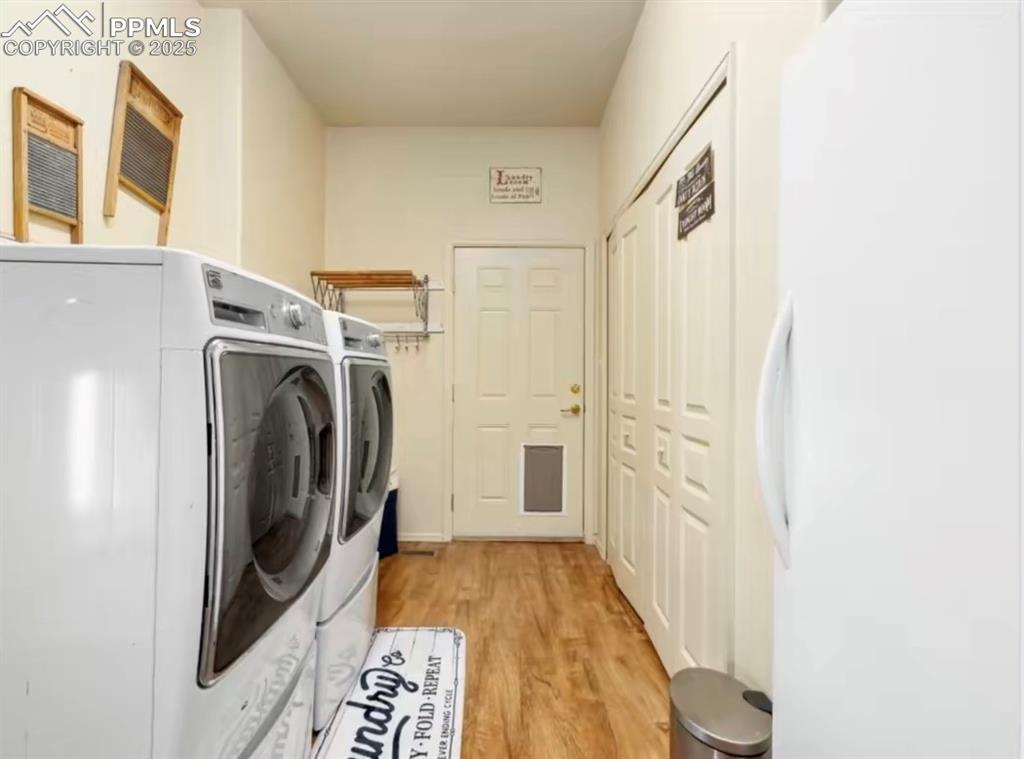
Laundry area with washing machine and dryer and light wood finished floors
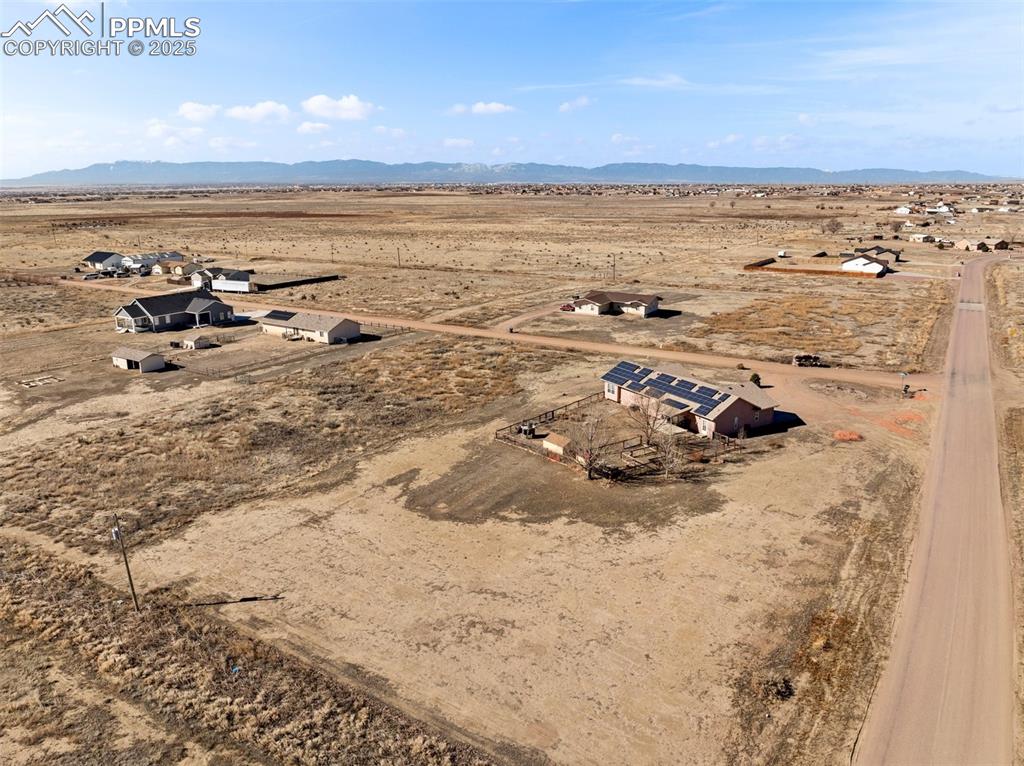
View of rural area with a desert landscape and a mountain backdrop
Disclaimer: The real estate listing information and related content displayed on this site is provided exclusively for consumers’ personal, non-commercial use and may not be used for any purpose other than to identify prospective properties consumers may be interested in purchasing.