1213 Evergreen Drive, Colorado Springs, CO, 80911

Front of Structure
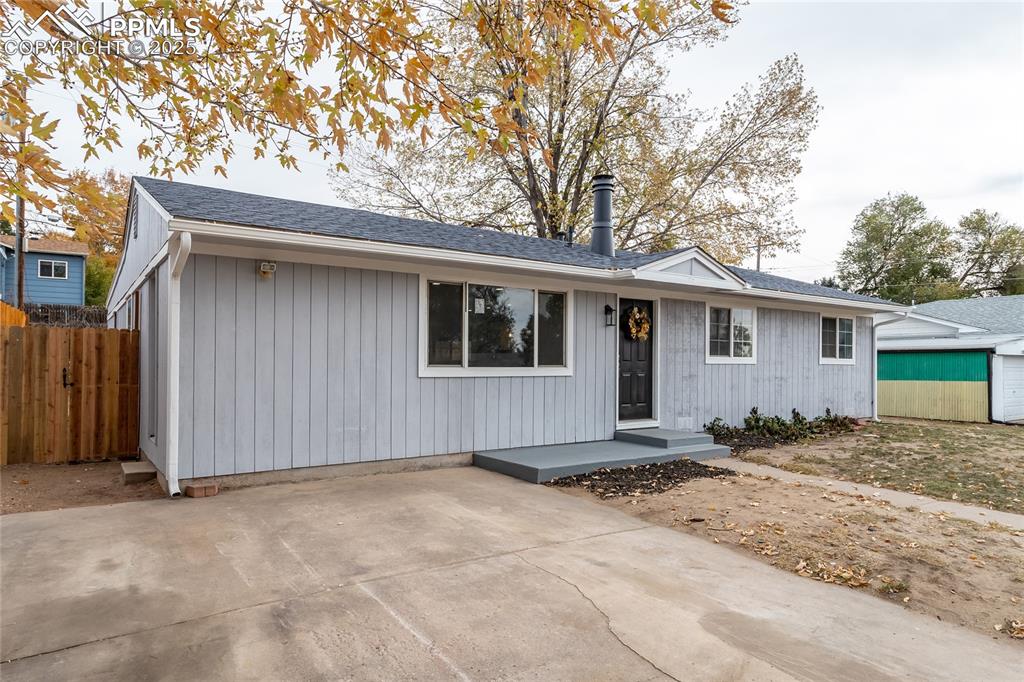
There is abundant parking on the driveway, and backyard access.
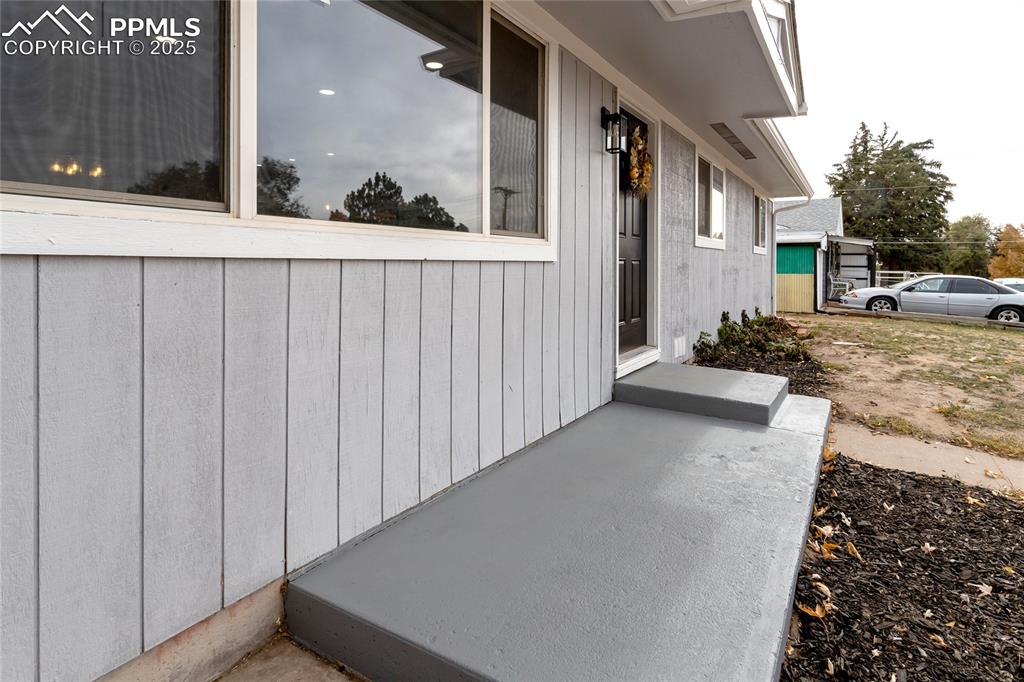
Other
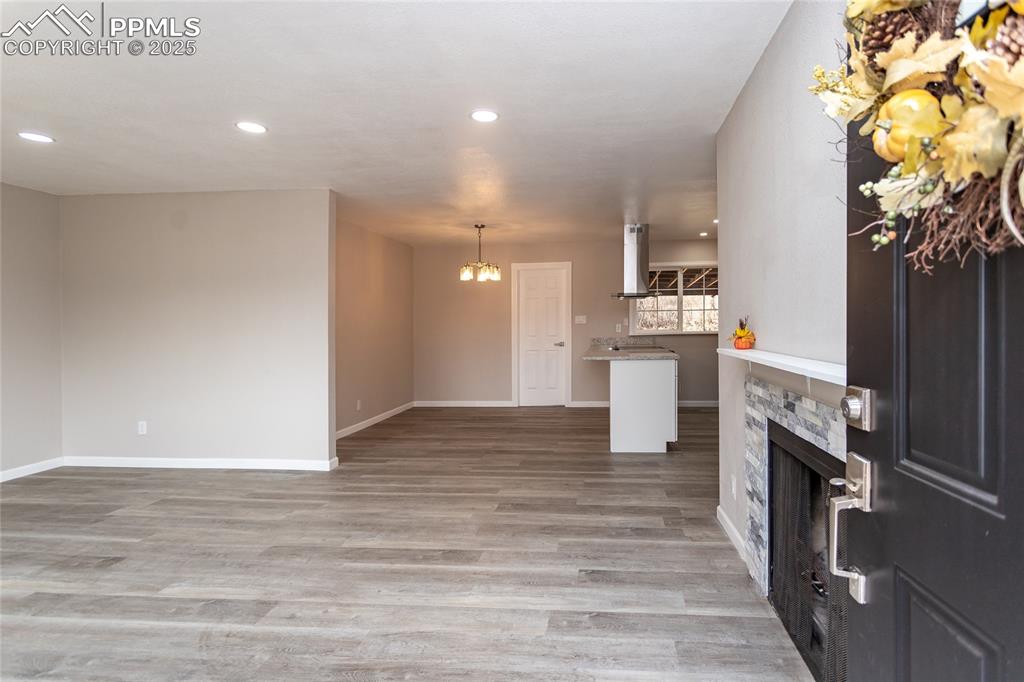
The living area is open to the dining area and kitchen. Notice the rock faced fireplace!

Other

Virtually Staged
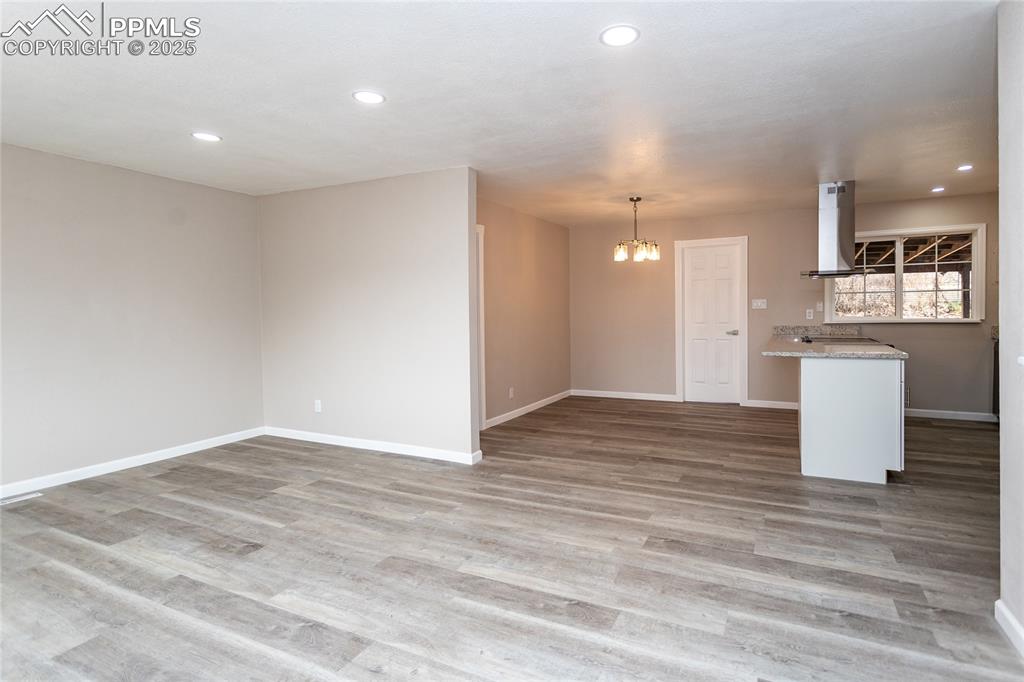
Living Room
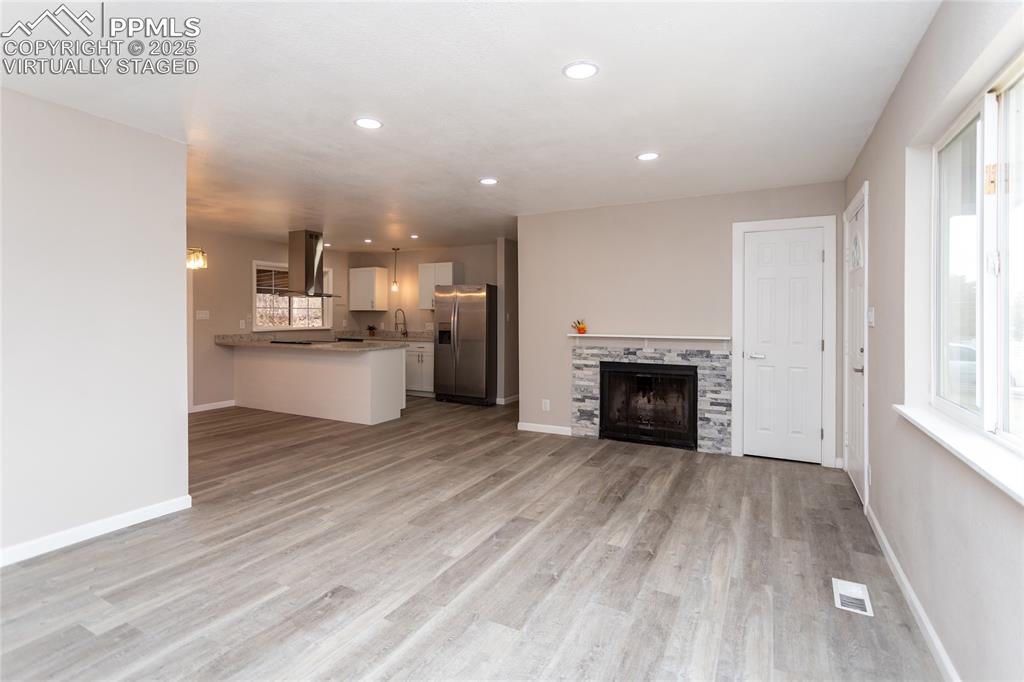
Virtually Staged

Virtually Staged-showing possible furniture arrangement
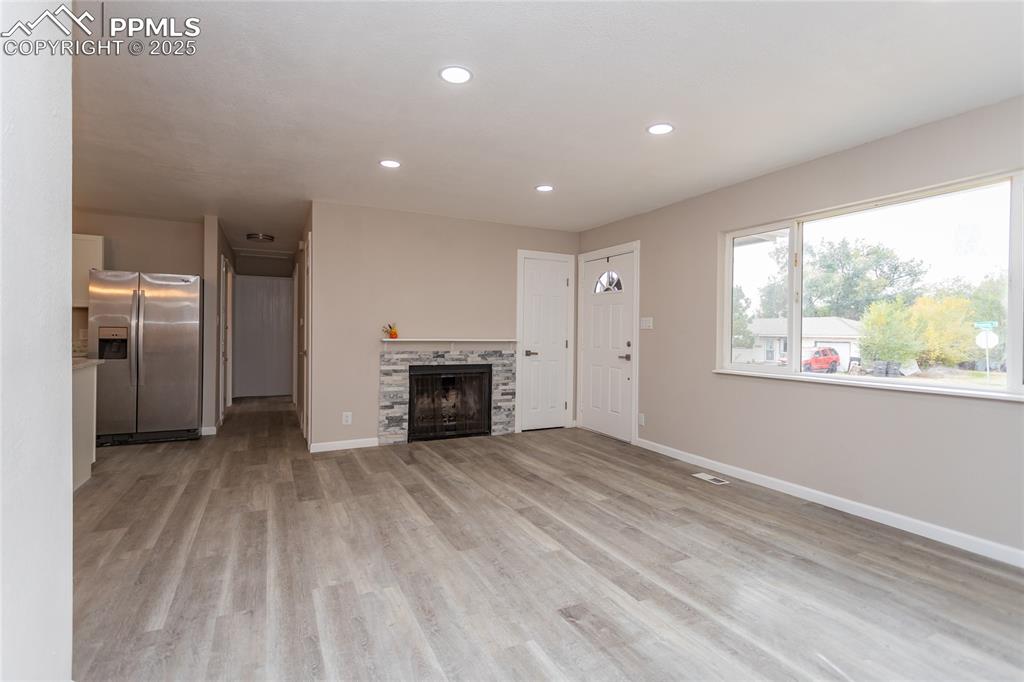
Living Room

Kitchen
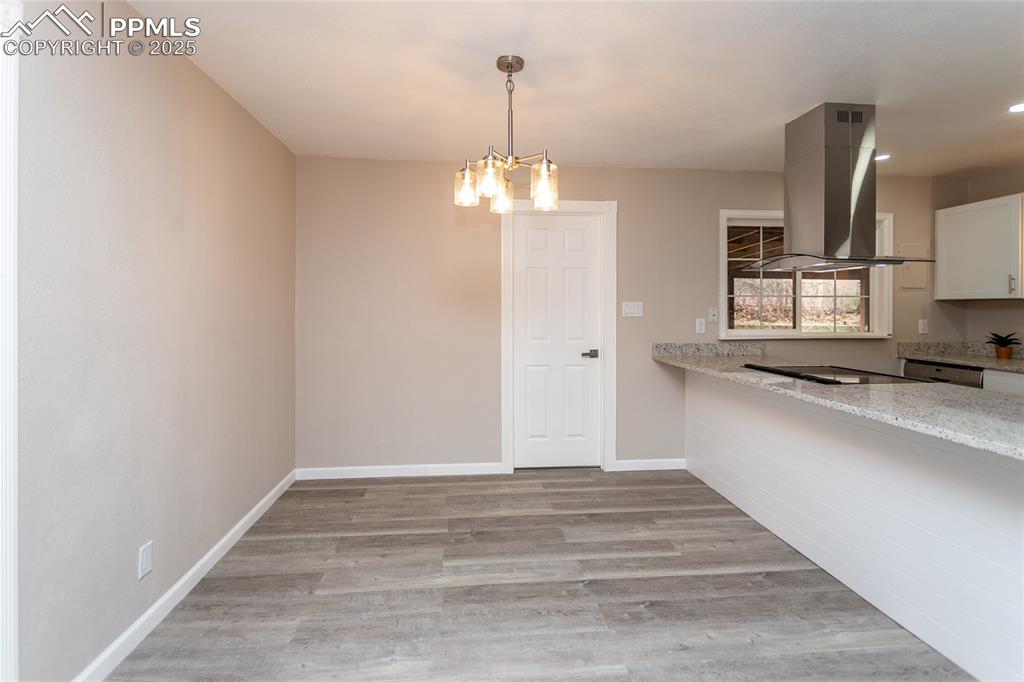
Kitchen
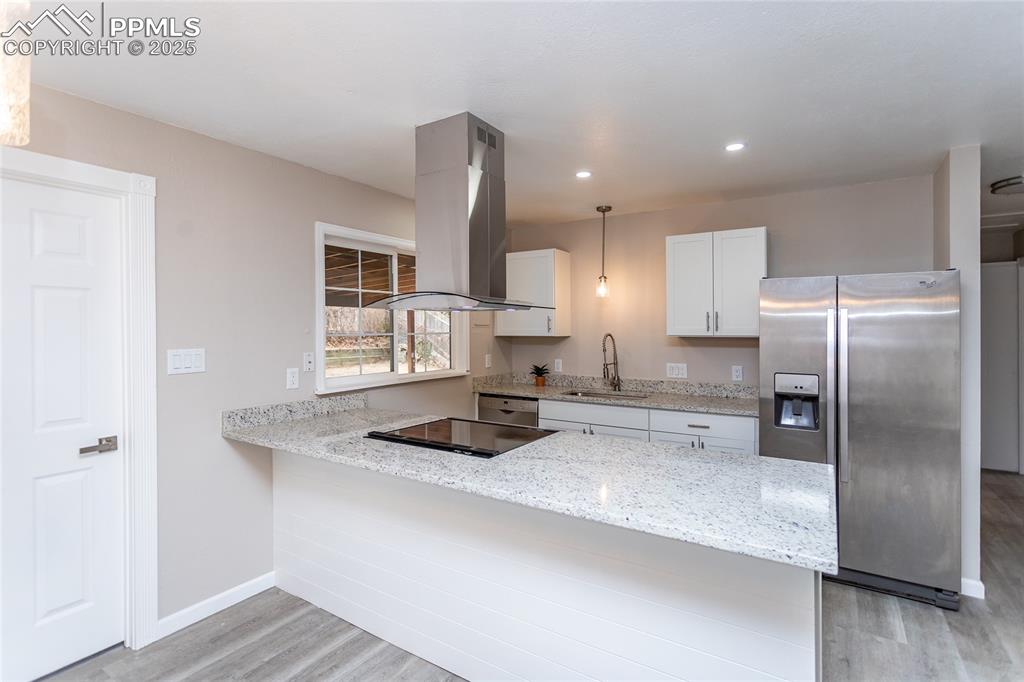
Kitchen

Entry

Kitchen

Beautiful countertops and large sink. Want more storage? Put up open shelving between the two cabinets.
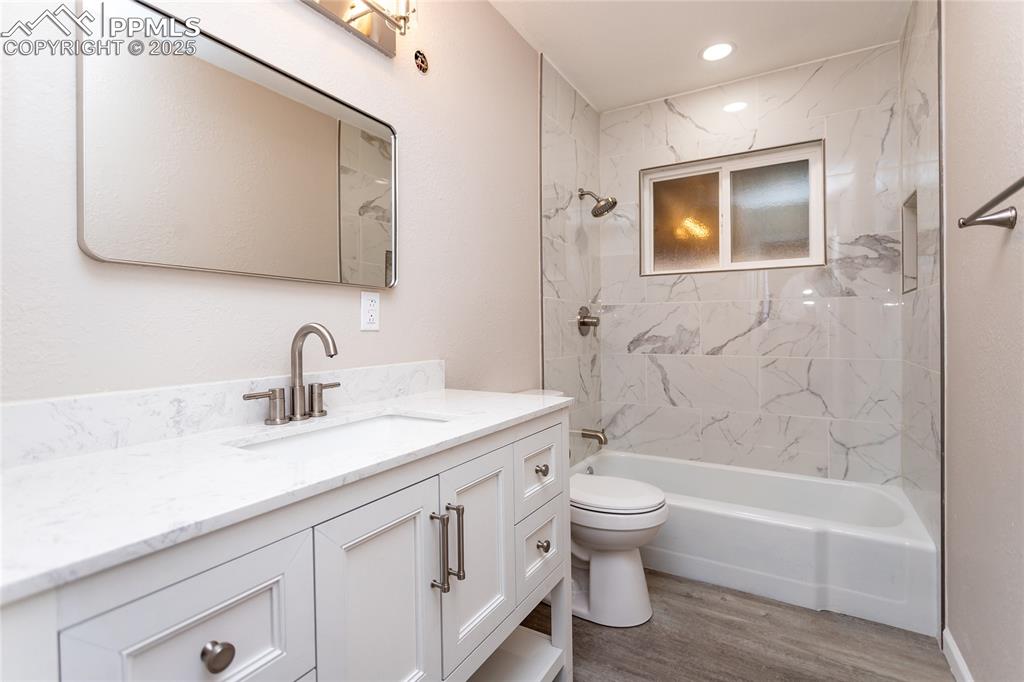
The hall bathroom has a spa feel with beautiful modern finishes.

It has an engineered stone top and plenty of extra storage!
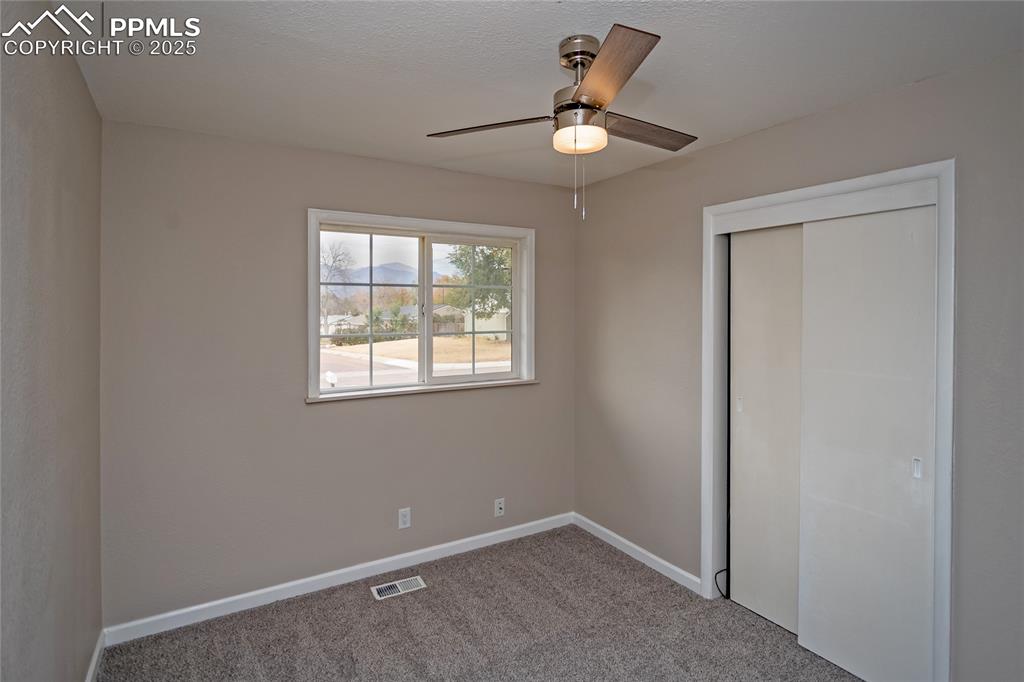
Bedroom

Bedroom
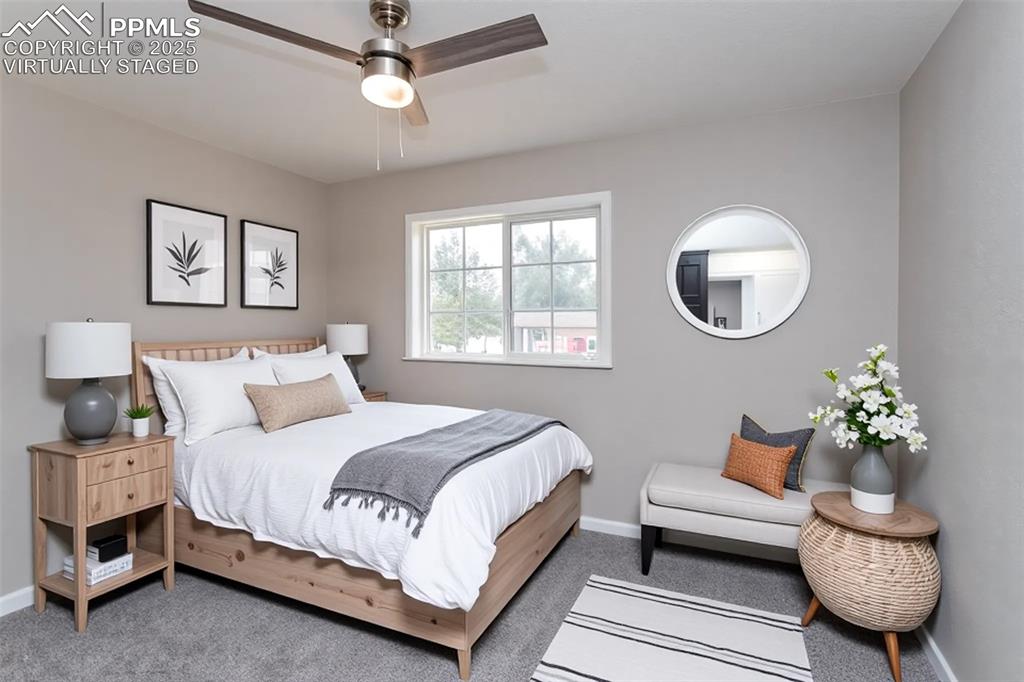
Virtually Staged second bedroom

Other
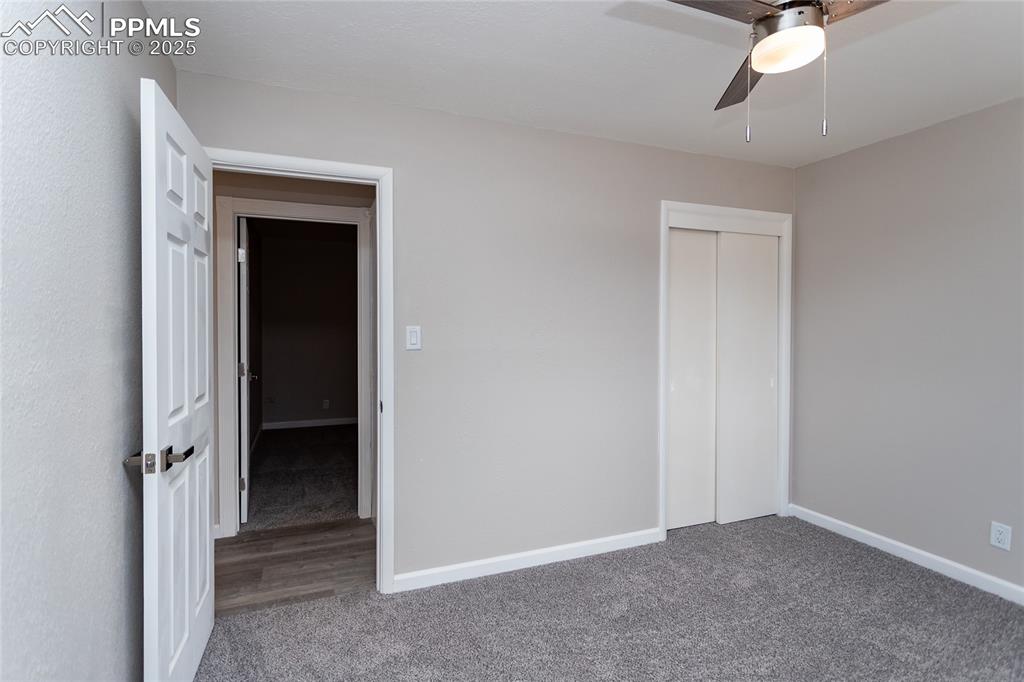
Bedroom
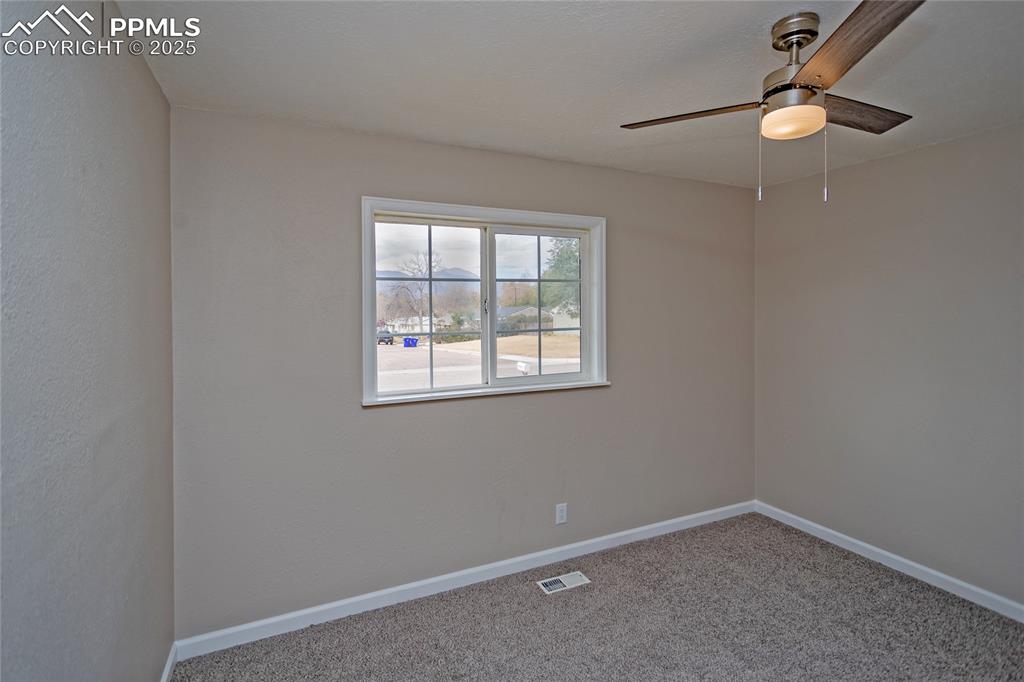
Other
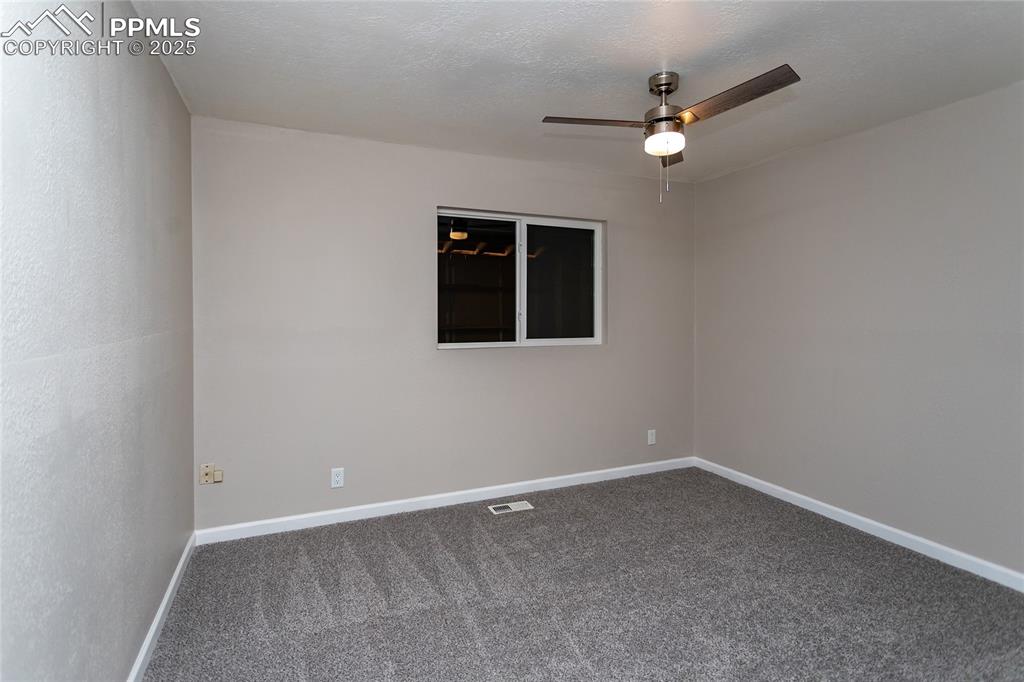
Third bedroom.
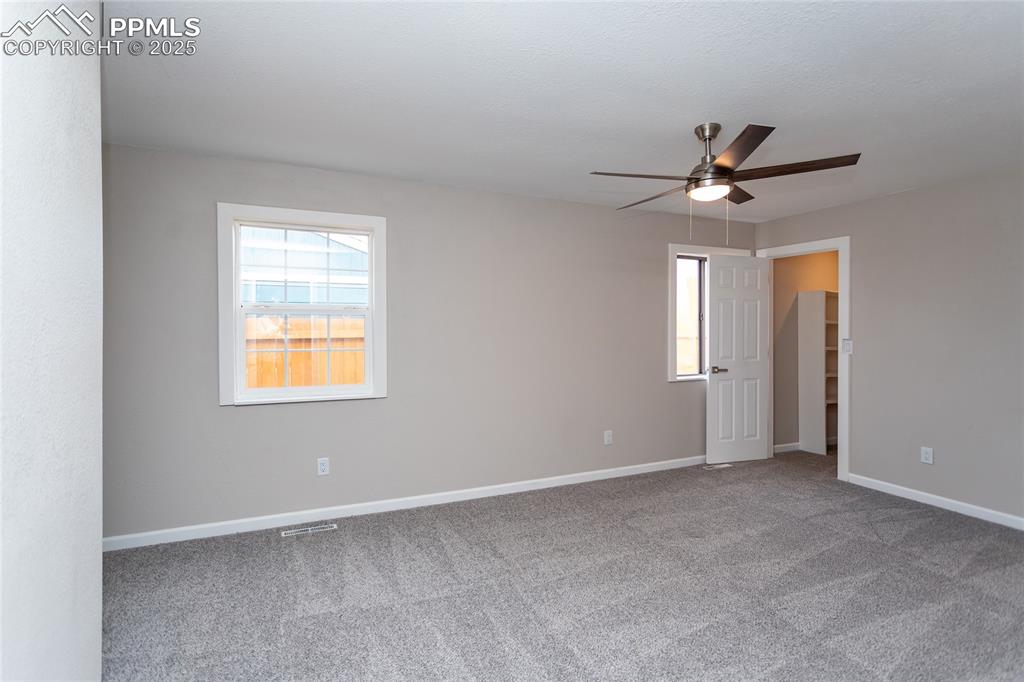
Main Bedroom.

View of main bedroom with walkin closet and ensuite doors.
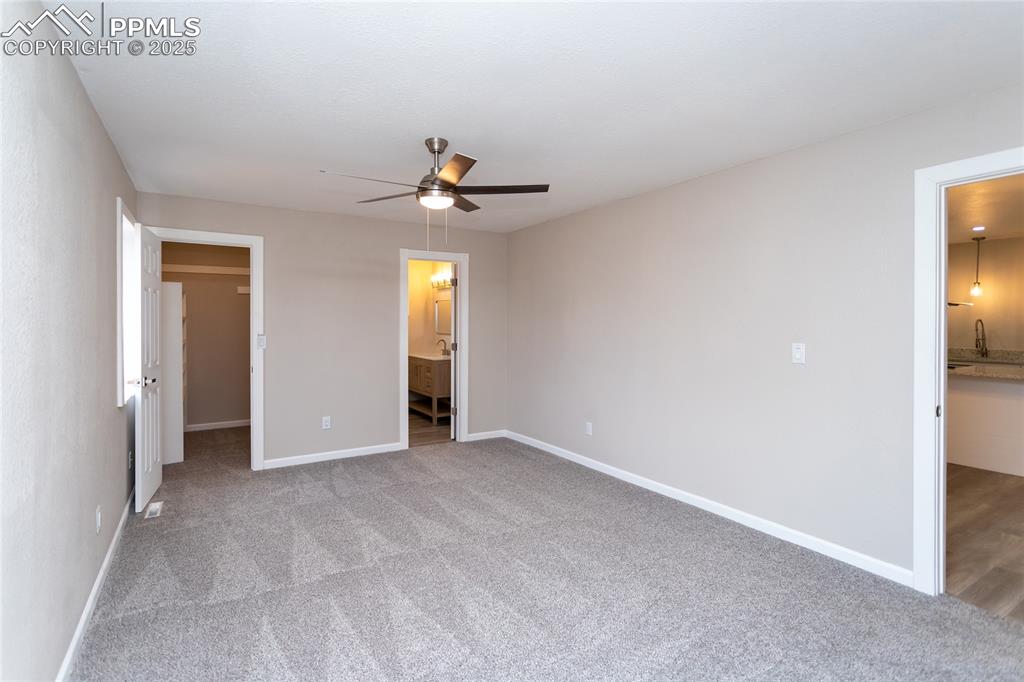
Bedroom
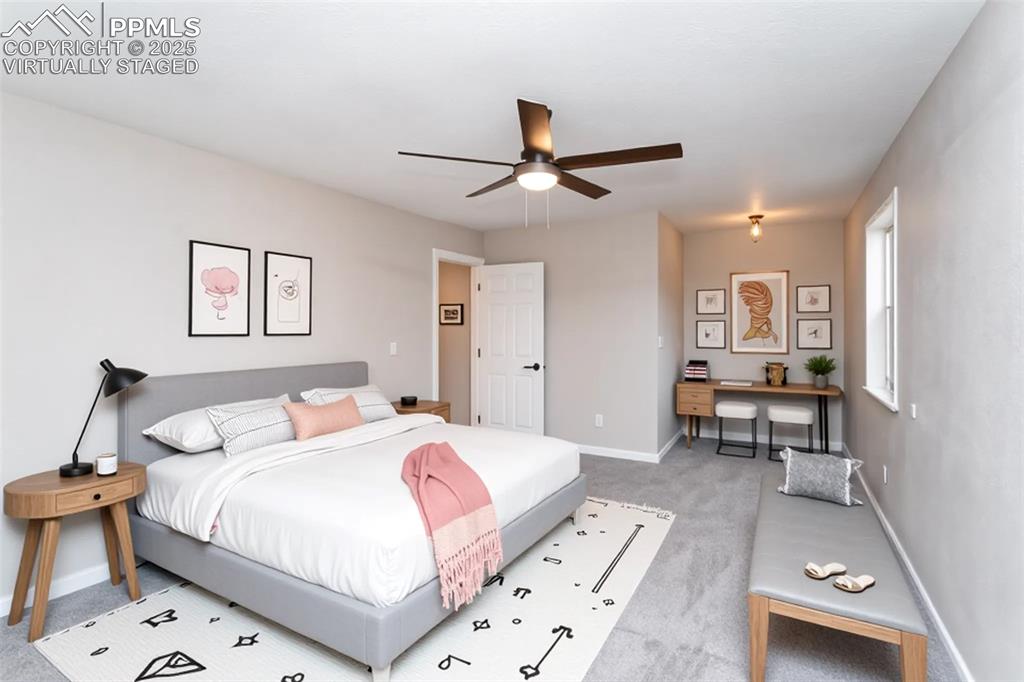
Virtually Staged master bedroom is a great size-even fits a king-sized bed and has room for a desk and/or sitting area.

Master bedroom is a big blank slate!
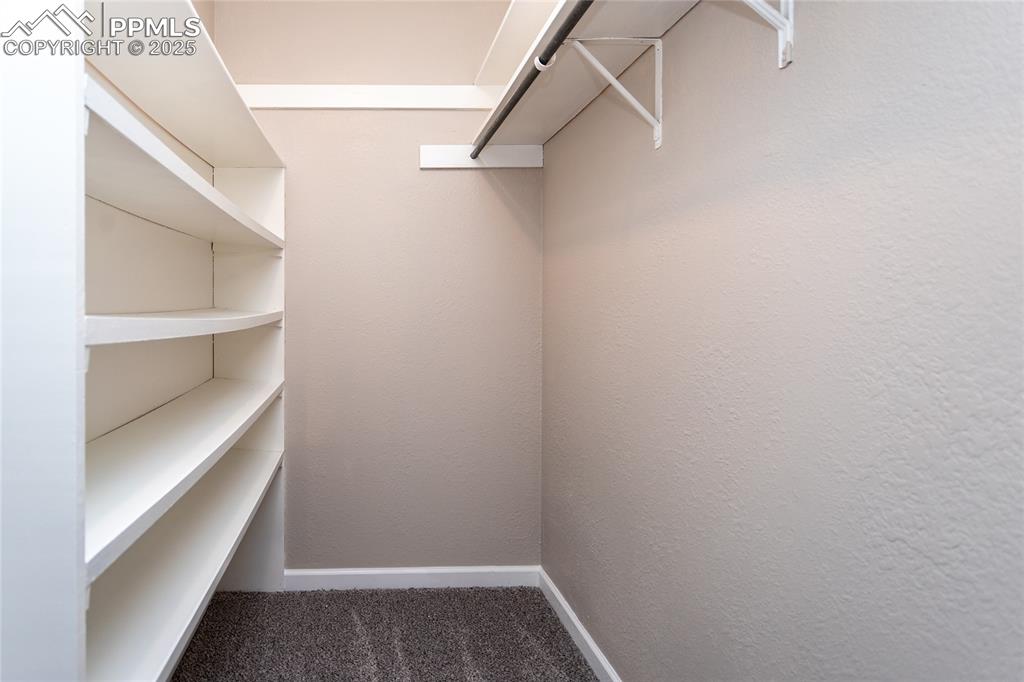
Huge walk-in closet adjoining the main bedroom.
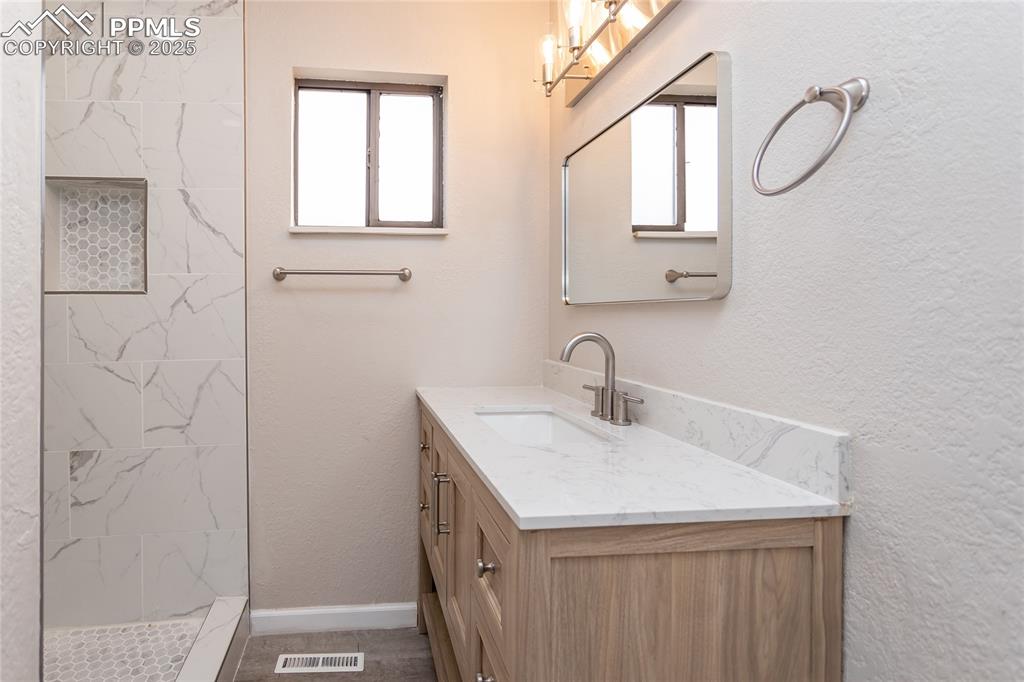
The ensuite bath to the main bedroom has beautiful "HGTV" type finished.
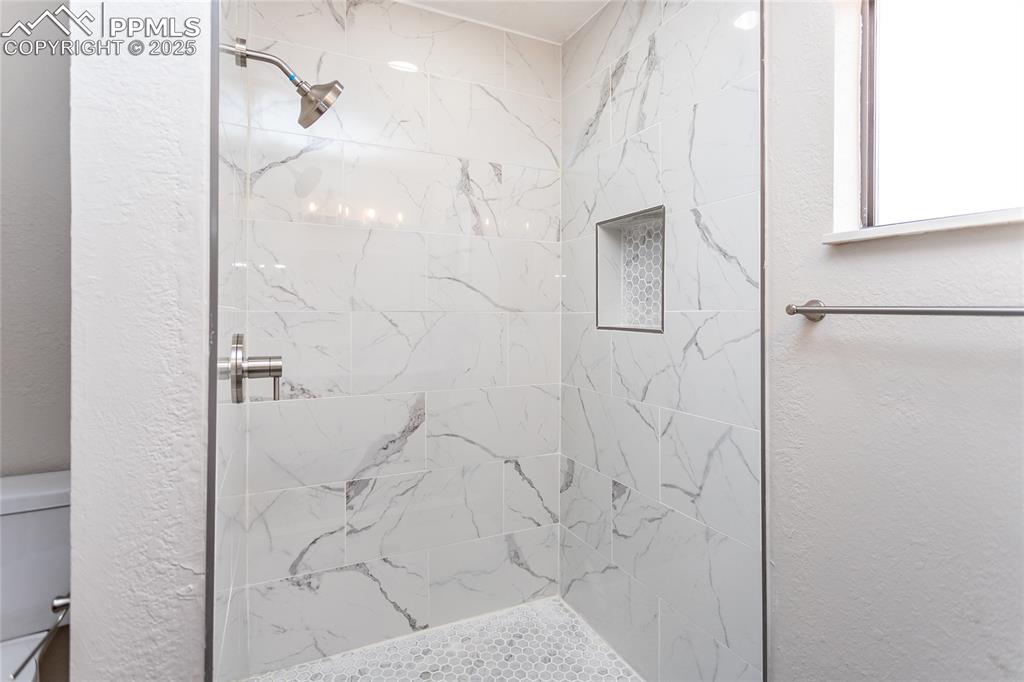
Gorgeous porcelain tile surroun in the shower with a custom shower niche.
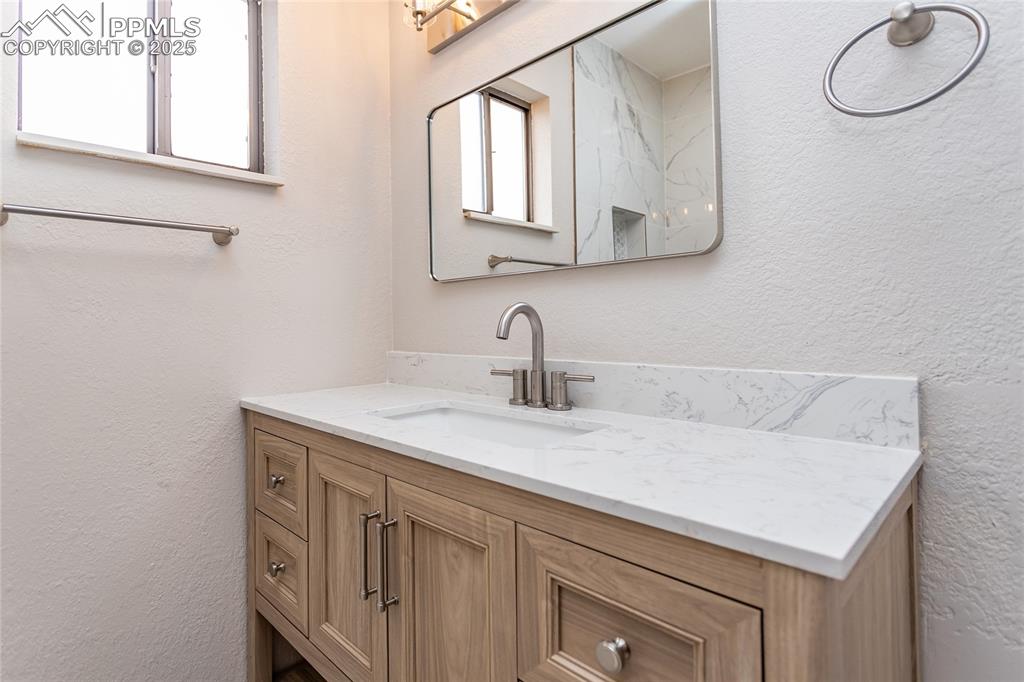
The vanity gives extra storage.
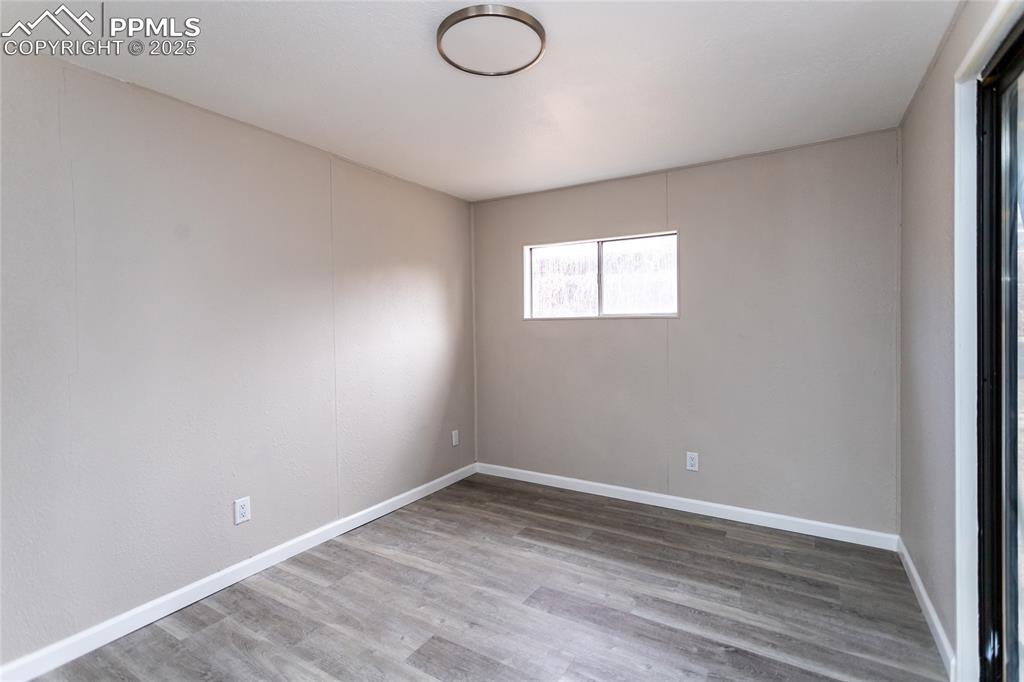
Other
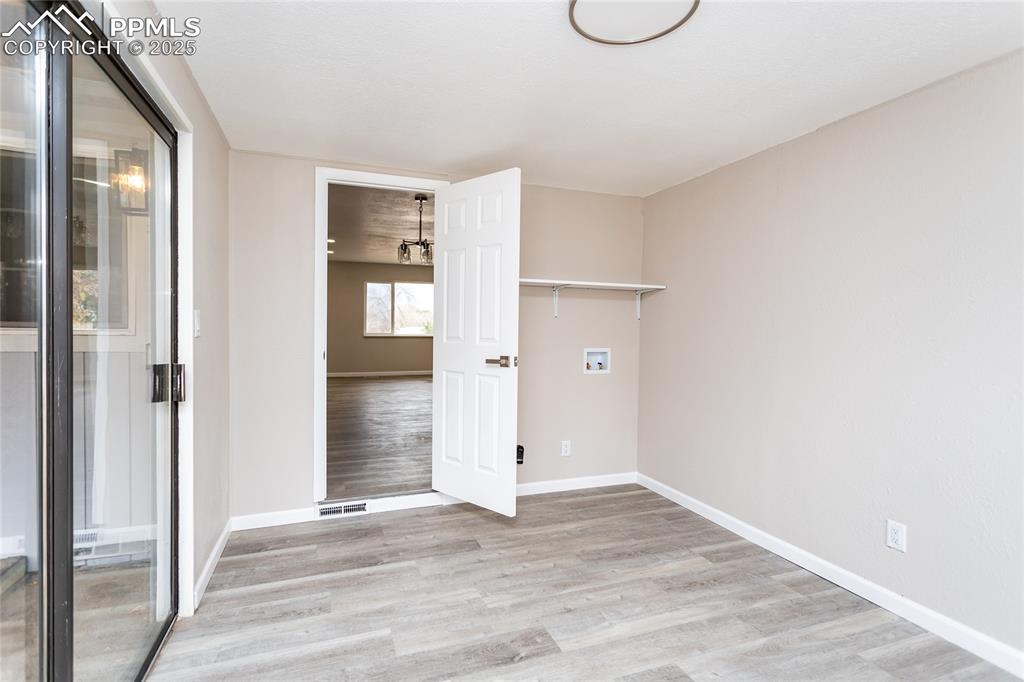
Laundry
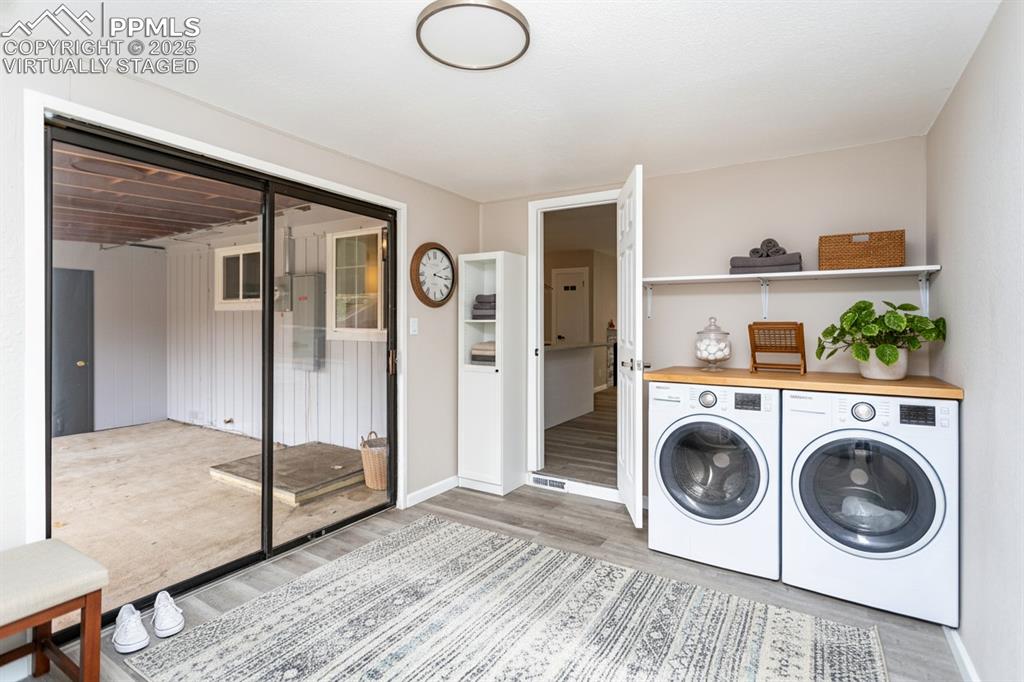
Virtually Staged laundry room-washer and dryer are not included. It has room for your workout equipment, or tons of extra storage!
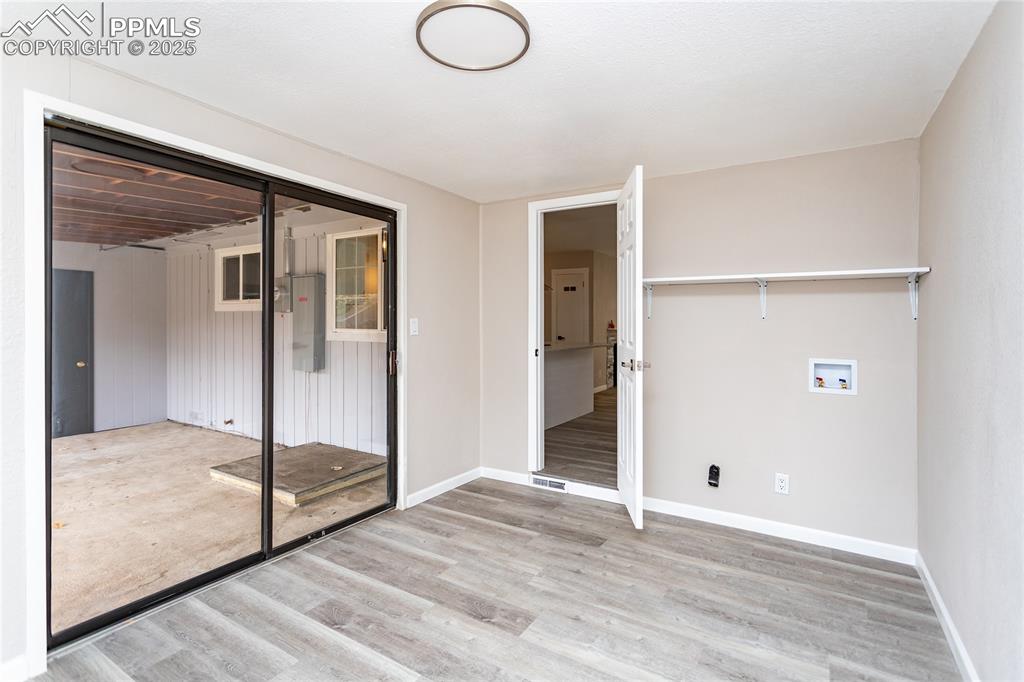
Laundry
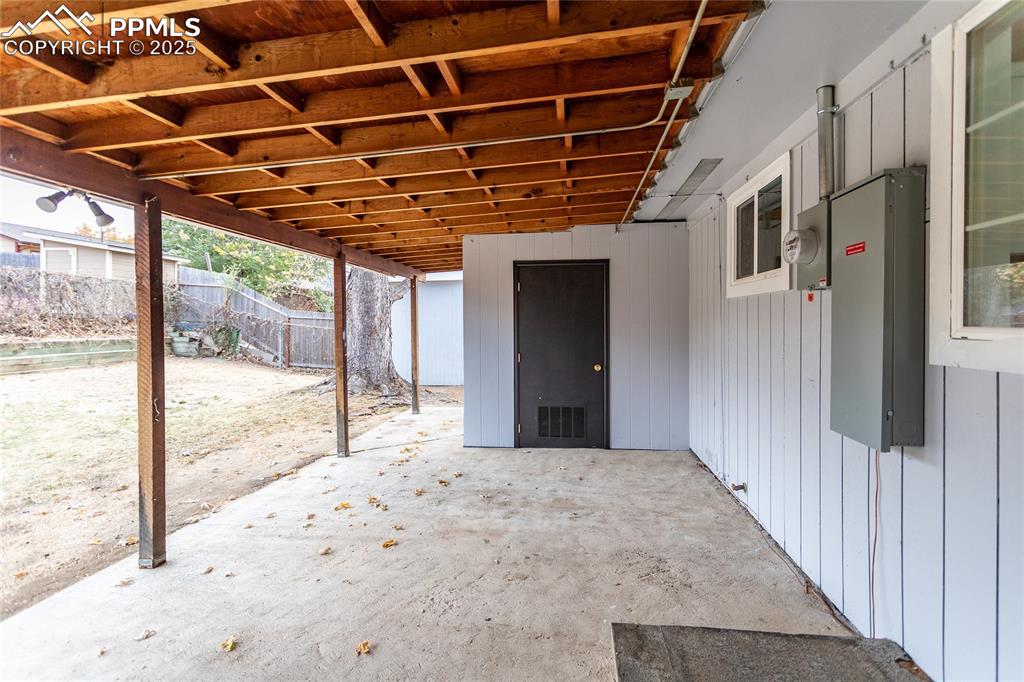
The large covered patio with a skylight. It also shows the attached shed for even more storage. Upgraded electrical panel.
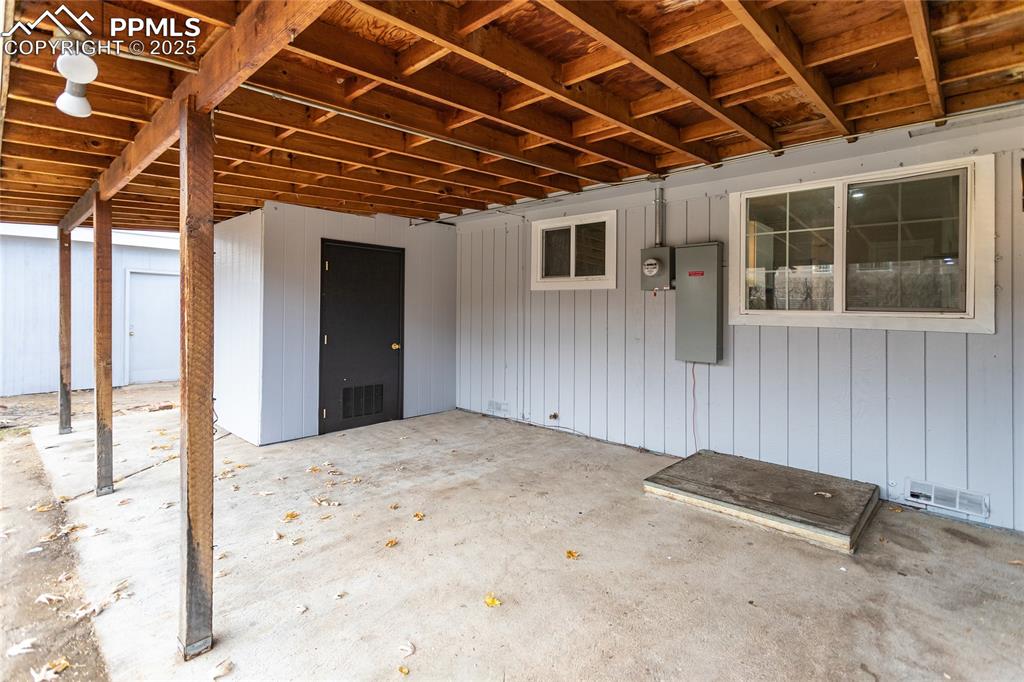
Patio

Yard

This shows the juxtaposition of the sheds. Note the almost new fence to the right.

Back of Structure
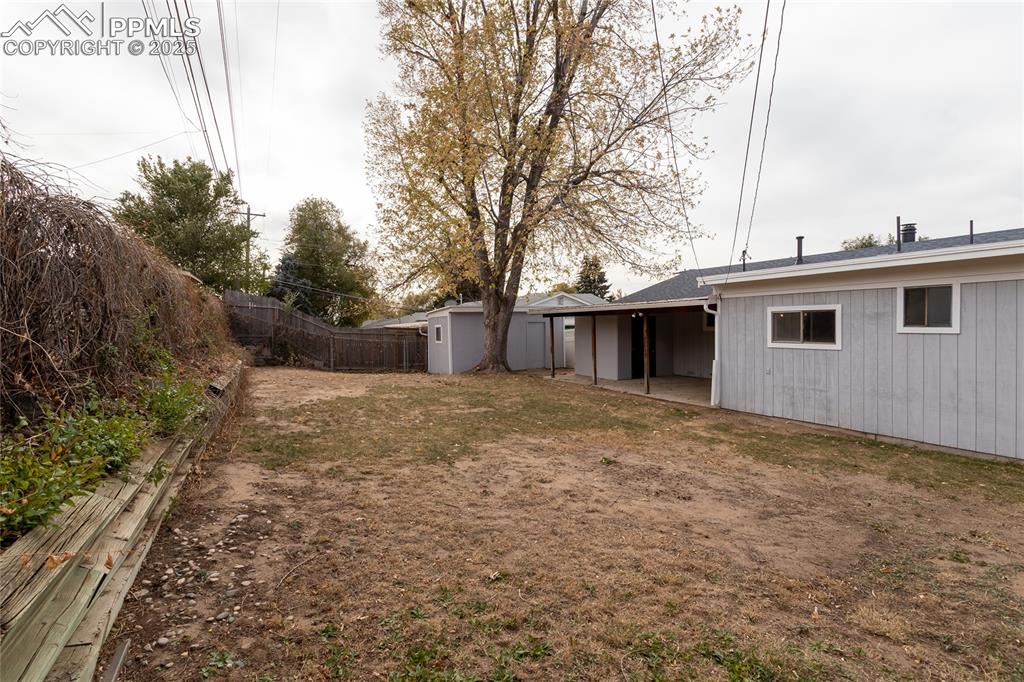
Yard
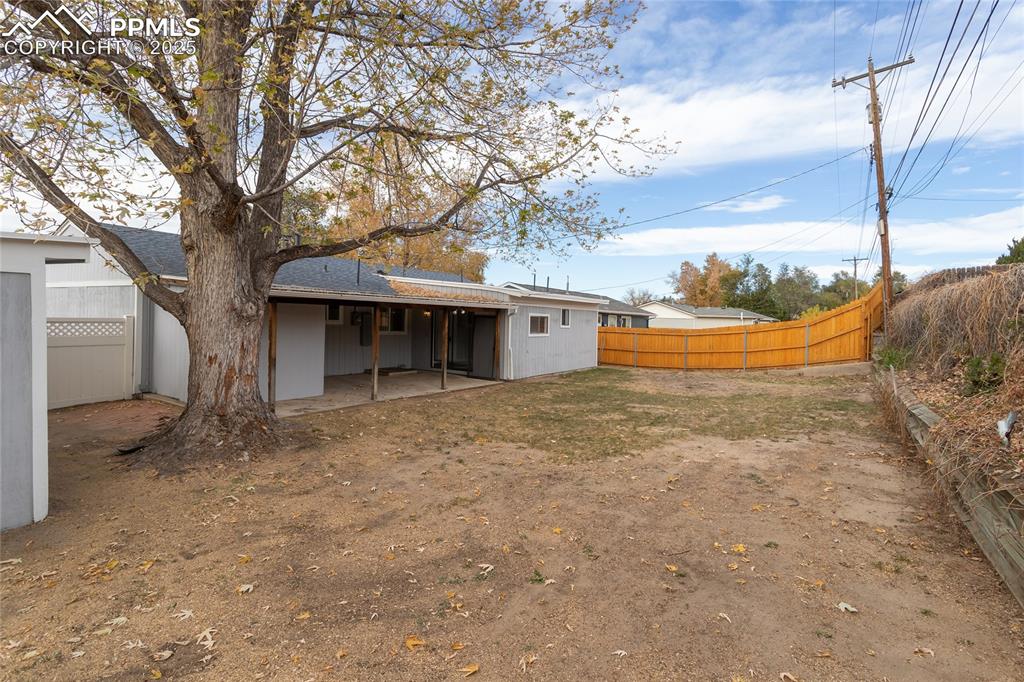
The back yard has lots of room to run and play, and raised beds if you like gardening without back strain!
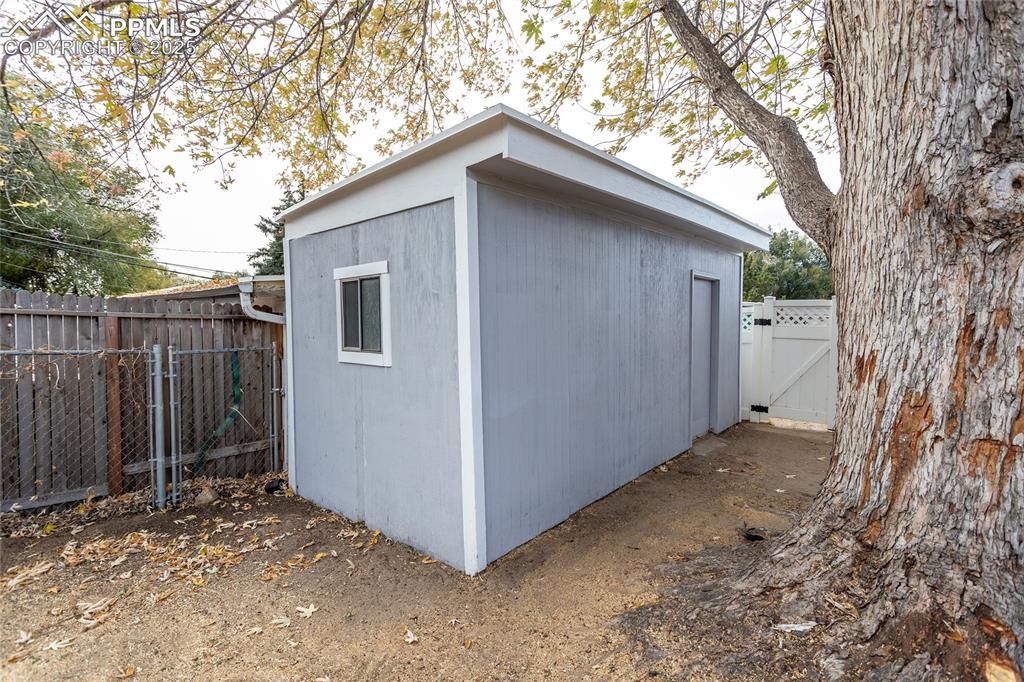
Well-built storage shed in back yard.

Front of Structure
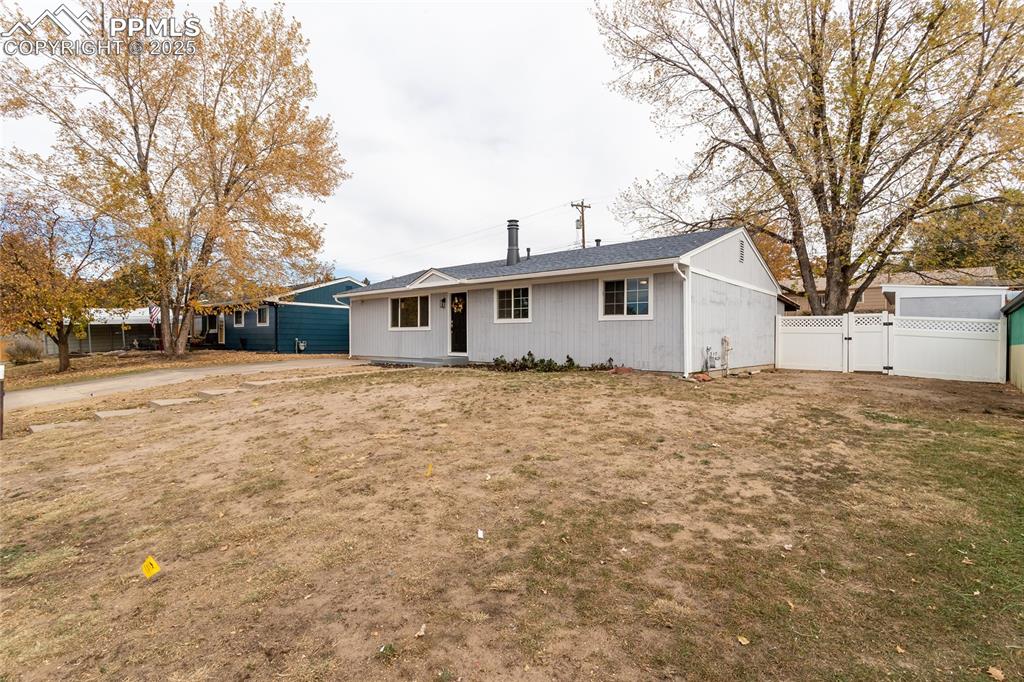
The large front yard has room to put a carport and second driveway, or widen the gate to park RV, boat or what have you in the back yard.
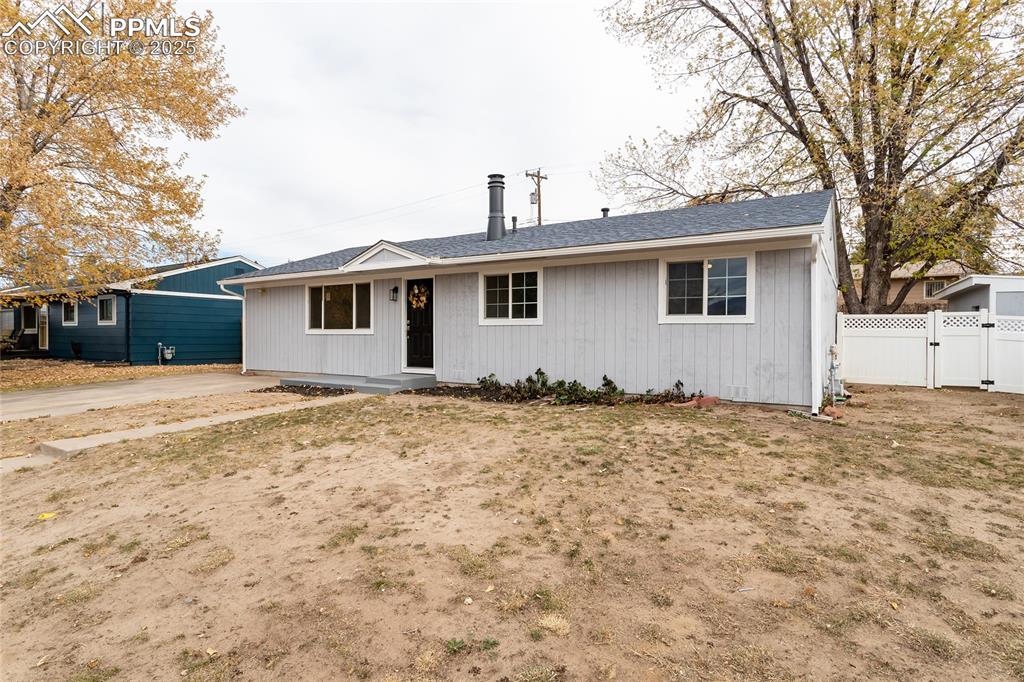
Front of Structure
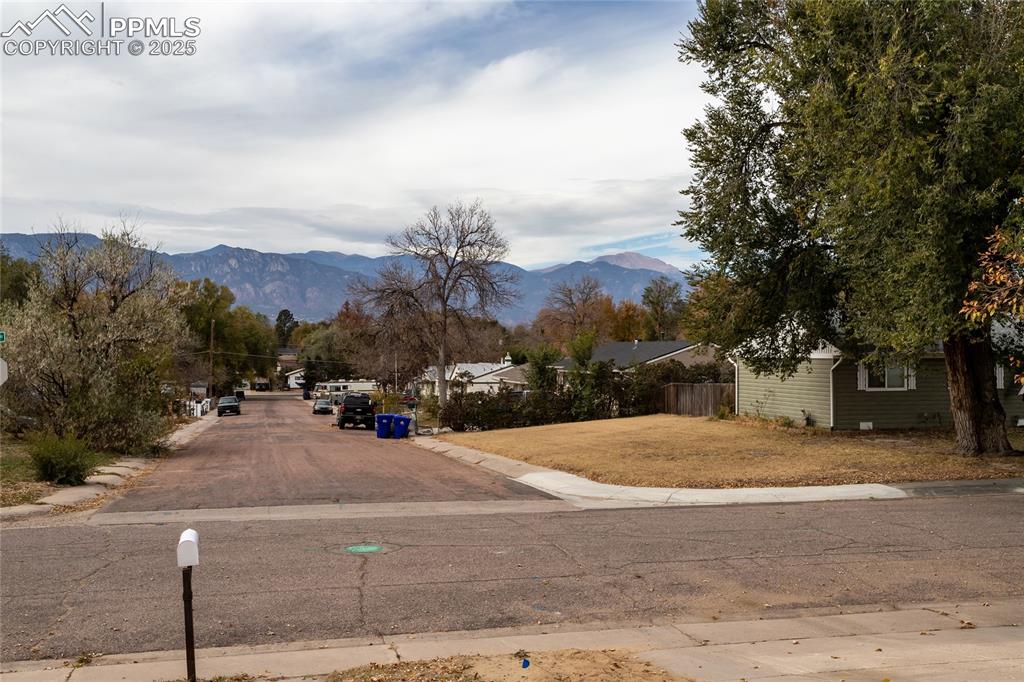
Mountain view from the front of the home!
Disclaimer: The real estate listing information and related content displayed on this site is provided exclusively for consumers’ personal, non-commercial use and may not be used for any purpose other than to identify prospective properties consumers may be interested in purchasing.