1362 Firefly Circle, Colorado Springs, CO, 80916
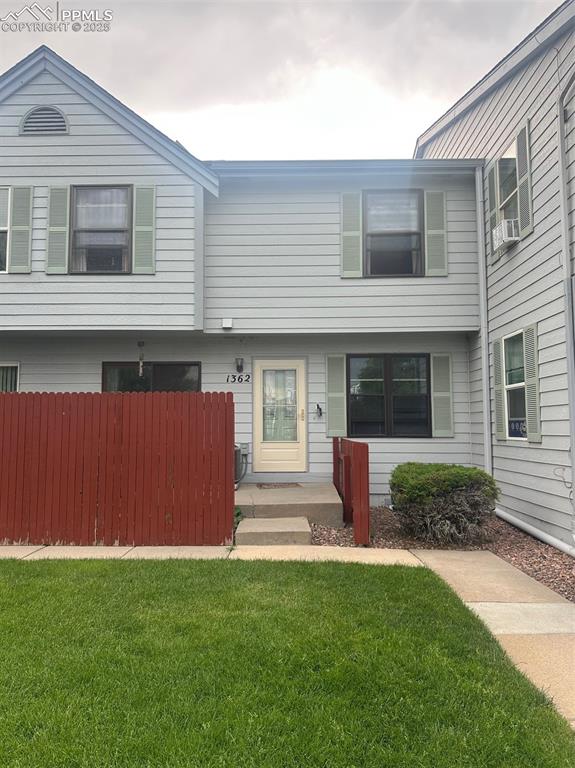
Front of Structure
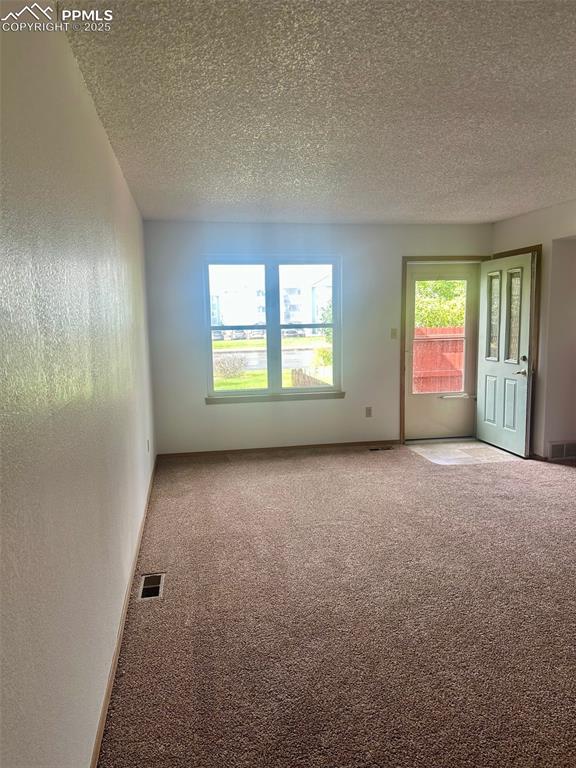
View from living room to front entry.
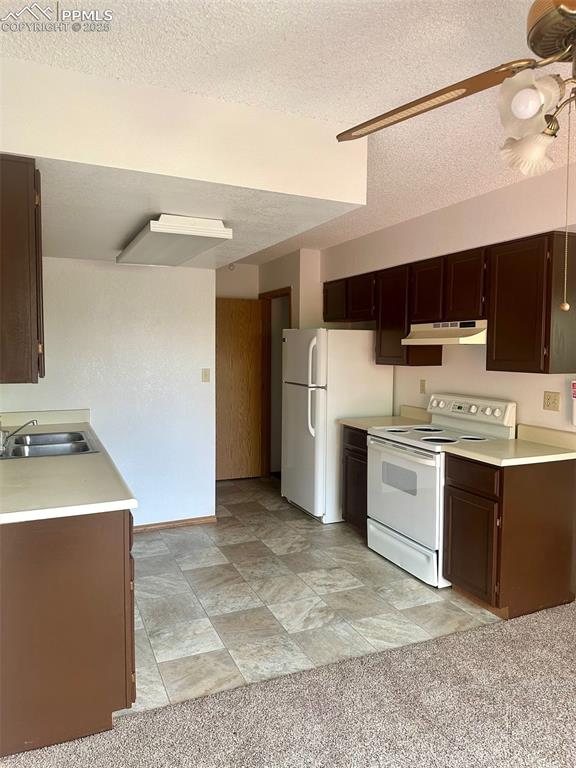
New interior paint and vinyl floors in kitchen.
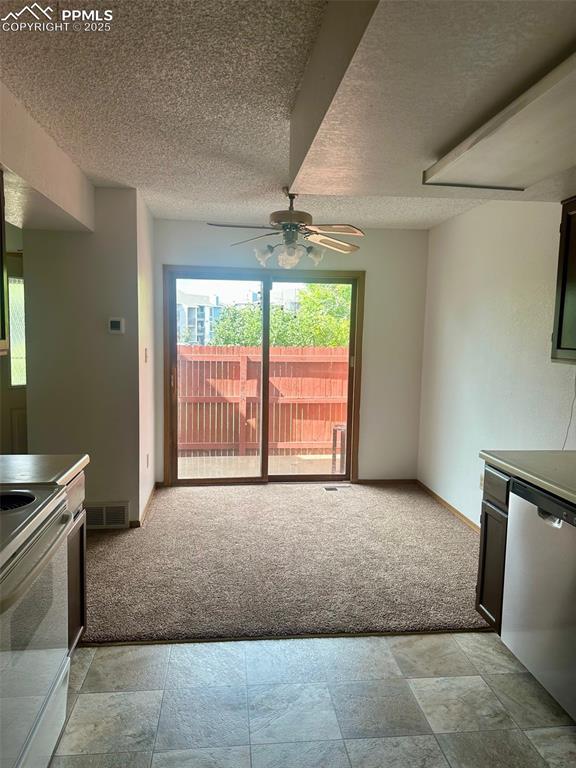
Dining nook walks out to front patio area.
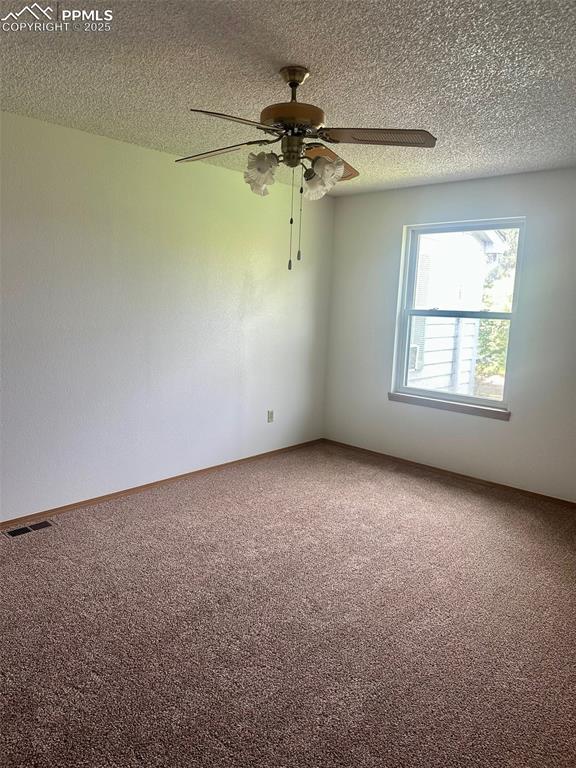
Primary bedroom upstairs has ceiling fan, new paint & new carpet.
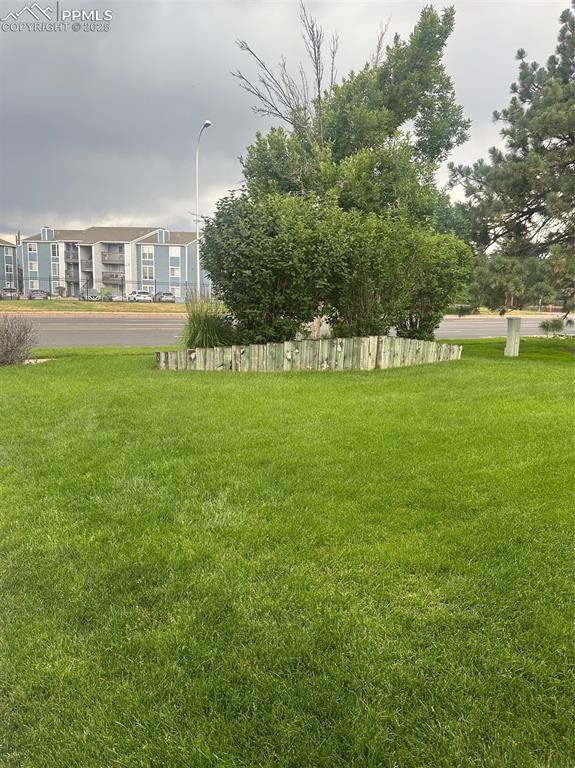
Common area green space in front of home.
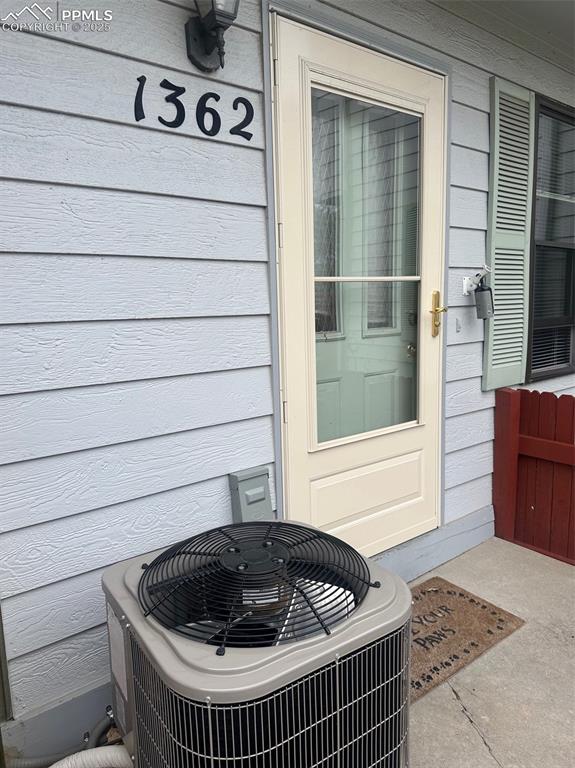
AC
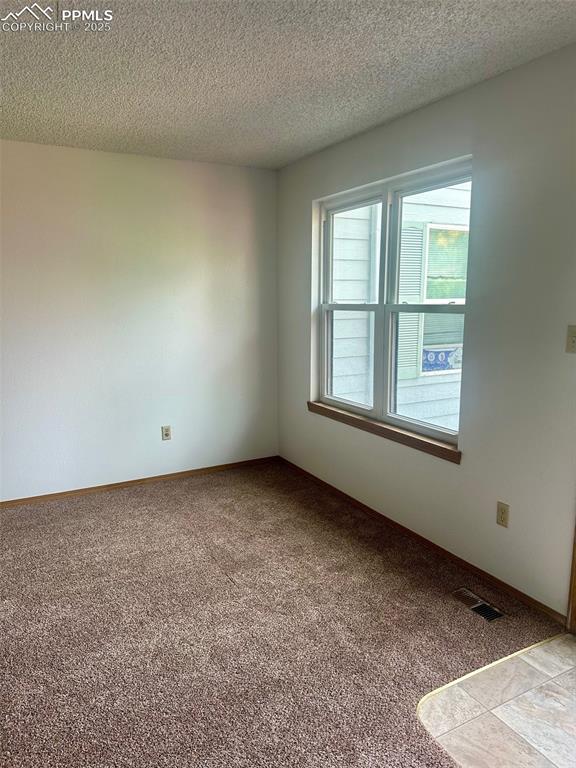
Living Room
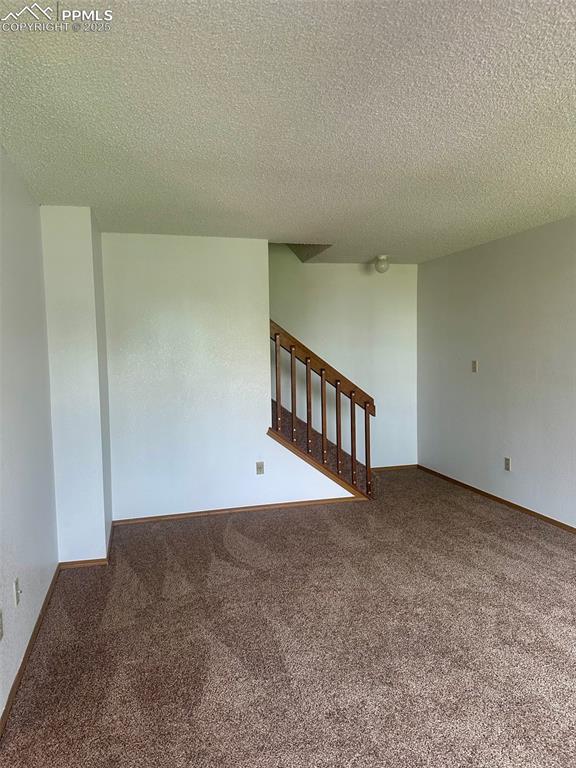
Living Room
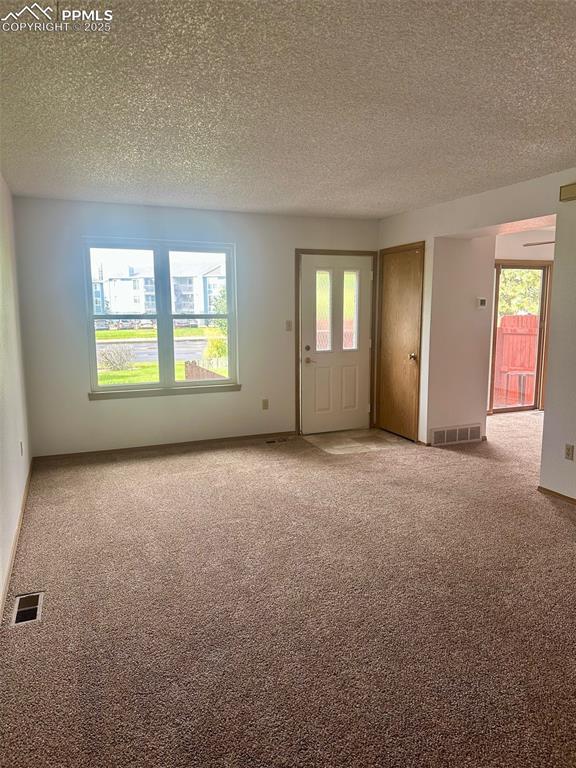
Living Room
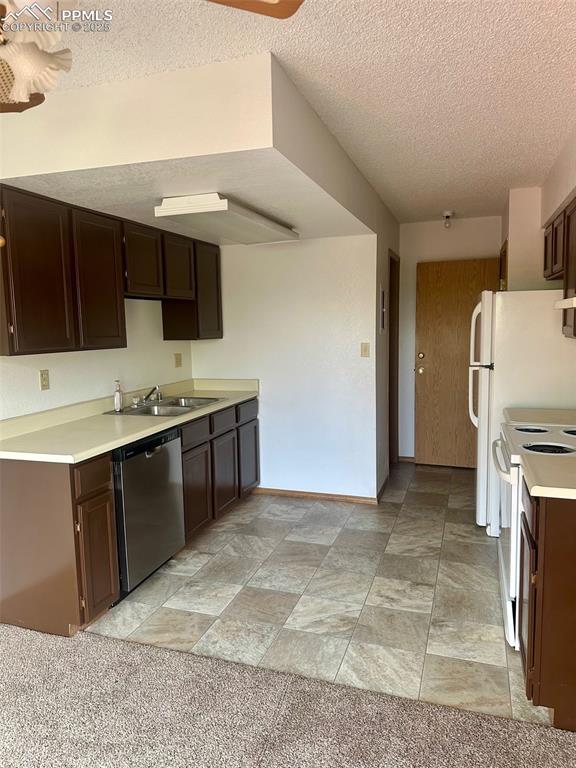
Kitchen
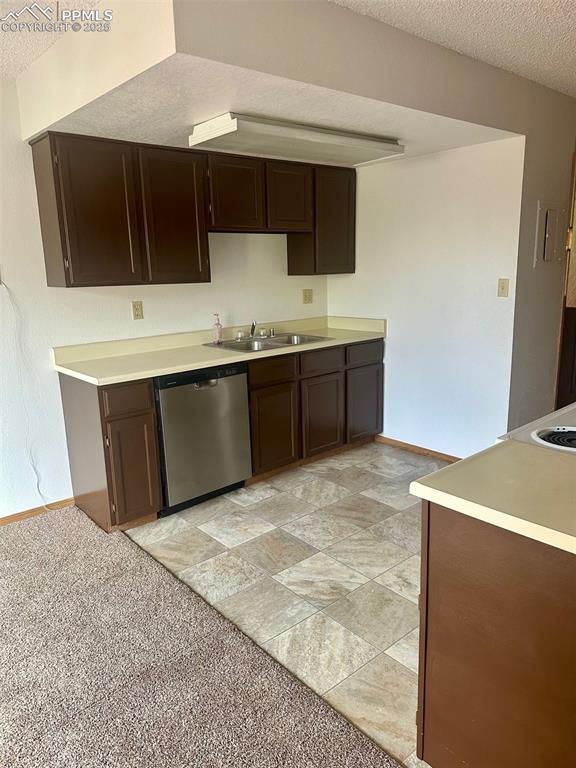
New vinyl flooring & new stainless steel dishwasher.
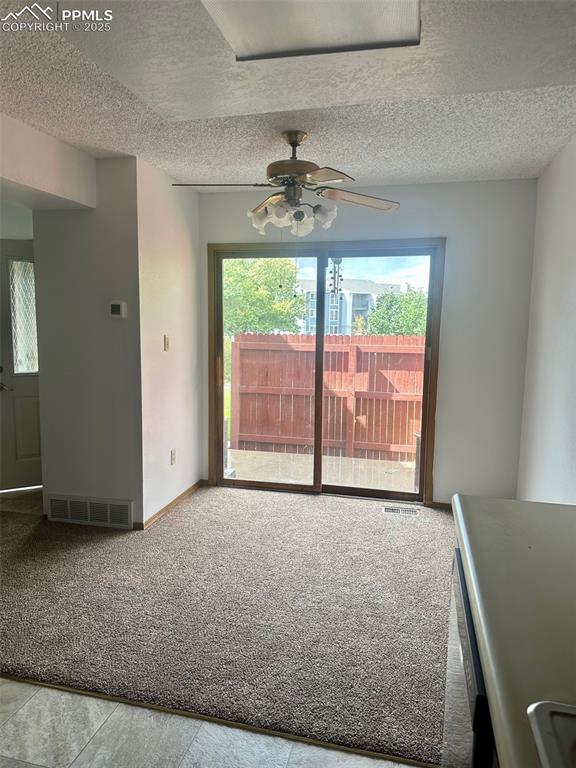
New carpet, sliding doors lead to front patio area.
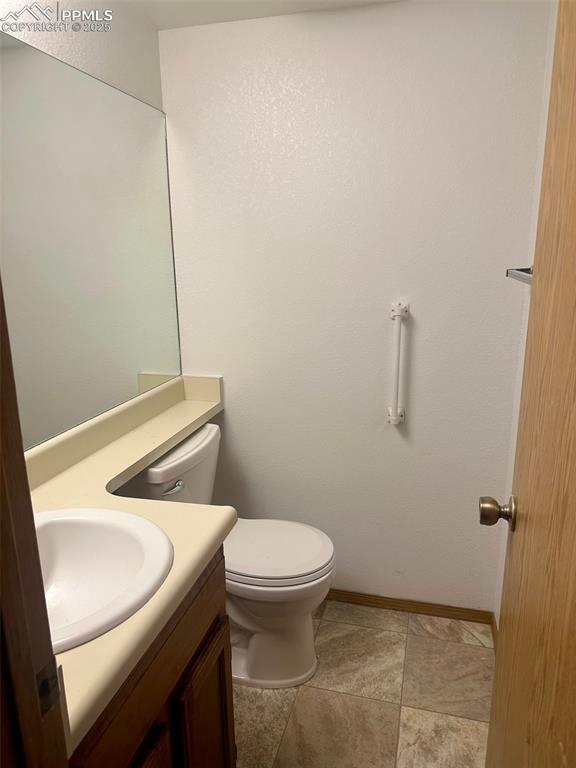
Main level half bath.
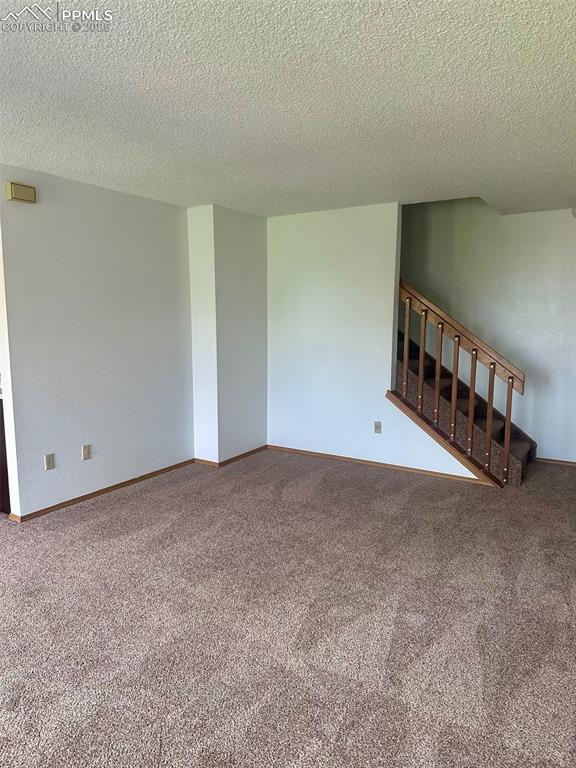
Living Room
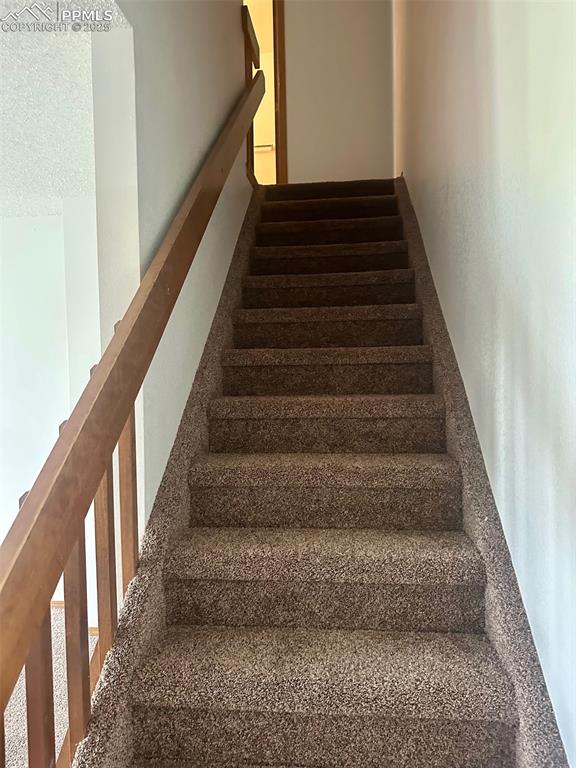
Stairs leading to upstairs bedrooms.

Landing at top of stairs to 2 bedrooms, linen closet and full bath.
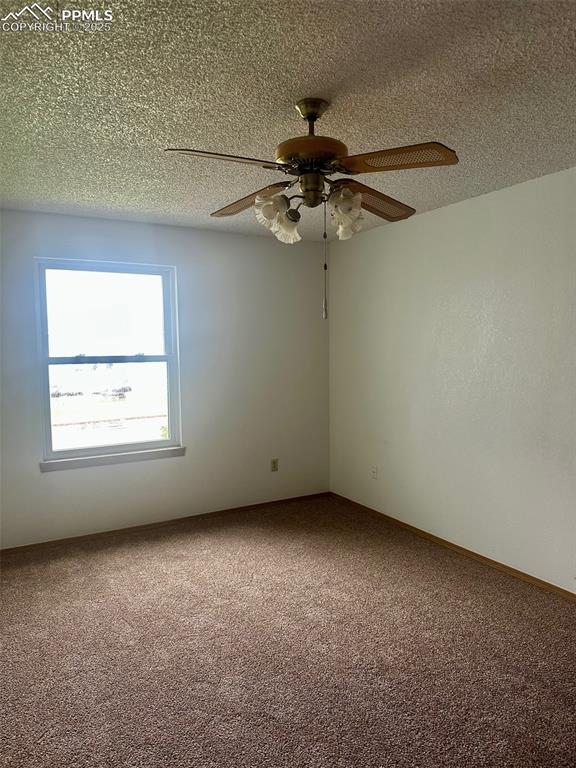
Ceiling fan and lots of natural light.
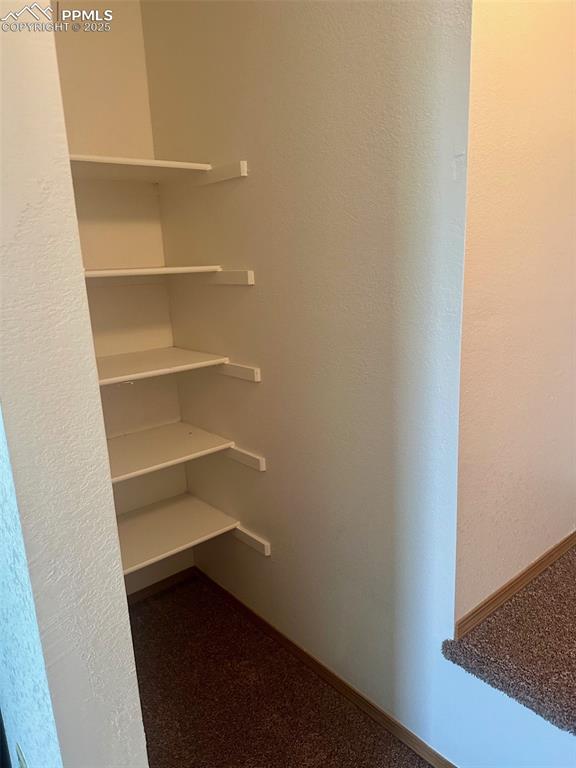
Built in shelving in primary bedroom closet.
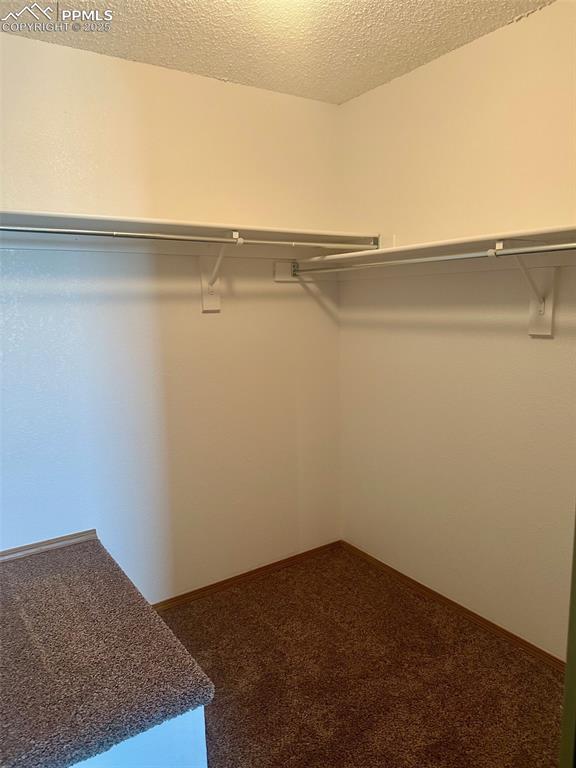
Walk in closet in primary bedroom.
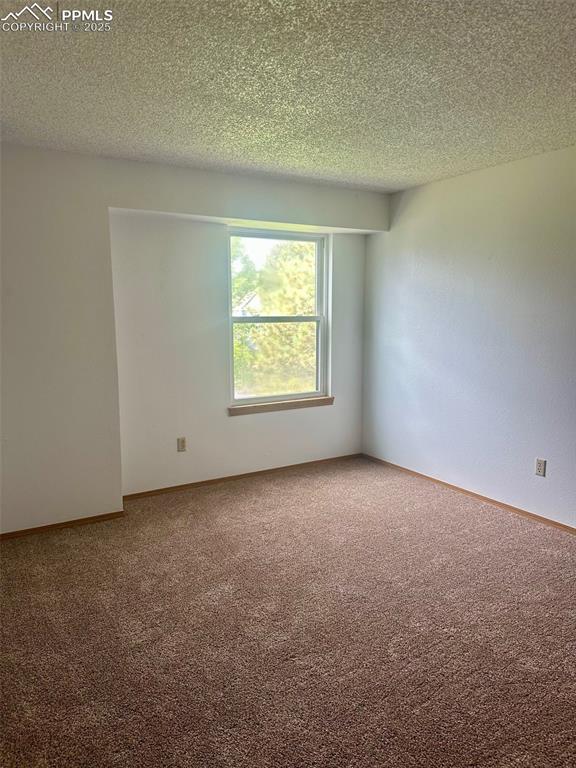
2nd upper level bedroom.
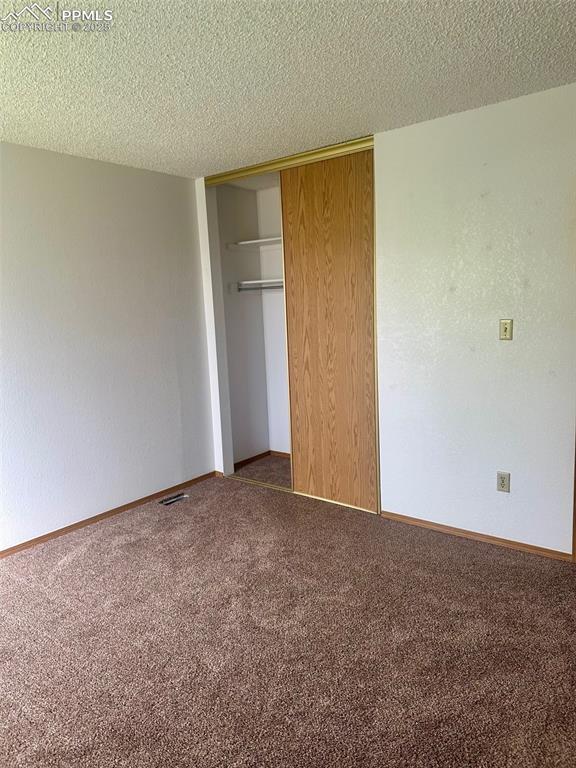
Bedroom
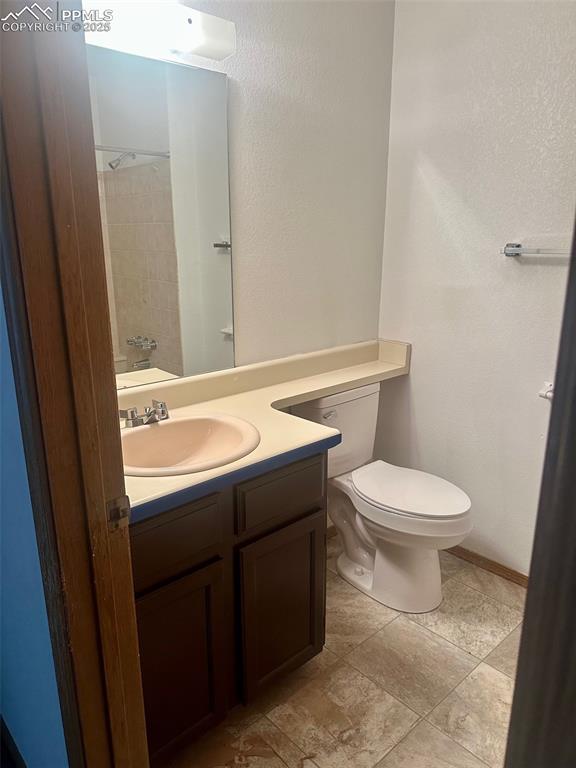
Full bath on upper level.
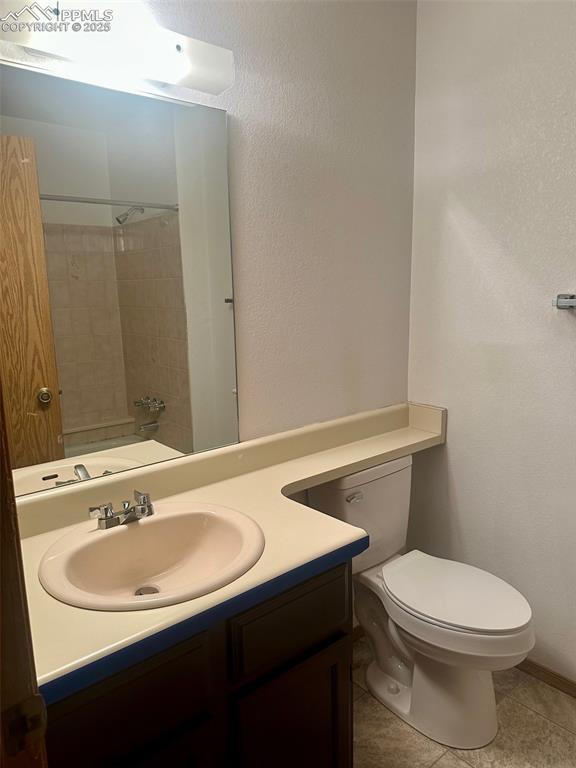
Bathroom
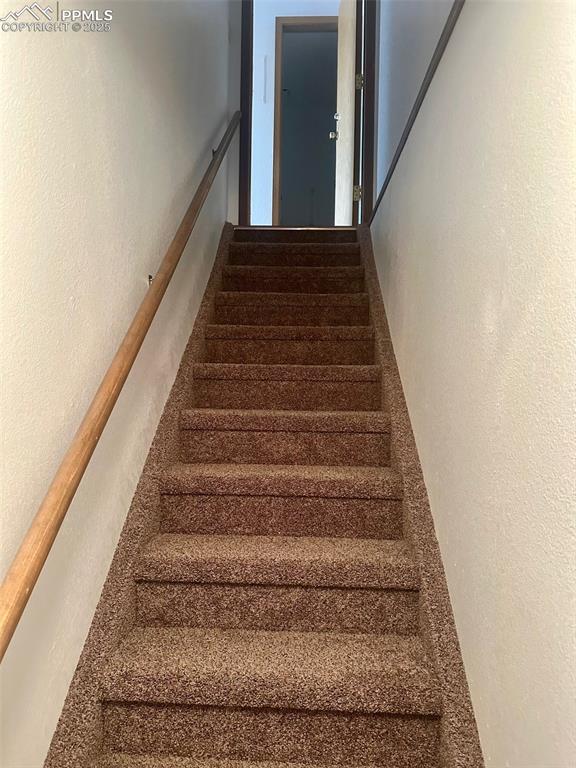
Stairs leading to basement level.
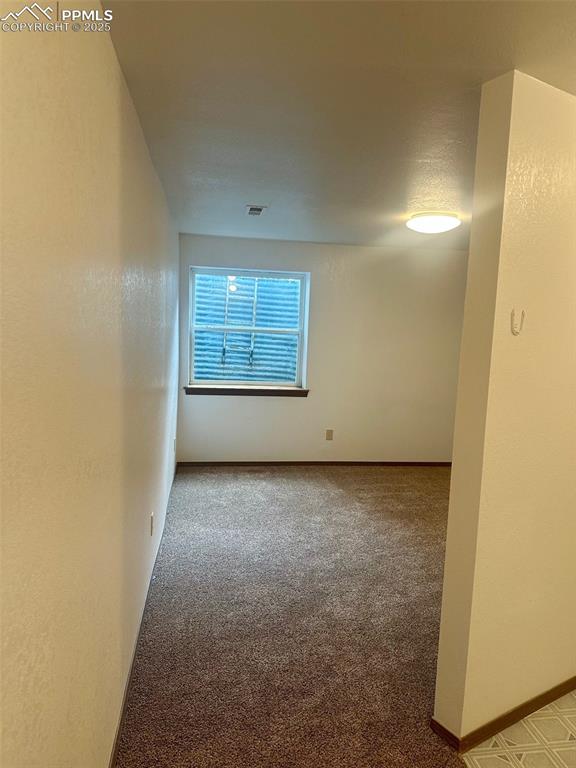
3rd bedroom in basement level.
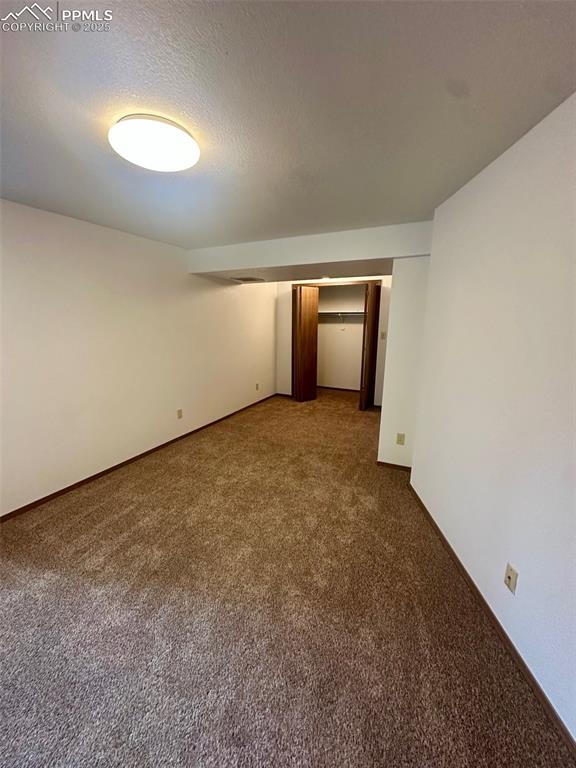
Bedroom
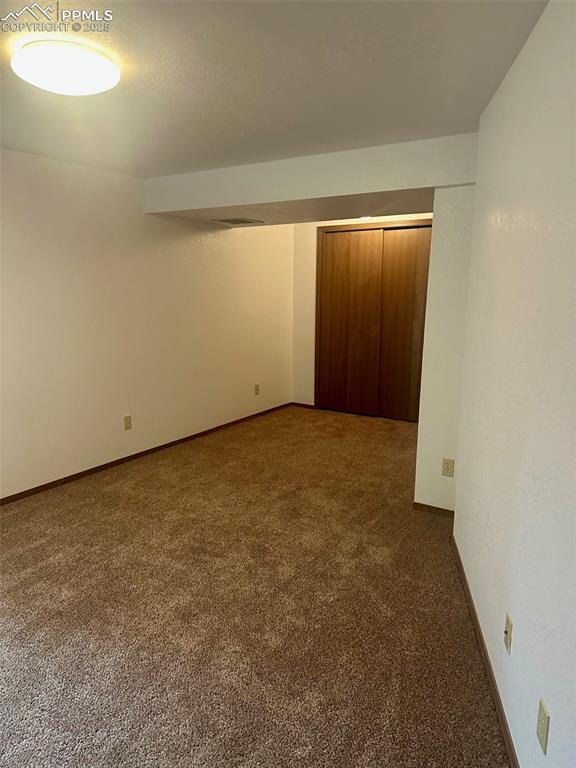
Bedroom
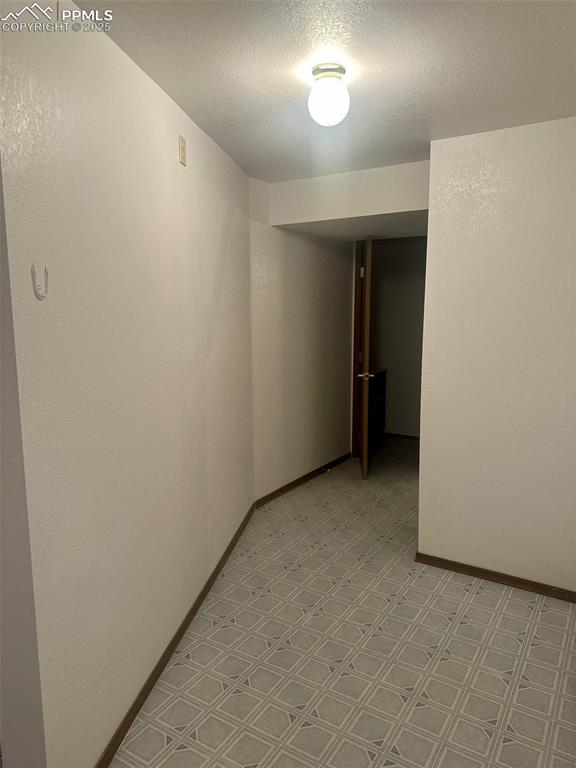
Hall leading to basement level 3/4 bath, mechanical & laundry area.
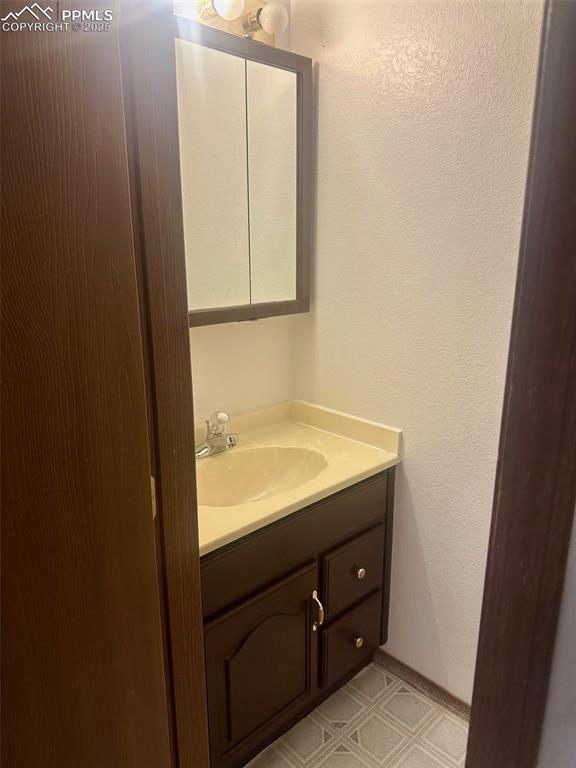
Basement level bath.
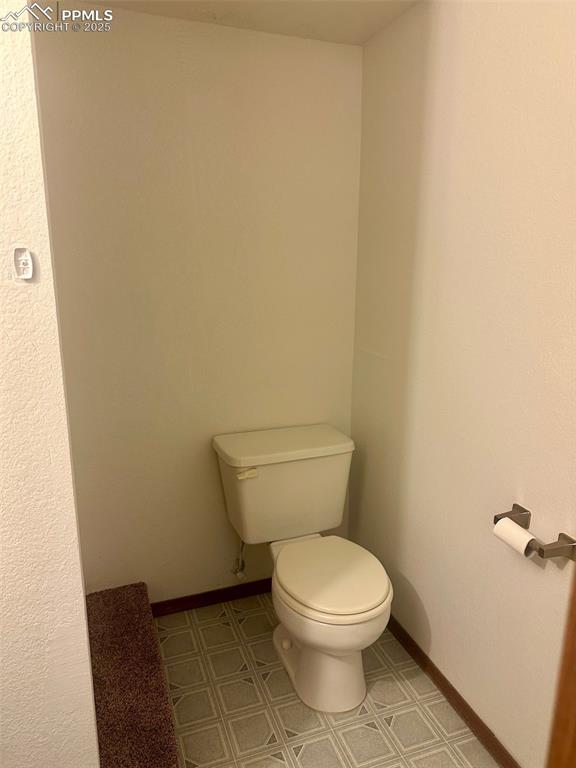
Bathroom
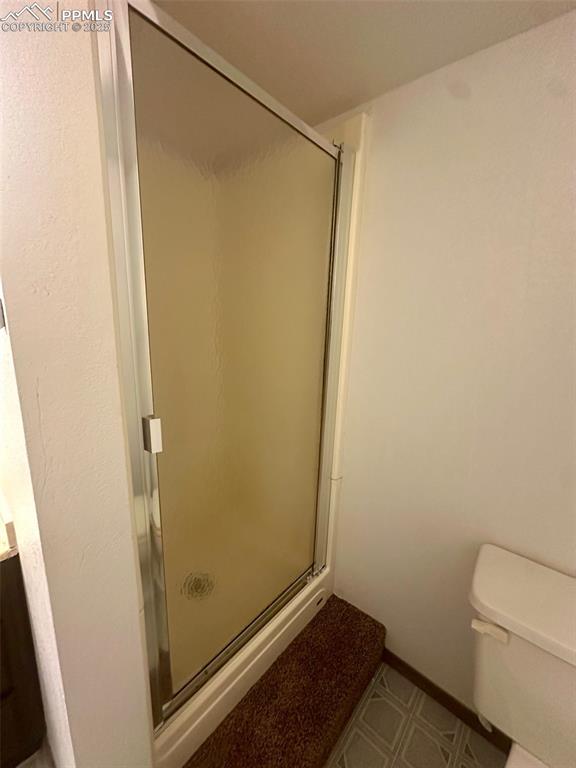
Bathroom
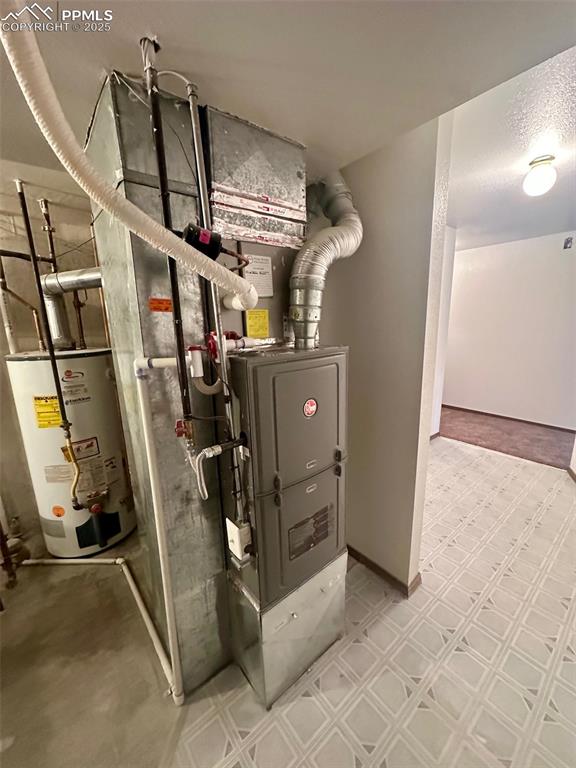
mechanical area
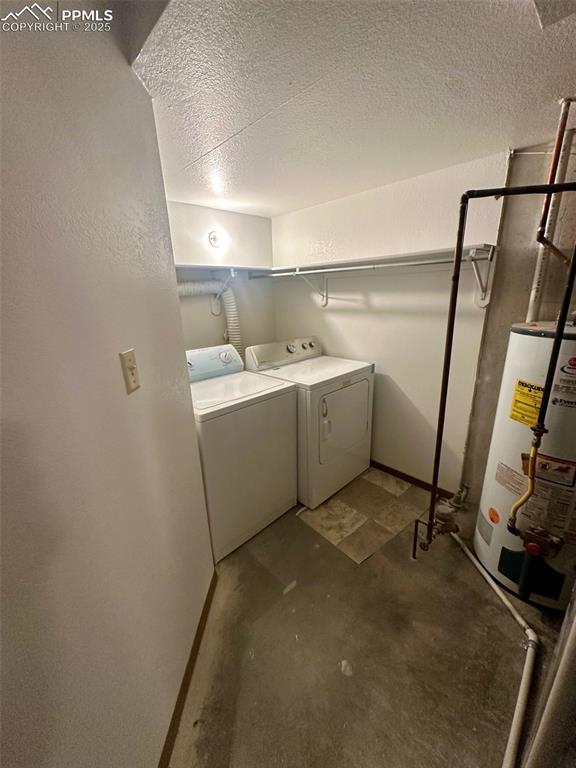
Laundry
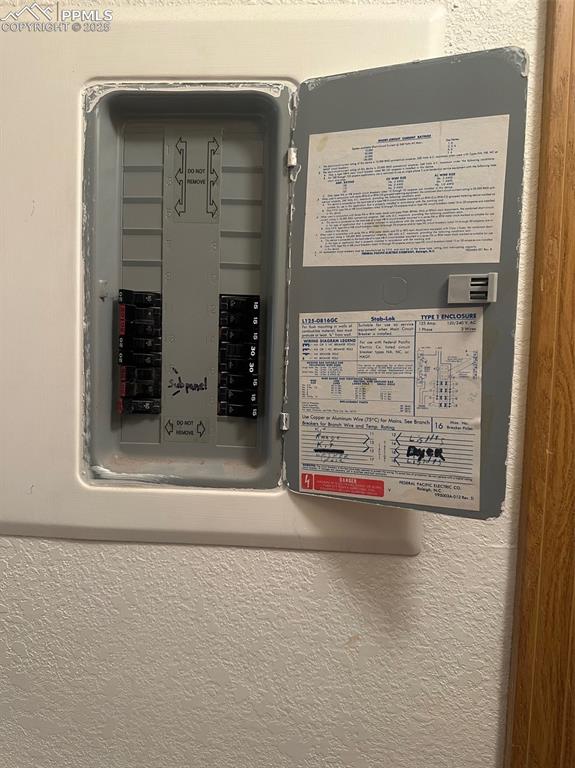
main panel for home

sub panel for AC & furnace
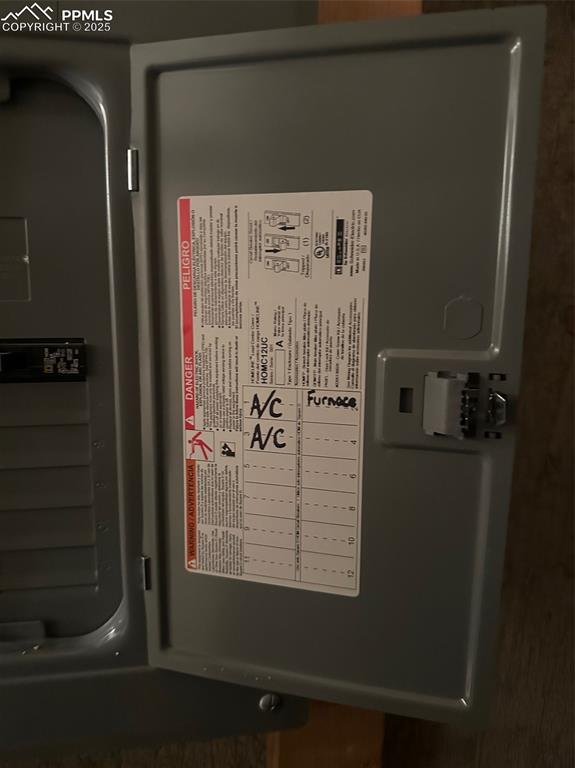
Other
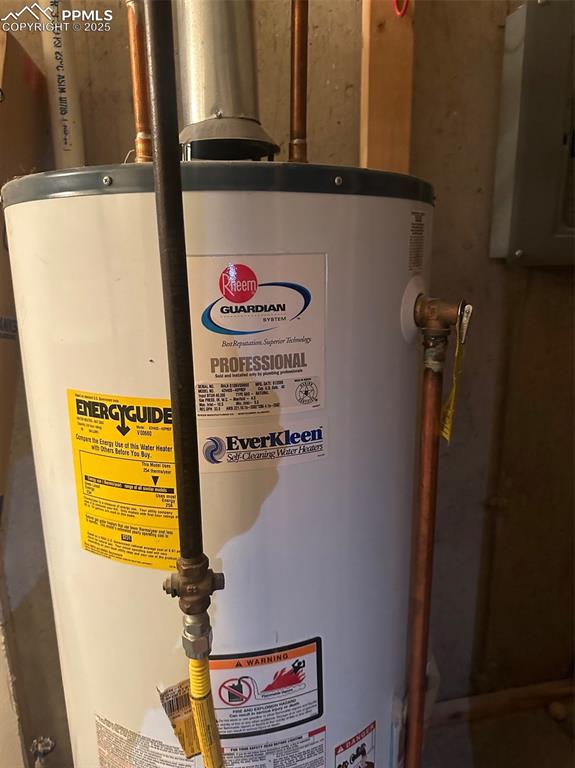
Other
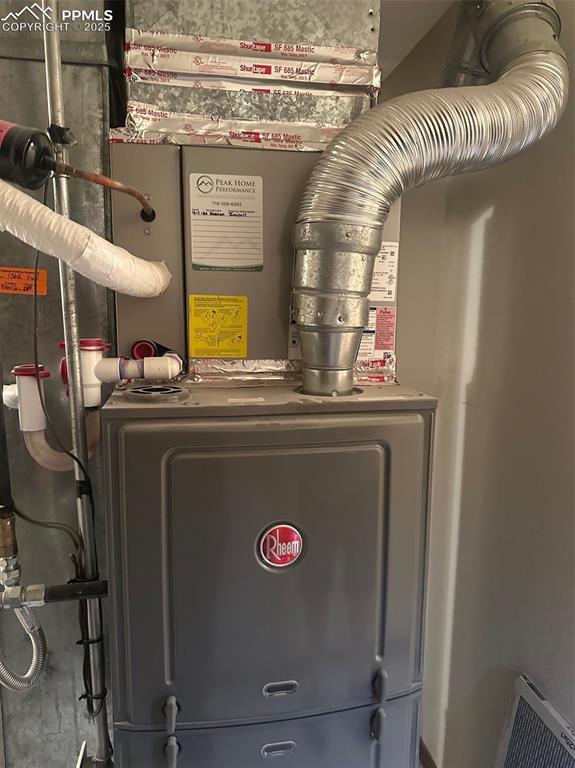
Other
Disclaimer: The real estate listing information and related content displayed on this site is provided exclusively for consumers’ personal, non-commercial use and may not be used for any purpose other than to identify prospective properties consumers may be interested in purchasing.