4519 Bella Drive, Colorado Springs, CO, 80918
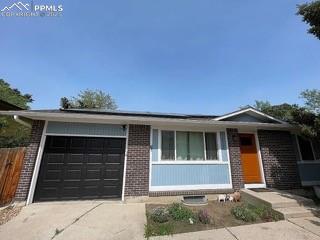
Ranch-style home with concrete driveway, a garage, and brick siding
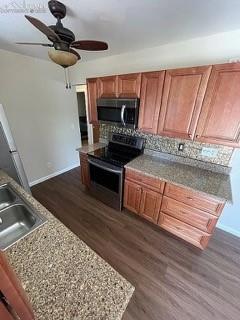
Kitchen featuring decorative backsplash, brown cabinetry, appliances with stainless steel finishes, dark wood-type flooring, and a ceiling fan
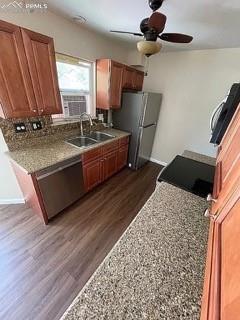
Kitchen featuring dark wood-style floors, brown cabinets, ceiling fan, appliances with stainless steel finishes, and light stone countertops
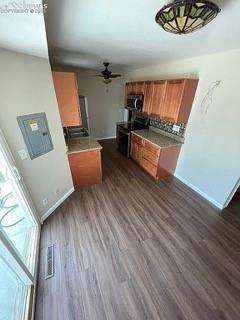
Kitchen featuring brown cabinetry, dark wood-style flooring, electric panel, electric range, and a ceiling fan
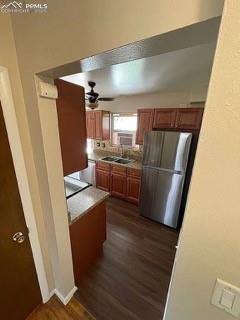
Kitchen featuring brown cabinets, light countertops, dark wood-style flooring, freestanding refrigerator, and ceiling fan
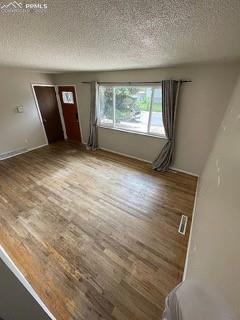
Entryway featuring a textured ceiling and wood finished floors
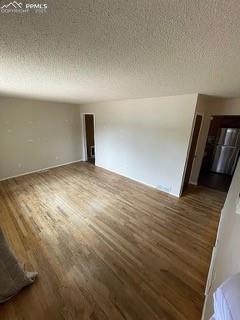
Spare room with a textured ceiling and wood finished floors
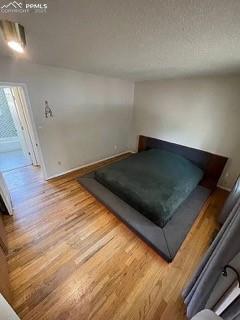
Bedroom with wood finished floors and a textured ceiling
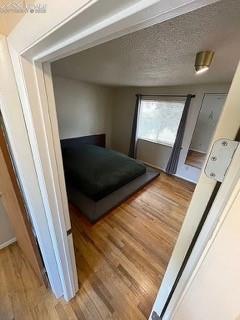
Bedroom featuring light wood-type flooring and a textured ceiling
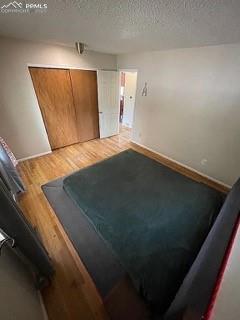
Bedroom with wood finished floors, a textured ceiling, and a closet
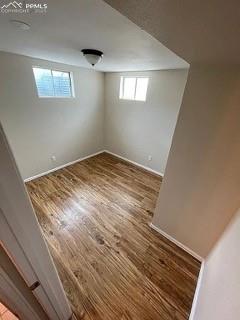
Below grade area with light wood-style floors and baseboards
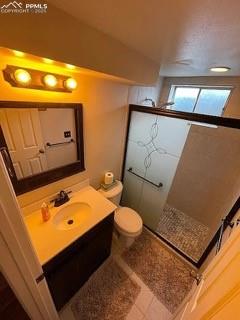
Bathroom with vanity, light tile patterned floors, a stall shower, and a textured ceiling
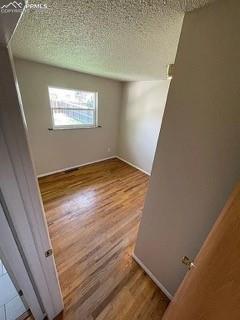
Spare room featuring light wood finished floors and a textured ceiling
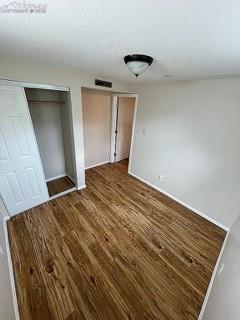
Unfurnished bedroom featuring wood finished floors, a closet, and a textured ceiling
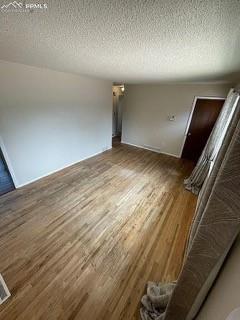
Unfurnished dining area featuring a textured ceiling and wood finished floors
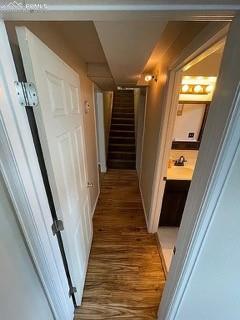
Hall with light wood-style flooring and stairs
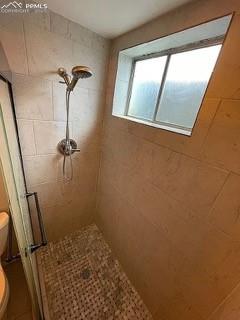
Bathroom with toilet and a shower stall
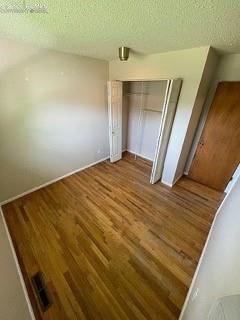
Unfurnished bedroom featuring a textured ceiling, wood finished floors, and a closet
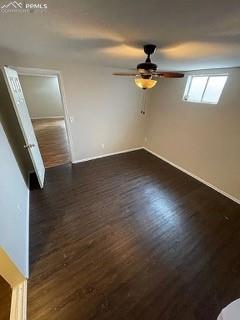
Unfurnished bedroom featuring a ceiling fan and dark wood-type flooring
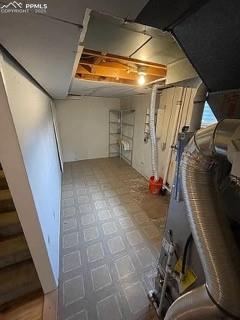
Unfinished below grade area featuring light flooring
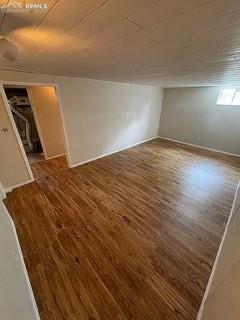
Spare room with wood finished floors and baseboards
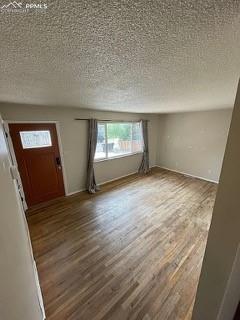
Entryway featuring wood finished floors and a textured ceiling
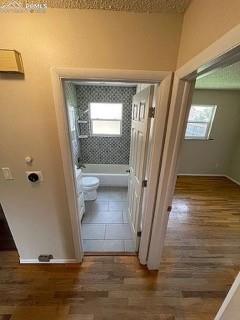
Bathroom featuring tub / shower combination and dark wood-style flooring
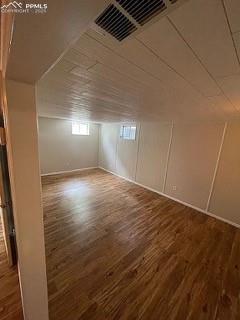
Bonus room featuring a decorative wall and dark wood finished floors
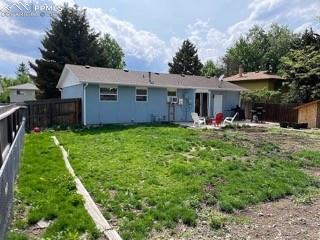
Rear view of property featuring a fenced backyard and a patio
Disclaimer: The real estate listing information and related content displayed on this site is provided exclusively for consumers’ personal, non-commercial use and may not be used for any purpose other than to identify prospective properties consumers may be interested in purchasing.