187 Thunder Ridge Road, Florissant, CO, 80816
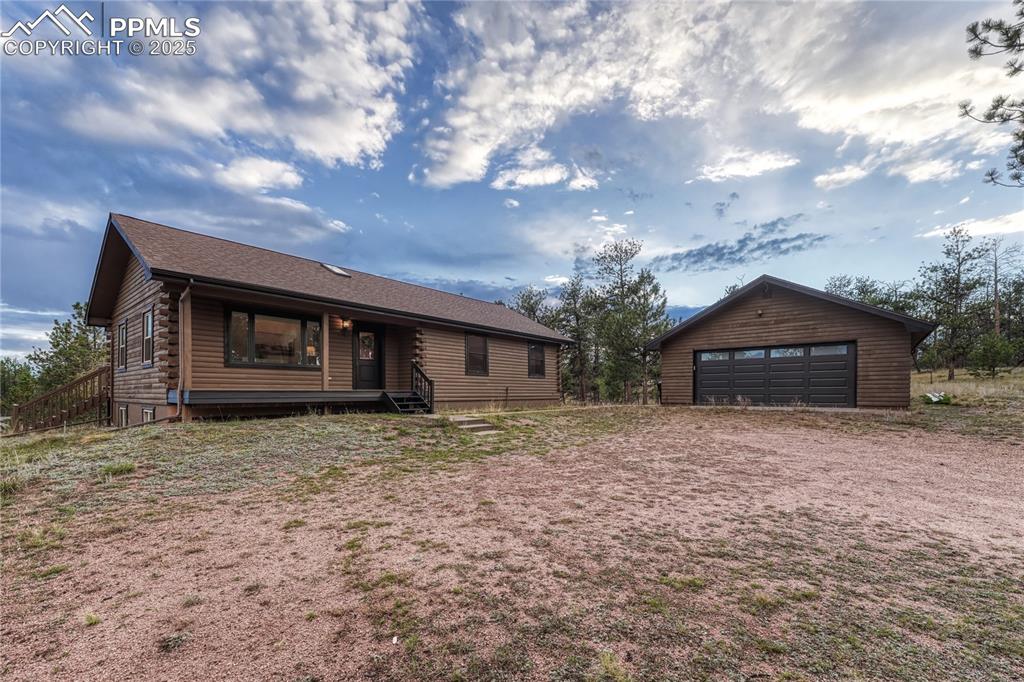
3 bed/2 bath log home on 2-acre lot w/oversized 2-car garage
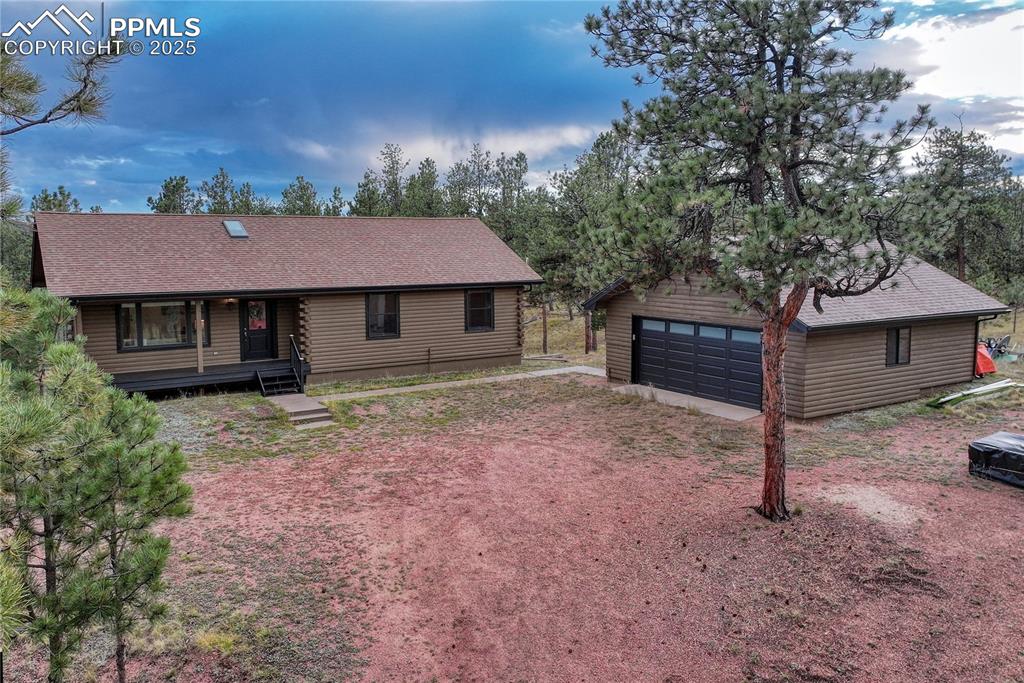
New Pella windows and doors throughout!
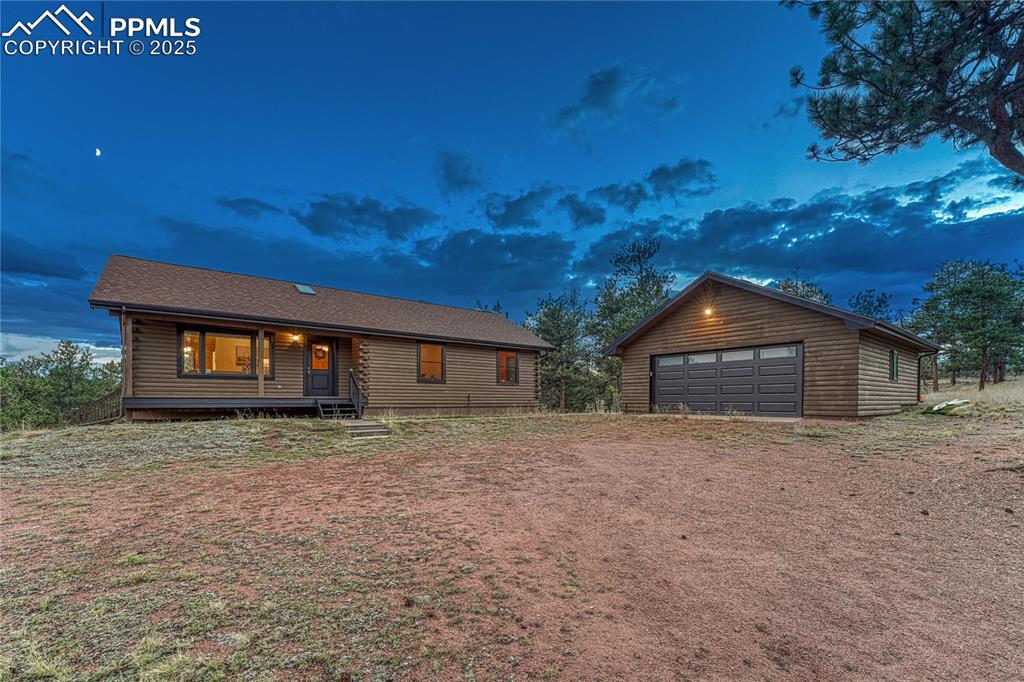
Lot has been fire mitigated
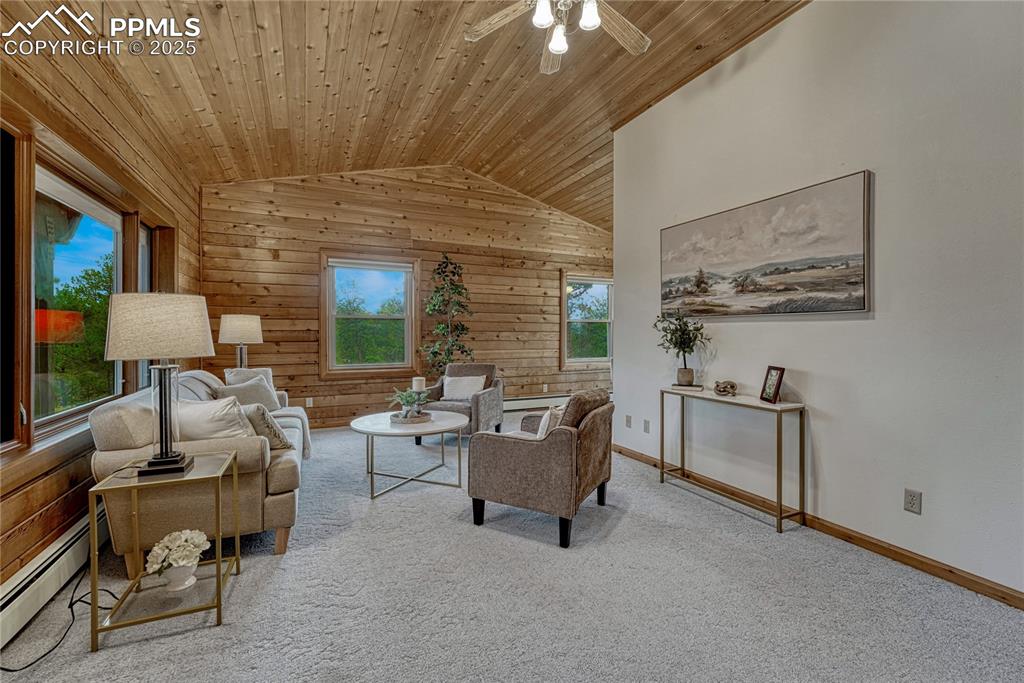
Open floor plan with vaulted wood plank ceilings!
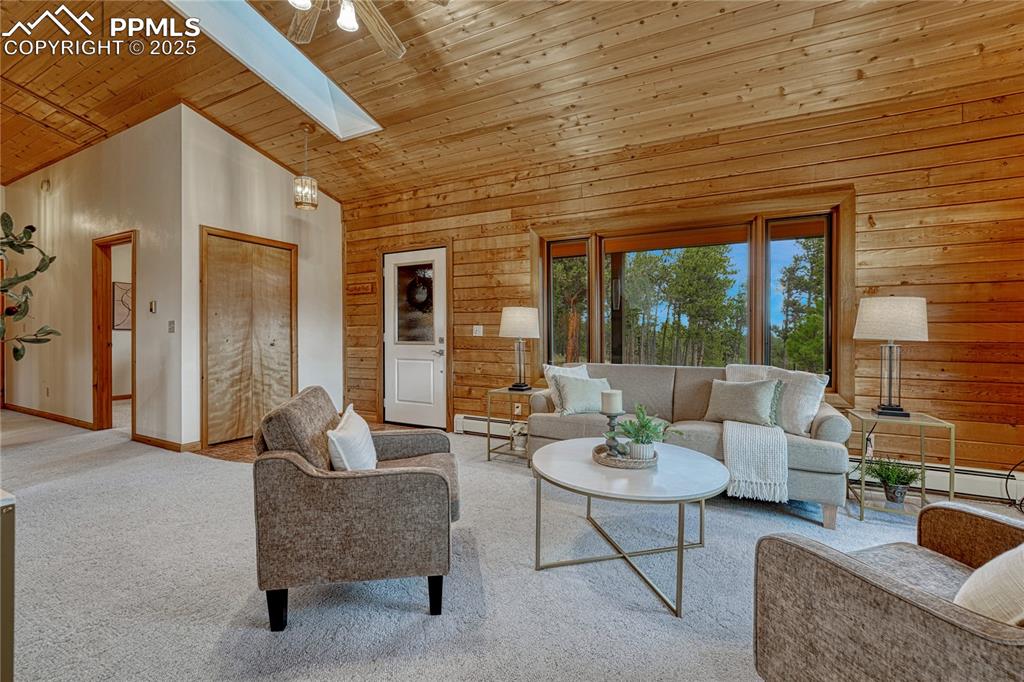
Living room with skylight and ceiling fan
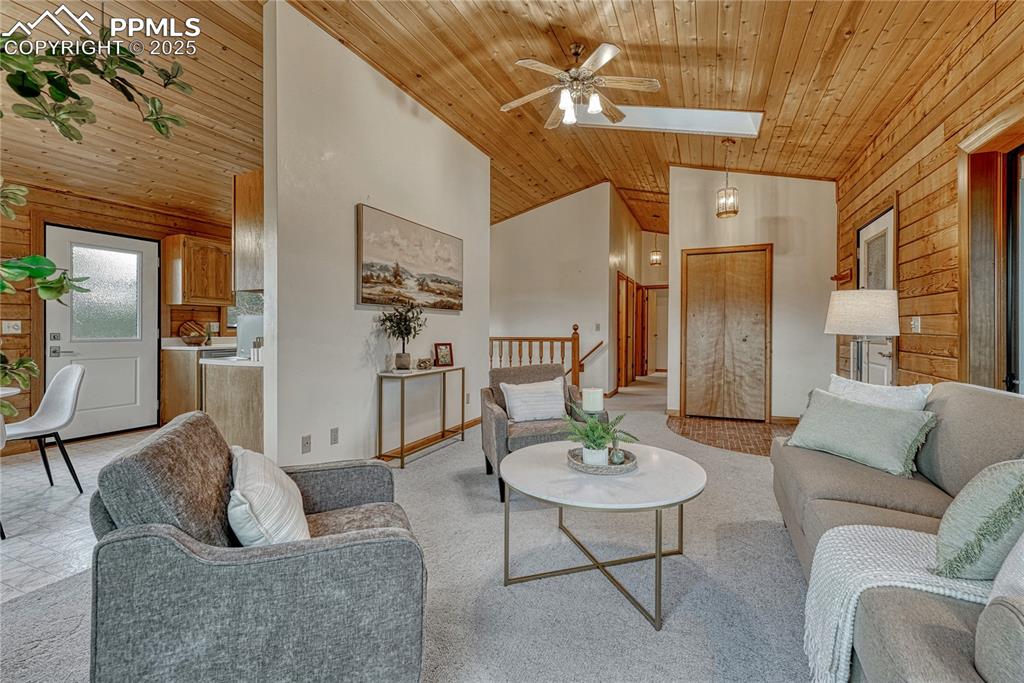
Living room
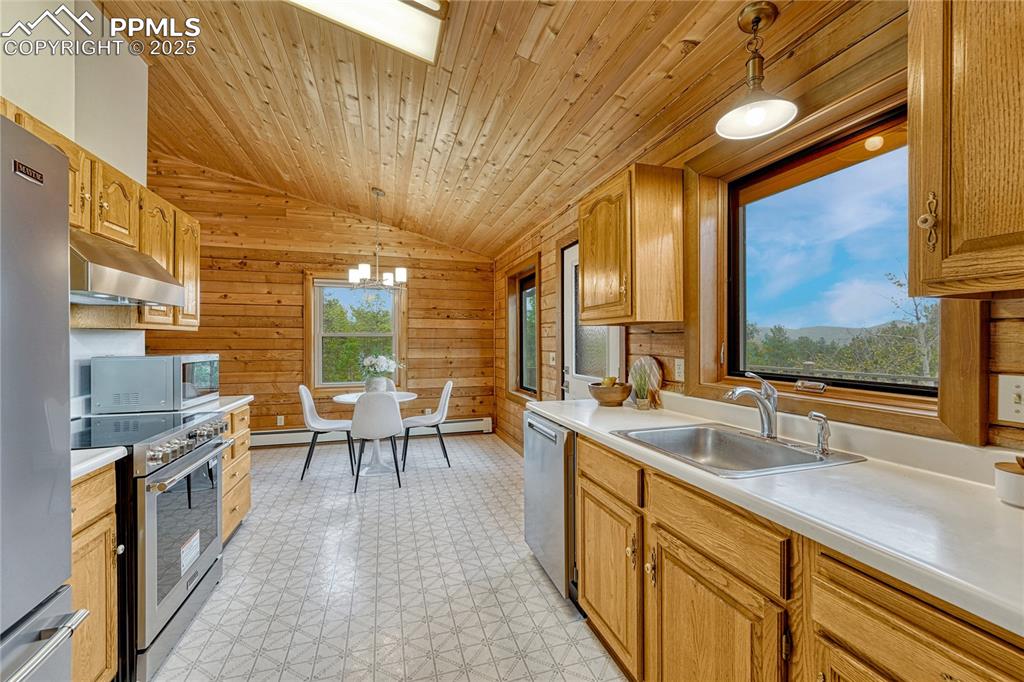
Kitchen with new included stainless and steel appliances plentiful cabinet storage including a cabinet pantry
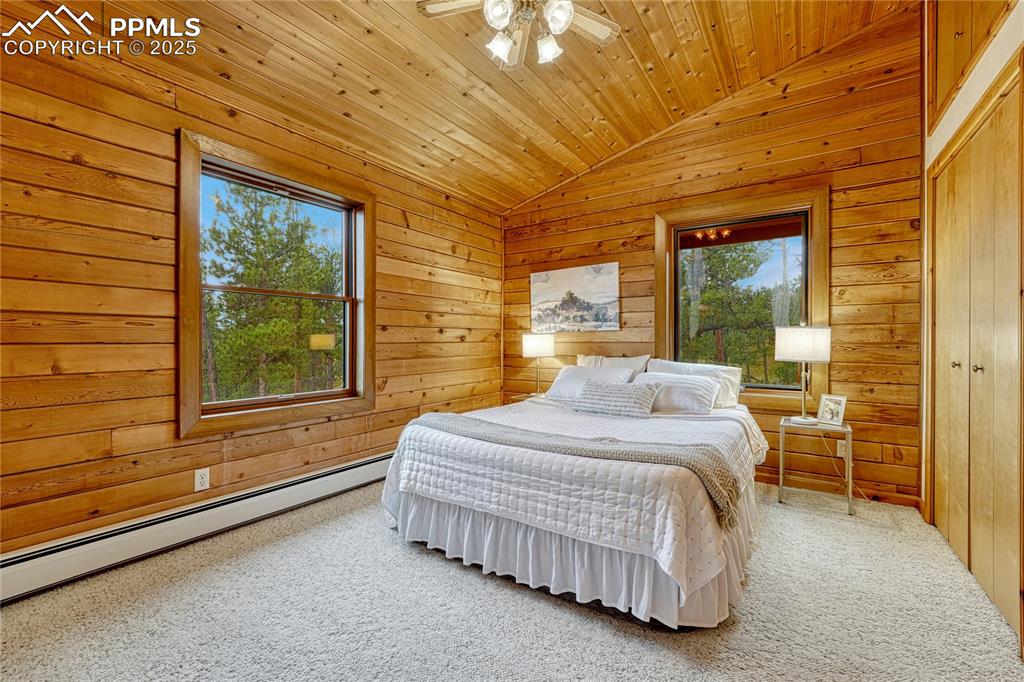
Primary bedroom with vaulted ceiling, double closets, and adjoining 3/4 bath
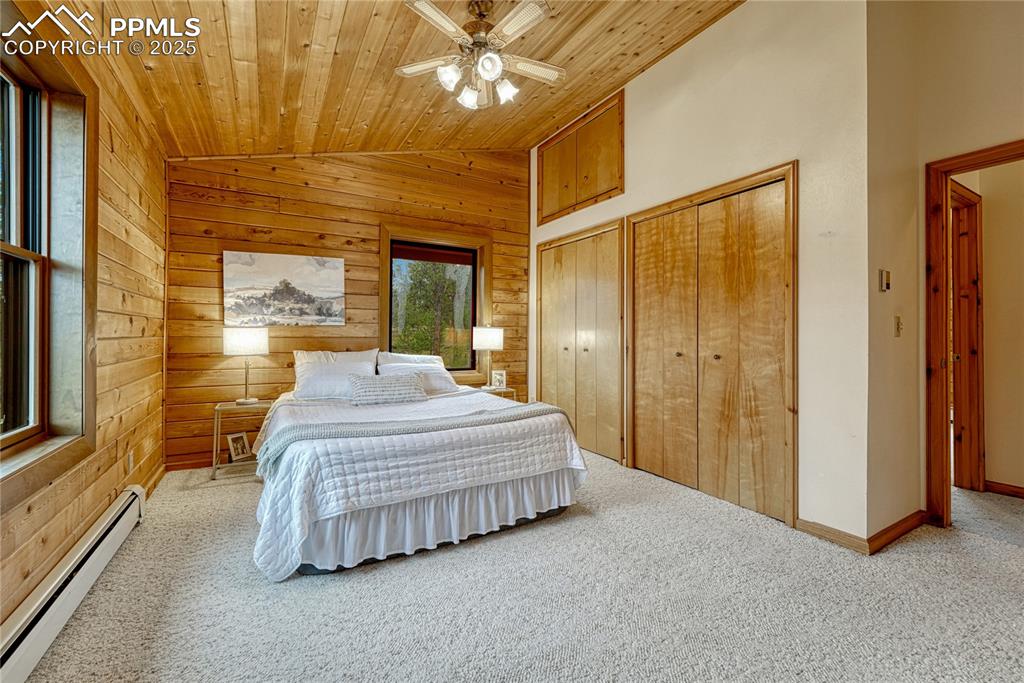
Primary bedroom
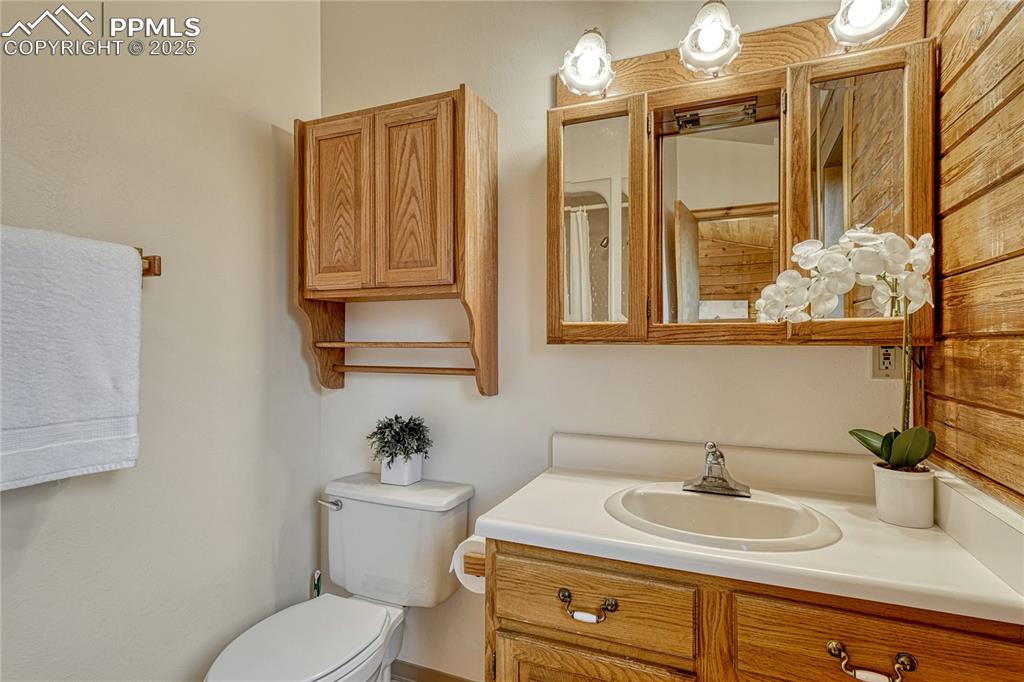
3/4 Primary bathroom
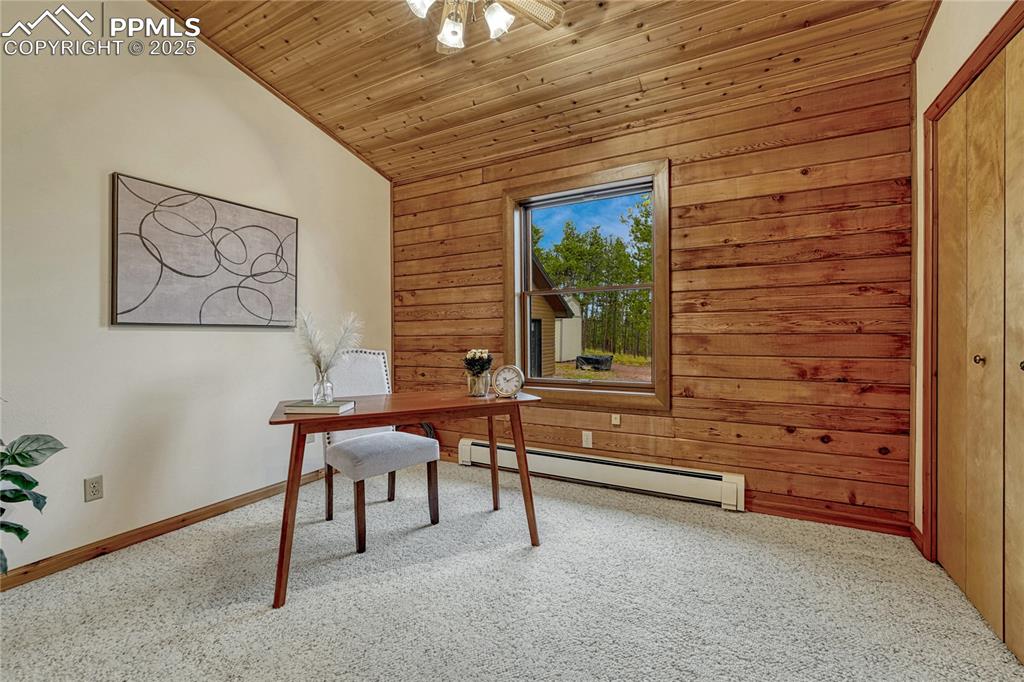
Secondary bedroom/Office
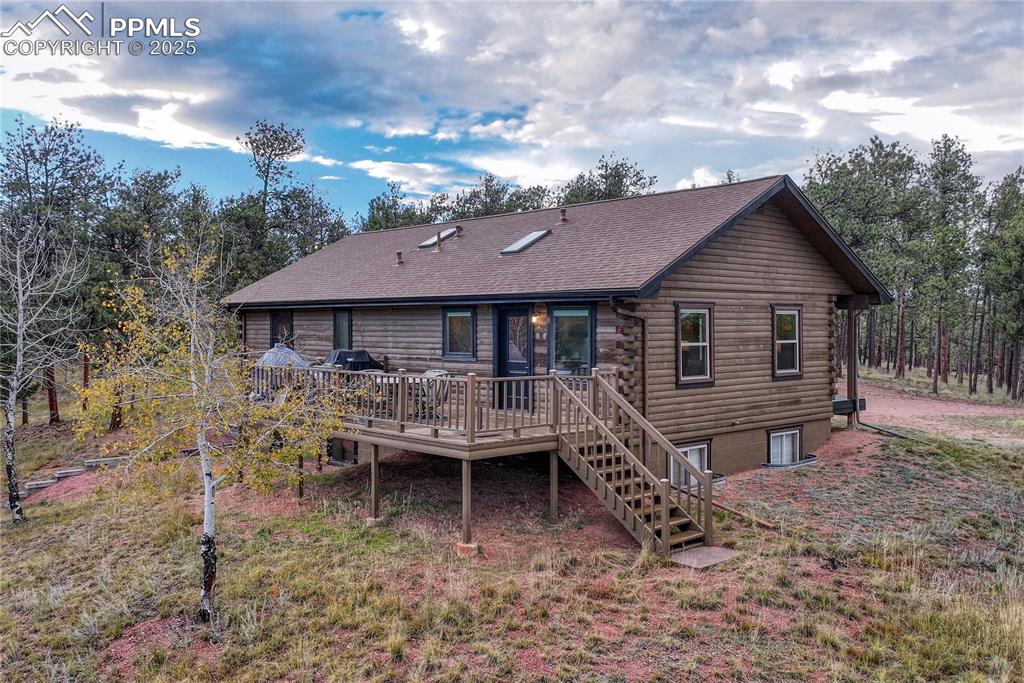
View of back deck
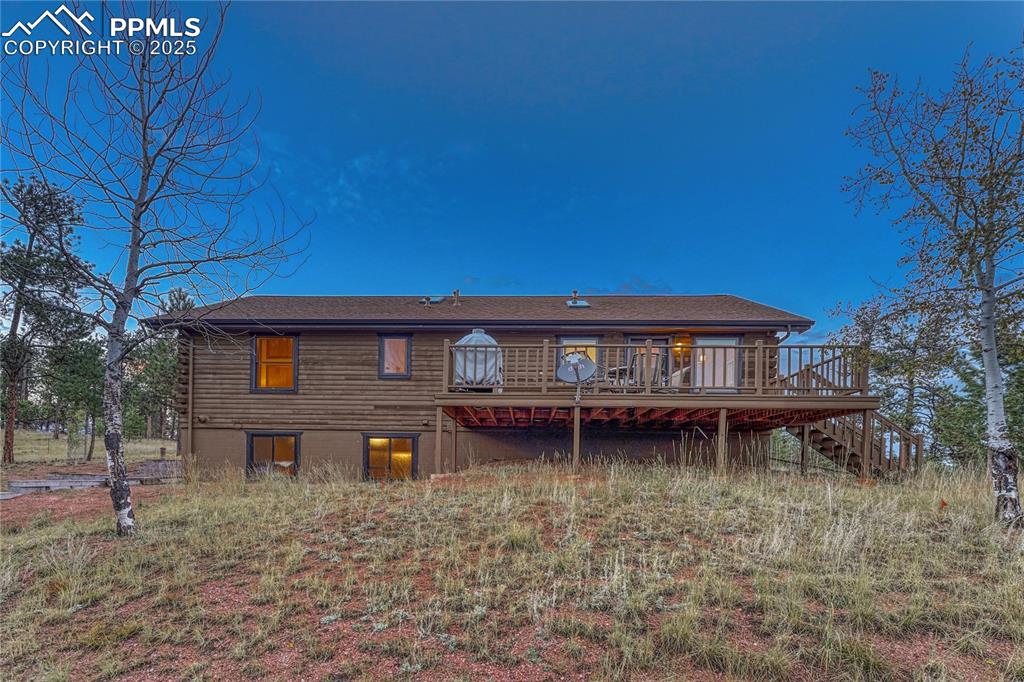
Rear view
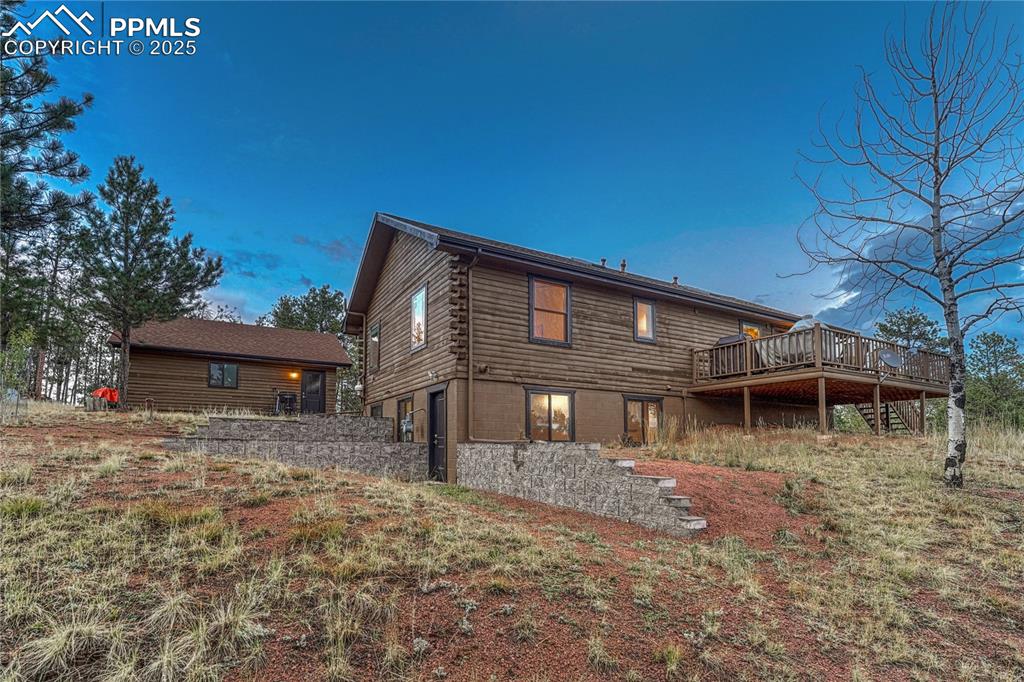
Professionally installed retaining walls, walk out basement, and path from home to garage service door
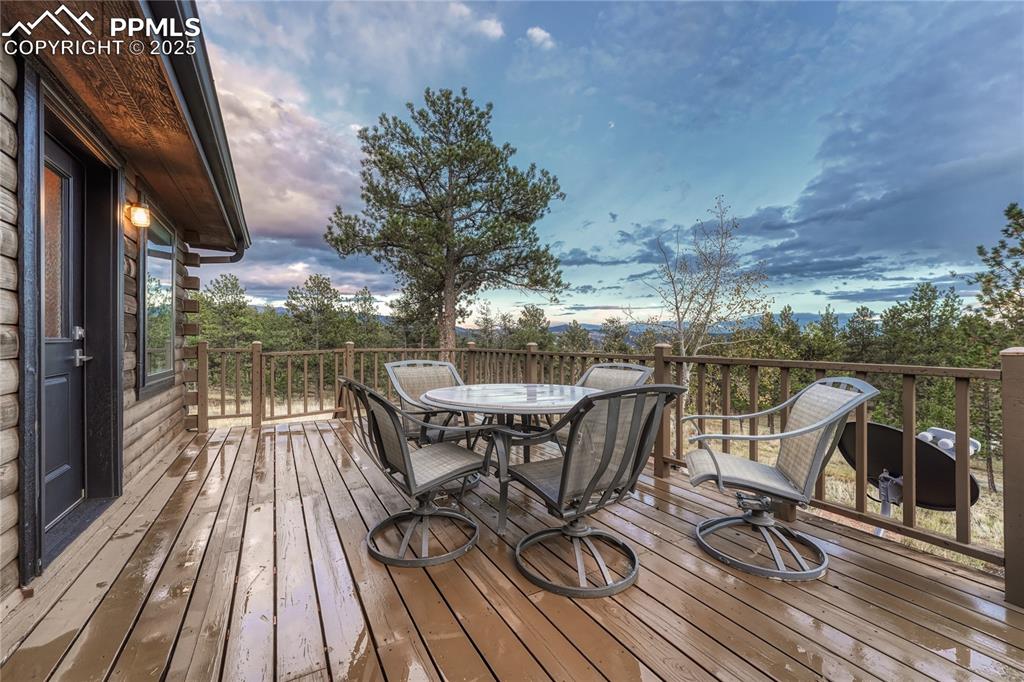
Enjoy the beautiful views from the 23 x 11 back deck!
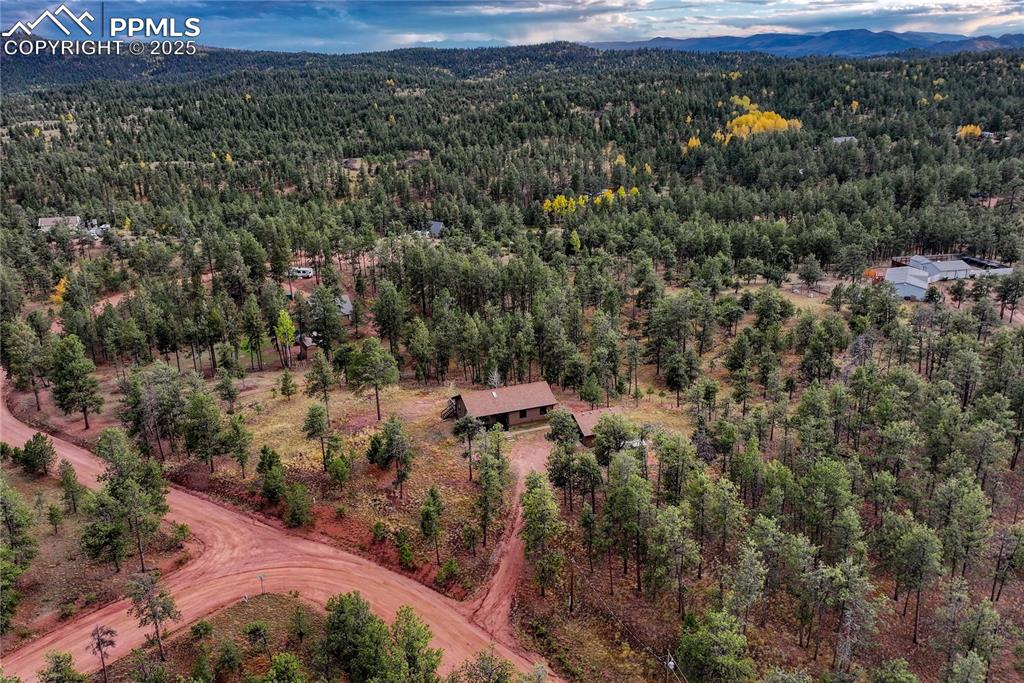
Aerial View
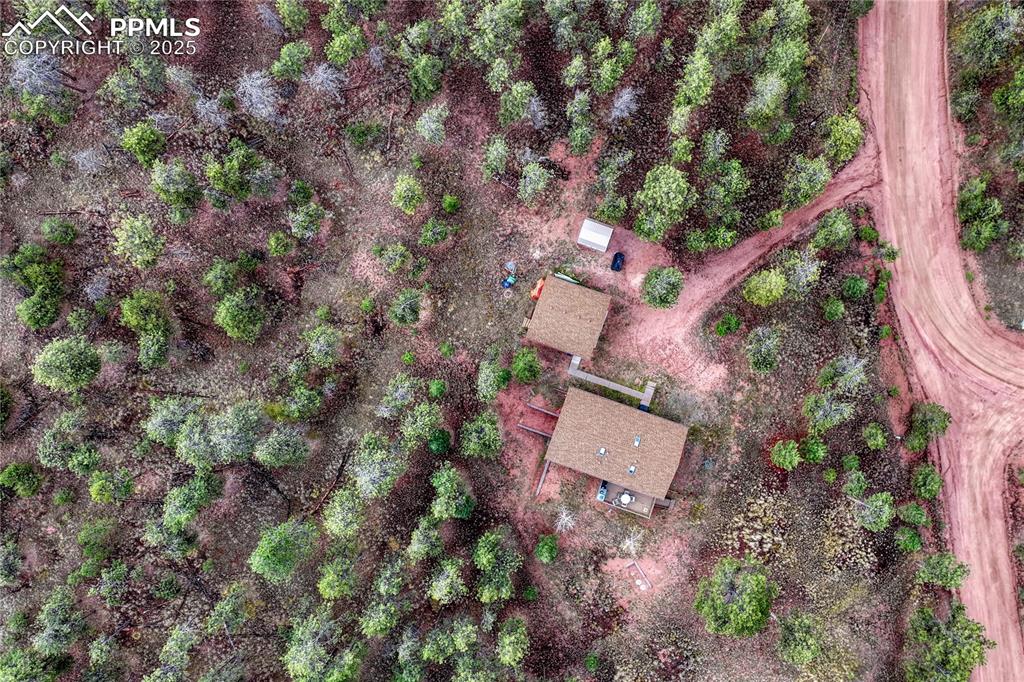
Aerial View
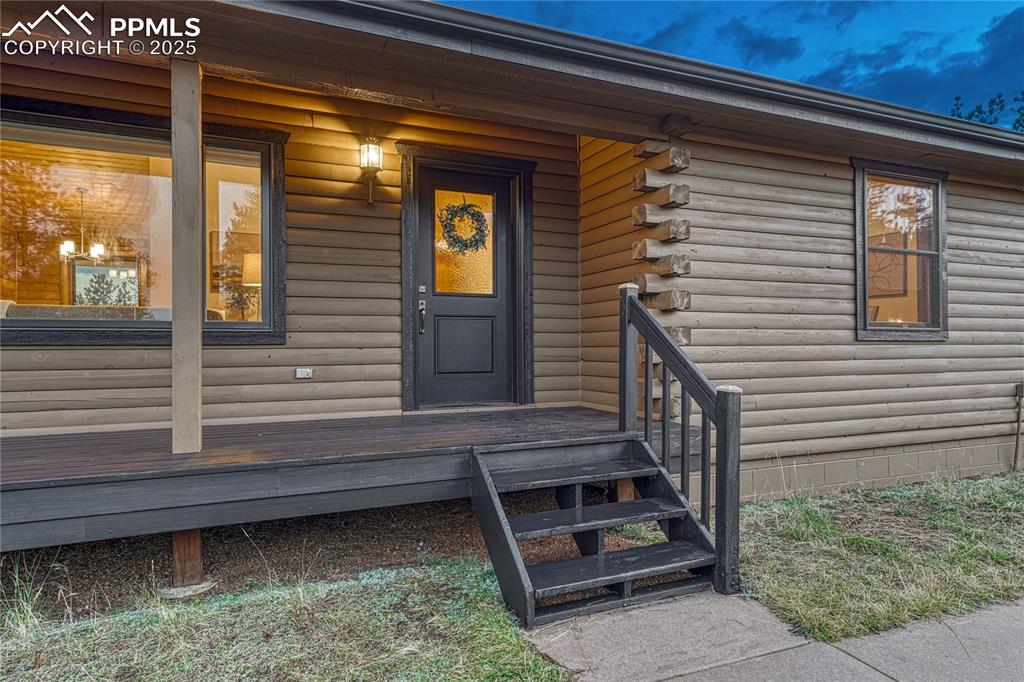
Newly painted 4 x 20 covered front porch
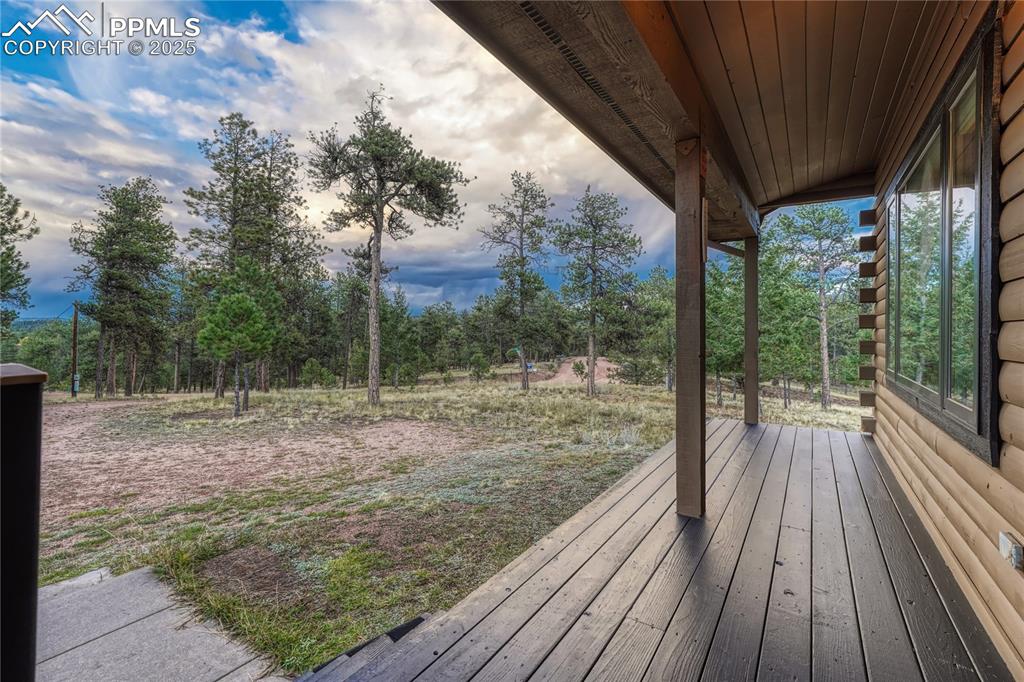
View off the front porch
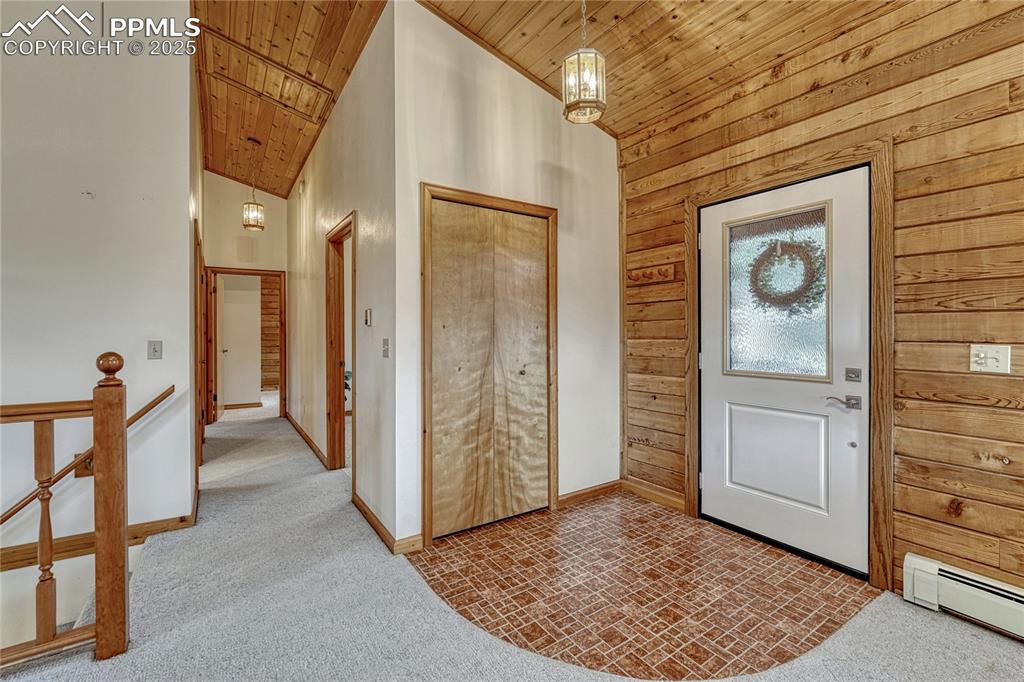
Back inside, view of entry with coat closet
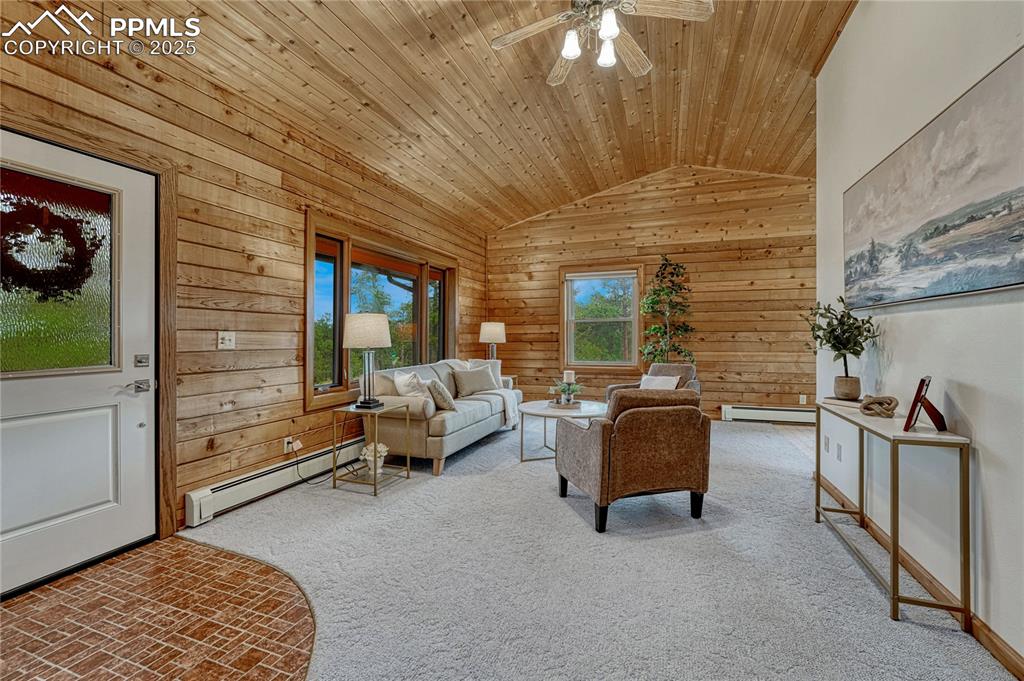
Living room
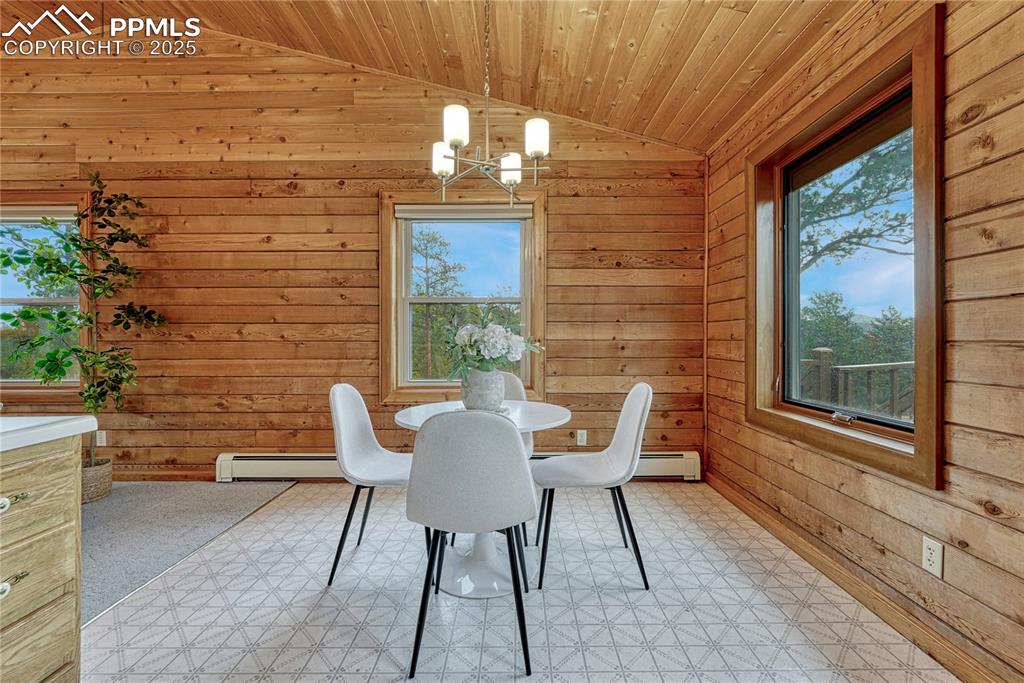
Dining area provides a walk-out to the back deck
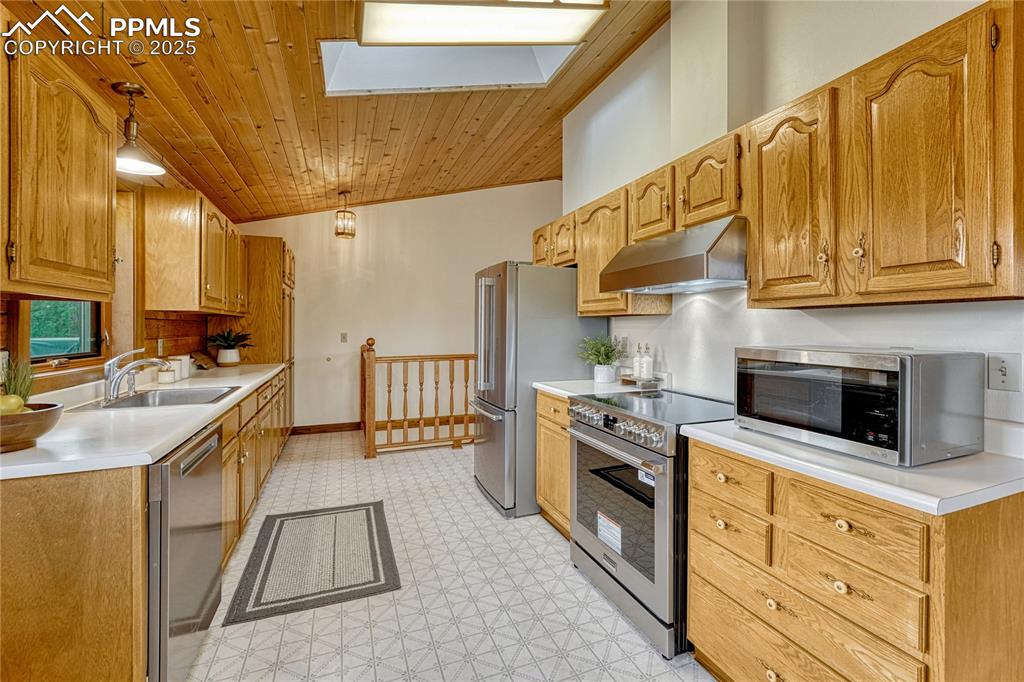
Kitchen
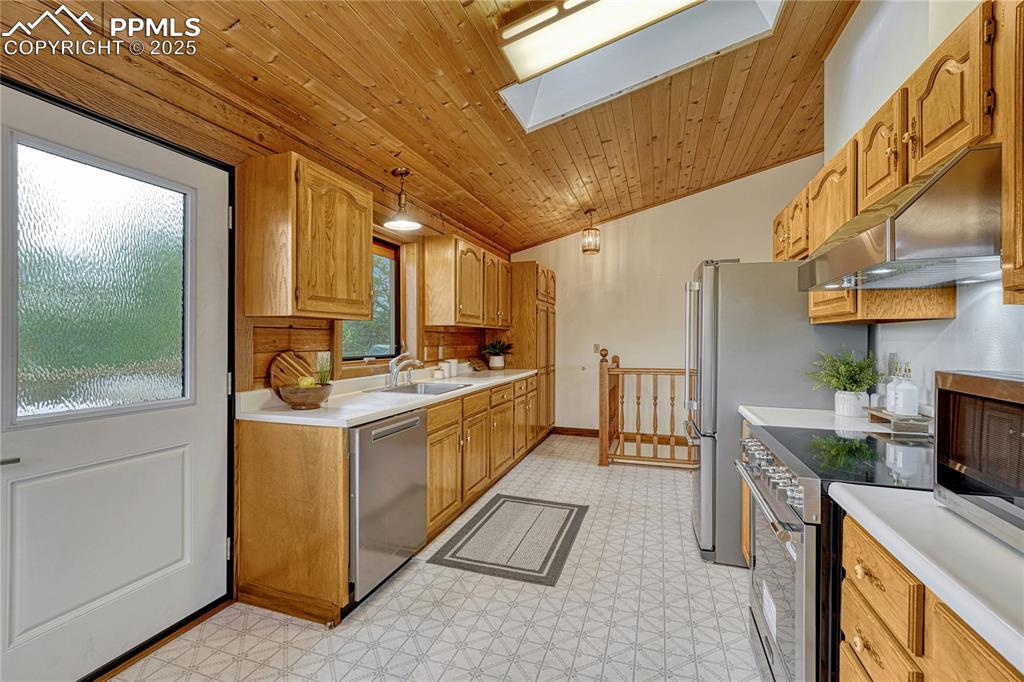
All of the skylights are equipped with a built-in remote shade!
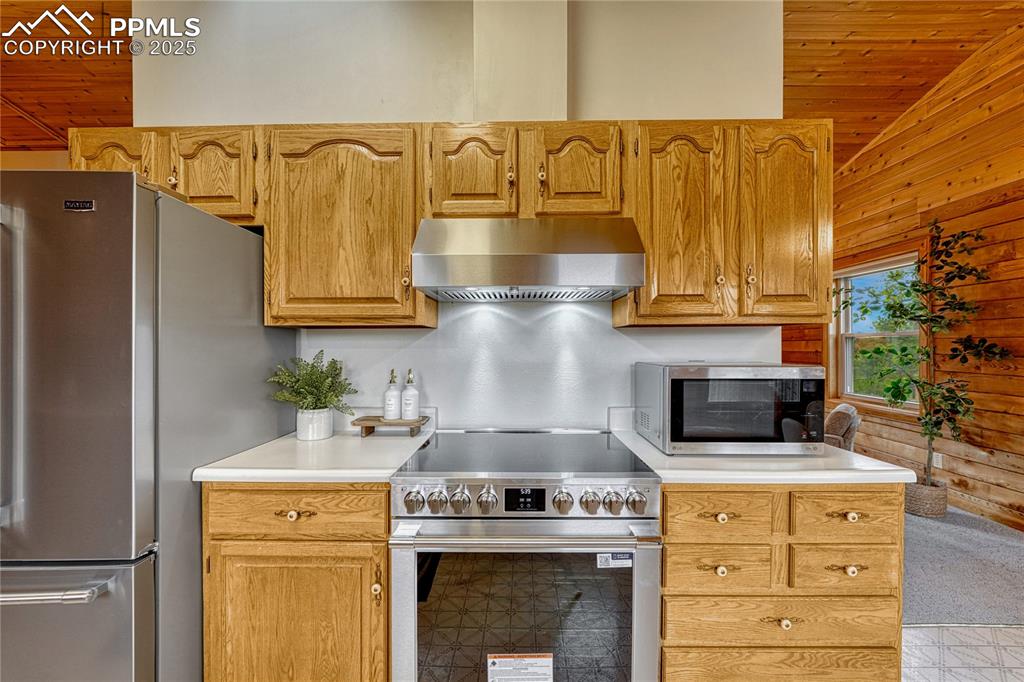
New smooth top electric range and hood
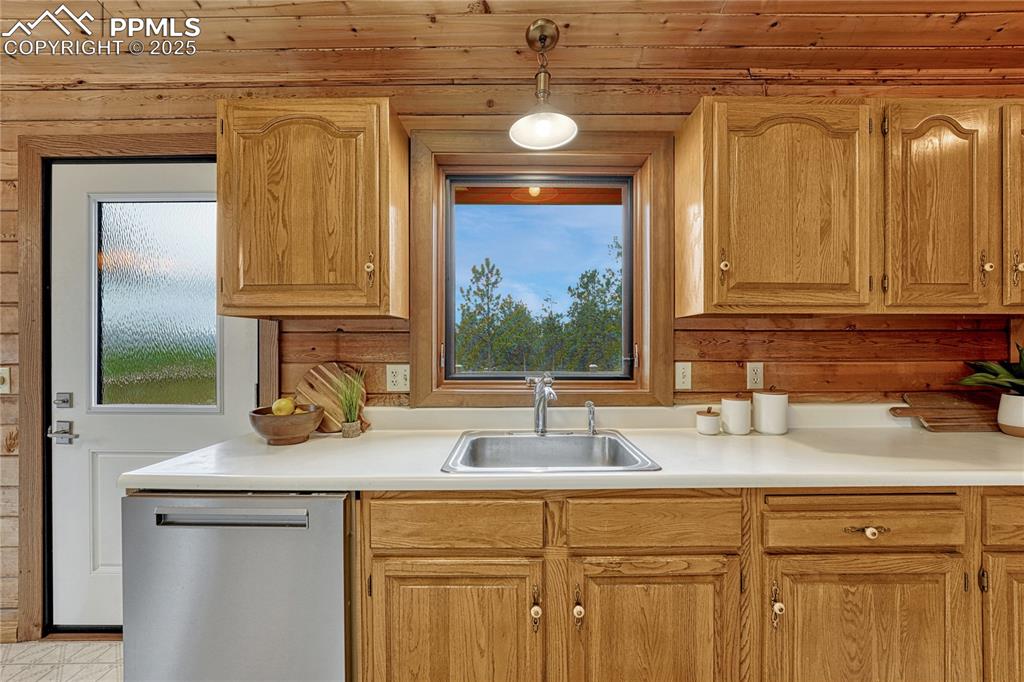
Encased window over the ktichen sink
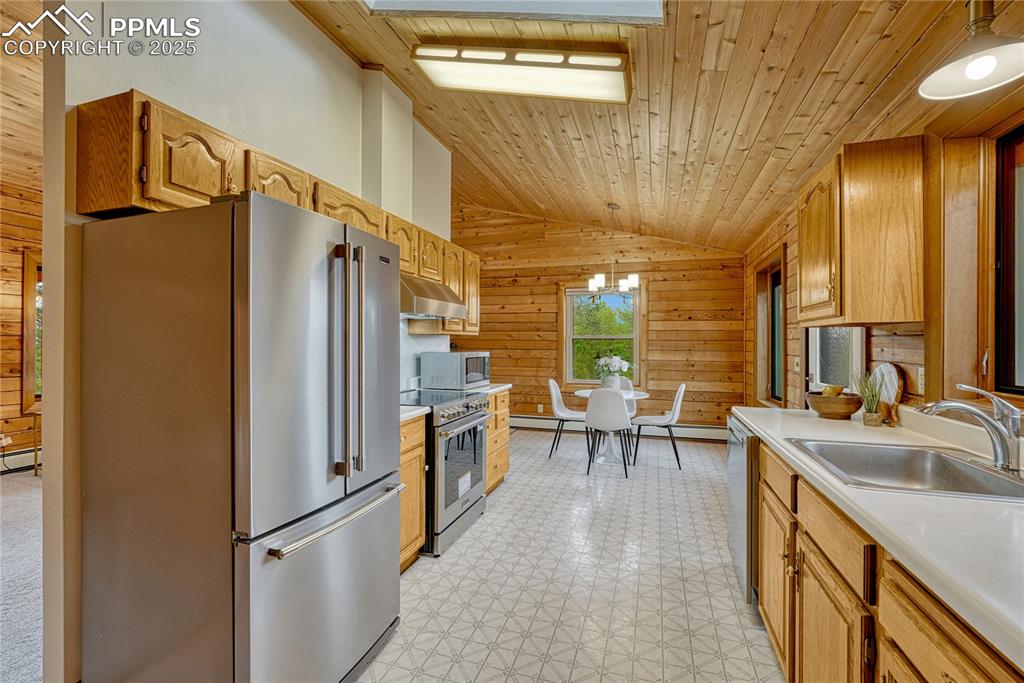
Kitchen
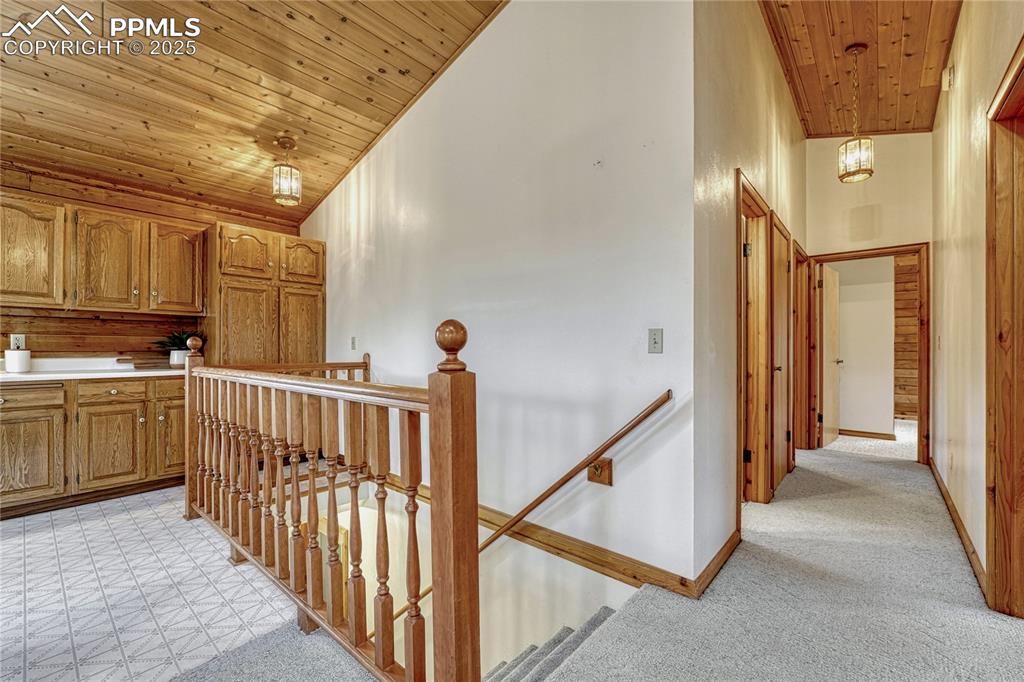
View of stairway leading to lower level and hallway leading to bedrooms
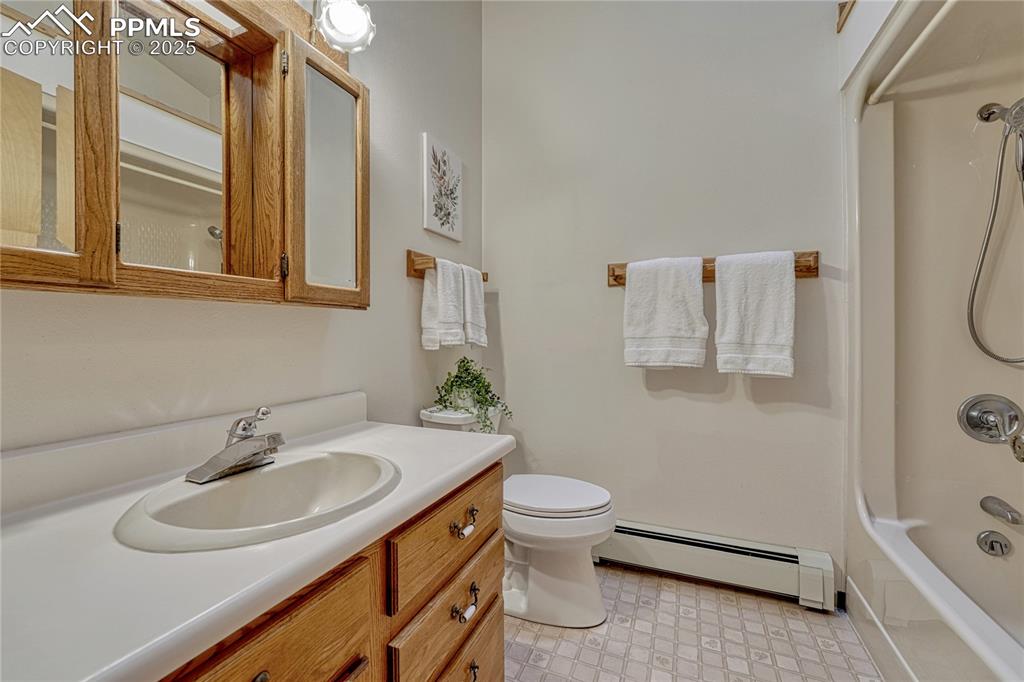
Full bath
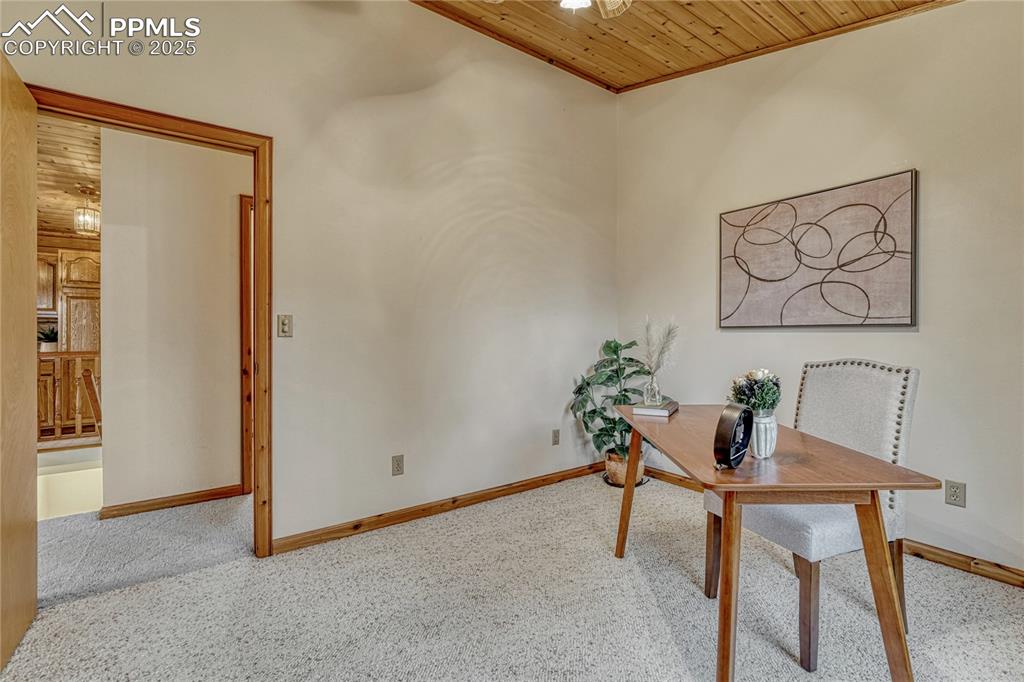
Bedroom #2/Office
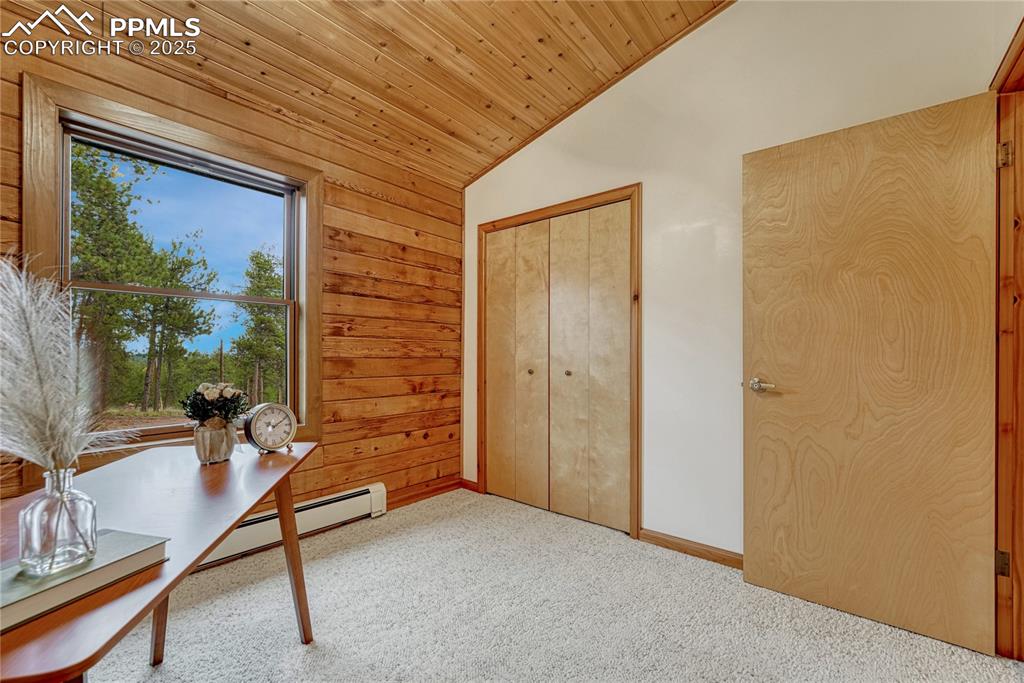
Bedroom #2/Office
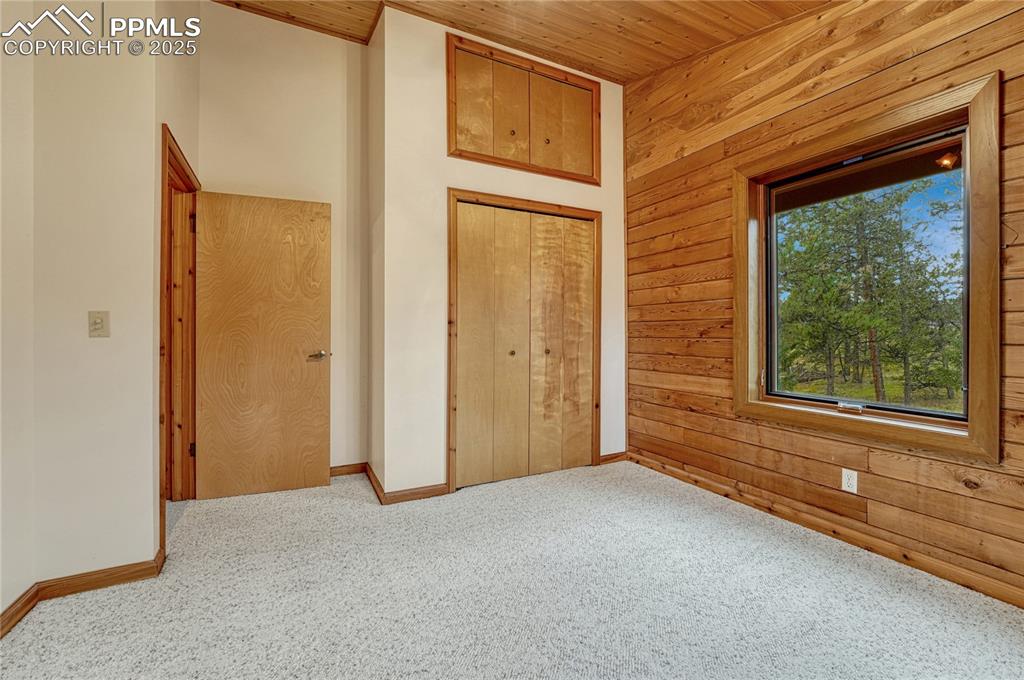
Bedroom #3

Bedroom #3
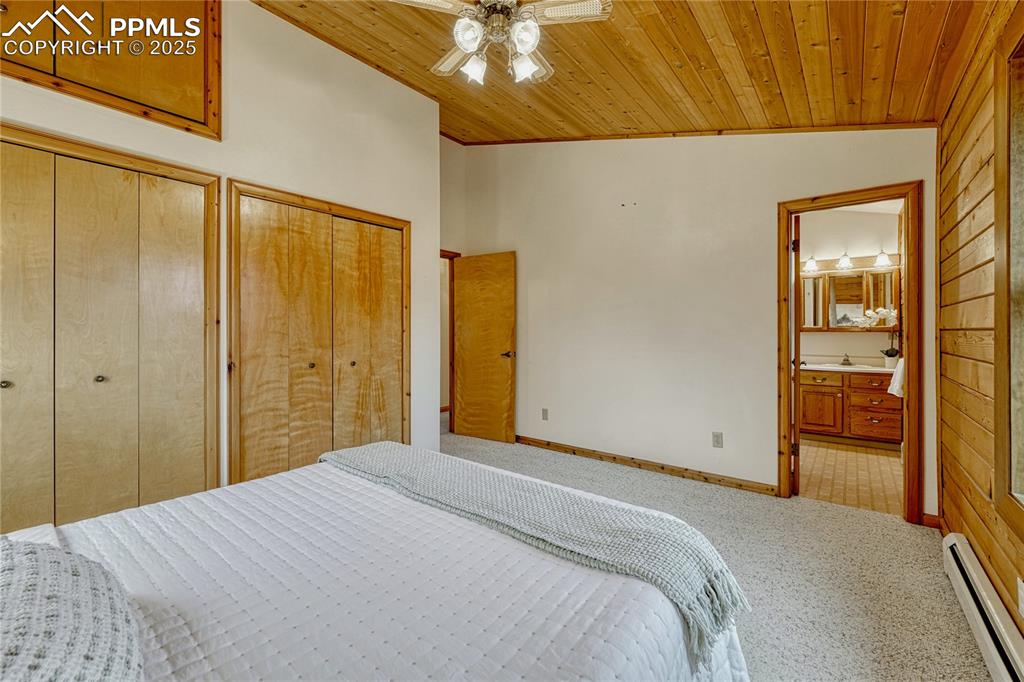
Primary bedroom

Primary bath
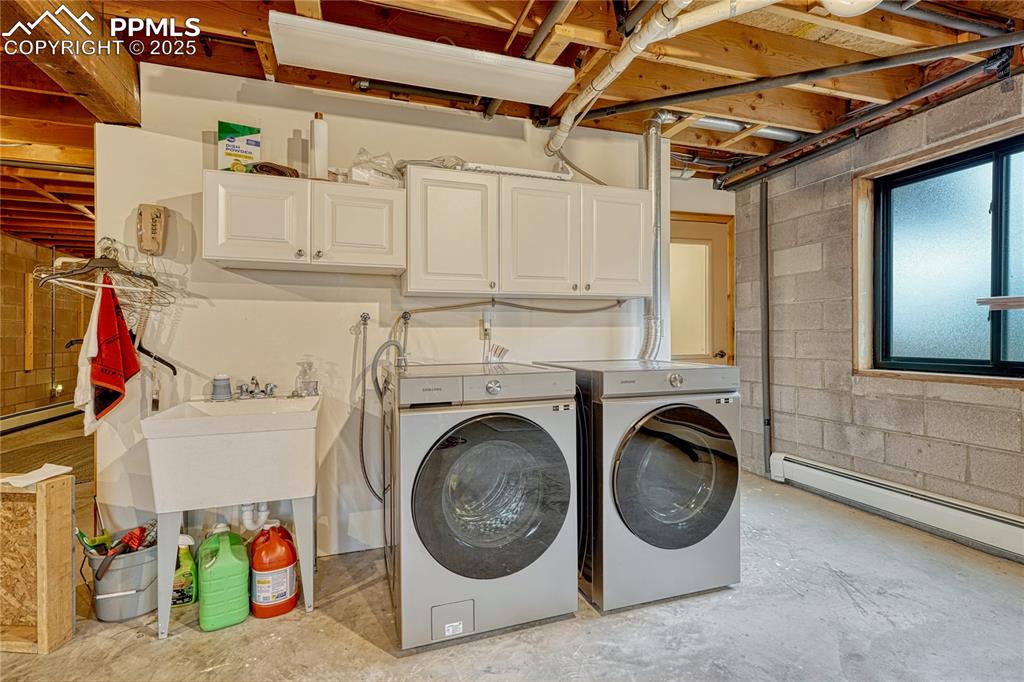
Lower level laundry area with utility sink, cabinetry, and included new washer and dryer.
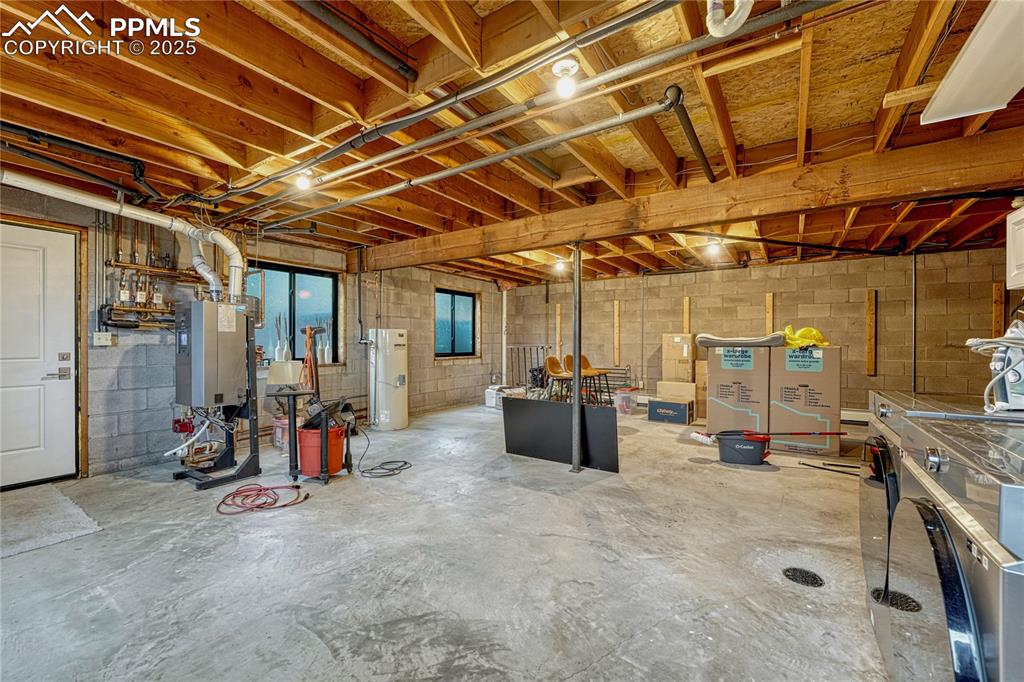
Unfinished space for additional storage or future expansion.
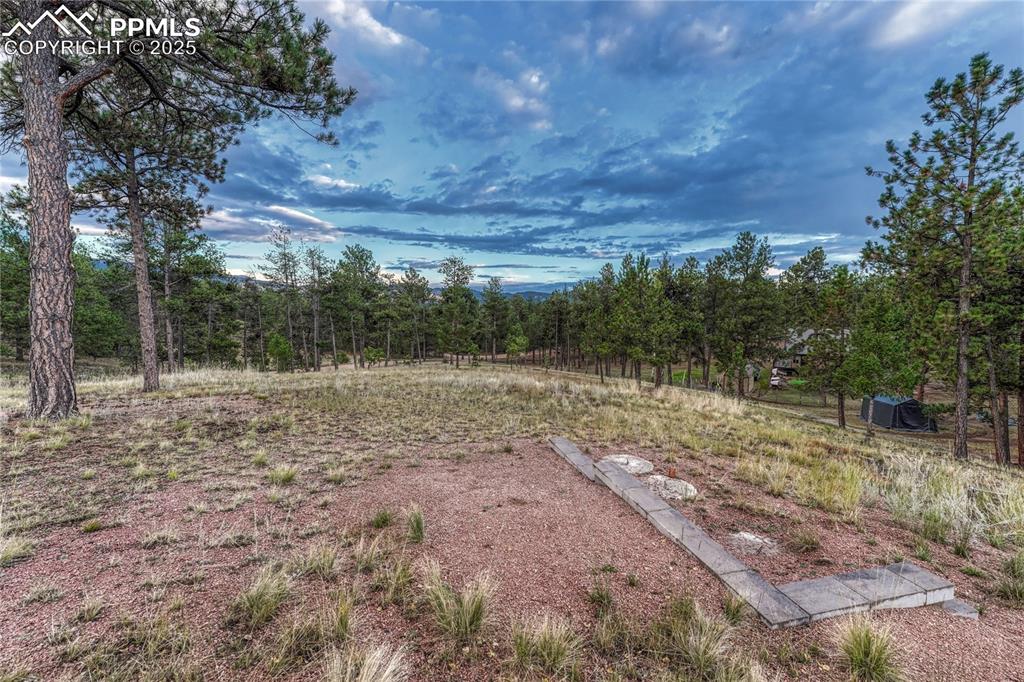
Yard
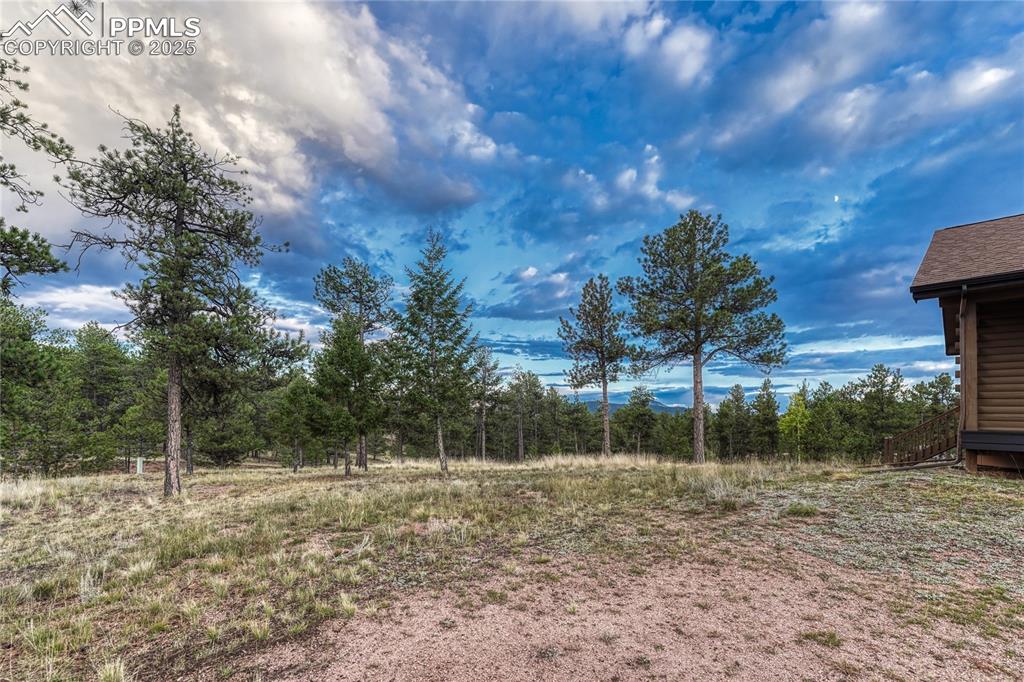
Yard
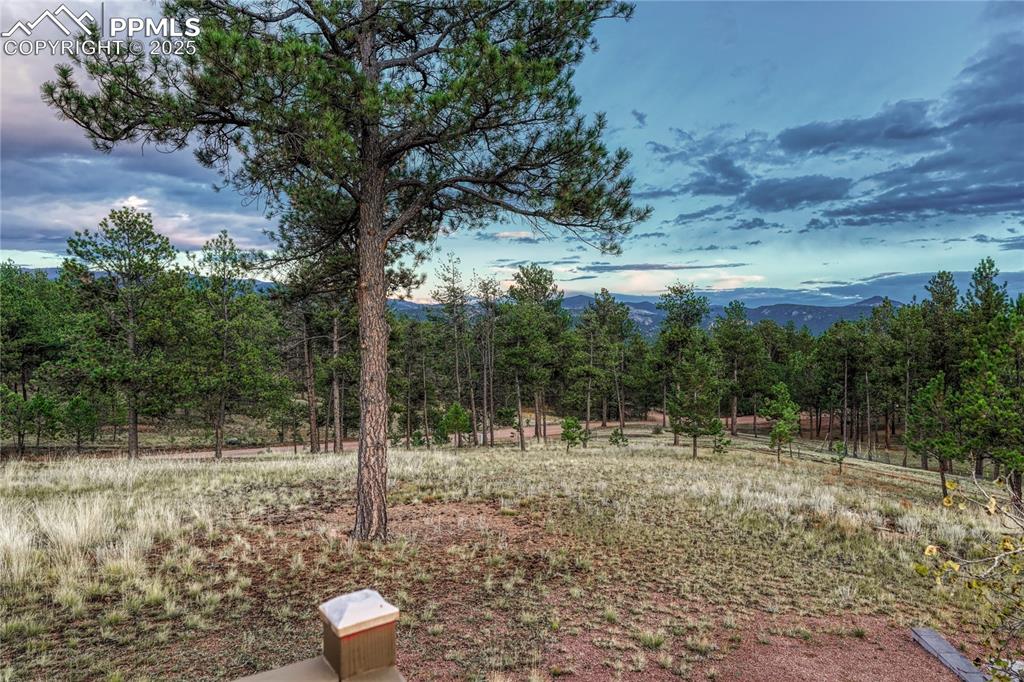
Yard
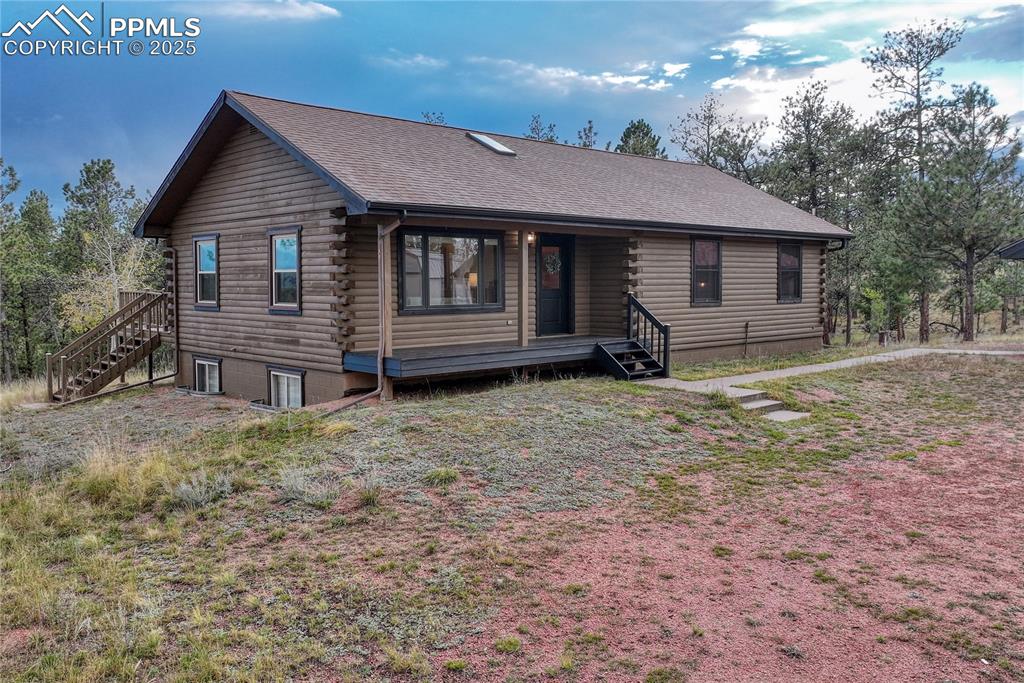
Newly stained/painted logs
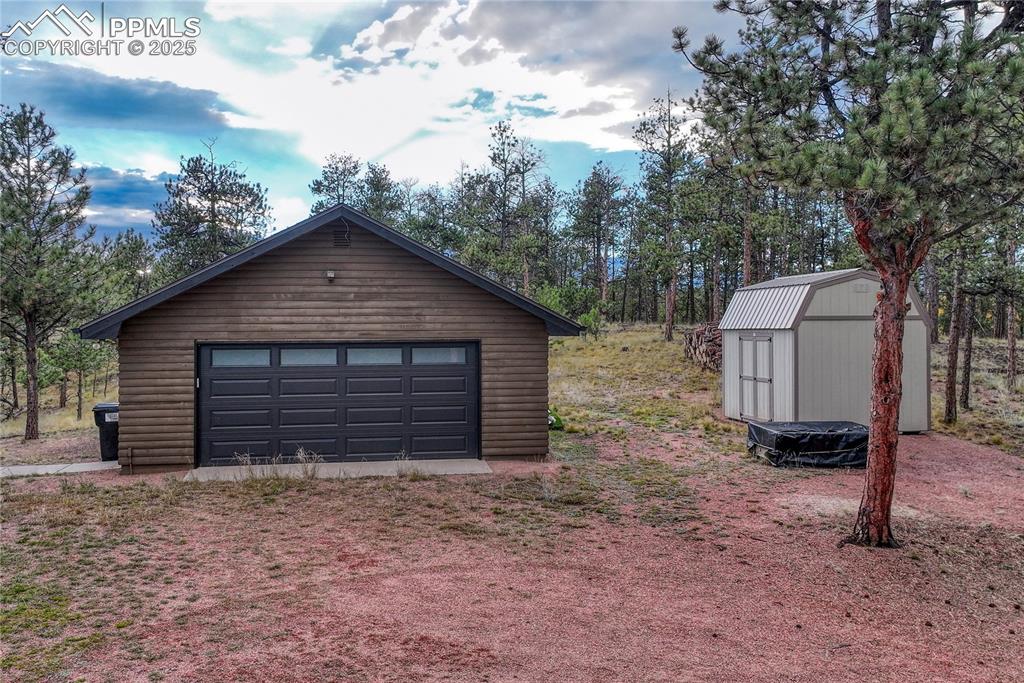
Detached 2-car garage is oversized with new overhead door, windows, and service door. 10 x 12 shed is great for storage
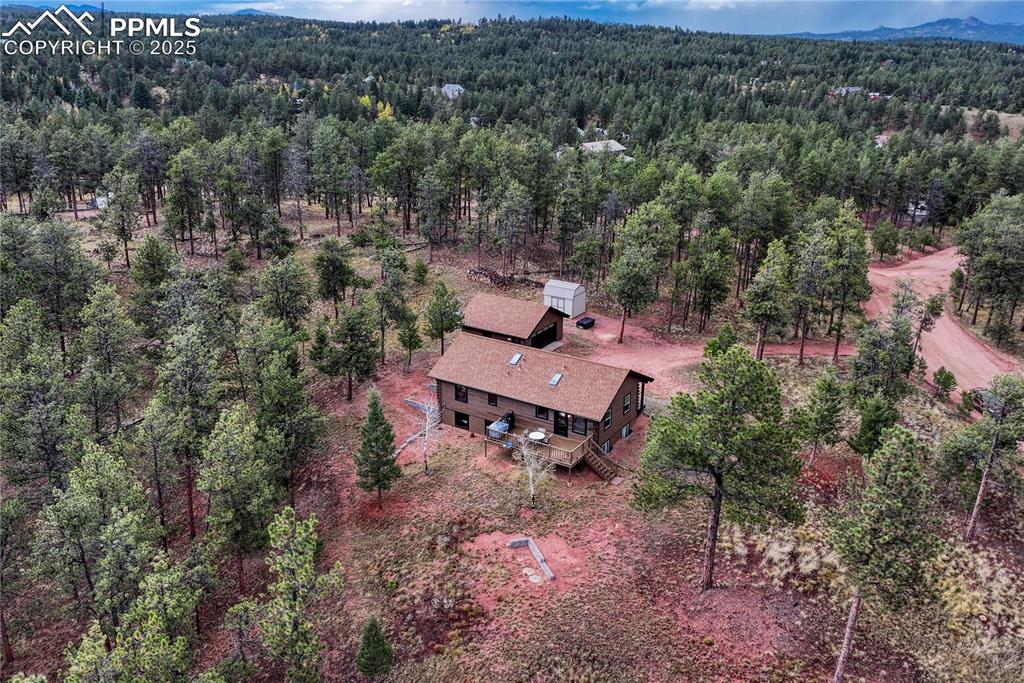
Aerial View
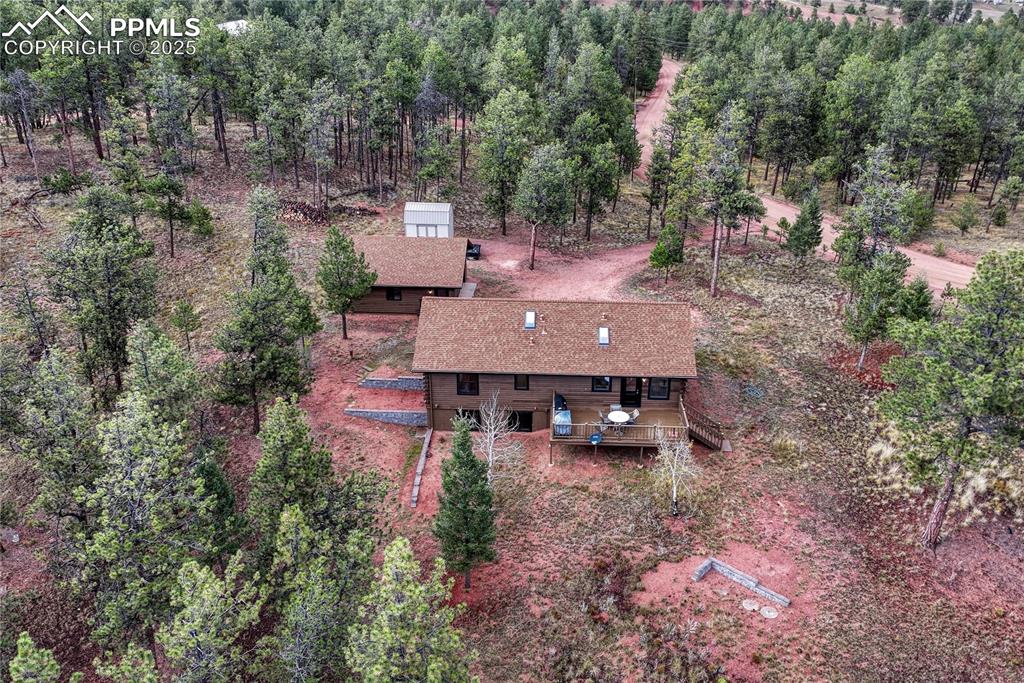
Aerial View

Aerial View
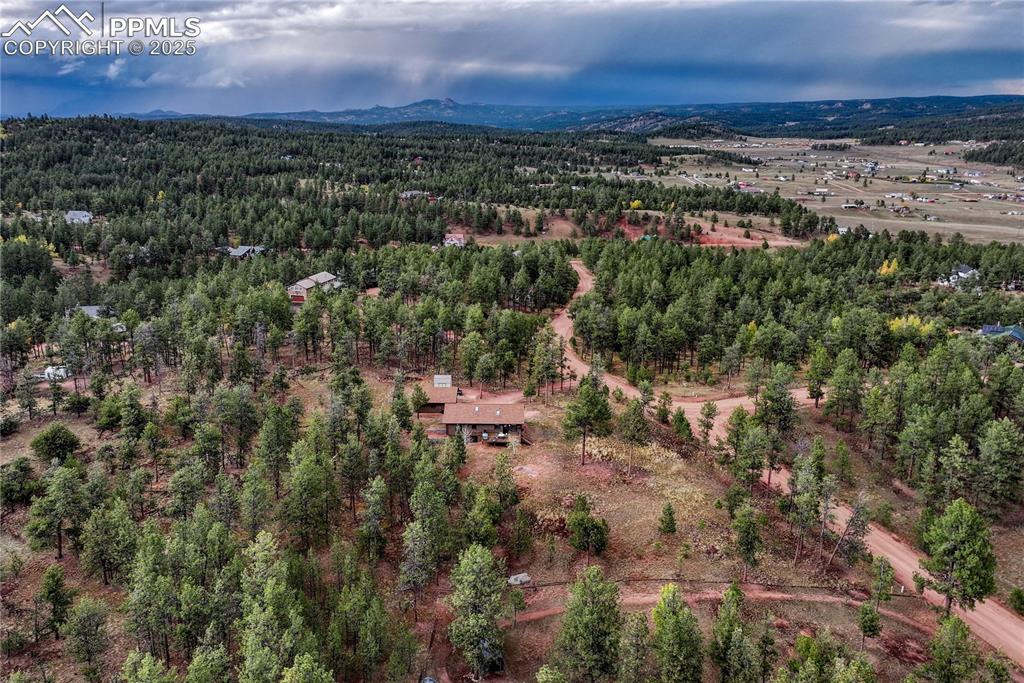
Aerial View
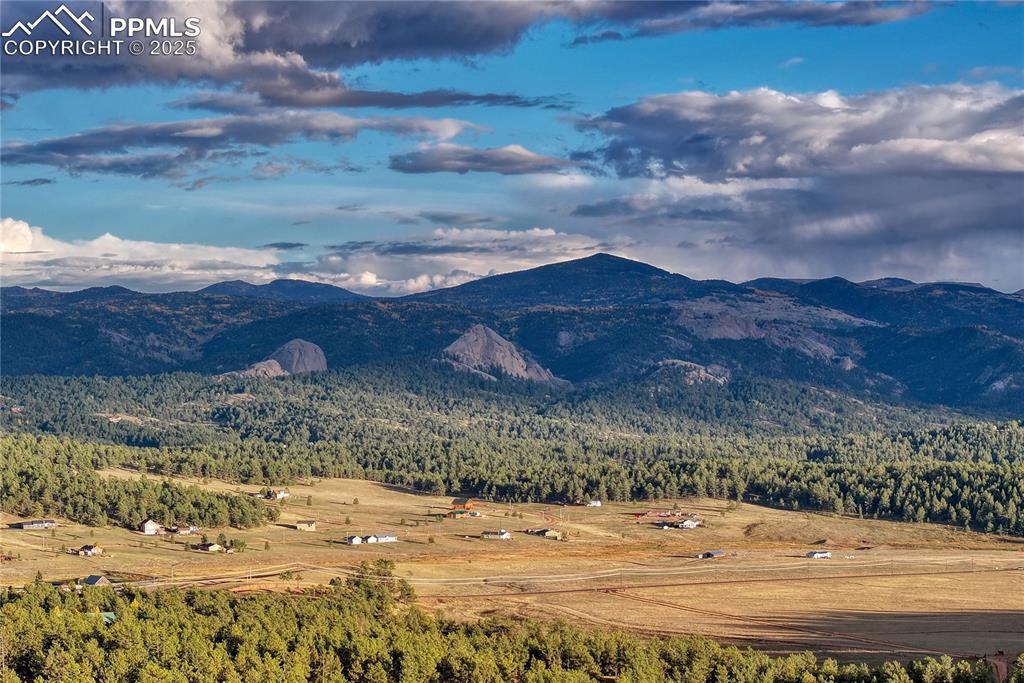
View
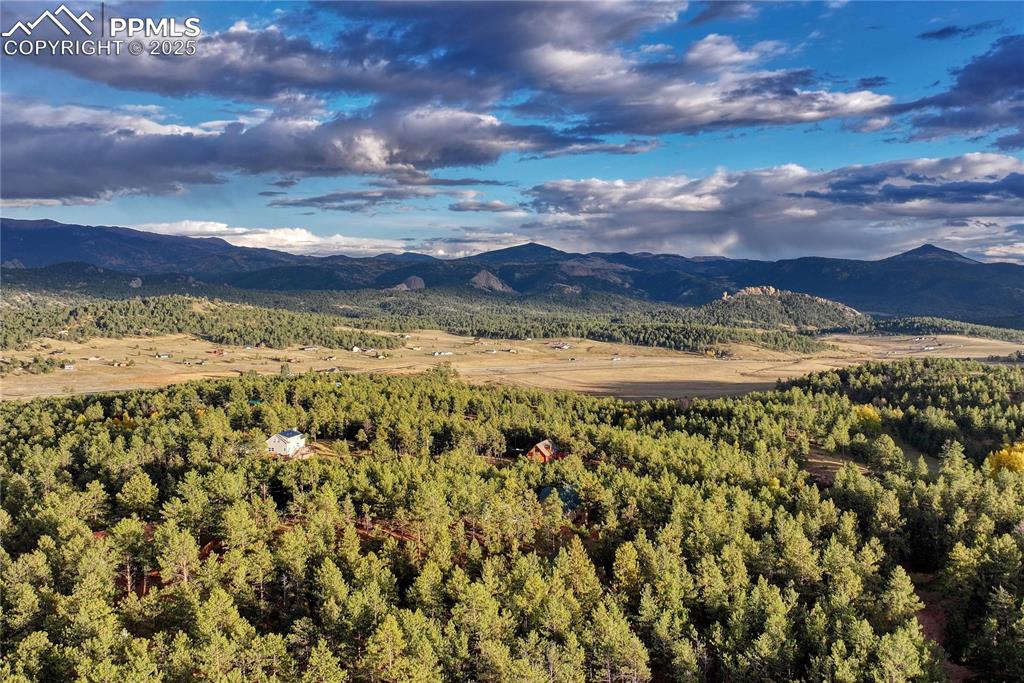
View
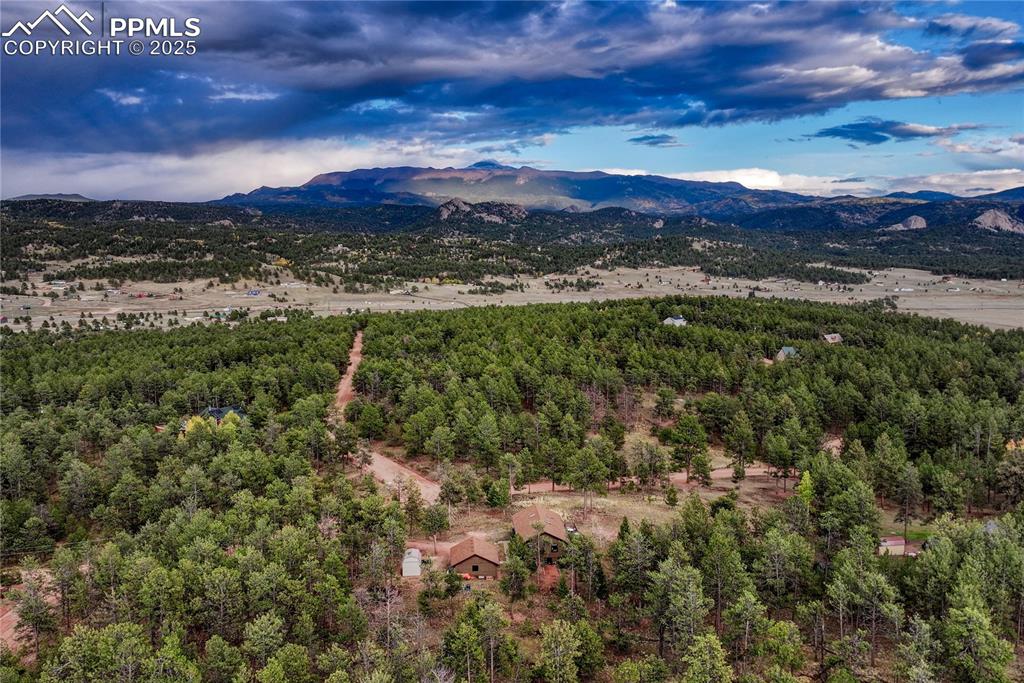
Aerial View

Floor Plan
Disclaimer: The real estate listing information and related content displayed on this site is provided exclusively for consumers’ personal, non-commercial use and may not be used for any purpose other than to identify prospective properties consumers may be interested in purchasing.