2901 Denver Boulevard, Pueblo, CO, 81008
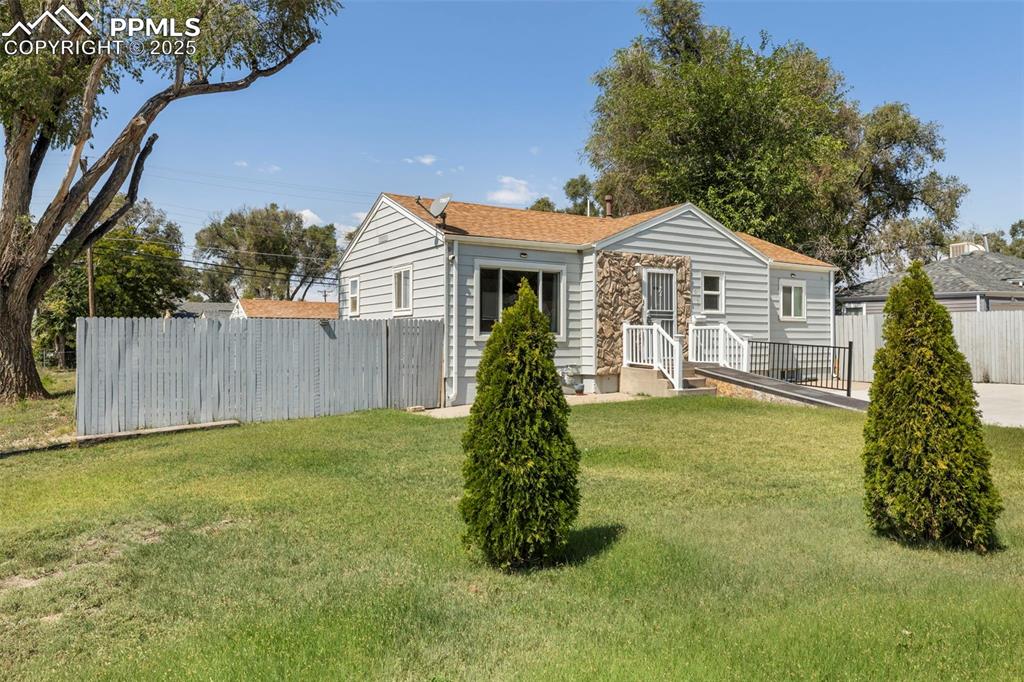
View of front of house
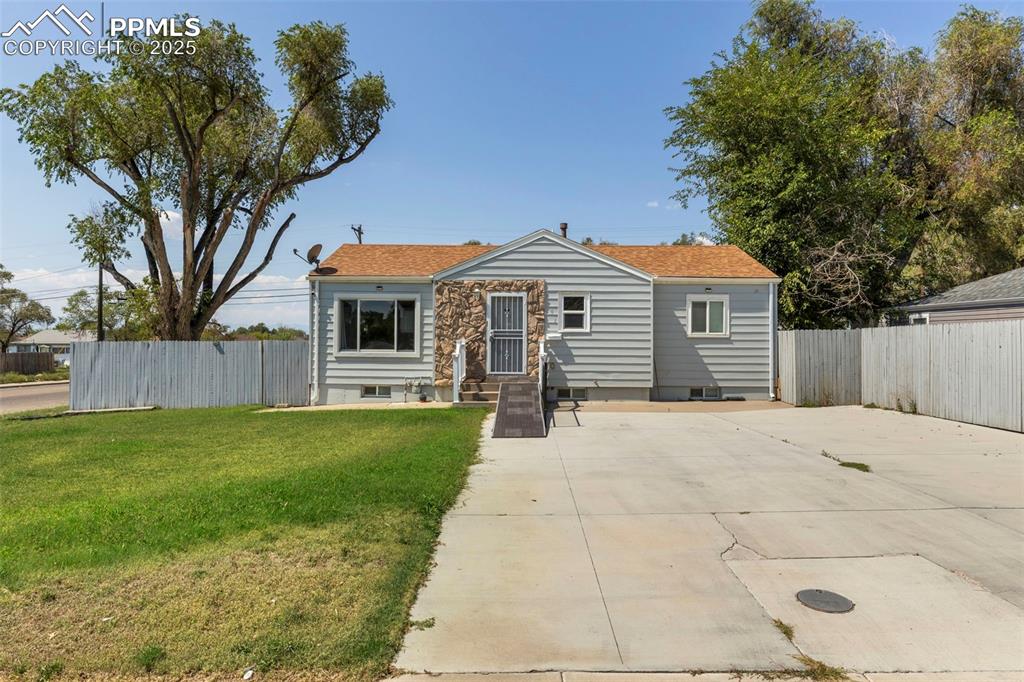
Bungalow-style home featuring a patio
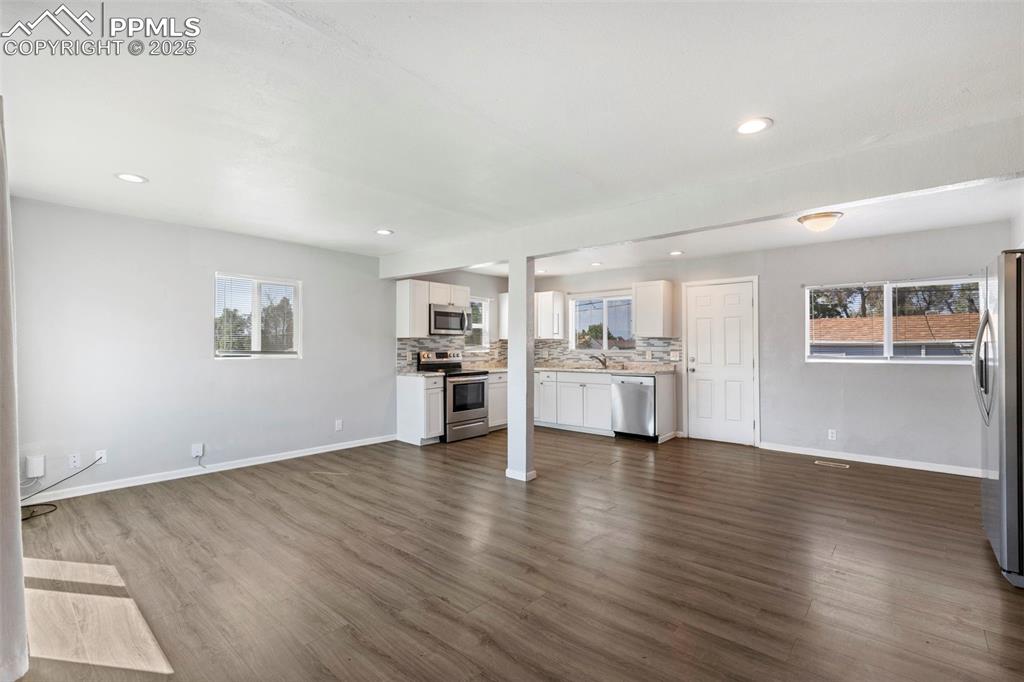
Unfurnished living room featuring recessed lighting, plenty of natural light, and dark wood/laminate-style flooring
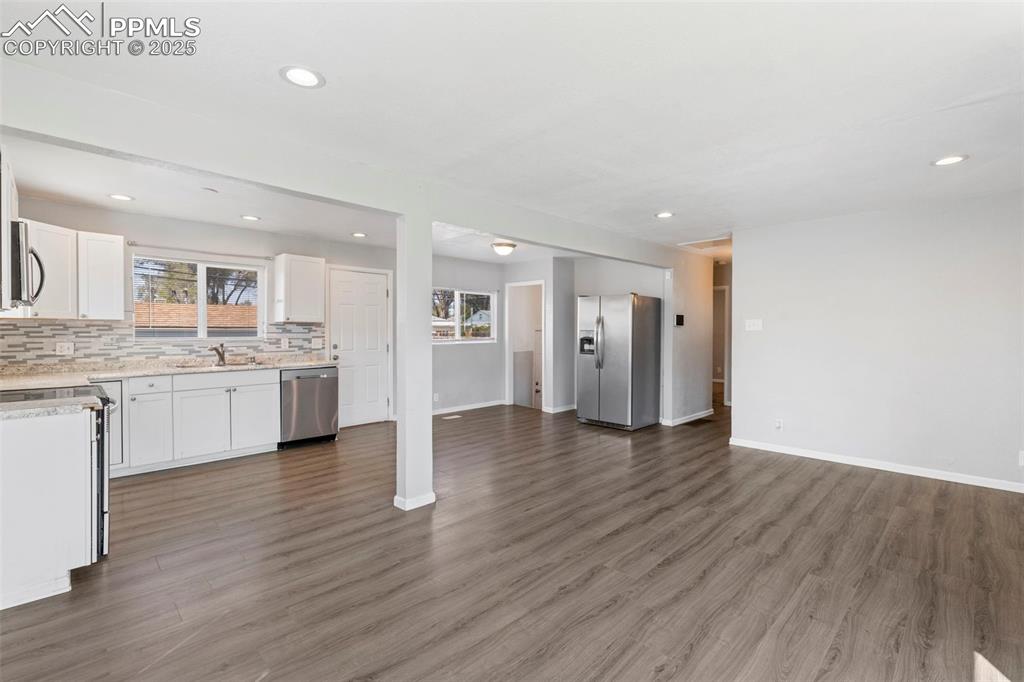
Unfurnished living room featuring plenty of natural light, recessed lighting, and dark wood/laminate finished floors
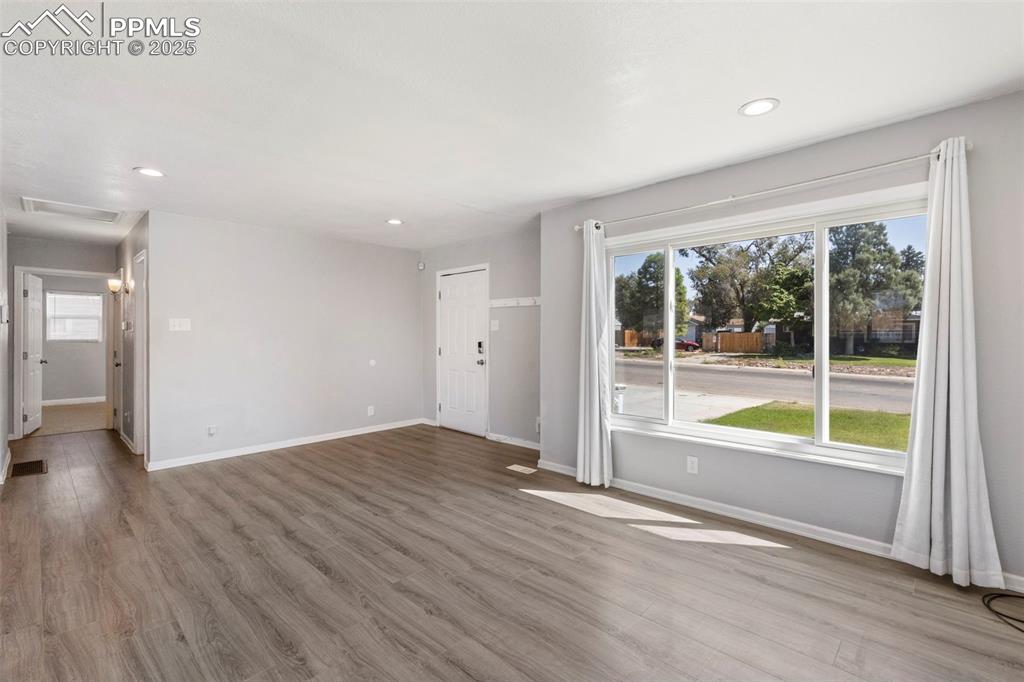
Unfurnished living room featuring light wood/laminate-style floors and recessed lighting
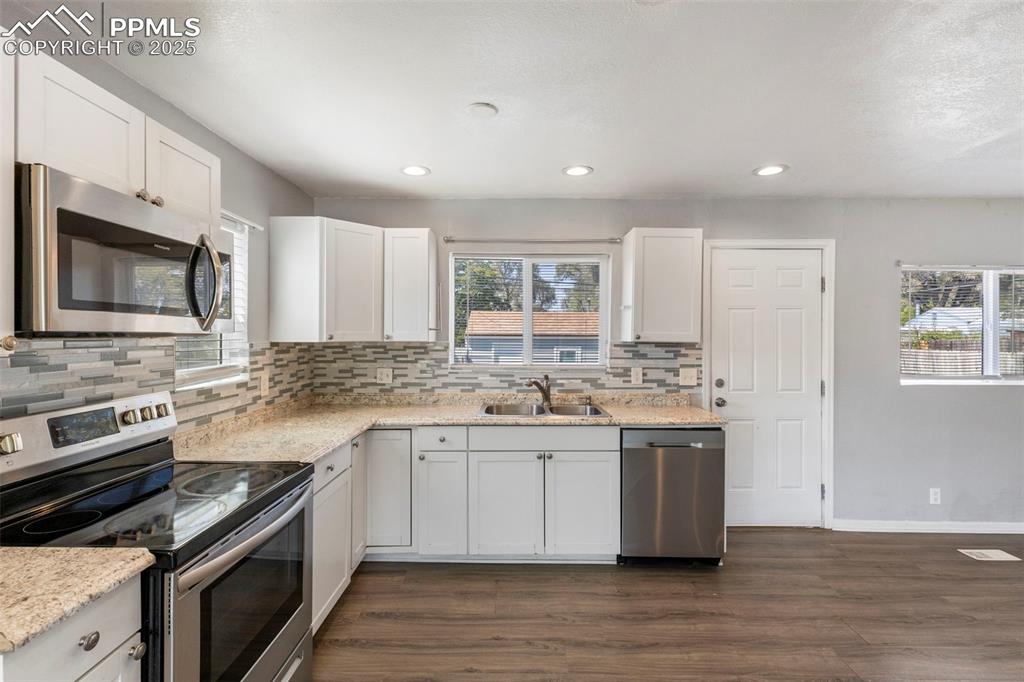
Kitchen with appliances with stainless steel finishes, white cabinetry, backsplash, dark wood/laminate-type flooring, and recessed lighting
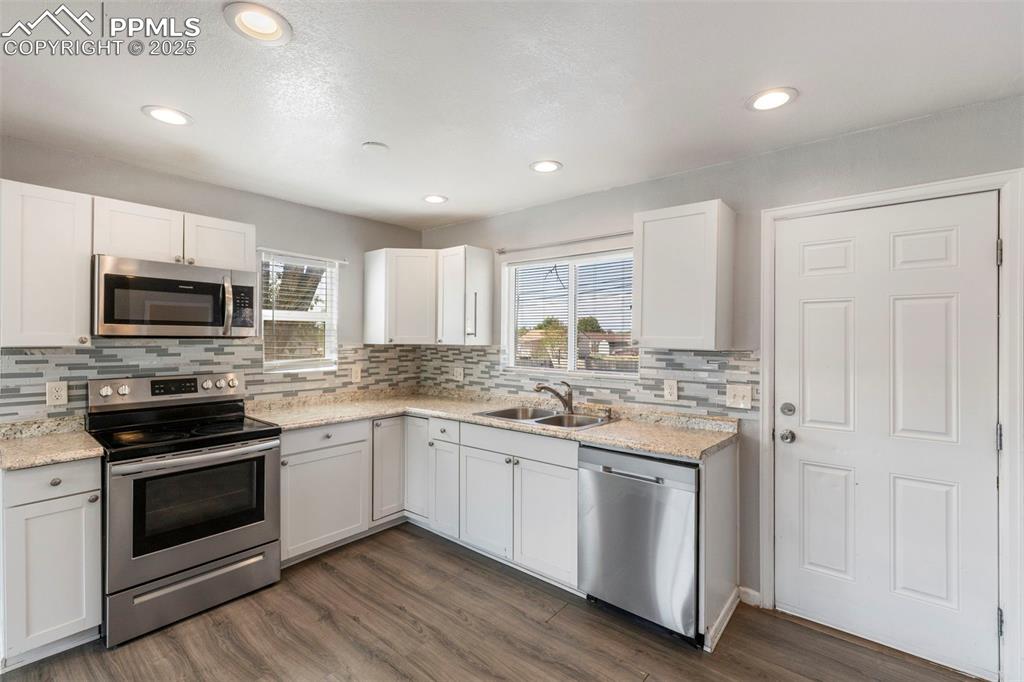
Kitchen featuring appliances with stainless steel finishes, white cabinets, dark wood/laminate-type flooring, backsplash, and recessed lighting
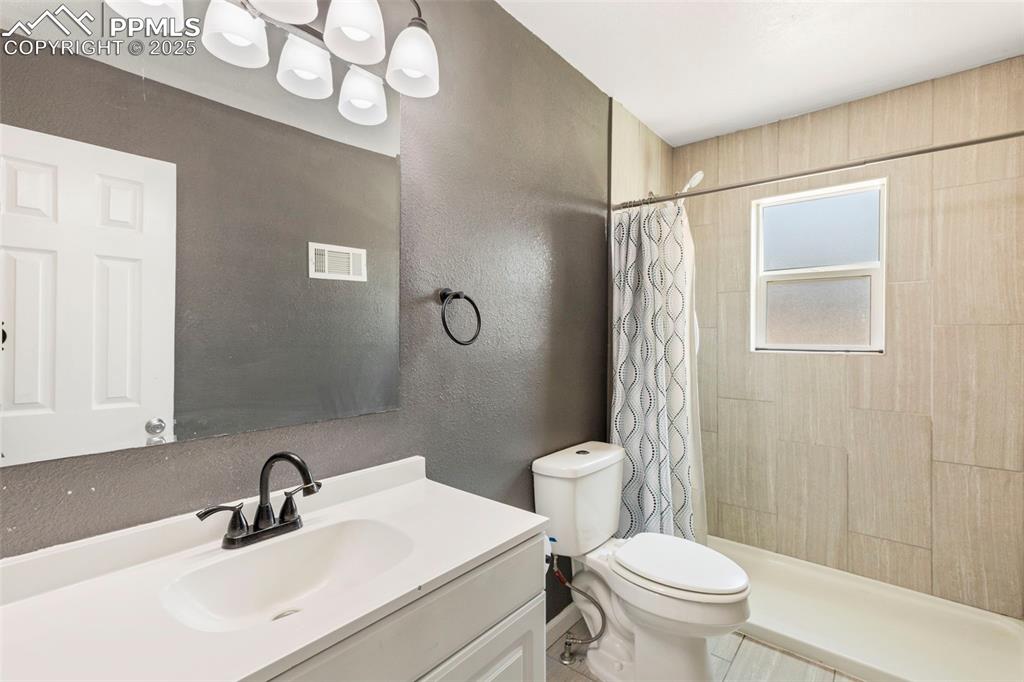
3/4 bath featuring a textured wall, vanity, and a stall shower
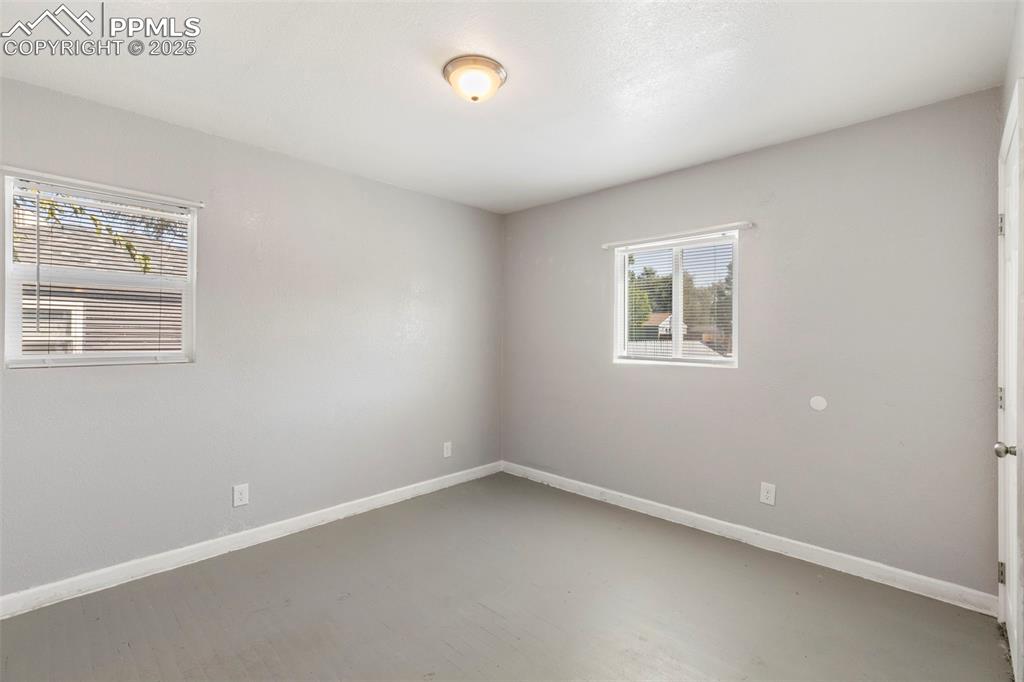
Empty room with baseboards
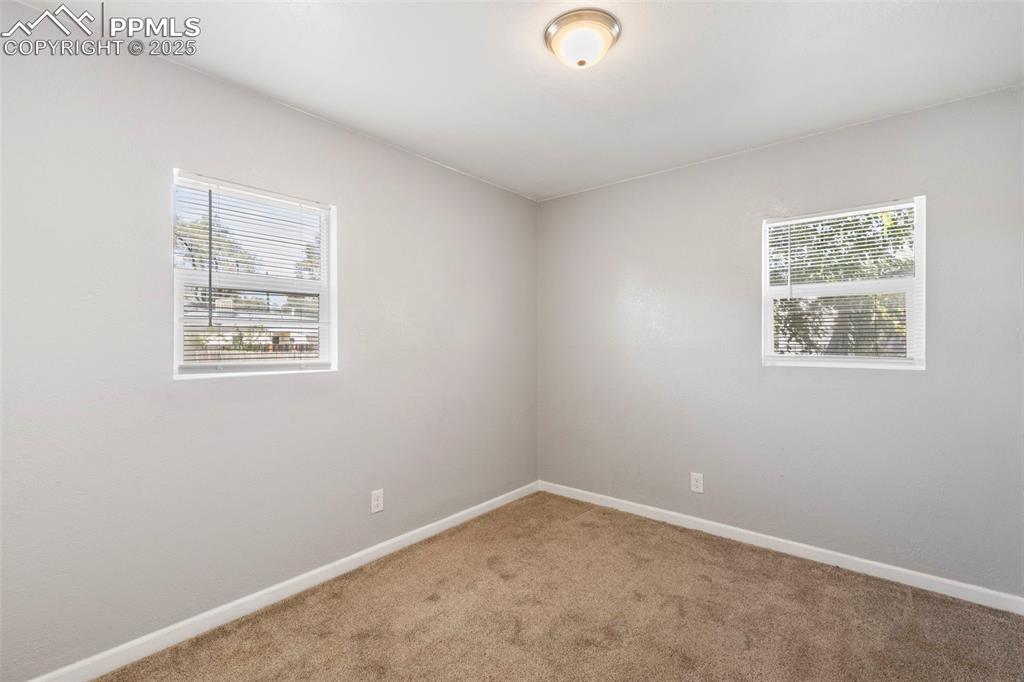
Room featuring carpet floors and baseboards
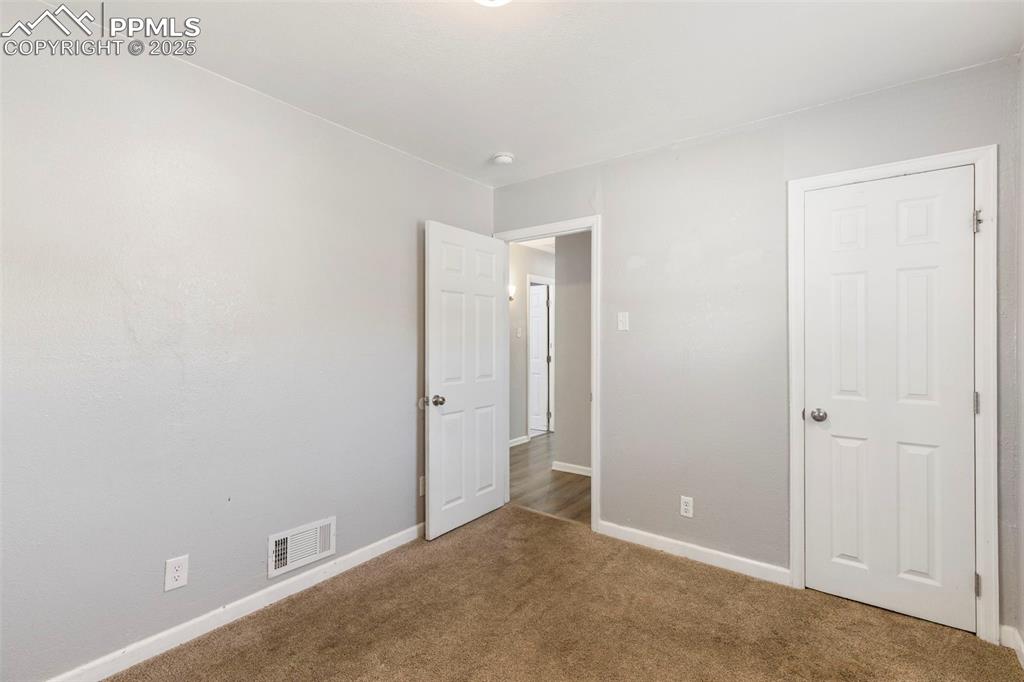
Room with baseboards and carpet
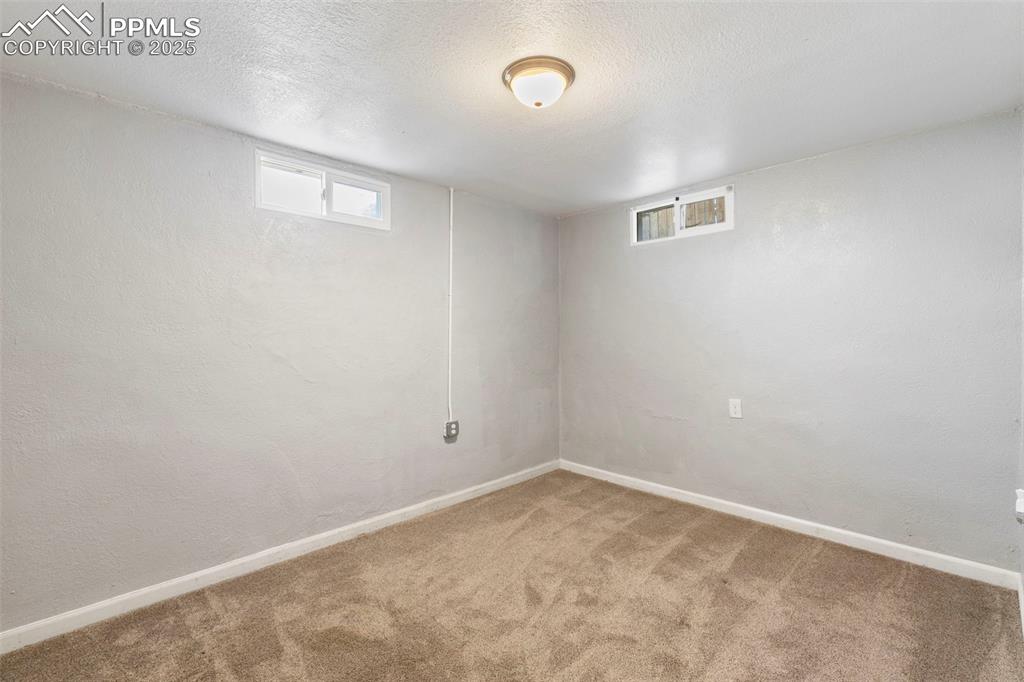
Basement featuring healthy amount of natural light, carpet, a textured ceiling, and a textured wall
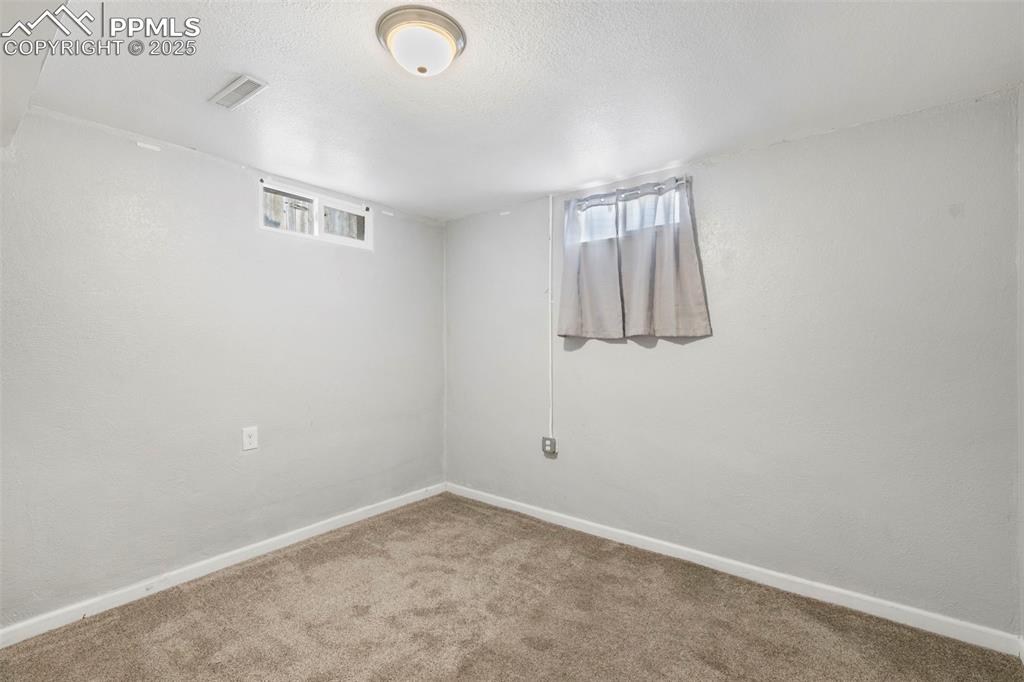
Below grade area featuring carpet flooring, plenty of natural light, and a textured ceiling
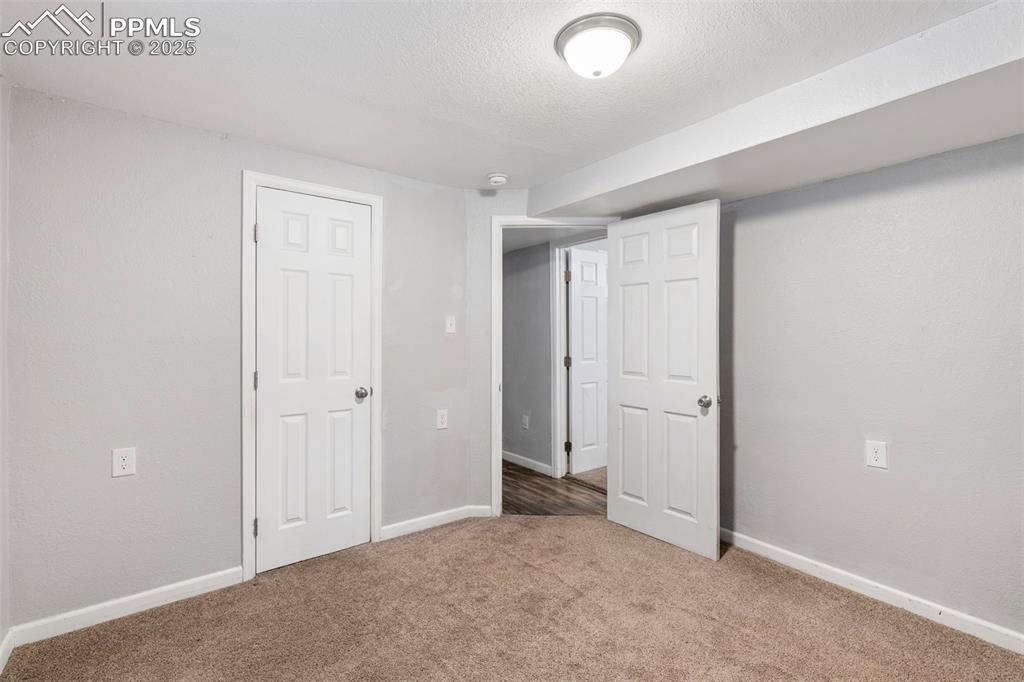
Below grade area with carpet and a textured ceiling
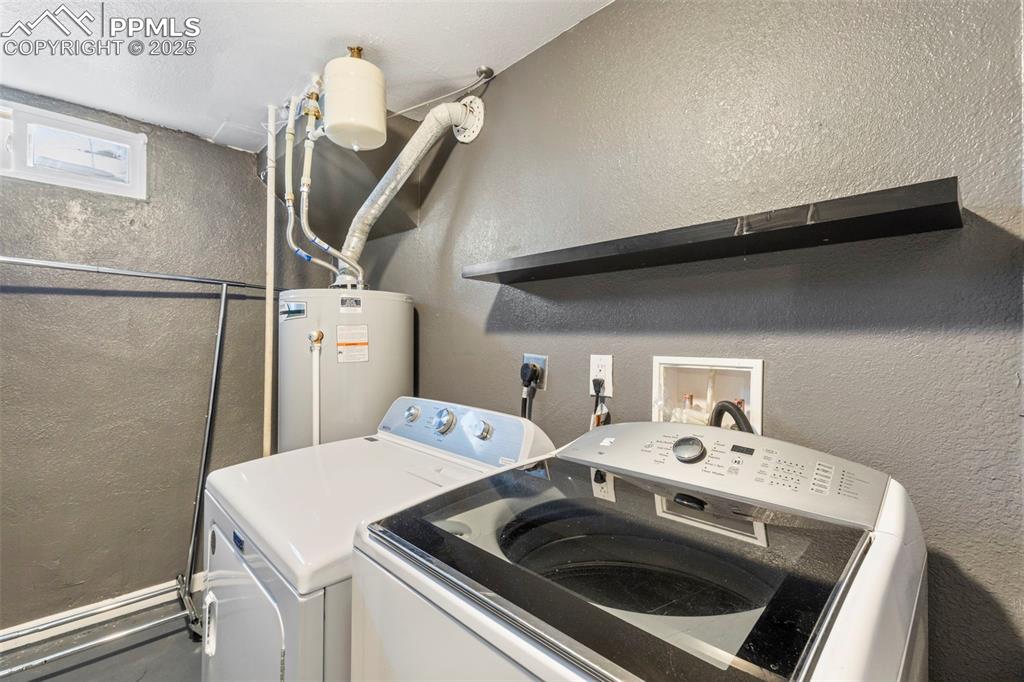
Laundry area featuring a textured wall, separate washer and dryer, and water heater
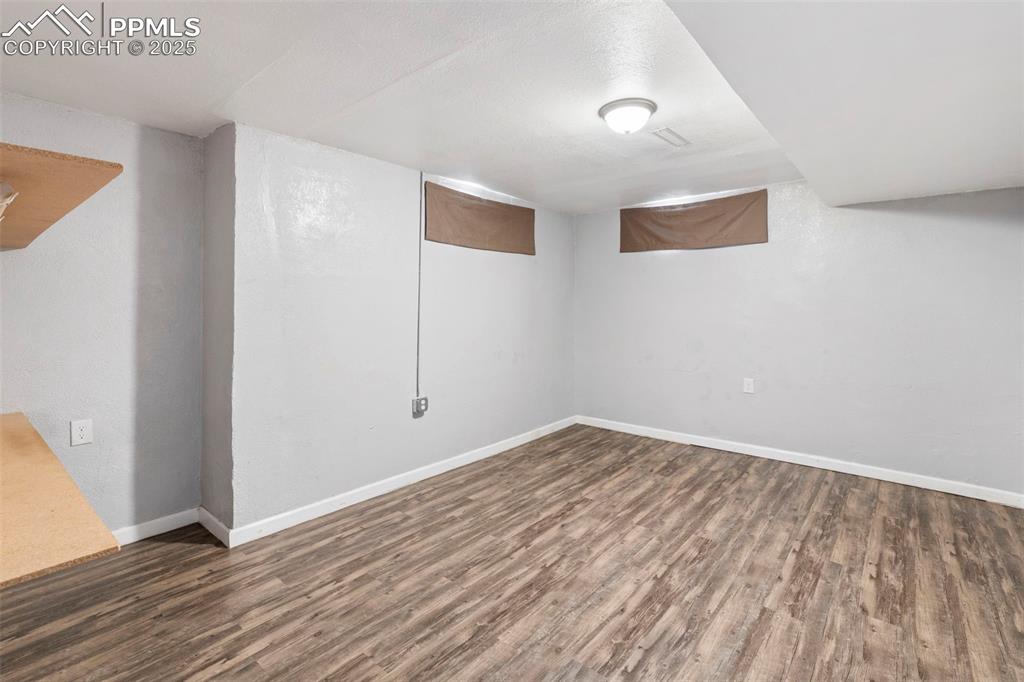
Finished below grade area featuring dark wood/laminate-style floors and baseboards
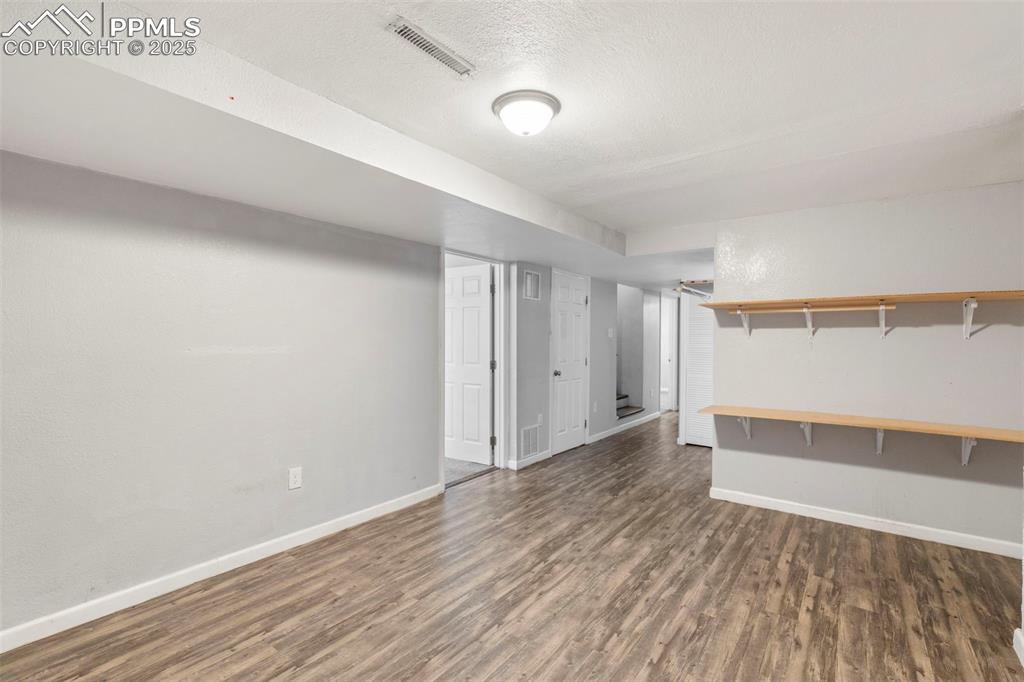
Finished basement with dark wood/laminate-style flooring and a textured ceiling
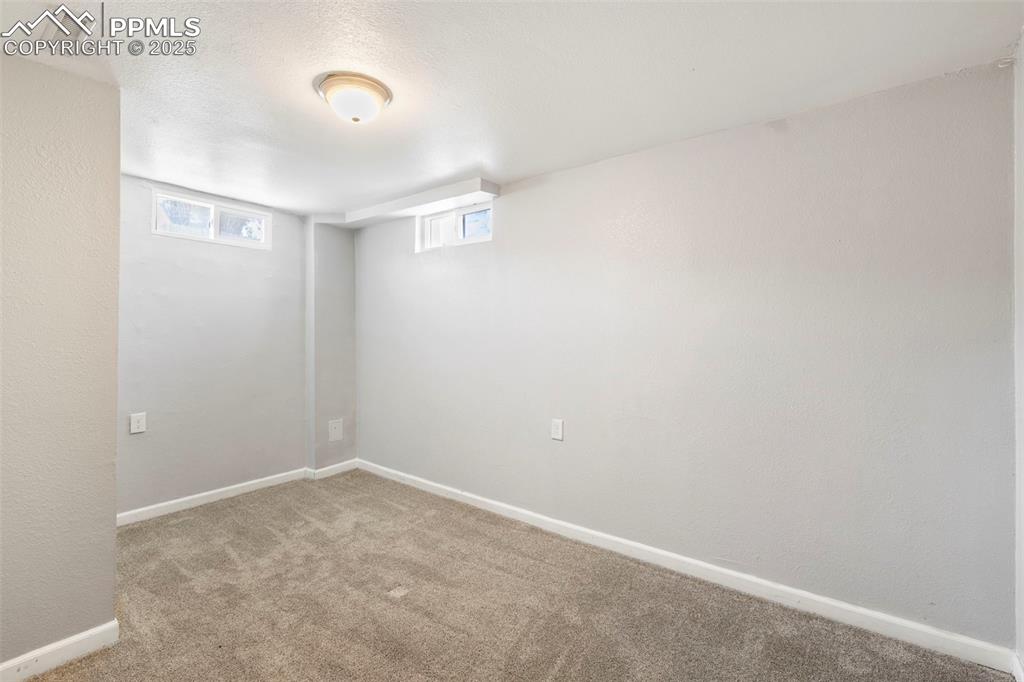
Basement featuring light carpet, a textured ceiling, and a textured wall
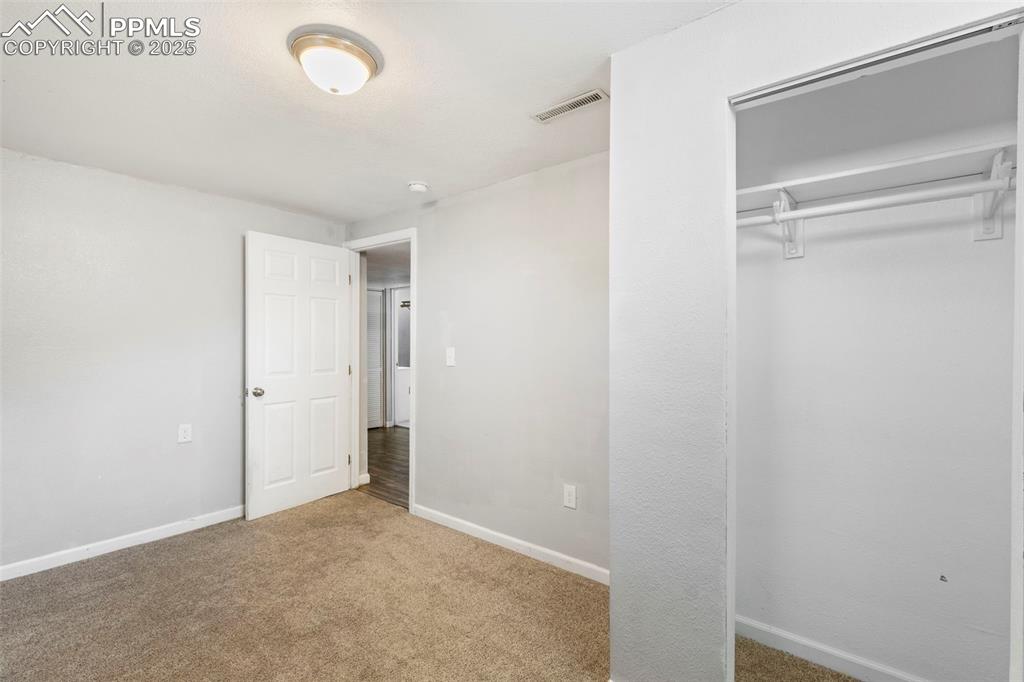
Room featuring carpet flooring and a closet
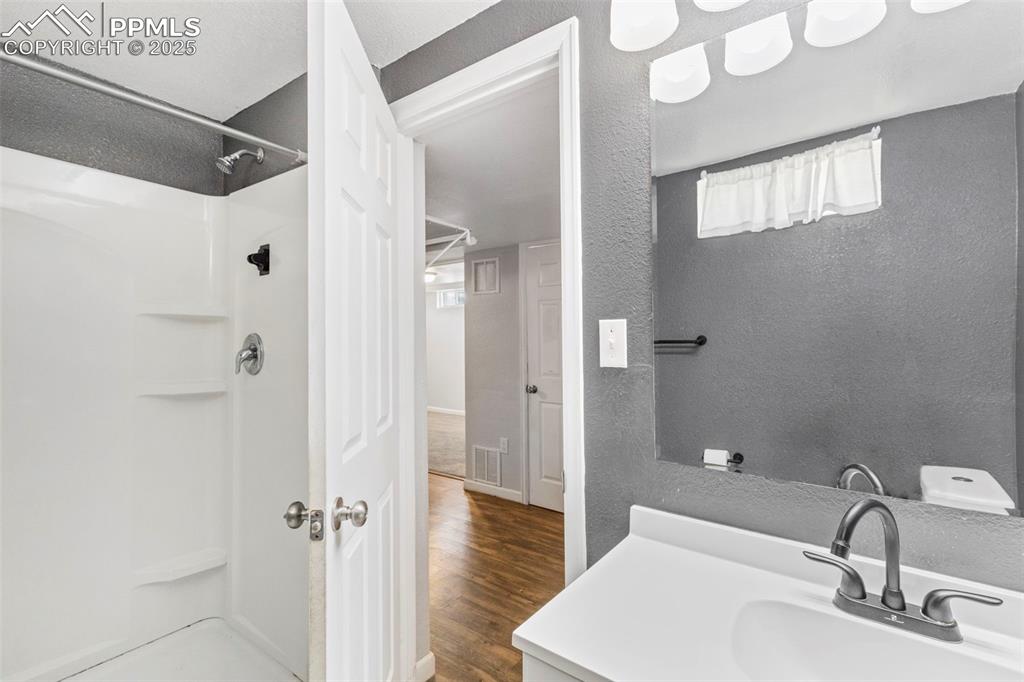
3/4 bath featuring a stall shower, vanity, a textured wall, and dark wood/laminate-style flooring
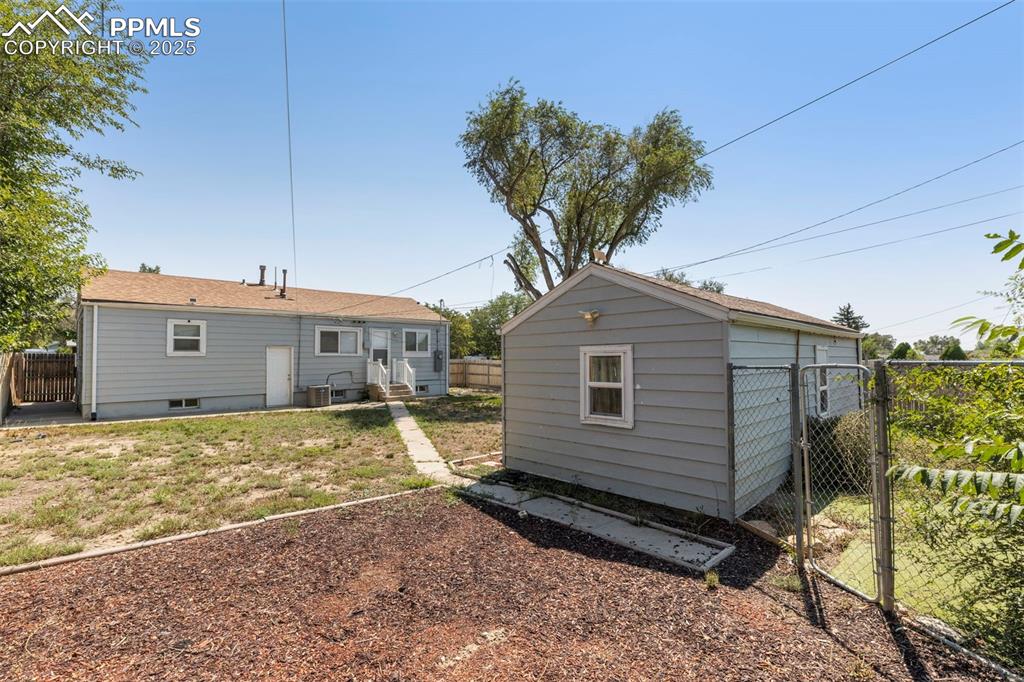
View of outbuilding featuring a gate and entry steps
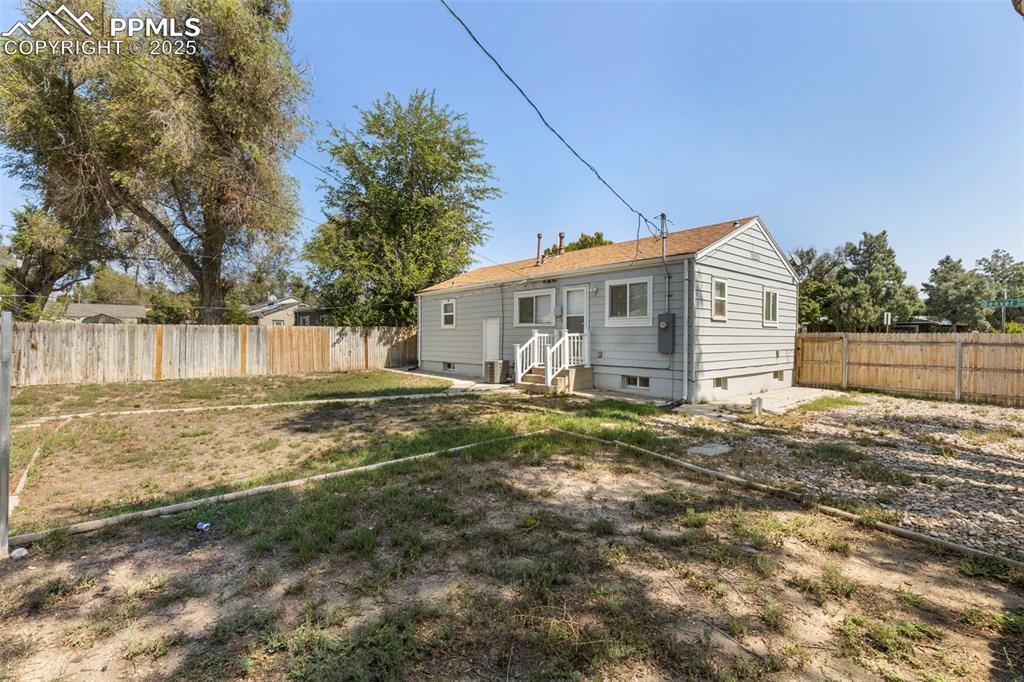
Back of property featuring a fenced backyard
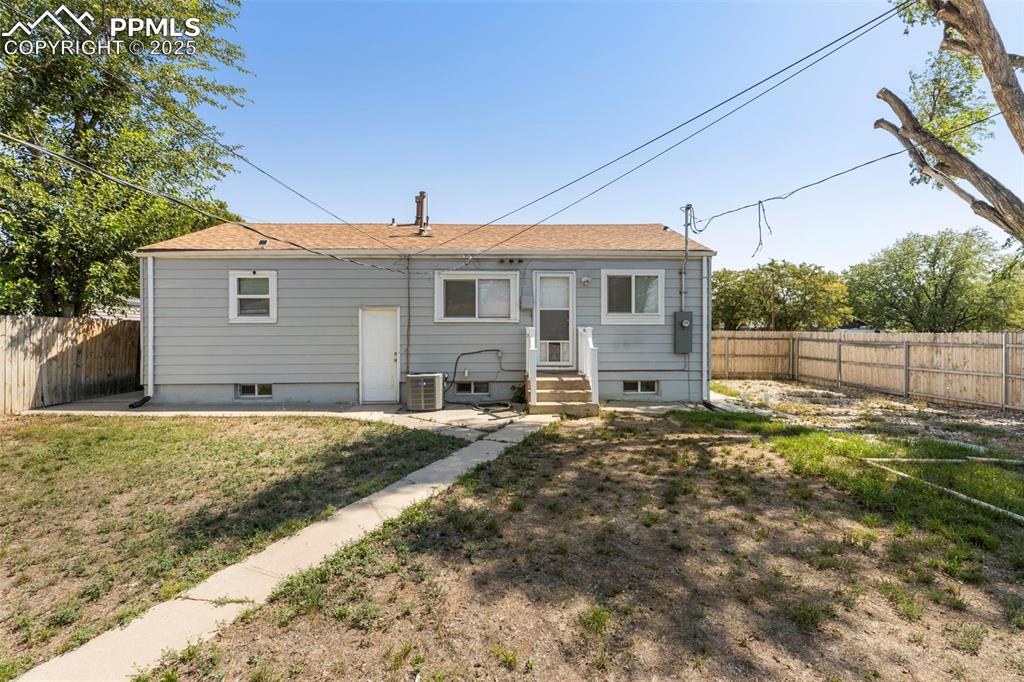
Rear view of property with a fenced backyard
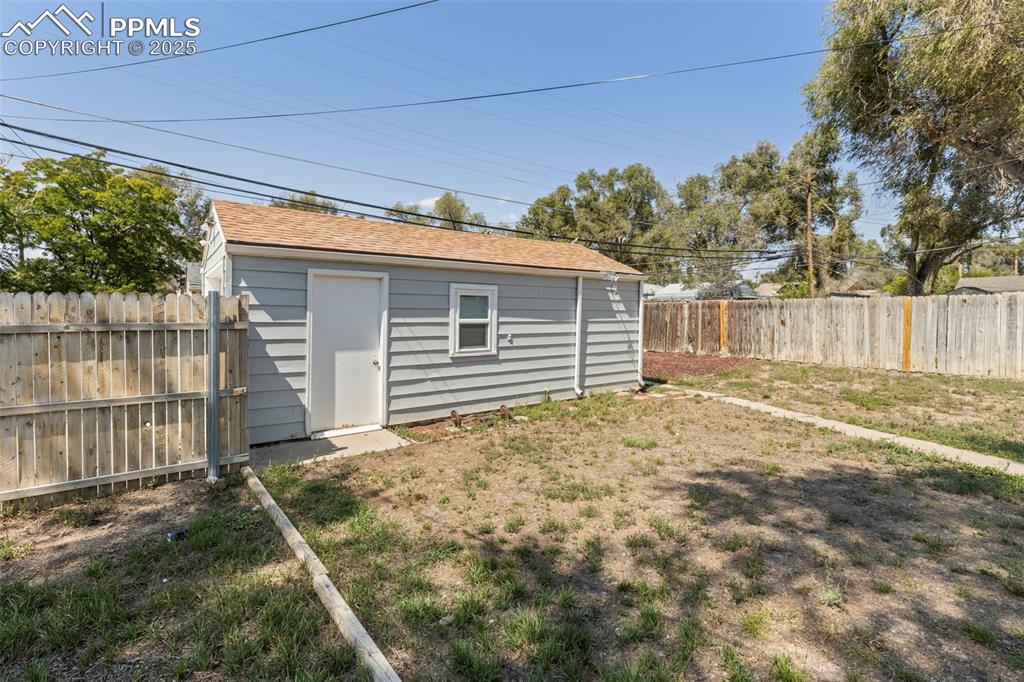
Fenced backyard featuring an outdoor structure
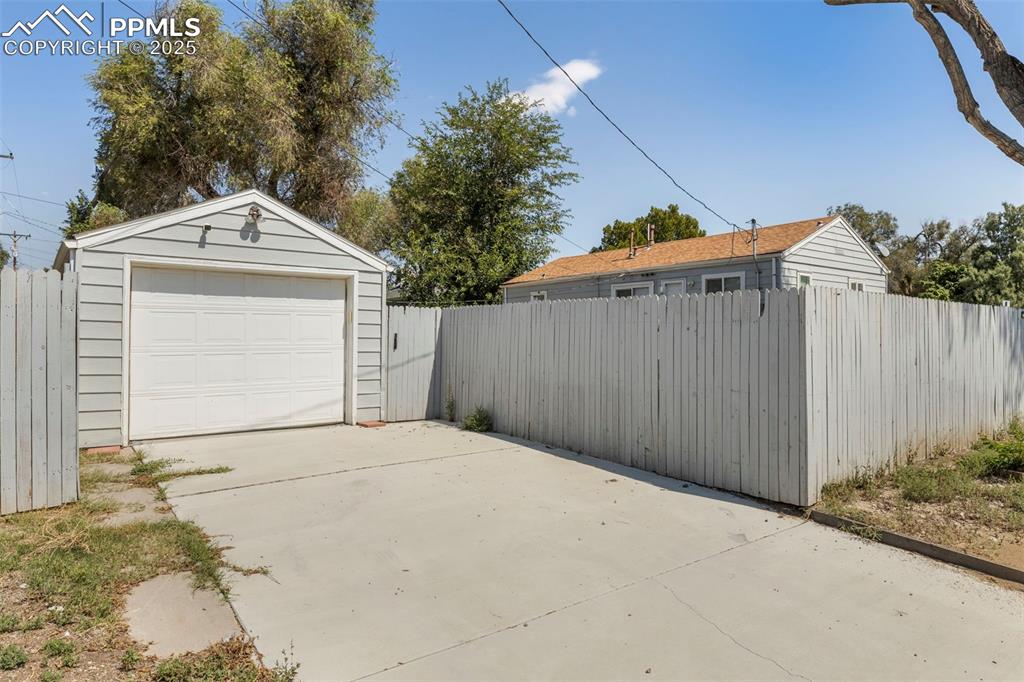
Detached garage featuring driveway
Disclaimer: The real estate listing information and related content displayed on this site is provided exclusively for consumers’ personal, non-commercial use and may not be used for any purpose other than to identify prospective properties consumers may be interested in purchasing.