120 N Hayman Avenue, Colorado Springs, CO, 80909
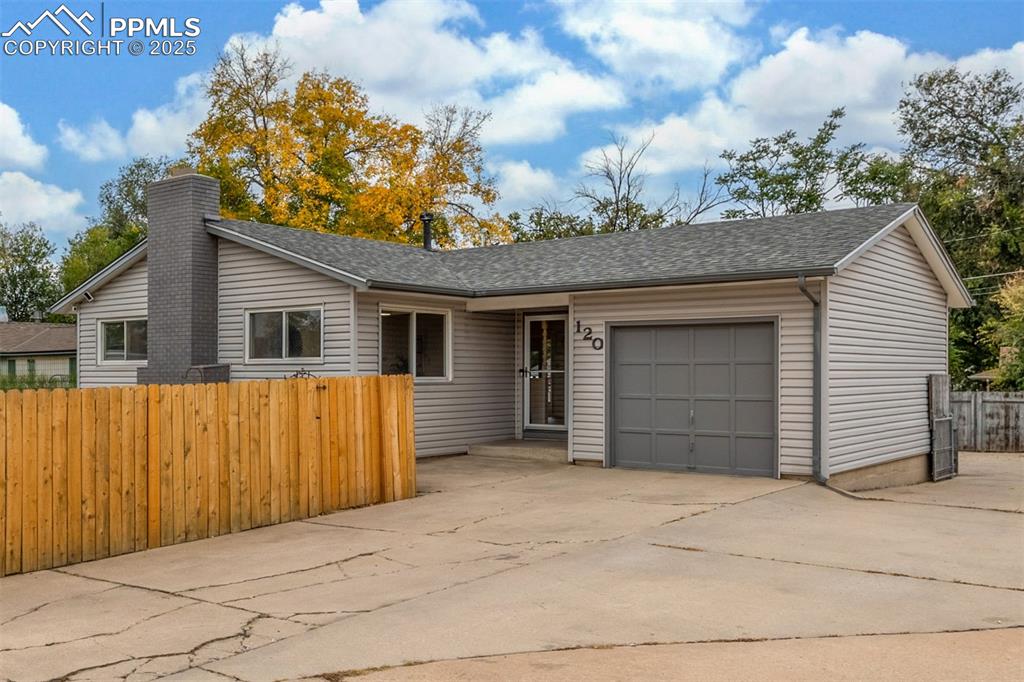
Ranch home with finished basement with 1-car attached garage and driveway to 2-car detached garage
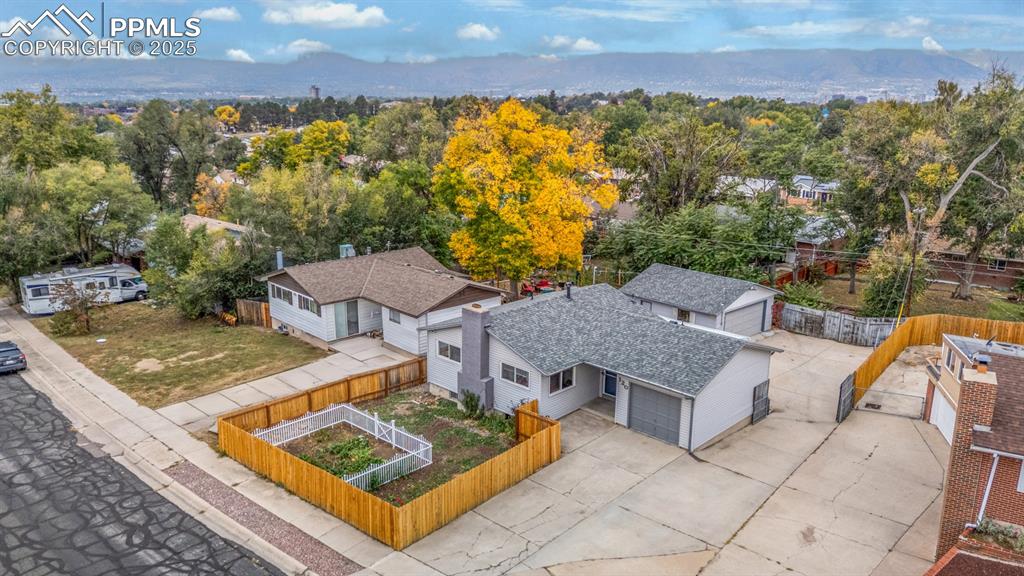
Situated just east of downtown Colorado Springs.
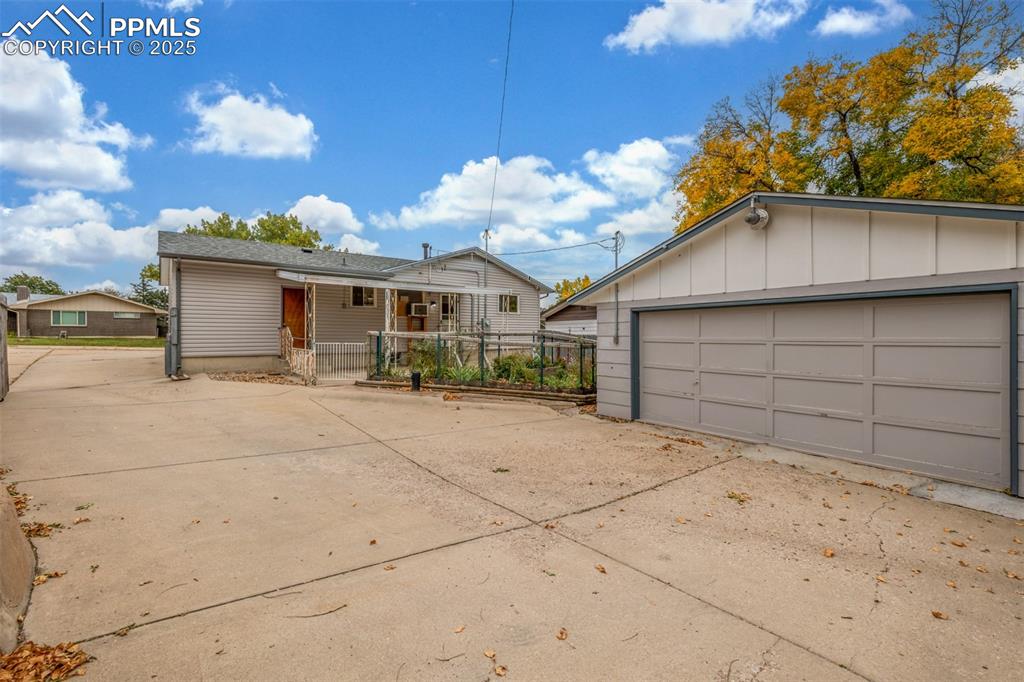
BONUS 2-car detached garage with private, gated driveway.
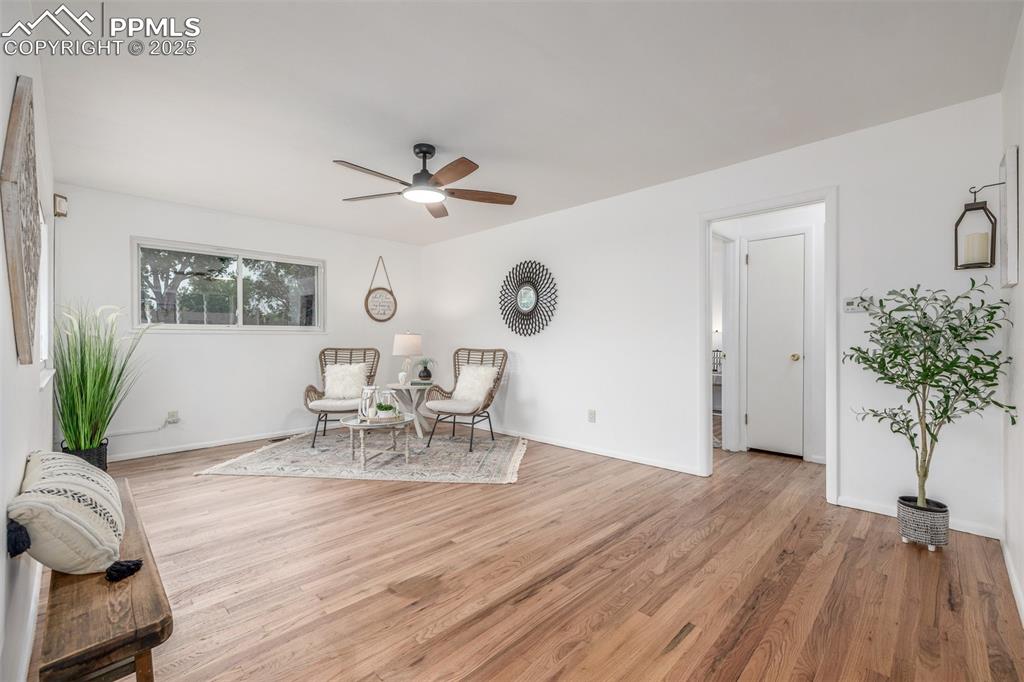
Living area featuring refinished hardwood flooring, fresh paint and plenty of natural lighting
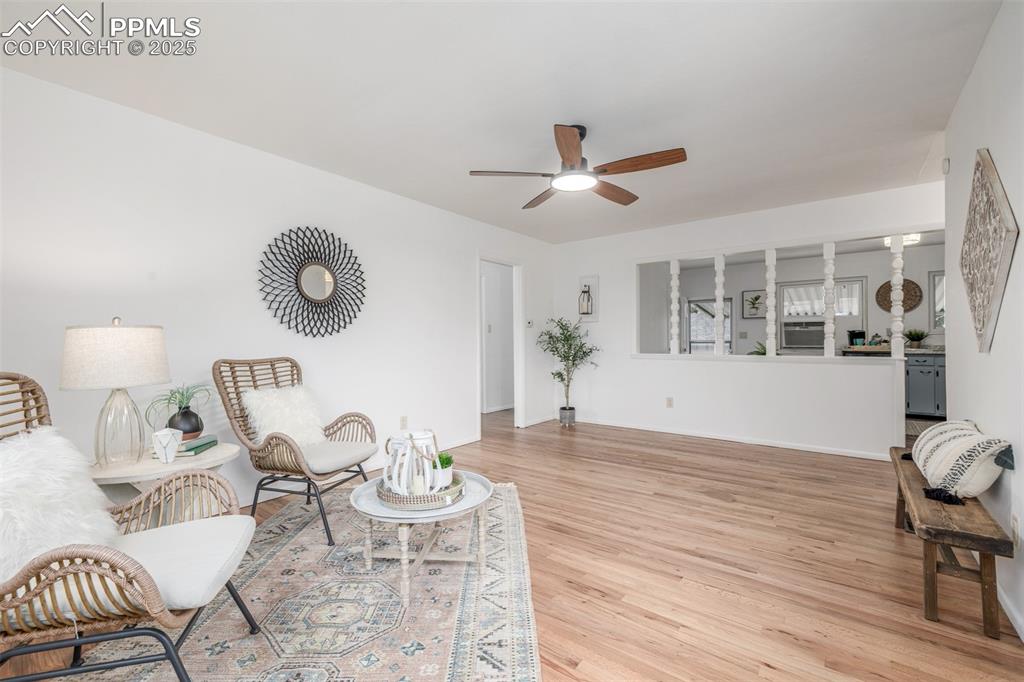
Living area opens into the eat-in kitchen
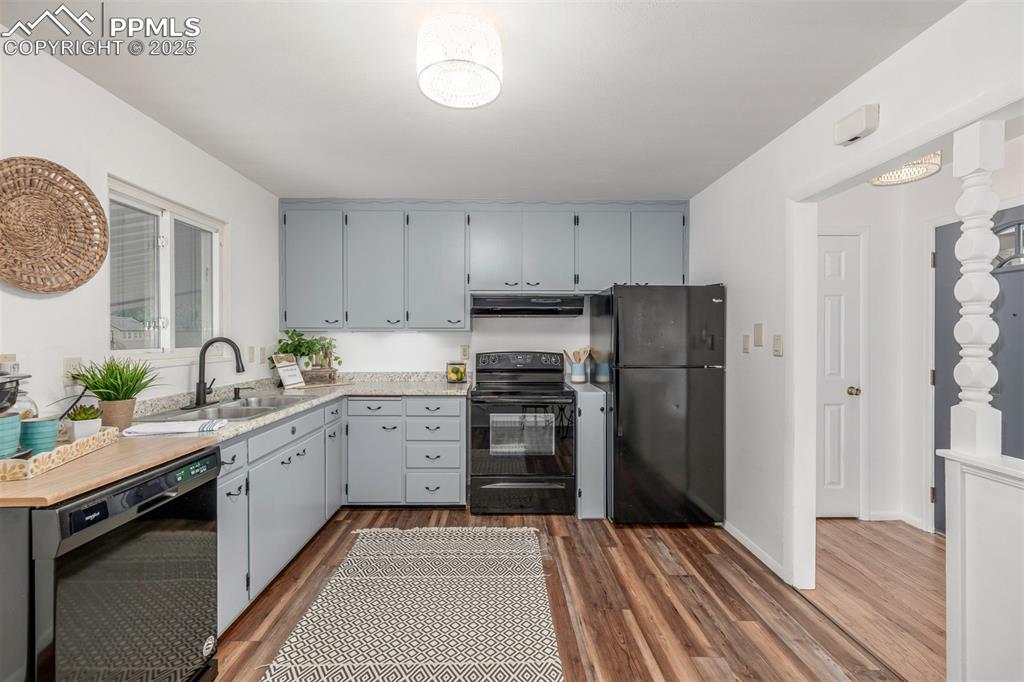
Kitchen featuring newer vinyl plank floring, new countertop and black matte faucet with large pantry for extra storage
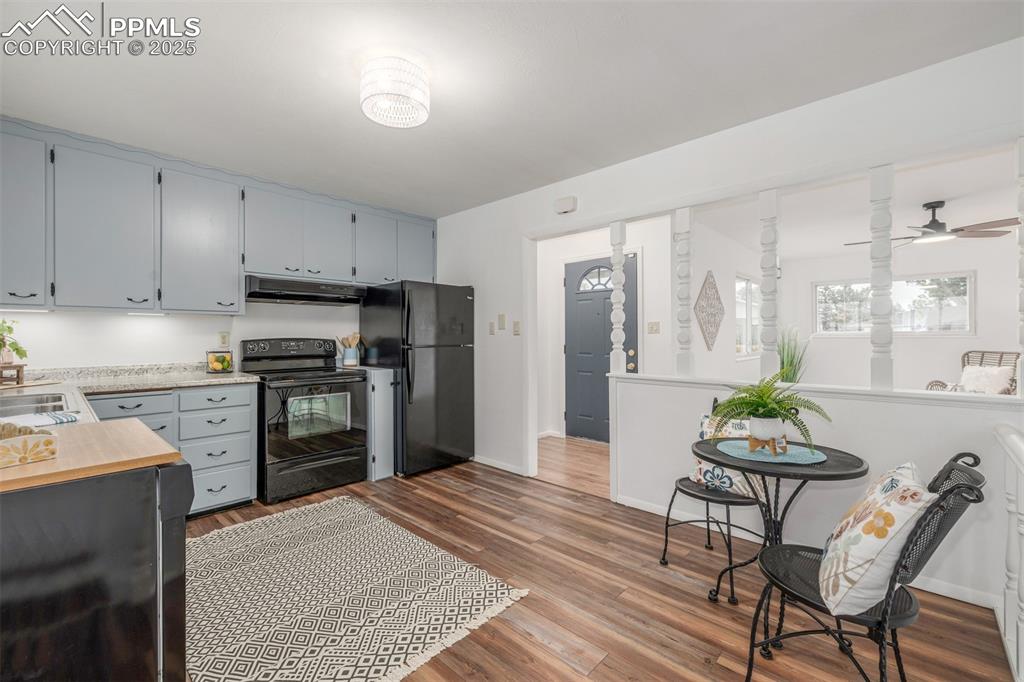
Kitchen featuring newer vinyl plank floring, new countertop and black matte faucet with large pantry for extra storage
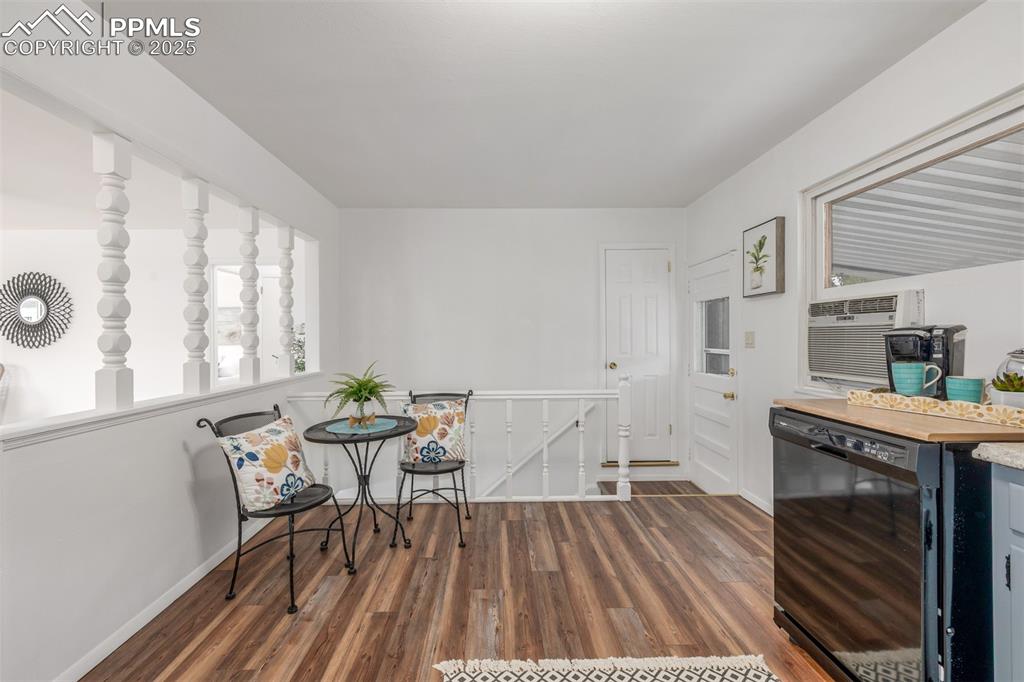
The kitchen offers the perfect place for dinners at home with a built-in pantry and easy access to the covered patio & backyard at your fingertips.
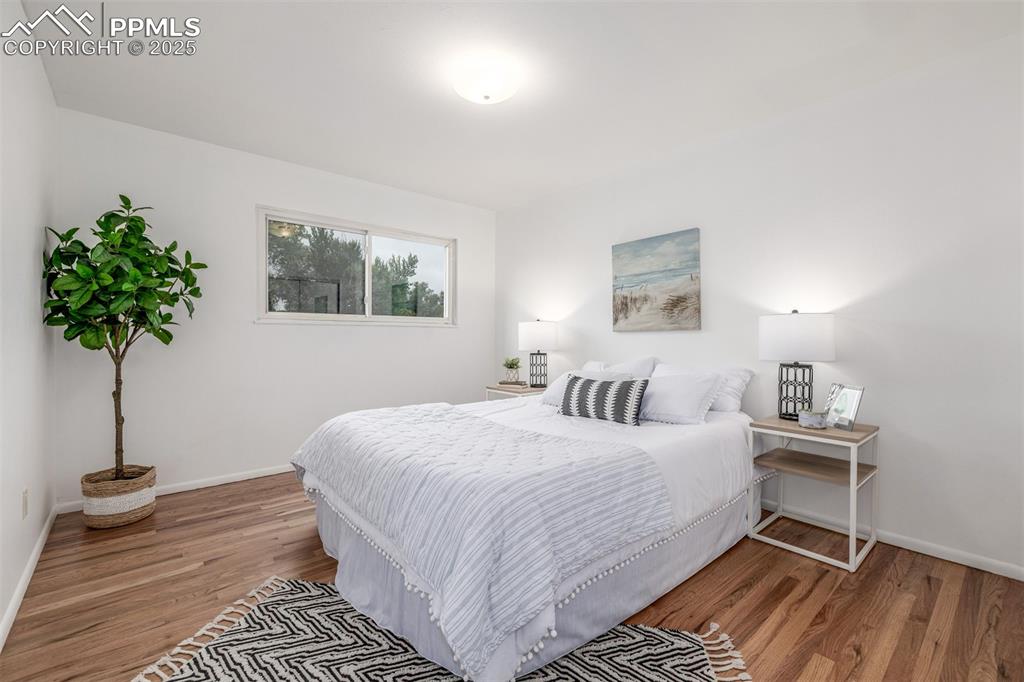
Primary bedroom with newly refinished hardwood floors and gorgeous natural light is the perfect place to unwind.
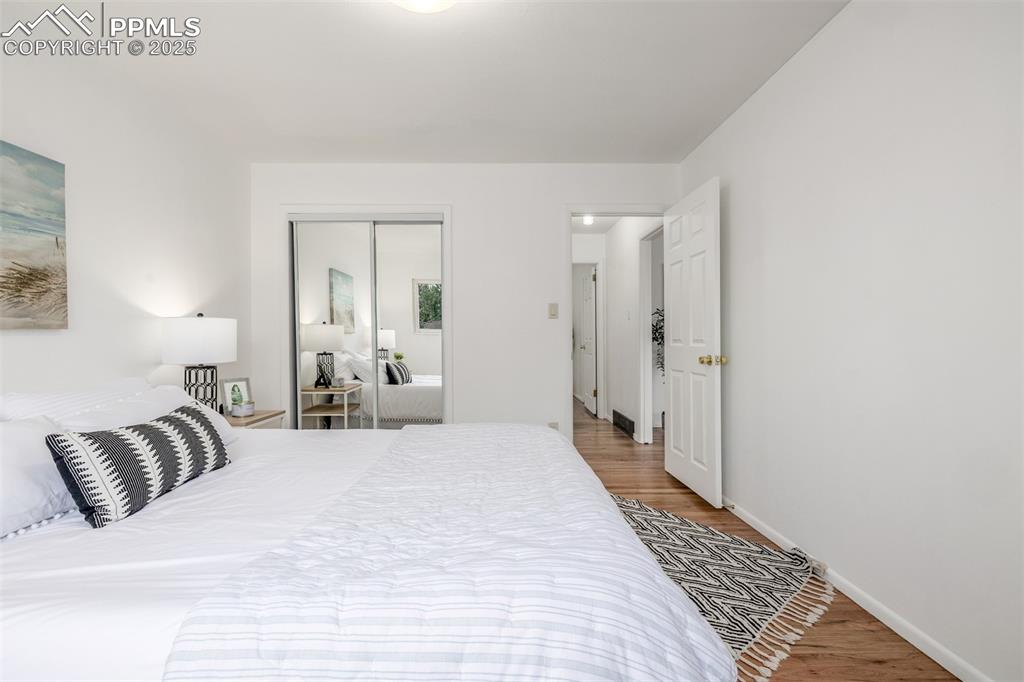
Primary bedroom with newly refinished hardwood floors and gorgeous natural light is the perfect place to unwind.
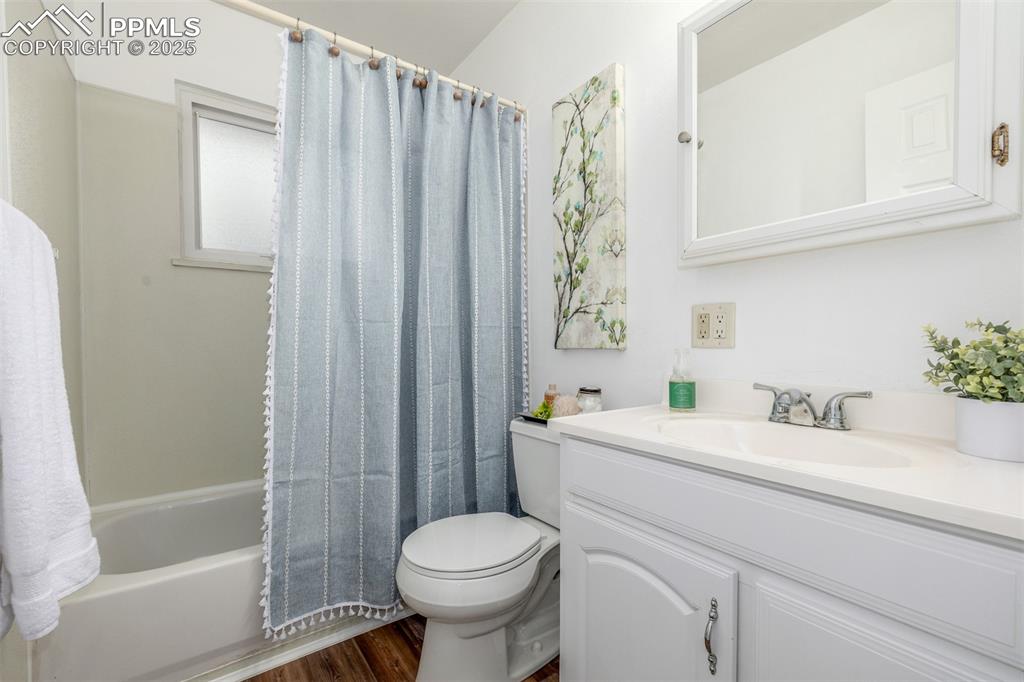
Full bathroom with shower / bathtub combination new vinyl plank wood-look flooring
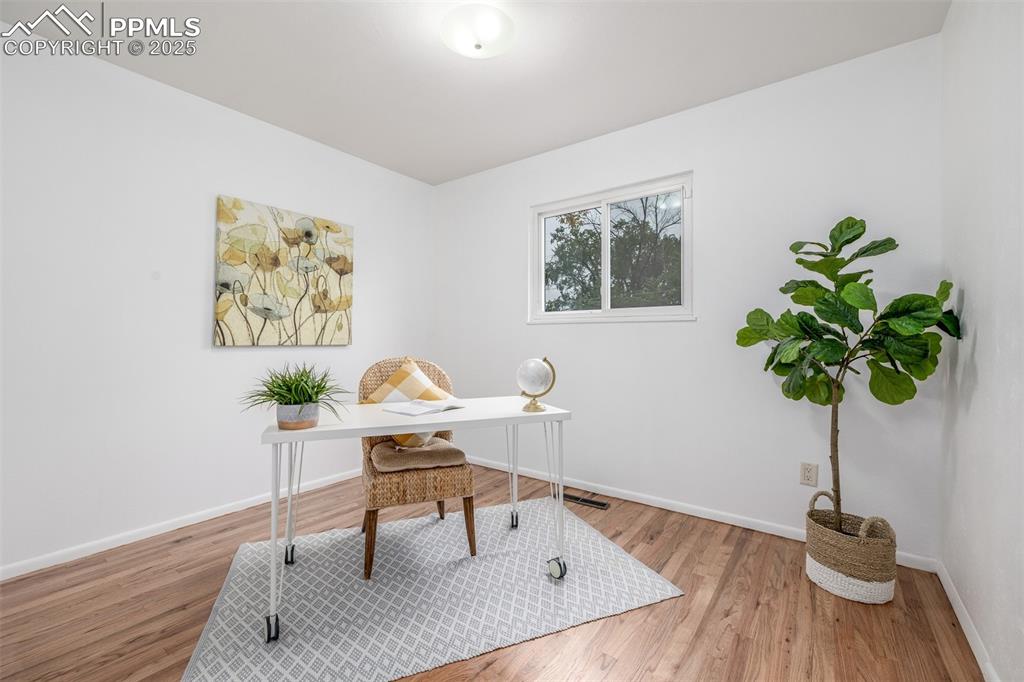
Second main level bedroom is perfect for guests or your office space. Peak outside for mountain views too!
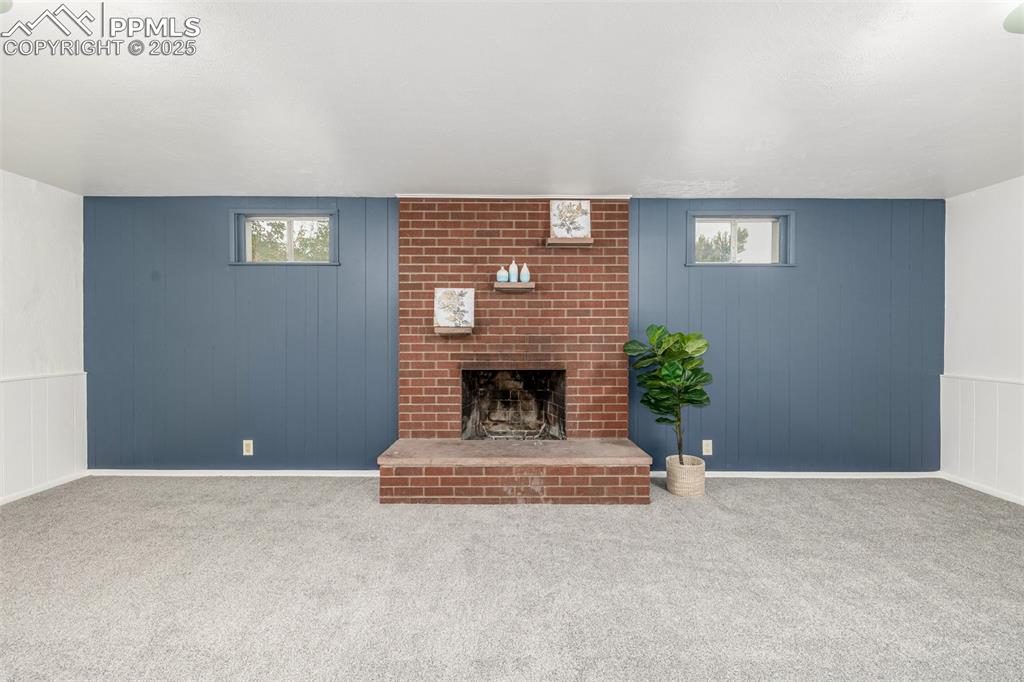
Downstairs, find a cozy family room with wood burning fire place, fresh paint and brand new carpet.
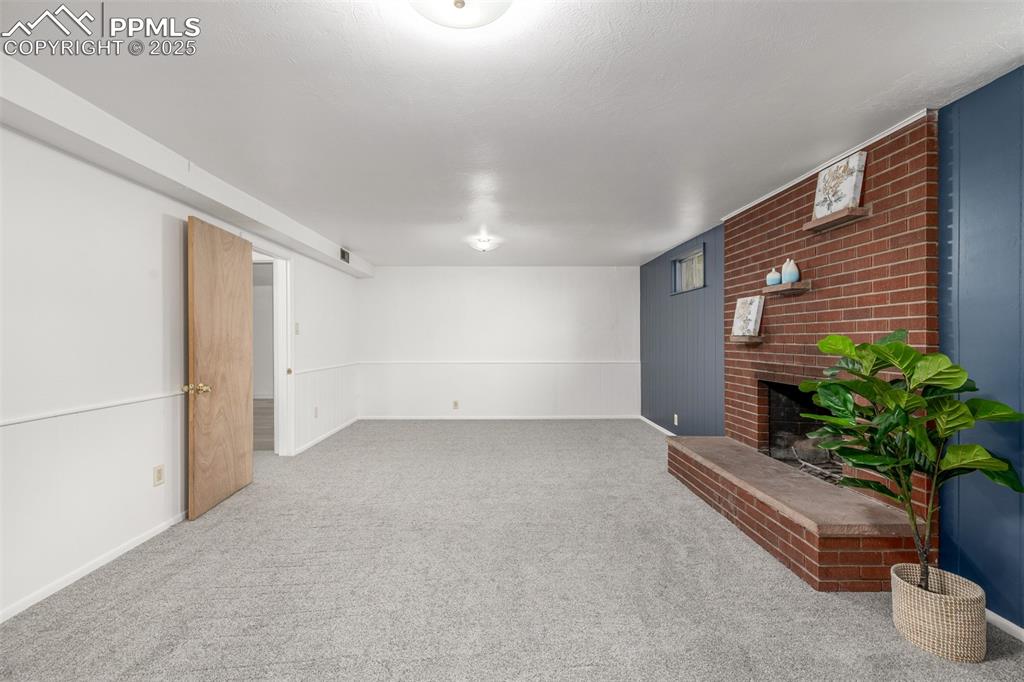
Imagine all you can do with this space!
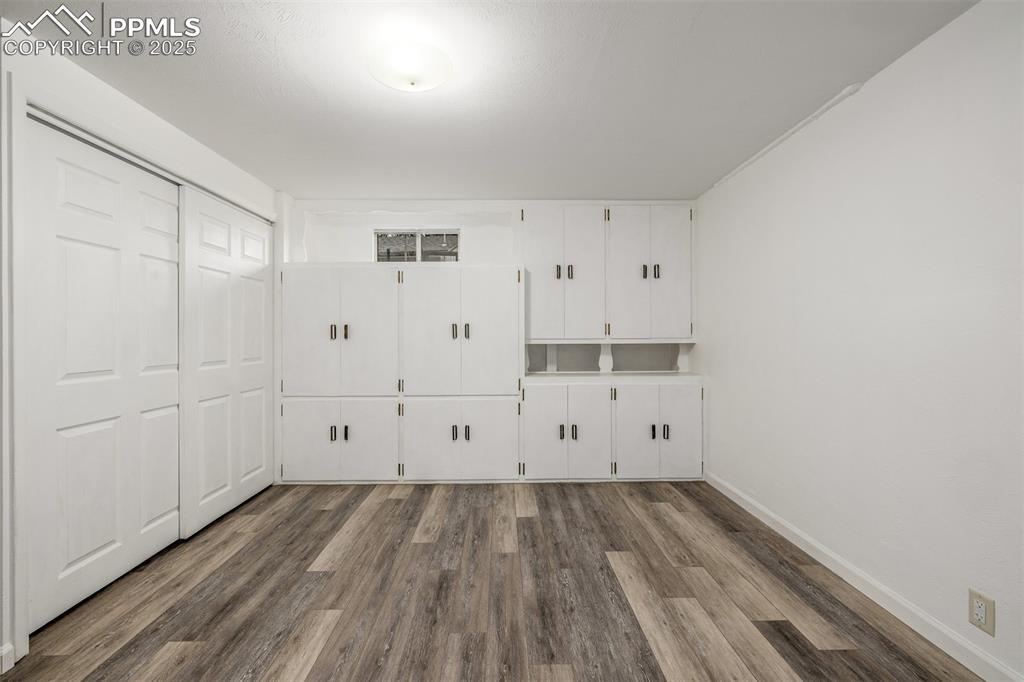
Oversized lower level room with newer vinyl plank flooring, a large closet and ample storage is a great option for a 3rd non-conforming bedroom, office or hobby space!
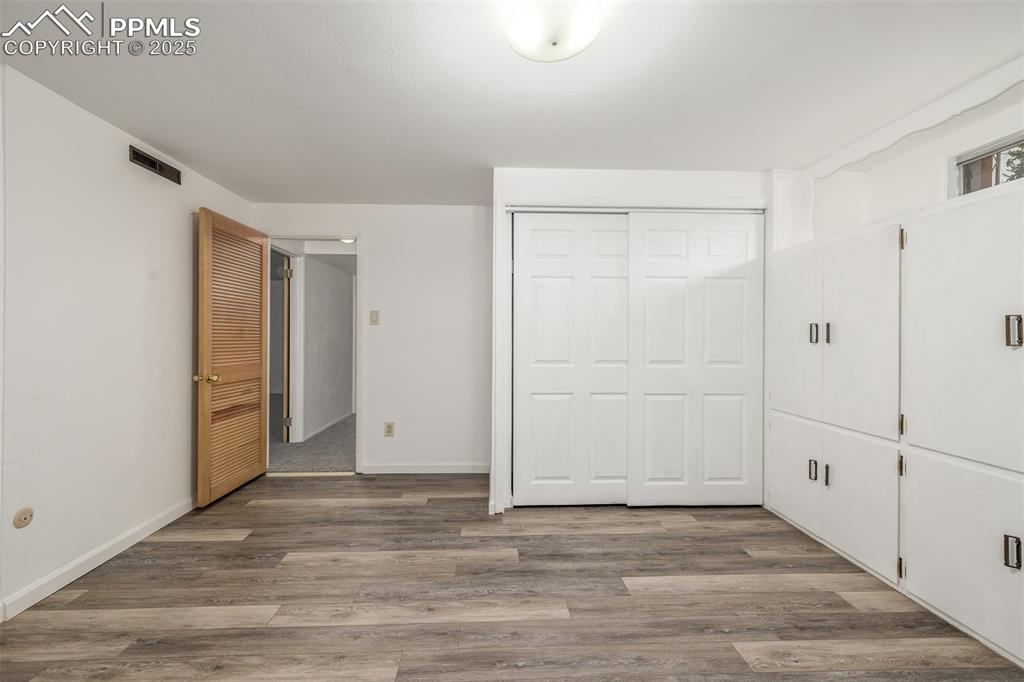
Oversized lower level room with newer vinyl plank flooring, a large closet and ample storage is a great option for a 3rd non-conforming bedroom, office or hobby space!
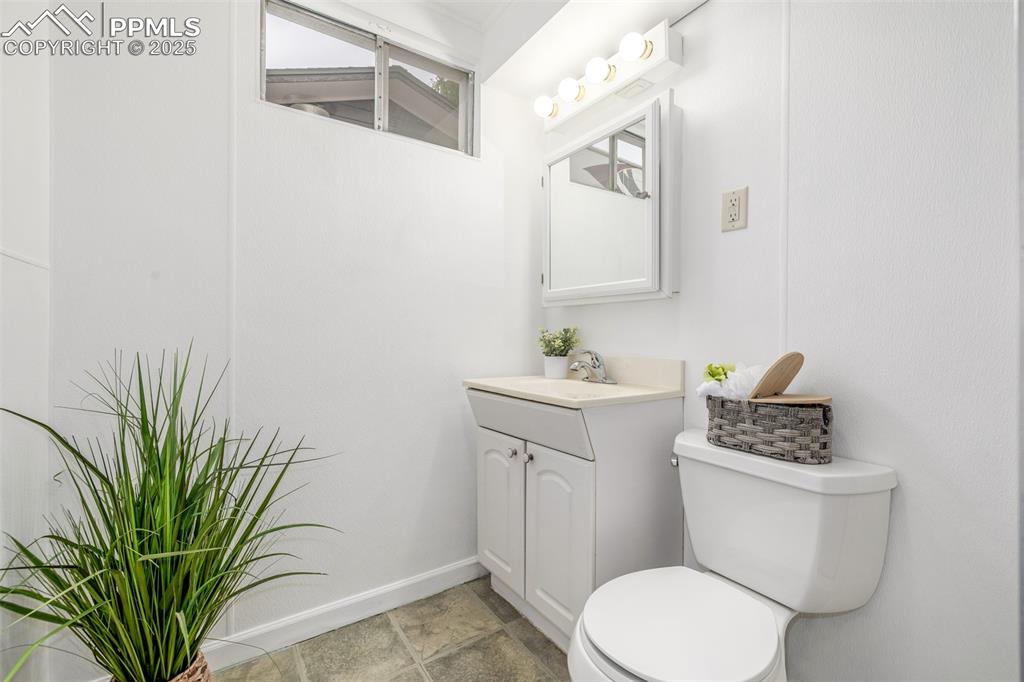
3/4 bathroom shower stall
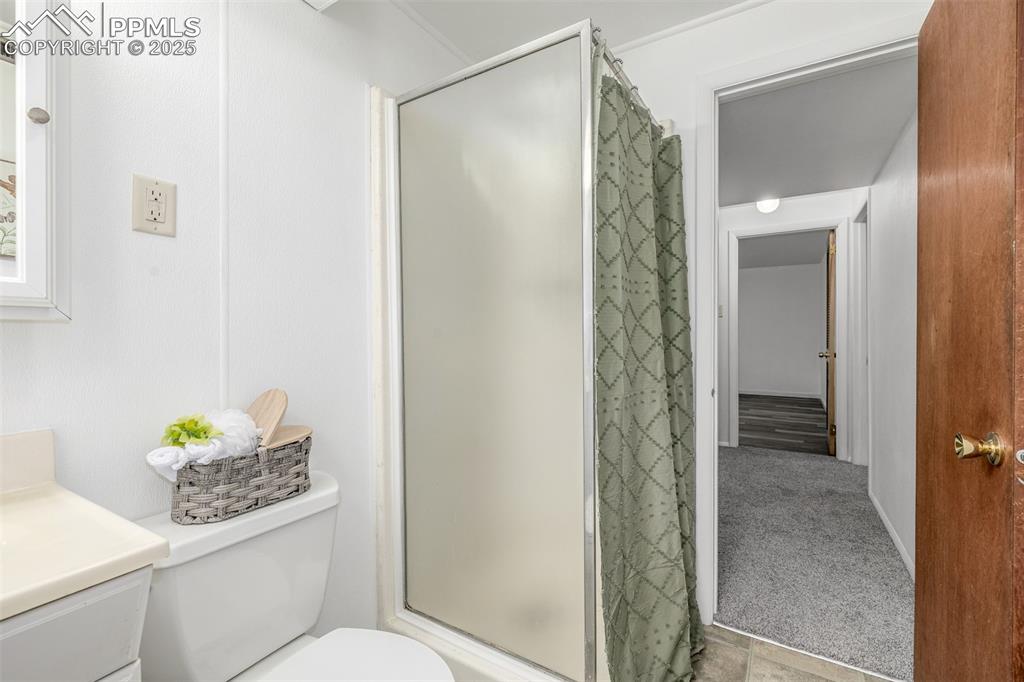
3/4 bathroom shower stall
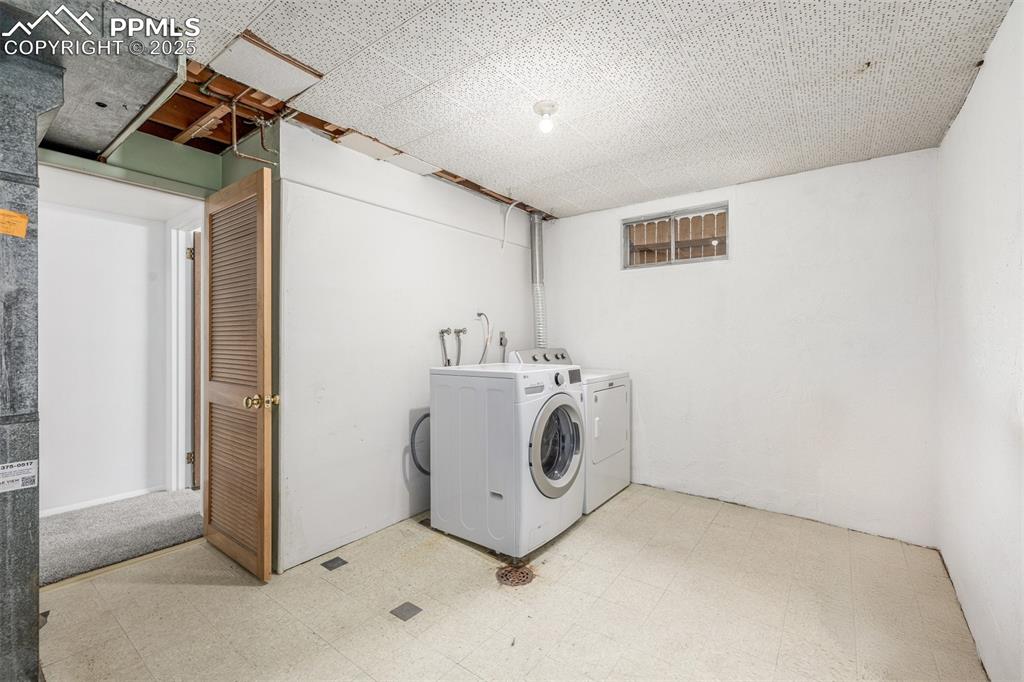
Laundry area and mechanical room leave lots of extra space for even more storage!
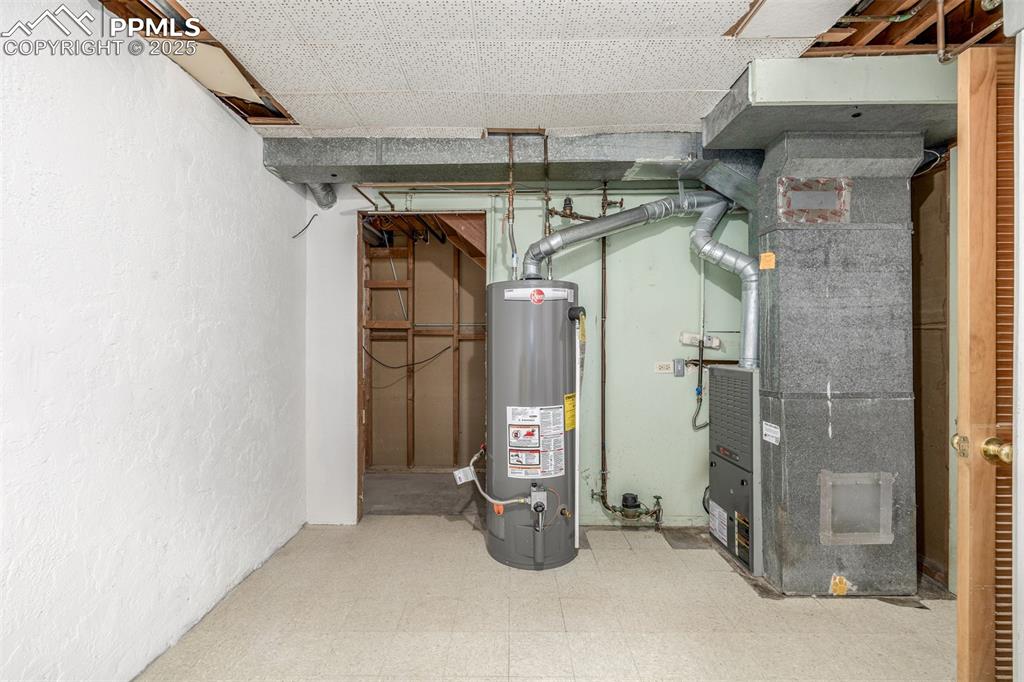
New water heater (2024) and recently serviced furnace
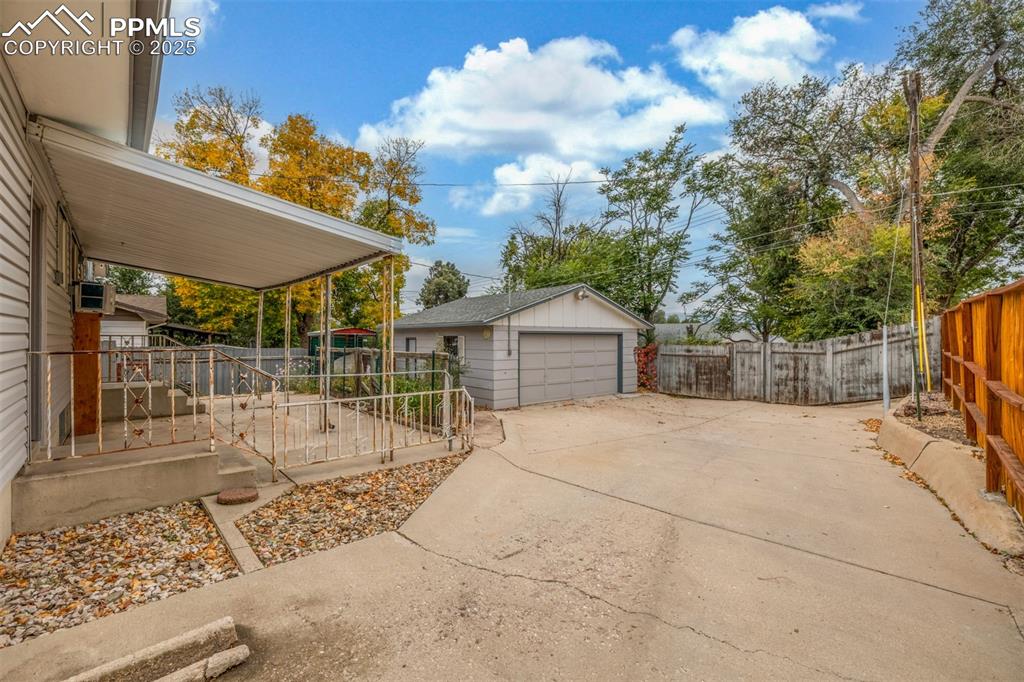
Driveway to the BONUS oversized 2-car garage
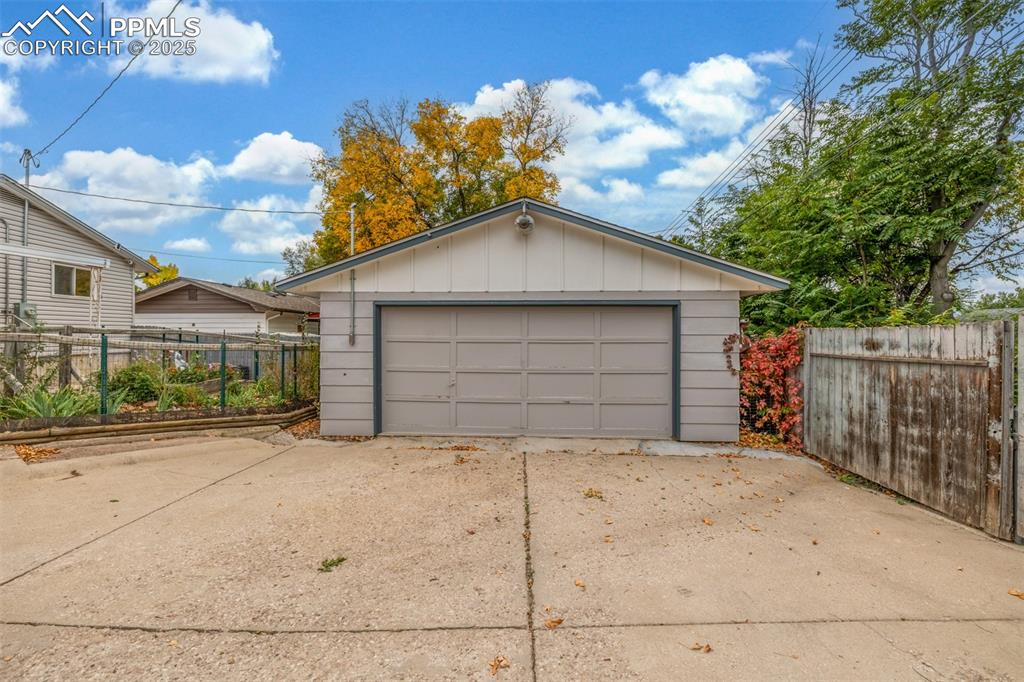
BONUS oversized 2-car garage is all yours
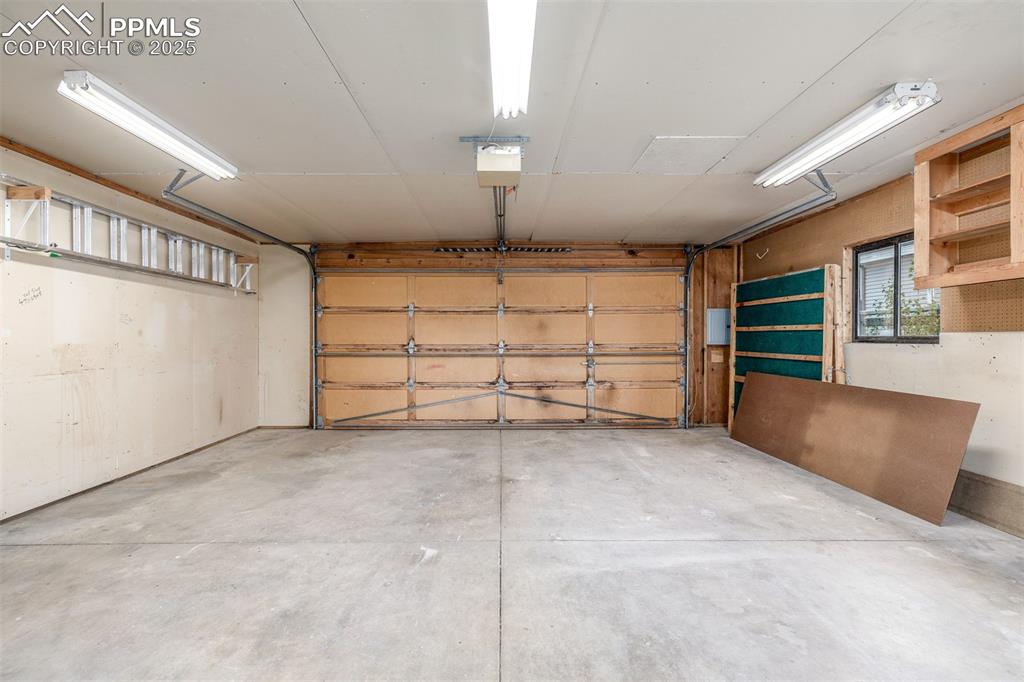
Oversized 2-car garage has a brand new electrical subpanel.
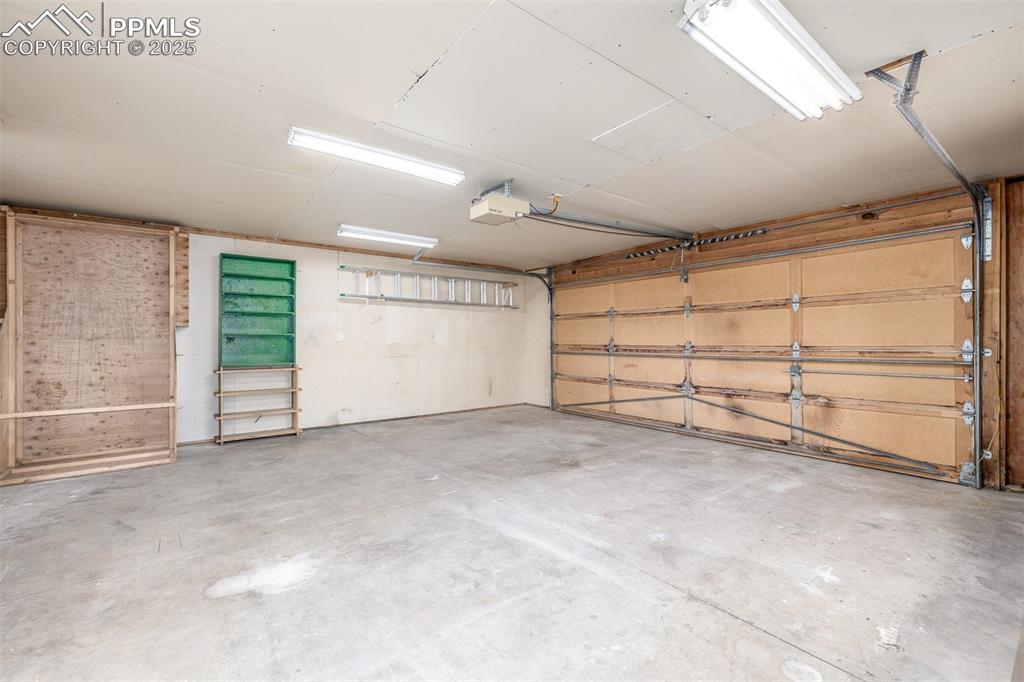
Just wow. Garage freezer included too.
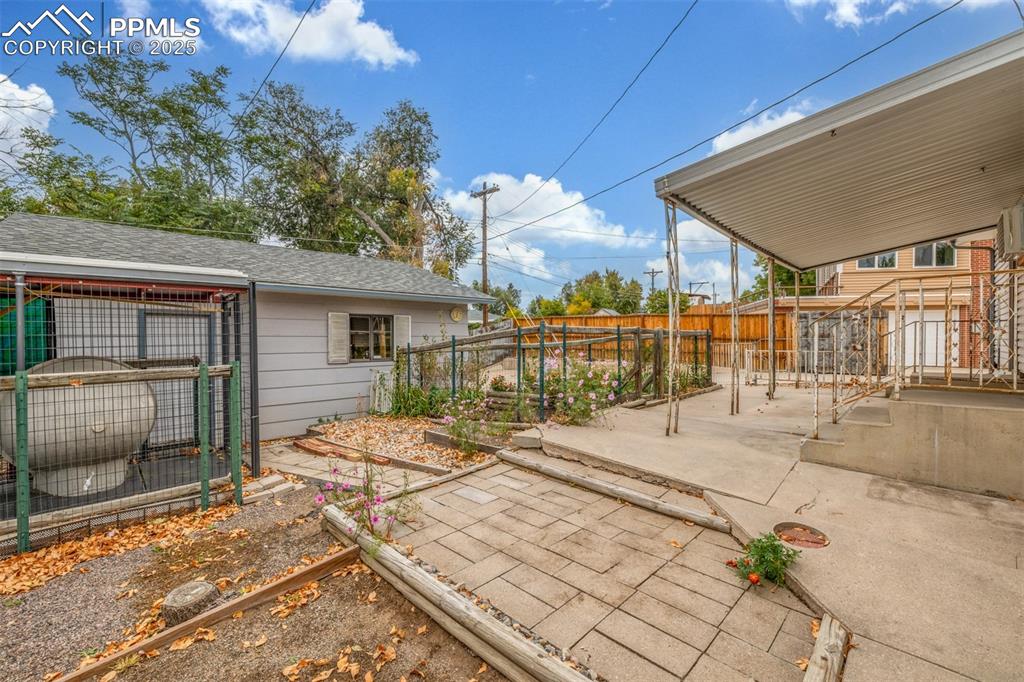
Fenced backyard featuring a vegetable garden, a patio area, a dog kennell and easy access to the bonus garage.
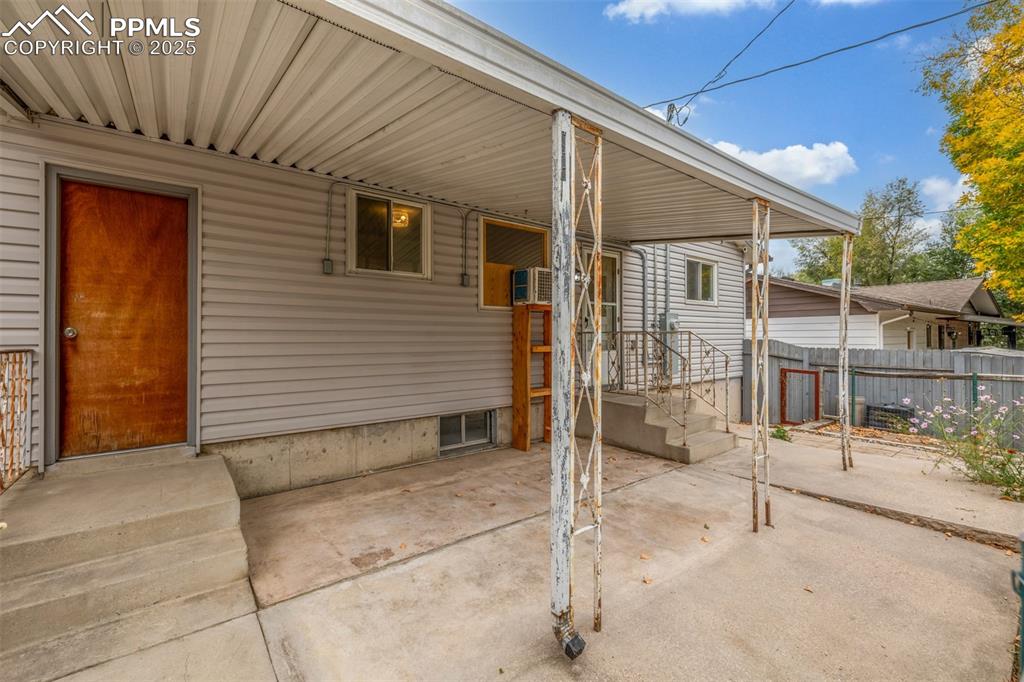
Covered back patio with exterior door to attached garage and back door to kitchen. Imagine summer nights grilling here with friends.
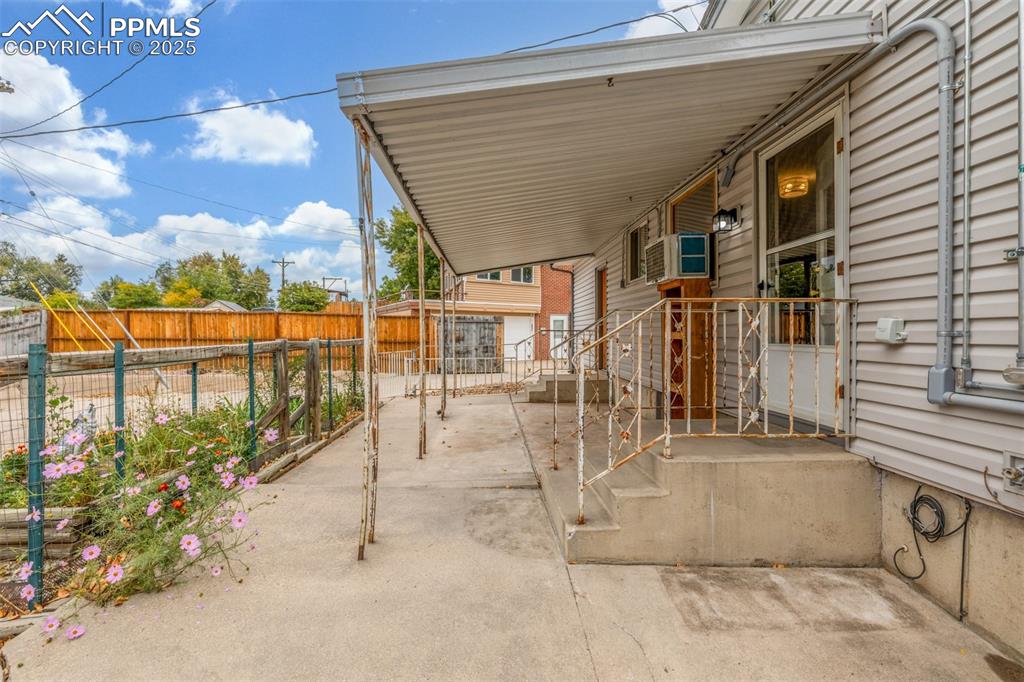
Fenced backyard with a covered patio
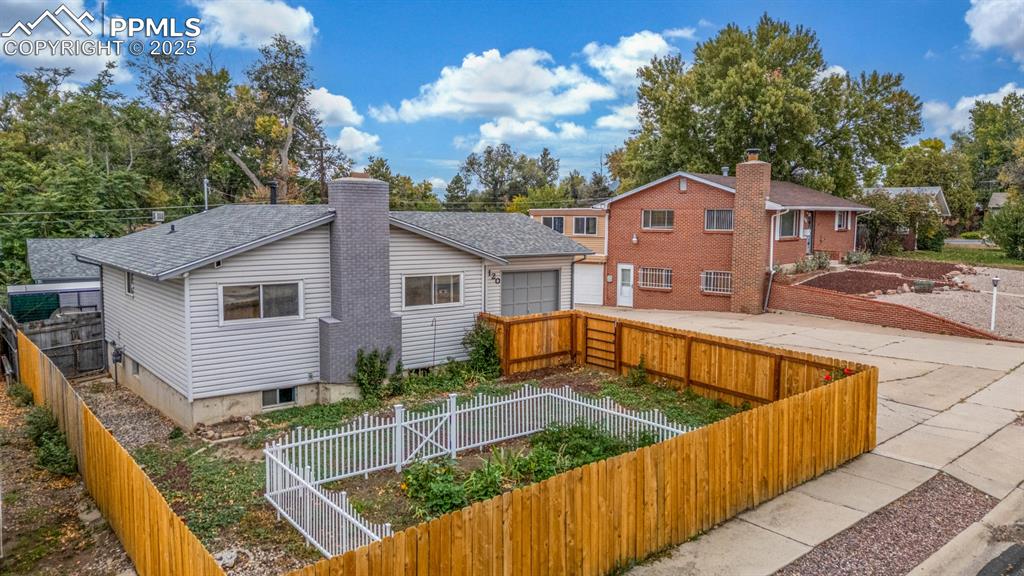
Fully fenced front yard with perennials and vegetable garden - ready for the next growing season!
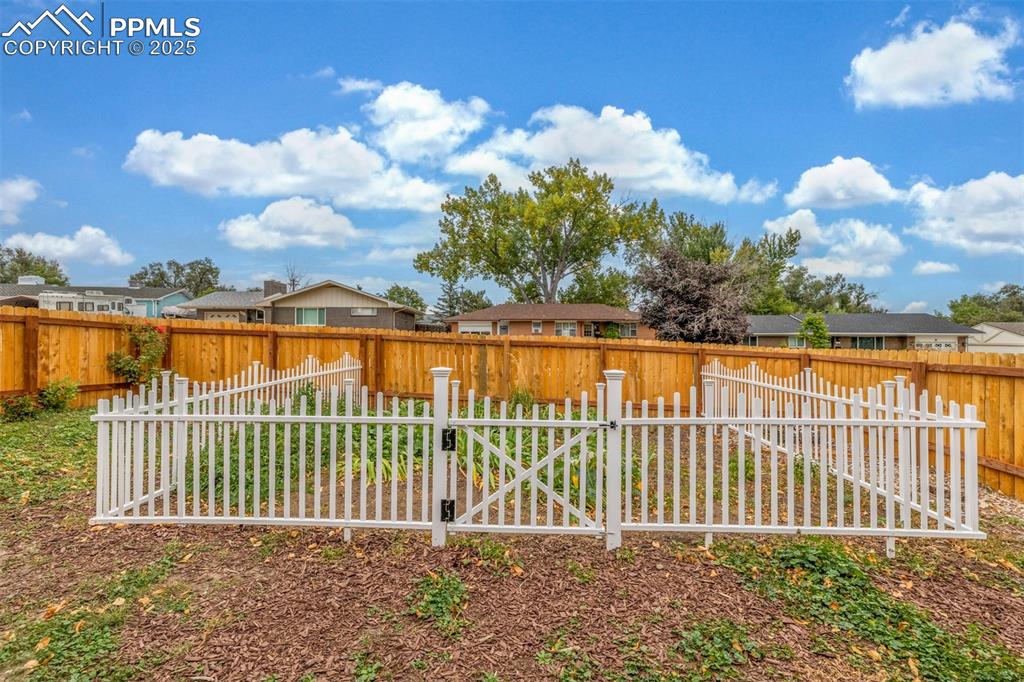
Your garden is ready for next season.
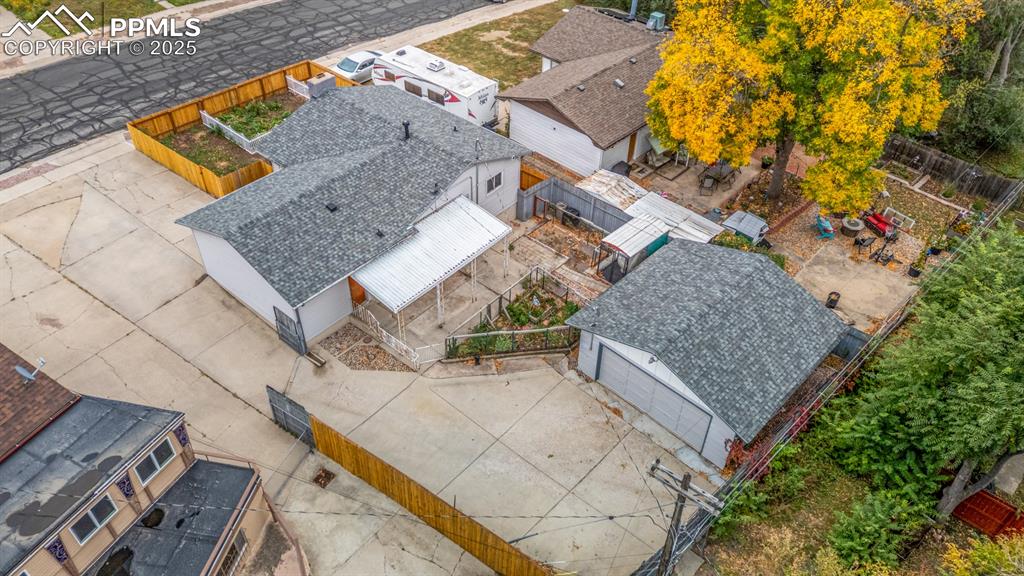
Backyard aerial view
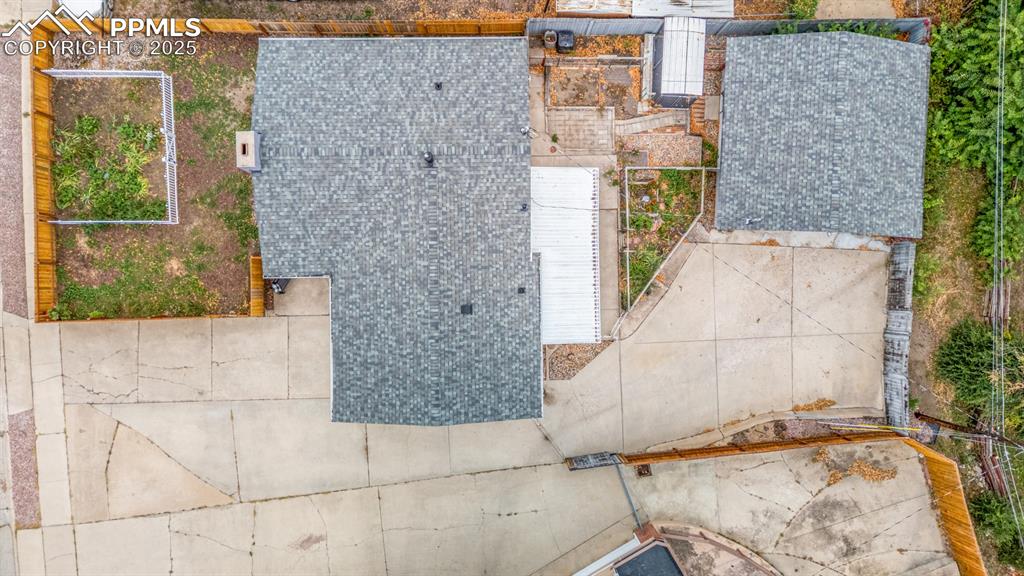
Aerial view
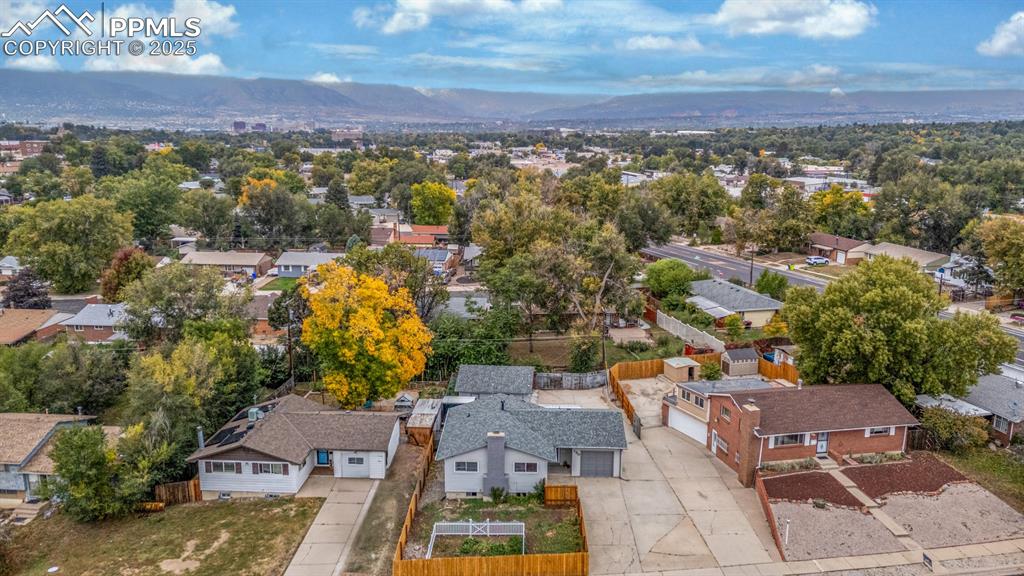
Situated near schools, shopping and all the major roads
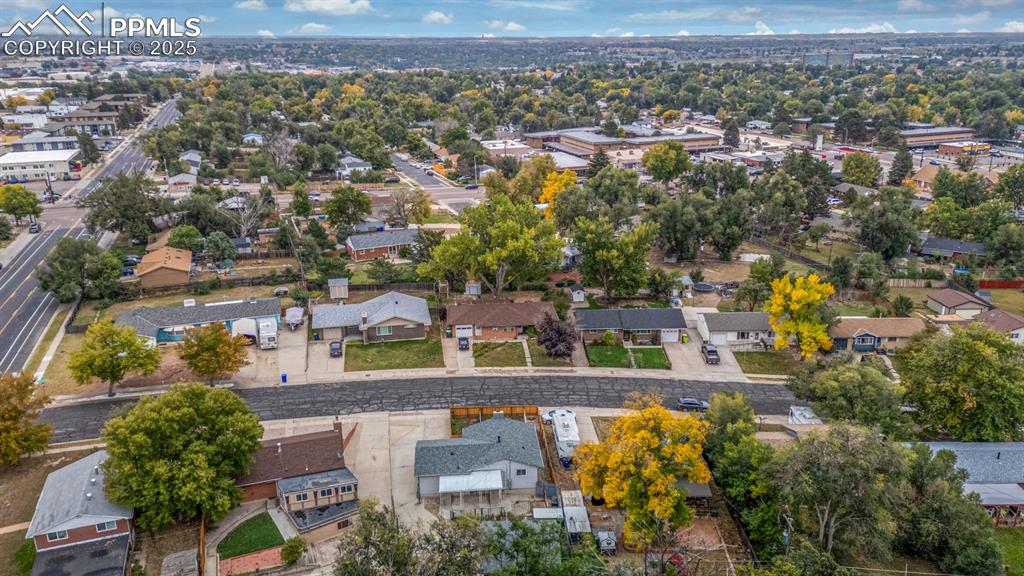
Situated near schools, shopping and all the major roads
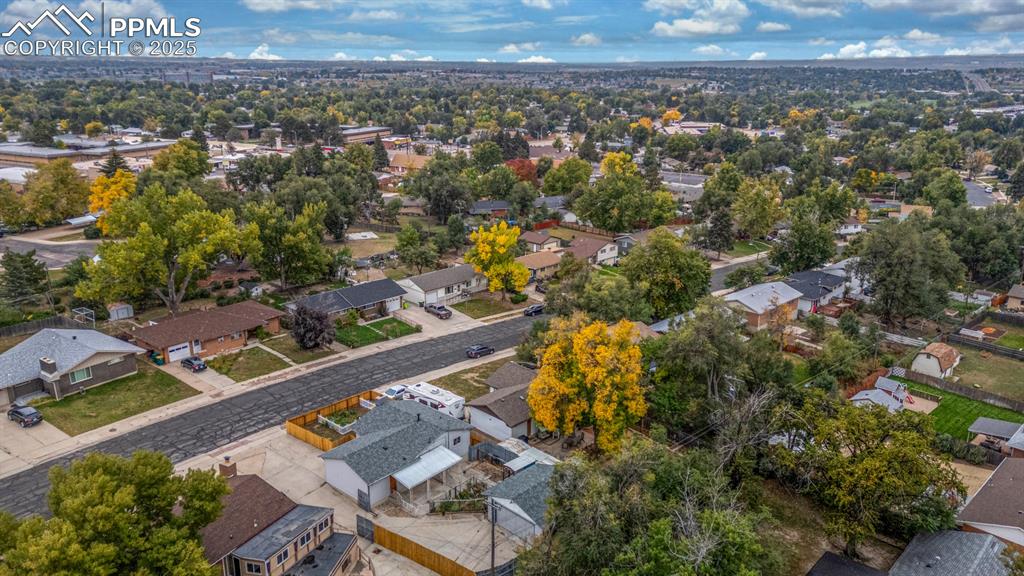
Your new home from above.
Disclaimer: The real estate listing information and related content displayed on this site is provided exclusively for consumers’ personal, non-commercial use and may not be used for any purpose other than to identify prospective properties consumers may be interested in purchasing.