1150 Cree Drive, Colorado Springs, CO, 80915
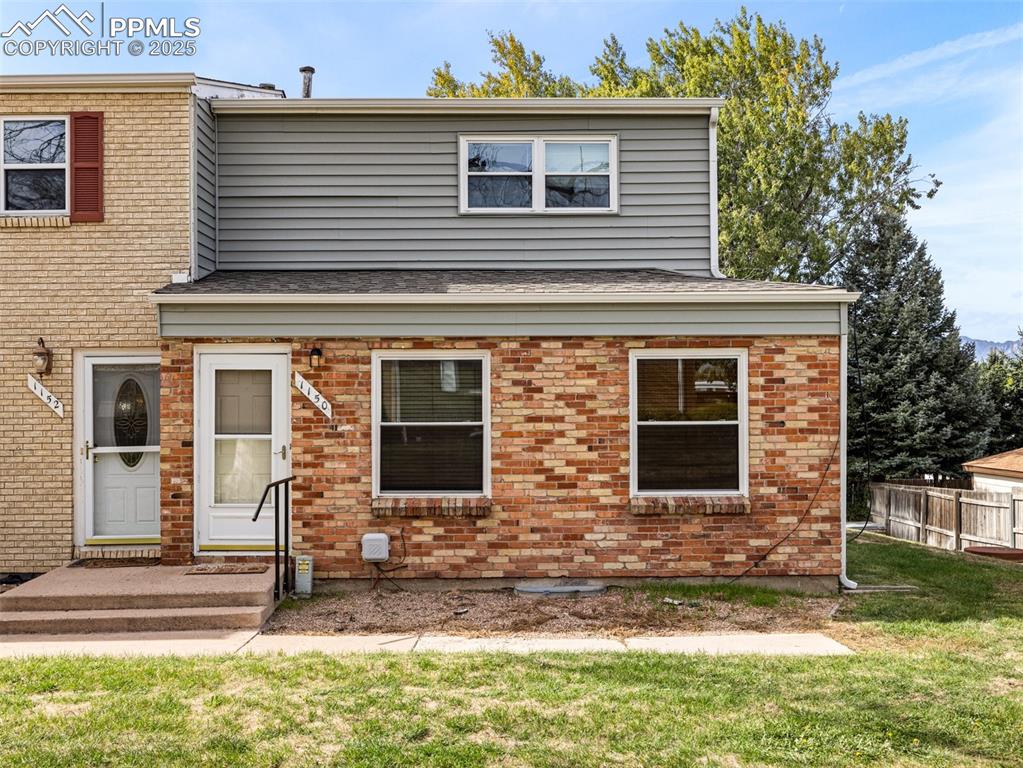
View of property's community featuring a lawn
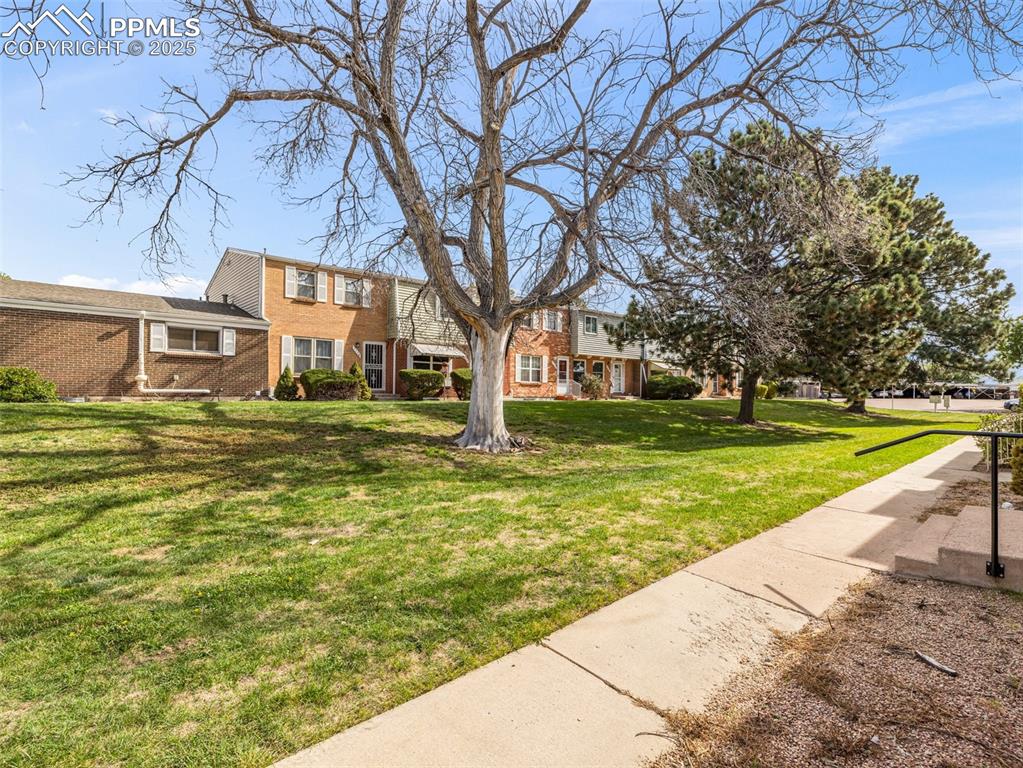
Traditional-style home with brick siding
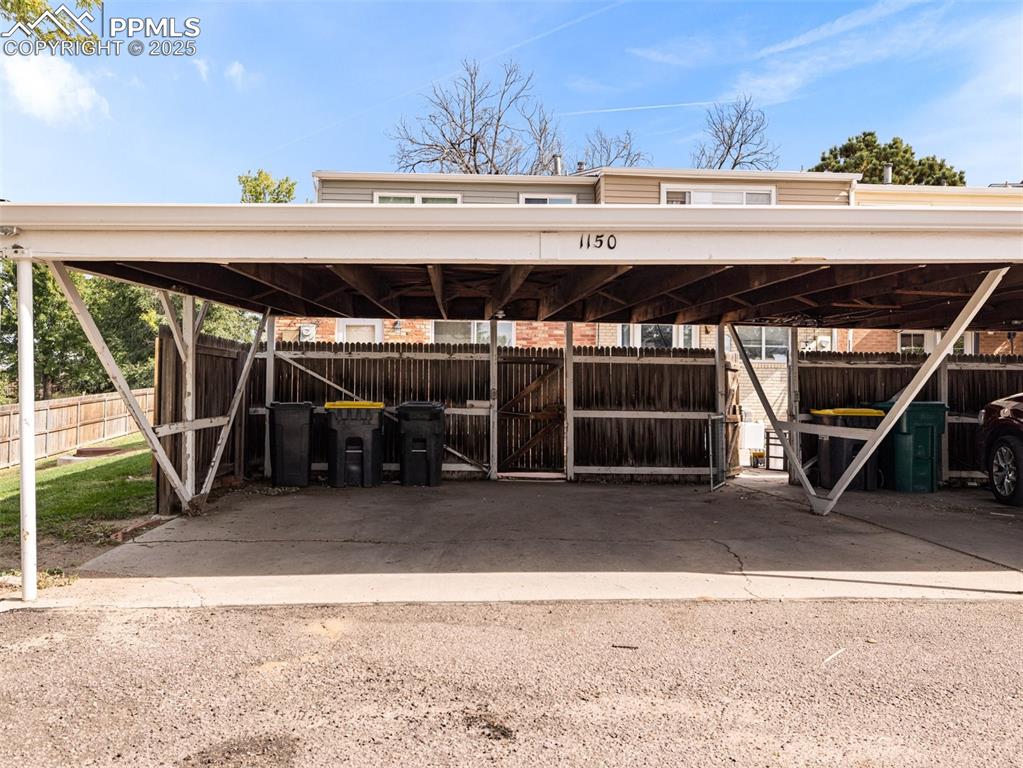
View of stable
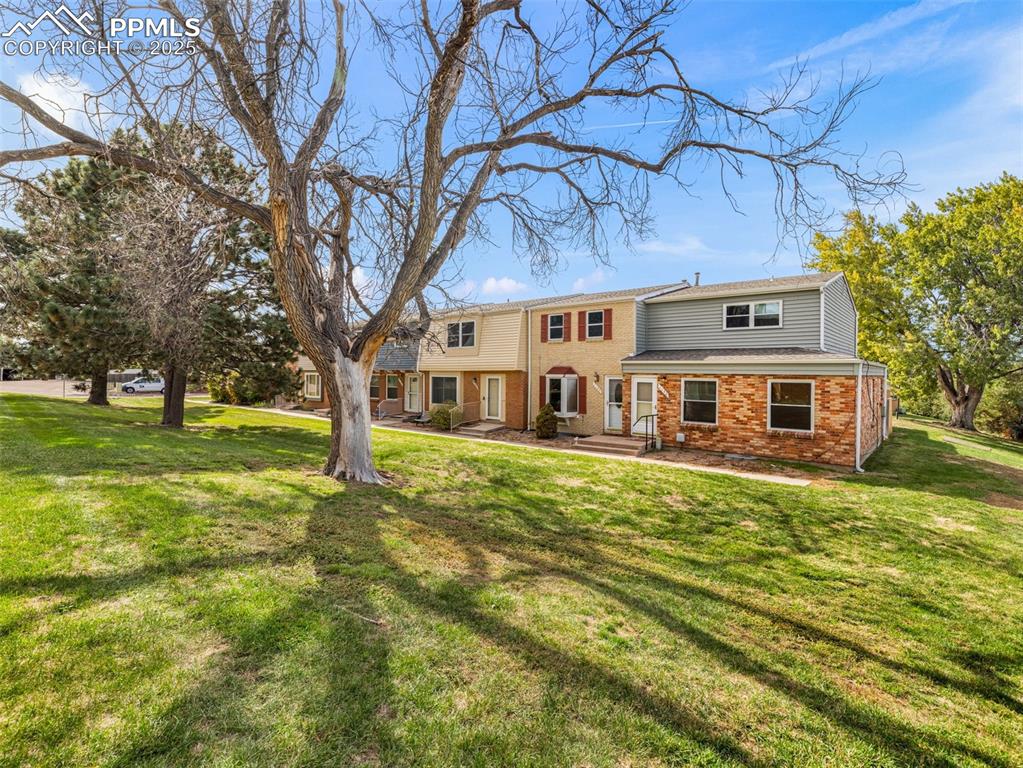
View of front of home with brick siding and a front yard
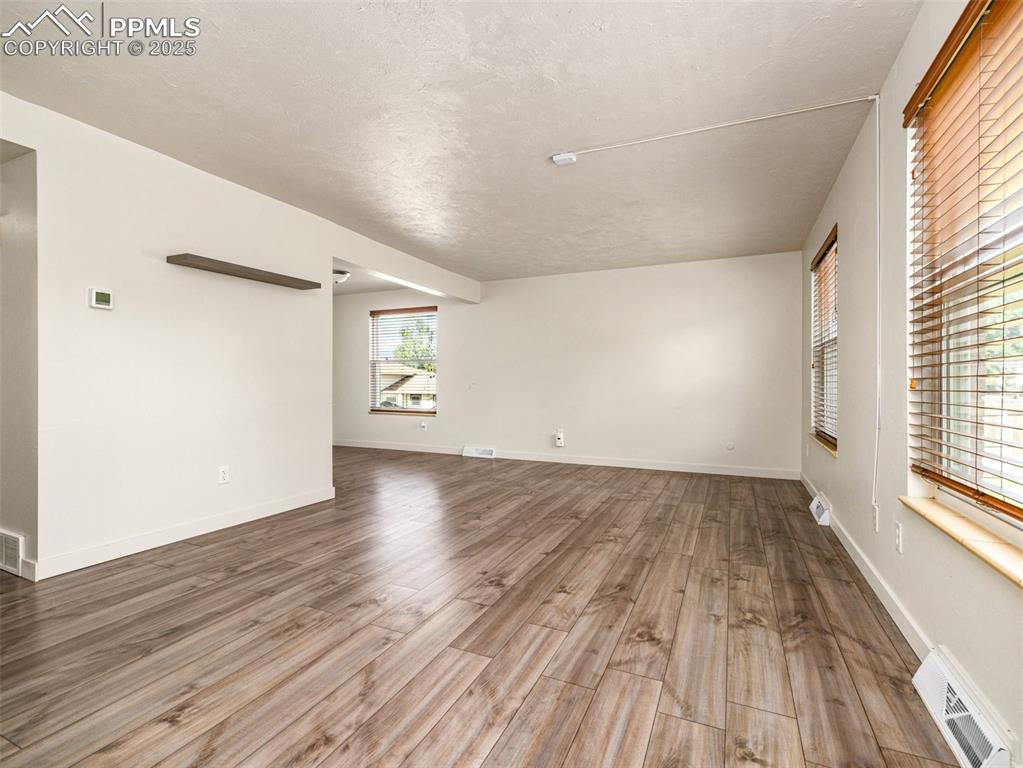
Empty room featuring light wood-type flooring and a textured ceiling
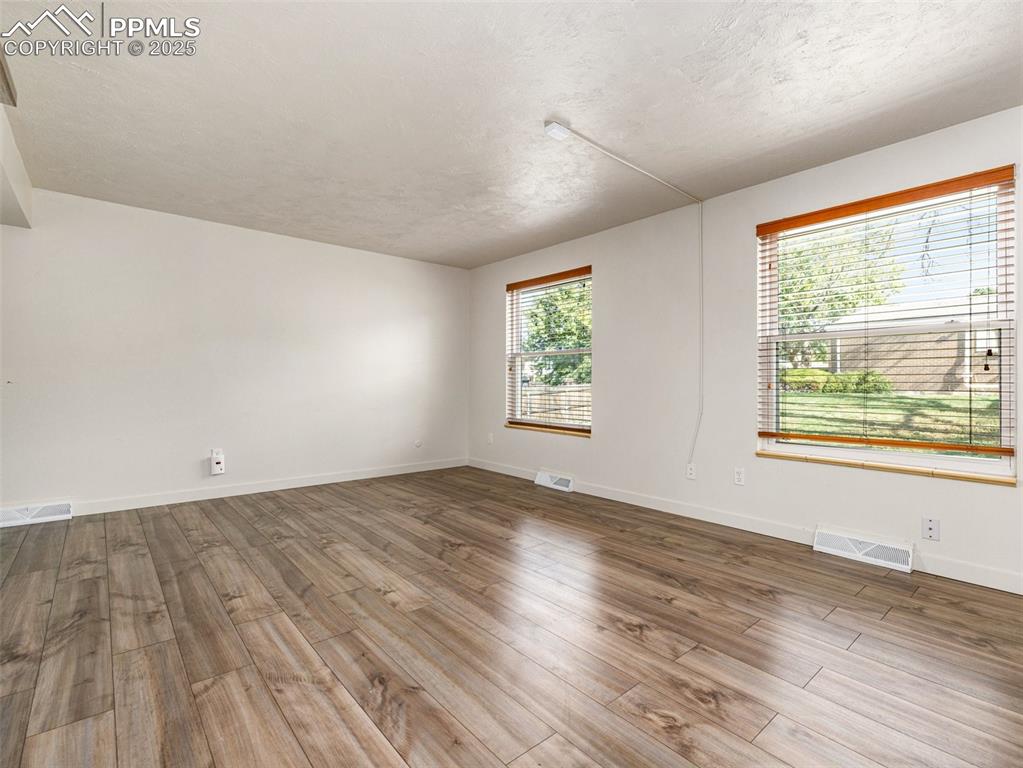
Spare room with wood finished floors and a textured ceiling
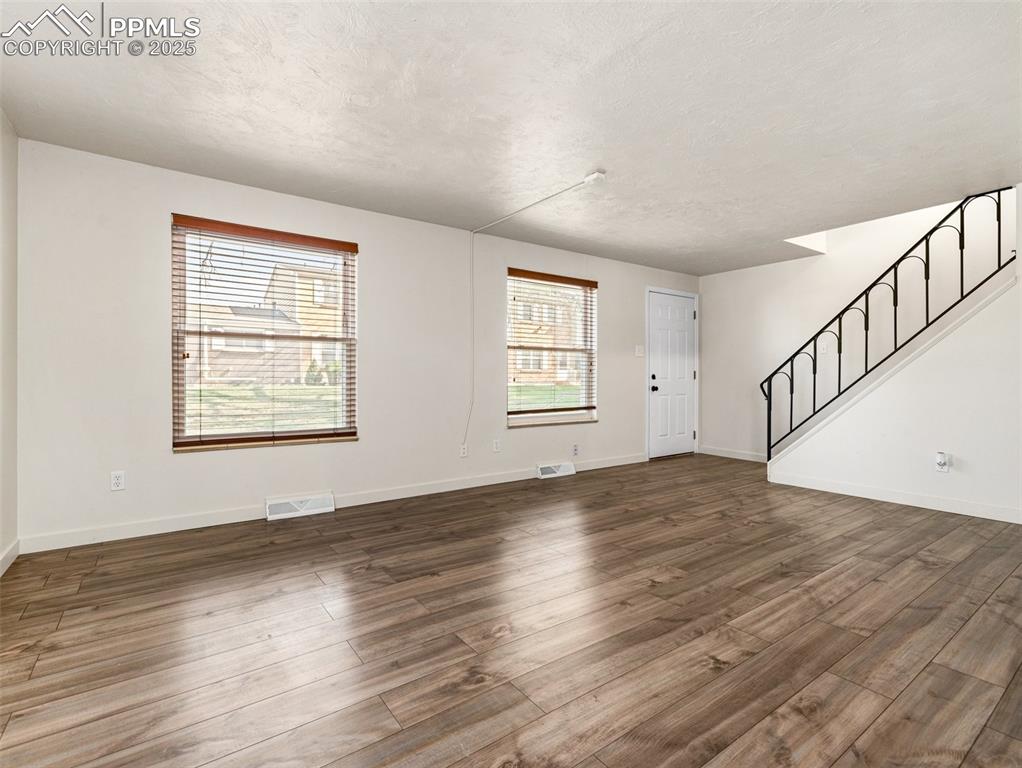
Unfurnished living room featuring stairway, wood finished floors, and a textured ceiling
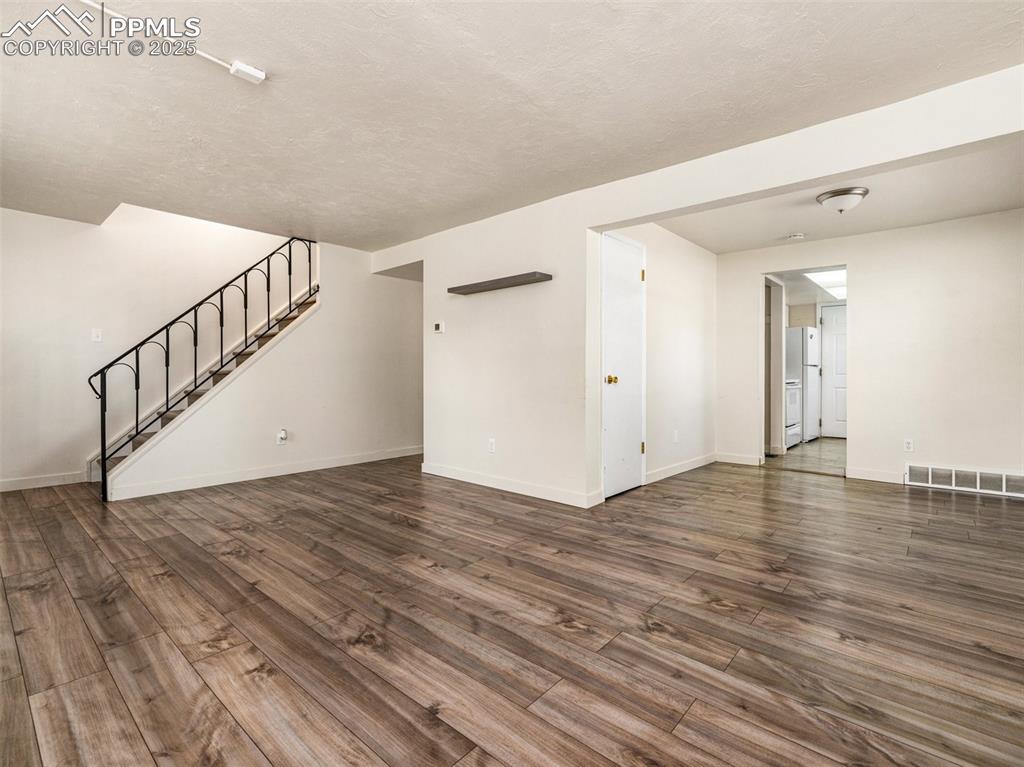
Unfurnished living room featuring dark wood finished floors, stairway, and a textured ceiling
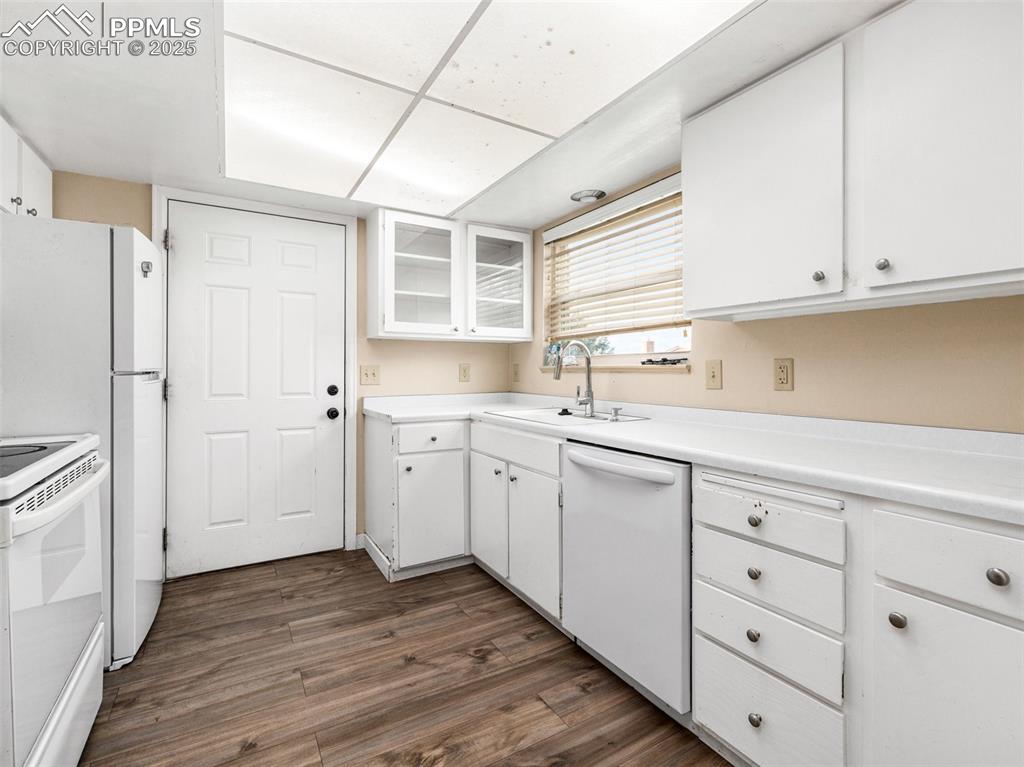
Kitchen featuring white cabinetry, dark wood-style floors, white appliances, light countertops, and glass insert cabinets
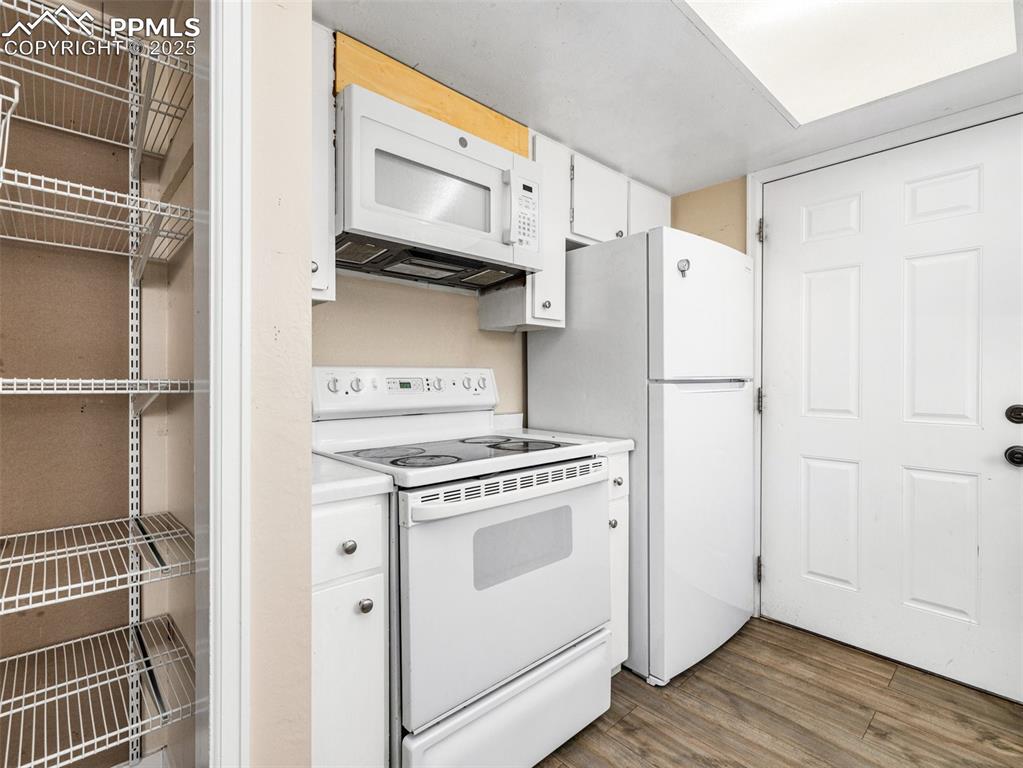
Kitchen featuring white appliances, white cabinets, dark wood-style flooring, and light countertops
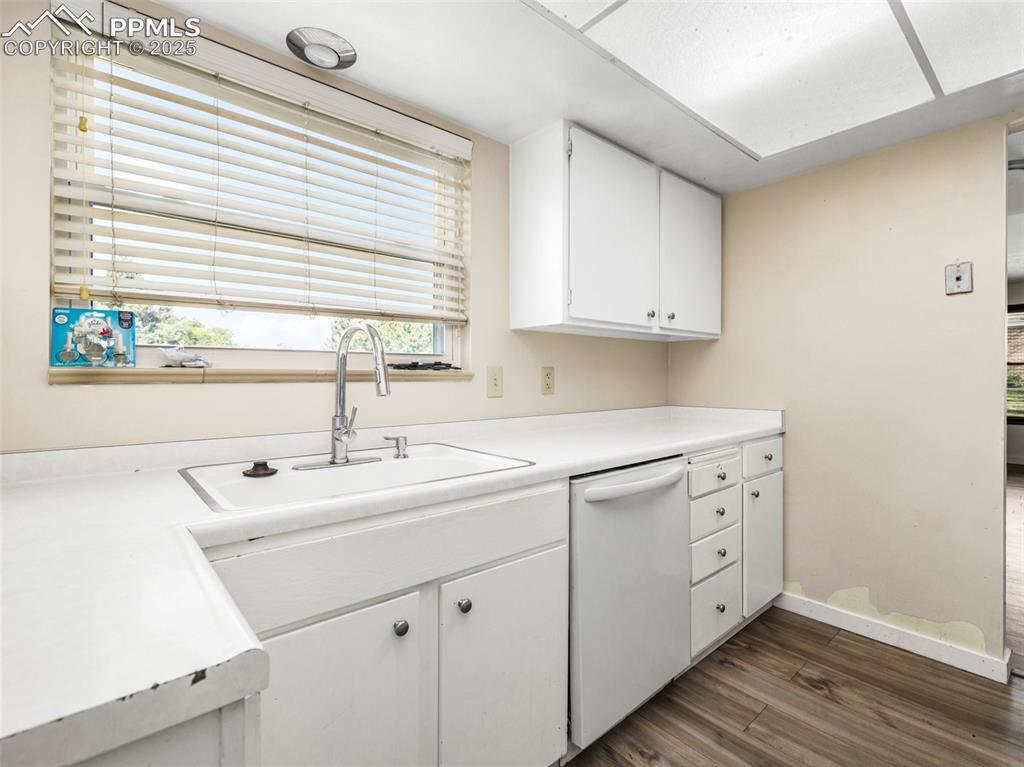
Kitchen with white cabinets, light countertops, dark wood finished floors, and dishwasher
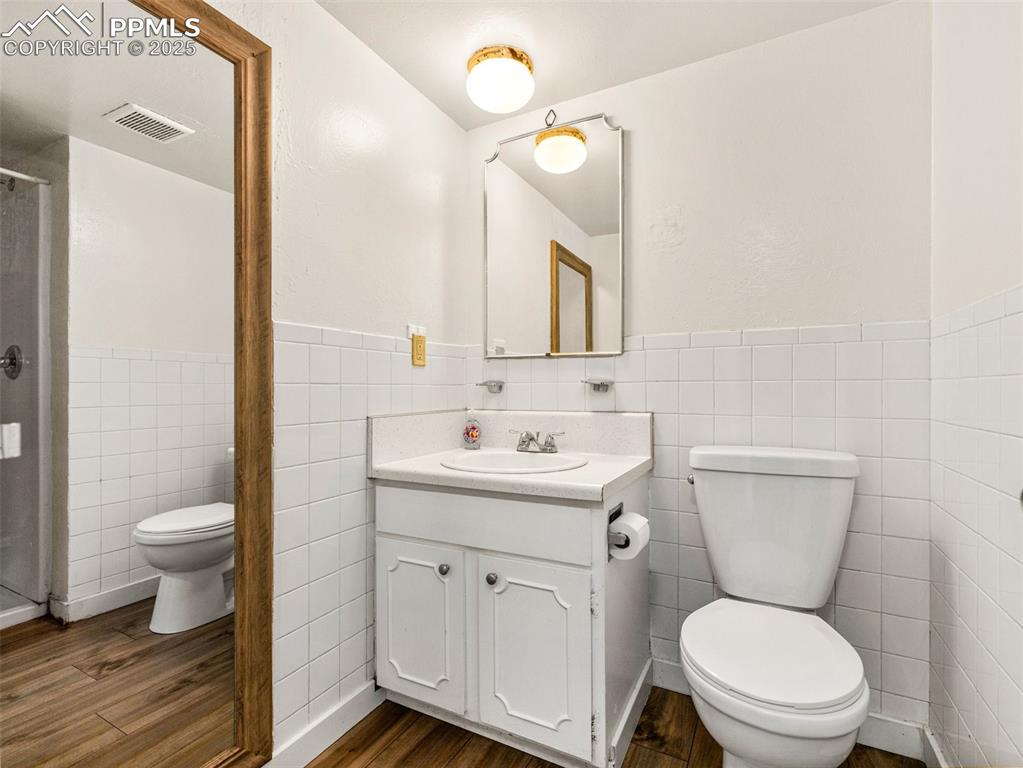
Full bathroom featuring tile walls, vanity, dark wood finished floors, a wainscoted wall, and a shower stall
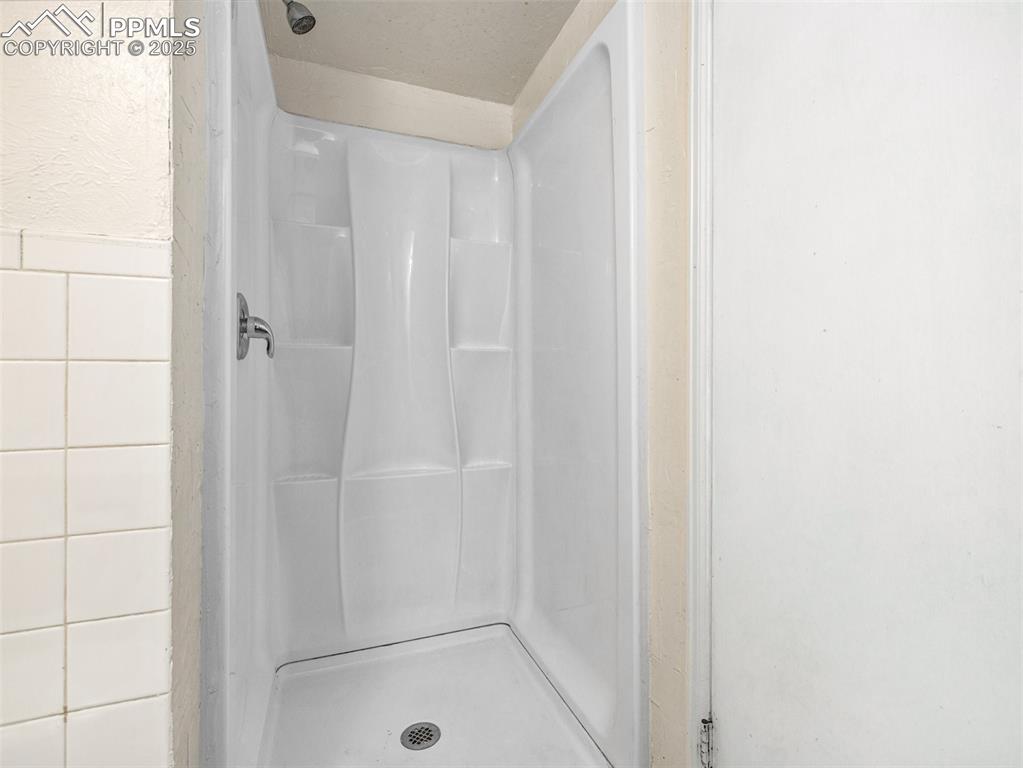
Bathroom with a stall shower
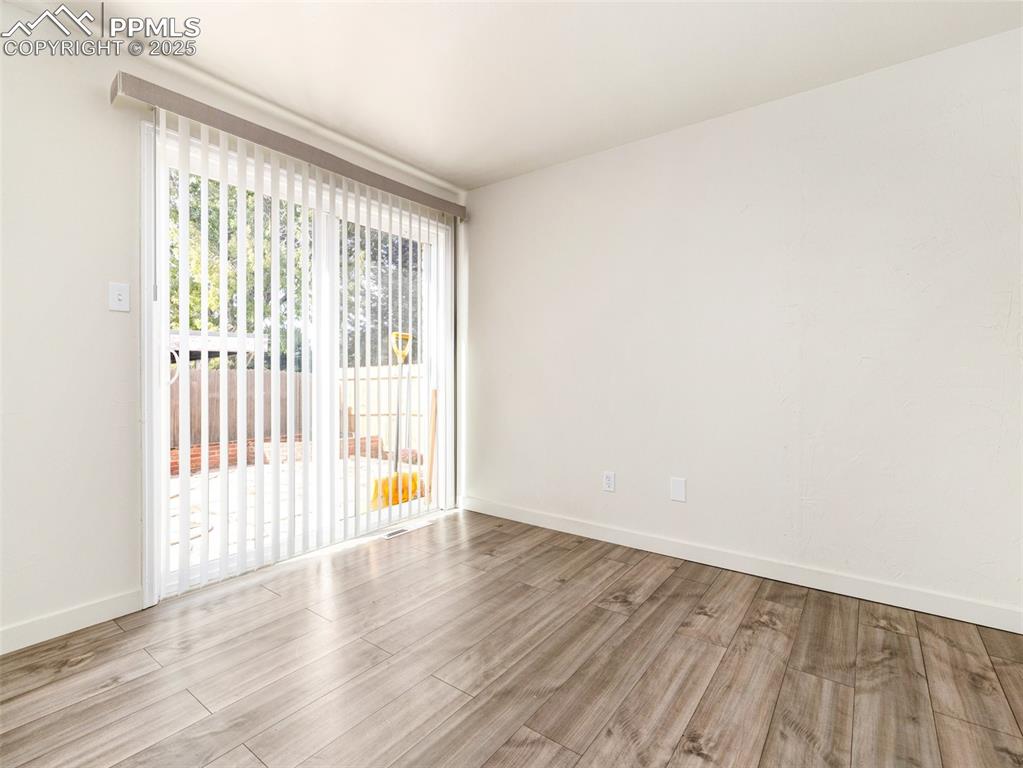
Unfurnished room featuring light wood finished floors and baseboards
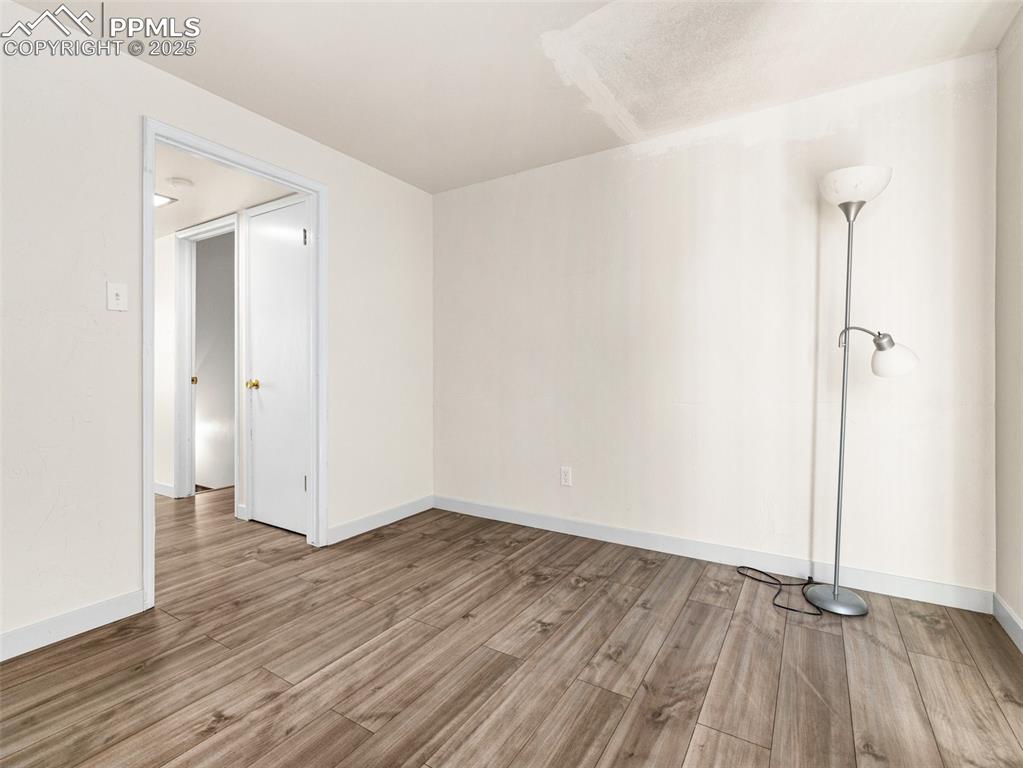
Unfurnished room with light wood-type flooring and baseboards
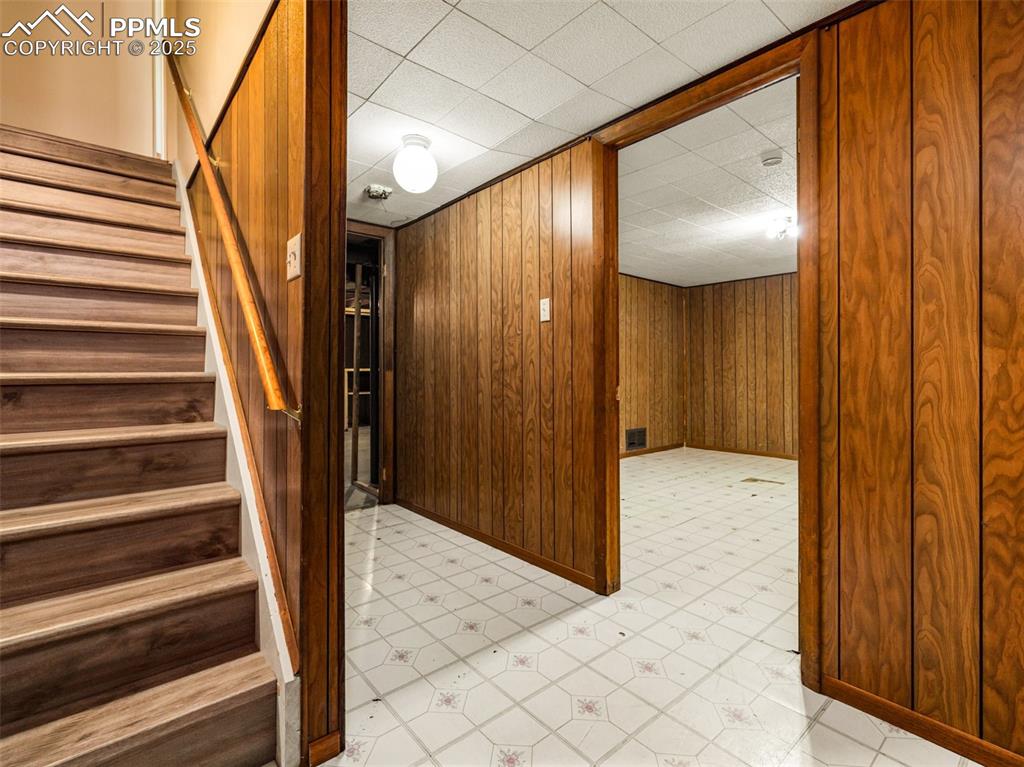
Other
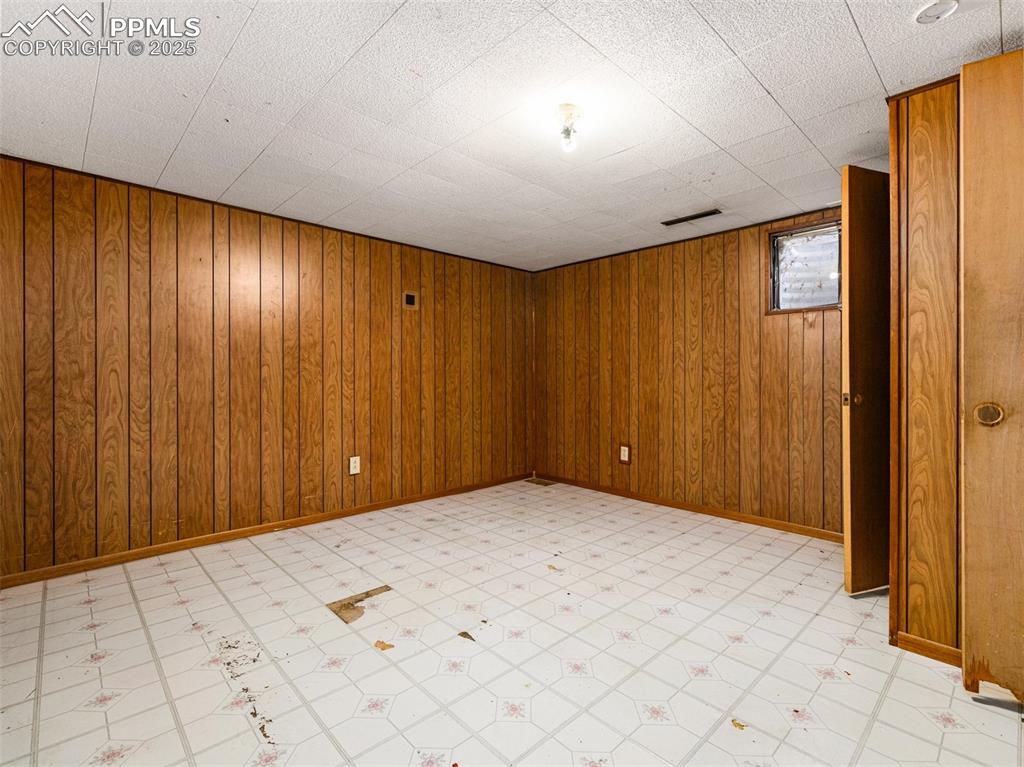
Basement with wooden walls and light flooring
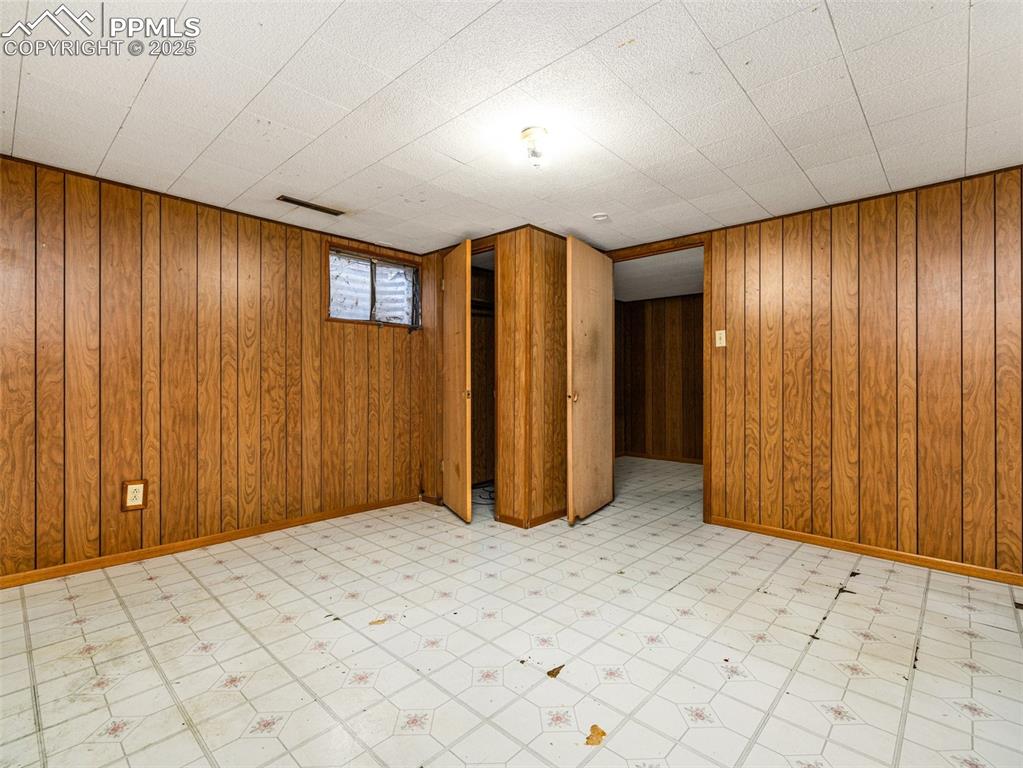
Basement with light floors and wooden walls
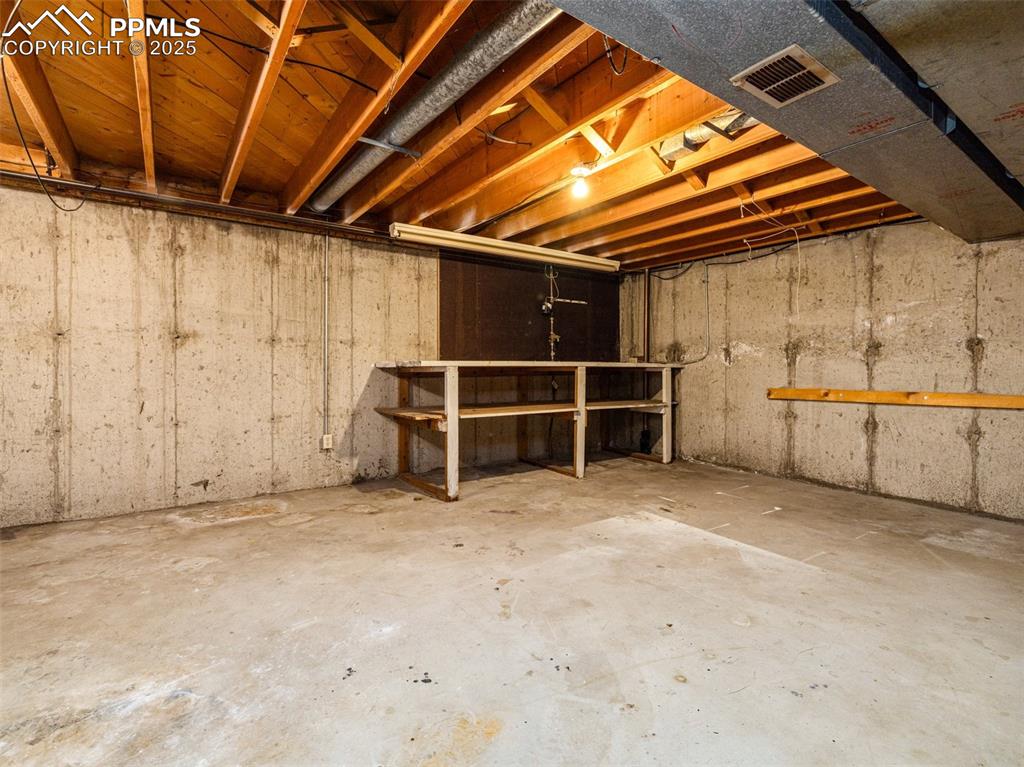
View of unfinished below grade area
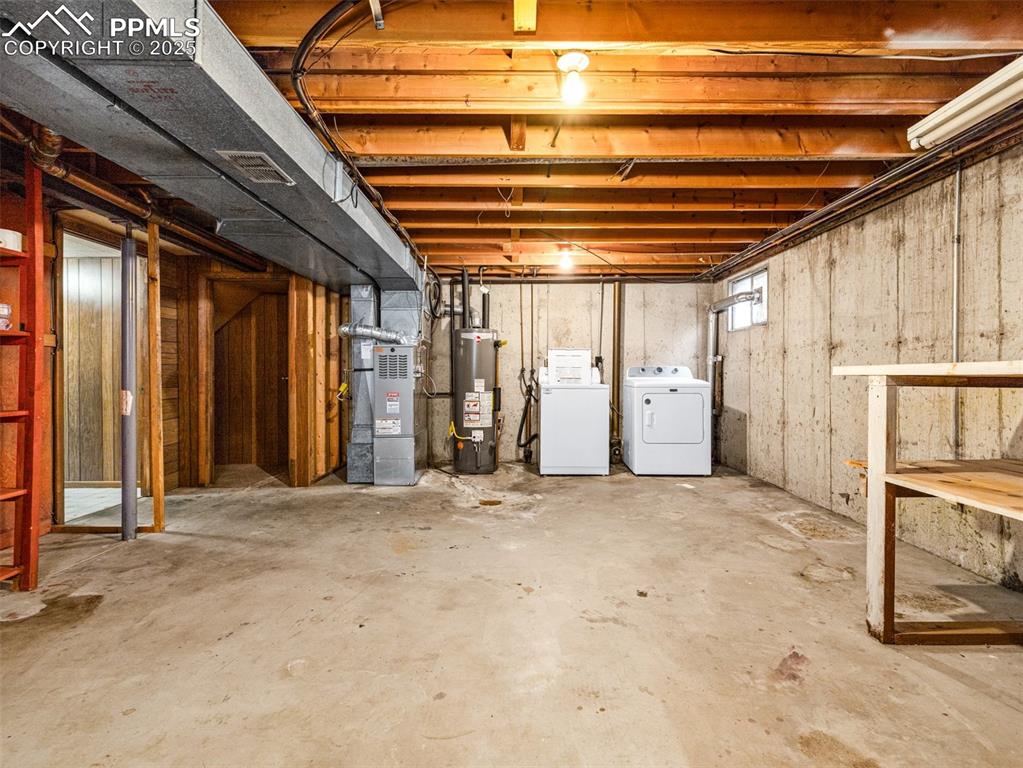
Below grade area featuring heating unit, water heater, and washing machine and dryer
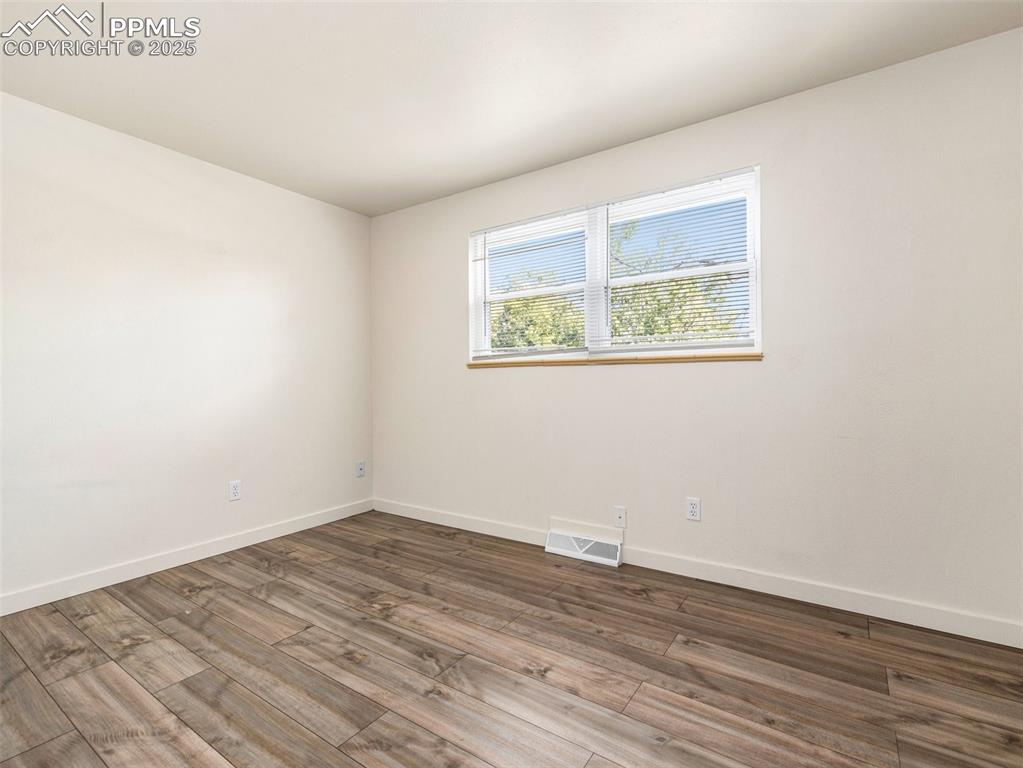
Empty room featuring wood finished floors
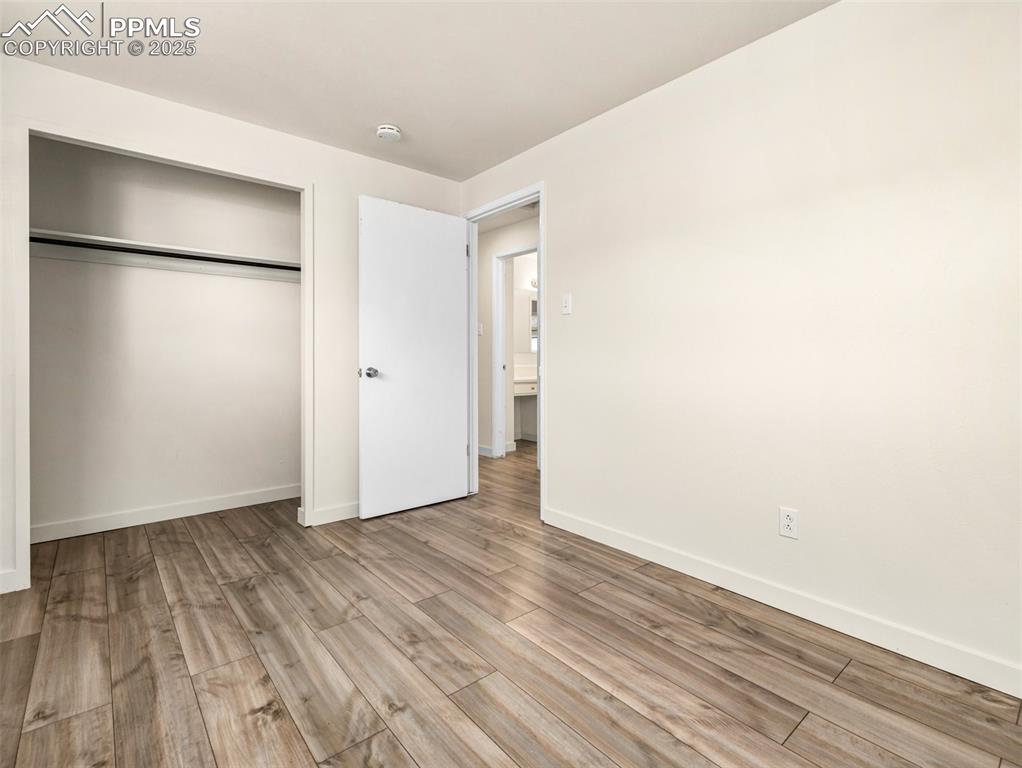
Unfurnished bedroom featuring wood finished floors and a closet
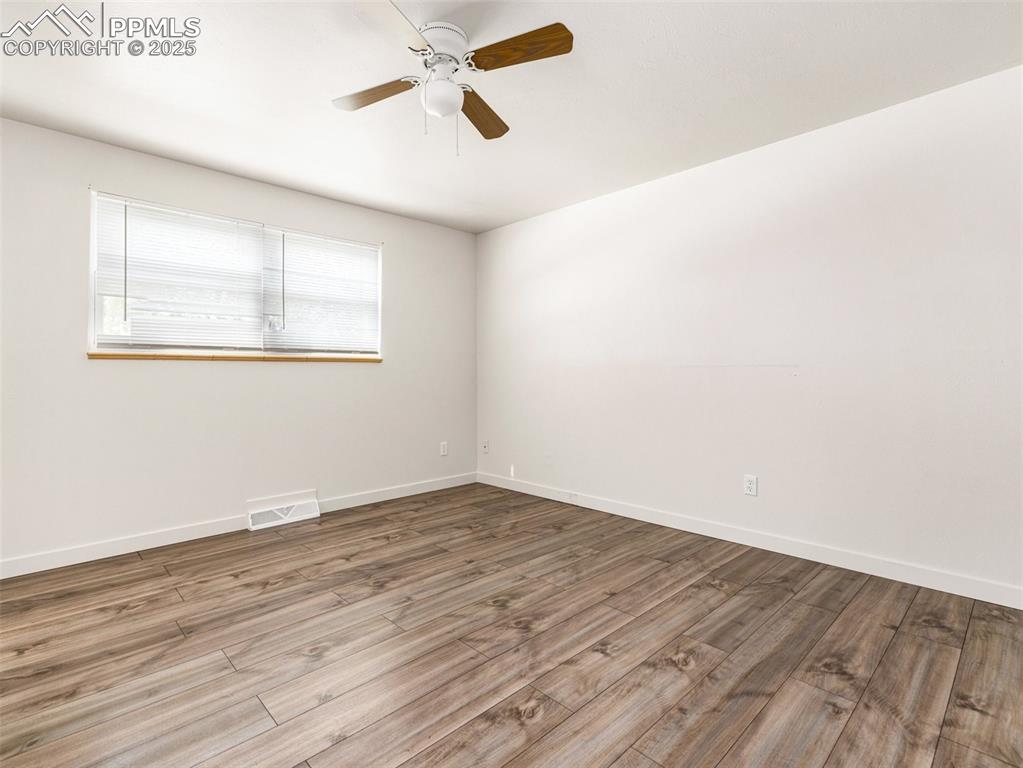
Unfurnished room with wood finished floors and a ceiling fan
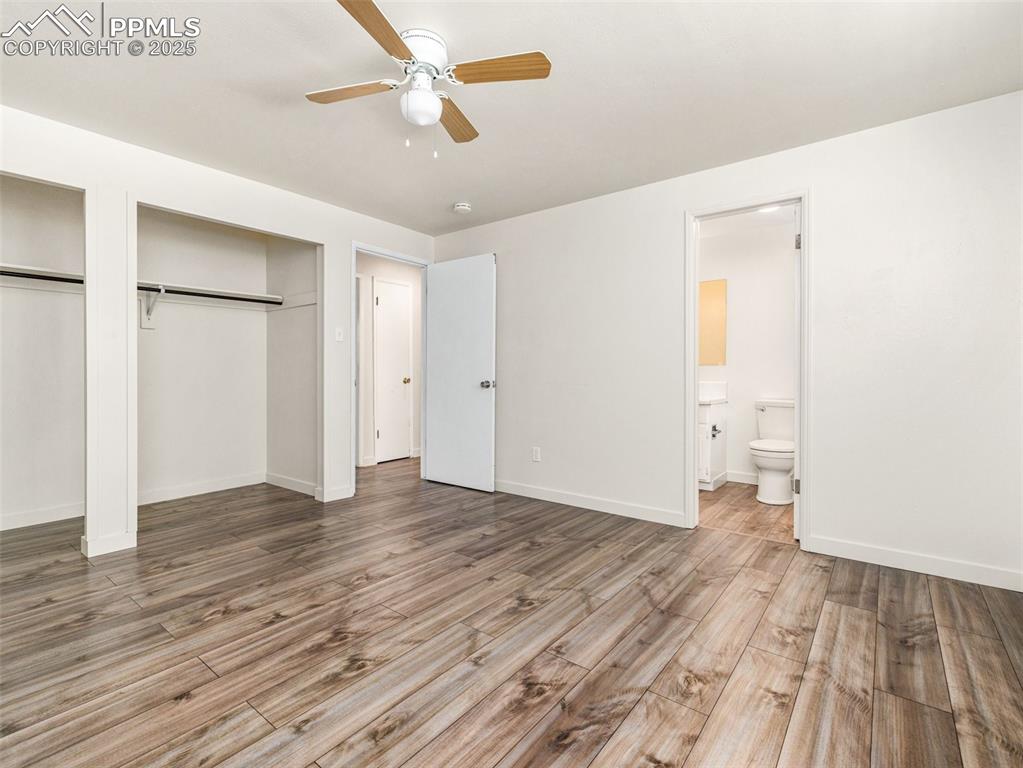
Unfurnished bedroom featuring multiple closets, light wood-style floors, a ceiling fan, and ensuite bathroom
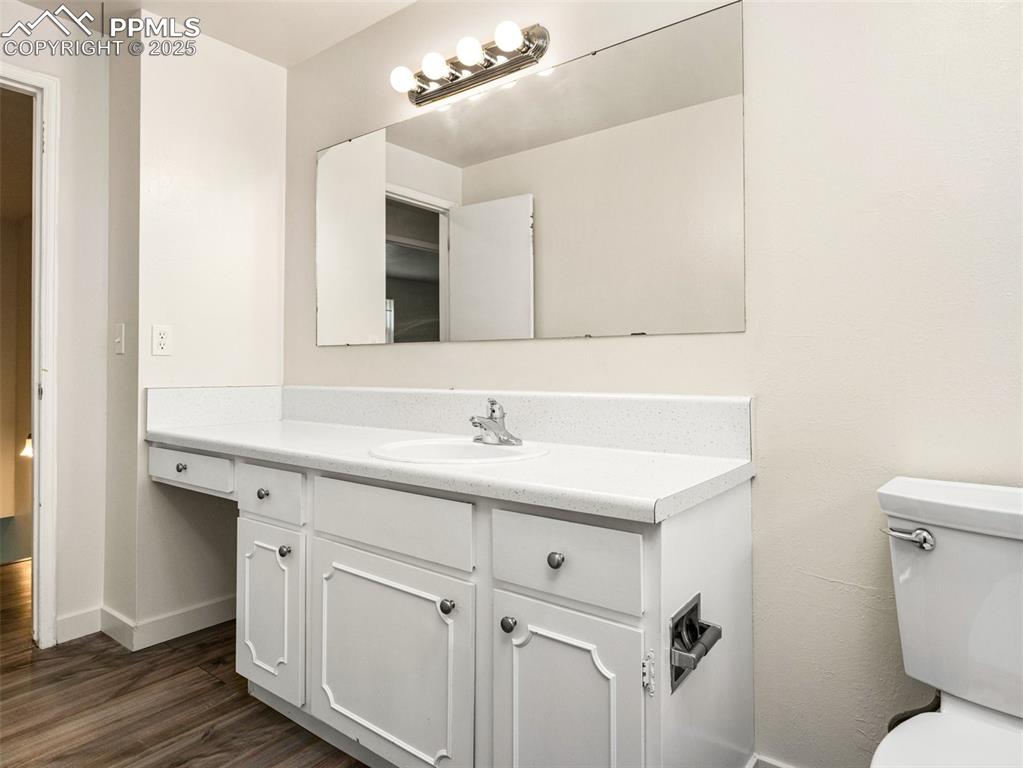
Half bath featuring vanity and dark wood-type flooring
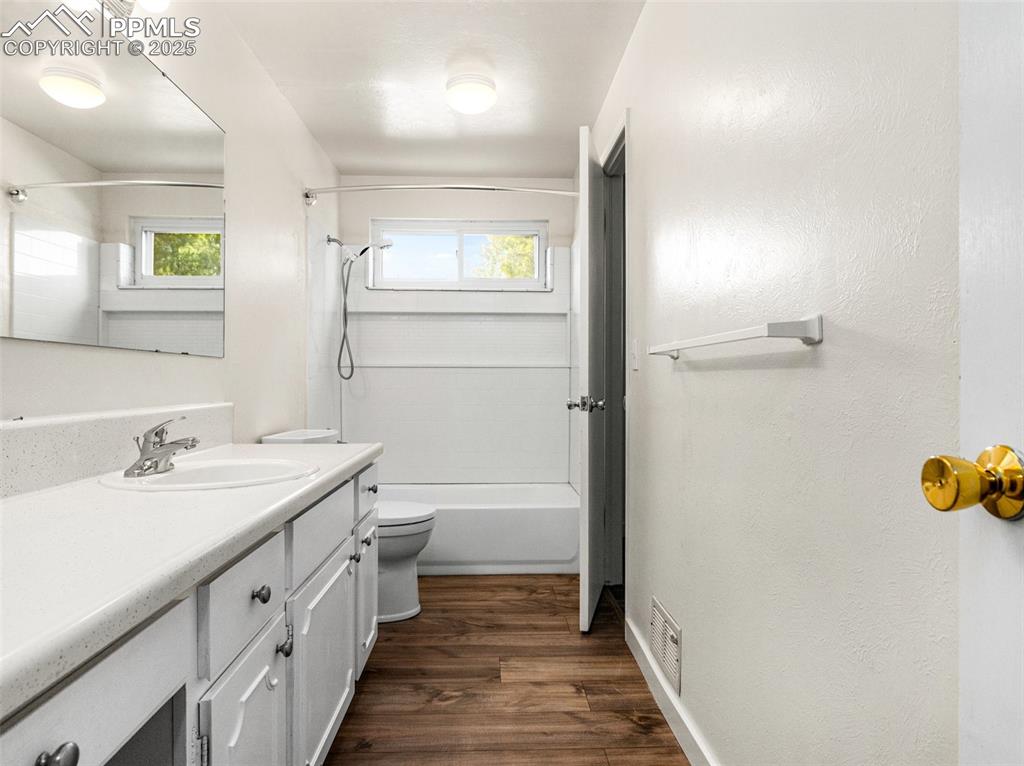
Bathroom featuring vanity, shower combination, dark wood-type flooring, and healthy amount of natural light
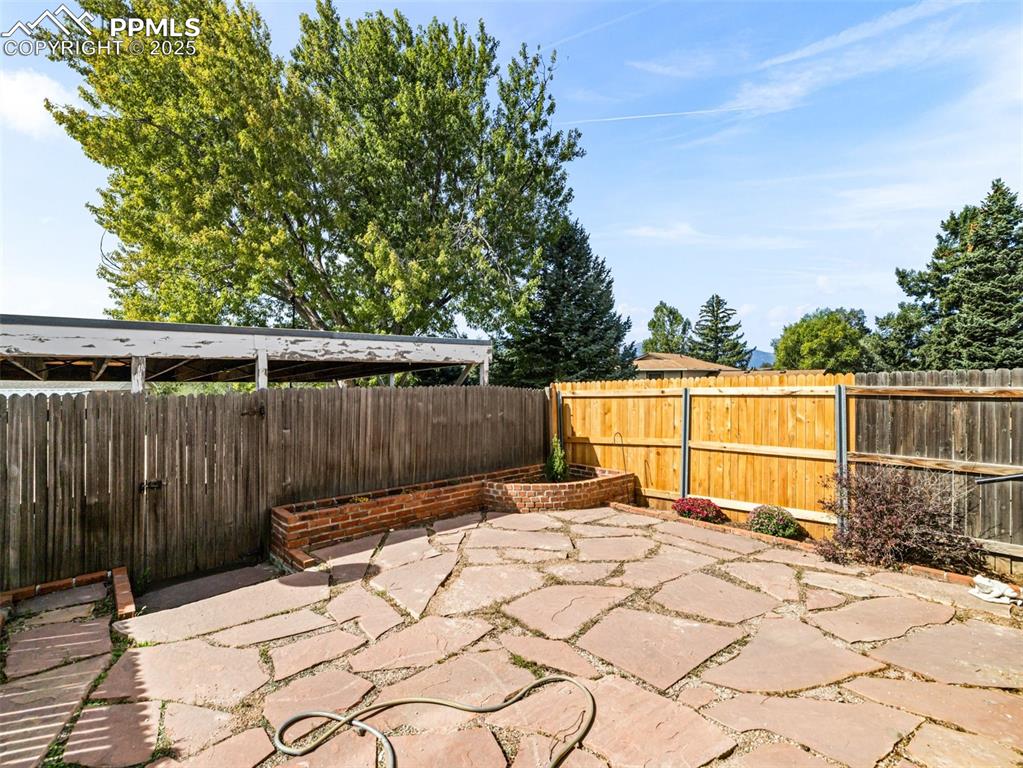
Fenced backyard with a patio area
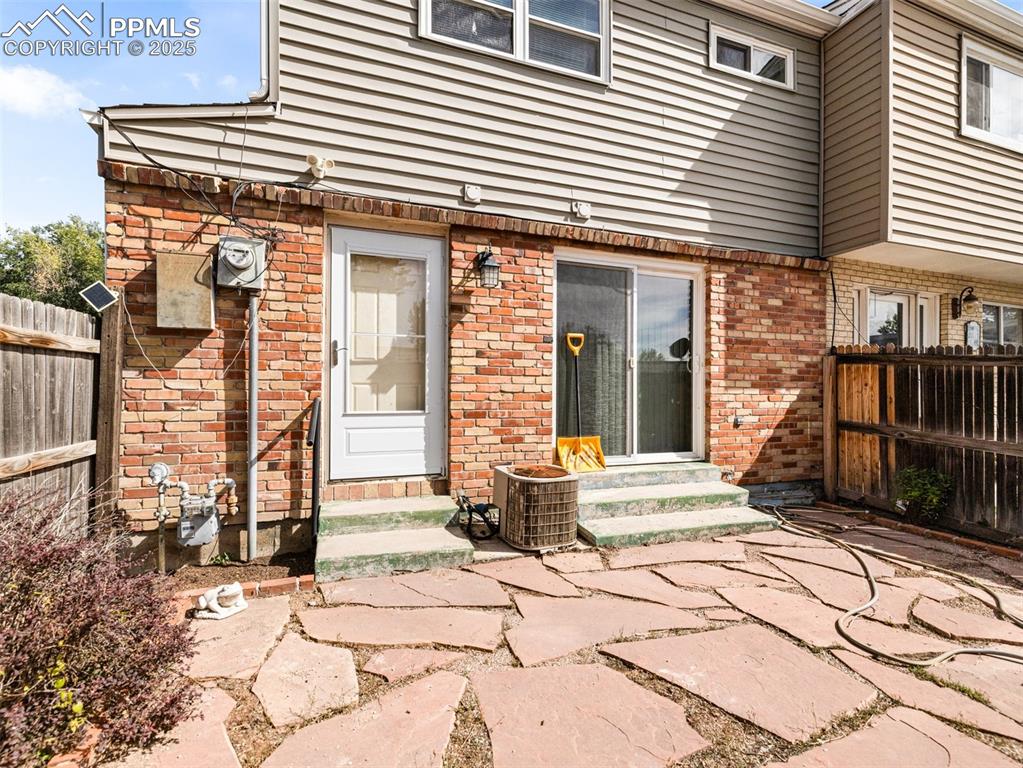
Rear view of property featuring entry steps and brick siding
Disclaimer: The real estate listing information and related content displayed on this site is provided exclusively for consumers’ personal, non-commercial use and may not be used for any purpose other than to identify prospective properties consumers may be interested in purchasing.